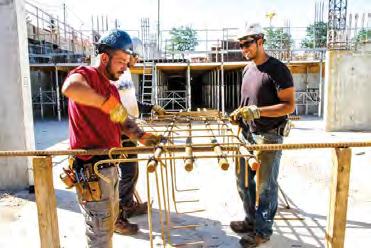The


The

Finding the suite spot for compact designs

Small-scale homes can fit budgets, land constraints and design tastes.



EXCHANGER designed with minimal welds to prevent scale build-up.
X3™ SCALE PREVENTION technology eliminates regular descaling service and hard water problems.
Failed at 5.8 simulated years and 136,000 gallons.


X3™ protected
Still running after 19.7 simulated years and 460,000 gallons.









Introducing a new thin brick that surpasses faux finishes in looks and durability. At only 2-1/4” high, Elevation is an elegant, linear brick in a unique weathered finish. This stylish thin brick comes in lengths up to 23-5/8” and two thicknesses, which can be installed together to create depth and shadows.
Like all Arriscraft products, Elevation boasts the durability of quarried stone for premium performance in residential and commercial spaces. Choose from nine standard designer colours, with corner units available to create a full bed look.



P44 Walk This Way
Finding a path to pedestrian-friendly developments


P36 Electrician, Heal Thyself
Seven solutions to the trades shortage, including some from within
9 Association News
Lessons for OHBA's international tour of Oslo, London HBA supports Kids Kicking Cancer, and five reasons why you don't want to miss the Annual Conference and Awards.
17 Inside Storey
Cyberattacks are more common—and sophisticated. And builders are vulnerable.
23 Trending
From a wafer-thin potlight to your dream fire pit, here's what’s new in industry products and services.
53 Building Buzz
An international award for Windmill's sustainability, Reid's refreshes its brand, anticipating workplace injuries, a blueprint for mass timber, and more.
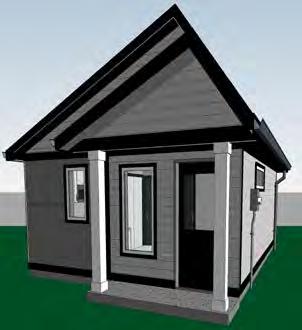
61 Product Focus
From thinner stone and robotic bricklayers, hightech and modern styles are adding new intrigue to ageold masonry.
70 Frame of Mind
Doing more with less, a 16-level Japanese home explores the limits of flexibility for office and family use.
P28 Think Small
Could the Tiny Homes market have a big future?

ON THE COVER
Tiny Homes can address housing affordability, but where will and won't they work?

MASONRY + LANDSCAPE
Defined by a hand-chiseled appearance and rich colour blends, the Rialto Collection brings together a range of products that confidently merge exquisite form and durable function. Designed to coordinate perfectly with a range of our other brick, stone and landscape products, this collection is as versatile as it is enduring.

Scan or click to learn more.
Vol. 40 Issue 4
EDITOR
Ted McIntyre ted@laureloak.ca
ART DIRECTOR
Ian Sullivan Cant
CONTRIBUTORS
Michael Collins-Williams, Tracy Hanes
ADVERTISING
Cindy Kaye, ext. 232 cindy@laureloak.ca
PUBLISHER
Sheryl Humphreys, ext. 245 sheryl@laureloak.ca
PRESIDENT Wayne Narciso
PUBLISHED BY
Laurel Oak Marketing Ltd. laureloak.ca
ohba.ca

Take a photo of our QR code and sign up for digital updates and news!
Ontario Home Builder is published six times per year (Winter, Early Spring, Late Spring, Summer, Fall, Awards).
A l l rights reserved. No part of this magazine may be reproduced without the written consent of the publisher. © 2024
For address corrections please email info@laureloak.ca or phone: (905) 333-9432, ext. 245.
Si ngle copy price is $6.00
Subscription Rates: Canada $14.95 + HST per year, USA $29.95 USD O rder online at https://www.laureloak.ca/subscribe
C A NADIAN PUBLICATION MAIL AGREEMENT NO. 42011539 ISSN No. 1182-1345





Part of Enbridge Gas’ Residential Savings by Design program, ENERGY STAR for New Homes helps homebuilders reach efficiency and sustainability goals through financial incentives.*

“ This subdivision is another example of how Enbridge Gas is the provincial leader in making our Ontario homes more efficient, teaching builders to
Corvinelli, Owner, Corvinelli Homes

This year’s international housing tour saw OHBA delegates visit Oslo, Norway. Below, the revitalized port district of Bjørvika is known for its striking contemporary architecture, including Oslo Opera House and the Barcode, a collection of futuristic office and residential buildings.

BY MICHAEL COLLINS-WILLIAMS
In May, a delegation from the Ontario Home Builders’ Association embarked on a four-day tour of Oslo, Norway, as part of the eighth OHBA International Housing Tour. The mission: to glean insights into the Scandinavian capital’s renowned architecture, innovative urban design and exemplary waterfront development. The delegation explored how Oslo’s progressive approaches could be adapted to address Canada’s urban
challenges, particularly in the context of sustainability, livability, urban design and architectural excellence.
Oslo, often hailed as one of the world’s greenest cities, provided the Canadian delegation with a live model of sustainable urbanism. The Norwegian capital’s commitment to
environmental sustainability is evident in its architecture, urban planning and transport policies. We had the opportunity to visit the futuristic Barcode Project, a series of high-rise buildings characterized by their striking, varied facades. This mixed-use development emphasizes energy efficiency and integrates green spaces, promoting a healthy urban environment. Tour delegates were particularly impressed by the project’s balance of density and openness—a critical aspect for managing urban growth without sacrificing quality of life.
One of the highlights of the visit was the tour of the Bjørvika district, a transformative waterfront development that has reshaped Oslo’s cityscape. Once an industrial harbour, Bjørvika is now a vibrant area featuring cultural landmarks,


residential buildings and commercial spaces. The Oslo Opera House, with its distinctive sloping roof accessible to the public, serves as both an architectural masterpiece and a communal space, blending seamlessly with its surroundings.
The area’s transformation was guided by a vision of inclusivity and sustainability, with public access to waterfronts, pedestrian-friendly zones, extensive green areas and a significant volume of housing units. These elements resonated deeply with the delegation, offering valuable lessons for similar projects in Canadian cities like Toronto, Ottawa and Hamilton.
Housing affordability remains a pressing issue in many Canadian cities and Oslo’s innovative approaches provided a wealth of ideas. The delegation examined several housing projects built at the former airport area at Fonebu. Designed to foster diverse communities, these developments offered a unique perspective


on mid-density housing and featured a mix of housing typologies with plenty of green space.
Public spaces in Oslo play a crucial role in enhancing urban life. The delegation visited numerous public squares, pedestrianized streets and parks, observing how well-maintained public spaces contribute to social cohesion and community wellbeing. The emphasis on accessible, well-designed public areas in Oslo reinforced the idea that such spaces are essential components of urban development.
As we concluded our visit, the insights gained from Oslo’s architecture, urban design and waterfront development offered a blueprint for creating more sustainable and vibrant urban environments in Canada. By fostering crosscultural exchange and learning from global best practices, OHBA’s International Housing Tours
Clockwise from top left: Aker Brygee District, on the Oslo Fjord, was once the location of Norway’s largest shipyard; the 16-storey Vertikal Nydale is a mixed-use building where the office section features purely natural ventilation; the onterior of Oslo Opera House; and OHBA members survey a detailed development model.
offers incredible opportunities for professional development and for members to bring new ideas home to apply to their own businesses. The delegation returned home inspired, armed with fresh ideas and valuable information. Oslo’s example demonstrated that with visionary planning and a focus on sustainability, cities can become better places for all their residents.
We extend our heartfelt thanks to Canada’s Ambassador to Norway, Amy Baker, for joining us on this enlightening journey and sharing her perspectives on the bonds that tie Norway and Canada together. And this delegation would not have been possible without the generous support of our sponsors: Reliance Home Comfort, Schneider Electric, and Building Knowledge Canada. Their contributions were instrumental in making this exchange of ideas and inspiration a reality. Stay tuned for details on OHBA’s next International Housing Tour in 2025! OHB




At Tasco, nothing motivates us more than “hard-to-please”. So go ahead, sweat the small stuff. Nit-pick every product. Drill us on the details. It’s what we’re made for.
We ask the right questions to get to know
At Tasco, nothing motivates us more than “hard-to-please”. So go ahead, sweat the small stuff. Nit-pick every product. Drill us on the details. It’s what we’re made for.
We ask the right questions to get to know

our partners like the back of our hand – whether it’s your brand preferences, project timelines or unique specifications. So come to Tasco to get the high-end treatment you deserve.
our partners like the back of our hand – whether it’s your brand preferences, project timelines or unique specifications.
So come to Tasco to get the high-end treatment you deserve.
WHERE PICKY SHOPPERS SHOP
WHERE PICKY SHOPPERS SHOP



The London Home Builders’ Association (LHBA) has announced the completion and sale of its Green Home Build project. Located in London, this net-zero-ready home was built to support Kids Kicking Cancer Canada – Heroes Circle, as well as other LHBA initiatives. It was made possible by the generous support of over 50 LHBA members and the wider home-building community, including the Platinum Partnership and Project Management of Sifton Properties Limited and the Platinum Partnership of Centennial Windows and Doors.
“We are excited to be celebrating the completion of this beautiful and innovative home build and
are looking forward to sharing the final donation amount to Kids Kicking Cancer Canada – Heroes Circle later this summer,” said LHBA CEO Jared Zaifman. “We want to express our gratitude to everyone who contributed and gave their time towards this impactful project.”
Fanshawe College construction and interior design student tours were held throughout the project to help promote careers in the trades, and a grand opening was held in March to thank supporters and provide an exclusive opportunity to explore the many green, state-ofthe-art and innovative features and home-building products within.
A donation will be made to Kids Kicking Cancer Canada – Heroes Circle, a registered Canadian charity that offers evidence-based, noncontact, martial arts therapy to pediatric patients and support for otherwise healthy siblings. The program allows patients to be a part of their own healing by providing tools to self-regulate through stress or pain crisis and teaching meditative breathing, mindfulness and movement to engage imaginations and work through overwhelming emotions like pain, fear and anger.
Visit lhba.on.ca/community or @londonhba on Instagram for more details and project photos.



to OHBA Annual Conference and Awards of Distinction!
September 22-24 — Fallsview Casino Resort in Niagara Falls, Ontario
Stay ahead of the curve with a lineup of industry experts bringing you the latest and greatest from Ontario’s residential construction sector.
The OHBA Conference educational programming offers a wide range of subject matters, from policy to planning, industry data and trends, business management, and everything in between. There is something for EVERYONE at the 2024 OHBA Conference.
New this Year! Join us for a full day of educational programming on Tuesday, September 24, with an afternoon focused on technical knowledge, including the building code and beyond!
As a member of the association, your opinion matters! The OHBA Annual Meeting of Members (AMM) is an opportunity to stay
informed on important association updates and help set the course of the association for the year to come. This year’s AMM will include a fireside chat with OHBA CEO Scott Andison, outgoing Board Chair Dave Depencier and incoming Board Chair Mike Memme to discuss where we’ve been, where we are and where we’re going as an association.
Time/Date: 9-10:30 a.m., Monday, September 23, 2023
Location: Fallsview Casino Resort – Conference Centre
6380 Fallsview Blvd, Niagara Falls, ON
ALL OHBA MEMBERS IN GOOD STANDING ARE INVITED AND ENCOURAGED TO ATTEND!
The OHBA Conference provides unparalleled opportunities to forge connections,
foster collaboration and explore potential partnerships that can propel your projects and businesses to new heights. Bringing together a diverse group of individuals from across the residential construction industry, including builders, developers, renovators, service professionals, trade contractors, manufacturers, industry stakeholders, government officials and many more, the OHBA Conference provides endless networking opportunities. Whether you are a seasoned professional or just starting out in the industry, this is the place to be to stay connected!
On Monday, September 23, OHBA will induct Mike Memme of the Niagara Home Builders’ Association as its new Board Chair. The OHBA Chairs’ Gala is an
opportunity to recognize the outstanding achievements of our association over the past year and provide an outlook for the year to come.
The always-sold-out Awards of Distinction recognizes the best and brightest in Ontario’s residential construction industry. Don’t miss the opportunity to be inspired by exceptional projects and individuals who have made remarkable contributions to the homebuilding industry.
Finalists for this year’s awards will be announced in August at ohbaaod.ca. Seating is limited, so be sure to book your table early! Get your tickets today at conference.ohba.ca!








1


EZNavTM multi-line control with built-in intuitive software
2
Easy whole home recirculation with optional NaviCircTM recirc valve
3
High efficiency up to 0.96 UEF allows for BIG savings when designing via performance path

4
5 6
7
Exclusive ComfortFlow® NPE-A2 internal buffer tank and recirc pump
CSA P.9-11 rated with multiple air handler options
Dual stainless steel heat exchangers and 2” PVC venting up to 75
NPE-2 tankless is great for most programs, such as Energy Star, Net Zero Ready and more!
Endless hot water comfort is just one of many reasons to go tankless with Navien

With the building industry so vulnerable to ransomware attacks, you need to take preventative measures
By Ted McIntyre with Phil Fodchuk, Partner, Cyber Security & Privacy, MNP Digital
MARCH WAS A TOUGH MONTH for cybersecurity, with both the municipalities of Hamilton and Huntsville attacked and held ransom. Even the Financial Transactions and Reports Analysis Centre of Canada (FINTRAC), the federal watchdog agency that oversees terrorist and organized crime financial activities, had to go offline because of a major breach.
If entire cities and national agencies are vulnerable, your office or home computer, along with all the corporate and
client info contained within—are also ripe for the picking. And size doesn’t matter. In fact, 43% of cyberattacks target small and medium-sized businesses—with an average revenue loss per attack of $300,000 (and growing).
What’s worse, file encryption software provider NordLocker has recently cited construction as the industry at highest risk for ransomware attacks due to its reliance on computer programs such as CAD, BIM and other interconnecting cloud-based tools.
“Federally run Cyber Centre Canada estimates that breaches are growing 10-12% on average per year in Canada,” advises cybersecurity expert Phil Fodchuk. With more than 25 years of experience in the field, Fodchuk’s work has ranged from law enforcement consulting to serving as chief information security officer at multiple firms including, most recently, MNP Digital.
“We manage several hundred engagements per year for clients in Canada— responding to attacks and helping them take preventative measures,” Fodchuk says. And yes, that list has included Ontario home builders.
OHB: What do you say to modestly sized firms that think they’re too obscure to be targeted?
PF: “If anything has changed over my time doing this, it’s that everybody


























































































is now a target. Since everything we do now is digitized and connected, it’s almost irrelevant how big you are. If you’re connected to the internet, you’re a potential target. And for the vast majority of us, the attacks have become automated, so it really doesn’t matter who you are.”
Are home builders particularly vulnerable due to so much design software sharing?































“The more you are reliant on being interconnected, the more potential pipelines of attack. As an industry evolves towards requiring higher cyber security standards, attackers will look for an easier target. But for now, construction is one of the industries with a lower amount of regulation from a cyber security perspective. And unfortunately ransomware has really evolved. It used to be one-toone, meaning an attacker would somehow get on your computer and infect it—usually through phishing emails, which is still the most common approach. Then they would lock you out until you paid a ransom. But now when an attacker gets on your system, they copy all your data first, and it then becomes a hostage negotiation. It’s not good enough that you have everything backed up. They’ll say, ‘We have your data and we’re going to release that data publicly and cause you reputational damage.’ Or they can potentially use your client’s private information against those individuals since you’ve given them these extra targets.”
Do most companies pay the ransom?
“Canada is actually near the bottom of the list globally for paying cyber ransom. I think we’re sitting around 8%, although obviously not everybody is reporting. The recommendation globally is not to pay. but it’s still a business decision. If your data is encrypted, you might not be able to get it back and need to pay. But about 30% to 40% of the companies who do pay will see another attack within a year. It’s not like it comes with a warranty guarantee!”
The work-from-home model can’t be helping this problem.
PF: “It has definitely exposed more of the threat landscape. Your home computer doesn’t have to meet a lot of
the same standards as are required at work—you can do whatever you like and visit whatever websites you want on your home computer. But if you’re ‘remoting’ into your company, you’re introducing those risks to the company’s system. And it’s very difficult for companies to manage a staff member’s personal home computer.”
Phishing emails are getting better too, aren’t they? How would you get me to bite?
“I would start with social media. Whether it’s Facebook, Instagram, LinkedIn, etc., we intentionally give out a lot of information—our names, friends, where we work, our previous jobs, details of what we’re working on... All of that can be used in a phishing email crafted to get you to engage. As opposed to a typical spam email about something generic, where our mental filters usually guard us, I can send you a LinkedIn message or find your email online and write, ‘I saw that you worked at company X a couple of years ago and I’m recruiting for a really big project opportunity over here. Click on this link if you want to see more about the job. I think you’d be a great fit.’ This message immediately resonates with you because it’s so specific.”
Is a lack of companies backing up their data a consistent issue?
“We are seeing increasing backups, but a lot of that is driven by insurance companies putting out that standard when determining your rates, or even prior to providing cyber insurance. ‘Do you have firewalls? Do you have antivirus software? Have you tested your backup to make sure it’s working in case you need it? Do you have a Plan B?’”
So what should that Plan B entail?
“First, make sure you have an agreement or a retainer in place with a law firm. Have a plan with your IT or cybersecurity provider so that you can call them at 2 a.m. and they’ll respond within 30 minutes. But the biggest thing is to have an internal plan: ‘What are the first steps we as an organization will take? Who will manage it? Where’s the contact list of our IT or accounting/financial providers? Where are our backups and how do we recover them? If we need new computers, who’s the contact?’ Train
Innovative and user-friendly form for sustainable and resilient design
No tying required Built-in rebar holders eliminate tying

FormLock™ interlock
Patented interlock with moisure drain system

Embedded cross-ties
Two diagonal cross ties which virtually eliminate the chance of blow out.

Multiple block types available Including straight, 90° corner, 45° corner, taper top, brickledge, t-block, and radius blocks





your staff and have all those details at hand so that you can get back up and running as fast as possible. Your insurance coverage may also have built-in digital forensics or a cybersecurity expert on retainer.
“And finally, go through a simulated incident: ‘All our computers have been shut off—what do we do?’ And then test it! Call your IT provider. Is their number valid? Do they answer? Does your insurance provider have 24/7 support?”
“As part of an assessment service, we can conduct a vulnerability or penetration test, where we act like a hacker and see how easy it would be to get in and what you could see if you did. An audit is a more formal, where we visit the company and go through everything, including processes and controls.”
“What’s 80% effective is standard hygiene protocol. First is backing up data, whether offline or online in the cloud like Microsoft 365. The second thing is multi-factor authentication, where after logging in with your username and password you receive a temporary code via a text message or app that needs to be entered. It really reduces the volume of attacks by creating than extra barrier. On top of that is training awareness. There’s a lot of free training I promote from Cyber Centre Canada, which is really good—how to be aware of phishing attempts, how to look for fraud, etc. Some of it has even been adopted by U.S. Homeland Security.
“Also, have unique passwords for staff that also change every 30-60 days. For attackers to get their malware to work, they need your username, password and authentication to work. These are all things that any size company can do with minimal or no cost.
“And from a personal standpoint, advise staff not to use the same usernames and passwords. If one is compromised, the first thing attackers will do is try those usernames and passwords on all of your social media, banking and other sites. Helping your employees safeguard their personal lives helps you protect your company.”


THE
Al-Mar Vinyl adds new PVC decking to its portfolio. P.24


The all-in-one Juno 2” requires no housing.
Mini but mighty, the Juno 2” flat wafer series provides exceptional flexibility for accent and downlighting applications from a single fixture. The compact overall fixture size allows for installation practically anywhere in IC (integrated circuit) and non-IC environments and delivers up to 900 lumens from a mere 2” aperture. This downlight features switchable white and adjustable lumen technology. Easily select between five correlated colour temperatures and three lumen outputs on the junction box to customize the fixture for your space.

Whether you love outdoor entertaining or just want to explore your open-fire skills as a chef, the Cowboy Cauldron Wrangler is for you. Distributed across Canada by London-area’s Campfire Ninja, the exceptionally versatile 36”, 130lb Wrangler is one of five products in this luxury brand of fire pits out of Salt Lake City. And even if you never roast so much as a hot dog, the ambience and beauty of the Wrangler will set your yard apart from others. CAMPFIRENINJA.COM

Fast Track by Stubbe’s redefines construction efficiency by offering a comprehensive building package with standardized constructability in mind. The Fast Track solution integrates a complete design team, from architects to structural, mechanical and electrical engineers—all seamlessly collaborating to incorporate predesigned residential units into an optimized precast building structure. It guarantees a faster design process, more streamlined construction and substantial cost savings. STUBBES.ORG
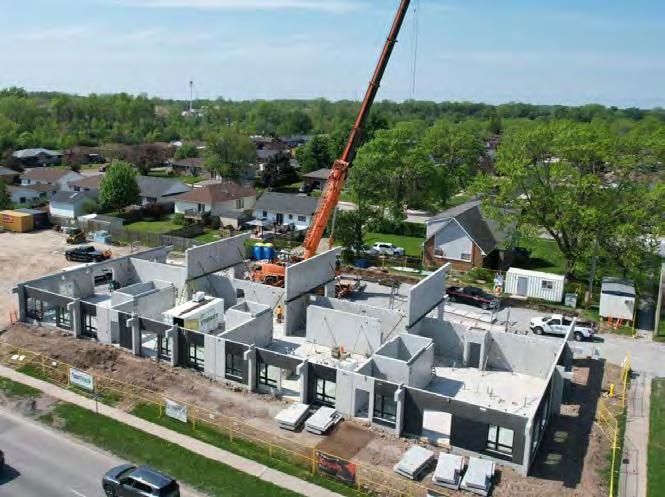
Grohe has expanded its finish portfolio for select collections with the addition of Matte Black and Brushed Cool Sunrise (pictured). Brushed Cool Sunrise infuses kitchens and bathrooms with a delicate, warm glow, offering a sense of tranquility with a touch of luxury. All Grohe finishes, with the excep tion of Matte Black, which is powder coated, utilize a Physical Vapor Deposition (PVD) coating, which makes them harder and more corrosion-resistant than electro-plating. GROHE.CA

Freshly launched, Al-Mar Vinyl’s Likewood is a woodlike PVC board for the price of composite. Embossed and coloured on both sides, it’s available in grooved and solid edge. Stain- and scratch-resistant, it’s engineered to resist moisture and mould, while offering an exceptionally long lifecycle. And with notably low maintenance, it eliminates the need for harsh chemicals. Moreover, its smoothness and suitability for water-related projects make it ideal for pool decks, docks and marinas. ALMARVINYL.CA




Looking to truly customize your kitchen to the homeowner? Home Connect appliances from Thermador allow homeowners to connect their cooking to their smartphone to control and monitor appliances through the touch of a button. Few things say luxury more than a customized coffee waiting for you when you get out of bed, or a preheated oven when you come home from a long day at work. THERMADOR.CA
The new Dulux Pro app is mak ing life a lot easier for Canadian painters and trade profes sionals. Beyond browsing the Dulux product catalogue and ordering paint, the app allows pros to choose onsite job deliv ery or in-store pickup; review past orders and, when needed, reorder based on that history, review technical product data and request colour renderings or find a colour match. The app is available through the App Store or Google Play. DULUX.CA/ PRO/ORDER-ONLINE


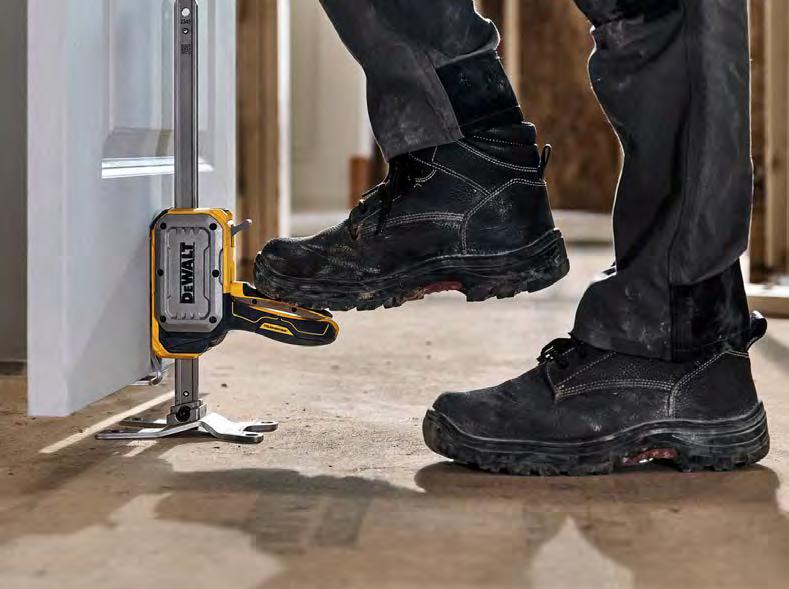
DeWalt’s new ToughSeries Construction Jack is a heavyduty, hands-free lifting tool designed for a wide range of applications. It features a step-to-lift capacity of up to 340 lbs. and a lift height of 8-3/4”, allowing single users to complete demanding lifting, levelling and installation tasks, among a variety of other use cases. DEWALT.CA

For siding installers who have grown tired of the weight, breakage, wet saw cutting, time intensity and the cost of painted concrete panels, TandoStone introduces the aLL-Pro Corner. Calling it the most realistic stone corner in the industry, installation of this composite product is a breeze from start to finish in any weather condition— even cutting around windows, electrical boxes or hose bibs—without any special labour or tools.
TANDOBP.COM



DURABLE AND LOW-MAINTENANCE
VINYL AND ALUMINUM CONSTRUCTION
ALUMINUM-CLAD EXTERIOR, OFFERED IN AN ATTRACTIVE SELECTION OF COLOURS
SLEEK, LOW-PROFILE HARDWARE DESIGN
ENERGY-EFFICIENT DUAL-PANE AND TRI-PANE LOW-E GLASS OPTIONS
26% LOWER PROFILE FRAME INCREASES GLASS AREA
UP TO 22% BETTER ENERGY EFFICIENCY
With the unique changes of our Canadian climate, the demand for energy-efficient products that can stand up to the elements is higher than ever. JELD-WEN® of Canada proudly introduces the groundbreaking JWC8500 series window —a perfect blend of style, performance, and energy savings, meticulously engineered to exceed expectations. Our newest JWC8500 hybrid option exceeds performance, in all regions of Canada, offering an aluminum-clad exterior finish with an exquisite selection of colours to choose from.
Discover the advantages of JELD-WEN of Canada’s most energy-efficient window. Our 8500 series windows are 2030-rated to meet Canada’s U-Factor 0.14 (U.S./I-P) / 0.82 (Metric/SI) or ER 44 building codes, and are designed to significantly reduce energy costs while ensuring year-round comfort in your home.
Tailored to meet the regional needs of homeowners, our windows are the perfect fit when planning a renovation or new home build, seamlessly blending functionality and style to suit any project.
Discover the JWC8500 series window from JELD-WEN of Canada—and experience the future of home comfort and efficiency.




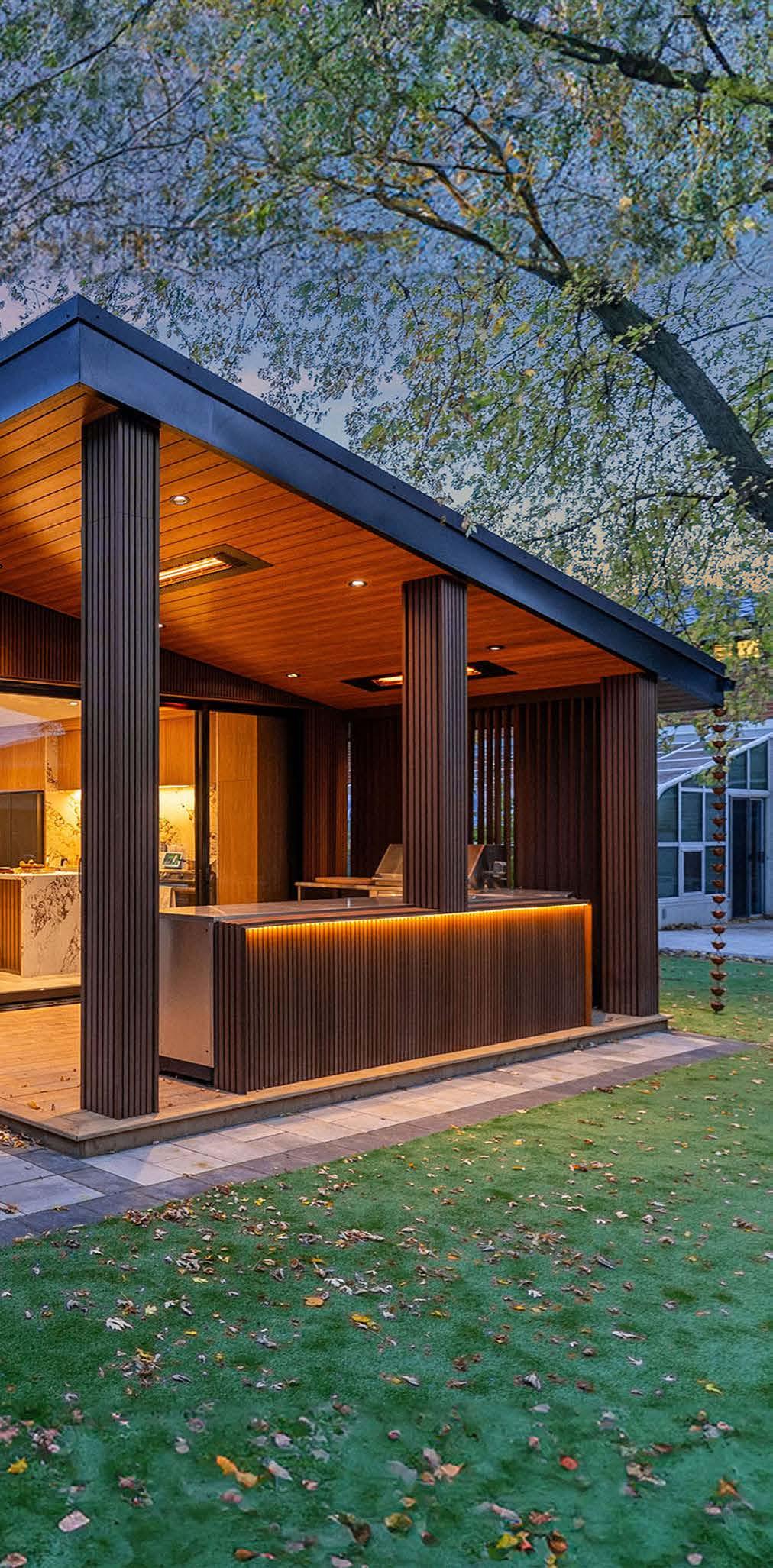
By Ted McIntyre
American essayist and philosopher Henry David Thoreau is credited with popularizing the tiny house concept in 1845. As documented in his famed work Walden, Thoreau took less than four months to fashion his 150-squarefoot log abode from rugged land owned by his friend and fellow influential writer Ralph Waldo Emerson near Walden Pond in eastern Massachusetts.
Thoreau’s intent was “to live deliberately, to front only the essential facts of life, and see if I could not learn what it had to teach, and not, when I came to die, discover that I had not lived.”
He called his compact quarters— which were devoid of running water or a toilet—home for more than two years. His nature-immersing philosophical journey, however, wasn’t exactly solitary confinement. Not only was his cabin less than two miles from his home in Concord, Mass., but it was just 20 miles from his mother’s home, where he was rumoured to occasionally visit and bring his laundry.
In a modern world where the search for the meaning of life seems more achievable than affordable housing, minimalistic living within easy reach
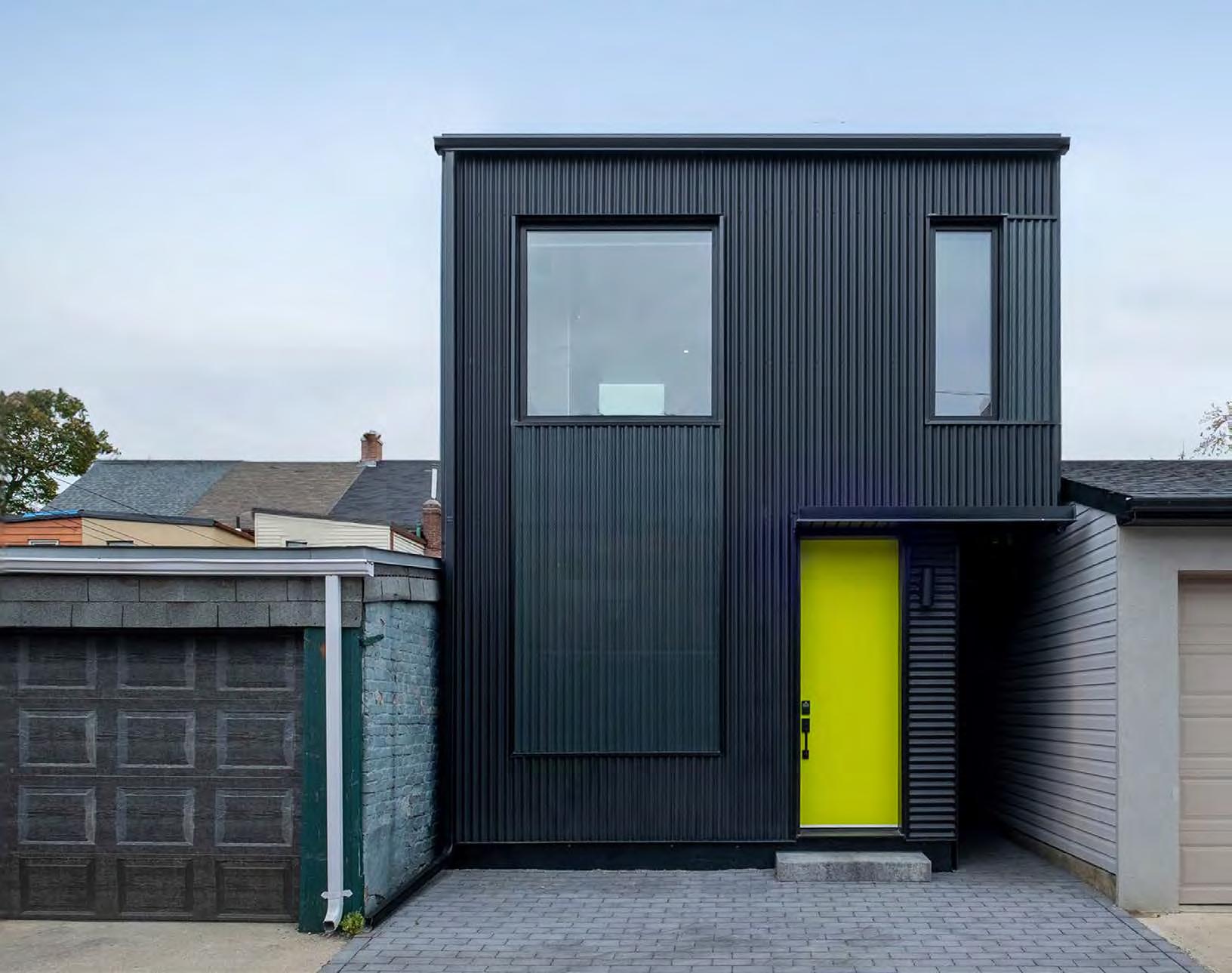
of friends, family, work and modern conveniences may be set for a revival.
The Tiny Town Association, for one, is trying to grease the wheels. A registered not-for-profit, it hopes to expand the affordable housing options available across Canada through advocation, demonstration, standards development and design/build assistance. Serial entrepreneur Ed Peterson incorporated the association in 2017. “I had some construction experience and saw the benefits of tiny homes, but couldn’t find a design I liked, so started playing around with floor plans,” he says.
Peterson accepts that between prohibitive land costs and the push for increased density, tiny-home communities aren’t feasible in urban settings. However, given the provincial government’s call for 1.5 million homes by 2030, he feels this housing option should be considered just like
any other. “All our stats show that 67% of those new Ontario residents are going to be singles and couples without children,” he says, crunching the numbers. “If you consider the percentage of the population living outside of urban centres, that means there’s a potential market for about 200,000 tiny homes to help address the housing need!”
Peterson has been working with industry partners, including Grimsby’s NRB Modular Solutions and Ottawa’s Collier’s Project Leaders, to formulate design plans and a detailed pathway to development. His association provided input for the provincial government’s Build or Buy a Tiny Home publication, has presented at several industry conferences and trade shows, and has closely followed the groundbreaking 12 Neighbours project in Fredericton, NB, since its launch two years ago. A community founded by local software
entrepreneur-turned-philanthropist Marcel LeBrun, the development offers subsidized rental housing to help unhoused people find stability. The number of its vibrant crayon-hued homes has grown to around 100.
“We toured the 12 Neighbours community and their nearby manufacturing facilities last summer,” Peterson says. “It’s one of the best in Canada in terms of showcasing that type of community model.”
Peterson is currently focused on two project proposals of his own: one a municipal partnership in Elliot Lake, and the other a private development in Odessa. “I purchased a 27-acre property in Odessa and sent a proposal to Loyalist Township about developing it into a tiny home community,” he says. “It’s a challenging project because there’s only hydro on the property. But we’ve found technologies that

can manage waste and water better than those currently employed by any municipality in Canada—certainly better than septic systems. Another obstacle is that provincial planning policy says (multi-unit) developments should happen in urban centres, but my property is zoned rural residential. There’s only one house on 27 acres right now, 25 of which are covered in weeds. The initial response from the planning department was that they couldn’t support the project, given everything in the way, which was discouraging. But since then, I’ve had several people reach out and say, ‘Hey, I own some land and would like to build a tiny home community on it.’ I share everything I can.
“We’re encouraging municipalities to adopt what they did at 12 Neighbours,” Peterson adds. “They zoned the property as Comprehensive Development District (CDD). In that way, you don’t have to spell out everything in the zoning, but there’s an attached development agreement outlining everything—building size, road access, service access, etc. This way you can amend things, working with the planning department without having to get local council involved in each little change. It’s what we’re hoping to do in Elliot Lake, where we’re shooting for 82 to 100 homes.”
Peterson notes that an educational process is required to move forward with such developments—even for planning departments. “People used to tell me, ‘These homes are not permitted— they’re too small.’ But the OBC notes that a tiny home with an open-concept design can be as small as 17.5 square metres (188 sq. ft.).” Beyond the required minimal dimensions and municipal servicing and being OBC-compliant, the only prerequisites for ‘tiny home’ designation are that it be a private and self-contained dwelling unit intended for year-round use that includes living and dining areas, a kitchen, bathroom facilities and a sleeping area.
There’s also a stigma to address, says Peterson, who cites TV coverage of tiny homes on wheels in trailer parks and their use as ramshackle temporary homeless shelters. “So that’s the first thing we need to overcome—what the community is actually going to look like and who’s going to live there.”
In the meantime, Peterson is seeking building partners. “We’re looking at manufacturing tiny homes in a plant, transporting them to a site and then installing them on a foundation system, be that on concrete or piers,” he says. “We figure the cost will be about $265,000 for a 12’ x 32’ 384 sq. ft. home


It’s summertime, so the timing is perfect for the City of Mississauga to offer a free garden tool for prospective builders. The city is making the addition of backyard garden suites easier with free pre-approved plans for Mississauga homeowners, which could, in turn, speed up the process for contractors and home builders working with clients on such projects.
Part of Mississauga’s Housing Action Plan, “Our garden suite plans are a great example of how we’re streamlining processes to get homes built more quickly and help with affordability,” said Mississauga’s Commissioner of Planning and Building Andrew Whittemore.
There are two standardized garden suite models to choose from: an open-concept 430 sq. ft. studio and a 600 sq. ft. one-bedroom suite. Both include a kitchen space and threepiece washroom.
The pre-approved plans, which can be downloaded from the city’s website, help residents save time and money, as they won’t need to hire a designer to draw custom plans. Interiors and exteriors can be customized, including paint, plumbing fixtures, siding, windows, doors and flooring, as these items don’t require changes to the pre-approved plans. However, the actual suite layout, such as walls, doors, windows and room locations, cannot be modified.
Homeowners may still need support to prepare the building permit application, and the city’s website recommends that they work with licensed builders.
In late 2023, Mississauga updated its Official Plan and zoning rules to make it easier for homeowners to build up to two additional residential units (ARUs) in addition to the primary home; or a new fourplex on a lot (or to convert their current home to four separate units).
on a fully serviced property. But we think we can offer it for less than cost since we’re looking at accessing a lot of government grants. We’re shooting for a price that would be affordable for a couple making minimum wage.”
From a parking standpoint, a centralized lot is one option, but Peterson’s model includes shuttle service to public transit within the host city.
“We will offer affordable rentals, rentto-own and affordable-to-own housing, providing a path for those looking to build equity,” says Peterson, whose housing model includes a cooperative comprised of homeowners within the community to manage the property on land leased from the land trust. “This development model is simple for a municipality to integrate, as there is one address, tax bill and utility account for each connected service. We ask the municipality to provide a staff point of contact, a land zone for the development, municipal services to the property and all soft costs, including required studies, development, application and permit fees. We will arrange funding, manage construction and establish stewardship of the community.”
One company thriving in the space is Ottawa’s ekoBuilt. Operating under the umbrella of Kealey Tackaberry Log Homes, ekoBuilt’s approach to affordability is two-fold—reducing energy costs being step one. “That means Passive House—the world’s leading low-energy standard,” advises ekoBuilt partner Paul Kealey. “There’s a 5-10% premium to building to that standard versus a code-built house, but the energy savings will more than offset those mortgage payments. More of the electric bill is actually attributed to appliances than to heating and cooling these homes!”
To maximize affordability and efficiency, ekoBuilt’s minimalistic design approach removes unusable or minimally used spaces, simplifies rooflines with low slopes, eliminates hallways and walk-in closets where possible, and combines powder rooms into a secondary washroom with a separate toilet and shower compartment.
“The combination of these components results in the world’s most affordable home to live in,” Kealey says. “And since it’s built to be resilient and


to withstand changing weather patterns and the general climate problem, it’s a home that will last a very, very long time.”
Ontario’s Secondary Dwelling Unit provision, which allows for a detached secondary home on a property so long as it’s a maximum of 40% the size of the primary dwelling, has spurred business, says Kealey, whose clients have primarily used them for longterm rental or short-term Airbnb stays. “We also have a lot of ongoing projects related to granny suites—secondary homes built for either a mother-inlaw or elderly parents instead of them moving into a retirement complex.”
Still, three-quarters of ekoBuilt’s business is tiny home kits shipped outside the Ottawa area to the U.S. and Canada, although Kealey expects more
popularity within Canadian borders as building codes get tighter. “We used to do open houses twice a year, but we’ve been getting more requests for showings and are now doing open houses every two months. And the place is filled every weekend that we’re open. However, a big part of the challenge for people is finding an affordable piece of land. Since Covid, property value has increased 300%400% in most areas around Ottawa.
“To compensate for that, we’re starting to do company-built projects that we’ve never done before,” Kealey says. “We’re very close to breaking ground on a 65-unit multifamily project and a fiveor six-unit townhome project in Perth, providing affordable options where they are not necessarily abundant today.
“The cost of a house from the ownerbuilder perspective could be as little as
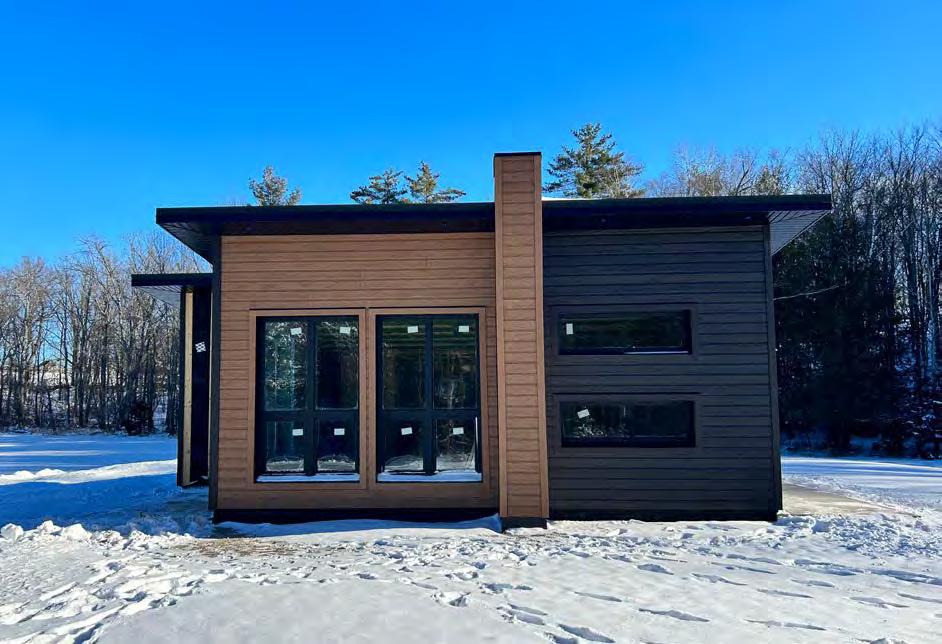
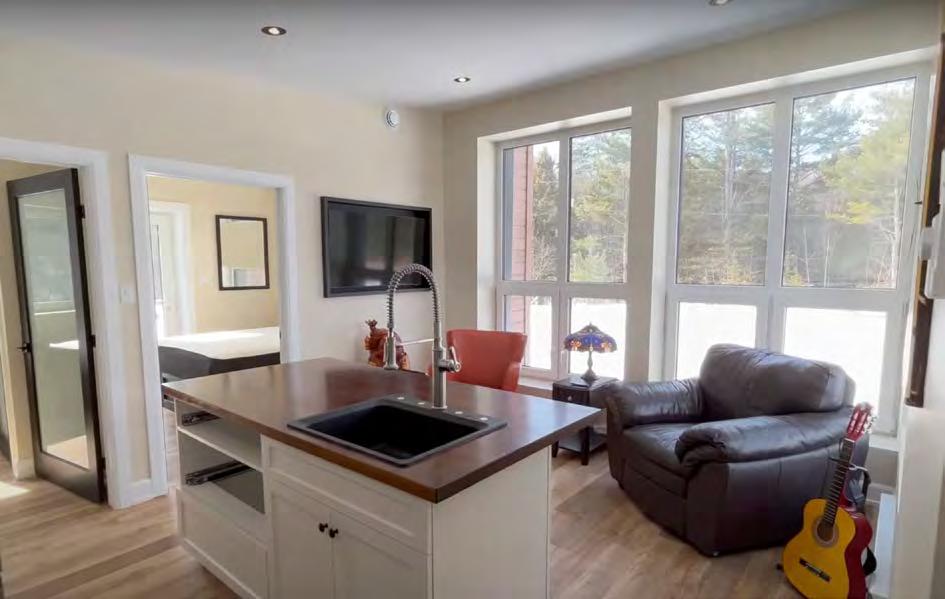
$200,000 for a 400 sq. ft. model, with excavation to completion taking as little as five months,” Kealey says. “A 650 sq. ft. two-bedroom unit would be close to a $300,000 investment. And moving up to 900-1,000 sq. ft. would be closer to $400,000. “But adding a basement is an effective way to double the square footage without much additional cost.”
Kealey concedes that smaller homes have lower profit margins, but resistance to change is also keeping more builders from entering the market.
“Since the typical home builder builds to basic code, operational costs of a building aren’t the biggest factor. So until it becomes more obvious that customers are demanding smaller, more affordable homes, these options aren’t going to be available.”
But the business model is working
just fine for ekoBuilt. “We talk a lot about the health and comfort of the home. I guess we’re more purposedriven than profit-driven,” Kealey says. “But we would not be offering a Passive home, which is ultimately more expensive to build unless it made good business sense and was of interest to the masses.”
New Amherst Homes is among the OHBA members actively expanding their product lines to address the housing crisis. “While we’re a wellestablished builder of semi-custom and custom homes, we recognize the demand for alternate housing types to fit diverse living needs,” says the company’s V.P. of Sales, Elissa Mountney.
The vision of current owner Max LeMarchant, the 13-year-old company began building laneway homes in 2018 to take advantage of Cobourg’s push for more density. In 2020, it added a 192 sq. ft. mobile home (The Bento, designed by acclaimed Miami-based architect Andrés Duany of DPZ CoDesign) to test the market for those looking to significantly downsize while having the ability to relocate their investment.
The portfolio increased earlier this year with another Duany design, The Log—a blockish two-storey, 500 sq. ft. ADU (Accessory Dwelling Unit) manufactured by Bracebridge’s True North Log Homes. “We wanted a modular ADU that could logistically fit in a backyard with tight side-yard space,” explains Mountney, whose company also offers a 660 sq. ft. laneway ADU design over a two-car garage.
“Smaller, more affordable living spaces are in demand, and we see that demand increasing, given the high cost of living,” Mountney says. “Young adults are finding it hard to get into the housing market. The aging population wants to age in place, and boomers do not want to see their parents in retirement or long-term-care homes, particularly after the Covid-19 pandemic. These tiny homes/ADUs provide the opportunity to optimize properties that permit these types of homes. They also provide the chance for homeowners to leverage the equity in their home and build an income property to supplement the high cost of living, to create dedicated work/office space separate from their home without the commute, to be used as a ready-made ‘cottage’ at a lake property or seasonal resort park setting, or as a more permanent setting by blocking and skirting the wheels.”
While New Amherst has only built these tiny home solutions in Cobourg to date, there’s interest aplenty south of the border, where they’re launching a new modular and panelized housing business under the name of 21st Century Home. To whet the appetite of potential U.S. customers, the company exhibited The Bento and The Log ADU as part of the U.S. Department of Housing & Urban Development (HUD) Innovation Showcase in June. HUD reported that 21st Century Home’s exhibits “were the most visited during this year’s showcase and, perhaps, the most visited exhibit HUD has ever had.”


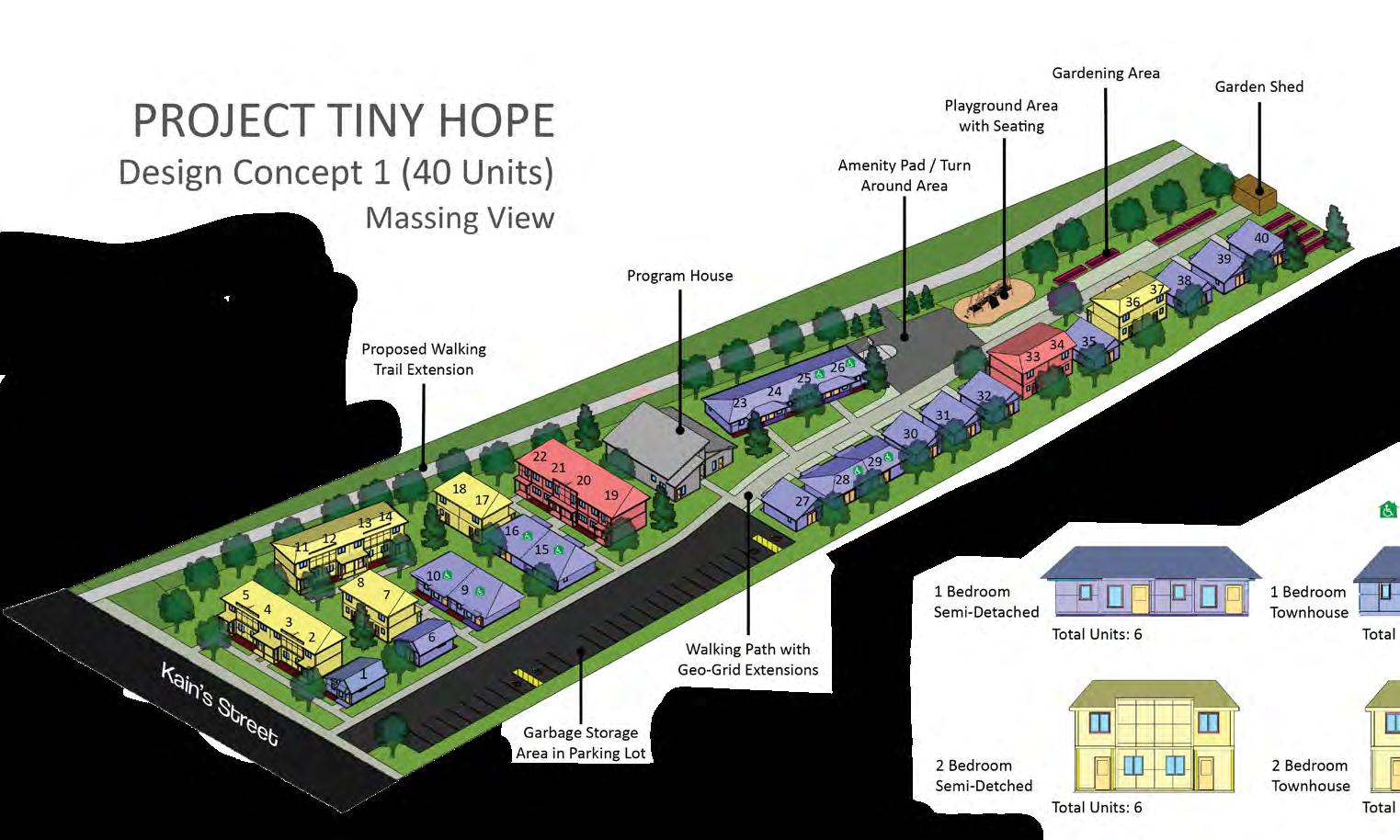

Doug Tarry is another who feels the time has come to explore the tinyhome solution. “We have two tiny home projects on the books,” says the owner of Doug Tarry Homes. “One is Tiny Hope, an affordable housing rental project we’re building for the YWCA on a reclaimed brownfield in St. Thomas. There will be roughly 40 tiny homes—singles, semi-detached and townhomes ranging in size from 440 sq. ft. bungalows up to 800 sq ft. threebedroom, two-storey homes. We’ve been working on it for years and are really excited about it.
“The other project, a pocket community, is a for-profit, entry-level product. It’s a way of getting people into something that they can afford. It’s good for older people who are maybe looking at downsizing, don’t want a lot and don’t want to be house-poor. I have friends who love it because they want to be able to travel more and don’t want to have a huge mortgage anymore. But it’s predominantly for someone like a

young couple who just can’t afford to put together the money for the down payment on a $1 million mortgage but who can get into something at $300,000, a price point that’s just not available anymore—even in my local market. This is for people who don’t want to live in an apartment building setting and can’t afford to enter the regular housing market. It’s a niche community—you won’t see them all over the place. But depending on the piece of land, the community and the cost of the land, it’s a great option. And you can get quite a bit of density with these tiny homes.”
Tarry’s initial designs do not include basements—“It’s just not a choice we’re making at this time,” he says. But expect his typical lofty construction standards. “We’re still building these to net-zero specs. The intent is not to diminish the quality of the product.”
So what is keeping other builders from swimming into these same waters? “Maybe they haven’t had to adapt yet?” Tarry questions. “Or maybe they’re just not as nuts as I am. We’ve
opportunities as we can. I believe that housing is a universal human right and that we’ve got to find a way to try to house people. And here’s an opportunity to bring a different housing type to market that people can afford to buy but that at the same time will be profitable for us.”
The biggest challenge? “Helping municipalities wrap their heads around these types of projects,” Tarry admits. “That’s why we originally envisioned it as rental, because we weren’t sure of the municipality’s reaction. But, in our case, they have fallen in love with the concept. The challenge from a code perspective is working through all the different requirements for room sizes to get them to work in a small footprint.”
The good news for other Ontario builders is that Tarry is ‘white-papering’ the YWCA project. “We’re going to produce a report that says, ‘Here’s what it looks like. Once we build it and have proof of concept, we will share that with governments, institutions and the industry. It’s just that important.”
How does Tarry respond to builders stuck in neutral in the current market, lamenting, ‘Geez, the houses I’ve been building for 30 years don’t sell anymore— what should I do?’
“I don’t know—maybe think outside the box?” he suggests.
Or maybe think inside a smaller box. It worked for Thoreau! OHB

















Don’t get us wrong, we love our traditional HVAC cube style units, but we know they’re not always “one-size-fits-all.” Introducing the Goodman brand SD (Side Discharge) HVAC system - redefining efficiency and convenience.
Don’t get us wrong, we love our traditional HVAC cube style units, but we know they’re not always “one-size-fits-all.” Introducing the Goodman brand SD (Side Discharge) HVAC system - redefining efficiency and convenience.
Don’t get us wrong, we love our traditional HVAC cube style units, but we know they’re not always “one-size-fits-all.” Introducing the Goodman brand SD (Side Discharge) HVAC system - redefining efficiency and convenience.
The Goodman GTST connected thermostat is designed to provide the ultimate inverter experience when installed as a part of the Goodman SD system (and other compatible Goodman brand communicating HVAC equipment).

The Goodman GTST connected thermostat is designed to provide the ultimate inverter experience when installed as a part of the Goodman SD system (and other compatible Goodman brand communicating HVAC equipment).
The Goodman GTST connected thermostat is designed to provide the ultimate inverter experience when installed as a part of the Goodman SD system (and other compatible Goodman brand communicating HVAC equipment).


AVAILABLE FOR AIR CONDITIONER, HEAT PUMP, AND DUAL FUEL APPLICATIONS!
AVAILABLE FOR AIR CONDITIONER, HEAT PUMP, AND DUAL FUEL APPLICATIONS!
AC - UP TO 17.2 SEER2
AVAILABLE FOR AIR CONDITIONER, HEAT PUMP, AND DUAL FUEL APPLICATIONS!
AC - UP TO 17.2 SEER2
HP - UP TO 17.5 SEER2 / 8.5 HSPF2
HP - UP TO 17.5 SEER2 / 8.5 HSPF2
AC - UP TO 17.2 SEER2
HP - UP TO 17.5 SEER2 / 8.5 HSPF2

to
trades shortage (including some that can start from within)
By Ted McIntyre
We’ve all heard the numbers, but here’s a quick refresher: According to the Ontario government, at least one in three workers in Ontario with an apprenticeship certificate as their highest credential is nearing retirement, and almost 500,000 additional workers are expected to be needed in skilled tradesrelated occupations over the next decade.
While the residential construction industry, mired in a market as flat as a carpenter’s level, isn’t feeling the squeeze at the moment, we don’t have to delve too far into our memory banks to recall the mad scramble for labour when the housing market was surging. And that wave of new starts will certainly hit us again within two years as demand picks up and the industry mobilizes to meet the mandated 1.5 million new homes by 2031.
The good news is that several government programs are encouraging youth to consider livelihoods in everything from drywall to plumbing. Through Ontario’s Skilled Trades Strategy, more than $1.5 billion has been invested since 2020. That includes supporting 68 new pre-apprenticeship programs that will serve over 1,700 participants in 2024-2025. These free programs (more on this later) combine classroom training with on-the-job learning. The Ontario Youth Apprenticeship Program (OYAP) now has more than 72 recruiters across 800 schools, helping students learn about skilled trades at a younger age. And starting with those entering Grade 9 in September 2024, all students will be required to earn a Grade 9 or 10 Technological Education credit as part of their Ontario Secondary School Diploma to help foster interest in a career in the skilled workforce.
But even with all those efforts, it will take years to fill the gap. So what can we do to complement those programs and help soften the impact of that impending tsunami? Here’s a seven-point solution, some of which you can be part of.
The Canadian economy requires a steady stream of immigrants to support its economy, especially with more than 500,000 baby boomers hitting retirement age (65) annually. To stress the point even further, “natural population growth is falling to the point where by 2030, overall population growth is expected to be fueled entirely by immigration,” reported RBC’s Benjamin Richardson and Cynthia Leach in a March report entitled A Growing Problem: How to Align Canada’s Immigration with the Future Economy. Immigration has been primarily responsible for a recent increase in available workers, but it hasn’t been enough “to significantly offset the impact of an aging demographic or substantially reduce the structural shortages in the jobs market,” the report notes. “A big reason for this is that the skillsets that many immigrants bring to Canada and the study fields of international students do not match well with the anticipated longer-term structural

needs of the economy. Right now, the immigration system may be focusing too much on the labour market’s shortterm demands, filling holes in sectors where low-skilled occupations have been experiencing acute shortages since the pandemic (such as accommodation and food services). This has led to a surge in non-permanent residents and a strain on housing and social services and eroded public support for immigration.”
Shortages in multiple fields—primarily skilled trades and healthcare— remain significant. And it’s not a gap that’s going to be filled by international students, as “almost half (46%) of projected structural labour shortages are in occupations that don’t require a university or college education.”
Unfortunately, “private colleges, some in partnership with public colleges, have increasingly targeted international students as a lucrative source of revenue. This has led to negative outcomes
for students and their surrounding communities,” the report indicates.
“Policy measures have been introduced to accelerate home building, including a federal GST rebate on new purpose-built rental construction, but the massive scale of in-migration makes it extremely difficult for housing supply to keep up,” Richardson and Leach write.
The Canadian government introduced Express Entry into the immigration selection process last summer. The initiative involves a category-based selection process for priority jobs in highdemand sectors, including the building trades. Anna Bomal, an economist with the Canadian Federation of Independent Business, wants to see more along that line. “To adequately tackle labour shortages through immigration, it is essential to consider the training of immigrants and accord points (through the scoring system) to immigrants who have skills that are in demand by Canadian

employers,” Bomal told OHB magazine last month.
The RBC report’s recommendations follow suit. They include updating the Comprehensive Ranking System to prioritize economic immigrants with higher predicted earnings, drive foreign recruitment campaigns, incentivize post-secondary institutions to build more student housing, and consider mutual credential recognition agreements with prominent source countries to avoid those arriving workers having to go through years of additional education and training to be certified after arriving in Canada.
Another step that needs to be initiated by the Ontario government is to bump the existing apprentice-to-journeyman ratio from 1:1 to at least 2:1. “Right now,
it’s stupid, because every tradesperson I know that has already gone through the process could easily handle 2:1,” says Manny Neves, host and founder of The Construction Life, Canada’s most-listenedto construction podcast. “But the government’s not allowing that. Are they thinking that the second person will get lost in the shuffle? That’s complete horseshit. It has to go to 2:1 immediately. And if some employers prove themselves, they should be able to go to three-to-one.”
Dan Guest, president of OHBA member Guest Plumbing & HVAC, concurs with the latter ratio. “Put me down for 3:1,” Guest says. “There’s 2:1 and 3:1 in Vancouver, and it has been working for years.”
A multi-faceted marketing program is required to educate and entice
OHBA applauded the May announcement by the Ontario government, in collaboration with the Ministries of Education and Labour, Immigration, Training and Skills Development, of the Focused Apprenticeship Skills Training (FAST) program. This initiative is designed to bolster the skilled trades workforce by integrating high school students into the trades starting in grades 11 and 12.
Enhancing cooperation among ministries is crucial to overcoming the challenges associated with the skilled trades sector. The comprehensive strategy aims to spark interest and engagement among youth to consider careers in the trades early in their educational journey.
Originally part of the Ontario Youth Apprenticeship Program (OYAP), the expanded FAST program will see students spend up to 80% of their school time in co-op placements while completing mandatory English and math credits.
The Ontario government will create a job bank to connect students with suitable employers as part of a job-matching component. Although the program is set to commence in September 2025, to foster early interest, students must take at least one technological education course starting September 2024.
Participants who successfully complete the co-op program will receive a special seal on their Ontario Secondary School Diploma, denoting their achievement in the FAST program.
youngsters about skilled trades opportunities—including their attractive potential incomes. Ontario masons, for example, earn upwards of $90,000 annually, with plumbers ranging up to $97,500, according to 2022 and 2023 numbers analyzed by Skilled Trades Ontario. A posting for a gasfitter/HVAC technician last month in St. Thomas offered a salary of $87,500. Ads showing tradespeople vacationing in the Caribbean, driving luxury pickup trucks and living in lovely homes could go a long way to changing the stereotype.
“Some people pay to learn. Others get paid to learn. You know who those people are? Apprentices!” says Niagara Home Builders’ Association CEO Chuck McShane. “For the past 20 years, we’ve all heard that you need to go to university. I have two daughters—one was meant to go to university and the other one wasn’t, and both have become very successful in the home building industry. Some are meant to use their hands and brains in a different way. But because the skilled trades have long been referred to as dirty jobs, we’ve ended up in this situation. We took shop classes out of school. We even took home economics out. At least what the Conservatives are now doing to promote the trades is, by far, more than we’ve ever seen in this province.
“But we need to speak to parents and grandparents, because it all starts at home,” McShane says.
Neves agrees. “The group most responsible for the downfall of interest in grade school shop class is parents— either those who don’t want their kids to go into construction or parents who are in construction but don’t want their kids to go through the stuff they went through. Yet those parents made enough money in construction to buy a house and a cottage and pay for all their daughters’ and sons’ education and weddings! The parents are the gatekeepers stopping more people from getting into the industry. Plenty of young people tell me, ‘My parents told me not to get into construction—to go to university and get a degree in accounting, law, medicine, whatever. It’s sad but true.”
That said, employers are also having to contend with a generational mindset. When asked which area features the biggest trades shortage, McShane is blunt: “The biggest shortage is of anyone who wants to friggin work!”
Dan Guest has a history of stepping up. The owner of Guest Plumbing & HVAC, with offices in Hamilton, Toronto and a third new location in Kitchener Waterloo, recently finished his term as chair of the West End HBA's U40 Young Professionals Committee and sat on the board at the Hamilton Chamber of Commerce.
Favouring deeper questions to small talk, Guest likes to ask his peers, “What’s your biggest challenge right now?”
“A lot of people say, 'Staff and the next generation,’” he notes. “My follow-up is always, ‘So what are you doing about it?’”
He tends to encounter crickets at that point. “I think we sometimes underestimate what we’re capable of,” says Guest, who has put his time and money where his mouth is by founding Trade Smart College in Hamilton with business partner Bruce Arai, a former Dean at Wilfrid Laurier University. Classes kicked off on May 6.
“The application process was 22 months, and during that time you’re not allowed to advertise, promote or really discuss the college,” Guest says. “You also have to sign a lease before you’re approved. And because we’re a private college, we don’t get government grants like public colleges do.’ So it was a ‘ballson-the-table commitment. But we feel like we can create change.”
Trades companies insist that labourers and pre-apprentices, regardless of trade, possess a strong set of transferable professional skills before learning the technical
content of any trade. Those skills, and the mindsets to use them efficiently, are at the core of Trade Smart’s curriculum. Although it’s an eight-month program covering five trades—plumbing, electrical, carpentry, automotive and HVAC—the first two months are in-class, essentially focusing on how to be a good employee. Classes run from 7:15 a.m. to 4:05 p.m. Monday to Friday so students get used to the schedule of trades work.
Next comes a six-month internship—or what Guest calls “a six-month interview process”—with a preapproved trades company for each student. “We ask each company to commit to holding one apprenticeship for every student they take on for an internship,” he says. “Students are explicitly told that the apprenticeship is not guaranteed but can be earned during their internship.
“Pre-apprenticeship programs used to be privatized—not offered by colleges. So it used to be like a Basic Plumbing 101—get your hands dirty and a little experience. Then because of the trade shortage, colleges started doing pre-apprenticeship programs. They were marketing to students that there's an endless number of trades jobs and you can make $100,000. They’re training them for a year or two and then sending him out into the wild like herds of sheep to get slaughtered.
“Our program is going to only put through 125 students per year per location (we have a plan to be across Canada in the next five or six years). We don’t want to take more students than the industry can handle. Some colleges, for instance, put through 200 pre-apprentice plumbers per year. You think there are 200 entrylevel plumbing positions available per year? Not even close! From our research, we’re confident that we can place about 125 students per year across our five trades in the greater Hamilton labour market.

“We offer a diploma because we’re a private career college with accredited programs,” Guest adds. “But our metric of success will be employment, not handing a student a diploma. If we create unqualified students, then the companies we’ve partnered with aren’t going to partner with us anymore.”
McShane, who once traversed the province to encourage the dissolution of the College of Trades, is now occupied by schools of a different sort, including an NHBA/Niagara College partnership that graduated 63 tradespeople this past winter. “They get all the safety training and basics in carpentry and framing, and we provide them with jobs. It’s been working very well.”
Fully funded by a provincial Skills Development Fund (SDF) grant, covering tuition, training materials, tools, personal protective equipment, employer wage subsidies and an eight-week paid work placement, the customized Construction Skills program trained over 160 students in roofing, drywall and framing between June 2022 and March 2024. It also supports individuals who cannot pursue a career in the trades due to financial or other barriers.
Another program, launched in May, saw the NHBA join forces with Niagara Catholic District School Board, Notre Dame College School and Niagara College to expand local capacity for skilled trades education.
Many graduates of Niagara College’s Construction Skills Certificate of Completion program have already secured long-term employment or are starting their own businesses. Others are returning to the college for the Carpentry and Renovation Technician Co-op program or are pursuing the college’s pre-apprenticeship programs.
LiUNA (the Laborers’ International Union of North America) is doing its part to attract women into the industry, partnering with Mohawk College’s Jill of all Trades. Its object is “to advance education and pathways to careers in the trades through industry-leading training, mentorship and apprenticeship programs while collectively working to ensure the
industry is a dignified, safe space for every worker.”
Employers, however, need to provide feedback to schools turning out new tradespeople, as some are unprepared for the realities of the job. One story during research for this feature revealed a recent college graduate in framing who quit his placement because he was uncomfortable at heights. The idea that this prerequisite to the job was not conveyed to the student beforehand seems eye-opening.
“Many people operating these programs are not speaking the truth about construction life,” says Neves. “In my 15 years of construction, there were plenty of tough times—times when your body feels broken and you have to push through, times when you’re stuck on a high-rise and need to use a sheet of plywood to protect you from -40°C winds, or when it’s +40°C and you’ve gotta do a roof. We have to explain the harsh realities of life on a construction site better. I know of a female-in-construction organization boasting a 100% in-classroom pass rate. Once they got on the job site, every one of them quit. They weren’t prepared for the physical and mental realities of construction. Why didn’t someone just tell them the truth? And that goes for everyone entering the construction trades.”
Some educational methods also need updating, suggests Neves. “There are schools teaching kids hand-nail framing—in 2024! I get it that there might be potential safety concerns with pneumatics in a classroom setting, but what will happen when that kid gets on a real job site? You think they’re going to be asked to go hammer and nail this thing in? They need to be taught with today’s technology.”
“I spoke to one of my builders who has a couple of students from the SDF program. He wanted them to spend the day with a concrete former, just to get the feel,” relates McShane. The proposal wasn’t exactly embraced by the tradesmen. “The problem is that nobody has time—or wants to take the time—to train them. Every one of them just wanted to get their job

done and go home. ‘I’m not here to train this kid! ’ But 20 years ago, somebody trained them. Sadly, we don’t have the patience for that anymore. We can create all these great programs, but we can’t finalize the certifications and training without the help of our existing trades, without them explaining things to these students when they ask questions. Once you stop caring about them, those students and apprentices will stop caring about being there.”
How would McShane change that attitude? “We need to build it into the program, where you tell somebody, ‘When you go to school, not only will you be Red-Sealed, but you, in turn, will train someone just like you. You now have an obligation to give somebody else a chance.’”
“Everyone is dealing with the same problem,” Neves says. “Many complain, ‘I can spend time, money and effort training this individual, and then they can jump ship and go somewhere else for another 50 cents an hour.’ I really respect those looking at it as a positive—‘Here’s an opportunity for me to learn how to be a better manager and share the knowledge I’ve come across over my years of construction. Let’s embrace whatever programs the government offers and find someone in the office to figure out
how to navigate those waters.’ Those are the ones who will help solve the labour shortage.”
In the interim, it’s critical to maintain the relationships you have. “The really successful builders are founded on loyalty,” McShane says. “What builds loyalty is treating them with respect—paying your bills on time and understanding that your trades are your business partners, and the trades understanding that the builder is their business partner.
“My wife and I used to run an overhead door and window business in Niagara before I sold it,” McShane relates. “I know what it’s like to be on a job site. I’d have a builder call me and say, 'We forgot to order the garage door opener, and we’re closing the house tomorrow.’ I’d go to my shop, jump on my truck and put that opener in that night, or have my guys alter their schedule to do it first thing in the morning—because I knew they were paying me in 30 days!”
For Neves, “the No. 1 problem with big developers is that every tradesperson is usually treated like a number, not a person. If they get injured, if they have vices, they’re replaced the next
day, and another number comes in. Take the suit off, put the work boots on, get on the job site and start meeting and speaking with every tradesperson working on that site.”
As with any business, employee incentives are often invaluable. Competitive compensation can include health benefits, RSP matching and advancement opportunities, stressing how the skills they learn can prepare them for other, more lucrative jobs. And there’s the usual stuff—a healthy company culture that encourages employee feedback.
And beyond your staff, build relationships with trade schools and technical colleges to develop a source for future talent.
Some industry members are thinking outside the box to solve the problem. Neves highlights several company owners taking great strides to identify and educate future tradespeople, such as Burlington’s Aaron Boland of Expert Plumbing & Drains and Guest Plumbing’s Dan Guest. The latter has created Trade Smart College, an apprenticeship pathway that directly addresses the needs of both employers and students (see sidebar).
Innovation can also pay off. “Construction businesses that have implemented automation in their business have seen positive outcomes,” Bomal notes. “Recruiting retired workers and flexibility with work hours are other solutions. And it can be a mix of both.”
Neves is also a massive fan of tapping veteran talent. “One thing I’ve been trying to push for years with politicians is to create a governmentfunded mentorship program,” he says. “Take retirees or those close to retiring and compensate them to teach the new generation. So part of your apprenticeship would include a list of tradespeople you can reach out to who can be your bounce board and who’ll visit you on the job site and teach you exactly what construction is all about based on that trade.’ We have a huge population of older tradespeople who have gotten out of the game but have a world of knowledge in their heads. Every tradesperson I’ve ever spoken to wants this to happen.”
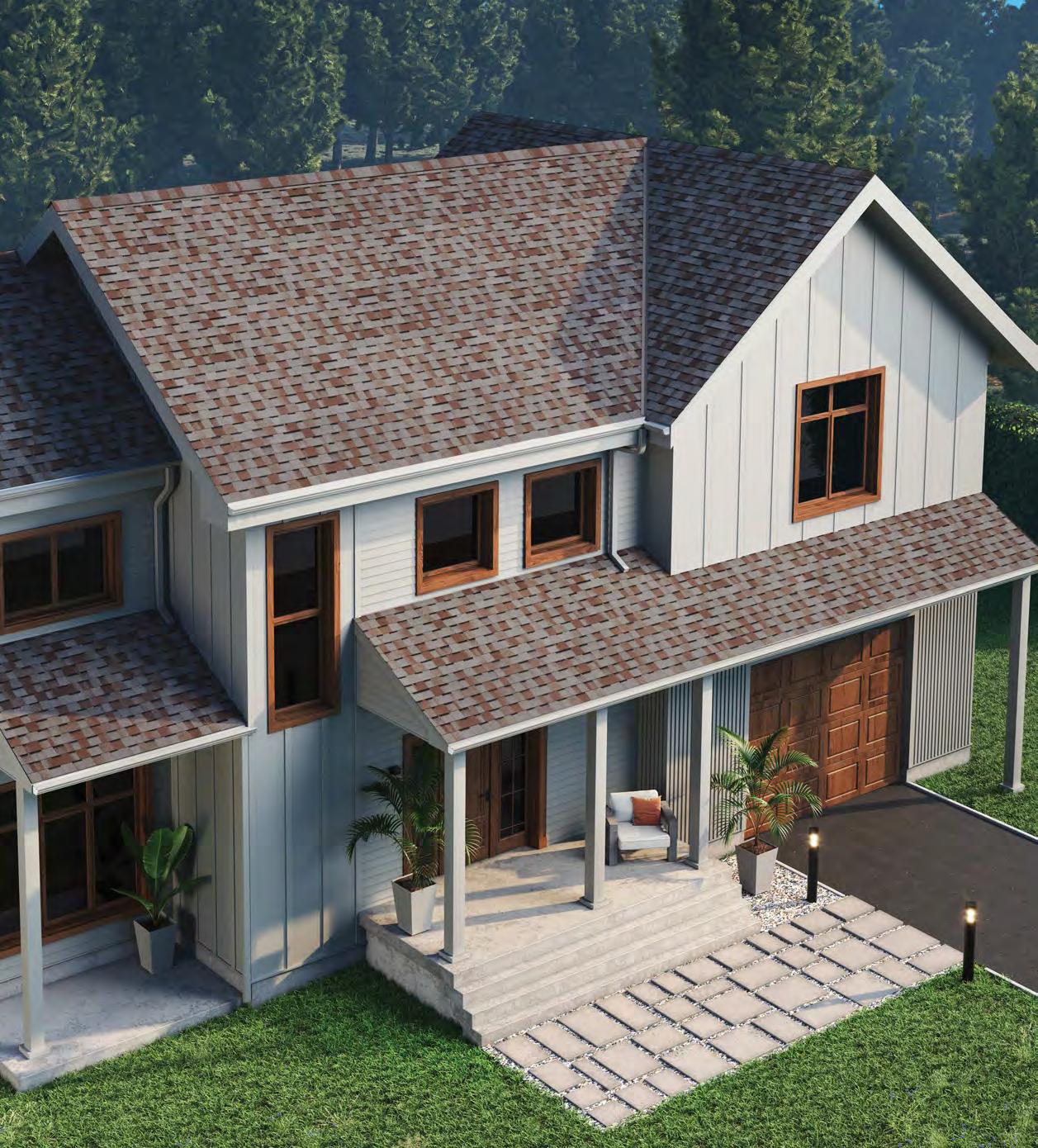













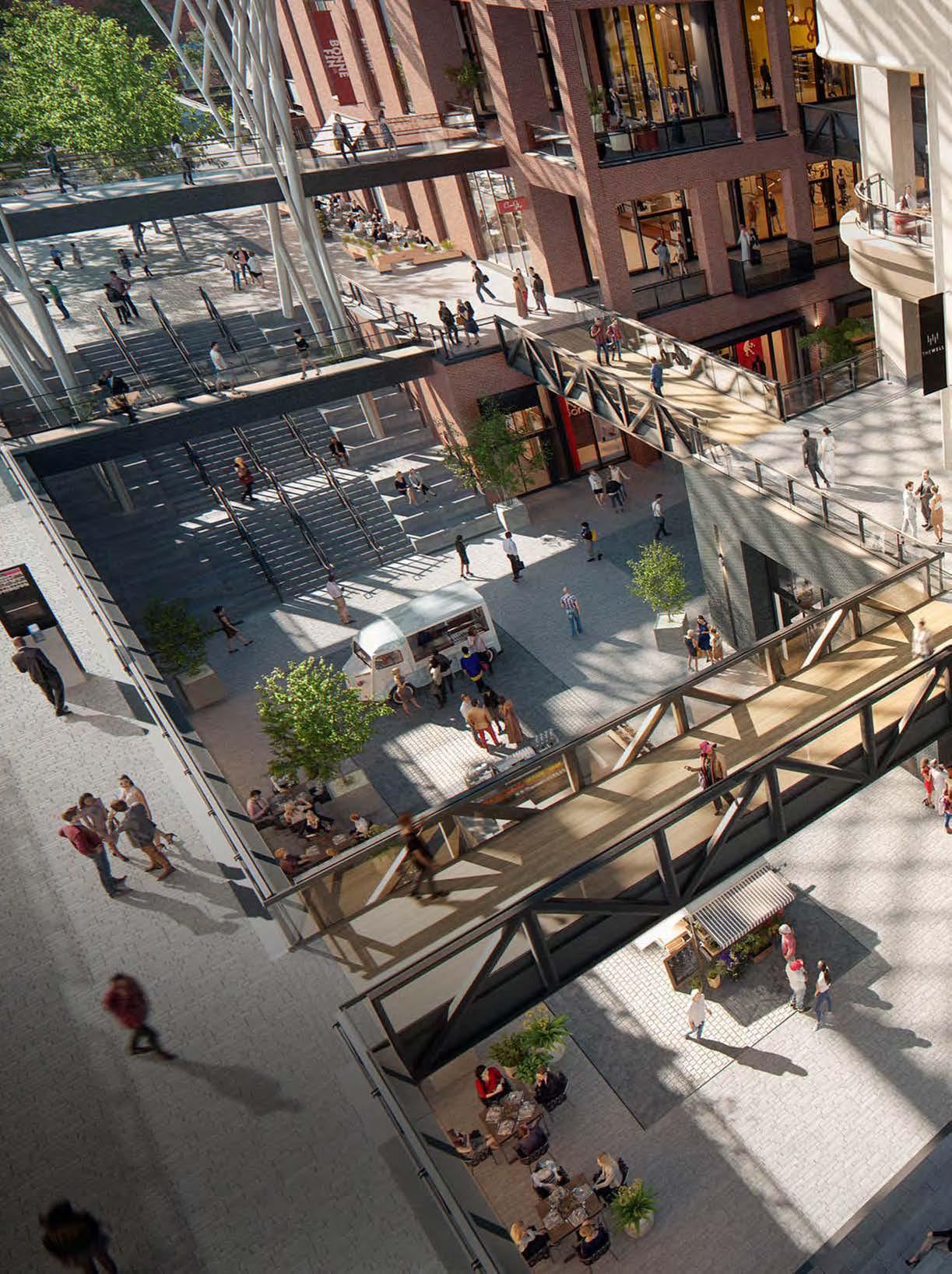
By Tracy Hanes
In May, participants on an Ontario Home Builders’ Association four-day study tour visited Oslo, Norway, one of the world’s most sustainable cities. They saw a city increasingly putting pedestrians and cyclists before cars in its core, prioritizing connections to greenspaces and waterways, and transforming former industrial lands into vibrant, mixed-use neighbourhoods.
There are many examples of walkable, green neighbourhoods in Europe and North America (see sidebar, p. 47). But this concept hasn’t caught on in a big way in Ontario. So what’s stopping the province’s municipalities, planners, designers, builders and developers?
“Europe’s history is that inner cores were built before cars, whereas in North America, neighbourhoods have been built around cars and trucks,” explains Leith Moore, co-founder of Assembly Corp., a Toronto company that provides sustainable prefabricated and modular laneway and mid-rise housing. Moore, who was on the Oslo tour, studied at the School of Urban and Regional Planning at the University of Waterloo.
“In Europe, there is a lot more city ownership of development, a lot of experience and a clear vision of what the cities want built,” says Moore. “There are

several large sites, with a lot of detail and information-sharing, and they do a good job densifying with a mix of uses. In North America, it’s every man for himself, every site for itself, and the guidelines and standards are interpreted differently by developers and architects, and thus aren’t cohesive.”
Not much prominence is given to the pedestrian realm here, as streets and sidewalks are not the developer’s responsibility, Moore adds. Trying to replicate those European models in Toronto is an issue because “we’re hamstrung by engineering standards, parking standards, garbage standards and turning radiuses.” He says Europe designs smaller, more efficient buildings, and even smaller equipment to do things such as collect garbage.
Also complicating the construction of small mid-rise buildings that would add human scale to urban neighbourhoods are Canadian fire standards. Implemented in 1941, the standards require that mid-rise buildings have two exit staircases connected by a long corridor. Single staircases are permitted in Europe (in Paris and Berlin, for example) and have been demonstrated to be just as safe. Amending the Canadian rule would allow for more compact
Brightwater, located on remediated Imperial Oil refinery lands, is a 72-acre mixed-use lakeside neighbourhood in Port Credit in Mississauga where residents can live, work and play. It promotes pedestrians over cars with multi-use pathways, narrow streets and shuttle service to the GO station. Most of the parking in the community will be underground and out of sight.
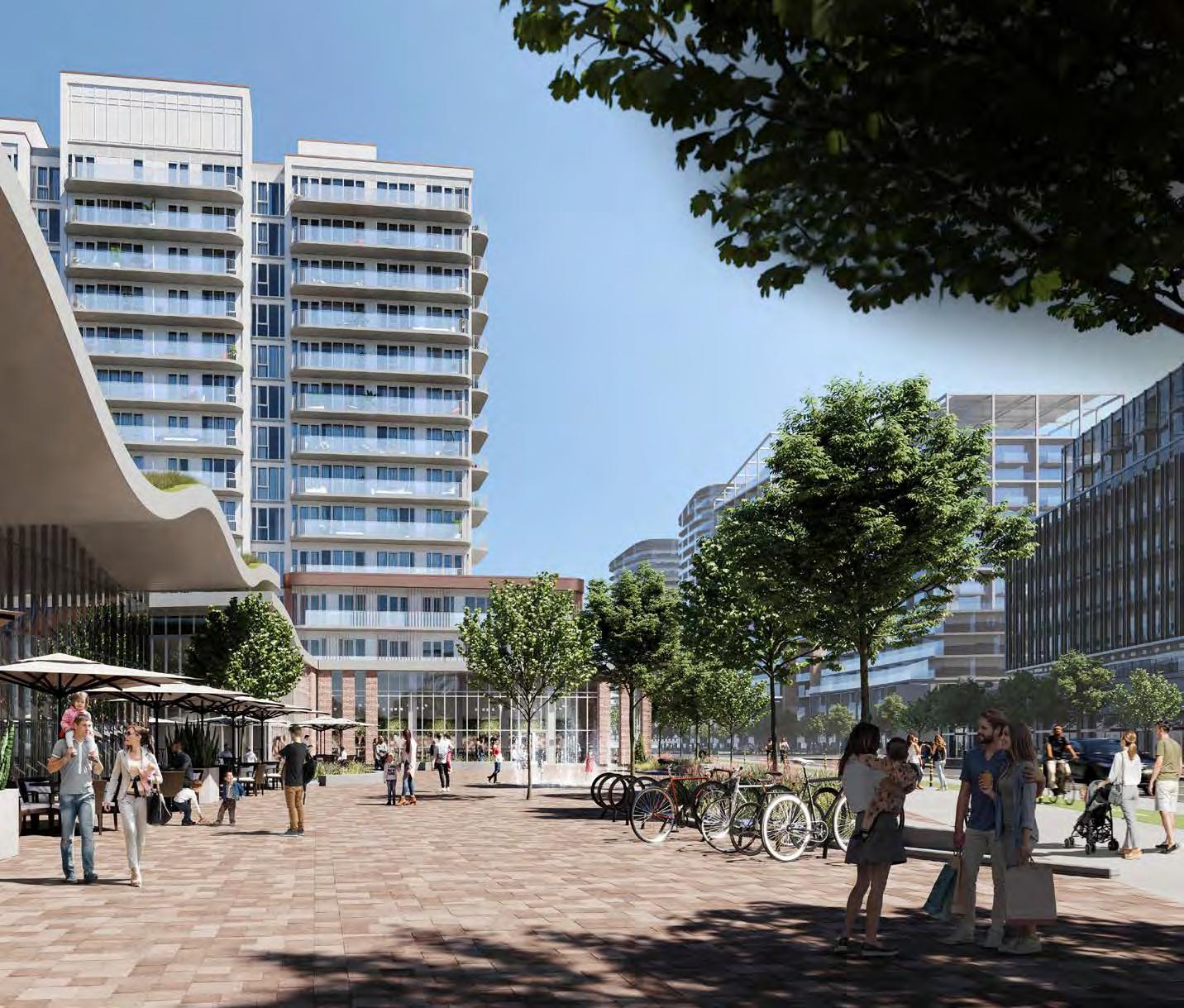
mid-rise buildings to rise on small sites.
“There are a lot more fine-grain buildings in Europe, whereas here, there’s a lot of technical stuff that gets in the way of nailing it,” says Moore.
Our suburbs are equally problematic. Most are designed to put the car first and people second, with homes segregated from shopping, restaurants and other uses. Michael Collins-Williams, CEO of the West End HBA and a registered professional planner, is seeing a gradual shift.
“Many of Ontario’s larger cities are rapidly urbanizing, with a greater focus on transit-oriented development and human-scaled, mixed-use communities,” says Collins-Williams. “While we haven’t yet seen a huge uptake in Ontario on the scale occurring in Europe, you have to remember that these cities are hundreds of years old, with a much more
established pedestrian and transit culture than here in North America.”
A concept emerging in the province is the 15-minute neighbourhood— compact and walkable with a mix of housing types, shops, amenities, parks and employment within a 15-minute walk. They are intended to be complete communities that support transit and reduce car dependency. The City of Ottawa is among the first in Canada to enshrine 15-minute neighbourhood principles into its Official Plan. The goal is to intensify existing neighbourhoods, encourage a move to sustainable modes of transportation such as walking, cycling or transit, and to create stronger, more diverse communities.
There are a few large GTA urban developments that Moore says reflect these principles. One is Toronto’s Canary District in the West Don Lands.
Developed by Kilmer Group and Dream, this transformation of the 2015 Pan Am Games Athletes Village is walkable, with connections to Corktown, the Distillery District, downtown and the Don River trails. It comprises mainly mid-rise condos, and residents can stroll to cafes, retail, green spaces and community services. All its buildings target LEED Gold certification. Another is Brightwater, which is being developed on remediated former Imperial Oil refinery lands in Port Credit. The 72-acre waterfront site aims to set a benchmark for waterfront community design. Its developers, Port Credit West Village Partners, include team members from Kilmer Group, DiamondCorp, Dream Unlimited and FRAM + Slokker. It will have 2,995 residential units, including condos and townhomes, and 150 affordable housing
The Well has transformed 7.8-acres in downtown Toronto into a vehicle-free neighbourhood with seven buildings containing offices, residences, retail, galleries, bars and restaurants. Its covered passageways, topped with a glass canopy, link buildings that open on to Front, Spadina and Wellington.

units. It will also feature 300,000 square feet of retail, restaurants and office space, as well as a new elementary school. Its second condo building is now occupied, and the first commercial tenants, Farm Boy and LCBO, are opening their doors this summer.
Brightwater’s 18 acres of new green spaces, including a nine-acre waterfront park, European-inspired promenades, pedestrian mews and public plazas, will integrate with the surrounding neighbourhood.
“Port Credit is already a walkable community, with a perfect combination of residences close to retail, amenities, a park network and the Waterfront Trail,” says Brightwater V.P. of Planning and Development Christina Giannone. To tie into that existing fabric, the development team listened to the community’s concerns about traffic and worked with the City of Mississauga to create new standards for right-of-ways, with narrower car lanes, wider sidewalks and protected bike paths.
“We will have at-grade, short-term parking, but 99% of commercial and residential vehicles will be parked below grade,” says Giannone. “It’s cleaner and easier to walk for residents and visitors.”
Brightwater has a shuttle service to take residents to the Port Credit GO Station, and there are plans to bring a MiWay transit stop to one of the buildings. Car share will also be available.
Giannone says Brightwater is striving for LEED ND certification, including green roofs, an innovative bioswale stormwater management system and some mass timber buildings in the first phase.
Adding to downtown Toronto’s pedestrian-oriented revitalization is The Well, one of the largest mixeduse developments in Canada. Similar in style to New York City’s Hudson Yards, its 7.7 acres is bordered by Spadina Ave., Front St., Draper St. and Wellington St. It includes 1.2 million square feet of office space and 320,000
square feet of retail, plus 1,700 condos and rental units in six residential buildings. The office building connects to the three-level retail, and there’s underground parking for 1,650 cars and 1,900 bikes, with EV charging spots and car-share stalls.
The buildings are constructed to LEED Platinum standards. A massive underground cistern (‘The Well’) is part of the development’s heating/ cooling system and extends Enwave Energy Corp.’s Deep Lake Water Cooling (DLWC) system.
The Well’s signature feature is the covered, shop-lined passageways under a glass canopy. At the same time, a new linear park along Wellington St. connects to Victoria Memorial Park to the west and Clarence Square to the east.
“Unlike some developments that are an oasis in an urban environment, we wanted to create a permeable environment that’s part of the community,” explains The Well’s general manager, Anthony Casalanguida. “It’s very European in terms of the assets, plaza and shopping environment. We wanted to make sure it was accessible to everyone. The grand vision is to augment the connection in the community and be a place for people to engage with one another.”
Casalanguida says the City of Toronto was “very amenable to the scale of what we were doing, very positive in terms of design.” The city wanted community enhancements, which the park will provide.
“The Well is a 12-minute walk from Union Station, there is a streetcar stop and a bike share,” Casalanguida adds. “There are many ways to get here.”
But can these neighbourhoods exist in car-dependent suburbs or towns where public transit is limited or nonexistent?
New Urbanism is an urban design movement that promotes environmentally friendly habits by creating walkable neighbourhoods containing a wide range of housing and job types. It ideally features a five-minute walk from centre to edge, on walkable streets, with proximity to shopping and public spaces. There are a handful of such developments in Ontario, most created in consultation with DPZ CoDesign, founded by Americans Andrés Duany
Hendrick Farm in Chelsea, Quebec, just 15 minutes from downtown Ottawa (top), and the proposed Lakeport Beach in Northumberland County are projects from Landlab. Both will follow Adaptive Development planning principles, which balance design, urban planning, environmental stewardship and economics.

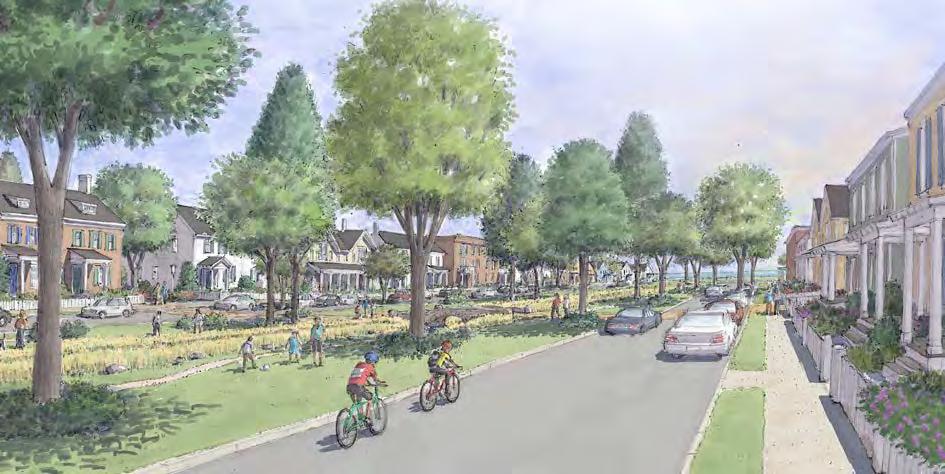
and Elizabeth Plater-Zyberk—themselves founders of the Congress of New Urbanism. In the 1990s, Markham became one of the first GTA municipalities to incorporate New Urbanism principles into its planning with Cornell, one of Canada’s largest New Urbanism developments. A 2022 Urban Design Lab article, New Urbanism: Successes and Failures, notes that while Cornell has a mix of housing types on grid-arranged streets with wide sidewalks and rearlane garages, it lacked a central public space, as well as amenities and services within walking distance.
Other New Urbanism developments in Ontario include The Village in Niagaraon-the-Lake, which has a village centre, and New Amherst in Cobourg, which is
still a work in progress.
Sean McAdam is the founder and president of Landlab Inc., developers of Hendrick Farm in Chelsea, Quebec, a development that connects to the village of Chelsea and Gatineau Park, 15 minutes from downtown Ottawa. The community is designed with a Landlab-created concept called Adaptive Development, where plans are adapted to suit sites instead of based on standard zoning requirements. It shares some ideas with New Urbanism in rejecting the notion of car-dependent, cookie-cutter suburbs and embracing traditional design. But there are key differences. In New Urbanism, there’s a rural-to-urban transect, a system that puts all elements of the land design in order from
most urban to most rural. Streets are more urban than roads, for example, and brick walls are more urban than wooden fences. This approach makes housing less dense as you get father from the core.
“We believe you need multiple cores and deliberate injection of cores within neighbourhoods, in terms of density and architectural and spatial differences,” McAdam says. “It makes a neighbourhood more interesting. That’s why at Hendrick Farm there are clusters of brick townhomes amid singlefamily homes, plus smaller homes.”
Garages and parking spaces are detached from homes and located at the rear to create more attractive streetscapes. Acres of on-site forest have been preserved, and trails have been added for residents and the public, connecting previously unwalkable areas of Chelsea.
With Hendrick Farm in its final phase, Landlab is planning Lakeport Beach, a development similar in look and feel, in Alnwick-Haldimand Township in Northumberland County. DPZ has also partnered to develop the master plan for the 200-acre rural site with 1.3 kilometres of Lake Ontario pebble beach. The development would have 700 to 800 homes, ranging from single-family to townhomes and small cottages, with ground-floor units for seniors. Like Hendrick Farm, there would be extensive green space and homes with front porches and picket fences to separate private and public spaces.
“When you’re doing a project like Hendrick Farm or Lakeport Beach, because they don’t fit into a regulatory box, you politely ask government bureaucrats to suspend all of their rules,” says McAdam. He says having a 20- to 25-metre road allowance is “excellent if you want to land a Boeing 747, but bad if you want people to walk safely.” With Hendrick Farm, Landlab made the case for an eight-metre, double-lane road allowance, thus allowing for wider sidewalks and pulling houses closer to the road. Instead of big front lawns, they have large front porches, and having smaller lots overall allowed for more green space in the community, even though it went against zoning regulations.
Not that it has all been, well, a walk in the park. It took McAdam 15 years to get permission for Hendrik Farm in Quebec, and he’s finding the process


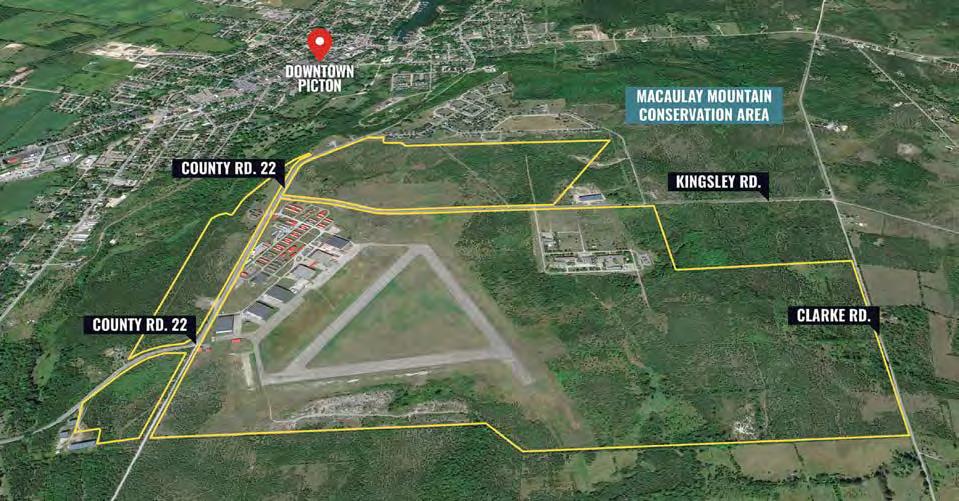
even tougher here. “In Ontario, there’s a significant reticence by the province to tell the municipalities their job is to manage their municipality, and that when landowners have ideas for creating more housing, you’ve got to have an open door. In Quebec, municipalities have the legal responsibility to accept an application. Ontario is more bureaucratic. I have an Ontario planner on payroll and a municipal lawyer on payroll, and both come with teams. There are layers of regulations.”
The developers of Base31, one of the largest revitalization projects in Canada, unfolding on more than 700 acres in Picton, have found the Prince Edward County community and local municipality much more accommodating. Situated on the former site of a World War II air training base, Base31 is owned and operated by PEC Community Partners Inc., which includes Tercot Communities, DECO Communities, PEC Placemaking and Rockport Group.
“When we purchased the site (in 2021), we were coming into a rural, tight-knit community, so we did a lot of local engagement to understand what was needed to have the community’s buy-in,” says Alexandra De Gasperis, V.P. of DECO Communities. “The place had a rich history that drew our partnership to the property. We looked at how we could build on what the County already has—food, arts, culture and tourism—and how we could leverage that to create a year-round destination with year-round jobs and new industries. Everyone sees this as an opportunity for the County to flourish, and we
are not getting the typical NIMBYism.”
Instead of first looking at housing, the partners decided to animate the site to create year-round activity and forge local partnerships. Historic buildings have been revitalized with galleries, public art, an escape room, an open-air food and drink market, walking and golf cart/bike tours, a sensory garden and concerts.
When it comes to housing, “we want it to be for everyone, and we need to be able to house a vast majority of incomes, ages and workers,” says DeGasperis. “One of our first efforts will be purposebuilt rentals, as Prince Edward County has a vacancy rate of zero.”
Boston-based Sasaki created the master plan with the Revitalization District. The historic buildings will serve as the hub for activities and events, while a central park will be reached by interconnected greenways known as ‘green fingers.’
“Prince Edward County is made up of little villages, and in keeping with that culture, there will be individual villages here, each with a unique personality,” says DeGasperis. “When you’re in one village, you won’t see the next. The green fingers will have a trail system for walking and cycling, and you’ll be able to go to the Revitalization District without having to cross a road.”
While there are no homes yet, a pilot project funded by the partners has a bus route coming through the site. And additional automobiles will invariably follow. In a rural county, with a site that hosts tourists, concerts and future homes, going carless isn’t feasible, admits DeGasperis.
“We need to be realistic about the use of cars, but we don’t want a lot of
Base31 is a destination/masterplanned community in progress on the site of a former WWII airbase in Picton. The Revitalization District, containing historic buildings such as the drill hall, mess hall and officers’ quarters, has been the first order of business, with animation of the buildings being created by concerts, after-dark experiences, an open-air food and drink market, as well as public art and outdoor play spaces. A purpose-built rental is planned as the first residential project. One of the proposed housing types is agricultural townhomes, with gardens at the doorstep.
forward-facing garages, so we’ll look at street and rear parking,” she says.
How can some roadblocks to creating more pedestrian-oriented, green developments in Ontario be addressed?
“I’m thrilled that politicians are seeing we need more housing, but they haven’t grasped the stranglehold municipalities have and how ridiculously entangled regulations are,” says McAdam. “The whole system needs to be reassessed.”
Moore says there should be more information-sharing between jurisdictions. “Cities tend to hire consultants to do the work, but that doesn’t tend to produce the best results on bigger sites. It’s been spotty.”
Moore would like to see municipal staff travel to Europe, not just for a brief conference or a single trip, but to learn from experienced European counterparts. He says the idea that every edge or corner of the street has to have a commercial use is a stumbling block too. “The thinking is you need office or retail to fill those spaces. There’s not enough retail to fill them, and residential at grade is helpful to animate a street.”
Collins-Williams says OHBA’s international tours are helpful for professional development, but need support from government.
“It requires a shared vision by both the municipality and the developer, or a group of builders and developers, working in the same community. It’s going to take vision, collaboration, an appetite to take on some risk, and attention to urban design details in terms of execution.” OHB
INTRODUCING ALIGN® 12" BOARD & BATTEN COMPOSITE CLADDING FROM GENTEK®. Building on the success of our original ALIGN Composite Cladding, this latest advancement offers the same exceptional beauty, durability and ease of installation in a sleek board and batten design. Elevate your projects with the best exterior cladding yet.







EASIER INSTALLATION 12" profile width with 3/4" projection and integral batten strip; available in two textures.

1001 Corporate Drive Burlington, ON L7L 5V5 gentek.ca Make us a part of your home.

Strong, lightweight construction is easier and quicker to install than fibre cement; no skilled labour, special tools or respirators needed.

(GP)2 TECHNOLOGY®
Ensures lower expansion and greater structural integrity.

FASTER TURNAROUND TIME, LESS LABOUR

No sealing, touching up, joint flashing or caulking.






Discover the value of ALIGN at gentek.ca/align


















Toronto’s Windmill Development Group has become the first company to earn a Global Leader endorsement under the One Planet Living (OPL) framework. The distinction was assigned by Bioregional, a sustainability consultancy that developed the global sustainability framework with the World Wildlife Fund two decades ago.
“A Global Leader shows potential for far-reaching systemic change and is taking steps to actively inspire others in their industry to follow suit,” noted Bioregional CEO and co-founder Sue Riddlestone. “Windmill has embedded One Planet Living into its culture more deeply than any other company, and they are encouraging their partners and the wider industry to follow suit.”
“One Planet Living goes beyond the built form. It aims to transform
the way we live,” added Windmill Development Group President Jeremy Reeds. “We believe in this framework because it puts people at the centre. It helped us look holistically at Windmill’s business to ensure our sustainability practices positively impact residents’ health and happiness in tandem with the environment.”
OPL comprises 10 principles, including health and happiness, equity and local economy, culture and community, land and nature, sustainable water, local and sustainable food, travel and transport, zero waste, and zero-carbon energy. It’s designed to ensure sustainability measures consider local regulations and economic realities rather than a one-size-fits-all model. The goal is to create residential and mixed-use
projects where residents can live healthy and happy lives while minimizing environmental impact.
There are two leadership distinctions: Leader and Global Leader. A Global Leader adheres to all 10 principles and beyond by raising the bar for what’s possible for sustainable placemaking.
Since the framework first evolved out of large-scale, mixed-use communities in the UK, Bioregional’s leadership endorsements have typically been bestowed upon specific projects. For this rare corporate designation, Bioregional reviewed Windmill and its advisory arm, Urban Equation, which bring the technical realities of One Planet Living to life on Windmill projects.
To be considered, a company must submit an action plan to Bioregional, which reviews the scope for addressing sustainability, the plan’s overall ambition, how it’s being implemented, whether it’s working, and its potential to inspire change. To receive a Global Leader distinction, Bioregional must
have a high level of confidence that the action plan can be achieved.
One key element of Windmill’s action plan was its One Planet Living Fund, a partnership with Epic Investment Services. The fund is currently invested in 10 mixed-use OPL communities across Ontario.
“One Planet Living is embedded in every aspect of Windmill’s business, from our corporate strategy and staff culture to our development projects and communities,” said Windmill CEO Jonathan Westeinde. “We’ve been delivering impact in development for 20 years.”
Key initiatives that resulted in the Global Leader endorsement included: the creation of a working group that offers post-occupancy support for residents, including an eco-concierge service and waste reduction plan; targeting 10% affordable homes across its portfolio, a goal that is irrespective of government subsidies; ensuring 100% of new projects are zero carbon, combustion-free and have operational carbon verified through LEED or Zero Carbon Building Standards review; and requiring all projects under the fund to target a LEED Platinum standard, consistent with Windmill’s projects to date, among a myriad of other accomplishments.
Windmill also created Canada’s first OPL-endorsed masterplan community at Zibi in Ottawa.


Reid’s Heritage Homes has unveiled a new brand identity while introducing a unified approach to construction management in the Greater Golden Horseshoe Region.
The 45-year-old firm’s brand refresh features the tagline “Heritage redefined, refined, reimagined,” symbolizing a forward-thinking strategy toward site acquisition, construction and development. The sleek new logo and branding integrate Reid’s Heritage Construction into Reid’s Heritage Homes, significantly broadening the company’s impact in the local housing market.
Established in the Greater Golden Horseshoe Region in 1978, Reid’s Heritage Homes has forged a reputable presence in Guelph, Kitchener, Waterloo and neighbouring areas.
“Reid’s Heritage Homes is entering a new phase where we reinforce our dedication to quality, customer satisfaction and legacy. This new brand identity represents our pledge to timeless values while adapting to the evolving needs of the communities we serve,” says Ron McMillan, president of Reid’s Heritage Homes.
Reid’s Heritage Construction, previously an independent entity, will continue to focus on building mid-rise residential projects on behalf of other developers, as well as mid-rise communities internally. Its recent accomplishment of constructing 450 homes for its own portfolio and over 600 suites for other organizations last year alone highlights the company’s robust capabilities and potential to expand even further.
“Unifying our construction management services under the Reid’s Heritage Homes umbrella will allow us to bring even more quality built projects to the region, with efficiency at the forefront,” says McMillan.
When picking your project locations, the work-life balance of your potential homeowners matters significantly. That balance varies, of course, based on lifestyle choices, career demands and personal preferences. But location can make all the difference. Managing work, family, friends and leisure can feel effortless in some cities, while it can be overwhelming in others.
In determining where work-life harmony thrives in Canada’s largest cities, online real estate marketplace Point2 analyzed 30 metrics, including work hours, available healthcare professionals, commute woes, after-tax income, rent and utilities costs, as well as where you can stretch your legs after hours. When the results were tabulated, Ontario counted three cities among the top 10 and six among the top 20.

Lévis, QC (69.61/100) edged out Québec City (67.12) for the nation’s best municipalities, with North Vancouver (65.88) a close third. Burlington (65.52) ranked fourth overall and tops in Ontario, standing out for its remote work opportunities, high life expectancy and low crime rates.
Aurora and Newmarket were next in Ontario, with both cities rating highly in mental health and life expectancy and with hundreds of medical specialists. Caledon was next in line, displaying the highest median after-tax income ($113,000), the third-highest number of medical specialists and plenty of green spaces. Oakville and Ottawa were next in Ontario’s rankings, favoured for their work-from-home opportunities, allowing for more time for family and personal activities.
To commemorate its centennial, Milwaukee Tool Canada, a subsidiary of Techtronic Industries Co. Ltd. (TTI), held a tree-planting event at Markham’s Cedar Grove Park on May 10 in partnership with Tree Canada. The event reiterated the company’s commitment to its sustainability stewardship. By planting native, non-invasive species, the heavy-duty tool manufacturer

Celebrating the best of the best in Ontario’s residential construction industry!
TUESDAY, SEPTEMBER 24, 2024
Fallsview Casino Resort, Niagara Falls
Join us as we recognize the creativity, innovation, and talent of land developers, builders, renovators, and service professionals within Ontario’s residential construction industry.
SEATING IS LIMITED - ORDER TICKETS NOW AT conference.ohba.ca
Follow us @OntarioHBA and with #OHBAAoD for updates!






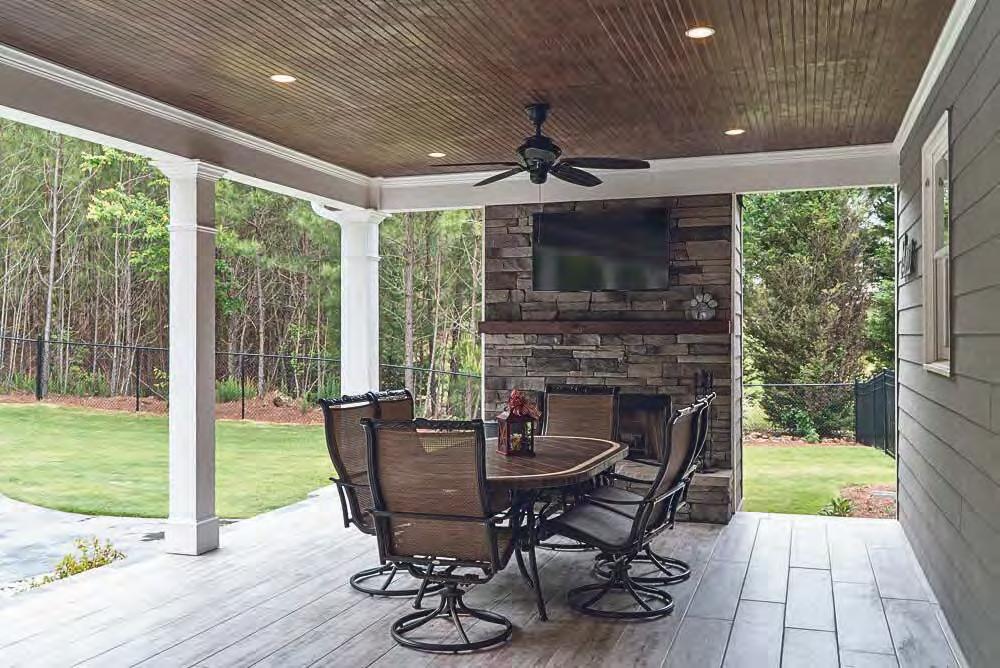















aims to provide essential habitat for wildlife, birds, mammals and pollinating insects. Once planted, the area will be left to naturalize, reducing the need for harmful mowing practices and mitigating climate change, which will help absorb carbon dioxide from the atmosphere.

The partnership with Tree Canada is part of their Partners in Planting program. It offers companies a way to deliver a team-building opportunity and foster good corporate citizenship right where their employees live and work. Tree Canada secures trees, a planting site and all the logistics, allowing company teams to enjoy the event while doing something positive for their community.


Since opening in 2023, DBS Developments’ 2Fifteen project has looked to set the standard on purpose-built rentals. Located at 215 Lonsdale Road in Forest Hill, the 177-unit building offers a wealth of hotel-like services including 24-hour concierge, parcel management, a fitness facility, men’s and women’s spas

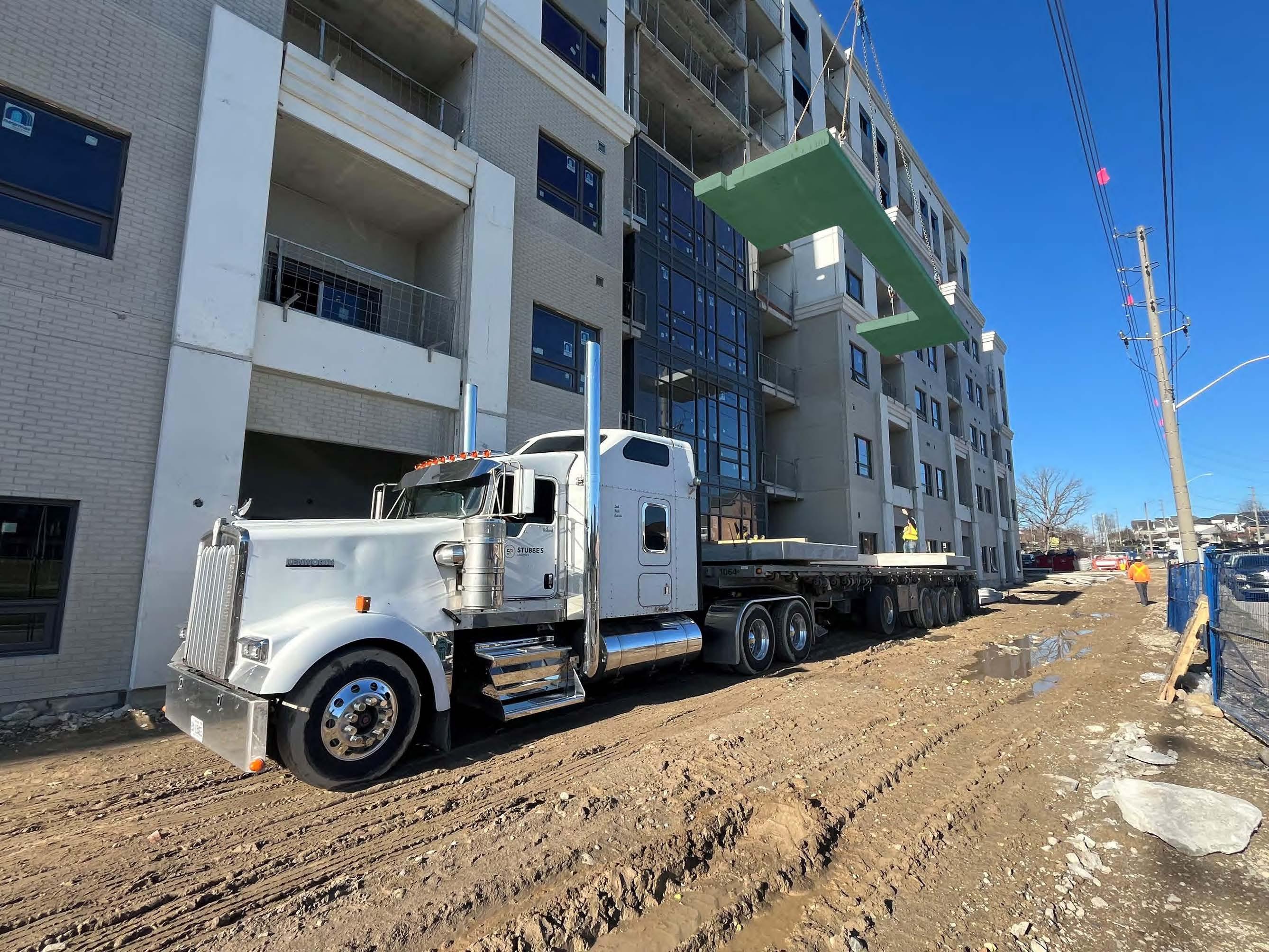

Stubbe's Precast is dedicated to sustainability, actively implementing green initiatives and optimizing energy efficiency to reduce their carbon footprint in precast concrete production.





products to a market ripe for transformation,” says 3motionAI founder and CEO Reed Hanoun.
The company’s innovative approach aims to preemptively address the root cause of MSK injuries. Unlike traditional methods involving manual data collection, physical exams and motion sensors—typically collected and conducted post-injury—3motionAI offers a streamlined solution with real-time data capture, analysis and predictive reporting. Through an intuitive and easy-touse mobile app, users receive instant actionable insights via the 3motionAI technology, flagging performance indicators and hidden injury risks.
By democratizing access to cuttingedge MSK injury management tools, 3motionAI aims to reduce the annual $600 billion employers spend on workplace injuries, the $420 billion insurers spend on MSK care, and the 36% of avoidable surgeries.
“With millions poured into managing post-injury needs and recovery, it’s time to prioritize prevention through technology,” says Hanoun. “These injuries are preventable, and our mission is to halt them before they occur.”
3motionAI’s internally developed technology has already garnered traction, being adopted by multiple professional sports organizations, health institutes and employers. For more information, visit 3motionai.com.

The Transition Accelerator unveiled The Mass Timber Roadmap to Parliament Hill on June 13. The comprehensive report outlines an ambitious and strategic vision for the future of mass timber in Canada and its potential to transform green construction and drive economic growth across the country. It was developed in partnership with the Canadian Wood Council (CWC), Forest Products Association of Canada (FPAC) and Energy Futures Lab (EFL) after more than a decade of collaborative efforts and lays out a visionary plan to increase the mass timber—domestic and exports—to $1.2 billion by 2030
and to $2.4 billion by 2035.
This ambitious growth aligns with increasing market demand in North America and around the world. By leveraging the power of mass timber solutions, Canada has a unique opportunity to enable the construction of residential and commercial structures at greater speeds, with lower costs, and with a lighter carbon footprint—all while capturing a share of the rapidly growing global market.

Achieving targets laid out in The Mass Timber Roadmap requires coordinated efforts across three critical action areas. A partnership between public and private sectors will develop and advance a comprehensive policy package that will enhance the value of Canada’s forest resources while building domestic capacity along the supply chain. There is also a need to standardize building archetypes, wood specifications and connectors throughout the supply chain to streamline processes and reduce costs. And finally, implementing a robust skills development plan that encompasses all aspects of the supply chain is essential to support the sector’s growth.
“The mass timber sector provides a perfect example of how Canada can add value to its primary resources through innovative technologies and advanced skills,” said The Transition Accelerator’s Derek Eaton, whose organization that works with others to identify and advance viable pathways to a prosperous, competitive, and netzero Canada. “If we act strategically and quickly, we have the opportunity
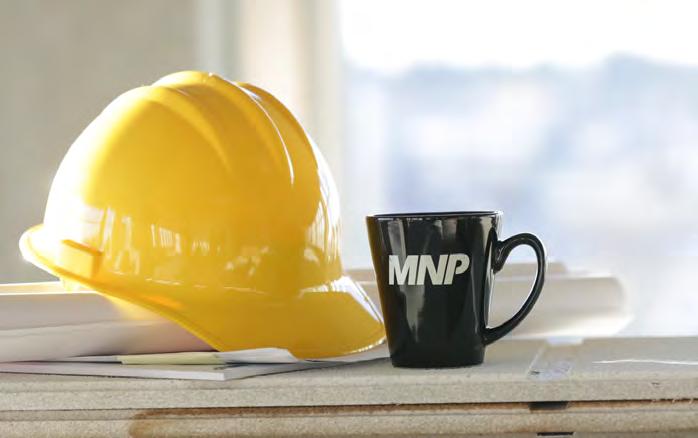






Mississauga o ers free, pre-approved design plans to streamline your project and help save costs.
Perfect for homeowners seeking to downsize, expand, or generate rental income.
Choose from a one-bedroom or open-concept studio, then customize with interior and exterior finishes.
Download plans at mississauga.ca/garden-suites
to build an industry that reduces emissions, addresses urgent needs, and positions Canada to win in emerging global value chains.”
“The potential for Canadian wood products to reduce the carbon footprint of the built environment and drive the growth of a sustainable and prosperous wood industry is immense,” says the CWC’s Rick Jeffery. “However, global competition to capitalize on the significant economic opportunities mass timber presents in the transition to a lower-carbon world will require us to act swiftly to stay competitive and meet rapidly emerging domestic demand.”
The Transition Accelerator unveiledadjusted annual rate (SAAR) of housing starts for all areas in Canada increased 10% in May (264,506 units) compared to April (241,111), according to Canada Mortgage and Housing Corporation (CMHC).
The six-month trend in housing starts increased 3.8% from 238,859 units in April to 247,830 units in May. The trend measure is a six-month moving average of the SAAR of total housing starts for all areas in Canada.
The actual number of starts across Canada in urban centres of 10,000 population and over was up 39% to 21,652 units in May compared to 15,606 units in May 2023. The year-over-year increase was driven by higher multiunit starts, up 49% and higher singledetached starts, up 6%.
May’s total actual housing starts were higher in two of Canada’s three major cities, with Toronto up 26% and Montréal up 200% compared to May a year ago. Vancouver declined 13%. Total SAAR housing starts in Toronto were up 47%, driven by multi-unit starts.
“The focus for homebuilders remains on multi-unit construction in Canada’s major centres as both the SAAR and Trend of housing starts increased in May, following two consecutive months of decline,” said Bob Dugan, CMHC’s Chief Economist. “While this is good news for housing supply, we do expect downward pressure on starts through the rest of 2024,” OHB

High-tech, modern styles add some new intrigue to age-old masonry
By Ted McIntyre
Let’s be honest. Because of the considerable energy consumption and CO2 emissions, making clay bricks is not the most eco-friendly enterprise. “But as soon as they are delivered to a site or a home, they become extremely environmentally friendly,” Stephen Smith, V.P. of Masonry Sales
at Brampton Brick, offers. “That product can survive hundreds of years without giving off any emissions and requires zero maintenance. And once that home is torn down, all that brick product is reusable and fully recyclable since it’s made from natural clay.
“Many industries look at their
cradle-to-gate numbers—that is, from the extraction of the raw material to production of the final product,” explains Brampton Brick’s Mike Kriesel, Director of Architectural Masonry and Landscape Sales. “We have a larger footprint in that regard because our processes for clay are heavy on fossil fuels. It’s a little different for our concrete bricks, since they’re all pneumatically pressed together. To offset the cement usage in that production, you can look at supplementary cementitious materials. But if you look at bricks from cradle to grave—to the end of that project—that’s where masonry really performs.”
And then there’s the insulative benefit of brick, not to mention the
Easily installed, Fusion Stone’s Bay Stone from Shouldice offers a grounded feel and a warmth imparted by its tan and earthy tones.

safety element, with its natural resistance to fire, storms and pests, Smith notes. But that’s not to say his company is not actively looking at more sustainable practices too. “Our Environmental Product Declaration (EPD) is nearly complete. Once that document is published, we’ll have a benchmark for our carbon emissions so that we can understand where our base starting point is and then find different methods to improve upon it.”
While one eye is focused on future practices, the other eye is on modern styles and colour trends. “People are steering clear of the more historical, old-school style of tumbled brick with its rough surface and now going for more straight edges,” says Smith. “Colour-wise, whites, greys and blacks were driving the market, and they are still popular. But based on exchanges I’ve had with architects who do a lot of the work for builders, we’re now seeing a slight shift towards softer

brick complement remains a skirt of Brampton Brick’s concrete masonry and stone. “Further east and west, it’s very popular to run a full stone frontage and then either brick or halfbrick cladding on the top,” Smith says. “It’s handsome to look at but also represents durability and strength. We’re seeing that trend veer from a
“We’ll have a benchmark for our carbon emissions so that we can understand where our base starting point is and then find different methods to improve upon it.”


Supported

Independently operated team of experts provide tailored, cost-efficient solutions to help developers gain access to purchasers’ deposits
Underwriting authority and capacity with Canada’s highest rated bonding companies
Administrative support from underwriting to funding
what it was. And you get this hint of burgundy or deep red every now and again,” Kriesel says. “When it comes to size, long and thin—whether clay or concrete—seems to be the way to go. But with singles and towns, sizes like our (slightly taller) Premium Plus dominate the market.
Getting the mix just right is something Smith and company are passionate about. “We conduct lunchand-learns with dealers, builders and architects, to varying technical degrees, on our new colours and product lines. We strive to be easy to do business with and that one trusted source. We field all kinds of questions daily—from ‘The car banged into the garage and where can I get 40 bricks to fix it?’ to how brick and stone combinations go together.”
An example is a Queen Street project Brampton Brick worked on with BDP Quadrangle Architects. We built a pair of mock-ups to show the design team three different textures of a long skinny unit. They followed the design and built the project. It has sold other jobs for us and really helped promote the flexibility and design assistance we can provide.”
Speaking of flexibility, Arriscraft is also increasing its options—inside and out—when it comes to length, height and colour. As the “ Let’s go! ” translation implies, its new Avanti line inspires you to start designing in a fresh and fetching manner, with exquisitely long lines and a slender height of just 1-5/8”.
Like all Arriscraft calcium silicate brick, Avanti features a natural, finegrain texture with the strength and durability benefits of quarried stone. This distinct long brick features a smooth, weathered finish, creating an ideal union of modern and rustic aesthetics.
A full-bed brick of 3-5/8”, Avanti comes in random lengths up to 23-5/8”. It’s available in four standard soft and sophisticated colours: Black Coral, Coastal Fog, Ocean Mist and Seashell—each an artistic statement on its own or a welcoming backdrop for trendy dark metal and natural wood accents.
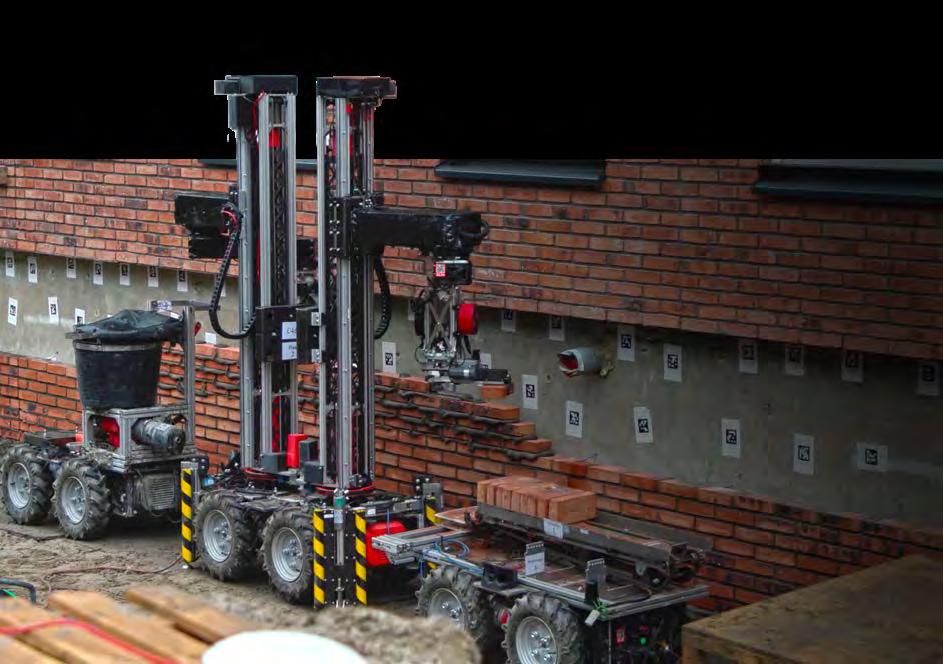
Amsterdam’s Monumental robotic bricklayer can work on construction sites.
In a world where it’s sometimes easier to find an astronaut than a sub-50-year-old mason, there have been some intriguing advances in robotics to address the shortage.
“Humans have been laying bricks in the same way for the past 6,000 years—until now,” observes Perth, Australia-based FBR Industrial Automation Technology. Calling it the world’s most advanced construction robot and the future of the construction industry, FBR founder Mark Pivac first conceived of an automated bricklaying system 30 years ago. But it’s only since 2016 that the company has taken off.
The system features a unique construction robot mounted into what resembles a transport truck. That makes it highly mobile and capable of safely working with speed and accuracy in uncontrolled outdoor environments.
Its latest incarnation, the Hadrian X, will be introduced into suburban building environments within the next calendar year.
The company is also working to establish a U.S. base, and FBR Senior Marketing Advisor Aaron Vanderkley tells OHB that “any region struggling to provide affordable, sustainable housing is a market we are interested in.”
In tests last year, the Hadrian X surpassed 300 blocks per hour (using U.S.-format cement blocks), showcasing substantial advancements in automated construction. And in March, FBR completed a 16-townhouse development in Perth, the largest
project ever undertaken and completed by any automated robotic or digital construction method.
Robotic bricklaying is clearly a growing space. Earlier this year, Monumental, an Amsterdambased construction robotics firm, announced that it had raised $25 million in start-up funding. Its goal is to solve the labour, cost and sustainability problems currently afflicting the global construction industry.
“Others have tried to address this problem, at least in part,” the company writes. “Modular buildings and prefabricated materials have all been touted as solutions to construction’s woes, and while they help plug some gaps, we believe construction needs a bigger, more ambitious approach that also meets the reality of the market.”
The company claims that its robots, fitted with sensors and small cranes, can place bricks and mortar with human-level preci sion and efficiency.
“Behind these robots is sophisticated machine vision that allows them to accurately localize on a construction
site, while state-of-the-art software (which we built ourselves) models both the site and the robots themselves.”
Following pilot test cases in the Netherlands, Monumental completed its first large-scale, 15-metre facade for an office and warehouse building in 2023. Since then, it has deployed its robots on several projects, including social housing, and is currently working alongside multiple general contractors.
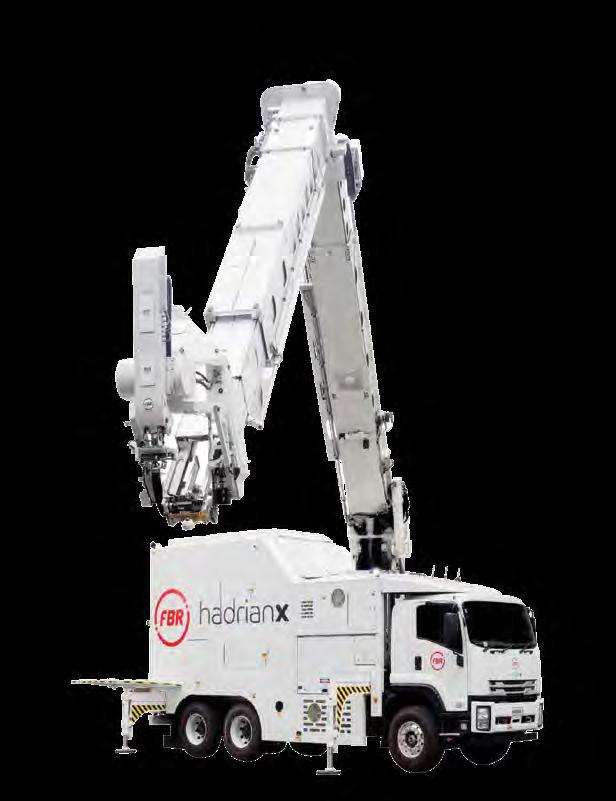
FBR’s Hadrian X is already operating in Australian developments.




Arriscraft is also raising the bar for interior finishes, with its new Elevation thin brick surpassing faux finishes in looks and durability. At 2 1/4” high, it is an elegant, linear thin brick with a stylish weathered finish. This calcium silicate thin brick adds an authentic masonry feel and lifetime performance.
Available in nine designer colours, Elevation comes in random lengths up to 23-5/8” and two thicknesses: 3/4” and 1-3/8”. These thicknesses can be installed independently or mixed to create depth variation and shadows. Corner units allow designers to create a full-bed look as well
If premium natural stone is the cladding you seek, Burlington-based Select Stone Supply has added to its inventory. Introduced in 2023, the Cotswold Series is quickly becoming a favourite among designers. Available in full bed and thinstone for interior and exterior applications, its English cottage style gives a centuries-old look to new builds, blending beautifully with other upscale materials and finishes. It’s offered in five colours and three standard blends, in both tumbled and non-tumbled, with custom blends available.
Select Stone’s Cascade series is also making waves. With a sleek and modern appearance, this high-density limestone boasts very low moisture absorption. It’s available in vein-cut and fleuri-cut, with full-bed, thinstone and custom panel (interior/exterior) options. Both the Cotswold and Cascade product lines are exclusive to Select Stone in Ontario.
Select Stone is also helping clients see precisely what their materials will look like thanks to its launch of Physically Based Rendering (PBR) technology last fall. Compatible with most 3D modelling software, PBR textures allow you to showcase your designs in ultrarealistic detail under different lighting conditions and from any angle. That means clients can visualize exactly how their project will look as the light changes throughout the day, which translates to faster material selection.





Arriscraft adds enduring appeal to interiors with its Elevation thin brick (Magnolia, Basalt and Mountain Ridge pictured).

16783 orndale Rd.
orndale, Ontario, N0M 2P0
Tel: 519-461-1180
Toll free: 1-800-265-7086
Fax: 519-461-0903
www.trscomponents.ca
Since 1974, TRS has o ered builders a single source supply network of wall panels, roof trusses, oor panels. Our supply and install expertise will make your next job faster, easier and more e cient.


40+ years of Arboricultural Consulting Service experience for land development clients.
Arborist Reports and Tree Inventories
Tree Preservation Plans
CAD Equipped for Optimal Efficiency and Accuracy

Tree Risk Assessments and Hazard Evaluations
Monetary Valuations of Trees
Expert Witness Testimony (LPAT/Civil litigation)
7oakstreecare.ca (905) 773-1733 info@7oakstreecare.ca





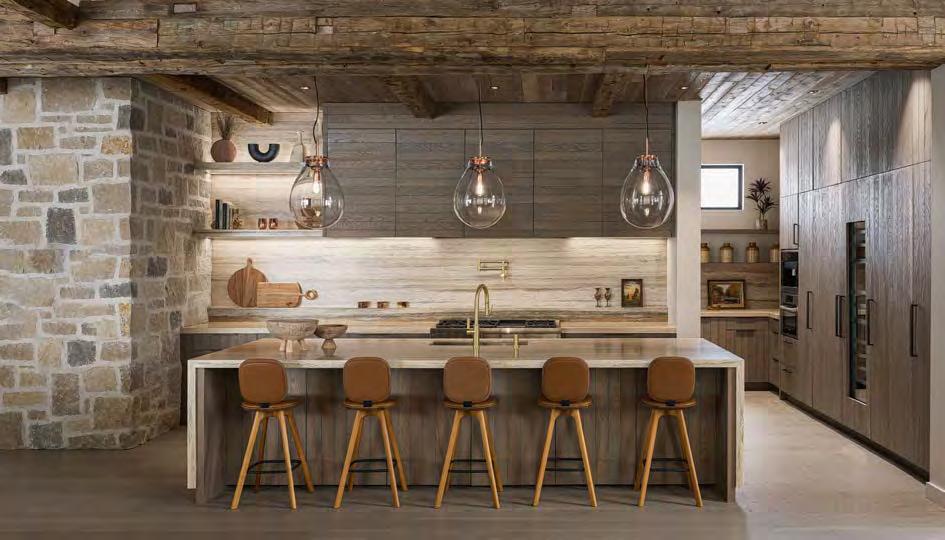
In a market where “clients are seeking more unique products and veering away from the norm,” Joe Ponte, manager at Beaver Valley Stone in Markham, cites his company’s “webwall” (or “webstone”) as a trending style. A collection of irregular natural bedface stones installed in a mosaic,
the product creates exciting patterns for both contemporary and rustic designs. It’s available in full-bed and natural thinstone veneers, with colours typically including beige, brown, buff and tan.
The latest innovation from
Available for interior or exterior use, the historic look of Select Stone Supply’s Cotswold Series lends the charm of a European village to any building or landscaping project.
77-year-old Shouldice Stone, meanwhile, is an ideal fit for contemporary architecture. Apex Stone, a cuttingedge offering with a distinctive, elongated profile, presents a myriad of design possibilities, with three distinct textures and a choice of two popular Shouldice Stone hues.
Shouldice’s portfolio has also added Fusion Stone’s newest profile, Bay Stone. Engineered for seamless installation, with each piece clipping into place for a strong and durable bond that requires no mortar or grout, this mechanically fastened thinstone delivers a multi-dimensional aesthetic. Available in two natureinspired hues, it brings the timeless beauty of natural stone to both interior and exterior settings. It’s ideal for accent pieces or focal points, adding a rustic or organic element to your decor. But with its warm and inviting colours, Bay Stone is also a great fit for building facades, providing a welcoming and grounded feel. OHB









AN INCREASED INTEREST in interior residential adaptability has been prompted by the rising popularity of remote work, which was exacerbated by the COVID-19 pandemic. Some 23% of employed people now have the opportunity to work part-time from home, while 35% can do so full-time.
As the boundaries between work and relaxation in homes blurs, the significance of multifunctional spaces has grown rapidly. Like a living room that doubles as a home office, these versatile areas must cater to a myriad of daily activities, shifting seamlessly from a daytime workspace to a recreational hub by night.
In addition, modular and adaptable furniture has become more popular among young people. Their flexibility helps make the most of small spaces since they can be expanded, condensed or reconfigured.
By investing in innovative design solutions, homes can transform into dynamic environments that respond to their inhabitants’ evolving needs. In addition, they can offer long-term financial benefits by adapting to different needs over time, eliminating the
huge costs of relocating or renovating.
For example, as families grow, people need space divisions for different functions. A large master bedroom can be partitioned into children’s rooms. Openplan living spaces can be reconfigured to create dedicated play areas, ensuring that toys don’t spill into work areas. A garage or basement can become a recreational area, creating a safe environment for children and teens to interact.
Japanese residential architecture offers valuable lessons about small, adaptable design. House in Takatsuki by Tato Architects is a 1,032 sq. ft. home designed for a family in a suburban Japanese neighbourhood. The unique layout takes advantage of a small building site by spiralling upward 16 levels to an open rooftop. The design considers light, storage and space organization to create a small home that feels large and pleasing to live in.
From the outside, the home has a polygonal geometry resembling a traditional gabled house. There is room beside the front porch for the family to park their car. The facade is clad in black charred wood aligned vertically to enhance the building’s height. By
contrast, the entrance is marked by an exposed white wall finish carved out at the front around a wooden door. Despite the proximity to neighbours, this allows the entrance to be set back, allowing for a more private entry.
Inside, the continuity of space creates an atmosphere divided into various uses without enclosure. This allows family members to see each other from adjacent levels, creating an open yet intimate environment. The floating stairs, which meet at the dining level before separating again, create two circulation paths through the home. They do not obstruct the view or light entering through the windows. At the same time, the shift on each floor becomes an opportunity for a desktop or storage cabinet.
The warm tone of wood covering the interior walls, meanwhile, makes it light and pleasant to be on any of the compact levels. The architects further emphasize openness by leading the inhabitants to an open roof terrace, making the home feel limitless.
The architect’s design ensures that the home responds to a limited building site in a way that does not feel cramped. The family living in the space will not only occupy it but grow within it, as its configuration adapts over time. OHB





