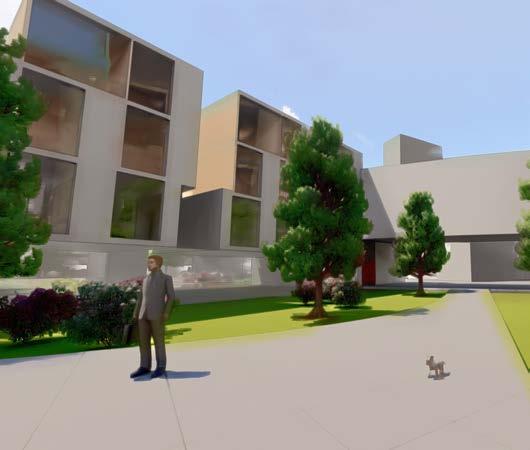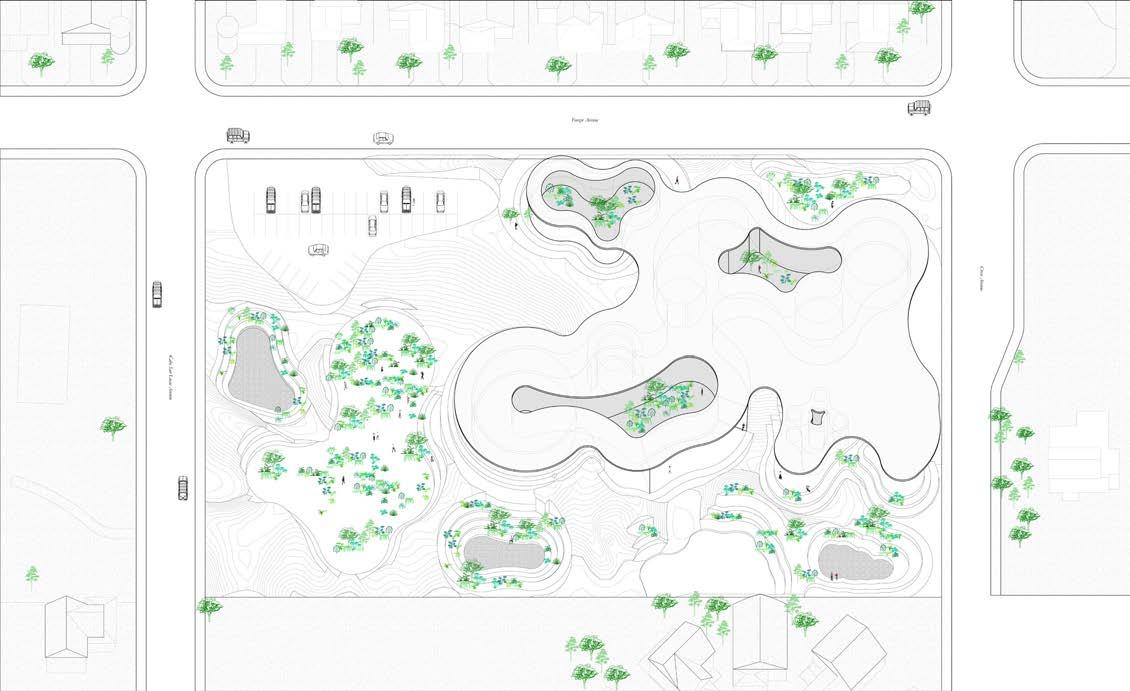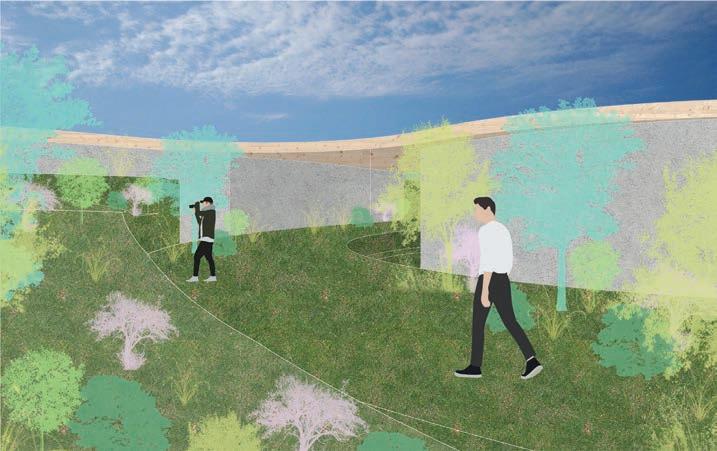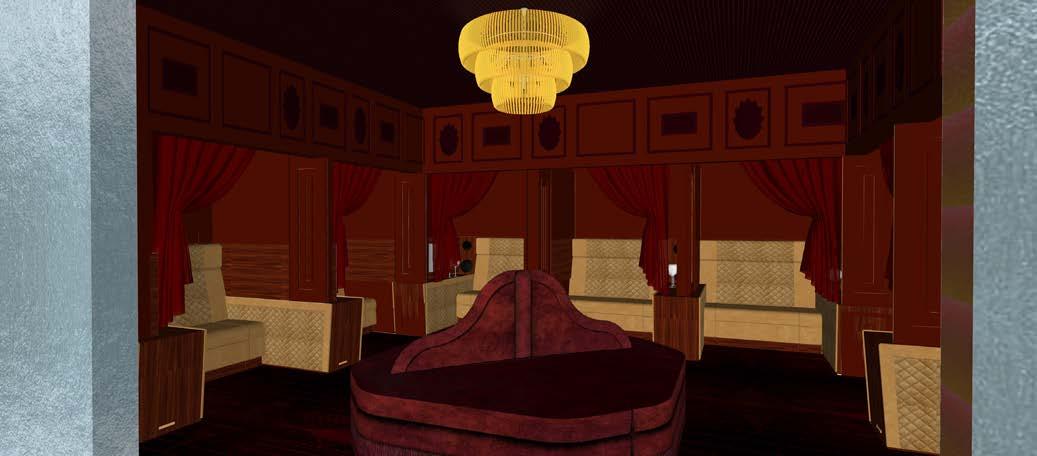OJI ANDERSON
EDUCATION
2021-2026
Syracuse University
B.Arch Candidate, Attended Syracuse SoA
London Abroad Program Spring 2024, Attending SoA Tokyo/Seoul Abroad Program
2017-2021
Shrewsbury High School
National Honors Society, Tri-M Music Honor Society Vice President, Chinese Honor Society
Historian, Astronomy Club President, Varisty Crew,
Wind Ensemble Vice President, Marching Band
SKILLS
Rhinoceros
AutoCAD
Adobe Indesign/Illustrator/Photoshop/Aero
QGIS
Revit
Sketchup
Enscape/Vray/Lumion
Climate Studio
Grasshopper
Fabrication: Laser Cutting, CNC Mill, Wood, Acrylic, Paper, Chipboard, Foam
INTERESTS
Drumming
Guitar
Music
Traveling
Fashion
Rock Climbing
Video Editing
EXPERIENCE
Garrett Singer Architecture + Design Architecture Intern | New York City, NY
May 2024-Aug 2024
- Assisted in the design and development of dynamic hospitality and entertainment spaces, contributing to projects that blend functionality with innovative aesthetics.
- Produced detailed CAD drawings, specifications, and technical documents to support project development phases.
- Collaborated with the design team on space planning, materials selection, and interior detailing.
- Conducted research, prepared presentations, and ensured compliance with project requirements and timelines.
SSV Architects
Architecture Intern | Boston, MA
May 2023-Aug 2023
- Collaborated with my coworkers to help in the restoration and preservation of historic buildings in the greater area. Primarily worked with three-dimensional models, rendering, and orthographic drawings.
- Assisted with site measurements, documentation, and coordination with consultants to ensure project accuracy.
LEADERSHIP
Syracuse University Student Government Association Appointed Cabinet Communications Director | Syracuse, NY
Sep 2021-Present
- Run the social media accounts, creating infographics that summarize important information
- Organize events that bring the student body together and raise awareness for underrepresented groups
- Creating and passing bills that affect the student population, such as supplying bathrooms with feminine care products and allocating budgets
Rotary Youth Leadership Awards
Program Facilitator | Fitchburg, MA
Oct 2019 -Aug 2023
- Conceptualized 10+ major group activities allowing students to practice and learn business ethics and problem-solving skills, enhancing organization and preparation for 300 students
- Managed groups of 7-10 students by executing workshops on networking and communication, greatly developing their leadership skills while fostering community during a weekend-long retreat.
School of Architecture Peer Advisor
Peer Mentor| Syracuse, NY
- Give prospective students tours of the architecture school
Mar 2022 -Present
- Welcome first year students during orientation, and remain in contact with them throughout their academic career
Forever Orange Student Alumni Council Member| Syracuse, NY
Feb 2022 -Aug 2023
- Educate the importance of philanthropy and stewardship, and maintain student-alumni connections within professional settings
- Encourage students to show their SU pride by getting involved and giving back to the university/community
TWIG
LONDON, ENGLAND
Highgate Station, a former transportation hub and root of the neighborhood’s social and cultural growth, serves as a link that connects the outskirts of northern London to its centrally focused hub of diversity and inclusion. Recognizing the way music and performance is collectively appreciated across various communities, social groups, genders, and generations, this site becomes a critical crossroads in inviting all communities to participate in connection.
The project reimagines the former Highgate tube station in London as a dual-program space, integrating an amphitheater and a club/ pub into the site’s linear framework. The design emphasizes the unique characteristics of the expansive and sloped terrain, with long elevated bridges guiding visitors through the site, enhancing connectivity and offering dynamic perspectives of the surrounding environment.By day, the amphitheater serves as a vibrant cultural hub, hosting performances and public events. By night, the club/pub activates the site, creating a seamless transition between programmatic uses while celebrating the energy of nightlife. The sloped site is further utilized with stepped grass terraces, providing multifunctional outdoor spaces that support informal gatherings and enhance the usability of the landscape.
In collaboration with: Ainsley Dahl + Emma McDevitt
Instructor: Amber Bartosh and Vanessa Lastrucci
Exhibiton Poster
Social Data Map
Program Axonometric
GROUNDSCRAPER
IMPERIAL CITY, SAN DIEGO
Led to analyze, represent, and materialize a natural landscape, this project focused on integrating architectural design with the natural contours and ecological features of the site. Each student was tasked with studying a specific landform manipulator to develop a spatial response that accommodates a unique program. For this project, contour farms in southeast Washington served as a model, inspiring ground manipulation strategies that merged functionality with environmental sensitivity. The site of Imperial City, renowned as one of the most biodiverse regions in the United States, became the foundation for conceptualizing a culinary institute and research laboratory. The program was envisioned as a series of stepped and embedded spaces that blend growing, research, and culinary functions with the site’s natural features.
The design prioritizes the interaction between architecture and landscape by carving into the terrain to create terraced farming areas and open courtyards, which serve as gathering spaces and sites for cultivation. Water retention ponds, strategically located to support sustainable irrigation, are interwoven with the circulation paths that follow the undulating topography of the land. This system of pathways
Instructor: Cait McCarthy
Elevation Oblique
Plan Oblique
Study Model Photos
































