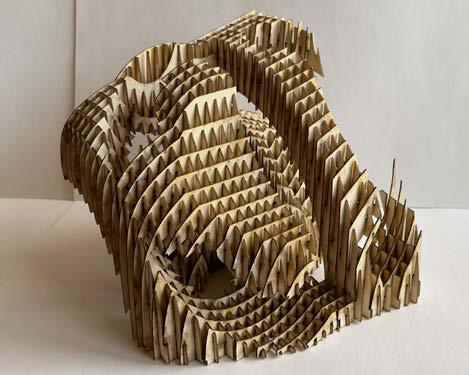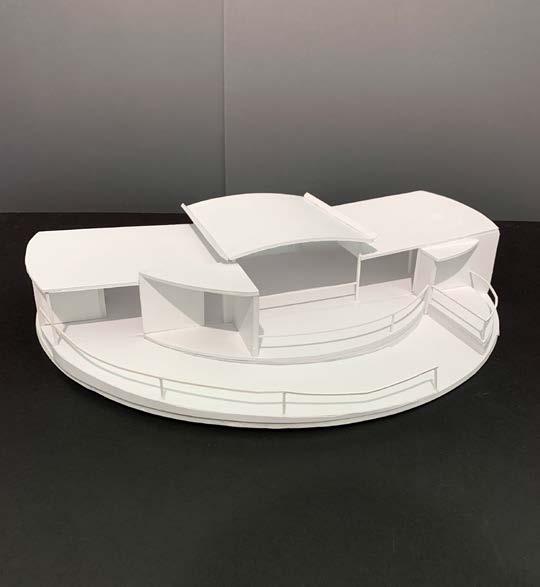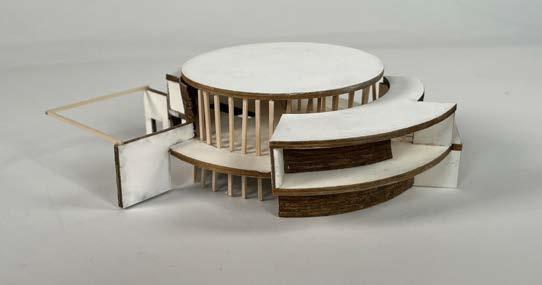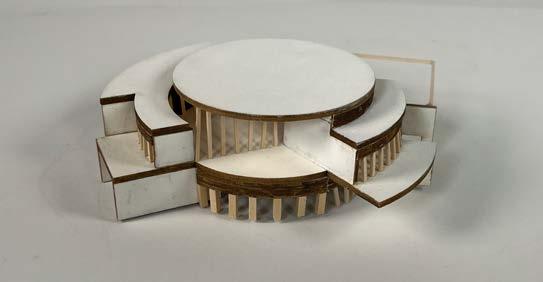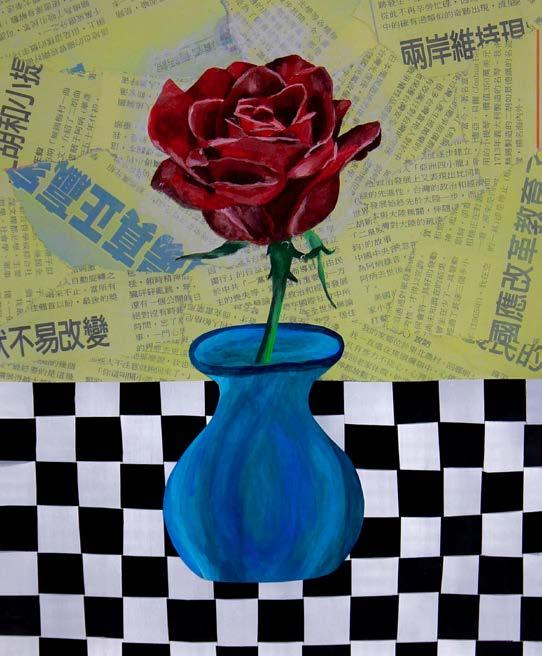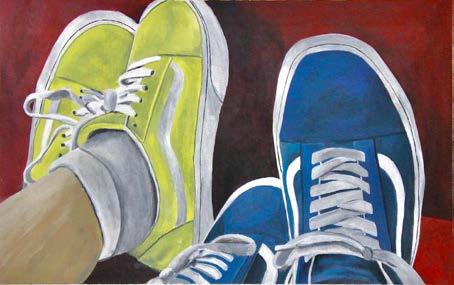OJI ANDERSON PORTFOLIO SYRACUSE SCHOOL OF ARCHITECTURE
EDUCATION
SHREWSBURY, MA | (774) 641-6928 | OJIANDERSON@GMAIL.COM
Syracuse University | Syracuse, NY
Bachelor of Architecture | August 2021 - May 2026
EXPERIENCE
Starbucks - Barista
LEADERSHIP
SKILLS/INTERESTS
JUNE 2020 - AUG. 2022, SHREWSBURY, MA
Skilled proficiency in taking and making orders in a high-paced environment Delegated and trained new employees.
VIA Italian Table - Host
MAY 2022 - AUGUST 2022, WORCESTER, MA
Took take-out orders, greeted customers, and maintained a high level of professionalism for all parties.
Dean Park Pizzeria - Cashier
MAY 2019 - MARCH 2020, SHREWSBURY, MA
High ability in multitasking. I.e., handled money, made food, and collected all parts of an order.
Syracuse University Student Association | Syracuse, NY
Chair of Engagement and Outreach Committee, Elected Assembly Architecture Representative | September 2021 - Present
❖ Run the social media accounts, creating infographics that summarize important information
❖ Organize events that bring the student body together and raise awareness for underrepresented groups
❖ Creating and passing bills that affect the student population, such as supplying bathrooms with feminine care products and allocating budgets
Rotary Youth Leadership Awards | Fitchburg, MA
Program Facilitator, Group Facilitator | October 2019 - Present
❖ Was selected as a group facilitator, led high school students through activities that advanced leadership abilities
❖ Program Facilitator roles include organizing and preparing for the retreat weekend by attending monthly meetings to create activities allowing students to practice and learn business ethics, build communication and problem solving skills
❖ Assisted in aiding workshops to show students how to connect with others and network practiced and learned business ethics
School of Architecture | Syracuse NY
Peer Mentor / Advisor | March 2022 - Present
❖ Give prospective students tours of the architecture school
❖ Welcome first year students during orientation, and remain in contact with them throughout their academic career
Forever Orange Student Alumni Council | Syracuse, NY
Member | February 2022 - Present
❖ Educate the importance of philanthropy and stewardship, and maintain student-alumni connections within professional settings
❖ Encourage students to show their SU pride by getting involved and giving back to the university/community
Proficient: Rhino7, Adobe Indesign, Adobe Illustrator, Adobe Photoshop, QGIS Interests: Drawing/Painting, Mythology, Astronomy, Drumming, Traveling
Erosion over time analysis of Tower Karst in Guilin, China
The grocery store co-op derives from 2 precedents combined into a collage inspiring the idea of a newly created grid system emphasizing the center circle and extruded shapes within it. To create the extruded shapes, I drew lines connecting major landmarks in the lower ninth ward area including the heart of new orleans, gulf of mexico, holy cross neighborhood adjacent to the lower ninth ward.
A secondary program to the grocery store contains a cafe and performance space for local artists in the New Orleans area to perform at.
In relation to tectonics, I used two different column thicknesses in the design. The outdoor space has a larger thickness, whereas, the interior spaces are thinner to allow for better circulation. My plans exhibit this as well, but also highlight staggering spaces as the form is a circle itself divided into several spaces in or outside of the disc.
SEATING
FREEZER/DAIRY
ENTRANCE
CIRCULATION
BATHROOMS
PRODUCE
CENTER STORE/REGISTERS
MEAT/DELI
CAFE/PERFORMANCE
OUTDOOR BALCONY
CO-OP COLLAGE
WANDERING THE 10 PROGRAM CO-OP, INCLUDING A CAFE, PERFORMANCE, PRODUCE, MEAT, DELI, FREEZER, AND MORE!

The outward appearance of form, as well as free circulation are vital elements to the building emphasizing a continuous line to separate spatial forms. Each space holds purpose for different programs, and it is through horizontal and vertical movement that these spaces can be highlighted. The continuous line helps with the division between spaces.




The galleries are double height spaces with no windows to allow for a wider view of the gallery pieces, and to promote a different experience than other spaces with different programs. Such as the studio spaces located on the top floors, completely enclosed in glass to allow for natural light to enter the workspace. The entrance and archive remain on the bottom floors, where the archive is enclosed by walls to allow for a contained and more private space. The outer hallway of the archive, closed by a glass wall, follows alongside the corner of the sidewalk to allow for a connection between people inside and outside of the building.
The spaces located in the project are arranged in a staggered way, where movement heavily connects the spaces diagonal to each other. The importance of circulation for my project’s structure is the reason for modes of movement such as stairs and the elevator to be located in the very center of the building. Overall, the concept of form and figure through circulation play an important role to the art incubator building, where each program through spatial form can be outwardly expressed according to once more, the concept of the continuous line.













The premise of Warping Tectonics was to explore tectonics in creating a public performance hall and market space. The buildings programmatic spaces are divided among a grid staggered. The market place is enclosed by a tectonic grid, allowing light to enter the public space. Whereas the performance hall is completely enclosed, warping the wall into the ceiling allowing sound to project out throughout the space.

WARPING








