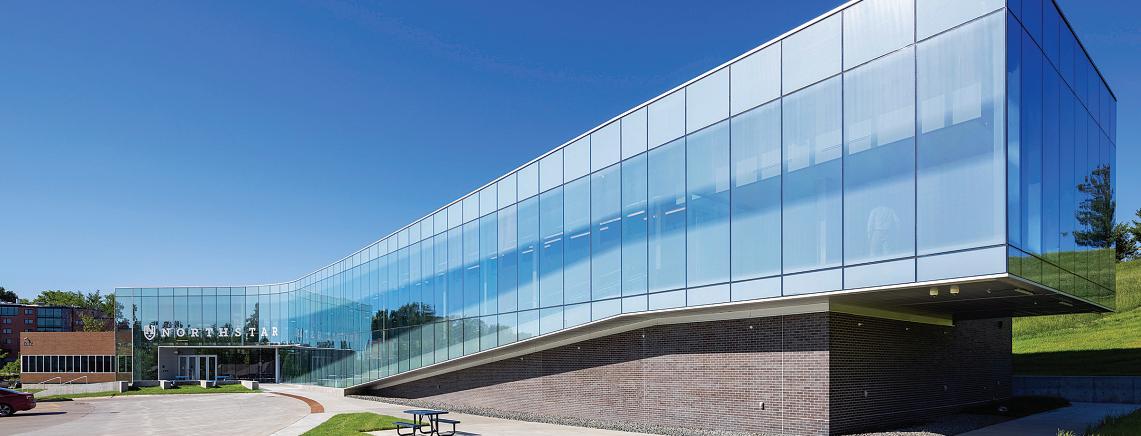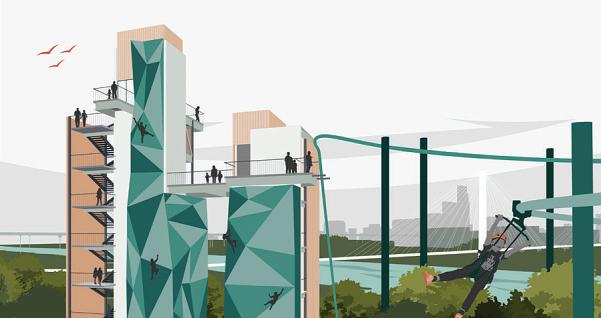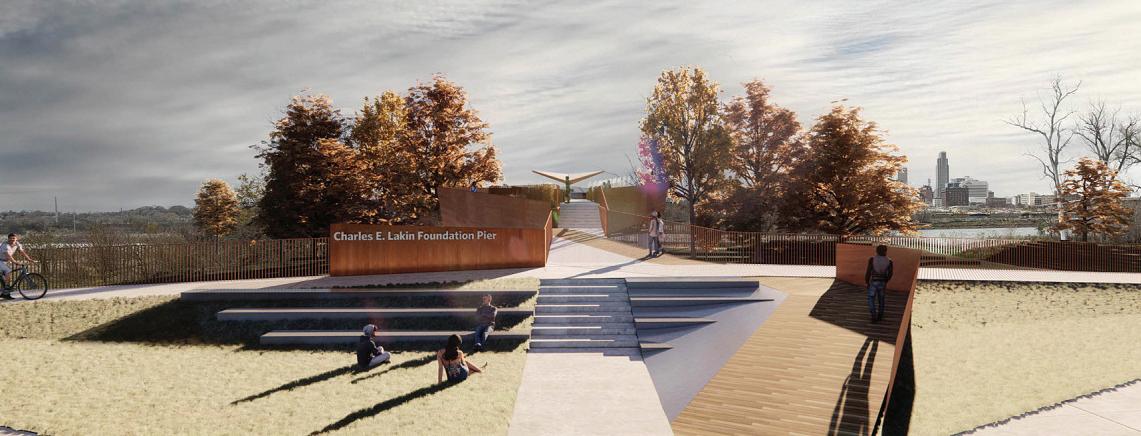2022 AIA NEBRASKA DESIGN AWARDS

Recognizing excellence in architecture




AIA Nebraska, A Chapter of the American Institute of Architects, announces this year’s excellence in design winners Eight honor awards, three merit awards and four citation awards were presented at the AIA Nebraska Excellence in Design Gala on November 4, 2022.
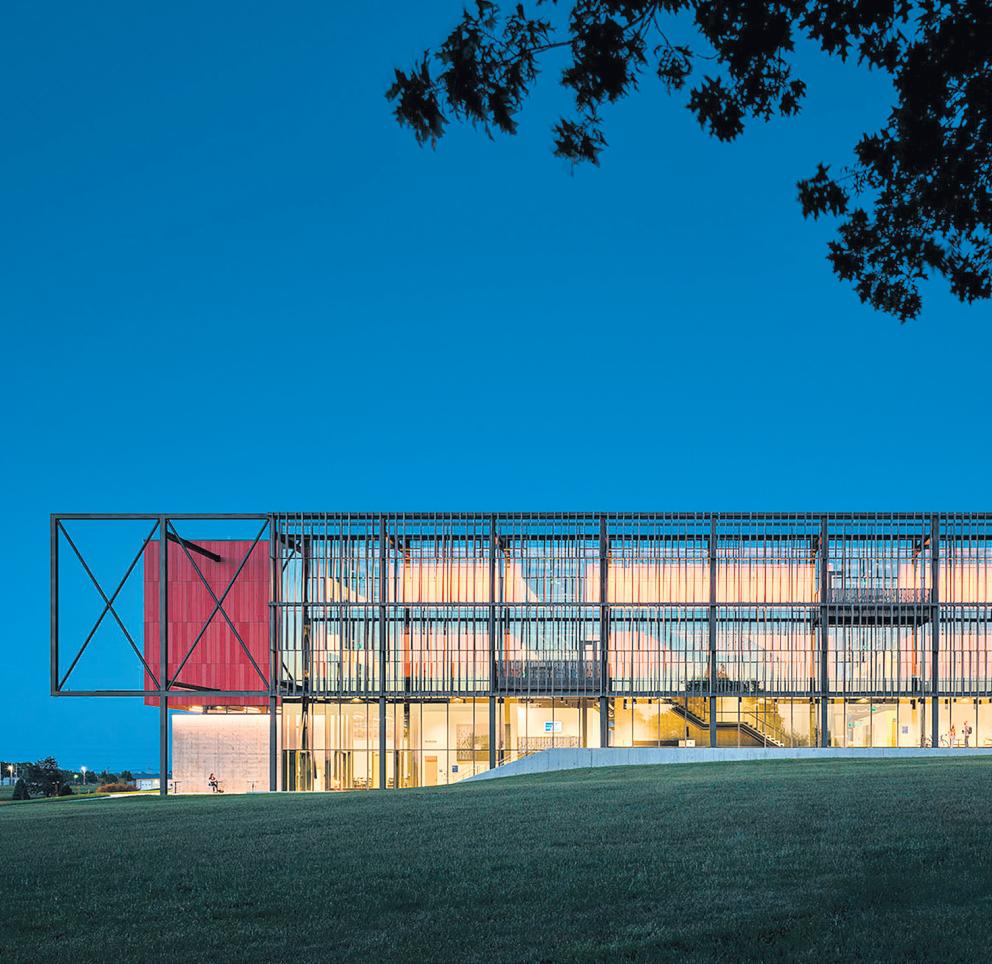
The award winning projects were selected by the following San Antonio, Texas jury members: Matt Wallace, AIA, Lake|Flato, chair and members Sara Flowers, AIA, LPA Design Studios, and Stephanie Lemmo, Associate AIA, LA-N-D
This year the jury reviewed 125 projects that are judged based on a variety of features, including unique design, originality, extended use attributes, sustainability, budget and use
of environmental surroundings
The Excellence in Design program is an annual event for Nebraska architects who submit built and unbuilt projects for consideration. Projects may be located from anywhere in the world. Categories for consideration include Architecture, Interior Architecture, Unbuilt, Details, Masonry, Emerging Professionals Built & Unbuilt, Regional & Urban and the 25-year award.
AIA Nebraska supports architects in fulfill ing their commitment to excellence in design and livability in our buildings and communities Further information on this year’s design winners and past winners can be found on The American Institute of Architects, Nebraska Chapter’s website at aia.org/Nebraska.
AIA Credits: A special advertising section of the Omaha World-Herald produced in conjunction with AIA Nebraska, a chapter of the American Institute of Architects
Executive Director: Sara A. Kay, Hon. AIA, 402-858-1929; sara@aiane.org
On the cover: Architecture Citation Award; Hardy Coffee designed by TACKarchitects
For special section advertising information contact Nick.Cavallaro@owh.com.
PRESIDENT
Matthew DeBoer, AIA HDR
PRESIDENT-ELECT
Greg Galbreath, AIA RDG Planning & Design
SECRETARY
Troy Keilig, AIA CMBA Architects
TREASURER
Cristy Joy, AIA Archi + Etc. LLC
PAST PRESIDENT
Dan Grasso, AIA Sinclair Hille Architects
DIRECTOR
Heather Hughes, AIA DLR Group
DIRECTOR
Jonathan Oswald, AIA
HDR
ASSOCIATE DIRECTOR
Gregory Schepler, Assoc. AIA
Architectural Design Associates
ASSOCIATE DIRECTOR
Kevin Baitey, Assoc AIA
Carlson West Povondra Architecture
OMAHA SECTION
PRESIDENT
Andrew Conzett, AIA Andrew Conzett Architecture
LINCOLN SECTION
PRESIDENT
Chad Kruse, AIA Sinclair Hille Architects
WESTERN SECTION
PRESIDENT
Josh Silvers, AIA Wilkins Architecture Design Planning
UNL COLLEGE OF ARCHITECTURE REPRESENTATIVE

David Karle, Associate AIA UNL College of Architecture
AIAS NEBRASKA PRESIDENT
Paul Mullins, AIAS AIAS Nebraska
GOVERNMENT AFFAIRS REPRESENTATIVE
Patrick Leahy, AIA Emergent Architecture
EXECUTIVE DIRECTOR
Sara Kay, Hon. AIA AIA Nebraska
Entry: Bellevue Sustainability Learning Lab
Firm: HDR
Location: Bellevue, NE
Owner: Bellevue University
Photographer: Dan Schwalm, HDR
The Bellevue Sustainability Learning Lab, which was partially funded by a grant from the Nebraska Environmental Trust, raises awareness by educating future generations of students and citizens about how to conserve, enhance and restore natural environments The lab is a 7,000 sq. ft. indoor-outdoor learning lab, consists of a greenhouse, algae pond, wind and solar generating stations, and a native plants
Academic Excellence Center
Firm: BVH Architecture/Gould Evans
Architecture of Record: BVH Architecture/ Gould Evans
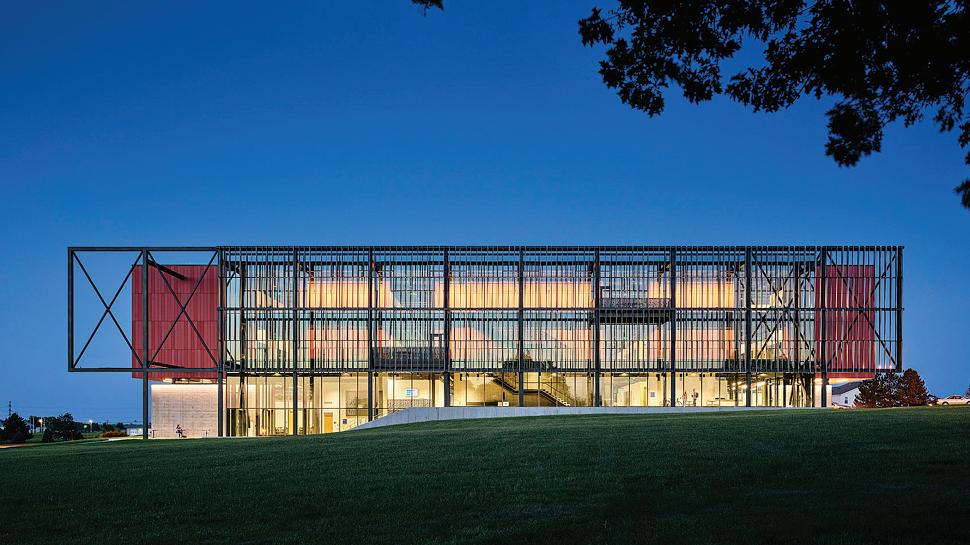
Location: Beatrice, NE
Owner: Southeast Community College
Photographer: Michael Robinson Photography
The new 55,000 sq ft. Southeast Community College-Academic Excellence Center in Beatrice will be the first building constructed in a campus revitalization masterplan for a small community college in rural Nebraska. The facility houses classrooms, labs, offices, a large multi-purpose space, and outdoor learning
Hoff Family Arts & Culture Center
Firm: Alley Poyner Macchietto
The Hoff Family Arts & Culture Center combines new construction with the renovation of an historic 72,300 sq ft., world-class building that features a 282-seat performing arts theater and a multi-use facility building into a space for artists and the community to intersect through planned events, art classes, and summer camps.
garden that gives students a unique hands-on opportunity to study renewable energy The greenhouse building’s interior illumination bleeds through the glass creating a beacon that’s seen from anywhere on campus. The guiding principles: People, Planet, & Profit, helped orient decisions made by the designers, contractors, and owners, which meant that the project is beneficial to the community, good for the environment, and makes economic sense.
Jury Comments: The pairing of the simple, functional form of the greenhouse with the understated, white headhouse is delightful This charming lab, which seems to be aglow no matter the time of day, will certainly help move the conversations around bioenergy forward.
areas, supporting a variety of disciplines spanning physics and health sciences to music and fine arts. Recognizing its humble surroundings, the building celebrates and emphasizes the rural vernacular of Nebraska through color, texture, rhythm, and scale, both inside and out With energy conservation at the forefront, the parametric analysis of daylighting, systems, and assemblies creates a path to meet the 2030 Challenge. Integration of PV-ready infrastruc ture moves the campus master plan to consider Net Zero-ready solutions
Jury Comments: This project really stood out for beautifully executing a simple massing strategy with great details on both the exterior and interiors The jury also found the exterior fiber-concrete screening to be an elegant application of the parametric sun shading analysis
Within the historic part of the facility, the exist ing wood posts and beams were retained and exposed whenever possible, while precast and steel were utilized to shape the high volume, large span performance and practices spaces needed for theater and ballet events. Acoustics and vibration were heavily considered during design, as well as programmable artificial lighting and maximum control of daylighting
Jury Comments: This is a great example of how a new addition and an old historic structure can be combined in a seemingly effortless way. The new addition of the performing arts theatre was such a clean, contemporary parallel to the handsome existing structure.
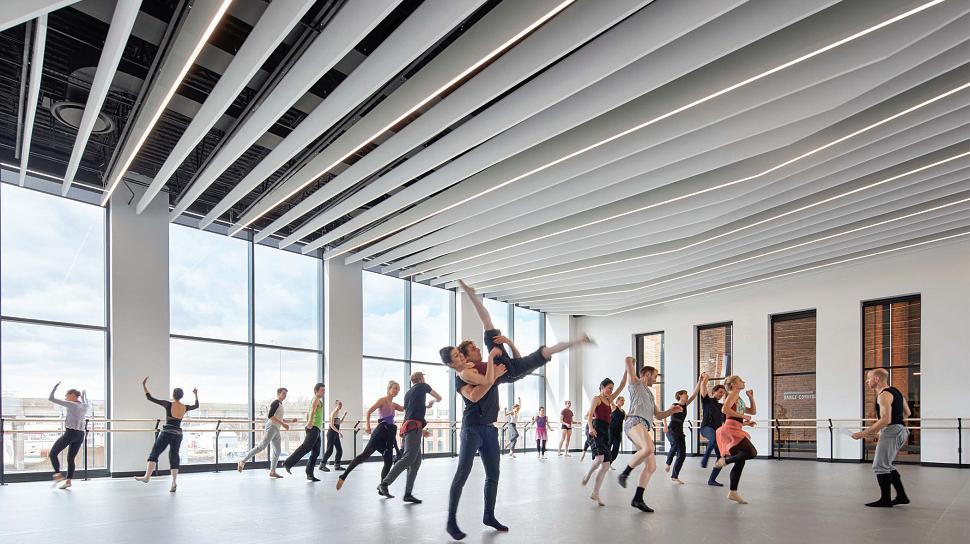
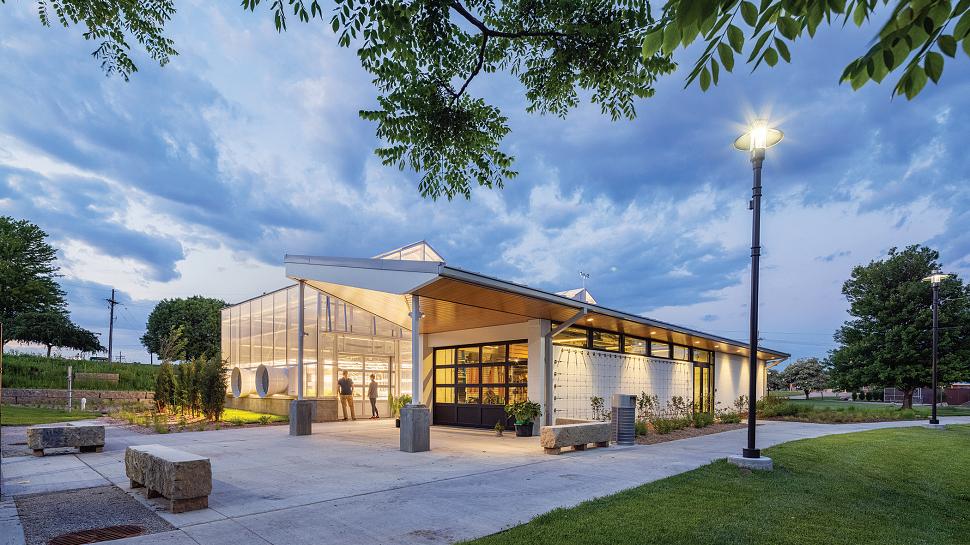
■
NorthStar Foundation Expansion
Firm: HDR
Location: Omaha, NE
Owner: NorthStar Foundation
Photographer: Dan Schwalm, HDR
The NorthStar Foundation is a non-profit providing after-school program and summer camp for underprivileged boys in north Omaha. Due to the need for additional opportunities and space for the boys, the design team programed and designed a building expansion from the original design, middle school grades, to grades third to eighth and high school students. The building expansion was tightly bound by an existing circular drop-off to the east and an
abrupt property line and rising topography to the west The six large classrooms at the north were stacked into a slender, two-story architec tural form that stretches to the north between these two constraints. The stacked classrooms are wrapped by a circulation platform that cascades down into a wood- clad “learning stair” at its core and connects to the landscape stair along the east giving students an unconventional route to and from the classrooms.
Jury Comments: The addition creates an elegant solution by breaking away from the old double loaded corridor and placing circulation along the exterior wall which, in turn, allows an abundance of light to cascade into the building. The new footprint also responds well to the parking and drop-off sequence which makes for a better entry experience.
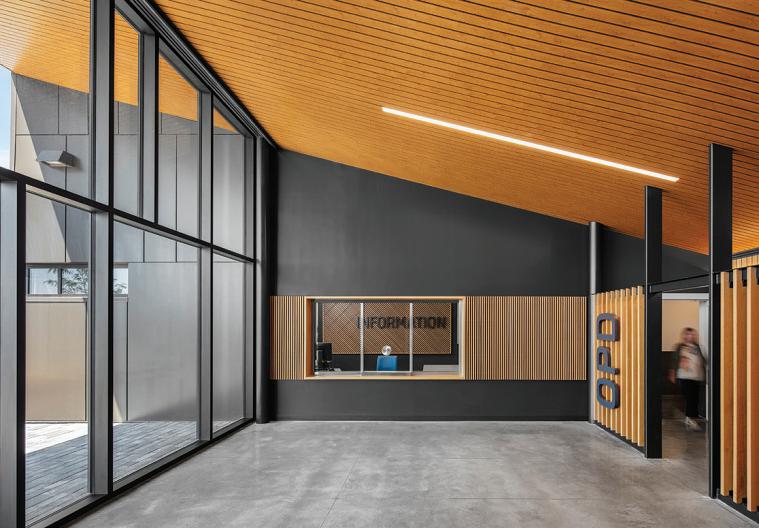

■ Hardy Coffee Kiosk
■ Firm: TACKarchitects
■ Location: Omaha, NE
■ Owner: Hardy Coffee
■ Photographer: Corey Gaffer
Sited on a busy interstate thoroughfare in Omaha, our client wanted a coffee shop with maximum visibility. In order to save money, they partnered with a developer
who owned a former bank, which allowed them to add the new Hardy Coffee Kiosk structure within the former bank tenants drive-through canopy area. Using shipping containers, a double stacked concept was developed to maximize the budget, and also the visibility towards the interstate vehicular traffic.
Jury Comments: The clever use of using the shipping container structures as a billboard for passing motorists coupled with salvaging a derelict bank drive through, potentially saving it from the wrecking ball, is purely noteworthy.
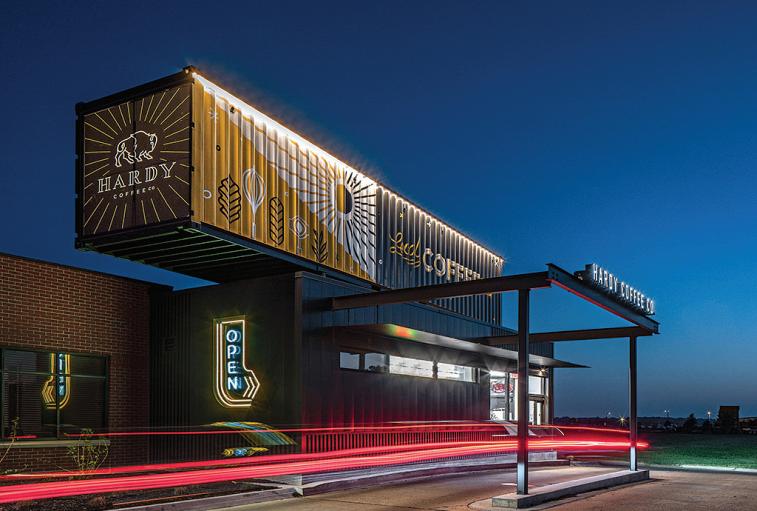
City of Omaha Police Department, West Precinct
Firm: LEO A DALY
Location: Omaha, NE
Photographer: Kurt Johnson Photography
The Omaha Police Department’s philosophy of community policing drove the design of its new West Precinct, a facility that exudes warmth and invites civic engagement while remaining secure and functional The building is divided into two functional zones– an extroverted public face, and a more introverted secure zone differentiated through material choices and forms. Surfaces oriented towards the street express transparency and cooperation,
core ideals of community policing. Ribbons of wood sweep grandly from exterior to interior, guiding members of the public to a service desk, community meeting room, and workstations An outdoor pocket-park doubles as a security feature, integrating protective barriers, benches, site walls and shade trees
Jury Comments: This project has a very strong civic identity. The subdued palette of glass, brick, metal and wood are nicely detailed and work together to create both a sense of hospitality and of security.

■
First National Bank Colorado State Universi ty Branch ■
Firm: RDG Planning & Design






Location: Fort Collins, CO
Owner: First National Bank of Omaha
Photographer: Thomas Grady Photography
Prioritizing authenticity, impact and effec tiveness, this bank at Colorado State University sought to represent its commitment to community and customer experience in a prominent location within the University’s student union. Relocating to a more condensed space, mate-

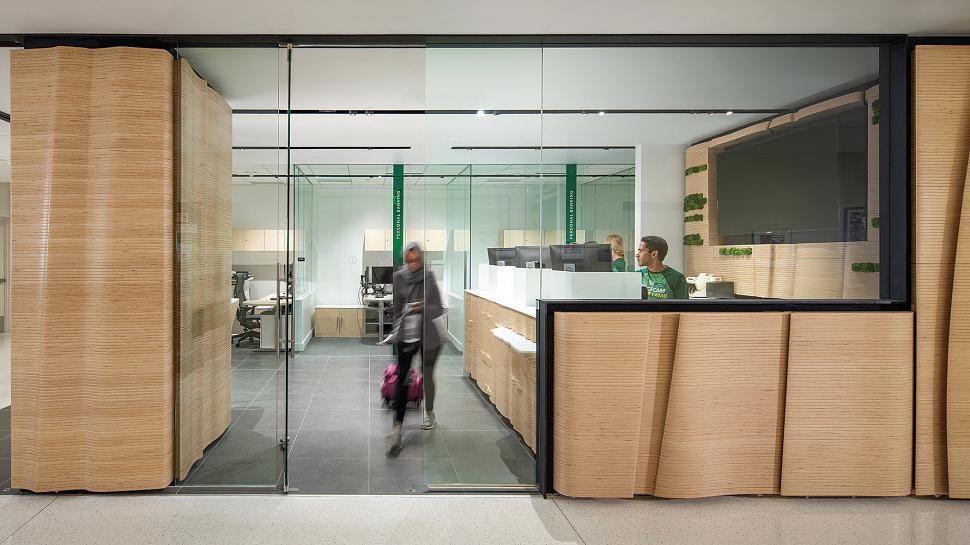
riality was given a figural presence to mediate between scale and occupation, while preserving the existing bank program Approaching the project, the novel tactile and spatial experience invites habitation. A columnar formation holds a busy corner; where a glass wall slides away, blurring the edge of public space. Reinterpreting the traditional bank typology, the new forum is akin to the openness of the “town square.”
Jury Comments: The wood feature elements stood out not only for their beauty and exquisite detailing but also the smart placements within the space, allowing the occupants to come into close contact with these very tactile forms
■ Mid-American Energy Adventure Tower ■ Firm: HDR ■ Location: Council Bluffs, IA ■
Owner: Southwest Iowa Nonprofit for Collective Impact
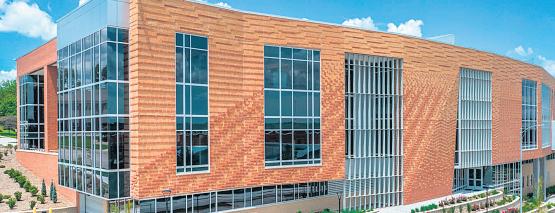
The Mid-American Energy Adventure Tower is a carefully crafted intervention that acti vates a previously unusable portion of the Missouri River riverbank The vision for this swath of urban wilderness is to activate it with recreational use, allowing citizens of Council Bluffs and Omaha to enjoy its beauty in ways not previously possible due to increasingly common flood events which drown the site in several feet of water. This project aims to facilitate a dialogue between user and nature creating a place where people can connect
with and learn from the natural environment. Once complete, visitors will access the project by way of a network of elevated walks which reach into and over the landscape (above flood stage), connecting to the tower. Upon arrival, visitors can find moments of quiet respite among the trees at the elevated base level The platforms above contain access points to a 100’ tall climbing wall, simulated caving environments, a tree-top roll-glide course, and multiple observation decks.
Jury Comments: A big bravo goes out to this project for not only creating an instantly iconic landmark for the city of Council Bluffs, but also salvaging an underutilized swath of urban wilderness and weaving in ecological education through the recreational programming component. We need to have more thoughtful interventions along these lines within our built environment.
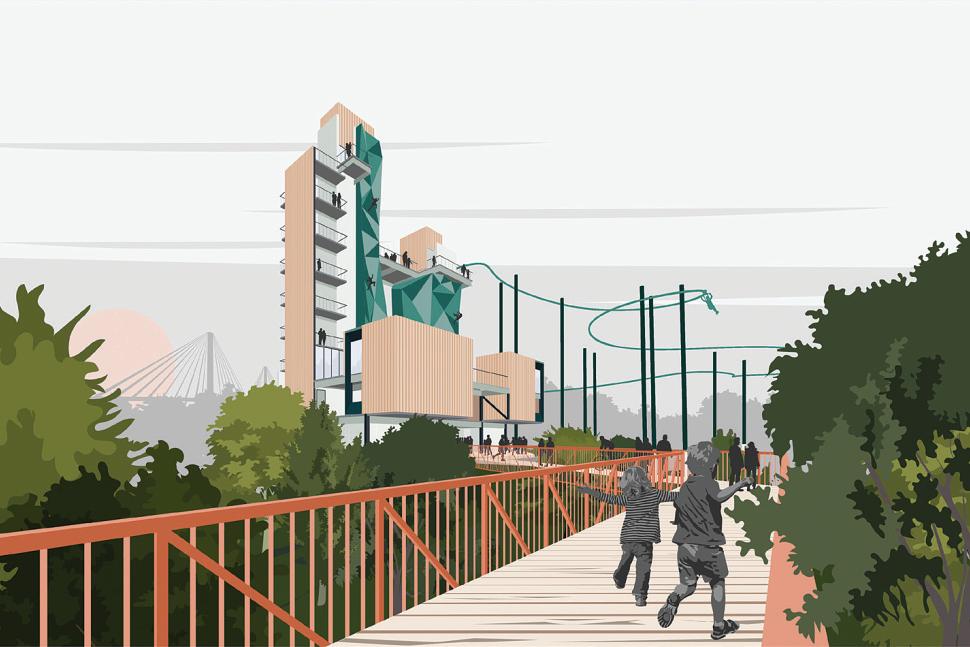

■ UNMC Voigtman
■ Firm: DLR Group
■ Location: Omaha, NE
The Voigtman Building proper as well as the steelworks building, and adjacent addition re develop the site into a space for education and workplace. Renovation to the 16,000 square site creates flexible work environment for students and employees alike. The Steelworks Building can be transformed into an incubator for research, providing spaces large and small with long-and short-term tenancies that make
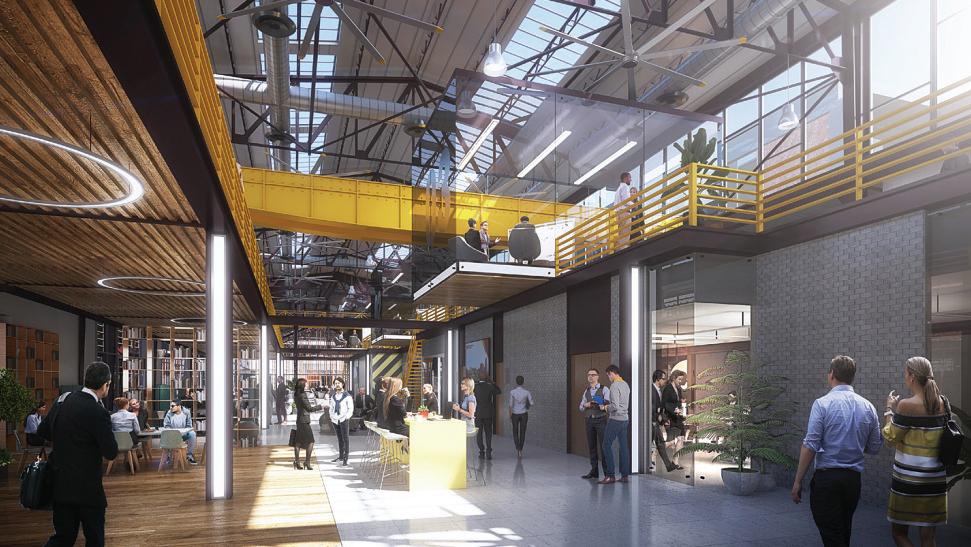
the most of central shared infrastructure. This model provides benefit to the tenants as well as maximize the use of the key infrastructure to better warrant its expense Through the celebration of existing structure, the historic past of the site will live on in its character defining assets.
Jury Comments: This project breathes new life into these pre-World War II structures and gives them a new lease on life with innovative uses and lovely in-between spaces The proposed expansion in Phase 3 also nicely complements the other two buildings in scale and materiality.

■ ConAgra
■ Firm: DLR Group

■ Location: Omaha, NE
Centrally located between downtown Omaha, the historic Old Market, and the Missouri River, the former ConAgra campus sat for decades as a unique, commercial greenspace in the heart of the city’s urban core. The proposal explores what a progressive office for the new generation of workplace might look like while responding to the historic context and future redevelopment of the downtown arena. This scheme sees a multitude of green terraces step up the building, creating authentic biophilic
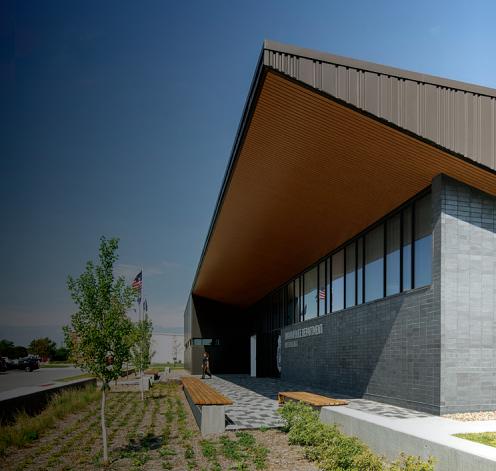

connections and flexible commercial spaces unlike anything in the Omaha market. At the building’s heart, an expanded atrium and offset core bring natural daylight down through the entire building and into its deep floorplates. This dynamic space connects the multitude of occupants through mixed-use programs and amenities in a workplace conceived to address the changing needs of the office of tomorrow
Jury Comments: The jury felt this project should be applauded for elegantly deploying such a wide range of environmental considerations including the roof garden terraces, the mass timber structure, and rainwater collection. Layering on an analysis of carbon footprint for this array of strategies resulted in a thoughtful, well rounded project.
■ 3_4_5 Table
■
Firm: Actual Architecture Company ■ Location: Chicago, IL ■ Owners: Tyler Lenczuk & Danielle Galanti ■ Photographer: Paul Crosby
Furniture as a detail of architecture part of the space-making strategy of the domestic interior Named for its 3 components, 4-sided bases and 5-sided tops, the 3_4_5 Table is a modular cocktail table set composed of 3 geometric solids of different sizes. The irregular, geometric solids fit together like puzzle pieces to form a large, 6-sided table, or they can be distributed around a room in different configurations Designed for a home in Chicago, the White Oak veneer
Academic Excellence Center
Firm: BVH Architecture/Gould Evans
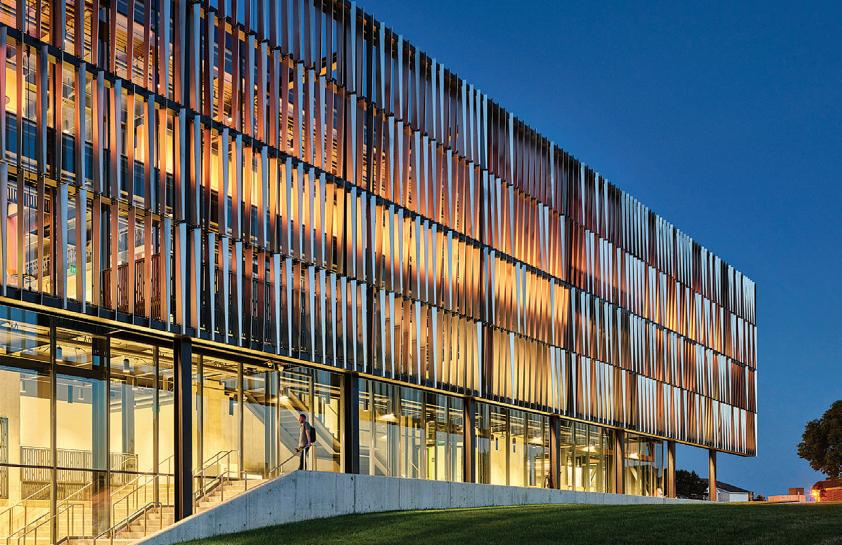
Architect of Record: BVH Architecture/Gould Evans
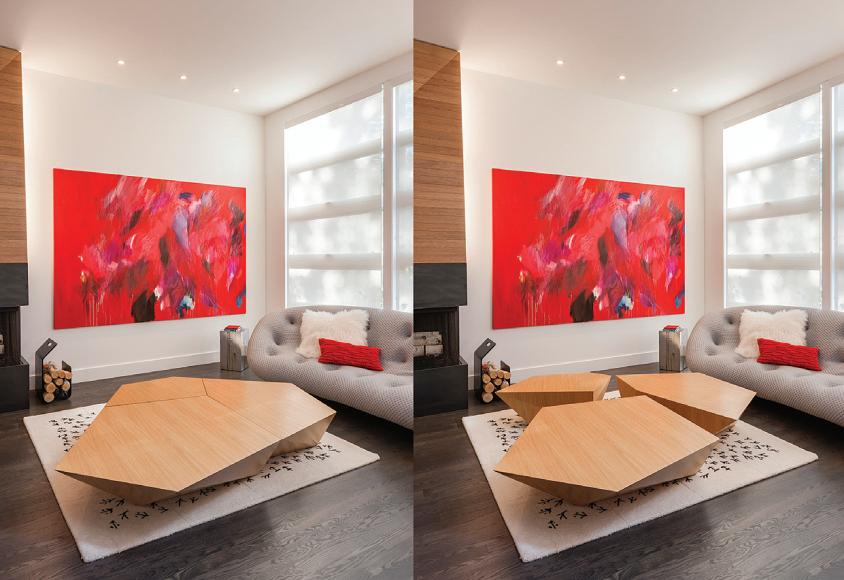
Location: Beatrice, NE
Owner: Southeast Community College
Photographer: Michael Robinson Photography
The Southeast Community College-Academic Excellence Center in Beatrice houses classrooms, labs, offices, a large multi-purpose space, and outdoor learning areas, supporting a variety of disciplines spanning physics and health sciences to music and fine arts An exterior scrim system passively controls daylight while
and the facetted, angular forms directly relate to the permanent millwork that animates most rooms in the house. The table components are less furniture and more untethered architectural details, affording opportunities for reconfiguring space will maintaining clear formal and material connections to the sur rounding architecture.
Inspired by everyday geometries, the 3_4_5 Table is infrastructure for living and working that recognizes our inherent desire to re-arrange space. Architecture need not be considered a static container
Jury Comments: The 3_4_5 Table was a joy for the jury to investigate and fully start to understand how these three forms come together so flawlessly. In addition, the flexibility inherent in the design allows it to be used a multitude of ways by responding so elegantly to the space in which it sits
framing an exterior walkway and supporting elevated exterior learning environments in the void between building and scrim. Taking inspiration from the repetitive and linear rhythms of its rural surroundings, the vertical fins effectively filter low western daylight while creating dynamic shadows throughout the day. The exterior scrim system consists of 516 individual bent 3/8” thick aluminum blades with four typical panel types
Jury Comments: These blades cast lovely shadows as well as reflect light from the building’s interior. They are thoughtfully designed and detailed to mitigate the sun’s impact on this west facing façade
Firm: Clark & Enersen
Location: Omaha, NE
Owner: Farm Credit Service of America
Photographer: Tom Kessler
Farm Credit Services of America Corporate Office is the third addition to a corporate campus connected via skywalk. It further builds on the first two buildings use of masonry to abstractly represent the client’s
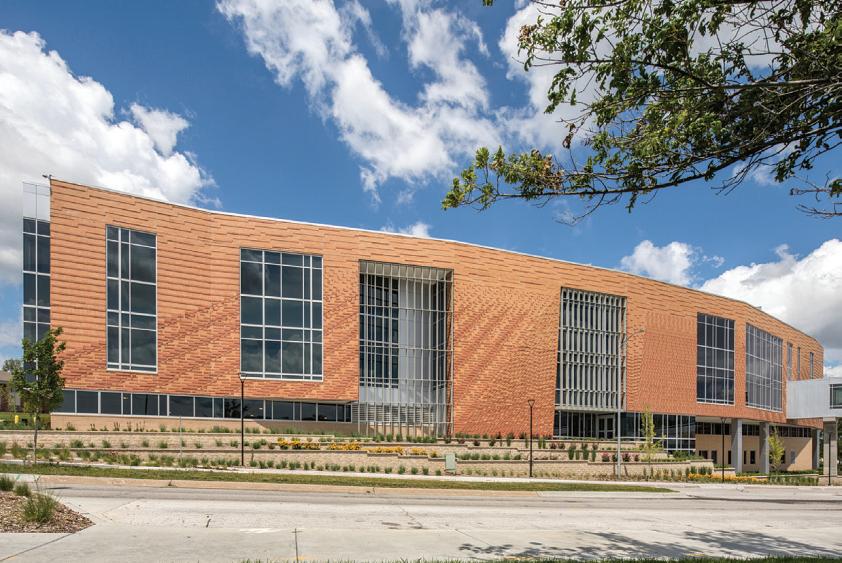
The brick patterns depict the drone’s vantage point to highlight precision agriculture and the current use of technology to aid farming and ranching As one nears the entrance, the brick work creates a rolling pattern to mimic the experience of looking down corn rows in perspective as one passes by. This is accomplished by rotating the brick horizontally in a repeating, offset pattern. The brick facade then folds back to reveal the building entrance. The fold is created by corbelling the brick out to meet the angular fold of the upper facade
Jury Comments: This was the clear winner for beautiful masonry detailing. The design could be appreciated from afar, but was most impressive upon closer inspection where one could really respect the execution and feeling of depth.
■ Omaha Urban Core Strategic Plan
■ Firm: HDR
■ Location: Omaha, NE
■ Owner: Greater Omaha Chamber
In the last 50 years, Omaha’s urban core has lost 21,000 jobs and is falling short of capturing the jobs and population it should. At the same time, Omaha’s once unlimited frontier is shrinking. A combination of physical and legal barriers is beginning to combine to limit Omaha’s ability to expand Soon, Omaha’s 200year pattern of robust growth through annexation will slow significantly. The Omaha Urban Core Strategic Plan is a comprehensive strategic plan reaffirming the
■ Millwork Commons ■ Firm: Alley Poyner Macchietto Architecture ■ Location: Omaha, NE ■ Owner: Black Dog Management ■ Photographer: Brad Williams
Alley Poyner Macchietto Architecture worked with their developer client to master plan a dynamic new neighborhood in North Downtown Omaha. With a five to 10-year timeline, the multi-phased project includes the renovation of historically significant structures, the construction of new mixed-use buildings, and the de velopment of multi-modal transportation infrastruc ture (pedestrians, bikes, buses, and cars). The district will host a variety of uses, including office, retail, and residential, that focus on providing access points to all demographics To achieve an active neighborhood,
urban core’s historic role as the cultural, entertainment, residential and employment heart of the region. To do this, it proposes a comprehensive mobility plan, reclaiming underutilized spaces, densifying the urban form, equitable and inclusive policies, and attracting jobs and residents By planning the core’s transit and urban form holistically, it can be more efficiently planned to focus the strengths, weaknesses, and synergies of different systems into something greater than the sum of its parts
Jury Comments: By enhancing underutilized spaces, expanding urban infrastructure, and stitching together fractured parts of the city, this project accomplished a forward thinking attitude all urban environments should strive to attain. If developed, the City of Omaha has a very bright future ahead!
the design of the spaces between buildings is critical, and as such, the district will feature a series of park and plaza spaces, anchored by a community green, that will encourage interaction between visitors and residents alike and will host an array of cultural programming opportunities This neighborhood has been known for innovation since the first bricks were laid over 130 years ago--and it will continue to be an authentic blend of innovators, creators, and residents that help build the fabric of our community. The new design will preserve the district’s distinct industrial legacy and gritty character, while adapting to support Omaha’s next generation of businesses, artists, and entrepreneurs.
Jury Comments: This urban development, with its eye on repurposing the old and infilling with new feels eclectic, innovative, and utterly walkable Kudos to the team for planning this delightful mixed-use village within Omaha’s downtown.


The NBC/Union Bank Place, was designed by internationally celebrated, I.M. Pei and Associates of NYC (Pei Cobb Freed & Partners); Architect of Record
Davis, Fenton, Stage & Darling (Davis Design).
most recognizable and iconic buildings in Nebraska, situated on a narrow site on the corner of 12th and O Streets, Lincoln. Conceived as making a statement out of the understated, this structure project honesty in its relatively simple form. The primary structural frame is defined on the east by the façade itself, and on the west by the building’s supporting core Clear spans connect these two elements, creating office spaces within that are light filled and column free. The struc ture opens itself up on its northeast and southeast corners by way of two massive, cantilevered structural beams, providing clear emphasis and hierarchy to the entry sequences The north and south facades ele gantly bookend the adjacent, urban frontages, while
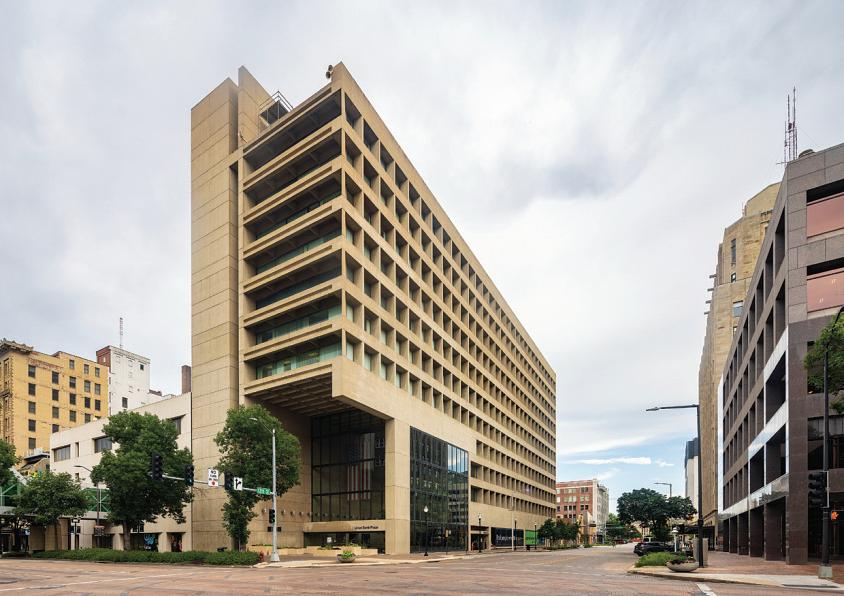
Kevin Baitey, Assoc. AIA, is an emerging professional and designer in Omaha, Nebraska. His interest in architecture stemmed from a desire to combine his passion for creativity with his affinity for problem solving.
After graduating from the University of Nebraska-Lincoln with his Master of Architecture degree in 2018, Kevin has been steadily involved in various organizations to advocate for emerging professionals and community outreach. He currently holds a number of positions within the AIA at local, state, and regional levels. Kevin often finds himself being the youngest person in a room full of decision makers, a responsibility he takes seriously to ensure that the next wave of emerging professionals have all the tools necessary to be successful.
Kevin joined Carlson West Povondra Architects in 2018 and has been involved in a variety of projects including education, commercial, historic preservation, and liturgical. His work ethic, curiosity, and willingness to learn have afforded him the opportunity to be thoroughly involved in all stages of the design and construction process. Having such exposure has allowed him to become a resource for the emerging professionals in the office while also providing the ability to work independently early on in his career, including taking on small projects of his own to develop experience in project management. Kevin is currently working towards licensure to become a registered architect in Nebraska.
of the University of Nebraska-Lincoln. Ankerson is an agile leader and innovative problem solver, award-winning author, and a strong proponent of interdisciplinary and cross-disciplinary engagement. Prior to her current appointment at the University, she was Professor and Dean of the College of Architecture at the UNL. As Dean, she led an ecosystem of inclusive innovation, respecting and celebrating the differences and excellence in each discipline. Her leadership demonstrates a long-ranging breadth of commitment and impact across multiple universities and organizations.
Matthew Gulsvig, AIA, learned that a simple smile or joke could have a positive impact on one’s life. It not only makes others feel good, but it also makes Matthew feel good. His path through life has by no means been a traditional one. He was born in Jamestown, ND and lived in Syracuse, NY., but primarily grew up in Racine, WI.
He made the decision to move away from home, without knowing anyone, to pursue his childhood dream of becoming an Architect at the University of Minnesota-Twin Cities. Unfortunately, Matthew was not accepted following his first attempt. This hurdle did not stop him from pursuing his dream. He smiled, focused on his goal, and tapped into his perseverance. He reapplied and was accepted.
Following graduation, he lived and worked in Minneapolis for a little while to gain professional experience, as well as to prepare and save money for graduate school. He applied to the College of Architecture at the University of Nebraska-Lincoln and was denied

once again, but once again, he did not give up on his dream. He smiled, focused on his goal, and decided to move to Nebraska, again without knowing anyone. Matthew’s first year was spent working at a local architecture firm while simultaneously pursuing a Master of Engineering degree. He reapplied to the College of Architecture the following year and was accepted. Matthew graduated with a dual Master’s Degree in Architecture and Engineering.
Currently, he enjoys his role as a Principal at DLR Group. His passion lies in improving his community by doing great design with great people. Matthew also serves on the AIA Nebraska Government Affairs Committee.

In addition, Matthew is an inventor of the AlumiDrafter, a trademarked drafting and measuring tool for architects, engineers, and contractors. This can be purchased at major retailers.
She began her journey as a first-generation student with limited resources throughout college. Katherine has a BS Architectural Studies and MS both from Washington State University. She started her career in Spokane, WA then to Houston TX, and back to the Northwest where she had a small architecture design and design build firm.
Katherine is an inclusive leader and educator who has served at every level of an academic institution from faculty (assistant, associate, and full professor), Department Head at Kansas State, Associate Dean of UNL College of Architecture, Dean of UNL College of Architecture, and now Executive Vice Chancellor and Chief Academic Officer of the University of Nebraska-Lincoln. Kathy is the first architecture/design member to serve as the EVC at UNL. In this role, Katherine can continue to advocate for the design disciplines and the impact that spatial- and design-thinking have on teaching, research, and engagement across the state and beyond.
“In 2016 when Kathy returned to UNL to serve as the first full-time female Dean of the College of Architecture, she strengthened and galvanized our College through an inclusive and collaborative approach. She ran an inclusive strategic planning process which led us to clarify our mission, culture, and values. The process was highly successful, and the college continues to be guided by the strategic plan,” said nominators, David Karle, Associate AIA, Director of the Architecture Program, Associate Professor of Architecture and Landscape Architecture College of Architecture, University of Nebraska and Sharon S Baum Kuska, PhD, PE, LEED AP, Associate AIA Professor of Architecture, Interim Dean, College of Architecture, University of Nebraska.
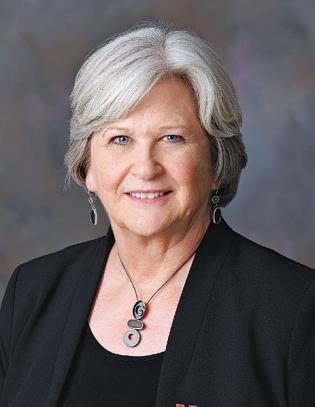
The AIA Nebraska Honors and Awards is an annual program to recognize individuals who have shown exceptional leadership and made significant contributions to the profession of architecture.Katherine Ankerson, AIA, is Executive Vice Chancellor and Chief Academic Officer
Patricia J. Birch, AIA, of Lincoln, Nebraska, is the recipient of the 2022 Harry F. Cunningham Gold Medal for Architectural Excellence in the State of Nebraska. The Gold Medal is the highest honor the Nebraska Chapter of the American Institute of Architects (AIA) can bestow and is awarded in recognition of the most distinguished achievement in architecture or service to the profession of architecture in the State of Nebraska.
“Pat is one of the first few women of her generation to blaze a trail for women in architectural leadership positions. She has been devoted to mentoring and encouraging young women in their early years to take on leadership roles. Her career has set a standard for women in Nebraska architecture and provided an example for a generation of women to follow her lead, said Thomas Laging, FAIA, Emeritus Professor of Architecture, University of Nebraska-Lincoln.
Professionally, Patricia has made significant contributions to local and internationally known design firms including: The Clark Enersen Partners; I.M. Pei Partners; Wilmot Bower and Associates; as an Associate with Sasaki Associates; as a partner with Sinclair Hille & Associates and The Pearson Birch Studio; Schoenleber, Shriner + Hittle; and completed her career as an Architecture Manager/Shareholder with The Schemmer Associates.
Patricia’s built work is broad and at varying scales. From a focus on families, as seen in her design of various multi-family projects, to larger public commissions such as the Gere Public Library Expansion and her AIA Award
winning Gerald R. Ford Conservation Center. In Lincoln, the Hewit Place building creates a cultural destination within the city and helps to redefine the edge between UNL’s campus and the city of Lincoln. And on a much larger scale, Patricia, as the design architect, redefined the west side of UNL’s Memorial Stadium.
Her approach to architecture was through the thoughtful use of materials, integration of structure, and a sensitivity to place and context. Most of all, she was deeply concerned about the individuals for whom the spaces were designed and, therefore, human wellbeing became the center of her design approach.
Patricia has been deeply involved with architectural education serving as a part-time faculty member at the University of Nebraska-Lincoln College of Architecture, Boston Architectural Center, and Arizona State University (while in London). Further, she has helped to shape education by acting as a volunteer team member for multiple National Architecture Accreditation Board School evaluations.
She has also served in several leadership roles within AIA Nebraska, including President 2005; Board of Directors 2002-2005 and founder of Women in Architecture.

In her community, Patricia has been a proud member of Rotary 14 since 2013. She has volunteered her time with the Lux Center for the Arts, Habitat for Humanity, Lincoln Parks Department, and NeighborWorks Lincoln, among numerous other organizations.
Congratulations to those that have received their architecture license over the past 12 months. Everyone was recognized at this year’s Ceremony sponsored by the Nebraska Board of Engineers and Architects.
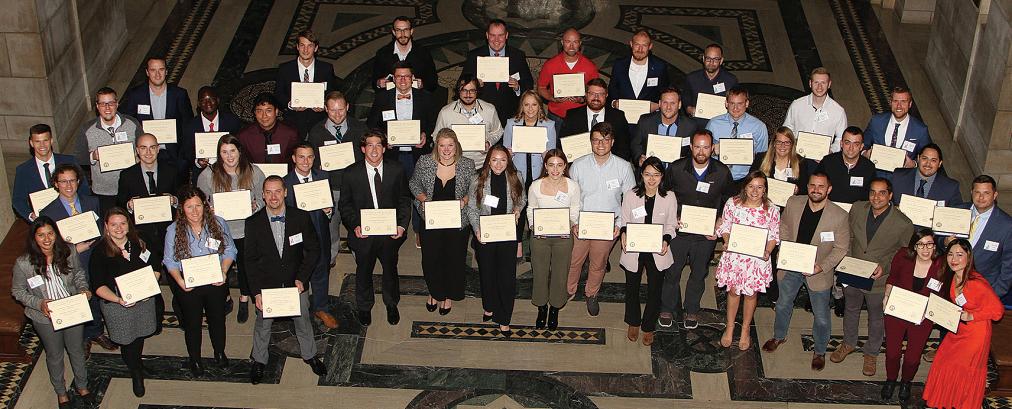
the east facade projects a stoic image of strength, honesty, and elegance. The landmark opened in 1967.
Jury Comments: This cast-in-place concrete structure created an elegant form when it was built back in 1967 and is very much still relevant to this day. Big moves within the design, such as pulling away from the corner and creating a 4-story entry sequence from the street ensured
this building didn’t fall into the traps of walling itself off from the city; a feature which unfortunately was all too pertinent during the time it was built. Moving up the facade this thinking shows up again along the detailing for the corner offices, which angle themselves towards the city, allowing more daylight to pour into the space. The interiors also still maintain a fresh feel today, which is extremely rare for a building that is 55 years old. All-in-all, a worthy winner for the 25-Year Award.
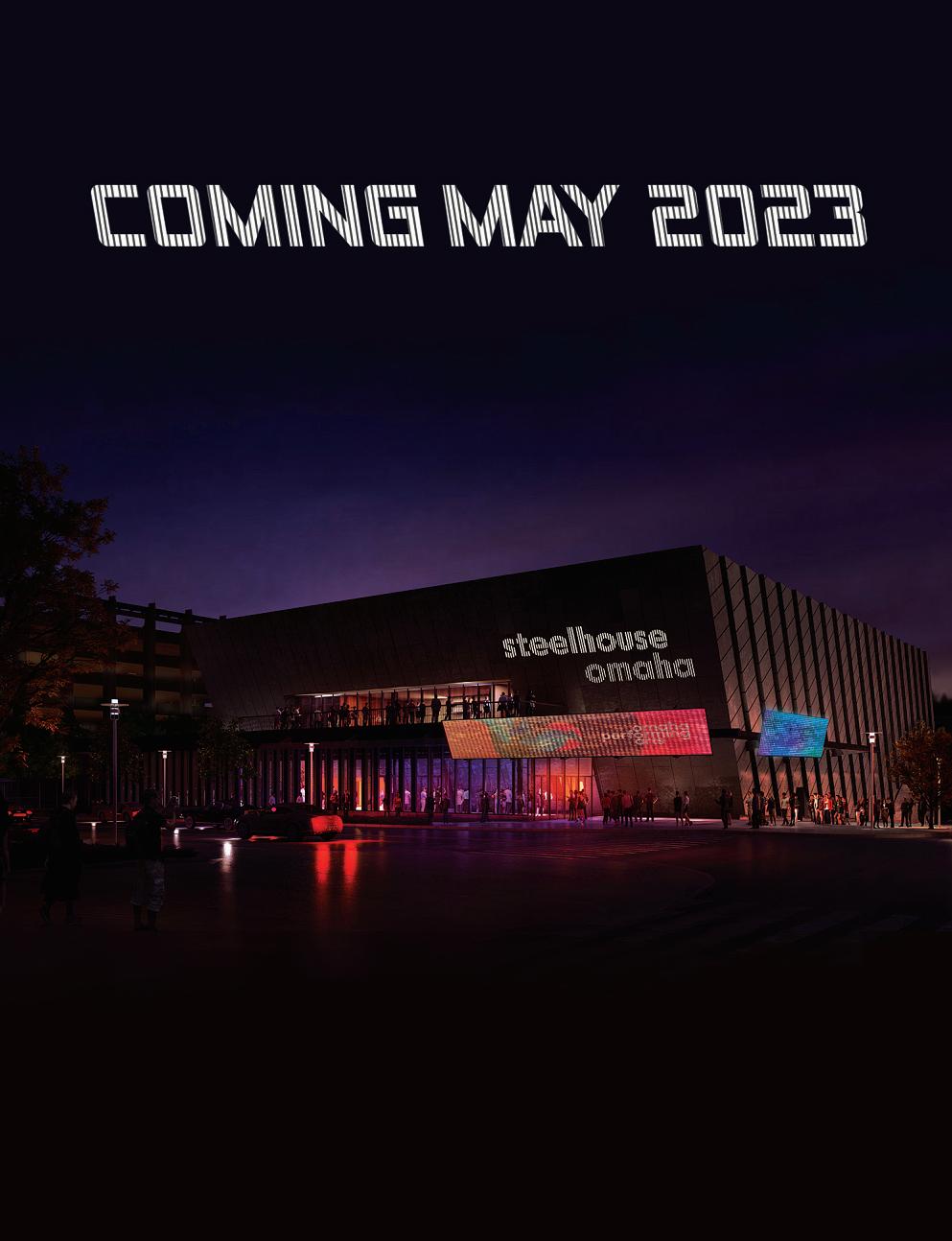
At HDR, we’ve builta global design practice by pushingbeyond thestatus quoand imaginingwhat couldbe. By designingto unitepeople andelevate thehuman spirit, we’re able to help ourclientscreate great communitiestolive, work,playand learn.


