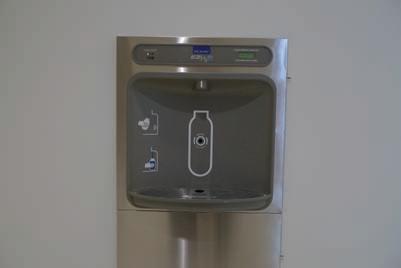
1 minute read
Golisano Institute for Sustainability
Golisano Institute for Sustainability, RIT CASE STUDIES
LEED Platinum FXFOWLE in collaboration with SWBR, 2012 70,000 sf
Advertisement
Living laboratory for the research and development of sustainable industrial processes and building systems
Figure 7: Rendering
Figure 8:
Green Roof absorbs runoff from rain and snow

Solar Panels - provide a portion of building’s energy needs The fuel cell produces 400 kilowatts of continuous electric power 4th floor cut-away view, showing Green Roof with Sustainable Manufacturing Test Bed Figure 9:
Sunshade system of stationary louvers reduces heat buildup from direct sun exposure 8 geothermal wells help regulate building’s temperature Optimal orientation, with the design of the south facade receiving the most sun exposure for natural light, allowing direct sunlight for heat in the colder months and shading devices to prevent heat build-up in the warmer months
Images from RIT (rit.edu), produced by FXFOWLE

Figure 10: Flat panels display building environmental data in real time


Figure 11: Second- and third-floor Collaboration Areas
Figure 12:Microgrid Testbed facilities on the first floor


Figure 13: Fourth floor labs and view of the Green Roof
Figure 14: Reusable water bottle filling stations are located on each floor


Figure 15: Environmental control systems in basement
Figure 16: The UTC fuel cell is installed near the building's northeast corner


Figure 17: Vertical-axis windmills can each generate up to 1kW of electricity



