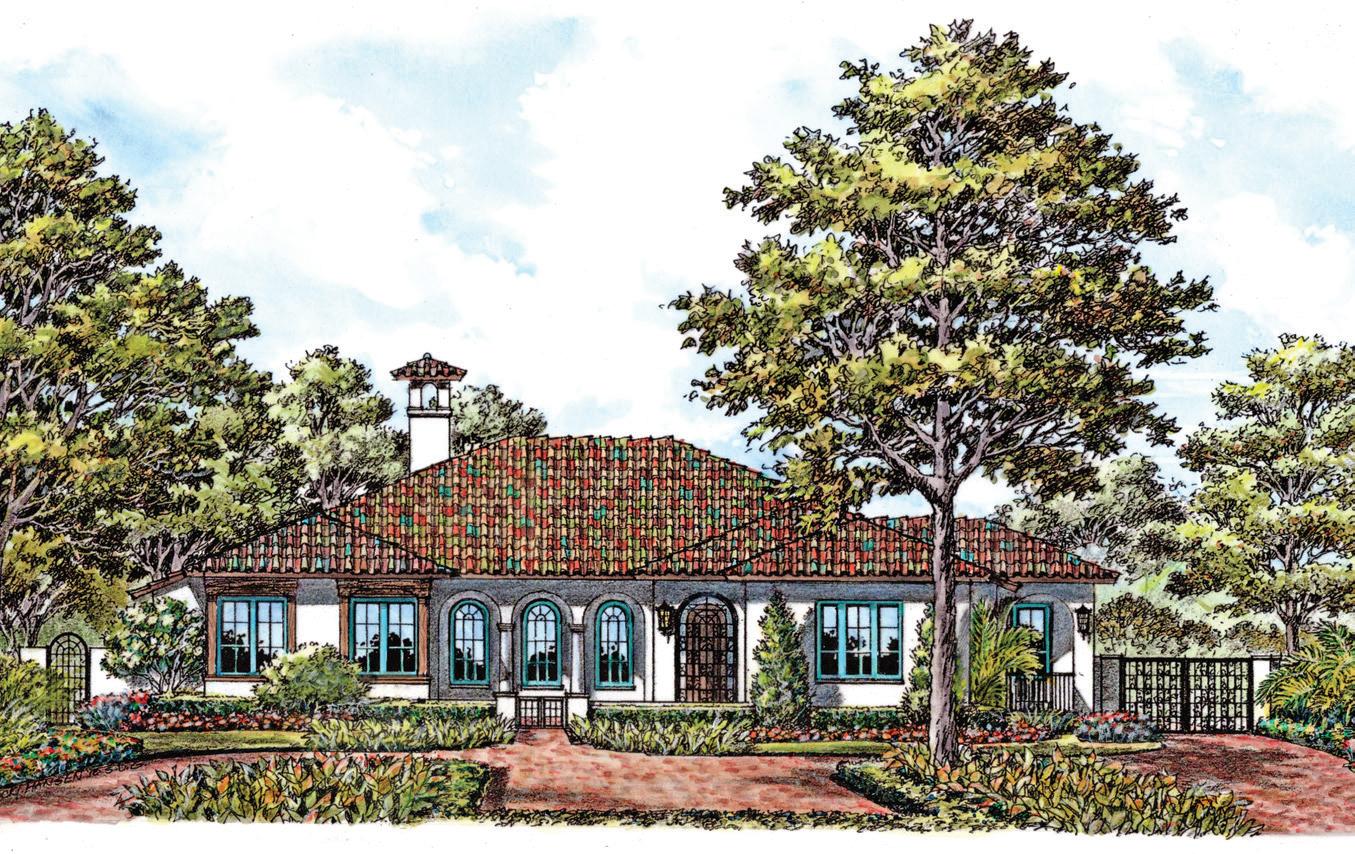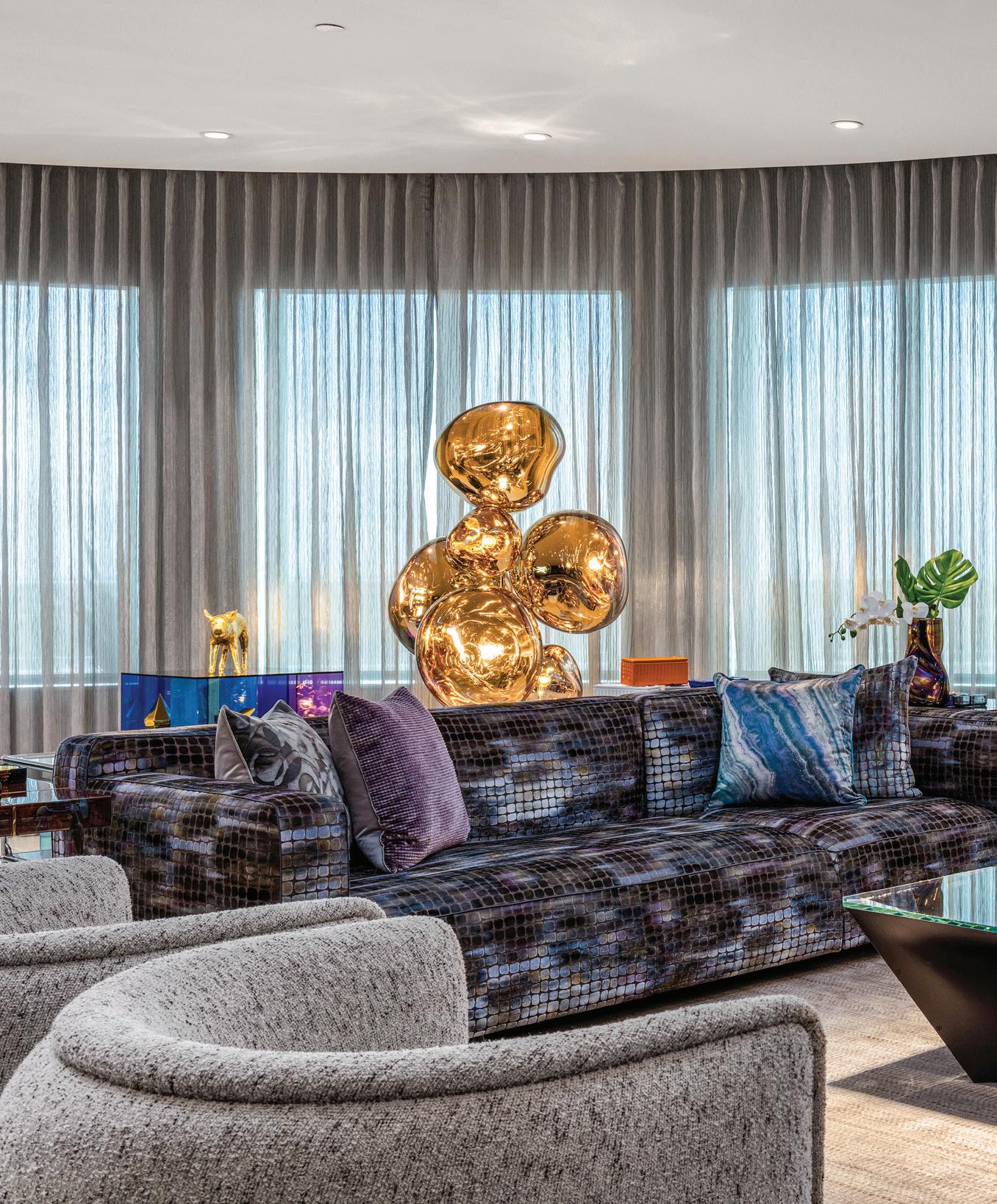
6 minute read
DOWNTOWN POINT OF VIEW
INTERIOR DESIGN: TED MAINES, TED MAINES INTERIORS

Having had the pleasure of providing his design services over the past 15 years, Ted Maines, Ted Maines Interiors, has transformed more than 50 downtown luxury condos and more than a dozen penthouses as well as public and commercial spaces. But this project was very different as the process led to the start of a wonderful relationship, both personally and professionally.
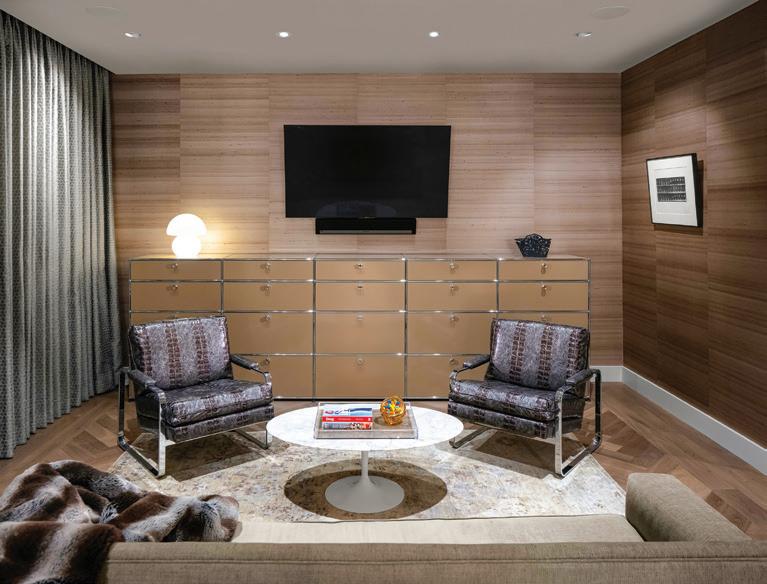

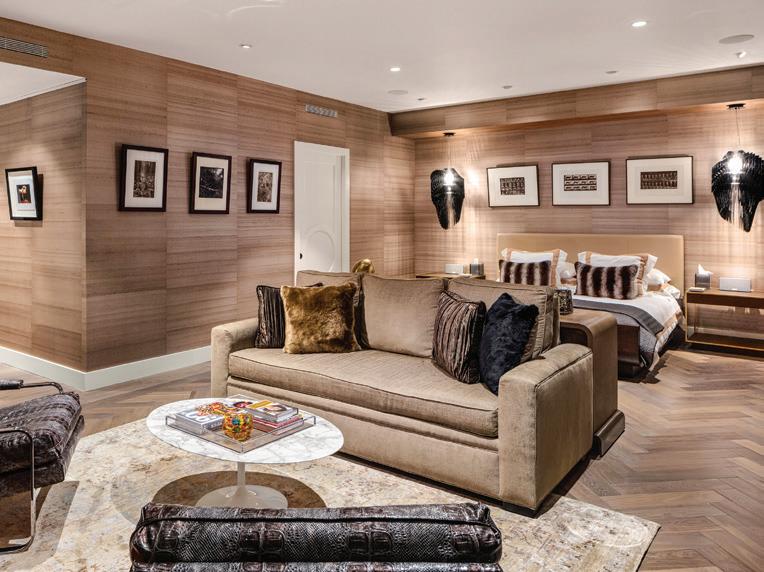
(Pages 68-69) The main living area is a statement in refined luxury with the Washington Corona table by David Adjaye for Knoll, Gold Melt Stand chandelier by Tom Dixon, swivel chairs by Joseph D'urso for Knoll, Arber Osgerby for Knoll Asymmetric Sofa custom upholstered in a digitally printed jacquard velvet from Romo, and FLOS Architectural Running Magnet recessed lighting system.
(Left) The master bedroom sitting area features a custom sofa, Carrara marble Saarinen coffee table from Knoll, bamboo silk rug from Loloi, and vintage Milo Baughman lounge chairs upholstered in iridescent crocodile vinyl.
(Above) Segmented with bi-level glass vitrines, this USM Haller unit displays some of Michael and Patrick’s most treasured items. On the bottom, a collection of Patrick’s vintage analog synthesizers; fundamental to the development of modern electronic music. And on the top a curated collection of Michael’s mother’s Christian Louboutin heels. A commentary on fashion and music, two of the couple’s passions that have heavily influenced their personal design aesthetics. Overhead the FLOS Architectural Circle of Light highlights the David Adjaye table.
Michael [Tartaglione] and Patrick [Nolan] moved down here from the New York City metropolitan area. When they got here, they called to find a Knoll furniture dealer. So, they knew the direction they wanted to go in. We met in our showroom and started looking at things — actually other lines we had — because they had some immediate needs like bedroom furnishings. They were renting an apartment and weren’t sure if they were going to stay or not. They ended up buying a 2,600-squarefoot condo [in The Sanctuary],” Ted says.
The couple recognized that the size was good, but the space needed some M “

updates as it was nothing like what they were envisioning for their new home. “We talked about doing some minor remodeling at first but as we started walking through the process, they made the decision to go all in,” Ted adds.
It turned out to be a total gut job that took 14 months to complete. Initially, Michael and Patrick were going to leave the master bath as it was and tackle it later, but Ted advised doing it all at once so they would not have the inconvenience of renovation a second time and it would be more cost effective.
“With some things it took a while to reach decisions. We did a complete RCP — a reflective lighting plan for the ceilings — with all-new LED lighting throughout the entire condo. This took an enormous amount of time to figure how exactly we wanted it. The very next day FLOS came in [the showroom] to share what was coming in architectural lighting. I looked at what they were showing us and said, ‘Tear up those plans. We are starting over.’ When I sketched the new plan, Michael and Patrick were hooked and even flew to New York to see them,” Ted explains.
The ultimate plan included recessed lighting throughout as well as FLOS’s Running Magnet system, flexible track lighting, where lights can effortlessly be
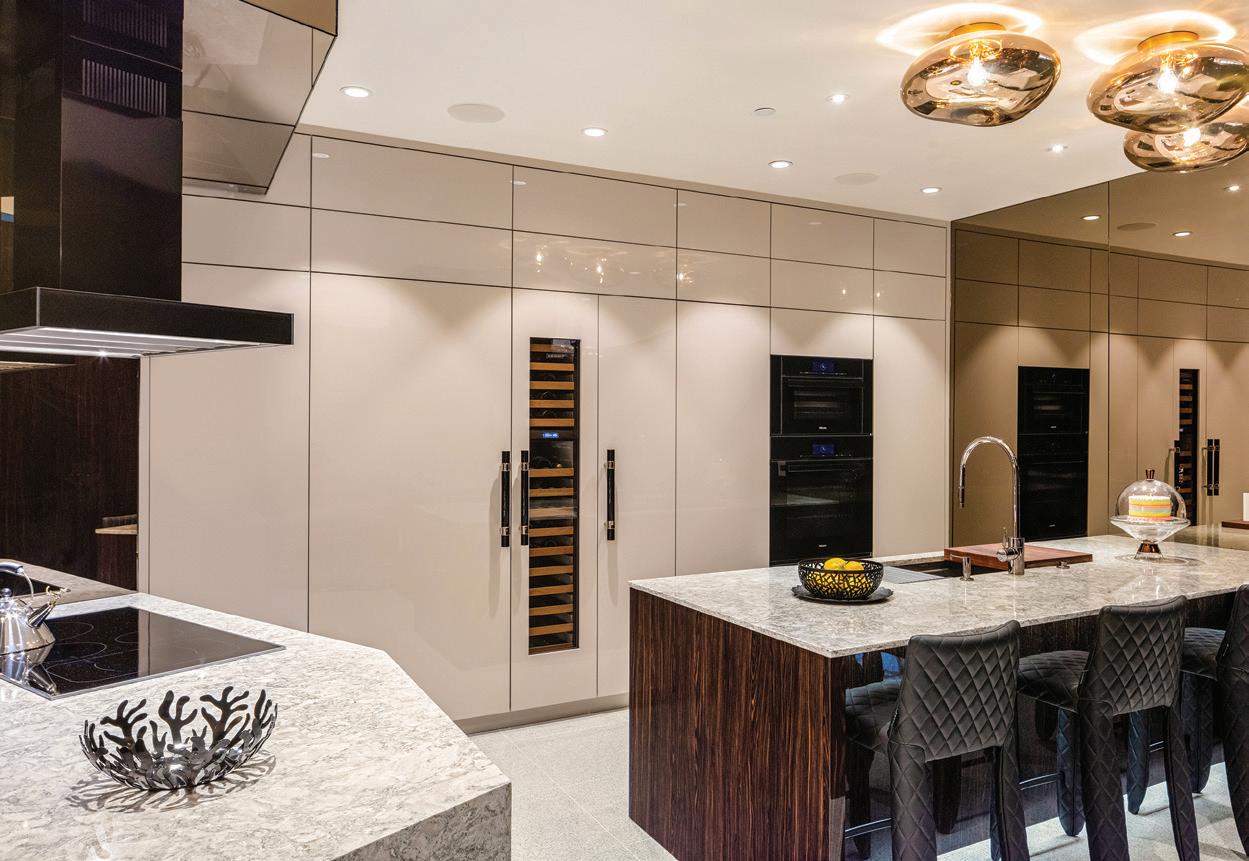
The sleek kitchen includes Monster barstools by Marcel Wanders for Moooi, appliances by Miele, refrigeration by Sub-Zero, Melt Surface mount lighting from Tom Dixon, The Galley Ideal Workstation sink, faucet suite from Waterstone, and custom cashmere and Macassar ebony cabinetry.
For the wet bar, the cabinetry is custom, utilizing high-gloss cashmere laminate and ebony Macassar veneer. Countertops are from Cambria and the backsplash is Sideview Glass from Crossville Studios.
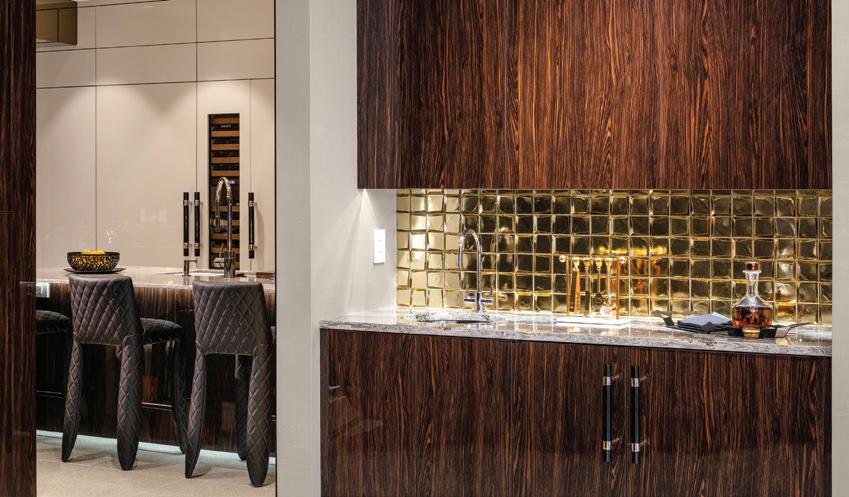
moved around as needed. In the dining room, the light stripe even goes down a wall. In the kitchen, the entire layout was changed including where appliances were placed. To create a gourmet space that was more open, the ceilings were raised about 14 inches. Because the existing drop ceiling housed wiring and plumbing everything had to be re-routed.
“It was so much fun to work with people who were from an urban area and had very sophisticated taste. Michael with his merchandising experience at Barneys was very savvy with brands, lighting and furniture. And Patrick has great taste too, contributing immensely to the high-tech features in the condo. They really wanted modern with a Hollywood Regency twist and the rich woods reflect that. It’s not all hard surfaces,” Ted explains.
The dramatic dining room is furnished with a custom Cut chandelier by Tom Dixon, custom upholstered vintage Milo Baughman dining chairs, a rosewood and brass buffet by Dakota Jackson for Decca Home and Saarinen dining table from Knoll. Patrick owes his love of silver gelatin photography to his brother, Peter, who specializes in native Florida photography of the everglades. His large-scale work, “Three Cypresses,” is featured prominently.

A close-up of the master bedroom shows the Avia pendant by Zaha Hadid for Slamp. Some early pieces the couple purchased were a handful of works by Eadweard Muybridge, an English photographer renowned for his pioneering work in photographic studies of motion and in-motion picture projection. Acquired at the famed Philadelphia auction house, Freeman’s, these images belong to the groundbreaking collection titled “Animal Locomotion: An Electro-Photographic Investigation of Connective Phases of Animal Movements.”
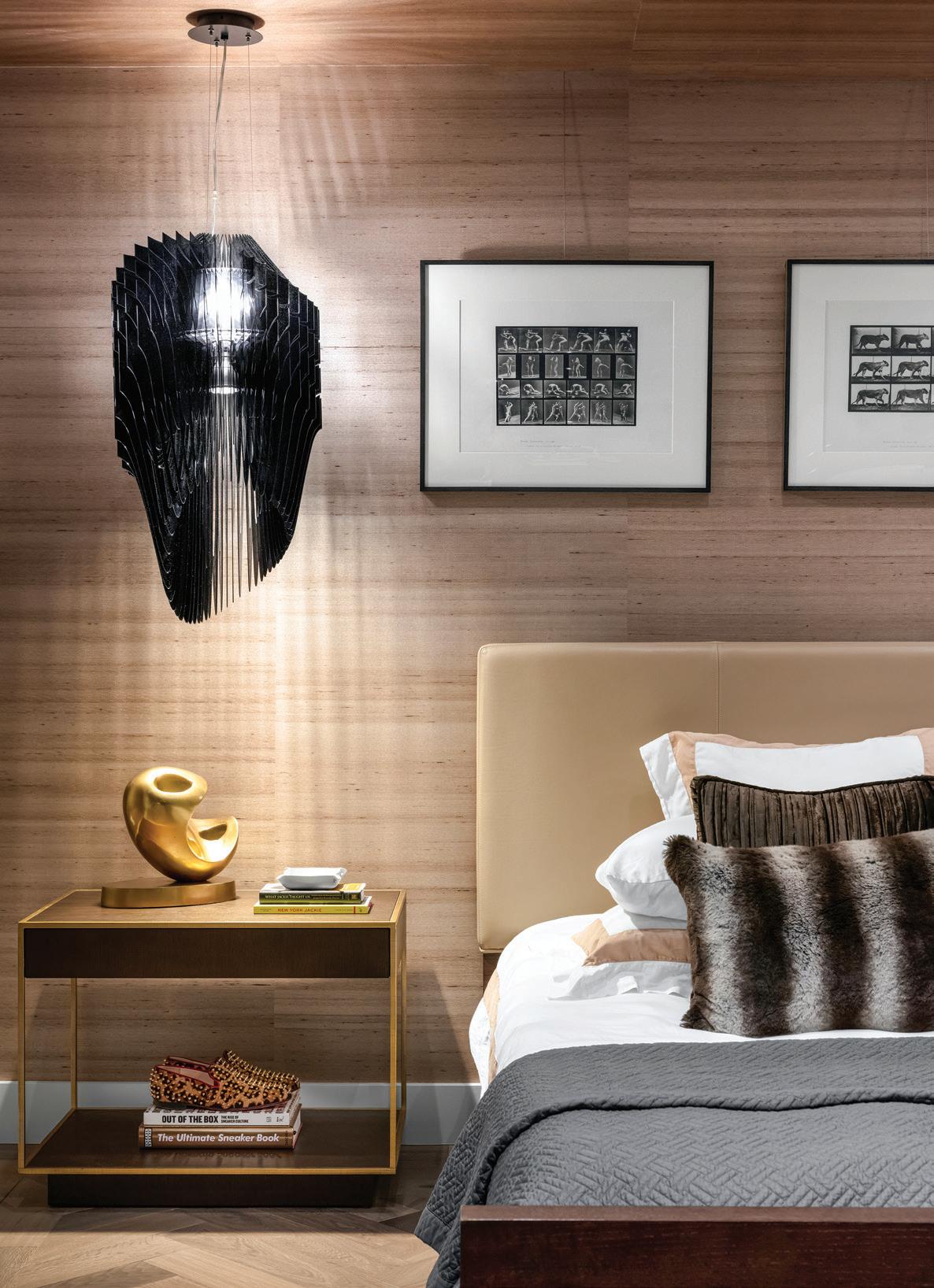

In the glamorous master bath, large marble tiles and brass fixtures add an elegant touch to the space that also includes backlit vanity mirrors and a freestanding tub.

Closet systems are high-gloss white laminate with integrated LED lighting with plenty of room for shoes. The Vintage Borzoi statue was a prop used at the Barneys New York Madison Avenue flagship store. The Pressman family, who began Barneys in 1923, traveled the globe collecting antiques and oddities used to display merchandise in the stores. It is one of the many mementos Michael was able to acquire from his time with the luxury retailer.
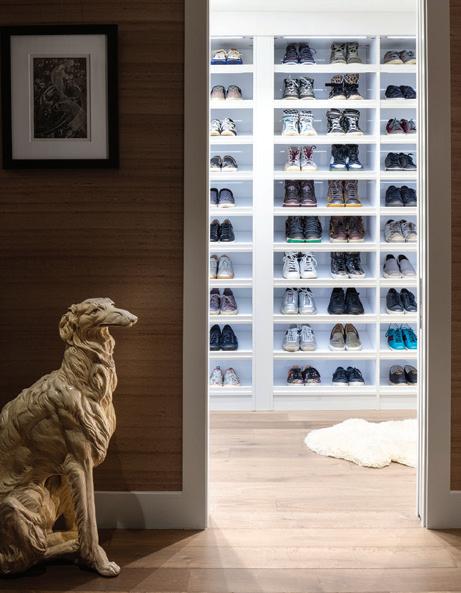
“Another thing we were very passionate about going into this was wallpaper. We love it. Almost every room has wallpaper,” adds Michael Tartaglione, business manager, Ted Maines Interiors.
“The building itself is 15 years old so we are seeing a lot of remodels. A lot of high-rises built downtown did not include the nicest of finishes to start with, but no one wanted to come in and tear out brand new stuff. But now there is not that hesitancy,” Ted says. Case in point, the dark cherry wood floors in the main living areas were replaced with 24" x 24" Trend glass terrazzo tiles that mimic sparkling diamonds when the light hits. The master bedroom that was previously two rooms features new flooring, a French white oak from Carpet Source of Winter Park in a herringbone pattern with straight lay-plank border. The room is now 16' by 30' and much like a luxurious hotel suite with a sitting area. Almost everything in terms of furnishings is new. The couple did bring the Milo Baughman dining chairs and lounge seating in the master bedroom as well as special art pieces. “At the end of the day, this space is truly Michael and Patrick. There are certain things that are Ted Maines Interiors touches, but it’s very much about them. We wanted to create a space they could entertain in and could enjoy being home in,” Ted adds.
“We don’t want to leave home,” Michael concludes.


