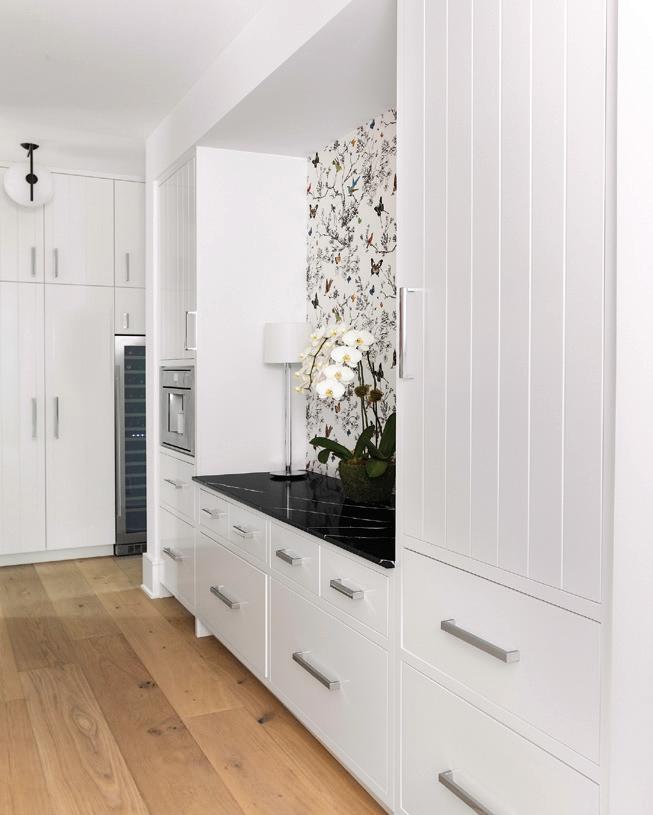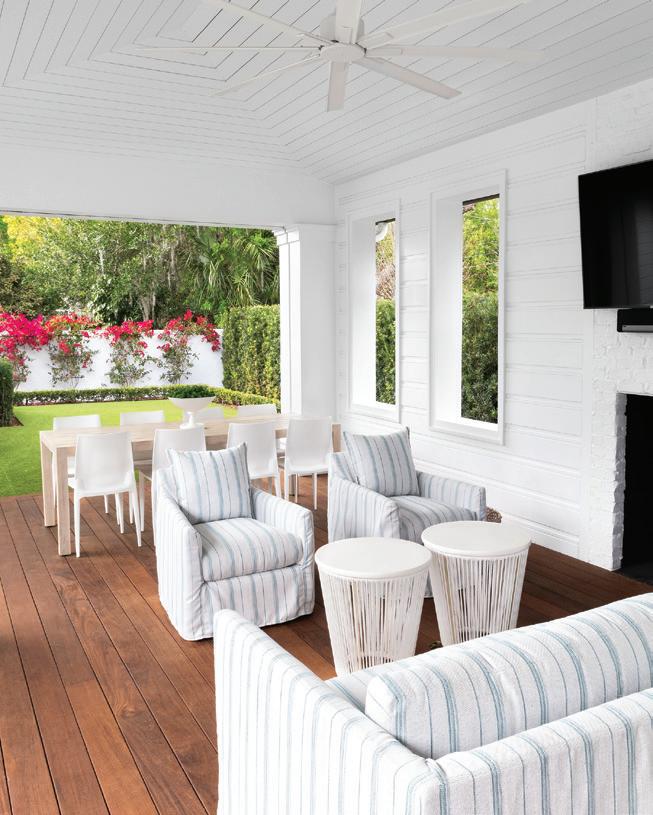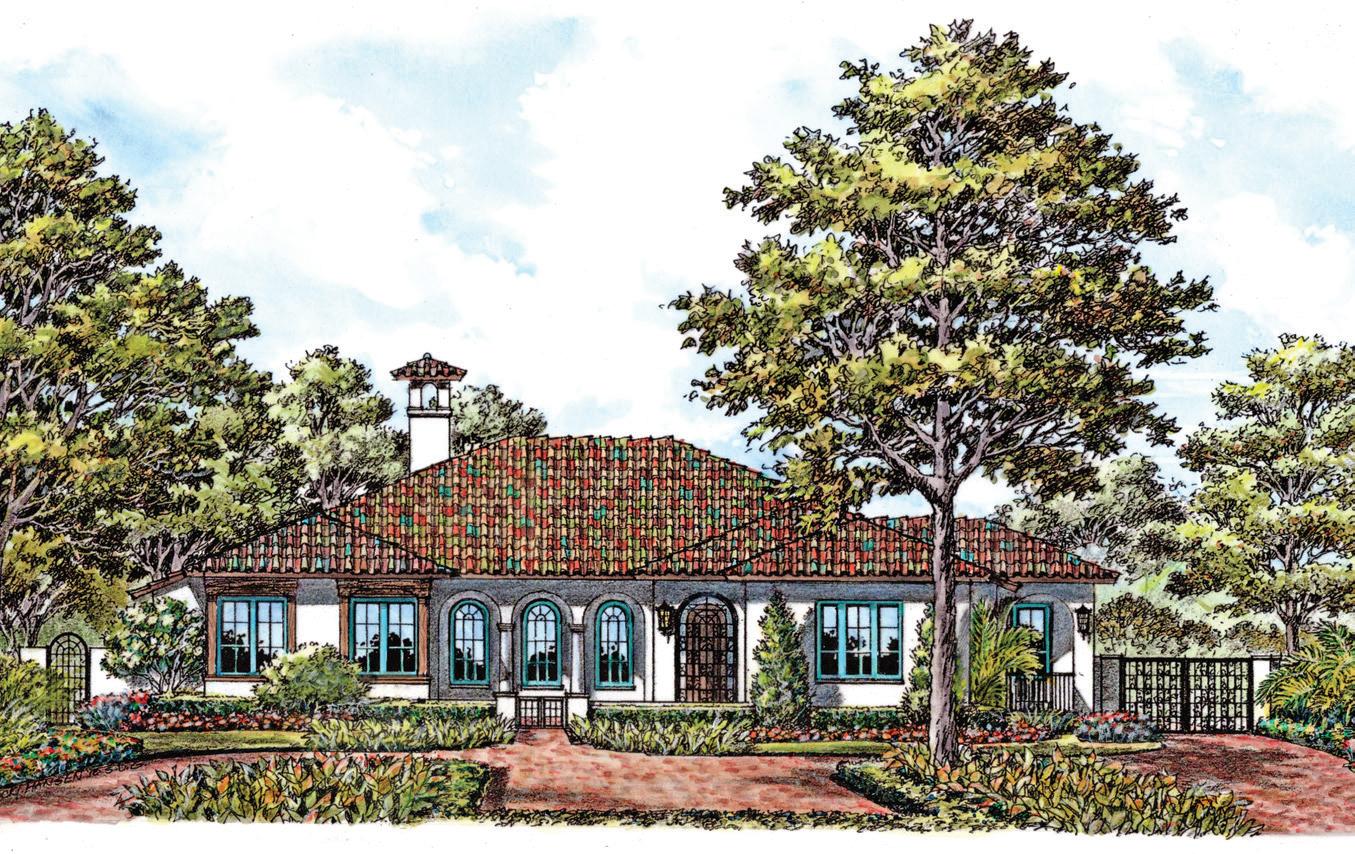
6 minute read
A STUDY IN CONTRASTS
BUILDER: Z PROPERTIES, INC. INTERIOR DESIGN: Z PROPERTIES, INC. PHOTOGRAPHY: KRISTEN HECHLER
Opposite: The bright green front door is a welcoming color and one of a few pops in the overall black and white color scheme of the home. Ipe Brazilian walnut wood decking adds warmth to the front porch.
Color comes into play in the living area through custom pillows, carefully curated accessories displayed on the bookshelves, and a customized hide rug that is not only fashionable but durable.
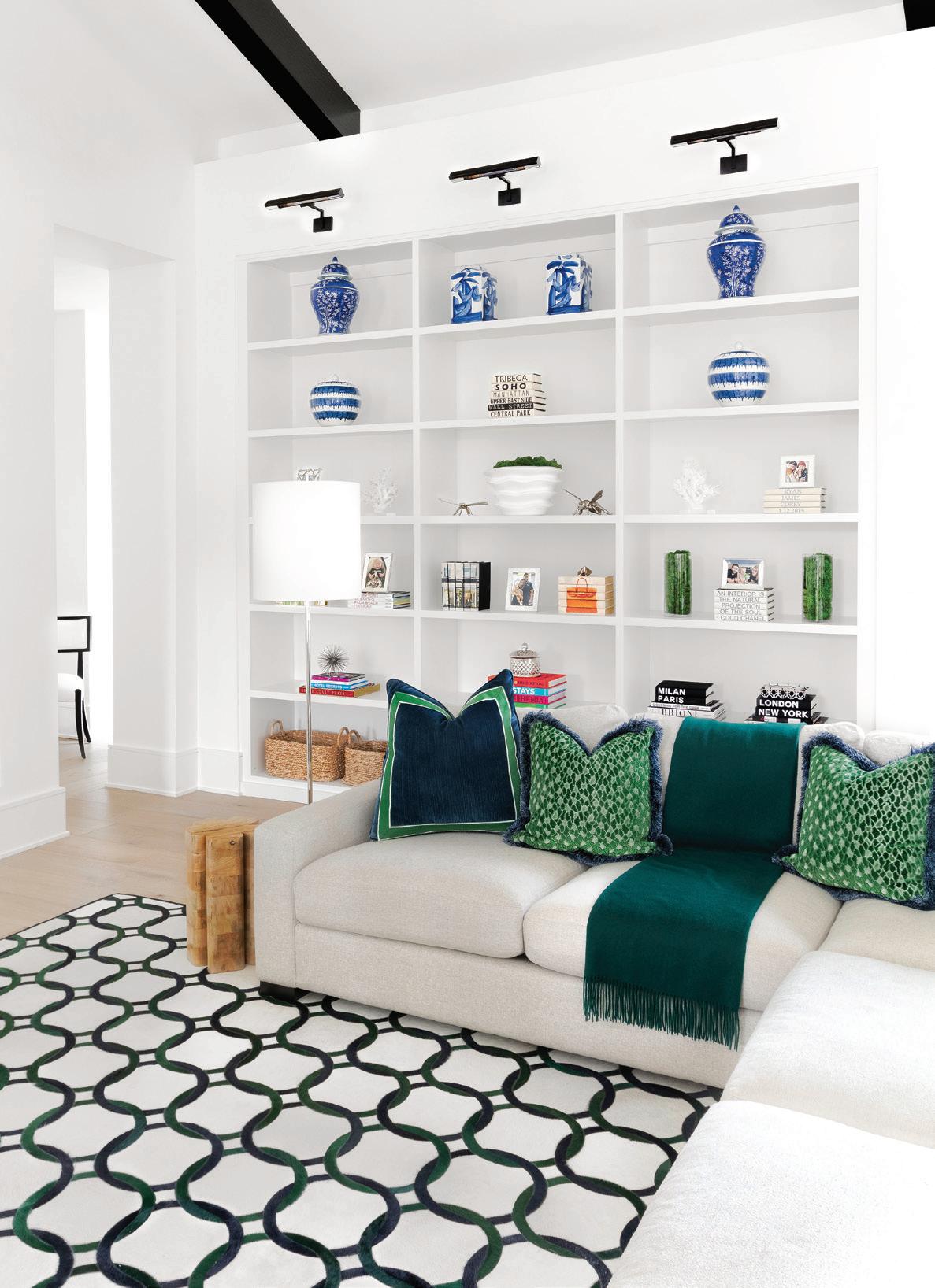
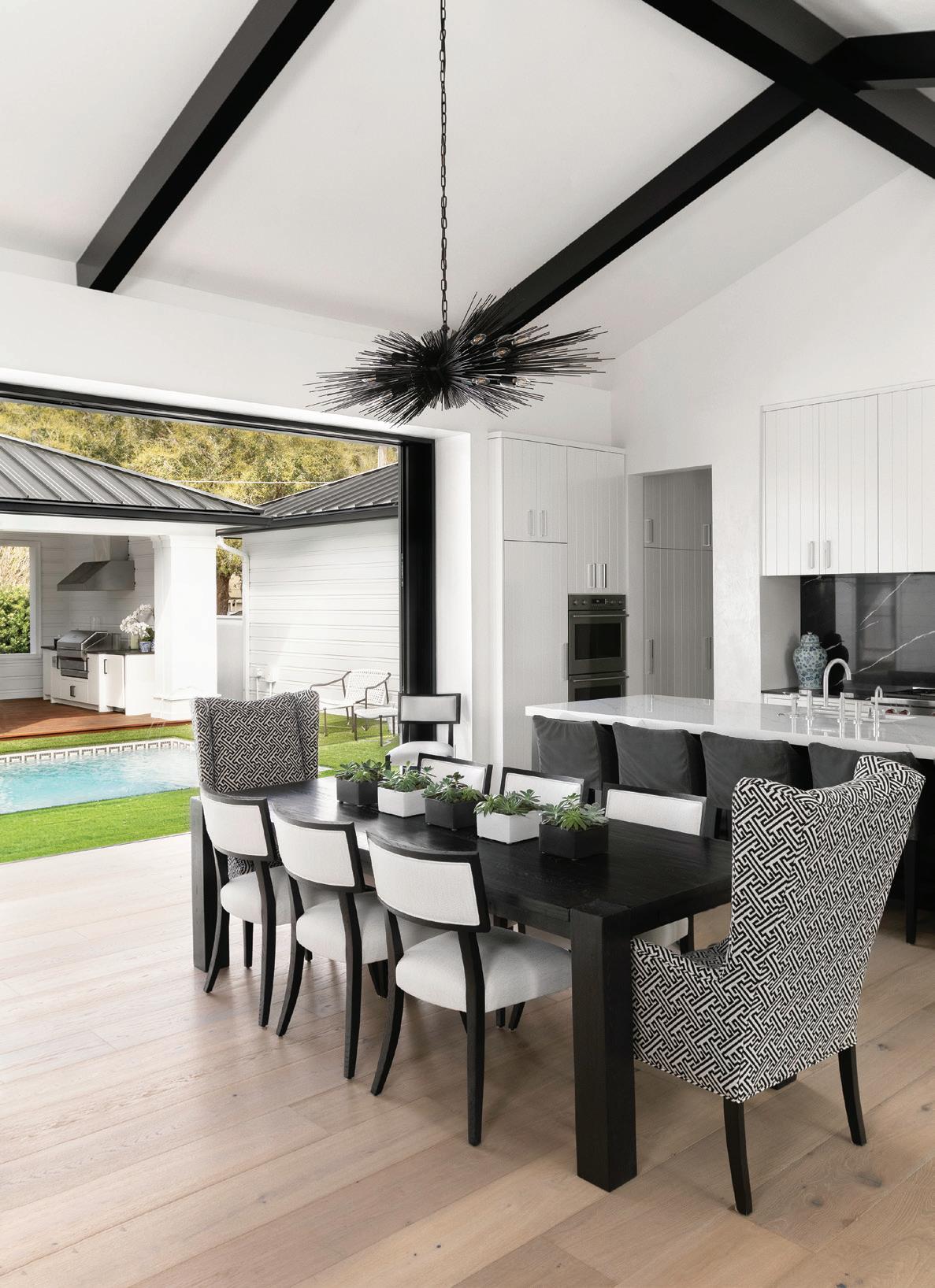
Ayoung family sought the services of husband and wife team Zane Williams, builder and founder, Z Properties, and Emily Williams, lead designer at Z Properties and co-founder of The Grove, to create their dream home in a dream neighborhood — near Lake Maitland in Winter Park.
“This is one of Zane’s favorite projects in the last couple of years so that made it special because the owners let us have a big hand in it. We wanted to do something that fit in the neighborhood. Some of the inspiration came from Southern California — it’s an updated or modern version of a ranch,” Emily explains. While the home reflects the team’s signature style, it’s a bit of a departure from some of their other projects that incorporate lots of color. “The owners found us and were drawn to our work, but they said, ‘We love everything that you do but we don’t love color.’ When we went to do the interiors, it was baby steps. Clearly, it has less color than most of our projects, but it has some fun pops,” Emily shares.
That begins with the bright green front door, set against the black and white exterior of the home. “I landed on the green. I always love a springy green. I think it’s welcoming and pretty,” Emily says. The homeowners agreed when presented with the color options.
The open floor plan home features four bedrooms — all with en-suite bathrooms — a gourmet kitchen and pantry, and outdoor entertaining space with a summer kitchen. As with all Z
Opposite: Simple and elegant, the black and white dining area features a Restoration Hardware dining table and side chairs with upholstered head chairs from CR Laine, and a chandelier by Kelly Wearstler. The black and white color contrast continues in the kitchen beyond.
Top: While the rest of the home keeps color off the walls, the entryway welcomes in a serene shade of blue wallpaper by Phillip Jeffries. LiLi Cement Tiles flooring was customized in black and white.
Bottom: The master bedroom is punctuated by a black panel wall and upholstered furniture from CR Laine. The nightstands and lamps are from Bungalow 5, and the side table is from Worlds Away.
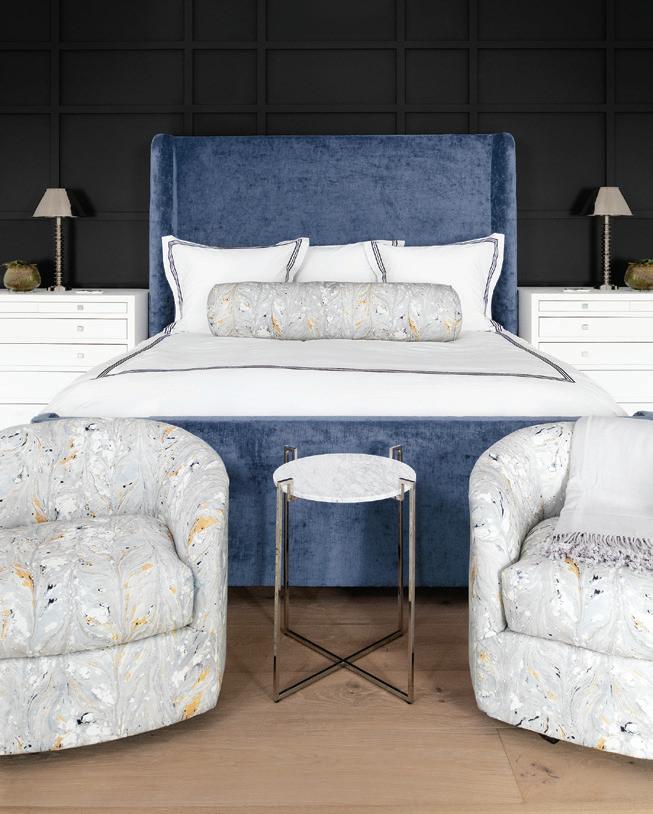
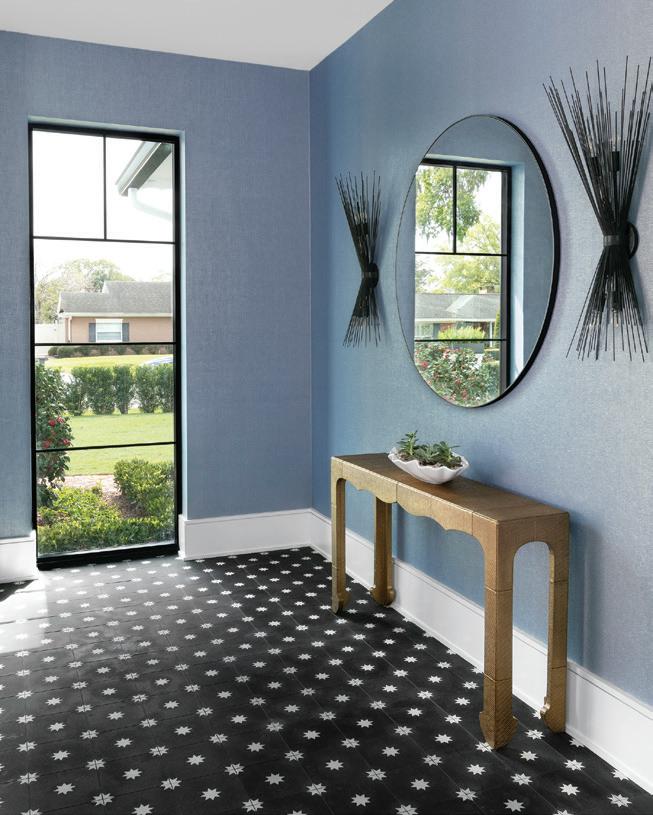
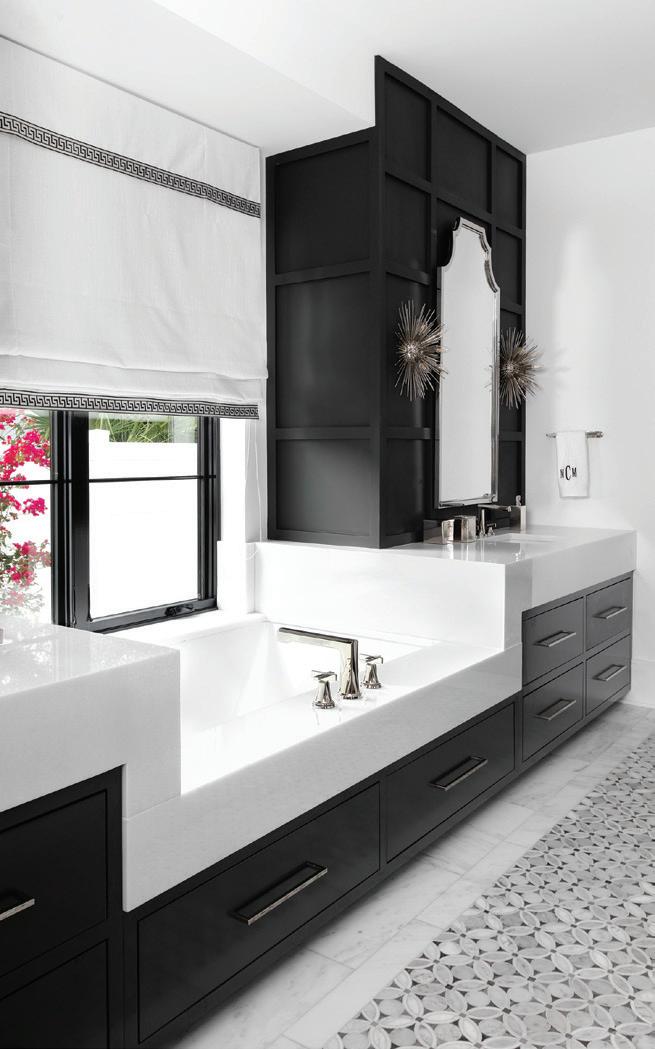
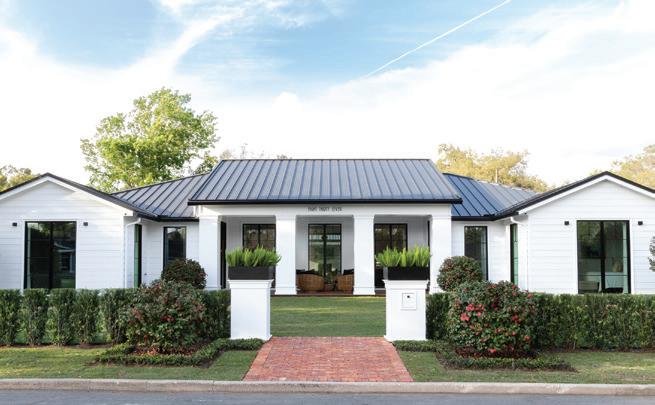
Properties projects, symmetry and sight lines are signature elements. “The two bedroom wings on the front of the house are perfectly symmetrical and the center window lines up perfectly with the center of the cabana if you were to look straight through the house,” Emily says.
In the entryway, a serene shade of blue wallpaper by Phillip Jeffries greets guests along with LiLi Cement Tiles that were customized in black and white to tie into the rest of the home. Emily further played with color in the living room through custom emerald green pillows and the accessories in the bookshelves. A challenge, she admits, as the homeowners did not want too much clutter. “The rug is made of hide, which I think is fun and interesting with the interlocking circles, which was a custom choice that we did. They are super durable — great for high traffic and kids and pets,” she adds.
The adjacent dining area overlooks the pool and cabana with large sliding glass doors creating a seamless transition between indoors and outdoors. The Restoration Hardware table and dining chairs are punctuated by CR Laine host chairs and the chandelier by Kelly Wearstler ties in with the sconces from the entryway.
The black and white contrast continues in the gourmet kitchen, where the homeowners love to cook. A secluded galley pantry behind the range wall offers even more storage with custom cabinetry, counter space to clear dishes or for further food prep, and gourmet appliances, such as a built-in coffee machine, dishwasher drawer and wine refrigerator.
Top: Interesting architectural details define the master bathroom where the panel walls continue from the master bedroom and the vanity tops and tub are covered in marble fabricated to look like one continuous piece.
Bottom: The home’s exterior reflects the black and white motif carried throughout the interiors and is a modern take on a ranch-style home, while still befitting the surrounding neighborhood. Careful consideration for symmetry and sight lines was also taken into account.
Opposite: Designer Emily added a touch of femininity to the bold master bathroom through the mirrors and sconces above the vanities. She wanted to be sure they stood out from the panel wall.
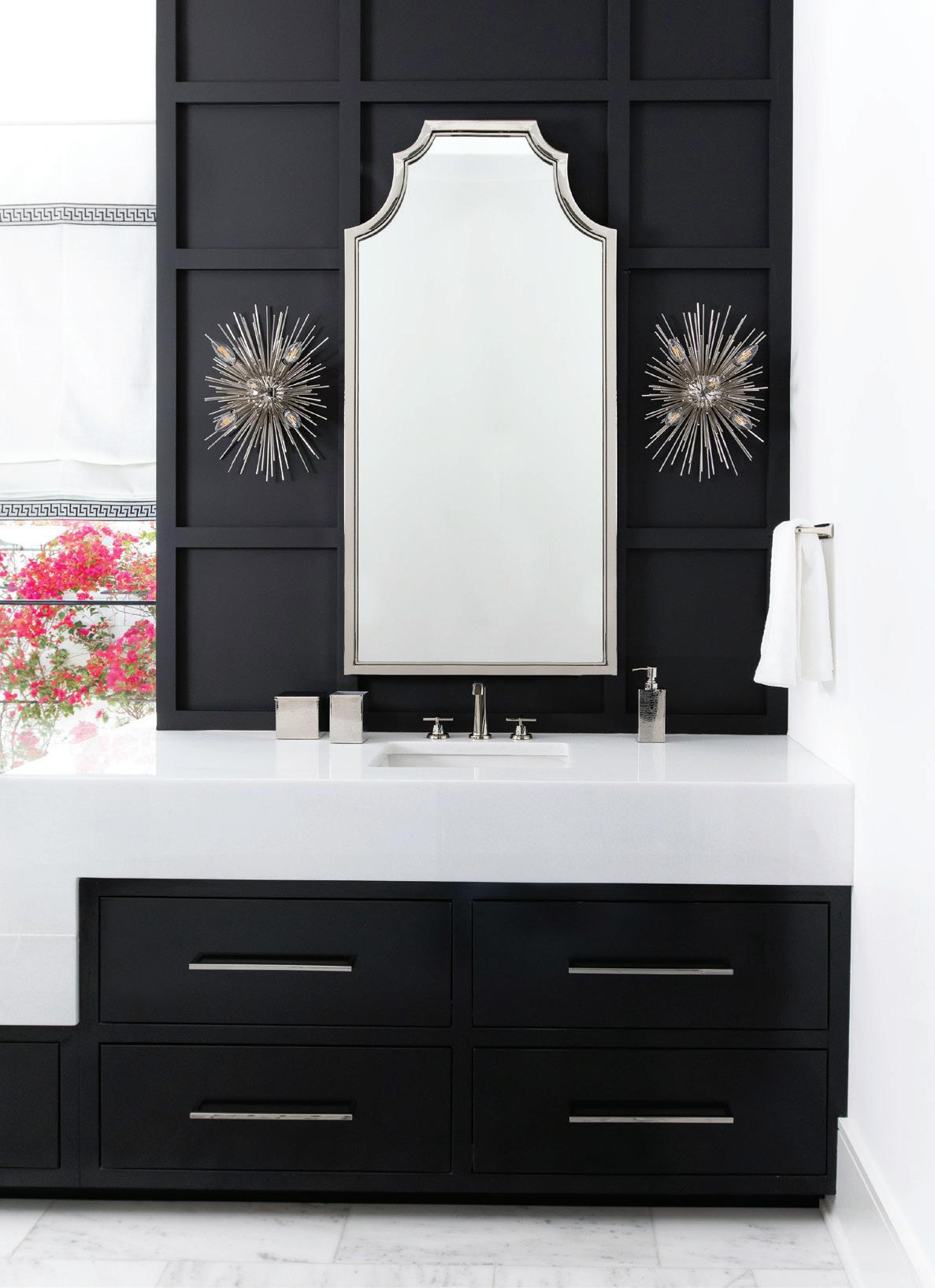
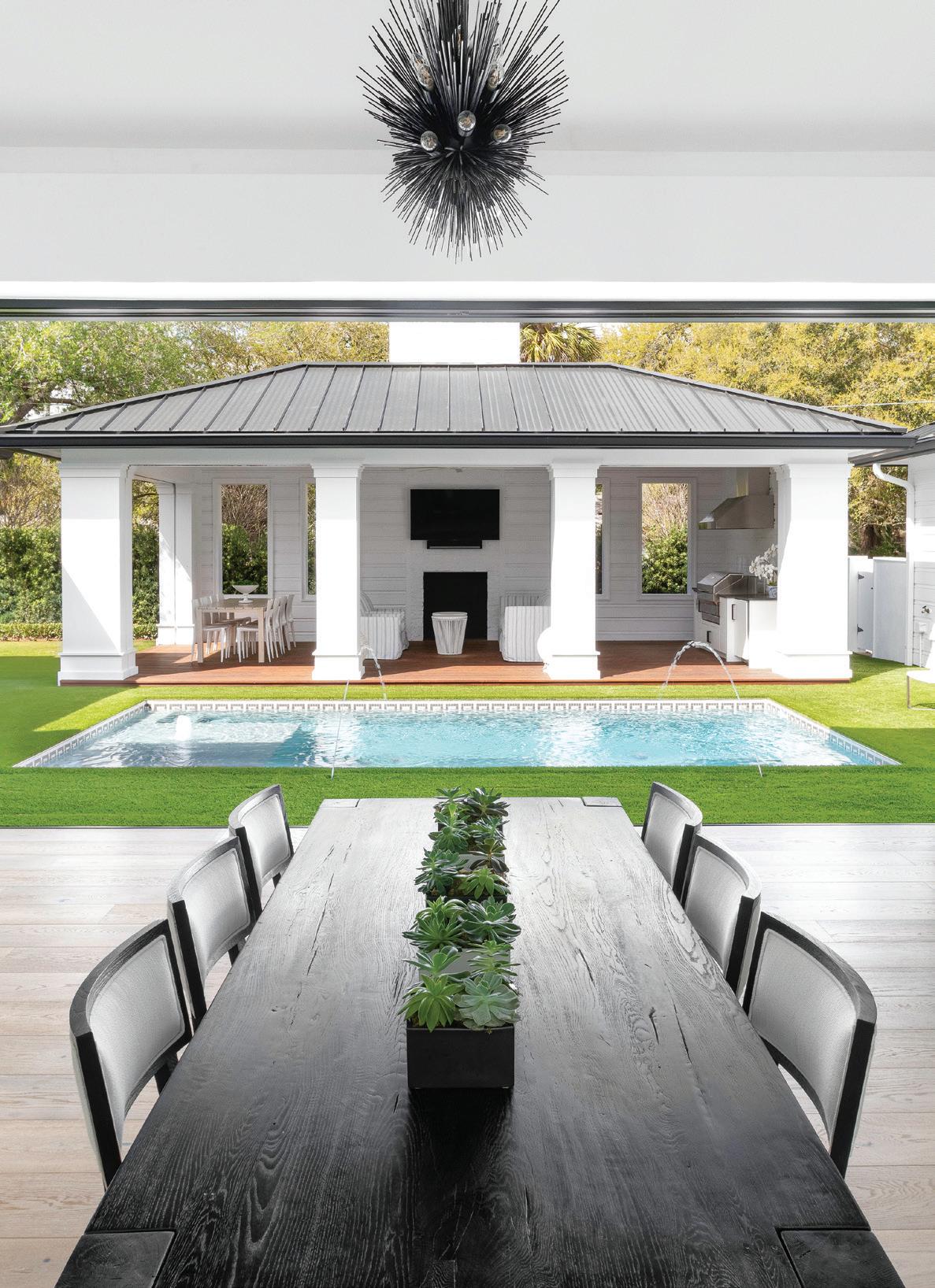
Color comes back into play in the luxurious master bedroom, which is highlighted by a customized blue upholstered bed and two armchairs in marbeling fabric, all from CR Laine. The other showpiece is the black paneled wall that continues into the master bathroom.
Fabricated marble creates a seamless bold statement around the tub and the duel vanities against the black cabinetry and panel walls. Geometric marble tiling in subtle shades of blues and grays softens the room along with the mirrors and sconces. “I felt like they [mirrors] needed to be a special shape or they were going to fight with the paneling. It needed to have some detail that differentiated it from that,” Emily adds.
The family is big on gatherings and sporting events so the outdoor entertaining space was a must. The sofas and chairs from Lee Industries are slipcovered in a Sunbrella fabric that is machine washable. “They’re made just like a piece of indoor furniture — so really comfortable,” Emily adds. The Ipe Brazilian walnut wood decking in the cabana — as well as on the front porch — adds a beautiful, rich color to the spaces and is very durable.
Everything in the home is new and the homeowners were trusting of Zane and Emily’s choices. Continuity was key in tying all the open spaces together while allowing each to stand on its own. “The homeowners generously allowed us to select some different materials and take some risks. They were open to all of our ideas,” Emily says.
Opposite: Large sliding glass doors create a seamless transition to the outdoors from the dining room, where the sparkling pool and cabana, featuring dining area, seating area and summer kitchen, are on view.
Top: The cabana was a must-have for the homeowners who like to entertain and watch sporting events. The same Ipe decking was used as on the front porch. Lee Industries sofa and chairs are slipcovered in a Sunbrella fabric that is machine washable, combining comfort, style and durability.
Bottom: Behind the kitchen is a galley pantry that offers even more storage with custom cabinetry, counter space to clear dishes, and gourmet appliances. The inset features wallpaper by Schumacher.
