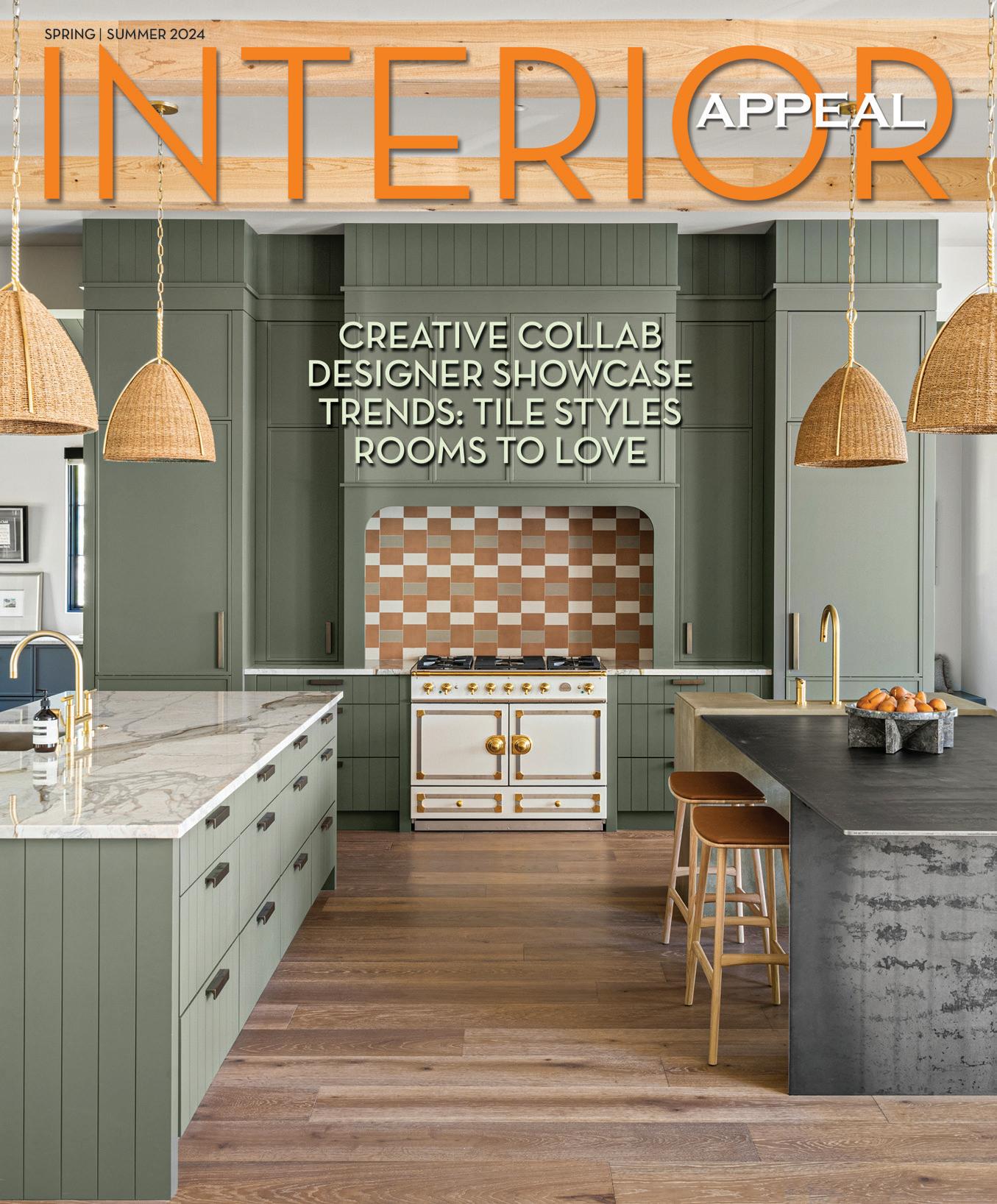
Flip this over to enjoy the May/June issue of Orange Appeal!
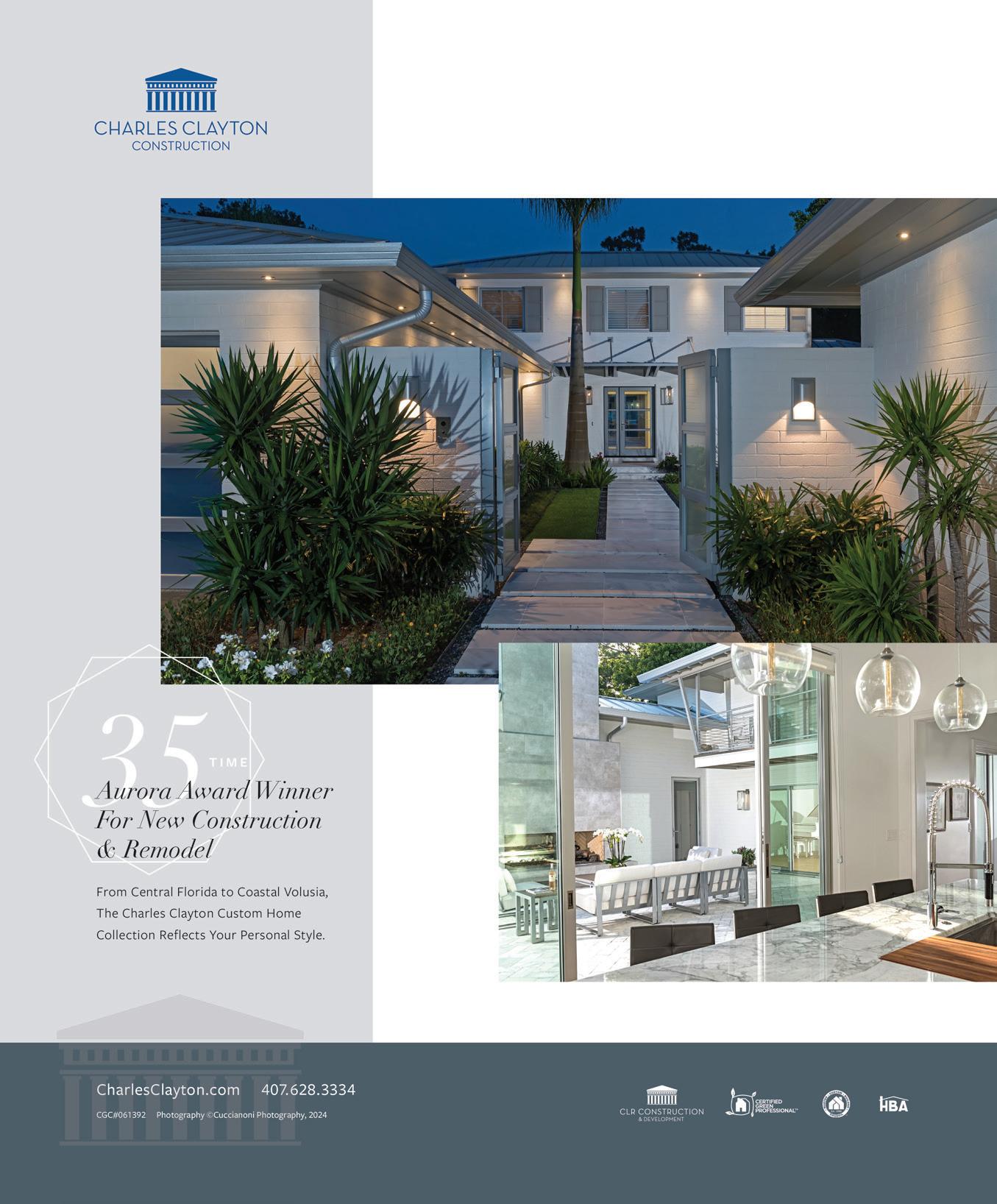
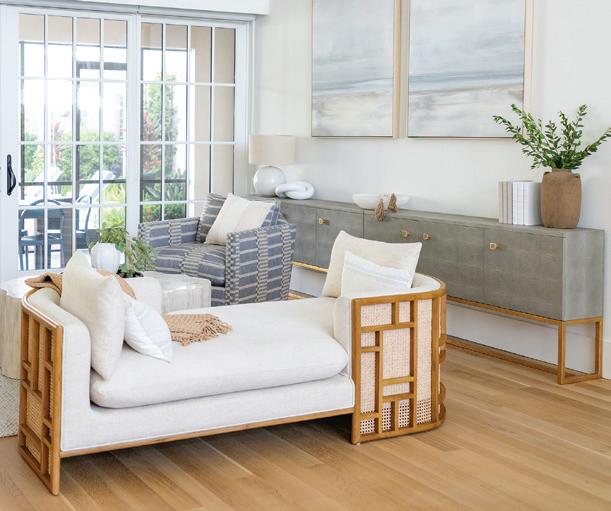
36 NEUTRAL, NATURAL & FUNCTIONAL
The request for a full remodel of a return client’s lakefront home in Orlando was taken as the highest compliment for Bessie Seely, Kardinia Interior Design. She and her designers refreshed the existing kitchen cabinetry, removed a fireplace to make room for a second island, enclosed an outdoor space to create a lakefront dining room with floor-to-ceiling windows, created a walk-in pantry, and added new built-ins, appliances and furnishings.
40 ISLAND INSPIRED
Modern amenities with a nod to the past and elements of tropical life were priorities for a young family who needed fully functional spaces. Gail Barley, Gail Barley Interiors, designed the classic home, which had been renovated recently, ensuring it retained its old-school charm with vintage and tropical furnishings sourced from local and out-of-town shops.
44 CREATIVE COLLAB
Designing a home for would-be buyers offers the opportunity to think outside the proverbial box and explore different styles, techniques and materials with minimal limitations. The team behind this 5,750-square-foot spec with five bedrooms, and five full and two half baths, was more than ready to tackle the creative challenge.
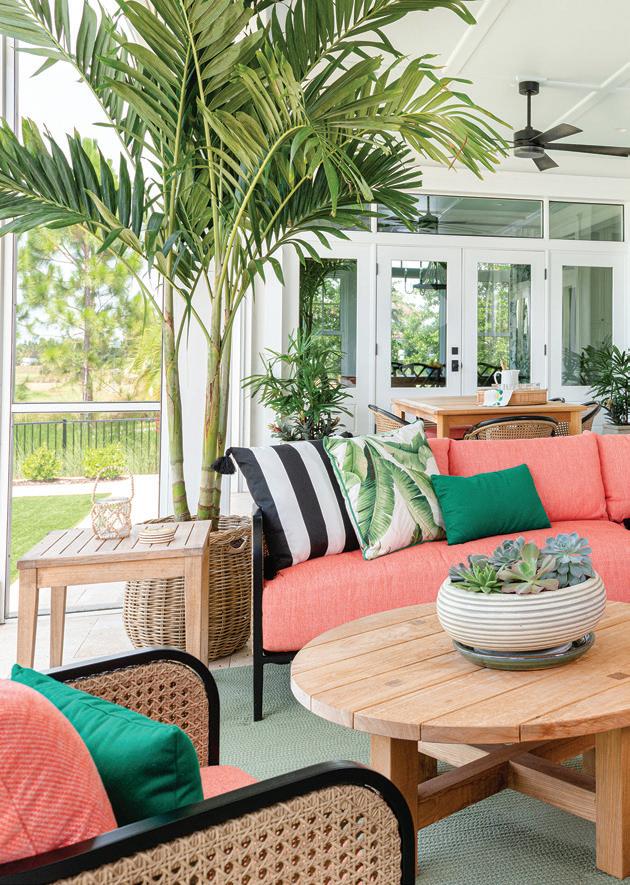
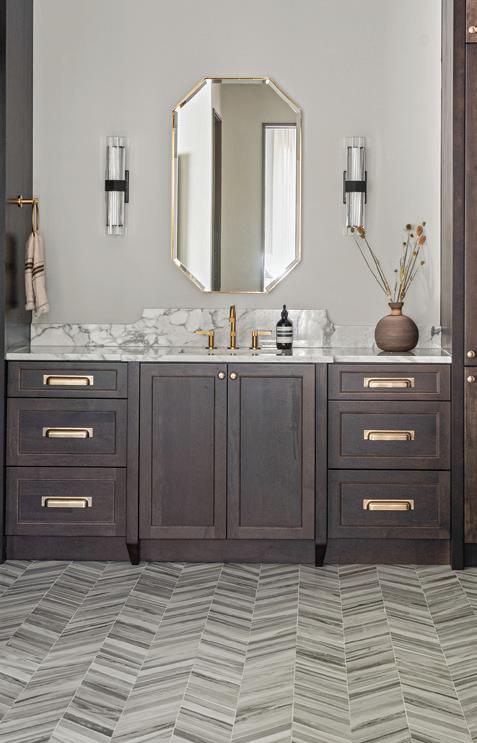
40 36
THE BRANDED BOSS LADY
RICKIE AGAPITO, AOFOTOS
ABBY LIGA
FEATURES
CONTENTS
PHOTOGRAPHY
SPRING | SUMMER 2024
44 SPRING | SUMMER 2024 1
cover: Kitchen designed by Brianna Sheehan, Brianna Michelle Design, photographed by AOFotos Article on page 44.
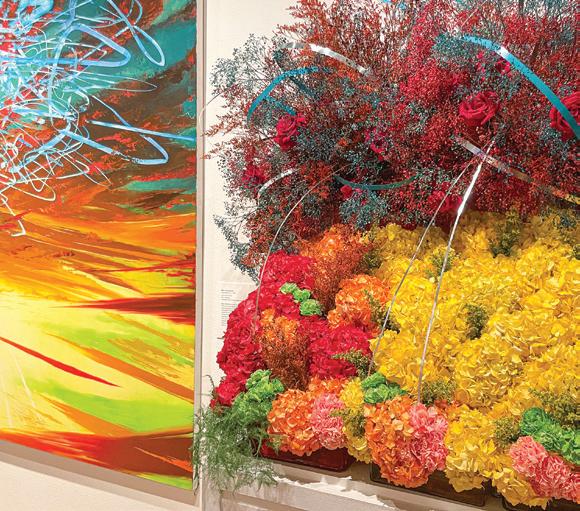
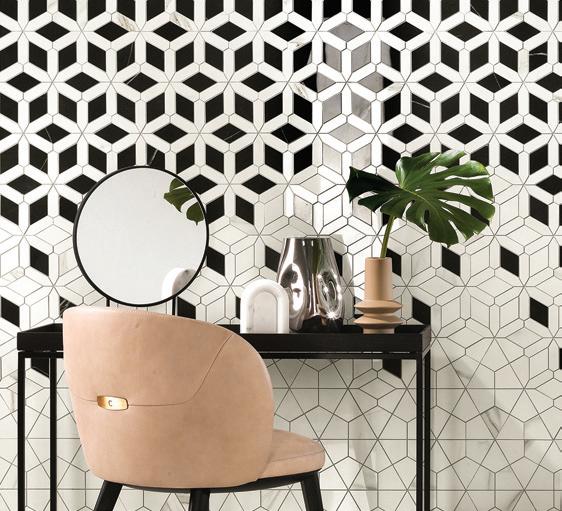

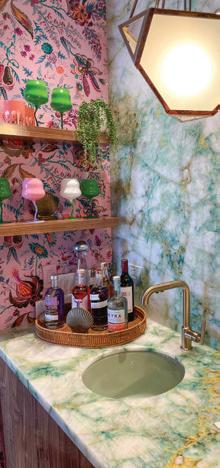
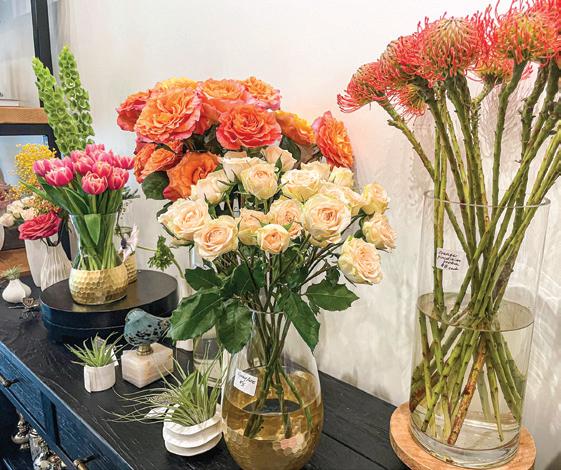
20
SHOP LOCAL
8
14
Downtown Windermere’s Pistil Home & Garden, the hub and hive for everything from gifts and décor to plants and workshops, is expanding to offer even more.
DESIGNING MINDS
Decorator showhouses are an interesting peek into the world of multiple designers whose challenge is to create one outstanding space.
TRENDS
The 2024 forecast for top tile styles as showcased at Coverings, North America’s largest and premier international tile and stone exhibition and conference, revealed interesting patterns and textures.
A mainstay for plant aficionados in the heart of College Park, Apenberry’s offers a wide selection of indoor and outdoor foliage, planters, and pretty much everything you need to grow your garden.
24 INSPIRATIONS
The annual Art in Bloom event at the Orlando Museum of Art featured some inventive and lavish tablescapes as well as design presentations, floral interpretations and more.
26
ROOM BY ROOM
Designers showcase their work and discuss the details and inspirations behind these stunning spaces.
Interior Appeal and Orange Appeal make great gifts! Subscribe at orangeappeal.com. Get all the event info by signing up for the e-newsletter or visiting our interactive website. For changes of address, please e-mail subscriptions@orangeappeal.com. 22 8 14 6
FIRST LOOK
19 INSIDE
6 2 INTERIOR APPEAL | ORANGEAPPEAL.COM
SPRING | SUMMER 2024

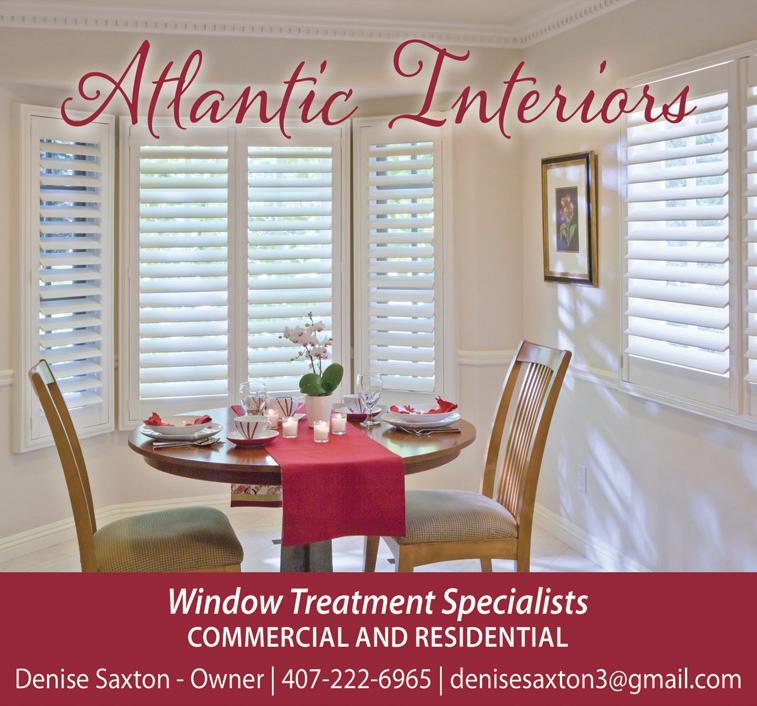

EDITOR & PUBLISHER
Christi Ashby christi@orangeappeal.com
ASSOCIATE EDITOR & PUBLISHER Kate Slentz kate@orangeappeal.com
CIRCULATION CONSULTANT Molly O’Shea
BUSINESS MANAGER Robert Ashby
ADVERTISING SALES advertising@orangeappeal.com
PHOTOGRAPHERS
Abby Liga Photography Rickie Agapito, AOFotos The Branded Boss Lady
PRODUCTION DIRECTOR Rita Tyrrell
FOR SUBSCRIPTIONS: subscriptions@orangeappeal.com
Copyright 2024. No materials may be reproduced without permission. Please do not send unsolicited articles or photographs. Publisher not responsible for individual opinions contained herein.
Orange Appeal (Permit #201) is published bi-monthly by Appeal Media & Events Group, 1903 Michael Tiago Circle, Maitland, FL 32751. Printed in USA. Standard postage paid at Harrisburg, PA and additional mailing offices. POSTMASTER: Send address changes to Orange Appeal, 1903 Michael Tiago Circle, Maitland, FL 32751
orangeappeal.com
4 INTERIOR APPEAL | ORANGEAPPEAL.COM


rganic expansion
Downtown Windermere’s Pistil Home & Garden is the hub and hive for everything from gifts and décor to plants and workshops. With a recent expansion, Owner Rania Ata is embracing organic living on a larger scale by introducing a lifestyle section devoted to hand-selected brands reflecting a European aesthetic. Customers can explore fine crystal pieces from Baccarat, innovative Chilewich rugs, Italian bedding and Gommaire outdoor furniture as well as art, containers, accent furniture, fresh flowers, and more. pistilhomegarden.com
f IRST L oo K
o
6 INTERIOR APPEAL | ORANGEAPPEAL.COM

designingMINDS
Decorator showhouses are an interesting peek into the world of multiple designers whose challenge is to create one outstanding space without particular regard to adjacent rooms. And that’s the magic — instead of exploring one style or mode, you can experience a variety of viewpoints all in one home. A recent excursion to the Kips Bay Decorator Show House in Palm Beach provided a glimpse into the minds behind the scenes and a long wishful list of wants.
Clockwise from top right: Nadia Watts, Nadia Watts Interior Design, pulled from her legacy (her great-great-grandfather was Louis Comfort Tiffany) to present a jewel-toned homage to stained glass masterpieces with modern elements such as the aluminum wall sculptures. The main bedroom by Phoebe Howard is a lattice lover’s dream in crisp white and soothing blue with a European flair. An oversized second-floor loggia by Ariel Okin, Ariel Okin Interiors, takes a traditional approach with greens, wicker and sea life motifs reminiscent of Palm Beach past. In the library, Jonathan Savage, Savage Interior Design, transformed and accentuated a wall of bookshelves with wide, fluted columns.
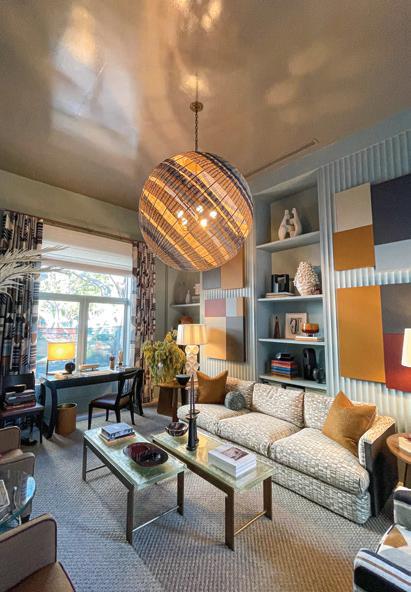
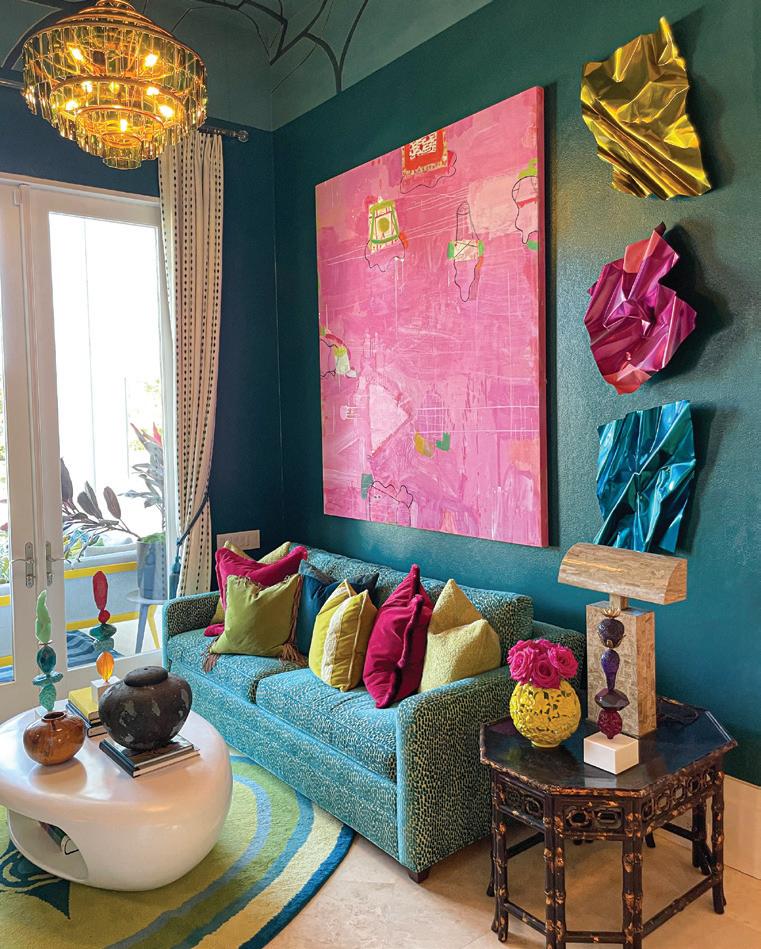

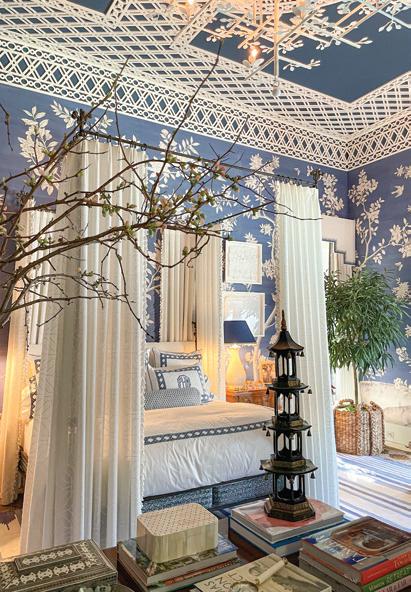
8 INTERIOR APPEAL | ORANGEAPPEAL.COM
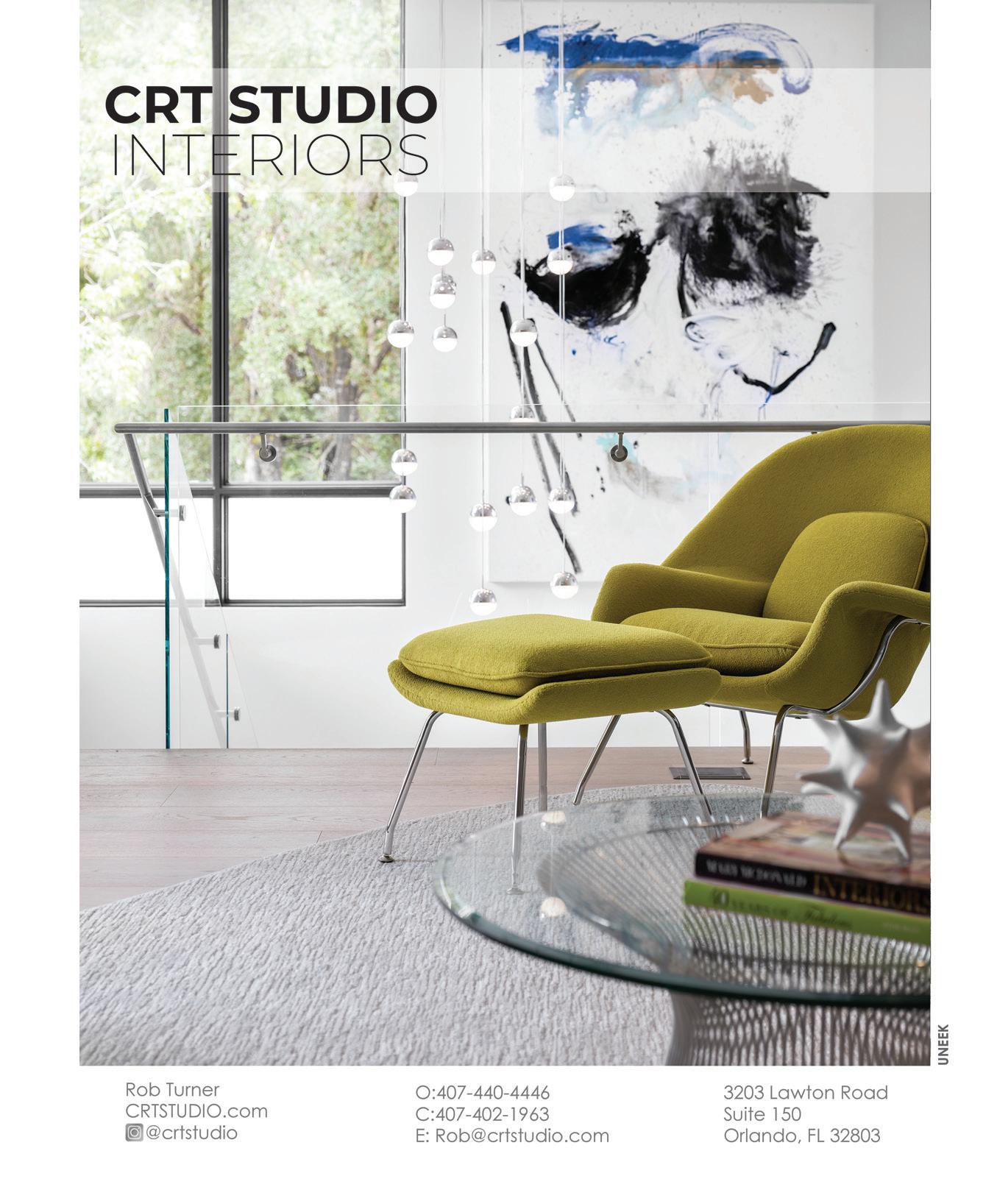
designingMINDS
Clockwise from top right: The serene seashell bedroom by Cindy Rinfret, Rinfret, Ltd. Interior Design, utilized exquisite techniques, including intricate shellwork and raffia embroidery, to infuse a subtle theme designed to be calming. A 1940s Paris salon from Sara McCann, McCann Design Group/Hive, included a luxe living lounge and bar richly layered with texture. DuVäl Reynolds, DuVäl Design, turned a bedroom into a relaxing retreat packed with embellishments for him and her — gradient scenic Gracie wallpaper, “plaid” ceiling, bullion-trimmed velvet banquettes, pinks and blues — as well as a cozy bar set in the former closet. The bright, bold kitchen by Jim Dove, Jim Dove Design, combined whites and the palest of pinks with an alluring shade of azure punctuated with Tortuga Azul scenic wallpaper by Gracie Studio. Megan Gorelick’s playful “Gimme Me A Minute” hideout included everything a lady could want in an escape room clad in whimsical wallpaper.

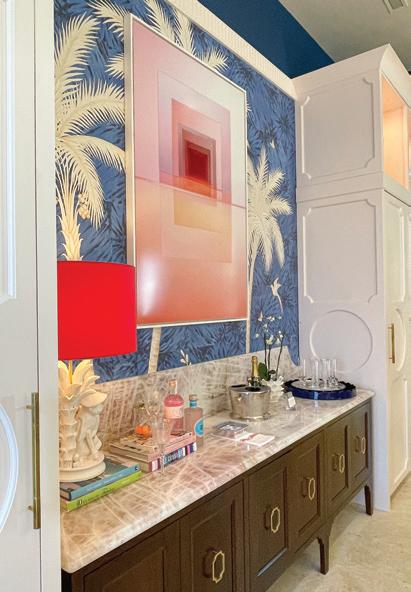
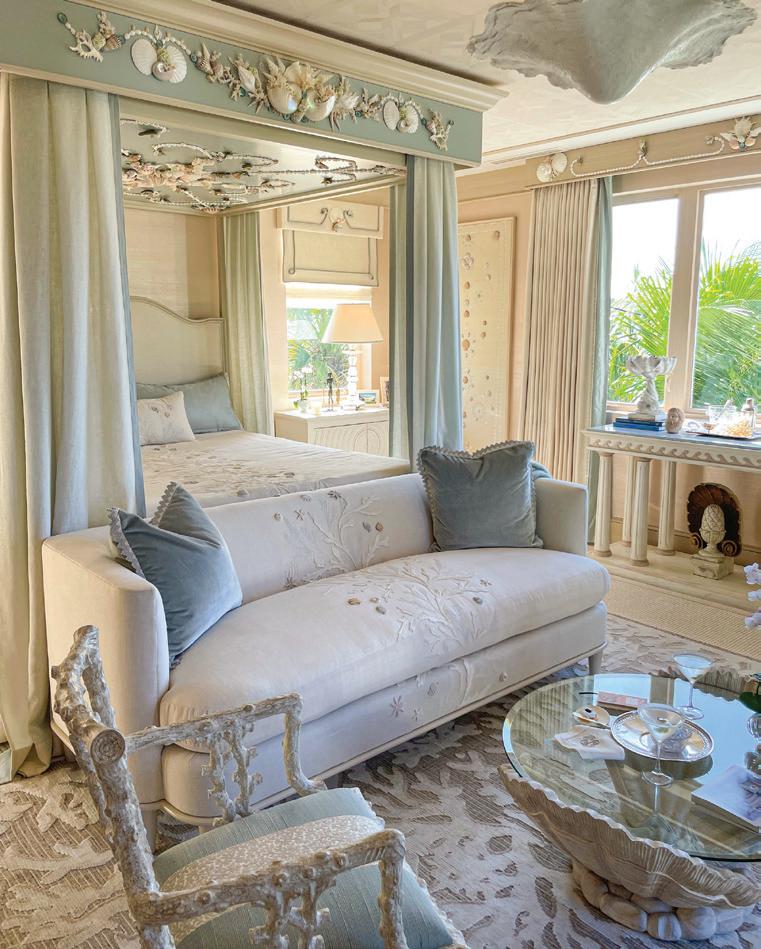

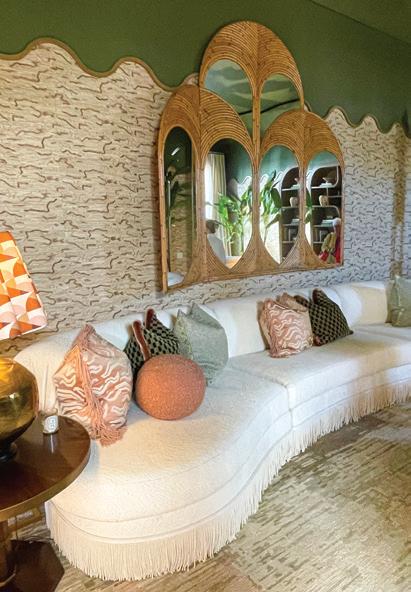
10 INTERIOR APPEAL | ORANGEAPPEAL.COM

designingMINDS


Clockwise from top left: Charlie Collins, Melrose, created a lush tropical scene in the stairwell with staghorn ferns, adding live art to the walls which were covered in a handpainted mural by Devin Noel, and a statement-making chandelier. The indoor-outdoor cabana space, perfect for a relaxing respite, by Helen Bergin, Helen Bergin Interiors, is a colorful ode to life on the sea surrounded in an Aqualille wallcovering. Sara Story, Sara Story Design, turned an upstairs bedroom into a natural retreat utilizing sculptural elements with a Pictalab custom wallpaper backdrop.
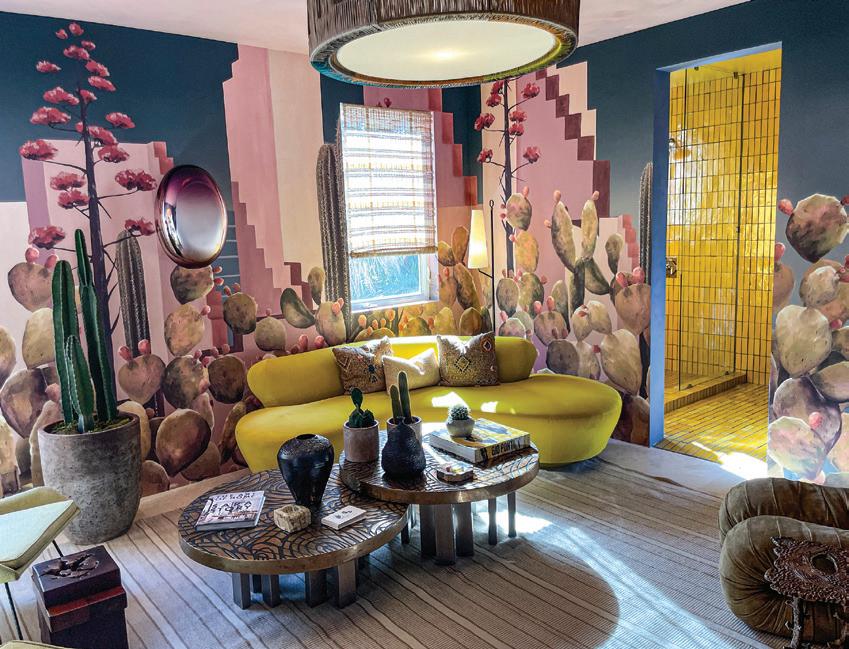

12 INTERIOR APPEAL | ORANGEAPPEAL.COM

2024 tile styles REVEALED
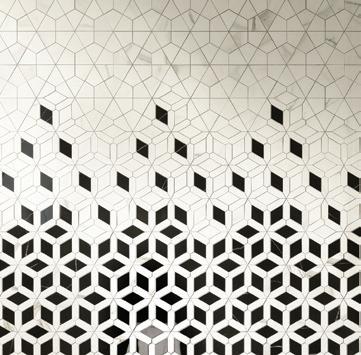
ARCHITECTONIC: With tile being a historically integral part of buildings, it is no surprise that architecture is a muse for tile manufacturers. Ceramic brands are partnering with industry designer heavyweights to put their own creative stamps on the classic material, while others are inspired by historic buildings and architectural details, from stained glass to Byzantine cut mosaics.
Atlas Concorde Marvel Meraviglia Diamond by Zaha Hadid
Alena Capra, owner of Alena Capra Designs, Certified Master Kitchen and Bath Designer and Coverings spokesperson, collaborated with the tile associations to forecast the 2024 tile trends showcased at Coverings, North America’s largest and premier international tile and stone exhibition and conference, recently held in Atlanta.
“The Coverings 2024 tile trends deliver a totally fresh perspective on ceramic tile’s versatility and beauty, providing architects, designers and other tile professionals with a groundbreaking reimagination of tile’s unified functional and aesthetic possibilities,” Alena says.
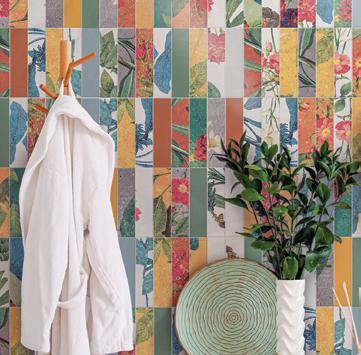
BEYOND REALISM: When texture, sheen and reflectivity with color can be digitally manipulated, it is not only possible to recreate anything through ceramics, but also easy. The layers of detail that are possible offer the ability to create fine variances with the characteristics of different substances or introduce other elements of interest in tile.
Ceramica Da Vinci Cacto
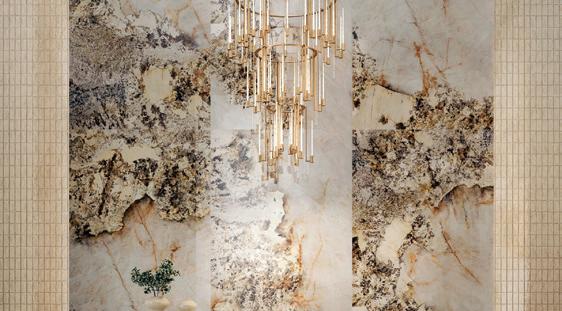
ORGANIC GRANDEUR: Due to innovative glazing technology, the effects of light and reflectivity are reproduced in luminous finishes, giving the beauty and depth of marble with the durability of porcelain in color ranges wider than those of natural stone.
Grupo Lamosa Patagonia
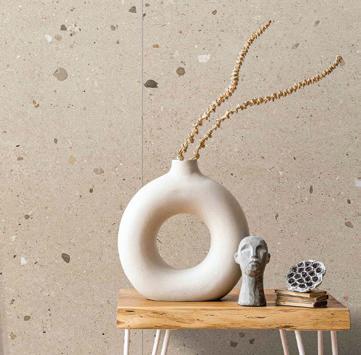
CONTEMPO CONCRETE: Fresh interpretations of modern cement in porcelain format are exquisitely colored and perfectly sized aggregates that give these designs a handcrafted concrete look and feel. Beautifully brutalist and understatedly elegant, these creative concrete looks embody modernity and sophistication.
Stonepeak Ceramics Klastos, Beige
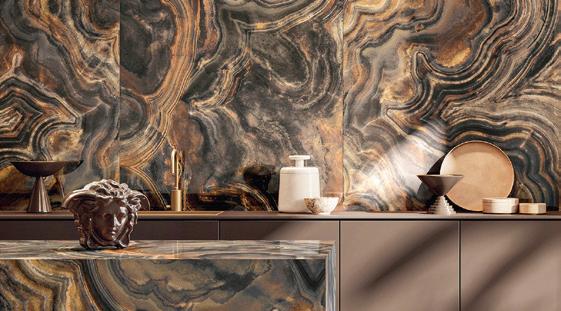
PORCELAIN PANELS PANACHE: Full-body, large-scale porcelain pieces offer benefits of heat, stain and scratch resistance, while being sustainable and free from toxic chemicals. The style and allure of natural stone is being reimagined, mimicking the world’s rarest marble with bright colors and luminous veins in cost-effective and versatile choices for exceptional architecture and design applications.
Versace Ceramics Gemstone
TReNDS
14 INTERIOR APPEAL | ORANGEAPPEAL.COM


TACTILE RENAISSANCE: Tile manufacturers are embracing the infusion of rich textures — tiles impressed with deep grooves, subtle fluting, billowing curves and scored strokes are meant to be experienced both visually and physically.
SEEKING BALANCE: When balance and complementary interactions are fleeting, tile makers look to the birthplace of yin-yang and wabi-sabi for inspiration. While we see ample textile designs translated into ceramic renditions, there is one standout repeated by many this year, “stick mosaics.” Manufacturers are offering their take on this classic Japanese porcelain style, enhancing new lines with gracefully flowing pottery glazes. The appeal of fragmented pieces lies in the delicate interplay between precise straight lines and a gracefully undulating imperfect charm of the coatings.
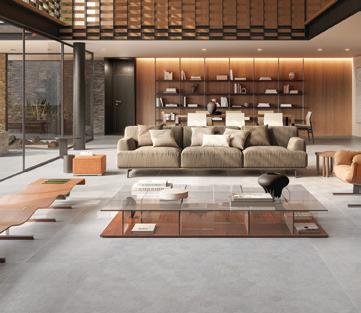
SET IN STONE: Drawing inspiration from ancient geological formations, masterpieces of nature, like limestone, bluestone and slate, are represented with precision and include characteristics like veining, coal lines and visible fossils.

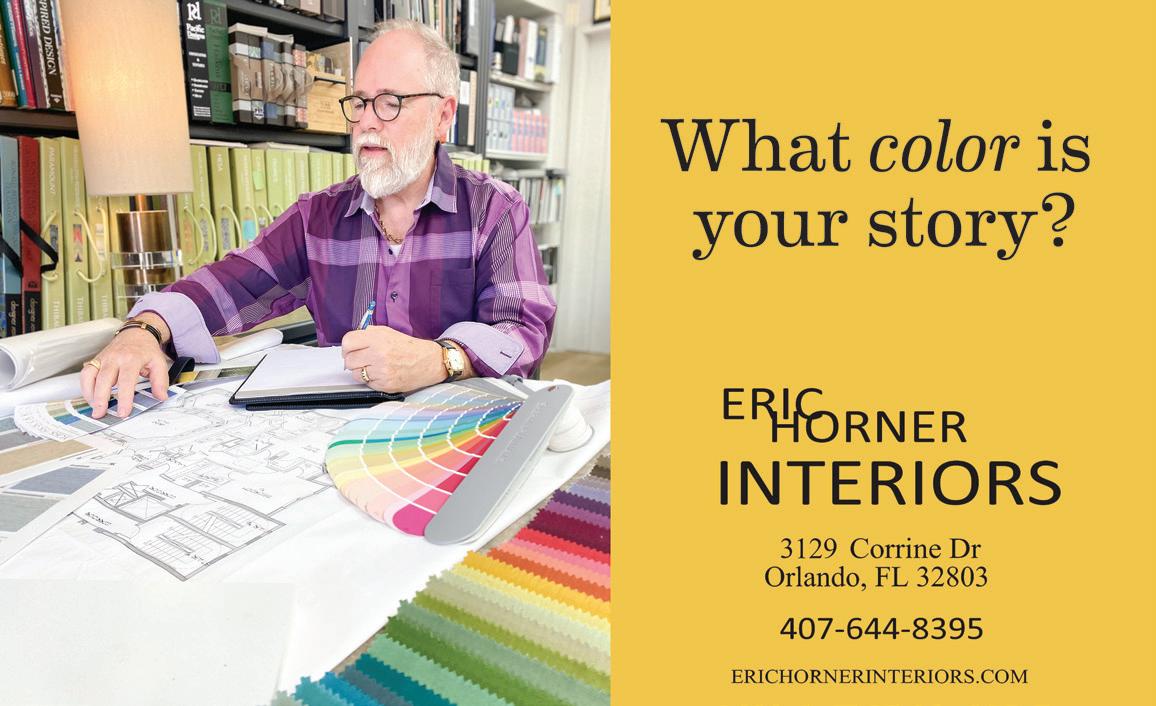 Realonda Delta
Realonda Delta
TReNDS
Landmark Ceramics Bluestone
16 INTERIOR APPEAL | ORANGEAPPEAL.COM
WOW DESIGN Sweet Bars
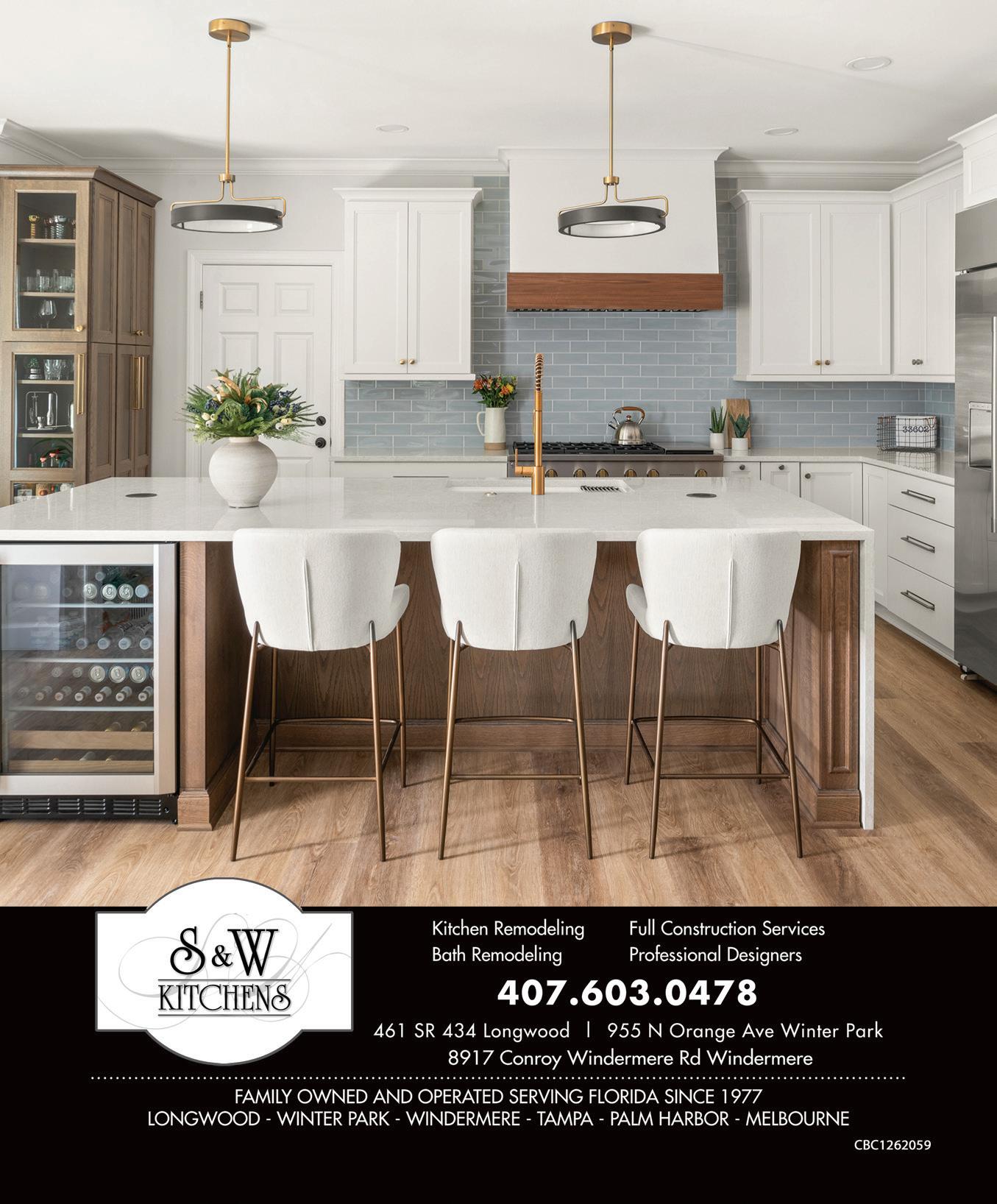

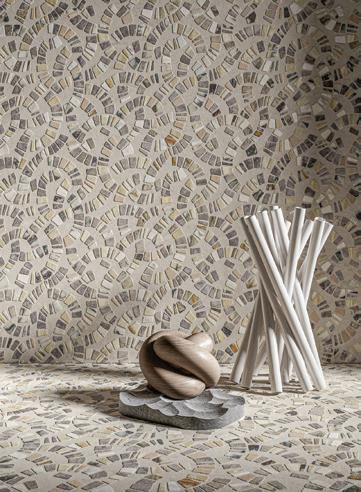
THE THIRD DIMENSION: New collections feature a plethora of 3D tiles from fluted and protruding surfaces to reliefs with explosive patterns. Tiles that look and feel like natural stone, marble prints are now paired with low relief veining for an incredibly realistic appearance.
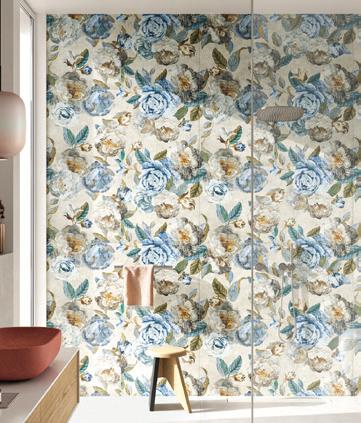
TROMPE L’OEIL: From misty forests to overlapping sheets of corrugated metal, a range of mind-blowing optical illusion effects on porcelain allow designers to use these digitally printed tiles in creating a shower that appears to be enclosed by billowy drapes or the floors of a spa covered in grooved wood-look planks.
Naxos Alchymie
Ceramica del Conca Dinamika
TReNDS 18 INTERIOR APPEAL | ORANGEAPPEAL.COM
APENBERRY’S: A Happy Plant Place
A mainstay for plant aficionados in the heart of College Park, Apenberry’s offers a wide selection of indoor and outdoor foliage, planters, and pretty much everything you need to grow your garden. But it has always been the expertise and friendly assistance of staff that has made it successful.
APENBERRY’S, ORIGINALLY STARTED BY LISA AND ERIC APEN IN 1995 IN WINTER PARK, was recently purchased by Laura Cosgrove, attorney and business leader, and Debra Ushkowitz, a land development consultant, who got into the world of greenery quite serendipitously.
“If you keep your eyes and ears open, the right thing comes along,” Laura says. And Debra adds, “It’s like the universe was guiding us here for several different reasons.” Indeed, Debra was looking at the 1.5-acre property, which wasn’t even on the market yet, for a very different purpose, but the women loved the community garden center and decided to keep it and operate it as is.
“Before COVID, we had been working on a shared workspace project for creatives. We looked and looked for space, but there wasn’t anything that made sense. We tabled that

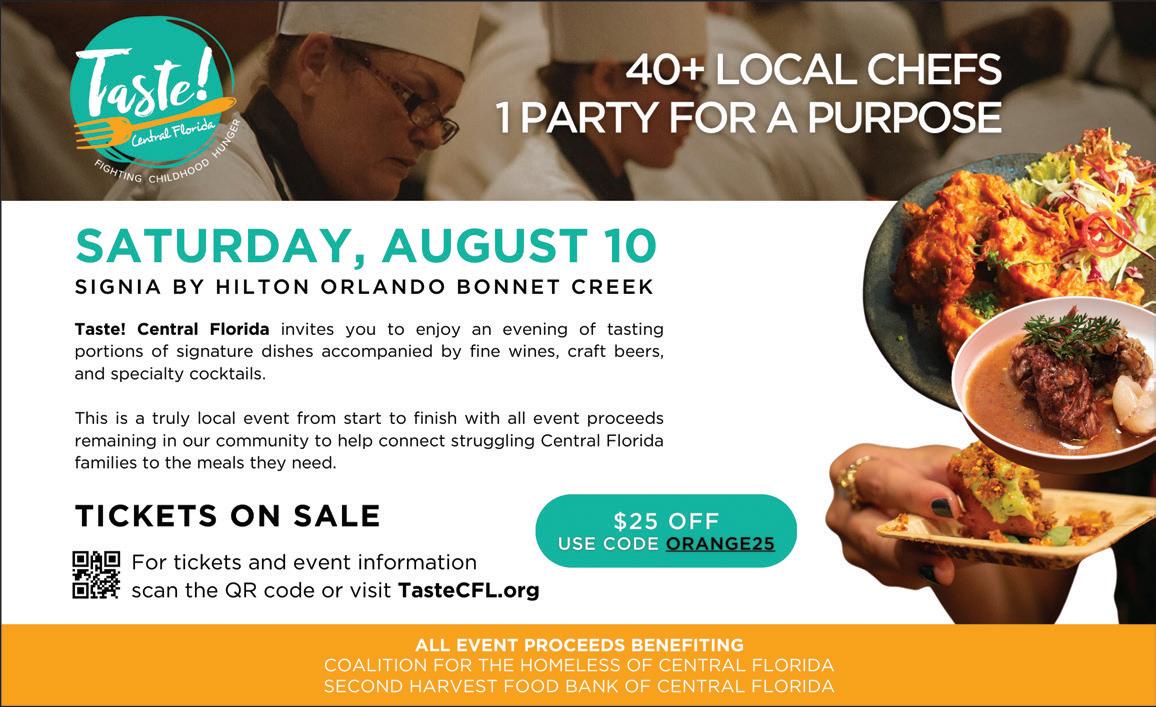
SPRING | SUMMER 2024 19

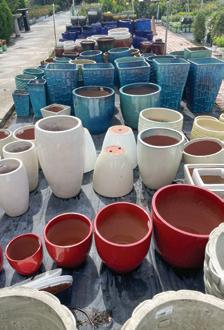
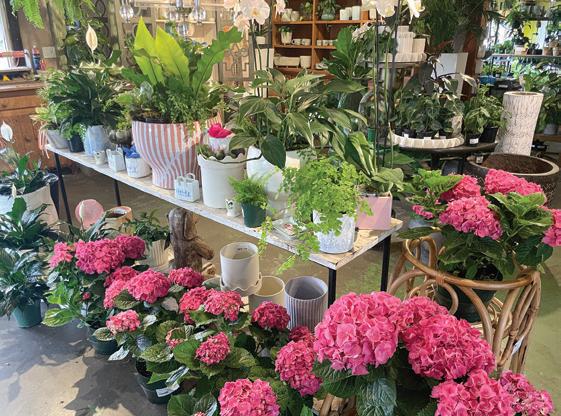
idea and now here we are four years later,” Laura adds.
With her background, Debra plans to work more on the landscaping side, creating some value-add for larger clients, while Laura will focus more on the residential consumers. “Together this is such a great opportunity. And it’s in College Park where I grew up and worked. I was so thrilled, and Eric and Lisa were happy
because they really wanted it to stay a garden center,” Laura adds.
In addition to all the plants, including shrubbery and ornamentals, there is an exceptionally large array of containers. In addition to those on-site, customers can custom order pots and fountains. One of the services is in-home potting to give homeowners beautiful plants without stress. There are also knowledgeable technicians on staff. “Our staff is amazing and so well educated. I think that’s a lot of the

20 INTERIOR APPEAL | ORANGEAPPEAL.COM
Debra Ushkowitz and Laura Cosgrove

reason people keep coming back. I love their plant knowledge,” Debra says.
Their main grower is in Kissimmee to keep things local. “Everything they grow already has fertilizer in it. So, you just take it home, plant it, and it’s good for six months to a year,” Laura explains. “We have worked with the Apens on sourcing, which has been extremely helpful.”
They pride themselves on keeping their prices down as well. “We’re looking to do social events like plant classes and
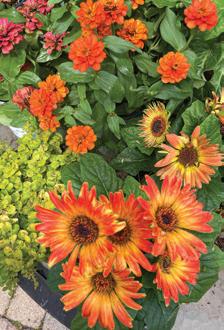
wine nights. It’s pretty here, so we have some people who just walk around and enjoy it. We also plan to set up vignettes to show people what they can do at their homes. We want this to be a gathering place and bring people together,” Laura shares. Incorporating art and wellness are also in the plans.
“People are simply happy to be here and happy with their purchases. It’s so different from the corporate world,” Debra concludes. apenberrys.com


SPRING | SUMMER 2024 21
ART IN BLOOM: An Explosion of Creativity
The annual three-day event benefitting the Orlando Museum of Art, conceived and curated by the Council of 101, featured floral interpretations inspired by works from the museum’s permanent collection and current exhibits, an array of antiques and vintage collectibles offered by respected dealers, inventive and lavish tablescapes, a variety of lifestyle and hostess items from local vendors, and special speakers Elizabeth Locke and Celerie Kemble.
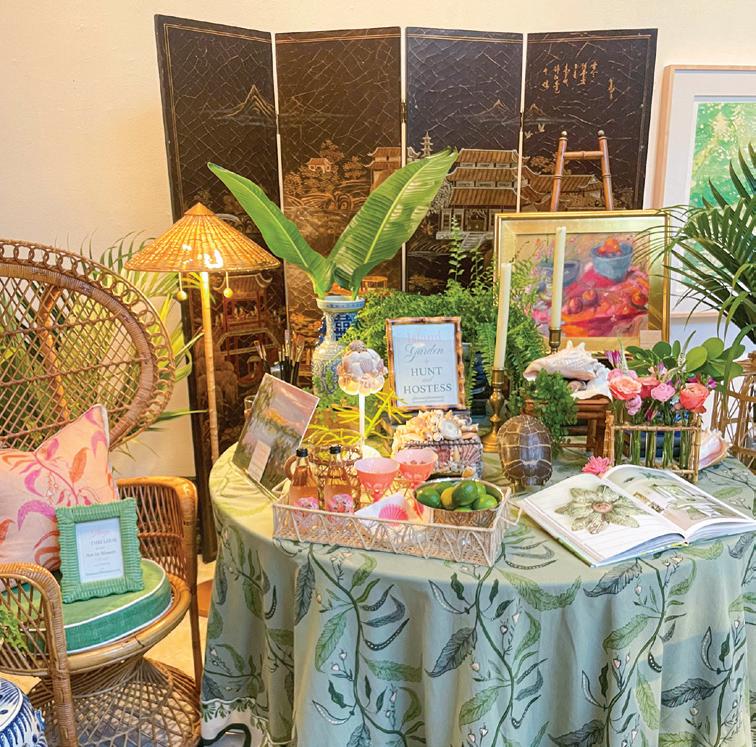

inSPIRATIONS
22 INTERIOR APPEAL | ORANGEAPPEAL.COM
Island Garden, designed by Hunt and Hostess, includes tropical-inspired accessories in wicker, rattan, shells and palm patterns. instagram.com/huntandhostesswp

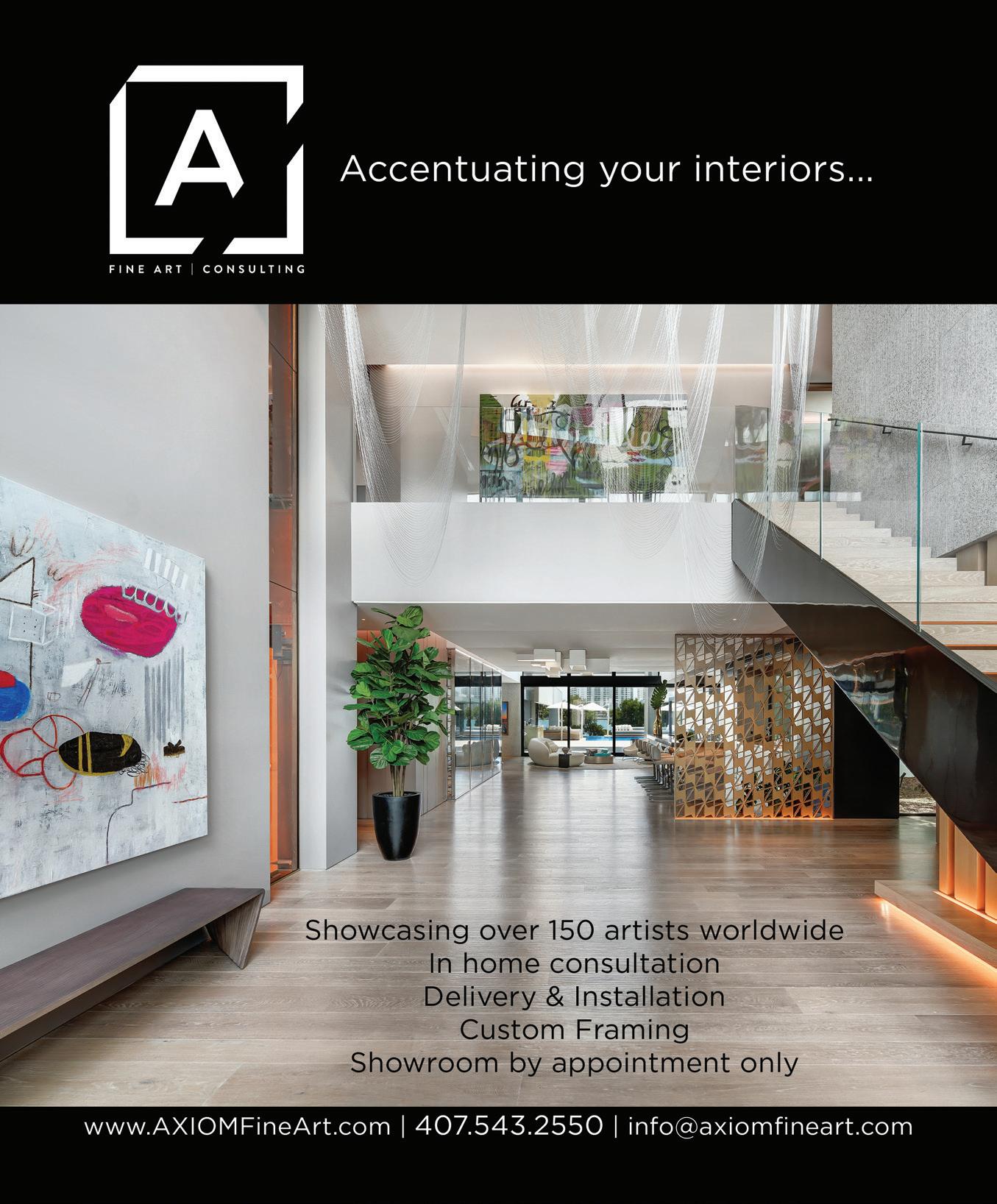
inSPIRATIONS
Right: The summery tabletop from The Grove with items from Clementine and Tiny Orchid Co. included classic blue and white pieces along with cabbage and flower-themed dinnerware and bright placemats. instagram.com/thegrovewp
Below: This vintage vignette designed by Bamboo & Foo shows off their array of Chinoiserie, one-of-a-kind collectibles, and signature Foo Dogs. instagram. com/bambooandfoo
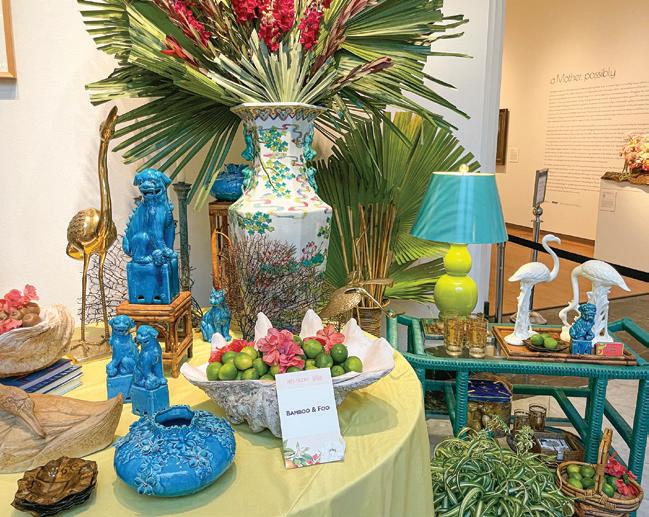
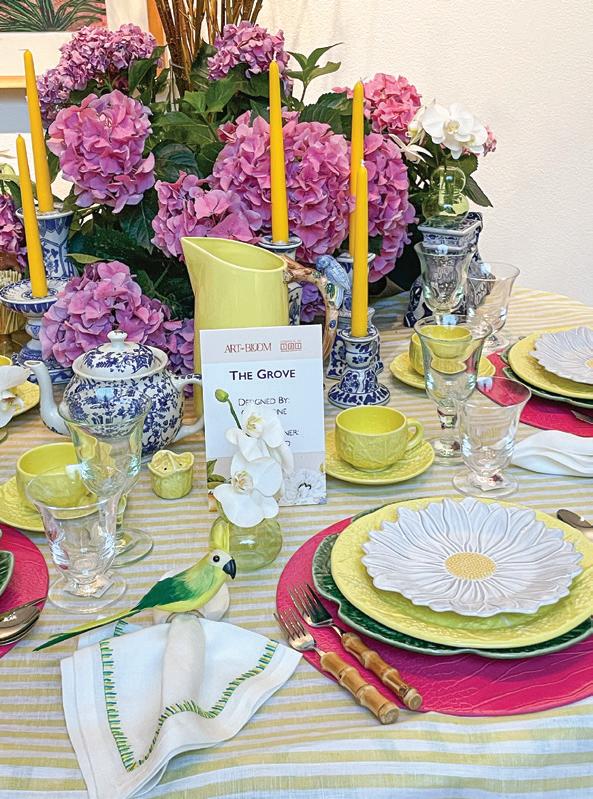
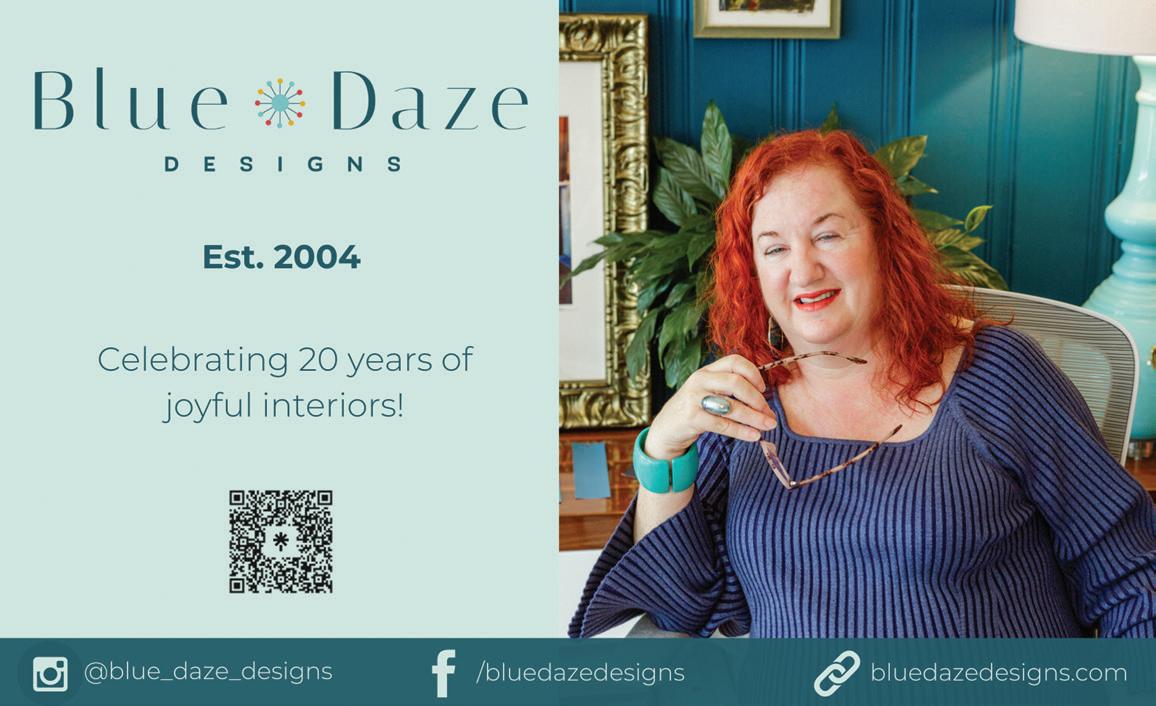
SPRING | SUMMER 2024 25
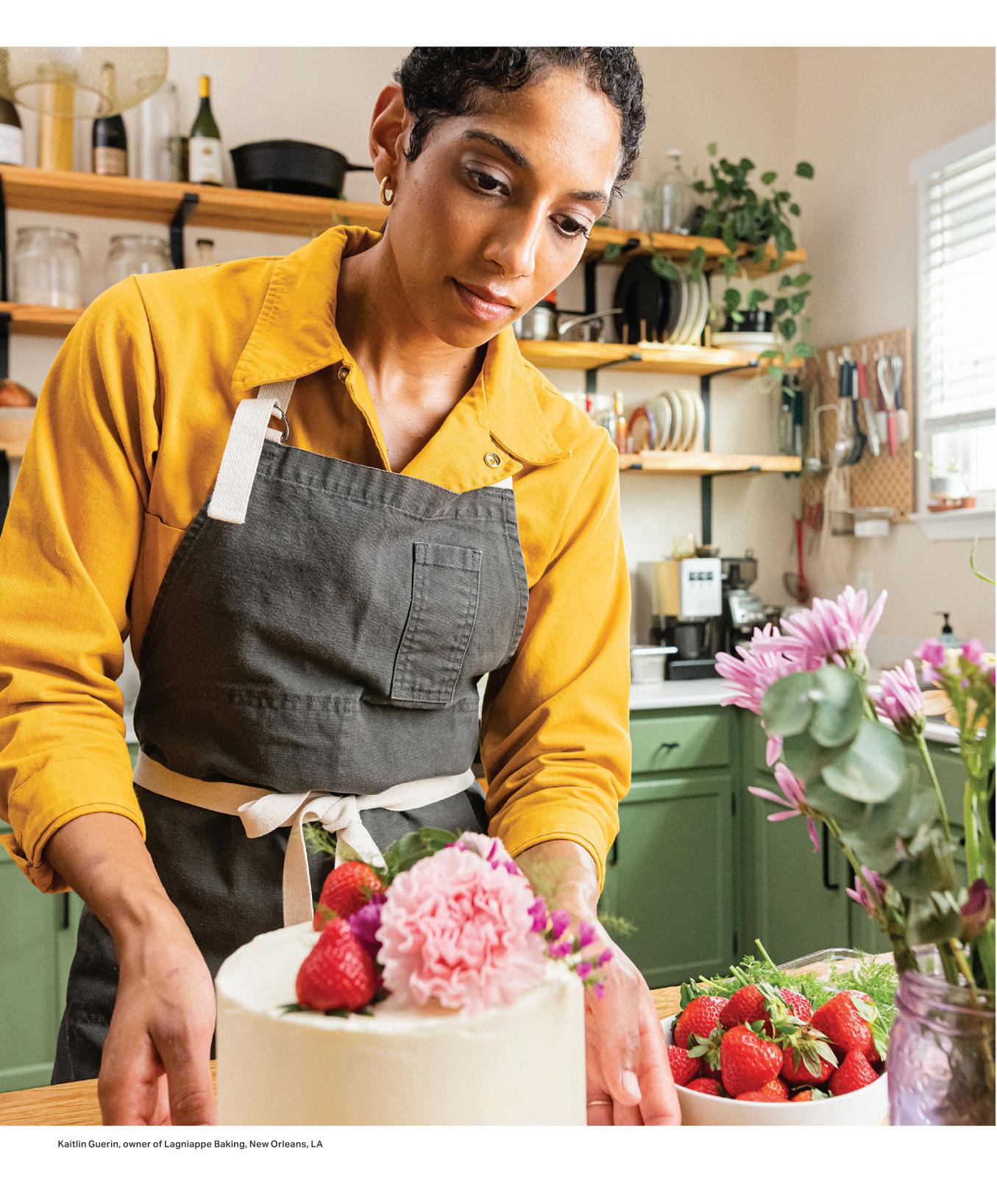
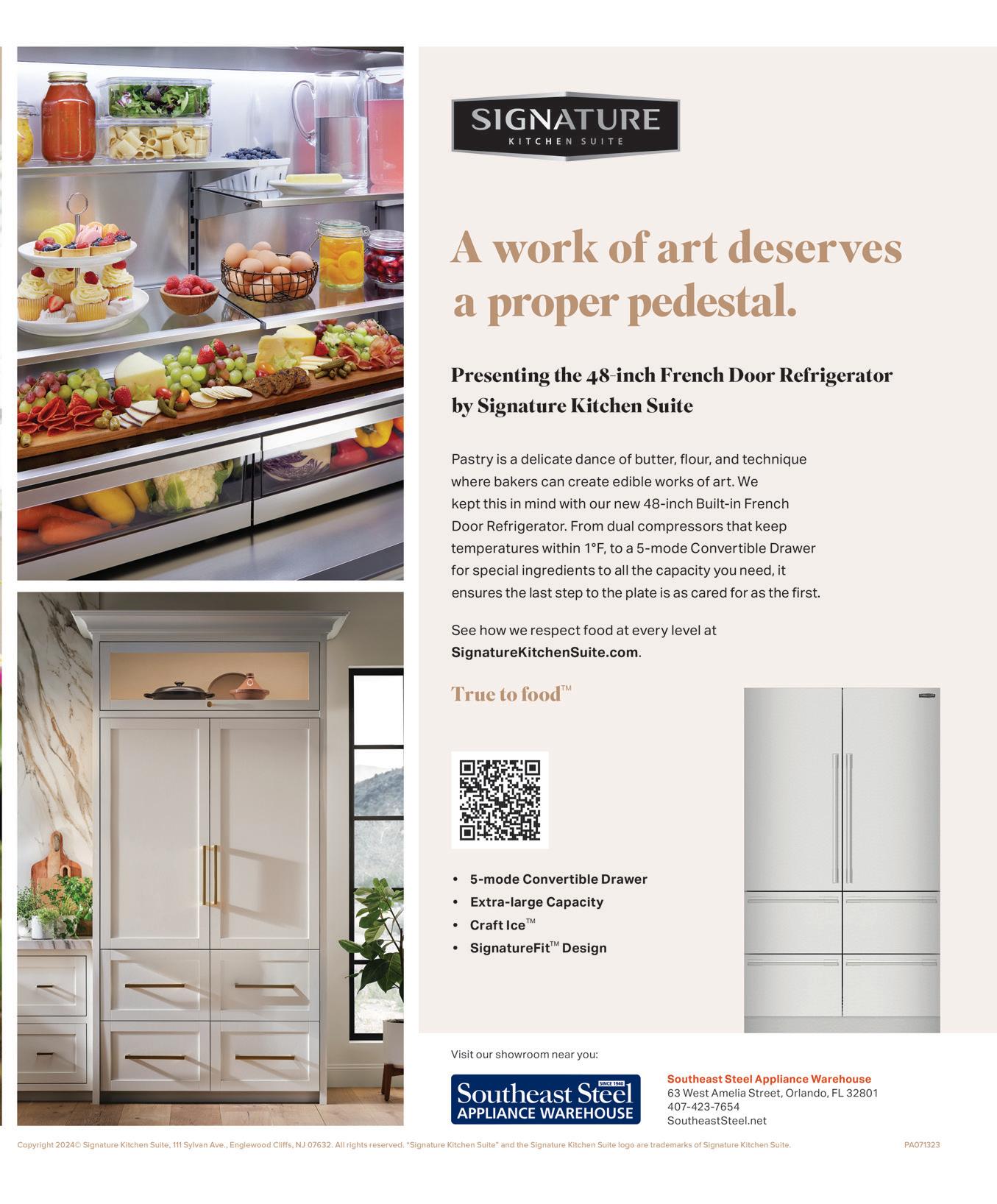
ROOM by ROOM
Area designers share details about some of their favorite rooms.

OUTDOOR KITCHEN
Our client wanted us to design an outdoor space that reflected the same style as their architecturally modern home. Entertaining outdoors was a top priority, so we chose Naturekast cabinetry with deep drawers for storage, a trash bin cabinet, and wall cabinets for outdoor dishes and barware. This design also includes a Wolf grill and side burner as well as a beverage fridge, stainless steel bar sink and ice maker.
CAROL TWOMEY, S&W KITCHENS
28 INTERIOR APPEAL | ORANGEAPPEAL.COM
Photo by Rickie Agapito
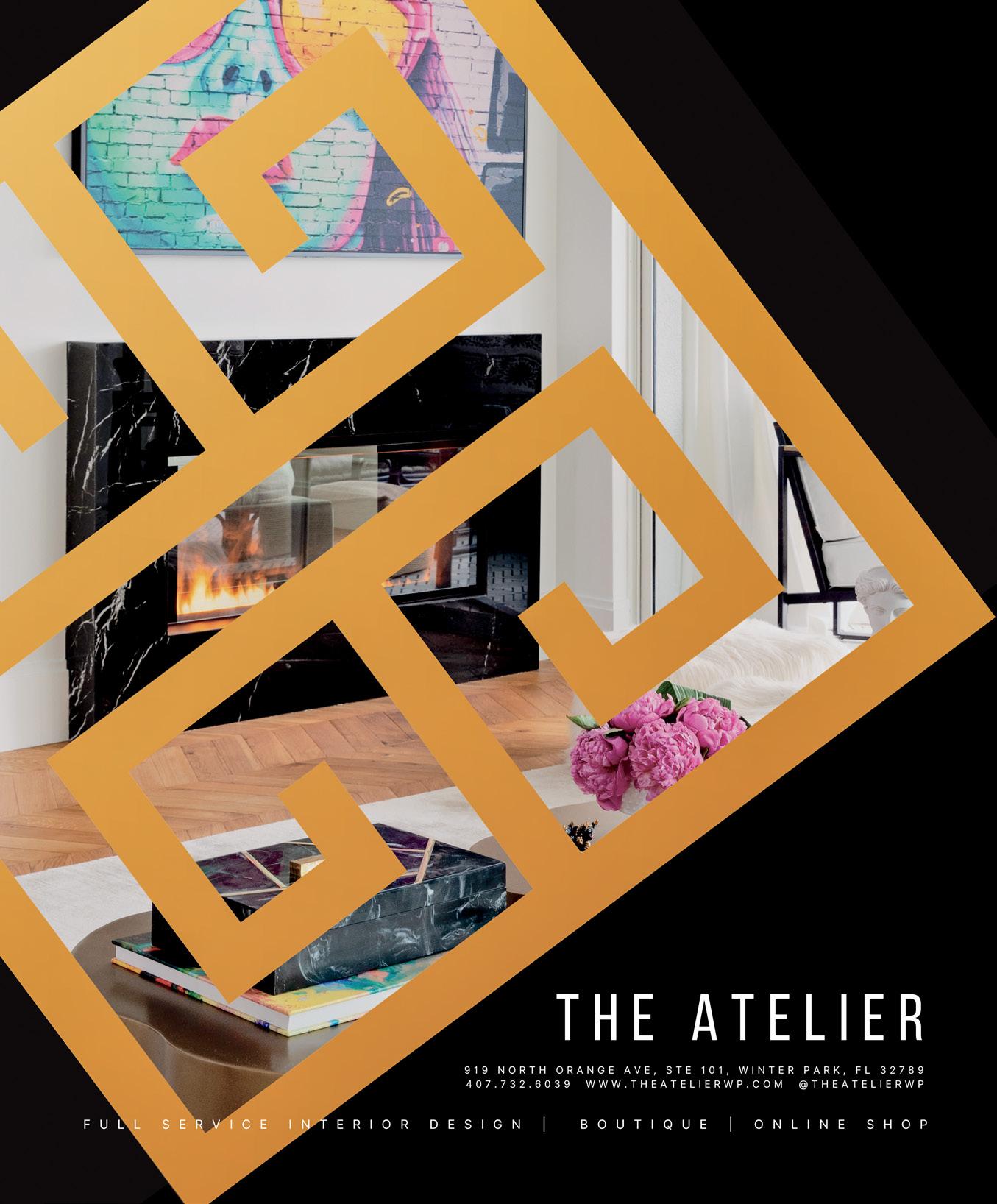
ROOM by ROOM

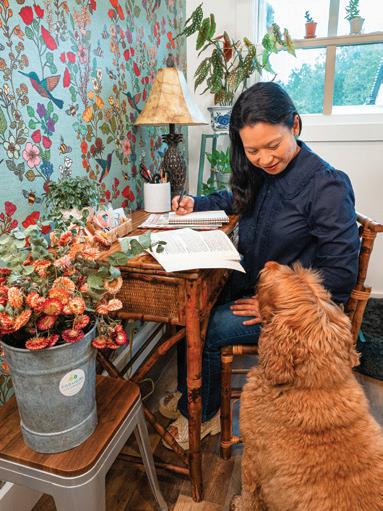
FLORAL WORKSPACE
We designed this Flower Cottage for local Master Gardner and award-winning florist Eileen Tongson of FarmGal Flowers. This cozy cottage is the production hub for classes, v ideos, floral arrangements, consultations and appointments… and most of all, inspiration! Bright floral-based colors are accented throughout, combined with Irish pine antiques, modern tile, and of course a featured skirted farmhouse sink. A beautiful spot to work in and feel inspired!”
ERIC HORNER, ERIC HORNER INTERIORS
30 INTERIOR APPEAL | ORANGEAPPEAL.COM
Photo by Sebastian Tongson Photography
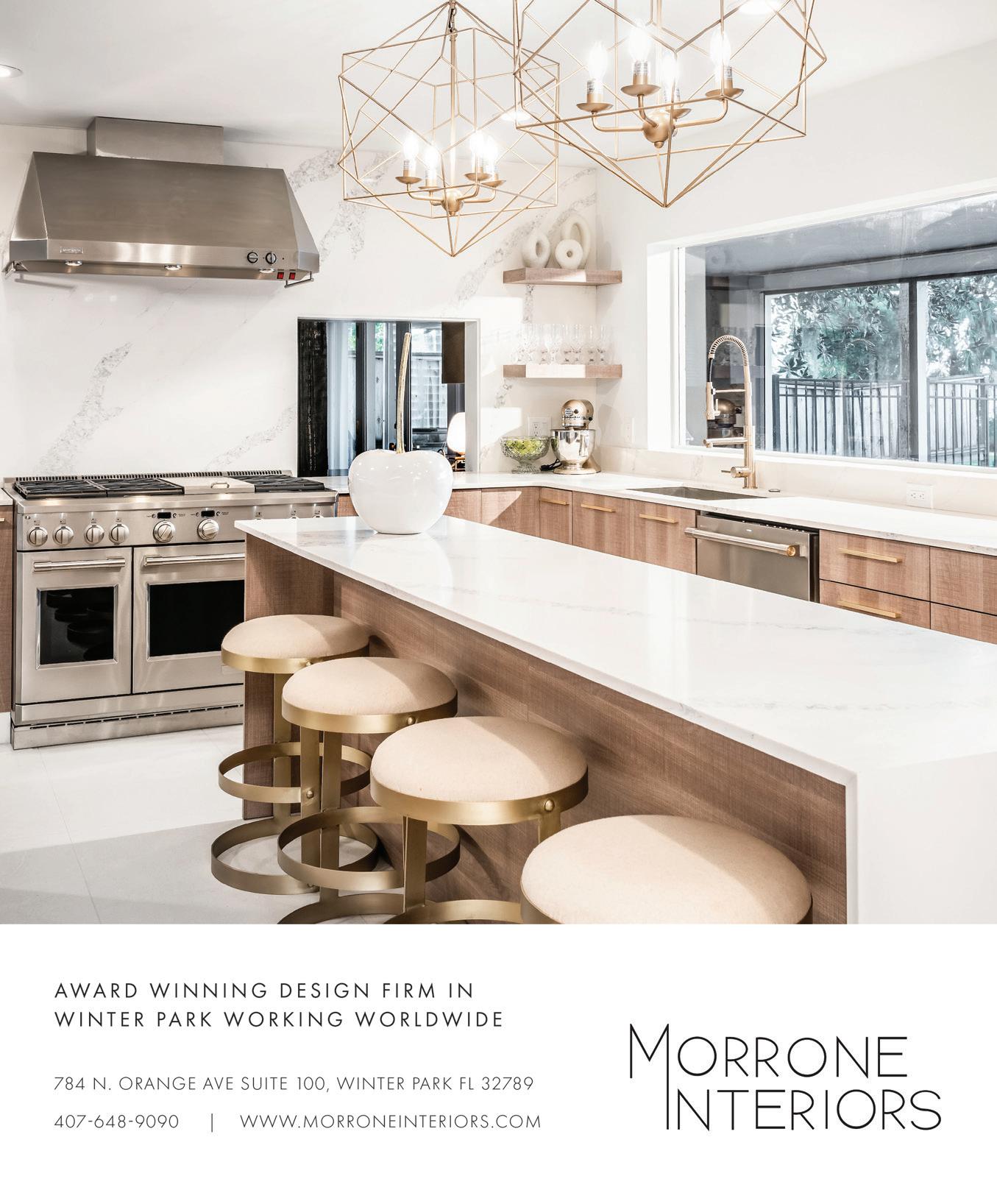
ROOM by ROOM
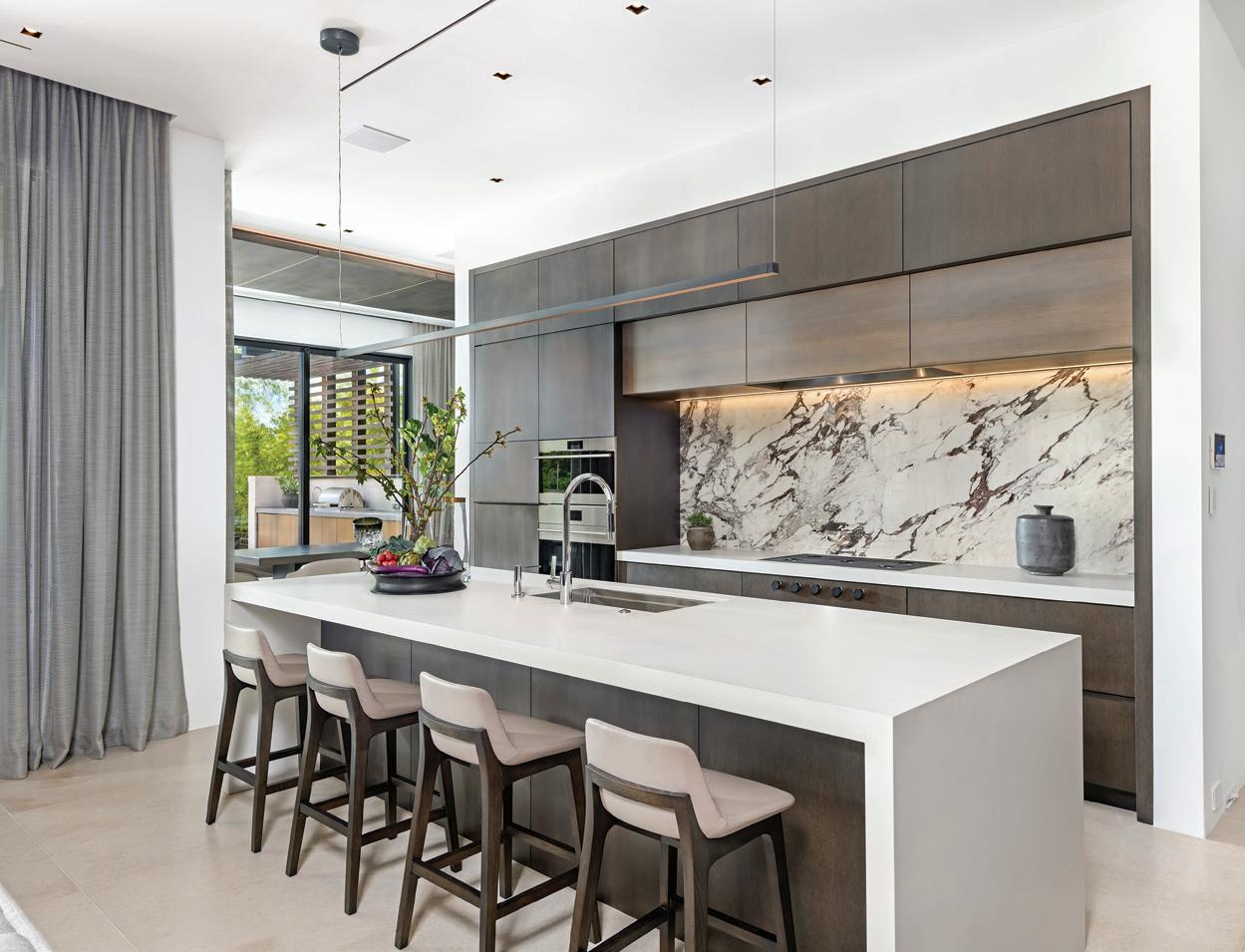
KITCHEN
Featuring custom walnut cabinetry in a combination of walnut and white oak, muted Caesarstone countertops, statement ceramic backsplash and all the amenities — wine storage and hidden appliances — this space is both functional and elegant. The large waterfall island accommodates four barstools easily. Layered design elements with a modern aesthetic utilizing warm and cool materials flow beautifully into the family room.
FARINA & SONS, BROOKS DESIGN STUDIO and TIMELESS WORKS
32 INTERIOR APPEAL | ORANGEAPPEAL.COM
Photo by Eric Cucciaioni

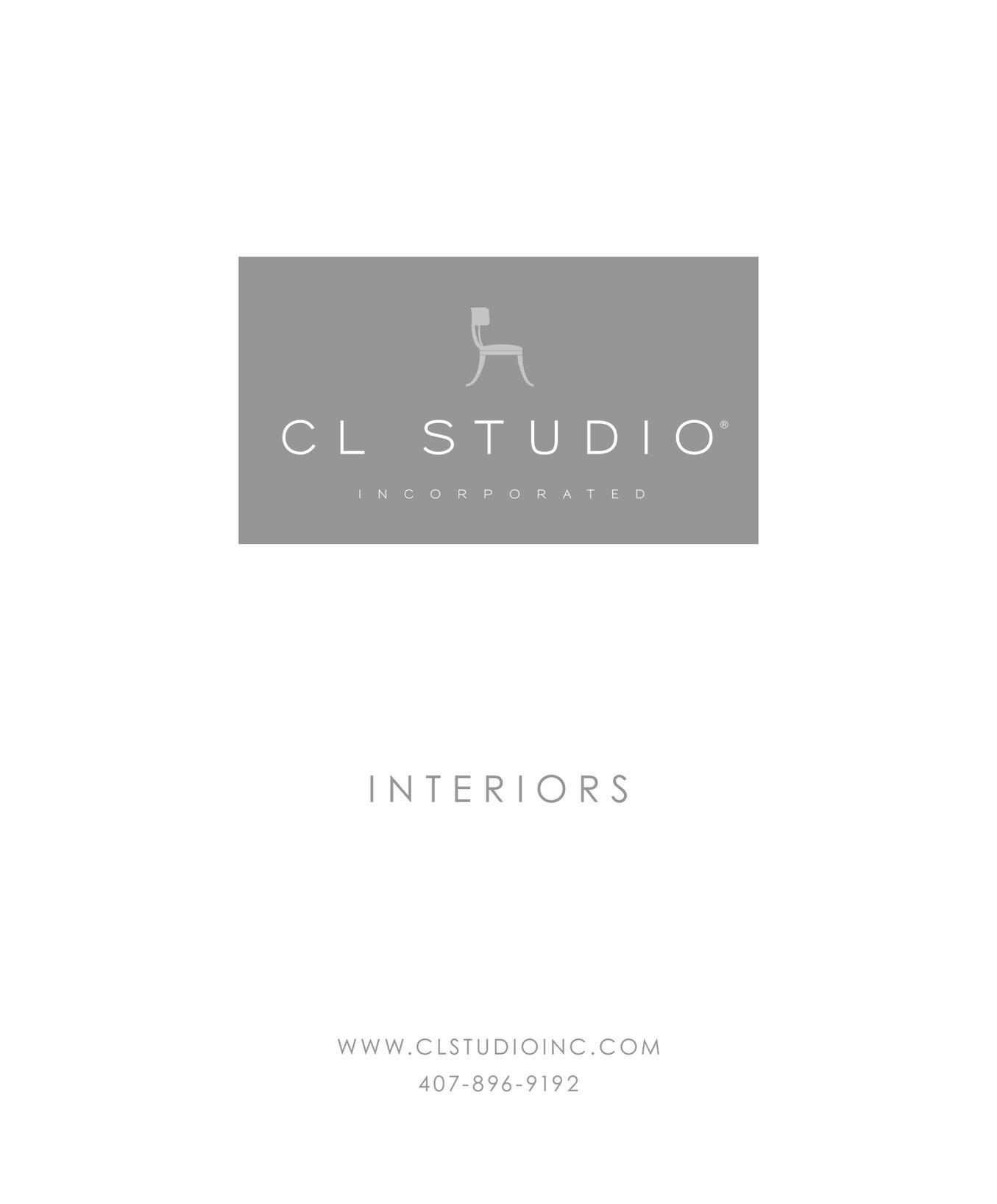


NEUTRAL, NATURAL FUNCTIONAL&
36 INTERIOR APPEAL | ORANGEAPPEAL.COM
Interior Design: KARDINIA INTERIOR DESIGN
Construction: TOTALCARE ORLANDO and CAPRA CONSTRUCTION
Photography: THE BRANDED BOSS LADY

The main living space conveys a coastal-casual feel that continues throughout the lakefront home with a balance of white oak, walnut, natural stone, rattan accents and statement lighting. The Kardinia Interior Design team (Meredith DeWitt, director of operations, Alli Jones, junior designer, Bessie Seeley, founder and principal designer, and Rita Jowdy, lead designer in front of the arched wet bar featuring stunning reeded walnut details, black honed granite countertops, and cabinets in the perfect shade of green.
The request for a full remodel of a return client’s lakefront home in Orlando was taken as the highest compliment for the Kardinia Interior Design team. “These clients are our favorite kind of clients — ones who trust our vision completely. We made sure we knew all their wish list items and wants and then started designing,” says design principal Bessie Seeley. The project included refreshing existing kitchen cabinetry, removing a fireplace to make room for a second island, enclosing an outdoor space to create a lakefront dining room with floor-to-ceiling windows, creating a walk-in pantry, and adding new built-ins, appliances and furnishings to transform it into a 6-bedroom, 5-bath, 4,500-square-foot functional family home.
Even though the home wasn’t officially on the market, the couple had the opportunity to tour it and brought the designers in to share what they had hoped to do to make it more livable. “We prepared some initial design plans, but it wasn’t until several months later that they decided to make an offer on the home. While they loved the lake views, this home didn’t meet their family’s needs in terms of layout, style or function. They are a family with two young boys — and are both executive chefs and owners of several local restaurants,” Bessie adds.
To fulfill the owners’ vision, the design direction for this home was transitional coastal. “We wanted to stay true to the
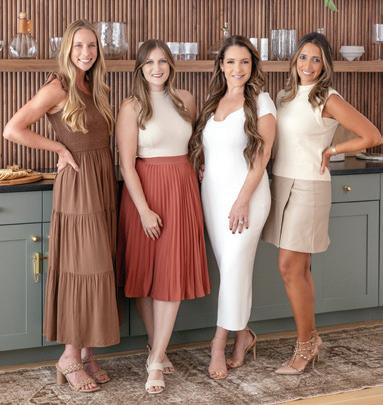
SPRING | SUMMER 2024 37
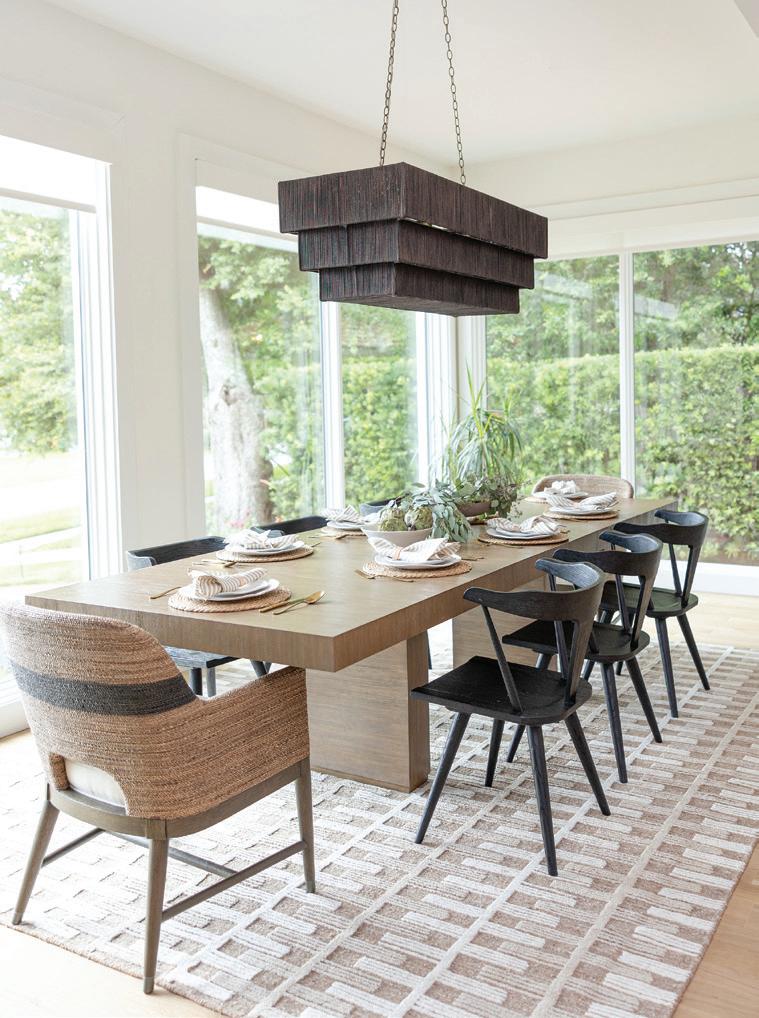
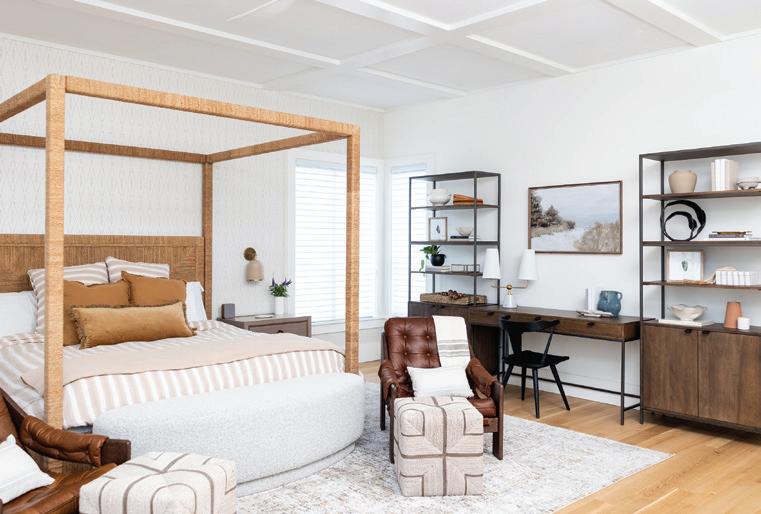
architecture of the home which leaned a bit more traditional, but our clients wanted a bit more of a contemporary feel. We used neutrals and soft whites to create a comfortable and classic home with elevated and refined finishes,” she explains.
Regarding the relaxed furnishings throughout: “We used some of the furnishings we had chosen for them from their prior home, but many of the furniture pieces, accents and art were new. The lighting in this home is stunning — from the walnut pendants in the kitchen, to the oversized iron chandeliers in the great room, coco shell sconces in the master bath and abaca rope chandelier in the dining room. We brought in coastal elements with the natural seagrass barstools, clam shell coffee table, rattan chaise, pair of framed art, and swivel accent chairs in the formal living room in the perfect shade of blue,” she continues.
Being able to work with these clients for the second time was a dream come true and Bessie is secretly hoping they get to work with them again in the future.
The unused screened-in porch area was enclosed to create a dining room with floor to ceiling windows to maximize the lake view. The light, bright main bedroom is an airy retreat for the busy couple. Kardinia designed a custom Murphy bed built-in for this home’s guest house surrounded by beautiful cabinetry.
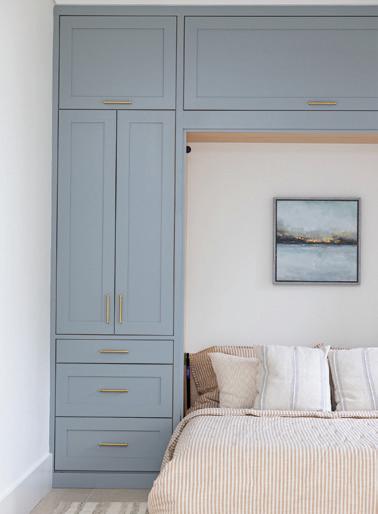
38 INTERIOR APPEAL | ORANGEAPPEAL.COM
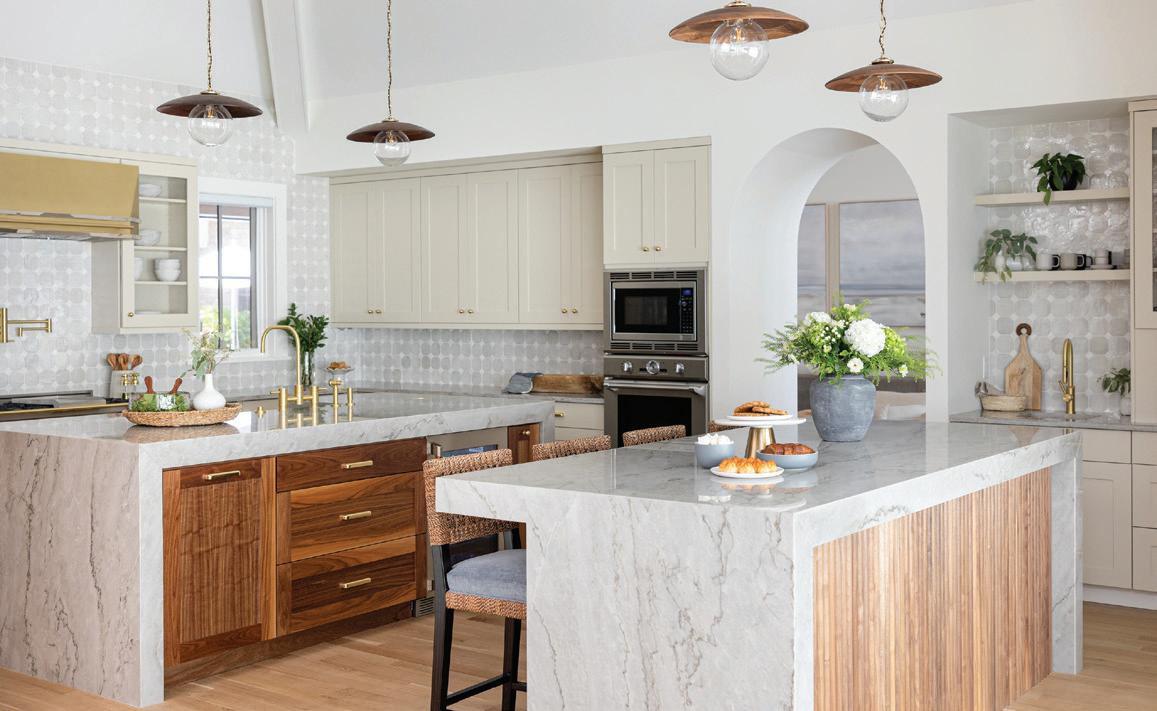
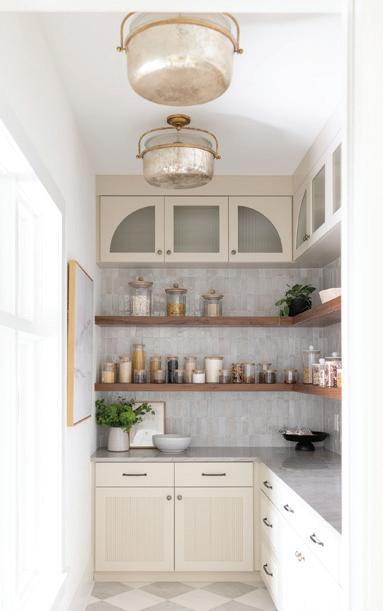
The pantry features a marble checkerboard floor, cabinetry with reeded details and stunning handcrafted tile for the backsplash. By removing the fireplace, they were able to add an additional island to the kitchen — one for prep and another for seating. The great room with its more than 20-foot ceilings with floor to ceiling windows facing Lake Sue features an extra large U-shaped sectional perfect for movie nights at home.

SPRING | SUMMER 2024 39
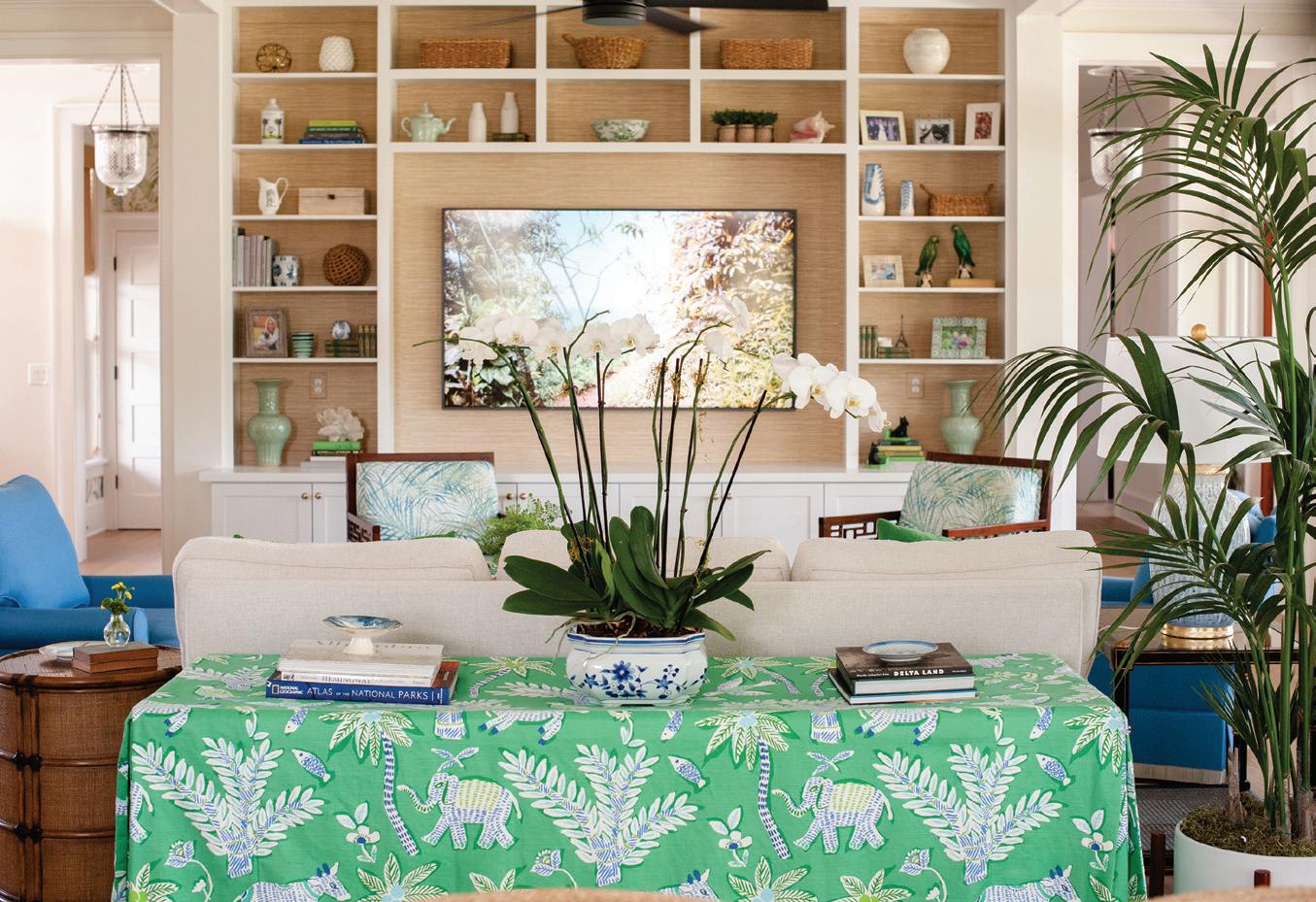
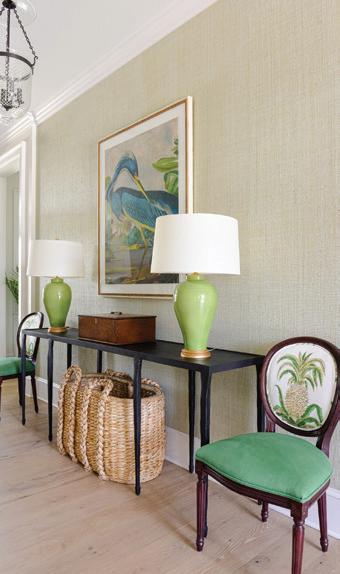
island inspired
Interior Design: Gail Barley, Gail Barley Interiors
Builder: J&J Building
Architect: Mike Morrissey, Morrissey Design Studio
Photography: Abby Liga Photography
Something new, something old. Modern amenities with a nod to the past and elements of tropical life were priorities for a young family. “This client came to us with a vision: a classic home that had been renovated recently but still retained its old-school charm and had been decorated in an island style. They wanted it to feel like the house had been around for a hundred years and lovingly taken care of with renovations to keep it current,” says Gail Barley, Gail Barley Interiors.
40 INTERIOR APPEAL | ORANGEAPPEAL.COM
Additionally, they specifically requested antique and vintage pieces to enhance the old house feel and selected a specific shade of green that was used as a cohesive element throughout the home. “You can see it on the front shutters, dining room ceiling, and in upholstery in several spaces. This client also loves wallpaper and knew they wanted plenty of it throughout the home,” she adds.
The 4,000-square-foot home features a formal dining room, great room with built-in bar, upstairs loft with kids in mind, home office with a fireplace, and an expansive outdoor area with a putting green, pool, and plenty of outdoor covered seating to take advantage of the views of the lake. There is also a detached pool house with bath that can be used as a guest house.
The most challenging aspect was in creating a home that would function well for the entire family, including elementaryaged children and their dog. Everything that was purchased needed to not only look lovely, but also be durable and cleanable. All furnishings feature performance fabrics or indoor/outdoor fabrics.
Gail describes the overall style as “an island-inspired, classic design with vintage and Florida touches — like the Highwayman painting over the fireplace in the
Opposite: CUSTOM BUILT-INS FRAME THE GREAT ROOM IN NEUTRAL TONES WITH A POP OF THE CLIENT’S REQUESTED SHADE OF GREEN. THE FOYER IS AN INTERESTING MIX OF FURNISHINGS THAT HINTS AT THE HOME’S AESTHETIC.
This page: THE LIGHT KITCHEN IS GROUNDED WITH A LARGE, DARK PANELED ISLAND THAT SEATS FIVE. A STRIKING CHANDELIER, SUBTLY PATTERNED DRAPERY AND GREEN CEILING ADD VISUAL INTEREST TO THE DINING ROOM.
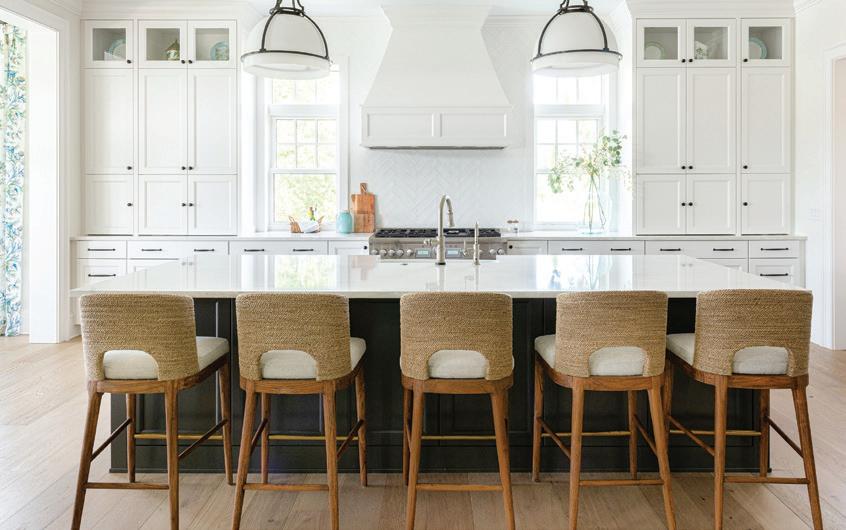
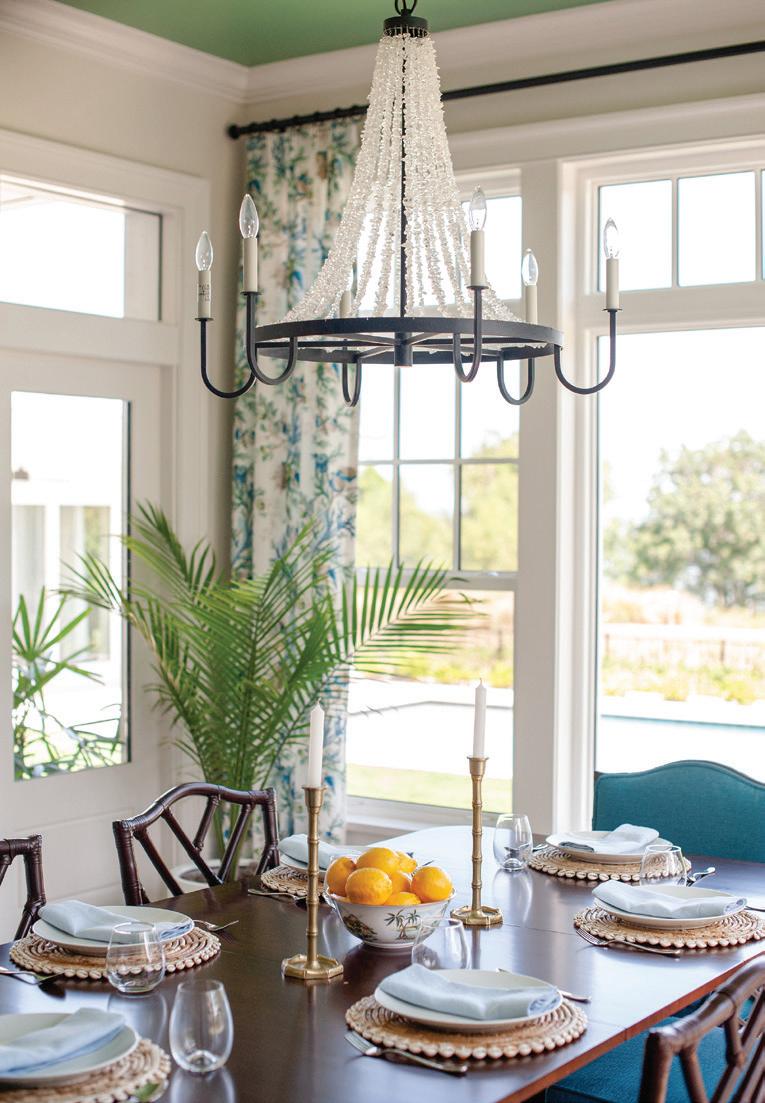
SPRING | SUMMER 2024 41
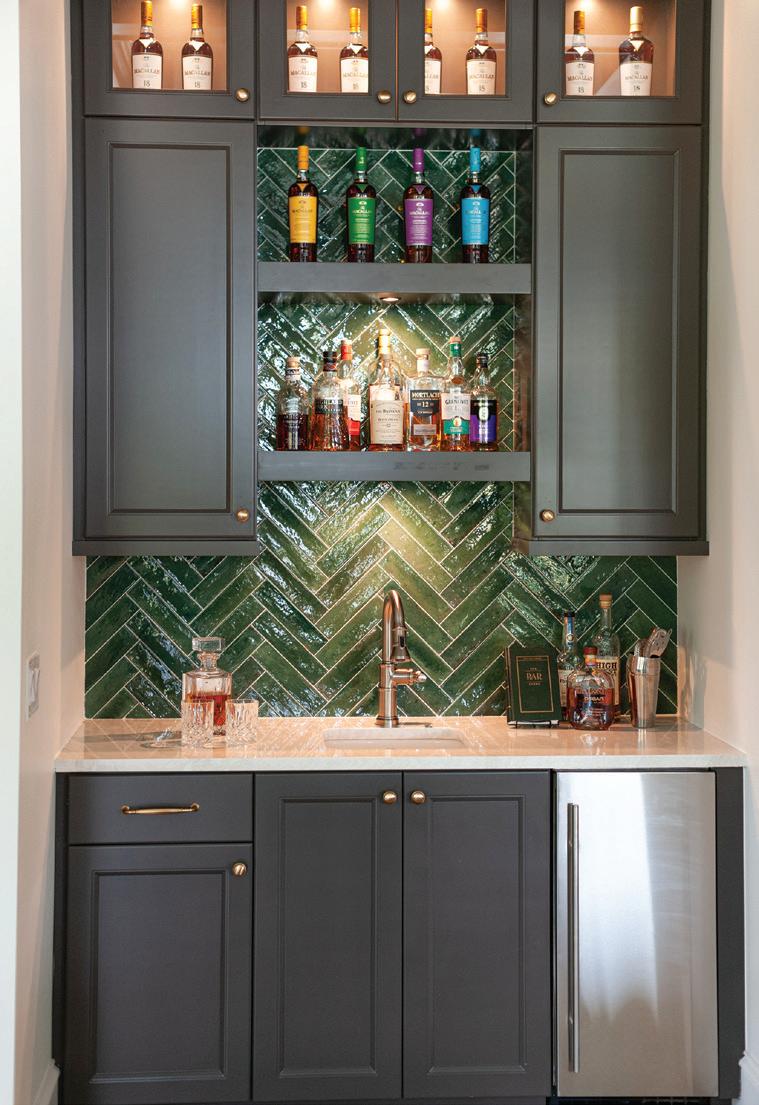

office. Particularly challenging was finding the right antique and vintage pieces for this client. We scoured local shops and even visited some out-of-town shops and shipped items in from out of state.”
Finding all the furnishings took Gail and her team on a scavenger hunt to source just the right pieces. “Some of our favorite pieces were the antiques we pulled in throughout the house. The hallway chest that we shipped in from Louisiana — it came locked with no key in sight, sending us on a merry chase to find a key that would open the cabinet. The dining room table is a vintage piece that we pulled from a local shop and had refinished; the two palm tree covered chairs in the living room we found at a Miami design shop and had shipped in and custom refinished; and the office chair we found at a Mount Dora flea market for a steal and had it reupholstered in a crocodile-inspired leather. We also found a vintage clock in a local antique store and had it repaired and hung in the front hallway. Now it not only is a beautiful piece but works wonderfully for our on-the-go clients,” she explains.
This page: THE BUILT-IN BAR IS A CONVENIENT AND EYE-CATCHING ADDITION TO THE FAMILY’S GREAT ROOM WITH THE GREEN BACKSPLASH AND DARK CABINETS. THE EXTERIOR FEATURES WHITE SHAKE SHINGLES, GREEN SHUTTERS, AND A WELCOMING FRONT PORCH.
Opposite: A GUEST ROOM IS A TRUE ISLAND RETREAT WITH LAYERED PATTERNS AND TEXTURES. THE COZY HOME OFFICE INCLUDES A FIREPLACE. A GUEST BATHROOM FEATURES A SCHUMACHER PATTERN WALLPAPER CALLED ETCHED LEAF. EXPANSIVE OUTDOOR LIVING SPACES ARE FILLED WITH COMFORTABLE SEATING IN CORAL, GREEN AND BLUE.
42 INTERIOR APPEAL | ORANGEAPPEAL.COM




SPRING | SUMMER 2024 43
INTERIOR DESIGN:
Brianna Sheehan, Brianna Michelle Design
BUILDER:
Floridian Custom Homes
ARCHITECT:
Winter Park Design Studio
LANDSCAPING:
Signature Landscape Contractors
PHOTOGRAPHY:
Rickie Agapito, AOFotos
Designing a home for would-be buyers offers the opportunity to think outside the proverbial box and explore different styles, techniques and materials with minimal limitations. The team behind this 5,750square-foot spec with five bedrooms, and five full and two half baths, was more than ready to tackle the creative challenge.
“This spec home was a collaborative effort between Winter Park Design, Floridian Custom Homes, and Brianna Michelle Design. All our teams actively contributed and continuously pushed each other’s boundaries throughout the entire process. Navigating the open opportunity presented

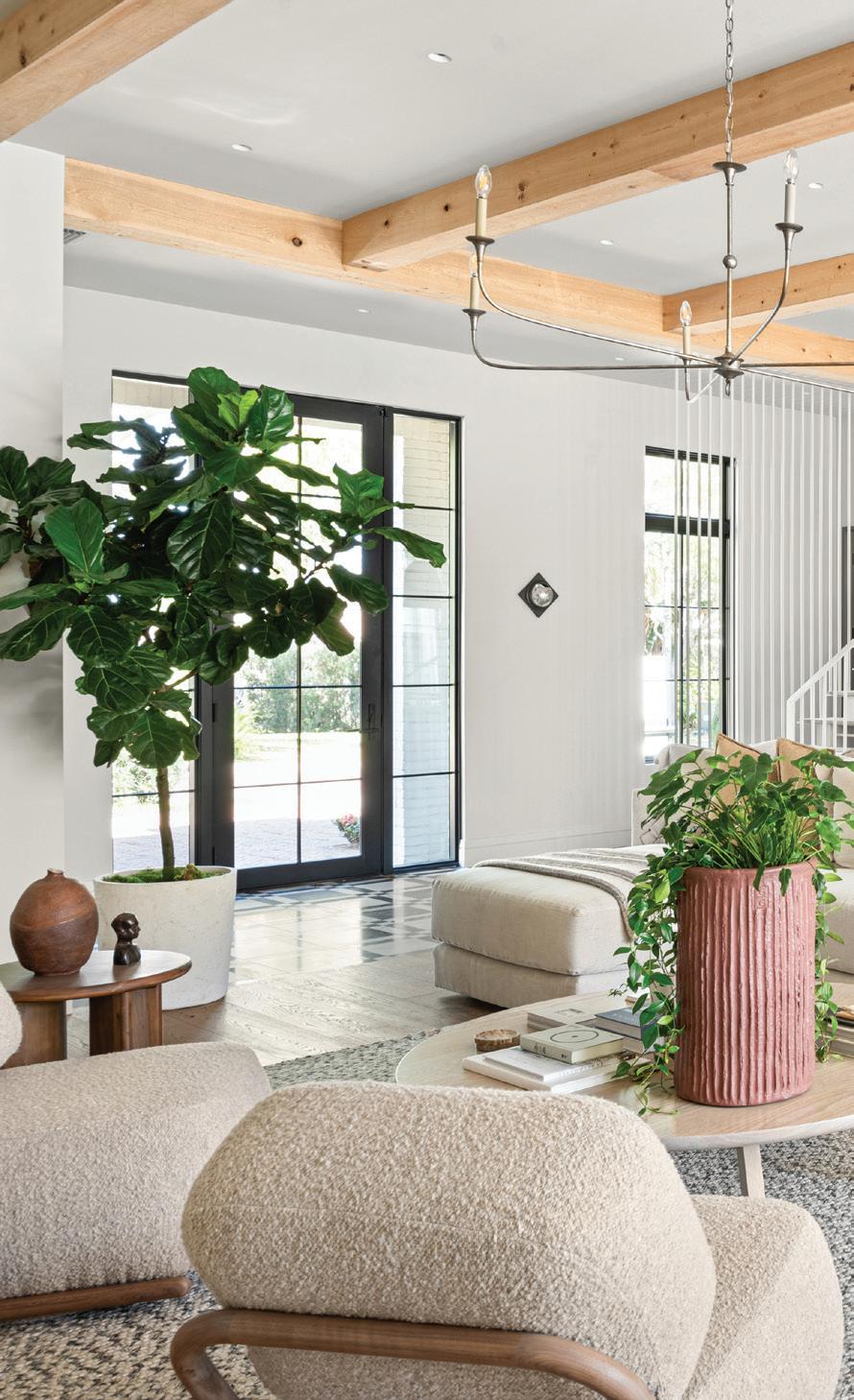
REATIVE COLLAB C
44 INTERIOR APPEAL | ORANGEAPPEAL.COM

In the great room flooded with natural light, raw cypress beams extend to the covered lanai.
SPRING | SUMMER 2024 45
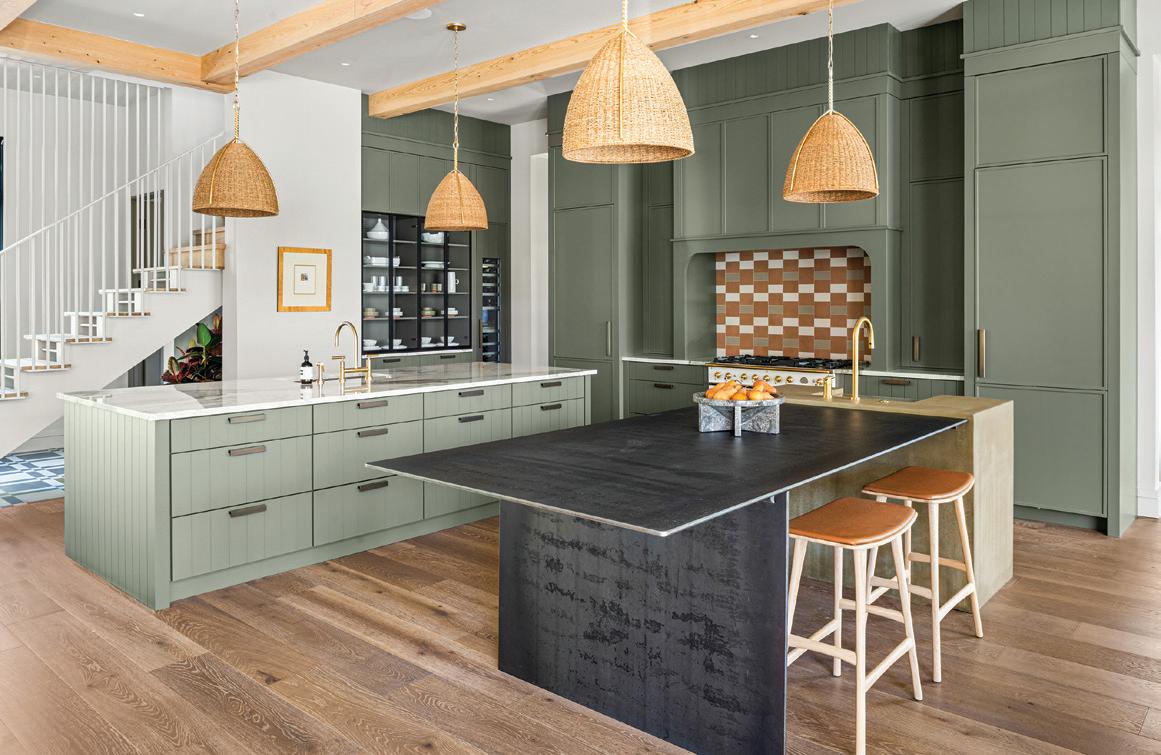
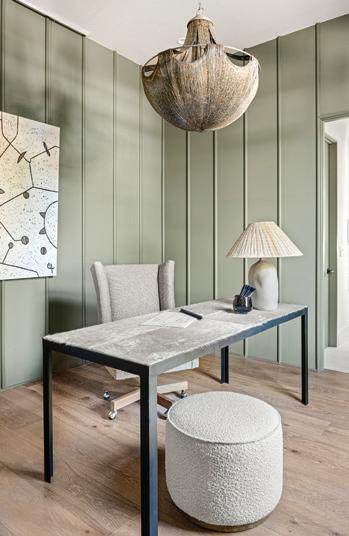
Double islands in the kitchen allow for prep space as well as seating. The office continues the home’s organic feel in serene hues. The covered lanai is a relaxing retreat with limestone flooring.
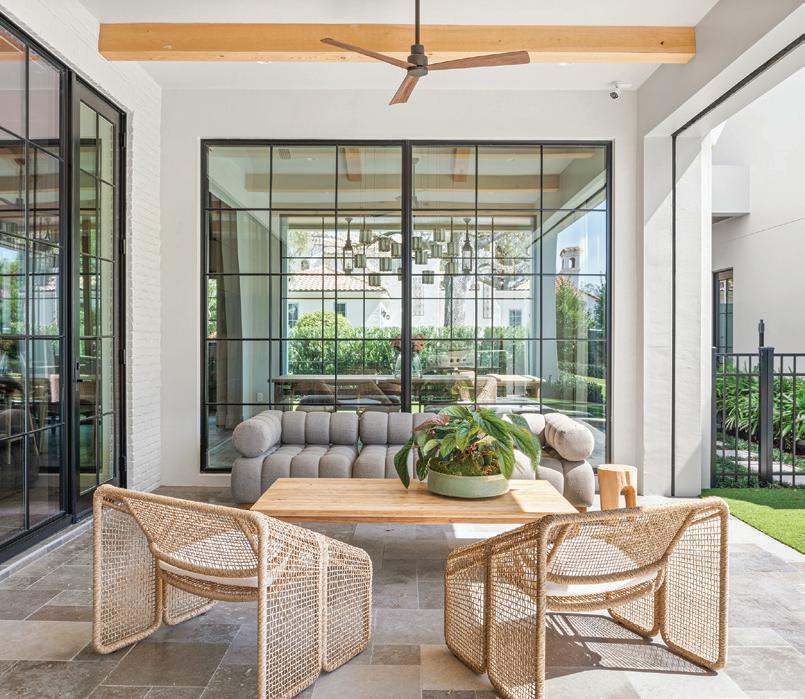
46 INTERIOR APPEAL | ORANGEAPPEAL.COM
by this project poses both blessings and challenges. While it allows us the freedom to explore creatively, it also demands that we consistently push ourselves to surpass previous limits. We strive to maintain a delicate balance between classic design and innovative creativity, anticipating the diverse preferences of potential buyers. This requires meticulous thought and planning as we aim to showcase a product that is both unseen yet resonant with the desires of our target audience,” says Brianna Sheehan, Brianna Michelle Design.
To make it all come to fruition, they had to have a unified vision for the final product and combine their skills and schedules seamlessly. “We drew inspiration from the timeless elegance and sophistication of an English manor, renowned for its grandeur, meticulous craftsmanship and attention to detail. This architectural style evokes a sense of timeless charm and refined luxury, with its symmetrical facade, steeply pitched roofs, and expansive interiors. The use of high-quality natural materials such as clay brick, limestone, marble and various wood species enhances the manor’s stately presence.
Careful consideration was given to seamlessly integrating interior and exterior spaces throughout many areas of the design. We extended the raw cypress beams from the great room to the covered lanai, and we also continued the limestone flooring from the dining room onto the lanai. Abundant natural light filtering in from the outdoor pool and garden area allowed us to play with a rich palette of colors and textures, further amplifying the home’s timeless allure,” Brianna explains.
In terms of finishes or features in the home, Brianna shared some highlights. The pool utilizes a non-traditional design for enhanced aesthetics with easy accessibility from the covered lanai. The staircase features a striking collection of steel rods
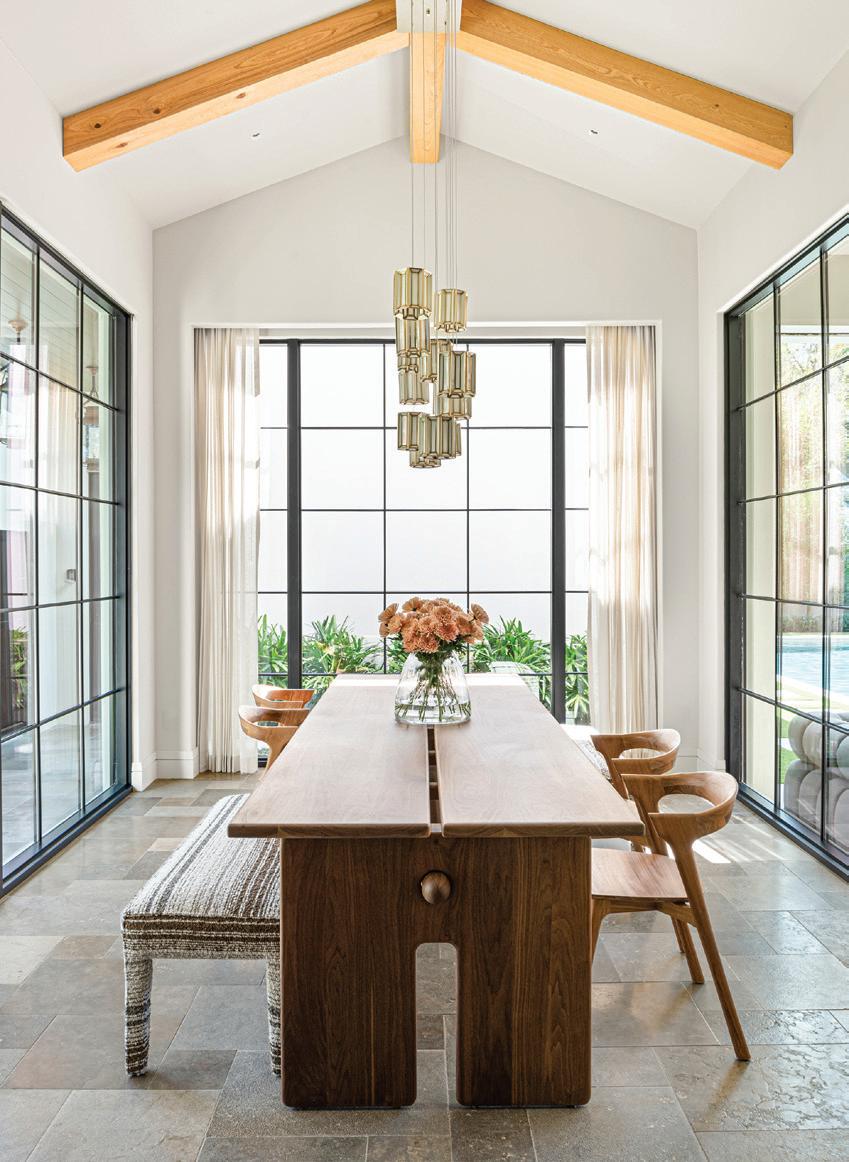
The dining area is a focal point upon entry, featuring a multi-side splayed reveal surrounded by windows on three sides, offering panoramic views of the surroundings. This space can seamlessly transition between formal and casual dining, bathed in natural light.
extending to the ceiling, complemented by a combination of open stair risers leading to a traditional style. Achieving this design required extensive collaboration among designers, craftsmen and trades.
The garage is flooded with natural light, boasting vaulted ceilings, dormers and rear windows for a spacious and airy ambiance.
The kitchen showcases double islands to maximize functionality and create multiple workspaces. Notably, one island stands out with a handcrafted cast concrete sink base supporting a cantilevered hand rolled steel countertop, blending materials to create a captivating piece of functional art.
The final touch to the project, the fur-
SPRING | SUMMER 2024 47
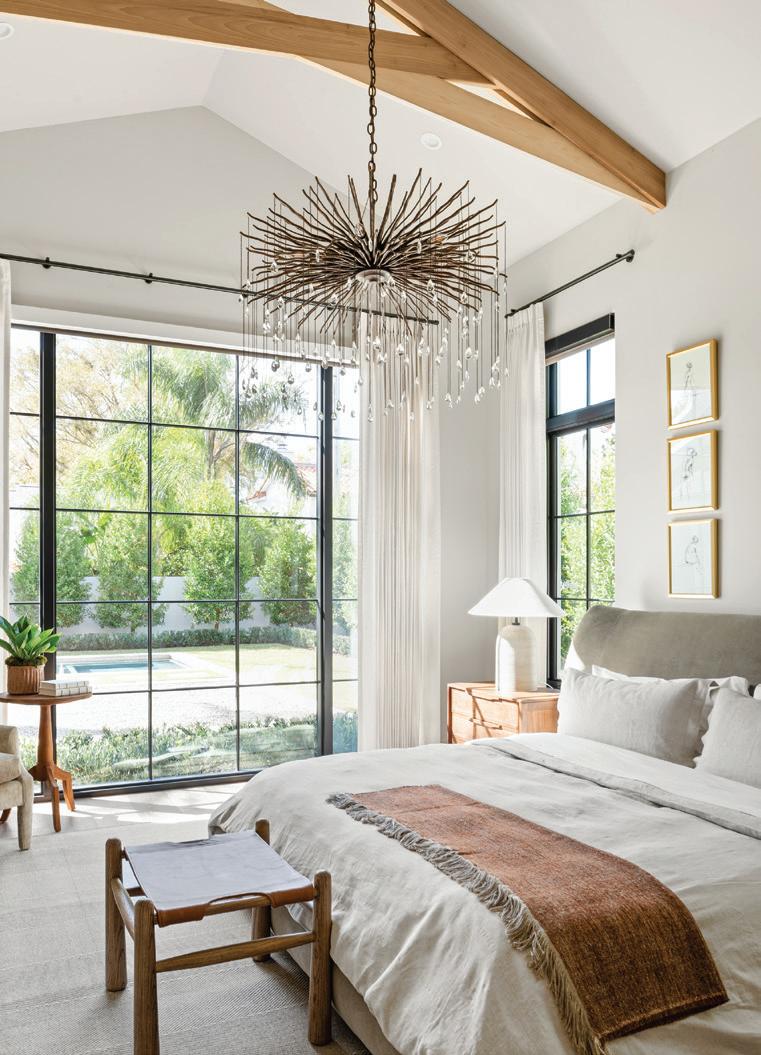

nishings, accessories and art needed to befit the elevated design. “To complement our carefully chosen architectural finishes, we selected furnishings that radiate timeless elegance and prioritized everyday functionality. Our selections include some of our favorite Verellen silhouettes, crafted with both aesthetics and comfort in mind. These furnishings infuse the home with a sense of luxury and tranquility. Upholstered in a variety of woven textiles, including Belgian linen, cotton, wool and recycled threads, they establish a seamless connection with nature. We chose a variety of wood species and finishes which adds depth and warmth to the space. Our curated art collection from Axiom Fine Art features a diverse mix of textile, oil, acrylic and mixed media pieces, each carefully chosen to enhance the refinement, comfort and enduring beauty of the living space,” Brianna adds.
Beams in the primary bedroom continue the design from the living spaces. The main bath features rich wood cabinetry, herringbone marble floors and a large soaking tub.
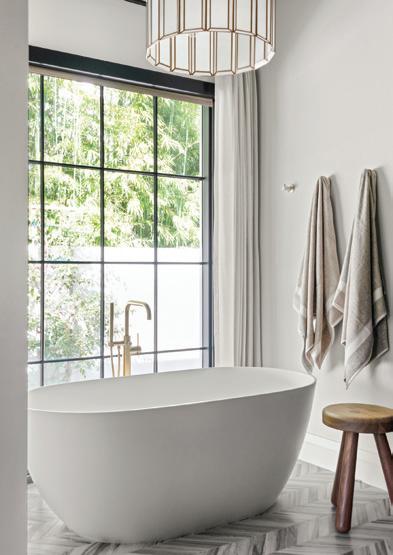
48 INTERIOR APPEAL | ORANGEAPPEAL.COM
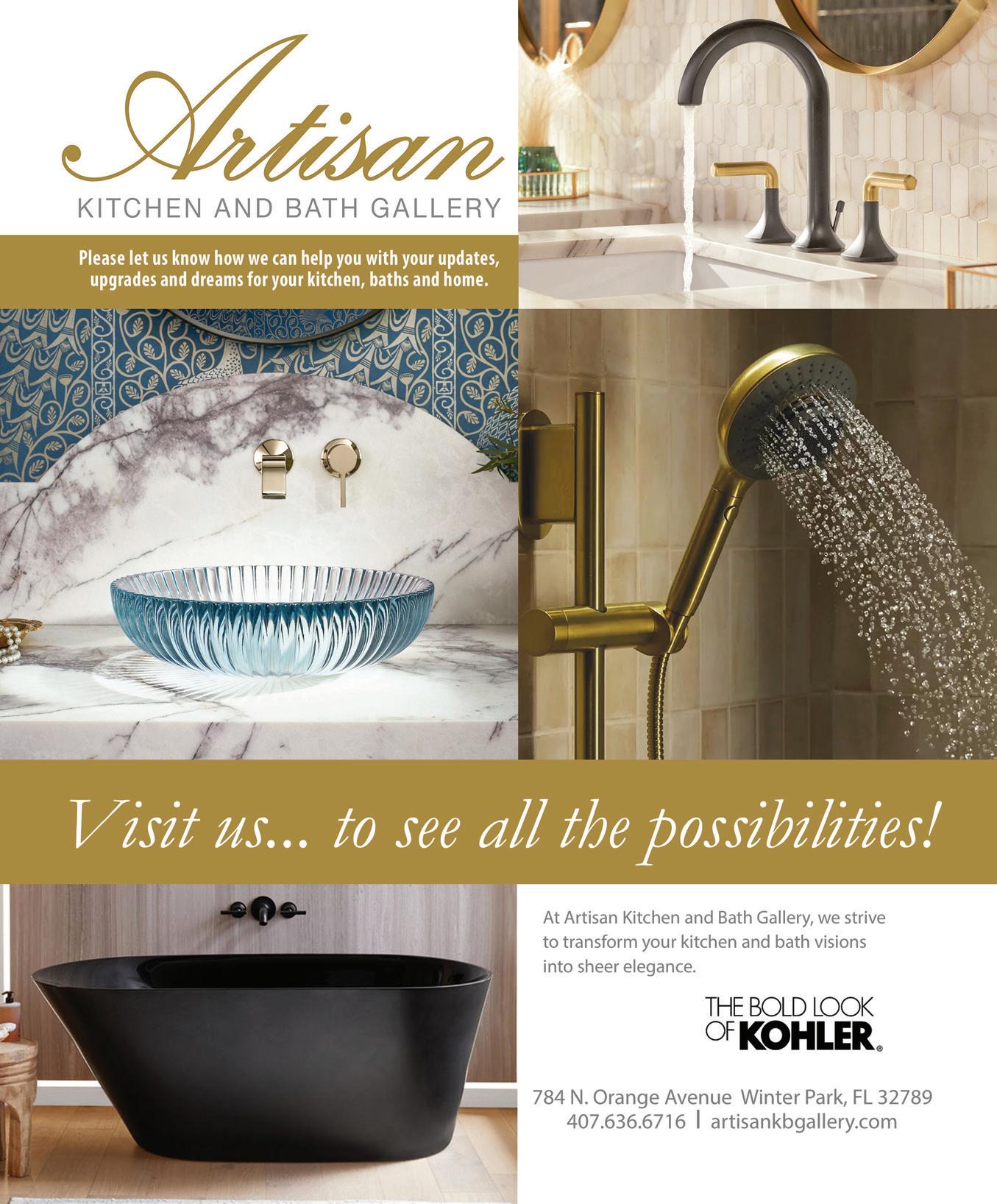










































 Realonda Delta
Realonda Delta





























































