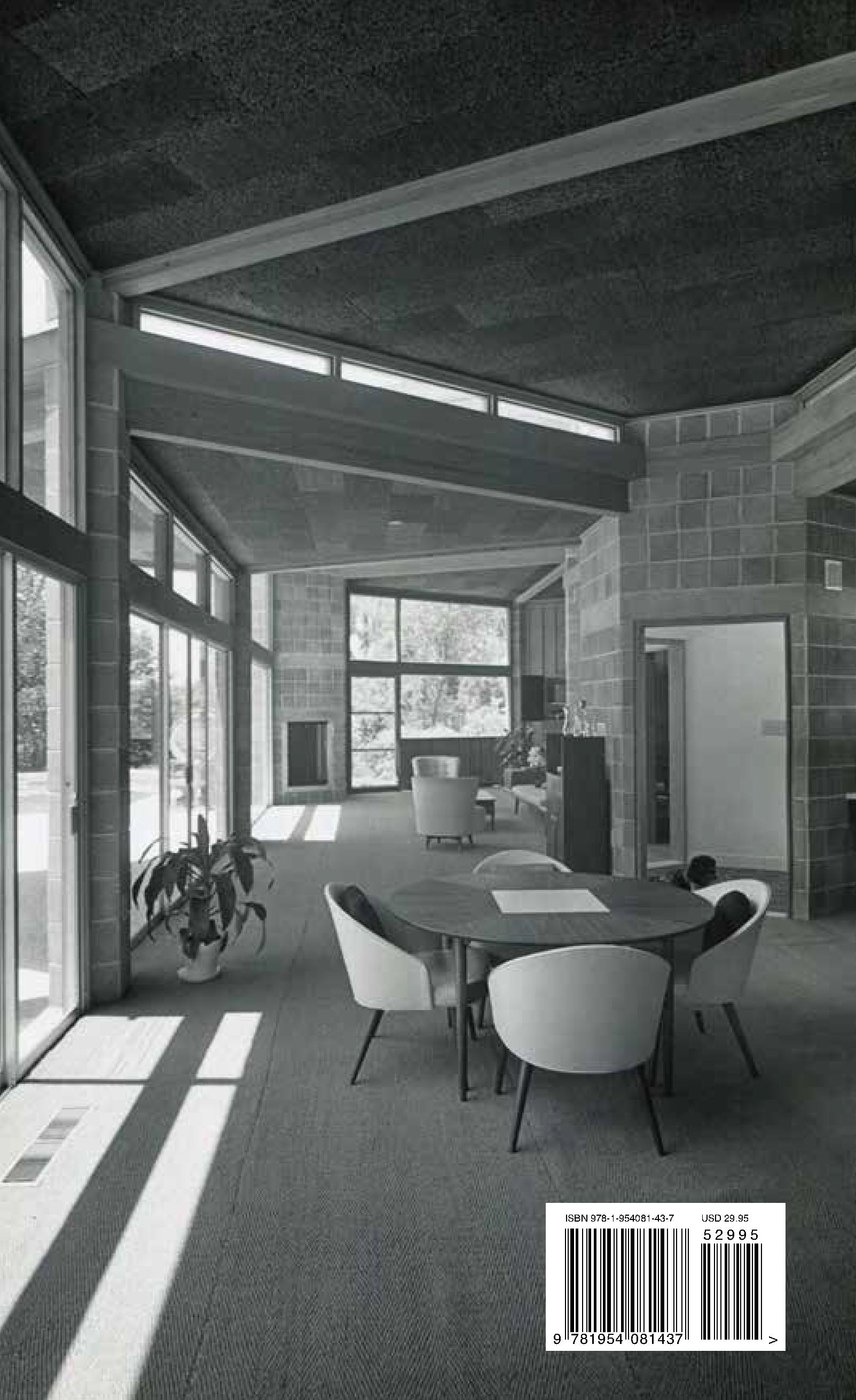




 ROBERT M c CARTER
Novato, California
ROBERT M c CARTER
Novato, California
Foreword 7
Undergraduate School, European Travel, and Internship 9
University of Virginia 9
Internship at Burk, LeBreton, and Lamantia, Architects, New Orleans, Louisiana 21
Graduate School and Apprenticeship 31 Yale University, Master Class with Paul Rudolph 31
Apprenticeship at Mann and Harrover, Architects, Memphis, Tennessee 57
Architectural Practice 65
Robert Ernest, Architect, Jacksonville, Florida 65
Robert and Lynwood Ernest House and Studio, Atlantic Beach, Florida, 1960-61 68
Eli Becker House, Jacksonville, Florida, 1960-61 90
Bartram School Library Addition, Jacksonville, Florida (project) 113
Robert and Martha Read House, Jacksonville, Florida (project) 116
Albert Jr. and Donna Ernest House, Jacksonville, Florida (project) 120
Circusland Shopping Center, Tampa, Florida (project) 124
Harry and Helene Baker House, Jacksonville, Florida (project) 129
Second Baptist Church Renovation / Addition, Jacksonville Beach, Florida (project) 133
Apartment Tower, Jacksonville, Florida (project) 139
Municipal Youth Center, Jacksonville, Florida, 1961-62 141
Legacy and Influence 155
Afterwords 163
Robert Broward 163
Carl Abbott 164
Donald Singer 165
Bibliography 166
Illustration Credits 167
Acknowledgments 169
Endnotes 171
Cover images:
Robert Ernest House, Atlantic Beach, Florida, 1960-61; exterior view.
Photograph by John W. Molitor.
Eli Becker House, Jacksonville, Florida, 1960-61; interior view. Photograph by Judith Gefter.
Page 2/3:
Municipal Youth Center, Jacksonville, Florida, 1961–62; final design, presentation perspective, aerial view from northeast.
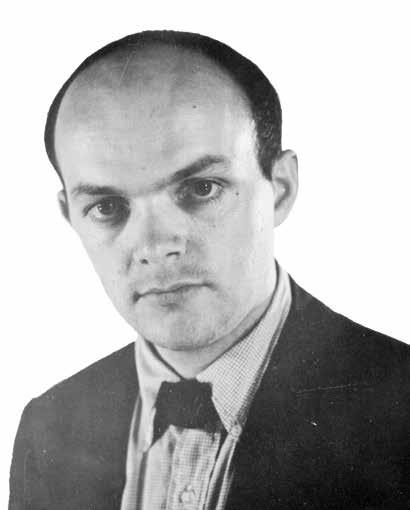 Fig. 1.1
Photograph of Robert Ernest.
Fig. 1.1
Photograph of Robert Ernest.
Robert Griffith Ernest (1933-62) was an architect of rare promise and remarkable early success, whose award-winning career was cut short by cancer at age twenty-eight in 1962. Despite the brevity of Ernest’s life, his education and practice were intertwined with some of the most important figures in architecture, including his interactions with Louis I. Kahn during his post-graduate studies with Paul Rudolph at Yale University, and his working with Rudolph for two summers as well as supervising construction of Rudolph’s last Florida house. Ernest’s exceptional architectural designs, though honored during his lifetime with three Progressive Architecture Awards and one Record Houses Award, as well as being celebrated after his death in a solo exhibit at Yale University, and the dedication of Perspecta 9/10 and an issue of the Florida Architect to his memory, have never been documented in a comprehensive manner and are now almost completely lost to disciplinary history.
Yet the materials in the architect’s personal and professional archives covering the ten-year period from the beginning of his undergraduate education in 1952 until his death—on which this book is almost entirely based —clearly indicate that Ernest was a remarkably talented and unusually gifted architectural designer, whose future promise and potential were inestimable. Ernest’s two built works, both realized before he turned twenty-eight, his one work built after his death, as well as the remarkably innovative unrealized projects documented in his archives, indicate that had Ernest lived to a normal lifespan, he would have been without question one of the most important architects of his generation, with the potential to design precedent-setting buildings equal to those realized by the most recognized architects in the sixty years after his death. This is evidenced by the fact that, while Ernest had only three buildings realized (one posthumously) during his brief two years as a sole practitioner in Jacksonville, Florida, these buildings have exercised a significant influence on more than one generation of Florida architects, as well as on the evolution of modern architecture in Florida after 1960.
Next pages:
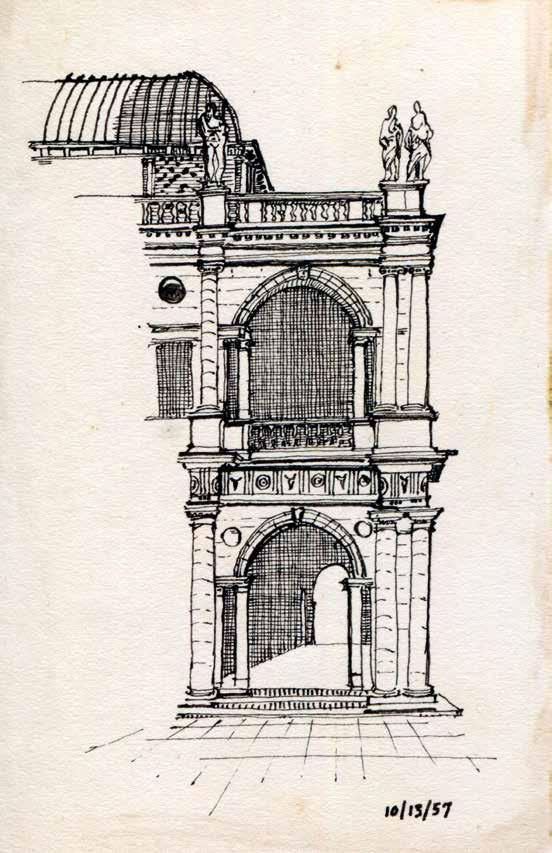
1933–1958
Robert Griffith Ernest was born in Mobile, Alabama, on November 12, 1933. Ernest’s family moved to Savannah, Georgia, and then to Jacksonville, Florida, where his father, Albert Ernest, was involved in the forestry products industry (fig. 1.1). Robert Ernest attended high school at the Bolles School for Boys, a private college-preparatory military school in the San José area of Jacksonville. Upon graduation from Bolles in 1951, he enrolled in the College of Arts and Sciences at the University of Virginia in Charlottesville, where he joined his older brother, Albert Jr., who was completing his second year. At the end of his first year of studies, on the recommendation of a friend, Martin Growald, a student in the School of Architecture, Robert Ernest enrolled in the five-year bachelor of architecture program at the University of Virginia in 1952.1
In addition to his skills in architectural design, while at University of Virginia Ernest was recognized for his talent as a sketch artist and cartoonist — in which he was inspired by the drawings of Saul Steinberg— by being appointed the cartoonist for the Virginia Spectator, the student journal. Ernest’s cartoons are carefully composed for the maximum experiential effect with the minimum graphic effort, yet they also often have dense details that suggest deeper layers of meaning. His cartoons invariably exhibit the sense of humor for which Ernest was well-known, poking fun at conventions while still imparting the intended message.

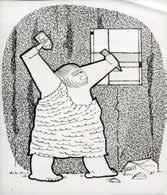
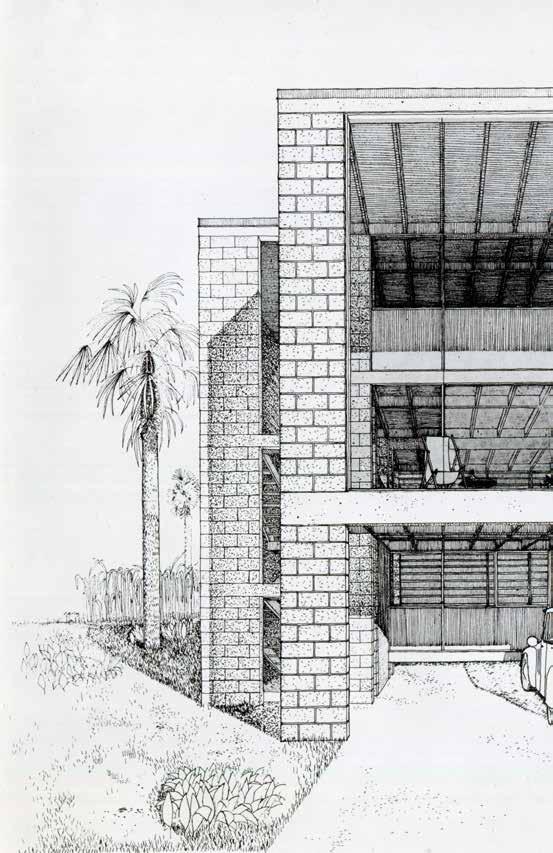
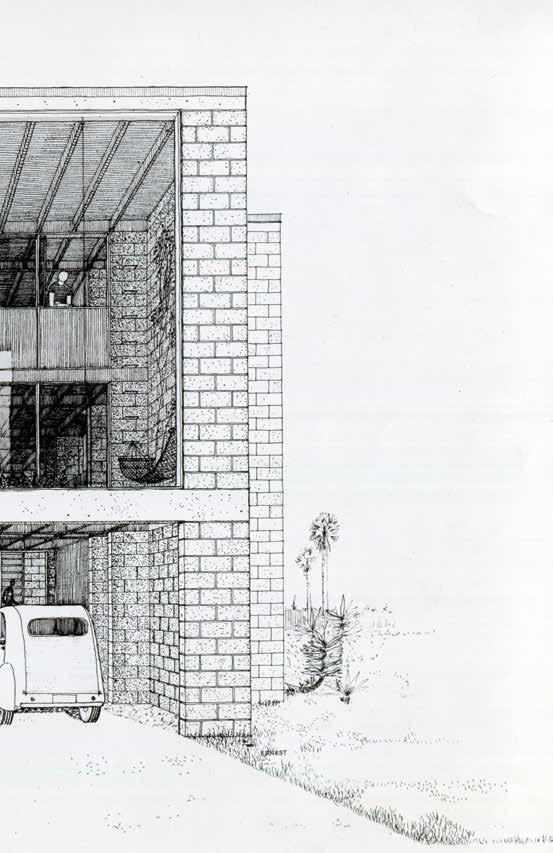
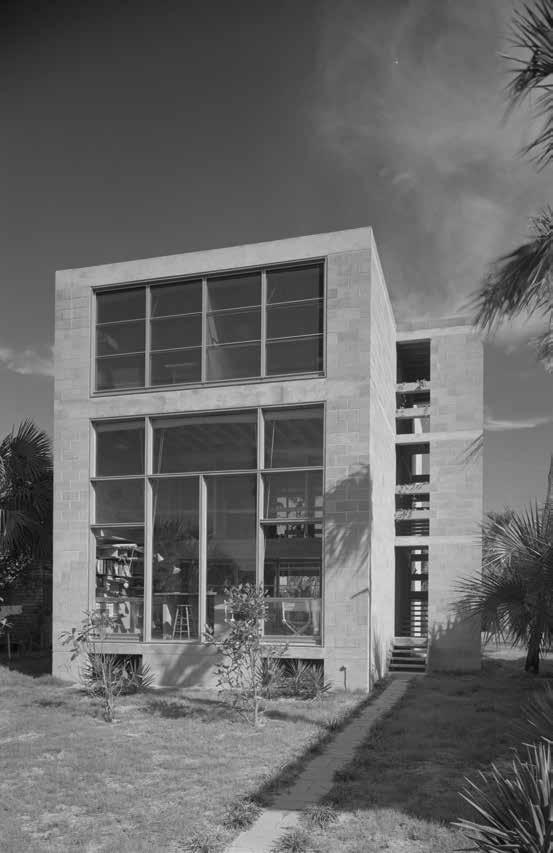
Ernest House; exterior view of model from west (model made under author’s supervision).


Ernest House; exterior view of model from east.
Ernest House; exterior view of western studio and entry facade.
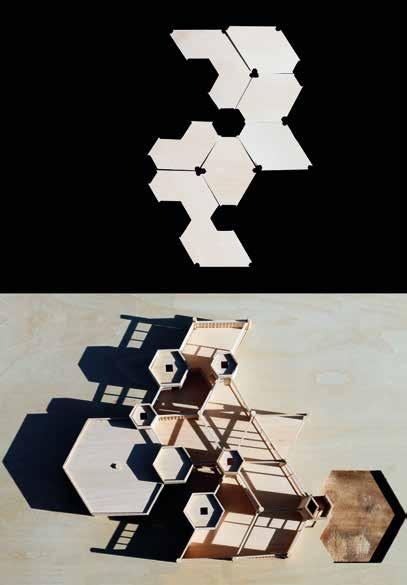
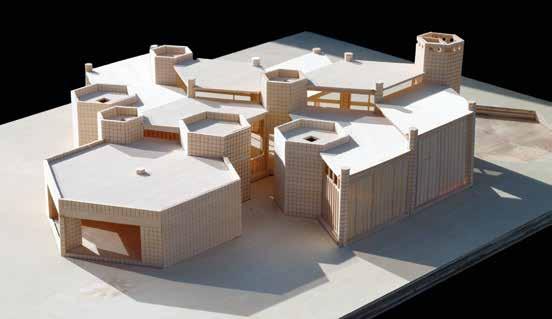
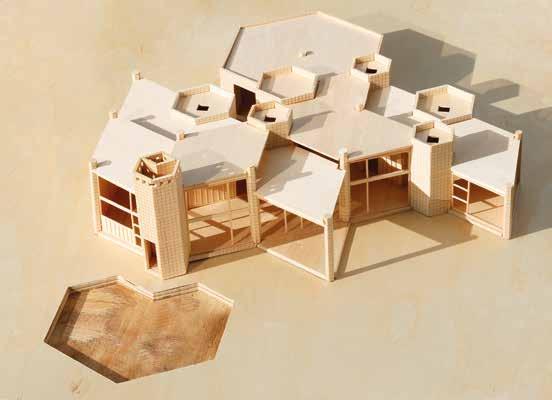
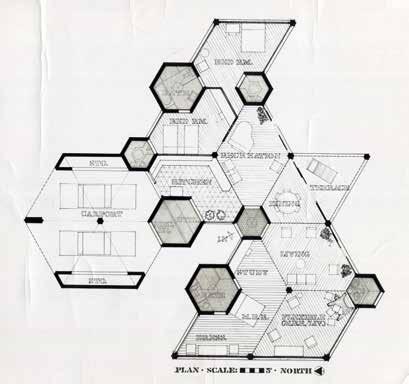
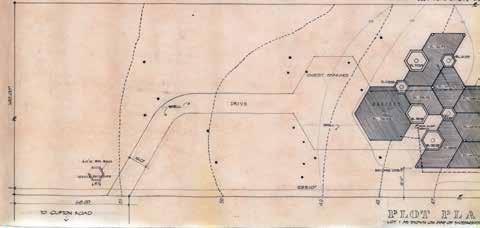

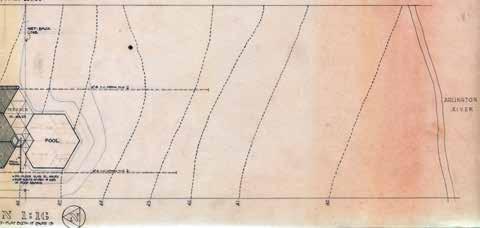

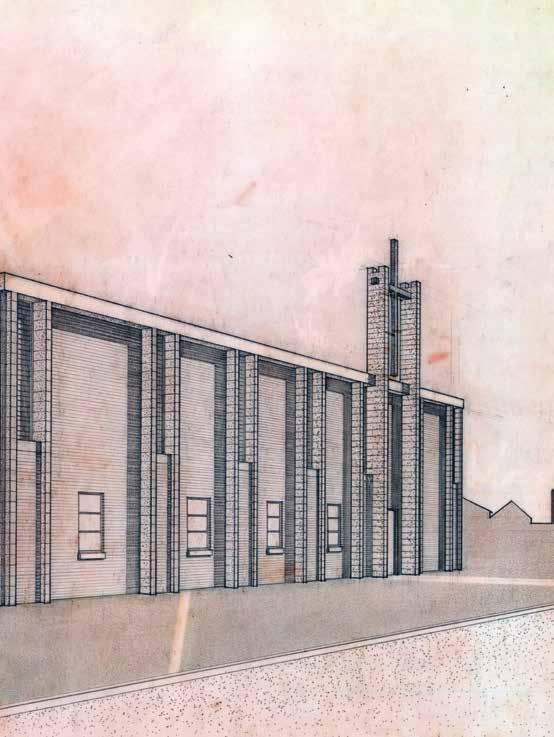
pair of deep wood beams paralleling the north to south movement from the entry to the altar down the fourteen-foot-wide central nave, and closely spaced joists running east-west (fig. 3h.5). The pairs of cylindrical columns forming the central nave align with the jalousie windows set between the pairs of concrete block piers at the outer walls, and the new concrete block inner walls are exposed throughout the interior. As required by the congregation’s tight budget, Ernest’s design is very economical and efficient in reusing as much of the existing building as possible and in using elements necessary to strengthen the existing structure to carry the new sanctuary above, such as the vertical pairs of piers, to reinforce the vertical expression of the whole, while also exhibiting real ingenuity in the almost complete transformation of the character of the modest church building.

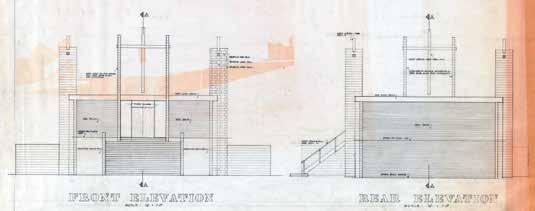
Other Ernest designs that remained unrealized due to his death include a shopping center in Cocoa Beach, Florida, that deployed a barrel-vaulted roof system (an elevation render of which can be seen in Ernest’s studio, lower right corner of fig. 3a.14), and the commercial building renovation and new facade for the menswear shop James Helms in Jacksonville (both of late 1961) both documented in Ernest’s archive. On the other hand, there are no materials or records in the Robert Ernest archives of the project for a high-rise apartment building in Jacksonville. The only documentation of this project is in the article, “In Memoriam: Robert Ernest,” authored by the photographer Robert Pottinger, a friend of Ernest’s from their time together in architecture school at the University of Virginia, which was published in the 1965 double issue of the Yale architectural journal, Perspecta 9/10, dedicated to Ernest’s memory.35
In the article, Pottinger indicates that the apartment tower was one of “several urban redevelopment projects for the city of Jacksonville” that Ernest worked on in 1961, another being the Youth Center, the last building examined in this chapter. The Jacksonville high-rise apartment project is documented only in two model photographs in Perspecta 9/10, showing a plan view of the roof and a view from the side (figs. 3i.1 and 3i.2). Intriguingly, unlike the other materials published in Perspecta 9/10, all of which come from Ernest’s archives, the photographs of the apartment tower were taken by A. Robert Faesy, an undergraduate student in the architecture program at Yale from 1959 to 1963, who, during the summers, was responsible for documenting student work for the school archives and for use in Perspecta. 36 The fact that these photographs were taken by Faesy while he was at Yale suggests that most likely the model for the apartment tower was brought to Yale by Pottinger as part of the In Memoriam: Robert Ernest exhibit that Pottinger organized in the architecture school sometime before the publication of Perspecta 9/10. 37
Ernest’s design for the apartment tower in Jacksonville is a highly resolved deployment of the hexagonal and triangular plan geometries to be found in other projects, including the Eli Becker House and the Circusland Shopping Center, and the stacking of apartments is similar to that in his New Haven housing towers project designed while he was at Yale. It is intriguing to note that in one of Ernest’s sketches for the New Haven housing project, he drew palm trees on the apartment terraces, suggesting he revisited and likely drew from the Yale project sketches in this later Jacksonville housing project. In fact, due to its use of hexagonal rather than rectilinear geometry, the Jacksonville apartment tower design combines the two different apartment cluster options Ernest explored in the Yale project—stair towers at the corners and stair towers at the center of each side. But the sectional complexity of the Jacksonville apartment tower, with single- and double-height
