

H O M E O N
B L D U S



H O M E O N
B L D U S
Too Low They Build, Who Build Beneath the Stars.
- Library of Congress Inscription by Edward Young
Architecture: marking where humans seek refuge between Earth and sky; mitigating the heat of the golden Sun; mediating the tides and clouds; infused with auras reflective of formative human spirits; revealing relationships between material elements, human habitation, and the metaphysical Cosmos. Like doctors and their patients, lawyers and their clients, and chefs and their guests, architects engage with a general public that knows certain aspects of their profession personally due to the fundamental nature of the discipline. Everyone has a relationship to space, and even to spacemaking; it’s part of our common condition as humans. People are born into spaces, spend their lives in built spaces, and die in built spaces. The prototypical spaces of a civilization resonate through time, becoming some of humanity’s most cherished cultural constructions.
This book is an epicurean treatise on the culinary art of architecture: a book of recipes for healthy houses, designed for a specific region—the hills, valleys, and back alleys of Washington, DC, and the broader Mid-Atlantic. These twelve houses stand between memorials and monuments: the spaces between the stars. Like any cuisine, this set of material assemblies is born of its regional identity through its local ingredients and response to climate, yet each of these dishes can be studied for their applications and implications in other regions. All were prepared by BLDUS, a DC-based architecture practice. Make yourself at home on Earth.
H O M E O N
B L D U S
Located in the capital city of the United States on residual parcels amidst historic urban settings, the six houses shown here received particular care throughout their design and construction to achieve passive durability. The healthy systems, techniques, and technologies they employ require minimal maintenance and energy inputs.
Each of these houses advocate in their own way for healthy building materials that work well in the ecology of the Mid-Atlantic region and have low impacts on their points of growth, manufacture, installation, inhabitation, and eventual reintegration with the Earth. Regional materials like tulip poplar bark and sassafras wood complement globally produced high-performing products like bamboo-wood hybrid frames with hollow wall cavities, sheep’s wool insulation, and cork cladding. The application of each material is carefully thought through in order to be easy to make, and maintain, and enjoy.
Like local chefs, we trust our taste, and like the national farm-to-table movement in cooking, natural architecture can lead to healthier lives, but unlike chefs’ dishes, architecture must provide enduring shelter, demanding unique ways of fostering health at home through building. With shorthand details explaining how to assemble lists of ingredients, these loose instructions are replicable in different places around the region.
Photographs represent one possible formal execution of that recipe, while sketches show various possiblities explored during design and construction.

On an unused parking slab behind an old house in a historic district, gather:
1 precut BamCore kit
Equal parts BamCore to sheep’s wool insulation
1 truckbed carbonized cedar siding
1 truckbed carbonized cypress siding
1 truckbed black locust sticks (still green)
1 truckbed bamboo and cork flooring
1 stack weavecore panels
1 front door - 2 parts cedar : 1 part douglas fir : 1 part cork
2 tons Omni Block masonry units
8 mycelium lamps
11 double-pane awning windows
12 bundles mixed-color willow reeds
Bronze fixtures, handles, and pulls
Copper and ceramic sinks
Dash of copper roof accessories
1. Assemble, stuff, and dress BamCore panels, sprinkling copper roofing nails throughout.
2. Top with slate and copper.
3. Weave willow wall to taste.
4. Frame windows in exterior siding.
5. Clad kitchen cabinets in bamboo flooring.
6. Caramelize interior walls as desired.








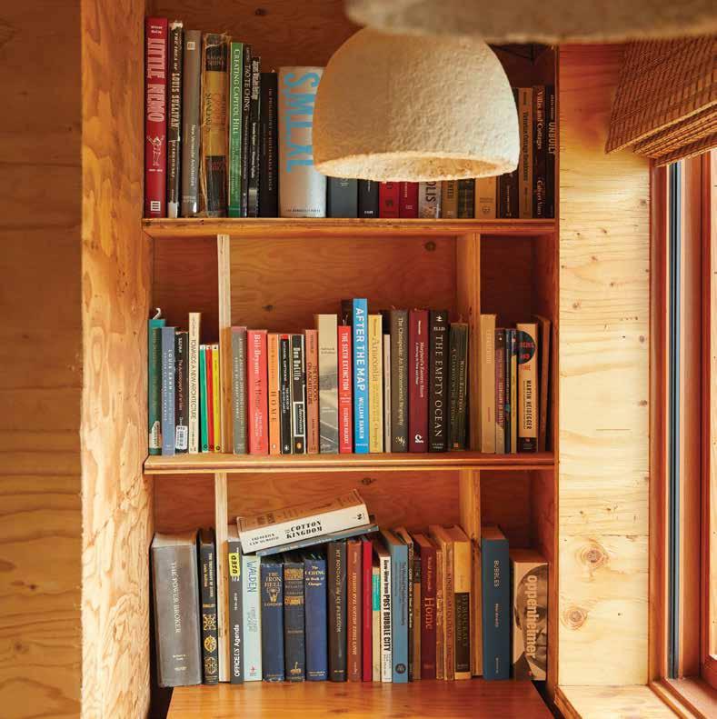

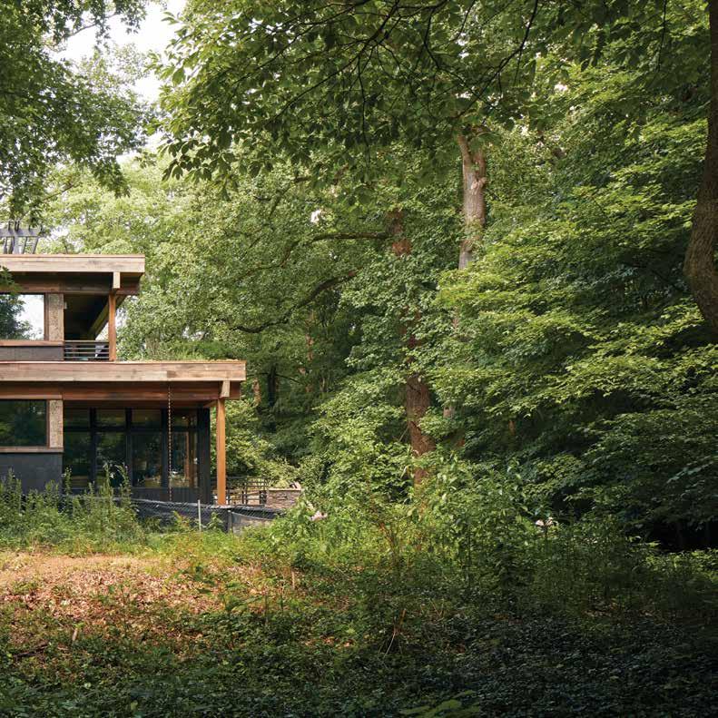
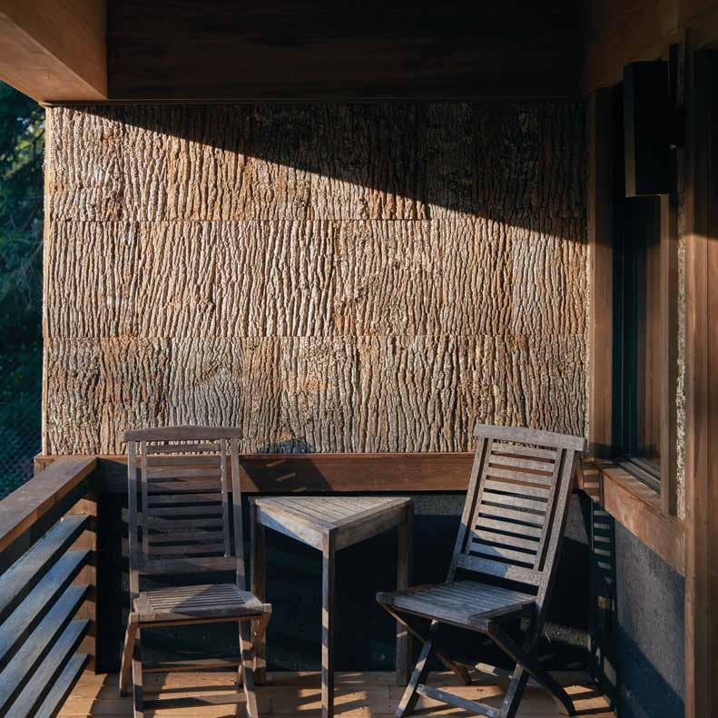



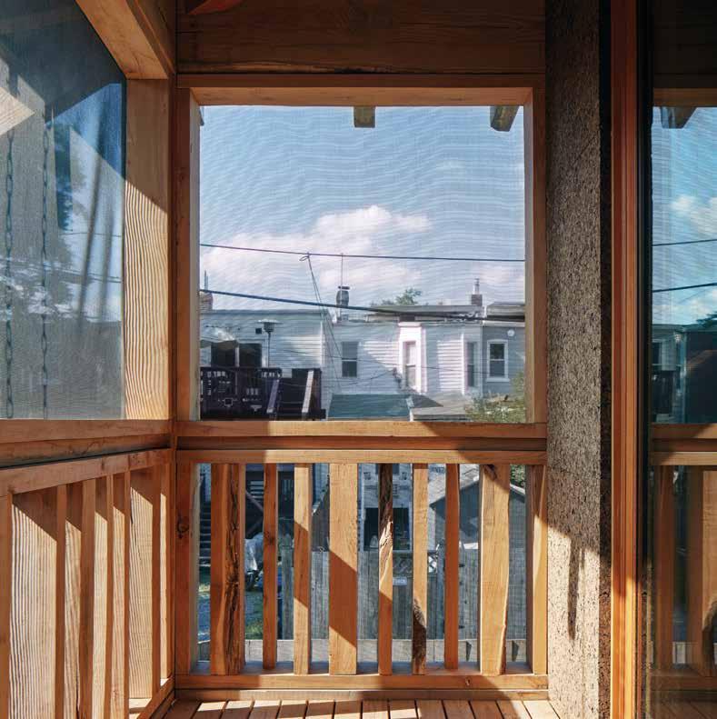

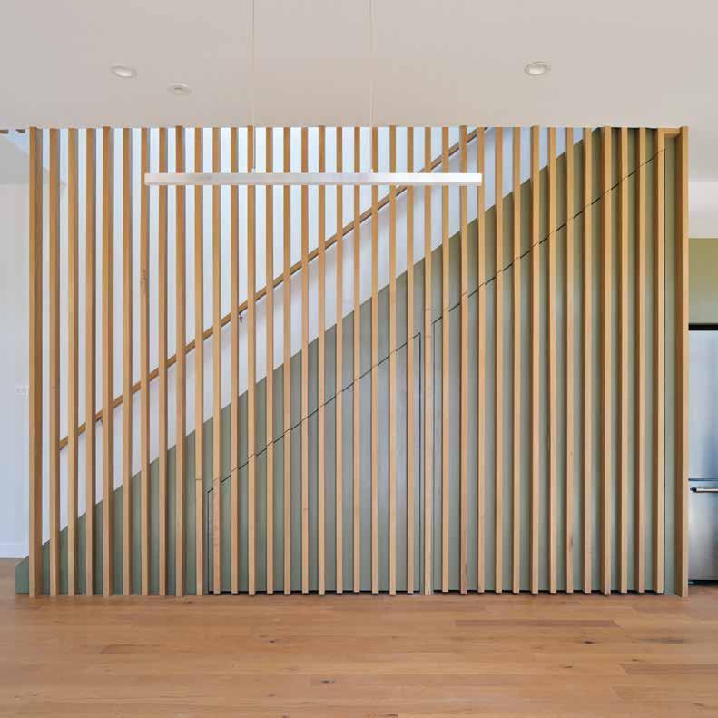
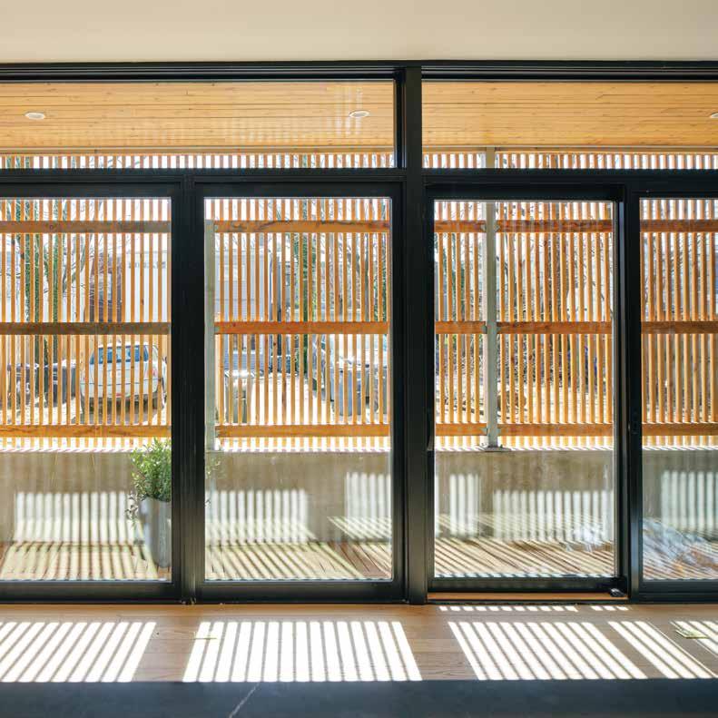
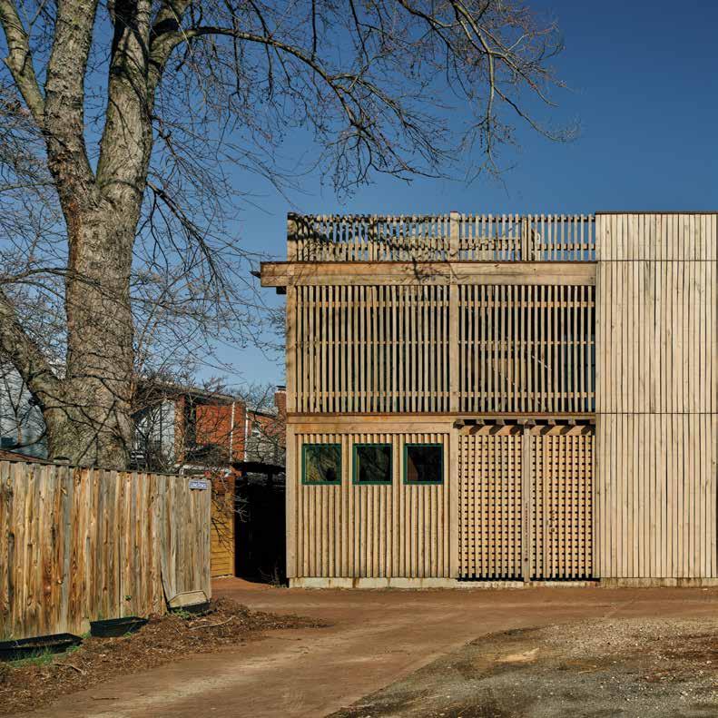






As the settlement of Earth becomes increasingly dense with unhealthy buildings, people are becoming aware of the biological intimacy between buildings and humans. Inhabiting a building necessarily means inhaling it at a molecular level— in this sense we consume our buildings.
In the Mid-Atlantic region, a way to mitigate the impacts of a home on your health and instead promote good health is to build a tightly sealed, well-ventilated, and densely insulated shell made from natural woods and grasses with little mechanical or chemical processing. The ideal BLDUS material palette of ingredients is, unsurprisingly, similar to materials found in indigenous construction in the region: wood, bark, willow, bamboo, wool, and stone. However expansive, the material assemblies in BLDUS projects represent a small fraction of the natural material abundance available today.
The following photographs are not quite recipes, but are instead more like sketches for future recipes, each offering itself as the seed of an architectural palette. Materials with obvious identities mix with more obscure components. There are no BLDUS nutritional facts for a material’s health—we trust our palate and our gut to define our taste.
M A T E R I A L S
Page 204 Trace paper, BamCore whitewashed with Real Milk Paint, BamCore painted white with Real Milk Paint, cork flooring, Accoya wood siding, birch plywood, bamboo rhyzome.
205 Walnut cutting board, Barkhouse tulip poplar bark siding, Buckingham slate threshold segment.
206 Cork flooring, hemp rope, Havelock sheeps wool insulation.
207 Cork wall covering, wood fence post from John Egn er’s farm in Andes, NY, split BamCore Gen2, bamboo coaster.
208 Resawn Timber Co Atlantic white cedar select tight knot burnt brushed & selaed, Resawn Timber Co Monogatari Cypress #2 common burnt brushed & sealed, Barkhouse tulip poplar bark.
209 Wood fence post from John Egner’s farm in Andes, NY, cork wall covering.
210 Wood dish, Amorim expanded cork siding, charred BamCore Gen1 panel, BamCore Gen1 panel, Cupaclad slate, Resawn Timber Co charred kebony siding.
211 Purple slate, Resawn Timber Co Nero thermally modified radiata pine cladding, cherry wood.
212–213 Century-old wood beam from Anacostia house charred during fire.
214 Reed bowl, Resawn Timber Co charred cedar siding, green slate, Resawn Timber Co Tatami white oak glulam, bamboo charcoal.
215 Century-old wood beam from Anacostia house charred during house fire.
216 Copper dish, cork wall covering, Buckingham slate, bamboo charcoal.
217 Aluminum Reinke shake, pine, BamCore Gen3, black locust.
218 Accoya wood roof shake, black locust wood, strawboard, sake cups.
219 Photo foil, copper dish, colored concrete samples (Savannah Ivory, White, Blush, Lite Beige, Clay Pink, Red, Crimson Red, Georgia Red, Canyon Brown, Dark Brown, Charcoal, Black).
220 Buckingham slate, bamboo and wood sticks, white zip ties.
221 Purple slate, bamboo and wood coaster, mud dauber nest.
222 Bird nest.
223 Door section by Fabio Designs on wood sticks.
224 Hemp cord.
225 Colored concrete samples (Santan, Lite Beige, Canyon Brown, Red, Wine, Charcoal, Black) with blue tape in bamboo basket.
226 Hemp insulation, Maibec cedar siding, Amorim cork siding, cherry wood.
227 Weavecore bamboo plywood, bamboo cup, wood and bamboo sticks, black zip ties.
228 Purple slate, Resawn Timber Co #2 common burnt brushed and sealed Monogatari cypress, copper placemat, wood stump.
229 Rattan basket, BarkHouse tulip poplar bark, model of US Capitol dome.
230 Resawn Timber Co #2 common burnt brushed and sealed Monogatari cypress, cork wall covering, BarkHouse tulip poplar bark cladding, copper roofing nails.
231 Trace paper, black locust stick, copper wire.
232 Charred cypress and poplar wood, copper wire.
233 BamCore Gen1, wood and bamboo coaster, wasp nest.
234 Driftwood, mica.
235 Resawn Timber Co charred cedar siding, Accoya cedar roof shingle, chalk.
236 Resawn Timber Co #2 common burnt brushed & sealed Monogatari cypress, aluminum Reinke shake, Suberra ultra high density cork, wood biscuits, twist-on wire connectors.
237 Reed basket, BarkHouse birch bark interior wall covering, bamboo skewers.
238 Mulberry wood, aluminum and copper cut tacks.
239 Resawn Timber Co Manuka thermally modified radiata pine cladding, cork bark peeled off a knot, copper wire, orange flagging tape.
240 BamCore Gen3 with sample stains, Omni Block insulated concrete block without insulation.
241 Resawn Timber Co Amity European white oak flooring, brass wire, Resawn Timber Co Kinoko reclaimed hemlock interior cladding.
242 Paper wasp nest, oak wood.
243 CaliBamboo Rustic Beachwood fossilized wide solid strand bamboo flooring, Resawn Timber Co Kinoko reclaimed hemlock cladding, WeCork Ivory cork flooring, aluminum & copper cut tacks, oak flat head plugs, cable clips.
244 Plywood, cork wall claddings, oak wood.
245 Cork wall claddings, foam sill seal.
246 Purple and green slate, historic pine cladding, Amorim expanded cork cladding.
247 Models of Poplar Forest, Monticello, and Lady Freedom on strawboard.
248 Bamboo cutting board, BamCore Gen2, BamCore Gen3, mica, Buckingham slate, Tennessee pink marble, bamboo strips.
249 Bird nest in sake cup on BamCore Gen2.
250 Wood basket, BamCore Gen3, bamboo and wood sticks.
251 Cherry wood, Resawn Timber Co Vette charred Kebony, model of the House of Seven Gables.
252 Copper dish, bamboo and wood sticks, PlybooStrand dimensional lumber.
253 Richlite, dirt.
254 BamCore Gen2, bamboo stick, bamboo coaster.
255 BamCore Gen1, wood and bamboo coaster, mud dauber nest.





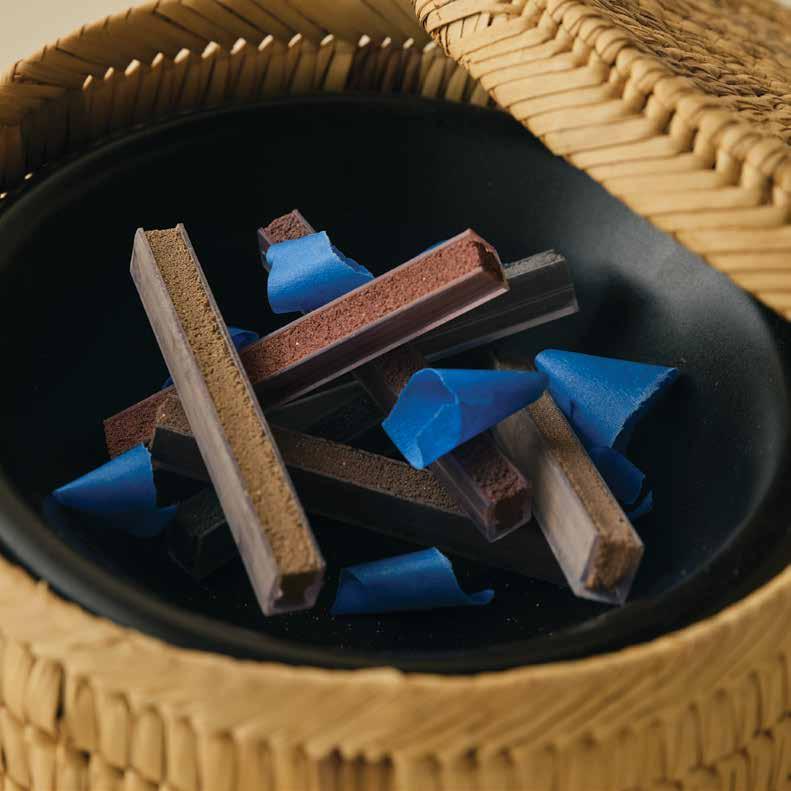
The following houses were designed for situations in and around DC. They were not built for a variety of reasons, instead living on–in the hearts and minds of the clients that first dreamed them into existence and in the BLDUS design ecology–in pristine condition, spared the harsh realities of construction, occupation, weathering, and maintenance. Models allow ideas to take form as physical entities despite their failure to materialize into tangible shelter.
These models are synesthetic expressions of space, taste, light and sound: details implied with expressive connections, bits of food incorporated to elicit multi-sensory responses, landscapes sculpted with common pantry items, garnishes adding the suggestion of tactility. Rather than being relegated to the archives, these unbuilt designs are in some ways more vital than built projects. The fabrication of fantasy allows for the development of these delicious moments, still unrestricted by reality. Therein lies a secret of the sauce, critical to the BLDUS back-of-house.
The back-of-house is not only where our ideas take shape, but where most of these designs are rooted: in the neighborhoods surrounding the US Capitol, in the shadows of the People’s House. This community of DC residents works to support national and international governance, unrecognized by most fellow Americans yet essential for the success of the world. The nation’s back-of-house workers, situated behind The House. Back-of-house homes for back-of-House neighborhoods.
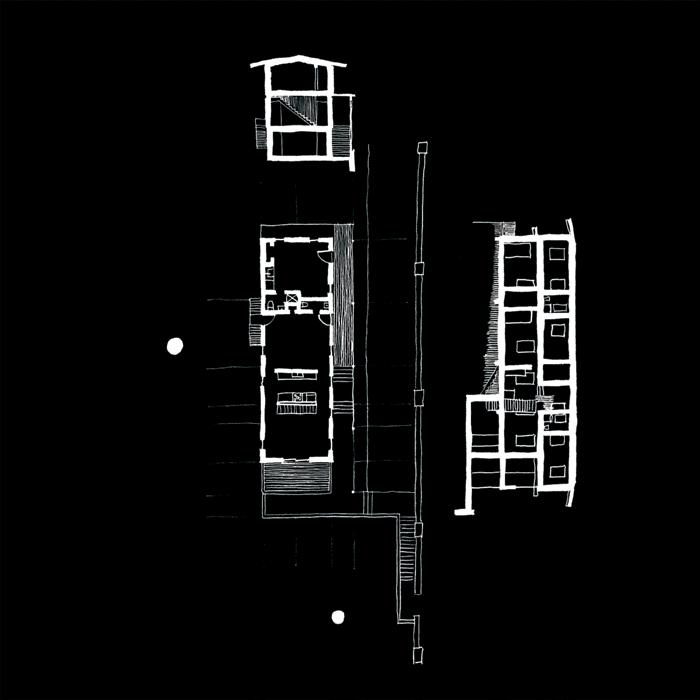
On an oddly shaped lot with high visibility from the street but limited exposure from neighbors, combine:
1 precut BamCore kit
Equal parts BamCore kit to wool insulation
Cedar beams and sticks
1 part cork : 1 part charred cedar boards : 1 part cedar shingles
A few rolls of insect screening
Some cork flooring
Some skylights
Some exterior glass doors
Some sliding glass doors
Some awning windows
1. Construct and stuff the BamCore panels.
2. Top with cedar shingles and copper gutters. Array solar panels.
3. Dress BamCore kit, alternating between layers of cork and cedar layers and sprinkling copper roofing nails throughout.
4. Sprinkle in windows, doors, skylights, and stairs.
5. Frame the screened porch, entry porch, and exterior stairs. Then tautly wrap the screened porch in insect screening.
6. Finish interior to taste.


BLDUS is an architecture and development office founded by Jack Becker and Andrew Linn in 2013. Adam Ainslie has been a contributor since 2020. Based in Washington, DC, BLDUS creates an architecture of accommodation that pays tribute to its context and gains integrity as it ages.
BLDUS seeks opportunities in economies of scale, scope, density, means, and materials, often integrating traditional construction methods with new technologies and organic materials ideally suited to their region.
BLDUS has taught at Virginia Tech, the University of Maryland, and the Catholic University of America and has been honored with a 2019 Architect’s Newspaper’s Young Architect Award, a 2021 AIA Young Architect Award, a 2023 Architectural Record Design Vanguard Award, and AIA Chapter Design Awards.
Ty Cole is an award-winning photographer who is driven by a passion for design and technology, and a curiosity about how humans connect with each other and their environments, built or natural. This passion has led to a career collaborating with renowned design firms, publications, and corporate brands. His work is a hybrid of technical acuity and spontaneity, creating images that are bold yet nuanced.

