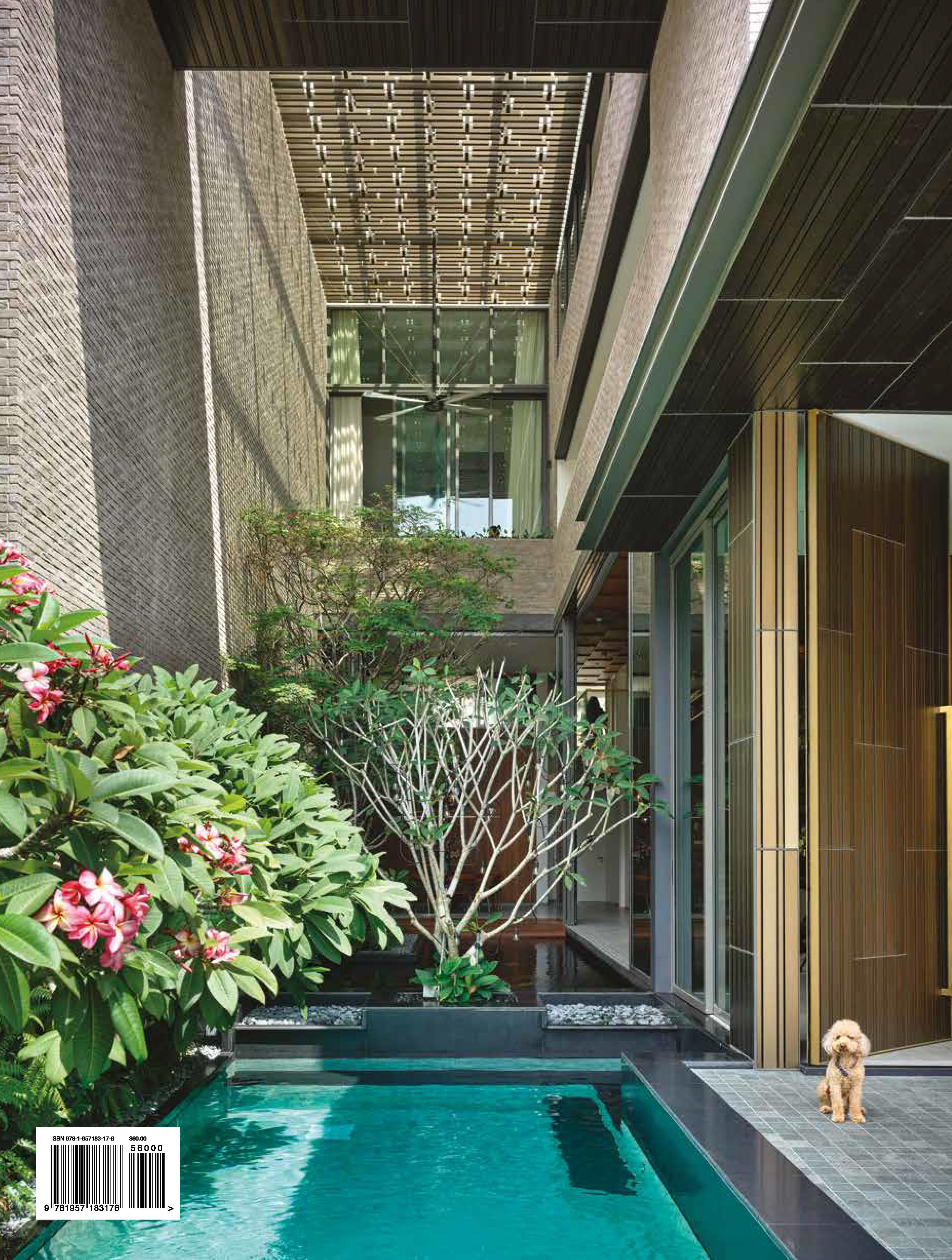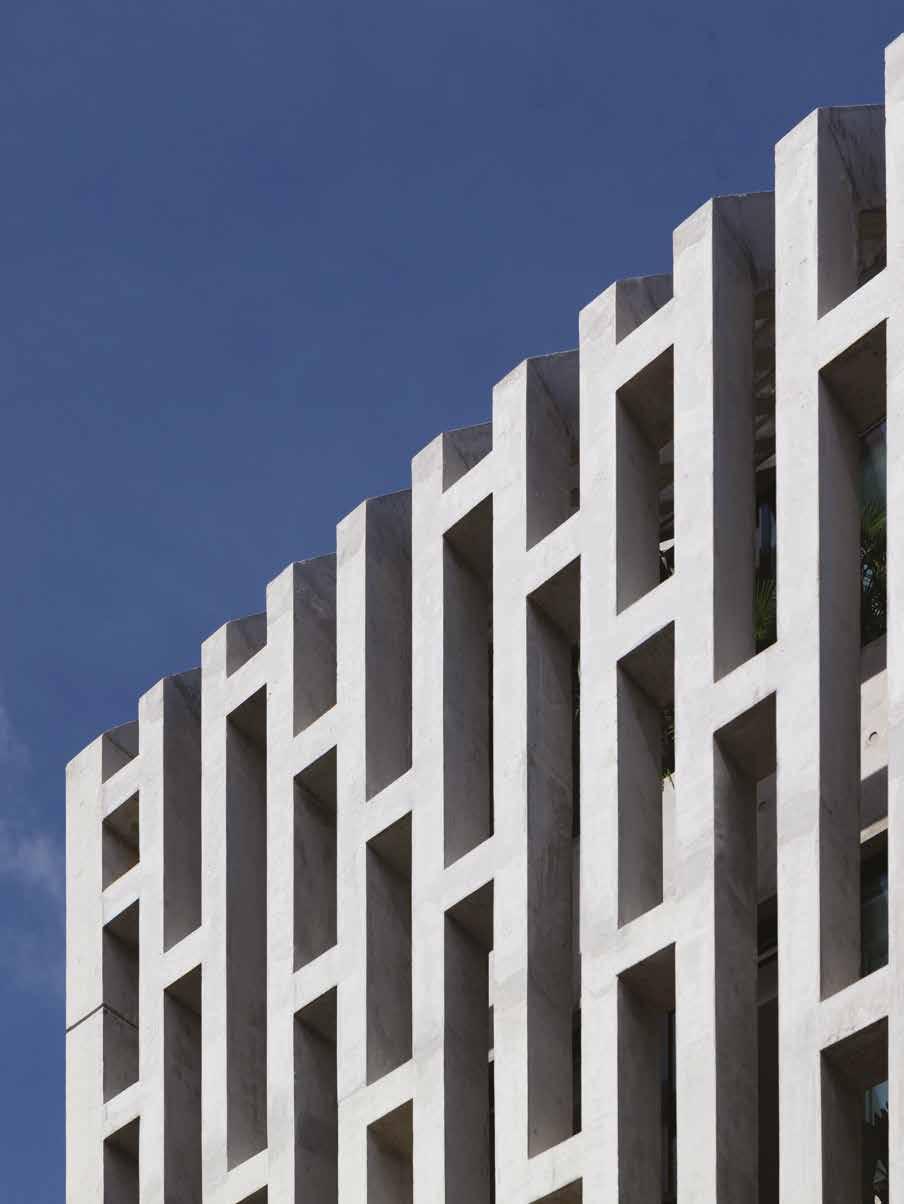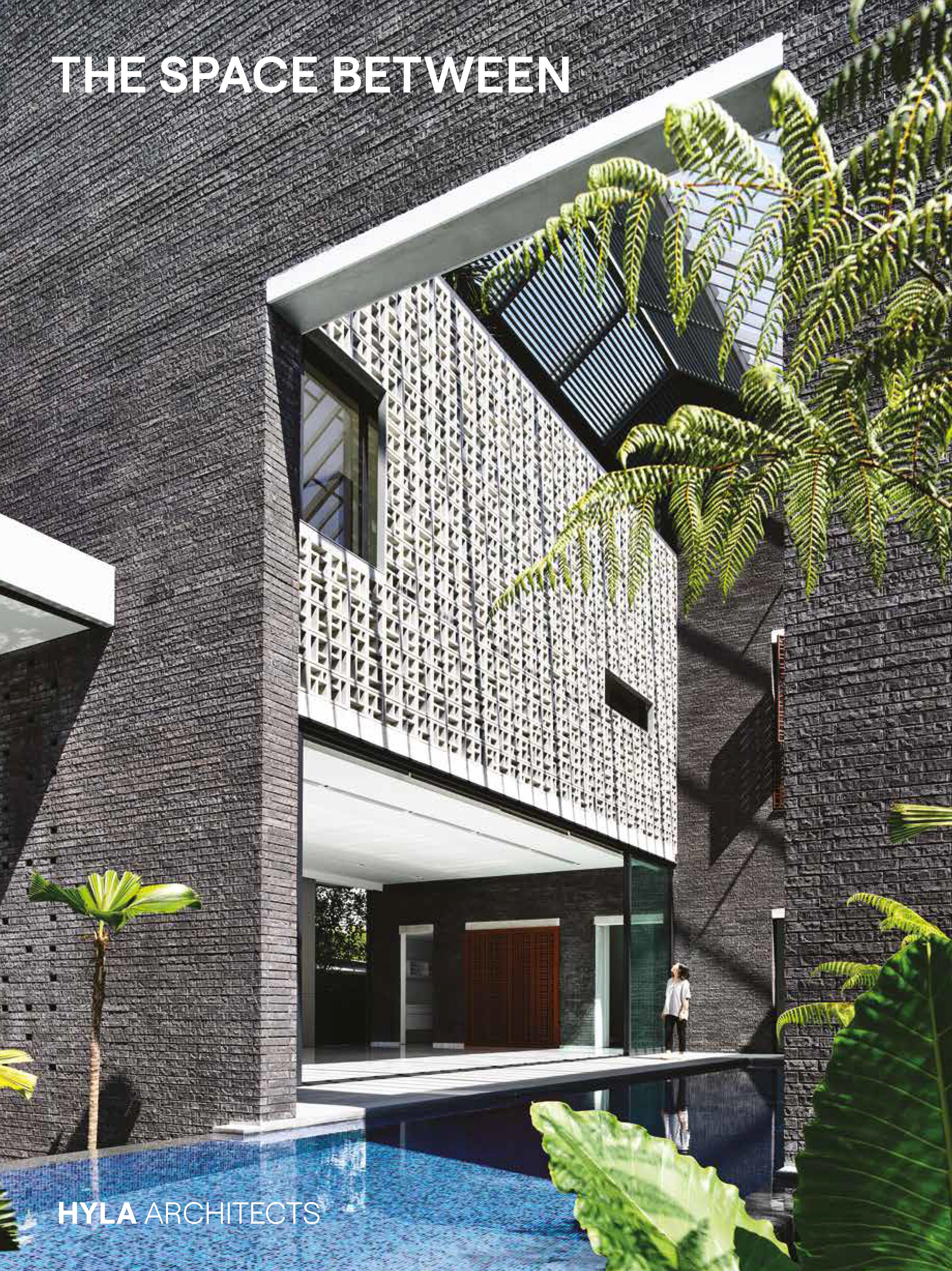
Publishers of Architecture, Art, and Design
Gordon Goff: Publisher
www.oroeditions.com info@oroeditions.com
Published by ORO Editions
Copyright © HYLA Architects and ORO Editions 2023
Text and Images © HYLA Architects 2023
www.hyla.com.sg admin@hyla.com.sg
IG: hyla_architects
FB: hyla.architects
All rights reserved. No part of this book may be reproduced, stored in a retrieval system, or transmitted in any form or by any means, including electronic, mechanical, photocopying of microfilming, recording, or otherwise (except that copying permitted by Sections 107 and 108 of the U.S. Copyright Law and except by reviewers for the public press) without written permission from the publisher.
You must not circulate this book in any other binding or cover and you must impose this same condition on any acquirer.
Graphic Design: MAKE Design
Text: Luo Jingmei
ORO Editions Managing Editor: Kirby Anderson
10 9 8 7 6 5 4 3 2 1 First Edition
Library of Congress data available upon request. World Rights: Available
ISBN: 978-1-957183-17-6
Color Separations and Printing: ORO Editions, Inc.
Printed in China.
International Distribution: www.oroeditions.com/distribution
ORO Editions makes a continuous effort to minimize the overall carbon footprint of its publications. As part of this goal, ORO Editions, in association with Global ReLeaf, arranges to plant trees to replace those used in the manufacturing of the paper produced for its books. Global ReLeaf is an international campaign run by American Forests, one of the world’s oldest nonprofit conservation organizations. Global ReLeaf is American Forests’ education and action program that helps individuals, organizations, agencies, and corporations improve the local and global environment by planting and caring for trees.
FOREWORD
By Luo Jingmei
6 THE SPACE BETWEEN
“Architecture is about how one designs the spaces between the user and the environment. Just that one sentence defines everything that I believe in and do about architecture.”
Han Loke Kwang
representative as the book cover’s image. Here, the archetypal house form with a pitched roof extends over internal and external spaces to blur the definition of thresholds and rooms.
In the 29 years that Han Loke Kwang has led HYLA Architects, he has amassed a strong body of work that exhibits rigour and sensitivity to tropical house design. The expressions are modern, employing an architectural language of clarity, simplicity, honesty and dynamism. There is also a strong desire to create liveable, comfortable and enriching spaces, which put the users at the centre of the architecture. The way he does this is by addressing the particularities of living in Singapore, with its distinctive climate conditions of heat, glare and perennial rainfall, as well as challenges of urban density. How to react to such situations has become a sort of on-going thesis for the firm, using the single-family dwelling as the main vehicle for experimentation.
This book offers 25 unique house designs as a follow up to the firm’s first monograph. The diversity showcases the firm’s constant reinvention of house design in Singapore, particularly of the semi-detached and intermediate terrace variety. For Han, the house typology offers the widest scope of creative inspiration, devoid of the profitdriven and impersonal nature of large, commercial projects.
“When I design houses, it is a very particular design for a particular family at a particular site at a particular moment. To me, that is a more interesting problem.”
Over the years, the firm has sought different expressions with which to uncover new solutions. Many times, it is through reinterpreting the building skin by modulating its texture, materiality, depth and form. Concrete House is one example, with a concrete brise-soleil that provides shade and privacy for the inhabitants; at times, it becomes spatial, turning from mere skin into a semioutdoor space where tropical living can be easily enjoyed. Another common strategy is the treatment of the building envelope with tectonic ingenuity, such as House Without Roof, which is a fitting
Han has coined the phrase The Space Between to his approach. This ‘space’ refers to the physical space between the users and their environment. Shaping the architecture alters the relationship between the inhabitants and their environment – what and who is outside, the climate, the views, the social connections, etc. The perceptions are also aesthetic. Han’s belief in architecture as the eminent art form grounds his desire for creating spaces that not only work well but are also beautiful for people to enjoy and to be in.
“Forms be still, but spaces flow.”
But unlike other art forms, architecture embodies function and is built to last for a time. The strong and stable forms in Han’s buildings exhibit this permanence. Concrete, stone and brick form the backbone of many of his houses, accentuating this feeling of stability and protection. Within these shells, however, there is lightness and fluidity in the organisation.
“I like my spaces to be dynamic, to flow so that people will have a sense of what is outside the immediate space, where they can go next and not feel trapped in the space.”
This flow also refers to the connections between internal and external spaces. In plan and section, boundaries are dematerialised. Many rooms open to courtyards, patios and landscaped spaces such that when one is indoors, one also feels a part of the outdoors. Likewise, when one is outside, there is the feeling of being somewhat inside through manipulations of sheltering elements.
“We don’t have a physical style, but a philosophical style.”
While each output is so different, the houses are bounded by a common adherence to five core values: honesty, simplicity, clarity, strength and dynamism. The last represents Han’s restless spirit – restlessness for innovation, irreverence, and an unending search for beauty and utility in his work.
FOREWORD 7 HYLA ARCHITECTS
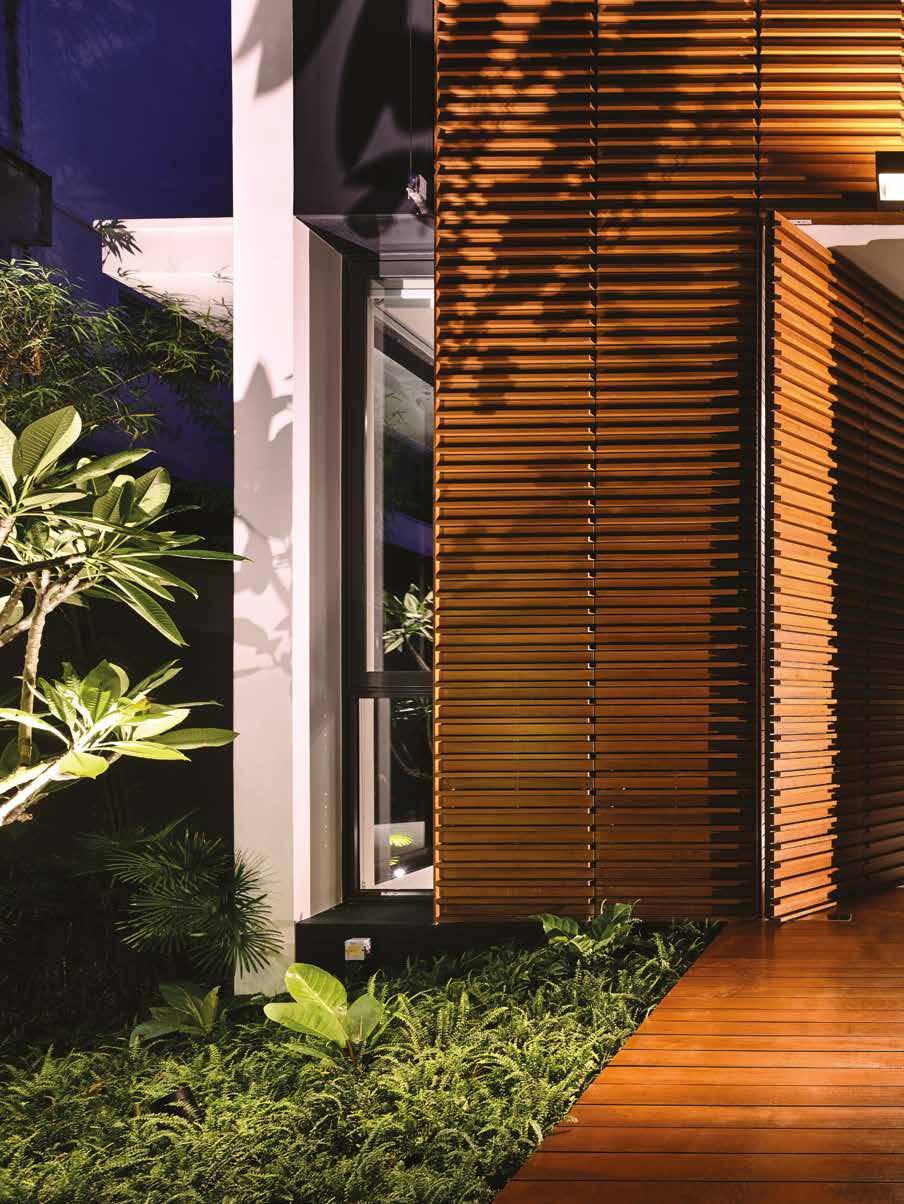
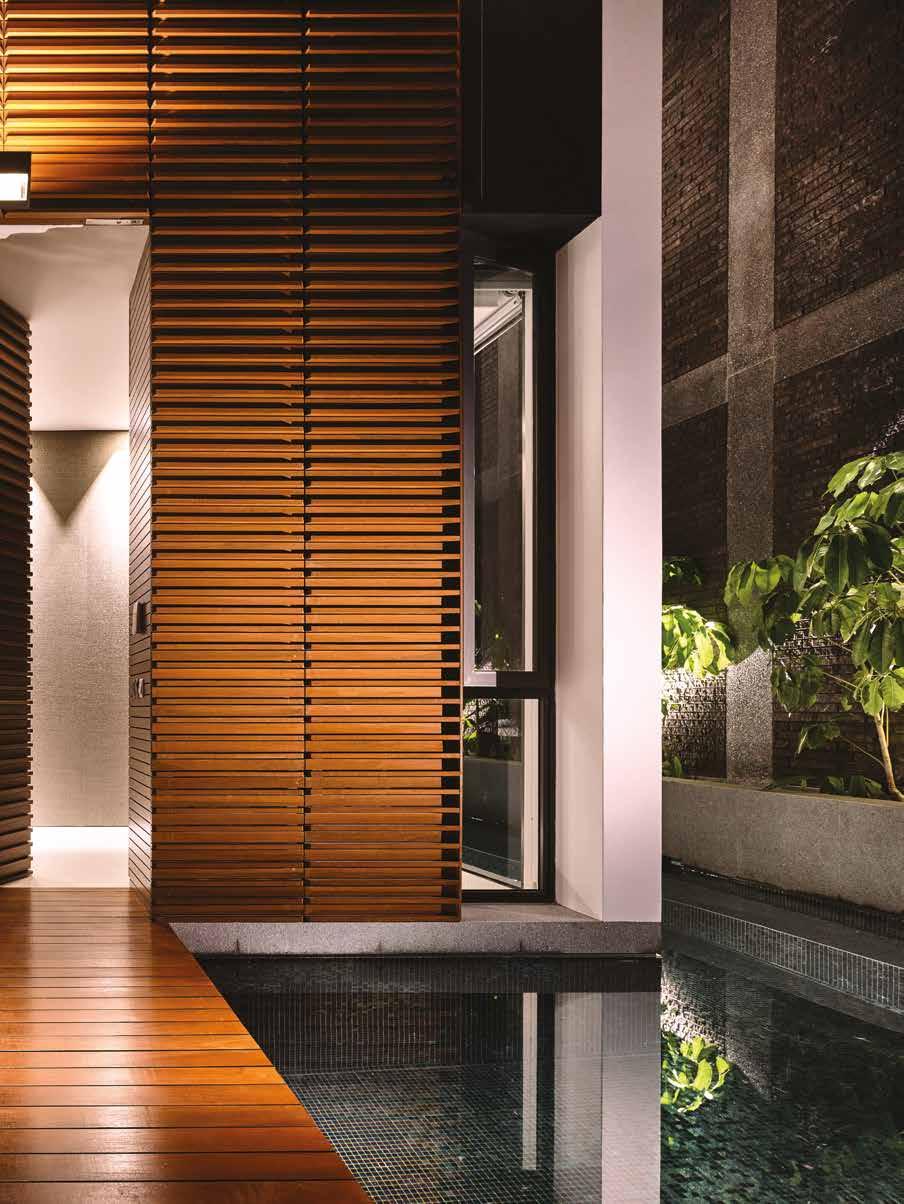
Room Without Roof
The firm’s persistent search for new ways to create homes that work passively with the regional climate has resulted in some inventive appropriation of recognisable tropes. This two-storey brick structure is one of them. It has the archetypal form of a gable-roofed house but with a twist – part of the envelope shelters an external courtyard with a swimming pool. Above it, the roof opens up into a trellis that lets wind penetrate but also provides a substantial amount of shade in the daytime.
Because of this gesture, a typically external part of the house is internalised or, as the firm describes it, becomes ‘a room without a roof’. Is it indoors or out? The threshold becomes blurred. This ambiguity is underscored by the extension of the roof over the attic, which reads as a vertical extension of the courtyard with its semi-openness and strip of landscaping.
By nature of the walls that shelter the courtyard, public views are controlled both ways. A strategy of screening – for both privacy and shade – underpins the choice and treatment of materials, which lend a decorative effect to the house’s large planes. The external walls’ dark grey face brick is modulated either with brick-sized openings or protruding bricks. Along the longitudinal wall of the second storey facing the pool, a large surface of precast concrete breezeblocks extends upward to form the attic’s parapet. The last element in the external palette is a gridded timber screen that offers a warm contrast to the dominant application of brick and concrete while adding to the permeability of the home.

Project Name
Room Without Roof
Type
New build of two-storey detached house with an attic and a swimming pool Location
Siglap Plain, Singapore
Completed 2017
Built area
720m2
Site area
558m2
Project team members
Han Loke Kwang
Kompiya Rattanangkul
Goh Chiou Hwa
Structural Engineer
GNG Consultants Pte Ltd
Main Contractor
V-Tech Construction Pte Ltd
Photography
Derek Swalwell
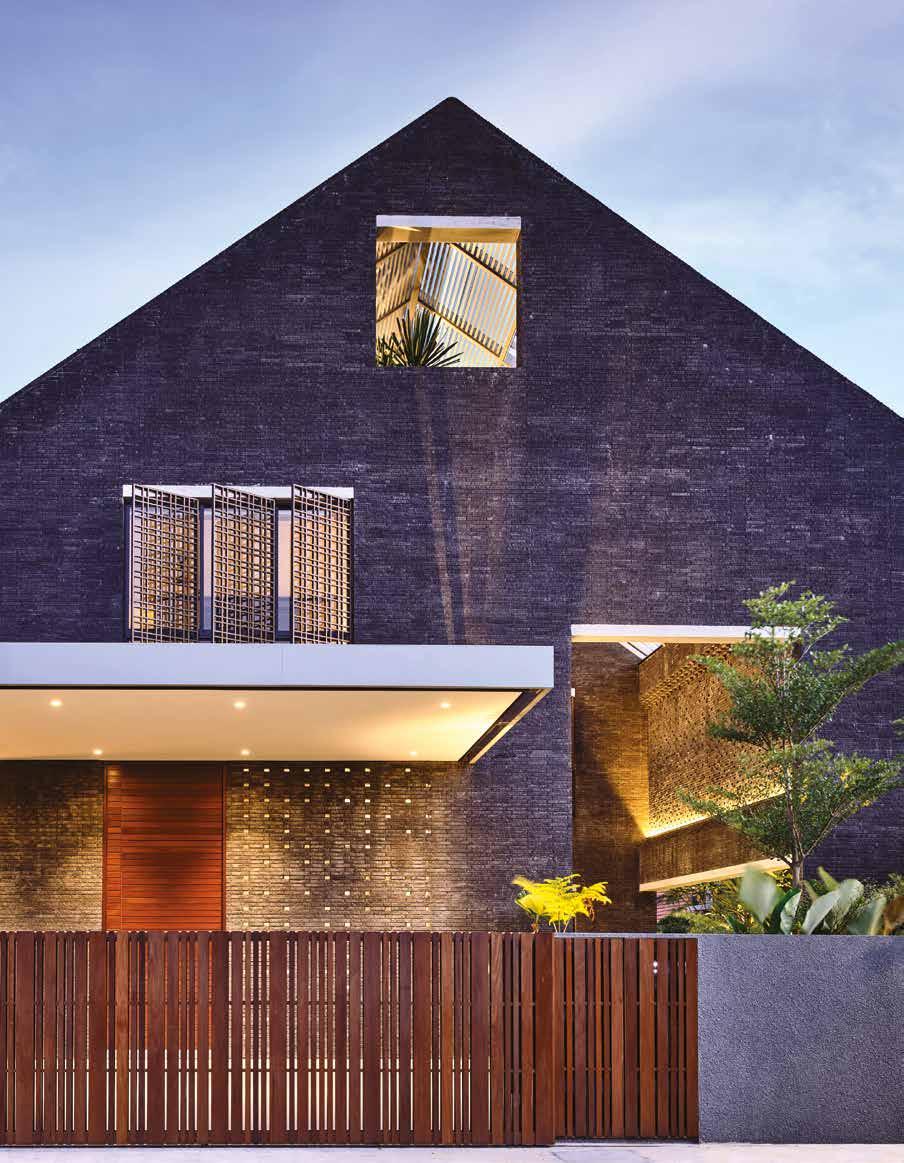
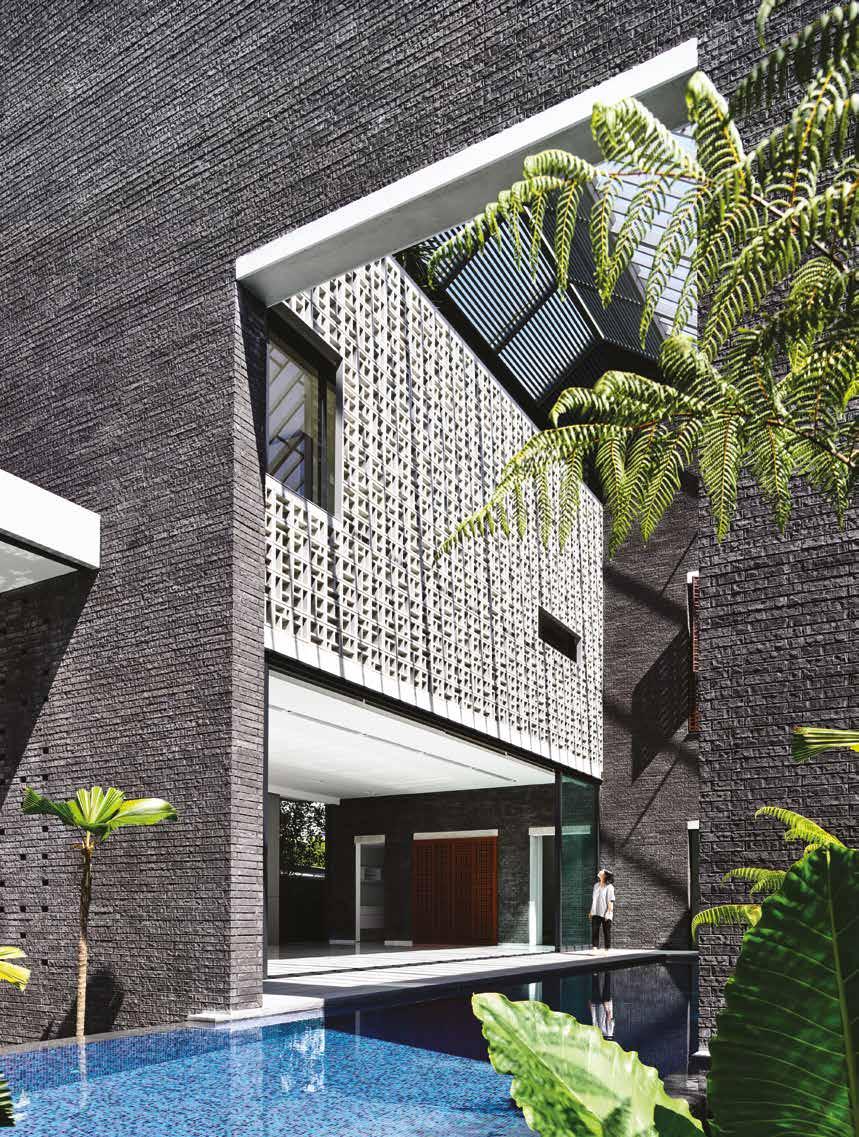
12 THE SPACE BETWEEN
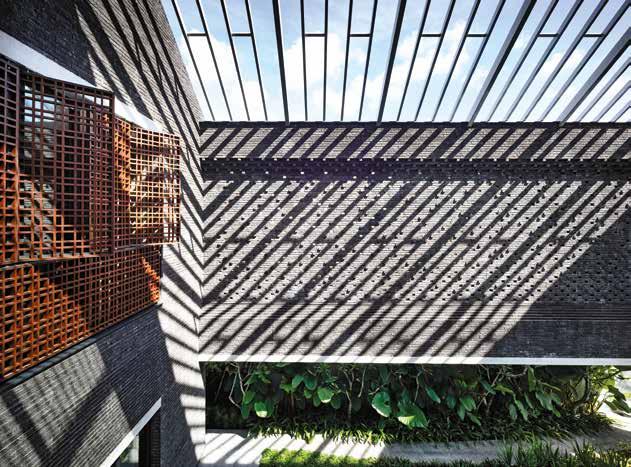
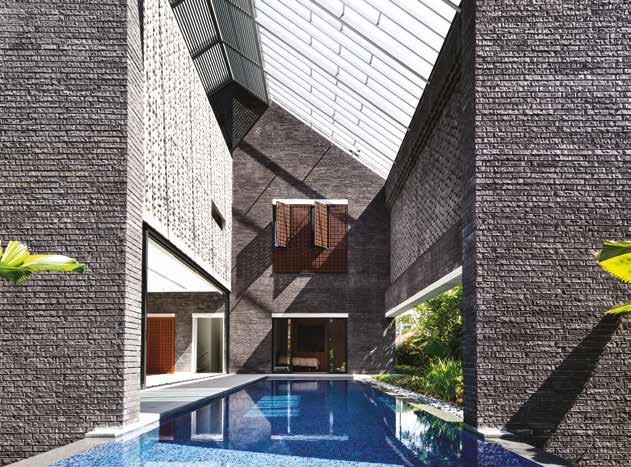
13 HYLA ARCHITECTS ROOM WITHOUT ROOF
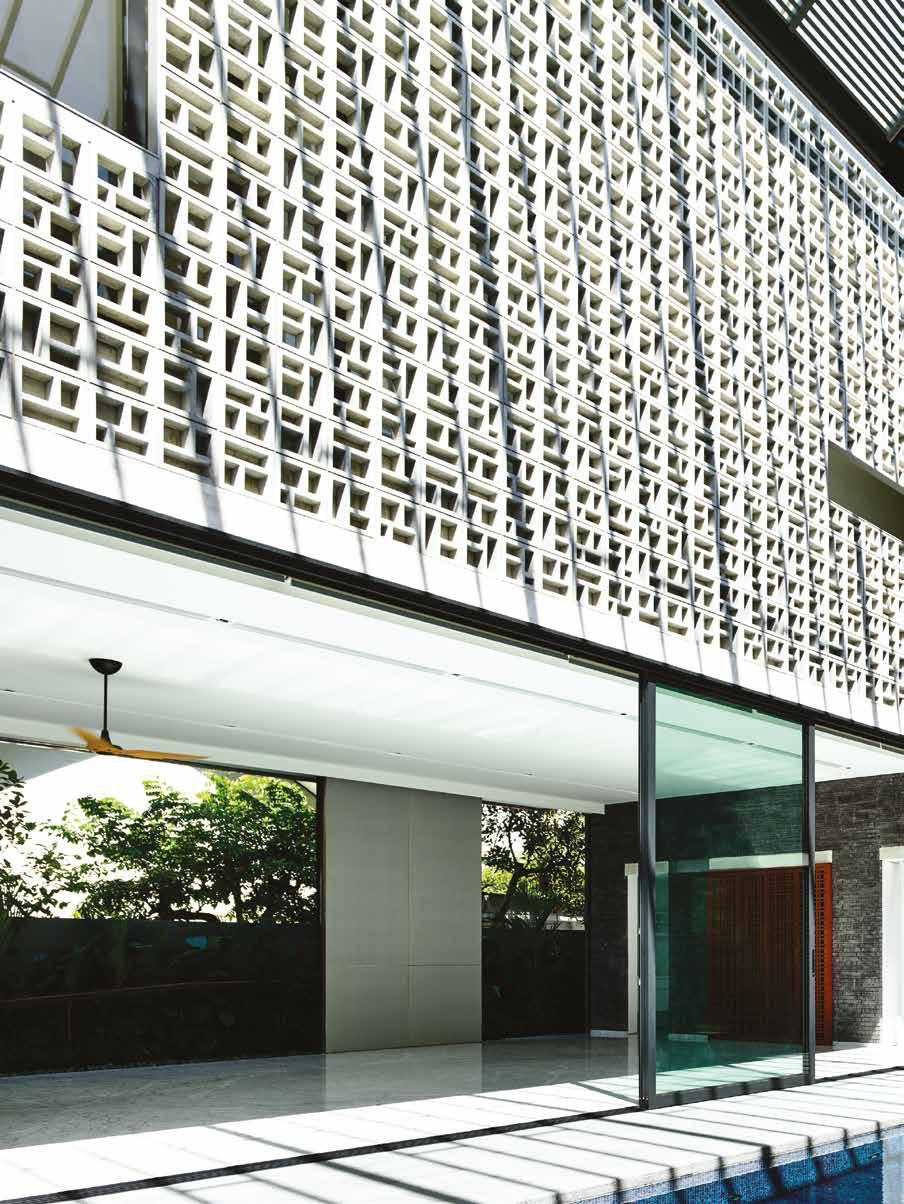
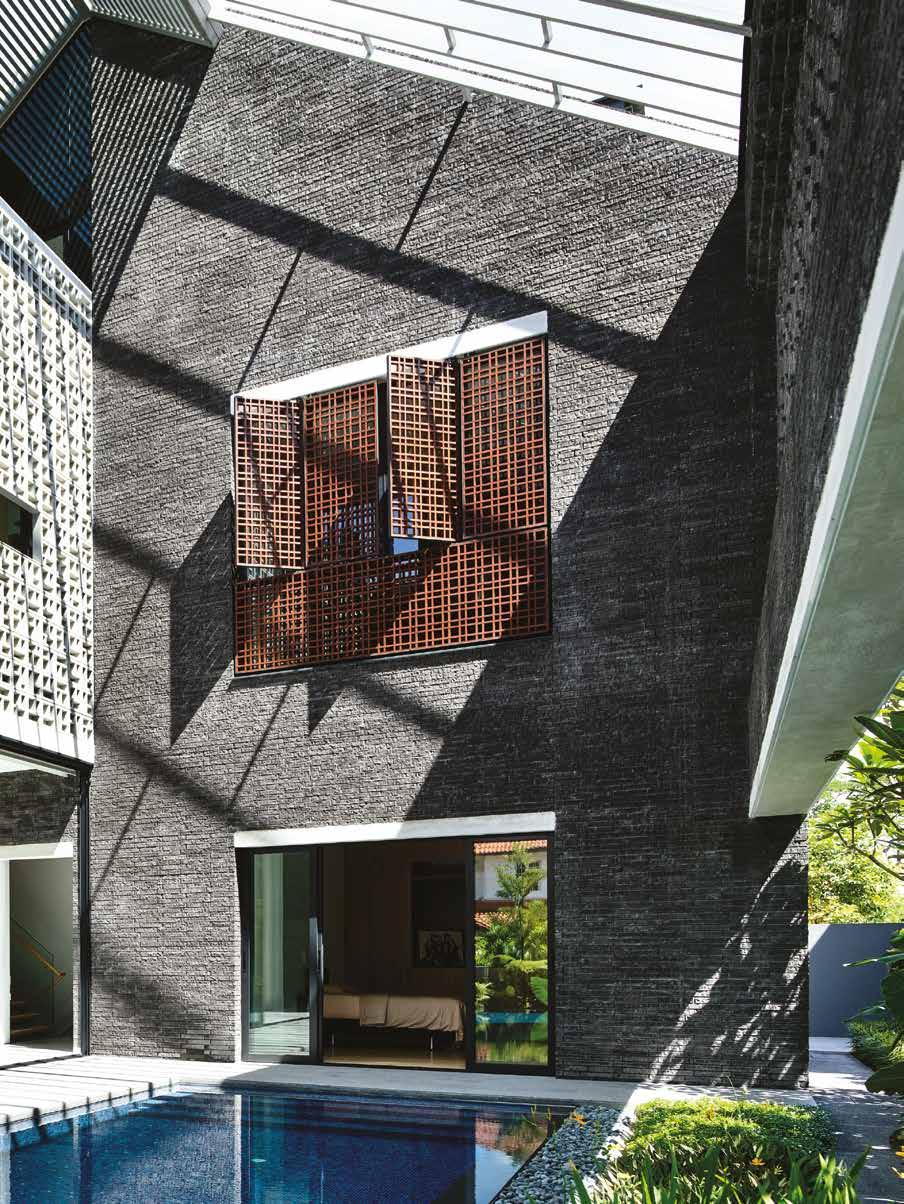
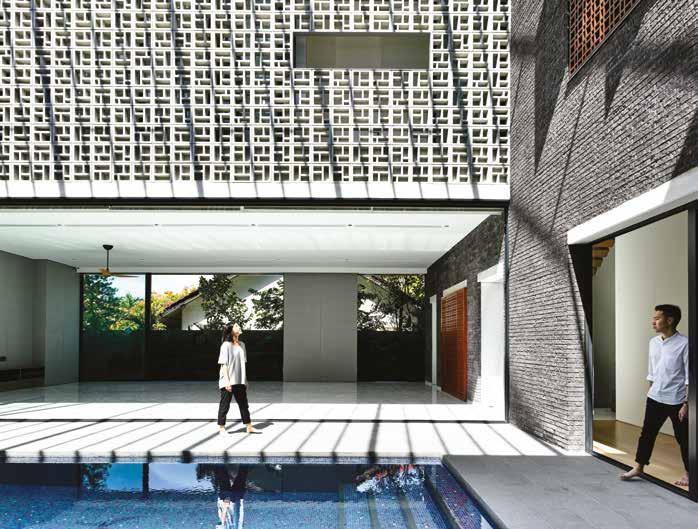

16 THE SPACE BETWEEN
17 HYLA ARCHITECTS 14 13 15 24 25 1 21 17 6 7 4 5 22 23 7 2 3 16 9 8 10 6 7 16 6 6 7 8 7 8 11 9 10 16 14 7 19 19 19 19 12 18 18 18 20 18 7 1.FOYER 2.LIVING 3.DINING 4.PANTRY 5.KITCHEN 6.BEDROOM 7.BATHROOM 8.WARDROBE 9.MASTER BEDROOM 10.MASTER BATHROOM 11. STUDY 12.WINE CELLAR 13.GYM 14.ENTERTAINMENT ROOM 15.STORE 16.TERRACE 17.POOL 18.STAIRS 19.LIFT 20.CORRIDOR 21.CAR PORCH 22.LAUNDRY 23.UTILITY 24.HOUSEHOLD SHELTER 25.M&E BASEMENT 1ST STOREY 2ND STOREY ATTIC FOYER LIVING DINING PANTRY KITCHEN BEDROOM BATHROOM WARDROBE MASTER BEDROOM MASTER BATHROOM STUDY WINE CELLAR GYM ENTERTAINMENT ROOM STORE TERRACE POOL STAIRS LIFT CORRIDOR CAR PORCH LAUNDRY UTILITY HOUSEHOLD SHELTER M&E 1 2 3 4 5 6 7 8 9 10 11 12 13 14 15 16 17 18 19 20 21 22 23 24 25 BASEMENT 1ST STOREY 2ND STOREY ATTIC ROOM WITHOUT ROOF
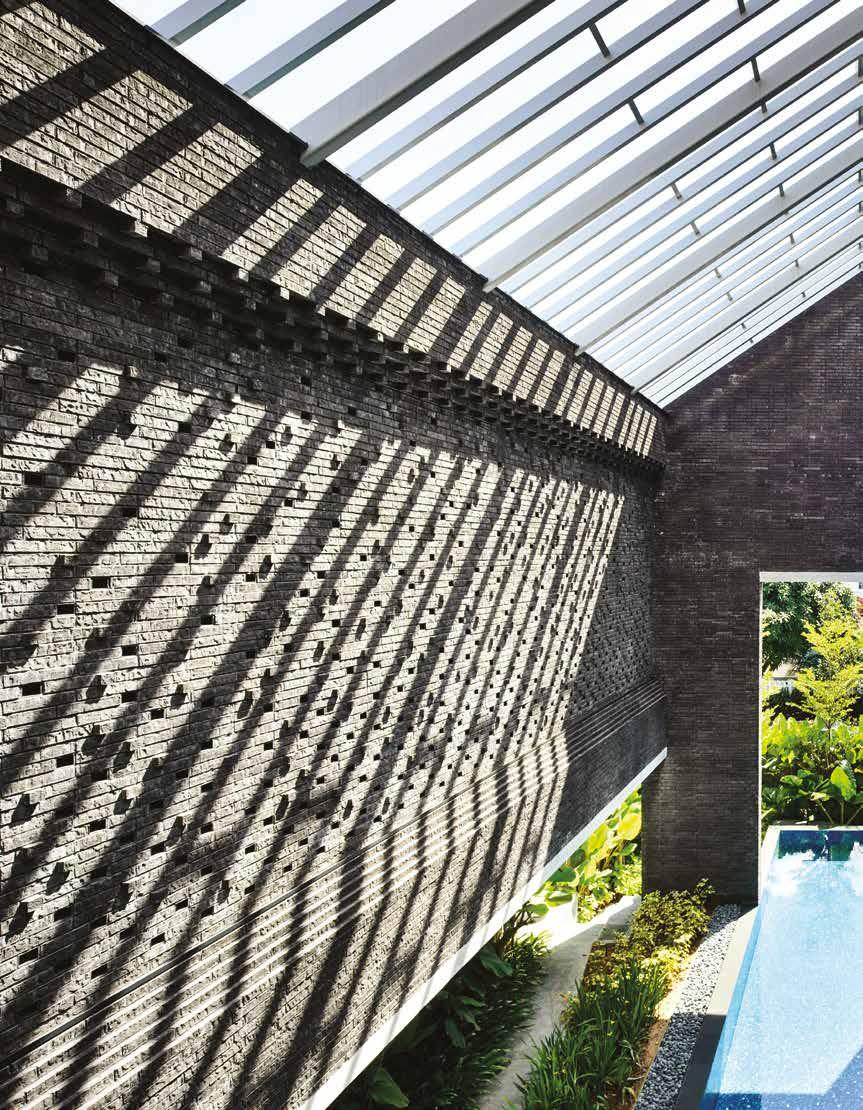
18 THE SPACE BETWEEN
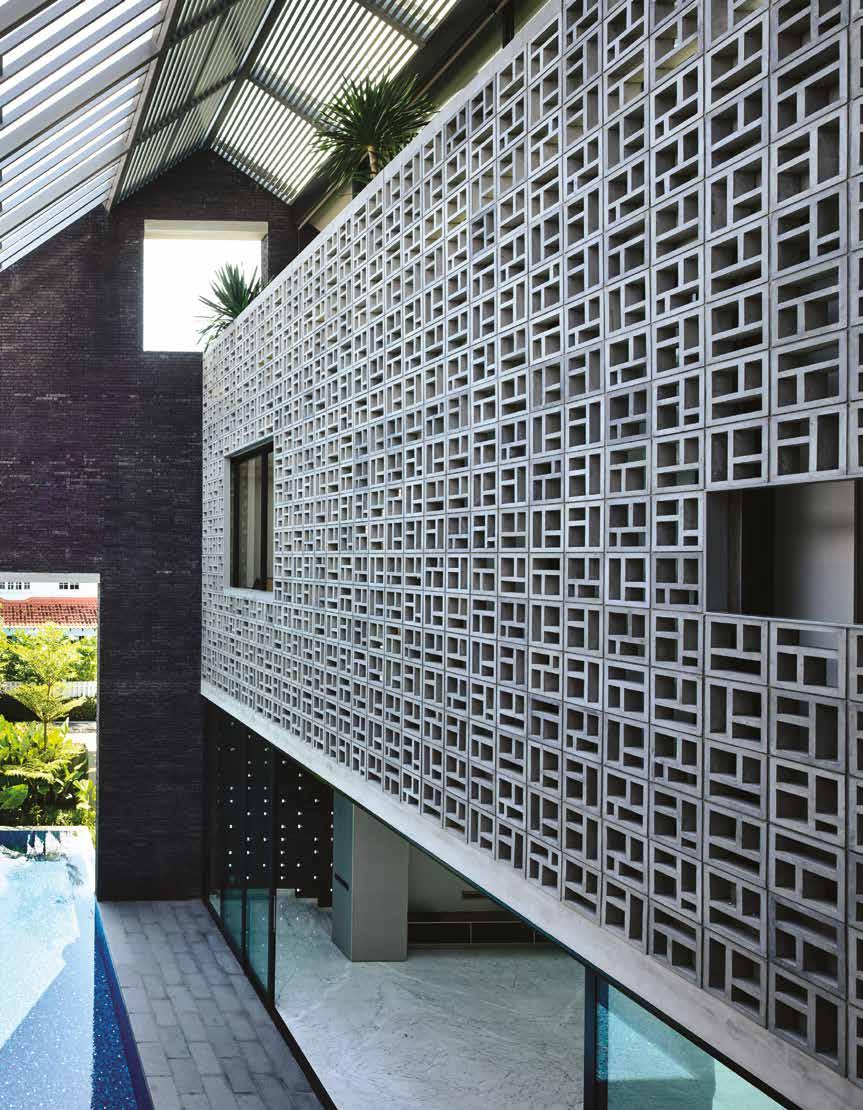
19 HYLA ARCHITECTS ROOM WITHOUT ROOF
