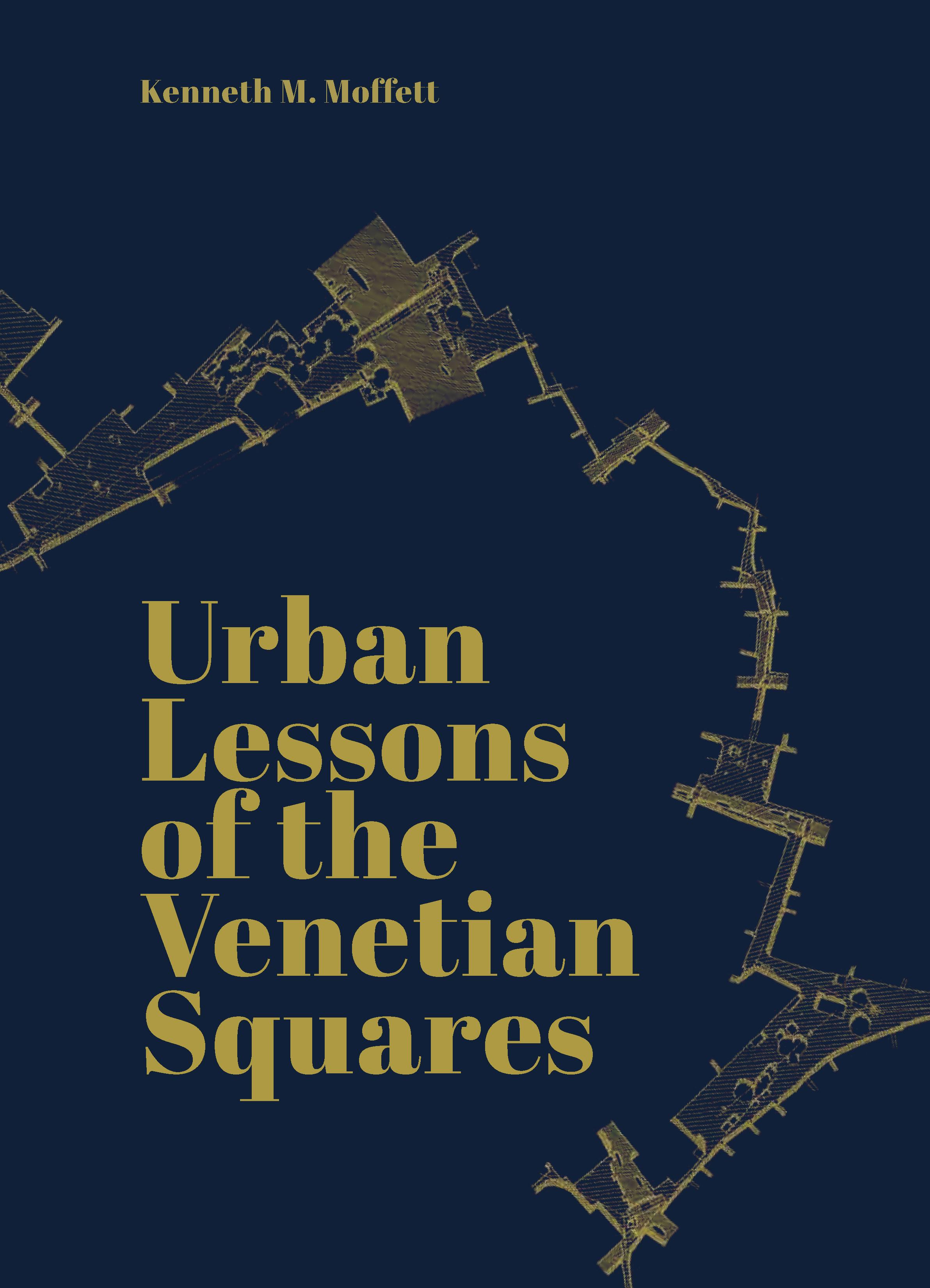
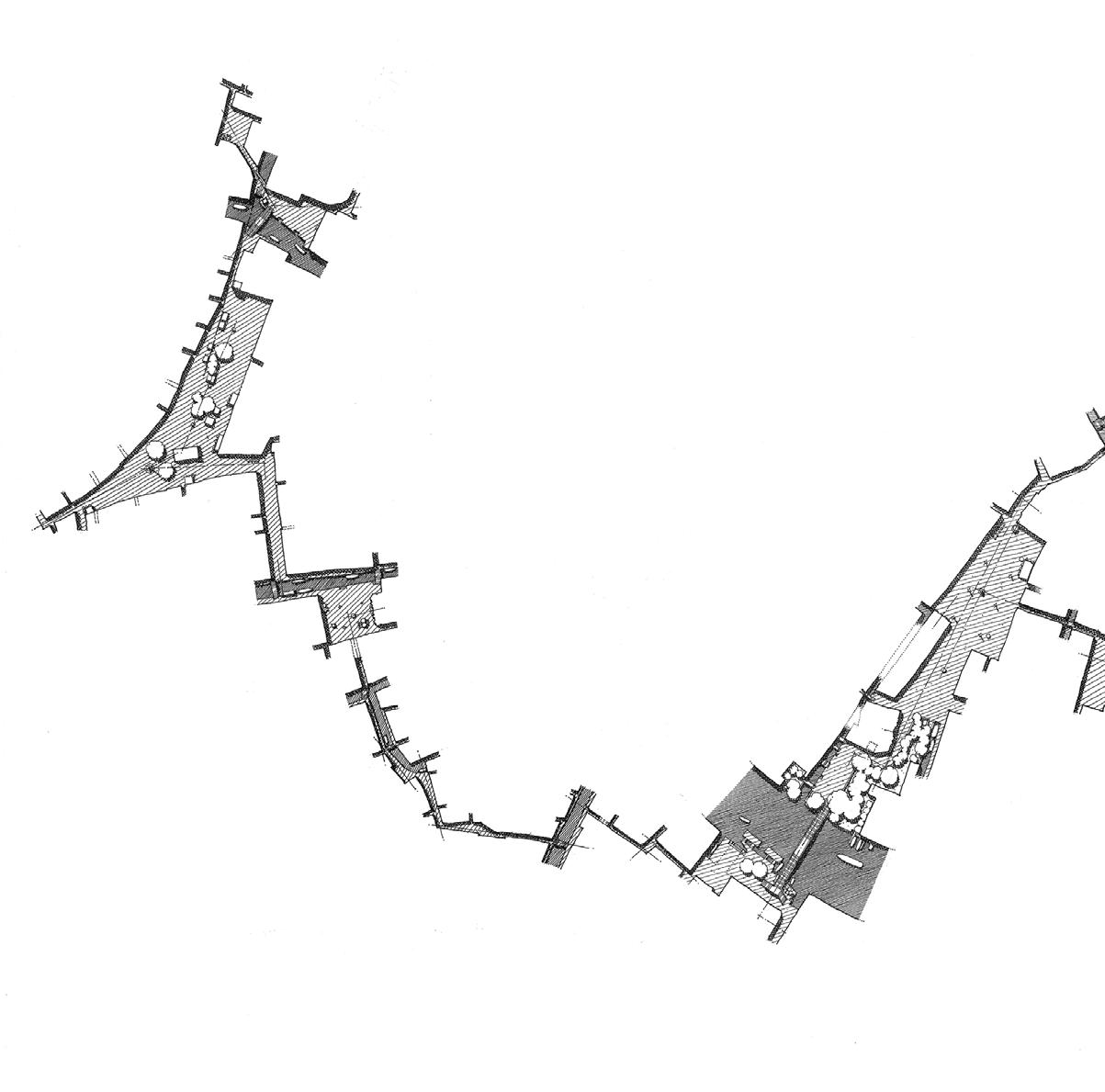
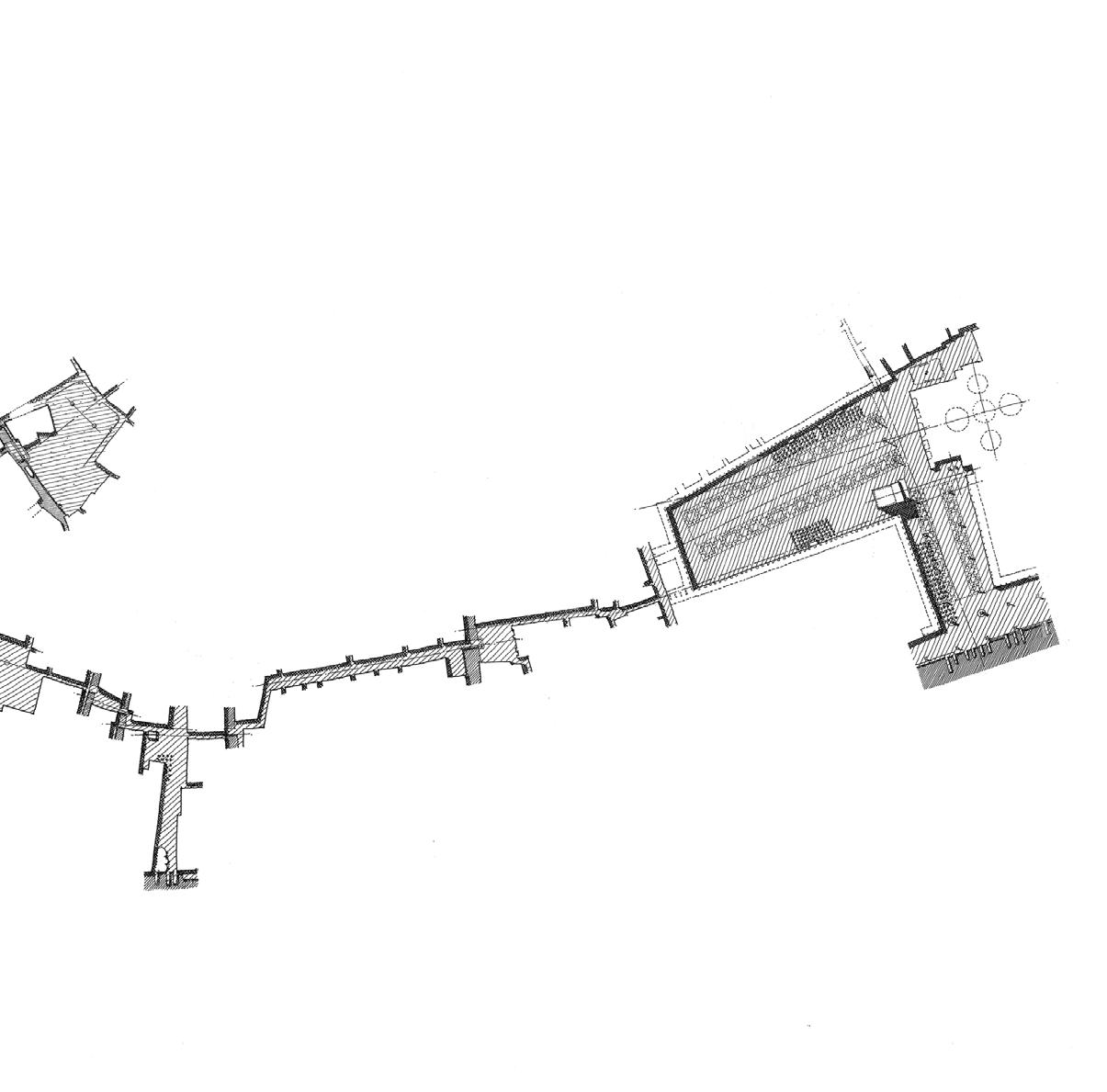
Table of Contents Preface 10 Introduction ........................................................... 11 1 Venice and the Campi ........................................... 12 — Sidebar: Geography ........................................... 13 Sestiere San Croce: Campo San Giacomo dell’Orio 14 Sestiere San Polo: Campo San Polo ........................ 18 Sestiere San Polo: Campi dei Frari & San Rocco .... 21 Sestiere Dorsoduro: Campi San Pantalon, Santa Margherita, & San Barnaba .................................... 22 — Sidebar: A Sequential Experience: Lost in the Labyrinth ......................................... 30 Sestiere San Marco: Campi de la Carita, San Vidal, San Stefano, & Sant’Angelo ................... 32 Sidebar: A Sequential Experience: Streets & Squares 38 Sestiere San Marco: Piazza San Marco & the Piazzetta ................................................................ 39 Sestiere Castello: Campo Santa Maria Formosa 48 Sestiere Castello: Campo Santi Giovanni e Paolo .... 50 Sestiere Cannaregio: Campo Santa Maria Nova ...... 54 2 Other Notes on the Campi and Environs ...................... 58 Daily Life in the Campi...........................................58 Rus in Urbe ............................................................ 59 Sidewalls ............................................................... 61 Campielli 62 The Campi as a Matrix of Spatial Types .................. 65
3 Findings .................................................. 68 Sequenced Entry .................................................... 68 Obscured View in at Entry ...................................... 70 View in at Entry, Obscured from Within .................. 70 Diagonal Routes Through ....................................... 72 Activity .................................................................. 73 Amenity ................................................................ 73 Furniture 74 Scale .................................................................... 75 Sequence ............................................................... 76 Spatial Variegation 76 Sidewall Variegation .............................................. 78 Proportion ............................................................ 78 Spatial Definition 80 4 America’s Urban Spaces ........................................... 82 Solid Blocks ........................................................... 85 Frontal and Peripheral Plazas ................................. 85 Courthouse Squares 85 “Open Spaces” ....................................................... 87 Engaged Open Spaces ............................................ 88 Linear Spaces 91 Open Corners ......................................................... 95 Linked Spatial Sequences ....................................... 96 Alcoves ................................................................ 100 Defined Centers ................................................... 102 5 Other Notes on America’s Urban Spaces .................... 106 Special Types ....................................................... 106 Special Features ................................................... 107 Typology of Spatial Shape and Adjacency 107 6 Conclusions ........................................... 110 Endnotes 116
Preface
Among the urban places visited on my first trip to Europe in 1968, Venice made far and away the most influential
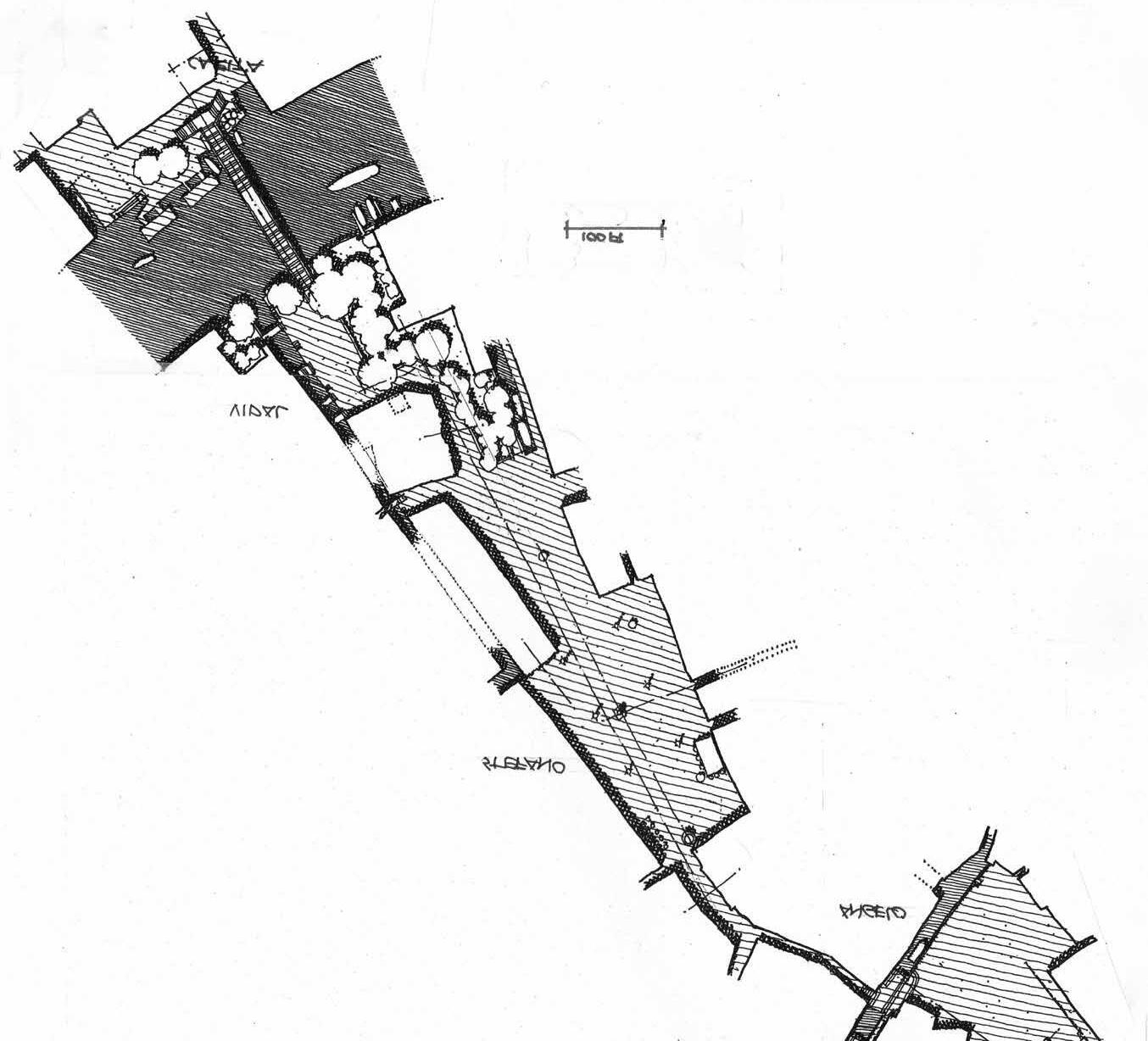
Introduction
Modern-day developments in urban design include a significant rediscovery of some urban values that predate the advent of modernism in architecture and planning, sometimes under the rubric of “new urbanism.” Advocacy for better definition of neighborhoods and town centers, a reduced preponderance of street-side parking lots, and an improved respect for the pedestrian experience are among the movement’s hallmarks. In addition to a renewed appreciation of the merits of inner suburbs of the early 20th century, as in the work of DPZ, Moule & Polyzoides, and others, this rediscovery has extended to precedents from the old world, as in the new town designs of Léon Krier and Demetri Porphyrios.

However, it’s fair to say that on the evidence of new world planning and development, much of this thinking seems to call for the weaving of car parking through the recast urban fabric, to afford the dual illusions of accessibility and viability. 1 We have lived within and alongside cars and their thoroughfares for so long that it seems we can feel lost without them, and a square featuring no parked or bypassing traffic can evidently be sometimes thought to feel a bit empty and forlorn, a fact which is an understandable if ultimately sad testimony about some American urban perceptions.
As a test case of sorts to help inform the successes and failings of modern urban open space, a useful strategy would be to somehow remove the cars and streets from the equation: not as a realistic goal for urbanism today, but as a lens through which to identify a family of attributes that could realistically contribute to successful urban places. The only city in the Western world where this condition actually prevails in reality is Venice, Italy. Alone among the Old World’s cities and towns that are the USA’s urban patrimony, Venice has the unique distinction of being a truly pedestrian urban environment. 2 With this in mind, it seems reasonable to see if Venice could call across the centuries with some insights for modern-day urbanism.
11
1 Venice and the Campi
Just as narrow, labyrinthine walkways define Venice’s connective pedestrian experience, its comparable system of canals has no true equal, and the city’s panoply of architectural monuments and works of art is, in relation to its size, the equal of any in the world. But another pervasive defining system, which has received less attention from scholars and tourists alike, may have more to offer in terms of lessons for the cause of humane urbanism today. This would be the array of squares scattered throughout the city, serving variously as civic spaces, circulation junctions, forecourts for churches, and centers for neighborhood life. In terms of the urban experience, they provide points of orientation and destination in the pedestrian labyrinth, giving the sometimes chaotic Venetian urban tour a sense of sequence, order, and objective.
While Piazza San Marco takes its place as by far the largest and best known of the Venetian squares, it is an anomaly in several respects, and the only urban space in Venice to be called a piazza. Each of
the others is called a campo, which means “field,” a designation for urban squares which is unique to Venice. Originally the campi were indeed half-rural spaces where animals grazed and food was grown.3,4 Their fascinating and important histories aside, the primary purpose here is to observe what a pertinent selection of these squares may have to tell us in terms of some useful and perhaps surprising lessons for urbanism in this day and age.5 Observations on each of these selected campi follow, supplemented with a variety of diagrams and illustrations. Interspersed among these and following after are a number of “sidebars” on subjects that are pertinent to all the campi and to this urban experience as a whole. Next comes a set of “findings” that bring together the varied mix of observations into specific recommendations, based on the collective lessons the Venetian squares offer for vibrant urban spaces, when freed from the demands of the automobile. And following that, the findings are brought forth to seek some applications to the urban square in the USA of modern times.
12
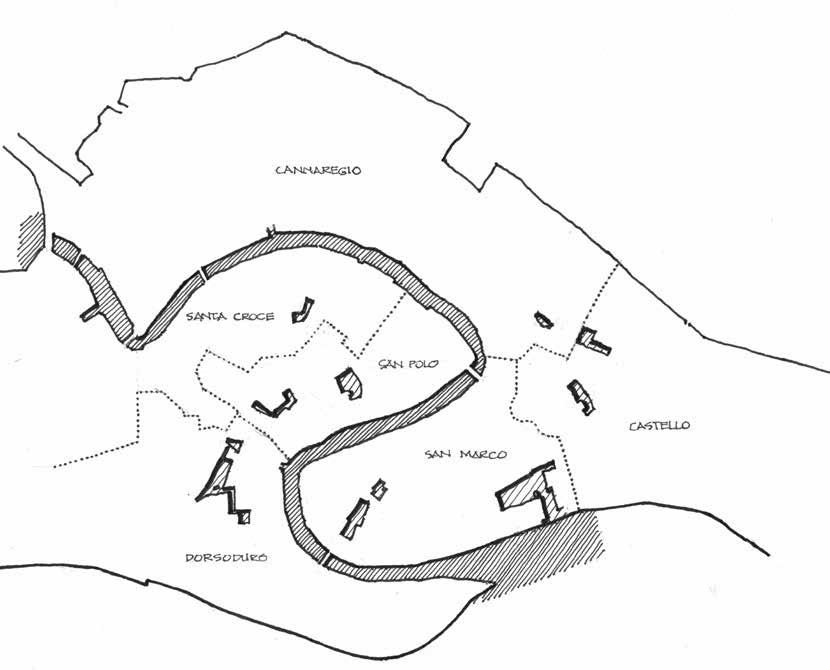
Sidebar: Geography
A consequence of Venice’s lagoon setting is its flatness. While some towns and cities in the Old and New Worlds— Siena, Prague, San Francisco—feature dramatic topography among their defining characteristics and are notably appealing for this reason, it’s fair to say that the lack of this “variable” affords yet another reason that Venice should prove eminently useful as a laboratory for observing exterior settings of urban life. Lacking prospects, belvederes, slopes, monumental steps— elements of urban vocabulary that are intrinsically dependent on the vagaries of the topography of place—the interactions
of other more readily composed and modifiable elements can be more clearly observed.
The aggregated island flatlands of Venice, of which there are more than a hundred, are apportioned into six administrative sectors—sestieri—which subdivide the two shaking hands of the city with some degree of geographic logic (Fig. 1.1). To the west and south of the great S of the Grand Canal, the sestiere of San Croce comes first upon arrival by car, extending west into its necessarily compromised industrial, maritime, and car park extremities. San Polo occupies a central zone which includes the crowded routes leading to the Rialto Bridge. Over the Rialto, the sestiere of San Marco, incorporating the eponymous Piazza, is wrapped by the lower reaches of the Grand
13
1.1 The Sestieri of Venice, with footprints of the selected Campi.
Canal. Dorsoduro , named for the relative solidity of its mudflat underpinnings, lies to the south, overlooking the Giudecca Canal, and the islands of Giudecca which flank this wide waterway to the south are considered part of Dorsoduro. To the north, the quieter and more attenuated morphology of Cannaregio stretches across the top, terminated at the west by the train station. Lastly, Castello, named for a fort built by the first Venetian settlers, extends into the more remote and less touristed neighborhoods to the east. Each of these sestieri is anchored by one or more of the campi to be “visited” on this tour of observation.
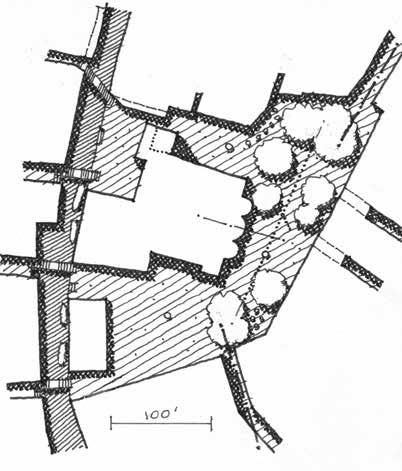
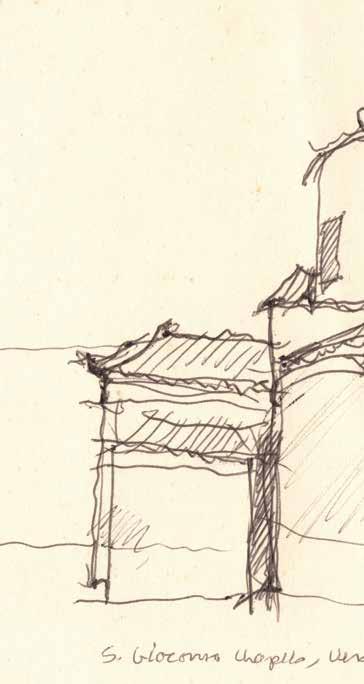
Sestiere San Croce: Campo San Giacomo dell’Orio
There is no deliberate ordering of this set of squares and observations about them, aside from the fact that each in turn is relatively close to the next. Though this first square is just three hundred yards
14
1.2 Ground Plan: Campo San Giacomo dell’Orio. All plans are oriented with north to top.
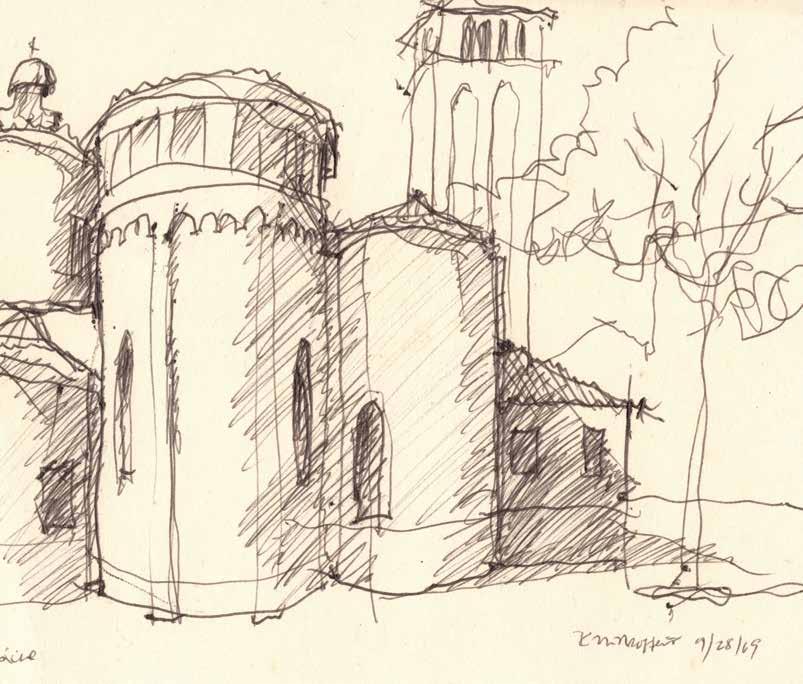
from the railroad station, Campo San Giacomo dell’Orio seems a world apart, like a neighborhood center that could be the hub of a modest village (Fig. 1.2). 6 In a real sense it is, though it has been compromised to some degree by the expansion of Venice’s rampant tourism into the city’s peripheries. A parish church turns its back to proffer a muscular series of apsidal chapels, its entry exposure
facing an adjoining campiello. Arrival from that direction involves some effective misdirection: the campiello gives no hint of the unexpected payoff, reached through a narrow gap beside the church tower, of the larger and more complex space beyond (Figs. 1.3, 1.4). In contrast, routes arriving from the north and south focus directly into this campo, but its true nature is again concealed, due to the
15
1.3 Campo San Giacomo: Apsidal view of Chiesa di San Giacomo dell’Orio. The origin of the name of the campo and the church is obscure. The church’s west exposure and entry face the little Campiello dei Piovan.
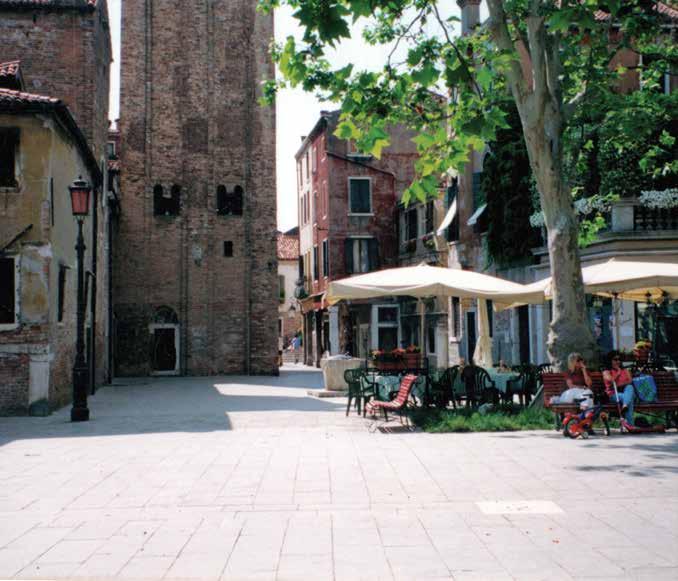
framing effect of the narrow street walls, the screening aspect of trees, and the complexity of the space’s footprint. This framing of an incomplete and intriguing excerpt affords a pleasurable sense of anticipation (Fig. 1.5).
The campo itself is engagingly ambiguous, being partially separated into sub-spaces by the interposition of the church’s footprint. This spatial dynamic encourages a desirable variety in the activity level of these zones, ranging from being rather open and empty at the south, through a central zone of pedestrians, bench sitters, and children’s ballgames, to the more populous cafés and umbrella
tables at the north. This north-south sequence is formalized by a subtle alignment of wellheads and flagpoles along an axis of paving stones, implying a linear axis for the square, while the square’s boundaries tell a contrasting story of spatial rotation. Another subtly ironic contrast exists between the church’s rotational centerpiece and the square’s nearly monolithic sidewalls, for the space theatrically showcases the church’s assertive but inactive apses and flanks, while the campo’s flattened perimeter is highly varied in color, fenestration, skyline, and activity (Figs. 1.6, 1.7).
16
1.4 Campo San Giacomo: Looking west upon entry toward Campiello dei Morti. This space is contiguous with Campo San Giacomo. The church tower anchors the ensemble and defines a narrow passage which is the route from the Campiello dei Piovan beyond, fronting the Rio San Giacomo. A campiello is a small campo, of which there are many in Venice: a sidebar narrative will discuss their typology.
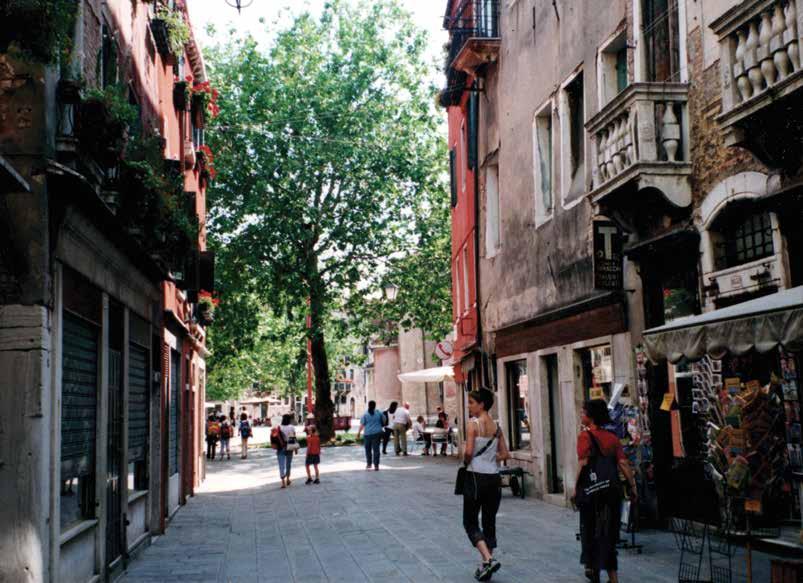
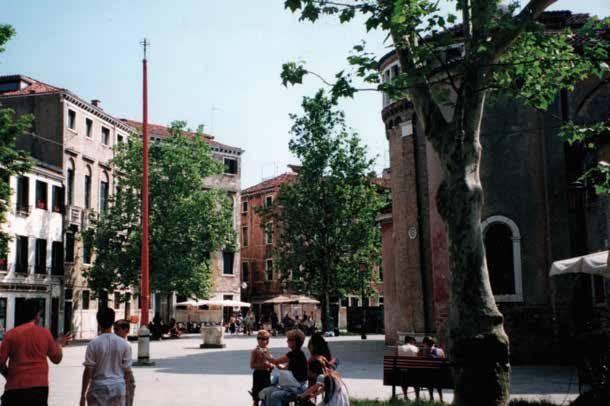
upon entry. The campo’s rotational space contrasts with its axial entryways, and the colorful concave sidewall contrasts with the bulging apses of the Chiesa San Giacomo opposite. The U shape of the campo results in a constant reveal of evolving spatial conditions.
1.6 Campo San Giacomo: Its space revealed
1.5 Campo San Giacomo: View south to entry.
The compressed and shady approach focuses on the contrasting sunny and leafy space beyond, while concealing much of the campo’s nature until the end of the approach is reached. No route to this campo, whether from the railroad station or from others of the campi that follow, is very direct; as a result, it exists in a pleasurable sense of isolation.
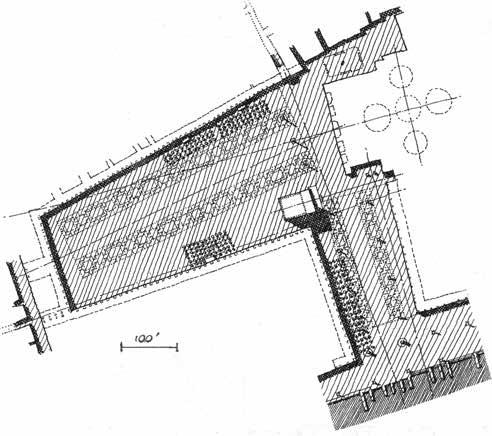
by the formal and spatial energies of all these forces.
This spatial order can also be perceived as radial in nature, with the Piazza, Piazzetta, and Orologio passage converging at the Basilica’s center door (Fig. 1.39b). A fourth radial axis reinforces the pattern, for just as the Basilica entrance draws worshipers and tourists in toward the sequential goals of its interior, a recessional dynamic reverses this order, leaving by the central western door and meeting the other three paths: an urban confluence of “sacred and profane.”
Some final images represent the combined ensemble of the Piazza San Marco and the Piazzetta—in plan; from within; and as seen from the Bacino di San Marco (Figs. 1.40, 1.41, 1.42).
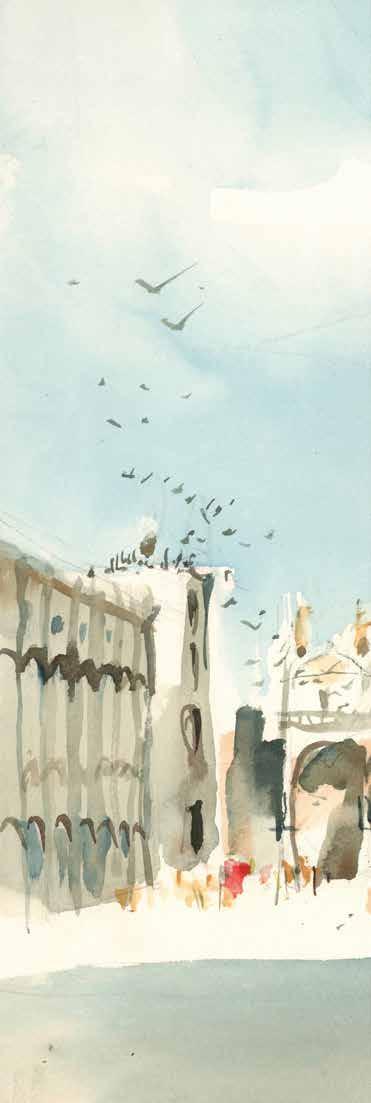
44
1.40 Combined Ground Plan of Piazza San Marco and the Piazzetta.
 1.41 Piazza San Marco: View to east.
1.41 Piazza San Marco: View to east.
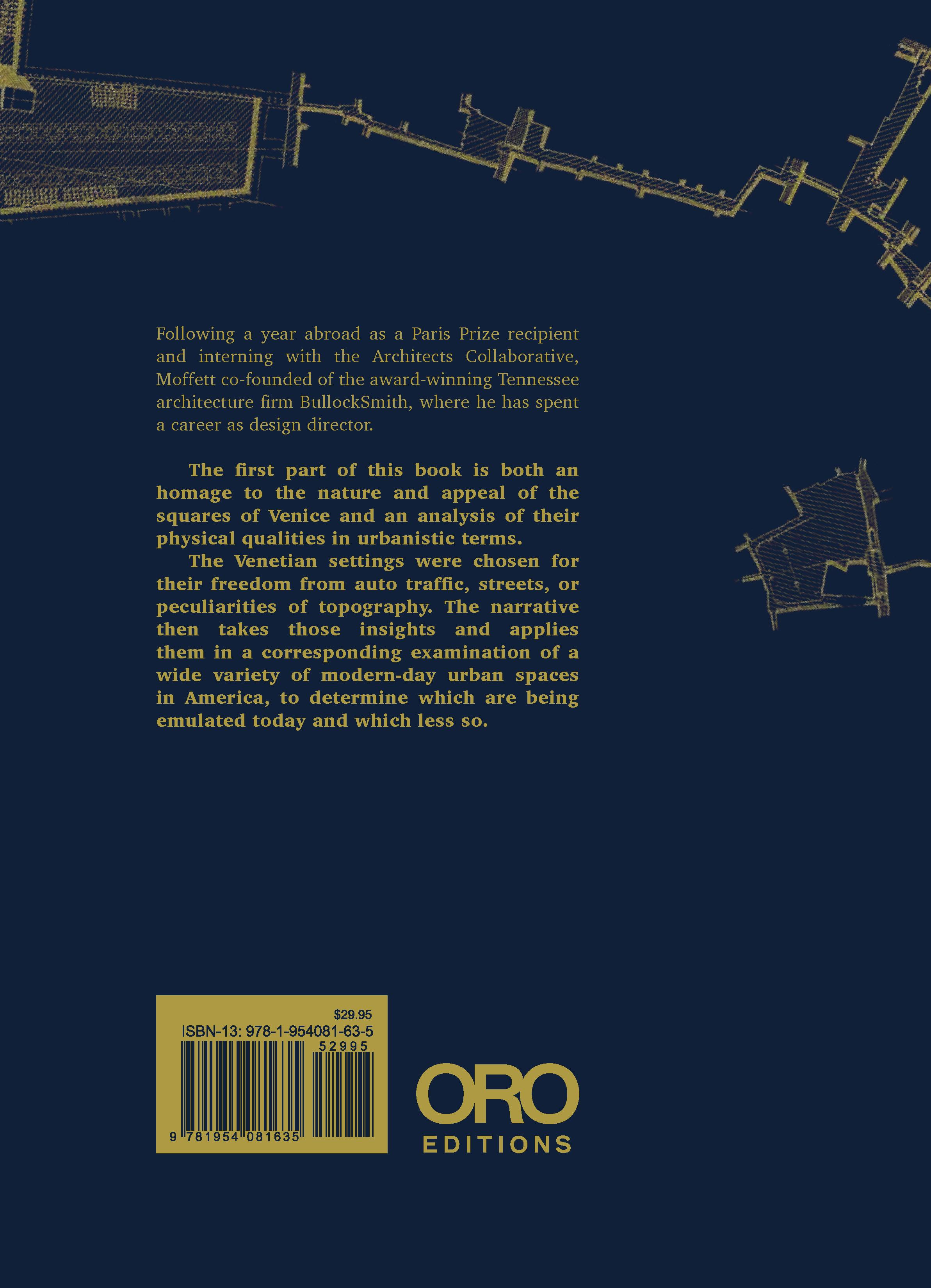















 1.41 Piazza San Marco: View to east.
1.41 Piazza San Marco: View to east.
