The Offices

 by Square One District
by Square One District



 by Square One District
by Square One District


SQ1District’s residential revolution is just getting started with phase 1 breaking ground in 2021.
A plan for 18,000 architecturally-designed modern homes will create a safe and walkable downtown centre, steps from transit, grocery, restaurants, shopping, and nightlife, and set aside from the bustle of the commercial and retail precincts. These new residential towers will provide sophisticated urban living, designed with flexible living spaces and thoughtful building amenities
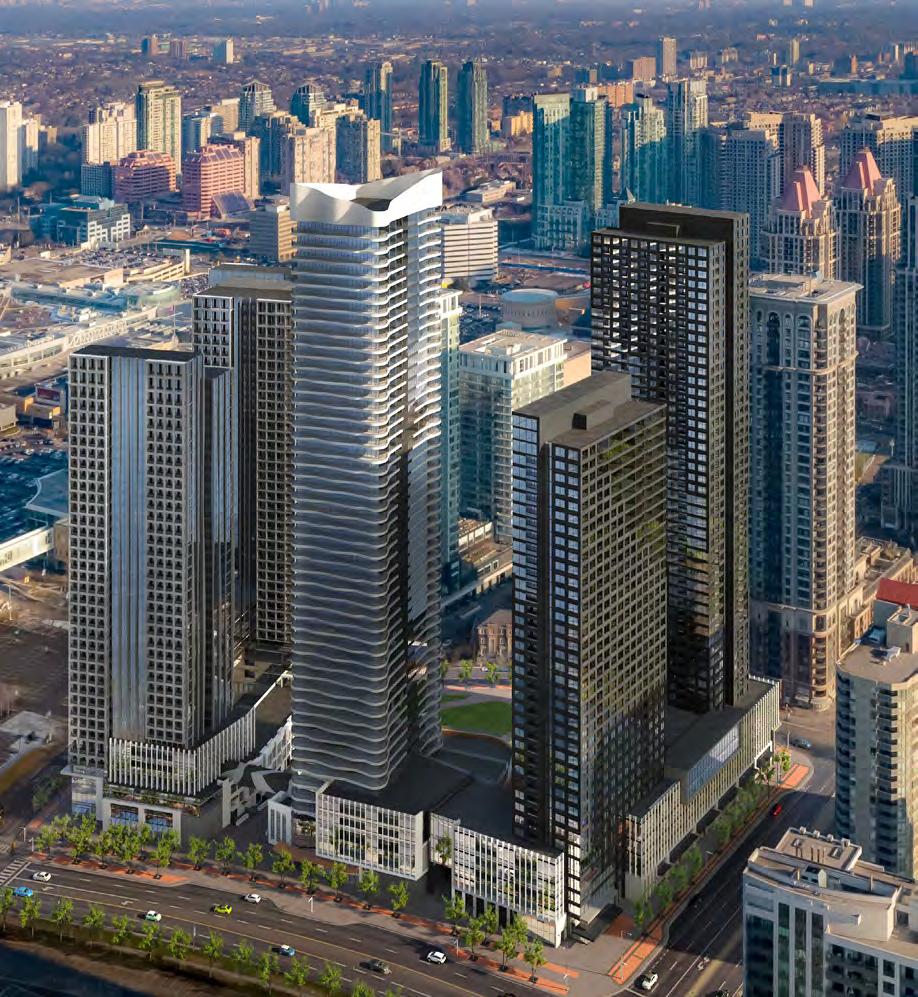

This already energetic lifestyle complex will be enhanced with new eateries, open public spaces, activated streets, and vibrant piazzas. Stimulating the senses, appealing to diverse tastes and with a fresh urban spirit at heart, there’s soon to be something here for everyone, every day.
Re-imagining the traditional downtown workplace experience, Square One District delivers future-forward office environments. With a vision to build an urban work and lifestyle campus, The Offices will unify working, dining, socializing, exercising, shopping, and learning.
Oxford Properties has master-planned over 3M SF of office development within Square One District. Phase 1 will deliver up to 450,000 SF of Class A office space to Mississauga’s growing downtown core.
Through blurring the traditional lines of a single-use ‘office’ space and offering multiple experiences to satisfy an employee’s every need, The Offices by Square One District will give the workforce the balance it craves.
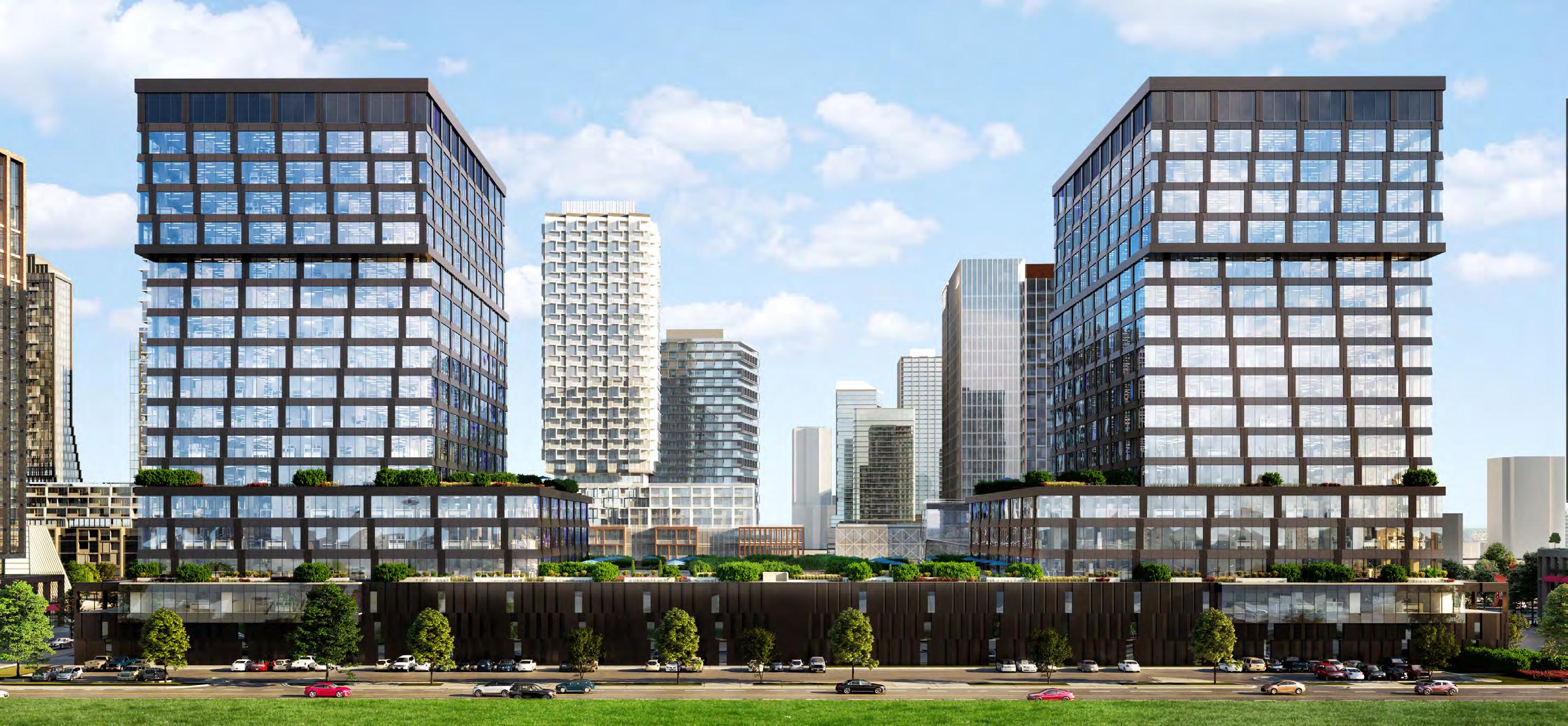
A smart building will create bold, new opportunities for productivity, efficiency, and innovation, inspiring the best talent and reducing costs. Smart and connected building systems enable more targeted lighting, pinpoint thermal control, enhanced security, and highly efficient elevator service, leading to smoother and more productive workplace experiences.
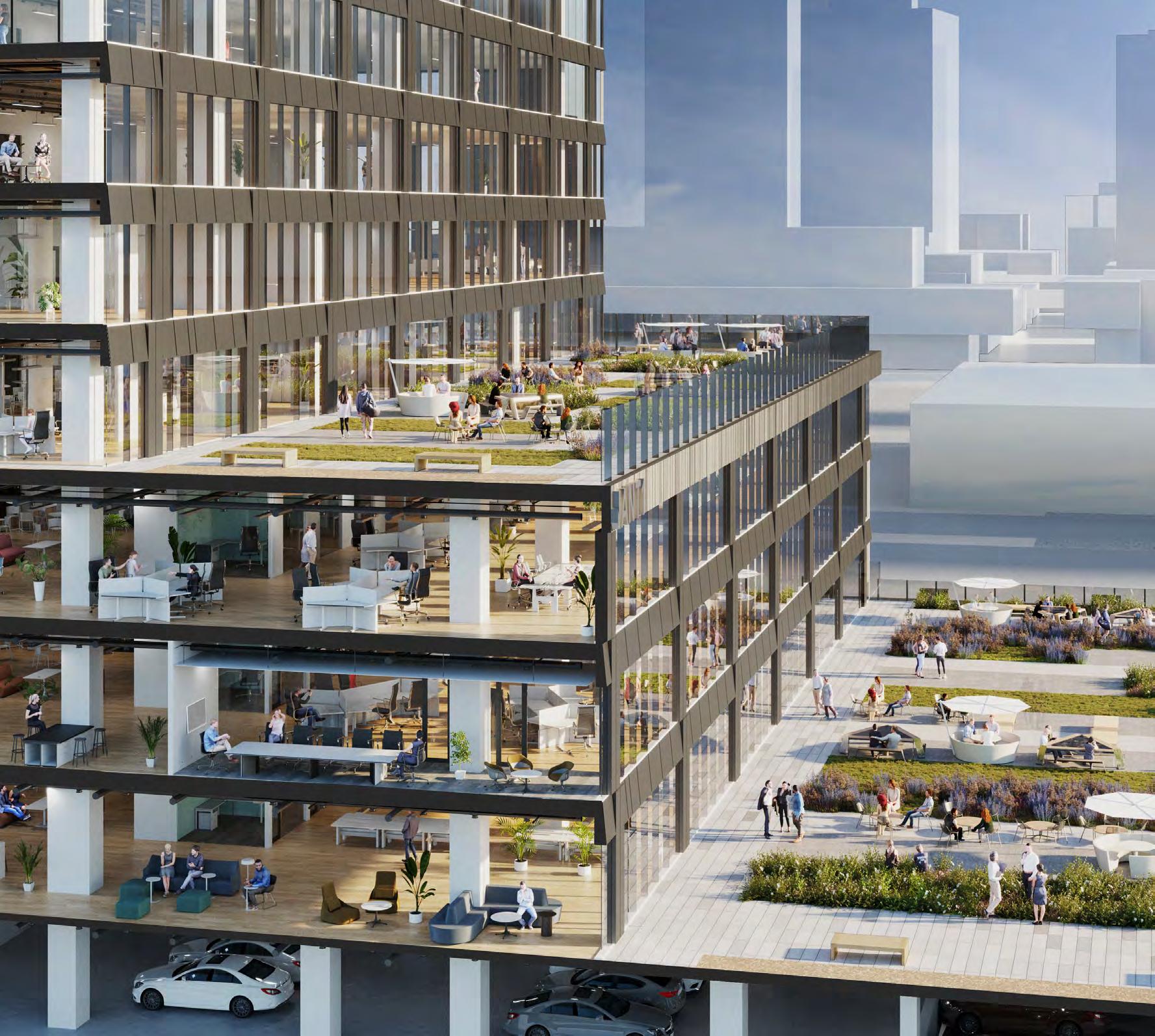
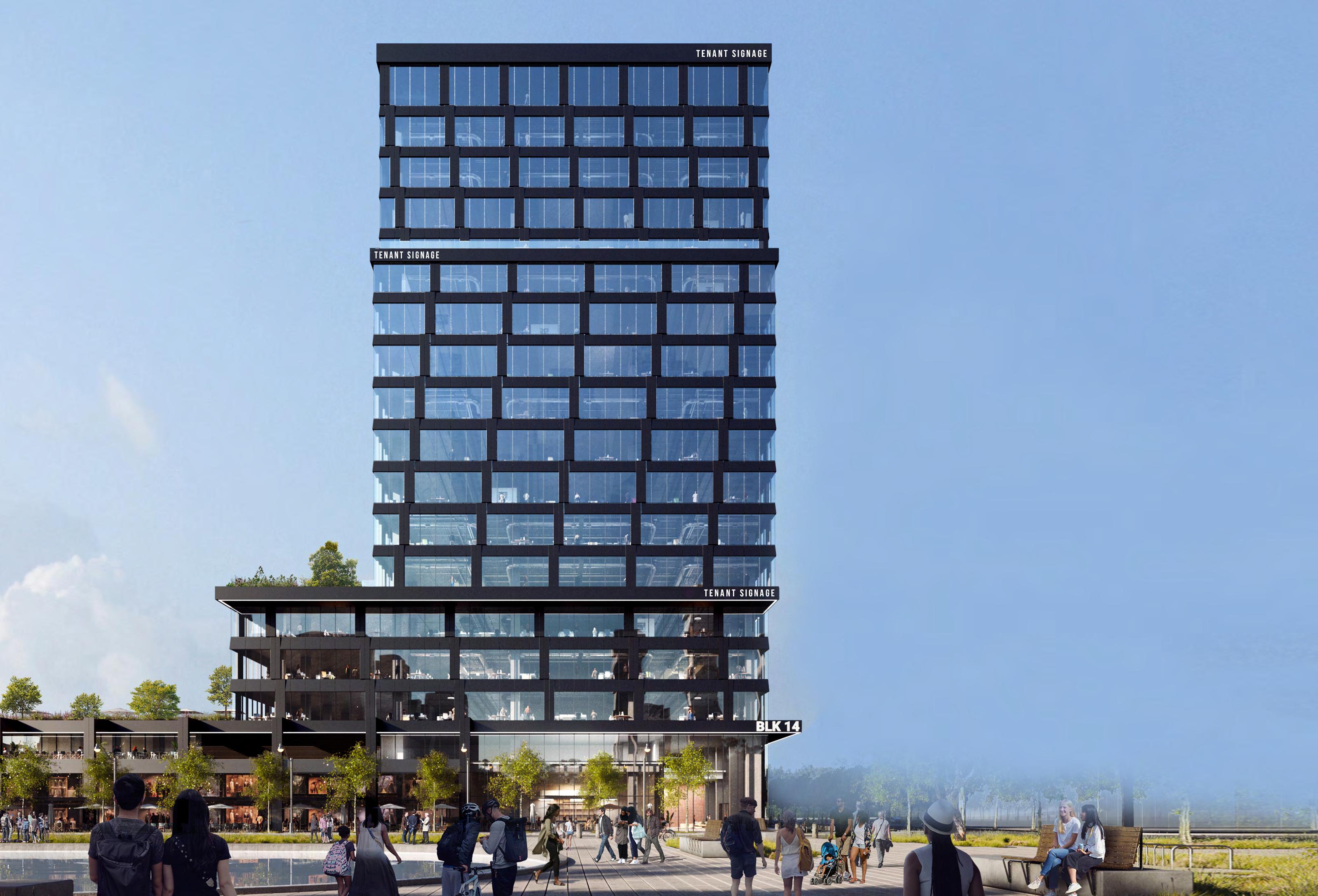
The Offices by Square One District will feature 18 highly attractive and large floorplates of an average of ± 27,000 SF. The floorplates are completely customizable based on every tenants needs and experience. From ceilings to service core walls, everything can be customized to suit each tenants desired finishes making The Offices a bespoke experience that is sure to bring every tenants vision to reality.
With multiple exterior signage branding opportunities, tenants will have the experience of having their brand showcased on world-class architecture. With direct exposure to Mississauga’s busiest street, Hurontario, and Highaway 403, tenants will not miss the opportunity to showcase their own individual corporate identities to the Greater Toronto Area.
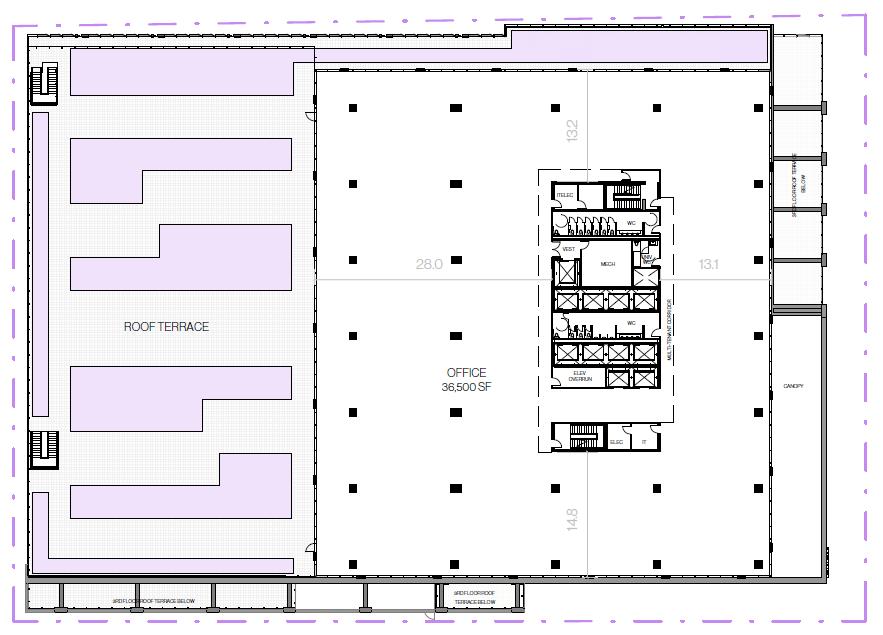
Floor to ceiling windows allow increased exposure to natural light which helps employees get a better night’s sleep. Smart building systems enable more targeted lighting with natural light sensors.
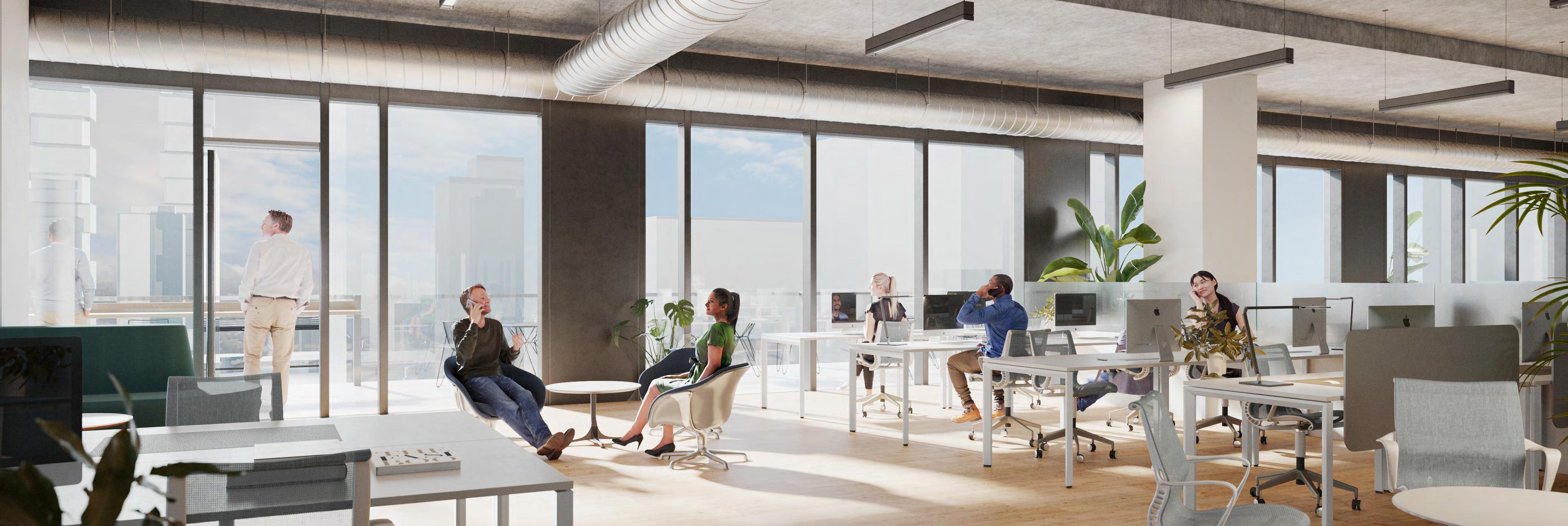
State of the art HVAC will allow for a well-ventilated workplace keeping employees safe and healthy.
Lush outdoor space and curated amenities featuring a variety of plant species will offer tenants retreats from their busy days.
Smart and connected building systems allow for greater thermal control, improving staff performance.
Access to underground parking and bicycle storage onsite with changerooms and shower facilities. Adjacent to the Square One Transit Terminal, connected to GO Lines, local transit links and the future Hurontario LRT.
From ceilings to service core walls, floorplans can be customized to encompass a diverse array of workspaces to suit each tenants’ unique needs.
Steps from Square One Shopping Centre. Employees can enjoy over 340 stores, entertainment like the Rec Room, and many dining options including the 34,000-square foot Food District.
The Offices by Square One will offer a unique tenant experience that is unrivaled in the suburban Greater Toronto Area. This world-class design and amenities are the first of their kind in Mississauga, a true downtown like experience in the GTA’s premier suburb, Mississauga.
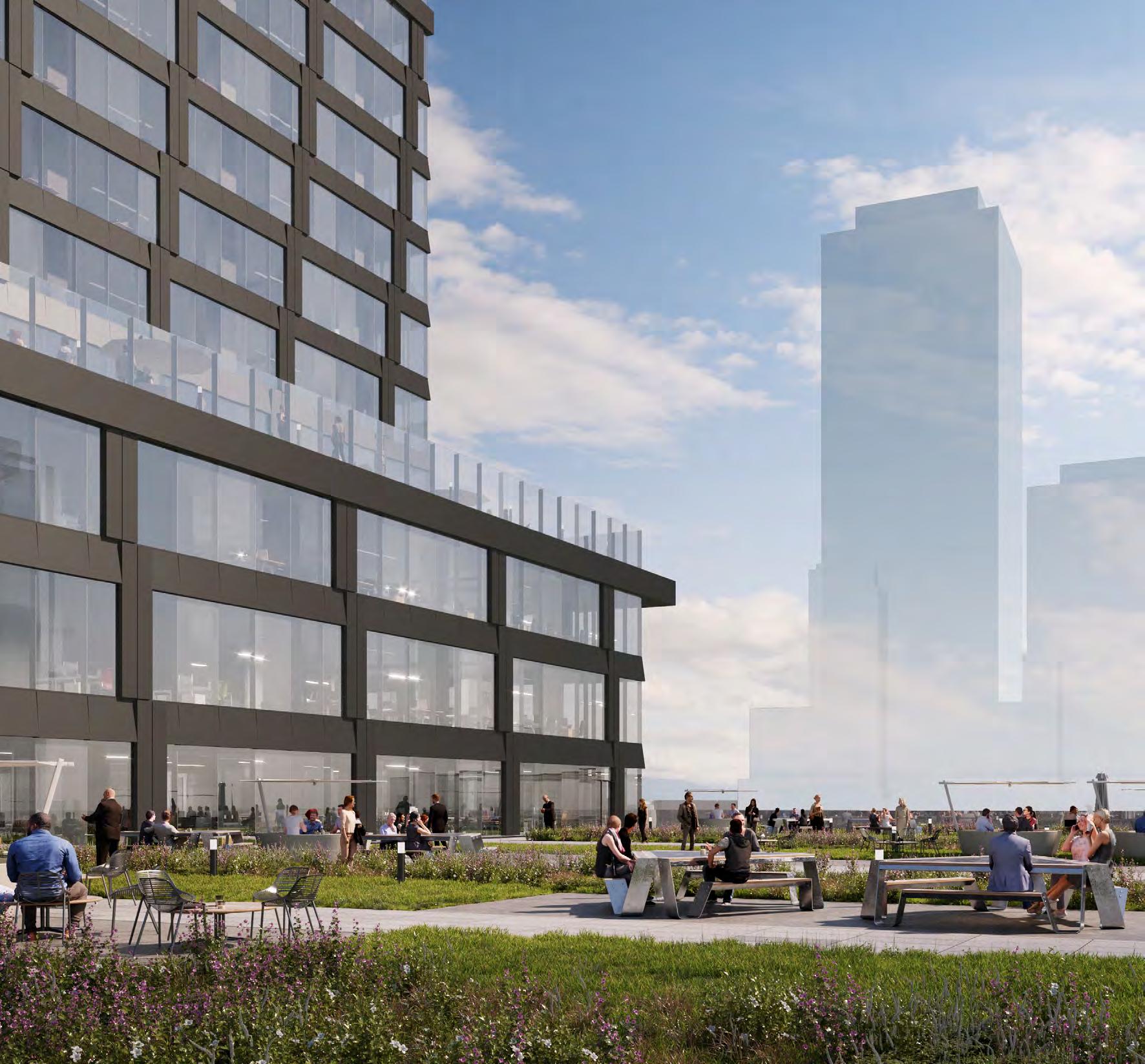
The building will boast three tenant terraces that are a unique feature to the modern work experience. These terraces are a great way for tenants to unwind and experience the benefits of fresh air, daylight and biophilia to improve mood and significantly aid in employee productivity.
Along with the terraces is a landscaped plaza at the Southeast of the building, providing landscaped seating, soft landscaping and overall integration with the community.


This visionary mixed use community connects people through human-centric design. Already alive with activity, Square One District will continue to be a natural focal point for the growing community around it, holistically supporting business, life, leisure.
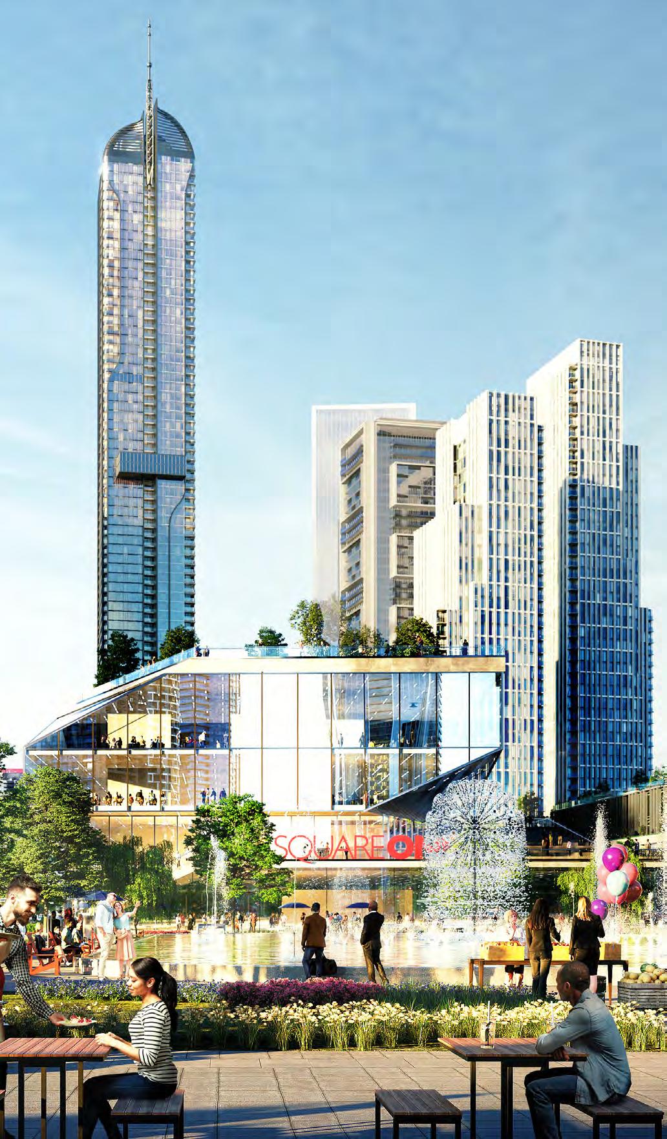
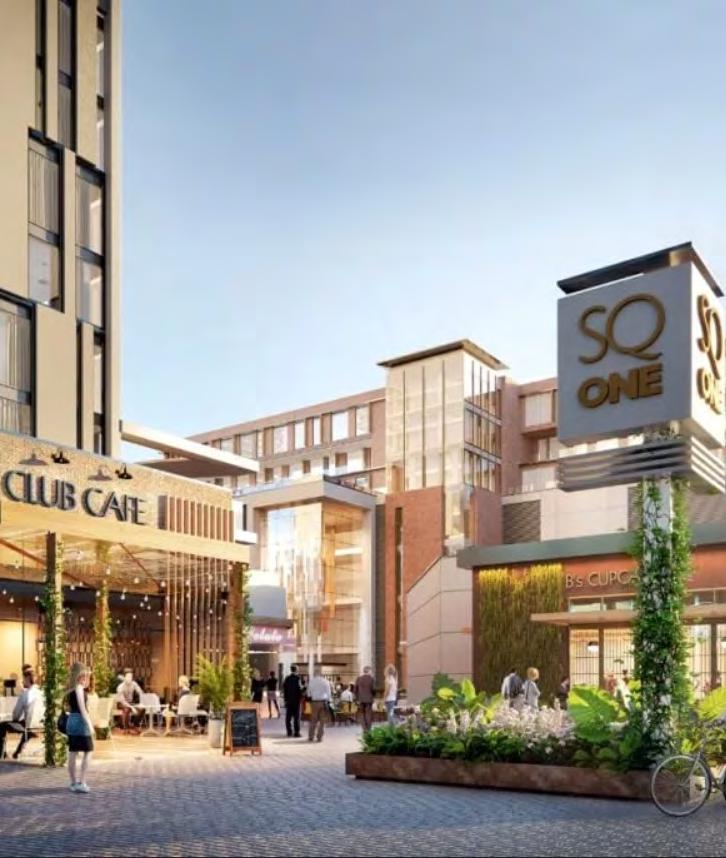
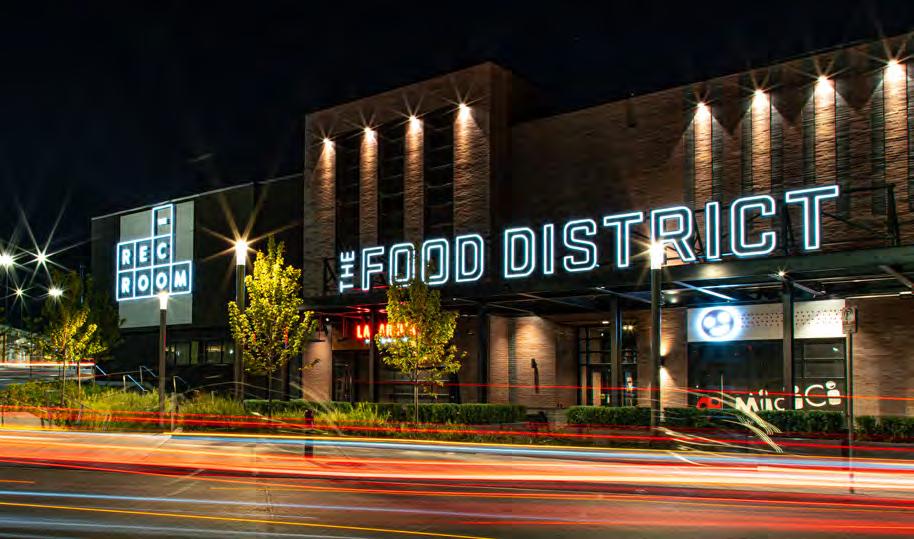
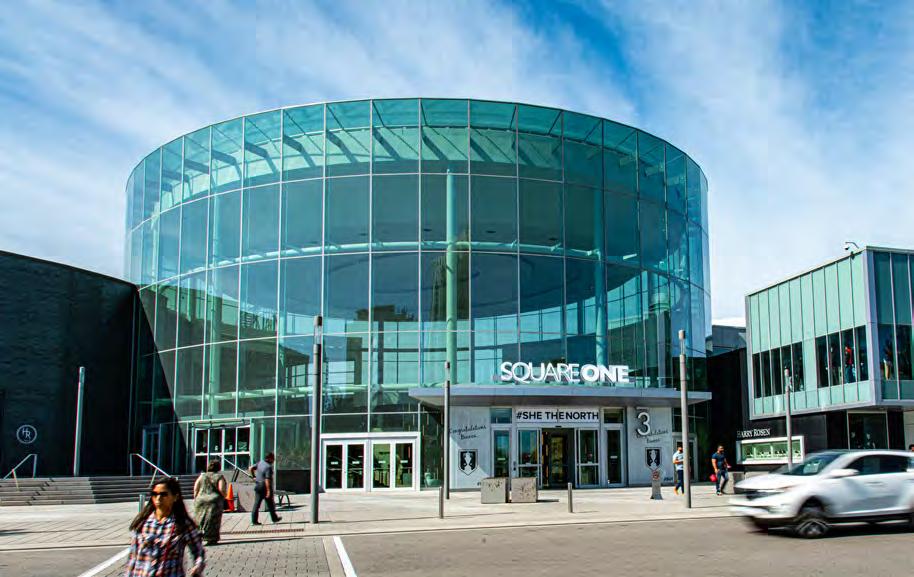
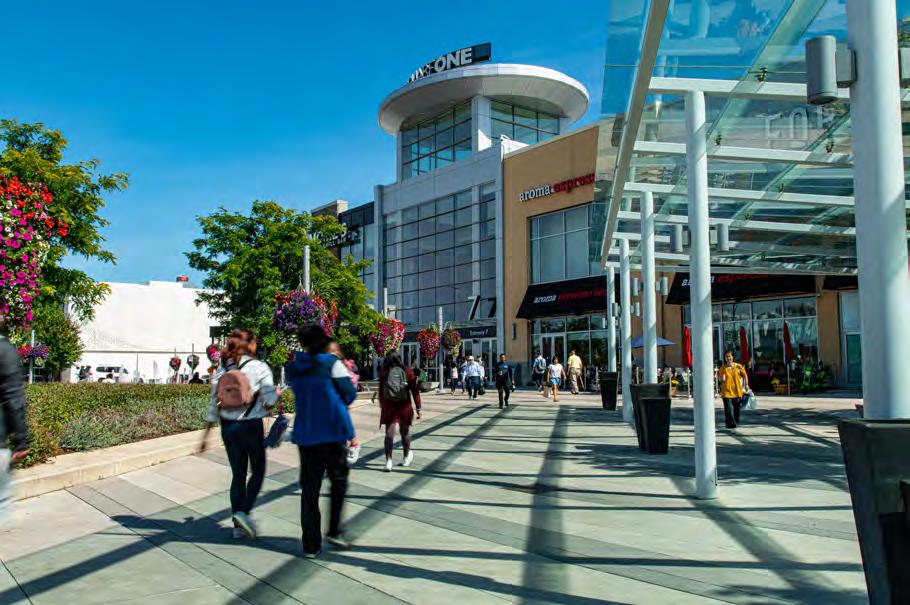
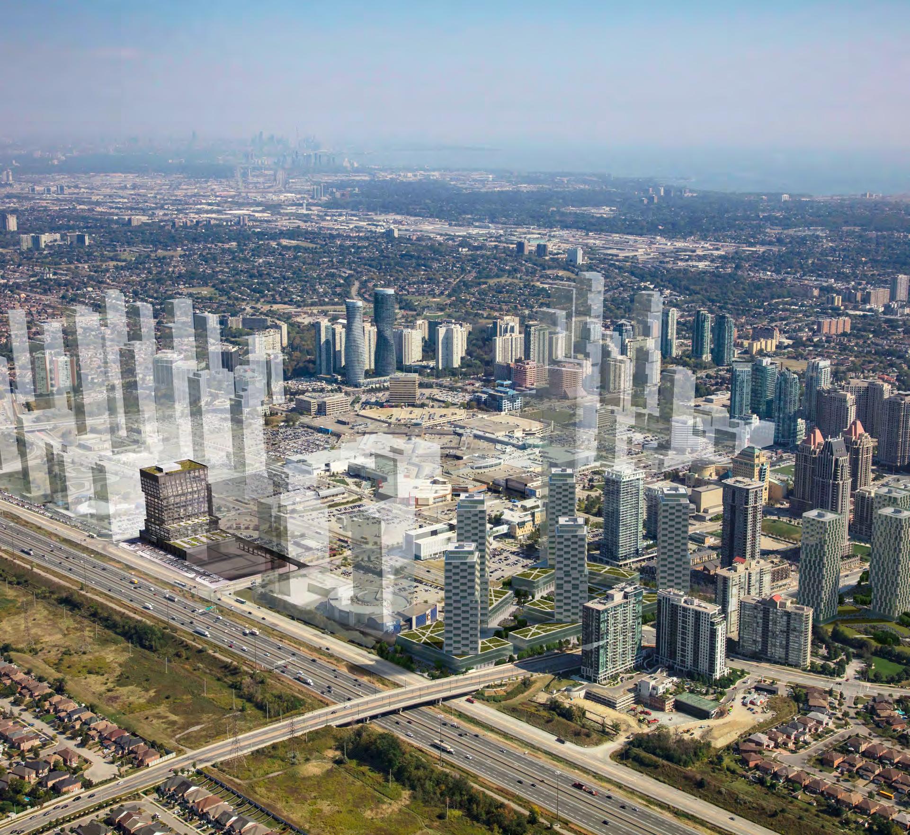
Oxford is committed to connecting people to exceptional places, and our environmental, social and governance practices play an important role in delivering on that vision. We take a leadership approach that creates value for our business while doing what’s right for our customers and communities.



We prioritize the health, safety and well-being of our customers. It is the first filter for every decision we make—whether escalating our cleaning standards, introducing more personal protective equipment or optimizing the fresh air in our properties. By selecting practices that maximize safety for our people, and by being proactive, transparent, welcoming and human, we create safe and productive workplaces for everyone.
Oxford Properties Group is a leading global real estate investor, asset manager and business builder. It builds, buys and grows defined real estate operating businesses with world-class management teams.
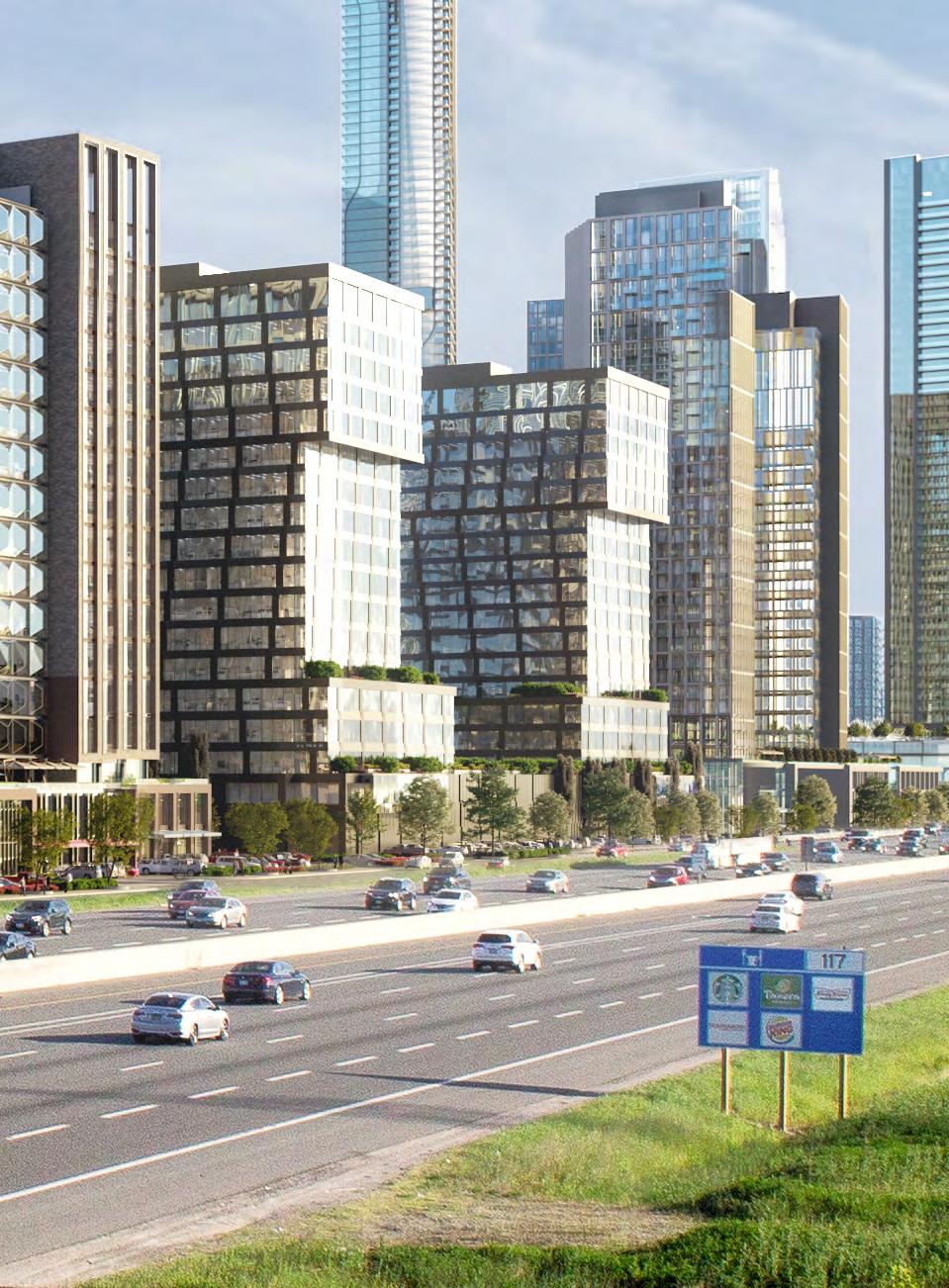
Established in 1960, Oxford and its portfolio companies manage over C$80 billion of assets across four continents on behalf of their investment partners. Oxford’s owned portfolio encompasses office, logistics, retail, multifamily residential, life sciences and hotels; it spans nearly 164 million square feet in global gateway cities and high-growth hubs.

A thematic investor with a committed source of capital, Oxford invests in properties, portfolios, development sites, debt, securities and real estate businesses across the risk-reward spectrum. Together with its portfolio companies, Oxford is one of the world’s most active developers with over 100 projects currently underway globally across all major asset classes. Oxford is owned by OMERS, the Canadian defined benefit pension plan for Ontario’s municipal employees.
www.oxfordproperties.com
AIMCo is one of Canada’s largest and most diversified institutional investment managers with more than $120 billion of assets under management. AIMCo was established on January 1, 2008 with a mandate to provide superior long-term investment results for its clients. AIMCo operates at arms-length from the Government of Alberta and invests globally on behalf of 33 pension, endowment and government funds in the Province of Alberta.
aimco.alberta.ca
Avison Young creates real economic, social and environmental value as a global real estate advisor, powered by people. As a private company, our clients collaborate with an empowered partner who is invested in their success. Our integrated talent realizes the full potential of real estate by using global intelligence platforms that provide clients with insights and advantage. Together, we can create healthy, productive workplaces for employees, cities that are centers for prosperity for their citizens, and built spaces and places that create a net benefit to the economy, the environment and the community.
avisonyoung.com
We live to design bold and inspiring spaces for people. We believe that strategic design starts with careful listening + insight. B+H is a global design and consulting firm.
bharchitects.com

Connect with Avison Young
Kurt Love Sales Representative, Vice President 905.283.2341 kurt.love@avisonyoung.com
Robert Armstrong Sales Representative, Principal Practice Leader 416.673.4024 rob.armstrong@avisonyoung.com
Colin Bell Broker, Principal 905.283.2335 colin.bell@avisonyoung.com
Yris Van der Ploeg Sales Representative, Associate 416.673.4048 yris.vanderploeg@avisonyoung.com
Jeff Flemington Broker, Principal, Senior Vice-President 416.435.6128 jeff.flemington@avisonyoung.com theofficesbysquareone.com