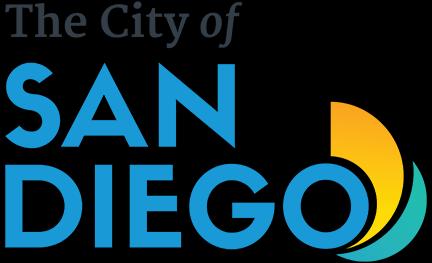
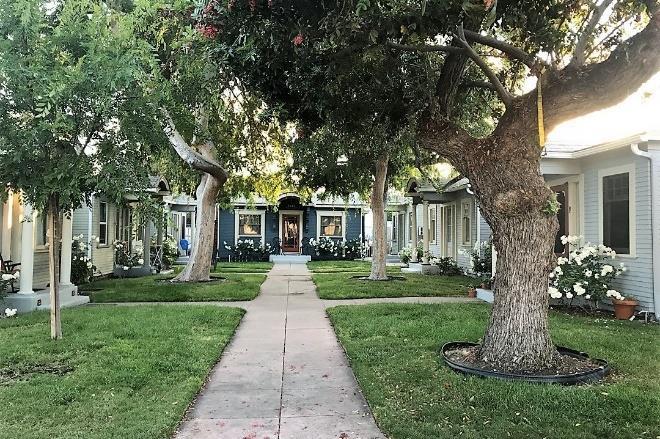
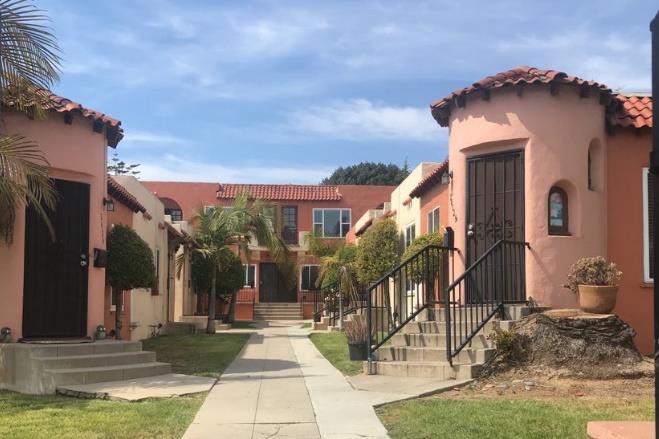
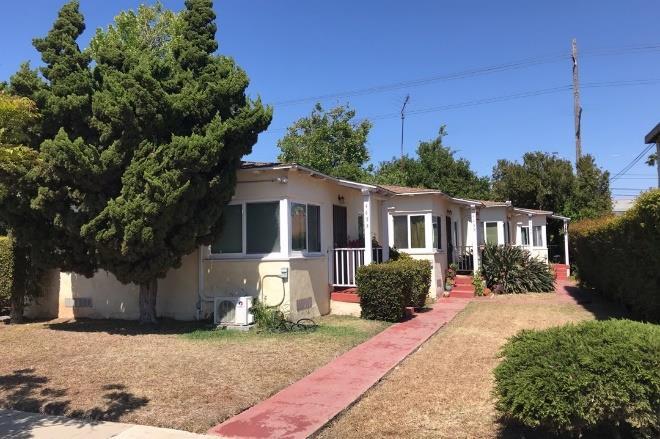

DRAFT Bungalow Courts and Apartment Courts Historic Context Statement September 2021 Prepared by Page & Turnbull 170 Maiden Lane, 5th Floor San Francisco, CA 94108 Prepared for City of San Diego Planning Department 9485 Aero Drive San Diego CA 92123
CERTIFIED LOCAL GOVERNMENT GRANT DISCLAIMERS
This historic context statement has been financed in part through Federal funds from the National Park Service, US Department of the Interior, through the California Office of Historic Preservation. The contents and opinions do not necessarily reflect the views or policies of the Department of the Interior or the California Office of Historic Preservation, nor does mention of trade names or commercial products constitute endorsement or recommendation by the Department of the Interior or the California Office of Historic Preservation.
The Certified Local Grant program receives federal financial assistance for identification and protection of historic properties. Under Title VI of the Civil Rights Act of 1964, Section 504 of the Rehabilitation Act of 1973, and the Age of Discrimination Act of 1975, as amended, the US Department of the Interior prohibits discrimination of the basis of race, color, national origin, disability, or age in its federally assisted programs. If you believe you have been discriminated against in any program, activity, or facility as described above, or if you desire further information, please write to:
Office of Equal Opportunity National Park Service 1849 C Street, NW Washington, DC 20240
Cover Photos, Clockwise From Top Left:
1. Colonial Revival style full bungalow court located at 3230 30th Street.
2. Spanish Colonial Revival style full bungalow court located at 2424 E Street.
3. Ranch style apartment court located at 2051 2059 Bacon Street.
4. Minimal Tradition style staggered half bungalow court located at 4453 Utah Street.
Please Cite This Document As Follows: San Diego, City of. “Bungalow Court and Apartment Court Historic Context Statement.” September 2021. Prepared by Page & Turnbull for the City of San Diego Planning Department, San Diego, CA.
Bungalow Court and Apartment Court Historic Context Statement September 2021 City of San Diego i
Bungalow Court and Apartment Court Historic Context Statement September 2021 City of San Diego ii Contents Executive Summary ............................................................... 1 Document Organization..................................................................................................... 1 Summary of Findings.......................................................................................................... 2 How to Use This Document...................................................3 Purpose................................................................................................................................. 3 Use in City Planning and Implementation .............................................................................5 Terms and Definitions ........................................................................................................ 5 Process of Evaluating a Resource........................................ 6 Categorizing the Resource ................................................................................................. 6 Determining the Pre-Historic or Historic Context .......................................................... 7 Determining Significance Under Applicable Designation Criteria................................ 8 National Register of Historic Places 8 California Register of Historical Resources............................................................................9 San Diego Register of Historical Resources .........................................................................10 Criteria Considerations and Special Considerations.................................................... 11 NRHP Criteria Considerations 11 CRHR Special Considerations ................................................................................................11 SDRHR Special Considerations..............................................................................................12 Determining Whether the Resource Retains Integrity ................................................ 12 Project Overview and Methods ...........................................14 Project Area and Scope .................................................................................................... 14 Methods ............................................................................................................................. 14 Research and Literature Review 14 Virtual and Field Survey Efforts .............................................................................................15 Public Participation.................................................................................................................16 Historic Context................................................................... 17 Historical Overview of San Diego Prior to Bungalow Courts....................................... 17
Pre History (8500 BC to AD 1769)
Spanish Period (1769 to 1821)
Mexican Period (1821 to 1846)..............................................................................................18
Early American Period (1846 to 1885)
Early Residential Development in the Era of Railroads and Streetcars (1885 to 1916)
Arrival and Expansion of Bungalow Courts in San Diego, ca. 1917 to ca. 1930
Bungalow Courts a New Property
Characteristics and Appeal of the Bungalow Court............................................................27
Early San Diego Bungalow Courts.........................................................................................29
Apartment Courts in the 1920s.............................................................................................37
From the Great Depression to Postwar, 1931 to ca. 1960
Effects of City Wide Zoning....................................................................................................41 War II and Postwar Years
Theme: Bungalow Courts in San Diego, ca. 1917 to ca. 1960
Theme: Apartment Courts in San Diego, ca. 1920 to ca.1960
Bungalow Court and Apartment Court Historic Context Statement September 2021 City of San Diego iii
.........................................................................................17
17
..................................................................................19
..19
......... 24
as
Type...........................................................................24
............................................ 41
World
46 Themes ................................................................................. 51
....................................... 51 Property Types ........................................................................................................................52 Eligibility Standards 65 Study List..................................................................................................................................68
...................................... 69 Property Types ........................................................................................................................69 Eligibility Standards.................................................................................................................75 Study List..................................................................................................................................77 Preservation Goals and Priorities.......................................78 Selected Bibliography......................................................... 80 City of San Diego Resources............................................................................................. 80 Historic/Period Resources................................................................................................ 81 Bungalow Courts............................................................................................................... 83 San Diego Histories ........................................................................................................... 84 Other................................................................................................................................... 86
Executive Summary
In December of 2020, the City of San Diego (City) contracted with Page & Turnbull through Wallace Roberts & Todd (WRT) to prepare this historic context statement to guide the identification, evaluation, designation, and treatment of significant bungalow courts and apartment courts. This context statement addresses only built environment themes and excludes the evaluation of themes related to archaeological and intangible cultural resources.
Document Organization
This historic context statement is organized into the following sections:
Executive Summary provides information regarding the commissioning of the historic context statement, the organization of the document, and a summary of its findings.
How to Use this Document describes the purpose of a historic context statement, what it is and is not intended to do, and how the document will be used by the City in planning and implementation activities.
Process of Evaluating a Resource describes the process by which a resource is identified, evaluated, and determined eligible or ineligible for listing on the National Register of Historic Places, the California Register of Historical Resources, and the San Diego Register of Historical Resources.
Project Overview and Methods describes the context in which the historic context statement was commissioned, the study area, and the methods used to prepare the historic context statement, including research design and public outreach.
Historic Context provides a broad brush historical overview of the overarching forces that have shaped land use patterns and development of the built environment for the area under consideration; followed by a discussion of the important themes and associated property types identified, the eligibility standards that should guide evaluation and listing of specific properties, and a study list of properties that may have a significant association with the theme.
Preservation Goals and Priorities outlines recommended preservation activities and methods for identifying, evaluating, and treating the property types identified as significant within each theme or context.
Bungalow Court and Apartment Court Historic Context Statement September 2021 City of San Diego 1
Selected Bibliography lists the major sources of information for this historic context statement. Additional sources used for specific quotes or subjects are cited in the text using footnotes.
Summary of Findings
This Historic Context Statement examines bungalow courts and apartment courts constructed between ca. 1917 and ca. 1960 in the City of San Diego. The city has a varied collection of these property types defined by their central shared open space and connection to the street. The first bungalow courts in San Diego were built in the decade after the 1915 1917 Panama California Exposition when the city’s population boomed. Bungalow courts groupings of small, one story houses around a common landscaped area, or court were first developed as a property type in Pasadena in the 1910s. By the end of the decade, the property type had become popular with developers and residents in Los Angeles and its surrounding cities. They offered a higher return on investment with more units constructed on a lot and could be built with the same techniques as single family homes. For residents, they provided the convenience, affordability, limited maintenance requirements, and communal lifestyle of apartment living with the additional privacy and outdoor space of personal homes.
With the influx of new residents following the exposition and from the growth of the military presence in San Diego, bungalow courts were viewed a way to quickly add units to address the housing shortage and compete with other modern cities by offering the latest in housing development. Bungalow courts were purpose-built in many variations and architectural styles across the developing areas of San Diego starting in the late 1910s and throughout the 1920s economic boom. These were primarily areas served by the streetcar system. Proximity to streetcar lines offered convenient transportation to jobs for bungalow court residents, and most were built within a few blocks of streetcar routes. Unusual to San Diego is the way in which some bungalow courts were constructed to incorporate existing buildings in order to maximize the number of available housing units. The resulting developments, while clearly bungalow courts, also included deviations in plans, organization, and architectural style that reflected the period of rapid housing construction in San Diego.
During this boom period, the apartment court a two story version of the bungalow court also appeared among the types of multi family housing being constructed. Similar to but less prevalent than bungalow courts, they featured a central landscaped area onto which units faced and were also constructed in the popular architectural styles of the period.
Bungalow courts and apartment courts continued to be built throughout San Diego in the 1930s through the 1950s, though less often than in the 1920s. By the time of the Great Depression, San Diego had started to implement new zoning laws and maps that regulated
Bungalow Court and Apartment Court Historic Context Statement September 2021 City of San Diego 2
where multi family housing, such as bungalow courts and apartment courts, could be constructed. The new R 4 zoning designation was more likely to indicate where bungalow courts and apartment courts could be found after 1930 than the streetcar routes, though many streetcar suburbs also were zoned R 4. As San Diego experienced periods of housing shortages during World War II and in the postwar years, bungalow courts and apartment courts remained a way to add housing quickly to already developed neighborhoods. The pressing need also resulted in bungalow courts where additional units were constructed in later periods, and thus different architectural styles within the same court.
By the early 1960s, however, few bungalow courts and apartment courts were being constructed. San Diego enacted off street parking requirements for R 4 zoning areas in 1960 that resulted in more space set aside for parking at new developments, often at the front of the property. Although some bungalow courts and apartment courts may have been completed in the immediate years after the 1960 law, auto centric multi family housing that often included parking at the street front or other parking provisions became the norm.
How to Use This Document
Purpose
A historic context statement is a specialized document with specific content requirements that support the purpose of the document: to serve as the foundation for the identification, evaluation, designation, and future treatment of historical resources.1
“Historic context statements are intended to provide an analytical framework for identifying and evaluating resources by focusing on and concisely explaining what aspects of geography, history and culture significantly shaped the physical development of a community or region’s land use patterns and built environment over time, what important property types were associated with those developments, why they are important, and what characteristics they need to have to be considered an important representation of their type and context.”2
It is not uncommon for people to expect a historic context statement to thoroughly research and address every aspect of its subject matter in an all encompassing narrative history. However, it is important to understand that historic context statements “are not intended to be a chronological recitation of a community’s significant historical events or noteworthy
1 U.S. Department of the Interior, “National Register Bulletin #15: How to Apply the National Register Criteria for Evaluation,” 53.
2 Marie Nelson, “Writing Historic Contexts,” California Office of Historic Preservation, (n. date), https://ohp.parks.ca.gov/pages/1054/files/WritingHistoricContexts.pdf, 1 2.
Bungalow Court and Apartment Court Historic Context Statement September 2021 City of San Diego 3
citizens or a comprehensive community history.3” Instead, historic context statements identify the historical themes important to the development of the existing built environment and the property types that represent those themes, and then provide guidance regarding the characteristics a particular property must have to represent an important theme and be a good example of a property type that may be eligible for designation. For more information on what a historic context statement is and is not in general, see “Writing Historic Contexts,” by Marie Nelson of the State Office of Historic Preservation.
The overriding goal of this context statement is to distill much of what we know about the evolution and development of bungalow courts and apartments courts, and to help establish why a particular place may be considered historically significant within one or more themes. It is intended to be used as a starting point and tool for determining whether or not a specific property is eligible for designation as a historical resource under a national, state, or local designation program. It is important to note that this historic context statement is intended to be a living document that will change and evolve over time in response to information resulting from surveys, individual resource evaluations, and future research by others.
This historic context statement did not include a reconnaissance or intensive survey component to identify potential resources that are associated with the themes in this document. However, fieldwork is required in the development of a historic context statement and was completed as part of this project in order to verify and inform the research and development of property types. While a reconnaissance survey was not included in the project scope, properties that may represent the important themes and property types identified in this historic context statement did present themselves during the development of this document. Properties were identified through archival research, Sanborn map analysis, review and mapping of prior reconnaissance survey data, and aerial photographs. In order to capture this information for future research and analysis, Study Lists are provided with each theme. A property’s inclusion in a Study List is merely an indication of a possible significant association that should be explored and does not mean that the property is designated or even presumed to be significant. Likewise, a property’s exclusion from a Study List simply means that the property did not come up while researching this document and does not mean that the property is not associated with the theme or ineligible for designation. It is important to remember that this document does not make eligibility determinations for any potentially important properties. Instead, it presents the information necessary to evaluate properties for significance and integrity on a case by case basis and may be used to guide certain aspects of city planning.
Bungalow Court and Apartment Court Historic Context Statement September 2021 City of San Diego 4
3 Nelson, 1.
Use in City Planning and Implementation
The information in this historic context statement will guide the future identification, evaluation, designation, and treatment of historical resources associated with the themes identified herein. This document may be utilized by the City for the following planning and implementation activities:
To inform short and long term work program goals and priorities.
To guide reconnaissance level surveys intended to identify the location of individual resources and concentrations of resources that may be represent the themes and property types identified in this context statement.
To guide land use planning efforts.
To provide the foundation for environmental analysis of related resources under the California Environmental Quality Act (CEQA) when applicable.
As the basis for a local Multiple Property Listing (MPL).
To evaluate individual properties associated with the themes and property types identified in this context statement as part of:
a permit application impacting a building 45 years old or older; or
a nomination for individual historical resource designation.
In addition to providing guidance and an analytical framework for city staff, the Historical Resources Board, and historic preservation professionals and consultants, it is hoped that the information contained in this historic context statement will inspire property owners and members of the community to nominate places which they think are important for formal designation.
Terms and Definitions
This document defines the following terms as:
Bungalow Courts: One story detached, semi detached, or attached residential buildings surrounding a central common open space known as a court. Unit entrances face the court, which opens out to, and acts as an extension of, the street.
Apartment Courts: Two story multi unit buildings surrounding a central common open space, known as a court. Unit entrances face the court, which opens out to, and acts as an extension of, the street.
Bungalow Court and Apartment Court Historic Context Statement September 2021 City of San Diego 5
Court: The central common open space associated with a bungalow court or apartment court that is accessed directly from the street. The court consists of a landscaped area with a mix of paved surfaces and planed areas, circulation features such as paths, walkways, and steps, and vegetation in the planted areas such as flowers, trees, and ground cover. The landscaped area may also include dividers such as low walls and fences; small scale features such as lamp posts and fountains; and entry gates, piers, or posts that mark the entry approach to the court from the street.
Process of Evaluating a Resource





This historic context statement will assist in the identification and evaluation of resources eligible for listing on the National Register of Historic Places (NRHP), the California Register of Historical Resources (CRHR), and the City of San Diego’s Historic Register of Historical Resources (SDRHR). The criteria under which a historical resource may be designated varies slightly across the NRHP, CRHR and SDRHR; however, the overall process by which a resource is evaluated and determined eligible or ineligible for listing on one of these registers is consistent.
Categorize the Resource
Determine the Context it Represents Determine Significance Under Designation Criteria
Determine if Criteria Considerations
Apply Determine if the Resource Retains Integrity
This process includes categorizing the resource, determining which pre historic or historic context the resource represents, determining whether the resource is significant within that context under the applicable designation criteria, determining whether any criteria considerations or other special considerations apply, and lastly determining whether the resource retains integrity required to convey its significance.4
Categorizing the Resource
Historical resources are tangible, physical resources that are generally fixed in location and may be categorized either as buildings, structures, objects, sites, or districts.5 Small groupings of resources are listed under a single category using the primary resource. For example, a house with a garage and fountain would be categorized by the house (building).
4 U.S. Department of the Interior, “National Register Bulletin #15: How to Apply the National Register Criteria for Evaluation,” 3.
5 U.S. Department of the Interior, 4 5.
Bungalow Court and Apartment Court Historic Context Statement September 2021 City of San Diego 6
Buildings are created principally to shelter any form of human activity. Examples of buildings include but are not limited to houses, apartment buildings, hotels, commercial and office buildings, theaters, churches, schools, post office, government buildings, garages, stables, and sheds.
Structures are functional constructions made usually for purposes other than creating human shelter. Examples of structures include but are not limited to bridges, highways, dams, tunnels, earthwork, boats and ships, aircraft, automobiles, trolley cars, gazebos, and fences.
Objects are constructions that are primarily artistic in nature or are relatively small in scale and simply constructed. Although it may be, by nature or design, movable, an object is associated with a specific setting or environment. Examples of objects include but are not limited to fountains, sculptures, statuary, monuments, and mileposts.
Sites are the location of a significant event, a prehistoric or historic occupation or activity, or a building or structure, whether standing, ruined, or vanished, where the location itself possesses historic, cultural, or archeological value regardless of the value of any existing structure. Examples of sites include but are not limited to designed landscapes, natural features (such as a rock formation) having cultural significance, trails, cemeteries, ruins of a building or structure, habitation sites, and village sites.
Districts are a significant concentration, linkage, or continuity of sites, buildings, structures, or objects united historically or aesthetically by plan or physical development. A district derives its importance from being a unified entity, even though it is often composed of a wide variety of resources that may represent different categories. Districts contain contributing resources that convey the significance of the district and non contributing resources that do not, either due to lack of integrity or lack of association with the context and period of significance.
Determining the Pre-Historic or Historic Context
The significance of a historic property can be judged and explained only when it is evaluated within its historic context. Historic contexts are those patterns or trends in history by which a specific occurrence, property, or site is understood and its meaning (and ultimately its significance) within history or prehistory is made clear… The core premise of
Bungalow Court and Apartment Court Historic Context Statement September 2021 City of San Diego 7
a historic context is that resources, properties, or happenings in history do not occur in a vacuum but rather are part of larger trends or patterns.6
There are five steps required to determine whether a property is significant within its historic context, which are described in detail in National Register Bulletin #15. In summary, the steps are as follows:
1. Determine the facet of prehistory or history of the local area, State, or the nation that the property represents;
2. Determine whether that facet of prehistory or history is significant;
3. Determine whether it is a type of property that has relevance and importance in illustrating the historic context;
4. Determine how the property illustrates that history; and
5. Determine whether the property possesses the physical features necessary to convey the aspect of prehistory or history with which it is associated.
This historic context statement identifies the significant themes and property types associated with bungalow courts and apartment courts and provides the framework with which to evaluate a property within this context and apply the applicable designation criteria.
Determining Significance Under Applicable Designation Criteria
A historical resource may be listed on the NRHP, the CRHR, and/or the SDRHR provided that it meets at least one designation criterion from the applicable registration program and retains integrity. A summary of each of the registration programs and their designation criteria is provided below.
National Register of Historic Places
The National Register is "an authoritative guide to be used by federal, state, and local governments, private groups, and citizens to identify the nation's cultural resources and to indicate what properties should be considered for protection from destruction or impairment."7
To be eligible for listing in the National Register, a property must be at least 50 years of age unless the property is of “exceptional importance,” (see information on Criteria
6 U.S. Department of the Interior, 7. 7 Title 36 Code of Federal Regulations Part 60.2.
Bungalow Court and Apartment Court Historic Context Statement September 2021 City of San Diego 8
Considerations in the following section) and possess significance in American history and culture, architecture, or archaeology. A property of potential significance must meet one or more of the following four established criteria:8
A. Associated with events that have made a significant contribution to the broad patterns of our history; or
B. Associated with the lives of persons significant in our past; or
C. Embody the distinctive characteristics of a type, period, or method of construction or that represent the work of a master, or that possess high artistic values, or that represent a significant and distinguishable entity whose components may lack individual distinction; or
D. Yield, or may be likely to yield, information important in prehistory or history.
California Register of Historical Resources
The California Register is "the authoritative guide to the state's significant historical and archeological resources."9
To be eligible for listing in the California Register, a resource must be significant at the local, state, or national level, under one or more of the following four established criteria:
1. Associated with events that have made a significant contribution to the broad patterns of local or regional history or the cultural heritage of California or the United States.
2. Associated with the lives of persons important to local, California or national history.
3. Embodies the distinctive characteristics of a type, period, region or method of construction or represents the work of a master or possesses high artistic values.
4. Has yielded, or has the potential to yield, information important to the prehistory or history of the local area, California or the nation
8 U.S. Department of the Interior, “National Register Bulletin #15: How to Apply the National Register Criteria for Evaluation,” 2. 9 California Office of Historic Preservation, “California Register of Historical Resources.”
Bungalow Court and Apartment Court Historic Context Statement September 2021 City of San Diego 9
San Diego Register of Historical Resources
The San Diego Register includes buildings, structures, objects, sites and districts important to the historical, architectural, cultural and archaeological history of San Diego. The first site designated as a historical resource by the City of San Diego was Balboa Park's El Prado in 1967. Since that date, over 1,000 individual resources and 25 historic districts encompassing several thousand more properties have been designated and listed on the City’s register.
The Historical Resources Guidelines of the City of San Diego’s Land Development Manual (LDM) identifies the criteria under which a resource may be historically designated. It states that any improvement, building, structure, sign, interior element and fixture, site, place, district, area, or object may be designated a historical resource by the City of San Diego Historical Resources Board (HRB) if it meets one or more of the following designation criteria:10
A. Exemplifies or reflects special elements of the City's, a community's, or a neighborhood's, historical, archaeological, cultural, social, economic, political, aesthetic, engineering, landscaping or architectural development;
B. Identified with persons or events significant in local, state or national history;
C. Embodies distinctive characteristics of a style, type, period, or method of construction or is a valuable example of the use of indigenous materials or craftsmanship;
D. Is representative of the notable work of a master builder, designer, architect, engineer, landscape architect, interior designer, artist, or craftsman;
E. Is listed or has been determined eligible by the National Park Service for listing on the National Register of Historic Places or is listed or has been determined eligible by the State Historical Preservation Office for listing on the State Register of Historical Resources; or
F. Is a finite group of resources related to one another in a clearly distinguishable way or is a geographically definable area or neighborhood containing improvements which have a special character, historical interest or aesthetic value or which represent one or more architectural periods or styles in the history and development of the City.
10 City of San Diego Planning Department, “Guidelines for the Application of Historical Resources Board Designation Criteria,” 1.
Bungalow Court and Apartment Court Historic Context Statement September 2021 City of San Diego 10
Criteria Considerations and Special Considerations
Some resource types require additional evaluation to be eligible for listing on the NRHP, CRHR, and/or SDRHR. This additional evaluation is known as “Criteria Considerations” when working with the NRHP, and “Special Considerations” when working with the CRHR or SDRHP. The resources that require additional evaluation under “Criteria Considerations” and “Special Considerations” vary between the three registers.
NRHP Criteria Considerations
Religious properties, moved properties, birthplaces and graves, cemeteries, reconstructed properties, commemorative properties, and properties achieving significance within the past fifty years are not usually considered for listing in the National Register.11 National Register Bulletin #15 provides detailed guidance for applying Criteria Considerations for these resource types.
Of these resource types, the one most commonly encountered in San Diego is addressed in Criteria Consideration G: resources that have achieved significance within the past fifty years. Fifty years is generally recognized as a sufficient amount of time needed to develop historical perspective and to evaluate significance. A property less than 50 years of age can be eligible for listing, however, if it is of exceptional importance. Demonstrating exceptional importance requires the development of a historic context statement for the resource being evaluated, a comparative analysis with similar resources, and scholarly sources on the property type and historic context. The phrase "exceptional importance" is a measure of a property's importance within the appropriate historic context, whether the scale of that context is local, State, or national.12
CRHR Special Considerations
The California Register provides special considerations for moved resources, resources achieving significance within the past fifty years, and reconstructed buildings.13
A moved building, structure or object may be listed in the California Register if it was moved to prevent its demolition at its former location and if the new location is compatible with the original character and use of the historical resource. A historical
11 U.S. Department of the Interior, “National Register Bulletin #15: How to Apply the National Register Criteria for Evaluation,” 25.
12 U.S. Department of the Interior, 42.
13 California Office of Historic Preservation, “California Office of Historic Preservation Technical Assistance Series #6 California Register and National Register: A Comparison (for Purposes of Determining Eligibility for the California Register),” 1 2.
Bungalow Court and Apartment Court Historic Context Statement September 2021 City of San Diego 11
resource should retain its historic features and compatibility in orientation, setting, and general environment.
A historical resource achieving significance within the past fifty years may be considered for listing in the California Register if it can be demonstrated that sufficient time has passed to understand its historical importance. Unlike the NRHP, demonstrating exceptional importance is not required.
A reconstructed building less than fifty years old may be eligible if it embodies traditional building methods and techniques that play an important role in a community’s historically rooted beliefs, customs, and practices.
SDRHR Special Considerations
The San Diego Register provides special considerations for moved resources:14
A moved building, structure or object, or assemblage of such resources, may be listed in the San Diego Register if it was moved prior to its period of significance. Additionally, moved buildings significant under HRB Criterion B may be designated if it is demonstrated to be the property most importantly associated with the historic event or person; and under HRB Criteria C or D if it retains enough historic features to convey its architectural values and retains integrity of design, materials, workmanship, feeling, and association. Lastly, moved resources must still have an orientation, setting, and general environment comparable to those of the historic location and compatible with the resource’s significance.
Additionally, although the San Diego Municipal Code requires all properties 45 years old or older to be evaluated for possible significance under the City’s designation criteria when a permit application is submitted, the City’s Historical Resources Guidelines and Guidelines for the Application of Designation Criteria do not require that a resource be 45 or 50 years old to be eligible for designation.15 Rather, similar to the CRHR, a historical resource of any age may be considered for listing in the San Diego Register if it can be demonstrated that sufficient time has passed to understand its historical importance. Unlike the NRHP, demonstrating exceptional importance is not required.
Determining Whether the Resource Retains Integrity
The concept of integrity is established by the National Register, as detailed in National Register Bulletin #15, and is utilized by the California Register and San Diego Register. Simply
14 City of San Diego Planning Department, “Guidelines for the Application of Historical Resources Board Designation Criteria,” 4 5.
15 San Diego Municipal Code Section 143.0212
Bungalow Court and Apartment Court Historic Context Statement September 2021 City of San Diego 12
17
put, integrity is the ability of a resource to convey its significance.16 All properties change over time, and it is not necessary or expected that a resource will be unaltered. However, the resource must retain the essential physical features that enable it to convey its historic identity and significance. The essential physical features are those features that define both why a property is significant and when it was significant.
The National, California and San Diego registers recognize seven aspects or qualities that, in various combinations relevant to the significance of the resource, define integrity.18 The seven aspects of integrity are:
Location is the place where a historic resource was constructed or where the historic event occurred.
Design is the combination of elements that create the form, plan, space, structure, and style of a resource.
Setting is the physical environment of a property. Setting refers to the character of a resource’s location and a resource’s relationship to the surrounding area.
Materials are the physical elements that were combined or deposited during a particular period of time and in a particular pattern or configuration to form a historic resource.
Workmanship is the physical evidence of the crafts of a particular culture or people during any given period in history or pre history. Workmanship includes traditional, vernacular, and high styles.
Feeling is a property’s expression of the aesthetic or historic sense of a particular time.
Association is the direct link between an important historic event or person and a historic resource. Association requires the presence of physical features to convey the resource’s historic character.
National Register Bulletin #15 states, “To retain historic integrity a property will always possess several, and usually most, of the aspects. . Determining which of these aspects are most important to a particular property requires knowing why, where, and when the
16 U.S. Department of the Interior, “National Register Bulletin #15: How to Apply the National Register Criteria for Evaluation,” 44 49.
17 U.S. Department of the Interior, 46.
18 U.S. Department of the Interior, 44 49.
Bungalow Court and Apartment Court Historic Context Statement September 2021 City of San Diego 13
property is significant... Only after significance is fully established can you proceed to the issue of integrity.”19 To assess the integrity of a resource, the following steps must be taken:
1. Define the essential physical features that must be present for a property to represent its significance.
2. Determine whether the essential physical features are visible enough to convey their significance.
3. Determine whether the property needs to be compared with similar properties.
4. Determine, based on the significance and essential features, which aspects of integrity are particularly vital to the property being nominated and if they are present.
Project Overview and Methods
Project Area and Scope
Previous context statements prepared for various community plan updates identified bungalow courts as an important property type for San Diego. To better understand the property type and determine how best to evaluate the significance and integrity of various examples, the City of San Diego commissioned this historic context statement focused on bungalow courts. The city also initially sought to study “garden apartments” as a later, two story version of the bungalow court. Research in San Diego’s historic newspapers conducted for this context statement determined this related type is more accurately referred to as an apartment court, and maintains the central landscaped area of the bungalow court though applied to two story apartment buildings. Additional discussion of property type terminologies used in this document can be found in the “Terms and Definitions” section.
This context is city wide, including all areas within the current geographic boundaries of the City of San Diego. The focus is solely on the bungalow court and apartment court typologies and not other types of multi family housing in the city.
Methods
This historic context statement was prepared through a combination of field and desk based surveys, and primary and secondary source research.
Research and Literature Review
This historic context statement was prepared using a variety of primary and secondary sources collected from the City of San Diego, local research repositories, and online sources. U.S. Department of the Interior, 44.
Bungalow Court and Apartment Court Historic Context Statement September 2021 City of San Diego 14
19
Key resources on the history of San Diego and development of bungalow courts included previously completed historic contexts and surveys of San Diego community plan areas. Lists of designated bungalow courts and known resources identified in these surveys were referenced, as well as existing historic contexts about the development of bungalow courts and apartment courts in other California cities, including Pasadena, Los Angeles, and Sacramento. Research was collected from various local repositories and online sources, including the San Diego Planning Department, San Diego City Clerk’s Digital Archives Collection, San Diego History Center’s online archive of The Journal of San Diego History and other publications, California Digital Newspapers Collection, Newspapers.com, San Diego Union Tribune Historical Archive, UC Santa Barbara Library’s FrameFinder aerial photography collection, and HistoricAerials.com. Restrictions related to COVID 19 limited the ability to conduct in person research at local repositories and archives.
Key primary sources consulted and cited in this report include Sanborn Map Company fire insurance maps of San Diego and La Jolla, city water and sewer permit records for select properties, zoning ordinances, historic maps, and aerial photographs
Virtual and Field Survey Efforts
Page & Turnbull began by creating a map of known bungalow courts and apartment courts in San Diego based on lists of resources identified during previously completed surveys of the city’s community plan areas. This map was compared against the historic locations of streetcar lines and zoning maps to identify patterns of development and understand the relative abundance or rarity of bungalow courts in individual neighborhoods. This effort was accompanied by a review of fire insurance maps produced by the Sanborn Map Company for San Diego and La Jolla between 1920 and 1956, covering the period during which the majority of bungalow courts in San Diego were constructed. This review helped identify areas with a higher quantity of bungalow courts that had not been previously surveyed, the property types and configurations constructed, and informed recommendations of areas for future survey efforts. Sanborn fire insurance maps and imagery from Google Maps also informed the development of individual property types and list of physical characteristics for bungalow courts and apartment courts; samples of court layouts were selected from available Sanborn maps.
Following this desk based preparation, fieldwork was conducted in June 2021, focusing on areas with a large number of bungalow courts that had not been previously surveyed, as well as select, representative examples of the various property types. Approximately 90 properties were viewed and documented during the fieldwork. Additional analysis following the fieldwork was conducted to synthesize the research conducted and the properties documented to refine and develop the definitions and character defining features for the
Bungalow Court and Apartment Court Historic Context Statement September 2021 City of San Diego 15
associated property types. All photographs in this report were taken by Page & Turnbull in the field, unless otherwise noted.
Public Participation Participation from members of the public in identifying bungalow courts was welcomed throughout the course of the project. This was particularly useful in identifying bungalow courts in individual neighborhoods, given the large extent of the project area and limits on travel during the COVID 19 pandemic. Neighborhood historical societies and heritage groups in North Park and University Heights provided additional information from reconnaissance surveys in these neighborhoods to identify bungalow courts and apartment courts that had not been captured in previous community plan area surveys. This information aided the project team’s understanding of the location, abundance, and characteristics of resources in different areas of the city. The July 2021 draft of the San Diego Bungalow Court and Apartment Court Historic Context Statement was presented to the City’s Historical Resources Board as an informational workshop item in August of 2021. The workshop was an opportunity for the Board and public to review and provide comment on the document. The comments received were reviewed and incorporated into the document where appropriate prior to its finalization and submittal to the State Office of Historic Preservation.
The historic context statement was completed under the guidance of City of San Diego Planning Department with Kelley Stanco, Development Project Manager who meets the Secretary of the Interior’s Professional Qualifications for History, as the main contact. Page & Turnbull staff who prepared this context statement meet the Secretary of the Interior’s Professional Qualifications for Architectural History, , History, and/or Historic Architecture, including Ruth Todd as Principal, Flora Chou as Cultural Resources Planner and project manager, and Clare Flynn as Architectural Historian. Additional research support was provided by Yudi Dong and Leah Kirssin.
Bungalow Court and Apartment Court Historic Context Statement September 2021 City of San Diego 16
Historic Context
Historical Overview of San Diego Prior to Bungalow Courts
Pre History (8500 BC to AD 1769)
The present day boundaries of the City of San Diego are part of the ancestral homeland and unceded territory of the Yuman speaking Kumeyaay (called Diegueños by the Spanish missionaries), which stretched approximately from the Pacific Ocean to the west, El Centro to the east, Escondido to the north, and the northern part of Baja California to the south.20 The Kumeyaay lived in hundreds of small semi permanent rancherias or village camping spots, migrating to the mountains during certain seasons of the year to harvest acorns and grain grasses.21 A large Kumeyaay village called Cosoy/Kosaii/Kosa’aay was located at the base of present day Presidio Hill.22 Estimates for the population of the Kumeyaay vary substantially: Scholars speculate anywhere from 3,000 to 19,000 people lived in the region prior to the establishment of the Spanish missions in 1769.23 However, by the mid nineteenth century, the Kumeyaay population had dwindled to a few thousand, with many living on reservation lands.24 Today, the descendants of the Kumeyaay bands are divided among 12 reservations in the south part of San Diego County.25
Spanish Period (1769 to 1821)
Spanish explorer Juan Cabrillo first landed at Point Loma in 1542; however, Spanish colonization of the San Diego area did not truly begin for over two centuries. In 1769, Spain sent an expedition of soldiers, settlers, and missionaries to Alta California in order to secure the northwestern border of New Spain from Russian and English interests. The members of the Spanish expedition initially camped at a location now known as Spanish Landing in present day downtown San Diego before moving to a site closer to the San Diego River, near the Kumeyaay village of Cosoy There, they constructed a presidio (military fort) and the first iteration of Mission San Diego de Alcalá on a small hill overlooking the river. The mission was the first of 21 missions that the Spanish would eventually establish in California. In 1774, the mission was relocated to its present site six miles up the San Diego River valley (present day Mission Valley) near the Kumeyaay village of Nipaguay. The building was destroyed during
20 “The Sycuan Band of the Kumeyaay Nation,” The Journal of San Diego History, 148.
21 San Diego State University, ”San Diego Mexican & Chicano History,” November 8, 2011, accessed February 23, 2021, https://chicanohistory.sdsu.edu/chapter01/c01s03.html. Accessed from http://aztlan.sdsu.edu/chicanohistory/chapter01/c01s03.html.
22 Jennifer Luksic and Nik Kendziorski, “The Use of Presidio Hill,” The Journal of San Diego History 34, no. 3 (Summer 1999).
23 Page & Turnbull, Southeastern San Diego Community Plan Update, 22.
24 Page & Turnbull, Southeastern San Diego Community Plan Update, 22.
25 “City of San Diego General Plan,” 2008, AP 44.
Bungalow Court and Apartment Court Historic Context Statement September 2021 City of San Diego 17
the Kumeyaay uprising the following year; the chapel and existing church were reconstructed between 1776 and 1777, respectively.
In the early 1800s, soldiers and their families began to move outside the presidio and establish houses and gardens on small land grants down the hill closer to the San Diego River at the present site of Old Town San Diego. By 1821, 15 of these small land grants had been issued, although houses had been constructed on only five of them.26
Mexican Period (1821 to 1846)
The mission and presidio systems declined after Mexico gained independence from Spain in 1821. In the 1830s, the Mexican government began to redistribute church lands under the rancho system. The Mexican government granted 29 ranchos in San Diego County to loyal soldiers, politicians, and powerful landowning families. One of the largest ranchos granted in San Diego was the Ex Mission Rancho de San Diego de Alcalá, with 58,875 acres granted to Santiago Arguello in 1845.27
This redistribution of land also resulted in the creation of a civilian pueblo in San Diego. In 1834, a group of San Diego residents living near present day Old Town successfully petitioned the governor to formally declare their settlement as a pueblo.28 The dividing line between Pueblo lands and Ex Mission lands runs at a diagonal following present day Boundary Street and the eastern edge of Mt. Hope Cemetery.29
The Pueblo Lands of San Diego were divided into 1,350 parcels, ranging in size from ten acre parcels near Old Town to 160 acre parcels further from town. A large “City Reservation” was set aside for parkland and still serves the city in that capacity today as Balboa Park.30 The existing boundaries of the City of San Diego also encompass several other Mexican era land grants, including Rancho San Bernardo, Rancho Los Peñasquitos, and parts of Rancho de La Nación, Rancho El Cajon, and Rancho Jamacha.31
26 San Diego Modernism Historic Context Statement, 2007, 15 16.
27 Richard Pourade, “Chapter Fifteen: The Toll of Time, 1769 1835,” in History of San Diego: v.2 Time of the Bells, 1769 1835 (San Diego: Copley Press, 1960 1977), accessed April 26, 2021, https://sandiegohistory.org/archives/books/bells/ch15/; San Diego State University, “San Diego Mexican & Chicano History,” November 8, 2011, accessed April 26, 2021, https://chicanohistory.sdsu.edu/maps/c03map1.html .
28 Clare B. Crane, “The Pueblo Lands: San Diego’s Hispanic Heritage,” The Journal of San Diego History 37, no. 2 (Spring 1991): http://www.sandiegohistory.org/journal/91spring/pueblo.htm
29 San Diego State University, “San Diego Mexican & Chicano History.”
30 Historic Resources Group, North Park Community Plan Area Historic Resources Survey, April 2011, A 5. 31 Union Title Insurance and Trust Company, “Ranchos of San Diego County” [map], ca. 1947, UC San Diego Library.
Bungalow Court and Apartment Court Historic Context Statement September 2021 City of San Diego 18
Early American Period (1846 to 1885)
United States forces first occupied San Diego in July 1846 during the Mexican American War. San Diego formally became part of the United States with the signing of the Treaty of Guadalupe Hidalgo in 1848, which ended the war and ceded California to the United States. San Diego grew slowly and remained a frontier town until the 1860s. In 1867, land speculator Alonzo Erastus Horton acquired 800 acres known as Horton’s Addition approximately two miles south of Old Town San Diego with the intention of developing it into a new city center.32 The success of Horton’s Addition and subsequent subdivisions surrounding it shifted San Diego’s commercial center from Old Town and the presidio to Horton’s Addition, which encompass present day downtown San Diego.33 As part of the development of this New Town San Diego, the parklands originally set aside as a City Reservation during the Mexican Period were established as City Park in 1868 (It was renamed Balboa Park in 1910).34
Early Residential Development in the Era of Railroads and Streetcars (1885 to 1916)
Transportation improvements to and within San Diego contributed to the city’s growth in the late nineteenth and early twentieth centuries. In 1885, the Atlantic & Pacific and Atchison, Topeka & Santa Fe railroads were completed to San Diego, linking the city to the eastern United States. The arrival of the transcontinental railroad and resulting railroad rate wars spurred a period of rapid population growth and land speculation in the 1880s By 1887, San Diego’s population had skyrocketed from its previous total of 650 in the mid-nineteenth century to roughly 40,000.35 This was accompanied by the establishment of the city’s first streetcar system. San Diego Street Car Company began operation along a two mile track along Broadway in 1886 with a horse drawn system. Additional streetcar lines were constructed by developers to attract homebuyers to newly platted subdivisions.36
The first rings of streetcar neighborhoods were primarily located immediately adjacent to the downtown area to the north, east, and south including the neighborhoods of Banker’s Hill, Golden Hill, and Sherman Heights. As the streetcar system expanded outside the downtown core, additional tracts, such as Hillcrest, University Heights, and Logan Heights were subdivided, although many remained largely undeveloped for a decade or more (Figure 1).37
32 Historic Resources Group, North Park Community Plan Area, 13. 33 San Diego Modernism Historic Context Statement, 17. 34 Gregory E. Montes, “San Diego’s City Park, 1868 1902,” Journal of San Diego History 23, no. 2 (Spring 1977).
35 Historic Resources Group, North Park Community Plan Area, 18. 36 Historic Resources Group, North Park Community Plan Area, A 6. 37 Historic Resources Group, North Park Community Plan Area, 18.
Bungalow Court and Apartment Court Historic Context Statement September 2021 City of San Diego 19
Real estate speculation during this period extended to scenic areas along the Pacific Coast. New subdivisions, including Ocean Beach and La Jolla, were established in the late 1880s. Marketed as vacation and recreation destinations, planning for these beach communities included attractions such as resort hotels and the construction of new streetcar lines to attract potential buyers to the areas.38 Residential development typically consisted of small vacation cottages Such groups of small houses that emerged in the area in the early twentieth century primarily for use as vacation rentals were precursors to the bungalow courts, though they lacked a central shared court.39
This period of rapid population and urban growth suddenly halted following a real estate bust in 1888.40 As a result, many of the subdivisions that had been laid out in the late nineteenth century remained undeveloped in the early twentieth century.41 Development
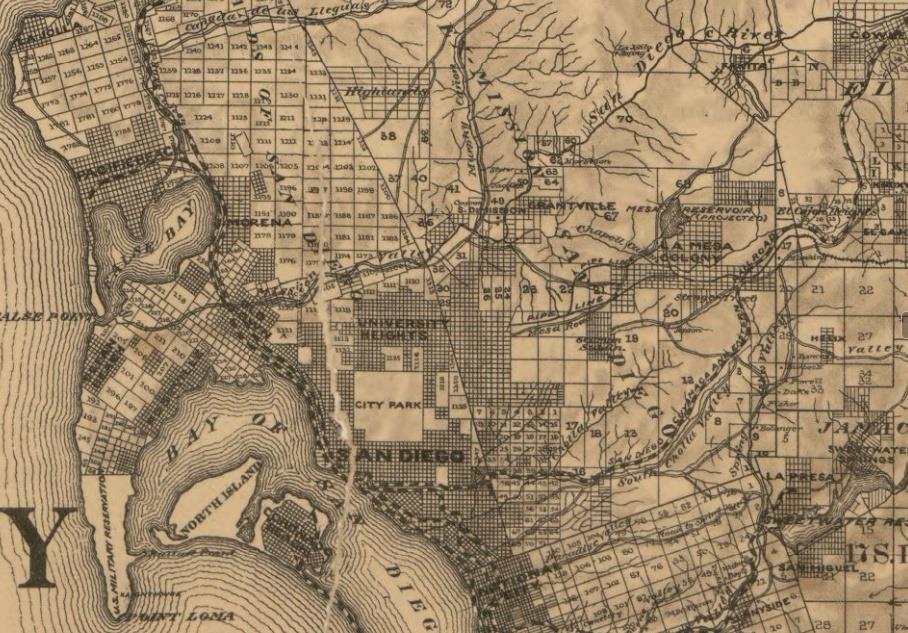
38 Ocean Beach Community Plan and Local Coastal Program, Appendix C,
39 San Diego Modernism Historic Context Statement, 19.
40 San Diego Modernism Historic Context Statement, 18.
41 Historic Resources Group, North Park Community Plan Area, 13.
Figure 1: 1890 land survey map of San Diego, showing subdivided areas in downtown San Diego and around City Park (Balboa Park). Source: Library of Congress.
Bungalow Court and Apartment Court Historic Context Statement September 2021 City of San Diego 20
42
proceeded slowly following the collapse of San Diego’s real estate market. In the 1890s, the city’s many independently run streetcar lines were consolidated by John D. Spreckels as the San Diego Electric Railway. Spreckels replaced horse drawn service with electrified lines over the next decade as the system expanded and radiated out from the concentration of lines in downtown For example, the D Street line (on today’s Broadway) was extended in 1895 to Twenty Fifth Street to serve the growing Golden Hill neighborhood just south of City Park (Balboa Park).
The 1890s through the first decade of the 1900s saw slow but steady single family residential development in the platted subdivisions close to downtown, such as Park West and Hillcrest to the north and the western edge of Golden Hill to the east south of City Park/Balboa Park 43 The 1906 Sanborn map shows the building stock transitioning from downtown’s denser commercial and mixed use developments of offices, shops, hotels, and lodging rooms to predominately residential areas with a mix of developments that became sparser further from downtown (Figure 2). Neighborhoods within a few blocks of rail and streetcar lines grew the fastest Generally, individual owners or builders constructed single family residences, ranging from modest cottages to large estates, in the period’s popular styles Queen Anne, Folk Victorian, Craftsman, Early Prairie styles, among others. In some areas, speculative housing units were constructed as clusters of identical dwellings.44
In those areas closer in to the downtown area, multiple family developments appeared as well. Duplexes, small scale flats, and multiple detached dwellings situated on a single lot offered options beyond the lodging and boarding houses in and around downtown.45 Larger corner lots allowed construction of three or four small houses in a row to take advantage of the added depth and street front.
42 Douglas W. Mengers, San Diego Trolleys (Charleston, South Carolina: Arcadia Publishing, 2017), 53.
43 Historic Resources Group, Uptown Community Plan Area Historic Resources Survey Report, November 2016, A 13 to A 15; A 20 to A 23; A 25 to A 30; Historic Resources Group, Golden Hill Community Plan Area Historic Resources Survey, 2016, A 12 to A 17.
44 Page & Turnbull, Southeastern San Diego Community Plan Update Historic Context Statement, August 2014, 31.
45 Page & Turnbull, Southeastern San Diego Community Plan Update, 31.
Bungalow Court and Apartment Court Historic Context Statement September 2021 City of San Diego 21
5th Street
E Street
6th Street
E Street
E Street
F Street






F Street 1 0 th Street
1 1 th Street
F Street 19 th Street 20 th Street
Figure 2. Examples of building pattern seen in the 1906 San Diego Sanborn maps. The dense, mixed used developments in downtown (left), with commerical buildings constructed side by side, many of which had lodgings on upper floors, transition to a mix of single family and multi family housing away from downtown to the east (center). Moving further east into the west edge of the Golden Hill, the development is more uniformly single family residences, including multiple houses on some corner lots Source: Los Angeles Public Library
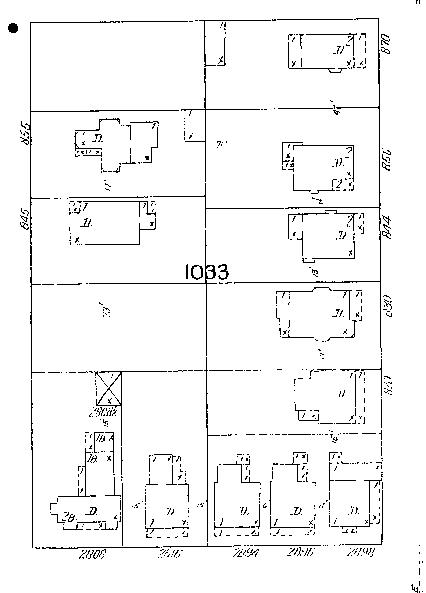
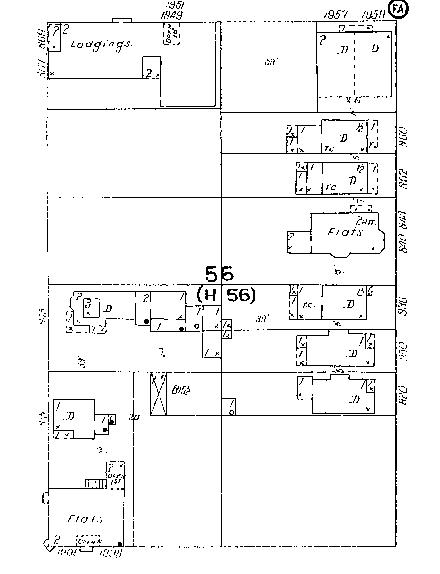
Across the undeveloped mesas north and east of downtown San Diego, Spreckels built new streetcar lines expecting residential development to follow.46 In 1907, both the Adams Avenue and the University Avenue lines opened.47 Parallel lines located about a mile apart, both routes started in the sparely populated University Heights neighborhood north of City Park, where the San Diego State Normal School (now San Diego State University) established its first campus in 1898 at the corner of El Cajon and Park boulevards. The new lines extended out to Normal Heights and East San Diego (today’s City Heights), respectively, which were still agricultural at the time and ripe for residential subdivision.48
Other real estate developers also continued to build streetcar lines in anticipation of new growth. For example, D.C. Collier organized the Point Loma Railroad (PLRR) to serve a scenic loop from downtown out to Ocean Beach to the northwest. Service began in 1909, and by 1913, Wonderland Park opened in Ocean Beach as an attraction along the route to entice riders and potential lot buyers.49
46 Menger, San Diego Trolleys, 64. 47 Menger, San Diego Trolleys, 64, 66.
48 Historic Resources Group, North Park Community Plan Area, A 10. 49 Menger, San Diego Trolleys, 72 73. Spreckels took over the PLRR line in 1922.
Bungalow Court and Apartment Court Historic Context Statement September 2021 City of San Diego 22
City of San Diego
In 1909, it was announced that the Panama California Exposition would be held at Balboa Park in 1915. The announcement set off a new burst of infrastructural improvements and speculative real estate development as San Diego prepared to host the event.50 The Park Boulevard streetcar line, running north through Balboa Park, opened in 1914 and additional cars were added to the system to serve the influx of visitors 51 Existing residential areas saw new development on vacant lots while new residential subdivisions sprang up in the areas south and east of Balboa Park, with new streetcar service added to the existing system.52 Residential hotels and apartment buildings, ranging from two to six stories, were also constructed to serve visitors in the neighborhoods bordering the park.53
The success of the Panama California Exposition, extending through the end of 1916, brought acclaim and attention to San Diego. It also popularized the Spanish Colonial Revival architectural style that would come to dominate in the 1920s in Southern California.
50 Wendy L. Tinsley, "How Cities Grow: A History of San Diego's Neighborhood Development Patterns, 1769 1955," (master’s thesis, San Diego State University, 2003), 23.
51 Menger, San Diego Trolleys, 77.
52 Historic Resources Group, North Park Community Plan Area, 14; Historic Resources Group, Golden Hill Community Plan Area, A 19 to A 20.
53 Historic Resources Group, Uptown Community Plan Area, A 37.
Bungalow Court and Apartment Court Historic Context Statement September 2021
23
Arrival and Expansion of Bungalow Courts in San Diego, ca. 1917 to ca. 1930
San Diego’s growth between 1917 and the Great Depression can be largely attributed to the combined effects of the 1915 1916 Panama California Exposition and growing military presence in the city. The Panama California Exposition served as an advertisement for San Diego’s appeal to the rest of the world. The events attracted 3.7 million visitors to the city, many of whom chose to relocate to San Diego permanently.54
Following the outbreak of World War I, U.S. military presence in San Diego grew at a rapid pace. Temporary camps, hospitals, and shipyard facilities were constructed along the Pacific Coast in the 1910s for the United States Army and Navy.55 In 1916, the City of San Diego approved a measure allowing the United States Marine Corps to establish a permanent military base at Point Loma. While there had been a military presence in San Diego since the establishment of the presidio by the Spanish in the eighteenth century, the formal establishment of the U.S. military in San Diego spurred a massive period of military related development.56 From 1916 to 1926, the Navy acquired thousands of acres, mainly along the San Diego Bay, and built ten major naval installations throughout the city. As a result, San Diego became the home of the Navy’s largest port in the western United States. The proliferation of military bases and related industries that accompanied them brought an influx of servicemen, military family members, and workers to San Diego.
Spurred by the Panama California Exposition and military growth, San Diego’s population doubled from over 74,000 in 1910 to more than 147,000 in 1920.57 Like other cities in Southern California, San Diego’s rapid population growth in the early twentieth century resulted in an acute housing shortage. Bungalow courts, as they first appeared in San Diego and immediately surrounding communities in the late 1910s, were seen as one way to address the housing shortage.
58
Bungalow Courts as a New Property Type
Bungalow courts appeared in Pasadena in the early twentieth century as vacation rentals targeted to wealthy Easterners and Midwesterners who escaped to the mild, Southern California climate in the winter.59 The first bungalow court is believed to have been St. Francis
54 Historic Resources Group, North Park Community Plan Area, 14.
55 Tinsley, “How Cities Grow,” 21, 34.
56 Tinsley, “How Cities Grow,” 34 35.
57 Tinsley, “How Cities Grow,” 21.
58 “San Diego,” Southwest Builder, 5 April 1918, 20; “San Diego,” Southwest Builder, 7 March 1919, 32; “Southern California News Tersely Told,” Coronado Eagle and Journal 6, no. 32, 22 December 1917.
59 Robert Winters, The California Bungalow (Los Angeles: Hennessey & Ingalls, Inc., 1980), 58 61. Winters traces the roots of bungalow courts to groups of cottages that were common at religious
Bungalow Court and Apartment Court Historic Context Statement September 2021 City of San Diego 24
City of San Diego
Court constructed in Pasadena in 1909 by architect Sylvanus Marston (Figure 3). The design (demolished) consisted of 11 small houses arranged in a U shaped formation around a central landscaped court (Figure 4). The well appointed units, some with servants’ rooms, were designed as scaled down versions of Craftsman bungalows – modest one story houses in the style and building type that also originated in Pasadena in the 1900s.

60
Figure 4: Plan of St. Francis Court, Pasadena. Source: Charles Alma Byers, "The Popular Bungalow Court Idea,” The Architect and Engineer 59, No.1 (October 1919), 81.
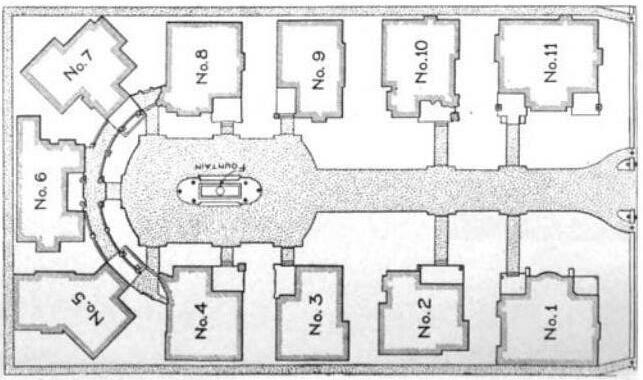
The court idea quickly gained traction in Pasadena. In an August 1910 article, the Pasadena Star reported that small courts built in exclusive districts had been becoming popular in
campgrounds on the East Coast and references another possible source in “house court” or “cholo court” as suggested by author Laura Chase, in note 7.
60 Winters, The California Bungalow, 19 26; Virginia Savage McAlester, A Field Guide to American Houses (New York: Alfred A. Knopf, 2014), 566 578.
Figure 3: St. Francis Court, Pasadena, ca. 1910. Source: Huntington Digital Library.
Bungalow Court and Apartment Court Historic Context Statement September 2021
25
Pasadena, and highlighted a new, more moderately priced “cottage court” that was planned.61 The new project, Bowen Court at 539 East Villa Street designed by Arthur and Alfred Heineman, began to be featured widely in publications. A 1912 article in the Technical World magazine touted the bungalow court as a new idea in apartments, with Bowen Court as the featured example. Explaining it as a movement in “apartments that, in a way, are not apartments but little individual bungalow homes,” the article noted that a number of these “community courts” had already been developed in Southern California in the last two or three years.62
The “community court” idea, or plan, consists of taking two, and sometimes three or more city lots, each about forty or fifty feet wide and from 120 to 150 feet deep, located reasonably close to the business part of the city, and constructing on the plot thus created a number of up to date and modernly equipped cottages, or bungalows, through the center of which runs a sort of park way, or court. Such plots of ground will allow the building thereon of from eight to fifteen of these little individual homes.63
Several articles between 1912 and 1920 in publications such as The Craftsman, The California Bungalow, Western Architect, Building Age, House Beautiful, and Architect and Engineer praised this type of housing, “fill[ing] a place between the real house and the apartment…more homelike than the latter and a blessing to those who are too busy to have the care of their own grounds, and too fond of air and sunshine to be satisfied with the dark, cramped apartment.”64 The articles were quick to note that the scale of these developments, requiring two or three adjacent parcels in order to build a wide enough court, were better suited for resort towns or new residential subdivisions outside of city centers where land was cheap and abundant and where one could charge higher rents than crowded urban areas.65 Individual units in these early examples built prior to World War I frequently took the form of miniature Craftsman, Prairie, or vernacular style bungalows popular during the period and resulted in the name now associated with the typology.
61 Thirtieth Street Architects, Inc., “Bungalow Courts in Pasadena, Amendment,” National Register of Historic Places Nomination Form (Washington, DC: U.S. Department of the Interior, National Park Service, 1994), Section F, 11.
62 Charles Alma Byers, “New Idea in Apartments,” Technical World Magazine 16, no.6 (February 1912), 696.
63 Byers, “New Idea in Apartments,” 696.
64 Kate Randall, “A Bungalow ‘Court’ in Pasadena,” Keith’s Magazine on Home Building 30, no. 3 (September 1913), 165.
65 Byers, “The Popular Bungalow Court Idea,” 80; Byers, “The Bungalow Court Idea Shown in Practical Operation,” 319.
Bungalow Court and Apartment Court Historic Context Statement September 2021 City of San Diego 26
Characteristics and Appeal of the Bungalow Court
Early examples featured in the articles established the typical characteristics of the new property type that was alternatively called “cottage courts,” “community courts,” or simply, “courts.” They consisted of a series of one story houses (or house like buildings) oriented around a common landscaped area with a walkway (the eponymous “court”) on a deep single or double residential lot. Occasionally, a two story building was located at the rear of the parcel, and some early examples included a common use building. In prototypical examples, this resulted in U shaped site plans.
Unit entrances faced the landscaped common area, which frequently featured a central walkway that connected the individual units and acted as a private lane lined with porches.66 The courts typically opened to the street with entry gates, piers, or posts often marking the approach into the site, especially with earlier examples. Service areas, if they existed, were at the rear of units and were simple walkways. Some bungalow courts, especially ones from the 1920s on, included provisions for automobiles with garages or parking areas at the rear of the property accessed by alleys or driveways either along the side or within the central common area.67
Bungalow Court Units
The prototypical bungalow courts in Pasadena featured a high degree of architectural and planning design. Buildings were similar without being identical and were placed to maximize privacy for residents. They mixed single and double houses (two units in one building), various floor plans, different exterior materials and treatments within the same general style, and oriented the units to balance privacy, communal living, and site constraints. Units at St. Francis Court tended toward larger houses with five to six rooms, including a separate dining room along with the living room, kitchen, and one to three bedrooms; all usually had a single full bathroom. The design and planning efforts extended to landscape elements, with fountains, light standards along the central walkway evoking street lamps, semi private front yards, and wide array of vegetation.68
As bungalow courts became more common into the 1920s, it was more cost effective for units to be smaller, standardized, and simplified within a development. One bedroom units, with a living room, kitchen, and bedroom and without a separate dining room, dominated.
66 Marple, “The Modern Bungalow Court,” 20.
67 Thirtieth Street Architects, Inc., “Bungalow Courts in Pasadena, Amendment,” Section F, 1 2; Marple, “The Modern Bungalow Court,” 20 21.
68 Louis DuP. Millar, “The Bungalow Courts of California: Bowen’s Court, Arthur S. Heineman, Architect,” House Beautiful 40 (November 16): 338 339; Gertrude Appleton Luckey, “Alexandria Court,” House Beautiful 40 (November 16): 340 341; Byers, “New Idea in Apartments,” 696 698.
Bungalow Court and Apartment Court Historic Context Statement September 2021 City of San Diego 27
Other efficiencies were also sought, including built ins, “disappearing beds” that can be stored when not in use, and kitchens with cabinets.69 Uniformity in size, materials, architectural detailing, and layout of units around the central court resulted in a cohesive grouping that was recognizable as a bungalow court.
Bungalow courts became popular both for renters and small scale developers around Pasadena and surrounding cities like Los Angeles and Long Beach in the 1910s.70 In addition to the home like setting without the maintenance responsibilities, they offered greater privacy and independence than apartment buildings or boarding houses, which generally featured shared work areas and by this time had come to be seen as crowded, unhealthy, and unsafe. Meanwhile, the relatively close proximity of neighbors and typical placement of front entries facing a shared common space created a sense of security and community.71
This combination of independence, privacy, safety, and traditional domestic lifestyle appealed to a variety of individuals from different socio economic backgrounds.72 Bungalow courts of varying size and amenities could be rented at a wide range of rates.73 However, they were considered particularly ideal for single women. Renting a unit in a bungalow court was cheaper than purchasing or renting a single family house and required considerably less maintenance, while allowing working women to engage in traditionally accepted activities, such as cooking, cleaning, and gardening.74
For small scale and novice developers, bungalow courts offered a higher rate of return on relatively small parcels of land than single family houses. They also had lower barriers to entry for investment in real estate than apartment buildings or flats, as they required no more construction knowledge than needed to build simple, wood frame houses.75 Following in the path of kit houses, bungalows, cottages, and other small scale housing featured in popular building publications and pattern books, the articles on bungalow courts typically
69 Byers, “New Idea in Apartments,” 698.
70 Byers, “New Idea in Apartments,” 696.
71 Curtis and Ford, “Bungalow Courts in San Diego.”
72 Curtis and Ford, “Bungalow Courts in San Diego.”
73 Albert Marple, “The Modern Bungalow Court,” Building Age 42, no. 3 (March 1920): 40.
74 Curtis and Ford, “Bungalow Courts in San Diego;” Una Nixon Hopkins, “A Picturesque Court of 30 Bungalows: A Community Idea for Women,” Ladies Home Journal 30, no. 4 (April 1913), 99.
75 Thirtieth Street Architects, Inc., “Bungalow Courts in Pasadena, Amendment,” Section F, 14; SurveyLA, Los Angeles Citywide Historic Context Statement, Context: Residential Development and Suburbanization, 1880 1980, Theme: Multi Family Residential Development, 1895 1970, prepared for City of Los Angeles, Department of City Planning, Office of Historic Resources, December 2018, 6.
Bungalow Court and Apartment Court Historic Context Statement September 2021 City of San Diego 28
City Diego
included detailed descriptions of the characteristics and advantages of bungalow courts along with floorplans and photographs of examples.76
Early San Diego Bungalow Courts
Looking to address the need for housing across Southern California, the 1920 convention of the California Association of Commercial Secretaries, held in Pasadena and attended by representatives from San Diego, recommended the bungalow court concept as a solution.77
By building several houses on a larger lot, they offered a greater return on investment at a time when the high cost of construction materials and labor and insufficient returns on investment from rent revenues discouraged developers from constructing new single family houses solely for rental purposes. San Diego newspapers further touted bungalow courts as a means of addressing rent profiteering by landlords looking to exploit new residents.78
Inspired by the examples of this new housing type emerging in Pasadena and Los Angeles, San Diego’s Mayor Louis J. Wilde declared in 1919 he would build a bungalow court to keep San Diego competitive with the offerings in Los Angeles and in anticipation of a building boom. The mayor’s 14 unit bungalow court was proposed to be built near Broadway and 24th Street in the Golden Hill neighborhood along a streetcar line.79
The 1920 1921 set of Sanborn maps showed a handful of bungalow courts constructed or underway in established streetcar neighborhoods of San Diego. By this time, the bungalow court typology had been well established elsewhere and was easily recognizable in plan. One example is at 2538 B Street in Golden Hill, where a streetcar ran along B Street (Figure 5 and Figure 6). Although not completed until 1921 per sewer records, the plan was included in the 1920 Sanborn map showing 10 identical dwelling units evenly spaced lining a central court; a rear two story building appears to have been constructed at a later date.
76 Kenneth T. Jackson, Crabgrass Frontier: The Suburbanization of the United States (New York: Oxford University Press, 1985), 124 128; Charles Alma Byers, “The Bungalow Court Idea Shown in Practical Operation,” The Craftsman 27, No. 2, 1914, 317 319; Curtis and Ford, “Bungalow Courts in San Diego.”
77 “Bungalow Court Plan Favored as Solution of Housing Problem,” San Diego Evening Tribune, 3 January 1920.
78 “Warning Sounded Against Danger of Rents Profiteering,” San Diego Evening Tribune, 7 January 1920.
79 “Mayor to Spur Building in City with Big Court,” San Diego Union, 5 June 1919. Water and sewer records did not confirm a bungalow court near Broadway and 24th Street connected to Mayor Wilde.
Bungalow Court and Apartment Court Historic Context Statement September 2021
of San
29
Figure 5. Sanborn map in 1920 showing plan for 2538 B Street in Golden Hill, v1, page 22.
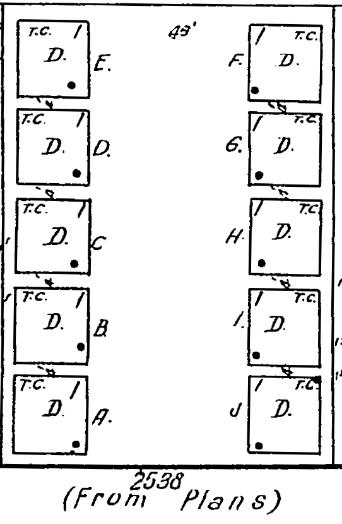
The demand for housing to accommodate new residents and the falling cost of construction materials and labor contributed to a building boom in San Diego that began around 1923 and peaked in 1926 80 The surge in bungalow court construction coincided with this building boom.81 According to the 1950 Sanborn map, it appeared that hundreds of bungalow courts had been constructed throughout San Diego. They were built primarily within the streetcar suburbs, such as those around Balboa Park and in Ocean Beach and La Jolla (Figure 7 to Figure 9). The low scale, home like quality of bungalow courts allowed them to blend among the single family residences that were already built in the early streetcar suburbs, and which were also rapidly being constructed to meet the housing demand of the mid 192s.
Within city limits at the time, bungalow courts were typically constructed within a few blocks of streetcar lines, where neighborhood serving retail and apartment buildings were already being constructed.82 Easy access to streetcar lines allowed the target audiences for bungalow
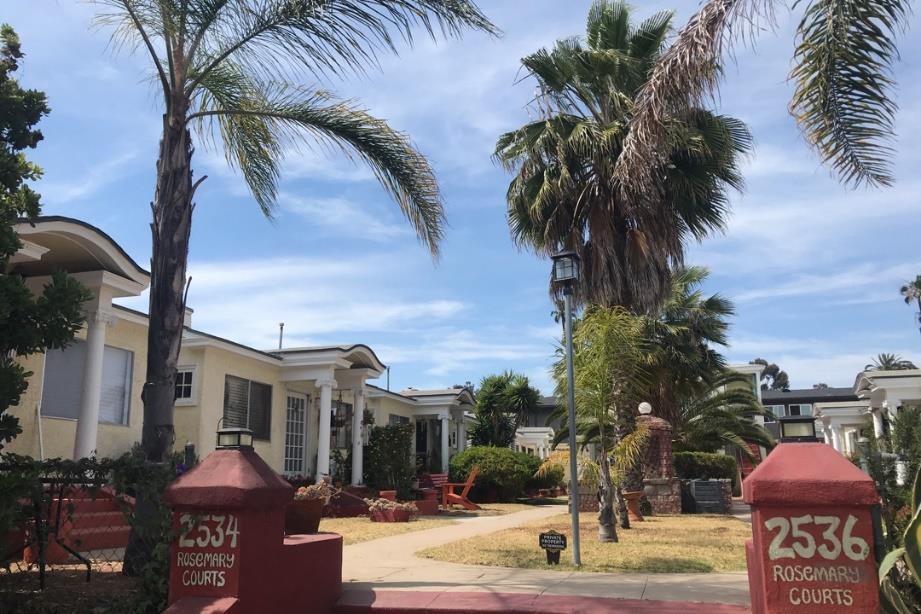
80 “City Spends $40,640 Daily for Homes,” San Diego Union, 17 January 1926; “Predicts Prosperous Building Year for ’27 Even if Volume is Cut,” San Diego Evening Tribune, 15 January 1927.
81 “Beautiful Little Bungalow Court,” San Diego Union and Daily Bee, 16 November 1920; “Much Building Going On,” La Jolla Journal, 11 March 1921; “Plan Erection of Bungalow Court,” San Diego Union and Daily Bee, 18 July 1922.
82 “San Diego’s New Zoning Law is Believed to be Invalid,” San Diego Union and Daily Bee, 23 December 1923.
Figure 6. 2538 B Street, an early bungalow court constructed in 1921 in Golden Hill
Bungalow Court and Apartment Court Historic Context Statement September 2021 City of San Diego 30
83
courts, typically working and middle class individuals, to travel to their places of work quickly and affordably.
Bungalow courts were also constructed in the 1920s in agrarian communities that were outside San Diego’s city limits during this period. For example, bungalow courts were built as infill housing along major roads in the community of San Ysidro in response to the influx of people working across the U.S. Mexico border in Tijuana. Originally founded in 1908 as the Little Landers Colony, the shift reflected San Ysidro’s transition from an agricultural community into a border town centered around international trade in the early to mid twentieth century. San Ysidro was annexed into San Diego in 1957.84
Some areas, such as South Park (at the southeast side of Balboa Park), that had originally developed at the turn of the twentieth century as high end single family residential neighborhoods often had building covenants that prohibited the construction of multi family housing. While development in these areas continued to consist mostly of single family houses over the subsequent decades, some multi family housing, including small scale apartments, bungalow courts and apartment courts, were constructed following the introduction of streetcar lines.85
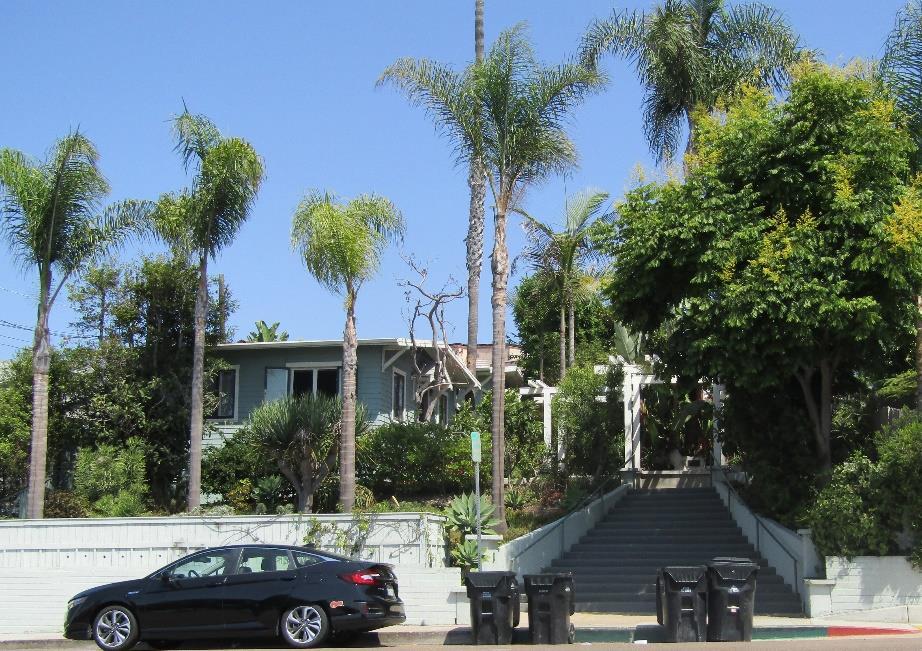
83 Curtis and Ford, “Bungalow Courts in San Diego.”
84 City of San Diego and Page & Turnbull, San Ysidro Historic Context Statement, 2011, 45 47.
85 Historic Resources Group, Golden Hill Community Plan Area, A 18 to A 20.
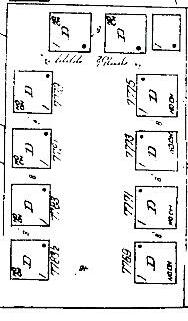 Figure 7. Sanborn map in showing plan for 7769 7783 Ivanhoe Avenue in La Jolla,
Figure 8. Example at 7769 7783 Ivanhoe Avenue in La Jolla, a streetcar suburb where bungalow courts were constructed in the 1920s
Figure 7. Sanborn map in showing plan for 7769 7783 Ivanhoe Avenue in La Jolla,
Figure 8. Example at 7769 7783 Ivanhoe Avenue in La Jolla, a streetcar suburb where bungalow courts were constructed in the 1920s
Bungalow Court and Apartment Court Historic Context Statement September 2021 City of San Diego 31
1926 1949
page 8.
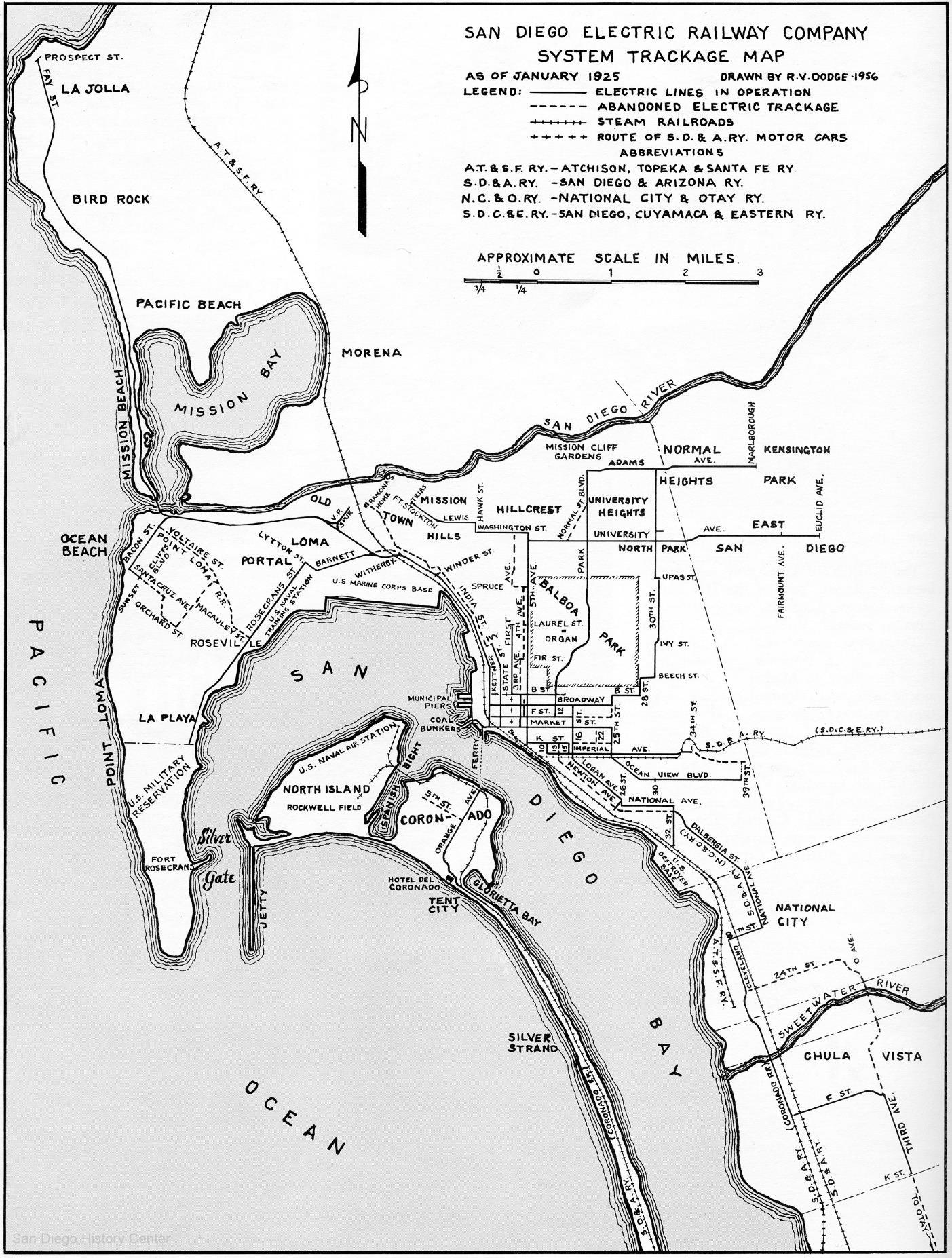 Figure 9. Map of the San Diego streetcar system in 1925. Source: San Diego History Center
Figure 9. Map of the San Diego streetcar system in 1925. Source: San Diego History Center
Bungalow Court and Apartment Court Historic Context Statement September 2021 City of San Diego 32
Standard Types of Bungalow Courts in San Diego
While architect designed examples continued to be constructed, builder driven examples also proliferated in the mid 1920s and later. These tended to be more modest examples with more regularity, standardization, and simplicity in the arrangement, unit plans, and architectural style. One building plan could be replicated and placed symmetrically along the court.
U-plan, wide court, detached units. Open plan, wide court, detached units.
U plan, wide court, semi detached units U-plan, narrow court, detached and semidetached units.
Figure 10 Some examples of standard full court variations found in San Diego as seen in Sanborn maps.
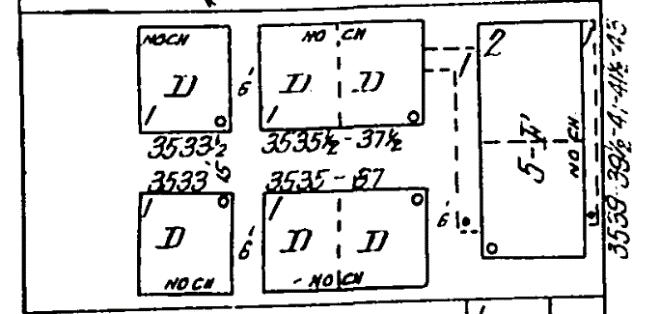
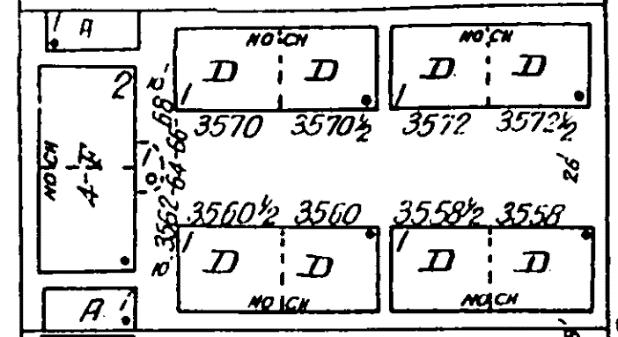
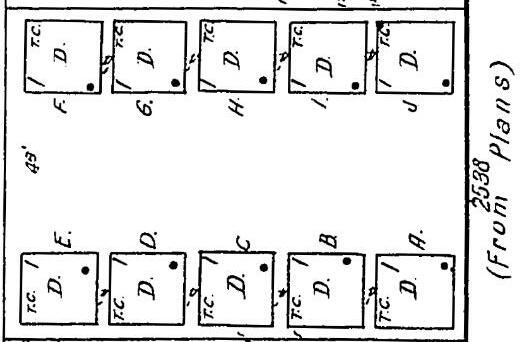
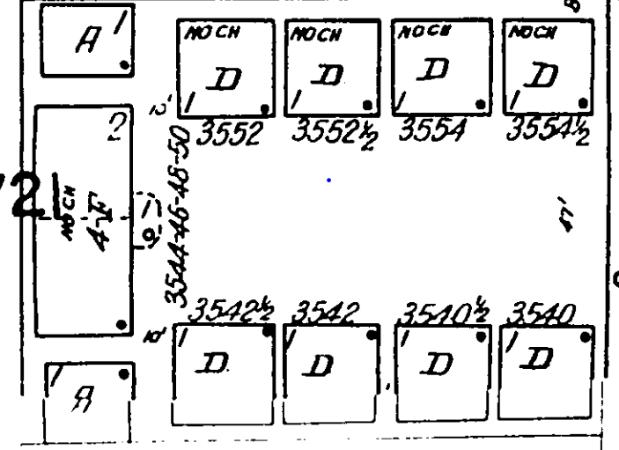
Variations in plans also appeared (Figure 10). To the wide, U shaped plan were added narrower U shaped plans on smaller lots with only a walkway and minimal designed landscape features in the central court. Plans with parallel rows of units and no building at the rear (open plans) were also common, in both wide and narrow varieties.
Standard bungalow courts typically exhibited uniform buildings of the same architectural style arranged in a clearly defined plan. The architectural style of the bungalow courts reflected popular styles of the period during which they were constructed. Units were often
Bungalow Court and Apartment Court Historic Context Statement September 2021 City of San Diego 33
stand alone miniature houses, though they could also be double units (duplexes), each with a clearly defined entrance facing the common area. A step between the home like quality inherent to bungalow courts and the two story apartment courts was the variation with multiple units attached in a linear configuration as a one story, U shaped building or pair of buildings along a central court. The one story scale, arrangement with the court at the center, and inward orientation of the units opening onto a court still mark these attached unit variations as bungalow courts. .
Another variation of the bungalow court is the half court (Figure 11). Characterized by a single, linear row or L shaped arrangement of small houses or attached units, the half court was a bungalow court constructed on a single parcel. Whether the hope was that the adjacent parcel would become available later and a full court could be built, or as a way to construct multiple, simple units on a lot, the half court maintained the organization of one story houses or units facing an interior central court as if along a street.
L-shaped plan, detached units.
I-shaped plan, semi detached units.
L-shaped plan, attached units.
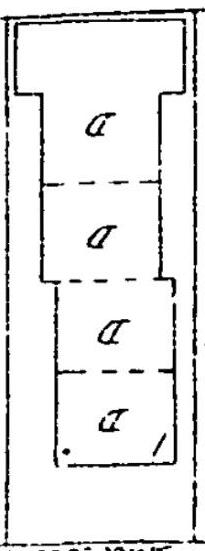
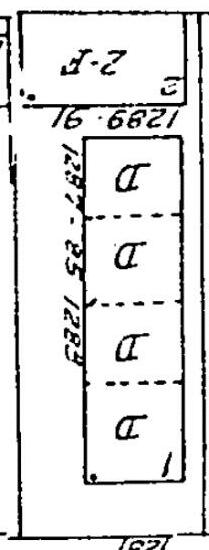
Staggered attached units. L shaped plan, detached units, minor variation.
Figure 11. Some examples of half bungalow courts as seen in Sanborn maps.
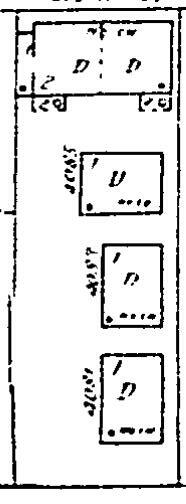
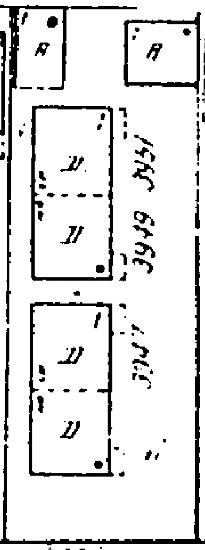
Expanded bungalow court complexes were constructed on larger combined lots (Figure 12). These complexes had at least one well defined, full bungalow court and one or more additional full or half court. Consistent architectural expression unified the complex as a cohesive development.
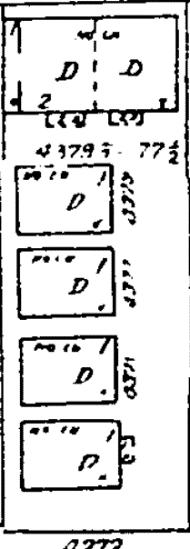
Bungalow Court and Apartment Court Historic Context Statement September 2021 City of San Diego 34
Complex with full court and side half court. Complex with two full courts. Figure 12. Some examples of bungalow court complexes as seen in Sanborn maps.
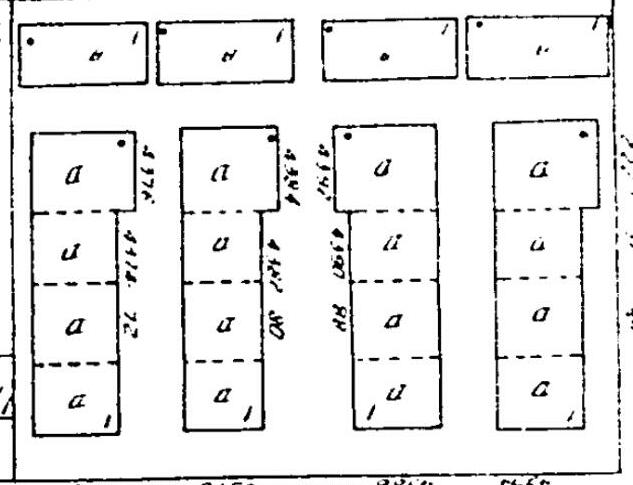
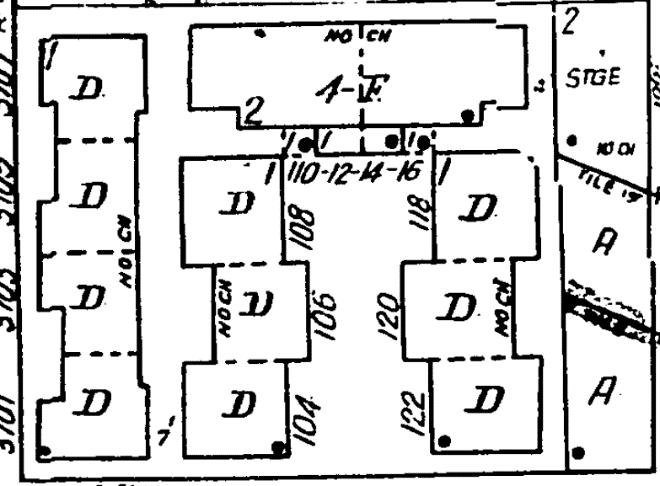
Because most residents of bungalow courts relied on streetcars for transportation, most early bungalow courts of any variety included little or no accommodation for parking. Where parking was included, it was generally provided in the form of a small parking area or row of garages at a rear or side alley.86 Bungalow courts built into the city’s naturally hilly topography occasionally featured integrated garages at the street level to create a flat plinth for residential units on the steep slope above.
Hybrid Bungalow Courts
In addition to standard bungalow courts, unique variants of the bungalow court typology developed in San Diego. Another common solution to address the shortage of housing in the 1920s was to repair and improve the existing, older housing stock, and add units where possible.87 In some cases, as individual property owners sought to add additional housing units to lots that already contained a single family house or duplex, de facto bungalow courts resulted. In other cases, full or half bungalow courts were constructed behind, in front, or around existing buildings; an example at 4270 Campus Avenue relocated the existing Victorian home to the rear of the lot and constructed a full bungalow court in front (Figure 13 to Figure 15)
86 SurveyLA, “Los Angeles Citywide Historic Context Statement,” 50. 87 “Warning is Sounded Against Danger of Rents Profiteering,” San Diego Evening Tribune, 7 January 1920.
Bungalow Court and Apartment Court Historic Context Statement September 2021 City of San Diego 35
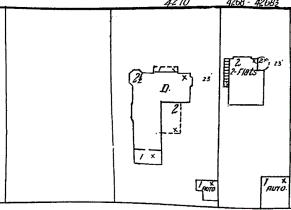
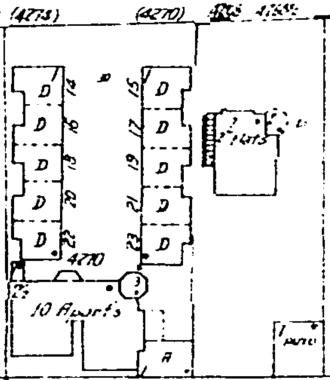
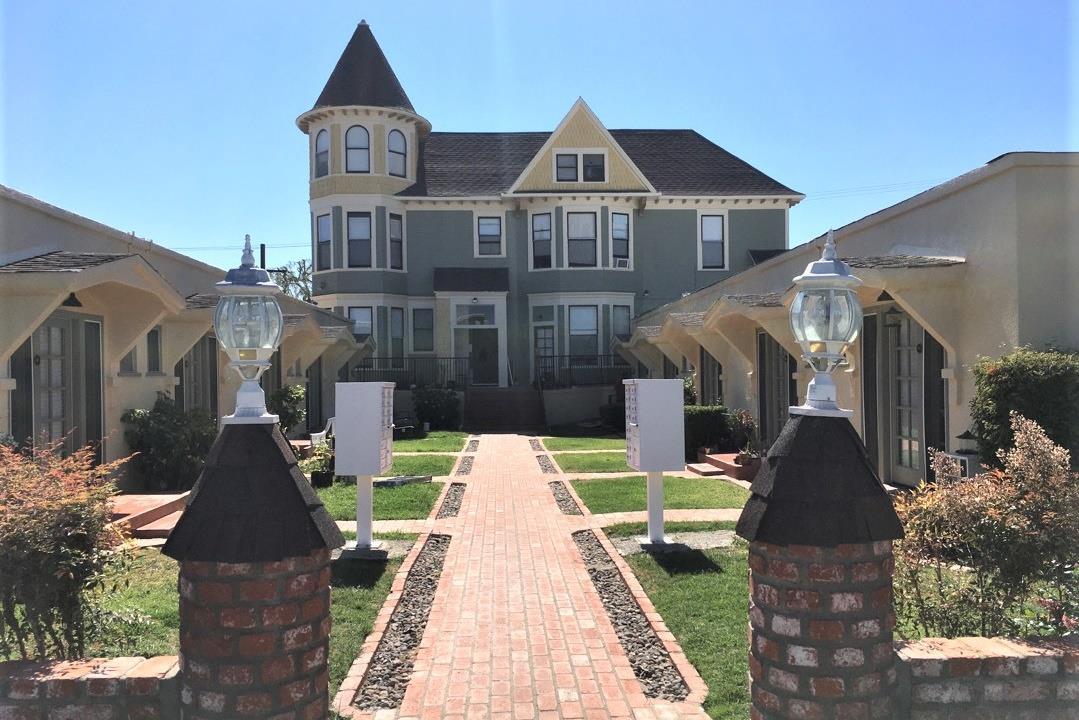 Figure 13. Sanborn map in 1921 for 4270 Campus Avenue in University Heights.
Figure 14. 4270 4273 Campus Avenue in 1956 Sanborn map showing Victorian house moved to the rear, rotated, and converted to apartments, while a bungalow was constructed toward the street around 1921.
Figure 15. 4720 Campus Avenue in University Heights, with Victorian house at the rear and bungalow court constructed ca. 1921 at front.
Figure 13. Sanborn map in 1921 for 4270 Campus Avenue in University Heights.
Figure 14. 4270 4273 Campus Avenue in 1956 Sanborn map showing Victorian house moved to the rear, rotated, and converted to apartments, while a bungalow was constructed toward the street around 1921.
Figure 15. 4720 Campus Avenue in University Heights, with Victorian house at the rear and bungalow court constructed ca. 1921 at front.
Bungalow Court and Apartment Court Historic Context Statement September 2021 City of San Diego 36
This pattern of development resulted in a collection of residential buildings from different time periods that exhibited different architectural styles on the same parcel.88 They also resulted in examples that may deviate from the regularity or symmetry of a standard bungalow court but still exhibited the well defined court lined with small scale units that characterizes bungalow courts. Such piecemeal improvements on individual parcels tended to occur during periods of housings shortages, including in the 1920s as well as the 1940s during the defense industry build up in San Diego and in the postwar years.
Apartment Courts in the 1920s
The pressing demand for more housing likely also led to the evolution of the typical one story bungalow court into the two story apartment court. First emerging in the mid to late 1920s, these properties generally consisted of two story buildings surrounding a central landscaped common area (court), which doubled the number of residential units that could be built on a parcel (Figure 16). As in a bungalow court, the central landscaped common area in an apartment court opened directly to the street, so that the entrances to individual units were generally visible from the public right of way. This openness and engagement with the street differentiate the apartment court from the similarly named “courtyard apartment,” in which the central courtyard was more enclosed and private.
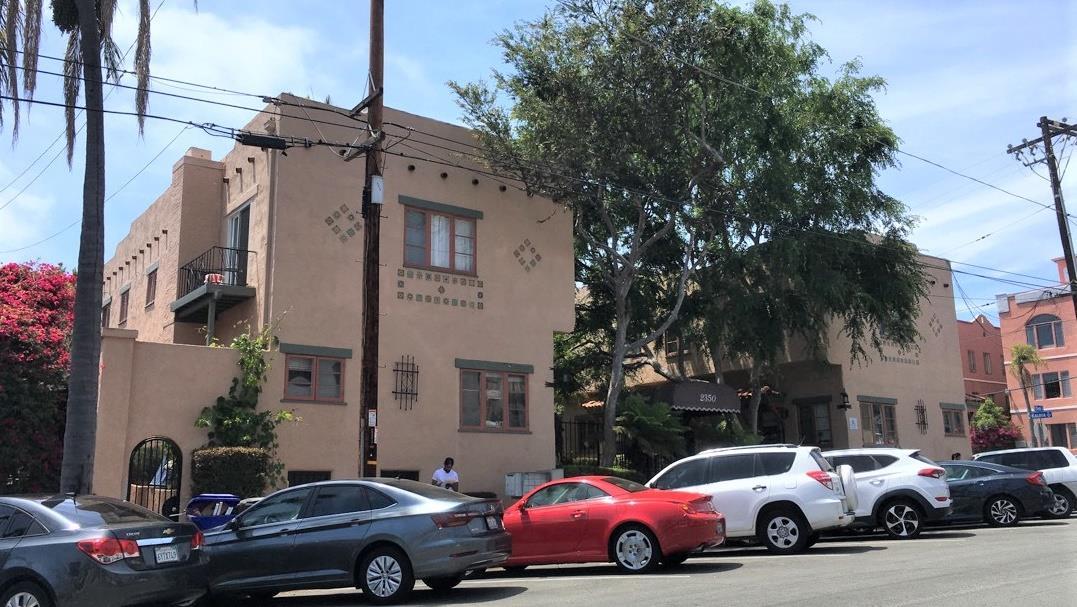 Figure 16. 1920s apartment court at 2350 Third Avenue. Brian F. Smith and Associates, Logan Historical Resources Survey,” 2011,
Figure 16. 1920s apartment court at 2350 Third Avenue. Brian F. Smith and Associates, Logan Historical Resources Survey,” 2011,
Bungalow Court and Apartment Court Historic Context Statement September 2021 City of San Diego 37
88
“Barrio
47.
Figure 17. Central common area of a standard apartment court with exterior stairs at 3929 7th Avenue. As with the bungalow courts, the central court could be wide or narrow. However, the court was more than just a simple walkway; it offers a garden like setting.89 Units in the buildings opened directly onto the court, rather than into interior double loaded corridors. Exterior staircases, walkways, and balconies were typical. In some cases, partially enclosed staircases within the building footprint led directly to upper floor units (Figure 17). The architectural style of the apartment court buildings also tended to reflect the common styles popular during their periods of construction. More elaborate examples designed by architects were likely marketed for more affluent, middle class residents, while builder led efforts tended to be simpler in design or vernacular in style and more affordable.90
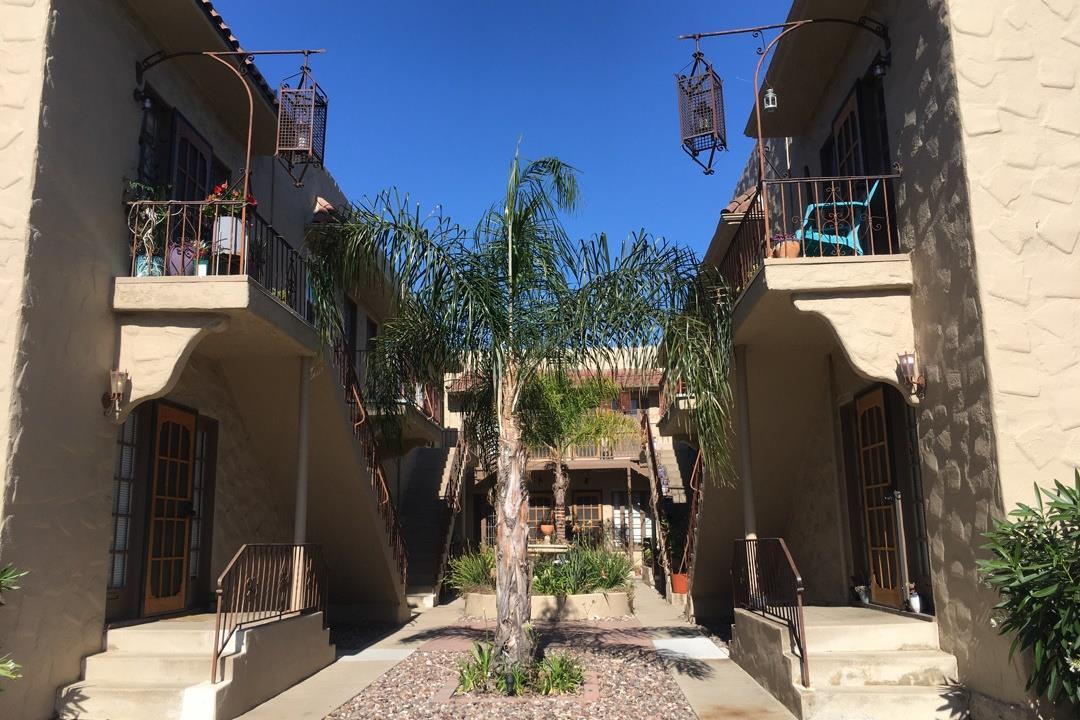
89 The term “garden apartment” has been used to describe apartment courts as well as properties of different types. To avoid confusion, the term “apartment court” is adopted here to refer to the property type that is a two story, attached version of the bungalow court. “Garden apartment” is used for large superblock developments that span several acres, with multi unit buildings placed in a park like setting, as defined in Architectural Resources Group, Garden Apartments of Los Angeles Historic Context Statement, prepared for the Los Angeles Conservancy in October 2012.
90 SurveyLA, “Los Angeles Citywide Historic Context Statement,” 53 54.
Bungalow Court and Apartment Court Historic Context Statement September 2021 City of San Diego 38
City Diego
Standard Types of Apartment Courts in San Diego
Apartment courts exhibited fewer variations than bungalow courts. They were comprised of one or more two story buildings most often arranged in a U shape; however, C shapes, parallel linear arrangements, and staggered plans along the central court were also seen (Figure 18). Less common was the half court, L shaped apartment court, which was distinguished from apartment building types by its large, landscaped court.
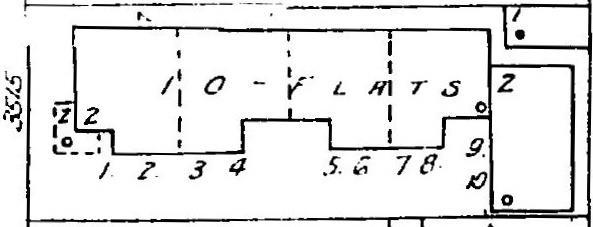
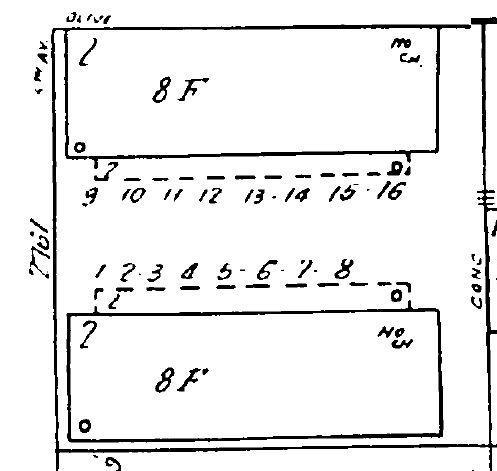
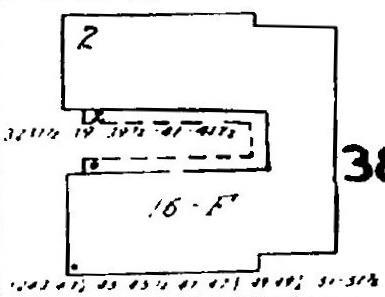
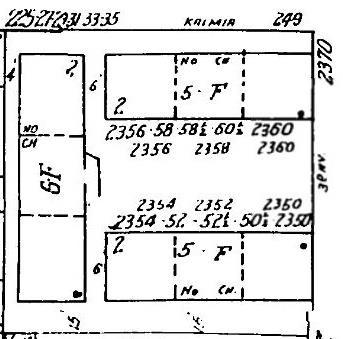
U-plan formed by three buildings, wide court.
U-plan formed by a single building, narrow court.
Parallel buildings, open plan, wide court. L shaped plan, half court.
Figure 18 Some examples of apartment court variations found in San Diego as seen in Sanborn maps.
Bungalow Court and Apartment Court Historic Context Statement September 2021
of San
39
Hybrid Apartment Courts
The variation in architectural style and construction period seen in some bungalow courts does not appear as often with apartment courts. However, minor deviations from the standard apartment court exist, such as one story or three story sections or asymmetrical arrangements around the central court (Figure 19 to Figure 22). These continue to read strongly as apartment courts with the distinctive shared central open space.
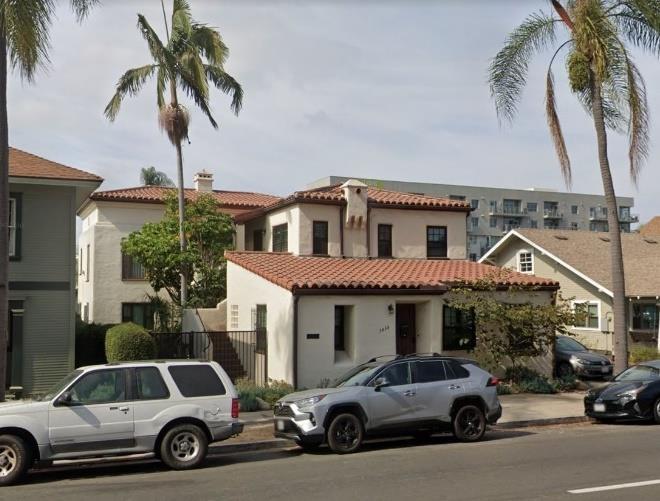
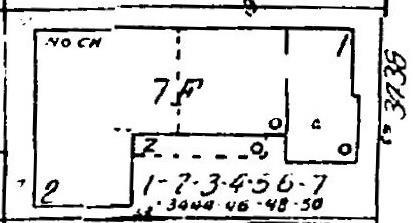
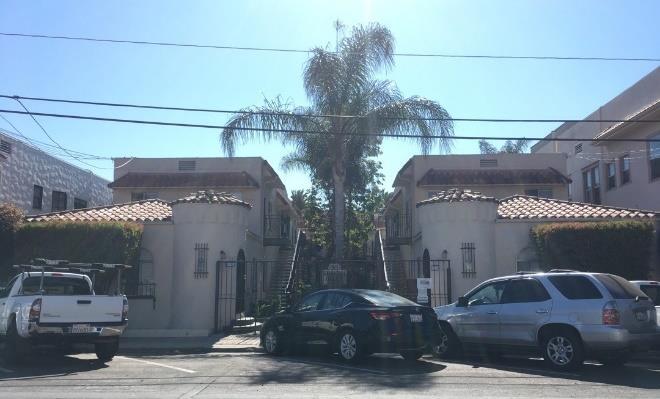
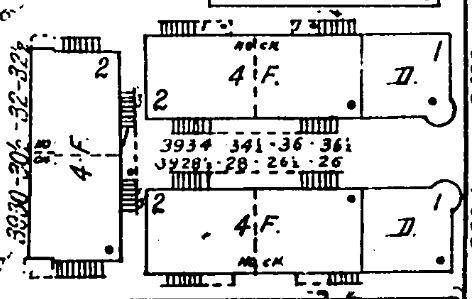 Figure 19 Hybrid apartment court with one story units at the front of the lot.
Figure 20 Hybrid apartment court at 3924 8th Avenue.
Figure 21. Hybrid half apartment court with a one story unit at the front of the lot.
Figure 22. Hybrid half apartment court at 3436 6th Avenue. Source: Google Street View, 2021.
Figure 19 Hybrid apartment court with one story units at the front of the lot.
Figure 20 Hybrid apartment court at 3924 8th Avenue.
Figure 21. Hybrid half apartment court with a one story unit at the front of the lot.
Figure 22. Hybrid half apartment court at 3436 6th Avenue. Source: Google Street View, 2021.
Bungalow Court and Apartment Court Historic Context Statement September 2021 City of San Diego 40
From the Great Depression to Postwar, 1931 to ca. 1960
As with most cities in the United States, the Great Depression slowed San Diego’s seemingly relentless growth. New residential development essentially came to a halt in the early 1930s; however, the city as a whole fared better than many others during the period due to the impacts of tourism and its strong connections to the military. Although not as successful as the earlier Panama California Expositions, the 1935 California Pacific International Exposition, also held in Balboa Park, brought an influx of tourists to San Diego. The infusion of energy and resources helped neighborhoods immediately surrounding the park rebound from the impacts of the Depression more quickly than outlying neighborhoods. The variety of architectural styles introduced at the exposition including Pueblo Revival, Mayan Revival, and Moderne styles also influenced the use of more eclectic and modern architectural styles in residential developments.91 Subdivision development in the 1930s occurred in areas further from downtown that were generally undeveloped (Figure 23). By this time, comprehensive zoning was in place to direct new construction.
Effects of City Wide Zoning
San Diego established its city planning department in 1923, when the first attempts at regulating the city’s unbridled growth occurred.92 The same year, San Diego passed its first zoning ordinance. The ordinance divided the city up into five alphabetical zones, ranging from A to E, that restricted the type of buildings and development that could be constructed in each.93 Areas for commercial, industrial, and multi family residential development were separated out from areas that were zoned strictly for single family residences. However, zoning was implemented only when property owners petitioned the city and was not evenly applied.94 For instance, along streetcar lines, where stores and apartments had been constructed, there was no attempt to zone.95
91 Historic Resources Group, North Park Community Plan Area, 15, A 32. 92 Tinsley, “How Cities Grow,” 11, 35. 93 Original zones created by the 1923 ordinance consisted of 5 alphabetical categories, ranging from the letter A to the letter E. 94 “City Wide Zoning Plan Proposed,” San Diego Union and Daily Bee, 13 March 1927. 95 “San Diego’s New Zoning Law is Believed to be Invalid,” San Diego Union and Daily Bee, 23 December 1923.
Bungalow Court and Apartment Court Historic Context Statement September 2021 City of San Diego 41
Figure 23: Map showing recorded subdivisions in San Diego by decade. Areas subdivided prior to 1900 are shown in yellow, areas subdivided between 1900 and 1920 are in orange, areas subdivided between 1920 and 1930 are in light red, areas subdivided between 1930 and 1940 are in dark red, and areas subdivided between 1940 and 1942 are in purple. Source: City of San DiFlaego Office of the City Clerk.
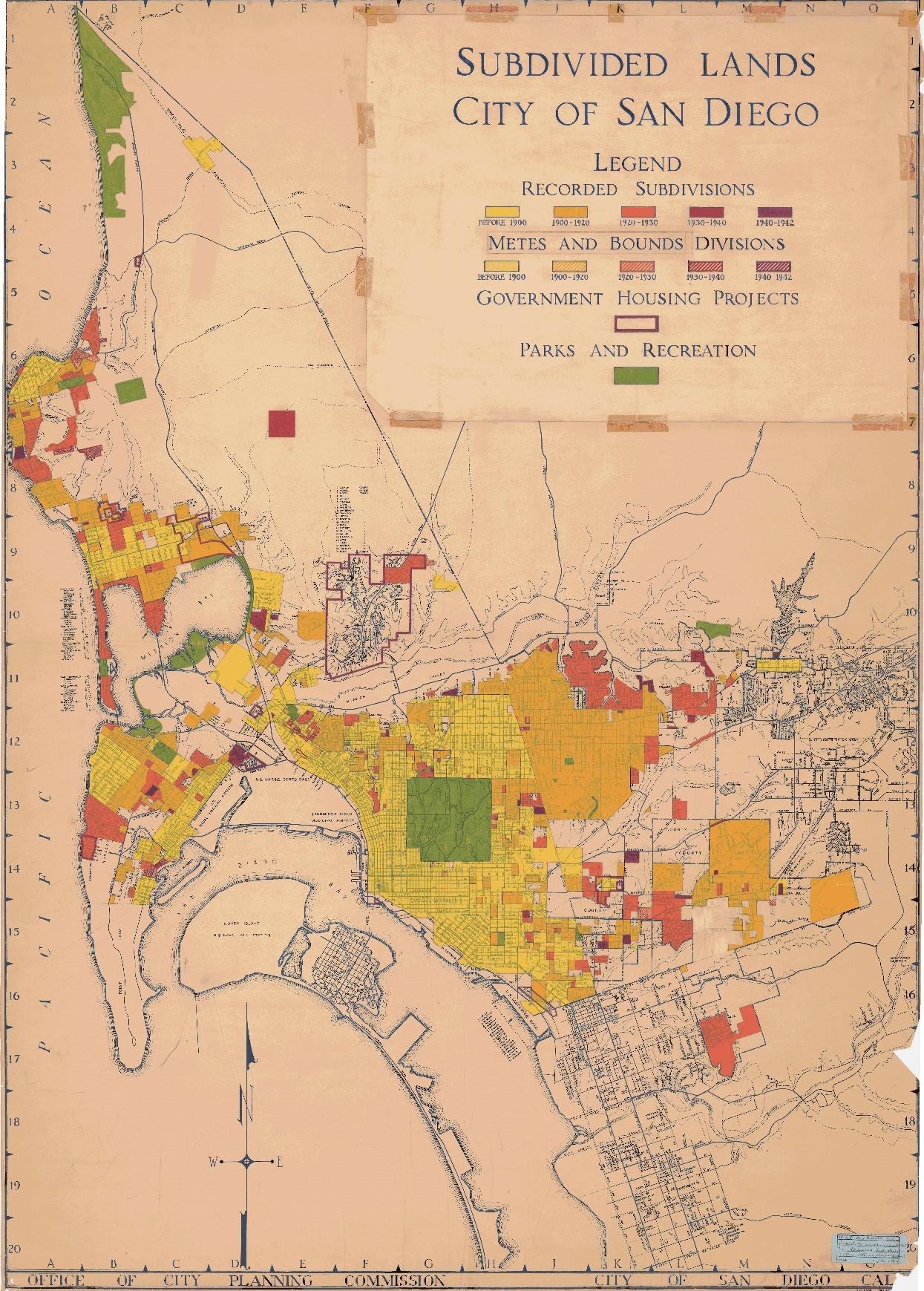
Bungalow Court and Apartment Court Historic Context Statement September 2021 City of San Diego 42
After the Supreme Court upheld zoning as a legitimate government function in Village of Euclid v. Ambler Realty Co. in 1926 and more localities adopted the practice, San Diego moved to implement a city wide, comprehensive zoning system.96 Starting in 1929, the original alphabetical zoning categories were replaced with lettered and numbered categories to align with state standards. Residential development was divided up into R 1, R 2, and R 4 zones. R 1 zones were designated for single family residential development only; R 2 zones allowed for slightly more dense “limited income residential” developments, such as the construction of small houses on the rear of single family lots, duplexes, schools and churches; and R 4 zones were reserved for the densest residential developments, including hotels, apartment buildings, apartment courts, and bungalow courts, where the number of units per acre were similar to other multi family housing in the R 4 zones.97
Some attempt was made to zone areas based on what had already been built. Industrial areas remained industrial, existing single family areas were zoned R 1 and commercial development was typically zoned along the same streets as streetcar lines. For much of the undeveloped areas, R 1 became the default zoning.98
The prevailing attitudes of the day toward people of color, certain ethnic and immigrant groups, and the working class also drove some of the zoning decisions nationwide in this period and likely in San Diego.99 Neighborhoods with greater concentrations of these populations, or with a mix of racial and ethnic groups, were considered less desirable, as were areas with older building stock, multi family residences (apartments), and industrial and manufacturing uses.100 Because these areas often overlapped due to social, economic, and legal factors, such as restrictive racial covenants on some 1920s era single family residential subdivisions, the areas zoned for denser and more intensive uses tended to be in older parts of town with a diversity of residents. For example, the area southeast of downtown, near the waterfront, was zoned for manufacturing uses, despite the existing residential building stock in neighborhoods such as Barrio Logan.
96 “City Wide Zoning Plan Proposed,” San Diego Union and Daily Bee, March 13, 1927.
97
"First Provision of New Zoning Ordinance Filed," San Diego Union, 14 November 1929; density calculation provided by San Diego Planning Department staff
98 San Diego Office of the City Clerk, “C & Z Sheets;” Historic Resources Group, North Park Community Plan Area, A 10.
99 See Richard Rothstein, The Color of Law (New York: Liveright Publishing Corporation, 2017), 39 57 for more on the racial and ethnic components of zoning in the first half of the twentieth century.
100 The area descriptions included with the federal Home Owners’ Loan Corporation mapping efforts to assign grades in urban neighborhoods based on perceived mortgage security risk (leading to discriminatory redlining practices), documented these attitudes among the real estate and other land use fields. See “Mapping Inequality,” American Panorama, ed. Robert K. Nelson and Edward L. Ayers, accessed April 29, 2021, https://dsl.richmond.edu/panorama/redlining.
Bungalow Court and Apartment Court Historic Context Statement September 2021 City of San Diego 43
R 4 zoning for multi family housing typically was located on the blocks immediately adjacent to the commercially zoned areas, where some multi family housing such as bungalow courts and apartment courts already existed. It also dominated in the areas that developed the earliest north and east of downtown and directly north and south of Balboa Park, such as Middletown, Golden Hill, University Heights, and others. Though these areas featured single family houses, they also included multi family residences like duplexes, flats, apartment buildings, bungalow courts, and apartment courts. This heterogenous building stock
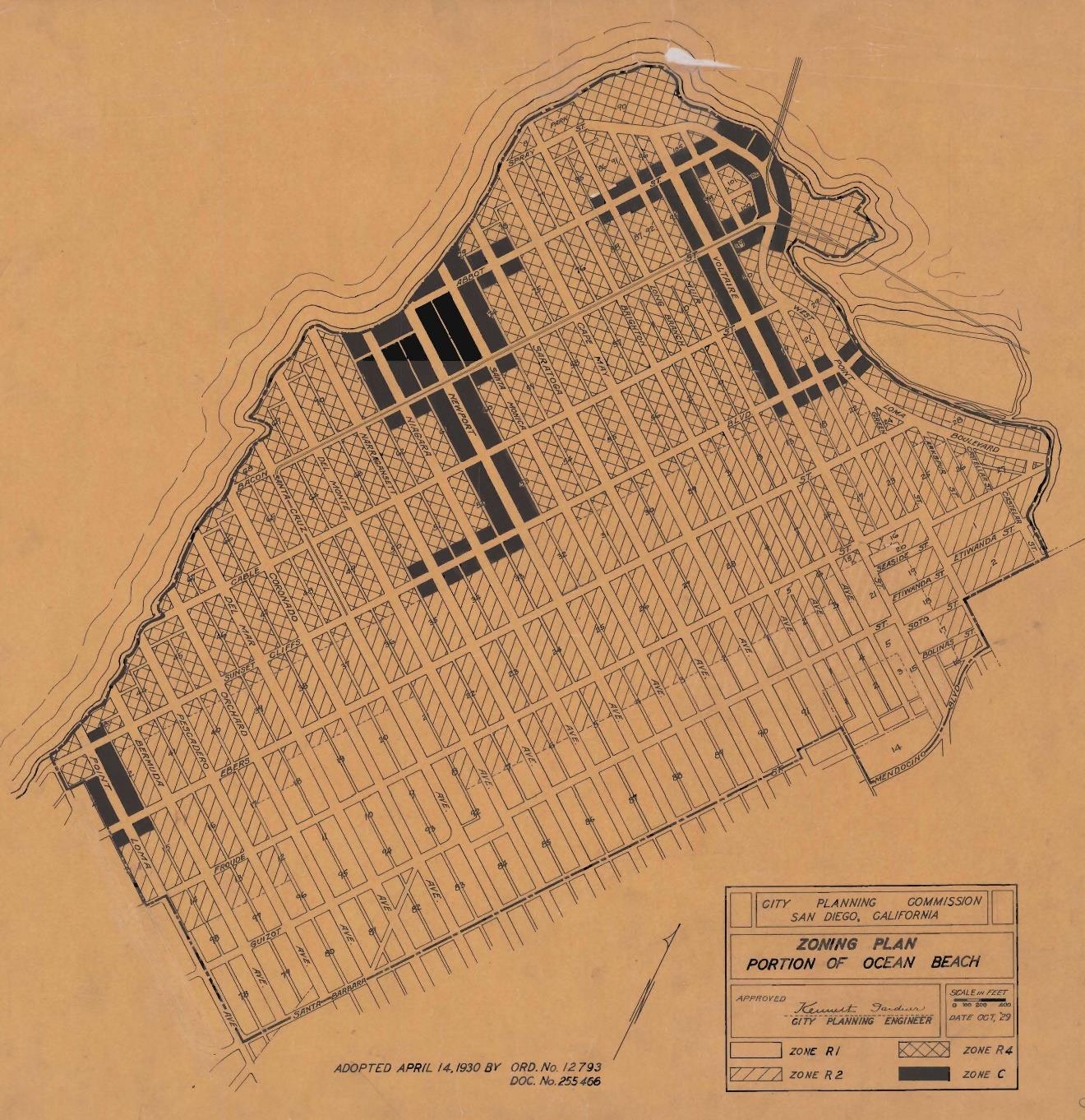 Figure 24: 1929 zoning map for Ocean Beach, showing denser residential development (R2 and R4) zoned closer to commercial areas (C, in black), and areas zoned for single family residential development (R1) further away. Source: City of San Diego Office of the City Clerk, Historical C & Z Sheet Maps, accessed March 29, 2021, https://www.sandiego.gov/city clerk/inforecords/czsheets
Figure 24: 1929 zoning map for Ocean Beach, showing denser residential development (R2 and R4) zoned closer to commercial areas (C, in black), and areas zoned for single family residential development (R1) further away. Source: City of San Diego Office of the City Clerk, Historical C & Z Sheet Maps, accessed March 29, 2021, https://www.sandiego.gov/city clerk/inforecords/czsheets
Bungalow Court and Apartment Court Historic Context Statement September 2021 City of San Diego 44
resulted in R 4 zoning being applied broadly in these neighborhoods, in between and beyond a few blocks of streetcar lines and commercial arteries. This contrasted with the areas east of Balboa Park and those that saw their major periods of developments in 1920s, such as South Park, North Park and Ocean Beach. These areas tended to see a mix of R 4 zoning near the streetcar lines only, and R 2 zoning further away that provided a buffer before single family, R 1 zoning started (Figure 24). By 1935, 42 ordinances covering various sections of San Diego had been passed and city wide zoning was complete.101
With the zoning plans in place, new bungalow courts and apartment courts were only allowed in areas zoned R 4. As a result, they were generally not constructed in the new residential subdivisions that developed in the 1930s and later, except where R 4 zoning allowed for multi family developments. At the same time, automobiles started to offer increased flexibility in the location of housing and new developments, as residents no longer relied on streetcar routes for transportation. Bungalow courts and apartment courts continued to be built in the 1930s and later primarily in the same locations they had been in the 1920s established neighborhoods served by major commercial arteries and streetcar lines but due more to zoning allowances than proximity to streetcar routes.
The depressed economic conditions of the early 1930s prevented wide spread demolition and construction of denser developments in these areas despite the higher zoning classification. By the mid-1930s, the government stimulus from New Deal programs was starting to revive the economy.102 Some new bungalow courts and apartment courts were built in R 4 areas on increasingly rare remaining vacant lots or to replace earlier housing.
The 1930s bungalow courts and apartment courts appeared to continue in form and plan as they had during the 1920s boom period, though with more popular styles of the period, such as Streamline Moderne. Minimal Traditional also became prevalent, particularly for bungalow courts, as a result of federal New Deal programs. Insurance issued by the Federal Housing Administration (FHA) was intended to protect builders against losses and encourage banks to issue loans for home construction, thus putting people to work and stimulating the economy. In order to qualify for FHA insurance, builders employed the FHA’s minimum standards for single family homes. The Minimal Traditional style – which evolved from the FHA’s minimum standards became the most common style for residential construction during the Great Depression and World War II.103
One local company, Klicka Lumber Company, created an FHA approved kit house, known as the Klicka Studio Bungalow. Introduced at the 1935 California Pacific Exposition, the Klicka
101 "City Zoning Task is Completed by Action on 13 Lots," San Diego Union, 13 November 1935. 102 Historic Resources Group, North Park Community Plan Area, A 31. 103 Jackson, Crabgrass Frontier, 203 205.
Bungalow Court and Apartment Court Historic Context Statement September 2021 City of San Diego 45
Studio Bungalow was approved by the FHA in 1936; and by the end of 1941, over 1,100 of the houses had been sold for construction in San Diego. In some instances, FHA approved designs were used in the construction of bungalow courts. Surviving examples include a five unit bungalow court of Klicka kit houses at 3988 Kansas Street.104
World War II and Postwar Years
The intensification of military activity and wartime production during World War II brought San Diego out of the Great Depression and propelled it into the postwar period. San Diego enjoyed the highest per capita share of military war contracts of any city in California. As a result, many of the local military and manufacturing facilities were converted for use in the defense industry 105 San Diego’s population swelled to more than 300,000 by 1941 as military personnel and defense workers flooded into the city.106
The wartime population surge again created a housing shortage. Although the federal government offered funds to construct subsidized (public) defense industry workforce housing, San Diego was reluctant to participate.107 Instead, the city relied on private development to meet the need. Single family houses, especially larger, aging homes in older neighborhoods, were converted to flats or rooming houses.108 Some multi family housing was built during the 1940s to address the shortage, including bungalow courts and apartment courts as purpose built developments or infill construction on lots with existing housing (Figure 25).
104Historic Committee of the North Park Community Association, “Once Upon a Time in North Park,” accessed March 29, 2021, http://www.northparkhistory.org/documents/brochures/OnceUponATimeBrochure%20Final.pdf.
105 Historic Resources Group, North Park Community Plan Area, 15.
106 Historic Resources Group, North Park Community Plan Area, A 34.
107 Page & Turnbull, Southeastern San Diego Community Plan Update, 73. Federal wartime housing was built in undeveloped areas, and included projects such as Linda Vista Housing Project and the Dells.
108 Historic Resources Group, Uptown Community Plan Area, A 55.
Bungalow Court and Apartment Court Historic Context Statement September 2021 City of San Diego 46
Figure 25. Example of Minimal Traditional bungalow court at 4072 30th Street constructed in the 1940s.
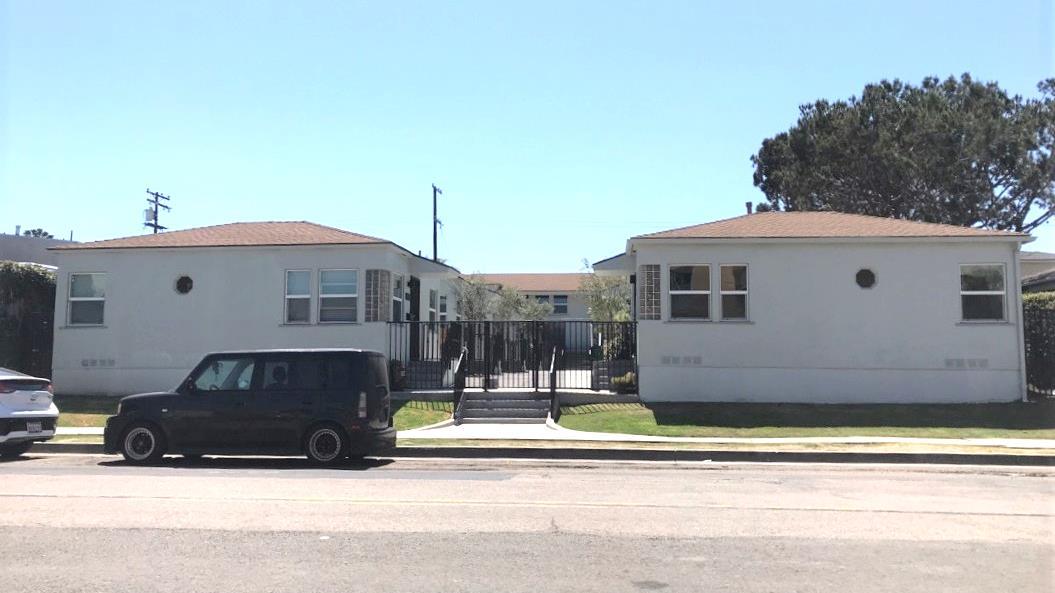
As with the 1930s, new construction tended to replace existing building stock in established neighborhoods that had few vacant lots, particularly structures that were older, smaller, and which did not maximize the lot coverage. One exception was the former land of Mission Cliff Gardens, north of Adams Avenue in the University Heights neighborhood. The privately owned botanical garden was originally built as a streetcar terminus attraction to draw riders and potential property buyers to University Heights. After closing, the botanical garden was sold in 1942 and redeveloped as houses and apartments.109
Also in 1941, San Diego’s first freeway, Highway 395, was completed. Highway construction and the growing popularity of the automobile initiated the decline of the city’s streetcar system.110 Service and ridership briefly rebounded during World War II due to the effects of gas rationing and large influx of workers into the city. However, streetcars once again fell out of favor after the war, and the last streetcars went out of service in 1949.111
109 Beverly Potter, “Mission Cliff Gardens,” Journal of San Diego History 23, no.4 (Fall 1977), accessed April 29, 2021, https://sandiegohistory.org/journal/1977/october/gardens 2/; Historic Resources Group, Uptown Community Plan Area, A 17 to A 18.
110 Historic Resources Group, North Park Community Plan Area, 16.
111 Gena Holle, "Transit in San Diego: ASCE Anniversary Project," The Journal of San Diego History 48, no. 1 (Winter 2002).
Bungalow Court and Apartment Court Historic Context Statement September 2021 City of San Diego 47
City of San Diego
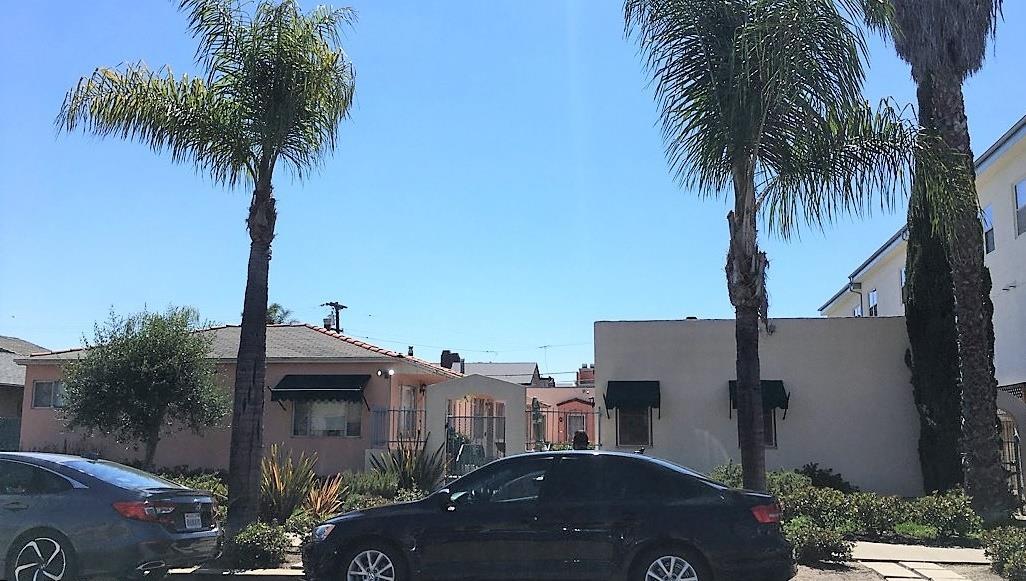
The end of the streetcar system and freedom of mobility offered by the automobile meant that urban development was no longer closely tied to the location of streetcar lines. Previously agricultural and undeveloped land at the periphery of the city was rapidly transformed into new subdivisions of small single family houses (per the zoning) to meet the intensifying housing demand for San Diego’s ballooning wartime and postwar population
In the postwar periods, residential construction in the older streetcar suburbs and developed neighborhoods continued primarily to replace older housing stock or supplement housing stock on underutilized lots (Figure 26). While a few bungalow courts were constructed in the 1950s, apartment courts tended to be more prevalent as they offered the ability to construct more units and achieve greater financial returns. Apartment courts were differentiated from other apartment buildings in this period by their central landscaped court interfacing with the street and sidewalks. Parking remained secondary, often at the rear of lots (except at some hillside sites) rather than at the front as with Dingbats and other postwar apartment buildings.112 Minimal Traditional style remained the dominant style for residential architecture during the war and the immediate postwar period.113 After World War II, residential architecture, including bungalow courts and apartment courts, began to express
112 Historic Resources Group, North Park Community Plan Area, A 40.
113 Historic Resources Group, North Park Community Plan Area, 20; McAlester, A Field Guide to American Houses, 588 589.
Figure 26 Hybrid bungalow court at 4670 Idaho Street with Pueblo style units constructed in the 1920s or 1930s (right) and Minimal Traditional units constructed in the 1950s (left).
Bungalow Court and Apartment Court Historic Context Statement September 2021
48
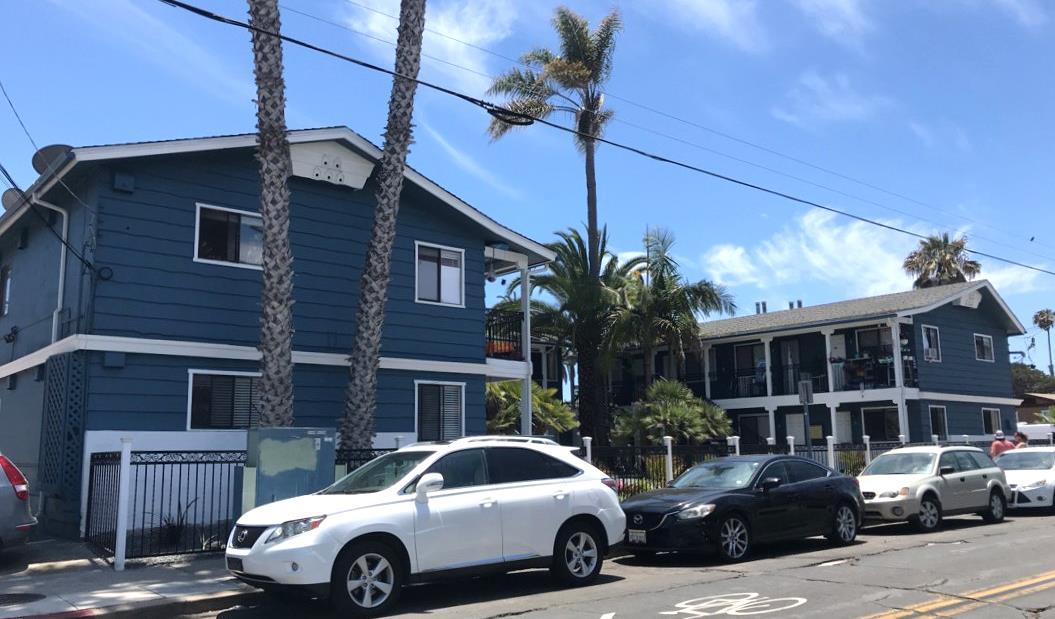
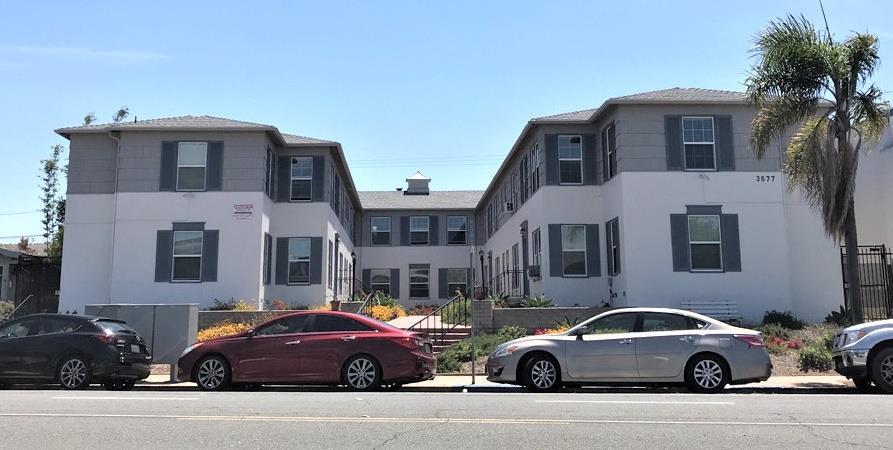 the more in vogue Colonial Revival, Minimal Traditional, Ranch, or Mid Century Modern styles (Figure 27 and Figure 28).
Figure 27. Postwar apartment court with Ranch style elements at 2051 2059 Bacon Street.
Figure 28. Minimal Traditional apartment court at 3677 Park Boulevard
the more in vogue Colonial Revival, Minimal Traditional, Ranch, or Mid Century Modern styles (Figure 27 and Figure 28).
Figure 27. Postwar apartment court with Ranch style elements at 2051 2059 Bacon Street.
Figure 28. Minimal Traditional apartment court at 3677 Park Boulevard
Bungalow Court and Apartment Court Historic Context Statement September 2021 City of San Diego 49
However, the construction of multi family housing with generous landscaped common areas and detached units became increasingly rare in the immediate postwar period. Bungalow courts and apartment courts began to fall out of favor after World War II due to the demand for forms of multi family housing that accommodated the growing desire for more off street parking In 1960, San Diego enacted its first off street parking requirements for housing in R 4 zones.114 Going into effect in July 1961, the ordinance mandated that newly constructed apartments provide one parking space for each living unit; existing properties would need to abide by the new ordinance if additional units are added.
The new parking ordinance marked the end of the period of significance for bungalow courts and apartment courts. They became functionally and economically obsolete to construct, as street frontage and open space for courts were sacrificed for parking. Though some bungalow courts and apartment courts may have been completed in the immediate years after the law passed, different multi family housing types with off street parking located within front yards, tucked under the front of buildings, or accessed from side alleys or internal driveways became more prevalent in the 1960s.
The focus on postwar suburban development also resulted in a decline for downtown San Diego and its surrounding neighborhoods, including the inner ring of streetcar suburbs. The building stock in these areas, some of which dated to the late nineteenth and early twentieth centuries, was considered outdated and became increasingly neglected. The construction of freeways through San Diego in the 1950s and 1960s leveled swaths of the oldest buildings, including bungalow courts and apartment courts, in these neighborhoods.115 Later, multi story apartment buildings and eventually high rise buildings, which allowed developers to maximize their return on investment and addressed the new parking requirements in different ways, permanently displaced the bungalow court and apartment court as the preferred form of mid to late twentieth century multi family housing.116
114 “R 4 Off Street Parking Rules to Start July 1,” San Diego Union¸ 18 June 1961.
115 Page & Turnbull, Southeastern San Diego Community Plan Area, 80; Historic Resources Group, Golden Hill Community Plan Area, A 36; Historic Resources Group, Uptown Community Plan Area, A 68.
116 Historic Resources Group, Golden Hill Community Plan Area, A 37; Historic Resources Group, Uptown Community Plan Area, A 68.
Bungalow Court and Apartment Court Historic Context Statement September 2021 City of San Diego 50
City
Themes
Theme: Bungalow Courts in San Diego, ca. 1917 to ca. 1960
Bungalow courts are significant in the development of San Diego as a wide spread multi family property type constructed as part of the city’s growth in the early to mid twentieth century San Diego is distinctive and unusual for the remarkable variety, quantity, and length of time that bungalow courts were built.
First appearing in the years after the 1915 1917 Panama California Exposition attracted thousands of visitors to San Diego, many of whom became permanent residents, the bungalow court was seen as a way to quickly construct multiple units in order to address the resulting housing shortage. It was also a new property type, first appearing in Pasadena in the 1910s, that would keep San Diego competitive with Los Angeles and its neighbors to the north where bungalow courts had been proliferating.
As the economy boomed in the 1920s, bungalow courts became a popular housing option for developers and renters in San Diego’s streetcar suburbs where much of the city’s residential development was occurring. Often located within a few blocks of streetcar lines, bungalow courts offered the convenience, affordability, low maintenance requirements, and communal lifestyle of apartment living with the privacy, light and interaction with open space afforded to single family houses. The outdoor court was well suited to take advantage of San Diego’s mild climate. City directories from the 1920s and 1930s indicate that bungalow courts often housed a mix of married couples and single professional men, as well as single women, to whom bungalow courts were specifically marketed for their unique combination of domesticity, safety, and affordability. Residents were typically white and from above average socioeconomic and educational backgrounds.117 In some instances, individual properties appear to have attracted residents of specific professions or occupations, such as Navy service personnel or people in sales.118
In the rush to meet the housing demand, some San Diego bungalow courts of the 1920s were constructed around or incorporated existing buildings that were already located on underutilized lots. This unique development pattern resulted in bungalow courts that feature differing architectural styles among buildings as well as variations in the standard bungalow court site plan and organization.
117 Curtis and Ford, “Bungalow Courts in San Diego.”
118 Whether the residents were colleagues or knew each other, or the coincidences reflected the types of jobs with income levels to afford rents at bungalow courts, are questions for further study.
Bungalow Court and Apartment Court Historic Context Statement September 2021
of San Diego 51
City of San Diego
Bungalow courts continued to be built in San Diego, though less frequently than in the 1920s, in the years of the Great Depression, World War II, and in the postwar years, particularly during periods of housing shortages. In these years, they appeared as infill housing in the streetcar suburbs and elsewhere where multi family residences were allowed by San Diego’s new zoning maps, which had been placed into service in the early 1930s. Though still found primarily in older streetcar suburbs that had been zoned R 4, the location of bungalow courts from the 1930s to the 1950s was no longer closely tied to streetcar lines as automobiles gained in importance. As with the 1920s, some infill bungalow courts incorporated existing buildings on the site while others replaced older housing.
With San Diego’s 1960 off street parking ordinance for R 4 zoning areas, bungalow courts generally were no longer constructed. Different multi family housing types that could accommodate the one to one parking requirements (one parking space per unit) on site became more prevalent.
Property Types
Bungalow courts are distinctive in organization and plan, though several variations exist.
Property Type 1: Full Bungalow Courts
The standard full bungalow court is a purpose built development constructed between ca. 1917 and ca. 1960 with the following features:
Character Defining Features
• Organization, Form, and Scale
o Multiple detached, semi detached, or attached one story buildings arranged around a central common open space known as a court
▪
Primary entrances to individual units open directly onto the court, though front units may open onto the street.
▪
Occasionally a two story building, original or added later, is at the rear.
▪ Buildings generally have the same roof from (except at the rear).
o Typical plan arrangements include U shaped, two parallel rows, or mirrored rows of staggered buildings.
o Bilateral symmetry is common; detached and semi detached buildings (except often at the rear) are usually equally sized and spaced.
o The property typically occupies either a single or double residential lot.
• Court Organization
o The court is a common open space accessed directly from the street and consists of a landscaped area with a mix of paved surfaces and planted areas, circulation features such as paths, walkways and steps, and vegetation in the planted areas such as flowers, trees, and ground cover.
Bungalow Court and Apartment Court Historic Context Statement September 2021
52
o It may also include dividers such as low walls and fences; small scale features such as lamp posts and fountains; and entry gates, piers, or posts that mark the entry approach to the court from the street.
o Wide courts often feature more than one walkway and generous shared landscaped areas and/or front yards at each unit
o Narrow courts feature at least a single walkway and small planted area(s) in front of units.
• Parking and Service Areas
o Little or no accommodation for automobiles in early examples; a parking area or garages at the rear of the property and accessed from the alley may appear in later examples.
o Central motor courts and side driveways to access parking at the rear are rare.
o At hillsides, garages may create a level plinth on which the bungalow court is constructed. The garages may be at the street front.
o Service areas, consisting of simple walkways, are typically located at the rear of units.
• Architectural Expression
o The property as a whole exhibits a unified, consistent architectural style.
o Buildings reflect architectural styles popular during their period of construction, including but not limited to Craftsman, Revival styles (Spanish Colonial, Mediterranean, Mission, Pueblo, Tudor, Colonial, French, Egyptian, etc.), Art Deco, Streamline Moderne, Minimal Traditional, etc Due to their modest and economic nature, bungalow courts typically exhibit a simplified or vernacular expression of a given architectural style and may only exhibit a few of the style’s character defining features.
Bungalow Court and Apartment Court Historic Context Statement September 2021 City of San Diego 53
City of San Diego
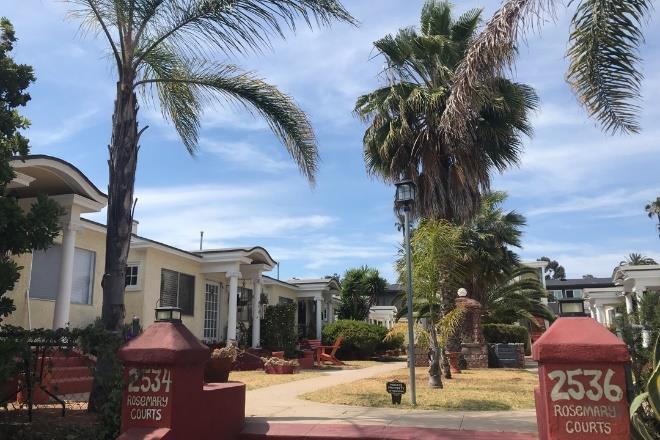
Full bungalow court examples may include, but are not limited to:



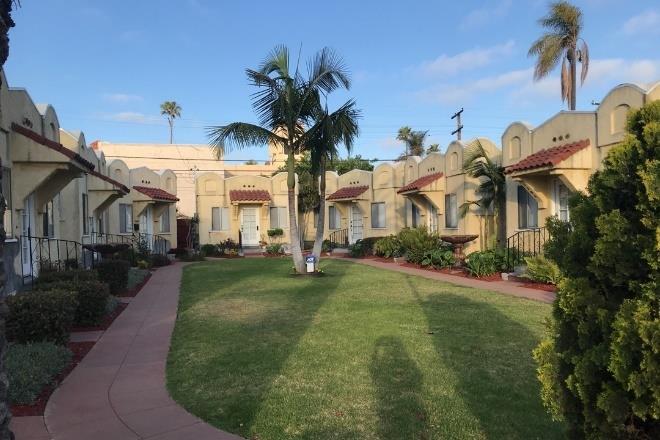
 Full bungalow court at 3301 30th Street (historically Chesterfield Court) with U plan, wide court, detached units
Full bungalow court at 2534 2538 B Street (now Rosemary Courts) with open plan, wide court, detached units.
Full bungalow court at 120 Lewis Street with U plan, wide court, semi detached units
Full bungalow court at 3301 30th Street (historically Chesterfield Court) with U plan, wide court, detached units
Full bungalow court at 2534 2538 B Street (now Rosemary Courts) with open plan, wide court, detached units.
Full bungalow court at 120 Lewis Street with U plan, wide court, semi detached units
Bungalow Court and Apartment Court Historic Context Statement September 2021
54
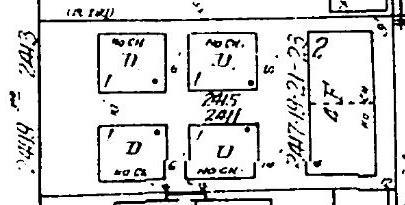
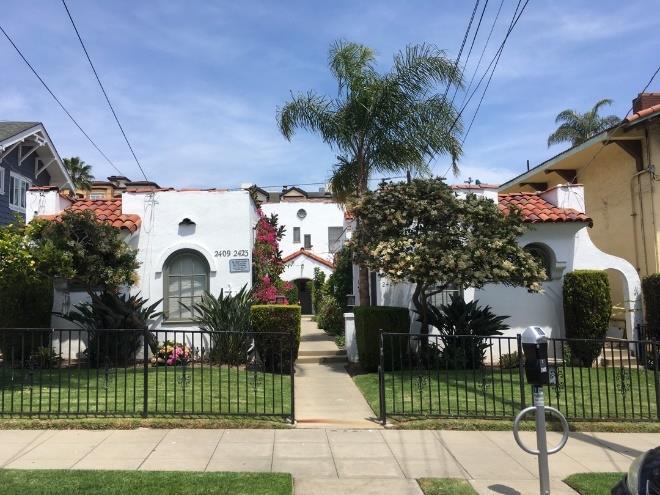
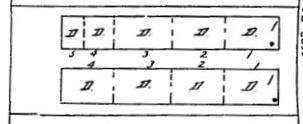
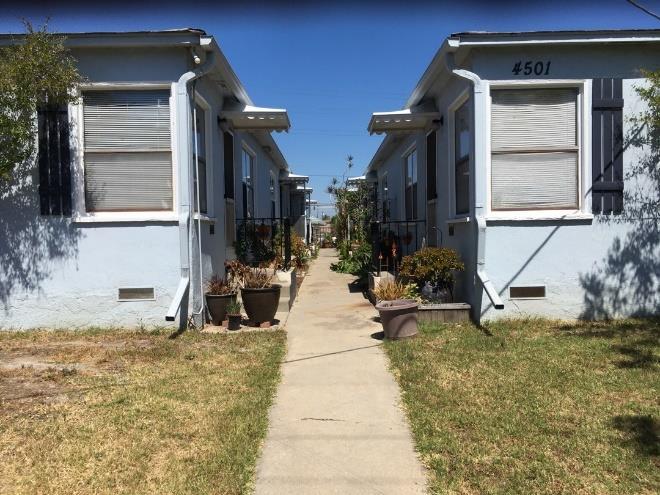
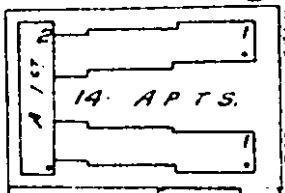
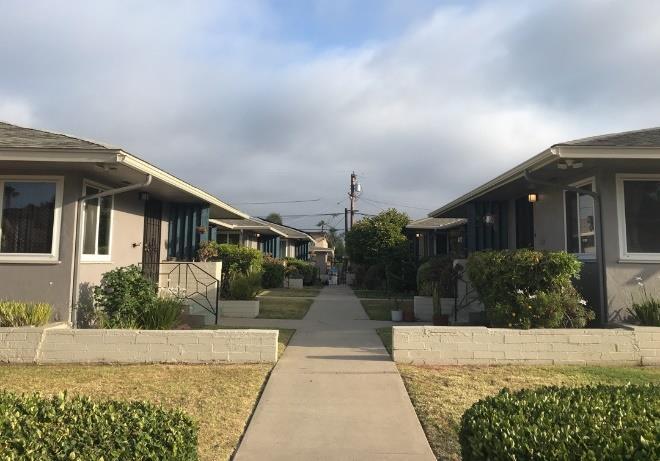 Full bungalow court at 2409 3rd Avenue with U plan, narrow court, detached units.
Full bungalow court at 4501 Illinois Street with open plan, narrow court, attached units.
Full bungalow court at 3025 3033 B Street with staggered U plan, narrow court, attached units
Full bungalow court at 2409 3rd Avenue with U plan, narrow court, detached units.
Full bungalow court at 4501 Illinois Street with open plan, narrow court, attached units.
Full bungalow court at 3025 3033 B Street with staggered U plan, narrow court, attached units
Bungalow Court and Apartment Court Historic Context Statement September 2021 City of San Diego 55
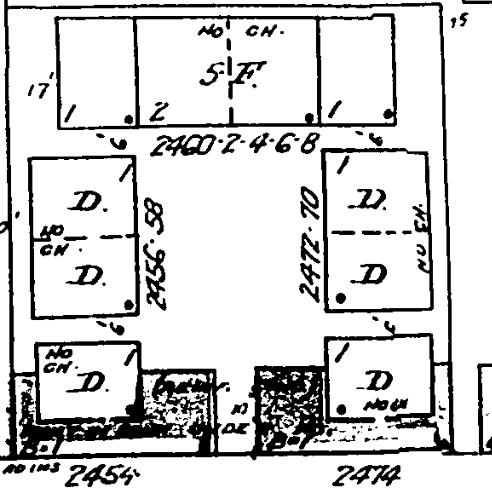
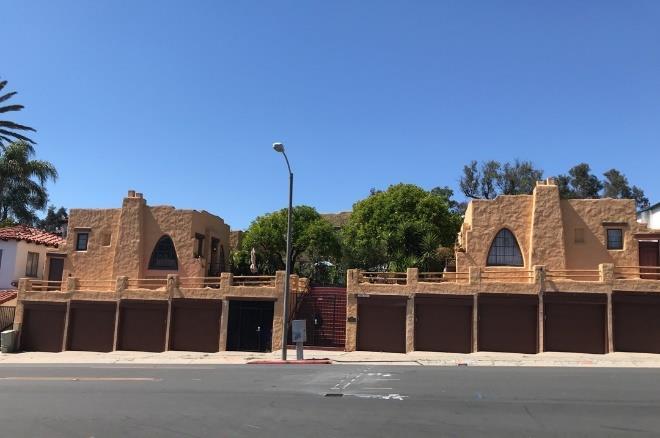
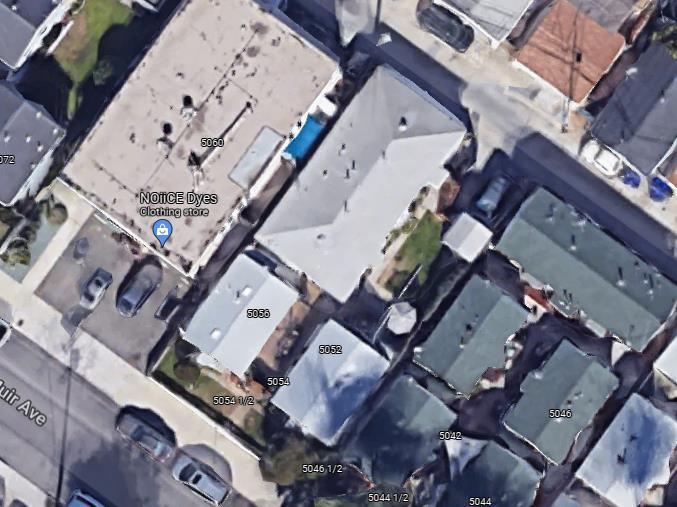
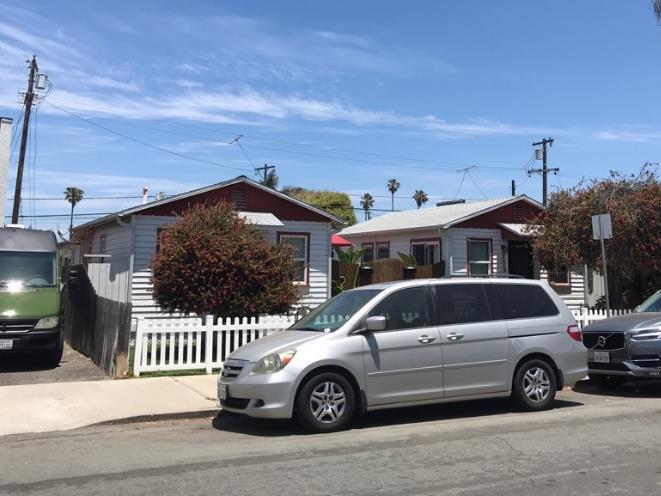
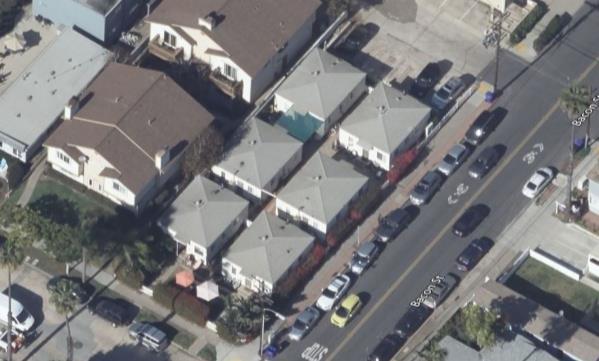
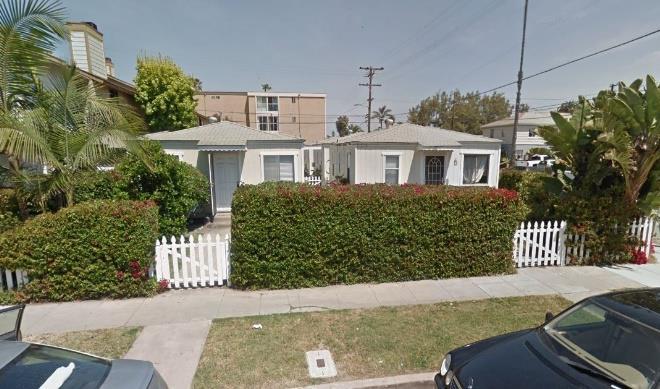 Full bungalow court at 2454 2474 Adams Avenue with garages that form a plinth on which units are built.
The following examples would not be considered full bungalow courts:
This property (5052 Muir Avenue) is not oriented around a central court. Two houses at the front of the property face the street, while a rear duplex faces a separate lawn area (Aerial Source: Google Maps).
Units on this property (5006 Saratoga Avenue) are not oriented around a central court, but rather are accessed by separate front walkways and face the rear of adjacent units (Image Sources: Bing Maps, Google Maps).
Full bungalow court at 2454 2474 Adams Avenue with garages that form a plinth on which units are built.
The following examples would not be considered full bungalow courts:
This property (5052 Muir Avenue) is not oriented around a central court. Two houses at the front of the property face the street, while a rear duplex faces a separate lawn area (Aerial Source: Google Maps).
Units on this property (5006 Saratoga Avenue) are not oriented around a central court, but rather are accessed by separate front walkways and face the rear of adjacent units (Image Sources: Bing Maps, Google Maps).
Bungalow Court and Apartment Court Historic Context Statement September 2021 City of San Diego 56
Property Type 2: Half Bungalow Courts
The half bungalow court, also purpose built between ca. 1917 and ca. 1960, has many of the same features as the full bungalow court, except:
Character Defining Features
• Organization, Form, and Scale
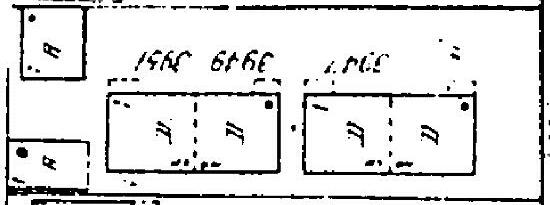
o Buildings are typically arranged in an L-shaped plan or as a single linear or staggered row.
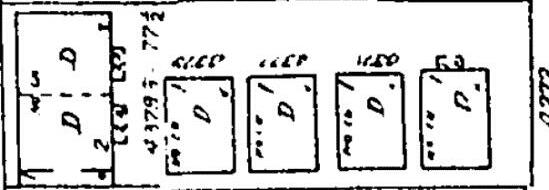
o Symmetry is not a feature, though detached and semi detached buildings (except at the rear) are usually equally sized and spaced.
o The property typically occupies a single residential lot.
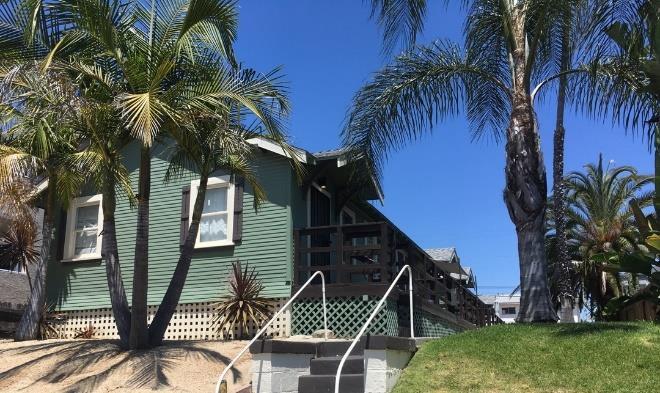
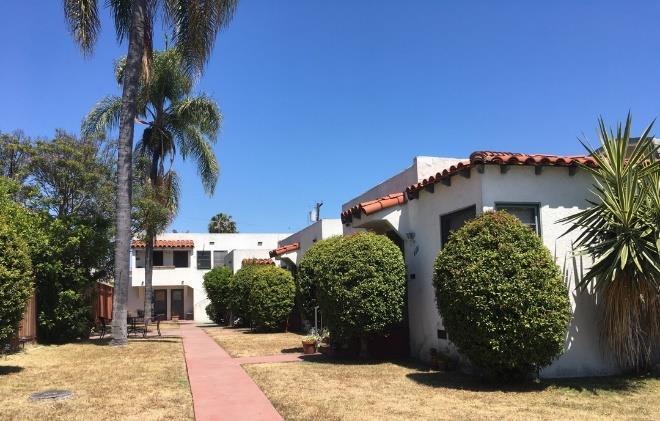
• Court Organization
o The court must be well defined as a common open space onto which units face with a shared walkway and designed landscape features.
Half bungalow court examples may include, but are not limited to:
Half bungalow court at 4081 Mississippi Street with L shaped plan, detached units
Half bungalow court at 3945 Alabama Street with I shaped plan, semi detached units
Bungalow Court and Apartment Court Historic Context Statement September 2021 City of San Diego 57
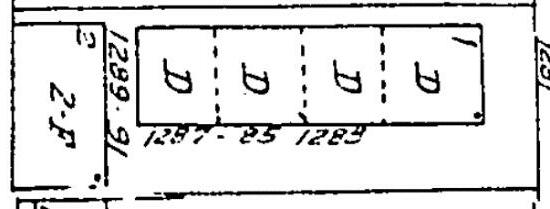
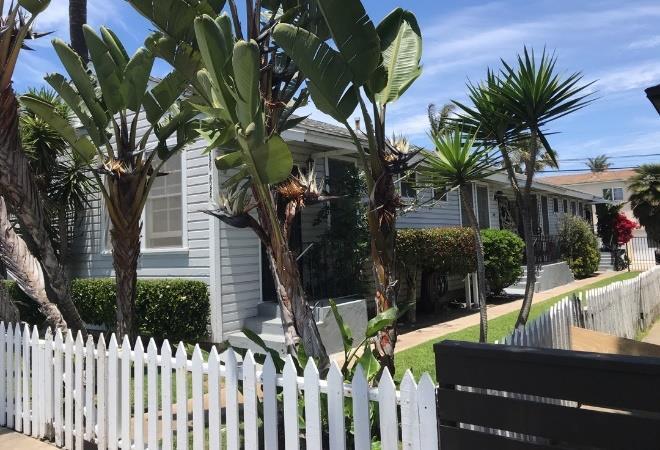
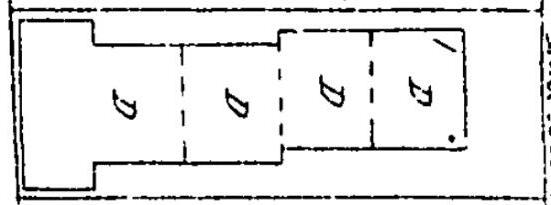
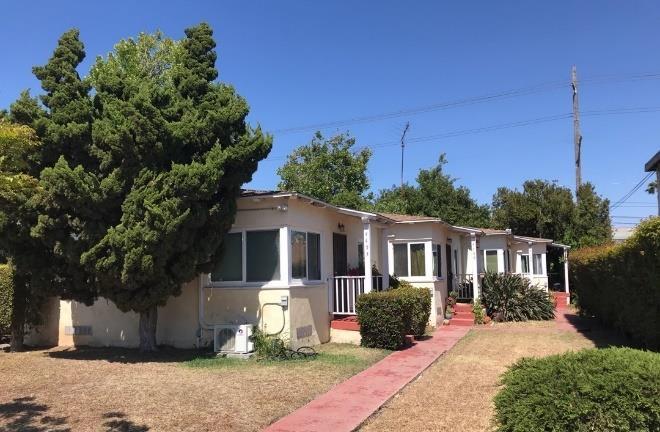
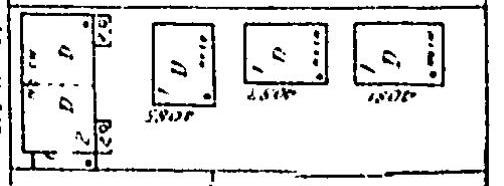
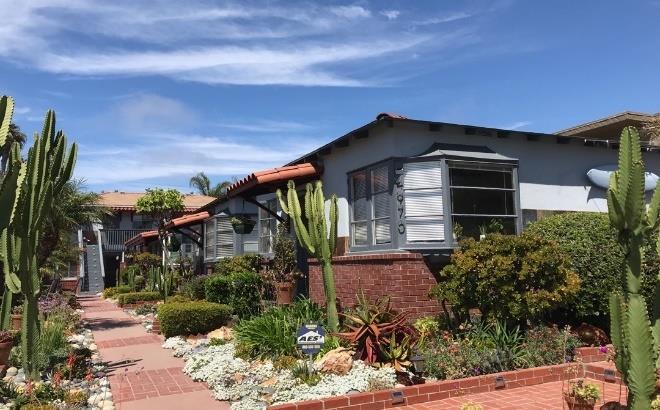 Half bungalow court at 5020 Brighton Avenue with L shaped plan, attached units.
Half bungalow court at 4453 Utah Street with staggered attached units
Half bungalow court at 4970 Cape May Avenue with L shaped plan, detached units, minor variation
Half bungalow court at 5020 Brighton Avenue with L shaped plan, attached units.
Half bungalow court at 4453 Utah Street with staggered attached units
Half bungalow court at 4970 Cape May Avenue with L shaped plan, detached units, minor variation
Bungalow Court and Apartment Court Historic Context Statement September 2021 City of San Diego 58 .
Bungalow Historic Context
City of San Diego
The following examples would not be considered half bungalow courts:
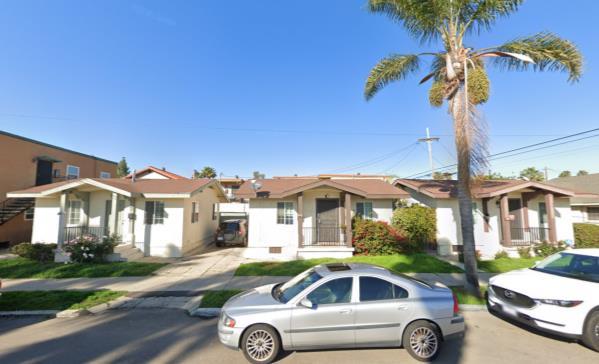
The units at this property (3941 3937 Louisiana Street) are not oriented toward a common court nor are they equally sized or spaced. The rear units appear to have been added behind a single family house that has been expanded. (IAerial Source: Google Maps)
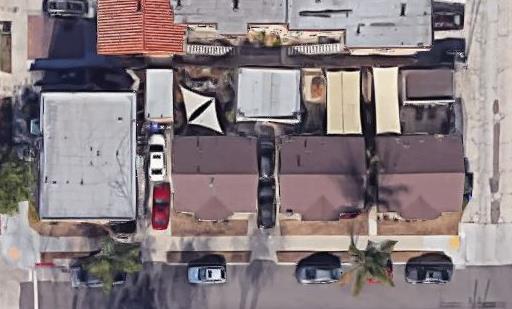
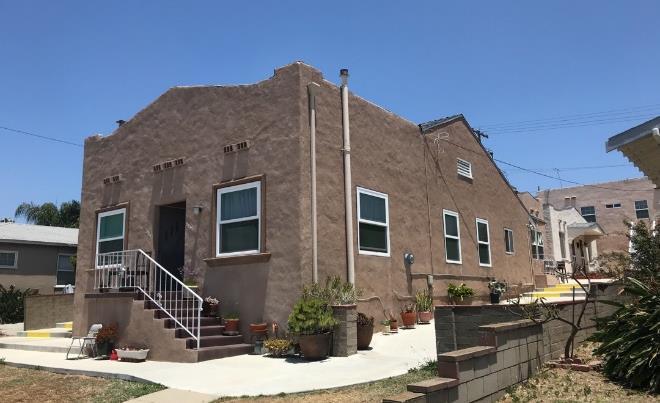
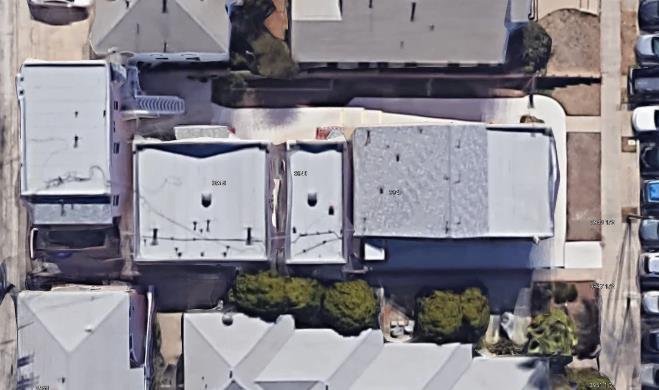 The units on this property (2400 2420 Lincoln Avenue) face the street, rather than a common court (Image Source: Google Maps)
The units on this property (2400 2420 Lincoln Avenue) face the street, rather than a common court (Image Source: Google Maps)
Court and Apartment Court
Statement September 2021
59
City Diego
Property Type 3: Bungalow Court Complexes
Bungalow court complexes are purpose built between ca. 1917 and ca. 1960 with one defined full court and one or more full or half court. It has the same character defining features as a full and half court, with the exception of the following:
Character Defining Features (in addition to the full and/or half court)
• Complexes may occupy multiple lots.
• Unit design and architectural style are consistent to distinguish the complex as a cohesive grouping.
Bungalow court complex examples may include, but are not limited to


Complex with full court and side half court
Complex with two full courts
A bungalow court complex at 104 Pennsylvania Avenue.
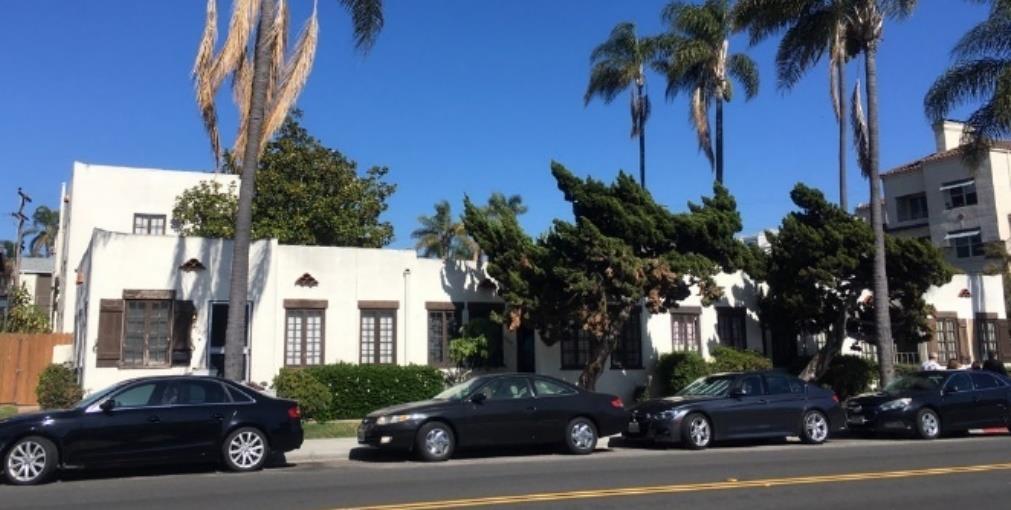
Bungalow Court and Apartment Court Historic Context Statement September 2021
of San
60
The following examples would not be considered bungalow court complexes:
This property (4105 4127 Ingraham Street) has parking at the front of the property. In addition, individual full courts or half courts are not well defined, particuarly with the different spacing among the units (Image Source: Google Maps).
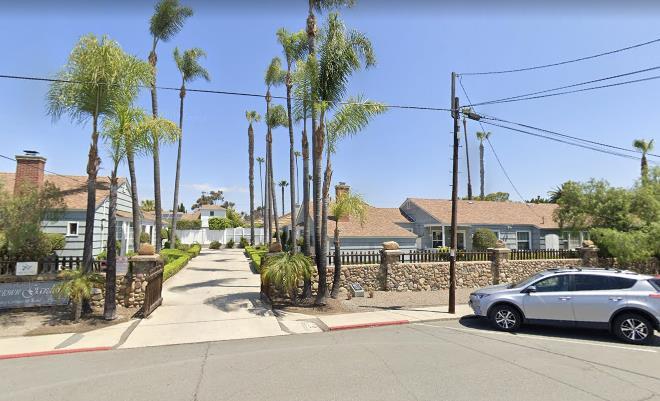
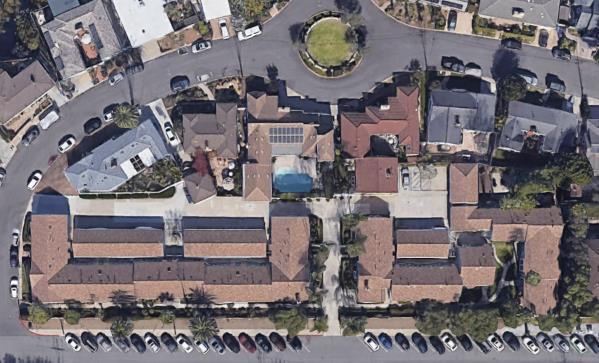
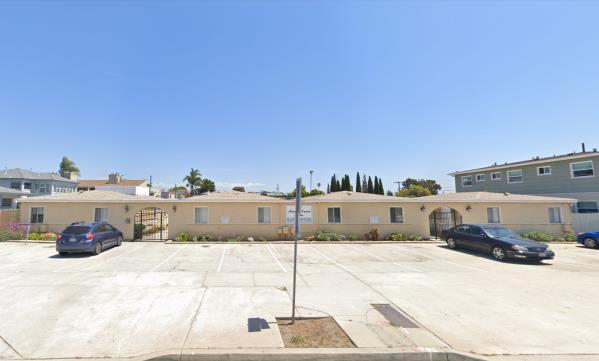
Although this property (1634 Adams Avenue) has common courts at the center and right, they are not the main organization form that would catagorize it as a bungalow court complex. Units also face the street and garages are within the open areas formed by the buildings (Image Source: Google Maps).
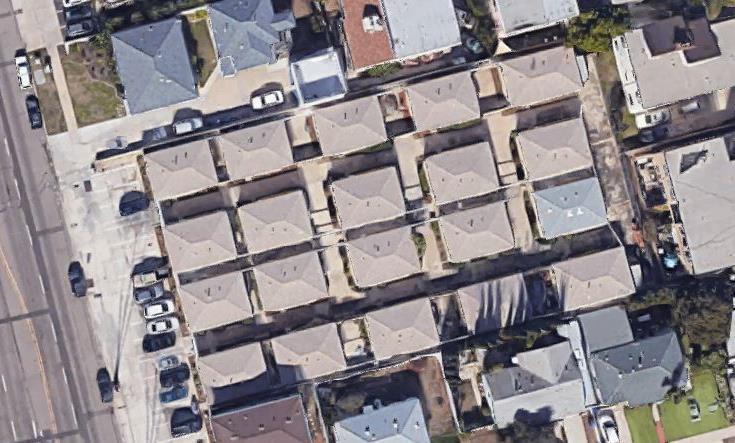
Bungalow Court and Apartment Court Historic Context Statement September 2021 City of San Diego 61
City Diego
Property Type 4: Hybrid Bungalow Courts:
Hybrid bungalow courts are those with a clear and distinct bungalow court on a property along with other buildings or building types. Examples may include those where existing buildings were moved or altered to build a bungalow court on the same property, or a bungalow court was constructed around existing buildings. They may be developments that included a bungalow court among other housing types, like duplexes or apartments, on the same lot. Some hybrid bungalow courts may have been built over time, so that the units reflect different architectural styles from different periods.
The character defining features of hybrid bungalow courts include: Character Defining Features
• At least one well defined and recognizable full or half bungalow court that possesses most of the character defining features of those property types.
• May feature a few buildings or elements that display different ages, sizes, stories, roof forms, and/or spacing along the court.
• Bilateral symmetry is less important.
• More than one architectural style may be apparent within the court or among individual buildings on the property.
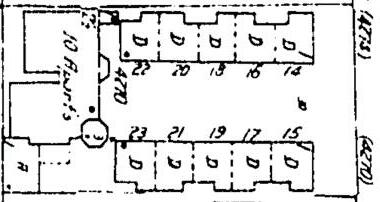
• The property may have developed in phases.
Hybrid bungalow courts may include, but are not limited to:
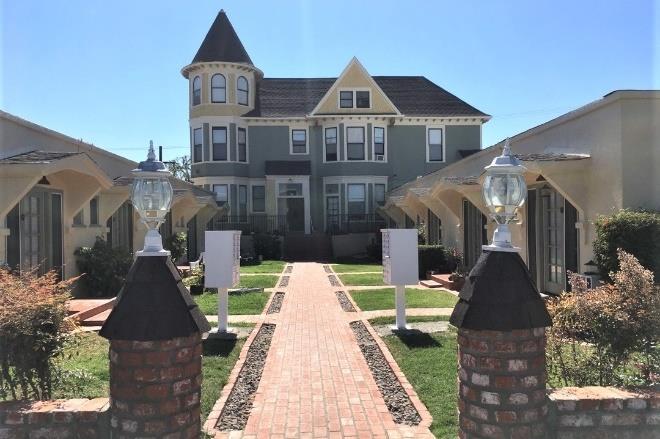 Hybrid bungalow court at 4260 Campus Avenue on lot with earlier residence.
Hybrid bungalow court at 4260 Campus Avenue on lot with earlier residence.
Bungalow Court and Apartment Court Historic Context Statement September 2021
of San
62
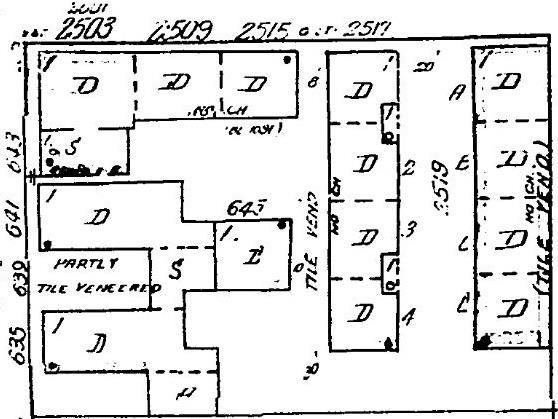
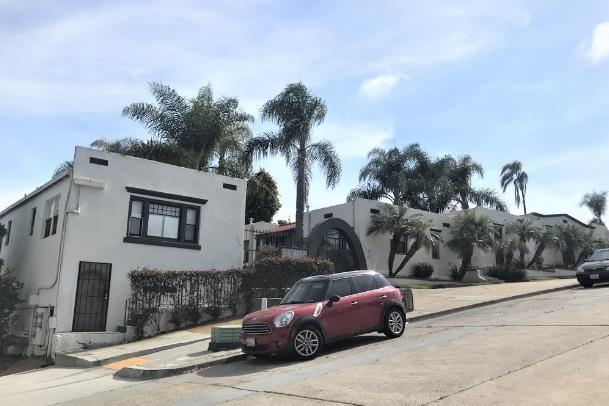
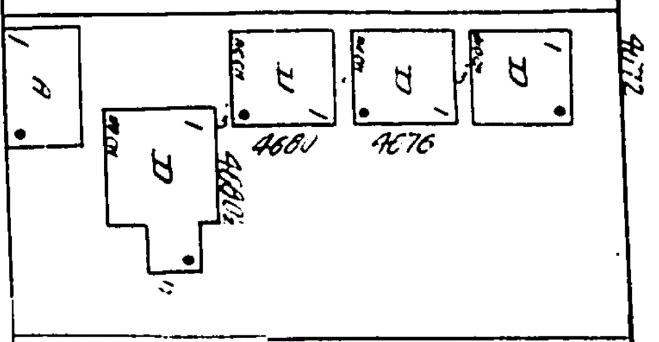
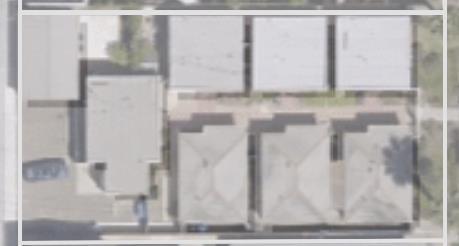
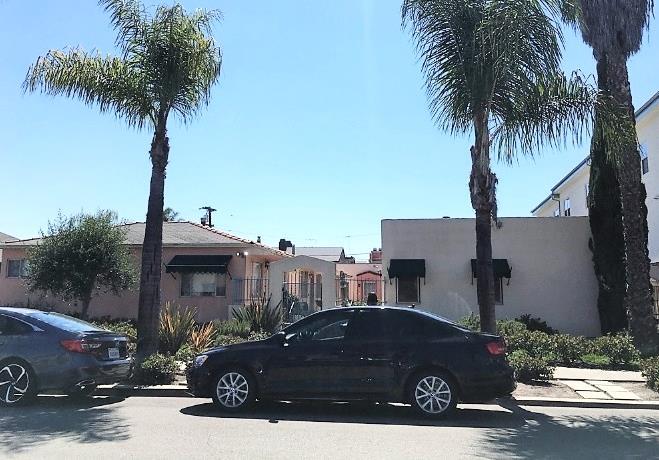 Hybrid bungalow court at 2503 2517 G Street with mix of other housing types on same lot.
Hybrid bungalow court at 4670 Idaho Street built over time with different architectural styles. Flat roof half only seen in 1950 Sanborn map (top) and with hipped roof half added ca.1956 seen in present day aerial (bottom, SANDAG SANGIS).
Hybrid bungalow court at 2503 2517 G Street with mix of other housing types on same lot.
Hybrid bungalow court at 4670 Idaho Street built over time with different architectural styles. Flat roof half only seen in 1950 Sanborn map (top) and with hipped roof half added ca.1956 seen in present day aerial (bottom, SANDAG SANGIS).
Bungalow Court and Apartment Court Historic Context Statement September 2021 City of San Diego 63
City of San Diego
The following examples would not be considered hybrid bungalow courts:
The units at this property (2443 Union Street) appear to be constructed at different times but face the street, rather than a central court (Aerial Source: Google Maps).
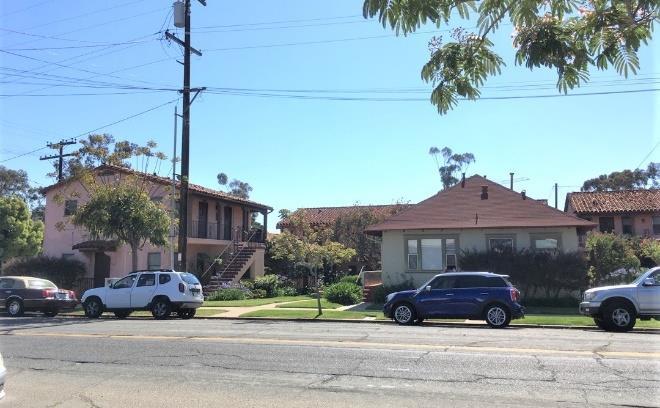
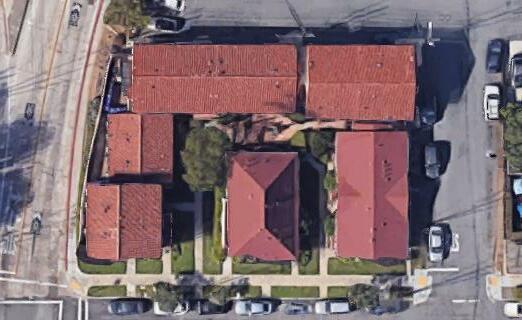
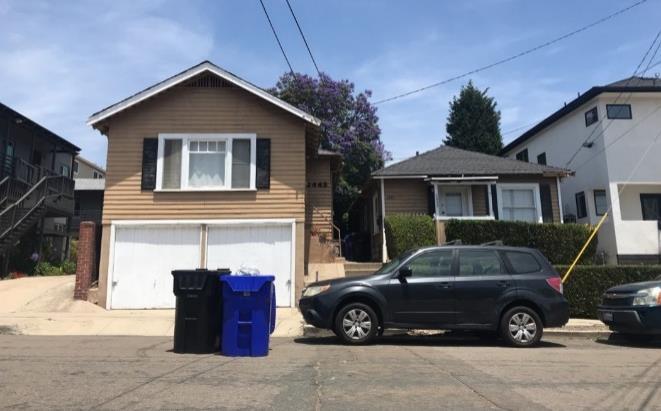
Circa 1920s two story apartment buildings at 3748 10th Avenue added around circa 1900 duplexes (lower right two buildings) but the organization does not form a clear court, either between the duplexes or for the composition as a whole as a duplex is in the middle of the open space (Aerial Source: Google Maps).
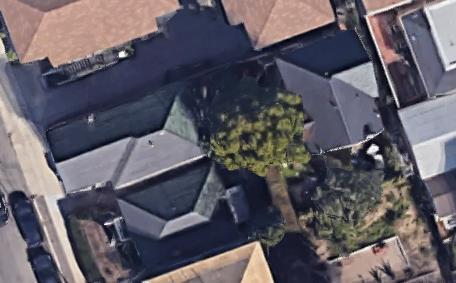
Bungalow Court and Apartment Court Historic Context Statement September 2021
64
Eligibility Standards
In order to be eligible for listing in the local, state, or national historic register, bungalow court properties from ca. 1917 to ca. 1960 must be significant under at last one of the criteria from the NRHP, CRHR, or SDRHR. Bungalow courts are most likely to be found eligible under one of the following criteria:
For the National Register and/or California Register,
• NRHP A / CRHR 1 (Events):
o Associated with multi family development to address population booms and resulting housing shortages during periods of expansion in San Diego.
o Associated with neighborhood growth as streetcar suburbs.
o Associated with community planning and development, such as zoning or land use changes, economic stimulus or redevelopment efforts, etc.
• NRHP C / CRHR 3 (Architecture):
o Embodies the distinctive characteristics of the bungalow court property type with high quality architectural and/or landscape design.
o Represents the work of a master builder, designer, architect, landscape architect, or craftsman, particularly those who specialized in bungalow courts.
For the San Diego Register of Historic Resources,
• SDRHR HRB Criterion A (Special Element):
o Exemplifies or reflects a special element of the City’s historical, social, economic, aesthetic, and architectural development related to
▪ Multi family development to address population booms and resulting housing shortages during periods of expansion in San Diego,
▪ Neighborhood growth as streetcar suburbs, and/or
▪ Community planning and development, such as zoning or land use changes, economic stimulus or redevelopment efforts, etc.
• SDRHR HRB Criterion C (Architecture):
o Embodies distinctive characteristics of a bungalow court property type, often with a stylistic influence that is secondary to the typology.
o Architecturally elaborate bungalow courts may also be eligible for embodying the distinctive characteristics of a style of architecture consistent with the City’s designation criteria guidelines.
• SDRHR HRB Criterion D (Work of a Master):
o Represents the notable work of a master builder, designer, architect, landscape architect, artist or craftsman.
Bungalow Court and Apartment Court Historic Context Statement September 2021 City of San Diego 65
Eligibility Considerations
• As a finite resource type, properties that exhibit a majority of the organization, form, scale, and court organization character defining features of any bungalow court sub type and with sufficient integrity of the individual elements and the property as a whole may meet SDRHR HRB Criterion A.
• Properties with specific and important associations to the relevant historic themes are more likely to be eligible for the National Register and/or California Register under Criterion A/1.
• In areas or neighborhoods with many bungalow courts, greater consideration should be given to properties that are the most intact or have the highest quality of architectural and/or landscape design.
• Examples of any architectural style, regardless of quality or the prevalence of a given style, may be eligible for listing, particularly in the local register, if the property exhibits most of the relevant character defining features of a bungalow court.
• A higher quality of architectural or landscape design would be important for National Register and/or California Register eligibility, especially if it is a common architectural style, such as Minimal Traditional.
• Compare examples with others of the same property type when determining significance. For example, half bungalow courts should be compared with other half bungalow courts, rather than with full courts or court complexes.
• Minor variations such as more than one building at the rear, a storefront at the commercial street side, or uneven building spacing may be considered, so long as the property is recognizable as a bungalow court and features most of the relevant character defining features.
• Hybrid bungalow courts may be significant because of their unusual development pattern or mix of architectural styles, or as a reflection of different periods significant to San Diego’s history, so long as a clear, substantial bungalow court element is present.
o Properties with a full or half bungalow court situated among other buildings may be significant with the bungalow court as one contributing element, though they may not be significant for the bungalow court only.
Integrity Considerations
In order to be eligible for listing in the local, state, or national register, a bungalow court must retain sufficient integrity to convey its significance. This includes integrity of the overall organization, form, and scale of the development; the presence of a discernable court with designed landscape features, a relationship between the units, court, and street; and sufficient design, material, and workmanship integrity of the individual buildings that
Bungalow Court and Apartment Court Historic Context Statement September 2021 City of San Diego 66
comprise the bungalow court. Integrity of feeling as a bungalow court is also important, especially for the hybrid examples.
Additional integrity considerations include:
• In areas where bungalow courts are rare, or where some aspect of a bungalow court’s form, stylistic expression, or history is rare, possession of bungalow court organization, form, and scale may be sufficient. More leeway in integrity of materials, workmanship, and landscape elements may be appropriate.
• Common alterations include the addition of security bars and replacement of windows or doors in original openings and the replacement of fences or gates at the street front entrances into the court; if these are the only alterations, they are not sufficient to affect the property’s integrity.
• The alteration of exterior cladding from one material type to another (such as changing original wood siding to stucco) typically will result in an overall loss of integrity.
• At full, half, or court complexes, the addition or replacement of one story buildings with buildings of two stories or more (except at the rear) may affect the integrity of a bungalow court’s organization, form, scale, and feeling to the point where the property has lost integrity.
• Rear buildings may have been added to the site following the construction of the initial bungalow development and may exhibit more alterations, such as the addition of a second story or removal of the building itself, so long as the alterations do not detract from the overall form, scale, and sense of the bungalow court.
• Existing original site or landscape features are not required but may enhance a property’s significance and integrity. Properties that retain elements such as walls, fences, steps, paths, and heritage trees are likely to be particularly rare and eligible for listing.
• The replacement of softscape (planted areas) with hardscape (paved surfaces) in the court is not sufficient, by itself, to affect the property’s integrity, so long as the existence of a common open space with landscape features and overall bungalow court form (units around the court) remains intact and readily discernable. However, constructing additional units or structures inside the court area, such that the overall bungalow court form and existence of the court is lost or obscured, will likely result in a loss of integrity.
Bungalow Court and Apartment Court Historic Context Statement September 2021 City of San Diego 67
Study List
The following properties were identified during the research and preparation of this theme. A conclusion has not been reached regarding the significance of these properties, which should be evaluated in the future on a site specific basis to determine significance or lack thereof.
Street Number Street Name APN Property Type Style
Name and Comments
24172431 Broadway 5433911600
Full Bungalow Court Spanish Colonial Revival
Early bungalow court in San Diego may have been constructed by Mayor Louis J. Wilde
Rosemary Courts. Rear building added later. 7769 7783 Ivanhoe Avenue 3501910500 Full Bungalow Court Craftsman In La Jolla
25342538 B Street 5341521700 Full Bungalow Court
40814087 Mississippi Street 4455710300 Half Bungalow Court Spanish Colonial Revival 3945 3951 Alabama Street 4456810700 Half Bungalow Court California Bungalow 104 Pennsylvania Avenue 4520630700 Bungalow Court Complex Pueblo Revival (Altered) 43704378 Louisiana Street 4453323000 Bungalow Court Complex Minimal Traditional
Victorian, Spanish Colonial Revival, Minimal Traditional Cleveland Manor. Altered Victorian house with bungalow court built around it. 4670 4680 Idaho Street 4450912400 Hybrid Bungalow Court
41334145 Cleveland Avenue 4454700600 4454700700 Hybrid Bungalow Court
Spanish Colonial Revival and Minimal Traditional Half added after 1956
Bungalow Court and Apartment Court Historic Context Statement September 2021 City of San Diego 68
City San Diego
Theme: Apartment Courts in San Diego, ca. 1920 to ca.1960
Apartment courts appeared in San Diego during the 1920s building boom as one type of apartment buildings constructed to meet the city’s population growth. Their common central court that opens out to the street distinguishes the apartment courts from other apartment building types and links them as two story versions of the bungalow courts. Like the bungalow courts, the number and variety of apartment courts found in San Diego stands out within the Southern California region
While still located in the early neighborhoods around the downtown area and in streetcar suburbs, the apartment courts typically appeared historically along commercial corridors, streetcar routes, and in areas with more multi family development rather than areas characterized primarily by single family houses where bungalow courts could also be found.
Like bungalow courts, apartment courts appear to have been a popular building type in San Diego. They continued to be built in the 1930s, 1940s, and 1950s in the areas zoned for multi family housing (R 4) until the 1960 off street parking ordinance went into effect. Though new apartments with central courts continued to be built after the law went into effect in 1961, they often included parking at the street front, smaller courtyards, or courts with different functions that distinguished them from earlier apartment courts where the court and its landscaped area was the predominate feature at the street.
Property Types
Property Type 1: Apartment Court
A two story evolution of the bungalow court, the apartment court shares many of the same characteristics, first of which is the possession of a central landscaped court. The character defining features for apartment courts constructed ca. 1920 to ca. 1960 include:
Character Defining Features
• Organization, Form, and Scale
o One or more two story, multi unit residential buildings arranged around a central common open space, or court.
▪ Primary entrances to individual units open directly onto the court, though front units may open onto the street.
▪
Exterior stairs, walkways, and balconies connect the second story units to the court.
o Typical plan arrangements include U shape, parallel, or staggered buildings flanking the court, and other shapes.
▪
L shaped half apartment courts may occur if there is a well defined and landscaped court.
Bungalow Court and Apartment Court Historic Context Statement September 2021
of
69
o Bilateral symmetry is common but not required.
o The property typically occupies a double lot.
• Court Organization
o The court is a common open space accessed directly from the street and consists of a landscaped area with a mix of paved surfaces and planted areas, circulation features such as paths, walkways, and steps, and vegetation in the planted areas such as flowers, trees, and ground cover.
o It may also include dividers such as low walls and fences; small scale features such as lamp posts and fountains; and entry gates, piers, or posts that mark the entry approach to the court from the street.
• Parking Areas
o Parking areas or garages are typically at the rear of the property and accessed from alleys.
o Minor variations may include parking facilities at the front.
o At hillsides, garages may create a level plinth on which the apartment court is constructed. The garages may be at the street side.
• Architectural Expression
o The property as a whole exhibits a unified, consistent architectural style.
o Buildings reflect architectural styles popular during their period of construction, including but not limited to Craftsman, Revival styles (Spanish Colonial, Mediterranean, Mission, Pueblo, Tudor, Colonial, French, Egyptian, etc.), Art Deco, Streamline Moderne, Minimal Traditional, Mid Century Modern, etc. Due to their modest and economic nature, apartment courts typically exhibit a simplified or vernacular expression of a given architectural style and may only exhibit a few of the style’s character defining features.
Bungalow Court and Apartment Court Historic Context Statement September 2021 City of San Diego 70
Apartment courts may include, but are not limited to:
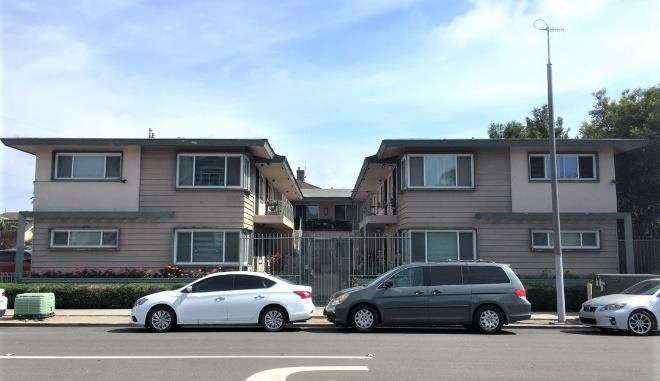
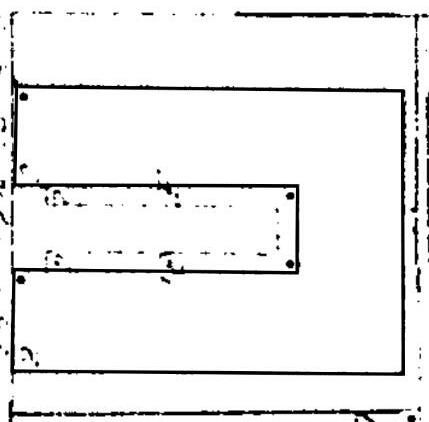
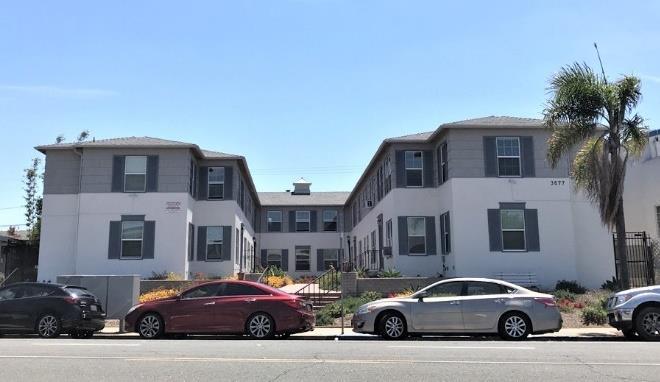
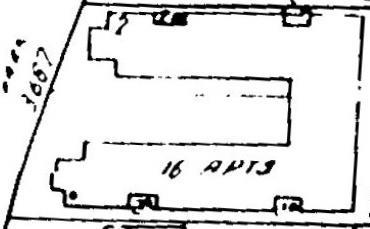
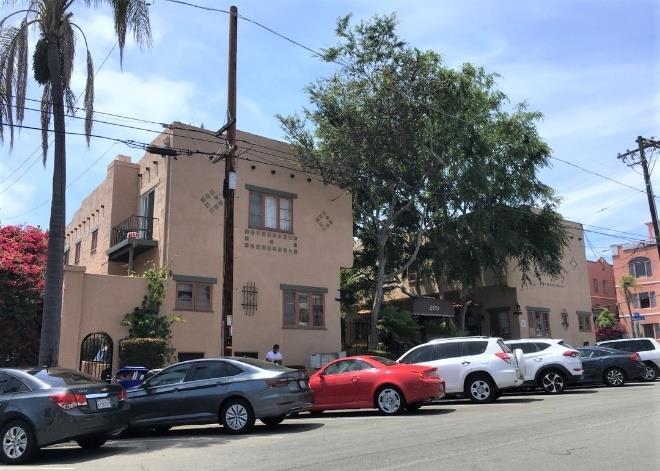
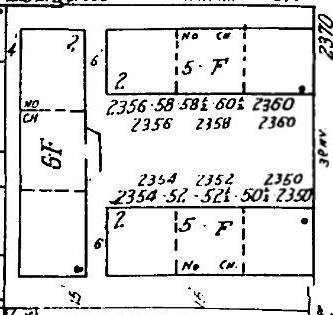 Apartment court at 2350 3rd Avenue with U shape, wide court, detached rear building.
Apartment court at 3677 Park Boulevard with U shape, wide court, single building
Apartment court at 2571 Broadway with U shape, narrow court, single building
Apartment court at 2350 3rd Avenue with U shape, wide court, detached rear building.
Apartment court at 3677 Park Boulevard with U shape, wide court, single building
Apartment court at 2571 Broadway with U shape, narrow court, single building
Bungalow Court and Apartment Court Historic Context Statement September 2021 City of San Diego 71
City of San Diego
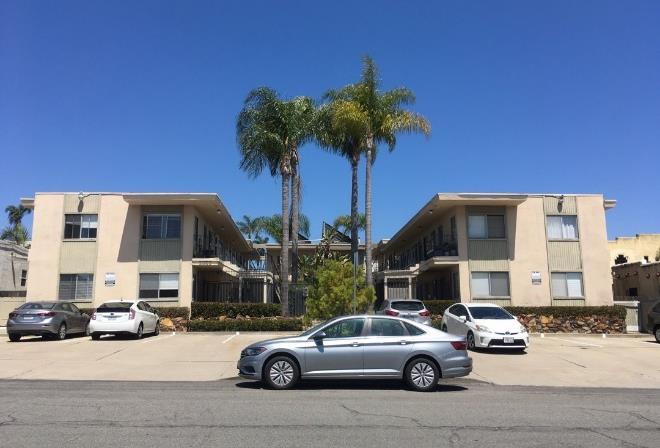
The following examples would not be considered apartment courts:
Parking is located at the front of this property (3959 Hamilton Street), so the court does not open directly to the street (Aerial Source: Google Maps).
The court at this property (304 Ivy Street) is minimal compared to the building size and the units do not open onto the court. (Aerial Source: Google Maps).
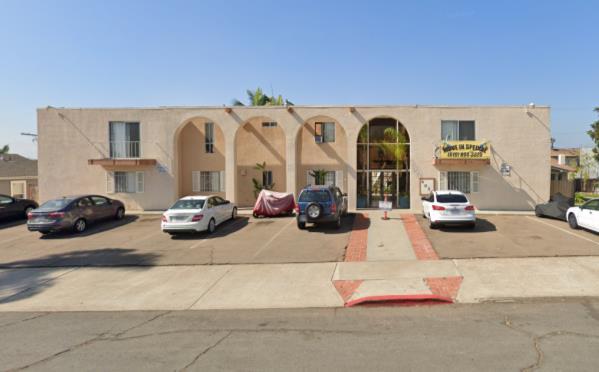
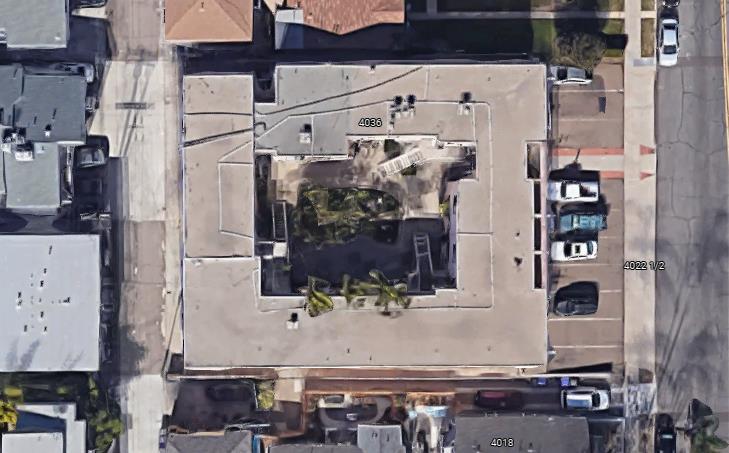
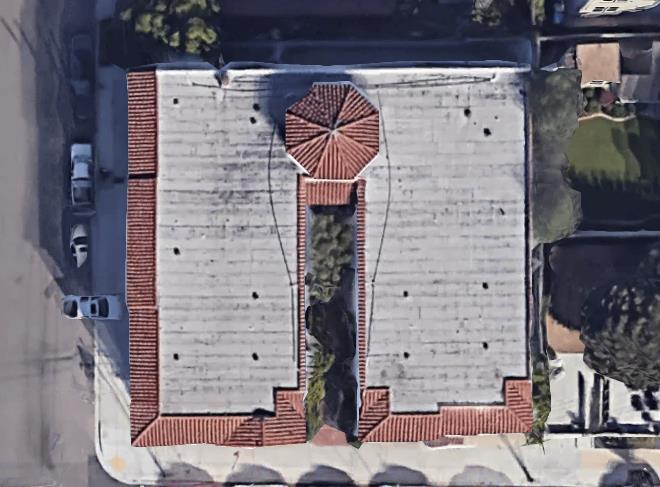
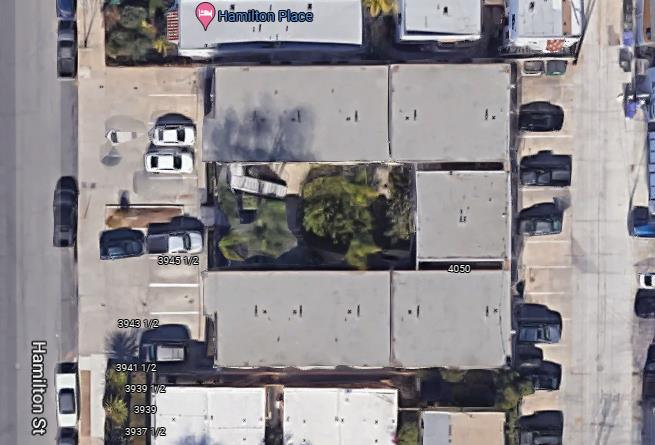
This property (4036 Oregon Street) is too enclosed and does not offer views of the central court from the street (Image Source: Google Maps).
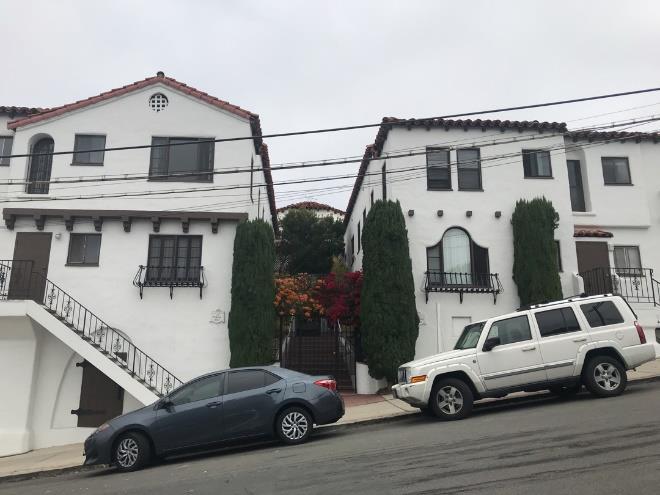
Bungalow Court and Apartment Court Historic Context Statement September 2021
72
Property Type 2: Hybrid Apartment Courts
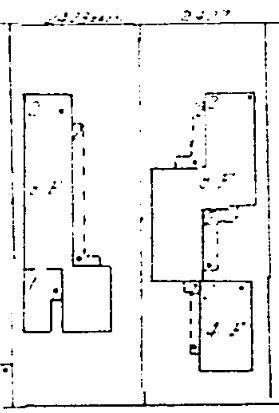
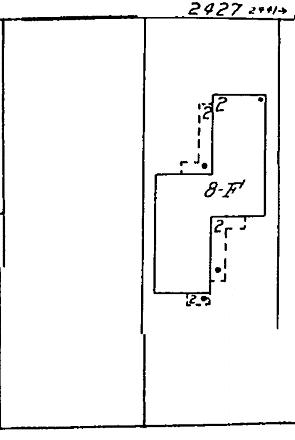
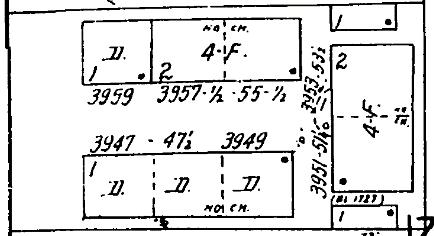
In some instances, hybrid courts may feature one story bungalow court and two story apartment court components or be built in phases. Unlike non standard bungalow courts, these are purpose built and feature a cohesive architecture vocabulary.
Character Defining Features
• Same character-defining features as bungalow courts and apartment courts, though with a mix of one and two story buildings.
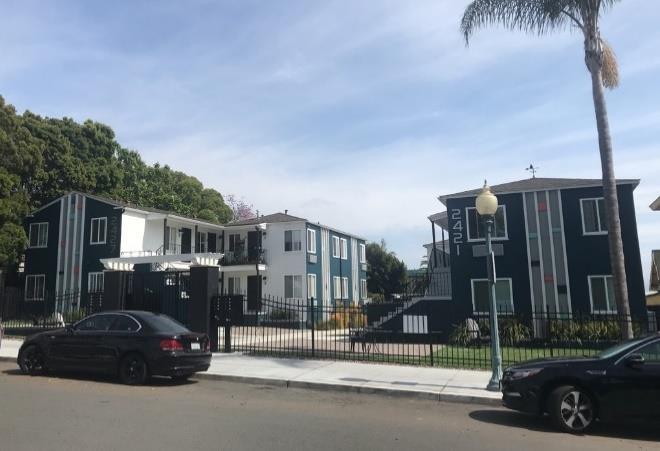
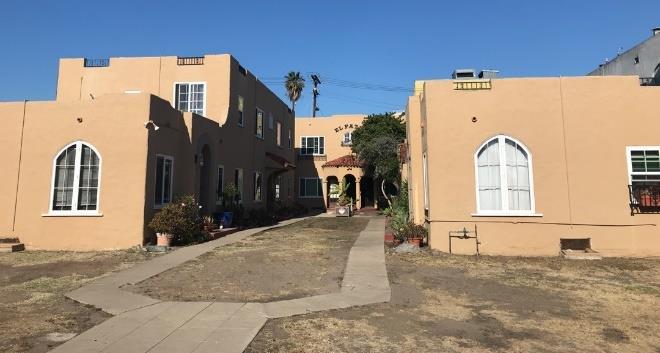
• Bilateral symmetry is less important.
Hybrid apartment courts may include, but are not limited to:
Hybrid apartment court at 3947 3rd Avenue (historically El Patio) with mix of one and two story elements and no symmetry
Hybrid apartment court at 2421 2427 E Street with asymmetical parallel buildings in open plan, constructed in phases (1950 Sanborn map left, 1956 Sanborn map center)
Bungalow Court and Apartment Court Historic Context Statement September 2021 City of San Diego 73
City of San Diego
The following examples would not be considered hybrid apartment courts:
Parking is located at the front of this property (2542 Broadway) with one and two story buildings, so the court does not open directly to the street (Aerial Source: Google Maps).
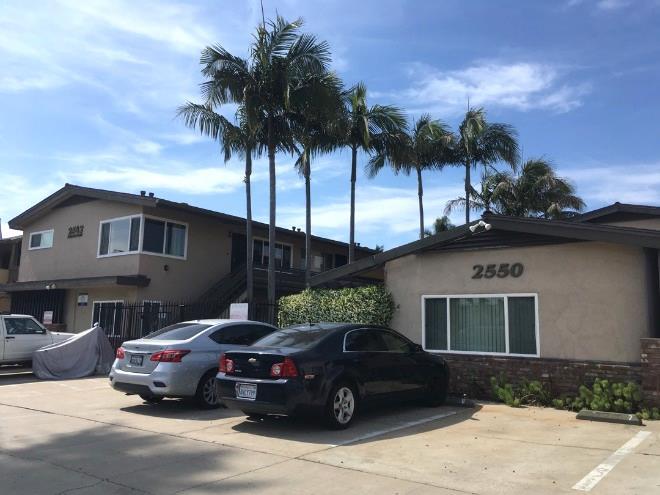
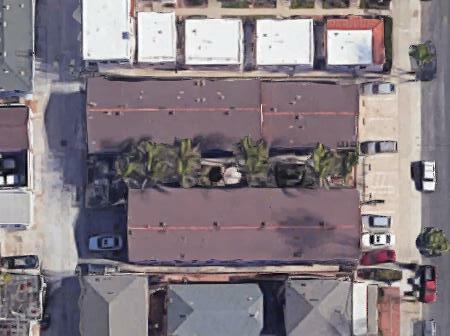
Bungalow Court and Apartment Court Historic Context Statement September 2021
74
Eligibility Standards
In order to be eligible for listing in the local, state, or national historic register, apartment court properties from ca. 1920 to ca. 1960 must be significant under at last one of the criteria from the NRHP, CRHR, or SDRHR. Bungalow courts are most likely to be found eligible under one of the following criteria:
For the National Register and/or California Register,
• NRHP A / CRHR 1 (Events):
o Associated with multi family development to address population booms and resulting housing shortages during periods of expansion in San Diego.
o Associated with neighborhood growth as streetcar suburbs.
o Associated with community planning and development, such as zoning or land use changes, economic stimulus or redevelopment efforts, etc.
• NRHP C / CRHR 3 (Architecture):
o Embodies the distinctive characteristics of the apartment court property type with high quality architectural and/or landscape design.
o Represents the work of a master builder, designer, architect, landscape architect, or craftsman, particularly those who specialized in apartment courts.
For the San Diego Register of Historic Resources,
• SDRHR HRB Criterion A (Special Element):
o Exemplifies or reflects a special element of the City’s historical, social, economic, aesthetic, and architectural development related to
▪ Multi family development to address population booms and resulting housing shortages during periods of expansion in San Diego,
▪ Neighborhood growth as streetcar suburbs, and/or
▪ Community planning and development, such as zoning or land use changes, economic stimulus or redevelopment efforts, etc.
• SDRHR HRB Criterion C (Architecture):
o Embodies distinctive characteristics of a bungalow court property type, often with a stylistic influence that is secondary to the typology.
o Architecturally elaborate bungalow courts may also be eligible for embodying the distinctive characteristics of a style of architecture consistent with the City’s designation criteria guidelines.
• SDRHR HRB Criterion D (Work of a Master):
o Represents the notable work of a master builder, designer, architect, landscape architect, artist or craftsman.
Bungalow Court and Apartment Court Historic Context Statement September 2021 City of San Diego 75
Eligibility Considerations
• As a finite resource type, properties that exhibit a majority of the organization, form, scale, and court organization character defining features of any bungalow court sub type and with sufficient integrity of the individual elements and the property as a whole may meet SDRHR HRB Criterion A.
• Properties with specific and important associations to the relevant historic themes are more likely to be eligible for the National Register and/or California Register under Criterion A/1.
• In areas or neighborhoods with a many apartment courts, greater consideration should be given to properties that are the most intact or have the highest quality of architectural and/or landscape design.
• Examples of any architectural style, regardless of quality or the prevalence of a given style, may be eligible for listing, particularly in the local register, as long as the property exhibits most of the relevant character defining features of a bungalow court.
• A higher quality of architectural or landscape design would be important for National Register and/or California Register eligibility, especially if it is a common architectural style, such as Minimal Traditional.
• To qualify as an apartment court, the court must be substantial in comparison to the building(s) and have a level of landscape design that distinguishes it as a primary feature of the property; narrow walkways for circulation would not constitute a court.
Integrity Considerations
In order to be eligible for listing in the local, state, or national register, an apartment court must retain sufficient integrity to convey its significance. This includes integrity of the overall organization, form, and scale of the development; the presence of a discernable court with landscape features; a relationship between the units, court, and street; and sufficient design, material, and workmanship integrity of the individual buildings that comprise the property Integrity of feeling as an apartment court is also important.
Additional integrity considerations include:
• In areas where apartment courts are rare, possession of characteristic apartment court organization, form, and scale may be sufficient. More leeway in integrity of materials, workmanship, and landscape elements may be appropriate.
• Common alterations include the addition of security bars and replacement of windows or doors in original openings and the replacement of fences or gates at the
Bungalow Court and Apartment Court Historic Context Statement September 2021 City of San Diego 76
street front entrances into the court; if these are the only alterations, they are not sufficient to affect the property’s integrity.
• Additions may be acceptable if they do not adversely affect the overall organization, form, scale, and court organization of an apartment court.
• Existing original site or landscape features are not required but may enhance a property’s significance and integrity. Properties that retain elements such as walls, fences, steps, paths, and heritage trees are likely to be particularly rare and eligible for listing.
Study List
The following properties were identified during the research and preparation of this theme. A conclusion has not been reached regarding the significance of these properties, which should be evaluated in the future on a site specific basis to determine significance or lack thereof.
Street Number Street Name
APN Property Type Style Name and Comments 3929 7th Avenue 4446831500
Apartment Court Spanish Colonial Revival 3924 8th Avenue 4446831100 Apartment Court Spanish Colonial Revival
One story front portion with rounded corner towers 2350 3rd Avenue 5331831000
Apartment Court Pueblo/Spanish Colonial Revival 4437 4451 ½ Louisiana Street 4452320800 4452320900 Apartment Court Midcentury Modern 3947 3rd Avenue 4446620500
El Patio. Mix of one and two stories 24212427 E Street 5343920400 5343920500
Hybrid Apartment Court Pueblo/Spanish Colonial Revival
Hybrid Apartment Court Midcentury Modern Asymmetrical
Bungalow Court and Apartment Court Historic Context Statement September 2021 City of San Diego 77
Preservation Goals and Priorities
Based on the work to date for the bungalow court and apartment court context statement, the following recommendations are offered to continue preservation efforts related to these properties:
Recommendation 1: Conduct City-Wide Survey of Bungalow Courts and Apartment Courts
Using this historic context statement, consider conducting a city-wide survey to identify eligible bungalow courts and apartment courts. The initial focus can be in areas with concentrations of these building types that were not previously surveyed, such as Ocean Beach, and areas along former streetcar lines. Also consider updating previous surveys to apply the character defining features, eligibility standards, and integrity criteria outlined in this document. A city wide survey will be helpful in conducting comparative analysis of the bungalow courts and apartment courts that would qualify for local, state, and national listing, and in identifying rare or unique properties that may existing in neighborhoods with few examples.
Recommendation 2: Prepare a Multiple Property Listing for Bungalow and Apartment Courts
Using this historic context statement, prepare and establish a Multiple Property Listing (MPL) for Bungalow Courts and Apartment Courts, which would reduce the time and cost associated with preparing a historic designation nomination for property owners and the public.
Recommendation 3: Identify Common Architects and Builders of Bungalow and Apartment Courts
Identifying architects or builders who specialized in bungalow courts and apartment courts can also help in evaluating the significance of individual properties. Because building permits prior to the 1950s are not available for San Diego, additional research would need to be gathered on individual bungalow courts and apartment courts.
Recommendation 4: Consider Additional Research into Resident Populations
More research into who lived at bungalow courts and apartment court can help further the understanding of the role these property types played in housing San Diegans over time. Trends related to socio economic class, gender, occupations, race and ethnic groups, and other factors can uncover whether the communal nature of these property types are reflected in the residents and deepen the understanding of how neighborhoods changed.
Bungalow Court and Apartment Court Historic Context Statement September 2021 City of San Diego 78
Recommendation 5: Develop City-Wide Multi-Family Housing Context
Many other multi family property types were encountered during the research into bungalow courts and apartment courts, some of which were similar though they did not meet the definition of either property type. A city-wide historic context statement of multifamily housing in San Diego would help to clarify the various property types and differences between multiple buildings on a lot, courtyard apartments, postwar courtyards with central swimming pools, and other multi family housing types.
Recommendation 6: Explore Planning and Policy Initiatives to Incentivize Preserving Bungalow Courts and Apartment Courts
The benefits of living in bungalow courts and apartment courts community, privacy, and access to sunlight and open space continue to attract residents. To support the maintenance and preservation of these properties as a housing option, consider:
• Exploring appropriate zoning to reduce development pressures.
• Offering opportunities for transfer of air rights where appropriate.
• Facilitating small lot ordinances, co ownership, or condominium structures that allow residents to become owners.
• Encouraging individual historic designation and use of Mills Act contracts.
• Developing design guidelines and maintenance manuals for common issues, such as the repair or replacement of windows, roofing, cladding, and landscape elements.
• Expanding educational information to build appreciation for these property types.
Bungalow Court and Apartment Court Historic Context Statement September 2021 City of San Diego 79
Selected Bibliography
California Office of Historic Preservation. “California Office of Historic Preservation Technical Assistance Series #6 California Register and National Register: A Comparison (for Purposes of Determining Eligibility for the California Register).” California Department of Parks and Recreation, (n. date). https://ohp.parks.ca.gov/pages/1069/files/technical%20assistance%20bulletin%206 %202011%20update.pdf.
. “California Register of Historical Resources.” Government, n.d. https://ohp.parks.ca.gov/?page_id=21238.
City of San Diego Planning Department. “Guidelines for the Application of Historical Resources Board Designation Criteria.” City of San Diego, 2011. https://www.sandiego.gov/sites/default/files/201102criteriaguidelines.pdf.Keller, J. Timothy and Genevieve P. Keller. “National Register Bulletin 18: How to Evaluate and Nominate Designed Historic Landscapes.” Washington, DC: U.S. Department of the Interior, National Park Service, Interagency Resources Division, 1987.
Nelson, Marie. “Writing Historic Contexts.” California Office of Historic Preservation, (n. date). https://ohp.parks.ca.gov/pages/1054/files/WritingHistoricContexts.pdf.
U.S. Department of the Interior. “National Register Bulletin #15: How to Apply the National Register Criteria for Evaluation.” U.S. Government Printing Office, 1997. https://www.nps.gov/subjects/nationalregister/upload/NRB 15_web508.pdf.
City of San Diego Resources
Brian F. Smith and Associates. “Barrio Logan Historical Resources Survey.” 2011. City of San Diego. City of San Diego General Plan. Appendices. March 2008. City of San Diego Office of the City Clerk Digital Archives.
City of San Diego. San Diego Modernism Historic Context Statement. 2007 City of San Diego and Page & Turnbull. San Ysidro Historic Context Statement. 2011.
City of San Diego Planning Department. “Guidelines for the Application of Historical Resources Board Designation Criteria.” City of San Diego, 2011. https://www.sandiego.gov/sites/default/files/201102criteriaguidelines.pdf.
Galvin Preservation Associates Inc. City of San Diego Midway Pacific Highway Community Plan Area Historic Resources Survey Report: Historic Context & Reconnaissance Survey. 2018.
Galvin Preservation Associates Inc. City of San Diego Old Town San Diego Community Plan Area Historic Resources Survey Report: Historic Context & Reconnaissance Survey. 2018.
Bungalow Court and Apartment Court Historic Context Statement September 2021 City of San Diego 80
Heritage Architecture & Planning. Mission Valley Community Plan Historic Context Statement. 2019.
Historic Resources Group. Golden Hill Community Plan Area Historic Resources Survey. 2016. Historic Resources Group. North Park Community Plan Area Historic Resources Survey. 2011.
Historic Resources Group. Uptown Community Plan Area Historic Resources Survey Report. 2016.
IS Architecture. Kearney Mesa Historic Context Statement. 2018. Ocean Beach Community Plan and Local Coastal Program. Appendix C: Historic Context Statement. 2015.
Page & Turnbull. Southeastern San Diego Historic Context Statement. 2014.
Historic/Period Resources
“Beautiful Little Bungalow Court.” San Diego Union and Daily Bee. 16 November 1920.
“Bungalow Court Plan Favored as Solution of Housing Problem.” San Diego Evening Tribune. 3 January 1920.
Byers, Charles Alma. “The Bungalow Court and Cooperative Living. The Bungalow Court Idea Shown in Practical Operation” The Craftsman v27 (October 1914 March 1915): 318 320.
.
“A Community Court of Exceptional Attractiveness.” Building Age 42, no.7 (July 1920): 29 30.
“An Inexpensive Bungalow Court.” Building Age 42, no.10 (October 1920): 32 33.
.
“New Idea in Apartments.” Technical World 16, no. 6 (February 1912): 696 698.
.
“The Popular Bungalow Court Idea.” The Architect and Engineer 59 (1919): 80 85.
“City Spends $40,640 Daily for Homes.” San Diego Union. 17 January 1926.
"City Zoning Task is Completed by Action on 13 Lots." San Diego Union. 13 November 1935.
“City Wide Zoning Plan Proposed.” San Diego Union and Daily Bee. 13 March 1927.
Bungalow Court and Apartment Court Historic Context Statement September 2021 City of San Diego 81
E. Sweet Design and Building Company (editors). Sweet’s Bungalows “Just a Little Different.” 1912.
"First Provision of New Zoning Ordinance Filed." San Diego Union. 14 November 1929.
“Four Zones Plan for Ideal City, Lecture Subject.” San Diego Union and Daily Bee. 11 March 1921.
Green, Charles Sumner. “Impressions of Some Bungalows and Gardens.” The Architect 10, no.6 (December 1915): 251, 252, 278.
Hopkins, Una Nixson, “A Picturesque Court of 30 Bungalows.” Ladies Home Journal, 30 (April 1913): 99 100.
Ideal Homes in Garden Communities: A Book of Stock Plans. New York: Robert M. McBride & Co, 1915.
Luckey, Gertrude Appleton. “Alexandria Court.” House Beautiful 40 (November 16): 340 341.
Marple, Albert. “The Modern Bungalow.” Building Age 42, no.3 (March 1920): 19 22, 40.
“Mayor to Spur Building in City with Big Court.” San Diego Union. 5 June 1919.
McCrae, Lee. “Satisfactory Little Homes in Pasadena.” Keith’s Magazine on Home Building 46, no. 4 (October 1921): 138 141.
Millar, Louis DuP. “Bungalow Courts of California: Bowen’s Court, Arthur S. Heinemann, Architect.” House Beautiful 40 (November 1916): 338 339.
“Much Building Going On.” La Jolla Journal. 11 March 1921.
“Much Discussion, No Solution At Zoning Meeting Tuesday.” La Jolla Journal. 14 March 1924.
Pacific Ready Cut Homes, Inc. 125 Pacific Homes. Los Angeles, 1923.
“Petersons Home of Ideas” advertisement. San Diego Union. 27 November 1938.
“Plan Erection of Bungalow Court.” San Diego Union and Daily Bee. 18 July 1922.
“Predicts Prosperous Building Year for ’27 Even if Volume is Cut ” San Diego Evening Tribune 15 January 1927.
“R 4 Off Street Parking Rules to Start July 1.” San Diego Union¸ 18 June 1961.
Bungalow Court and Apartment Court Historic Context Statement September 2021 City of San Diego 82
Bungalow Court and Apartment Court Historic Context Statement
City of San Diego
Randall, Kate, “A Bungalow Court in Pasadena.” Keith’s Magazine on Home Building, 30, no.3 (September 1913): 165 168.
“San Diego.” Southwest Builder. 5 April 1918.
“San Diego.” Southwest Builder. 7 March 1919.
“San Diego’s New Zoning Law is Believed to be Invalid.” San Diego Union and Daily Bee. 23 December 1923.
“Southern California News Tersely Told.” Coronado Eagle and Journal 6, no. 32 (22 December 1917).
“Warning Sounded Against Danger of Rents Profiteering ” San Diego Evening Tribune 7 January 1920.
Wight, Peter B. “Bungalow Courts in California.” Western Architect 28 (February 1919): 16 19.
Pasadena Papers
“Cottage Court Being Planned.” Pasadena Star, 30 August 1910, p.3.
“Pasadena Houses Arouse Interest.” Pasadena Star News, 22 February 1912.
“Many Houses to Welcome Visitors.” Pasadena Star, 29 October 1914.
“Cottage Courts Cause Trouble.” Pasadena Star News, 4 March 1915.
“Bungalows are Latest Home Suggestion.” Pasadena Star News, 22 October 1919, 31.
Spencer, Josephine. “Pasadena’s Courts and Places.” Pasadena Star News, 19 May 1921.
“Court Idea Has Local Origin.” Pasadena Star News, 7 October 1922.
“Discern Exceptional Variety of Trees and Plants in Picturesque Court Situated in Northern Area.” Pasadena Star News, 25 June 1927.
Bungalow Courts
“Bungalow Courts in Pasadena, Amendment.” National Register of Historic Places Inventory/Nomination Form. November 15, 1994.
Chase, Laura. “Eden in the Orange Groves: Bungalows and Courtyard Houses of Los Angeles.” Landscape 25 (1981): 29 36.
September 2021
83
Curtis, James R. and Larry Ford. “Bungalow Courts in San Diego: Monitoring a Sense of Place.” The Journal of San Diego History 34 (Spring 1988). http://www.sandiegohistory.org/journal/88spring/bungalow.htm.
Entezari, Genevieve Sheila. “Little Houses: Sacramento’s Bungalow Courts Historic Context Statement and Reconnaissance Survey.” Master’s thesis, California State University, Sacramento, 2012.
Gish, Todd Douglas. “Building Los Angeles: Urban Housing in the Suburban Metropolis, 1900 1936.” PhD diss., University of Southern California, 2007.
Historic Architecture Survey Report for the “Bungalow” Court Project Fresno, CA. http://www.fresno.gov/NR/rdonlyres/42ED2C2A B9F5 401D 8024 76EA1A796CD6/0/HistoricPresBungalowCourtProjectFeb122009.pdf.
Lancaster, Clay. The American Bungalow, 1880s 1920s. New York: Abbeville Press, 1985.
Polyzoides, Stephanos, Roger Sherwood, James Tice, and Julius Shulman. Courtyard Housing in Los Angeles: A Typological Analysis. Berkeley, CA: University of California Press, 1992.
Poppe, Bonnie. A Tour of Selected San Diego Bungalow Courts brochure. Julie Kolb, editor. Save Our Heritage Organization, March 2005.
Raftery, Caroline. “The Bungalow Courts of Hollywood, California: Hollywood Bungalow Court Survey, Preservation Analysis, and Recommendations.” Master’s thesis, Columbia University, 2016.
Thirtieth Street Architects, Inc. “Bungalow Courts in Pasadena, Amendment.” National Register of Historic Places Nomination Form. Washington, DC: U.S. Department of the Interior, National Park Service, 1994.
Winters, Robert. The California Bungalow. Los Angeles: Hennessey & Ingalls, Inc., 1980.
San Diego Histories
Amero, Richard W. “John Nolen and Balboa Park ” Accessed February 24, 2021, http://www.balboaparkhistory.net/glimpses/nolen.balboapark.
.
“The Making of the Panama California Exposition.” The Journal of San Diego History 36 (1990).
Bungalow Court and Apartment Court Historic Context Statement September 2021 City of San Diego 84
California Council for the Humanities. “Searching for San Diego, II: A Journey through Four San Diego Neighborhoods.”
Cavanaugh, Maureen, Michael Lipkin, and Tarryn Mento “Redlining’s Mark on San Diego Persists 50 Years After Housing Protections.” KPBS. 5 April, 2018. Accessed February 25, 2021, https://www.kpbs.org/news/2018/apr/05/Redlinings Mark On San Diego Persists/.
Crane, Clare B. “The Pueblo Lands: San Diego’s Hispanic Heritage.” The Journal of San Diego History 37, no. 2 (Spring 1991): http://www.sandiegohistory.org/journal/91spring/pueblo.htm.
Griswold del Castillo, Richard, ed. Chicano San Diego: Cultural Space and the Struggle for Justice. Tucson: University of Arizona Press, 2007.
Historic Committee of the North Park Community Association. “Once Upon a Time in North Park.” Accessed March 29, 2021, http://www.northparkhistory.org/documents/brochures/OnceUponATimeBrochure %20Final.pdf.
Hobbs Halmay, Helen McCormick. “The Development of Egyptian Revival Architecture in San Diego County.” The Journal of San Diego History 38 (1992), 2.
Holle, Gena. “Transit in San Diego: ASCE Anniversary Project.” The Journal of San Diego History 48, no.1 (2002).
Ledeboer, Suzanne. “San Diego’s Normal Heights: The Growth of a Suburban Neighborhood, 1886 1926.” The Journal of San Diego History 52, no. 1 (Winter/Spring 2006).
Luksic, Jennifer and Nik Kendziorski. “The Use of Presidio Hill.” The Journal of San Diego History, 34, no. 3 (Summer 1999).
Macchio, Melanie. “John Nolen and San Diego’s Early Residential Development in the Mission Hills Area.” The Journal of San Diego History 52 (2006).
Mengers, Douglas W. San Diego Trolleys. Charleston, South Carolina: Arcadia Publishing, 2017..
Montes, Gregory E. “San Diego’s City Park, 1868 1902.” Journal of San Diego History 23, no. 2 (Spring 1977).
Morgan, Neil and Tom Blair. Yesterday’s San Diego. Miami, FL: E.A. Seemann Publishing, Inc., 1976.
Bungalow Court and Apartment Court Historic Context Statement September 2021 City of San Diego 85
City San Diego
Potter, Beverly. “Mission Cliff Gardens.” Journal of San Diego History 23, no.4 (Fall 1977). Accessed April 29, 2021, https://sandiegohistory.org/journal/1977/october/gardens
2/.
Pourade, Richard. “Volume VI: Rising Tide, 1920-1941,” The History of San Diego. Accessed February 23, 2021, https://sandiegohistory.org/archives/books/.
, “Chapter Fifteen: The Toll of Time, 1769 1835,” in History of San Diego: v.2 Time of the Bells, 1769 1835. San Diego: Copley Press, 1960 1977. Accessed April 26, 2021, https://sandiegohistory.org/archives/books/bells/ch15/
San Diego Railway Museum. “San Diego, Cuyamaca and Eastern Railway.” Report 49 (June 1968). Accessed at http://www.sdrm.org/history/sdc/index.html
San Diego State University. “San Diego Mexican & Chicano History.” Updated November 8, 2011. Accessed at http://aztlan.sdsu.edu/chicanohistory/
Smythe, William E. History of San Diego, 1542 1908. San Diego: History Co., 1907.
Starr, Kevin. Golden Dreams: California in an Age of Abundance, 1950 1963. New York: Oxford University Press, 2009.
. Material Dreams: Southern California through the 1920s. New York and Oxford: Oxford University Press, 1990.
“The Sycuan Band of the Kumeyaay Nation.” The Journal of San Diego History 53. Accessed April 7, 2021, https://sandiegohistory.org/journal/v53 3/pdf/Sycuan.pdf.
"How Cities Grow: A History of San Diego's Neighborhood Development Patterns, 1769 1955 " Master’s thesis, San Diego State University, 2003.
Union Title Insurance and Trust Company. “Ranchos of San Diego County” [map], ca. 1947. UC San Diego Library.
Other
Baar, Kenneth. “The National Movement to Halt the Spread of Multifamily Housing, 1890 1926.” Journal of the American Planning Association 58 (Winter 1992).
California Department of Transportation, Tract Housing in California, 1945 1973: A Context for National register Evaluation. 2011.
Doucet, Michael and John Weaver. Housing the North American City. Montreal: McGill Queen’s University Press, 1991.
Bungalow Court and Apartment Court Historic Context Statement September 2021
of
86
Jackson, Kenneth T. Crabgrass Frontier: The Suburbanization of the United States. Oxford: Oxford University Press, 1985.
McAlester, Virginia and Lee. A Field Guide to American Houses. New York: Alfred A. Knopf, 2003.
Nicolaides, Becky M., and Andrew Wiese, eds. The Suburb Reader. New York: Routledge, 2006.
Radford, Gail. Modern Housing in America: Policy Struggles in the New Deal Era. Chicago: University of Chicago Press, 1996.
Rothstein, Richard. The Color of Law: A Forgotten History of How Our Government Segregated America. New York: Liveright Publishing Corporation, 2017.
SurveyLA. “Los Angeles Citywide Historic Context Statement, Residential Development and Suburbanization/Multi Family Residential Development, 1895 1970.” 2018.
Tuttle, Kathleen. Sylvanus Marston: Pasadena’s Quintessential Architect. Santa Monica, CA: Hennessey + Ingalls, 2001.
Von Hoffman, Alexander. “The Origins of American Housing Reform.” Joint Center for Housing Studies. 1998.
Winter, Robert and Alexander Vertifkoff. American Bungalow Style. New York: Simon and Schuster, 1996.
Wright, Gwendolyn. Building the Dream. New York: Pantheon Books, 1981.
Bungalow Court and Apartment Court Historic Context Statement September 2021 City of San Diego 87
