Historic Context Statement City of Benicia CAFebruary 2011
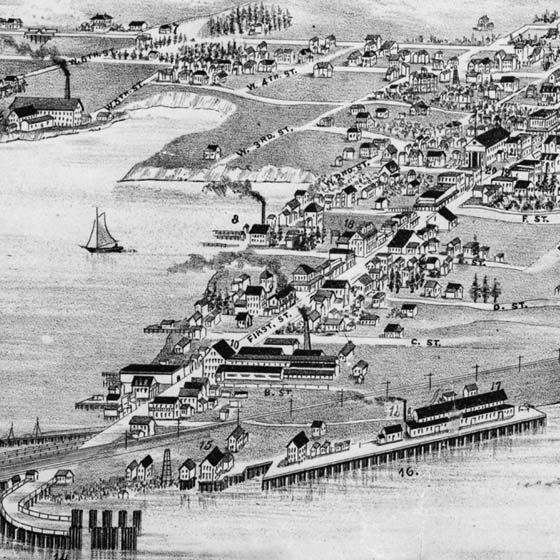
City of Benicia Department of Public Works &
Prepared for Community Development
Prepared by page & turnbull, inc.
1000 Sansome Street, Ste. 200, San Francisco CA 94111 415.362.5154 / www.page-turnbull.com
Benicia,
FOREWORD
“Benicia is a very pretty place; the situation is well chosen, the land gradually sloping back from the water, with ample space for the spread of the town. The anchorage is excellent, vessels of the largest size being able to tie so near shore as to land goods without lightering. The back country, including the Napa and Sonoma Valleys, is one of the finest agriculture districts in California. Notwithstanding these advantages, Benicia must always remain inferior in commercial advantages, both to San Francisco and Sacramento City.”1
So wrote Bayard Taylor in 1850, less than three years after Benicia’s founding, and another three years before the city would—at least briefly—serve as the capital of California. In the century that followed, Taylor’s assessment was echoed by many authors—that although Benicia had all the ingredients for a great metropolis, it was destined to remain in the shadow of others. Yet these assessments only tell a half truth. While Benicia never became the great commercial center envisioned by its founders, its role in Northern California history is nevertheless one that far outstrips the scale of its geography or the number of its citizens. Benicia gave rise to the first large industrial works in California, hosted the largest train ferries ever constructed, and housed the West Coast’s primary ordnance facility for over 100 years. It was one of the state’s great centers for cattle hide and fish processing, and played a vital role during the two World Wars.
Throughout all of these developments, Benicia managed to preserve a great deal of its historic character, such that today it is recognized as a destination for heritage tourism. The residents of the city have likewise responded to the challenges of protecting their historic resources by undertaking historic surveys and enacting various historic preservation ordinances, including the Downtown and Benicia Arsenal Historic Conservation Plans. With the addition of this historic context statement, Benicia is well positioned to move forward into the 21st century with clear guidelines for identifying, maintaining and promoting its significant historic resources.
1 Bayard Taylor, El Dorado. (New York: Putnam, 1855). 216.
Benicia Historic Context Statement February 2011 Page & Turnbull, Inc -i-
ACKNOWLEDGEMENT
The activity which is the subject of this historic context statement has been financed in part with Federal funds from the National Park Service, Department of the Interior, through the California Office of Historic Preservation. However, the contents and opinions do not necessarily reflect the views or policies of the Department of the Interior or the California Office of Historic Preservation, nor does mention of trade names or commercial products constitute endorsement or recommendation by the Department of the Interior or the California Office of Historic Preservation.
Regulations of the U.S. Department of the Interior strictly prohibit unlawful discrimination in departmental federally-assisted programs on the basis of race, color, sex, age, disability, or national origin. Any person who believes he or she has been discriminated against in any program, activity, or facility operated by a recipient of Federal assistance should write to:
Director, Equal Opportunity Program U.S. Department of the Interior National Park Service P.O. Box 37127 Washington, D.C. 20013-7127
Benicia Historic Context Statement February 2011 Page & Turnbull, Inc -ii-
Benicia Historic Context Statement February 2011 Page & Turnbull, Inc -iiiTABLE OF CONTENTS FOREWORD ....................................................................................... I ACKNOWLEDGEMENT ........................................................................ II INTRODUCTION ...............................................................................2 Project Background....................................................................................2 Objectives & Scope....................................................................................2 Study Area..................................................................................................3 Methodology and Research........................................................................4 Previous Studies..........................................................................................5 DOCUMENTING HISTORIC RESOURCES .............................................6 National Register........................................................................................6 California Register......................................................................................6 Integrity......................................................................................................7 City of Benicia Preservation Ordinances....................................................9 Previously Designated Historic Resources...............................................11 PERIODS OF DEVELOPMENT & PROPERTY TYPES ..............................12 Themes.....................................................................................................12 Relating Themes with Periods of Development.......................................13 Property Types & Integrity Thresholds....................................................15 NATIVE AMERICAN & MISSION PERIODS (10,000 BCE TO 1820)......17 Native American Period...........................................................................17 Spanish Mission Period.............................................................................19 Property Types & Registration Requirements..........................................21 Native American Resources...................................................................................................... 21 Mission Era Resources.............................................................................................................22 MEXICAN PERIOD (1821 TO 1845).................................................23 Mariano Vallejo & Rancho Suscol..............................................................23 Property Types & Registration Requirements..........................................26 EARLY AMERICAN SETTLEMENT (1846 TO 1877).............................27 Robert Semple and the Bear Flag Revolt..................................................27 The Platting of Benicia..............................................................................29
Benicia Historic Context Statement February 2011 Page & Turnbull, Inc -ivThe Gold Rush and Statehood..................................................................31 Pacific Mail Steamship Company..............................................................33 Founding of the Benicia Arsenal................................................................34 The Benicia State Capitol.........................................................................35 Disputed Land Titles.................................................................................38 Development of Educational Facilities......................................................39 Religious Development.............................................................................40 Benicia Arsenal & the Civil War................................................................41 Immigrant Communities...........................................................................42 Transportation Improvements..................................................................43 The Seeds of Industrialization...................................................................44 Snapshot of the City: 1878.......................................................................45 Summary of Significant Themes................................................................46 Property Types & Registration Requirements..........................................48 Residential Buildings—Early American Period (1846 - 1878)....................................................48 Commercial Buildings—Early American Period (1846 - 1878)..................................................56 Industrial Buildings—Early American Period (1846 - 1878)......................................................62 Institutional Buildings—Early American Period (1846 - 1878)..................................................65 INDUSTRIAL EXPANSION (1879 TO 1913)........................................67 Arrival of the Central Pacific Railroad & Ferry..........................................67 Wheat Mart of the Pacific.........................................................................68 Fish Canning.............................................................................................70 Tanning Capital of the West.....................................................................71 Matthew Turner Shipyards.......................................................................72 Developing a Downtown..........................................................................73 1885: A Moment in Time..........................................................................74 New Housing Stock..................................................................................75 Turn of the Century Industry...................................................................79 The 1902 Tannery Strike & Immigrant Labor...........................................81 Turn of the Century Commercial Architecture........................................83 Schools & Churches..................................................................................85 Spanish American War and the Benicia Arsenal........................................87 1906 Earthquake.......................................................................................87 Snapshot of the City: 1913.......................................................................88 Summary of Significant Themes................................................................90 Property Types & Registration Requirements..........................................91 Residential Buildings—Industrial Expansion Period (1879 - 1913)............................................91 Commercial Buildings—Industrial Expansion Period (1879 - 1913)........................................102 Industrial Buildings—Industrial Expansion Period (1879 - 1913)............................................106
Residential Buildings—World War the Great Depression (1913 - 1939).................126
Commercial Buildings—World War I through the Great Depression (1914 -1939).................137
Industrial Buildings—World War I through the Great Depression (1914 -1939).....................141
Institutional Buildings—World War I Through the Great Depression (1914 -1939)................143
Residential Buildings–World War II and its Aftermath (1940 -1964)......................................159
Commercial Buildings–World War II and its Aftermath (1940 -1964)....................................168
Industrial Buildings–World War II and its Aftermath (1940 -1964)........................................171
Institutional Buildings–World War II and its Aftermath (1940 -1964)....................................174
Benicia Historic Context Statement February 2011 Page & Turnbull, Inc -vInstitutional Buildings—Industrial Expansion Period (1879 - 1913)........................................110 WORLD WAR I TO THE GREAT DEPRESSION (1914 TO 1939).........113 World War I and the Benicia Arsenal......................................................113 Transportation........................................................................................114 Industrial Decline....................................................................................116 Benicia’s Immigrants...............................................................................118 A Passion for Stucco...............................................................................119 A Golden Age of Schools........................................................................121 Downtown Benicia.................................................................................123 Snapshot of the City: 1939.....................................................................123 Summary of Significant Themes..............................................................125 Property Types & Registration Requirements........................................126
I through
WORLD WAR II AND ITS AFTERMATH (1940 TO 1964)...................144 The Arsenal Awakes...............................................................................144 Wartime Housing....................................................................................147 Benicians on the Home Front.................................................................151 A Post-War Pause...................................................................................152 The Korean War.....................................................................................153 Civic Improvements................................................................................154 Transportation........................................................................................156 The Closing of the Arsenal.....................................................................157 Summary of Significant Themes..............................................................158 Property Types & Registration Requirements........................................159
ANALYSIS OF THE DOWNTOWN HISTORIC OVERLAY DISTRICT ......178 PRESERVATION GOALS AND RESEARCH RECOMMENDATIONS .........183 BIBLIOGRAPHY ..............................................................................185
INTRODUCTION
Project Background
In 2009, the City of Benicia was awarded a Certified Local Government (CLG) grant for the development of a historic context statement to assist in the identification and evaluation of the city’s historic resources. In particular, preparation of a context statement was deemed necessary in order to bring a greater level of consistency to the city’s historic preservation efforts, which have been ongoing for more than forty years.
As early as 1969, Benicia recognized its downtown area as a historic district, and many buildings were subsequently documented by a Historic American Buildings Survey (HABS) project initiated in 1976.
Grassroots survey efforts during the late 1980s provided additional information about Benicia’s historic building stock, leading to the adoption of the Downtown Historic Conservation Plan in 1990, and the Arsenal Historic Conservation Plan in 1993. Between 2004 and 2007, further historic survey work was conducted as part of an update to the Downtown Historic Conservation Plan.
Despite these efforts, inconsistencies within the survey findings highlighted the need for a context statement to help validate previous survey information, as well as ensure that all historic resources in Benicia are evaluated in accordance with the Secretary of the Interior’s Standards.
This historic context statement has been prepared by Page & Turnbull, Inc. under Managing Principal Ruth Todd, Project Manager/Historian Jonathan Lammers, and Architectural Historian Christina Dikas, all of whom meet the Secretary of the Interior’s Professional Qualifications Standards in Architectural History or History. Considerable assistance was also provided by Beverly Phelan, Curator of the Benicia Historical Museum, and members of the Benicia Historic Context Ad Hoc Committee, including Toni Haughey and Leann Taagepera, Historic Preservation Review
Commissioners, and Jerry Hayes and Bonnie Silveria of the Benicia Historical Society. Coordination of the project was administered by Gina Eleccion at the City of Benicia Department of Public Works & Community Development, with additional assistance from Marie Nelson of the California Office of Historic Preservation.
Objectives & Scope
The Benicia Historic Context Statement discusses significant themes in the development of Benicia from its earliest beginnings through the 1960s. It identifies associated property types and their
Benicia Historic Context Statement February 2011 Page & Turnbull, Inc -2-
character-defining features, and provides a framework for evaluating resources for the National Register of Historic Places, California Register of Historical Resources and Chapter 2.84.010 of the Benicia Municipal Code. This information will assist city planners, property owners and the general public in understanding and assessing the potential impacts of alterations to historic properties. This context will also help facilitate activities such as landmark designations, the use of the California Historic Building Code (CHBC) for qualifying properties, and eligibility for preservation incentives such as historic tax credits.
It is important to note that while the context statement identifies key historical themes in Benicia’s development, it is not a comprehensive history of the city, nor is it a definitive listing of all the city’s significant resources. Instead, it provides a general discussion of the overarching forces that shaped Benicia’s built environment, why properties associated with that development are important, and what characteristics they need to qualify as historic resources.
Study Area
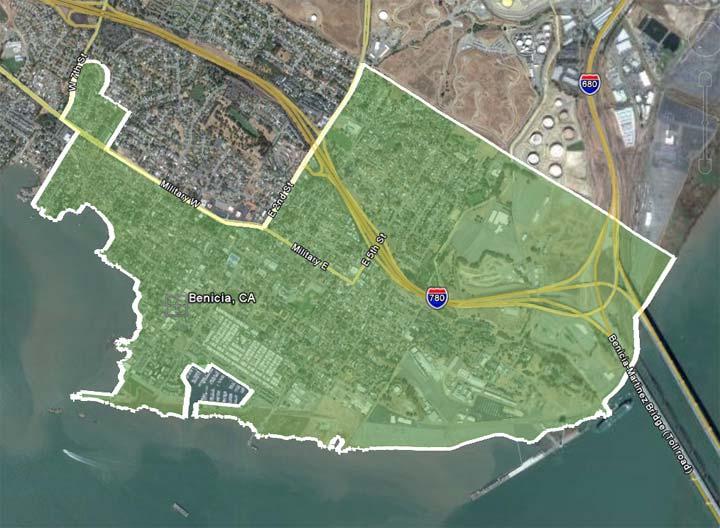 Map of the Benicia Historic Context study area, shown as the area shaded in green. (Source: Google Earth map highlighted by Page & Turnbull.)
Map of the Benicia Historic Context study area, shown as the area shaded in green. (Source: Google Earth map highlighted by Page & Turnbull.)
Benicia Historic Context Statement February 2011 Page & Turnbull, Inc -3-
The study area for this historic context statement was selected by the Benicia Department of Public Works and Community Development. It encompasses an irregularly shaped area that is roughly two miles wide from east to west, and one-and-a-half miles wide from north to south.
The southern and eastern boundaries of the study area conform to the shoreline of the Carquinez Strait, while the western boundary generally conforms to the lines of West Sixth and West Seventh streets. The northern boundary largely follows the line of West Military Street between West Seventh and East Second streets, and then jogs north to encompass all the developed areas between East Second Street and the Carquinez Strait.
This area contains the vast majority of Benicia’s historic resources, and in many ways functions as a geographic snapshot of the city’s development prior to widespread suburbanization. Most of Benicia’s 19th century development occurred south of Military Street, and was intrinsically tied to commerce and industry along the waterfront, as well as the military facilities associated with the Benicia Arsenal. During the 20th century, the city spread further north, as well as east of First Street into areas reclaimed from former marshland.
Methodology and Research
The organization and content of this historic context statement are consistent with federal, state and local guidelines for registering historic properties and developing historic contexts. These include the guidelines found in the following publications:
National Park Service: National Register Bulletin No. 15 How to Apply the National Register Criteria for Evaluation
National Register Bulletin No. 16A How to Complete the National Register Registration Form
National Register Bulletin No. 16B How to Complete the National Register Multiple Property Documentation Form
National Register Bulletin No. 24 Guidelines for Local Surveys: A Basis for Preservation Planning
State of California, Office of Historic Preservation Instructions for Recording Historical Resources
California Statewide Historic Preservation Plan, 2006-2010
Numerous and varied sources of information were synthesized to create the information found in this report. Primary source documents that originated within the historical period include official reports and records, media accounts, U.S. Census records, records of building construction, personal
Benicia Historic Context Statement February 2011 Page & Turnbull, Inc -4-
narratives, maps and photographs. Of particular importance, Sanborn Fire Insurance Co. maps of Benicia from 1886, 1891, 1899, 1913, and 1942 illustrate lot-by-lot, building-by-building development during much of the period under discussion.
Secondary sources were those that conveyed historical information through analysis, summary or reproduction of primary materials. These include later accounts of Benicia’s history in books and newspaper articles, existing historic resource studies and landmark nominations, as well as scholarly papers and research. Here, it is worth highlighting two outstanding histories of Benicia’s development: Richard Dillon’s Great Expectations – The Story of Benicia, California, and Robert Bruegmann’s Benicia: Portrait of an Early California Town. The latter was produced as a result of the 1976 Historic American Buildings Survey, and presents an exceptionally detailed portrait of the city’s development. In many instances, the analysis provided by Bruegmann—particularly his research concerning Benicia’s churches and the Arsenal buildings—is considerably more detailed than that found in this document.
The collections of various repositories were consulted, including the Benicia Public Library; Benicia Historical Museum; San Francisco Public Library; Bancroft Library; and various online collections including those of the California State Library; the Library of Congress; the University of California’s Calisphere system; and the David Rumsey Historical Map Collection.
Finally, large portions of the historic context study were examined by walking the neighborhoods or driving through areas deemed to have high potential for historic resources. Satellite and aerial views were also extensively reviewed, especially for identifying concentrations of older buildings by virtue of their massing, plan and roofline.
Previous Studies
Benicia has been the subject of a considerable amount of historical investigation, including several historic surveys and studies. Those consulted include:
Benicia Arsenal National Register Historic District Nomination (1975)
Benicia Arsenal National Register Listing (1976)
Historic American Buildings Survey documentation (1976)
Benicia Arsenal Adaptive Use Study (1977)
Benicia Downtown Historic Conservation Plan (1990)
Arsenal Historic Conservation Plan (1993)
Benicia Historic Context Statement February 2011 Page & Turnbull, Inc -5-
DOCUMENTING HISTORIC RESOURCES
National Register
The National Register of Historic Places (National Register, or NR) is the nation’s most comprehensive inventory of historic resources. The National Register is administered by the National Park Service and includes buildings, structures, sites, objects, and districts that possess historic, architectural, engineering, archaeological, or cultural significance at the national, state, or local level.
The primary guidelines for the identification and evaluation of potential historic resources are established by the National Park Service’s publication: National Register Bulletin Number 15: How to Apply the National Register Criteria for Evaluation. Typically, resources over fifty years of age are eligible for listing in the National Register if they meet any one of the four criteria of significance, as well as retain sufficient historic integrity. However, resources under fifty years of age can be determined eligible if it can be demonstrated that they are of “exceptional importance,” or if they are contributors to a potential historic district. The four criteria are identified as follows:
A. Properties associated with events that have made a significant contribution to the broad patterns of our history;
B. Properties associated with the lives of persons significant in our past;
C. Properties that embody the distinctive characteristics of a type, period, or method of construction, or that represent the work of a master, or that possess high artistic values, or that represent a significant and distinguishable entity whose components lack individual distinction;
D. Properties that have yielded, or may be likely to yield, information important in prehistory or history. (This criterion is typically reserved for archaeological resources).
California Register
The California Register of Historical Resources (California Register, or CR) is the authoritative listing of historical resources in California. It is used to guide state and local agencies, as well as private citizens and other interested parties, as to which properties should be protected—to the extent
Benicia Historic Context Statement February 2011 Page & Turnbull, Inc -6DPR 523 A & B Forms produced by Roland-Nawi & Associates (2004)
prudent and feasible—from substantial adverse change. Properties listed on the National Register are automatically listed on the California Register as well. The criteria for listing in the California Register follow nearly identical guidelines to those used by the National Register, but are identified numerically rather than alphabetically:
1. Properties associated with events that have made a significant contribution to the broad patterns of local or regional history or the cultural heritage of California or the United States;
2. Properties associated with the lives of persons important to local, California or national history;
3. Properties that embody the distinctive characteristics of a type, period, region or method of construction or represents the work of a master or possesses high artistic values;
4. Properties that have yielded, or may be likely to yield, information important to the prehistory or history of the local area, California or the nation
Perhaps the most critical feature of applying the criteria for evaluation is establishing the relationship between a property and its historic context, which is defined as “those patterns or trends in history by which a specific occurrence, property, or site is understood and its meaning (and ultimately its significance) within history or prehistory is made clear.”2
Integrity
In addition to qualifying for listing under at least one of the National Register/California Register criteria, a property must be shown to have sufficient historic integrity. This is defined as “the authenticity of an historic resource’s physical identity evidenced by the survival of characteristics that existed during the resource’s period of significance.”3 The concept of integrity is particularly essential in identifying the character defining features of historic resources, as well as evaluating adverse changes to them.
The process of determining integrity is quite similar for both the National Register and the California Register. Each uses the same seven aspects, or variables, that define integrity: location, design, setting, materials, workmanship, feeling and association. According to the National Register Bulletin:
2 National Park Service. National Register Bulletin Number 15: How to Apply the National Register Criteria for Evaluation,. 7.
3 California Office of Historic Preservation, Technical Assistant Series No. 7, How to Nominate a Resource to the California Register of Historic Resources (Sacramento, CA: California Office of State Publishing, 4 September 2001) p.11
Benicia Historic Context Statement February 2011 Page & Turnbull, Inc -7-
How to Apply the National Register Criteria for Evaluation, these seven characteristics are defined as follows:
Location is the place where the historic property was constructed.
Design is the combination of elements that create the form, plans, space, structure and style of the property.
Setting addresses the physical environment of the historic property inclusive of the landscape and spatial relationships of the building(s).
Materials refer to the physical elements that were combined or deposited during a particular period of time and in a particular pattern of configuration to form the historic property.
Workmanship is the physical evidence of the crafts of a particular culture or people during any given period in history.
Feeling is the property’s expression of the aesthetic or historic sense of a particular period of time.
Association is the direct link between an important historic event or person and a historic property.
A resource either retains integrity or it does not. Generally, properties that demonstrate the highest level of integrity are those that retain all of their character-defining features. These are the physical aspects of a property that tie it to a specific time and place, such as its design, materials and decorative elements—as well as its relationship to its surroundings.
Properties with exceptional integrity will have undergone few or no alterations since their construction, and will not have been moved from their original location.
However, it is understood that nearly all properties undergo change over time, and thus minor alterations or changes are expected. Properties with sufficient integrity for listing in national, state or local historical registers will retain a majority of their character defining features, particularly massing, materials, roofline and fenestration patterns, as well as enough aspects of integrity to convey their significance.
It should be stressed that historic integrity and condition are not the same. Buildings with evident signs of deterioration can still retain eligibility for historic listing as long as it can be demonstrated that they retain enough character-defining features to convey their significance.
Benicia Historic Context Statement February 2011 Page & Turnbull, Inc -8-
City of Benicia Preservation Ordinances
The City of Benicia has enacted various historic preservation ordinances which govern the designation and treatment of historic properties. These include the establishment of a Historic Preservation Review Commission (HPRC) under Chapter 2.84.010 of the Benicia Municipal Code (B.M.C.), which is charged with several responsibilities:
The purpose of the historic preservation review commission is to identify, register, designate, preserve, protect, enhance and perpetuate those historic structures, districts and neighborhoods which contribute to the cultural and aesthetic heritage of Benicia; to foster civic pride in the beauty and accomplishments of the past; to stabilize and improve the economic value of certain historic structures, districts and neighborhoods; to promote and encourage continued private ownership and utilization of such buildings and other structures now so owned and used; to conduct design review in historic overlay (H) districts as provided for in Chapter 17.108 BMC; and to advise and assist the city council in implementing the goals, policies and programs set forth in the city’s general plan relating to preservation and enhancement of the city’s historic character and protection of the city’s archaeological sites and resources. (Ord. 08-05 § 1; Ord. 05-01 § 1; Ord. 01-3. Formerly 2.56.010).
The creation of H historic overlay districts is described in Chapter 17.54 of the B.M.C. These districts are designed to:
A. Implement the city’s general plan;
B. Deter demolition, destruction, alteration, misuses, or neglect of historic or architecturally significant buildings that form an important link to Benicia’s past;
C. Promote the conservation, preservation, protection, and enhancement of each historic district;
D. Stimulate the economic health and residential quality of the community and stabilize and enhance the value of property;
E. Encourage development tailored to the character and significance of each historic district through a conservation plan that includes goals, objectives, and design criteria. (Ord. 87-4 N.S., 1987).
Chapter 17.54.040 of the B.M.C. describes the criteria for establishment of an H district:
A. A portion of a base district shall be eligible for inclusion in an H district if one or more of the following criteria, rigorously applied, are met:
1. The area possesses character, interest, or value as part of the heritage of the city.
2. The area is the location of a significant historical event.
3. The area is identified with a person or group that contributed significantly to the culture and development of the city.
4. Structures within the area exemplify a particular architectural style or way
Benicia Historic Context Statement February 2011 Page & Turnbull, Inc -9-
of life important to the city.
5. Structures within the area are the best remaining examples of an architectural style in a neighborhood.
6. The area or its structures are identified as the work of a person or group whose work has influenced the heritage of the city, the state, or the United States.
7. The area or its structures embody elements of outstanding attention to architectural or landscape design, detail, materials, or craftsmanship.
8. The area is related to a designated historic building or district in such a way that its preservation is essential to the integrity of the building or district.
9. The area’s unique location or singular physical characteristics represent an established and familiar visual feature of a neighborhood.
10. The area has potential for yielding information of archaeological interest.
11. The area’s integrity as a natural environment strongly contributes to the well-being of the people of the city.
B. Portions of a base zoning district that do not meet the above criteria may be included in an H district if inclusion is found to be essential to the integrity of the district. (Ord. 87-4 N.S., 1987).
Individual buildings that meet one or more of the criteria set forth above may be designated as landmark buildings by filing a petition that includes a statement of architectural or historical significance and the consent of the owner (Chapters 17.54.050 and 17.54.070). Once designated, the city may not issue a permit for construction, alteration or demolition of a building or structure without the prior approval of the Public Works & Community Development Director or the Historic Preservation Review Commission (HPRC), which acts as the design review commission. During the review process, the HPRC is required to hold a public hearing, and may approve, conditionally approve or disapprove applications (Chapters 17.108.060 and 17.108.080).
To facilitate registration requirements in this context statement, various criteria under Chapter 17.54.040 have been matched to corresponding National Register/California Register criteria as follows:
Criterion A/1 is matched with BMC H district criteria 1 and 2.
Criterion B/2 is matched with BMC H district criteria 3 and 6.
Criterion C/3 is matched with BMC H district criteria 4, 5 and 7.
Criterion D/4 is matched with BMC H district criterion 10.
Benicia Historic Context Statement February 2011 Page & Turnbull, Inc -10-
Criteria 8 and 9 under Chapter 17.54.040 deal primarily with sites, and are not discussed as part of the registration requirements.
Previously Designated Historic Resources
Benicia’s inventory of historic and cultural resources includes many resources already listed in the local, state and federal registers. Several properties are listed in the National Register of Historic Places, including the Benicia Capitol-Courthouse, the Old Masonic Hall and the Crooks Mansion, as well as numerous buildings associated with the Benicia Arsenal Historic District. This district, which was listed in 1976, is a non-contiguous historic district comprised of four discreet sub-areas, as well as numerous individual contributors.
Benicia also has several properties that have been determined eligible for the National Register, but which are not yet listed. These include the Southern Pacific Railroad Depot and Benicia’s City Hall. In addition, several buildings and sites in Benicia are designated California Historical Landmarks, including the site of the First Presbyterian Church of Benicia (No. 175), the site of the former Benicia Barracks (No. 177), the site of the Young Ladies’ Seminary (No. 795), the Fischer-Hanlon House (No. 880), and the former Matthew Turner Shipyard (No. 973).
The first historic district recognized by Benicia in 1969 focused on the historic commercial area along First Street. In October 1987, the City of Benicia enacted the provision for historic overlay districts, which also required that historic conservation plans be prepared for the Downtown and Benicia Arsenal districts. As a consequence, the original historic district was enlarged to include numerous residential properties near First Street. It also designated St. Dominic’s Church and the Wingfield House as city landmarks. Historic survey efforts in 2005 identified an additional concentration of historic resources adjacent to the Downtown Historic Overlay District on East K Street, which were determined to be eligible for listing as a California Register district. Brief discussions of contributing buildings to the historic overlay districts are presented in several areas of this report. In addition, an analysis of Benicia’s Downtown Historic Overlay District is provided on page 178.
Benicia Historic Context Statement February 2011 Page & Turnbull, Inc -11-
PERIODS OF DEVELOPMENT & PROPERTY TYPES
Themes
This historic context statement utilizes themes and periods of development as its primary organizing principle. “Themes” are ways to organize and understand information about events, activities, people, communities, and patterns of change that have influenced historic and cultural development of an area. The Benicia study area is associated with themes that relate specifically to Benicia’s development, as well as with themes that relate to the broader history of California.
The National Park Service revised its framework for historic themes in 1994, replacing a more chrono-centric approach with eight over-arching themes intended to capture “the full diversity of American history and prehistory.”4 These themes, which contribute in varying degrees to the Benicia Historic Context Statement, are as follows:
Peopling Places examines population movement and changes through prehistoric and historic times. This theme includes the Mission and Mexican periods in the Benicia area, as well as the American settlement of the city and the influence of other immigrant groups over time.
Creating Social Institutions and Movements focuses on varied formal and informal structures through which people express values and that shape their daily lives. In Benicia, this encompasses the establishment of the city’s churches and social organizations, such as the Independent Order of Odd Fellows and the Portuguese Holy Ghost Society.
Expressing Cultural Values focuses on people’s beliefs about themselves and the world they inhabit, as well as the means through which people communicate their moral and aesthetic values. In Benicia, this includes the evolution of the city plan, architectural styles, and the establishment of parks and monuments.
Shaping the Political Landscape encompasses political and governmental institutions, as well as groups that seek to shape both policies and institutions. It also includes military institutions and activities. In Benicia, this encompasses events such as the establishment of the Benicia Capitol, as well as the development of city government.
Developing the American Economy: This theme reflects the ways Americans have worked and sustained themselves, including processes such as extraction, agriculture, production, distribution, and the consumption of goods and services. This theme has particular relevance
4 Revision of the National Park Service’s Thematic Framework, 1994, accessed at http://www.nps.gov/history/history/categrs/thematic.htm
Benicia Historic Context Statement February 2011 Page & Turnbull, Inc -12-
to the evolution of Benicia as a vital transportation hub and industrial center, including the development of the Benicia ferry, as well as the city’s tanneries, canning plants, shipyards and iron works.
Expanding Science and Technology focuses on modern civilization's methods of organizing knowledge about the world, and the application of human ingenuity to modification of the environment. This theme touches on inventions and technological innovations, including those related to industrial and military activities.
Transforming the Environment examines the variable and changing relationships between people and their environment. For Benicia, this theme encompasses the development of the waterfront, the relationship between the industrial plants and California’s natural and agricultural resources—as well as the consequences of industrialization.
Changing Role of the United States in the World Community explores diplomacy, trade, cultural exchange, security and defense, expansionism and imperialism. The activities of the Benicia Arsenal and its role during the two World Wars are particularly pertinent aspects of this theme.
Relating Themes with Periods of Development
The periods of development in this context statement combine specific timeframes with themes that encompass related events, patterns of settlement and construction, activities of people important to the area, and the socioeconomic changes. Each of the periods of development is also associated with specific property types that originated within or characterize the period. The periods of development also represent the potential periods of significance for properties associated with the respective contexts. A period of significance is the time span during which a property (or property type) attained its historic significance.
The periods of development utilized for the Benicia Historic Context Statement have been developed by Page & Turnbull in consultation with the Benicia Historic Context Statement Ad-Hoc Committee, as well as staff from the City of Benicia Public Works & Community Development Department. They are as follows:
Native American & Mission Periods (10,000 BCE – 1820)
The dominant theme of this period is the pre-historic settlement of the Benicia area, as well as the first contact between Native Americans and Europeans and the tensions that
Benicia Historic Context Statement February 2011 Page & Turnbull, Inc -13-
developed between these two cultures.
Mexican Period (1821 - 1845)
The primary theme of this period is the redistribution of land in Northern California, and the emergence of powerful Mexican landowners who created an economy based on the trade in cattle hides and tallow.
Early American Settlement (1846 - 1877)
The overarching theme of this period is the American settlement of Benicia, which includes the platting of the city grid and the establishment of residential, commercial and industrial patterns of development. It also encompasses the establishment of transportation patterns and facilities, as well as the development of the city’s earliest religious, cultural, educational and civic institutions.
Industrial Expansion (1878 - 1913)
The primary theme of this period is the dramatic expansion of Industry in Benicia and its attendant impacts on commerce, population growth and the city’s institutions. This includes the arrival of the railroad and increased waterfront development, an expansion of the city grid, and the cementing of Benicia’s identity as a primarily working-class town. In many respects, this is Benicia’s most significant period of development, as it witnessed the construction of the majority of historic buildings located in the downtown core.
World War I through the Great Depression (1914 - 1939)
The two dominant themes of this period are economic decline, as witnessed by the shuttering of industrial facilities and the Great Depression, balanced by the steady modernization of the city. The latter includes the transition from horse to automobile culture, the paving of streets and sidewalks, improvements in educational facilities, and the growing importance of mass communication.
World War II and its Aftermath (1940 - 1964)
The preeminent themes of this period are the booms and busts in activity at the Benicia Arsenal during World War II and the Korean War. They include dramatic population growth and the attendant need for housing and other infrastructure, as well as increasing suburbanization as witnessed by the extension of the city grid into the hills.
Benicia Historic Context Statement February 2011 Page & Turnbull, Inc -14-
Property Types & Integrity Thresholds
Each section of the context statement includes an illustrated historical narrative of the period, followed by a description of associated property types, their character and distribution, and the requirements for resource registration. For the purposes of this study, the following property types are defined as follows:
Residential properties include single-family dwellings, duplexes, flats and apartments. Singlefamily dwellings are by far the most common property type in the study area, while multiunit buildings are comparatively rare. Historically, Benicia had several boarding houses and hotels, but most of these incorporated commercial uses on the ground floor and are included with commercial properties for this study.
Commercial properties are those with commercial spaces on all floors; buildings with retail space on the ground floor and office space above; or mixed use buildings which feature retail space on the ground floor and dwelling space above.
Industrial properties include any building where things are made, stored or repaired. In addition to factories and warehouses, industrial properties may also include buildings such as autorepair shops, water works and electric substations.
Institutional properties may include libraries, courthouses, post offices, schools, churches, hospitals, social halls and union halls. These buildings are typically larger and more ornate than other property types, and therefore have been grouped together in this category.
Military properties may be discussed in conjunction with the property types defined above. However, as nearly all extant pre-World War II buildings at the Arsenal are already listed as historic resources, the discussion of these buildings is usually limited.
In addition to identifying historic significance, the context statement also includes a discussion of the minimum eligibility requirements and integrity thresholds for each property type. The aspects of integrity that are most important depend on the reason a property is significant. For example, a property that is significant under Criterion C/3 (meaning it is significant for architecture and design under National Register Criterion C and/or California Register Criterion 3), must retain excellent integrity of design, materials and workmanship. Conversely, for properties significant under Criterion A/1 for event, integrity of design, materials and workmanship is still important, but only to the degree that they allow the building to convey its association and feeling to the event for which it is significant.
Benicia Historic Context Statement February 2011 Page & Turnbull, Inc -15-
The evaluation of integrity should also include some basis of comparison. In other words, the evaluator should understand the relative levels of integrity associated with each property type. For example, a commercial property that has had its original storefront removed could be viewed as having compromised integrity. But if no other commercial buildings within that period of significance retain their original storefronts, than other factors such as the integrity of setting, feeling and association should rise in importance. In this vein, increased age and/or rarity of a property type may also lower the threshold required for sufficient integrity.
Benicia Historic Context Statement February 2011 Page & Turnbull, Inc -16-
NATIVE AMERICAN & MISSION PERIODS (10,000 BCE TO 1820)
Native American Period
The strategic advantages of settling along the Carquinez Strait were recognized by native peoples thousands of years before the City of Benicia was founded. To the east of the Strait lay the giant marshes of the delta, teeming with fish and waterfowl, as well as great quantities of shellfish. Beyond, the Sacramento and San Joaquin river systems provided travel routes extending far into the interior.
To the west lay San Pablo Bay, offering access to the Napa and Sonoma valleys, as well as to the Pacific Ocean via San Francisco Bay.
Little is known of the first people to arrive in the region, although research indicates that Native American populations were established in California at least 12,000 years ago. At that time, the Carquinez Strait was a low river valley, and would not assume its current appearance until sea levels stabilized at the end of the last Ice Age.
In the more recent pre-historic past, anthropological studies appear to indicate that the Carquinez Strait acted as a border between two Native American groups. The northern shore of the Carquinez Strait was considered the territory of the southern-Wintu speaking Patwin group, including the Suisun tribelet, which inhabited lands along the west side of the Sacramento River north to the Sutter Buttes. The southern shore is believed to have been inhabited by Ohlone-speaking peoples known as the Karkin (sometimes called the Tarquin or Jarquin), as well as the Huichiun tribal group.5 While linguistic and cultural barriers may have separated these groups, all would have enjoyed an abundant diet based around shellfish, seasonal runs of salmon, and acorns which were ground into meal.6
Like many Native Americans throughout California, these tribal groups lived in semi-permanent seasonal villages and constructed conical or spherical shelters from willow poles woven with rushes and tule reeds. Tule reeds were also used to construct small watercraft, propelled with double-bladed paddles. The Spanish explorer, Juan Bautista de Anza, reported that such boats could cross the western end of the Carquinez Strait in less than fifteen minutes.7
5Andrew Neal Cohen, Gateway to the Inland Coast – The Story of the Carquinez Strait, Carquinez Strait Preservation Trust and the Carquinez Strait MOU Coordinating Council, (Sacramento: California State Lands Commission, 1996), 17.
6 Edward D. Castillo, “Short Overview of California Indian History,” California Native American Heritage Commission, 1998, http://www.nahc.ca.gov/califindian.html (accessed March 10, 2010).
7Andrew Neal Cohen, Gateway to the Inland Coast – The Story of the Carquinez Strait, Carquinez Strait Preservation Trust and the Carquinez Strait MOU Coordinating Council, (Sacramento: California State Lands Commission, 1996), 20.
Benicia Historic Context Statement February 2011 Page & Turnbull, Inc -17-
Native Californians drawn by Louis Choris in 1816. The figure at lower left is “Wulato,” a Patwin tribelet from southern Solano County. The figure at center is “Suisun,” a Patwin tribelet on the Carquinez Strait.8 (Source: Source: the Bancroft Library, University of California, Berkeley, CA)
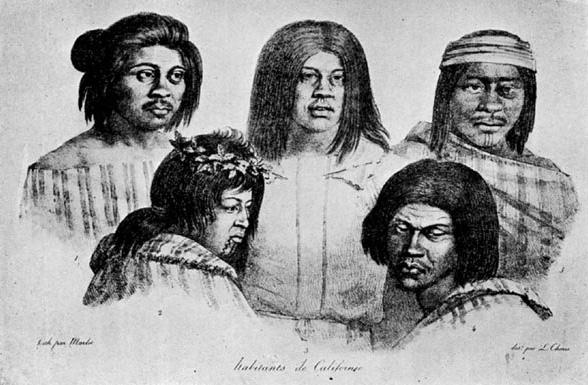
In the selection of village sites, the presence of fresh water and easy access to food resources would have been paramount. Areas of relative high ground above marshes and tidal flats would have been particularly attractive as they offered proximity to shellfish, such as clams, oysters and bay mussels, which were consumed in vast numbers.9 Over time, the accumulation of enormous piles of discarded shells known as middens, or shell mounds, created additional high ground which might be used for seasonal or permanent encampments, as well as for burials. Such mounds were recorded all along the Bay Area coastline, including two at Benicia, which appear on a 1909 map published by University of California archaeologist, Nels C. Nelson. The map is not finely detailed, but the locations of the mounds are roughly shown as along the waterfront northwest and southeast of First Street. At least one of the mounds was subsequently excavated, as the 1910 – 1912 Biennial Report of U.C. Berkeley reports the donation of “eighteen archaeological specimens and human bones, from a shellmound in Benicia.”10 Other known archaeological sites near Benicia include mortar sites (likely used to crush acorns into meal) at the Benicia State Recreation Area, and an additional shell mound at Glen Cove.
8 Andrew Neal Cohen, Gateway to the Inland Coast – The Story of the Carquinez Strait, Carquinez Strait Preservation Trust and the Carquinez Strait MOU Coordinating Council, (Sacramento: California State Lands Commission, 1996), 17.
9 Brian Fagan, Before California – An Archaeologist Looks at Our Earliest Inhabitants, (Walnut Creek: Rowman & Littlefield Publishers, Inc, 2003). 271.
10 Biennial Report of the President of the University on behalf of the Regents to His Excellency the Governor of the State, 1910-1912, Gifts to the University – Anthropology Department, (Berkeley: University of California Press: 1912), 260.
Benicia Historic Context Statement February 2011 Page & Turnbull, Inc -18-
Spanish Mission Period
The first Europeans to visit the Carquinez Strait were a party of Spanish solders led by Captain Pedro Fages and Father Juan Crespi, who arrived on foot at the southern end of the Strait in the spring of 1772. Though unable to cross the channel, they were able to observe several native villages on the north shore, as well as record the first Spanish observations of the extensive reed marshes, or tulares, that marked the delta.
Detail view of the Cañizares map of the San Francisco Bay region, published in 1781. Southampton Bay is designated by the letter “J” at center-left, and the nearby native village by the letter “O.” (Source: the Bancroft Library, University of California, Berkeley, CA)
Three years later, the area of present-day Benicia was visited by José de Cañizares, the pilot and chart maker for the Spanish schooner, San Carlos. On August 15, 1775, while making soundings of the Strait in a longboat, Cañizares found a sheltered deepwater cove which he called Puerto de la Asunta,
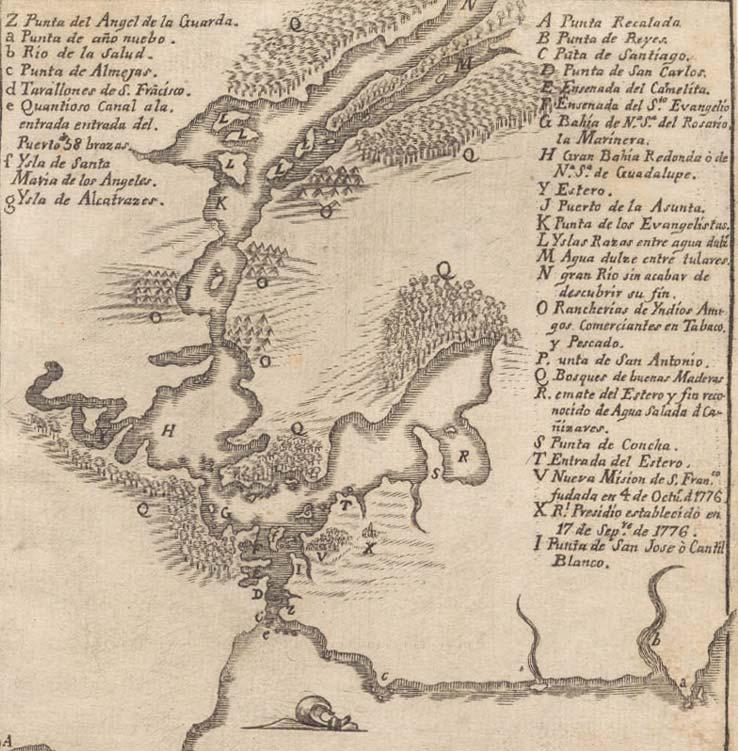
Benicia Historic Context Statement February 2011 Page & Turnbull, Inc -19-
or “Assumption Harbor,” named after the feast day on which it was discovered. 11 Today known as Southampton Bay, Cañizares noted on his map that the head of the bay included a native village where tobacco and fish could be obtained. Three villages were also noted across the Strait on the southern shore.
In June of 1776, members of Anza’s party founded Mission San Francisco de Asis, more commonly known as Mission Dolores, on the San Francisco peninsula. A military fortification, or Presidio, was also established near the entrance to the bay. This was followed by the establishment of Mission Santa Clara de Asis in 1777 (in present-day San Jose); Mission San Jose in 1797 (in present-day Fremont); Mission San Rafael (in present-day San Rafael); and finally Mission San Francisco de Solano in 1823 (in present-day Sonoma). The lands along the north shore of the Carquinez Strait and stretching all the way to the Sonoma Valley were nominally part of the holdings of the San Francisco de Solano mission.
With missions ringing the Bay, the Catholic missionaries enforced a rigid program of religious conversion and indoctrination to mission life. At most missions, various native groups were intermingled, eventually resulting in the dissolution of distinct tribal entities. Natives were not only introduced to European religious practices, but European ways of living and working. Their daily lives were structured around the schedule of Catholic masses, as well as disciplined conformity to religious doctrine. In place of their traditional hunting and gathering practices, Native American converts (known as neophytes) were taught to grow crops and raise stock animals as a means of subsistence. In a similar manner, women’s skills were turned to wool production, spinning, and the production of cloth, rather than basketry.
Beginning in 1807, it is known that at least some members of the Suisun tribe were being baptized at Mission San Jose.12 For most of the Mission era, however, it appears that the natives living in the vicinity of present-day Benicia remained hostile to Spanish influence—including raids on Spanish horses and livestock. They also provided refuge for natives that had run away from the missions—a fact that discomforted the Spanish authorities.13 In 1810, a party of soldiers commanded by Gabriel Moraga crossed the Carquinez Strait to subjugate the natives, but was turned back after a battle with a large force of Suisunes. A second engagement was fought in 1817, when a much larger group of
11 Richard Dillon, Great Expectations – The Story of Benicia, California, (Benicia: Benicia Heritage Books, Inc., 1980), 2.
12 Kris Delaplane Conti, “Tragic Demise of People of the West Wind,” Vacaville Reporter, 26 February 1995. http://www.bellavistaranch.net/suisun_history/suisun_suicide-konti.html (accessed February 20, 2010).
13 Randall Milliken, A Time of Little Choice: The Disintegration of Tribal Culture in the San Francisco Bay Area 1769-1910, (Menlo Park: Ballena Press Publication, 1995), 181.
Benicia Historic Context Statement February 2011 Page & Turnbull, Inc -20-
soldiers led by José Sanchez engaged the Suisunes in a pitched battle in what is believed to be present-day Benicia. The natives were forced to flee toward the Suisun-Fairfield area, where many committed suicide.14
Far more deadly than the Spanish soldiers, however, was the spread of European diseases for which the Native Americans had no immunity. The decline in native populations was echoed by a decline in the missions, which would soon lose title to much of their property following the Mexican War of Independence. Into this vacuum would emerge powerful Mexican landowners who dominated the region’s economy for the next several decades.
Property Types & Registration Requirements
Native American Resources
The two shell mounds recorded at Benicia clearly indicate an extended period of Native American occupation. The historical record also demonstrates that a native village was present in the Benicia area from at least 1775 through the early 19th century. Nevertheless, the Native American period in Benicia is not represented by any extant built resources. The dwellings, sweat-lodges and other structures constructed by native peoples have disappeared over the two centuries of Euro-American presence in the area. Likewise, at least one shell mound is known to have been excavated.
However, it is possible that archaeological resources, such as the sub-surface remains of shell mounds, village deposits and burials, may still be present in the Benicia study area. These would most likely be encountered during excavation activities in areas near the shoreline and in proximity to sources of water, such as a seep springs or one of the many creeks that formerly ran through Benicia.15 Indications of such deposits include concentrations of shells and/or bones, as well as objects including obsidian flakes, stone grinding implements and shell beads. There is also a possibility that such remains exist as submerged cultural resources located adjacent to the shoreline. If such remains are encountered, it is recommended that a qualified archaeologist be contacted to further assess the site. Any artifacts dating to the Native American period may have the potential to yield information important to prehistory and thus make the site significant under National Register of Historic Places (NR) Criterion D/ California Register of Historical Resources (CR) Criterion 4.
14 Richard Dillon, Great Expectations – The Story of Benicia, California, (Benicia: Benicia Heritage Books, Inc., 1980), 4.
15 Benjamin W Barlow, Map of the City of Benicia1847, (San Francisco: Britton & Rey, 1847). A hand-colored version highlighting these creeks is located at the Historic California State Capitol, Benicia.
Benicia Historic Context Statement February 2011 Page & Turnbull, Inc -21-
Mission Era Resources
Although Spanish missionaries developed satellite ranches along the eastern shore of San Francisco Bay, there does not appear to be any record of such operations in the Benicia area. Likewise, even if such an operation were known to have existed, it is extremely unlikely that any built resources, such as simple wood or adobe structures used for agricultural support facilities, would remain standing. It has been documented, however, that at least one, and possibly two, battles were fought in the Benicia area between Spanish soldiers and Native Americans during the Mission era. Thus, evidence of these violent encounters may be present as archaeological resources. Such artifacts might include European weaponry, such as musket balls and other military equipment, as well as Native American artifacts including projectile points and shell implements. If such resources are discovered, the site may be significant under Criterion D/4 for its potential to yield information important to history.
Benicia Historic Context Statement February 2011 Page & Turnbull, Inc -22-
MEXICAN PERIOD (1821 TO 1845)
Following a decade-long conflict, Mexico gained independence from Spain in 1821. Under the terms of the treaty, all former Spanish territory in California was placed under Mexican jurisdiction. The Mexican Congress subsequently tried to encourage further settlement of California, as well as reduce the influence of the mission system. This was accomplished through a series of legislative decrees which culminated in An Act for the Secularization of the Missions of California in 1833. Intended to encourage colonization and make land more accessible to the average “Californio” (as Mexican citizens in California were called), the process of secularization involved the redistribution of the Church’s enormous land holdings through sales to private interests. It also allowed for the distribution of mission property to the Native American neophytes and released them from servitude. However, rampant corruption often led to the dispersal of the Church’s holdings in the form of large land grants, or “ranchos,” given to powerful local families, or to men that had won favor during Mexico’s bid for independence.
These ranchos supported horses, sheep and basic farm crops, but were primarily cattle ranches that served the growing hide and tallow trade. This business, where cattle hides and tallow (fat used to manufacture candles) were exchanged for imported goods, emerged as the basis of California’s economy under Mexican rule. In Northern California, the principal trading port was a tiny settlement known as Yerba Buena—located along a small cove in what is today downtown San Francisco.
Mariano Vallejo & Rancho Suscol
As the Secularization Act of 1833 took hold, the lands north of the Carquinez Strait were gradually parceled out to private interests. In 1839, the 13,000 acre Rancho Tolenas in the Suisun Valley was granted to Jose Francisco Armijo. Victor Castro—the son of Francisco Castro and son-in-law of Ygnacio Martinez—was granted Mare Island in 1841. The largest land grant of all, however, was made to Mariano Guadalupe Vallejo in 1844. Rancho Suscol (or Soscal), as it was known, encompassed some 84,000 acres—including all of the lands that presently comprise the cities of Vallejo and Benicia. The ranch took its name from a village of Patwin natives living along Suscol Creek, a tributary of the Napa River.16 Richard Dillon, Great Expectations – The Story of Benicia, California, (Benicia: Benicia Heritage Books, Inc., 1980), 7.
Benicia Historic Context Statement February 2011 Page & Turnbull, Inc -23-
16
Mariano Vallejo’s Rancho Suscol. Land case map B-622 presented at the U.S. District Court of California, Northern District Land Case No. 318 ND. (Source: Bancroft Library, University of California at Berkeley)
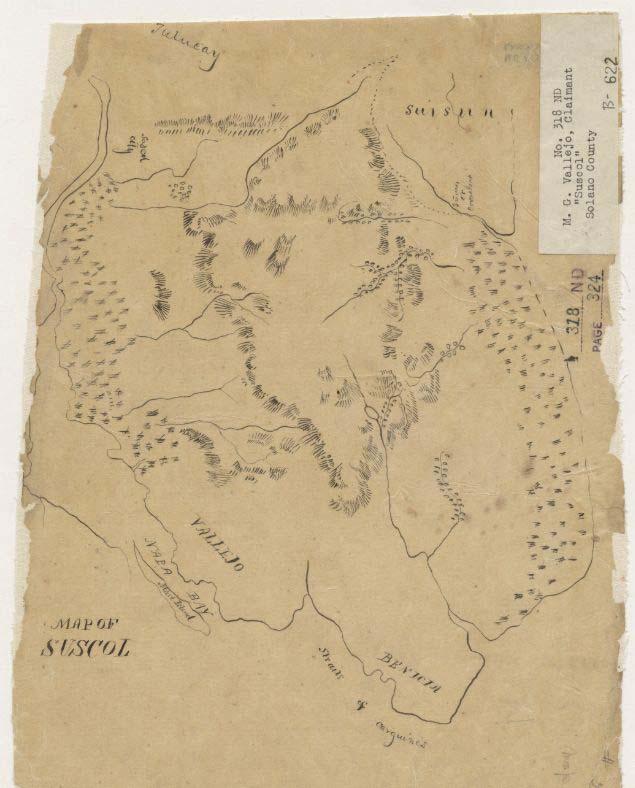
Mariano Vallejo had been born in Monterey, California and as a young man served as the personal secretary of Governor Luis Argüello. Later, he entered the military and rose to prominence after leading a group of soldiers against the Miwok tribe. Vallejo was subsequently promoted supreme military commander of the northern California frontier, and in 1834 was given Rancho Petaluma, a 66,000 acre land grant that provided him with considerable income via the hide and tallow trade. In 1835, Vallejo was ordered to lead yet another military expedition against the natives living on the north side of the Carquinez Strait, who were said to pay “no heed to the mandates of the Mexican authorities.”17
Vallejo’s efficiency as a commander, as well as his absolute dominance in the region during this period, led some to refer to him as the “Lord of the North,” or the “Autocrat of Sonoma.”18 Thomas Oliver Larkin, the U.S. Consul to California in Monterey, stated that, “He has his part of California the most free from robbery and insubordination, with more safety of life and property.”19 In the ensuing years, it is reputed that strained relations with the Mexican government forced Vallejo to
17 Richard Dillon, Great Expectations – The Story of Benicia, California, (Benicia: Benicia Heritage Books, Inc., 1980), 5. Ibid: 7. Ibid
Benicia Historic Context Statement February 2011 Page & Turnbull, Inc -24-
18
19
purchase equipment and pay his soldiers using personal funds. Thus, the granting of Rancho Suscol—which was largely comprised of lands formerly held by the Sonoma mission—was viewed as compensation for his military service and personal expenditures. Questions would remain, however, as to whether the land grant, which was made in the waning years of Mexican rule, was even legitimate.
During a subsequent court case over Vallejo’s title to Rancho Suscol—one that had serious implications for future Benicia landowners—several witnesses testified that it was unclear whether Vallejo was ever given legal ownership of the land.
The ranch was occupied by Vallejo for a long time before, as well as after, 1843; they speak of no occupancy by any other person, and say that he had buildings on it, many thousands of horses, cattle, and hogs, with extensive cultivation. It appeared, however, that the ranch was originally used by the mission of San Francisco Solano, and the first improvements on it were made by the padres. In 1839 it was taken by the government for military purposes, and it was under the supervision of Colonel Vallejo, because he was the commandant of the northern frontier, with his headquarters at Sonoma and his private residence nearby, at Petaluma. Three witnesses on the part of the United States testified that they knew the land; that it was called the "Rancho Nacional;" that it was occupied and cultivated by soldiers of the Mexican army down to the time of the American conquest, when they were driven away; that all the stock upon it was public property, and used as such to supply the soldiers with beef & c.; and that Vallejo had possession of it for the
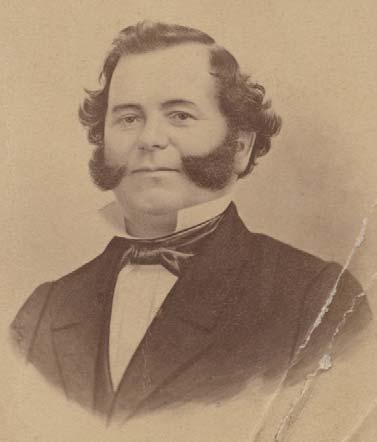 Mariano Guadalupe Vallejo, photographed by James Girard Smith. (Source: Bancroft Library, University of California at Berkeley)
Mariano Guadalupe Vallejo, photographed by James Girard Smith. (Source: Bancroft Library, University of California at Berkeley)
Benicia Historic Context Statement February 2011 Page & Turnbull, Inc -25-
government as a military officer; but they never heard of any private claim to it until long after the conquest.20
It does not appear that Vallejo made any significant improvements in the Benicia portion of Rancho Suscol, either during his tenure as military commander, nor during the first few years of his “ownership.” Nevertheless, dramatic forces would soon sweep across California leading to intense interest in the Benicia area—both by Vallejo, as well as a surging wave of immigrants hungry for land and fortune.
Property Types & Registration Requirements
While the land that would become present-day Benicia was clearly utilized for cattle ranching and farming activities during the Mexican period, these operations are not represented by any extant built resources. The types of facilities associated with ranch operations, such as corrals, storage cribs and shelters, were never intended to be permanent and were doubtless obliterated by development during subsequent decades.
However, it is clear that Native Americans continued to visit the Benicia area during this period, although no documentation has been found to indicate that the village described in the previous chapter was still occupied. Thus, any archaeological resources deposited during this period may or may not be intermingled with older artifacts. As previously discussed, if archaeological remains are encountered, it is recommended that a qualified archaeologist be contacted to further assess the site. Archeological artifacts dating to this period may have the potential to yield information important to history and thus make the site significant under National Register of Historic Places (NR) Criterion
D/ California Register of Historical Resources (CR) Criterion 4.
20 United States v. Vallejo, 66 U.S. 541 (1861). http://supreme.justia.com/us/66/541/ (accessed 11 March 2010).
Benicia Historic Context Statement February 2011 Page & Turnbull, Inc -26-
EARLY AMERICAN SETTLEMENT (1846 TO 1877)
As the 19th century unfolded, the United States’ westward ambitions were increasingly focused on California. Despite the territory’s immense natural wealth and commercial advantages, it remained thinly settled, and the Mexican government’s authority appeared quite weak. Notably, steady immigration during the preceding decades meant that by 1845, more foreigners—including a sizeable number of Americans—lived in California than Mexicans.21 There were also rumors that England was actively negotiating for the sale of California—a matter of considerable concern to U.S. officials.
Robert Semple and the Bear Flag Revolt
Events came to a head in June 1846, when a group of American settlers living at a ranch on the Consumnes River took it upon themselves to overpower a group of Mexican soldiers escorting a herd of horses. The Americans then occupied Sonoma where they placed several Mexican officials, including Mariano Vallejo, under arrest. In celebration, the Americans at Sonoma declared a “California Republic” and raised a flag bearing the image of a bear.
John C. Fremont, a Captain of the Topographical Engineers of the U.S. Army, soon assumed command of the “Bears” and directed that Vallejo and the other Mexican captives be taken to Sutter’s Fort in Sacramento. A short time later, news arrived of the outbreak of the MexicanAmerican War, as well as the occupation of Monterey and Yerba Buena by U.S. naval forces.
In the midst of these turbulent events, it appeared almost certain that California would soon be under American rule. Americans living in California scrambled to take advantage of the situation by acquiring lands deemed suitable for settlement. Among these entrepreneurs was Robert Baylor Semple, a Kentucky-born dentist who had arrived in California in 1845 and subsequently emerged as one of the leading figures of the Bear Flag Revolt. As a member of the party charged with taking Vallejo to Sutter’s Fort, Semple appears to have entered discussions with Vallejo about establishing a town on a portion of the Suscol Ranch. In particular, Semple was attracted to a plain on the north shore of the Carquinez Strait that seemed to offer all the necessary ingredients for the founding of a great city.
In many ways, the same strategic advantages that had once attracted Native Americans to the Benicia area now energized Semple. Vallejo was impressed with Semple’s enthusiasm, and following his
21 Oscar Lewis, San Francisco: Mission to Metropolis, (Berkeley: Howell-North Books, 1966), 31.
Benicia Historic Context Statement February 2011 Page & Turnbull, Inc -27-
release agreed to deed a half-interest in a large tract of land to Semple on December 22, 1846. The transaction also held certain advantages for Vallejo, who had lost much of his cattle stock during the Bear Flag Revolt and was now land rich, but cash poor. Vallejo also appears to have sensed the inevitability of American rule and was eager to see his “land settled and increasing in value.”22
Semple initially dubbed the new city “Francisca” in honor of Vallejo’s wife, Francisca Maria Felipa Benicia Carillo de Vallejo. The name had to be changed the following year, however, when officials in Yerba Buena renamed their village San Francisco in order to take advantage of the association with the now famous bay. Thus, Semple was obliged to rechristen his city as Benicia.23
Francisca Benicia Carrillo de Vallejo, wife of Mariano Guadalupe Vallejo. (Source: Benicia Historical Museum)

Even before Vallejo signed off on the agreement, Semple went to work promoting the city by forming a joint venture with William Colton, the alcalde (mayor) of Monterey. Together, they launched California’s first newspaper, The Californian, which was published in Monterey and “became a booster organ for Benicia, carrying advertisements for as yet non-existent town on the Carquinez narrows.”24 Semple also enlisted the support of Thomas O. Larkin, whose prestige and business acumen were deemed essential to the venture. In May 1847, Vallejo was persuaded to re-deed the entire tract—which comprised some five miles along the Strait—to Semple and Larkin, while Vallejo
22 Robert Bruegmann, Benicia – Portrait of an Early California Town, (San Francisco: 101 Productions, 1980), 3. 23 Ibid.
24 Richard Dillon, Great Expectations – The Story of Benicia, California, (Benicia: Benicia Heritage Books, Inc., 1980), 17.
Benicia Historic Context Statement February 2011 Page & Turnbull, Inc -28-
reserved 100 lots within the new city for himself. Part of the agreement also stipulated that Robert Semple establish a ferry “until 100 families lived in the town.”25 The proceeds of the ferry would then be used to fund public schools.
The Platting of Benicia
In order to subdivide their land for development, Semple and Larkin hired surveyor Jasper O’Farrell—who had recently completed a survey of San Francisco—to draw the first plat of Benicia. Survey work began in May 1847, with O’Farrell getting considerable assistance from Army Captain William H. Warner. During their work, the surveyors are reported to have been forced to wade through a “waist high growth of barley” likely a holdover from Mexican farming activities.26
The resulting plat map, completed in July 1847, revealed a simple grid with a succession of blocks measuring 600 feet on each side and containing 16 lots measuring 150 feet wide and 125 feet deep. Each block was bisected by a street 60 feet wide, and further bisected by interior alleys—a system that remains evident in much of the city today.27 Of particular interest, the grid was not laid out in accordance with the points of the compass. Rather, it was oriented on a northeast-southwest line running down the middle of a wedge-shaped point of high ground jutting out into the Carquinez Strait. Almost certainly, the outstanding potential for commercial development along this point of land is the reason that the street running down its longest axis was designated as First Street. Streets running parallel to First Street were numbered sequentially, while those running perpendicular to First Street were typically named with letters of the alphabet, with A Street being the closest “letter street” to the waterfront.
Despite the surveyors’ obvious nod to the value of the point of land that contained First Street, natural features elsewhere were largely ignored. In several places on the map, streets are shown reaching far out into the waters of the Carquinez Strait, or extending completely across the coves that dot the shoreline west of First Street. Likewise, much of the southeastern portion of the city was completely covered by tidal marshes. In this regard, one of the most important references on the early topography of Benicia is a copy of the 1847 survey map now hanging in the Benicia State Capitol. The map has been shaded with colored pencil to show the extent of the tidal marshes, as well as illustrate several creeks running down from the hills.
25 Jacqueline McKart Woodruff, Benicia – The Promise of California 1846 – 1889, (Vallejo, J. M. Woodruff, 1947), 13. 26 Ibid.
27 Robert Bruegmann, Benicia – Portrait of an Early California Town, (San Francisco: 101 Productions, 1980), 3.
Benicia Historic Context Statement February 2011 Page & Turnbull, Inc -29-
The map shows that at the time of Benicia’s founding, nearly all the land between East Second, East Fourth and East G streets was covered by tidal marsh. Marsh areas also extended toward the hills in several areas between East Second, East Fourth, East G and East K streets. When analyzed in conjunction with other historical references, such as Sanborn Fire Insurance Company maps, it is abundantly clear that these marshes—more than any other factor—determined where the early residents of Benicia would (or would not) construct their homes and businesses.
The first settler to arrive in Benicia was a Virginian named William Tustin, who constructed an adobe house at the northeast corner of West G and West Second Street. He was followed by Semple, who constructed a one-and-a-half story wood-frame house on West C Street. The third was another adobe structure built by Benjamin MacDonald, which was quickly rented to Captain E. H. Von Pfister for use as a store. This structure, though today severely deteriorated, is located west of First
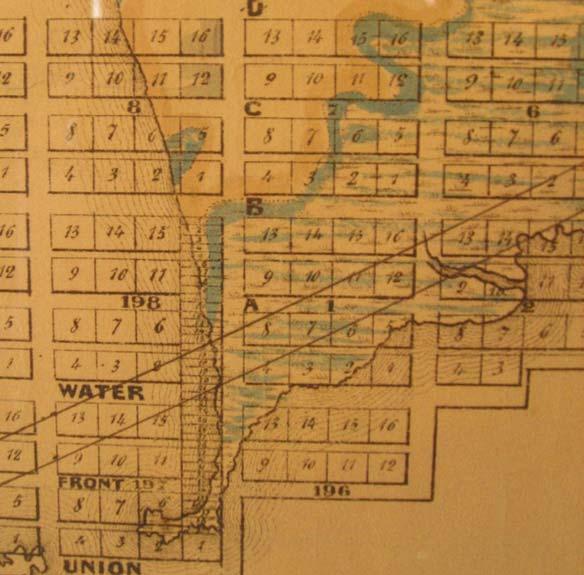 Detail of lower First Street from the Map of the City of Benicia Founded by Mariano G. Vallejo, Thomas O Larkin & Robert Semple, 1847. This copy, which hangs in the historic Benicia State Capitol, was likely annotated in the 19th century to show the location of tidal marshes (marked with blue). (Source: Page & Turnbull, January 2010)
Detail of lower First Street from the Map of the City of Benicia Founded by Mariano G. Vallejo, Thomas O Larkin & Robert Semple, 1847. This copy, which hangs in the historic Benicia State Capitol, was likely annotated in the 19th century to show the location of tidal marshes (marked with blue). (Source: Page & Turnbull, January 2010)
Benicia Historic Context Statement February 2011 Page & Turnbull, Inc -30-
Street in the alley between C and D streets.28 Von Pfister’s residence, constructed circa 1860, also survives at 280 West J Street.
By November 1847 there were approximately 15 houses in town, with many settlers likely arriving based on Semple’s glowing testaments in The Californian. One such review boasted: The country around the city is the best agricultural portion of California. The entire trade of the Sacramento and San Joaquin Valleys (a fertile country of great width and 700 miles long from north to south) must, of necessity, pass through the narrow channel of Carquinez and the bay, and the country is so situated that every person who passes from one side of the bay to the other will find [Benicia] the nearest and best way.29
Semple made good on his promise to develop a ferry, using a flat-bottomed scow which, as often as not, carried more horses than people. It was soon replaced by a more efficient sloop called the Green Horn. 30 Semple’s timing was propitious. In February 1848, the Mexican-American War ended with the signing of the treaty of Guadalupe Hidalgo, which required Mexico to cede California to the United States. While this would surely open up the territory to increasing settlement, Semple had no way of knowing that an unprecedented deluge of humanity was about to descend on California, and with it, a chance that Benicia might grow wildly beyond his already optimistic projections.
The Gold Rush and Statehood
When news of the discovery of gold at Sutter’s mill reached Benicia in the spring of 1848, its immediate effect was to empty the town of nearly all able-bodied men.31 For the remainder of the year, most of the people working in the gold fields were Californians. But 1849 opened with gold seekers from all over the world surging into the territory. In many ways, Benicia’s location at the gateway to the gold fields made it an even more likely candidate than San Francisco to reap the economic whirlwind. But for a variety of reasons, it was the latter city that drew the most attention.
Nevertheless, thousands of miners making their way to and from Sierra passed through Benicia, and their presence invigorated the local economy—particularly the hotels, saloons and gambling halls that were springing up along lower First Street. (One of these early hotels, the Ulalia House, was later moved to a lot on West G Street where it was converted to a dwelling; it is known today as the
28 Benicia Historical Society. “The Von Pfister Adobe Project.” http://www.beniciahistoricalsociety.org/html/VonPister.html (accessed 23 March 2010).
29 Richard Dillon, Great Expectations – The Story of Benicia, California, (Benicia: Benicia Heritage Books, Inc., 1980), 22-23.
30 Jacqueline McKart Woodruff, Benicia – The Promise of California 1846 – 1889, (Vallejo, J. M. Woodruff, 1947), 18.
31 Robert Bruegmann, Benicia – Portrait of an Early California Town, (San Francisco: 101 Productions, 1980), 7.
Benicia Historic Context Statement February 2011 Page & Turnbull, Inc -31-
Fischer-Hanlon House.32) Benicia’s growing importance as a way point between San Francisco and the interior convinced new residents Lansing B. Mizner, Sr. (a step-nephew of Robert Semple) and Stephen Nurse to inaugurate a mule stage line running between Sacramento and Benicia, with additional connection to San Francisco by sloop. Robert Semple’s ferry was so busy that William Tecumseh Sherman, then returning to Monterey from an inspection of the Sierra gold fields, recalled waiting in line two days for the ferry to cross to the Martinez shore.33 Now recognized as an important figure in the territory, Semple’s growing prestige resulted in his selection as a delegate to the state constitutional convention, where he was elected president of the body.
During this busy period, it also appears that some miners—likely having exhausted their luck in the gold fields—decided to stay in Benicia and make a new start. By 1850, Benicia boasted over 100 houses, most of which were small hastily erected wood-framed cottages. Some houses were also constructed by experienced tradesmen. Bethuel Phelps is credited as being Benicia’s most prolific professional builder during this time, and is said to have often been unable to keep up with demand.34 It is not currently known which, if any, of Benicia’s surviving buildings are Phelps’ work.
145 West D Street, circa 1850. This “saltbox” style house shows the simple construction methods that characterized much of Benicia’s earliest residences.
(Source: Library of Congress, 1977 HABS photograph CAL, 48-BENI, 5-15).
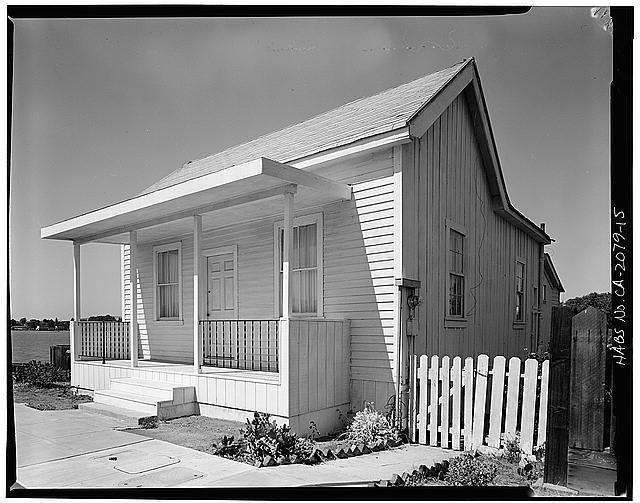
32 Benicia Historical Museum, Julia Bussinger and Beverly Phelan, Benicia – Images of America, (San Francisco: Arcadia Publishing, 2004), 22.
33 Richard Dillon, Great Expectations – The Story of Benicia, California, (Benicia: Benicia Heritage Books, Inc., 1980), 37.
34 Richard Dillon, Great Expectations – The Story of Benicia, California, (Benicia: Benicia Heritage Books, Inc., 1980), 45.
36 Anonymous, Benicia – Synopsis of Reasons Why it Should be Made a Port of Entry, (Washington: Gideon & Co, 1850), 7-9.
Benicia Historic Context Statement February 2011 Page & Turnbull, Inc -32-
Anecdotal evidence also appears to indicate that at least a few of Benicia’s earliest houses were prefabricated in the east and then shipped to California. Such is the case with 145 West D Street, which is reputed to have originally been erected in Port Costa. Lumber also appears to have arrived from the east. As part of a petition to designate Benicia as an official U.S. Port of Entry, a report mentions the “discharge of a cargo of lumber from Maine at Benicia,” while another entry describes the arrival of the ship, Unicorn, “having in tow two large ships loaded with lumber and stores.”36
Given Benicia’s large lot sizes, which typically counted 150 feet of street frontage, it appears that even at this early date some of the city’s residents were subdividing their lots to maximize value. Common in residential areas would have been the creation of three lots, each with 50 feet of frontage, or perhaps one lot with 100 feet of frontage, and another with 50 feet. This would have allowed the subdividing owner to maintain a large side yard for a garden and/or livestock. Judging by historic Sanborn Fire Insurance Company maps, this pattern of subdivision persisted well into the 20th century, and explains in part why many of Benicia’s older homes now stand adjacent to houses constructed decades later. In the commercial district along First Street, subdivided lots might take on more irregular sizes depending on the needs and scale of the enterprise.
Pacific Mail Steamship Company
In 1850, Benicia—along with Monterey—became the first city in the new state of California to be incorporated. Concurrently, Benicia became the seat of Solano County, and was designated by Congress as an official port of entry.38 Other bright news that year was the announcement that the Pacific Mail Steamship Company would set up shop in Benicia. The company had been established only three years earlier by the merchant, William Henry Aspinwall, whose expertise in managing packet ships allowed him to secure the government mail contract for the Pacific coast. By October 1848, his first side-wheel steamship, The California, departed New York for the golden state.
Although San Francisco was the primary destination for its mail and cargo, the company selected a large tract of marshy ground at the foot of East Seventh Street in Benicia upon which to construct a wharf and support facilities. A coaling station, repair shop and warehouse were erected in 1850, and were soon augmented by blacksmith shops, a machine shop and an iron foundry for manufacturing boilers and other parts. This was the first major industrial works constructed in California, and employed over 100 persons by the early 1850s.
38 Robert Bruegmann, Benicia – Portrait of an Early California Town, (San Francisco: 101 Productions, 1980), 8-9.
Benicia Historic Context Statement February 2011 Page & Turnbull, Inc -33-
The Pacific Mail Steamship Company facility at Benicia, circa 1865. Note the small nearby houses, as well as the undeveloped marshes along the waterfront. (Source: Bancroft Library, University of California at Berkeley)
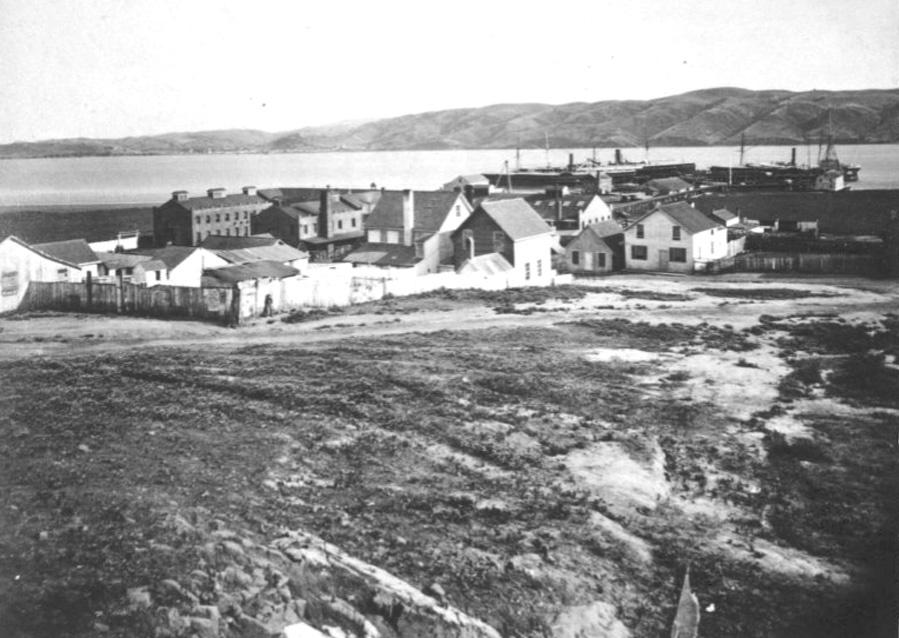
In addition to bringing mail and cargo, the Company’s steamers also brought many miners to the Gold Rush, and later would inaugurate the first trans-Pacific steamer service to Japan and China. Of the company’s original buildings, both the machine shop and foundry remain standing, although they were severely damaged by fire in 2006.39 In particular, the fire at the Foundry damaged or destroyed supporting beams and compromised the structural integrity of the roof. Both buildings are currently considered unsafe structures by the City of Benicia.
Founding of the Benicia Arsenal
Among the throngs of people flowing into California during the Gold Rush were representatives of the U.S. military, who had begun evaluating sites for military installations along the Pacific Coast in early 1849. Semple and Larkin were subsequently approached by General Persifor F. Smith, commander of the Army’s Pacific Division, and on April 16 agreed to deed the government 345
39 Robert J. Chandler, Ph.D. and Stephen J. Potash, Gold, Silk, Pioneers and Mail – The Story of the Pacific Mail Steamship Company, Pacific History Series Number 6, (San Francisco: Friends of the San Francisco Maritime Museum Library, 2007), 1-5; 44.
Benicia Historic Context Statement February 2011 Page & Turnbull, Inc -34-
acres of land at the east end of Benicia for a military post. Meanwhile, the U.S. Navy, which had also been interested in the land, elected instead to set up operations nearby at Mare Island.
Although the new military reservation subsequently became known as the Benicia Arsenal, it was initially comprised of three separate operations: the Benicia Barracks, the Quartermaster’s Depot, and the Arsenal itself. The Benicia Barracks occupied roughly 100 acres at the northwest corner of the reservation. Its first frame buildings were erected in 1850 or 1851, and were used to house two companies of the 2nd Infantry. Today, the earliest surviving building at the Barracks is the Hospital, erected circa 1856. The Quartermaster’s Depot occupied the southeast end of the reservation, and was used as a supply depot. It was taken over by the Benicia Arsenal in 1858, and none of its structures survives today.40
The Arsenal, originally designated as the “California Depot,” or the “Benicia Ordnance Depot,” was developed to store military materiel. It is reported that Benicia was selected as the site over San Francisco because the damp conditions of the latter were not conducive to storing powder. It was officially designated at one of five major U.S. arsenals in 1852, and the first two storage buildings, today known as the “Camel Barns” (Buildings 7 & 9) were constructed in the mid-1850s, along with a magnificently detailed Powder Magazine (Building 2). These large, relatively austere buildings were all constructed using sandstone blocks quarried on the Arsenal grounds and remain standing.41
The Benicia State Capitol
Although the addition of the Arsenal and the Pacific Mail Steamship Company both augured well for Benicia’s future, Semple’s relationship with Thomas Larkin—who was investing in San Francisco every bit as much as Benicia—grew increasingly strained. Semple’s health also began to fail, and he subsequently sold all of his Benicia holdings to Larkin and retired to a farm in Colusa County. Now the single largest landholder in the city, Larkin made a determined push to have the new California Capital established at Benicia. The first legislative session had taken place in San Jose in January 1850. Later that year, though, the legislature accepted an offer from Mariano Vallejo—then in the process of developing the city of Vallejo—to donate 156 acres of land and erect buildings for the state government. Vallejo’s development failed to match his ambitions, however, and the government
40 Robert Bruegmann, Benicia – Portrait of an Early California Town, (San Francisco: 101 Productions, 1980), 64-66.
41 Ibid: 66-68.
Benicia Historic Context Statement February 2011 Page & Turnbull, Inc -35-
moved to Sacramento—which was promptly inundated by a flood. Vallejo was tried once more, but remained an “ocean of mud.”42
In the midst of this uncertainty, Benicia made its own play for the Capital by hastily constructing a large “City Hall” in 1852 on two blocks of land donated by the city council. Thomas Larkin then began a fierce and successful lobbying campaign that included bribing several of the legislators. In February 1853, just a week after Benicia had been announced as the new Capital, an agent of Larkin wrote:
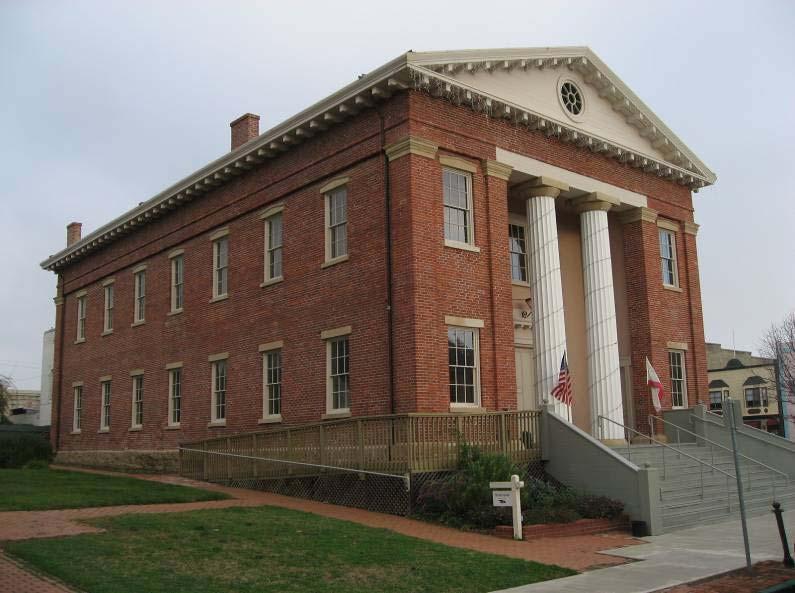
I have been very busy electioneering for the removal of the Capital from Vallejo to Benicia and have at last succeeded. I employed Major ---- to remain at Vallejo and “lobby” for this, agreeing to give him $2,500 to bring it about. I also agreed to give him (to be deeded to the members, they not willing to be known in the transaction) 25 lots in Benicia but they are of little value.43
News of the Capital’s relocation briefly ignited a burst of building activity in Benicia, including the construction of a new wooden sidewalk to the Capitol building, as well as new commercial facilities. As the city’s most prominent commercial thoroughfare, lower First Street boasted a near solid line of buildings that included the American, and Solano Hotels, as well as the Washington House. Despite these improvements, though, the legislators felt that the city still lacked sufficient facilities and moved back to Sacramento in 1854 after only a single session in the town.
42 Robert Bruegmann, Benicia – Portrait of an Early California Town, (San Francisco: 101 Productions, 1980), 10.
43 Jacqueline McKart Woodruff, Benicia – The Promise of California 1846 – 1889, (Vallejo, J. M. Woodruff, 1947), 45.
The Benicia Capitol, built in 1852. (Source: Page & Turnbull, January 2010)
Benicia Historic Context Statement February 2011 Page & Turnbull, Inc -36-
The Washington House at left (333 First Street) was constructed in 1850. The Union Hotel in the distance was constructed around 1860.
(Source: 1976 HABS Survey, HABS CAL, 48-BENI, 5-9)
After the removal of the legislature, the Capitol was used as governmental offices. During the 1850s, the city was governed by a mayor-trustee form of government, but by 1859 it was governed solely by a Board of Trustees who only had authority over city property. The regular actions of government were handled by the county. Prior to that time, government facilities had operated out of the ground floor of the Masonic Hall, which was constructed in 1850 and is still standing at 106 West J Street.
After the removal of the county seat, the Benicia Capitol was turned over to the board of education and was occupied by a public school.44
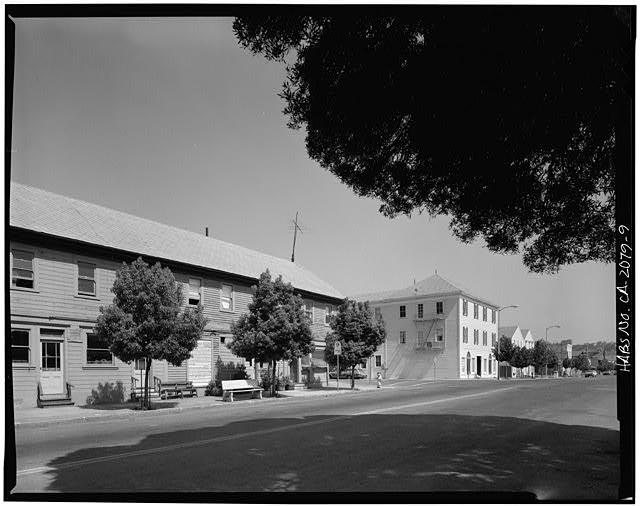
Other civic developments included the establishment of two fire companies: the Solano Company located on First Street, and the Phoenix Company located in East Benicia near the northwest corner of East 6th and East H streets.45 The Arsenal also housed its own fire brigade. The location of the city’s fire companies echoed the general pattern of development of early Benicia, which had been dictated by the location of marshy areas which separated the commercial and residential development centered on First Street from the high ground to the east along Fifth and Sixth streets. Water supply for the firehouses, as well as the entire city, was largely supplied by wells or springs, some of which were tapped with pipes constructed from hollowed logs.46 Despite the fire companies, a devastating
44 J.P. Munro-Fraser, History of Solano County, (San Francisco: Wool, Alley & Co., 1879), 163.
45 Anonymous, Benicia – Its Resources and Advantages for Manufacture, (Oakland: Oakland Tribune Printing, 1883), 7-8.
46 Richard Dillon, Great Expectations – The Story of Benicia, California, (Benicia: Benicia Heritage Books, Inc., 1980), 143.
Benicia Historic Context Statement February 2011 Page & Turnbull, Inc -37-
fire erupted along D Street in August 1867 which destroyed several commercial establishments, including a butcher shop, shoe store and blacksmith’s shop, as well as a number of houses.47 There are no reliable maps from the time period to determine the exact extent of the fire, but it is clear that the fire did not result in any major changes in construction methods. Throughout the remainder of the century and well into the 20th century, businesses and homes continued to employ wood framing systems, rather than the use of “fireproof” methods such as iron, concrete or hollow tiles.
The years following the removal of the state capitol witnessed a severe curtailing of business activity. As the economy declined, it was felt that agriculture offered a more promising future in the region, and the county seat was moved from Benicia to Fairfield in 1859. Where once Benicia had held such great promise, it now entered a period of relative stagnation. In 1860 one observer noted:
The town of Benicia is hardly worth of mention. It is distinguished neither for its commerce nor its productivity. The place presents a picture of speculative failure. Following the gold discoveries when California’s population was increasing so rapidly and towns sprung out of the ground like mushrooms, a few rich speculators tried to make a large city of Benicia. Even yet miles from the town, one may see stakes marking streets, where not a building is in sight … Building sites at a distance from the town are now dirt cheap and will not soon increase in price.48
Disputed Land Titles
The city’s coffers did receive a brief boost in 1855 when the California Legislature granted the city rights to all of its submerged waterfront and tidelands. Persons who had constructed improvements on these lands, such as wharves or piers, could now only receive clear title by purchasing the lands back from the city.49 A much more serious issue emerged in the early 1860s, when the legality of Vallejo’s claim to the Suscol Ranch was challenged in court. Initially, the U.S. District Court of Northern California upheld the legality of Vallejo’s grant and subsequent sale to Semple and Larkin. However, the decision was reversed by the U.S. Supreme Court at the end of 1861, which found that the grant had been made as payment to Vallejo, rather than granted for settlement as was required by Mexican law at the time. As a result of this decision, the United States now became the owner of all property in Benicia, including the “city, town, depot, ranch, the houses, the homes, the cultivated grounds and orchards.”50
47 Ibid: 139.
48 Peter Thomas Conmy, Benicia, Intended Metropolis. (San Francisco: Native Sons of the Golden West, 1958), 16.
49 Ibid: 14.
50 U.S. Supreme Court. Frisbie v. Whitney, 76 U.S. 9 Wall. 187 187 (1869).
Benicia Historic Context Statement February 2011 Page & Turnbull, Inc -38-
The uncertainty over the validity of land claims stifled investment and construction activities for a time, bringing to a halt Benicia’s first wave of development. Congress subsequently passed a bill in March 1863 known as “An Act to grant the Right of Pre-emption to certain Purchases on the Soscal Rancho in the State of California.” This allowed the U.S. land office to extend official survey lines over Benicia, and let those who already owned property in Benicia purchase back their lands for $1.25 an acre. 51 Nevertheless, hundreds of dubious land claims made by squatters dragged out the process through the late 1860s, further dampening investment in the city. Because there are no surviving building records from this period—as well as the fact that most of Benicia’s earliest buildings were vernacular designs—it is impossible to say with certainty exactly how many of Benicia’s surviving buildings were constructed prior to this period of economic stagnation. Almost certainly, however, they would have all been clustered in close proximity to First Street or further east on the high ground above the Pacific Mail Steamship facilities.
Development of Educational Facilities
During the period when it appeared that Benicia might become the state capital, promoters realized that the young city also held promise as an educational center. Two schools, the Young Ladies Seminary and Blake’s School for Boys, were founded in 1852. The Young Ladies Seminary, located near the northwest corner of First and I streets, was established to educate young women from Protestant families. In the 1870s the institution moved to Oakland where it became Mills College, although the Benicia buildings remained standing until at least the early 1900s. Blake’s School for Boys opened on land donated by Semple and Larkin, and later became the Benicia Collegiate Institute and Law School, operating until 1867.
St. Catherine’s Academy was founded in 1854 and originally occupied several lots below the present site of St. Catherine’s. Later, Judge S. C. Hastings donated Solano Square—originally a public space on the 1848 plat map—for a new school, and the sisters spent $25,000 for new school buildings, a boarding academy and convent. By 1859 there were 200 students, many of them daughters of Irish families, who had been immigrating to Benicia in large numbers.52
Perhaps the most prominent educational facility was the College of St. Augustine, which took over the property of the Benicia Collegiate Institute. The College of St. Augustine opened in 1867 and eventually encompassed 60 acres of land north of N Street between East Second and East Third.
51 Peter Thomas Conmy, Benicia, Intended Metropolis, (San Francisco: Native Sons of the Golden West, 1958), 17.
52 Jacqueline McKart Woodruff, Benicia – The Promise of California 1846 – 1889, (Vallejo, J. M. Woodruff, 1947), 65-67.
Benicia Historic Context Statement February 2011 Page & Turnbull, Inc -39-
Today the only surviving building of the institution is the residence of Bishop Wingfield on O Street. St. Mary’s of the Pacific, a girls’ school, was founded in 1870 as an adjunct school to the College of St. Augustine. Its location later became the site for Benicia High School, now Benicia’s City Hall.
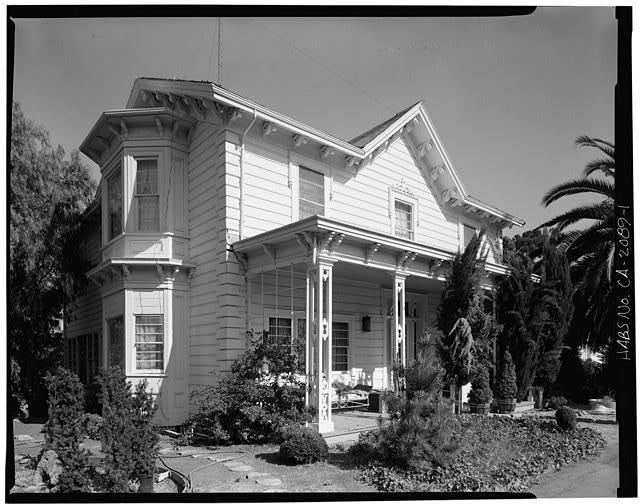
Religious Development
Almost all of Benicia’s schools were inexorably linked to religious facilities. In this regard, the presence of large numbers of Mexican and Irish Catholics was in no small measure responsible for the several prominent Catholic religious institutions in town. This included St. Dominic’s church and monastery, founded in 1854 on the block bound by East Fourth, Fifth, I and J streets (although the present church building on the site was constructed in 1890). That same year, the Dominicans also founded St. Catherine’s convent and school.
The first Protestant church in Benicia—indeed the first in California—was built in 1849, followed a few years later by St. Paul’s Episcopal Church. This building, which was subsequently enlarged and remodeled several times, remains standing at 120 East J Street. The Congregational Church, constructed in 1868 a short distance from St. Paul’s, likewise remains standing, although it lost its steeple due to a lighting strike in 1923.53
53 Richard Dillon, Great Expectations – The Story of Benicia, California, (Benicia: Benicia Heritage Books, Inc., 1980), 202.
Bishop Wingfield’s House, constructed ca. 1875. The bay window, quoins and brackets are Italianate in style, but the sharply peaked roofline is a holdover from Gothic Revival designs. (Source: Library of Congress, 1976 HABS documentation)
Benicia Historic Context Statement February 2011 Page & Turnbull, Inc -40-
Benicia Arsenal & the Civil War
In 1858, the main post of the Benicia Arsenal shifted to the south, taking over the facilities of the Quartermaster’s Depot. The move was accompanied by the construction of new facilities, including a new Commanding Officer’s Quarters (Building 28) and a massive stone Storehouse known today as the Clock Tower Building (Building 29), both of which were completed about 1860. That same year, soldiers from the Arsenal were involved in their first conflict when 212 soldiers were sent to Nevada to fight against the Paiute Indians. While the troops saw limited combat, the brief campaign did provide at least some measure of preparedness for the much larger military operations to come.
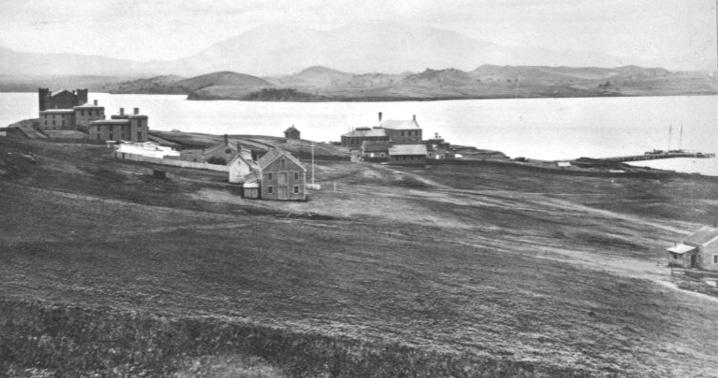
At the opening of the Civil War, the Benicia Arsenal was commanded by Albert Sydney Johnston, who resigned his command to become a leader in the Confederate Army. Under his replacement, Brigadier General Edmund V. Sumner, the barracks became a training camp for many of the California volunteers, and 30,000 arms stored at the Arsenal were sent via Panama to Washington, D.C. New troop quarters were completed in 1861, as was the Lieutenant’s Quarters (Building 27). The barracks were also enlarged, and the increased activity brought some measure of economic vitality to the struggling city.54
After the Civil War, the Arsenal continued to supply various Army posts throughout the West, as well as begin the massive job of refurbishing equipment left over from the Civil War. To accommodate this work, several new shops were constructed during the 1870s, as were the Guard
54 Peter Thomas Conmy, Benicia, Intended Metropolis, (San Francisco: Native Sons of the Golden West, 1958), 15-16.
The Benicia Arsenal, circa 1865. Note the recently constructed Storehouse building at upper left. (Source: Bancroft Library, University of California at Berkeley)
Benicia Historic Context Statement February 2011 Page & Turnbull, Inc -41-
and Engine House (Bldg. 39) and new quarters for officers and enlisted men. These included the Duplex Officer’s Quarters (Bldg. 26) and the Barracks (Bldg. 45), both of which were constructed around the time of the Modoc Indian War of 1872 – 1873. Most of these buildings were built of brick and displayed Italianate style influences, such as decorative stone quoins at the building corners. By contrast, the new Shop Buildings (Bldgs. 55 and 57) were massive brick structures designed with Greek Revival influences. As the new shop facilities came online, the Arsenal for the first time would be able to manufacture its own parts and equipment, although the majority of arms manufacturing continued to be done in the East.55
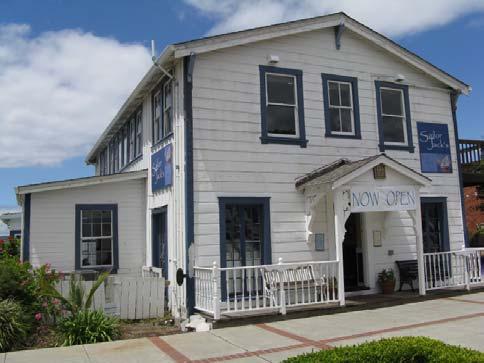
Immigrant Communities
In its early years Benicia promoted itself as California’s first “All American City,” but in fact the town was—literally from day one—a destination for immigrants. The 1860 census shows that Benicia counted residents hailing from Ireland, England, Scotland, Belgium, Poland, Mexico, France, Germany, Canada, Spain, and Holland. The Irish, who had recently suffered through the Great Potato Famine, were the most numerous, followed by immigrants from Germany.
Many found work as laborers, listing occupations such as carpenters, sailors, boilermakers, blacksmiths, brick layers and stone masons. Others, such as the Canadians John R. Brown and Thomas McKay formed businesses that included the Brown & McKay Tannery. A good number of immigrants also served as soldiers at the Arsenal. The general trend in immigration continued through 1870, when census returns also show immigrants arriving from Switzerland, Portugal,
55 Richard Dillon, Great Expectations – The Story of Benicia, California, (Benicia: Benicia Heritage Books, Inc., 1980), 129.
The Alamo Rooms at 123 First Street, constructed in 1868. Lodging houses such as this were a frequent destination for Benicia’s immigrants. (Source: Page & Turnbull, May 2010)
Benicia Historic Context Statement February 2011 Page & Turnbull, Inc -42-
Hungary, China and Australia. Overwhelmingly male and working class, these immigrants frequently lived in the city’s boarding houses along lower First Street, or constructed modest cottages close to their employment. The presence of so many male boarders doubtless influenced the fact that many boarding houses also operated in part as bordellos.
Transportation Improvements
While Benicia may not have been a commercial center in its own right, its location along the narrows of the Carquinez Strait meant that it was heavily used as a waypoint for transportation running between San Francisco and Sacramento. By 1856, a legislative committee estimated that 400 passengers a day traveled between the two cities.56 Robert Semple’s ferry operation was upgraded with a steam paddle wheeler known as the Ione, which operated from 1853 – 1868. Beginning in 1854, it faced competition from O.C. Coffin’s Carquinez, which was subsequently purchased in 1870 by the firm of Shirley & Mizner. Both of these operations operated from slips near the foot of First Street, and set the stage for increasing transportation development in this area.
By far, the majority of traffic on the ferries consisted of livestock rather than people. Sheep herders often migrated north through Benicia during the dry season in order to get their livestock to more favorable pastures near the coast. By the late 1860s the numbers had grown immense. In 1868 it was estimated that 200,000 sheep and 1,500 cattle crossed on the ferries.57
Benicia also became an important stop for agricultural products—especially wheat—which increasingly dominated agricultural operations in the Central Valley. In 1868, the Benicia Flouring Mill was opened by Charles Spalding on the waterfront between West Seventh and West Eighth streets with a capacity of 400 – 500 barrels per day.58 The ready supply of grain also fed the operations of the Benicia Brewery, which was opened by Swiss immigrant, John Rueger, in the mid1850s. The brewery operated out of an adobe structure previously known as the California House, located behind the Capitol on West H Street.60 Wine was plentiful as well; several vineyards operated in the hills around Benicia, producing some 15,000 gallons a year by the late 1870s.61
56 Andrew Neal Cohen, Gateway to the Inland Coast – The Story of the Carquinez Strait, Carquinez Strait Preservation Trust and the Carquinez Strait MOU Coordinating Council, (Sacramento: California State Lands Commission, 1996), 53.
57 Jacqueline McKart Woodruff, Benicia – The Promise of California 1846 – 1889, (Vallejo, J. M. Woodruff, 1947), 53.
58 Andrew Neal Cohen, Gateway to the Inland Coast – The Story of the Carquinez Strait, Carquinez Strait Preservation Trust and the Carquinez Strait MOU Coordinating Council, (Sacramento: California State Lands Commission, 1996), 70.
60 Richard Dillon, Great Expectations – The Story of Benicia, California, (Benicia: Benicia Heritage Books, Inc., 1980), 30.
Benicia Historic Context Statement February 2011 Page & Turnbull, Inc -43-
The Seeds of Industrialization
Though Benicia’s slow growth during the late 1850s and 1860s presented a portrait of relative stagnation, there were signs of a more prosperous future. In 1864, the Benicia Cement Works opened on twelve acres of waterfront land between West Eighth and Ninth streets.62 It counted six kilns and about forty employees, producing 150 barrels per day.63 It had been discovered that the hills behind Benicia held reserves of “hydraulic limestone,” which was highly regarded for its ability to harden under water. It was these deposits that were used to construct the great seawall at San Francisco, and Benicia cement was also widely employed for manufacturing drainage and water pipes, as well as footings for harbor installations.64
The Brown & McKay Tannery (later the McKay & Chisholm Tannery) as it appeared in an 1885 birds’ eye sketch of Benicia. (Source: Library of Congress)
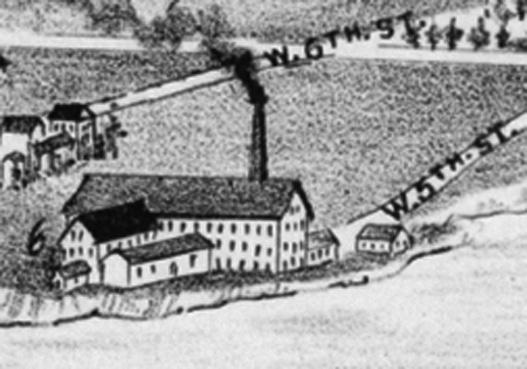
As it had been during the Mexican days, cattle ranching remained a significant part of California’s economy, and beginning in the late 1860s Benicia emerged as a regional center for tanning cattle hides. The Brown & McKay Tannery was established by 1865 at the foot of West Fifth Street, followed by The Pioneer Tanning Company, which opened in 1868 at a waterfront location east of First Street. By 1871, there were four tanneries operating in Benicia, which attracted other businesses dependent on supplies of raw leather, including boot, shoe and glove manufacturers.65
61 Jacqueline McKart Woodruff, Benicia – The Promise of California 1846 – 1889, (Vallejo, J. M. Woodruff, 1947), 53.
62 J.P. Munro-Fraser, History of Solano County, (San Francisco: Wool, Alley & Co., 1879), 182.
63 Anonymous, Benicia – Its Resources and Advantages for Manufacture, (Oakland: Oakland Tribune Printing, 1883). 7-8.
64 Jacqueline McKart Woodruff, Benicia – The Promise of California 1846 – 1889, (Vallejo, J. M. Woodruff, 1947),). 52.
65 Richard Dillon, Great Expectations – The Story of Benicia, California, (Benicia: Benicia Heritage Books, Inc., 1980), 136.
Benicia Historic Context Statement February 2011 Page & Turnbull, Inc -44-
During the 1860s the Pacific Mail Steamship Company remained the largest employer in town. With the advent of the transcontinental railroad in 1869, however, the steamship operations were no longer profitable. The Pacific Mail depot was subsequently sold, and in 1875 remodeled as Baker & Hamilton’s Benicia Agricultural Works, which manufactured plows and farming equipment. This firm, along with a host of others, would play an increasingly important role in Benicia’s industrial economy.
Snapshot of the City: 1878
At the end of the Early American Period, Benicia had completely transitioned from a city built on speculation and hope, to one that was firmly engaged with commerce moving across and through the Carquinez Strait. Industrial facilities were now the city’s largest employers, but the macroeconomic forces driving the economy were shaped primarily by agriculture interests. These included the milling and shipment of grain, the processing of cattle hides, and the manufacturing of agricultural tools. The majority of Benicia’s citizens were working class, and this was reflected in the town’s building stock, which consisted primarily of small, simple cottages clustered around First Street and on the high ground above the Benicia Agricultural Works. Indeed, because of the marshy grounds south of H Street, there were likely less than a dozen houses between East Second and East Fifth streets.
Commercial development remained somewhat limited, and most of the goods that landed at the city’s wharf were destined for other places. However, since the Gold Rush, the merchants along First Street specialized in serving the transient trade with a variety of hotels, saloons, restaurants and brothels. In some cases, such as at the City Hotel, all of these services appear to have been combined under a single roof. Benicia’s businesses also served a transient trade in the form of students, many of whom came and went from the city according to the rhythm of the terms. The business of educating California’s youth was in decline by this time, however, due to competition from myriad other schools and colleges that were developing in larger cities.
Benicia Historic Context Statement February 2011 Page & Turnbull, Inc -45-
Map of Benicia by Thompson & West, 1878. As with the 1847 plat map, streets continue to be shown extending far out into the Carquinez Strait. However, the actual size of the city at this time remained quite compact. (Source: David Rumsey Map Collection)
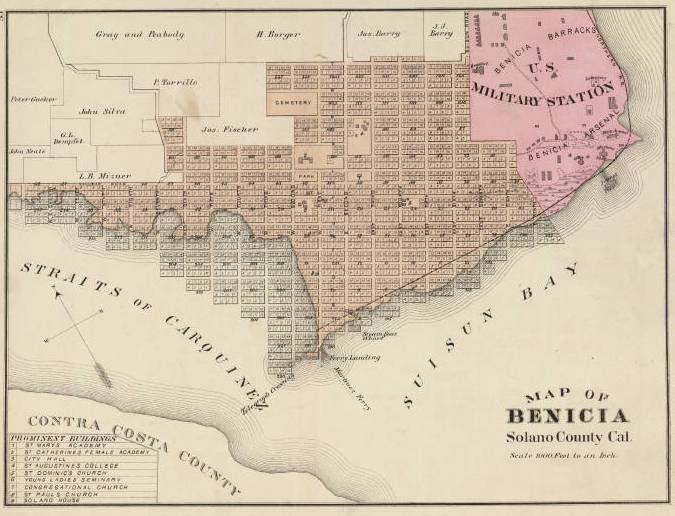
Rounding out Benicia’s economy was the Arsenal, whose payroll gave purchasing power to the soldiers, as well as the civilian employees. By this time the Arsenal boasted a fine and unique collection of buildings, including the Camel Barns, Powder Magazine, Clock Tower Storehouse, Blacksmith Shop, Carpenter Shop, the Guard and Engine House, the Duplex Officer’s Quarters and the Commanding Officer’s Quarters. Of interest, the Commanding Officer’s Quarters, built in 1860, is known to have been remodeled around this time with Italianate style influences, including porches with cast-iron Corinthian columns and slanted bay windows. Such alterations were commonplace during the late 19th century, and doubtless occurred in residential and commercial architecture as well.
Summary of Significant Themes
The overarching theme of this period is the American settlement of Benicia, which includes the platting of the city grid and the establishment of residential, commercial and industrial patterns of development. It also encompasses the founding of the Benicia Arsenal, the establishment of transportation patterns and facilities, and the development of the city’s earliest religious, cultural, educational and civic institutions. Surviving buildings from this period are significant as they represent the pioneering efforts of Benicia’s earliest residents to impose a city grid on an
Benicia Historic Context Statement February 2011 Page & Turnbull, Inc -46-
undeveloped landscape, and to organize their city around the advantages offered by its location adjacent to the Carquinez Strait. Many of these buildings are also architecturally significant as they represent architectural styles and vernacular forms that are indicative of the earliest period of American settlement of California.
The grid layout of streets, alleys, blocks and lots established by the 1847 survey was the primary organizing principle for the city’s development throughout this period, and continued to guide Benicia’s growth into the 20th century. Similarly, the choice to locate First Street along a point of land extending into the Carquinez Straits directly influenced the development of this street as the city’s primary commercial thoroughfare. First Street also served as Benicia’s most important connection to the waterfront, and the wharves at its foot marked the principal point where people and products entered the city. The importance of waterborne trade and transportation is likewise evidenced by the siting of early industrial facilities directly adjacent to the Carquinez Strait, such as the Pacific Mail Steamship/Benicia Agricultural Works and the Brown and McKay Tannery. All of the extant commercial and industrial buildings from this period are either clustered on First Street or located adjacent to the waterfront, making them significant representatives of this important pattern of development, as well as extremely rare survivors of the first wave of settlement of the city.
As nearly all of Benicia’s residents walked to work during this period, residential development was clustered in a tight “halo” around First Street—typically on intersecting “lettered” streets—or in small pockets on the high ground above industrial facilities. This close relationship between Benicia’s residences and places of employment is significant as it laid the groundwork for the city’s preautomobile residential development pattern. Surviving residential buildings from this period— typically small cottages—also reflect the generally modest financial means of Benicia’s earliest residents. While many were immigrants with limited funds, they also acted collectively to construct institutional buildings, such as the old Masonic Hall and St. Paul’s church, which today represent some of Benicia’s most outstanding architectural works. These institutional buildings also recognized the primacy of First Street, as nearly all were constructed along or immediately adjacent to it.
The following are in-depth discussions of the extant property types constructed during this period, including their massing and materials, associated architectural styles, and any known clusters of development. Each property type is also accompanied by a discussion of significance and the integrity thresholds necessary to qualify them as historic resources.
Benicia Historic Context Statement February 2011 Page & Turnbull, Inc -47-
Property Types & Registration Requirements
Residential Buildings—Early American Period (1846 - 1878)
There are no consistent building records for this period of Benicia’s history, and so the age of many properties must be inferred from features such as form and massing, as well as stylistic cues.
Residential buildings of this period are typically quite modest, often no more than one story in height, and feature a deep setback from the street. Gable-front or hall-and-parlor designs are most common, although I-house and saltbox forms are also possible.
Nearly all buildings are rectangular in plan and of wood frame construction, although brick and adobe structural systems are possible. Roofs are typically gable or hip, and front porches are also a very common feature. Most buildings would have been originally clad in wood clapboard, shiplap or rustic channel siding, and all would have incorporated double-hung wood-sash windows and paneled or glazed wood doors. Houses typically feature a deep set back from the front and rear lot lines, allowing space for a yard or garden, and sometimes have associated ancillary structures, including storage sheds and stables.
Stylistically, most buildings are examples of vernacular “folk” or “national” style architecture with minimal ornamentation. Examples include the residences at 129, 133 and 137 East J Street. Stronger examples will typically show Greek Revival, Gothic Revival or Italianate style influences, such as the richly ornamented Gothic Revival Frisbie-Walsh House at 235 East L Street. These buildings are primarily concentrated in two areas: between the waterfront and K Street in proximity to First Street, and on the high ground between East Fourth and East Seventh Streets between H and K streets.
Many of the extant residential buildings from this period are already listed as contributors to Benicia’s Downtown Historic Overlay District.
The following section provides an outline of the relevant residential architectural styles and the character-defining features associated with each style:
Gothic Revival Style (1840s – 1870s)
Typically rectangular or cruciform in shape, with symmetrical facades
Steeply-pitched gable roofs, sometimes with centered or paired gables on the primary facade
Elaborate verge boards/trim in the gable ends
Benicia Historic Context Statement February 2011 Page & Turnbull, Inc -48-
Windows with lancet, or pointed arch tops, sometimes crowned with drip moldings
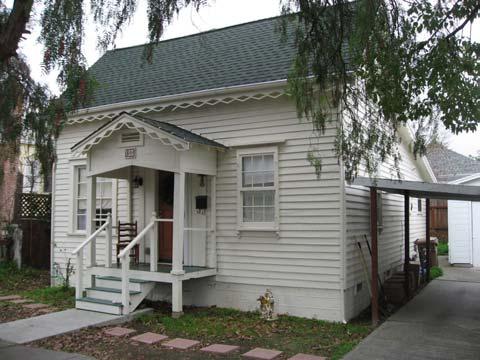
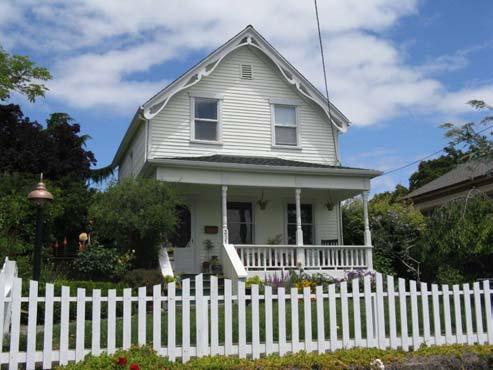
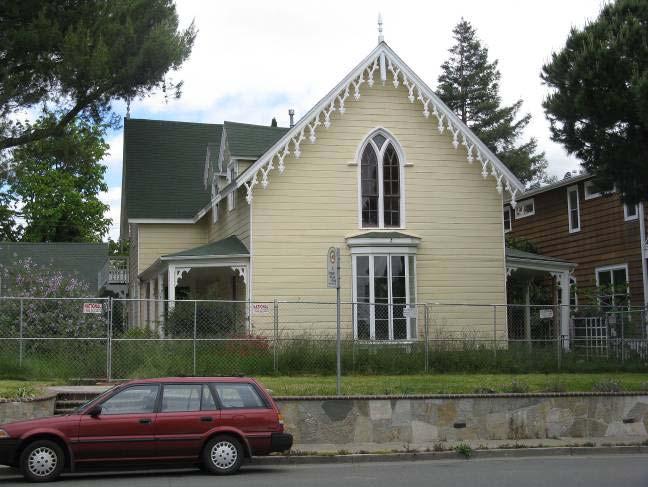 The Frisbie-Walsh House at 235 East L Street, circa 1850. A superb example of the Gothic Revival style. (Source: Page & Turnbull, May 2010)
351 East K Street, circa 1870. The elaborate verge boards show clear Gothic Revival influence. (Source: Page & Turnbull, May 2010)
149 East D Street, 1854. Although the trim work may be a replacement, it is in keeping with Gothic Revival ornamentation of the period. (Source: Page & Turnbull, January 2010)
The Frisbie-Walsh House at 235 East L Street, circa 1850. A superb example of the Gothic Revival style. (Source: Page & Turnbull, May 2010)
351 East K Street, circa 1870. The elaborate verge boards show clear Gothic Revival influence. (Source: Page & Turnbull, May 2010)
149 East D Street, 1854. Although the trim work may be a replacement, it is in keeping with Gothic Revival ornamentation of the period. (Source: Page & Turnbull, January 2010)
Benicia Historic Context Statement February 2011 Page & Turnbull, Inc -49-
Greek Revival Style (1840s – 1870s)
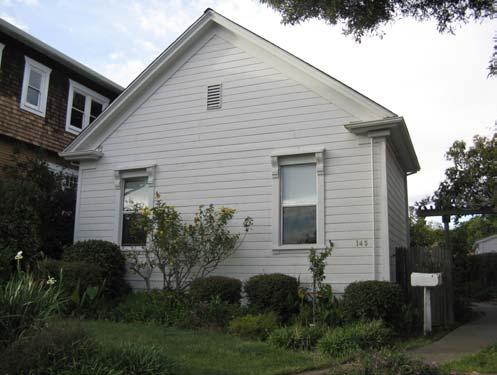
Typically rectangular with a symmetrical facade
Gable roof featuring gable returns
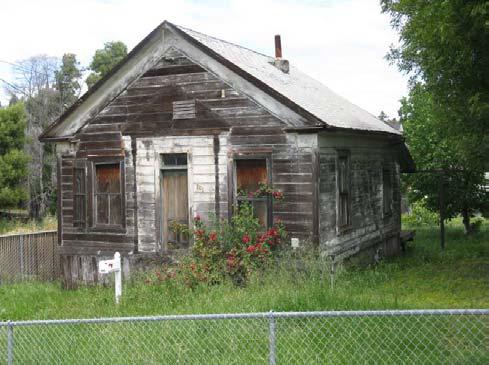
Entry portico with columns supporting a gable roof
Wide frieze or trim at the roofline
551 East H Street, circa 1860. Though badly neglected, this building appears to retain its original door. The outline of the former porch is also visible. (Source: Page & Turnbull, May 2010)
143 West G Street, circa 1850s. (Source: Page & Turnbull, May 2010)
Benicia Historic Context Statement February 2011 Page & Turnbull, Inc -50-
Italianate Style (1850s to about 1885)
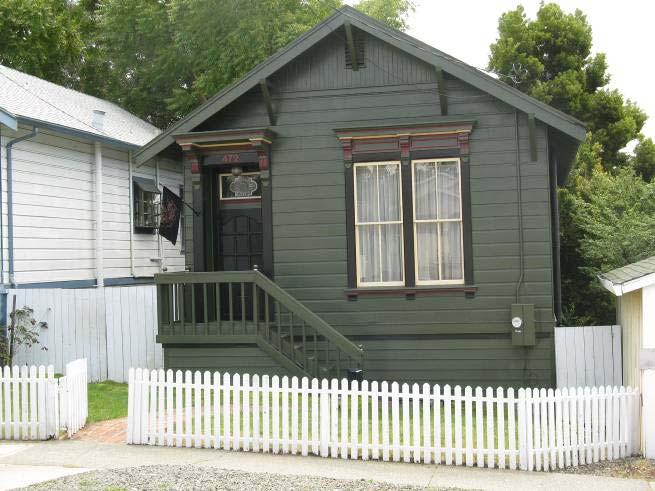
Symmetrical facade, often with vertical emphasis
Bracketed rooflines, sometimes with false-front parapets
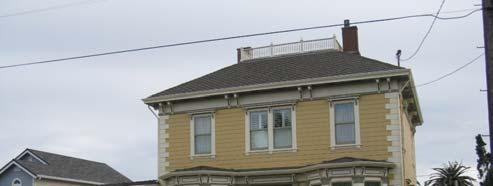
Windows with bracketed hoods; stronger examples often have slanted bay windows Quoins, or imitation stonework at the building corners
Recessed entries, and entry porticos with Classical columns
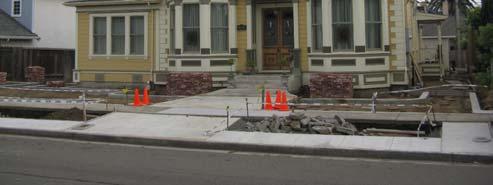 230 West K Street, circa 1870s. A good example of a larger Italianate residence. This building was formerly stuccoed and has been sensitively restored. (Source: Page & Turnbull, May 2010)
472 East H Street, circa 1870. Mirrored with 480 East H Street to the west, the bracketed window hoods are the main indication of Italianate influence. (Source: Page & Turnbull, May 2010)
230 West K Street, circa 1870s. A good example of a larger Italianate residence. This building was formerly stuccoed and has been sensitively restored. (Source: Page & Turnbull, May 2010)
472 East H Street, circa 1870. Mirrored with 480 East H Street to the west, the bracketed window hoods are the main indication of Italianate influence. (Source: Page & Turnbull, May 2010)
Benicia Historic Context Statement February 2011 Page & Turnbull, Inc -51-
Vernacular Buildings (1840s onward)
Rectangular in play with symmetrical facades
Low-pitched gable or hip roofs
Small or partial-width entry porches (often replaced)
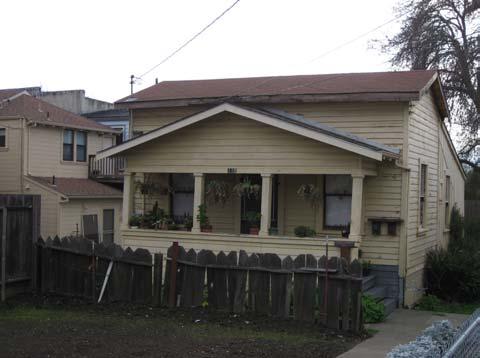
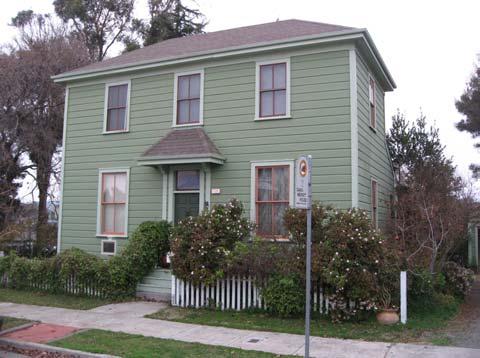
123 West D Street, circa 1865. A well preserved example of the simple designs that characterized this period. (Source: Page & Turnbull, January 2010).
110 West G Street, circa 1855. The Craftsman-style porch is likely a later construction. Note also the small rear addition. (Source: Page & Turnbull, January 2010).
Benicia Historic Context Statement February 2011 Page & Turnbull, Inc -52-
Significance
The table below discusses the significance of residential buildings from this era according to criteria established by the National Register of Historic Places, California Register of Historical Resources, and the Benicia Municipal Code.
National/ California Register Benicia Municipal Code Significance Discussion
A/1 1, 2 Events
Residential buildings from this period are significant for their association with the themes of American settlement and the establishment of residential development patterns in Benicia. The scarcity of residences from this period enhances their significance, as they are rare both in Benicia and elsewhere in California. Generally speaking, most buildings are best qualified as contributors to Benicia’s Downtown Historic Overlay District, though some would qualify individually for their architectural merits or associations with prominent individuals.
B/2 3, 6 Persons
Residential buildings from this period may be significant for their association with persons important to Benicia’s history. This may include a prominent pioneer, landowner or entrepreneur, such as E. H. Von Pfister.
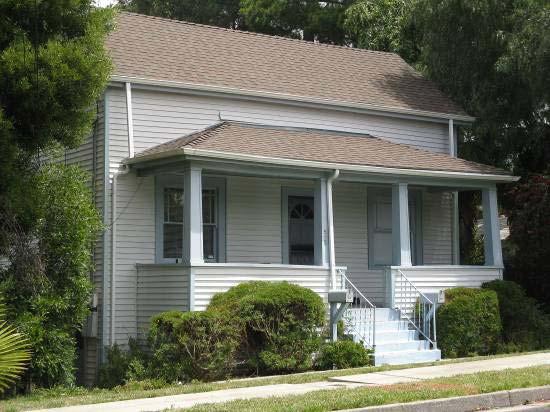 535 East G Street, circa 1860s. The Craftsman porch and windows are later additions, but the building’s massing is indicative of its early construction. (Source: Page & Turnbull, May 2010)
535 East G Street, circa 1860s. The Craftsman porch and windows are later additions, but the building’s massing is indicative of its early construction. (Source: Page & Turnbull, May 2010)
Benicia Historic Context Statement February 2011 Page & Turnbull, Inc -53-
National/ California Register Benicia Municipal Code Significance Discussion
C/3 4, 5, 7 Architecture/ Design Residential buildings from this period may be significant for their architecture, as evidenced by intact stylistic features, forms, or construction methods. Buildings may also qualify as the work of a master architect or prominent builder. Individual resources qualified under these criteria should be good examples of types and/or styles, and retain most of their original features.
D/4 10 Information Potential Buildings, ruins or subsurface remains that have the potential to yield important information about construction methods and materials, or the evolution of local residential building development may be significant for their potential to provide information important to history. However, such examples would be rare.
Integrity
In order to be eligible for listing in the local, state, or national historic registers, a residential property must retain sufficient integrity to convey its significance as part of the American settlement theme. While most buildings undergo change over time, alterations should not significantly change the essential historic character of the buildings. Properties dating to this period are relatively rare, and therefore discretion is warranted when considering integrity (see below: “Other Integrity Considerations”). Buildings would typically meet the threshold for addition to the local register as a district contributor if they meet the minimum eligibility requirements. Buildings qualified as individual resources should retain a substantial majority of their original features. Those with few apparent alterations should also be considered for local landmark status.
Minimum Eligibility Requirements:
Clear example of residential architecture from this period
Retains original form and roofline
Substantially retains the original pattern of window and doors Retains at least some of its original ornamentation, if applicable. (The retention of entry, window and/or roofline ornamentation should be considered most important).
Benicia Historic Context Statement February 2011 Page & Turnbull, Inc -54-
Replacement of doors and windows is acceptable as long as they conform, or substantially conform, to the original door/window pattern and the size of the openings.
Other Integrity Considerations:
Several buildings constructed during this period were later moved from their original locations. Because this appears to have been a somewhat common feature of Benicia’s historical development, integrity of location is less important. Additions may be acceptable as long as the essential character of the original building is recognizable. In particular, rear additions that have respected the scale of the original building are generally acceptable. During the 19th century, it was common for building owners to make rear or side additions—or even raise the building to insert a new floor. In most cases, these additions may now be considered to have significance in their own right. However, more modern additions, especially those that compromise a building’s form and scale, are not acceptable.
Many buildings from this period have had their porches replaced. This is acceptable as long as the replacement porch generally respects the scale and materials of the building. However, enclosing a porch is generally a severe detriment to integrity. This is because it alters the spatial relationships that formerly characterized the front of the property, and frequently obscures windows, doors and other character-defining features. An example of an acceptable replacement porch is 535 East G Street, which has respected the scale and massing of the building.
It is acceptable for entry stairs or steps to have been replaced, as these are subject to greater deterioration from weathering and use.
The replacement of the original cladding is generally a severe detriment to integrity. However, because of the rarity of buildings from this period, replacement cladding may be acceptable as long as all other essential characteristics (form, roofline, pattern of windows and doors) are intact. In this regard, the Keeper of the National Register has stated that properties with replacement cladding which are located in historic districts significant for community planning and development can be considered contributing resources if the replacement cladding:
1. Blends with the original design or visually imitates the historic material
2. Has been thoughtfully applied without destroying and obscuring significant details
3. Is not accompanied by other alterations that substantially or cumulatively affect the building’s historic character”67
67 Carol D. Shull, Keeper, National Register of Historic Places, Letter to Cathryn H. Slater, SHPO, Arkansas Historic Preservation Program, 18 August 2000.
Benicia Historic Context Statement February 2011 Page & Turnbull, Inc -55-
An example of a building with replacement cladding that would qualify is 148 West F Street, which has been re-clad with asbestos shingles, but otherwise retains many other character defining elements. An example of a building that would not qualify is 190 East F Street, which has been re-clad with stucco and altered to such an extent that it no longer retains integrity.
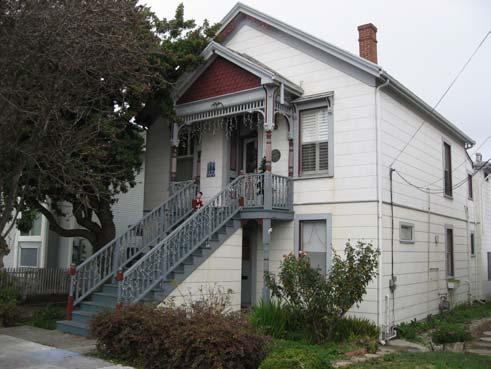
The application of ornamentation that became popular during a later period may be acceptable in certain instances. By far, the most common example of this is the incorporation of Queen Anne style “gingerbread” elements, such as spindlework or fish scale shingles. An acceptable example of this 141 East F Street, which has a Queen Anne style entry porch likely added circa 1900. The application of ornamentation associated with building campaigns that are notably later and dramatically different stylistically—such as Mediterranean Revival elements—is generally not acceptable. Alterations that have included the use of conjectural decorative elements to create a false sense of history are not acceptable.
Commercial Buildings—Early American Period (1846 - 1878)
First Street developed rapidly following Benicia’s founding, and several clusters of commercial buildings from this era still survive—although most of the buildings have been remodeled to some degree. As with their residential counterparts, commercial buildings of this period are fairly modest, usually ranging from one to three stories in height, sometimes with residential areas on the upper
141 East F Street, circa 1870. This vernacular cottage has a Queen Anne style porch that was likely added around the turn of the 20th century. (Source: Page & Turnbull, January 2010).
Benicia Historic Context Statement February 2011 Page & Turnbull, Inc -56-
floors. Historical photographs indicate that many of the oldest commercial buildings in Benicia conformed to Western False Front or flat-front Italianate designs, typified by the use of high falsefront parapets to create a greater sense of verticality. Those that survive today, however, are typically simple vernacular structures with limited ornamentation. These include the former Union Hotel at 401 First Street (circa 1860); the City Hotel at 415 First Street (circa 1860); the Washington House at 333 First Street (1850); and the Alamo Rooms at 123 First Street (1868), which was originally built as a private residence and later converted to a rooming house. Perhaps the most ornate early commercial building is F. J. Stumm’s jewelry store and residence at 634 - 636 First Street, completed in 1878.68 This Italianate style building has had its original storefront altered, but retains nearly all of its original detailing on the second floor.
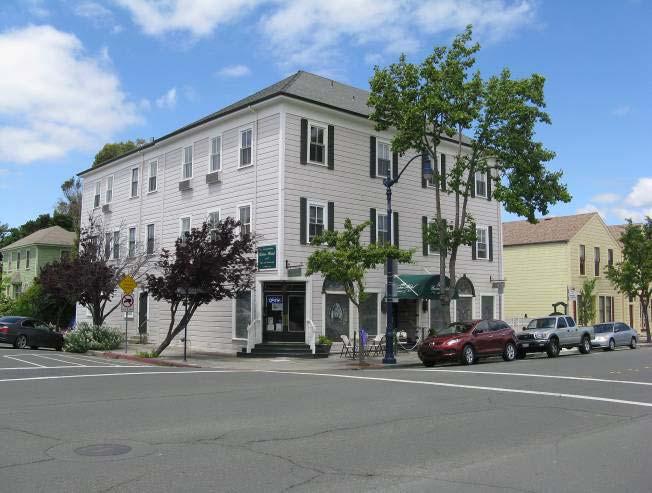
Nearly all of the surviving buildings are of wood frame construction, although adobe and brick structural systems are possible. Roofs are typically gable or hip, and covered porches or awnings at the first floor were originally a very common feature (although most have been removed). Wood frame buildings would have been originally clad in wood clapboard, shingles, shiplap or rustic channel siding, and all would have incorporated double-hung wood-sash windows and wood doors (paneled or glazed). As First Street was the earliest and most important commercial area to develop, buildings dating to this period are overwhelmingly, if not exclusively, concentrated along First Street between the waterfront and K Street. It appears that nearly all extant commercial buildings dating to this period with sufficient integrity are already listed as contributors to Benicia’s Downtown Historic Overlay District.
68 Dillon, Richard. Great Expectations – The Story of Benicia, California. (Benicia: Benicia Heritage Books, Inc., 1980). 167.
The Union Hotel at 401 First Street, built circa 1860. Investigations show the building originally included a cantilevered porch above the first story. (Source: Page & Turnbull, May 2010)
Benicia Historic Context Statement February 2011 Page & Turnbull, Inc -57-
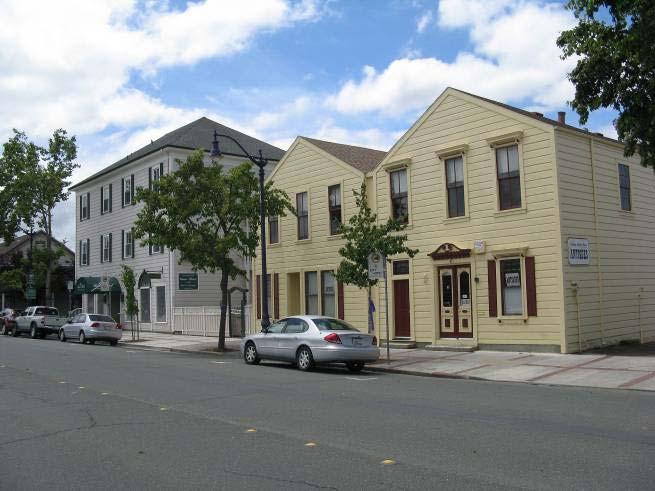
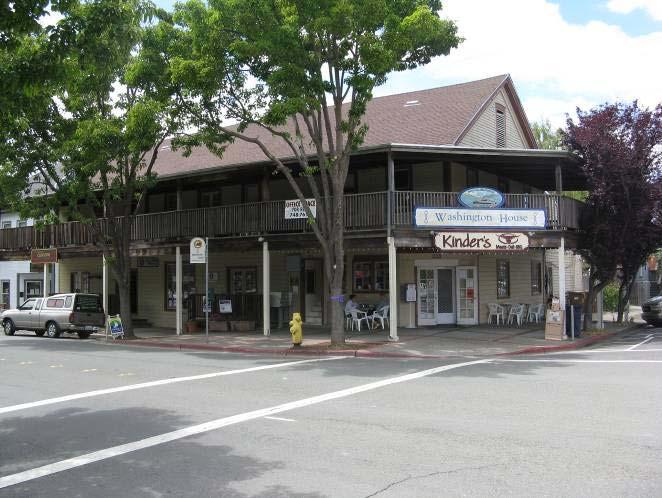
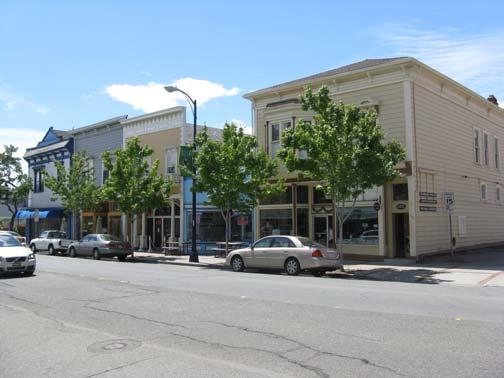 The City Hotel at 415 First Street, circa 1860. The building was cut in half for moving, and the pieces assembled alongside one another. (Source: Page & Turnbull, May 2010)
The Washington House at 415 First Street, circa 1850. This building has experienced numerous alterations which have compromised its integrity. (Source: Page & Turnbull, May 2010)
901 – 919 First Street, circa 1870s. One of Benicia’s best-preserved commercial blocks. These buildings were incorrectly dated to 1890 by a previous survey. (Source: Page & Turnbull, May 2010)
The City Hotel at 415 First Street, circa 1860. The building was cut in half for moving, and the pieces assembled alongside one another. (Source: Page & Turnbull, May 2010)
The Washington House at 415 First Street, circa 1850. This building has experienced numerous alterations which have compromised its integrity. (Source: Page & Turnbull, May 2010)
901 – 919 First Street, circa 1870s. One of Benicia’s best-preserved commercial blocks. These buildings were incorrectly dated to 1890 by a previous survey. (Source: Page & Turnbull, May 2010)
Benicia Historic Context Statement February 2011 Page & Turnbull, Inc -58-
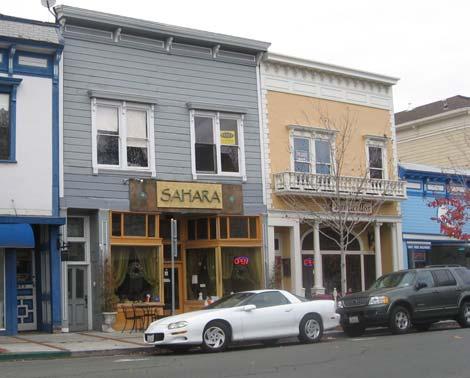
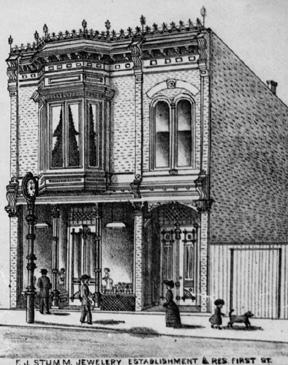
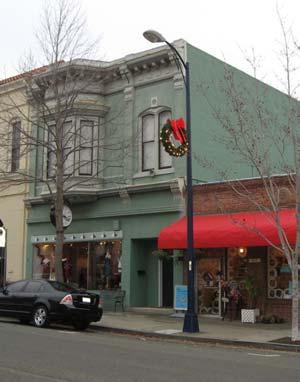 Detail of 905 and 909 First Street. Both of these Italianate buildings originally featured bay windows on their second story. (Source: Page & Turnbull, January 2010)
The Stumm Building at 634 – 636 First Street (1878), from W. W. Elliot’s 1885 Birds’-eye view of Benicia. (Source: Library of Congress)
Stumm Building, 2009. Though altered, the building retains enough character-defining features to convey its significance. (Source: Page & Turnbull, December 2010)
Detail of 905 and 909 First Street. Both of these Italianate buildings originally featured bay windows on their second story. (Source: Page & Turnbull, January 2010)
The Stumm Building at 634 – 636 First Street (1878), from W. W. Elliot’s 1885 Birds’-eye view of Benicia. (Source: Library of Congress)
Stumm Building, 2009. Though altered, the building retains enough character-defining features to convey its significance. (Source: Page & Turnbull, December 2010)
Benicia Historic Context Statement February 2011 Page & Turnbull, Inc -59-
Significance
The table below discusses the significance of commercial buildings from this era according to criteria established by the National Register of Historic Places, California Register of Historical Resources, and the Benicia Municipal Code.
National/ California Register Benicia Municipal Code Significance Discussion
A/1 1, 2 Events Commercial buildings from this period are significant for their association with the themes of American settlement and the establishment of commercial development patterns in Benicia. As with their residential counterparts, the scarcity of surviving buildings from this period in Benicia and elsewhere in California enhances their significance. Generally speaking, most buildings are best qualified as contributors to Benicia’s Downtown Historic Overlay District, though some would qualify individually for their architectural merits or associations with prominent individuals.
B/2 3, 6 Persons Commercial buildings from this period may be significant for their association with persons important to Benicia’s history. This may include a prominent pioneer, landowner or entrepreneur, such as E. H. Von Pfister.
C/3 4, 5, 7 Architecture/ Design Commercial buildings from this period may be significant for their architecture, as evidenced by intact stylistic features, forms, or construction methods. Buildings may also qualify as the work of a master architect or prominent builder. Individual resources qualified under these criteria should be good examples of types and/or styles, and retain most of their original features.
D/4 10 Information Potential Buildings, ruins or subsurface remains that have the potential to yield important information about construction methods and materials, or the function or evolution of commercial building development may be significant for their potential to provide information important to history. However, such examples would be rare.
Benicia Historic Context Statement February 2011 Page & Turnbull, Inc -60-
Integrity
Commercial properties dating to this period are rare, and therefore discretion is warranted when considering integrity (see below: “Other Integrity Considerations”). Buildings would typically meet the threshold for addition to the local register as a district contributor if they meet the minimum eligibility requirements. Buildings qualified as individual resources should retain a majority of their original features. Those with few apparent alterations should also be considered for local landmark status.
Minimum Eligibility Requirements:
Retains original form and roofline.
Substantially retains the original pattern of window and doors. Storefront alterations, particularly in multi-story commercial buildings, are often acceptable (see integrity considerations below).
Retains at least some of its original ornamentation, if applicable. The retention of entry, window and/or roofline ornamentation should be considered most important.
Replacement of doors and windows is acceptable as long as they conform, or substantially conform, to the original door/window pattern and the size of the openings.
Other Integrity Considerations:
Commercial buildings from this period that retain their original storefront configurations are exceptionally rare, as storefronts are “the feature most commonly altered in a historic commercial building.”69 Both in Benicia, as well as nationally, these alterations typically occurred as store owners sought to update their entrances and display windows (and sometimes the entire facade) according to the popular tastes of the day. Thus, in multi-story commercial buildings, storefront alterations should be considered acceptable as long as they are subordinate to the overall character of the building. Similarly, storefront alterations that demonstrate evolving commercial design patterns associated with a subsequent historically significant context may also gain significance in their own right.
Additions may be acceptable as long as the essential character of the original building is recognizable. In particular, rear additions that have respected the scale of the original building are generally acceptable. Additions or expansions that are associated with the demands of a subsequent historically significant context may also be acceptable. However,
69 National Park Service, Preservation Brief 11 Rehabilitating Historic Storefronts, (Washington, D.C.: U.S. Department of the Interior, National Park Service), 1982.
Benicia Historic Context Statement February 2011 Page & Turnbull, Inc -61-
more recent additions, especially those that compromise a building’s form and scale, are not acceptable.
The replacement of the original cladding is generally a severe detriment to integrity. However, because of the rarity of buildings from this period, and also in recognition that replacement cladding was more frequently used on commercial buildings than other structures, it may be acceptable as long as other essential characteristics, such as the form, roofline, and the basic pattern of windows and doors are retained. An example of a building that would qualify is 737 – 739 First Street. Though stuccoed, it retains its impressive pilasters and clerestory configuration to sufficiently convey its historic association.
At least one of the commercial buildings constructed during this period, 415 First Street, was later moved from its original location, as well as split in two. Because this occurred in association with a historically significant trend in Benicia’s commercial development, integrity of location to the original site is not necessary.
Industrial Buildings—Early American Period (1846 - 1878)
Although the seeds of industrialization were clearly sown during this period of Benicia’s development, the number of surviving industrial facilities is extremely low. Industrial facilities of the period usually functioned as warehouses or workshops, were typically one to three stories in height, and often featured frame, brick or stone construction. As these buildings were purpose-built for specific activities, most are vernacular designs with restrained ornamentation. Gable roofs are most common, and most buildings would have originally featured at least one, if not several, large entrances for the loading or unloading of materials. Most would also feature numerous window openings for lighting and ventilation—with the notable exception of the gunpowder storage facility at the Arsenal. Original windows would have incorporated wood sashes, and hinged wood doors would have been most common. It appears that only two surviving industrial buildings (other than those included in the Benicia Arsenal National Register District) survive from this period: the Pacific Mail Steamship Company/Benicia Agricultural Works Foundry and Office located near the foot of East Seventh Street.
Benicia Historic Context Statement February 2011 Page & Turnbull, Inc -62-
Significance
The table below discusses the significance of industrial buildings from this era according to criteria established by the National Register of Historic Places, California Register of Historical Resources, and the Benicia Municipal Code.
National/ California Register Benicia Municipal Code Significance Discussion
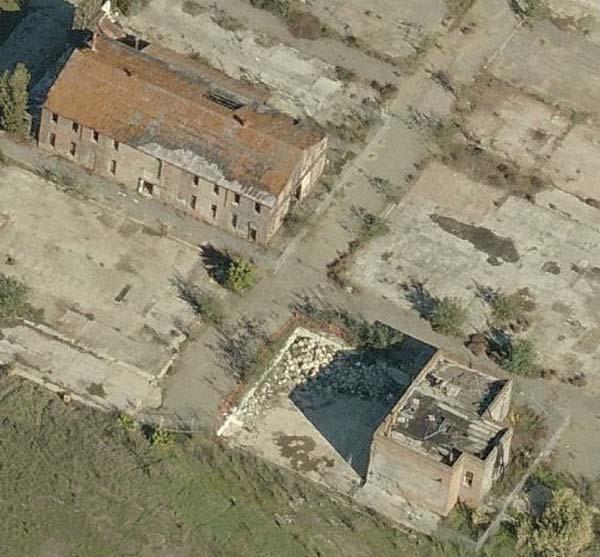
A/1 1, 2 Events
Industrial buildings from this period are significant for their association with the themes of American settlement and the establishment of industrial development patterns in Benicia. The scarcity of surviving buildings from this period in Benicia and elsewhere in California enhances their significance.
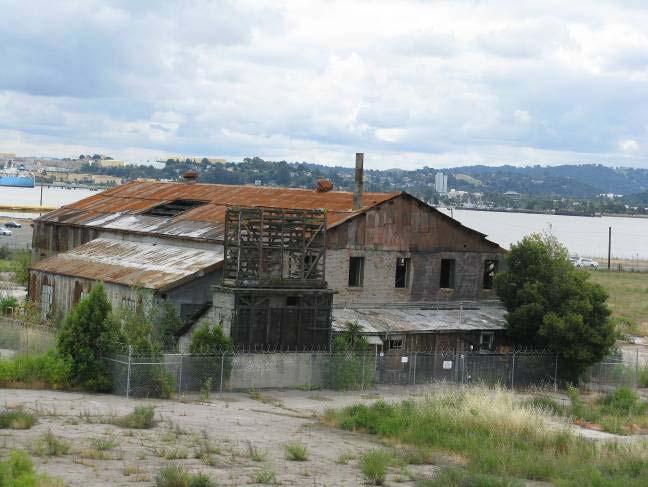 Aerial view of the Pacific Mail Steamship Company Office (subsequently used as an engine room by Benicia Agricultural Works) near the foot of East Seventh Street, built in the early 1850s. (Source: Bing.com maps, April 2010)
The Pacific Mail Steamship Company foundry. (Source: Page & Turnbull, May 2010)
Aerial view of the Pacific Mail Steamship Company Office (subsequently used as an engine room by Benicia Agricultural Works) near the foot of East Seventh Street, built in the early 1850s. (Source: Bing.com maps, April 2010)
The Pacific Mail Steamship Company foundry. (Source: Page & Turnbull, May 2010)
Benicia Historic Context Statement February 2011 Page & Turnbull, Inc -63-
National/ California Register Benicia Municipal Code Significance Discussion
B/2 3, 6 Persons
Industrial buildings from this period may be significant for their association with persons important to Benicia’s history.
C/3 4, 5, 7 Architecture/ Design Industrial buildings from this period may be significant for their architecture, as evidenced by intact stylistic features, forms, or construction methods. Buildings may also qualify as the work of a master architect or prominent builder. Individual resources qualified under these criteria should be good examples of types and/or styles, and retain most of their original features.
D/4 10 Information Potential Buildings, ruins or subsurface remains that have the potential to yield important information about construction methods and materials, or the function or evolution of industrial building development may be significant for their potential to provide information important to history.
Integrity
Industrial properties dating to this period are extremely rare, and therefore discretion is warranted when considering integrity (see below: “Other Integrity Considerations”). Buildings would typically meet the threshold for addition to the local register as a district contributor if they meet the minimum eligibility requirements. Buildings qualified as individual resources should retain a majority of their original features. Those with few apparent alterations should also be considered for local landmark status.
Minimum Eligibility Requirements:
Clear example of industrial architecture from this period
Retains original form and roofline
Substantially retains the original pattern of window and doors
Replacement of doors and windows is acceptable as long as they conform, or substantially conform, to the original door/window pattern and the size of the openings
Benicia Historic Context Statement February 2011 Page & Turnbull, Inc -64-
Other Integrity Considerations:
Industrial buildings from this period were often adapted over time for evolving production methods. Thus, additions made within a recognized historic context should generally be considered acceptable.
Institutional Buildings—Early American Period (1846 - 1878)
Benicia is fortunate to retain a small yet highly significant sample of civic and public assembly buildings from this period. These include the Benicia Capitol, Old Masonic Hall, the Congregational Church and St. Paul’s Church—although St. Paul’s did not assume its present appearance until the 1880s. All are impressive structures, either two stories in height or, in the case of the churches, one story double height. Structural systems are either brick or wood frame, and all originally featured wood-sash windows and wood doors.
Both the Masonic Hall and Capitol buildings show clear Greek Revival influences, which was an extremely popular style for institutional buildings during the 19th century. Greek Revival style buildings not only symbolized the association between America and the democracies of Ancient Greece, but also evoked grandeur, strength and stability. Similarly, the Gothic Revival architecture of St. Paul’s Church and the Congregational Church is indicative of that style being the dominant choice for church buildings during the late 19th and early 20th century. None of Benicia’s educational facilities from this period survive.
It appears that all civic & public assembly buildings from this period have already been appropriately recognized as historic resources, and thus there is no need to detail registration requirements. The Benicia Capitol, Old Masonic Hall and St. Paul’s Episcopal Church are all either listed in or determined eligible for the National Register, while the Congregational Church has been designated a City of Benicia Landmark. These buildings are deserving of their historic status as they represent the earliest attempts by the citizens of Benicia to establish governmental, fraternal and religious facilities in the city. The important place these buildings held in the community is evidenced by their architecture, both in terms of their impressive scale and the elaboration of their details. In this sense, they also serve as outstanding examples of the construction methods and architectural styles that characterized the period.
Benicia Historic Context Statement February 2011 Page & Turnbull, Inc -65-
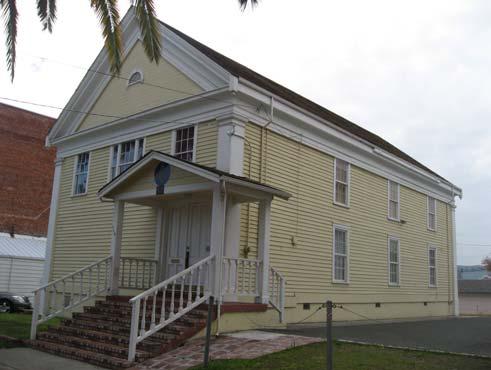 The Greek Revival style Masonic Hall at 106 West J Street, 1850. Although the porch is not an original design, the building is nevertheless an outstanding representative of the period. (Source: Page & Turnbull, January 2010).
The Greek Revival style Masonic Hall at 106 West J Street, 1850. Although the porch is not an original design, the building is nevertheless an outstanding representative of the period. (Source: Page & Turnbull, January 2010).
Benicia Historic Context Statement February 2011 Page & Turnbull, Inc -66-
INDUSTRIAL EXPANSION (1879 TO 1913)
Though a good deal of Benicia’s present notoriety is associated with the period when it served as the state capital, most of the buildings that today comprise “historic” Benicia were actually constructed during the city’s vibrant industrial period. By the mid 1880s, Benicia served as a key transfer point between inland commerce and ocean-going ships, and the city’s waterfront was a riot of wharves, warehouses, shipyards, mills, tanneries, packing houses and other industrial works.70 Though the movement toward heavy industry had begun as early as the 1850s, it was the arrival of the Central Pacific railroad, more than any other factor, which ignited the boom.
Arrival of the Central Pacific Railroad & Ferry
A decade after the completion of the Transcontinental Railroad, the new “Northern Line” of the Central Pacific Railroad at last marched into Benicia. This new route, which cut 60 miles off the trip between Sacramento and San Francisco, followed a right-of-way through the Benicia Arsenal and then traveled along the city’s waterfront to a location near the foot of First Street. There, a long wharf extended southwest into the Carquinez Strait, where the trains could be driven onto a ferry. After a brief crossing, the trains were then unloaded at slips in Port Costa, where the rails followed a sinuous line along the shore toward Martinez, and eventually Oakland.
The line into Benicia was completed on April 16, 1879, although it would be nearly seven more months before the ferry boat was ready for service. When the Solano finally arrived, it was rightly heralded as an engineering marvel. Nearly 425 feet long and over 100 feet wide, the steam powered Solano was the largest ferry in the world, boasting four parallel tracks on her deck and capable of carrying two locomotives and 36 freight or 24 passenger cars at a time. The first crossing was made on November 24, 1879, with troops from the Benicia Arsenal firing 26 guns in salute. Once in regular operation, the Solano carried approximately 30 trains across the Strait each day.71 Management of the train and ferry operation necessitated a large labor pool, and the Central Pacific (later the Southern Pacific) would remain a major employer in Benicia well into the 20th century. Many of its workers also chose to build their residences in the city.
70 Andrew Neal Cohen, Gateway to the Inland Coast – The Story of the Carquinez Strait, Carquinez Strait Preservation Trust and the Carquinez Strait MOU Coordinating Council, (Sacramento: California State Lands Commission, 1996), 40.
71 Richard Dillon, Great Expectations – The Story of Benicia, California, (Benicia: Benicia Heritage Books, Inc., 1980), 151.
Benicia Historic Context Statement February 2011 Page & Turnbull, Inc -67-
The Solano train ferry departing the slips at Benicia. The slip pilings are still visible in the waters off Benicia.
(Source: State Library of California)
Wheat Mart of the Pacific
Among the most immediate beneficiaries of rail transit were Benicia’s grain merchants. During the 1850s and 1860s, the production of wheat had been an increasingly important economic driver, but the amount of land that could be profitably farmed was constrained for lack of easy access to markets. With the arrival of the railroad, however, vast new areas of the state were opened to agriculture. By the early 1870s the state’s wheat acreage had doubled, and then doubled again from 15 million to 35 million bushels in the 1880s.72 Rail lines connected to the vast wheat fields of Solano and Contra Costa counties, as well as the Central Valley, all converged on the rail operations at the Carquinez Strait.
By 1884, Benicia was loading twenty percent of all the grain ships that touched at San Francisco Bay. This was likely due to the influence of Lansing B. Mizner, Sr., who had negotiated with the Central Pacific so that grain could be landed at Benicia at fifty cents per ton less than at San Francisco or Oakland.73 A fair portion of the grain landed at Benicia was stored at the Balfour, Guthrie & Co. Warehouse, which had been constructed on a pier adjacent to the ferry slips in 1880 with storage for
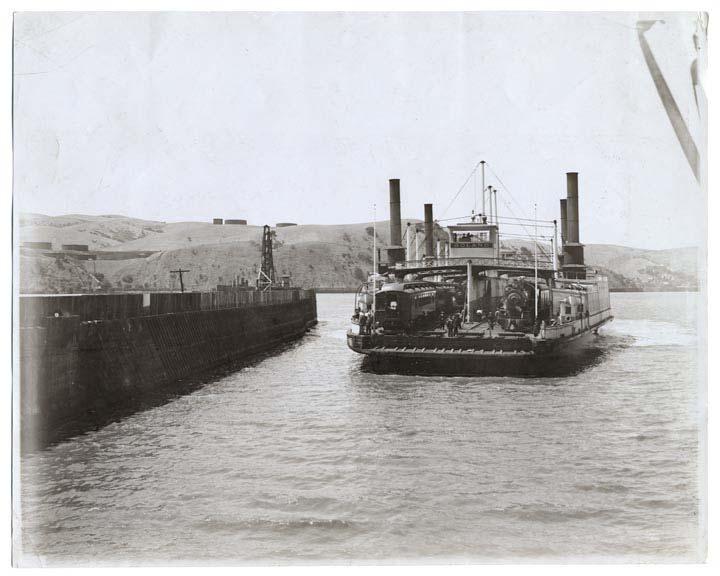
72Andrew Neal Cohen, Gateway to the Inland Coast – The Story of the Carquinez Strait, Carquinez Strait Preservation Trust and the Carquinez Strait MOU Coordinating Council, (Sacramento: California State Lands Commission, 1996), 66-68.
73 Anonymous. Benicia – Its Resources and Advantages for Manufacture, (Oakland: Oakland Tribune Printing, 1883), 3.
Benicia Historic Context Statement February 2011 Page & Turnbull, Inc -68-
nearly 3,000 tons of grain.74 The Benicia Flouring Mills continued to increase its output as well, and a visitor in 1883 remarked that, “No town in California affords better facilities for the manufacture of flour than Benicia, which is fast becoming the great wheat mart of the Pacific Coast.”75
The wheat trade also resulted in a boom for Port Costa, where giant warehouses were constructed along the waterfront, allowing wheat ships from Liverpool to load directly from the wharves. Within a year of the ferry opening, Port Costa and Benicia combined to load more grain than San Francisco. As one contemporary observer noted, “On both sides of the Straits the railroads and deep-water are so close, that while grain is being discharged from the cars on one side of the warehouse, it is being loaded into ships immediately from the door on the other side.”76 The grain trade continued to grow throughout the 1880s, but crashed the following decade due to competition from other countries.
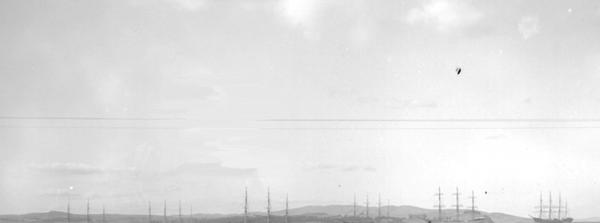
In addition to wheat, the railroads also made it possible to begin shipping perishable fruit with refrigerated rail cars. Thus, land that had previously been used to grow wheat was replaced by vast orchards of plums, olives, almonds, walnuts, peaches and apricots. At Benicia, the Carquinez Packing Company canned fruit at a building located along the waterfront east of First Street. Although this
75 Anonymous, Benicia – Its Resources and Advantages for Manufacture, (Oakland: Oakland Tribune Printing, 1883), 6.
76 Ibid: 3.
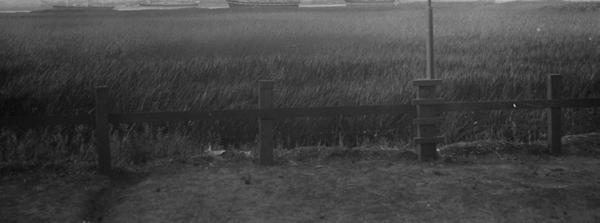 A forest of ship masts, likely wheat schooners, in the Carquinez Strait at Benicia, ca. 1885. Note the extensive marshes in the foreground. (Source: Bancroft Library, University of California at Berkeley)
74 Andrew Neal Cohen, Gateway to the Inland Coast – The Story of the Carquinez Strait, Carquinez Strait Preservation Trust and the Carquinez Strait MOU Coordinating Council, (Sacramento: California State Lands Commission, 1996), 70.
A forest of ship masts, likely wheat schooners, in the Carquinez Strait at Benicia, ca. 1885. Note the extensive marshes in the foreground. (Source: Bancroft Library, University of California at Berkeley)
74 Andrew Neal Cohen, Gateway to the Inland Coast – The Story of the Carquinez Strait, Carquinez Strait Preservation Trust and the Carquinez Strait MOU Coordinating Council, (Sacramento: California State Lands Commission, 1996), 70.
Benicia Historic Context Statement February 2011 Page & Turnbull, Inc -69-
facility was primarily used for salmon canning, it also packed fruit on a seasonal basis. By the early 1880s it boasted a daily capacity of 800 cases.
Fish Canning
As it had been for the Native Americans before them, the rich resources of San Francisco Bay— particularly the great seasonal runs of salmon—provided ample food for local families. Benicia resident, Wilson Mizner, once stated that “When the tide was out, your table was set.”77 As early as 1864, G. W. Hume’s Carquinez Packing Company was operating at Benicia, and by the 1870s a large salmon fishery had developed along the Carquinez Strait.78 In addition to the Carquinez Packing Company, the Benicia Packing Company occupied two buildings on the waterfront near First Street, the largest of which was two stories tall and 140 x 55 feet. Their capacity was nearly 20,000 cans a day. In the early 1880s a writer visited the plant and noted that, “Benicia offers peculiar advantages to salmon-packing enterprises, as it is located on the waters in which they are caught, and in sight of the works we saw over fifty boats, which is about one-third the number engaged.”79
Many of the fishermen were natives of southern Europe, including Italians, Greeks and Portuguese, who often lived in houseboats, or “arks,” moored along the Benicia shoreline east of the City Wharf. The fishery reached its peak in the early 1880s, when more than 10 million pounds of salmon were canned.80 However, the rapid exploitation of the salmon fishery led to a collapse in fishing stocks. In 1884 the catch declined to only twenty percent of its previous levels, and by 1889 only three canneries remained on the Sacramento River. The canneries at Benicia adapted to the decline by packing shad roe, oysters, and even sardines from Monterey. As noted previously, the canneries also adapted by packing fruit on a seasonal basis, including “asparagus in the spring, fruit in the summer, and tomatoes in the fall.”81
77 Johnson, Alva. The Incredible Mizners. (London: Rupert Hart-Davis, 1953). 9.
78 Richard Dillon, Great Expectations – The Story of Benicia, California, (Benicia: Benicia Heritage Books, Inc., 1980), 140.
79 Anonymous, Benicia – Its Resources and Advantages for Manufacture, (Oakland: Oakland Tribune Printing, 1883), 6.
80 Andrew Neal Cohen, Gateway to the Inland Coast – The Story of the Carquinez Strait, Carquinez Strait Preservation Trust and the Carquinez Strait MOU Coordinating Council, (Sacramento: California State Lands Commission, 1996), 55.
81 Ibid: 58-59.
Benicia Historic Context Statement February 2011 Page & Turnbull, Inc -70-
Tanning Capital of the West
While cattle hide tanning operations were already firmly established in Benicia prior to the railroad’s arrival, the enhanced shipment facilities convinced new investors to enter the business. In 1879, the Benicia Tannery constructed a large plant east of First Street between B and C streets that was capable of handling 1,000 hides daily. Two years later it was acquired by Herman Kullman and Jacob Salz, whose partnership sprang from their involvement in a tannery in Stockton, CA. Benicia was now the considered the leading tanning center on the Pacific Coast. A contemporary writer noted that, “The principal interest for which Benicia is celebrated is the manufacture of leather, there being no less than four tanning and currying establishments … three of which rank among the first in the country.”83
The McKay and Chisholm Tannery was the oldest, and by the mid-1880s occupied about five acres of land along the waterfront, employing about fifty men and turning out approximately 50,000 sides of leather a year. To produce the leather the tannery consumed over 2,000 cords of tan-bark oak, most of it shipped in from Sonoma and Mendocino counties. Kullman Salz & Co. employed 45 – 50 men, making polish, pebble and grain leathers. Next largest was J.R. Brown & Co., operating on six acres near the waterfront. Their facilities also included a 200-foot wharf for accommodating the schooners delivering bark and other materials. There was also a small tannery operated by John L.
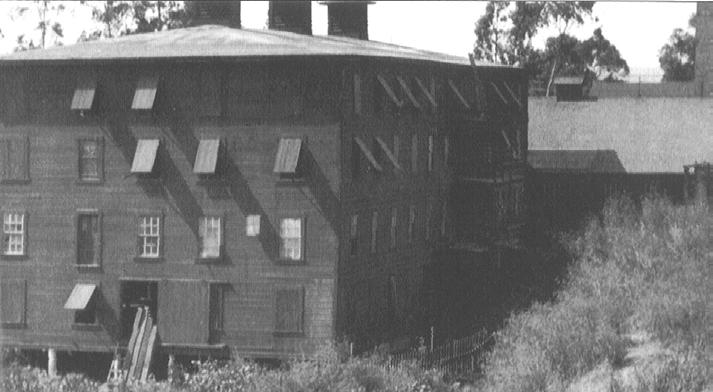 The McKay and Chisholm Tannery in an undated photo, likely early 20th century. (Source: Benicia Images of America)
83 Anonymous, Benicia – Its Resources and Advantages for Manufacture, (Oakland: Oakland Tribune Printing, 1883), 5-6.
The McKay and Chisholm Tannery in an undated photo, likely early 20th century. (Source: Benicia Images of America)
83 Anonymous, Benicia – Its Resources and Advantages for Manufacture, (Oakland: Oakland Tribune Printing, 1883), 5-6.
Benicia Historic Context Statement February 2011 Page & Turnbull, Inc -71-
Innis.84 Combined, these facilities were major contributors to Benicia’s economy—as well as its odor. It is reported that the shipments of raw cattle hides were accompanied by clouds of flies.85 This, along with the constant smoke from industrial operations, lent itself to Benicia’s increasing identity as a working-class town.
The tanneries’ enormous needs for water necessitated the establishment of a more reliable water supply for the city, and a waterworks was organized by L. W. Mizner, Andrew Goodyear and Samuel Gray. This facility used a dam to create a reservoir on Sulphur Spring Valley Creek, with a steam pumping station sending water to two reservoirs. The first water was pumped into the city in June 1880. In 1885, this supply was augmented by construction of the 52-million gallon Paddy Reservoir, which remained in use until 1943.86 Despite these improvements, water shortages continued to occur during dry years, and fresh water was frequently barged to Benicia from the Sacramento and San Joaquin rivers.
Matthew Turner Shipyards
In 1883, Benicia’s industrial base received another boost when the shipbuilder, Matthew Turner— along with his brother, Horatio Turner and John Eckley—set up a yard on a point of waterfront land between West Eleventh and West Thirteenth streets. Over the next 20 years, employees at Turner’s Benicia yard would launch at least 154 wooden ships. One of these was the Galilee, built in 1891, which was later chartered for a landmark magnetic survey of the Pacific Ocean. A section of the bow is on display at the Benicia Historical Museum, while the stern is on display at Fort Mason in San Francisco. Although no buildings associated with Turner’s life and work in Benicia appear to be extant, the site of the shipyard itself is now a California Historical Landmark, known as the Matthew Turner Shipyard Park at the foot of West Twelfth Street in Benicia.
Other large industrial employers included the Benicia Agricultural Works owned by Baker and Hamilton, which had purchased the Pacific Mail Steamship facilities in 1875. Organized in Sacramento during the Gold Rush, Baker and Hamilton focused on the production of agricultural implements. While it counted facilities in Sacramento, San Francisco, and other Bay Area locations, the purchase of the Benicia industrial plant was apparently influenced by the ease of water navigation. By the mid-1880s their works were described as “the largest west of the Rocky Mountains. The
84 Anonymous, Benicia – Its Resources and Advantages for Manufacture, (Oakland: Oakland Tribune Printing, 1883), 5-6.
85 Richard Dillon, Great Expectations – The Story of Benicia, California, (Benicia: Benicia Heritage Books, Inc., 1980), 142.
86 Ibid: 143.
Benicia Historic Context Statement February 2011 Page & Turnbull, Inc -72-
present buildings aggregate a length of about 2000 feet, and cover floor-area of about two and onehalf acres.”87
Developing a Downtown
In the six years between 1880 and 1886, the city’s population swelled by as much as 30 percent, reaching nearly 2,500 by the end of the decade. 88 Along First Street, a thriving commercial district had developed, primarily concentrated between D Street and I Street. The editor of the Solano Republican visited Benicia in December 1881 and remarked on the signs of prosperity, including a recently graded First Street, and the construction of several shops including the Bank of Benicia (completed in 1882) at 638 First Street.89 This building remains standing, but was later altered with Mediterranean Revival style influences.
According to the 1886 Sanborn Fire Insurance maps, First Street featured several drugstores, hotels, saloons, cigar stores, furniture shops, restaurants, barbers, tailors, Chinese laundries, two skating rinks, and several “notions” shops. Generally speaking, the west side of First Street was more built up than the east, and most buildings were either one or two stories in height. The Sanborn maps also indicate that most buildings were wood frame construction, and that wooden awnings projected from the first story of most of the larger establishments.
The Solano Hotel on the northwest corner of First and E streets was considered the city’s principal hotel, while down the street the Newport Hotel (better known as the Union Hotel) operated on the northwest corner of First and D Street. Much smaller was the Coates Hotel, located at 148 West F Street and today used as a private residence. Most of the city’s boarding houses were concentrated on lower First Street between A and B streets, including the City Hotel, Willard’s Hotel, the Oakland House and the American House. Given that these rooming houses operated in close proximity to the wharves and industrial facilities, it is not surprising that most appear to have also functioned as brothels—a use that would continue well into the 20th century.
Attendant with the city’s growth, several social organizations thrived during this period, including two chapters of the Masonic Lodge, the Independent Order of Odd Fellows, the Ancient Order of United Workmen, and the International Organization of Good Templars, which was devoted to
87 Anonymous, Benicia – Its Resources and Advantages for Manufacture, (Oakland: Oakland Tribune Printing, 1883), 4.
88 William Kirk Woolery, The Educational Resources of Benicia – A Community Survey. (Thesis submitted in partial satisfaction of the requirements for the degree of Master of Arts at the University of California, 1915), 26.
89 Richard Dillon, Great Expectations – The Story of Benicia, California, (Benicia: Benicia Heritage Books, Inc., 1980), 167.
Benicia Historic Context Statement February 2011 Page & Turnbull, Inc -73-
temperance.90 The Odd Fellows Building at 727 First Street was constructed around 1880 with a hardware store and grocers operating out of two storefronts on the ground floor.
In 1888, the masons completed a handsome new Masonic Temple (extant) adjacent to their old building at the southwest corner of First and West J streets. The new building featured three storefronts, including a harness shop. Around the same time, the 1891 Sanborn Fire Insurance Company map indicates the old Masonic Lodge then functioned as a union hall.
1885: A Moment in Time
During the late 19th century, birds’-eye sketches were enormously popular for civic promoters, offering an imagined aerial view of cities that highlighted their layout and commercial potential. In 1885, W. W. Elliot of Oakland published a birds’-eye view of Benicia that provides a superb snapshot of the city’s development as it was first emerging as an industrial powerhouse.91
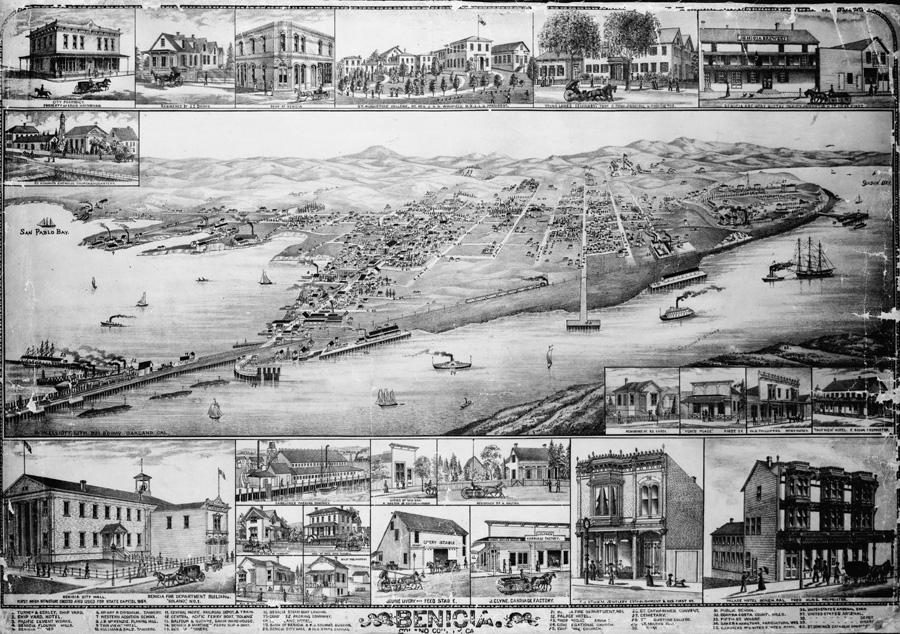
W. W. Elliot’s 1885 Birds’-eye view of Benicia. Note the long wharf and ferry slips at lower left, where trains running along the shoreline were loaded onto the Solano Ferry. (Source: Library of Congress)
90 Anonymous, Benicia – Its Resources and Advantages for Manufacture, (Oakland: Oakland Tribune Printing, 1883), 9. 91 Library of Congress high resolution image: http://lcweb2.loc.gov/pnp/habshaer/ca/ca1000/ca1080/photos/019256pu.tif:
Benicia Historic Context Statement February 2011 Page & Turnbull, Inc -74-
In the foreground is the new railroad line running along the waterfront toward the wharf and ferry slips, while in the distance are the residential districts of Benicia. The curving line of the BeniciaMartinez ferry slip can be seen at the foot of First Street, while a short distance east stood the Benicia Tannery and a wharf that included the Benicia steam boat landing, as well as the Carquinez Packing Company. The Benicia-Martinez Ferry was a direct descendant of Robert Semple’s early ferry operation, and at this time was run by Shirley & Mizner, the same firm that inaugurated Benicia’s first stagecoach line. In 1888, the Central Pacific Railroad purchased the ferry operation to eliminate competition with the Solano ferry.92
Along the shoreline west of First Street may be seen the belching smokestacks of the Pacific Cement Works, Benicia Flouring Mills, and the Benicia Tannery, as well as the Matthew Turner shipyard. Nearby, a small residential enclave—likely worker’s housing—had developed between West Fourth and West Fifth streets. Elsewhere, a scattered line of houses ran along K Street, which was the principal road west of First Street.
As previously discussed, a large pocket of undeveloped land east of First Street indicated that nearly four decades after its founding, Benicians had still made no serious attempt to fill the marshlands that divided the developed areas of the city. Today, this area is occupied in part by the Rancho Benicia mobile home park, Fitzgerald and Maria Ribero Fields, and a dredged basin for the Benicia Marina.
New Housing Stock
The top and bottom of the birds’-eye view includes numerous inset images highlighting the town’s most prominent buildings, including numerous businesses and private residences. Based on these views, as well as other historical photographs, the architectural styles employed in Benicia were then in transition, echoing larger patterns of development across California. For commercial buildings, the Western False Front style was joined by the enormously popular Italianate style, quite often marked by dramatic slanted bay windows. For private residences, the widely popular Gothic Revival style had fallen from fashion, and by the time that this view was published we see the first examples of the Queen Anne and Stick styles.
92 Andrew Neal Cohen, Gateway to the Inland Coast – The Story of the Carquinez Strait, Carquinez Strait Preservation Trust and the Carquinez Strait MOU Coordinating Council, (Sacramento: California State Lands Commission, 1996), 37-41.
Benicia Historic Context Statement February 2011 Page & Turnbull, Inc -75-
A particularly good example of a residence designed in the Stick style is the Crooks Mansion, built by John E. Crooks and his wife Sarah at the end of West G Street overlooking the water. For many years the house was occupied by William Crooks, president of the People’s Bank of Benicia at First and G streets, and a long-time mayor of the city. At one point the house fell into considerable disrepair, but now amply demonstrates the value of sensitive restoration.
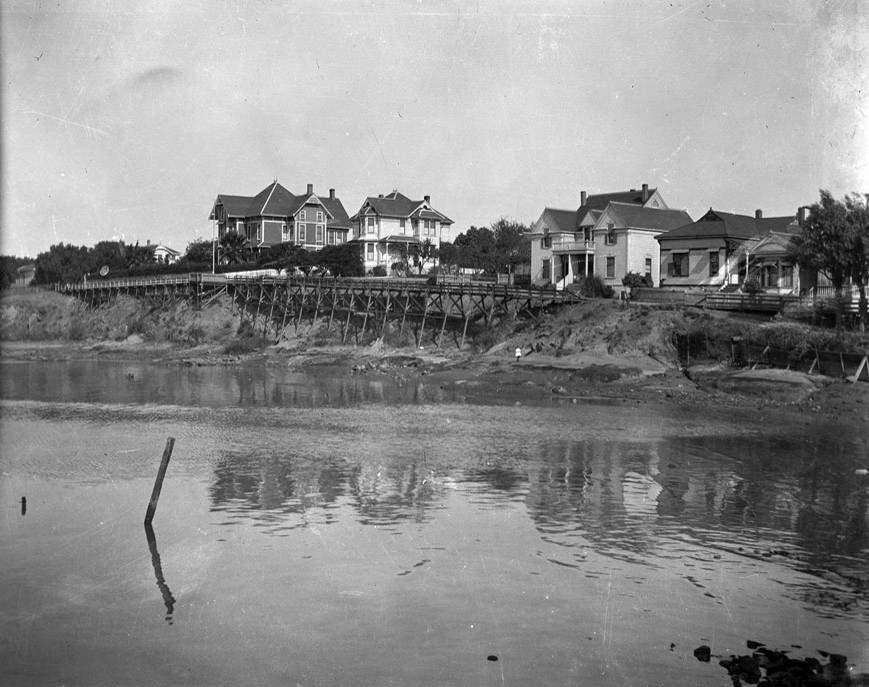
The block along West G Street where the Crooks Mansion stands, as well as the adjacent 700 block of West Third Street, had developed into one of Benicia’s most affluent areas by the turn of the 20th century. Almost certainly, this was because it offered unobstructed views of the Carquinez Strait, while also being somewhat removed from the smoke and smell of Benicia’s industrial plants located elsewhere along the waterfront. The 1910 Census shows that William Crooks’ neighbors included George McKay, likely heir to the Brown & McKay Tannery business, as well as Ansley K. Salz, who served as president of the Kullman Salz Tannery after his father Jacob passed away. His residence was located directly east of the Crooks Mansion at 270 West H Street.
Most private residences of the period were much smaller, but often no less ornate. During the 1890s and early 1900s, when the Queen Anne style was at its zenith, even modest residences featured a copious application of “gingerbread” decorative elements, such as patterned wood shingles, fretwork gable trim, spindlework and scrolled brackets. As Benicia’s population expanded along with its
View of the 200 block of West G Street, with the Crooks mansion at far left, circa 1920. All of these homes are still extant. (Source: Molfino Collection, Benicia Historical Museum)
Benicia Historic Context Statement February 2011 Page & Turnbull, Inc -76-
industry, Queen Anne cottages were by far the most popular choice for residents, and today comprise a large percentage of Benicia’s historic building stock.
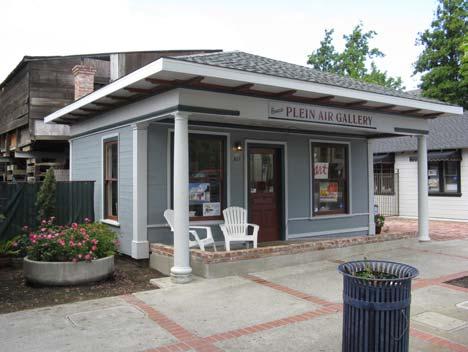
185 East D Street, circa 1900. A good example of a Queen Anne cottage. Note the scrolled brackets on the porch and fish scale shingles in the gable end. (Source: Page & Turnbull, January 2010)
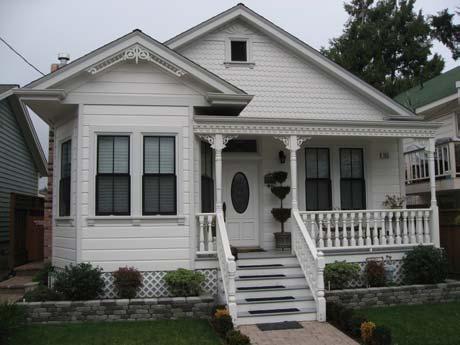
The almost bewildering array of decorative wood trim available to builders during this period reflected the increasing industrialization of the entire bay area, where planing mills and other workshops turned out vast quantities of finished woodwork from the region’s redwood forests. In Benicia, most lumber was delivered to C. B. Hougton’s large lumber yard (later the Port Costa Lumber Co.) that stood on the northwest corner of First and C streets. A company office constructed by the lumber company circa 1895 still stands at 307 First Street. A few blocks north, the 1886 Sanborn Fire Insurance Co. map shows the Benicia Planing Mill standing at the end of E Street adjacent to the waterfront.
The former Hougton Lumber Yard office at 307 First Street, ca. 1895. (Source: Page & Turnbull, May 2010)
Benicia Historic Context Statement February 2011 Page & Turnbull, Inc -77-
The 1886 Sanborn maps were the first series produced for Benicia, and focused almost exclusively on the blocks along First Street. Inset views depicted the various industrial plants distributed along Benicia’s waterfront, but outlying areas where development was sparser were not shown. The 1886 map series would be followed by an additional series in 1891 that included the Arsenal and areas around East Fourth and I streets, and yet another series in 1899 that covered the city’s expansion along I and J streets out to West Eighth Street. Viewed as a collection, these series offer dramatic evidence of the growth triggered by the railroad and growing industrial base. In particular, it is clear that residential development during the late 19th century primarily expanded east and west of First Street north of H Street, where there was sufficient high ground for the extension of streets.
This new residential development did not result in dramatic changes in land-use patterns. Rather, the new homes continued to go up according to the original street grid, using largely the same scale and setbacks as during the previous decades. A good deal of the new construction was also infill, resulting from the subdivision of Benicia’s large 150’ x 125’ lots into smaller parcels. This type of subdivision had been occurring since Benicia’s inception, and presumably was the result of the original owners— no longer needing large side yards for gardens and livestock—selling off parcels or developing additional properties for rental income. The result is that relatively few streets during this period were developed wholesale with new properties. Rather, the prevailing pattern found in the downtown area is a mixture of homes constructed over periods spanning several decades.
Side-by-side comparison of the 1891 (at left) and 1913 Sanborn Fire Insurance maps for the blocks bound by West Second, West Third, West H and West J streets. Note the dispersed development pattern and large lots on the 1891 map, compared with the subsequent subdivision and infill on the 1913 map.
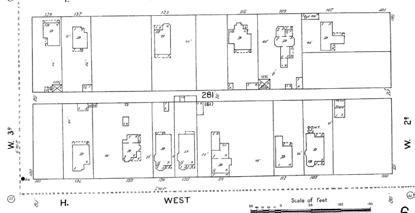
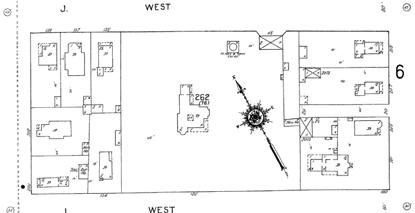
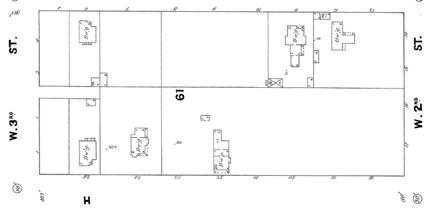
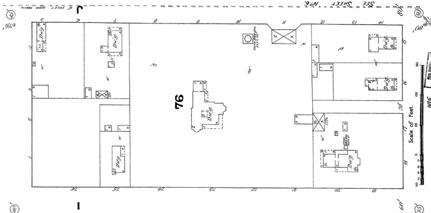
Benicia Historic Context Statement February 2011 Page & Turnbull, Inc -78-
Turn of the Century Industry
In July 1903 Benicia was visited by A.J. Wells, who wrote an article about the town for Sunset Magazine entitled “Benicia—California’s Future Manchester.” In it he extolled the town’s advantages for industry and transport, almost seeming to echo Robert Semple’s grand plans for the city—a vision that was at last coming to fruition:
Coast-wise vessels load with tan bark in Mendocino, and come directly to the yards here. River boats come from the interior, and craft of many kinds from the great bay below, and manufacturers receive raw material, and ship finished products directly from the doors of their warehouses. For over a mile the Southern Pacific’s track runs parallel to the deep water frontage, and from three to eight hundred feet distant. Goods can thus be received and forwarded, by ship or rail, to all parts of the world, without cost for intermediate handling, and this fact alone is of incalculable value; every man who has experience in manufacturing industries will appreciate it at once.93
At the time of Wells’ visit, Benicia’s current railroad depot had just been installed at the end of First Street. This Stick style building was originally constructed in Banta, California in the 1890s and moved to Benicia in 1902.94 Nearby stood the Kullman, Salz & Co. Benicia Tannery, which according to Wells, processed some 800 hides of leather daily and employed about 200 men—the majority of them Portuguese and Greek. By this time, Benicia was now credited as producing over a third of all the leather manufactured in California.95 The industrial works of Kullman, Salz & Co. dominated the entire block between First, B, C, and East Second Streets, with facilities that included tanning vats, drying lofts, scouring rooms and rolling rooms. A large portion of the block was also given over to bark storage. While impressive, it would still be more than a decade before the company constructed the imposing five-story brick drying and rolling buildings along lower First Street.
93 A. J. Wells, “Benicia—California’s Future Manchester,” Sunset Magazine, Vol. XII (November 1903), 45.
94 Benicia Historical Museum, Julia Bussinger and Beverly Phelan, Benicia – Images of America, (San Francisco: Arcadia Publishing, 2004), 49.
95 Richard Dillon, Great Expectations – The Story of Benicia, California, (Benicia: Benicia Heritage Books, Inc., 1980), 146.
Benicia Historic Context Statement February 2011 Page & Turnbull, Inc -79-
Wells also provided valuable information about numerous other facilities. The McKay Leather Company employed 35 men turning out 2,000 hides per week. The W. F. Shaw Tannery Company manufactured “the best grades of heavy leather, harness and sole leather,” and employed about 25 men. The Benicia Agricultural Works employed 200. The Carquinez Packing Company was said to pack half a million pounds of salmon and 35,000 cases of fruit vegetables each year, employing 200 during the packing season.96 In 1903, the Matthew Turner Shipyard turned out its 224th vessel, but closed later that year. Located nearby was Delaney Shipyard, which constructed grain barges.
Some of the canneries also provided housing for their workers. According to Elaine Loukidis Segal, whose father arrived in the early 1900s as a Greek fisherman, the Wetmore Cannery included cabins all along the waterfront to house its seasonal workers.97 The Carquinez Packing Company is also reported to have provided cottages for migrant workers, who arrived via a launch from Martinez.98 Similarly, the 1899 Sanborn Fire Insurance Co. map shows a two-story “tannery employees lodging house” (no longer extant) southwest of the intersection of West K and West Seventh Streets above the Benicia Tannery, then called the Sumner Tannery. While it is unclear how many of these cottages are extant, several very small dwellings were noted at various locations throughout the study area, raising the possibility that some may have been moved to other locations.
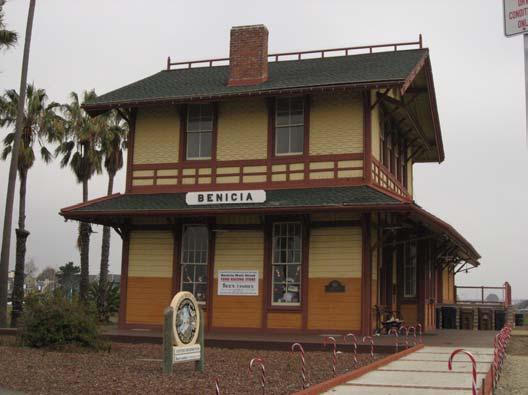
96 A. J. Wells, “Benicia—California’s Future Manchester,” Sunset Magazine, Vol. XII (November 1903), 45-46.
97 Benicia Digital Stories, “Elaine Loukidis,” Video oral history, http://www.mefeedia.com/watch/30898135 (accessed 18 April 2010).
98 Richard Dillon, Great Expectations – The Story of Benicia, California, (Benicia: Benicia Heritage Books, Inc., 1980), 141.
The Benicia Rail Deport on Lower First Street. The building has been found eligible for the National Register. (Source: Page & Turnbull, January 2010)
Benicia Historic Context Statement February 2011 Page & Turnbull, Inc -80-
The Western Creameries Company (later the Isleton Creamery) was constructed in the 1890s on wharf pilings east of First Street, and at the turn of the century processed about 3,000 pounds of milk daily, as well as cream and butter. In time, this facility would be described as the “largest west of Denver,” with cream brought from about twenty dairy stations located within a radius of 200 miles. In 1915, it was said to produce over three million pounds of butter annually, employing between thirty and fifty men.99
According to Wells, the streets of Benicia included a network of sewers and were lighted at night, with electricity supplied by the Bay Counties Electric Power Company using hydroelectric power from the Sierra. At least as early as 1899, however, the Solano Electric Light and Gas Company was operating from a building at the corner of East Second and East H streets. By 1913, a Pacific Gas & Electric transformer station occupied the same lot. Electricity was distributed to most buildings in the city via lines strung from wood power poles placed along the edge of the street—the same system in use today. Despite the advent of electricity, it was not until 1905 that the town began the process of converting its sidewalks from wood planks to cement. It was said at the time that Benicia had more blocks of cement sidewalks than anywhere else in California.100
The 1902 Tannery Strike & Immigrant Labor
Despite A. J. Wells’ glowing accounts of Benicia’s industrial facilities, the town had only recently emerged from a brutal labor strike by tannery employees. The 1902 Tannery Strike, which began in August, was the longest of several labor disputes that occurred in the Bay Area that year, touched off by worker’s demands for a nine hour work day and a minimum daily wage of two dollars. At Benicia, Kullman, Salz & Company brought in large numbers of foreign worker replacements, housing them in the tannery under armed guards. Matters reached a climax in December when a Benicia citizen was killed by random gunfire from allegedly drunken strikebreakers. Kullman, Salz & Co. refused to give into labor demands, and in January the strike was called off.101
99 Arthur Dunn, Solano County California, (Issued by Sunset Magazine Service Bureau for the Board of Supervisors of Solano County, California, 1915), 36.
100 Earl Bobitt, “Looking Back with Earl Bobitt – Growing Town.” (Undated article provided by the Benicia Historical Museum).
101 Robert Knight, Industrial Relations in the San Francisco Bay Area 1900 – 1918, (Berkeley: University of California Press, 1960), 118-119.
Benicia Historic Context Statement February 2011 Page & Turnbull, Inc -81-
William Kirk Woolery’s 1915 University of California master’s thesis about conditions in Benicia recalled the event and the major impact it had on Benicia’s immigrant community:
The men who work in the manufactures are to a great extent aliens, Greeks, Portuguese and Italian. Their introduction came about through a strike which the union tanners had begun in sympathy with a like move by the workers in a Redwood City tannery, and which the Benicia firm ended on its part by importing from Chicago an entirely new corps of men … Their numbers in Benicia have been slowly increasing until now more than half the population is either foreign born or of the second generation removed … The foreign laborers in one of the tanneries number 143 men. They are divided as to nationality thus: Portugal, 105, Greece 27, Italy 10. Of these sixty are married, thirty having families abroad. ”102
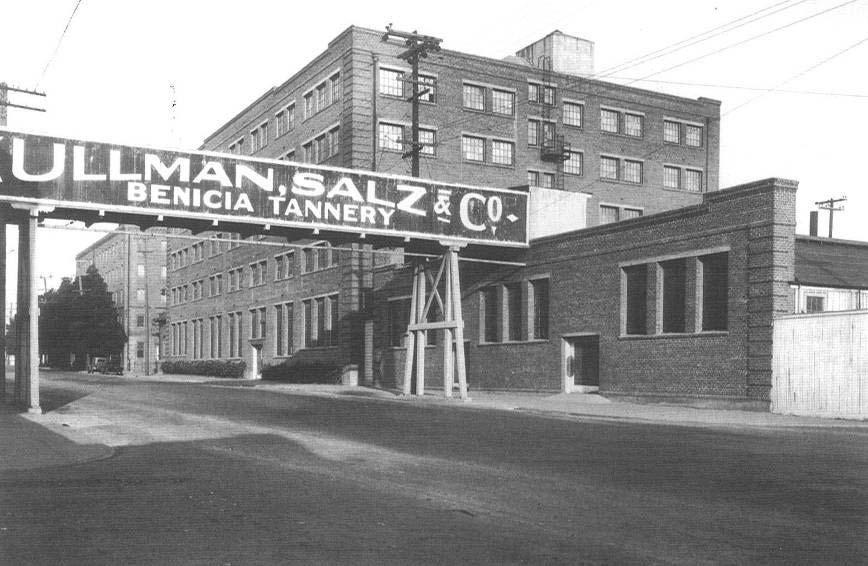
According to Woolery, there were clear tensions between established Benicians and the newcomers, who appear to have lived primarily in the old hotels and boarding houses at the foot of First Street. “Twenty percent of the men own their homes, the remainder living together in clubs, or boarding at cheap boarding houses,” he wrote. “Those who club together live under conditions which would be thought impossible, or at least highly repugnant, by native Americans. Thus part of the town has been converted into unsanitary, near-tenement sleeping quarters rather than into clean, wholesome homes.”103 He goes on to relate that the Portuguese were seen as having two distinct classes, those from the Azores, and the others from mainland Portugal, referred to slightingly as “Lisbons.”
102 William Kirk Woolery, The Educational Resources of Benicia – A Community Survey, (Thesis submitted in partial satisfaction of the requirements for the degree of Master of Arts at the University of California, 1915), 15-16.
103 Ibid: 17.
Kullman, Salz & Co. Tannery on the east side of lower First Street, early 20th century.
(Source: Benicia – Images of America, page 34)
Benicia Historic Context Statement February 2011 Page & Turnbull, Inc -82-
104
While Woolery’s unconcealed xenophobia may have echoed popular sentiments of the time, he was willing to concede that the saloons lining lower First Street were patronized by “native Americans” more frequently than by foreigners. Indeed, with ready access to the ferries, rail depot and factories, this part of town had hosted the city’s drinking crowd for decades. In 1903, the city had passed an ordinance limiting the number of saloons in the city to fifteen, although there were already twentyeight, as well as the town’s brewery. No new licenses would be issued until the number dropped.
Turn of the Century Commercial Architecture
Among the frequent visitors to Benicia’s saloons was the famed writer, Jack London, who is reputed to have often visited Jurgensen’s Saloon, which formerly stood at the corner of First and A streets, but was recently moved to First and E streets to the site of the old Solano Hotel.105 In his writings, London often mentioned the fisherman living in the Benicia area, such as in Tales of Fish Patrol and “The King of the Greeks.” Jurgensen’s Saloon was constructed about 1905, and shows the influence of the Queen Anne style in the ornament above the corner entry. The rest of the building is more restrained, however, with a plain frieze and simple dentil cornice—common features of other smallscale commercial buildings constructed during the 1900s and early 1910s.
Across from Jurgensen’s Saloon is another, similarly-styled commercial building located at 440 First Street. Parts of this building appear to have originally been constructed as early as the 1880s. But it did not receive its bay windows until sometime after 1913, when it appears as a flat-front building on
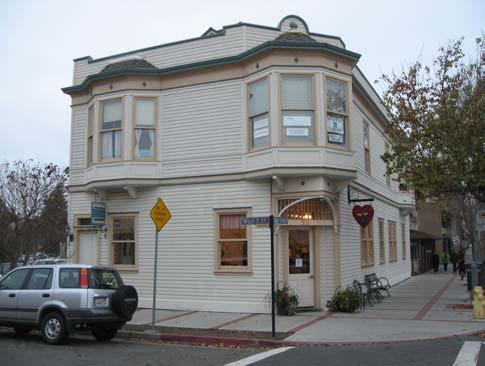
104 Earl Bobitt, “Looking Back with Earl Bobitt – A petition is delivered,” (Undated article provided by the Benicia Historical Museum).
105 Richard Dillon, Great Expectations – The Story of Benicia, California, (Benicia: Benicia Heritage Books, Inc., 1980), 196-197.
Jurgensen’s Saloon at 501 First Street. (Source: Page & Turnbull, January 2010)
Benicia Historic Context Statement February 2011 Page & Turnbull, Inc -83-
the Sanborn Fire Insurance Co. Such additions—as well as the removal of bay windows—appear to have been common in Benicia, particularly for commercial buildings. This period may also have been when the building received its Mission Revival style parapet—a detail it also shares with Jurgensen’s Saloon. Of interest, this building was purchased in 1975 by the famed Benicia artist, Robert Arneson (1930 – 1992), for use as a studio.
If lower First Street was a destination for saloon-goers and industrial immigrants, then the relatively affluent J and K streets offered a sharp contrast. While they had been home to scattered development for decades, the east and west blocks of these streets fanning out from First Street were developed in earnest around the turn of the century, largely with modest—though nicely detailed— Queen Anne houses. In some cases, developers constructed mirrored pairs of buildings, such as 151 and 155 West J Street, as well as 159 and 163 West J Street (all extant). Attractive flats were also constructed about 1905 at 164 West J Street, and 201 – 207 West J Street. At some point in the early 20th century, portions of West J Street near First Street were further enhanced by the planting of handsome rows of Canary Island date palms. The trees were identified in Benicia’s 1990 Downtown Historic Conservation Plan as integral elements of setting within the Downtown Historic Overlay District.
 440 First Street. The bay windows were likely not added until circa 1915. (Source: Page & Turnbull, January 2010)
440 First Street. The bay windows were likely not added until circa 1915. (Source: Page & Turnbull, January 2010)
Benicia Historic Context Statement February 2011 Page & Turnbull, Inc -84-
The 100-block of West J Street, circa 1910. The mirrored buildings at 151 through 163 West J Street can be seen in the distance at right. The new and old Masonic Lodges are visible at left.
(Source: Molino Collection, Benicia Historical Museum)
Looking east on West J Street near West Third Street, circa early 1900s. Note the extensive use of retaining walls. The street remains unpaved. (Source: Molino Collection, Benicia Historical Museum)
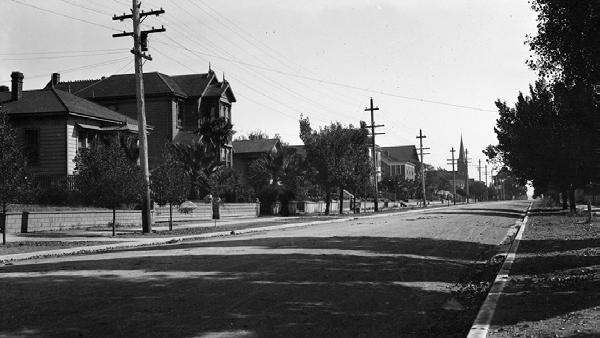
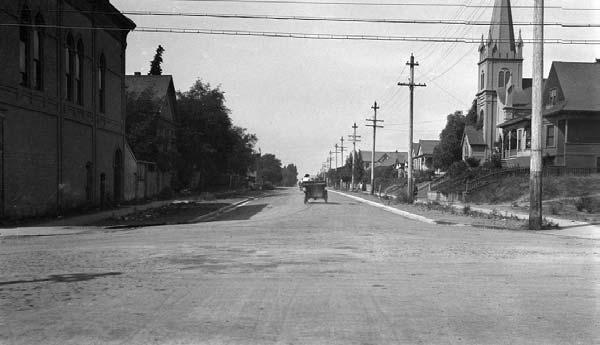
Schools & Churches
The early 1880s marked the zenith of Benicia’s position as the “Athens of California.” In fact, the first reference to the city as such appears to have been published in an 1883 booklet entitled Benicia –Its Resources and Advantages for Manufacture 106 However, the ensuing years were largely a period of decline for Benicia’s private schools, and one of ascendancy for its public institutions. This was driven by an 1874 mandate that made school attendance compulsory for children aged 8 to 14, and guaranteed state aid for public schools according to the number of children in each school district.107
By the early 1880s, Benicia’s public schools served about 350 students, including the new Benicia
106 Anonymous, Benicia – Its Resources and Advantages for Manufacture, (Oakland: Oakland Tribune Printing, 1883), 13.
107 California Department of Education, “History of Public Education in California,” http://www.cde.ca.gov/nr/re/hd/yr1961hd08.asp (accessed 15 September 2010).
Benicia Historic Context Statement February 2011 Page & Turnbull, Inc -85-
Grammar School (no longer extant) which was completed about 1882.108 Located between Third, Fourth, J and K streets, it later served as both a grammar and high school. The block on which it stood also continues to house school facilities, including the Benicia Unified School District building (formerly the Benicia Grammar School), and the Benicia Primary School. Another one-room school house stood on the northeast corner of West K and West Seventh streets, across the street from Willow Glen Park.
With public education in its ascendancy, the popularity of religious schools rapidly declined. St. Mary’s of the Pacific closed in 1885, followed by the removal of St. Catherine’s Convent and School to San Rafael in 1889, as well as the closure of the College of St. Augustine that same year. Some of College of St. Augustine’s buildings were subsequently moved from the campus and remodeled into houses.109 The decline of these schools, all of which had religious origins, was not necessarily echoed by a decline in Benicia’s religious life. Indeed, the relative prosperity engendered by the expansion of industry and trade during this period was realized in part by a wave of church construction completed between 1880 and 1890. In 1882, the Methodist Church was constructed at 190 West J Street, and in 1886, the last of a series of additions and alterations to St. Paul’s Church were completed, giving the building much the same appearance that it has today. Perhaps the most impressive religious facility constructed during this period was St. Dominic’s Church, completed in 1890. More than a century after its construction, this large, Renaissance Revival styled building remains one of Benicia’s most monumental structures.
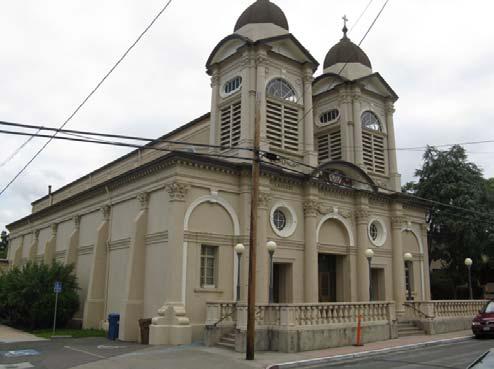
108 Ibid: 15.
109 Richard Dillon, Great Expectations The Story of Benicia, California Benicia Heritage Books, Inc., 1980), 165.
St. Dominic’s Church at 475 East I Street. (Source: Page & Turnbull, May 2010)
Benicia Historic Context Statement February 2011 Page & Turnbull, Inc -86-
–
, (Benicia:
Spanish American War and the Benicia Arsenal
The Benicia Arsenal’s largest mission to date arrived during the Spanish-American War (1898) when it became a major supply point for supplies entering the Pacific theater. As part of the terms of the peace treaty, the United States gained control over former Spanish colonies in Guam, Puerto Rico and the Philippines. The Filipinos, who had been led to believe they would become independent, revolted against U.S. control, leading to the three-year-long Philippine Insurrection (1899 – 1902).
During that time, over 125,000 American soldiers were sent to the Philippines, a large portion of them supplied by ordnance from the Benicia Arsenal.
Prior to the war, very little new construction occurred at the Arsenal during the late 19th century. The last major building to be erected had been the Machine Shop (Building No. 56), constructed in 1884. It completed an impressive trio of identically-designed shops including the Blacksmith’s shop (No. 55) completed in 1876, and the Carpenter Shop (No. 57), built in 1877. Immediately following the Philippine Insurrection, two new brick powder magazines were constructed in 1903, including Building No. 14 which is today owned by the Benicia-Martinez Toll Bridge Authority. A brick stable was completed in 1908 (No. 51), followed by a storage shop in 1911. These gable-roofed structures, though well-constructed, were considered “very standardized, resembling industrial buildings of the day rather than important public buildings.”110 The Arsenal was also slowly modernizing, installing an electric light and power system, new internal combustion engines in its shops, and paving its roads with macadam.111
In 1912, a fire at the Main Arsenal Storehouse (Clock Tower Building No. 29) detonated some 15 million rounds of small arms cartridges, which completed destroyed the interior, leaving only the exterior walls. The building was salvaged, but damage to the upper walls was so severe that it was reconstructed at a lesser, 2 ½ story height.
1906 Earthquake
Devastation of another sort rocked the town early in the morning of April 18, 1906, when Benicians awoke to ferocious seismic tremors. While the 1906 Earthquake is most noted for the disaster it caused at San Francisco, the massive shock waves also caused a great deal of damage in Benicia. The worst of it was located along the waterfront, almost certainly because the businesses and industrial
110 Robert Bruegmann, Benicia – Portrait of an Early California Town, (San Francisco: 101 Productions, 1980), 103.
111 Richard Dillon, Great Expectations – The Story of Benicia, California, (Benicia: Benicia Heritage Books, Inc., 1980), 199.
Benicia Historic Context Statement February 2011 Page & Turnbull, Inc -87-
facilities there stood on pilings in the mud, or had been built over marshland that was subject to liquefaction. The Carquinez Packing Company’s plant was almost completely destroyed; the currying shop at the Kullman, Salz & Company tannery was wrecked and several other buildings were also damaged. The wharf was also wrecked, and the foundry at the Benicia Iron Works, located at the end of East H. Street, was nearly destroyed. Buildings throughout the city were also rocked off their foundations, with attendant damage to commercial stocks, warehouse stores, and household belongings. Altogether, the damage in Benicia was estimated at $100,000, although no lives were lost.112
Snapshot of the City: 1913
By the end of the Industrial Period, Benicia had emerged as a fully industrialized city with a workforce to match—or as one writer articulated it: “Very little share of the living of its inhabitants is derived from any other source than the industries.”113 The growing prosperity had allowed a few of Benicia’s citizens to construct what could only be rightfully described as mansions, including D. N. Hasting’s three-story Second Empire style manse at the northwest corner of West Second and Military West. Though demolished in 1937, portions of its concrete retaining wall are still visible along the sidewalk. Another prominent residence was the Riddell-Fish house at 245 West K Street, built about 1890 and now a city landmark. The majority of Benicia’s citizens, however, lived in more modest homes or boarding houses.
Based on Sanborn Fire Insurance Co. maps, commercial development expanded moderately during this period, with the most notable developments taking place on the east side of First Street between F and I streets. This area had previously been home to scattered buildings, but was now almost a solid line of storefronts that included a bank, drugstore, and notably, the National Theater, Benicia’s first motion picture theater. By 1913, it was also joined by another “moving picture” house operating out of the southern storefront of the Masonic Hall.
112 Earl Bobitt, “Looking Back with Earl Bobitt – Growing Town.” (Undated article provided by the Benicia Historical Museum).
113 William Kirk Woolery, The Educational Resources of Benicia – A Community Survey, (Thesis submitted in partial satisfaction of the requirements for the degree of Master of Arts at the University of California, 1915), 14.
Benicia Historic Context Statement February 2011 Page & Turnbull, Inc -88-
Of interest, the east side of First Street between E and F streets looked almost as undeveloped as it had been in 1886, which only two large livery stables on the corners. Horses were still the dominant form of transportation in the early 1910s, although early signs of automobiles were apparent in the form of a garage and mechanics shop located at the northeast corner of F and First Streets. Cement sidewalks and electric poles lined First Street by this time, but it does not yet appear paved. However, other civic investments were evident in the form of new firefighting facilities. While the old main firehouse adjacent to the Capitol was still in operation, sometime after 1900 a new station was constructed adjacent to a “gulch” and orchard on the north side of West J Street, west of 3rd Street (no longer extant). Other civic improvements included the development of a baseball field with grandstand during the 1890s at the present location of Fitzgerald Field, as well as Benicia’s first public library, installed in the old Capitol in 1910.
The industrial facilities of the city were still churning along, but clear signs of decay were already becoming evident. The 1913 Sanborn map shows that the Sumner Tanning Company (formerly Benicia Tannery) along the waterfront was “abandoned and all buildings vacant.” Similarly, the adjacent Benicia Flour Mills is described as “Not in operation August 1913 … machinery taken out.” Presumably, the closure of these facilities was touched off by increasing competition from cities such as Oakland and San Francisco, which had also experienced significant industrial growth during this period. Benicia had, however, welcomed the arrival of at least one large new industrial facility by this time: the California Rex Spray Company, makers of sulphur spray and insecticides. This facility was
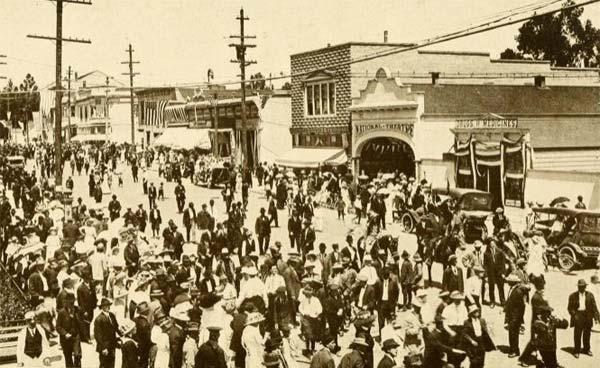 The east side of the 700 block of First Street on the 4th of July, circa 1913. The distinctive false-brick clad building at 718 First Street may be seen at right, immediately south of the National Theater. The adjacent drugstore is now the site of the Majestic Theater. (Source: Solano County California, page 38)
The east side of the 700 block of First Street on the 4th of July, circa 1913. The distinctive false-brick clad building at 718 First Street may be seen at right, immediately south of the National Theater. The adjacent drugstore is now the site of the Majestic Theater. (Source: Solano County California, page 38)
Benicia Historic Context Statement February 2011 Page & Turnbull, Inc -89-
located near the intersection of East Third and D streets in an area that is now part of the Benicia Marina. Since the Philippine Insurrection, few new developments had taken place at the Benicia Arsenal, but this situation was about to change with the advent of World War I.
Summary of Significant Themes
The overarching theme of this period is the expansion of Industry in Benicia and its attendant impacts on commerce, population growth, and the city’s institutions. Although Benicia was already home to several industrial works, the arrival of the railroad in 1879 invited more investment in the city’s industrial facilities and cemented Benicia’s importance as a nexus of trade and transportation. It also transformed the waterfront east of First Street, both in the construction of the railroad’s right of way, as well as the establishment of additional wharves and industrial operations that could take advantage of connection to the rail line. The growth of industry during this period, particularly the tanning and fish canning operations, led to increased employment opportunities which were largely filled by immigrants who added to the city’s distinctly working-class character.
Extant buildings from this period are thus significant as representatives of Benicia’s vibrant period of industrial expansion, which marked the city’s longest period of sustained growth in its history. The significance of this period may be expressed by new residential construction, which consisted primarily of modest (working-class) single-family homes. Conversely, the growing wealth of a select group of industrialists and financiers is reflected by a small number of high-styled mansions. The growth in population is also reflected by the expansion of Benicia’s institutional facilities, as well as an increase in the density of commercial structures along First Street.
This expansion left a tangible imprint on Benicia’s landscape, most obviously in the proliferation of late-Victorian architectural styles that are today considered a key component of Benicia’s historic core. Generally speaking, however, the new development did not depart from previously-established land use patterns. Industrial facilities continued to be located adjacent to the waterfront, and First Street remained the primary commercial corridor. Residential development was likewise tightly clustered near these sources of employment, with new residences established according to the existing street grid.
The following are in-depth discussions of the extant property types constructed during this period, including their massing and materials, associated architectural styles, and any known clusters of
Benicia Historic Context Statement February 2011 Page & Turnbull, Inc -90-
development. Each property type is also accompanied by a discussion of significance and the integrity thresholds necessary to qualify them as historic resources.
Property Types & Registration Requirements
Residential Buildings—Industrial Expansion Period (1879 - 1913)
The 1879 – 1913 period covers a significant period of development in Benicia, including the arrival of the railroad and expansion of industry, as well as the development of some of the city’s most intact and best-preserved Victorian streetscapes. The overwhelming majority of surviving buildings from this period are residential, primarily consisting of single-family residences, with a small minority of flats and boarding houses.
Architecture of the period encompasses a wide range of styles, roughly following a chronology that included the last vestiges of the Italianate style (through the mid 1880s); Stick/Eastlake (1880s –1900); Queen Anne (1890s – 1900s); the Shingle, or First Bay Region style (ca. 1900 – 1915); and the Craftsman style (ca. 1905 – 1930). Queen Anne style residences are by far the most common of the period. As with the previous period of development, vernacular style buildings were also widely constructed, often as simple gable-and-wing houses or modest bungalows.
As a general rule, most residences are rectangular, typically one to two-stories in height, and raised basements are not uncommon. Wood frame construction is near universal, although brick structural systems are possible. The most popular roof forms were gable, hip or a combination of these two.
Of interest, several buildings constructed during this period also feature truncated hip roofs, which are hip roofs that terminate in a flat roof near the peak. Examples include 175, 191, 271 and 303 West J. Street.
Houses are typically set back from the front and rear lot lines, allowing space for a yard or garden, and sometimes have associated ancillary structures, including storage sheds and stables. In a few areas—particularly along mid-block alleys—original horse stables have been converted to automobile garages or garage apartments. Nearly all stables were originally simple, gable-roofed structures, typically clad in wood clapboard, rustic channel or shiplap siding. Better preserved examples will often include a block-and-tackle arm beneath the gable end for hoisting hay or other materials for storage. An outstanding example of a surviving stable is located along the alley behind 553 East G Street, and is also flanked by a surviving windmill and water pump. Such structures were once common in Benicia, but this appears to be the last best example in the city.
Benicia Historic Context Statement February 2011 Page & Turnbull, Inc -91-
All residential buildings dating to this period would originally have had wood-sash windows and wood paneled or glazed doors. Typical cladding would have originally consisted of wood channel, shiplap, bevel, or shingle siding. Prior to about 1905, most buildings would also have featured elaborate wooden trim, most often concentrated around porches, windows and gable ends. It should be noted that there is often overlap a stylistic overlap between buildings, particularly during the 1890s, when Stick and Queen Anne decorative elements were often used on the same building.
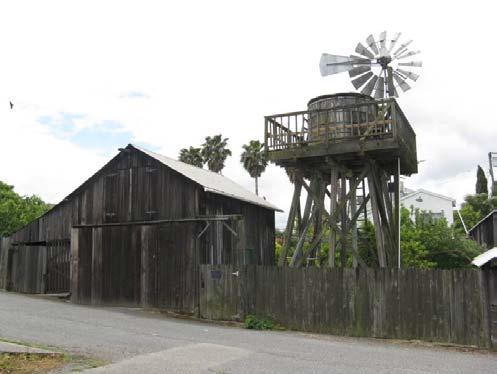
These buildings may be found throughout the study area, but are primarily concentrated between G and K streets in close proximity to First Street, and between G and Military East streets east of Fifth Street. Another cluster exists to the west between West I, K, Fourth and Fifth streets. Many residential buildings from this period are already listed as contributors to Benicia’s Downtown Historic Overlay District.
It should be noted here that Sanborn Fire Insurance Company map research revealed that previous historic survey efforts resulted in numerous construction date inaccuracies. In a test study of a few blocks along West J Street, buildings constructed around the turn of the century were often assigned much earlier (or sometimes later) construction dates. These include: 121 West J Street (built ca. 1905, given date of 1880); 160 – 164 West J Street (built ca. 1905, given date of 1880); 186 West J Street (built ca. 1895, given date of 1880); 251 West J Street (built ca. 1895, given date of 1870); 261 West J Street (built ca. 1895, given date of 1880); 288 West J Street (built ca. 1895, given date of 1880); 303 West J Street (built ca. 1895, given date of 1910). Similarly, several buildings were not assigned any construction dates by previous survey efforts, including 185, 292 and 375 West J Street.
Horse stable, windmill and water storage tank located behind 553 East G Street. Note the block and tackle arm beneath the gable end of the stable. (Source: Page & Turnbull, May 2010).
Benicia Historic Context Statement February 2011 Page & Turnbull, Inc -92-
The following section provides an outline of the relevant residential architectural styles and the character-defining features associated with each style:
Italianate Style (to about 1885)
Symmetrical facade, often with vertical emphasis
Bracketed rooflines, sometimes with false-front parapets
Windows with bracketed hoods; stronger examples often have slanted bay windows
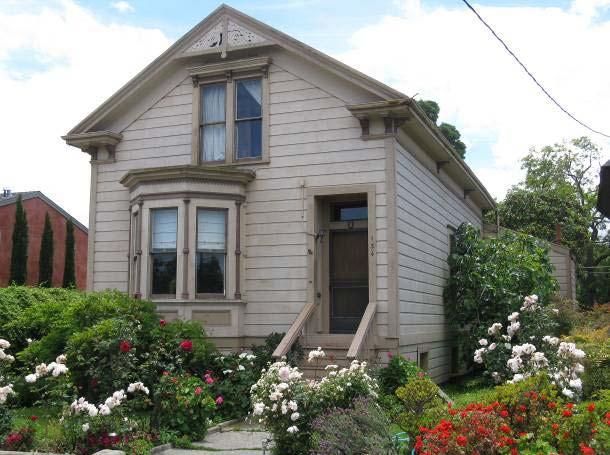
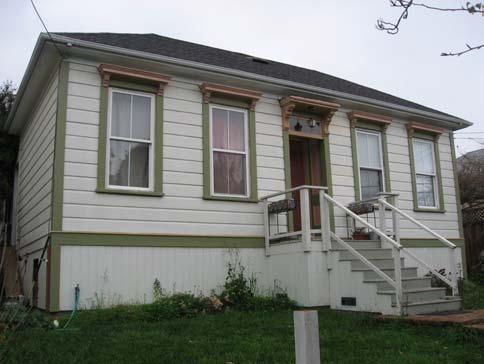
Quoins, or imitation stonework at the building corners
Recessed entries, or entry porticos with Classical columns
175 East F Street, circa 1880. A very modest example of an Italianate cottage. While the windows and doors have been replaced, it retains its fenestration pattern and window hoods. (Source: Page & Turnbull, January 2010).
134 West H Street, circa 1880. The gable returns are usually indicative of the Greek Revival Style. But the slanted bay window with colonettes, roof brackets and attic window hood are more indicative of Italianate influence.
(Source: Page & Turnbull, May 2010)
Benicia Historic Context Statement February 2011 Page & Turnbull, Inc -93-
Stick/Eastlake Style (1880s -1900)
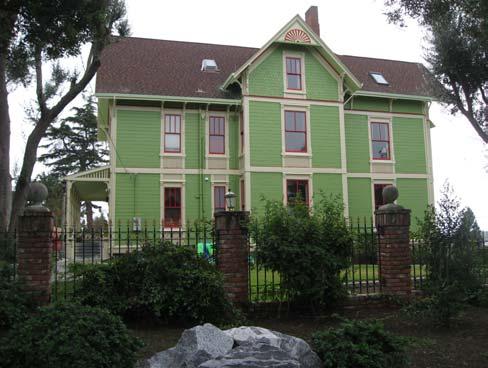
Gable ends braced with turned truss work
Jigsaw or lathed wood trim—particularly sunbursts—are often concentrated around porches or the gable ends. Wood “button” ornaments are also common. Extended brackets and building corners delineated by applied boards Rectangular, or “boxed” bay windows
140 West I Street, circa late 1880s. A particularly strong example of the Stick/Eastlake style. Note the decorative truss in the gable end and extended brackets. (Source: Page & Turnbull, January 2010).
West facade of the Crooks Mansion at 285 West G Street, built circa 1888. (Source: Page & Turnbull, January 2010)
Benicia Historic Context Statement February 2011 Page & Turnbull, Inc -94-
Queen Anne Style
Facades of Queen Anne cottages are often symmetrical, with an integral porch on one side and a bay window or flat facade on the other. Larger and more dramatic examples are often asymmetrical, and may feature rounded towers or bay windows.
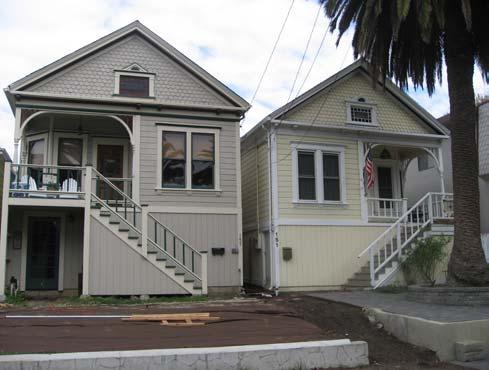
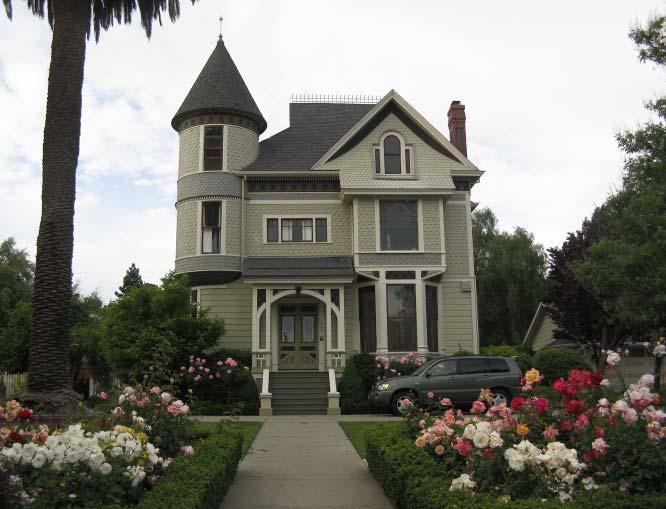
Copious use of applied decorative ornaments, often concentrated on porches or in the gable ends. Most frequently these include scrolled brackets and spindlework above the porch.
“Cutaway” slanted bay windows with brackets and pendants in the overhang
Patterned wood shingles—particularly fish scale shingles—in gable ends
Multi-light Queen Anne style windows, often with small squares of colored glass
The Riddell-Fish House at 245 West K Street, 1888. This is Benicia’s finest Queen Anne residence and a city landmark. (Source: Page & Turnbull, May 2010).
151 & 155 West J Street, circa 1895. Originally constructed as mirrored Queen Anne cottages, the building at left has been raised to insert a basement apartment. (Source: Page & Turnbull, January 2010).
Benicia Historic Context Statement February 2011 Page & Turnbull, Inc -95-
121 West J Street, circa 1905. This form was very popular around the turn of the century. (Source: Page & Turnbull, January 2010).
160 – 164 West J Street, circa 1905. This building is Italianate in form, but incorporates Queen Anne decorative elements. Originally constructed as flats, it was later converted to six apartments. (Source: Page & Turnbull, January 2010).
Shingle or First Bay Region Style (1900 – 1915)
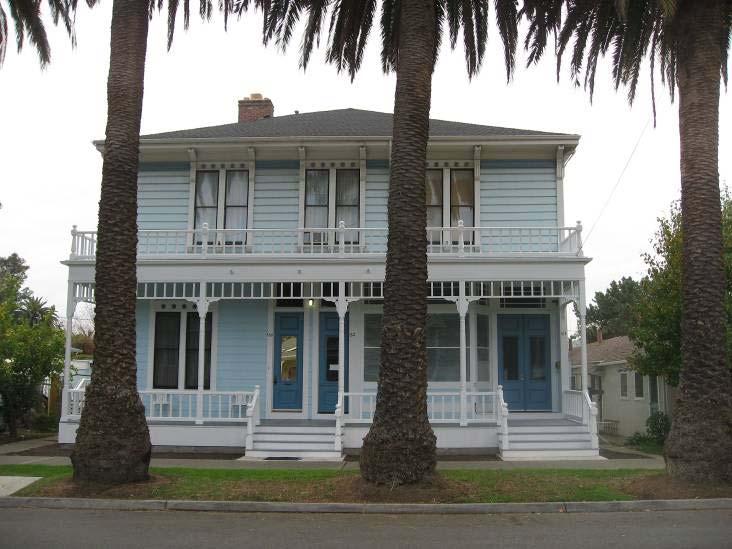
Wood shingle cladding, either entirely or as a prominent element
Wavy wall surfaces, particularly bulged “eyebrows” above windows
Steeply pitched rooflines, sometimes with gable-on-hip configurations and flared eaves
Frequently shed dormers on one or both sides of the roof peak
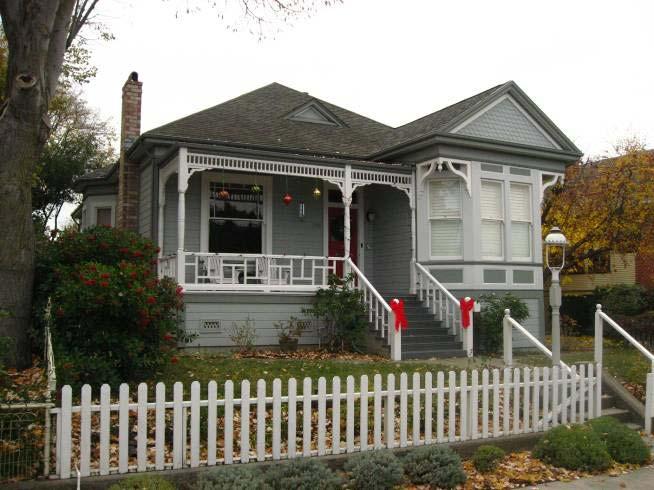
Benicia Historic Context Statement February 2011 Page & Turnbull, Inc -96-
119 West J Street, circa 1908. A rare example of the Shingle style in Benicia. Note the shed dormer at right.
(Source: Page & Turnbull, January 2010)
Craftsman Style (ca. 1905 – 1930)
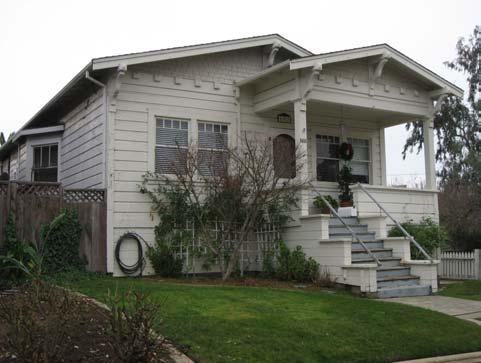
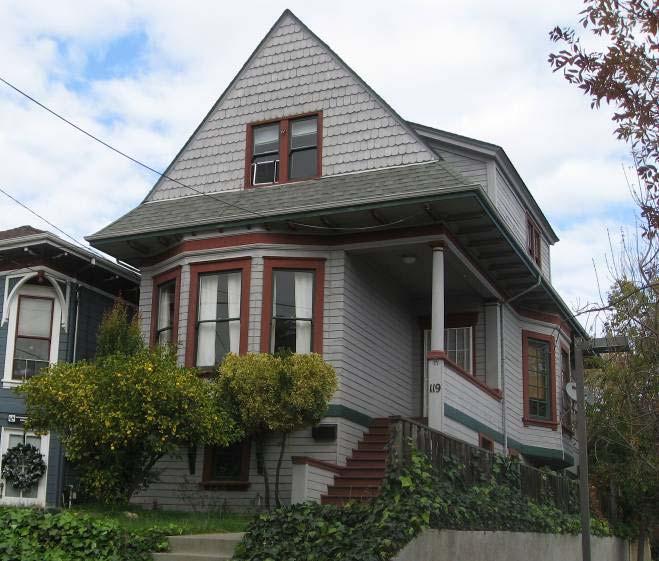
Simple rectangular massing
Front or side gable roofs with prominent knee braces and exposed rafter tails
Gable porches supported by “battered” columns which are wider at the base
Windows with geometric division in the upper sash
Wood shiplap, bevel, novelty or shingle siding (sometimes in combination)
Smooth river boulders as porch skirting, or at the base of chimneys (rare)
192 West H Street, circa 1910. An early and exceptionally well preserved Craftsman cottage. Note the divided upper window sashes—a very common feature of Craftsman houses. (Source: Page & Turnbull, January 2010).
Benicia Historic Context Statement February 2011 Page & Turnbull, Inc -97-
Vernacular (through the 1910s)
Two common subtypes: gable-and-wing and simple bungalows
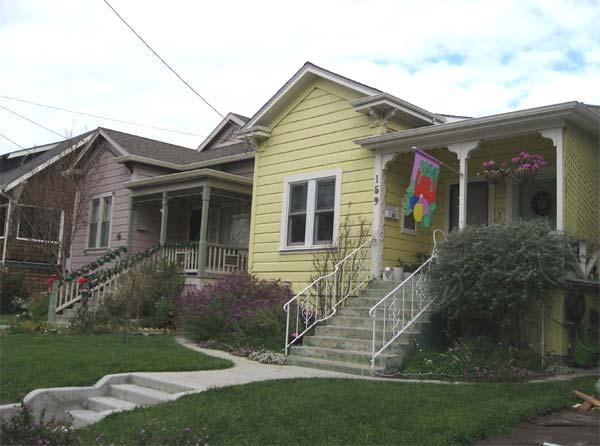
Gable-and-wing usually features a projecting gable end adjacent to a covered porch; gable ends typically feature eave returns Bungalows usually have hip roofs, frequently with a pyramidal emphasis
Both types typically feature plain friezes at the roofline and porches with prominent posts
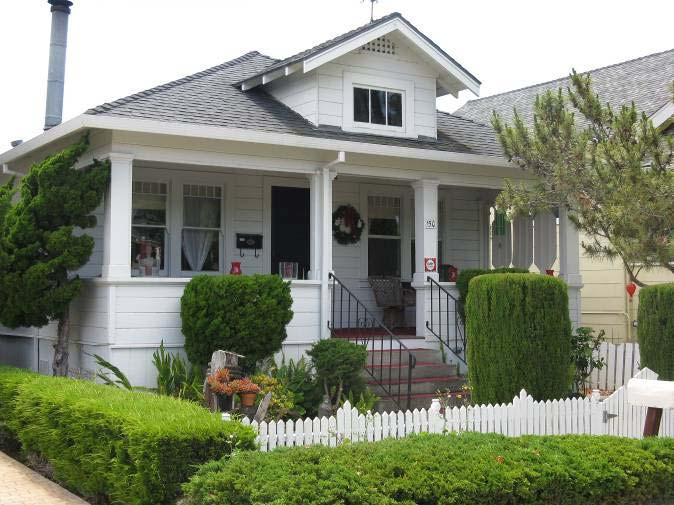 150 West H Street, circa 1910. (Source: Page & Turnbull, May 2010)
159 – 163 West J Street, 1890s. These twin gable-and-wing houses feature mild Queen Anne decorative elements. (Source: Page & Turnbull, January 2010).
150 West H Street, circa 1910. (Source: Page & Turnbull, May 2010)
159 – 163 West J Street, 1890s. These twin gable-and-wing houses feature mild Queen Anne decorative elements. (Source: Page & Turnbull, January 2010).
Benicia Historic Context Statement February 2011 Page & Turnbull, Inc -98-
Significance
The table below discusses the significance of residential buildings from this era according to criteria established by the National Register of Historic Places, California Register of Historical Resources, and the Benicia Municipal Code.
National/ California Register Benicia Municipal Code Significance Discussion
A/1 1, 2 Events
Residential buildings from this period are significant for their association with the theme of residential development tied to the expansion of jobs during a key period of industrial growth. This significance is best realized in residences that illustrate strong patterns in the growth and character of residential neighborhoods, such as the residential blocks that were developed during this period. Generally speaking, most buildings are best qualified as contributors to a historic district, though some would qualify individually for their architectural merits or associations with prominent individuals.
B/2 3, 6 Persons
Residential buildings from this period may be significant for their association with persons important to Benicia’s history. If this is the case, however, the residence should be the best or only remaining property capable of representing that person’s achievements or reasons for being significant.
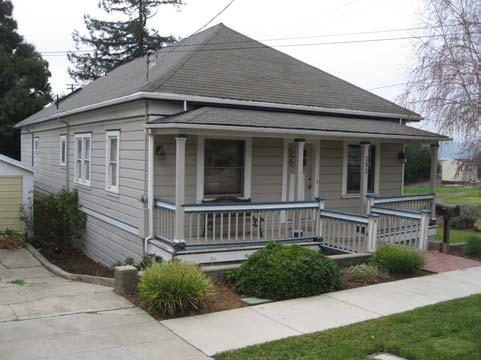 292 West I Street, late 1890s. This vernacular hip-roofed cottage is typical of many turn-of-the-century buildings. The porch, added about 1910, shows Craftsman style influences.
(Source: Page & Turnbull, January 2010)
292 West I Street, late 1890s. This vernacular hip-roofed cottage is typical of many turn-of-the-century buildings. The porch, added about 1910, shows Craftsman style influences.
(Source: Page & Turnbull, January 2010)
Benicia Historic Context Statement February 2011 Page & Turnbull, Inc -99-
National/ California Register Benicia Municipal Code Significance Discussion
C/3 4, 5, 7 Architecture/ Design Residential buildings from this period may be significant for their architecture, as expressed by intact stylistic features, forms or construction methods. Buildings may also qualify as the work of a master architect or prominent builder. Individual resources qualified under these criteria should be good examples of types and/or styles, and retain most of their original features.
D/4 10 Information Potential Buildings, ruins or subsurface remains that have the potential to yield important information about construction methods and materials, or the evolution of local residential building development may be significant for their potential to provide information important to history. However, such examples would be rare.
Integrity
In order to be eligible for listing in the local, state, or national historic registers, a residential property must retain sufficient integrity to convey its significance as part of the Industrial Expansion theme. While most buildings undergo change over time, alterations should not significantly change the essential historic character of the buildings. Properties constructed prior to 1900 are relatively rare, and therefore some discretion is warranted when considering integrity (see below: “Other Integrity
Considerations”). Nevertheless, a residential property must retain essential physical features that made up its character during its period of significance. Buildings would typically meet the threshold for addition to the local register as a district contributor if they meet the minimum eligibility requirements. Buildings qualified as individual resources should retain a substantial majority of their original features. Those exhibiting high aesthetic merits should also be considered for local landmark status.
Minimum Eligibility Requirements:
Clear example of residential architecture from this period
Retains original form and roofline
Retains the original pattern of window and doors
Retains some of its original ornamentation. (The retention of entry, window and/or roofline ornamentation should be considered most important)
Benicia Historic Context Statement February 2011 Page & Turnbull, Inc -100-
Replacement of doors and windows is acceptable as long as they conform to the original door/window pattern and the size of the openings Retention of the original cladding is crucial, but not absolute (see below)
Other Integrity Considerations:
As previously discussed, the replacement of the original cladding is only acceptable as long as all or nearly all of the remaining character-defining features are retained. In these instances, buildings should only be registered as contributors to a district, rather than as individual resources.
It is acceptable for entry stairs or steps to have been replaced, as these are subject to greater deterioration from weathering and use.
Alterations that have included the use of conjectural decorative elements to create a false sense of history are not acceptable. Rear additions that have respected the scale of the original building are generally acceptable. However, additions that compromise a building’s form and scale, are not acceptable.
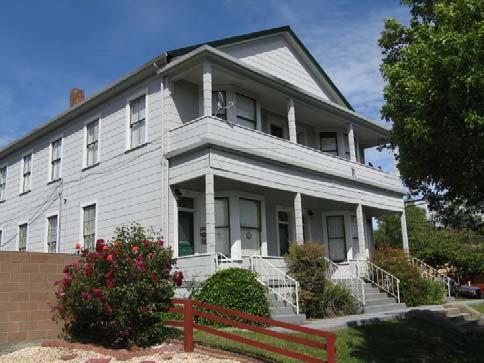
201 – 207 West J Street, circa 1905. This flats building has been clad in asbestos shingles, but still retains enough original features to be eligible as a district contributor.
(Source: Page & Turnbull, May 2010)
Benicia Historic Context Statement February 2011 Page & Turnbull, Inc -101-
Commercial Buildings—Industrial Expansion Period (1879 - 1913)
Although this was a booming period for business in Benicia, surviving commercial buildings dating to this era are not widespread. As with their residential counterparts, commercial buildings of this period are typically modest, usually ranging from one to three stories in height, and sometimes feature residential areas on their upper floors. As originally designed, many of these buildings incorporated Italianate style features, which lingered as a design influence in commercial buildings long after it had passed from fashion in residential buildings. These influences are often blended with the Western False Front design, most often with a high false-front parapet designed to impress shoppers. This includes 620 First Street, constructed around 1880. Around the turn of the century, commercial buildings typically become more restrained, often incorporating Classical Revival or Queen Anne details, such as Jurgensen’s Saloon at 501 First Street.
Most of the surviving buildings are of wood frame construction. Roofs are typically flat or gable, although hip roofs are also apparent. Covered porches or awnings at the first floor were originally a very common feature, although most have been removed. Wood frame buildings would have been originally clad in wood clapboard, shingles, shiplap or channel siding, and all would have incorporated double-hung wood-sash windows and wood doors (paneled or glazed). As First Street remained the main commercial street during this period, buildings dating to this period are overwhelmingly concentrated along First Street between the waterfront and K Street. It appears that nearly all extant commercial buildings dating to this period with sufficient integrity are already listed as contributors to Benicia’s Downtown Historic Overlay District. A notable exception is a wellpreserved former saloon at 602 West K Street, which should be considered for individual historic designation.
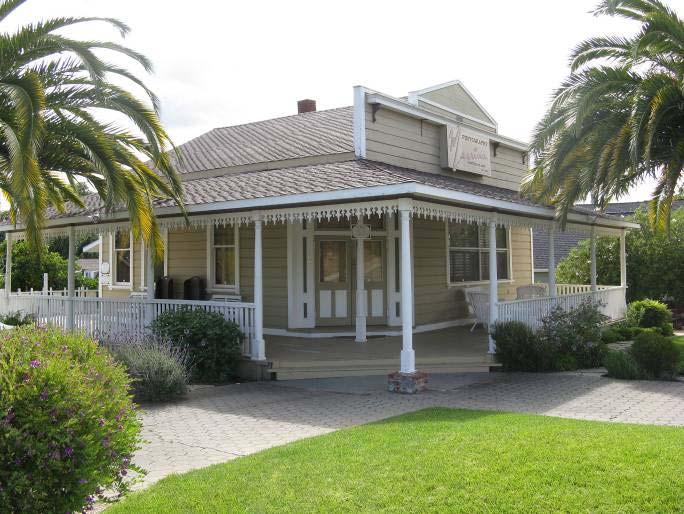 602 West K Street, circa 1895. This well preserved commercial building was originally constructed as a saloon, likely serving workers from the Sumner Tannery located nearby. (Source: Page & Turnbull, May 2010)
602 West K Street, circa 1895. This well preserved commercial building was originally constructed as a saloon, likely serving workers from the Sumner Tannery located nearby. (Source: Page & Turnbull, May 2010)
Benicia Historic Context Statement February 2011 Page & Turnbull, Inc -102-
Significance
The table below discusses the significance of commercial buildings from this era according to criteria established by the National Register of Historic Places, California Register of Historical Resources, and the Benicia Municipal Code.
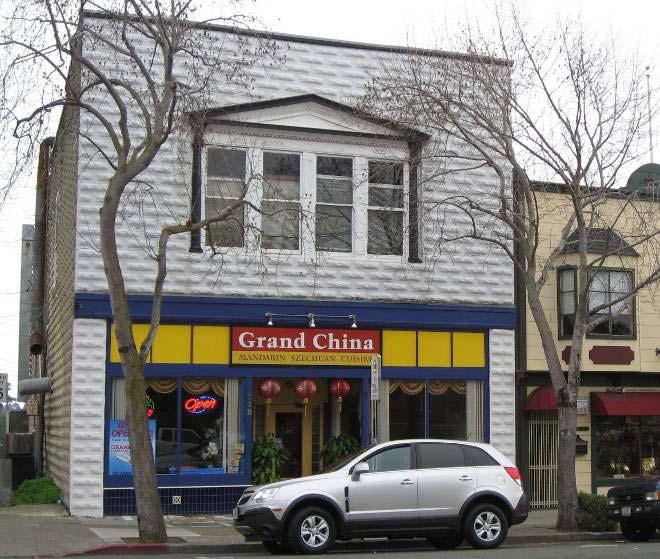
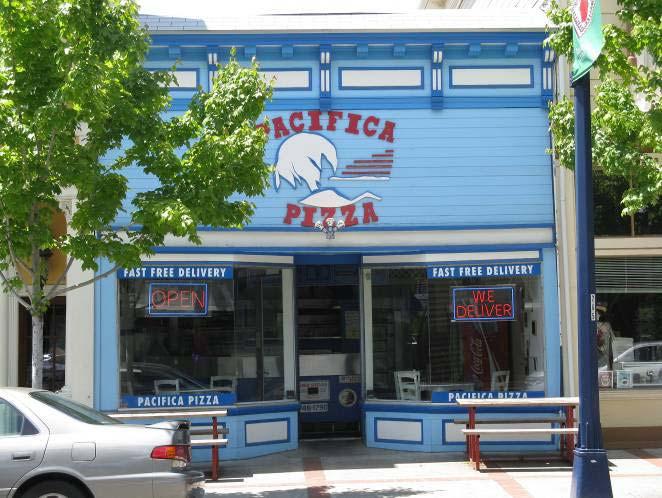 915 First Street, circa 1895. The flat-front Italianate style persisted in commercial buildings long after it stopped being used for residences. (Source: Page & Turnbull, May 2010)
718 First Street, constructed circa 1905 – 1910. Based on historic photographs, the unusual false brick cladding appears original, as does the upper window with its pediment.. (Source: Page & Turnbull, May 2010.)
915 First Street, circa 1895. The flat-front Italianate style persisted in commercial buildings long after it stopped being used for residences. (Source: Page & Turnbull, May 2010)
718 First Street, constructed circa 1905 – 1910. Based on historic photographs, the unusual false brick cladding appears original, as does the upper window with its pediment.. (Source: Page & Turnbull, May 2010.)
Benicia Historic Context Statement February 2011 Page & Turnbull, Inc -103-
National/ California Register Benicia Municipal Code Significance Discussion
A/1 1, 2 Events
Commercial buildings from this period are significant for their association with the theme of commercial development tied to population growth and the expansion of trade during a key period of industrial growth. Generally speaking, most buildings are best qualified as contributors to Benicia’s Downtown Historic Overlay District, though some would qualify individually for their architectural merits or associations with prominent individuals.
B/2 3, 6 Persons Commercial buildings from this period may be significant for their association with persons important to Benicia’s history, such as a prominent merchant. If this is the case, however, the building should be the best or only remaining property capable of representing that person’s achievements or reasons for being significant.
C/3 4, 5, 7 Architecture/ Design Commercial buildings from this period may be significant for their architecture, as expressed by intact stylistic features, forms or construction methods. Buildings may also qualify as the work of a master architect or prominent builder. Individual resources qualified under these criteria should be good examples of types and/or styles, and retain most of their original features.
D/4 10 Information Potential Buildings, ruins or subsurface remains that have the potential to yield important information about construction methods and materials, or the evolution of local commercial building development may be significant for their potential to provide information important to history. However, such examples would be rare.
Integrity
In order to be eligible for listing in the local, state, or national historic registers, a commercial property must retain sufficient integrity to convey its significance as part of commercial development during this period. While most buildings undergo change over time, alterations should not significantly change the essential historic character of the buildings. Commercial properties from this era are rare, and therefore discretion is warranted when considering integrity (see below: “Other Integrity Considerations”). Nevertheless, a commercial property must retain essential physical features that made up its historic character.
Benicia Historic Context Statement February 2011 Page & Turnbull, Inc -104-
Buildings would typically meet the threshold for addition to the local register as a district contributor if they meet the minimum eligibility requirements. Buildings qualified as individual resources should retain a substantial majority of their original features. These include features such as clerestory windows, decorative brickwork or tiling, and prominent cornices or parapets. However, discretion should be exercised when assessing storefront alterations—particularly in multi-story commercial or mixed use commercial buildings where a storefront alteration may be subordinate to the overall character of the building. Commercial buildings with few apparent alterations should be considered for local landmark status.
Minimum Eligibility Requirements:
Clear example of commercial architecture from this period
Retains original form and roofline
Substantially retains the original pattern of window and doors. Storefront alterations, particularly in multi-story commercial buildings, can be acceptable (see integrity considerations below)
Retains at least some of its original ornamentation, if applicable. The retention of entry, window and/or roofline ornamentation should be considered most important.
Replacement of doors and windows is acceptable as long as they conform, or substantially conform, to the original door/window pattern and the size of the openings
Other Integrity Considerations:
Commercial buildings from this period that retain their original storefront configurations are extremely rare. In multi-story commercial buildings, ground floor alterations should be considered acceptable as long as they are subordinate to the overall character of the building.
Similarly, storefront alterations that demonstrate evolving commercial design patterns associated with a subsequent historically significant context may be acceptable.
Rear additions that have respected the scale of the original building are generally acceptable. However, more recent additions, especially those that compromise a building’s form and scale, are not acceptable.
The replacement of the original cladding is only acceptable as long as enough characterdefining features are retained that the building can be clearly read as historic. In these instances, buildings should only be registered as contributors to a district, rather than as individual resources. Similarly, the application of ornamentation associated with evolving commercial patterns/styles during a subsequent historically significant context may be acceptable in certain instances. This would include the former Bank of Benicia, which
Benicia Historic Context Statement February 2011 Page & Turnbull, Inc -105-
appears to have been completely remodeled into the Spanish Colonial Revival style during the 1920s or 1930s.
Industrial Buildings—Industrial Expansion Period (1879 - 1913)
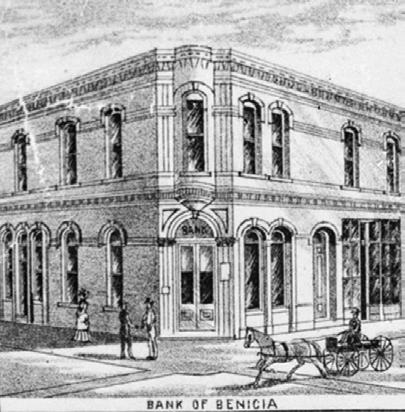
The emergence of Benicia as an industrial powerhouse is the main theme of this period of development. Nevertheless, it appears that the number of industrial buildings dating to this period— other than those at the Benicia Arsenal—is exceedingly low. However, the “echoes” of many of the larger facilities often survive in the form of subsequent redevelopment which conforms to the lots on which they stood. Such is the case with the former Kullman, Salz & Co. Tannery on lower First Street. The block on which it stood has been entirely redeveloped with modern townhomes.
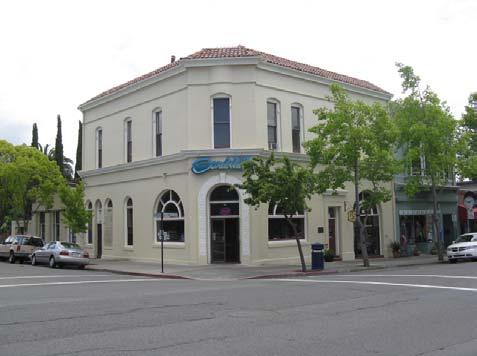 The Bank of Benicia at 638 First Street as seen in W. W. Elliot’s 1885 Birds’-eye view of Benicia. (Source: Library of Congress)
The former Bank of Benicia today, as remodeled. (Source: Page & Turnbull, May 2010)
The Bank of Benicia at 638 First Street as seen in W. W. Elliot’s 1885 Birds’-eye view of Benicia. (Source: Library of Congress)
The former Bank of Benicia today, as remodeled. (Source: Page & Turnbull, May 2010)
Benicia Historic Context Statement February 2011 Page & Turnbull, Inc -106-
The remains of other industrial facilities may also be present in the form of ruins or submerged cultural resources, most often as the remains of piers, wharves and other waterfront structures. One prominent example includes the pilings of the former Central Pacific slips constructed for the Solano ferry, which are visible jutting out into the Carquinez Street beyond the foot of First Street.
Industrial buildings of the period would typically have been one to three stories in height, and usually featured brick, stone or wood frame construction. As these buildings were purpose-built for specific activities, most were vernacular designs with restrained ornamentation. Gable roofs are most common, and most buildings would have originally featured at least one, if not several, large entrances for the loading or unloading of materials. Most production facilities would have featured numerous window openings for lighting and ventilation, while storehouses would have had limited fenestration. Original windows would have incorporated wood sashes, and hinged or rolling wood doors would have been most common.
Thus far, research has only pointed to a handful of surviving industrial-related buildings from this period (other than those located at the Arsenal). One of the best preserved is the office of the Benicia Iron Works (formerly Pacific Mail Steamship/Benicia Agricultural Works) located at 701 East H Street. This two-story Craftsman style building, likely constructed about 1910, first appears on the 1913 Sanborn Fire Insurance map. Though its windows have been replaced, the building retains most of its character-defining features and should qualify for historic designation owing to its association with one of Benicia’s most prominent and longest-operating industrial facilities.
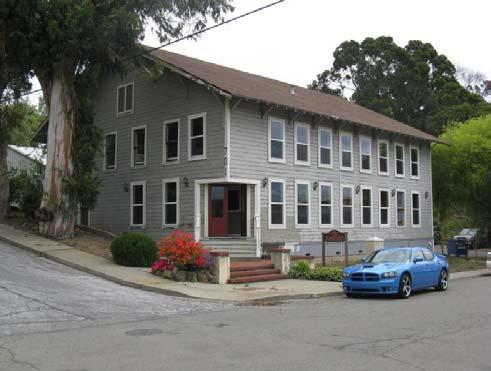 Offices constructed circa 1910 for the Benicia Iron Works at 701 East H Street (Source: Page & Turnbull, May 2010)
Offices constructed circa 1910 for the Benicia Iron Works at 701 East H Street (Source: Page & Turnbull, May 2010)
Benicia Historic Context Statement February 2011 Page & Turnbull, Inc -107-
Two other industrial buildings from this period, located at 120 – 128 West H Street, appear to be associated with the Benicia Brewery. The building at 120 West H Street is very similar to a three-story building shown in a historic photograph of the Brewery, and may have lost its upper story (which was constructed of wood) due to a fire.114 Both buildings have been heavily altered.
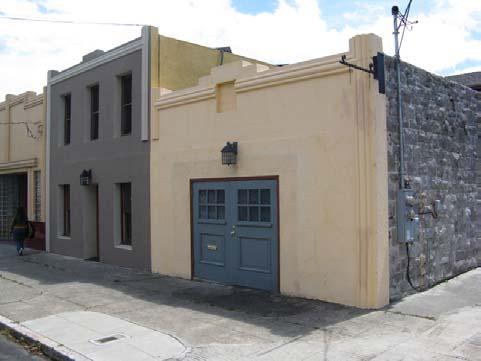
(Source: Page & Turnbull, May 2010)
(Source: Bing.com maps, June 2010)
114 Benicia Historical Museum, Images of America – Benicia, (San Francisco: Acadia Publishing, 2004), 24.
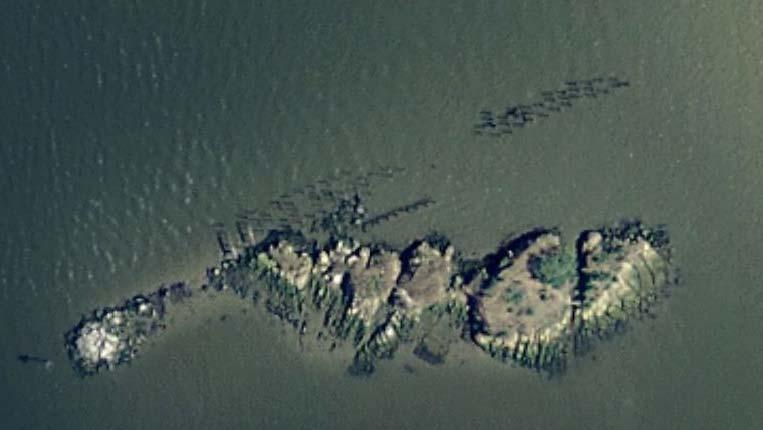 120 – 128 West H Street. The two buildings at right appear to have been connected with the Benicia Brewery. They have been altered with stucco cladding and Streamline Moderne influenced ornamentation.
Former ferry slips of the Central Pacific Railroad adjacent to a natural rock outcrop southwest of Benicia’s City Pier.
120 – 128 West H Street. The two buildings at right appear to have been connected with the Benicia Brewery. They have been altered with stucco cladding and Streamline Moderne influenced ornamentation.
Former ferry slips of the Central Pacific Railroad adjacent to a natural rock outcrop southwest of Benicia’s City Pier.
Benicia Historic Context Statement February 2011 Page & Turnbull, Inc -108-
Significance
The table below discusses the significance of industrial buildings from this era according to criteria established by the National Register of Historic Places, California Register of Historical Resources, and the Benicia Municipal Code.
National/ California Register Benicia Municipal Code Significance Discussion
A/1 1, 2 Events Industrial buildings from this period are significant for their associations with the theme of industrial development, which was the key theme of Benicia’s growth during this period. Their significance is enhanced by the relative scarcity of surviving examples. Industrial buildings at the Benicia Arsenal are significant under Criterion A/1 for associations with the development of the Benicia Arsenal.
B/2 3, 6 Persons Industrial buildings from this period may be significant for their association with persons important to Benicia’s history. If this is the case, however, the residence should be the best or only remaining property capable of representing that person’s achievements or reasons for being significant.
C/3 4, 5, 7 Architecture/ Design Industrial buildings from this period may be significant for their architecture, as expressed by intact stylistic features, forms or construction methods. Buildings may also qualify as the work of a master architect or prominent builder. Individual resources qualified under these criteria should be good examples of types and/or styles, and retain most of their original features.
D/4 10 Information Potential Buildings, ruins or subsurface remains that have the potential to yield important information about construction methods and materials, or help demonstrate the evolution of local industrial building development may be significant for their potential to provide information important to history. Here, it should be noted that the subsurface or submerged remains of some industrial structures—including wharves and piers—could potentially have significance under these criteria.
Benicia Historic Context Statement February 2011 Page & Turnbull, Inc -109-
Integrity
In order to be eligible for listing in the local, state, or national historic registers, an industrial property must retain sufficient integrity to convey its significance as part of the industrial theme. While most buildings undergo change over time, alterations should not significantly change the essential historic character of the buildings. As discussed, industrial properties dating to this period are exceptionally rare, and therefore discretion is warranted when considering integrity. Nevertheless, the property must retain essential physical features that made up its historic character.
Buildings would typically meet the threshold for addition to the local register as a district contributor if they meet the minimum eligibility requirements. Buildings qualified as individual resources should retain a substantial majority of their original features.
Minimum Eligibility Requirements:
Clear example of industrial architecture from this period
Retains original form and roofline
Substantially retains the original pattern of window and doors
Replacement of doors and windows is acceptable as long as they conform, or substantially conform, to the original door/window pattern and the size of the openings
Replacement of the cladding may be acceptable as long as nearly all other character defining features outlined above are intact
Institutional Buildings—Industrial Expansion Period (1879 - 1913)
Benicia’s surviving institutional facilities from this period include two churches: the Methodist Church (1892) and St. Dominic’s (1890), as well as two fraternal halls: the Independent Order of Odd Fellows Building (circa 1880) and the new Masonic Lodge (1890). None of Benicia’s educational facilities from this period survive.
These buildings are generally impressive, either two stories in height or, in the case of the churches, one story double height. Structural systems are either brick or wood frame, and all originally featured wood-sash windows and paneled or glazed wood doors. Stylistically, the Methodist Church—though altered with the removal of a corner tower and window—still retains character-defining features of the Gothic Revival style, which was extremely popular for church architecture during this period. The new Masonic Hall was completed in the Italianate style, as evidenced by its prominent arched window hoods. However, its original cornice and beltcourse ornamentation has been removed. The Odd Fellows Building also features Italianate influences common to flat-front commercial buildings.
Benicia Historic Context Statement February 2011 Page & Turnbull, Inc -110-
The four extant civic & public assembly buildings from this period are significant as expressions of religious and cultural values tied to population growth during a key period of industrial expansion. This significance is enhanced by their extreme scarcity, and all have been previously recognized as historic resources, including St. Dominic’s as a City Landmark, and the remaining buildings as contributors to the Downtown Historic Overlay District. This study concurs with those designations, and thus there is no need to detail registration requirements. However, the Odd Fellows Building, Methodist Church and Masonic Hall are all altered to varying degrees, and any future alterations that remove character-defining features may compromise their eligibility as contributors to the District.
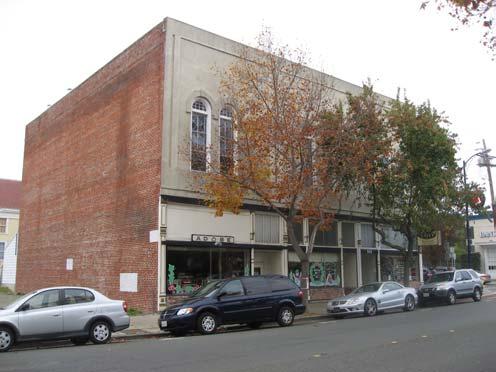
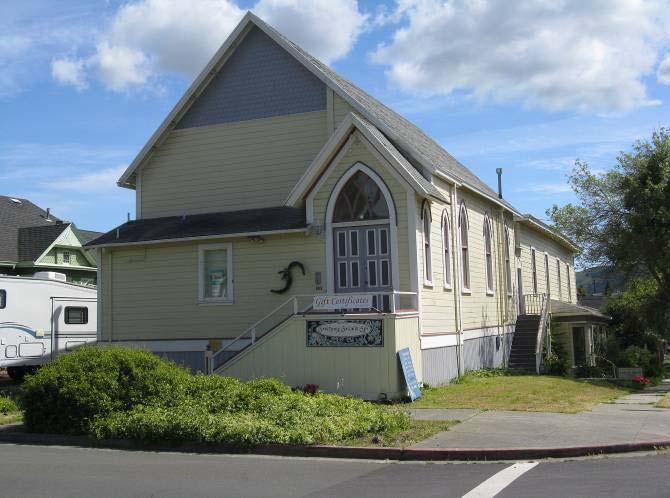 Methodist Church at 190 West J Street (1882). A corner tower has been removed and an addition made to the primary facade, but it still retains most of its original arched windows. (Source: Page & Turnbull, May, 2010)
New Masonic Lodge at 935 First Street, built in 1890. An elaborate cornice and beltcourse has been removed, but most of the storefronts are intact. (Source: Page & Turnbull, January, 2010)
Methodist Church at 190 West J Street (1882). A corner tower has been removed and an addition made to the primary facade, but it still retains most of its original arched windows. (Source: Page & Turnbull, May, 2010)
New Masonic Lodge at 935 First Street, built in 1890. An elaborate cornice and beltcourse has been removed, but most of the storefronts are intact. (Source: Page & Turnbull, January, 2010)
Benicia Historic Context Statement February 2011 Page & Turnbull, Inc -111-
Snow on First Street, 1916. The new Masonic Lodge with its original detailing is visible at right. (Source: Benicia Historical Museum)
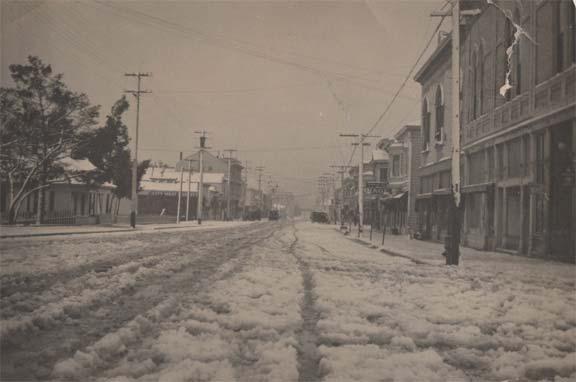
Independent Order of Odd Fellows Building at 727 First Street, circa 1880. The removal of the storefront occurred sometime prior to 1960. (Source: Page & Turnbull, January, 2010)
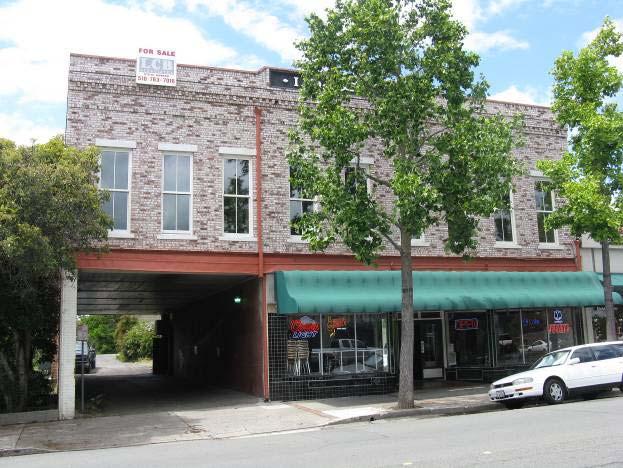
Benicia Historic Context Statement February 2011 Page & Turnbull, Inc -112-
WORLD WAR I TO THE GREAT DEPRESSION (1914 TO 1939)
Prior to World War I, Benicia enjoyed an extended period of stable growth led by the industrial development of its waterfront. The steady payrolls offered by Benicia’s tanneries, canneries, and other industrial works not only spurred residential and commercial development, they also attracted an influx of foreign-born workers—particularly Portuguese and Greek laborers—who lent their own distinct traditions to the city’s social, religious and commercial life. By the mid-1920s, however, the decline of the same industries that had spurred Benicia’s growth would see the city struggle with a shrinking employment base and population loss. The opening of new automobile and train routes would also deal a severe blow to Benicia—in many ways leaving the city less connected to California’s economy than it had been before.
World War I and the Benicia Arsenal
World War I brought increased employment at the Benicia Arsenal, although its distance from the European theater meant that it would not experience nearly the same level of buildup as military arsenals did in the East. Instead, its greatest period of activity was after the war, when it was forced to deal with the repair and storage of an enormous quantity of arms and other materials. This influx resulted in a construction boom of sorts, including the construction of three new Storehouses (Buildings 68, 69 and 71); a Powerhouse (Building 70); a Quartermaster warehouse with commissary, a garage, an auxiliary power equipment building, and in 1923, a Post Hospital with an eight-bed ward. Between 1919 and 1920, the Machine Shop was also modernized with individual motor driven tool.115
Unlike previous eras, most of the new buildings were constructed of reinforced concrete and decidedly less ornate in their detailing, sometimes exhibiting a “stripped, Classical appearance.”116 The locations chosen for new buildings seemed capricious at times, rather than following a strict plan as was common at other military installations. However, this may have been due to topography. As one Arsenal historian observed, “The hilly terrain at Benicia is probably a partial explanation of the arsenal’s irregular pattern, but the almost complete lack of an overall plan is still surprising.”117
115 “The Rich, Colorful Saga of the Benicia Arsenal, 1849 – 1949, as Related by a Real Old Timer,” The Benician, April 7, 1949, 1-8.
116 Robert Bruegmann, Benicia – Portrait of an Early California Town, (San Francisco: 101 Productions, 1980), 105.
117 Ibid: 110.
Benicia Historic Context Statement February 2011 Page & Turnbull, Inc -113-
In May 1924, the Benicia Barracks and Benicia Arsenal were at last combined into a single 345-acre unit called the Benicia Arsenal Reservation. For the remainder of the decade and on through the 1930s the Arsenal largely remained quiet. Its main job was the issue of ordnance materials to Ninth Army Corps units in the western states, including Alaska, Hawaii and the Philippines. Between 1919 and 1932, Southampton Bay was also used by the U.S. Navy as a “lay up” area for merchant vessels employed during the war.
Transportation
The years prior to the American entry into World War I brought substantial transportation improvements. In 1912, the State Highway arrived in Benicia, and in 1915 Contra Costa County initiated a large road-building campaign funded by direct tax. By 1919, crews had completed 48 miles of eighteen-foot-wide paved highway, convincing voters to approve an additional $2.6 million bond measure for the construction of 72 miles of concrete roadways and 35 miles of asphalt roads.119 In 1923, a writer declared that: “The County highways running from Benicia to the interior are good and a comprehensive system is underway to complete the network of needed highways of the whole immediate interior.”120
The increasing popularity of automobile travel led to the development of automobile ferries on the Carquinez Strait, including the world’s first auto ferry, the Charles Van Damme, completed by the James Robertson Shipyard in 1916.121 Passenger ferries were also popular, allowing workers living south of the Strait to commute to work in Benicia’s industrial facilities. In 1913, the Martinez –Benicia Ferry Company inaugurated service on the City of Seattle, which was joined by the City of Martinez between 1918 and 1927.122
Rail service also received a boost. In 1914, the Solano train ferry was joined by an even larger ferry, the massive Contra Costa. At 433 feet in length, she was the largest train ferry ever constructed, featuring two thirty-foot side wheels and a pair of 1,500 HP engines. With the added carrying
119 Ben Blow, California Highways, (San Francisco: H. S. Crocker Co., 1920), 138-139.
120 Clint Imus, Industrial Survey of Benicia California, (Prepared for the Benicia Chamber of Commerce, Under the Supervision of Dr. E.A. Cottrell, Head of the Department of Political Science of Stanford University, 1923), 8.
121 Benicia Historical Museum – Julia Bussinger and Beverly Phelan, Benicia Images of America, (San Francisco: Arcadia Publishing, 2004), 45.
122Andrew Neal Cohen, Gateway to the Inland Coast – The Story of the Carquinez Strait, Carquinez Strait Preservation Trust and the Carquinez Strait MOU Coordinating Council, (Sacramento: California State Lands Commission, 1996), 41.
Benicia Historic Context Statement February 2011 Page & Turnbull, Inc -114-
capacity, Benicia was even more firmly ensconced as a nexus of freight and passenger traffic. By 1927, the two vessels combined to carry nearly 150,000 freight cars and 100,000 passenger cars.123
The days of ferries were numbered, however. In 1923, construction commenced on the Carquinez Bridge between Vallejo and Crockett, with huge wooden caissons floated out into the strait and filled with concrete until they sank. When completed in May 1927, the 1,030 foot long bridge provided the final link in the Western Overland Highway System. But it also severely curtailed auto ferry service, driving some companies out of business. More seriously, the careers of the mighty rail ferries at Benicia—including more than 50 years of service by the Solano—came to end in November 1930 following the completion of the Southern Pacific Railroad Bridge between Army Point and Martinez.
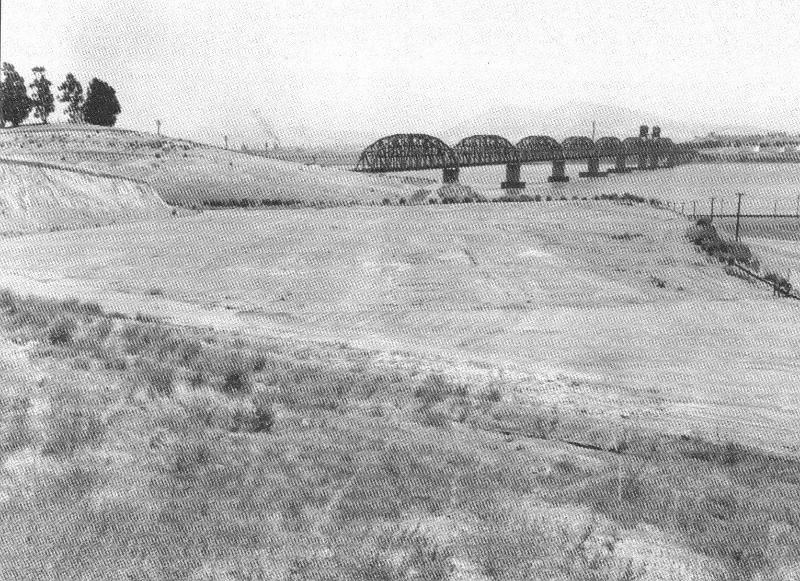
With the train ferries went jobs. As recently as 1922, the Southern Pacific had been the second largest employer in Benicia, counting 175 workers.124 Most of these were no longer needed. The Solano was subsequently sold by the Southern Pacific and towed to Antioch where she was scuttled to serve as a breakwater near the Fulton Shipyard. Likewise, the Contra Costa was sunk at Morrow Cove off Vallejo in 1932 to serve as a breakwater for swimming.
123 Richard Dillon, Great Expectations – The Story of Benicia, California, (Benicia: Benicia Heritage Books, Inc., 1980), 151.
124 Richard Dillon, Great Expectations – The Story of Benicia, California, (Benicia: Benicia Heritage Books, Inc., 1980), 216.
Southern Pacific Railroad Bridge between Army Point and Martinez, n.d. (Source: Benicia Historical Museum)
Benicia Historic Context Statement February 2011 Page & Turnbull, Inc -115-
Taken as a whole, the construction of bridges across the Carquinez Strait—though hailed as major engineering accomplishments—were little cause for celebration in Benicia. After a half-century as a hub of rail traffic, the city was now being bypassed—just as the Great Depression was beginning.
Industrial Decline
Even before the onset of the Great Depression, Benicia’s industries were struggling. One of the first signs of change was the sale of the former Matthew Turner Shipyard (surviving as the Chapman Shipyard), which was purchased by James Robertson in 1912, and then sold again to the Benicia Shipbuilding Company in 1916. Though its business had struggled, the advent of World War I brought increased orders and the workforce swelled to about 400 employees.125 In 1918, however, the business was relocated to Alameda.
The mainstays of Benicia’s industrial economy—the tanneries and canneries—also came under severe pressure from competition and overfishing. The businesses started to fall like dominoes. The venerable McKay Tannery, opened in the 1860s, shut its doors for good in 1922, and subsequently was destroyed by a fire in 1926. Likewise, the Kullman-Salz Tannery, which at the turn of the century had been Benicia’s largest employer, closed in 1928—although it continued to operate a tannery in Santa Cruz. The Benicia Brewery was closed by Prohibition, and in 1934, Yuba Manufacturing went into receivership, but was revived by a rise in the price of gold which increased demand for their gold dredges. Rex Spray Company also folded during this period, and the entire plant was removed by the early 1940s. The industrial closings took a heavy toll. The city’s population fell from 2,693 in 1920 to barely 2,000 by 1930. A special census conducted in 1936 revealed that the city’s population was then just 1,900.126
The canning facilities continued to hold on for a time. In 1933, the Hume/Carquinez plant was enlarged by its new owner, Senator Thomas McCormick of Rio Vista, with 450 employees handling fish, roe and oysters delivered from leased beds in Tomales and Drake’s Bay, as well as sardines from Monterey. They also made fertilizer, fish oil and fish meal, and continued to pack fruits and vegetables on a seasonal basis.127 Altogether, Benicia counted five fish canning and reduction plants during the Depression, and in 1936 would process over 59 million pounds of fish. The record catch appears to have collapsed the fishery, however, and most of the canneries shut down in rapid
125 Ibid: 223-224.
126 Richard Dillon, Great Expectations – The Story of Benicia, California, (Benicia: Benicia Heritage Books, Inc., 1980), 217, 221.
127 Ibid: 142.
Benicia Historic Context Statement February 2011 Page & Turnbull, Inc -116-
succession. Adding insult, the Benicia Cannery managed by Paul Wetmore burned in November 1939. By 1952, only one cannery would remain.128
The Carquinez Packing Company in an undated photo, likely early 20th century. (Source: Benicia Images of America)
Over the years, industrial production had also taken its toll on the town in the form of widespread pollution—although the worst offender was located across the Carquinez Strait in Rodeo. As early as 1913, a state commission launched a study to determine the effects of the fumes of the Selby smelting plant on plant life and livestock, concluding among other things that Benicia’s farm output was below average.129 The plant, which processed metals such as lead, zinc and copper, contaminated the countryside with cyanide, poisoning grass and trees, wiping out grapevines and killing cattle.
Along with Benicia’s already heady industrial output, the presence of such toxic pollution compounded Benicia’s economic problems during the 1920s.
Environmental problems of a different source also ravaged the city’s waterfront. In 1914, the Atlantic Shipworm, Teredo Navalis, was found in a dike at Mare Island. This wood-destroying worm, normally confined to salt water, was able to spread to the Benicia area as dams and dikes upstream limited the flow of fresh water entering the Carquinez Strait. Within a few years it destroyed numerous waterfront structures, including the docks of the G. W. Hume & Company, the KullmanSalz Company, Western Creameries, and the Benicia Arsenal piers. In 1920, worm damage also led to the collapse of Benicia’s Municipal Wharf, and the U.S. Shipping Board Pile Room.130
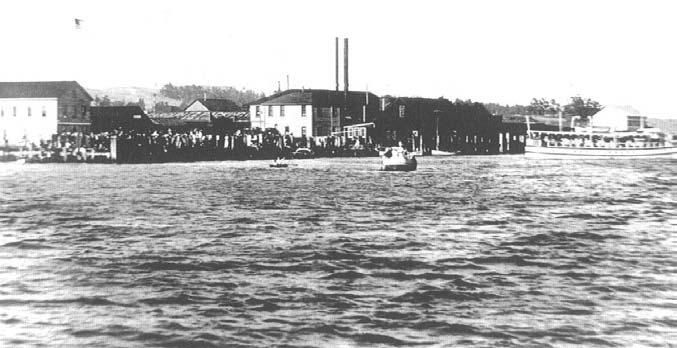
128 W. L. Scofield, Fish Bulletin No. 96 California Fishing Ports, (Sacramento: State of California Department of Fish and Game Marine Fisheries Branch, 1954), 74.
129 William Kirk Woolery, The Educational Resources of Benicia – A Community Survey, (Thesis submitted in partial satisfaction of the requirements for the degree of Master of Arts at the University of California, 1915), 7.
130 Andrew Neal Cohen, Gateway to the Inland Coast – The Story of the Carquinez Strait, Carquinez Strait Preservation Trust and the Carquinez Strait MOU Coordinating Council, (Sacramento: California State Lands Commission, 1996), 47-49.
Benicia Historic Context Statement February 2011 Page & Turnbull, Inc -117-
Benicia’s Immigrants
The decline of industry had a profound effect on Benicia’s immigrant population—particularly the Portuguese in relation to the tanneries (in 1922, nearly 60 percent of Kullman-Salz’s 265 employees were Portuguese131), and the Greeks and Italians involved in fishery operations. During the 1920s, many Greeks went to work in the Alaska salmon trade where they could earn several thousand dollars in a single season—this at a time when a small house in Benicia could still be purchased for $1,000.132. During Prohibition, some fisherman also went into bootlegging, while the town’s brothels—such as the Alamo Rooms—often served as speakeasies.
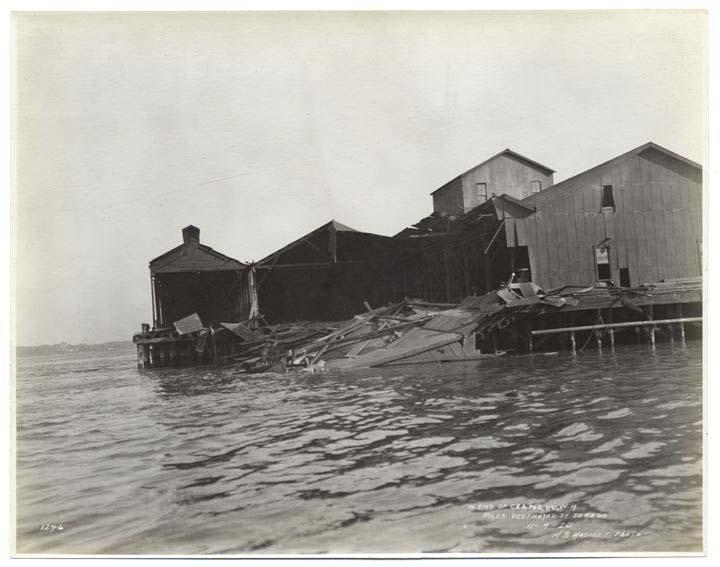
Though hampered by employment losses, Benicia’s immigrant population also made significant strides during this era. Perhaps most noteworthy was the completion in 1915 of the B.D.E.S. Hall (Benicia Divino Espirito Santo, or “Divine Holy Ghost) at 140 West J Street for the Conselho Flor Da Patria, No. 18, of the Union Portuguese of California. The branch had been organized in 1895, and by 1905 had 135 paid members. In addition to hosting dances and other social events, the
131 Richard Dillon, Great Expectations – The Story of Benicia, California, (Benicia: Benicia Heritage Books, Inc., 1980), 215.
132 Ibid: 214.
Partial collapse of the Western Creameries wharf due to damage from the teredo worm, November 9, 1920 (Source: H. B. Homer Photo/ California State Library)
Benicia Historic Context Statement February 2011 Page & Turnbull, Inc -118-
Conselho organized the Holy Ghost festival, held each year at New Year’s with a march to and from St. Dominic’s.133
A Passion for Stucco
As with many immigrant groups during this period, the Portuguese do not appear to have constructed buildings that were overtly influenced by the architecture of their native country, but rather assimilated into American culture by following conventional stylistic trends. In this sense, the B.D.E.S. Hall is very much a product of its age. The building demonstrates an eclectic blend of influences, including a Mission Revival-style parapet, Craftsman-style exposed rafter tails, and Classically inspired Ionic pilasters flanking the entries. Such blends were not uncommon. The 1910s were a transitional period in California architecture, and the years following World War I would usher in a dramatic shift in styles, made most obvious by a change in exterior cladding from wood to stucco. In part, this was driven by a surge in the popularity of buildings that attempted to mimic features used during the Spanish era in California, when buildings were often finished in whitewashed adobe. The Mission Revival and Spanish Colonial Revival styles first gained traction about 1910, and became extremely popular during the 1920s and 1930s. The Tudor Revival style, popular around the same time, also featured stucco cladding.
133 Ibid:
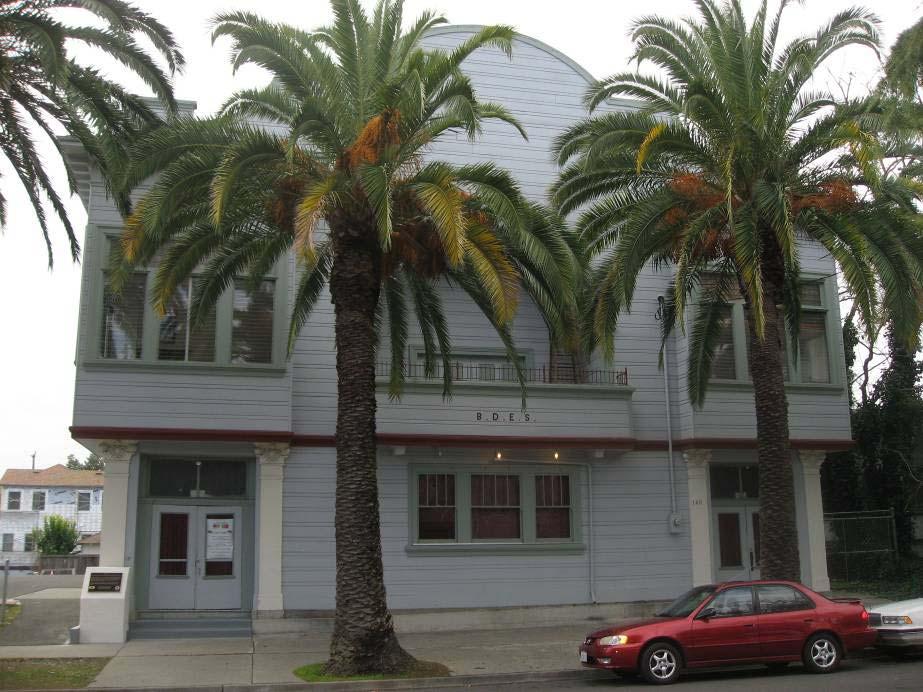 The B.D.E.S. Hall, constructed in 1915 at 140 West J Street. (Source: Page & Turnbull, January, 2010)
The B.D.E.S. Hall, constructed in 1915 at 140 West J Street. (Source: Page & Turnbull, January, 2010)
Benicia Historic Context Statement February 2011 Page & Turnbull, Inc -119-
209.
One of the most notable concentrations of stucco buildings in the city is located on Military East Street between East Second and East Third streets. It includes fine examples of Spanish Colonial Revival and Tudor Revival residences all constructed around 1930. No prior Sanborn Fire Insurance maps are available for this area, but they were presumably constructed in response to the growing prominence of Military Street, which during this period functioned as the Benicia-Vallejo Highway. Of note, all or nearly all of these residences demonstrate orientation to the automobile through the presence of driveways and detached garages at the rear of the lot.
Amidst this surge in period revival styles, it became common for older buildings to be remodeled according to the popular tastes of the day—quite often through the application of stucco cladding and the introduction of Spanish Colonial Revival style elements. While it has been suggested that in Benicia these alterations are reflective of Portuguese influence, the fact is that such alterations were widespread throughout California, and occurred in both residential and commercial buildings.134
As discussed in the previous chapter, a prominent example is the former Bank of Benicia building, which appears to have been remodeled with strong Spanish-influenced details during the 1930s.
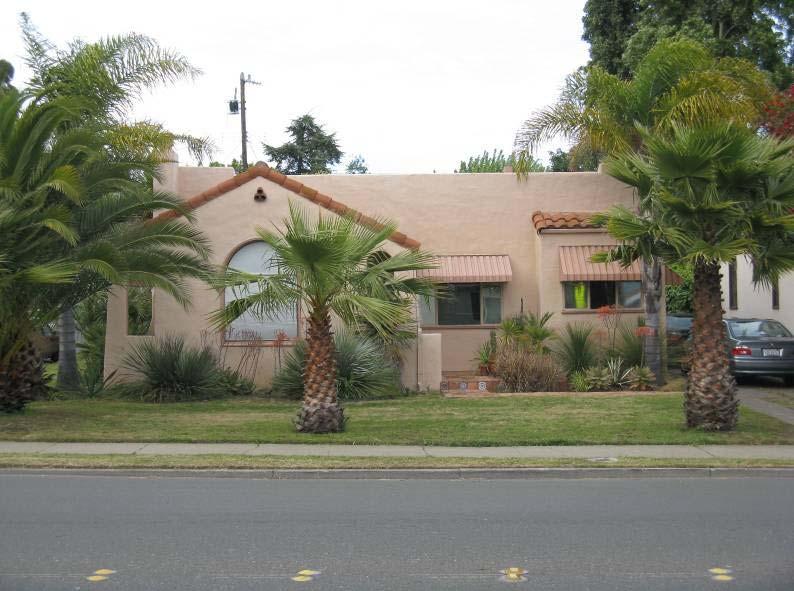 245 Military East, a Spanish Colonial Revival residence constructed in 1930. (Source: Page & Turnbull, May, 2010)
134 Grimmer, Anne. Preservation Brief 22: The Preservation and Repair of Historic Stucco, (Washington, D.C.:US Department of the Interior, National Park Service, Technical Preservation Services, 1990).
245 Military East, a Spanish Colonial Revival residence constructed in 1930. (Source: Page & Turnbull, May, 2010)
134 Grimmer, Anne. Preservation Brief 22: The Preservation and Repair of Historic Stucco, (Washington, D.C.:US Department of the Interior, National Park Service, Technical Preservation Services, 1990).
Benicia Historic Context Statement February 2011 Page & Turnbull, Inc -120-
A Golden Age of Schools
While Benicia’s industries may have been in decline, the city made dramatic improvements to its school facilities during this period, including the completion of several of the city’s most handsome structures. The Benicia Primary School was completed on East Third Street about 1915 at a cost of $20,000.135 Constructed on the west side of the same large lot that housed the old Benicia Grammar School, the new building featured wood shingle cladding and exposed rafter tails, which were common features of Craftsman style buildings of the period. But it also includes a finely detailed
Classical Revival entry portico, with fluted columns supporting a triangular pediment.
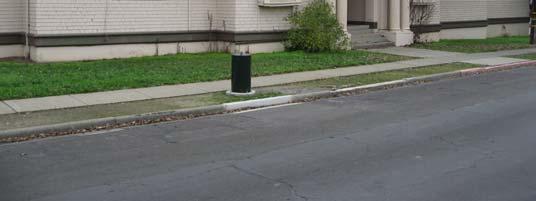
Benicia Primary School, East Third Street, completed about 1915. (Source: Page & Turnbull, January, 2010)
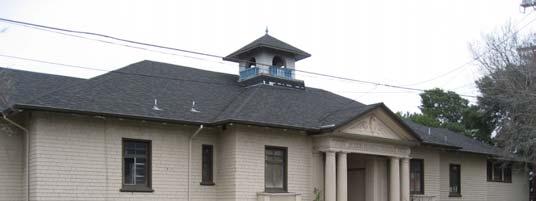
During the mid-1920s, the city completed a new brick high school on East L Street, built in the same location that had once housed St. Mary’s of the Pacific. The new school was designed with Tudor Revival style influences, which were then coming into fashion for both institutional buildings and private residences. The building continued to serve as Benicia’s high school until the 1960s, when it was replaced by a new school located on Military West. The building was subsequently converted to Benicia’s City Hall.
135 William Kirk Woolery, The Educational Resources of Benicia – A Community Survey, (Thesis submitted in partial satisfaction of the requirements for the degree of Master of Arts at the University of California, 1915), 51.
Benicia Historic Context Statement February 2011 Page & Turnbull, Inc -121-
Benicia High School, 250 East L Street, circa 1925. Designed in the Tudor Revival style, the building now serves as Benicia’s City Hall.
(Source: Page & Turnbull, May, 2010)
The last major educational building constructed during this period was the new Benicia Grammar School, completed in 1938 at 350 East K Street. Designed in the Spanish Colonial Revival style, the building features smooth stucco cladding and a dramatic arched entry with tile accents flanked by a two-story tower. As with the high school, the building’s style reflected larger trends, including the immense popularity of Spanish-influenced buildings which were deemed particularly suitable for California’s climate.
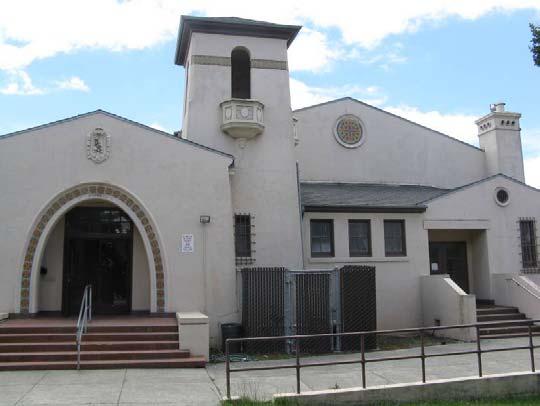
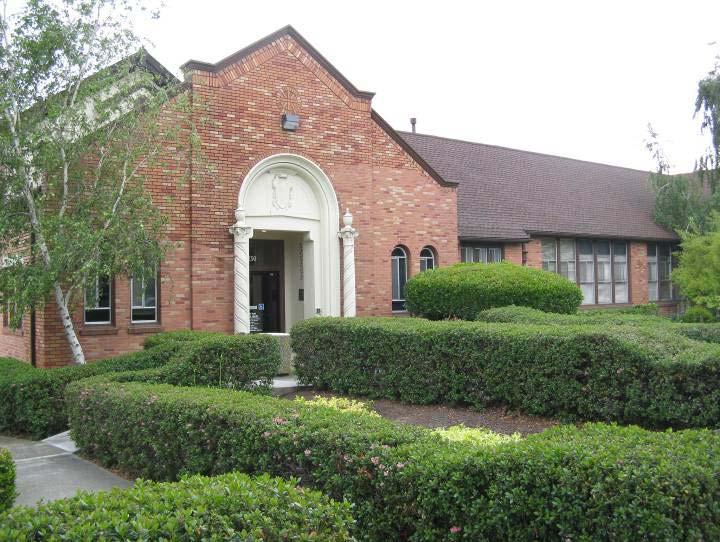 Benicia Grammar School, constructed in 1938 at 350 East K Street. Designed in the Spanish Colonial Revival style, it now houses the Benicia Unified School District Office.
(Source: Page & Turnbull, May, 2010)
Benicia Grammar School, constructed in 1938 at 350 East K Street. Designed in the Spanish Colonial Revival style, it now houses the Benicia Unified School District Office.
(Source: Page & Turnbull, May, 2010)
Benicia Historic Context Statement February 2011 Page & Turnbull, Inc -122-
Downtown Benicia
Benicia’s commercial and industrial architecture also shifted during this period, as evidenced by new buildings appearing along First Street. The catalyst for some of the new construction was a fire at the Palace Hotel in 1932, which destroyed the hotel as well as all the businesses on the east side of First Street north of H Street to the alley.136 A new auto repair shop was constructed at 800 First Street with Spanish Colonial Revival influences, while a few doors down, the printing offices for the Benicia Herald New Era were completed at 820 First Street. The east side of First Street south from H Street to the alley was also redeveloped during this period, with two new commercial buildings at 726 - 736 First Street, which were later unified by a common facade.
Other newcomers included an auto garage at 420 First Street (no longer extant), and a telephone company office constructed circa 1925 at 120 East G Street, directly behind the Bank of Benicia. Perhaps the most notable new arrival was the Majestic Theater, constructed in 1920 at 710 First Street. Originally clad in brick and featuring a prominent cornice, the theater would later be remodeled in the Art Moderne style. Of interest, the Majestic was located directly adjacent to the old National Theater at 714 First Street, which was subsequently converted to a store, and later a billiards hall. Today it has been heavily altered with the addition of a second story, and only the rounded tip of its former parapet (or a recreation of it) survives. Other buildings were remodeled. During this period it appears that the original cladding on many buildings along First Street was covered by stucco, such as at the Masonic Temple and Stumm’s Jewelry store.
Snapshot of the City: 1939
On the eve of World War II, Benicia had endured its most difficult decade since the 1860s. True, the rest of the country had also suffered during the Great Depression, but Benicia’s problems were structural, and had begun earlier. With the shuttering of its shipyards and closures at many of its tanneries and packing houses, the city could no longer lay claim to being an industrial powerhouse. Likewise, the construction of new bridges meant the city was no longer a nexus of traffic crossing the Carquinez Strait. Lacking the prospect of steady employment, many residents chose to leave, and the city’s population declined to levels last seen at the turn of the century.
Nevertheless, the first three decades of the 20th century had also witnessed significant progress. In addition to building a trio of handsome educational facilities, Benicia had been joined with the county
136 Richard Dillon, Great Expectations – The Story of Benicia, California, (Benicia: Benicia Heritage Books, Inc., 1980), 220.
Benicia Historic Context Statement February 2011 Page & Turnbull, Inc -123-
and state highway systems, and made substantial improvements to its own infrastructure. When Mayor William Crooks stepped down from his post in the 1940s, he recalled the 30 years of his tenure:
We organized the building and loan association and the Benicia-Martinez Ferry, we bonded the city for $100,000 and built streets nearly over the entire city; we borrowed an additional $10,000 and built the street from “N” Street past St. Dominic’s Cemetery to the city limits; we tore up the old plank sidewalks on First Street and built cement sidewalks from St. Catherine’s convent to the foot of First Street, and we built sidewalks in many other streets in the city … We built West H Street from Second to Third; we built a city pound and corporation yard at East Fourth between L and M and we built two bridges on M Street, one west of Fifth and one east of Fifth St.137


Added together, these undertakings are representative of a city modernizing itself, with the widespread road building particularly emblematic of the shift from the days of horse and carriage to those of the automobile. But this activity was nothing compared to the whirlwind changes that would blow through the Benicia with the advent of World War II.
 This 1931 aerial photograph of Benicia shows that despite extensive road building and other civic improvements, the marshes located between East Second and East Fifth Streets persisted well into the 20th century. (Source: Benicia Public Works & Community Development Department)
137 Earl Bobitt, “Benicia Then & Now: Settling Down,” (Undated article provided by the Benicia Historical Museum).
This 1931 aerial photograph of Benicia shows that despite extensive road building and other civic improvements, the marshes located between East Second and East Fifth Streets persisted well into the 20th century. (Source: Benicia Public Works & Community Development Department)
137 Earl Bobitt, “Benicia Then & Now: Settling Down,” (Undated article provided by the Benicia Historical Museum).
Benicia Historic Context Statement February 2011 Page & Turnbull, Inc -124-
Summary of Significant Themes
The primary portrait of Benicia during this period is of a city in economic decline touched off by the loss of industrial facilities and the railroad ferries, and compounded by the Great Depression. Nevertheless, there are significant sub-themes at work during this period, including the transition from horse-and-carriage to automobile culture, striking improvements in educational facilities, and the ascendancy of Benicia’s immigrant population. Buildings constructed during this period are thus significant because they illustrate an important transitional period in Benicia’s development—one of a city steadily modernizing itself from the Victorian into the radio age.
This significance may be expressed by many of the earliest surviving examples of buildings orientated to the automobile—such as auto repair shops and stores with parking lots. Other commercial buildings retain vestiges of new storefronts and signage installed by merchants who were likely fearful of being seen as too old fashioned. Likewise, the new school construction, marked by several of the most impressive structures constructed during this period, likely reflects Progressive Era ideals to provide modernized educational facilities. This period also experienced landmark shifts in mass communication, as witnessed in the construction of movie houses and telephone company offices.
Emblematic of these significant transitions were noticeable changes in architectural materials, particularly the transition from wood cladding to stucco and the use of concrete foundations. These transitions were also expressed by shifting architectural styles. Indeed, the early years of American settlement were now sufficiently in the past that Californians could look back with a romanticized lens, constructing buildings that recalled California’s Spanish heritage, or which followed European precedents.
Despite all of these transitions, most new development conformed to long-established land-use patterns. All or nearly all new buildings continued to conform to the original street grid. New residences were built alongside older ones using the same scale and setbacks. First Street was still the near-universal choice for commercial buildings. The new school buildings went up on the same block occupied by the old school house. In this sense, Benicia’s modernization was thoroughly integrated with its past, resulting in relatively harmonious assemblage of buildings and streetscapes.
The following are in-depth discussions of the extant property types constructed during this period, including their massing and materials, associated architectural styles, and any known clusters of
Benicia Historic Context Statement February 2011 Page & Turnbull, Inc -125-
development. Each property type is also accompanied by a discussion of significance and the integrity thresholds necessary to qualify them as historic resources.
Property Types & Registration Requirements
Residential Buildings—World War I through the Great Depression (1913 - 1939)
The overwhelming majority of surviving buildings constructed between 1914 and 1939 are residential, primarily consisting of modest single-family residences consistent with the town’s working-class character during the period. Generally speaking, these buildings exist as infill rather than cohesive developments, although they may occasionally be found in small groups. Most likely, this is the result of large parcels surrounding older buildings being subdivided, and it is not uncommon to find houses of the 1920s and 1930s side-by-side with Victorian residences. In some cases, the older buildings were demolished and the entire parcel redeveloped. Such is the case with the 200 block of West J Street, where a large Italianate residence was torn down circa 1935 and replaced with six new buildings lining the south side of the street.
Residential architecture of the period encompasses a range of styles, with the most popular roughly following a chronology that included the Craftsman style (1905 to about 1930); Spanish Colonial Revival (1920s - 1930s); Tudor Revival style (1920s – 1930s); and the Minimal Traditional Style (1930s – 1940s). As with previous eras, vernacular buildings are common, most frequently appearing as simplified versions of Craftsman style buildings.
For the purposes of this discussion, the Spanish Colonial Revival style, sometimes referred to as Mediterranean Revival style or Spanish Eclectic, has been grouped with the related Pueblo Revival Style. No matter the name, these buildings are unified by their attempt to mimic architectural aspects of Spanish Colonial architecture
As a general rule, most residences are rectangular or L-shaped, and typically only one story in height. However, in recognition of the growing dominance of the automobile, during the 1930s split-level houses begin appearing, typically with second-story bedrooms above an integral garage. Wood frame construction is near universal, although brick structural systems are possible. Gable roofs are by far the most common, although flat and hip roofs (or combination roofs) are also apparent. Houses are typically set back from the front and rear lot lines, and sometimes have associated ancillary structures
Benicia Historic Context Statement February 2011 Page & Turnbull, Inc -126-
such as detached garages. These are most common at the rear of residential properties along midblock alleys.
As previously mentioned, these buildings may be found throughout the study area, although they do appear somewhat as a “halo” ringing the older development of Benicia’s downtown core. Very few of these buildings are currently listed as contributors to Benicia’s Downtown Historic Overlay District.
The following section provides an outline of the relevant residential architectural styles and the character-defining features associated with each style:
Craftsman Style (1905 - 1930)
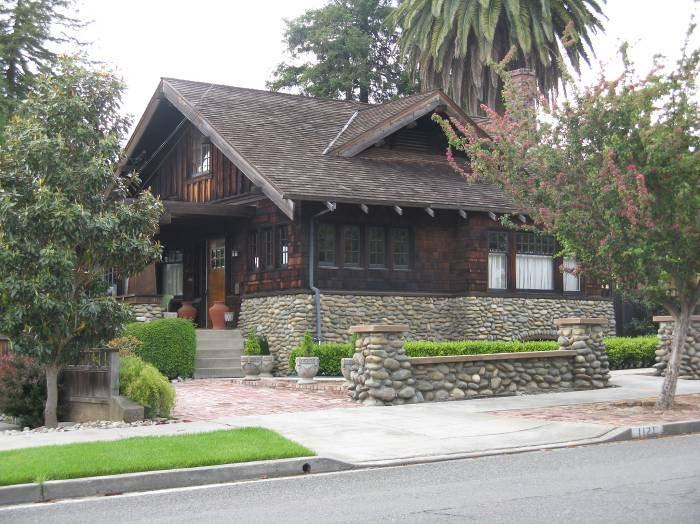
Simple rectangular massing
Front or side gable roofs with prominent knee braces and exposed rafter tails Wood shingle, bevel, novelty or shiplap siding (sometimes in combination)
Gable porches supported by “battered” columns which are wider at the base Windows with geometric division in the upper sash Smooth river boulders as skirting, or at the base of chimneys (rare)
1121 West Second Street, circa 1915. This appears to be the most outstanding example of a Craftsman residence in Benicia.
(Source: Page & Turnbull, May 2010)
Benicia Historic Context Statement February 2011 Page & Turnbull, Inc -127-
Spanish Colonial Revival Style (1920s – 1950s)
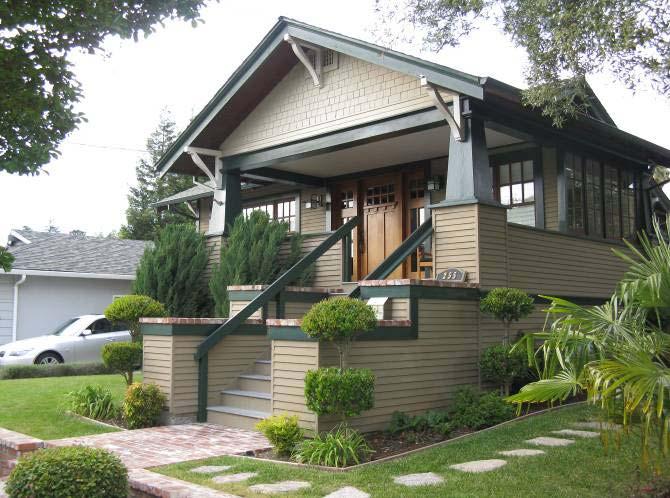
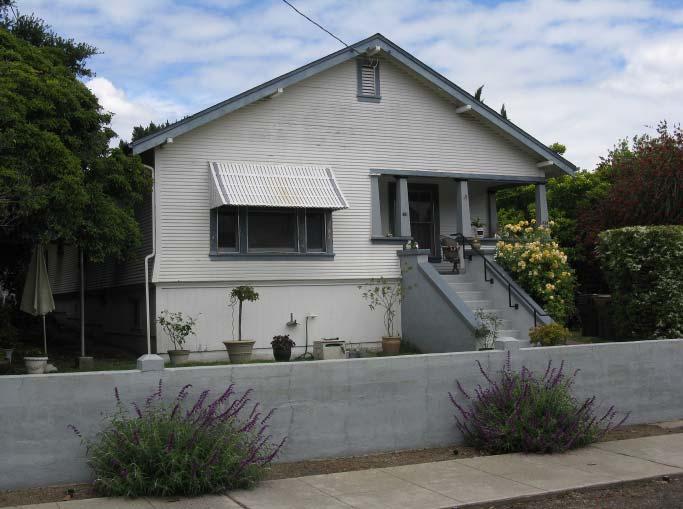
Rectangular or L-shaped massing is most common
Asymmetrical facades
Gable, or combination gable and flat roof (often with a shaped parapet for flat roofs)
Typically no roof overhang
Stucco cladding, either smooth or textured
Clay tile roofing; also clay tiles used as decorative accents
Arched openings
Stucco wing walls and courtyard enclosures
Metal balconettes beneath windows
Clay pipe attic vents
451 East H Street, circa 1915. Note the wood bevel siding. (Source: Page & Turnbull, May 2010)
255 West K Street, circa 1915. (Source: Page & Turnbull, May 2010)
Benicia Historic Context Statement February 2011 Page & Turnbull, Inc -128-
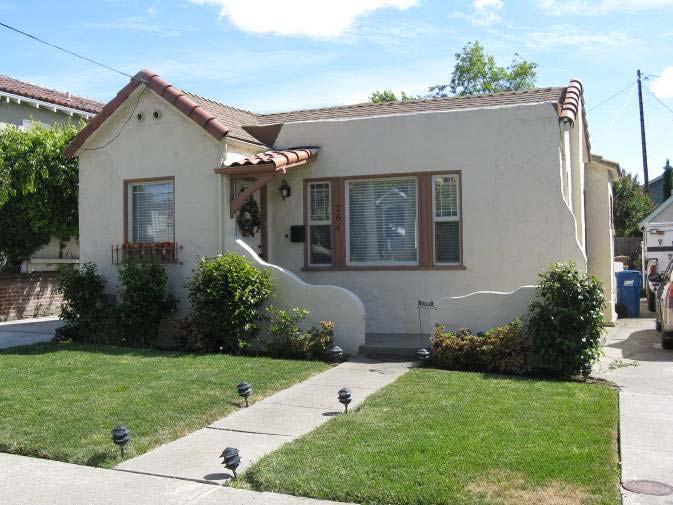
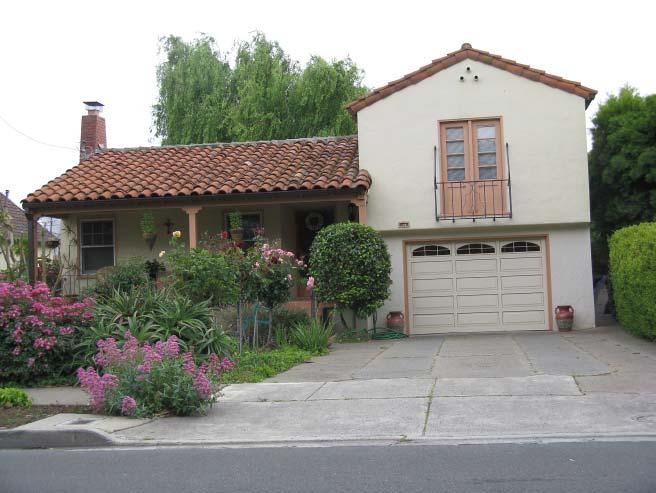
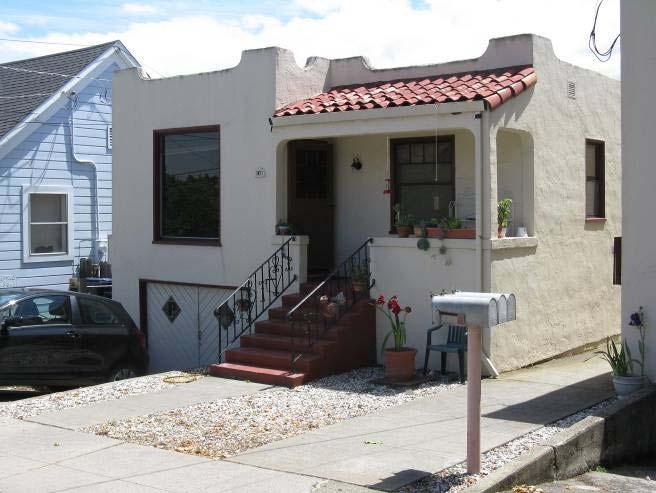 264 West J Street, 1931. (Source: Page & Turnbull, May 2010)
140 West K Street, 1939. Split level designs with integral garages appear around this time. (Source: Page & Turnbull, May 2010)
139 East H Street, circa 1930. This house shows strong Pueblo Revival influences with its boxy massing and shaped parapet corners. (Source: Page & Turnbull, May 2010)
264 West J Street, 1931. (Source: Page & Turnbull, May 2010)
140 West K Street, 1939. Split level designs with integral garages appear around this time. (Source: Page & Turnbull, May 2010)
139 East H Street, circa 1930. This house shows strong Pueblo Revival influences with its boxy massing and shaped parapet corners. (Source: Page & Turnbull, May 2010)
Benicia Historic Context Statement February 2011 Page & Turnbull, Inc -129-
Tudor Revival Style (1920s – 1930s)
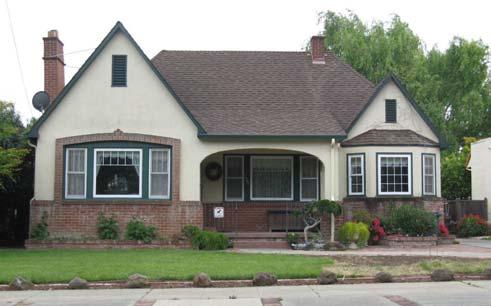
Rectangular massing with asymmetrical facades
Steeply-pitched gable roofs, usually in combination of side and front-facing gables
Shallow eaves or eaveless
Stucco cladding, smooth or textured
Arched entries, sometimes set within gabled porch elements
Rusticated masonry accents around doors and windows
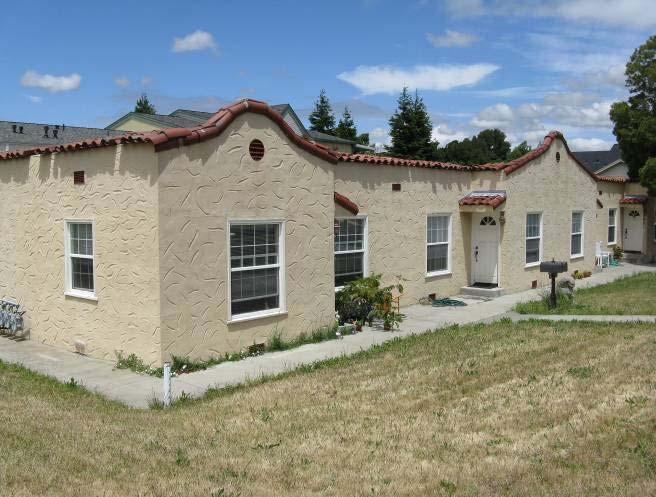
Vertical attic vents in the gable end, sometimes with arched tops
Exterior chimney, typically at the side
801 – 807 East H Street, circa 1930s. This triplex is a somewhat rare example of multi-family housing in this style. (Source: Page & Turnbull, May 2010)
130 West K Street, 1928. This building is identical in design to 261 Military East and likely designed by the same architect/builder. (Source: Page & Turnbull, May 2010)
Benicia Historic Context Statement February 2011 Page & Turnbull, Inc -130-
Minimal
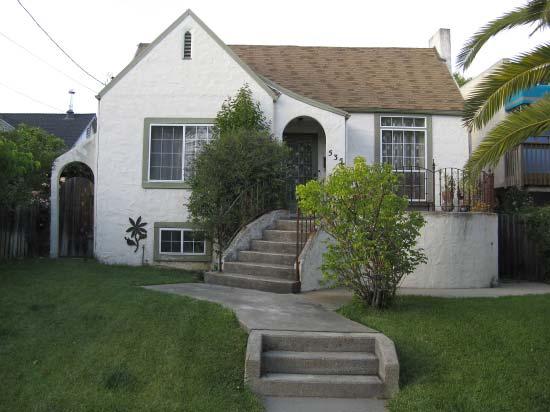
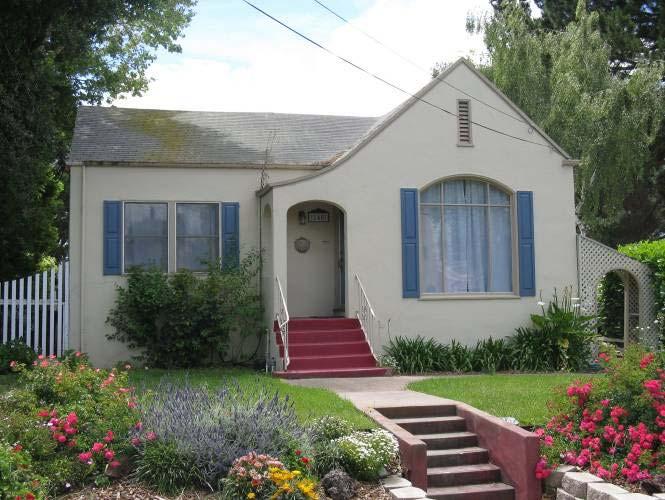 240 East K Street, 1936. A typical example of a modest Tudor residence. (Source: Page & Turnbull, May 2010)
535 West J Street, 1928. Note the arcaded wing wall at left. (Source: Page & Turnbull, May 2010)
240 East K Street, 1936. A typical example of a modest Tudor residence. (Source: Page & Turnbull, May 2010)
535 West J Street, 1928. Note the arcaded wing wall at left. (Source: Page & Turnbull, May 2010)
Benicia Historic Context Statement February 2011 Page & Turnbull, Inc -131-
Traditional Style (1930s – 1940s) Rectangular or L-shaped massing Eaveless gable roofs, often in a side and front-facing gable configuration Typically shiplap wood siding Porches with wood posts Decorative trim in gable ends, often with a scalloped edge
(Source: Page & Turnbull, May 2010)
Vernacular Buildings (1910s - 1930s)
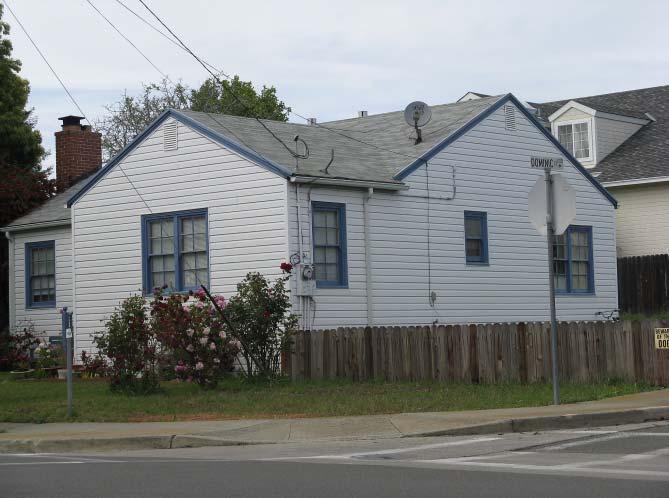
Simple rectangular massing is most common
Gable roofs are most common
Shiplap wood cladding is most common
535 East H Street, circa 1930. This small cottage was moved onto the lot after 1942.
(Source: Page & Turnbull, May 2010)
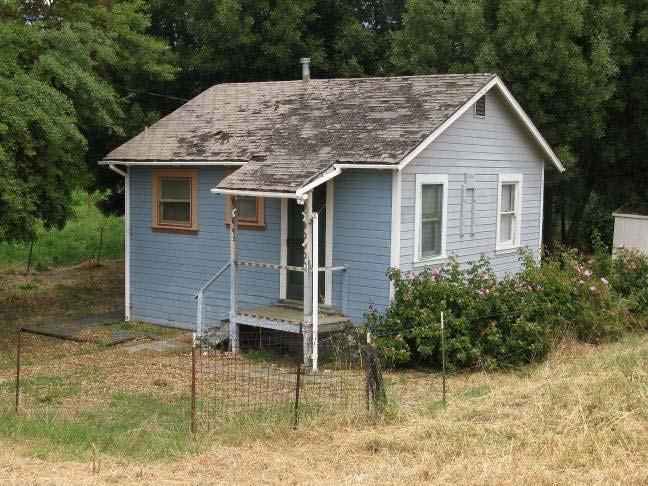 801 West K Street, 1938.
801 West K Street, 1938.
Benicia Historic Context Statement February 2011 Page & Turnbull, Inc -132-
Significance
The table below discusses the significance of residential buildings from this era according to criteria established by the National Register of Historic Places, California Register of Historical Resources, and the Benicia Municipal Code.
National/ California Register Benicia Municipal Code Significance Discussion
A/1 1, 2 Events Residential buildings from this period may be significant for their association with the theme of early 20th century residential development during a significant transitional period in Benicia’s history. This significance is best realized by properties that illustrate strong patterns in the growth and character of a residential neighborhood. Generally speaking, they would be best qualified as contributing resources to one of Benicia’s existing historic overlay areas, as there are few concentrations of these buildings elsewhere for the formation of a separate district(s). One exception appears to be the previously discussed cluster of development along Military East Street between East Second and East Third streets, which has fine examples of Spanish Colonial Revival and Tudor Revival residences. In addition, a few might qualify individually for their architectural merits or associations with prominent individuals.
B/2 3, 6 Persons Residential buildings from this period may be significant for their association with persons important to Benicia’s history. If this is the case, however, the residence should be the best or only remaining property capable of representing that person’s achievements or reasons for being significant.
C/3 4, 5, 7 Architecture/ Design Residential buildings from this period may be significant for their architecture, as expressed in the form of intact stylistic features, forms or construction methods. Buildings may also qualify as the work of a master architect or prominent builder. Generally speaking, most residential properties from this period are modest and would not qualify for individual listing on the National or California Registers. But those with excellent aesthetic values may individually qualify for the local register. Individual resources qualified under C/3/4,5,7 should be good examples of types and/or styles, and retain all or nearly all of their original features.
Benicia Historic Context Statement February 2011 Page & Turnbull, Inc -133-
National/ California Register Benicia Municipal Code
Significance Discussion
D/4 10 Information Potential Buildings, ruins or subsurface remains that have the potential to yield important information about construction methods and materials, or the evolution of local residential building development may be significant for their potential to provide information important to history. However, encountering such examples would be unlikely.
Integrity
In order to be eligible for listing in the local, state, or national historic registers, a residential property must retain sufficient integrity to convey its significance to residential development during this period. While most buildings undergo change over time, alterations should not significantly change the essential historic character of the buildings. The aspects of integrity deemed most important for this period are location, setting, design, materials, association and feeling.
As this was a time of relative economic decline for the city, properties constructed during this period are not nearly as common in Benicia as they are elsewhere in California. Nevertheless, their relative scarcity must be balanced against the fact that they have not had as long to accumulate changes, and thus require a higher overall standard of integrity versus previous periods. A property must retain most of the physical features that made up its historic character. Buildings would typically meet the threshold for addition to the local register as a district contributor if they meet the minimum eligibility requirements. Buildings qualified as individual resources should retain all or nearly all of their original features.
Minimum Eligibility Requirements:
Clear example of residential architecture from this period
Retains original form and roofline
Retains the original pattern of window and doors
Retention of original cladding is crucial, but not absolute (see below)
Retains most of its original ornamentation/ character-defining features
Benicia Historic Context Statement February 2011 Page & Turnbull, Inc -134-
Other Integrity Considerations:
Prior replacement of doors and windows can be acceptable, but the replacements must conform to the original size of the openings. All other character-defining features must be retained.
It is acceptable for entry stairs or steps to have been replaced, as these are subject to greater deterioration from weathering and use.
The replacement of the original cladding is only acceptable as long as all of the remaining character-defining features are retained. In these instances, buildings should only be registered as contributors to a district, rather than as individual resources.
Only rear additions that have respected the scale of the original building are generally acceptable.
As discussed earlier in this section, beginning in the 1920s it was very common for older buildings to be remodeled according to the popular tastes of the day. Most common were buildings restyled with Spanish Colonial Revival or Tudor Revival elements. Generally speaking, these types of alterations are not acceptable unless the remodeling efforts duplicate all or nearly all of the character-defining elements of new style. In other words, the transformation must be complete. In such cases, the buildings may become significant within the new context, and lose significance with the older context. Examples of buildings that would qualify are 803 – 811 East Fifth Street, which are Craftsman bungalows remodeled into the Spanish Colonial Revival style with great attention to detail. An example of a building that would not qualify is 400 East H Street, a circa 1895 building which has been stuccoed and remodeled with a series of arched openings, as well as a pointed-arch attic vent which is typically associated with the Tudor Revival style. However, the rake boards and bracketed eave returns indicative of its earlier construction are still readily apparent.
Benicia Historic Context Statement February 2011 Page & Turnbull, Inc -135-
803 – 811 East Fifth Street, circa 1915. These were originally built as Craftsman bungalows, but have been remodeled with a high level of craftsmanship and attention to detail.
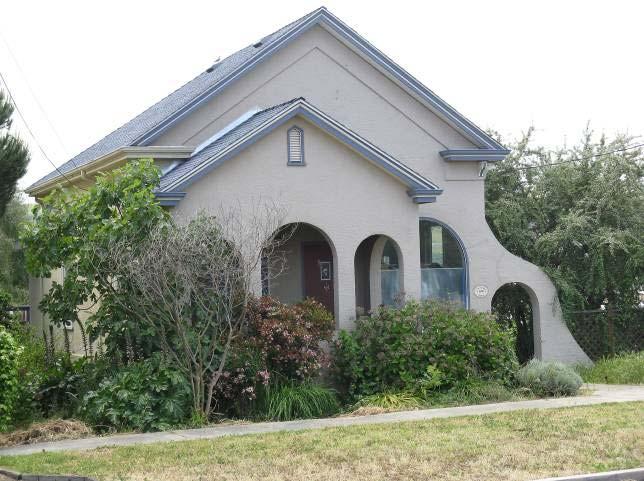
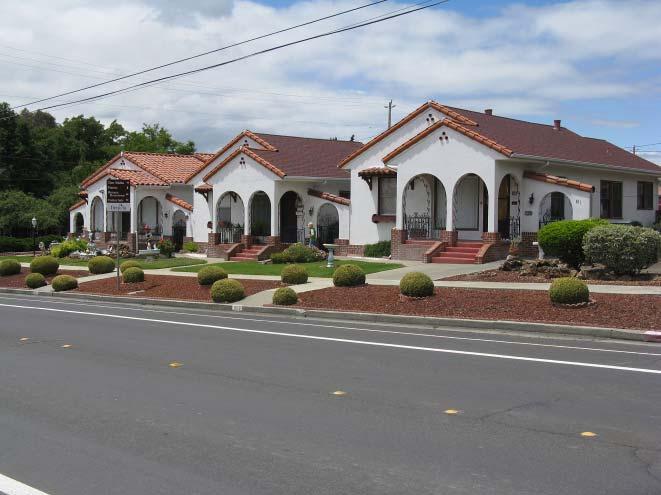
(Source: Page & Turnbull, May 2010)
400 East H Street, circa 1895. This building has been remodeled with arched openings and a Tudor Revival style attic vent. But indications of its earlier age are still readily apparent.
(Source: Page & Turnbull, May 2010)
Benicia Historic Context Statement February 2011 Page & Turnbull, Inc -136-
Commercial Buildings—World War I through the Great Depression (1914 -1939)
New commercial construction was relatively light during this period, with the largest burst of activity related to reconstruction efforts following the fire that destroyed the Palace Hotel and surrounding businesses. Given the general decline in business activity, the buildings are also relatively modest. None are more than two stories in height, although the Majestic Theater and the commercial building at 724 – 728 First Street both occupy large footprints. Notably, the latter building, constructed in 1938 as a Safeway Store, appears to be the first building in downtown to intentionally construct a parking lot.
Construction is typically brick or reinforced concrete, which makes its first appearance during this era. Exterior finishes are brick or stucco. Roofs are generally flat, or incorporate a shallow gable concealed behind a parapet. All of the buildings have been altered to varying degrees, but originally most would have incorporated plate glass window systems in their storefronts, with wood-sash windows used elsewhere. Wood doors, typically fully glazed, would have been used prior to about 1930, after which metal-framed doors become more common.
Stylistically, there is little cohesion between the new buildings, which range from simple Commercial style businesses, to buildings with Classical Revival, Art Deco and Streamline Moderne influences. Of interest, the Majestic Theater may have been both constructed and remodeled during this era, as it has been restyled with strong Streamline Moderne elements. While it was a common pattern for movie houses to be remodeled in the latest architectural fashions during the 1920s through the 1950s, the Majestic may have also responded to competition from the movie theater constructed at 918 First Street, circa the late 1930s. This building also has a Streamline Moderne influenced facade, and is recommended for further research as it does not appear to have been previously surveyed.
These buildings are scattered along First Street, with a concentration on the northwest corner of First and H Streets representing reconstruction after the Palace Hotel fire. It appears that most commercial buildings dating to this period with sufficient integrity are already listed as contributors to Benicia’s Downtown Historic Overlay District. A notable exception is 120 East G Street, which does not appear to have been previously surveyed, despite its well-preserved and high-quality architectural features.
Benicia Historic Context Statement February 2011 Page & Turnbull, Inc -137-
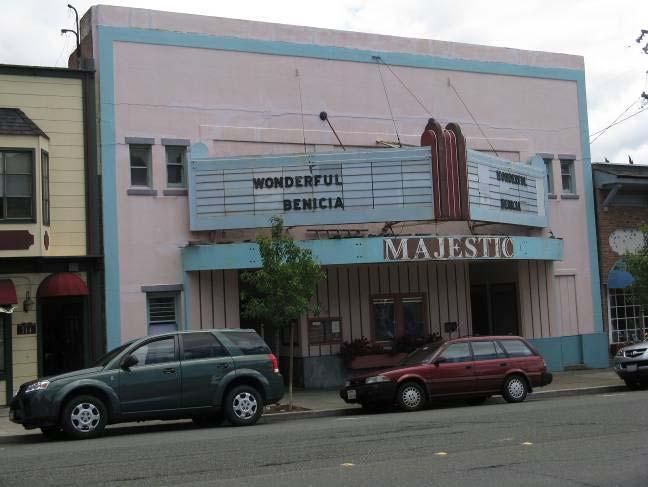
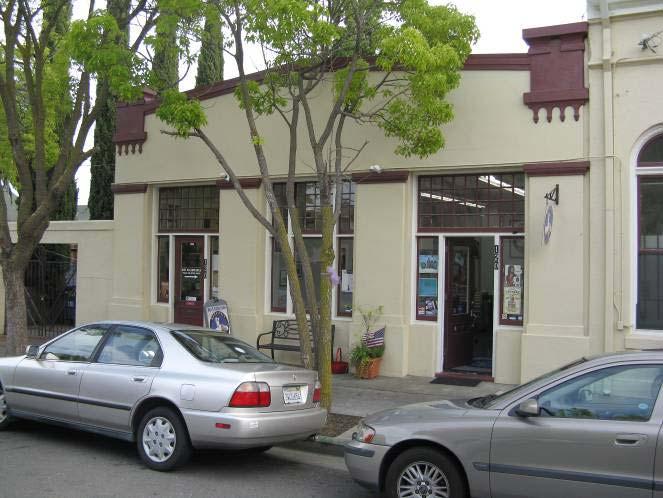
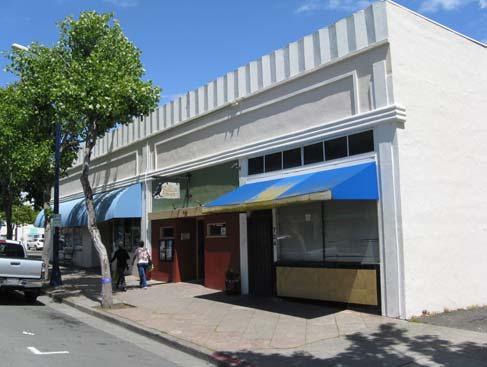 The Majestic Theater at 710 First Street, 1920. The original facade was later remodeled into the Streamline Moderne style. (Source: Page & Turnbull, May 2010)
120 East G Street, circa 1920s. Originally built as a telephone company office, this building was not previously surveyed. It would likely contribute to the Downtown Overlay District. (Source: Page & Turnbull, May 2010)
724 – 728 First Street, 1938. This building shows Art Deco influence, and originally served as a Safeway Store. It is also one of the first commercial buildings constructed with a parking lot. (Source: Page & Turnbull, May 2010)
The Majestic Theater at 710 First Street, 1920. The original facade was later remodeled into the Streamline Moderne style. (Source: Page & Turnbull, May 2010)
120 East G Street, circa 1920s. Originally built as a telephone company office, this building was not previously surveyed. It would likely contribute to the Downtown Overlay District. (Source: Page & Turnbull, May 2010)
724 – 728 First Street, 1938. This building shows Art Deco influence, and originally served as a Safeway Store. It is also one of the first commercial buildings constructed with a parking lot. (Source: Page & Turnbull, May 2010)
Benicia Historic Context Statement February 2011 Page & Turnbull, Inc -138-
(Source: Page & Turnbull, May 2010)
Significance
The table below discusses the significance of commercial buildings from this era according to criteria established by the National Register of Historic Places, California Register of Historical Resources, and the Benicia Municipal Code.
National/ California Register Benicia Municipal Code Significance Discussion
A/1 1, 2 Events
Commercial buildings from this period are significant for their associations with the theme of early 20th century commercial development during a significant transitional period in Benicia’s history. Generally speaking, they would be best qualified as contributors to the Downtown Historic Overlay District, although some may qualify individually for their aesthetic merits or associations with prominent individuals.
B/2 3, 6 Persons A commercial building from this period might be significant for its association with a person important to Benicia’s history. If this is the case, however, the building should be the best or only remaining property capable of representing that person’s achievements or reasons for being significant.
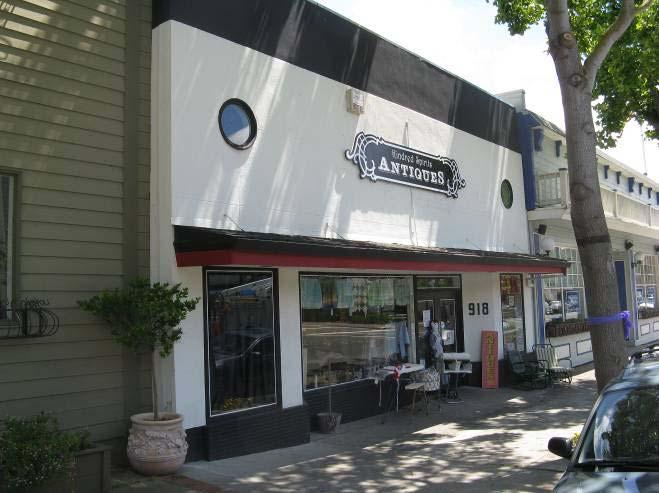 918 First Street, circa late 1930s. Originally constructed as a movie theater, the porthole windows on this building are indicative of Streamline Moderne influence. It has not been previously surveyed.
918 First Street, circa late 1930s. Originally constructed as a movie theater, the porthole windows on this building are indicative of Streamline Moderne influence. It has not been previously surveyed.
Benicia Historic Context Statement February 2011 Page & Turnbull, Inc -139-
National/ California Register Benicia Municipal Code Significance Discussion
C/3 4, 5, 7
Architecture/ Design Commercial buildings from this period may be significant for their architecture. Buildings should demonstrate architectural merit in the form of intact stylistic features, forms or construction methods. Buildings may also qualify as the work of a master architect or prominent builder. Individual resources qualified under these criteria should be good examples of types and/or styles, and retain most of their original features.
D/4 10 Information Potential Buildings, ruins or subsurface remains that have the potential to yield important information about construction methods and materials, or help demonstrate the evolution of local commercial building development may be significant for their potential to provide information important to history. However, encountering such examples would be unlikely.
Integrity
In order to be eligible for listing in the local, state, or national historic registers, a commercial property must retain sufficient integrity to convey its significance as part of commercial development during this period. While most buildings undergo change over time, alterations should not significantly change the essential historic character of the building. Commercial properties from this era are not common, but their relative scarcity must be balanced against the fact that they have not had as long to accumulate changes, and thus require a higher overall standard of integrity versus previous periods. A property must retain the essential features that made up its character during this period.
Buildings would typically meet the threshold for addition to the local register as a district contributor if they meet the minimum eligibility requirements. Buildings qualified as individual resources for the California or National Register should retain a substantial majority of their original features. These include features such as clerestory windows, decorative brickwork or tiling, and intact storefronts. However, discretion should be exercised when assessing storefront alterations in multi-story commercial or mixed use commercial buildings where a storefront alteration may be subordinate to the overall character of the building.
Benicia Historic Context Statement February 2011 Page & Turnbull, Inc -140-
Minimum Eligibility Requirements:
Clear example of commercial architecture from this period
Retains original form and roofline
Substantially retains the original pattern of window and doors. Storefront alterations, particularly in multi-story commercial buildings, may be acceptable. Retains a substantial portion of its original ornamentation
Retention of original cladding is crucial, but not absolute (see below)
Replacement of doors and windows is acceptable as long as the replacement have substantially conformed to the original door/window pattern and the size of the openings
Other Integrity Considerations:
The replacement of the original cladding is generally a severe detriment to integrity.
However, it may be acceptable if enough character-defining features are retained such that the building can be clearly read as historic. In these instances, buildings should typically only be registered as contributors to a district, rather than as individual resources.
Rear additions that have respected the scale of the original building are generally acceptable. However, more recent additions, especially those that compromise a building’s form and scale, are not acceptable.
Industrial Buildings—World War I through the Great Depression (1914 -1939)
Other than industrial buildings at the Benicia Arsenal, very few new industrial facilities were constructed during this period. The large industrial works that characterized Benicia’s waterfront were already struggling for survival or being dismantled. As a consequence, those that were constructed were typically smaller, and designed to meet a specific need. Thus far research has only identified two surviving industrial buildings constructed during this period: a printing press for the Benicia Herald New Era newspaper and an auto garage/gasoline station. Both are one story in height and feature reinforced concrete or brick masonry construction. The printing plant, located at 820 First Street, is by far the better preserved of the two, and features multi-pane steel-sash windows which are a hallmark of industrial facilities built during this period. It appears significant at the local level as a rare surviving representative of Benicia’s historic newspaper industry, as well as an extremely rare example of industrial architecture of the period. It has already been appropriately identified as a contributor to Benicia’s Downtown Historic Overlay District.
Benicia Historic Context Statement February 2011 Page & Turnbull, Inc -141-
The former auto garage, located at 800 First Street, appears to be the oldest surviving example of an automobile filling station/repair shop extant in the city. It features a diagonal setback from the street which clearly points to this area functioning as a pull-in area for gasoline service. However, the large square openings which would formerly have led to auto repair bays have been enclosed to convert the building to commercial use. However, they are clearly distinguishable. This building has also been previously identified as a contributor to Benicia’s Downtown Historic Overlay District, but its status is marginal, and any further alterations would likely compromise its historic qualification.
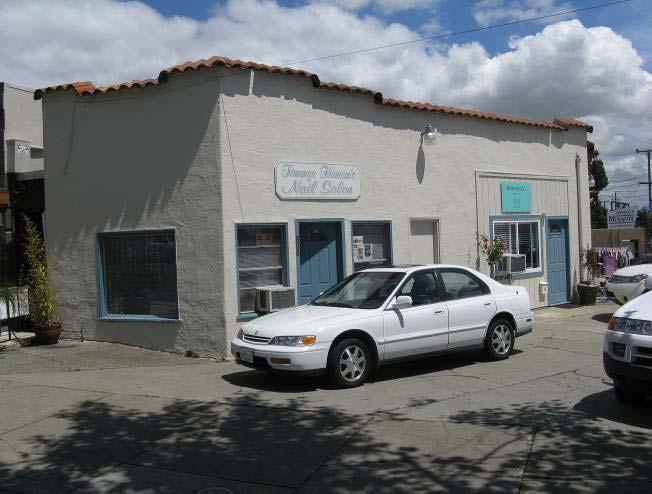
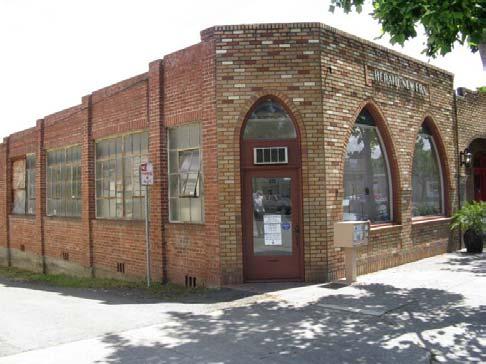 820 First Street, circa 1935. This building originally housed the printing presses for the Benicia Herald New Era. (Source: Page & Turnbull, May 2010)
800 First Street, circa 1935. This building originally served as a gas station and auto repair facility. (Source: Page & Turnbull, May 2010)
820 First Street, circa 1935. This building originally housed the printing presses for the Benicia Herald New Era. (Source: Page & Turnbull, May 2010)
800 First Street, circa 1935. This building originally served as a gas station and auto repair facility. (Source: Page & Turnbull, May 2010)
Benicia Historic Context Statement February 2011 Page & Turnbull, Inc -142-
Institutional Buildings—World War I Through the Great Depression (1914 -1939)
Only four institutional buildings appear to have been constructed in Benicia during this period: the Portuguese B.D.E.S. Hall, and the three schools discussed previously in this chapter: the Benicia Primary School, Grammar School and High School. All are outstanding representatives of this period. The Portuguese Hall is significant for its architecture, and as the best surviving property illustrating the contributions of the Portuguese community to Benicia’s history and culture. Similarly, the schools are significant as the oldest surviving public educational facilities in the city, and all display extraordinary aesthetic values.
All of these buildings have been appropriately recognized as historic resources, and thus there is no need to document registration requirements. The B.D.E.S. Hall and former Benicia High School are local landmarks, while the Benicia Primary and Benicia Grammar schools are listed as contributors to the East K Street Historic Overlay District.
Benicia Historic Context Statement February 2011 Page & Turnbull, Inc -143-
WORLD WAR II AND ITS AFTERMATH (1940 TO 1964)
At the close of the 1930s, Benicia seemed a small town, quite isolated from the troubling events taking place in Europe and elsewhere across the globe. But with Hitler’s invasion of Poland in 1939, and Great Britain’s subsequent declaration of war, the United States rapidly began to put itself on a military footing. The San Francisco Bay Area was a major center of the push for military production, as it featured a near ideal combination of railroads, factories, oil refineries and deepwater access.
Unemployed civilians from across the country poured into the area, eager to find work at places such as the Kaiser Shipyards in Richmond or the Navy Yards at Mare Island. The Benicia Arsenal also sprang into action, and in short order the city embarked on one of the most dramatic periods of growth in its history.
The boom years of the war witnessed tremendous employment growth in Benicia, and must have come as a great relief following the industrial decline of the previous decades. But this growth also came at a cost in terms of housing shortages, overtaxed infrastructure, and of course the loss of some of its citizens on foreign battlefields. Likewise, when the war ended, so did the flush times, and Benicia’s economy slowed dramatically. It was revived for a time by the Korean War, which saw employment at the Benicia Arsenal reach its all-time peak. But again the city struggled with the peace. For good or for ill, the city’s fortunes rested almost entirely with the Arsenal—a fact made all the more painful by its closure in the early 1960s. Nevertheless, that same event also provided the opportunity for the city to purchase the Arsenal, and its subsequent redevelopment as an industrial park again put the facility at the forefront of Benicia’s economy.
The Arsenal Awakes
While the United States would not enter World War II until 1941, the turbulent events taking place in Europe and Asia convinced government officials to embark on a massive program of preparedness. Military facilities across the country sprang into action, and the Benicia Arsenal—as the West Coast’s primary ordnance facility—was a hub of activity. By October 1941, work had begun on a new 500-foot-long deepwater wharf capable of docking four Liberty Ship transports simultaneously. That same year, work began on a new ordnance machine shop (Building 91), two new storehouses (Buildings 89 and 99) and six Public Quarters buildings (no longer extant).138 The
138 “The Rich, Colorful Saga of the Benicia Aresnal, 1849 to 1949, as Related by a Real Old Timer,” The Benician, April 7, 1949.
Benicia Historic Context Statement February 2011 Page & Turnbull, Inc -144-
Arsenal also began to produce ammunition in enormous quantities, resulting in an acute need for safe storage. Ammunition bunkers consisting of 109 reinforced-concrete structures called “igloos” were sunk into the Arsenal grounds at various locations.
After the bombing of Pearl Harbor, the Arsenal was designated as the exclusive depot for combat operations via the Ports of Embarkation in San Francisco, Los Angeles and Seattle. The work was immense. Over a period of just eight months in 1942, the Arsenal churned out more than 42 billion rounds of ammunition. It provided the Army with munitions, cannons, tanks, scout cars, and halftrack vehicles. It also produced binoculars, watches, clocks, and chronometers. Salvage was another important aspect of the work. Early in the war the arsenal handled 850 tons of obsolete arms.139
More buildings were needed, as well as space. Early in the war the military purchased over 1,800 acres to the north of the reservation, expanding the Arsenal’s acreage from 345 to 2,192 acres. An additional 572 acres were leased. In April 1942 construction began on a cantonment barracks for over 1,000 officers and men from the 501st Anti Aircraft Artillery Battalion, which was designed to protect the facility from air raids. Given the frantic pace of construction, most of the larger buildings constructed during World War II were constructed using reinforced concrete and were purely functional in design. Most were also concentrated close to the waterfront to take advantage of rail and ship connections.
The year 1942 also heralded the construction of a new Main Headquarters (Building 92), which was, and is, unlike any other at the Arsenal. Completed in the Spanish Colonial Revival style, this outstanding building features Churrigueresque ornamentation at its entry, which had first gained popularity in the United States following its use at the 1915 Panama-California Exposition held at Balboa Park in San Diego. Such embellishment likely reflected the prominence of this building as Arsenal headquarters, while its overall stylistic impulse reflected larger trends in California. Indeed, the Benicia Grammar School, also completed in the Spanish Colonial Revival four years earlier, features very similar massing.
139 Richard Dillon, Great Expectations – The Story of Benicia, California, (Benicia: Benicia Heritage Books, Inc., 1980), 206-207.
Benicia Historic Context Statement February 2011 Page & Turnbull, Inc -145-
More Arsenal facilities followed. These included a new carpenter shop in 1942 (Building 98), and then another the following year (Building 116). A new fire station was constructed in 1943 (Building 105); a Time Clock Building in 1944 (Building 184); and two new warehouses (Buildings 159 and 163), built in 1944 and 1945 respectively. In total, at least fifteen buildings constructed between 1940 and 1945 still survive.140
The demands of wartime production saw employment at the Arsenal grow exponentially, from just 85 workers in 1939, to over 4,500 by October of 1942. Fully half the employees were women, performing duties that ranged from repairing field glasses, to operating cranes, to repairing carburetors. The payroll also expanded dramatically, rising from $1.8 million in 1941 to nearly $18 million by the end of the war.141 The Yuba Manufacturing Company was also caught up in the war effort, primarily building 155mm howitzers. The demand for workers was so great that Benicia high school students spent their summers working at the Arsenal, and even Italian and German prisoners of War were used for labor.
140 Robert Bruegmann, Benicia – Portrait of an Early California Town, (San Francisco: 101 Productions, 1980), 109.
141 “The Rich, Colorful Saga of the Benicia Aresnal, 1849 to 1949, as Related by a Real Old Timer,” The Benician, April 7, 1949.
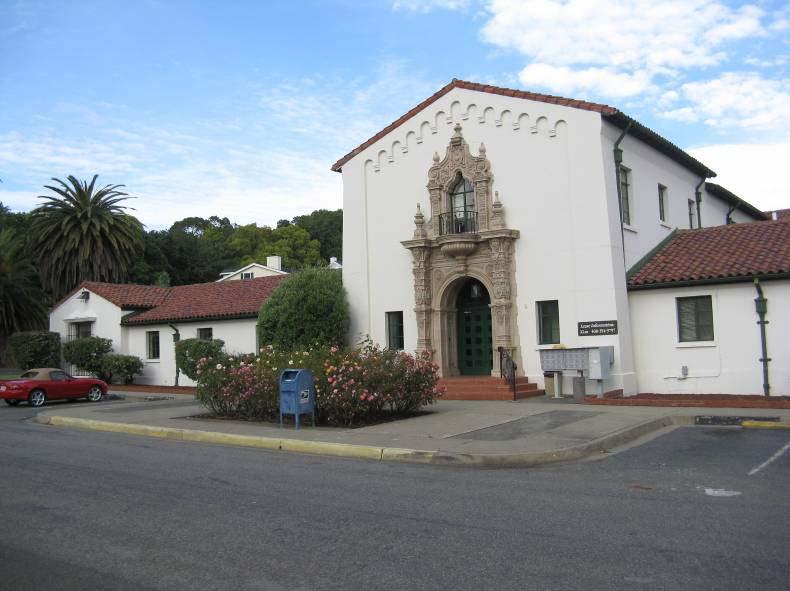 Main Headquarters (Building 92), 1942. This ornate building stands in stark contrast to the more utilitarian structures built during World War II.
(Source: Page & Turnbull, May 2010)
Main Headquarters (Building 92), 1942. This ornate building stands in stark contrast to the more utilitarian structures built during World War II.
(Source: Page & Turnbull, May 2010)
Benicia Historic Context Statement February 2011 Page & Turnbull, Inc -146-
Wartime Housing
The influx of workers pouring into Benicia put an enormous strain on Benicia’s limited supply of housing. According to Benicia Resident, Dale Killan, who worked at Yuba Manufacturing Company:
The Benicia Arsenal was hiring everybody who could stand up. The war had started, and people were coming into Benicia from all over the U.S. There was no place to live—there were not even any rooms. We finally got a government trailer, but we had friends living down on the bay in tents because they couldn’t find anyplace to live.142
To meet the immense need for housing, Benicia residents initially housed newcomers in rented rooms, garages and even barns. But clearly more help was needed. In 1940, the federal government’s Lanham Act provided approximately $150 million to the Federal Works Administration, allowing it to build over 600,000 housing units in partnership with local authorities across the nation. Ultimately, organizations such as the Benicia Housing Authority received housing funds from a variety of government sources, including the Farm Security Administration, the Federal Public Housing Administration and the United States Maritime Commission.143 In most cases, the buildings constructed were designed to be “temporary,” although they persisted in many communities long after the end of the war.
In 1940, a 50-home government housing project was begun for civilian employees of the Benicia Arsenal. The first units completed were several duplexes adjoining the Arsenal gate, several of which survive today on Buchanan Street. Another 38 units were built between East Third, East Fourth, East M and East O streets, developed by Fred Early, Jr. of San Francisco.144 The Farm Security Administration hired noted San Francisco developer, Oliver M, Rousseau, who constructed three dormitories for Arsenal employees on land leased from Lawrence King in Benicia. 145 A government trailer camp with 50 trailers was established, as was a trailer camp on the north side of East H Street, east of Fitzgerald Field. Other public housing projects included Dalton Manor and Grant Circle, as well as a large complex at Francesca Terrace, part of which was later developed into Francesca Terrace Park.
142 Dale Killan, “Benicia Digital Stories—Benicia in the 1940s,” (www.blip.tv/file/163098), accessed 4 May 2010.
143 Carey & Co., National Register Nomination for Atchison Village, 2002, p. 16.
144 Earl Bobitt, “Benicia Then & Now: Change at City Hall,” (Richard Dillon, Great Expectations – The Story of Benicia, California, (Benicia: Benicia Heritage Books, Inc., 1980), provided by the Benicia Historical Museum).
145 “FSA to Construct Three Dormitories at Benicia Arsenal,” Berkeley Daily Gazette, June 22, 1942, 1.
Benicia Historic Context Statement February 2011 Page & Turnbull, Inc -147-
Research has not revealed the exact number of public housing units constructed in Benicia during World War II, but a report describing the city’s resources in 1947 stated that there were “724 housing units of public housing operating under the local housing authority.”146 Presumably, the buildings were similar in size and configuration to other public housing units then being built throughout the Bay Area in locations such as Oakland and Richmond. Typically these were simple rectangular frame buildings, one or two stories in height, and often arranged in duplex or triplex configurations.
An aerial photo accompanying the 1947 report appears to show the duplex units constructed near the Benicia Arsenal gate. Though the photo is indistinct, the basic configuration is quite similar to other public housing projects in the Bay Area. Similarly, there exist in Benicia at least eight duplex buildings that appear to conform to the basic public housing typology. Four are located at 140 – 170 West I Street; two are located at 150 and 160 West J Street (The Palms apartments); and two others are located at 160 and 170 East K Street. Although they have all been altered to varying degrees, their basic design is identical, and nearly all were in place by the time the 1942 Sanborn Fire Insurance Company maps were completed.
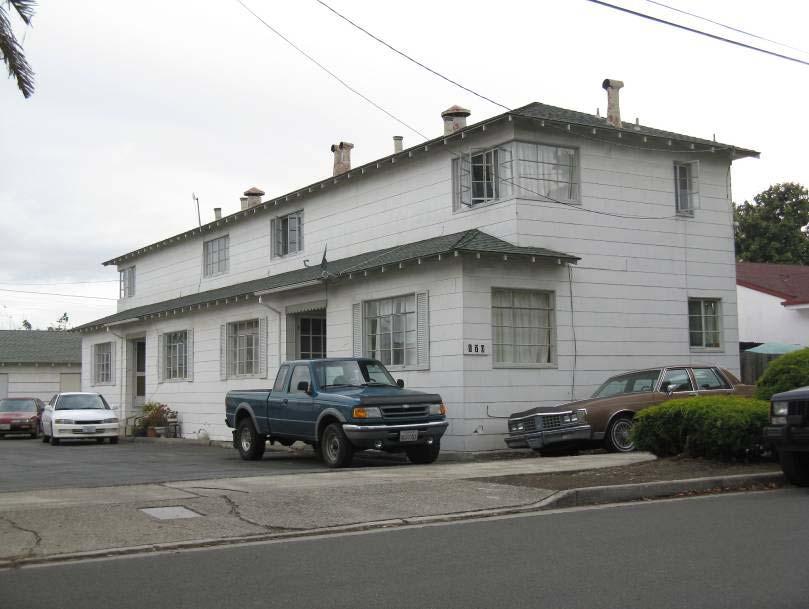 170 West K Street. This design is very typical of public housing constructed during World War II. It has been reclad with asbestos shingles, but the windows appear to be original. (Source: Page & Turnbull, May 2010)
146 Clint Imus, Industrial Survey of Benicia California, (Prepared for the Benicia Chamber of Commerce, Under the Supervision of Dr. E.A. Cottrell, Head of the Department of Political Science of Stanford University, 1923), 34.
170 West K Street. This design is very typical of public housing constructed during World War II. It has been reclad with asbestos shingles, but the windows appear to be original. (Source: Page & Turnbull, May 2010)
146 Clint Imus, Industrial Survey of Benicia California, (Prepared for the Benicia Chamber of Commerce, Under the Supervision of Dr. E.A. Cottrell, Head of the Department of Political Science of Stanford University, 1923), 34.
Benicia Historic Context Statement February 2011 Page & Turnbull, Inc -148-
Other areas in Benicia suspected of having World War II-era public housing include a cluster of duplexes on the northwest corner of Military East and East Seventh Street. Across the street is a trailer park, which may also be the site of the World War II trailer camp mentioned previously.
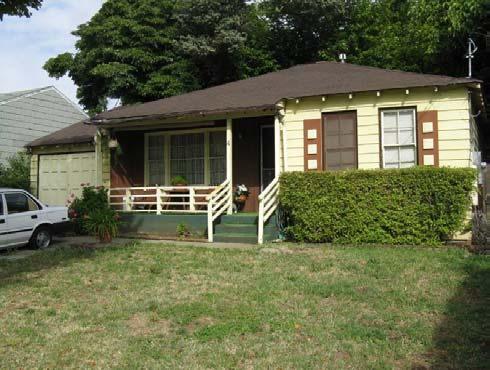
More permanent housing was also constructed. The Federal Housing Administration’s earliest efforts to relieve wartime housing shortages were through partnerships with local housing developers.
Although the War Production Board Limitation Order of April 1942 put a halt to all private construction not essential to war needs, defense housing was exempted. The FHA’s Title 6 program provided federal guarantees for loans to private developers.
In 1941, 110 homes for Benicia Arsenal workers was completed by the Herbert Mayson Co. of Los Angeles as the Linda Vista subdivision, located between East Second and East Third Streets.147 The following year, the Schultz Construction Company completed work on a 290-home subdivision known as “The Highlands.” Located on 60 acres in the northern portion of Benicia, The Highlands offered modest single-family homes with prices ranging from $4,175 to $4,750. Owing to the hilly topography in this area, the streets did not conform to a typical grid, but rather curved along grades, and were sometimes laid out in a circle or as a cul-de-sac. Likewise, in a departure from Benicia’s previous pattern of numbered and lettered streets, these streets were given Spanish names, such as La Cruz, Corte Dorado, and Linda Vista.
(Source: Page & Turnbull, May 2010)
4 La Cruz Street, 1943. This Highlands subdivision house is typical of the modest single-family residences constructed during the war years.
147 Earl Bobitt, “Benicia Then & Now: Peace is Disturbed,” (Undated article provided by the Benicia Historical Museum).
Benicia Historic Context Statement February 2011 Page & Turnbull, Inc -149-
In addition to The Highlands, another 123 similarly-priced homes went up in the “West Manor” subdivision in 1943. Located at what was then the northwestern edge of the city, West Manor’s streets also departed from the original street grid, with the primary street, Buena Vista, laid out in a long circle. The entrance to the subdivision on Alta Loma Street was enhanced by the construction of decorative pylons bearing the subdivision’s name. Another development, called the “Wainwright Tract,” was completed by the builder William Newsom and centered along Wainwright Street.148
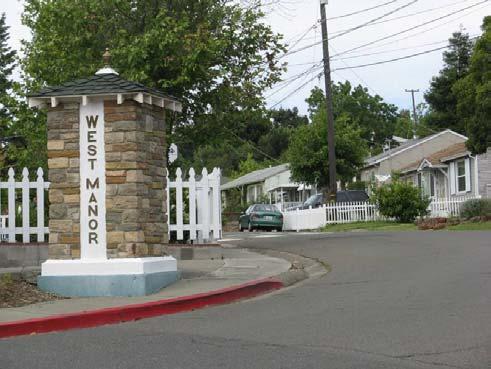
Single-family homes were also constructed individually and in clusters during World War II, usually appearing as infill in existing neighborhoods. An example includes a row of homes on the west side of East Third Street between East J and East K streets.
As they had during previous eras, Benicia’s boarding houses frequently provided rooms for newcomers, while also continuing to operate as bordellos. Business was booming. With the influx of military personnel and war workers, Benicia’s brothels, which numbered almost fifteen at this time, were operating around the clock. It is estimated that the brothels—including the Alamo Rooms, Union Hotel and Washington Hotel—brought in nearly $7 million dollars annually during World War II, making it the city’s second largest industry after war production at the Arsenal.149
148 Earl Bobitt, “Benicia Then & Now: Remembering 1942,” (Undated article provided by the Benicia Historical Museum).
149 Richard Dillon, Great Expectations – The Story of Benicia, California, (Benicia: Benicia Heritage Books, Inc., 1980), 203-205.
The entrance to the West Manor subdivision at Alta Loma near West Seventh Street. (Source: Page & Turnbull, May 2010)
Benicia Historic Context Statement February 2011 Page & Turnbull, Inc -150-
Benicians on the Home Front
The national campaign for “total mobilization” enlisted home front Americans to aid the war effort, and residents of Benicia joined in eagerly. Although items such as gasoline, meat, tires and many other items were rationed, residents planted victory gardens, took up metal scrap collections, and initiated war bond drives and other programs in support of the troops. The American Women’s Voluntary Services organization set up centers to care for “eight hour orphans” of working mothers. Dances were held at the B.D.E.S. hall to provide entertainment. With their close proximity to the Arsenal, the citizens were also asked to adopt security measures. People put up blackout curtains on their windows, and volunteers of the Ground Observer Corps manned air raid stations to look out for enemy airplanes. All small watercraft also had to be beached for the duration of the war.
Transportation infrastructure was also stretched to the limit, as many workers arrived in Benicia via the Martinez – Benicia Ferry, which was running three boats, the City of Seattle, Issaquah, and the Charles Van Damme. Many Benicia residents also commuted to work at Mare Island via buses or car pools, as gasoline rationing severely limited private automobile usage.
Over the course of the war, the population grew from around 2,500 in 1940, to over 8,300 by 1944. To meet the increased demand for deliveries, the U.S. Postal Service constructed a new post office at 632 First Street, which opened on January 15, 1942. In 1944, another satellite postal station was also opened at Dalton Manor, which operated until 1954, presumably when the units were demolished.
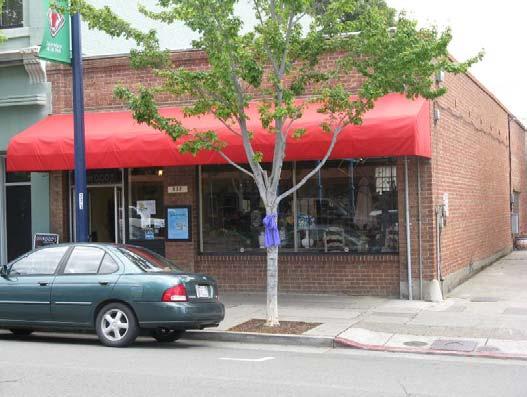 632 First Street, constructed as a U.S. Post Office in 1942. (Source: Page & Turnbull, May 2010)
632 First Street, constructed as a U.S. Post Office in 1942. (Source: Page & Turnbull, May 2010)
Benicia Historic Context Statement February 2011 Page & Turnbull, Inc -151-
The war also brought social changes that left their imprint on city government. In 1940, the city established its first commission form of government and—perhaps emblematic of the growing female workforce—elected its first female politician, Elizabeth McKay, as City Treasurer. The following year Anna Pine was elected as City Clerk, serving in that position until 1968.
On the night of July 17, 1944 Benicia experienced one of its most terrifying moments of the war when it was rocked by an enormous explosion across the Carquinez Strait at Port Chicago. There, two Navy freighters loaded with explosives accidentally detonated and killed 388 people. The blast was so large that many Benicia residents thought they had been bombed. The blast broke nearly every window on First Street, caused $150,000 in damage to the Benicia Arsenal, and $27,500 in damage at the federal housing units.150
During the last year of the war employment at the Arsenal reached its peak, with 3,636 civilian employees and 1,500 Army personnel. At the time, it was receiving, storing or shipping 3,000 freight carloads of small arms, artillery and ammunition each month.151 Yuba Manufacturing’s record was equally impressive; it had turned out some 7,000 howitzers, which totaled 70 percent of those used during the war. Then came the dropping of the atomic bomb, followed by the surrender of Japan. The war was over, and Benicia’s wartime boom years came crashing to a halt.
A Post-War Pause
Soon after the close of hostilities, the Army undertook dramatic cutbacks at the Arsenal, and by 1947 the number of employees had fallen to under 2,500. Nevertheless, many of the new residents chose to stay after the war, and the city’s population declined only by around ten percent. At this time, the Arsenal’s primary duty was destroying tons of unused ammunition, while also processing enormous quantities of equipment for scrap or salvage. As late as 1950 there were over 146,000 tons of supplies stacked out in the open for lack of warehouse space.152
In the midst of this slowdown, the city looked for outside investment. In 1947 a report was prepared to convince the Army to construct a general distribution depot in Benicia. While the effort failed, the report provided an excellent accounting of the town in the years immediately following the war. Among other items, it stated that Benicia was home to 1,351 private housing units, of which 40 were
150 Earl Bobitt, “Benicia Then & Now: Looking to Peace in ‘46,” (Undated article provided by the Benicia Historical Museum).
151 “Benicia Arsenal Observes Centennial Next Month,” Oakland Tribune, March 21, 1949.
152 Richard Dillon, Great Expectations – The Story of Benicia, California, (Benicia: Benicia Heritage Books, Inc.), 1980), 207.
Benicia Historic Context Statement February 2011 Page & Turnbull, Inc -152-
vacant. There were also 724 public housing units, of which 50 were vacant. Vacant lots numbering 400 were available in improved subdivisions, while approximately 1,900 acres of undeveloped land was available at Southampton Bay, valued at $10 to $30 acre.
The largest industrial employer was the Arsenal, with the only other remaining industrial facilities counted as Yuba Manufacturing, which was manufacturing gold dredges and road equipment, as well as Benicia Products Company, the American Sardine Company, Golden State Fisheries, and Benicia Food Products. The city counted 74 retail stores and 34 service establishments.153
In terms of public facilities, the report lists three grammar schools, a kindergarten and a high school. The police department counted about two dozen employees operating out of the old Benicia firehouse adjacent to the Capitol on First Street. For its part, the fire department was headquartered in a new firehouse built in 1946 at 900 East Second Street within a recently-created city park reclaimed from a marshy area. The decision to build a modern firehouse may have been due in part to two fires the previous year which destroyed the Solano Hotel and the Benicia Tannery, respectively.
The Korean War
Employees at the Arsenal had yet to complete salvage work on surplus materials from World War II when the Korean War broke out, ushering in another massive wave of activity. By August 1951, the Arsenal employed over 6,700 workers (5,200 of which were civilians), far exceeding its World War II numbers. Yuba Manufacturing was also reactivated for military production, and would construct over 3,000 howitzers during the course of the war.
Once again the city was plagued by a lack of adequate housing, despite the continued existence of the “temporary” public housing units constructed during World War II. Benicia resident Barbara Fugate stated in an oral history that the volunteer Ground Observer Corps was reactivated during the Korean War with a lookout post installed on a building at Dalton Manor.154 Even as late as 1962, long after the war’s end, the Benicia Housing Authority could only fill 294 out of over 3,500 requests for housing.155
153 Benicia Military Affairs Committee, Benicia – Site for General Distribution Depot United States Army (Benicia, 1947).
154 California of the Past Digital Short Stories – Benicia Digital Stories, “Benicia in World War II by Barbara Fugate,” (http://www.mefeedia.com/watch/30898133), Accessed 14 March 2010.
155 Richard Dillon, Great Expectations – The Story of Benicia, California, (Benicia: Benicia Heritage Books, Inc., 1980), 224.
Benicia Historic Context Statement February 2011 Page & Turnbull, Inc -153-
By 1953 the war was over, and the Arsenal payroll was cut back to around 4,500 workers, mainly to deal with the surplus materials flooding into the base. Four enormous reinforced concrete warehouses were built between 1952 and 1954 (no longer extant), but even these were unable to cope with the crush of returning materials. An enormous auction was held in 1954 to get rid of the excess, and by 1957 the workforce had declined to 2,770. Today it appears that no surviving buildings constructed during the Korean War are extant at the Benicia Arsenal.
Civic Improvements
During the 1950s Benicia made several notable civic improvements, ranging from the construction of new schools to the restoration of the old Benicia State Capitol. The new schools were indicative of Benicia’s significant growth during World War II—as well as the post-war baby boom. The first to be constructed was Mills Elementary in 1951. Housing 275 children in eleven classrooms, the school was built on East Fourth between K and L streets in a low area reclaimed from the bed of a drainage creek. Robert Semple Elementary School was next, dedicated by the Benicia School Board of Trustees in April of 1955. Located on East Third Street near Hillcrest Avenue, the school reflected Benicia’s residential growth into the hills north of downtown, both during and after World War II.
Improvements were also made in recreational facilities with the opening of the James Lemos Pool at East Second and East K Streets in the 1950s, although that facility has since been reconstructed.
Adjacent to the pool is the Benicia Youth Center, which was originally built for St. Catherine’s Academy in 1950 and moved to its present location in 1966.156 The building is designed in the International Style, which was then in widespread use for institutional buildings of all kinds. Indeed, a new U.S. Post Office constructed circa 1960 at 935 West Second Street is also designed in the International style.
156 Jerry Hayes, communication, 2010.
Benicia Historic Context Statement February 2011 Page & Turnbull, Inc -154-
Personal
16 July
In 1955, the civic-minded optimism of the post-war period also appears to have inspired the city’s first notable historic preservation effort with the restoration of the old Benicia Capitol. The building was in very poor condition; its bricks were crumbling and almost all of the original interior finishes had been removed. In the end, it was completely gutted and a new reinforced concrete skeleton was constructed inside the shell of the old building. The interiors were reconstructed based on available information, though much of the finish details were speculation. The work was carried out under the supervision of the state architectural office and completed in 1957 at a cost of $230,000.
The restoration work forced Benicia’s city government, which had been operating out of the old Capitol, to seek space elsewhere. In 1955, city commissioners voted to move across the street to leased space in the old Bank of Benicia, then owned by City Attorney John Bohn.157 Benicia’s public library had also been housed in the Capitol, and it moved temporarily to the old Weinmann block at 813 First Street (no long extant) until a new facility could be constructed. In 1956, Benicia’s new public library opened at 144 East G Street, and continued in that location until 1993 when a new library was constructed. The building was subsequently converted to a private residence.
157 Earl Bobitt, “Benicia Then & Now: A Better Year,” (Undated article provided by the Benicia Historical Museum).
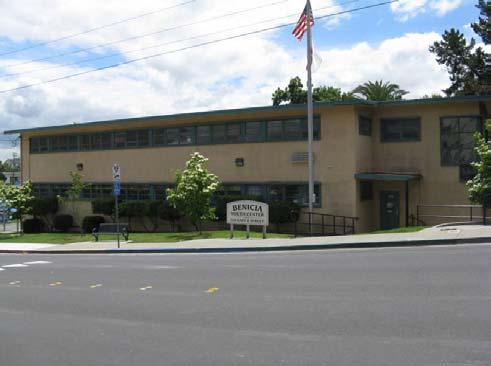 Benicia Youth Center, 150 East K Street. (Source: Page & Turnbull, May 2010)
Benicia Youth Center, 150 East K Street. (Source: Page & Turnbull, May 2010)
Benicia Historic Context Statement February 2011 Page & Turnbull, Inc -155-
During the same period that the Benicia Capitol was being restored, other reminders of the city’s past were rapidly disappearing. In 1959, the old Southern Pacific Wharf at the foot of East Second and A Streets was demolished. That same year, the City Council also ordered the fire department to burn the last of the waterfront houseboats, considered a public nuisance because of their discharge of raw sewage. This caused a fair amount of friction with Benicia’s Greek community, which felt they were being treated unfairly. Benicia’s oldest wharf, the Semple slip, was also destroyed because it had deteriorated to the point of becoming a hazard.158 Concurrently, properties near Dillon Point were condemned in order to create what would become the Benicia State Park.
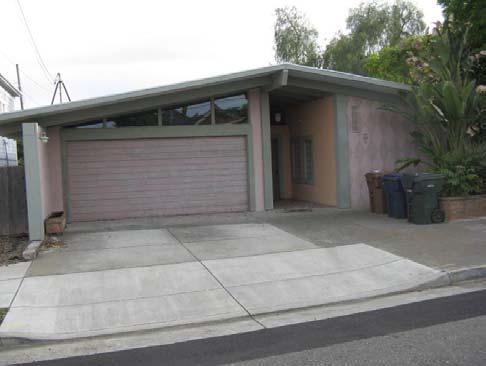
Transportation
One of the last surviving vestiges of the old waterfront was the Martinez – Benicia auto ferry, but its days were numbered as well. Around 1960 construction began on the 440’ George Miller Jr. Memorial Bridge running parallel to the old Southern Pacific rail bridge between Army Point and Martinez. The bridge was completed in September 1962, and subsequently became part of I-680, connecting San Jose to Vallejo. To create the interstate, a curving right-of-way was carved through the Benicia Arsenal grounds and through the northern portion of Benicia to connect with the old Benicia – Vallejo highway at the western end of Military West Street. In the early 1970s, State Road 21 from Benicia to Cordelia—which also passed through the Arsenal reservation—was added to the
158 Richard Dillon, Great Expectations – The Story of Benicia, California, (Benicia: Benicia Heritage Books, Inc., 1980), 214.
The former Benicia Public Library at 144 East G Street, now converted to a private residence. (Source: Page & Turnbull, May 2010)
Benicia Historic Context Statement February 2011 Page & Turnbull, Inc -156-
Interstate system as the new northern section of I-680. The former route through Benicia to Vallejo was then renamed I-780.
The growing dominance of post-World War II automobile culture resulted in noticeable changes in land-use patterns and building typologies. In particular, First Street lost its position as the primary area for commercial development. Instead, the most desirable areas for new commercial construction were locations adjacent to primary auto routes that offered ample space for parking. Increased mobility offered by car travel also meant that residential construction was no longer limited by close proximity to employment. As a result, the hills above Benicia’s downtown area became increasingly suburbanized, with streets laid out according to topography, and with residences built with integral garages that comprised a substantial portion of their overall square footage. Industrial properties also show increasing association with motorized transport in the form of loading platforms and proximity to road, rather than rail, transportation routes.
The Closing of the Arsenal
On March 30, 1961 the military announced that the Benicia Arsenal would be closing over a period of three years, after which time all activities would be transferred to the Tooele Ordnance Depot in Utah. It was a heavy blow for Benicia. At the time, the Arsenal still counted 2,300 employees, and the loss of its payroll could have catastrophic effects on the city.
In June 1961, the Benicia City Council made a request to the Federal Government to annex the Benicia Arsenal, and subsequently embarked on a scheme to develop the reserve as an industrial park. Before those plans could come to fruition, however, the Arsenal closed in August 1963 after nearly 115 years of service. It was a dark time for the city. According to Benicia resident, Bonnie Silveria, “People were leaving in droves, not only because they didn’t have a job, but because they saw no future. A lot of people could pick up a house for just taking over the payments.”159
Following the Arsenal’s closure, the Benicia City Council offered the General Services Administration $4.5 million to purchase the property, using a ten percent down payment provided by Benicia Industries. This corporation had been formed in 1950 as a speculative oil venture of the Santa Cruz Oil Corporation, but had remained inactive until the opportunity at the Arsenal presented itself.
159 California of the Past Digital Short Stories – Benicia Digital Stories, “Moving Forward After the Arsenal by Bonnie Silveria,” (http://www.blip.tv/file/892535/), Accessed 14 March 2010.
Benicia Historic Context Statement February 2011 Page & Turnbull, Inc -157-
In January 1964, Joseph Coney, President of Benicia Industries, signed a 66-year lease on the lands at the Arsenal, and in February 1964 the new Benicia Industrial Park officially opened. The first civilian agency to move in was DHG Industries, builders of components for pre-fabricated houses. By 1966 the Industrial Park counted 26 lease holders, although none was more important than the Humble Oil Company, which began construction for a $216 million oil refinery on 400 acres in the northern portion of the Arsenal grounds. Progress was slow, but over time, several of the Arsenal’s most important historic structures were adapted for civilian use, including the Clock Tower as a public meeting hall. Likewise, many of the 20th century warehouses, workshops and other military production facilities were leased out to private industrial employers.
Around the same time, the greater Bay Area trend toward suburbanization finally reached Benicia, and in 1964 plans were also announced for the development of over 7,000 acres in the Southampton subdivision by Jack Rooklyn of Rooklyn Homes. The subsequent construction of these homes, along with the revenues provided by the oil refinery, helped stabilize Benicia’s economy.
Summary of Significant Themes
The dominant themes of this period are the booms and busts in activity at the Benicia Arsenal during and after World War II and the Korean War. They include the frantic expansion of facilities at the Arsenal and the conversion of existing industrial plants to wartime production. They also include the arrival of thousands of war workers and the attendant need for housing and other infrastructure. The wartime demand for employees at the Benicia Arsenal and Yuba Manufacturing touched off the greatest influx of new residents in Benicia’s history, and the military materiel produced by these residents was vital to the United States’ war efforts. Buildings constructed during this period are thus significant because they are associated with the wartime boomtown theme, which as well as the reindustrialization of the city on a scale that in many ways exceeded Benicia’s late 19th century industrial growth.
This significance may be expressed by the warehouses, shops and other facilities constructed at the Benicia Arsenal to meet wartime demands. It may also be expressed by the government-sponsored housing projects, as well as privately-developed subdivisions, constructed to accommodate war workers. The significance of this period is likewise expressed by the construction of new civic facilities, such as schools, firehouses and post offices to accommodate the rapid population growth.
Benicia Historic Context Statement February 2011 Page & Turnbull, Inc -158-
An important sub-theme also developed during this period: the growing dominance of the private automobile. This allowed for increasing suburbanization of the city, as well as a shift in land use patterns and building typologies—primarily expressed by parking lots, loading platforms and residential garages.
The following are in-depth discussions of the extant property types constructed during this period, including their massing and materials, associated architectural styles, and any known clusters of development. Each property type is also accompanied by a discussion of significance and the integrity thresholds necessary to qualify them as historic resources.
Property Types & Registration Requirements
Residential Buildings–World War II and its Aftermath (1940 -1964)
The overwhelming majority of properties from this era are residential, primarily consisting of modest single-family houses. Multi-family residences are quite rare, and usually consist of duplexes. While many properties appear scattered as infill, the era also marks the first appearance of residential subdivisions in Benicia. Developments such as The Highlands and West Manor, which were rapidly constructed to provide housing for World War II workers, departed from earlier development patterns in that they tended to be far more self-contained, homogenous, and laid out according to non-linear street patterns.
Regardless of location, most residences of this period share many similarities. All or nearly all are of wood frame construction, and typically rectangular or L-shaped in plan. Buildings are typically set back from the street, featuring both front and rear yards. One-story houses predominate, although two story split level designs are also present. Hip or gable roofs are most common, and most would have originally featured exposed rafter tails at the roofline.
Wood shiplap siding is by far the most common cladding, although some buildings have asbestos shingle cladding which, by this point in time, may have been original or a very early alteration. Driveways and integral garages also become widespread during this period, but were not used for all homes. It is also quite common to see former garages converted for living space—especially within the World War II era subdivisions.
Benicia Historic Context Statement February 2011 Page & Turnbull, Inc -159-
As originally constructed, nearly all buildings would have featured double-hung wood-sash windows, sometimes with horizontal division on both the upper and lower sash. Unglazed paneled wood doors were most typical, and the use of concrete entry steps was near universal.
Residential architecture of the period included a fairly narrow range of styles, with Minimal Traditional, Ranch and Vernacular style buildings by far the most common. Scattered examples of Spanish Colonial Revival architecture may have persisted into the early 1950s, although none were confirmed by this study. Likewise, very few examples of mid-century Contemporary style architecture were noted by this study, but may be possible. The character-defining features of the most common styles are summarized at the end of this discussion.
These buildings are most common at the northern, western and eastern edges of Benicia’s pre-war development. This includes The Highlands and West Manor subdivisions, as well as concentrations in proximity to Military East near the Benicia Arsenal gate, and along Wainwright Avenue beyond West Eighth Street. Many buildings also appear as infill, either singularly or in groups, within older established neighborhoods.
The following section provides an outline of the relevant residential architectural styles and the character-defining features associated with each style:
Minimal Traditional Style (1930s – 1940s)
Rectangular or L-shaped massing
Eaveless gable roofs, usually in combination of a side and front-facing gable
Typically shiplap wood siding
Porches with wood posts
Decorative trim in gable ends, often with a scalloped edge
Decorative window shutters
Benicia Historic Context Statement February 2011 Page & Turnbull, Inc -160-
Ranch Style (1940s – 1970s)
Rectangular or shallow L-shaped massing with a horizontal emphasis
Hip roofs are typical, but gable roofs are also common.
Shallow eaves, often with exposed rafter tails
Typically shiplap wood siding
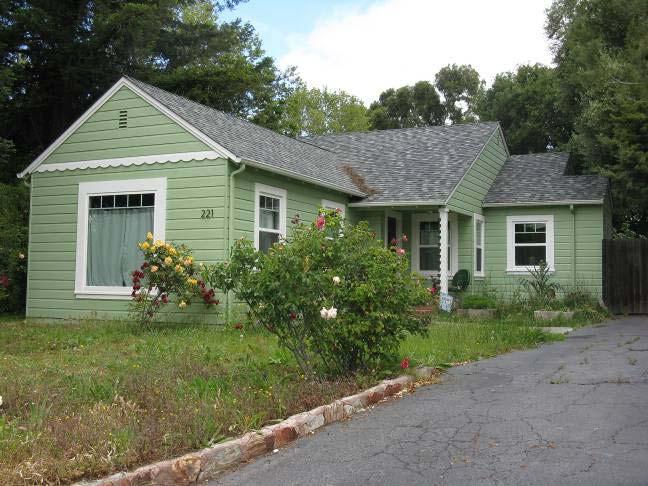
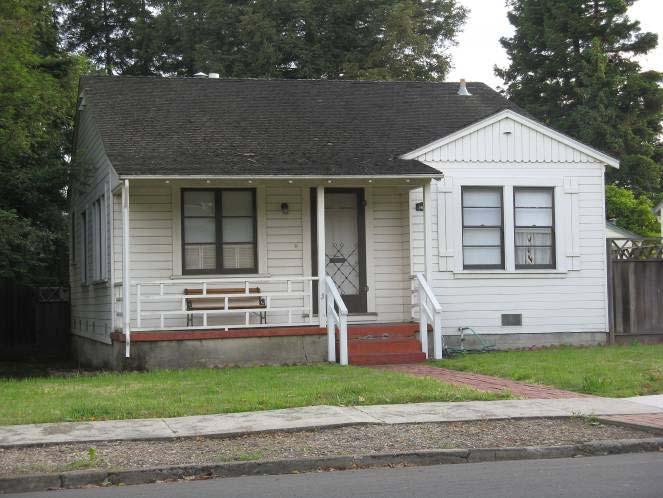
Integral porches with wood posts, or shed extensions of the main roof at the entry.
Frequently a garage (may be infilled)
Decorative window shutters
560 West J Street, 1942. The horizontally-divided windows are typical of houses built during the 1940s. (Source: Page & Turnbull, May 2010)
221 East L Street, 1940. (Source: Page & Turnbull, May 2010)
Benicia Historic Context Statement February 2011 Page & Turnbull, Inc -161-
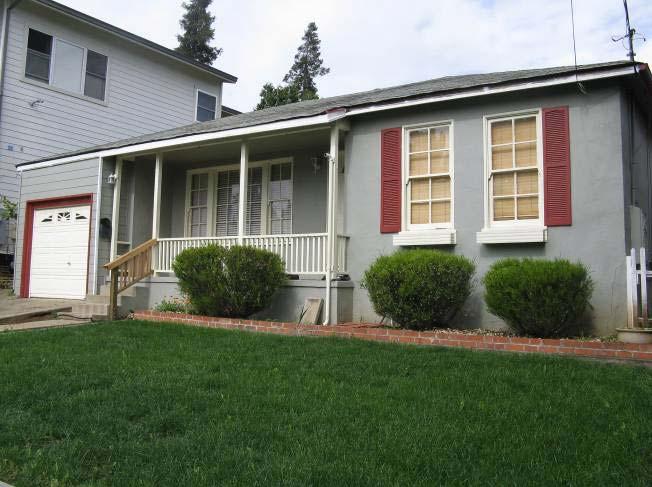
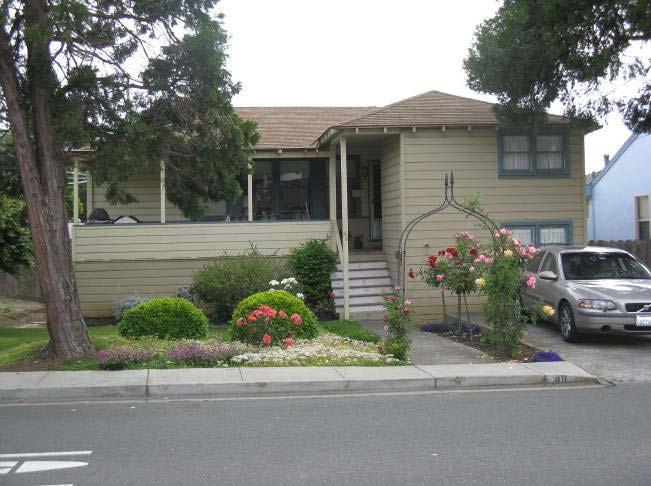
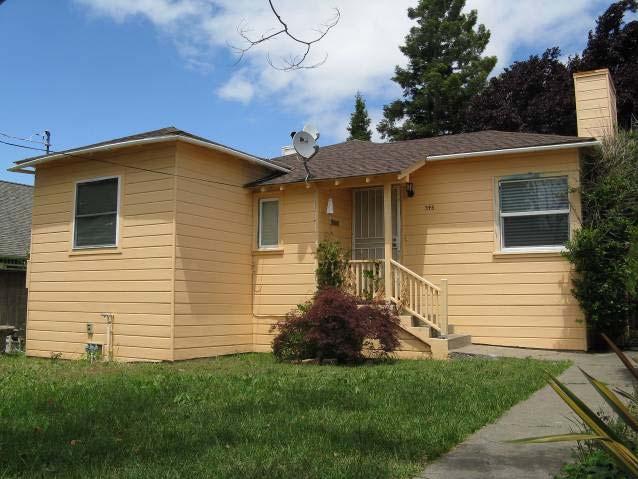 22 Buena Vista Street, 1943. Though clad in replacement stucco, the windows of this house appear original. (Source: Page & Turnbull, May 2010)
48 Hillcrest Street, 1947. A well preserved example. (Source: Page & Turnbull, May 2010)
345 East K Street, 1941. (Source: Page & Turnbull, May 2010)
22 Buena Vista Street, 1943. Though clad in replacement stucco, the windows of this house appear original. (Source: Page & Turnbull, May 2010)
48 Hillcrest Street, 1947. A well preserved example. (Source: Page & Turnbull, May 2010)
345 East K Street, 1941. (Source: Page & Turnbull, May 2010)
Benicia Historic Context Statement February 2011 Page & Turnbull, Inc -162-
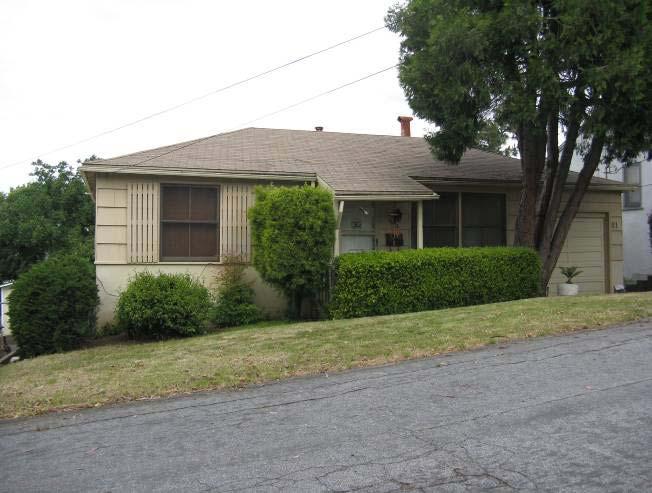
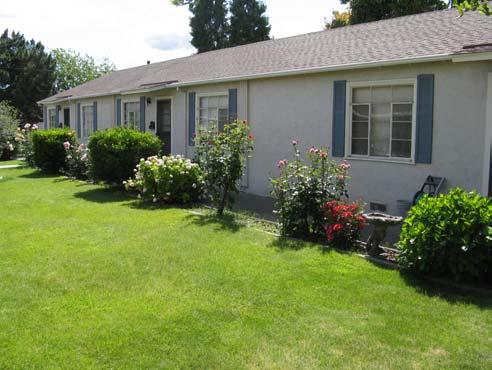 31 Linda Vista, 1943. The stucco dado at the base is likely original. (Source: Page & Turnbull, May 2010)
170 West J Street, ca. 1940s. This is one of two mirrored triplexes, and was likely used for multi-family housing during World War II. (Source: Page & Turnbull, May 2010)
31 Linda Vista, 1943. The stucco dado at the base is likely original. (Source: Page & Turnbull, May 2010)
170 West J Street, ca. 1940s. This is one of two mirrored triplexes, and was likely used for multi-family housing during World War II. (Source: Page & Turnbull, May 2010)
Benicia Historic Context Statement February 2011 Page & Turnbull, Inc -163-
Vernacular Style Typically rectangular massing Gable or hip roofs, usually with shallow eaves Wood shiplap siding is most common Small entry porches or hoods with gable roofs
460 East I Street, 1942. (Source: Page & Turnbull, May 2010)
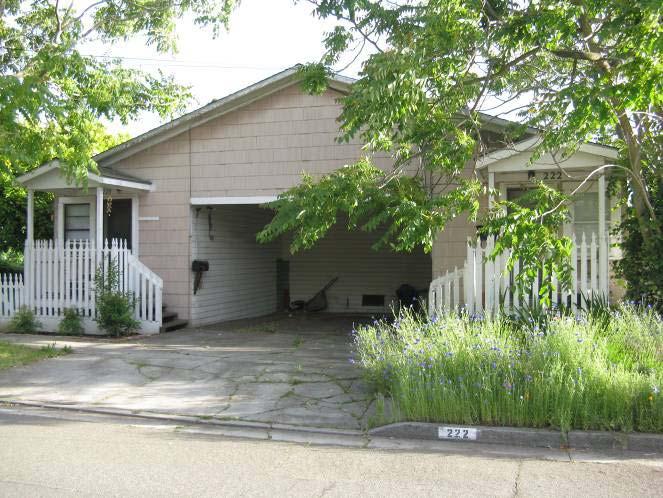
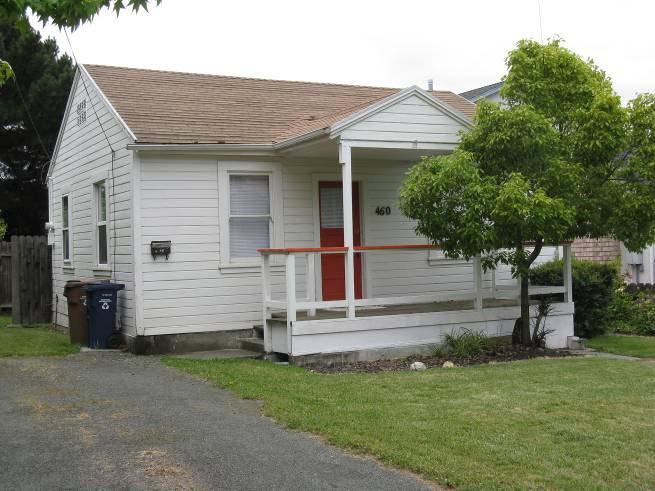
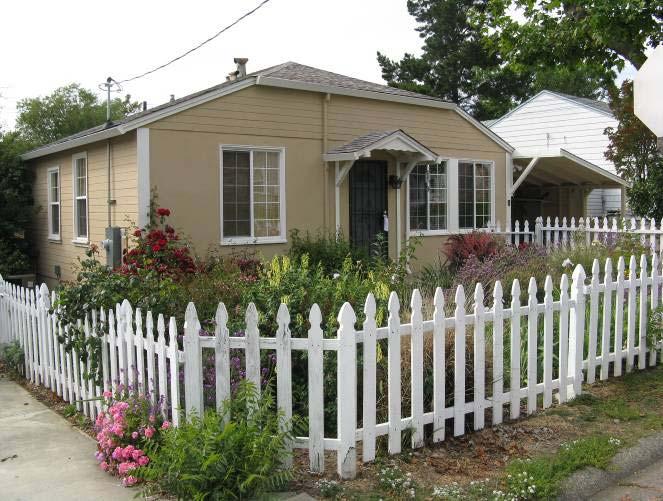 3 Buena Vista, 1943. A number of homes with this design are located in the West Manor subdivision. (Source: Page & Turnbull, May 2010)
220 – 222 West K Street, circa 1940. An unusual duplex design. (Source: Page & Turnbull, May 2010)
3 Buena Vista, 1943. A number of homes with this design are located in the West Manor subdivision. (Source: Page & Turnbull, May 2010)
220 – 222 West K Street, circa 1940. An unusual duplex design. (Source: Page & Turnbull, May 2010)
Benicia Historic Context Statement February 2011 Page & Turnbull, Inc -164-
Modern Style (1940s – 1970s)
Two principal subtypes based on flat or gable roofs; both have overhanging eaves
Rectangular massing most common
Asymmetrical facades
Posts or poles supporting gable ends and overhangs are common

Cladding often a combination of stucco, brick, wood or concrete block
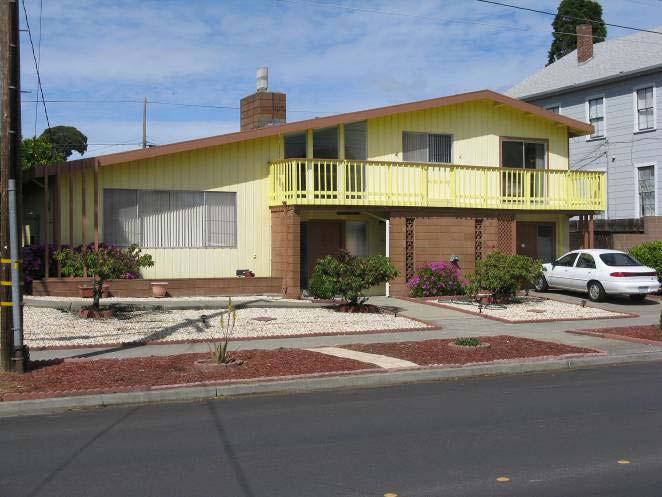
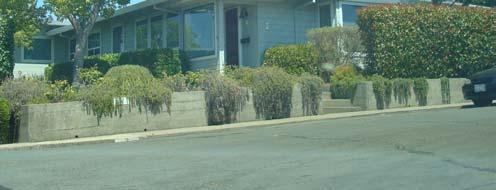
Asymmetrical windows are not uncommon
2 Ridge Circle, 1951.
(Source: Gina Eleccion, July 2010)
219 West J Street, 1961.
(Source: Page & Turnbull, May 2010)
Benicia Historic Context Statement February 2011 Page & Turnbull, Inc -165-
Significance
The table below discusses the significance of residential buildings from this era according to criteria established by the National Register of Historic Places, California Register of Historical Resources, and the Benicia Municipal Code.
National/ California Register Benicia Municipal Code Significance Discussion
A/1 1, 2 Events Residential buildings from this period may be significant for associations with the wartime boomtown theme, as well as mid-century residential development. This significance is best realized in residences that illustrate strong patterns in the growth and character of residential neighborhoods— particularly when that development occurred as a response to wartime demands. This includes developments such as the Highlands and West Manor subdivisions, as well as surviving clusters of public housing. Generally speaking, most buildings would be best qualified as contributors to a historic district rather than individually.
B/2 3, 6 Persons A residential building from this period might be significant for its association with a person important to Benicia’s history. If this is the case, however, the residence should be the best or only remaining property capable of representing that person’s achievements or reasons for being significant.
C/3 4, 5, 7 Architecture/ Design
Residential buildings from this period may be significant for their architecture, as expressed by intact stylistic features, forms or construction methods. Buildings may also qualify as the work of a master architect or prominent builder. Most buildings would be best qualified as contributors to a historic district rather than individually, as few properties appear to demonstrate significant architectural merits.
D/4 10 Information Potential Buildings, ruins or subsurface remains that have the potential to yield important information about construction methods and materials, or help demonstrate the evolution of local residential building development may be significant for their potential to provide information important to history. However, encountering such examples is extremely unlikely.
Benicia Historic Context Statement February 2011 Page & Turnbull, Inc -166-
Integrity
In order to be eligible for listing in the local, state, or national historic registers, a residential property must retain sufficient integrity to convey its significance. While most buildings undergo change over time, alterations should not significantly change the essential historic character of the buildings. Properties constructed during this period are fairly numerous, and have had less time to acquire alterations than previous periods. Thus, a stricter interpretation of integrity is warranted.
Based on preliminary reconnaissance of the two largest subdivisions constructed during this period, the overall level of integrity is quite low, even in comparison with buildings constructed decades earlier. Most buildings have multiple alterations, including the replacement of cladding, windows, doors, and the removal of original decorative features. Additions are frequent, as is the infilling of garages for living space. Overall, these areas do not appear to be strong candidates for district designation. However, should concentrations with higher overall levels of integrity be identified by further study, individual buildings would typically meet the threshold for addition to a historic district as a district contributor if they meet the minimum eligibility requirements. Buildings qualified as individual resources should retain all or nearly all of their original features.
Minimum Eligibility Requirements:
Clear example of residential architecture from this period
Retains original form and roofline
Retains the original pattern of window and doors
Retains most of its original entry, window and/or roofline ornamentation.
Retention of original doors and windows can be acceptable, but replacements must conform to the original door/window pattern and the size of the openings.
Replacement of the original cladding is only acceptable as long as long as all, or nearly all other original features are retained.
Other Integrity Considerations:
As the infilling of garages appears to be part of a larger pattern, it may be acceptable as long as all other character-defining features are retained.
Only rear additions that have respected the scale of the original building are acceptable.
Benicia Historic Context Statement February 2011 Page & Turnbull, Inc -167-
Commercial Buildings–World War II and its Aftermath (1940 -1964)
Commercial development in Benicia appears to have been relatively modest during this period, and largely confined to the 1950s and later. The lack of commercial construction during World War II is unsurprising owing to government rationing of materials, and development after the war was hampered by post-war layoffs and population loss.
A major differentiation between pre- and post-war commercial buildings is the clear orientation to automobiles as evidenced by parking lots and driveways. Whereas previously most commercial buildings were constructed flush with the sidewalk, post-war commercial buildings are usually set back or constructed on lots large enough to accommodate a parking area. Buildings are typically one to two stories in height, and roof shapes are typically flat—although barrel-vault roofs are not uncommon.
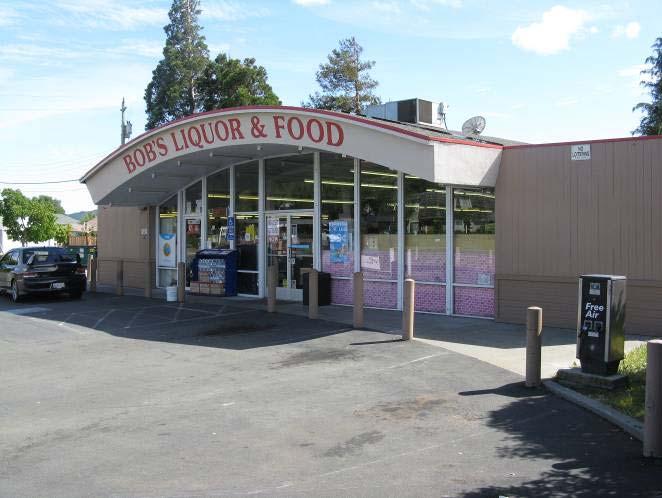
Strong stylistic changes were also underway during this time, with Modern architecture influenced by International and Streamline Moderne precedents becoming common. Likewise, construction methods shift away from brick masonry structures to the near universal use of reinforced concrete or concrete block with stucco cladding—although frame structures are still possible. Storefronts are usually configured as window walls featuring plate glass and metal assemblies, and entries typically consist of single or paired fully-glazed metal doors. These buildings are scattered throughout the study area, almost always in proximity to major automobile travel routes.
No construction dates were on file with the Solano County Assessor for these commercial buildings, so construction dates have been estimated based on stylistic cues.
510 West J Street, circa 1960. Note the barrel-vault roof. (Source: Page & Turnbull, May 2010)
Benicia Historic Context Statement February 2011 Page & Turnbull, Inc -168-
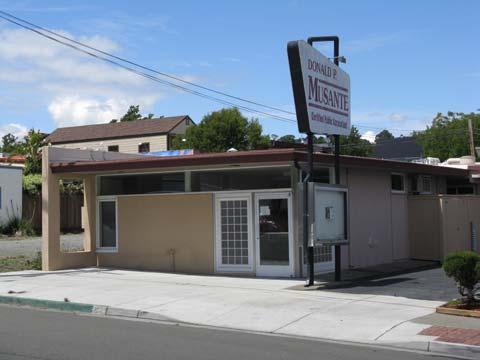
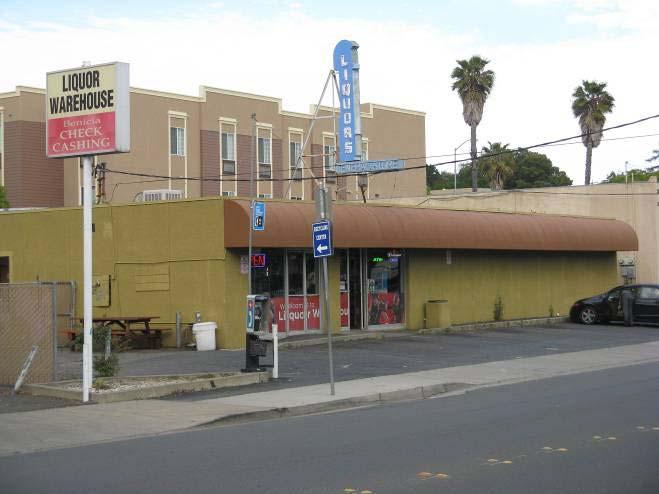
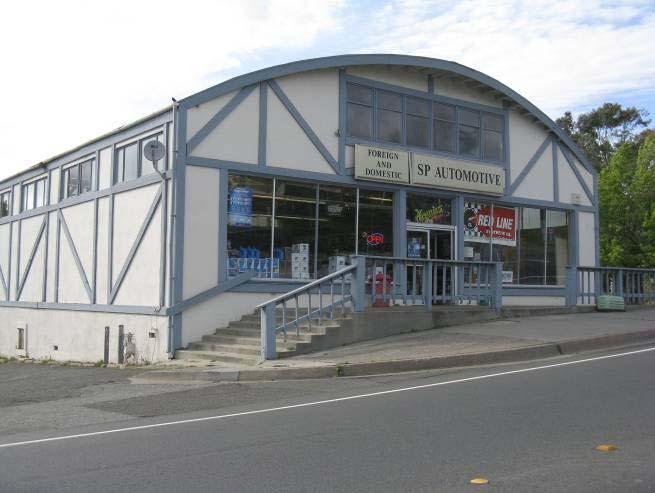 127 East H Street, circa 1955. This buildings shows strong International Style influence. The sign is original. (Source: Page & Turnbull, May 2010)
457 Military East, circa 1950s. Several windows on this building appear infilled, but it likely retains its original neon sign. (Source: Page & Turnbull, May 2010)
1421 East Fifth, circa 1950. The building’s design and massing is more typical of industrial buildings, but the storefront configuration appears original. (Source: Page & Turnbull, May 2010)
127 East H Street, circa 1955. This buildings shows strong International Style influence. The sign is original. (Source: Page & Turnbull, May 2010)
457 Military East, circa 1950s. Several windows on this building appear infilled, but it likely retains its original neon sign. (Source: Page & Turnbull, May 2010)
1421 East Fifth, circa 1950. The building’s design and massing is more typical of industrial buildings, but the storefront configuration appears original. (Source: Page & Turnbull, May 2010)
Benicia Historic Context Statement February 2011 Page & Turnbull, Inc -169-
Significance
The table below discusses the significance of commercial buildings from this era according to criteria established by the National Register of Historic Places, California Register of Historical Resources, and the Benicia Municipal Code.
National/ California Register Benicia Municipal Code Significance Discussion
A/1 1, 2 Events Commercial buildings from this period may be significant for associations with the theme of midcentury commercial development in Benicia. This would be best illustrated by commercial properties constructed in proximity to residential areas developed to accommodate the influx of workers during World War II and the Korean War. However, few buildings are likely to be individually significant, but rather would be best qualified as contributors associated with a larger development, or in the context of commercial strip developments.
B/2 3, 6 Persons A commercial building from this period might be significant for its association with a person important to Benicia’s history. If this is the case, however, the residence should be the best or only remaining property capable of representing that person’s achievements or reasons for being significant.
C/3 4, 5, 7 Architecture/ Design Commercial buildings from this period may be significant for their architecture, as expressed by intact stylistic features, forms or construction methods. Buildings might also qualify as the work of a prominent architect or builder. Individual resources should be good examples of types and/or styles, and retain a substantial amount of their original features.
D/4 10 Information Potential Buildings, ruins or subsurface remains that have the potential to yield important information about construction methods and materials, or help demonstrate the evolution of local commercial building development may be significant for their potential to provide information important to history. However, encountering such examples is extremely unlikely.
Benicia Historic Context Statement February 2011 Page & Turnbull, Inc -170-
Integrity
In order to be eligible for listing in the local, state, or national historic register, a commercial property must retain sufficient integrity to convey its significance as part of commercial development during this period. While most buildings undergo change over time, alterations should not significantly change the essential historic character of the building. These properties have not had as long to accumulate alterations, and thus a stricter interpretation of integrity is warranted. Buildings would typically meet the threshold for addition to the local register as a district contributor if they meet the minimum eligibility requirements. Buildings qualified as individual resources should retain a substantial majority of their original features.
Minimum Eligibility Requirements:
Clear example of commercial architecture from this period
Retains original form and roofline
Retains all or nearly all of the original storefront configuration.
Retains a substantial portion of its original ornamentation
Retains original cladding
Other Integrity Considerations:
Replacement of doors and windows on secondary facades may be acceptable as long as the original storefront configuration is retained.
Additions are generally only acceptable if they are set back from the primary facade and respect the building’s essential form. In particular, rear additions that have respected the buildings’ scale are generally acceptable.
Industrial Buildings–World War II and its Aftermath (1940 -1964)
Outside of the Benicia Arsenal, industrial development during this period appears extremely rare, and this study only conclusively identified one civilian industrial building of the period. However, it is likely that other industrial properties are also extant. Most common would be small production/repair facilities such as auto garages, plumbing supply warehouses, etc. Their identification with this era is hampered by the unavailability of Sanborn Fire Insurance maps or consistent construction dates from the Solano County Assessor.
As with commercial properties, a major differentiation between pre- and post-war industrial architecture is a clear orientation to automobiles/trucks as evidenced by driveways, loading platforms and large vehicular openings. Buildings are typically only one story in height, and reinforced concrete,
Benicia Historic Context Statement February 2011 Page & Turnbull, Inc -171-
concrete block or steel frame construction is near universal. Stucco cladding is typical. Roof shapes are typically flat or barrel-vault. Original windows would typically be steel-sash or wood sash with awning or hopper mechanisms. Though many industrial buildings of this period are utilitarian and have restrained ornamentation, International style influenced architecture was also popular. These buildings would most likely be located in the eastern and southern portions of the study area, usually in proximity to automobile travel routes.
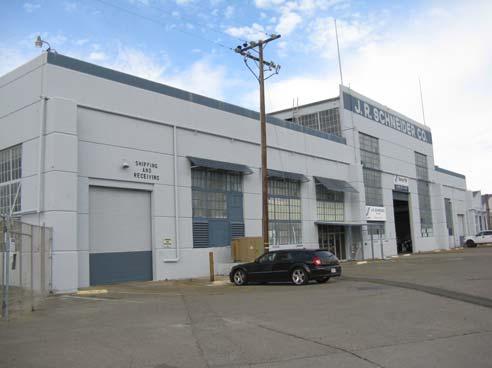
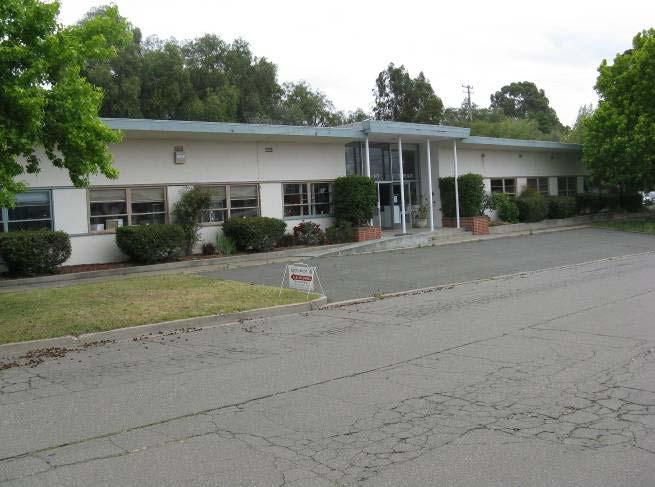 675 East H Street, circa 1950. This International style building was constructed for Yuba Manufacturing. Today it houses a glass works. (Source: Page & Turnbull, May 2010)
Benicia Arsenal Machine Shop (Building 91), built in 1942 and enlarged in 1951. (Source: Page & Turnbull, May 2010)
675 East H Street, circa 1950. This International style building was constructed for Yuba Manufacturing. Today it houses a glass works. (Source: Page & Turnbull, May 2010)
Benicia Arsenal Machine Shop (Building 91), built in 1942 and enlarged in 1951. (Source: Page & Turnbull, May 2010)
Benicia Historic Context Statement February 2011 Page & Turnbull, Inc -172-
Significance
The table below discusses the significance of industrial buildings from this era according to criteria established by the National Register of Historic Places, California Register of Historical Resources, and the Benicia Municipal Code.
National/ California Register Benicia Municipal Code Significance Discussion
A/1 1, 2 Events
Industrial buildings from this period may be significant for their associations with industrial development in Benicia, particularly if they are identified with activities during World War II and/or the Korean War. The Benicia Arsenal was the West Coast’s primary depot for combat supply operations during both wars, and its contributions are of national significance. Likewise, Yuba Manufacturing’s 155mm howitzers were critical to military efforts during both wars, and any surviving buildings associated with their production are also likely significant under these criteria. It does not appear that all surviving buildings constructed during World War II at the Benicia Arsenal are presently identified as contributors to the Benicia Arsenal National Register Historic District, which was listed nearly thirty-five years ago. Thus a reconsideration of their non-contributing status is warranted. Nonmilitary industrial buildings from this period do not appear to be part of a cohesive development pattern, but could be significant for association with events such as the development of new or influential manufacturing methods, or the establishment of a prominent company.
B/2 3, 6 Persons An industrial building from this period might be significant for its association with a person important to Benicia’s history. If this is the case, however, the residence should be the best or only remaining property capable of representing that person’s achievements or reasons for being significant.
C/3 4, 5, 7 Architecture/ Design
Industrial buildings from this period may be significant for their architecture, as expressed by intact stylistic features, forms or construction methods. Buildings might also qualify as the work of a prominent architect or builder. Individual resources should be good examples of types and/or styles, and retain a substantial amount of their original features.
Benicia Historic Context Statement February 2011 Page & Turnbull, Inc -173-
National/ California Register Benicia Municipal Code
Significance Discussion
D/4 10 Information Potential
Buildings, ruins or subsurface remains that have the potential to yield important information about construction methods and materials, or help demonstrate the evolution of local industrial building development may be significant for their potential to provide information important to history. However, encountering such examples is extremely unlikely.
Integrity
In order to be eligible for listing in the local, state, or national historic registers, a commercial property must retain sufficient integrity to convey its significance as part of commercial development during this period. While most buildings undergo change over time, alterations should not significantly change the essential historic character of the building. These properties have not had as long to accumulate alterations, and thus a stricter interpretation of integrity is warranted. Buildings would typically meet the threshold for historic designation as a contributing resource if they meet the minimum eligibility requirements. Buildings qualified as individual resources should retain all or nearly all of their original features.
Minimum Eligibility Requirements:
Clear example of industrial architecture from this period
Retains original form and roofline
Retains original work bays/vehicular openings
Retains original cladding
Retains original pattern of windows and doors
Institutional Buildings–World War II and its Aftermath (1940 -1964)
Institutional buildings developed during this period are generally reflective of Benicia’s population growth during the war years and the need to upgrade civic facilities. These include Mills Elementary and Robert Semple School, as well as Benicia’s new firehouse, library and post offices. These buildings are far less monumental than those of previous decades, typically only one or two stories in height, and may be of frame, masonry or reinforced concrete construction. Gable roofs are most common, and exteriors are generally clad in stucco. Stylistically, most are largely utilitarian, although the ca. 1960 post office has International style influences.
Benicia Historic Context Statement February 2011 Page & Turnbull, Inc -174-
Other than Robert Semple School, which was constructed in proximity to World War II era residential subdivisions in the northern part of the city, these buildings largely appear as infill within Benicia’s older core.


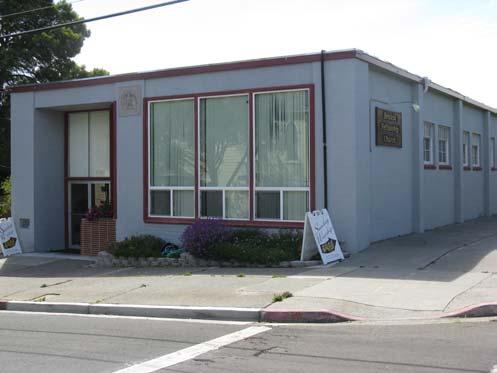 U.S. Post Office at 935 West Second Street, circa 1960. This building is now used as a church. (Source: Page & Turnbull, May 2010)
Robert Semple School at 2015 East Third Street, 1955. (Source: Gina Eleccion, July 2010)
U.S. Post Office at 935 West Second Street, circa 1960. This building is now used as a church. (Source: Page & Turnbull, May 2010)
Robert Semple School at 2015 East Third Street, 1955. (Source: Gina Eleccion, July 2010)
Benicia Historic Context Statement February 2011 Page & Turnbull, Inc -175-
Significance
The table below discusses the significance of institutional buildings from this era according to criteria established by the National Register of Historic Places, California Register of Historical Resources, and the Benicia Municipal Code.
National/ California Register Benicia Municipal Code Significance Discussion
A/1 1, 2 Events
Institutional buildings from this period may be significant for their association with Benicia’s postwar civic development—particularly if they are indicative of the need to upgrade facilities after Benicia’s dramatic population growth associated with World War II and the Korean War.
B/2 3, 6 Persons An institutional building from this period might be significant for its association with a person important to Benicia’s history. If this is the case, however, the residence should be the best or only remaining property capable of representing that person’s achievements or reasons for being significant.
C/3 4, 5, 7 Architecture/ Design Institutional buildings from this period may be significant for their architecture, as expressed by intact stylistic features, forms or construction methods. Buildings might also qualify as the work of a master architect or prominent builder. Individual resources should be good examples of types and/or styles, and retain a substantial amount of their original features.
D/4 10 Information Potential Buildings, ruins or subsurface remains that have the potential to yield important information about construction methods and materials, or help demonstrate the evolution of local institutional building development may be significant for their potential to provide information important to history. However, encountering such examples is extremely unlikely.
Integrity
In order to be eligible for listing in the local, state, or national historic register, a commercial property must retain sufficient integrity to convey its significance. While most buildings undergo change over time, alterations should not significantly change the essential historic character of the building. These properties have not had as long to accumulate alterations, and thus a stricter interpretation of integrity is warranted. Buildings should retain a substantial majority of their original features.
Benicia Historic Context Statement February 2011 Page & Turnbull, Inc -176-
Minimum Eligibility Requirements:
Clear example of an institutional property from this period
Retains original form and roofline
Retains original pattern of windows and doors
Retains original cladding
Retains most of its original ornamentation
Benicia Historic Context Statement February 2011 Page & Turnbull, Inc -177-
ANALYSIS OF THE DOWNTOWN HISTORIC OVERLAY DISTRICT
The City of Benicia’s first historic district was established in 1969, consisting primarily of properties located along or directly adjacent to First Street. In 1987, the city enacted a provision for the creation of historic overlay districts, which required that a conservation plan be prepared for the Downtown area (as well as the Benicia Arsenal). Completed in November 1990, Benicia’s Downtown Historic Conservation Plan was accompanied by survey efforts which identified a large historic overlay district which greatly expanded on the size of the original 1969 historic district. In addition to designating which buildings contributed to the district, the Conservation Plan also identified landmark buildings, which included cultural resources already listed on state and local historic registers, as well as buildings that had been identified as important by the Historic American Buildings Survey work conducted during the 1970s.
The period of significance established for the district was 1847 to 1940. The first year corresponded to the platting of Benicia, while 1940 then represented the generally accepted threshold (50 years) for buildings to be considered historic. For most historic districts, automatically assigning the end date of the period of significance to the minimum-acceptable threshold would be considered arbitrary. In the case of Benicia, however, the period of significance continues to appear appropriate, as the advent of World War II ushered in immediate and dramatic changes that are a clear departure from Benicia’s pre-war development pattern. Most notable is the breakdown of the original city grid, whereby new residential subdivisions constructed for war workers in the hills above downtown were laid out according to topography, with irregularly-sized lots and largely homogenous collections of buildings.
Wartime limitations on construction materials also brought a halt to all development not directly related to the war effort. When new construction began after the war it was increasingly suburban in character, and incorporated building typologies more thoroughly integrated with automobile culture (e.g., integral garages, parking lots, loading platforms) than ever before.
Boundaries
In general terms, the boundaries of the 1990 Downtown Historic Overlay District encompassed the waterfront on the south; East Second Street on the east; L Street on the north, and West Third Street on the West—although a small extension also ran out West J Street almost to West Fifth Street. A smaller, separate residential exclave to the historic overlay was also identified to the east, roughly centered along the intersection of East H and East Fifth streets. As stated in the Conservation Plan, these boundaries “were drawn to include the blocks with the highest concentration of historic
Benicia Historic Context Statement February 2011 Page & Turnbull, Inc -178-
buildings that relate to the development of Benicia’s central business district.”160 Further historic survey efforts in 2005 identified a small concentration of historic resources on East K Street, which was determined to be eligible for listing as a California Register district. In 2009 that concentration was adopted as an exclave to the Downtown Historic Overlay District.
Map showing the Downtown Historic Overlay District and its exclaves. (Source: Benicia Department of Public Works and Community Development)
Based on the reconnaissance survey efforts accompanying this study, the boundaries of the historic overlay districts appear appropriate, as they are comprised of the largest and most intact concentrations of pre-World War II buildings extant in the city. These boundaries also recognize historic land-use patterns in Benicia, which were primarily determined by the availability of high ground suitable for building. For example, the eastern boundary of East Second Street generally recognizes the edge of the large tidal marshes that persisted in this area well into the 20th century.
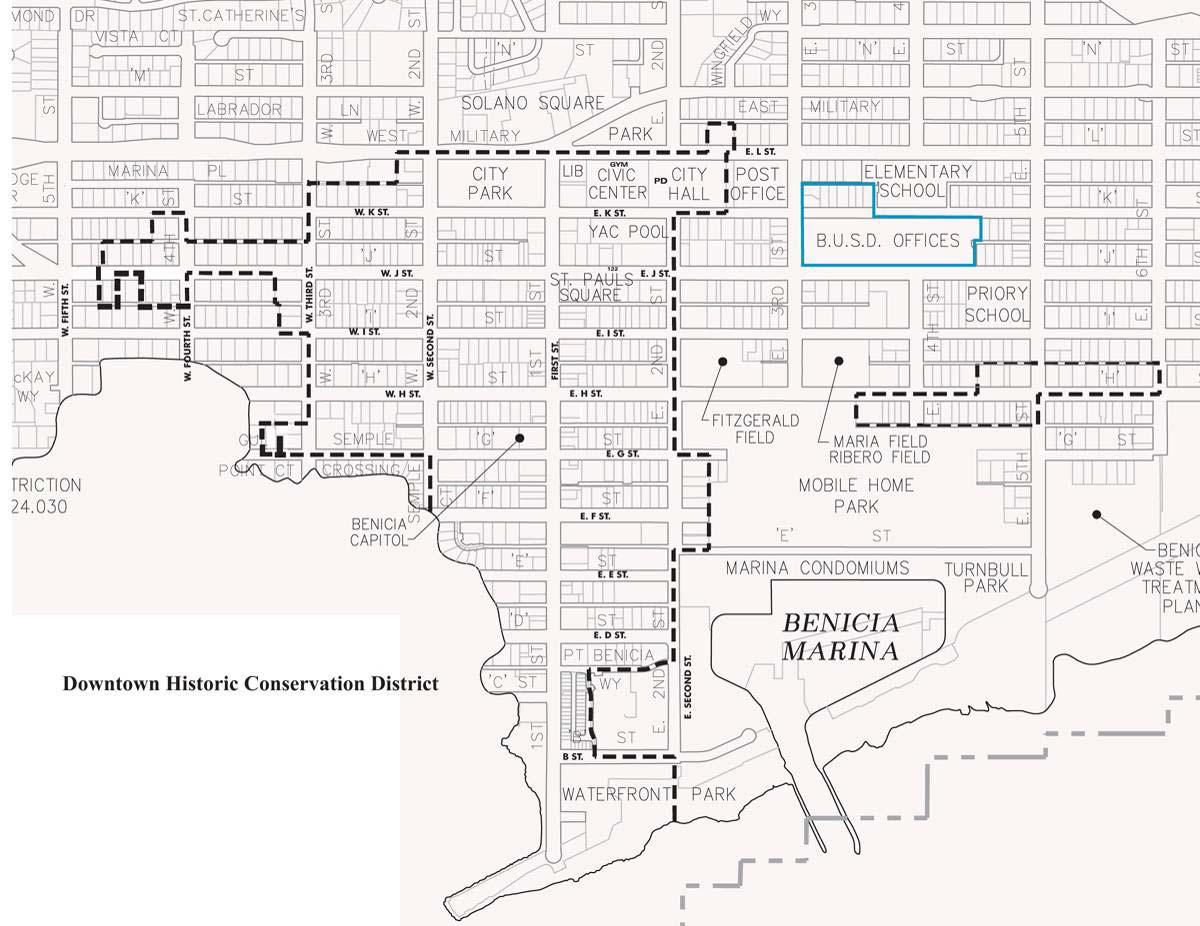 160 Canon Design Group in association with Sally B. Woodbridge, Benicia California Downtown Historic Conservation Plan, (Canon Design Group, 1990), 6.
160 Canon Design Group in association with Sally B. Woodbridge, Benicia California Downtown Historic Conservation Plan, (Canon Design Group, 1990), 6.
Benicia Historic Context Statement February 2011 Page & Turnbull, Inc -179-
Similarly, the smaller historic overlay districts along East H and East K streets represent areas of buildable high ground located in proximity to industrial employers, such as the Pacific Mail Steamship Company/Benicia Agricultural Works. It is only after World War II that many of these low areas were filled and developed, thus demarking a clear difference in the built environment.
Significance
The Downtown Historic Conservation Plan enumerated three criteria required for buildings to have significance within the district: age, architectural integrity, and architectural/historical distinction. The significance of the district as a whole, however, was not explicitly stated—other than it represented historic buildings which related to the development of Benicia’s central business district. While true in part, this study has shown that the development of Benicia’s downtown area is more complex in scope, and was driven by a variety of factors including land speculation, government, transportation, industrial processing, immigration, and religious and ethnic influences.
Because properties located within the district were constructed over nearly a century of development, they may be significant for associations with differing historic contexts. As a group, however, they illustrate clear patterns in the evolution of the city prior to the whirlwind changes of World War II. They are thus collectively significant under the theme of community planning and development.
It is important to note that Benicia did not evolve in discreetly organized blocks, with each street neatly corresponding to a specific period of development. Rather, the city’s historic development pattern is one of moderate expansion and infill. This is primarily the result of the gradual subdivision of Benicia’s large 150’ x 125’ lots into smaller parcels—a process that began almost immediately after the city’s founding and continued to be common well into the 20th century. The end result is that the pattern of development found in the downtown area typically features a mixture of buildings constructed over periods spanning multiple decades.
Despite the uneven nature of this process, nearly all development taking place during the period of significance conformed to early-established precedents. Industry concentrated near the waterfront because of the availability of water and access to transportation. Commercial buildings—whether constructed in 1855 or 1925—were concentrated on First Street because it offered the easiest connections to waterfront trade and commerce. Residential cottages—whether Gothic Revival or Tudor Revival—were located in close proximity to both these sources of employment for the simple reason that most people walked to work.
Benicia Historic Context Statement February 2011 Page & Turnbull, Inc -180-
These clearly-evident macro patterns were further unified by continued conformity to the original street grid, which remained the primary organizing principal for the city until World War II. In this sense, Benicia’s development at the end of period of significance was still strongly integrated with its past, resulting in a largely harmonious assemblage of buildings and streetscapes. After World War II, the dominance of the private automobile and increasing suburbanization led to markedly different patterns. Streets wound in a serpentine fashion through the hills, employing devices such as loops and cul-de-sacs. Businesses began concentrating along primary automobile routes, and residents were able to live further and further away from their places of employment.
Integrity
The 1990 Downtown Historic Conservation Plan required that buildings contributing to the district “retain enough of their original materials and stylistic character to convey a strong impression of their period. Those buildings which, through alterations, additions, and deterioration no longer convey a strong impression of their style or period have lost their integrity.”161 This is a fair general statement, although in reference to deterioration it should be cautioned that condition and integrity are not the same. Buildings that have deteriorated due to age and weathering may still retain integrity as long as they retain enough character-defining features to convey their significance.
The analysis put forth in this historic context statement provides a more thorough discussion of integrity considerations, recognizing that there are nuances specific to individual property types and their age. Thus, if future questions should arise regarding the integrity of age-eligible buildings located within the district, the guidance provided by this report should be used.
Historic District Contributors
It was not within the scope of this report to re-evaluate the historic eligibility of all properties previously identified as city landmarks or contributors to the Downtown Historic Overlay District. By necessity, however, dozens of properties were reviewed during the course of research. It is the impression of this study that the vast majority of buildings previously designated as contributors to the Downtown Historic Overlay District were properly identified, and that a wholesale reconsideration of district contributors is not warranted. However, in a few instances it was noted that age-eligible buildings located along or immediately adjacent to First Street were not previously documented. These include 918 First Street and 120 East G Street, both of which should be evaluated by future survey efforts.
161 Canon Design Group in association with Sally B. Woodbridge, Benicia California Downtown Historic Conservation Plan, (Canon Design Group, 1990), 5.
Benicia Historic Context Statement February 2011 Page & Turnbull, Inc -181-
Similarly, previous survey efforts appear to have been skewed primarily to Victorian and turn-of-thecentury architecture, and many residential buildings constructed between 1920 and 1939 that are located within the boundaries of the Downtown Historic Overlay District were not formally documented. These buildings appear to have the potential to contribute to the district because they retain characteristics such as scale, proportion, and set-backs that historically characterized the downtown area and its spatial relationships. The nature of these buildings—typically small workingclass cottages—is also in keeping with the historic socioeconomic character of the downtown area.
Potential New Districts
This study has revealed one additional concentration of buildings constructed during the period of significance which appears have the potential for designation as a small, separate historic overlay district. As previously described in this document, it is comprised of fine examples of Spanish Colonial Revival and Tudor Revival residences all constructed around 1930 and located along Military East Street between East Second and East Third streets. This concentration is a departure from the general character of previously designated districts, all of which contain large concentrations of 19th century buildings. However, these buildings are excellent examples of development during the interwar transitional period of Benicia’s history, and demonstrate evolving residential building typologies in their orientation to the automobile as evidenced by the presence of long driveways and detached garages, as well as their siting along Military East Street, then part of the Benicia – Vallejo Highway.
Benicia Historic Context Statement February 2011 Page & Turnbull, Inc -182-
PRESERVATION GOALS AND RESEARCH RECOMMENDATIONS
While Benicia has undergone considerable growth over the past several decades, significant portions of its historic development remain intact. In part, this is because the city has taken several critical steps to protect its historic resources, including the adoption of a historic preservation ordinance, the establishment of a Historic Preservation Review Commission, and the designation of historic overlay districts. The preservation goals and research recommendations presented here are intended to help prioritize future efforts, as well as ensure appropriate treatment for those properties already listed as historic resources.
It is highly recommended that the city encourage efforts to stabilize and preserve the former Pacific Mail Steamship Foundry and Office. These buildings are among the last surviving vestiges of one of Benicia’s most historically significant industrial works, as well as the only 19th century industrial buildings still surviving along the waterfront. These buildings also have the potential for interpretation and/or adaptive reuse.
The consideration of additional buildings for city landmark status is recommended. These include the Benicia Primary School and the Benicia Grammar School, both of which are outstanding representatives of Benicia’s educational facilities and display high artistic values.
The Pacific Mail Steamship Foundry and Office also appear to be excellent candidates for landmark designation.
The adoption of design guidelines for the Downtown Historic Overlay District is recommended. These can help facilitate appropriate treatment or restoration efforts for historic resources in accordance with the Secretary of the Interior Standards. They can also help lessen the impact of new infill construction on the setting of historic properties, while also maintaining a consistent architectural vocabulary in terms of scale, massing, materials, etc.
Additional historic survey efforts that expand on the age-range and architectural styles of previous studies are recommended. In particular, many buildings constructed after 1920 that are located within the boundaries of the Downtown Historic Overlay District were not formally documented by previous survey efforts. Many of these buildings appear to have the
Benicia Historic Context Statement February 2011 Page & Turnbull, Inc -183-
potential to qualify as contributors to the existing district, and thus should be evaluated. The evaluation of post-1920 properties should also include the previously-discussed concentration of buildings located on Military East Street, which appears to have the potential for designation as a small, separate overlay district.
Additional historic survey efforts that expand on the boundaries of previous studies are recommended. Benicia’s prior survey efforts were largely skewed to Victorian and turn-ofthe-century architecture in close proximity to First Street. While this is clearly the area with the greatest concentration of historic resources, preliminary reconnaissance has revealed several buildings located outside the district boundaries with the potential to qualify as individual resources.
Additional historic survey efforts focused on World War II era residential properties is recommended, as their significance in relation to activities of the Benicia Arsenal makes them good candidates for historic qualification. The windshield survey efforts undertaken by this study did not reveal any obvious concentrations of such properties with sufficient integrity for the formation of a historic district, but a more thorough examination may reveal pockets of properties with sufficient integrity to merit designation.
The re-evaluation of World War II era buildings at the Benicia Arsenal previously designated as non-contributors is recommended. The documentation for the National Register district was prepared nearly 35 years ago, and since that time more perspective has developed regarding the importance of these resources. Not every building constructed during the wars is necessarily significant, but it appears that previous documentation may have been geared primarily to architectural interest rather than function.
Benicia Historic Context Statement February 2011 Page & Turnbull, Inc -184-
BIBLIOGRAPHY
American Institute of Architects – Northern California Chapter – East Bay Chapter. Historic California: Sonoma, Benicia. California Heritage Council, circa 1960.
Anonymous. Benicia – Its Resources and Advantages for Manufacture. Oakland: Oakland Tribune Printing, 1883.
Benicia Historical Museum. “Timeline of events in Benicia.” Undated material provided to museum docents; shared with the author 8 December 2009.
Benicia Military Affairs Committee. Benicia – Site for General Distribution Depot United States Army. Benicia, CA: Benicia Military Affairs Committee, 1947.
Blow, Ben. California Highways. San Francisco: H. S. Crocker Co., 1920
Bruegmann, Robert. Benicia – Portrait of an Early California Town. San Francisco: 101 Productions, 1980.
California State Agricultural Society. Transactions of the California State Agricultural Society During the Year 1904. Sacramento: W.W. Shannon, Superintendant State Printing, 1905.
Cannon Design Group in association with Sally B. Woodbridge and Nancy E. Stoltz. Benicia Arsenal Historic Conservation Plan. Benicia: City of Benicia, CA, 1993.
Chandler, Robert J. and Stephen J. Potash. Gold, Silk, Pioneers & Mail – The Story of the Pacific Mail Steamship Company. San Francisco: Friends of the San Francisco Maritime Museum Library, 2007.
Charles Hall Page & Associates, Inc. Benicia Arsenal Adaptive Use Study. San Francisco: Charles Hall Page & Associates. September 1977.
Conmy, Peter Thomas. Benicia, Intended Metropolis. San Francisco: Grand Parlor Native Sons of the Golden West, 1958.
Cohen, Andrew Neal. Gateway to the Inland Coast – The Story of the Carquinez Strait. Carquinez Strait Preservation Trust and the Carquinez Strait MOU Coordinating Council. Sacramento: California State Lands Commission, 1996.
Dillon, Richard. Great Expectations – The Story of Benicia, California. Benicia, CA: Benicia Heritage Books, Inc., 1980.
Dunn, Arthur. Solano County California. Issued by Sunset Magazine Service Bureau for the Board of Supervisors of Solano County, California. 1915.
Fagan, Brian. Before California – An Archaeologist Looks at Our Earliest Inhabitants. Walnut Creek: Rowman & Littlefield Publishers, Inc., 2003.
Harris, Robert L. “The Railroad Ferry Steamer Solano.” Transactions of the American Society of Civil
Benicia Historic Context Statement February 2011 Page & Turnbull, Inc -185-
Engineers. New York: American Society of Civil Engineers. Vol. XXII. (January - June, 1890).
Hull, David, editor. Up the River – Steam Navigation above Carquinez Strait. San Francisco: The Book Club of California, 2003.
Hurtado, Albert L. John Sutter – A Life on the North American Frontier. Norman: University of Oklahoma Press, 2006.
Imus, Clint. Industrial Survey of Benicia California. Benicia, CA: Benicia Chamber of Commerce, 1923.
Johnson, Alva. The Incredible Mizners. London: Rupert Hart-Davis, 1953.
Knight, Robert. Industrial Relations in the San Francisco Bay Area 1900 – 1918. Berkeley: University of California Press, 1960.
McAlester, Virginia and Lee. A Field Guide to American Houses. New York: Alfred A. Knopf, 1984.
Munro-Fraser, J. P. History of Solano County. San Francisco: Wood, Alley & Co., 1879. Sanborn Fire Insurance Company map series for Benicia: 1886, 1891, 1899, 1913, 1942.
Scofield, W. L. Fish Bulletin No. 96: California Fishing Ports. Sacramento: State of California Department of Fish and Game Marine Fisheries Branch, 1954.
Solano County Board of Supervisors. Solano County, California – The Land of Fruit, Grain and Money. City and publisher not stated. 1905.
Solano Times, “Benicia is 150—It’s time to celebrate” 15 May 1997 – Special Sesquicentennial Edition.
Wells, A. J. “Benicia – California’s Future Manchester.” Sunset Magazine. San Francisco: Passenger Department, Southern Pacific Company. Vol. XII (November 1903): 42-51.
Wingfield, J.H.D, Reverend. Official Register of the College of St. Augustine, Benicia, California. Oakland, CA: Pacific Press Publishing House, 1888.
Woodruff, Jacqueline McCart, with sketches by Bernice Herger. Benicia – The Promise of California Vallejo, CA: Vallejo, 1947.
Woolery, William Kirk. The Educational Resources of Benicia – A Community Survey. Thesis submitted in partial satisfaction of the requirements for the degree of Master of Arts at the University of California. 1915.
Benicia Historic Context Statement February 2011 Page & Turnbull, Inc -186-
