
HOME SWEET HOME
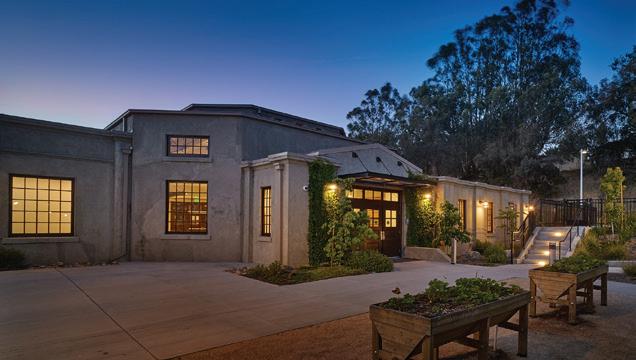
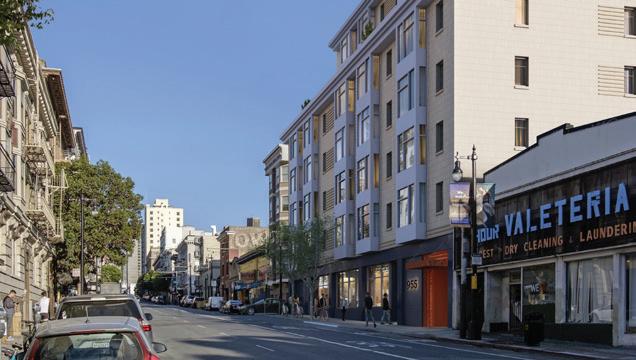
Page & Turnbull imagines change in historic and contemporary environments to cultivate thriving, sustainable, and resilient communities. Our mission is to understand the past and apply the lessons learned to revitalize historic buildings and places to benefit current and future users.
For 50 years, Page & Turnbull has led architecture, preservation, and planning projects for civic, cultural, educational, and commercial clients. Our work has impacted some of California’s most significant buildings and, more importantly, our projects have made a difference in people’s lives. For the staff of architects, architectural historians, cultural resource planners, and materials specialists who work at Page & Turnbull, preservation is more than just saving old buildings. Preservation and adaptive reuse are about valuing a community’s stories and envisioning a better future.
One Firm, Three Studios
ARCHITECTURE & HISTORIC ARCHITECTURE
We work as architect of record, design architect, preservation architect, and preservation consultant collaborating with specialty disciplines to re-envision existing and historic buildings, integrate modern systems, and design contemporary interventions.
CULTURAL RESOURCE PLANNING Architectural
historians and cultural resources planners evaluate historic resources including individual buildings, landscapes and entire communities, to assess their historic integrity. The studio is proficient in authoring a wide range of reports, developing and implementing mitigation measures, and completing National Register and California Register documentation.
PRESERVATION AND MATERIALS TECHNOLOGY
Materials specialists conduct conditions surveys, materials analyses and testing, sequential dating, and other investigative processes to understand historic building methods and materials and to uncover the work of early craftspeople.
M/W/SBE CERTIFICATIONS
State of California Small Business Enterprise (SBE) CA DGS Cert. No 10737
State of California Women-Owned Business Enterprise (WBE) CUPC Cert. No. 20000919


Page & Turnbull, Inc. OFFICES Los Angeles Sacramento San Francisco
HEADQUARTERS 170 Maiden
5th Floor, San
CA 94108 SIZE
full-time employees
Photographs above: (left) Veterans Village, Colma, 1913 Pump House rehabilitated for use as a community center for veterans’ housing; (right) 955 Post, San Francisco, an 8-story, 73,400 SF mixed-use residential and commercial building.
LEGAL NAME OF FIRM
San Jose
Lane,
Francisco,
50
1973
ESTABLISHED / INCORPORATED
/ 1975
PRIMARY EXPERTISE Architectural Design, Historic Preservation, Historic Architecture, Cultural Resources Planning & Research, Preservation Technology, Materials Conservation, Urban Planning
415-362-5154 213-221-1200 916-930-9903 408-320-7911 page-turnbull.com @pageturnbull @pageandturnbull pageturnbull San Francisco Los Angeles Sacramento San Jose www
THE TIOGA
MERCED, CALIFORNIA
The Tioga is a crown jewel of downtown Merced... It’s been an icon of downtown Merced for generations and generations, so to have it come back in this form is really encouraging and exciting.”
— Mike Murphy, Mayor of Merced, 2011-2020
The Tioga, built in 1928 as the Hotel Tioga, was rehabilitated and reimagined as a 70-unit apartment building, reinvigorating downtown Merced. Listed in the National Register of Historic Places, the Tioga is the tallest building in Merced and has hosted many luminaries, including Marilyn Monroe. The rehabilitation, completed in 2020, created market-rate residences for working professionals and UC Merced students. Page & Turnbull transformed about 100 existing hotel rooms into studio, one-, and two-bedroom units with 20 units adaptable for persons with disabilities.
The Secretary of the Interior’s Standards were applied to the rehabilitation of the Tioga and were enforced at the State and Federal levels as part of the Rehabilitation Tax Credit review process.
EXTERIOR
All facades were restored, including replacement of existing windows with energy-efficient windows of the same style. The signature neon sign at the top of the building had long been missing and was recreated using LED lighting. Building systems—some original to the building—were replaced.
INTERIOR
Restoration of the historic lobby; design of 70 contemporary apartments while maintaining the historic hallways; seismic upgrade to correct a soft story condition; new leasing office and workout room; and new mechanical, electrical, and plumbing systems.
SUSTAINABILITY
All plumbing fixtures are low-flow to conserve water. The air conditioning system is designed to maximize efficiency by sending refrigerant only to units that need cooling. Originally, the Tioga had no insulation at the exterior. The project team specified R-19 batt insulation at the exterior walls to help conserve energy. Similarly, insulation was added at the roof where there had been none before. New windows are dual glazed for energy efficiency and are operable for fresh air.
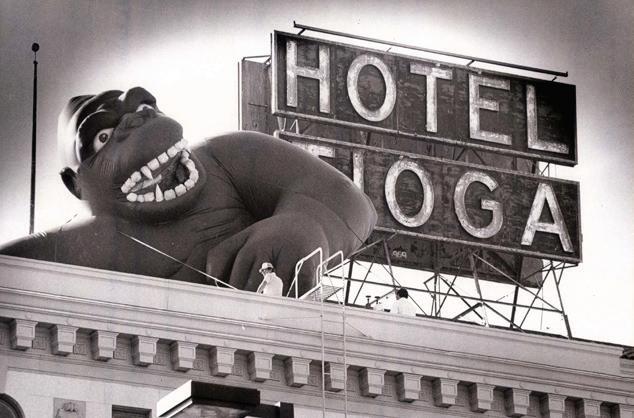 Inflatable King Kong on the roof of the Hotel Tioga, 1986
Inflatable King Kong on the roof of the Hotel Tioga, 1986
CLIENT NuovoRE FIRM ROLE Architect NUMBER OF UNITS 70 NUMBER OF ACCESSIBLE UNITS 20 DATES OF SERVICE 2017-2020 AWARDS 2023 SARA National Award 2021 California Preservation Foundation Design Award

5

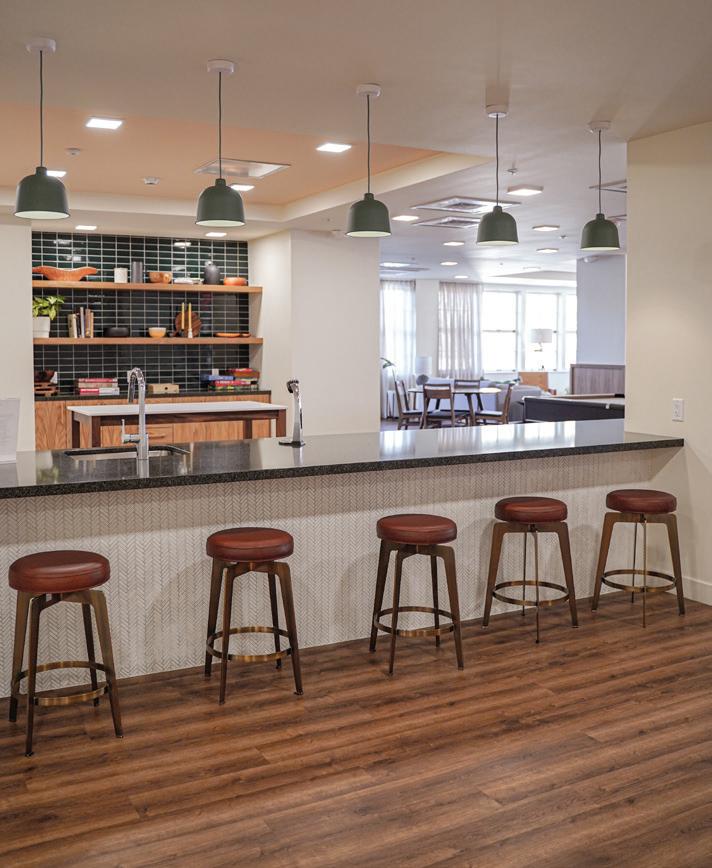
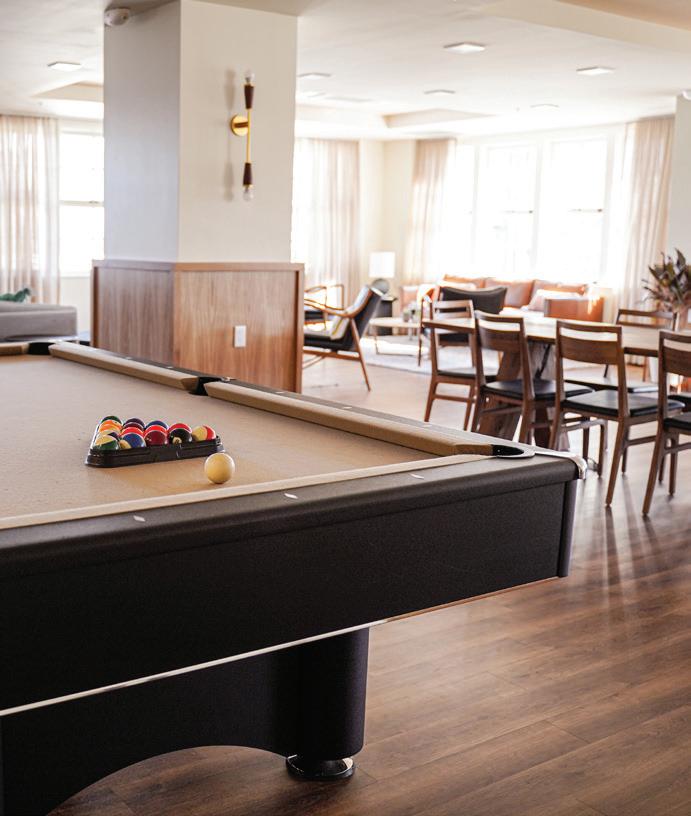

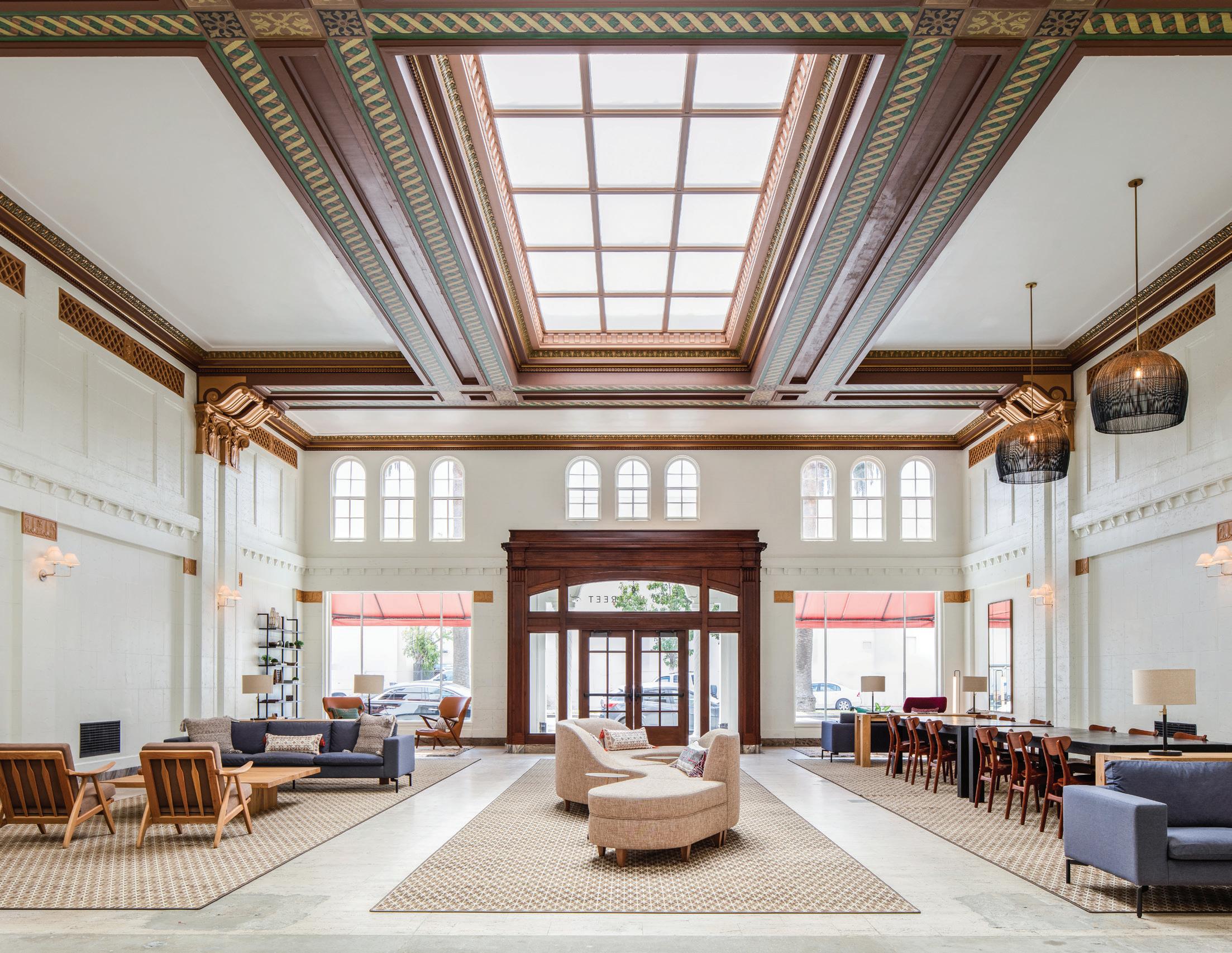
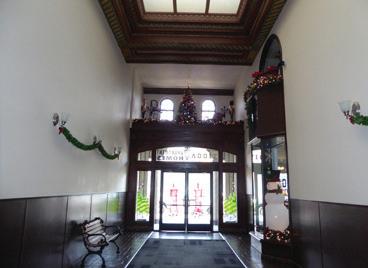

7
Lobby before
SAINT CLARE AT CAPITOL PARK
SACRAMENTO, CALIFORNIA
The Capitol Park Hotel has been transformed into The Saint Claire, a 134-studio apartment building for use as supportive housing for individuals transitioning out of homelessness.
Located in Sacramento, across from the State Capitol, the hotel consists of two interconnected buildings constructed in 1911 and 1912. In 1933, the two were consolidated into a single hotel with commercial uses on the first floor and hotel units on the upper stories. Over the decades, the space has served a variety of uses.
The building required extensive work to improve accessibility and provide seismic upgrades, all while maintaining the former hotel’s historic elegance. Nearly all the interior spaces were remodeled, while the important historic elements—such as the façades, awning, and original lobby mosaic tile floor—were preserved. Amenities include a spacious community room, meeting areas for individual and group uses, and onsite bicycle parking.
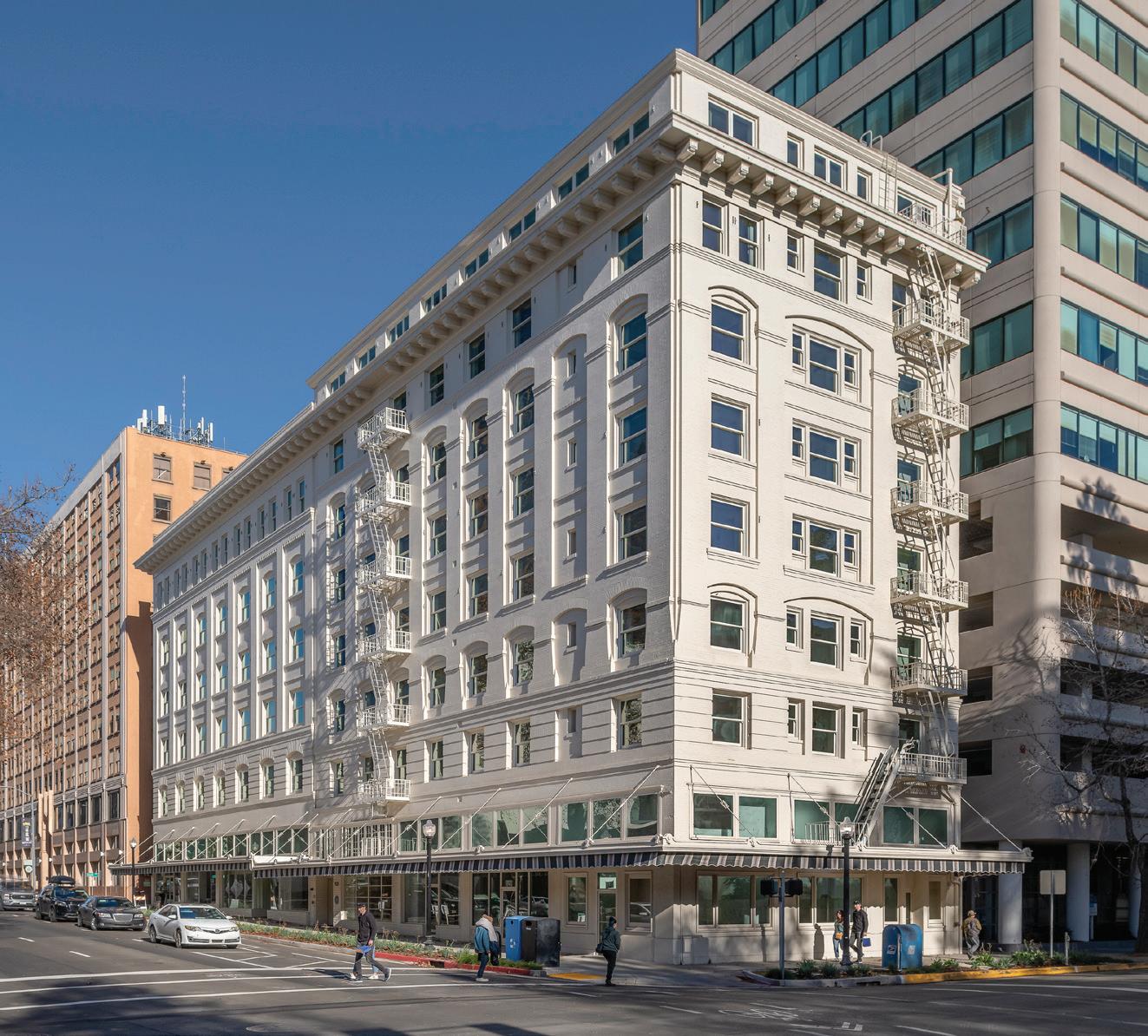
CLIENT Mercy Housing FIRM ROLE Architect NUMBER OF UNITS 134 (all affordable) DATES OF SERVICE 2019-2023

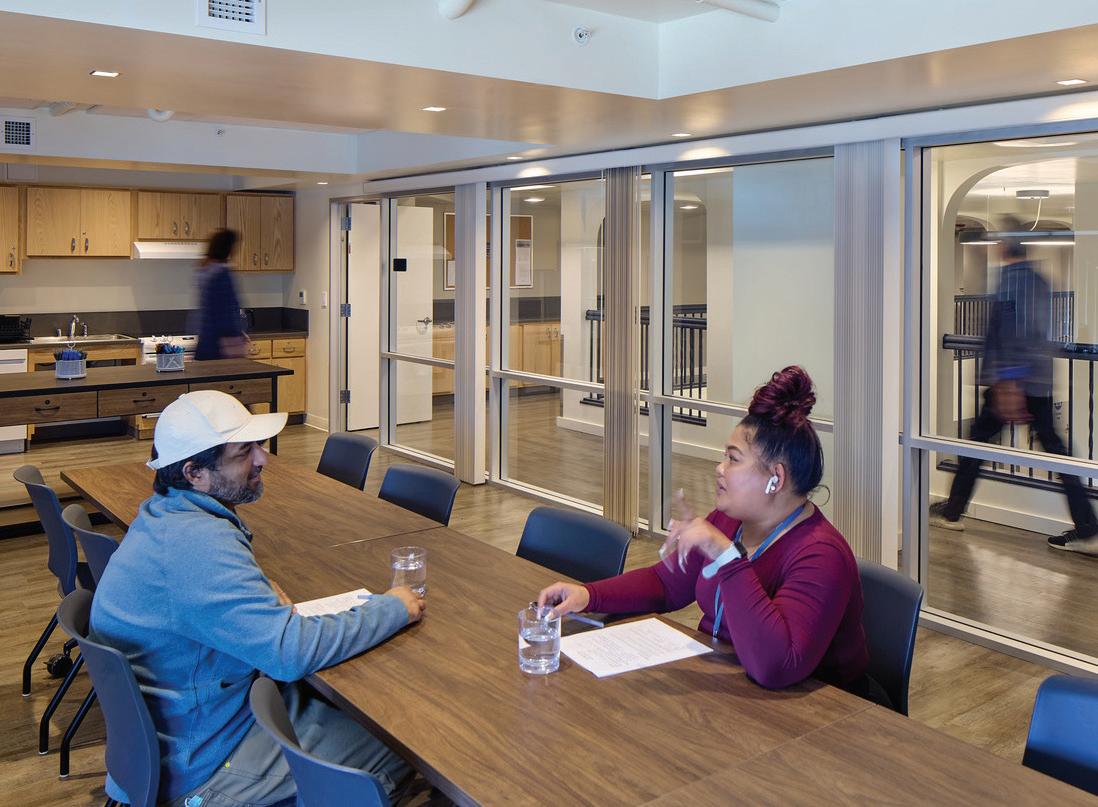
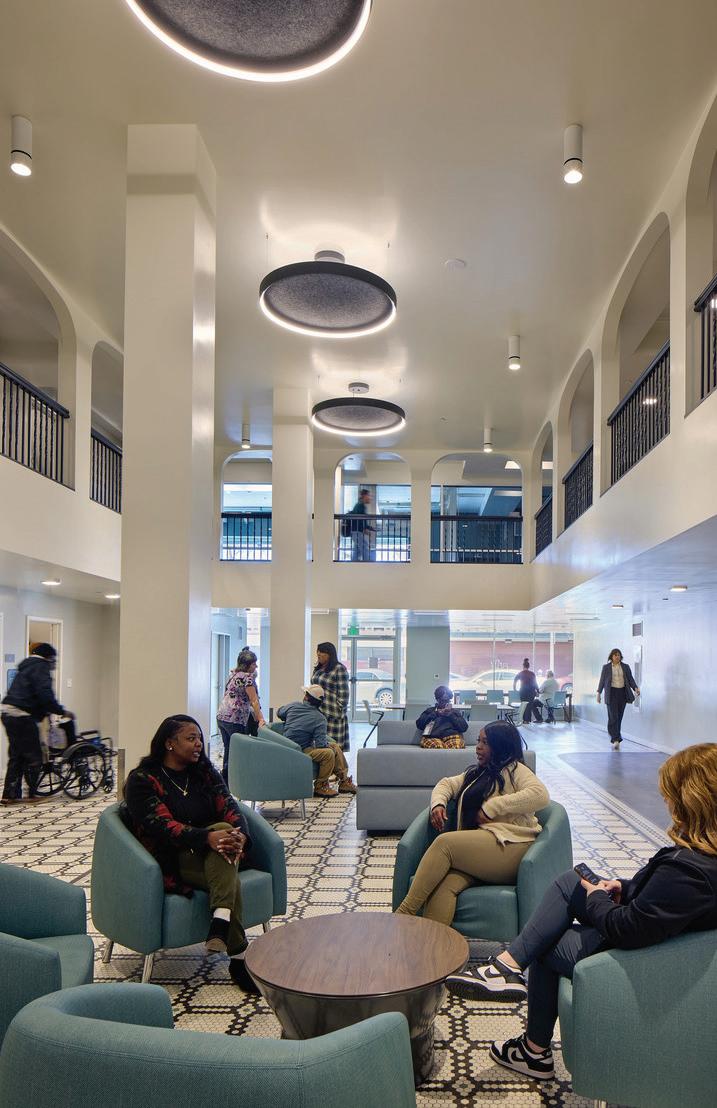
9
LAUREL HOUSE COMMUNITY ART SPACE
WEST HOLLYWOOD, CALIFORNIA
This Colonial-revival building and cottage from the 1940s is undergoing a transformation with artists residences, a community gallery, a maker space, and revitalized park.
Page & Turnbull is the architect for the transformation of Laurel House. In this former residence, we are creating a first-floor gallery space, a green room, administrative offices, and storage spaces; and converting the second floor into four apartments for artists-in-residence. The project also includes the rehabilitation and adaptive reuse of the chauffeur’s cottage as the City of West Hollywood archives with a new reading room.
Changes call for a possible conversion or replacement of the existing garage structures for use as individual artist studios, a shared maker space, or a combination of both.
The grounds will remain a public park and be updated with an off-leash dog area. Additional improvements may include parking for artists-in-residence and the creation of outdoor exhibit and gathering areas.
This high-profile project has a large community outreach component.
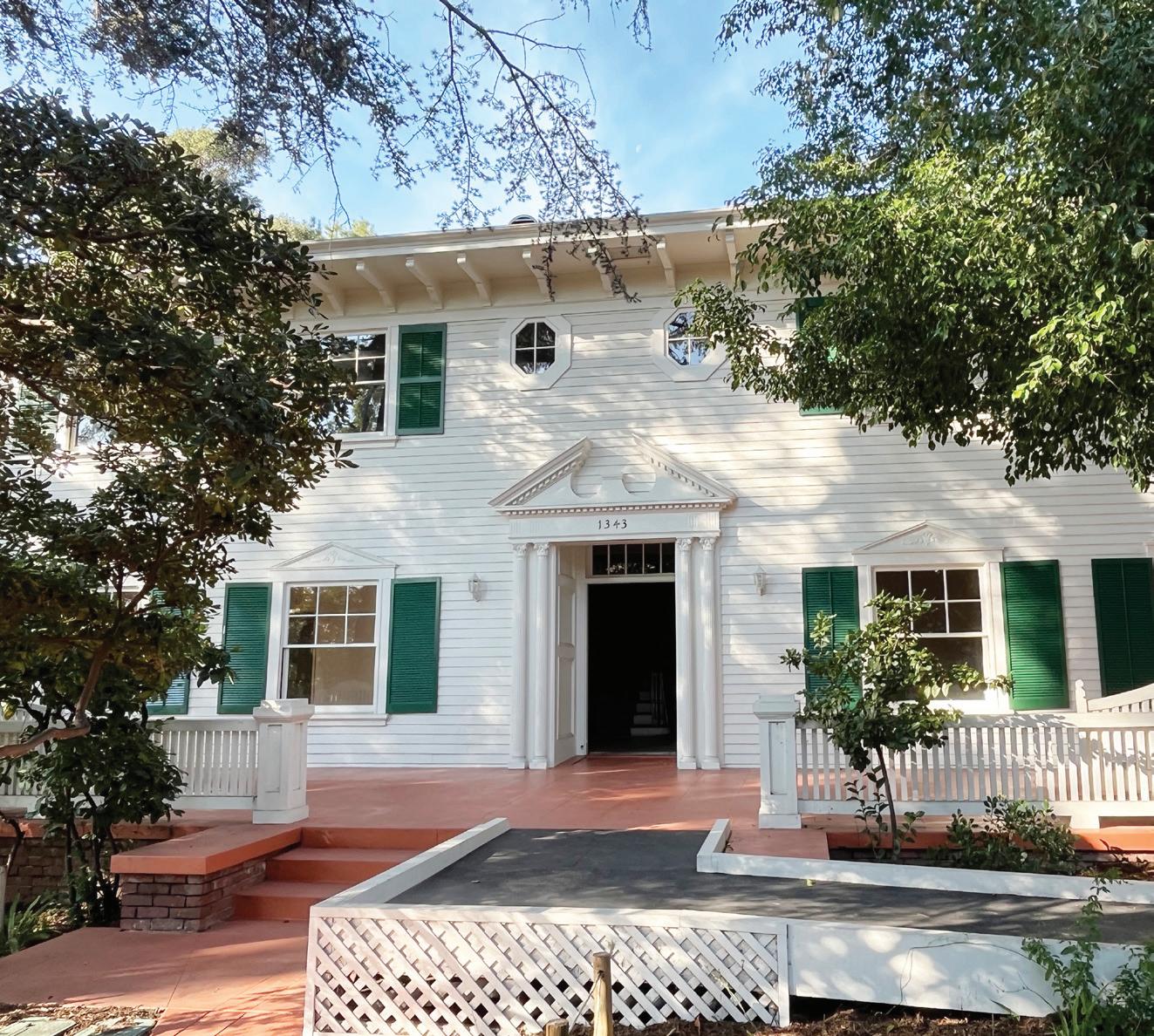
CLIENT City of West Hollywood FIRM ROLE Architect SIZE 9,556 SF DATES OF SERVICE 2022-ongoing


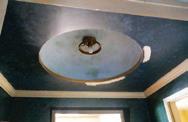

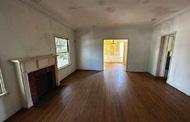


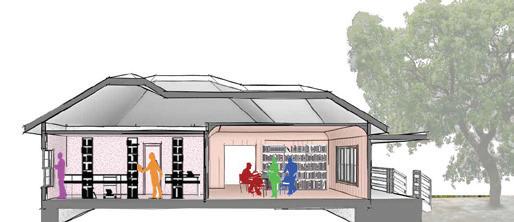

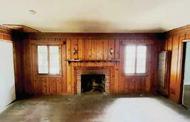
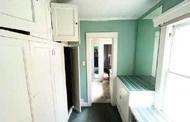

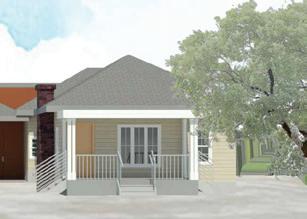
Freezer Refrigerator Refrigerator Freezer UP JANITOR 1114 ELEVATOR STORAGE 1116 GALLERY 1105 FOYER 1115 FOYER 1106 GREEN ROOM 1112 OFFICE 1103 GALLERY 1108 Areas Legend Circulation Gallery Green Room Kitchen/Dining Office Restroom Storage GALLERY 1109 SINGLE OCCUPANCY GENDER NEUTRAL RESTROOMS 1113 WEST TERRACE 1118 NEW STAIRST INTO BASEMENT ALTERNATIVELY GALLERY 1123 RESTROOM 1110 HALLWAY 1122 SECURE STORAGE 1124 -STOP ELEVATOR LIFT (N) EXHIBIT NOOK (N) STAIRCASE PER HISTORIC RECORDS CABINETS DINING TABLE GALLERY 1041 GALLERY/PERFORMING ARTS 1040 (N) RAMP STORAGE 2122 GALLERY 1105 Refrigerator Refrigerator UP JANITOR 1114 ELEVATOR STORAGE 1116 GALLERY 1105 FOYER 1115 FOYER 1106 1112 OFFICE 1103 GALLERY 1108 Areas Legend Circulation Gallery Green Room Kitchen/Dining Office Restroom Storage GALLERY 1109 SINGLE OCCUPANCY GENDER NEUTRAL RESTROOMS 1113 WEST TERRACE 1118 ALTERNATIVELY GALLERY 1123 RESTROOM 1110 HALLWAY 1122 SECURE STORAGE 1124 -STOP ELEVATOR LIFT (N) EXHIBIT NOOK (N) STAIRCASE PER HISTORIC RECORDS CABINETS DINING TABLE GALLERY 1041 GALLERY/PERFORMING ARTS 1040 (N) RAMP STORAGE 2122 GALLERY 1105 Areas Legend Admin WOULD NEIGHBOR DO GALLERY WAY YOU SEE THE CHAUFFEUR’S COTTAGE FLOOR PLAN SECTION EAST ELEVATION A Front Porch/Entrance A B E C D D Original Wall Posters E Living Room C Vestibule Dome B Entry Stairs A Front Entry Public Spaces Main House Gallery | Cottage Archive MAIN HOUSE FIRST FLOOR PLAN WHAT WE’RE PRESERVING WHAT UP GREEN ROOM 1112 GALLERY 1108 Office Restroom Storage GALLERY 1109 NEUTRAL RESTROOMS 1113 1118 RESTROOM 1110 1122 SECURE STORAGE 1124 GALLERY/PERFORMING ARTS 1040 STORAGE 2122 UP UP READING ROOM 2103 READING ROOM 2104 ARCHIVES 2105 STORAGE 2101 OFFICE/ WORK ROOM 2102 Areas Legend Admin Archives Reading Restroom RESTROOM 2106 (N) STORAGE CLOSET (N) RAMP OVER (E) STOOP. SEE LANDSCAPING DWGS. IN WHAT WAY WOULD YOU LIKE TO SEE THE ARCHIVE GROW? CHAUFFEUR’S COTTAGE FLOOR PLAN SECTION EAST ELEVATION A B C D Front Porch/Entrance Living Room Fireplace Dressing Room Dining Room A B E C D D Original Wall Posters Performance in Living Room E Living Room Poetry Reading Living Room Vestibule Dome Gallery SECTION EAST ELEVATION A C B D PRESERVING WHAT WE’RE PRESERVING Freezer Refrigerator Refrigerator Freezer UP UP JANITOR 1114 ELEVATOR STORAGE 1116 GALLERY 1105 FOYER 1115 FOYER 1106 GREEN ROOM 1112 OFFICE 1103 GALLERY 1108 Areas Legend Circulation Gallery Green Room Kitchen/Dining Office Restroom Storage GALLERY 1109 SINGLE OCCUPANCY GENDER NEUTRAL RESTROOMS 1113 WEST TERRACE 1118 NEW STAIRST INTO BASEMENT ALTERNATIVELY GALLERY 1123 RESTROOM 1110 HALLWAY 1122 SECURE STORAGE 1124 -STOP ELEVATOR LIFT (N) EXHIBIT NOOK (N) STAIRCASE PER HISTORIC RECORDS CABINETS DINING TABLE GALLERY 1041 GALLERY/PERFORMING ARTS 1040 (N) RAMP STORAGE 2122 GALLERY 1105 Refrigerator Refrigerator UP UP JANITOR 1114 ELEVATOR STORAGE 1116 GALLERY 1105 FOYER 1115 FOYER 1106 1112 OFFICE 1103 GALLERY 1108 Areas Legend Circulation Gallery Green Room Kitchen/Dining Office Restroom Storage GALLERY 1109 SINGLE OCCUPANCY GENDER NEUTRAL RESTROOMS 1113 WEST TERRACE 1118 ALTERNATIVELY GALLERY 1123 RESTROOM 1110 HALLWAY 1122 SECURE STORAGE 1124 -STOP ELEVATOR LIFT (N) EXHIBIT NOOK (N) STAIRCASE PER HISTORIC RECORDS CABINETS DINING TABLE GALLERY 1041 GALLERY/PERFORMING ARTS 1040 (N) RAMP STORAGE 2122 GALLERY 1105 Areas Legend Admin WOULD NEIGHBOR DO GALLERY WAY YOU THE CHAUFFEUR’S COTTAGE FLOOR PLAN SECTION EAST ELEVATION A Front Porch/Entrance A B E C D D Original Wall Posters E Living Room C Vestibule Dome B Entry Stairs A Front Entry Public Spaces Main House Gallery | Cottage Archive MAIN HOUSE FIRST FLOOR PLAN WHAT WE’RE PRESERVING WHAT Freezer Refrigerator Refrigerator Freezer UP UP JANITOR 1114 ELEVATOR STORAGE 1116 GALLERY 1105 FOYER 1115 FOYER 1106 GREEN ROOM 1112 OFFICE 1103 GALLERY 1108 Areas Legend Circulation Gallery Green Room Kitchen/Dining Office Restroom Storage GALLERY 1109 SINGLE OCCUPANCY GENDER NEUTRAL RESTROOMS 1113 WEST TERRACE 1118 NEW STAIRST INTO BASEMENT ALTERNATIVELY GALLERY 1123 RESTROOM 1110 HALLWAY 1122 SECURE STORAGE 1124 -STOP ELEVATOR LIFT (N) EXHIBIT NOOK (N) STAIRCASE PER HISTORIC RECORDS CABINETS DINING TABLE CABINETS/COUNTER GALLERY 1041 GALLERY/PERFORMING ARTS 1040 (N) RAMP STORAGE 2122 GALLERY 1105 Refrigerator Refrigerator UP UP JANITOR 1114 ELEVATOR STORAGE 1116 GALLERY 1105 FOYER 1115 FOYER 1106 1112 OFFICE 1103 GALLERY 1108 Areas Legend Circulation Gallery Green Room Kitchen/Dining Office Restroom Storage GALLERY 1109 SINGLE OCCUPANCY GENDER NEUTRAL RESTROOMS 1113 WEST TERRACE 1118 ALTERNATIVELY GALLERY 1123 RESTROOM 1110 HALLWAY 1122 SECURE STORAGE 1124 -STOP ELEVATOR LIFT (N) EXHIBIT NOOK (N) STAIRCASE PER HISTORIC RECORDS CABINETS DINING TABLE SEATING CABINETS/COUNTER GALLERY 1041 GALLERY/PERFORMING ARTS 1040 (N) RAMP STORAGE 2122 GALLERY 1105 Areas Legend Admin WHAT WOULD A NEIGHBOR DO WITH GALLERY SPACES? IN WHAT WAY WOULD YOU LIKE TO SEE THE CHAUFFEUR’S COTTAGE FLOOR PLAN SECTION EAST ELEVATION A Front Porch/Entrance A B E C D D Original Wall Posters Performance in Living Room E Living Room Poetry Reading Living Room C Vestibule Dome Gallery B Entry Stairs Craft & Sculpture A Front Entry Public Spaces Main House Gallery | Cottage Archive MAIN HOUSE FIRST FLOOR PLAN WHAT WE’RE PRESERVING WHAT 11
VETERANS VILLAGE
COLMA, CALIFORNIA
Built to provide irrigation to Holy Cross Cemetery and serving automobile-related uses from the late 1970s through 2016, the Pump House is now the social hub of Veterans Village.
Veterans Village is the adaptive use of a former irrigation complex into 65 apartments for formerly homeless veterans. Although several historic buildings that formed the irrigation complex were demolished, the Pump House, a reinforced concrete building dating from 1913, was slated for reuse as the Veterans Village’s Community Center.
Page & Turnbull provided cross-studio services that engaged architects, conservators, and historians in historic research, design of an interpretive display, planning for Historic American Buildings Survey documentation, and provision of conservation protocol for the rehabilitation of the Pump House. The rehabilitation retained character-defining features, including some of the original pump equipment, so that the original use of the building is conveyed.

CLIENT Mercy Housing FIRM ROLE Preservation Architect NUMBER OF UNITS 65 (all affordable) DATES OF SERVICE 2016-2020

13
55 LAGUNA
SAN FRANCISCO, CALIFORNIA
The UC Berkeley Extension campus, a 5.4-acre site located in the Lower Haight, was transformed from a series of parking lots and mothballed historic buildings into 11 rehabilitated and new buildings, a park, and landscaped streets and open spaces.
Page & Turnbull completed a variety of documentation and consultation services, including a Historic Resource Survey and Historic Resource Evaluation and HABS documentation. We also prepared a mosaic investigation report, historic window survey, combatibility analysis, evaluation of the proposed project according to the Secretary of the Interior’s Standards, and architectural and consulting services related to the rehabilitation of the site’s three landmark buildings: Woods Hall (1927); Woods Hall Annex (1935), rehabilitated as a community center; and Richardson Hall (1930), converted into 40 studio, one- and two- bedroom units for LBGTQ+ individuals, and mixed-use retail. Our efforts revealed nine murals that had been painted over and hidden at Richardson Hall, five of which were salvaged and restored, and are now visible to the public.
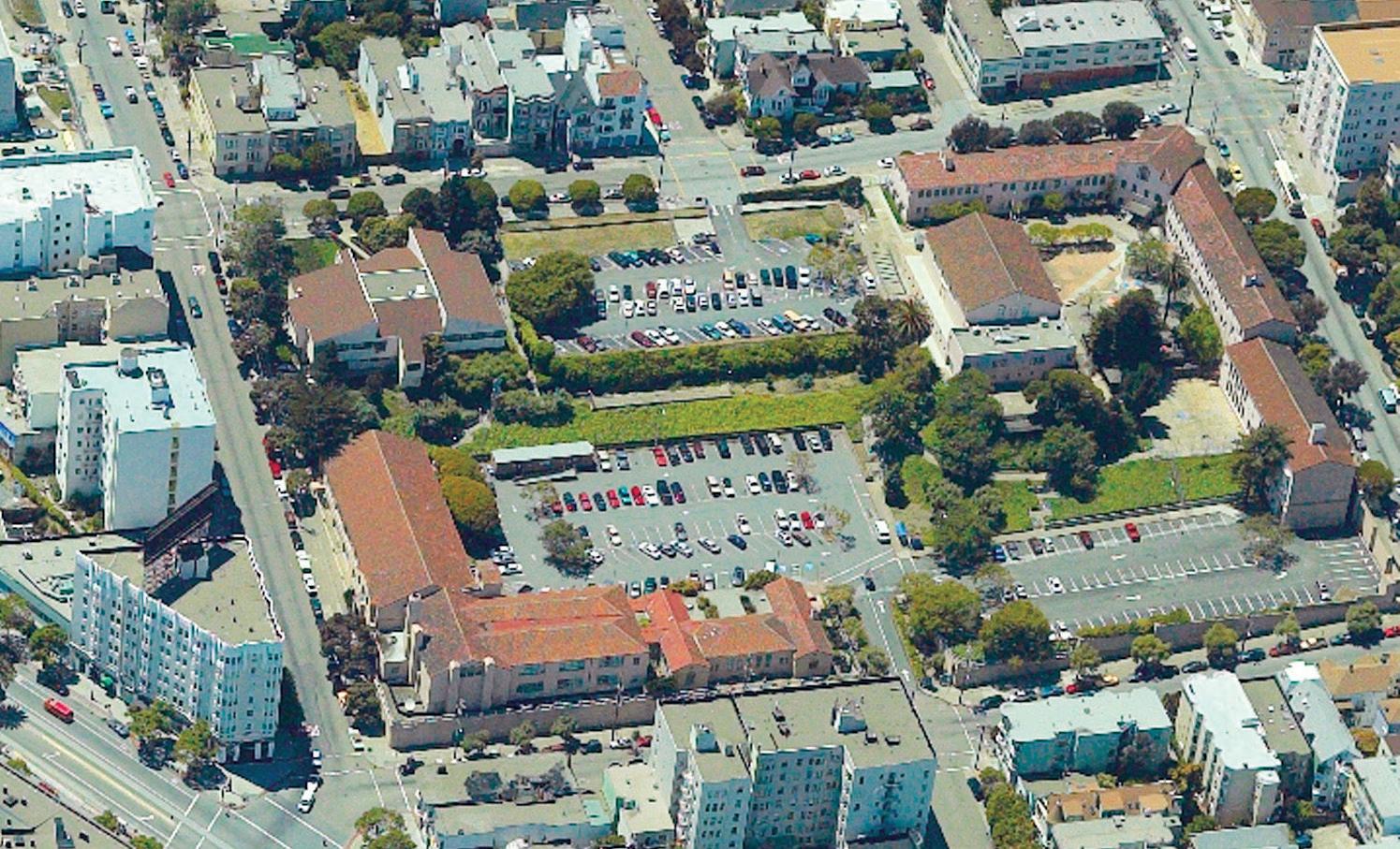
CLIENT Mercy Housing FIRM ROLE Preservation Architect NUMBER OF UNITS 447 NUMBER OF AFFORDABLE UNITS 117 NUMBER OF BELOW MARKET-RATE UNITS 50 DATES OF SERVICE 2005-2012

15
FOUR SEASONS RESIDENCES
SAN FRANCISCO, CALIFORNIA
The Aronson Building, built in 1903, is one of a few buildings to survive the Great 1906 Earthquake. Listed as a Category 1 historic building in San Francisco, it is now, with a 500-foot tall tower addition, the Four Seasons Residences. There are 146 residences in the complex.
Page & Turnbull, as preservation architect, completed the Historic Structures Report and focused on returning the building’s facade to its original glory—repairing and restoring the character-defining features—decorative terra cotta, a sheet metal cornice, cast iron pilasters, and the Colusa sandstone cornice. Additional work included navigating the complex and rigorous entitlements process.
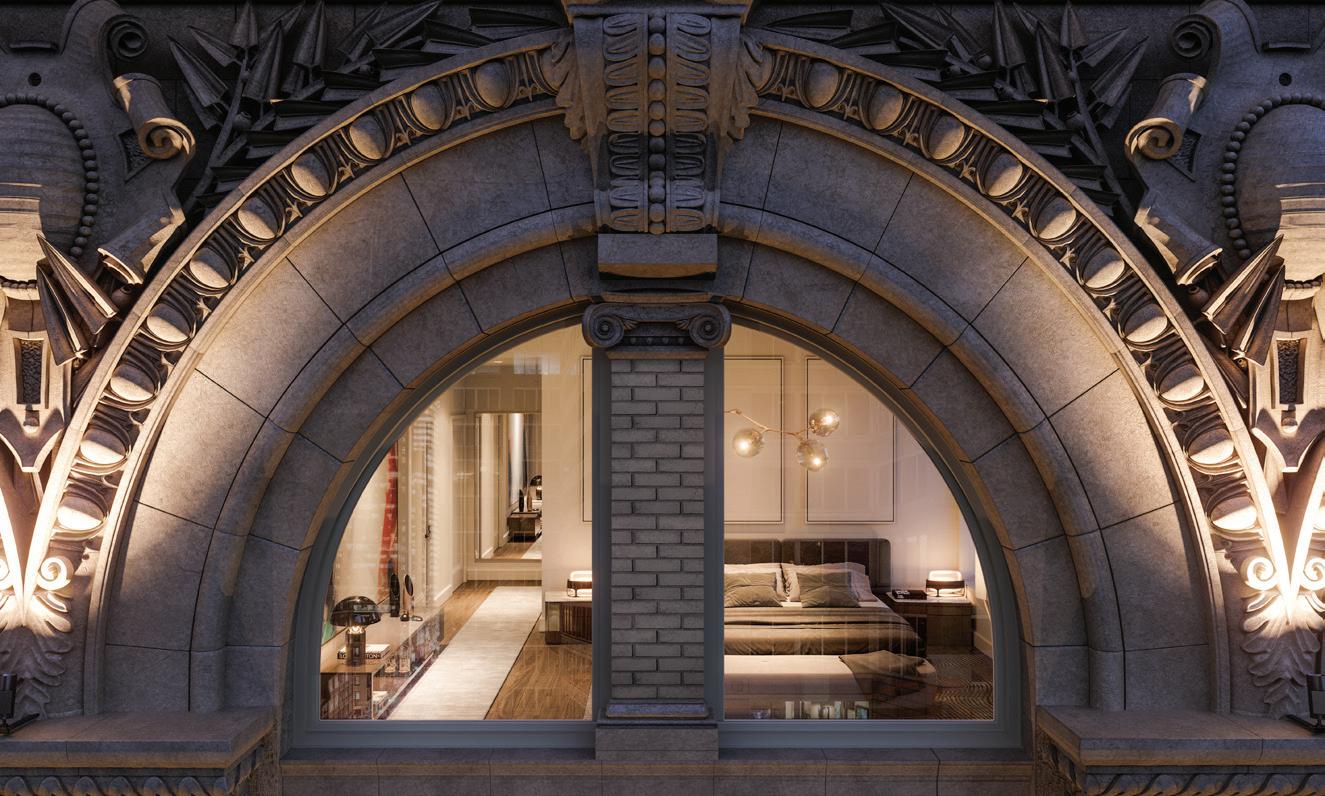
CLIENT Millenium Partners FIRM ROLE Preservation Architect NUMBER OF UNITS 18 in the historic building DATES OF SERVICE 2008-2021
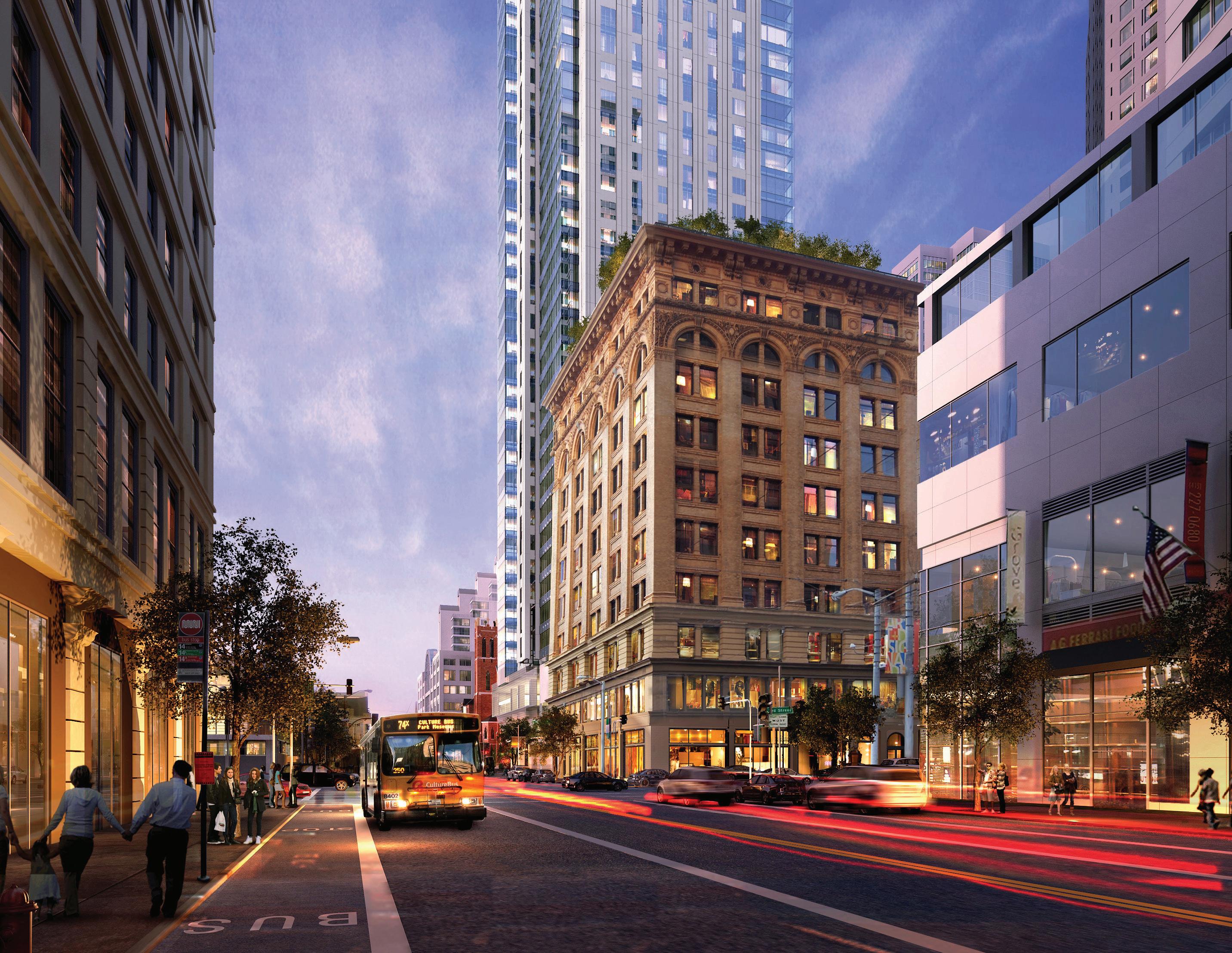
17
WASHINGTON VIEW APARTMENTS
LOS ANGELES, CALIFORNIA
This rehabilitated complex of buildings is designed to provide affordable housing for low-income seniors.
Page & Turnbull is serving as preservation architect, assisting our client and their architect in repairing, rehabilitating, reconstructing, and adaptively using the two-plus story historic mortuary and contributing garage. The existing former Pierce Brothers Mortuary and attached garage are part of a proposed 122-unit low-income elderly residential housing development.
Designed by Meyer & Holler, the mortuary was designated as a City of Los Angeles Historic-Cultural Monument in 1993 as an excellent example of Spanish Colonial Revival Architecture. It was one of the last operating mortuaries on Washington Boulevard’s “Mortuary Row,” and is also significant for being owned by the Pierce Family, who were heavily involved in civics during the turn-of-the-century.
In October 2018, much of the historic mortuary building was damaged in a fire, and subsequently “Red-tagged.” While the damaged south side of the building will be demolished, the primary elevations, chapels, and courtyard along Washington Boulevard will be salvaged. The intent of our work is to fully retain and reuse these historic features, seamlessly integrating them with the reconstructed portion of the mortuary building. This portion of the project will provide 29 affordable senior housing units and a community space in the courtyard and former main chapel.
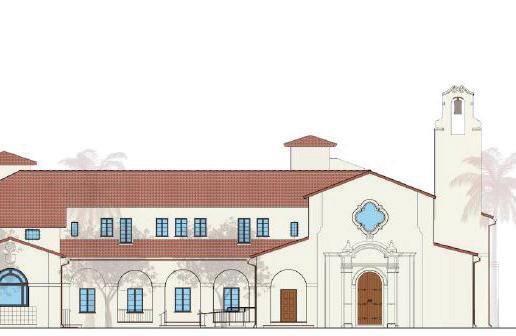
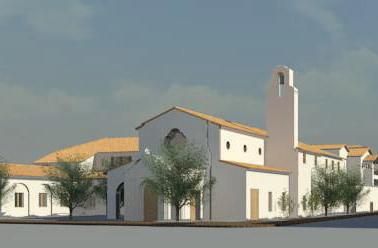

CLIENT Western Pacific Housing, LLC FIRM ROLE Preservation Architect NUMBER OF UNITS 122 (all affordable) DATES OF SERVICE 2018-2023 AWARDS 2023 California Preservation Foundation Design Award
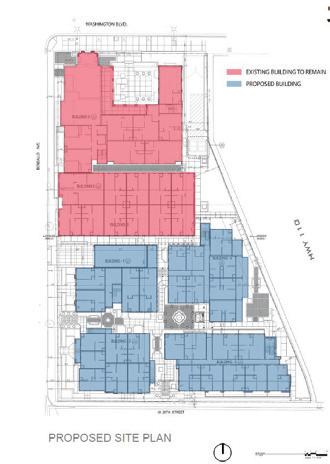
Historic Pierce Brothers Mortuary
Main Building: 18 units
Garage: 11 units
New Construction
Total: 92 units

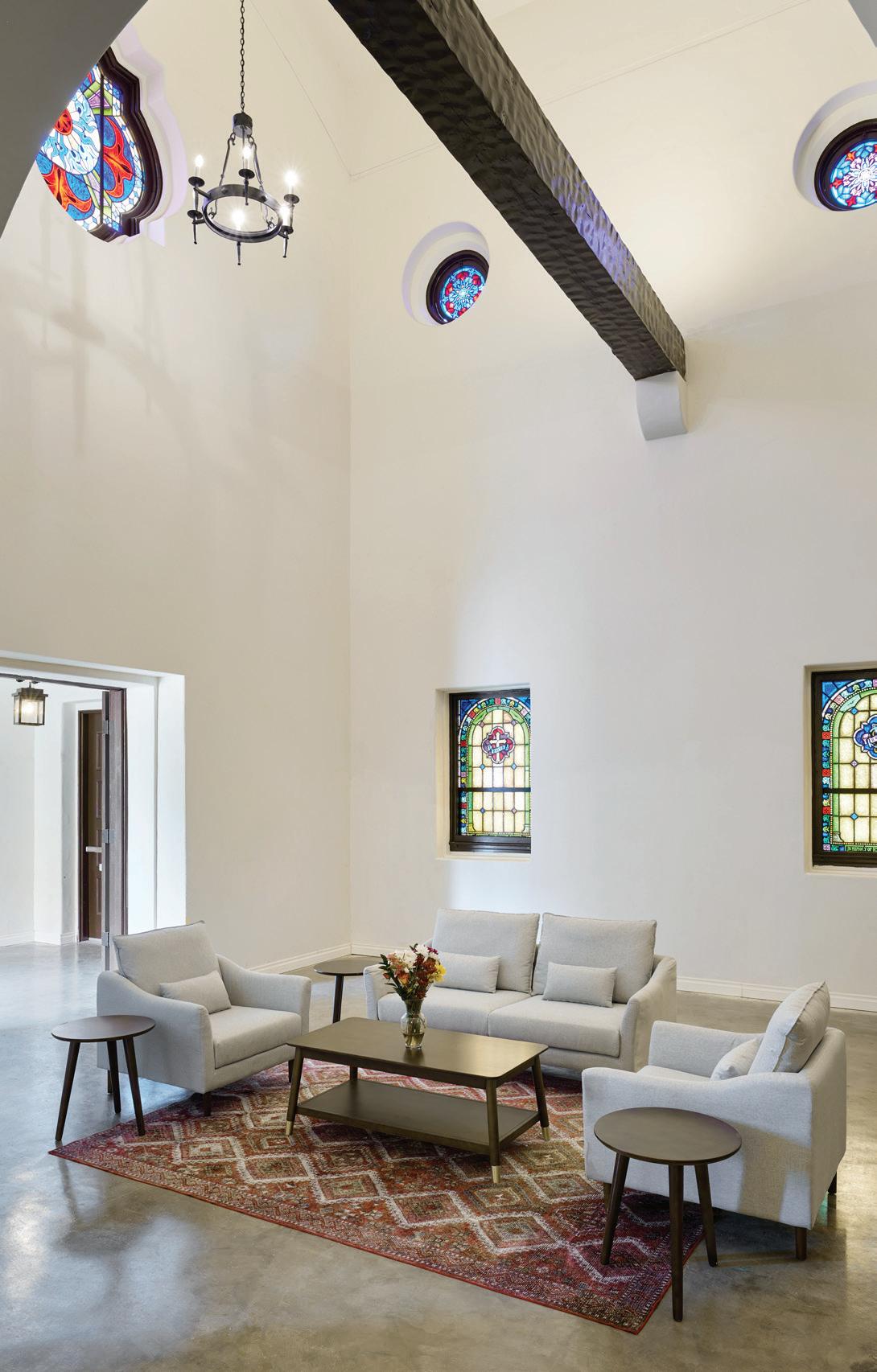
WASHINGTON VIEW APARTMENTS SITE PLAN Washington Boulevard The Mortuary The Garage Estrella Avenue Bonsallo Avenue Highway 110
Entrance Large
Small Chapel 19
Main
Chapel
955 POST
SAN FRANCISCO, CALIFORNIA
The design intent is to create neighborhood and district compatibility in form, materiality, and texture.
Located in the Lower Nob HIll Apartment Hotel Historic District, this eight-story, 73,500 SF mixed-use residential project includes both market-rate and low-income units for a broad and diverse type of tenant (e.g., families, couples, roommates, students, work/live). Residents will enjoy such amenities as on-site parking; interior, stacked bicycle spaces; landscaped, common open spaces; and private patios for some units. Ground floor retail adds to the community feel.
The exterior masonry cladding, projecting bay forms, and continuous cornices are inspired by the rhythms of the adjacent neighborhood context. The design interprets them in a contemporary visual vocabulary that enhances the historic district’s rich character.
The building is designed to be all electric, and is targeting a LEED Gold distinction.

955 Post Street LLC FIRM ROLE Architect NUMBER OF UNITS 69 NUMBER OF AFFORDABLE UNITS 17 DATES OF SERVICE 2018-ongoing
CLIENT
THE WAGNER
OAKLAND, CALIFORNIA
This well-appointed apartment building is a shining example of an aspirational rehabilitation project that also qualifies for lucrative federal historic tax credits.
Located in Oakland’s Uptown district, this five-story building that once housed the Alameda Savings & Loan, had fallen into disrepair. The owner’s goal was to create modest yet comfortable living units with modern amenities that would be attractive to tenants who work in downtown Oakland and downtown San Francisco and were commuting by BART and bike. The project, which involved full renovation of the ground floor retail spaces, lobby, living units, basement and exterior, complied with the Secretary of Interior’s Standards and qualified for federal historic tax credits.
As prime architect and preservation architect, Page & Turnbull provided full architectural services to reconfigure the building into 20 apartments, restore the lobby, and design new ground floor retail storefronts that respect the neighborhood context. All new MEP systems were introduced, and the project promoted sustainability by making the most of the building’s proximity to public transit, including bike storage and a bike maintenance room as tenant amenities.
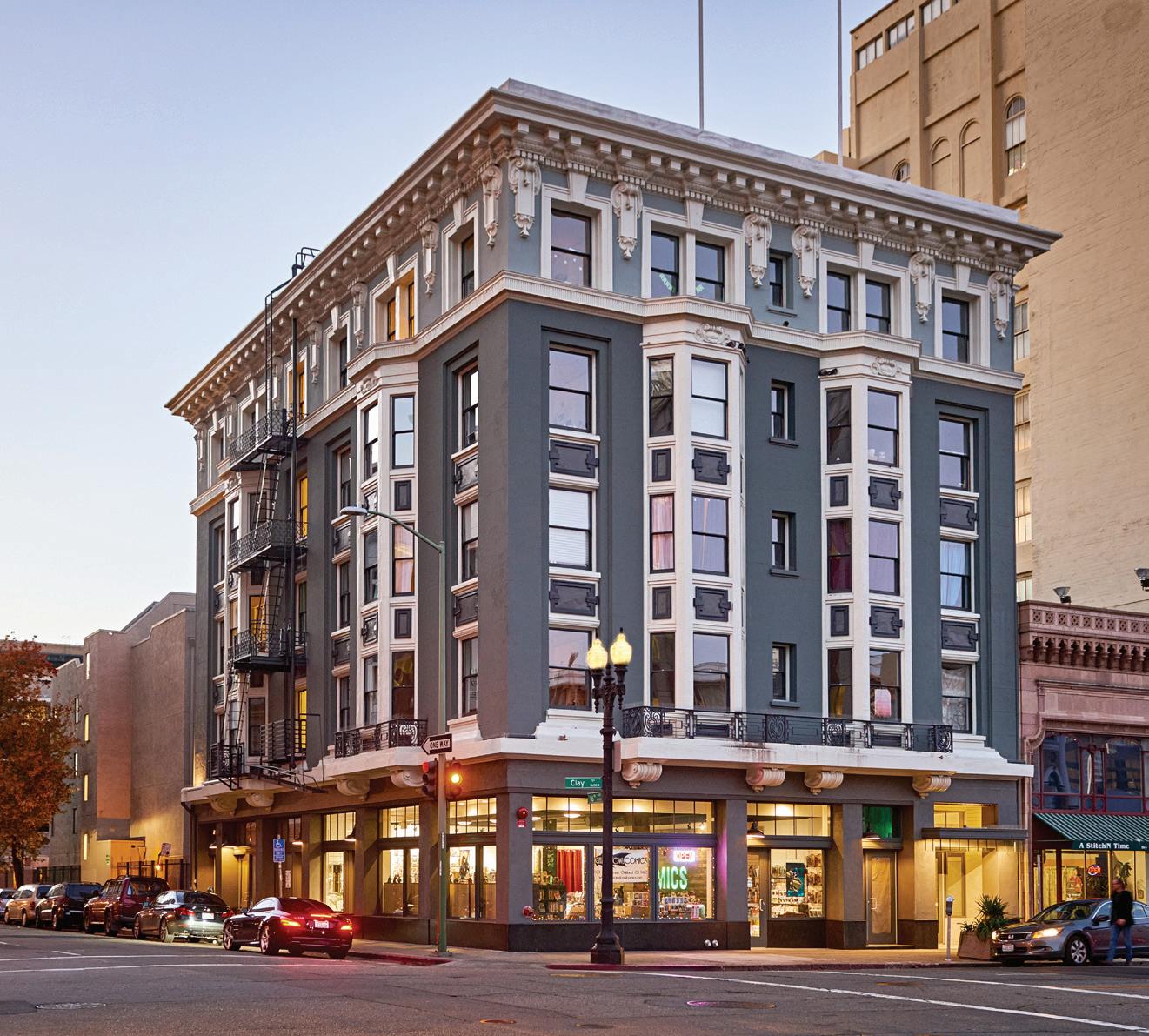
CLIENT Citrine Advisors FIRM ROLE Architect NUMBER OF UNITS 20 DATES OF SERVICE 2013-2015 21
PRESIDIO LANDMARK
PRESIDIO OF SAN FRANCISCO, CALIFORNIA
This award-winning project extends the Presidio Trust’s goal of providing a sustainable community within this urban National Park.
Built in 1932 as the Public Health Service Hospital, the Presidio Landmark includes the main building (314,000 SF) and 13 historic two- and three-story buildings on several acres in the Presidio of San Francisco. The main hospital building sat derelict for more than two decades before its rehabilitation and adaptive use into a luxury rental residential building. The project received a LEED Gold rating and is part of a district that received LEED ND (Neighborhood Development) certification.
As preservation architect, Page & Turnbull oversaw federal tax credit certification, determined appropriate treatment of historic materials, removed graffiti from marble, brick and sandstone, and rehabilitated the historic windows.
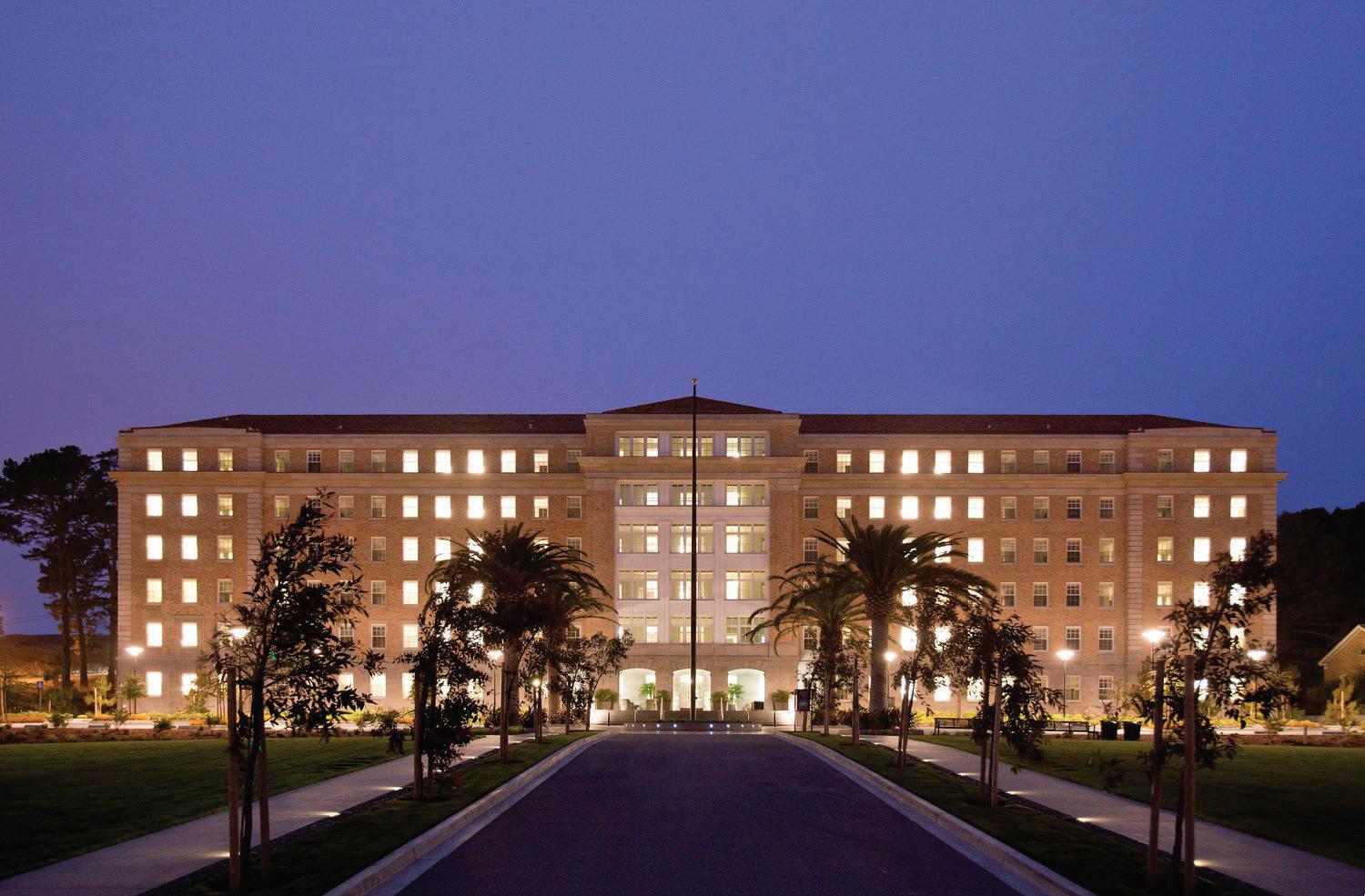
CLIENT Forest City FIRM ROLE Preservation Architect NUMBER OF UNITS 162 DATES OF SERVICE 2006-2010 AWARDS 2013 National Trust Advisory Council on Historic Preservation Award for Partnerships in Preservation 2011 Governor’s Award, California Office of Historic Preseavtaion 2011 AIA SF Honor Award for Preservation 2011 Building Design + Construction Gold Reconstruction Award
WYMAN AVENUE RESIDENCES
PRESIDIO OF SAN FRANCISCO, CALIFORNIA
Living in the Presidio of San Francisco is a unique opportunity—especially in one of these single-family and duplexes residences, built between 1915 and 1932 to house non-commissioned officers and medical personnel.
As prime architect, Page & Turnbull rehabilitated a combined total of 15 buildings, creating market-rate residential rental units that maintain original character and are enhanced by new compatible elements. Our scope included seismic rehabilitation, new MEP and HVAC systems, repair of historic finishes and features, replacement of non-historic lighting, and bath and kitchen upgrades, as well as new site infrastructure, utilities, and landscaping. Variations and complexities inherent among the buildings presented challenges in design and construction coordination, leading to individualized and creative solutions.
The project proved to be highly sustainable; 95% of the existing materials and finishes were retained and rehabilitated. In accordance with the Presidio’s Green Building Guidelines, new materials or systems were sustainable, including recycled denim building insulation, low V.O.C. paints, countertops with a high percentage of recycled material, high efficacy light fixtures, and high efficiency hot water heating.
Together with The Presidio Landmark, this is one of the first LEED ND (Neighborhood Development) certified projects in the country.
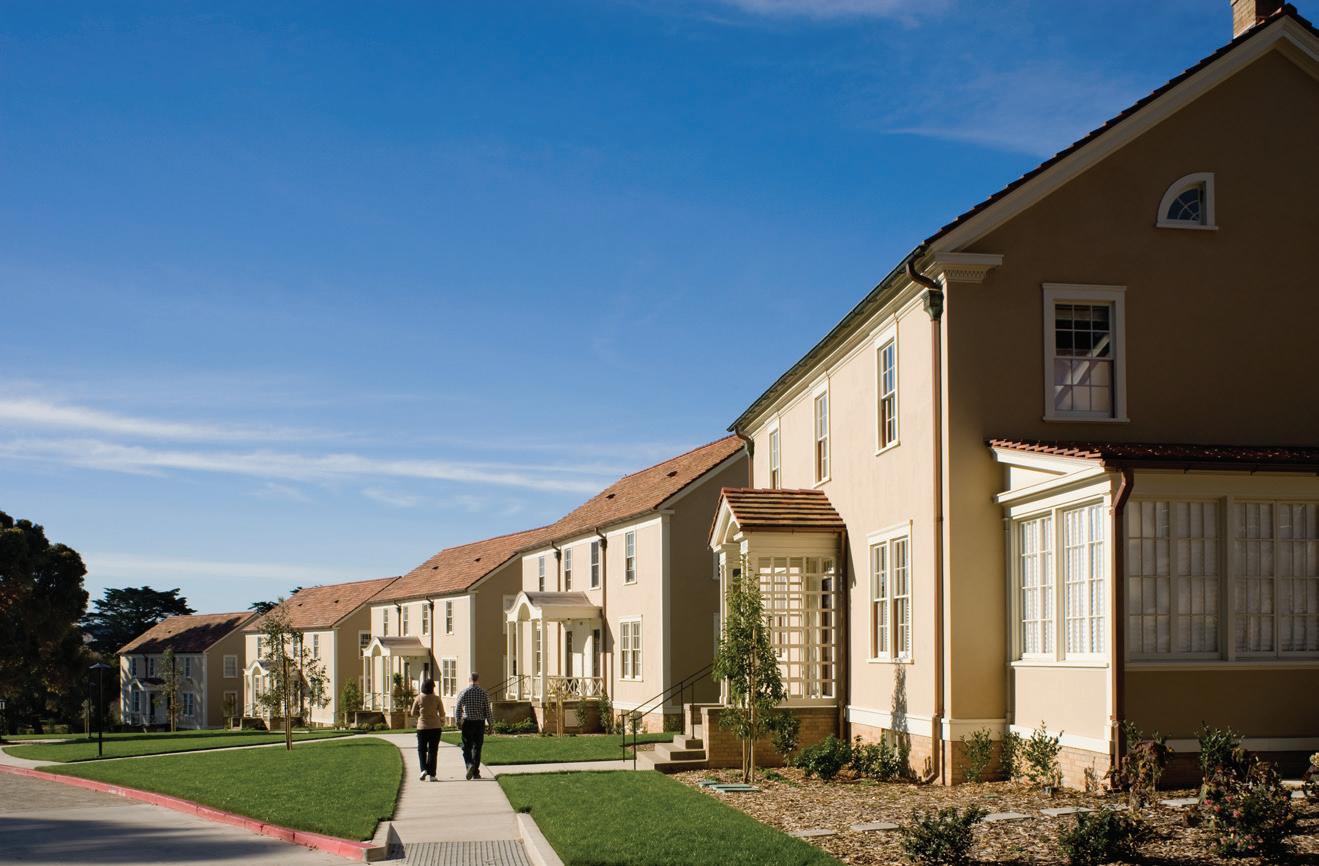
CLIENT Presidio Trust FIRM ROLE Architect NUMBER OF UNITS 7 houses DATES OF SERVICE 2006-2010 23
WYSTERIA HOUSING
SAN FRANCISCO, CALIFORNIA
Located in the Russian Hill-Vallejo Crest National Register District these four new residences draw from San Francisco’s unique architectural vocabulary.
To be located at the corner of Broadway and Taylor Street this three-building complex includes two singlefamily, four-story homes and one duplex building. To accommodate parking in this dense, urban setting, the project includes a shared 13-car garage located below ground.
Each single-family home has four bedrooms/4.5 baths and each duplex has two bedrooms/2.5 baths. To the extent possible, primary gathering spaces have been designed to allow for views across downtown to the Bay Bridge.
The dense landscaping, including a large redwood tree, and the concrete retaining wall built well before the 1906 Earthquake are contributing factors to the historic district’s distinction and will be protected and retained. This project is currently under city and community reviews.
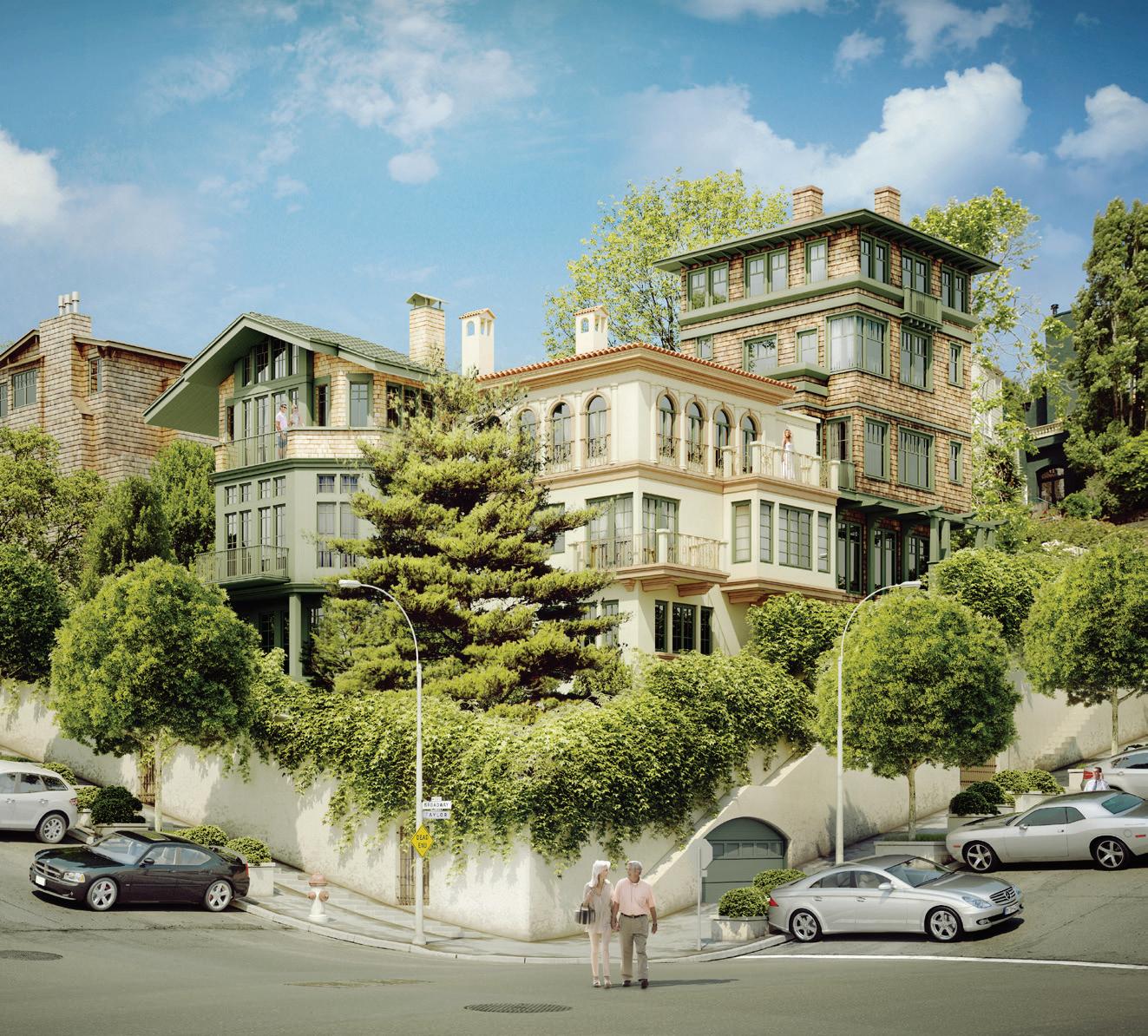
CLIENT P3 Capital Partners, LLC FIRM ROLE Architect NUMBER OF UNITS 4 DATES OF SERVICE 2013-2020
SHRINERS’ HOSPITAL
SAN FRANCISCO, CALIFORNIA
An ornate historic children’s hospital is given a new life as a home for the elderly.
Page & Turnbull served as preservation architect for the adaptive use and renovation of the building into an assisted living facility for the elderly. Work included preparation of tax certification documents and the assurance that the Secretary of the Interior’s Standards for Rehabilitation were observed in the treatment of the building’s historic elements including windows, landscape preservation, iron handrails, decorative linoleum flooring, murals, and original corridor configuration.
The San Francisco Shriner’s Hospital for Crippled Children, built in 1923 and designed by Weeks and Day, was one of 22 Shriners’ hospitals built in North America from 1922 to 1952. Architecturally significant features of this two-story brick clad building include a symmetrical facade, arched windows, spiral columns, white terra cotta trim, a clay tile roof, and two ornate terra cotta-clad ventilation towers.
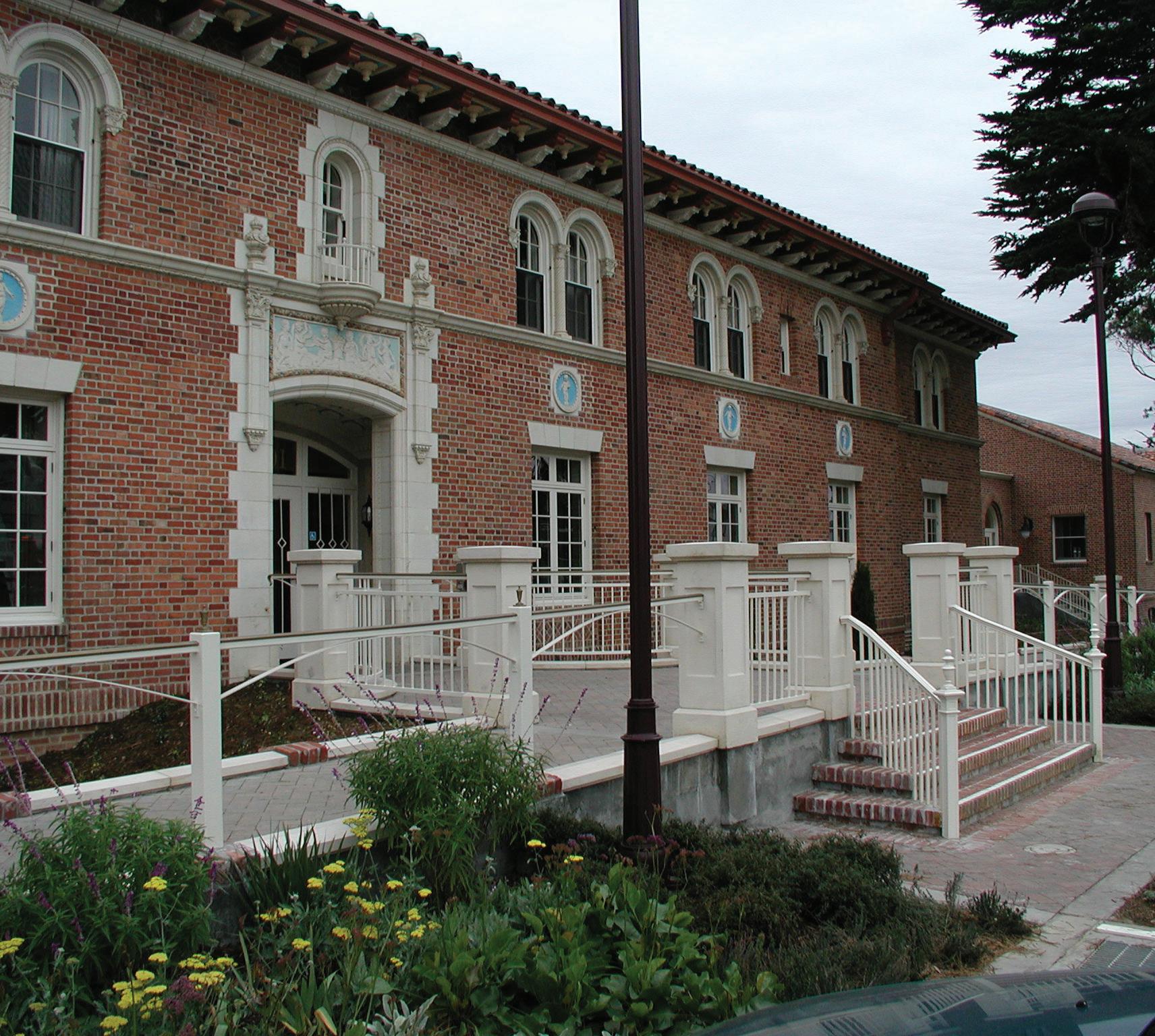
CLIENT Bridgepoint FIRM ROLE Preservation Architect NUMBER OF UNITS 120 DATES OF SERVICE 1998-2002 25
Imagining change in historic and contemporary environments to cultivate thriving, sustainable, and resilient communities.
523 W. 6TH STREET, SUITE 1013 LOS ANGELES, CALIFORNIA 90014
TEL 213-221-1200
1007 7TH STREET, #404 SACRAMENTO, CALIFORNIA 95814
TEL 916-930-9903
170 MAIDEN LANE, 5TH FLOOR SAN FRANCISCO, CALIFORNIA 94108
TEL 415-362-5154
75 E. SANTA CLARA STREET, SUITE 900 SAN JOSE, CALIFORNIA 95113
TEL 408-320-7911




 Inflatable King Kong on the roof of the Hotel Tioga, 1986
Inflatable King Kong on the roof of the Hotel Tioga, 1986











































