HISTORIC RESOURCES DESIGN GUIDELINES
How To Use This Document
The information in this chapter is organized by historic resource, and listed alphabetically by street address. For each building, the Guidelines include a photograph, background information about the historic resource, design considerations for the building, and recommendations regarding additions and adjacent new construction (see illustration, right).
A key map indicates the location of the building. The current historic status of the building, or the California Historical Resource Status Code (CHRSC) assigned to the building during the Downtown Napa Intensive-Level Survey, is noted for each resource. This rating indicates whether the building is a potential Napa Landmark, a listed Napa Landmark, eligible for the National Register of Historic Places, or listed on the National Register of Historic Places. A key to CHRSCs is included on the preceding page. The character-defining features of the building, or design qualities that make the historic resources significant, are also included.
Below the listed features, design considerations and alterations to avoid are identified. The options to consider or avoid may include best preservation practices and suggest alterations that may improve the overall design aesthetic of the historic resource.
The final section contains information regarding potential additions to the historic resource and guidelines for adjacent new construction. The Guidelines discuss whether an addition to the building is advisable, where the addition may be most appropriately located, and recommends the height of the addition. Recommendations are also made regarding the size and location of new construction directly adjacent to and across the street from the historic resource.
In addition to the standard information included for each historic resource in the Design Guidelines, annotated photographs, historic photographs, and/or detail photographs are included when available. This additional information is included to illustrate the important character-defining features of the building, clarify the meaning of recommendations to consider or avoid, and identify opportunities for additions or new construction.
A list of all properties included in these guidelines is included in the appendix.
Please Note:
In this document, references to height limitations are used to refer only to the relationship between potential new construction and historic resources, not to an absolute height limit as established by official City policy. The recommendations for adjacent new construction included in this document should be coordinated with the zoning and development standards put forth in the Downtown Specific Plan.
FINAL [10130A] 9 MARCH 201210
Building-Specific Guidelines
Building Name & Address
Annotated photograph of primary facade
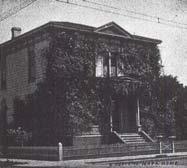
List of characterdefining features to retain
Retain
Alterations to avoid, based on best preservation practices
Detail photos & historic photos, if available
Key map indicating location of building
Basic information, including date,
Italianate style, including bracketed cornice, symmetrical facade, and pediment
Pedimented front porch supported by turned posts
Surface parking lot may provide opportunity for adjacent new construction
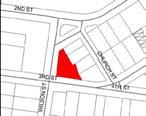
Landscaped setback from Third and Wilson Streets; consider re-installing low fence based on historic photographs
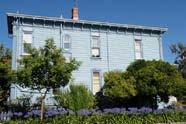
à Restored appearance
à Two-story massing with symmetrical facade
à Italianate style Pyramidal roof with over-hanging eaves supported by decorative brackets and capped by a pediment Wood cladding Wood sash windows Decorative window surrounds Pedimented front porch supported by distinctive turned wood posts Paired paneled wood doors with glazed transom
à Landscaped setback from Third and Wilson Streets
Consider
à Introduction of new openings on primary (Third Street) or west (Wilson Street) facades
à Re-installing low fence (see historic photo)
à Retention of residential usage (single-family dwelling or sensitive apartment conversion)
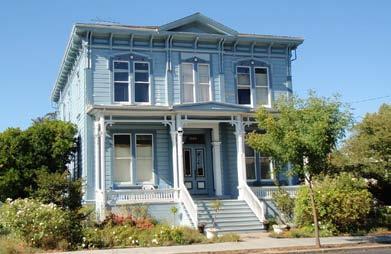
à If converted to commercial use, use freestanding or window signage
Avoid à Removal of orignal architectural details and ornamentation
à If converted commercial use, avoid illuminated box signs
à Additions that overpower the building
Additions & Adjacent New Construction
à The subject building is located northeast intersection of Wilson and Third Streets. Several local Landmark-eligible buildings (5S3 status code) stand on adjacent lots to the east.
à The surface parking lot at the east edge of the subject parcel may provide an opportunity for small-scale adjacent new construction. Adjacent new construction should not exceed the height of the subject building, and should maintain the building spacing typical along Third Street.
à The non-historic buildings across Wilson Street to the west of the subject building may provide an opportunity for large-scale new development. Construction across the street should not exceed three stories.
à Additions are discouraged. The building is eligible to be listed on the National Register and should be treated with the utmost of care, as it retains a high level of integrity.
Wilson fenestration landscaping.
Design options to consider, based on best preservation practices
Recommendations regarding additions and adjacent new construction (relative to historic character of subject building)
DOWNTOWN NAPA NAPA, CALIFORNIA HISTORIC RESOURCES DESIGN GUIDELINES 11Page & Turnbull HISTORIC RESOURCES DESIGN GUIDELINES REVISED DRAFT [10130A] 10 DECEMBER 2010146 APN 003201001000 YEAR BUILT 1879 ARCHITECT Ira Gilchrist STYLE Italianate USE Residential CHRSC 3S NICHOLS HOUSE 1562 Third Street
distinctive
DOWNTOWN NAPA NAPA, CALIFORNIA BUILDING SPECIFIC GUIDELINES 147Page & Turnbull Nichols House covered with ivy, 1908. (Darms, 52)
Street facade with regular
pattern and formal
APN, construction
architect, architectural style, and status code (CHRSC)
HISTORIC
CENTER BUILDING
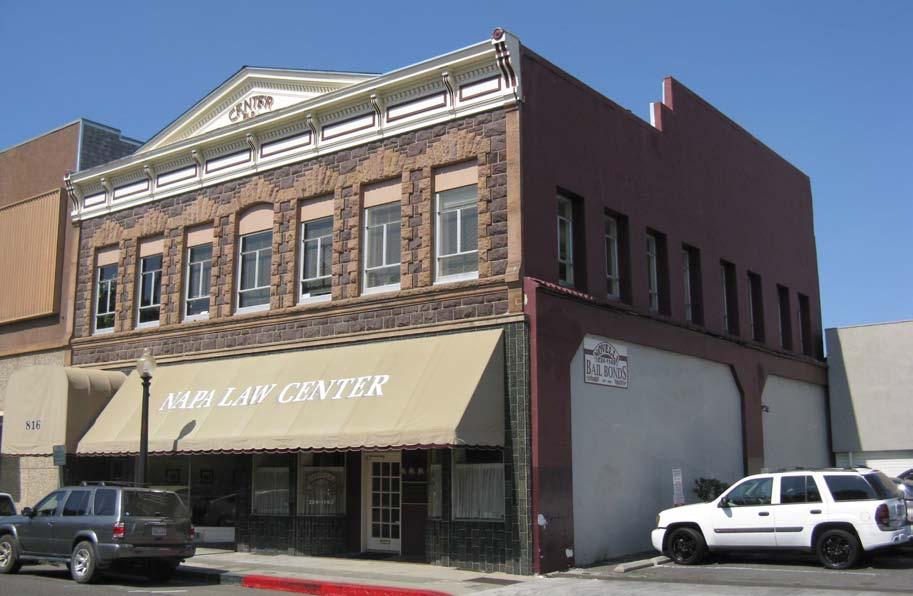
Replace non-historic fenestration
Fenestration on southeast facade does not appear to be original
Explore alternate storefront shading expose
Adjacent surface parking lot opportunity for construction a small addition
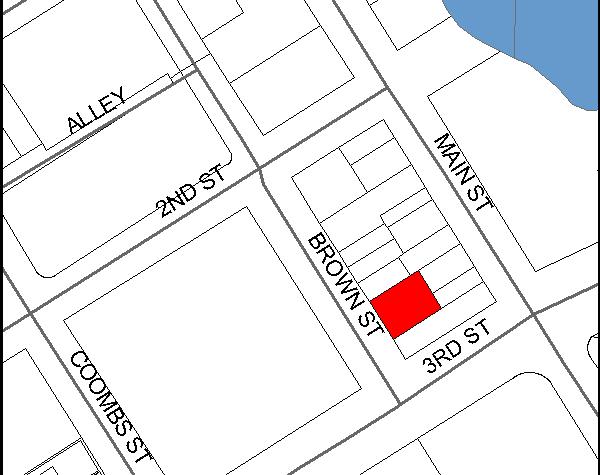
RESOURCES DESIGN GUIDELINES FINAL [10130A] 9 MARCH 201212 APN 003222011000 YEAR BUILT 1904 ARCHITECT William Corlett STYLE Twentieth Century Commercial USE Commercial (Office) CHRSC 3S
810-816 Brown Street Retain pediment, cornice, and stone
to
transom lights
with historically compatible windows
may provide
new
or
Retain
à Two story massing
à Parapet roof with architectural detailing
à Stone cladding of second story
à Twentieth Century Commercial architectural style
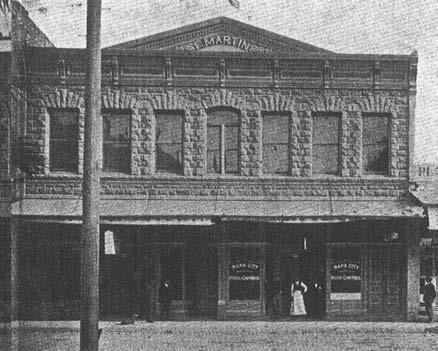
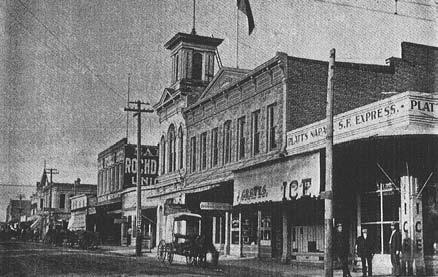
Consider
à Restoration of building based on historic photographs
à Replacing windows with a design that utilizes the full window opening, wood sashes, and historically accurate light divisions
à Cohesive signage and awning program
à Coordination and consistency among the storefronts
Avoid
à Additional architectural decoration that competes with the historic design
à Harmful chemical and physical treatments
à Damage to or removal of stone or tile
Additions & Adjacent New Construction
à The Center Building is located near the northeast corner of Brown and Third Streets. A National-Register-eligible property is located to the rear (east) of the subject property, and the National-Register-listed County Courthouse is located across Brown Street.
à Although the subject property is NationalRegister-eligible, a side addition to the building may be allowable if it is set back from the primary façade on Brown Street and does not exceed one-story in height. A small rooftop addition on the rear half of the building may also be acceptable as long as it is does not greatly exceed the height of the existing stepped parapet.
à Alterations and additions should meet the Standards to preserve the building’s eligibility for listing in the National Register.
à The subject property is located between a non-historic building and a surface parking lot, both of which may provide an opportunity for adjacent new construction.
Because the building has a strong street presence and is located directly across from the County Courthouse, it is possible for new construction to be three to three-andone-half stories in height.
New construction can directly abut the sides of the Center Building
There are no height limitations relative to historic resources on new construction south of Third Street, except as otherwise prescribed by the DSP Development Standards.
HISTORIC
Brown Street from Third Street, 1908. (Darms, 72)
Center Building—originally F. Martin Building—show ing original storefronts, 1908. (Darms, 98)
DOWNTOWN NAPA NAPA, CALIFORNIA
RESOURCES DESIGN GUIDELINES 13Page & Turnbull
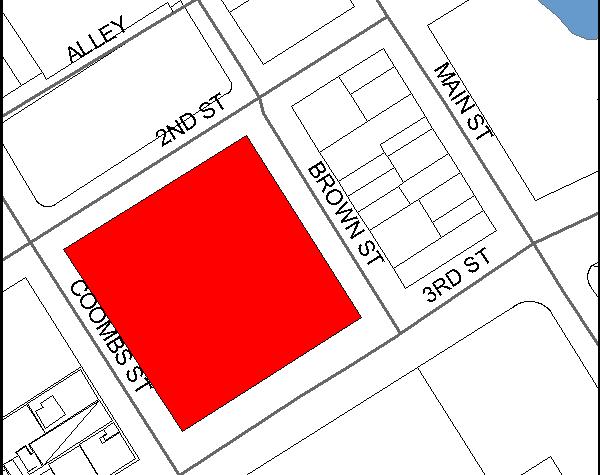
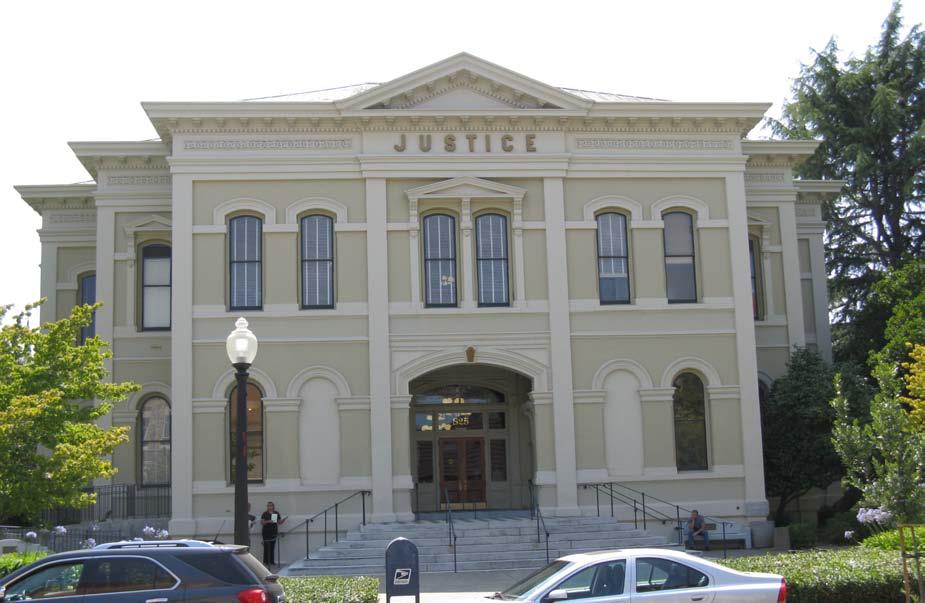
HISTORIC RESOURCES DESIGN GUIDELINES FINAL [10130A] 9 MARCH 201214 APN 003215001000 YEAR BUILT 1878 ARCHITECT Ira Gilchrist/Newsom Brothers STYLE Italianate USE Civic (Courthouse) CHRSC 1S NAPA COUNTY COURTHOUSE 825 Brown Street (810 Coombs Street) Italianate architectural details, including cornice with “Justice” signage Blind windows Location in center of landscaped block
Retain
à Restored appearance, including materials and Italianate style architectural details
à All components of building, including Courthouse, Former Jail, and Hall of Records
à Free-standing building plan. All facades are significant (centrally located on landscaped block)
à Fenestration pattern, including blind windows and arched surrounds
Consider
à If changes are to occur, they should be historically accurate
à Retention of signage in existing location
Avoid
à Harmful chemical and physical treatments
à Damage or removal of historic fabric
à Cutting new openings in any facade
Additions & Adjacent New Construction
à The Napa County Courthouse is listed in the National Register, and in order to preserve its eligibility for listing, no major changes or additions should occur. This applies along all facades and at the rooftops.
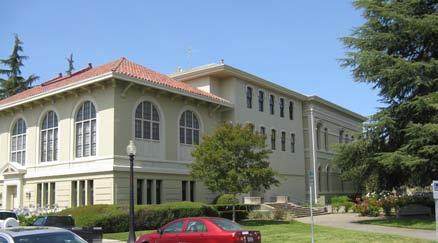
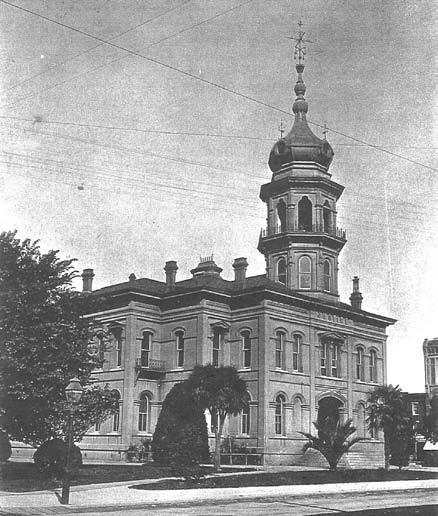
à Alterations should be minor, and should meet the Standards to preserve the building’s eligibility for listing in the National Register.
à No height restrictions relative to historic resources for new construction directly across the street from the subject building, except as otherwise prescribed by the DSP Development Standards. However, diagonally across the intersection of Coombs and Third Street, the large surface parking lot may provide an opportunity for new development. Development of this parcel should defer to the character of the First Presbyterian Church (1333 Third Street), and should preserve views of the spire.
From left, Hall of Records, former Jail, and Courthouse. Central location on city block is important, and all facades are significant. Recent alterations to former jail section are compatible in materials, fenestration pattern, and massing.
HISTORIC
Courthouse with original cupola, circa 1900. Photograph by Mark Strong. (Kernberger, 27)
DOWNTOWN NAPA NAPA, CALIFORNIA
RESOURCES DESIGN GUIDELINES 15Page & Turnbull
ALEXANDRIA HOTEL
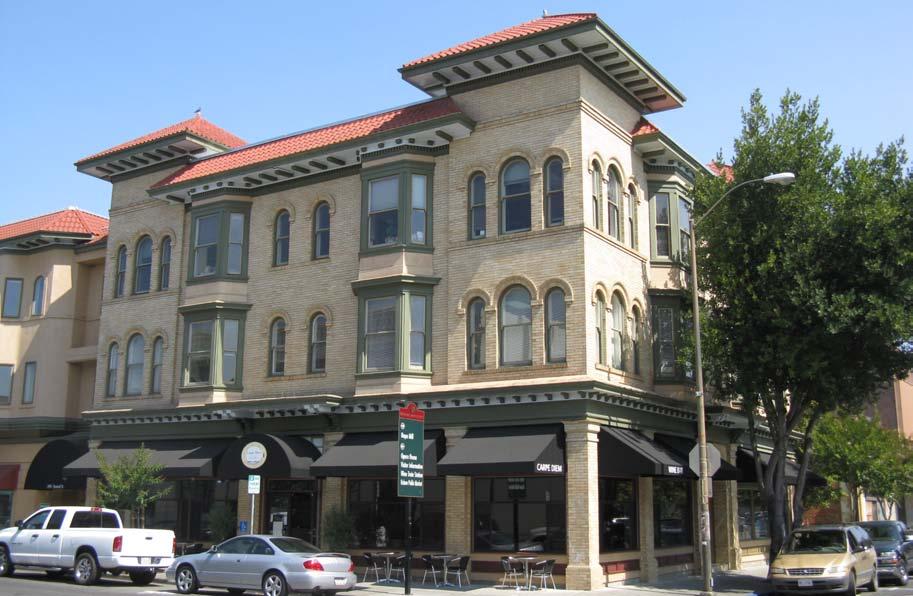
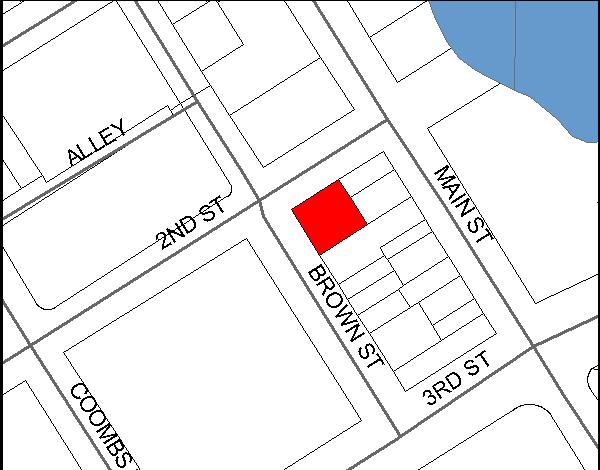
HISTORIC RESOURCES DESIGN GUIDELINES FINAL [10130A] 9 MARCH 201216 APN 003222001000 YEAR BUILT 1910 ARCHITECT Unknown STYLE Mediterranean Revival USE Commercial (Hotel) CHRSC 1S, 5S1
840-844 Brown Street Square corner towers capped by wide overhanging eaves and terra cotta tiles Decorative beltcourse Palladian windows Non-historic addition (circa 1980) could be replaced, if desired Explore alternate storefront shading to expose transom lights
Retain
à Restored appearance
à Three story massing
à Mediterranean Revival architectural style
Parapet roof with wide over-hanging eaves, clad with terra cotta tiles
Square corner bay window towers
Brick masonry cladding with architectural detailing
Palladian windows
Shaped window opening
Decorative beltcourse
à Multi-light storefront transoms
Consider
à Replace arched canopy above the entrance with rectangular shape to match transom lights and other awnings
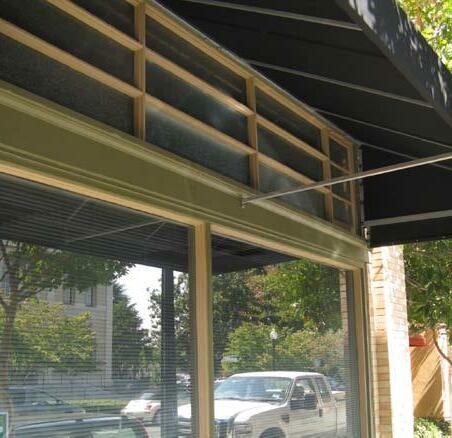
à Explore alternate storefront shading to expose transom lights above display windows
à Encourage cohesive signage program: on windows, the building, on canopies, etc.
Avoid
à Harmful chemical or physical treatments to brick facades
à Further additions, except within the existing footprint Additions & Adjacent New Construction
à The subject property is located on the southeast corner of the intersection of Second and Brown Streets, and is listed in the National Register and as a local Landmark Property. In order to preserve its eligibility for listing, no major changes or additions should occur. This applies along both Brown and Third Street.
à Alterations should be minor, and should meet the Standards to preserve the building’s eligibility for listing in the National Register.
à The subject property has a three-story addition that extends from the east and south facades of the building (circa 1980). The addition is slightly set back from the primary façade on Brown Street. To prevent the historic portion of the building from being overwhelmed by new construction, further additions are discouraged. However, a new addition could be constructed in the existing footprint.
à Non-historic buildings adjacent to the subject property on the east and south may provide an opportunity for adjacent new construction. Because of the large massing of the building, there is no height limitation relative to historic resources on new construction adjacent to the subject building.
Alexandria Hotel, circa 1975. Adjacent buildings are visible, as existing addition had not yet been constructed. (Kilgallin, 27)
Detail of transom lights and restored storefronts.
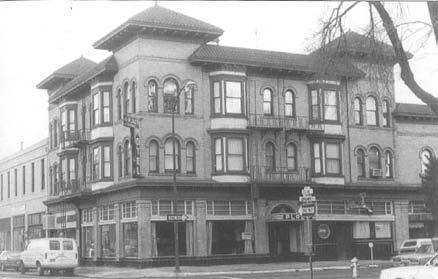
DOWNTOWN NAPA NAPA, CALIFORNIA HISTORIC RESOURCES DESIGN GUIDELINES 17Page & Turnbull
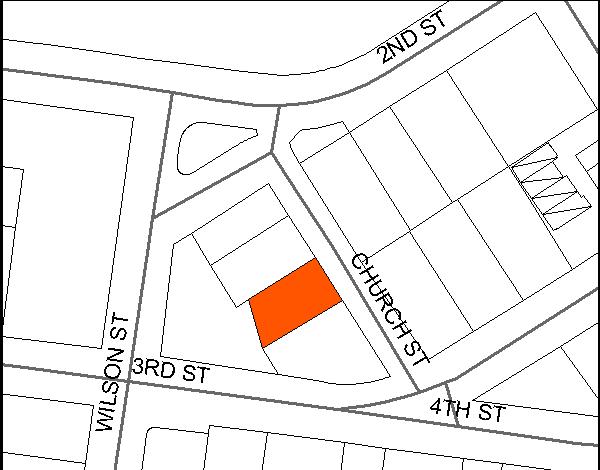
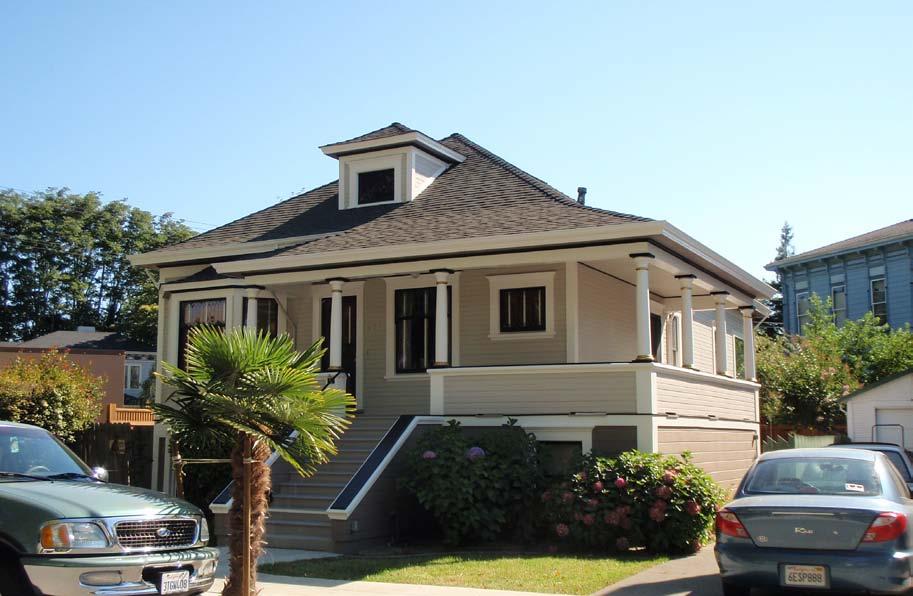
HISTORIC RESOURCES DESIGN GUIDELINES FINAL [10130A] 9 MARCH 201218 APN 003201004000 YEAR BUILT 1905 ARCHITECT Unknown STYLE Classical Revival USE Residential CHRSC 5S3 827 CHURCH STREET Flared hipped roof with dormer Adjacent non-historic property may provide opportunity for adjacent new construction Wrap-around porch supported by columns Landscaped setback from Church Street
Retain
à Restored appearance
à Classical Revival and Craftsman architectural styles
One and one-half stories over a raised basement massing
Flared hipped roof with over-hanging eaves and hipped dormer window
Wrap around porch supported by columns
Wood cladding
Wood sash windows with leaded glass
Partially glazed wood paneled door
Additions & Adjacent New Construction
à The subject building is located on a small city block with a National-Register eligible property (Nichols House) and several local Landmarkeligible buildings (5S3 status code). Adjacent new construction should not exceed two stories, or the height of the Nichols House.
à The non-historic building (6Z status code) located north of the subject building may provide an opportunity for new development. Adjacent new construction should respect the rhythm and scale of residences on this street, and should not exceed two stories. New construction across Church Street, if any, should not exceed three stories.
Consider
à Retention of residential use
à If converted to commercial use, free-standing or flat applied signage
Avoid
à Addition of architectural details that create a false sense of historical development
à Conversion of landscape into surface parking or other commercial use
à Additions that overpower the building
à Additions should not interfere with roofline. Rear additions are recommended; however, a side addition is possible if it is slightly lower than the subject building and set back from the primary façade of the building on Church Street.
DOWNTOWN NAPA NAPA, CALIFORNIA HISTORIC RESOURCES DESIGN GUIDELINES 19Page & Turnbull
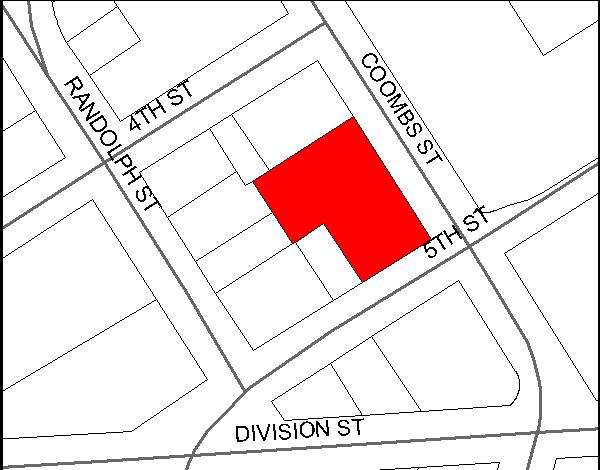
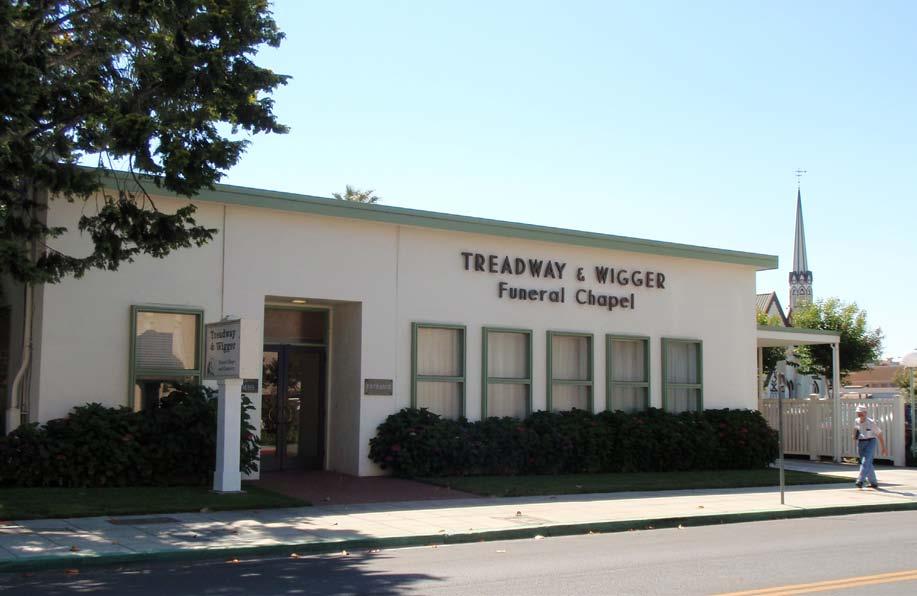
HISTORIC RESOURCES DESIGN GUIDELINES FINAL [10130A] 9 MARCH 201220 APN 003271005000 YEAR BUILT 1920 / 1950 ARCHITECT Unknown STYLE Modern USE Commercial (Funeral Parlor) CHRSC 5S3 TREADWAY & WIGGER FUNERAL CHAPEL 623 Coombs Street Retain type and location of existing signage Wood sash windows and stucco cladding Low, horizontal massing with flat roof and simple ornamentation typical of Modern style
Retain
à Modern architectural style
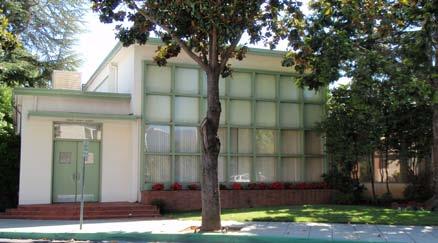
One story massing with unusual footprint
Flat roof
Recessed entry
Wood frame windows
Side carports
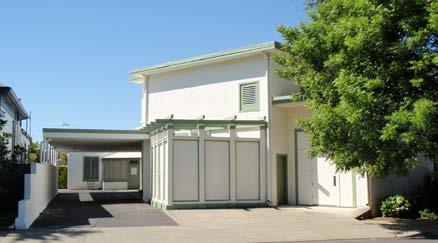
Stucco cladding
Partially glazed double doors surmounted by a glazed transom
Consider à Retaining type and location of existing signage
Avoid
à Addition of architectural details that compete with the simplicity of the historic design
à Further additions to the property
Additions & Adjacent New Construction
à The subject property is located at the northwest corner of Coombs and Fifth Streets. Buildings which are part of the Napa Abajo / Fuller Park Historic District are located to the west of the subject property.
à A surface parking lot is located on the subject parcel to the north of the building and a second surface parking lot is located on the lot north of the subject property. Both may provide an opportunity for new development:
The subject building features a strong, low, horizontal design. Adjacent new construction to the north of the building should therefore not exceed two stories in height, and should not directly abut the building.
Development on the surface parking lot to the north should also respect the character of the nearby residence at 642 Randolph Street.
à There is no height limitation relative to historic resources on new construction across Fourth Street or across Coombs Street from the subject property.
à Due to the building’s unusual form, adjacent new construction is recommended over additions. If additions are necessary, it is recommended that they occur at the rear or west façade of the building; however, small side additions may be acceptable. Rear additions to the building should not exceed two stories in height.
Rear loading dock and carport, Fifth Street.
Addition on the corner of Fifth and Coombs, circa 1950.
DOWNTOWN NAPA NAPA, CALIFORNIA HISTORIC RESOURCES DESIGN GUIDELINES 21Page & Turnbull
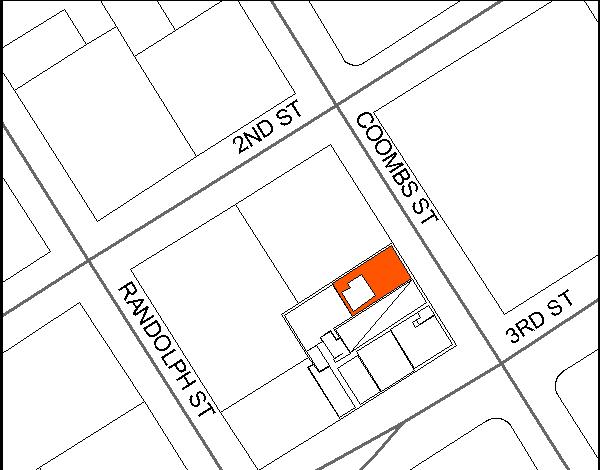
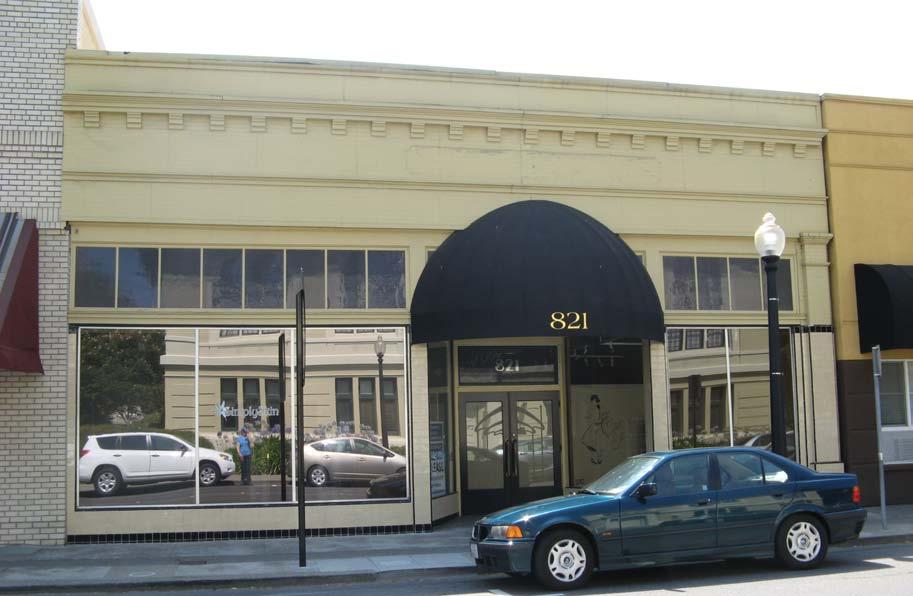
HISTORIC RESOURCES DESIGN GUIDELINES FINAL [10130A] 9 MARCH 201222 APN 003300001000 YEAR BUILT 1915 ARCHITECT Unknown STYLE Twentieth Century Commercial USE Commercial (Vacant) CHRSC 5S3 821 COOMBS STREET Appropriate signage location in frieze Clerestory windows Simple bracketed cornice Replace awning with simple awning that respects storefront rhythm and shape Tile base Recessed entry with compatible doors and glazed transom
Retain
à Twentieth Century Commercial style
One story massing
Flat roof with parapet
Recessed entry
Partially glazed, wood, double door surmounted by glazed transom
Storefront windows surmounted by transom lights
Brick masonry cladding
Tile base (if determined to be significant)
Consider
à An awning above the main entry which does not mask the transom lights
à Replacement of non-historic storefront elements
à Retain type and location of existing signage (window decal or awning signs)
Avoid
à Addition of architectural details that create a false sense of historical development
à Additions that overwhelm the subject property
à Punching new openings in the facade
Additions & Adjacent New Construction
à Additions to the subject building may be two stories in height if constructed at the west (rear) building façade. The building may also be able to accept a one-story rooftop addition that is considerably set back from the Coombs Street facade and is simply detailed.
à The subject property is located on a block which contains non-historic buildings (6Z status code) and surface parking lots, all of which may provide opportunities for new development.
à Because the subject building is one-story in height, new construction to the north and south of the subject building should not exceed two stories in height.
à New construction to the west (rear) of the building should not exceed three stories in height.
DOWNTOWN NAPA NAPA, CALIFORNIA HISTORIC RESOURCES DESIGN GUIDELINES 23Page & Turnbull
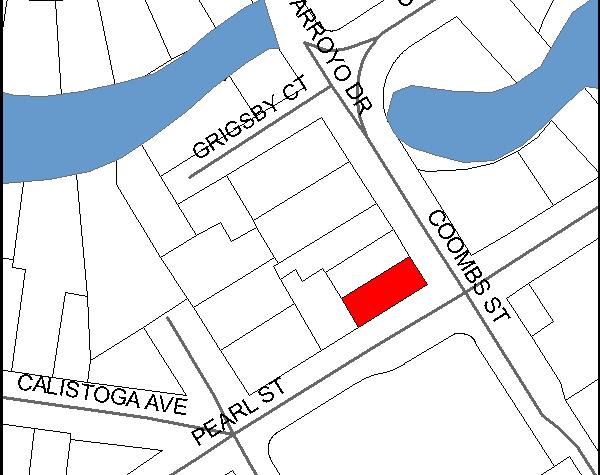
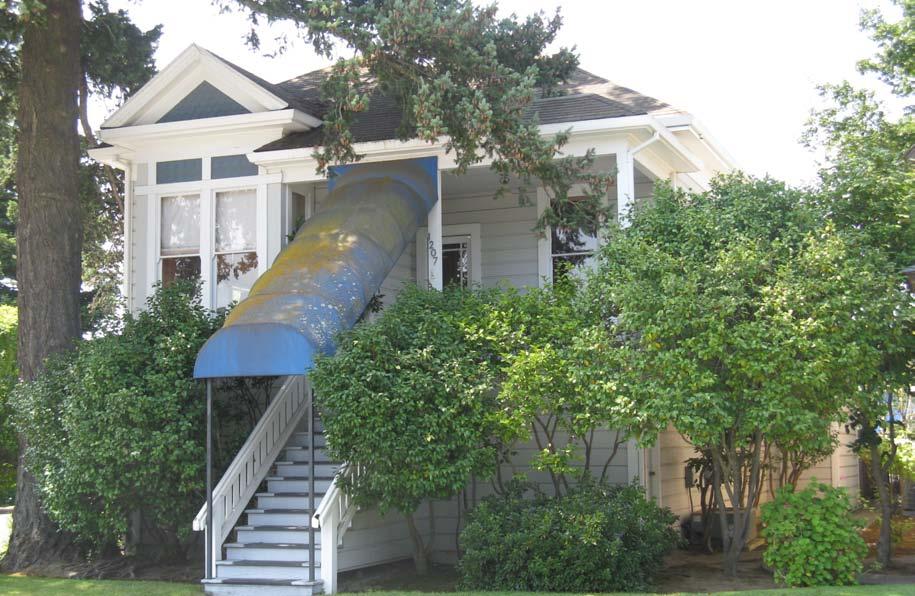
HISTORIC RESOURCES DESIGN GUIDELINES FINAL [10130A] 9 MARCH 201224 1207 COOMBS STREET APN 003133009000 YEAR BUILT 1895 ARCHITECT Unknown STYLE Vernacular / Stick-Eastlake USE Residential / Commercial Conversion CHRSC 5S3 Angled bay window with original double-hung wood sash windows Remove non-historic awning Maintain front and side setbacks
Retain
à One-story-over-raised-basement massing
à Pyramidal roof
à Square bay window with pediment
à Simple front porch
à Set back from street
à Original wood windows
à Wood siding
à Concrete curbs
à Vernacular/Stick-Eastlake style (minimal ornamentation)
Consider à Removing awning
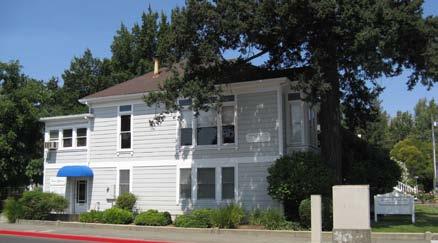
à Re-introducing residential use
à If commercial use is retained, consider retaining existing signage location (freestanding)
Avoid
à Addition of architectural details that create a false sense of historical development
à Conversion of landscape into surface parking or other commercial use
à Additions that overpower the building
Additions & Adjacent New Construction
à Additions should not interfere with roofline. Rear or side one-story additions are recommended. If a side addition, should be set back from front façade.
à Maintain existing open space between buildings
à No development restrictions across Coombs Street
Pearl Street facade
DOWNTOWN NAPA NAPA, CALIFORNIA HISTORIC RESOURCES DESIGN GUIDELINES 25Page & Turnbull
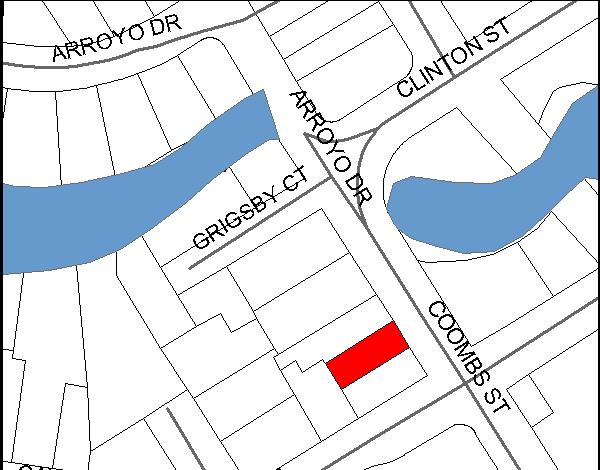
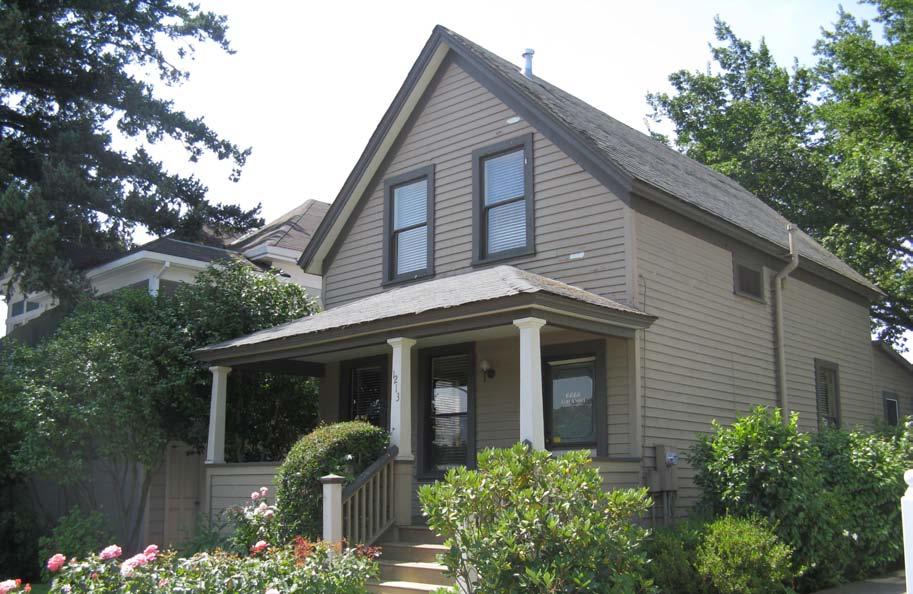
HISTORIC RESOURCES DESIGN GUIDELINES FINAL [10130A] 9 MARCH 201226 APN 003133008000 YEAR BUILT 1870 ARCHITECT Unknown STYLE Vernacular / Greek Revival USE Residential / Commercial Conversion CHRSC 5S3 1213 COOMBS STREET Consider re-introducing fenestration on north side Front-facing gabled roof Maintain front and side setbacks
Retain
à Two-story massing
à Front-facing gable roof
à Simple front porch with battered columns
à Set back from street
à Original wood windows à Wood siding à Vernacular/Greek Revival style (No ornamentation)
Consider
à Re-introducing fenestration on north side à Re-introducing residential use
à If commercial use is retained, consider retaining existing signage location (window decals)
Avoid
à Addition of architectural details that create a false sense of historical development
à Conversion of landscape into surface parking or other commercial use
à Additions that overpower the building
Additions & Adjacent New Construction
à Additions should not interfere with roofline. Rear or side one-story additions are recommended. If a side addition, should be set back from front façade.
à Maintain existing open space between buildings
à No development restrictions across Coombs Street
DOWNTOWN NAPA NAPA, CALIFORNIA HISTORIC RESOURCES DESIGN GUIDELINES 27Page & Turnbull
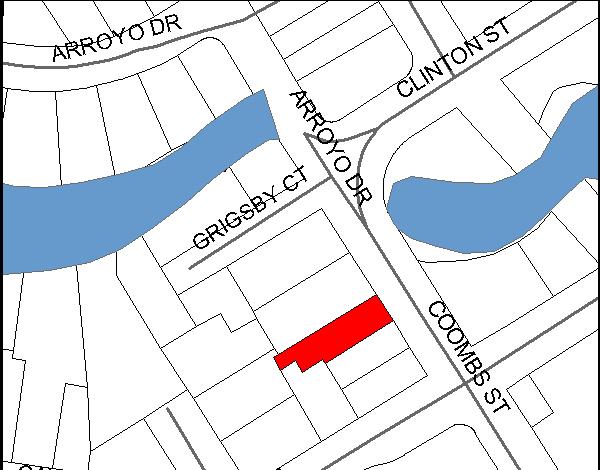
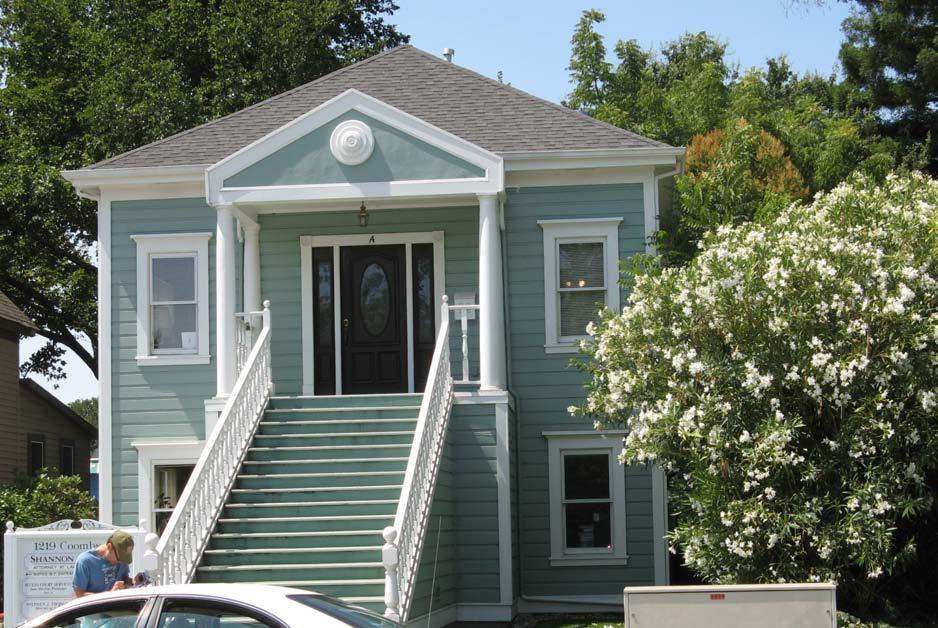
HISTORIC RESOURCES DESIGN GUIDELINES FINAL [10130A] 9 MARCH 201228 APN 003133007000 YEAR BUILT 1880 ARCHITECT Unknown STYLE Vernacular USE Residential / Commercial Conversion CHRSC 5S3 1219 COOMBS STREET Replace non-historic porch with more compatible treatment Prominent stair Maintain front and side setbacks
Retain
à One-story-over-raised-basement massing
à Pyramidal roof
à Set back from street
à Window surrounds (if original)
à Wood siding
à Vernacular style (No ornamentation)
Consider
à Replacement of non-historic porch with lower profile roof (e.g. hipped or shed)
à Replacement of non-historic door hood on south facade with lower profile roof
à Historically accurate door treatment
à Replacement of non-historic vinyl sash windows with wood
à Re-introducing residential use
à If commercial use is retained, consider retaining existing signage location (freestanding) or installing flat board signage
Avoid
à Addition of architectural details that create a false sense of historical development
à Conversion of landscape into surface parking or other commercial use
à Additions that overpower the building
Additions & Adjacent New Construction
à Additions should not interfere with roofline. Rear or side one-story additions are recommended. If a side addition, should be set back from front façade.
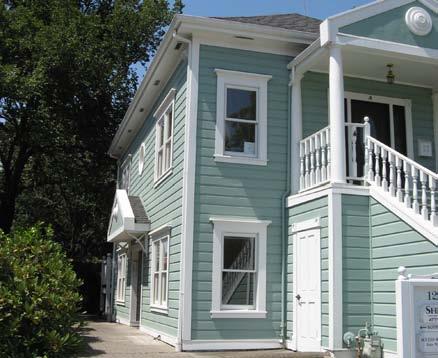
à Maintain existing open space between buildings
à No development restrictions across Coombs Street
Non-historic door hood on south facade could be replaced with lower profile roof.
DOWNTOWN NAPA NAPA, CALIFORNIA HISTORIC RESOURCES DESIGN GUIDELINES 29Page & Turnbull
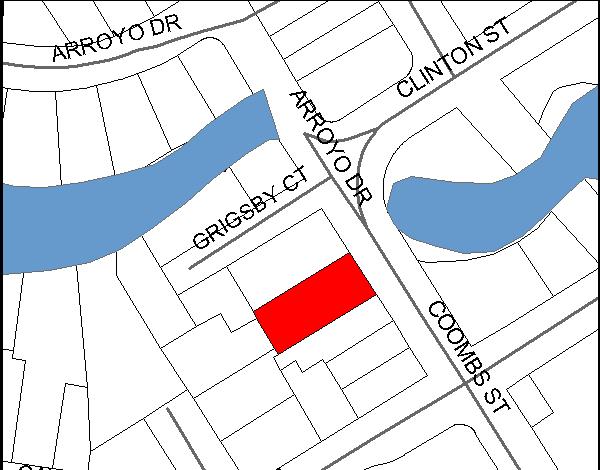
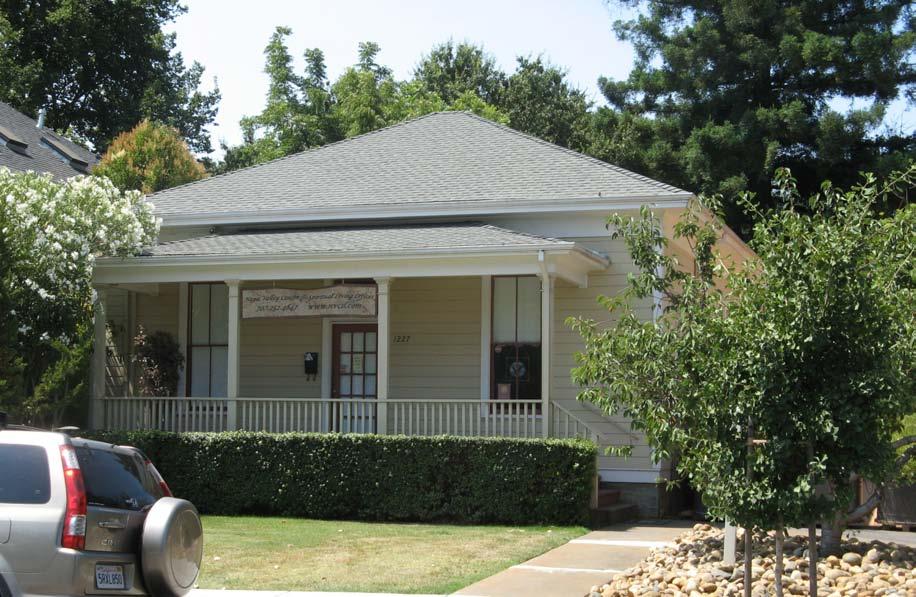
HISTORIC RESOURCES DESIGN GUIDELINES FINAL [10130A] 9 MARCH 201230 APN 003133006000 YEAR BUILT 1880 ARCHITECT Unknown STYLE Vernacular USE Residential / Commercial Conversion CHRSC 5S3 1227 COOMBS STREET Pyramidal roof Simple front porch with minimal ornamentation Maintain front and side setbacks
Retain
à One-story massing
à Pyramidal roof
à Simple front porch
à Set back from street
à Wood siding
à Vernacular style (No ornamentation)
Consider
à Compatible door treatment
à If windows are to be replaced, use wood. Maintain light divisions.
à Re-introducing residential use
à If commercial use is retained, consider flat board or low freestanding sign rather than hanging signs
Avoid
à Addition of architectural details that create a false sense of historical development
à Conversion of landscape into surface parking or other commercial use
à Additions that overpower the building
Additions & Adjacent New Construction
à Additions should not interfere with roofline. Rear one-story additions are recommended.
à Maintain existing open space between buildings
à No development restrictions across Coombs Street from the subject property
North facade and rear yard, with secondary building at rear.
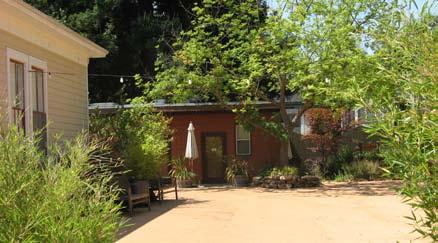
DOWNTOWN NAPA NAPA, CALIFORNIA HISTORIC RESOURCES DESIGN GUIDELINES 31Page & Turnbull
SEMORILE BUILDING
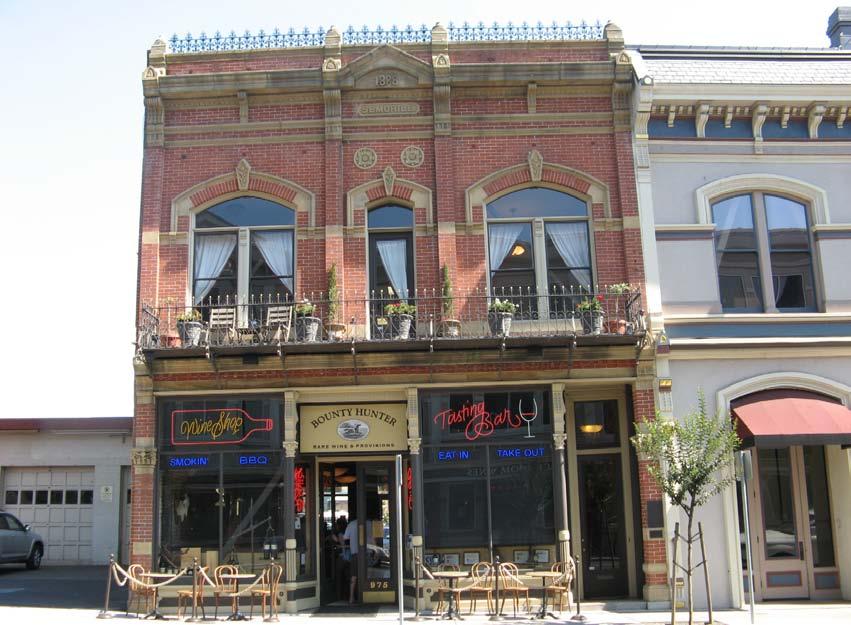
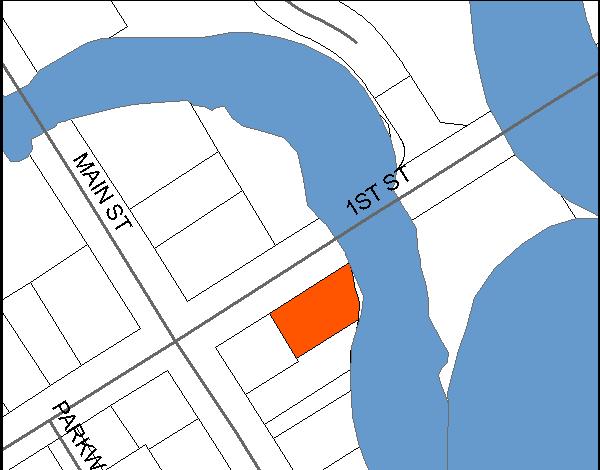
HISTORIC RESOURCES DESIGN GUIDELINES FINAL [10130A] 9 MARCH 201232 APN 003231002000 YEAR BUILT 1888 ARCHITECT Luther Turton STYLE Nineteenth Century Commercial USE Commercial (Restaurant) CHRSC 1S, 5S1
967-975 First Street Brick cladding and terra cotta details Existing type and location of signage is compatible Iron balcony Retain restored storefronts
Retain
à Restored appearance, including Nineteenth Century Commercial style, brick cladding, iron cresting, balcony, fenestration, and storefronts
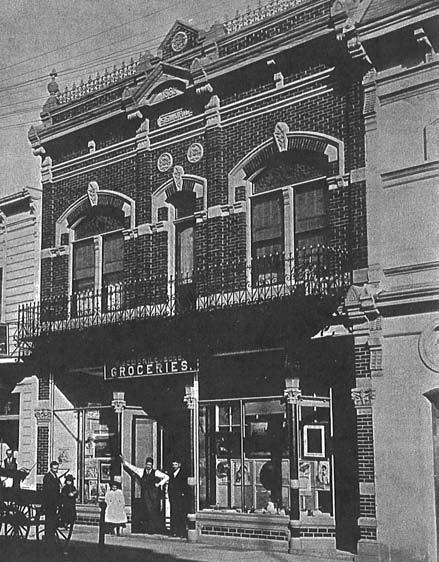
Consider
à If changes are to occur, future changes should be historically accurate
à Retention of type and location of signage
Avoid
à Harmful chemical and physical treatments
à Damage to or removal of brick or terracotta
à Cutting new openings
à Incompatible color, signage, and awning treatments
à Competing or multiple forms of signage
Additions & Adjacent New Construction
à The Semorile Building is located on First Street between the Napa River and the National Register-listed Winship Building. The Semorile Building is listed on the National Register of Historic Places and should therefore be treated with the utmost care. Additions to the building are discouraged.
à Alterations should be minor, and should meet the Standards to preserve the building’s eligibility for listing in the National Register.
à The surface parking lot to the south and the non-historic building to the east of the Semorile Building may provide an opportunity for adjacent new construction.
Adjacent new construction should not exceed a height of three stories.
New construction across the street from the subject property should not exceed three stories.
Semorile Building, circa 1889. (Kernberger, 19)
DOWNTOWN NAPA NAPA, CALIFORNIA HISTORIC RESOURCES DESIGN GUIDELINES 33Page & Turnbull
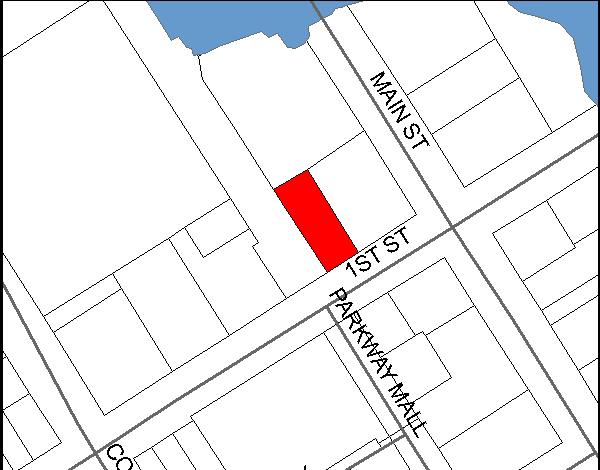
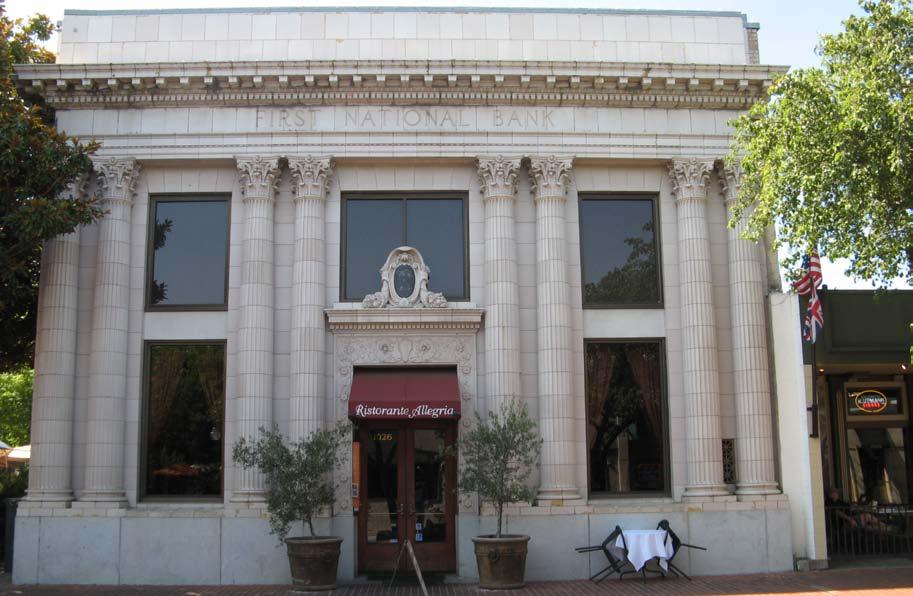
HISTORIC RESOURCES DESIGN GUIDELINES FINAL [10130A] 9 MARCH 201234 Clean and repair cornice and frieze Paired engaged Corinthian columns Replace non-historic windows and spandrel panels to match the building’s original recessed windows Restore cartouche above entrance APN 003167011000 YEAR BUILT 1905 ARCHITECT Unknown STYLE Beaux Arts USE Commercial (Restaurant) CHRSC 1S, 5S1 FIRST NATIONAL BANK 1026-1030 First Street
Retain
à All original façade elements, including cornice, engaged Corinthian columns, and entry treatment
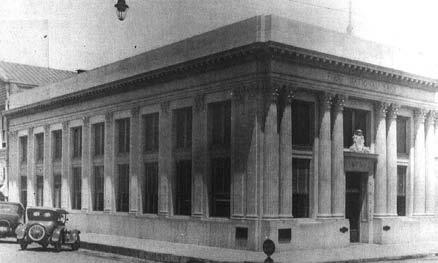
à Engraved “First National Bank” signage in frieze Consider
à Historically accurate window replacement, including setback, sill treatment, and clear glazing
à Restoration of original proportions of ground floor openings along the mall side, including removal of non-historic spandrel panels
à If new entries are needed on the Brown Street Mall facade, place only within existing openings (between pilasters) and read as new insertions
à Paint removal to expose original frieze on Brown Street Mall facade
à Cleaning and repair of the cornice
à Restoration of cartouche above entry door
à Rooftop HVAC that is less visible from the street
Avoid
à Damage to or removal of historic fabric
à Harmful chemical and physical treatments
à Punching new openings in primary facade
Additions & Adjacent New Construction
à Flexibility on the Brown Street Mall side for façade improvements.
à Brown Street Mall space should remain open space, or through street could be re-introduced. This building was historically on a prominent corner, and new construction should therefore not abut the Brown Street Mall facade.
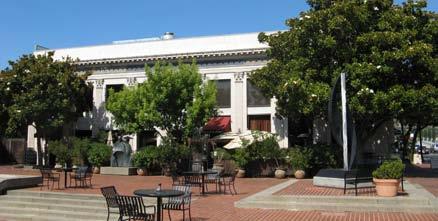
à This building has a strong street presence and would not be threatened by new construction. Opportunity for new development may exist at non-historic building and surface parking lot to the east and north, respectively.
Adjacent new construction to the east may be up to three stories in height immediately adjacent to the subject building, but could step up higher towards the northeast corner.
No limitations on height or detail of new construction on surface parking lot to the north of the subject building.
Coombs Street facade. Note non-historic windows and spandrel panels.
Historic photograph of First National Bank, 1917. (Kilgallin, 18)
DOWNTOWN NAPA NAPA, CALIFORNIA HISTORIC RESOURCES DESIGN GUIDELINES 35Page & Turnbull
GORDON BUILDING
HISTORIC (Retail 5S1
NOTES housed The atre in (north)
Tiled
Decorative terra cotta
Palladian
Remove non-historic metal mezzanine terra cotta
Non-historic storefronts by terra cotta pilasters
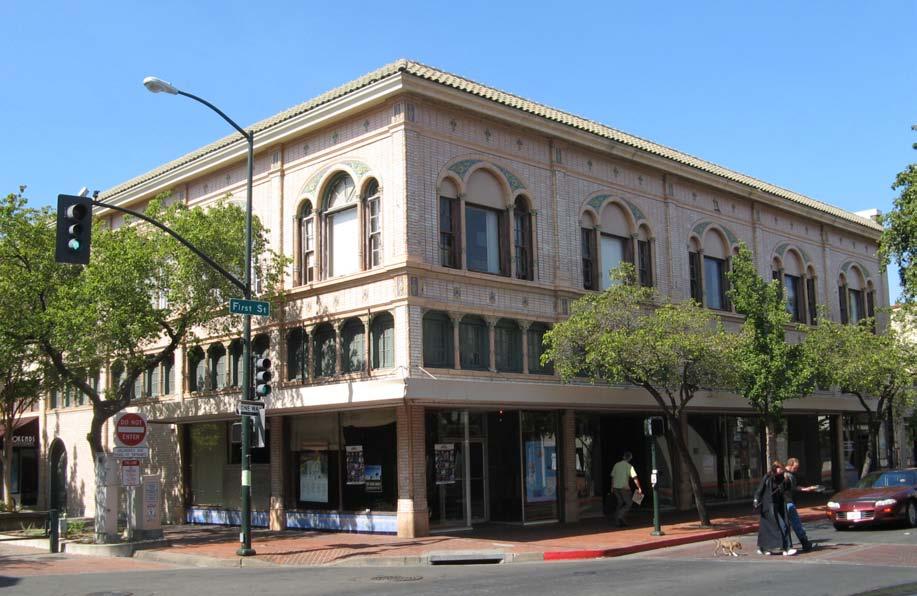
Decorative tiled base
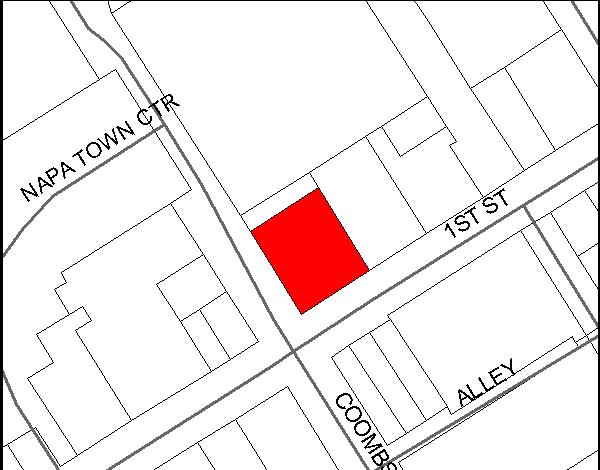
RESOURCES DESIGN GUIDELINES FINAL [10130A] 9 MARCH 201236 APN 003166004000 YEAR BUILT circa 1920 ARCHITECT C.L. Hunt STYLE Renaissance Revival USE Commercial
/ Office) CHRSC 1S,
Originally
Empire
rear
half
1130-1146 First Street (1014 Coombs Street)
pent roof parapet
windows
canopy Multi-light
windows with
details
and brick facade
separated
Retain
à All original building elements, including terra cotta details, Palladian windows at the second floor, multi-light sash mezzanine windows, and tiled pent roof parapet.
à Decorative second-floor entrance with “Gordon Building” signage at 1130 First Street
à Corner location, with First Street and Coombs Street facades visible
Consider
à Historically accurate replacement of nonhistoric storefronts on ground floor.
à Restore second floor windows on rear half (former Empire Theatre)
à Removal of non-historic horizontal canopy
à Mezzanine window rehabilitation
Avoid
à Harmful chemical and physical treatments
à Damage to or removal of terra cotta and brick architectural elements
Additions & Adjacent New Construction
à The Gordon Building is eligible for listing in the National Register, and in order to preserve its eligibility for listing, no major changes or additions should occur. This applies along both First and Coombs Streets.
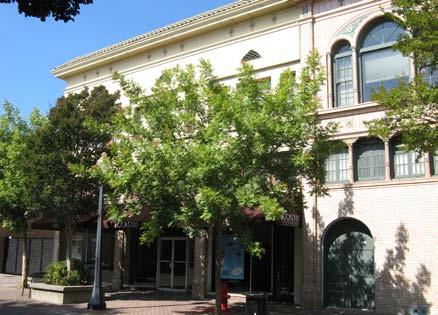
à Rooftop additions or alterations should meet the Standards to preserve the building’s eligibility for listing in the National Register.
à Due to its location adjacent to other National Register-eligible buildings, this building needs to be treated with the utmost care relative to additions and alterations.
à Opportunities for adjacent new development may exist at the rear of the Gordon Building, currently a service alley and non-historic department store. The Gordon Building has a strong street presence, and therefore there are no height limitations relative to historic resources on adjacent new construction, except as otherwise prescribed by the DSP Development Standards.
Rear half of Gordon Building was formerly used as the Empire Theatre. Note simple decoration and alterations to storefronts.
DOWNTOWN NAPA NAPA, CALIFORNIA HISTORIC RESOURCES DESIGN GUIDELINES 37Page & Turnbull
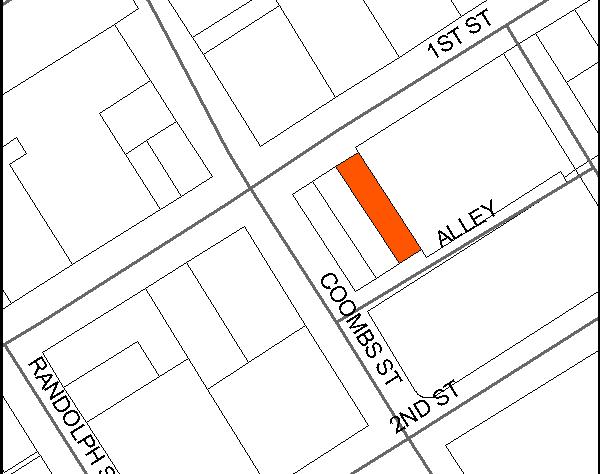
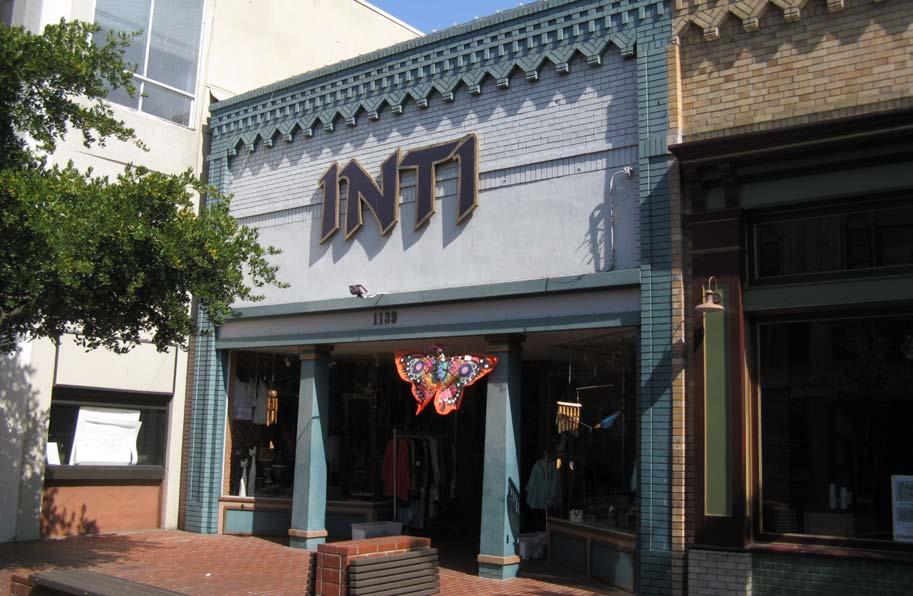
HISTORIC RESOURCES DESIGN GUIDELINES FINAL [10130A] 9 MARCH 201238 1139 FIRST STREET APN 003214012000 YEAR BUILT 1920 ARCHITECT Unknown STYLE Twentieth Century Commercial USE Commercial (Retail) CHRSC 5S3 Corbelled brick cornice Replace storefronts with more compatible design that is flush with the facade Re-open transom lights
Retain
à Rectangular massing
à Brick façade
à Decorative corbelled brick cornice
Consider à Re-opening transom lights
à Replace storefront windows with more compatible/historically accurate design that is flush with the façade
à Consider signage on display windows, a hanging sign, a flat sign between the cornice and transom lights, or a flat sign above the entrance.
à Coordination of treatment with adjacent building (1141 First Street)
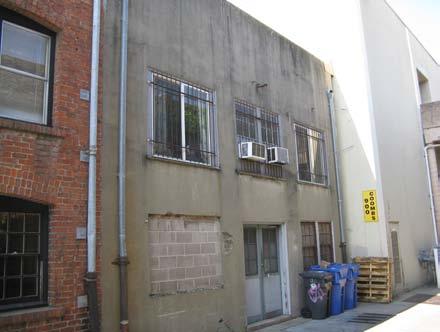
Avoid
à Insensitive color, signage, awning treatments
à Multiple or competing forms of signage
Additions & Adjacent New Construction
à The building footprint covers the parcel in its entirety; however, it may be possible to build an addition to the rear of the building.
à New construction (stand alone building) is preferable rather than additions.
à Non-historic buildings at the rear and side present an opportunity for adjacent new construction.
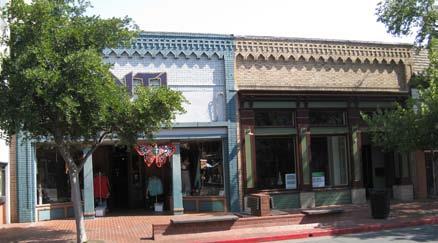
New construction should have a height limit of two stories unless otherwise stepped from the subject building.
A rooftop addition may be possible on the rear half of the building as long as it is onestory in height and is not visible from the street.
1139 and 1141 First Street are identical; consider coordina tion of these buildings’ treatment.
Rear facade has been altered and does not appear to contain historic fabric.
DOWNTOWN NAPA NAPA, CALIFORNIA HISTORIC RESOURCES DESIGN GUIDELINES 39Page & Turnbull
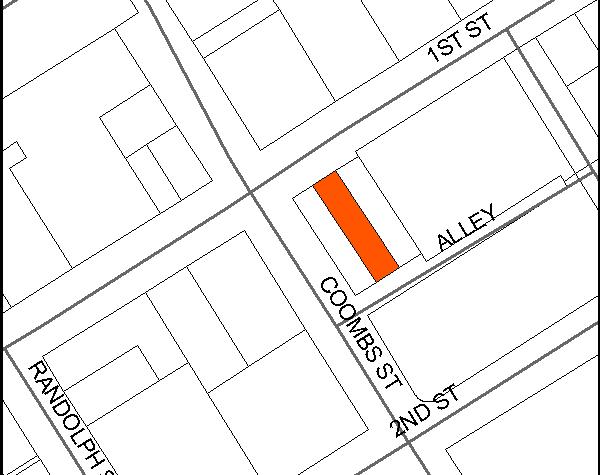
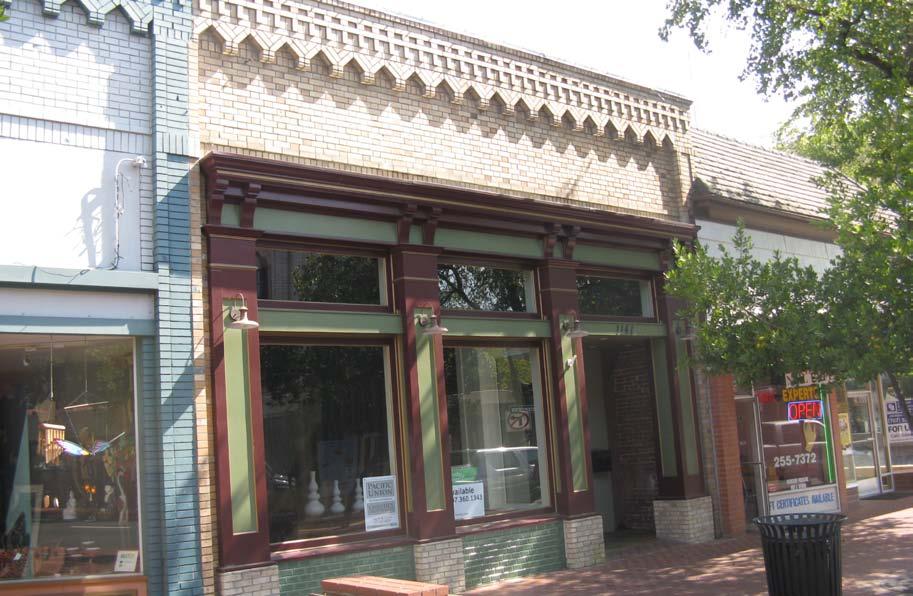
HISTORIC RESOURCES DESIGN GUIDELINES FINAL [10130A] 9 MARCH 201240 APN 003214002000 YEAR BUILT 1920 ARCHITECT Unknown STYLE Twentieth Century Commercial USE Commercial (Retail) CHRSC 5S3 1141 FIRST STREET Corbelled brick cornice Restored storefronts with wood pilasters, tile base, and compatible lighting Glazed transoms
Retain
à Rectangular massing
à Brick façade
à Restored appearance, including compatible storefront windows surmounted by transom lights
à Decorative corbelled brick cornice
à Exposed brick rear facade
Consider
à Consider signage on display windows, a hanging sign, a flat sign between the cornice and transom lights, or a flat sign above the entrance.
Avoid
à Insensitive color, signage, awning treatments
à Multiple or competing forms of signage
Additions & Adjacent New Construction
à Additions are discouraged; the rear façade of the building retains much of its historic fabric.
à New construction (stand alone building) is preferable rather than additions.
à Non-historic buildings at the rear and side present an opportunity for adjacent new construction.

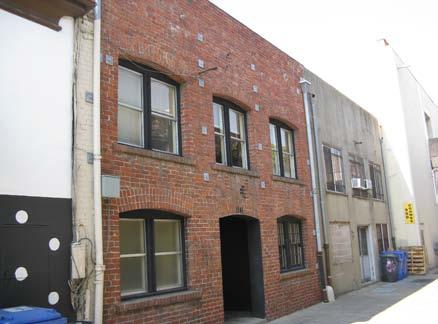
New construction should have a height limit of two stories unless otherwise stepped from the subject building.
A rooftop addition may be possible on the rear half of the building as long as it is onestory in height and is not visible from the street.
1139 and 1141 First Street are identical; consider coordination of these buildings’ treatment.
Exposed brick rear facade
DOWNTOWN NAPA NAPA, CALIFORNIA HISTORIC RESOURCES DESIGN GUIDELINES 41Page & Turnbull
HISTORIC SONS OF THE GOLDEN WEST BUILDING
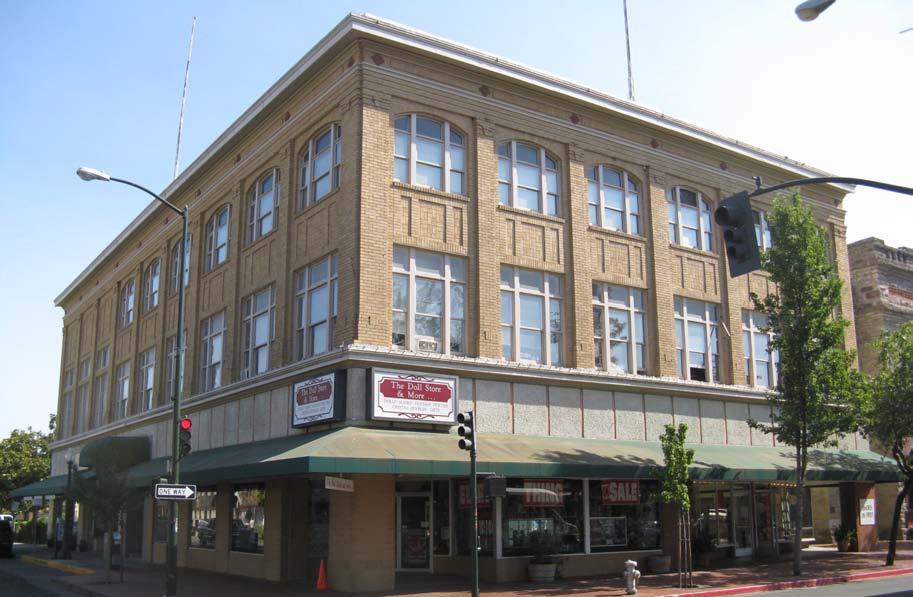
Enframed window wall with brick spandrel panels on First Street and Coombs Street facades
Remove awning and re-open clerestory windows. Awning should not wrap the corner.
Replace storefronts; re-introduce glazed display windows in lieu of corner entry
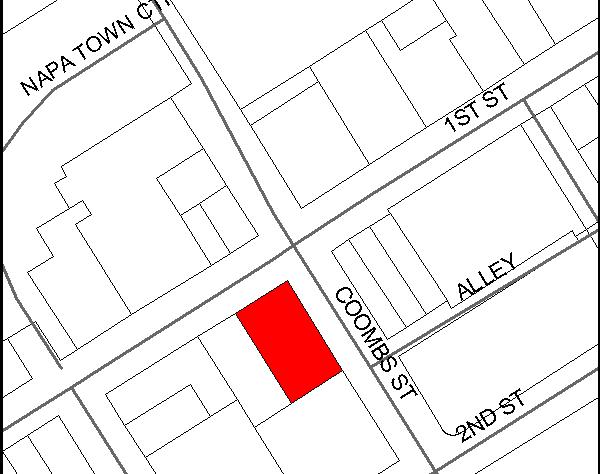
RESOURCES DESIGN GUIDELINES FINAL [10130A] 9 MARCH 201242 APN 003211003000 YEAR BUILT 1915 ARCHITECT Unknown STYLE Twentieth Century Commercial USE Commercial (Retail/Office) CHRSC 3S, 5S3 NATIVE
1201-1209 First Street (931-937 Coombs Street) Decorative cornice
Retain
à Rectangular massing
à Brick façade
à Decorative cornice and spandrel panels, pilasters, terra cotta details
à Fenestration pattern
Arched window openings (enframed window walls set back between pilasters)
Window light configuration
Blind windows on the south façade
à Significant features in interior public spaces, if possible (i.e. social hall/lobby)
Consider
à Re-opening clerestory windows
à Replacing storefronts with historically accurate display windows that align with the pilasters above. Storefronts should be flush with plane of building façade.
à Encourage restoration of glazed storefronts in lieu of corner entry
à Replacement of awning with independent awnings to correspond with pilaster bays (storefronts) on each façade. Awning should not wrap the corner.
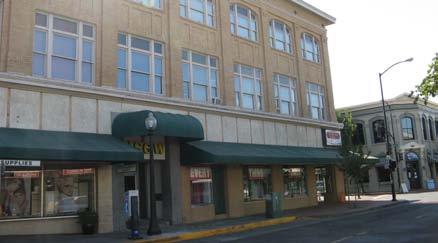
à New signage and treatment of office entrance on Coombs Street
à Cohesive signage program
à Future changes should be based on historic photographs Avoid
à Insensitive color, signage, awning treatments
à Multiple or competing forms of signage or storefront design
à In-filling windows or punching new openings in upper stories
Additions & Adjacent New Construction
à A rooftop addition that is significantly set back from both street facades may be possible. Rooftop additions should not exceed one story in height.
à Parking lot at the rear may provide an opportunity for new construction. New construction (stand alone building) is preferable rather than additions. No height limitations for new construction relative to historic resources except as otherwise prescribed by the DSP Development Standards.
Coombs Street facade, showing incompatible awnings, store front alterations, and office entrance treatment.
Native Sons of Golden West Parlor Hall during construc tion, 1914. (Kimball and Noel, 77)
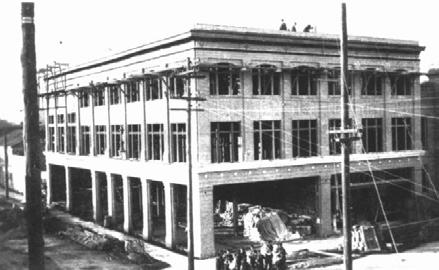
DOWNTOWN NAPA NAPA, CALIFORNIA HISTORIC RESOURCES DESIGN GUIDELINES 43Page & Turnbull
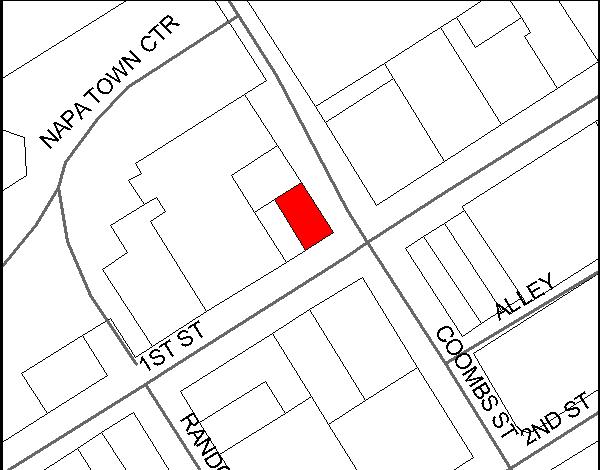
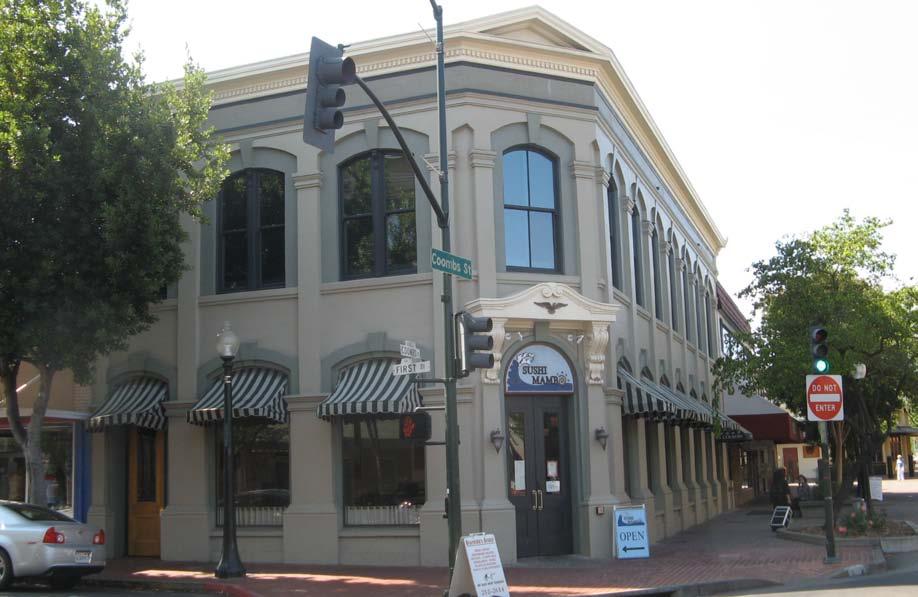
HISTORIC RESOURCES DESIGN GUIDELINES FINAL [10130A] 9 MARCH 201244 APN 003164005000 YEAR BUILT 1905 ARCHITECT Unknown STYLE Classical Revival USE Commercial (Restaurant/Office) CHRSC 1S, 5S1 Prominent corner location Pilasters Regular fenestration pattern with sensitive ground-floor awnings Well-placed signage; glazed fanlight may exist underneath NAPA VALLEY REGISTER BUILDING 1202 First Street (1005 Coombs Street)
Retain
à appearance, prominent location, cornice
à Shape of existing awnings
à businesses change, existing
Additions & Adjacent New Construction
à The Napa Valley Register Building is located on the corner of First and Coombs Streets. Opportunities for future new construction may exist to the west and north of the subject building (immediately adjacent parcels are currently occupied by non-historic buildings).
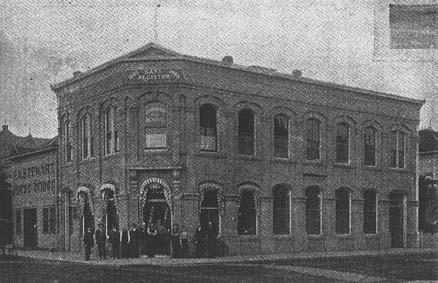
Consider
à Exposing arched transom behind existing
à Window decal signage
Avoid
à Insensitive color, awning treatments
à Along First Street, height of new construction on adjacent parcel to the west should not exceed height of subject parcel. Should also respect the character of the Merrill’s Building (1212-1222 First Street).
à Along Coombs Street Mall, new construction to the north should respect horizontal and vertical rhythms of subject building and not dwarf this important corner building. New construction along Coombs Street Mall to the north of the Napa Valley Register Building should also respect the character of the Merrill’s Building (1025-1031 Coombs Street).
HISTORIC
Napa Valley Register Building, 1908. (Darms, 17)
DOWNTOWN NAPA NAPA, CALIFORNIA
RESOURCES DESIGN GUIDELINES 45Page & Turnbull
Restored
including
corner
pilasters, and denticulated
As
retain signage in
location
signage
signage,
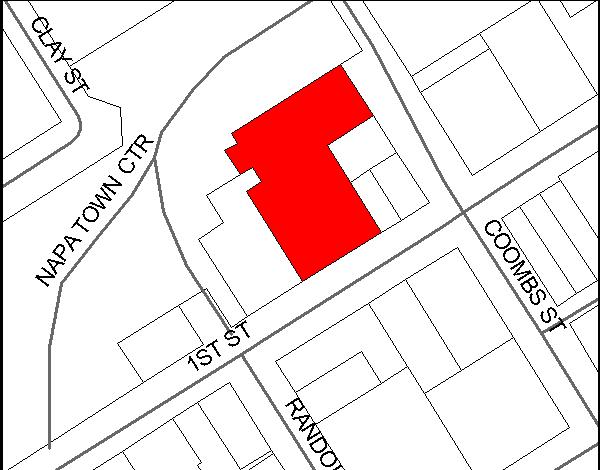
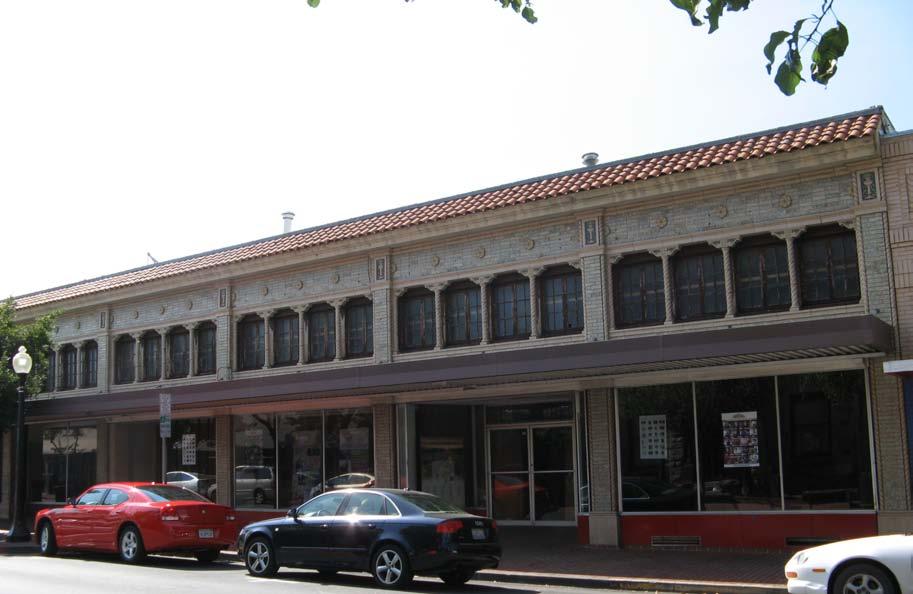
HISTORIC RESOURCES DESIGN GUIDELINES FINAL [10130A] 9 MARCH 201246 One-story massing with tiled pent roof parapet and brick facade Remove non-historic canopy Steel sash mezzanine windows with terra cotta details Replace storefronts to match historic photographs APN 003164021000 YEAR BUILT 1929 ARCHITECT C.L. Hunt STYLE Renaissance Revival USE Commercial (Retail) CHRSC 3S MERRILL’S BUILDING 1212-1222 First Street (1025-1031 Coombs Street)
Retain
à One-story massing and L-shape on exterior
à All original building elements, including terra cotta details, tiled pent roof parapet, brick facade, and steel sash mezzanine/transom windows
Consider
à Reconstruction of original storefronts or new storefronts and doors that respect the character of the historic building (First Street and Coombs Street facades)
à Removal of non-historic horizontal canopy and installation of compatible awnings (one awning per storefront)
à Replacement of non-historic “Merrill’s” signage and entry on rear (north) facade.
à Mezzanine window repair and rehabilitation
Avoid
à Harmful chemical and physical treatments
à Damage to or removal of terra cotta and brick architectural elements
Additions & Adjacent New Construction
à The Merrill’s Building is eligible for listing in the National Register, and alterations should be minor and should meet the Standards in order to preserve the building’s eligibility for listing in the National Register.
à Due to its location adjacent to other National Register-eligible buildings, this building needs to be treated with the utmost care relative to additions and alterations.
à The one-story massing & L-shape appear to be important to the building’s character, so rooftop additions are discouraged along both First and Coombs Streets. However, if rooftop additions are necessary, they should be substantially set back from the primary facade.
à The Merrill’s Building is located adjacent to several non-historic buildings which may provide opportunities for new development.
Along First Street, height of new construction on adjacent parcel to the east should not exceed height of Napa Valley Register Building (1202 First Street).
Along Coombs Street Mall, new construction to the south should not dwarf the Merrill’s Building or the Napa Valley Register Building.
East facade on Coombs Street mall. The building’s L-shape is one of its character-defining features, but this portion of the building has been altered with non-historic entrance, canopy, and storefronts.
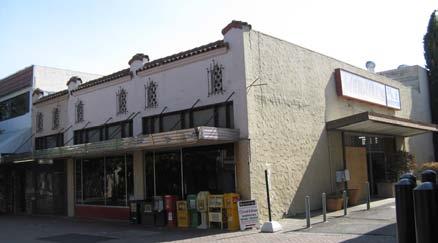
Historic photograph of Merrill’s Building storefronts, circa 1940s. (Napa County Historical Society)
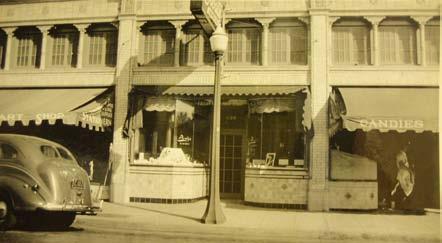
DOWNTOWN NAPA NAPA, CALIFORNIA HISTORIC RESOURCES DESIGN GUIDELINES 47Page & Turnbull
HISTORIC RESOURCES GUIDELINES
GOODMAN LIBRARY
1219
Flat
Stone
Recessed
APN 003211002000 BUILT
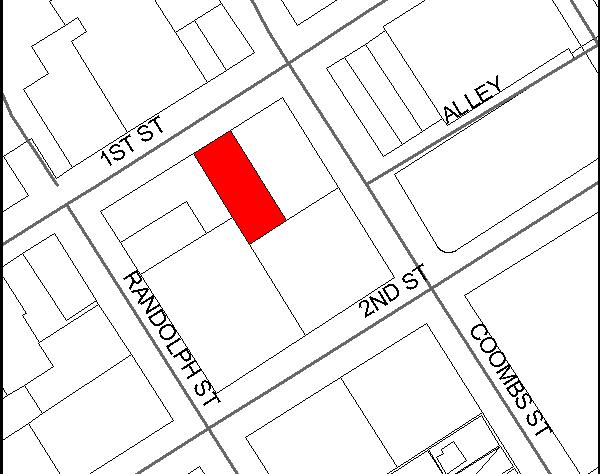
ARCHITECT Luther Turton (builder J.B. Newman)
STYLE Romanesque Revival Civic (Library/Museum)
CHRSC 1S, 5S1
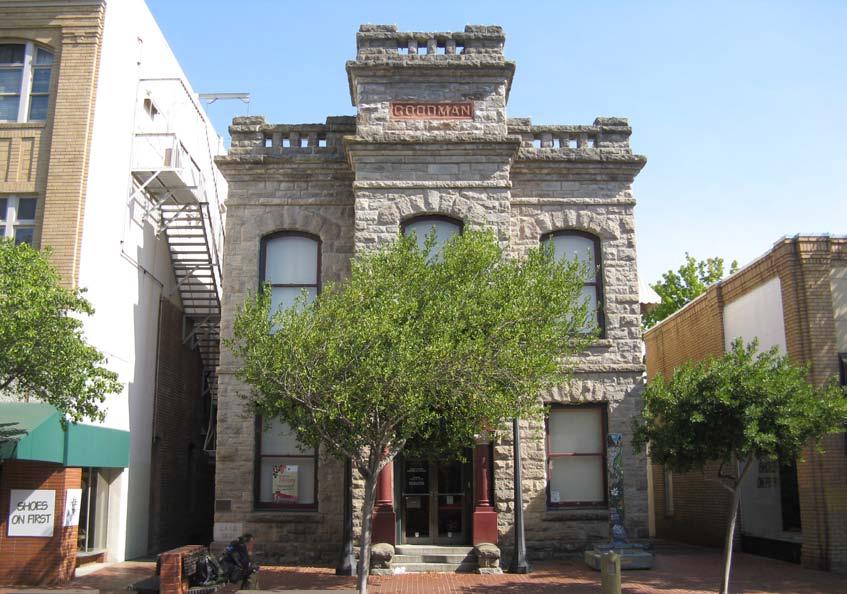
DESIGN
FINAL [10130A] 9 MARCH 201248
YEAR
1901
USE
First Street
roof with balustrade and cupola Free-standing building plan
facade
entry flanked by engaged columns
Retain
à Free-standing building plan
à Stone façade
à Flat roof with balustrade and cupola
à Recessed entry flanked by engaged columns and capped by large terra cotta voussoirs
à Terra cotta “Goodman” signage
à Arched window openings and existing wood and steel sash windows
à Significant interior features (if any)
Consider
à If changes are to occur, they should be historically accurate
à Retention of signage in existing location (window decals)
Avoid
à Harmful chemical or physical treatments
à Damage or removal of stone architectural elements
à Cutting new openings in any facade
Additions & Adjacent New Construction
à Alterations should be minor, and should meet Standards to preserve its eligibility for listing in the National Register. Rooftop additions are discouraged.
à There is an opportunity for new adjacent construction at the rear of the building where surface parking lots currently exist. For new construction at the rear, there are no height limitations relative to historic resources except as otherwise prescribed by the DSP Development Standards
à Adjacent new construction should not directly abut the building; library should remain a freestanding building.
à Existing rear addition is not historic and could be replaced if desired. Any new additions should occur at the rear and should be lower than the height of the string-course and contained within the width of the original building footprint.
à Due to its location adjacent to other National Register-eligible buildings, this building needs to be treated with the utmost care relative to additions and alterations.
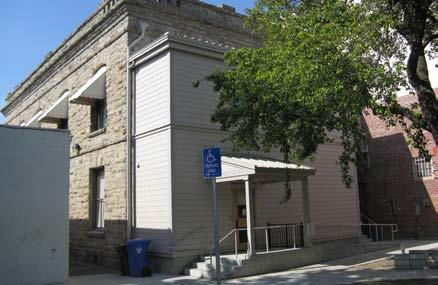
Existing rear addition is not historic and could be replaced if desired. New construction in this location should not exceed the width of the Goodman Library.
Goodman Library, circa 1902. (Napa County Historical Society)
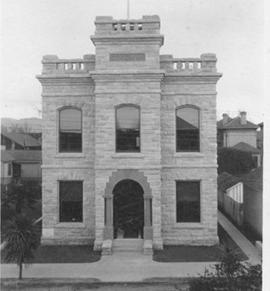
DOWNTOWN NAPA NAPA, CALIFORNIA HISTORIC RESOURCES DESIGN GUIDELINES 49Page & Turnbull
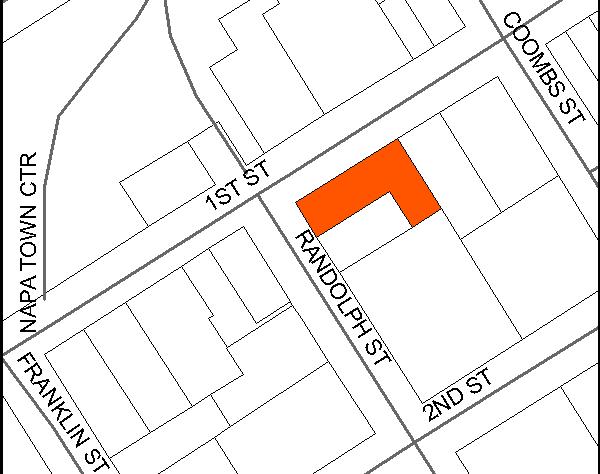
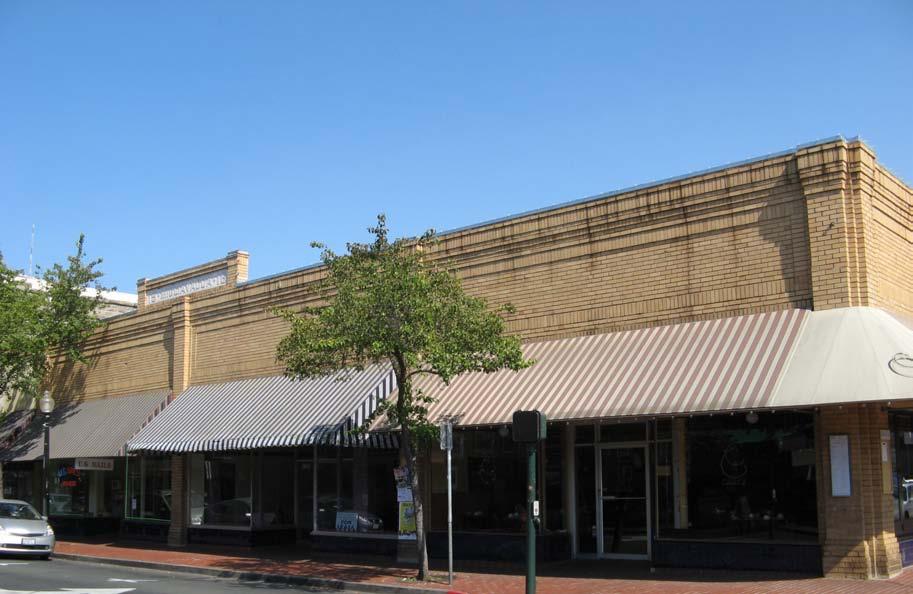
HISTORIC RESOURCES DESIGN GUIDELINES FINAL [10130A] 9 MARCH 201250 MIGLIAVACCA BUILDING (1916) 1227-1245 First Street APN 003211001000 YEAR BUILT 1916 ARCHITECT Unknown STYLE Twentieth Century Commercial USE Commercial (Retail) CHRSC 5S3 Parapet with “Migligavacca” signage Replace curved awnings with one simple awning per storefront. Awnings should not wrap the corner. Gently clean brick cladding Storefronts with tiled base and recessed entries
Retain
à Horizontal form and low, one-story massing
à Brick cladding
à Corbeled brick parapet with “Migliavacca” signage
à Storefronts
Tile base
Glazed display windows with recessed entries
Transom lights
Consider
à Removing existing awnings and replacing with one awning per storefront
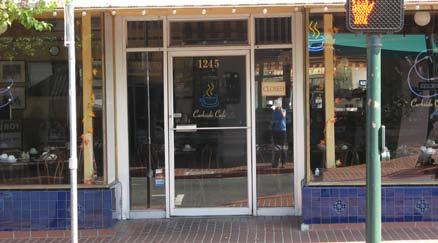
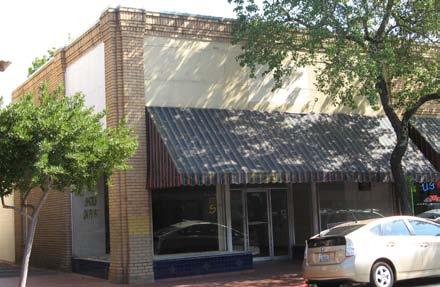
à Sensitively cleaning brick
à Removing plaster above easternmost storefront
à Replacing aluminum frame storefront glazing and doors with more compatible system
à Removal of non-historic concrete block addition at rear
à Cohesive signage program
Avoid
à Harmful chemical and physical treatment of brick
à Multiple or competing forms of signage or storefront design
à Awnings that wrap the corner
Additions & Adjacent New Construction
à Opportunities for adjacent new construction on surface parking lot at rear of building.
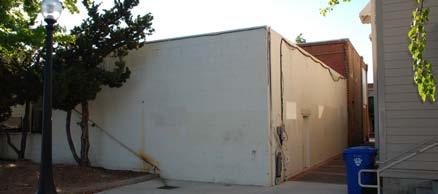
à Adjacent concrete block building at 950 Randolph Street has not been evaluated; however, if it is determined that the adjacent building is not historic, construction may also occur on its lot.
à No height restrictions for adjacent new construction except as otherwise prescribed by the DSP Development Standards.
à Rooftop additions are discouraged. However, if an addition is significantly set back or stepped back from the primary façade, it may be possible.
Detail of storefront, with decorative tiled base and nonhistoric aluminum doors.
Consider removing plaster above easternmost storefront to expose brick facade.
Non-historic rear addition, which could be removed.
HISTORIC
DOWNTOWN NAPA NAPA, CALIFORNIA
RESOURCES DESIGN GUIDELINES 51Page & Turnbull
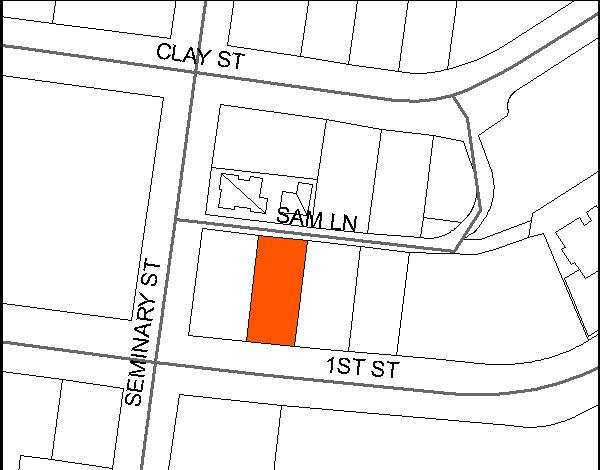
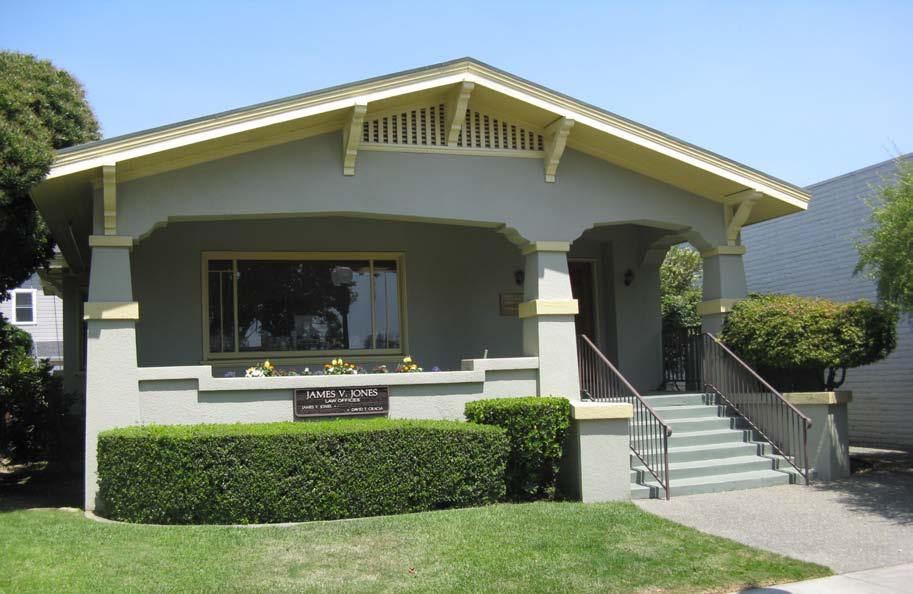
HISTORIC RESOURCES DESIGN GUIDELINES FINAL [10130A] 9 MARCH 201252 APN 003198018000 YEAR BUILT 1915 ARCHITECT Unknown STYLE Craftsman Bungalow USE Residential / Commercial Conversion CHRSC 5S3 1564 FIRST STREET Gable roof with knee braces and vent Existing signage in appropriate location Porch with battered columns and shaped openings Stucco cladding Deep front setback
Retain
à Craftsman Bungalow style
Low one-story massing
Gable roof with over-hanging eaves supported by decorative brackets
Stucco cladding
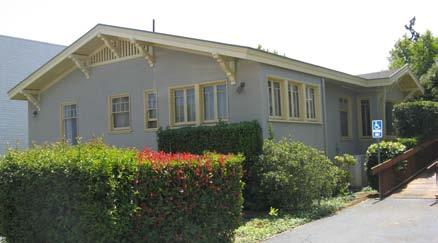
Multi-light wood sash windows on all facades
Simple front porch with shaped openings
à Deep front setback from First Street
Consider
à Retain existing type and placement of signage
à Conversion to residential usage
Avoid
à Conversion of landscape into surface parking or other commercial use
à Additions that overpower the building
Additions & Adjacent New Construction
à The subject building is located east of a local Landmark-eligible building (5S3 status code) on First Street. Another local Landmarkeligible building (5S3 status code) stands on the northern portion of the block. The surface parking lot to the north and a non-historic building to the east of the subject building may provide opportunities for adjacent new construction.
à Adjacent new construction should not exceed one-and-one-half stories in height immediately adjacent to the subject building, but may be able to step up to two or three stories if designed with sufficient setbacks and compatible details.
à The building retains a high level of integrity and its original fenestration. Additions should not interfere with roofline. Rear one-story additions are recommended; side additions should be slightly lower than the subject building and set back from the primary façade of the building on First Street.
Original fenestration on rear facade should be retained.
DOWNTOWN NAPA NAPA, CALIFORNIA HISTORIC RESOURCES DESIGN GUIDELINES 53Page & Turnbull
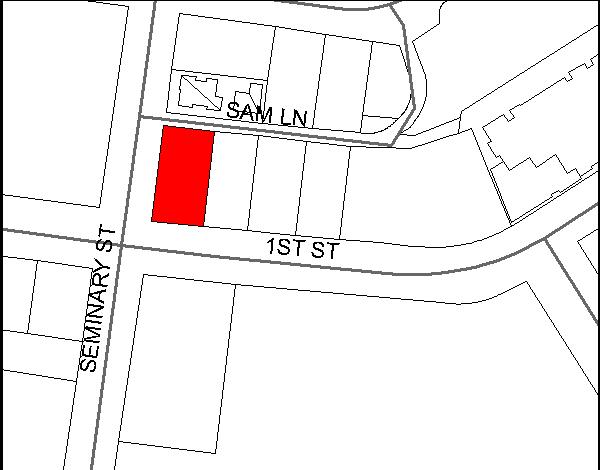
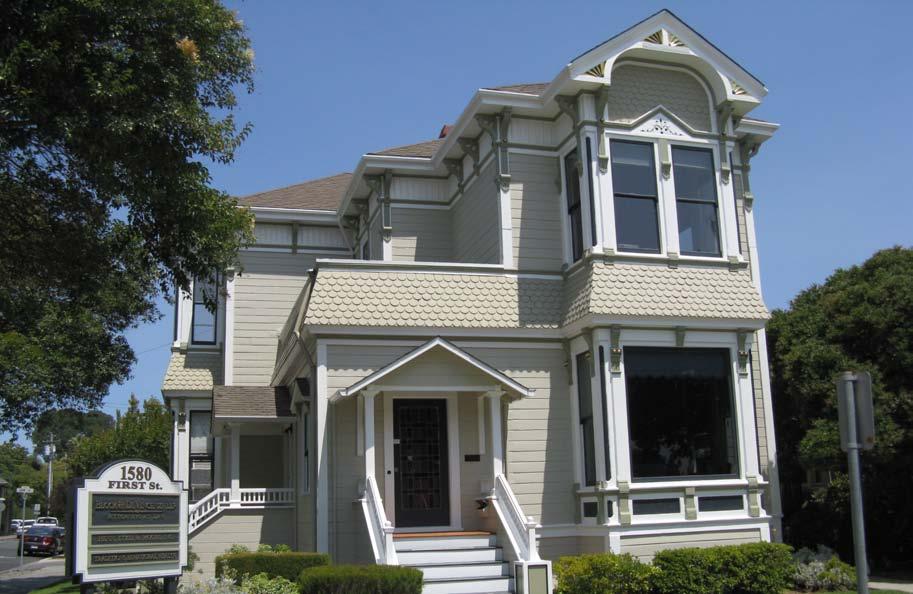
HISTORIC RESOURCES DESIGN GUIDELINES FINAL [10130A] 9 MARCH 201254 APN 003198019000 YEAR BUILT 1890 ARCHITECT Unknown STYLE Stick-Eastlake / Queen Anne USE Residential / Commercial Conversion CHRSC 5S3 1580 FIRST STREET Angled bay window with decorative shingles and stickwork Simple porch supported by turned wood posts (compatible rehabilitation) Replace display window with doublehung wood sash windows Existing free-standing signage is compatible
Retain
à Restored appearance
à Two-story massing
à Gable roof with over-hanging eaves supported by decorative brackets
à Queen Anne/Stick-Eastlake style
Square bay window
Simple gable-covered front porches (compatible rehabilitation)
Elongated brackets/stickwork
Decorative window surrounds
Wood cladding
One-over-one light, wood sash windows
Decorative shingles in gable end
à Landscaped setback from First Street
Consider
à Retain existing type and placement of signage
à Retain existing accessibility ramp at rear
à Replacing first floor display window with double-hung wood sash windows
à Conversion back to residential usage Avoid
à Removal of original architectural details and ornamentation
à Conversion of landscape into surface parking or other commercial use
à Additions that overpower the building
Additions & Adjacent New Construction
à The subject building is located northeast intersection of First and Seminary Streets. Local Landmark-eligible buildings (5S3 status code) stand on the adjacent lot to the east and on the northern portion of the block. The surface parking lot to the north and a non-historic building to the east may provide opportunities for adjacent new construction.
à Adjacent new construction should not exceed two stories.
à The building retains a high level of integrity and the majority of its original fenestration. Additions should not interfere with roofline. Rear one-story additions are recommended; side additions should be slightly lower than the subject building and set back from the primary façade of the building on First Street.
Additions, even to the rear facade, are generally discour aged. The surface parking lot may provide an opportunity for adjacent new construction.
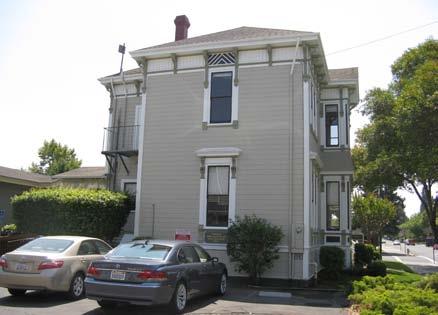
DOWNTOWN NAPA NAPA, CALIFORNIA HISTORIC RESOURCES DESIGN GUIDELINES 55Page & Turnbull
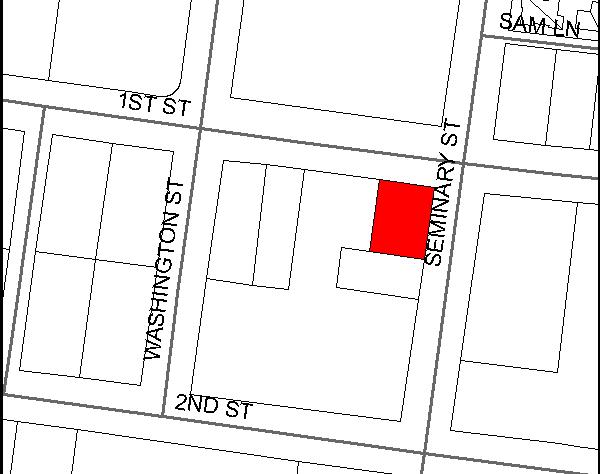
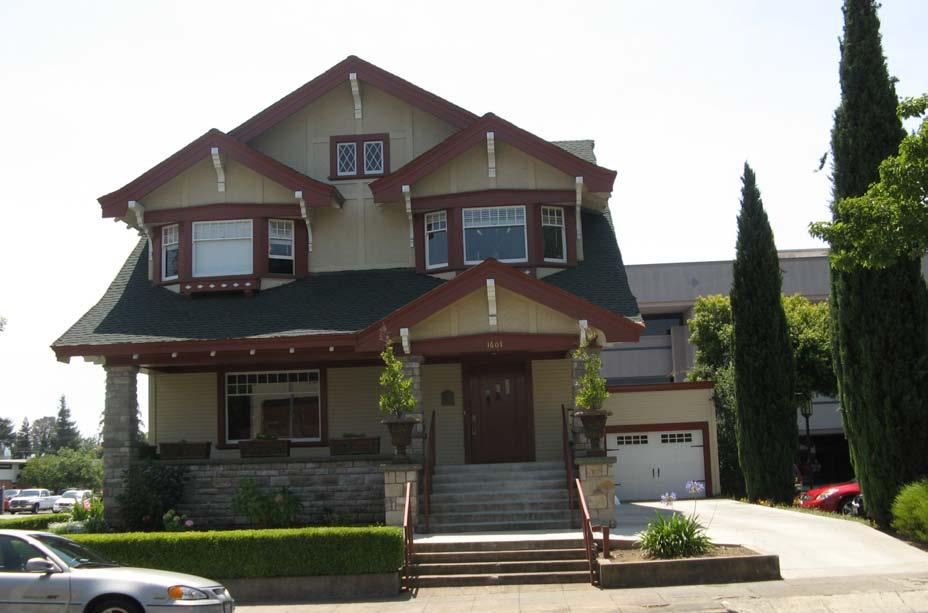
HISTORIC RESOURCES DESIGN GUIDELINES FINAL [10130A] 9 MARCH 201256 1607 FIRST STREET APN 003196005000 YEAR BUILT 1903 ARCHITECT Unknown STYLE Craftsman USE Residential CHRSC 5S3 Gabled dormers with knee braces Front porch with stone columns Multi-light wood sash windows Surface parking lot may provide opportunity for adjacent new construction
Retain
à Two and one-half story over raised basement massing
à Gable roof with over-hanging eaves with exposed rafter ends
à Craftsman style
Gabled dormers with knee braces
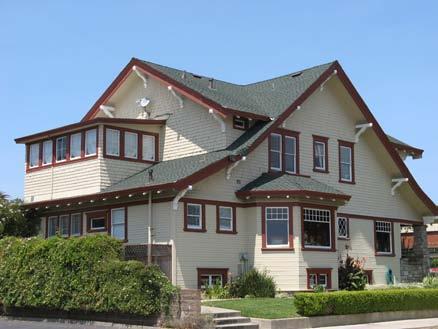
Simple front porch supported by stone columns
Wood siding and stucco cladding
Multi-light wood sash windows
à Attached garage
à Low concrete retaining site wall
Consider
à If converted to commercial use, consider a free-standing sign with a low profile or door or window signage
Avoid
à Removal of original architectural details and ornamentation
à Additions that overpower the building
Additions & Adjacent New Construction
à The subject building is located on the southwest corner of the intersection of Seminary and First Streets. Two local Landmark-eligible buildings (5S3 status code) stand on the western portion of the block. The non-historic building to the south and the surface parking lot to the west of the subject building may provide opportunities for adjacent new construction.
à Adjacent new construction should be three or fewer stories.
à Additions should not interfere with roofline. Rear one-story additions are recommended; however, an addition could be located on the west if it is two stories or less and set back significantly from the primary façade of the building on First Street.
à The open space between the subject building and Seminary Street should be maintained.
Rear (south) and Seminary Street (east) facades should be maintained.
DOWNTOWN NAPA NAPA, CALIFORNIA HISTORIC RESOURCES DESIGN GUIDELINES 57Page & Turnbull
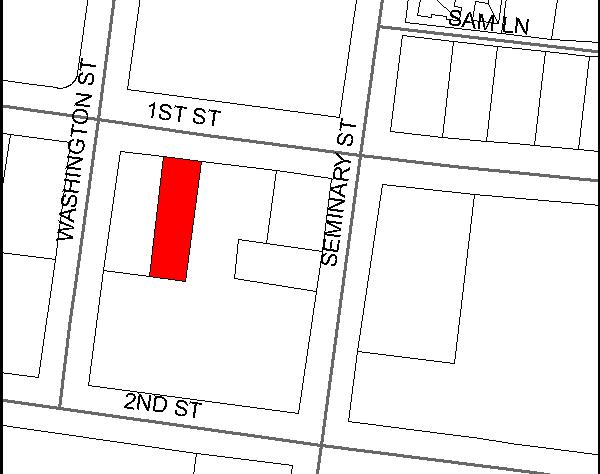
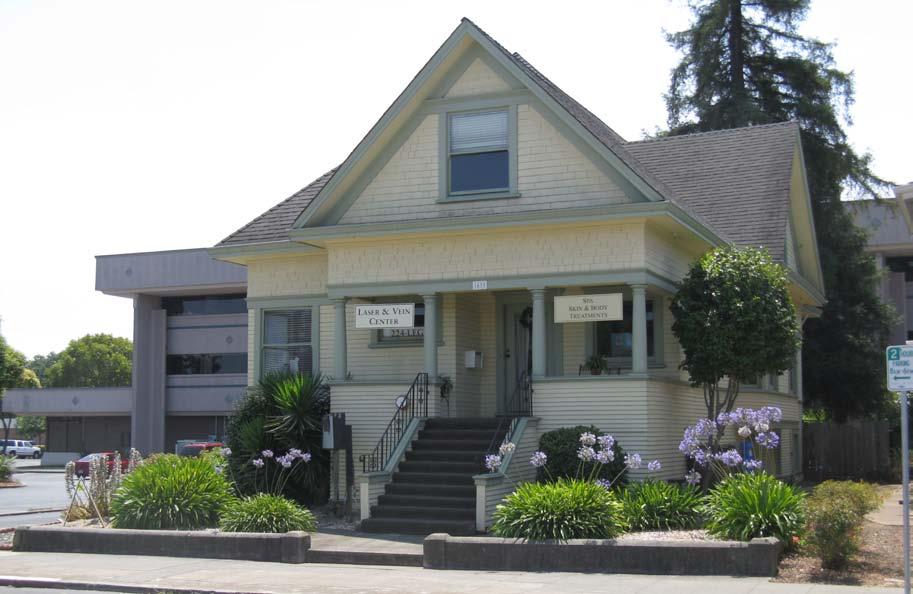
HISTORIC RESOURCES DESIGN GUIDELINES FINAL [10130A] 9 MARCH 201258 APN 003196002000 YEAR BUILT 1905 ARCHITECT Unknown STYLE Shingle USE Residential / Commercial Conversion CHRSC 5S3 1635 FIRST STREET Consider replacing existing hanging signs with door or window signage Surface parking lot may provide opportunity for adjacent new construction Cross-gabled roof with shallow overhanging eaves Low concrete site wall
Retain
à One-and-one-half story over raised basement massing
à Complex cross-gable roof with shallow overhanging eaves
à Shingle style
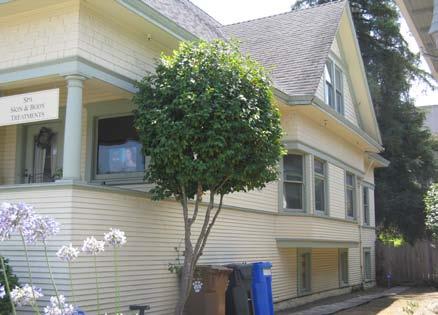
Simple front porch supported by columns
Wood shingle and shiplap cladding
One-over-one light, wood sash windows
à Low concrete site wall
Consider
à If commercial use is retained, consider freestanding sign with a low profile or door or window signage instead of hanging signs
Avoid
à Addition of architectural details that create a false sense of historical development
à Conversion of landscape into surface parking or other commercial use
à Additions that overpower the building
Additions & Adjacent New Construction
à The subject building is located west of a local Landmark-eligible building (5S3 status code) on First Street. The non-historic building to the south of the building and the surface parking lot to the east of the subject buildings may provide opportunities for adjacent new construction.
à Adjacent new construction should be three or fewer stories.
à Additions should not interfere with roofline. Rear one-story additions are recommended. The open space between the subject building and the building to its west should be maintained.
View of angled bay windows on west facade.
DOWNTOWN NAPA NAPA, CALIFORNIA HISTORIC RESOURCES DESIGN GUIDELINES 59Page & Turnbull
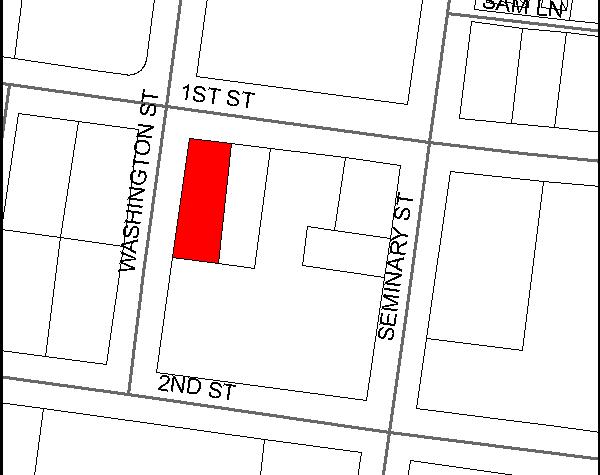
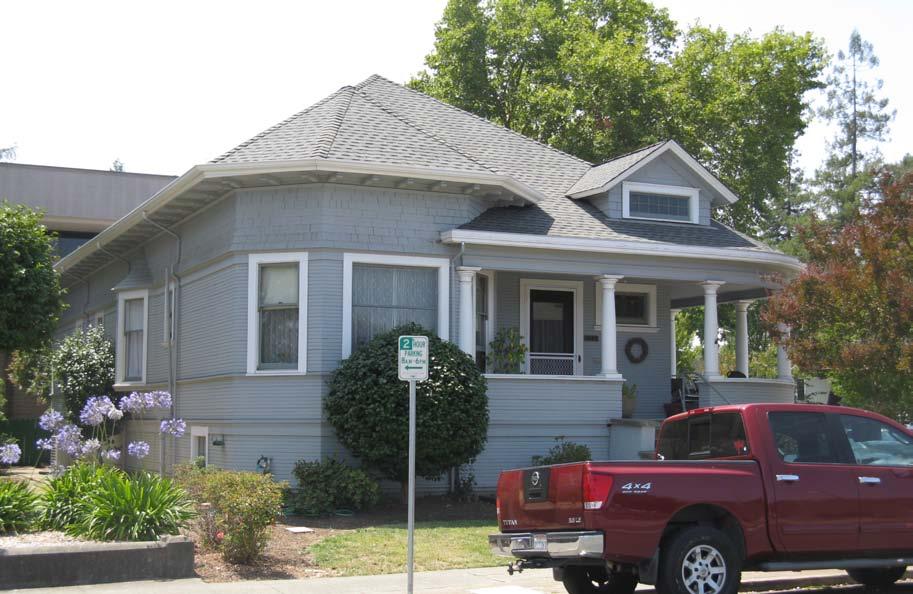
HISTORIC RESOURCES DESIGN GUIDELINES FINAL [10130A] 9 MARCH 201260 APN 003196001000 YEAR BUILT 1905 ARCHITECT Unknown STYLE Classical Revival USE Residential CHRSC 5S3 1645 FIRST STREET Front porch supported by columns wraps rounded corner Wood shingle and shiplap cladding One-and-one-half story massing with pyramidal roof
Retain
à One-and-one-half story massing
à Classical Revival style
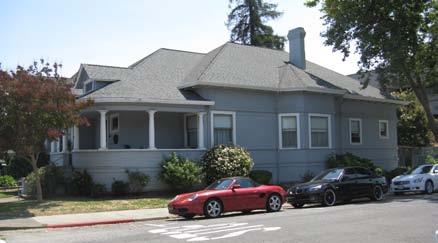
Pyramidal roof with shallow over-hanging eaves and brackets
Front porch supported by columns which wraps rounded corner
Wood shingle and shiplap cladding
Angled bay windows
One-over-one light, wood sash windows
Brick chimney with decorative cap
à Setback from First Street
Consider
à Retention of residential use
à If converted to commercial use, low, freestanding signs or simple flat signage adhered to the building Avoid
à Addition of architectural details that create a false sense of historical development
à Additions that overpower the building
Additions & Adjacent New Construction
à The subject building is located on the southeast corner of the intersection of First and Washington Streets. Another 5S3 status building is located east of the subject building. A nonhistoric building to the south of subject building may provide an opportunity for adjacent new construction.
à Adjacent new construction should be three or fewer stories.
à Additions should not interfere with roofline. Rear one-story additions are recommended, and should be set back from the southwest corner of the building. The open space between the subject building and the building to its east should be maintained.
Washington Street facade with angled bay window.
DOWNTOWN NAPA NAPA, CALIFORNIA HISTORIC RESOURCES DESIGN GUIDELINES 61Page & Turnbull
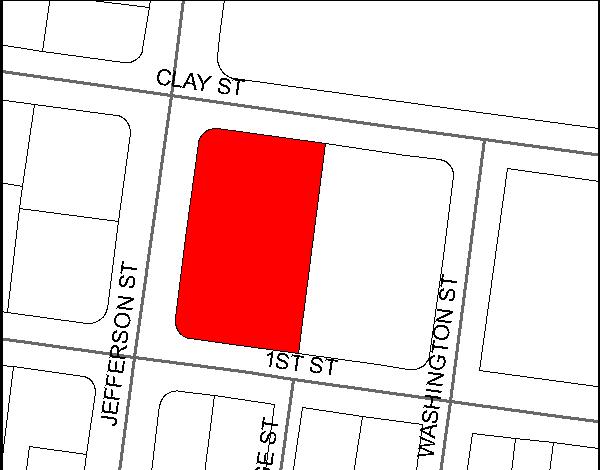
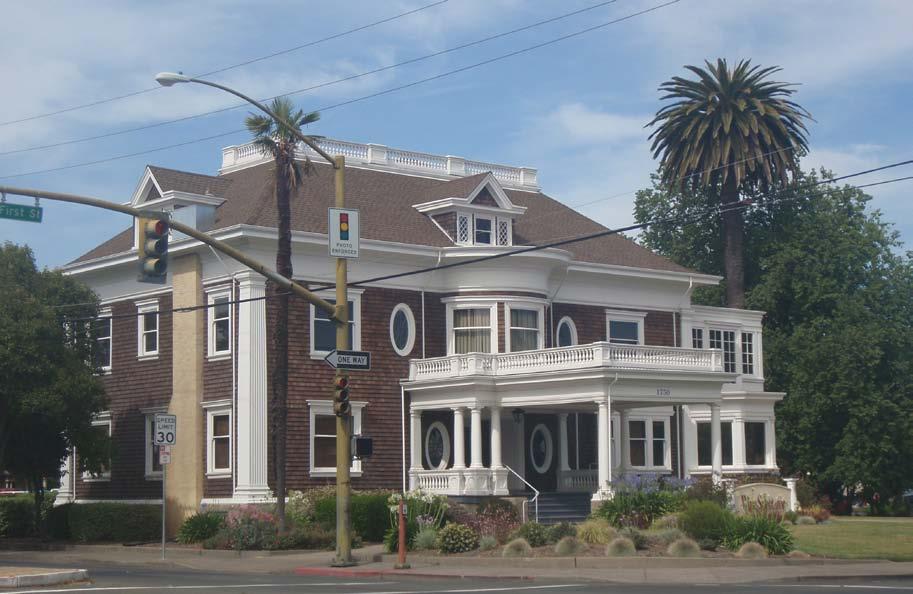
HISTORIC RESOURCES DESIGN GUIDELINES FINAL [10130A] 9 MARCH 201262 APN 003192005000 YEAR BUILT 1902 ARCHITECT Luther Turton STYLE Classical Revival / Shingle USE Residential / Commercial Conversion CHRSC 1S, 5S1 NOTES Located within potential First & Jefferson Streets Historic District NOYES MANSION 1750 First Street (1775 Clay Street) Consider retaining palm trees, which date to original construction of house Prominent porte-cochere with turned wood balustrade Solarium Hipped roof with widow’s walk Rounded central bay Large landscaped setback
Retain
à Restored appearance, including:
Rectangular footprint
Two-and-one-half story massing
Hipped roof with widow’s walk
Rounded central bay
Wood shingle siding
Wood windows (double hung and art glass)
Porte cochere
Solarium on second floor
à Location on large landscaped lot (palm trees date to original construction of house)
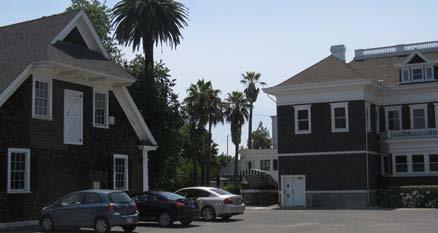
à Carriage House (1775 Clay Street), which matches house in style and detail
Consider
à Reduction of surface parking at rear; historically compatible landscaping
à Re-introducing residential use
à If commercial use is retained, consider retention of signage in existing locations Avoid
à Removal of original architectural details
à Changes to spatial relationship between Noyes Mansion and Carriage House
à Alterations to landscape
à Insensitive color, awning, or signage treatments
Additions & Adjacent New Construction
à The Noyes Mansion is listed on the National Register, and all facades are significant. The building is also located within the potential First & Jefferson Streets National Register Historic District. Therefore, additions should be avoided to preserve its eligibility. The building retains a high level of integrity and should be treated with the utmost care.
à The subject building is located between surface parking lots to the east and north, which represent opportunity sites for new construction.
New construction on the subject parcel should not be located between the subject building and associated carriage house.
à New construction should defer to the Noyes Mansion in height, massing, and architectural detail.
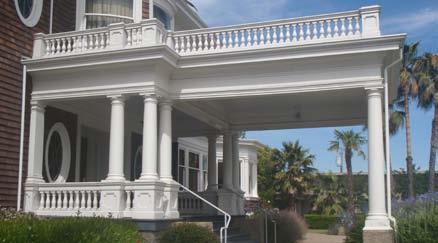
à Adjacent new construction should not exceed the height of the subject building; ideally, new construction would be one-story in height so as not to overwhelm or obscure the associated carriage house.
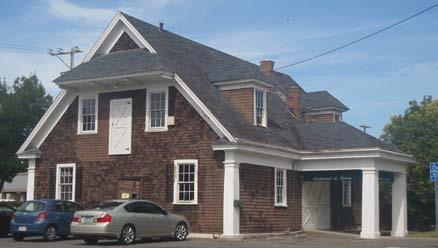
Porte-cochere, one of the Noyes Mansion’s most notable features.
Surface parking lot may represent an opportunity for new construction, but spatial relationship between Noyes Mansion and carriage house should be preserved.
HISTORIC
Associated carriage house contributes to significance of the property, and should be retained
DOWNTOWN NAPA NAPA, CALIFORNIA
RESOURCES DESIGN GUIDELINES 63Page & Turnbull
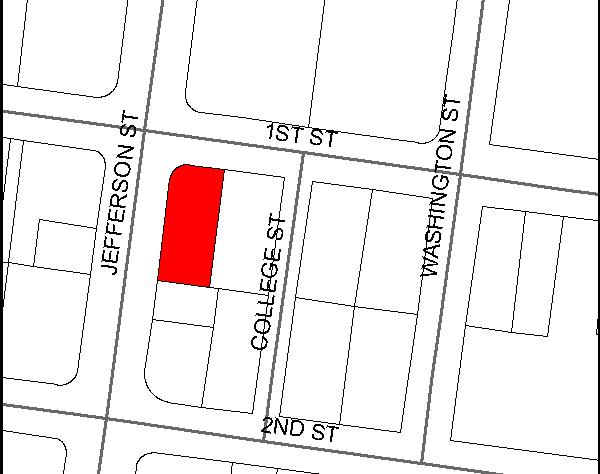
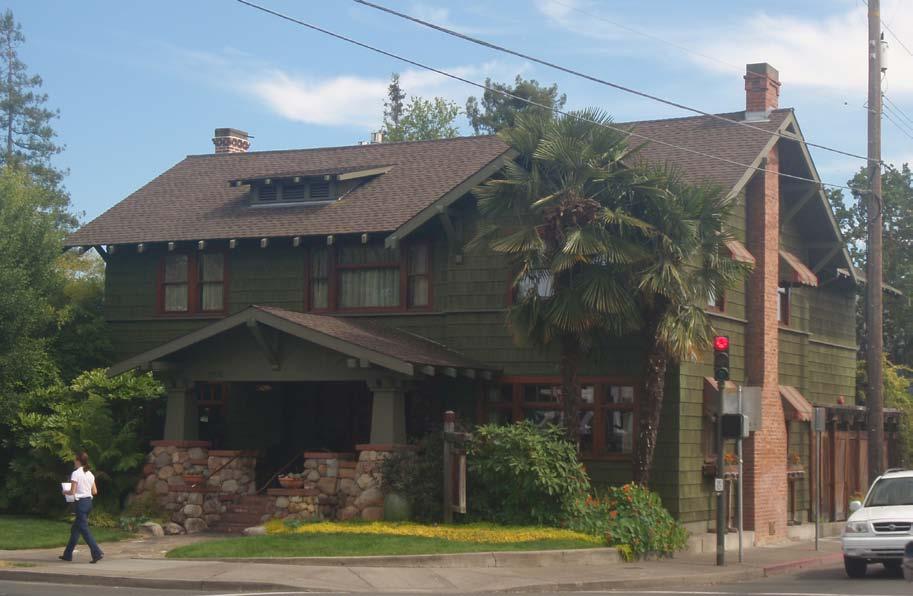
HISTORIC RESOURCES DESIGN GUIDELINES FINAL [10130A] 9 MARCH 201264 APN 003193007000 YEAR BUILT 1915 ARCHITECT Unknown STYLE Craftsman USE Residential / Commercial Conversion (Bed-and-Breakfast) CHRSC 3S, 5S3 NOTES Located within potential First & Jefferson Streets Historic District KATCHER HOUSE / BLACKBIRD INN 1755 First Street Gable roof supported by knee braces with prominent brick chimey Multi-light wood frame windows Front porch with battered columns and river stone base Maintain front setback
Retain
à Restored appearance
à Two-story massing
à Craftsman style details
Exposed rafter tails
Simple front porch supported by battered columns on river stone bases
Wood shingle cladding
Multi-light windows
Partially glazed entry door
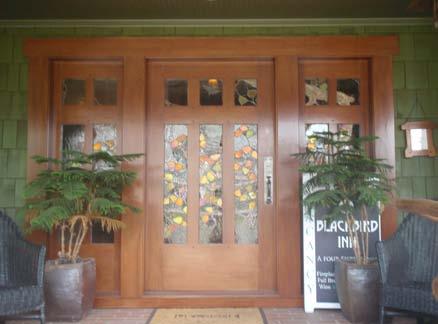
Side gable roof supported by brackets
Exterior end, brick chimneys which feature decorative brick detailing
Consider
à Simpler window awnings (e.g. single dark color; supported by brackets)
à Retaining existing type and placement of commercial signage Avoid
à Addition of architectural details that create a false sense of historical development
à Conversion of landscape into surface parking or other commercial use
à Additions that overpower the building
Additions & Adjacent New Construction
à Opportunities for new construction may exist on the surface parking lot located south of the subject building and the non-historic building (6Z status code) to the east.
à Additions should not interfere with roofline. Rear one-story additions are recommended although a one-story addition to the east of the building is possible so long as it is set back from the primary façade of the building on First Street.
à Maintain the existing open space between the subject building and Jefferson Street to the west.
à Adjacent development to the east should be two or fewer stories; the height should not exceed that of the subject building.
à Due to its location within the potential First & Jefferson Streets National Register Historic District, alterations and additions to the Katcher House should be treated carefully.
Detail of original art glass door.
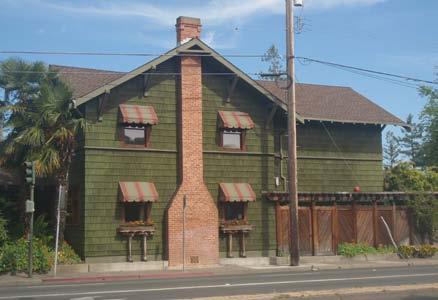 Historic fabric on Jefferson Street facade should be retained.
Historic fabric on Jefferson Street facade should be retained.
DOWNTOWN NAPA NAPA, CALIFORNIA HISTORIC RESOURCES DESIGN GUIDELINES 65Page & Turnbull
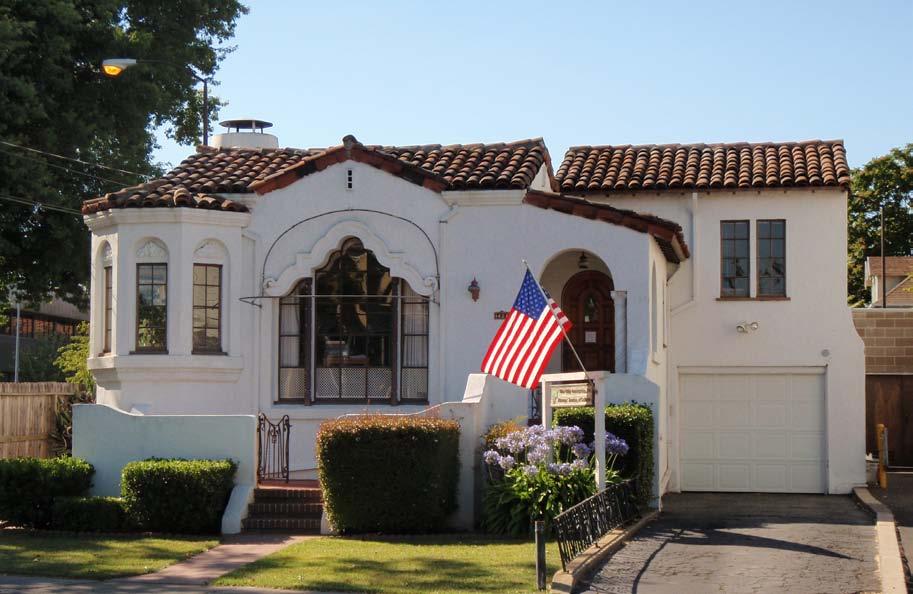
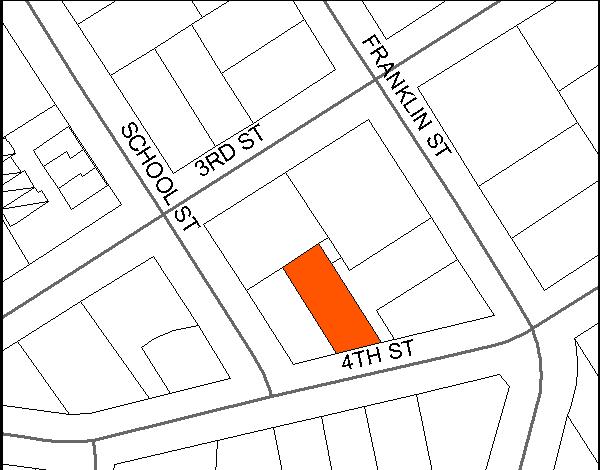
HISTORIC RESOURCES DESIGN GUIDELINES FINAL [10130A] 9 MARCH 201266 APN 003206006000 YEAR BUILT 1930 ARCHITECT Unknown STYLE Mediterranean Revival USE Residential / Commercial Conversion CHRSC 5S3 1426 FOURTH STREET Mediterranean Revival details, including terra cotta tiled roof and white stucco cladding Remove awning frame from shaped window opening Integral garage Round chimney Deep front setback from Fourth Street
Retain
à One story massing
à Mediterranean Revival architectural style
Side gable roof with terra cotta tiles
Corner bay window
Simple porch supported by posts
Stucco cladding
Multi-light windows
Shaped window opening
Recessed arched entry
Wood paneled door
Round chimney
à Integral garage
à Deep setback from Fourth Street
Consider
à Removing awning frame which covers shaped window opening
à Retaining type and location of commercial signage
à Converting back to residential use
Avoid
à Conversion of landscape into surface parking or other commercial use
à Additions that overpower the building
Additions & Adjacent New Construction
à The subject building is located near the corner of Fourth and School Streets. A NationalRegister-eligible property (3S status code) and local Landmark-eligible building (5S3 status code) to the east of the subject building, and the National Register-listed Napa Abajo/Fuller Park Historic District is located across Fourth Street.
à Surface parking lots are adjacent to the subject property on the north and west, and may provide an opportunity for new development. New construction adjacent to the subject building should not exceed two stories.
à If an addition is desired, rear additions are preferred; because of the small scale of the building, side additions are discouraged. Additions at the rear (north) of the building may be one-half story taller than the subject building.
DOWNTOWN NAPA NAPA, CALIFORNIA HISTORIC RESOURCES DESIGN GUIDELINES 67Page & Turnbull
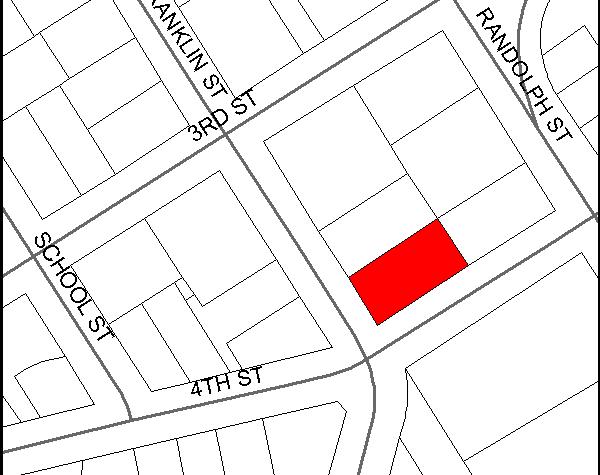
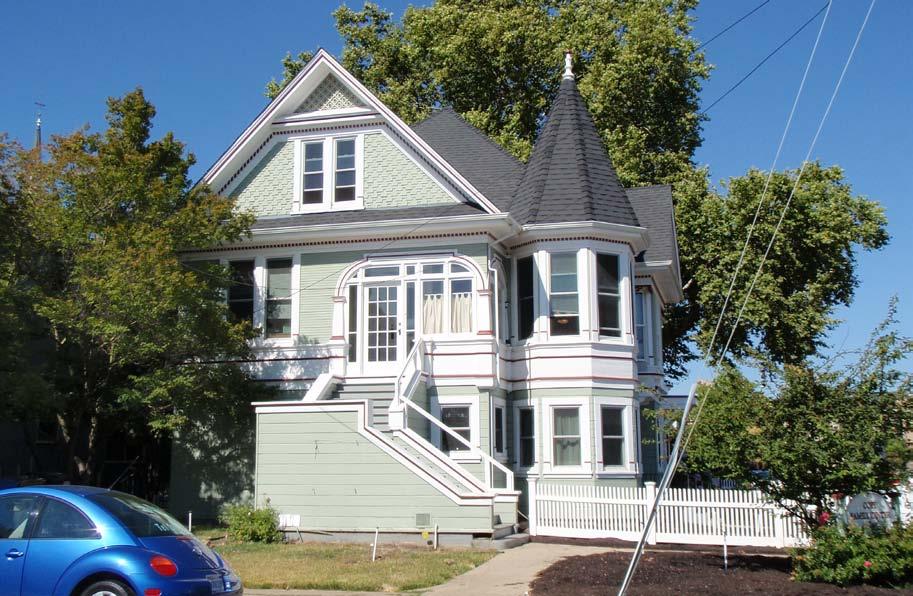
HISTORIC RESOURCES DESIGN GUIDELINES FINAL [10130A] 9 MARCH 201268 APN 003209007000 YEAR BUILT 1895 ARCHITECT Unknown STYLE Queen Anne USE Residential / Commercial Conversion CHRSC 5S3 700 FRANKLIN STREET Corner tower with witch’s cap Decorative beltcourse Queen Anne details, including decorative wood shingles Landscaped setback from Franklin and Fourth Streets
Retain
à One and one-half story over raised basement massing
à Queen Anne architectural style
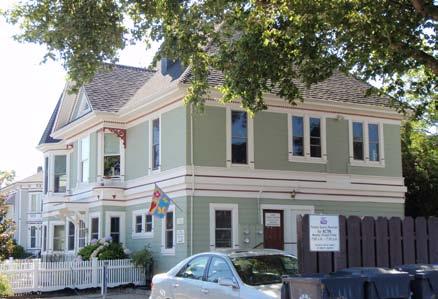
Hipped roof
Corner bay window tower with witch’s cap
Decorative entrance surround
Wood cladding, including decorative shingles
One-over-one windows
Shaped window opening
Decorative beltcourse and cornice
Brick chimney with decorative cap
à Landscaped setback from Fourth and Franklin Streets
Consider
à If replacing windows, use wood window sashes
à Retaining type and location of commercial signage
à Conversion back to residential use
Avoid
à Removal of original architectural details and ornamentation
à Conversion of landscape into surface parking or other commercial use
à Additions that overpower the building
Additions & Adjacent New Construction
à The subject property is located on the northeast corner of the intersection of Franklin and Fourth Streets. Two National Register-eligible resources are located across Franklin Street.
à Non-historic buildings to the north and west of the subject parcel may provide opportunities for adjacent new construction. New construction adjacent to the subject building should not exceed three stories, and should respect the scale, rhythm, and character of the surrounding neighborhood.
à Non-historic buildings in the First United Methodist Church complex across Fourth Street from the subject property may provide an opportunity for new development. For new construction on the south side of Fourth Street, there are no height limitations relative to historic resources except as otherwise prescribed by the DSP Development Standards.
à Rear additions are preferred, and could be located on the surface parking area west of the building; however, a side addition may also be possible.
Additions at the rear (west) should be lower than the height of the subject building, and should be set back from the southeast corner of the building.
Additions at the side (west) of the building may be one-half story taller than the subject building, and should be set back from the primary building façade on Franklin Street.
A side addition should not occupy more than half the west facade.
Fenestration pattern and decorative beltcourse should be retained. An opportunity may exist for a small rear addi tion on the west facade.
DOWNTOWN NAPA NAPA, CALIFORNIA HISTORIC RESOURCES DESIGN GUIDELINES 69Page & Turnbull
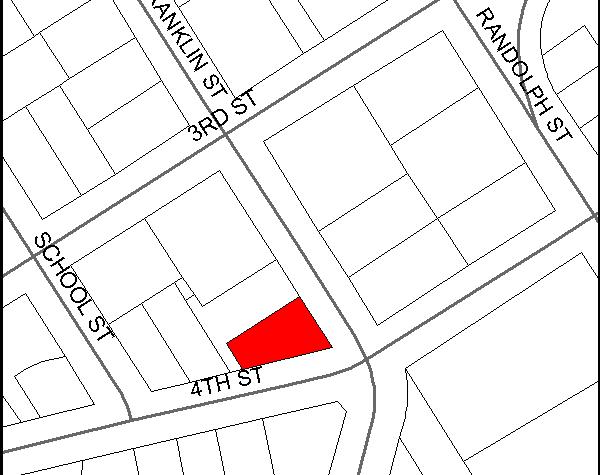
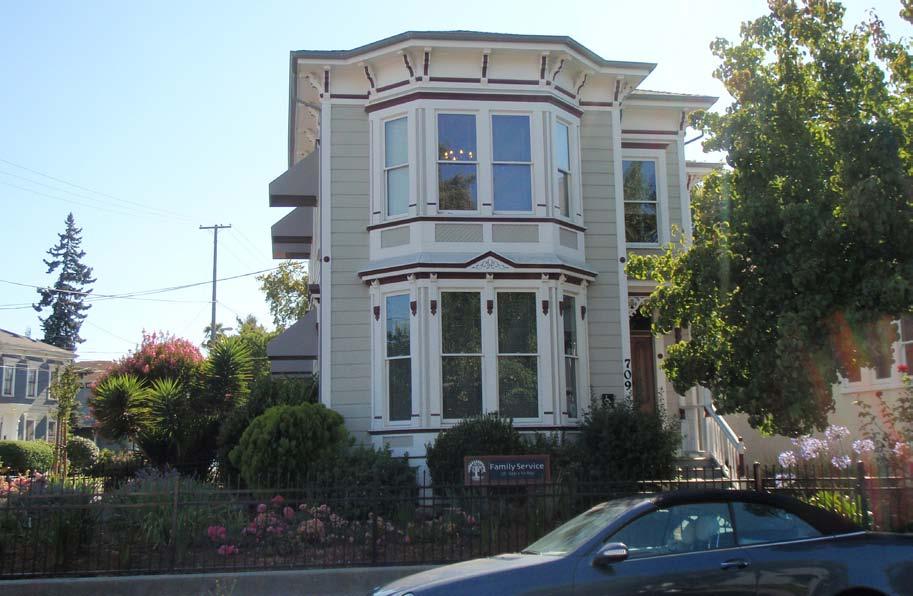
HISTORIC RESOURCES DESIGN GUIDELINES FINAL [10130A] 9 MARCH 201270 APN 003206004000 YEAR BUILT 1880 ARCHITECT Unknown STYLE Italianate USE Residential / Commercial Conversion CHRSC 3S 709 FRANKLIN STREET Consider replacing awnings with simpler, less boxy awnings Italianate style, including octagonal bay window, brackets, and ornament Existing signage in appropriate location
Retain
à Two story massing
à Italianate architectural style
Hipped roof with over-hanging eaves supported by shaped brackets
Octagonal bay window
Simple porch supported by posts
Wood cladding
One-over-one windows
Wood paneled door surmounted by transom light
à Low concrete retaining wall
à Landscaped setback from Franklin and Fourth Streets
Consider
à If replacing windows, use wood sash windows
à Simpler, less boxy awnings (e.g. supported by open brackets)
à Retaining type and location of commercial signage
à Removal of rear addition
à Converting back to residential use Avoid
à Conversion of landscape into surface parking or other commercial use
à Additions that overpower the building
à Punching new openings, especially along the Franklin and Fourth Street facades
Additions & Adjacent New Construction
à The subject building is eligible for listing in the National Register, with another NationalRegister-eligible property located to the south (The Plunge). The National Register-listed Napa Abajo/Fuller Park Historic District is located across Fourth Street. Because of its significance and proximity to other historic resources, the subject building should therefore be treated with the utmost care.
à Additions are not recommended for NationalRegister-eligible properties, although a small rear addition may be possible if completed in a sensitive manner. Additions should be lower in height than the subject building, and should not cover more than half the rear facade.
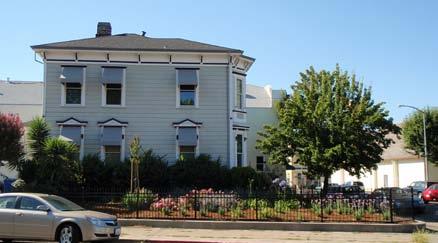
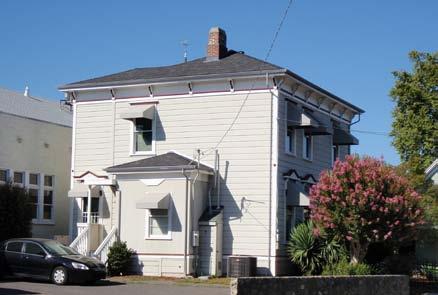
à Alterations should be minor, and should meet the Standards to preserve the building’s eligibility for listing in the register.
à The small surface parking lot to the west of the subject building may provide an opportunity for new development. New construction west
of the subject building should not exceed three stories.
Regular fenestration pattern on Fourth Street facade and simple massing with deep setbacks should be maintained.
A small rear addition similar in size to the existing ground floor addition may be acceptable if sensitively designed.
DOWNTOWN NAPA NAPA, CALIFORNIA HISTORIC RESOURCES DESIGN GUIDELINES 71Page & Turnbull
HISTORIC RESOURCES DESIGN GUIDELINES
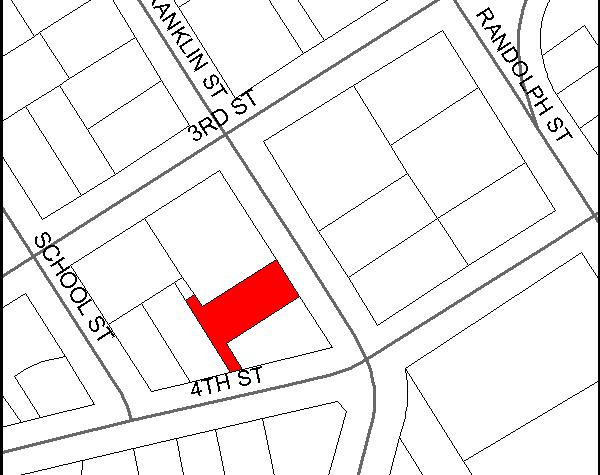
“THE PLUNGE” / COMMUNITY THRIFT
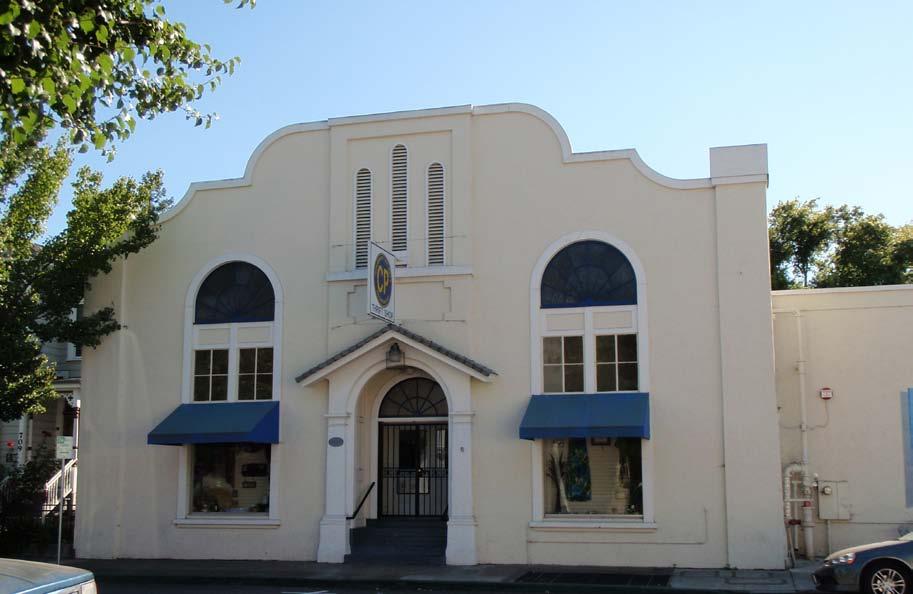
Mission
Remove
Non-historic
Consider
Recessed
APN
FINAL [10130A] 9 MARCH 201272
003206003000 YEAR BUILT 1905 (remodeled ca. 1920) ARCHITECT Unknown STYLE Mission Revival USE Commercial (Thrift Store) CHRSC 5S3
715 Franklin Street
paint from glazing in fanlights
removal of awnings
addition, set back from primary facade and one story in height
Revival-style shaped parapet
entry; remove wrought iron gate
Retain
à Mission-style shaped parapet with three paired vents
à Symmetrical stucco-clad façade
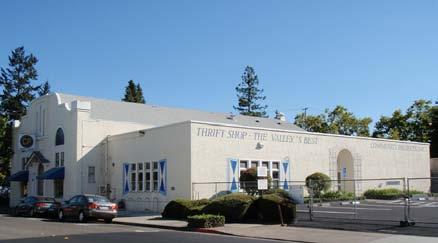
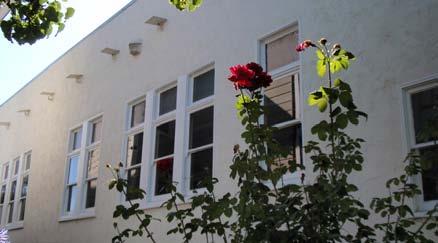
à Recessed entry
à Three-part windows with fanlights
Consider
à Removing paint from glazing in fanlights
à Removing non-historic addition and restoring original fenestration on north façade
à Removing wrought iron entry gate
à Removing awnings, or replacing awnings with simpler slanted awnings supported by brackets located within the window surround
à Removing exterior fire sprinklers and vents on south and west façades
à Retaining existing location of signage
à Introducing accent color to highlight parapet and other architectural details Avoid
à Incompatible exterior signage and lighting
à Rooftop additions or horizontal additions which exceed the height of the parapet
Additions & Adjacent New Construction
à Adjacent non-historic addition and/or surrounding surface parking could accept sensitive new construction or additions.
à Addition could replace non-historic addition, but should be one story in height and should remain set back from the primary façade
à New construction could be located on surface parking lot adjacent to subject building, and should not exceed three stories in height.
View from Franklin and Third Streets, showing one-story non-historic addition. This could be removed.
Detail of south facade, showing fenestration pattern and non-historic sprinklers.
Historic photograph of “The Plunge,” showing original fenestration on north facade, n.d. (Kilgallin, 42)
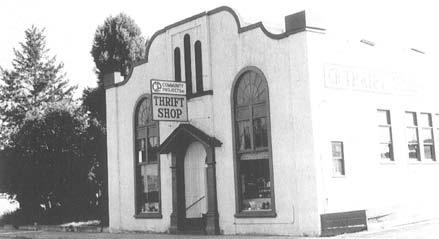
DOWNTOWN NAPA NAPA, CALIFORNIA HISTORIC RESOURCES DESIGN GUIDELINES 73Page & Turnbull
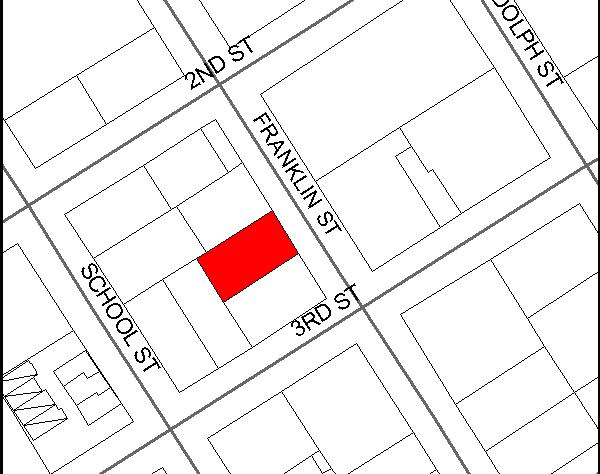
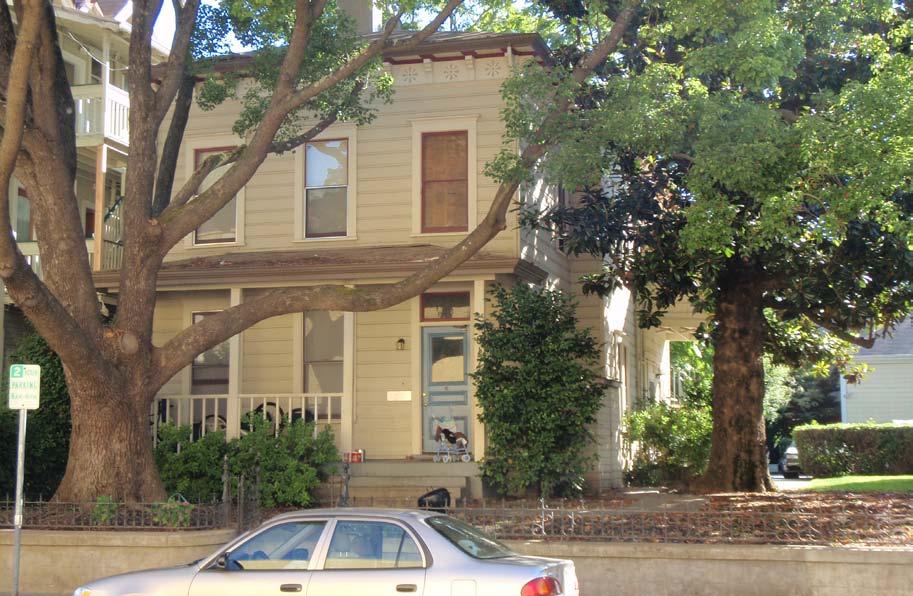
HISTORIC RESOURCES DESIGN GUIDELINES FINAL [10130A] 9 MARCH 201274 APN 003205004000 YEAR BUILT 1880 ARCHITECT Unknown STYLE Italianate USE Residential CHRSC 3S, 5S3 BICKFORD HOUSE 817 Franklin Street Distinctive patterned wood frieze Remove second-floor addition from north facade Consider re-introducing historic water tower Remove screens to expose wood sash windows Reconstruct pedimented window hoods and re-introduce wood shutters Retain wrought iron fence and restore multi-colored stone retaining wall
Retain
à Italianate architectural style
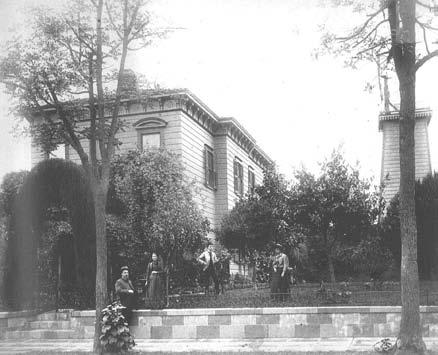
Two story massing
Low profile roof with over-hanging eaves supported by shaped brackets and distinctive patterned wood frieze
Central brick chimney with decorative cap
Simple porch supported by posts
Wood cladding
Wood sash one-over-one windows
Partially glazed wood paneled door with transom
à Wrought iron fence on low concrete retaining wall
Consider
à Reconstructing missing pedimented window hoods on primary facade
à Re-installing shutters on north facade
à Cleaning and restoring wrought irown fence (consider coordinating treatment with Sterling House, 833 Franklin Street)
à Removing paint/stucco from retaining wall to expose original multi-colored stone (consider coordinating treatment with Sterling House)
à Removing second-floor side addition
à Removing screens from windows to expose original wood-sash windows
à Reconstructing water tower north of house
à If converted to commercial use, consider freestanding or flat applied signage Avoid
à Changes to free-standing, landscaped character of property
à Side additions that change the building’s massing
Additions & Adjacent New Construction
à The Bickford House is eligible for listing in the National Register, with another NationalRegister-eligible property located to the north (Robert Sterling House). The Uptown Theatre and Franklin Station U.S. Post Office are located across Franklin Street. Because of its significance and proximity to other historic resources, the subject building should therefore be treated with the utmost care.
à Additions are not recommended for NationalRegister-eligible properties, although a small rear addition may be possible if completed in a sensitive manner. Additions should be lower in height than the subject building.
à Alterations should be minor, and should meet the Standards to preserve the building’s eligibility for listing in the National Register.
à The non-historic buildings (6Z status code) to the south and west of the Bickford House may provide an opportunity for new development.
New construction south of the subject building should not exceed two stories.
New construction west of the subject property should not exceed three stories.
Photo courtesy Robert Northrop. (Weber, 25)
Bickford House, circa 1890. Note missing window hoods, shutters, water tower, and multi-colored stone site wall.
DOWNTOWN NAPA NAPA, CALIFORNIA HISTORIC RESOURCES DESIGN GUIDELINES 75Page & Turnbull
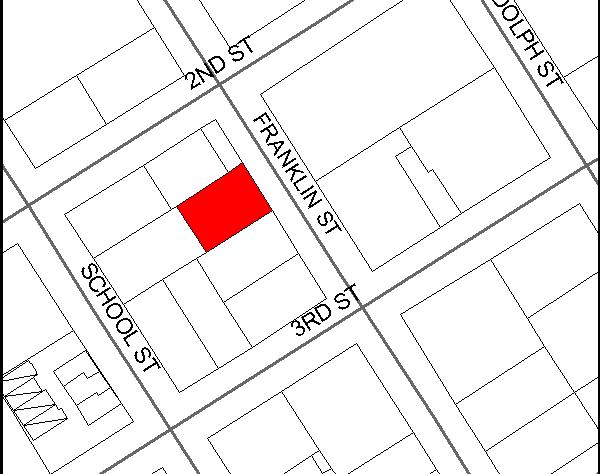
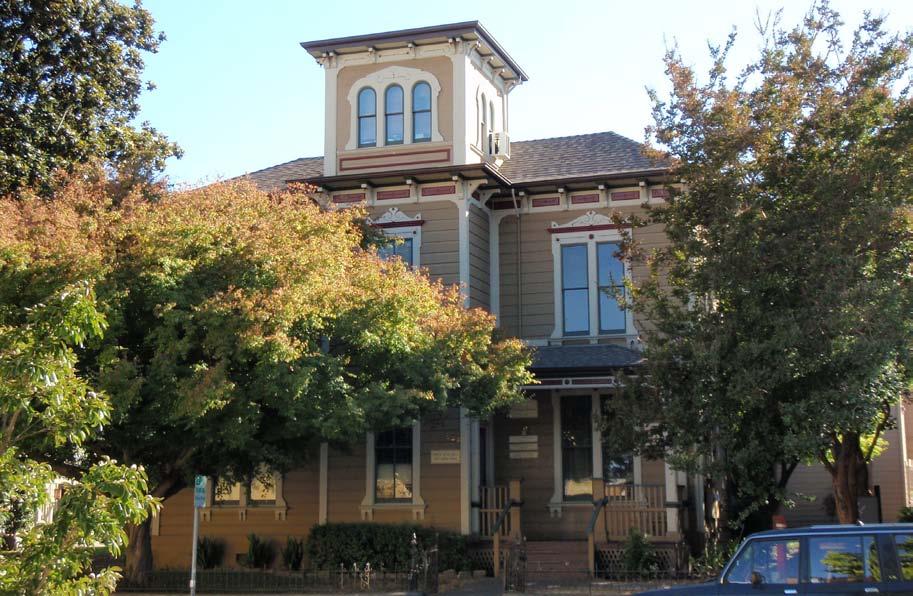
HISTORIC RESOURCES DESIGN GUIDELINES FINAL [10130A] 9 MARCH 201276 APN 003205012000 YEAR BUILT 1872 ARCHITECT Unknown STYLE Italianate Villa USE Residential / Commercial Conversion CHRSC 3S ROBERT STERLING HOUSE 833 Franklin Street Italianate villa style, including square tower with arched windows, brackets, and decorative window surrounds Remove air conditioning units from tower and south facade Simple porch with applied wood ornament Consider free-standing sign rather than flat applied signage
Retain
à Restored appearance
à Italianate Villa architectural style
Two story massing with three-story square tower
Hipped roof with over-hanging eaves supported by shaped brackets
Simple porch with applied wood ornament supported by posts
Angled bay window on south facade
Wood cladding
Decorative window surrounds
Wood sash one-over-one windows
Partially glazed wood paneled door
à Wrought iron fence on low concrete retaining wall
Consider
à Cleaning and restoring wrought iron fence (consider coordinating treatment with Bickford House, 817 Franklin Street)
à Removing paint/stucco from retaining wall to expose original multi-colored stone (consider coordinating treatment with Bickford House)
à Installing a free-standing sign rather than applied flat signage
à Removing the exterior air conditioning unit from the tower
à Converting back to original residential use Avoid
à Changes to free-standing, landscaped character of property
à Side additions that change the building’s massing Additions & Adjacent New Construction
à The Robert Sterling House is eligible for listing in the National Register, with another National-Register-eligible property located to the south (Bickford House). The Uptown Theatre and Franklin Station U.S. Post Office are located across Franklin Street. Because of its significance and proximity to other historic resources, the subject building should therefore be treated with the utmost care.
à Additions are not recommended for NationalRegister-eligible properties, although a small rear addition may be possible if completed in a sensitive manner. Additions should be lower in height than the subject building.
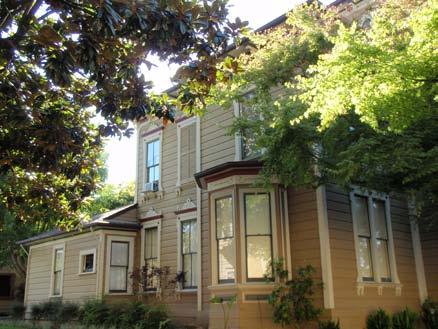
à Alterations should be minor, and should meet the Standards to preserve the building’s eligibility for listing in the register.
à The non-historic buildings (6Z status code) to the north and west of the Sterling House may provide an opportunity for new development.
New construction north of the subject building should not exceed two stories.
New construction west of the subject property should not exceed three stories.
South facade, especially angled bay window, should remain visible from the street.
Consider cleaning and repairing wrought iron fence and low concrete retaining wall. Coordinate treatment with Bickford House.
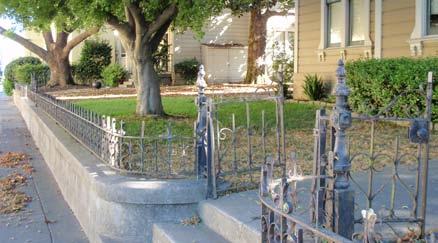
DOWNTOWN NAPA NAPA, CALIFORNIA HISTORIC RESOURCES DESIGN GUIDELINES 77Page & Turnbull
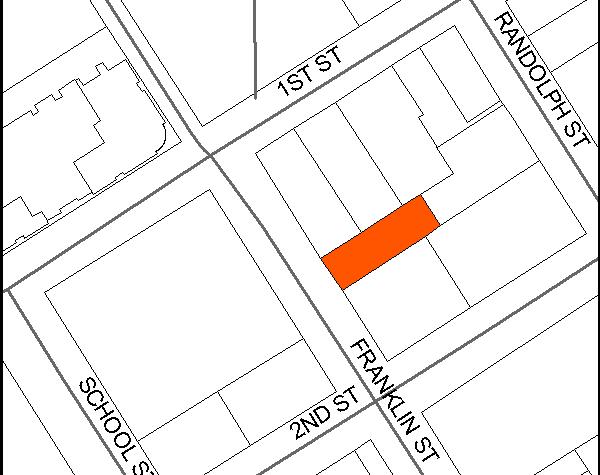
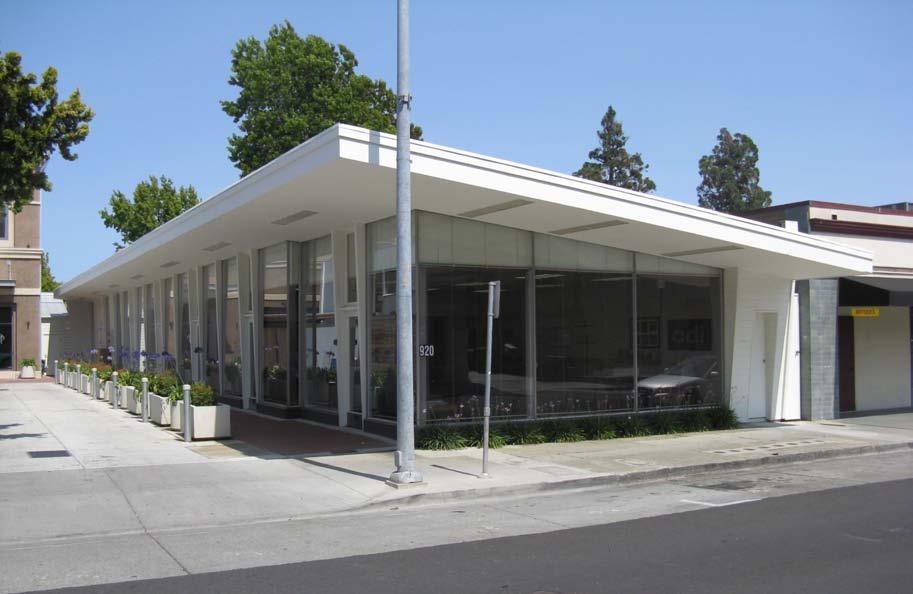
HISTORIC RESOURCES DESIGN GUIDELINES FINAL [10130A] 9 MARCH 201278 APN 003207008000 YEAR BUILT 1950 ARCHITECT Unknown STYLE Modern USE Commercial (Retail) CHRSC 5S3 920-930 FRANKLIN STREET Large expanses of glazing, divided by angled fins Incorporated lighting in eaves Shed roof with overhanging eaves Low plantings along tiled base
Retain
à Low horizontal massing
à Shed roof with wide overhanging eaves
à Large expanses of glazing, divided by angled fins
à Glazed entry doors with glazed transoms and shaped surrounds, spaced at regular intervals
à Incorporated lighting in eaves
à Tiled base
Consider à Retaining existing planters, or introducing low plantings
à Re-opening glazed transoms in two storefronts at west end of the building
à Highlighting the shed roof by introducing a contrasting color to the flashing; the remainder of the building should remain a neutral color.
à Cohesive signage program
Avoid
à Incompatible color, glazing, or signage treatments
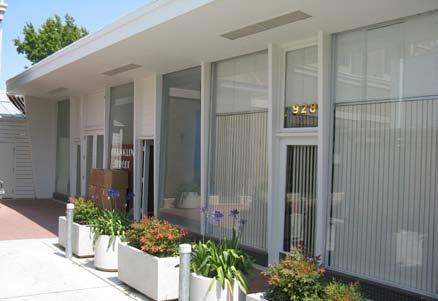
à Plantings or landscape that obscures or damages the tile base
à Multiple or competing forms of signage
Additions & Adjacent New Construction
à No rooftop additions or adjacent additions to preserve unusual roofline and horizontality.
à Adjacent new construction in parking lot at rear (east, adjacent to 1310 Second Street) may be acceptable. No height limitations relative to historic resources, except as otherwise prescribed by the DSP Development Standards; could be built out to property line.
à North of subject building: Maintain setback from primary façade to the north property line. No more than one story above subject building immediately adjacent, but could be stepped back to a taller building towards First Street.
à South of subject building: New construction could replace non-historic adjacent building. No height limitations relative to historic resources, except as otherwise prescribed by the DSP Development Standards; could be built out to property line.
Detail of storefronts and planters. Note tiled base, angled fins, and original address decals in glazed transoms. The transoms at the east end (far left) could be re-opened to match the original.
DOWNTOWN NAPA NAPA, CALIFORNIA HISTORIC RESOURCES DESIGN GUIDELINES 79Page & Turnbull
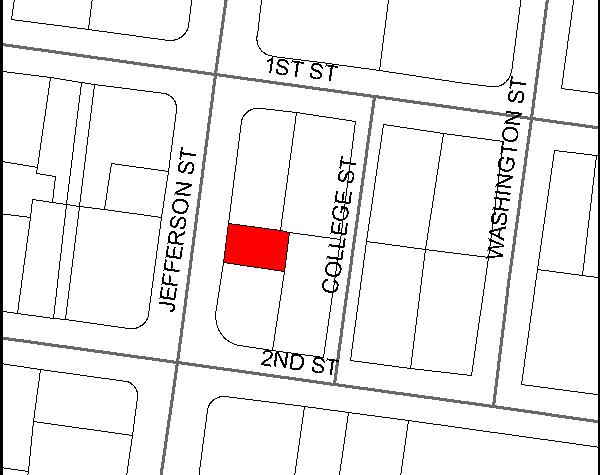
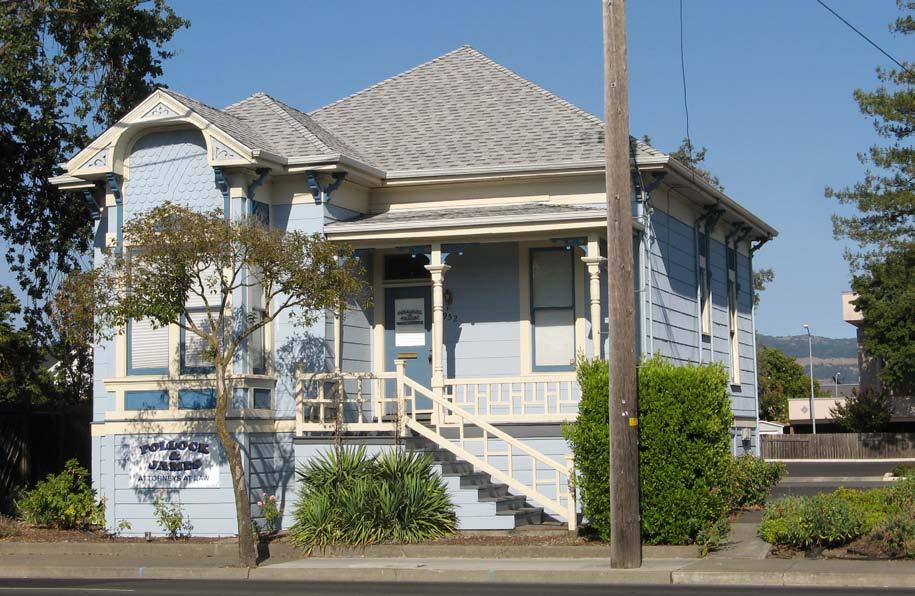
HISTORIC RESOURCES DESIGN GUIDELINES FINAL [10130A] 9 MARCH 201280 APN 003193009000 YEAR BUILT 1890 ARCHITECT Theodore Belnap (Builder) STYLE Stick-Eastlake / Queen Anne USE Residential / Commercial Conversion CHRSC 5S3 THEODORE BELNAP COTTAGE #2 952 Jefferson Street Decorative shingles and stickwork Simple porch supported by turned wood posts Pyramidal roof Landscaped setback on Jefferson Street
Retain
à Restored appearance
à One-story over raised foundation massing
à Spatial relationship to identical building at 17901792 Second Street
à Pyramidal roof supported by shaped brackets
à Queen Anne/Stick-Eastlake style
Square bay window
Simple front porch supported by shaped wood posts
Elongated brackets/stickwork
Decorative window surrounds
Wood cladding
One-over-one light, wood sash windows
Decorative shingles in gable end
à Landscaped setback from Jefferson Street
Consider
à Doors in the primary façade which are more historically accurate
à Retain existing type and placement of commercial signage
à Coordinating treatment with adjacent, identical building at 1790-1792 Second Street
Avoid
à Removal of original architectural details and ornamentation
à Conversion of landscape into surface parking or other commercial use
à Additions that overpower the building
Additions & Adjacent New Construction
à Additions should not interfere with roofline. Rear one-story additions are recommended although one-story additions to the north and south of the building may be possible so long as they are set back from the primary façade of the building on Jefferson Street.
à Surface parking lots to the north, east and south of the subject building may provide opportunities for adjacent new construction. The Katcher House stands to the north and an identical house, 1790-1792 Second Street stands to the south.
à Adjacent new construction should be two or fewer stories, and should preserve the spatial relationship between the subject building and 1790-1792 Second Street.
DOWNTOWN NAPA NAPA, CALIFORNIA HISTORIC RESOURCES DESIGN GUIDELINES 81Page & Turnbull
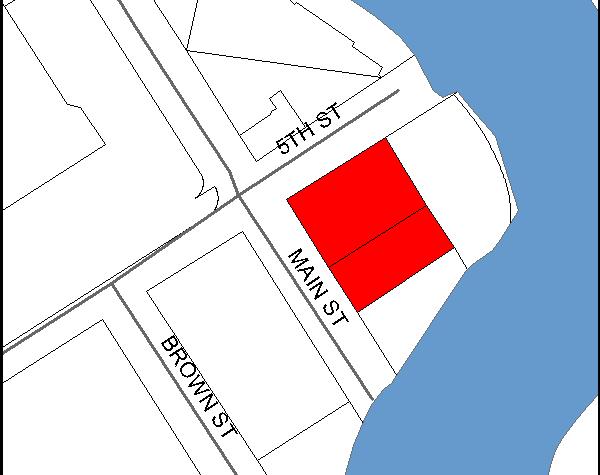
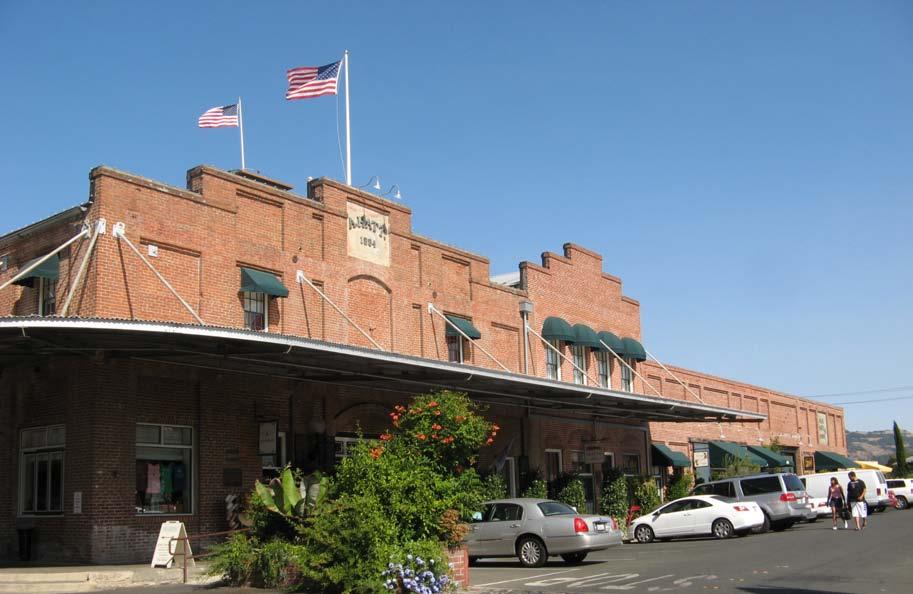
HISTORIC RESOURCES DESIGN GUIDELINES FINAL [10130A] 9 MARCH 201282 APN 003277002000 / 003277003000 YEAR BUILT 1884 / 1886 ARCHITECT Unknown STYLE Nineteenth Century Commercial USE Industrial / Commercial Conversion CHRSC 1S, 5S1 HATT BUILDING & MILL COMPLEX 500 - 550 Main Street Two-story massing with brick cladding and stepped parapet Flat canopy Adjacent new construction could occur on a portion of the surface parking lot if it was sufficiently set back from the primary facade Avoid further additions to the building
Retain
à Restored appearance, including:
Two story massing
Flat roof with shaped parapet
Brick masonry construction and cladding
Partially glazed, wood, double door surmounted by glazed transom
Wood frame, six-over-six windows
Flat canopy
à Relationship to Napa River
Consider
à Retaining type and location of existing signage
à If future changes are to occur, changes should be historically accurate Avoid
à Addition of architectural details that compete with the simplicity of the historic design
à Further additions to building and/or denser new construction on the property
Additions & Adjacent New Construction
à The Hatt Complex is located on the southeast corner of the intersection of Main and Fifth Streets. Non-historic buildings are located to the east and south of the subject property.
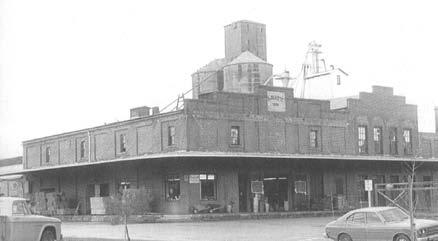
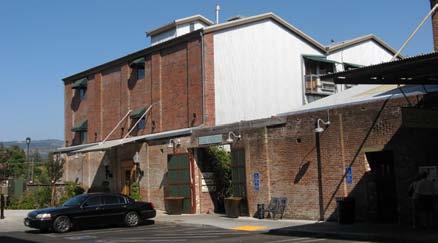
The subject property is part of a large, two-story complex and has a strong street presence. Therefore, for adjacent new construction there are no height limitations relative to historic resources except as otherwise prescribed by the DSP Development Standards.
New construction could occur on a portion of the property’s surface parking lot as long as it is set back from the primary facade by approximately the width of Main Street
à The subject property is a Napa Landmark and is listed on the National Register of Historic Places; therefore, the building should be treated with the utmost care. Additions are not recommended, although existing modern additions to the property could be replaced within the same footprint and building envelope which do not exceed the height of the stepped parapet on the primary facade.
Modern addition at the rear of the property is compatible with the scale, materials, and character of the complex.
Hatt Building & Mill Complex, circa 1975. (Kilgallin, 9)
DOWNTOWN NAPA NAPA, CALIFORNIA HISTORIC RESOURCES DESIGN GUIDELINES 83Page & Turnbull
HISTORIC
FAGIANI BUILDING
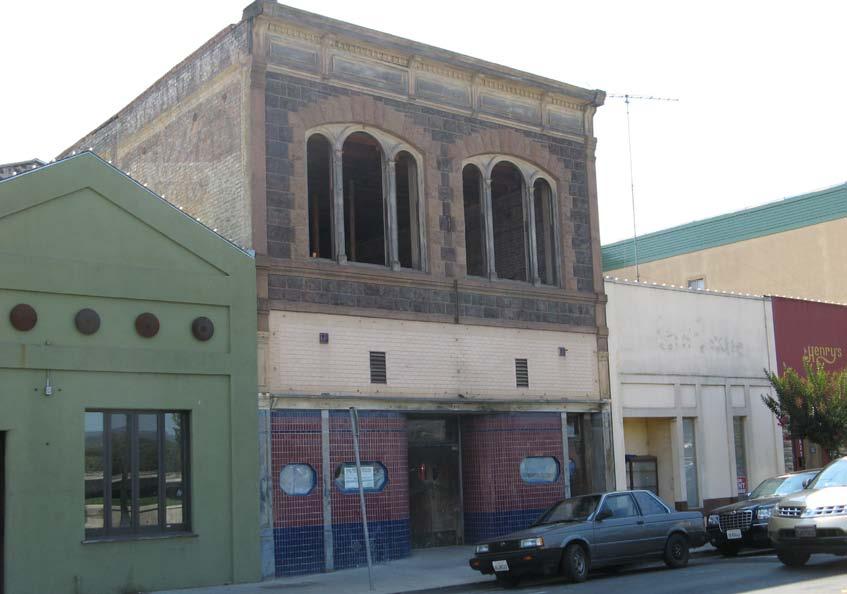
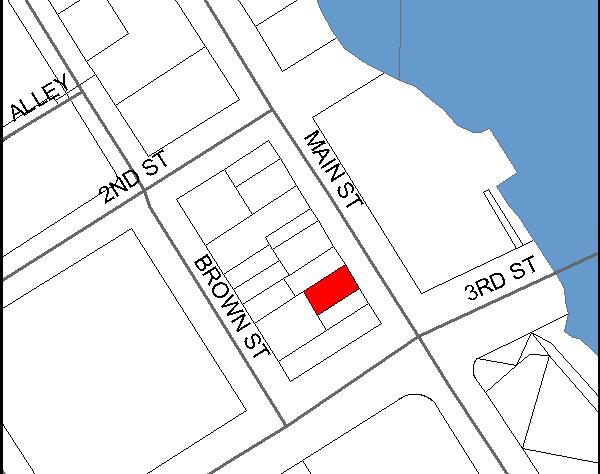 Art
Art
RESOURCES DESIGN GUIDELINES FINAL [10130A] 9 MARCH 201284 APN 003222008000 YEAR BUILT 1908 / 1945 ARCHITECT William Corlett STYLE Renaissance Revival / Art Moderne USE Commercial (Vacant) CHRSC 3S
813 Main Street Renaissance Revival style second floor with decorative stone cladding, cornice, and tripartite windows Adjacent non-historic buildings may provide an opportunity for new development Remove vents
Moderne style ground floor
Retain
à Two story massing
à Renaissance Revival & Art Moderne styles
Parapet roof with architectural detailing
Tripartite arched window openings
Stone cladding of second story
Tiled cladding of first story
Consider
à Restoration of building based on historic photographs
à Removal of vents above the entrance
à Signage that correlates to or respects architectural detailing
Avoid
à Additional architectural decoration that competes with the historic design
à Harmful chemical and physical treatments
à Damage to or removal of stone or tile
Additions & Adjacent New Construction
à The Fagiani Building appears eligible for listing in the National Register and as a local Landmark Property. A National-Register-eligible property is located to the rear (west) of the subject property.
à Although the subject property is NationalRegister-eligible, the building requires significant reconstruction. In this case, a roof-top addition that is located on the western half of the building and is no more than one-story in height may be acceptable. A roof-top or side addition would need to be sufficiently set back from the primary façade on Main Street.
à Alterations and additions should meet the Standards to preserve the building’s eligibility for listing in the National Register.
à The Fagiani Building is located between several non-historic buildings (6Z status code) on the north and south, which may provide opportunities for new development. Adjacent new construction should not exceed three stories in height.
à Veteran’s Park is located across Main Street from the subject property. The park is designated public open space, and is therefore not available for development.
Fagiani Building, circa 1910, showing original storefront design.
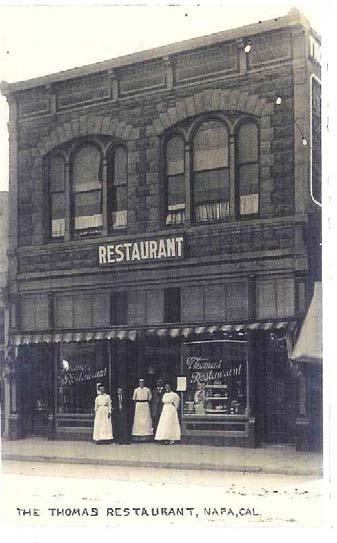
Fagiani Building, circa 1975, showing Art Moderne storefront and neon blade sign.
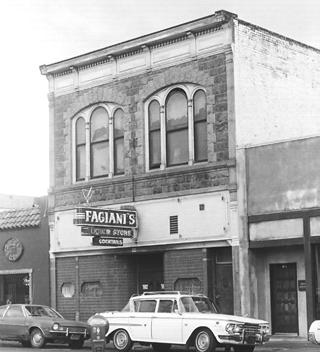
DOWNTOWN NAPA NAPA, CALIFORNIA HISTORIC RESOURCES DESIGN GUIDELINES 85Page & Turnbull
HISTORIC RESOURCES DESIGN GUIDELINES
FINAL [10130A]
BANK OF NAPA / WELLS FARGO
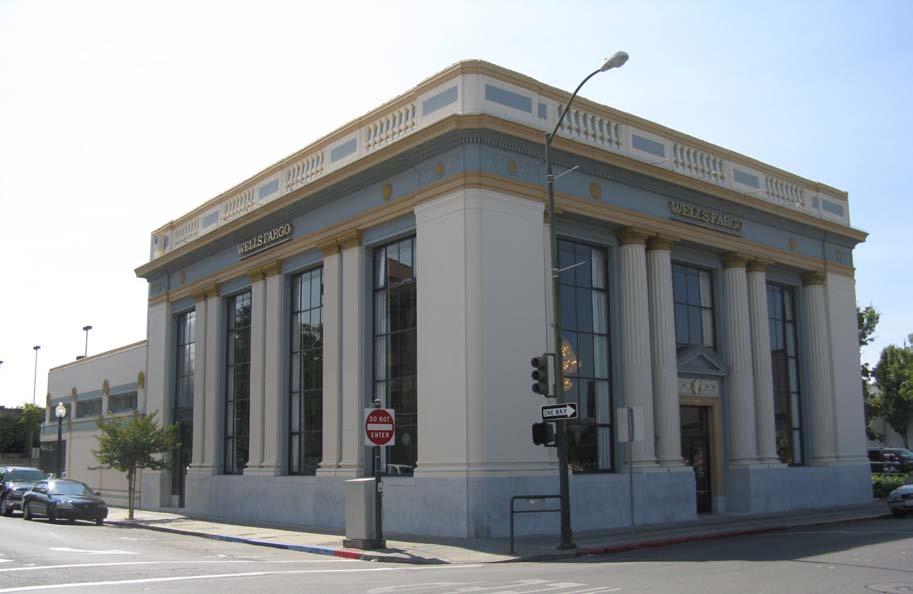
901 Main Street (900 Brown Street)
Surface parking lot may provide an opportunity for adjacent new construction
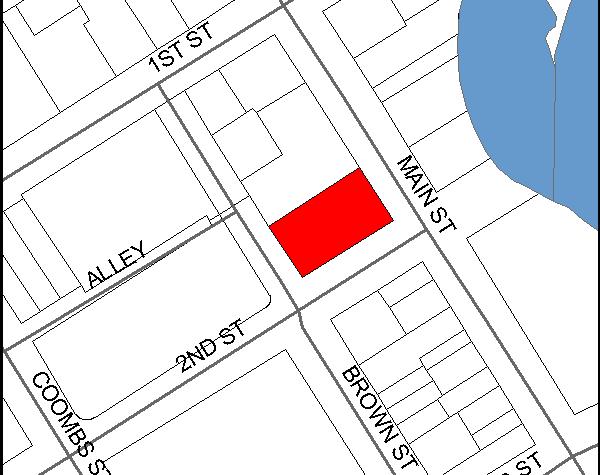
Beaux Arts detailing (1923), including paired engaged Tuscan columns and tripartite composition
Art Deco addition (1934)
APN 003221012000
YEAR BUILT 1923 / 1934 Unknown
STYLE Beaux Arts / Art Deco Commercial (Bank) CHRSC 1S, 5S1
9 MARCH 201286
ARCHITECT
USE
Retain
à Restored appearance
à Beaux Arts (1923) and Art Deco (1934) architectural detailing
Paired engaged Tuscan columns
Tripartite composition
Full-height windows
Plaster ornament with stylized floral motifs
à Three significant facades: Brown Street (pedestrian mall), Main Street, and Second Street
Consider
à Introducing glazing/display windows on Second Street façade between pilasters of Art Deco addition
à Retention of signage in existing location
à If changes are to occur, they should be historically accurate Avoid
à Harmful chemical or physical treatments
à Damage or removal of architectural details
à Cutting new openings in significant facades
Additions & Adjacent New Construction
à The Bank of Napa is listed in the National Register, and in order to preserve its eligibility for listing, no major changes or additions should occur. This applies along all significant facades. Rooftop or other additions are discouraged.
à Alterations should be minor, and should meet the Standards to preserve the building’s eligibility for listing in the National Register.
à Opportunities for adjacent new construction exist on the surface parking adjacent to the subject building or in lieu of the existing structured parking across the street from the subject building. On these sites, there is no height limitation for new construction relative to historic resources.
à Use care where adjacent new construction abuts the north facade of the subject building. Consider a setback from the corner of the Bank of Napa building.
Art Deco addition (1934) on Brown Street. Consider reopening display windows at right of photo.
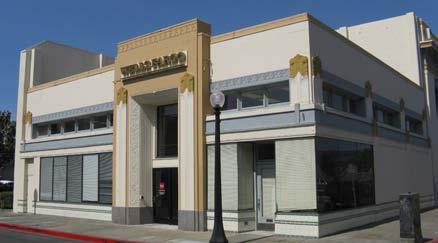
Historic view of Main Street with Bank of Napa in the foreground, circa 1930. (Coodley 99)
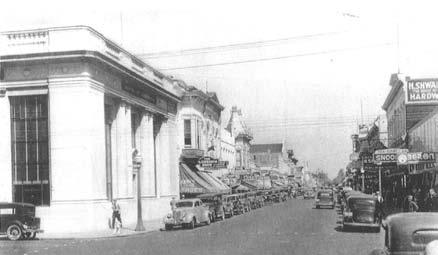
DOWNTOWN NAPA NAPA, CALIFORNIA HISTORIC RESOURCES DESIGN GUIDELINES 87Page & Turnbull
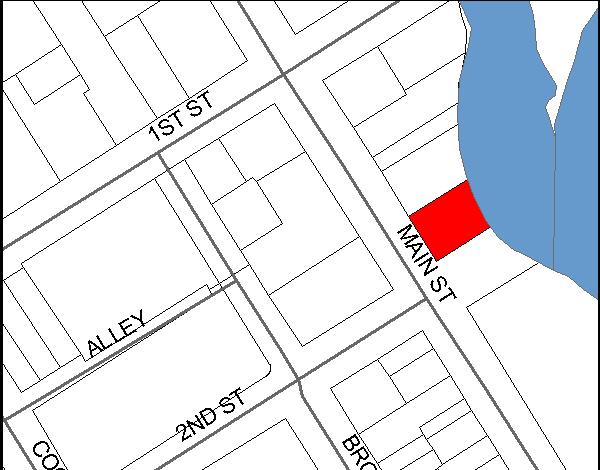
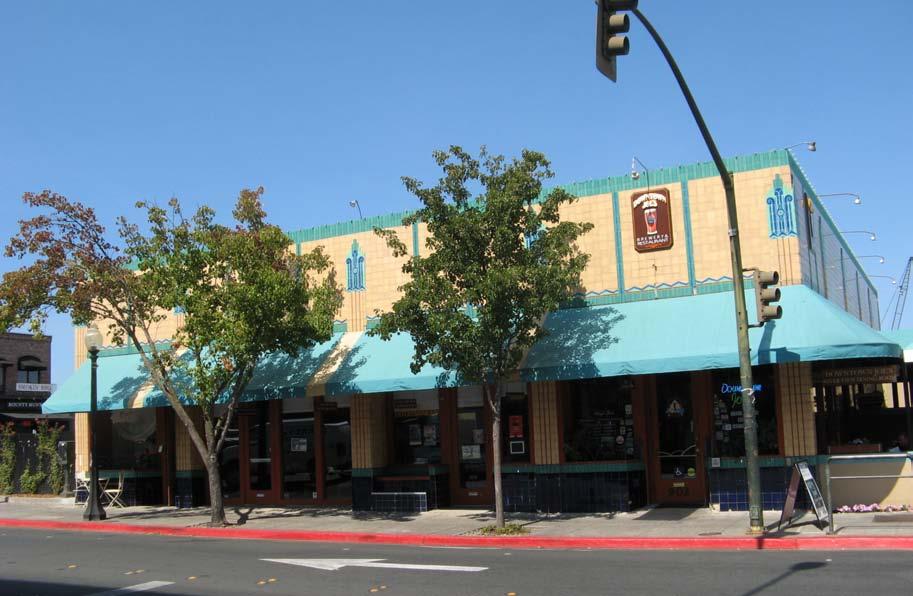
HISTORIC RESOURCES DESIGN GUIDELINES FINAL [10130A] 9 MARCH 201288 APN 003231008000 YEAR BUILT 1933 ARCHITECT Unknown STYLE Art Deco USE Commercial (Restaurant) CHRSC 5S1 OBERON BUILDING 902-912 Main Street Awning should not wrap the corner Art Deco style, including tile cladding and details Retain tile base and restored storefronts
Retain
à Restored appearance
à Art Deco architectural style
One-story massing with parapet roof
Tile cladding
Stylized floral motifs
Wood frame storefronts
Consider
à Retain type and location of signage
à One awning per bay so that the bays of the building remain visible. Awning should not wrap the corner.
à Patio umbrellas with a subtler form that does not compete with the building
à A patio enclosure that is less solid: e.g. metal railing, etc.
Avoid
à Additional archtitectural decoration that competes with the historic design
à Damage to or removal of tile
à Incompatible color, signage, and awning treatments
à Competing or multiple forms of signage or storefront design
à Rooftop additions
Additions & Adjacent New Construction
à The subject property is located north of the intersection of Second and Main Streets, between Main Street and the Napa River. The Veterans Memorial Park is located to the south of the subject property.
à The subject property is a Napa Landmark. It is recommended that additions to the building occur at the rear (east) and not exceed two stories in height. If a side addition is made to the building, it should extend from the unfinished, north building façade rather than the south façade, which was originally one of the building’s two primary facades. A side addition should be set back from the primary façade on Main Street and should be lower than the height of the subject property.
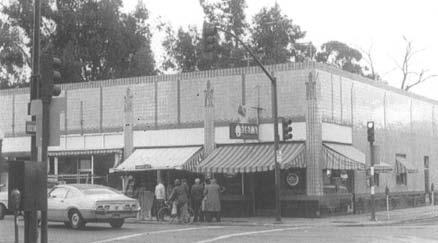
à A surface parking lot to the north may provide an opportunity for adjacent new construction. Although the subject property is one-story in height, it has the appearance of a two-story building because of the height of the roof parapet and placement of the awnings above the storefronts of the building. Therefore, adjacent new construction may be two to three stories in height immediately adjacent to the Oberon Building, but could step up to four stories at
the northwest corner. New construction in the surface parking lot to the north of the Oberon Building should also respect the character of the Winship Building (942-948 Main Street).
Oberon Building, circa 1975. Note awnings between pilasters, but incompatible storefronts and transoms. (Kilgallin, 10).
DOWNTOWN NAPA NAPA, CALIFORNIA HISTORIC RESOURCES DESIGN GUIDELINES 89Page & Turnbull
WINSHIP BUILDING
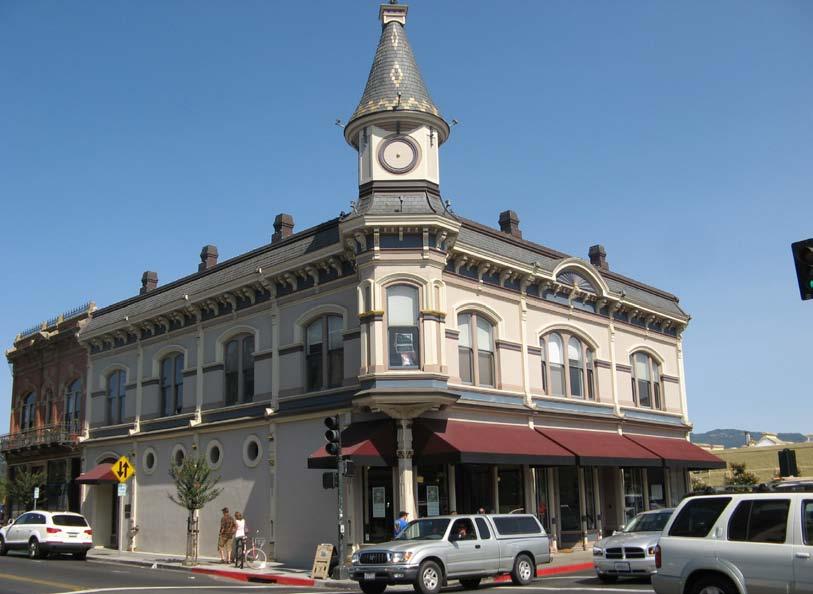
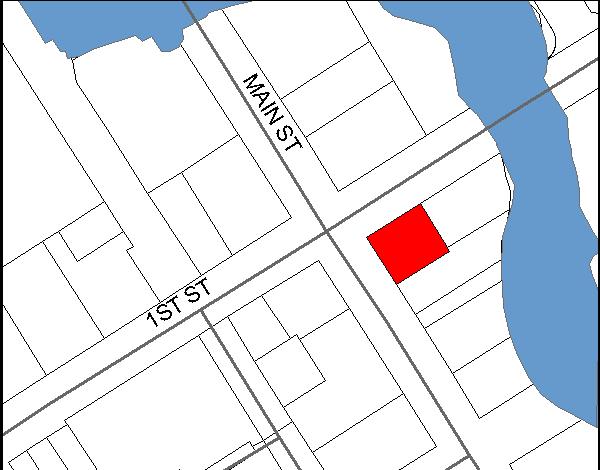
HISTORIC RESOURCES DESIGN GUIDELINES FINAL [10130A] 9 MARCH 201290 APN 003231001000 YEAR BUILT 1888 ARCHITECT Luther Turton STYLE Italianate USE Commercial (Retail / Office) CHRSC 1S, 5S1
942-948 Main Street Retain reconstructed corner tower with witch’s cap Adjacent surface parking lot may provide opportunity for new construction Retain restored appearance, including fenestration pattern and materials Consider re-opening display windows on First Street facade
Retain
à Restored appearance, including reconstructed corner tower, fenestration pattern, architectural details, and historically compatible storefronts
Consider
à Re-opening display windows on First Street facade
à If changes are to occur, future changes should be historically accurate
à Cohesive signage program
Avoid à Incompatible color, signage, and awning treatments
à Competing or multiple forms of signage
Additions & Adjacent New Construction
à The Winship Building is located on the southeast corner of the intersection of First and Main Streets. It is listed on the National Register of Historic Places and is adjacent to the National Register-listed Semorile Building, and should therefore be treated with the utmost care. Additions to the building are discouraged.
à Alterations should be minor, and should meet the Standards to preserve the building’s eligibility for listing in the National Register.
à The surface parking lot to the south of the Winship Building may provide an opportunity for development. Because the building has a strong street presence, it is possible for adjacent new construction to be four stories in height; however, the total massing of the new construction (width and depth) should not overwhelm the subject building. New construction in the surface parking lot to the south should also respect the character of the Oberon Building (902-912 Main Street), and should step down to two to three stories at the southern edge.
à For new construction across First Street or Main Street from the subject property, there are no height limitations relative to historic resources except as otherwise prescribed by the DSP Development Standards.
Restored storefronts are compatible with historic character.
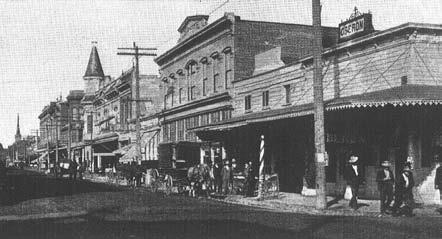
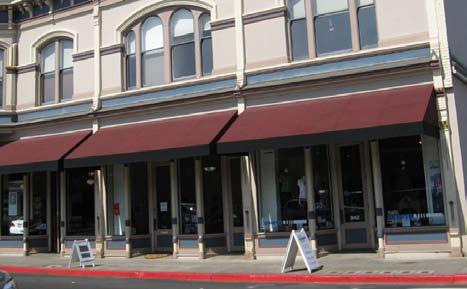 HISTORIC
Main Street, with Winship Building visible just left of center, 1908. (Darms, 20)
HISTORIC
Main Street, with Winship Building visible just left of center, 1908. (Darms, 20)
DOWNTOWN NAPA NAPA, CALIFORNIA
RESOURCES DESIGN GUIDELINES 91Page & Turnbull
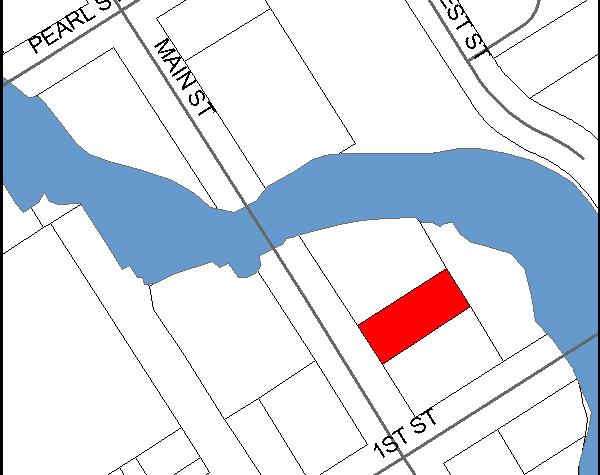
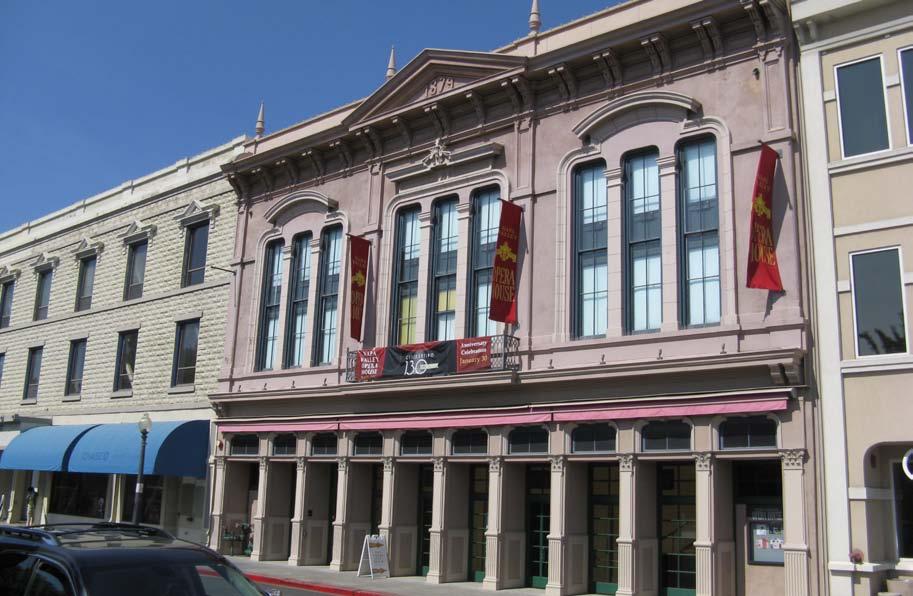
HISTORIC RESOURCES DESIGN GUIDELINES FINAL [10130A] 9 MARCH 201292 APN 003172003000 YEAR BUILT 1879 ARCHITECT Ira Gilchrist/Newsom Brothers STYLE Italianate USE Opera House CHRSC 1S, 5S1 NAPA VALLEY OPERA HOUSE 1030 Main Street Bracketed cornice with pediment Tripartite windows with multi-light wood sash windows Ten structural bays divided by Corinthian pilasters End bays could be reopened
Retain
à Restored appearance, including architectural details, materials, and fenestration pattern
Consider
à Opening end bays of ground floor
à If changes are to occur, future changes should be historically accurate
Avoid
à Insensitive color, signage, awning treatments
Additions & Adjacent New Construction
à The site of the adjacent non-historic building south of Opera House may provide an opportunity for future new construction.
à Height of adjacent new construction should not exceed more than one floor above the subject building.
à The Opera House has a strong street presence; no height restrictions for new development on the surface parking lot across Main Street, except as otherwise prescribed by the DSP Development Standards.
Detail showing restored bracketed cornice, pediment, and tripartite windows with balcony. Note banner signage, which is sensitive to the historic character of the Opera House.
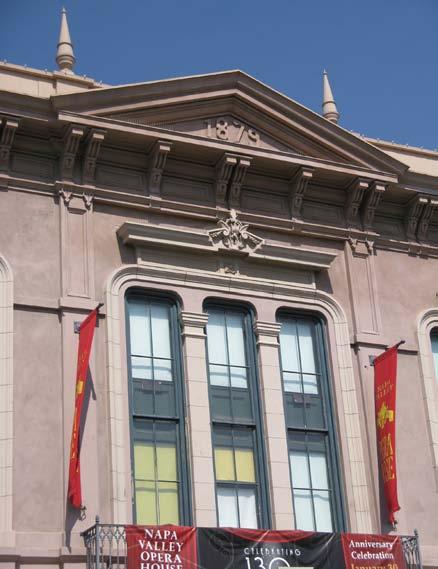 HISTORIC
HISTORIC
DOWNTOWN NAPA NAPA, CALIFORNIA
RESOURCES DESIGN GUIDELINES 93Page & Turnbull
HISTORIC
MATHIS-FLANAGAN BUILDING
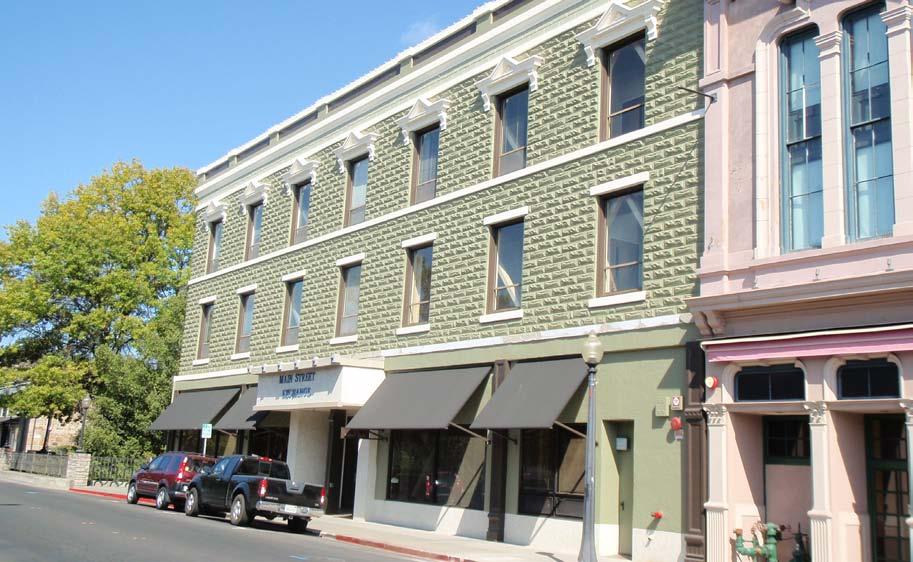
Replicate missing eligi bility
Faux
Reconstruct
Remove non-historic
Remove stucco re-open non-historic
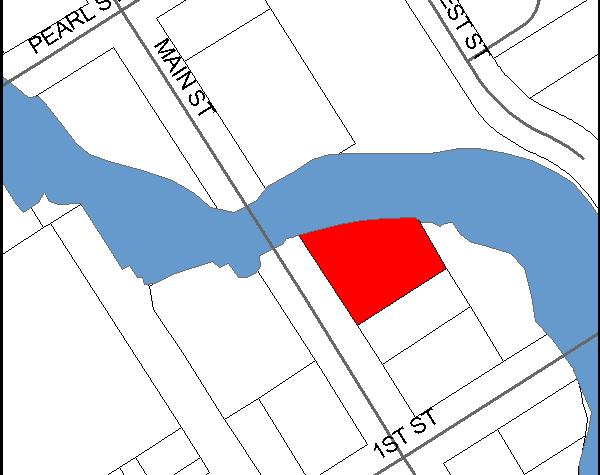
RESOURCES DESIGN GUIDELINES FINAL [10130A] 9 MARCH 201294 APN 003172007000 YEAR BUILT 1907 ARCHITECT Luther Turton STYLE Classical Revival USE Commercial (Retail/Office) CHRSC 5S3, 7N1
1038-1040 Main Street
cornice based on historic photographs to restore
for listing in National Register
entry marquee (completed in 2010)
stone cement block cladding
missing second floor balconies based on historic photos
and
transoms on
storefronts Cast iron pilasters
Retain
à Original architectural features, including faux stone cement block cladding, window hoods, and cast iron pilasters on ground floor
à Three-story massing and overall form
à Stone retaining wall at Napa Creek
à Visual connection to creek
Consider
à Reconstruction of cornice and second-floor balconies based on historic photographs. This would restore the building’s integrity to the level necessary to qualify for National Register listing.
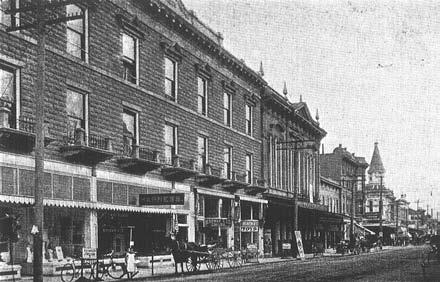
à Replacement of storefronts (re-opening transoms and removing plaster)
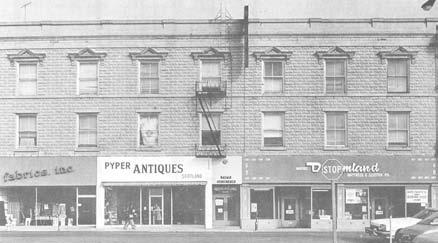
à Removal of marquee and recessed main entry (completed in 2010)
à Replacement of non-historic windows with historically compatible undivided double-hung wood sash windows (match historic photo, right)
à Retention of existing awnings (simple design, one awning per opening)
à Re-opening of fenestration on rear façade
à Removal of second-floor solarium on rear and side façades
à Cohesive signage program
Avoid
à Insensitive color, signage, awning treatments
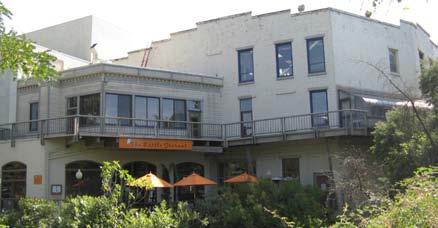
à Multiple or competing signage treatments
Additions & Adjacent New Construction
à A more compatible rear addition could replace existing non-historic wood-framed second floor rear addition, or could be constructed in open space behind building.
Materials should be differentiated from historic building; light, transparent character is recommended.
Should not cover entire rear façade, or interrupt visual connection to creek.
Could connect to historic building through existing fenestration to the degree possible.
à Rooftop addition should be set back considerably from front façade, and should preserve the stepped parapet wall at the rear. One-story maximum (height should be minimized).
à Rooftop additions, rear additions, and other alterations should meet Standards to preserve its eligibility for listing in the National Register.
à Due to its already-compromised integrity, this building needs to be treated with the utmost care relative to additions and alterations.
à No apparent opportunities for adjacent new construction. No height restrictions for new development across Main Street except as otherwise prescribed by the DSP Development Standards.
Flanagan Building/Cecille Hotel, 1908. Note cornice, balconies, and storefronts. (Darms, 81)
Mathis-Flanagan Building, 1975. (Page & Turnbull)
Rear facade. Note solarium at right; blind windows; nonhistoric rear addition; stepped parapet; and relationship to Napa Creek.
DOWNTOWN NAPA NAPA, CALIFORNIA HISTORIC RESOURCES DESIGN GUIDELINES 95Page & Turnbull
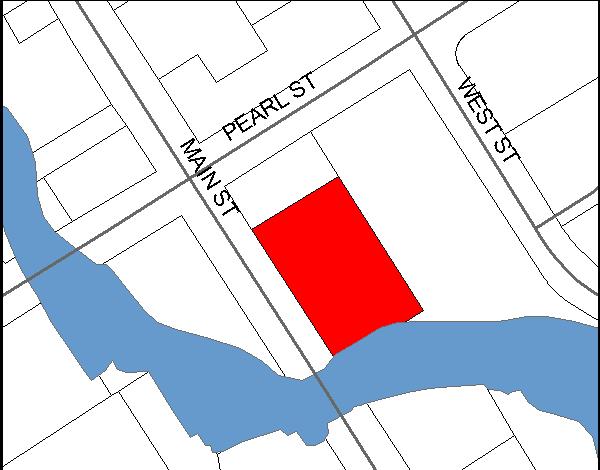
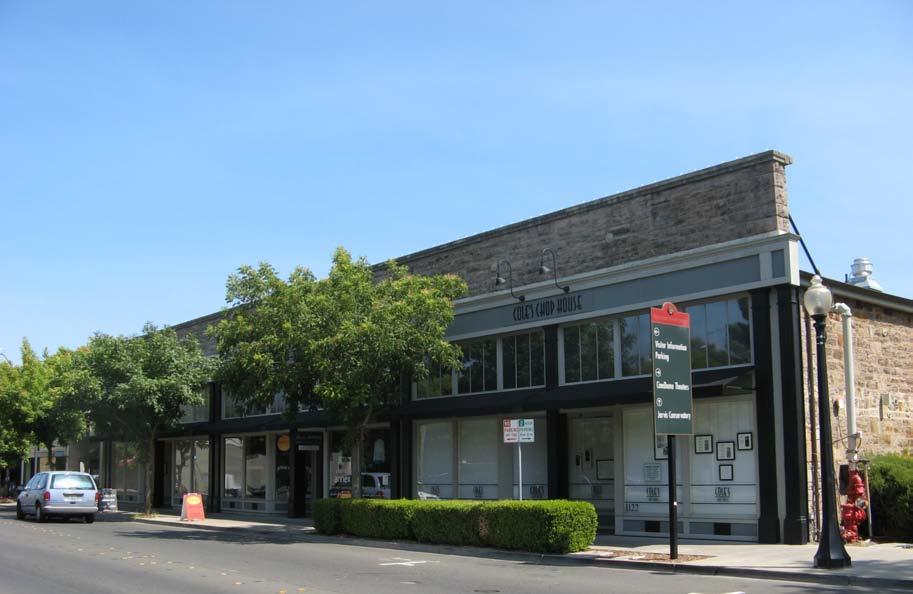
HISTORIC RESOURCES DESIGN GUIDELINES FINAL [10130A] 9 MARCH 201296 APN 003172011000 YEAR BUILT 1886 ARCHITECT Wright & Saunders STYLE 19th Century Commercial USE Commercial (Retail/Restaurant) CHRSC 3S KYSER-WILLIAMS BLOCK 1122-1142 Main Street False parapet Restored storefronts Appropriate signage & lighting location Exposed stone masonry construction
Retain
à Stone masonry construction and one-story massing
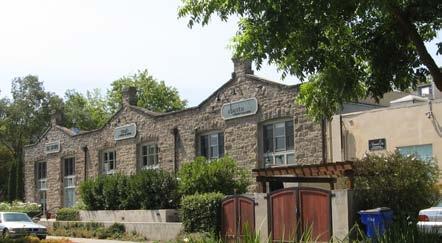
à Restored appearance of front and rear façade, including exposed stone facades, compatible storefronts with glazed transoms, and compatible signage and lighting
à Setback from Napa Creek on south
Consider
à If changes are to occur, future changes should be historically accurate
à Cohesive signage program among all storefronts
Avoid
à Insensitive color, signage, awning treatments
à Harmful chemical or physical treatments
à Damage to stone facades
à New openings in south façade
Additions & Adjacent New Construction
à Rooftop additions are not recommended, as the one-story massing is a character-defining feature of the building. Rear additions are not recommended, as the rear façade exhibits unique form and materials.
à Non-historic building north of KyserWilliams Block and parking lot at rear provide opportunities for adjacent new construction.
à Adjacent new construction at the north (along Main Street, currently occupied by a small nonhistoric building) should not exceed more than one floor above the Kyser-Williams Block.
à Adjacent new construction on the parking lot behind the building should not exceed three stories immediately adjacent to the KyserWilliams Block, although with appropriate setbacks and massing, the West Street frontage could be up to four stories. Rear setback from parking lot should be retained, and new construction should not abut the rear façade.
à Alterations should meet Standards to preserve its eligibility for listing in the National Register.
Rear facade of Kyser-Williams Block with unique gabled roof form, exposed stone masonry construction, and rear garden.
DOWNTOWN NAPA NAPA, CALIFORNIA HISTORIC RESOURCES DESIGN GUIDELINES 97Page & Turnbull
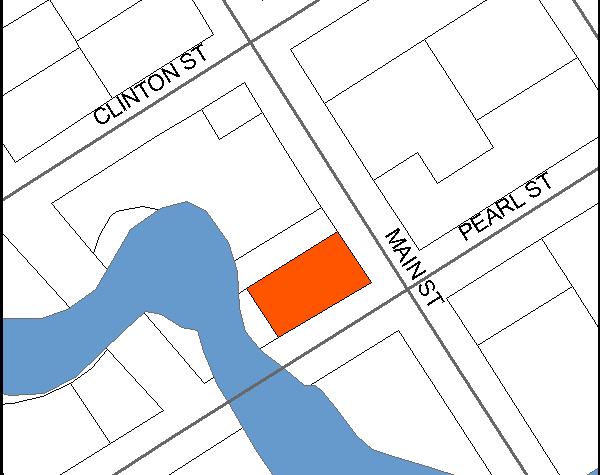
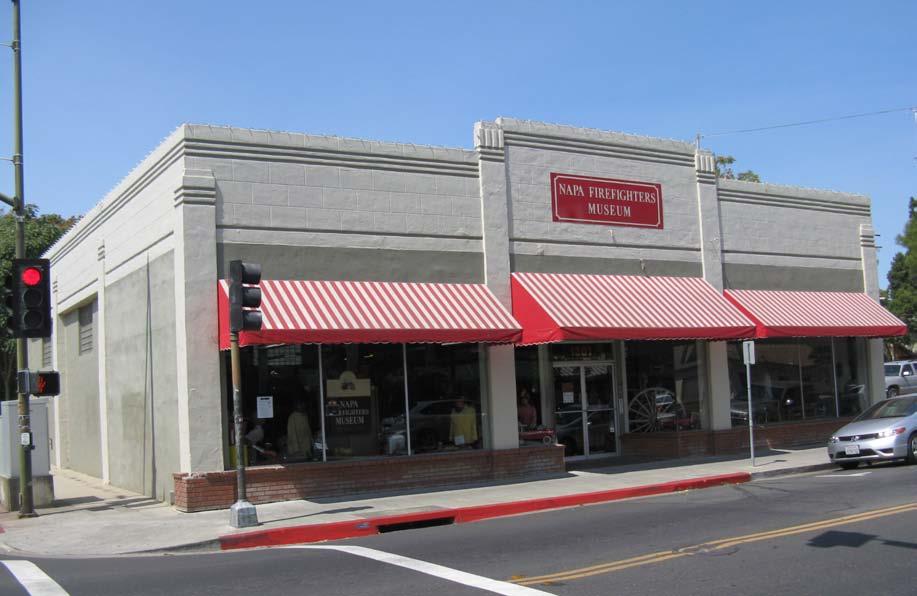
HISTORIC RESOURCES DESIGN GUIDELINES FINAL [10130A] 9 MARCH 201298 APN 003137005000 YEAR BUILT 1935 ARCHITECT Unknown STYLE Art Moderne USE Museum CHRSC 5S3 NAPA FIREFIGHTER’S MUSEUM 1201 Main Street Stepped parapet with scored concrete detailing Restore original bay height (remove stucco infill) and install new awnings at this level Re-open Pearl Street bay for display or access Modify base to relate to storefronts & pilasters
Retain
à Stepped parapet
à Deeply scored detailing on parapet and pilasters
à Scored stucco cladding
à Recessed entry
à Clear bay definition
Consider
à Restoration of original bay height (remove stucco infill above awnings)
à Installation of new awnings at higher level
à Modify base to relate more appropriately to pilasters and storefront
à More compatible entry door
à Re-opening Pearl Street bays for display or access
Avoid
à Avoid covering pilasters with awnings
à Avoid signs that encroach on architectural details
Additions & Adjacent New Construction
à The subject building is isolated and could benefit from adjacent new development. Surrounding surface parking lot provides an opportunity for new construction to the north and west of the subject building.
à Adjacent new construction should respect the rhythm of the bays
à Height of adjacent new construction on the surface parking lot to the north could be two to four stories, depending on massing. New construction at this location should also respect the character of the Sam Kee Laundry Building (1245 Main Street).
à Rooftop additions are not recommended
DOWNTOWN NAPA NAPA, CALIFORNIA HISTORIC RESOURCES DESIGN GUIDELINES 99Page & Turnbull
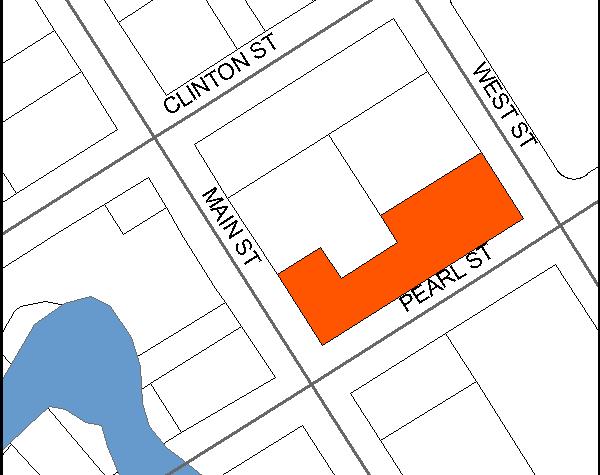
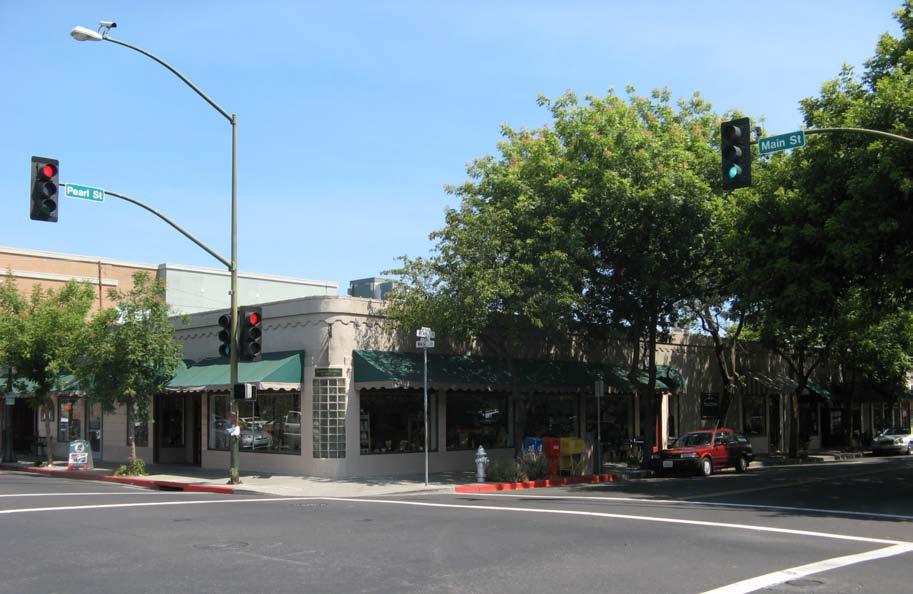
HISTORIC RESOURCES DESIGN GUIDELINES FINAL [10130A] 9 MARCH 2012100 APN 003143009000 YEAR BUILT 1936 ARCHITECT Unknown STYLE Art Moderne USE Commercial (Retail) CHRSC 5S3 LAZARUS BUILDING 1202-1214 Main Street (964-980 Pearl Street) Prominent curved corner with glass blocks Scalloped detail on parapet One-story massing; full block coverage Storefronts with punched display window openings, glazed transoms, awnings, and terra cotta tiles
Retain
à Building form & significant detailing, including glass blocks, scalloped detail on parapet, curved corner, and punched window openings with glazed transoms
à Original entry & fenestration rhythm
à Terra cotta tiles surrounding storefronts
Consider
à Sensitive display window changes
à Consistent treatment across entire building: present a unified, coordinated aesthetic among all businesses
à Cohesive signage program
Encourage signage on canopies and display windows
Signage consistent with simple, streamlined architecture
à Introducing pale colors to highlight building’s character; should be respectful of Art Moderne style
à Retention of angled awnings over display windows; replace curved awnings over pedestrian entries
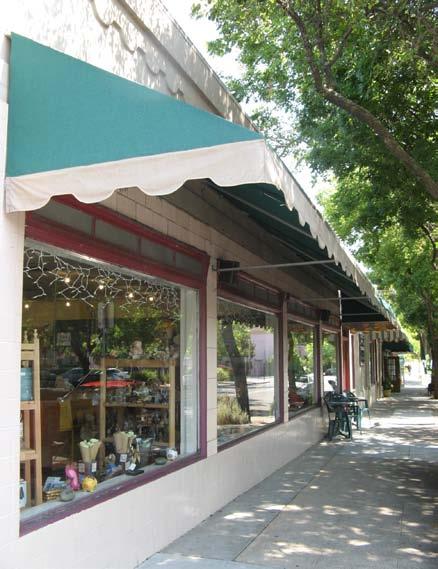
à Installation of rooftop HVAC unit less visible from the street
Avoid
à New display window openings that are incompatible with the overall unified appearance of the building
à Competition of design among storefronts
Additions & Adjacent New Construction
à The one-story Lazarus Building takes up an entire block, and it may be difficult to add additional floors in a sensitive way. Because the existing building is built all the way to the property line on all sides, a ground level addition is not likely to be feasible. If additional floors are desired, rooftop additions should be significantly stepped back from the façade and incorporate contemporary architectural elements consistent with the Streamline Moderne style in form, materials & detailing, yet still differentiated from the historic fabric.
à Adjacent Lazarus Apartments (1216-1246 Main Street) has not been evaluated; if it is determined not to be a historic resource, that site may provide an opportunity for adjacent new construction.
à New construction to the north of the subject building should not exceed four stories, and should have setbacks and massing such that it does not dwarf the corner of the subject building (Pearl and Main streets).
Pearl Street facade, showing display window rhythm, tran soms, and terracotta tiles.
DOWNTOWN NAPA NAPA, CALIFORNIA HISTORIC RESOURCES DESIGN GUIDELINES 101Page & Turnbull
SAM KEE LAUNDRY / PFEIFFER BUILDING
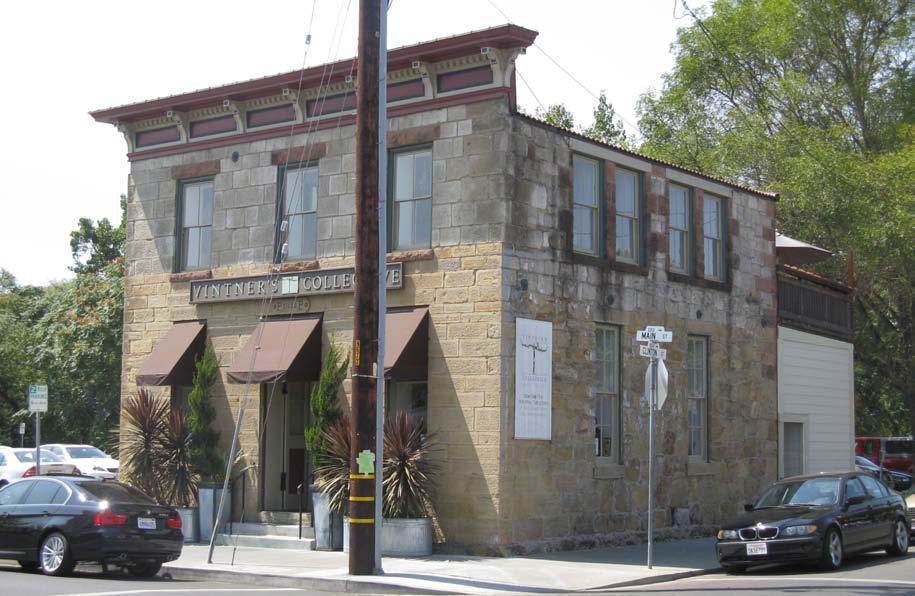
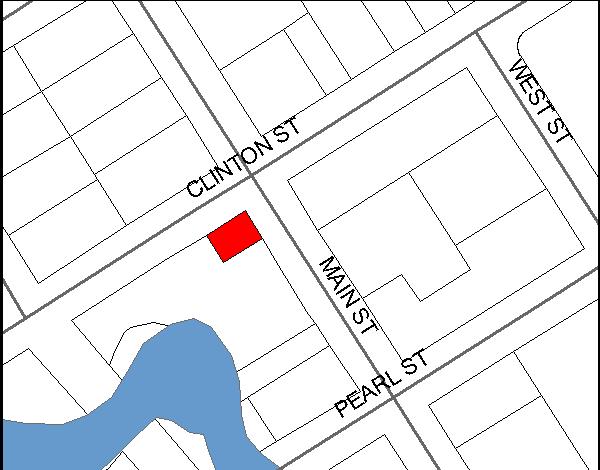
HISTORIC RESOURCES DESIGN GUIDELINES FINAL [10130A] 9 MARCH 2012102 APN 003137003000 YEAR BUILT 1875 ARCHITECT Unknown STYLE Italianate USE Commercial (Retail) CHRSC 1S,5S1 False parapet with bracketed cornice Regular fenestration pattern with stone lintels and sills Stone rubble masonry construction on east and west facades Non-historic rear addition Cut stone block masonry construction on primary facade
1245 Main Street
Retain
à Masonry construction (cut stone blocks on primary façade, exposed rubble on side facades)
à Two-story massing
à False parapet with bracketed cornice
à Stone lintels and sills
à Plaque
Consider
à If windows and doors are to be replaced, Future changes should be historically accurate
à Retention of existing awnings (one awning per opening)
à Future signage should be installed in existing locations Avoid
à Insensitive color, signage, awning treatments
à Damage or removal of historic fabric
à Harmful chemical or physical treatments to the stone
Additions & Adjacent New Construction
à The Sam Kee Laundry is isolated and could benefit from sensitive new construction. Surrounding surface parking lot provides an opportunity for new development.
à The Sam Kee Laundry Building is eligible for listing in the National Register, and in order to preserve its eligibility for listing, no major changes or additions should occur. The twostory massing is important, so rooftop additions are discouraged.
à New construction on the surface parking lot to the south should be set back from the Sam Kee Laundry Building so rubble masonry façade can be clearly viewed from the street.
à Height of adjacent new construction on the surface parking lot to the south could be two to four stories, depending on massing. New construction at this location should also respect the character of the Napa Firefighter’s Museum (1201 Main Street).
à Rear addition could replace existing non-historic rear build-out. Addition should not exceed height of historic portion of building.
à If additions or alterations are necessary, they should meet the Standards to preserve the building’s eligibility for listing in the National Register.
Non-historic rear addition is simply designed and compatible in scale with historic Sam Kee Laundry Building.
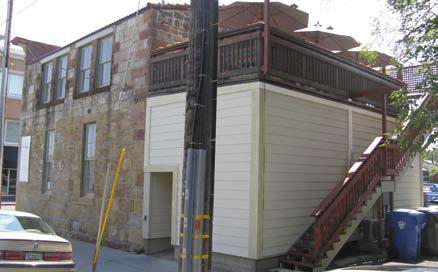
DOWNTOWN NAPA NAPA, CALIFORNIA HISTORIC RESOURCES DESIGN GUIDELINES 103Page & Turnbull
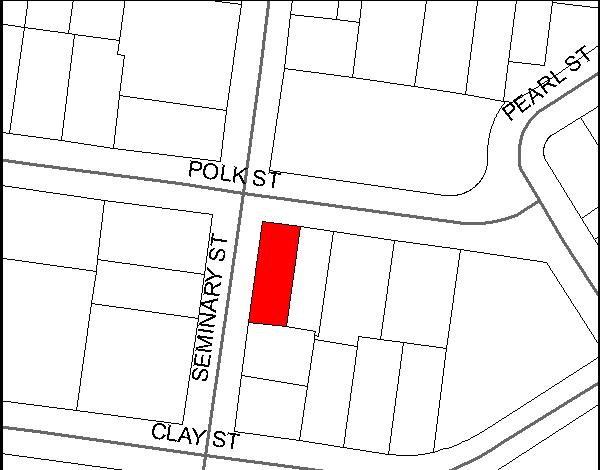
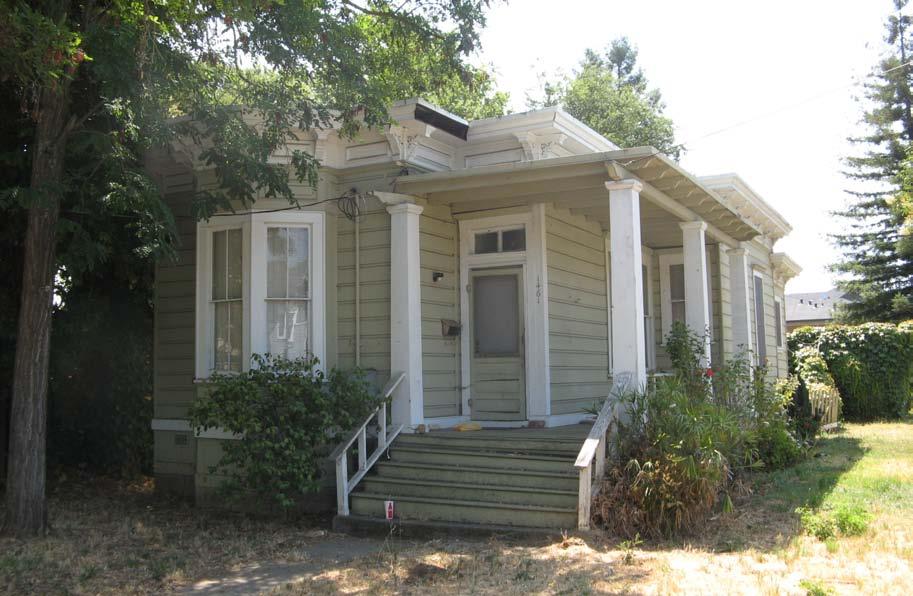
HISTORIC RESOURCES DESIGN GUIDELINES FINAL [10130A] 9 MARCH 2012104 APN 003197001000 YEAR BUILT 1880 ARCHITECT Unknown STYLE Italianate USE Residential CHRSC 5S3 1461 POLK STREET Bracketed cornice Angled bay window with two-overtwo wood sash windows Replace porch and columns with more compatible porch Front and side setbacks
Retain
à Original appearance à One-story massing
à Parapet roof with over-hanging eaves supported by decorative brackets
à Wood cladding
à Two-over-two wood sash windows
Consider à Restoring the porch to its historic appearance
à If converted to commercial use, use a freestanding sign with a low profile or door or window signage
Avoid
à Addition of architectural details that create a false sense of historical development
à Conversion of landscape into surface parking or other commercial use
à Additions that overpower the building
Additions & Adjacent New Construction
à The subject building is located on the southeast corner of the intersection of Seminary and Polk Streets. A couple of non-historic buildings (6Z status code) stand on the southern portion of the block. A narrow vacant lot and a large surface parking lot to the east and the nonhistoric building to the south of the subject building may provide opportunities for adjacent new construction.
à Development on the large parking lot at the east end of the block could be up to three stories along the Polk Street frontage; four stories may be allowed on the interior of the development if the height is integrated within a stepped massing, and a monolithic bulk is avoided. On the narrow vacant lot immediately east of the subject building, adjacent new construction should not exceed two stories so as not to overwhelm the subject building; construction on this narrow lot could be an independent structure, or it could step down from a larger building to form the west end of a full-block development.
à Adjacent new construction south of the subject building should not exceed two stories to protect the low scale of the subject building.
à Additions should not interfere with roofline. Rear one-story additions are recommended; however, an addition could be located on the east if it is slightly lower than the subject building and is set back from the primary façade of the building on Polk Street. Rooftop additions are not recommended due to the building’s simple form.
à The open space between the subject building and Seminary Street should be maintained.
Rear facade and ivy-covered garage.
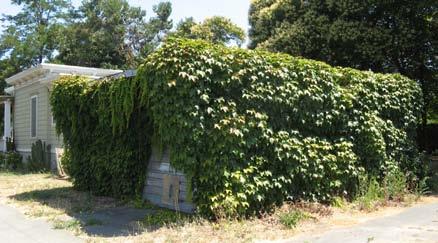
DOWNTOWN NAPA NAPA, CALIFORNIA HISTORIC RESOURCES DESIGN GUIDELINES 105Page & Turnbull
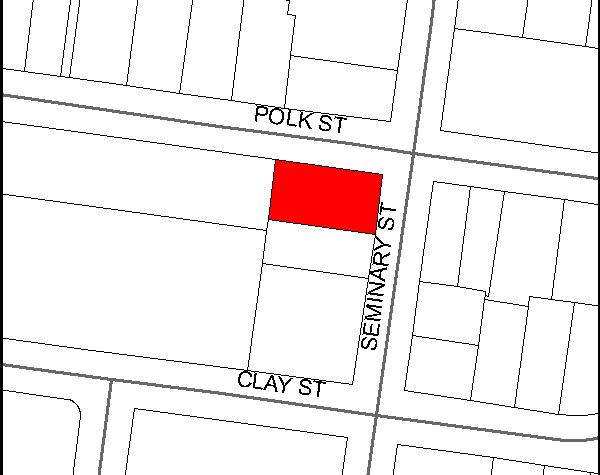
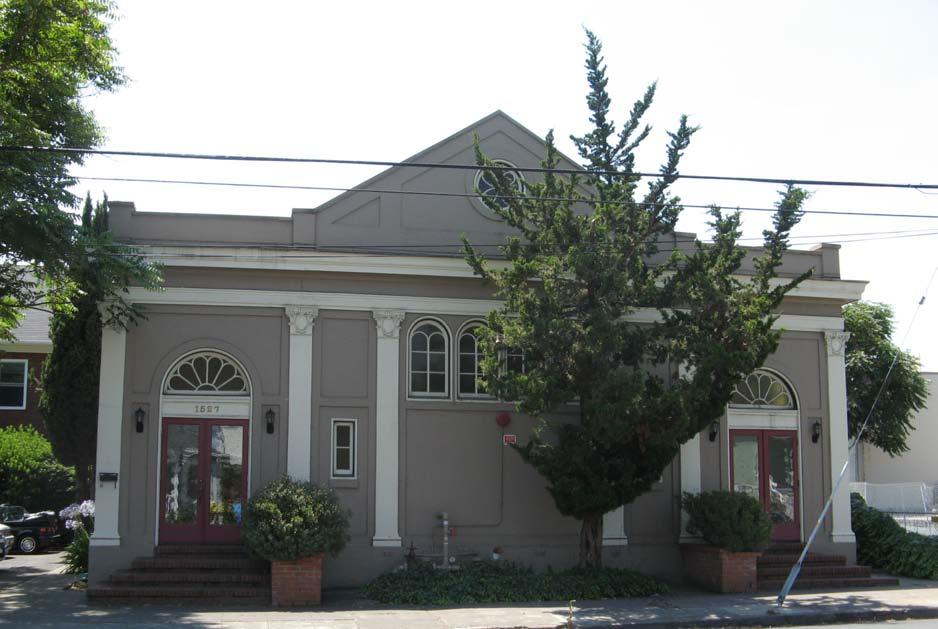
HISTORIC RESOURCES DESIGN GUIDELINES FINAL [10130A] 9 MARCH 2012106 APN 003191002000 YEAR BUILT 1915 ARCHITECT Unknown STYLE Classical Revival USE Religious / Commercial Conversion CHRSC 5S3 CHRISTIAN SCIENCE CHURCH 1525-1527 Polk Street Arched windows Classical Revival details, including pilasters and fanlights Gable roof with rosette
Retain
à T-shaped plan
à One and one-half story massing
à Gable roof
à Stucco cladding
à Windows with arched openings
à Classical Revival style, including pilasters and fanlights
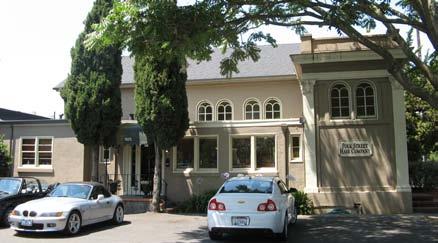
à Mature trees
Consider
à Replacement of front doors with more historically compatible design
à If windows are to be replaced, wood
à Re-introducing original use
à If commercial use is retained, signage could be board or low freestanding sign
à Removal of addition east of the building
Avoid
à Removal of original architectural details
à Additions that overpower the building
Additions & Adjacent New Construction
à Additions should not interfere with roofline. A one-story addition may be acceptable in the footprint of the existing addition which extends from the building’s east façade.
à The existing space between the subject building and the historic residence to its south should be preserved.
à There is an opportunity for new construction on the surface parking lot located east of the building. New construction should not exceed one story above the subject property because the former church is located adjacent to a residence which is also eligible as a Napa Landmark.
à A large parcel containing the non-historic Safeway store and a surface parking lot is located across the alley to the west of the Christian Science Church, and may provide an opportunity for new development.
New construction on this parcel should respect the scale, rhythm, and character of the nearby Calistoga Avenue Historic District, located across Polk Street.
New construction on this parcel could be up to two stories along the Polk Street frontage to protect the character of both the Christian Science Church and the Calistoga Avenue Historic District; three to four stories may be allowed on the interior of the block if the height is integrated within a stepped massing.
East facade, showing one-story addition to T-shaped building.
DOWNTOWN NAPA NAPA, CALIFORNIA HISTORIC RESOURCES DESIGN GUIDELINES 107Page & Turnbull
use
flat
HISTORIC METHODIST CHURCH
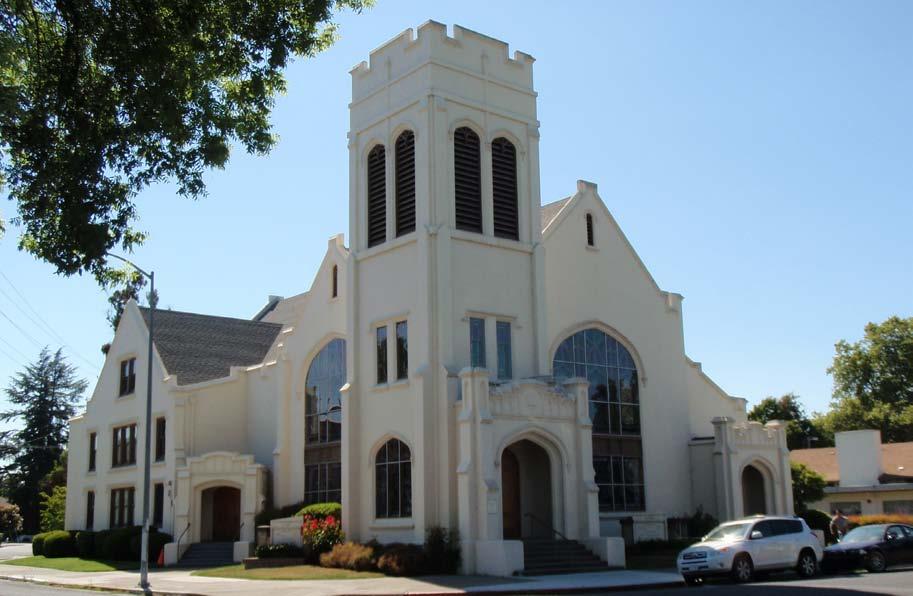
Cruciform
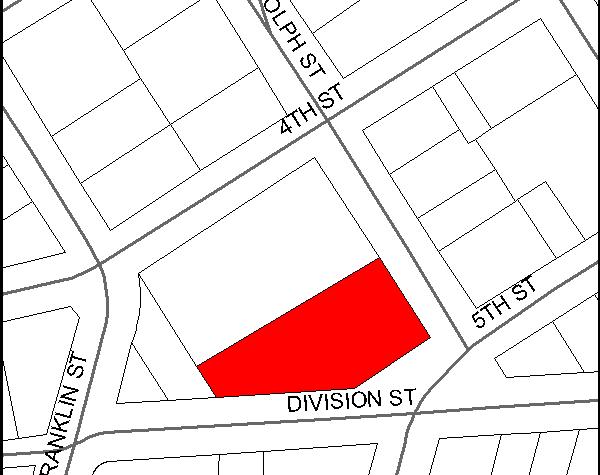
Tracery above vestibules
RESOURCES DESIGN GUIDELINES FINAL [10130A] 9 MARCH 2012108 FIRST UNITED
625 Randolph Street APN 003262007000 YEAR BUILT 1916 ARCHITECT Luther Turton STYLE English Gothic Revival USE Religious CHRSC 5S1, 3S
entry
Arched stained glass windows
plan with square tower Opportunity to replace non-historic buildings with new development
Retain
à Restored appearance
à English Gothic architectural style
Two and one-half story massing
Cross-gabled roof with parapet
Cruciform plan with square corner tower
Gabled dormer window
Fenestration pattern, including arched window openings and stained glass windows
Stucco cladding
Tracery above entry vestibules
à Significant interior features (if possible)
Consider
à Retaining type and location of existing signage
Avoid
à Removal of original architectural details
à Further additions to the building and/or denser new construction on the property
Additions & Adjacent New Construction
à The First United Methodist Church is a Napa Landmark, is eligible for listing in the National Register of Historic Places, and is located across the street from the Napa Abajo/Fuller Park National Register Historic District. Therefore,
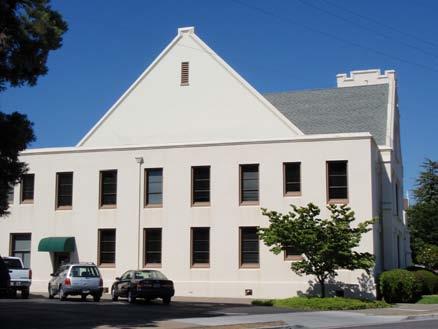
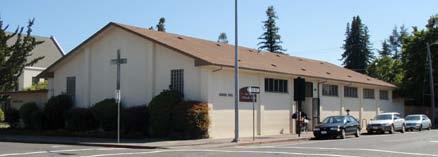
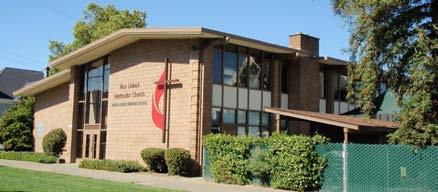
the building should be treated with the utmost care. Additions are not recommended; however, an addition may be possible if it is located in the footprint and building envelope of the existing rear addition and does not exceed the height of the church.
à The First United Methodist Church stands on the northwest corner of the intersection of Randolph and Division Streets. Adjacent surface parking lots and non-historic church buildings may provide an opportunity for new development.
à Because the church has a powerful street presence, it is possible for adjacent new construction to be one full story greater than the subject building. However, new construction that exceeds the height of the church should be set back from the existing building.
à The position of the church at a large intersection ensures that sightlines/views of the building will be preserved. Therefore, for new construction across Randolph Street, there are no height restrictions relative to historic resources except as otherwise prescribed by the DSP Development Standards. However, new construction should respect the scale, rhythm, and character of the surrounding neighborhood.
A new addition could be constructed within the envelope of the existing rear addition; it should not exceed the height of the church and should be set back from the corner.
Centennial Hall/Adams Hall (top) and Bonner Educational Building (bottom) are non-contributors to the property, and could be replaced by sensitive new development.
DOWNTOWN NAPA NAPA, CALIFORNIA HISTORIC RESOURCES DESIGN GUIDELINES 109Page & Turnbull
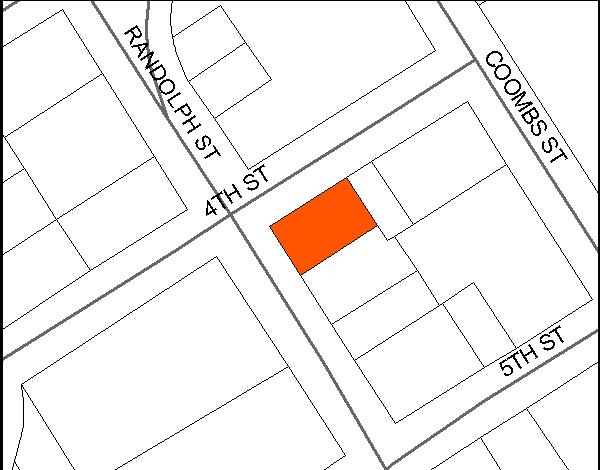
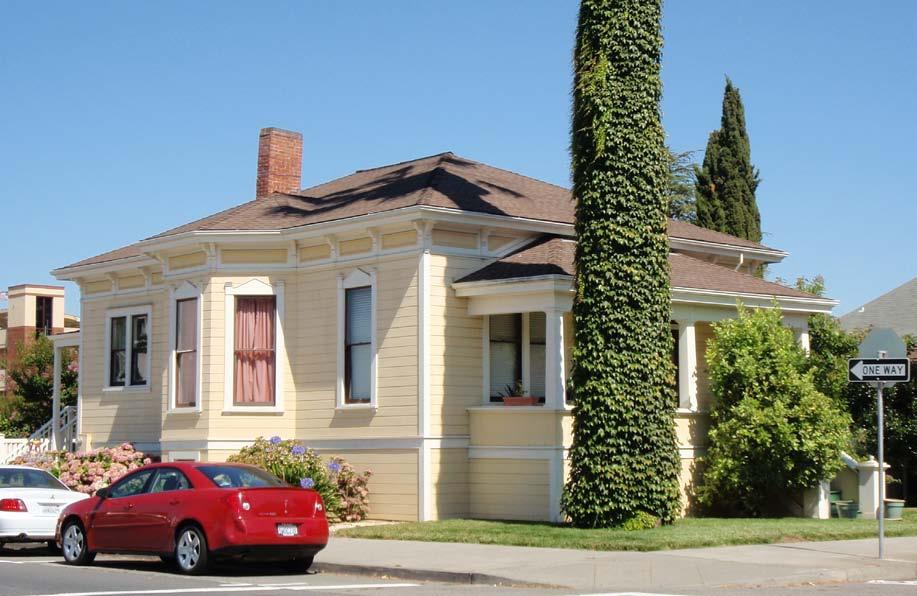
HISTORIC RESOURCES DESIGN GUIDELINES FINAL [10130A] 9 MARCH 2012110 APN 003271001000 YEAR BUILT 1880 ARCHITECT Unknown STYLE Italianate USE Residential CHRSC 5S3 642 RANDOLPH STREET Simple front porch Wood sash windows with decorative surrounds Hipped roof with shaped brackets Landscaped setback from Randolph Street
Retain
à Italianate architectural style
One story massing
Hipped roof with over-hanging eaves supported by shaped brackets
Decorative window surrounds
Simple front entry
Wood cladding
Wood sash one-over-one windows
Partially glazed wood door surmounted by transom light
à Setback from Randolph Street
Consider
à If converted to commercial usage, utilize freestanding and/or applied flat signage Avoid
à Addition of architectural details that create a false sense of historical development
à Additions that overwhelm the subject property
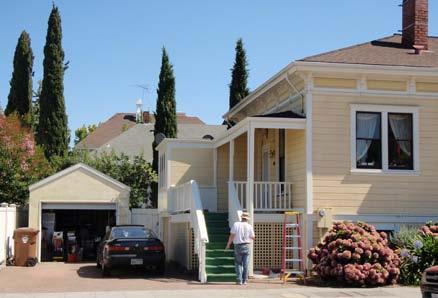
Additions & Adjacent New Construction
à The subject property is located on the southeast corner of the intersection of Randolph and Fourth Streets. A non-historic building (6Z status code) stands to the south of the subject property and a surface parking lot is located to the east (rear); these sites may provide opportunities for new development.
New construction adjacent to the subject property should not exceed a height of two stories.
Development on the surface parking lot to the rear should also respect the character of the nearby Treadway & Wigger Funeral Chapel (623 Coombs Street).
à New development may also be possible on the large surface parking lot across Fourth Street. Development of this parcel should defer to the character of the First Presbyterian Church (1333 Third Street), and should preserve views of the spire. New construction should respect the low scale, rhythm, and character of 642 Randolph Street and its surrounding residential neighborhood, although taller heights may be possible on the interior of the block if the height is integrated within a stepped massing, and a monolithic bulk is avoided.
à It is recommended that any additions to the building occur at the rear (east) and not exceed two stories in height. If a side addition is made to the building, it should be set back from the primary façade on Randolph Street and should be lower than the height of the subject property.
Rear facade, showing sensitive rear porch and addition and detached garage/shed.
DOWNTOWN NAPA NAPA, CALIFORNIA HISTORIC RESOURCES DESIGN GUIDELINES 111Page & Turnbull
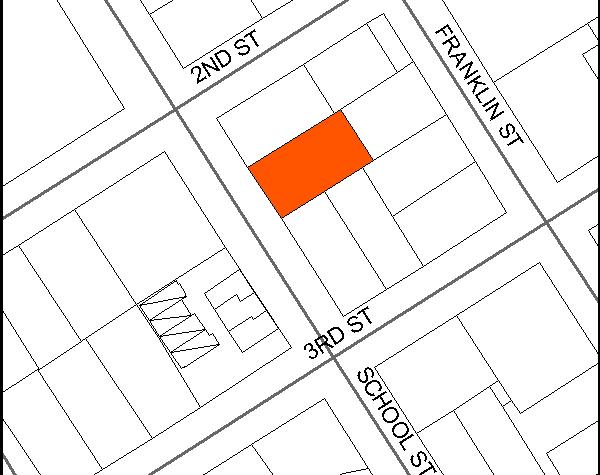
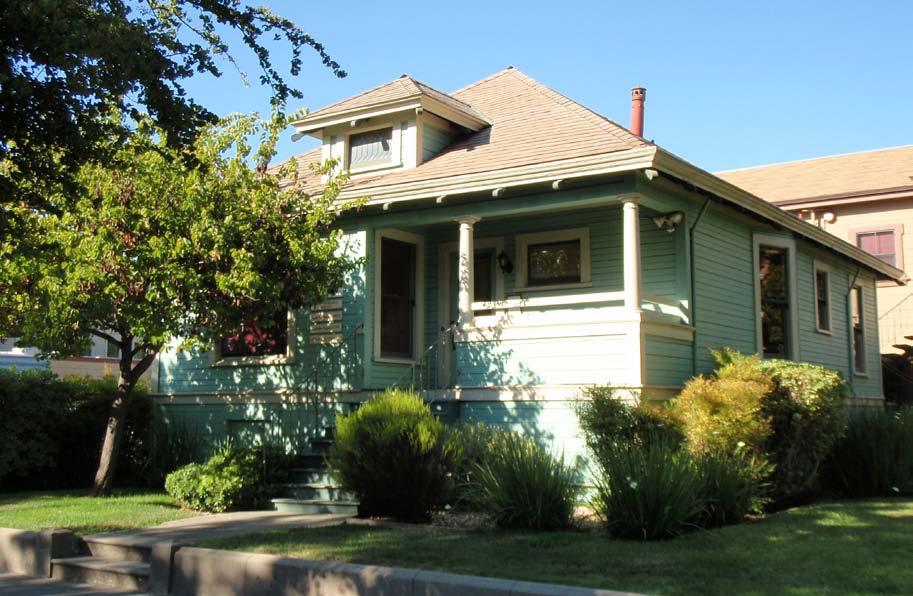
HISTORIC RESOURCES DESIGN GUIDELINES FINAL [10130A] 9 MARCH 2012112 APN 003205013000 YEAR BUILT 1905 ARCHITECT Unknown STYLE Vernacular USE Residential / Commercial Conversion CHRSC 5S3 830-832 SCHOOL STREET Hipped roof with dormer window Existing signage in appropriate location Exposed rafter tails Low concrete retaining wall
Retain
à Vernacular architectural style
One and one-half story massing
Hipped roof with over-hanging eaves and exposed rafter tails
Hipped dormer window with leaded glass
Simple porch supported by posts
Wood cladding
Wood sash one-over-one windows
Partially glazed wood paneled door
à Landscaped setback with low concrete retaining wall
Consider
à Retaining type and location of commercial signage
à Converting back to residential use
Avoid
à Addition of architectural details that create a false sense of historical development
à Additions that overpower the building
Additions & Adjacent New Construction
à The subject building is located on the southeast corner of the intersection of Second and School Streets. A National Register-eligible building (3S status code) stands to the rear (east) of the subject building.
à Rear additions are preferred; however, a side addition may be possible if it is set back from the primary building façade on School Street. Additions should be lower than the height of the subject building.
à The surface parking lot to the north and non-historic building (6Z status code) to the south of the subject property may provide an opportunity for new development. New construction adjacent to the subject building should not exceed two stories.
à Development may occur across School Street from the subject property on sites currently occupied by non-historic buildings. New construction on these parcels should not exceed three stories.
Fenestration pattern and angled bay on north facade should be maintained, but the adjacent surface parking lot may provide an opportunity for new development.
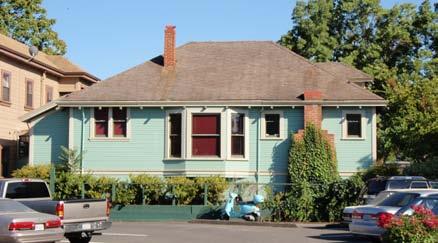
DOWNTOWN NAPA NAPA, CALIFORNIA HISTORIC RESOURCES DESIGN GUIDELINES 113Page & Turnbull
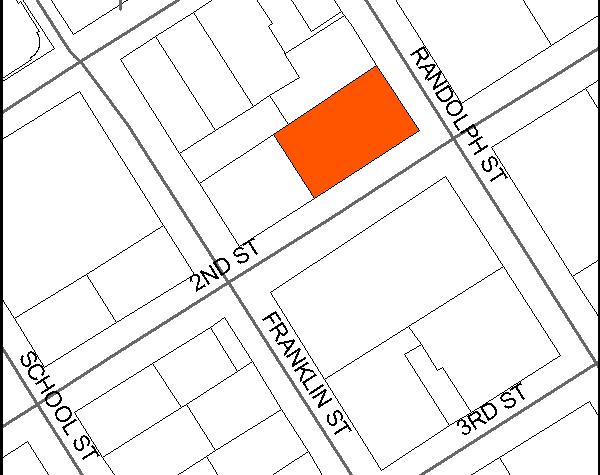
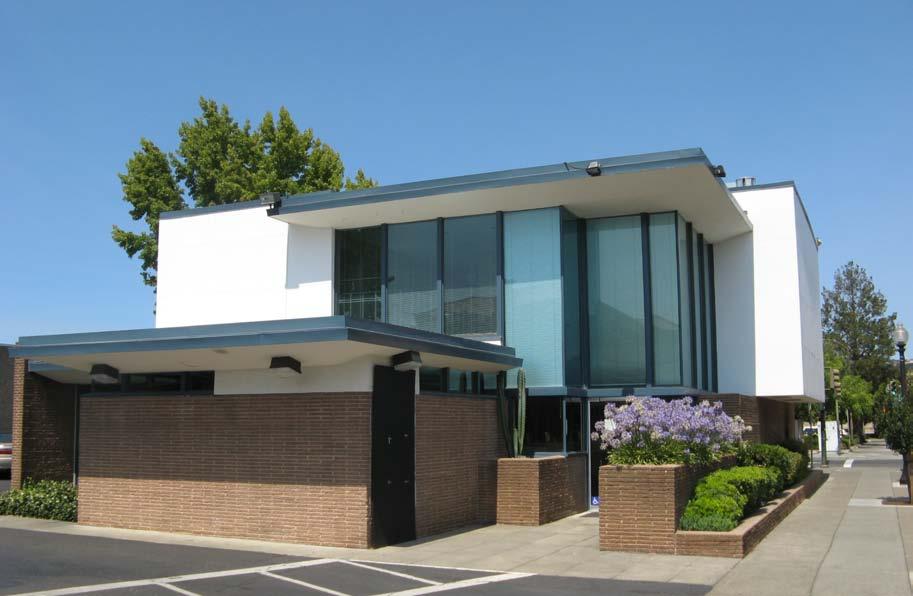
HISTORIC RESOURCES DESIGN GUIDELINES FINAL [10130A] 9 MARCH 2012114 APN 003207006000 YEAR BUILT 1960 ARCHITECT Unknown STYLE Contemporary USE Commercial (Vacant, originally Bank) CHRSC 5S3 NAPA SAVINGS & LOAN ASSOCIATION BANK 1310 Second Street Cantilevered canopies and irregular massing Consider replacement lighting Large expanses of clear glazing Low planters
Retain
à Cantilevered canopies
à Unusual massing
à Roman brick cladding
à Large expanses of glazing
à Simple, neutral color palette
à Planters and landscaping integrated into the building’s overall design
Consider
à Replacement lighting
à Replacement of non-historic doors with fullyglazed steel or aluminum frame doors Avoid
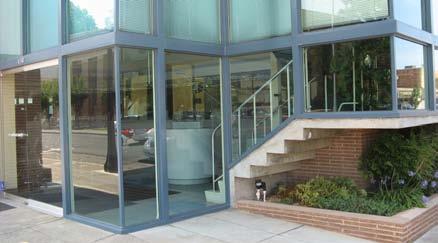
à Tinted or opaque glass
à Rooftop additions
Additions & Adjacent New Construction
à Rooftop additions or adjacent additions are not recommended in order to preserve unusual massing and horizontality.
à Adjacent new construction in parking lot may be acceptable, as long as it does not directly abut the building, especially at the southwest facade. No height limitations relative to historic resources, except as otherwise prescribed by the DSP Development Standards.
Detail of southeast corner, showing non-historic doors at left, full-height glazing, and integral landscaping.
DOWNTOWN NAPA NAPA, CALIFORNIA HISTORIC RESOURCES DESIGN GUIDELINES 115Page & Turnbull
U.S. POST OFFICE, FRANKLIN STATION
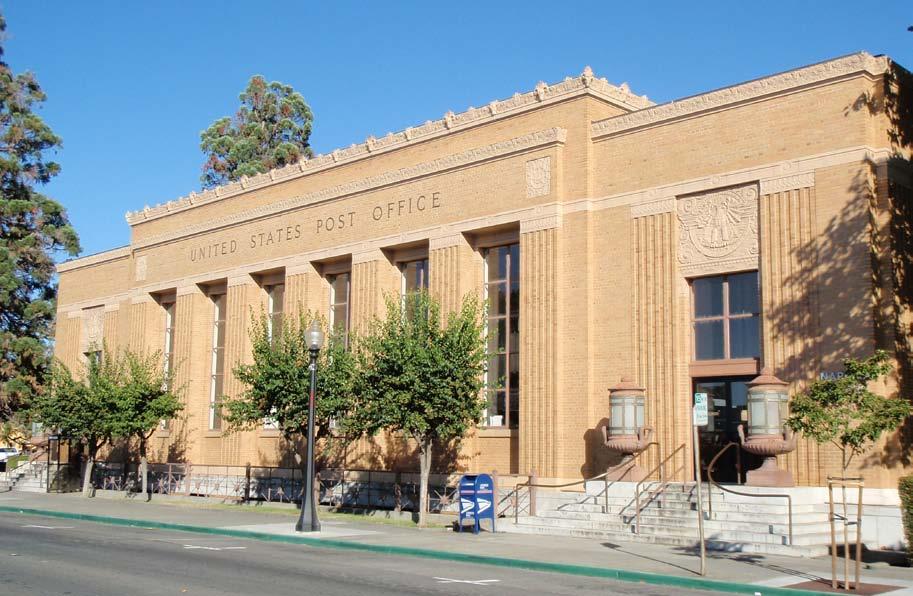
HISTORIC RESOURCES DESIGN GUIDELINES Corlett Deco/WPA Moderne (Post
U.S. Office signage
Art Deco/WPA Moderne fluted
Replace non-historic those WPA Moderne
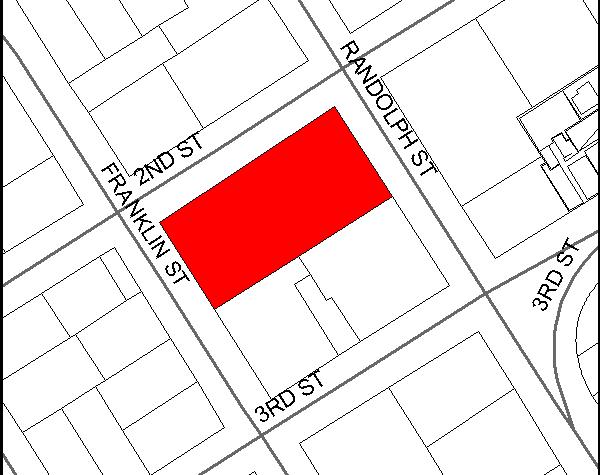
Clean and repair lanterns, where deteriorated
Granite
FINAL [10130A] 9 MARCH 2012116 APN 003208001000 YEAR BUILT 1933 ARCHITECT William
STYLE Art
USE Civic
Office) CHRSC 1S, 5S1
1351 Second Street
details, including
pilasters and stylized terra cotta eagle panels
doors with
compatible with
style
Post
stairs
Retain
à Tripartite massing
à Sunken light well at primary façade
à Brick cladding
à Granite stairs
à Art Deco architectural details
Fluted pilasters
Terra cotta details at cornice and beltcourse
Terra cotta panels with eagle motif
Large exterior lanterns
Multi-light steel sash windows
à Interior lobby finishes and lighting
à U.S. Post Office signage
à Landscaping on east and west ends of building
Consider à Retention of existing Post Office use
à Cleaning and repair of deteriorated lanterns, granite stairs, and other materials
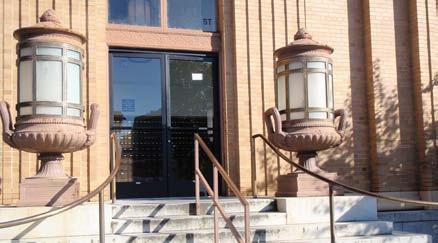
à Replacing non-historic doors with WPA Moderne style doors
Avoid
à Harmful physical or chemical treatments
à Damage to or removal of brick or terra cotta elements
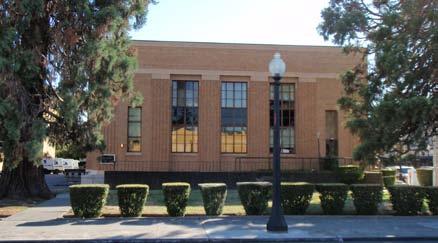
à Alterations to landscaped open space at east and west ends
Additions & Adjacent New Construction
à Rooftop or horizontal additions are not recommended to preserve the building’s iconic massing and horizontality.
à Landscaped yards at east and west ends of Post Office are character-defining features, so alterations are note recommended along Second, Franklin, and Randolph. If interventions must occur, they should only be on the rear of the parcel (current service area).
à Alterations should be minor, and should meet Standards to preserve its eligibility for listing in the National Register.
à Service area and adjacent parcel containing Zeller’s Hardware (819 Randolph Street) may provide opportunities for new construction.
The adjacent parcel could be developed to the lot line.
Except as otherwise prescribed by the DSP Development Standards, there are no height restrictions relative to historic resources on adjacent new development because the Post Office has such a strong street presence.
Landscaped side yard, Randolph Street.
HISTORIC
Detail of non-historic doors, granite stairs, and lanterns
DOWNTOWN NAPA NAPA, CALIFORNIA
RESOURCES DESIGN GUIDELINES 117Page & Turnbull
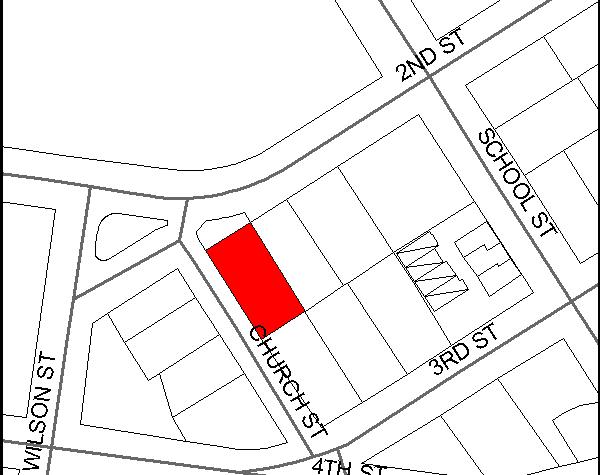
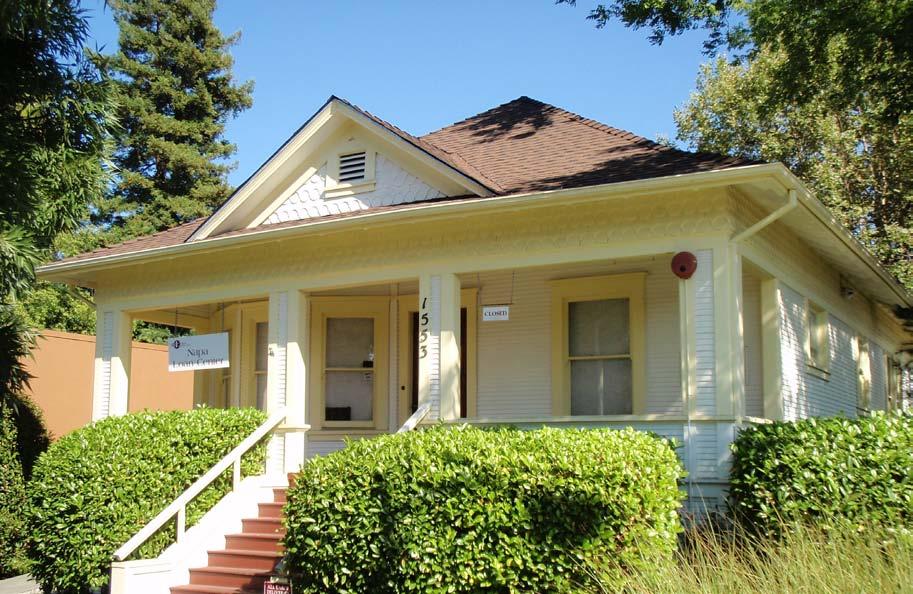
HISTORIC RESOURCES DESIGN GUIDELINES FINAL [10130A] 9 MARCH 2012118 1553 SECOND STREET APN 003202001000 YEAR BUILT 1900 ARCHITECT Unknown STYLE Queen Anne / Vernacular USE Residential / Commercial Conversion CHRSC 5S3 Replace existing hanging signs with flat or freestanding signage Hipped roof with overhanging eaves and gabled front dormer Patterned shingles Remove fire alarm
Retain
à One story massing
à Queen Anne and Vernacular architectural styles
Hipped roof with over-hanging eaves supported by shaped brackets
Gabled front dormer
Simple porch supported by piers
Wood cladding, including patterned shingles
Wood sash one-over-one windows
Partially glazed wood paneled door
Consider
à Removal of fire alarm on primary facade
à Flat applied signage rather than hanging signs
à Conversion back to residential use
Avoid
à Addition of architectural details that create a false sense of historical development
à Conversion of landscape into surface parking or other commercial use
à Additions that overpower the building
Additions & Adjacent New Construction
à The subject building is located the southeast corner of the intersection of Church and Second Streets. A couple of National-Registereligible properties (3S status code) stand on the southern portion of the block.
à Non-historic buildings located on the south and east parcels adjacent to the subject building may provide an opportunity for adjacent new construction. New construction on these parcels should not exceed two stories immediately adjacent to the subject building, but could step higher away from the subject building.
à The surface parking lot across Second Street may provide an opportunity for new development. New construction across Second Street should not exceed three stories.
à Additions should not interfere with roofline. Rear additions are recommended; however, a side addition is possible if it is slightly lower than the subject building and set back from the primary façade of the building on Church Street. The width of a side addition should not exceed half the width of the subject building.
DOWNTOWN NAPA NAPA, CALIFORNIA HISTORIC RESOURCES DESIGN GUIDELINES 119Page & Turnbull
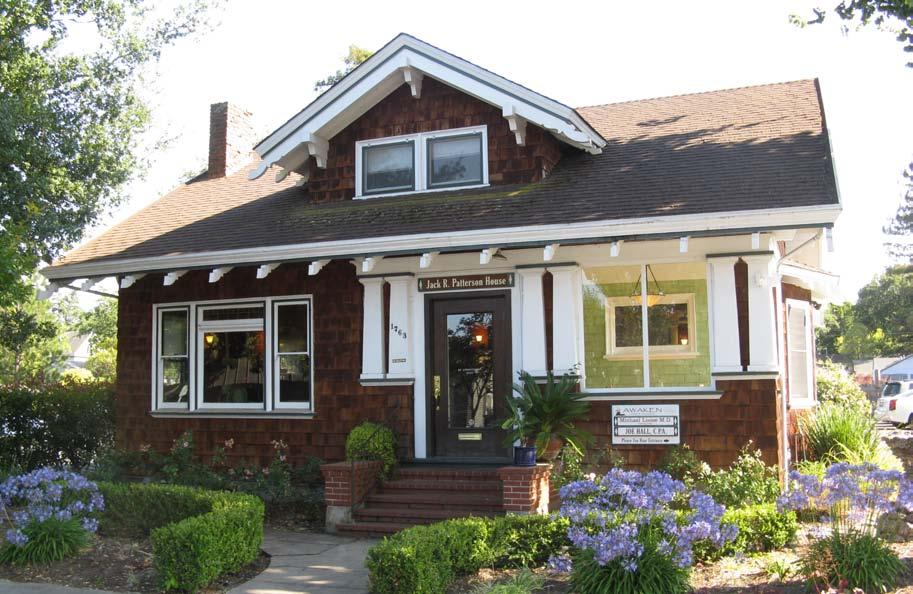
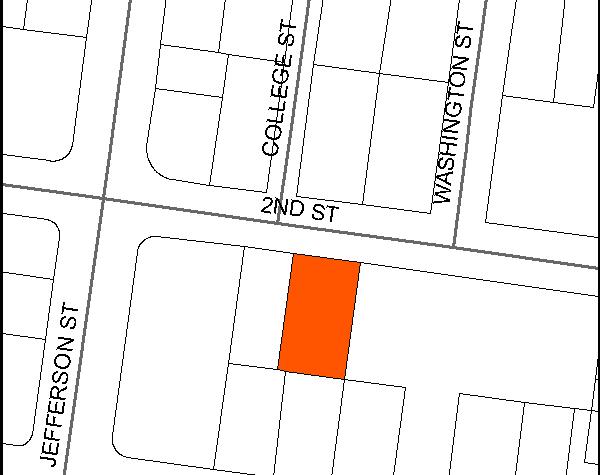
HISTORIC RESOURCES DESIGN GUIDELINES FINAL [10130A] 9 MARCH 2012120 APN 003251005000 YEAR BUILT 1905 ARCHITECT Unknown STYLE Craftsman USE Residential / Commercial Conversion CHRSC 5S3 1763 SECOND STREET Craftsman style, including wood shingle cladding, dormer, and exposed rafter tails Consider free-standing signage instead of applied signage Consider re-opening enclosed front porch Landscaped setback from Second Street
Retain
à Craftsman architectural style
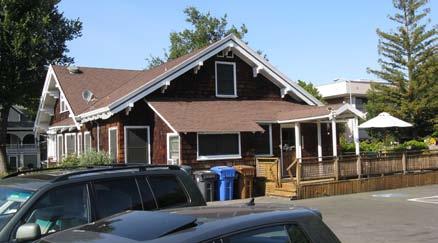
One and one-half story massing
Cross gabled roof with purlins and exposed, shaped rafter tails
Gabled dormer window
Wood shingle cladding
Paired pilasters
Wood sash windows with historic screens and leaded glass
à Landscaped setback from Second Street
Consider
à Re-open enclosed front porch
à If commercial use is retained, consider freestanding signage rather than applied signage
à Conversion back into residence
Avoid
à Addition of architectural details that create a false sense of historical development
à Additions that overwhelm the subject property
Additions & Adjacent New Construction
à The subject property is located near the intersection of Second and Jefferson Streets, adjacent to non-historic buildings to the west and south, and surrounded by a surface parking lot. These adjacent parcels may provide opportunities for new development.
à Because the building is only one and one-halfstories in height, new construction immediately adjacent to the subject building should be limited to two stories, and should not abut the subject building. Further away from the subject building, development on the large surface parking lot could step up to three stories if the height is integrated within a stepped massing, and a large bulk is avoided.
à New construction across Second Street from the subject property should not exceed two to three stories to ensure compatibility with neighborhood character.
à It is recommended that any additions to the building occur at the rear (south) and not exceed one story in height. If a side addition is made to the building, it should be set back from the primary façade on Second Street and should be lower than the height of the subject property.
Surface parking lot at rear of parcel may provide opportunity for additions or adjacent new construction.
DOWNTOWN NAPA NAPA, CALIFORNIA HISTORIC RESOURCES DESIGN GUIDELINES 121Page & Turnbull
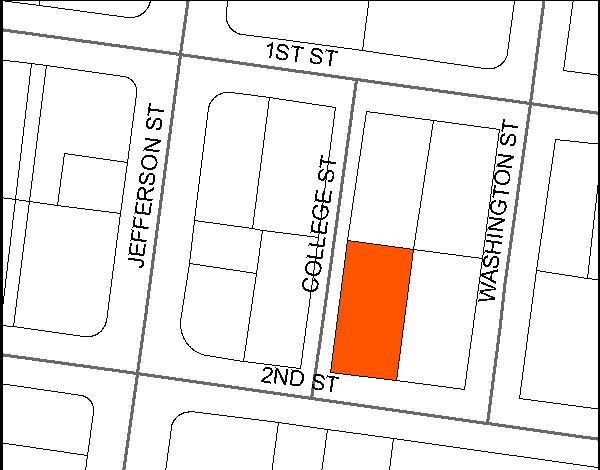
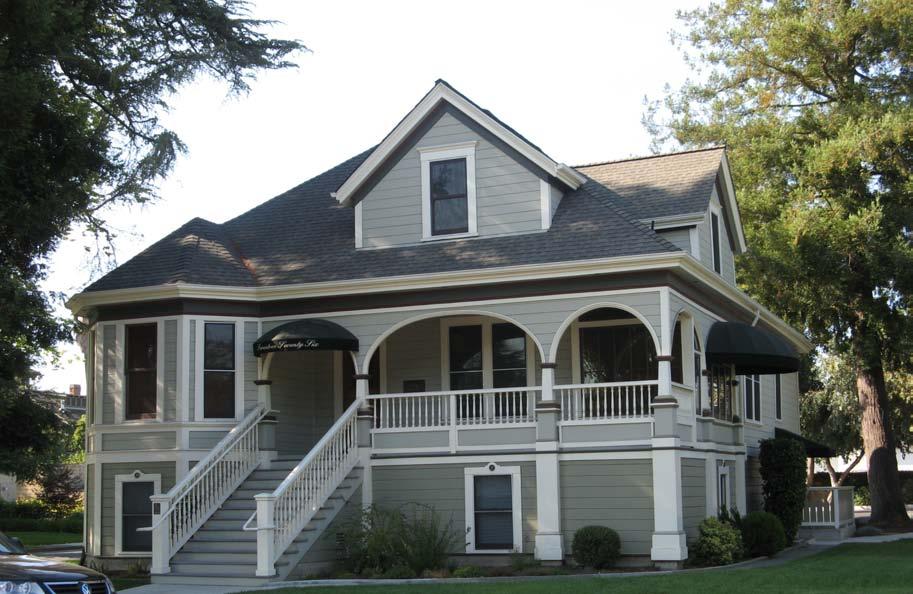
HISTORIC RESOURCES DESIGN GUIDELINES FINAL [10130A] 9 MARCH 2012122 1776 SECOND STREET APN 003194005000 YEAR BUILT 1900 ARCHITECT Unknown STYLE Classical Revival USE Residential / Commercial Conversion CHRSC 5S3 Complex gable roof with shallow eaves Remove screens that obscure wood sash windows Simple front porch supported by arcade Deep setback from College and Second Streets
Retain
à Maintain restored appearance
à One-and-one-half story over raised basement massing
à Complex gable roof with shallow over-hanging eaves
à Simple front porch supported by arcade
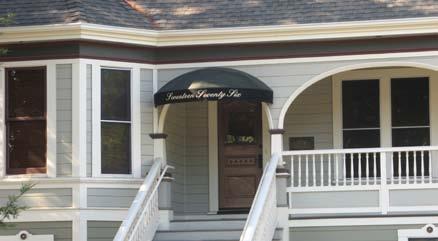
à Wood cladding
à One-over-one light, wood sash windows
à Deep setback from College and Second Streets
Consider
à Less prominent window screens which do not obscure wood sash windows
à Separate, shallower canopies above the east window and entrance
à Re-introducing residential use
à If commercial use is retained, consider retention of existing type and placement of commercial signage Avoid
à Addition of architectural details that create a false sense of historical development
à Conversion of landscape into surface parking or other commercial use
à Additions that overpower the building
Additions & Adjacent New Construction
à The subject building is located on the northeast corner of the intersection of College and Second Streets. Opportunity sites (surface parking lots) are located to the north of the subject building. The building stands on a block which contains primarily non-historic buildings.
à Adjacent new construction should be three or fewer stories.
à Additions should not interfere with roofline. Rear one-story additions are recommended although a one-story addition to the east of the building may be possible so long as it is set back from the primary façade of the building on Second Street.
Consider removing canopy from entrance.
DOWNTOWN NAPA NAPA, CALIFORNIA HISTORIC RESOURCES DESIGN GUIDELINES 123Page & Turnbull
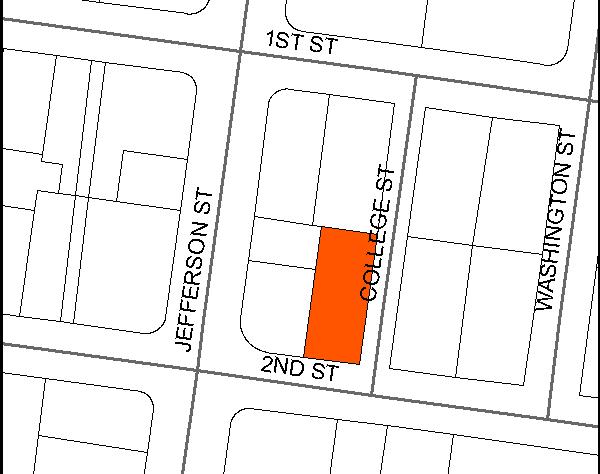
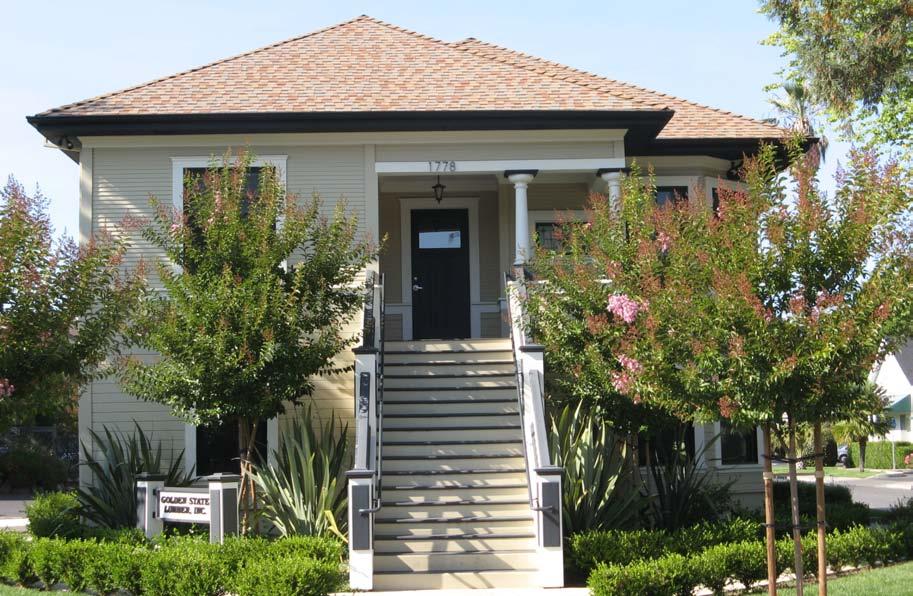
HISTORIC RESOURCES DESIGN GUIDELINES FINAL [10130A] 9 MARCH 2012124 APN 003193004000 YEAR BUILT 1905 ARCHITECT Unknown STYLE Vernacular USE Residential / Commercial Conversion CHRSC 5S3 1778 SECOND STREET Pyramidal roof Octagonal bay window One-story over raised basement
Retain
à Vernacular style
One-story over raised basement massing with prominent entry stair
Pyramidal roof
Simple front porch
Recessed entry
Octagonal corner bay
Wood cladding
à Setback from street
Consider
à Historically accurate door hardware
à If windows are replaced, using wood sashes
à Re-introducing residential use
à If commercial use is retained, consider retention of existing signage type and location: flat board or low freestanding sign
Avoid
à Addition of architectural details that create a false sense of historical development
à Conversion of landscape into surface parking or other commercial use
à Additions that overpower the building
Additions & Adjacent New Construction
à Opportunity sites are located north and west of the subject building. These areas currently contain surface parking lots.
à An addition may be constructed on the west façade of the building, preferably in the northern (rear) half of the façade. This addition should be limited to one story and should not interfere with roofline of the building.
à An addition may also be constructed at the north (rear) of the building, and should not exceed one story.
à New construction should maintain existing open space between the subject building and College Street.
à There are no development restrictions relative to historic resources across Second Street.
DOWNTOWN NAPA NAPA, CALIFORNIA HISTORIC RESOURCES DESIGN GUIDELINES 125Page & Turnbull
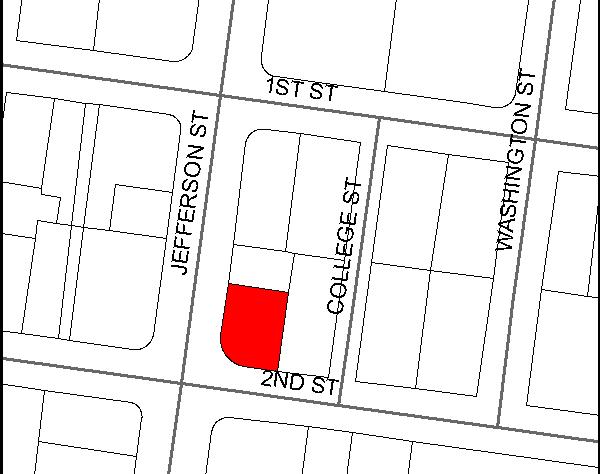
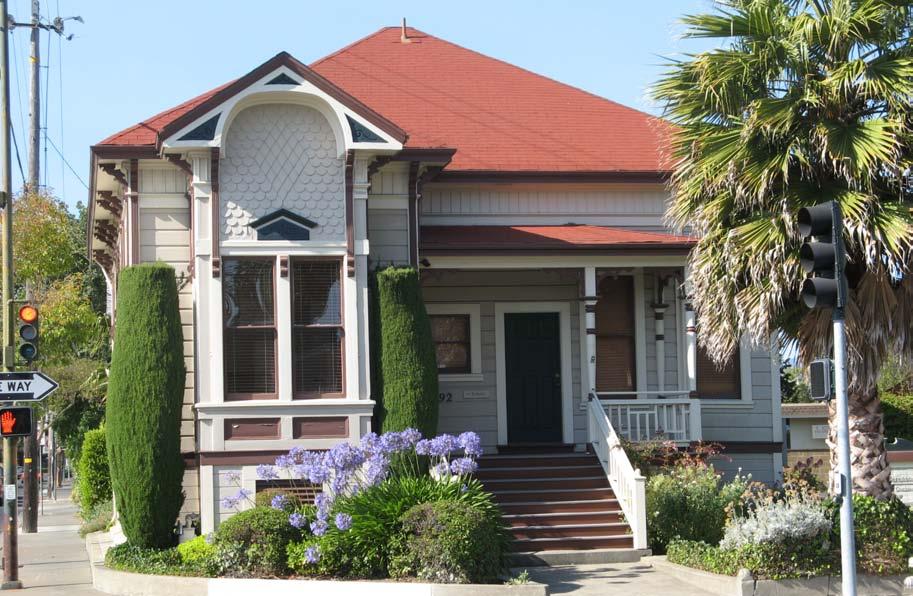
HISTORIC RESOURCES DESIGN GUIDELINES FINAL [10130A] 9 MARCH 2012126 APN 003193008000 YEAR BUILT 1890 ARCHITECT Theodore Belnap (Builder) STYLE Stick-Eastlake / Queen Anne USE Residential / Commercial Conversion CHRSC 5S3 THEODORE BELNAP COTTAGE #1 1790-1792 Second Street Decorative shingles and stickwork Simple porch supported by turned wood posts Pyramidal roof Landscaped setback on Second Street
Retain
à Restored appearance
à One-story over raised foundation massing
à Spatial relationship to identical building at 952 Jefferson Street
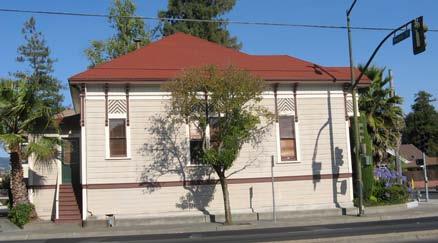
à Pyramidal roof supported by shaped brackets
à Queen Anne/Stick-Eastlake style
Square bay window
Simple front porch supported by shaped wood posts
Elongated brackets/stickwork
Decorative window surrounds
Wood cladding
One-over-one light, wood sash windows
Decorative shingles in gable end
à Landscaped setback from Second Street
Consider
à Doors in the primary façade which are more historically accurate
à Retain existing type and placement of commercial signage
à Coordinating treatment with adjacent, identical building at 952 Jefferson Street Avoid
à Removal of original architectural details and ornamentation
à Conversion of landscape into surface parking or other commercial use
à Additions that overpower the building
Additions & Adjacent New Construction
à Additions should not interfere with roofline. Rear one-story additions are recommended, and should be set back from the corner, should not exceed the width of the building, and should not increase the length by more than a third. However, a one-story addition to the east may be possible so long as it is set back from the primary façade of the subject building.
à Surface parking lots to the north, east and south of the subject building may provide opportunities for adjacent new construction. An identical house, 952 Jefferson Street, stands to the north and a local Landmark-eligible building (5S3 status code) stands to the east.
à Adjacent new construction should be two or fewer stories, and should preserve the spatial relationship between the subject building and 952 Jefferson Street.
Simple massing and architectural details on Jefferson Street facade should be retained
DOWNTOWN NAPA NAPA, CALIFORNIA HISTORIC RESOURCES DESIGN GUIDELINES 127Page & Turnbull
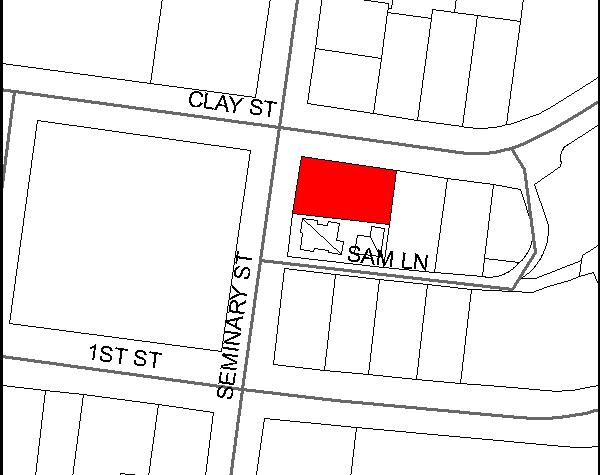
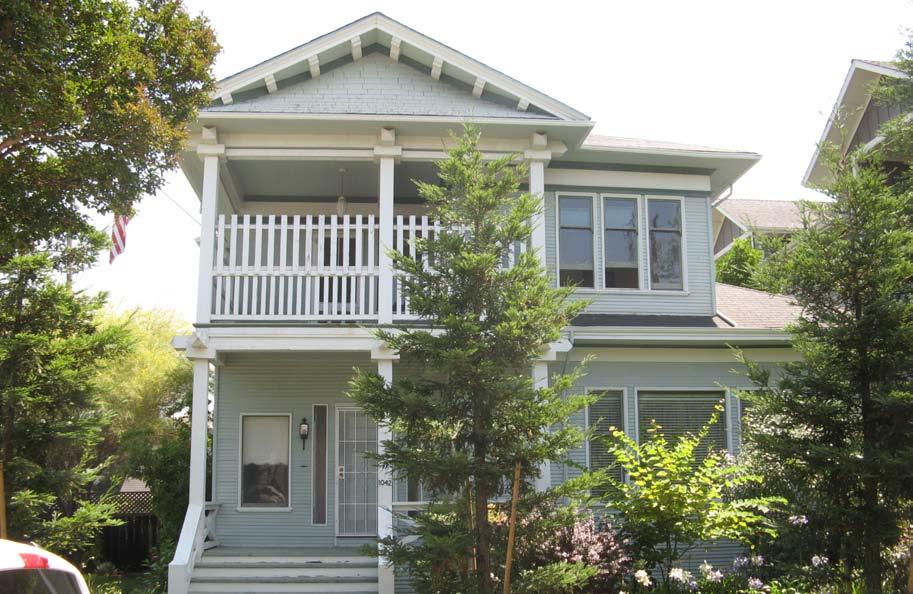
HISTORIC RESOURCES DESIGN GUIDELINES FINAL [10130A] 9 MARCH 2012128 APN 003198001000 YEAR BUILT 1905 ARCHITECT Unknown STYLE Vernacular USE Residential CHRSC 5S3 1042 SEMINARY STREET Restore porch with historically compatible second-floor balustrade Original wood sash windows Gable roof with overhanging eaves and purlins Consider removal of metal security door
Retain
à Vernacular style
Two-story massing
Gable roof with over-hanging eaves supported by decorative brackets
Wood cladding
One-over-one wood sash windows
Simple two-story front porch
Brick chimney with stone base
à Detached garage at rear of parcel
Consider
à Restoration of the front porch: historically compatible spindles on the second story
à If replacing windows, using wood sashes with historically accurate divided light
à Restoration of the transom lights: historically accurate, translucent, divided lights
à Removal of the metal security door
à Restoration of the chimney cap
à If converted to commercial use, use a freestanding sign with a low profile or door or window signage
Avoid
à Addition of architectural details that create a false sense of historical development
à Demolition of the garage
à Additions that overpower the building
Additions & Adjacent New Construction
à The subject building is located on the southeast corner of the intersection of Clay and Seminary Streets. A couple of local Landmark-eligible buildings (5S3 status code) stand on the southern portion of the block. The nonhistoric building to the south and the large surface parking lot to the east may provide opportunities for adjacent new construction.
à Adjacent new construction to the south should not exceed two stories along Seminary Street; adjacent new construction to the rear (east) should not exceed three stories along Clay Street.
à Additions should not interfere with roofline. Rear one-story additions are recommended; however, an addition could be located on the north if it is lower than the second floor solarium windows and is set back from the primary façade of the building on Seminary Street.
Detached garage should be retained, and additions should not obscure second floor solarium windows
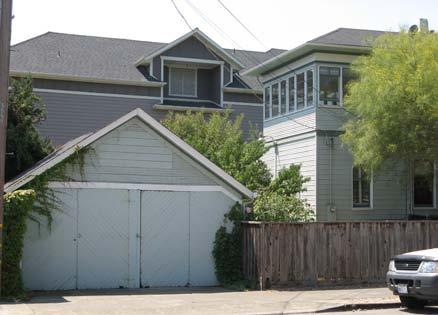
DOWNTOWN NAPA NAPA, CALIFORNIA HISTORIC RESOURCES DESIGN GUIDELINES 129Page & Turnbull
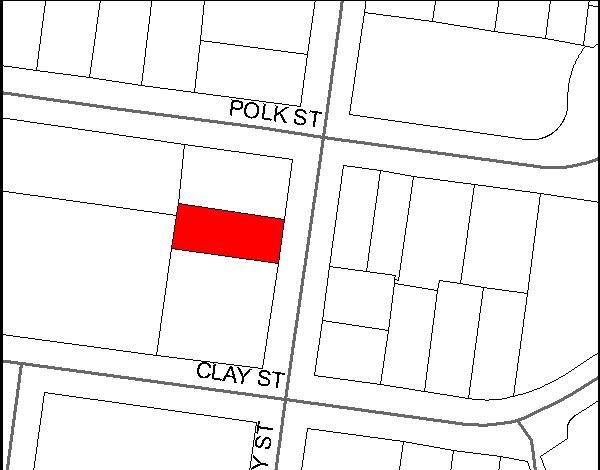
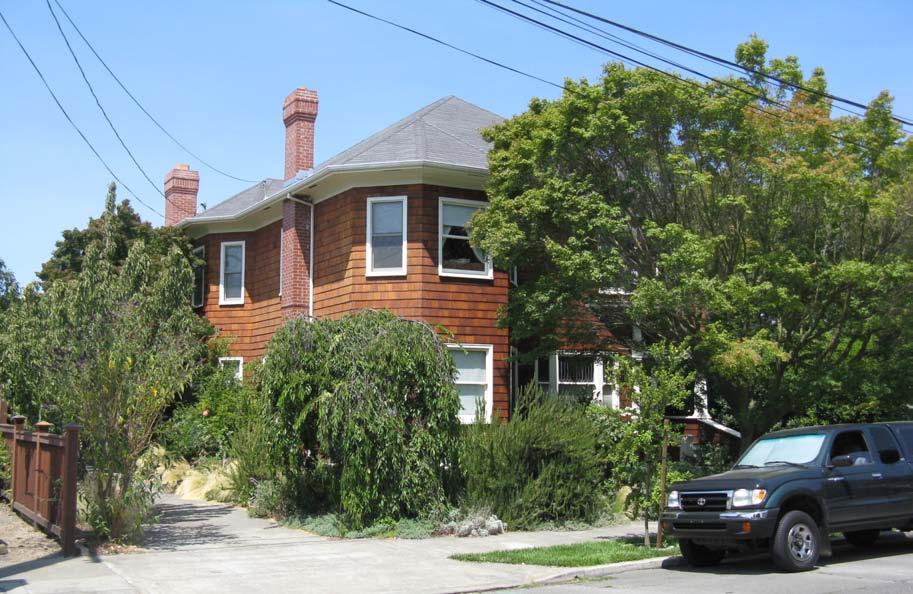
HISTORIC RESOURCES DESIGN GUIDELINES FINAL [10130A] 9 MARCH 2012130 APN 003191003000 YEAR BUILT 1915 ARCHITECT Unknown STYLE Shingle USE Residential CHRSC 5S3 1133 SEMINARY STREET Octagonal bays Leaded glass windows Maintain driveway and front setback
Retain
à Rectangular footprint
à Two-story massing
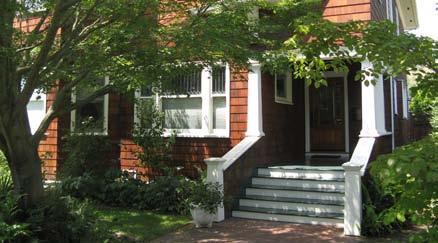
à Pyramidal roof and overhanging eaves
à Octagonal bays
à Wood shingle siding
à Leaded windows and front door
Consider
à If windows are to be replaced, use wood
à If commercial use is introduced, signage could be flat board or low freestanding sign
Avoid
à Addition of architectural details that create a false sense of historical development
à Additions that overpower the building
Additions & Adjacent New Construction
à Additions should be located at the rear of the building. It is not advisable to construct additions to the building to the north or south; however, if additions are constructed, they should occur in the rear half of the building and should not exceed the height of the subject building. Ideally, additions would connect to the building through existing fenestration.
à The subject building is located between surface parking lots to the north and south. A garage is located west of the building. The surface parking lots represent opportunity sites for new construction. New construction should not exceed the height of the subject building.
Detail of ground floor/primary entrance
DOWNTOWN NAPA NAPA, CALIFORNIA HISTORIC RESOURCES DESIGN GUIDELINES 131Page & Turnbull
BORREO BUILDING
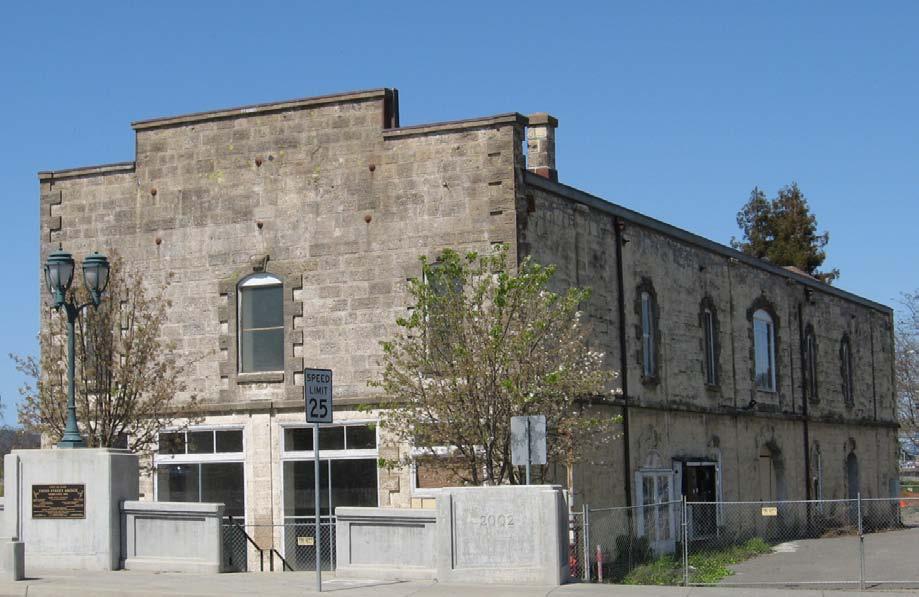
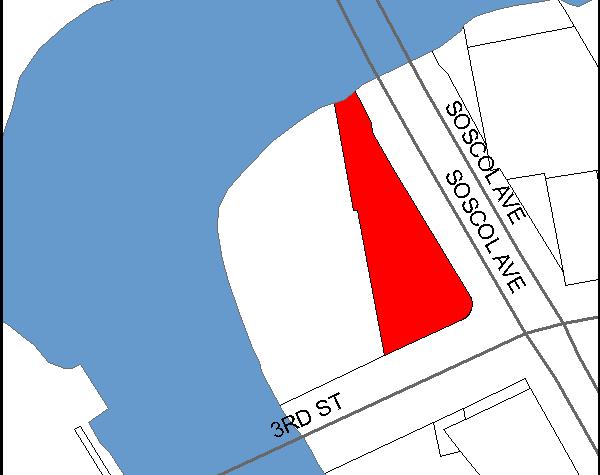
HISTORIC RESOURCES DESIGN GUIDELINES FINAL [10130A] 9 MARCH 2012132 APN 006133002000 YEAR BUILT 1877 ARCHITECT Unknown STYLE Ninteenth Century Commercial USE Commercial (Vacant) CHRSC 5S1, 3S
920 Third Street Arched window openings Stone masonry construction with quoins at corners Install flat canopy at beltcourse to match historic photos Stepped parapet would be an appropriate location for signage Restore stepped parapet and gable roof to match historic photos Retain restored compatible storefronts
Retain
à Nineteenth Century Commercial style
Two story massing with shaped parapet
Symmetrical facade
Decorative arched window surrounds
Stone masonry construction with quoins
à Storefront windows surmounted by transom lights (compatible restoration)
Consider
à Restoration based on historic photographs, including re-installing flat canopy at beltcourse, reconstruction of a third step on the front parapet, and construction of gable roof
à Cleaning and repair of the stone masonry
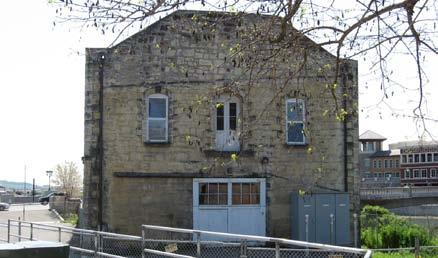
à Flat applied and/or illuminated commercial signage on parapet, or monument sign on property to increase visibility from downtown
à Landscaping or other outdoor use that activates the site Avoid
à Additional architectural decoration that competes with simplicity of historic design
à Harmful chemical or physical treatments
à Damage to or removal of historic materials
à Incompatible color, signage, and awning treatments
à Due to high visibility of building from all angles, rooftop additions are discouraged
Additions & Adjacent New Construction
à The subject property is located on a city block east of the Napa River at the northwest corner of the intersection of Third Street and Soscol Avenue. It has been isolated by the construction of the Third Street Bridge and the extension of Soscol Avenue.
à The area between the subject building and the river to the west is designated as a river setback, and is therefore not available for development. The Borreo Building is located on a fullydeveloped block across the street from a future City park. There are no height limitations for new construction relative to historic resources across the street from the building.
à The subject property is a Napa Landmark; therefore, additions are not recommended. However, a one-story addition may be constructed on the rear (north) façade so long as it does not exceed the width of the subject property. Additions to other facades are not recommended.
à Limit number of new openings cut into secondary facades. If necessary, it may be possible to introduce simple windows along the west facade that reflect the existing fenestration pattern on the east facade.
Borreo Building, circa 1975. (Kilgallin, 32)
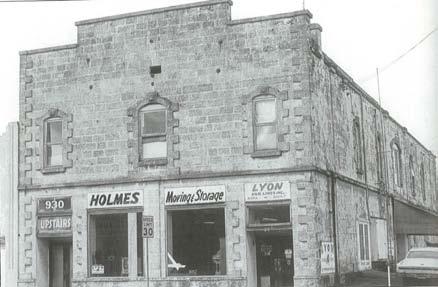
Third Street circa 1880, showing Borreo Building (center) surrounded by adjacent development. (Verardo, 40)
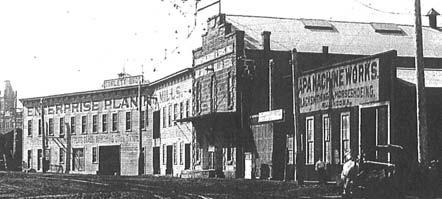 Rear facade, showing second-floor warehouse doors and symmetrical composition.
Rear facade, showing second-floor warehouse doors and symmetrical composition.
DOWNTOWN NAPA NAPA, CALIFORNIA HISTORIC RESOURCES DESIGN GUIDELINES 133Page & Turnbull
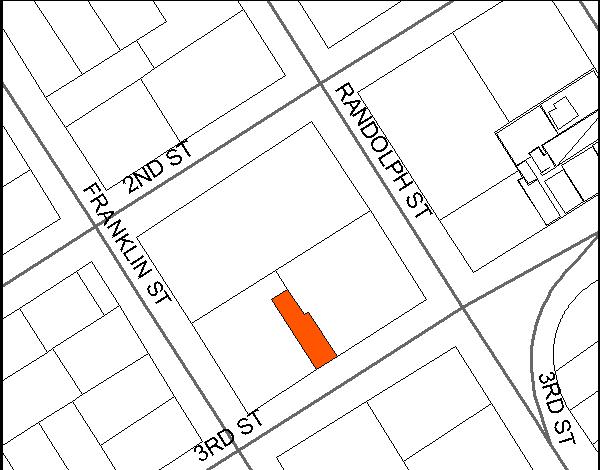
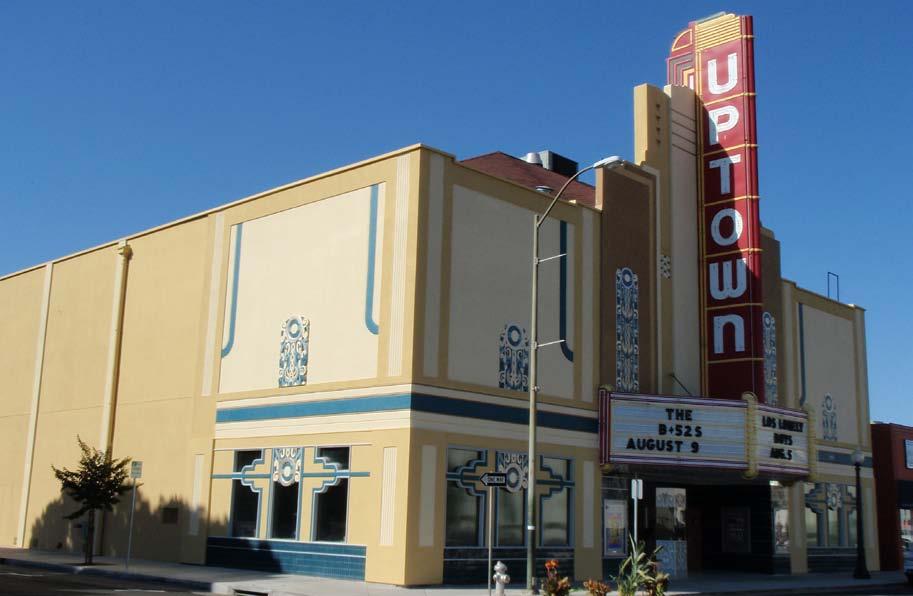
HISTORIC RESOURCES DESIGN GUIDELINES FINAL [10130A] 9 MARCH 2012134 APN 003208004000 YEAR BUILT 1935 ARCHITECT Unknown STYLE Art Deco USE Commercial (Theatre) CHRSC 3S, 5S3 UPTOWN THEATRE 1332-1364 Third Street Restored blade sign Marquee with ticket booth and entry vestibule Decorative plaster grilles
Retain
à Restored appearance, including overall bulk, stucco cladding, and Art Deco ornament
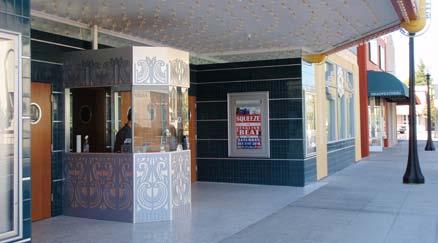
à Blade sign and marquee
Consider
à Retaining theatre use
à Re-introducing ground floor retail use
à If changes are to occur, future changes should be historically accurate
Avoid
à Punching new openings in the side or rear façades
à Insensitive color, signage, awning treatments
Additions & Adjacent New Construction
à Rooftop additions are not recommended to preserve the building’s simple massing.
à Adjacent parcels containing two non-historic buildings Zeller’s Hardware (819 Randolph Street) may provide an opportunity for new construction or a compatible addition. Adjacent new construction is recommended over an addition.
à The adjacent parcels could be developed to the west lot line, but should be set back from the corner of the Uptown Theatre’s primary facade.
If it is an addition, construction should not exceed height of Uptown Theatre marquee
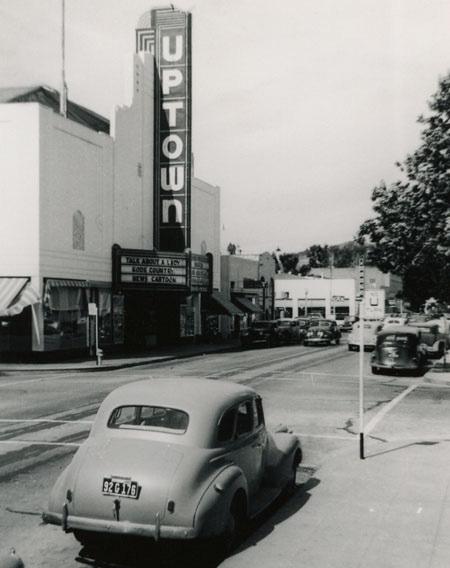
Except as otherwise prescribed by the DSP Development Standards, no height restrictions relative to historic resources on adjacent new development because the Uptown Theatre has such a strong street presence.
à Alterations should be minor, and should meet Standards to preserve its eligibility for listing in the National Register.
Detail of recently restored ticket booth and entry vestibule
Historic photograph of the Uptown Theatre , circa 1940. (Uptown Theatre Website)
DOWNTOWN NAPA NAPA, CALIFORNIA HISTORIC RESOURCES DESIGN GUIDELINES 135Page & Turnbull
HISTORIC
FIRST PRESBYTERIAN CHURCH
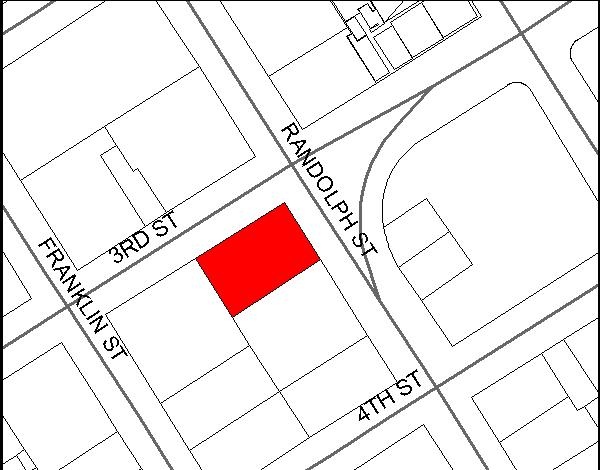
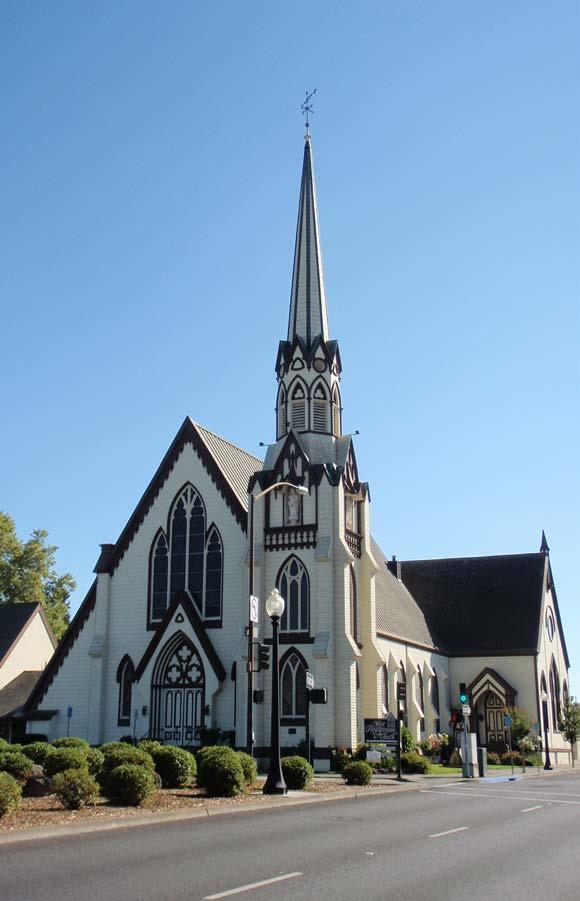
RESOURCES DESIGN GUIDELINES FINAL [10130A] 9 MARCH 2012136 Steeple Cruciform plan, with chapel at rear and landscaped courtyard Steeply pitched roof Lancet windows (stained glass) Remove non-historic shed-roofed addition APN 003209004000 YEAR BUILT 1874 ARCHITECT Daley & Eisen (builder J.W. Batchelor) STYLE Gothic Revival USE Religious (Church) CHRSC 1S, 5S1
1333 Third Street
Retain
à Gothic Revival architectural style
Steeply pitched front-gabled roof with steeple
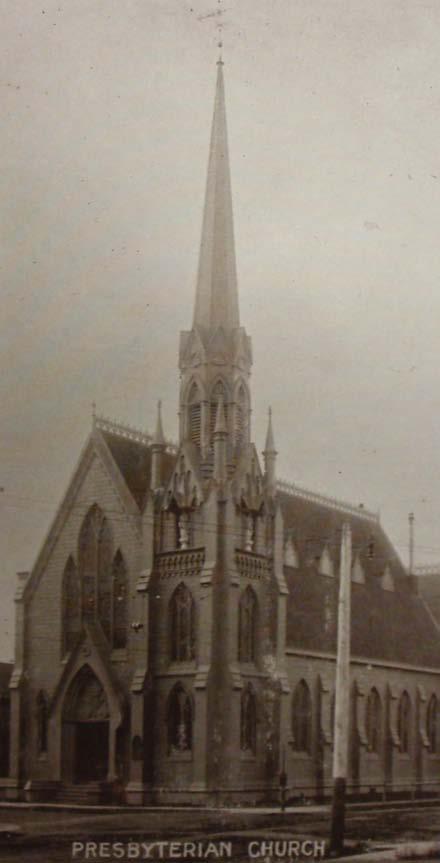
Cruciform plan, including landscaped courtyard at north façade
Wood cladding
Lancet windows (stained glass)
Prominent entry with paneled wood doors
Tracery, finials, and other architectural details
à Significant historic interior features, if possible (i.e. sanctuary)
Consider
à Removal of shed-roofed addition at south end (see historic photo)
à Re-roofing with more compatible cladding material
à Removal of beveled vinyl siding on steeple
à If changes are to occur, future changes should be historically accurate
Avoid
à Punching new openings in the side or rear façades
à Damage or removal of historic fabric
à Insensitive color, signage treatments
Additions & Adjacent New Construction
à Alterations should be minor, and should meet Standards to preserve its eligibility for listing in the National Register.
à Non-historic social hall and school buildings west and south of church, respectively, may provide opportunities for additions or adjacent new construction.
Multiple smaller additions would be more compatible than a single large block addition.
à New additions should be separated from church to preserve its form, and should be connected to church through existing openings using a “hyphen.”
à Across Randolph Street, the large surface parking lot may provide an opportunity for new development. New construction across on the surface parking lot should not be taller than the apex of the gable roof at the corner, and should have a sense of relief at the corner to preserve views of the spire and church frontage. New construction could be taller on the interior of the block if the height is integrated within a stepped massing, and a monolithic bulk is avoided.
à Across Third Street, the parcel currently occupied by non-historic Zeller’s Hardware (819 Randolph Street) may provide an opportunity for new construction. New construction on this parcel should not exceed the height of the Uptown Theatre marquee.
First Presbyterian Church, 1908. (Darms, 63)
DOWNTOWN NAPA NAPA, CALIFORNIA HISTORIC RESOURCES DESIGN GUIDELINES 137Page & Turnbull
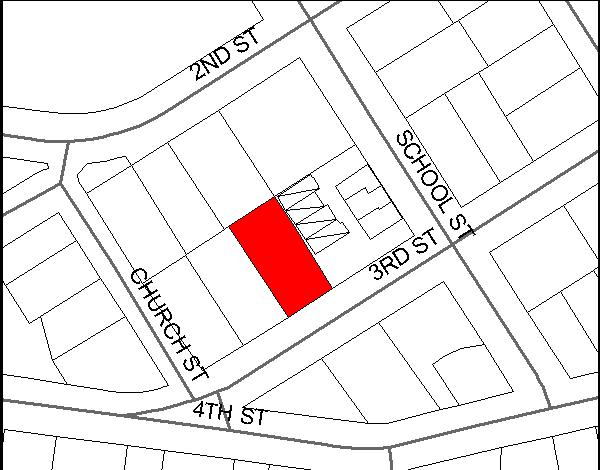
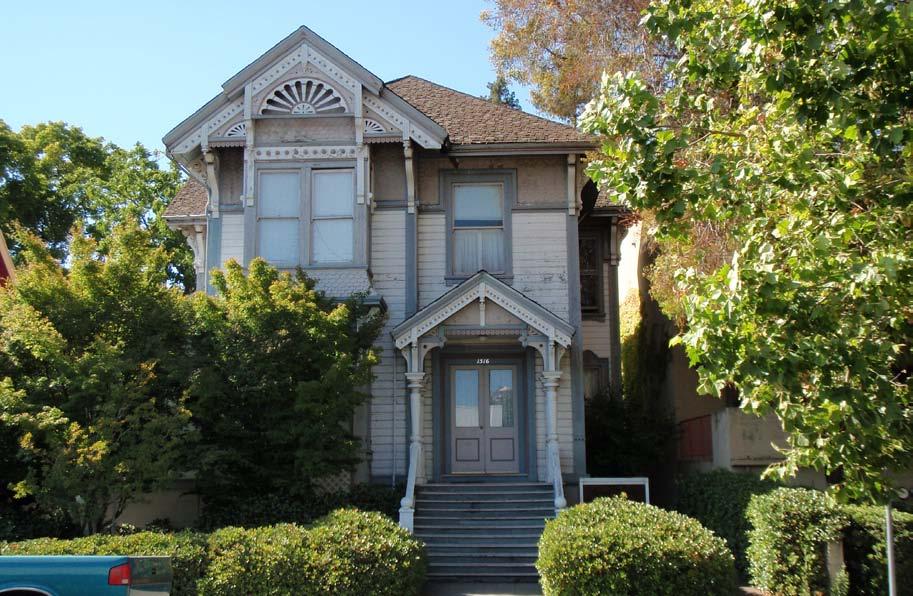
HISTORIC RESOURCES DESIGN GUIDELINES FINAL [10130A] 9 MARCH 2012138 1516 THIRD STREET APN 003202008000 YEAR BUILT 1885 ARCHITECT Unknown STYLE Stick-Eastlake USE Residential CHRSC 3S Stick/Eastlake architectural details, including square bay window, spindlework, and elongated brackets Adjacent parcel with non-historic building may provide opportunity for new development Clean, repair, and paint deteriorated fabric, where necessary Consider re-introducing historically compatible low fencing or site wall
Retain
à Two story massing
à Stick/Eastlake architectural style
Square bay window with decorative window surrounds
Cross gable roof with over-hanging eaves supported by shaped brackets
Gable roofed portico supported by turned wood posts
Wood cladding
Applied wood ornament, including shingles, stickwork, and spindlework
Wood sash one-over-one windows
Partially glazed wood paneled door
à Setback from Third Street
Consider à Clean, repair, and paint deteriorated original historic fabric, where necessary
à Re-introducing a historically accurate fence (i.e. low concrete site wall with wrought iron fencing)
à Maintaining existing type and location of signage
à Conversion back to residential use
Avoid
à Insensitive color and signage treatments
Additions & Adjacent New Construction
à The subject building is eligible for listing in the National Register, with another NationalRegister-eligible property located to the west. The building should therefore be treated with the utmost care.
à Additions are not recommended for NationalRegister-eligible properties, although a small rear addition may be possible if completed in a sensitive manner.
à Alterations should be minor, and should meet the Standards to preserve the building’s eligibility for listing in the National Register.
à The non-historic three-story office building to the east and the surface parking lot to the north of the subject building may provide an opportunity for new development.
New construction to the north of the subject building should not exceed three stories.
New construction east of the subject property should not exceed three stories, and should respect the scale, rhythm, and residential character of the surrounding neighborhood.
à Development may occur across Third Street from the subject property on sites currently occupied by non-historic buildings. New construction on these parcels should not exceed three stories.
DOWNTOWN NAPA NAPA, CALIFORNIA HISTORIC RESOURCES DESIGN GUIDELINES 139Page & Turnbull
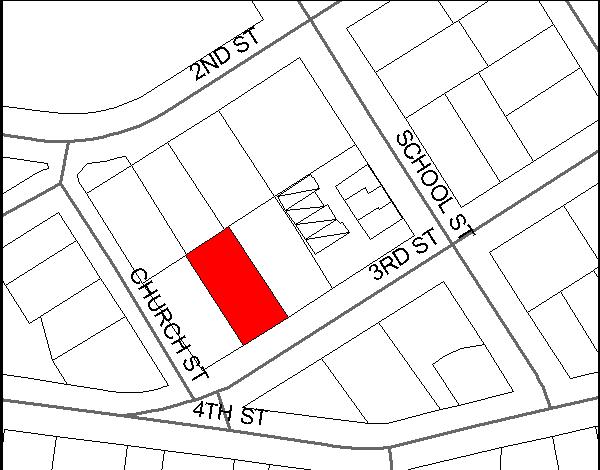
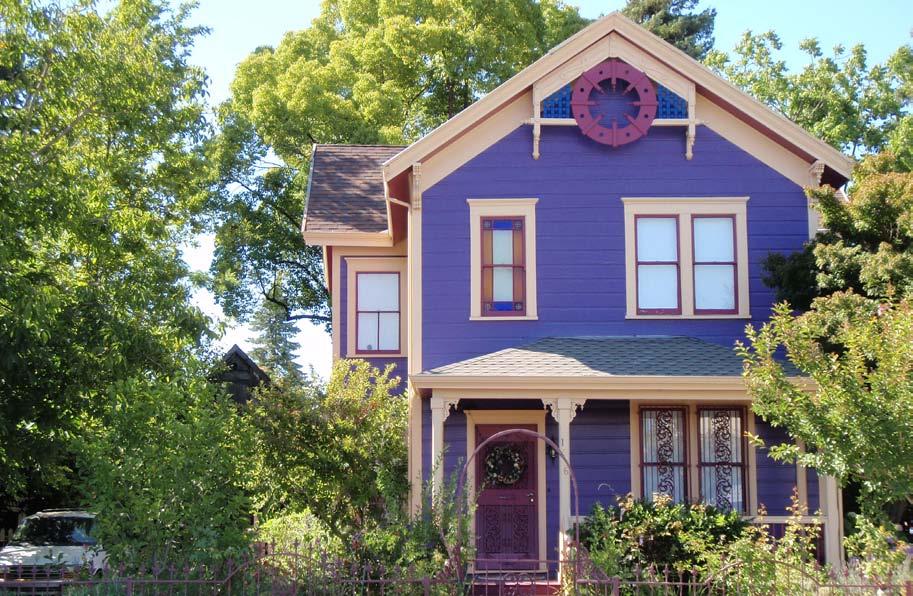
HISTORIC RESOURCES DESIGN GUIDELINES FINAL [10130A] 9 MARCH 2012140 1526 THIRD STREET APN 003202009000 YEAR BUILT 1889 ARCHITECT Unknown STYLE Greek Revival USE Residential CHRSC 3S Consider removing gable ornament, which does not appear to be original to the building Simple porch with wood posts and decorative braces Art glass window Deep front and side setbacks
Retain
à Greek Revival architectural style
Two story massing
Cross gable roof with over-hanging eaves and prominent front-facing gable
Simple hipped-roof porch supported by wood posts and decorative braces
Wood cladding
Wood sash one-over-one windows
Partially glazed wood paneled door
à Wrought iron fence
à Wood barn at rear of parcel
Consider
à Removal of gable ornament, which does not appear to be original to the Greek Revivalstyle building. Complete additional research, if possible, to confirm whether or not this feature is original.
à Removal of metal security screen on door and windows
à Historically sensitive paint palette
à If converted to commercial use, consider freestanding or flat applied signage
à Rehabilitation of the historic wood barn
Avoid
à Addition of architectural details that cause a false sense of historical development
Additions & Adjacent New Construction
à The subject building is eligible for listing in the National Register, with another NationalRegister-eligible property located to the east.
à Additions are not recommended for NationalRegister-eligible properties, although a small rear addition may be possible if completed in a sensitive manner and does not interrupt the spatial relationship between the house and the barn.
à Alterations should be minor, and should meet the Standards to preserve the building’s eligibility for listing in the National Register.
à The non-historic building to the west (6Z status code) and the non-historic City-owned building and associated surface parking lot to the north of the subject building may provide an opportunity for new development.
New construction to the north of the subject building should not exceed three stories, and should not abut the historic barn.
New construction west of the subject property should not exceed two stories.
à Development may occur across Third Street from the subject property on sites currently occupied by non-historic buildings. New construction on these parcels should not exceed three stories.
Historic wood barn located at the rear of the parcel should be retained and rehabilitated.
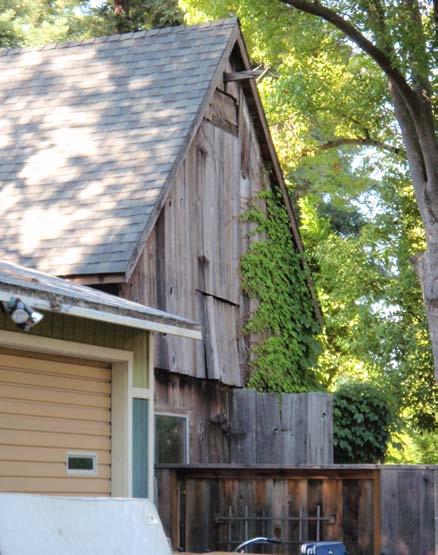
DOWNTOWN NAPA NAPA, CALIFORNIA HISTORIC RESOURCES DESIGN GUIDELINES 141Page & Turnbull
GILMORE OIL CO. GAS STATION
1538 Third Street
HISTORIC RESOURCES DESIGN GUIDELINES 003201006000 BUILT 1940 Unknown Streamline Moderne
USE Commercial (Auto Repair, originally Gas Station) 7N*
Projecting canopy with streamlined shape and details (one car wide)
Large vehicular opening Storefront windows
Surface parking lot may provide an opportunity for adjacent new construction
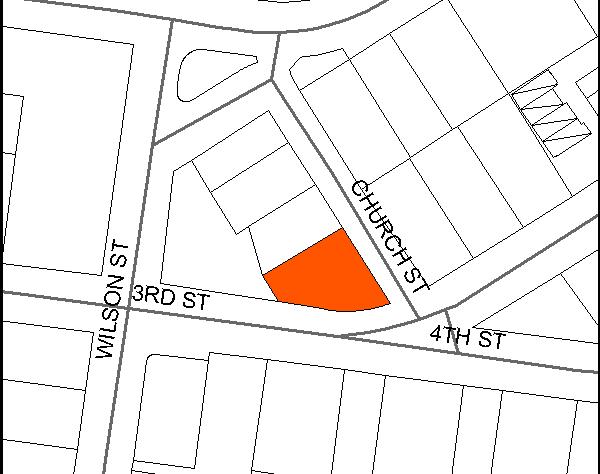
NOTES Page & Turnbull found the property at 1538 Third Street to meet the eligibility criteria for listing as a local landmark, and suggested a “5S3” status code. However, during the public outreach process for the Downtown Napa Survey, the property owner of 1538 Third Street objected to the survey findings, and a peer review of Page & Turnbull’s findings was conducted, resulting in a difference of professional opinions.
The “7N” status code assigned here indicates that further study will be needed to resolve this difference of opinions; in the future, the City Council could consider supplemental information or opinions in addition to Page & Turnbull’s findings to determine whether this property is eligible for local landmark designation.
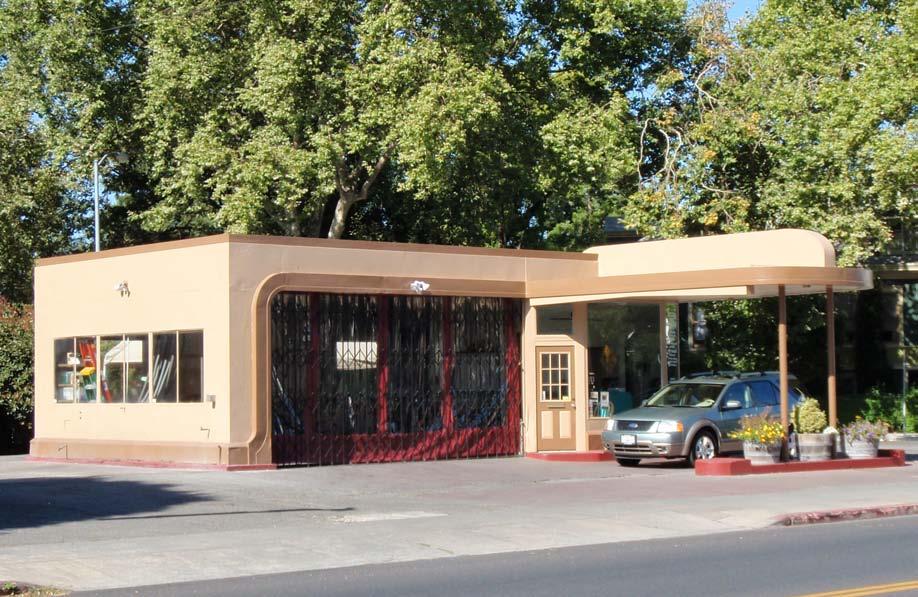
FINAL [10130A] 9 MARCH 2012142 APN
YEAR
ARCHITECT
STYLE
CHRSC
Retain
à Streamline Moderne detailing
à One-story massing with projecting canopy
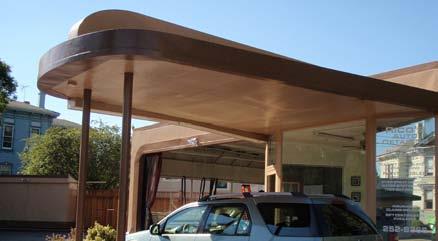
à Large vehicular opening
à Steel casement windows on west side
à Storefront windows
Consider à Retention of landscaping at lot line to serve as a buffer between adjacent historic residences
à Encouraging a use that utilizes indoor-outdoor spaces to preserve and highlight the building’s unique form
Avoid
à Additions that would compete materially with the subject building’s ability to convey its significance as a former gas station
à Details that detract from Streamline Moderne style
Additions & Adjacent New Construction
à Surrounding surface parking could accept sensitive new construction or additions.
à Up to two-story L-shaped addition or adjacent new construction may be acceptable, as long as it does not overpower the building, and the canopy remains visible from the street.
à Care should be paid to the connection between the existing building and the new construction, if any; there could be a gap between the side façade and the new construction, or a small connector could be used.
Detail of streamlined canopy, which should be retained.
DOWNTOWN NAPA NAPA, CALIFORNIA HISTORIC RESOURCES DESIGN GUIDELINES 143Page & Turnbull
Landscaped
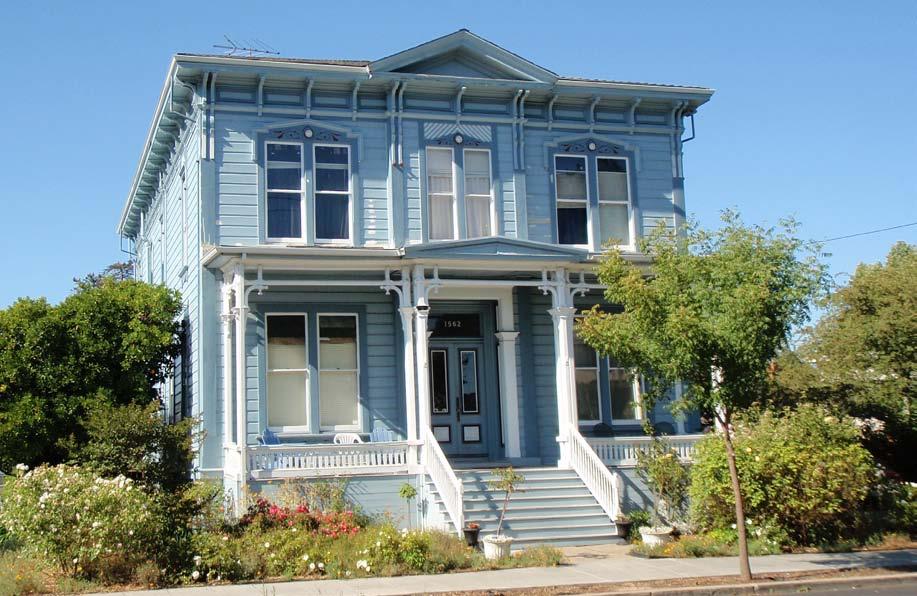
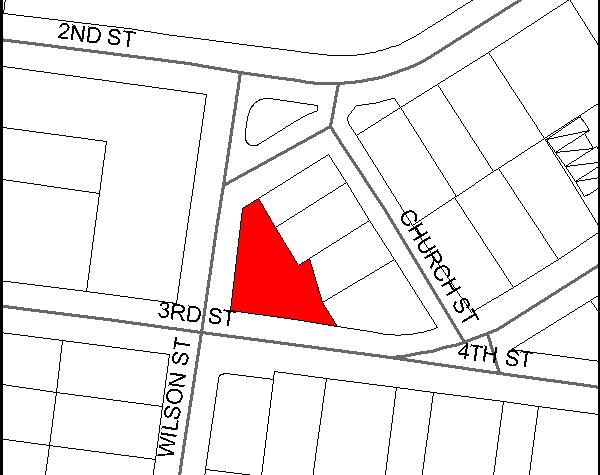
HISTORIC RESOURCES DESIGN GUIDELINES FINAL [10130A] 9 MARCH 2012144 APN 003201001000 YEAR BUILT 1879 ARCHITECT Ira Gilchrist STYLE Italianate USE Residential CHRSC 3S NICHOLS HOUSE 1562 Third Street Italianate style, including bracketed cornice, symmetrical facade, and pediment
setback from Third and Wilson Streets; consider re-installing low fence based on historic photographs Pedimented front porch supported by distinctive turned posts Surface parking lot may provide opportunity for adjacent new construction
Retain
à Restored appearance
à Two-story massing with symmetrical facade
à Italianate style
Pyramidal roof with over-hanging eaves supported by decorative brackets and capped by a pediment
Wood cladding
Wood sash windows
Decorative window surrounds
Pedimented front porch supported by distinctive turned wood posts
Paired paneled wood doors with glazed transom
à Landscaped setback from Third and Wilson Streets
Consider
à Introduction of new openings on primary (Third Street) or west (Wilson Street) facades
à Re-installing low fence (see historic photo)
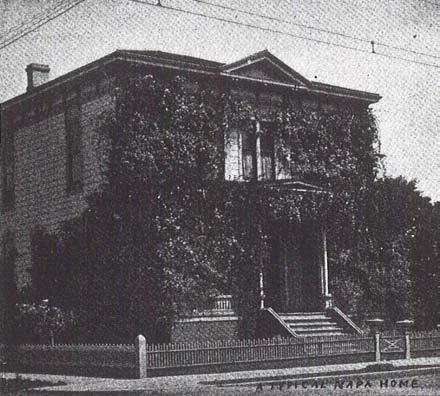
à Retention of residential usage (single-family dwelling or sensitive apartment conversion)
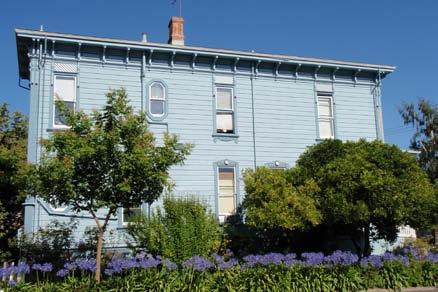
à If converted to commercial use, consider freestanding or window signage Avoid
à Removal of original architectural details and ornamentation
à Additions that overpower the building
Additions & Adjacent New Construction
à The subject building is located northeast intersection of Wilson and Third Streets. Several local Landmark-eligible buildings (5S3 status code) stand on adjacent lots to the east.
à The surface parking lot at the east edge of the subject parcel may provide an opportunity for small-scale adjacent new construction. Adjacent new construction should not exceed the height of the subject building, and should maintain the building spacing typical along Third Street.
à The non-historic buildings across Wilson Street to the west of the subject building may provide an opportunity for large-scale new development. Construction across the street should not exceed three stories.
à Additions are discouraged. The building is eligible to be listed on the National Register and should be treated with the utmost of care, as it retains a high level of integrity.
Wilson Street facade with regular fenestration pattern and formal landscaping.
Nichols House covered with ivy, 1908. (Darms, 52)
DOWNTOWN NAPA NAPA, CALIFORNIA HISTORIC RESOURCES DESIGN GUIDELINES 145Page & Turnbull
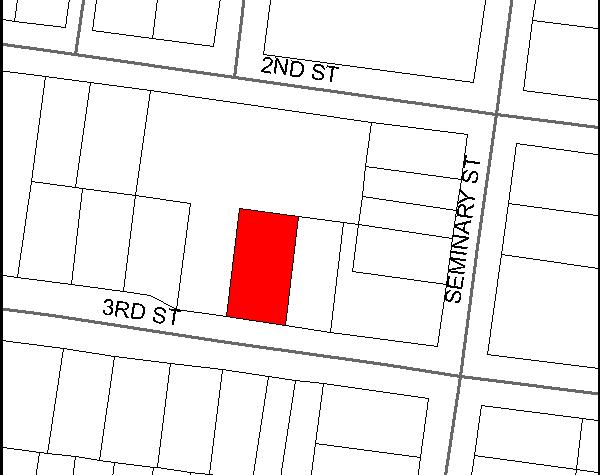
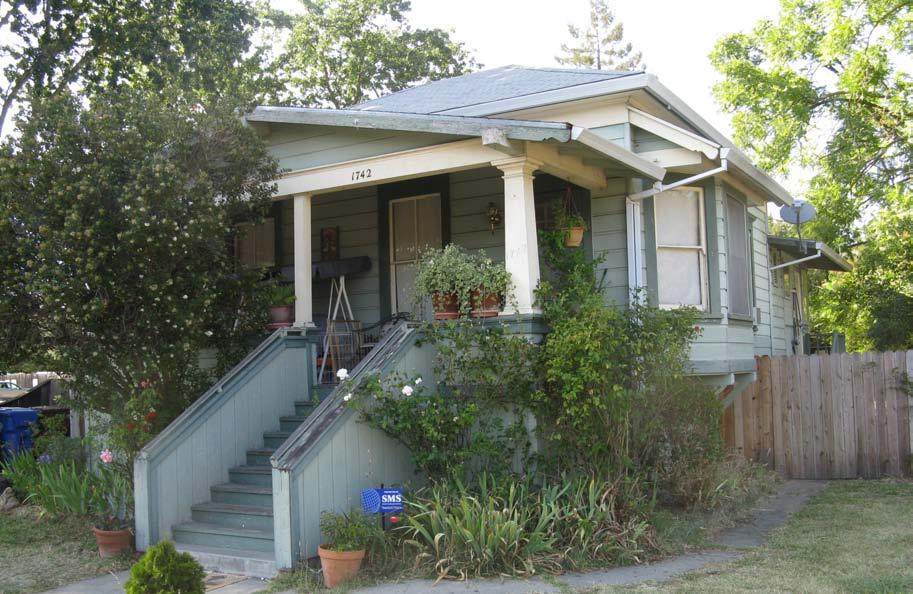
HISTORIC RESOURCES DESIGN GUIDELINES FINAL [10130A] 9 MARCH 2012146 1742 THIRD STREET APN 003251017000 YEAR BUILT 1890 ARCHITECT Unknown STYLE Vernacular USE Residential CHRSC 5S3 Angled bay window, which appears to be a later addition Replace porch with design more compatible with Victorian-era vernacular style to improve building’s integrity Simple vernacular form, with onestory massing and hipped roof Repair deteriorated materials
Retain
à Vernacular architectural style
One story massing
Hipped roof with over-hanging eaves
Horizontal wood cladding
Wood sash windows
à Deep setback from Third Street
Consider
à Relocate or trim landscaping at entry porch
à Replacement of porch with design more compatible with Victorian-era vernacular style (i.e. replace battered columns, lower-profile roof, install a balustrade comprised of spindles or equivalent)
à If converted to commercial usage, utilize freestanding and/or applied flat signage
Avoid
à Addition of architectural details that create a false sense of historical development
à Additions that overwhelm the subject property
Additions & Adjacent New Construction
à The subject property is surrounded by surface parking lots and landscaping, which may provide opportunities for new development. Because 1742 Third Street is only one story in height, new construction immediately adjacent to the subject building should be limited to two stories, and should not abut the subject building. Further away from the subject building, development on the large surface parking lot could step up to three stories if the height is integrated within a stepped massing, and a large bulk is avoided.
à New construction across Third Street from the subject property should not exceed three stories to ensure compatibility with neighborhood character.
à It is recommended that any additions to the building occur at the rear (south) and not exceed one story in height. If side additions are made to the building, they should be set back from the primary façade on Third Street and should be lower than the height of the subject property.
1763 Third Street is located on a large parcel, and is set back significantly from Third Street.
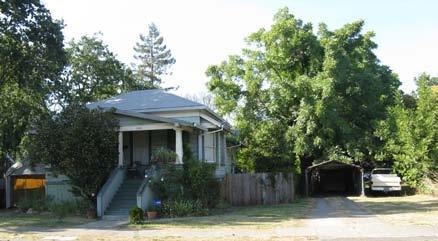
DOWNTOWN NAPA NAPA, CALIFORNIA HISTORIC RESOURCES DESIGN GUIDELINES 147Page & Turnbull
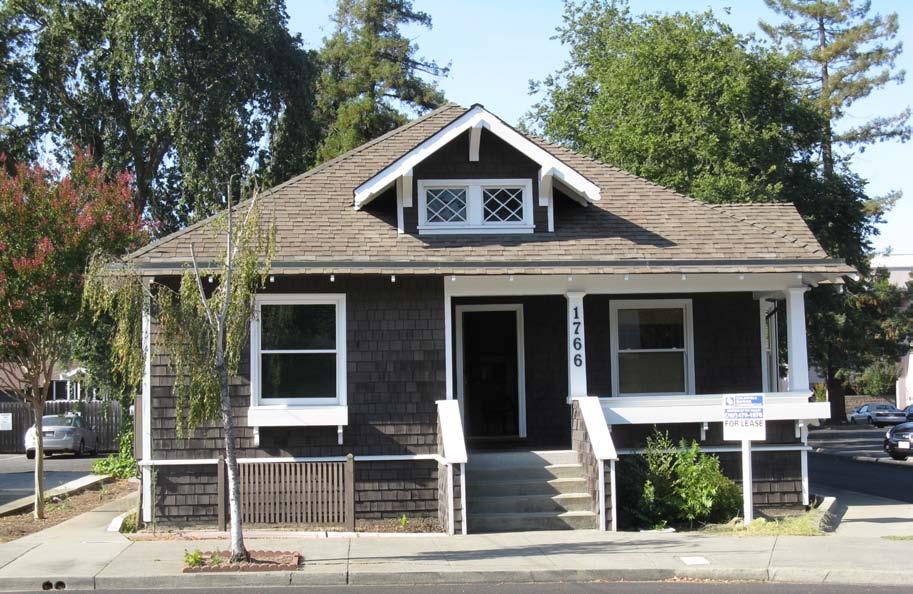
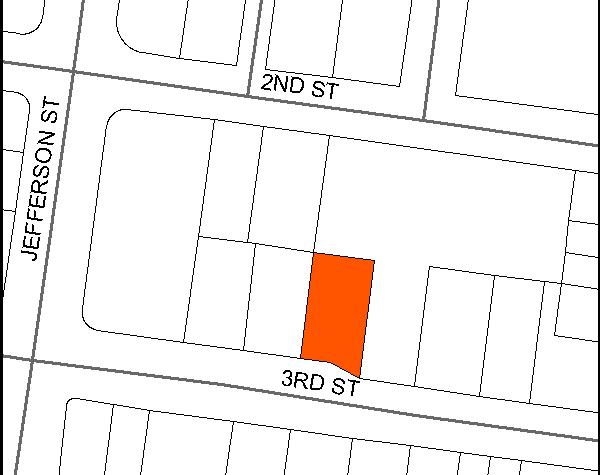
HISTORIC RESOURCES DESIGN GUIDELINES FINAL [10130A] 9 MARCH 2012148 APN 003251019000 YEAR BUILT 1922 ARCHITECT Unknown STYLE Craftsman USE Residential CHRSC 5S3 1766 THIRD STREET Craftsman style details, including one-story massing, knee braces, and dormer window Open front porch supported by piers Opportunity for new development on surrounding surface parking lot
Retain
à Craftsman architectural style
One and one-half story massing
Hipped roof with over-hanging eaves and exposed, shaped rafter tails
Gabled dormer window with knee braces
Simple open front porch supported by piers
Recessed entry
Wood shingle cladding
Wood sash windows
Consider à Remove window air conditioning unit
à If converted to commercial usage, utilize freestanding and/or applied flat signage
Avoid à Removal of original architectural details
à Additions that overwhelm the subject property
Additions & Adjacent New Construction
à Opportunities for adjacent new construction may exist at the surface parking lots to the east and north and the non-historic building to the west of the subject property.
à Because 1766 Third Street is only one story in height, new construction immediately adjacent to the subject building should be limited to two stories, and should not abut the subject building. Further away from the subject building, development on the large surface parking lot could step up to three stories if the height is integrated within a stepped massing, and a large bulk is avoided.
à New construction across Third Street from the subject property should not exceed three stories to ensure compatibility with neighborhood character.
à It is recommended that any additions to the building occur at the rear (north) and not exceed one story in height. If a side addition is made to the building, it should be set back from the primary façade on Third Street and should be lower than the height of the subject property.
DOWNTOWN NAPA NAPA, CALIFORNIA HISTORIC RESOURCES DESIGN GUIDELINES 149Page & Turnbull
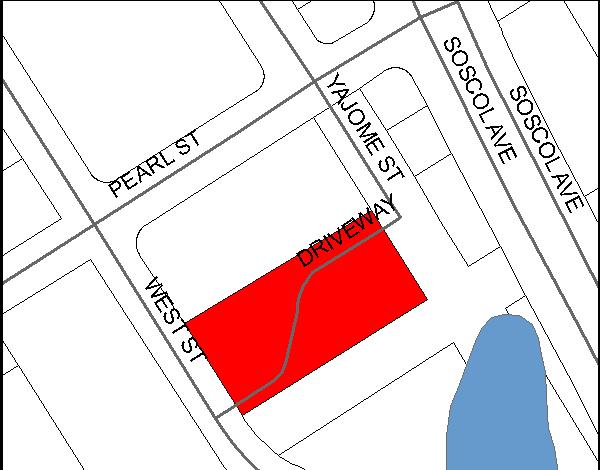
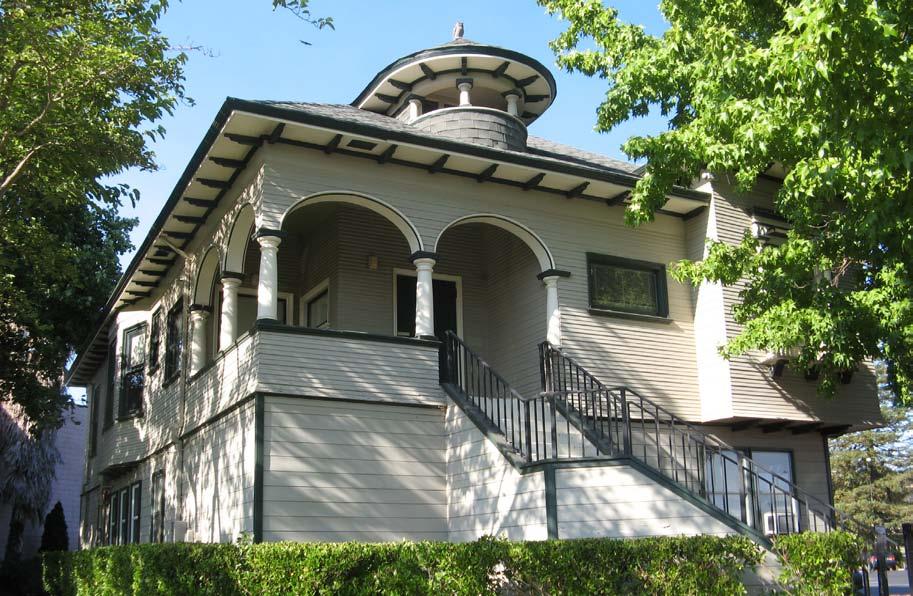
HISTORIC RESOURCES DESIGN GUIDELINES FINAL [10130A] 9 MARCH 2012150 APN 003173009000 YEAR BUILT 1900 ARCHITECT Unknown STYLE Classical Revival USE Residential / Commercial Conversion CHRSC 5S3 CITY OF NAPA PARKS & RECREATION DEPARTMENT 1100 West Street Cupola Square corner bay Arcaded front porch
Retain
à One-story-over-raised basement massing
à Classical Revival architectural style
Pyramidal roof
Wide overhanging eaves supported by brackets
Cupola
Arcaded front porch
Square corner bay
Decorative window surrounds
Wood cladding
Consider
à Replacement of doors in raised basement with more historically compatible design
à If windows are to be replaced, use wood. Maintain one-over-one light divisions.
à Re-introducing residential use
à Retention of bracketed shingled canopies over entries in the raised basement
à If commercial use is retained, signage could be flat board or low freestanding sign
Avoid
à Addition of architectural details that create a false sense of historical development
à Conversion of landscape into surface parking or other commercial use
à Additions that overpower the building
Additions & Adjacent New Construction
à Additions should not interfere with roofline. Rear one-story additions are recommended.
à Adjacent parking lot and non-historic multiplex movie theatre may provide opportunities for adjacent new construction
à Maintain open space surrounding building
à No height restrictions for adjacent new construction except as otherwise prescribed by the DSP Development Standards.
Relocation
à Due to flood control regulations, this building may be a target for relocation. The building was previously moved to this site after 1949, and therefore already lacks integrity of location. Relocating the building again does not appear to affect its eligibility for listing in the HRI.
à If this building needs to be relocated, consider moving it to a vacant site in a residential neighborhood within the Downtown Specific Plan area and restoring it to its original height (remove non-historic ground floor). This could improve the building’s integrity of design, and could serve to activate the receiver site.
Secondary facade. Consider replacement of doors in two additional entrances in raised basement.
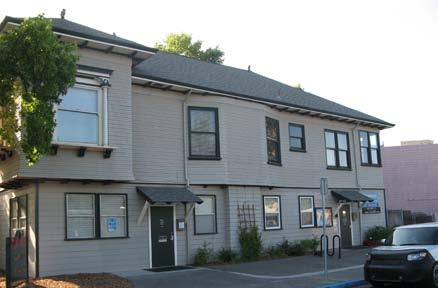
DOWNTOWN NAPA NAPA, CALIFORNIA HISTORIC RESOURCES DESIGN GUIDELINES 151Page & Turnbull
HISTORIC RESOURCES DESIGN GUIDELINES
FINAL [10130A]
NAPA ABAJO / FULLER PARK HISTORIC DISTRICT
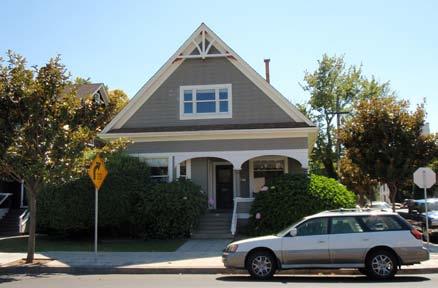
595 Coombs StreetStreet
These seven properties are listed in the National Register as contributors to the Napa Abajo / Fuller Park Historic District.
The Napa Abajo / Fuller Park Historic District Design Guidelines (1998) apply to all these resources, and should be used to guide future alterations or development on these parcels.
No additional guidelines were prepared as part of this document, except to note that new construction across Division Street from the northern boundary of the district should respect the size, scale, rhythm, and feeling of the district.
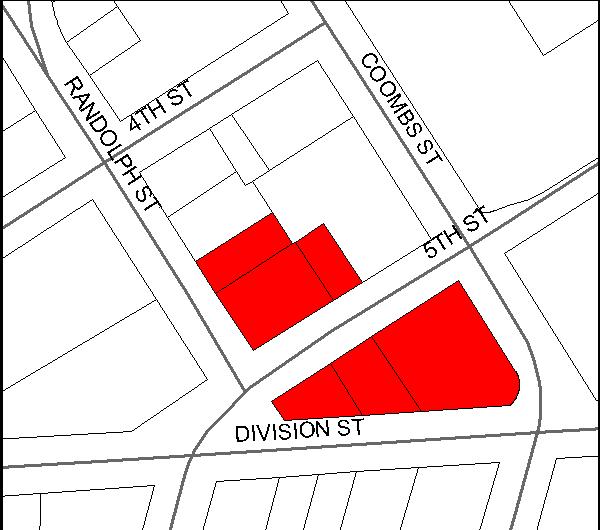
APN 003264003000
YEAR BUILT 1880
ARCHITECT Unknown STYLE Shingle USE Residential (Duplex) CHRSC 1D
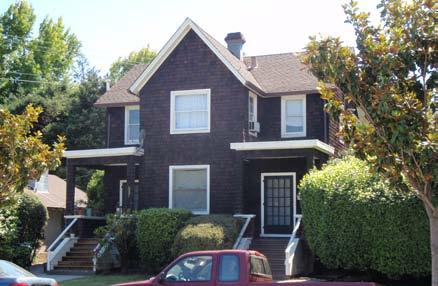
YEAR BUILT 1910
ARCHITECT Unknown STYLE Classical Revival USE Residential CHRSC 1D
APN 003264002000
YEAR BUILT 1870
ARCHITECT Unknown STYLE Gothic Revival USE Residential CHRSC 1D APN 003264003000
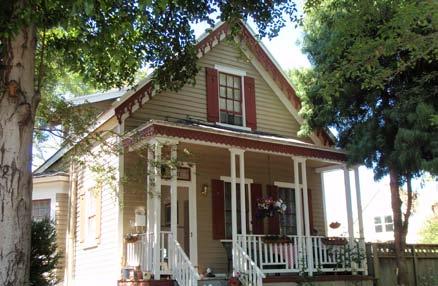
9 MARCH 2012152
Lamdin Cottage, 1236 Division Street
587-591 Coombs
DOWNTOWN NAPA CALIFORNIA
1224 Fifth Street
APN 003271006000
YEAR BUILT 1895
ARCHITECT Unknown
STYLE Vernacular
USE Residential CHRSC 1D
APN 003264001000
YEAR BUILT 1895
ARCHITECT Luther Turton
STYLE Classical Revival / Shingle Style
USE Residential CHRSC 1D
Robert P. Lamdin House, 590 Randolph St. Randolph Street
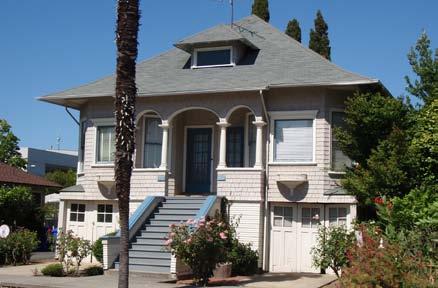
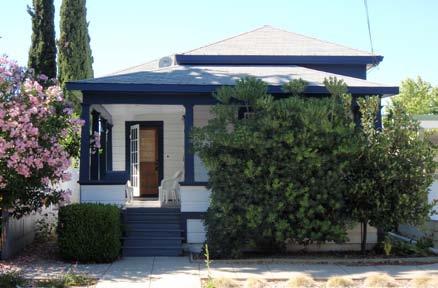
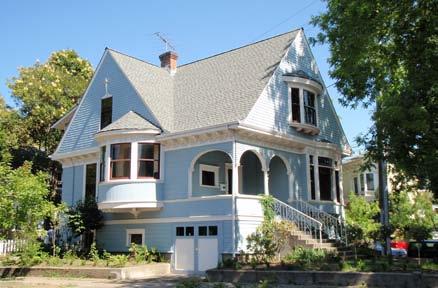
E.R. Gifford House, 608 Randolph Street
APN 003271007000
YEAR BUILT 1880
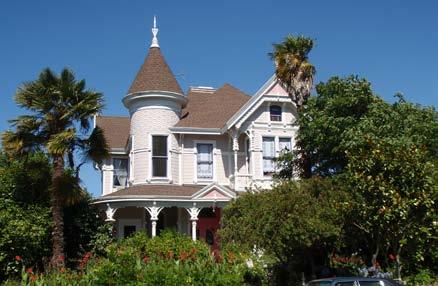
ARCHITECT Unknown
STYLE Queen Anne
USE Residential CHRSC 1D
APN 003271008000
YEAR BUILT 1905
ARCHITECT Unknown
STYLE Vernacular
USE Residential CHRSC 1D
NAPA,
HISTORIC RESOURCES DESIGN GUIDELINES 153Page & Turnbull
618-620
THIS PAGE INTENTIONALLY LEFT BLANK
