
Architecture Engineering Interiors Consulting Mission Critical Aerospace
With roots extending back to a two-person partnership formed in 1898, Page is one of the most prolific and enduring architecture and engineering design practices. Page architects, engineers, interior designers, planners, strategic analysts and technical specialists provide services throughout the United States and abroad. Our diverse, international portfolio includes projects in the academic, advanced manufacturing, aviation, civic, corporate, government, hospitality, housing, healthcare, mission critical, and science and technology sectors.
The Page portfolio consists largely of complex projects that benefit from our integrated disciplines and that make a significant impact on the communities they serve. We are guided by the three core values of creativity, collaboration, and commitment, and through the force of these ideals, we live up to our promise of design that makes lives better.
Visit
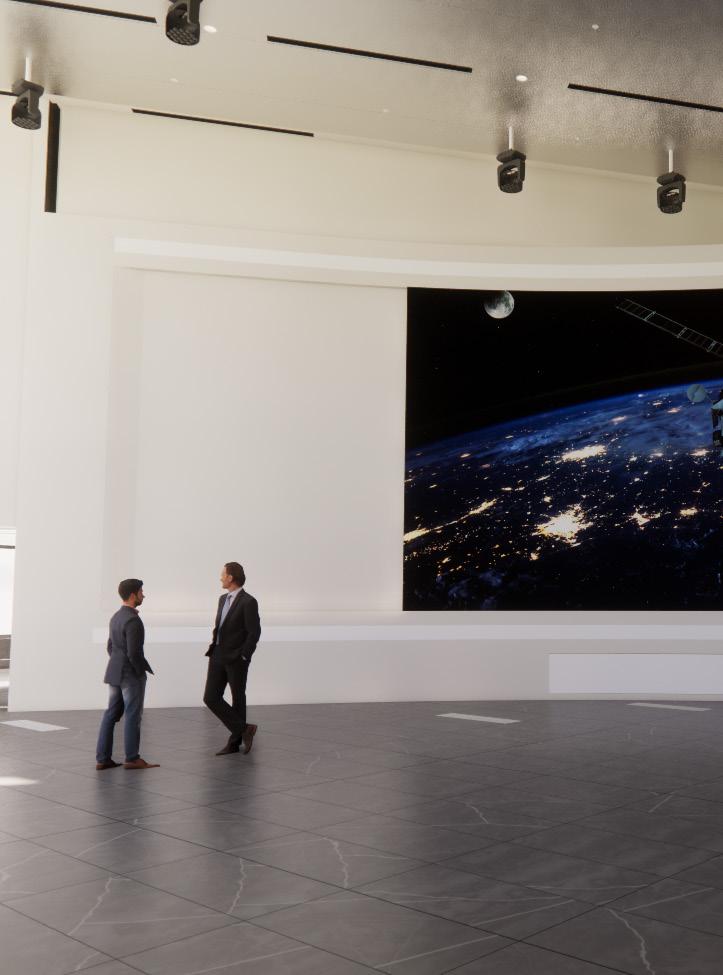
our website at pagethink.com

We start with your vision. We design for the future.
Design is the crux of what we do. Throughout the generations, Page has promised, and delivered, design that makes lives better. We believe buildings are important for what they do and for the positive impact they make on individual lives.
That’s why we have a solution-driven project focus that results in life-enhancing buildings and places. Our multidisciplinary services allow complete integration from conceptualization to engineering to interiors and more, resulting in an improved client experience and final product.
We recognize that good talent can be applied to complex projects regardless of industry. And good talent becomes great when it gains experience in a variety of situations. We create crossover teams so that individuals can work on different projects and share their own expertise and insights with other team members. Our collective commitment to visionary design is reflected in our portfolio of successful, complex projects.
Our work spans the globe, from more than 25 U.S. diplomatic campuses to mission critical facilities in the Middle East to five-star resorts in Africa and beyond. Since Page has multiple offices in the US and affiliates abroad, we have the capability to staff projects onsite as well as set up “follow the sun” workflows to increase efficiency.
While Page is distinguished by our portfolio of successes, we also are distinguished by our full spectrum of architectural and engineering design services. This allows us to provide an integrated “total design” single team approach. Our clients benefit from the highest levels of interdisciplinary coordination, quality control and quick response demanded on today’s highly complex and technically sophisticated projects.
2 Mission Critical - Aerospace
Page Serves The Following Core Markets: Academic Advanced Manufacturing Aviation Civic/Community/Culture Commercial/Mixed-Use Government Healthcare Mission Critical Science/Technology
Creativity
Think curiosity/innovation/ imagination/optimism/originality.
Collaboration
Think sharing/community/ camaraderie/civility/teamwork.
Commitment
Think integrity/respect/giving/ discipline/rigor.
Architecture
Page is known for their well-researched program-driven solutions aided by integrated multidisciplinary expertise and a strategic mindset. We bring global thinking and experience to bear on projects that build communities. Our portfolio reflects a commitment to visionary design, a record of innovation and fresh ideas and most importantly, demonstrated success with complex projects.
We develop a uniquely created design for every project that reflects the building type, client, need and location. We take pride in knowing that a Page project is one of the best possible solutions to the needs of its multiple stakeholders from owner to operator to neighbor.
Engineering
Our in-house engineering experts lead development of the latest industry design codes and standards. Page engineers contribute to progress in safety, wellness, sustainability, energy and carbon neutrality, and increase our impact by working across disciplines. We use a combination of custom tools and Building Information Technology solutions to visualize and communicate how occupants and operations interface with complex integrated building and process systems. Adoption of advances in renewable energy, microgrids, Internet of Things and high-performance systems demonstrate our commitment to socially responsible design. Our multidisciplinary mechanical, electrical, plumbing, fire protection and process engineering practice areas work collaboratively with design and construction partners to bring your concepts to reality.
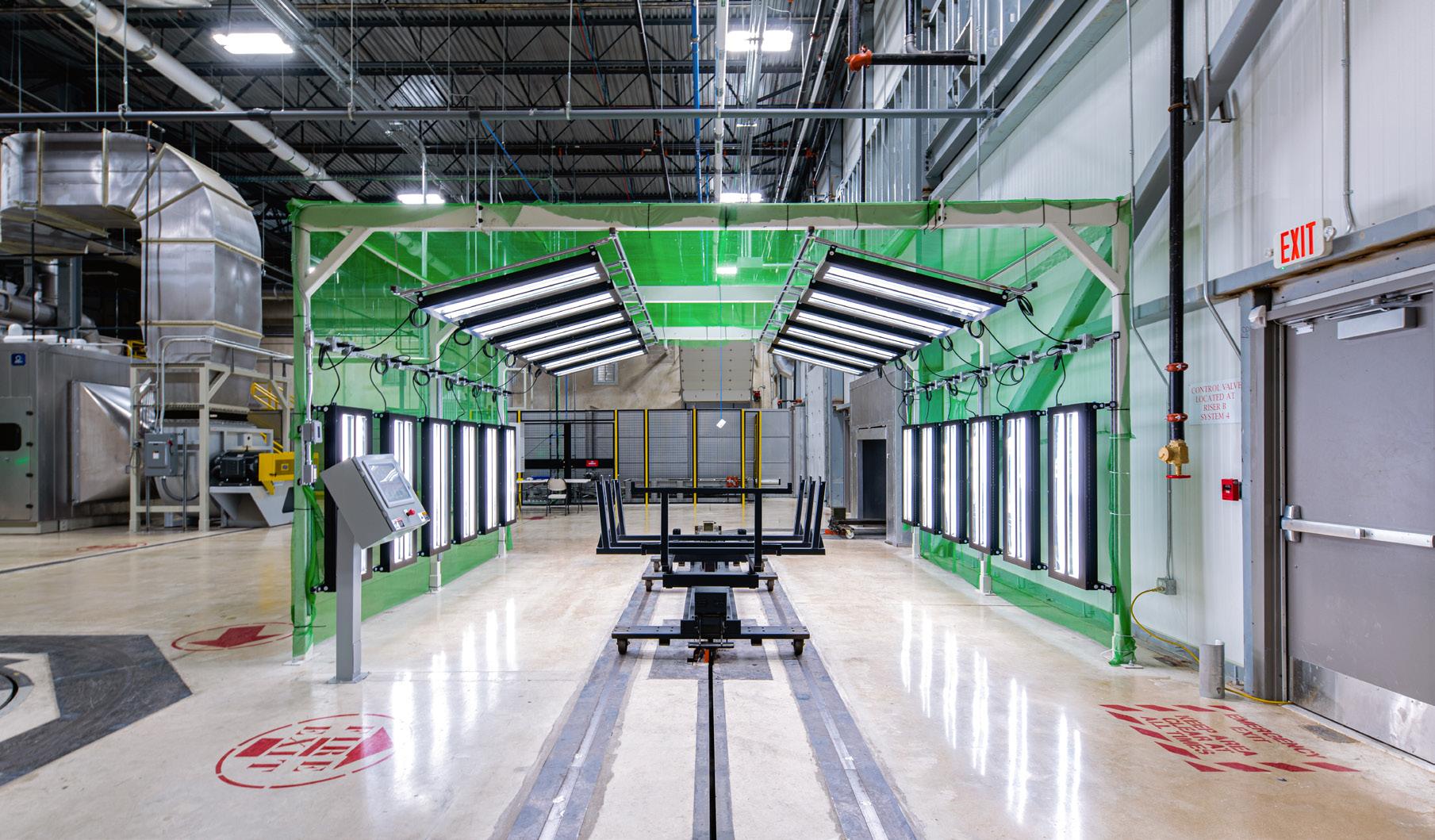
Page Southerland Page, Inc. 3
This we believe.
As agents for positive change, we are driven by the ideals we hold dear. In the delivery of our services, we are guided by three core values:
Process Engineering
Page engineers and designers have worked with a variety of clients on developing comprehensive design layout and equipment integration to support manufacturing needs. We create process flow diagrams, section details for space management, tool and instrument specifications, and coordinate with vendors to determine the needed infrastructure for successful equipment installation. We work with clients through a comprehensive programming process to understand their manufacturing flow and process needs, and design systems that ensure safety and manufacturing standards are met, or exceeded. Through our work with advanced technology clients we have an acute sensitivity to the need for precision, accuracy, and compliance with each clients unique production needs.
Combining planning, architecture, interior design, industrial engineering, and predictive analytics, Page is able to help clients achieve maximum efficiency in process and aesthetics. Applying creative thinking to process and design, Page often saves clients significant time and expense in developing product manufacturing solutions. From vehicular circulation on a difficult site to the ergonomics of a work area, Page understands and excels at creative problem solving within the product manufacturing market.
Lab Planning / Design
Page specializes in challenging projects for demanding clients throughout the globe. Laboratory facilities are among the most intricate and complex projects.
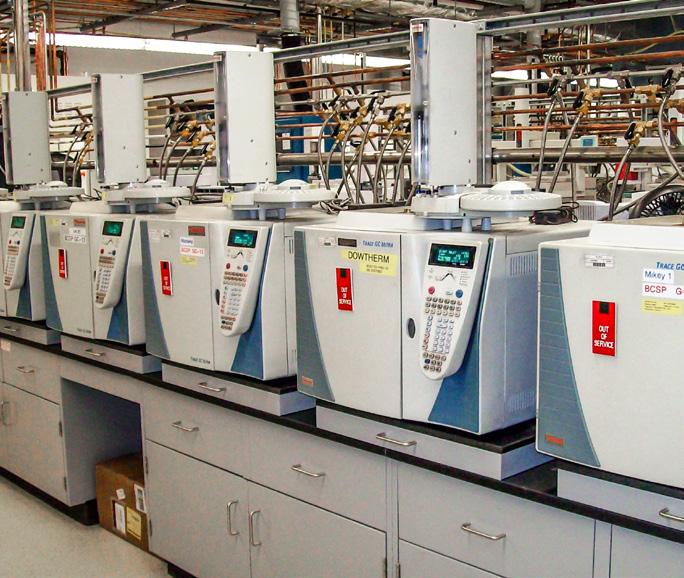
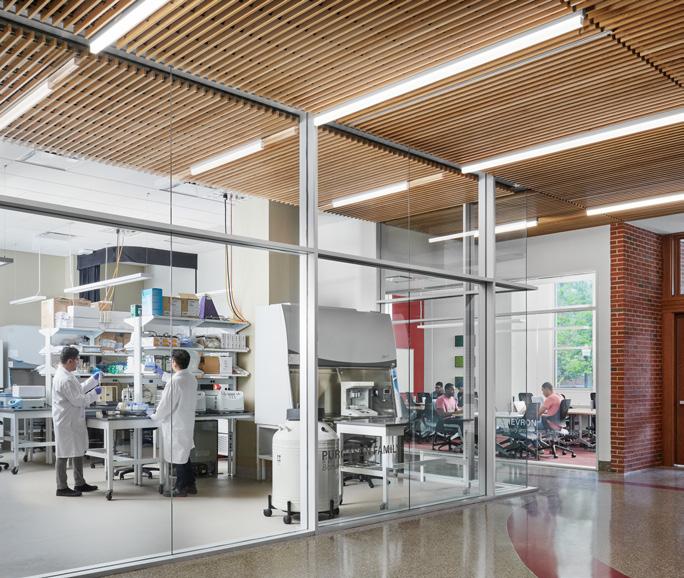
The unique challenges posed by highly toxic petrochemical corrosion labs, sterile environments for pharmaceutical manufacturing, biohazard high-containment suites, precise environmental control of animal laboratories are commonplace obstacles overcome by our dedicated technical team of architects and engineers every day. Page has specialists equipped with a thorough understanding of the safety standards and scientific equipment requirements foundational to the success of all laboratories.
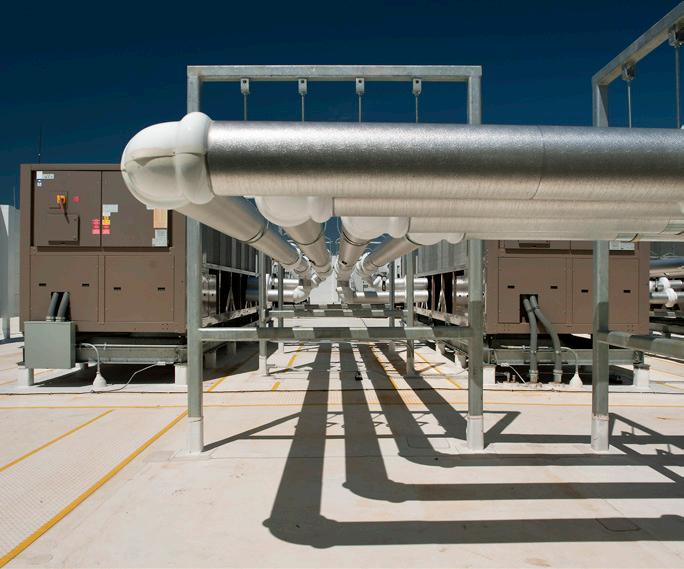
Planning / Master Planning / Urban Design
We help our clients evolve, grow, and prosper because our process is informed by research, cutting-edge technology tools, and an appreciation for the unique culture of the people, organizations, and places we serve. Our interdisciplinary team of master planners, urban designers, architects, landscape architects, and programmers are dedicated to supporting the ongoing evolution of our urban areas, encouraging appropriate development and redevelopment suited to the particular conditions of each site we aim to transform.
Through urban districts, institutional campuses, innovation districts, long range development plans, master plans, streetscapes and transit-oriented communities, our teams integrate the building blocks of community, sustainability, and resilience into innovative solutions.
Mission Critical - Aerospace
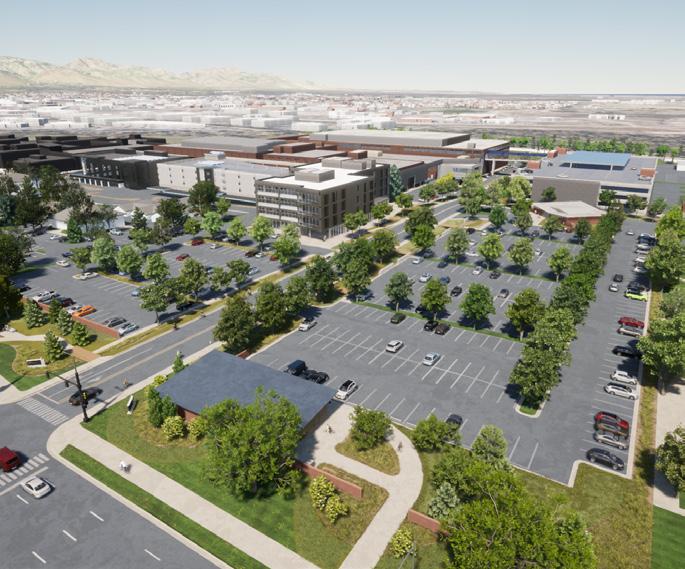
4
Workplace Design Strategy

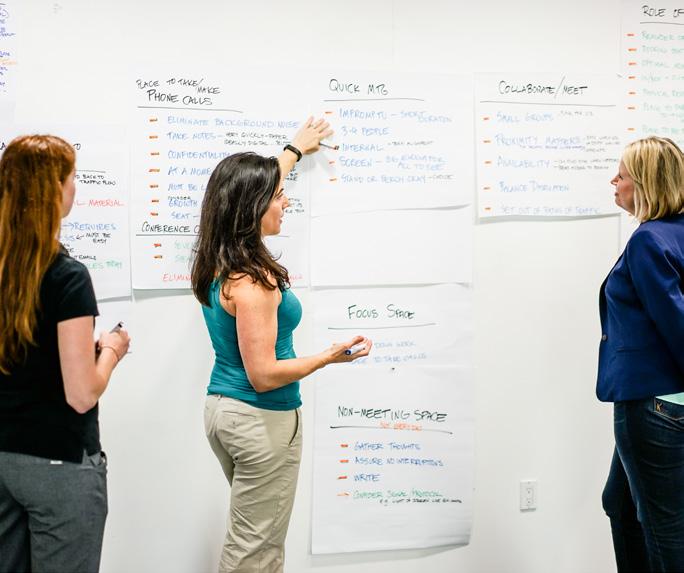
As an interdisciplinary firm that stretches across multiple market sectors, Page has a depth of experience in our portfolio that covers manufacturing facilities to office space. Our clients range from aerospace manufacturers, to global technology companies, to federal government clients. We are on the cutting edge of advanced manufacturing practices, as well as Class-A office space trends.
Today’s workplace should be designed to a company’s culture and mission. Page dives deep to understand our client’s culture, mission, and project goals to help them create a workplace that will support and often enhance their culture. The dynamic workplace is the workplace that best supports a company’s goals. It is flexible, open ended and agile, it integrates people process and technology. The workplace is constantly transforming and evolving in response to technology, economic drivers, cultural shifts and emerging values specifically related to principles of environmental sustainability.
Lines are blurring between what was once a hard line between manufacturing space and office space. Today, the value of co-locating them allows various pools of knowledge to interact together resulting in true innovation.
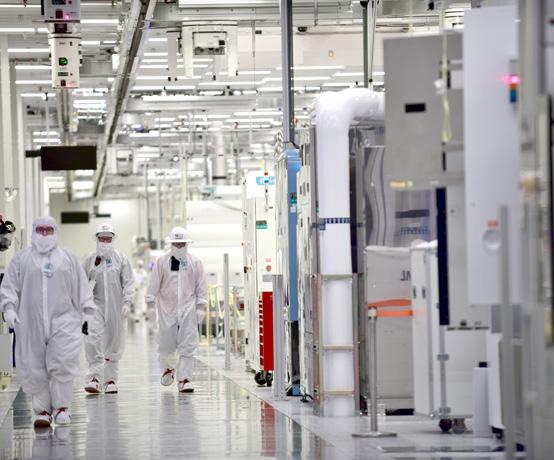
Strategies / Analytics
To support clients before and beyond traditional professional services we have a dedicated strategies and analytics team that develop and employ a broad array of tools, techniques, and processes to help our clients make informed project decisions. Our in-house team brings expertise, energy, and passion to clarifying client challenges and opportunities sometimes before the nature of or need for a facility or real estate project is confirmed.
Our team members collaborate with Page and consultant specialists, designers, engineers, and clients to clarify goals, assemble information, and evaluate alternatives. Their understanding of business dynamics and organizational complexities allows them to efficiently and effectively facilitate productive discussions and target research. Custom data exploration and visualization differentiates our deliverables, not just to explain and summarize findings, but often also serving as interactive decision-making tools that help bring clients and their stakeholders into the evaluation process. We specialize in capturing and analyzing clients’ existing performance data to identify areas in which operational and spatial efficiency can be improved to save time, resources, space, and money while optimizing performance.
Building Sciences
Page approaches sustainable design through the interdisciplinary lens of building sciences to create higher performing, healthier, more resilient buildings. As one of the first signatories of AIA 2030 Commitment, we are invested in leading the industry towards carbon-neutral buildings and advocating for resilient solutions to help our clients prepare for the future.
We believe that intention requires rigor and through our data driven and integrative process, we collaborate early and often to ensure designs are informed by our building performance analysis. With experience across a wide range of environmental certification systems, our multidisciplinary team is well qualified to provide a holistic and comprehensive approach to sustainable design.
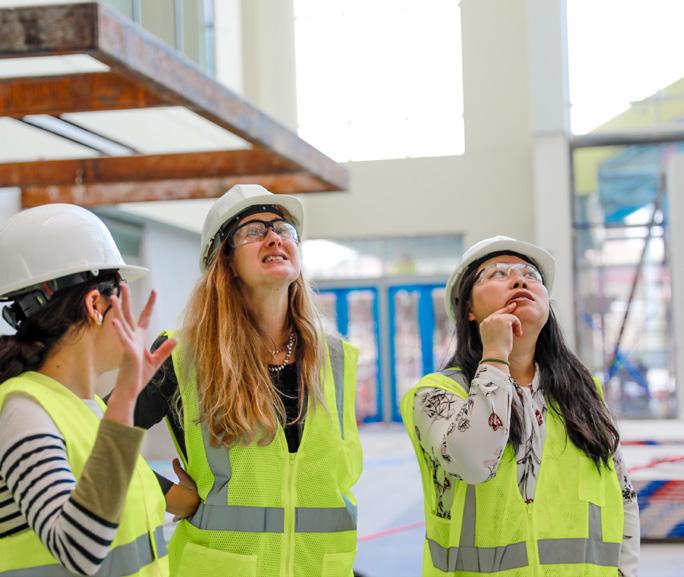
Page Southerland Page, Inc. 5
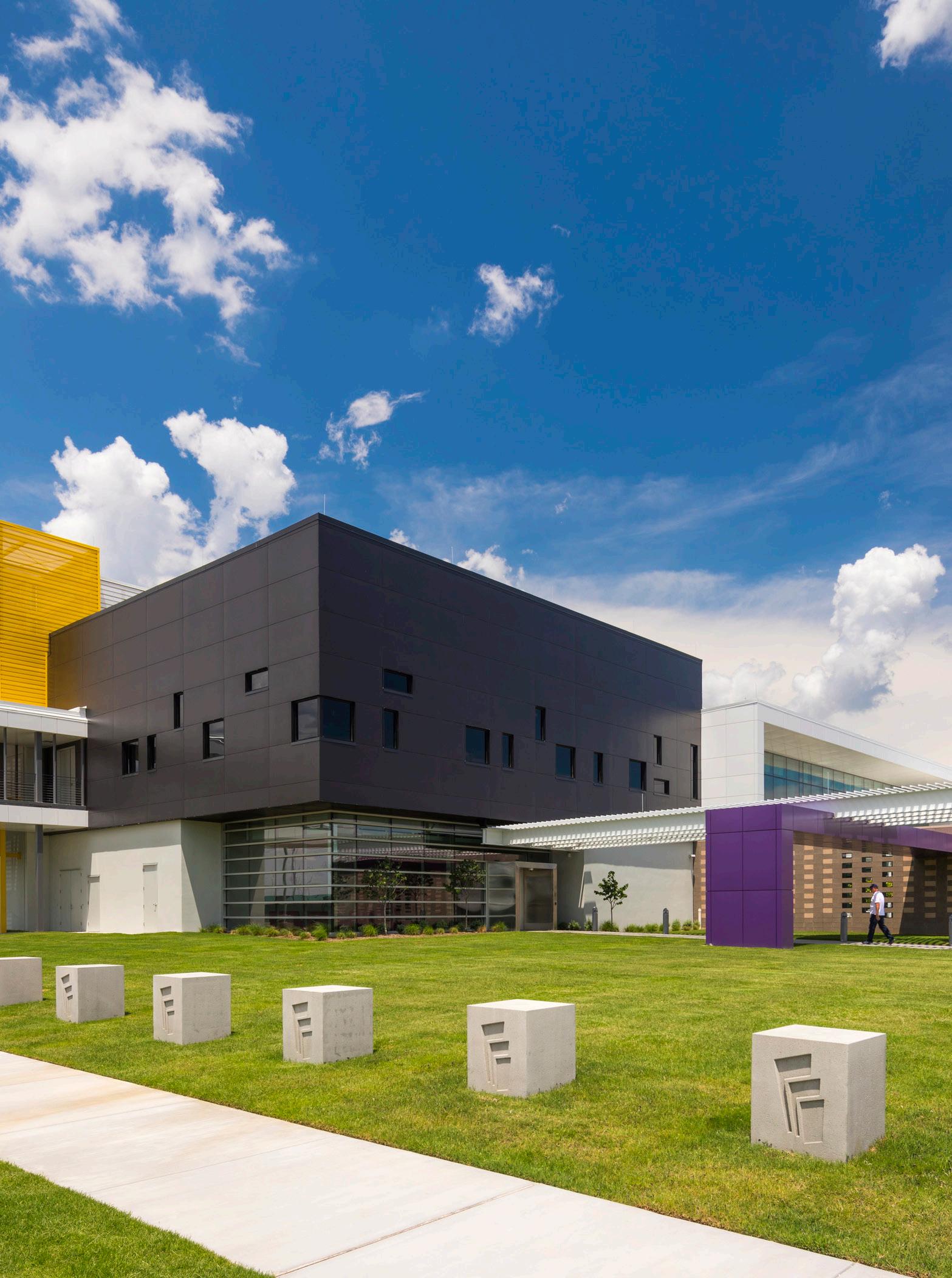
Commissioning
Page recognizes the level of investment and importance of facilities that function as designed from the day they open. Our Commissioning service provides this assurance to owners and operators as well as minimizing costly construction rework. This is accomplished through a collaborative process that includes the building owner, design professionals and the general contractor under the guiding hand of the Commissioning Authority.
Our Commissioning staff has developed a solid track record for Page as a Certified Commissioning Firm (CCF). The exacting standards of our teams of professional engineers, architects and field technicians in service of our clients support delivery of construction quality.
We perform Testing, Adjusting, and Balancing in accordance with NEBB standards. Page is an independent testing firm with absolutely no affiliation with manufacturers, factory representatives, vendors/ providers, contractors or installers of HVAC-related equipment and systems.
Our teams provide building commissioning services for many private and public clients ranging from The University of Texas System to the NASA Johnson Space Center and beyond. Our portfolio includes commissioning of one of the world’s largest corporate campus. Page provided a neutral third-party resource to perform building system commissioning services for the 14 buildings on the campus, encompassing all HVAC, electrical, plumbing, life safety and building envelope systems.
Page Southerland Page, Inc. 7
We believe all buildings can be high performing & positive community contributors.
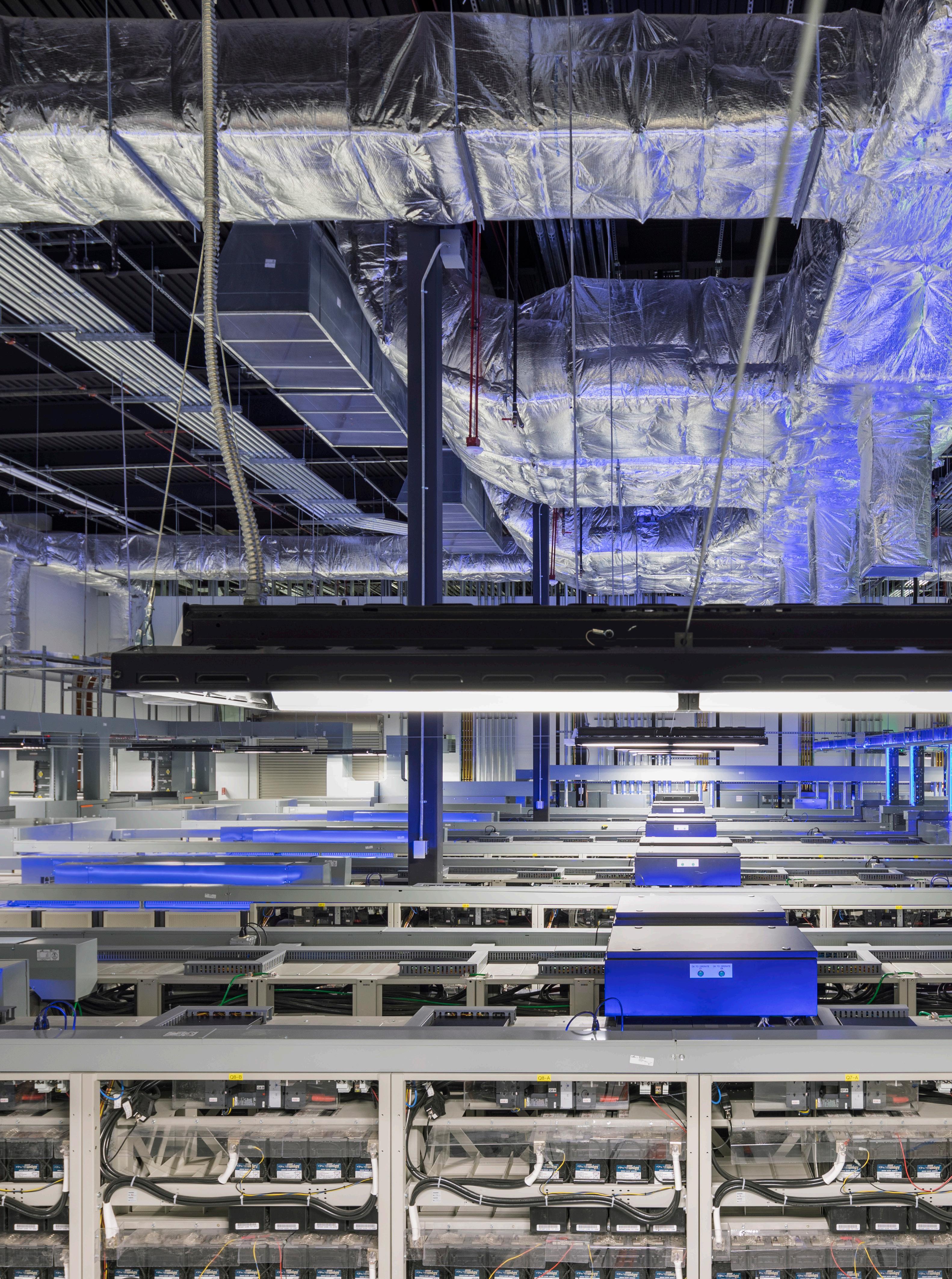
Mission Critical Innovation, reliability and high performance for technology-driven projects.
Capabilities
Architectural Design
Arc Flash / Coordination Studies
Commissioning
Computation Fluid Dynamics Modeling
Facility Analysis
Facility Assessments
Failure / Reliability Studies
Interior Design
Lab Planning
LEED / Sustainable Design
Master Plan Design
MEP/FP Engineering Design
Programming
Site Evaluation
Telecom / Low Voltage Design
Our Mission Critical sector includes some of the most technically challenging and complex projects in industries with the greatest potential for growth in the 21st Century, including Aerospace, Data Centers, and Energy. To ensure high-performance facilities perform as envisioned, we provide state-of-the-art Commissioning services.
Our markets are specifically chosen based on synergies with other market sectors within the firm. Such specialization and overlap enable Page to share resources while effectively working across all our market sectors. Our market sector leaders are experts in their respective fields. Page actively leads and participates in the development of codes and standards, and best practices used by academic, government, institutional, and private clients worldwide, including Fortune 100 clients for R&D, production, and manufacturing. We have designed facilities to support clients across all business sectors and worldwide.
Our projects are used by Fortune 100 clients for research and development, production, and manufacturing activities in a range of industries. We have designed facilities to support clients across all business sectors and worldwide. It is a source of pride that we can pick up virtually any newspaper and read about an industry that Page has served.
Page Southerland Page, Inc. 9
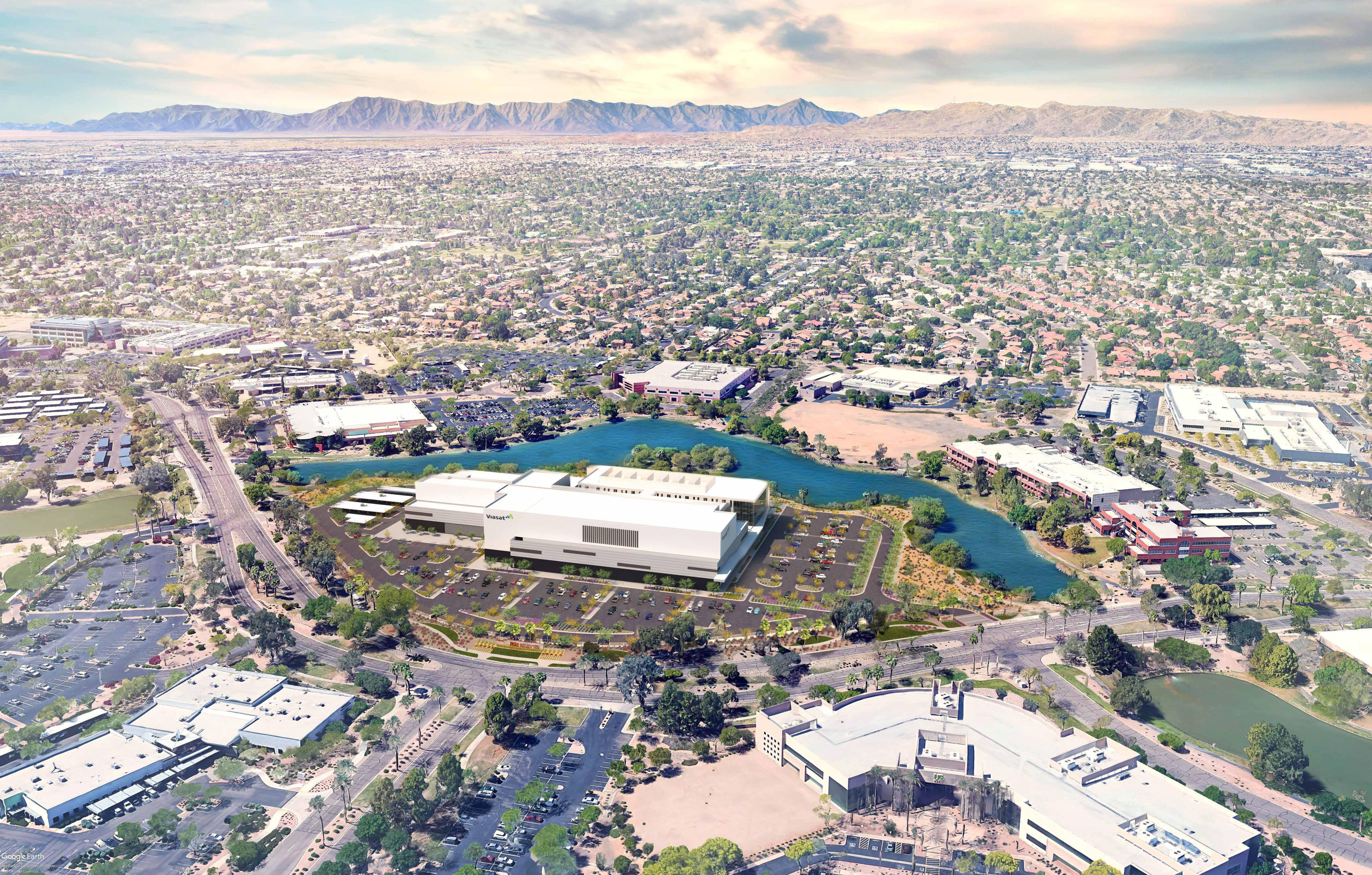
Aerospace Proven expertise.
#1
Federal Government Sector AE Firm
Building Design + Construction 2022
Page is an industry leader in the aerospace sector and has a deep portfolio of aerospace testing and manufacturing facility experience. Our project types encompass a range of programs for our clients beyond just testing and manufacturing spaces, including contemporary workspaces, cafeterias, employee amenities, warehousing, storage, and R&D laboratories. Our experience in microelectronics, cleanroom design, and expertise in chemical handling and process engineering provides the base for the highly sensitive and rigorous space and equipment requirements needed for successful aerospace equipment manufacturing and testing.
Page has recent relevant experience delivering critical aerospace and R&D facilities to companies such as Viasat, United Airlines, Lockheed Martin, Hewlett Packard, Southwest Research Institute, Ball Aerospace, and many other Confidential Clients.
Project Experience:
New Construction
Renovation
Cleanrooms
Secure Space Laboratories
Training Facilities
Manufacturing & Testing
Workplace
Kitchen / Cafeteria Upgrades
Infrastructure Upgrades
Master Planning
Campus Planning
Strategic Consulting
Select Clients:
Ball Aerospace
Keysight Technologies
Lockheed Martin
NASA
Raytheon
SAIC
SWRI
Viasat
Other Government Agencies
Page Southerland Page, Inc. 11
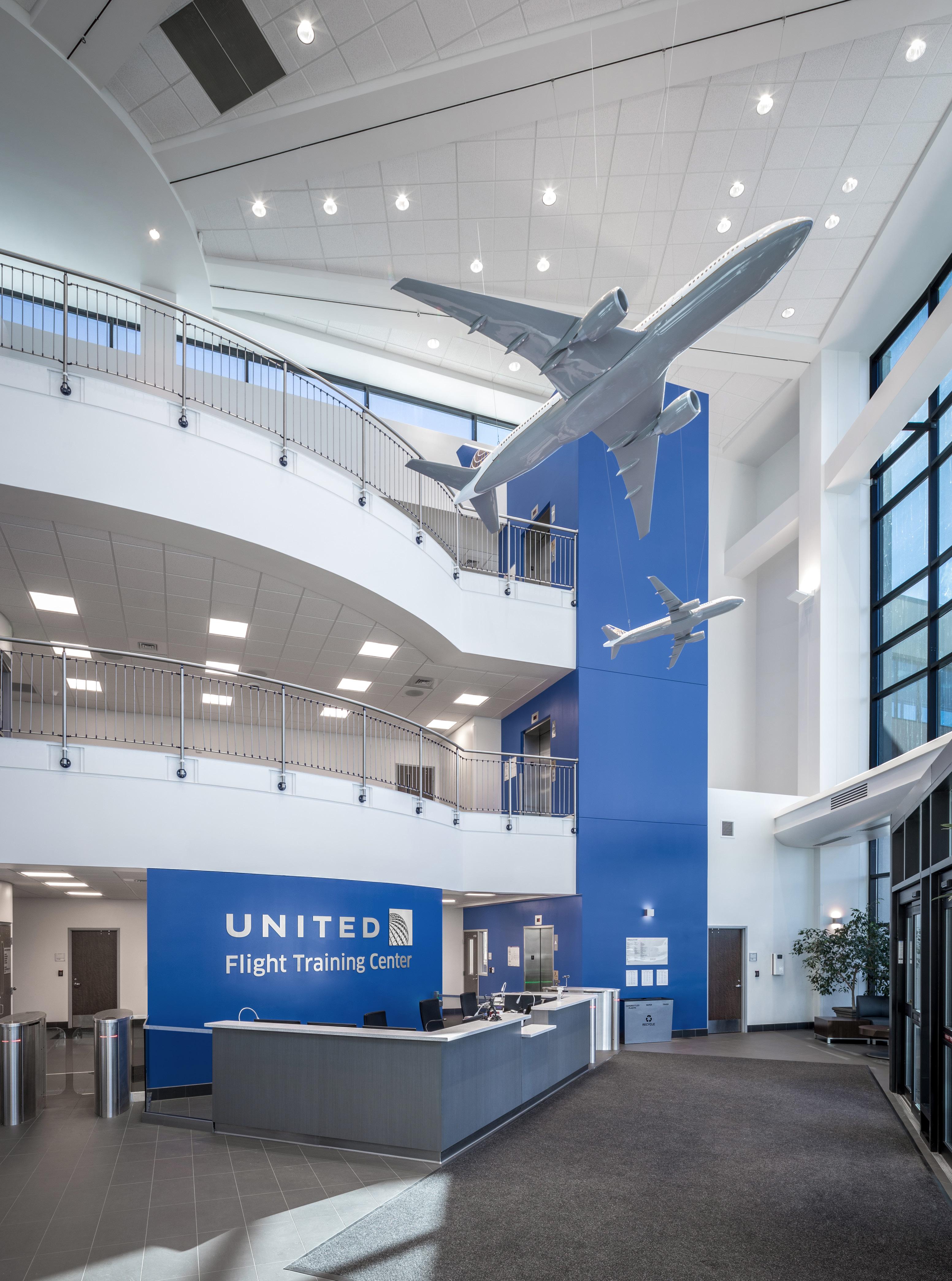
Workplace Design Creating spaces that inspire.
Workplace Design encompasses all places people work. Gone are the days where workplace equals office. Page dives deep to understand our client’s workflow, ergonomic concerns, mission and goals, to provide a fully designed workplace – one that supports the employee where and how they work. We consider daylight, thermal comfort, indoor air quality, physical comfort of the employee, mitigation of repetitive tasks and overall mental stimulation that may affect performance and wellbeing. Page blends an organization’s brand and culture into the space to support the client’s mission and purpose.
Many of us spend most of our daily lives indoors and significant amounts of that time in the workplace environment. Well-designed interior spaces not only support and protect our health and wellbeing, but also positively influence our behavior. Workplace design reflects an organization’s culture and embodies its values. Good design communicates the company’s vision and identity while strengthening the brand and creating a sense of community and pride.
More than a collection of private offices, today’s workplace environment is like a neighborhood—a vibrant community of individual and shared spaces that support focused work and spark creativity while promoting communication and productivity. The well-designed work environment engages colleagues across generations and enables collaborative innovation.
At Page, we design with purpose to care for the individual and enhance the work experience by providing thermal comfort, effective illumination and comfortable furnishings. Through rich palettes of color, texture and materials, and by careful planning to optimize views, we connect people with nature. Through strategic planning and design we align the workplace with the client’s business goals and create an inspirational and healthy work environment.
Page Southerland Page, Inc. 13
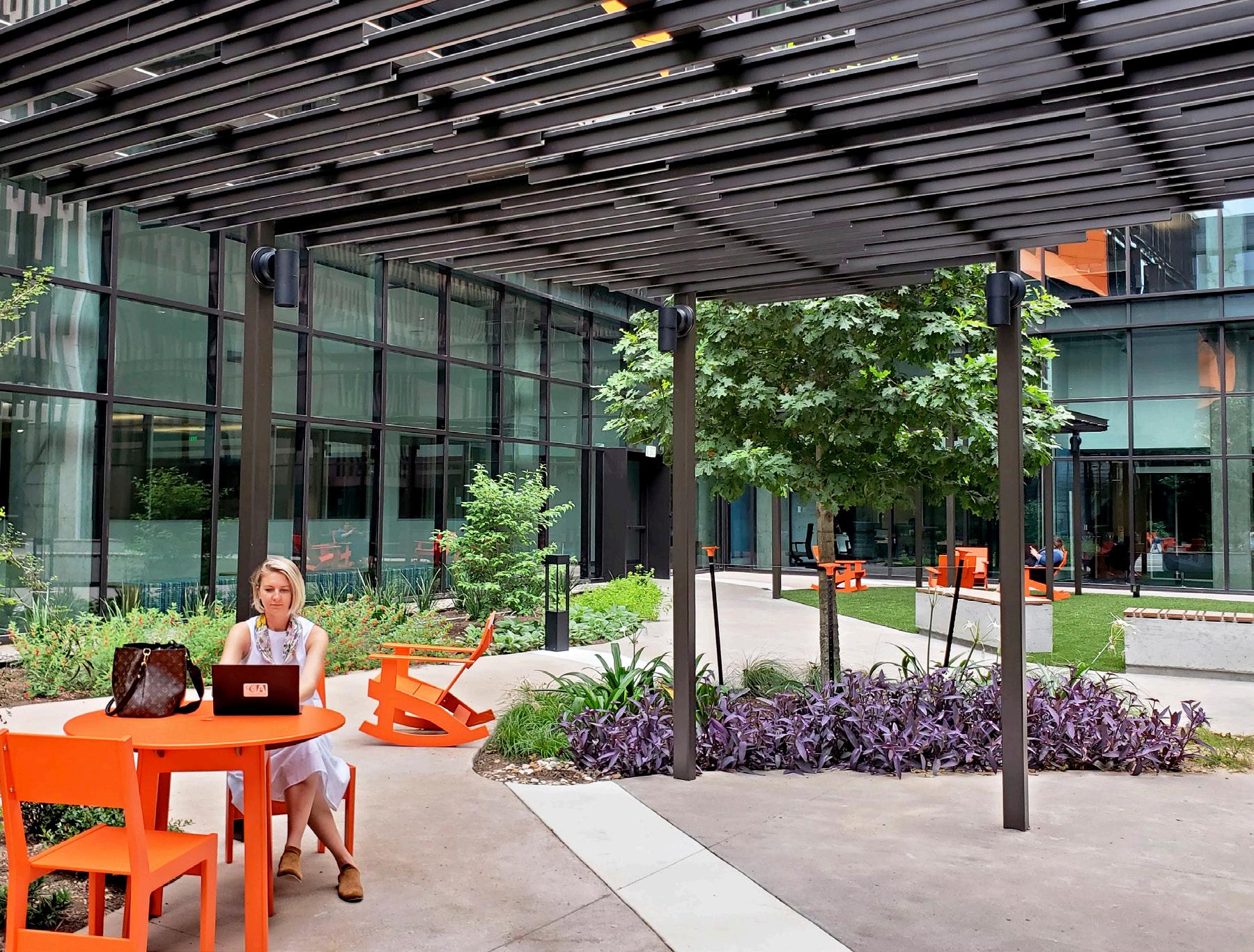
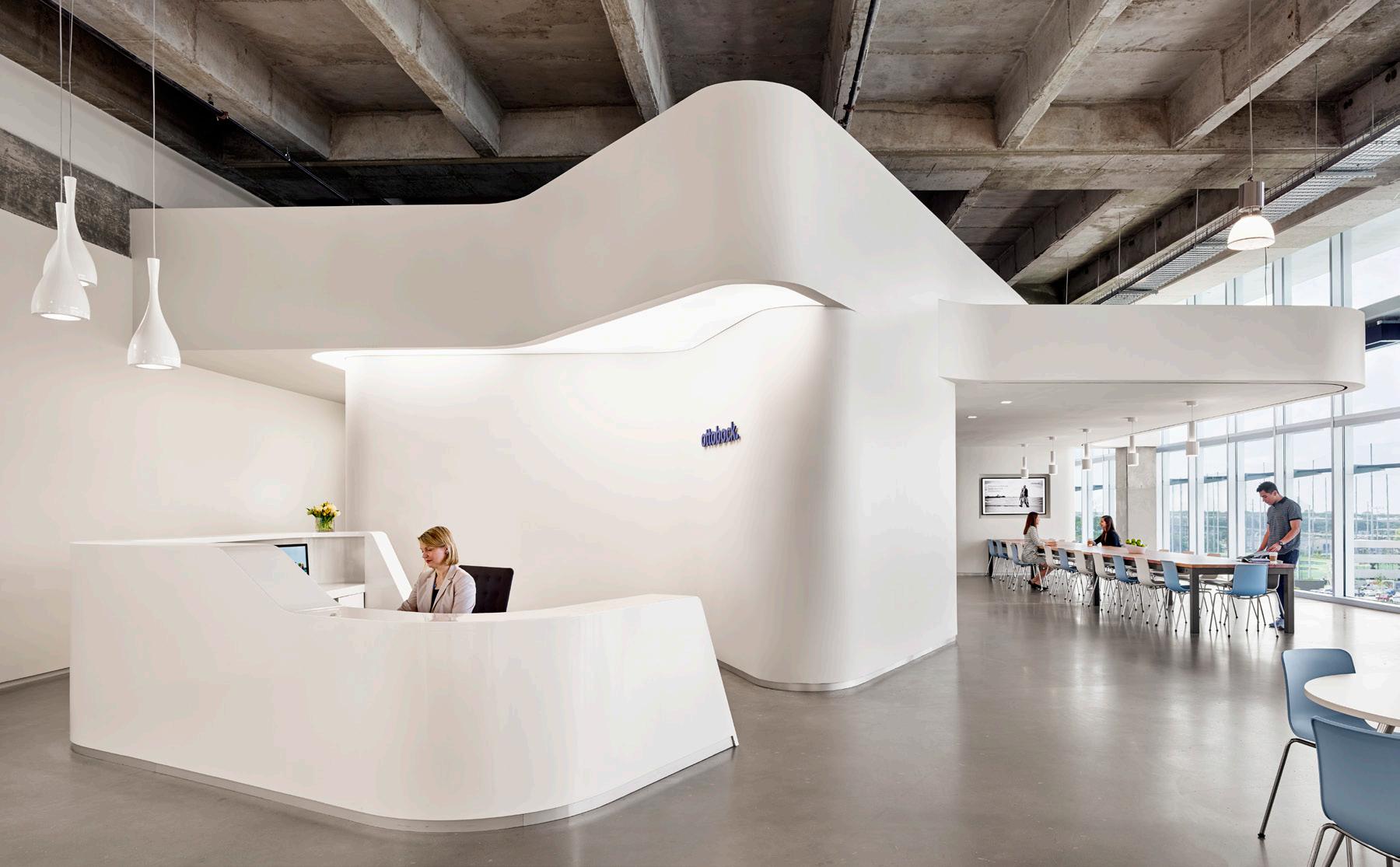
14 Mission Critical - Aerospace
Austin Energy Headquarters / Austin, Texas
Ottobock / Austin, Texas
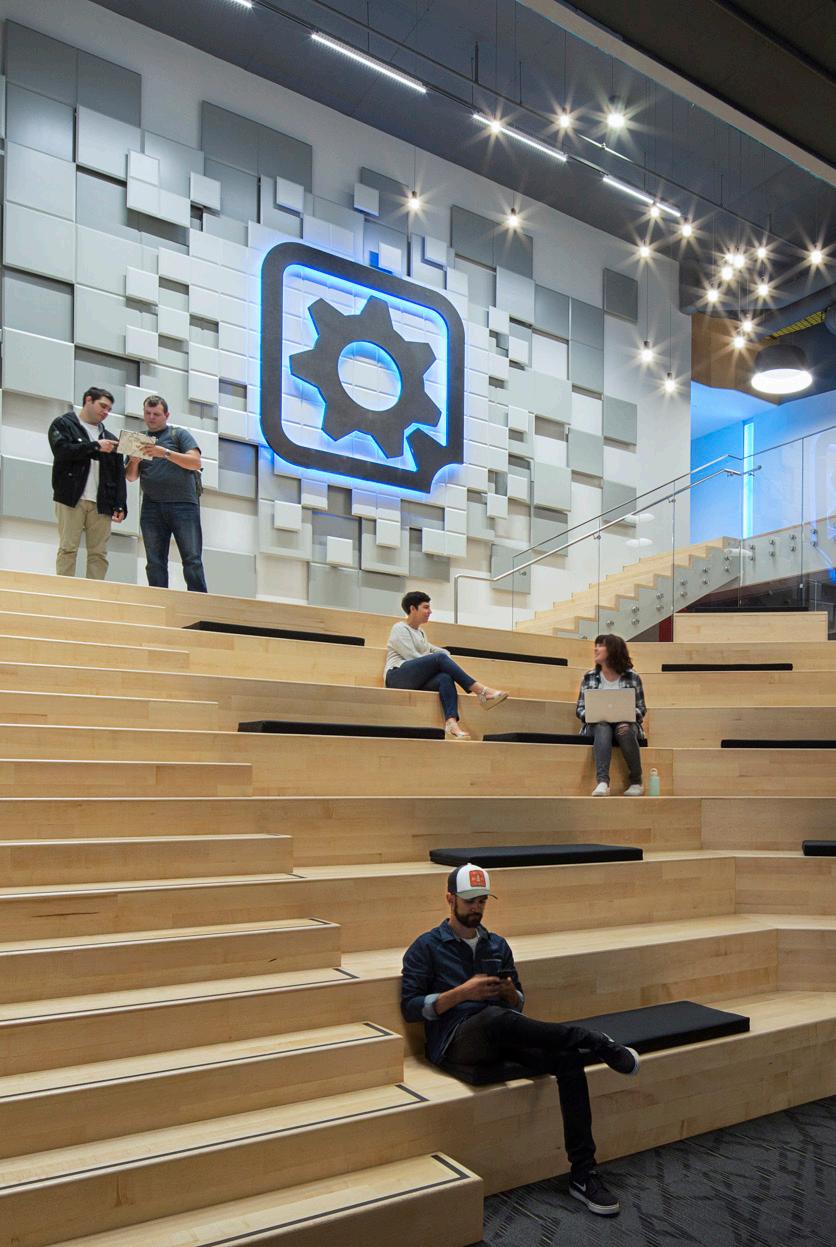
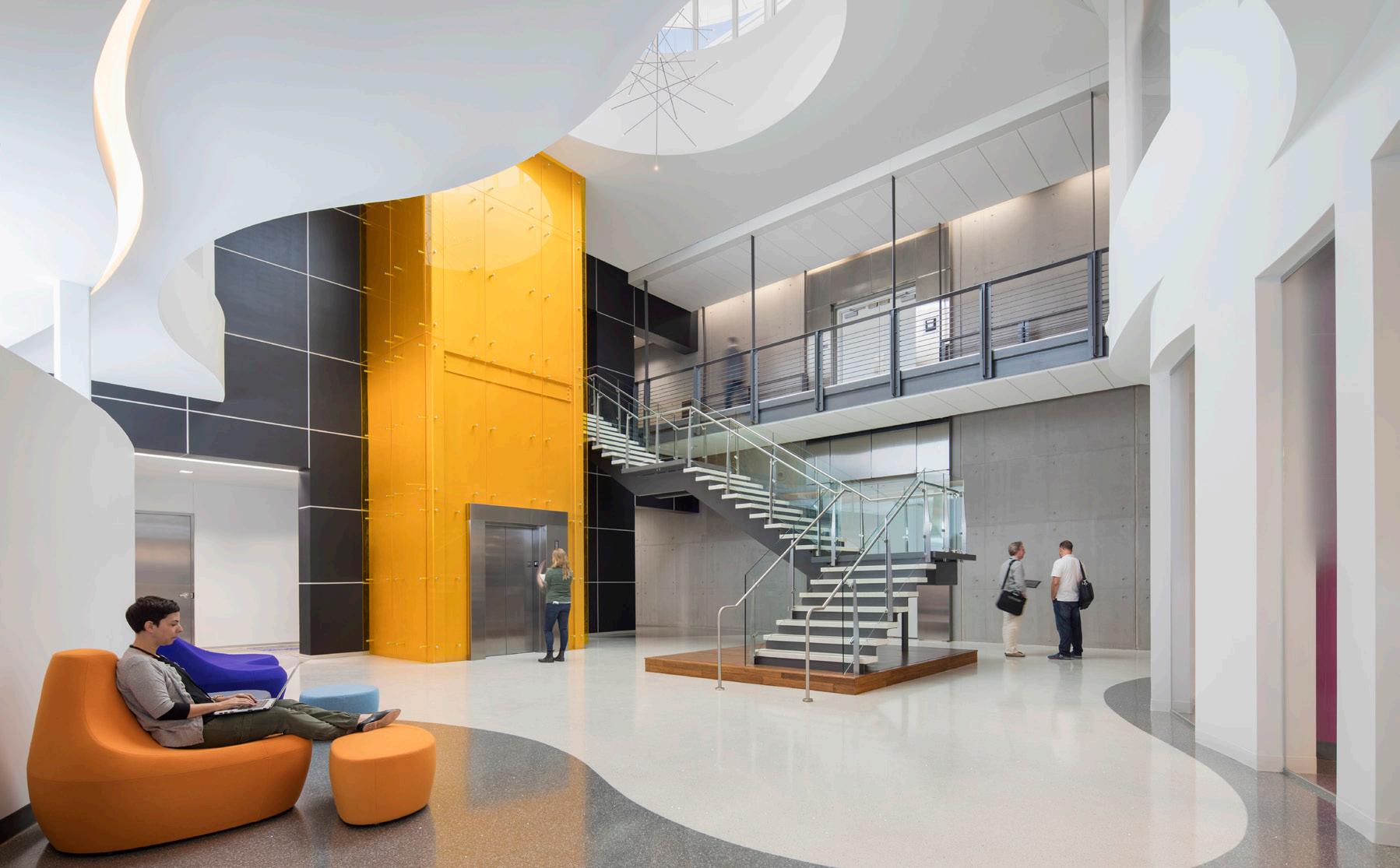
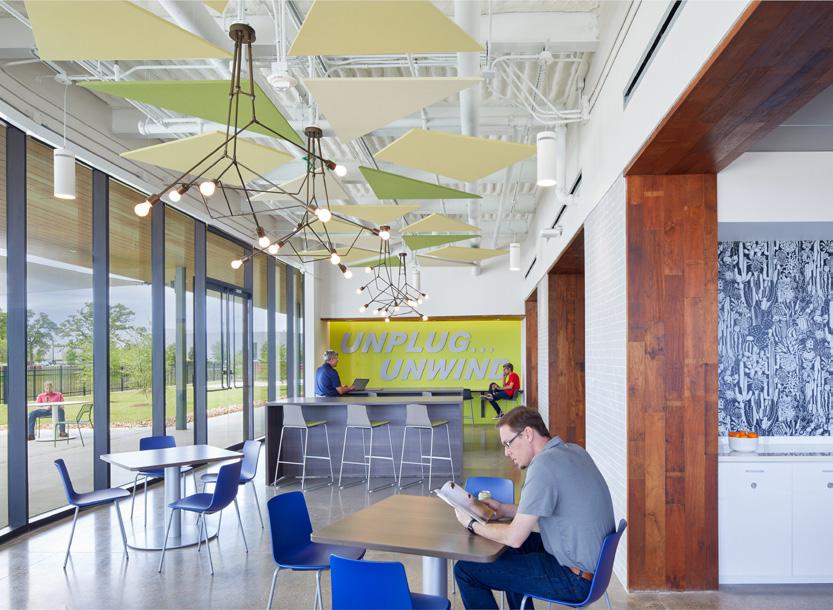
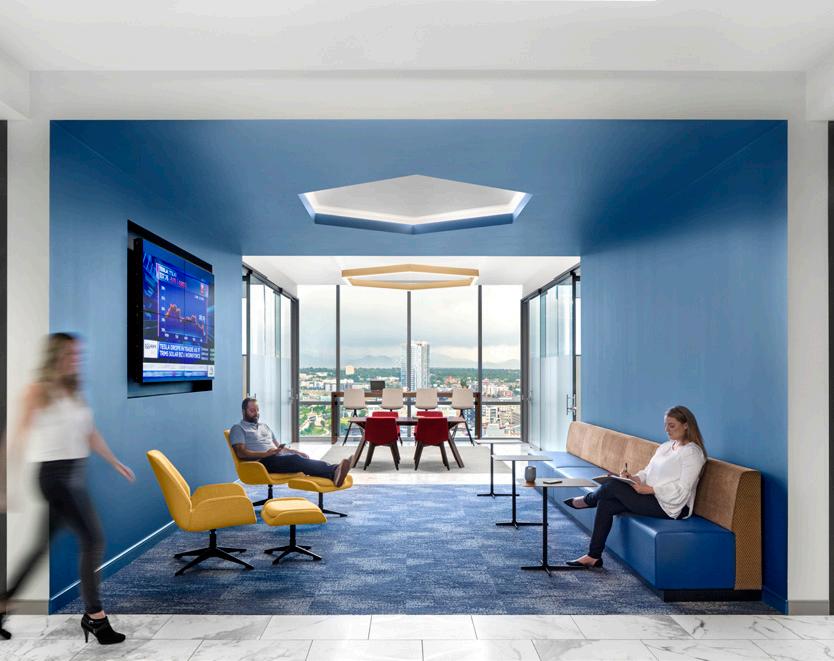
Page Southerland Page, Inc. 15
Gearbox / Frisco, Texas
RagingWire Data Center / Garland, Texas
FIRMSPACE / Denver, Colorado
Viasat / College Station, Texas
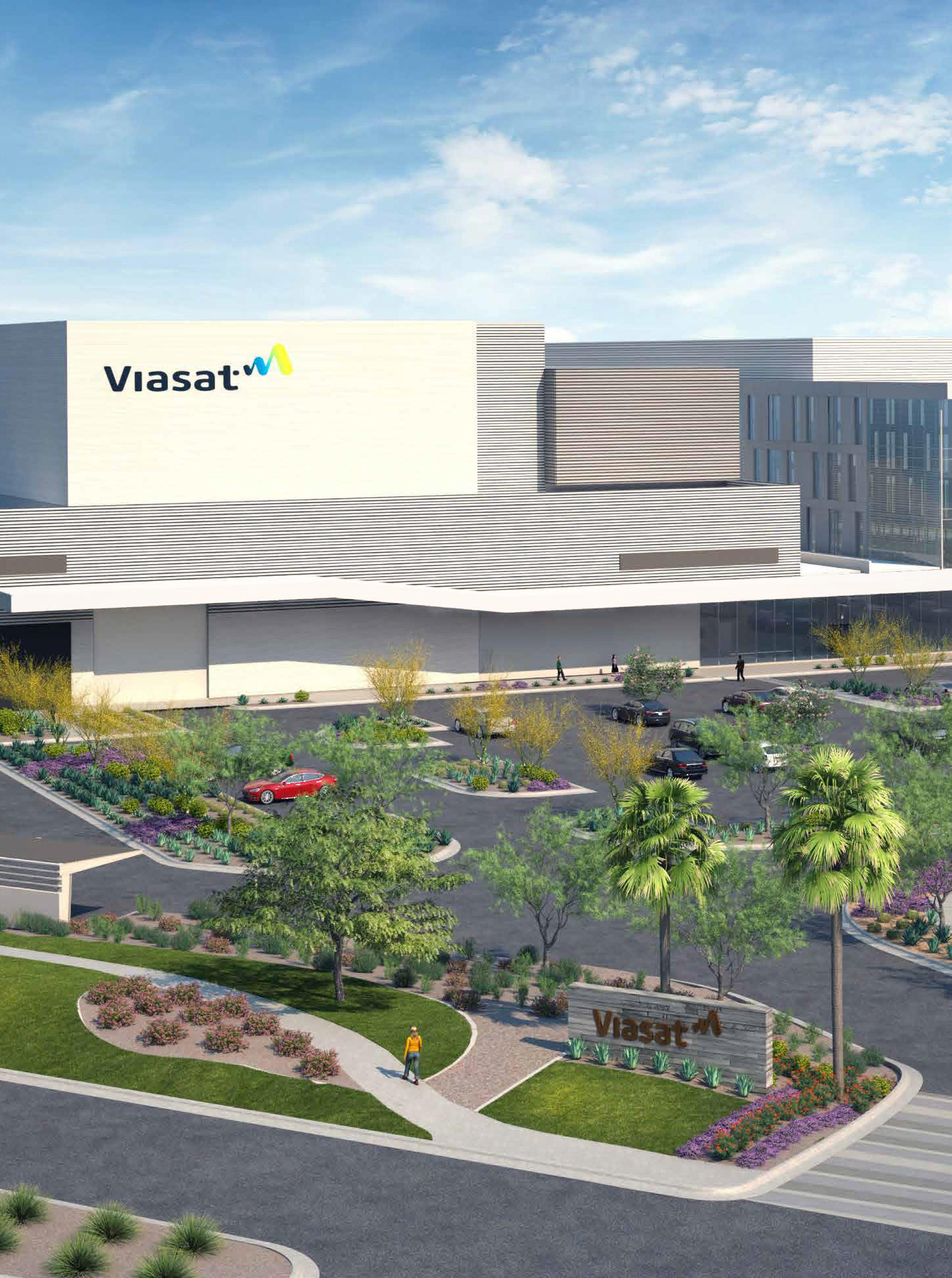
Project Details
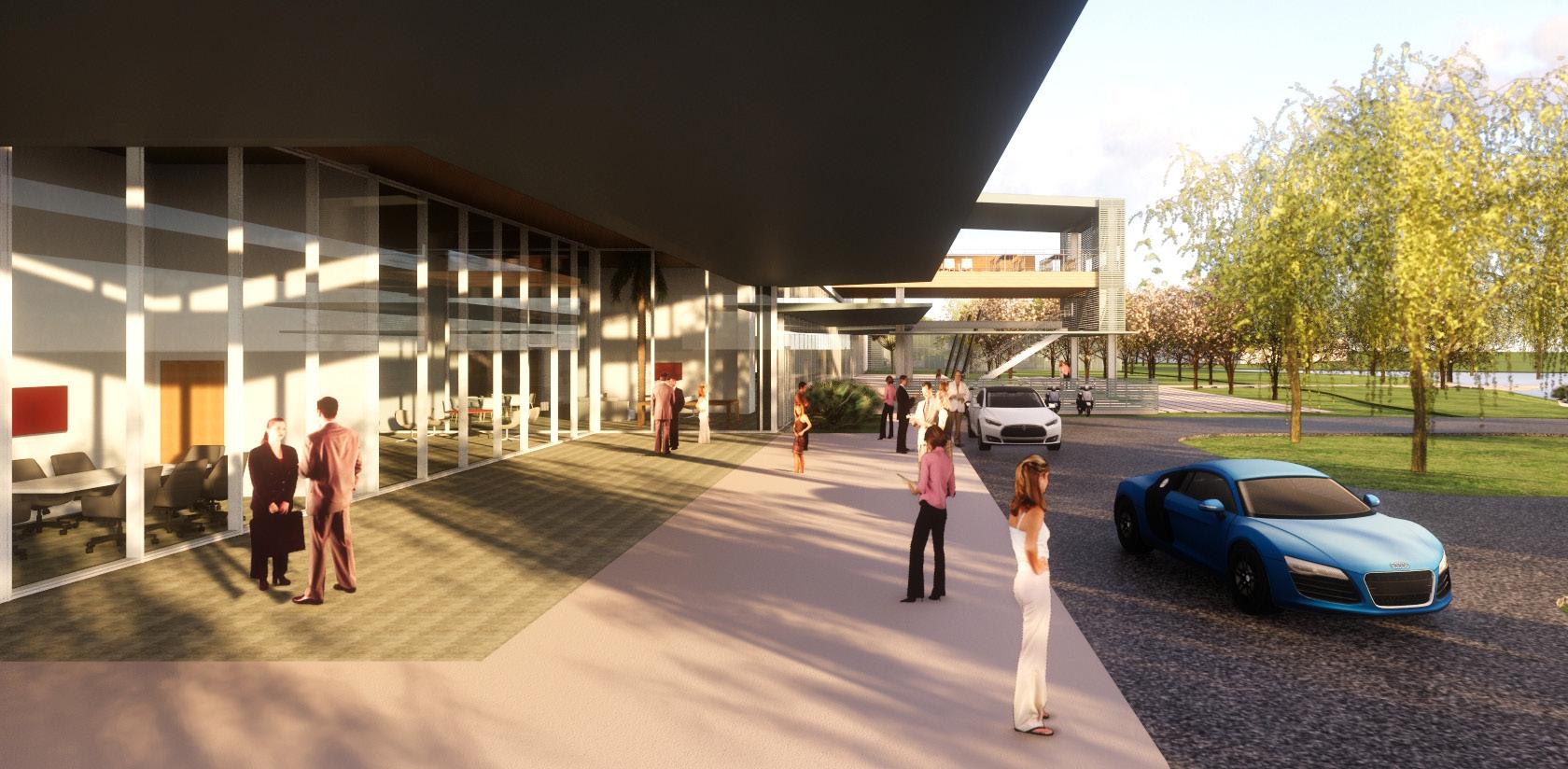
Project Size
390,000 Square Feet
Services Provided Architecture / Engineering / Interior Design / Planning
Viasat Satellite Assembly Campus Tempe, Arizona
The Viasat ASU facility was developed to meet the needs of the growing Satellite Manufacturing business and consolidating local operations. The Campus was planned for construction in three phases on a 16-acre green-field site located within the Arizona State University (ASU) Research Park (ASURP). The project includes two connected buildings and associated outdoor employee amenities along the lake-facing side of the property. The two buildings include a four-story, 146,000 SF office building and a two-story 155,000 SF manufacturing building. Phase 2 will add a second 75,000 total SF office building connected to the Phase 1 office building by a pedestrian walkway bridge and a five-level 800 vehicle parking garage structure. Phase 3 is anticipated to expand the manufacturing building to the south, by an additional 36,500 SF. The architectural design seeks to bring the Viasat culture of innovation, collaboration, mobility, employee productivity and satisfaction to the ASU2 facility.
The manufacturing area includes Bridge Crane Hi-Bay Payload Assembly areas, Transfer Corridor, Air Lock Gown-In, EMI Test, T-VAC Test, Array Assembly Test, Shaker Table and Vibe Chamber. The area for Testing and Assembly is organized into these four major areas:
1. Assembly and Transfer Clean Space - Airlock / Storage / Control Room / Transfer Aisle / Primary Gowning / and other smaller ancillary spaces
2. Environmental Labs and Small Assembly – Vibration Testing / TVAC / EMI Lab / Array Test / Array Assembly / Payload Test Bed
3. Bench Scale Clean Room Labs – Thermal / Operations / Engineering and Operations Support – Shipping and Receiving
4. Inspection / Stockroom / Quality Assurance / Work Space / Machine Shop / and other ancillary support spaces such as touchdown spaces, lockers and toilets.
Page Southerland Page, Inc. 17
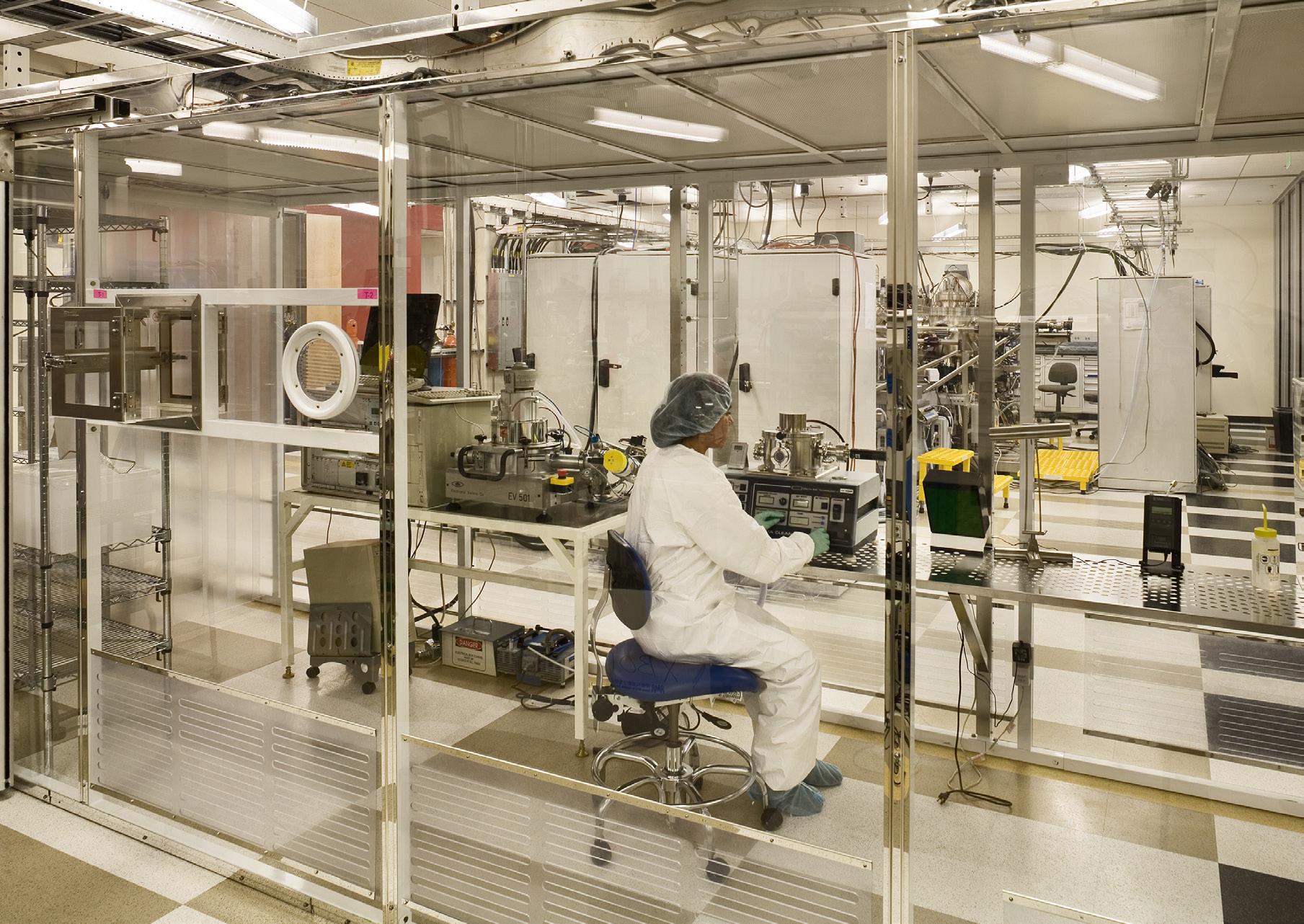
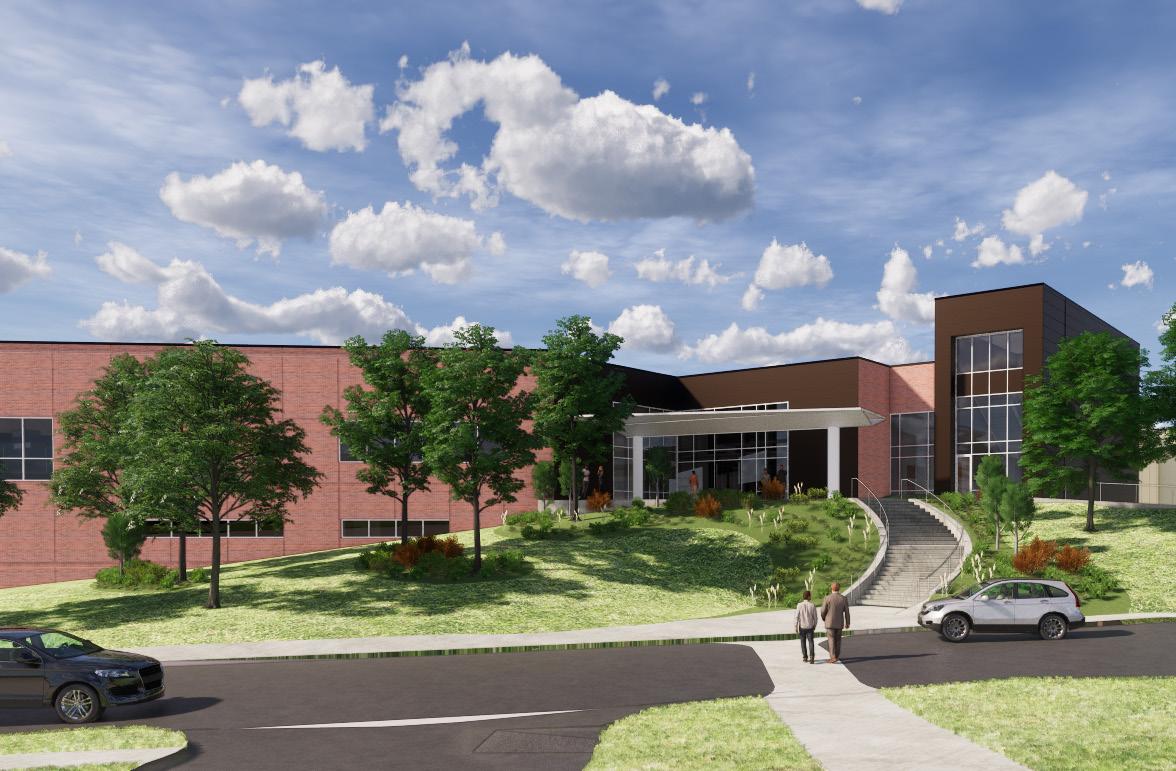
18 Mission Critical - Aerospace
Confidential Aerospace Client
Phase IA & Phase II Expansion Colorado
Phase IA
This 15,000 SF expansion to an existing manufacturing building in Colorado was designed to house a large testing chamber. The pre-cast concrete structure provides increased capabilities to the large facility and was the second phase in a phased expansion project that was master-planned in 2016.
During design, close collaboration and coordination with the manufacturer of the Testing Chamber was required in order to accommodate this highly technical, large piece of equipment. Very high design and construction tolerances had to be maintained throughout.
Construction of this addition was not allowed to impact ongoing business operations in the existing portions of this facility; the design team coordinated closely with the General Contractor to provide a design that could tie in seamlessly with the existing facility without major impacts during construction. The project was fast tracked and the design team had to remain flexible and facile to respond to quick turn-around times and evolving conditions in the field and with evolving technical requirements.
Phase II
The Phase 2 Expansion project provides a 135,500 SF addition to the existing 350,000 SF facility. This is the third phase of a multiphased expansion to this large aerospace manufacturing facility. The Page team was charged with designing a high quality and flexible facility that can grow and evolve with the ever changing needs of the aerospace industry over the next 100 years. This new addition is designed to architecturally tie into the many existing phased structures of this complex. The main façade is clad in brick and metal panel to connect both to the original building from 1987 as well as the more recent Phase 1 Expansion from 2016.
This 2-story structure is designed to tie in seamlessly with the previous Phase I expansion to this facility. The lower level expands an existing open, flexible manufacturing area. An over-arching utility grid is provided in order to allow for reconfiguration as program and business needs evolve. These flexible program areas are all supported by a few more technical ‘monument’ service spaces that provide more fixed in place equipment and labs for program groups to use as needed. New ‘monument’ spaces are provided with a Metal Finish Lab, a testing chamber and an expansion to the existing Paint Lab.
The upper level of this addition creates a new entrance, lobby and associated security features for the entire almost 500,000 SF facility. Beyond the lobby, the upper level provides a large, flexible space for open office or light manufacturing which connects directly to the current upper level open office space. This area is supported by numerous conference rooms and an expanded central break room.
Project Details
Services Provided
Architecture / Interior Design / Mechanical Engineering / Electrical Engineering / Plumbing / Fire Protection
Project Size
Phase IA: 15,000 SF
Phase II:135,500 SF
Page Southerland Page, Inc. 19
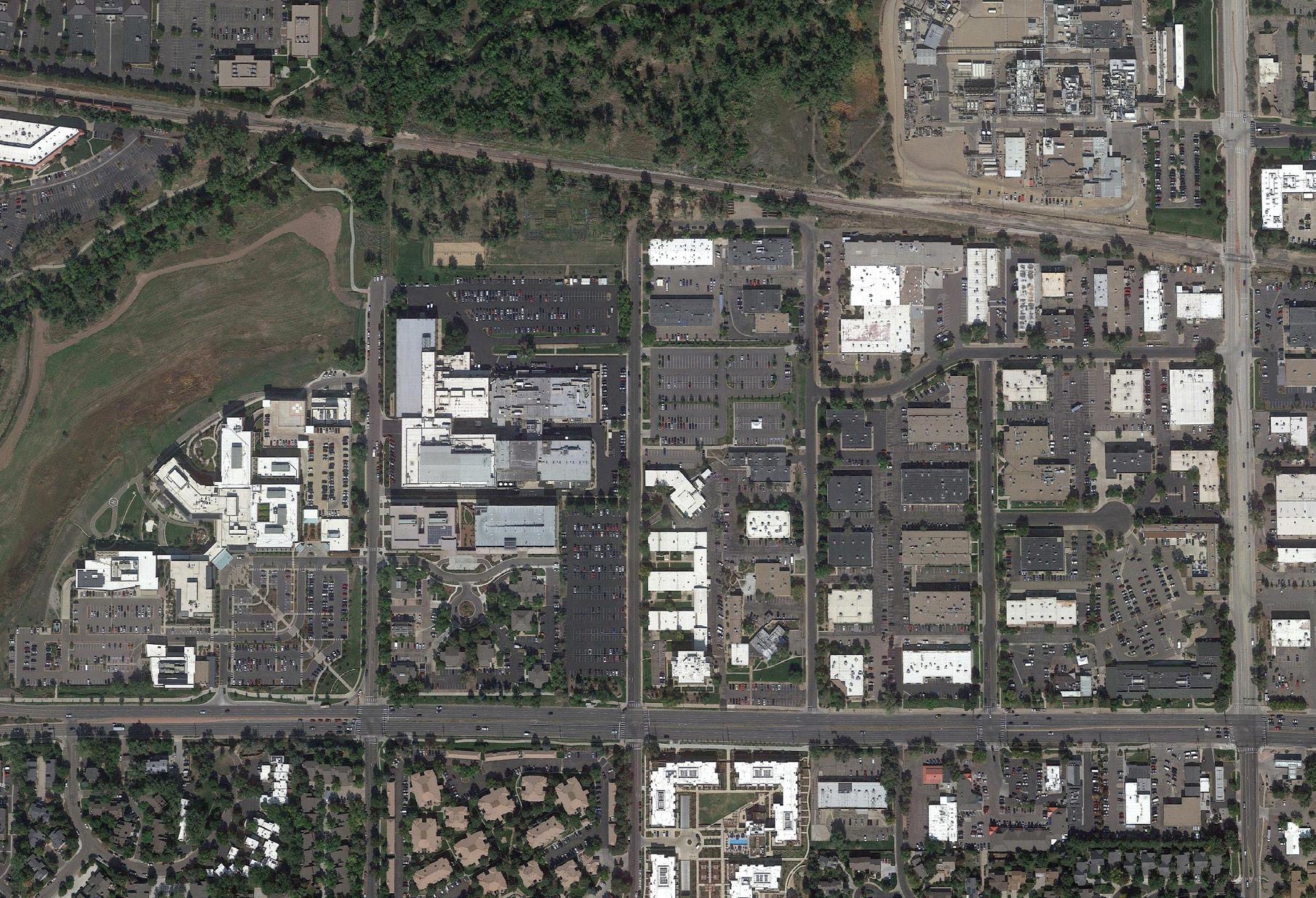
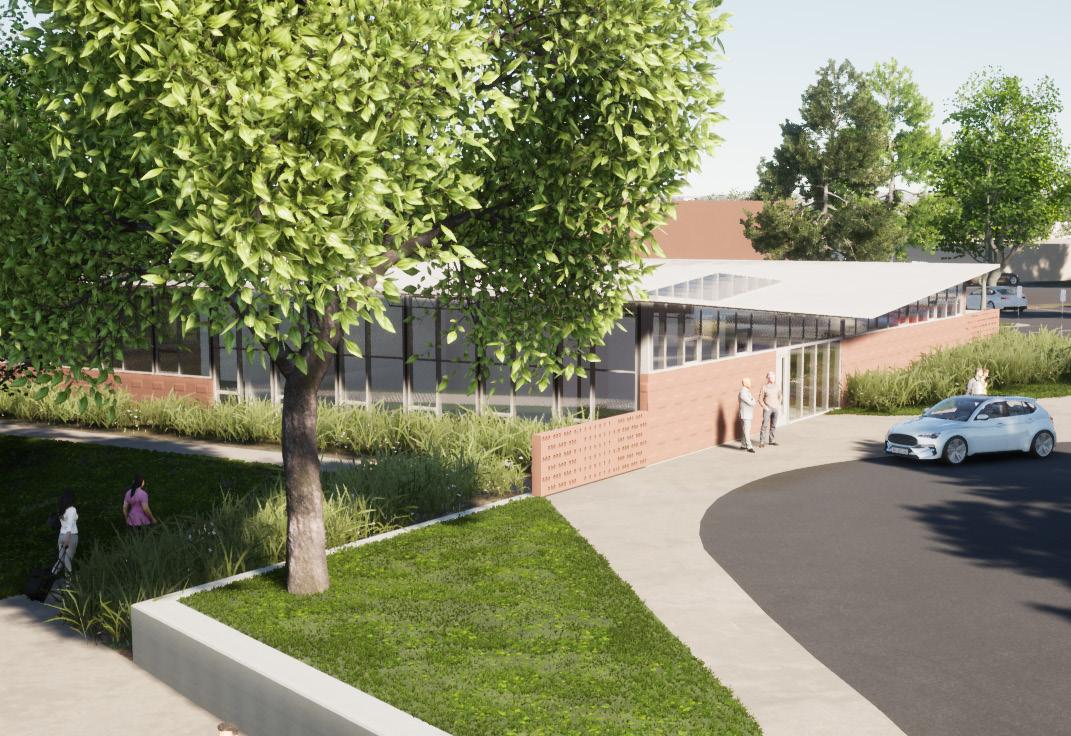
20 Mission Critical - Aerospace
Confidential Aerospace Client Boulder Campus Projects
Boulder, Colorado
FT Kathabar Replacement
Page provided architectural design services associated with the design and replacement of a humidity control system within the penthouse of the Fisher Tactical building. The team explored multiple options for locating equipment on the roof and renovating/ expanding the existing penthouse.
RA-7
As a part of a design-build team, Page led the design efforts for renovating the RA-7 building to accommodate a new ISO 7 Clean Tent Area, a new testing chamber, a new LN2 tank, and other new Ownerprovided equipment.
RA-7 Phase B
The second phase of the RA-7 building renovation included new utility distribution throughout portions of the building to support changing program requirements. The scope included the evaluation of multiple design alternatives including the replacement of existing rooftop HVAC equipment.
FM Building – White Paint Booth
As a part of a design-build team, Page led the design efforts for the renovation of an existing storage area into an expansion of the existing paint lab. The first phase included renovations to support the installation of a new paint booth, a new overhead coiling door, and associated HVAC upgrades to support the new paint booth.
Paint Lab Expansion
The second phase of the FM Building paint lab expansion project includes the installation of a new multi-purpose downdraft paint booth, a walk-in TPS oven, two small part ESPEC ovens, and two freezers.
Project Details
Services Provided
Architecture / Interior Design / Mechanical Engineering / Electrical Engineering / Plumbing / Fire Protection
Project Size
FT Kathabar: 3,500 SF
RA-7: 1,200 SF
RA-7 Phase B: Ongoing
FM White Paint Booth: 1,500 sf Paint Lab Expansion: Ongoing
Page Southerland Page, Inc. 21
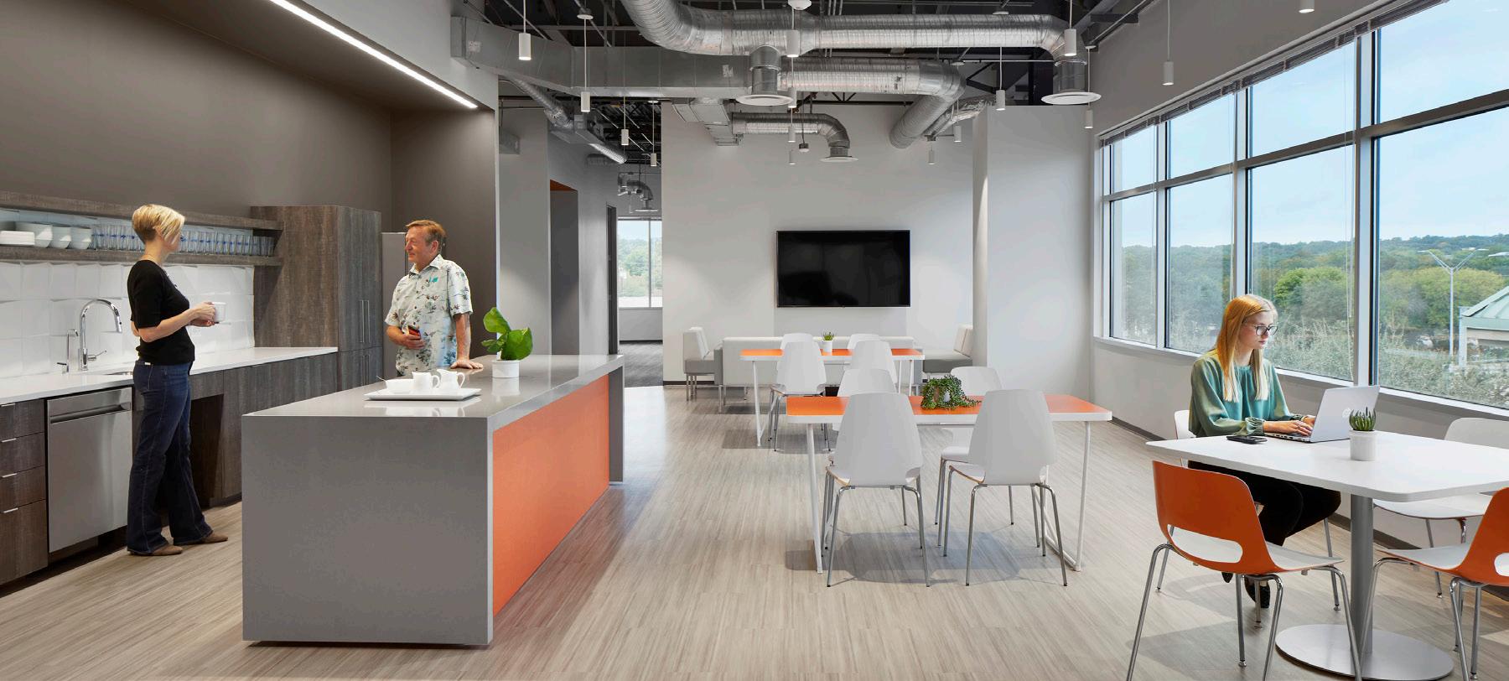
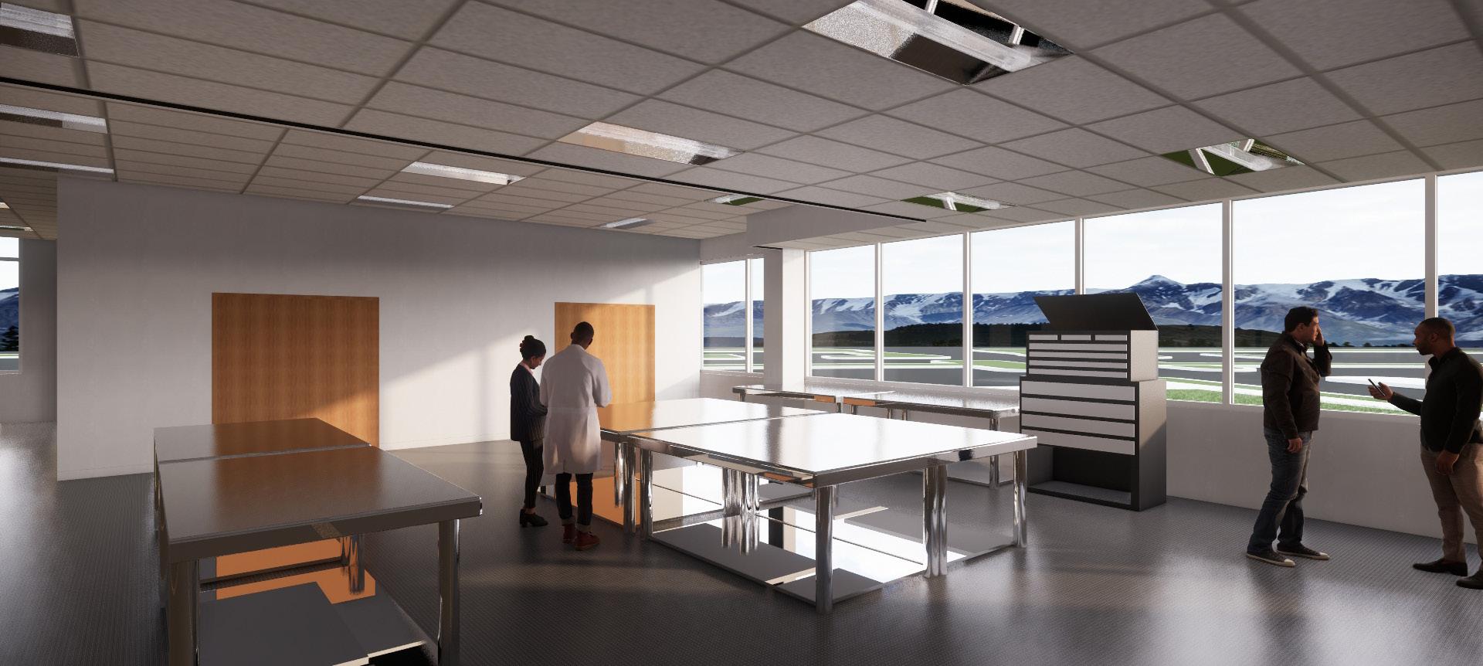
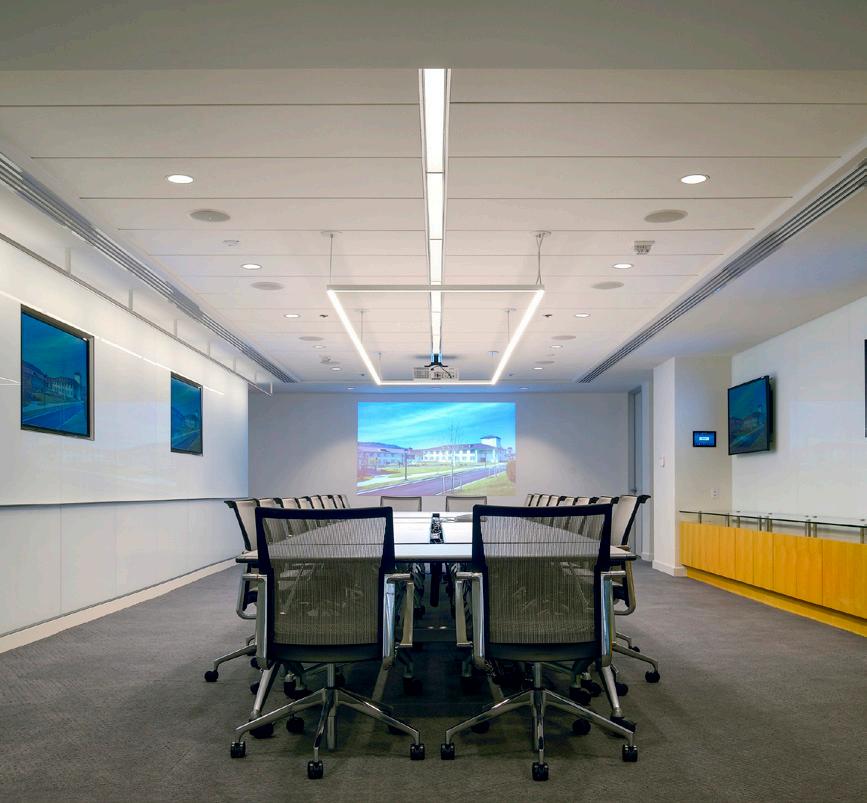
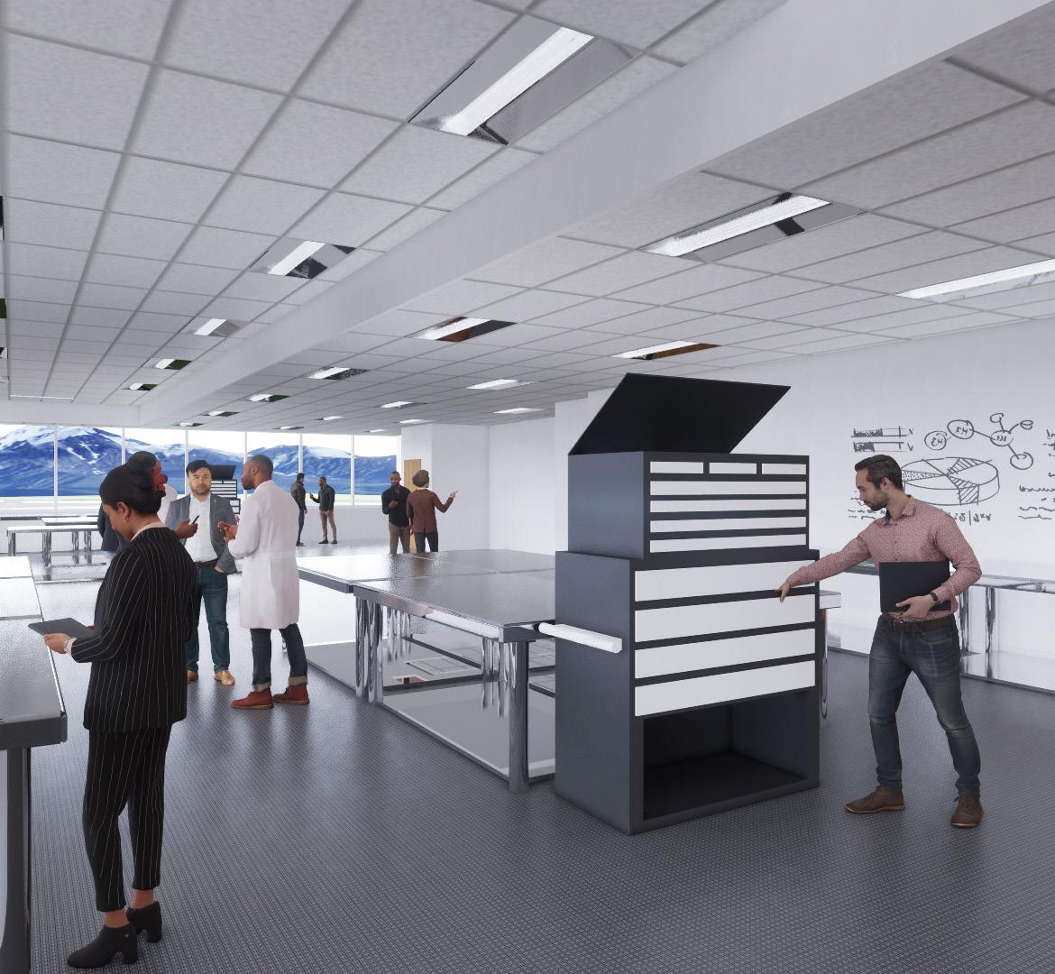
22 Mission Critical - Aerospace
Confidential Aerospace Client WM Campus Projects
Colorado
Building 2 Renovation
Originally built as a spec office building, the Page design team transformed the Building 2 into a combination of 40,000 sf of office space and 40,000 sf of manufacturing space for the client. Page leveraged a multi-phase approach to permitting to facilitate an early start on construction and worked closely with the client to carefully coordinate the organization and installation of hundreds of unique pieces of equipment. Page’s approach to design and project delivery helped the team to efficiently deliver this complex project in under seven months.
Building 3 – Second Floor Renovation
Originally built as a spec office building, the Page design team transformed 45,000 sf second floor of the Building 3 into a new work environment for the client. Page leveraged a multi-phase approach to permitting to facilitate an early start on construction and worked closely with the client to develop a design that incorporated a mix of open office space, conference rooms, and a large break area facilitate an early move-in for employees.
Upon completing the design for the second floor of Building 3, the Page design team converted approximately 2,300 sf of open office into a secure specialty work environment for the ETAC group.
Building 7 Renovation
Originally built as a spec office building, the Page design team transformed the first and second floors of the Building 7 into a combination of 50,000 sf of office space and 50,000 sf of lab and testing space for the client. The design for the work environments included multiple secure office and lab spaces including SCIF facilities. Page leveraged a multi-phase approach to permitting to facilitate an early start on construction and worked closely with the client to carefully coordinate the organization and installation of unique equipment.
Project Details
Services Provided
Architecture / Interior Design / Mechanical Engineering / Electrical Engineering / Plumbing / Fire Protection
Project Size
Bldg 2 Reno: 80,000 SF
Bldg 3 Second Floor Reno: 45,500 SF
Bldg 3 ETAC Office Reno: 2,300 SF
Bldg 7 Reno: 100,000 SF
Page Southerland Page, Inc. 23
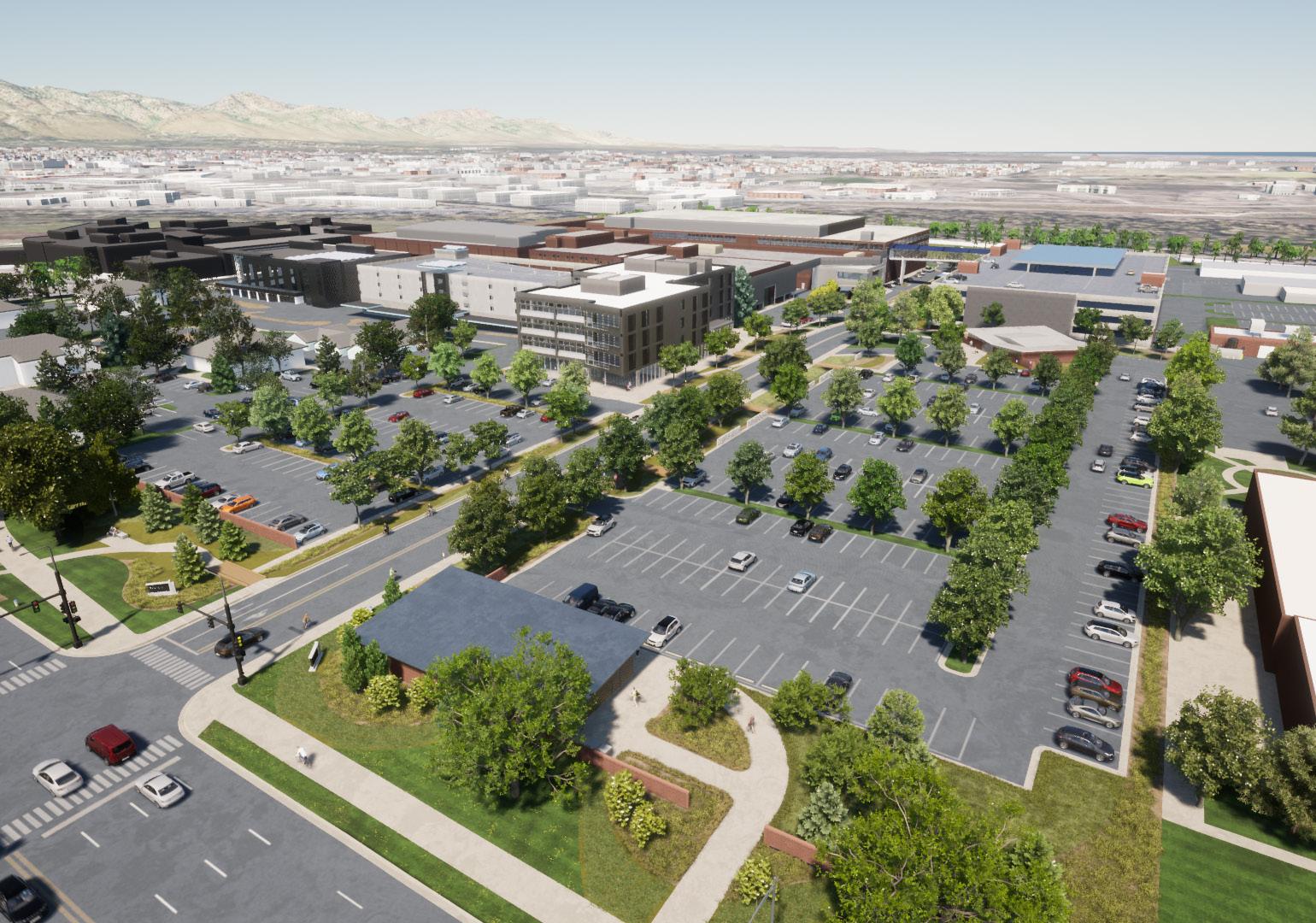

24 Mission Critical - Aerospace
Confidential Aerospace Client Campus Planning Experience
Colorado
Boulder Site Review / Campus Planning Revisions
Page is currently leading the design team to update the Site Review / Master Plan for the Boulder Campus. In considering the future development of the Campus, the pragmatic and logistical business demands as vetted by the client’s leadership are the primary driver to master planning the campus. It is also important to recognize the physical constraints, cultural legacy and unique opportunity presented to improve the experiential quality of the campus for employees, customers and the surrounding community. Page has taken a holistic approach to the design of individual projects and the interconnected exterior spaces/public realm to inform the design work to date.
Project Details
Services Provided
Architecture / Interior Design / Mechanical Engineering / Electrical Engineering / Plumbing / Fire Protection
Project Size
NW Site Review / Campus Planning
Revisions: 27 acres
Additional Campuses: 195 acres
The project establishes the future growth of the client on the Boulder Campus and landscape will serve as a primary organizational element for the Campus. From the gateway established at the main frontage, green space will extend as a visual corridor along connecting buildings from North to South. The richly landscaped bioswales that flank both sidewalks will improve the pedestrian experience as they circulate north toward the heart of the campus.
The proposed plan consists of the following four phases:
§ Phase 1 includes construction of approximately 191,000 SF of new manufacturing space with an expansion on the north side of an existing building, the demolition of buildings four buildings, the restoration of another building, and the creation of additional parking.
§ Phase 2 includes approximately 128,000 SF of new manufacturing space and extends the Phase 1 expansion to the east, a new parking garage on the east side of, an elevated pedestrian bridge connecting the parking structure to the manufacturing building, a new bicycle pavilion, and demolition of another building.
§ Phase 3 includes construction of a new four-story building (approximately 40,000 SF in size) and an expansion to the parking garage.
§ Phase 4 includes construction of a new four-story building (approximately 40,000 SF in size).
As a part of the master planning for the Campus, Page has also worked with the client to define the impacts of the manufacturing building expansion on the current building and surrounding areas. Page and our team of design partners helped the client establish a list of Enabling Projects that must be undertaken in advance of the manufacturing building expansion to ensure the existing building remains operational throughout the construction process. This type of strategic thinking and planning was critical to the success of the overall project.
Additional Campus Planning
Building on the planning work that has been developed for the Boulder campus, Page is currently working with the client to develop new master plans for their Broomfield and Westminster Colorado campuses. This work will provide a framework for the long-term development of each campus, while addressing the strategic needs and business initiatives of the client. The overall objective is to establish a strategic framework for growth that is consistent between all campuses while improving opportunities for employee engagement in support of recruiting and retaining industry leading talent.
Page Southerland Page, Inc. 25
Project
Southwest Research Institute Building 299
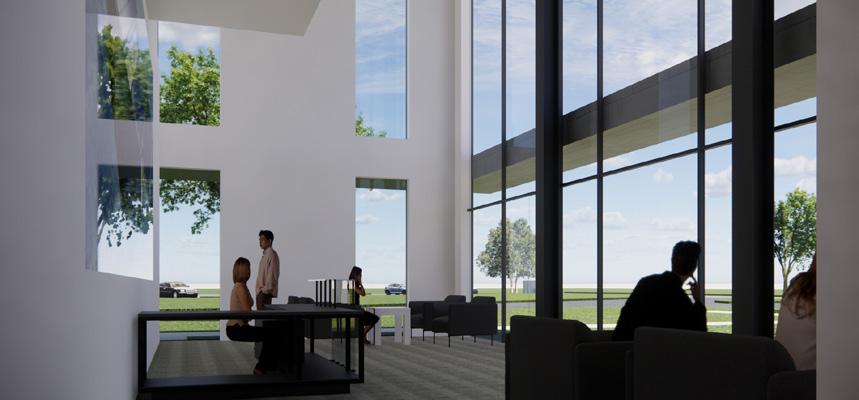

San Antonio, Texas
Southwest Research Institute’s (SwRI) growing business and space needs required the development and construction of the new Research Building 299, a spacecraft integration and testing facility. The new facility will include multiple highly technical and sensitive areas necessary for successful satellite assembly and testing. The Page team, working with our design-build partner Flintco, designed the approximately 86,000 SF office, testing and integration spaces. The building is designed with 4 levels, three above grade and one below grade crawl space.

The office and lab space includes a repair lab, mechanical lab, a quality assurance lab, electronic ground support equipment (EGSE) room, and multiple control and conference rooms overlooking the spacecraft integration areas. The environmental testing facility was programmed to accommodate a TVAC Chamber, 150 Db Acoustic Chamber, a 25K shaker table, two ambient pressure walk-in thermal test chambers, an EMI/EMC shielded enclosure, a spacecraft integration area, a Class 100K main integration area with an overhead bridge crane for moving equipment, and a Class 10K, Class 1K and Class 100 clean rooms.
Special consideration was given to the flow of people, information, and materials throughout the new facility. SwRI handles sensitive information and equipment, and the need to compartmentalize both people and equipment, as well as attention to the flow of raw materials and equipment components, played a key role in programming and informing the building design.
26 Mission Critical - Aerospace
Details
85,000
Feet
Provided Programming / Planning / Architecture / MEP Engineering
Project Size
Square
Services
NASA at Goddard Space Flight Center Exploration Sciences Building Greenbelt,
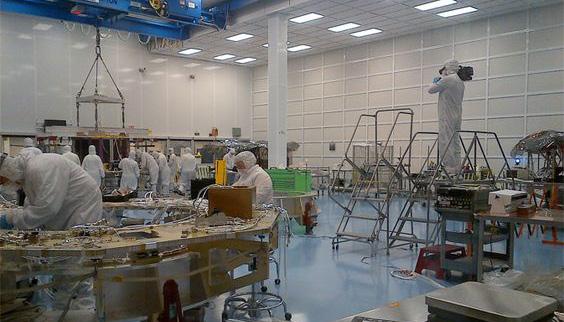
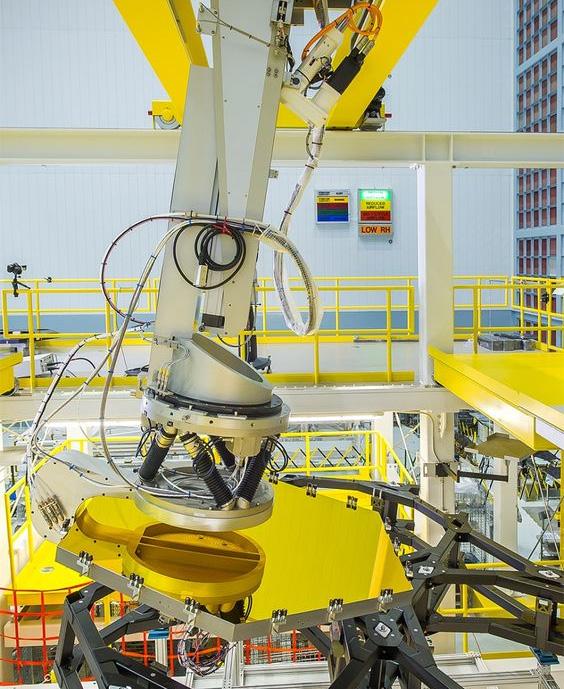
Maryland
Page/SST Planners provided detailed programming and lab fit-up for a new Space Exploration Sciences Building on NASA’s Goddard Space Flight Center (GSFC). The project allows for the efficient collocation of the space sciences directorate along with the laboratory for high energy astrophysics, laboratory for astronomy and solar physics and the laboratory for extraterrestrial physics into modern appropriately designed facilities. The building includes nearly 60 laboratories which are used to study a variety of scientific fields including microwave, infrared, optical, UV, x-ray, gamma-ray and cosmic ray astronomy and astrophysics. Designed by Ewing Cole, the Exploration Sciences Building was the first at the GSFC to receive LEED Gold certification.
With its state-of-the-art electronics, computer, chemistry labs, clean rooms (class 1000, 10,000 and 100,000), high bay spaces and modern offices, the new building is a major component of the GSFC Facilities Master Plan and contributes to the goals of the Strategic Implementation Plan. This project has enabled NASA to strengthen and advance its worldwide leadership role in the space sciences for the coming decades. The facility emphasizes utilities and materials distribution, laboratory flexibility over time and the provision of discrete lab support to dedicated research lab space. The labs are functional, flexible, economical to maintain, attractive and safe.
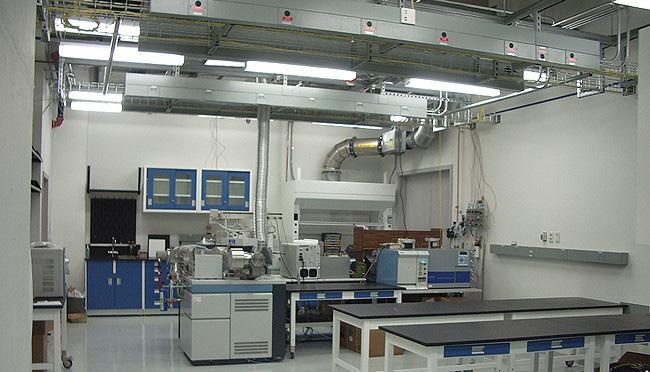
Page Southerland Page, Inc. 27
Project Details Project Size 267,000 Square Feet Services Provided Programming / Equipment Planning
Confidential Aerospace Client Engineering Building Renovation and Expansion Colorado
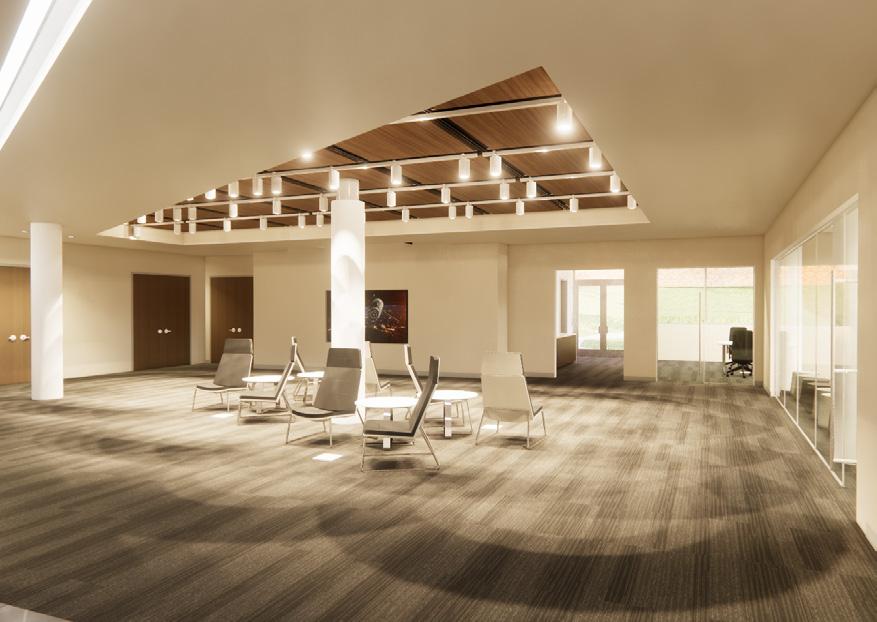
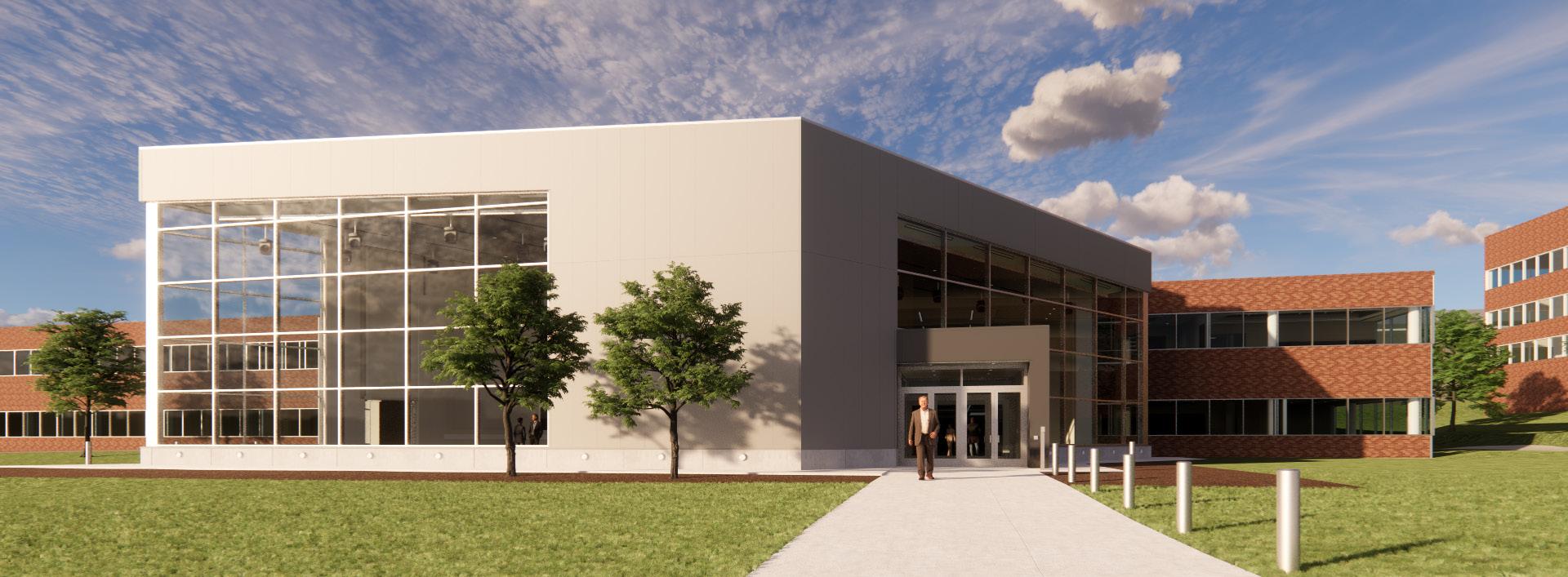
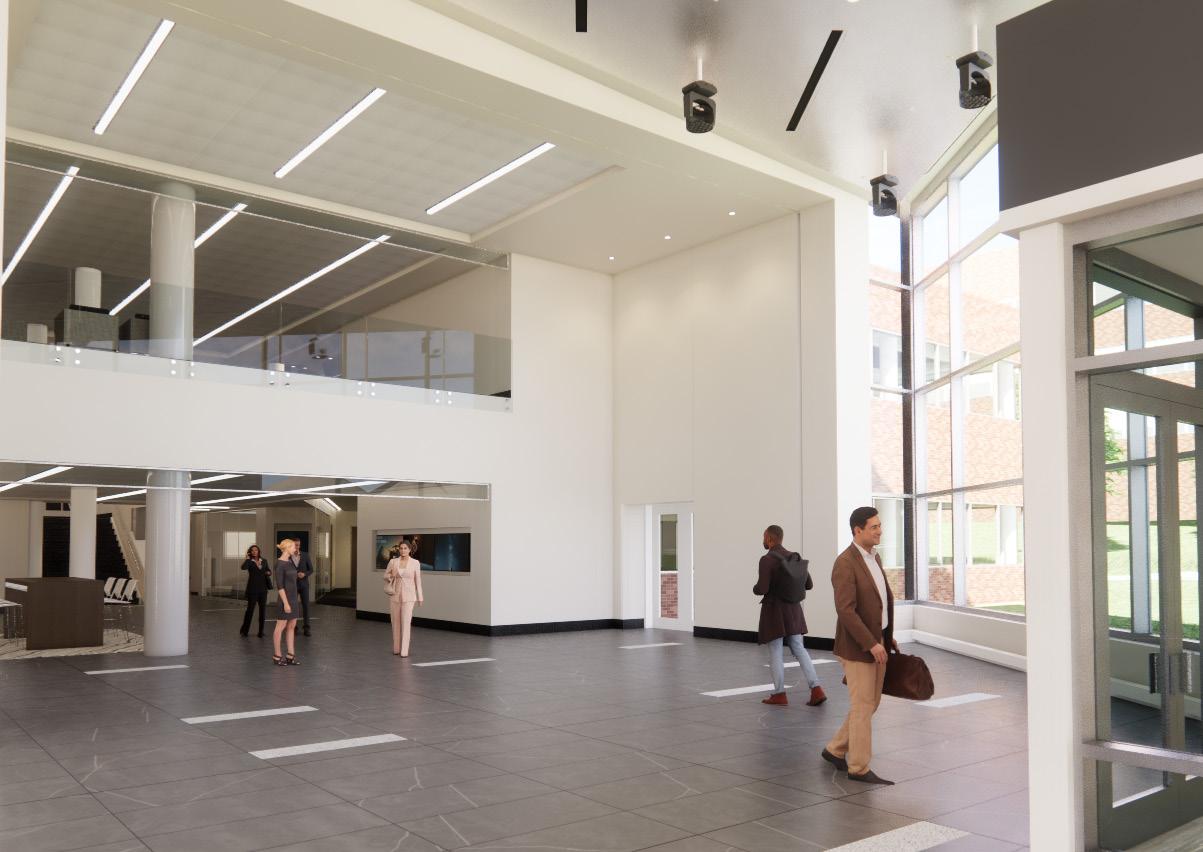
This Confidential Aerospace Client’s Engineering Building Renovation project transformed the existing building into a new, state of the art facility. The design for this extensive renovation included the a new office suite for the executive leadership team, a new conference center that will vastly improve meeting capabilities, the complete redevelopment of the kitchen and cafeteria, and an enhanced front entry to the building that helps provide a positive first impression with cutting edge audio-visual technology. The Page-led design team also updated the aging infrastructure of the building, improving the performance of building systems, renovating restrooms, and improving accessibility for the building.
Page has utilized enhanced 3-D modeling and visualization tools to help facilitate interdisciplinary coordination and design reviews with the broad group of project stakeholders and end-users of the new facility. The real-time walkthroughs of the virtual model have helped expedite decision making throughout the design process and have provided a more thorough understanding of the design for the entire project team.
28 Mission Critical - Aerospace
Project Details Project Size 45,000 Square Feet Services Provided Architecture / Interiors / Lab Planning
Viasat College Station Campus College Station, Texas
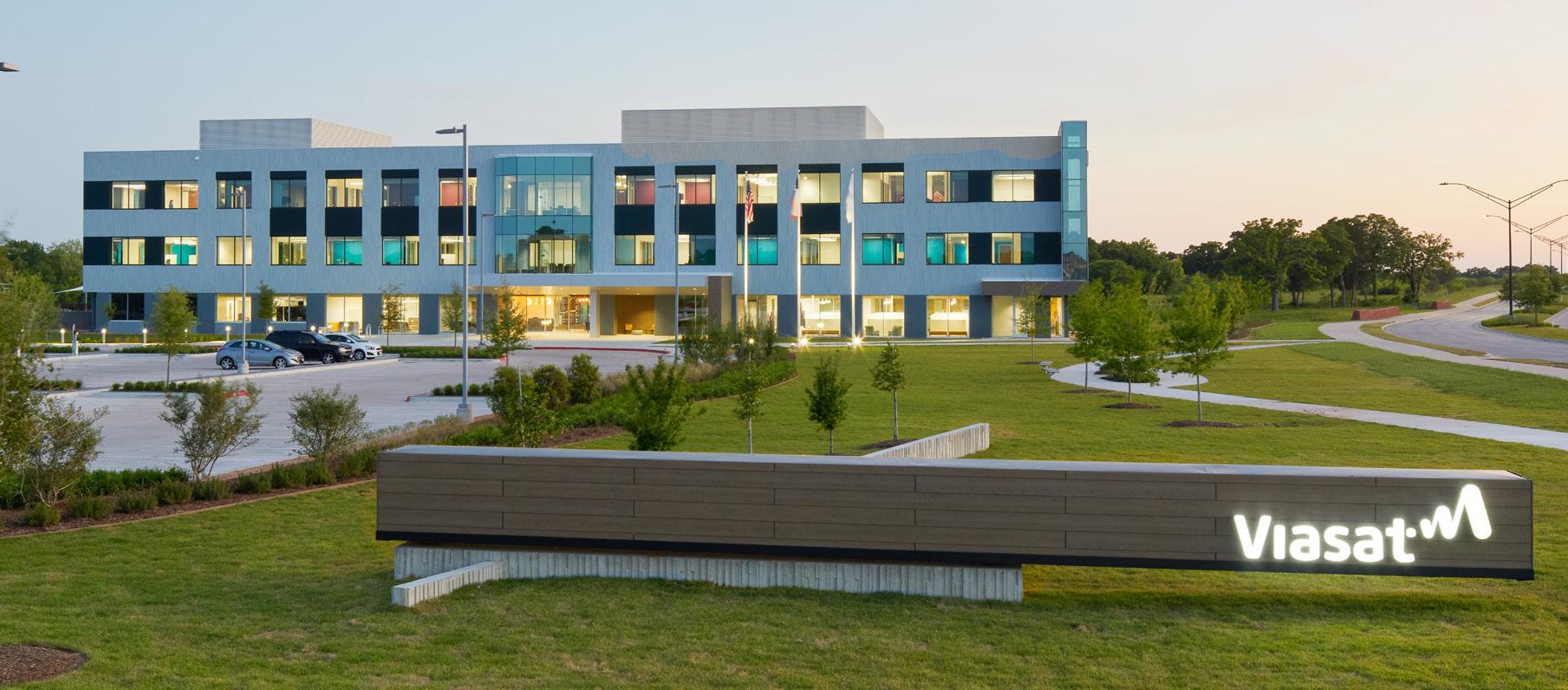
Viasat Inc. is a global provider of satellite broadband and wireless services, infrastructure, and technology. They securely connect consumers, businesses, governments, and military to the internet anywhere in the world.
Viasat provides state of the art facilities for their employees. They partnered with Page for their new workplace in College Station, Texas. The new 3 story, 90,000-square-foot facility includes a 10,000-square foot call center for customer support, a student lab for collaborating with the nearby Texas A&M University, game room, gymnasium, casual cafeteria and Viasat’s signature Roast House, where employees can enjoy an excellent cup of joe with colleagues. The second and third level are laid out in the signature Viasat co-lab which allows teams of engineers a private office that opens up to the common team space between. Outdoor amenities include both volleyball and basketball courts, a running trail and an outdoor grill area.
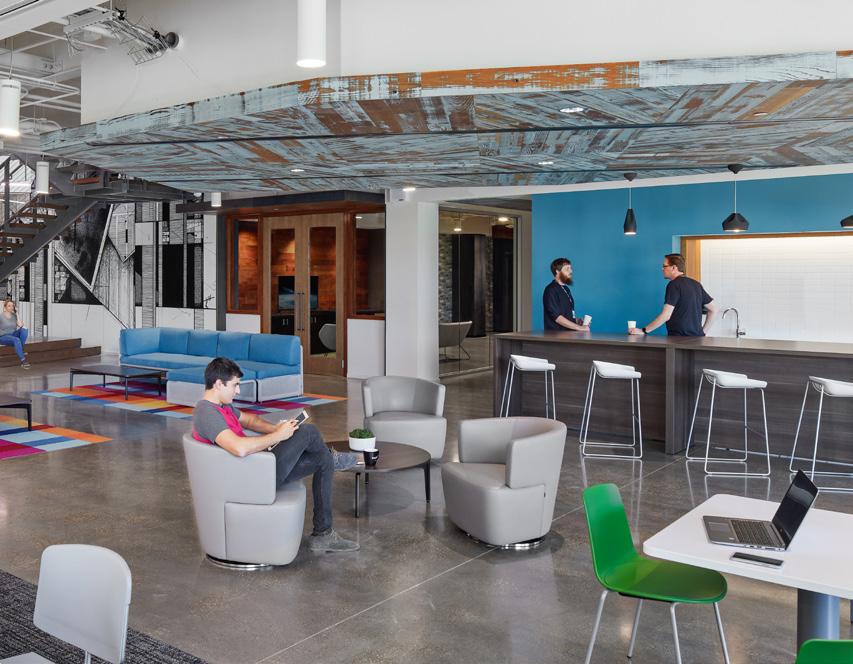
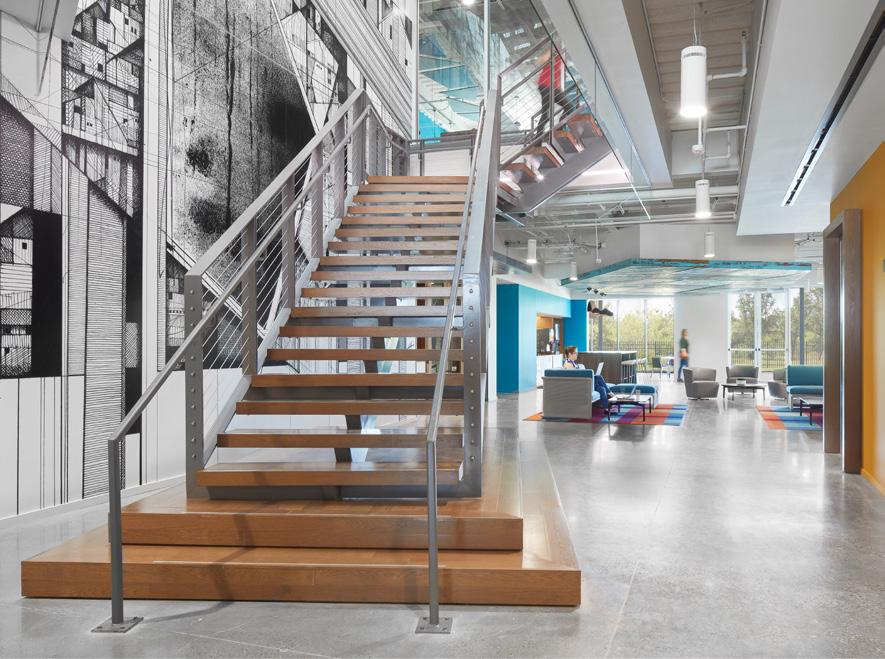
Page Southerland Page, Inc. 29
Project Details Final Project Size 106,875 Square Feet Services Provided Architecture / Engineering / Interior Design / Planning
pagethink.com Albany Albuquerque Atlanta Austin Boston Charleston Dallas Denver Dubai Houston Los Angeles Mexico City Orlando Phoenix Raleigh Richmond San Antonio San Francisco Tampa Washington DC














































