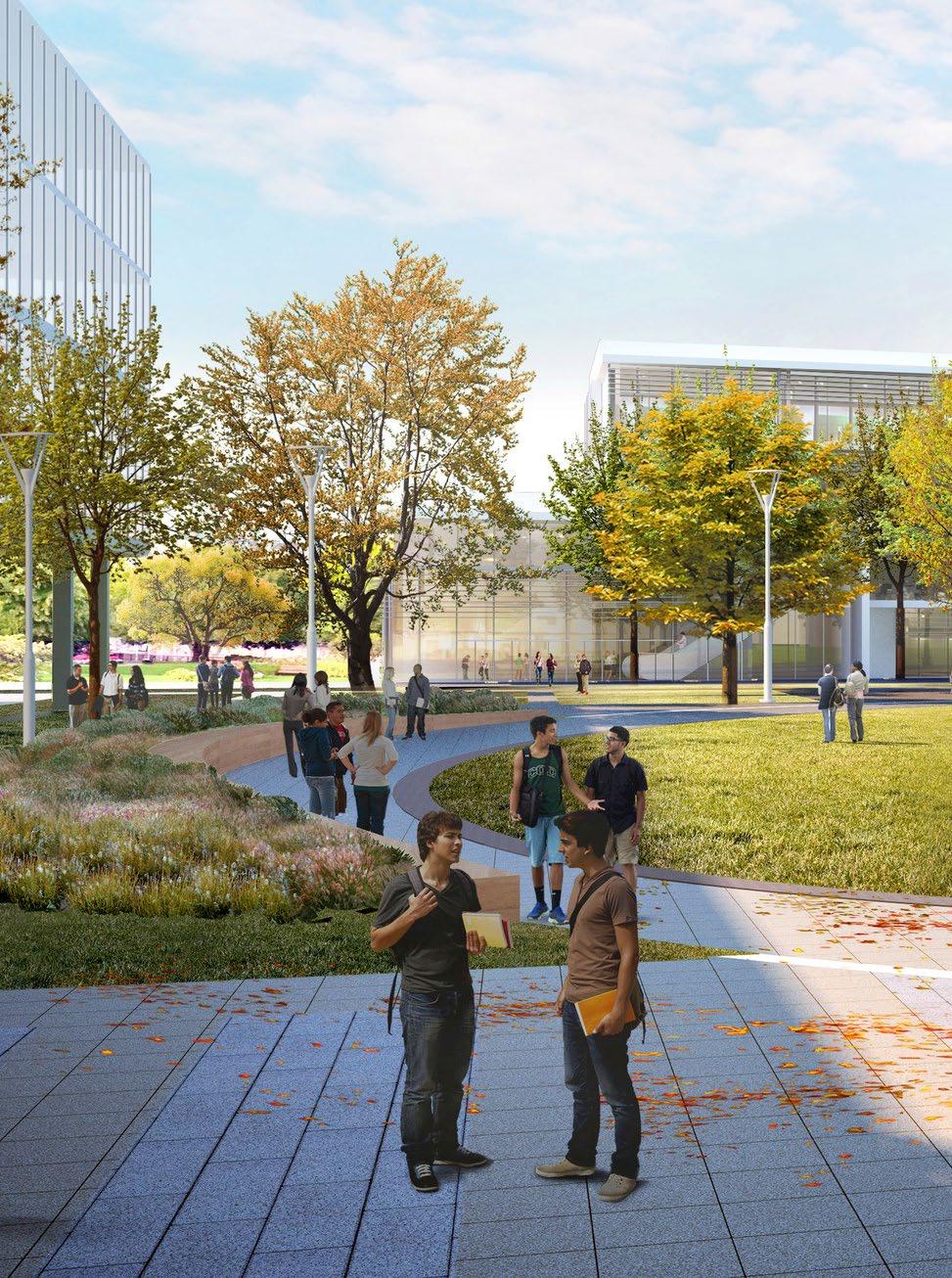Campus Planning






With roots extending back to a two-person partnership formed in 1898, Page is one of the most prolific and enduring interdisciplinary planning and design practices in the U.S. With 21 offices across the nation and abroad, we currently have over 1,400 planners, strategic analysts, architects, landscape architects, engineers, interior designers, and technical specialists.
Page is distinguished by its portfolio of successes and characterized by our full spectrum of services, allowing us to provide an integrated “total design” single-team approach. Our services include multiple disciplines, including campus planning, space analytics, capital renewal, programming, land use planning, urban design, architecture, preservation and modernization, landscape architecture, MEP engineering, sustainability and resilience, and signage and wayfinding. Our clients benefit from the highest interdisciplinary coordination, quality control, and responsiveness levels.

100+
Campus Planning Projects
#3
Top 10 Education Firms, Interior Design Magazine, 2024
#3
Top 170 University
Building Architecture Firms, Building Design + Construction, 2023
#5
Top 100 Sustainability Giants, Interior Design Magazine, 2023
Campus Planning
Page has worked with over 400 higher education institutions, and has prepared over 100 campus plans for existing and new campuses, precinct and neighborhood studies, innovation districts, medical campuses, design guidelines, and other planning and design assignments.
Page’s campus planning studio is supported by an architectural practice that brings exceptional experience in the planning and designing of academic projects. Project types include classrooms, offices, sciences and lab buildings, library and media centers, student success centers, historic buildings, housing and dining facilities, faith-based spaces and buildings, athletic facilities, open spaces and walkways, and parking garages. This experience enriches our understanding of campus facilities and space and how they function within a campus setting. Our experience with each of these project types gives us a depth of knowledge from which we collect real-world data after occupancy and, in turn, analyze for future planning efforts.
Through campus plans, real estate feasibility studies, financial analysis, zoning and massing, long-range development plans, streetscapes, transit-oriented communities, and space capacity analyses and utilization assessments, our teams integrate the building blocks of community, sustainability, and resilience into innovative solutions.




Space analytics helps institutions make informed decisions about the best use of their capital assets. Our space analysts understand the role of space within the greater campus context and help our clients think through priorities by compiling, analyzing, and visualizing data to inform decisions and build consensus.
Page assists in validating an institution’s space and program projections and to understand issues such as the organization of academic units across the campus, building conditions, space distribution, and other facility data. Our web-based digital tool PI™ (Page / Insight) helps us analyze client-specific datasets – course enrollment, facilities data, and employee data – and national datasets such as census and labor statistics data. We customize PI™ for each project and then apply database, graphic, and GIS technologies to visualize data and analytic outcomes.
Page has assisted numerous higher education institutions with our data-rich approach to achieving capital renewal goals in an evolving educational landscape and with ever tighter financial constraints. We engage diverse perspectives to understand existing conditions and blend stakeholders’ viewpoints to explore potential options.
To address the variety of factors and data that impact a capital renewal plan, we develop a mission-centric capital renewal planning strategy using a framework we call Facility Quality Initiatives (FQI). Supplementing the facility condition index with suitability metrics and other assessment strategies creates a holistic picture. Our FQI framework assists institutions craft capital renewal strategies and plans to assist the campus in prioritizing capital renewal projects among capital needs.
Our urban designers are well versed in the planning and design of college and university campuses, and other institutional settings. We consider the unique context and qualities of each campus to create opportunities for student and faculty engagement, social interaction, recreation, and connections with the natural environment, fostering innovation.
We encourage appropriate development and redevelopment suited to the particular conditions of each campus, and we aim to transform. Our teams integrate community, sustainability, and resilience building blocks into innovative solutions through institutional campuses, longrange development plans, and public realm activation and innovation.
We focus on the student, as well as faculty, and success. What does the student experience look like, both within and outside the classroom? Is there a sense of energy? Does the space planning, design, and configuration suggest that the student should be a passive or active participant in the learning process?
Our academic team actively researches and publishes advancements in academic spacemaking and student housing, and seeks to understand academics from the “inside out.” We remain focused on the quality of the student experience, which enables us to create effective, efficient, and inspired spaces for academic success.
As system thinkers, we take a comprehensive approach to integrating nature and the built environment, cultivating artful, resilient solutions that add value and nurture equitable campuses. Carefully planning campus landscapes and open spaces supports an institution’s mission by guiding growth while preserving and enhancing the needs of the natural environment.
Understanding the balance of the built and natural environments, allowing them both to thrive, can create a culturally significant, thoughtful campus plan design that is resilient and memorable.
To breathe new life into existing structures, deep knowledge is required to address issues and constraints presented by older, historic structures. We collaborate with institutions to find opportunities for growth, expansion, and revitalization within this existing fabric. With over fifty years of experience modernizing existing and historic buildings from all eras for higher education clients, Page has honed an expertise in design within the parameters of existing structures, historic buildings, and significant historic campuses. We evaluate a facility’s conditions and its program suitability.
We work with campuses to determine creative and innovative uses for their existing and historic buildings while updating systems, code requirements, and accessibility systems to be current and practical. We pair new and old within a curated blend of preservation and modernization.
Page amplifies our commitment to planning and designing higher performing, healthier and more resilient campuses and communities that make lives better for all. We aim to continually advance how we measure what matters: reducing our environmental impact, improving our communities and leading with integrated planning and design.
For many institutions, sustainability programs have been shifting from operational energy efficiency towards a larger view of carbon reduction in both energy and materials throughout the entire lifecycle. In alignment with an institution’s mission and values, greenhouse gas emission reduction and zero carbon goals are set that typically include low energy use intensity (EUI), identifying opportunities for on-site renewables, and specifying products with lower embodied carbon. We integrate all disciplines to participate in this conversation, including landscape, open space, and utility and infrastructure systems.
We create solid, authentic brand experiences that tell our clients’ stories and articulate their mission. Page operates at the intersection of communications and the environment and believes that design has the power to make lives better. Our graphics and experiential design team has developed placemaking, storytelling, signage, and wayfinding systems for many academic campus institutions.
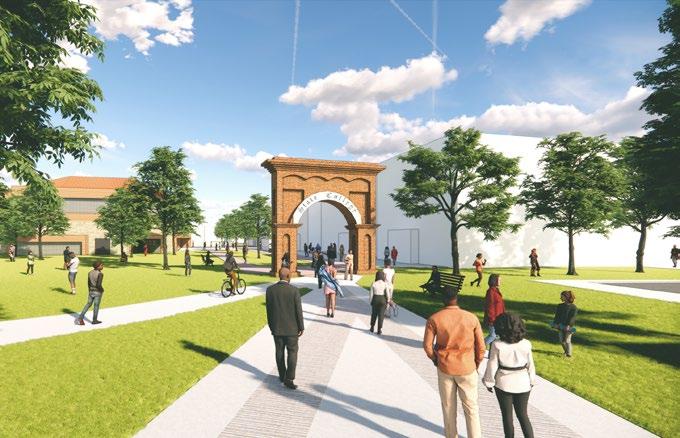
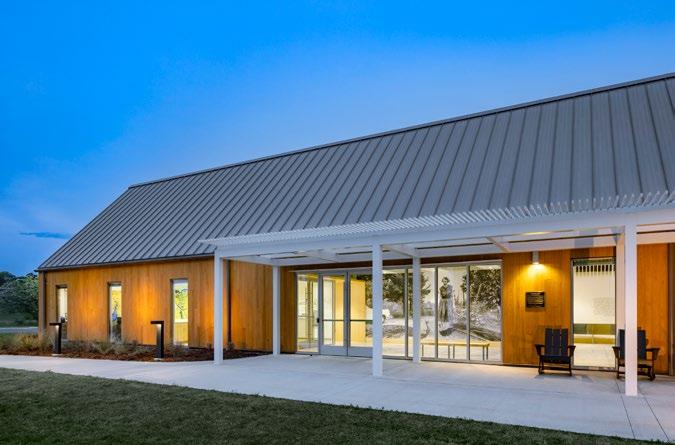



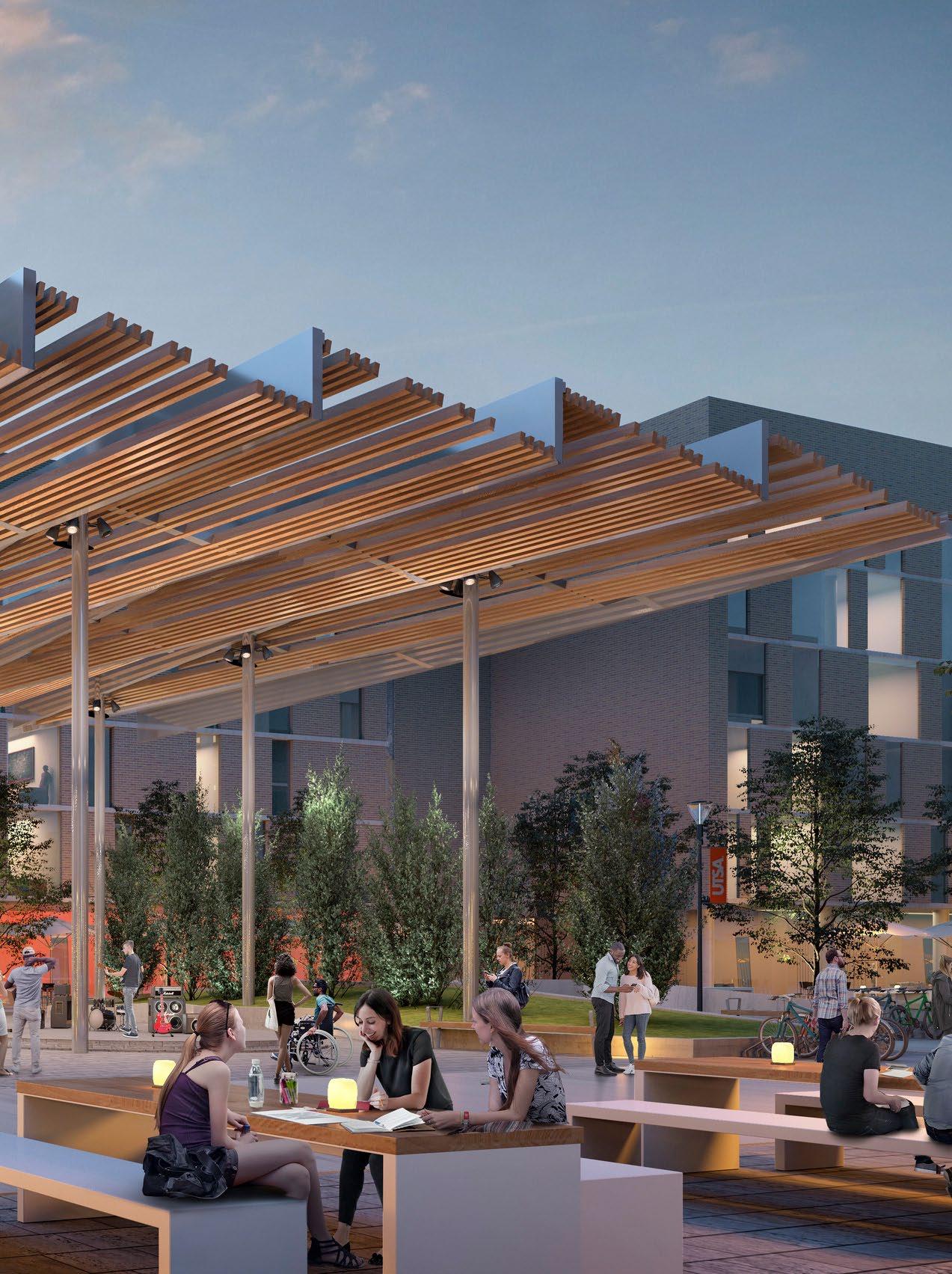
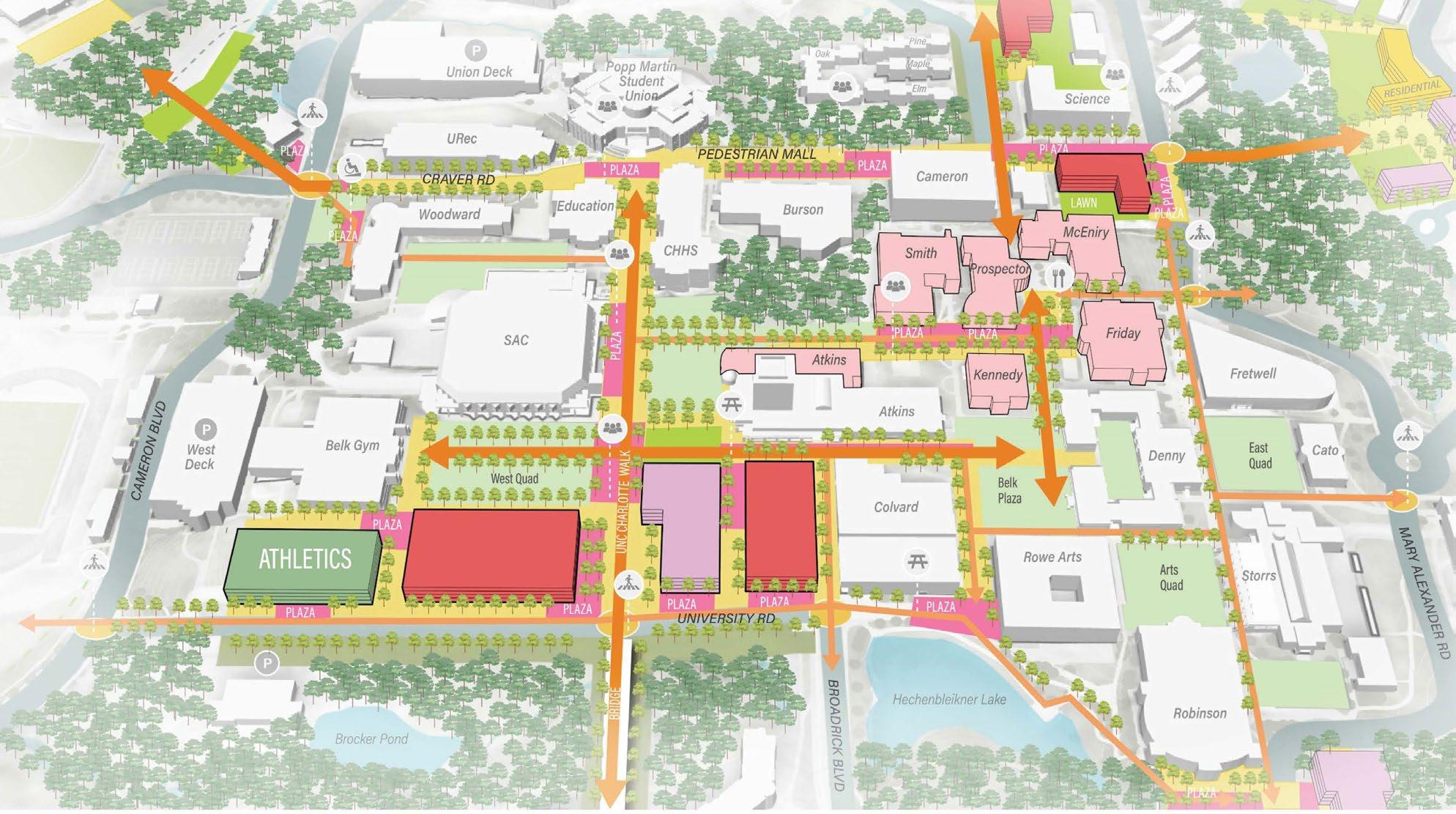
The campus master plan provides a new vision for the UNC Charlotte campus in conjunction with the university’s ‘Shaping What’s Next’ ten-year strategic plan. The plan guides development of the physical elements of the campus including facilities, space, transportation, parking, housing, utilities, infrastructure and the outdoor environment for the next decade.
It integrates the university’s goals for academic excellence; research; diversity, equity and inclusion; student experience; community programs and engagement; talent and workforce cultivation; and sustainability. The plan also defines guiding principles for resource optimization (land, facilities, space, financial), wellness, environmental impact and operations.
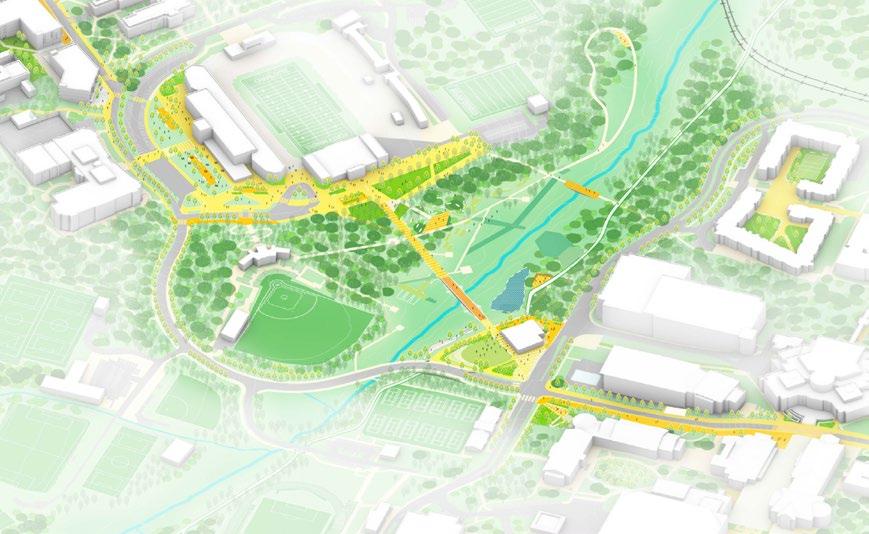

Project Size
1,006 Acres
Services Provided Campus Planning / Land Planning / Urban Design / Capital Renewal / Space Analytics / Programming / Architecture / Sustainability & Resilience / Signage & Wayfinding / Outreach & Engagement


The outreach and engagement processes were collaborative, inclusive and transparent, and crafted to give voice to the diverse constituents who together form the vision for the campus.
Outreach and engagement strategies included stakeholder listening sessions, on-campus work sessions, campus and community stakeholder engagement, and online engagement and social media.
In addition to the campus master plan, Page developed an integrated, interactive planning tool to assist in campus planning. The tool helps the university staff assess space needs by type, demonstrates to university leadership how space needs were derived, conducts capital project scenario testing, and assists in capital planning and decision-making. The tool provides visual representation of the space needs analysis and facility and campus infrastructure data.
The 2024 Corps of Cadets Unit Plan provides a programmatic vision and framework to accomplish the unit’s evolving needs and priorities. Guided by the strategic imperative to be “Big, Bold, and Forward Thinking,” the Corps of Cadets Unit Plan seeks to improve the Cadet living, learning, and leader development experience, improve retention, provide modern amenities and resources, enhance brand visibility, community engagement, and ultimately increase Corps enrollment.
This vision is accomplished through alignment of the unit’s strategic priorities, goals, forecasted growth, and other needs to create an achievable roadmap for renewing and expanding the physical environment of the “South Quad.”



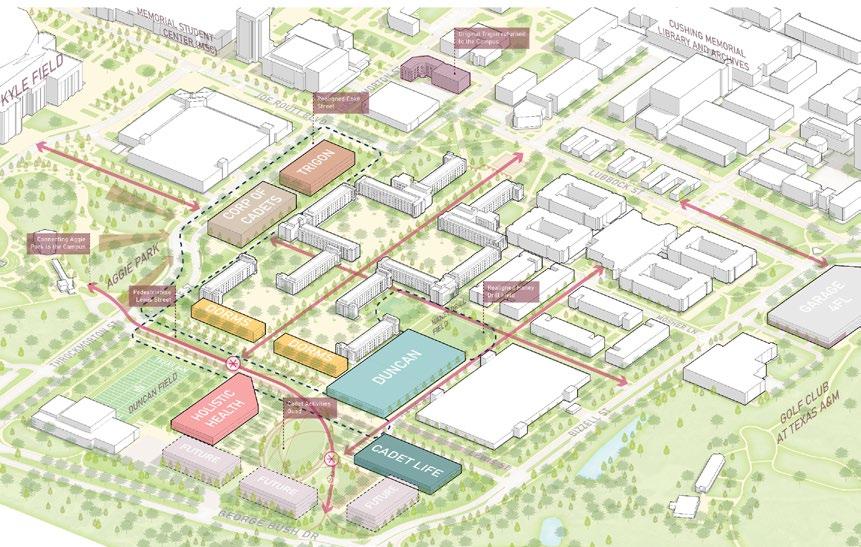
Through a series of in-person and online meetings, the collaborative planning process engaged unit leadership in analyzing existing needs, documenting opportunities and constraints, identifying programmatic requirements, generating and refining scenarios to meet needs, and developing financial and implementation strategies to carry the vision forward.
Targeted outcomes from this process include the identification of six (6) critical new facilities, targeted renovations, site enhancements that promote connectivity and strengthen ties with the broader campus, an implementation strategy to support capital planning and marketing materials to help with fundraising and donor engagement.
Page was the lead author and facilitator of UC Berkeley’s 2021 Long Range Development Plan, working alongside Sasaki, who led the Campus Master Plan.
UC Berkeley is a public land-grant institution with an enrollment of over 40,000 students. The UC Berkeley LRDP provides a twenty-year framework for growth of the campus that complements the university’s renewed strategic plan. The LRDP contains foundational principles, goals and strategies that address land use, landscape and open space, mobility, and infrastructure.
Goals focused on fostering a vibrant, inclusive campus experience within an established campus framework, promoting research and interdisciplinary collaboration, enhancing sustainability and resilience, and optimizing use of campus resources, among others.
The plan responds to the evolving priorities by:
§ Increasing investment in research and instructional space for new pedagogies, technologies and interdisciplinary connections
§ Addressing the shortage of student and faculty housing
§ Acknowledging the growing impacts of climate change by creating a more sustainable and resilient campus, and
§ Expanding student extracurricular space to enhance student success


Project Size
1,232 Acres
Services Provided
Campus Planning / Land Planning / Urban Design / Space Analytics / Programming / Sustainability & Resilience / Signage & Wayfinding / Outreach & Engagement
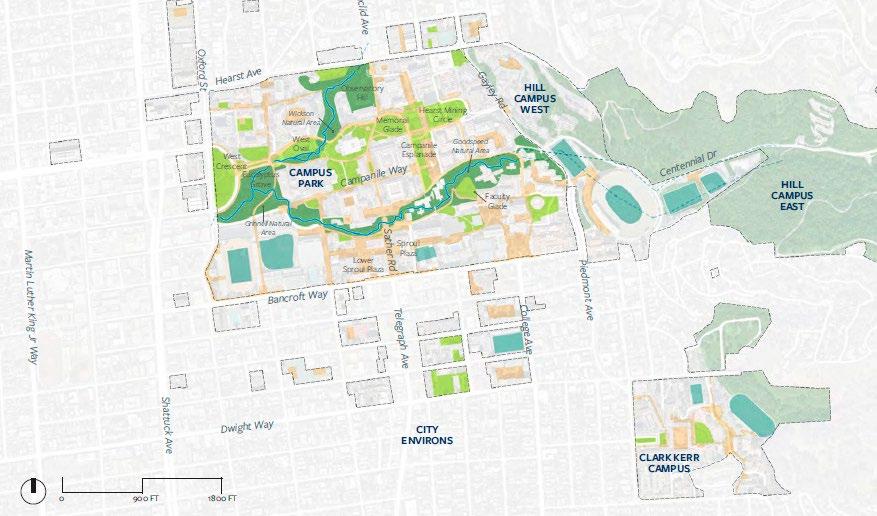

To draw the widest possible group of participants and ensure inclusivity, the planning process combined traditional engagement tools with more non-traditional tools. Outreach included meetings with advisory groups that included faculty, staff, students, and alumni, regular meetings with project governance groups, public town halls, and informal drop-in sessions.
Additionally, workshops with students, faculty, and staff were held on equity and inclusion, student experience, academic life, mobility and accessibility, housing, and sustainability and resilience.
Project Award
Society for College and University Planning, Merit Award, Excellence in Planning for an Existing Campus
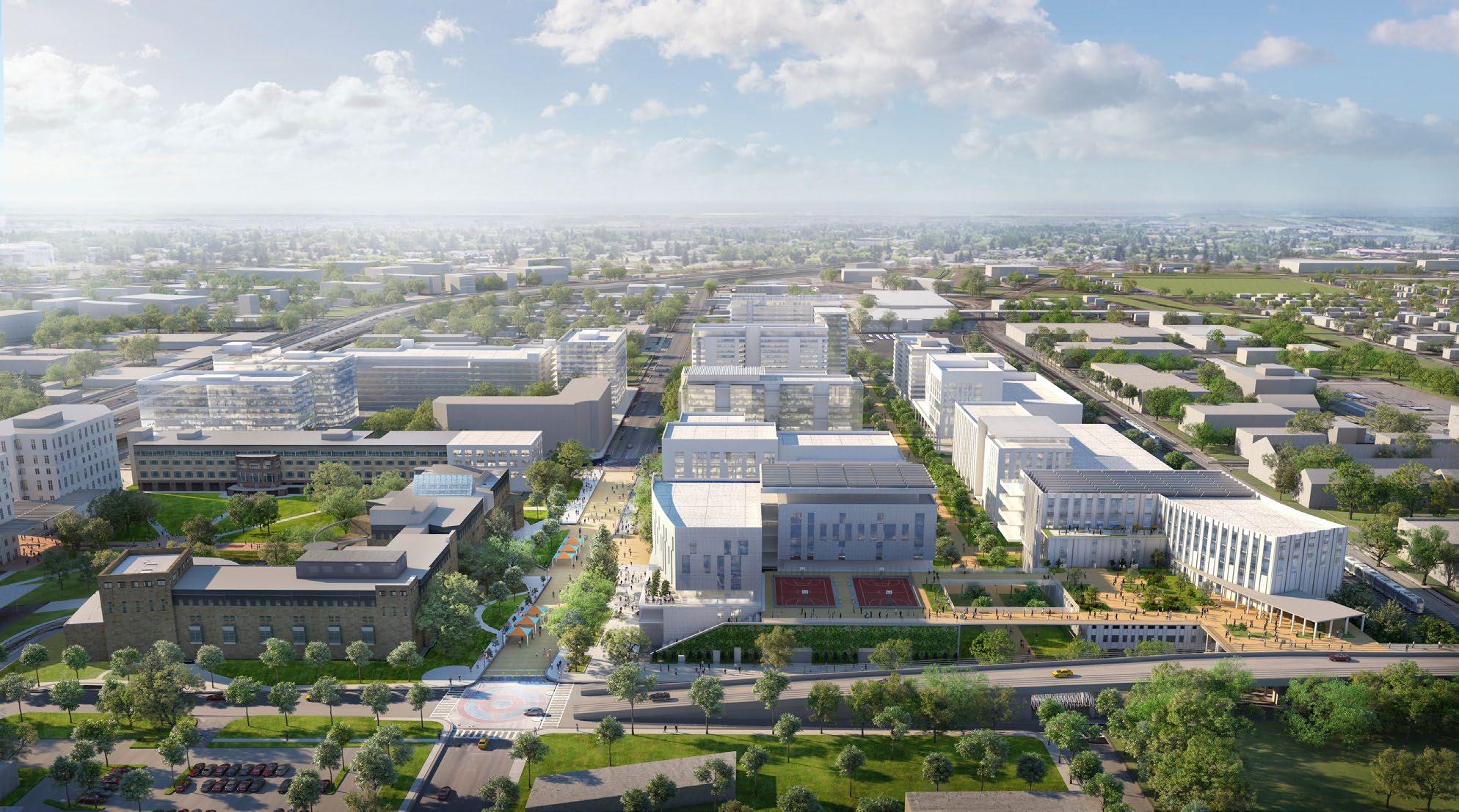
The campus master plan provides a vision to support the university’s three primary goals – to be a model for student success, a great research university, and an exemplar for strategic growth and innovative excellence. The plan leverages its three campuses by capturing each location’s specific context and strengths into a larger strategic vision.
The plan guides enrollment growth from 32,000 to 45,000 students and increased research to obtain Carnegie R1 classification with access to the National Research University Fund and partnership opportunities.
The plan calls for nearly 5.3 million square feet of new educational space, plus housing and support facilities across three campuses to accommodate the growth in campus populations and institutional priorities. Focus districts include expansion of the Downtown Campus, an Athletics District on Main Campus, partnership development districts on Main and Park West, and an innovation district on Main Campus.


Acres
Services Provided Campus Planning / Urban Design / Programming / Architecture / Landscape Architecture / Sustainability & Resilience / Outreach & Engagement

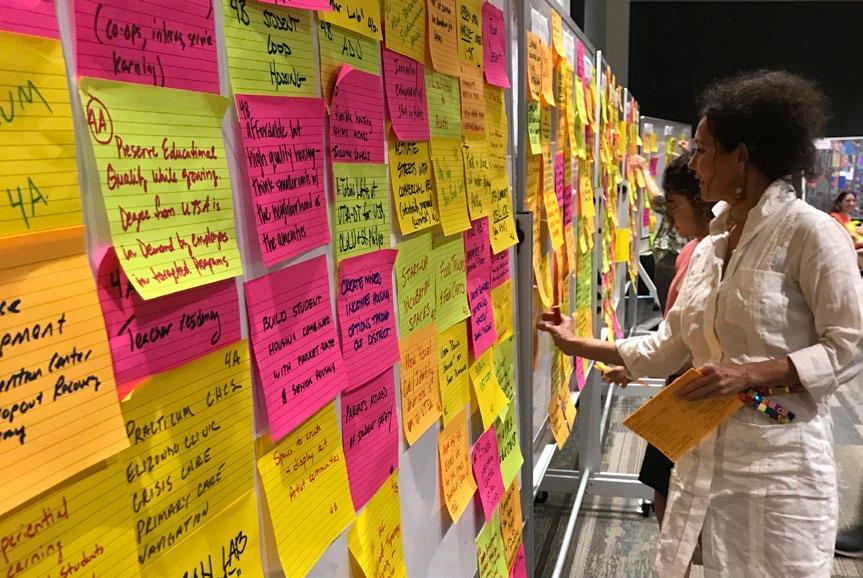
The university has engaged professionals and strategic partnerships to implement new facilities and departments.
A robust stakeholder engagement process included outreach to the campus community and San Antonio neighborhoods through interviews, focus groups, and an interactive web-based survey. Page continues to engage with the university on planning studies to update and provide additional detail to the campus plan.
Project Award
Society for College and University Planning, Merit Award, Excellence in Planning for an Existing Campus

The campus master plan aligns HU’s existing and future 10-year programmatic needs with its built environment supporting the University’s mission, vision, and strategic plan. The plan resulted from a broad effort in outreach and engagement. The plan offers a strategic physical framework for its central campus, which complies with zoning regulations for higher education campuses within Washington, DC.
The plan aligns the space needs with the University’s five Howard Forward Priorities: enhance academic excellence, inspire new knowledge, serve the community, improve efficiency, and achieve financial sustainability. The plans also acknowledge the historic campus resources and promote the University’s continued contributions to the economic and cultural vitality of the local community and the city.
The plan accommodates growth and development, improves academic and functional adjacencies, addresses circulation and parking, preserves natural and cultural resources, and integrates sustainability and implementation strategies.
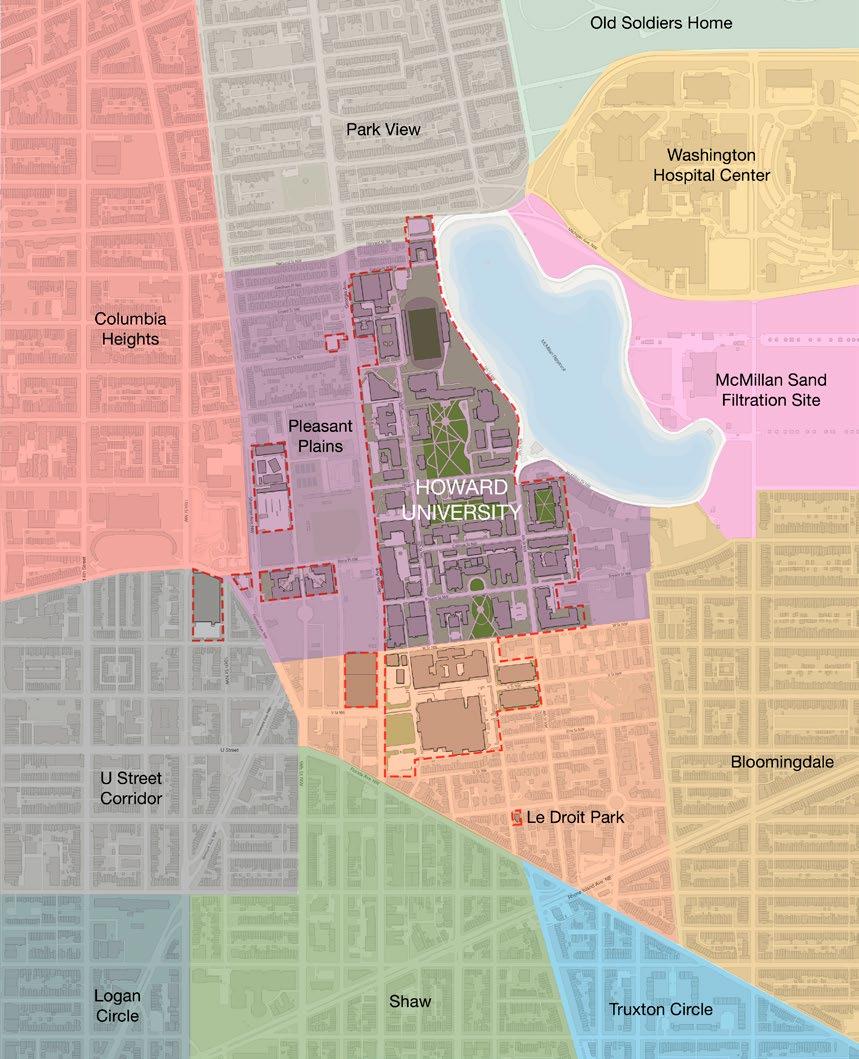
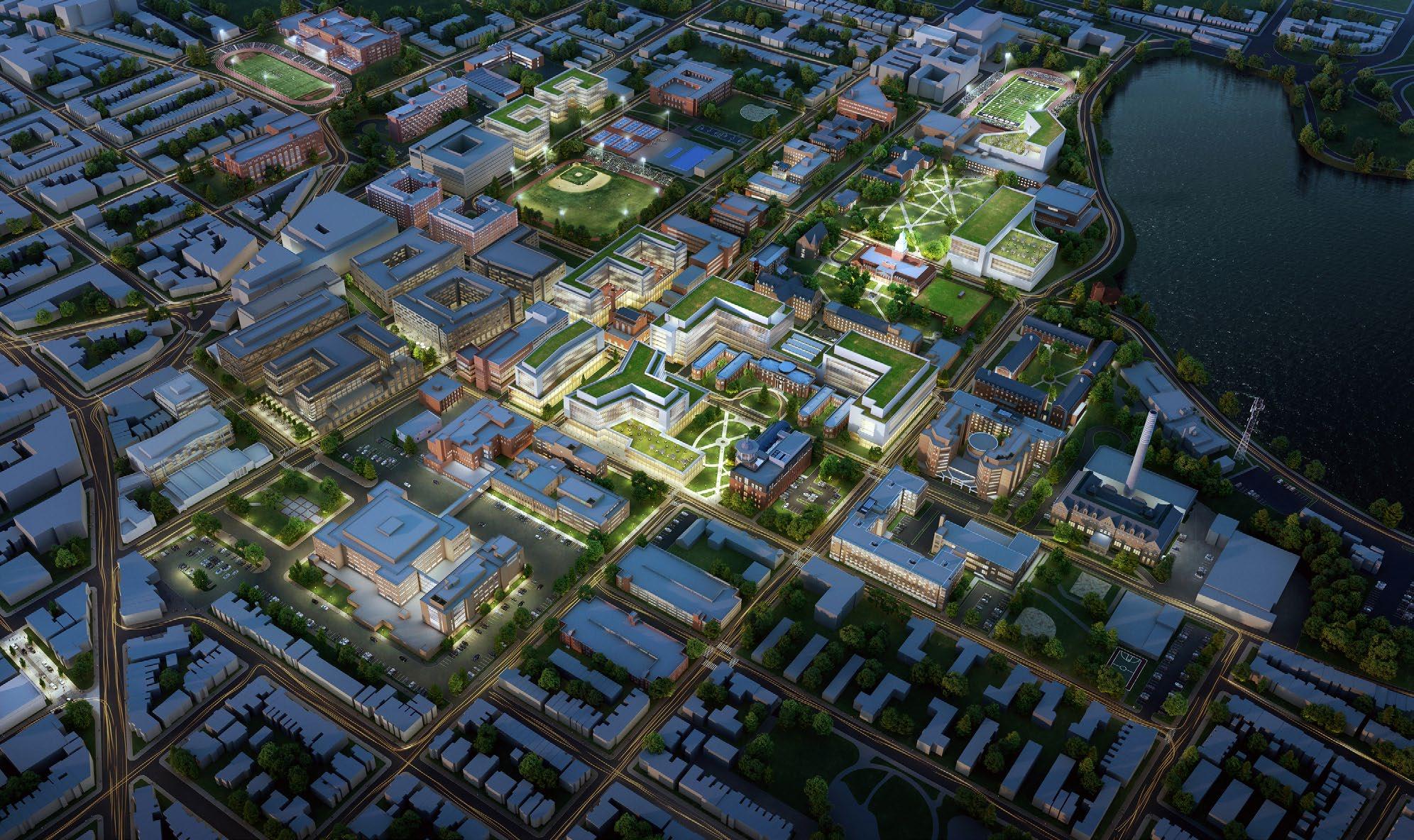
277 Acres Services Provided Campus Planning / Urban Design / Space Analytics / Programming / Architecture / Sustainability & Resilience / Zoning / Outreach & Engagement
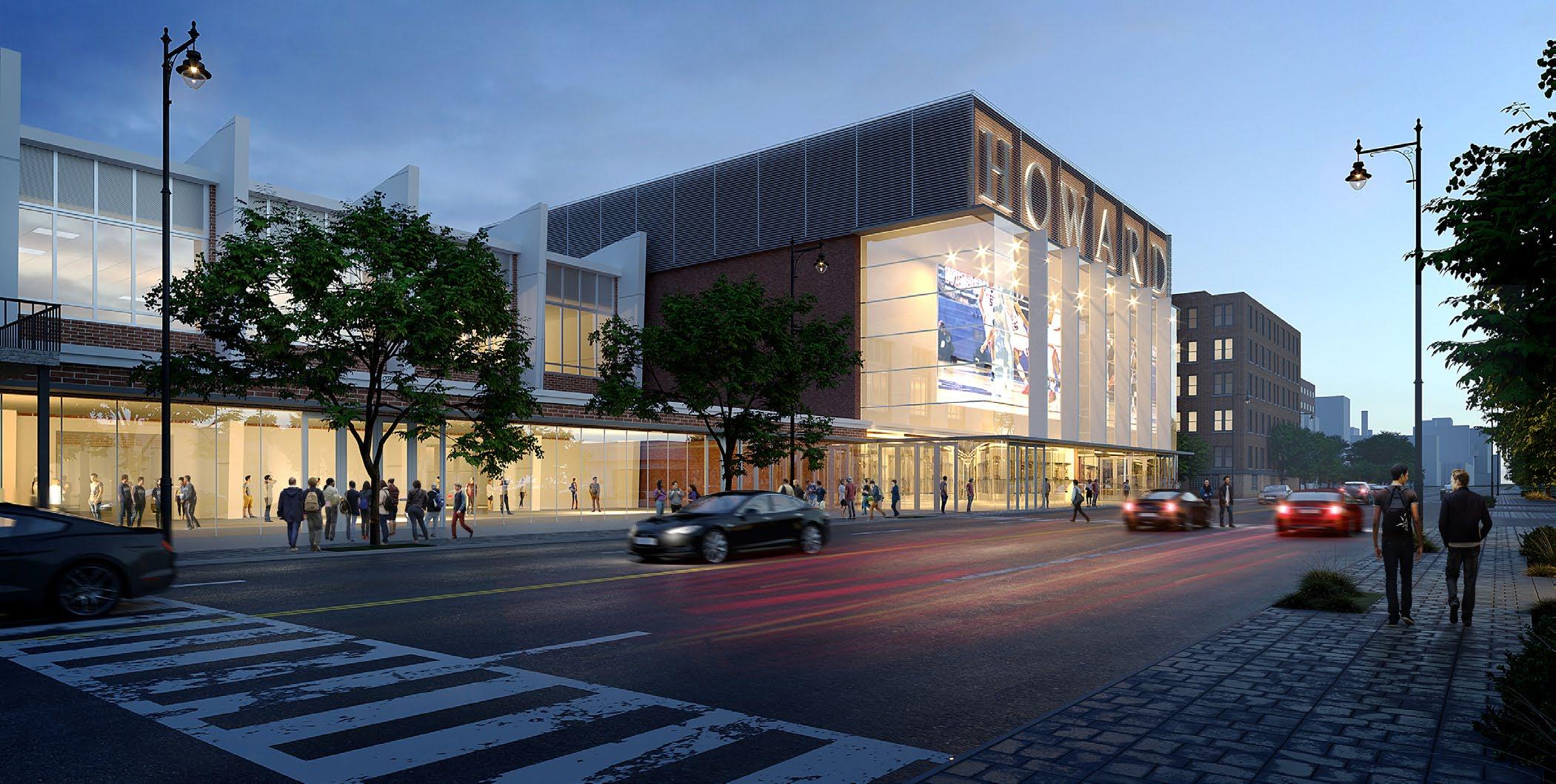

The goal was to identify scenarios to relocate academic and support programs from the campus periphery into the core to increase campus density while maintaining its historically significant landscapes. The repositioning enables HU to develop a new mixed-use development on the campus edge to accommodate residential, retail, research, and innovation adjacent to the campus.
Following our work on the central Campus Plan, Page also completed a plan for their West Campus.
Project Award
American Institute of Architects, Washington DC Chapter, Award in Urban Design, Master Planning
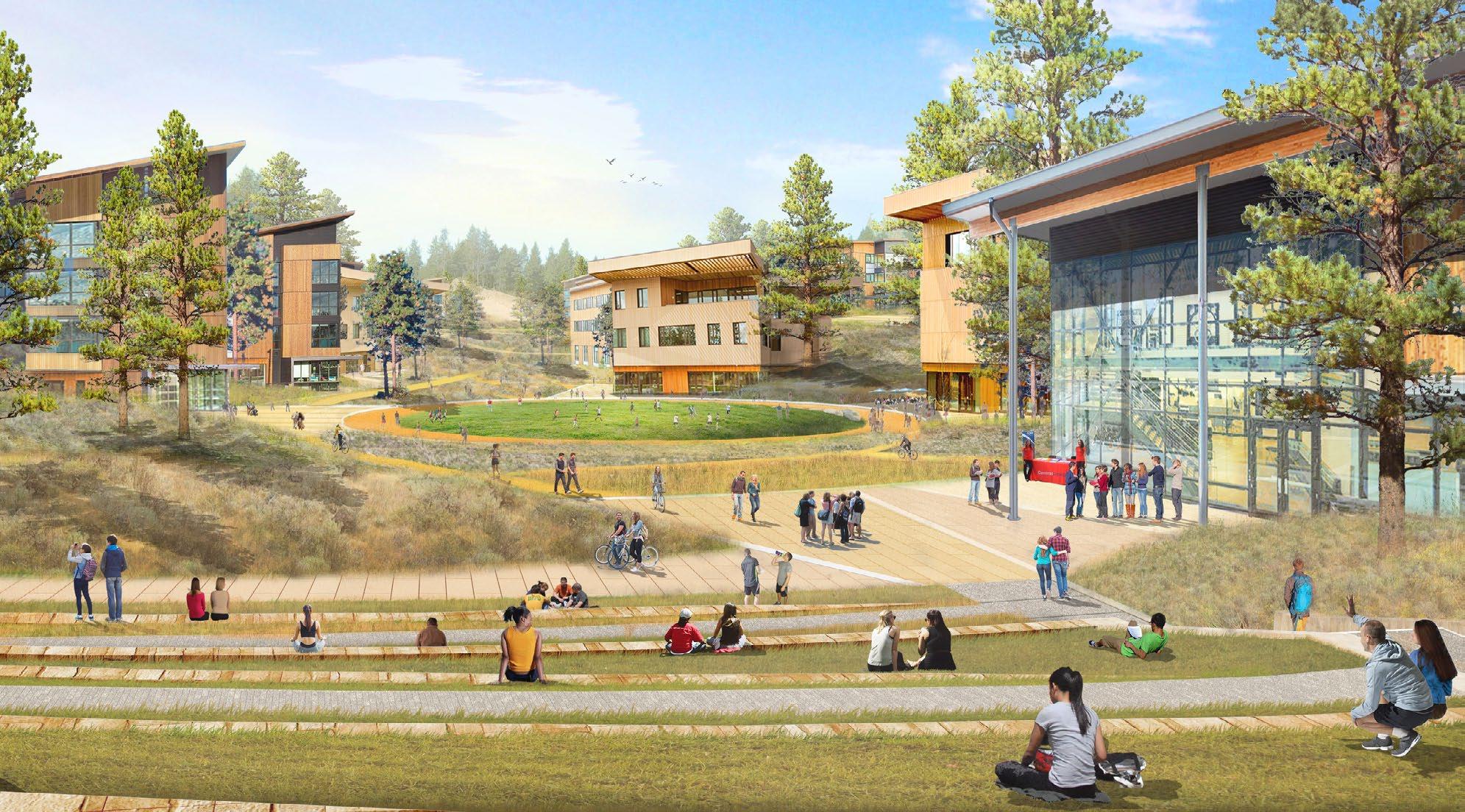
The LRDP guides the development of a new campus to support the growth of the first four-year university in Central Oregon and to create a physical manifestation of the university’s values of innovation, wellness, and sustainability.
The LRDP is a framework for the university to grow to 5,000 students and includes design guidelines and a phasing approach. Resilience is a crucial driver for the LRDP, resulting in a campus with sustainability, flexibility, and efficiency integrated into every level of development.
The university’s goals for Triple Net Zero water, energy, and waste, a reflection of the university’s and community’s core values, are expressed as a campus learning laboratory. Infrastructure for renewable energy generation, water management, and waste sorting is visible and essential to the campus experience.


Services Provided Campus Planning / Urban Design / Space Analytics / Programming / Landscape Architecture / Design Guidelines / Sustainability & Resilience / Outreach & Engagement
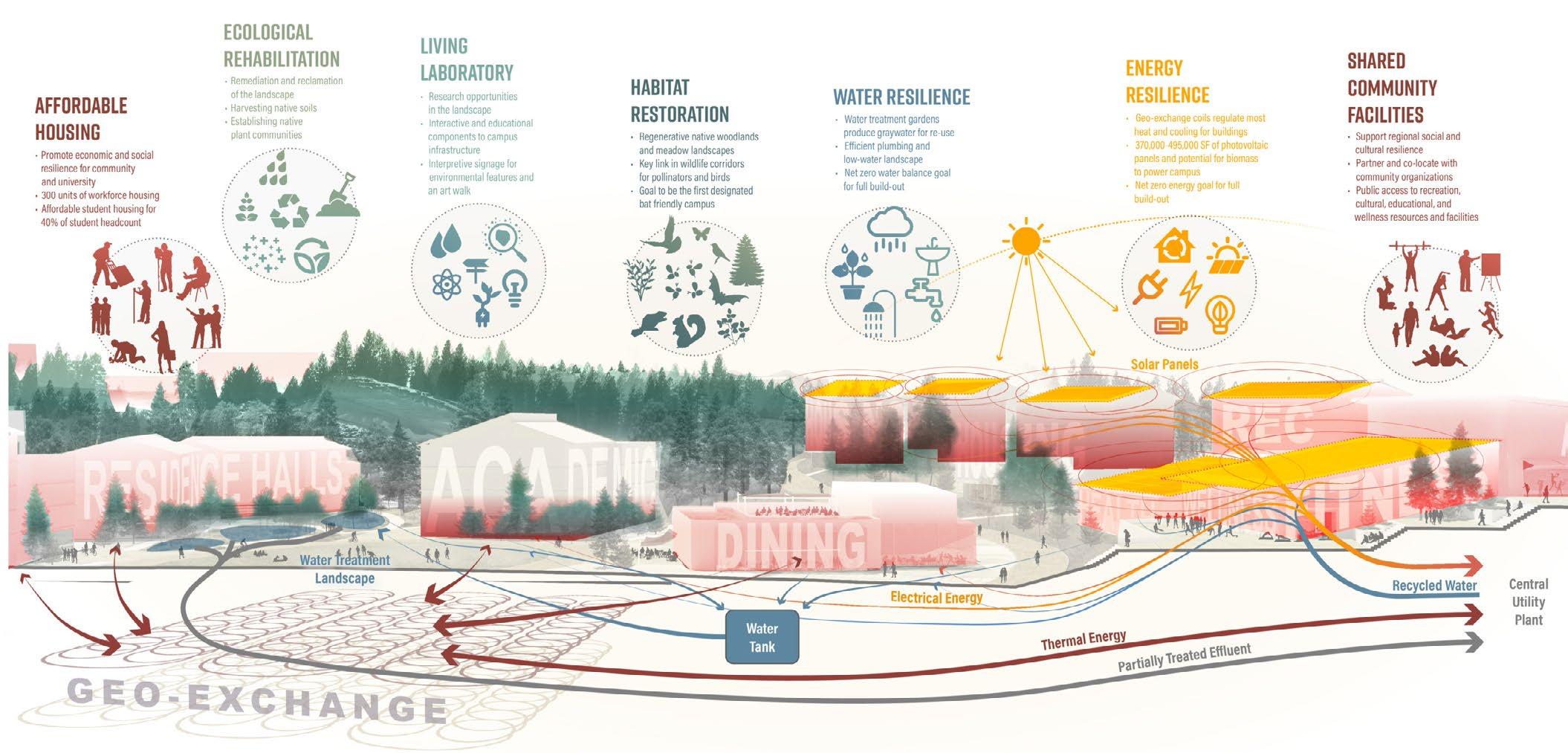

The plan establishes a creative framework for public / private partnerships by addressing the need for community facilities and services in concert with the University’s own needs.
The LRDP supports the University’s vision for interdisciplinary academics and integrated campus life through flexible, shared spaces such as collaboration, study, social, and maker spaces distributed throughout the campus.
Project Award
Society for College and University Planning, Honor Award, Excellence in Planning for a New Campus

UNT Dallas), one of the fastest-growing universities in Texas, is committed to creating pathways to socioeconomic mobility. UNT Dallas is a Hispanic and Minority Serving Institution that provides an affordable path to a college degree and is determined to close the education equity gap for students in the Dallas-Fort Worth region.
As Dallas’ only public university and a prototype for a new urban university, UNT Dallas focuses on pursuing strategic partnerships and collaborations that contribute to the public good and provide opportunities for student engagement and internships. The campus the plan establishes a vision for physical campus development to support enrollment growth to 25,000 students and addresses academics, administration, infrastructure, campus life, open space, mobility, athletics, and strategic partnerships.
The plan creates a strong sense of place that offers an inspiring collegiate experience, reinforces solid universitycommunity connections improve efficiencies and ensure proper infrastructure is in place.




It also addresses emerging needs with cost-effective solutions, prioritizes investments, and leverages the campus’s location next to the new UNT Dallas DART station. Taking advantage of an on-campus DART station, a P3 innovation district was proposed to anchor the southern end of the campus. The plan also identifies potential areas for acquisition for future flexibility and growth.


SCSU embodies a rich history and legacy and has faced unique historical challenges that have influenced the growth and development of the campus environment.
The campus master plan sets forth a long-term vision for campus development, which maps out the future capacity, connections, and organization of campus to ensure SCSU is primed to support its students and faculty for decades to come. It identifies opportunities for future building footprints, landscape enhancements, new gateways and entries, campus edge improvements, and moments to celebrate community.
The campus plan addresses the urgent need for planning around high-priority, near-term projects by creating detailed scenarios for six upcoming capital projects. Through collaboration with stakeholders, these six projects were strategically sited and designed to reinforce the campus core while maximizing the on-campus experience to create positive impressions and celebrate the various legacy moments that make the SCSU community unique.



The planning effort also evaluated specific programmatic needs in greater detail. These studies included space needs benchmarking for the Whittaker Library to determine how much total space is needed to support the on-campus population, assessment of currently vacant buildings to assess their suitability for renovation and new programs, high-level programming for select buildings, and collaborative interface with independent Housing Master Plan and Athletics Master Plan efforts.
The open space network enhances the tree canopy on campus, providing shade, stabilizing soil and preventing erosion, promoting water infiltration and mitigating flooding, improving air quality, improving biodiversity, and creating an overall positive and visually pleasing campus experience.
Guided by visionary aspirations outlined in the new 2023-2029 university strategic plan, the 2025-2035 Texas State University Campus Plan creates a comprehensive roadmap for evolving the campus’ built environment.
Among these strategic goals is expanding the university’s research enterprise in its push to R1, elevating student success and experience, growing enrollment beyond 40,000 on the main campus and 50,000 institution-wide, and enriching community, collaboration, and partnerships.
The planning effort balanced strategic growth with thoughtful stewardship of existing facilities and resources. This was accomplished through focused capital renewal and infrastructure planning, a suitability assessment for key buildings, and targeted preservation strategies.





Closely coupled with civil engineering aspects of pedestrian circulation, transportation, stormwater, and utility infrastructure, the plan is fusing multiple priorities into executable strategies for long-term sustainability and resilience.
The planning entailed significant stakeholder engagement across the institution and culminated in a framework that preserves and enhances the campus. The plan provides for the preservation of substantial natural and cultural assets while enabling recruitment, retention and research infrastructure expansion.
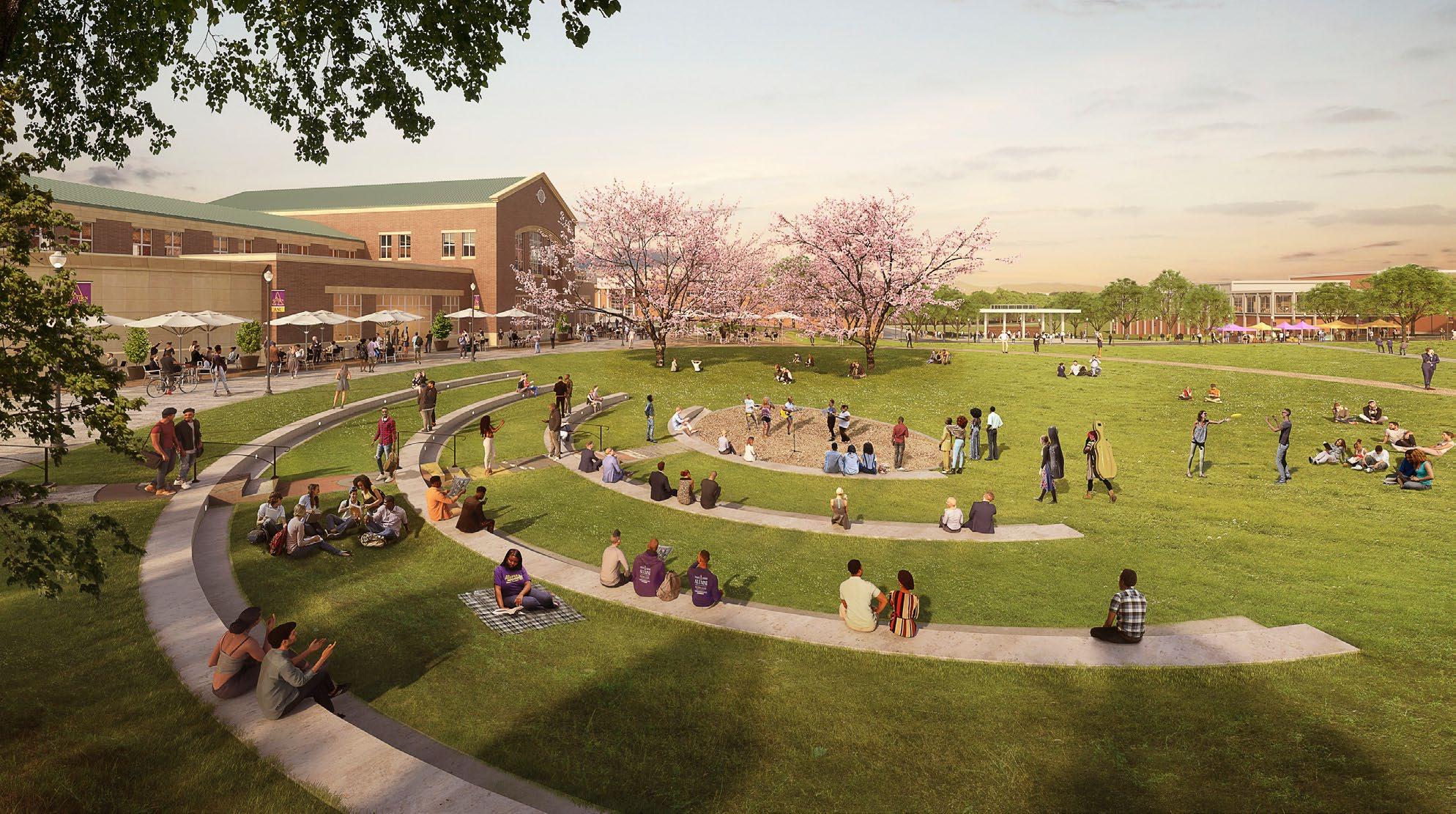
The comprehensive campus plan supports the University’s mission as the nation’s oldest land grant Historically Black College and University. The plan prioritizes investments in student life and shared community facilities to attract and retain students.
The plan addresses building and infrastructure conditions, pedestrian and vehicular circulation, campus identity and wayfinding, and open space improvements within the rural landscape setting.
The plan includes assessing instructional space to determine its adequacy to support the University’s planned pedagogy. It identifies a strategy for replacing and renewing facilities paired with a financial model that ensures implementation of the plan over time.
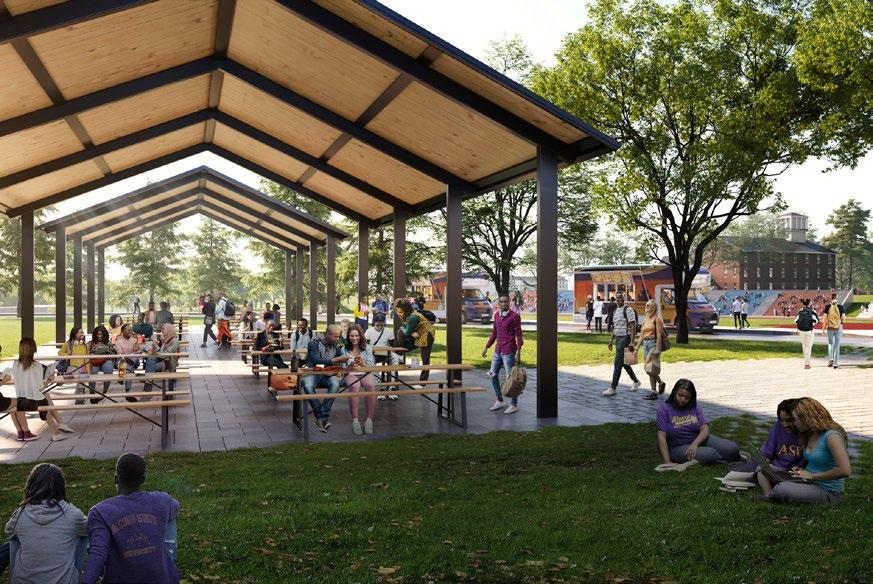
Project Size
1,700 Acres
Services Provided
Campus Planning / Urban Design / Space Needs Assessment / Programming / Outreach & Engagement


The engagement process included guided campus tours to stakeholders, faculty, and students to several locations on campus with illustrative plans and 3D graphics detailing campus improvements and proposed building sites. These interactions proved highly effective and helped build overall support for the final plan.
The campus plan is grounded in the vision that Trinity University will redefine liberal arts education for the 21st century. It builds on the University’s current assets and calls on Trinity to strengthen its interdisciplinary and experiential approach to education while integrating academic and residential campus life.
The strategic plan directs the University to “develop a Facilities Master Plan to ensure that future building projects are consistent with the vision and design principles of founding architect O’Neil Ford, the values of a Trinity education, changing campus needs, environmental sustainability, and the strategic objectives outlined.” To that end, Page developed the campus plan preserving the character of the campus, which today is a 117-acre hilltop location with a commanding view of downtown San Antonio.
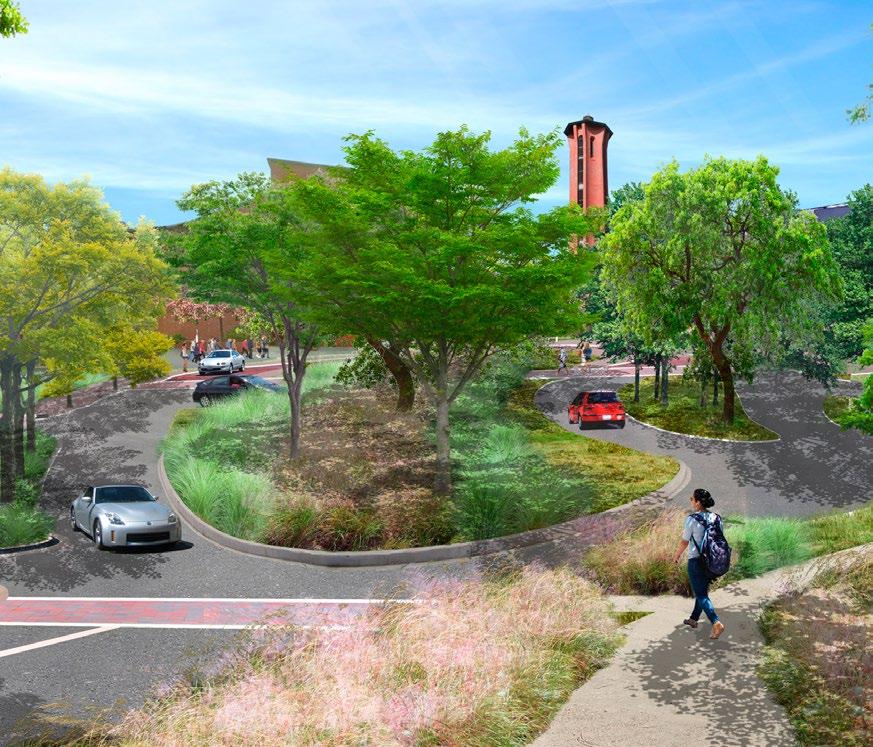
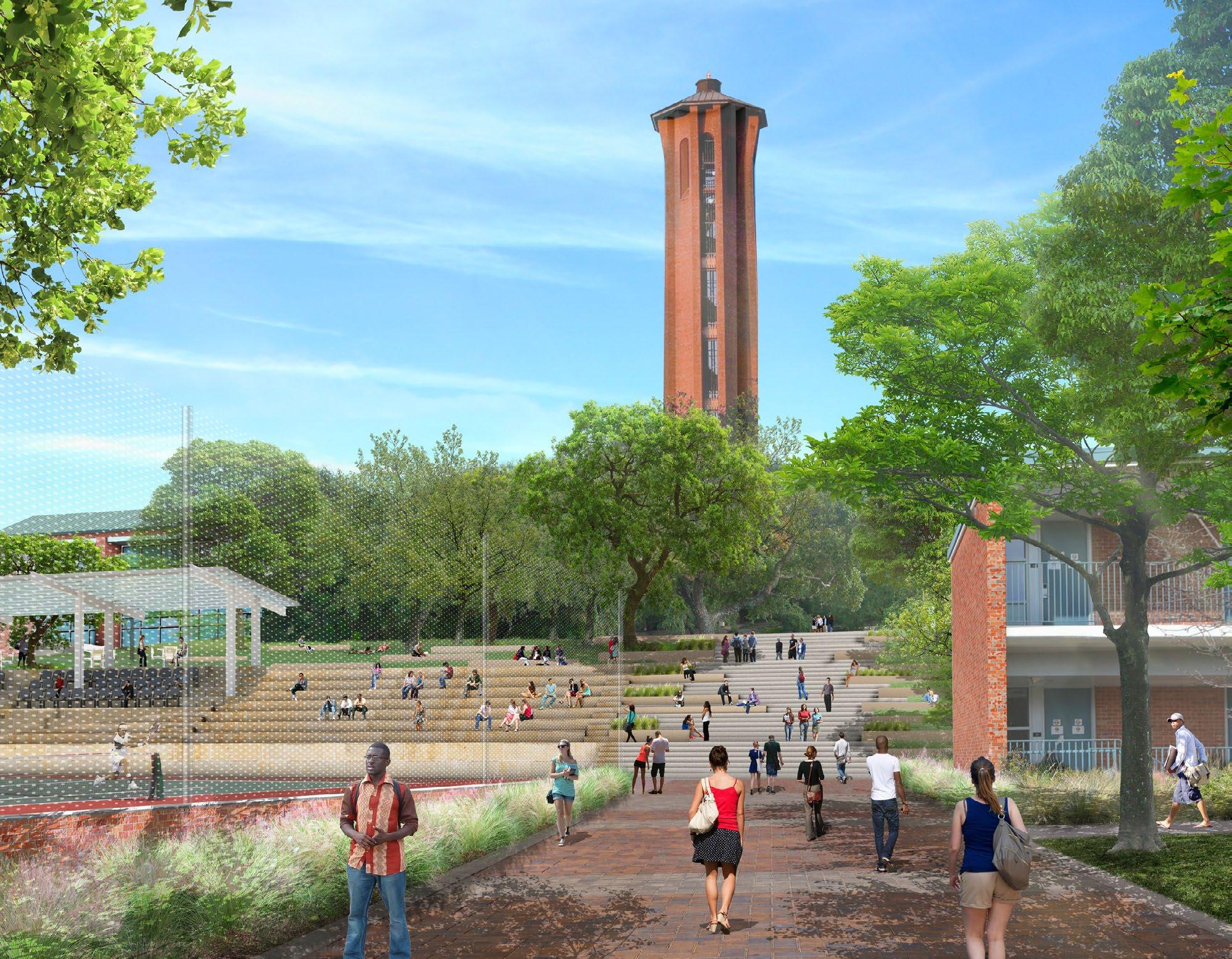
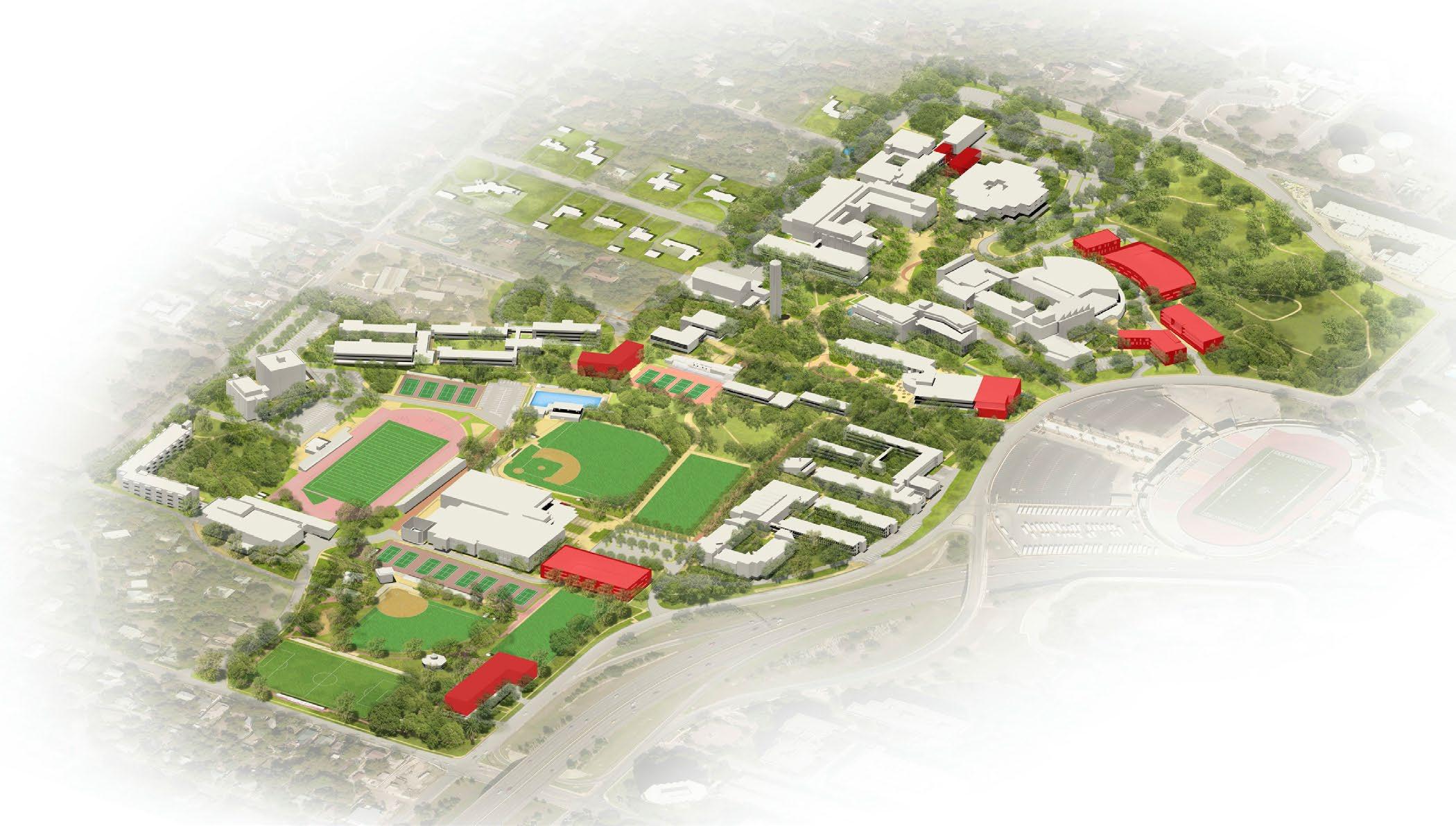

The campus plan establishes criteria to guide decisions about renovations, space utilization, new construction, athletic facilities, and preservation of the current campus environment.
To help inform the plan’s development, feedback was solicited from faculty, staff, students, alumni, and community neighbors. As the year progressed, additional opportunities for input were made available through campus forums, focus groups, and a dedicated website that provided information and collected feedback.
Page also updated the campus plan, accounting for new strategic direction, completed projects, and additional needs resulting from changes since the original plan.
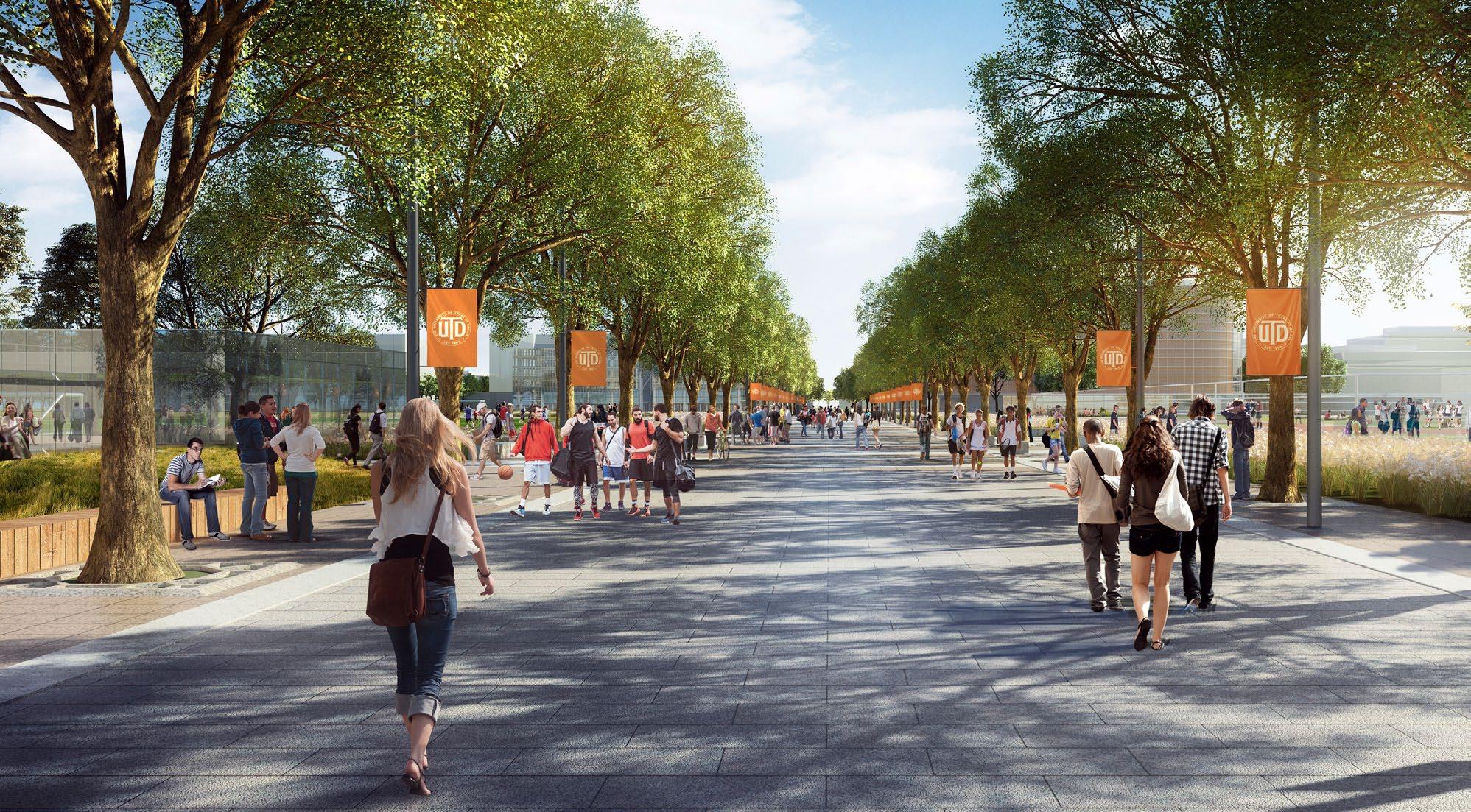
The campus master plan establishes a framework for new academic research, student housing, campus life facilities, and open space and infrastructure to accommodate significant changes in student demographics and future enrollment growth. The master plan incorporates the university’s main campus and its north campus designated for research partnerships and a mixed-use college village.
The campus master plan will add over two million square feet of space in the next twenty years, enhance the quality of the campus environment, and support student success.
Adjacent to a new DART light rail station, the plan incorporates an innovation hub, university convocation center, housing, and dining and entertainment. The space needs analysis and engagement process identified a significant need for student life facilities. The plan addresses this need with five student-centric areas that transform outdated perceptions of a commuter campus into an active, socially conscious, thriving destination for advanced research and knowledge.
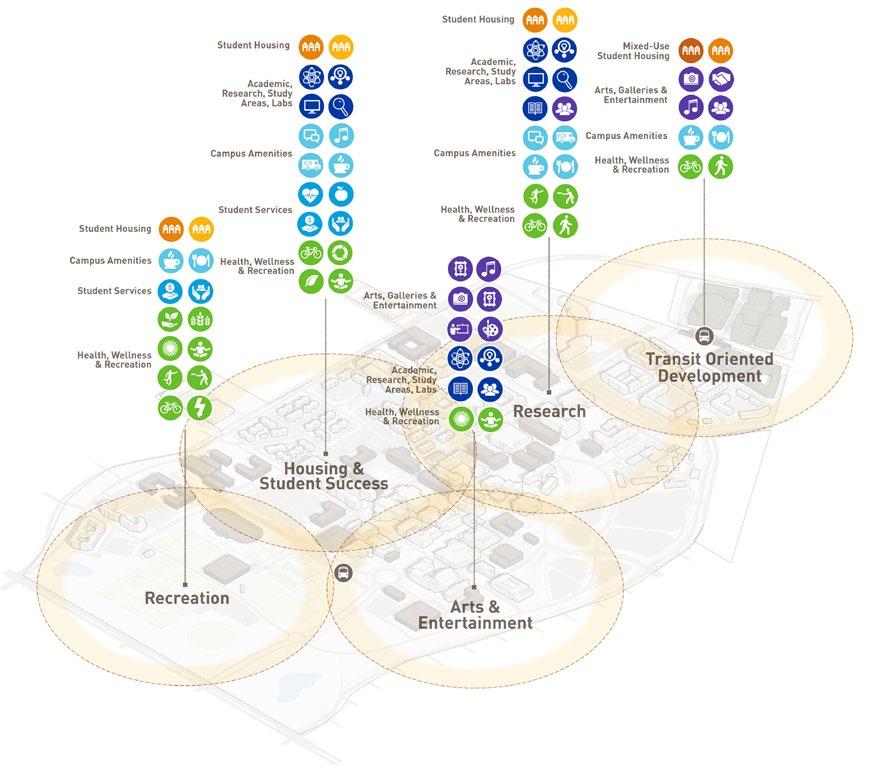
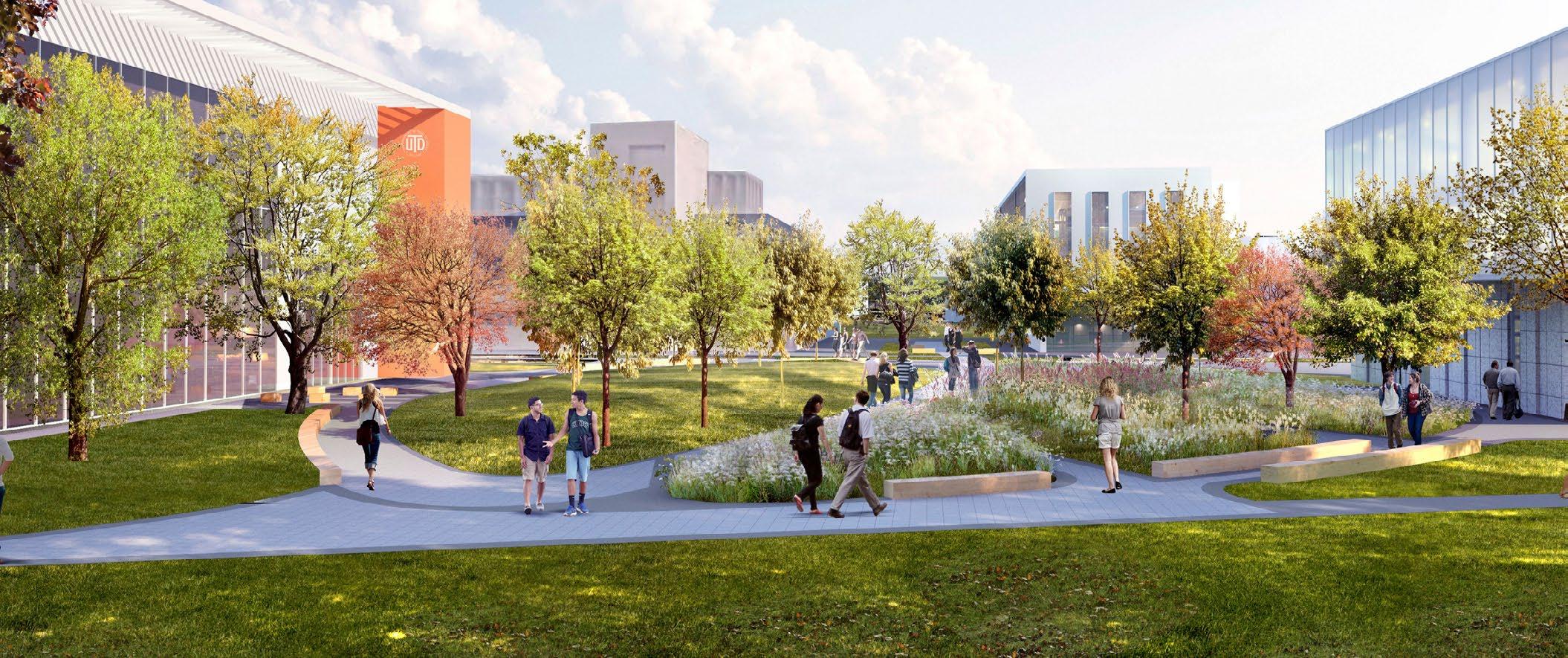

Integrating sustainability elements into every part of the master planning process contributed to establishing a new framework for future campus-wide policies and strategies. The plan also focuses on short-term, minor interventions, including sustainable stormwater management, campus access improvements to reduce traffic impacts on adjoining neighbors, and improving the environment around existing creeks running through campus.
The campus master plan proposes several significant strategies, including more efficient use of academic and research space, green building guidelines, transportation and mobility improvements, including pedestrian connections to the future light rail station, and landscape and ecology interventions to promote a more sustainable campus.
The campus master plan guides the school’s physical development to its Spark 2023 Strategic Plan over the coming years. St. Stephen’s sits on a 370-acre site west of Austin, with dramatic topography and landscape surrounding its facilities.
The school seeks to raise the quality of its academic, student life, and residential facilities while respecting the heritage and rich natural environment in which it is situated.
The plan explores future expansion and renovation of existing facilities, with a significant lens toward sustainability and stewardship of the ecological context. Large areas of the site will be preserved while densifying the built area of the campus as needed to retain the character of the campus.




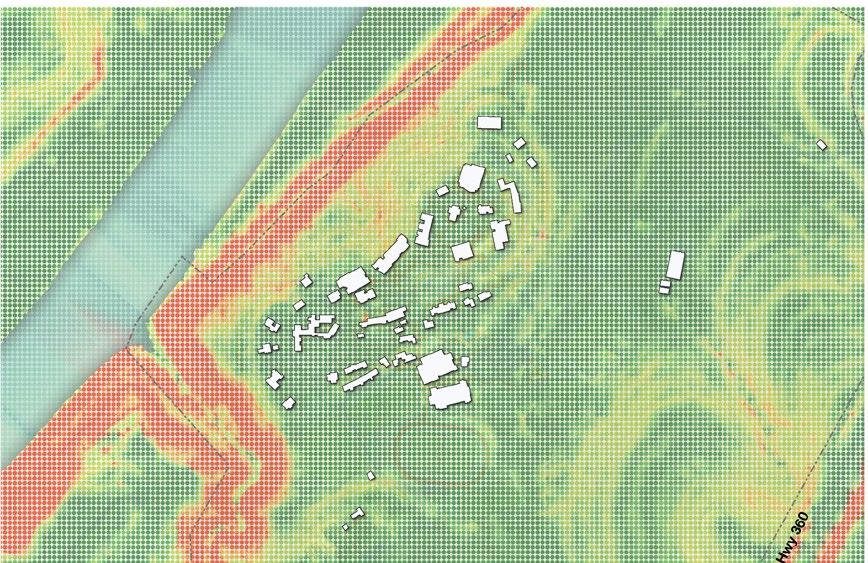
The facility needs program was aligned with the vision for developing capital improvement projects, including new construction, renovation, and site improvements. A phasing strategy guided implementation over both the short—and long-term redevelopment.
The planning process also involved a detailed assessment of facility conditions, open space analysis, and significant community engagement.


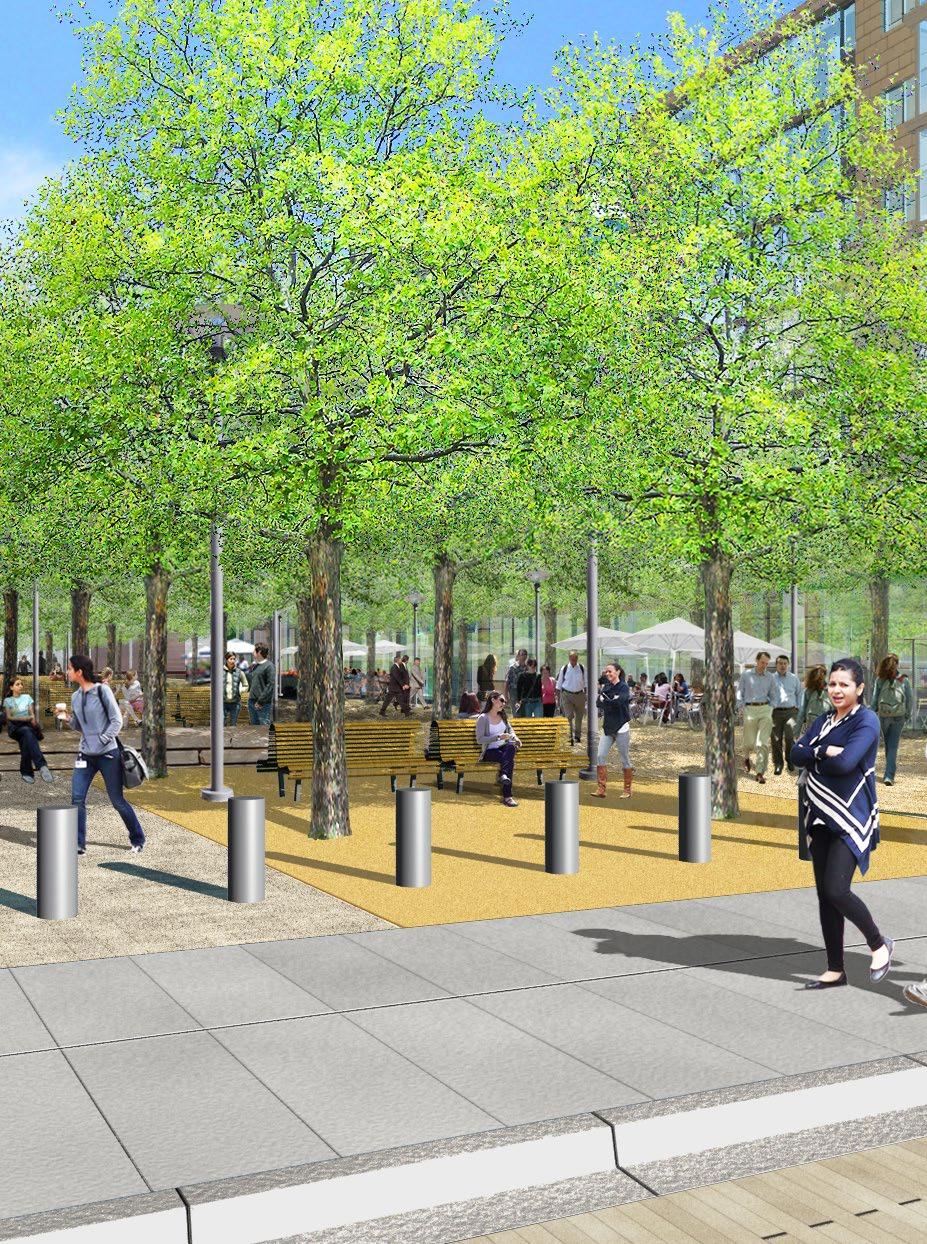
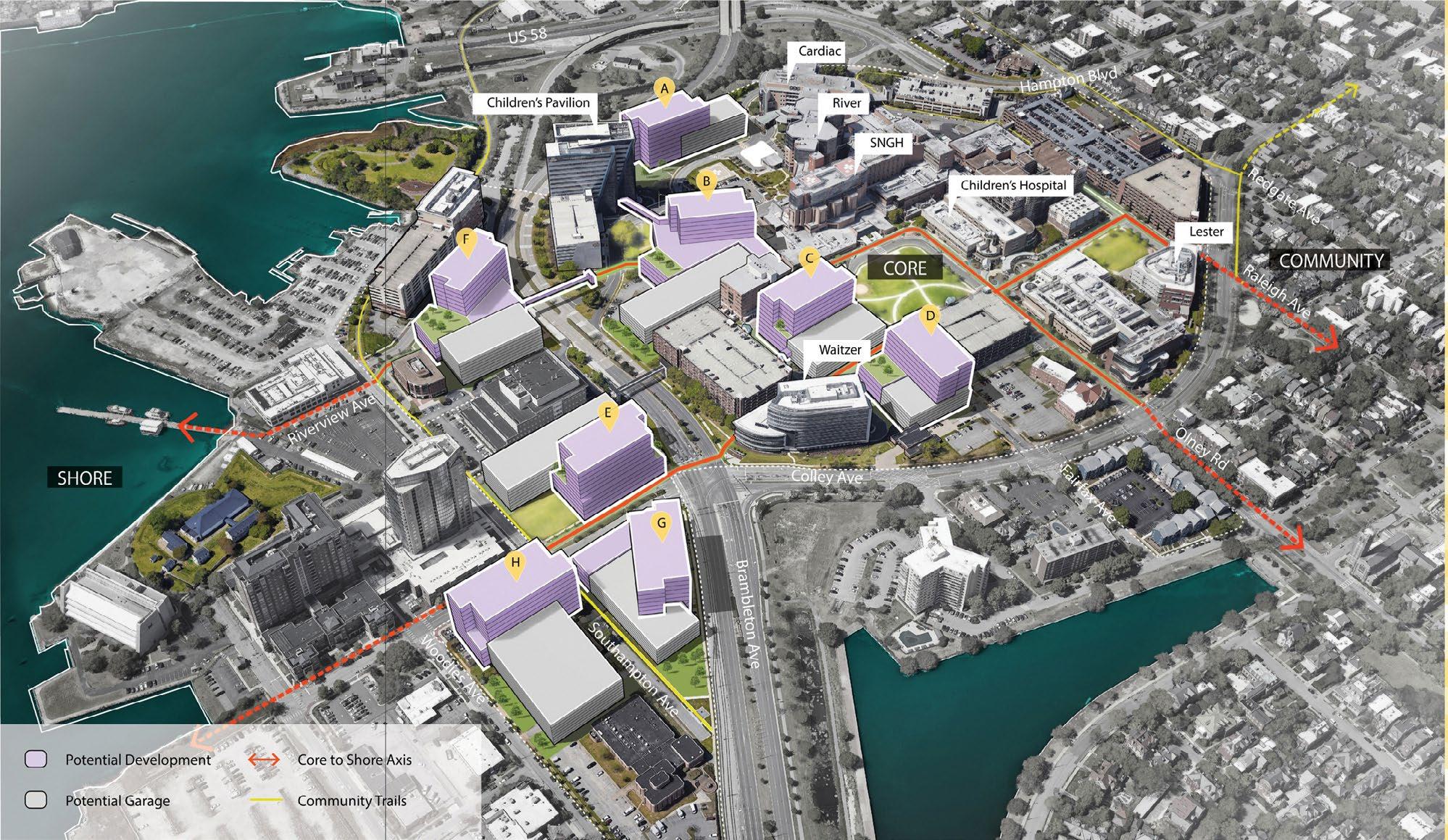
Page + RRMM worked with EVMS, Sentara, and CHKD to create a comprehensive master plan of their 72-acre urban site reflecting their vision, goals, growth, layout, and strategic planning efforts and assist in optimizing established infrastructure, improving the occupants’ experience with additional green space, and promoting opportunities for intersections of clinical, education, and research activities.
The dense, landlocked 72-acre urban site is shared with the Eastern Virginia Medical School, the Sentara Norfolk Hospital, and the Children’s Hospitals of the King’s Daughters.
The master plan considers the site conditions and analyzes natural resources, land ownership, boundaries, adjoin and land uses, topography, sea level, and flood risk.

Services Provided Campus Planning / Lab Planning / Space Analytics / Urban Design / Outreach & Engagement
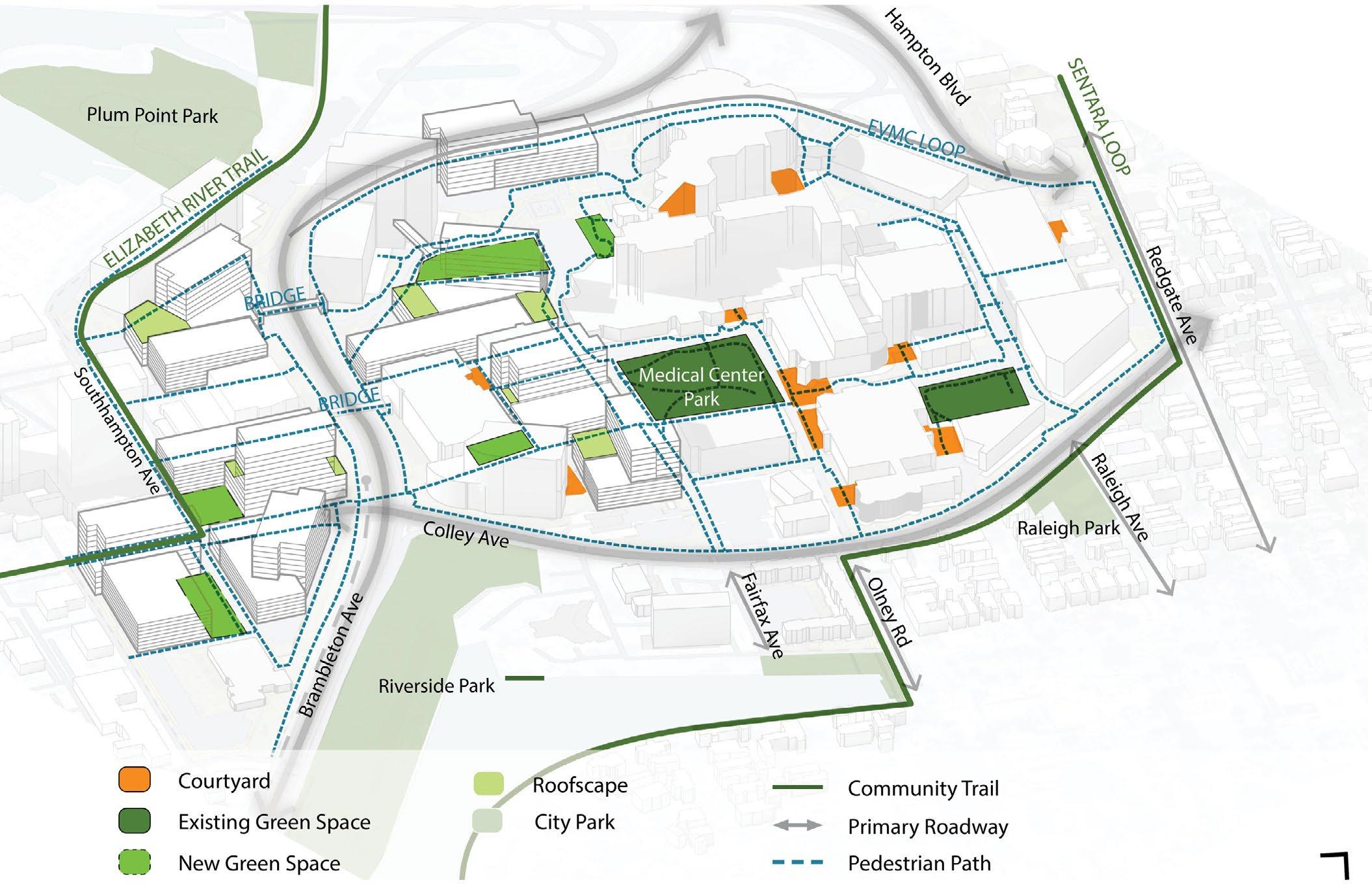

A significant portion of the planning involved analyzing future space and facility needs, which provided a basis for developing alternatives and recommendations, including growth, space programming, program changes, parking, administrative support, transportation, academic support, and existing conditions.
The master plan articulates the vision for a new medical district on the southern edge of the university in downtown Austin. The medical district is a compact, dynamic, urban setting that nurtures innovation, collaboration, and community. It was developed as a partnership between the University of Texas at Austin, Seton Healthcare, and Central Texas Healthcare.
The district’s vision was founded on an innovative idea for medical education that integrates healthcare, teaching, and research within an interdisciplinary setting, taking full advantage of adjacent university resources. The plan reinforces the integration of activities and ensures that the critical adjacencies and relationships among the medical school, teaching hospital, research building, and medical office building are carefully calibrated to ensure success.
The new district provides a high-quality and welcoming environment for physicians, faculty, students, researchers, patients, and visitors. It emulates the best qualities of the main campus with its shady tree-lined spaces, streets, and human-scaled urban campus feel.
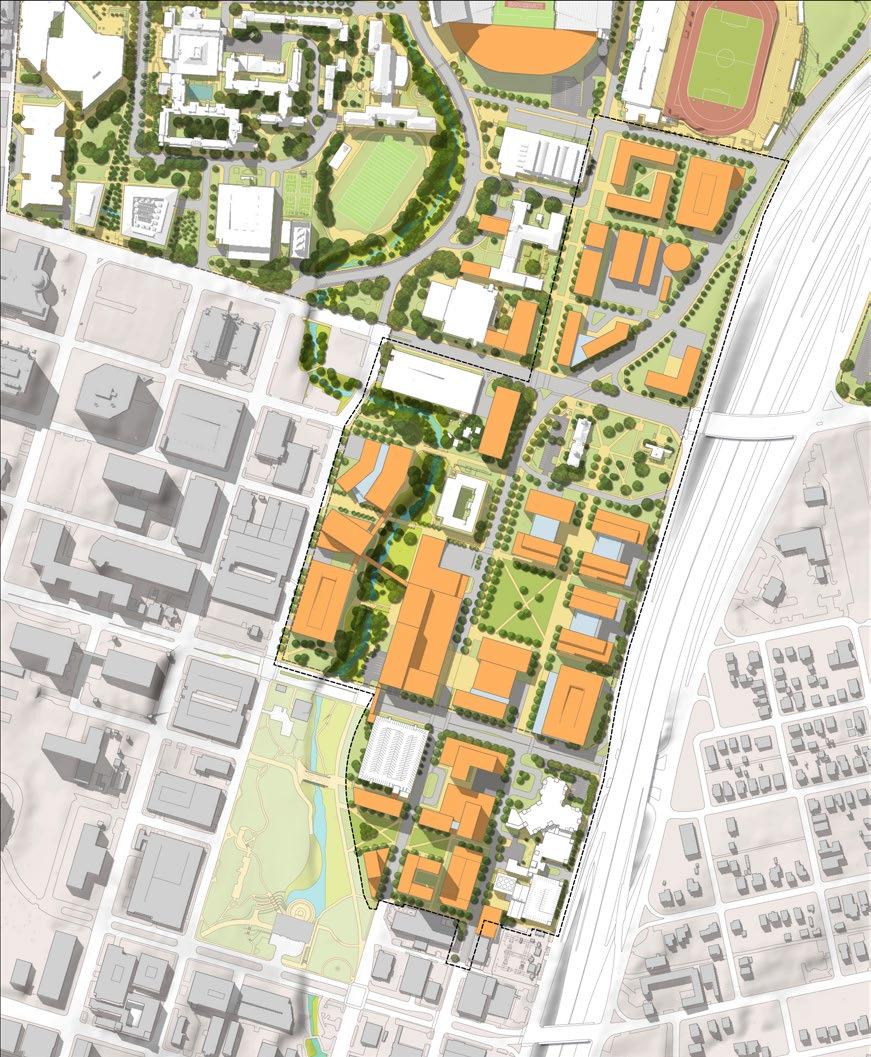

Project Size 65 Acres
Services Provided Campus Planning / Urban Design / Programming / Architecture / Interiors / Sustainability & Resilience / Outreach & Engagement



The urban design structure extends and restores the Austin city grid to preserve the connected and pedestrianoriented nature of the district and ensures that the area is seamlessly integrated with adjacent regions. A clear and straightforward grid of pedestrian pathways is maintained throughout the district, and building heights and stepbacks create comfortable, appropriately scaled urban streets, courtyards, and plazas.
Page was also selected as the prime architect of all university buildings constructed for Phase 1 of the medical district. These include the 86,570-square-foot Health Learning Building, 239,373-square-foot Health Transformation Building, and 264,428-square-foot Health Discovery Building.
Society for College and University Planning, Merit Award, Excellence in Planning for a District or Campus Component

In 2014, Page authored a preliminary master plan for the Austin State Hospital (ASH) site that sought to consolidate all services provided at the hospital into a new, modern facility while redeveloping the remainder of the site. As an expansion of this initiative, The University of Texas at Austin Dell Medical School was tasked in 2018 with a complete ASH system redesign to rethink mental healthcare delivery in Central Texas. Page collaborated with Dell Medical School to develop an updated campus plan for ASH to unify the system redesign with the physical site.
In collaboration with architecture+, Page developed a preliminary space needs assessment for a new hospital through detailed coordination with the Dell Medical School staff, ASH clinicians and administrators, and leadership from the Texas Facilities Commission and Texas Health and Human Services Commission. A new facility was identified to include 240 inpatient beds for forensics, long-term acute care, geriatrics, and juvenile/ adolescents, along with support services, administration, and collaborative care continuum buildings.

Services Provided Campus Planning / Lab Planning / Urban Design / Outreach & Engagement
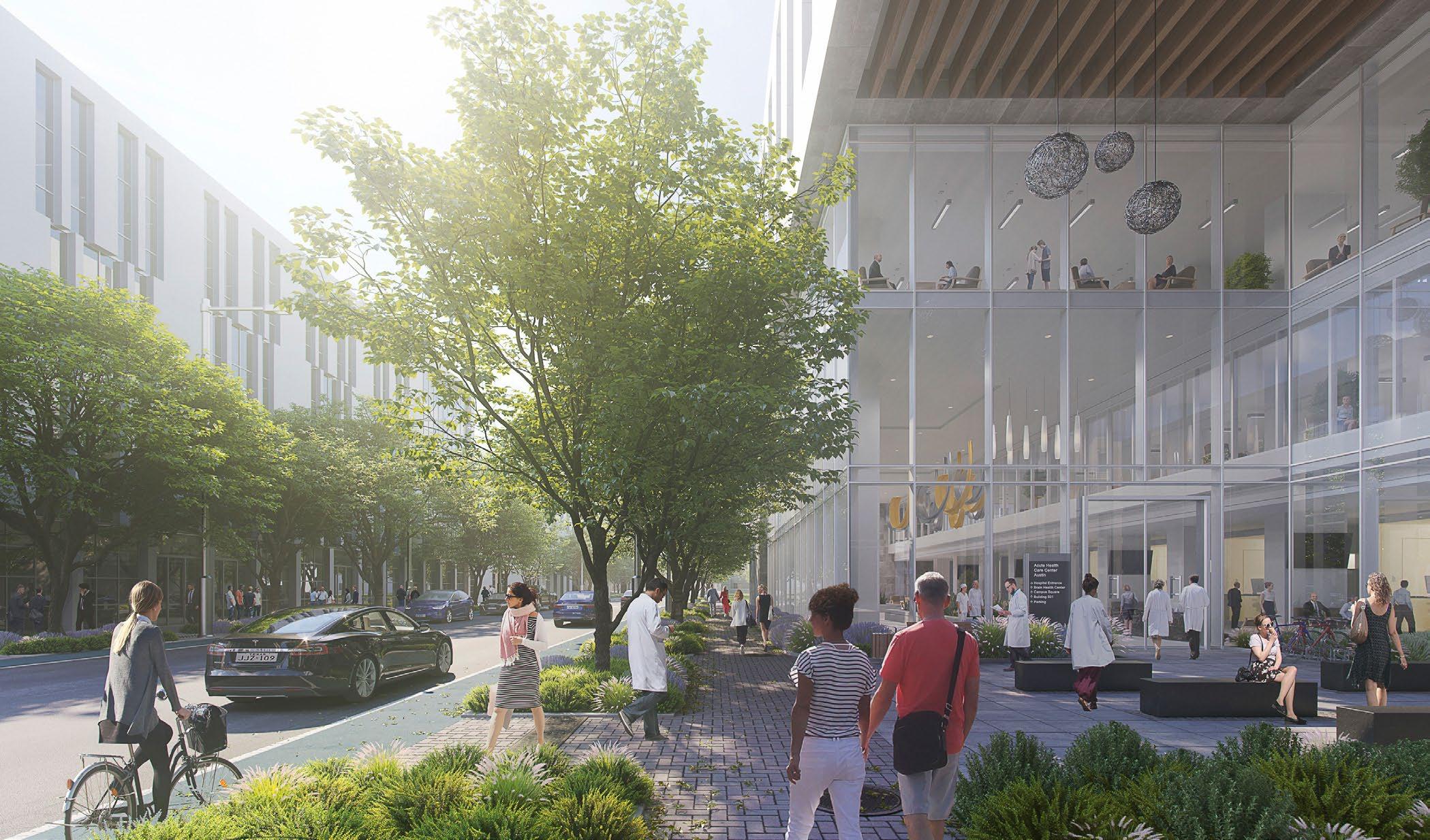
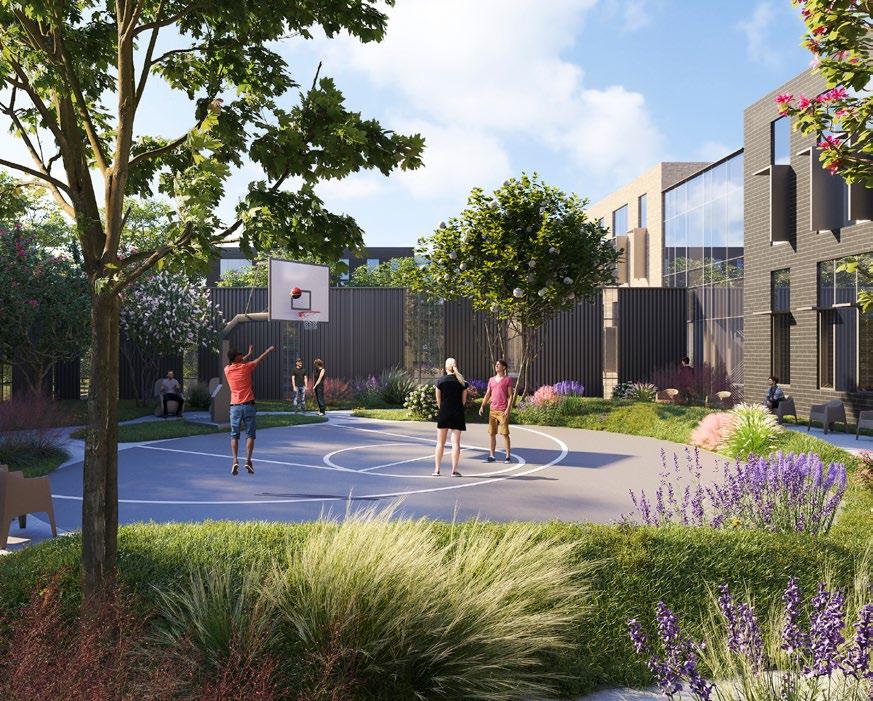
The plan outlined a detailed implementation and phasing strategy to ensure the new hospital could be constructed while maintaining operations in the existing facilities. A further campus redevelopment plan was created to outline opportunities for open space enhancements and continuum of care functions.
The new plan strives to address the entire care continuum with acute inpatient and crisis care services, education and research space, supportive housing, long-term memory and IDD care, and outpatient services. Breaking down the stigma of brain health within the surrounding communities was a central tenet of the plan, and this program and the physical organization of the campus were designed in tandem to change the overall perception of the hospital and the individuals receiving care.
Society of American Registered Architects, SARA National Design Award in Excellence ULI Austin Impact Award for Next Big Idea
Page is currently collaborating with UNTHSC to concurrently prepare and integrate a campus master plan, a facility condition assessment, and a utility infrastructure master plan. This effort will build on the 2018 UNTHSC master plan and provide a framework for growth for the next twenty years of campus development.
The 2025 UNTHSC campus master plan will describe in greater detail the types of programs and buildings envisioned, the age of existing buildings and the feasibility of renovation versus replacement, infrastructure requirements, and enabling projects, as well as a coordinated timeline for implementation.

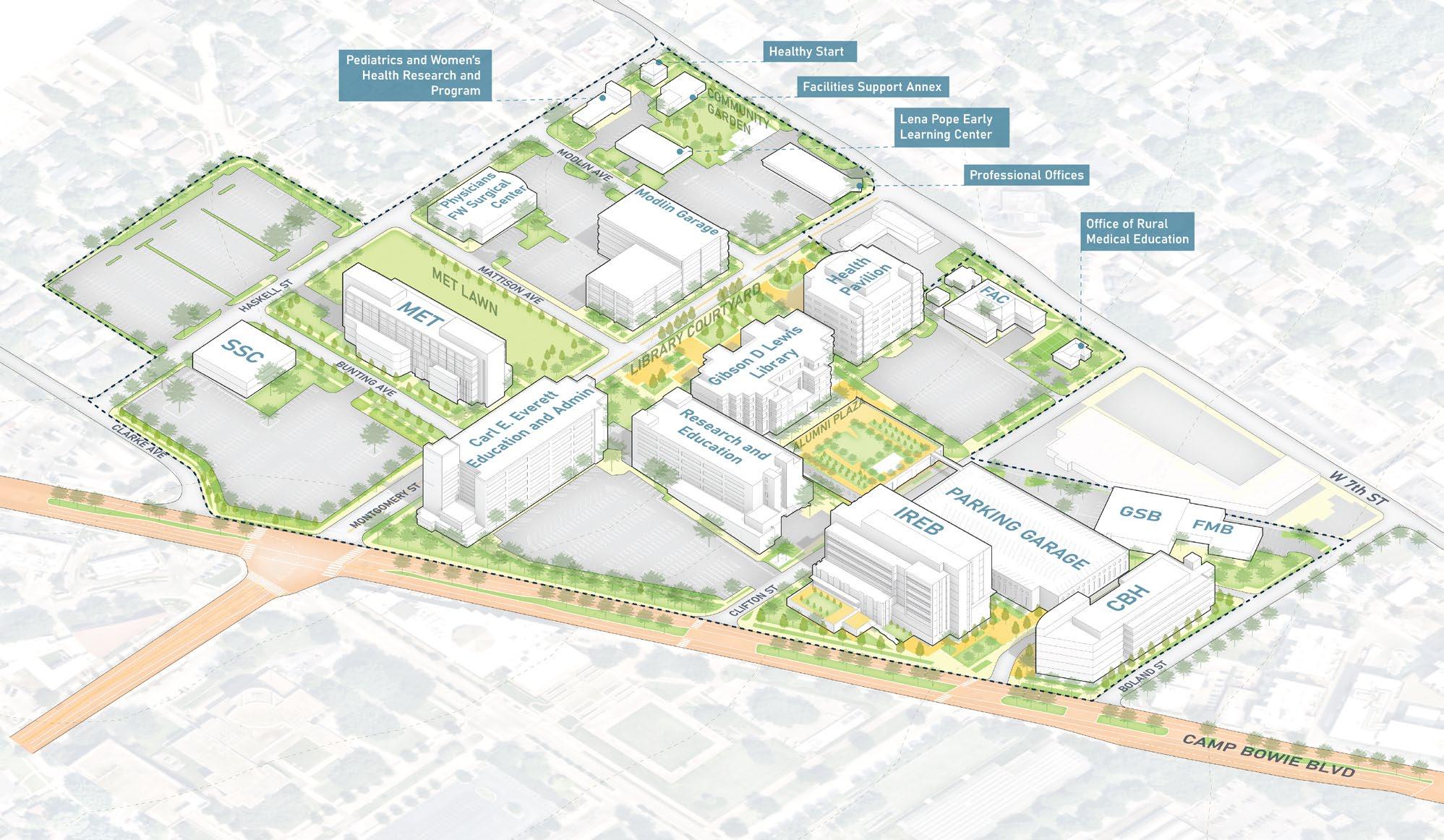
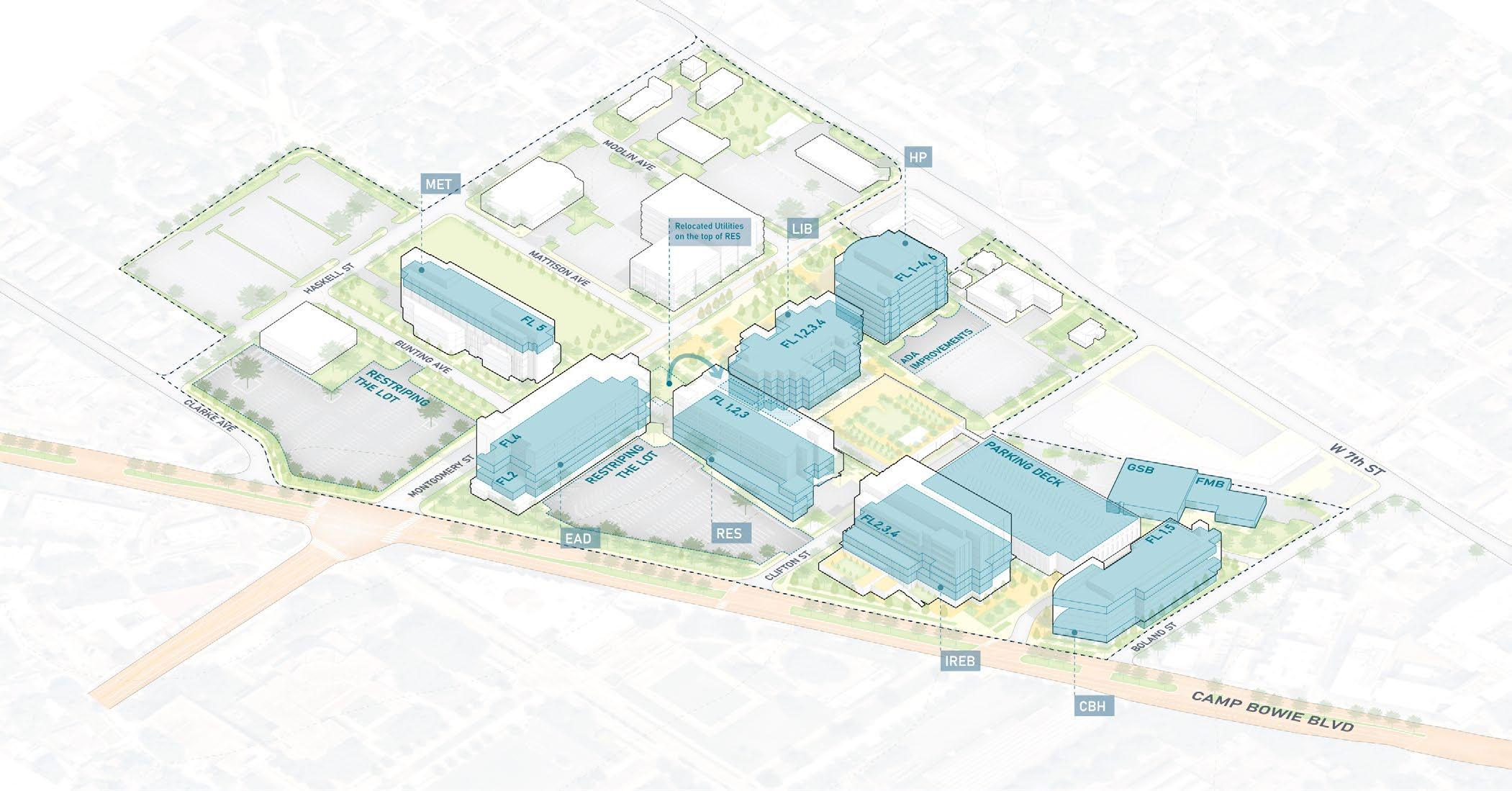


The LRDP proposes a complete campus redevelopment that redefines the role of a community-oriented academic medical center for the 21st century. The plan aligns the campus with more modern buildings and infrastructure and the need for compliance with seismic safety provisions of the California Hospital Code by 2030.
The framework helps UC San Diego achieve its academic, clinical research, and community health goals for the Hillcrest campus and ultimately guides the physical transformation of the campus towards a more efficient, cohesive, environmentally sensitive, and socially minded outcome.
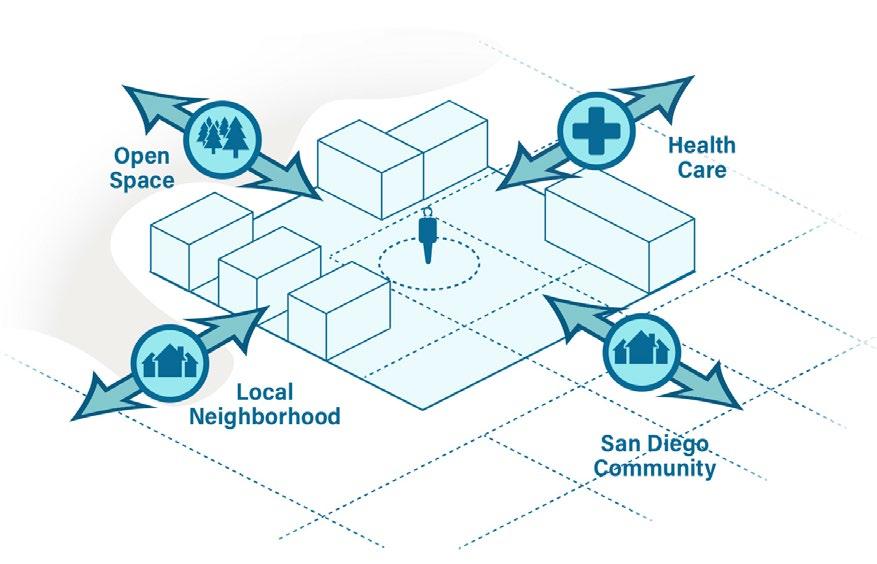
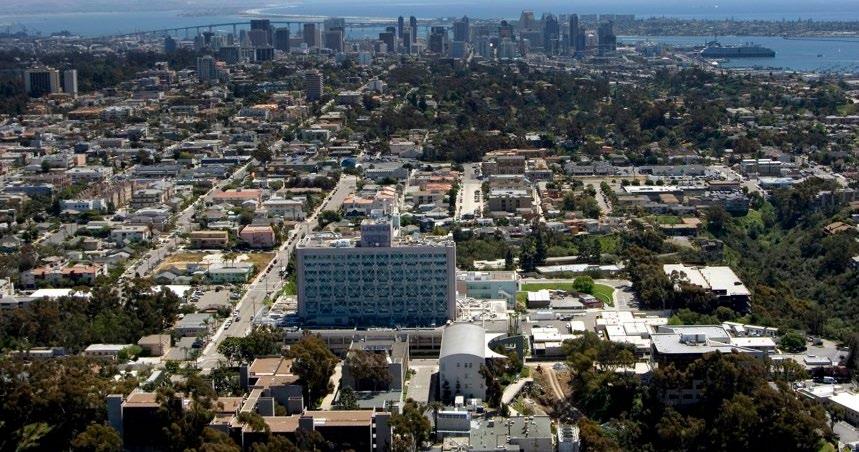


The plan develops the academic health campus and lifelong wellness destination with locally focused amenities that enhance community prosperity and wellbeing, maximize the site’s panoramic views, and leverage the natural environment’s beauty.
It introduces a new kind of mixed-use, urban development to the Hillcrest area, with a holistic integration of health care, residential, open space and recreation amenities, and neighborhood-serving commercial uses that extend the campus’ vitality throughout the day and week. The campus will be dynamic and functional, where patient care, education, and research will all interact seamlessly to deliver the highest care and medical innovation.



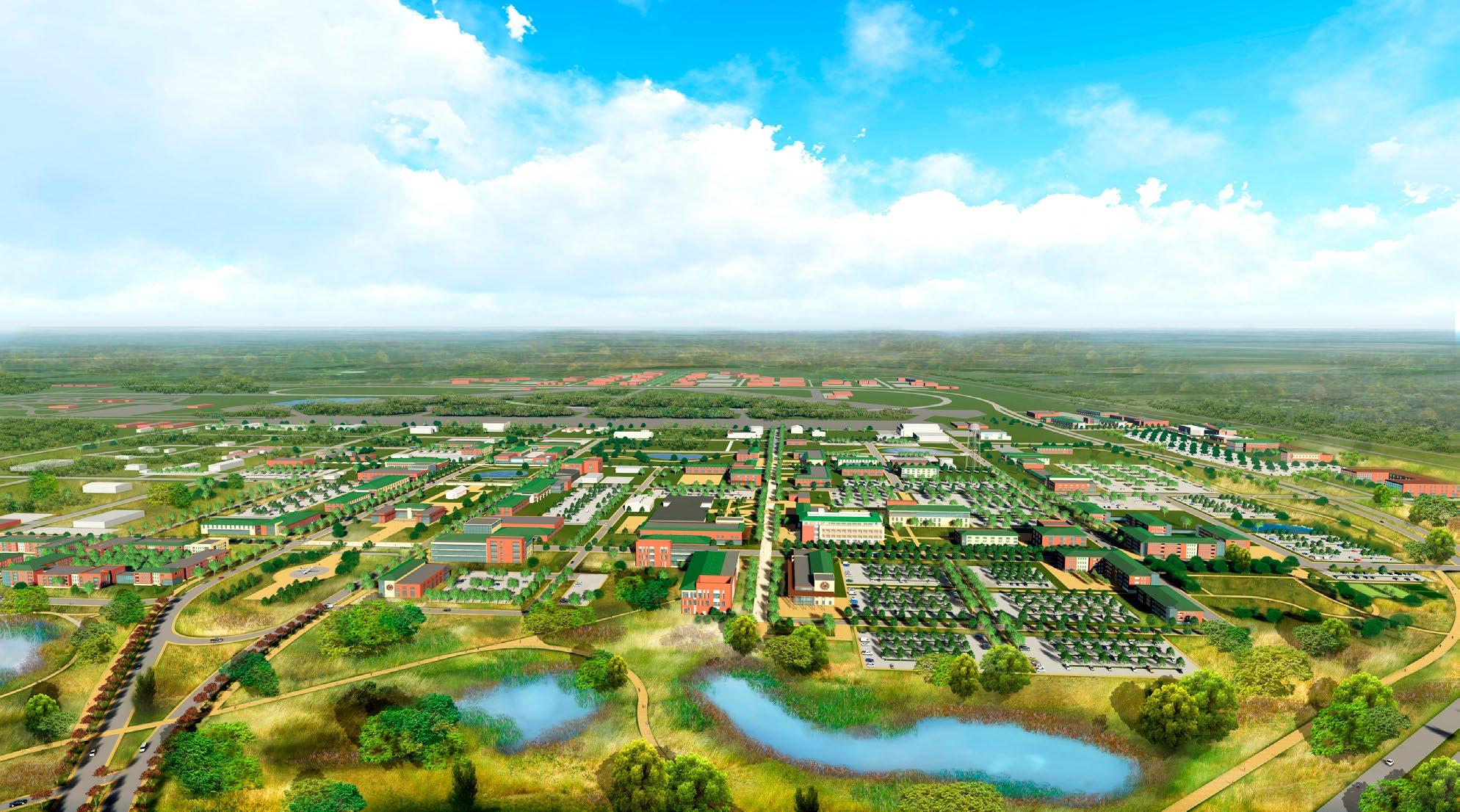
RELLIS builds upon, compliments, and supports the strengths of the Texas A&M System to become one of the nation’s leading innovation and research clusters. The site has been used for applied research, technology, development, and educational purposes but has yet to be developed in an integrated manner.
The aircraft runways, a residual feature from the previous Bryan Air Force Base, deactivated after the Korean War, provide facilities for autonomous vehicle testing and workforce training. Over time, some of these uses will be retained, while others will be replaced with emerging academic programs, research entities, partner agencies and companies, and other collaborators.
The planning process included extensive collaboration with multiple committees and stakeholders that helped identify unique opportunities to create a new transitional paradigm for the campus.
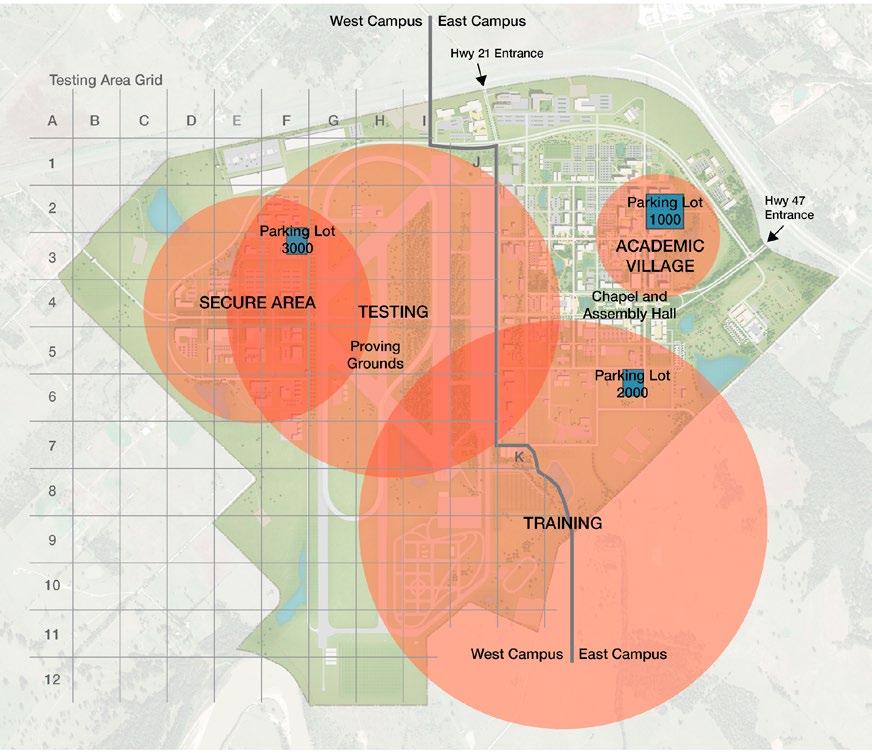
1,877 Acres
Services Provided Campus Planning / Urban Design / Architecture / Landscape Architecture / Sustainability & Resilience / Signage & Wayfinding / Design Guidelines / Outreach & Engagement

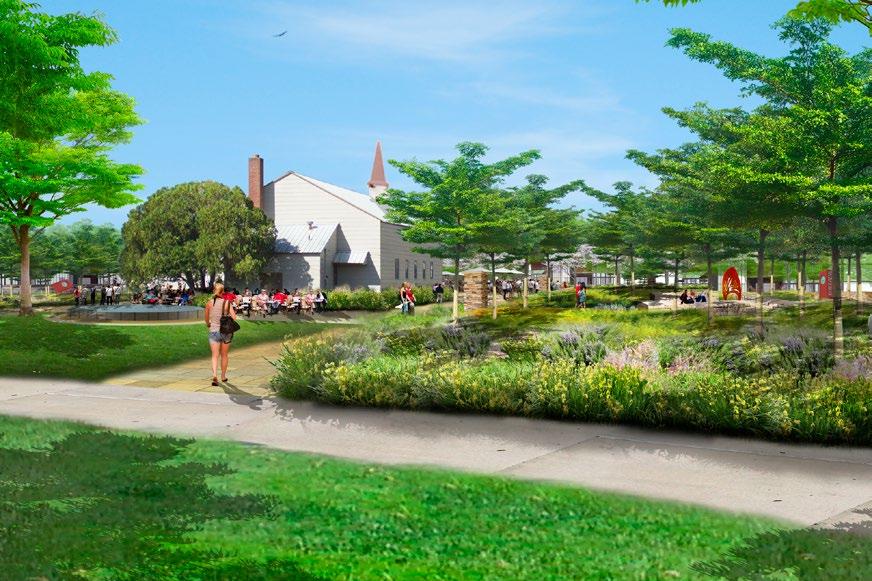
The campus plan’s vision transforms the site into an innovation hub by setting forth a strategic vision, framework, and design guidelines for the development of the campus over the next 20+ years. Immediate infrastructure recommendations frame long-term development goals that support future research facilities, training facilities, and testing grounds, including labs, studios, incubator space, flex spaces, retail, dining, conference and expo space, and a mixture of housing types.
Upon completing the campus plan, Page led the development of a campus-wide infrastructure plan and designed two of three academic buildings, the Academic Complex, to develop Phase 1 and 2.
Lawrence Berkeley National Laboratory (LBNL) is a U.S. Department of Energy research facility dedicated to pursuing scientific discovery and innovation perched on the hills above the UC Berkeley campus. Page prepared LBNL’s last LRDP in 2006 and is now updating that document for this 90-year-old institution.
The current LRDP addresses new facility needs for evolving scientific research balanced with preservation of the environmentally sensitive site and LBNL’s commitment to sustainable operations. To finalize the LRDP, Page is developing the administration, public, and final drafts for presentation to the UC Board of Regents.
The 2006 LRDP formed the foundation for the current planning effort, providing a general land use plan and development framework to guide the siting of new facilities, open space, and infrastructure. The LRDP implemented the “Berkeley Lab Sustainability Policy,” facilitating the Laboratory’s continuing role as a leader in resource conservation and environmental innovation.


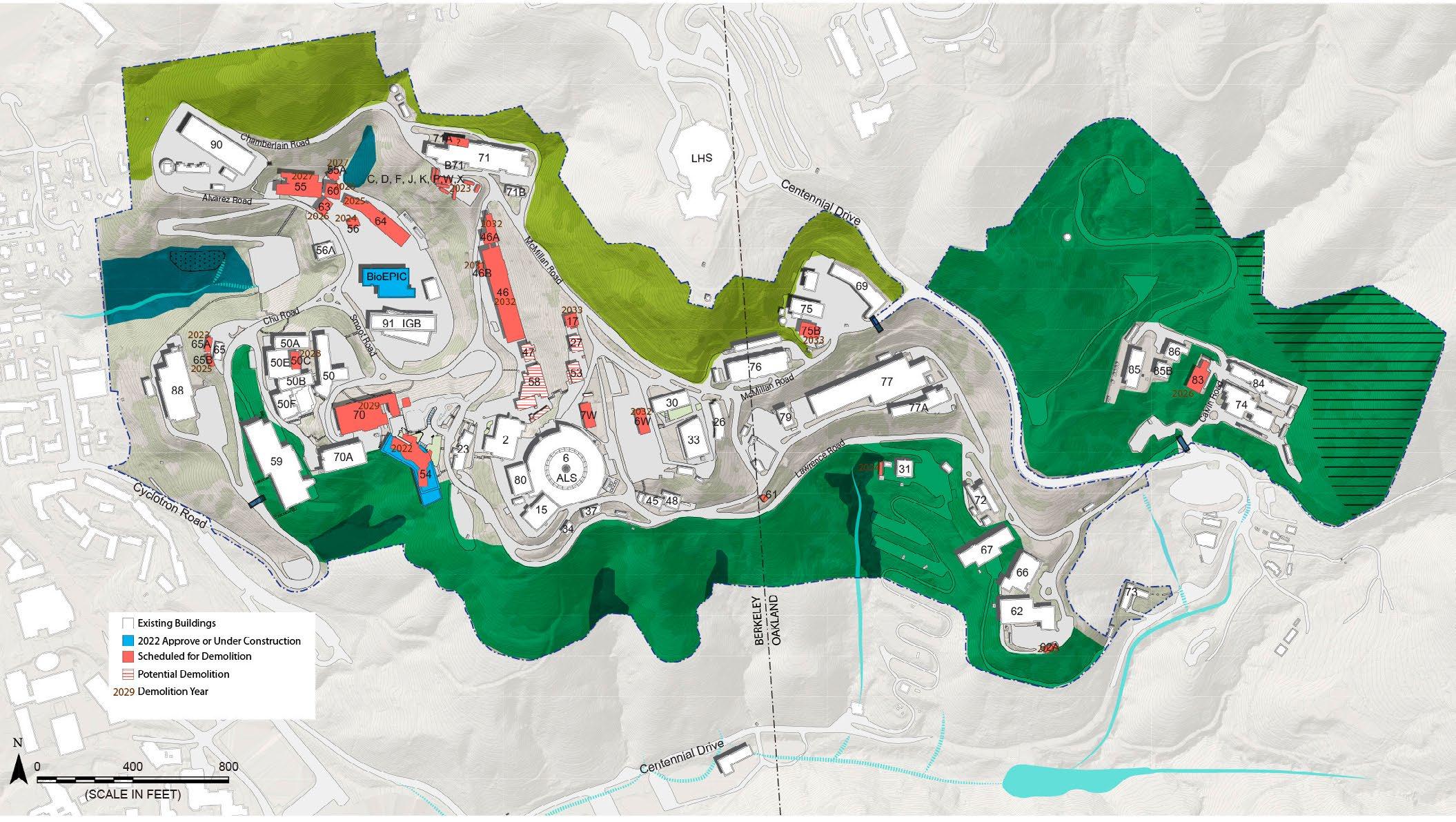


San Francisco State University (SFSU) Romberg Tiburon campus serves as the University’s marine science research campus. The property was a former historic military base in a residential setting.
SFSU’s Romberg Tiburon Campus Master Plan rethinks the traditional research campus model with an environmentally, socially, and financially resilient and regenerative campus development framework for integrating new interdisciplinary and community-oriented programming with the campus’s existing Estuary & Ocean Science Center.
With a highly diverse student body and an array of liberal arts, media, and entrepreneurial degree types, San Francisco State is uniquely positioned to incorporate voices historically underrepresented in the sciences and provide a new kind of immersive, interdisciplinary learning experience in a natural environment setting.
The campus master plan identifies development strategies for meeting research, faculty, and student needs, with sensitive treatment of historic and natural resources through adaptive reuse and deep green architecture.



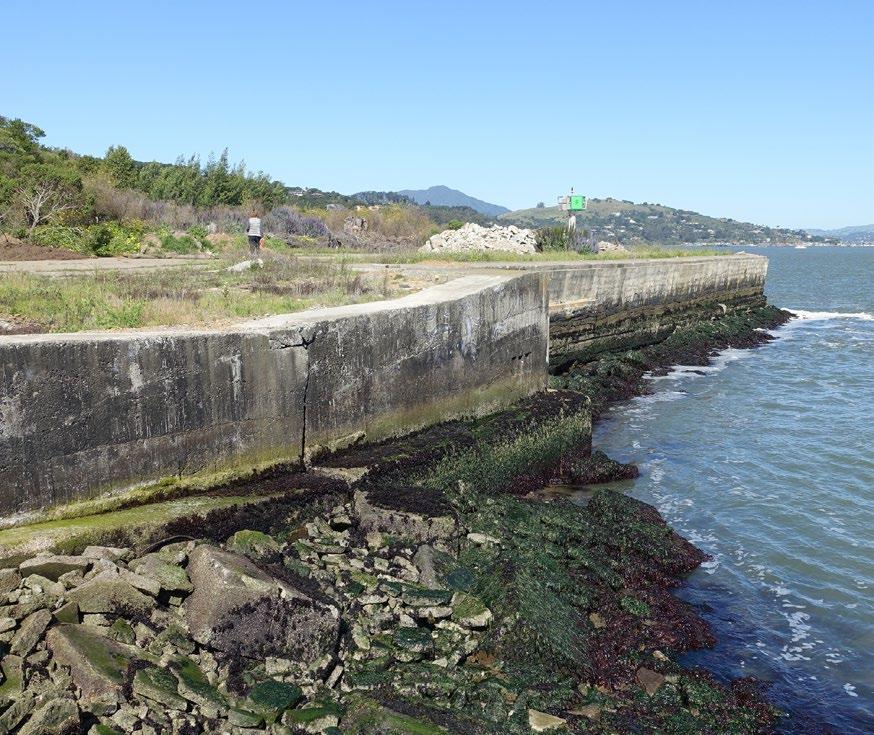
The thoughtful placement of new structures and the enhancement of in-between spaces will help create a collegial environment that fosters collaboration between SFSU students, campus researchers, partner programs, and the greater public.
Page led the effort to certify the plan as part of the Living Community Challenge, a framework for creating a symbiotic relationship between people, buildings, and the natural environment.
Supporting the 2022-2027 Strategic Plan, Page worked closely with ASU and their market and economic advisor to assess twenty (20) sites to determine the optimal location for their innovation district. The sites were evaluated for access, proximity to businesses, the institution, and development potential. Two (2) sites were chosen to accommodate different functions and position ASU to promote regional economic development, elevate its profile, attract talent, generate mission-sustaining revenue, and broaden regional connections by creating vibrant, mixed-use districts.
The district plans identify how best to utilize the identified land holdings to capture financial and strategic value through development and also identify site capacity, land use, massing, open space, and circulation strategies for various uses, including academic, research, lab facilities, multi-family housing, retail, athletics, community outreach, and event spaces. Academic, commercial, and research partnership developments are co-located to foster trans-disciplinary collaboration, with workforce housing, incubator space, and supporting amenities.


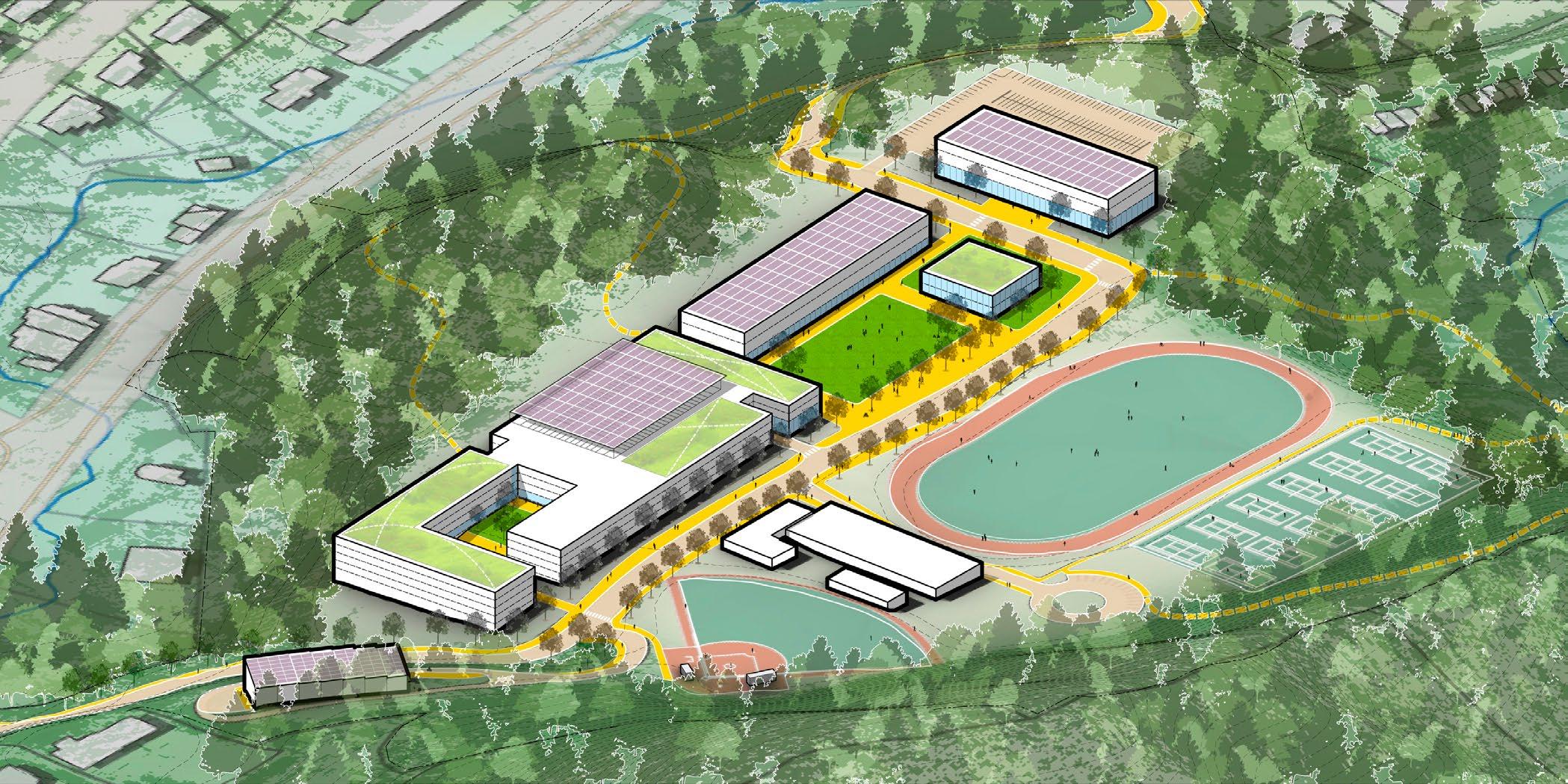


The district plans are driven by energy-efficient, regenerative, and equitable design strategies to create a living laboratory for the campus population and the North Carolina High Country region. Campus and development site plans include pedestrian, bicycle, transit, and parking initiatives to enhance connectivity between district sites and the main campus and reduce dependency on single occupancy vehicles.
ASU lies in a unique and distinctive environment, and the development plans preserve and respond to the natural character of the Appalachian High Country region. Implementation tools included the preparation of design and sustainability guidelines for developer solicitations.
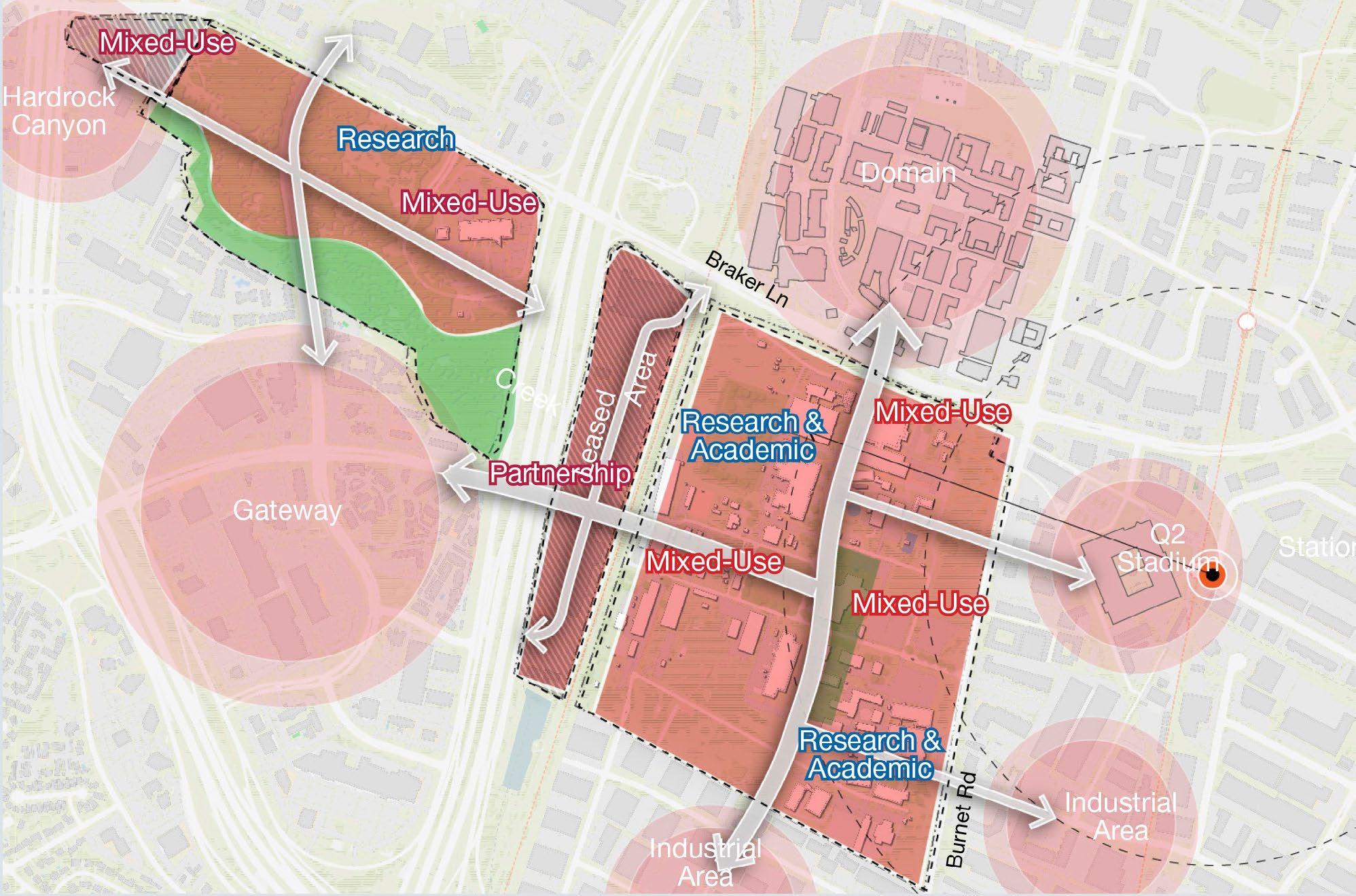
The JJ Pickle Research Campus is a satellite campus and a former World War II military magnesium plant. The campus currently houses a range of research units and university functions that cannot be accommodated on the main campus. The plan envisions a new urban district fully integrated within the surrounding North Austin area that will accelerate and enhance research productivity with a ten-year goal of doubling sponsored research.
The plan looks at how the campus can support a focus on technology commercialization, research infrastructure, and creating an environment that attracts and retains professors and graduate students who drive research. It includes a mix of uses such as institutional and partnership research, academic spaces, service, and amenity-oriented retail and housing.
Project Size
390 Acres Services Provided
Up to twenty million square feet of new development can be accommodated while creating a vibrant pedestrianoriginated environment that will enhance the university’s ability to attract faculty, researchers, and industry research partners. The planning effort identified how best to utilize the campus to capture financial value and enhance the university’s mission through development.
The plan identifies site capacity, land use, massing, open space, and circulation strategies for various uses, including academic, research, lab facilities, multi-family housing, retail, open space, hotel, and conference spaces. Academic, research, and private sector partnership development are co-located to foster transinstitutional collaboration.
Campus Planning / Urban Design / Sustainability & Resilience /Design Guidelines / Outreach & Engagement
Initially built in 1997 by Motorola, ASU’s MacroTechnology Works (MTW) is a specialized facility that accelerates research on semiconductors, advanced materials, and energy devices. In ASU’s Research Campus, MTW combines the equipment, expertise, and training necessary to develop new technology from proof of concept to pilot scale. As a unique world-class facility, MTW’s capabilities are larger than those available at other universities. MTW also allows ASU to interface and engage with industry partners directly.
As a part of this plan, Page and ASU analyzed the existing facility to understand site and building conditions, uses, users, equipment and tools, and ongoing and planned projects. Leveraging analysis and stakeholder conversations, opportunities to increase utilization and optimize the existing facility were identified. Ultimately, these recommendations help ASU maximize the impact of MTW.
Project Size
17.81 Acres
512,200 GSF
The plan also evaluated multiple expansion scenarios to identify the maximum long-term capacity for the site. Prioritization was made to maximize the cleanroom space through fab expansion on the north and south sides of the existing facility. This prioritization of additional fabrication space aligns with the vision for MTW to be a unique facility with research spaces and functions unavailable elsewhere within the ASU ecosystem.
The plan identifies up to 224,400 GSF of new capacity on the site. This plan almost doubles the total square footage on site while nearly tripling the cleanroom space available. These expansion components could be added simultaneously or broken into multiple phases.
Services Provided Campus Planning / Architecture / Mechanical Engineering / Electrical Engineering / Structural Engineering

Eastern Wake 4.0 is Wake Tech Community College’s newest campus in Wendell, North Carolina, focused on technology-forward education and workforcedevelopment programs. The campus’ name refers to the term “Industry 4.0,” a fourth industrial revolution that includes the Internet of Things and the networking of machines and technology like 5G, cloud computing, and smart manufacturing.
Wake Tech is North Carolina’s largest community college, serving more than 74,000 adults annually. It has six campuses, three training centers, multiple community sites, and a comprehensive array of online learning options. With the new Eastern Wake 4.0 site, the college envisions partnerships for innovation with the surrounding community, local industry, and other nearby academic institutions.


Project Size
1,284,000 Square Feet Services



The campus master plan supports Wake Tech’s diverse student experience, commitment to the local community, and exponential growth. The planning and design organizes seven buildings around the central core of the campus, welcoming visitors and reinforcing a connection to nature with its pedestrian walkways, landscape, and views of a natural wetlands area.
Determining the optimal layout for the campus buildings involved balancing functional needs, energy-efficient building orientation, environmental sensitivity, and the creation of high-quality outdoor spaces that support students’ experiences.
