Building Repositioning
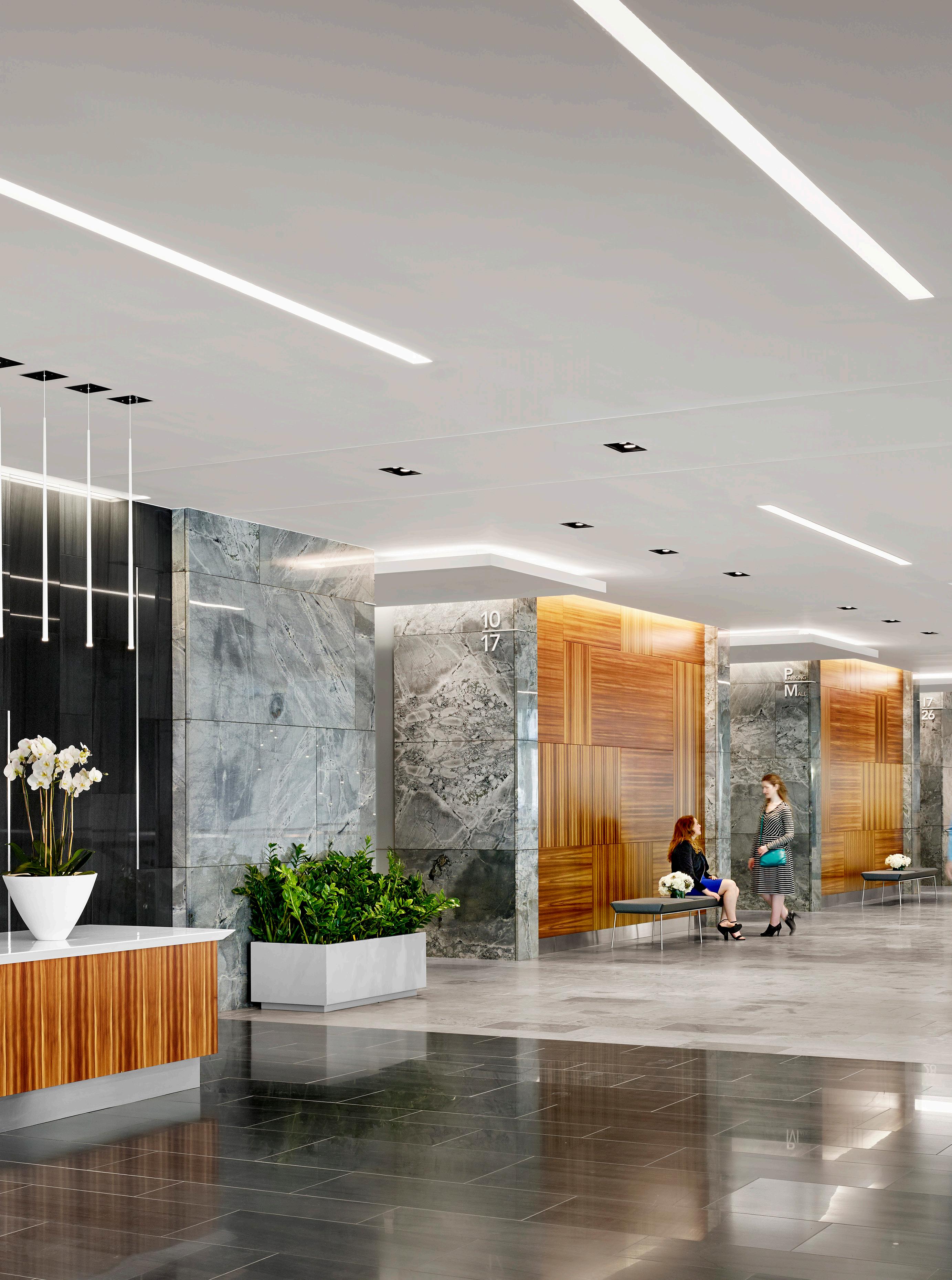
With roots extending back to a two-person partnership formed in 1898, Page is one of the most prolific and enduring architecture and engineering design practices. Page architects, engineers, interior designers, planners, strategic analysts and technical specialists provide services throughout the United States and abroad. Our diverse, international portfolio includes projects in the academic, advanced manufacturing, aviation, civic, corporate, government, hospitality, housing, healthcare, mission critical, and science and technology sectors.

The Page portfolio consists largely of complex projects that benefit from our integrated disciplines and that make a significant impact on the communities they serve. We are guided by the three core values of creativity, collaboration, and commitment, and through the force of these ideals, we live up to our promise of design that makes lives better.
Visit
at pagethink.com
our website


FIRMSPACE / Houston, Texas
Creativity
Think curiosity/innovation/ imagination/optimism/originality.
Collaboration
Think sharing/community/ camaraderie/civility/teamwork.
Commitment
Think integrity/respect/giving/ discipline/rigor.
ARCHITECTURE
Page is known for their well-researched program-driven solutions aided by integrated multidisciplinary expertise and a strategic mindset. We bring global thinking and experience to bear on projects that build communities. Our portfolio reflects a commitment to visionary design, a record of innovation and fresh ideas and most importantly, demonstrated success with complex projects.
We develop a uniquely created design for every project that reflects the building type, client, need and location. We take pride in knowing that a Page project is one of the best possible solutions to the needs of its multiple stakeholders from owner to operator to neighbor.

ENGINEERING
Our in-house engineering experts lead development of the latest industry design codes and standards. Page engineers contribute to progress in safety, wellness, sustainability, energy and carbon neutrality, and increase our impact by working across disciplines. We use a combination of custom tools and Building Information Technology solutions to visualize and communicate how occupants and operations interface with complex integrated building and process systems. Adoption of advances in renewable energy, microgrids, Internet of Things and high-performance systems demonstrate our commitment to socially responsible design. Our multidisciplinary mechanical, electrical, plumbing, fire protection and process engineering practice areas work collaboratively with design and construction partners to bring your concepts to reality.
Page Southerland Page, Inc. 1 Page General Qualifications
This we believe. As agents for positive change, we are driven by the ideals we hold dear.In the delivery of our services, we are guided by three core values:
We start with your vision. We design for the future.
Design is the crux of what we do. Throughout the generations, Page has promised, and delivered, design that makes lives better. We believe buildings are important for what they do and for the positive impact they make on individual lives.
That’s why we have a solution-driven project focus that results in life-enhancing buildings and places. Our multidisciplinary services allow complete integration from conceptualization to engineering to interiors and more, resulting in an improved client experience and final product.
We recognize that good talent can be applied to complex projects regardless of industry. And good talent becomes great when it gains experience in a variety of situations. We create crossover teams so that individuals can work on different projects and share their own expertise and insights with other team members. Our collective commitment to visionary design is reflected in our portfolio of successful, complex projects.
Our work spans the globe, from more than 25 U.S. diplomatic campuses to mission critical facilities in the Middle East to five-star resorts in Africa and beyond. Since Page has multiple offices in the US and affiliates abroad, we have the capability to staff projects onsite as well as set up “follow the sun” workflows to increase efficiency.
While Page is distinguished by our portfolio of successes, we also are distinguished by our full spectrum of architectural and engineering design services. This allows us to provide an integrated “total design” single team approach. Our clients benefit from the highest levels of interdisciplinary coordination, quality control and quick response demanded on today’s highly complex and technically sophisticated projects.
2 Building Repositioning
Academic Advanced Manufacturing Aviation Civic/Community/Culture Commercial/Mixed-Use Government Healthcare Life Sciences Mission Critical Science/Technology
Page Serves The Following Core Markets:
Page Building Repositioning Overview
As a leading architectural practice, Page has extensive experience in building rebranding and repositioning through renovations, modernizations, revitalization through mixed-use project types and adaptive reuse of older assets in major metropolitan areas.

Our design strategies are always based on an economical, practical approach in close collaboration with owners, brokers, leasing and facility managers, marketing consultants and contractors. Through our design process, we build consensus among all stakeholders to determine optimal solutions that will yield the maximum return on investment.
Projects of this nature require comprehensive design solutions that will provide a cohesive experience for tenants and visitors to the properties. Therefore, we have experienced team members that can deliver innovative solutions within architecture, interiors, and engineering.
Page Southerland Page, Inc. 3
1801 Smith Repositioning / Houston, Texas
“Page’s creativity has been transforming downtown Houston for nearly two decades in very unique projects. From the Rice Hotel to Discovery Green to Two Shell Plaza, their team continues to influence change in an exciting and positive way.”
Robert M. Eury, President Central Houston, Inc.
Commercial buildings, 30+ years old, are large, well-known and frequently iconic urban landmarks. They are now struggling to compete against newer more efficient buildings, changing technology, and shifting urban demographics. But to achieve lasting competitiveness in today’s market, the focus must be on repositioning these aged assets to realize their inherent value potential and achieve increased revenue.
Page understands the complexities of repositioning significant urban commercial real estate properties, engaging users and stakeholders to greatly increase public perception and desirability.
4 Building Repositioning
Page Breadth of Building Repositioning Services
Building repositioning brings together Page’s team of professionals to offer our clients a breadth of service and single point responsibility found in few other firms.
DECISION SUPPORT
Page has the capabilities of providing Strategic Consulting Services to help building ownership establish priorities and clarify the latent value in existing properties. This analysis can provide valuable support to optimize new capital investment and target existing operational funds.
SITE UPGRADES & PUBLIC REALM


Page’s commitment to the possibilities of the public realm centers on our belief that it is in the public spaces where design has the greatest impact. Our team is adept at addressing complex projects in various contexts and on a wide range of scales. These span from the master planning of large mixed-use developments to the design of vibrant civic spaces. We view the site holistically, beyond the confines of a built structure, and are able to collegially influence our collaborators for the greater good of the project. We firmly believe that successful spaces that are well-attended and enjoyed by a diverse number of users bring value to building owners. Our collaborative process engages the public and private stakeholders from the outset of the design exploration to incorporate their views and ideas and build consensus throughout the evolution of the project.
EXTERIOR DESIGN
When looking at renovating an existing building, the exterior articulation is a result of careful attention to sun protection, provision of usable outdoor spaces and long term durability. Materials are chosen for their responsiveness to climate control, their local sourcing and their ease of maintenance. Site development is intended to create authentic neighborhoods and communities, often through mixed use and the formulation of well-scaled streets and public spaces.
In the hands of good designers, the result of this creative problem solving is architecture that is generous, handsome and sometimes even stunning. Page architects carefully evaluate existing conditions and provide solutions that effectively merge old and new. And while it is often more appropriate for high-rise projects to be “fabric” buildings in cities rather than focal objects, these buildings sometimes do become local landmarks and icons.
Page Southerland Page, Inc. 5
Second Street Development / Austin, Texas
Discovery Green / Houston, Texas
INTERIORS
Page believes that well-designed interiors can be a critical force. They help clients accomplish their mission, and improve the quality of people’s lives. Just like our interiors in our own offices, our clients’ interiors serve as positive, consistent visual reinforcements of their own cultural identity.


By combining the skills of our interior designers with those of our architects, planners, engineers, and visualization specialists, we offer our clients a range and quality of single point responsibility found in few other places. Our interiors services range from programming, space-planning and officing studies to the selection of furnishings, finishes and artwork.
PLANNING / URBAN DESIGN

We help our clients evolve, grow, and prosper because our process is informed by research, cutting-edge technology tools, and an appreciation for the unique culture of the people, organizations, and places we serve. Our interdisciplinary team of master planners, urban designers, architects, landscape architects, and programmers are dedicated to supporting the ongoing evolution of our urban areas, encouraging appropriate development and redevelopment suited to the particular conditions of each site we aim to transform. Through urban districts, institutional campuses, innovation districts, long range development plans, master plans, streetscapes and transit-oriented communities, our teams integrate the building blocks of community, sustainability, and resilience into innovative solutions.
LAB PLANNING / DESIGN
Page specializes in challenging projects for demanding clients throughout the globe. Laboratory facilities are among the most intricate and complex projects.

The unique challenges posed by highly toxic petrochemical corrosion labs, sterile environments for pharmaceutical manufacturing, biohazard high-containment suites, precise environmental control of animal laboratories are commonplace obstacles overcome by our dedicated technical team of architects and engineers every day. Page has specialists equipped with a thorough understanding of the safety standards and scientific equipment requirements foundational to the success of all laboratories.
BRANDING & GRAPHICS
Our visual identity and experiential designers create brand identities and graphic designs that support how places and environments are experienced. The orchestration of 2-dimensional design work including typography, color, imagery, form, technology and, especially, content, forms this basis. Examples of this work include wayfinding systems, architectural graphics, signage, exhibit design, retail design, and themed or branded spaces. We operate at the intersection of communications and the built environment. We provide architectural and placemaking visioning, and create overall design vocabularies that help clients hone in on the possibilities, character and nature of a project.
6 Building Repositioning
Page Additional Services
PROGRAMMING
To support clients before and beyond traditional professional services we have a dedicated strategies and analytics team that develop and employ a broad array of tools, techniques, and processes to help our clients make informed project decisions. Our in-house team brings expertise, energy and passion to clarifying client challenges and opportunities sometimes before the nature of or need for a facility or real estate project is confirmed.
Our team members collaborate with Page and consultant specialists, designers, engineers, and clients to clarify goals, assemble information, and evaluate alternatives. Their understanding of business dynamics and organizational complexities allows them to efficiently and effectively facilitate productive discussions and target research. Custom data exploration and visualization differentiates our deliverables, not just to explain and summarize findings, but often also serving as interactive decision-making tools that help bring clients and their stakeholders into the evaluation process. We specialize in capturing and analyzing clients’ existing performance data to identify areas in which operational and spatial efficiency can be improved to save time, resources, space, and money while optimizing performance.

BUILDING SCIENCES
Page approaches sustainable design through the interdisciplinary lens of building sciences to create higher performing, healthier, more resilient buildings. As one of the first signatories of AIA 2030 Commitment, we are invested in leading the industry towards carbonneutral buildings and advocating for resilient solutions to help our clients prepare for the future.
We believe that intention requires rigor and through our data driven and integrative process, we collaborate early and often to ensure designs are informed by our building performance analysis. With experience across a wide range of environmental certification systems, our multidisciplinary team is well qualified to provide a holistic and comprehensive approach to sustainable design.

COMMISSIONING
Page recognizes the level of investment and importance of facilities that function as designed from the day they open. Our Commissioning service provides this assurance to owners and operators as well as minimizing costly construction rework. This is accomplished through a collaborative process that includes the building owner, design professionals and the general contractor under the guiding hand of the Commissioning Authority.

Our Commissioning staff has developed a solid track record for Page as a Certified Commissioning Firm (CCF). The exacting standards of our teams of professional engineers, architects and field technicians in service of our clients support delivery of construction quality.
Page also performs Testing, Adjusting, and Balancing (TAB) in accordance with NEBB standards. We are an independent testing firm with absolutely no affiliation with manufacturers, factory representatives, vendors/providers, contractors or installers of HVACrelated equipment and systems.

Page Southerland Page, Inc. 7
Mixed Use Building Repositioning


811 Louisiana Renovaions Houston, Texas
PROJECT DETAILS
Square Footage
7,000 Square Feet
Services Rendered Architecture / Interiors / Signage / MEP Engineering

With the imminent departure of its major tenant, the building owners embarked on a project to reposition the Houston property to attract new tenants. The extensive redesign of Two Shell Plaza draws on the classic modern lines which respect the building’s character while projecting a new Class A building image. Another important component of the strategy reorients the lobby to create a new front door – and a more prominent address for the building: 811 Louisiana.
On the exterior, creating a larger scale base for the building provides a new experience at the pedestrian level. The façade is re-clad up to the third garage floor in an elegant, dark natural charcoal stone that contrasts with the existing travertine panels above. Silver limestone flooring seamlessly transitions from exterior to interior and complements the new cladding. Metal louver canopies provide shading and signify the new corner entry at 811 Louisiana.
The entry leads into a grand lobby space with a lounge area that provides an opportunities for both visitor waiting and for casual meetings. A centrally-located security desk with concealed technology and modern finishes is highlighted by contrasting stone finish on the walls and floors. A combination of neutral and dark charcoal stone replaced the existing travertine on the walls and floors throughout. Wood veneer walls distinguish the elevator lobbies, and back-lit glass doors brighten the long spaces. The once gold-leafed ceilings have been removed and replaced with clean white gypsum ceilings and updated LED lighting. Textured glass feature walls and a light installation above the escalators provide a signature element for the building, signifying the entry of its new brand into the market.

10 Building Repositioning
“Page was able to capture our vision for rebranding 811 Louisiana and make it a reality. They have an outstanding design team.”
Darrell Kainer Vice President
Facilities Enterprise Products Company

Esperson Building Interior Renovations Houston, Texas
The historic Niels Esperson building has lit up the Houston downtown skyline since 1927. It was built as a thirty-two story tower (Niels Tower) with a strong Neoclassical/Italian Renaissance style. Later in 1941, a nineteen-story Art Deco/Art Moderne annex (Mellie Tower) was built, organically connecting to the Niels Esperson tower. The result was a unique and eclectic building(s), in both its exterior and interior spaces. The project is currently up for a BOMA International TOBY (“The Outstanding Building of the Year”) award in the historic building category.
Far below the tower’s neoclassical cupola, a basement space connecting to a series of tunnels below downtown streets has been given its own revival. The design task was twofold: activate the ground level and its vacant retail spaces accessed through long and uninviting corridors between two rather ornate lobbies; and reimagine the tunnel level food court with a new escalator connection. A key challenge was to design a new space that becomes the bridge between an art deco lobby on one side, and a neoclassical lobby on the other.
The design for the lobby and tunnel level renovation creates an ‘architectural bridge’ that connects and unifies the old and new components of the building. By carefully selecting materials to complement and support the existing aesthetic palettes, the design highlights the historical components of the spaces while providing a vibrant contemporary setting.
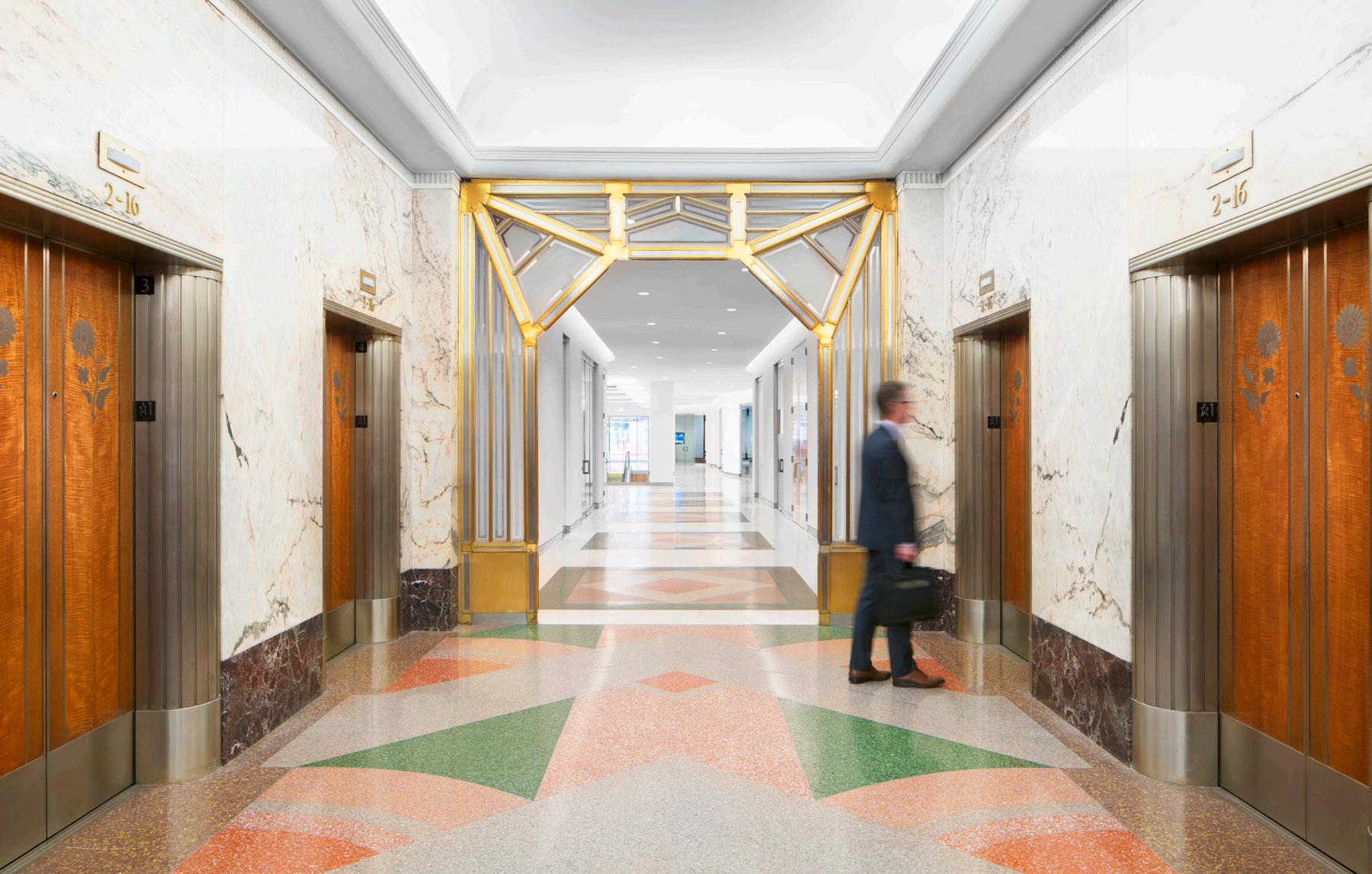
12 Building Repositioning
DETAILS Square Footage 19,000 Square Feet Services Rendered Predesign / Design / Architecture / Interiors / Construction Administration
PROJECT



Rice Lofts Houston, Texas
PROJECT DETAILS
Square Footage
643,000 Square Feet
Services Rendered Architecture / Interiors / Engineering / Historical Preservation
Awards
ASID/Houston Chronicle Interior Design Awards.
Judges’ Special Award for Outstanding Historic Renovation
ULI-Houston Development of Distinction Award
In the late 1990s, Page was tapped to repurpose the historic but long vacant 1913 landmark Rice Hotel into residential lofts. This awardwinning effort was broadly acknowledged as the project that sparked the revitalization of Houston’s downtown urban core and introduced new residential units into downtown Houston for the first time in over forty years. The 7,000-square-foot Crystal Ballroom was completely restored at that time, including detailed woodwork, cast plaster ornamentation and the hotel’s original oil murals.

This iconic building is under new ownership today, and the Page design team was again commissioned to update the interiors of the building. The lobby, common areas and all 308 apartment units in the 18-story building, now known as “The Rice,” are re-imagined with sleek and contemporary fixtures complemented by warm and luxurious finishes. The goal of the project was to make the space feel more modern and bright while respecting the building’s historic character. In addition to updating the residential units, the renovation included enhancements to its amenity spaces, including the entrance and lobby, as well as a new club, fitness facility, outdoor terrace and pool area.
Listed on the National Register of Historic Places, the historic Rice building, originally a 1,000-room hotel, was constructed on the site of the former Texas State Capitol before the Legislature moved to Austin. Extensive research into the building history enabled the developers, architects and designers to restore much of the hotel’s original character during the initial renovation, which afforded the property a $4.5 million federal historic tax credit.
14 Building Repositioning




1801 Smith Repositioning
Houston, Texas
PROJECT DETAILS
The former 600 Jefferson Building, which was constructed in the 1970s, is located at the southern edge of downtown Houston, an area undergoing an urban transformation. When its current owners acquired the building in 2014, multiple residential, commercial office and repositioning projects surrounding the property were underway. The prime location made the opportunity to reposition the 20-story office building irresistible. To capitalize on the growth momentum in the area, Page was engaged as a design partner to develop a new vision for this real estate asset that would increase its market value while elevating its status and leasing potential.
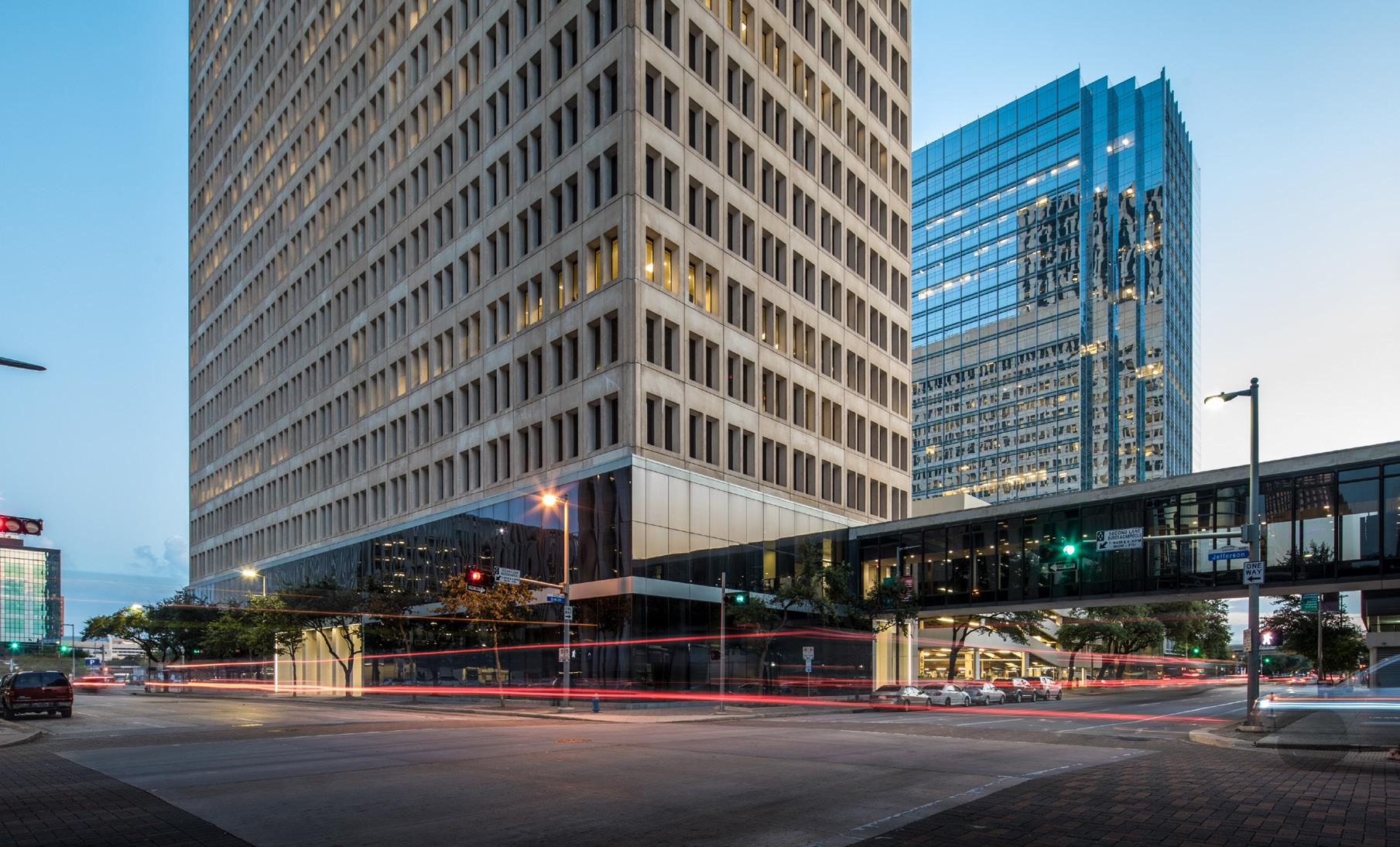
Unoccupied lease space on the two lowest floors provided an opportunity to create an amenity base for future tenants. To support this new function, Page designed a new two-story glass envelope that updated the architectural façade at street level. A new entrance was added at Smith Street that elevates the beginning of the user experience and also allows the owner to use the more prestigious business address of 1801 Smith. Edge lighting was added to both portals on the Jefferson and Smith Street entries to create a warm glow at dusk.
The arrival experience in the building lobby at both the street and concourse levels has been updated with a clean and modern palette of polished white Bianco Gioia marble walls and deep blue-gray honed Pietra del Cardosa sandstone floors.
16 Building Repositioning
Architecture / Interiors / FF&E
Square Footage 57,000 Square Feet Services Rendered

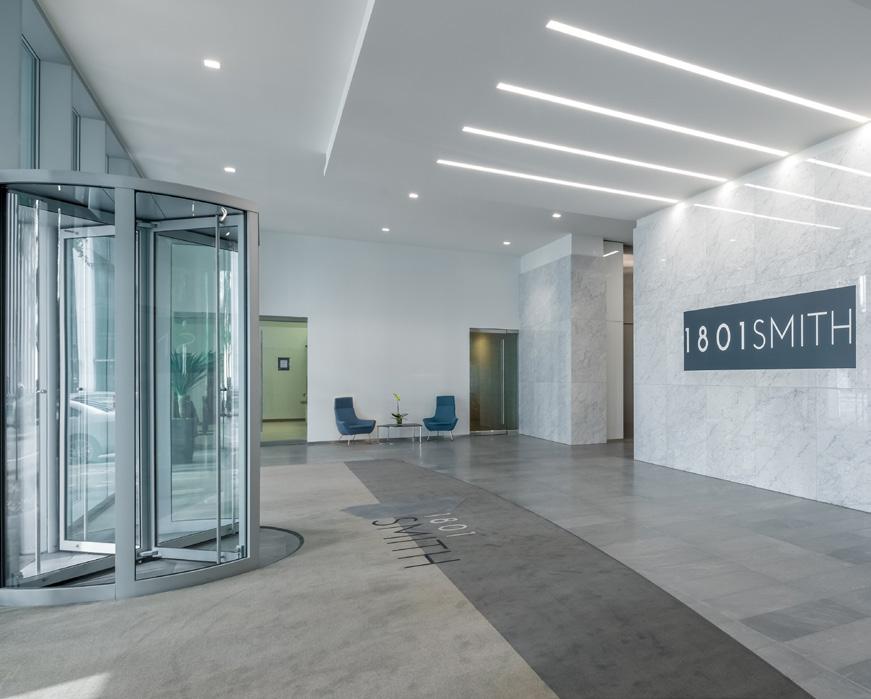


PROJECT DETAILS
Square Footage
500,000 Square Feet
Services Rendered
Architecture / Planning / Programming / Design Services / MEP Engineering / Civil Engineering / Fire Protection Engineering
AMLI on 2nd is a mixed-use building in the rapidly developing 2nd Street District in downtown Austin. The building integrates 35,000 square feet of ground level retail, 4½ levels of above-ground parking, a spacious pool/clubhouse/recreation deck above the garage, and residential floors.

The project image is contemporary, clean, and responsive to the context of its downtown environment. The tower’s skin is made of anodized aluminum shingles, giving it a rich texture and a luminous surface quality that changes in different light conditions. The building is broken into four separate volumes articulated by color as well as by massing. Within each volume, a distinctive staggered window pattern along with stacked columns of sunrooms break down the scale once again. The garage is draped with a lightweight steel and polycarbonate armature that both screens cars from view and provides a lively streetscape. The result is an urban building that is finely tuned to its context, with a scale that is large enough to hold its own among other towers, yet small enough to seem residential.
The residential units maximize daylight and views with large, carefully situated windows. Ground floor amenity spaces similarly revel in generous north light, tall open spaces and simple finishes. Concrete floors and ceilings prevail throughout. The pool and recreation deck on the fourth floor provides extensive social spaces with excellent views of the city and surrounding landscape.
18 Building Repositioning AMLI on 2nd Austin, Texas




919 Millam Building Renovations Houston,
Texas
Project Details
Square Footage
240,000 Square Feet
Services Rendered
Feasibility Assessment / Planning / Architecture / Interiors
Page was commissioned by Hines to provide a feasibility study and design the renovation and upgrade of the 910 Travis Building (formerly the Bank One Building) in downtown Houston. The project includes the conversion of part of Level 1 and all of Levels 2 through 4 into an enclosed 300-car parking garage, renovation of Level 1 and Tunnel Level, upgrade of building standard public corridors and interior finishes, and associated relocations of existing tenants.
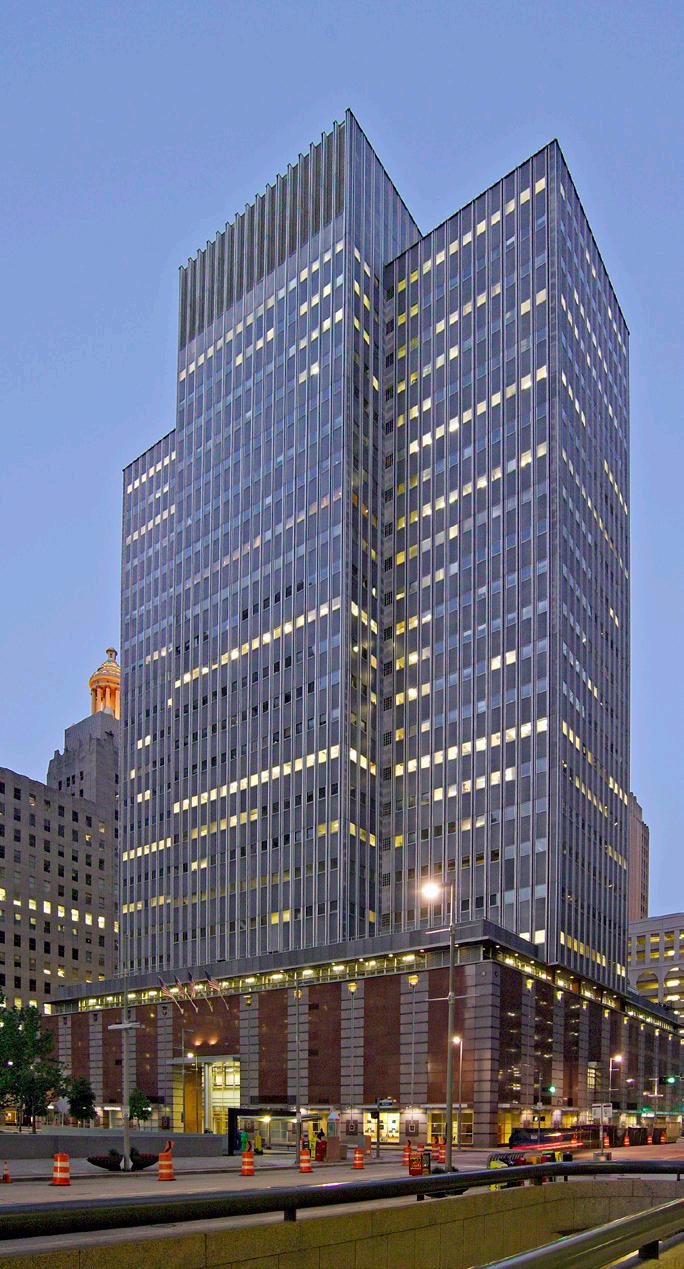
The new design is respectful of the1950’s architecture conceived by Kenneth Franzheim by preserving the original granite panels and maintaining the scale and clean lines of the building. To address the resulting smaller lobby size due to the addition of the garage, a dramatic back-lit onyx wall was introduced as a new focal point while providing the arrival space with warm illumination.
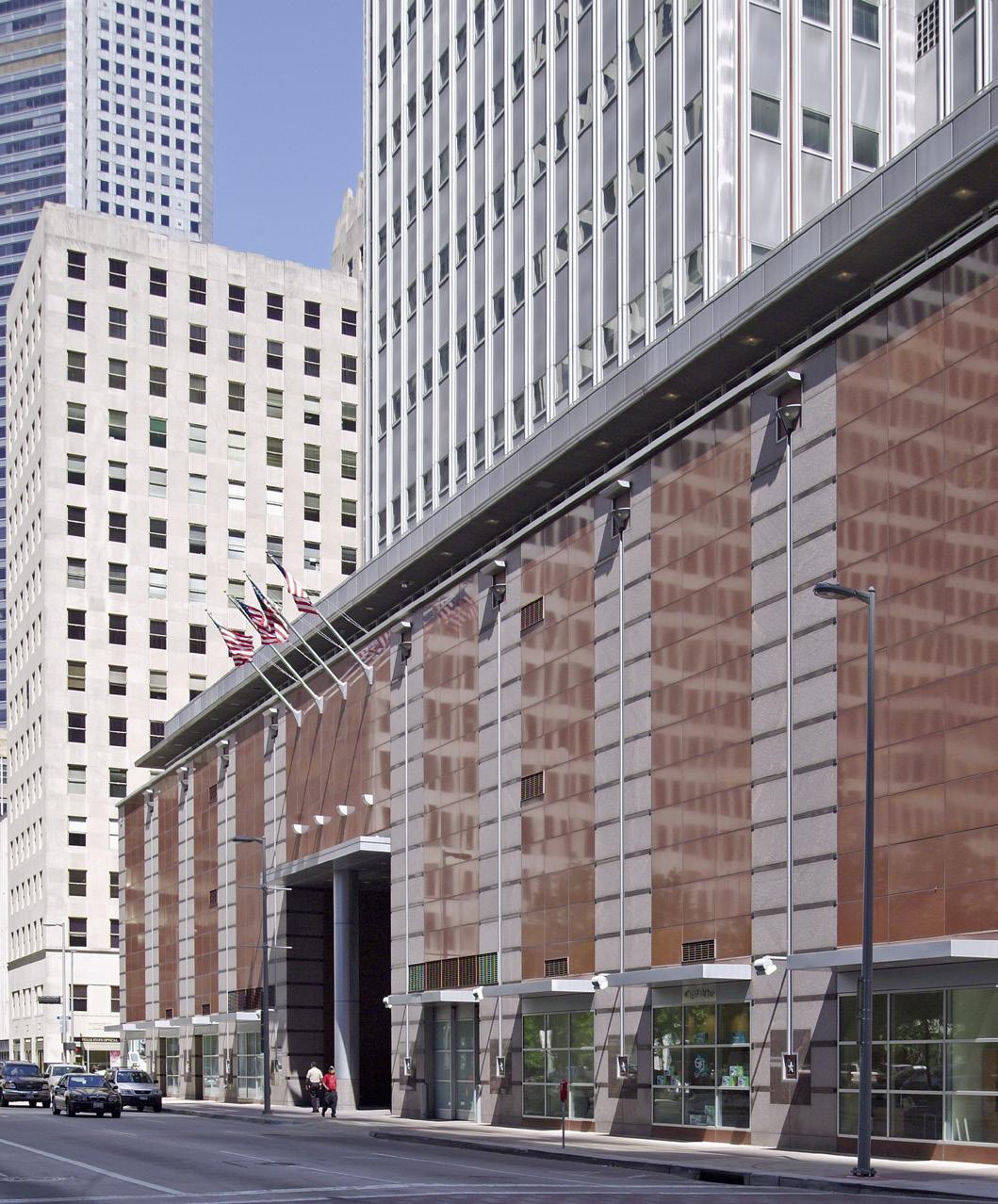
20 Building Repositioning
The Campus at Legacy Houston, Texas
Page was hired to conduct strategic visioning and assist in the rebranding—through interior redesign—of The Campus at Legacy, a three building, 1.2 million-square-foot office complex, formerly part of the EDS Campus in Plano, Texas. The building interiors and the layout of the complex needed updating to be marketed as stand-alone office buildings. The project scope included campus-wide visioning sessions, rebranding, building planning and upgrades to all interior finishes. Additionally, the design team was charged with redesigning the building interiors to make them more conducive to multi-tenancy.


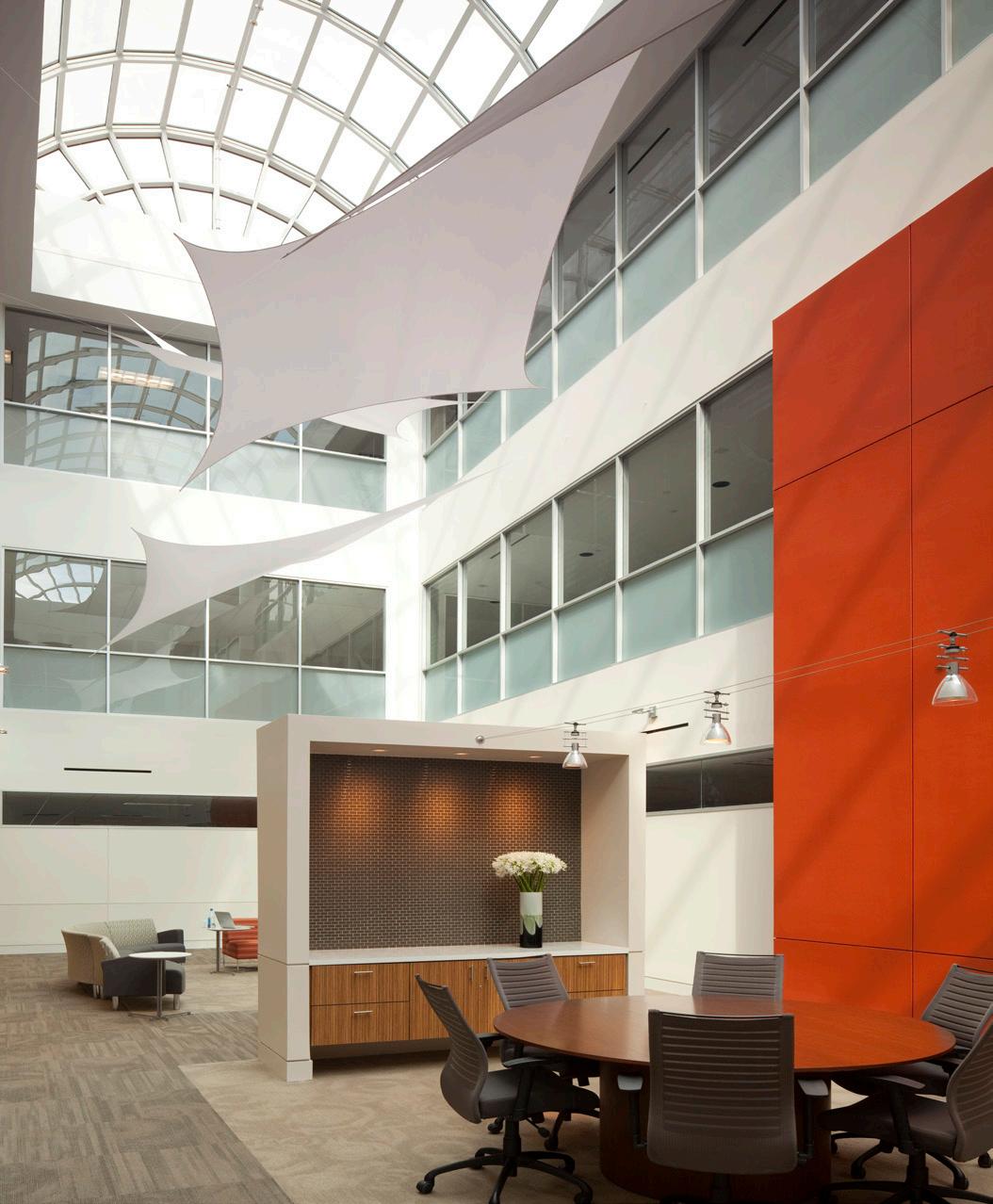
Because these buildings were being repurposed from single-tenant, corporate campus facilities to multi-tenant, multi-use facilities, the Page team utilized its Dynamic Listening Process to understand the goals and objectives of the building owners and the leasing team. Common use interior space plans were developed to support the needs of future tenants. Additionally, the design team accentuated the relationship between the campus and local retail by improving wayfinding, encouraging on-site activity and improving adjacencies to site amenities.
The project included interior renovations of the main lobby, atriums, elevator lobbies and cabs, restrooms and corridors. A state-of the art fitness center, with locker rooms and spin room, was added, while a conference center with break-out space, a leasing/management center, and a full service café round out the on-campus amenities.
Page Southerland Page, Inc. 21
Project Details Square Footage 43,000 Square Feet Services Rendered Architecture / Interiors
Club Quarters Hotel Texas State Hotel
Project Details
Square Footage
174,000 Square Feet
Services Rendered Building Assessment / Master Planning / Architecture / Interiors / MEP Engineering
Awards
Preservation Texas Historic Rehabilitation Award
Greater Houston Preservation Alliance Good Bricks Award
Houston, Texas
The former Texas State Hotel, designed by Joseph Finger and completed in 1929, has found new life as the 17-story, 400-room Club Quarters Hotel in downtown Houston. Many areas of the building needed to be structurally rehabilitated, and the interior of the building was almost completely gutted, including all MEP systems, duct work, wiring, lighting, cast iron fixtures and plaster walls.
The existing main lobby of the hotel was restored, as was grand staircase which extends from the basement to the third level. The original encaustic ceramic floor tiles in the lobby were carefully cleaned and preserved, and the wall paint colors were selected to closely match the colors in the tiles. Base and frame moldings of doors and elevators in the lobby were also replicated. Designers specified contemporary materials to help duplicate historic building materials, both inside and out. Extensive repair was required for the cast stone friezes near the top of the building which had suffered from the corrosion of the structural supports.
The hotel was originally one the first fully air conditioned hotels in Houston. Page integrated new MEP systems into the existing building fabric that meet current codes and standards and are energy efficient. Energy savings on the order of 25% were achieved as compared to other similar facilities in downtown Houston.
After the initial project, Club Quarters also turned to Page to update the interior design and convert all apartment units into hotel rooms.

22 Building Repositioning

Page Southerland Page, Inc. 23
Cirque Interior Refresh
Project Details
Square Footage
174,000 Square Feet
Services Rendered
Building Assessment / Master Planning / Architecture / Interiors / MEP Engineering
Dallas, Texas
Cirque soars 28 stories above Victory Park and offers breathtaking views of the Dallas skyline. On the tight, 1.13-acre urban site, exterior spaces are carved from the two principal forms of the 530,000-square-foot, mixed-use residential tower. The luxury residential property has 252 residences, retail at the ground level, and a 25,000-square-foot urban roof garden at the sixth level. The public areas have been designed to create an ambience that is not only striking, with an emphasis on clean, modern lines, but also inviting to residents and guests. From the oval space that is suspended over the main lobby creating a space above and below, to the wall graphics, to the circular exterior lounge booths, the design embraces the “cirque” concept.
Two building elements situated on an east-west axis reduce western exposure. Contrasted by a rectilinear northern volume, the curved southern form provides more access to downtown views and allows southern exposure for the pool deck. A layer of balconies and precast concrete wraps the curving glass façade along the south face, while a more static precast concrete grid anchors the north side. Multicolor glass and metal panels screen the parking garage in a pattern that fluctuates with changes in light and orientation. Fossilized limestone adds texture to the residential entry and retail levels.
Cirque was designed in association with Gromatzky Dupree & Associates. Page served as Architect of Record and was also the design architect for the lobby interior spaces, the club house areas on levels two and three, the aqua lounge and the pool deck.

24 Building Repositioning




BEFORE AFTER
Riata Austin, Texas

Page is currently renovating the 180-acre Riata apartment complex, located near the main Apple campus in north Austin. The extensive renovation includes several refurbishes to the apartment units and amenities. On the residential side, this project focuses on modernizing 1,600 of its 2,044 apartments units by re-designing floor plans as more open concepts and updating fixtures and flooring. Amenity updates include renovating the fitness center, outdoor dining area, bocce ball courts, main pool and 11,000-square-foot athletic club.
The heart of this renovation is the development of inclusive spaces that will appeal to multiple types of residents. The project introduces a completely new amenity: a music lounge for the community’s musicians as well as a media center designed for coworking. Additional upgrades include bouldering spaces, slides, play equipment, walking paths and a bicycle repair workshop. The renovations are expected to be completed by the first quarter of 2021. client and owners of Fountain Place to observe the glass in different light conditions and agree on the closest match.
26 Building Repositioning
Project Details Square Footage 1,600 Units Services Rendered Architecture / Interior Architecture / Branding & Graphics / Civil Engineering / Furniture Art & Accessories




pagethink.com Albany Albuquerque Atlanta Austin Boston Charleston Dallas Denver Dubai Houston Los Angeles Mexico City Orlando Phoenix Raleigh Richmond San Antonio San Francisco Tampa Washington DC

























































