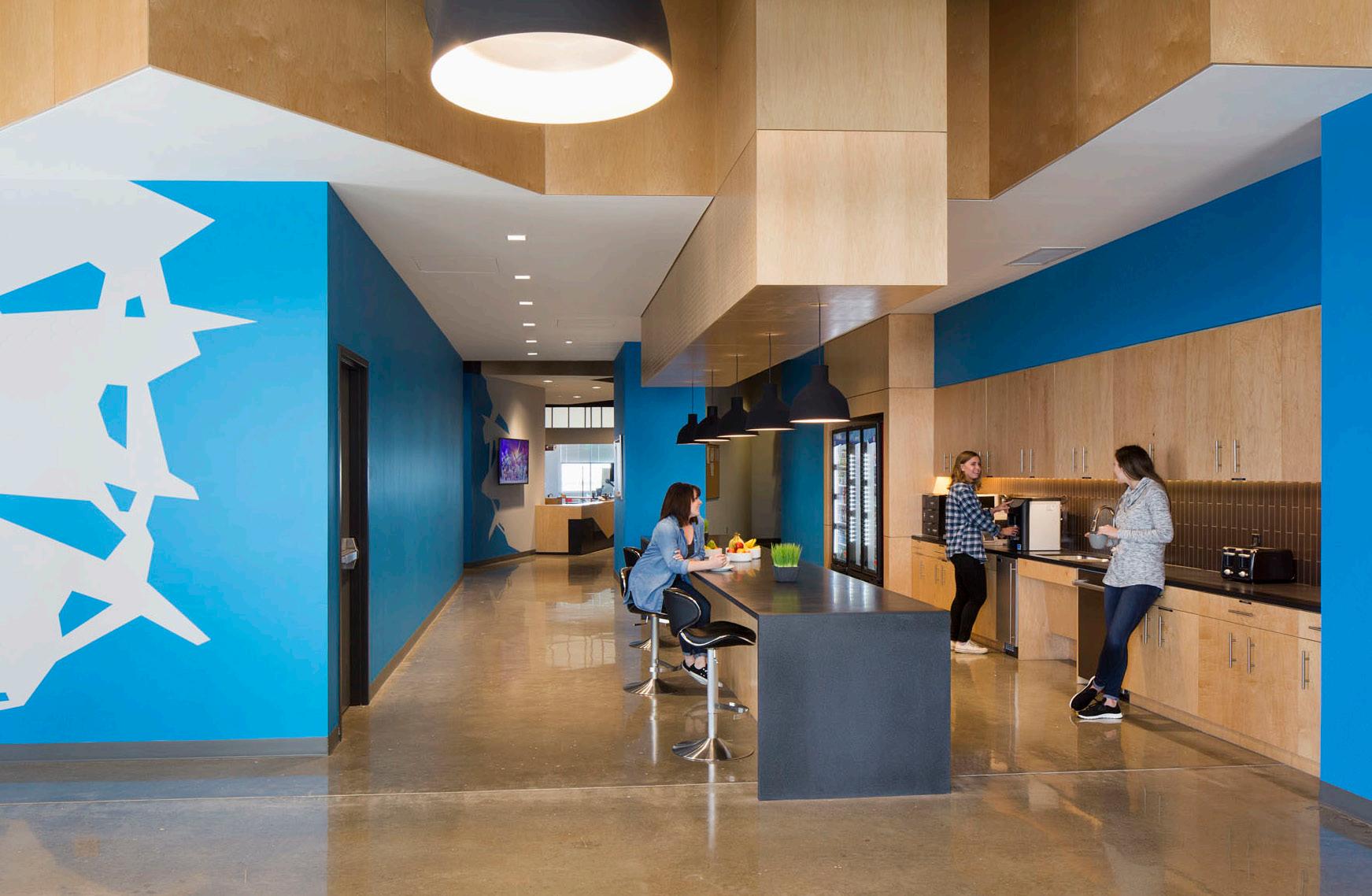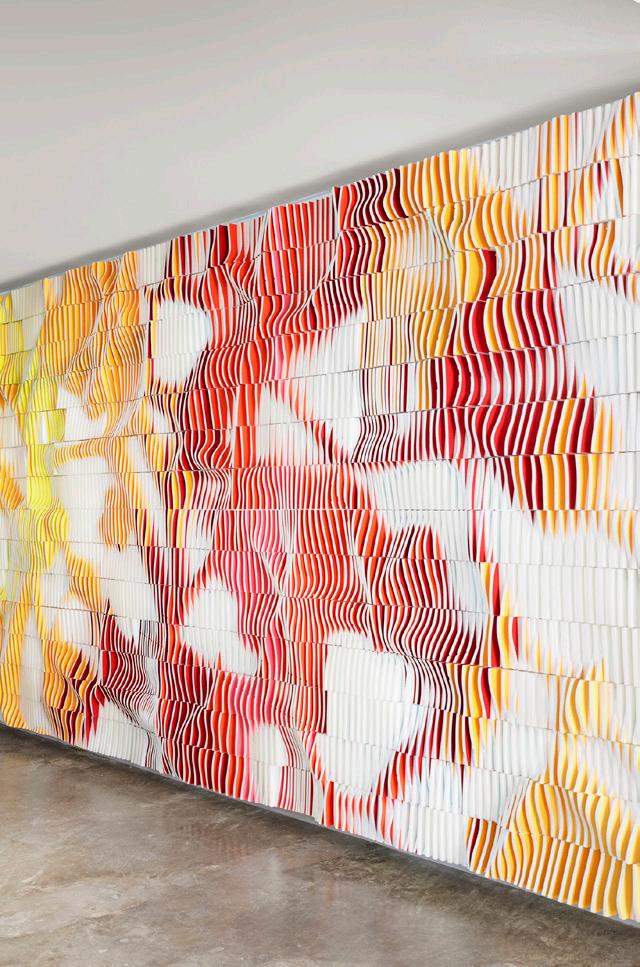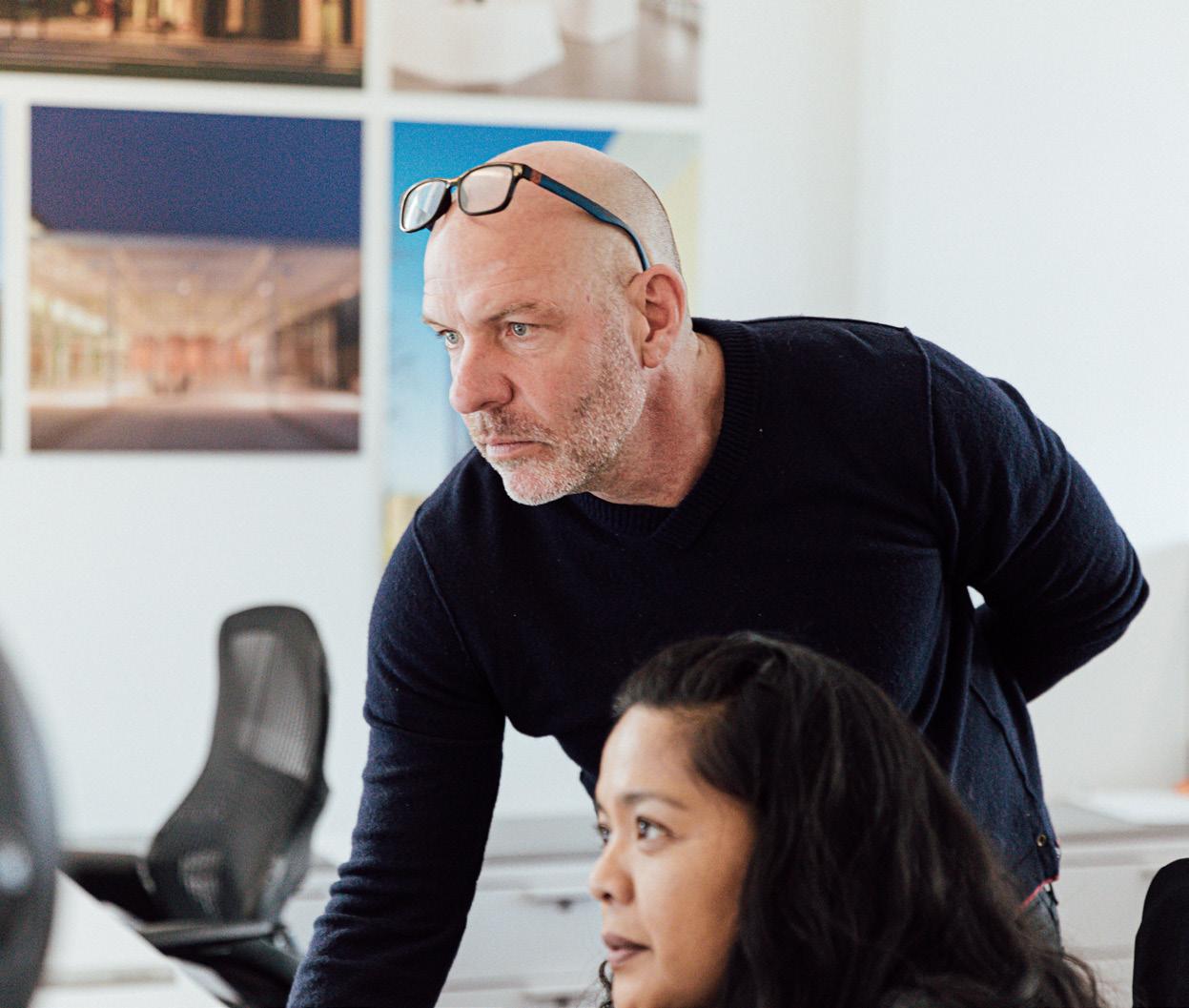Learn: Vision Session
Page workplace thought leaders begin all projects with an interactive planning process that seeks to clearly define your workplace goals before exploring solutions. We begin our “problem solving” approach with “problem seeking methodology” in order to define the project requirements and learn your organization’s culture, values, your brand and your mission.
Who are you, what is your organizational purpose and/or mission?
CONSIDER THE IMPORTANCE OF YOUR PHYSICAL WORKPLACE FOR:

Clients/customers?
Recruiting and employee development?
The efficiency of your operations?
Building your unique culture and community? Supporting and promoting well-being?
CONSIDER SPECIFICS OF YOUR WORKPLACE:
Number of employees/staff to be accommodated
Typical (and anticipated changes to) work activities, work and visitor flows?
Efficiency/effectiveness improvements sought?
Considerations to attract/ appeal to employees?
Meeting and collaboration behavior
Non-meeting support and specialty spaces today, and looking ahead?
Relationships and organization
Special security requirements
01 LEARN / GENERATE / DECIDE

Sample graphics from program created for a relocation of an institutional headquarters.

SPATIAL ADJACENCIES
Stacking Diagram
The diagram below shows how the program area is proposed to be allocated by floor and AISD organization. For a detailed space list by floor level and department, refer to the Appendix page 6-12.
Analysis of departments by size and characteristics/space needs
The diagram above illustrates each FTE by department with a colored dot. The departments are then placed on the matrix by generalized work space orientation and function. From left to right departments go from internally focused and private to externally focused and open. From top to bottom departments are shown from most variable and flexible to most constant and rigid (driven by rules and
standards).
We believe the inherent differences between departmental functions justify the ‘optimized’ approach taken in Scenario 2 - which takes into account the different work rhythms in allocating space. The resulting space use is diagrammed below, showing that a single floor may be freed up for future use/leasing using this approach.
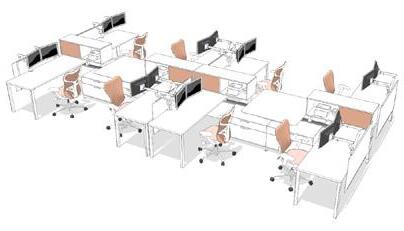

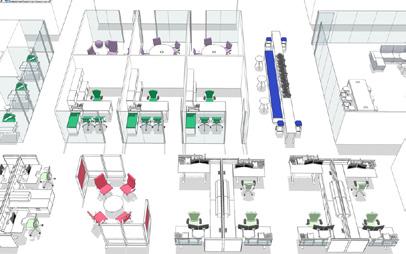

SPATIAL ADJACENCIES
Stacking Diagram
diagram
program area is proposed to be allocated by floor and AISD organization. For a detailed space list by floor level and department, refer to the Appendix page 6-12.
Page Southerland Page, Inc. 13 2-2 Page Southerland Page, Inc. Private Offices Private Office - Small - 120 SF For work that requires privacy for frequent ad hoc, sensitive conversations and/or protection of confidential information. Private office allocated to Private Office - Large - 168 SF For work that requires privacy for frequent ad hoc, sensitive conversations and/or protection of confidential information. Large private office allocated to Executive Director-level staff and up. Setting Type: Haven Footprint: 7 x 12 Planning Type: Product Line(s) Canvas Office Landscape Aeron Chairs HAVEN 004 3-3 Page Southerland Page, Inc. 24,834 55,044 25,306 12,464 Scenario 2 - Optimized Shared Support Departmental Space Public Facing Potential Lease Chart Legend Building Core Building Circulation Shared Support Potential Lease (USF) Departmental Space Public Facing Space 2,744 2,622 2,622 2,582 2,582 2,510 2,510 2,434 2,474 1,177 852 852 852 852 852 852 852 852821 4,231 4,119 4,119 3,918 3,918 3,7089,833 9,511 9,511 8,931 8,931 8,327 12,064 13,242--12,464 2,000 4,000 6,000 8,000 10,000 12,000 14,000 16,000 18,0 1 2 3 4 5 6 7 8 9 Scenario 2 PageSoutherlandPage, Inc. AISD HQ/118009 11 May 2018
Optimized Allocation Internal Private External Open Variable Flexible Constant Rigid Closed Office Assigned Workstation Unassigned Workstation Telecommute Reduction ● ● ● ○ ● Board of Trustees ● Superintendent Office of Student Services ●●●●●●●●●●● ●● ●●●● Separately Driven Workspaces ●●●●●●●●●●●●●● ○○○○○ ●●●● ●●●●●● Associate Superintendent ●●●●●●●●●●●●●●●● ●●● ●●●●●●●●●●●● Communications and Community Engagement ●●●●●●●●●●●●●●●●●●●●●●●●● ○○○○○○○○○○ ●●●●●●●●●● ●●● Construction Management Facilities ●●●●●●●●●●●●●●●●●●●●●●●● ○○○○○○○○○ ●●●●●●●●●●●●●●●●●●●●●●●●● ●●●●●●●●●●●●●●●●●●●●●●●●● ●●●●●●●●●●●●●●●●●●●●●●●●● ●●●●●●● Finance ●●●●●●●●●●● ●●●●●●●●●●●●●●●●●●●●●●●●● ●● Human Resources ●●●● ○ ●●●● ●●●●●●●●●●●● Talent Acquisition & Development ●●●●●●●●●●●●●●●● ○○○○○○ Accountability Legal ●●●● ○ Police ●●●●●●●●●●●●● ●●●●●●●●●●●●●●●●●●●●●●●●● Teaching and Learning ●●●●●●●●●●●●●●●●●●●●●●●●●●●●●● ●●●●●●●●●●●●●●●●●●●●●●●●●●●●●● ●●●●●●●●●●●●●●●●●●●●●●●●●●●●●● ●●●●●●●● ○○○○○○○○○○○○○○○○○○○○○○○○○ ○○○○○○○○○○○○○○○○○○○○○○○○○
AISD HQ Workplace Type Distribution
Optimized Scenario (2) FTEs Departmental Characteristic Comparison 4-10 Page Southerland Page, Inc. 1k 2k 3k 4k 5k 6k 7k 8k 9k 10k 11k 12k 13k 14k 15k 16k 17k 18k 1 2 3 4 5 6 7 8 9 1,246 1,941 1,254 4,642 Board Room 1,307 PLCC 569 AISD TV 1,345 289 Police 1,718 Student Services 1,759 821 10,411 Lobby Professional Learning Conference Center (PLCC) 864 821 821 2,466 2,428 5,884 1,793 821 2,216 8,036 2,378 821 366 366 1,215 463 1,532 1,203 2,002 11,168 821 1,641 6,382 3,881 821 1,326 1,326 1,326 1,326 1,326 1,326 1,215 1,511 6,994 FinanceProcurement, Risk, Accountability Available Floor Area 834 Legal 684 2,848 Intl Audit Superintendent 586 14,377 1,149 1,149 2,100 1,444 2,276 4,330 Tech Construction Management Facilities Teaching & Learning Assoc Supt Teaching & Learning Human Capital - Accountability & HR Finance - Accounting AP, Payroll, Treasurer Comms & Engagement Tech Human CapitalTalent 1,149 1,149 1,149 1,149 1,149 1,149 Customer Service 629 844 2,040 828 353 284
Public Common Space 12,242 SF Floor Based Support 5,748 SF Meeting Space 7,729 SF People Based Support 11,305 SF Departmental Space 62,258 SF Public Facing Building Operations 10,438 SF Total Program Area 128,292 SF Available Floor Area (floor 9) 14,377 SF Available Floor Area (other floors) 7,232 SF
6 7 8 9 821 366 1,215 1,203 2,002 11,168 821 1,641 6,382 3,881 821 1,326 1,326 1,326 1,215 1,511 6,994 FinanceProcurement, Risk, Accountability Available Floor Area 834 Legal 684 2,848 Intl Audit Superintendent 586 14,377 Teaching & Learning Human Capital - Accountability & HR Finance - Accounting AP, Payroll, Treasurer 1,149 1,149 1,149 1,149 353 284
Public Common Space 12,242 SF Floor Based Support 5,748 SF Meeting Space 7,729 SF People Based Support 11,305 SF Departmental Space 62,258 SF Public Facing 18,572 SF Building Operations 10,438 SF Total Program Area 128,292 SF Available Floor Area (floor 9) 14,377 SF Available Floor Area (other floors) 7,232 SF
2-1 Page Southerland Page, Inc. Example Workspace Neighborhoods
The
below shows how the
Graphic ‘Kit of Parts’
used to illustrate program elements
Proposed stacking diagram showing department locations by floor at relative scale by area
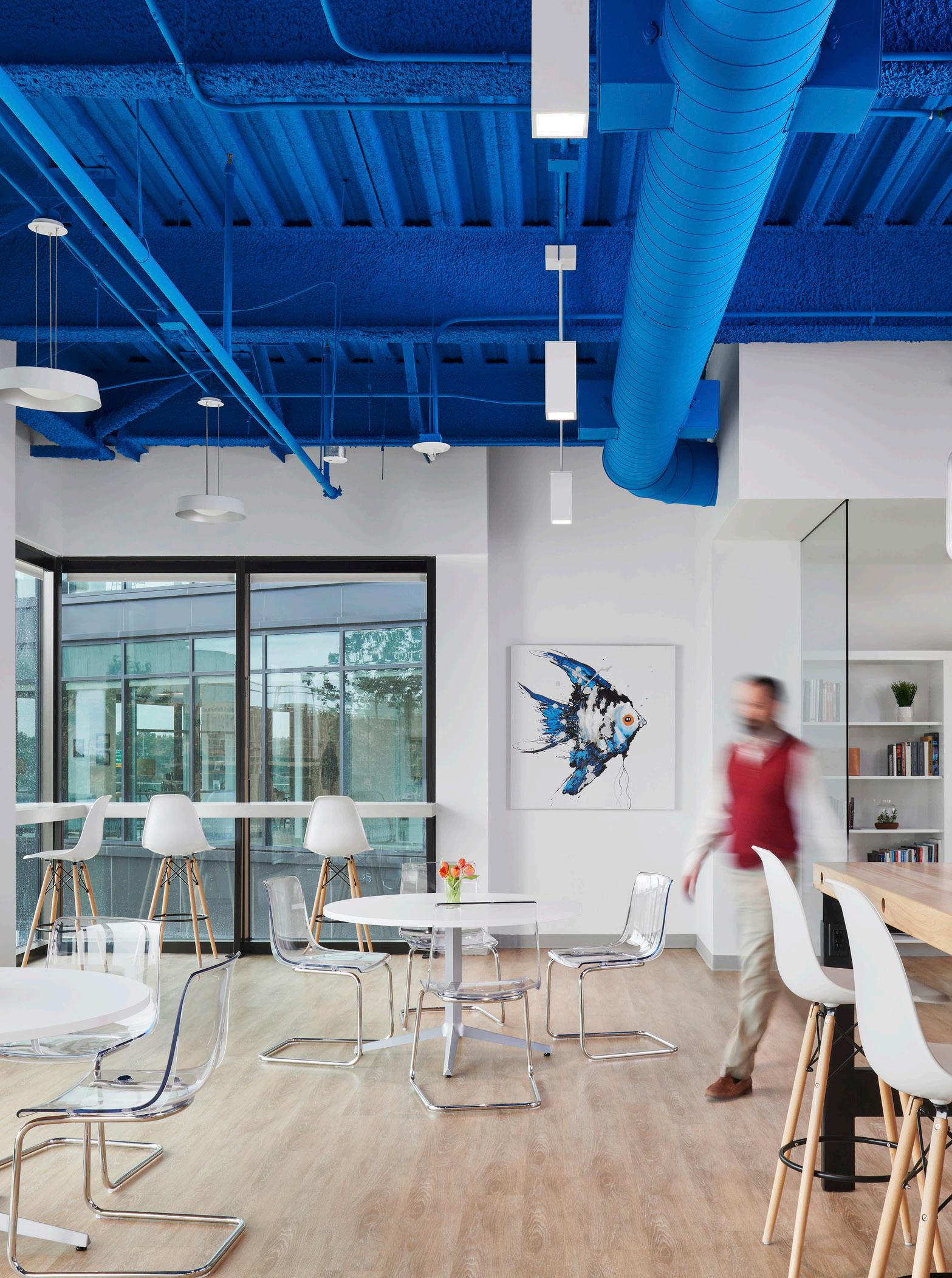
Generate: Finding the Right Fit
Based on the information discovered from the Vision Session, together we will define a set number of plan options to explore.
Page will develop space plan studies tailored to meet the vision for your workplace. Space plans will be consistent with the examples provided in this document illustrating new construction, furniture layouts, and other elements such as zones for quiet work or collaborative work and technology integration to create a successful workplace.
Considerations include:
CLIENT VISION
Space Use
Furniture Layouts
Functionally Integrated Workspaces
BUILDING ANALYSIS
Architectural Geometry - Bay Depth
Optimal Floor Plates
Natural Light and Views
Building Systems
Healthy Building Strategies

Growth Flexibility
Nearby Amenities
SCHEDULE AND BUDGET
Hard and Soft Costs
Tenant Buildout Allowance
Construction and Move-In Timeline
02 LEARN / GENERATE / DECIDE
Exploring Your Options
When considering a ground up building, first generation space, or renovating your existing office; different building structures provide distinct advantages for your unique needs.
SAMPLE TEST FIT 1
Building provides access to natural light and views, but the large building core limits team connectivity.






SAMPLE TEST FIT 2
Building is efficient, promotes a healthy lifestyle, has great amenities on-site.









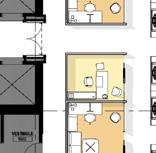
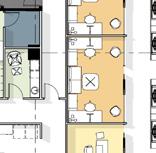




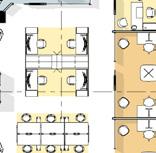



Architectural Geometry
Optimal Floor Plates
Natural Light and Views
Building Systems
Healthy Building Strategies
Growth Flexibility
Nearby Amenities
Architectural Geometry
Optimal Floor Plates


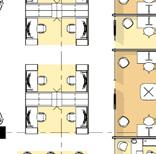

Natural Light and Views
Building Systems






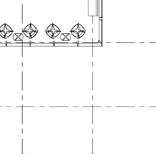

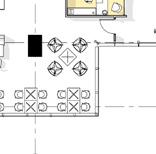






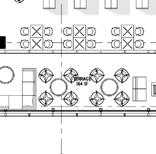









Healthy Building Strategies
Growth Flexibility











Nearby Amenities

Workplace Next: A Toolbox

16
PRIVATE PRIVATE SHARED 130 SF 130 SF GENERAL STORAGE IT WORKROOM PRIVATE OFFICE 215 SF 215 SF SHARED OFFICE SHARED OFFICE DELIVERY SUPPLY SHARED 120 SF OFFICE BOARDROOM 150 SF 55 SF Program Area Legend RECEPTION AND RECEPTION SUPPORT CONFERENCING AND TEAMING AMENITIES SUPPORT SPACE PERSONNEL SPACE PERSONNEL SPACE SHARED
SAMPLE TEST FIT 3
Deep bay depths provide flexibility of planning solutions and the building has amenities nearby.

SAMPLE TEST FIT 4
Building shape is inefficient for planning, the asset is aging and not as updated as other building options, however adjacent to an amenity rich district.

Architectural Geometry
Optimal Floor Plates
Natural Light and Views
Building Systems
Healthy Building Strategies
Growth Flexibility
Nearby Amenities
Architectural Geometry
Optimal Floor Plates
Natural Light and Views
Building Systems
Healthy Building Strategies
Growth Flexibility
Nearby Amenities
Page Southerland Page, Inc. 17
Tailored Space Utilization

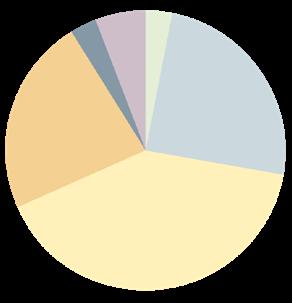


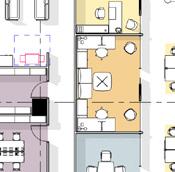




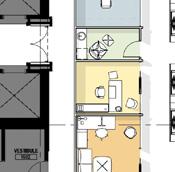
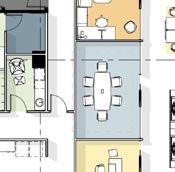

















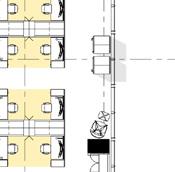








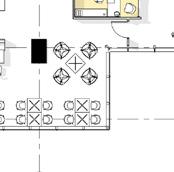

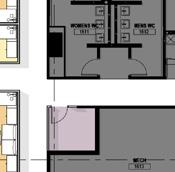







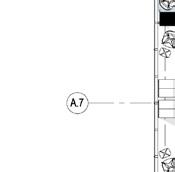





A workplace closely integrated with your long-term business plan is a “tool” for achieving your organizational goals. Within a building footprint, planning scenarios help you understand how space can accommodate different work styles, remote work teams, and considerations for real estate decisions.

Scenario A
Focused Workforce.
Represents 100% of employees having an assigned seat and dedicated space as minimizing distractions is needed for a majority of workers.
Scenario B
Collaborative Work Teams.
Maintains 100% of employees having an assigned seat, but reduces larger workstations to smaller touch down spaces, allowing more real estate to be used for spaces designed to support teams working collaboratively.















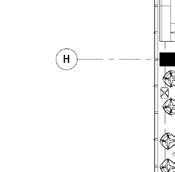
DEPARTMENT LEGEND
Amenities
Conference and Teaming
Personnel Space










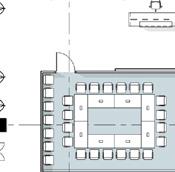





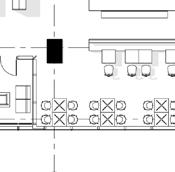

Personnel Space Shared


Reception and Reception Support
Support Space
SCENARIO A
SCENARIO B
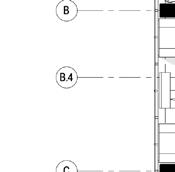

RECEPTION 265 SF LARGE 210 SF CONFERENCE CONFERENCE CONFERENCE CONFERENCE PANTRY 485 SF LOUNGE 215 SF SHARED 215 SF SHARED 130 SF IT 130 SF HR GENERAL STORAGE IT WORKROOM 215 SF SHARED 215 SF SHARED 215 SF SHARED 85 SF PRIVATE OFFICE 215 SF SHARED 85 SF PRIVATE OFFICE 215 SF SHARED OFFICE 215 SF SHARED OFFICE LAN 215 SF SHARED OFFICE 215 SF SHARED 210 SF PRIVATE OFFICE 215 SF SHARED 165 SF 1170 SF CAFE STORAGE 55 SF HVAC OFFICE 1155 SF Program Area Legend RECEPTION AND RECEPTION SUPPORT CONFERENCING AND TEAMING AMENITIES SUPPORT SPACE PERSONNEL SPACE PERSONNEL SPACE SHARED PHONE PHONE PHONE PHONE Program Area Legend RECEPTION AND RECEPTION SUPPORT CONFERENCING AND TEAMING AMENITIES SUPPORT SPACE PERSONNEL SPACE PERSONNEL SPACE SHARED RECEPTION 265 SF LARGE CONFERENCE CONFERENCE PANTRY LOUNGE 215 SF SHARED OFFICE 215 SF SHARED 130 SF IT 130 SF HR 185 SF GENERAL STORAGE 185 SF IT WORKROOM MEDIUM COLLAB 215 SF MEDIUM 85 SF GUEST 85 SF GUEST 115 SF PRIVATE 210 SF DELIVERY SUPPLY 215 SF SHARED 165 SF 1170 SF CHANGING CHANGING FURNITURE STORAGE 55 SF HVAC WELL 220 SF MEDIUM COLLAB 70 SF WELL
Scenario C

Remote Work Teams.
Represents 25% of employees working remotely, planning space for remote workers to have a desk when they need to be in the office.
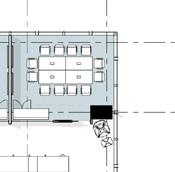






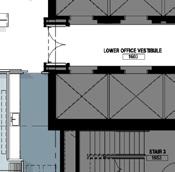

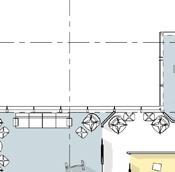







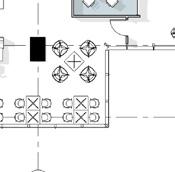




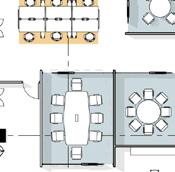



Scenario D





Reduced Real Estate.
Indicates 60% of employees working remotely is necessary before gaining a significant amount of square footage (~10,000 SF) for potential sublease or reduction in total SF need.











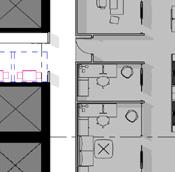


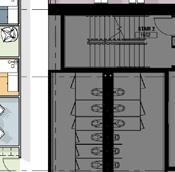


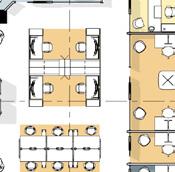

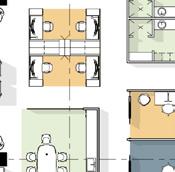



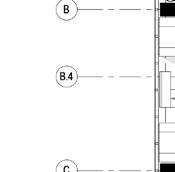












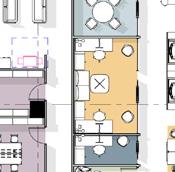

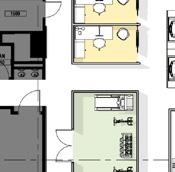









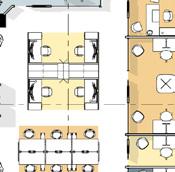





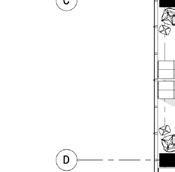





Program Area Legend RECEPTION AND RECEPTION SUPPORT CONFERENCING AND TEAMING PERSONNEL SPACE SHARED PRINT PRINT PRINT PRINT PRINT PRINT PRINT 265 SF 210 SF CONFERENCE 180 SF SMALL CONFERENCE 235 SF MEDIUM CONFERENCE 295 SF LARGE CONFERENCE 525 SF COPY + PANTRY 485 SF 215 SF SHARED 215 SF 130 SF 130 SF 185 SF GENERAL STORAGE 185 SF IT WORKROOM 70 SF GUEST 65 SF 65 SF PRIVATE OFFICE 85 SF PRIVATE OFFICE EXERCISE OFFICE LAN 215 SF SHARED OFFICE 85 SF 115 SF 210 SF DELIVERY OFFICE WELLNESS 970 SF 165 SF CATERING PANTRY CAFE 110 SF SMALL COLLAB 1155 SF LIBRARY OFFICE CHANGING 105 SF GUEST 75 SF GUEST OFFICE PANTRY 70 SF SMALL 75 SF GUEST OFFICE Program Area Legend RECEPTION AND RECEPTION CONFERENCING AND TEAMING AMENITIES SUPPORT SPACE PERSONNEL SPACE PERSONNEL SPACE SHARED PHONE PHONE PHONE PHONE PHONE PHONE PHONE PHONE 210 SF 180 SF SMALL CONFERENCE 235 SF MEDIUM CONFERENCE 295 SF LARGE CONFERENCE 525 SF SATELLITE 485 SF STORAGE STORAGE 70 SF LAN 25 SF SUPPLY 215 SF SHARED OFFICE 215 SF SHARED 165 SF CATERING CHANGING CHANGING 150 SF FURNITURE STORAGE 55 SF HVAC WELL 220 SF SHARED OFFICE RECEPTION OFFICE COLLAB OFFICE OFFICE WELLNESS 85 SF 65 SF WELLNESS 85 SF PRIVATE OFFICE 240 SF OFFICE OFFICE OFFICE CHANGING 70 SF WELL CHANGING PANTRY 90 SF CHANGING 75 SF GUEST 295 SF PANTRY
SCENARIO C SCENARIO D DEPARTMENT LEGEND Amenities Conference and Teaming Personnel Space Personnel Space Shared Reception and Reception Support Support Space

Decide Path: Scopes of Services
Each client’s organization and business needs are unique. As part of our process, we develop specific, practical, and actionable design strategies for your facility. The Page team will bring expertise in areas of wellness, psychology, sustainability, resiliency, and productivity in its delivery of integrated design solutions for your workplace.

Decide Path:
COMPARATIVE ANALYSIS
Designers will guide the client team through recommendations providing qualified analysis to inform decision-making based on your goals and needs.
ROUGH ORDER OF MAGNITUDE PRICING
Page will refine the preferred planning scenario and provide support for development of rough order of magnitude pricing for areas the recommendations will impact.
CONSENSUS BUILDING
Every organization consists of individuals with different needs. Page designers are experienced in facilitating discussions that help your team feel you have thoroughly explored the options, weighed the outcomes, and can confidently move into the future with decisions best supporting your organizational needs.
03 LEARN / GENERATE / DECIDE

