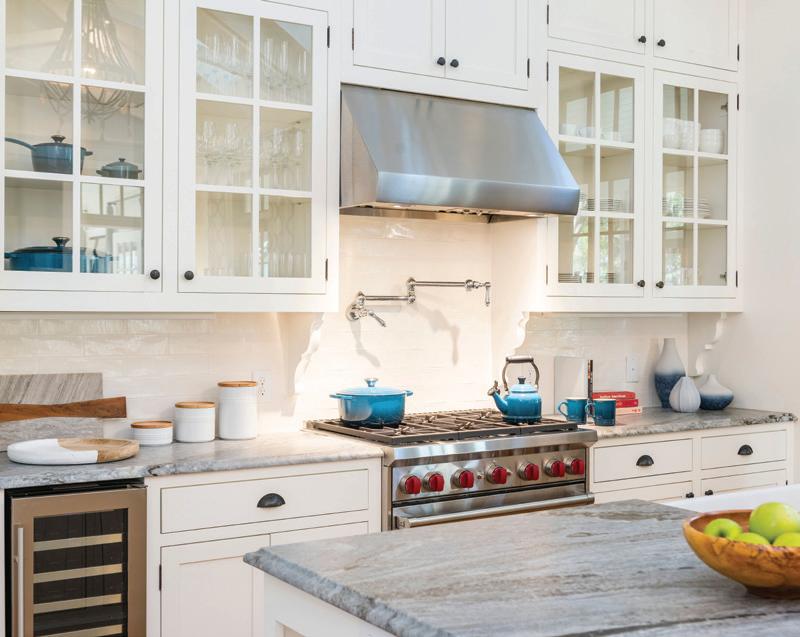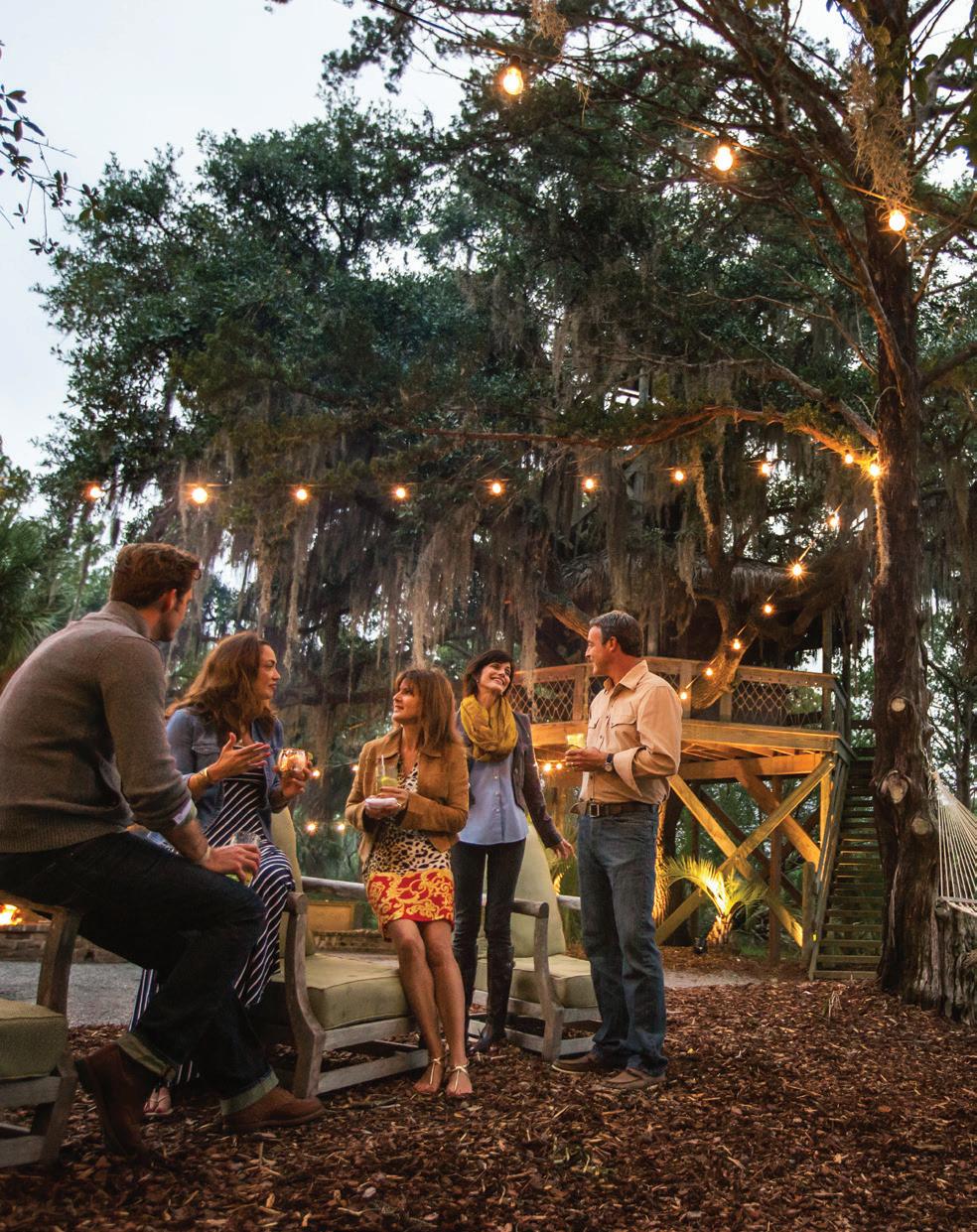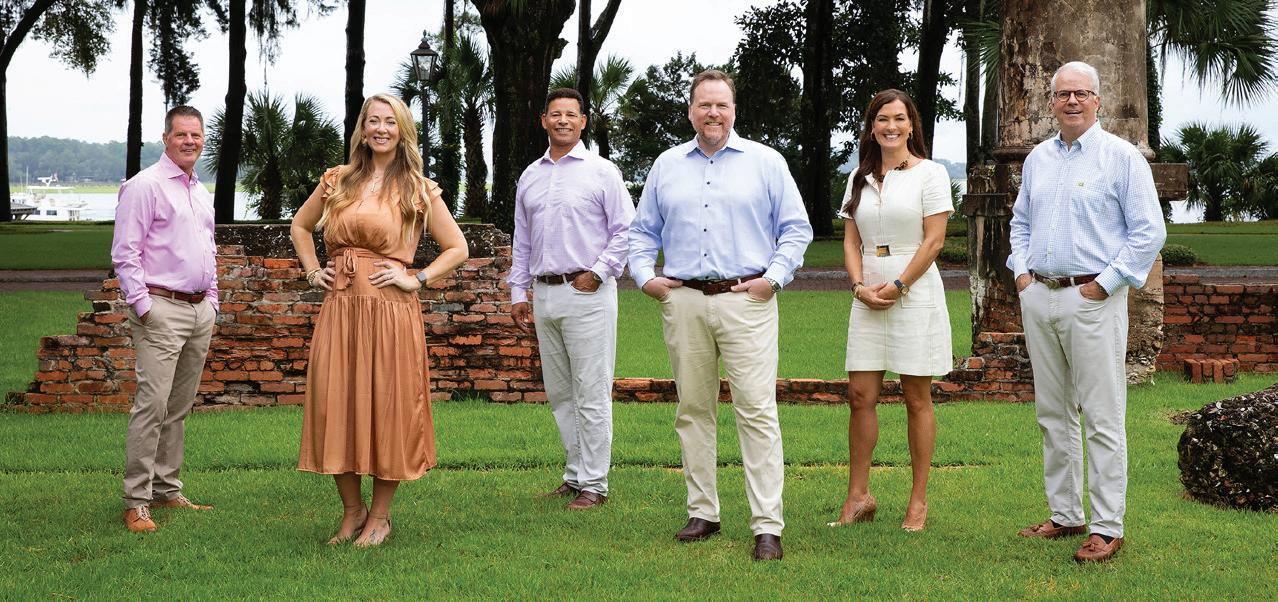
PRINCIPAL FEATURES
Interior
• White oak flooring
• Cambria® quartz countertops
• Custom paneling in great room and study
• Decorative beam detailing in great room
• Brizo® and Moen® plumbing fixtures
• Wolf® and SubZero® appliances
• Electrolux® washer/dryer
• Visual Comfort lighting package
• Back kitchen with wine fridge
Exterior
• Located on the inland waterway with a dock
• Saltwater pool
• Tabby stucco with Boral® siding
• Outdoor kitchen in screened porch
• Bevolo® gas lights
• Composite cedar shake roof
34 LUPINE ROAD
Lot 6441
Striking, modern English country design influences this new, five-bedroom, five full and one-half bath home that is under construction in Moreland Forest by Palmetto Bluff Builders. The halfacre property is surrounded by a lush, maritime forest and overlooks the inland waterway, where a private dock provides direct access to water-based adventures.

A tabby stucco exterior with dark, earthtoned Boral siding and black-framed windows makes a striking statement. Large, floor-to-ceiling windows flood the home with natural light and texture, and a large, screened porch with outdoor grilling kitchen opens directly onto a covered porch and pool deck for year-round enjoyment.
Indoors, a mix of stained woods, mixed metals, and a neutral color palette creates a warm, inviting atmosphere. The foyer opens directly into the light-filled great room, which features antique oak ceiling beams, custom wood paneling and a limestonesurround fireplace. Anchored by a central island with waterfall countertops, the adjacent kitchen features a smooth plaster range hood, quartz countertops, and full-height quartz backsplash.
The primary suite is conveniently located on the main floor and opens directly onto the rear covered porch and pool deck. Clad in marble, the primary bath features a soaking tub, walk-in shower, and dual vanities. Upstairs, three ensuite guest rooms surround a large, central family room with wet bar. A conditioned breezeway connects the main house to the carriage house, which offers a full guest suite with separate kitchenette and living room above.
MORELAND FOREST
Moreland Forest has been strategically and thoughtfully designed to take advantage of preserved wetlands and the 7.5-mile Inland Waterway. The neighborhood’s distinctive architectural style is defined by contrasting materials, unique massing options, an emphasis on front-entry detailing, sustainable technologies, and nature-inspired color palettes. Moreland offers first-class amenities, regionally-inspired Southern cuisine, and an ancient maritime forest, just steps away from your front door.


First Floors

HOME DETAILS
Bedrooms: 5 | Bathrooms: 5 1/2
View: Wooded and on Watertrail | Garage Size: 2 1/2
Heated Square Feet: 4,953
(4,207 Main House | 746 Carriage House)
MEET THE TEAM
Palmetto Bluff Builders
Dedicated to creating elegant homes in the heart of the Lowcountry, Palmetto Bluff Builders marries sophisticated styling with architectural artistry. Our innovative approach to built-for-sale properties offers true, turnkey ease without sacrificing quality.
Carriage House
Second Floors Bedroom #2
Lamb & Gray Architects
Lamb & Gray Architects strive for thoughtful, classical and innovative architecture. Their design begins with truly connecting with and learning from clients, continues with comprehensive and efficient project implementation, and ends with a place that, in fact, indelibly enriches lives.
Leighann Markalunas Design
With experience in both architecture and interior design, Leighann Markalunas Design focuses on forming collaborative relationships with their clients and providing a bespoke design experience with every project.
Palmetto Bluff Real Estate Company
All homes constructed by Palmetto Bluff Builders are exclusive listings of Palmetto Bluff Real Estate. Each of our sales executives—focused solely on the incomparable real estate offerings of the Bluff—has a deep understanding of the Palmetto Bluff community, the enchanting lifestyle, and takes pride in developing and maintaining long-term relationships with our residents.



