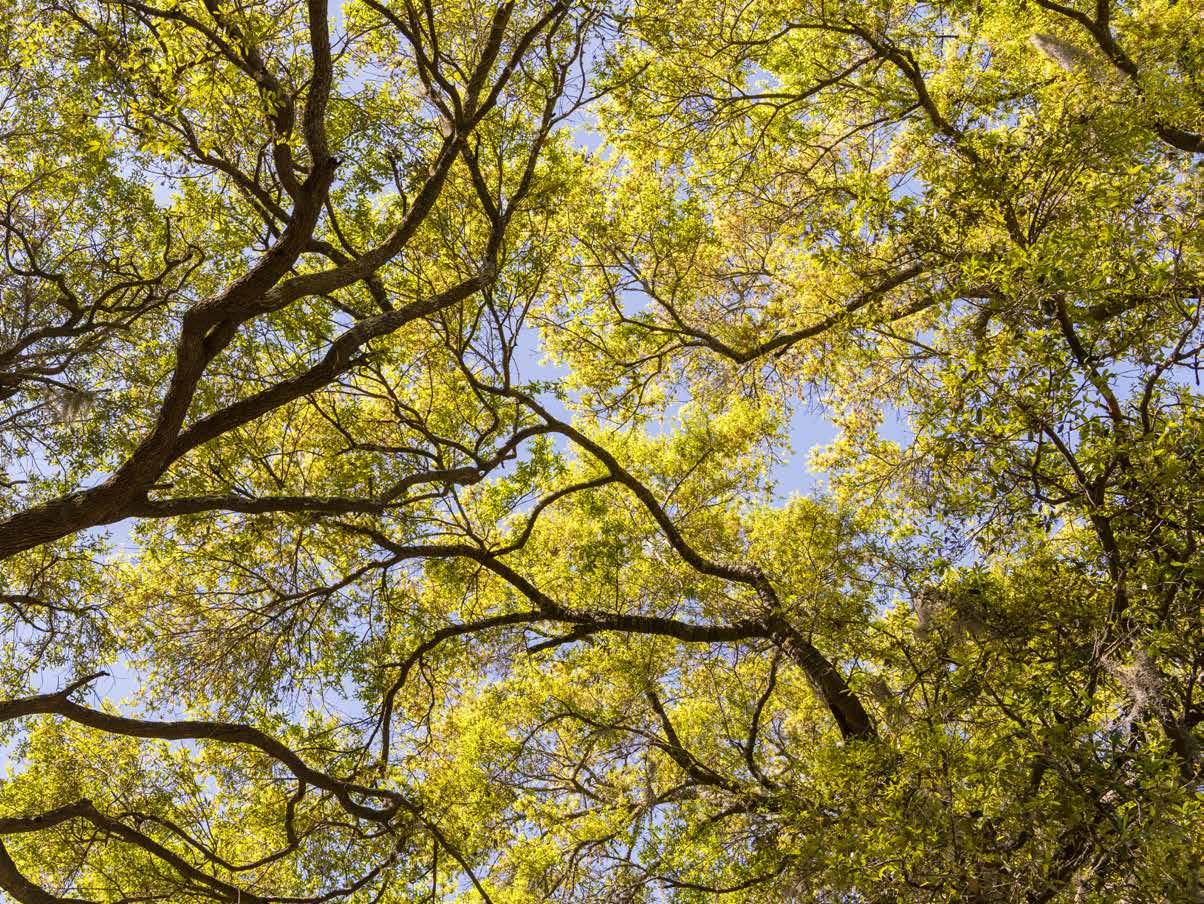






Twelve homesites, three home plans, endless opportunities for ease and enjoyment. A celebration of curated style and courtyard living, The Grove makes getting out into nature as easy as opening your door and as quickly as a quiet walk along a tree-covered Lowcountry trail.
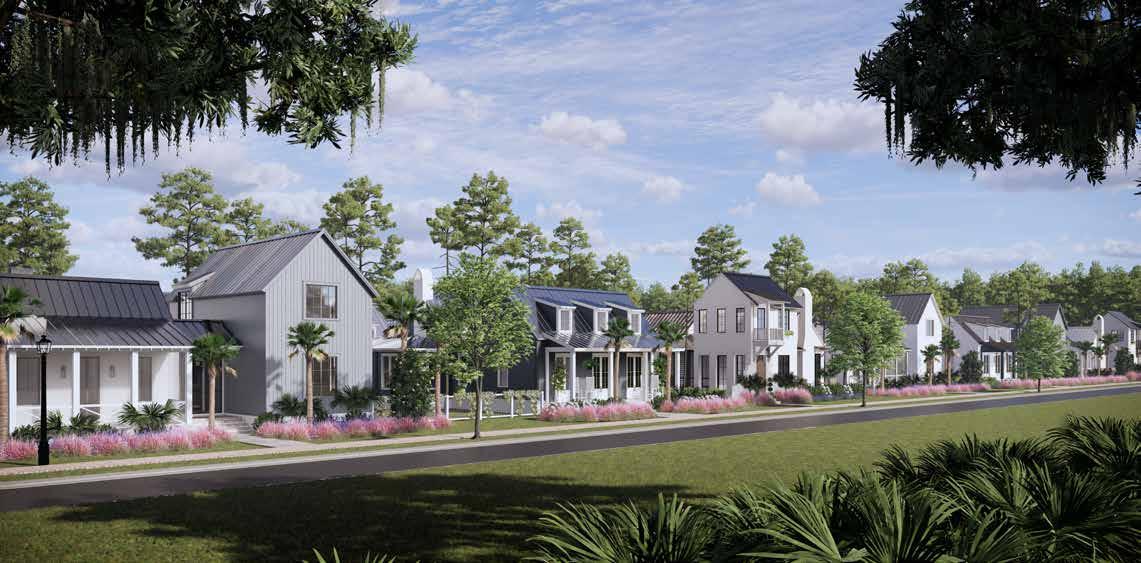 The Grove – Palmetto Bluff’s newest built-for-sale enclave in the heart of Moreland Forest.
The Grove – Palmetto Bluff’s newest built-for-sale enclave in the heart of Moreland Forest.


Thoughtfully designed to embrace the surrounding preserved wetlands and 7.5-mile inland waterway, Moreland Forest balances centuries-old oaks, ancient maritime forests, and winding waterways with a host of modern amenities for residents to enjoy.
Community trails weave throughout Moreland Forest and The Grove, providing members seamless and convenient access to a new nine-hole golf course, swimming, fitness centers, regionally-inspired Southern cuisine, and a future wellness and recreation campus. Meander through preserved wetlands along canopied pathways that connect you to the adventures found in Moreland Village. Home to the Palmetto Bluff Club and Palmetto Bluff Conservancy, Moreland Village offers an array of inviting amenities, including a riverfront dock and boat launch, multiple restaurants, bowling, concerts and social gatherings, and more.

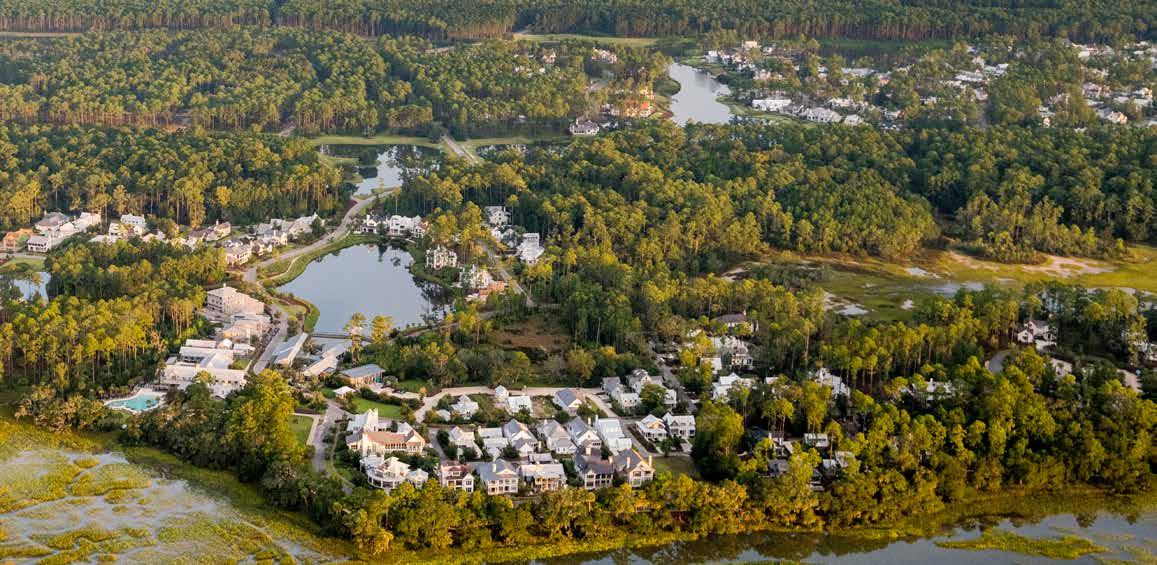 The Grove is just a short stroll or cruise to the nearby amenities in Moreland Village.
The Grove is just a short stroll or cruise to the nearby amenities in Moreland Village.
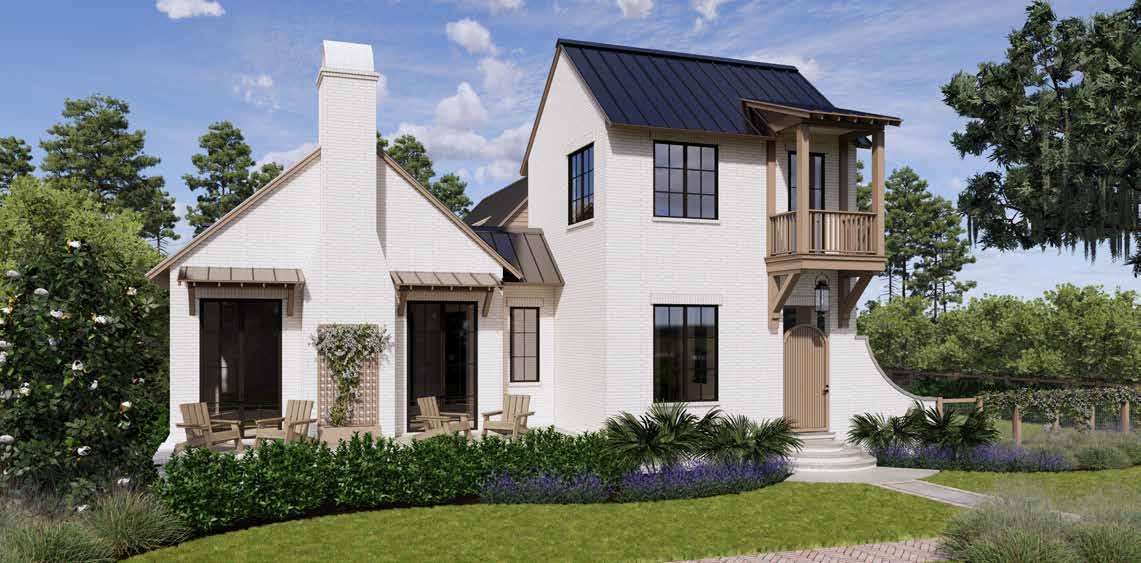 The Loblolly is one of three inspired home plans available in The Grove.
The Loblolly is one of three inspired home plans available in The Grove.
Each homesite at The Grove has been carefully planned to maximize outdoor living with central courtyards that provide pause, privacy, and a connection to nature.
The homes adhere to a style of Lowcountry architectural design referred to as ‘generational massing’ where the homes appear unbundled and appear as if sections were added on through the years - symbolizing a heritage of memories being passed down throughout the generations. Interior spaces are arranged to form secluded courtyards, creating an inviting atmosphere with distinct architectural charm.

Created by Palmetto Bluff Builders, The Grove is a partnership of acclaimed architects, designers, and an in-house design-build team that pairs custom build quality with built-for-sale simplicity. A streamlined construction process expedites the time between choosing a plan and stepping through your front door.
Meander along canopied pathways and trails that connect your front door to the adventures across Palmetto Bluff.
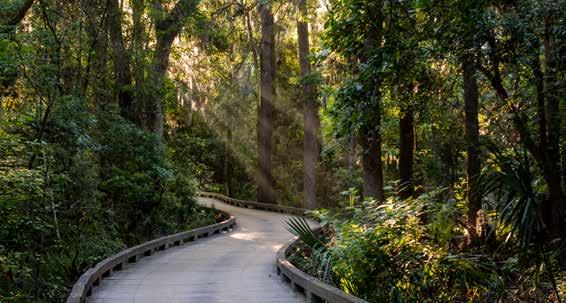
Native plantings, such as live oaks and magnolias, join a layered mix of hedgerows and foundational plants to provide privacy, shade, and a perfect setting for intimate gardens.
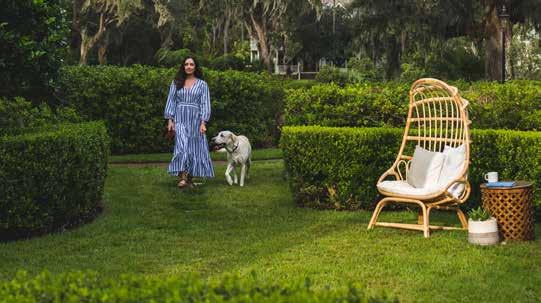
The outdoor living room is the heart of the home at The Grove.
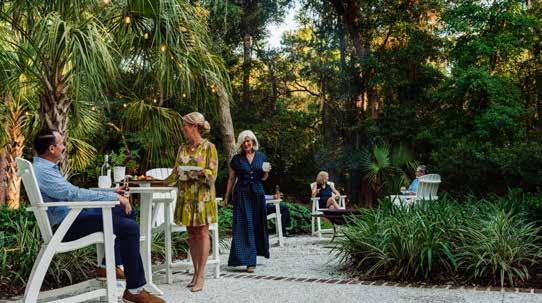
Ideal for comfortable Lowcountry living, architects Clarke Design Group has crafted three inspired home plans that foster a distinct connection with nature by emphasizing central courtyards, porches, and terraces. A source of air and natural light, these outdoor living rooms provide an organic focal point that connects open interior living spaces, where voluminous rooms and floor-to-ceiling windows blur the boundaries between indoors and out.
Homes at The Grove will employ many of the exterior elements that are unique to Moreland Forest, such as color blocking, purposeful blends of exterior materials, and nature-inspired color palettes. Simple Lowcountry detailing, such as gabled roofs, shed roofs, dormers, and standing seam metal roofs, work together to create a relaxed, comfortable aesthetic.
 The Tupelo, one of three creative home plans available in The Grove.
The Tupelo, one of three creative home plans available in The Grove.
Three varied interior design selections, Traditional, Transitional, and Modern, offer something for every style and predilection. Professionally curated by Leighann Markalunas, AIA with Markalunas Architecture Group, these turnkey selections feature timeless elements, such as warm-toned wood floors, natural brick, textured tile, and neutral palettes, for a clean Lowcountry backdrop that is ready for your signature style.
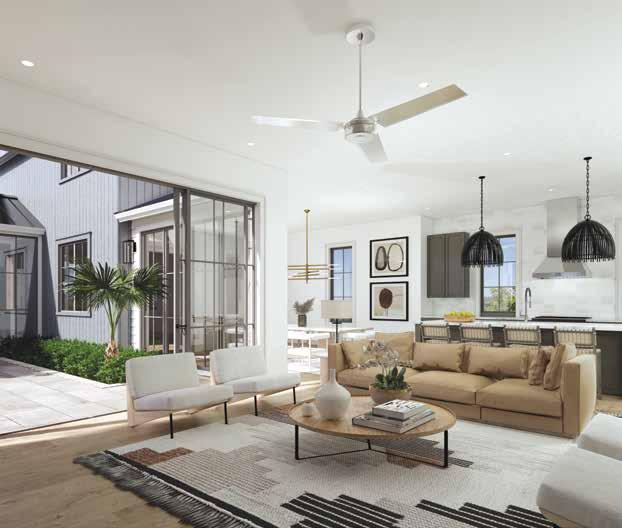
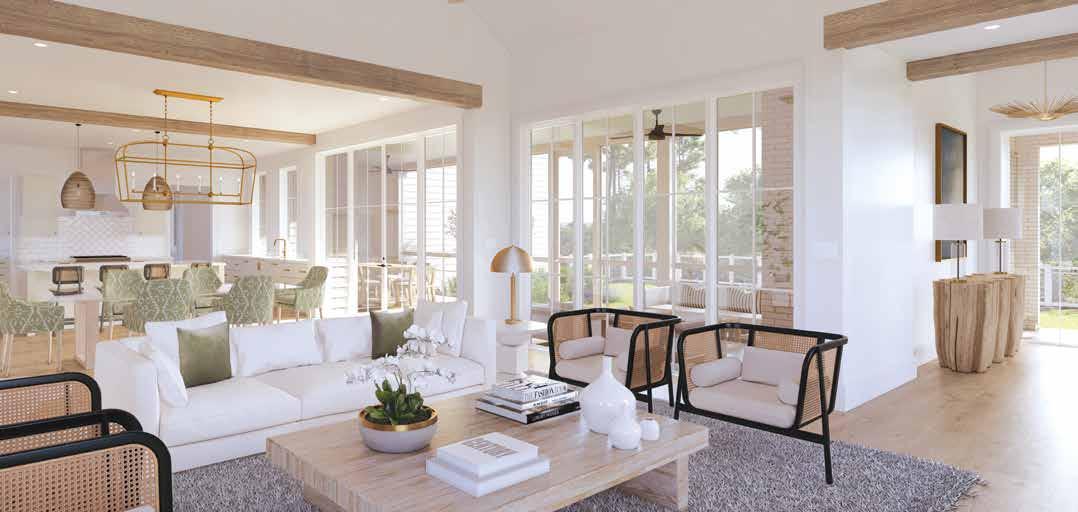 Homeowners can choose from three distinctive interior design options by Leighann Markalunas, AIA with Markalunas Architecture Group. Modern left. Transitional above.
Homeowners can choose from three distinctive interior design options by Leighann Markalunas, AIA with Markalunas Architecture Group. Modern left. Transitional above.
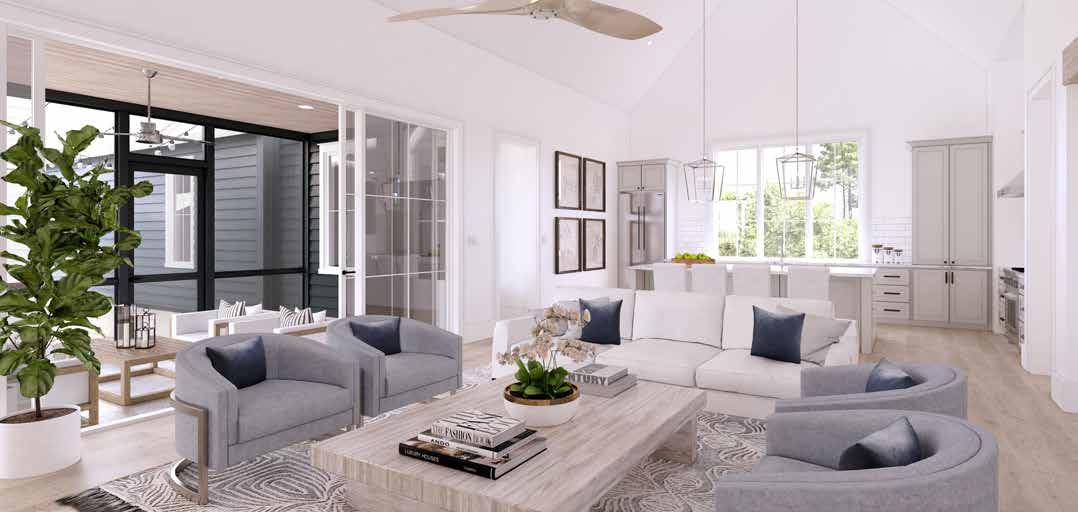 Traditional interior option above.
Traditional interior option above.
Palmetto Bluff Builders wants all aspects of your signature kitchen to exceed expectations. To ensure this, we have partnered with the legendary French cookware brand, Le Creuset, to provide one final aspect of personalization to the home.
In creating your Le Creuset kitchen, you’ll choose from an unrivaled selection of bold, rich colors in a wide range of finishes, materials, shapes, and sizes to match your personal style. Cheers to a lifetime of meals and memories in your new home.

MAY ENJOY THE DAILY BENEFITS OF THE PALMETTO BLUFF CLUB, an exclusive private membership club offering a myriad of first-in-class amenities for every passion.

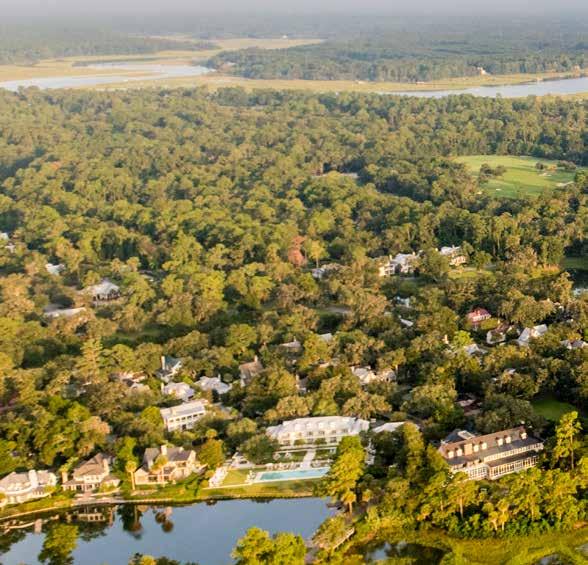
Whether you’re a golfer, a fitness buff, a gourmet enthusiast, a tennis fan, hiker or horseman, biker or bowler, you’ll find like-minded members throughout the Club. Dining at Cole’s and The Boundary's adult and family pools are just a short stroll away from The Grove. Beyond Moreland, Palmetto Bluff Club amenities, including the May River Golf Course, state-of-the-art Shooting Club, Longfield Stables, and Wilson Landing Boat Club provide endless opportunities for social gatherings and outdoor pursuits. And, as the Club continues to grow, new amenities and expanded offerings are on the horizon.

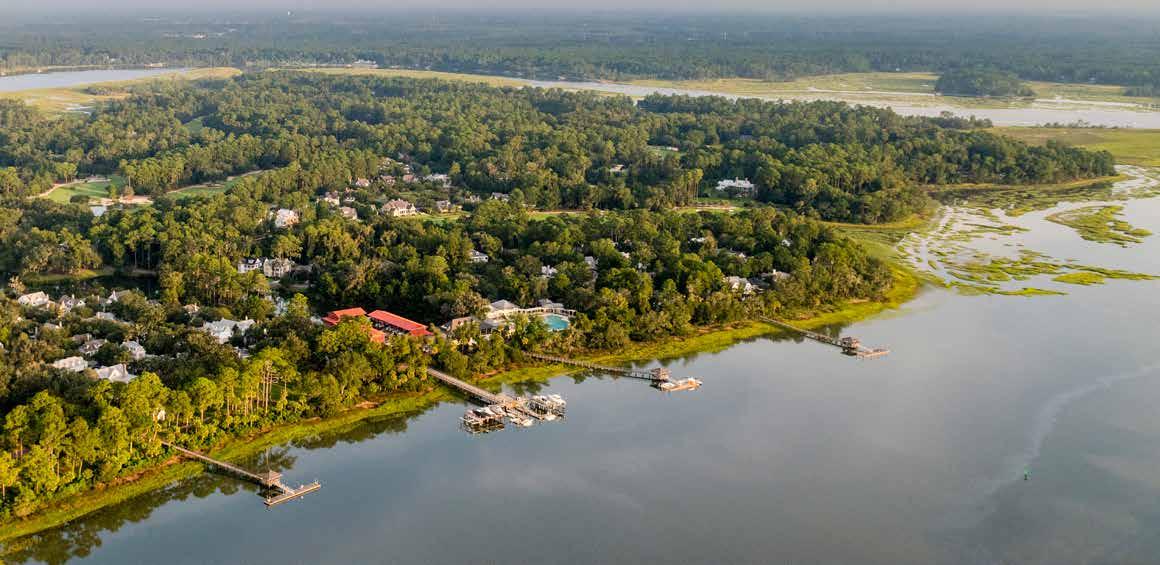 Aerial view of Wilson Village, home to restaurants and boutiques, Wilson Landing Marina, and the May River Golf Course.
Aerial view of Wilson Village, home to restaurants and boutiques, Wilson Landing Marina, and the May River Golf Course.
Palmetto Bluff Builders is the exclusive, in-house build and design team dedicated to delivering top quality, built-for-sale properties throughout Palmetto Bluff. Marrying sophisticated style with architectural artistry, Palmetto Bluff Builders’ innovative approach to built-for-sale properties offers true turnkey ease without sacrificing quality. As a result, discerning Palmetto Bluff residents benefit from a revolutionary, no-fuss ownership experience and a simpler journey to their distinctive, new home.
Clarke Design Group specializes in traditional architecture, design, and planning adhering to the classic principles of the Lowcountry vernacular. With experience in design, construction, preservation, photography, management, and marketing, the CDG team brings broad talents and experiences to the custom home design process. Their portfolio includes home and light commercial projects throughout the country with current commissions in the Carolinas, Florida, and Alabama.
Leighann Markalunas, AIA with Markalunas Architecture Group focuses on forming collaborative relationships with clients and providing a bespoke interior design experience with every project. At The Grove, she has professionally curated three exceptional interior design options to provide a seamless journey.

How many homesites are available in The Grove?

Twelve homesites are available.
Are all three floorplans offered with any of the available homesites?
The floorplan options have been pre-selected and determined for each homesite. If your preferred floorplan is no longer available, there may be an opportunity to place it on a different homesite.
How long will it take to build my home?
The typical design review and build time in Palmetto Bluff is 2 years, 6 months with Design Review Board and 18 months in construction. Your Palmetto Bluff Builders home will be move-in ready in approximately 14 months, greatly reducing the design and review process.
Do I get to select anything or is that already done for me?
The benefit of this program is that we work with very talented interior designers who understand the quality and aesthetic of Palmetto Bluff. Everything in the home is pre-selected – all you have to do is select one of the three packages that best suits your style. If you desire more customization, we offer a consultation with our interior designer to present additional offerings.
Can I redesign the interior floorplan?
The home’s footprint and interior walls are not changeable, but we do offer numerous upgrades specific to your needs.
 From Wilson Village to Moreland Village, the inland waterway offers miles of connection to nature and serene views.
From Wilson Village to Moreland Village, the inland waterway offers miles of connection to nature and serene views.

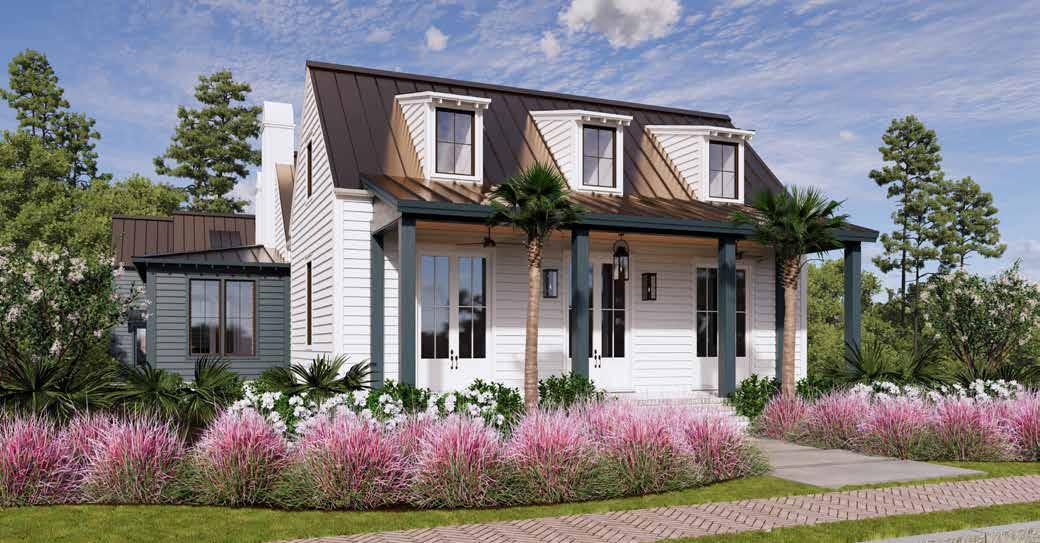 HEATED SQUARE FEET: 3,248 | 4 BEDROOMS | 4 1/2 BATHROOMS
HEATED SQUARE FEET: 3,248 | 4 BEDROOMS | 4 1/2 BATHROOMS
Heated Square Feet 3,248
Total Square Feet 4,464
Covered Porch 8' x 32' 6"
Foyer 29' x 7'
Gathering Room 19' 6" x 21'
Dining Room 19' 6" x 11'
Office 9' x 7'
Kitchen 19' x 15'
Scullery 7' x 12' 6"
Laundry 14' x 7' 6"
Garage 23' x 22'
Screened Porch 11' 6" x 33' 6"
Primary Bedroom 16' x 14'
Primary Bathroom 12' x 14'
Primary Walk-In Closet 8' x 14'
Bedroom #2 13' 6" x 13' 6"
Bedroom #3 13' 6" x 13' 6"
Flex Space 15' x 17' 6"
Walk-In Closet
Walk-In Closet Service Yard
Bedroom Primary Bathroom
Two-Car Garage Flex Space
First Floor Covered Porch Courtyard
Foyer Screened Porch Office Dining Room
Second Floor (Carriage House)
Gathering Room
 HEATED SQUARE FEET: 3,786 | 4 BEDROOMS | 4 1/2 BATHROOMS
HEATED SQUARE FEET: 3,786 | 4 BEDROOMS | 4 1/2 BATHROOMS
Heated Square Feet: 3,786
Total Square Feet: 5,401
Covered Porch 16' x 8'
Foyer 15' 6" x 11'
Gathering Room 20' x 21'
Dining Room 13' x 17'
Kitchen 14' x 21'
Scullery 6' 6" x 9'
Laundry 8' 6" x 7' 6"
Drop Zone 6' x 7'
Garage 23' x 24'
Screened Porch 37' x 12'
Primary Bedroom 16' x 19'
Primary Bathroom 13' 6" x 12' 6"
Primary Walk-In Closet 13' 6" x 6'
Bedroom #2 13' x 14'
Bedroom #3 11' 6" x 14' 6"
Flex Space #1 8' 6" x 19'
Flex Space #2 11' x 19'
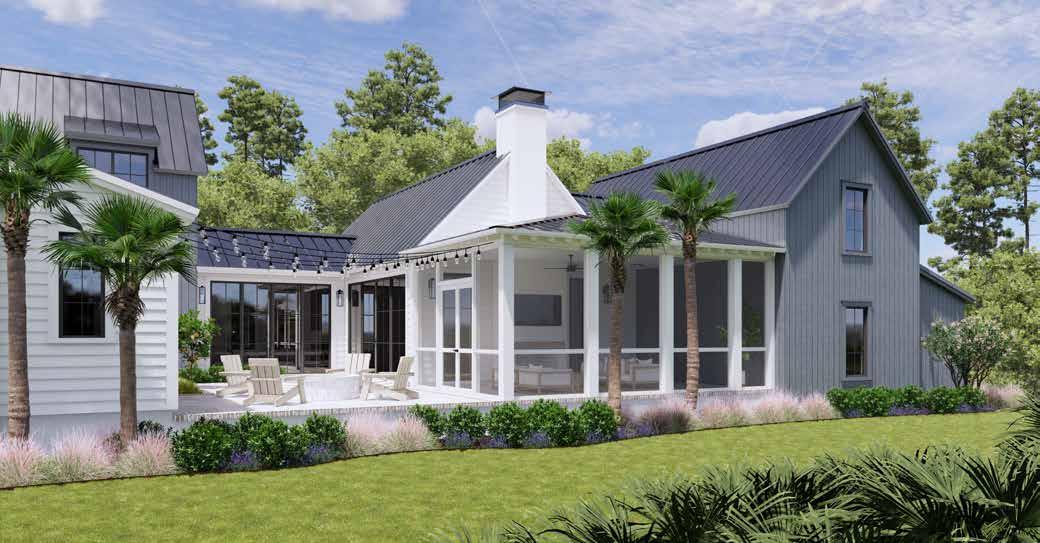 HEATED SQUARE FEET: 3,704 | 5 BEDROOMS | 5 1/2 BATHROOMS
HEATED SQUARE FEET: 3,704 | 5 BEDROOMS | 5 1/2 BATHROOMS
Heated Square Feet 3,704
Total Square Feet 5,969
Foyer 7' 6" x 10' 6"
Main Hall 26' x 6'
Primary Bedroom 17' x 13' 6"
Primary Bathroom 7' 6" x 18'
Primary Walk-In Closet 11' 6" x 9'
Screened Porch #1 8' x 20'
Bedroom #2 14' x 11' 6"
Laundry 6' x 11'
Office 7' x 7'
Gathering Room 19' x 18' 6"
Screened Porch #2 24' x 16'
Dining Room 14' 6" x 15'
Kitchen 19' 6" x 17'
Scullery 9' 6" x 6'
Pantry 7' 6" x 4' 6"
Drop Zone 7' x 6'
Bedroom #3 14' x 11' 6"
Bedroom #4 14' x 11' 6"
Garage + Cart Bay 23' x 35'
Living Room 15' x 16' 6"
Bedroom #5 15' x 13'
Screened
Please note: because identical home plans are not recommended side by side, your choice of home plans may be limited by a previous purchase of an adjacent homesite and its associated home plan selection. In the event this should be a factor in your purchase, you may want to consider naming an alternative homesite or home plan at the time of purchase. This information is deemed reliable but not guaranteed.

