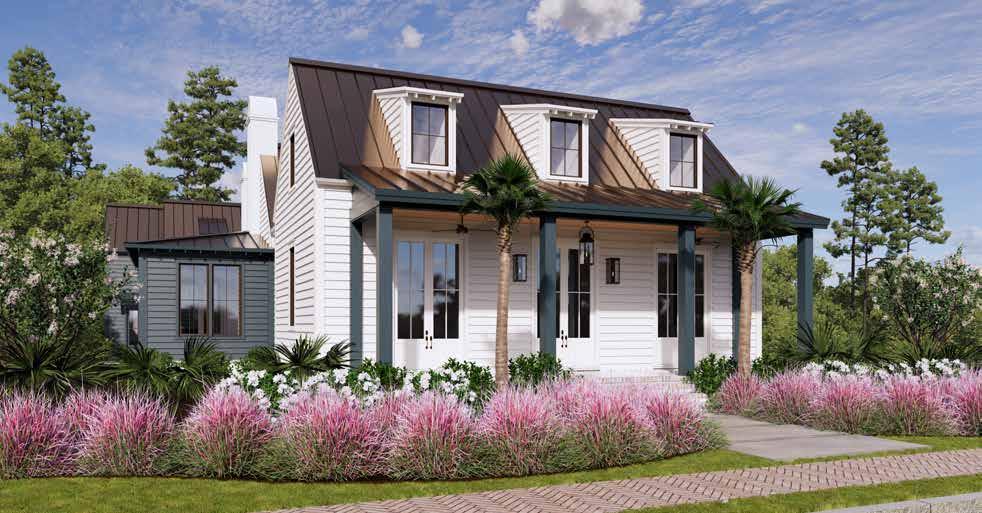THE DOGWOOD
 HEATED SQUARE FEET: 3,248 | 4 BEDROOMS | 4 1/2 BATHROOMS
HEATED SQUARE FEET: 3,248 | 4 BEDROOMS | 4 1/2 BATHROOMS

 HEATED SQUARE FEET: 3,248 | 4 BEDROOMS | 4 1/2 BATHROOMS
HEATED SQUARE FEET: 3,248 | 4 BEDROOMS | 4 1/2 BATHROOMS
Interior
• Vaulted ceilings and ample natural light in the open-concept family room and kitchen

• Visual Comfort® lighting, Moen® fixtures, and pre-engineered wood floors throughout
Exterior
• One-story home plan with a detached carriage house featuring a two-car garage, finished flex space, and separate entry
• Generous covered front porch
• Expansive outdoor living spaces, including a private courtyard and screened porch with an optional outdoor kitchen
TRADITIONAL INTERIOR DESIGN OPTION
Heated Square Feet: 3,248
Total Square Feet: 4,464
Covered Porch 8' x 32' 6"
Foyer 29' x 7'
Gathering Room 19' 6" x 21'
Dining Room 19' 6" x 11'
Office 9' x 7'
Kitchen 19' x 15'
Scullery 7' x 12' 6"
Laundry 14' x 7' 6"
Garage 23' x 22'
Screened Porch 11' 6" x 33' 6"
Primary Bedroom 16' x 14'
Primary Bathroom 12' x 14'
Primary Walk-In Closet 8' x 14'
Bedroom #2 13' 6" x 13' 6"
Bedroom #3 13' 6" x 13' 6"
Flex Space 15' x 17' 6"
Walk-In Closet
Walk-In Closet Service Yard
First Floor Covered Porch
Two-Car Garage
Space
Second Floor (Carriage House)


