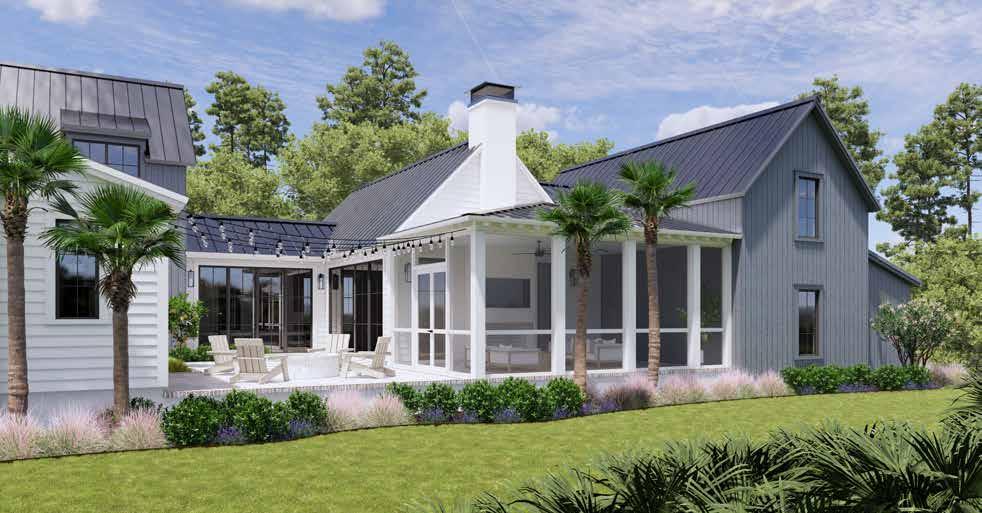THE TUPELO
 HEATED SQUARE FEET: 3,704 | 5 BEDROOMS | 5 1/2 BATHROOMS
HEATED SQUARE FEET: 3,704 | 5 BEDROOMS | 5 1/2 BATHROOMS
THE TUPELO
Primary Features
Interior
• Expansive great room that opens to the courtyard and a screened porch

• First-floor primary suite with a private screened porch
• Secondary bedrooms include ensuite bathrooms
• Extra large bonus space above the garage that can be a 5th bedroom, a large home office, media room, game room, art loft, etc.
• Visual Comfort® lighting, Moen® fixtures, and pre-engineered wood floors throughout
Exterior
• Two-story home plan with an attached two-car
garage with finished flex space and bathroom
• Stunning all-glass front entrance that opens to a private courtyard
• Screened porch comes with an optional outdoor kitchen
MODERN INTERIOR DESIGN OPTION
Heated Square Feet: 3,704
Total Square Feet: 5,969
Foyer 7' 6" x 10' 6"
Main Hall 26' x 6'
Primary Bedroom 17' x 13' 6"
Primary Bathroom 7' 6" x 18'
Primary Walk-In Closet 11' 6" x 9'
Screened Porch #1 8' x 20'
Bedroom #2 14' x 11' 6"
Laundry 6' x 11'
Office 7' x 7'
Gathering Room 19' x 18' 6"
Screened Porch #2 24' x 16'
Dining Room 14' 6" x 15'
Kitchen 19' 6" x 17'
Scullery 9' 6" x 6'
Pantry 7' 6" x 4' 6"
Drop Zone 7' x 6'
Bedroom #3 14' x 11' 6"
Bedroom #4 14' x 11' 6"
Garage + Cart Bay 23' x 35'
Living Room 15' x 16' 6"
Second
Second
DISCOVER THE GROVE



