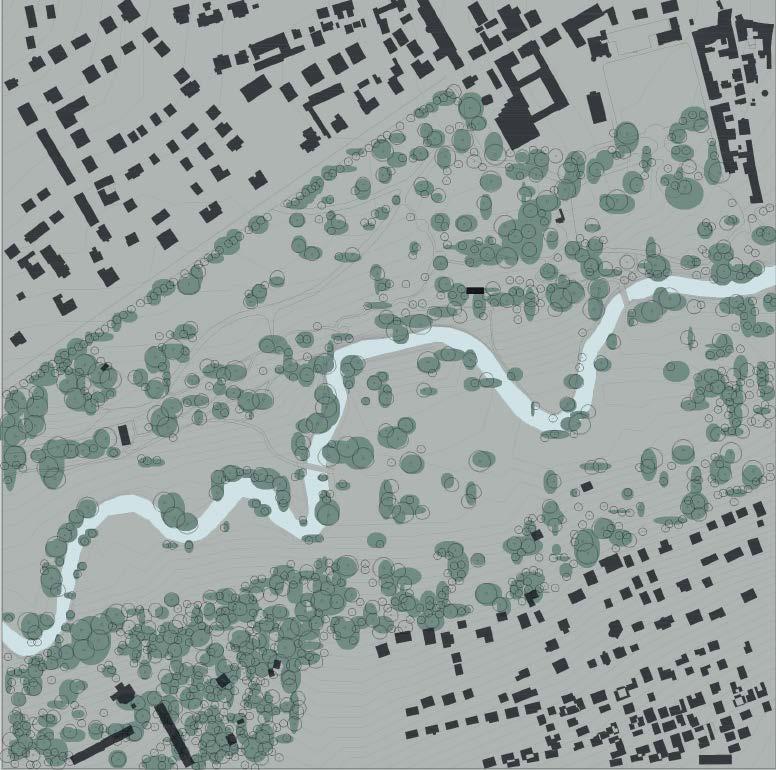
1 minute read
Park an der Ilm (concept design)
The design of the hidden pavilion nestled amidst the trees focuses on seamlessly blending with the natural surroundings, where the only visible elements are the columns that harmoniously merge with the forest.
The museum’s interior is ingeniously situated underground, creating a captivating experience for visitors. Curved walls guide guests through the architectural language of geometry, immersing them in an enchanting journey. To infuse the space with natural light, strategically placed ceiling openings allow rays of sunlight to gracefully illuminate the underground chambers, adding a touch of ethereal beauty to the museum’s captivating ambiance.
Advertisement
Site plan
Ground floor
Floorplan
Underground
Park











