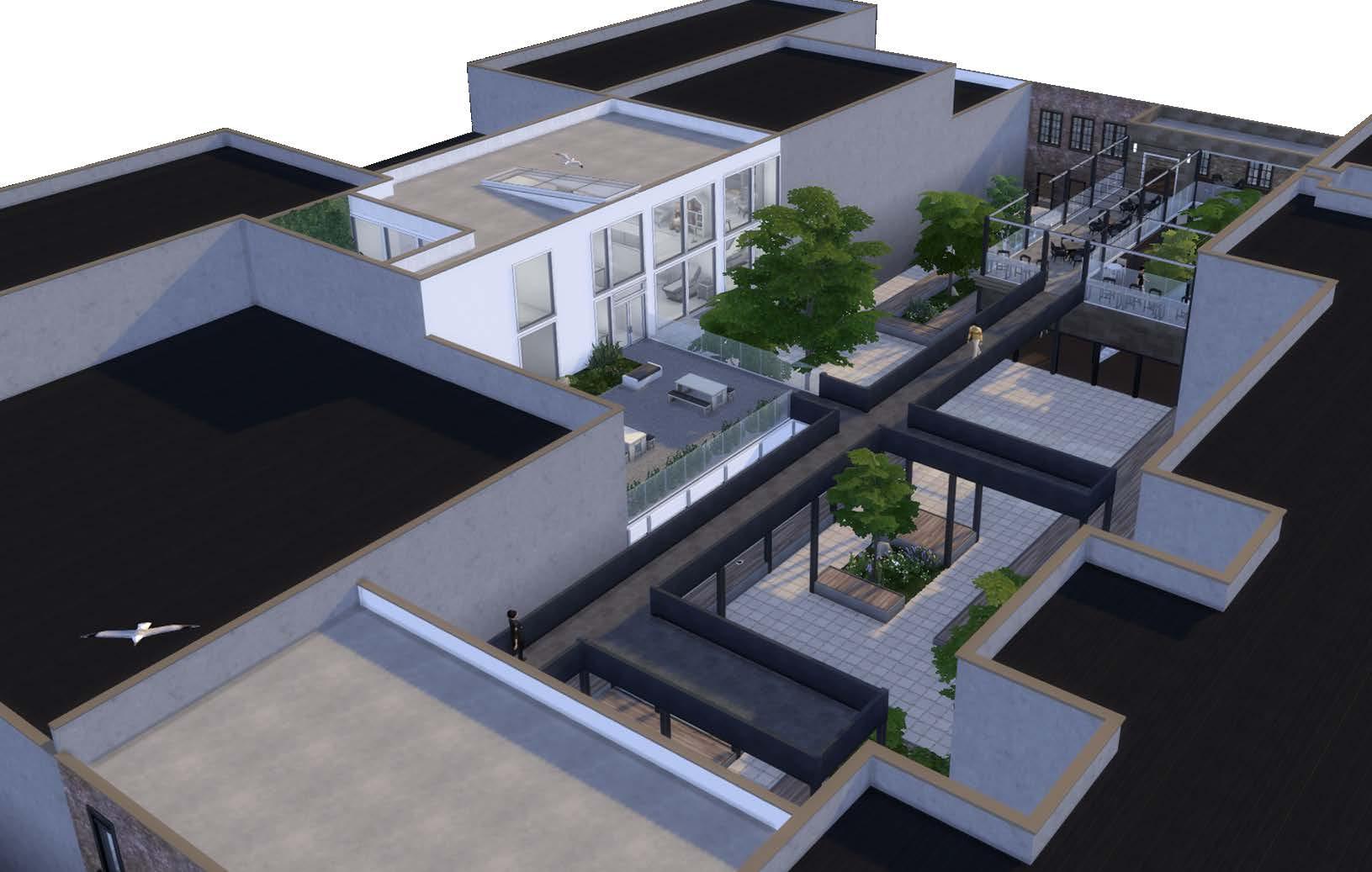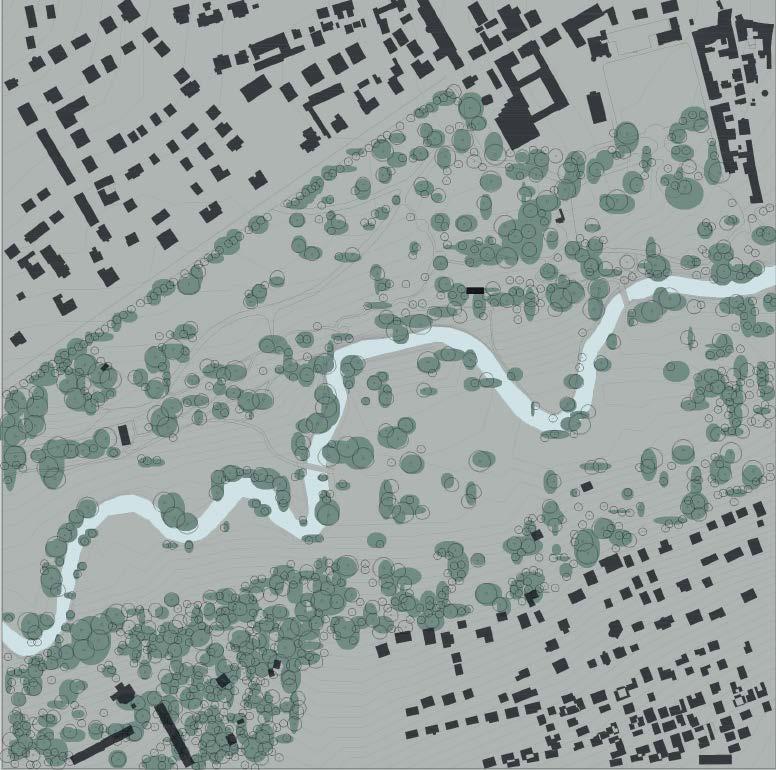
1 minute read
(D) (healthcare) La Lagunilla
City-centric architecture: Meeting needs, enriching the fabric of life.
From the perspective of a resident accustomed to the bustling commerce, it would be unexpected to encounter a place that offers an alternative to the hectic world of the historic Lagunilla neighborhood. They would enter this newly discovered environment with curiosity and a desire to explore. Inside, time would seem to pass more slowly; sunlight would filter differently; and the ambient sounds would lend a heightened sense of reality to the experience. Each resident would come to know and perceive the place in their own unique way, according to their personal taste.
Advertisement
This in-depth site investigation, culminating in an architectural project, is presented in the form of a meticulously researched booklet. It captures the essence of this distinctive space and offers a design proposal aimed at enhancing the lives of its inhabitants.
The research was made in collaboration with Luis Fernando Díaz
I was responsible for the editorial design and layout of the booklet. The project was individually designed.
Research and project booklet
Print mock-up
Research
Site analysis


Project
Healthcare center + small businesses + local cafeteria
Ground floor
Access to services through a public courtyard.
First floor
The program is connected through a salvaged bridge from the old building
Structural criteria
Booklet layout

Structure isometric drawing

Construction details
Revit


Project visualizations
Sims 4 (believe it or not)











