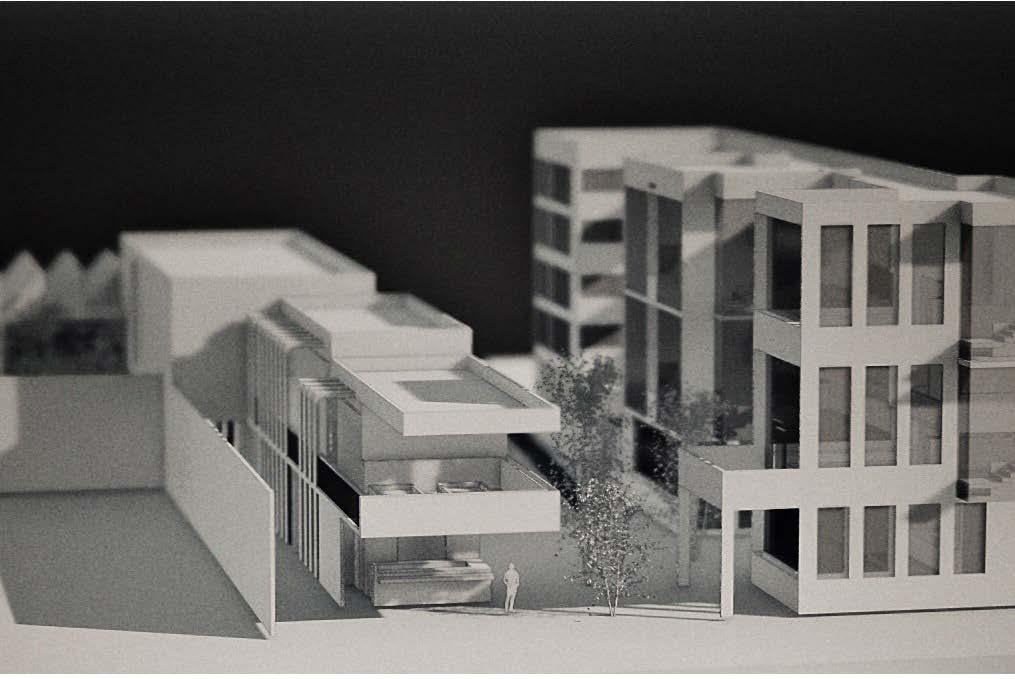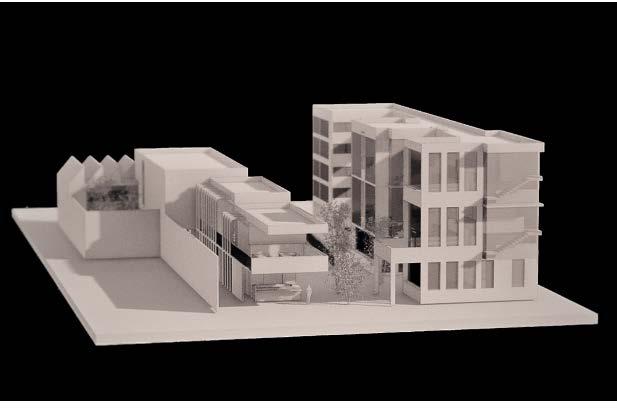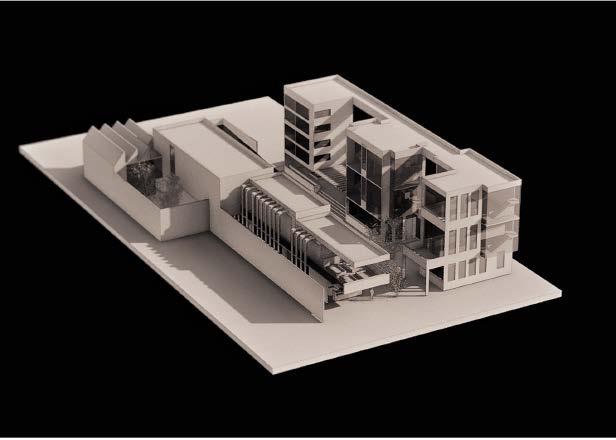
2 minute read
(A’) Park an der Ilm (concept
design)
Nature’s embrace, architecture entwined, Guiding with grace, hearts and minds aligned.
Advertisement
The design of the hidden pavilion nestled amidst the trees focuses on seamlessly blending with the natural surroundings, where the only visible elements are the columns that harmoniously merge with the forest.
The museum’s interior is ingeniously situated underground, creating a captivating experience for visitors. Curved walls guide guests through the architectural language of geometry, immersing them in an enchanting journey. To infuse the space with natural light, strategically placed ceiling openings allow rays of sunlight to gracefully illuminate the underground chambers, adding a touch of ethereal beauty to the museum’s captivating ambiance.
Park an der Ilm Weimar’s Landschaftspark
Site plan
Ground floor
Floorplan
Underground
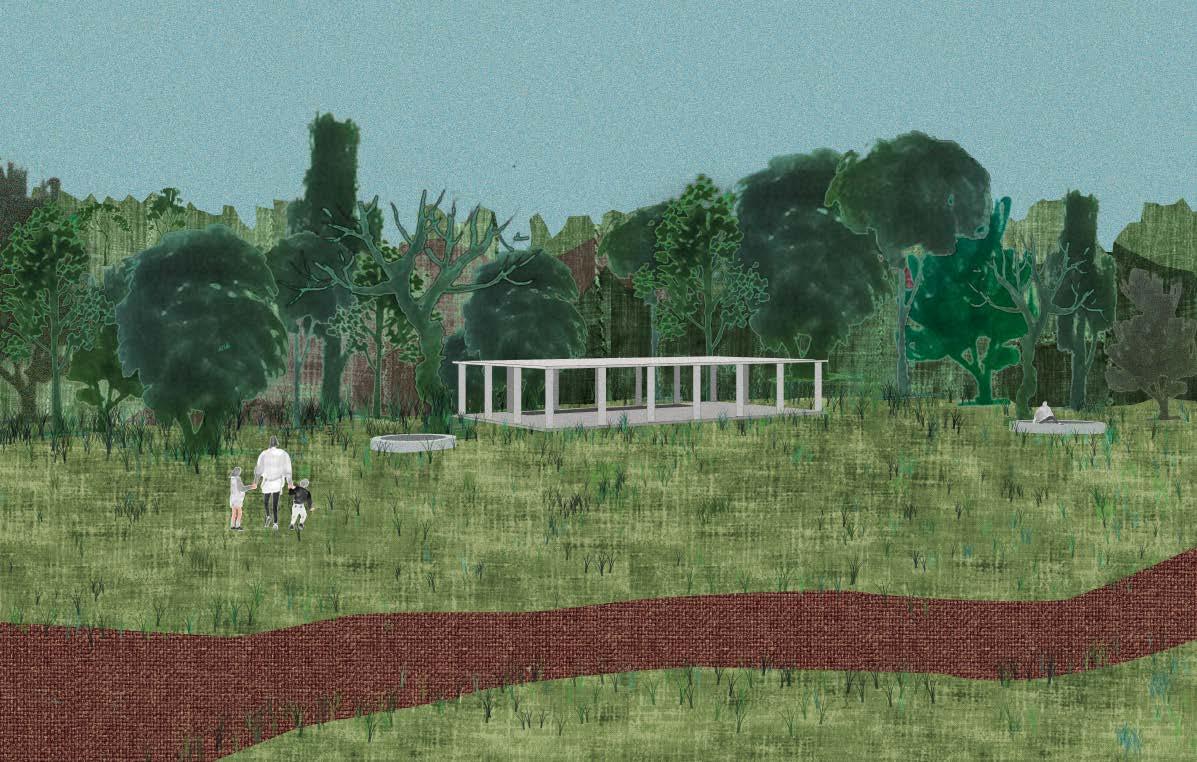
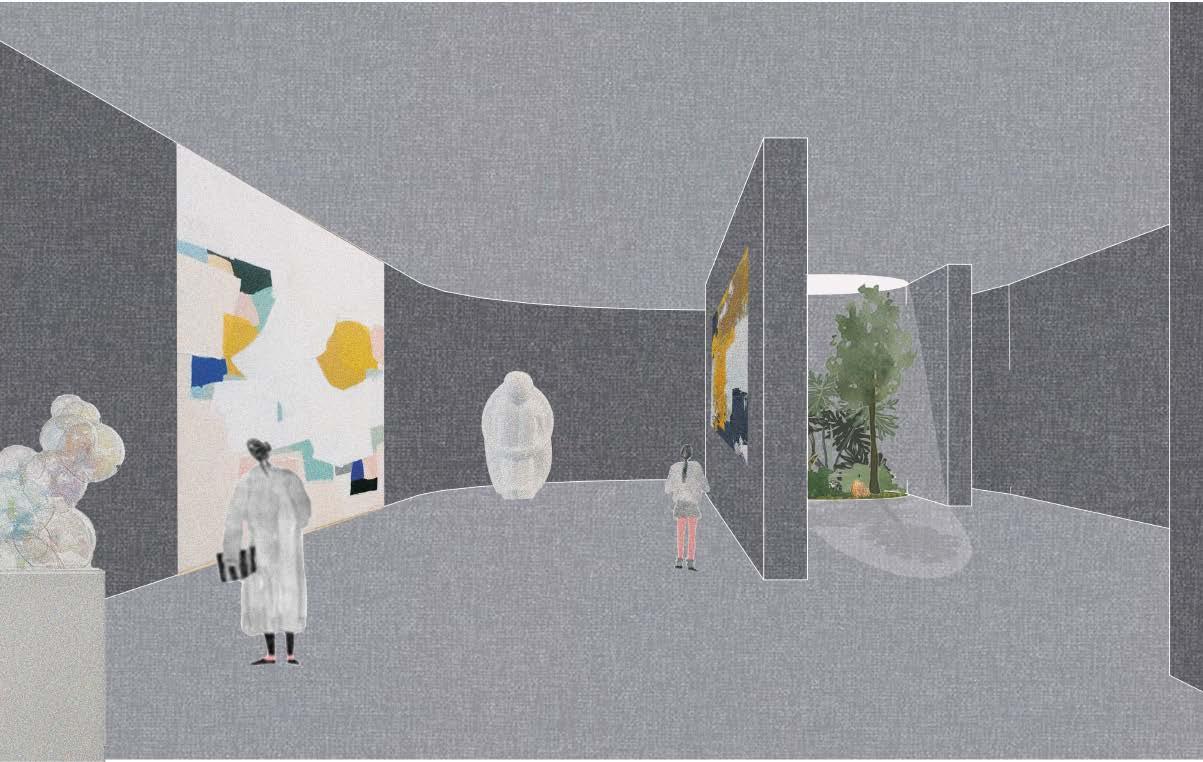
(B) (national competition)
7s Memorial
We consider habitable those spaces that make us feel secure, shielding us from the outside world and embracing us during our daily activities. It could be said that we enter a state of comfort when we are inside our homes, a place where we confidently take ownership. However, this feeling may appear fleeting when confronted with an unforeseen event of devastating consequences. Suddenly, we are subjected to forces beyond our control, determining our fate. We may become victims of tragedies that, unable to repel, each must endure.
The idiosyncrasies of each experience will be marked by different struggles—some prolonged waits, treacherous and irregular paths, or seemingly endless falls. Yet, amidst it all, it may seem incredible that the certainty of finding a sign at the end of such a long journey still remains. But we must be optimistic. The reality is that to get closer to the exit, we find ourselves in a situation where, as if facing an unjust test, we must summon our courage once more, take the leap, and together seek the path that will lead us out as soon as possible.
As long as there is no sense of community, as long as we forget those who have also had to walk these unfortunate paths, we will be the ones condemning our fellow beings to tread the same road back.
The project materializes these words and transforms them into spaces, symbolizing those welcoming places that suddenly turn into narrow, rugged staircases, their directions culminating in an opening towards light and openness.
Upon exiting through this opening, a cantilevered platform emerges, inviting us to take a leap onto it. To reach the outside, one must climb a staircase composed of seven cascading steps.
Out of numerous submissions nationwide, our project was among the distinguished selection of thirty honorific mentions. It was subsequently reproduced and disseminated for exhibition at esteemed academic institutions in Mexico and Spain, symbolizing a testament to its significance and impact.
This project was made in collaboration with Juan Pablo Rangel Ronquillo.
The stairs
Represent the unique personal journey
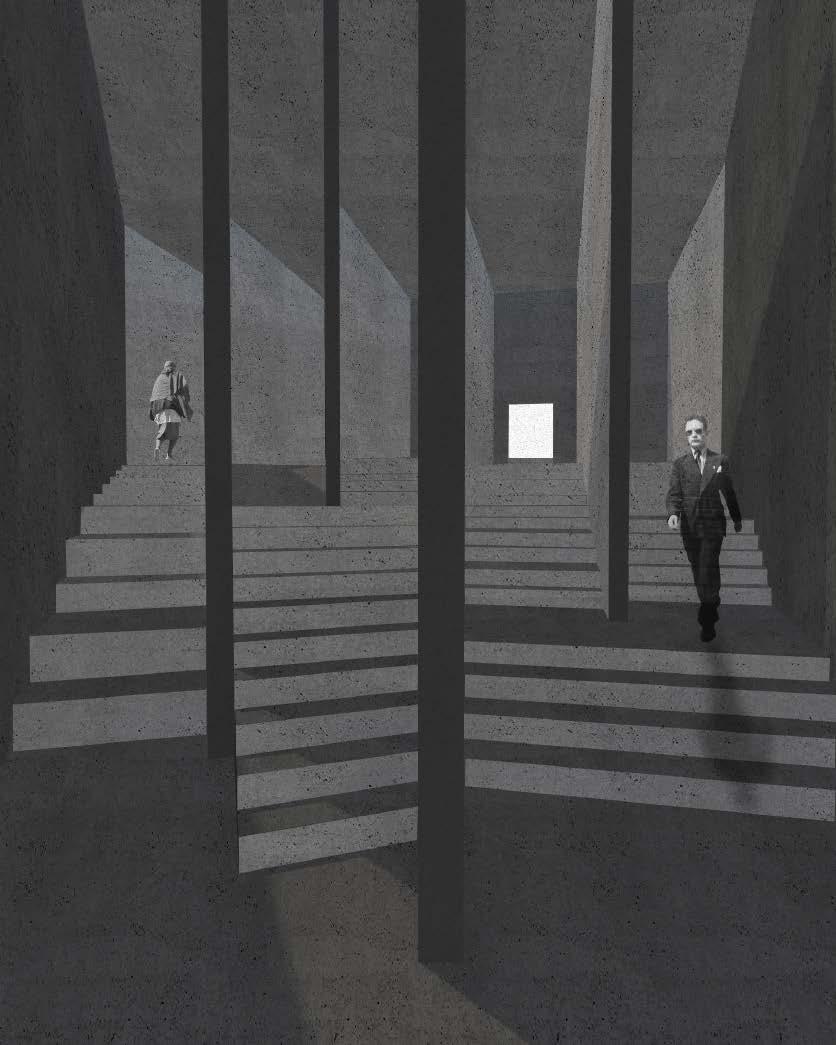
Ambivalence
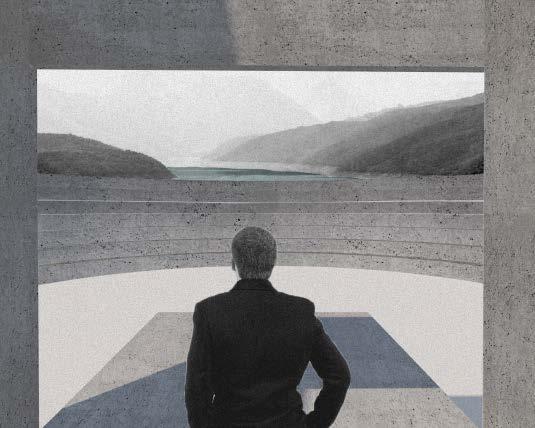
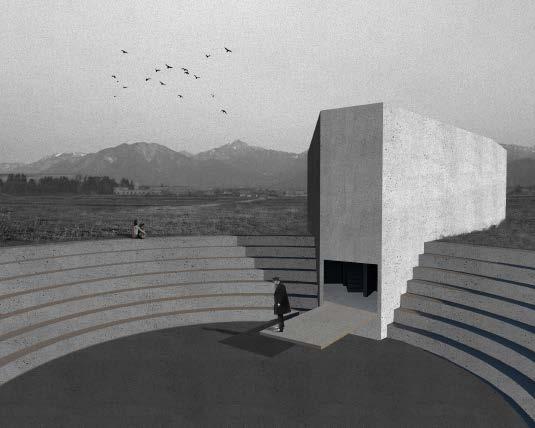
Presentation board
Selected as an Outstanding proposal
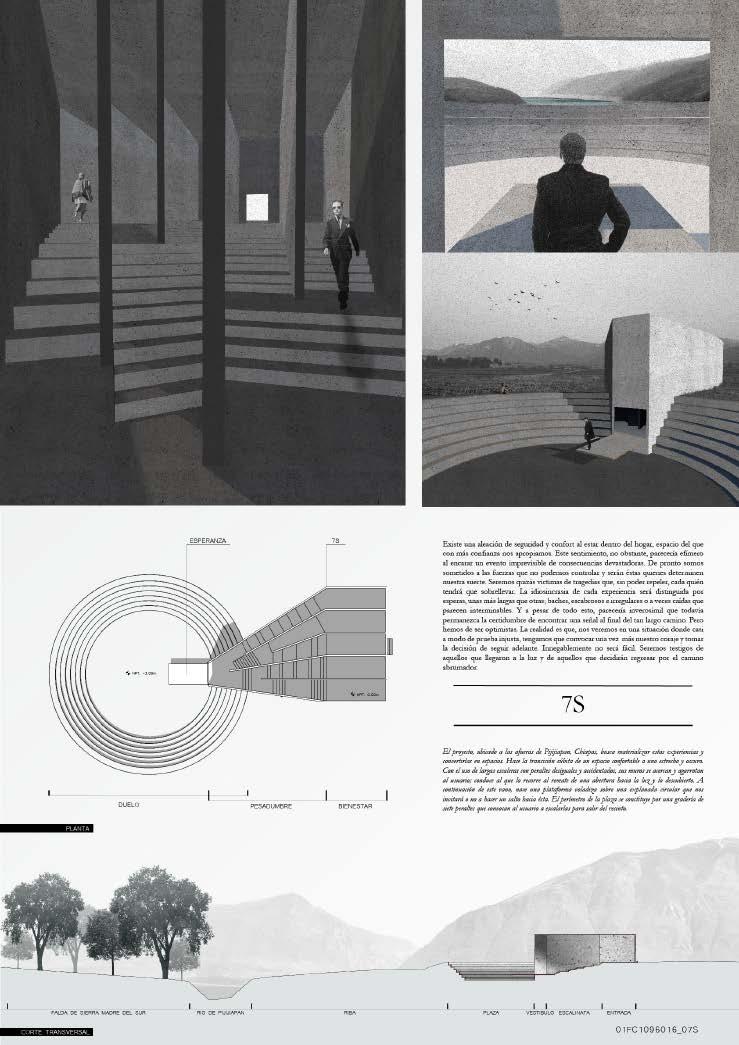
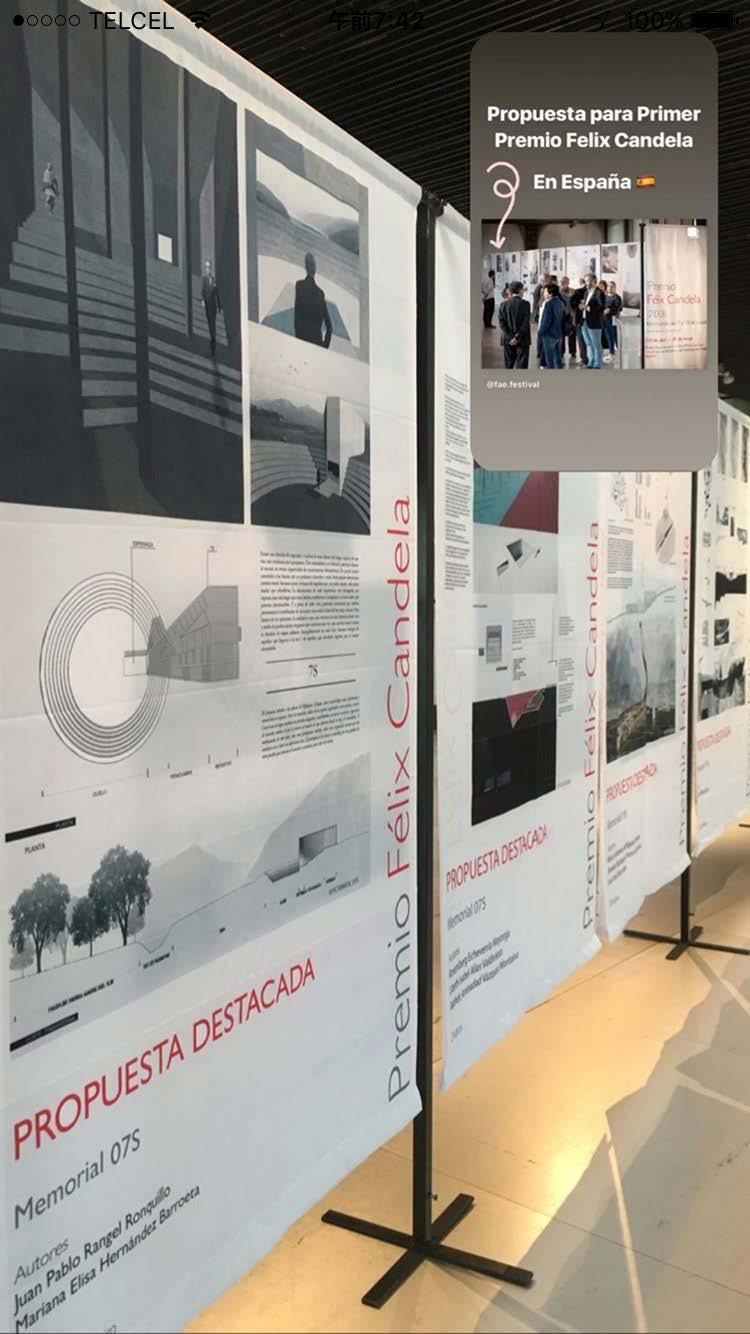
(C) (mixed-use)
SMLR community center
Empowering community through residential and cultural enrichment.
Santa Maria la Ribera stands as one of the earliest meticulously planned districts within Mexico City, cherishing the distinct and time-honored traits emblematic of traditional Mexican neighborhoods. Its encompassing atmosphere, replete with local establishments, seamlessly fosters a sense of belonging within a warm and tight-knit community.
Nestled adjacent to the prominent Santa Maria la Ribera park and sharing a thoroughfare with the esteemed Geology Museum, two vacant plots emerge amidst culturally significant edifices, namely a school and a cultural center. Notably, the site boasts an authentic 19th-century facade, officially recognized and catalogued by the National Institute of Fine Arts.
Ground floor
Access to the community center and shops
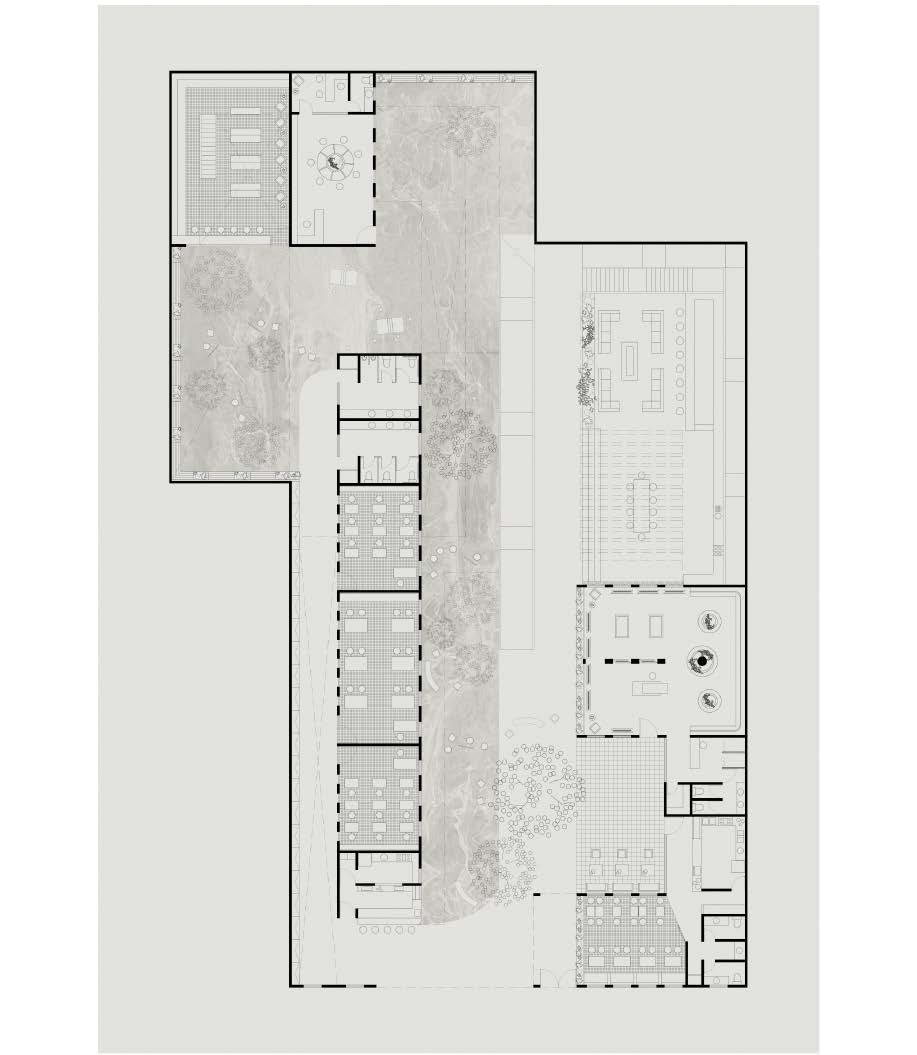
First floor
Standard plan for residential units
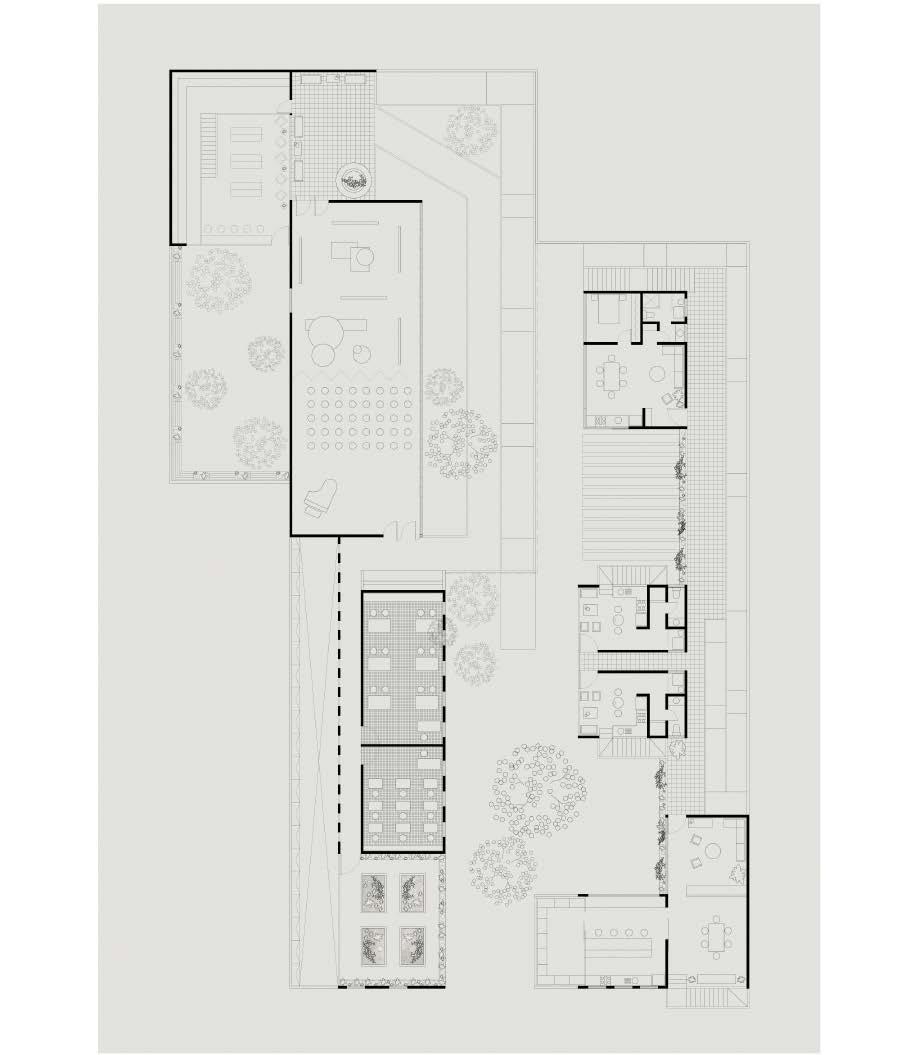
Rendered in Enscape +Photoshop
