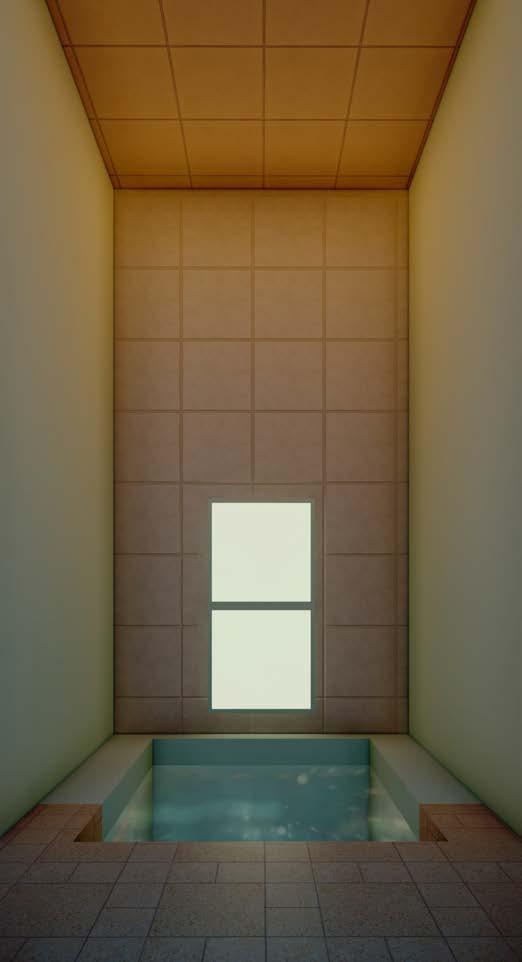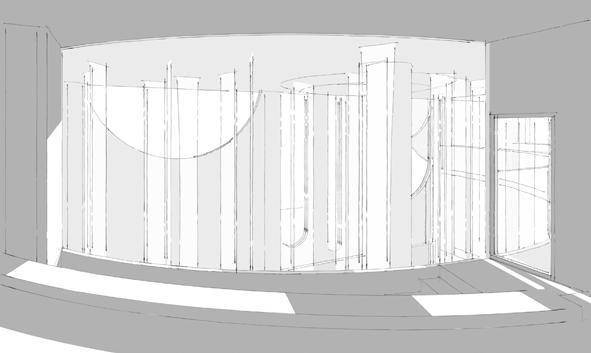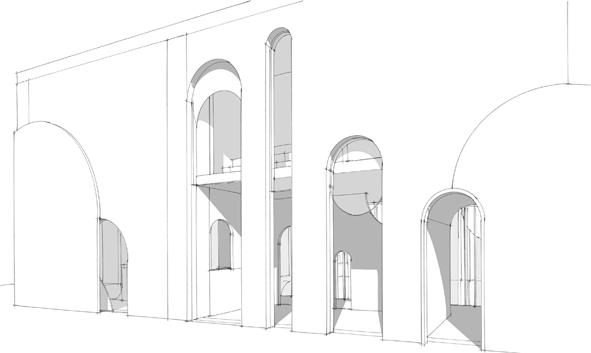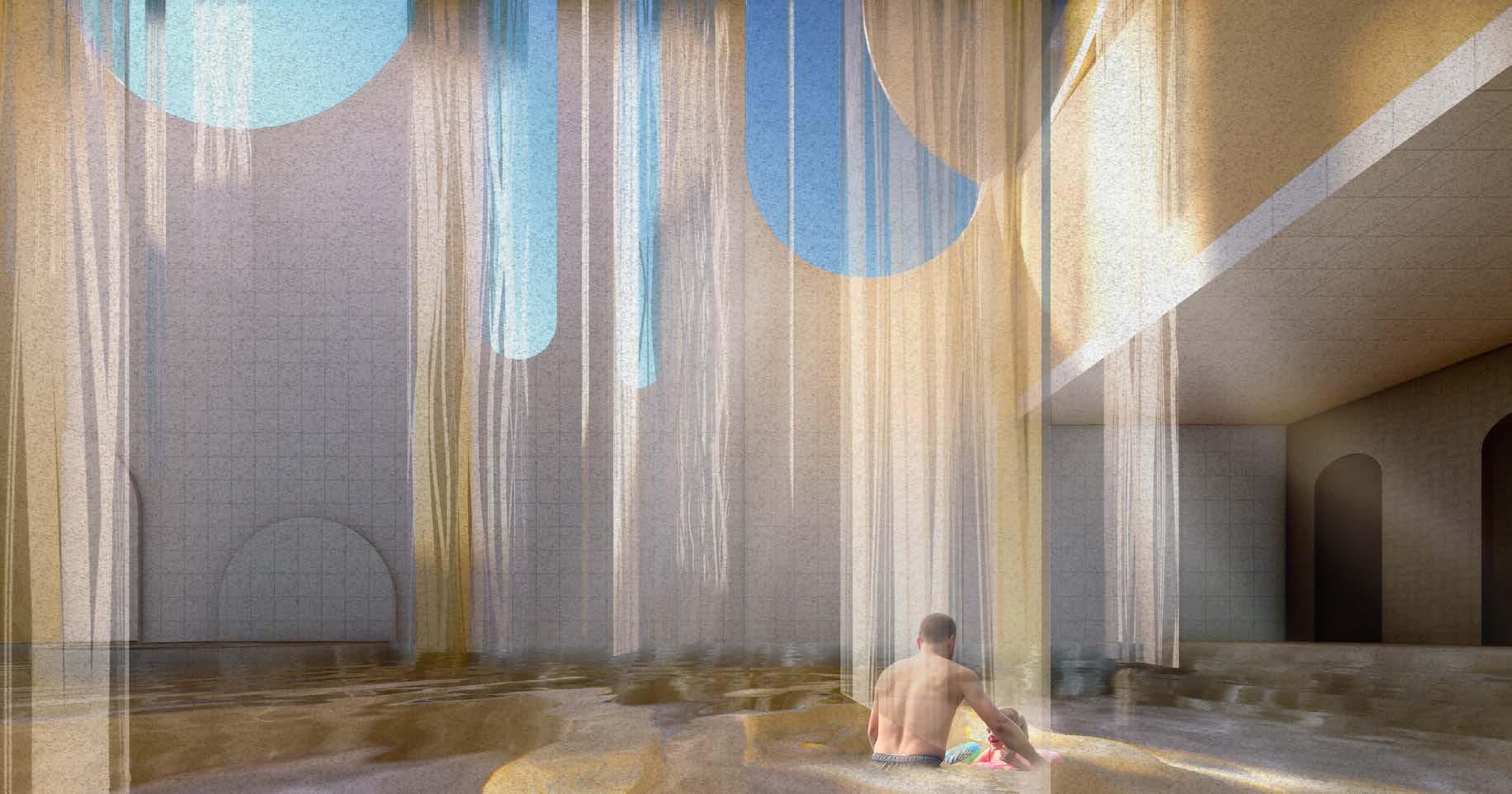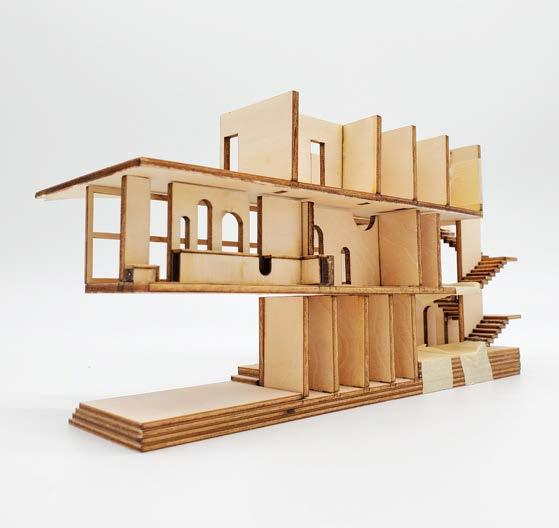
2 minute read
PART 2 HOW DID I MAKE THE DESIGN
1.OVERALL PLAN
1.1 INITIAL PLAN
Advertisement
1.2 IMPROVED PLAN
Problems:
1. There are three floors on the ground, which are huge and oppressive.
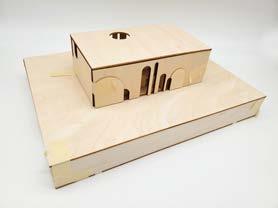
2. The pool is set on the second floor, which is easy to seep and leak, and the height of the first floor is not enough.
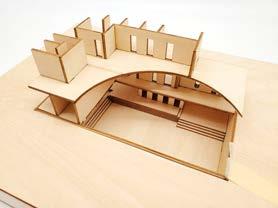
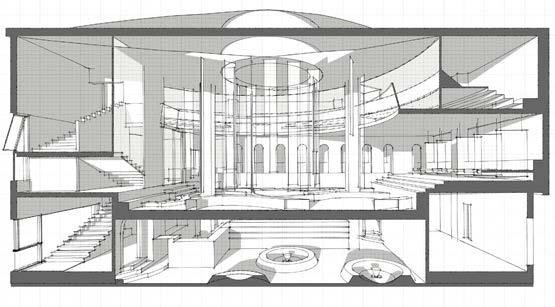
3. There is also insufficient bath area.
SECOND FLOOR 1:100
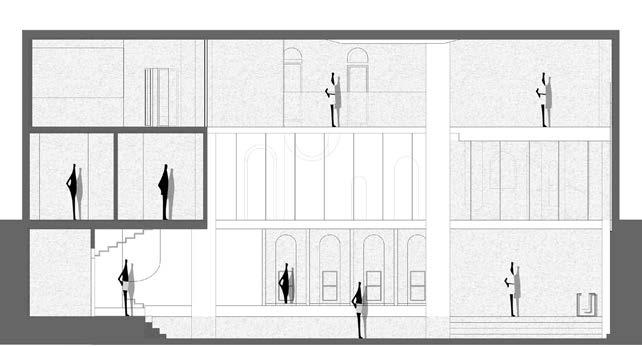
2. SPATIAL FUNCTION ARRANGEMENT
2.1
Solutions:
1. There are only two floors on the ground, and the cube looks light.
2. The pool is set on the ground floor, which is convenient for water supply and drainage. And the height from the ceiling to the floor is 9 meters, with a better view.
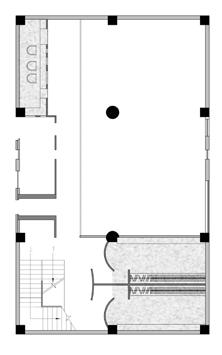
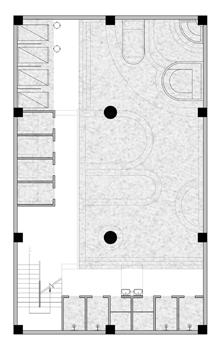
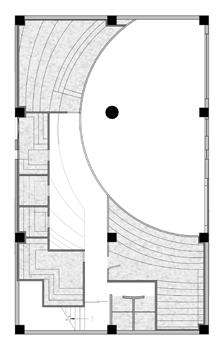


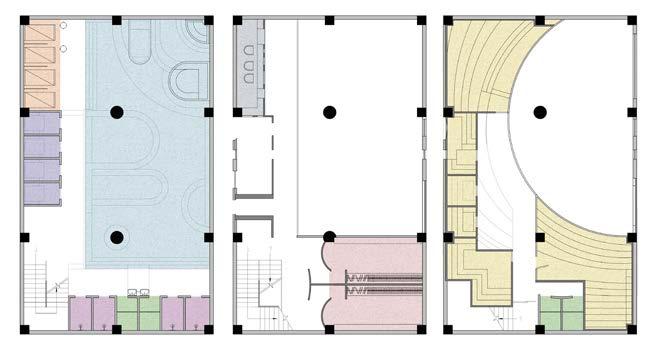
3. Larger bath area and more practical sauna room.
2.2 STREAMLINE ANALYSIS
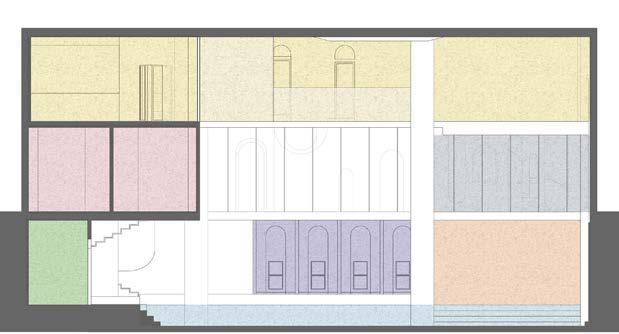
3.1 ANALYSIS OF LINES OF SIGHT FROM DIFFERENT ANGLES
3.1.1 Internal And External Sight Lines 3.1.2 Sight Among Functional Areas 3.1.3 Disturbed Sight Of The Pool
The East-West dens correspond to each other, and the line of sight can pass through the whole building without falling into the relatively private bath area. And the window of sauna area on the second floor is only for lighting, and it will not be too penetrating to cause privacy leakage.
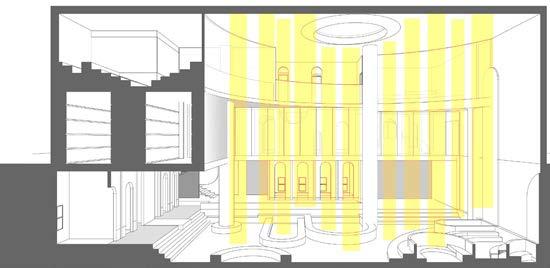
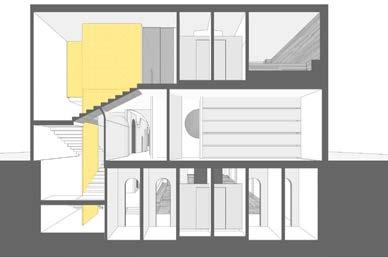
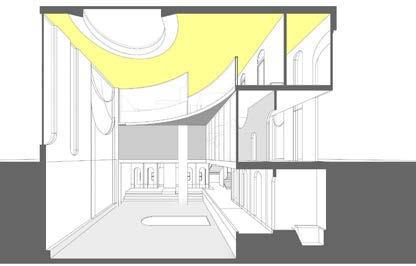
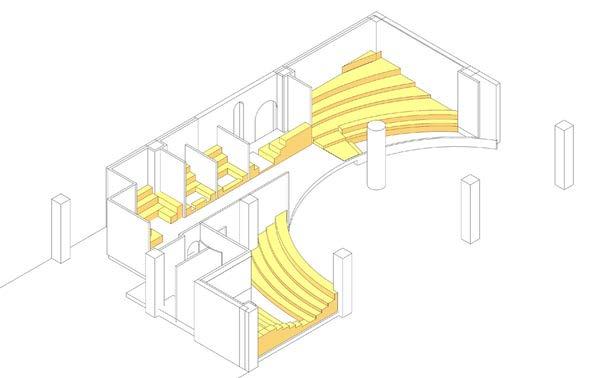
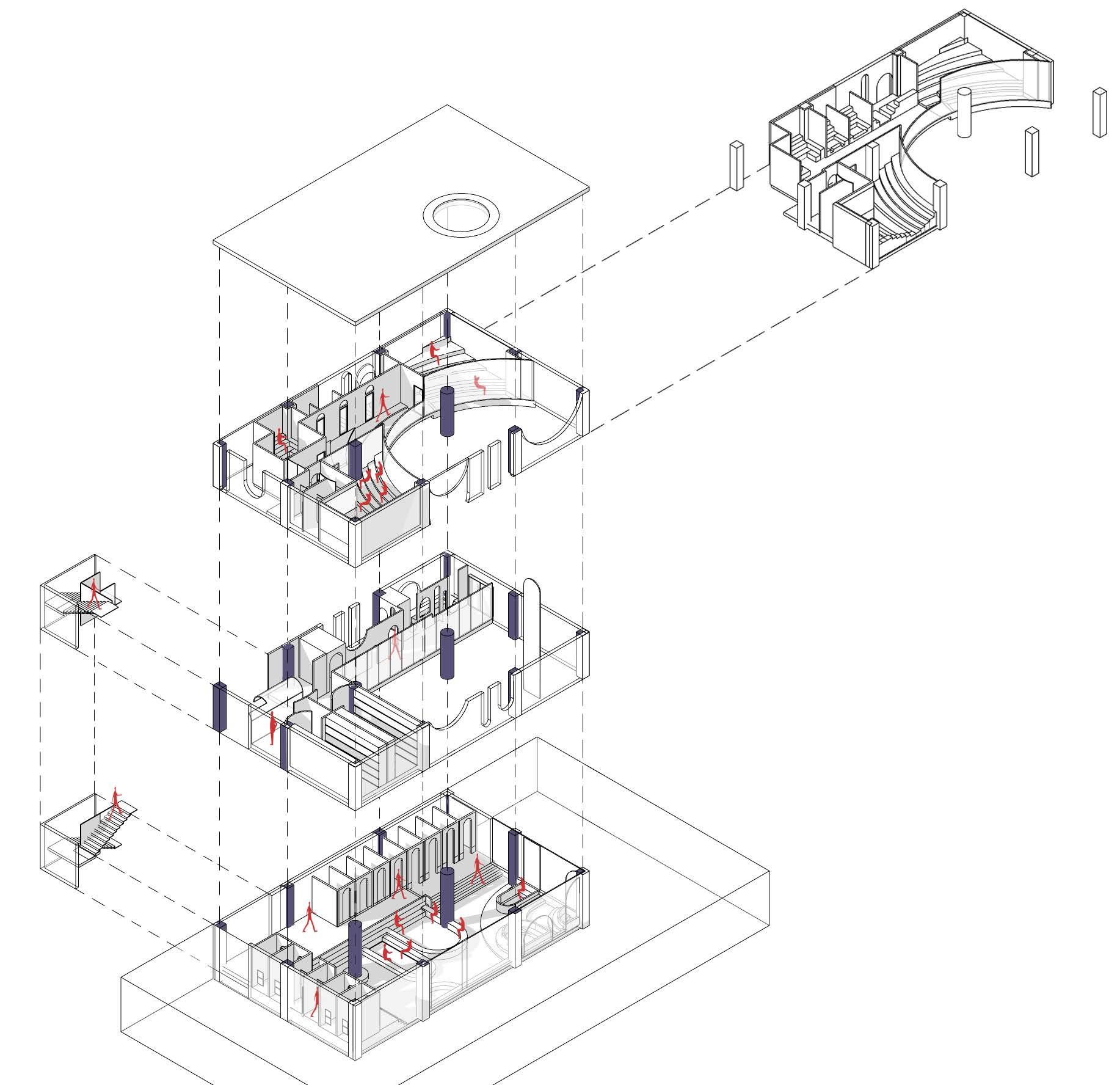
The location of the stairwell is relatively private. The view from the hall will not easily reach the stairwell, which is convenient for customers to wear swimsuits. The blocked view through the dressing room ensures privacy. The shower room can see the general situation of the pool.
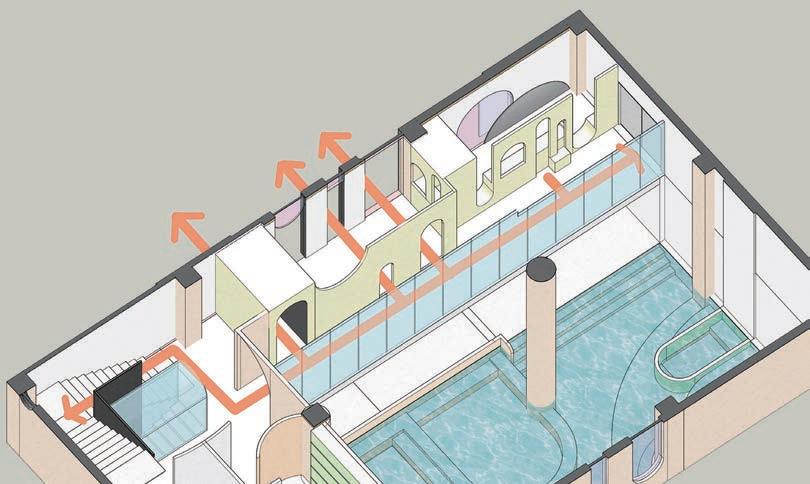
3.2 THOUGHTFUL DESIGN OF SIGHT LINE AT THE ENTRANCE
First of all, you will be confined to a small space, after any entrance, but you can see the misty bathing atmosphere behind you through several arches.
The opening doorway on the left side of the entrance leads you to the reception to check in.
From the archway through the wall, you enter a long corridor with a good view.
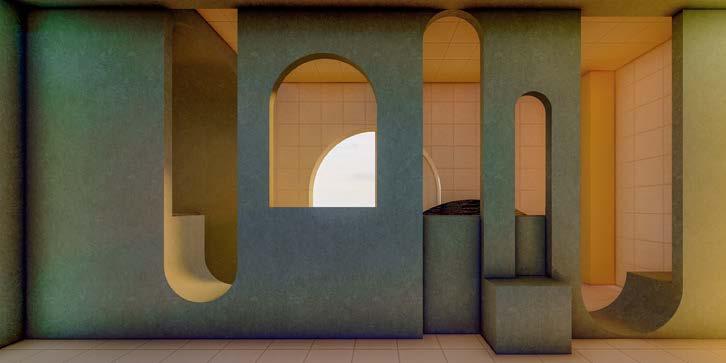
Turn right and you can start the bath.
People in the pool can't easily see each other because they are blocked by the hanging curtains, with the Tyndall effect caused by water mist and light.
There are several types of sauna rooms. Some are small rooms which can be locked, suitable for family, or close friends. Some are public rooms where you can make friends and play some easy games.
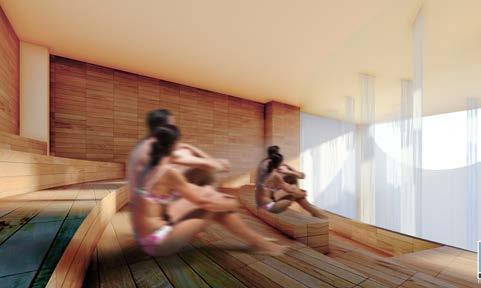
4.1 APPLICATION OF BASIC PATTERNS 4.2 COLORS AND MATERIALS

One end is curved and the other is straight, which makes it more directional and dynamic.
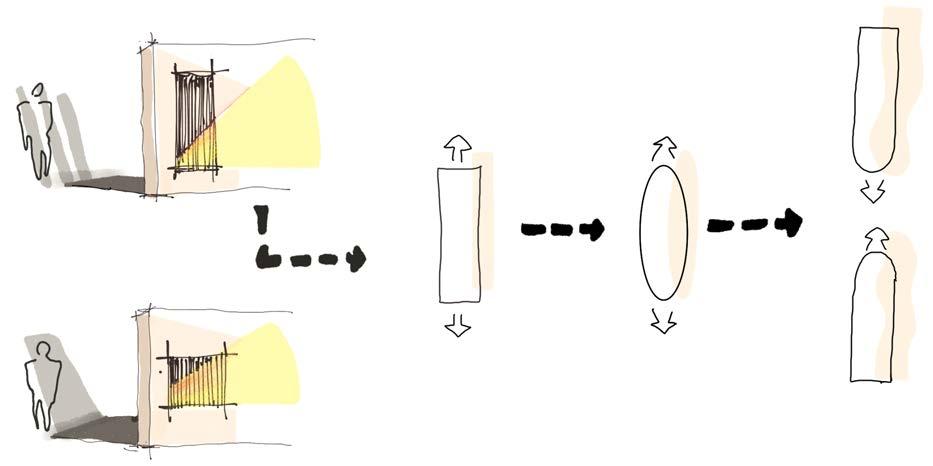
Use clean colors to convey pure feeling.
Vertical bar shaped windows can make more peaceful visual effect.
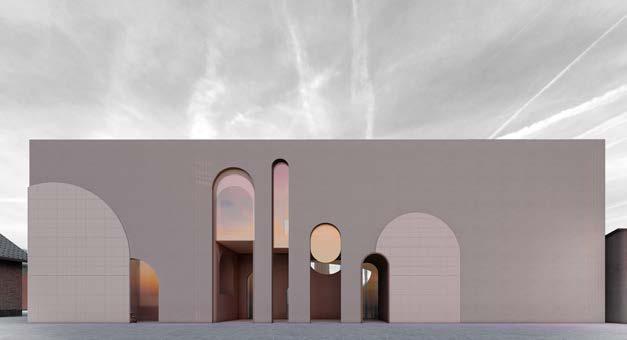
Curved ones are softer than straight ones.
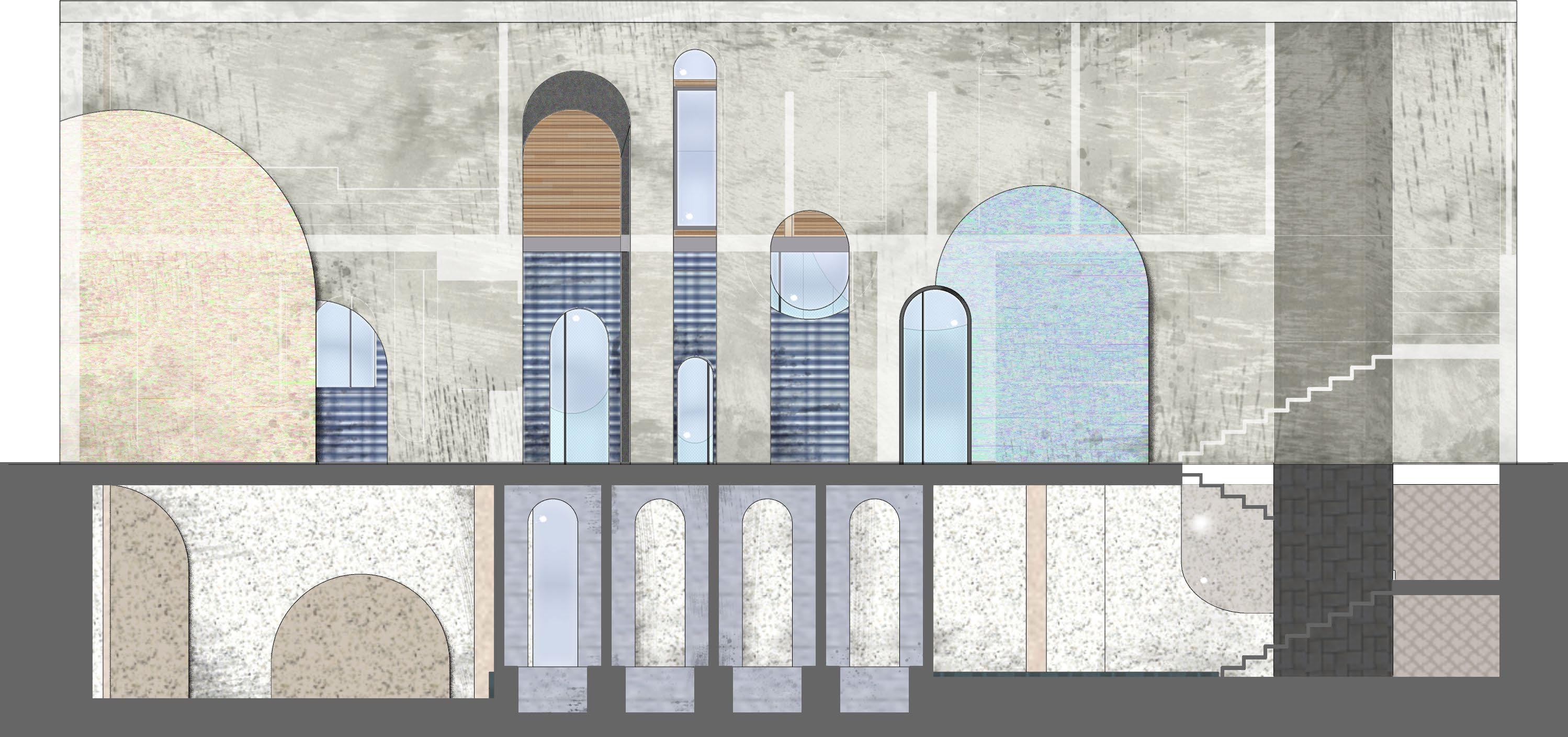
5. LIGHTING
Make full use of the natural sunshine in prime time.
Large windows were opened at high places to let in a lot of sunlight.
The single bath in the basement uses LED windows to fill in light.
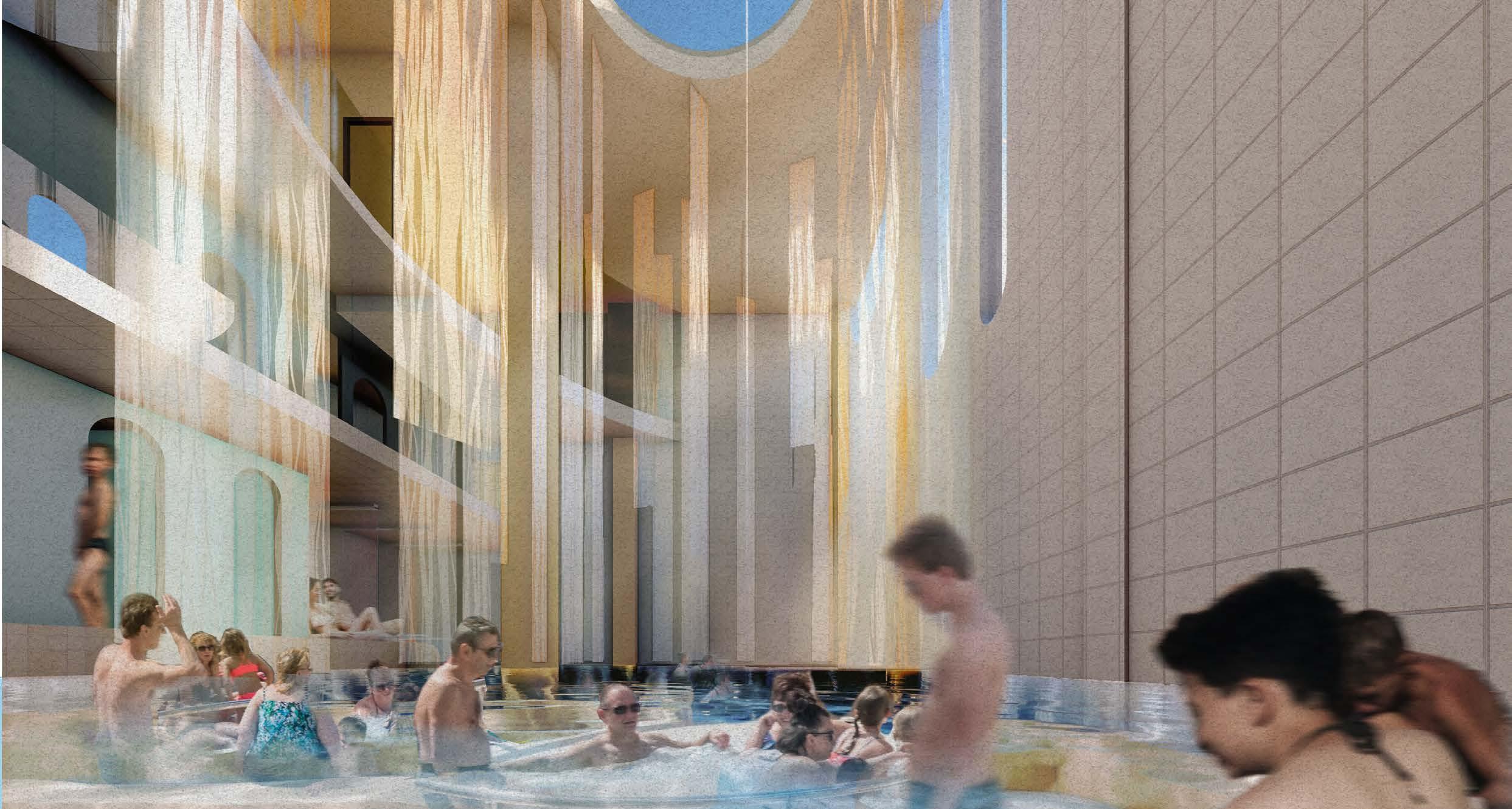
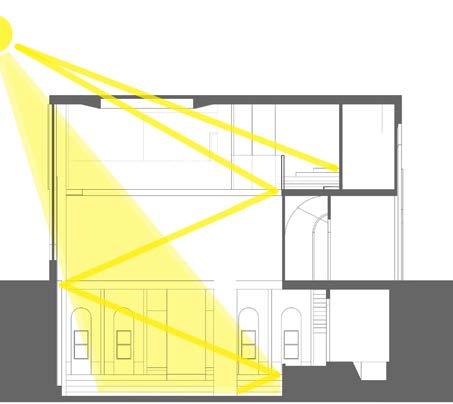
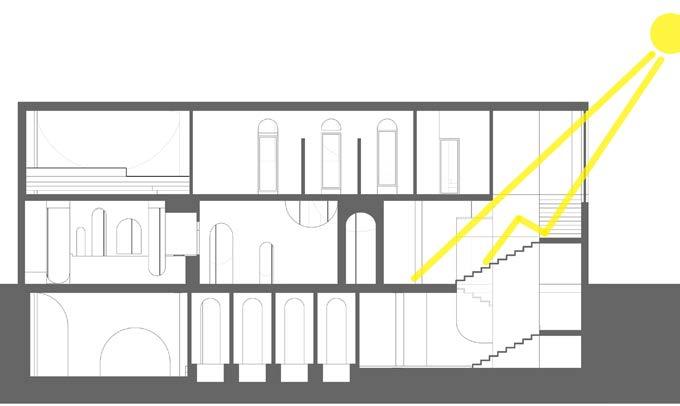
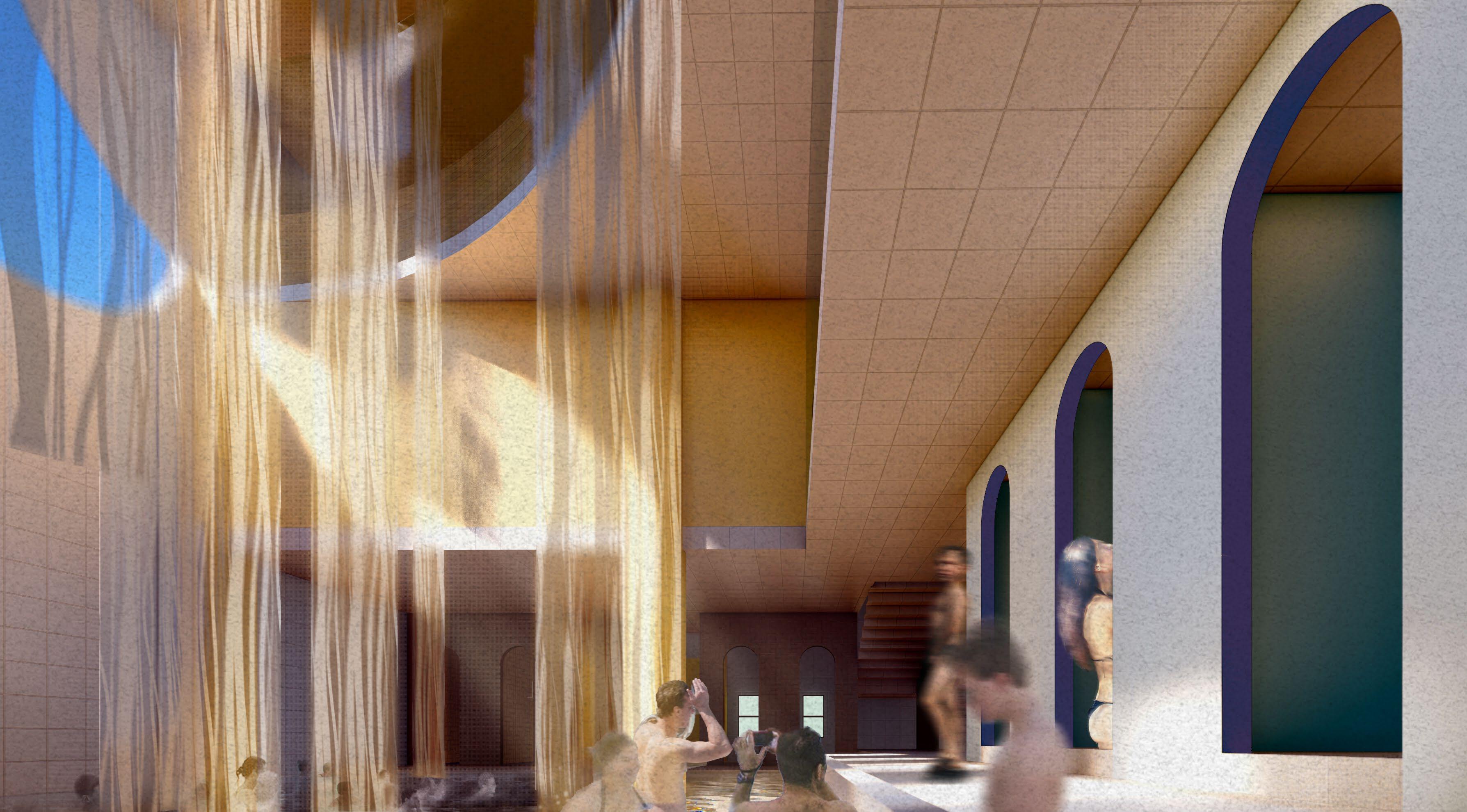
6. MOIST
The humid air volatilizes from the basement. In order to prevent the vapor from liquefying into water, the first and second floors are enclosed with glass. And the glass has heat sense, which can match the temperature of bath area and avoid condensation of water mist.
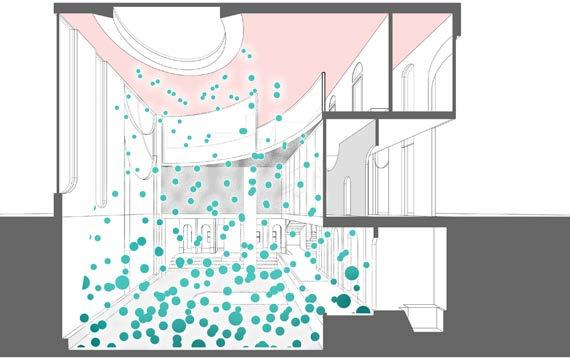


7. DISPLAY OF BATH TYPES
There is a separate small bathtub in the big pool. You can find a hazy afternoon enjoyment between the gauze curtain and the sunlight.
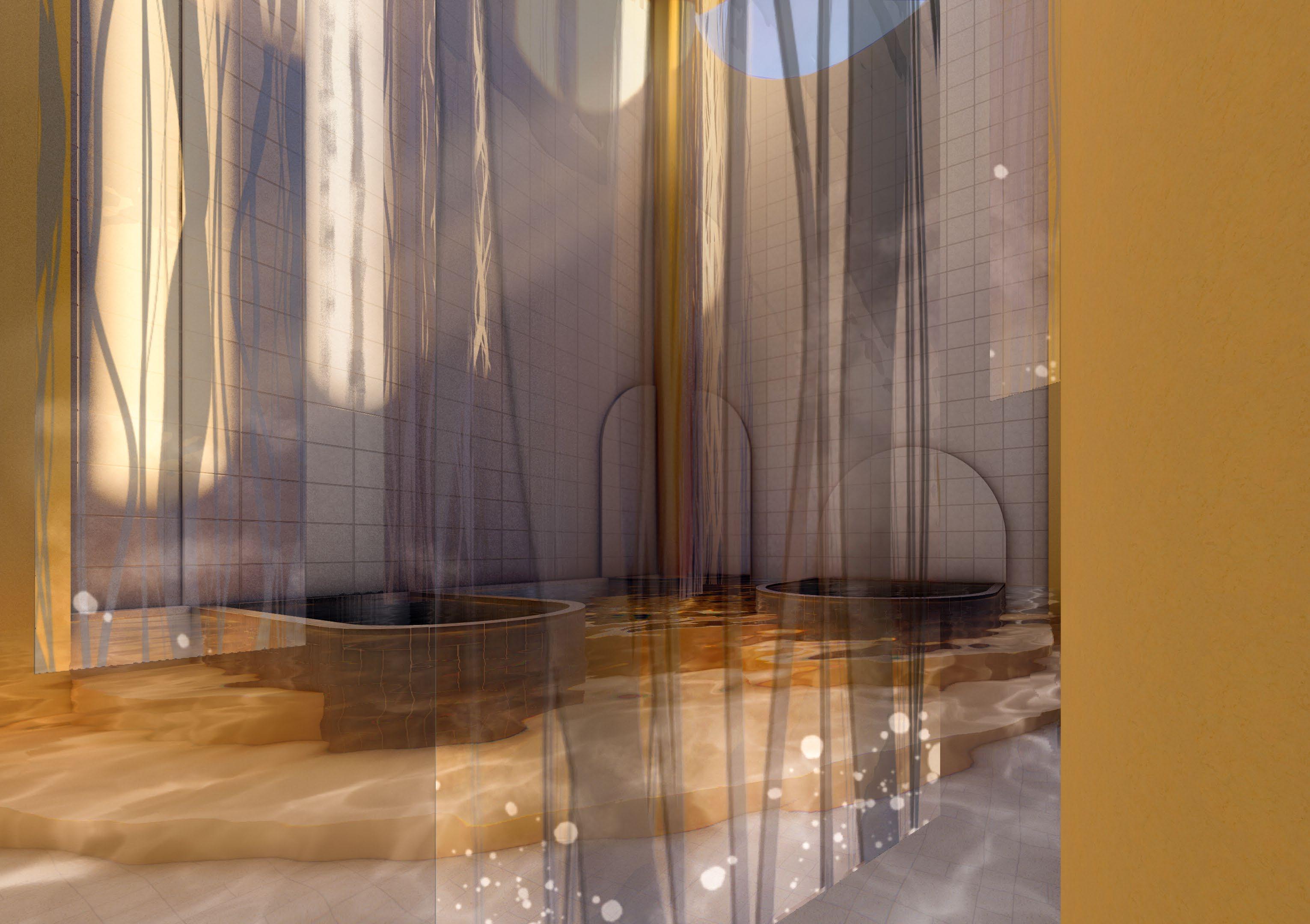
7.2 SINGLE BATH
7.3 LARGE BATH WITH SEPARATE SEATS
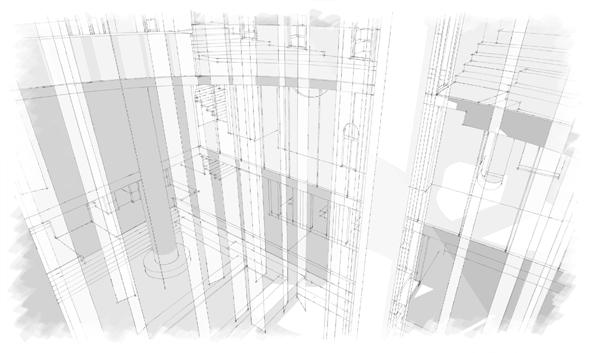
THE STORY MIGHT TURN INTO...
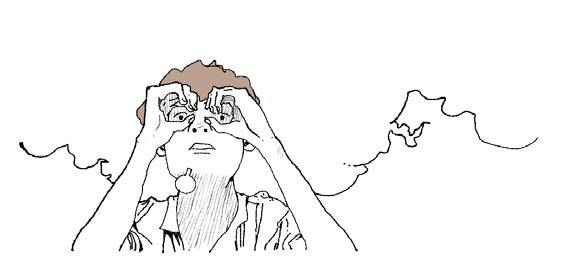

I heard that a new shop just opened in the Hualongchi Street. It is a new bath. I, a native of the south, haven't been there yet. I really want to experience it!
Wow, it's a traditional bathhouse! So, we can call more friends to come with us next time!
It's weekend again. I'm so tired. Where can we hang out?
Well, I've been taking a bath since I was a child. Let me see if it's authentic.
And this one meets all your requirements. It's not tiring but a good relief. You can also move around here. It's very suitable for a large group as well!
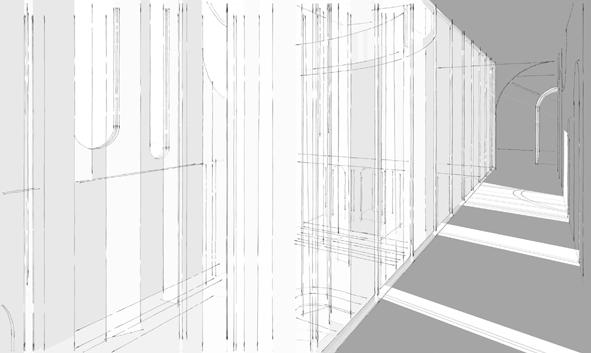
I love this new bathhouse so much. It turns out that southerners can enjoy going to public baths too!
