Science and Technology


Contents

Introduction ― 4
Academic Research ― 8
Corporate Research ― 18
Federal Research ― 28
Engineering ― 40
Institutional Research ― 50
Pharmaceutical Research ― 60






Introduction ― 4
Academic Research ― 8
Corporate Research ― 18
Federal Research ― 28
Engineering ― 40
Institutional Research ― 50
Pharmaceutical Research ― 60


Perkins&Will is an interdisciplinary, research-based architecture and design firm founded in 1935 with the belief that through design we can make a positive difference in the world. We are a team of architects, lab planners, interior designers, branded environments specialists, urban designers, landscape architects, researchers, and data scientists. Our experience includes lab environments, healthcare, commercial office, higher education, and hospitality projects all over the globe.
We have built a legacy of award-winning projects that exemplify a commitment to design excellence and sustainable development across the world, with projects ranging from a 1,000 square foot laboratory fit-outs to multi-million square foot science districts.
Founded in 1935
Branded Environments
Civic and Cultural
Corporate and Commercial
Corporate Interiors
Health
Higher Education
Hospitality
K-12 Education
Landscape Architecture
Planning and Strategies
Science and Technology
Sports, Recreation, and Entertainment
Transportation
Urban Design
Sustainable design is at the center of all we do — from carbon leadership and energy reduction to building transparency and healthy materials — and our collective achievements have been recognized over the decades with dozens of industry accolades. Most recently, Architizer named us the 2023 Best Sustainable Firm, and Metropolis recognized us as Firm of the Year in its 2022 Planet Positive Awards. While we’re proud of the awards and recognitions we receive, the impact our green buildings have in contributing to a more sustainable future is the most important part of our work.
Designed more than 50M square feet of science facilities in past 10 years
14 ‘Lab of the Year’ Awards from R&D Magazine
Top 5 Most Innovative Companies in Architecture by Fast Company
#2 Architecture Firm by Architectural Record, 2021
#2 Architecture Firm for Science & Technology by Building Design + Construction, 2021
100+ LEED-Certified Science Facilities
We know sustainability means different things to different people. Whether it’s energy efficiency that matters most to our clients, or healthy indoor air and nontoxic materials— we’ve got all of it covered. Sustainable design is built into our practice.
One of the things we’re most proud of is that, for decades, we’ve led the AEC industry toward exceptional environmental performance. And this leadership has caused a sea change in the way places and spaces are designed and constructed all around the world. Our goal? To keep lighting the way forward.
→
The Life Sciences Building at the University of Washington features custom vertical glass solar fins on its façade. The fins are expected to generate enough electricity to light more than 12,400 square feet of the building's office space each year.
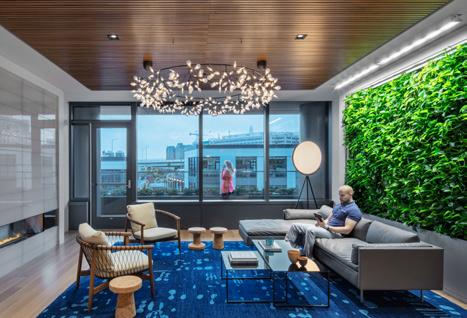
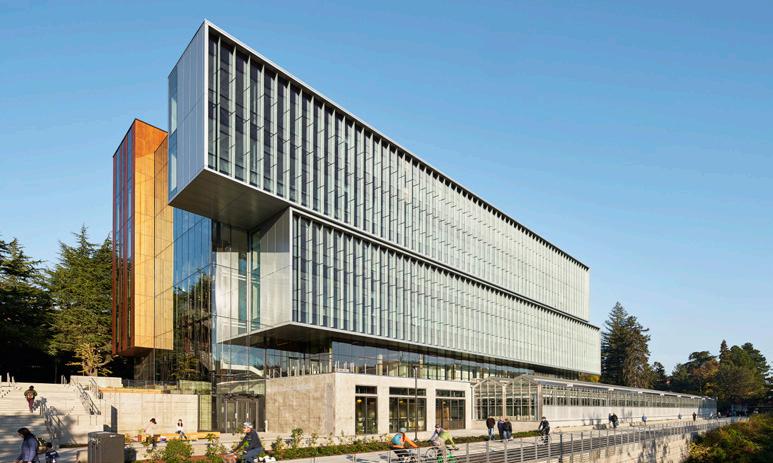
The headquarters for Madison Marquette in Washington, D.C., feature nontoxic materials vetted against our Precautionary List. Abundant daylight and views to the outdoors connect people with nature, and enhanced indoor air quality ensures an optimal working environment.
We envision designing a world that creates healthier, thriving ecosystems for all. Our research-backed Living Design framework combines sustainability with other vital elements of a holistically high-performing environment.
Our SPEED platform is a state-of-the-art digital tool that helps design teams maximize a project’s energy efficiency in a fraction of the time. Created in partnership with the U.S. Department of Energy, SPEED allows for considerable upfront and long-term savings for our clients, not to mention exceptional environmental performance.
We helped develop the industry’s most comprehensive free tool for embodied carbon measurement in the built environment. The Embodied Carbon in Construction Calculator, or EC3, makes selecting low-carbon materials simpler than ever. By quantifying the carbon impacts of our material selections and supply chain decisions, EC3 helps us radically optimize building performance.
Our rapidly growing portfolio of timber environments is paving the way for a new generation of sustainable architecture and design. Engineered wood is the new frontier of healthy living, working, and learning.
We’ve always led by example, and our own business operations are a good case study. Over a decade ago, we pledged to reduce our greenhouse gas (GHG) emissions in a meaningful, measurable way. By scaling back our business air travel, achieving a minimum of LEED Gold certification for all of our design studios, reducing our use of paper products, and investing in Green-e Certified Renewable Energy Credits (RECs) and carbon offsets, we achieved firmwide carbon neutrality in 2007.
We understand that human and planetary health are inextricably linked, and that buildings can have a major impact on both. That’s why we ignited an industry movement in 2008 toward healthy building materials with our Precautionary List and, later, our Transparency portal.
Almost two decades of leadership in advocating for the transformation of building products led to our industryleading role within the mindful MATERIALS Collaborative. The mindful MATERIALS Library is a free digital platform that allows design teams and industry professionals to search for products that meet third-party, health-based certifications, declarations, and validations.
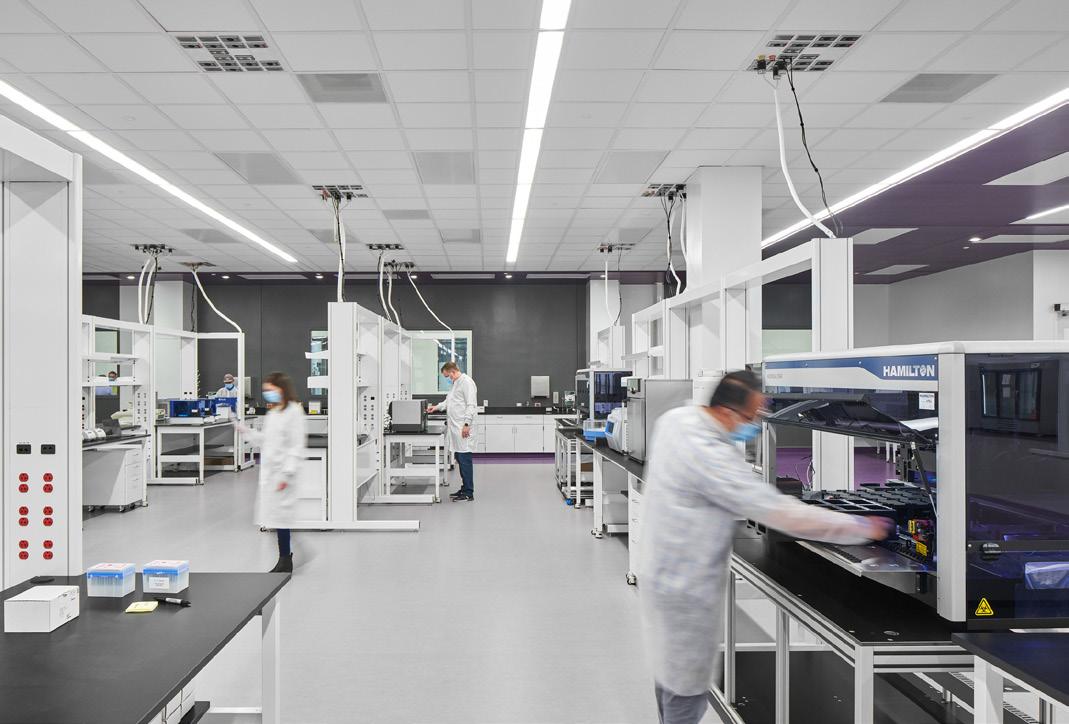
With 31 studios worldwide, we have an expansive network of people available to you. Our expertise serves clients in nearly every corner of the globe providing a creative knowledge base and industry-specific experience from people who are truly excited about the scope of work.
Words we live by are conducting practice-informed research for a research-informed practice. From developing a tool to help project teams quantify a zoned approach to reducing energy intensity in laboratory buildings, to using a robotic arm to measure ability for precision and automation in construction—we aim to break the mold and provide realworld insights.
The technical demands of today’s science environments require the highest standards of design and expertise. Our active benchmarking tool allows us to not only understand singular building parameters, but also to create custom comparative analysis scenarios, provide the ability to include building performance analysis, and represent the data in easily understood graphic formats.
Today’s research environments are competitive venues for the brightest minds. Success hinges on both the ability to attract talent with the best design as well as the ability to support innovation. We work with our clients to recognize their key differentiators and apply those principles to make distinctive and successful design solutions.
We have designed more than 50 million square feet of science and technology facilities in the past ten years, working in every type of industry including private, federal agency, and academic institution. Our projects range from a 1,000 square foot interior laboratory fit-out to a multi-million square foot science city.
We believe in cross-disciplinary advancement in design. What we learn from our Healthcare and Higher Education practices; that expertise
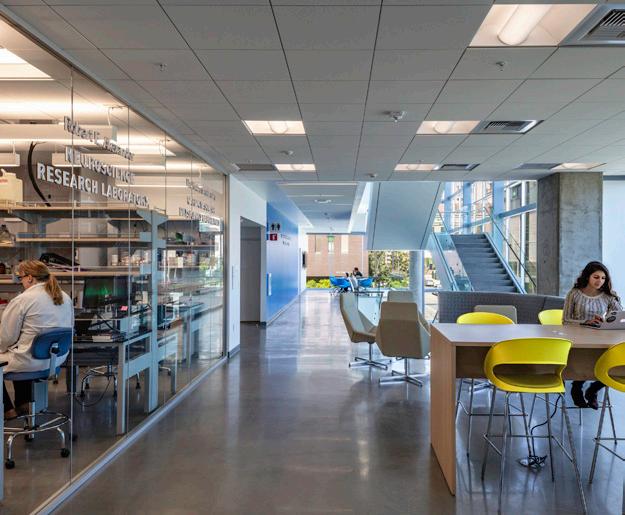
is also part of our toolkit of design resources. Our in-depth focus on effective office workplace environments apply to the lab as well. Having designed hundreds of lab interiors – from startups to established global pharmaceuticals – we understand the critical early decisions that can impact project success over a long time span. The technical demands of today’s science environments require the highest standards of design and expertise. We seek to understand the “science of science” through internal grassroots research efforts that focus on the research industry as a whole.
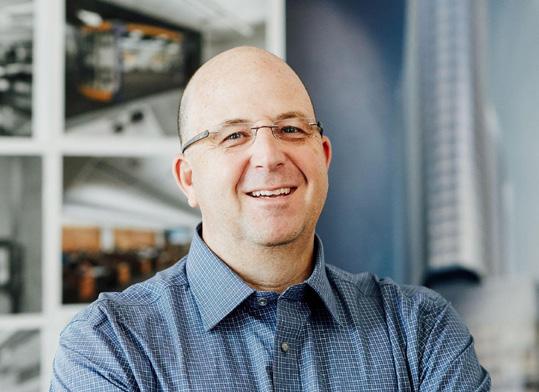
“The devil is in the details. All great science buildings are designed from the inside out.”
- ED CORDES, SCIENCE & TECHNOLOGY PRACTICE LEADER
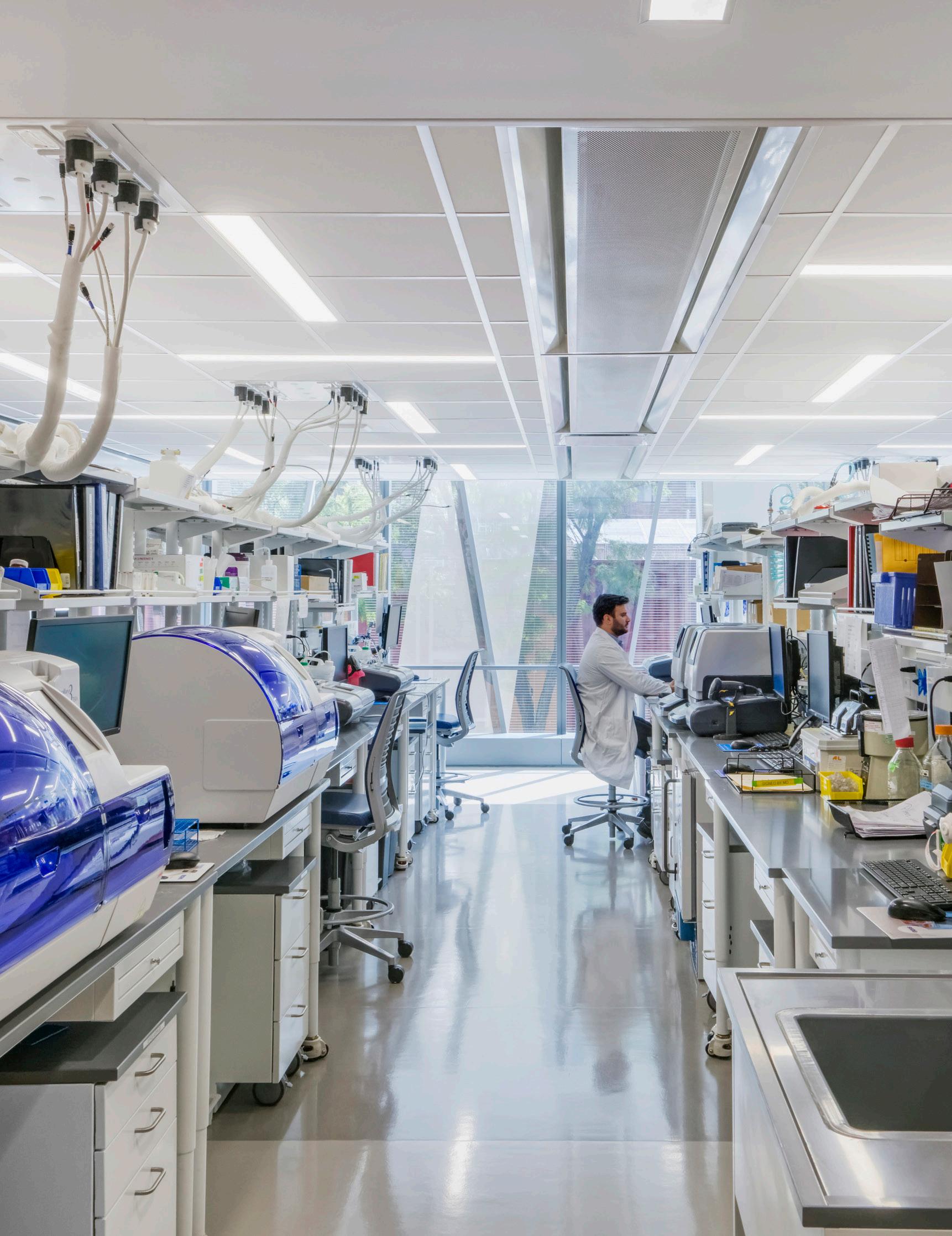
Are you and your industry partners looking for a functional, adaptable space where you can introduce new ideas and create novel thinking and collaboration?
Whether it’s an incubator, a workshop, or a laboratory, we’re here to help contextualize the learning experience for tomorrow’s students.
Client: Northwestern University Size: 600,000 square feet Completion Date: 2019
Sustainability: LEED Gold ®
Leading-Edge Research, Forward -Looking Architecture
Northwestern University was in need of a stateof-the-art facility in which to conduct complex and demanding biomedical research— establishing labs and laboratory support for 550+ Principal Investigators and 3,300 graduate students.
The new Biomedical Research Center serves as a vibrant research hub at the core of Chicago’s world-class academic medical district comprised of Northwestern University, Northwestern Memorial Hospital, Ann & Robert H. Lurie Children’s Hospital of Chicago and the Rehabilitation Institute of Chicago.
To attract the best scientists and research minds, the new research space is state-of-theart in its features and amenities.
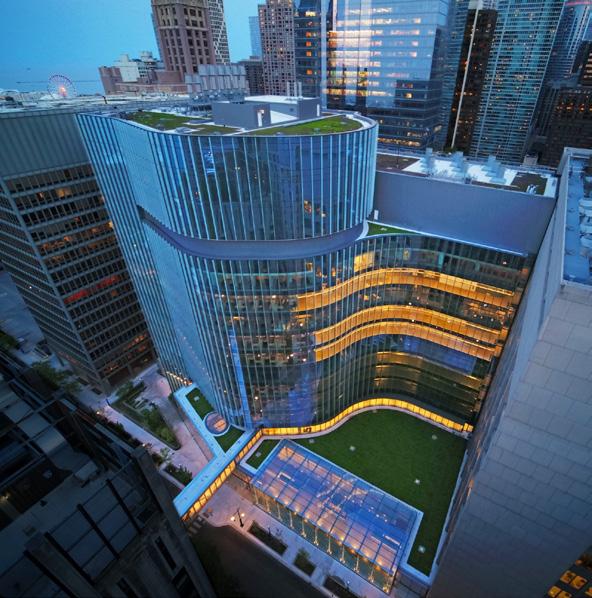
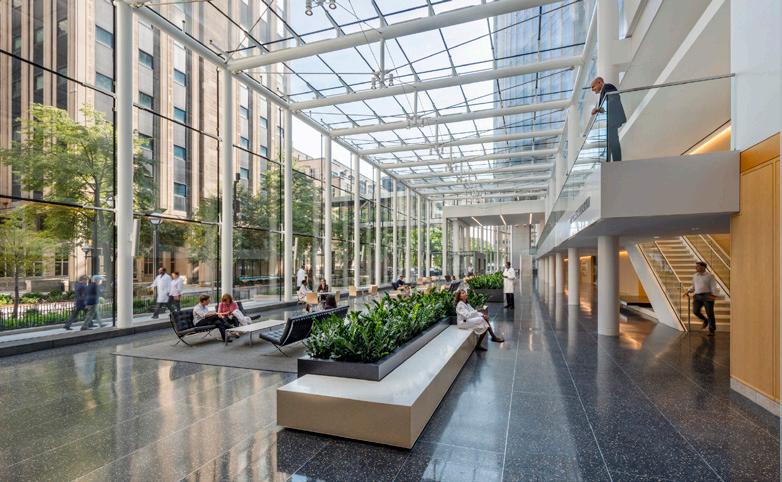
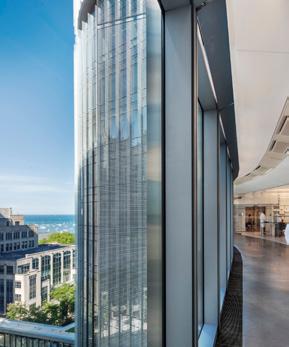
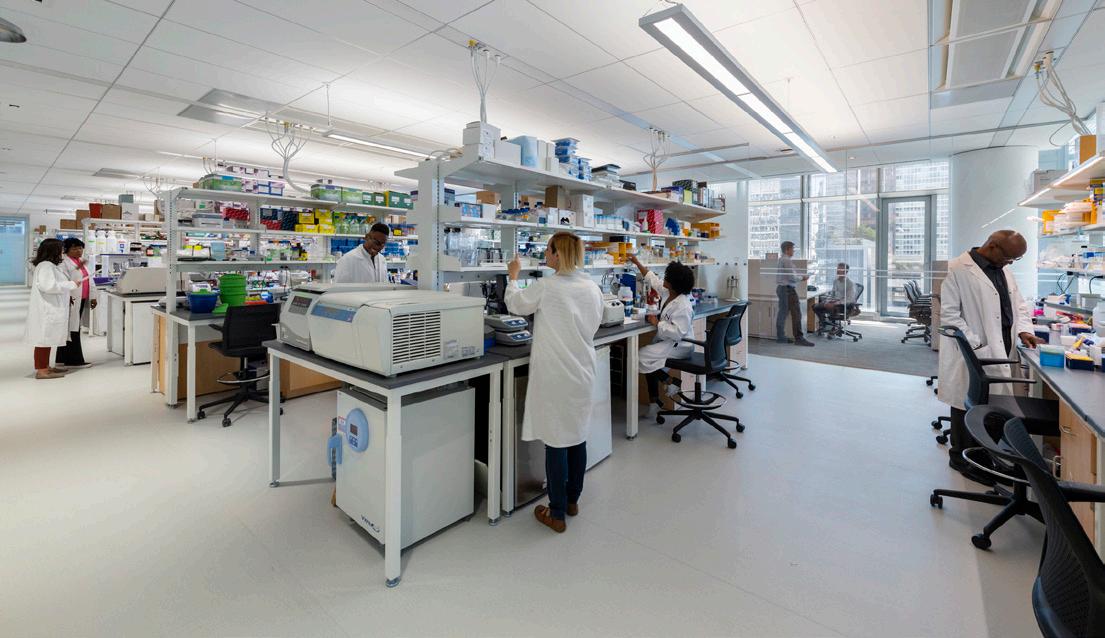
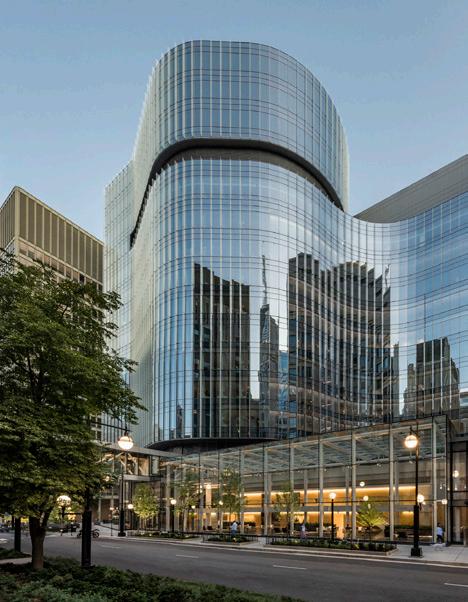
Our design creates an iconic shape on Chicago’s skyline, providing a contemporary reference to the signature towers on Northwestern’s Gothic-style campus while honoring the significance of the research activities that take place within. In its flexible conferencing suites and break/lounge areas, as well as collaborative spaces in lab neighborhoods, our design creates a dynamic, collegial environment in which important scientific discoveries will take place.
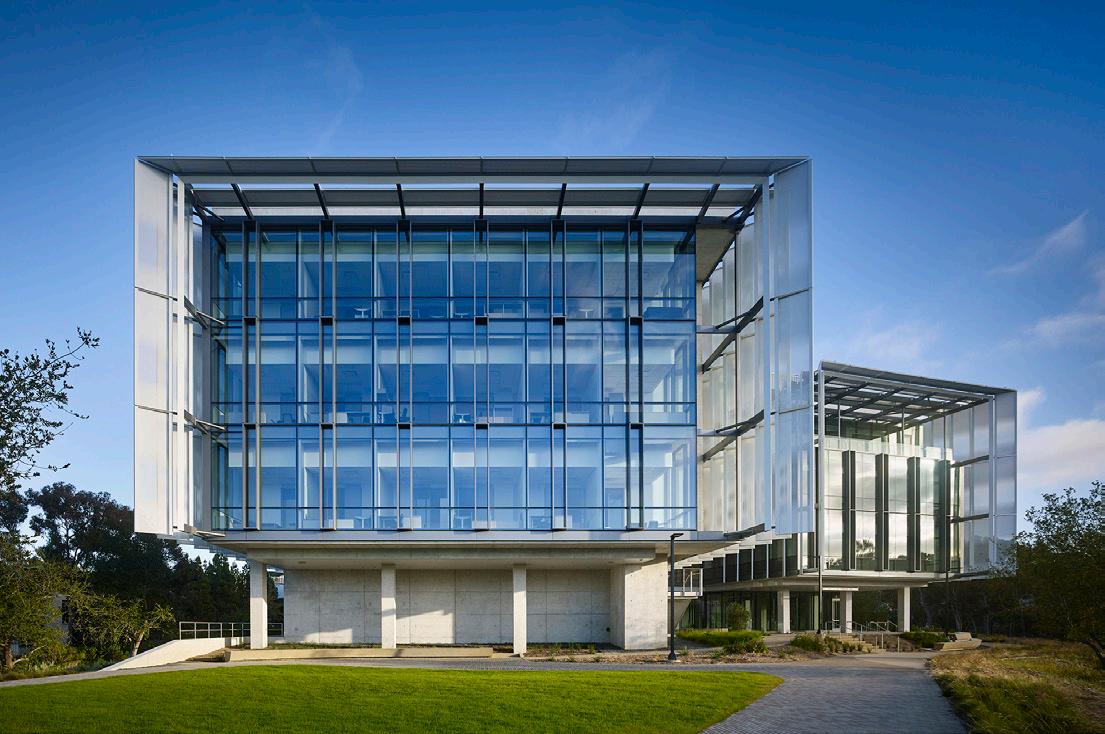
Client: University of California, San Diego
Size: 186,500 square feet
Completion Date: 04/2022
Sustainability: LEED Platinum ®
Awards: Merit Award, AIA San Diego, 2023
The Jacobs School of Engineering at University of California San Diego strives to develop advanced solutions for public good. This kind of innovation and learning calls for a space that inspires creativity and sparks collaboration.
Thirteen large research facilities called "collaboratories" will make up the heart of Franklin Antonio Hall. Each collaboratory will house a collection of professor-led research groups from different but related disciplines. Together, these complementary research teams will pursue grand-challenge research in areas like renewable energy technologies, smart cities and transportation, wearable and robotics innovations, real-time data analysis and decision making, digital privacy and security, nanotechnology, and precision medicine.
The final building will be a place where students, professors, and industry leaders can exchange ideas and develop solutions to some of today's biggest challenges.
Franklin Antonio Hall will also serve as an important new facility for undergraduate and graduate-student learning by providing critical workspace for student organizations participating in national design competitions as well as a 250seat auditorium, two 100-seat classrooms for active learning, and a collaborative study space.
The Jacob School of Engineering has rapidly grown in the last five years from 190 to 280 faculty members in order to balance the student-to-faculty ratio. This has helped UCSD achieve it's current rank as the 11th graduate engineering program, with the hope of moving into the top 10. Franklin Antonio Hall will help achieve this goal by providing enough space for the growing faculty, supporting multidisciplinary activities, and fostering leading industry partnerships.
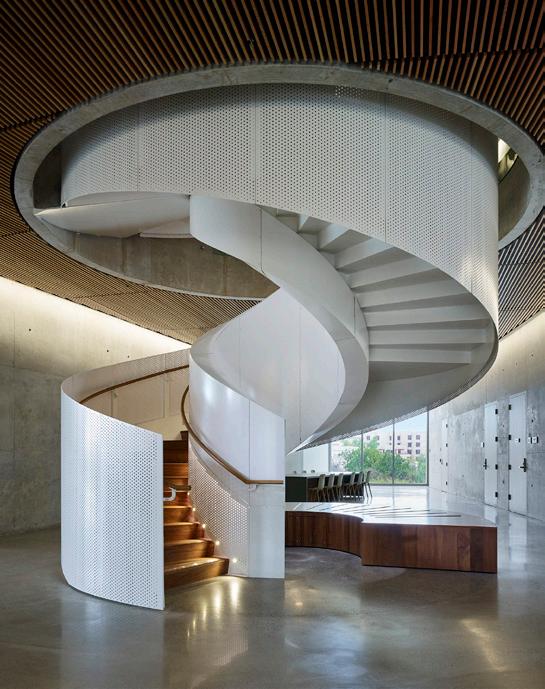
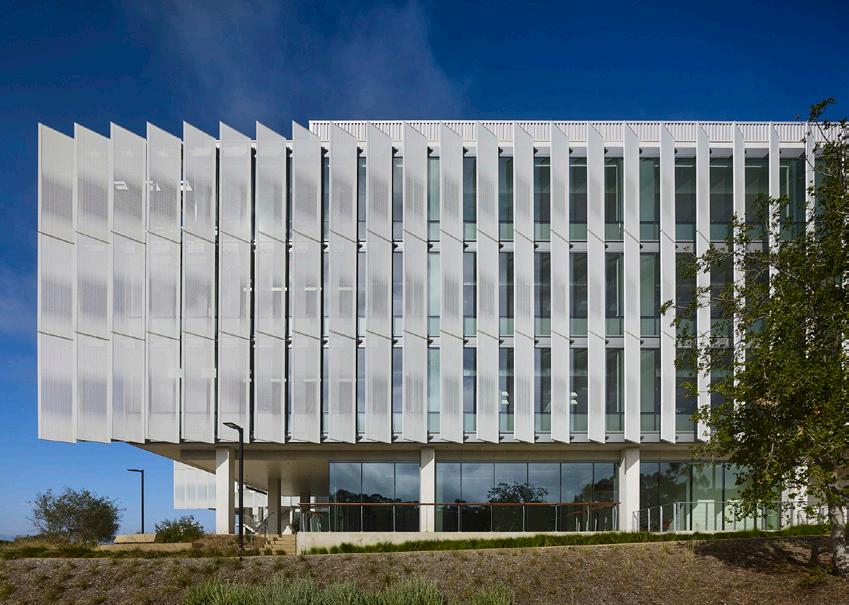
Client: Indiana University - Purdue University Indianapolis Size: 99,814 square feet Completion Date: 2020 Cost: $36.4 million Sustainability: LEED Silver ® Awards: Best AV-enabled Classroom Educational Space European University Information Systems, 2021
This signature project in the urban context of Indianapolis addresses the growing instructional and research needs of programs in the School of Science, the School of Engineering and Technology, and the School of Informatics and Computing. Project objectives include showcasing lively learning, research, and innovation, celebrating IUPUI STEM curriculum to the campus and community, pedestrian scale design to promote urban campus connectivity, and an adaptable facility to provide versatility to meet evolving teaching and research needs. Energy efficiency and water use reduction strategies are also critical, earning the project LEED v4 Silver Certification.
The program includes state-of-the-art interdisciplinary research and lab space for engineering, chemistry, biology, neuroscience and computer science, Class 1000 research cleanroom environment for the Integrated Nanosystems Development Institute, a maker space for freshman and senior engineering, as well as modernized classrooms, collaborative learning spaces, and support areas.
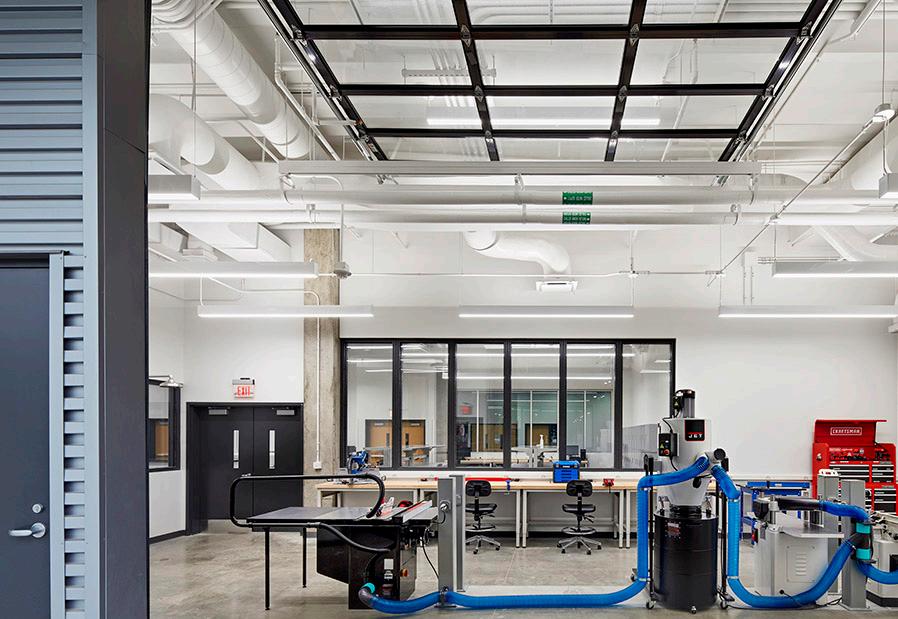
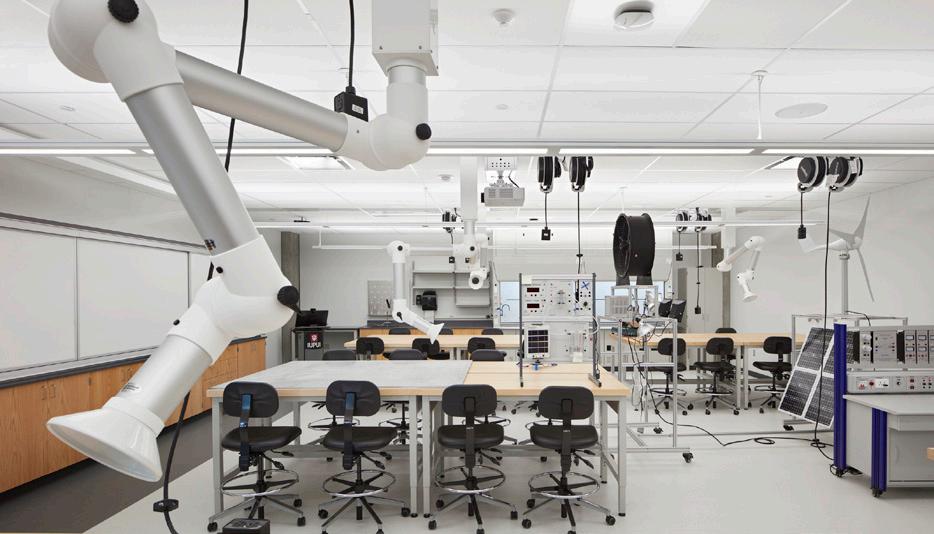
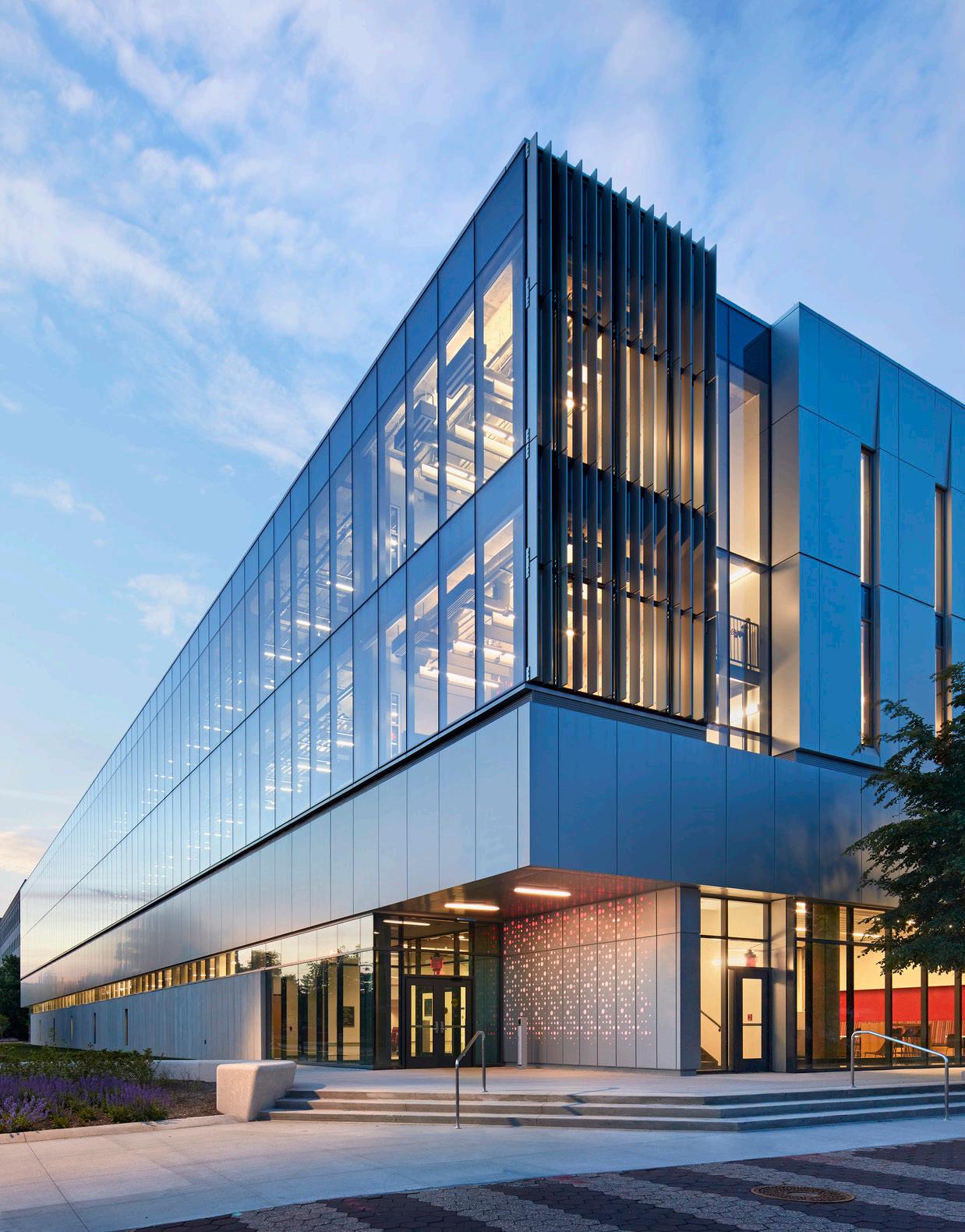
Client: University of Washington
Size: 207,000 square feet
Completion Date: 2018
Sustainability: LEED Gold ® , 2030 Challenge Compliant
Awards:
Top Ten Award, AIA COTE, 2021
Honorable Mention, SCUP/AIA-CAE Excellence in Architecture, Excellence in Architecture in a New Building, 2020
Merit Award, AIA Seattle Honor Award, 2019
Honor Award, AIA Northwest and Pacific Region, 2019
Best Projects in Higher Education/Research Category, ENR Northwest, 2019
Merit Award, AIA Washington Council, Civic Design Award, 2019
Building of the Year, Seattle DJC, 2018
Civic Design Award of Citation, AIA Washington Council, 2016
The Department of Biology at the University of Washington sees over one third of all students enrolled at UW and is the largest STEM program in the state. In order to meet their growing demand the 207,000 SF science facility embodies Biology’s core values of scientific discovery, collaboration, active learning, and environmental sustainability.
With these core values in mind, we designed a flexible, collaborative and highly sustainable building. Large landings on the open stair and breakout spaces with soft seating create connections between students, faculty, and researchers. Innovative solar glass fins put science on display while generating enough electricity to light 12,400 square feet of offices year round. And a greenhouse located just a couple steps from Seattle’s largest pedestrian trail encourages the community to engage with the University and discover the science happening within.
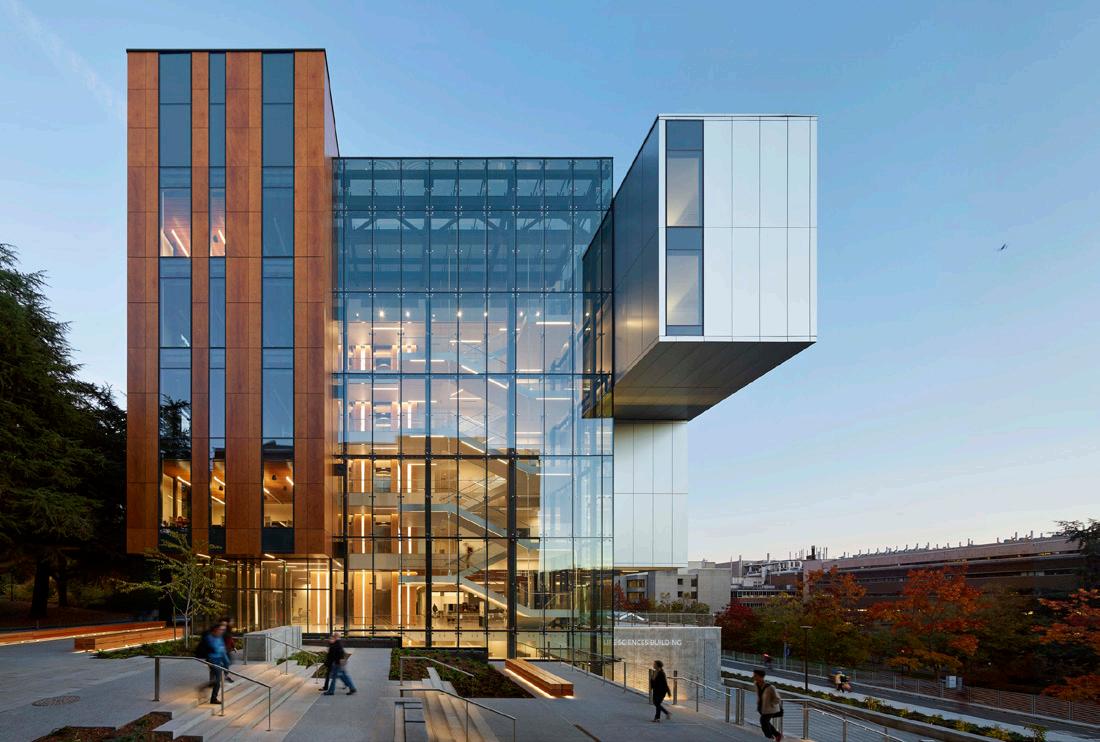
“Our expectations for the new Life Sciences Building were high, but the finished product has exceeded our expectations in every respect. It is a remarkable combination of beauty and functionality.”
― ROBERT GOFF, ASSISTANT TO CHAIR, UW BIOLOGY DEPARTMENT
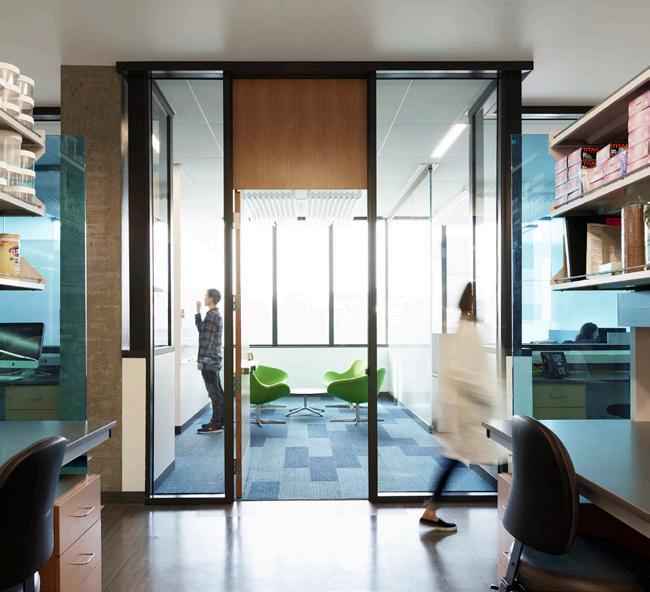
The design concept of “science is a gateway, connections, and engagement” drove us to plan and design technical teaching and research spaces that are open, flexible, and efficient. This allows for 18 more Principal Investigators than originally planned and enables endless views through laboratories, offices, conference rooms and break spaces. The result is a space that researchers are excited to study and work in.
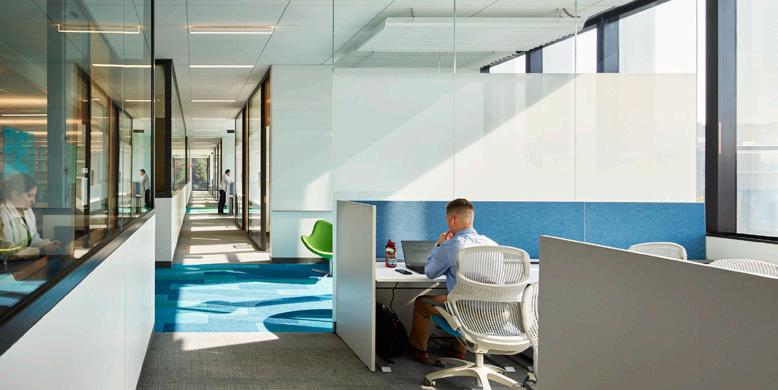
Skillful, deliberate delivery of high quality design and innovation can help companies flourish in their research spaces, and retain key talent. We know, because for over 80 years, we've been designing buildings in which the world's most successful companies have called home.
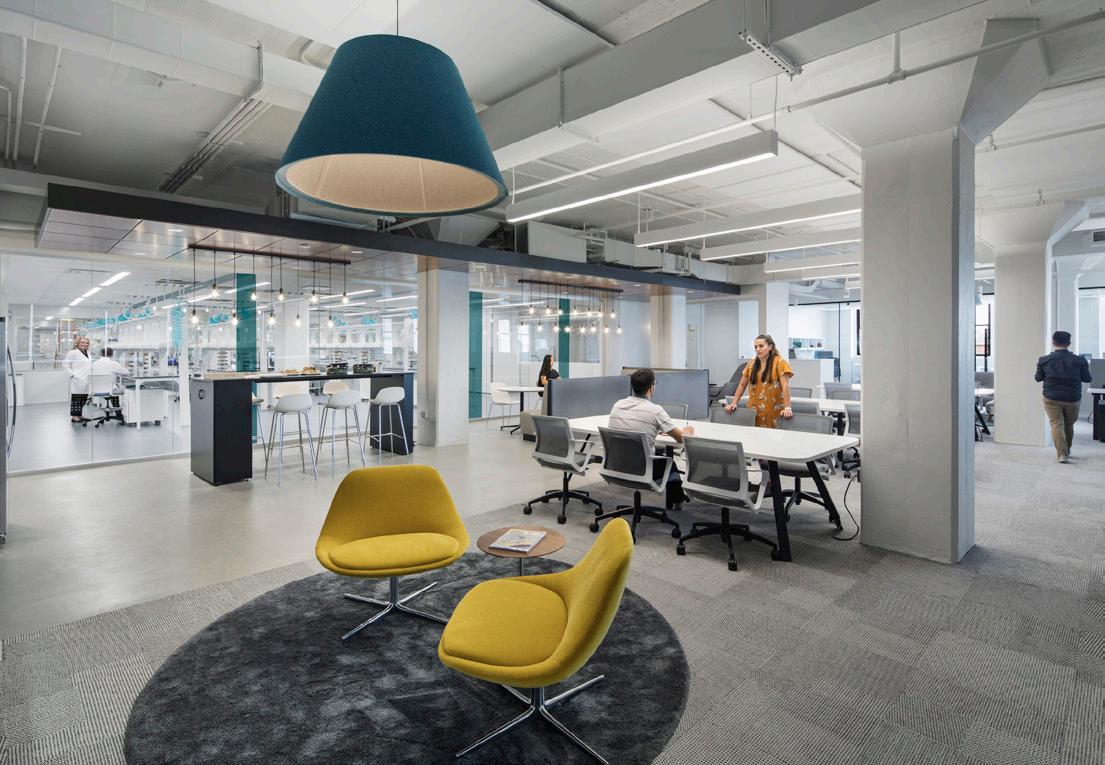
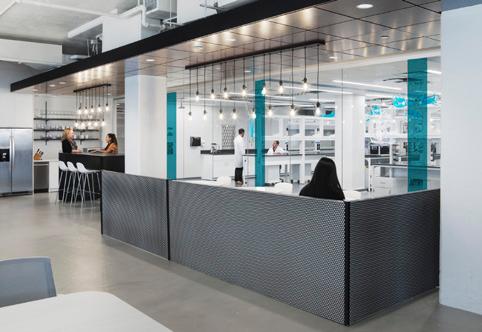
At Manhattan's Hudson Research Center, Perkins&Will undertook the conversion of existing office space for the building landlord to a pre-built lab space to meet the needs of an innovative therapeutics tenant. Challenged with a lower floor to floor dimension and access to natural light, the space employs workplace design principles and maximum transparency for a collaborative environment that fosters the innovative thinking of the tenant
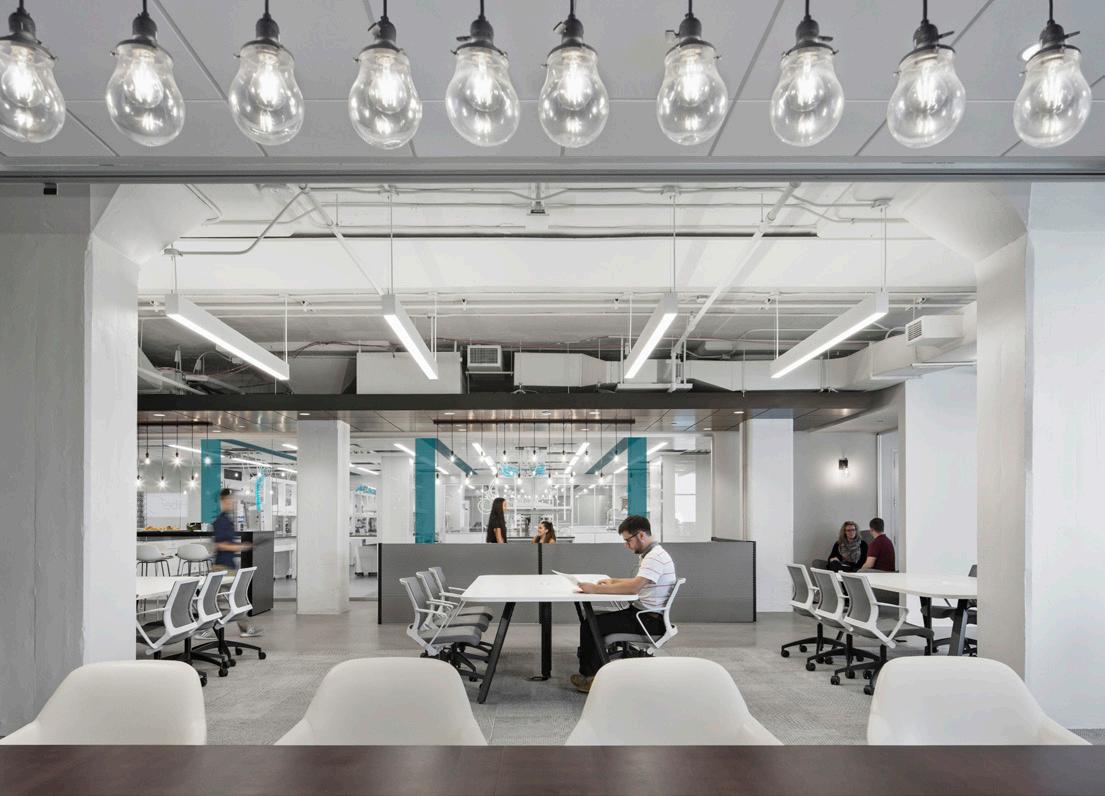

HiberCell is a New York City-based biotechnology company that is the first of its kind to focus exclusively on dormant disseminated tumor cells (DTCs) and their role in cancer relapse.
Client: Rubius Therapeutics
Size: 48,00 square feet
Completion Date: 2019
95% of work spaces have access to daylight and views.
Rubius Therapeutics is a rapidly growing start-up focusing on cutting-edge red blood cell therapies. Their new workplace symbolizes the maturation of their company, which embodies the culture that they continue to build as a young company. Previously, offices and labs were located in separate buildings; now, collocated in the same structure, the company is able to grow and function together a cohesive team. We prioritized transparency through an open workspace plan, with private offices aggregated at the center of the floor plate. And we did our part to build community cohesion with work and science zones are supported by a variety of gathering spaces—like a multi-purpose café, library, lounge, and game area, as well as phone rooms and heads-down workspaces.
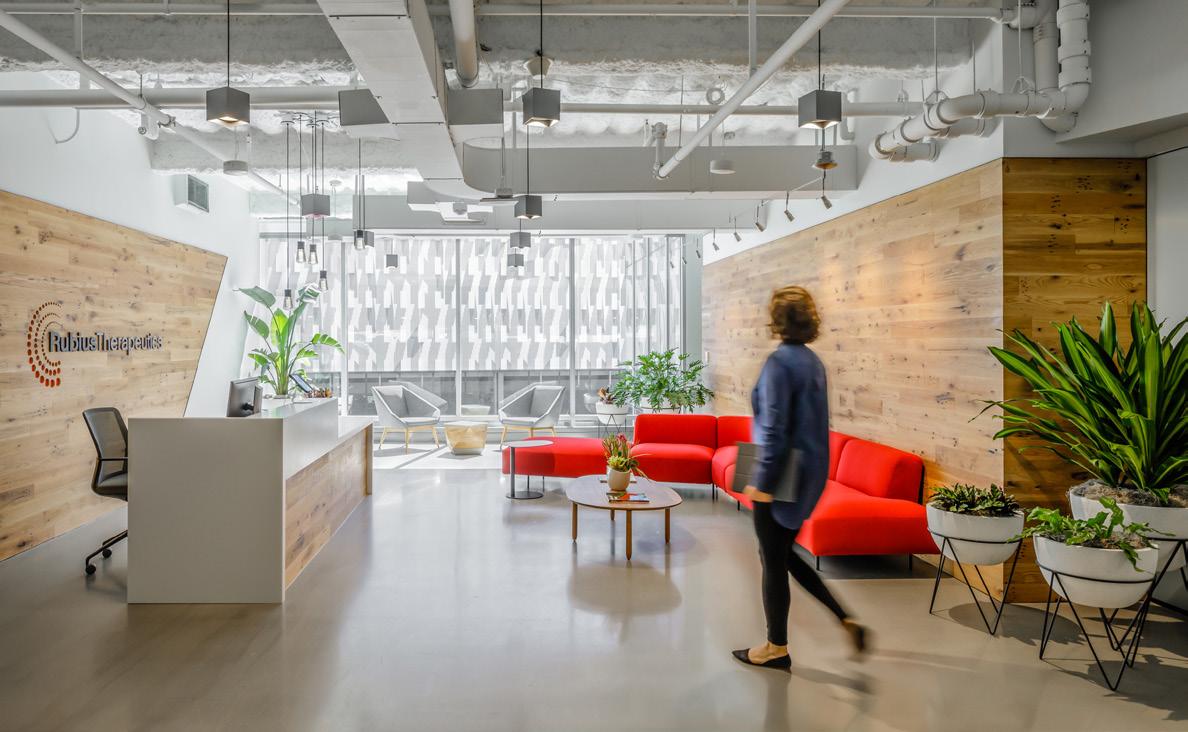
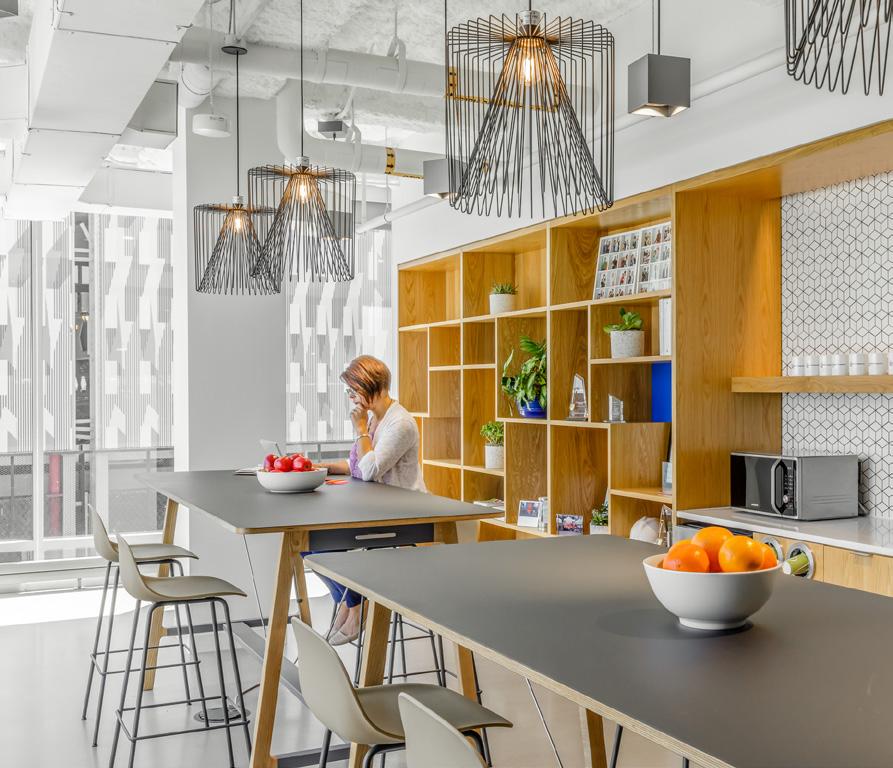
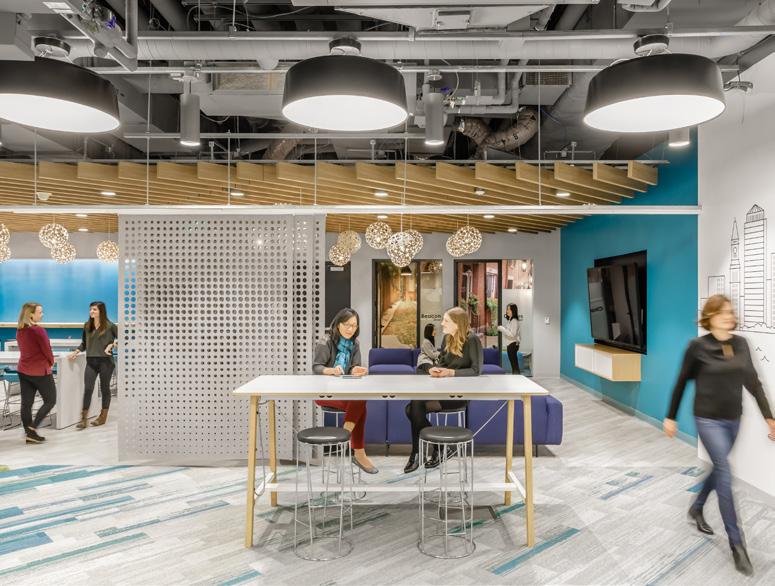
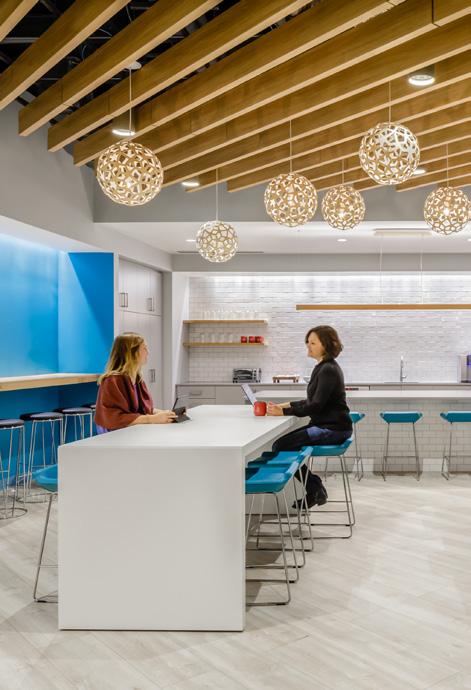
Client: BlueRock Therapeutics
Size: 50,000 square feet
Completion Date: 2022
BlueRock, a transformative research company, wanted a new executive headquarters in Kendall Square. As part of their Centers of Excellence expansion, the project provides a home to researchers developing new medicines for diseases by investigating and creating novel cell and engineered cell therapies.
Our team worked to design research-specific laboratories coupled with a central collaboration space for operations and leadership, creating a cohesive and creative environment that will accommodate the company as it grows.
At the heart of this laboratory facility is a cGMP hub consisting of four suites for early stage production. As tenant space, this was only possible through a careful core and shell design and strategic facade ingress points that allowed for clean room materials to be inserted within the structure.
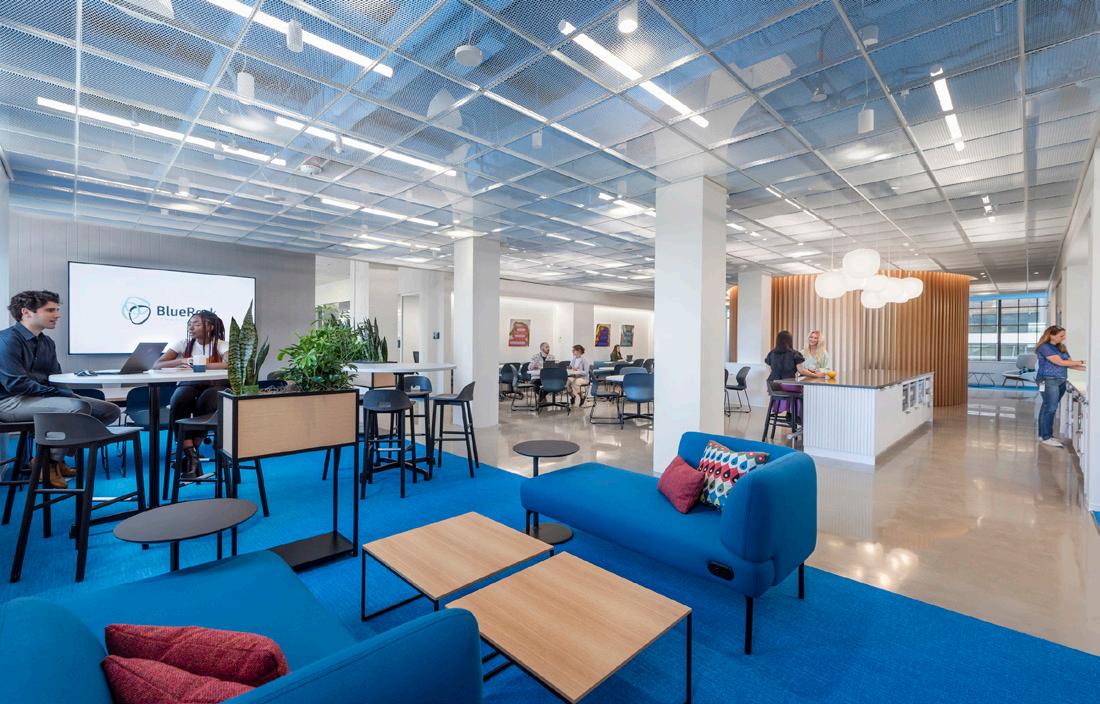
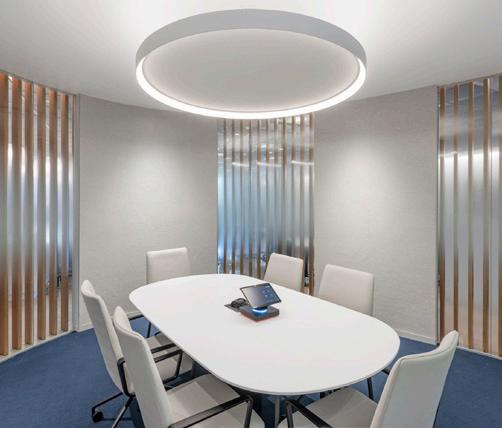
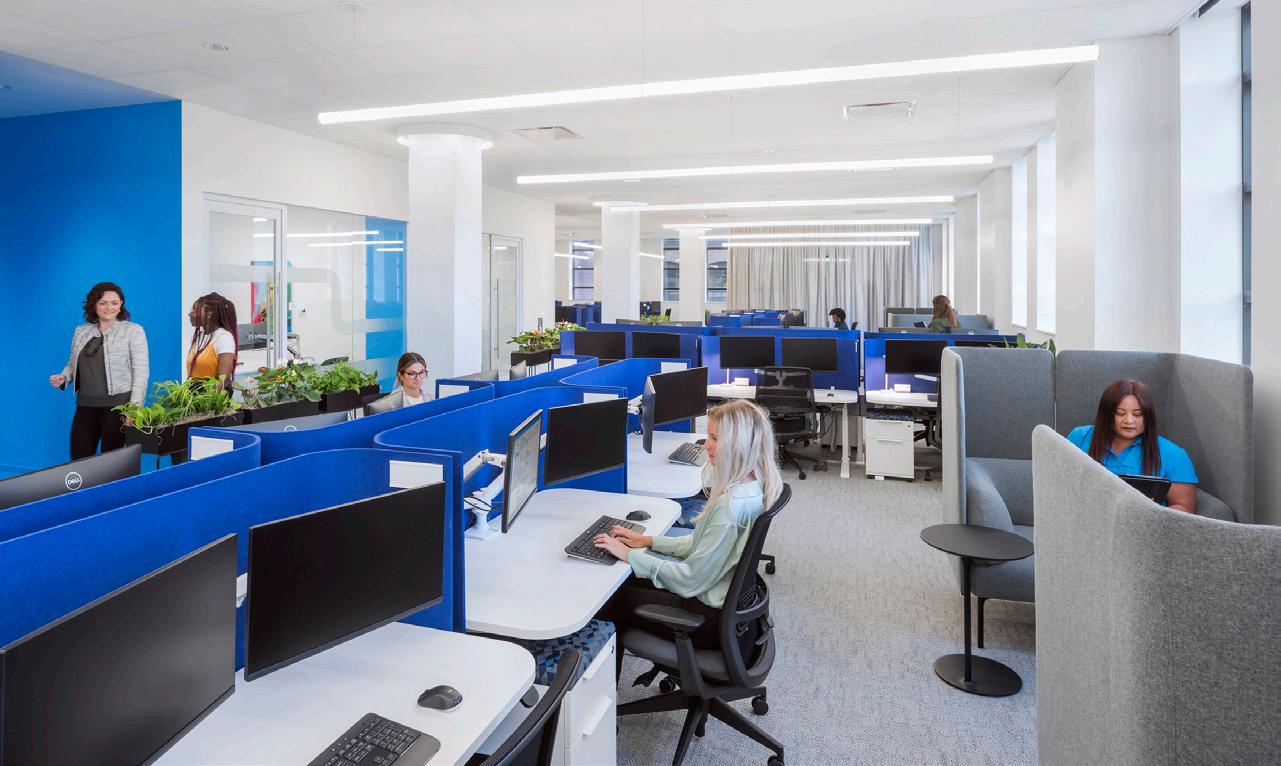
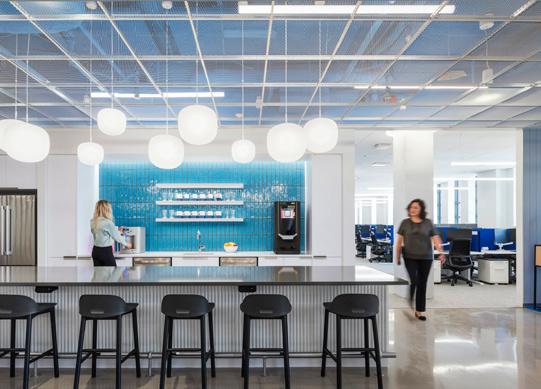
― WHAT IT IS
A new R&D headquarters and laboratory facility with a specialized cGMP “hub”.

Four floors of cuttingedge research space that feels like a small and interconnected “start-up” company.
Though this is a high-tech company at the forefront in cell and base gene editing, they remain humble in their appearance with a steadfast focus on the patient in all aspects of their work. They wanted these qualities reflected in their facility. Each of the four floors has an approximate 50/50 lab/office split with a specialty automation lab on level 10. ―
After finding that their growth was outpacing their current laboratory space, this biotechnology company sought a new headquarters designed to reflect their tight knit community of fearless innovators. The client occupies floors 7-10 within a new building bringing biotechnology companies into a single ecosystem, fostering collaboration and innovation.
Taking cues from the urban grid of the surrounding area, the design proposed unique nodes of interaction, collision and visual interest through a series of internal intersections.
A key aspect of the design was to make four floors of research space feel like a small and interconnected “start-up” company. Programmatically divided into public facing events along a “tour route” and balancing a more private client community, circulation consists of a non-continuous, open stair that connects the company across all four floors.
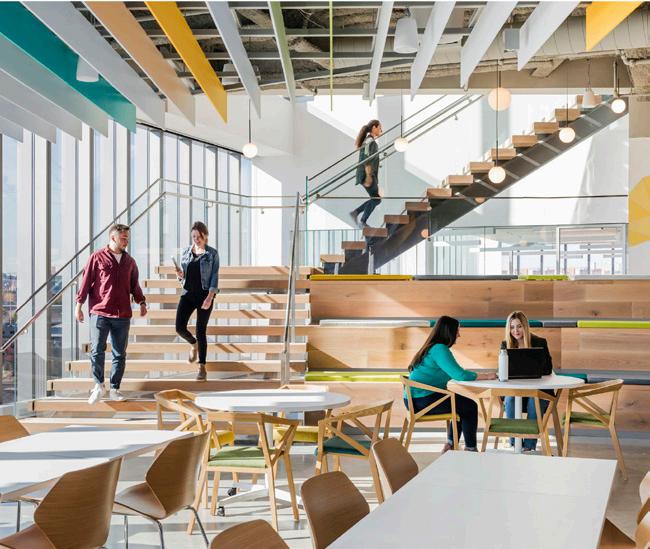
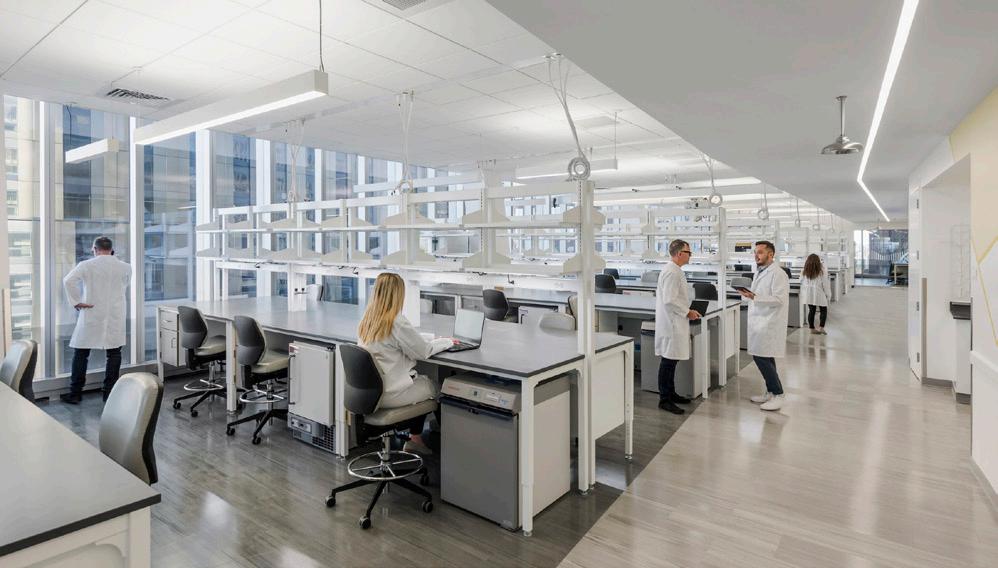 Above: The main cafe serves as a space for employees to gather and collaborate in smaller groups and also hosts allcompany meetings and external speaking engagements.
Above: The main cafe serves as a space for employees to gather and collaborate in smaller groups and also hosts allcompany meetings and external speaking engagements.
We know what it means to take pride in your work
Much of the leading research in the country takes place at federal institutions with the greater promise to protect and serve the people. With such great responsibility at hand, we know a space that works just as hard for the cause is equally important.
Berkeley, California
Client: United States Department of Energy, Lawrence Berkeley National Laboratory Size: 149,000 square feet
Completion Date: 2015
Sustainability: LEED Gold ®
A high-performance computing and office facility that provides a collaborative work space for faculty, students, and research staff.
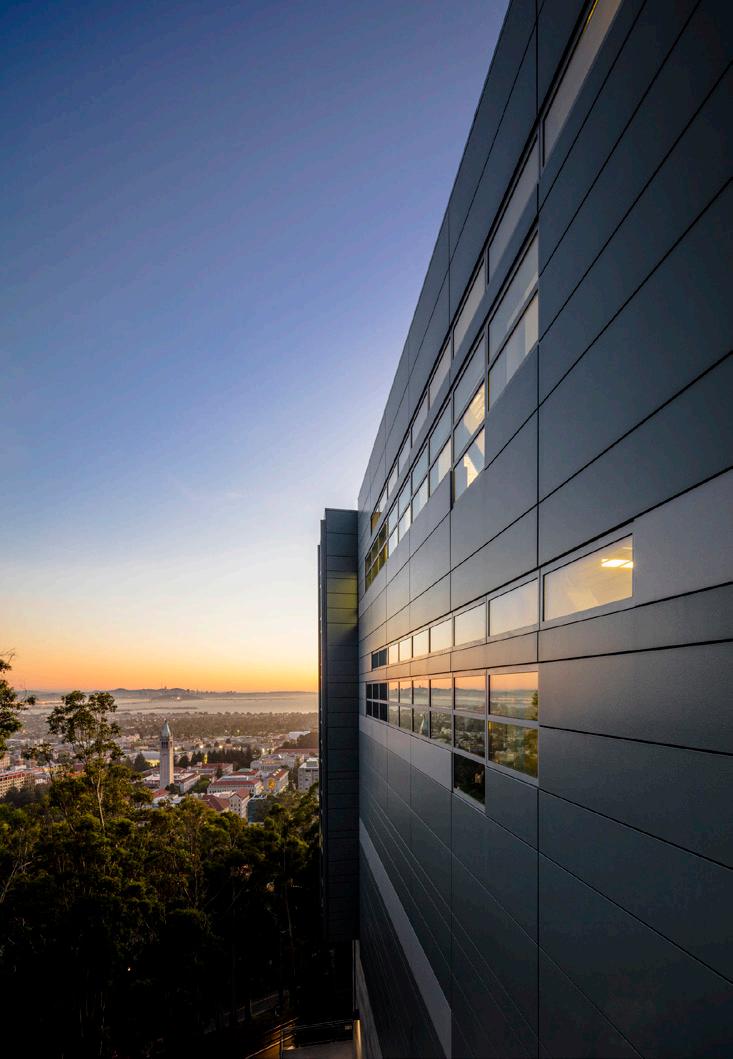
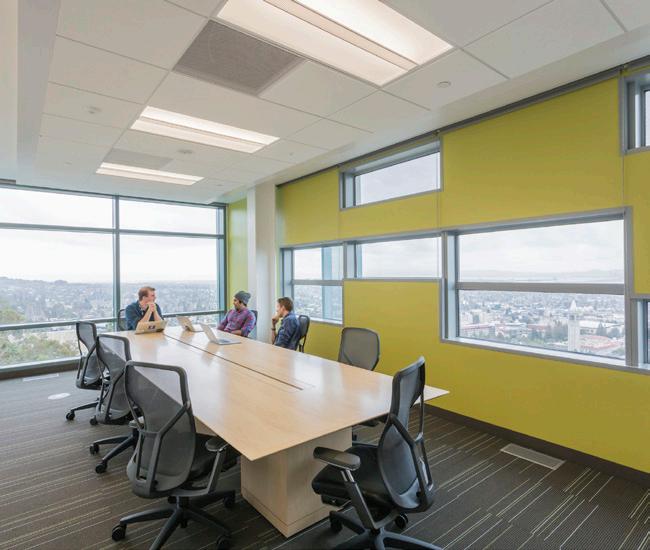
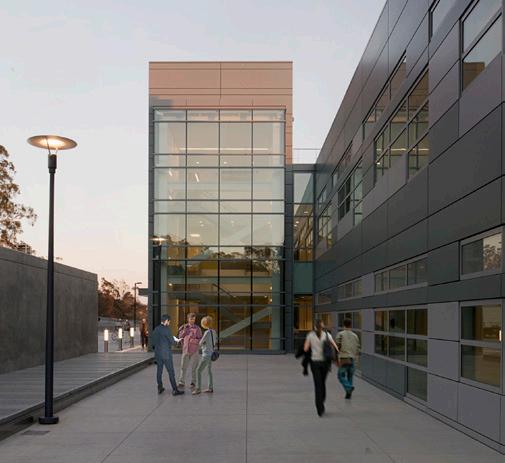
Ernest Orlando Lawrence began his lab over 80 years ago by gathering scientists, mathematicians, and engineers to work toward finding answers to the biggest experimental questions of the day. That legacy and inspiration laid the foundation for Berkeley Lab’s success and its latter 13 Nobel Prizes.
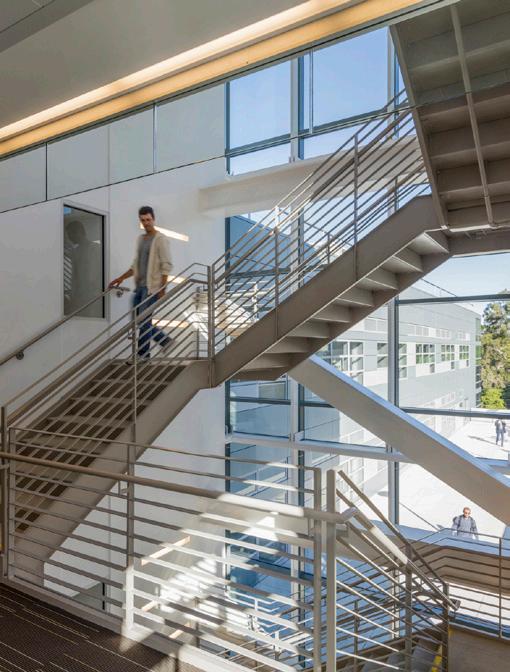
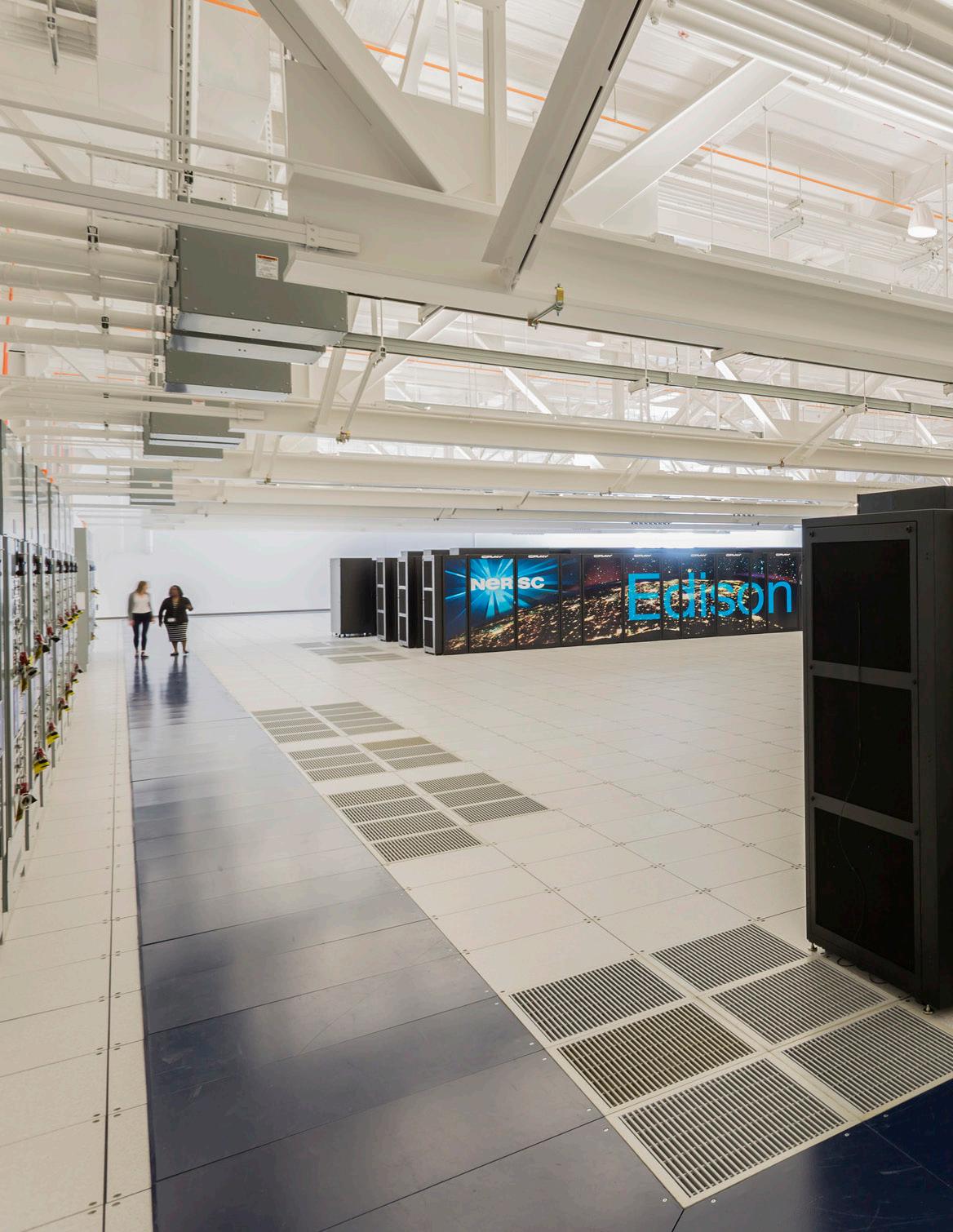 Shyh Wang Hall
Shyh Wang Hall
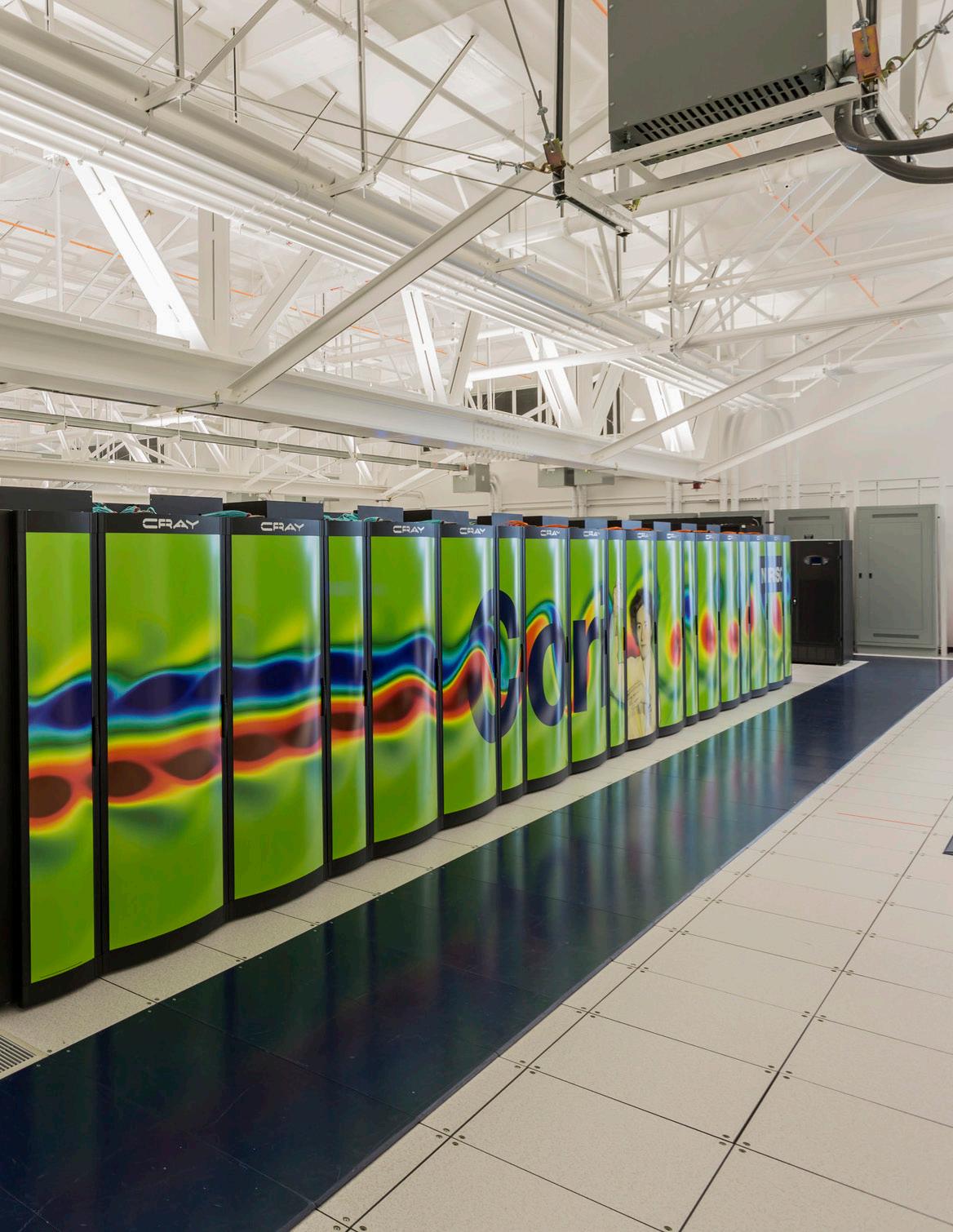
― WHAT MAKES IT COOL
Named after a professor who did pioneering work in semiconductor research, it houses one of the world’s leading supercomputer centers.
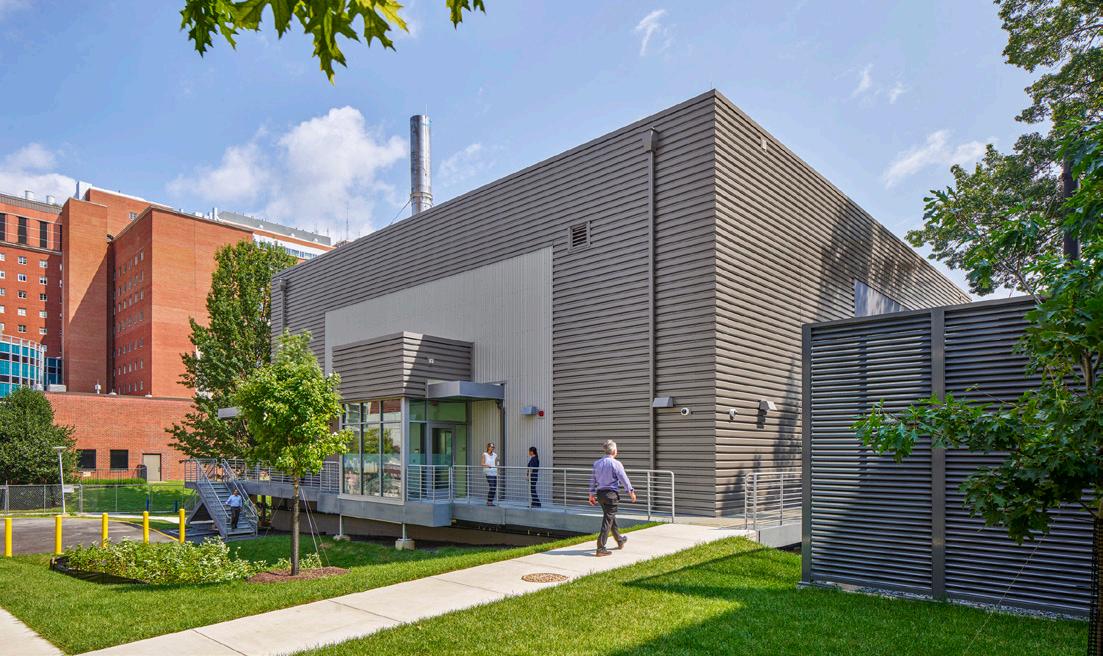
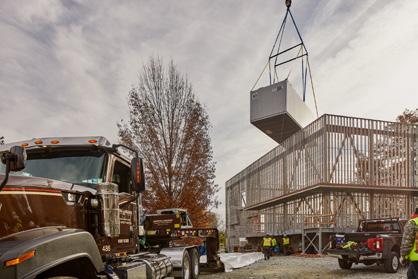
The National Cancer Institute (NCI) was in urgent need of a new Tumor Infiltrating Lymphocytes (TIL’s) production facility to serve the NCI surgery branch at NIH’s Bethesda campus. This project relocates the existing NCI TIL’s cGMP facility to a new location, which provides more space for the NCI Surgery Branch and enables them to provide greater throughput of TIL’s cell therapy production. The new manufacturing program as designed and operated in this facility closely complies with the latest FDA requirements and regulations as well as meets all NIH design guidelines as set forth within Chapter 13, Aseptic Facilities, of their 2016 Design Requirements Manual. Toward that end, the design team developed complete User requirement Specifications (URS), Risk Assessment (RA), and a Type C Summary package for FDA review.
The new NCI TIL’s box-in-a-box prefabricated and modular cGMP facility provides 13,200 gross square feet (GSF) including ISO -7 manufacturing suites, lSO-8 support spaces and laboratories, administrative office, and storage areas.

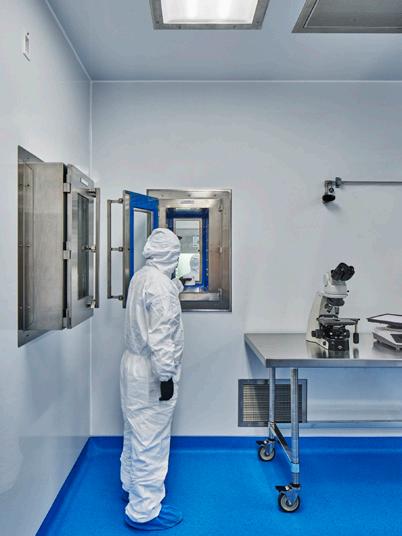
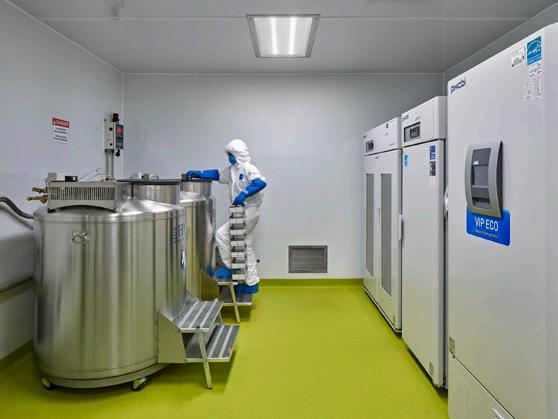
It will allow researchers to study foreign animal and emerging diseases in a state-of-the-art facility designed with the highest standards of biosafety and biosecurity.
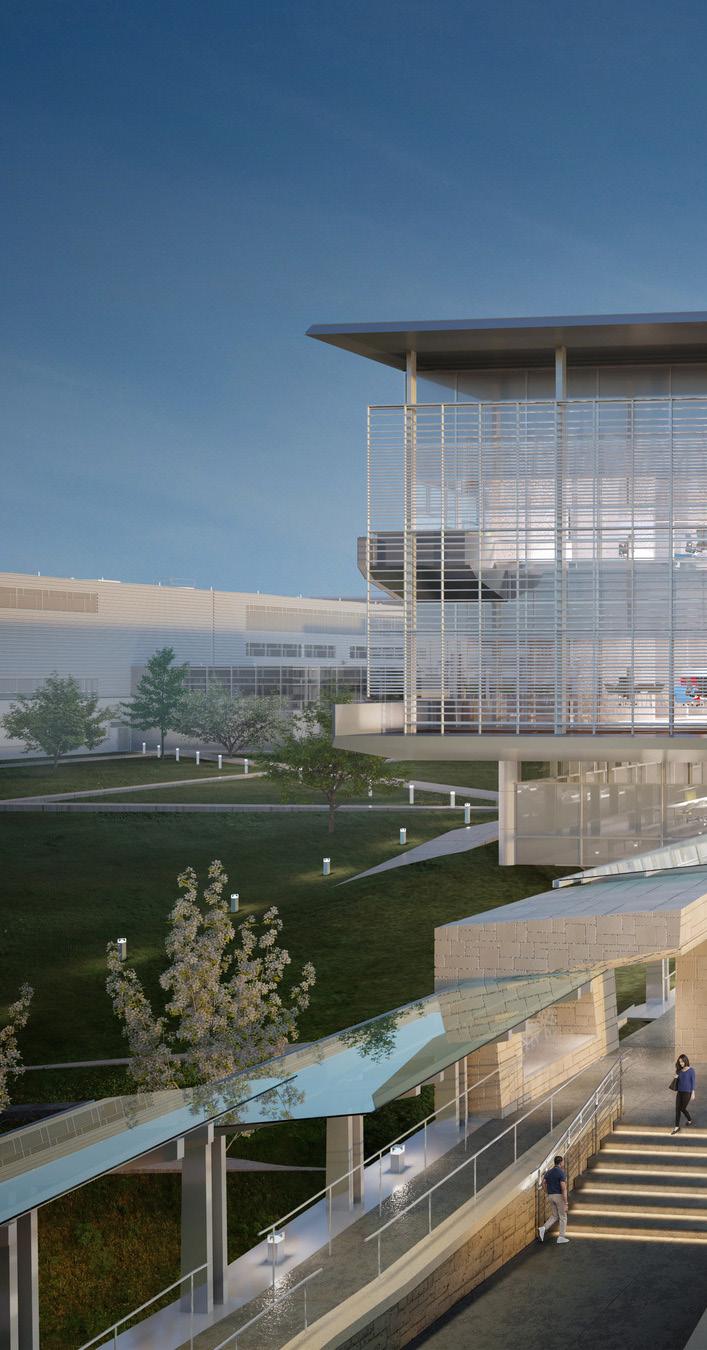
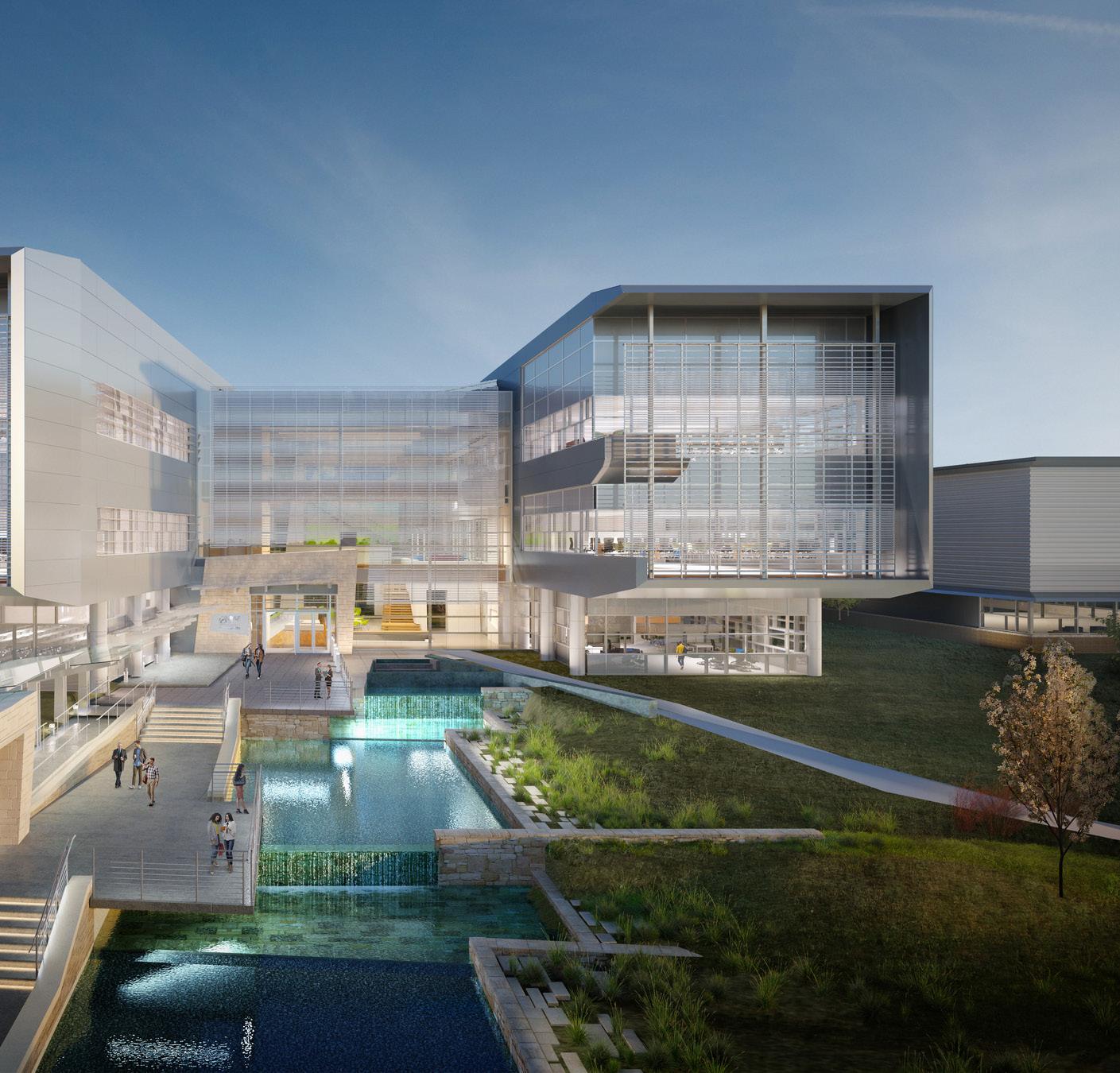
As a key national asset, NBAF will become the international icon for biocontainment around the world.
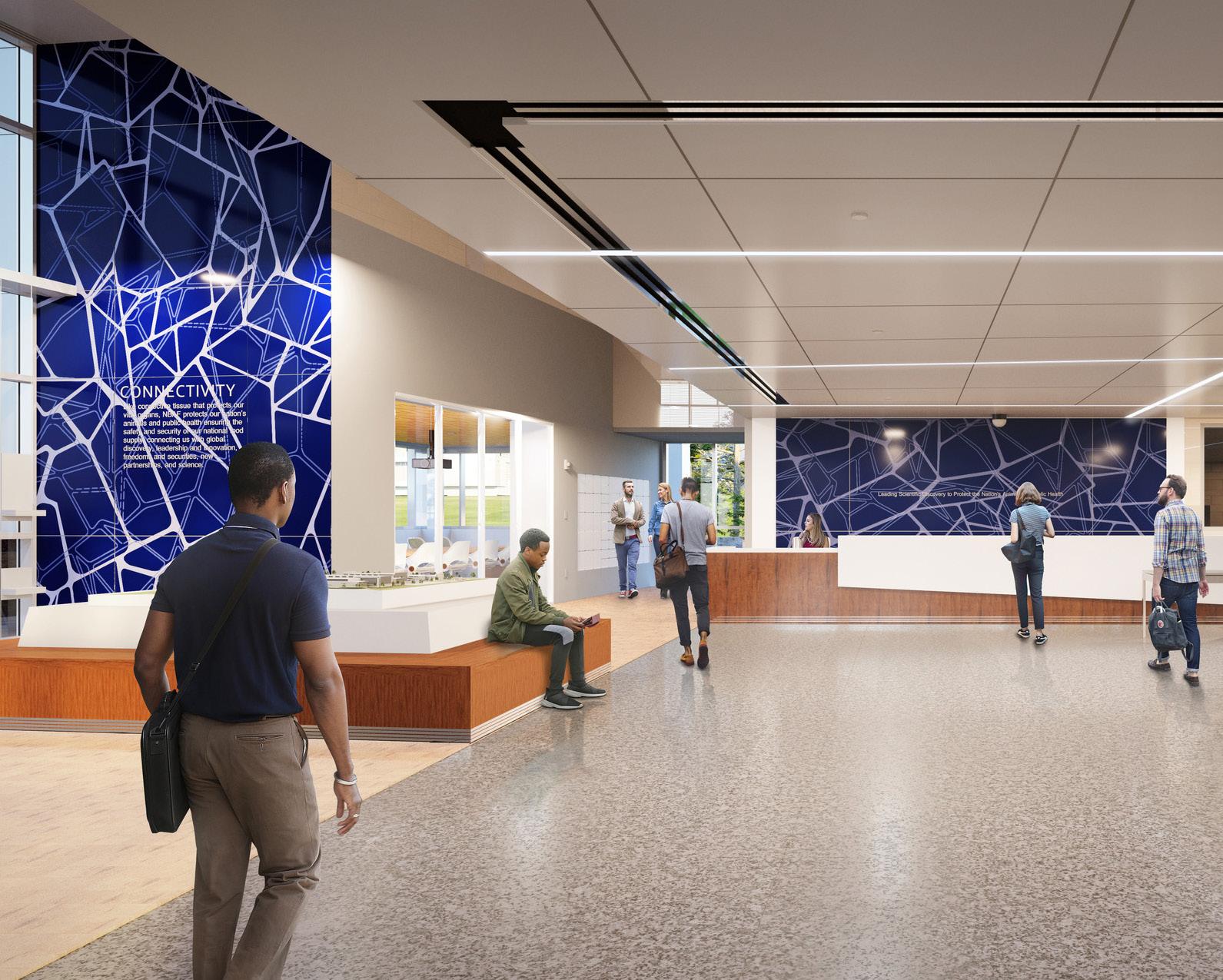 National Bio and Agro Defense Facility
The only high containment facility in the world designed to be tornado-resistant up to an EF-5 tornado and winds of 230mph.
National Bio and Agro Defense Facility
The only high containment facility in the world designed to be tornado-resistant up to an EF-5 tornado and winds of 230mph.
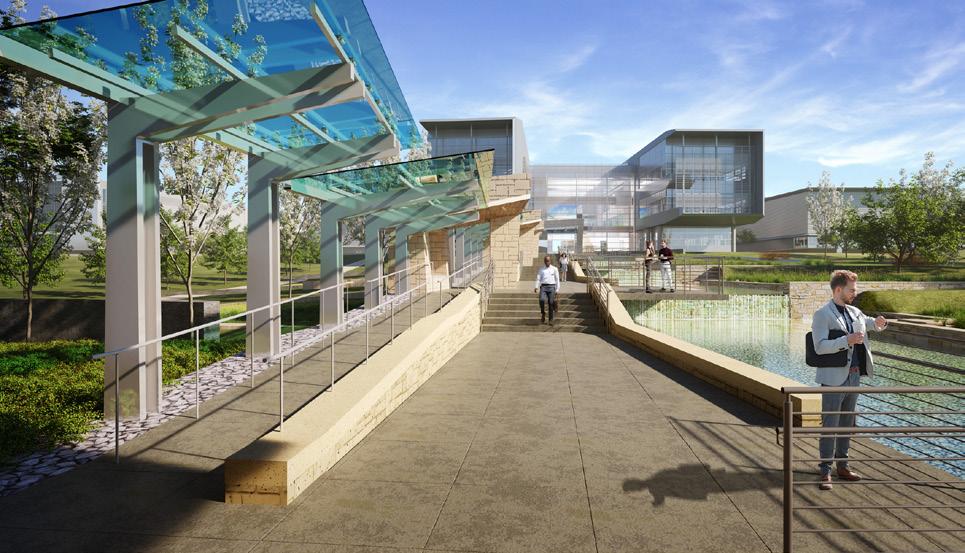
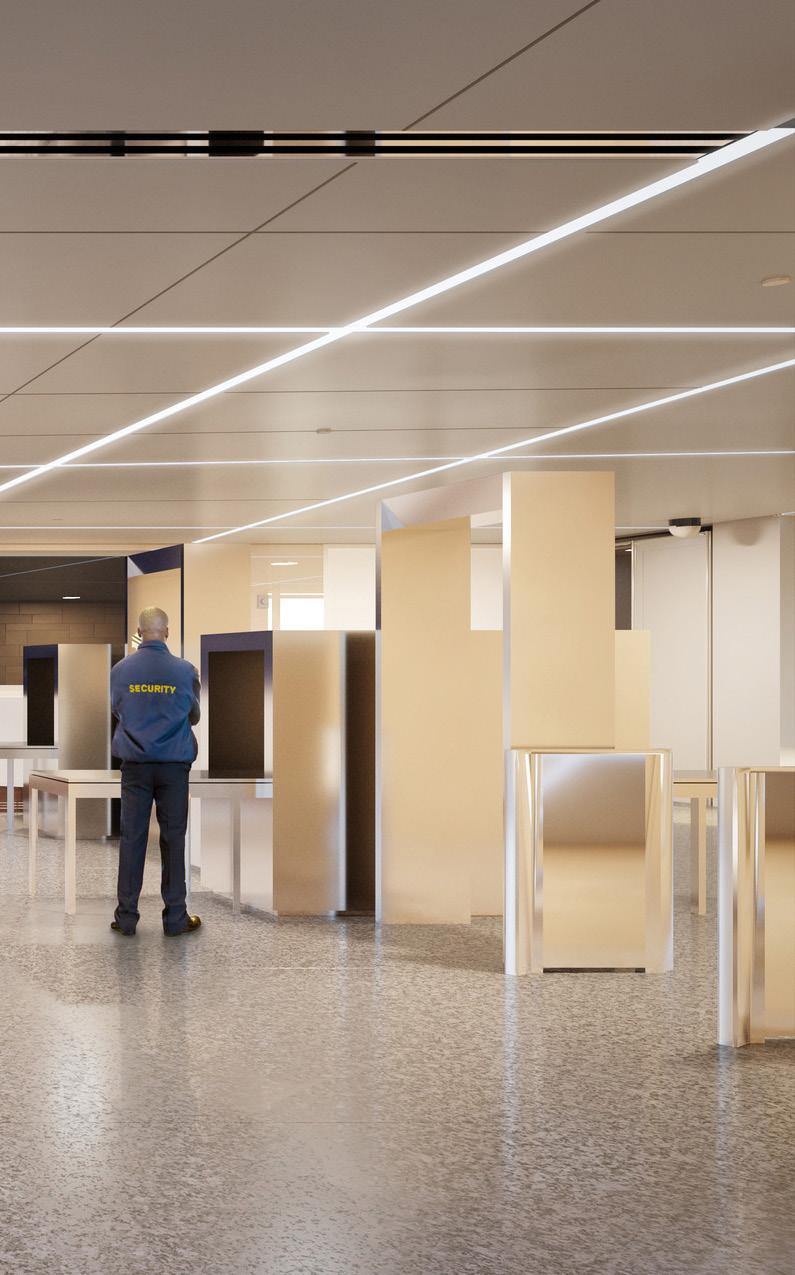
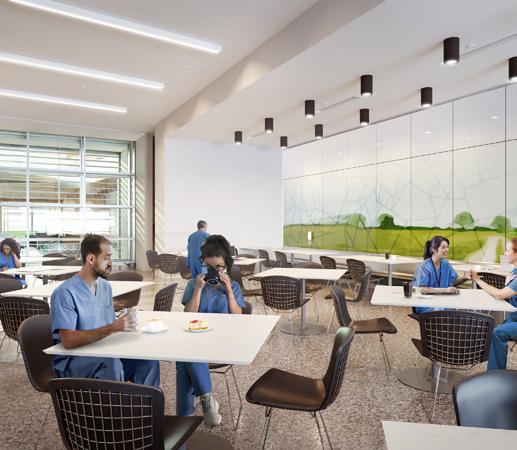
“The NBAF will be a key component in our joint effort with USDA to advance research, which is critical to the security of our nation’s food supply and agricultural economy. This critical step also heightens our focus on recently initiated efforts to develop strategic partnerships with both private and public entities in the animal health arena to better leverage the research capabilities of the NBAF once it is operational.”
Under Secretary Dr. Reginald Brothers, Department of Homeland Security, Science and Technology Directorate
The Integrated Engineering Research Center (IERC) is a new laboratory, technical and office building with a focus on collaboration spaces for the Fermilab scientific and engineering community. The IERC is located to the northeast of historic Wilson Hall and connects directly to the Wilson Hall ground floor and atrium.
With the IERC positioned adjacent to Wilson Hall, it collocates engineering and technical staff in the laboratory’s central campus, which is where most of the scientific user community is located. Wilson Hall is highly valued as an architectural icon within Fermilab and the DOE laboratory community as a whole. While the IERC must also be a signature building, its design requires a sensitive and artful approach to its architectural configuration, scale and proportion in response to this proximity to Wilson Hall. This also complements the ongoing and planned renovations of Wilson Hall and establishes the central campus as the anchor point of the site.
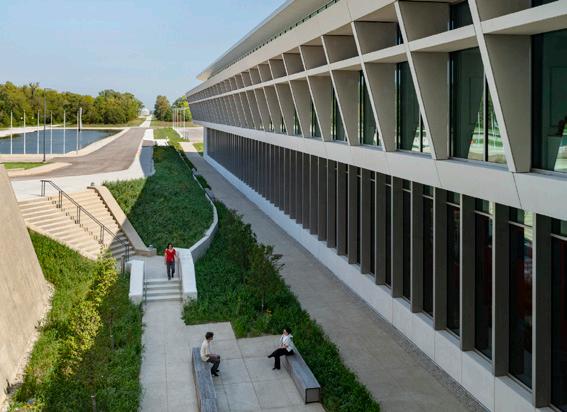
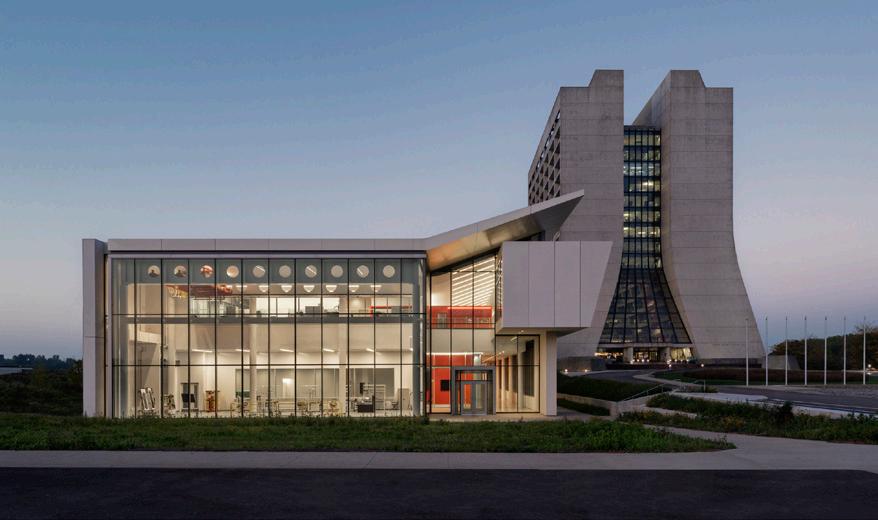
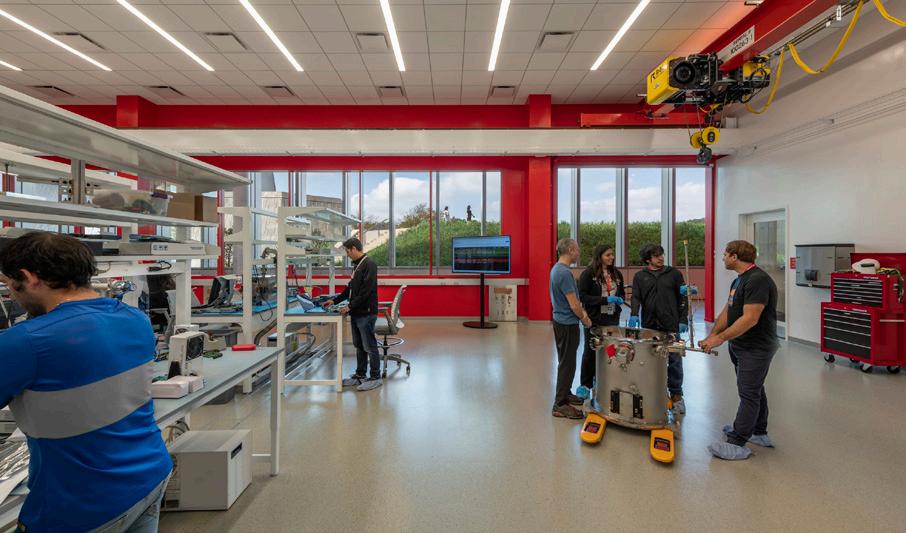
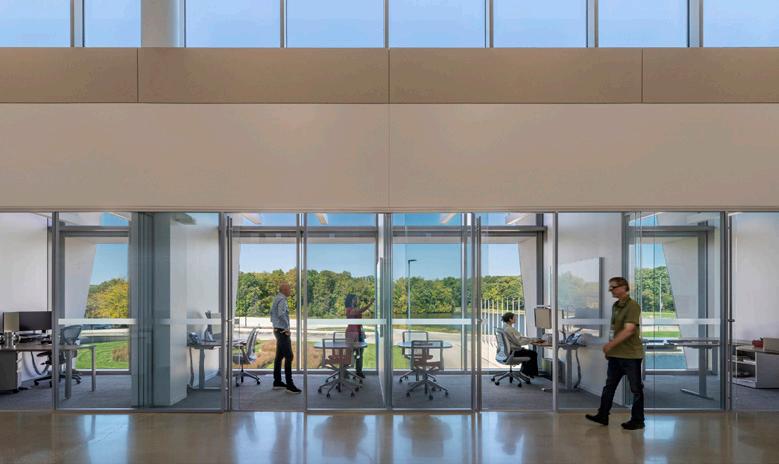
The IERC is a new, state-of-the-art building with laboratories equipped to deliver on major initiatives in particle physics. The purpose of the IERC project was to construct a building that provides laboratory space for facilities needed for particle physics detector research, development, and detector construction for the Department of Energy projects.
Bethesda, Maryland
Client: National Institutes of Health (NIH)
Size: 250,000 square feet
Completion Date: 2021
Sustainability: LEED Silver ®
This conversion is spread over 15 floors in the center of the original 1939 building. The new framework will include clinical program areas, research labs, support spaces, teaching facilities, offices, and building maintenance.
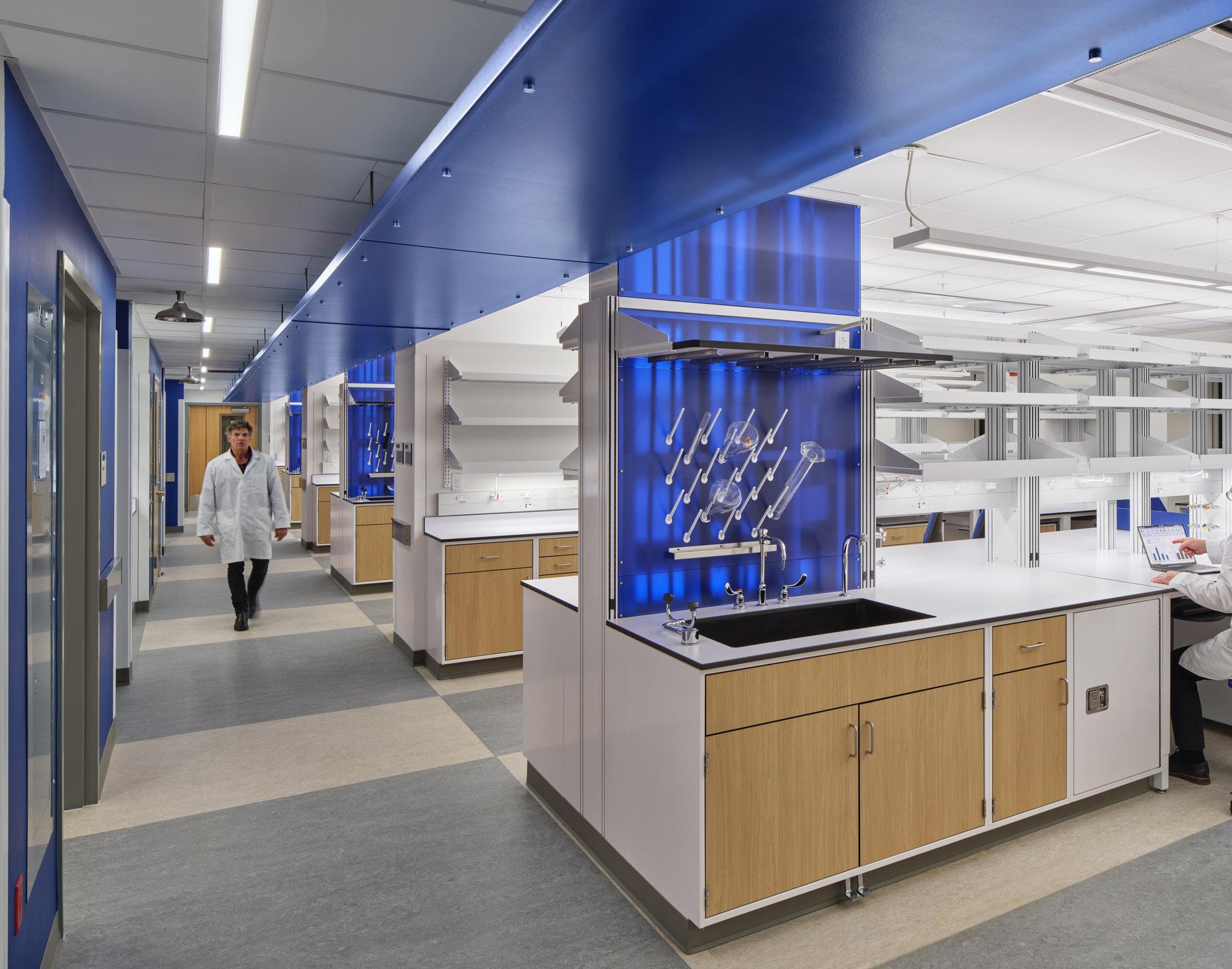
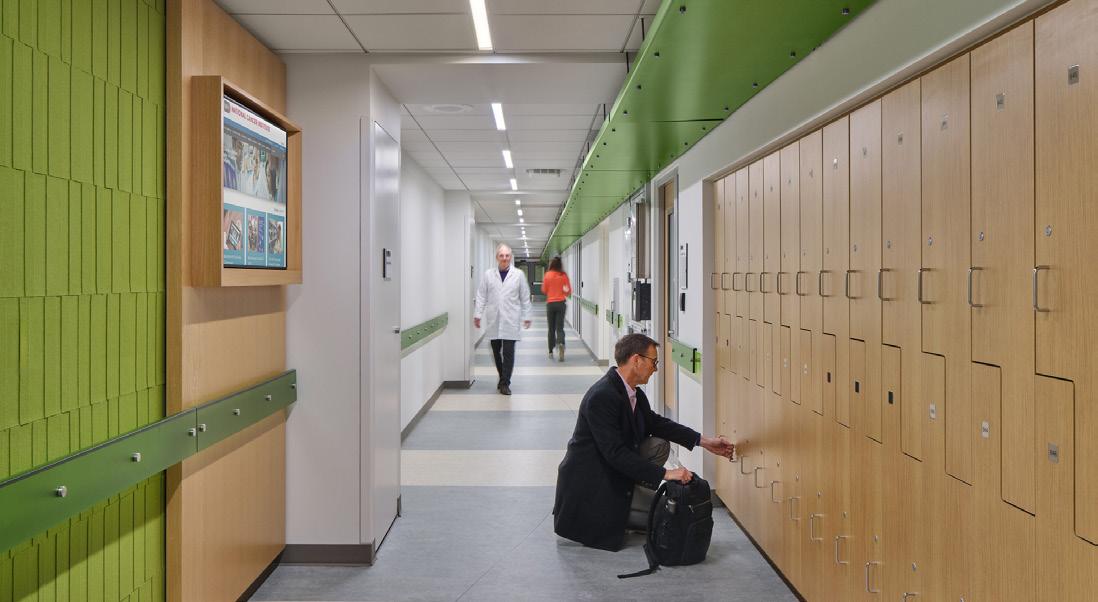

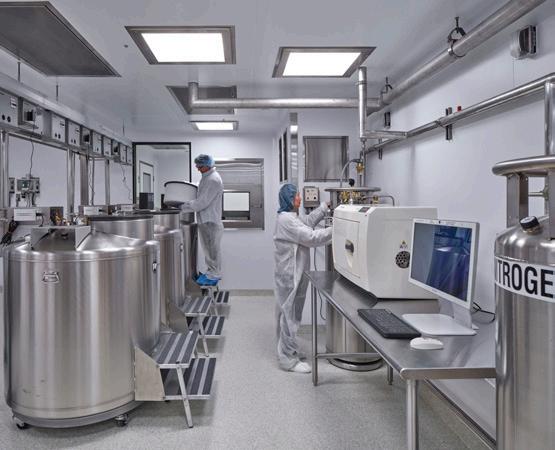
― WHAT IT IS
The world’s largest clinical research hospital, known as Building 10, or the Clinical Center.
Creating a culture of interest, transparency, and teamwork delivers results. It’s what’s inside and outside that counts. How does the space allow people to move around, share concepts, and work together to create the next big idea? Perceiving what doesn’t exist yet, that’s our asset.
Client: Western Washington University
Size: 55,800 square feet
Completion Date: 2023
Sustainability: Targeting LBC 3.1 - Energy, Equity, and Beauty petals
Mass Timber Structure to achieve Zero Carbon Certification
Designed to be the first all mass timber, net zero energy and carbon engineering teaching and research building in the United States.
Western Washington University (WWU) has experienced unprecedented growth in enrollment for almost every STEM major, and the University continues to develop new degree programs in the STEM field. Western's growth, combined with the state of Washington's goals to expand opportunities in science, technology and engineering education created a need for a new engineering and computer science facility on the WWU campus.
The new building brings together electrical engineering and computer science in one space, creating a multi-disciplinary learning environment.
A
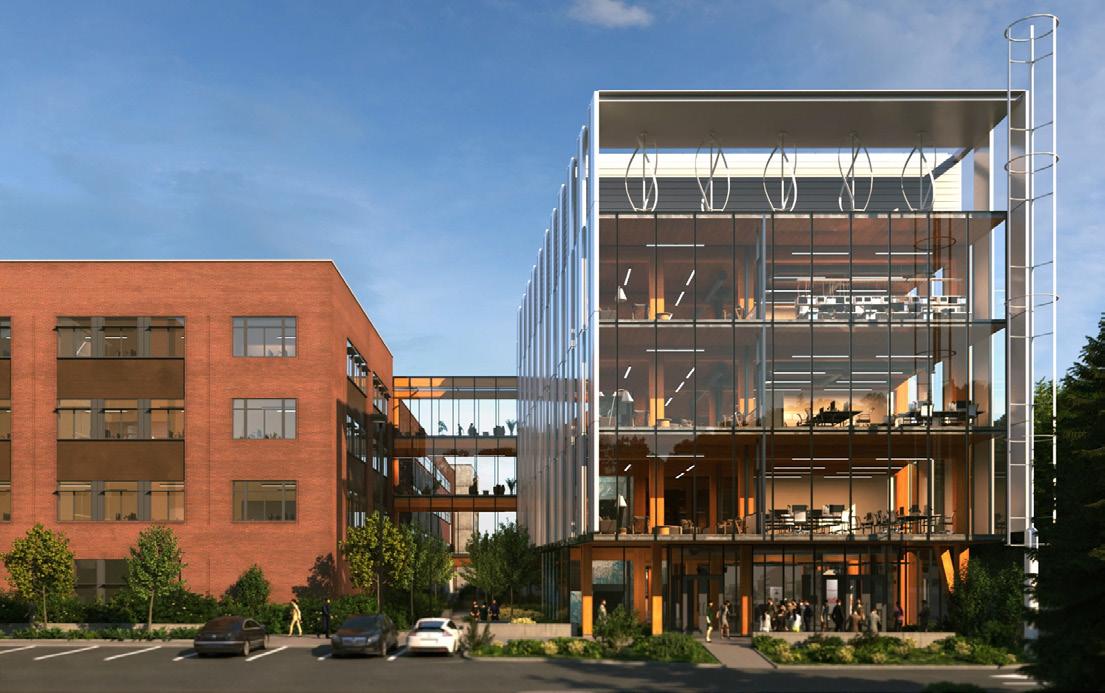 connecting bridge links the existing Computer Science spaces in the Communications Facility with the new building.
connecting bridge links the existing Computer Science spaces in the Communications Facility with the new building.
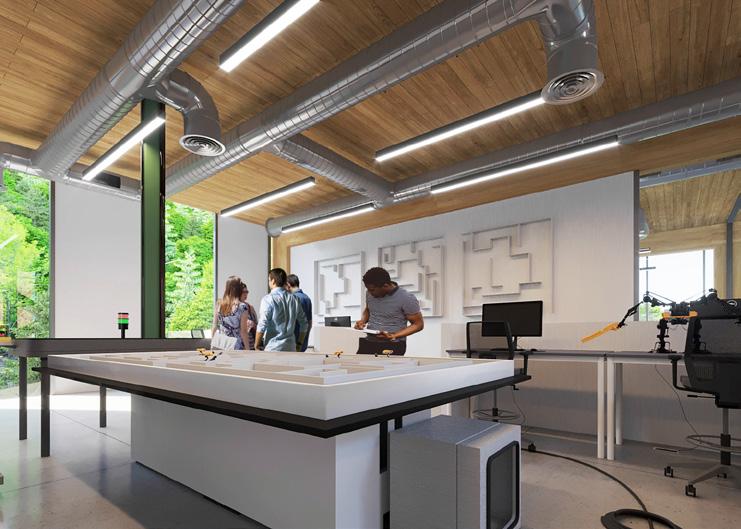
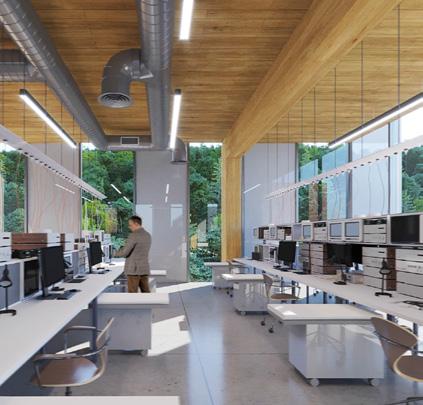
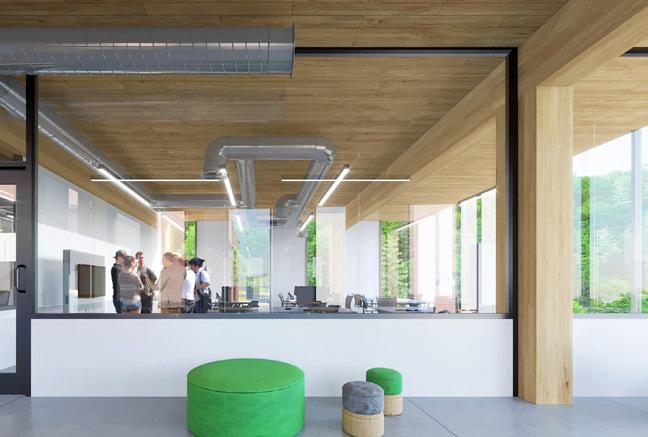 Clockwise from Top Right: Computuer Science Robotics Laboratory
View of Active Learning Classrooms Electrical Engineering Teaching Lab
Clockwise from Top Right: Computuer Science Robotics Laboratory
View of Active Learning Classrooms Electrical Engineering Teaching Lab
Client: The Ohio State University
Size: 124,000 square feet
Completion Date: 2020
Cost: $43 million
Sustainability: Tracking LEED Silver ®
The Biomedical and Materials Engineering Complex is a complete interior and exterior renovation of the two adjoining Koffolt and Fontana Laboratories, and a new building addition replacing the Koffolt Laboratory high bay wing. Upon completion, the project will create a 127,000 gross-square-feet collaborative teaching and research facility for Biomedical Engineering (BME) and Materials Science and Engineering (MSE). The existing buildings adjoin MacQuigg and Watts learning and research buildings, and consider these buildings, in both form and function, as a part of the exploration of the program.
Materials Science thematic functions include corrosion, biomaterials and functional materials research and hybrid engineering research space with associated lab support space and post-doc and grad student write-up space.
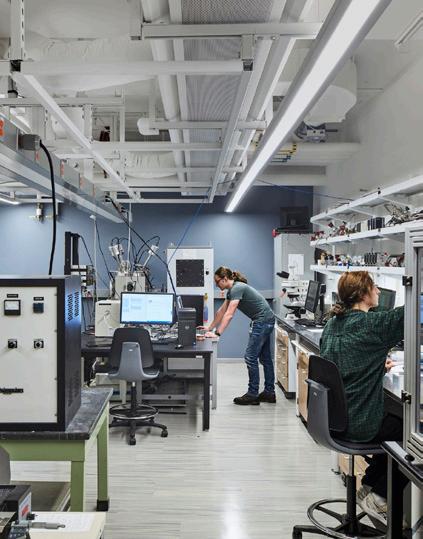
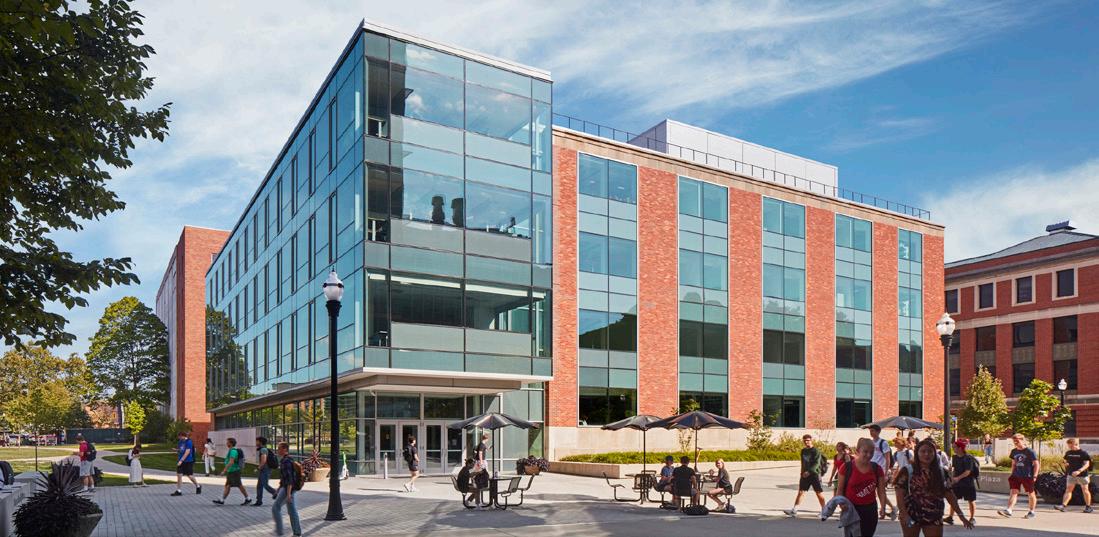
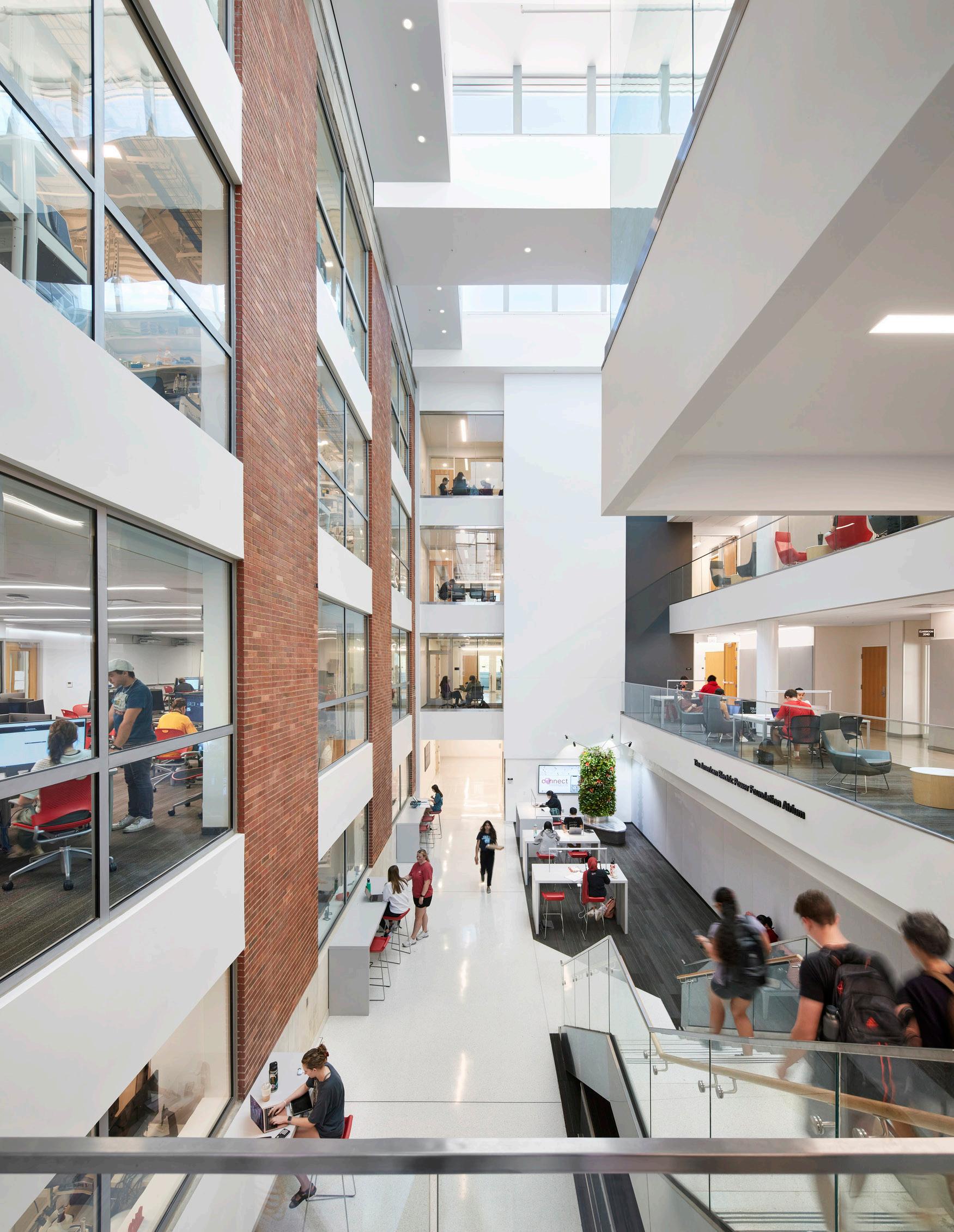
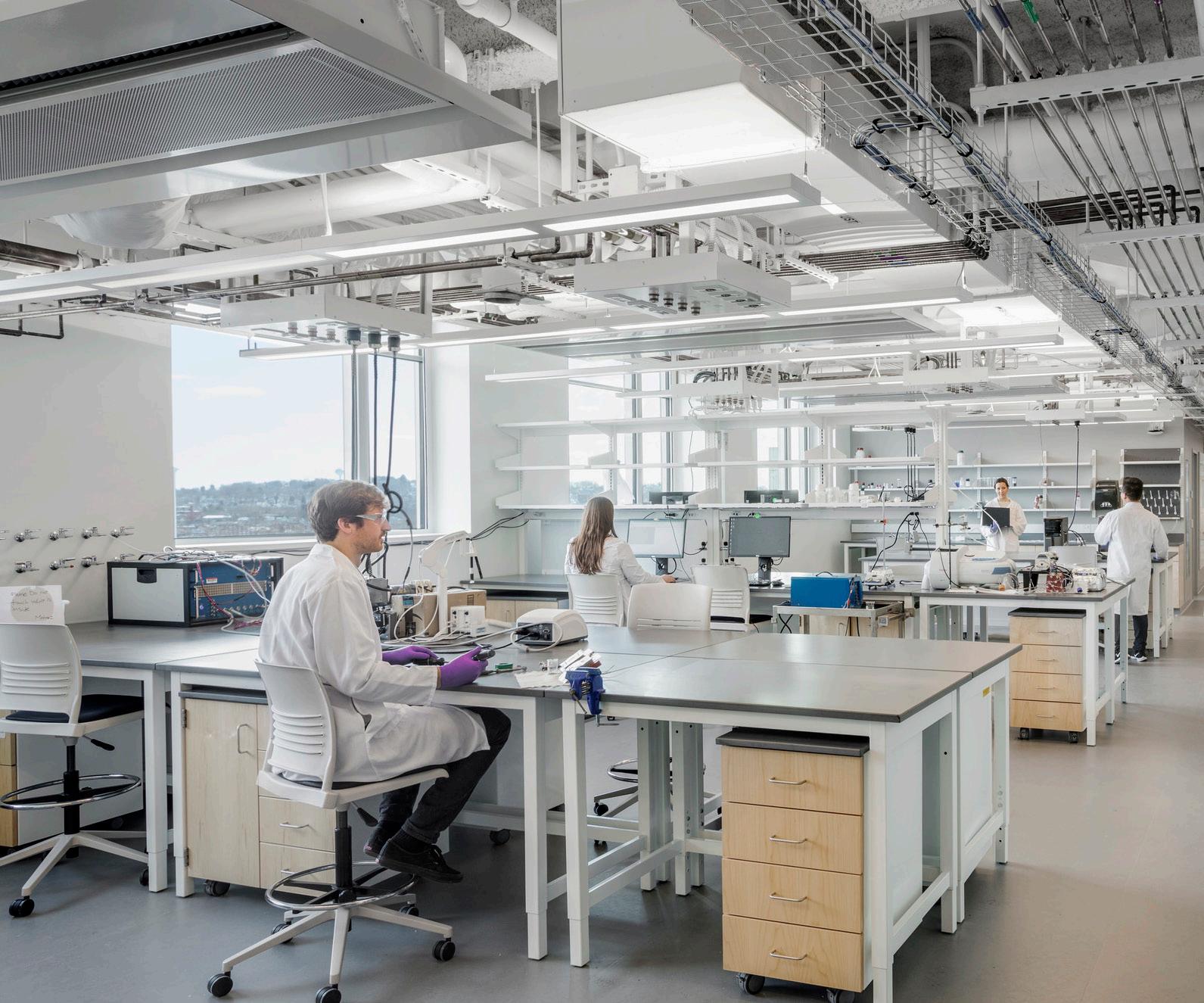
“Perry Hall exemplifies the interdisciplinary approach required to match the life sciences industry’s burgeoning need for convergent thinking leaders trained in engineering and the biological sciences.”
- Travis McCready, Massachusetts Life Sciences Center President and CEO
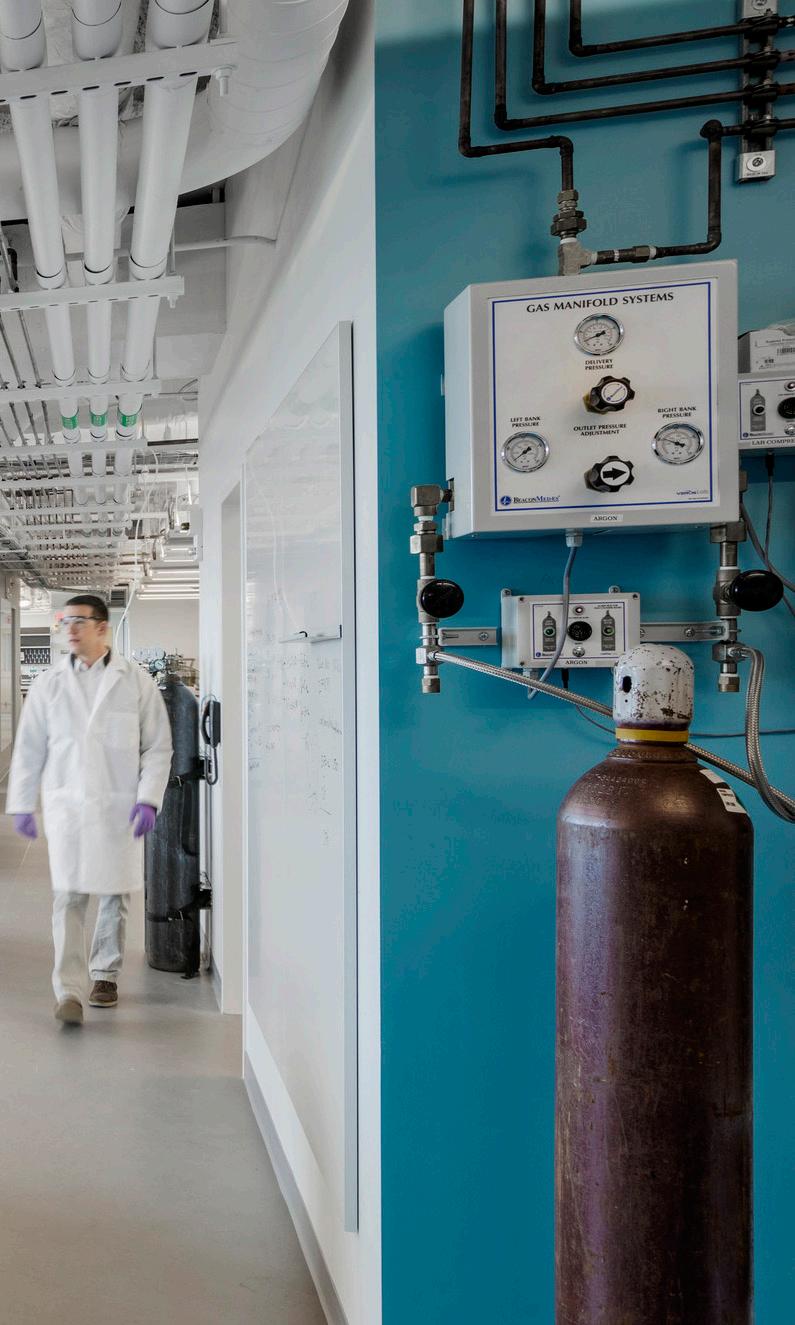
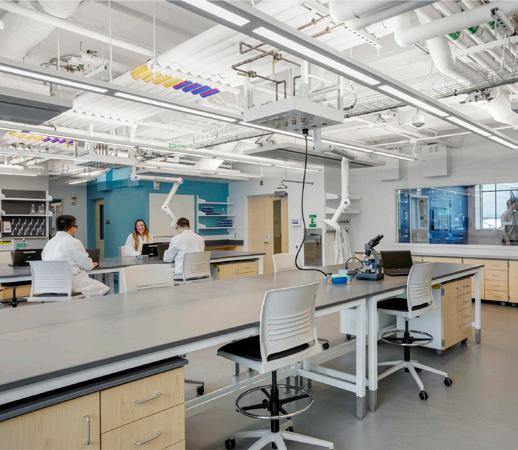
A full core and shell upgrade along with expansion to support new, flexible labs for a variety of programs.
Lowell Francis College of Engineering Perry Hall
To encourage proximity and interaction, programs are organized thematically so that researchers with similar interests can work together. These focus areas include groups in alternative energy, biomedical engineering, manufacturing, material synthesis, and engineering teaching, which includes a three-story distillation column.
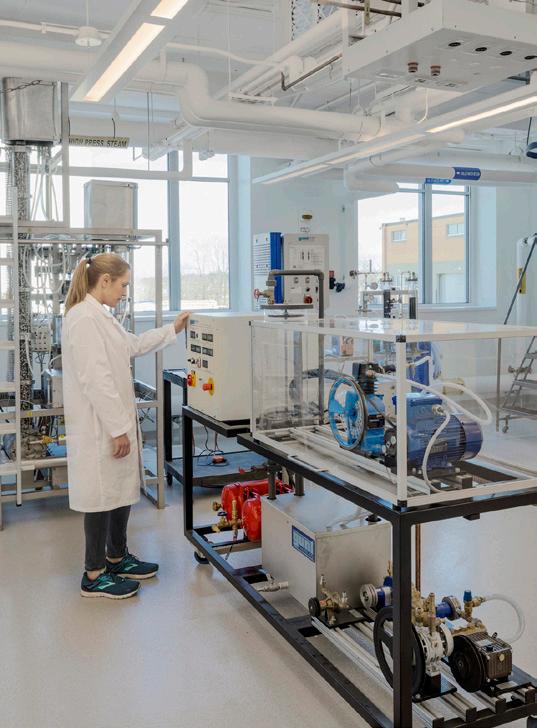

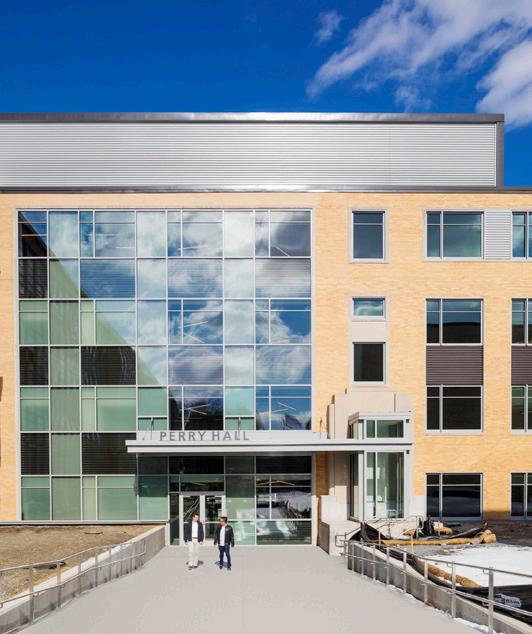
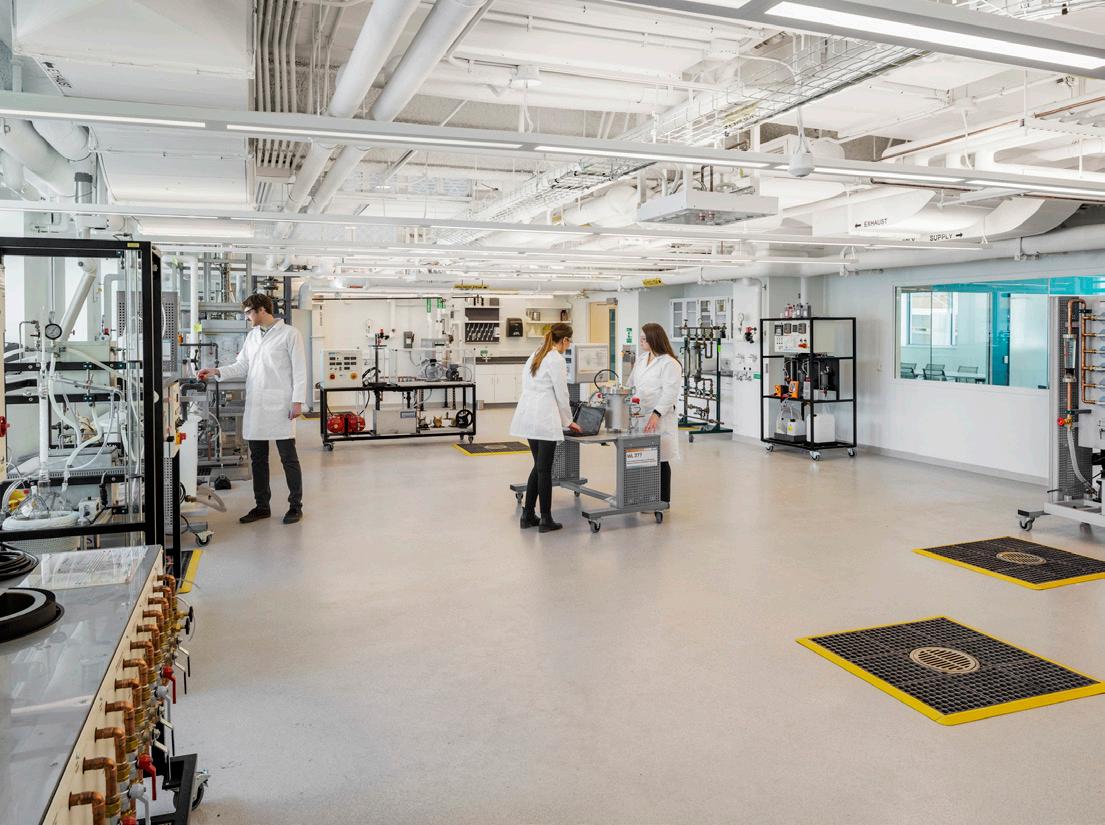
After opening in 1968 and sustaining a fire many years later, this gut renovation has become a vibrant and diverse setting for teaching and research.
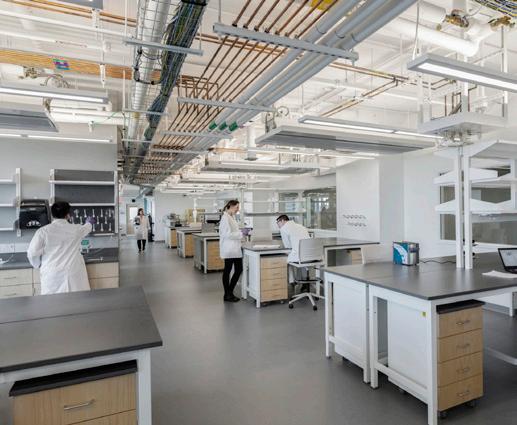 ― WHAT MAKES IT COOL
― WHAT MAKES IT COOL
Here, new discoveries are made because researchers from different disciplines integrate their thinking and scientists from different backgrounds collaborate. Such organizations are committed to advancing policy issues related to science, expanding access to research funding, and improving human health by openly sharing what they learn with the world.
Client: Confidential
Size: 62,000 square feet
Completion Date: 2022
Sustainability: Tracking LEED Gold
To harness the creative power of research collaboration, our client needed a research facility that harnessed the power of multi-facet discovery. The facility will be a home to Oncologists, Neurobiologists, Infectious Disease-focused virologists, and computational biologists, as well as two-dozen other research disciplines, each tasked with advancing some of our clients’ most challenging research efforts.
The double-height entrance area surrounds a sculptural staircase, serving as an important connector to the laboratories upstairs.
To support a variety of vaccine developments, cell and gene therapies and basic research efforts, our team developed a small-footprint standalone vivarium within a larger life-sciences research center. Organized to maximize research capabilities, each space was carefully designed to optimize research functions, maximize cage-count and provide flexibility for future changes in research needs, especially those related to animal species.
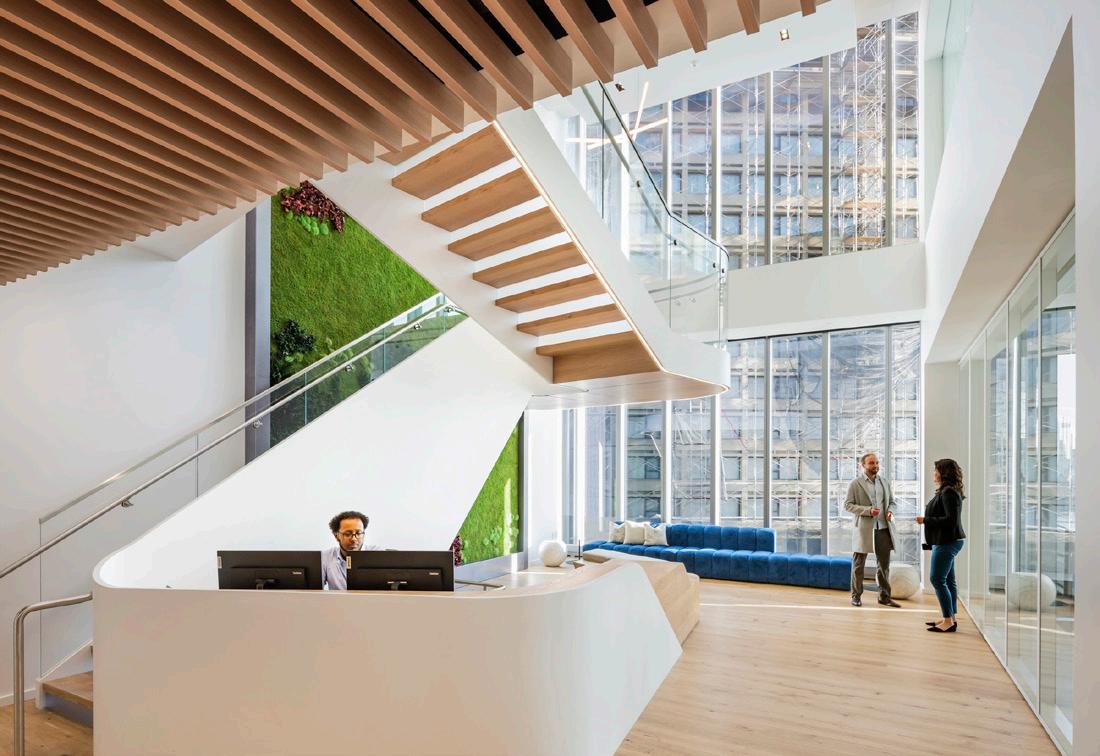

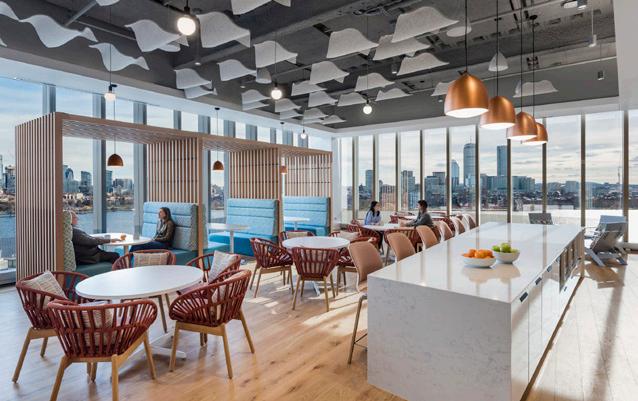
Using minimal footprint for support and logistics, this fit-out relies on a single point for all incoming and outgoing deliveries, while maintaining operational clean / soiled flow separation.
The key challenges were to coordinate N+1 redundant stand-alone systems in a high-rise research building context with limited routing and access to mechanical plant space. The resulting design is a cGMP-capable facility that stands alone but also allows ease of access to multiple research groups in surrounding nonvivarium spaces.
Even within the stringently regulated environment, the human aspects of working within a vivarium environment were not ignored. All procedure and diagnostic spaces have access to natural light and views, providing an amenity for the technicians who work long hours in this facility. ―
The transformation of a standalone vivarium within a larger life-sciences research center.
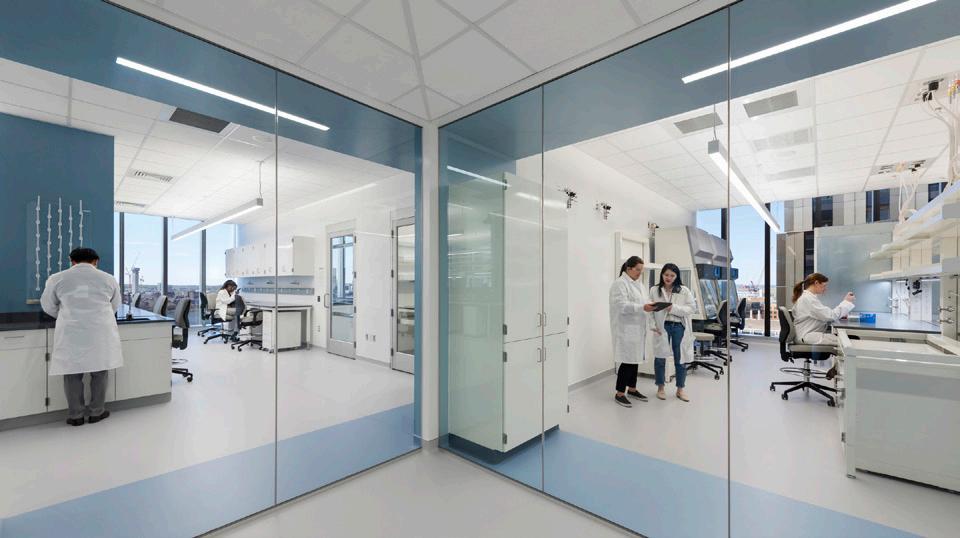
Completion Date: 2018
New York, New York → Utilities such as power, data, and gases are provided on a regular grid on the ceiling and integrated into each movable laboratory bench, so as groups grow and change, reconfigurations can happen with minimal impact and disruption to ongoing operations. ―
Sustainable clinical laboratory serving as a template for other projects with its future-proof layout, open lab environments, and garden terrace respite areas.
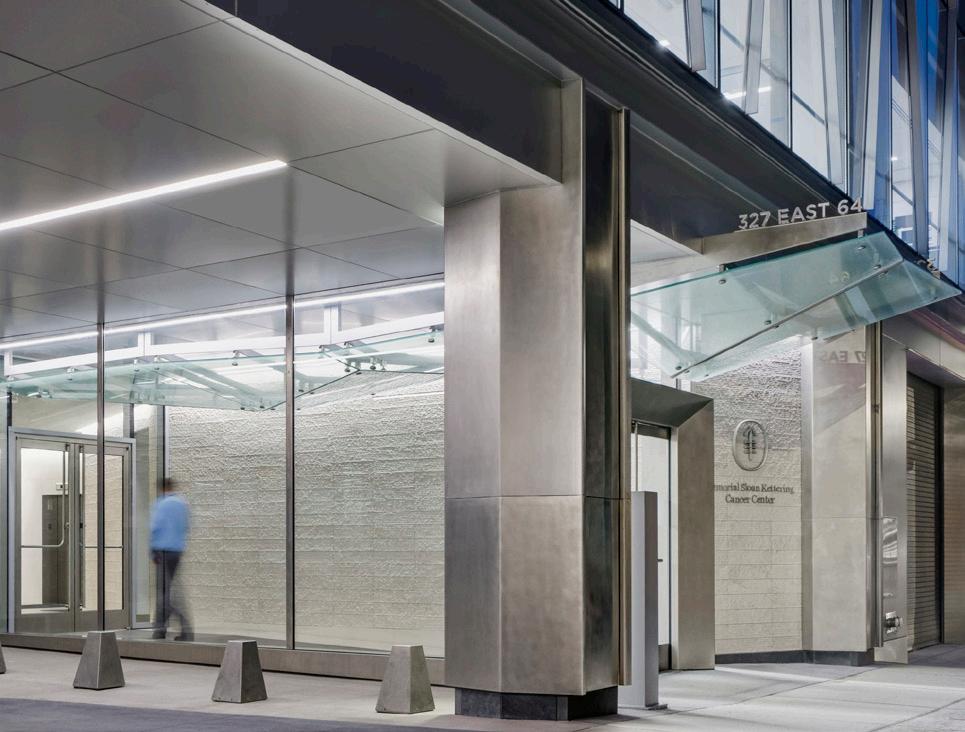
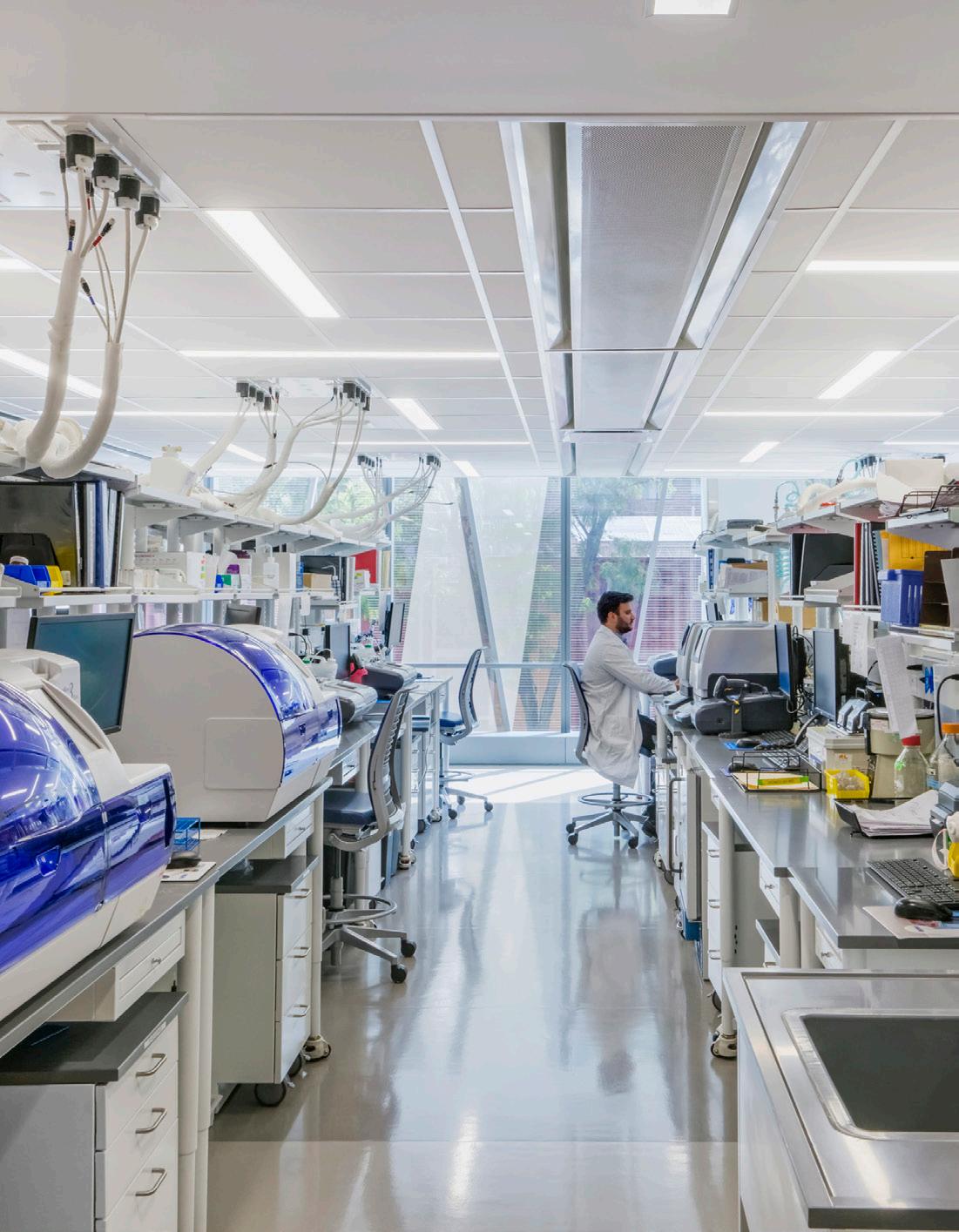
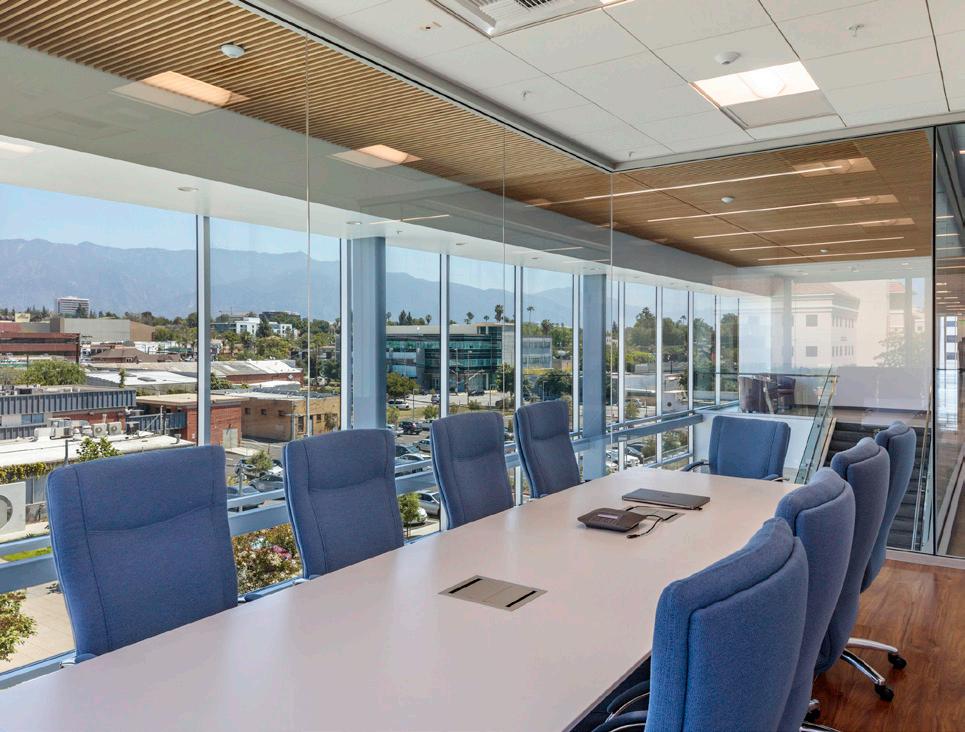
→ State-of-the-art addition to the client’s portfolio of facilities throughout Los Angeles. ―
← The Pasadena biomedical corridor’s new glass-walled laboratory facility.
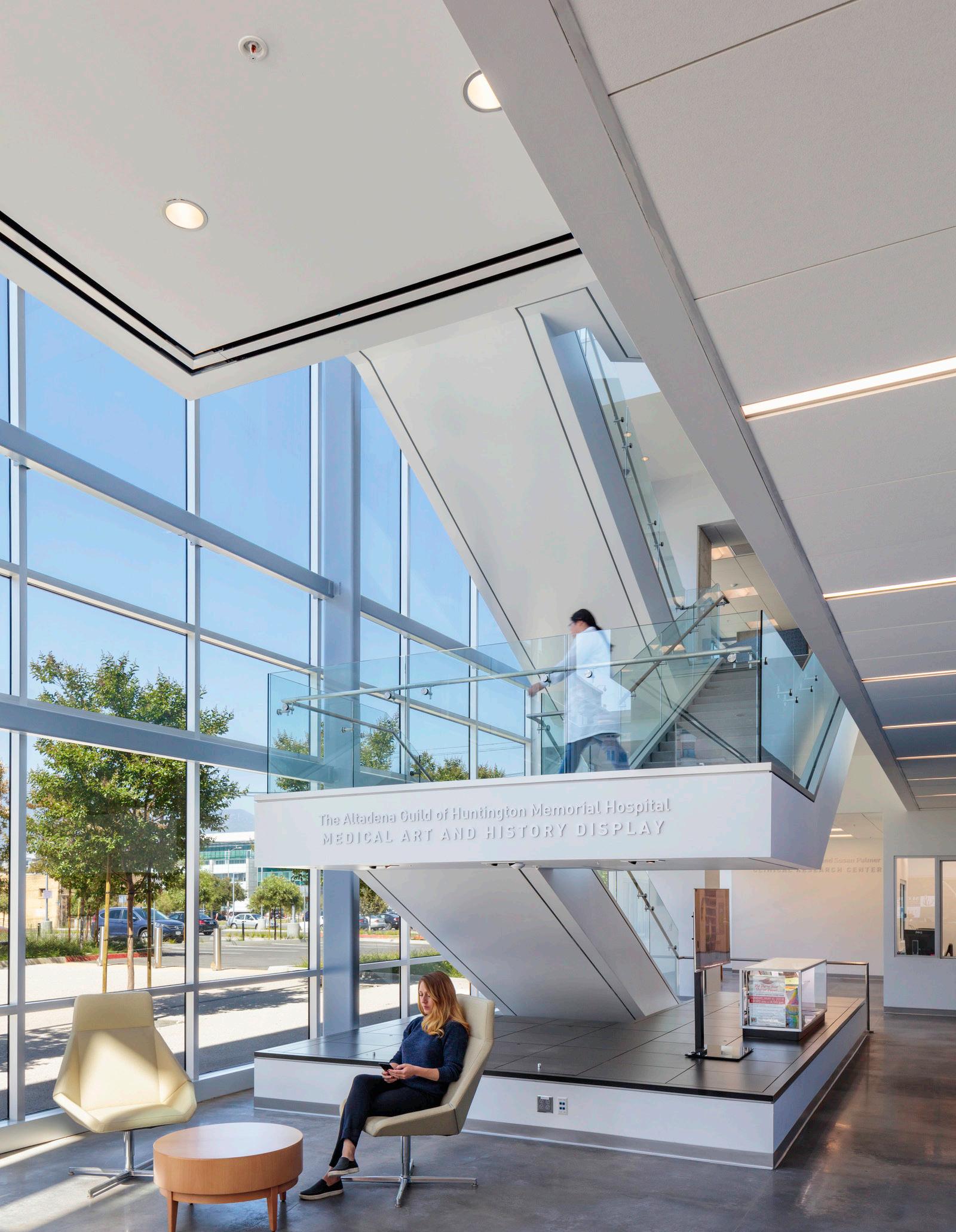
We personalized the communal space to engineer the serendipity sparked from informal scientific discussions.


↑
Using biomedical research and developing and applying new technology, HMRI is committed to the prevention, diagnosis, and treatment of diseases.
←
This revolutionary project collocates key staff together on one campus.
→
The ease of movement within the building by way of strategically placed stairways allows researchers to work together more effectively and efficiently.
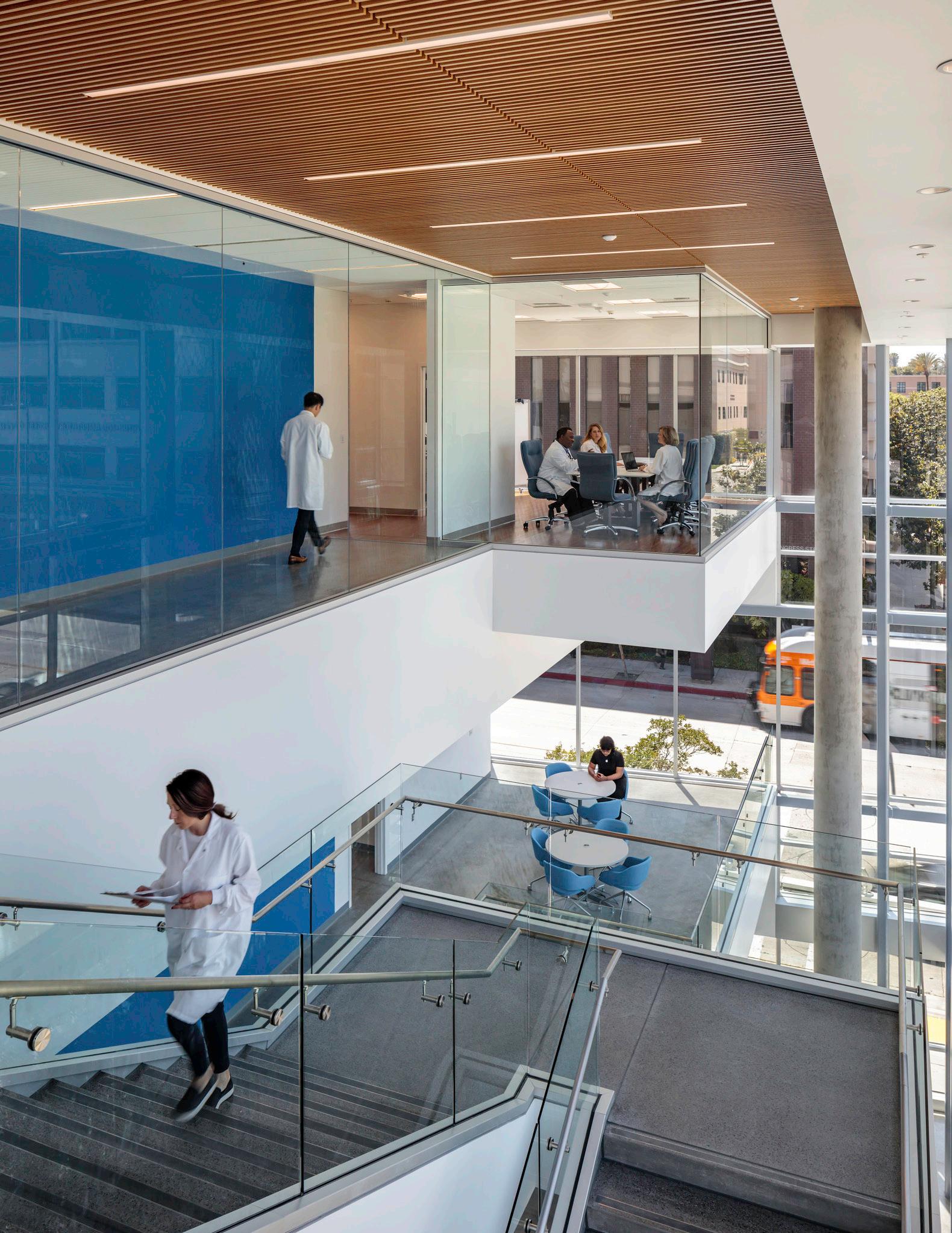
Bringing life-saving drugs, vaccines, and therapies to market is no small feat. The average drug costs around US $2.6 billion dollars from discovery to commercialization, so we know that the optimal environment for development is crucial to success. From incubators and startups to worldwide powerhouses, we understand what it means to leverage flexible, functional design.
Client: Confidential Client Size: 174,000 square feet
Completion Date: 2021
Awards: National Excellence in Construction Award, 2022
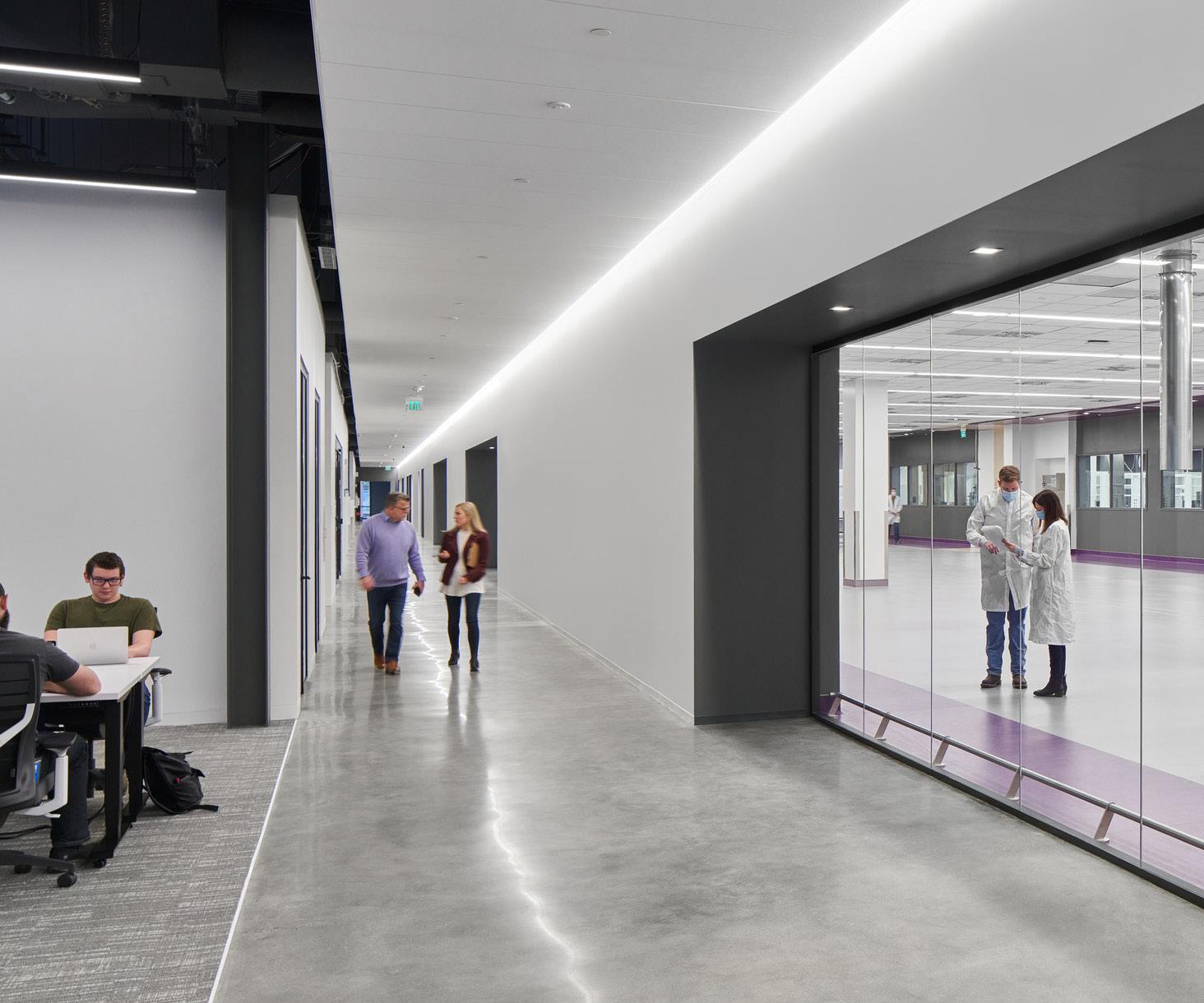
The team of leading scientists, technologists, and clinicians are urgently working to revolutionize cancer detection. Their mission is to detect cancer early, when it can be cured.
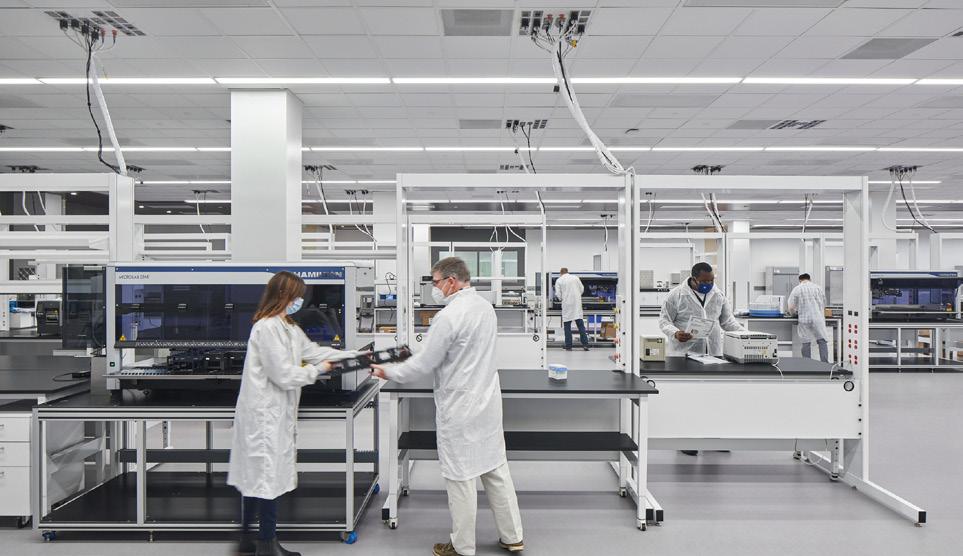
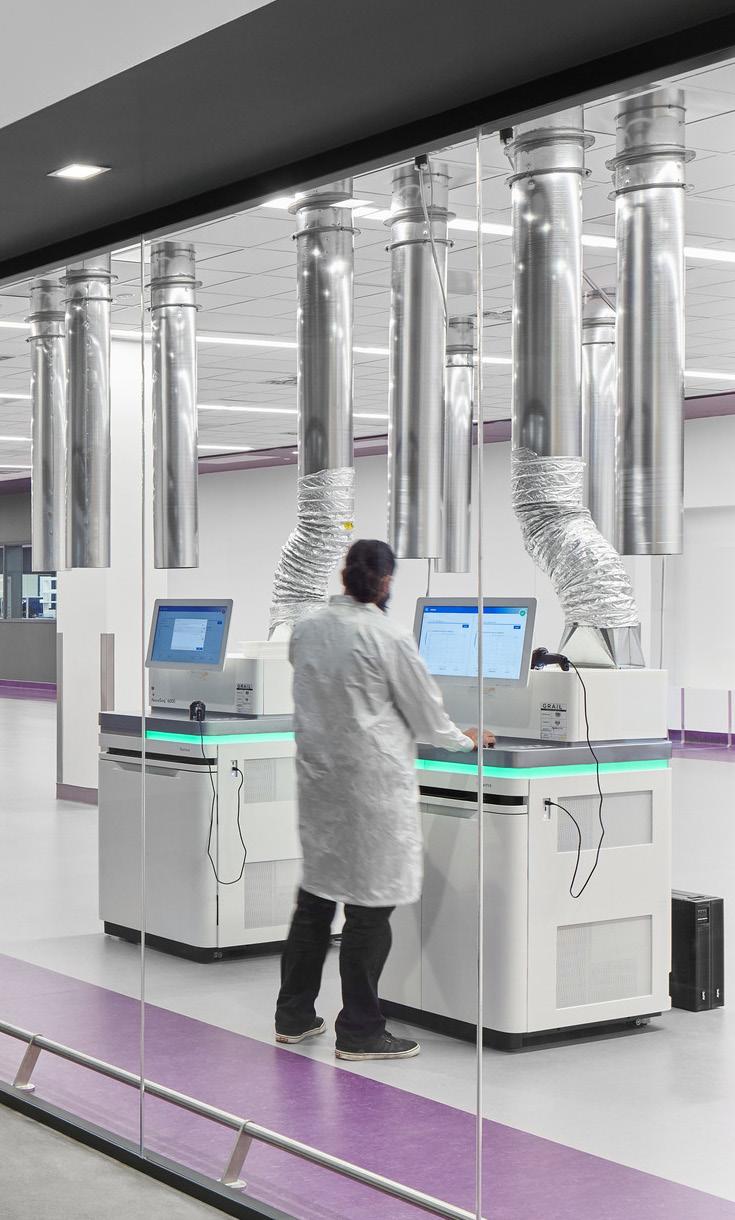
― WHAT IT IS

Growing from a footprint of 28,000 square feet, the opening of LabCentral’s 238 Main Street location adds an additional 100,000 square feet of laboratory and office space right in the heart of Kendall Square.
A connected work environment for a community of life science entrepreneurs inspired by Cambridge’s existing urban grain.
LabCentral’s design uses nodes of interaction and collaboration between its residents that foster transdisciplinary research and discovery. An important goal of the project was to have their mission of creating a community reflected in the design. This initially proved challenging since their lab areas and offices spaces were in two separate buildings at the 238 Main Street location. The solution was to create a single bridge that spans an atrium, thereby connecting the two programs into a single one-up/one-down configuration in which a single non-aligned floor is shared by both programs.
Color, wayfinding, and transparency enhance the human experience by encouraging engagement between employees in different programs. Vibrant colors – magenta, orange, lime green, cyan, and sunflower yellow - are used to identify lab locations while also adding an uplifting energy to the space. The colors are reflected into the office spaces – on walls, furnishings, and flooring – to continue the vibrancy throughout. Glass plays an important role in creating transparency: those working in the lab can feel connected to their colleagues passing by, and vice versa.
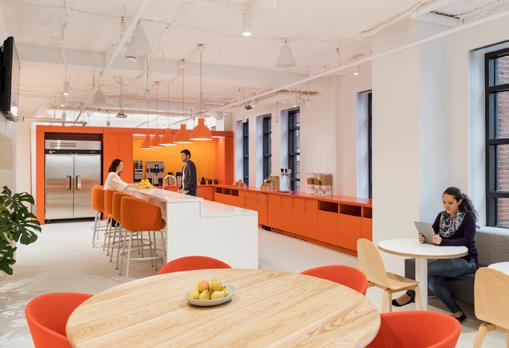
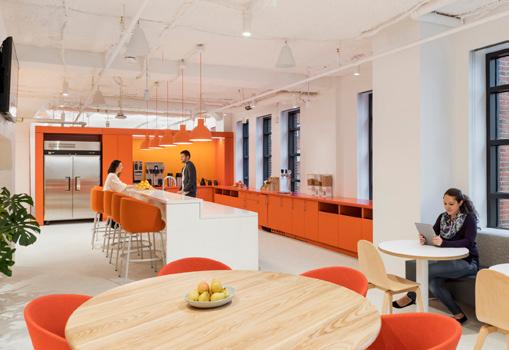
Each floor has a unique café space and was purposefully designed to feature a specialty attraction, such as a cold brew tap or a soft serve machine. The intent of this is to encourage residents to explore the different floors, prompting spontaneous interactions with their colleagues along the way.
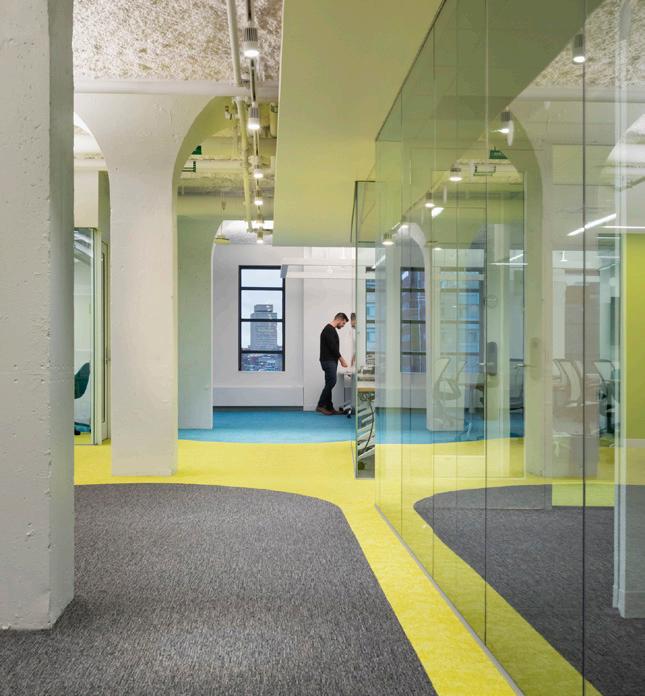

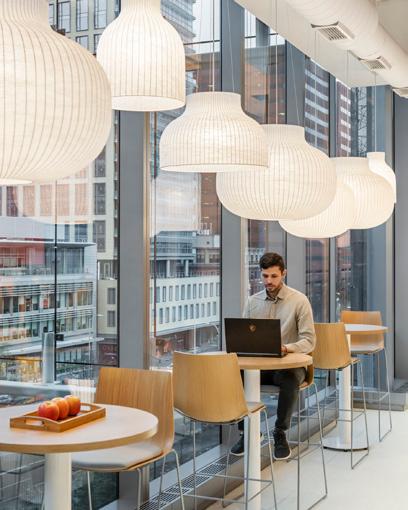
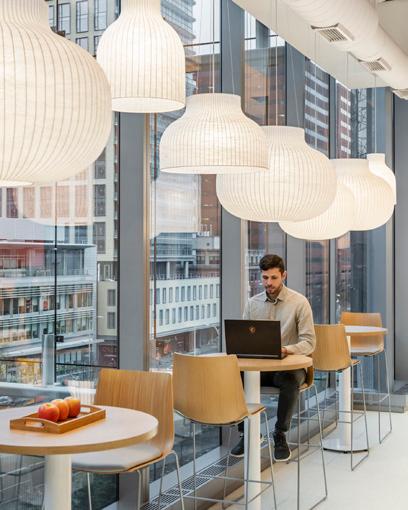
Client: Confidential
Size: 250,000 square feet
Completion Date: 2020
When this client established a new Institute of Regenerative Medicine, they needed to find a home for this new global hub for regenerative medicine and cell therapy research – a home that would unite two previously distinct companies under one roof and support the Institute’s dynamic growth.
We transformed a suburban office building into a highly flexible, stateof-the-art life sciences facility that provides a collaborative environment in support of the Institute’s mission and culture. To create a sense of community within the building’s large floor plates, we introduced a Main Street that weaves through the center of building, connecting the different neighborhoods organized along the path. People are drawn to the activity of informal meeting areas, coffee stations, collaboration zones, and the light-filled atrium at the heart of the building. Laboratory environments and workspaces are visible throughout, displaying the innovative research taking place and uniting people around the therapies being developed.
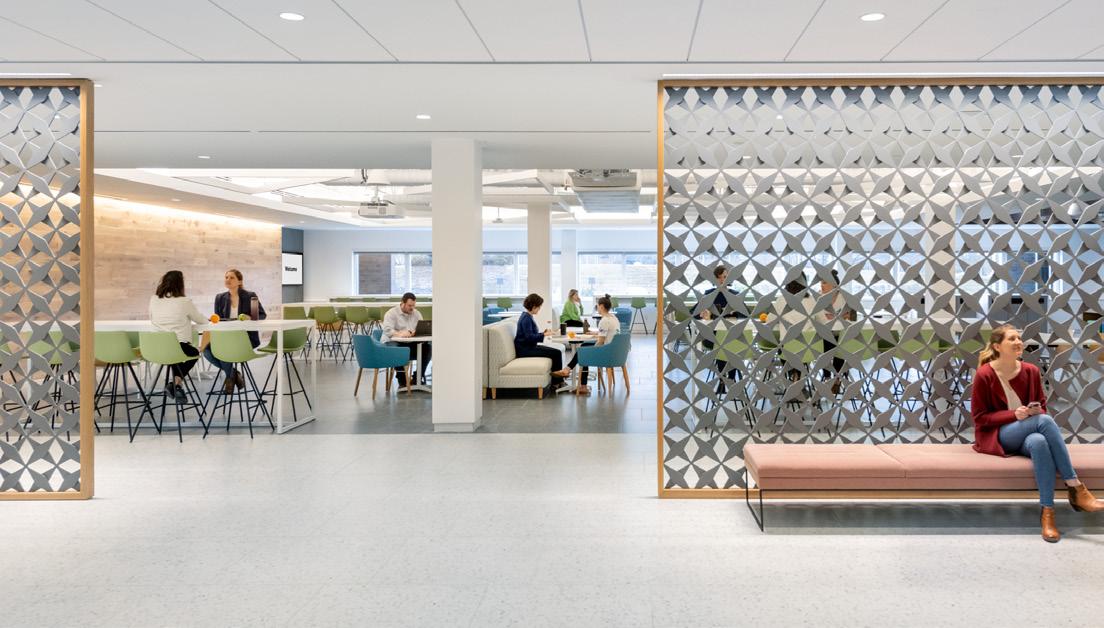
There’s no place like home.
By bringing together two different companies under roof, we were presented with the unique opportunity to define the culture of this new Institute and build upon its strengths. We helped articulate the core values and mission of the Institute, which guided every design decision as early as site selection. After evaluating multiple sites against the project’s guiding principles, we determined that the suburban Westborough location would allow for retention of the existing core workforce while supporting recruitment strategies that were critical to the company’s growth.
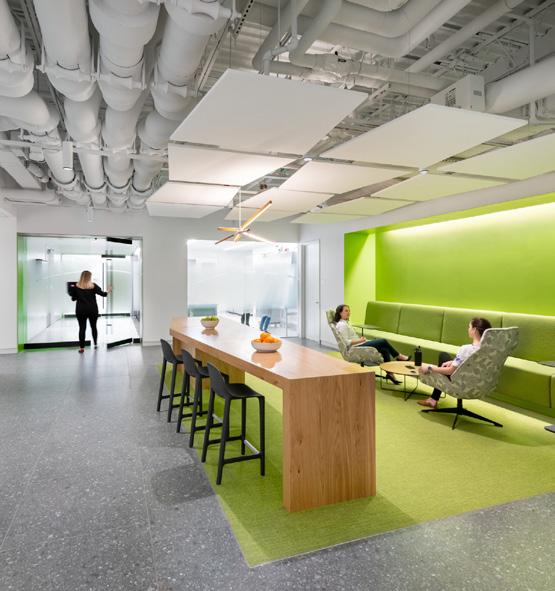
―
An integrated workplace that unites the cultures of different companies in a flexible environment designed to grow with the company.
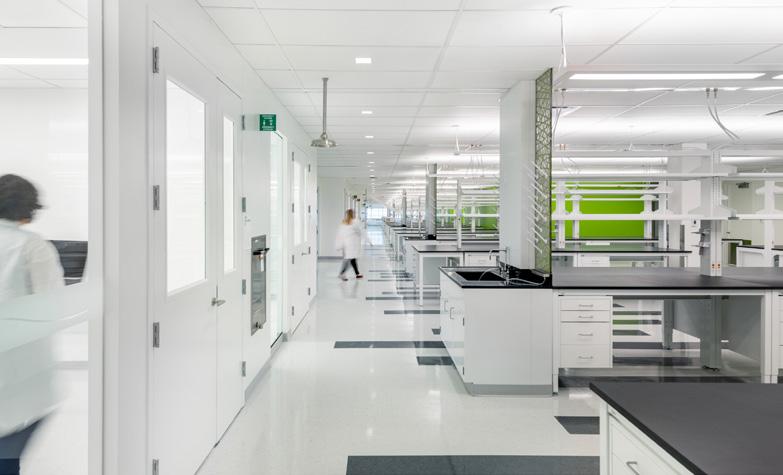
To bring a more intimate scale to the building’s large floor plates and foster collaboration among different groups, we created neighborhoods for each department and organized them along a central “Main Street.” The informal meeting areas and coffee stations found along the path offer opportunities for interaction, but the real activity is in the central Hub, a two-story, light-filled atrium where people are drawn to the conference rooms and main cafeteria. This is where you enter the building, greeted by a warm palette of natural materials accented by a vibrant red. From here, clear wayfinding signals guide you along the Main Street to bring you to your destination, encouraging movement, collaboration, and innovation.
A significant challenge was planning spaces for 250 people when the Institute was only 45 at the start of the project. By utilizing our deep benchmarking data, we were able to anticipate the typical space types and proportions that the Institute would need as it grew. This allowed us to design flexible laboratories that can adapt to different uses, without needing to know precisely what research will be taking place. This level of flexibility will also allow for response to future changes in the market by having a facility that can adapt to changes in science or research programs.
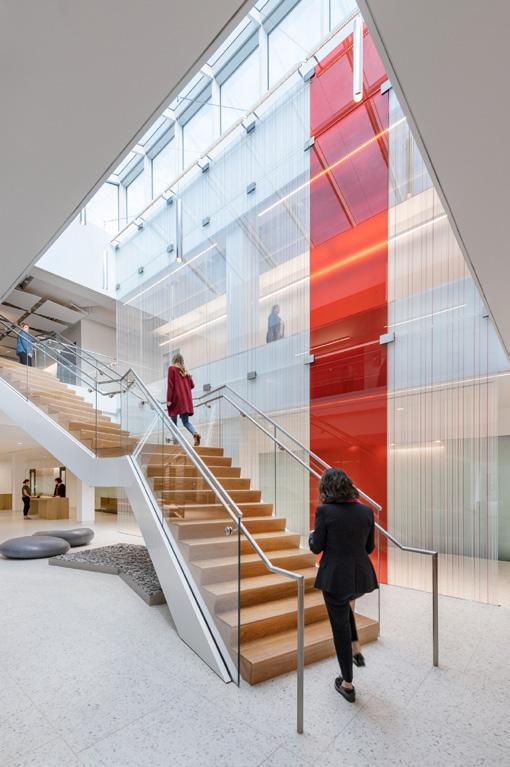
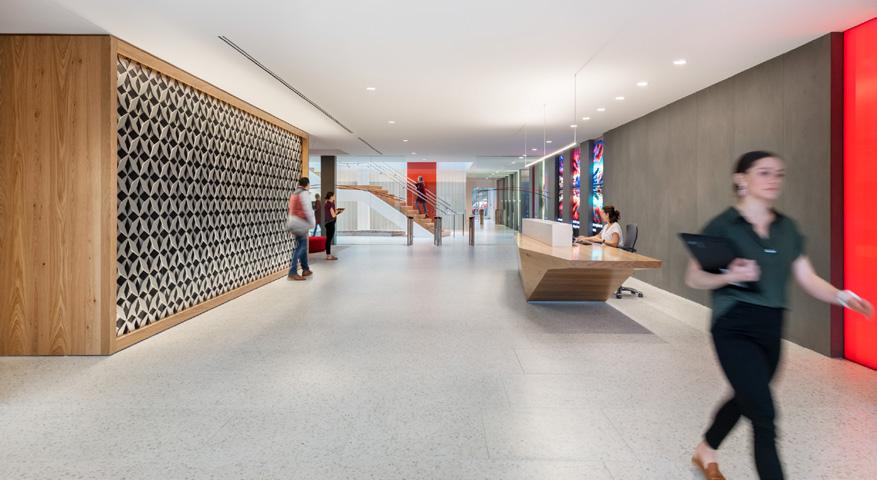
The 1970’s office building that the client would call home was not designed to support the infrastructure required by the intensive utility needs of laboratory environments. In order to transform this building into a flexible, state-of-the-art facility, we utilized a rigorous programming process to gain an understanding of the laboratory and support spaces that would be developed, which in turn determined the required utility loads and associated infrastructure. Through a zoned approach to the design, we were able to bring the additional infrastructure to the flexible lab environments without overdesigning the office space, limiting the potentially costly reinforcements to the building structure while still providing the ability for future flexibility and expansion.
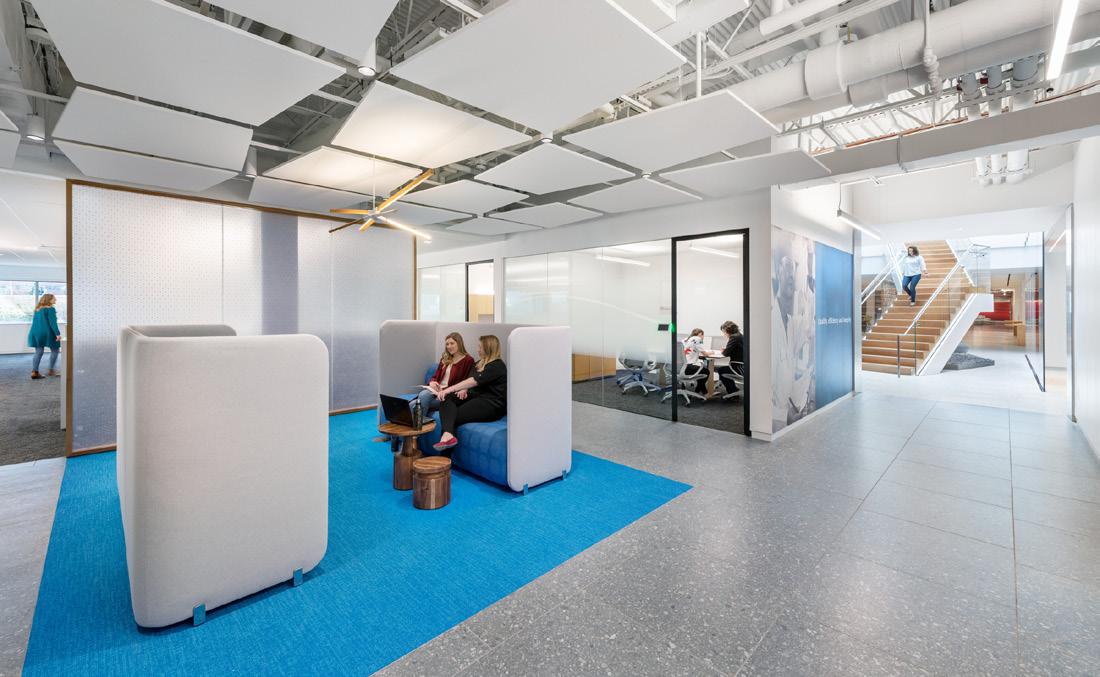
Client: Just Evotec Biologics
Size: 128,000 square feet
Completion Date: 2020
The Entry Lobby shares common space, conferencing and break areas to serve as a centralized active hub throughout the day.
Just Evotec Biologics is a pharmaceutical company with the mission to ‘dramatically expand global access to biotherapeutics’. The planning and design of their manufacturing plant is driven by their mission to deliver lower cost pharmaceuticals to developing countries. The plant utilized pre-fabricated pods inside a clean room ballroom concept, which provides flexibility for rapid expansion, multiple lines of drug production within this one facility, and a prototype concept that can be replicated anywhere in the world.
This new manufacturing facility in Redmond is constructed within an existing precast tilt-up shell and core building. The program consists of manufacturing space, manufacturing support spaces, plan and clean utilities spaces, QA/QC labs, process development labs, GMP warehouse space, cold rooms, shipping and receiving areas, and office areas with associated amenity spaces such as conference rooms, lounges and break rooms.
The manufacturing facility expands their footprint in the Seattle area to align with a company ethos centered on fairness and equality.
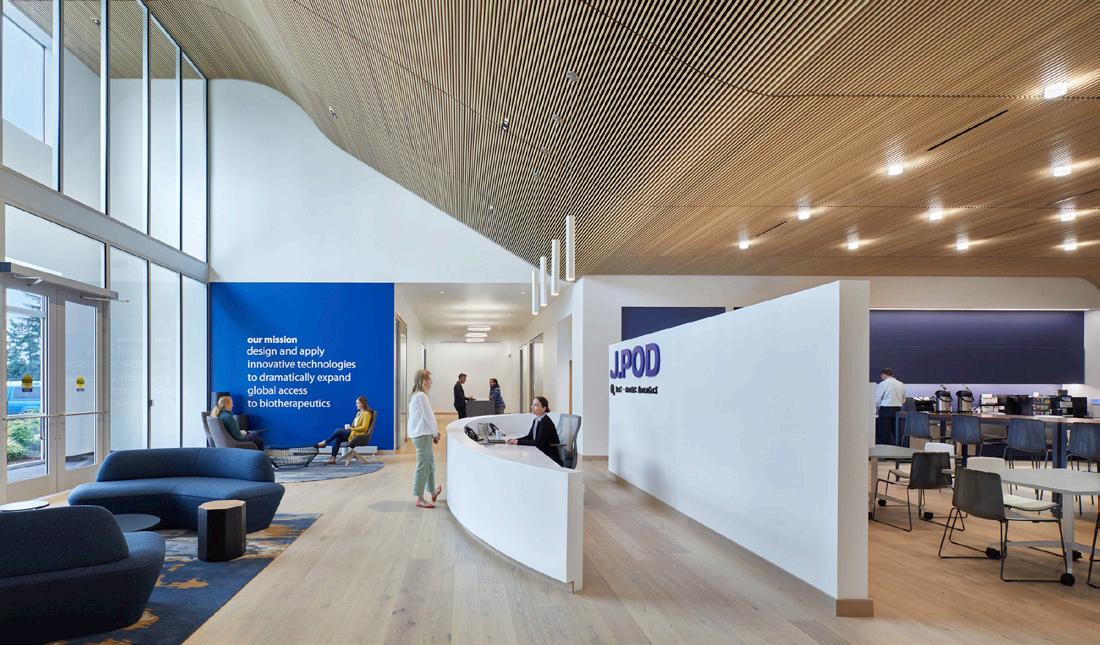
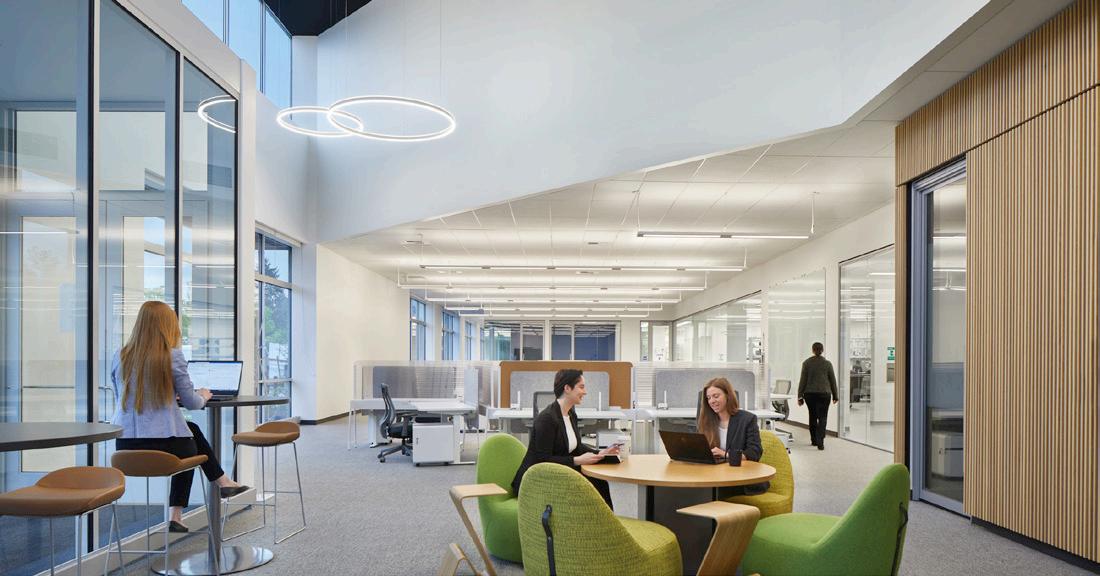
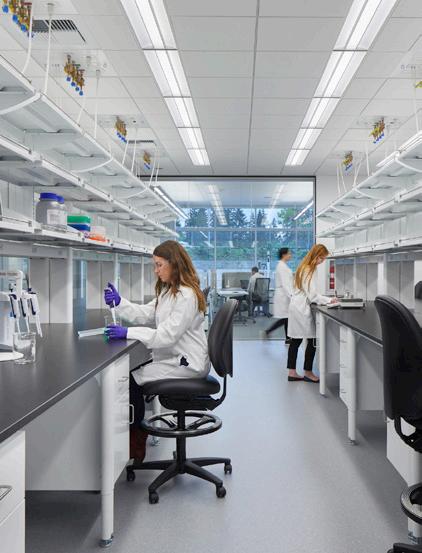
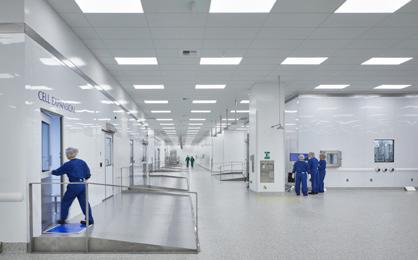
Multiple products can be run in small batches due to the manufacturing area configuration of prefabricated clean room pods in an open ballroom space.
Workplace neighborhoods are adjacent to lab environments with strong visual connections to build community and provide great access to daylight and views.
Clockwise from Top Left: High bay office and lobby spaces are the office neighborhood collaboration zones.For more information, contact: scienceandtechnology@perkinswill.com