Re‑imagining next generation learning environments











Our designs challenge the status quo. We question core assumptions to shape experiences that promote understanding of self, appreciation of community, and empathy for others.
We love details, but always in the service of the big picture. Visionary thinking leads to an inspired purpose that exemplifies client aspirations and becomes the design team’s North Star.
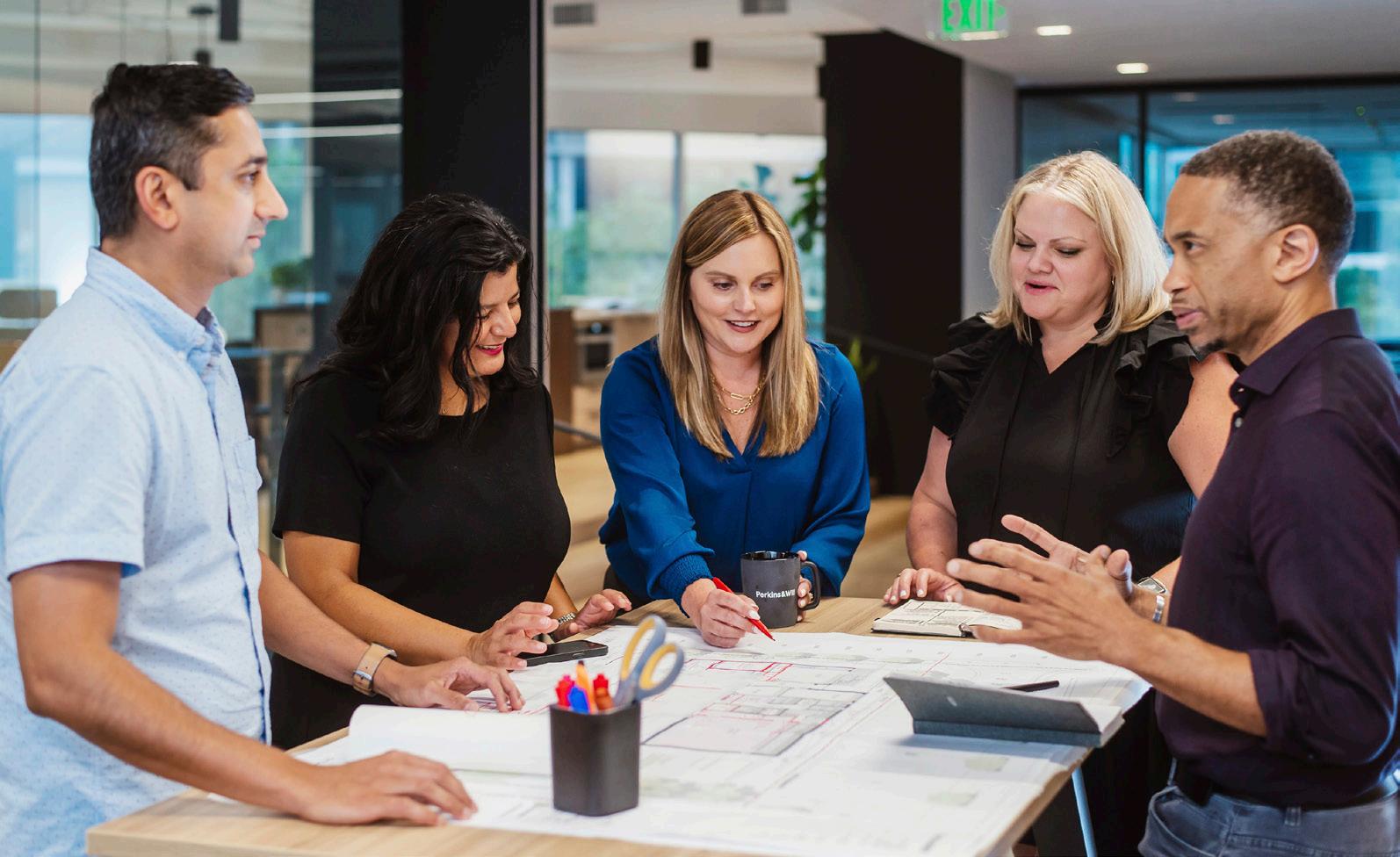
We’re curious. We ask thoughtful questions and listen to clients. Our research and exploration leads to discovery of the needs, priorities, context, and unique elements of each project.
A great design begins with a bold, inspiring concept. Framed by requirements and opportunities, our designs propel projects forward with clarity of function and aesthetic expression.
Spaces and places have narratives. We interpret research and turn design opportunities into meaningful stories supported by measurable project objectives.
Actualization requires resolve. We know that the best design intentions only matter when a vision becomes a finely crafted place for human experience.
Founded
We have worked with over 400 colleges and universities across the country and around the globe. We have completed 90+ higher education projects since 2015.
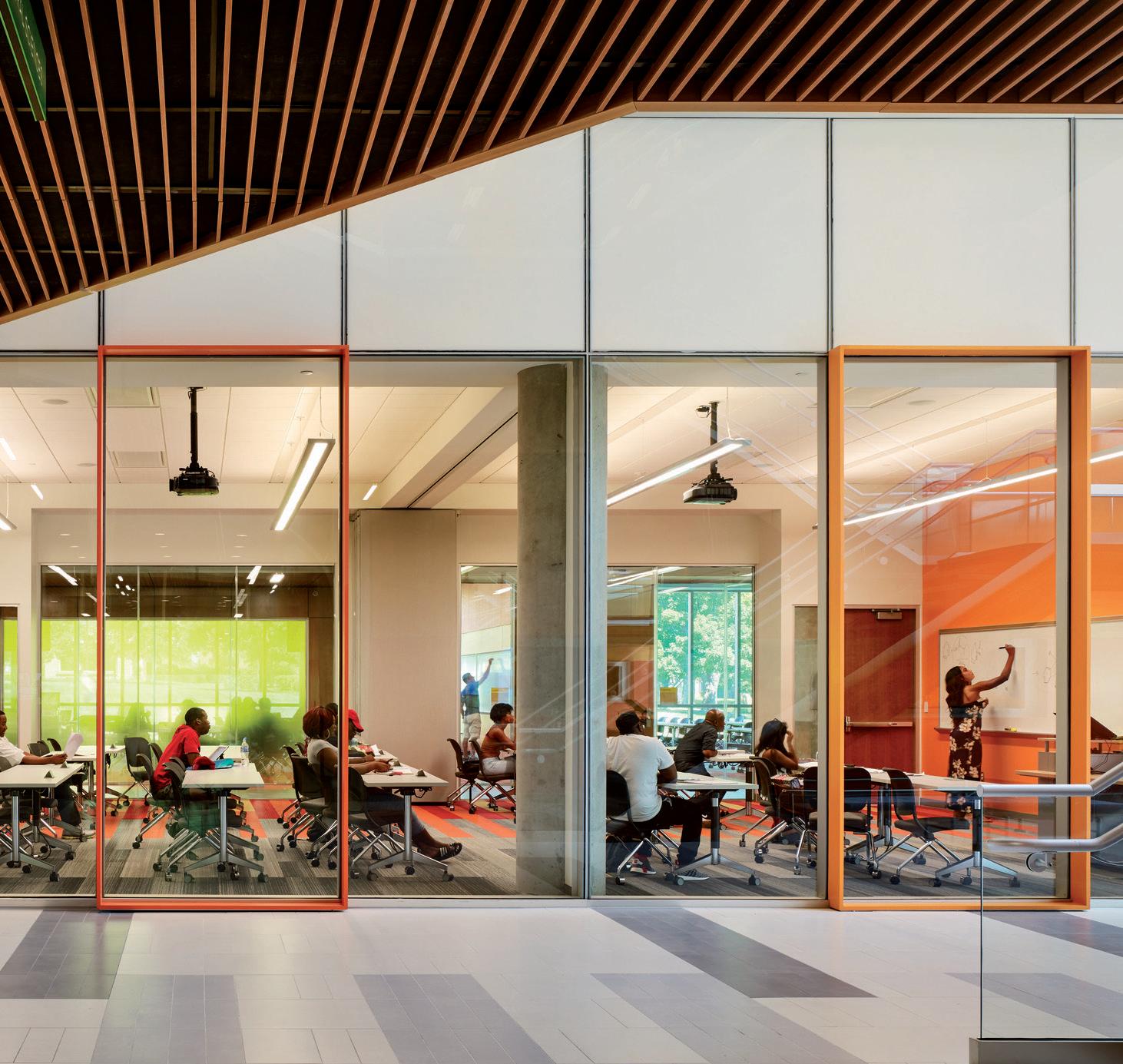
Best Sustainable Firm
Architizer A+ Awards, 2023
Planet Positive Firm of the Year
Metropolis, 2022
#4, Top 300 Architecture Firms in the University Sector
Building Design + Construction, 2022
#2 Architecture Firm
Architectural Record and Interior Design Magazine, 2022
Brand That Matters Fast Company, 2021
Most Innovative Companies in Architecture
Fast Company, 2018
We uncover core story elements that resonate with students, faculty, and alumni —creating transformative experiences that strengthen connections between people, place, and history.


Thoughtful design of the built environment has immense potential to bridge past and future. Our work, over many decades, has been informed by an acute sensitivity to social constructs, interest in cultural specificity, and a belief that the built environment can be a framework for sharing profound stories that move society forward. Advancing the idea that design enriches the human experience, we focus on creating environments that confirm and sustain our sense of being human through architecture that pushes past normative design to promote understanding of self and empathy for others.
We intentionally address issues of inequity and social justice through a design process that includes direct dialogue and “visual listening” sessions with communities to uncover identity-specific narratives. By simply making culture visible, we can inspire tolerance, partnerships, and more inclusive behaviors. We use “visual listening” strategies to bridge diverse communities and celebrate shared physical and cultural legacies. We have used these techniques to not only redress painful issues and heal divisive injustices, but also empower groups to build more resilient communities.
We believe in the power of education to elevate the human condition—to create innovators and leaders who can resolve the challenges of the 21st century. We believe in the power of great design to shape the educational experience and inspire human success.
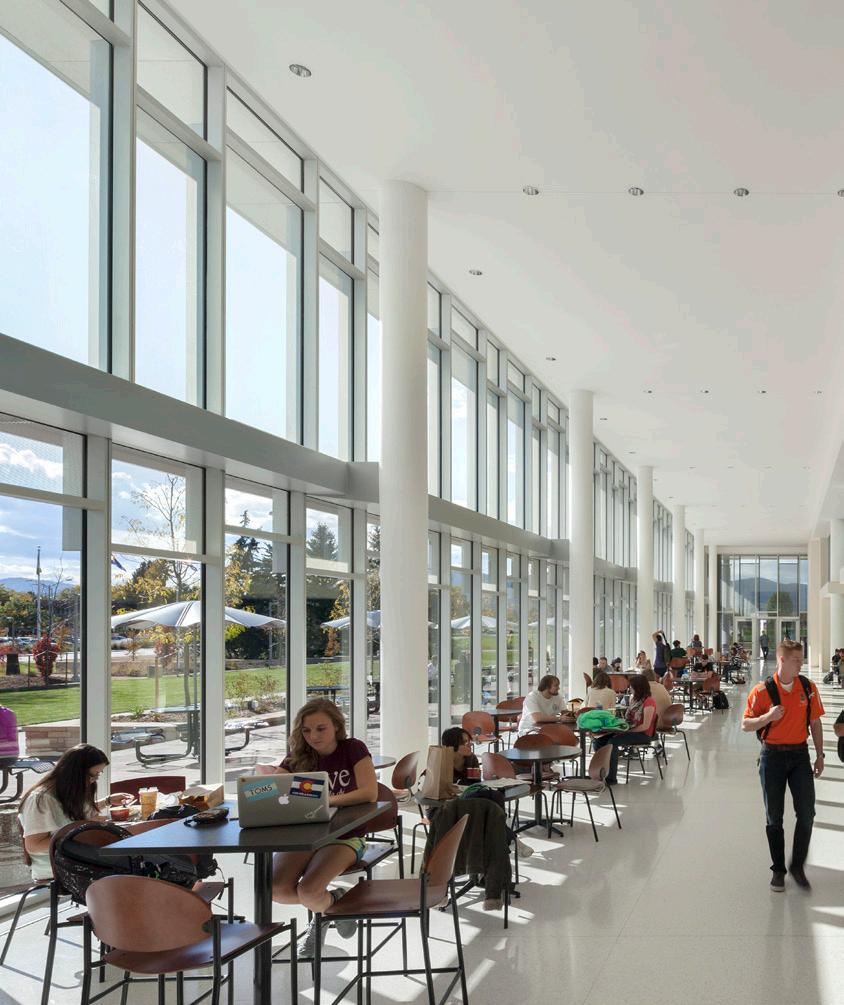
As institutions evolve and respond to an unpredictable future, they are continually faced with challenges in strengthening and sustaining their resources, their community, and the environment. We believe that the concept of stewardship includes planning for a future where each project protects, cultivates, and supports all three of these critically important aspects. This means programming, planning, and designing resilient facilities that frame intentional activities and outcomes and contribute to the achievement of institutional goals and objectives.
Our goal is to assist each institution to optimize their greatest assets, accomplish their academic goals, and thrive in learning, research, and community engagement. We understand the future of higher education will include five key aspects:
1. Education, research, and community engagement
2. Sustainability of people, place, and resources
3. The importance of the campus experience
4. The evolving nature of learning, teaching, and discovery
5. Doing more with less
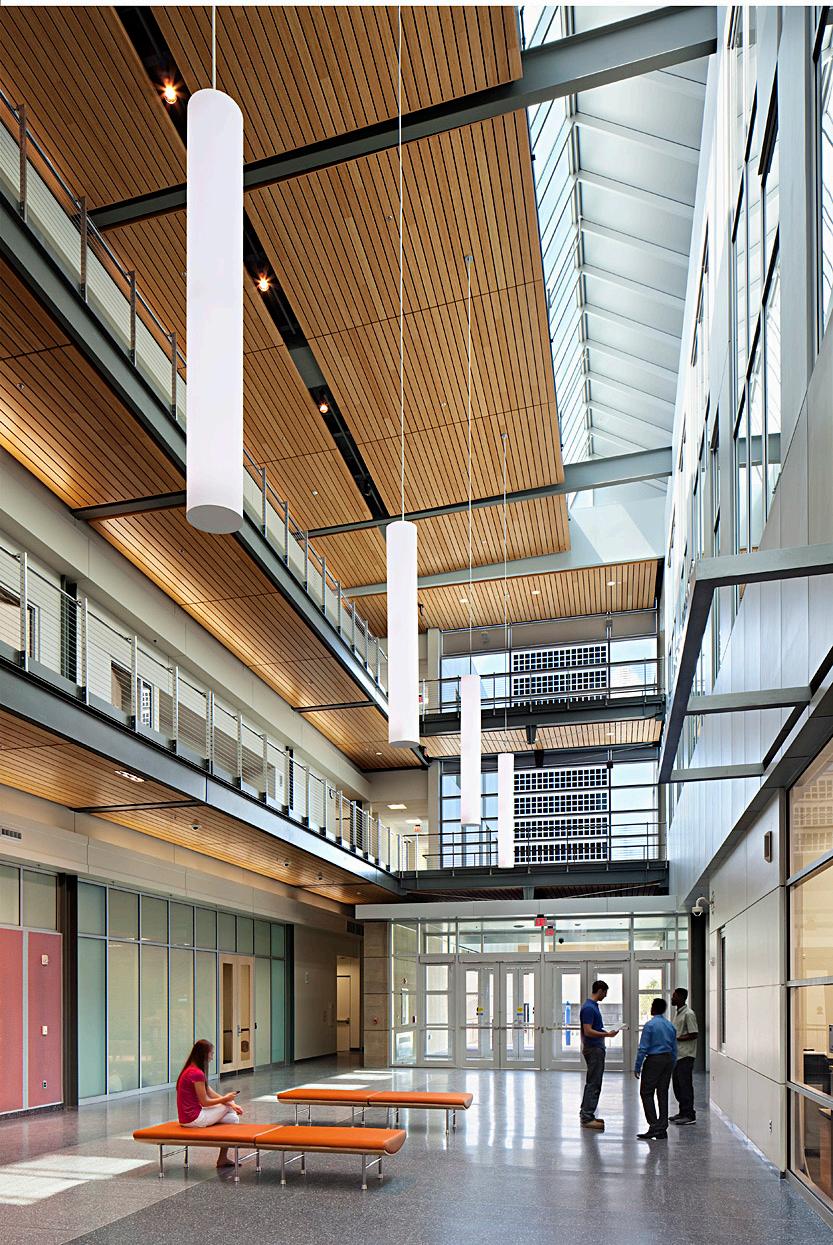
Campus planning sets the stage that enables an institution’s physical environment to fully support its mission and vision. Our approach to campus planning and design is strategic, deeply collaborative, sustainable, and data-driven. Our work is informed by nationally-recognized specialists in a diverse array of higher education project types. For each project, we delve deeply to understand its distinct context, setting, and goals. Every plan is a unique response that provides a flexible and inspirational roadmap for the future, to support innovation, promote stewardship, and strengthen community.
Design excellence in architecture should not be reserved for Ivy League schools. Our higher education practice welcomes the full range of learning spaces: from traditional classrooms to active, problem-based environments and adaptive learning, to use of the latest technology for hybrid curricula, instant feedback, and immersive simulation environments. The best design solutions provide flexibility for unforeseen future advancements and support current understanding of how best to accomplish learning intentions and outcomes.
The physical campus, both buildings and open space, gives form to the values, history, and traditions of the institution and provides the setting for the holistic student experience. We acknowledge, explore, enhance, and celebrate the specific qualities of each campus to reinforce the institutional mission, values, and its unique sense of place.
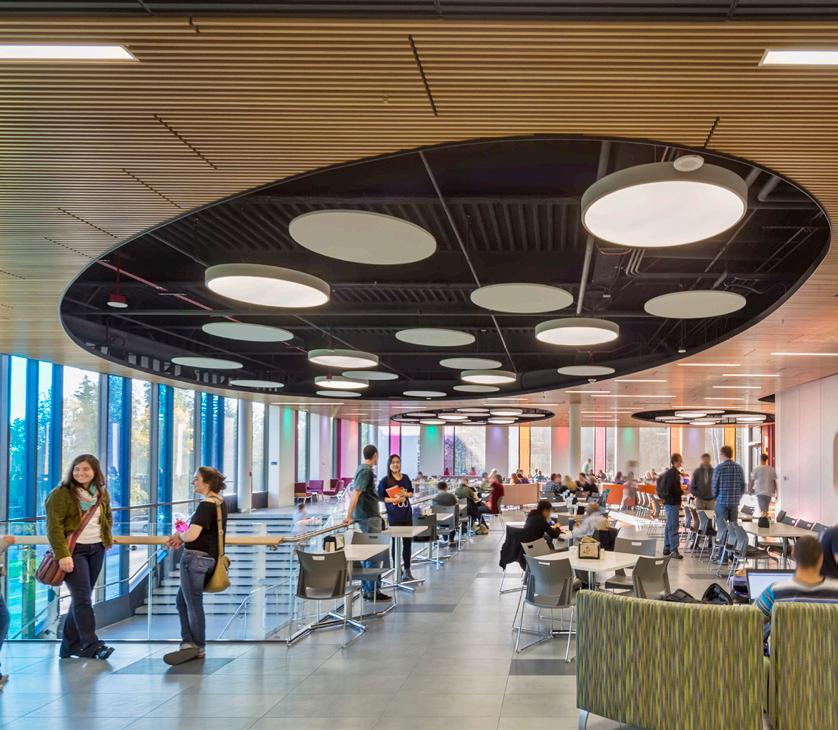
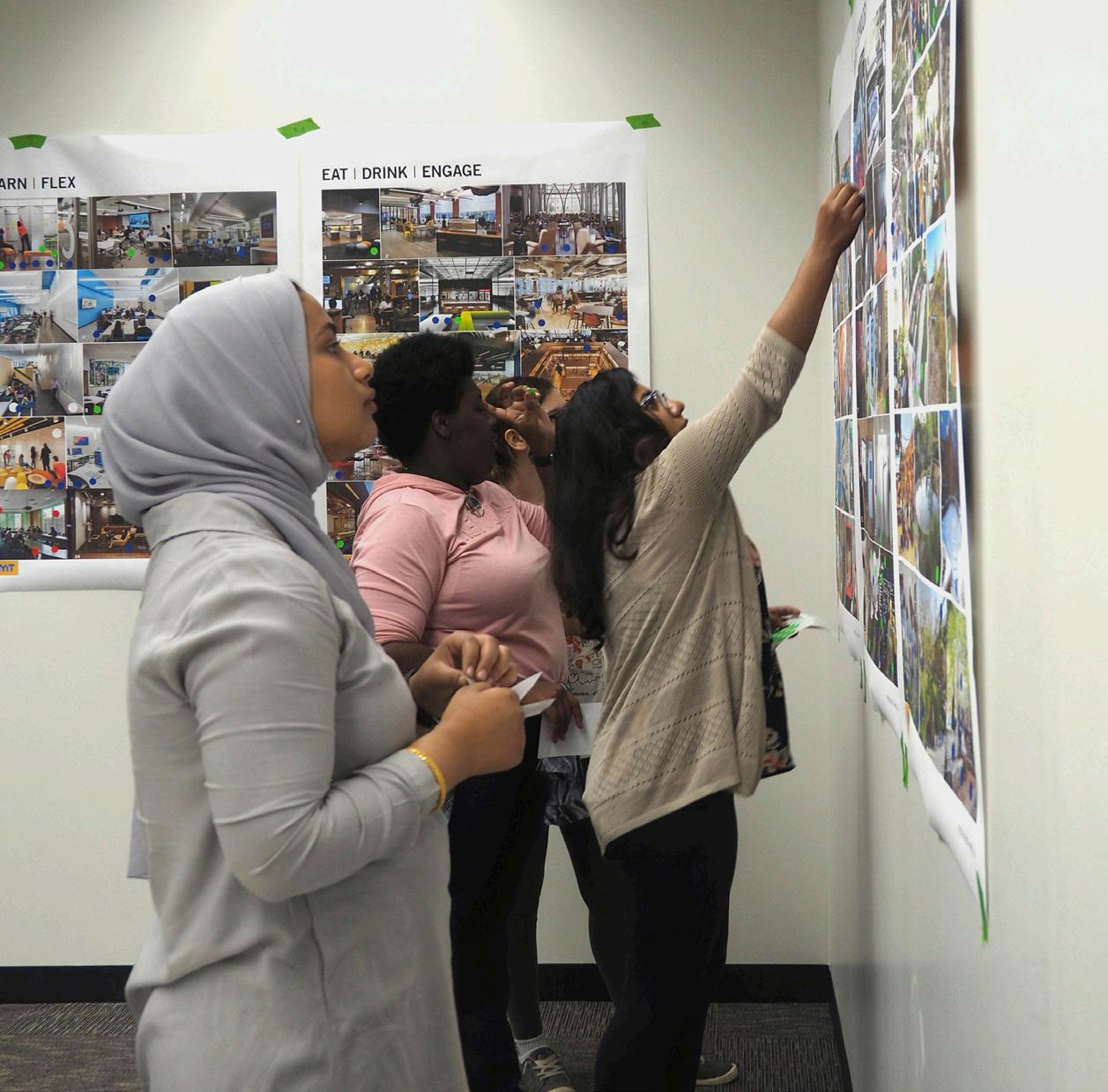
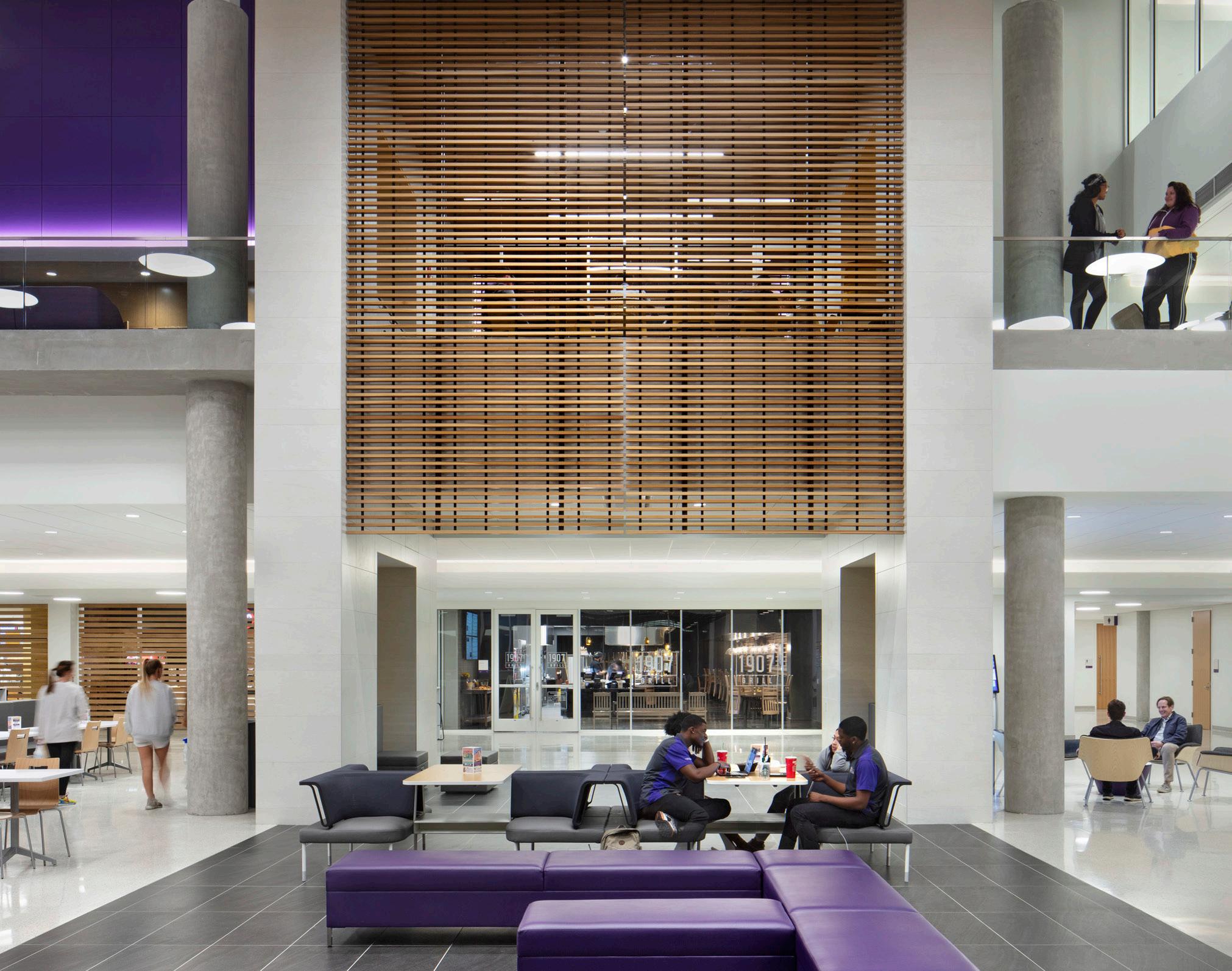
We
create environments that support living, breathing fusions of creativity, confluence, and collaboration, encouraging the dynamic nature of discovery, serendipitous encounters, and “productive collisions” between people.
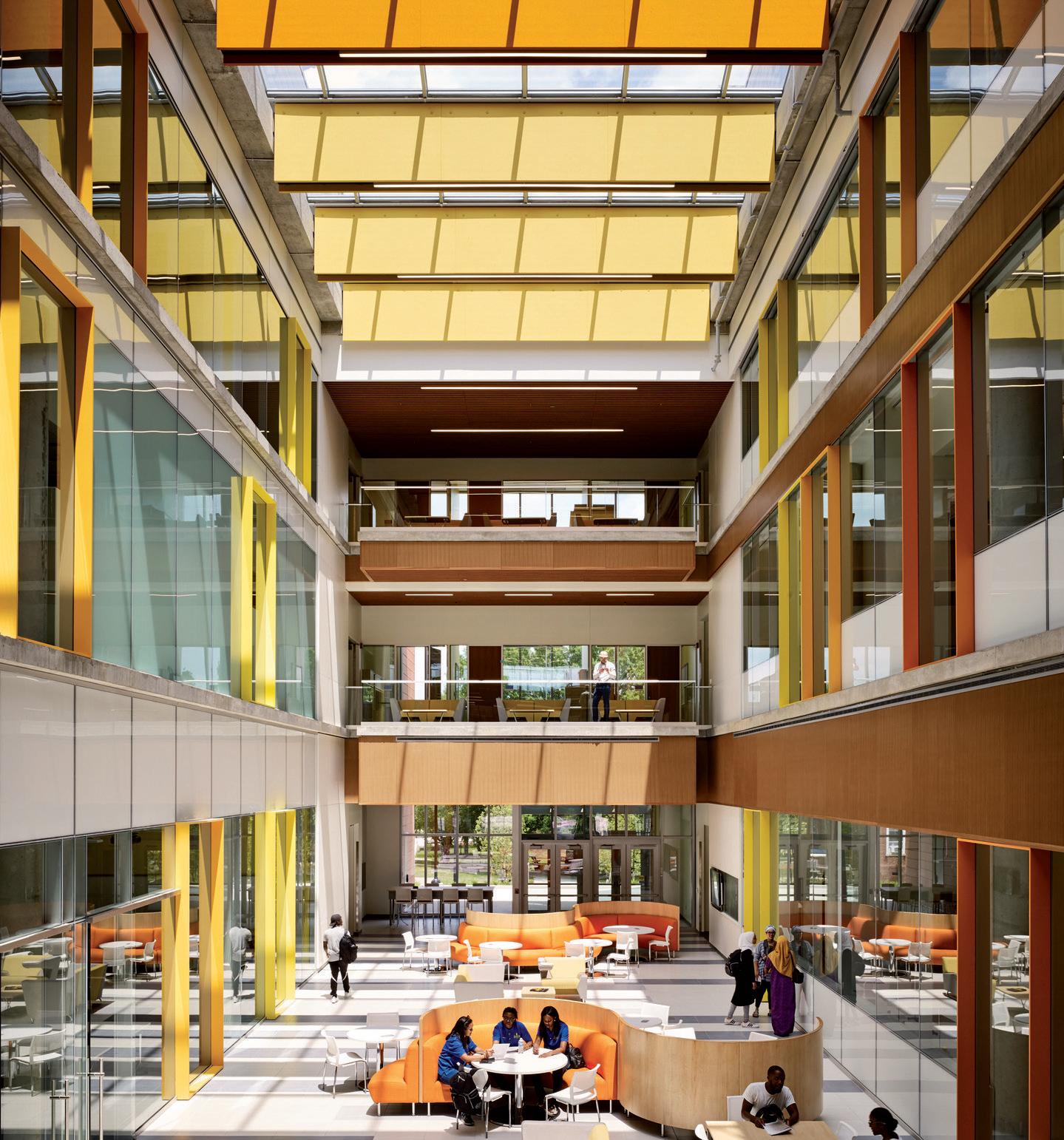
Recent advances in brain science and learning research have revealed striking insights into how people learn. We now know that there are as many ways to learn as there are learners in the classroom. The “digital-native” generation in particular has developed unique modes of assimilating and comprehending information. The design of learning spaces must evolve to embrace these new learning models.
Our planning and design strategy supports this fluid environment where pedagogy, technology, and new ideas are continually evolving and blur traditional spatial and departmental boundaries. Flexible and adaptable environments—both formal (inside the classroom) and informal (outside the classroom)—must support the dynamic nature of teaching, learning, and discovery. Spaces must intentionally foster collaboration, serendipitous encounters, teamwork, and active learning.
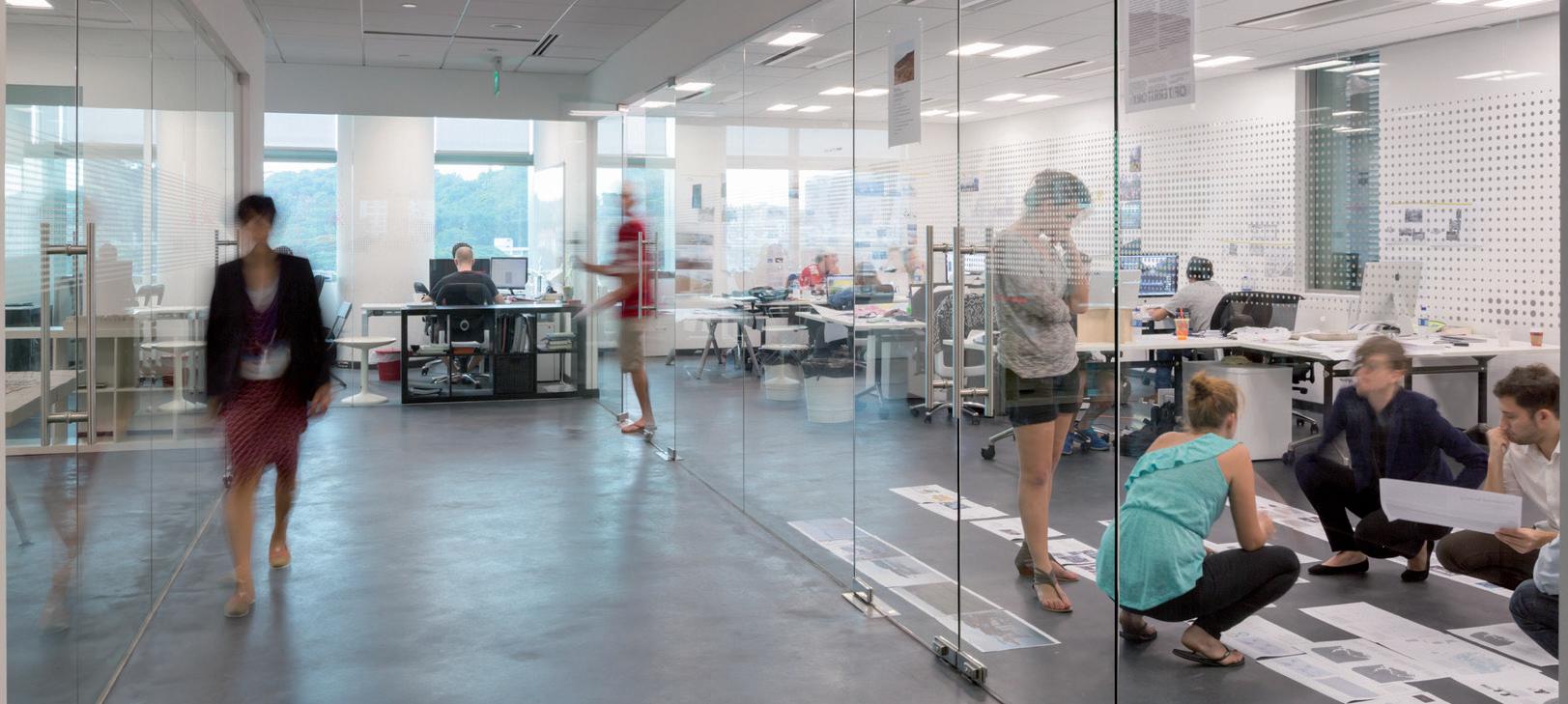
Jessica Figenholtz, AIA, LEED AP® BD+C
Higher Education Practice Leader
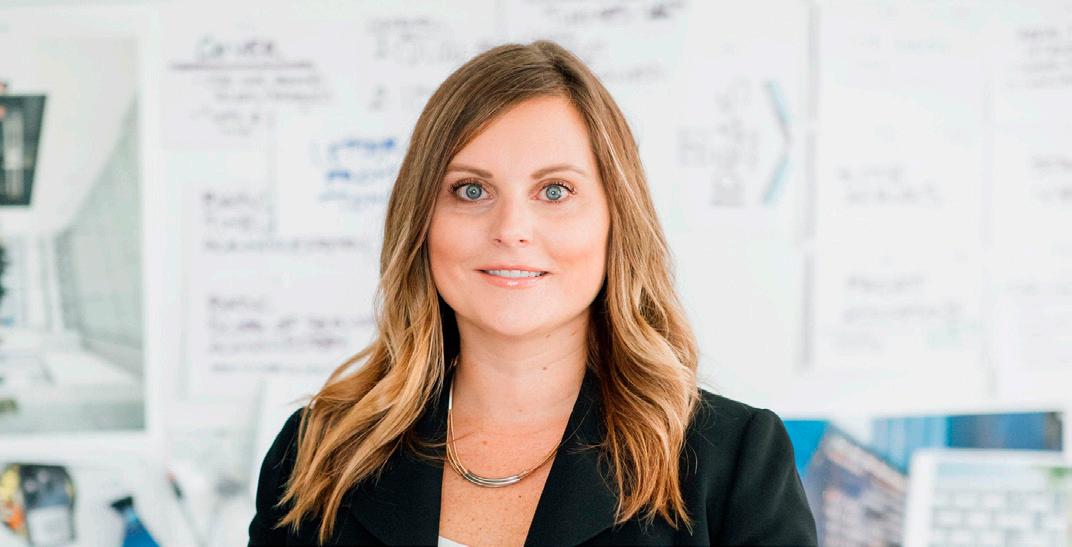
Chris Garris, AIA, LEED AP®
Design Principal
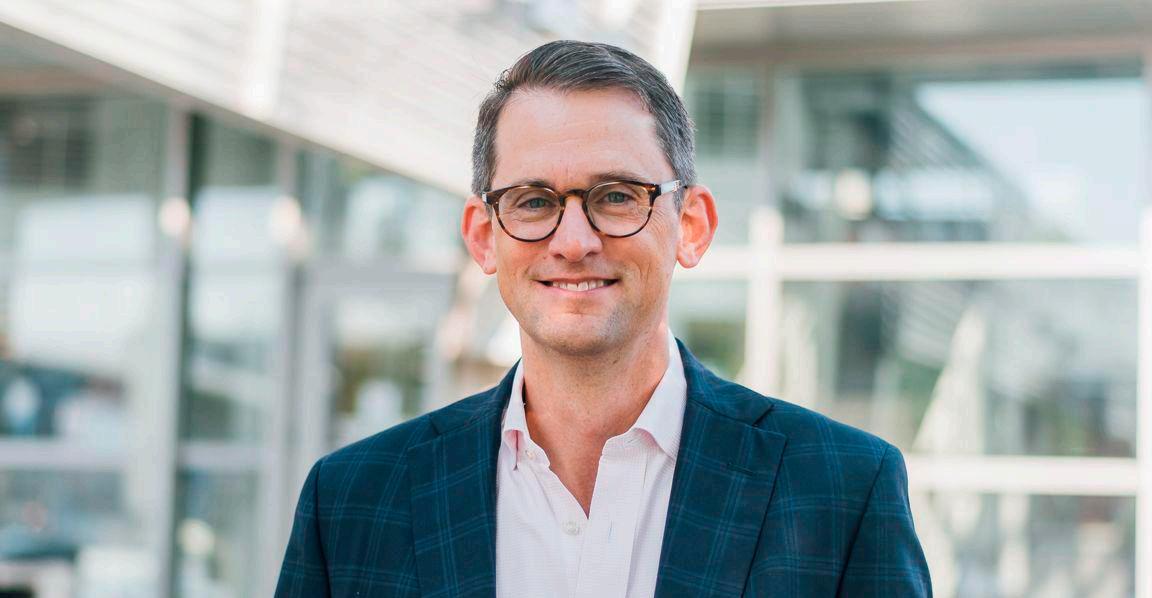
Malcolm Davis, AIA Cultural and Civic Practice Leader

Gaurav Gupte, AIA, LEED AP® Sports, Recreation & Entertainment Practice Lead
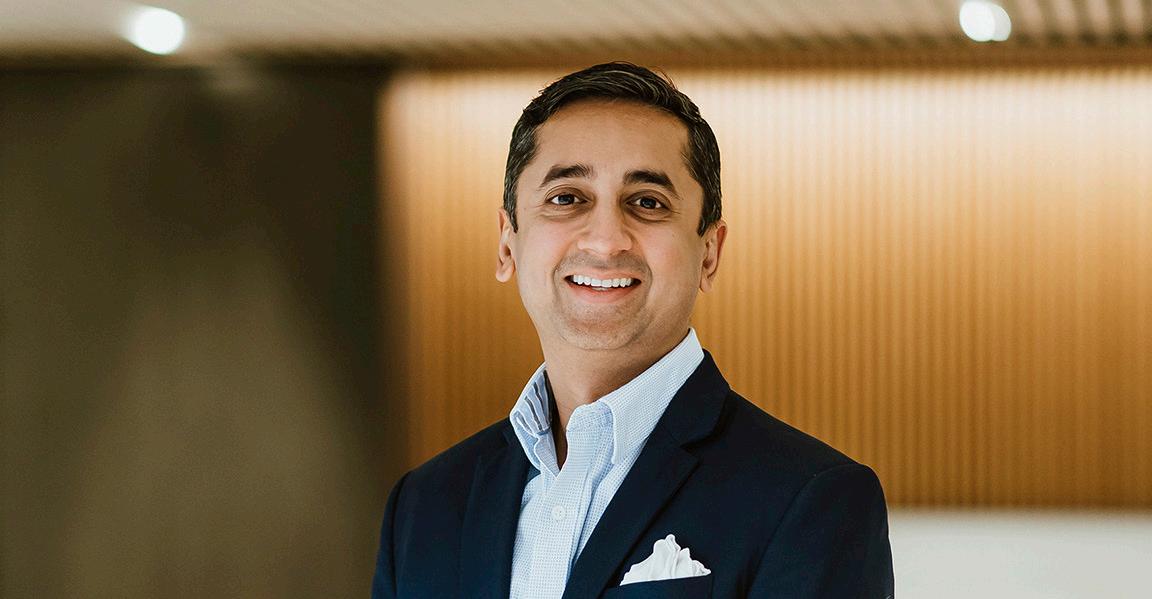
Derek Jones, AIA Academic Library Expert

Paul Banta, AIA Senior Project Architect
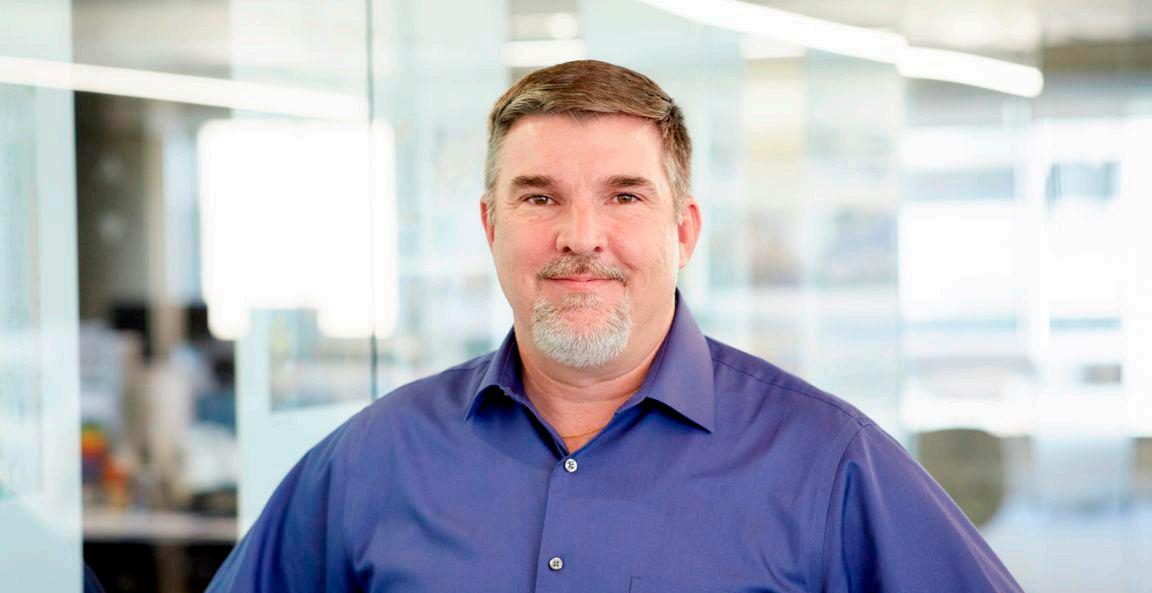

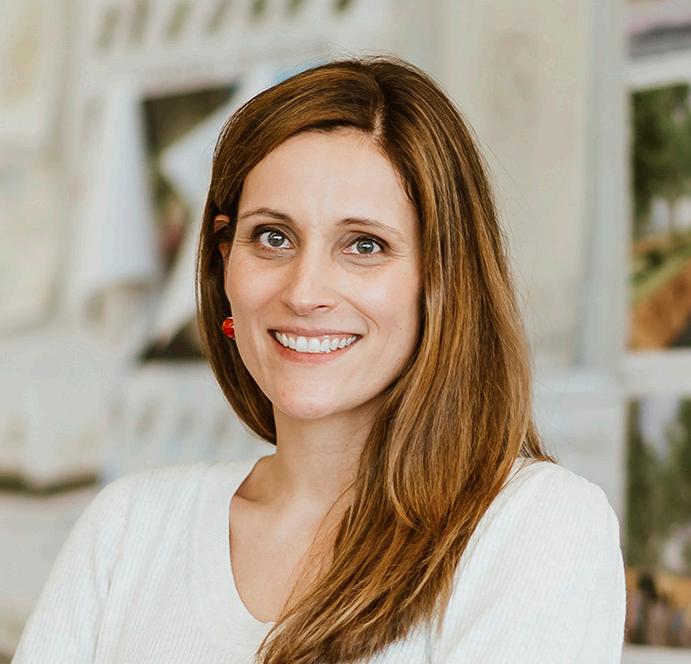
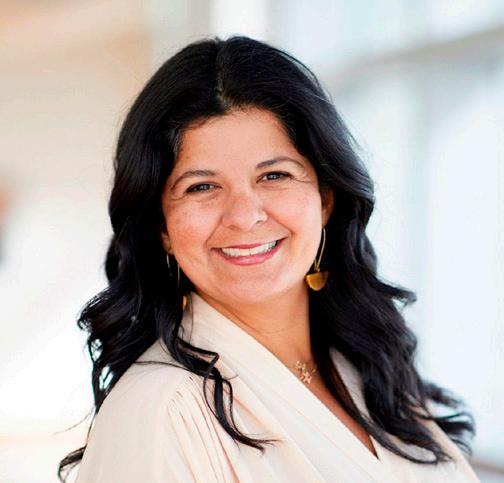
Design Principal
Campus Planning
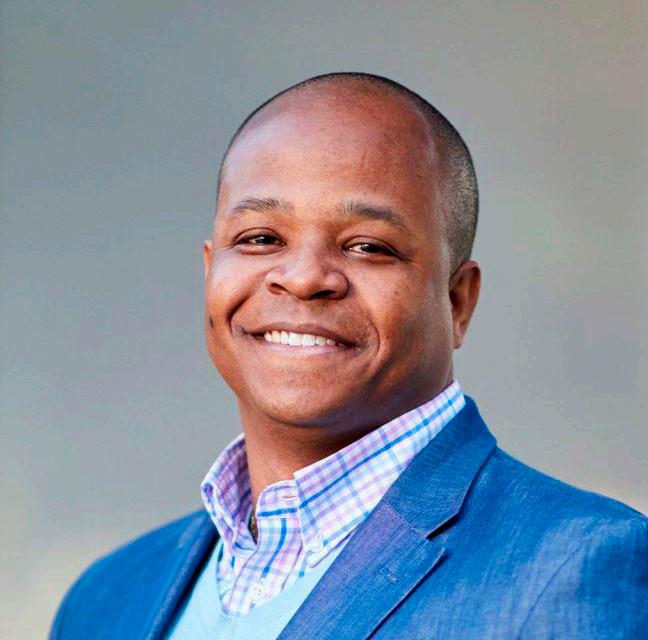
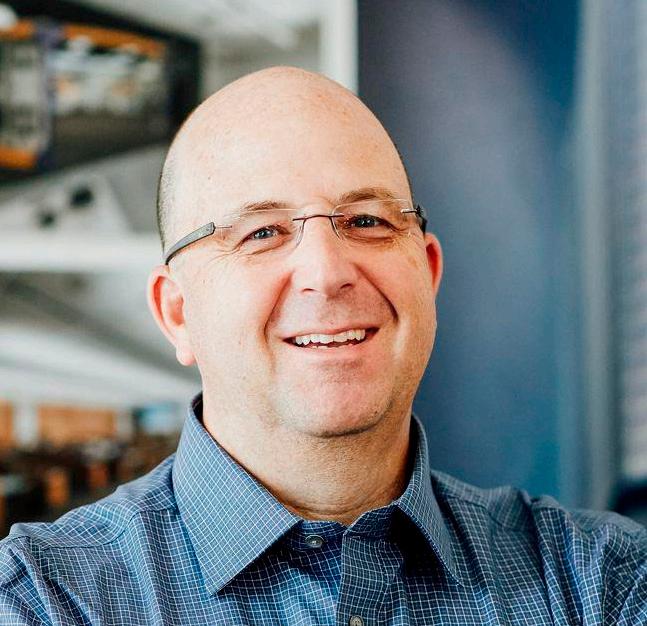
Science and Technology
Science and Technology
Workplace Principal

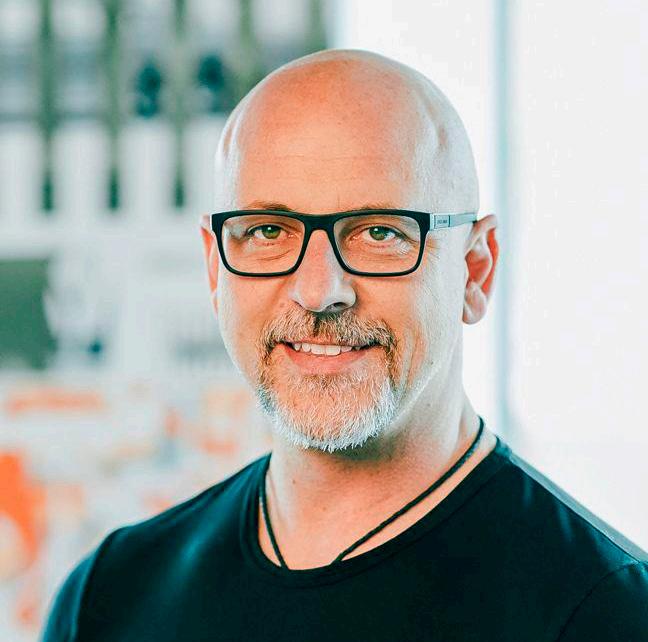
Student Life and Unions
Branded Environments
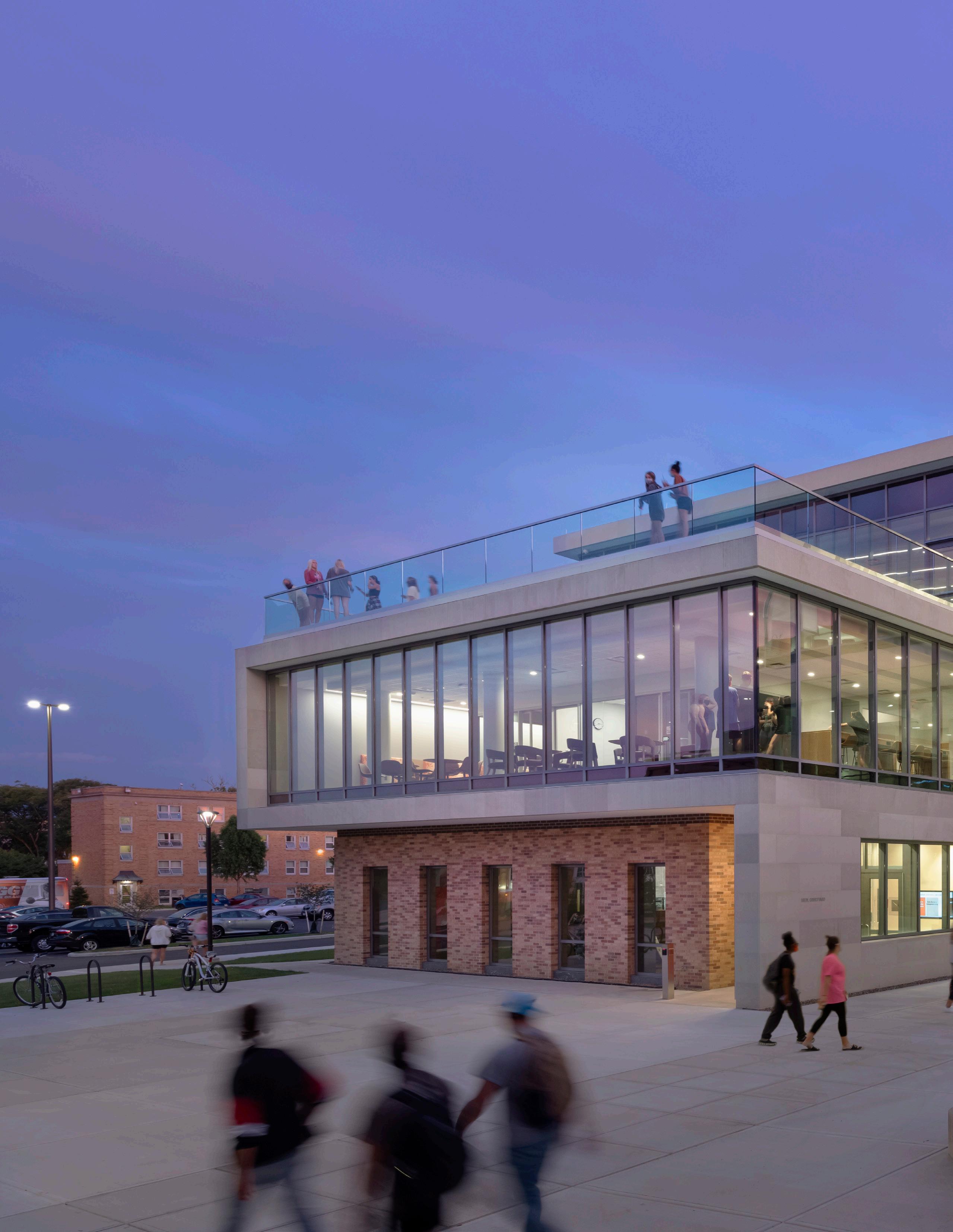

Embracing change. Improving recruitment. Increasing retention. Attracting funding.
Saving resources.
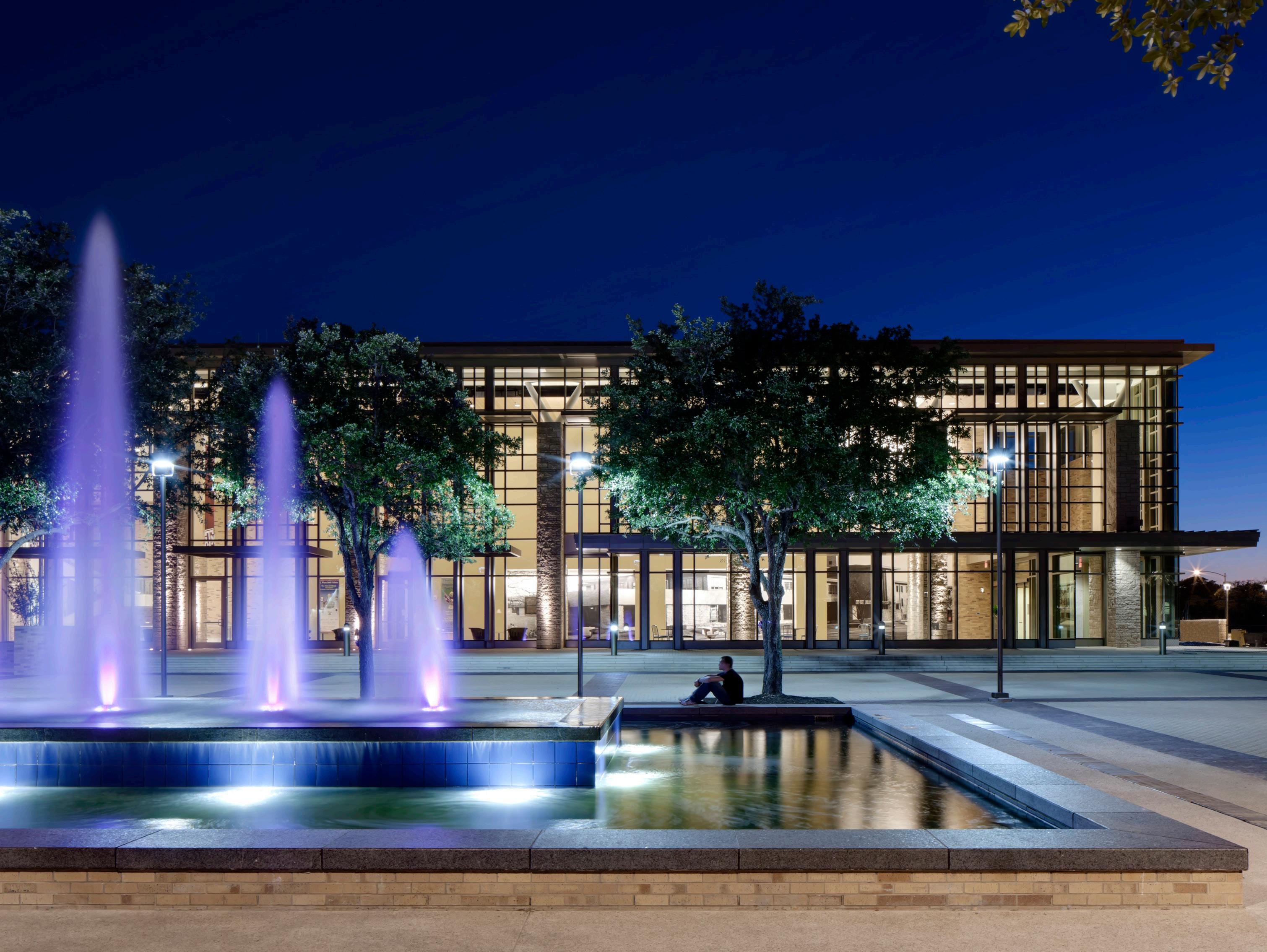
― Campus Renovations
At Perkins and Will, we approach the renovation, rehabilitation, and reuse of campus buildings with imagination and respect. Based on scores of successful projects, we enthusiastically explore the tremendous potential of existing buildings to be transformed for a new, more current and revitalized use. With respect for what was created in the past, and an excitement for what can be created in the future, we research each opportunity to understand its essential character and potential. We then craft a design solution for a new intervention, including the thoughtful integration of progressive new technologies, state-of-the-art building systems, and progressive program spaces that both enhance and complement the rejuvenated building. In addition to the value of saving our architectural and cultural heritage, preservation and adaptive re-use are the most sustainable strategies available to us today. When appropriately planned, the renovation or repurposing of an existing building can support a university’s sustainability goals and reduce capital costs.
The national status of the physical infrastructure at colleges and universities is in a state of need regarding outdated facilities and deferred maintenance. Strategic plans ultimately recommend change and growth on campuses, and the resultant recommendations yield a combination of new construction, demolition, and renovation. Renovations typically have a range of scales, ranging from deferred maintenance to adaptive reuse.
Most buildings eventually outlive their original function, and reprogramming them is at the heart of the renovation design process. Heritage buildings come with existing structural systems and spatial configurations which can suggest certain configurations for new program. Understanding the essential spatial principals of existing buildings can help drive decisions about which areas can remain and which require more significant reinvestment.
In the beginning stages of design, the Architect and the Owner should review and agree upon a governing philosophy that defines the approach to be taken toward renovating the building: Preservation, Adaptation, or Transformation.
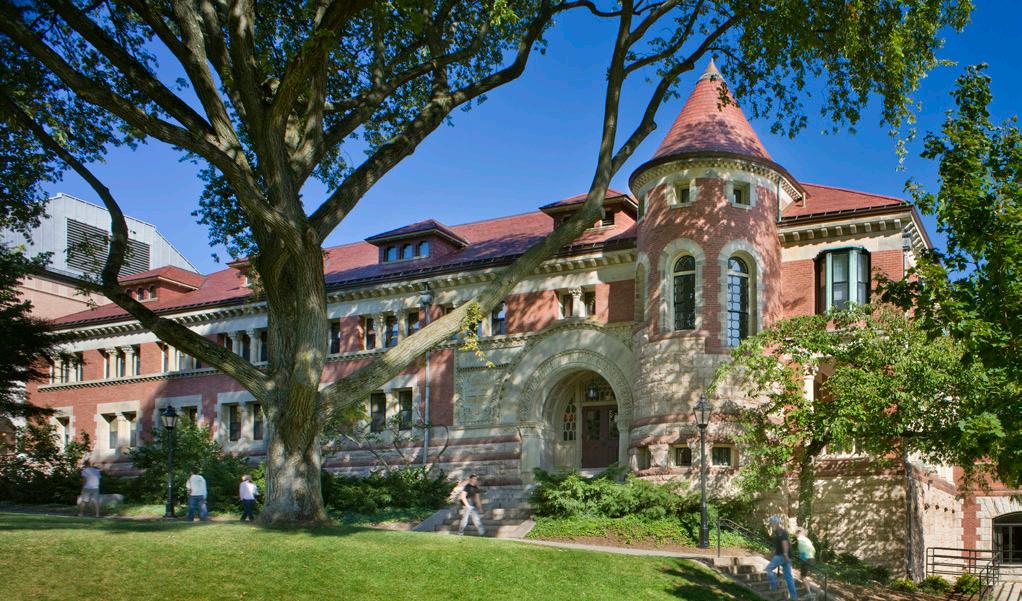
A preservation approach assumes that the building is restored, as closely as possible, to an earlier, often original condition. Because modern technology is often at odds with historic construction methods and detailing, the technical aspects of restoration require extra time and attention.
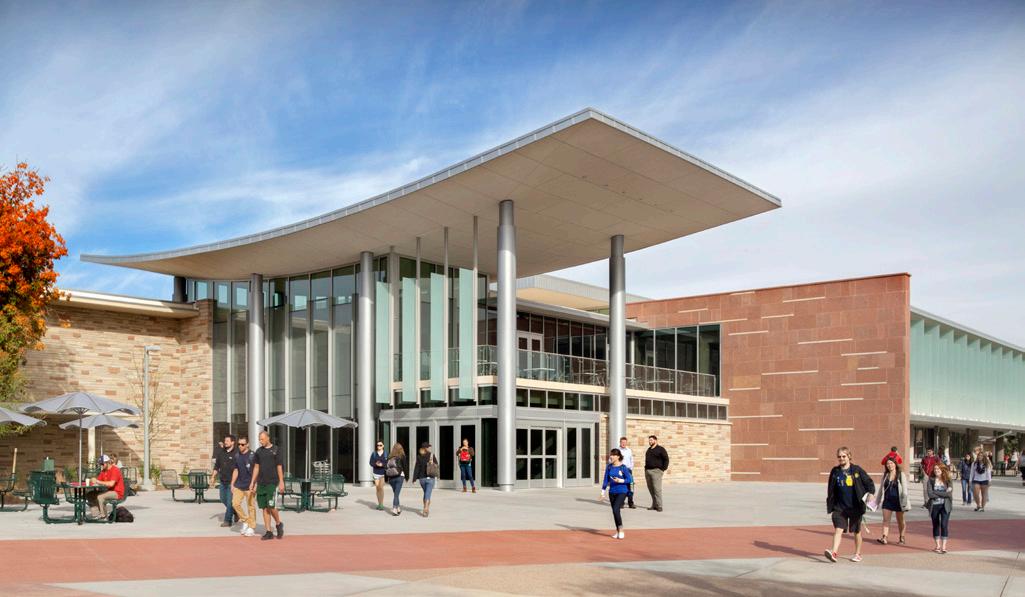
One of the enduring legacies of mid-century modern design is its simple clarity. In the spirit of the age, these buildings consist of simple volumetric compositions, defined by clean planes and minimal ornament. Architects can use additions and expansions to reinforce both the modern aesthetic and organizational principals. Adaptation assumes that, while the essential form and character of the building may remain intact, its function and finishes may be significantly altered to adapt to new, evolving uses.
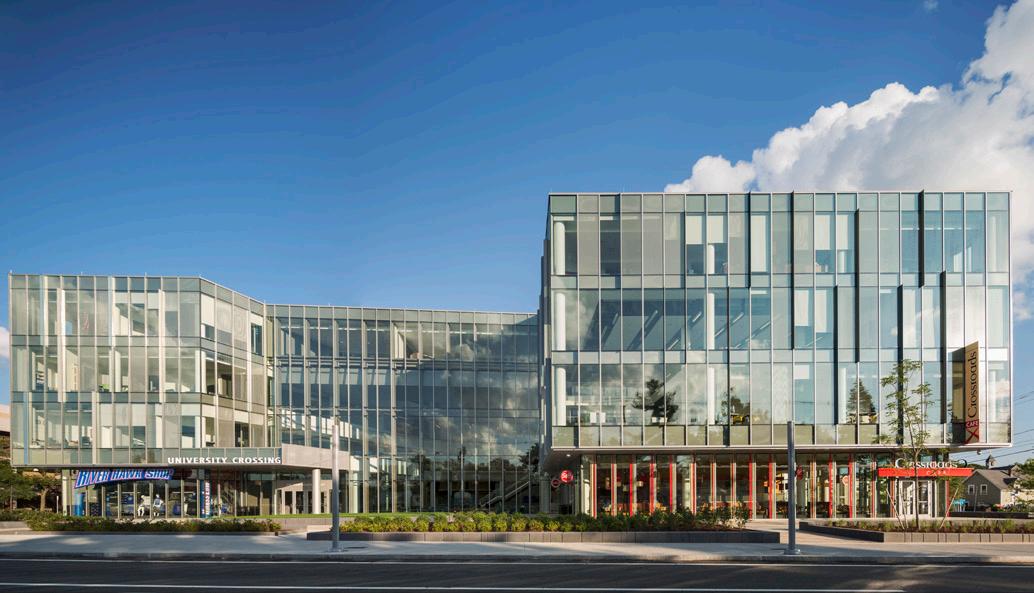
The transformation of a building often calls for significant demolition, additions, or spatial restructuring. While major elements of the original building remain part of the new design, the building itself takes on a new character, sometimes an extension or interpretation of the original design and sometimes a deliberate departure. Additions generally should not mimic the original building, but should complement and balance it.
Ithaca, New York
Client: Cornell University Size: 160,000 square feet (14,865 square meters)

Completion Date: 2017

The Upson Hall renovation project included a unique interdisciplinary design team of Perkins and Will, Lewis.Tsurumaki.Lewis (LTL), and Thornton-Tomasetti in collaboration to initiate an aesthetic, programmatic, and sustainable transformation of the post-war era Engineering Quadrangle. Beginning with a masterplan to envision an energy-responsive re-cladding of seven buildings originally designed by Perkins and Will in 1956, the project focuses on the renovation and programming of the existing 160,000-sf Upson Hall to accommodate hybrid engineering lab, classroom, office, and student project spaces.
With the goal of creating the highest level of building performance on the Ithaca campus, the team worked to integrate design excellence and energy efficiency. In repurposing a post-WWII building with efficient systems and performative envelope, the Upson Hall project transforms a work of international modernism into a highly tuned, site specific building, setting precedent for the rejuvenation of the Engineering Quadrangle. Through an integrated approach to façade design combined with energy-modelling, the climate-specific response of a “transparent blanket” was developed, calibrating open glazed areas to maximize daylight in Ithaca’s overcast environment with heavily insulated walls to perform within a cold winter climate.
To foster communication between the engineering disciplines, vertical public spaces are carved from the existing structure, creating a visual and social connection.
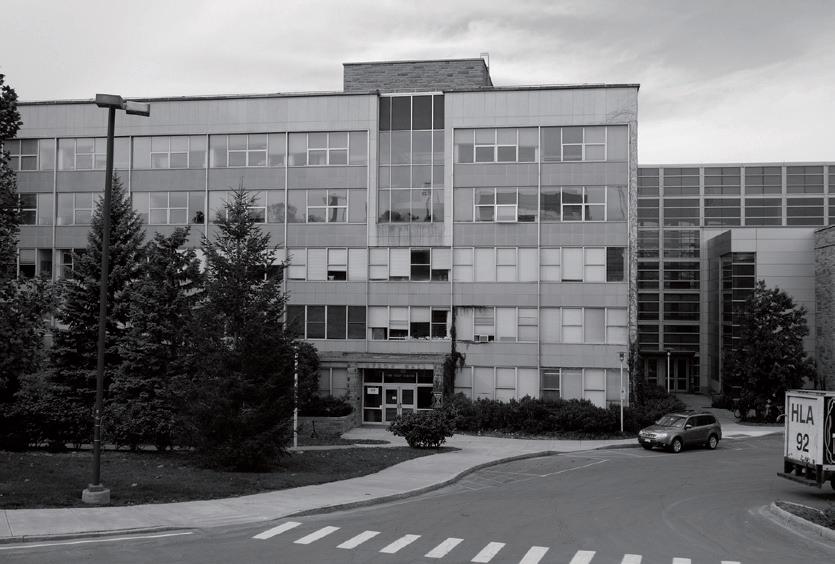
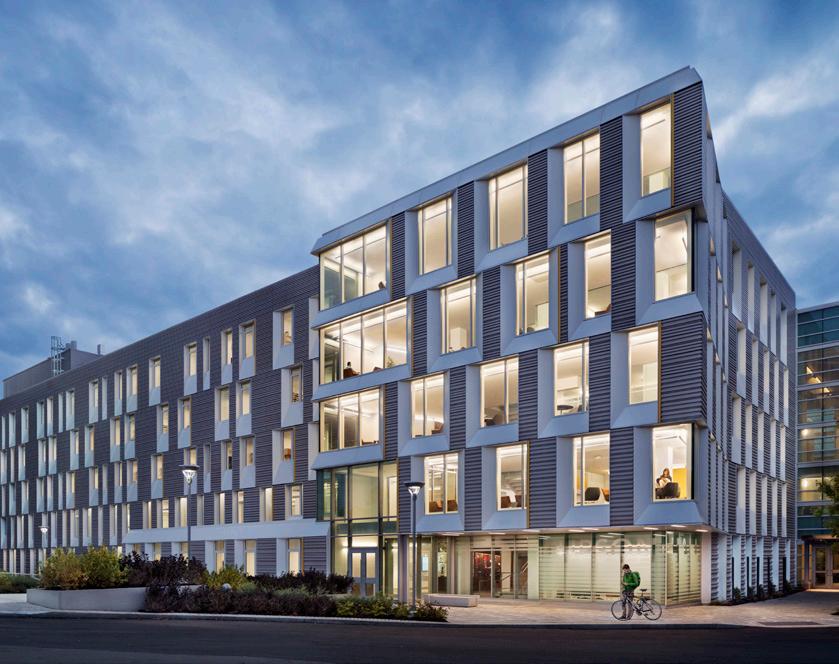
San José, California
Client: San José State University Size: 242,700 square feet (22,548 square meters) Completion Date: 2015
This project expands and completely reinvigorates the existing Student Union at San Jose State University, the oldest institution of higher learning in California. Designed by the pioneering Bay Area modernist Ernest Kump as a cast concrete monument to student life, many of the building’s systems were nearing the end of their useful lives. A recent study revealed $8m in required seismic upgrades. Rather than make those upgrades, the University decided that it was in their best interest to move forward with a more comprehensive renovation and expansion project. An assessment of the building indicated a shortfall in the quantity and quality of existing facilities. With a diverse student body and a growing on-campus residential population at the University, the development of an enhanced student union would help in recruitment and retention efforts and strengthen the overall campus community.
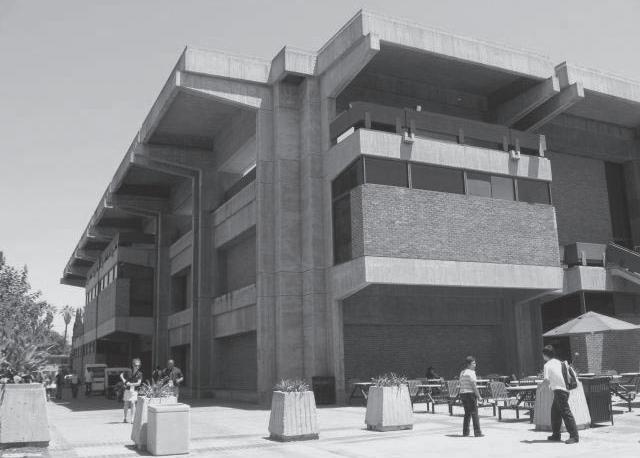
The project preserves and restores the exposed concrete frame of the original 1969 Kump design, while updating the exterior infill components to align with those of the expansion design. The original concrete structure was developed on a rational, square Tartan grid, placing hollow concrete columns—which also served as air ducts and service shafts--at the grid intersections. This grid was extended into the new additions and expressed on their north and south facades, and the typical column profile was emulated in a new tower at the southwest courtyard.
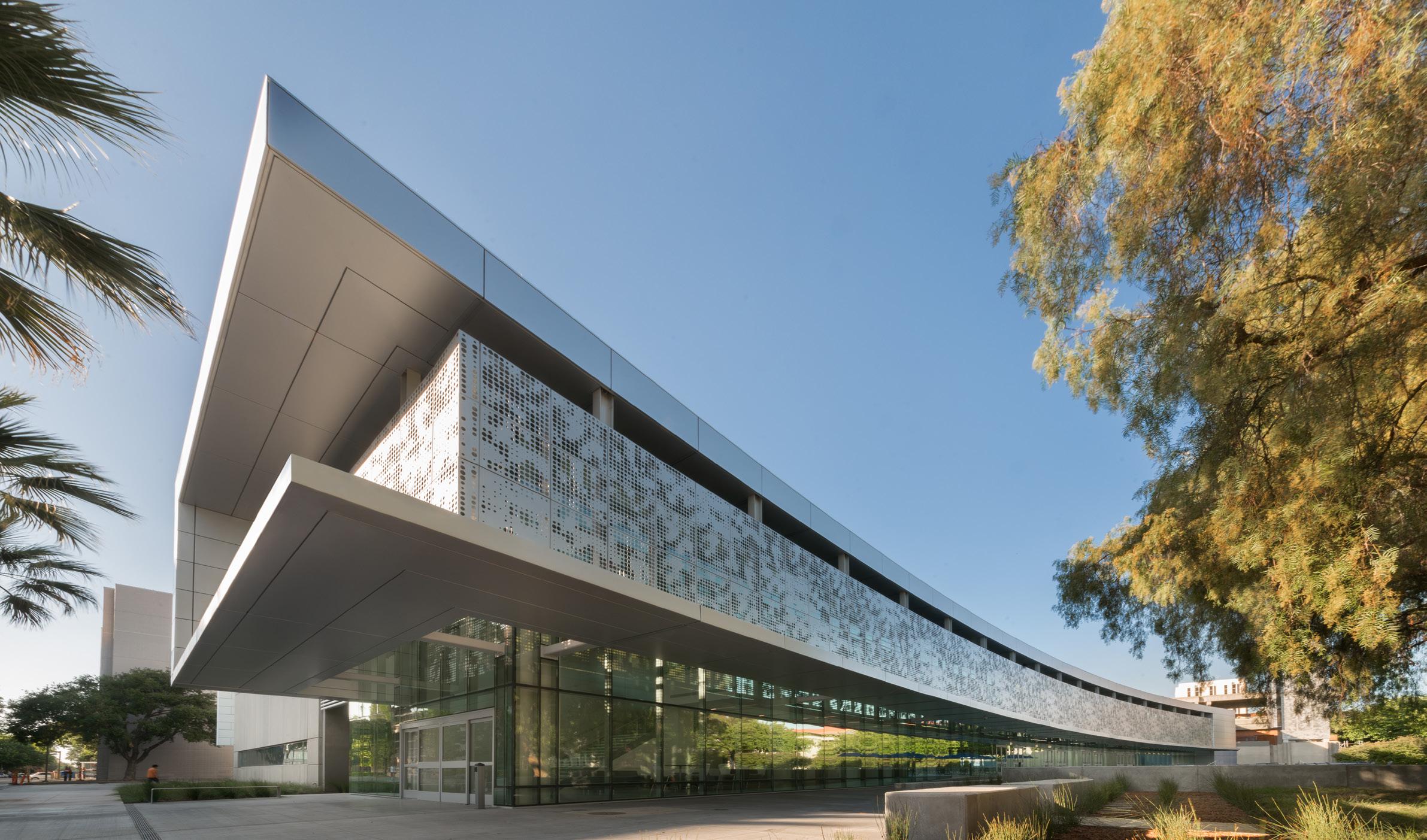
Client: Wentworth Institute of Technology Size: 27,800 square feet (3,160 square meters)
Completion Date: 2016 Awards: Best in Education Design, IIDA NE, 2017; Award of Excellence, IFMA, 2017; Edwin Guth Interior Design Award - Boston/Rhode Island Section Award of Merit, Illuminating Engineering Society, 2017
Embedded within a six-story mid-century modern Student Center, the new Library + Learning Commons provides a vibrant heart at the center of campus where openness and transparency drive the character and feel of the interior space. A voluminous and active 3-story “Living Room” allows for an immediate understanding of the Common’s organization of open trays and glazed study rooms. A vibrant gradient of yellow and red set against neutral tones creates a respectful humanistic dialogue within the Brutalist character of the interior shell.
The Commons welcomes campus life vertically into Beatty Hall and shares panoramic views on the upper levels over the quad, the heritage buildings, and the city of Boston in the distance. Where the original building was once inward facing, its rejuvenation opens its doors to become part of the campus identity.
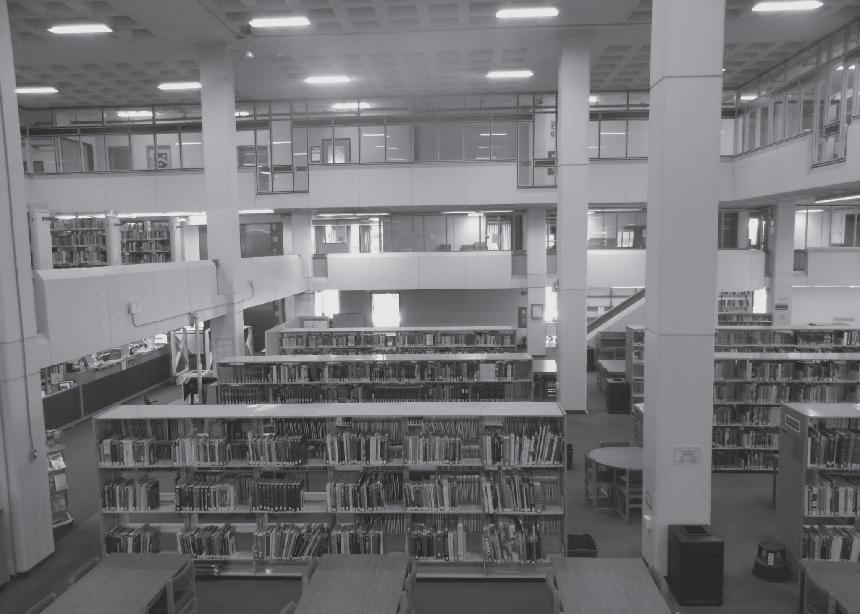
The technology to transform the 1967 library required technically specific products, detailing with limited tolerances, and highly coordinated installation - the noise, exposed systems, and lack of power and data all required significant improvements. Through technical rigor, our team created beautiful solutions that seamlessly integrated the desired design aesthetic.
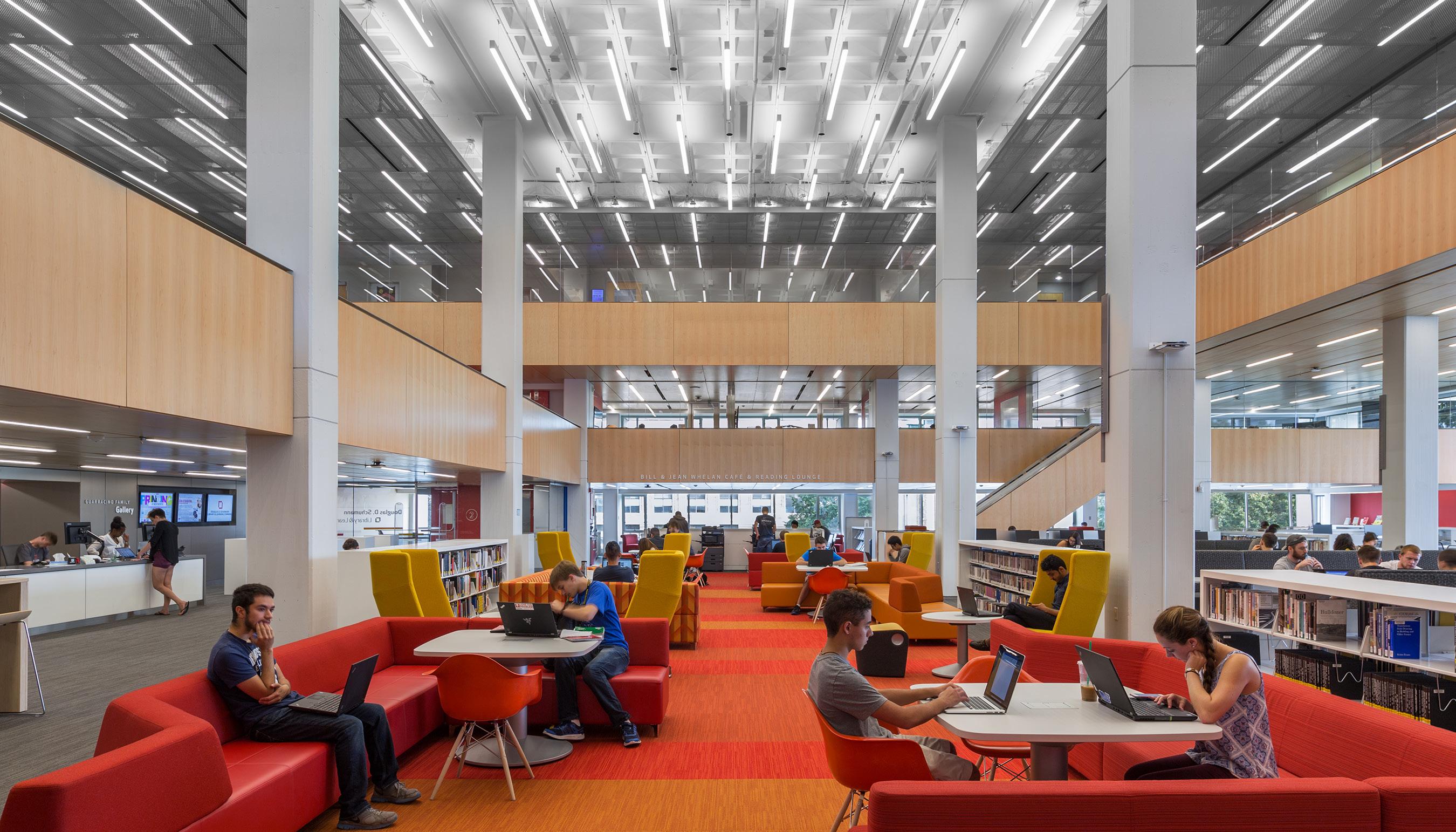
Client: Bowling Green State University Size: 77,882 square feet
Completion Date: 2020 Sustainability: LEED Silver ®
The Robert W. and Patricia A. Maurer Center was created to support a new era of business education for BGSU - an incubator for study and collaboration that resembles the modern workplace and prepares students for real-world careers. The Maurer Center is the academic home for experiential teaching in an active learning environment. The design includes Hanna Hall, one of the oldest buildings on campus, which is newly restored and an integral part of the overall project. One of Hanna Hall’s existing brick walls lines one side of the Maurer Center atrium, serving as a focal point for the three-story space. The light-filled atrium encourages a range of interaction, students can connect with peers, faculty, and employers in stadium seating and terraced small-group meeting. A glazed north façade allows diffused natural light and welcomes students from the newly created quad to the north.
The team worked with BGSU’s College of Business leadership to define and assess space needs in the Maurer Center. These spaces include: Student Success Center, Centers and Institutes, Graduate and Professional Education, Teaching and Learning Space, Administrative Space, Faculty Centers and Collaboration Space. Planning for Hanna Hall broke the norm, by co-locating staff by their skill set rather than by departments, allowing for maximum interdisciplinary connections throughout. Meeting areas are dispersed throughout to allow for peer-to-peer crossdisciplinary connections and encourage a range of formal and informal encounters. Classrooms with moveable walls and modular furniture allow students to engage in product planning and real-life research.
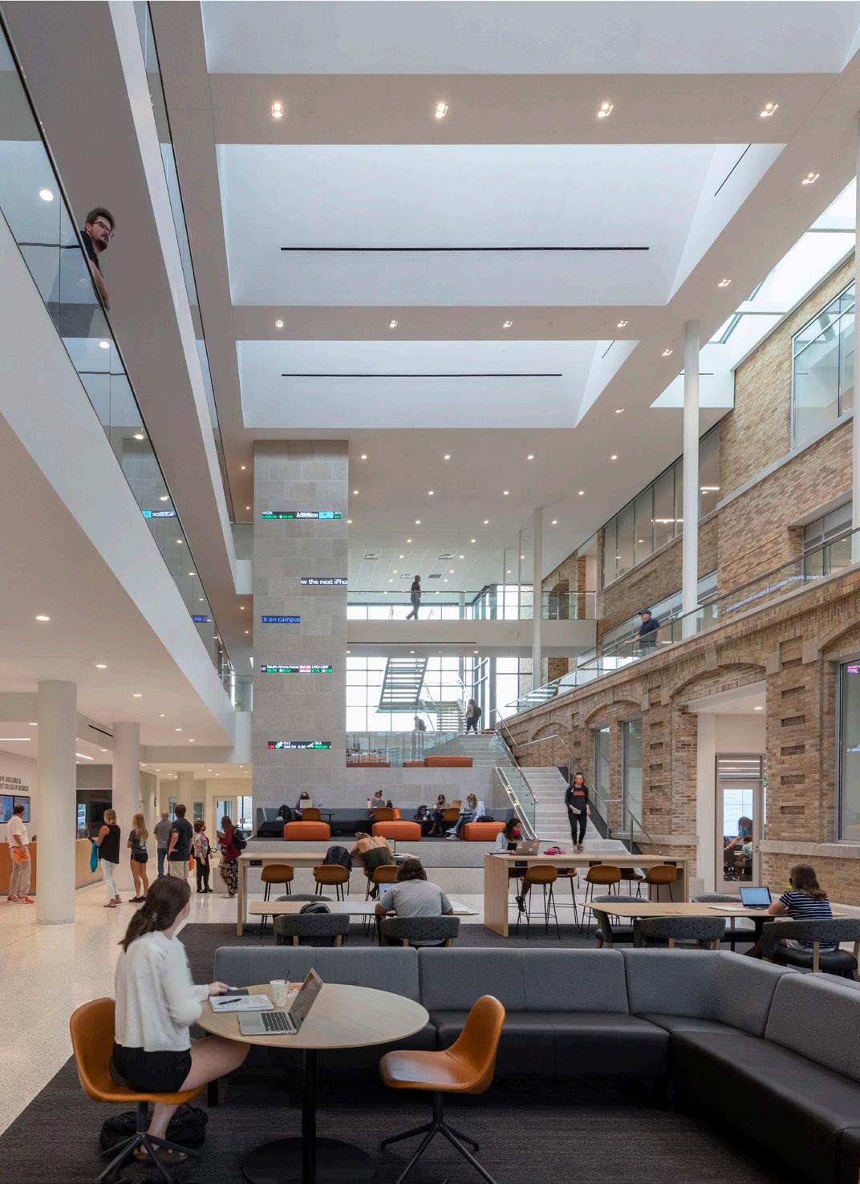

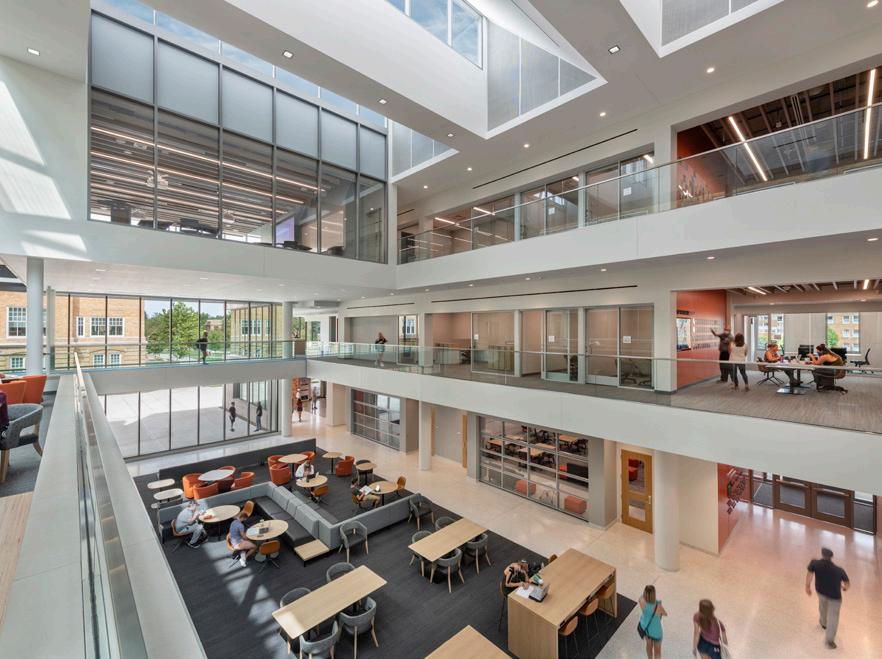
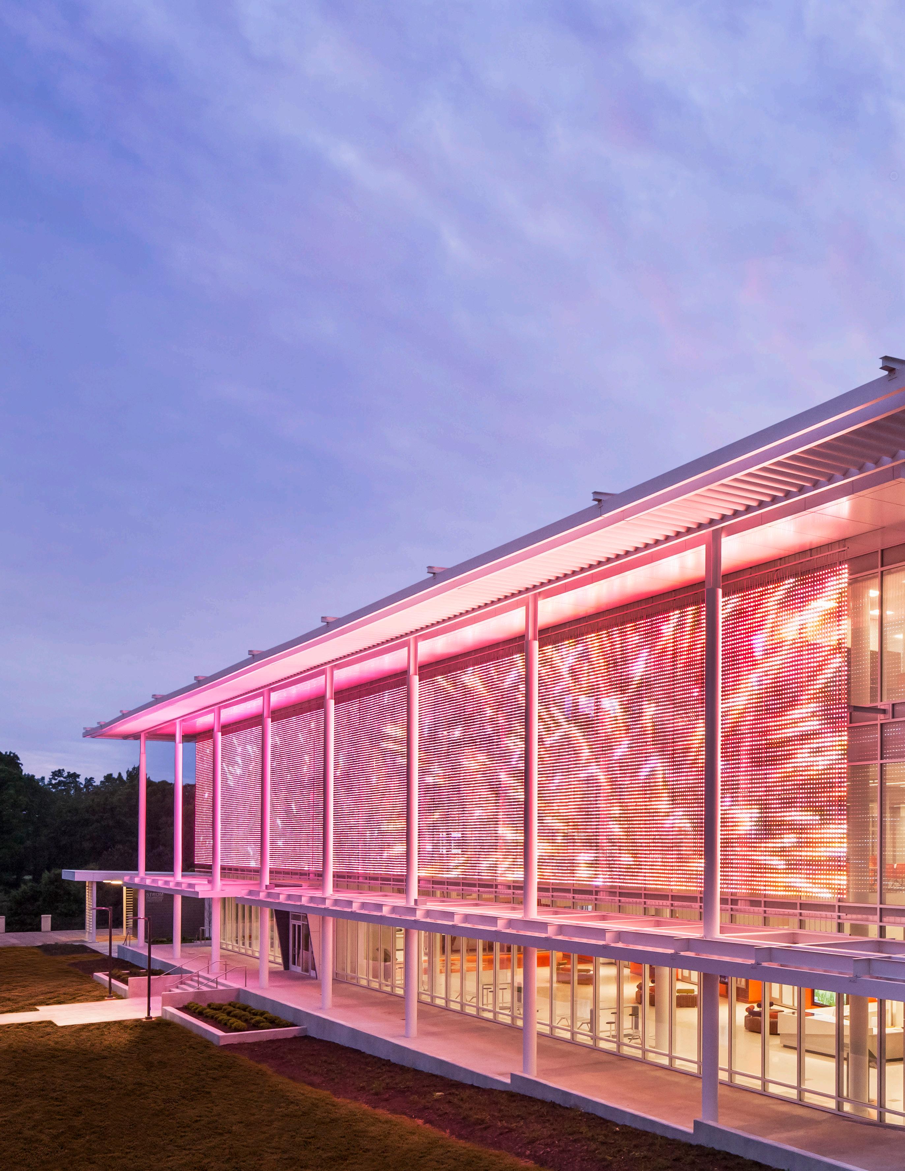
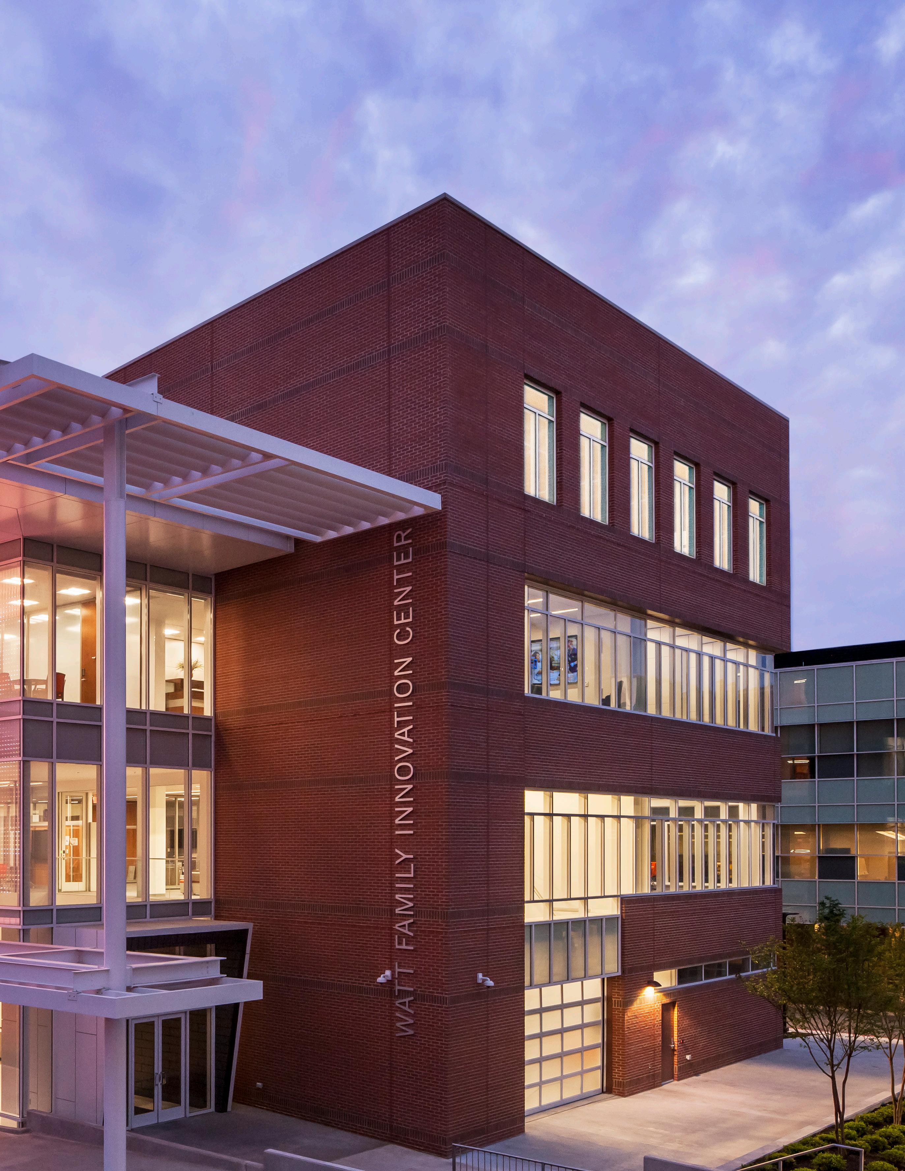
We believe in the power of great design to shape the educational experience and inspire human success.
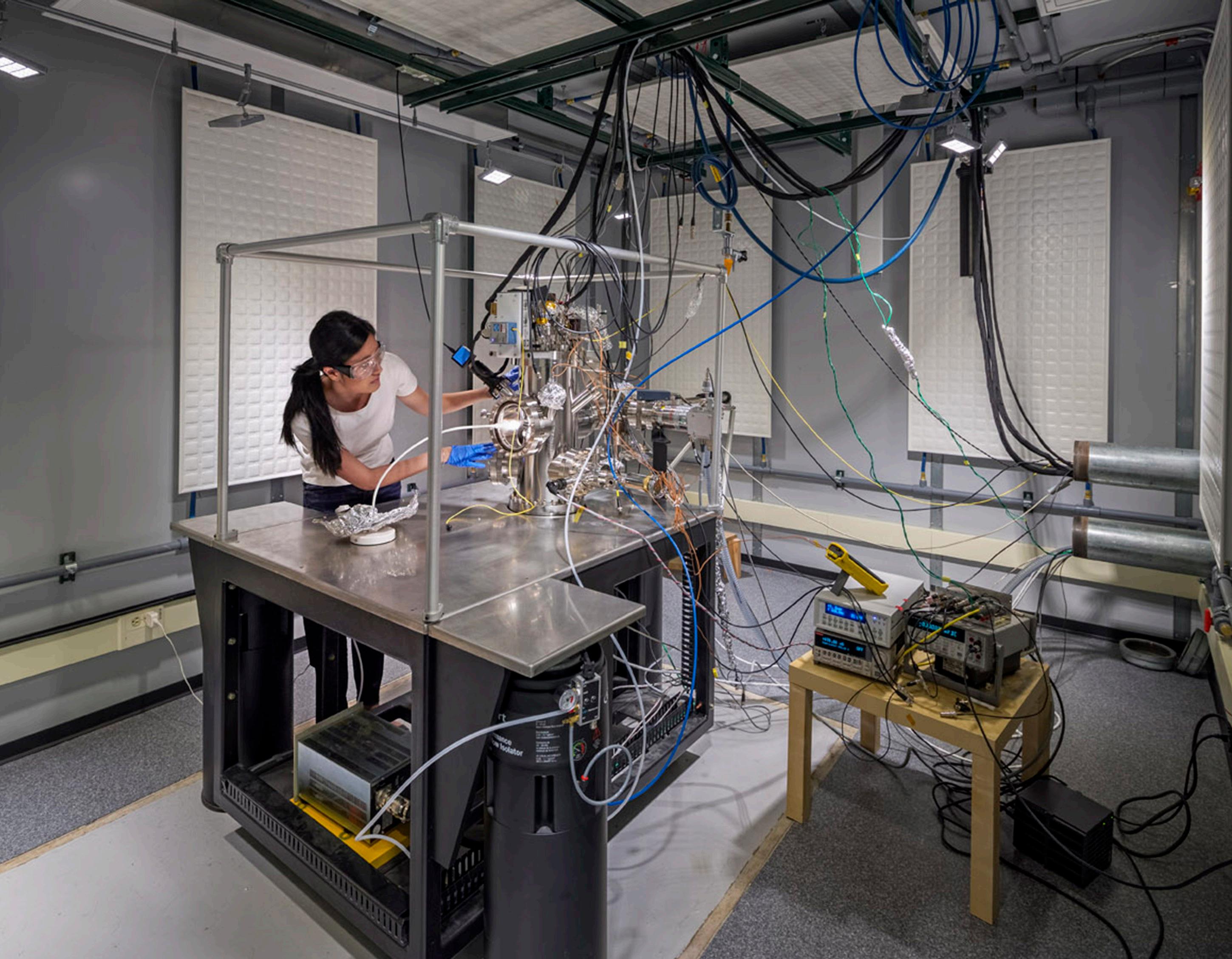
― Science and Technology Education
Our higher education practice welcomes the full range of learning spaces: from traditional classrooms to active, project-based environments and adaptive learning, to use of the latest technology for hybrid curricula, instant feedback, and immersive simulation environments. The best design solutions provide flexibility for unforeseen future advancements and support current understanding of how best to accomplish learning intentions and outcomes.
Next generation laboratories and makerspaces represent more than a desk and a chair. The new classroom is engaging and hands-on, and sometimes, isn’t a classroom at all. This is your opportunity to originate big discoveries, to forge new thinking, and to engage the best and the brightest. We know, because for over 80 years, we’ve been designing buildings to help universities do just that. We’d be delighted to create a space with you that feels as personal as your institution’s roots and as trailblazing as its influence.
Client: Clemson University Size: 70,000 square feet
Completion Date: 2016 Sustainability: LEED Silver ® Awards: Merit Award, Built Project, AIA Georgia Design Awards, 2017; Merit Award, AIA South Atlantic Region Design Awards,2016; IT Infrastructure and Systems, Campus Technology, Innovators Awards, 2016
The Watt Family Innovation Center is an environment where collaboration between students, faculty, industry and government agencies generate ideas and solves complex problems.
To strike a balance, the outside of the new building is brick to complement the historical aesthetics. Inside, it’s another world that pops with Tiger orange, suspended see-through “project lab boxes,” and a slightly elevated floor plan that accommodates wiring and conditioned air, all while supporting a movable wall system.
Fostering collaboration between the various schools, the space has become a true “university facility” that belongs to everyone.

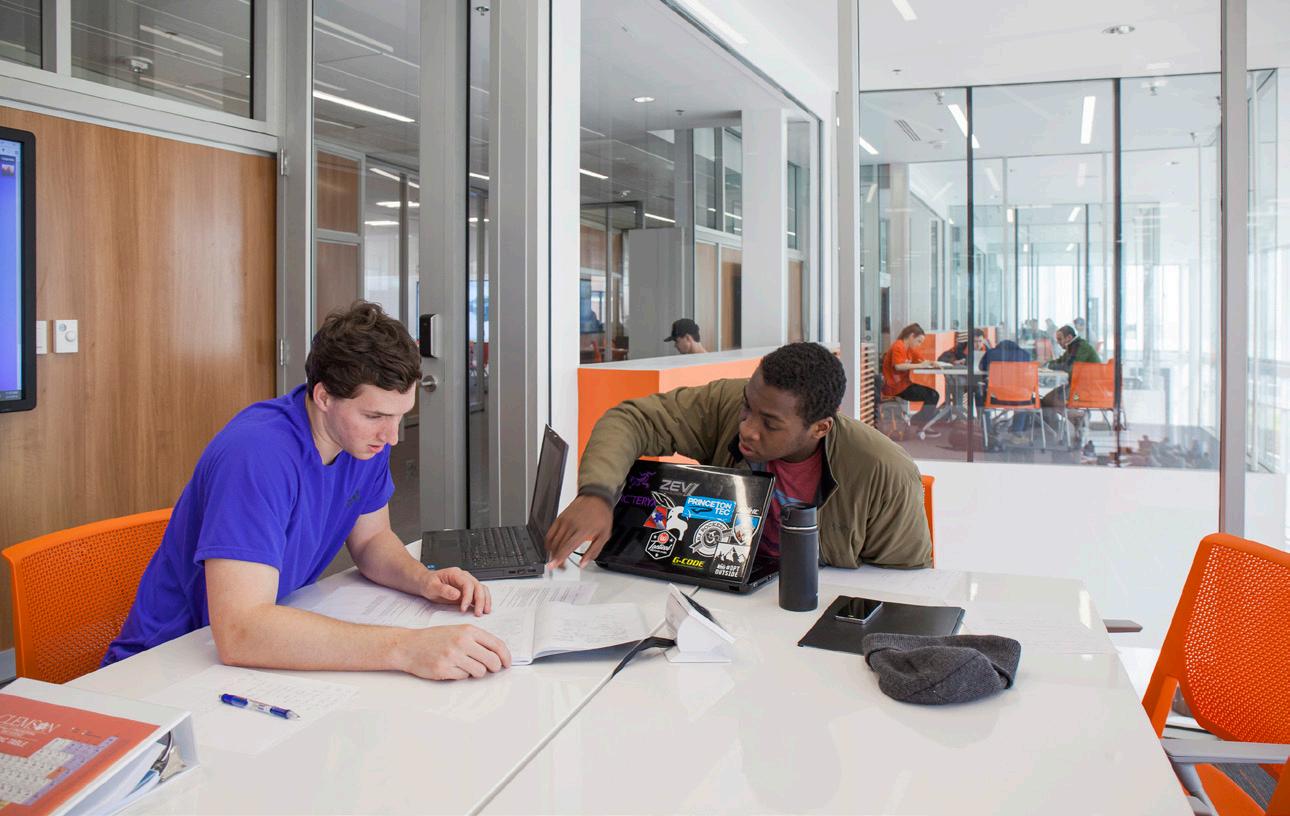
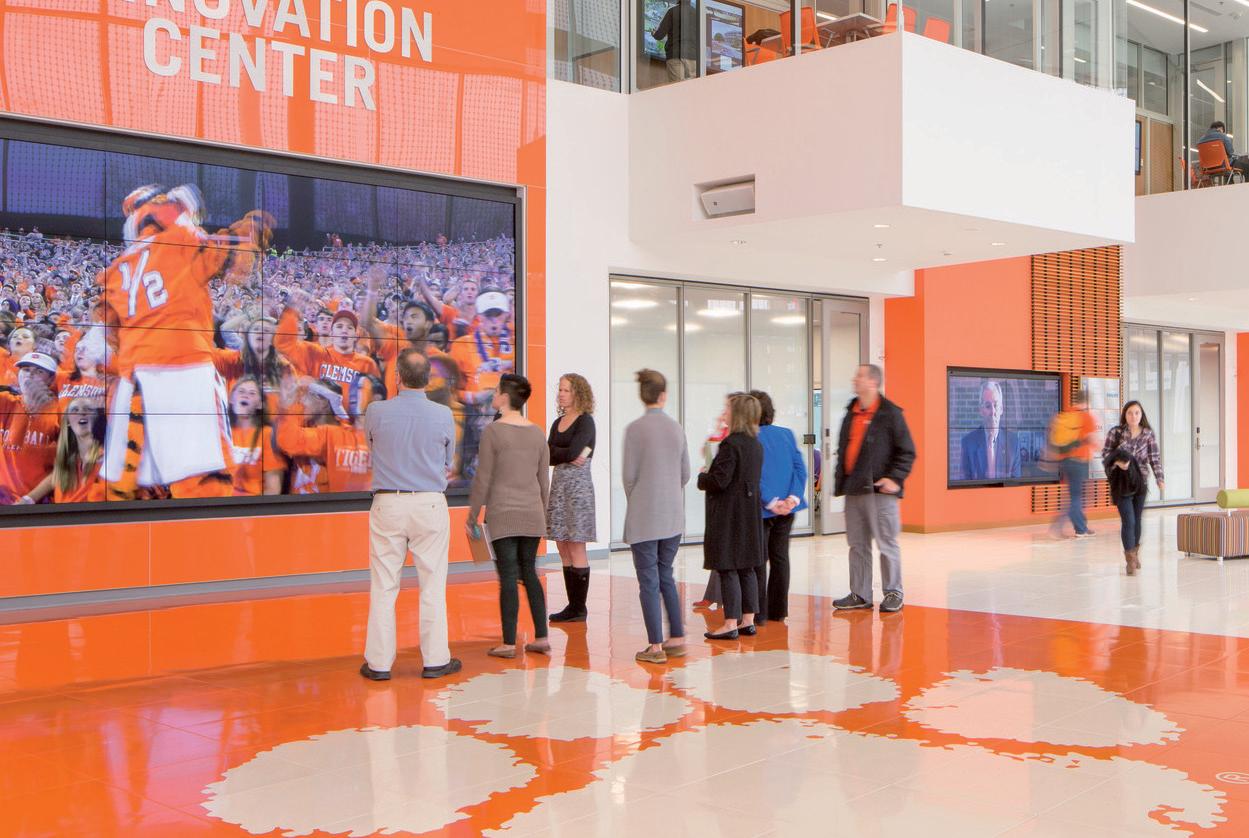
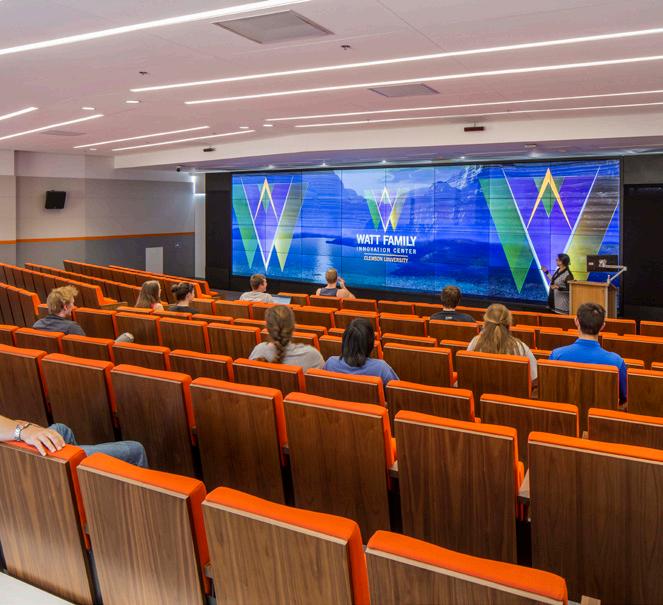
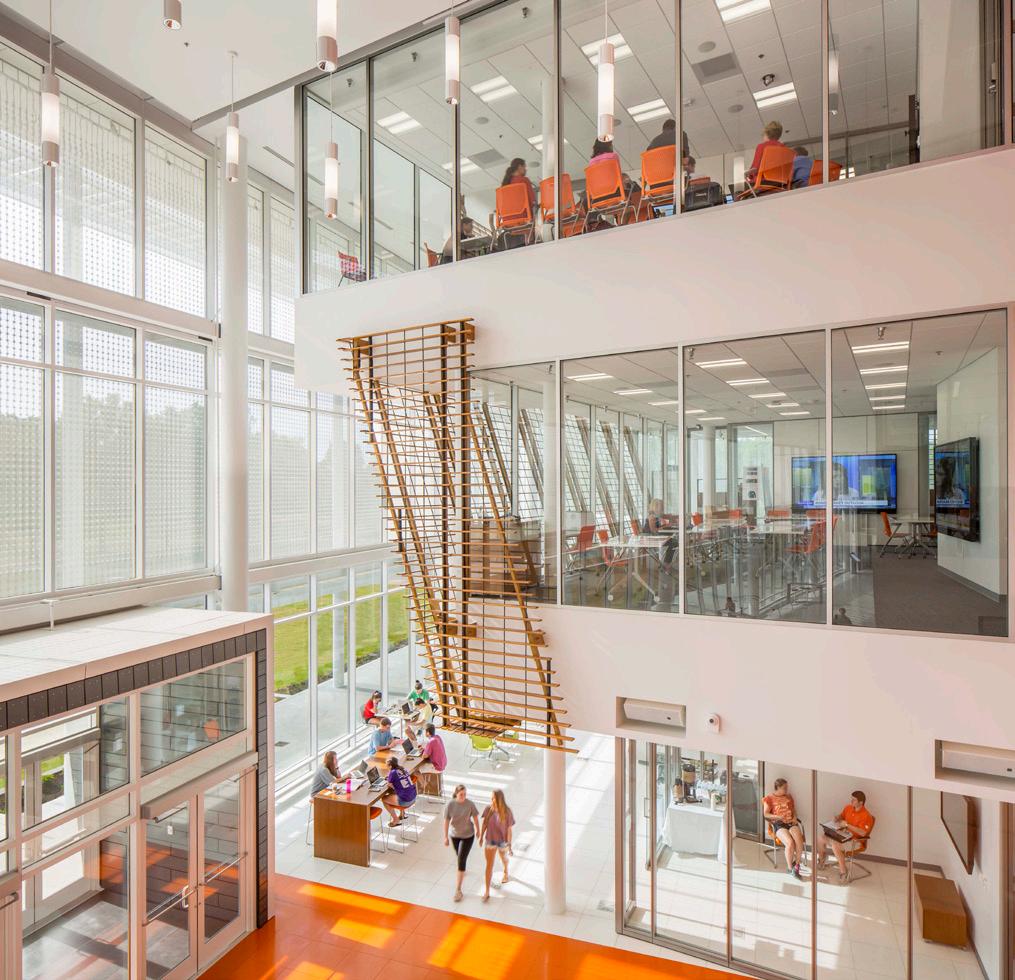
Client: University of Washington
Size: 207,000 square feet
Completion Date: 2018
Sustainability: LEED Gold ® , 2030 Challenge
Compliant
Awards:
Top Ten Award, AIA COTE, 2021
Honorable Mention, SCUP/AIA-CAE Excellence in Architecture, Excellence in Architecture in a New Building, 2020
Merit Award, AIA Seattle Honor Award, 2019
Honor Award, AIA Northwest and Pacific Region, 2019
Best Projects in Higher Education/Research Category, ENR Northwest, 2019
Merit Award, AIA Washington Council, Civic Design Award, 2019
Building of the Year, Seattle DJC, 2018 Civic Design Award of Citation, AIA Washington Council, 2016
The Department of Biology at the University of Washington sees over one third of all students enrolled at UW and is the largest STEM program in the state. In order to meet their growing demand the 207,000 SF science facility embodies Biology’s core values of scientific discovery, collaboration, active learning, and environmental sustainability.
With these core values in mind, we designed a flexible, collaborative and highly sustainable building. Large landings on the open stair and breakout spaces with soft seating create connections between students, faculty, and researchers. Innovative solar glass fins put science on display while generating enough electricity to light 12,400 square feet of offices year round. And a greenhouse located just a couple steps from Seattle’s largest pedestrian trail encourages the community to engage with the University and discover the science happening within.
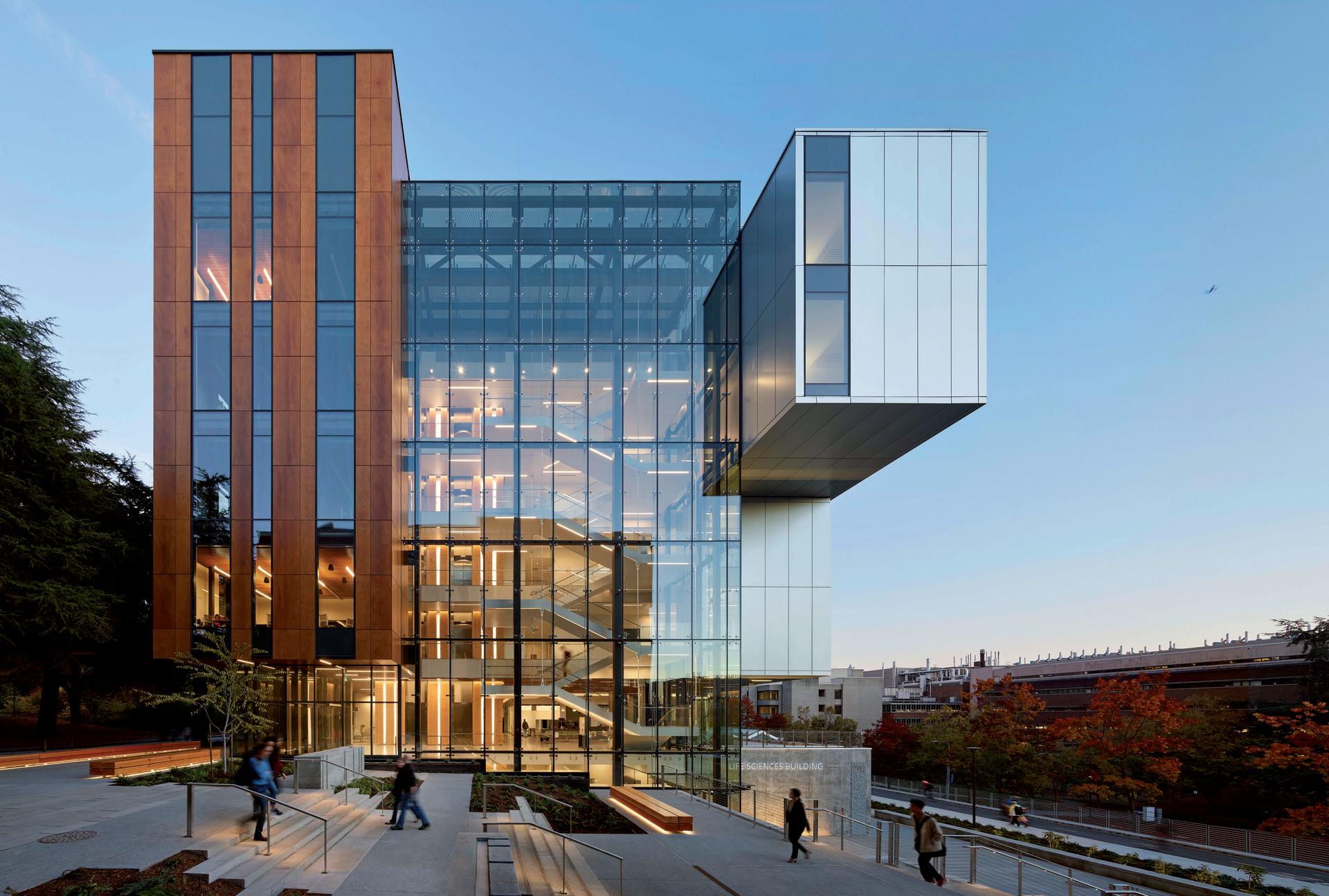
Lawrence, Kansas
Client: University of Kansas
Size: 284,000 square feet (26,384 square meters)
Completion Date: 2018
Awards:
MGRIT Award, Education Category, DBIA, 2018
Best Social Infrastructure Finalist, P3 Awards, 2016
Partners: Edgemoor Infrastructure & Real Estate
― WHAT IT IS
A paradigm shift in science education and research— co-locating teaching, research labs, and spaces for collaboration on the same floorplate to develop a new educational culture.
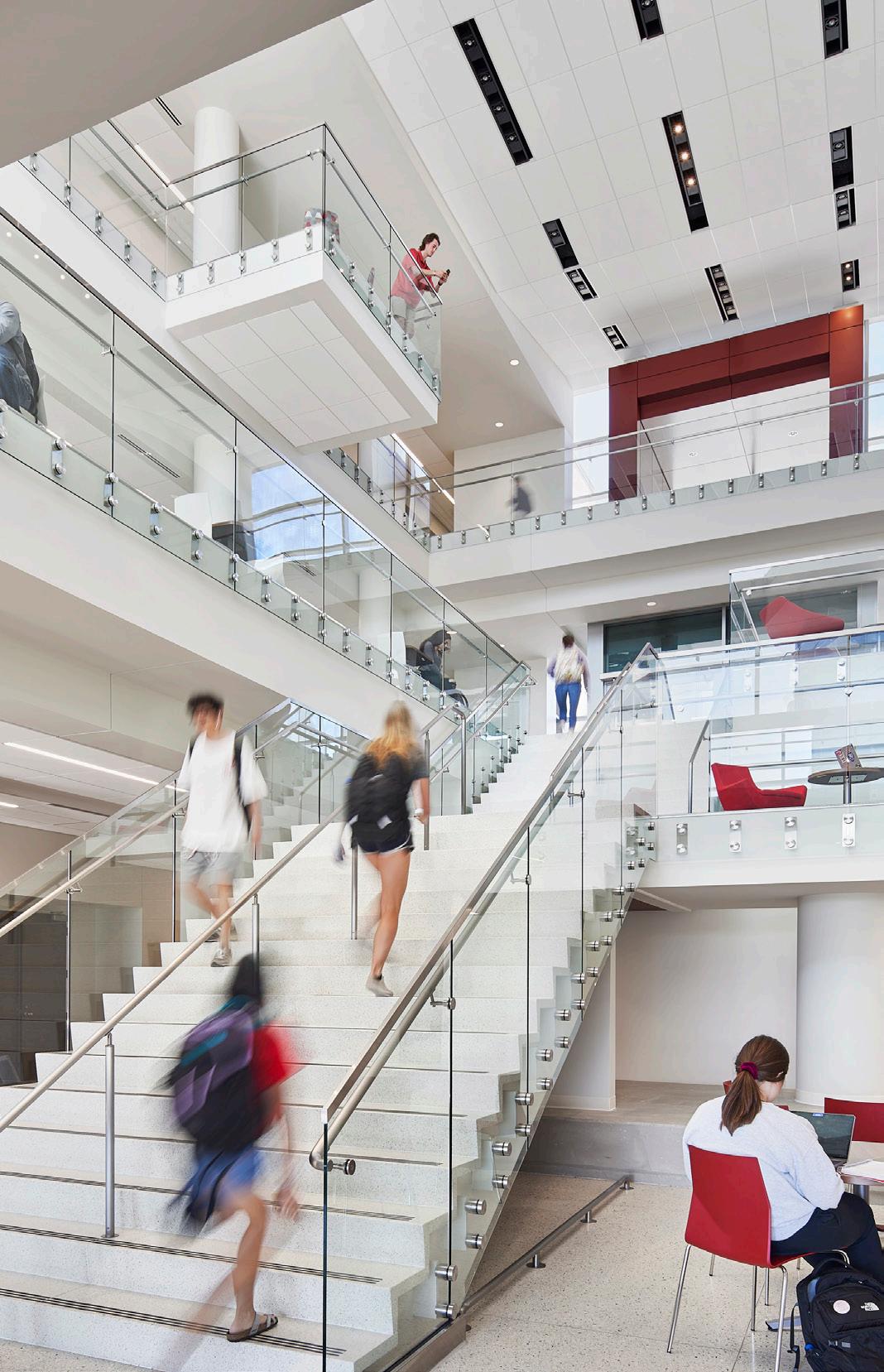
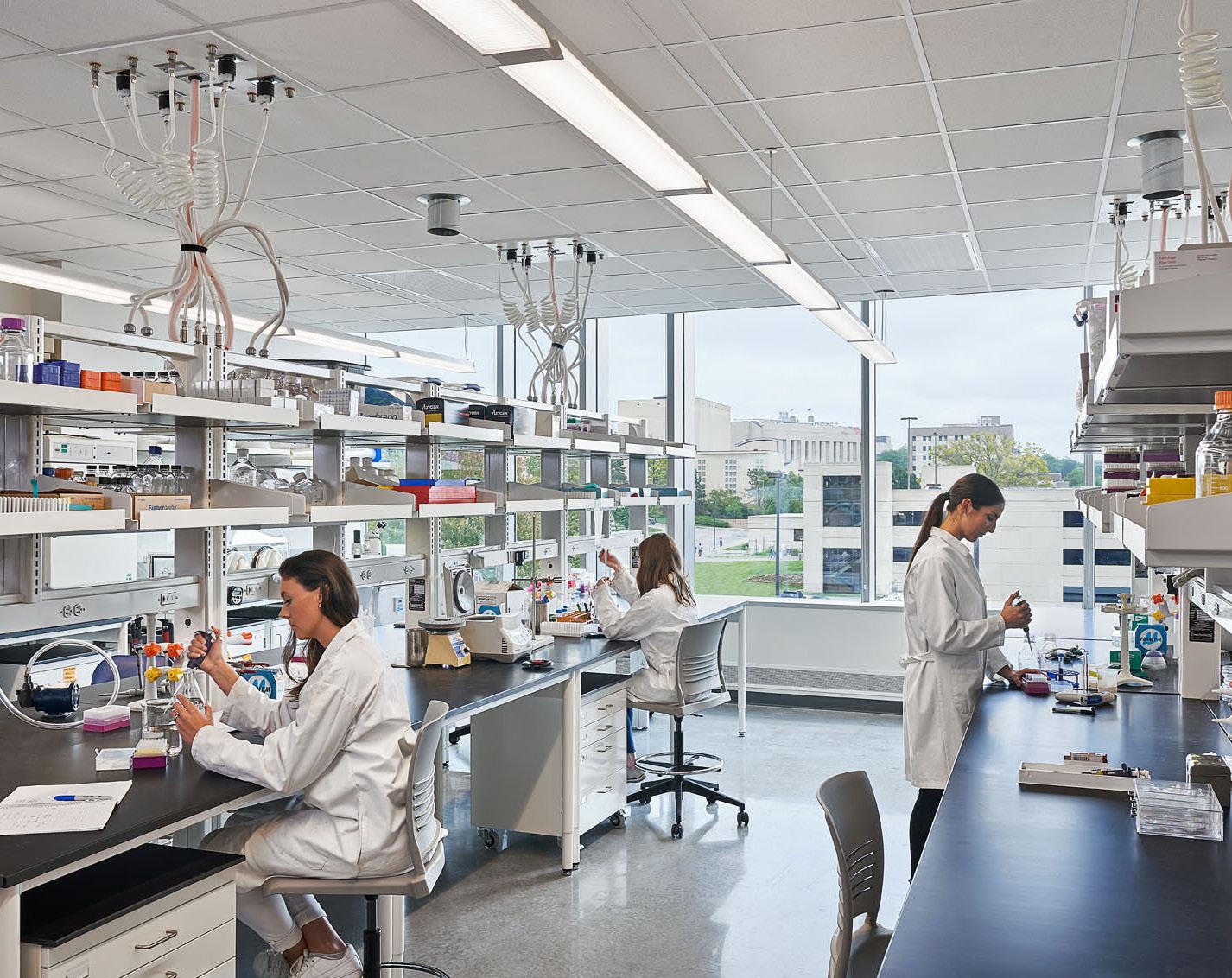
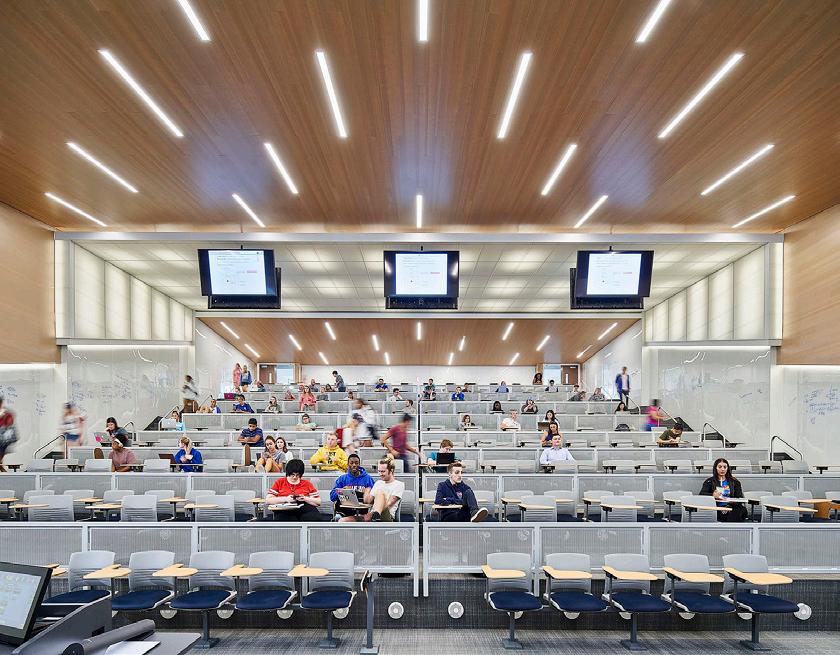
We believe transparency encourages more participation in STEM-based disciplines by putting important work on display and making teaching and research labs comfortable, naturally-lit places to learn and work.
Client: Indiana University - Purdue University Indianapolis Size: 99,814 gross square feet
Cost: $36.4 million Sustainability: Tracking LEED Gold ®
This signature project in the urban context of Indianapolis addresses the growing instructional and research needs of programs in the School of Science, the School of Engineering and Technology, and the School of Informatics and Computing. Project objectives include showcasing lively learning, research, and innovation, celebrating IUPUI STEM curriculum to the campus and community, pedestrian scale design to promote urban campus connectivity, and an adaptable facility to provide versatility to meet evolving teaching and research needs.
The program includes state-of-the-art interdisciplinary research and lab space for engineering, chemistry, biology, neuroscience and computer science, Class 1000 research cleanroom environment for the Integrated Nanosystems Development Institute, a maker space for freshman and senior engineering, as well as modernized classrooms, collaborative learning spaces, and support areas.
Completion Date: 2020
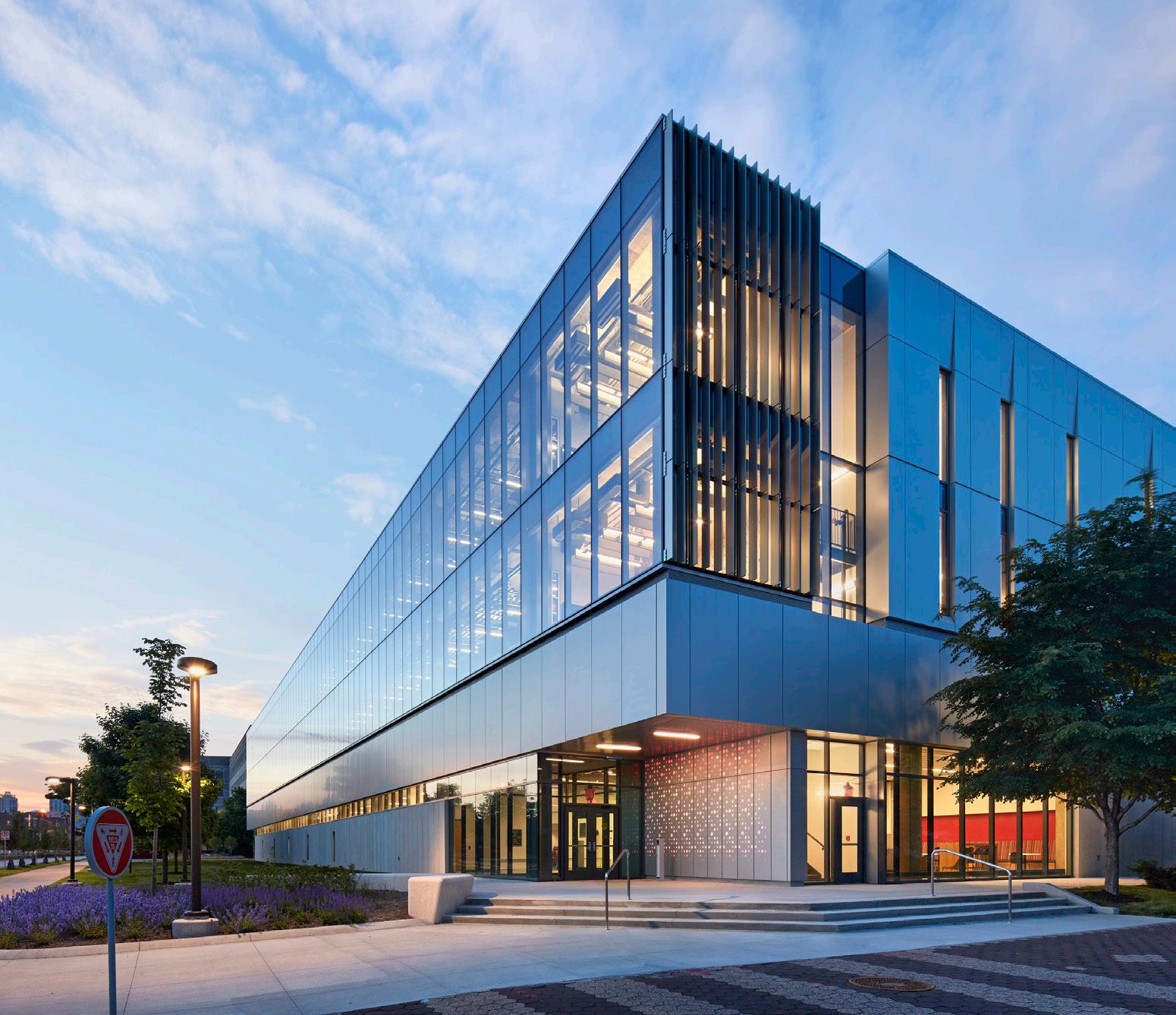
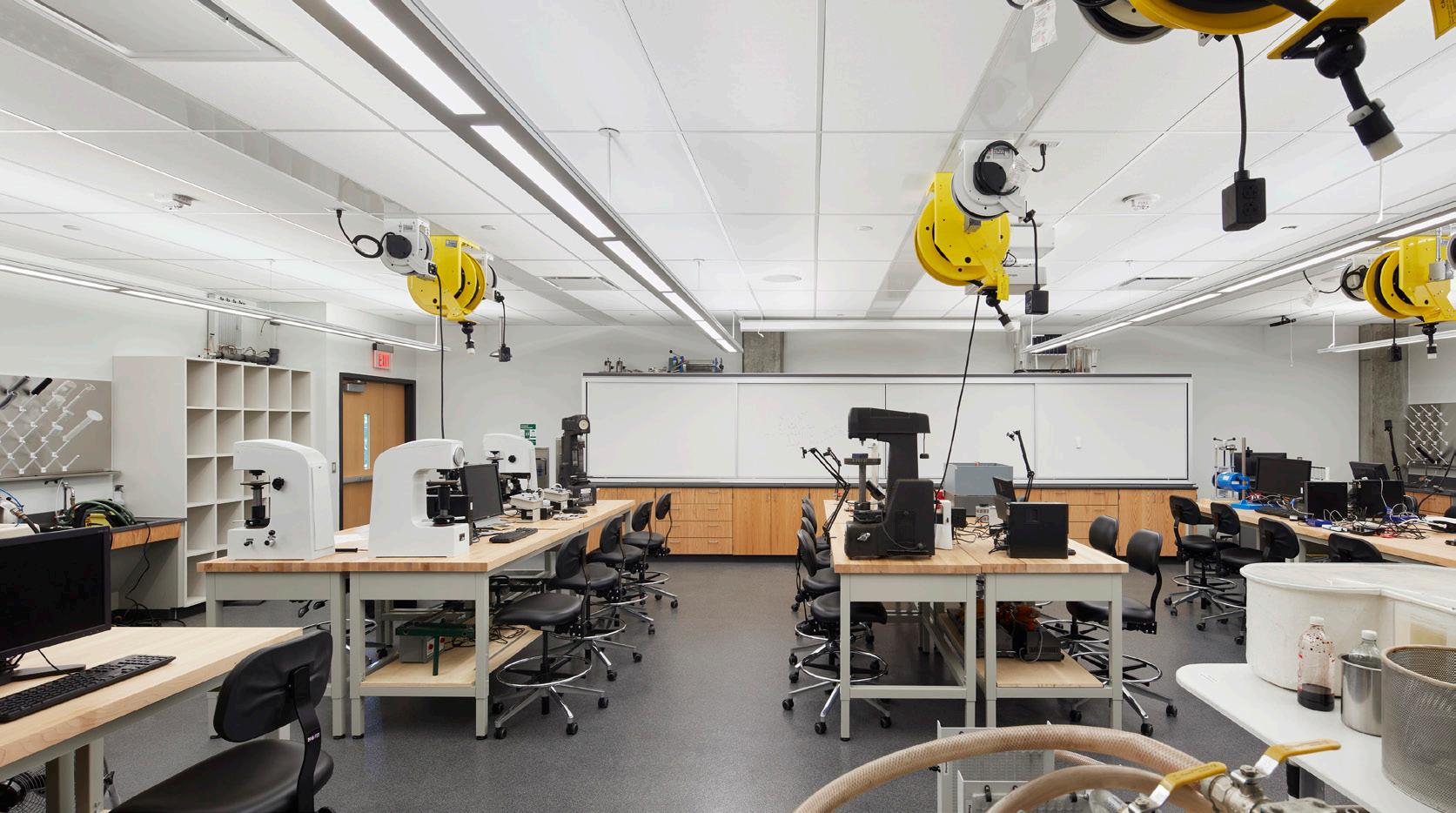
Client: Bowie State University ― Size: 150,000 square feet ― Completion Date: 2017 ― Sustainability: LEED Platinum ® ― Awards: Excellence in Design Citation Award, AIA: Potomac Valley, 2019; Go Beyond Award, International Institute for Sustainable Laboratories, 2019; Innovative Project of the Year- New Construction-Schools, USGBC - National Capital Region, 2019; Merit Award, AIA Northern Virginia, 2019; Merit Award, AIA Georgia Design Awards, 2018; Award of Excellence, Best Institutional Facility Education, NAIOP DC Maryland Chapter, 2017; Best Projects 2017, Award of Merit- Higher Education / Research, Engineering News-Record (ENR) MidAtlantic Chapter, 2017; Honorable Mention - 2017 Education Design Showcase, College Planning and Management, 2017
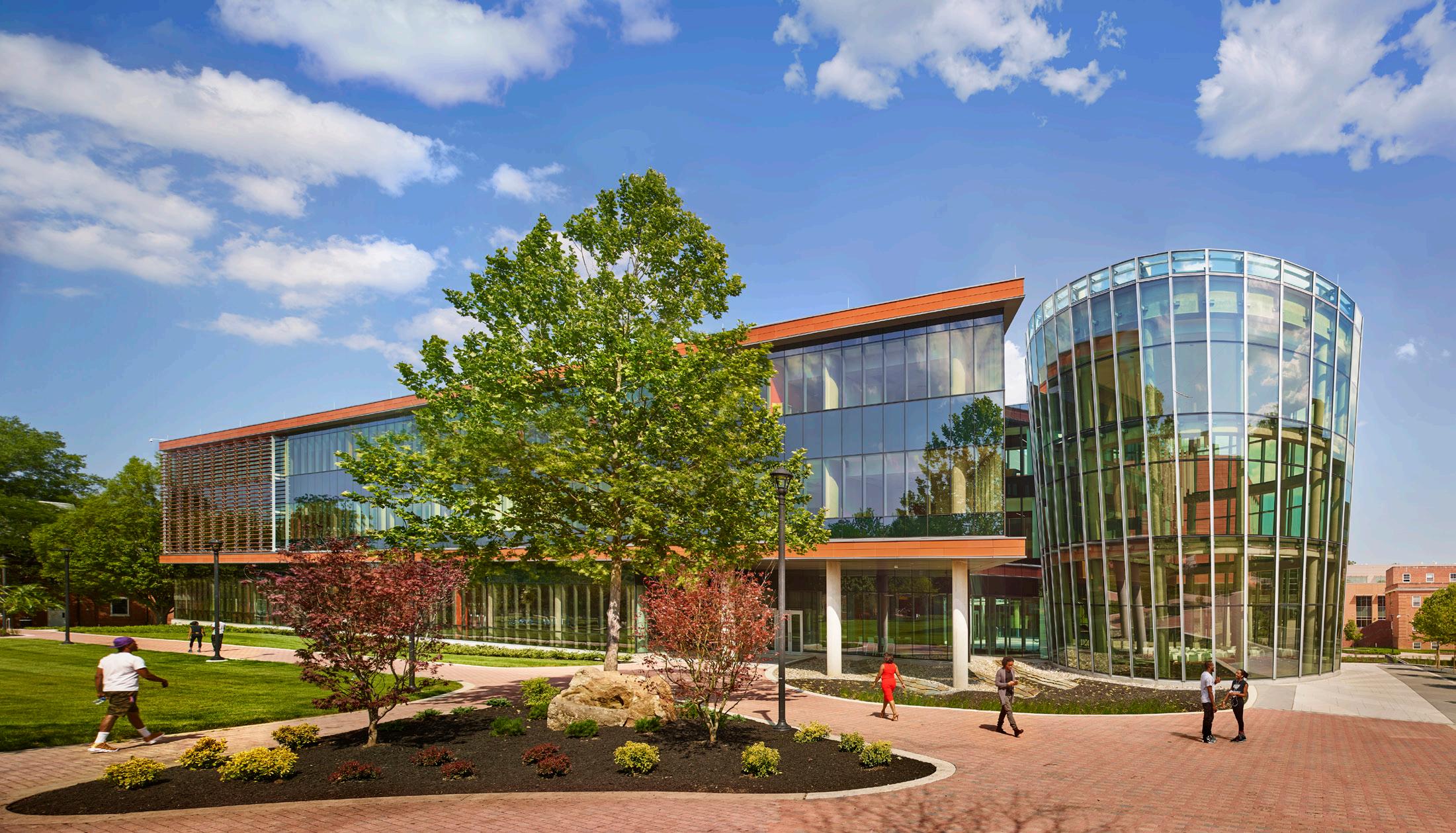
The design strategy intentionally collocates mathematics, natural sciences and nursing into one connected community with shared facilities, resources, and programs.
The design for Bowie State University’s New Center for Natural Sciences, Mathematics, and Nursing (CNSMN) directly addresses the mission and strategic plans put forth by the University System of Maryland, the Governor’s STEM Taskforce, and Bowie State’s expressed goals to produce highly skilled graduates in the scientific, mathematical, engineering, technological, and health professional fields. The Center supports the increasing interdependence of mathematics and natural sciences, capitalizes on the programmatic connections between nursing and the natural sciences, and maximizes efficiency in use of shared classroom and laboratory space across all programs. Statistical analysis and applied mathematics are utilized in routine life sciences activities as well as in emerging disciplines such as bioinformatics, biotechnology and computational genomics – all of which are critical to Maryland’s STEM and health sciences workforce development.
Client: Louisiana State University
Size: 438,000 square feet
Completion Date: 2017
Sustainability:
Awards: ABC Merit Award, Excellence in Construction, 2018; IDEA Award, IIDA Delta Region, 2019, Rose Award Gold Medal, AIA Baton Rouge, 2019
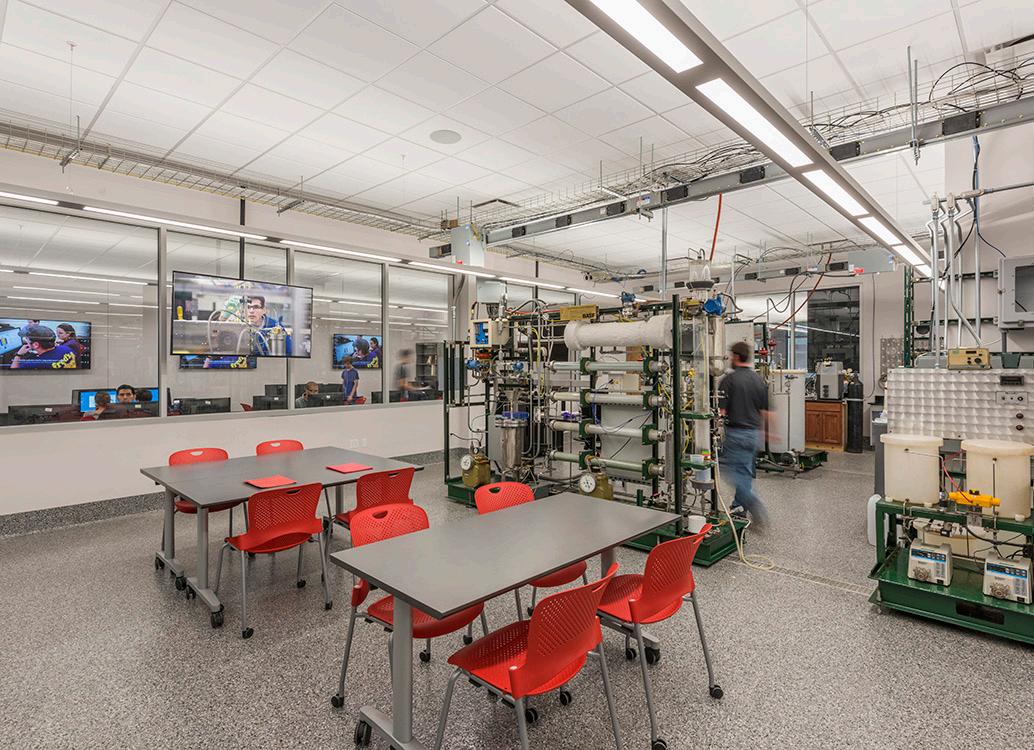
Providing a multi-faceted, synergistic program, LSU’s College of Engineering needed a larger, more welcoming, and unified space to encourage collaborative learning and active student engagement. The University’s aspirations included improvement in their national rankings and the ability to serve a rapidly expanding enrollment population. The 115-million-dollar construction project encompassed over 300,000 square feet of renovation and 175,000 square feet of additions that resulted in a completely rethought space that allows students from various engineering disciplines to come together under one roof.
Patrick Taylor Hall is thoughtfully designed with three large public spaces, compelling student interaction zones, and a recognized “engineering on display” tour route throughout. Organized around major axis’s and a grid system, the building receives lots of natural light and is easily navigated by industry partners, faculty, and both current and prospective students. The complex is home to both undergraduate and graduate students and it truly celebrates the accomplishments associated with the various engineering disciplines.
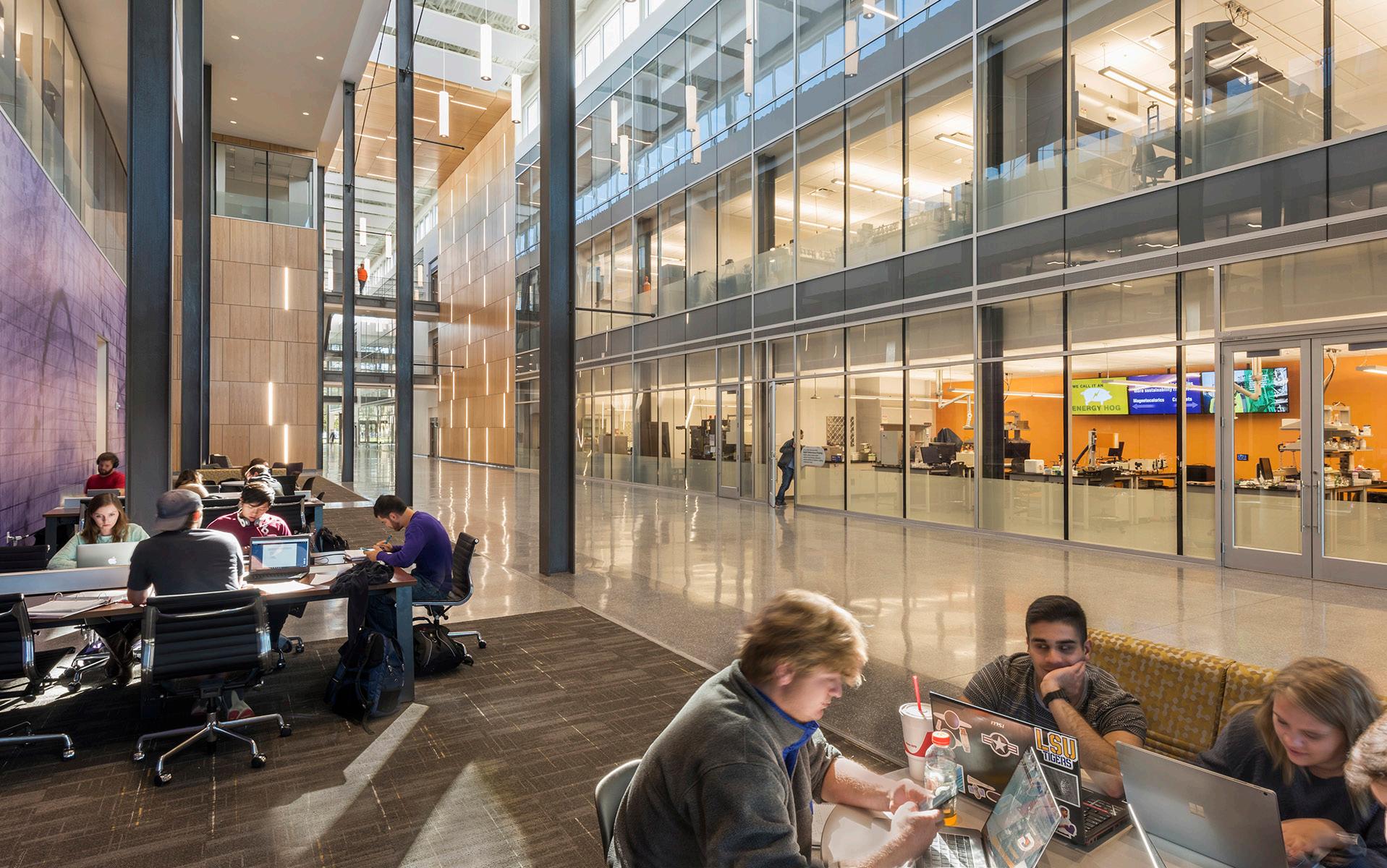
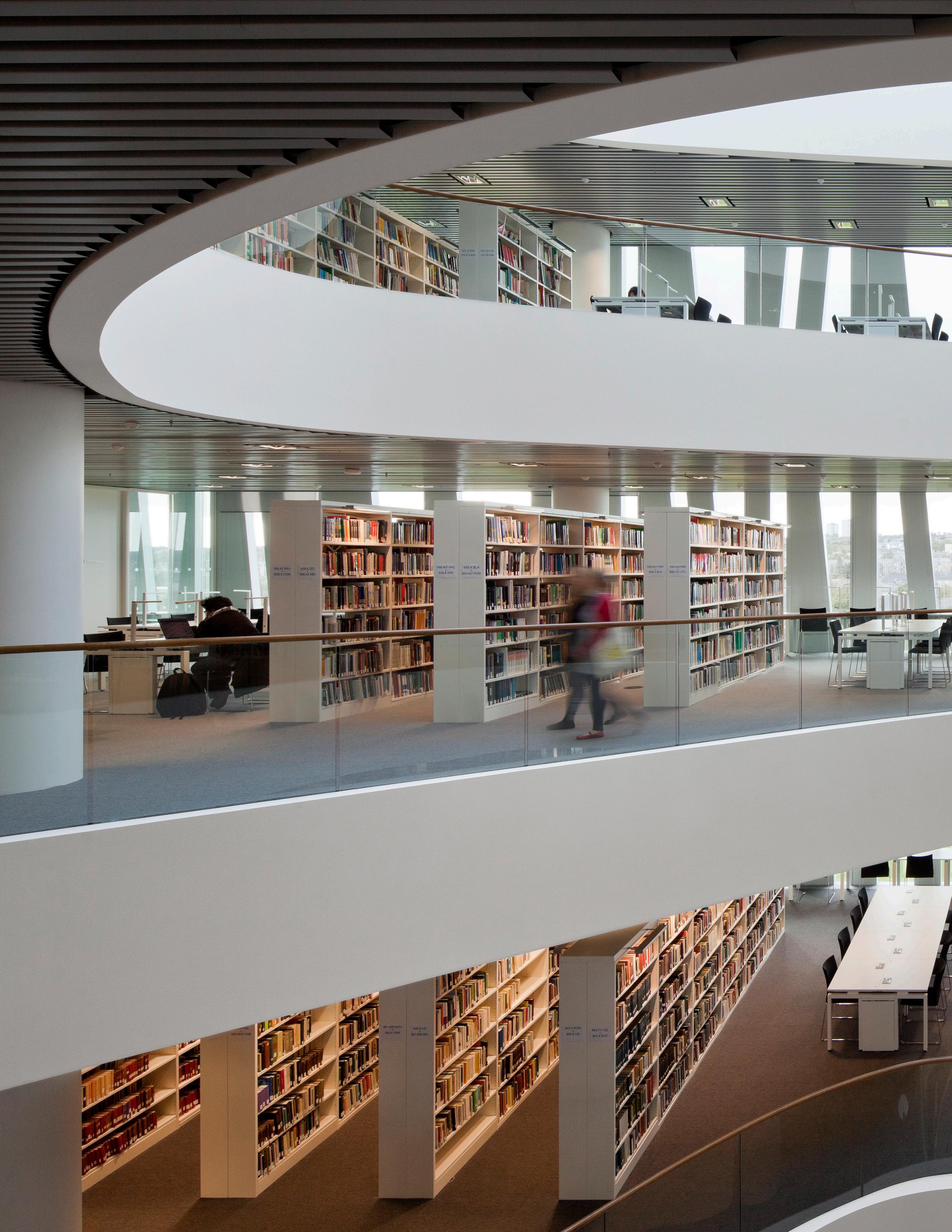
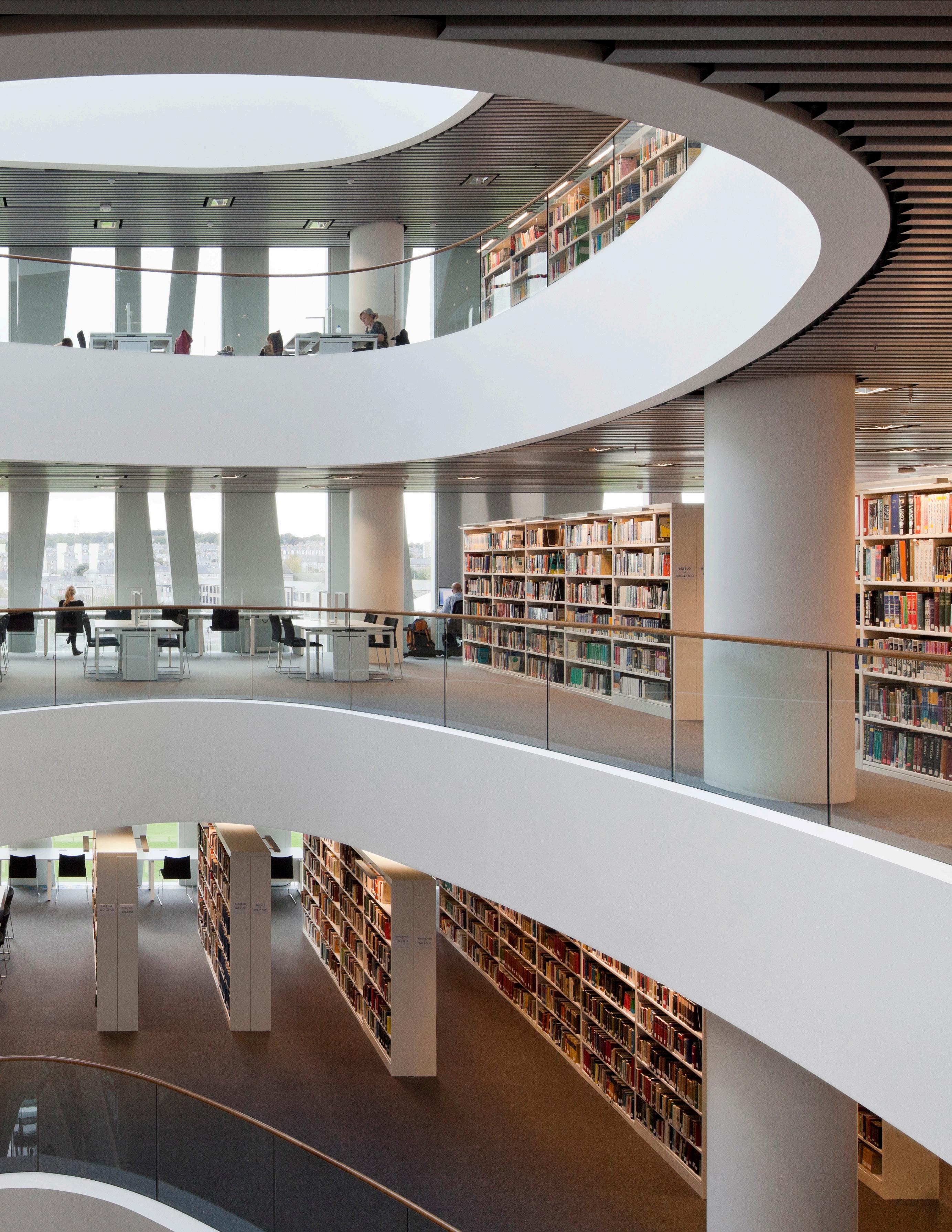
Inspire communities of knowledge and growth.

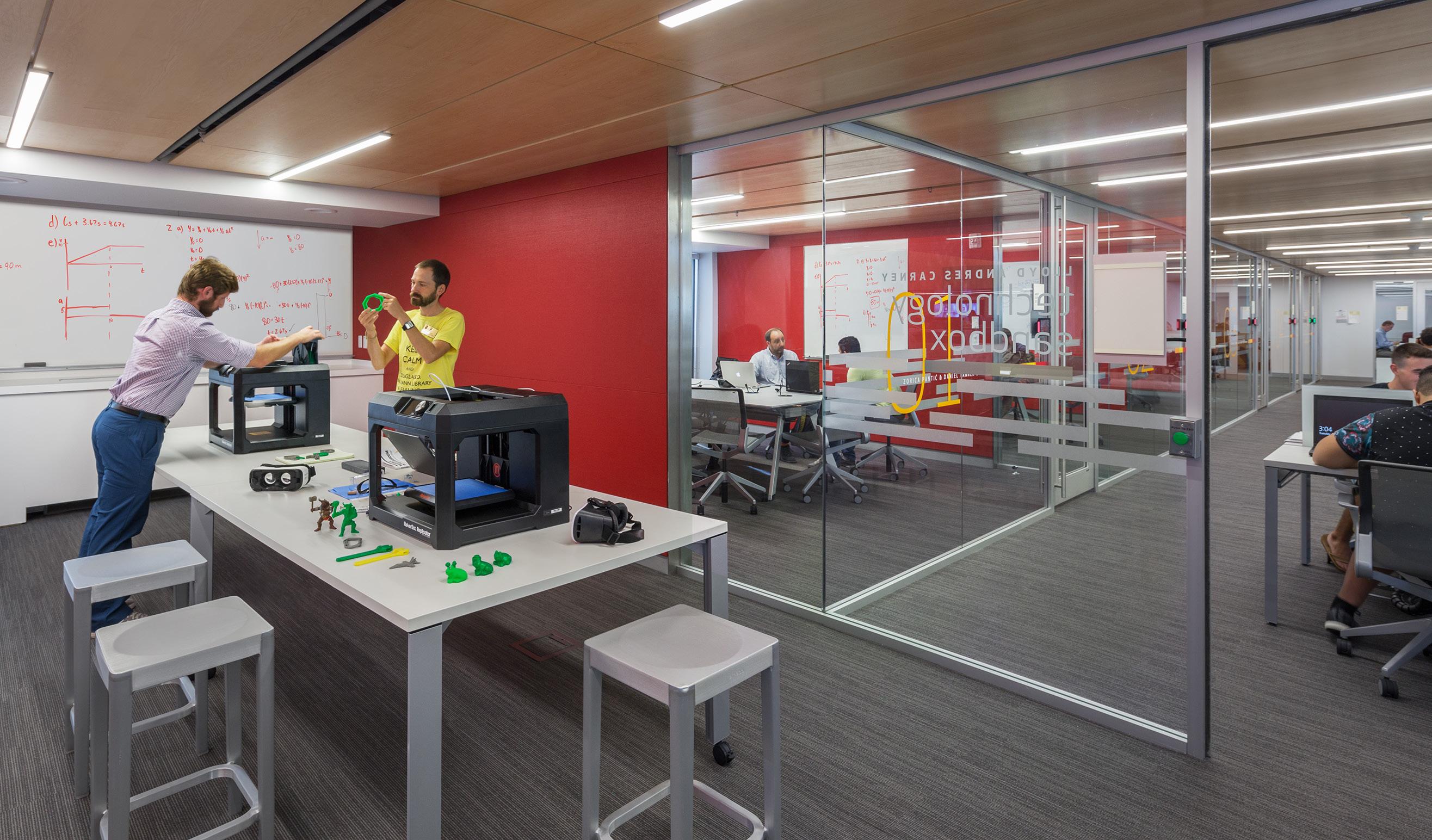
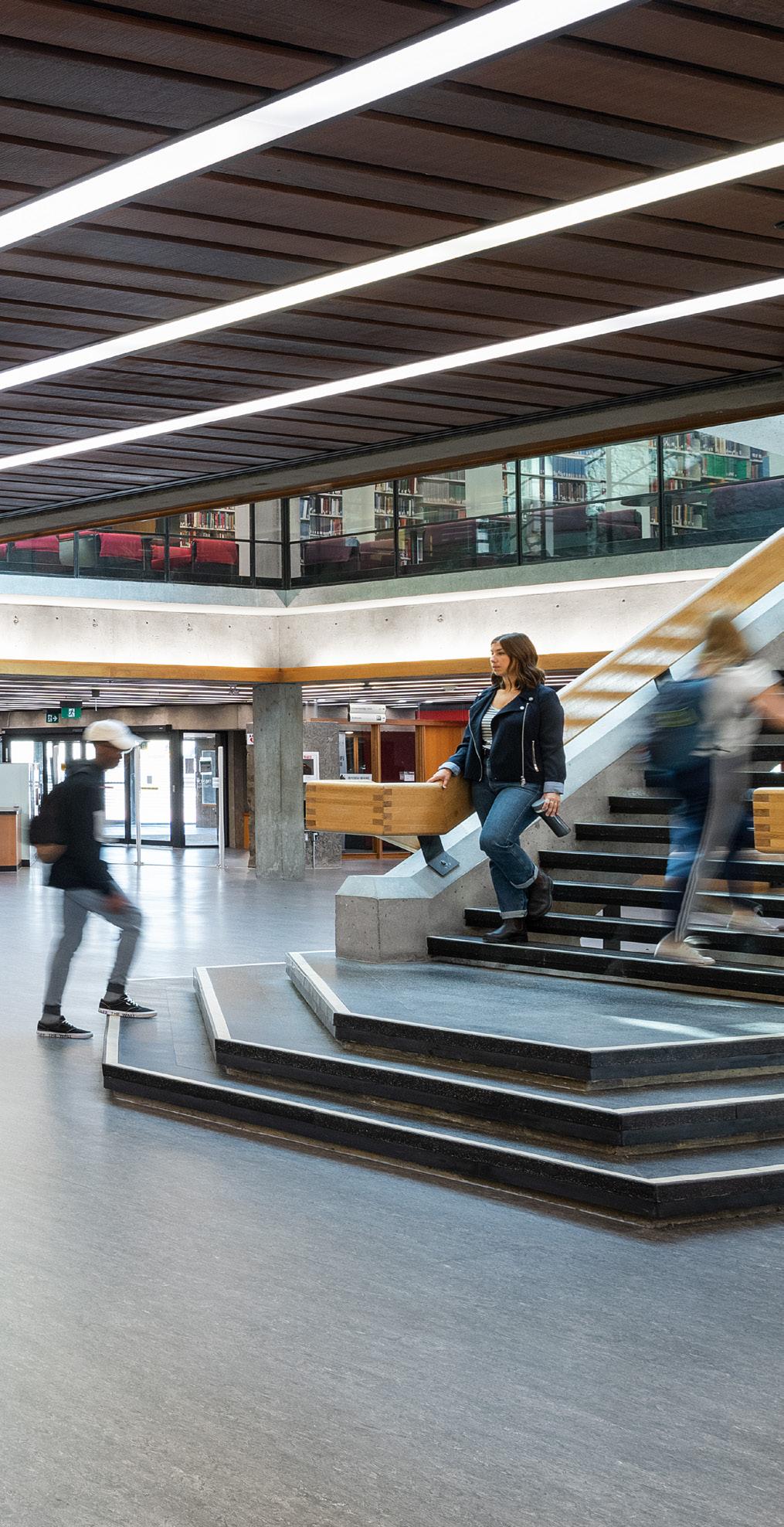
↑
Today’s libraries cease to be the hallowed temples of book-bound knowledge protected by an army of (albeit welcoming and helpful) guards. Many of their traditional services have been usurped by the information economy that we constantly tap into through the ubiquitous mobile devices we carry.
And yet—the library is more relevant than ever. It represents our shared faith in the ideals of an educated democracy and the opportunity for self-improvement. It’s where beliefs are shared, values debated, and new knowledge created. Libraries are community kitchens for experimentation with new ideas, for problem solving and entrepreneurship, creating the transformative experiences that turn consumers into producers, passions into careers, and voices into actions.
Through the model of “Do – Learn – Succeed,” the Sandbox Maker Space at Wentworth Institute of Technology’s Douglas Schumann Library and Learning Commons prepares students for career success.
←
At the Bata Research and Innovation Cluster at Trent University, Student-centered space is concentrated on the main floor to maintain sight lines from the atrium to the river.
Los Angeles, California
Client: University
Awards:
Completion Date: 2011 Sustainability: LEED Gold ®
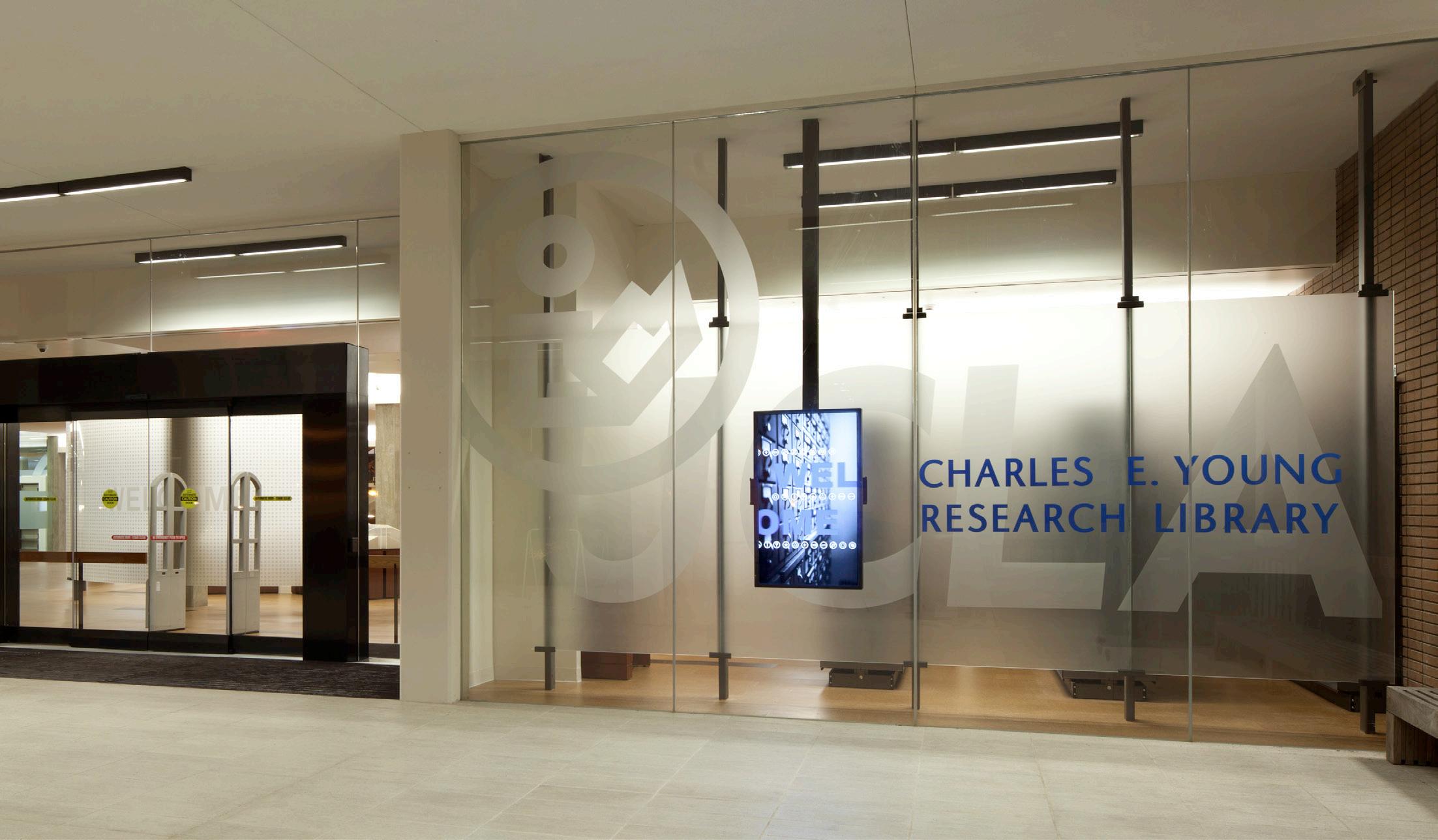
― WHAT MAKES IT COOL
A visual language that experientially connects all the libraries within the UCLA system
Designed in the 1960s by renowned architect A. Quincy Jones, the Charles E. Young Research Library serves as the primary library for University of California, Los Angeles (UCLA) graduate students and faculty in humanities and social sciences, and it houses the administrative offices of the UCLA library system. The building required modifications to meet the needs of its users, expand the library’s offerings, and upgrade the library’s physical environment. Perkins and Will provided pre-design, programming, and design services for renovation of the First Floor and A Level, focusing on the public areas to create flexible, aesthetically appealing spaces, introduce technological improvements, and improve space circulation and function.
An expansive hall will host the Library's service points in an easyto-navigate hub of blended services

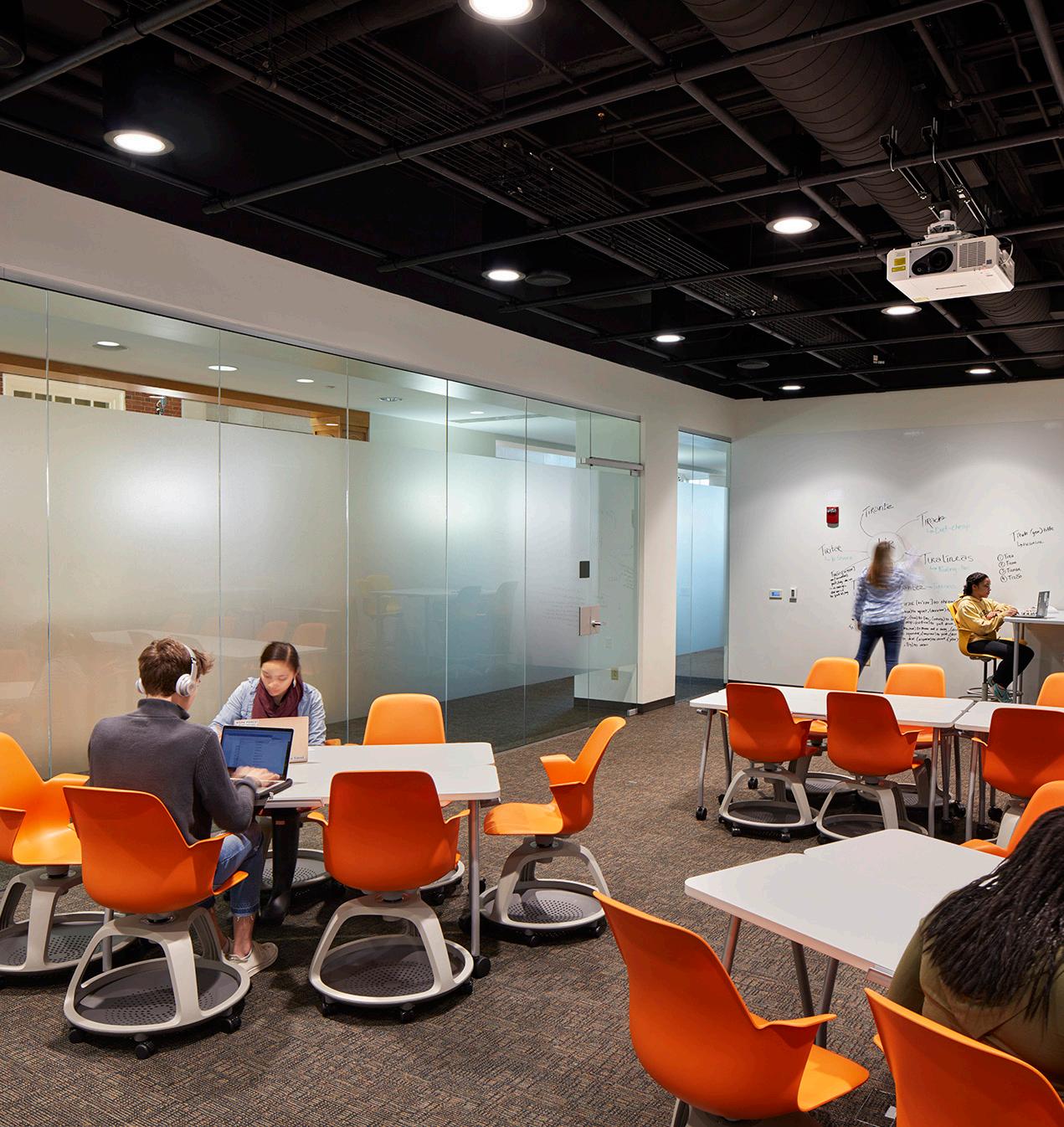
We worked with University and Z. Smith Reynolds Library (ZSR) staff to build a vision for the new facility that reflects the institution’s values and traditions.
In 2017, the Library implemented Phase I of the master plan. This early priority included technology enhanced student workspace, a new center for Digital Scholarship, and the relocated Teaching and Learning Collaborative. These two spaces were given high visibility off of the signature Atrium space and rendered in visually porous patterned and frosted glass to increase exposure of activities within.
Digital Scholarship and the Teaching and Learning Collaborative share several amenities including meeting space, experimental classroom, visualization lab, and a faculty commons. This space will be a new forum for library sponsored events and specialized resources to support innovative new research.
Ohio
Completion Date: 2017
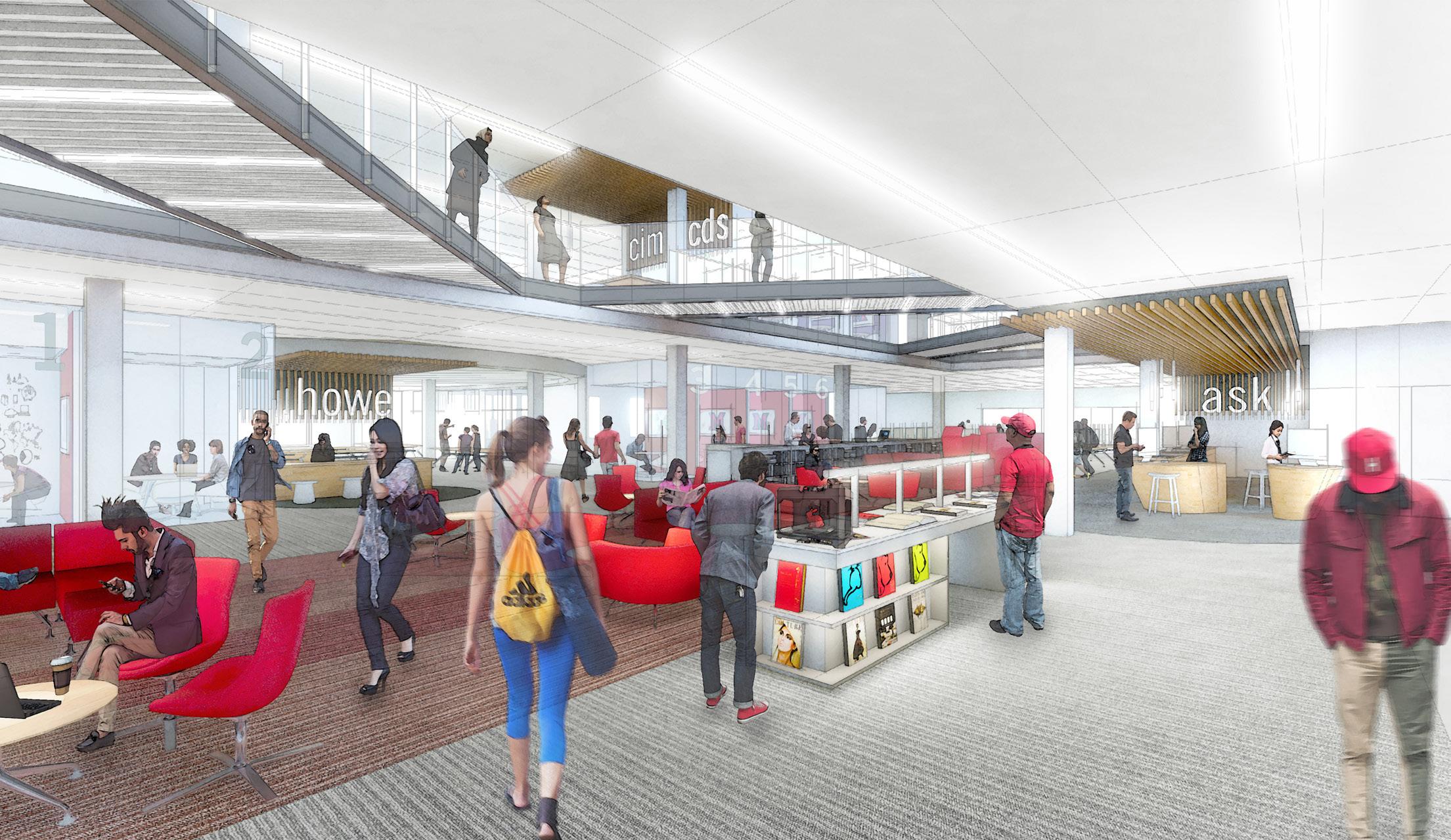
―
A new vision for the University Librarythe epicenter for new forms of digital scholarship on campus
Under new leadership, Miami University is re-focusing learning and scholarship around trans-disciplinary models of exploration and knowledge acquisition. The University Library is at the crossroads of academic inquiry that supports all research across departmental silos. Perkins and Will worked with library stakeholders not only to create a new vision for the forward focused institution, but also worked with a broad coalition of staff to rethink the organizational structure of the library in support of that vision.
The space strategy to support this new organization is open and contiguous space that is differentiated into zones that serve academic needs and new initiatives. Existing floor slabs will be strategically removed to enhance the visual and scholarly connectivity between resources and services. The new library not only brings new efficiencies to staff work flow and user research, it also validates student purpose and self-efficacy by demonstrating the university’s commitment to its stakeholders.
Client: Purdue University Scope: Master plan of Purdue’s 7-library system Size: 293,000 square feet
Completion Date: In progress
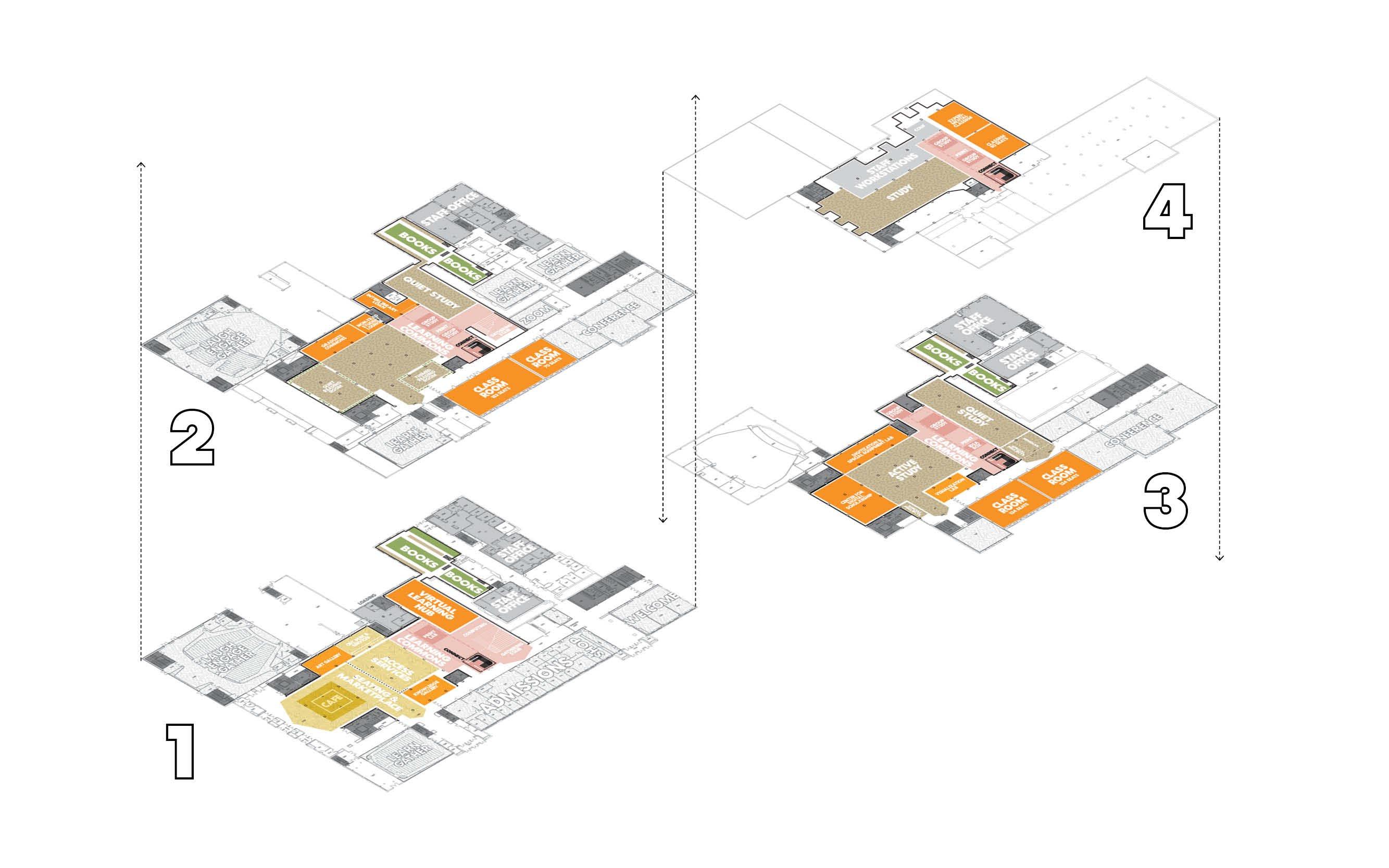
― WHAT IT IS
A holistically reimagined 7-library system that engages with institution wide learning initiatives in general and the university’s new “Giant Leaps” strategic plan specifically.
Perkins&Will partnered with Purdue University Libraries to holistically re-imagine how the 7-library system engages with institution wide learning initiatives in general and the university’s new “Giant Leaps” strategic plan specifically. Based upon extensive stakeholder engagement, the future Purdue Libraries will connect disciplines and integrate resources across the university so all can engage in the richness of the Purdue experience.
By carefully coordinating the online experience of the virtual library with the physical experience of real library space, the entire library ecosystem will be a consistently recognized partner for experimentation, collaboration, and digital learning. It will be a pathway between knowledge acquisition and its application in the service of society.
The design team implemented extensive sensor technology to capture the library behaviors over the course of the Spring 2022 semester. Using a series of data analytics, the team compiled real evidence of who uses the library, where, how often, and why.
New correlations between localized classroom enrollment and intensity of library use are informing new ways to consider synergistic programs and library partners that promote student success and a culture of belonging.

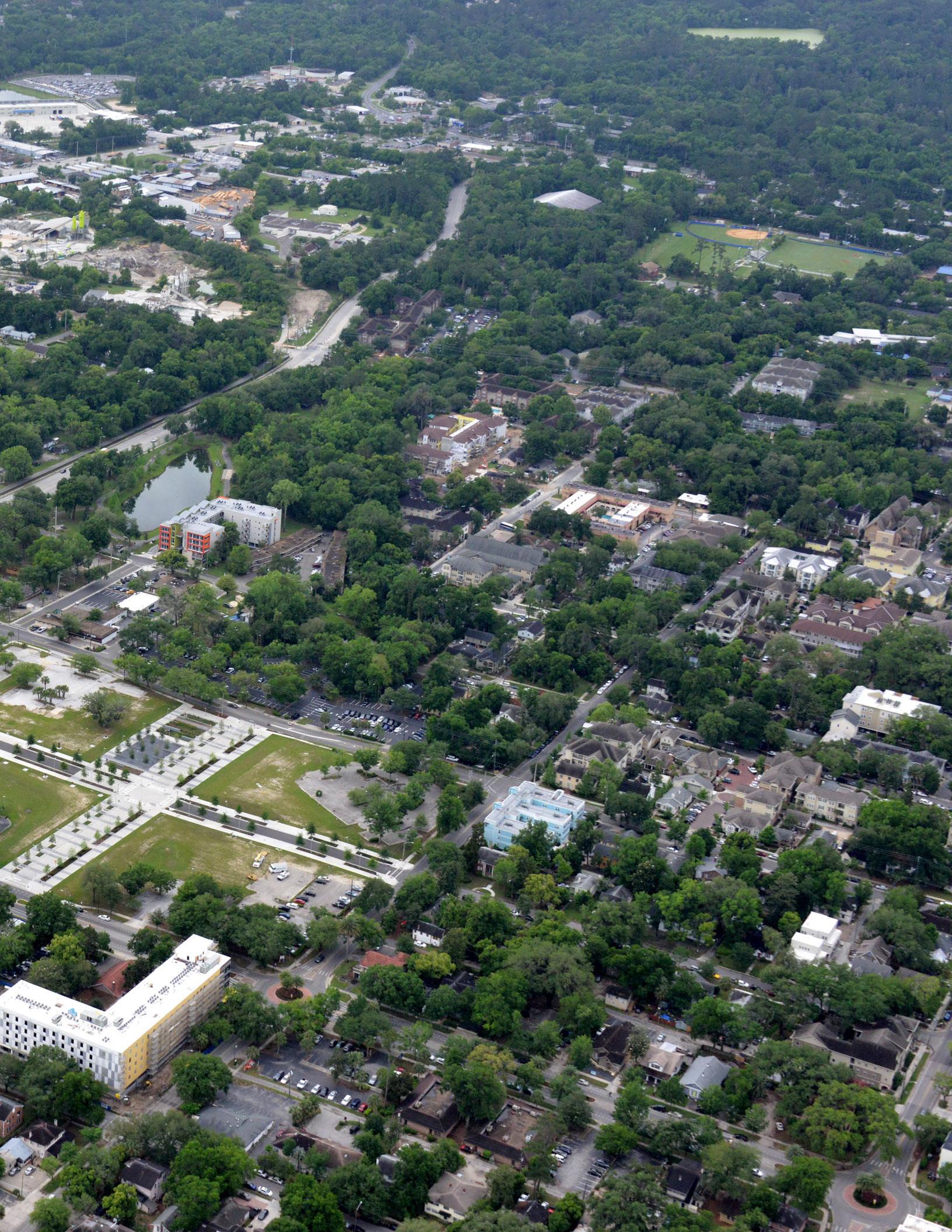
Campus planning is all about revealing sense of purpose and sense of place. Strategic, academic, and capital plans drive this essential work, with the goal of translating data-driven needs into compelling graphics, implementable guidelines, and tracking tools, while evaluating programmatic demands against campus heritage, context, and capacity.
With greater opportunities for on-line learning, a physical, place-based campus becomes critical to framing the student, faculty, and staff experience. Each campus must be a place where the surrounding community thrives, feels at home, and experiences meaningful connections with the institution that provide a seamless and integrated experience around learning and discovery.
The physical campus, both buildings and open space, gives form to the values, history, and traditions of the institution and provides the setting for the holistic student experience. We acknowledge, explore, enhance, and celebrate the specific qualities of each campus to reinforce the institutional mission, values, and its unique sense of place.
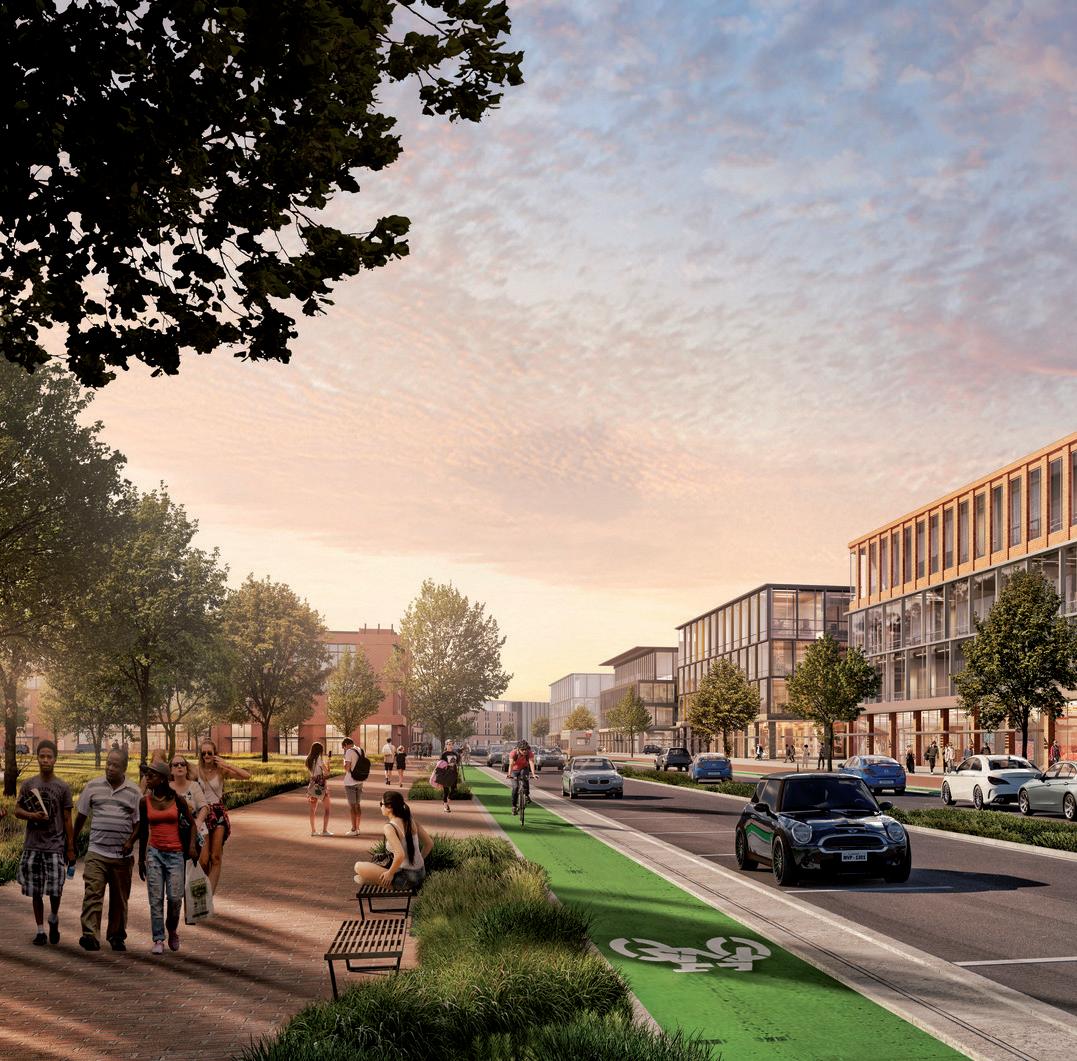
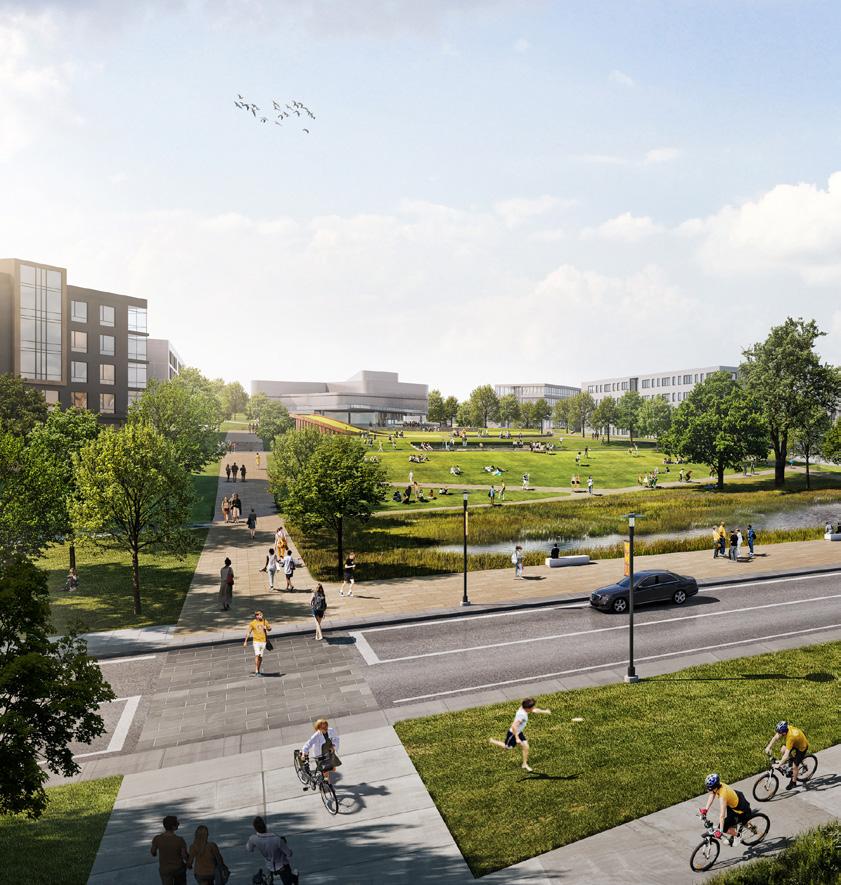
Above: Western Michigan University, Hilltop Village
Below: Florida State University, Campus Master Plan
Creating a lasting beacon of institutional values can be an important tool in student recruitment and retention. Effective buildings are literally the bricks-and-mortar representation of how an institution regards its students and clearly communicate the institution’s “DNA”—its collective stories and brand message. The best and most active university facilities offer a window, both figuratively and literally, into the range of services, programs, and activities available campus wide.
We collaborate with our clients to define program needs to support their academic mission. We then create concepts for capital projects to fulfill these needs in buildings, renovations, open space, and infrastructure projects. Our process is interdisciplinary, sustainable, and data-driven. We give you a road map for continued investment in your campus to meet current and future needs so your institution remains competitive.
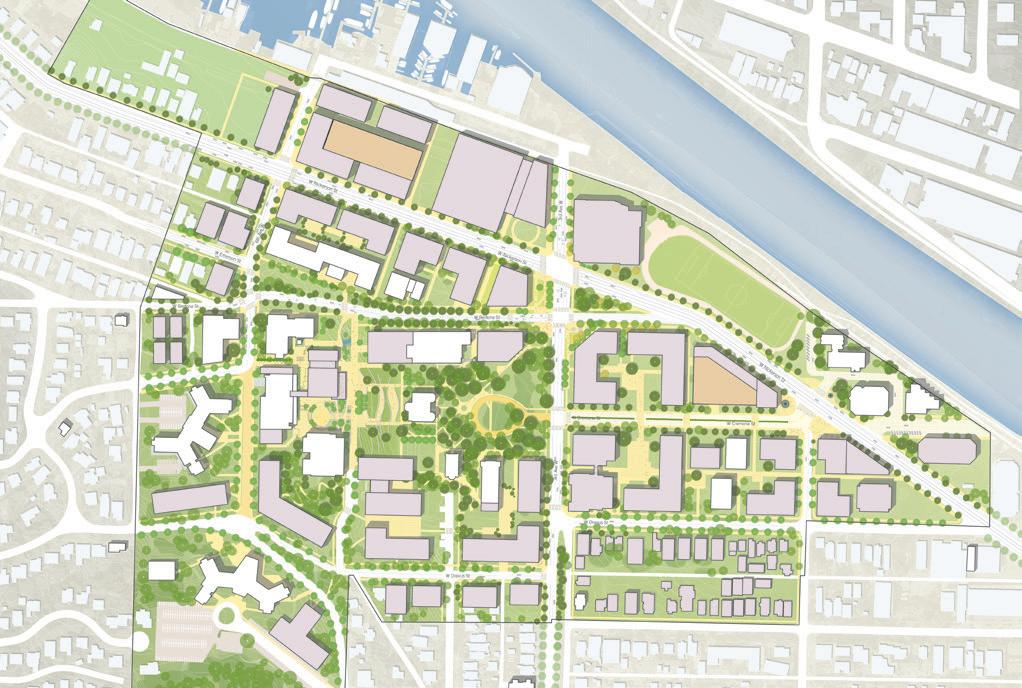
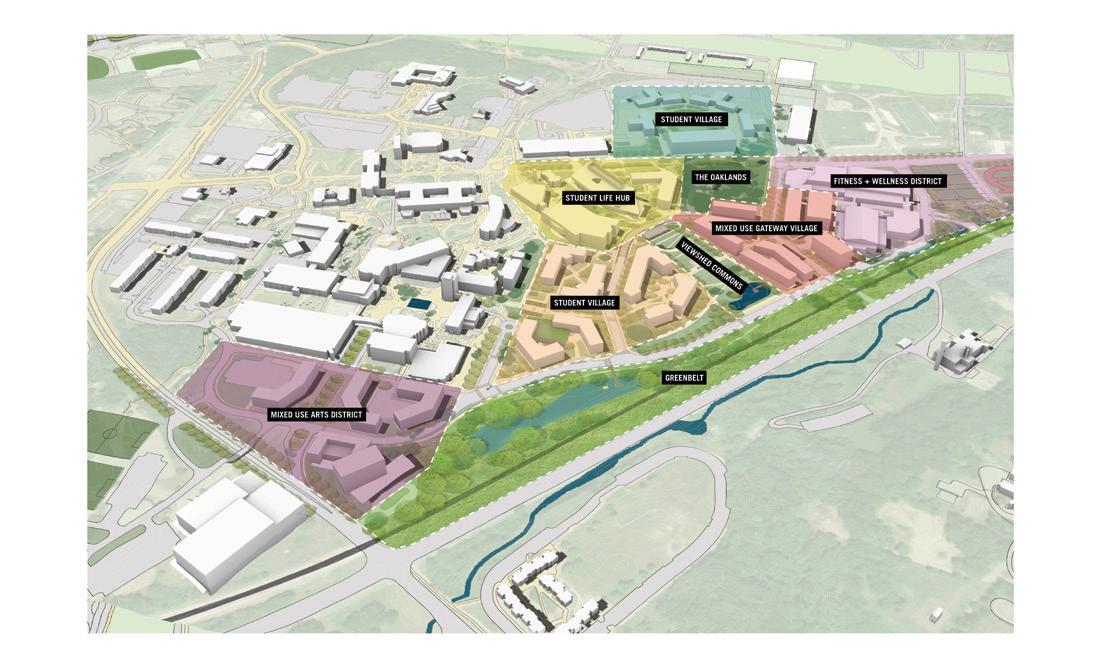
When more flexibility is required to manage change, and/or address a local jurisdiction’s regulatory requirements, a Framework Plan can be especially useful to guide campus evolution and stewardship. A strong vision for campus open space and circulation and development sites, embraced by the campus community and external stakeholders, provides an armature that can support a range of possible development futures.
Precinct or district planning studies are valuable tools to guide development in a defined area within your overall campus. Often these more focused plans are heavily program-driven or set out to solve specific issues such as circulation conflicts and constrained site capacity, requiring a ‘deeper dive’. For this work, we use the same integrated, data-driven approach to frame a vision for new development that is wellconnected to its surroundings and respectful of its campus context.
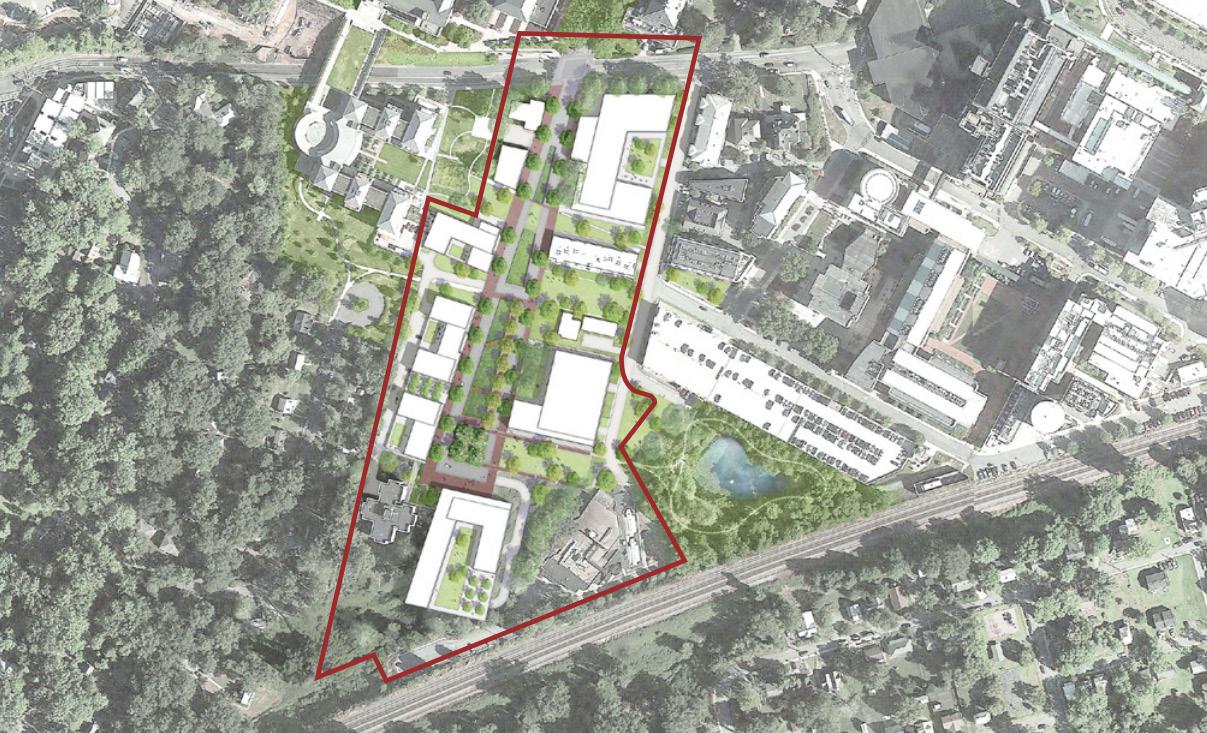
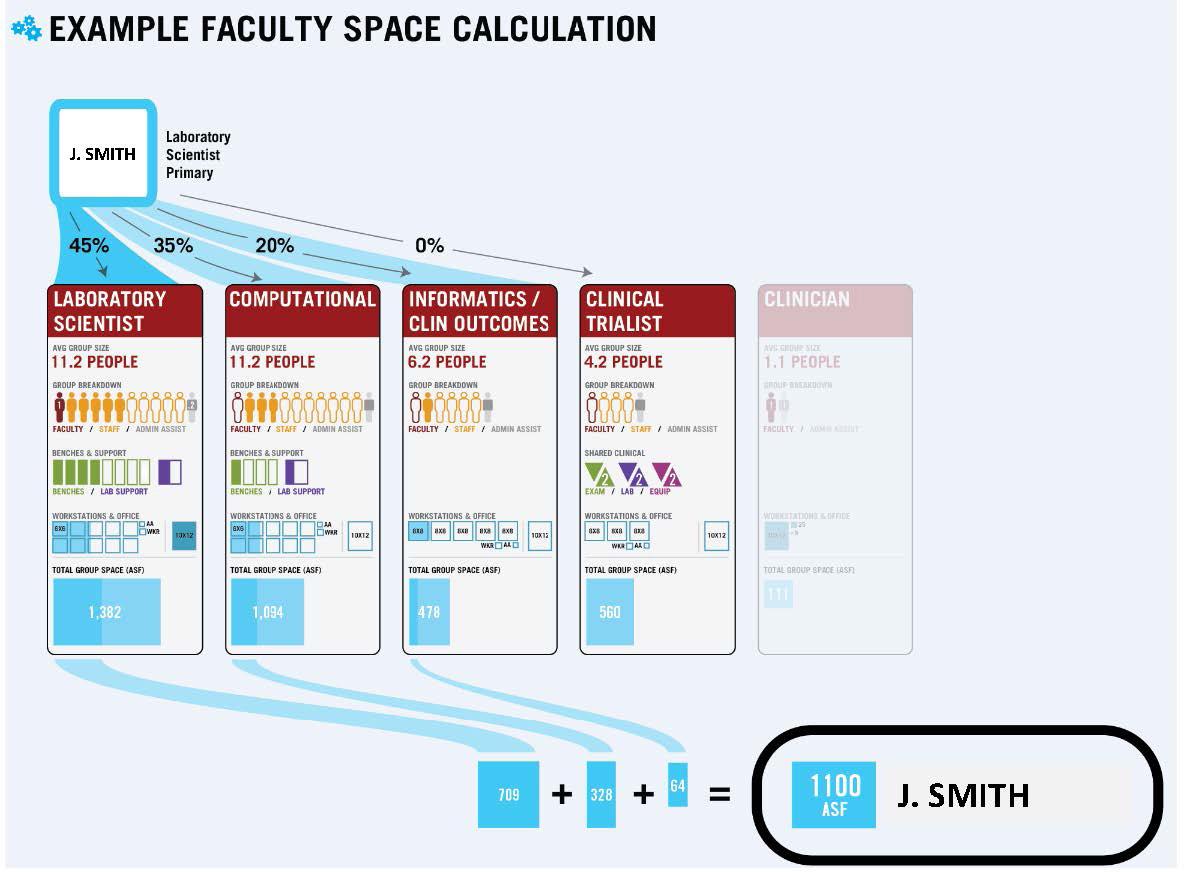
Whether your goal is transforming the learning experience across campus with innovative learning environments, meeting NCAA requirements for athletics, strengthening residential life, carbon reduction, or advancing scientific research with labs that support the best and the brightest, we have broad experience preparing specialized plans to meet your unique objectives. Our thought leaders with expertise in distinct areas of higher education bring their insights from other successful projects to inform and enrich our collaborative planning process resulting in a clear path forward with projects and capital budgets defined.
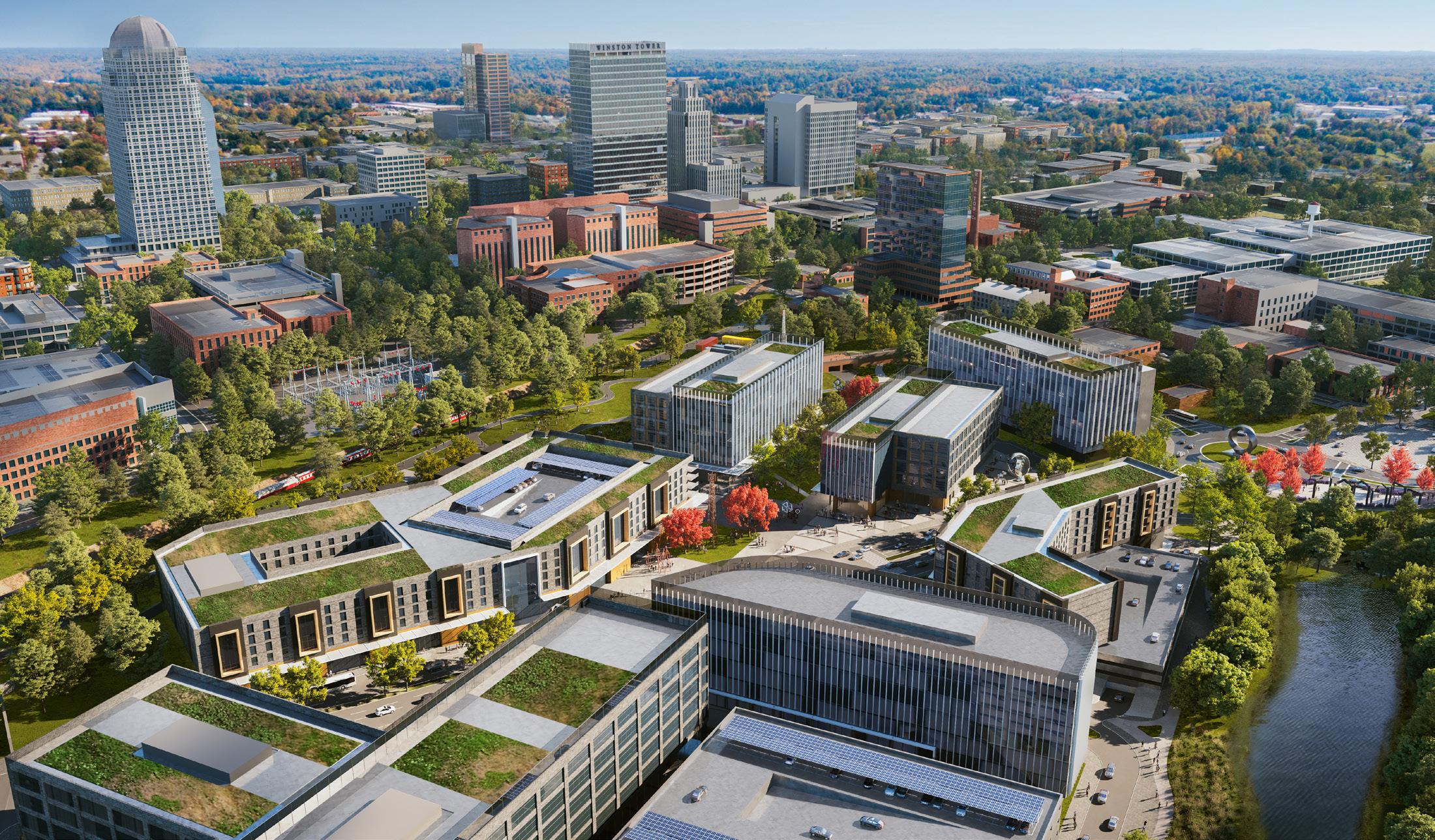
― WHAT IT IS New health district, home to clinical research, health care services, community, restaurants, and retail.
The project will create new health and innovation district next to downtown Winston-Salem that will be a regional and national model for delivering health care services in a walkable, vibrant, urban setting. The master plan creates visual and walking connections to the already thriving Wake Forest Innovation Quarter to the north via a Health Commons, a public space that will anchor the new development on the site.
The district will be a home to interdisciplinary clinical research, health care services, community and health care related retail, restaurants, senior living residences and apartments. All of these will be in walking distance from each other as well as to the Wake Forest Innovation Quarter and downtown Winston-Salem, creating a new destination for Winston-Salem residents as well as out-of-town patients and visitors.
Tallahassee and Panama City, Florida
Client: Florida State University
Size: 3 Campuses, 1,200 acres
Main Campus, 475 acres
Southwest Campus, 740 acres
Panama City Campus, 26 acres
Completion Date: Ongoing
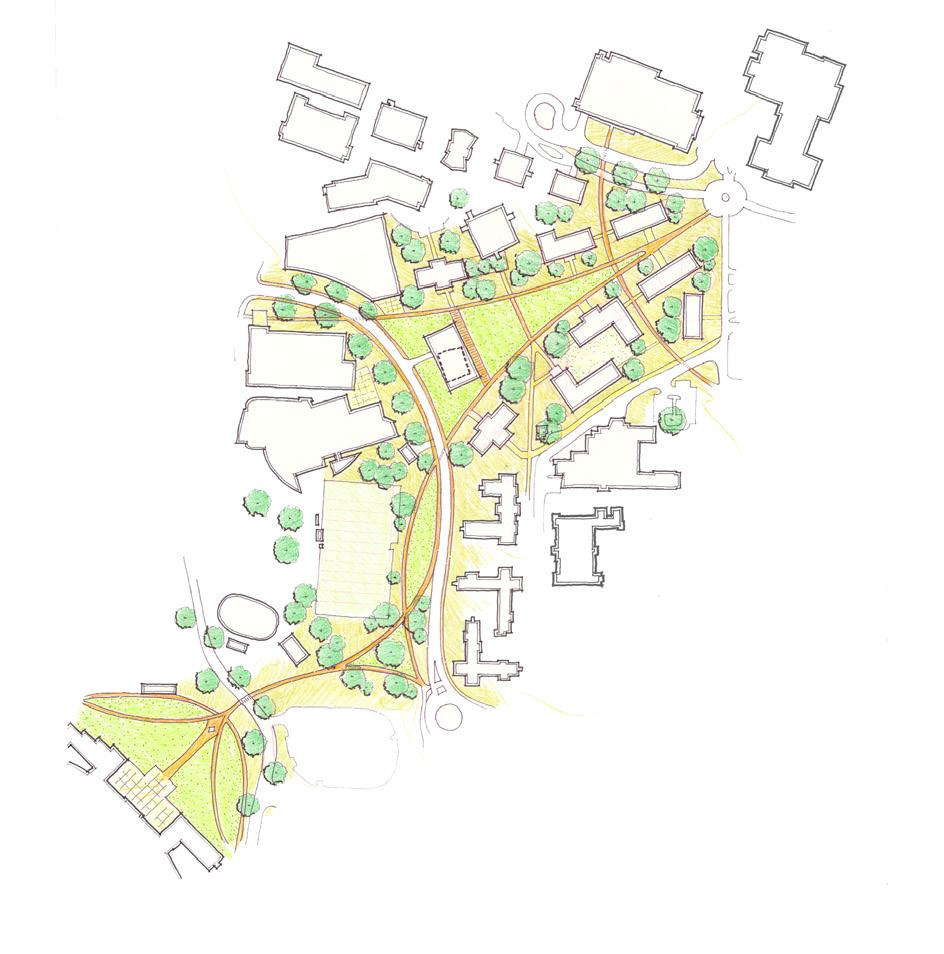
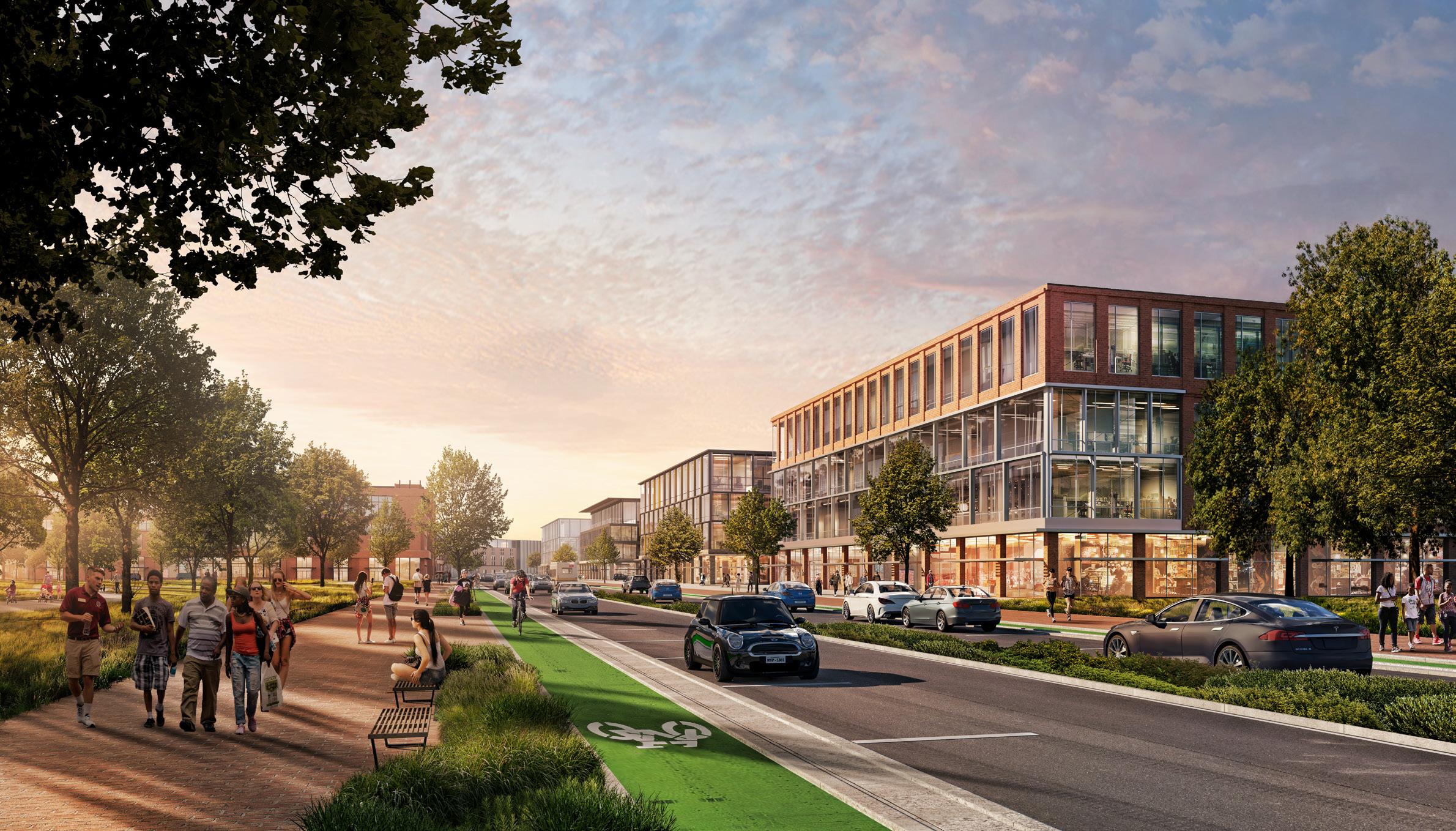
― WHAT IT IS
Covering all aspects of campus life, the master plan is dedicated to improving the student experience and enhancing the academic and research prowess of the university.

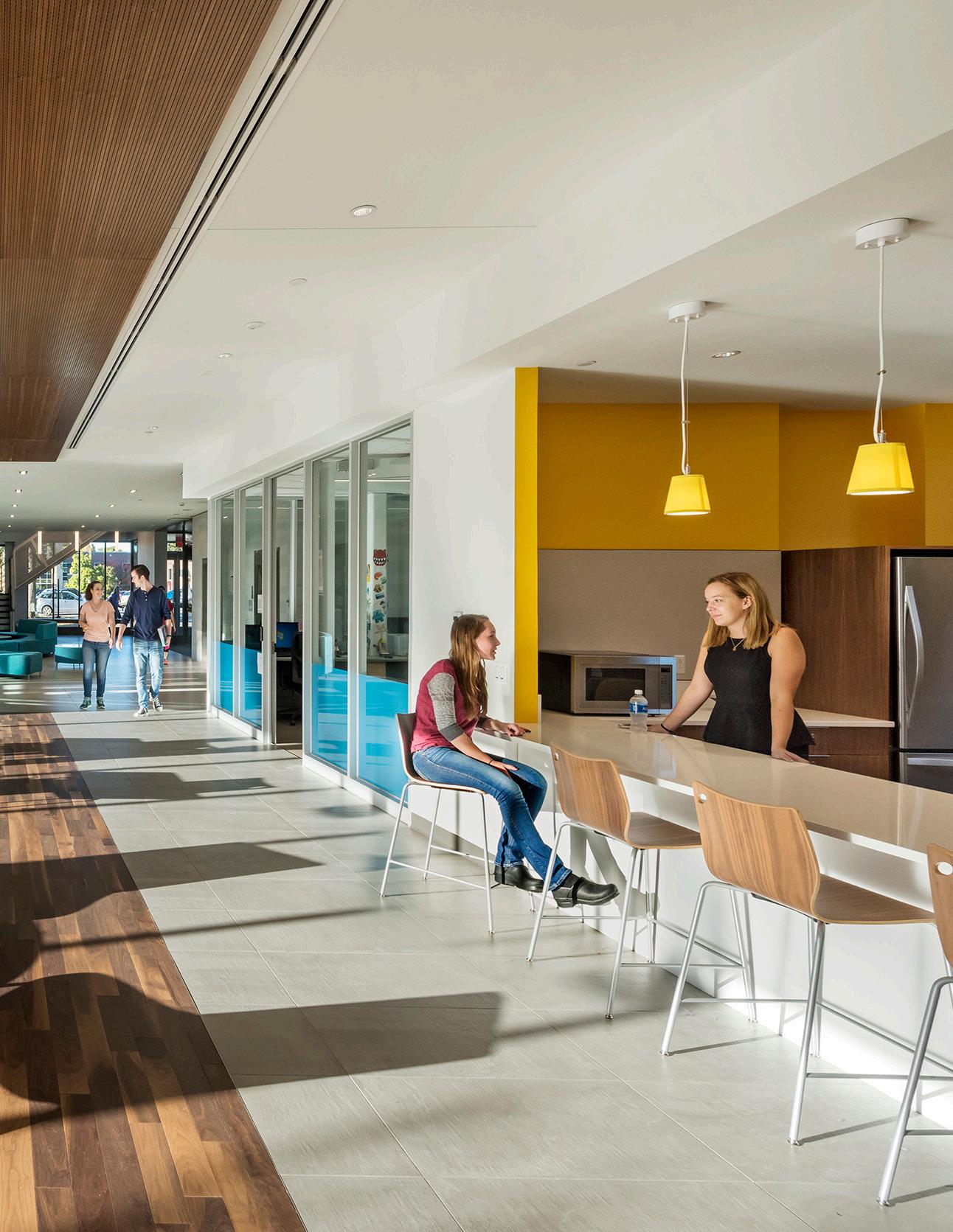
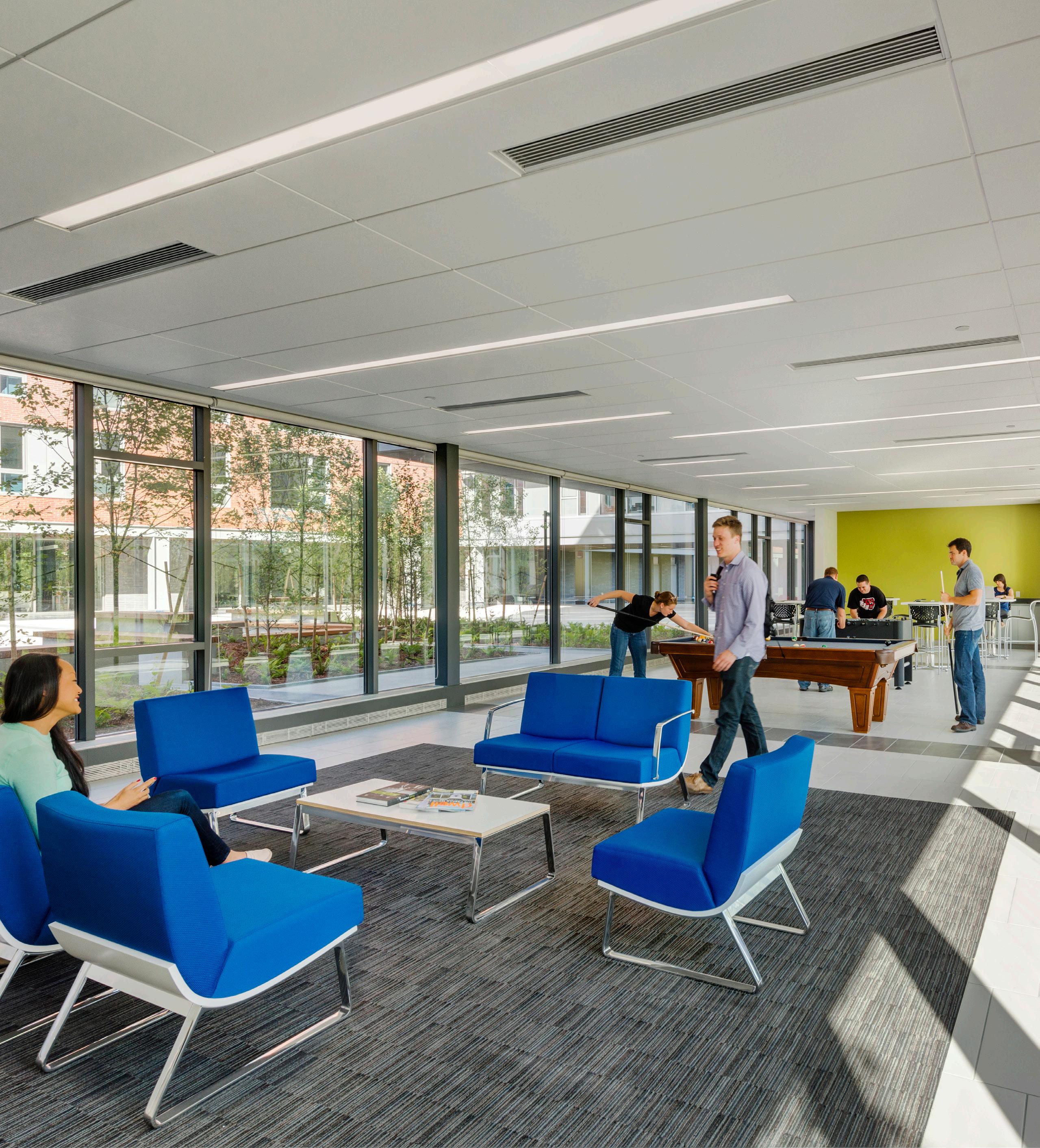

Residential life is broad in definition. It spans from first-year to upper division to graduate to faculty and staff housing. Each of these relates to a different outcome, a different mission. The choreography of these experiences from the front door to the bedroom or apartment can lead to success in many ways… empowerment, collaboration, learning, respite, and retreat. So it should come as no surprise that the most effective student housing is informed on guiding principles:
• Intentionality in space and organization is the overall measure of success
• Right-sizing communities through clarity and identity of micro and macro frameworks
• Successful living units should be tailored to student demographics
• Living learning environments provide intentionality of student success
• Diversity and inclusion is at the forefront of gender fluid communities
• Social common spaces and amenities are the figurative hearths of student housing
• Focused group interactions – individual and collaborative –lead to the outcome that learning happens everywhere
• The science of small and micro units is at the forefront for graduate students on campus
• Sustainable principles can lead to behavioral change and coownership of resources.
Where you live – and how you live – during your college experience becomes a touchstone throughout life. Stories and memories are ever present. We are reimagining the future of residential life to take those lessons and many others toward even more effective experiences and outcomes.
Living on campus offers a once-in-a-lifetime experience to build lifelong friendships, form tight communities, and create memories and experiences that enrich the college experience. With the right program, community size, and common amenities, the results and quality of the residential life experience can be truly transformational.
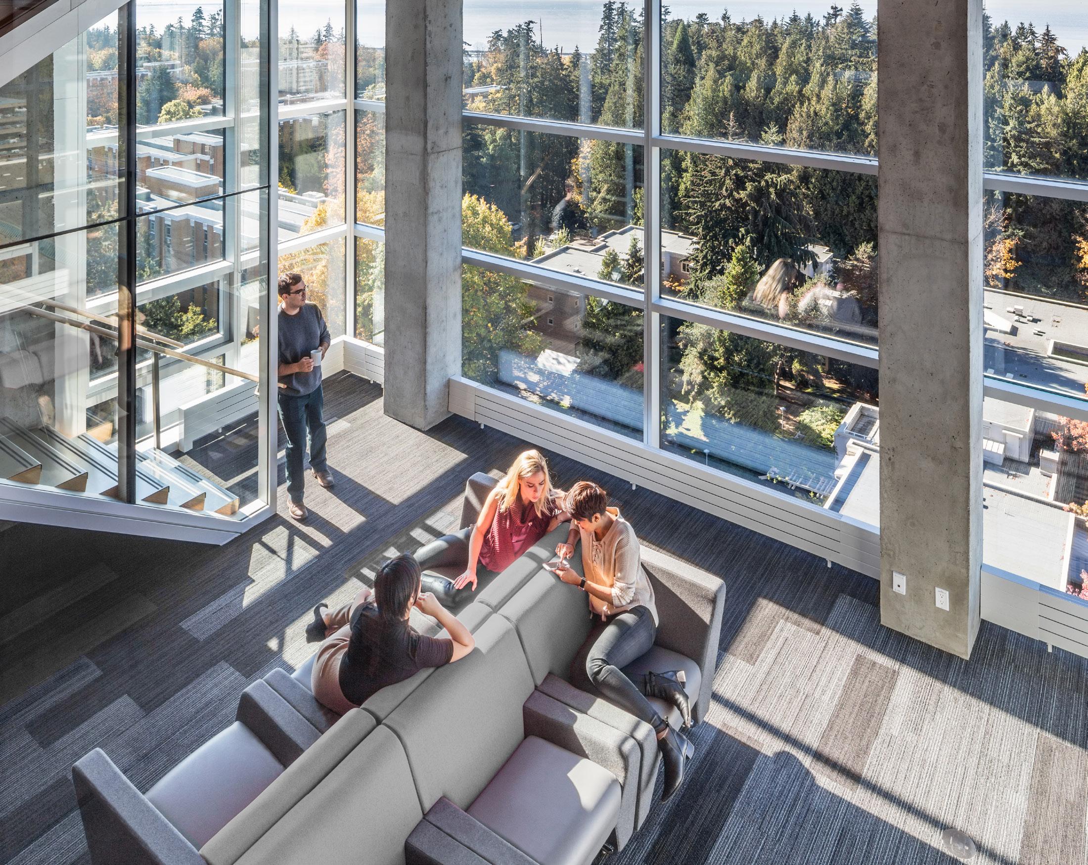
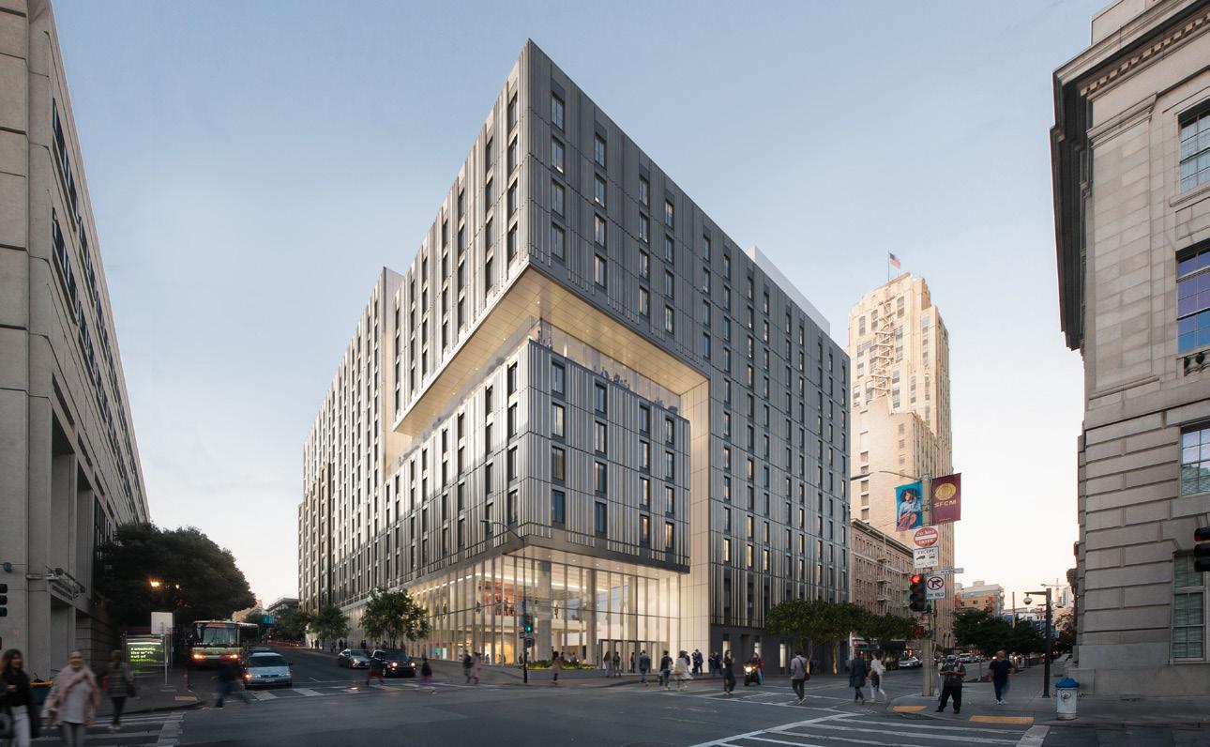
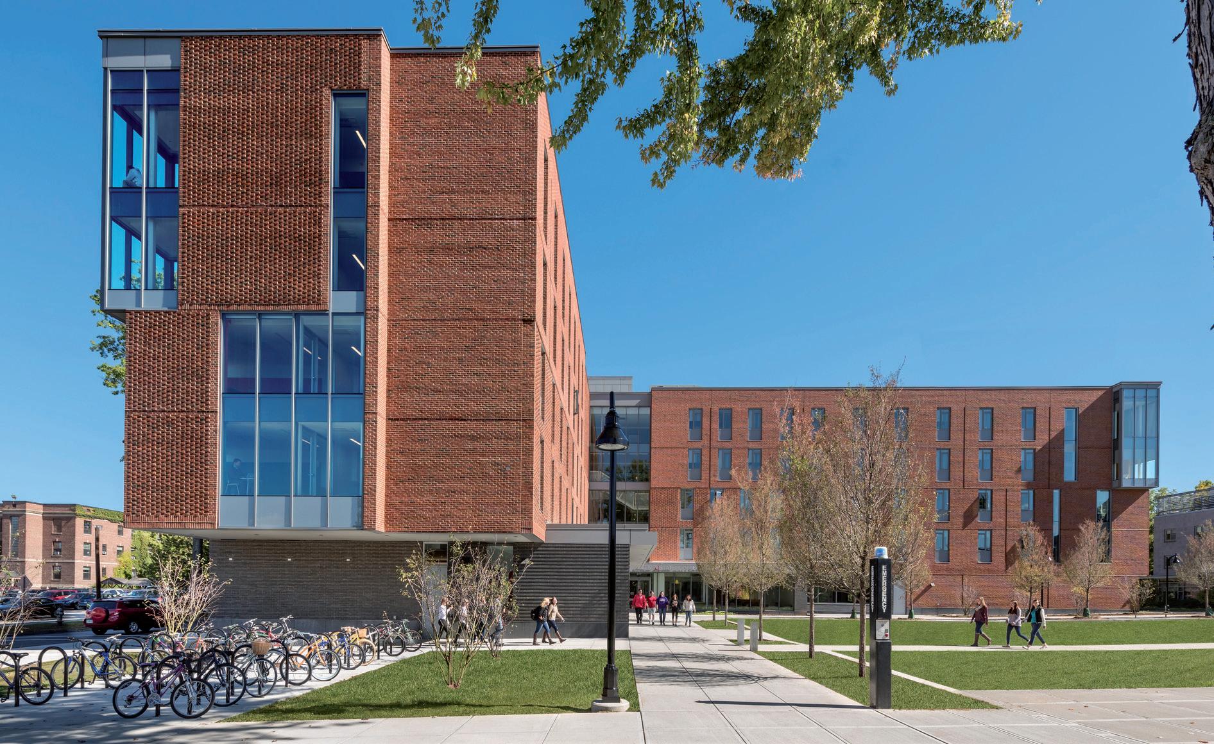
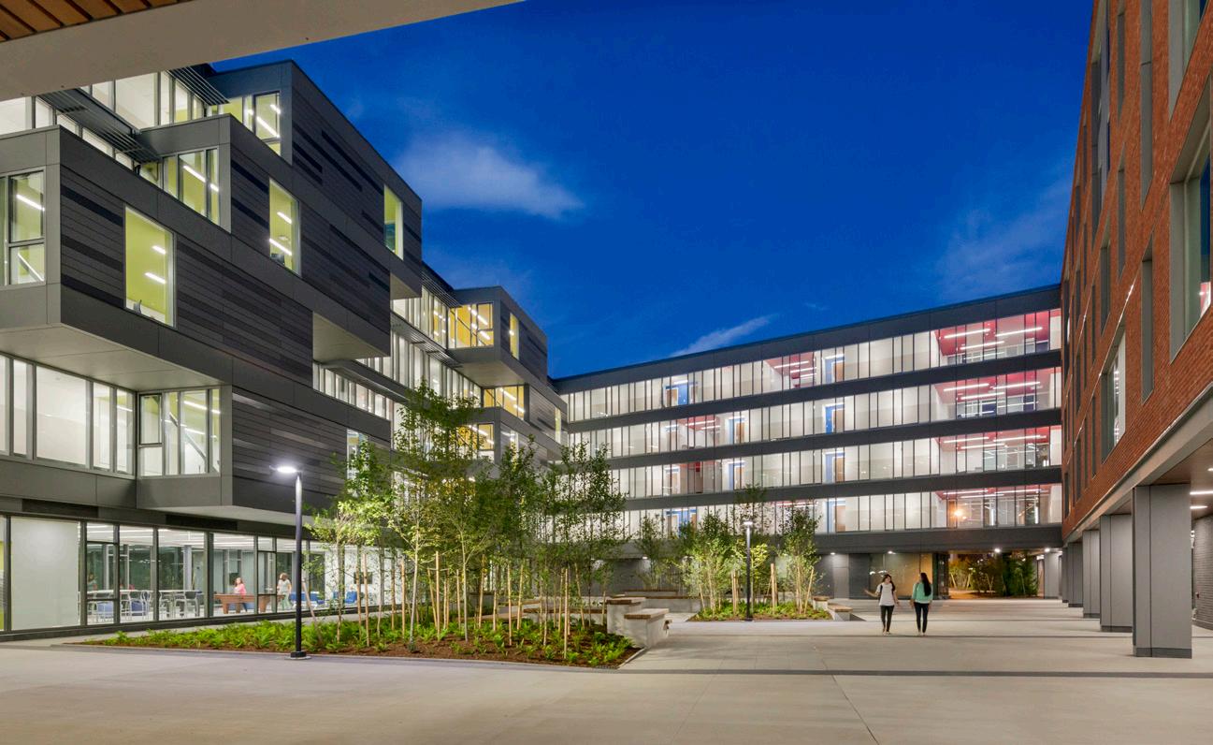
UC College of the Law, San Francisco, Academe at 198
The redevelopment of an urban city block in the Tenderloin district of San Francisco, through a P3 model, to create a transformative mixeduse Academic Village with over 900 graduate apartments.
Keene State College, Living+Learning Commons
An intentionally programmed and designed living learning community for 350 students with a clear hub.
Bridgewater State University, George A. Weygand Hall
Weygand Hall is a 500-bed Living Learning Community with an integrated Health and Counseling Center. Collaborating with stakeholders and students, a Zero-Net-Energy Building (ZNEB) Pilot Study resulted in holistic, sustainable, low impact performance.
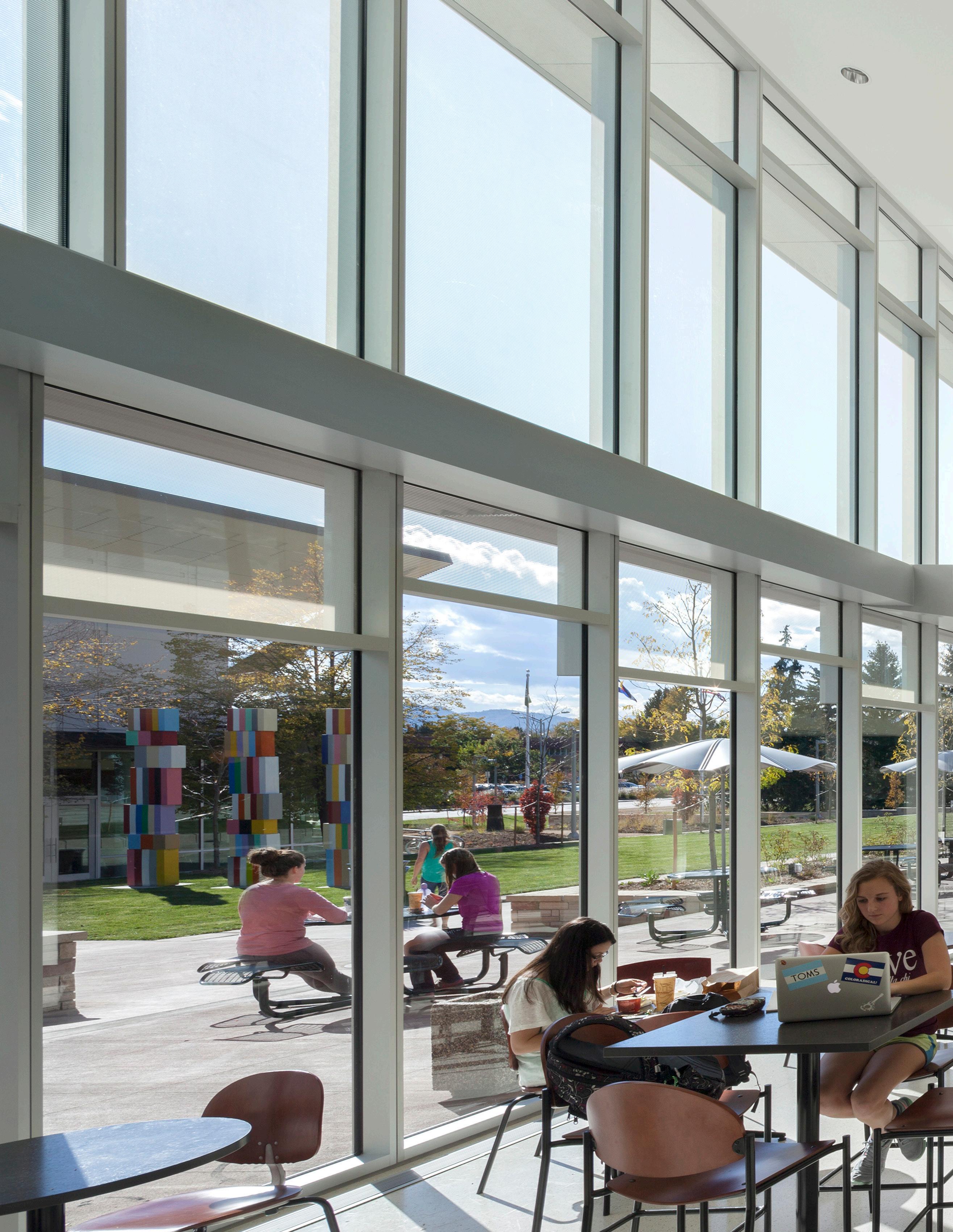
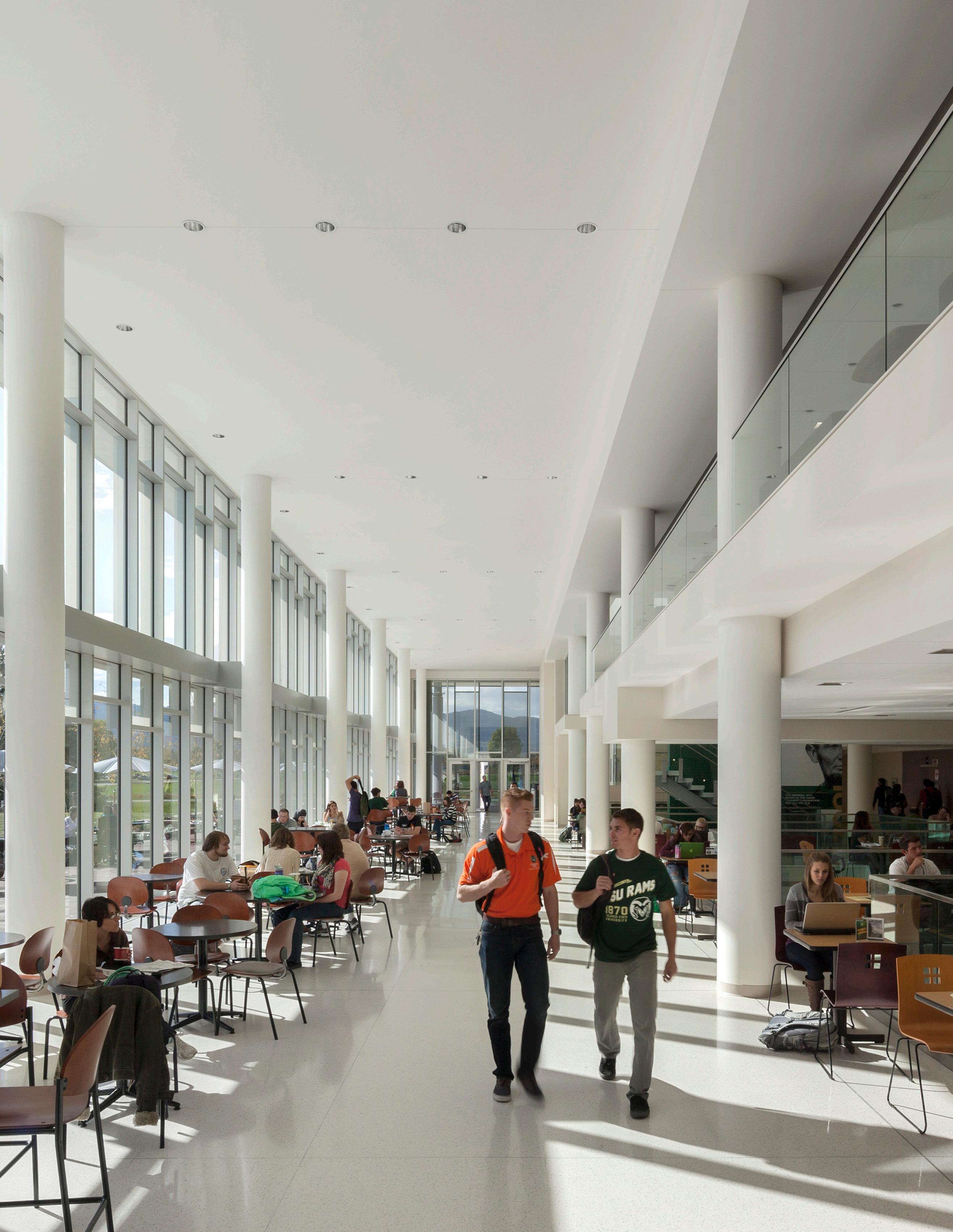
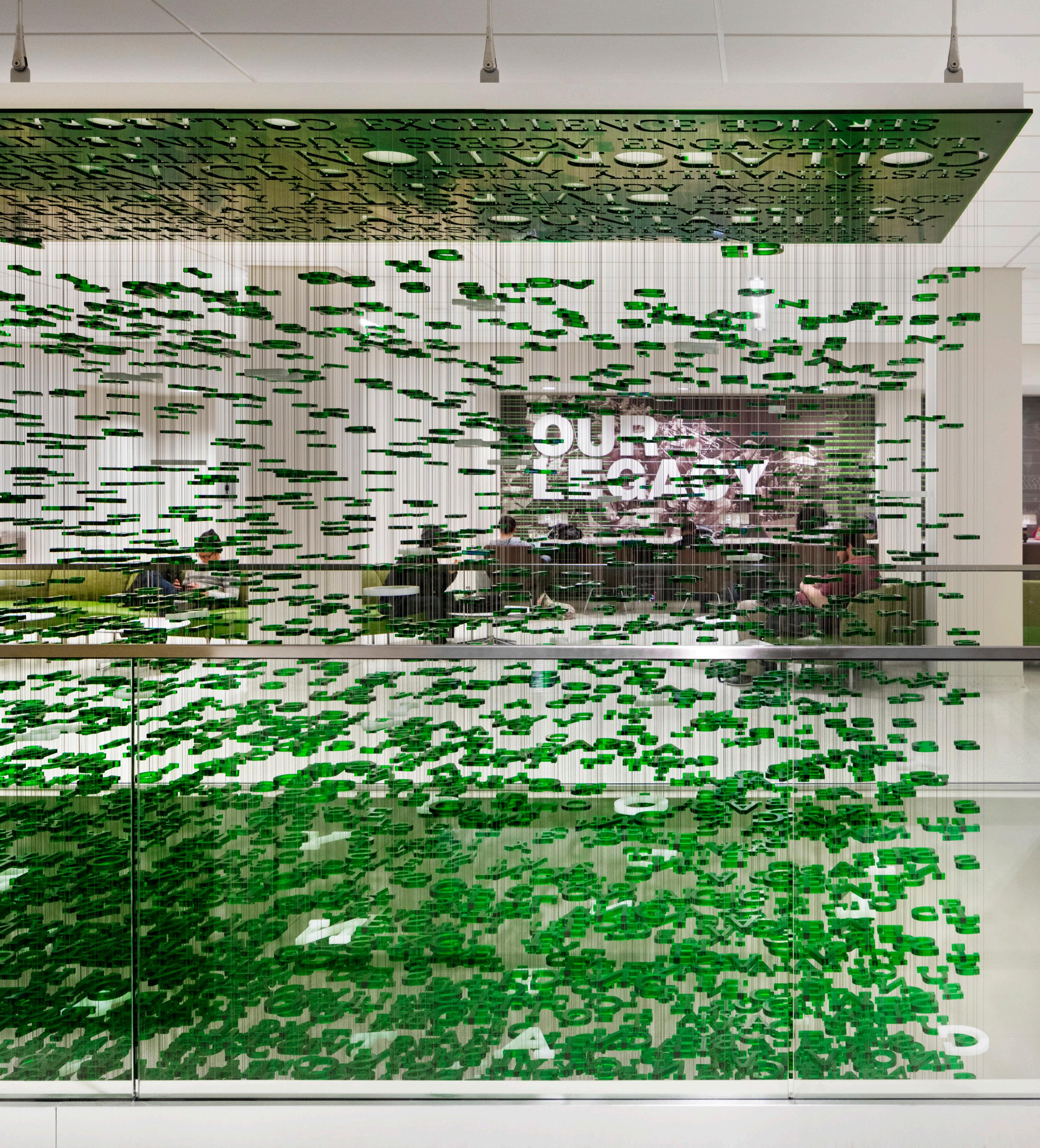

At Perkins&Will, we are re-imagining student union facilities for the post-email generation that has never written in cursive, has always “Instagrammed,” and considers the new status symbol to be not what they own, but what they are smart enough not to own. Because today’s students were weaned on the search capabilities of Google, the immediate delivery of Amazon, and the ambience and service model of Starbucks, today’s generation comes to higher education with unprecedented expectations.
Student unions are key in meeting these expectations. They provide a unique sense of community that is comfortable, flexible, welcoming, and inviting – and are the one place on campus where everyone wants to see and be seen. The student union is the only place on campus that is not controlled or owned by a dean, a college, or a school – it’s controlled by the students and is literally the common ground of the institution.
With education happening everywhere on campus, the future of student life lies in the intentionalizing of this historically unprogrammed and unstructured ‘space between’ the formal learning environments on campus. A good student union accommodates the planned programs and activities that take place within it; a great student union also effortlessly addresses unplanned events, both inside and outside, maximizing the potential for “planned serendipity:” the unchoreographed interactions so fundamental to a holistic educational experience.
Insightful design creates a representational symbol of a university’s “institutional DNA.” It creates much more than just another building on campus; it establishes a living heart of campus life that will anchor the education of students for generations to come.
A great student life building is a unique symbol of the values, aspirations, culture, history, and traditions of the university, both in philosophy and in form. Creating a lasting beacon of institutional values can be an important tool in student recruitment and retention, a bricks-and-mortar representation of how an institution treats and regards its students. The best and most active student life facilities offer a window, figuratively and literally, into the range of services, programs, accomplishments, and activities available campus wide..
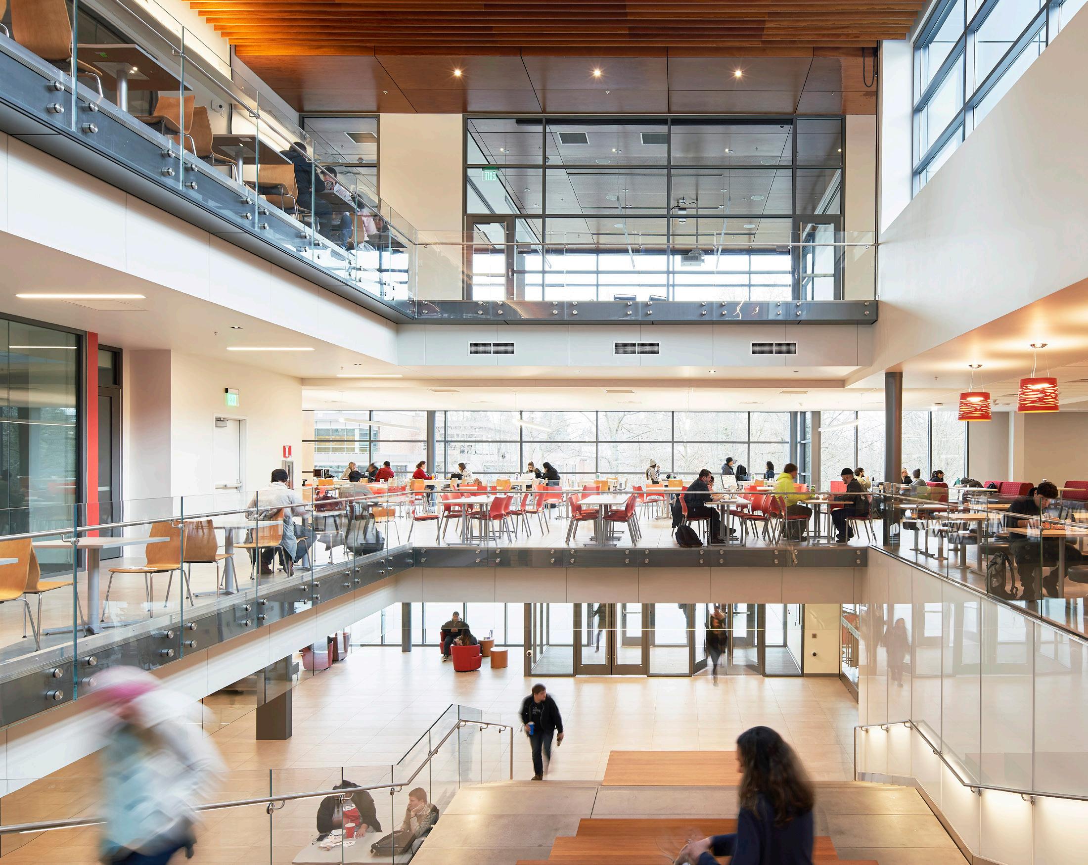
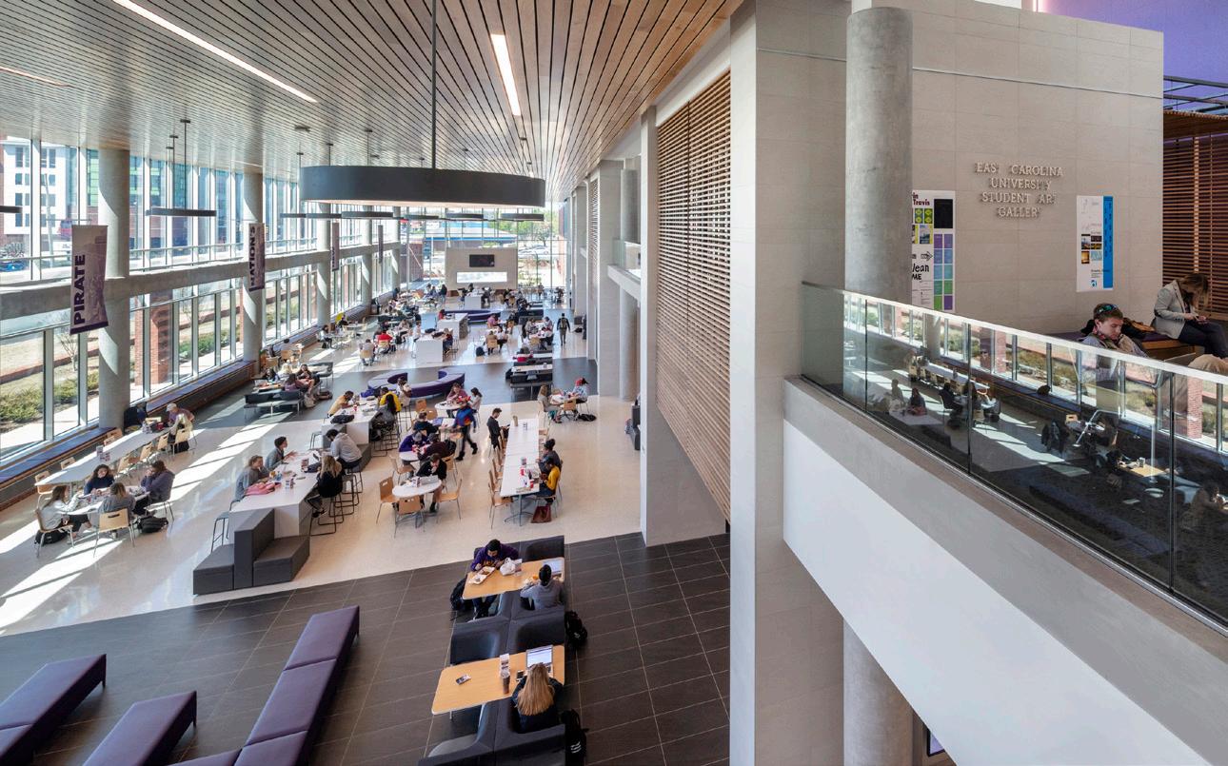
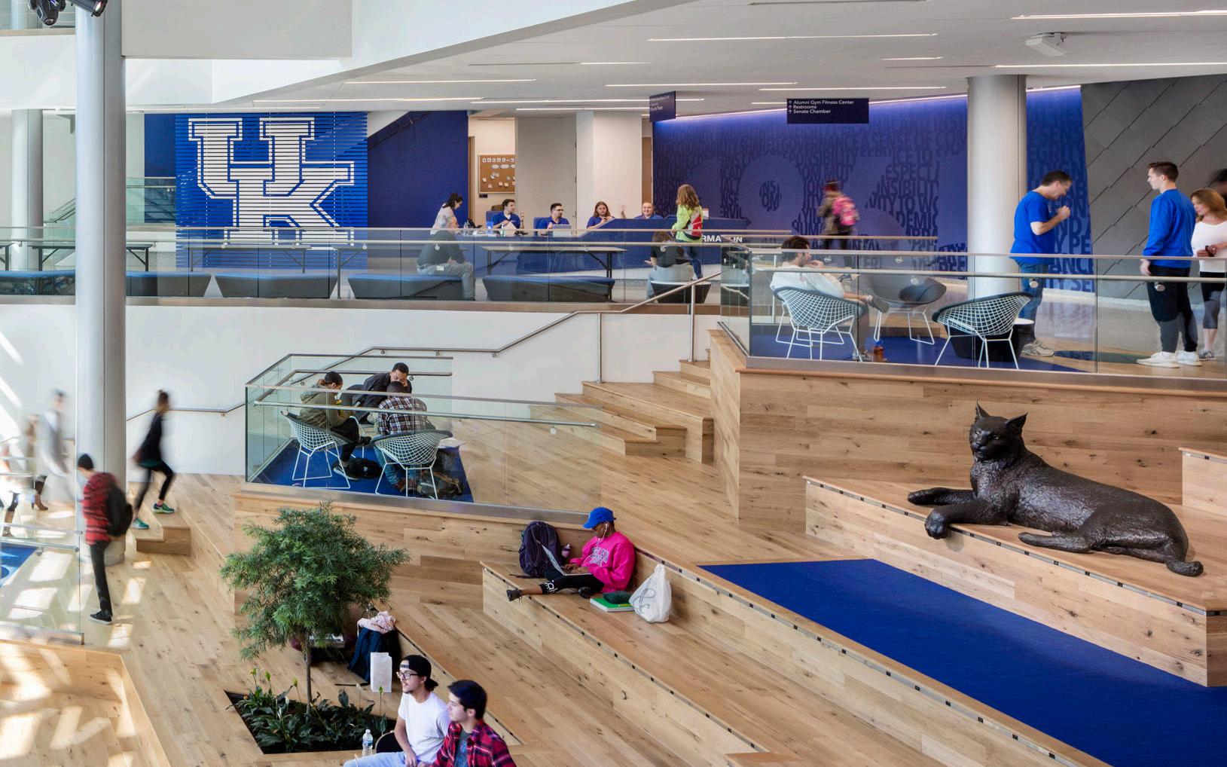
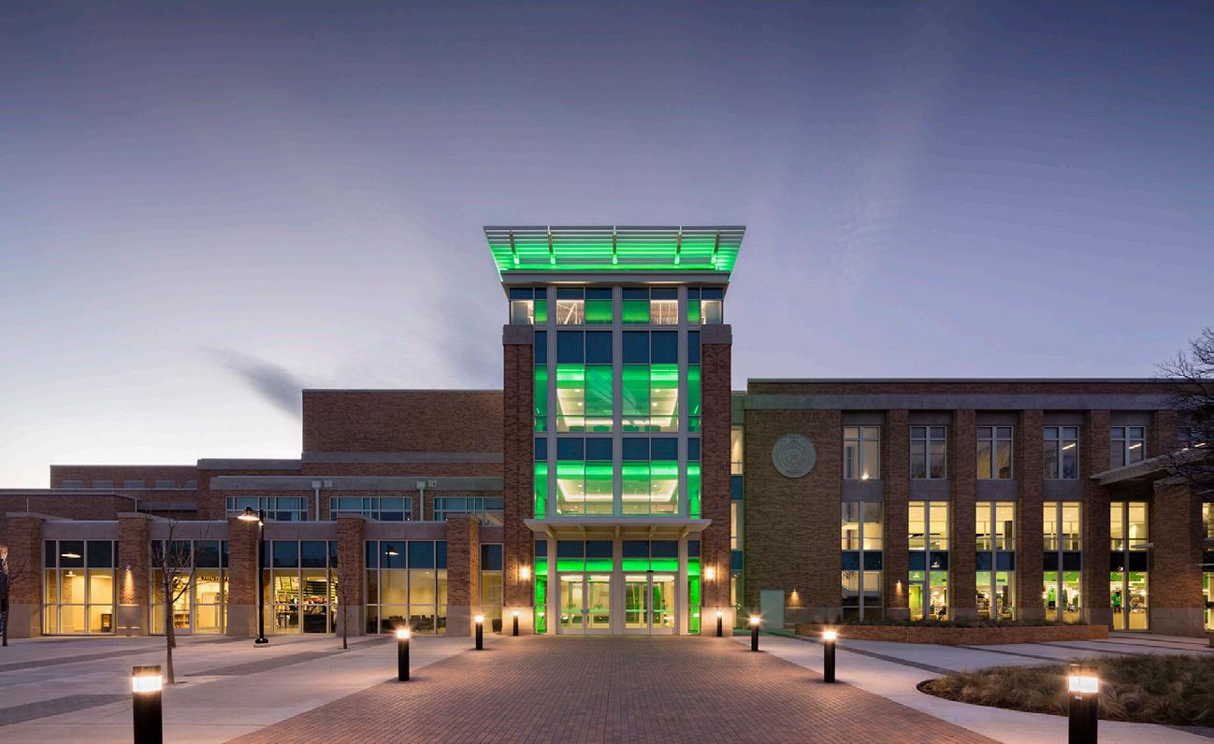
This multipurpose student center is a venue for culture, education, arts, recreation, and hospitality. Students participated in the planning processes and programming charrettes which was key to the creative use options and the right mix of spaces that are seen today.
A revitalization of the original 1938 Student Center into state-of-the-art student organization and meeting space and transformation of the 1924 Alumni Gym into a dynamic fitness and recreation center. Forming a connecting link between downtown Lexington and the campus, the multi-level activity hub creates an indoor extension of the outdoor plaza.
The renovation and expansion is a powerful transformation of a “concrete bunker” into a welcoming beacon of student life. The union features UNT branded elements throughout that celebrate the university’s history, alumni, heritage, and artifacts.

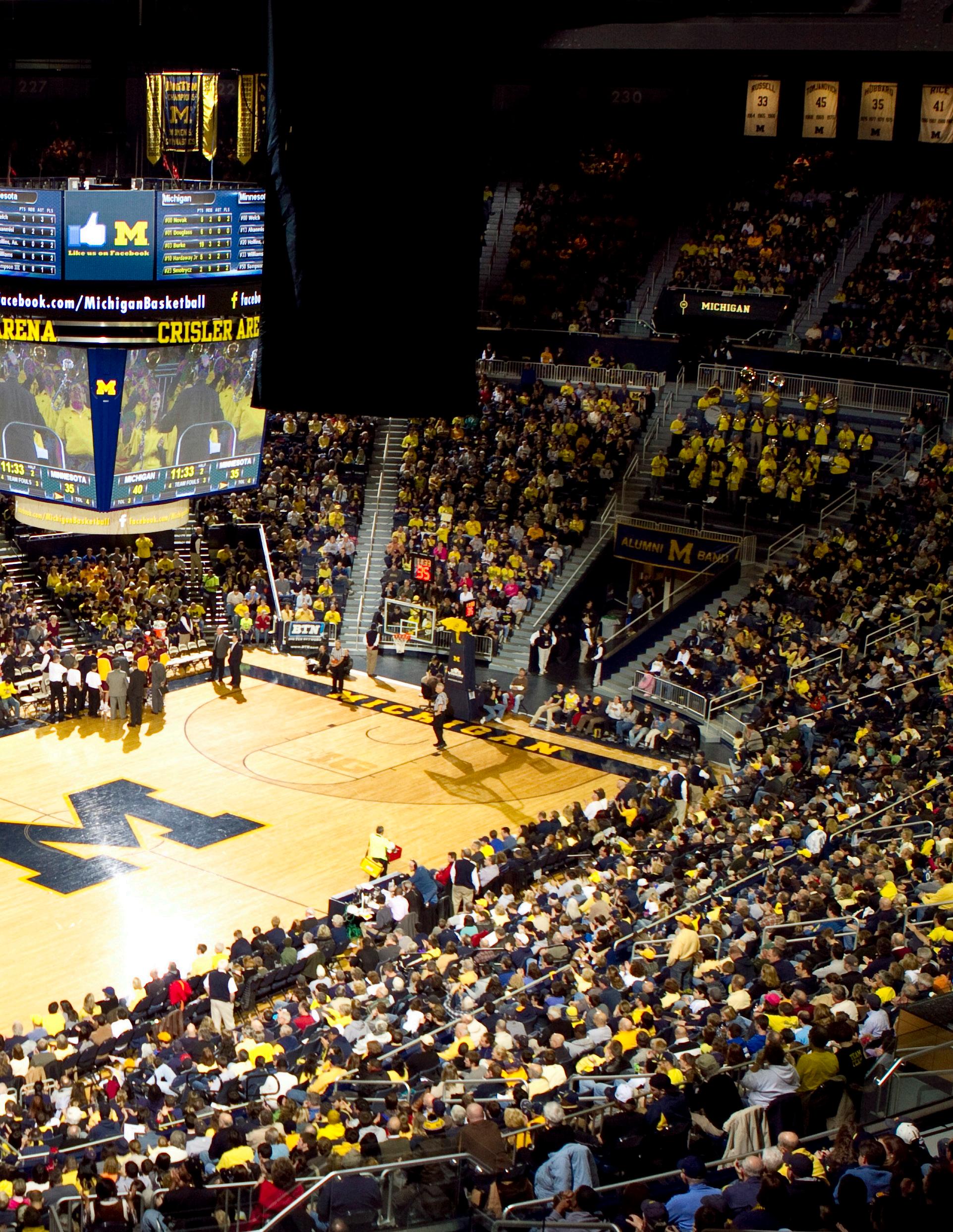
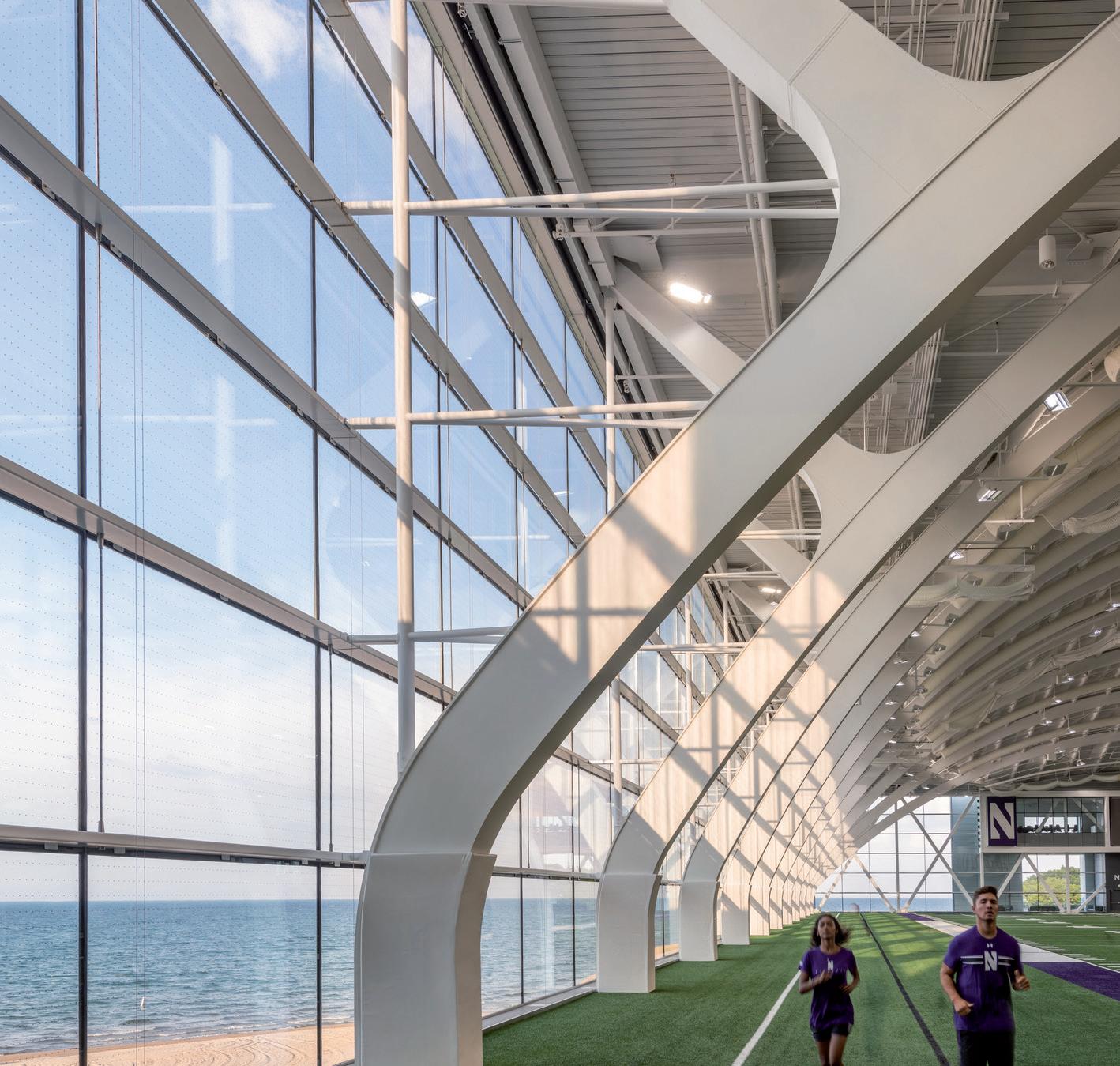
Collegiate athletics go far beyond game day. By creating multipurpose, hyper-efficient facilities designed for year-round use, we shape spaces that support the whole collegiate experience. These environments serve not only athletes but also the public by offering places to gather and connect. From training to community events, we’re building spaces that inspire at every level. ― Introduction
Elevating the fan experience while unlocking new revenue opportunities.
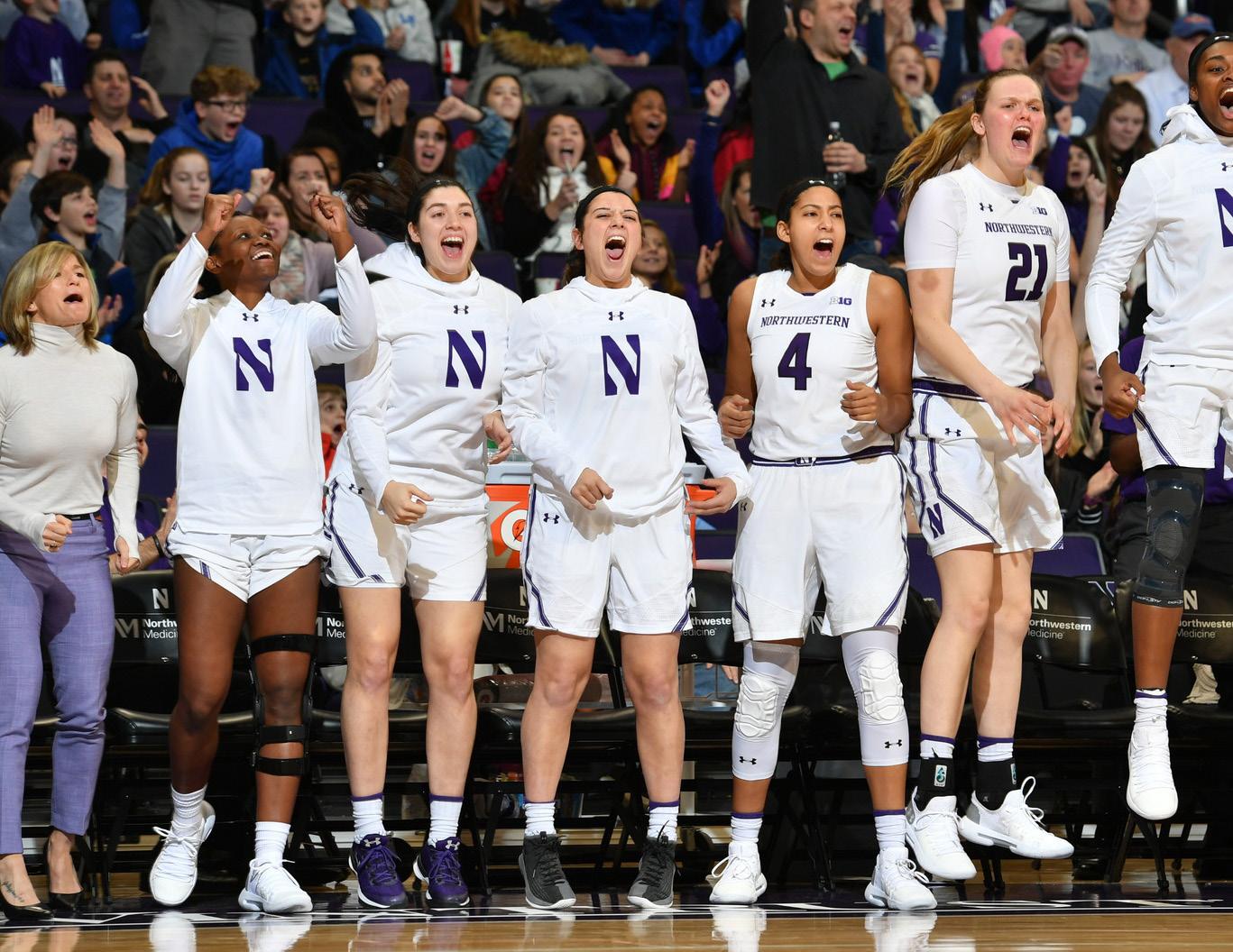
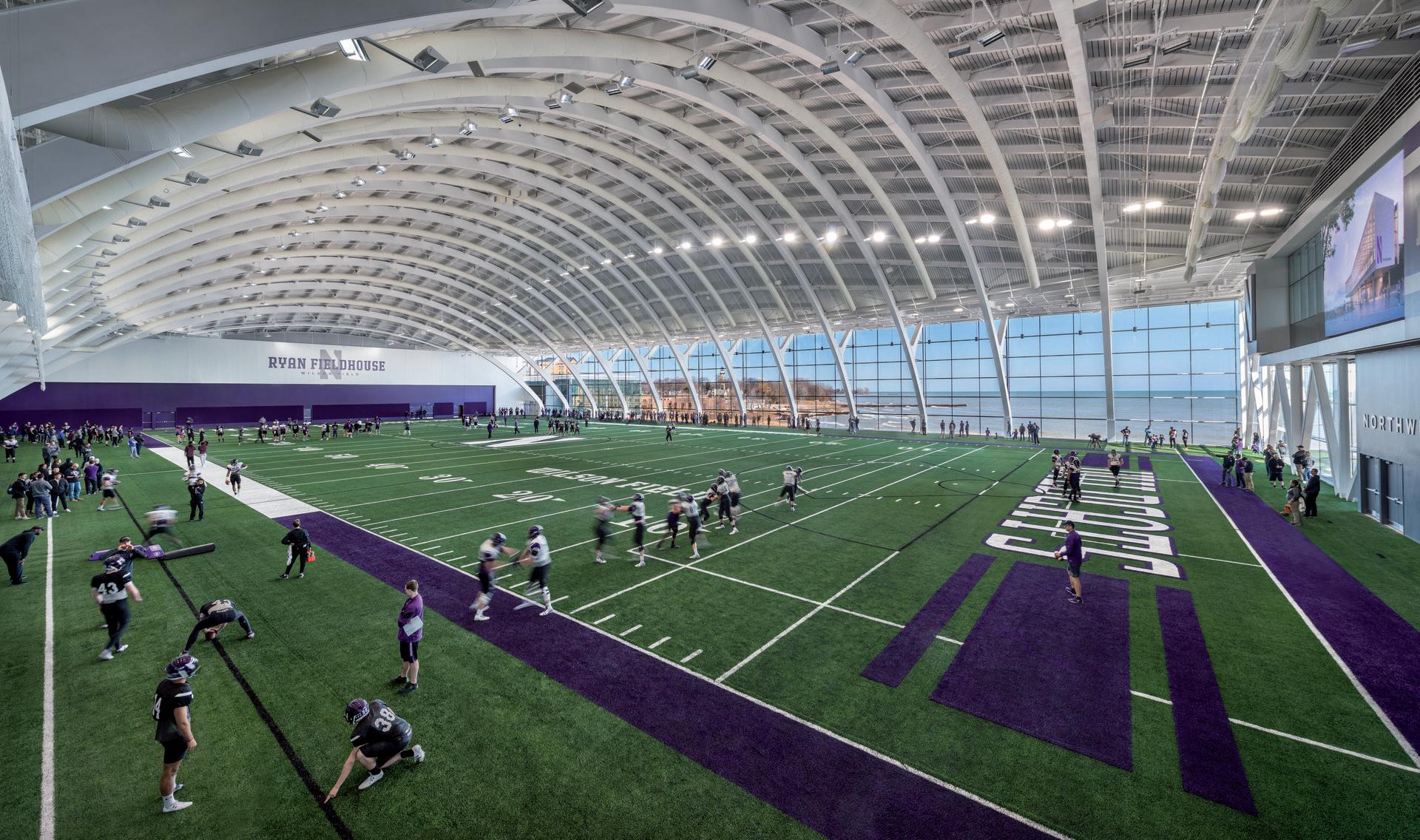
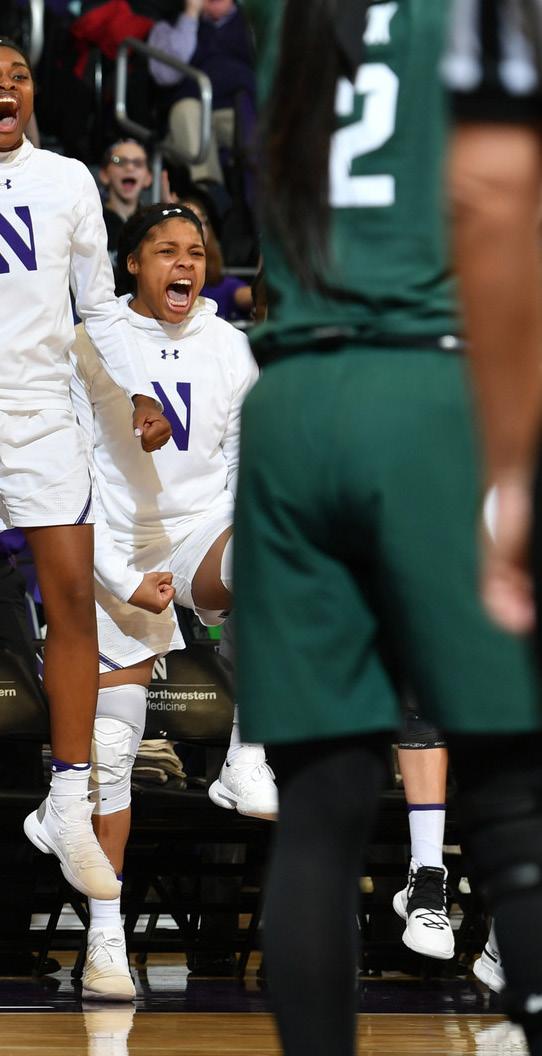
In today’s collegiate athletic design, elevating the fan experience goes hand in hand with exploring new revenue opportunities. By creating dynamic, engaging environments, we not only enhance the excitement for fans but also open doors to innovative uses that drive year-round profitability.
By blending functionality and purpose, we’re building year-round destinations that enhance the entire campus, making them vibrant hubs for connection and growth.
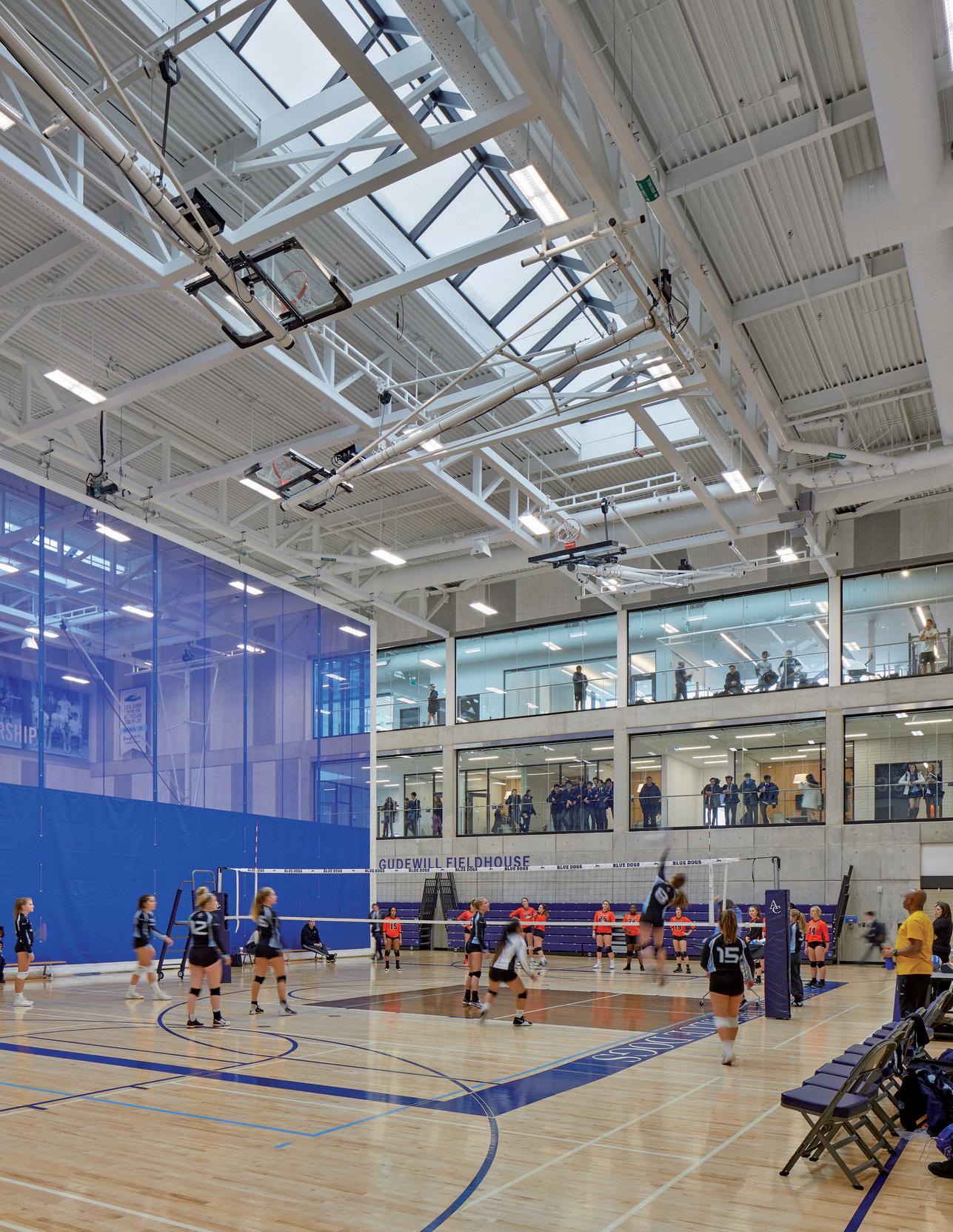
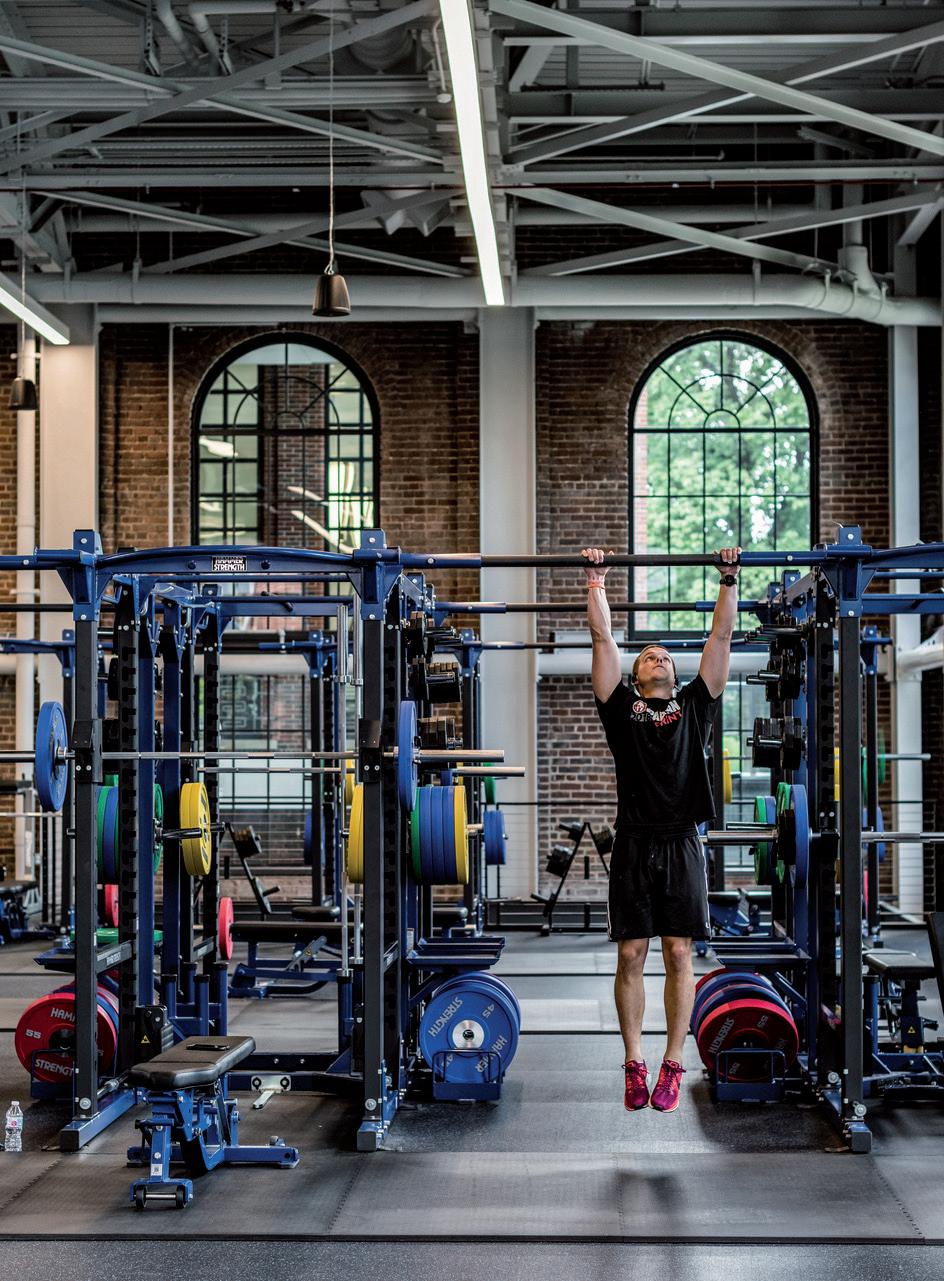
College athletics are about more than students. Campus athletic and recreation spaces serve to unite the student body and alumni. Whether cheering on varsity athletes or working out at a recreation center, athletics promote the physical and social well-being of all students.
Perkins&Will creates versatile facilities that are vital centers of campus life and that anchor the school to the community.
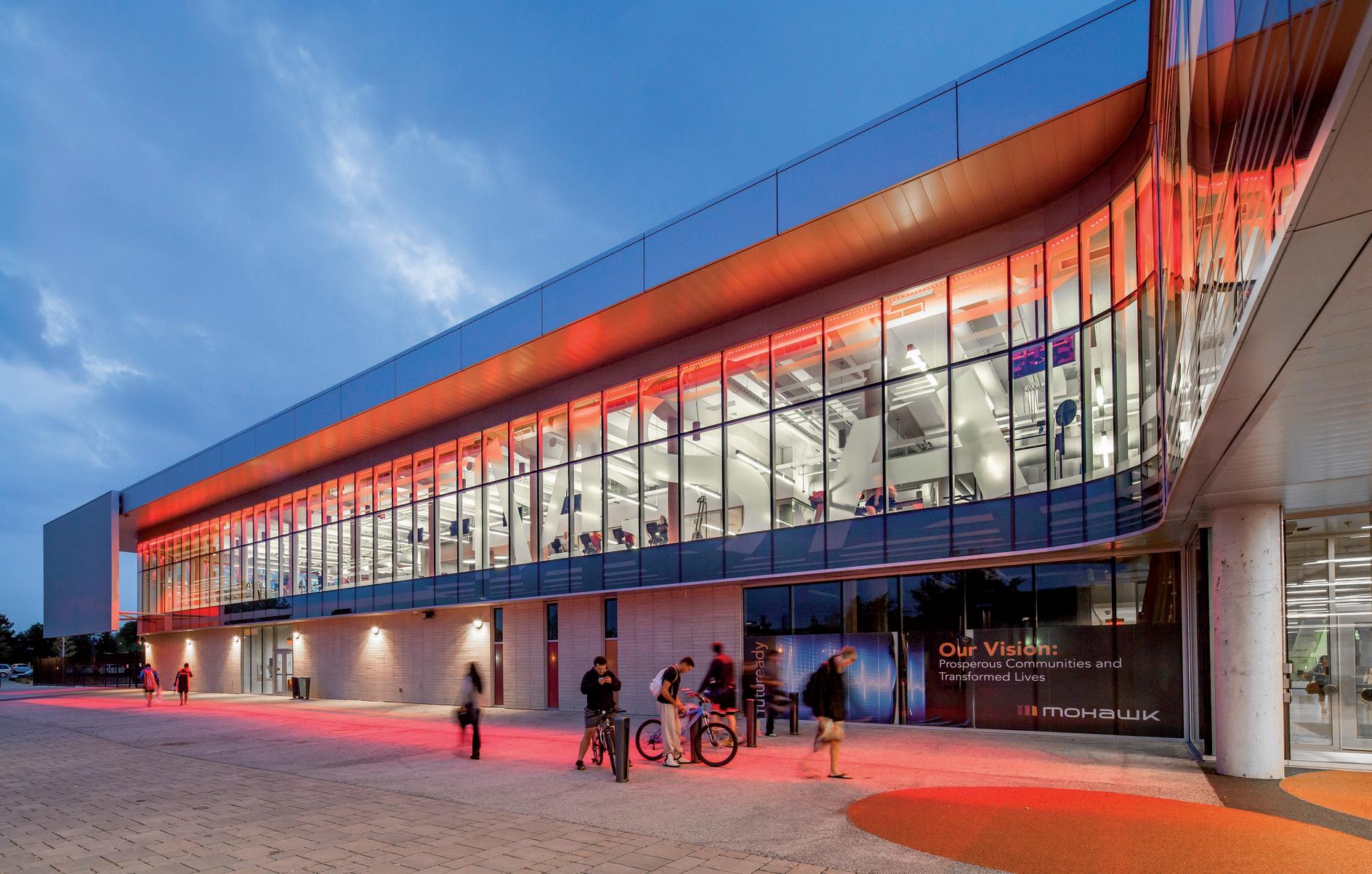

Stronger, faster, farther—today’s athletes are pushing boundaries and breaking records. This pace demands innovation in sports amenities.
Healthcare and athletics are collaborating to blend scientific laboratories, healthcare facilities, and performance training, calibrated to support the way athletes train, recover, and perform. Our training facilities and recreation centers are designed for elite athletes and weekend warriors alike, with highly specialized and personalized facilities that focus holistically on nutrition, training, and recovery.
Designed from the fan’s perspective, our arenas and stadiums activate and anchor the campus and surrounding community. These multipurpose facilities are the place to be - even on non-event days.
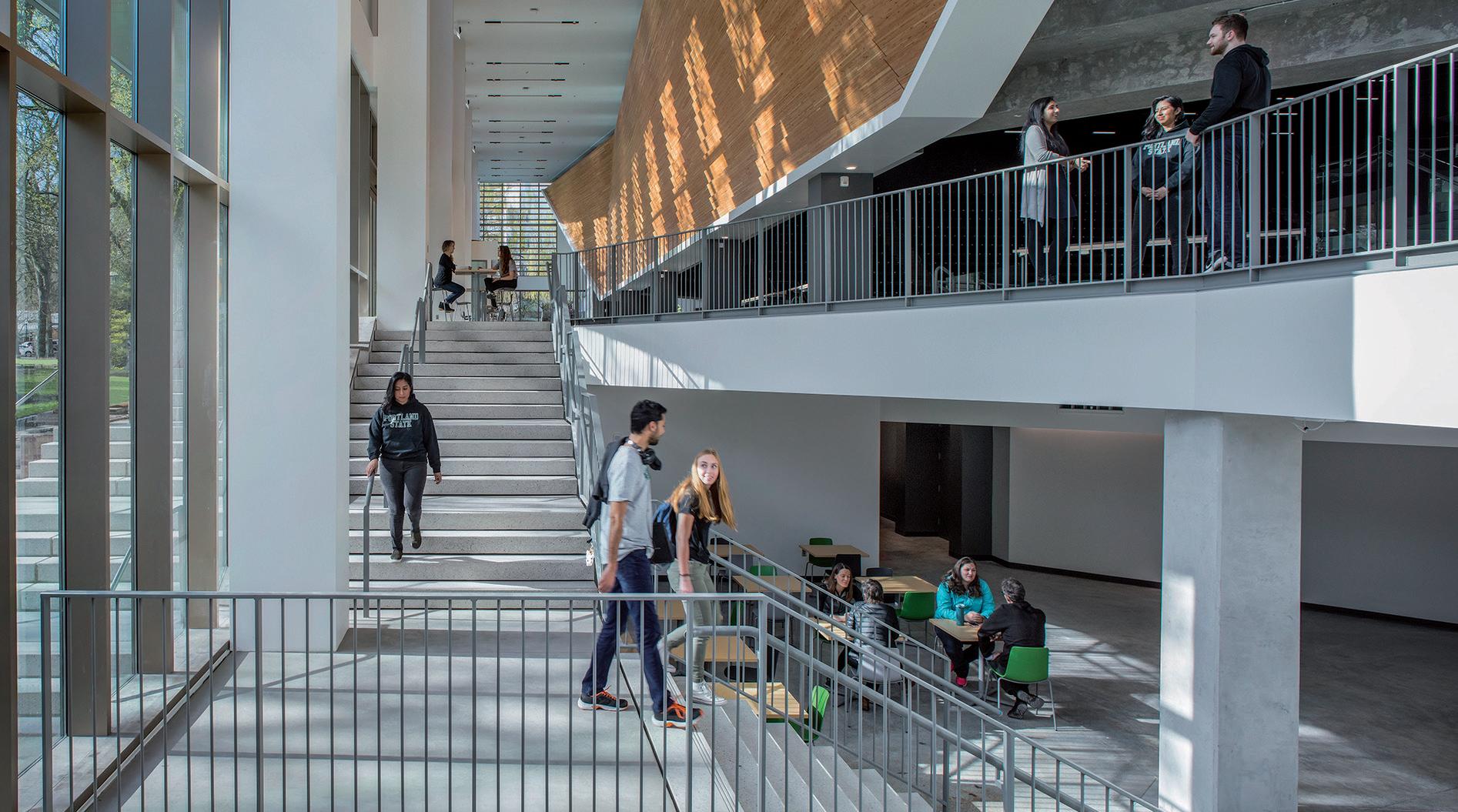
For college sports fans, nothing beats catching a game on their own campus.
Today, engagement drives design and fans aren't just watching; they're in the middle of the excitement. A top-notch venue adds to the thrill, especially with an exciting matchup, creating an electrifying atmosphere.
These venues are evolving beyond mere game day spectacles by maximizing utilization to engage not only students and athletes but the entire community. By extending their reach beyond athletic events, these venues can transform into hubs, fostering yearround revenue opportunities. Rather than remaining idle during the off-season, they can serve as dynamic spaces that host a variety of activities, enriching the overall campus
experience and strengthening ties with the surrounding community.
Drawing on our experience working with campuses across the world, our design team delivers facilities that are the place to be, no matter what the occasion.
Ann Arbor, Michigan
Client: University of Michigan
Size: 450,000 square feet (41,806 square meters)
Completion Date: 2013
Seating Capacity: 13,751
Awards:
Athletic Business, Facility of Merit Award, 2014
Build Michigan Award, 2013 ENR, Midwest’s Project of the Year Award, 2013 Jackson Area Manufacturer’s Association (JAMA), Award to Everlast Lighting, 2013
― WHAT IT IS
An extensive renovation and addition to the University of Michigan's basketball arena strengthens the Wolverine's brand.
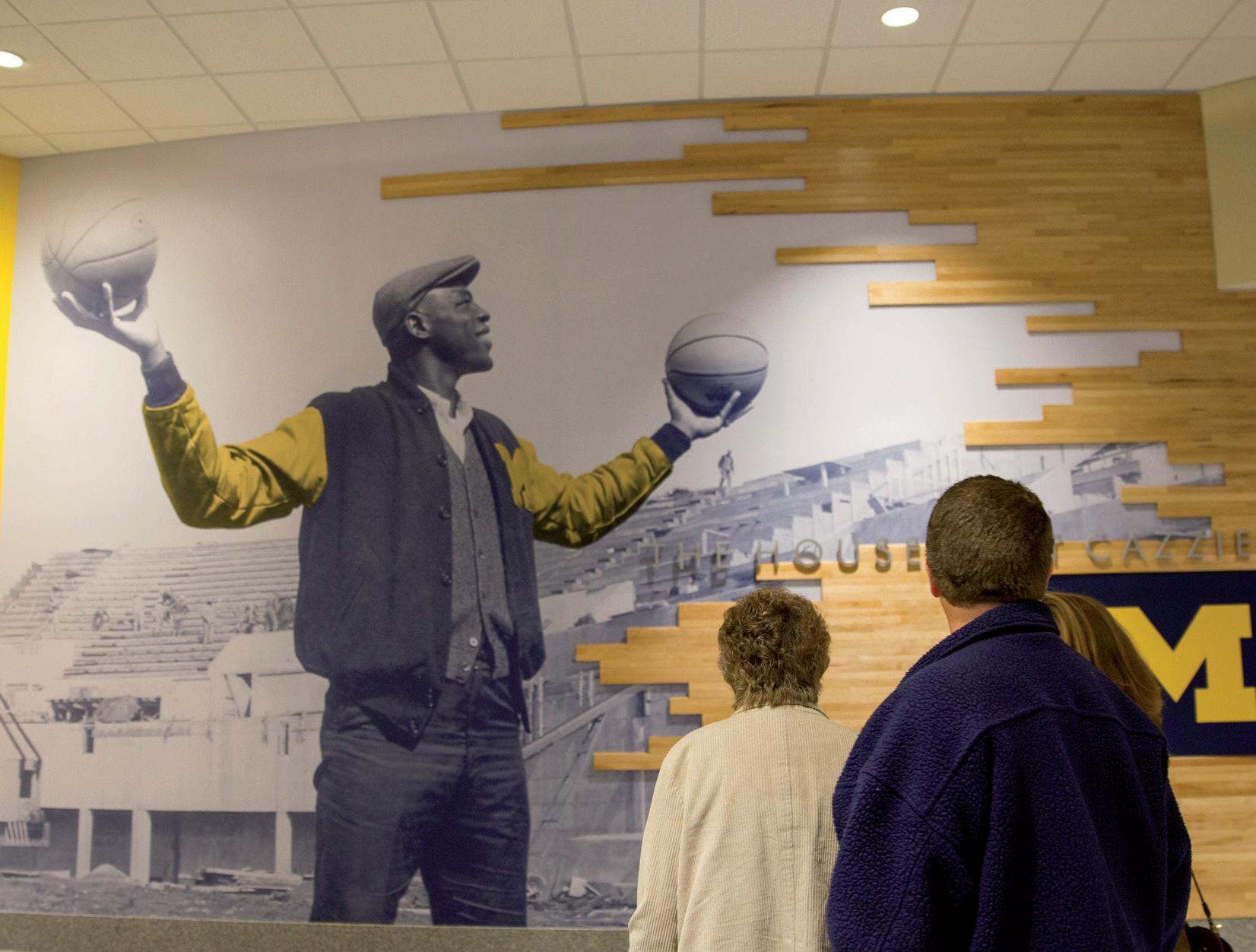
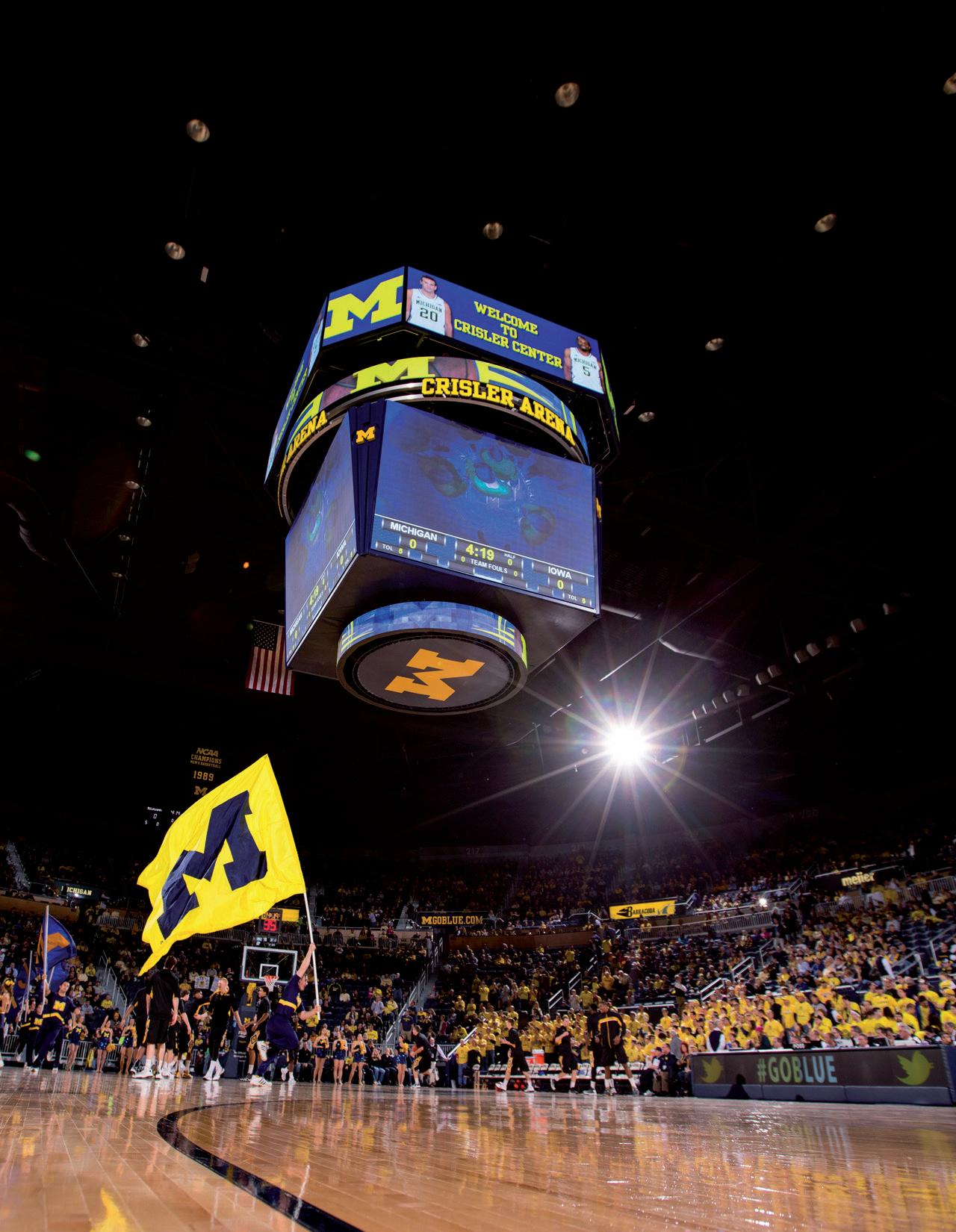
York, New York
Client: Columbia University Size: 63,000 square feet (112,000 square feet with rooftop courts), (5, 852 square meters)
Completion Date: 2022

― WHAT IT IS
An athletic facility with staying power, designed to withstand rising seas on Manhattan’s waterfront.
Overlooking the Hudson and Harlem Rivers, on the northernmost tip of Manhattan, the Philip & Cheryl Milstein Family Tennis Center serves as the home court for the Columbia men’s and women’s varsity teams. Designed around the motto “fitness for all,” the facility supports collegiate athletes, alumni, club fitness members, and youth camp participants. The center provides the University with 12 tennis courts–6 inside and 6 on the roof–contained within a clear, singular building strategy. The building’s program supports strength and conditioning activities, while auxiliary areas like offices, locker rooms, and a lounge are unified by dynamic social spaces that promote inclusion and transparency.
Completion
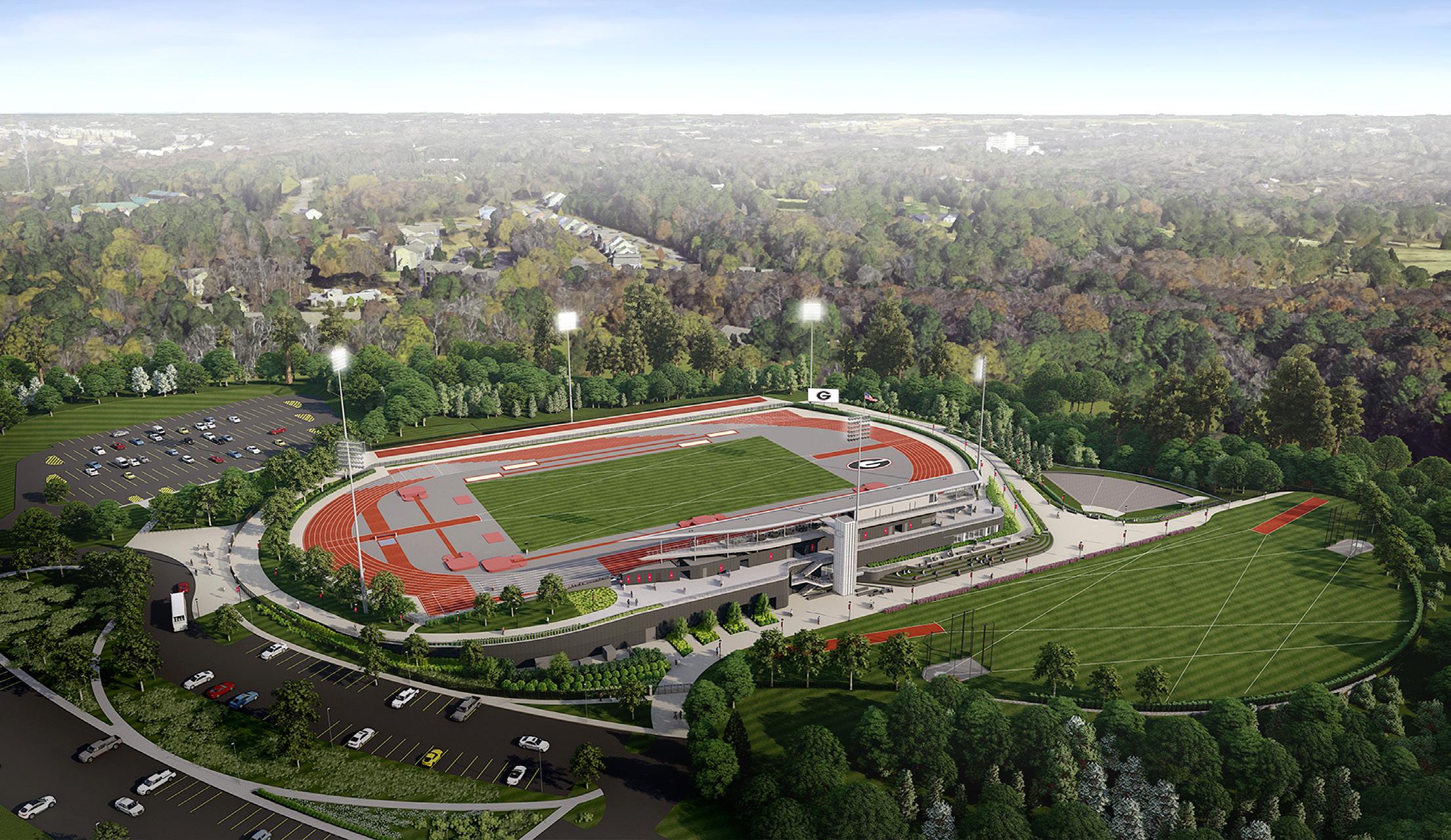
“This project will continue to elevate UGA’s track and field programs to compete in SEC and NCAA championships.”
― HEAD TRACK AND FIELD COACH, CARYL SMITH-GILBERT
Located along South Milledge Avenue opposite the UGAA Jack Turner Family Complex, the Track and Field Complex will serve the UGA varsity men’s and women’s track and field teams with new training and competition facilities with the intention of hosting Southeastern Conference Championship meets. Facilities will include:
• 400-meter minimum 9-lane outdoor track with infield long jump, triple jump, pole vault, high jump, and javelin sector
• Exterior grandstands with 1,800 person seating capacity, press box, restrooms, concessions, 5-lane indoor warmup track, sports medicine, and storage
• Throwing field with hammer/discus throw rings and javelin sector
Landscaped berm seating with 500 person seating capacity adjacent to the throwing field
• Shot put arena with two shot put circles and landscaped berm seating with 200 person seating capacity
• Site infrastructure, parking, hardscape, landscape and site lighting
Evanston, Illinois
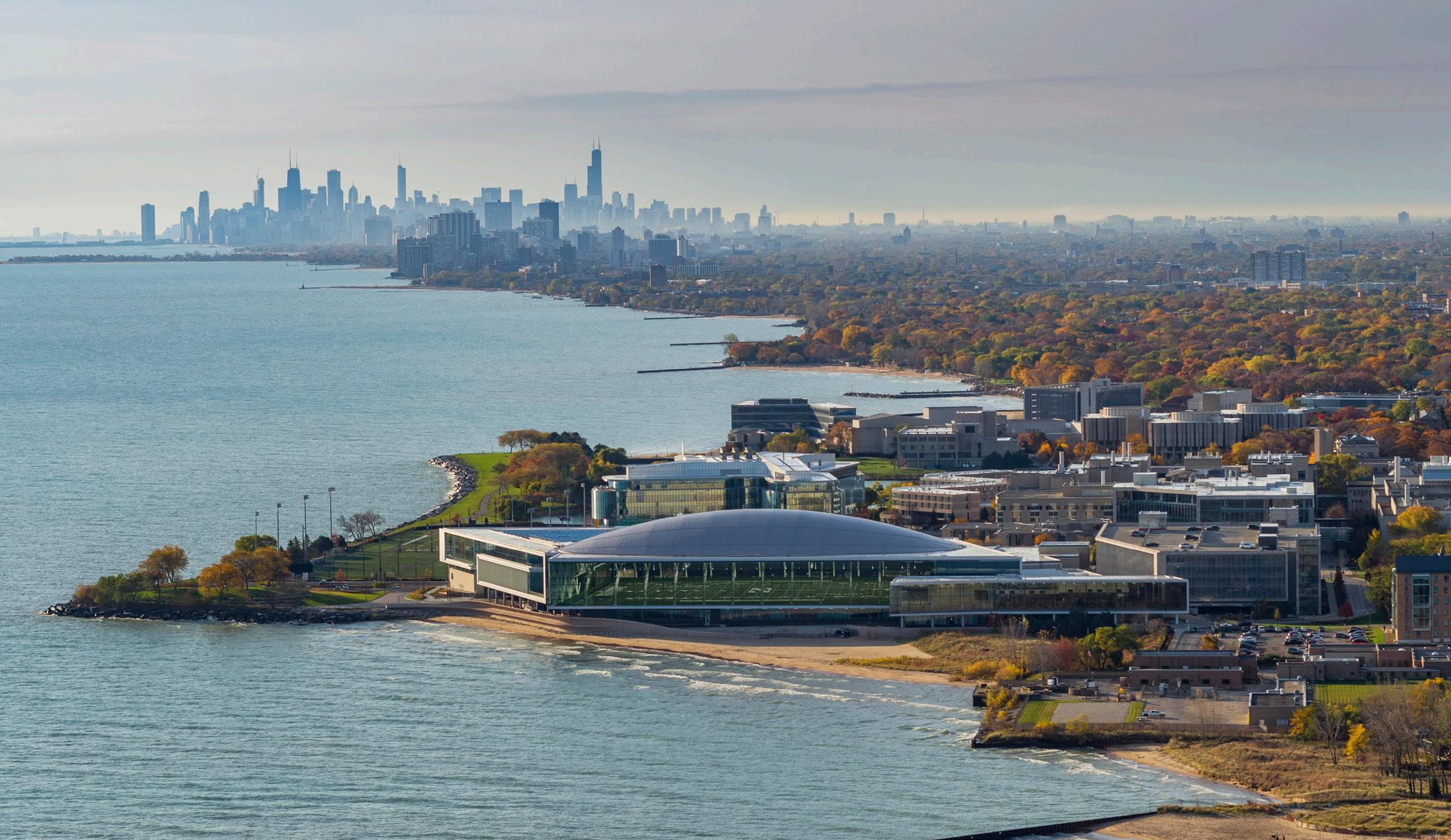
―
One
whole
The Ryan Fieldhouse and Walter Athletics Center is a transformational athletic expansion on Northwestern University’s Evanston campus. To optimize the student-athlete experience, we designed a sleek, sophisticated destination–one that takes full advantage of the vista over Lake Michigan and the panorama of the Chicago skyline. Abundant ceiling-to-floor windows give way to jaw-dropping views of the natural and urban landscape, ushering in natural light at nearly every turn. And, despite being located on a constrained site, the monumental facility seamlessly integrates with the surrounding campus, never calling too much attention to itself.
Today, student-athletes at Northwestern University get to train and perform at one the world’s finest athletic institutions—but also, in an iconic work of modern architecture.
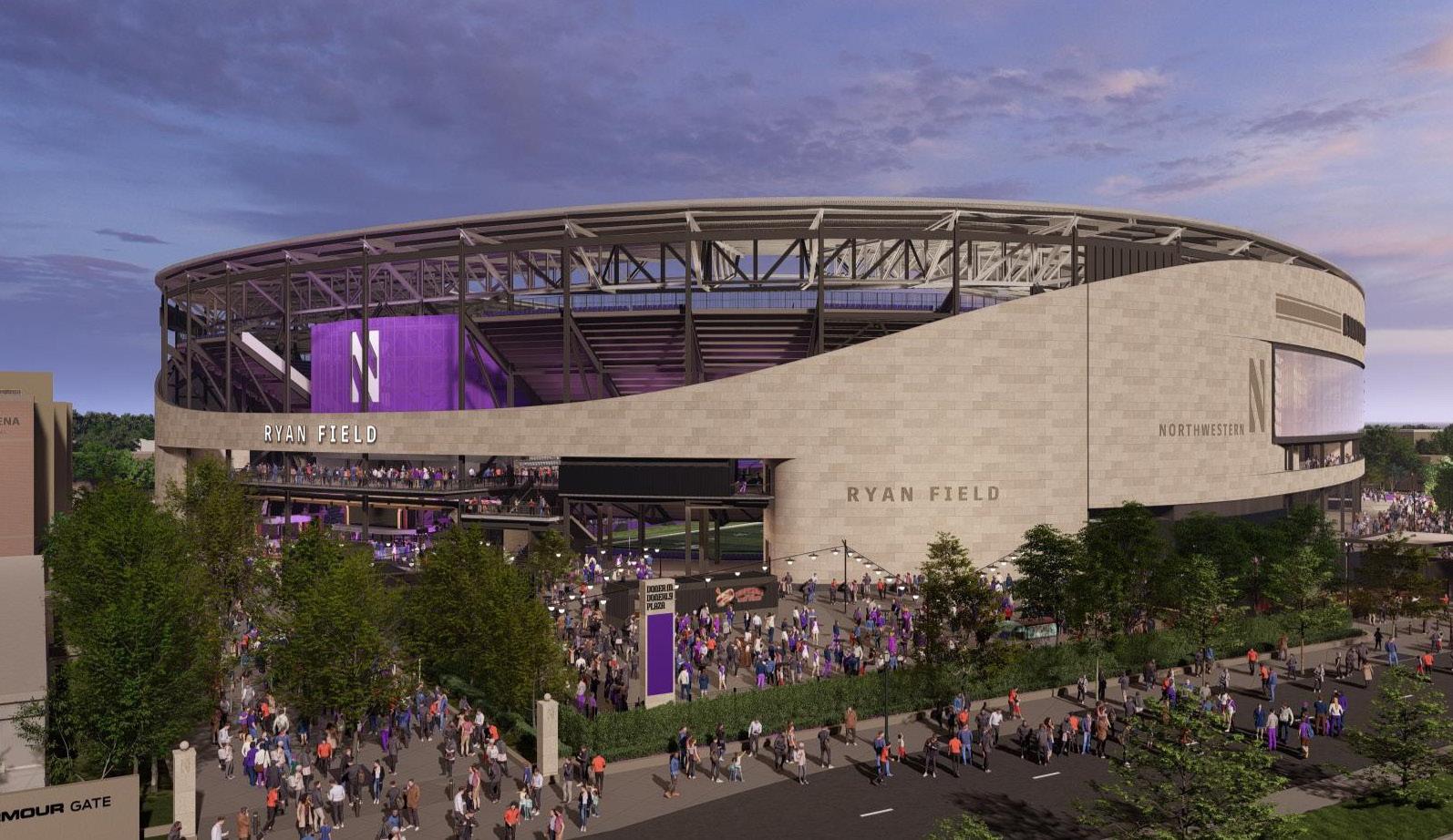
― WHAT IT IS
Designed to be intimate and fanfocused, the new field will bring people closer to the action creating an inclusive atmosphere with festival-like energy.
Reimagining
In partnership with HNTB, the design of Northwestern University’s new Ryan Field reimagines the game-day experience, offering a more intimate and immersive atmosphere by reducing seating capacity to 35,000. This thoughtful reduction brings fans closer to the action, creating an energy that resonates throughout the stadium. Expansive concourses, terraces with clear sightlines, and refreshment stands are designed for smooth circulation, while outdoor plazas provide vibrant spaces for students, alumni, and the community to gather, celebrate, and connect before and after games.
Designed with inclusivity at its core, Ryan Field will set a new benchmark for accessibility in college football. The stadium goes well beyond ADA requirements, incorporating wide entryways and expansive terraces to ensure a seamless experience for everyone. The stadium sets a new standard in accessibility, ensuring all fans can participate in the excitement of game day.
New Haven, Connecticut
Client: Yale University Size: 34,800 square feet (3,233 square meters)
Completion Date: 2021
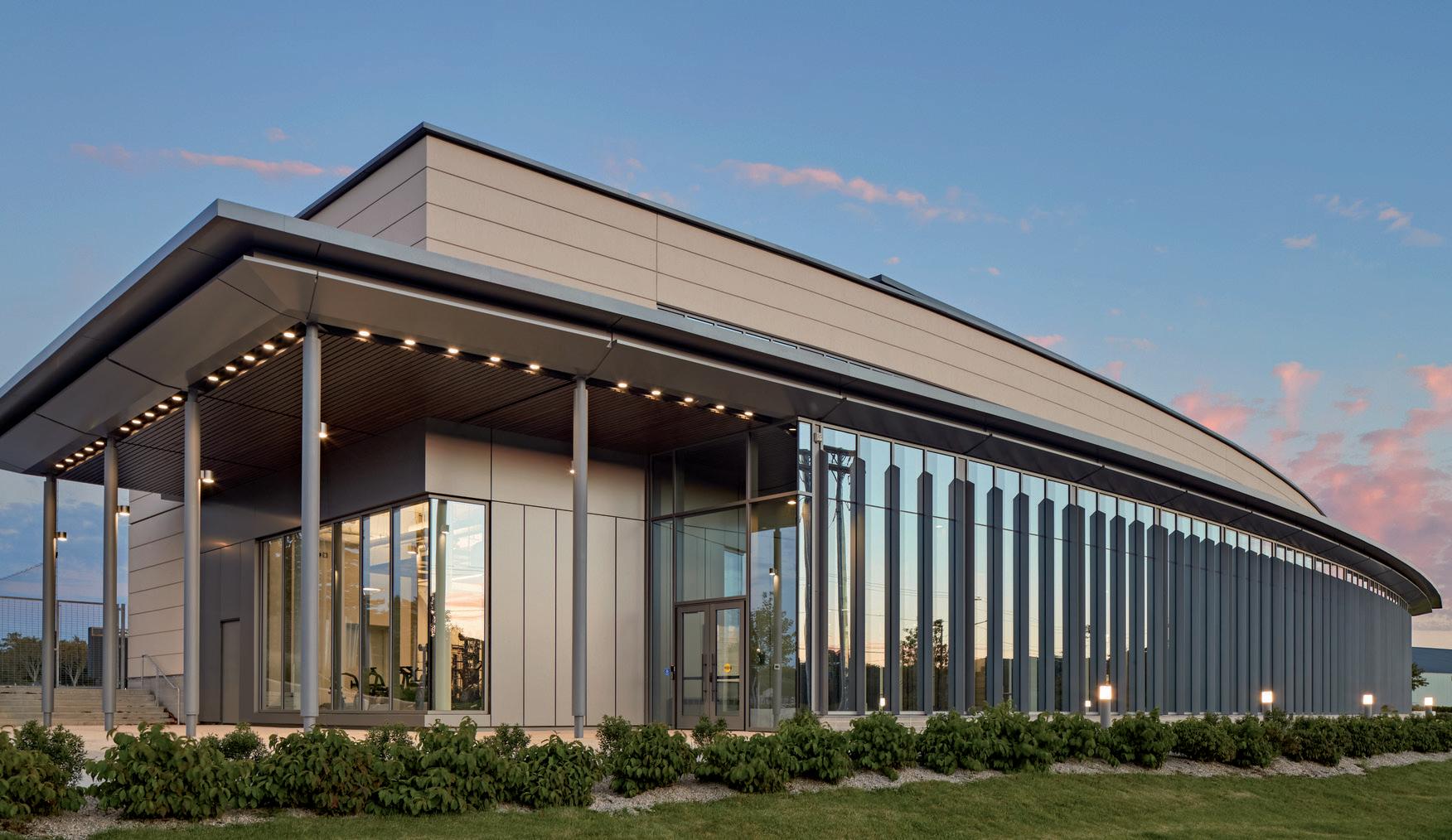
Serving as a gateway to the athletics district and providing leadingedge strength and conditioning, the new team facility welcomes all Yale athletes. The building complements the existing 2007 Reese Stadium grandstand and existing turf field with outdoor enhancements including a new fan zone, 720 seat bleachers, broadcasting area, and a new promenade - all dramatically enhancing the game day experience and operations. ― WHAT IT IS
Client: University of Wyoming Completion Date: 2017
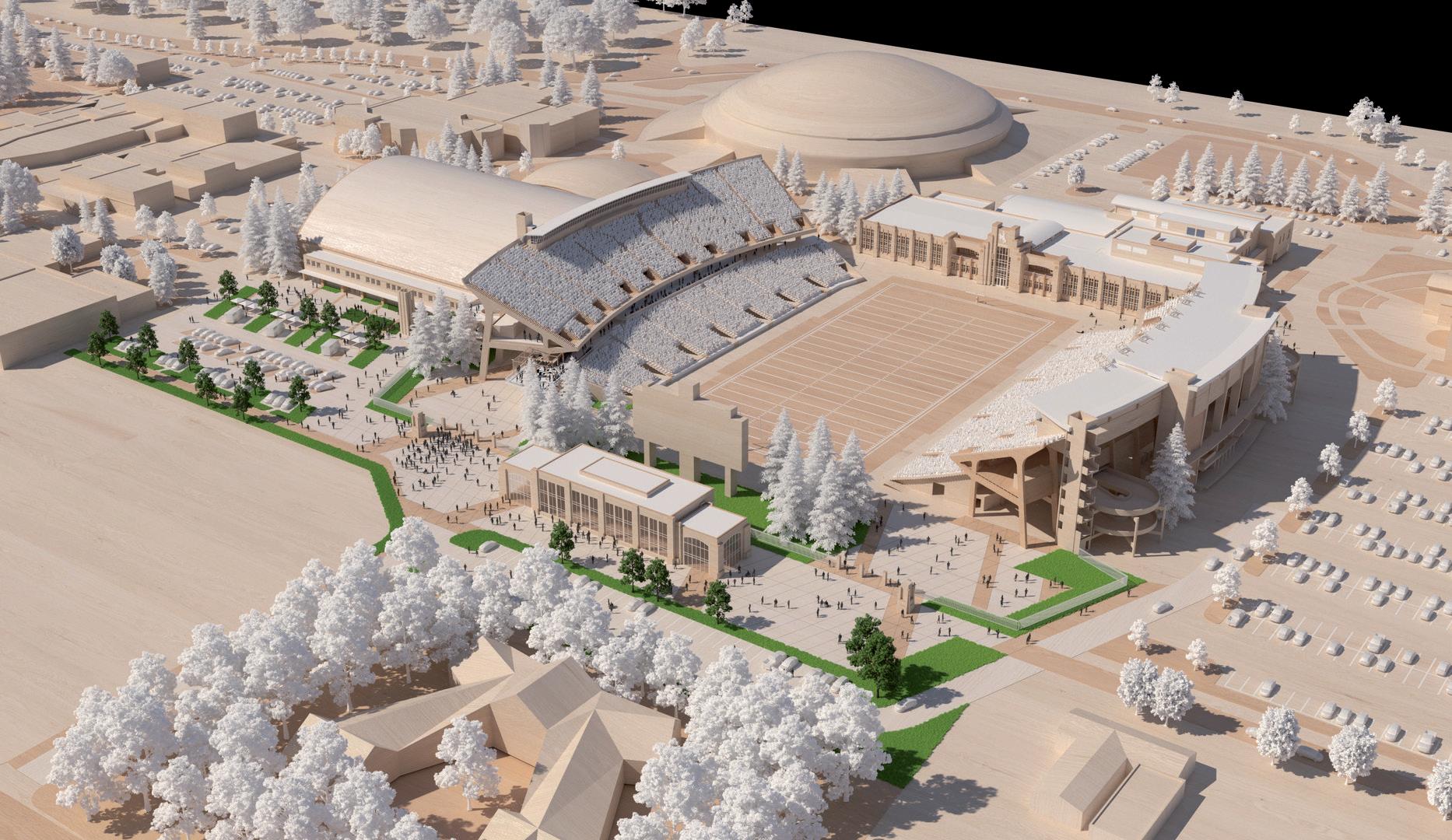
―
designed to boost the student-athletes’ performance and their loyal fans’
The master plan focused on six sports programs: Men’s & Women’s Basketball, Men’s & Women’s Swimming and Men’s & Women’s Golf. One facility was new, two were renovations/additions of existing facilities. For Swimming and Golf, creating high caliber, all-around training, practice, and competition facilities was the focus. For Basketball, the focus was expanded to include an emphasis on improving the spectator experience and using the revenues generated by one of the marquee sports to provide part of the funding for the improvements. The final document illustrates the vision with a detailed outline of the planning needs and strategies, complemented by an array of 3D renderings.
More recently, the West Stadium Master Plan focused on a series of phased improvements that would functionally and aesthetically transform this precinct into a lively, invigorating gameday environment.
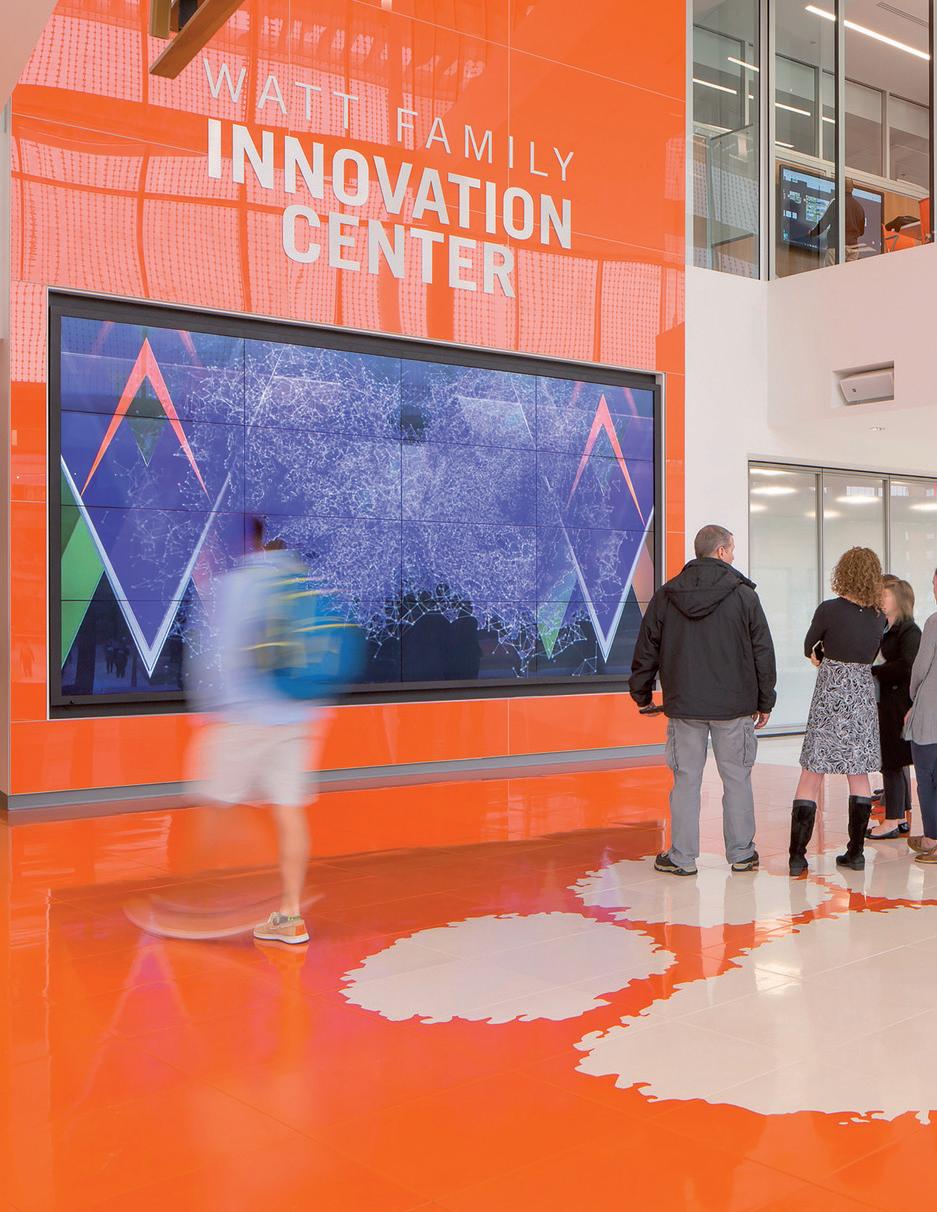
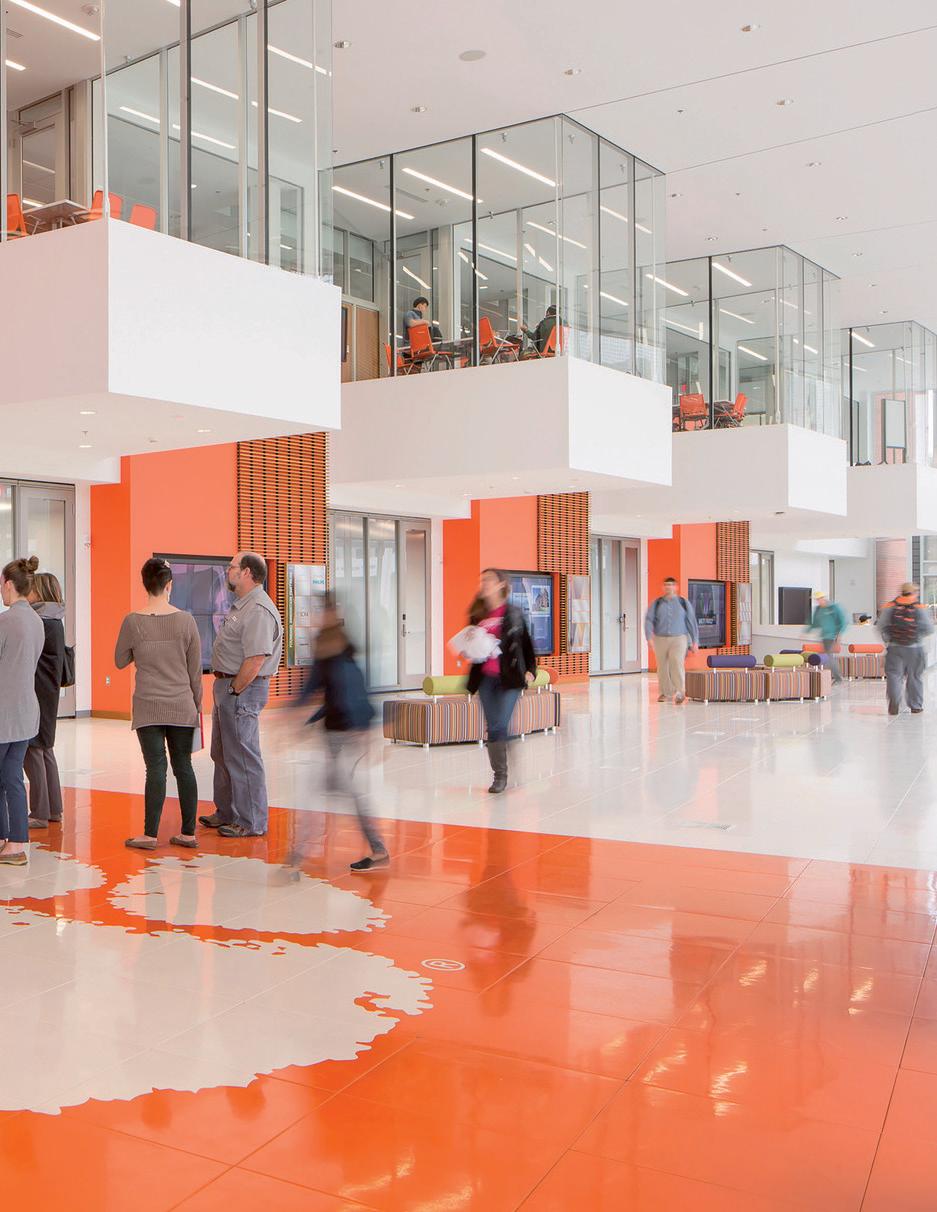

Bowie State University
Branded Environments
The design solution has adopted the geometry of fractals found in nature as an educational tool and inspiration for patterning on and within the building.
― Branded Environments
We believe in the fundamental human desire to belong to something bigger than ourselves, and in the power of brand to form meaningful human connections. A Branded Environment tells a story, supports a common vision and mission, sparks emotional human connections, triggers pride and motivation, and creates a sense of belonging, excitement and engagement.
Our experts in brand strategy, user-experience, and research-based design, lead and engage clients and their customers in a collaborative process to create design solutions that capture an institution’s culture, values, and spirit.
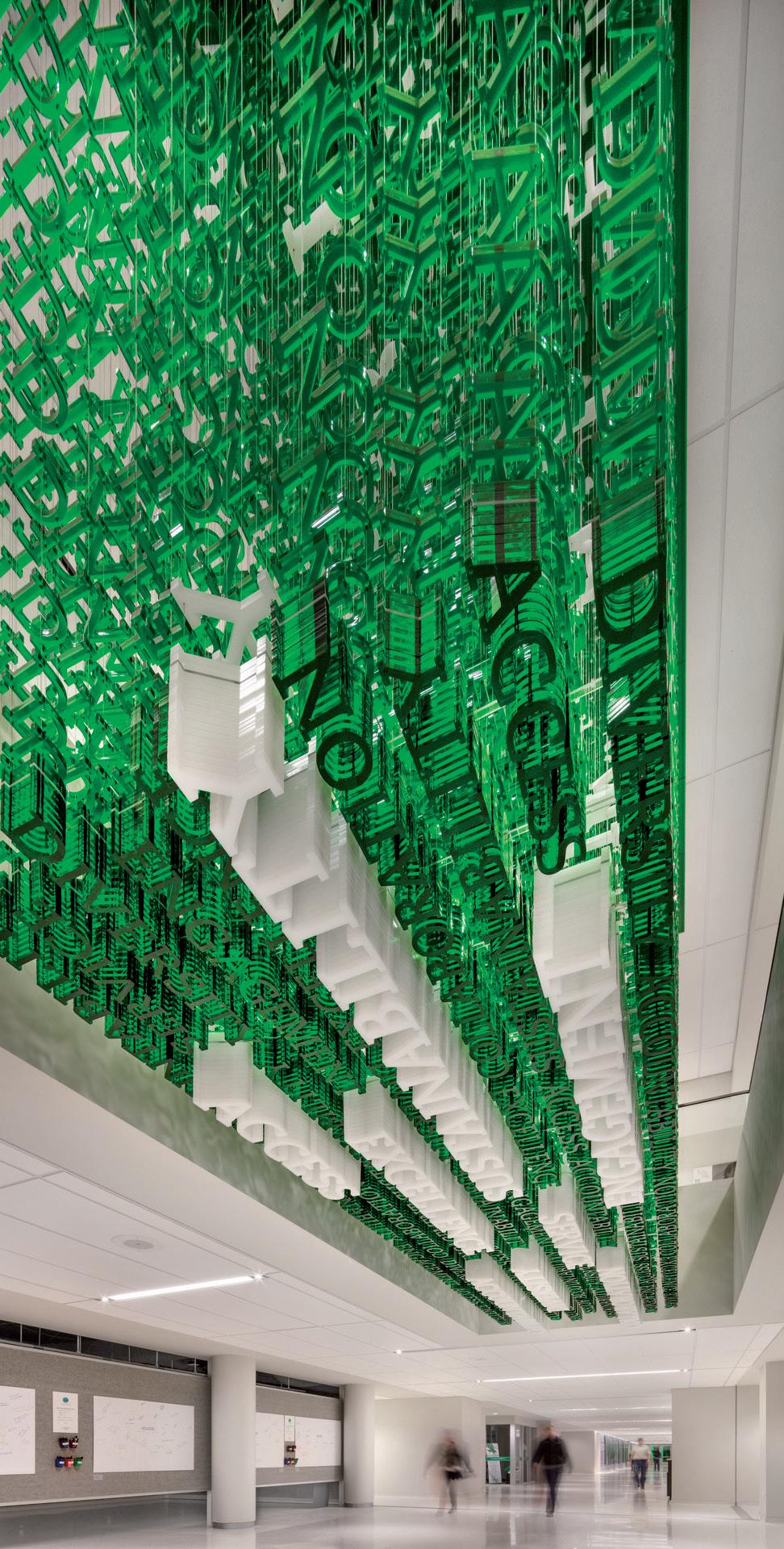
Our craft focuses on services that generate memorable experiences through meaningful human connections. We create these connections by evoking story through various forms of identities and environments.
A great branded environment has the power to create an unforgettable experience.
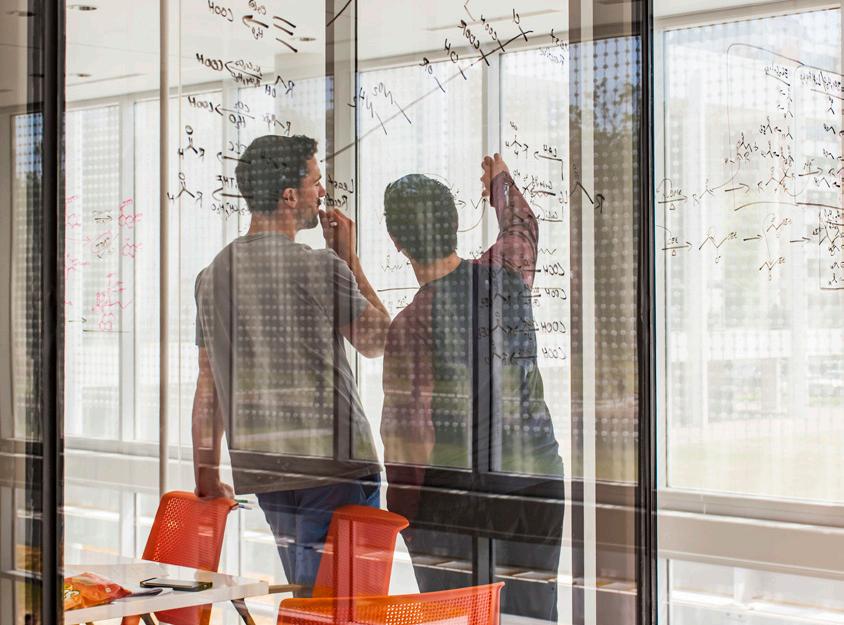
Each project begins with strategy. We immerse ourselves in your organization to ensure that the recommendations we make are in support of your broader organizational goals. The resulting collaborative-based strategies are then used to inform design decisions for both identities and environments, and span team thinking across all disciplines.

We leverage strategies to guide the development of a range of identity expressions unique to your organization, including various symbols, marks, and patterns. We then integrate them across an array of business and marketing tools.

We use communication-based design to express your unique identity and story and fuse it into your physical environment, creating an experience for every employee, visitor, and business partner that walks through your doors.
I recommend Perkins&Will to colleagues whenever any dean or director is looking for a firm with which to work. My experiences with Perkins&Will - here at Purdue and at Iowa State University - have always been 100% terrific. Talented, experienced, without fail professional, and fun!
Jessica Figenholtz, AIA, LEED AP Practice Leader, Associate Principal
Jessica.Figenholtz@perkinswill.com
t +13127554663
Gau Gupte, AIA, LEED AP Senior Associate
Gau.Gupte@perkinswill.com
t +17049725642