

Sports, Recreation, and Entertainment



Design that elevates the athlete and the community.
Sports, recreation, and entertainment facilities embody the spirit of a community or institution. These spaces should not only meet the highest standards of design and functionality but also inspire and draw in both athletes and spectators. We build remarkable places that bring people together, energizing communities and fostering a sense of belonging all year long.
↑
Baylor Scott & White Sports Therapy and Research at The Star


Introduction ― 6
Legacy ― 10
Future-Focused Facilities ― 14
Approach ― 20
Select Projects ― 26
• Arenas ― 28
• Collegiate/K-12 ― 50
• Community ― 98
• Health and Human Performance ― 112
• Entertainment ― 142
Front Cover and Left: Northwestern University Ryan Fieldhouse and Walter Athletics Center Piedmont Wellness Center

―Sports, Recreation, and Entertainment
This is the architecture of passion, community, and experience.
From the grand scale of professional arenas to local community recreation centers, our design process is grounded in a refined, collaborative approach that meets the demands of a complex industry.
Cost-effectiveness isn’t just a goal—it’s a commitment. We ensure that every dollar spent is an investment in quality and innovation. Our approach to project delivery is built on efficiency without compromising on excellence, because we know that time and resources matter.
But at the heart of it all, what truly drives us is our passion for creating outstanding designs that elevate the experience of everyone who walks through those doors. Our work is about more than just buildings—it’s about bringing people together, inspiring pride, and enhancing the way we experience sports, recreation, and entertainment.



Clockwise from top: Katherine Baylor Scott & White Sports Therapy and Research at The Star, Piedmont Wellness Center, University of Kentucky Gatton Student Center

Areas of Expertise
Aquatics
Arenas
Athletics Master Planning
Athletic
Sports Performance
Collegiate
nj Arenas
nj Athletics
nj Recreation
Community Recreation
Entertainment Districts
eSports
Health and Human Performance
Sports Performance
Stadiums
Wellness
― Sports, Recreation, and Entertainment
Legacy
For over 60 years, we’ve redefined sports, recreation, and entertainment venues while setting the standard for design.
Over our decades of experience, we have transformed the industry and built a reputation as one of the premier sports, recreation, and entertainment architects. Our leadership and expertise have propelled us to design award-winning work around the world.
Read more here.
→ Red Rocks Park and Amphitheater Visitor Center, Restoration and Strategic Plan

―Sports, Recreation, and Entertainment
Future-Focused Facilities
The future is dynamic immersive,
multifunctional, and authentic for both
diehard fans and “fluid” ones.
Core Values
Design Excellence
Diversity and Inclusion
Living Design Research
Resilience
Social Purpose
Sustainability
Well-Being
Sports and recreational design is poised for a dynamic future, featuring immersive, multifunctional spaces that offer authentic experiences for both die-hard and “fluid” fans—those exploring new entertainment forms. Virtual and augmented reality will reshape spectator interaction, enabling immersive or remote participation. Flexibility will grow in importance as creative programming drives revenue, supported by advancements in materials and construction that allow for quick, resilient transformations. Sustainability will be crucial in attracting younger fans who value environmental stewardship. Ultimately, community, stewardship, and the collective experience will remain central to design decisions.


← Phillips Academy Snyder Center
Simon Fraser University Stadium
Experience is everything.
We create exceptional facilities that activate communities with year-round engagement. From large-scale professional arenas to intimate community recreation centers, our design process brings a refined and collaborative approach to a complex industry.
Multi-Sensory
Well-designed facilities captivate the senses through visuals, lighting, soundscapes, and culinary experiences.
Multiuse
Optimize space, engage communities, and support diverse activities by embracing multiuse buildings that foster inclusivity and sustainability.
Authentic
Authenticity thrives when facilities honor a community’s identity and history, creating immersive spaces that foster genuine connections and a sense of belonging.
Catalyst
Smart facilities boost local economies, strengthen community ties, and improve quality of life by adapting to user needs and maximizing revenue and tourism.
Sustainable
By blending aesthetic appeal with environmental awareness, these facilities make a lasting impact on both local landscapes and communities.
Experience
By understanding the needs and desires of the users, architects can create functional facilities and also elevate the overall experience.
Neurodivergent
Sensory-friendly features, clear signage, and adaptable spaces help to create environments where all individuals can thrive.
Fandom
These projects support deeply devoted fans by offering experiences that enhance passions and connections.
― Sports, Recreation, and Entertainment
Approach
Many players, one team.
Our collaborative approach begins with a deep understanding of your site, culture, and values. We seamlessly integrate these elements into design solutions that not only address your immediate needs but also help shape future. Our commitment is to create environments that resonate with your identity, driving both functionality and inspiration.

Activating Communities and Driving Engagement
Phase 1
Assessment
Phase 2
Phase 3
Concept Design
Goal Setting
Program Development
Phase 4

Phase 5 Recommendations
Final Report
Our facilities are thoughtfully designed to foster connection, bringing people together to engage in a shared experience. We believe that every space should be a reflection of its purpose and the community it serves. Our designers collaborate closely with you, ensuring that every decision is aligned with your vision. Together, we craft future-focused environments that inspire and support the evolving needs of those who inhabit them.
Phase 6
― Sports, Recreation, and Entertainment
Select Projects
― Sports, Recreation, and Entertainment
Arenas
The Ülker Arena
Istanbul, Turkey
Client: Fenerbahçe Spor Kulübü
Size: 590,000 square feet (54,800 square meters)
Completion Date: 2012
Seating Capacity: 15,000
Awards:
Stadium Business Awards, Finalist, 2012


Inner Mongolia Arena and Olympic Practice Facility
Huhhot, Nei Mongol, China
Client: City of Huhhot
Size: 320,000 square feet (29,800 square meters)
Completion Date: 2008
Capacity: 9,000 seats
In the rolling grasslands of Mongolia, an adaptable arena has a strong connection with the outdoors.



Canada Life Centre (Original and Renovations)
Winnipeg, Manitoba, Canada
Client: NHL Winnipeg Jets
Size: 440,000 square feet (40,875 square meters)
Completion Date: 2004 Original, 2019 Renovations
Capacity: 15,000 seats
Awards:
Air Canada Centre, Major Facility of the Canadian Music & Broadcast Industry, 2009; IES Illumination Awards, Award of Merit, 2019


City of Savannah, Enmarket Arena
Savannah, Georgia
Client: City of Savannah
Size: 269,000 square feet 24,990 square meters)
Completion Date: 2022
Capacity: 10,000 seats
― WHAT IT IS
As the anchor of the Canal District Master Plan, the arena revitalizes and reconnects an historic neighborhood to the city’s downtown


“Enmarket Arena has something for everyone, whether your flavor is concerts, hockey, or the cool vibe of the southern speakeasy. It really is a welcoming place for all.”
JEFF CHERMELY, PERKINS&WILL


City of Savannah, Enmarket Arena

Spectrum Center Renovations
Charlotte, North Carolina
Client: Charlotte Hornets, City of Charlotte
Completion Date: Ongoing
― WHAT IT IS
Expanding one of the NBA’s smallest lower bowls.

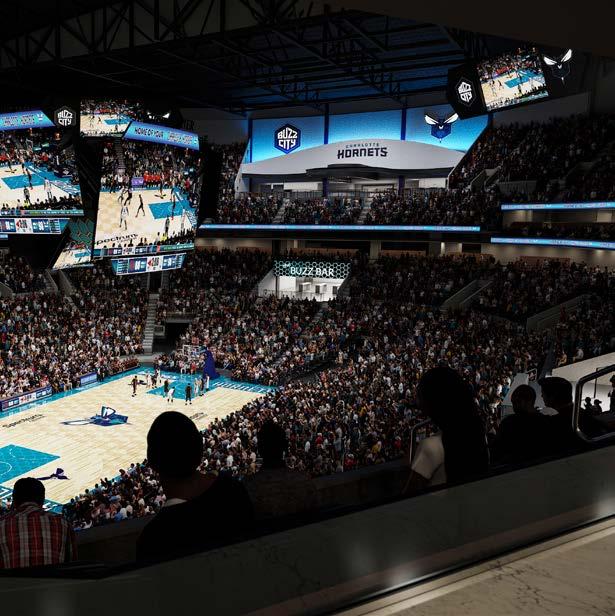



― WHAT MAKES IT COOL
The renovations will include 2,500 new seats along with expanded concourse amenities, social areas, and suites.
James Brown Arena
Augusta, Georgia
Client: City of Augusta
Completion Date: Ongoing


City of Athens, Classic Center Arena
Athens, Georgia
Client: City of Athens
Completion Date: Est. 2023
The Athens Arena will be the home of the future Georgia Music Collective (formerly known as the Georgia Music Hall of Fame.)



― Sports, Recreation, and Entertainment
K12/Collegiate
Phillips Academy, Snyder Center
Andover, Massachusetts
Client: Phillips Academy
Size: 98,000 square feet (9,100 square meters)
Completion Date: 2018
Sustainability: LEED Platinum , designed as a Net-Zero Energy Facility
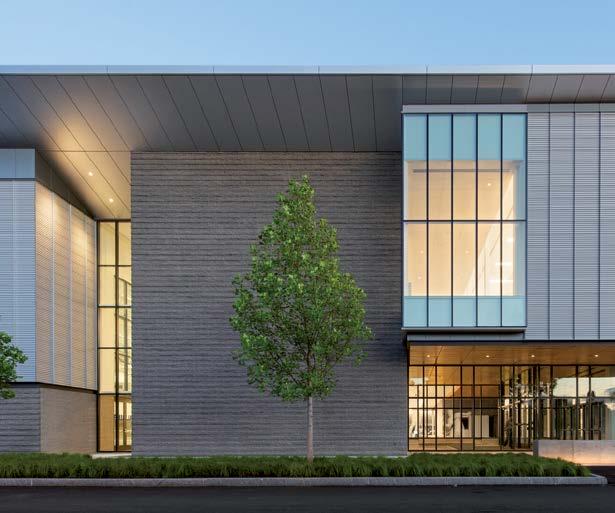



― WHAT IT IS An inclusive athletic facility that supports the athletic program’s motto, “Exercise for All.”
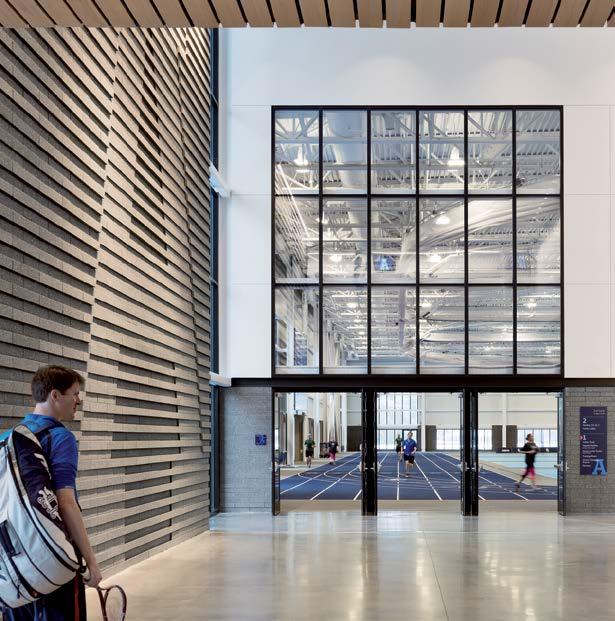
Phillips Academy, Snyder Center


High-energy users, netzero energy use: waste heat recapture and solar optimization help this building achieve LEED Platinum.
―Sports, Recreation, and Entertainment
― WHAT MAKES IT COOL
The Snyder Center offers an inclusive balance of spaces for competitive and recreational activity.



A.W.B. Alumni Centre for Athletics and Student Life
Client : Appleby College
Size : 79,000 square feet
Completion Date : 2019
Awards : Global Excellence Award Finalists, IIDA, 2020; Facilities of Merit, Athletic Business, 2021
Oakville, Ontario ― WHAT IT IS A multi-purpose facility designed for an independent day and boarding school for students in grades 7-12.


A.W.B. Alumni Centre for Athletics and Student Life



To minimize the overall massing impact, various opaque functions, including squash courts, change rooms, and the top-lit double gymnasium, are located below grade.
Northwestern University, Patrick F. and Shirley W. Ryan Fieldhouse and Mark and Kimbra Walter Athletics Center
Evanston, Illinois
Client: Northwestern University
Size: 420,000 square feet (39,020 square meters)
Completion Date: 2018
Sustainability: LEED Silver
Awards:
Merit Award Finalist, Chicago Building Congress, 2019
PCI Design Awards, Best Custom Solution, 2019
Best Project Award, Sports/Entertainment Category, ENR Midwest, 2018
Best Overall Project Award, ENR Midwest, 2018
Structural Engineers Association of Illinois, Best Project over $150 million, 2018








― WHAT MAKES IT COOL
Natural light and strategically-placed brand messaging enhance student athletes’ well-being and focus.


Northwestern University, Patrick F. and Shirley W. Ryan Fieldhouse and Mark and Kimbra Walter Athletics Center


Branded elements set the tone for every space, from training to academics to game-day performance.
Yale University, Reese Stadium Improvements and
Tsai Lacrosse Field House
New Haven, Connecticut
Client: Yale University
Size: 34,800 square feet (3,233 square meters)
Completion Date: 2021
Sustainability: LEED Gold
― WHAT MAKES IT COOL
A gateway to the athletics district that complements the existing stadium and enhances the game day experience.


― WHAT MAKES IT COOL
The training facility not only provides needed program space for Yale’s top tier lacrosse and soccer programs, but also serves all student-athletes on campus.


Yale University, Reese Stadium Improvements and Tsai Lacrosse Field House


Yale University, Reese Stadium Improvements and Tsai Lacrosse Field House


“When you have a really nice home field, it’s exciting for both the players and the spectators. It creates an atmosphere that is super exciting, and everyone is looking forward to start playing home games.”
RUDY MEREDITH, HEAD COACH WOMEN’S SOCCER
Columbia University, Athletics Master Plan for Tennis, Squash
and
Archery Programs
New York, New York
Client: Columbia University
Size: 63,000 square feet (112,000 square feet including rooftop courts)
Completion Date: 2023
― WHAT MAKES IT COOL
A resilient athletic facility located on Manhattan’s waterfront, designed to withstand sea level rise during severe storm events.




University,

Columbia
Athletics Master Plan for Tennis, Squash and Archery Programs


The stacked tennis court configuration, 6-court interior and 6-court exterior, is the first of its kind in collegiate sports.
Simon Fraser University at Terry Fox Field
Burnaby, British Columbia
Client: Simon Fraser University
Size: 2,776 square metres (29,880 square feet)
Completion Date: 2021
Awards: AIA Canada Citation Award, AIA Canada Society, 2022
Award of Excellence, ACEC-BC, 2022
An elegant cantilever creates a shaded outdoor gathering space for both formal and informal uses.


― WHAT MAKES IT COOL
The bold architectural gesture integrates a terrace-level press box with washrooms, service spaces, and the football locker room below.


Outside of event days, the stadium becomes a southfacing outdoor seating area to view athletic or cultural events and activities that support building community on campus.
Simon Fraser University at Terry Fox Field

University of Kentucky, Gatton Student Center
Lexington, Kentucky
Client: University of Kentucky
Size: 378,000 square feet (35,115 square meters)
Completion Date: 2018
Sustainability: LEED Silver
Awards:
ACUI Facility Design, Award of Excellence, 2019
― WHAT IT IS
At the University of Kentucky, historic brick surrounds a state-ofthe-art student center.



University of Kentucky, Gatton Student Center



― WHAT MAKES IT COOL
A dynamic stairway inspired by central Kentucky’s limestone creeks and riverbeds anchors a multi-program space at the heart of the campus.
Portland State University, Viking Pavilion and Stott Center Renovation
Portland, Oregon
Client: Portland State University
Size: 140,000 square feet (13,006 square meters)
Completion Date: 2017
Seating Capacity: 3,400
Sustainability: LEED Gold
Awards:
BESTawards “LEARN”, International Interior Design Association, Rocky Mountain Chapter, 2018 Citation Award, The American Institute of Architects Portland, 2018
DJC TopProjects - Education Renovation - 1st Place, 2019
AIA Colorado Award of Distinction; Honorable Mention, 2020 American Architecture Award, Restoration/Renovation, The Chicago Athenaeum: Museum of Architecture and Design, 2020


― WHAT IT IS
An outdated athletic center is transformed into a vibrant, welcoming hub for basketball games, concerts, and family shows.


― WHAT MAKES IT COOL
A glassy pavilion connects the building to the park, serving as a gateway to the campus and a destination for the community.





Georgia State University, Convocation Center
Atlanta, Georgia
Client: Georgia State University
Size: 200,000 square feet (60,960 square meters)
Completion Date: 2022
A world-class athletic, assembly, and conference facility, designed to bring people together.

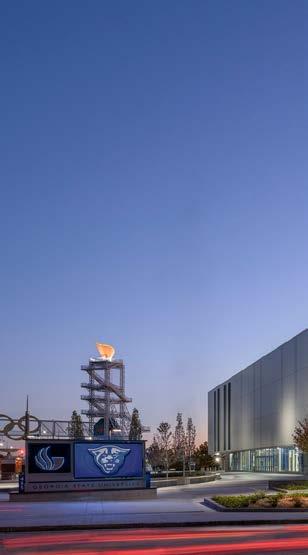



― WHAT MAKES IT COOL The convocation center was designed to meet current and future needs.
― Sports, Recreation, and Entertainment
Community
Singing Hills Recreation Center
Dallas, Texas
Client: City of Dallas
Size: 26,650 square feet (6,903 square meters)
Completion Date: 2021
Sustainability: LEED Silver
Awards: Merit Award, 41st Annual Facilities of Merit, Athletic Business, 2021; Honor Award, AIA Dallas Design Awards, 2021; Design Excellence Honor Award, Phil Freelon Professional Design Awards, The National Organization of Minority Architects (NOMA), 2021
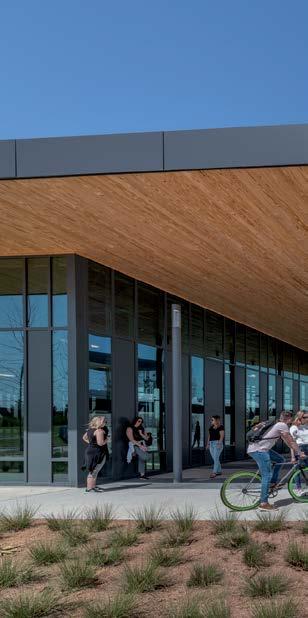


Singing Hills Recreation Center
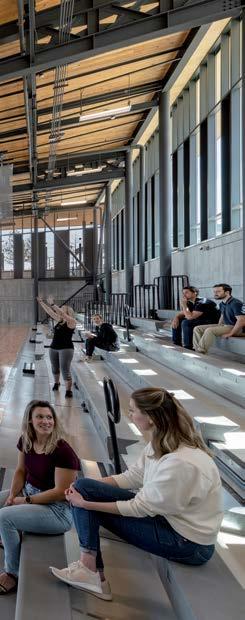

― WHAT MAKES IT COOL
The center creates a physical platform where recreation, community-building, and education intersect.
The Beast - Eastside Regional Recreation Center
El Paso, Texas
Client: City of El Paso
Size: 141,000 square feet (4,297 square meters)
Completion Date: 2021
Sustainability: LEED Silver
Awards: Honor Award, AIA Dallas, 2022; Design Award, Texas Society of Architects, 2022; Award of Merit, Best Project Winner Sports/Entertainment, ENR Texas & Louisiana, 2021
― WHAT IT IS
Located on the fastgrowing east side of El Paso, the center creates an oasis for a multigenerational population.






The Beast - Eastside Regional Recreation Center
The Beast - Eastside Regional Recreation Center



― WHAT MAKES IT COOL
The facility is the first phase of a park master plan that includes lighted ball fields, a skate park, a dog park, playgrounds, and an amphitheater.
Aaniin Community Centre and Library
Markham, Ontario
Client: City of Markham
Size: 122,000 square feet (4,460 square meters)
Completion Date: 2017
Sustainability: LEED Gold
Awards: Interiors Award, Civic/Public, Contract Magazine, 2019; Best of Year Institutional, Interior Design Magazine, 2019; Institutional Wood Design Award, > $15 M, WoodWORKS!, 2019
―
Designed as an “indoor town hall,” this hub helps newcomers feel part of the community.

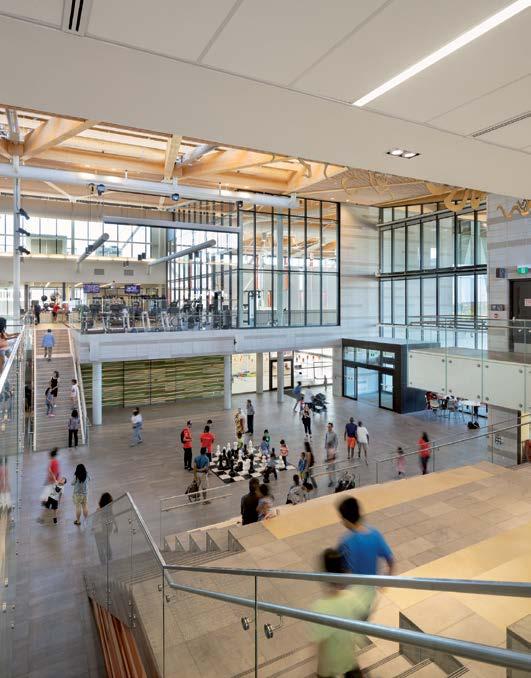
― Sports, Recreation, and Entertainment
Health and Human Performance
Baylor Scott & White Sports Therapy and Research at The Star
Frisco, Texas
Client: Baylor Scott & White
Size: 420,000 square feet (39,020 square meters)
Completion Date: 2018
Awards:
Best Projects Award of Merit – Healthcare, ENR Texas & Louisiana, 2018
Best Real Estate Deals – Medical Category, Dallas Business Journal, 2017
Outstanding Medical Real Estate Project, DCEO Excellence in Healthcare Awards, 2016
A first-of-its-kind collaboration between a major healthcare provider, an NFL team, and a local school district.




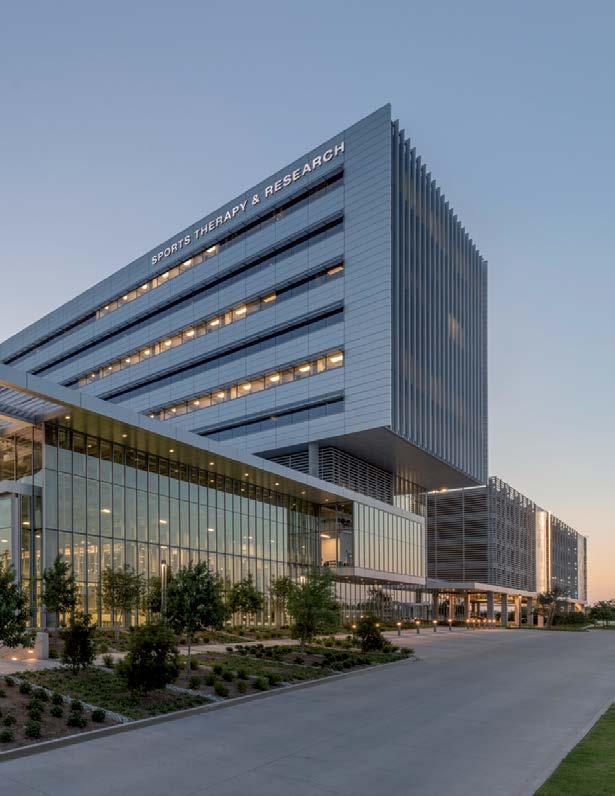
Our approach shows visitors just how essential physical activity is to individual health, and to that of the entire communityoa concept known as “population health.”


Baylor Scott & White Sports Therapy and Research at The Star


Baylor Scott & White Sports Therapy and Research at The Star


―
The architecture frames the human body in motion, creating a ‘living brand’ that celebrates athleticism and human health.
NBA Los Angeles Lakers, UCLA Health Training Center
Los Angeles, California
Client: NBA Lakers
Size: 120,000 square feet (11,150 square meters)
Completion Date: 2017
Awards: Visionary Award, USGBC-Los Angeles, 2018
Sustainable Innovation Award, Health and Wellbeing Category, USGBC-Los Angeles, 2018
Commercial Real Estate Awards, Sustainable – Gold Award, Los Angeles Business Journal, 2018
Los Angeles Architectural Awards, Commercial
Office Buildings & Headquarters, Los Angeles Business Council, 2018


Piedmont Wellness Center at Pinewood Forest
Fayetteville, Georgia
Client: Piedmont Healthcare
Size: 57,000 square feet (5,295 square meters)
Completion Date: 2019
WHAT IT IS A state-of-the-art community wellness facility with a focus on education.



― WHAT MAKES IT COOL
This space is serious about mental and physical well-being, but with plenty of room for play.


Piedmont Wellness Center at Pinewood Forest
A giant slide beside the stadium stairs encourages functional training while getting in touch with your inner child.

Spaulding Rehabilitation Hospital
Charlestown, Massachusetts
Client: Partners Healthcare
Size: 260,000 square feet
Completion Date: 2013
Sustainability: LEED Gold ®
Awards: Preservation Achievement Award Boston Preservation Alliance, 2013
Acute Care Facilities Winner Healthcare Environment Awards, 2013
Sustainable Design Award Boston Society of Architects, 2013
Honor Award, Healthcare Facilities Design Boston Society of Architects, 2014
― WHAT IT IS
Helping patients find their strength, Spaulding provides flexible spaces that allow clinicians to develop individualized care in an inclusive setting.


― WHAT MAKES IT COOL
We researched and tested each component of the design to ensure that the needs of the widest possible audience are addressed, irrespective of ability.


Spaulding Rehabilitation Hospital



― WHAT MAKES IT COOL
― Sports, Recreation, and Entertainment
Entertainment
The Eastern @ Atlanta Dairies
Client: Zero Mile/AEG Presents
Size: 38,000 square feet (3,530 square meters)
Completion Date: 2021
Atlanta, Georgia ― WHAT IT IS
The 2-300-seat music venue completes and defines the southern edge of the courtyard of the Atlanta Dairies adaptive reuse project also designed by Perkins&Will.



The Eastern @ Atlanta Dairies


― DAVID COCHRAN, PRESIDENT & CEO, PACES PROPERTIES
“Our goal with Atlanta Dairies is to create an environment where you can live, work, dine, entertain and now catch a live show...”
Red Rocks Amphitheatre Master Plan, Enhancements, and Visitor Center
Morrison, Colorado
Client: City and County of Denver
Size: 150,000 square feet (13,935 square meters)
Completion Date: 2003, 2024
Awards : Denver Post, Denver’s 10 Best Building, 2005, Rocky Mountain Masonry Honor Award, 2004, Historical Denver Community Preservation Award, 2004, ASLA Merit Award 2003
― WHAT IT IS
Spanning two decades, our work at the world renowned Red Rocks Amphitheatre has included strategic planning and visitor enhancements.


Red Rocks
Master Plan, Enhancements, and Visitor Center

Amphitheatre


― WHAT MAKES IT COOL
Our latest design and renovation project was completed while preserving the iconic rock, affectionately known as Walter Jr.
― Sports, Recreation, and Entertainment
Stadiums
USL Colorado Springs Switchbacks, Weidner Field
Colorado Springs, Colorado
Client: USL Colorado Springs Switchbacks
Size: 223,865 square feet
Completion Date: 2021 (20,797 square meters)
Capacity: 8,000 seats; 15,000 (Concert)


University of Massachusetts Amherst, McGuirk Alumni Stadium Upgrades
Amherst, Massachusetts
Client: University of Massachusetts Amherst
Seating: 47,000 square feet (4,367 square meters)
Completion Date: 2017
― WHAT IT IS
Upgrades that capture the spirit of UMass Amherst, creating a hub for campus life.



University of Massachusetts Amherst , McGuirk Alumni Stadium Upgrades


― WHAT MAKES IT COOL
Sparked from a study that explored expansion, the training facility supports intercollegiate athletics while welcoming students and alumni.
