Design for living, working, and playing





We are one of Perkins&Will’s two studios in Western Canada, and we’ve been working in Alberta for the past 20 years. With a shared culture based on a humancentered design approach, we share resources with our Vancouver and Toronto studios leveraging expertise across studios on a range of project types.
As a part of an international firm, we have access to a global team of experts with the ability to draw on industry leading research and innovative thinking to the benefit of our clients.
Areas of Practice
Civic and Cultural
Corporate and Commercial
Corporate Interiors
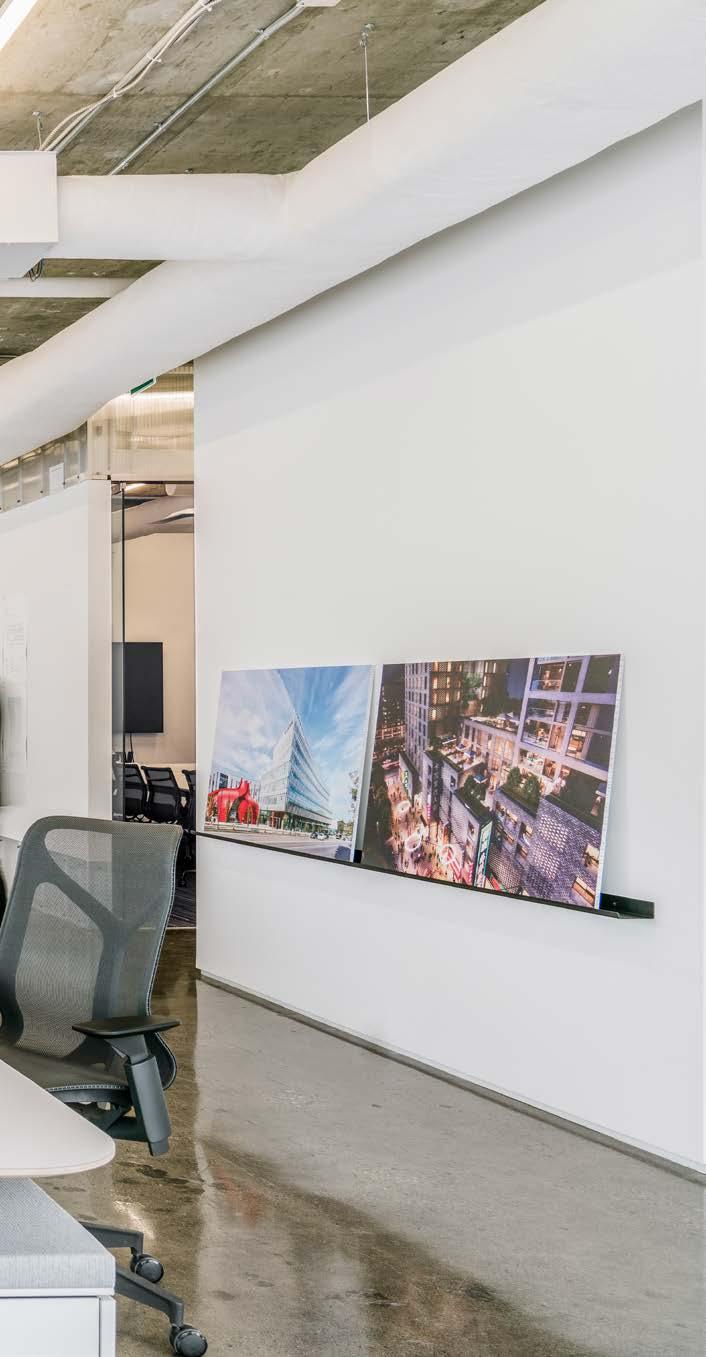
Higher Education
K-12 Education
Sports, Recreation, and Entertainment
Sustainable Building
Transportation
Urban Design
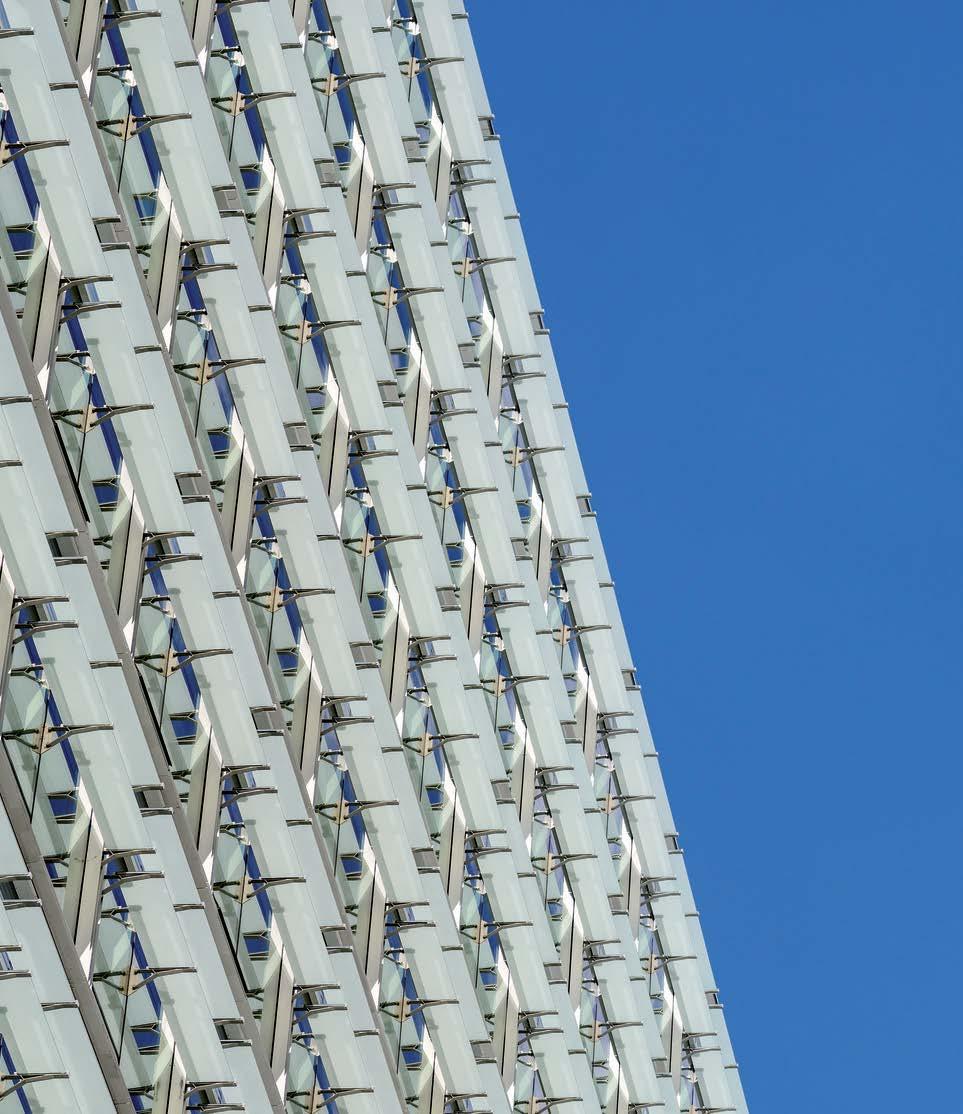

Vancouver, British Columbia
Client: Wall Financial Corporation
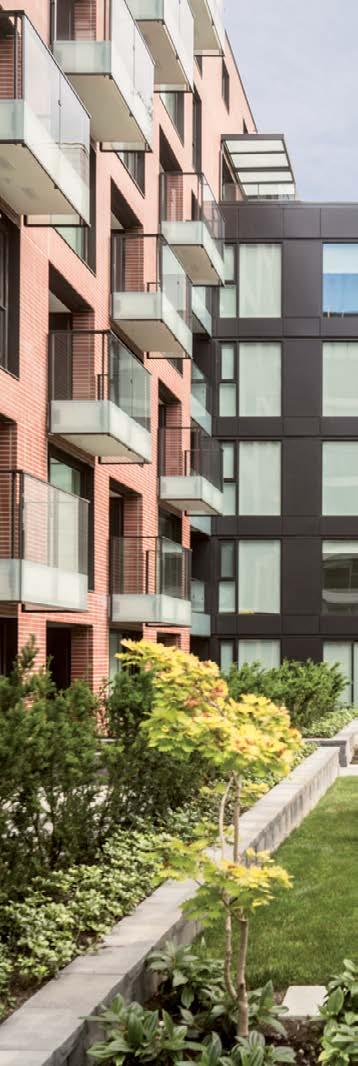
Size: 765,494 square feet (71,117 square metres)
Completion Date: 2019
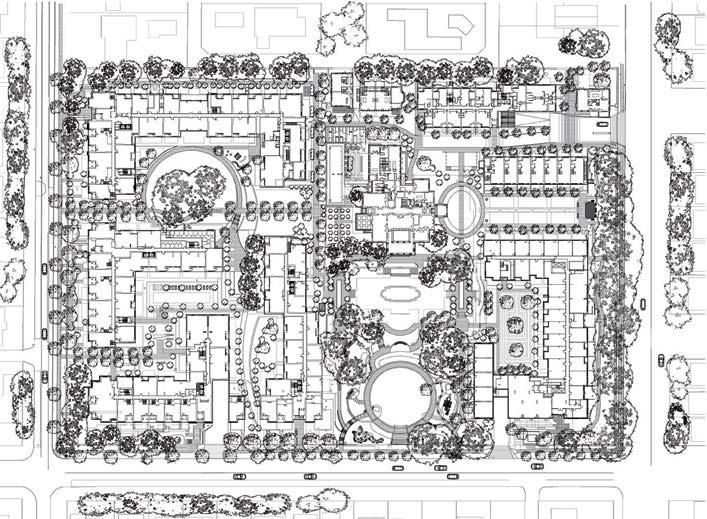
― WHAT IT IS
Multi-family residences integrated into restored historical grounds and estate.
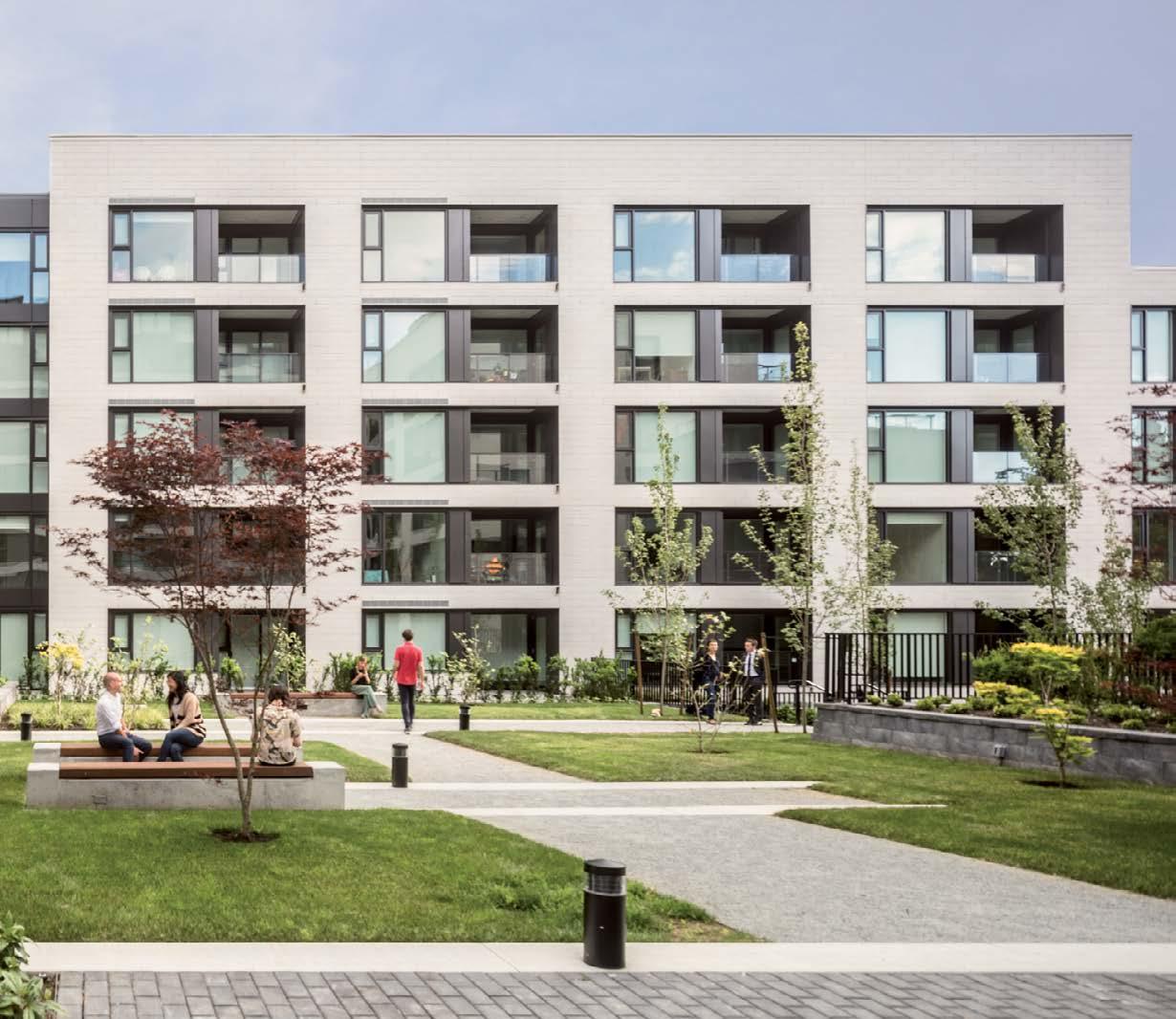
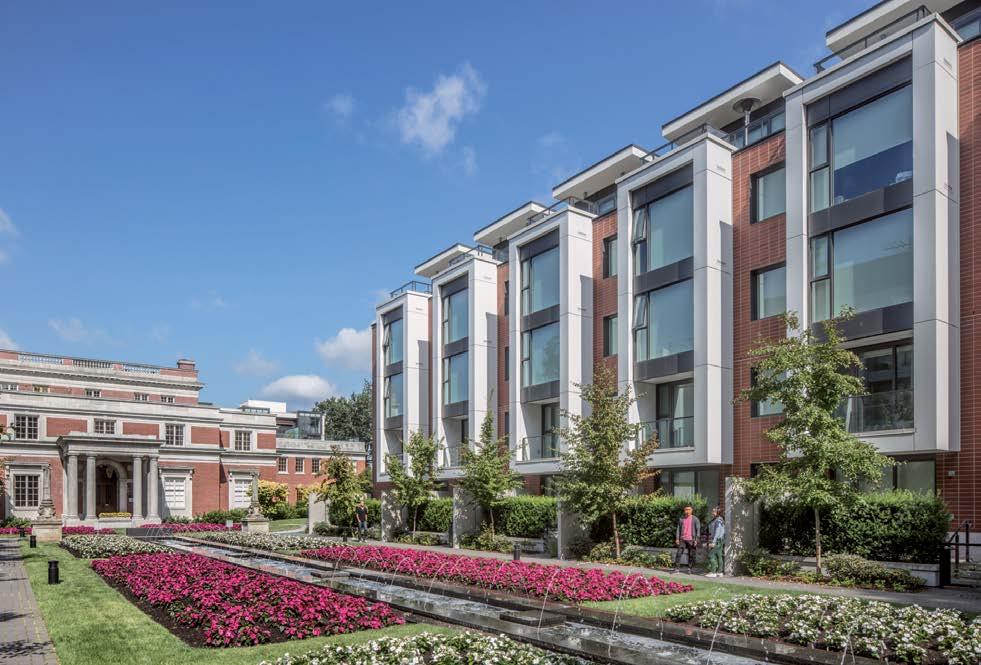 Shannon Mews
Shannon Mews
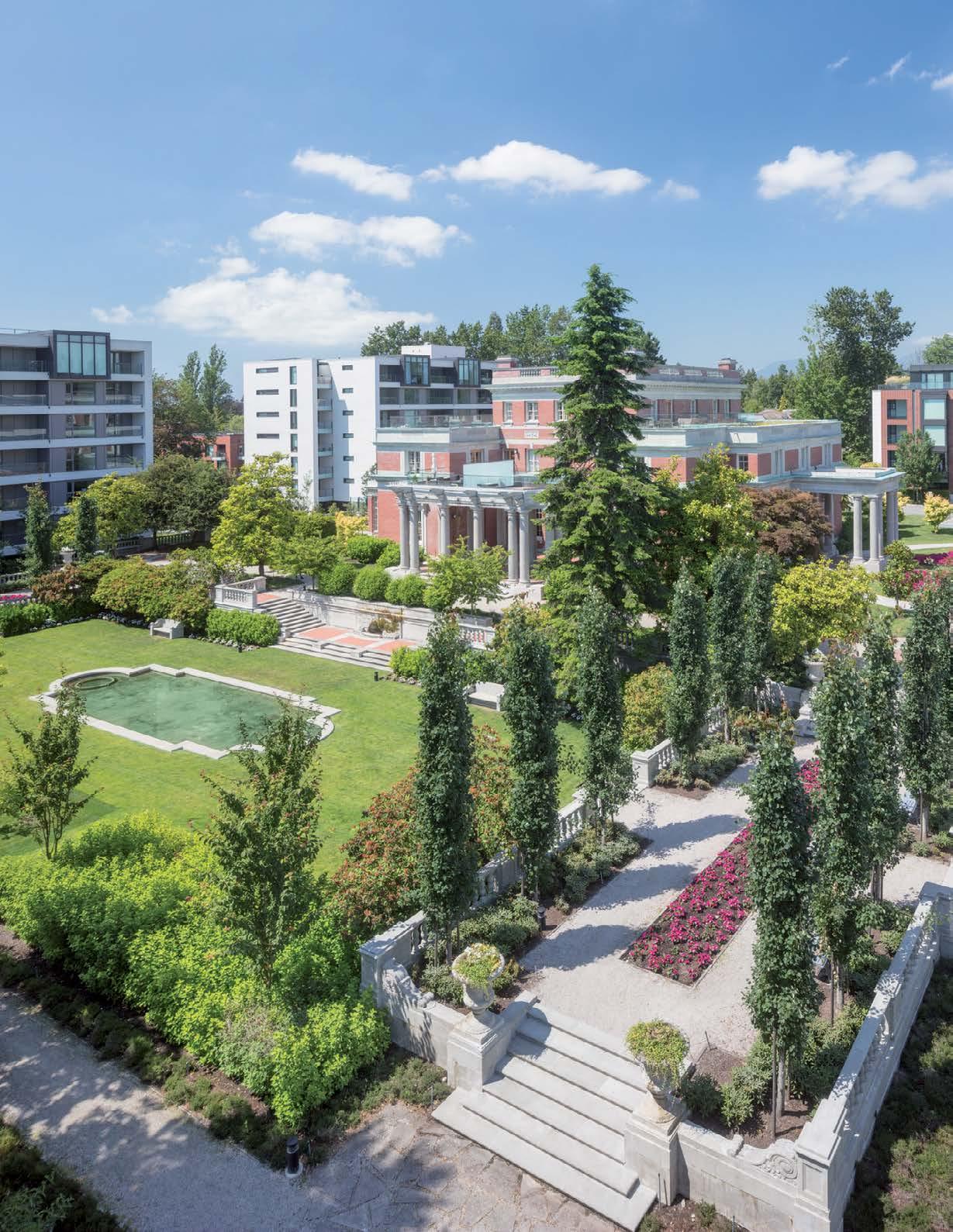
Coquitlam, British Columbia
Client: Marcon Developments and QuadReal Property Group
Size: 3.5M square feet (325,000 square metres)
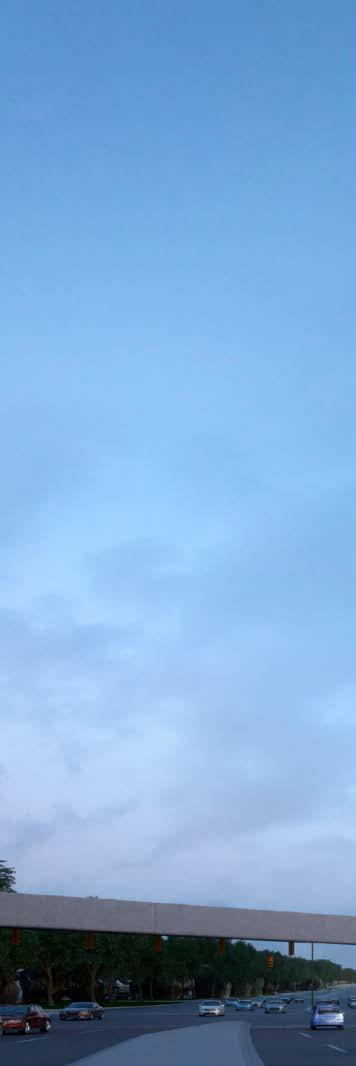
Completion Date: ongoing
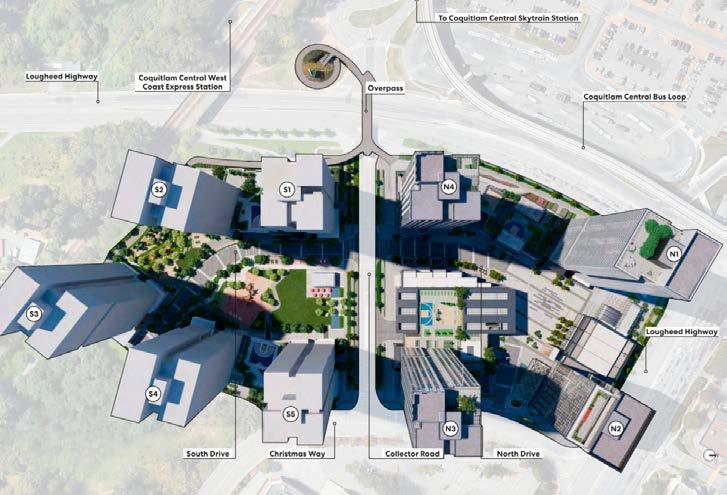
― WHAT IT IS
A complete transitoriented community that marks the arrival of Coquitlam’s city centre.
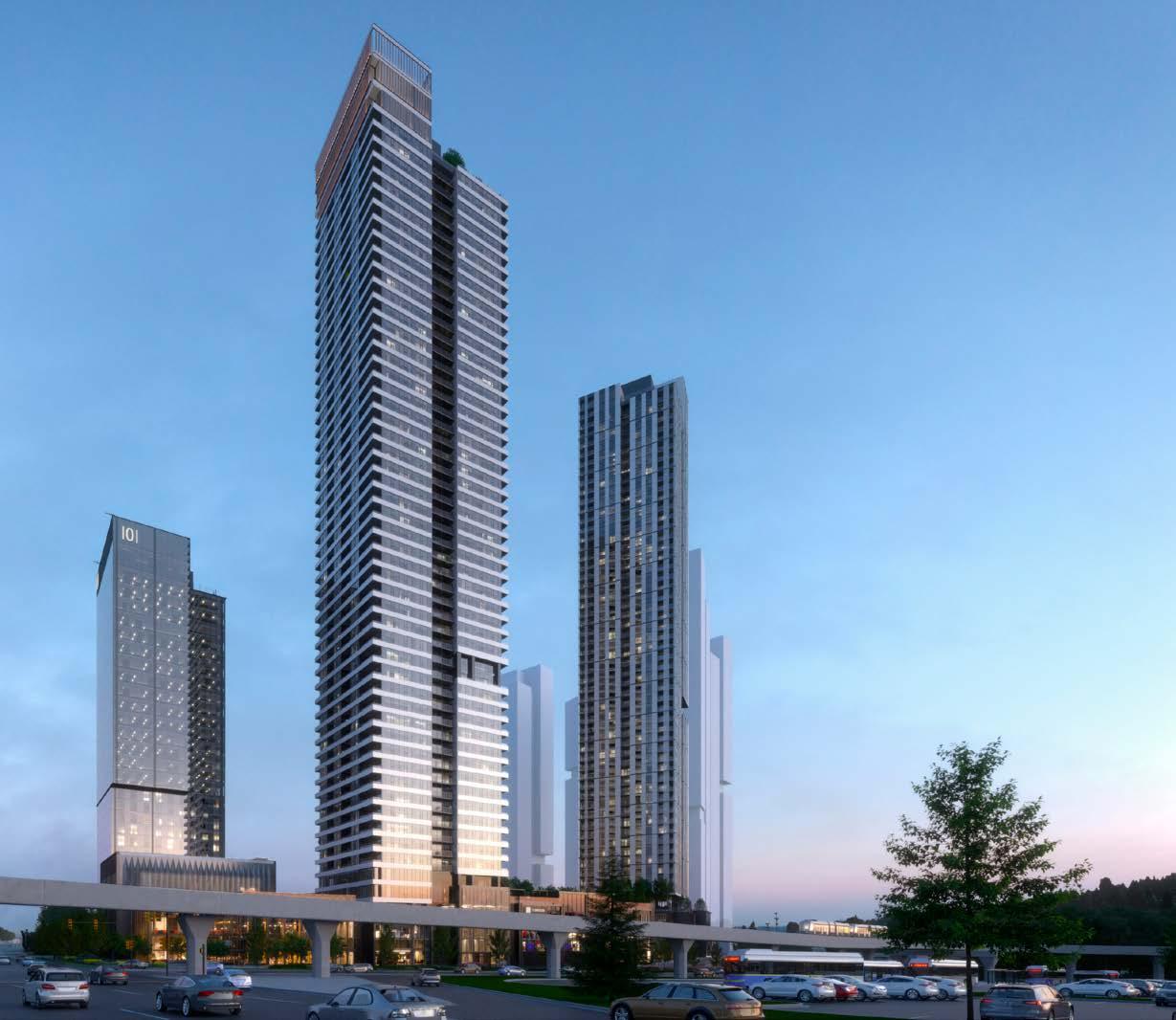
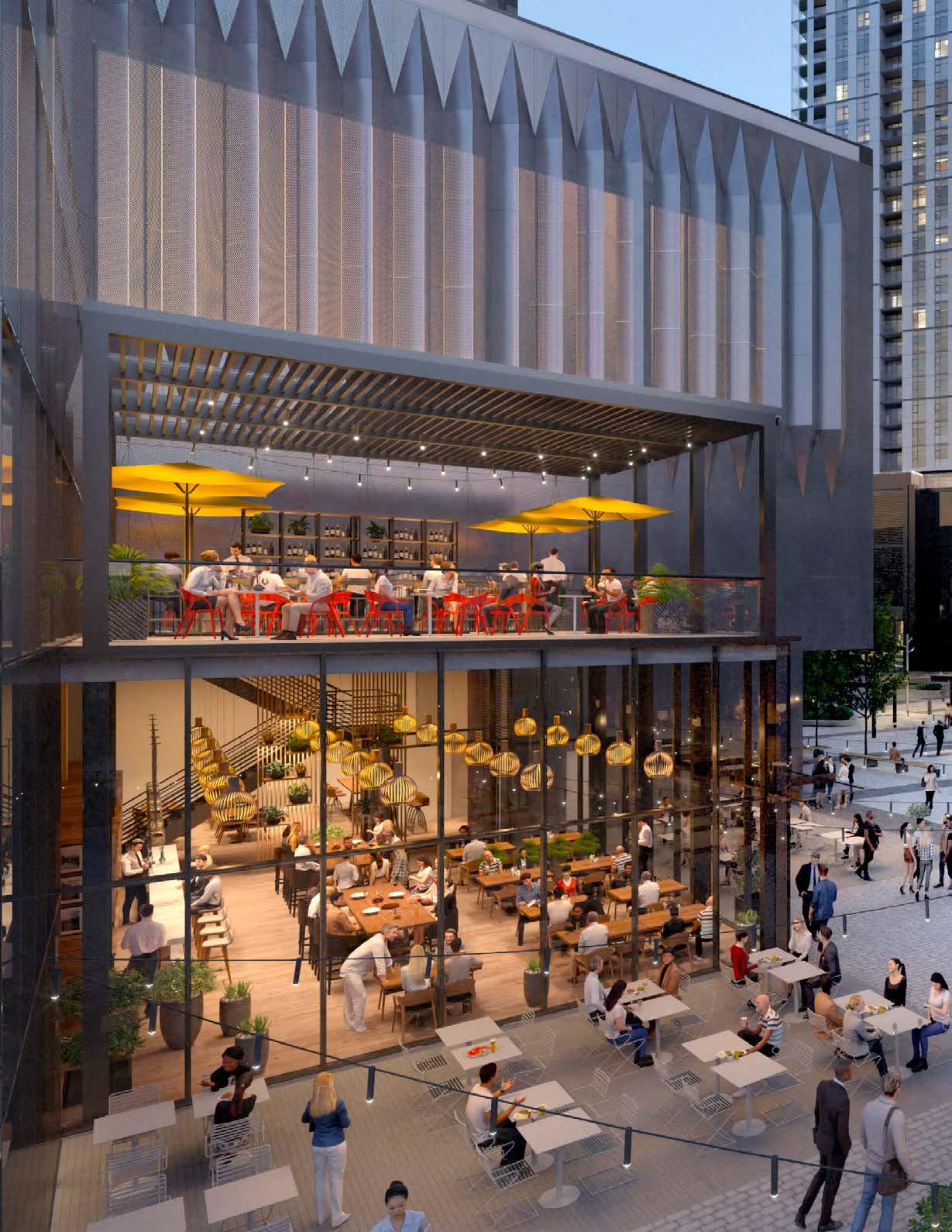
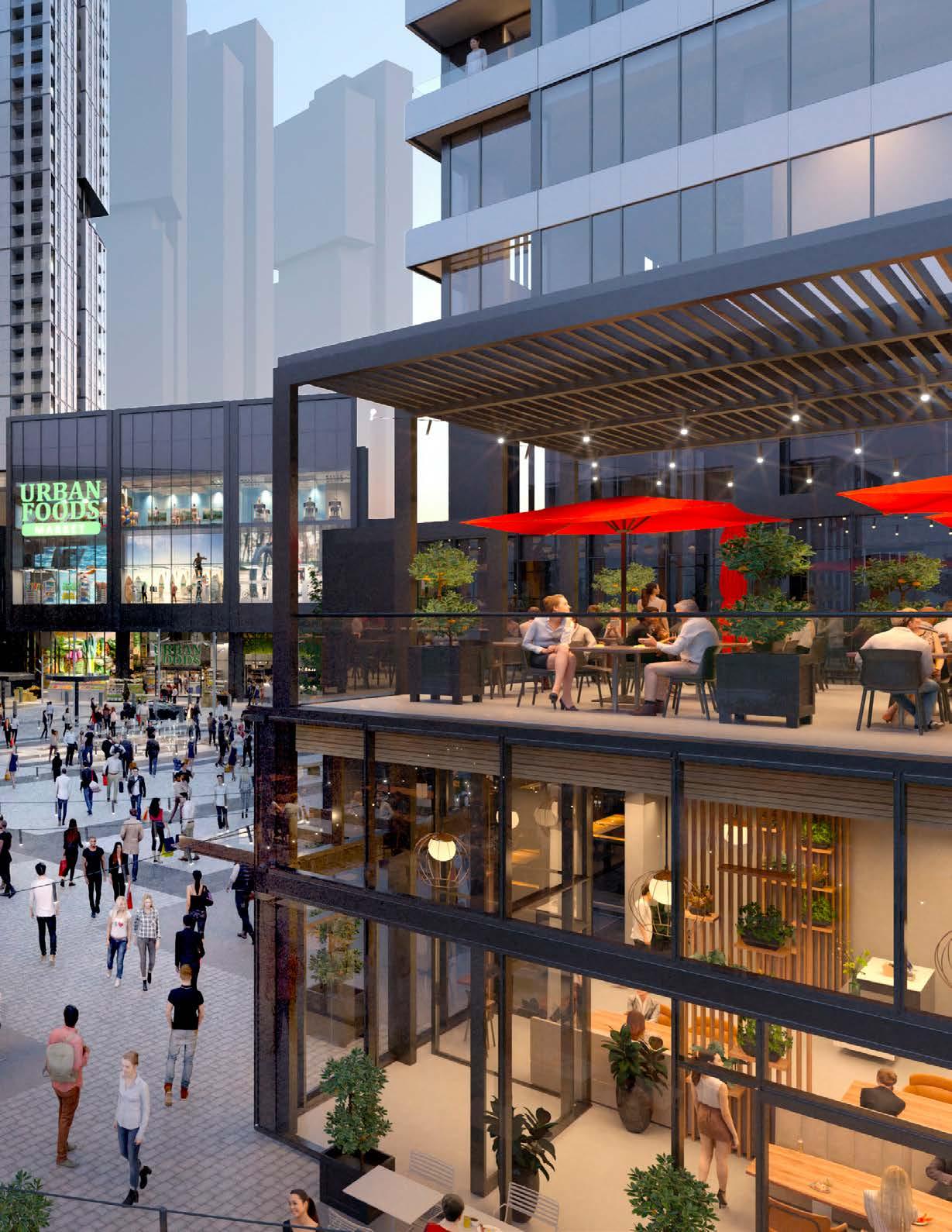
Vancouver, British Columbia
Client: PCI Developments
Size: 81,100 square meters (872,952 square feet)
Completion Date: 2017
Sustainability: LEED Gold Certified
Awards:
Global Awards for Excellence—Winner
Urban Land Institute (ULI), 2017
Canadian Green Building Award—Mixed-use
SABMag, 2017
UDI Awards—Best in Show
Urban Development Institute (UDI), 2016
UDI Awards—Mixed use
Urban Development Institute (UDI), 2016
Commercial Real Estate Awards of Excellence—Mixed Use

NAIOP Vancouver, 2016
LEAP Sustainability Innovator—Technology Award
HOOPP, 2016
The first of its scale in North America, Marine Gateway integrates transit and local amenities creating a vibrant livable community centre that previously did not exist in the area.
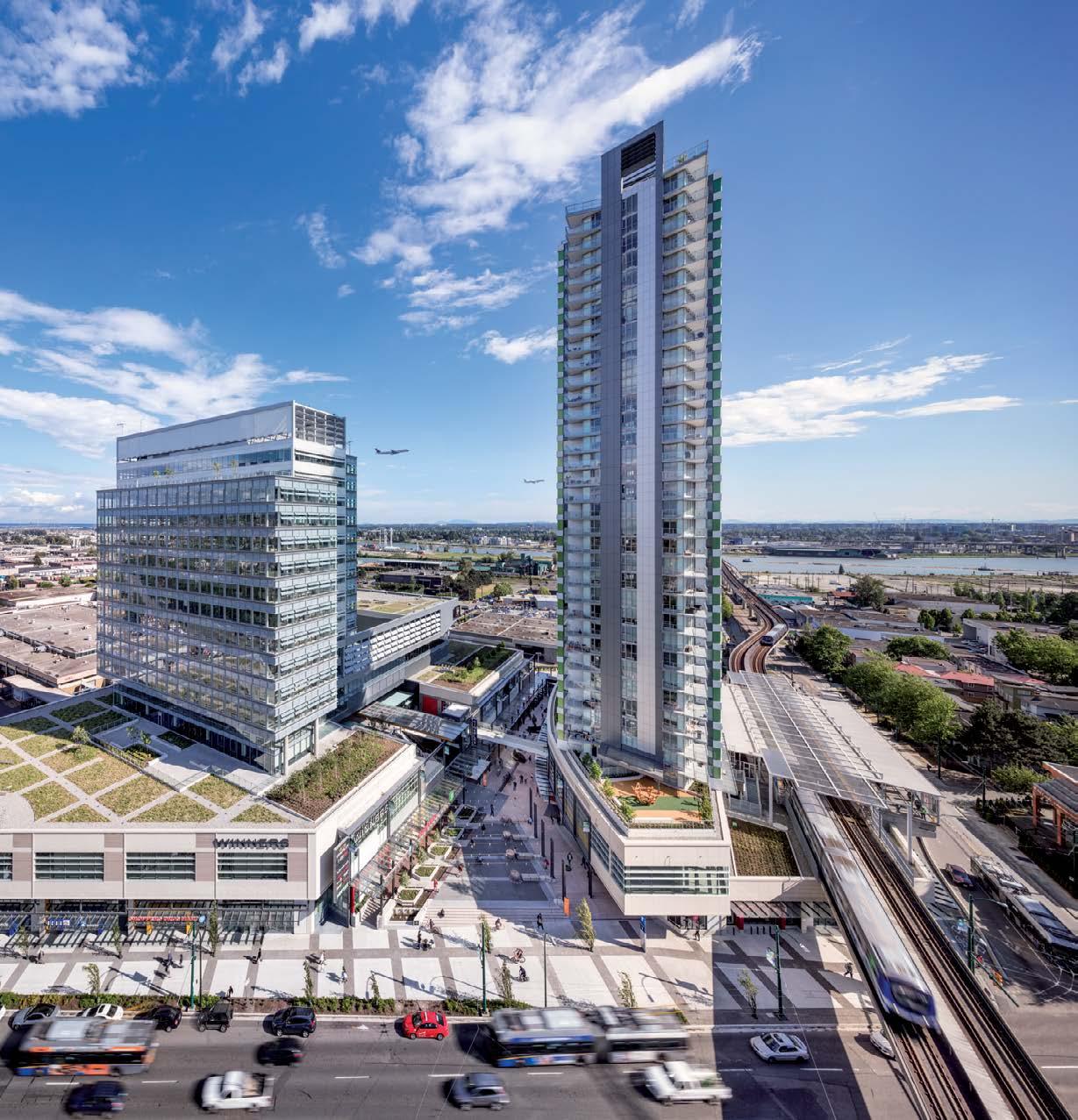
― WHAT IT IS
Envisioning a mixeduse development in Calgary’s Chinatown

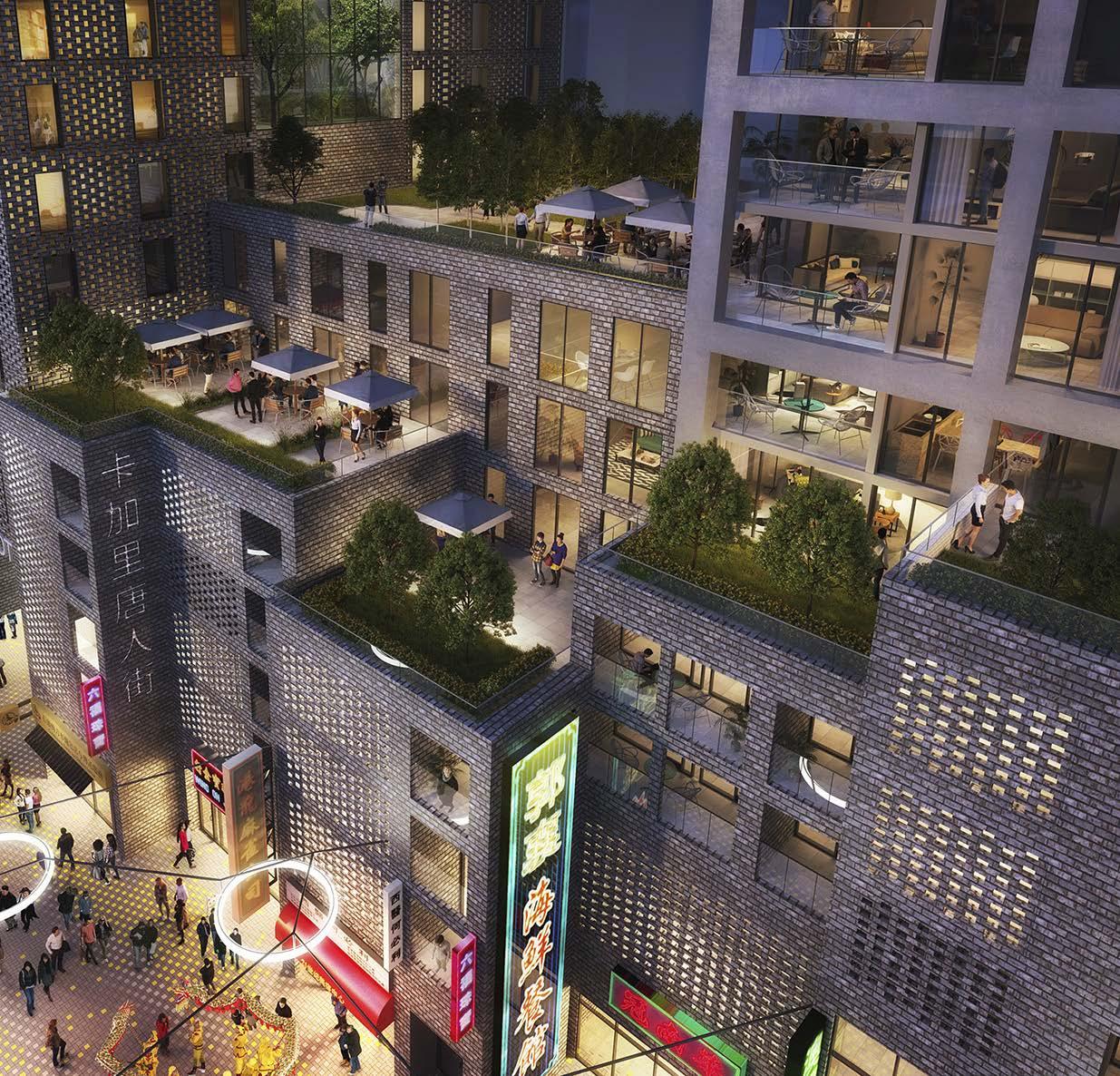
Vancouver, British Columbia
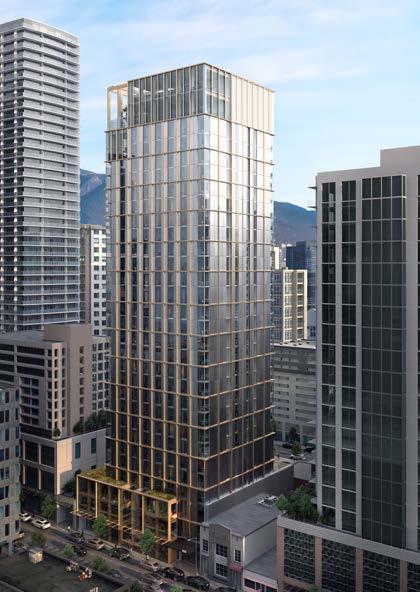
Client: Paul Y Construction
Size: 240,659 square feet (22,358 square metres)
Completion Date: 2027

― WHAT IT IS
An elegant and publicly engaging dual brand hotel that positively contributes to Vancouver’s downtown urban realm.
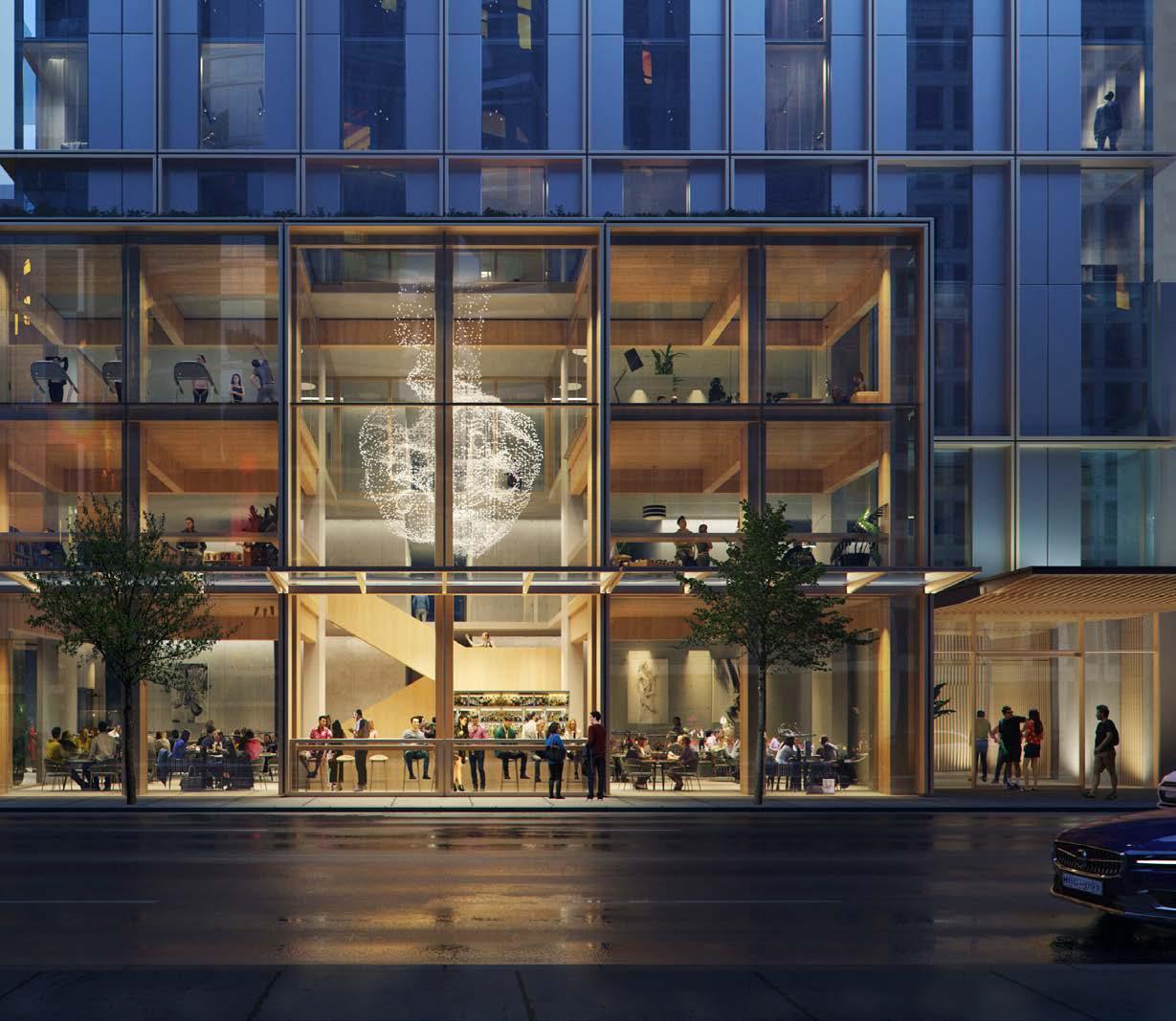
Vancouver, British Columbia
Client: Streetworks Development
Size: 1,400,000 square feet (130,064 square metres)
Completion Date: ongoing
Sustainability: targeting LEED Gold

― WHAT IT IS
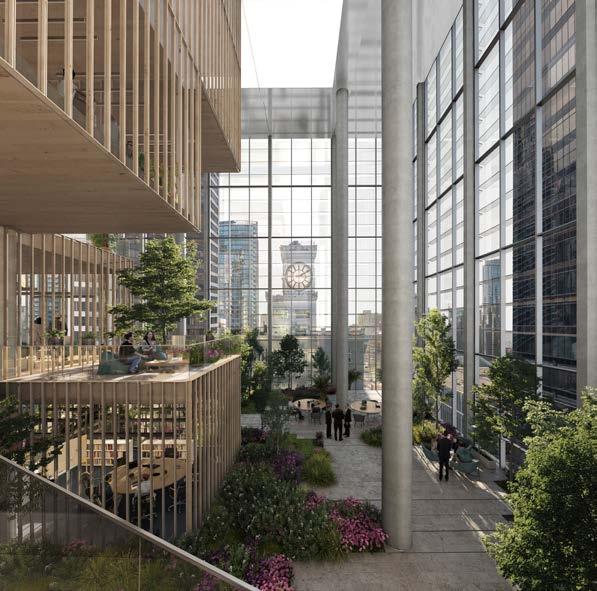
Transformation of an iconic retail landmark in downtown Vancouver with an office addition.
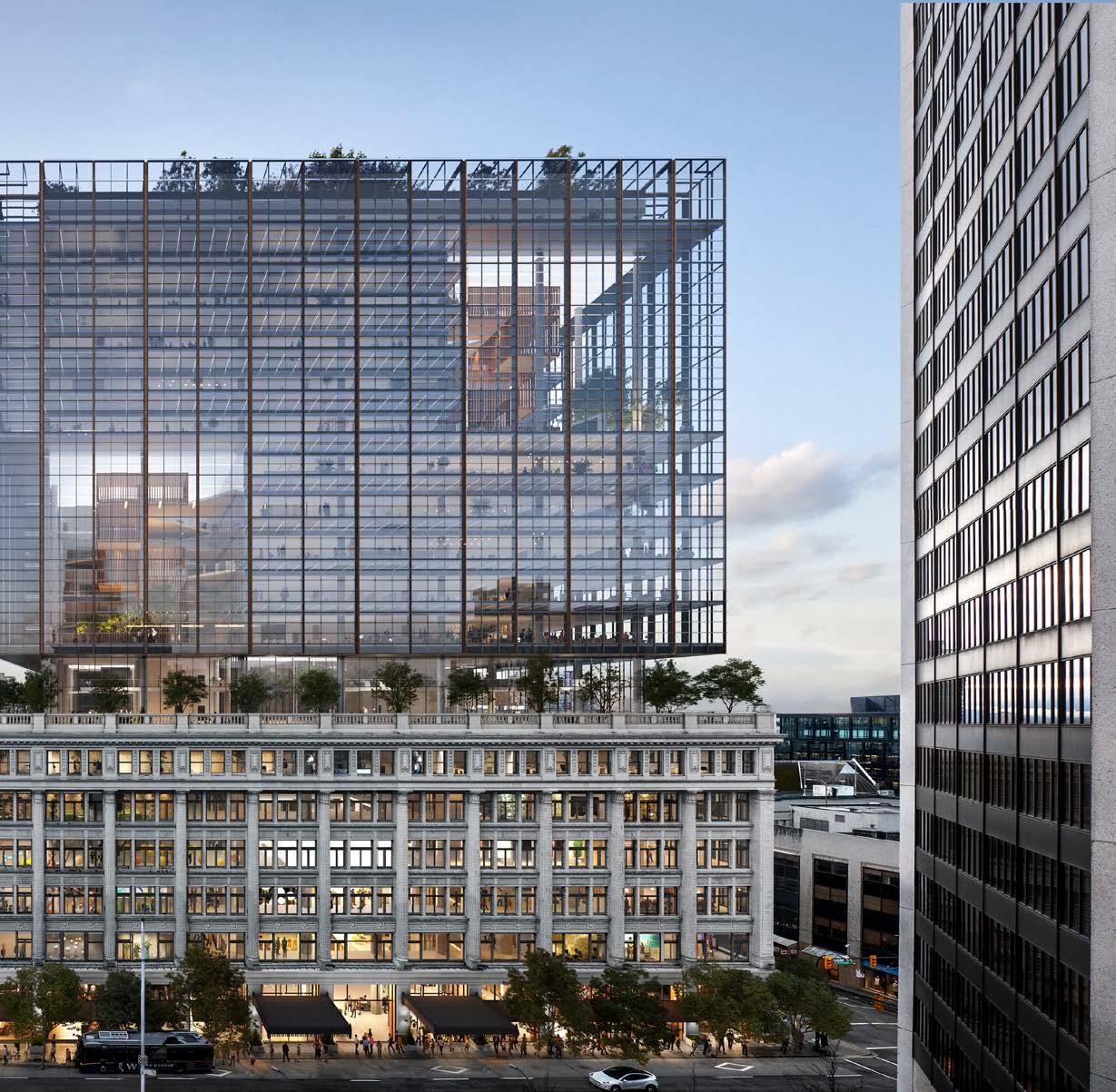
Surrey, British Columbia
Client: Bosa Bluesky Properties
Size: 1 million square feet (94,400 square metres)
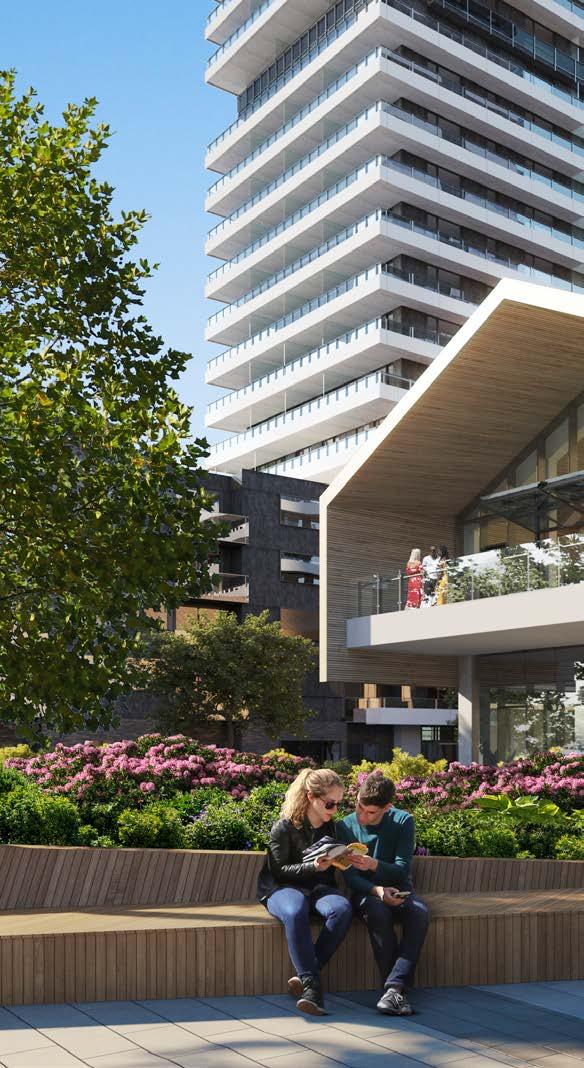
― WHAT IT IS
A unique trio of elegant towers and public amenities contribute to this neighbourhood’s urban renewal.
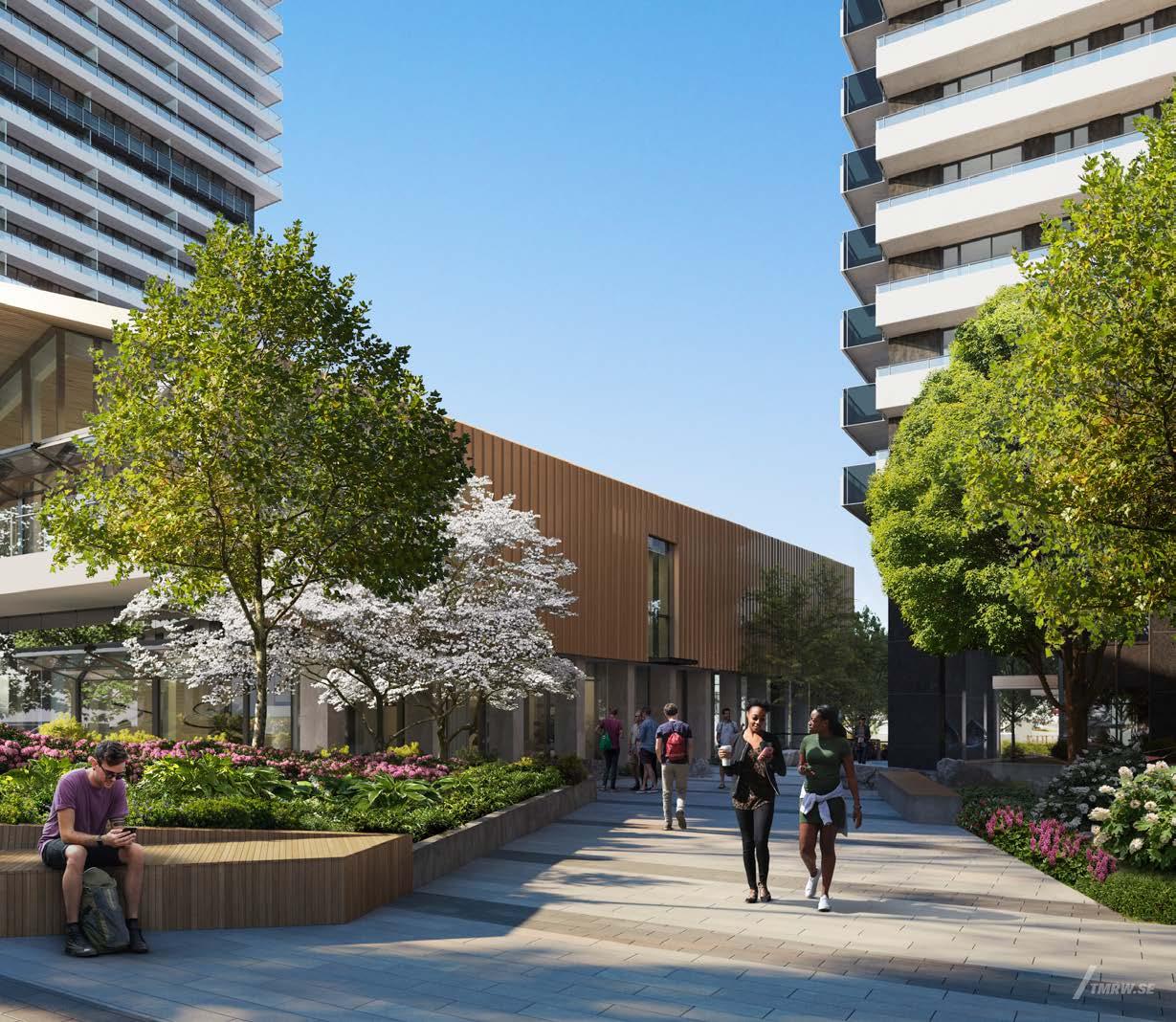
Vancouver, British Columbia
Client: Westbank
Size: 750,000 square feet (70,000 square metres)
Completion Date: ongoing

― WHAT IT IS
A complete transitoriented community and destination that enhances and respects the personality of the surrounding neighbourhood.
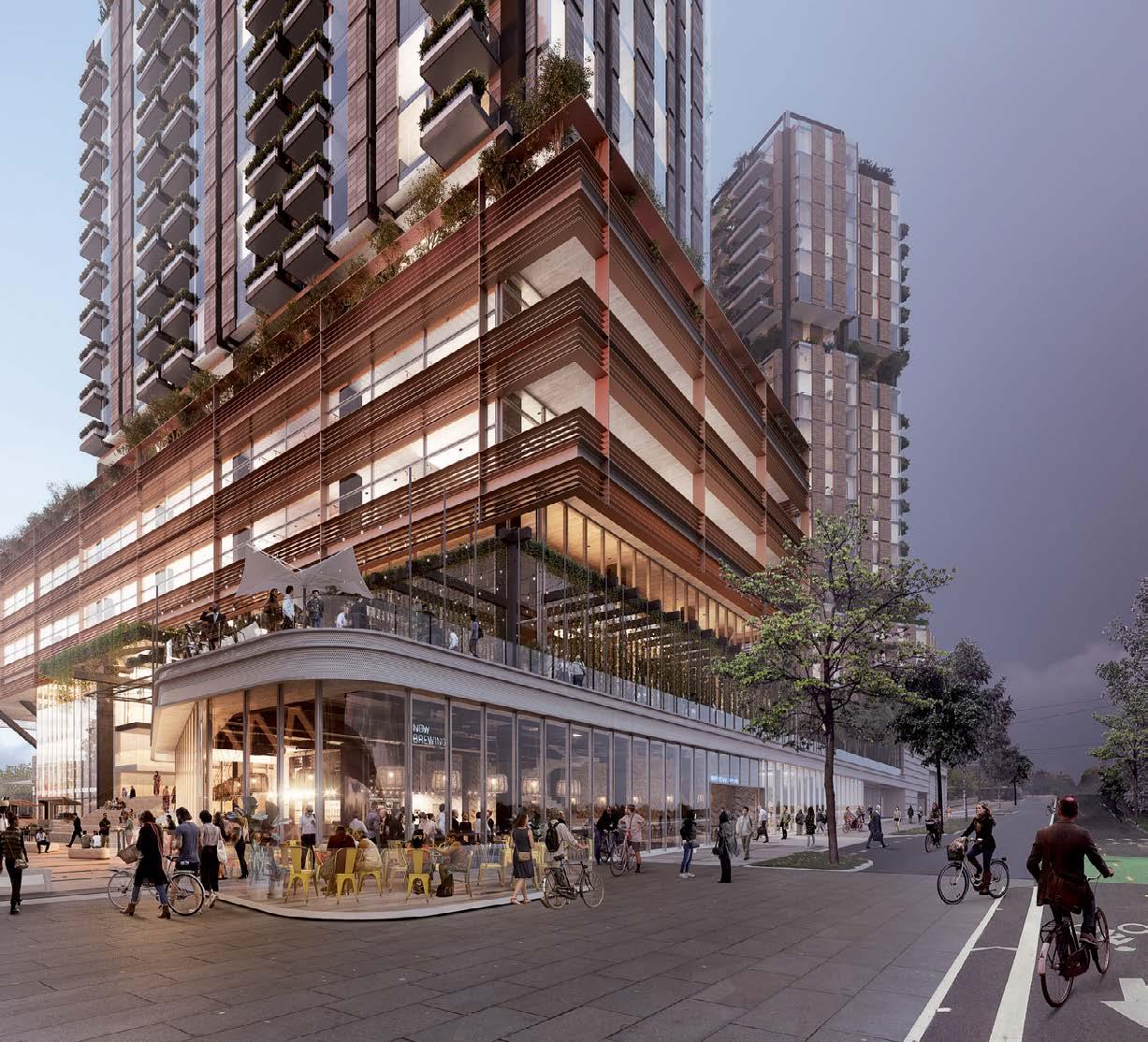
Vancouver, British Columbia
Client: Bonnis Properties
Size: 603,700 square feet (56,085 square metres)
Completion Date: ongoing
Sustainability: Targeting LEED Gold

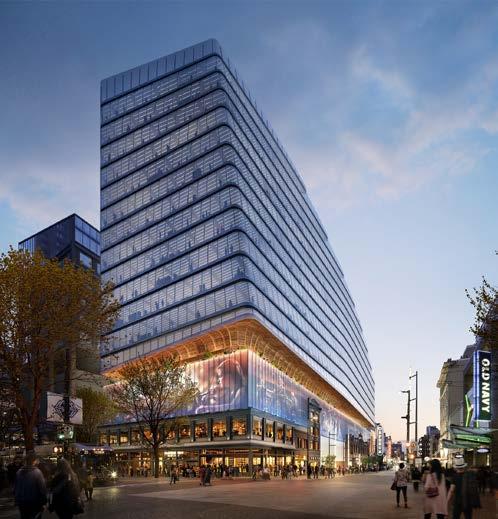
― WHAT IT IS A unique opportunity to permanently boost the prospect for city culture, life, and business on Granville Street.
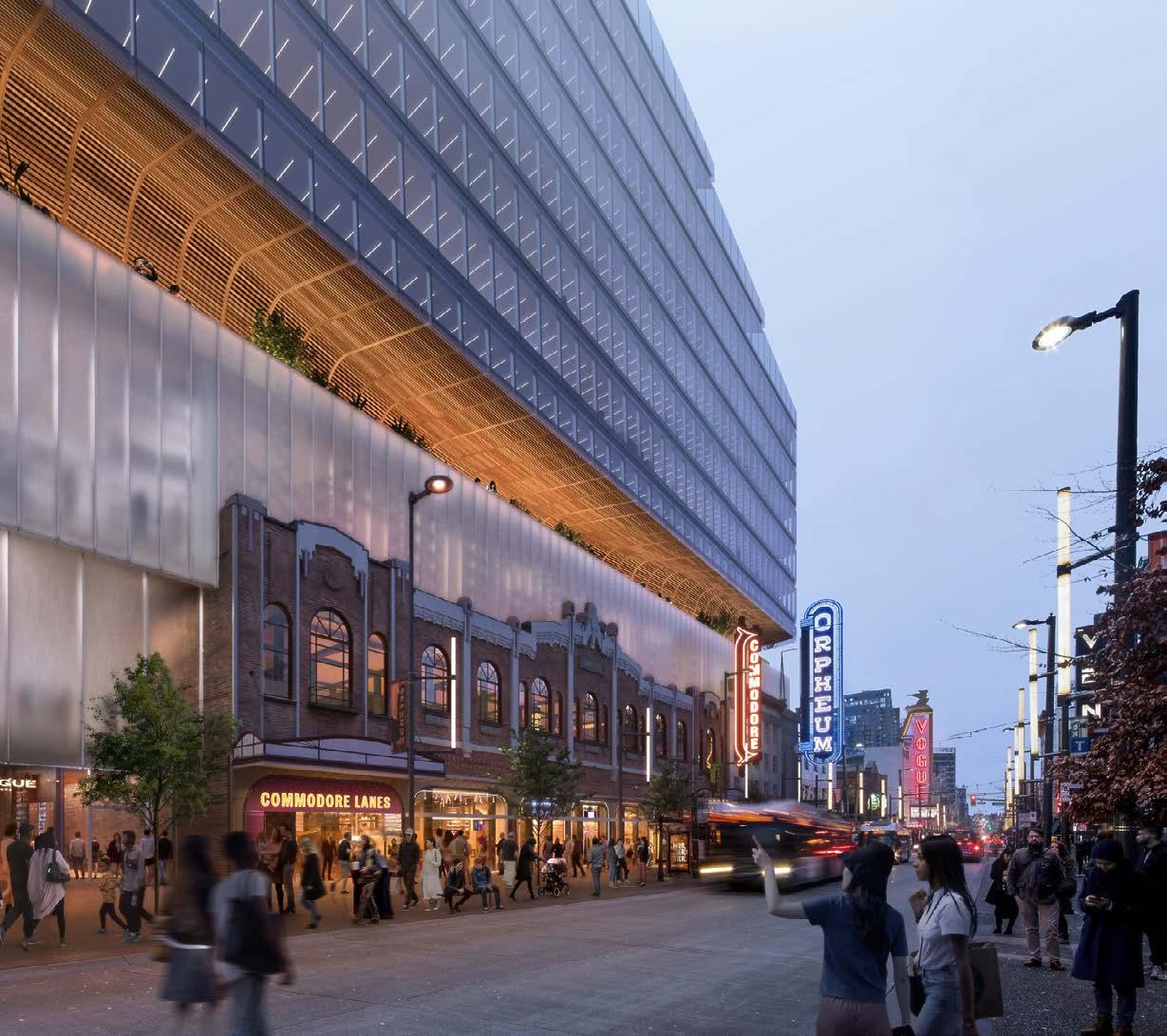
Vancouver, British Columbia
Client: Allied Properties
Size: 61,700 square feet (5,732 square metres)
Completion Date: 2024
Sustainability: targeting CaGBC Zero Carbon Building

Standard certification
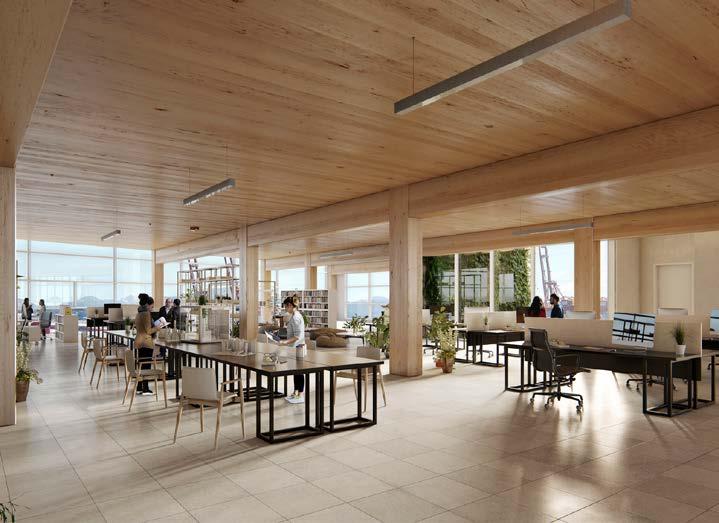
― WHAT IT IS A mass timber office addition on an existing concrete industrial building.
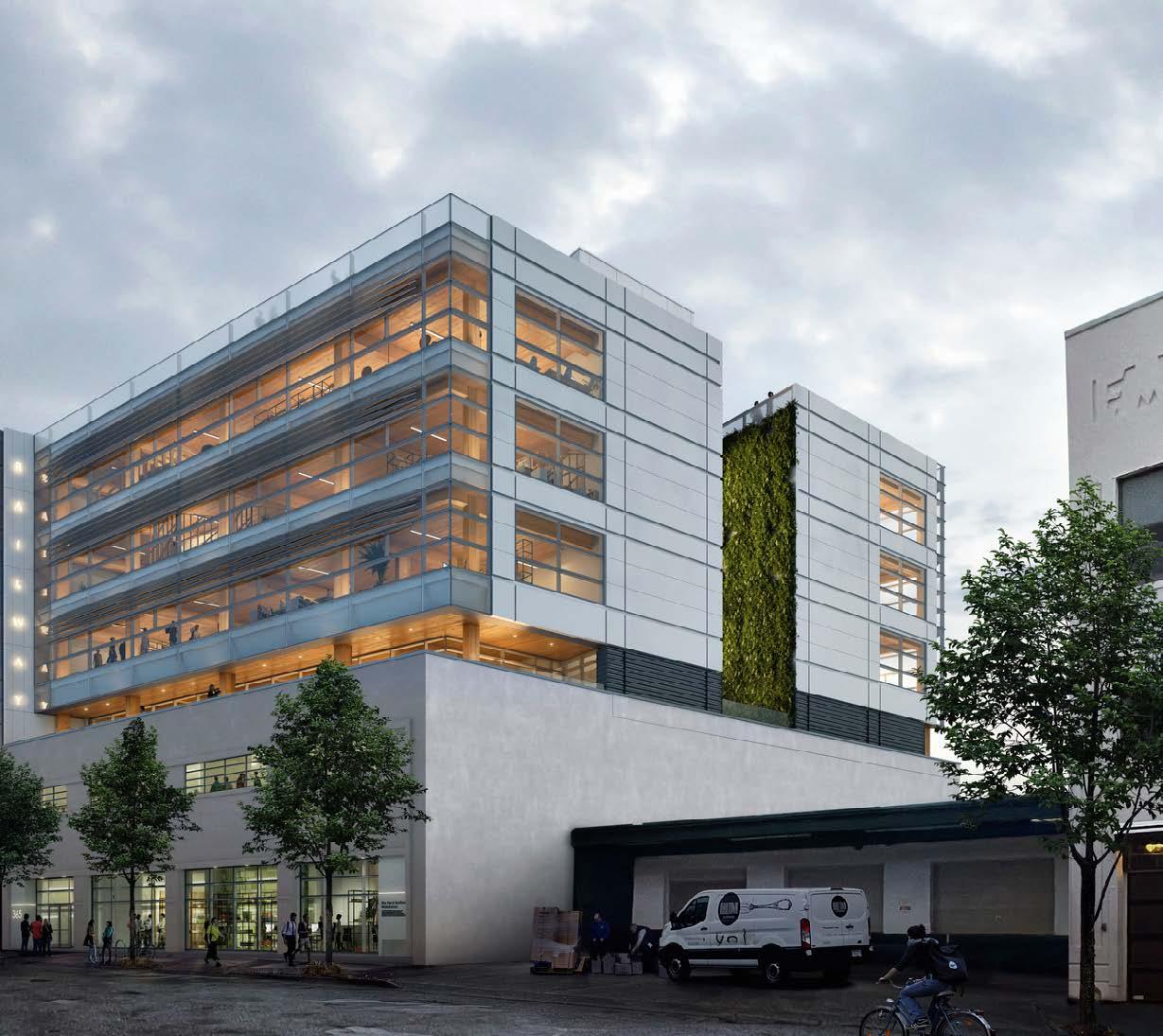
Vancouver, British Columbia
Client: Mondivan Group
Size: 58,300 square feet (5,415 square metres)

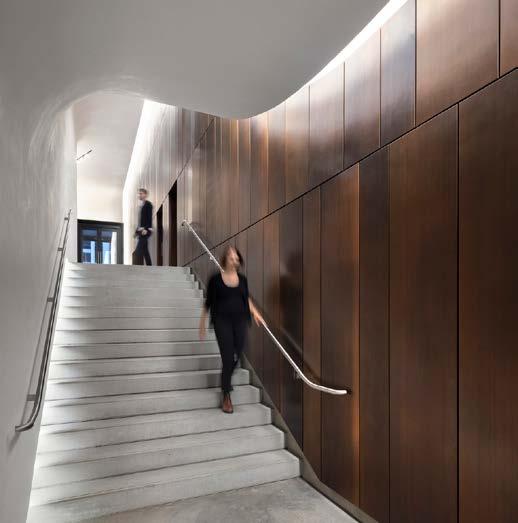
Completion Date: 2021
Sustainability: BC Energy Step Code 2
― WHAT IT IS
A timeless industrial and office building that reimagines public space within an emerging innovative industrial neighbourhood.
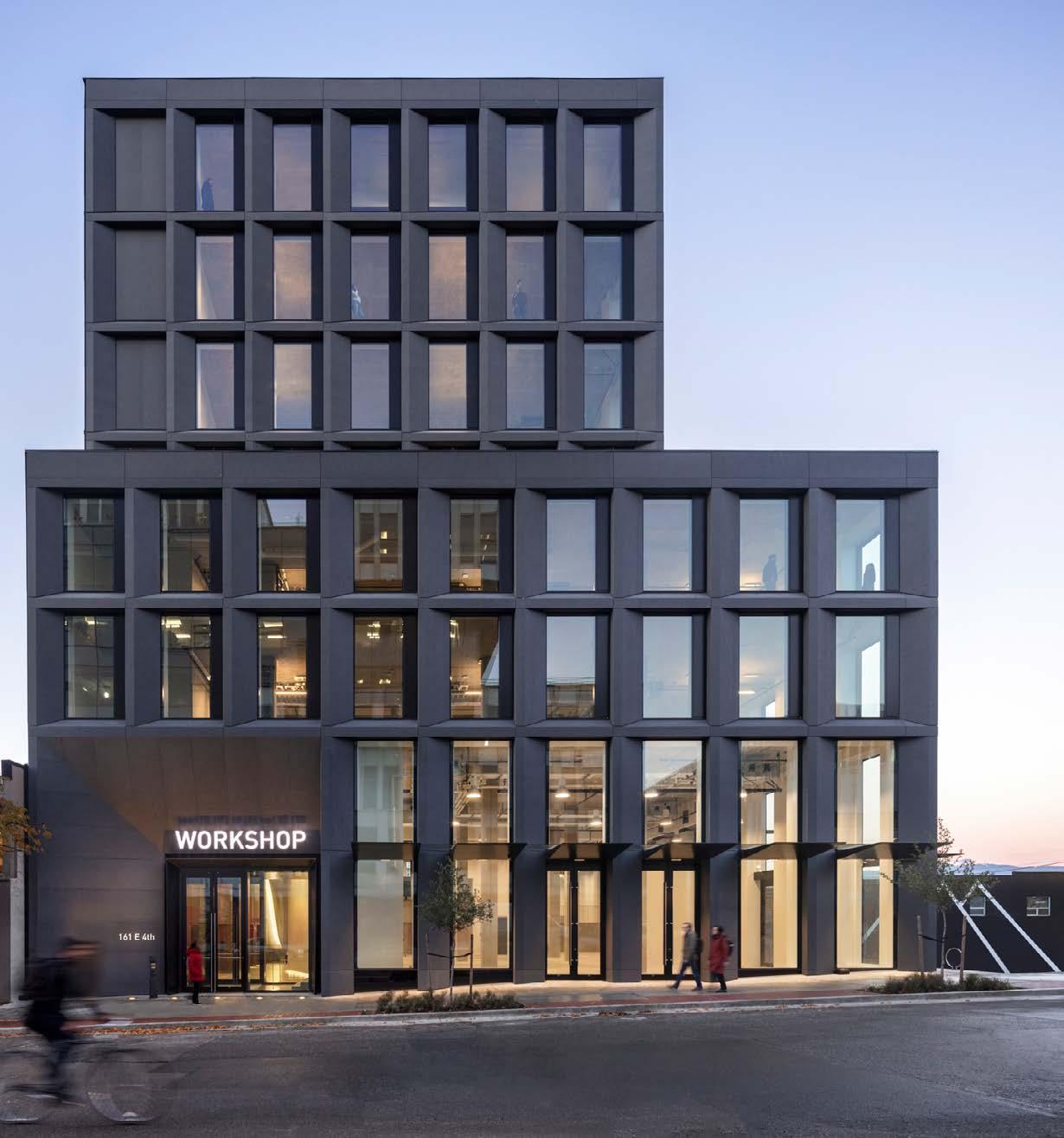
Client: Windmill West, VanCity Enterprises
Size: Total 354,055 square feet (32,894 square metres);
Synergy 178,680 square feet (16,600 square metres);
Balance 155,215 square feet (14,420 square metres);
Inspiration 20,160 square feet (1,874 square metres)
Completion Date: 2009
Sustainability: LEED Neighbourhood Development
Platinum, LEED Platinum Certified (Residential)
― WHAT IT IS
A global showcase for sustainable community development featuring the highest scoring LEED platinum certified project in the world at the time.
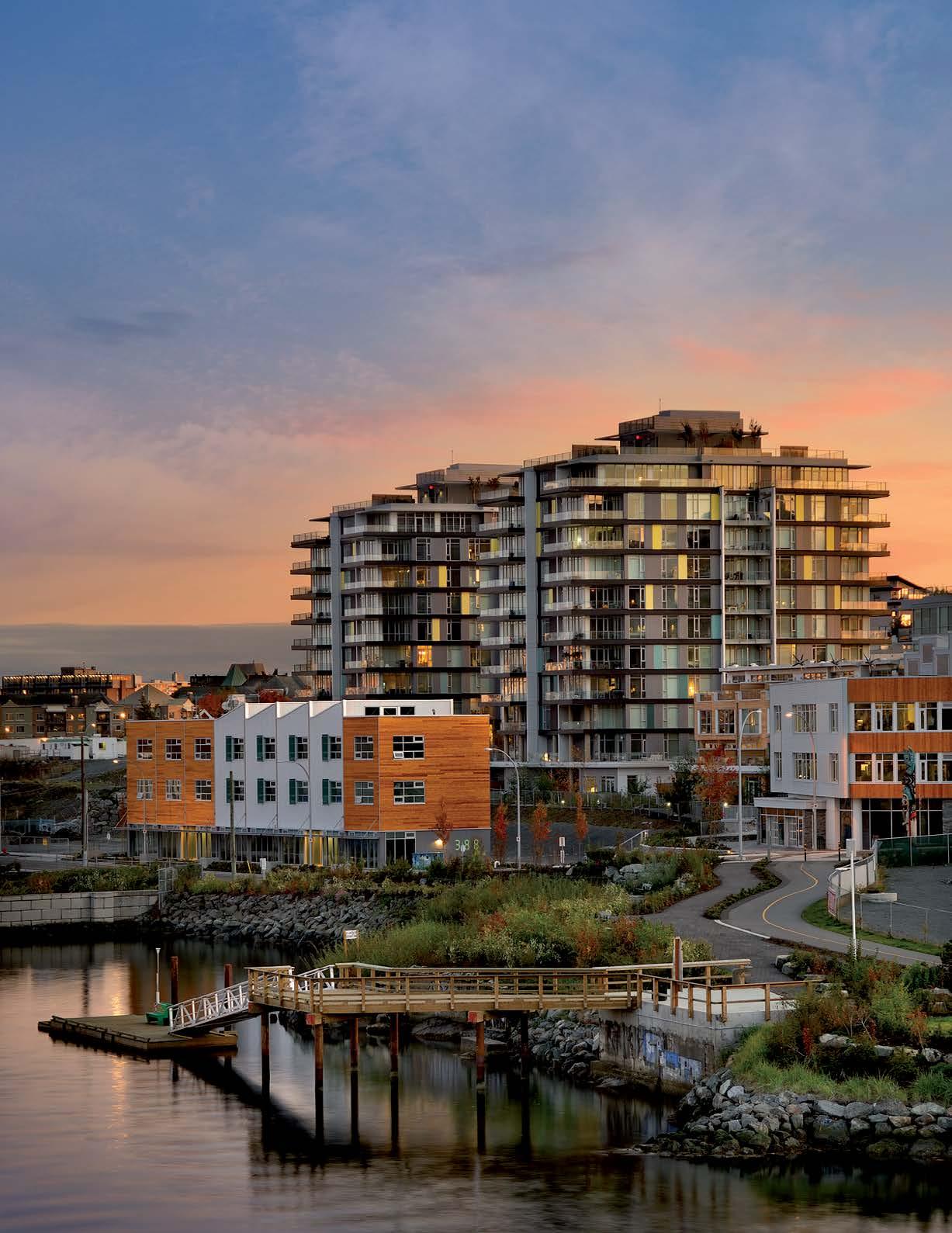

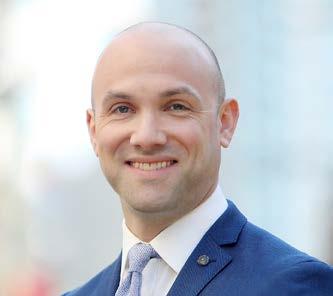

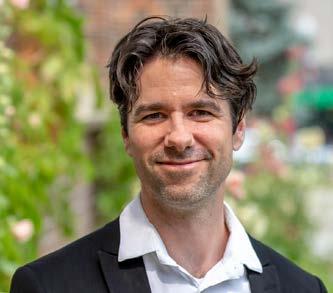
We believe in the power of design to create healthy, happy places in which to live, learn, work, play, and heal.