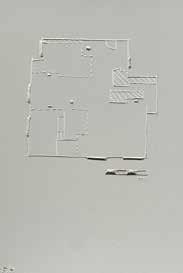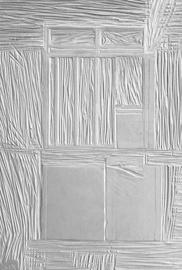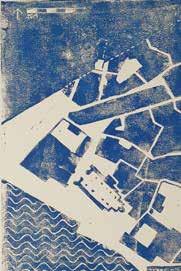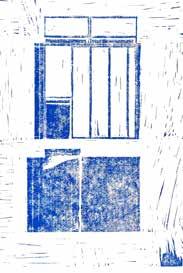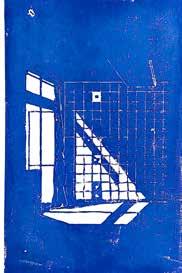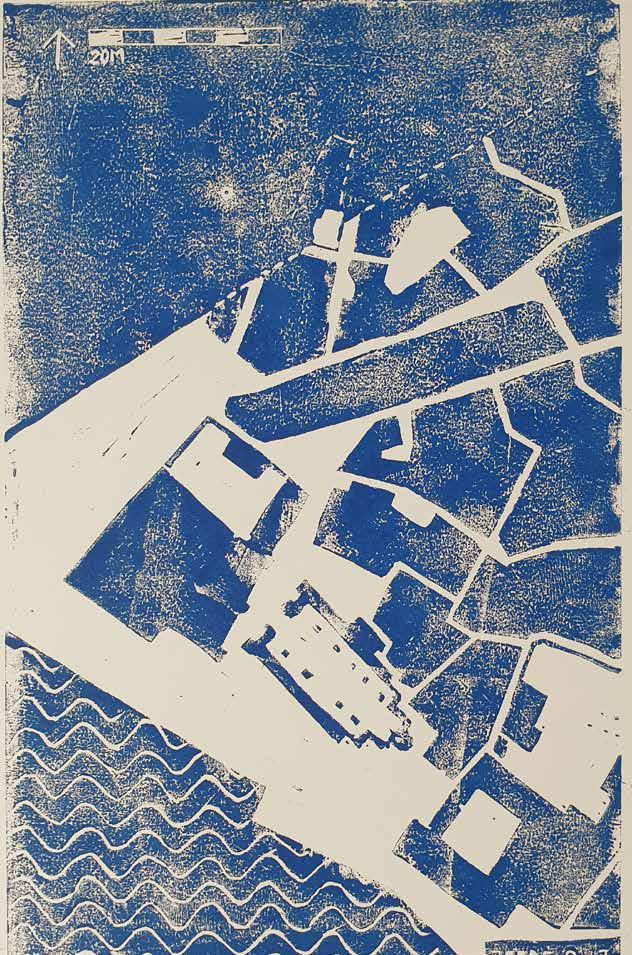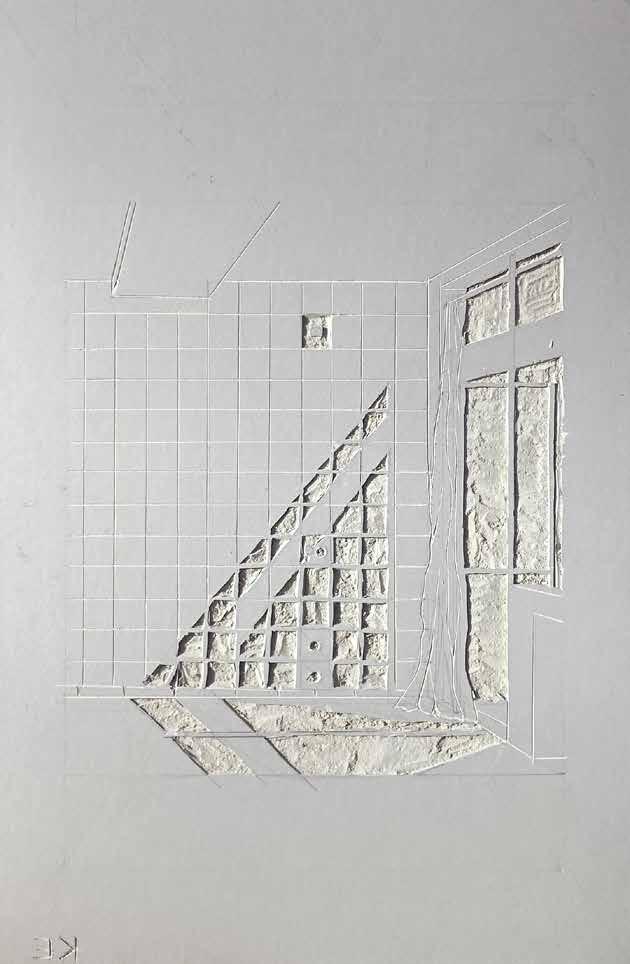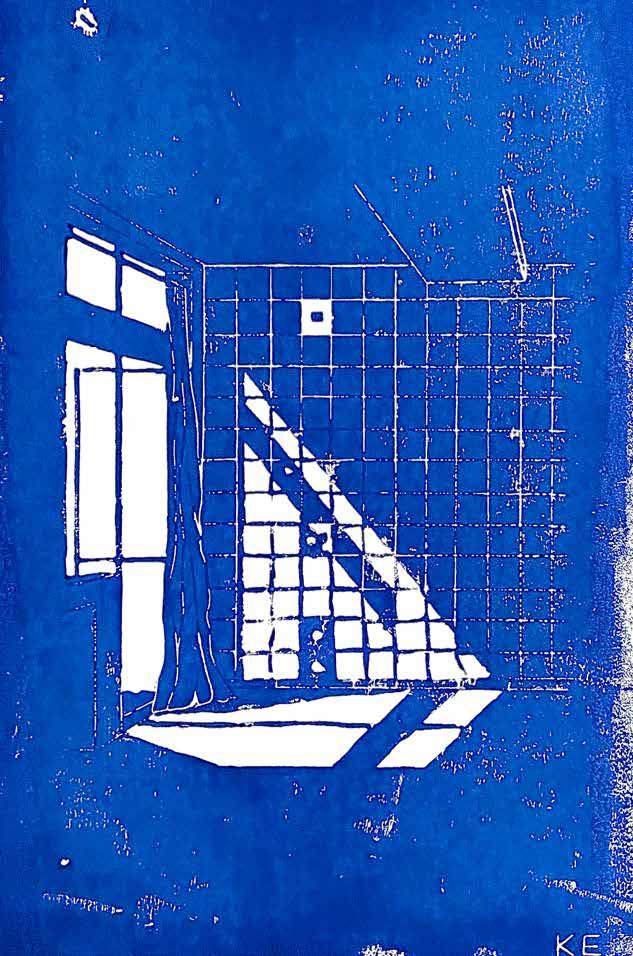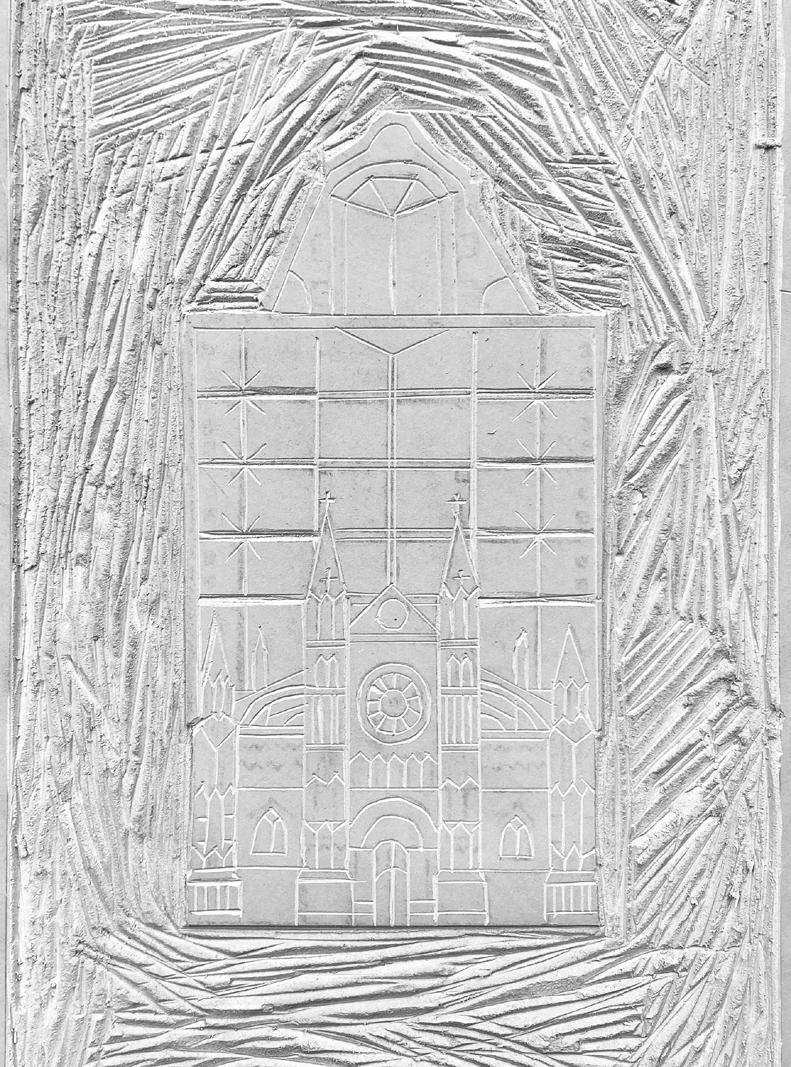
Fællesopgaven
Mallorca
Feltarbejde 2022
Bachelorprogrammet
Arkitekturens Anatomi og Fabrikation
Redaktion:
Nini Leimand
Pernille Scheuer


Fællesopgaven
Mallorca
Feltarbejde 2022
Bachelorprogrammet
Arkitekturens Anatomi og Fabrikation
Redaktion:
Nini Leimand
Pernille Scheuer

Hver gruppe fik til opgave at besøge og analysere et værk i Palma, og herefter fremkalde deres observationer af planer, opstalter og rumlige træk i et linoleumstryk. Værkerne spænder fra arabiske bade fra 1100-tallet til nyopførte boliger fra 2022. Som et fælles benspænd er hver plades motiv placeret på højformat og hele processen før og efter påføring af sværte er fotodokumenteret.
Som en del af værkanalysen skriver de studerende en kort tekst der indfanger værkets planmæssige forhold, facadesyntaks, rumlige træk og lignende. Hertil suppleres med udvalgte fotos og skitser.
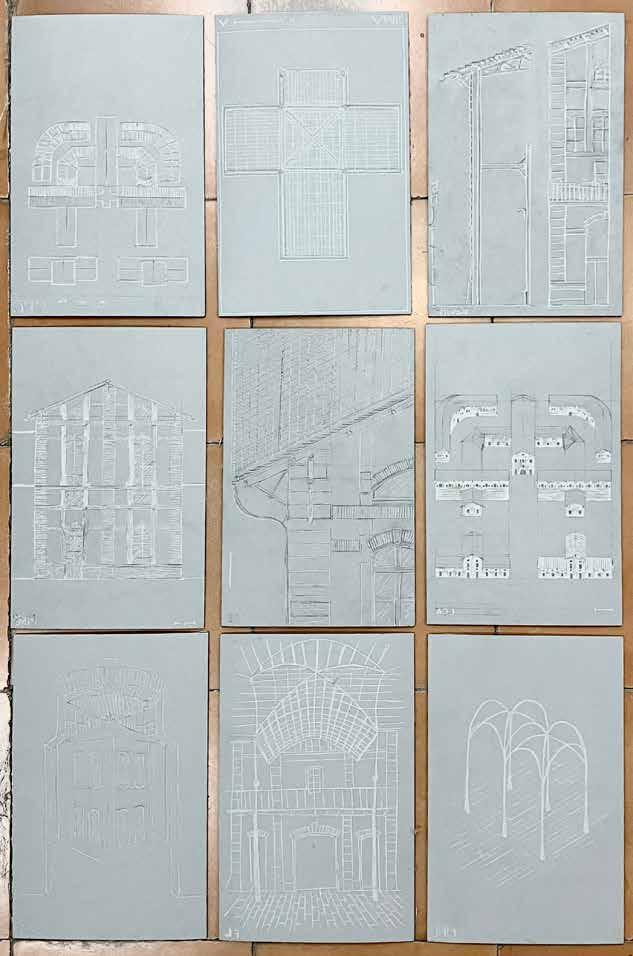
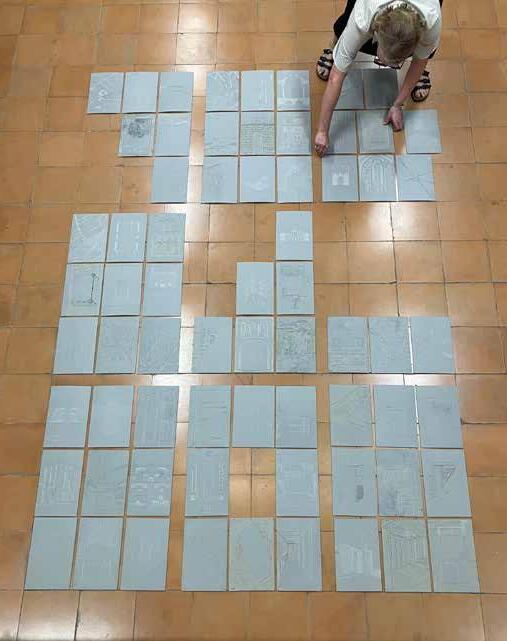
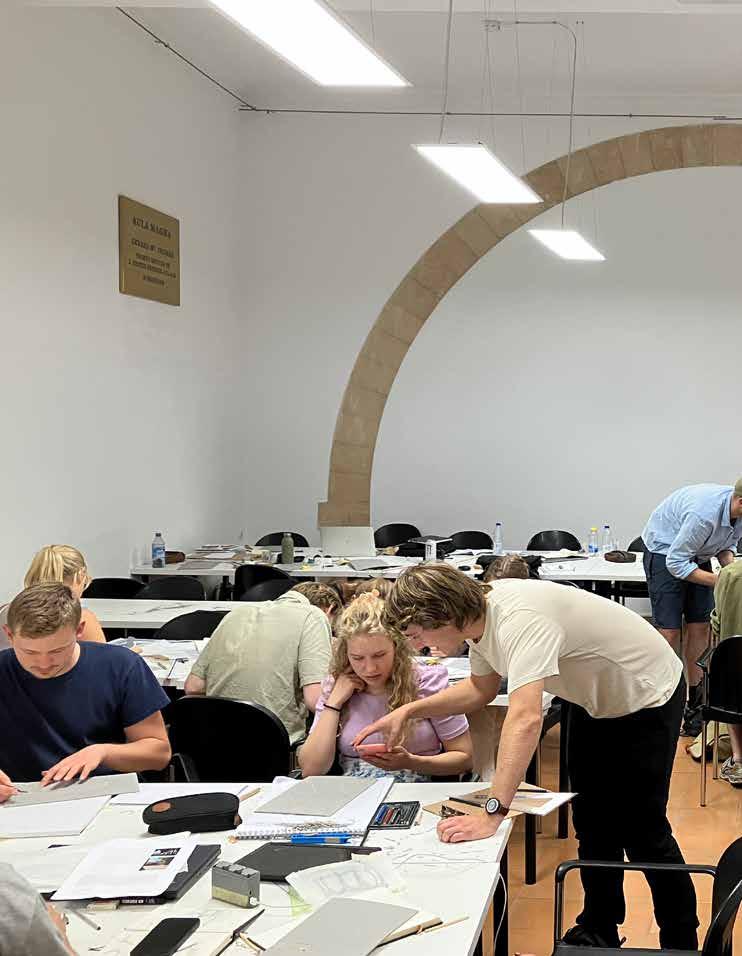
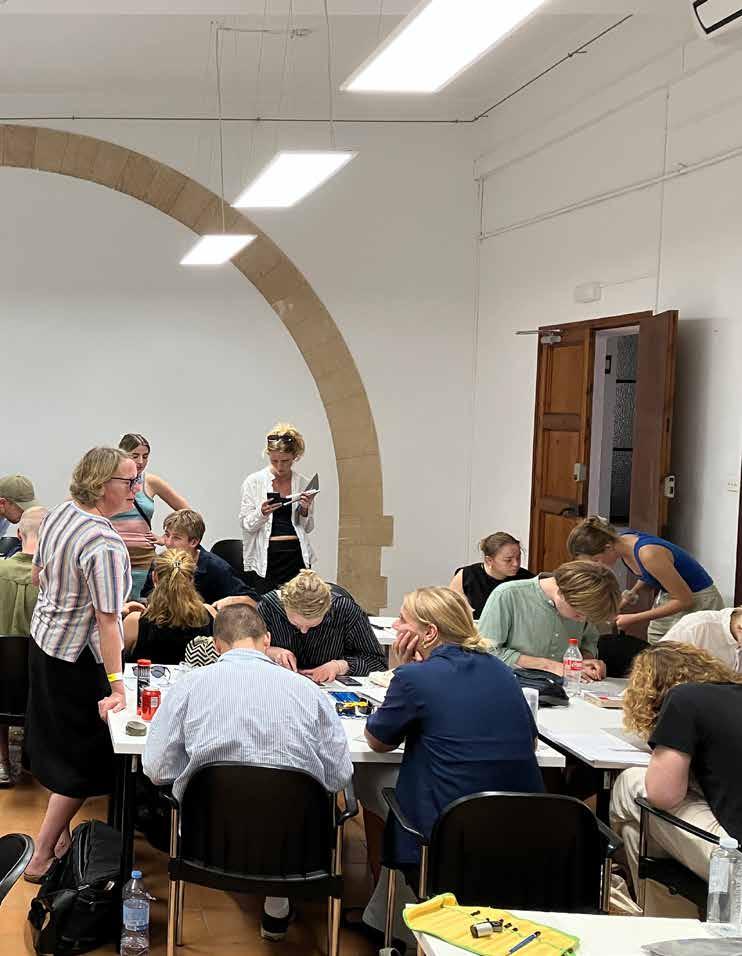
FÆLLESOPGAVE 24.10
LINOLEUMSTRYK
PALMA E22
AAF
25.10
08.11
Rids jeres initialer med blokbogstaver i nederste højre hjørne på det tildelte linoleum
Husk diskret målepind på ALLE 2D tegninger samt diskret nordpil på situationplanen
Send 1 sides fælles tekst om værket til gruppens vejleder; se matrix i RUM
Upload ét karakteristisk og oprettet foto pr person af værket ‐ koordiner så I tilsammen indfanger værket
Upload min. én skitse pr person af hele eller dele af værket
Udstil gruppevis de færdige linoleumsplade på tegnesalen
Upload et velbelyst foto (dagslys) af den færdige linoleumsplade højformat 2:3 uden baggrund
Upload et velbelyst foto (dagslys) af det færdige linoleumstryk højformat 2:3 uden baggrund
Nini Leimand
1170 Jardin d*Alfabia
1 Martin Thor Holmelin
5.sem1 Rebecca Lund Sørensen 3.sem1
1 Nora Johnsen 5.sem1 Sebastian Bjerre Simonsen 3.sem1
1 Anton Flyckt Andersen 5.sem1 Molly Marie Witthøft
Pernille Scheuer 1194‐1294Els Banys Àrabs
2 Sidse Thorup Poulsen 5.sem2 Emilie Sloth Nielsen 3.sem2
2 Lasse Brix Arge Malmberg 5.sem2 Carl Gerner Larsson 3.sem2
2 Rikke Lundgård Mølby
Henriksen 1230‐1601La Seu‐katedralen
3 Gry Jespersen
3 Sofie Binderup Lundø
3 Andrea Klaramaria Plunger
Mathilde von Schoubye
Ellen Kirstine Nørgaard Hansen
Alexander Magnus Ølbye
Ida Binder Larsen
Philip Dam Lytken 1420‐
3.sem1 Katarina Brandt Nielsen
3.sem1 Henrik Søndergaard
3.sem1 Adam Frederik Haugaard
3.sem1 Liv Bræmer Lajer
3.sem2 Johan Arentoft Kristensen
3.sem2 Stine Ingvardsen
3.sem2 Amalie Roepstorff
3.sem2
3.sem3 Annelie Laila Irene Grimwade Olofsson
3.sem3 Malthe Wulsten Gronert
3.sem3 Daniel Sorin Stefirta
3.sem3
3.sem4 Laura Winther Hansen
3.sem4 Siri Gertrud Margareta Fredrikson
3.sem4 David Vaggen Sætre
3.sem4 Mathilde Tvile Hansen
3.sem5 Anna Birgitte Høgsbro Laursen
3.sem5 Simone Tidemand Larsen
3.sem5 Freja Luna Kristiane Lindblom
3.sem5
3.sem6 Annika Elizabeth Terp
3.sem6 Sigrid Gustafsson
3.sem6 Gustav Mørch
3.sem6
3.sem7 Cilla Pilegaard Glud
3.sem7 Jonathan Tofft Evald
3.sem7 Viktor Abkjer Steffensen
3.sem7
3.sem8 Anders Dalsgaard Thøstesen
3.sem8 Clara Ringgaard Poulsen
3.sem8 Marte Nås Kristiansen
3.sem8
3.sem9 Helena Goldstein Wendelboe
3.sem9 Kevin Evensen
3.sem9 Ida Marie Harbo Lippert
3.sem9
UPLOAD INSTRUKS
Upload i AAF programrum under FELTARBEJDE under FÆLLESOPGAVE under VÆRKNAVN HUSK stud.navn på ALLE filer!
Gruppefoto foran værk samt procesbilleder uploades
1.semPLANER + SNIT Situationplan + plan af bygning + snit
1.semOPSTALTER Kinesisk perspektiv af hele værket + facader + facadeudsnit
1.semRUMLIGE TRÆK Rejste planer / perspektiver (in‐/eksteriør)
1.sem
Gruppefoto foran værk samt procesbilleder uploades
1.semPLANER + SNIT Situationplan + plan af bygning + snit
1.semOPSTALTER Kinesisk perspektiv af hele værket + facader + facadeudsnit
1.semRUMLIGE TRÆK Rejste planer / perspektiver (in‐/eksteriør)
1.sem
Gruppefoto foran værk samt procesbilleder uploades
1.semPLANER + SNIT Situationplan + plan af bygning + snit
1.semOPSTALTER Kinesisk perspektiv af hele værket + facader + facadeudsnit
1.semRUMLIGE TRÆK Rejste planer / perspektiver (in‐/eksteriør)
1.sem
Gruppefoto foran værk samt procesbilleder uploades
1.semPLANER + SNIT Situationplan + plan af bygning + snit
1.semOPSTALTER Kinesisk perspektiv af hele værket + facader + facadeudsnit
1.semRUMLIGE TRÆK Rejste planer / perspektiver (in‐/eksteriør)
1.sem
Gruppefoto foran værk samt procesbilleder uploades
1.semPLANER + SNIT Situationplan + plan af bygning + snit
1.semOPSTALTER Kinesisk perspektiv af hele værket + facader + facadeudsnit
1.semRUMLIGE TRÆK Rejste planer / perspektiver (in‐/eksteriør)
1.sem
Gruppefoto foran værk samt procesbilleder uploades
1.semPLANER + SNIT Situationplan + plan af bygning + snit
1.semOPSTALTER Kinesisk perspektiv af hele værket + facader + facadeudsnit
1.semRUMLIGE TRÆK Rejste planer / perspektiver (in‐/eksteriør)
1.sem
Gruppefoto foran værk samt procesbilleder uploades
1.semPLANER + SNIT Situationplan + plan af bygning + snit
1.semOPSTALTER Kinesisk perspektiv af hele værket + facader + facadeudsnit
1.semRUMLIGE TRÆK Rejste planer / perspektiver (in‐/eksteriør)
1.sem
Gruppefoto foran værk samt procesbilleder uploades
1.semPLANER + SNIT Situationplan + plan af bygning + snit
1.semOPSTALTER Kinesisk perspektiv af hele værket + facader + facadeudsnit
1.semRUMLIGE TRÆK Rejste planer / perspektiver (in‐/eksteriør)
1.sem
Gruppefoto foran værk samt procesbilleder uploades
1.semPLANER + SNIT Situationplan + plan af bygning + snit
1.semOPSTALTER Kinesisk perspektiv af hele værket + facader + facadeudsnit
1.semRUMLIGE TRÆK Rejste planer / perspektiver (in‐/eksteriør)
1.sem

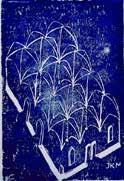

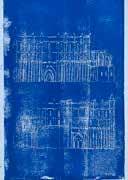
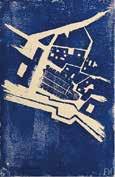
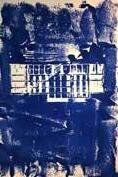
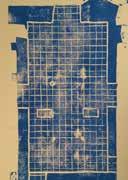
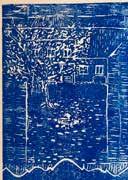
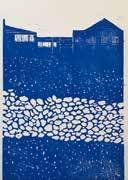
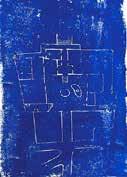
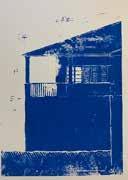
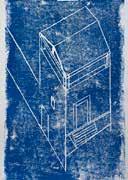

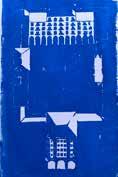
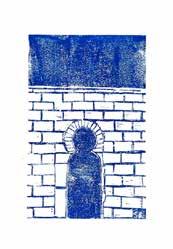
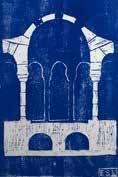
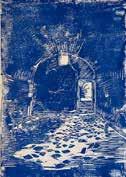
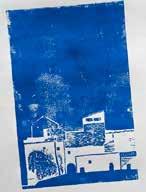
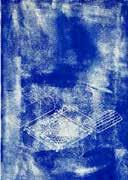


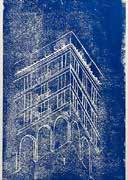


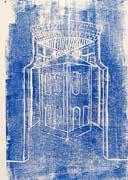
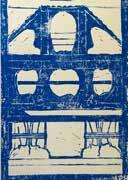
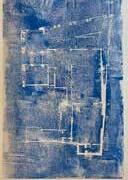

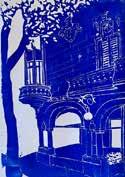
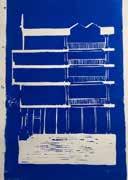
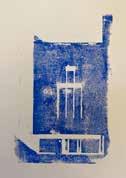



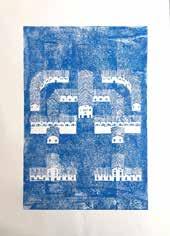

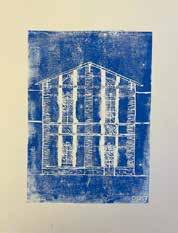




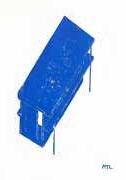
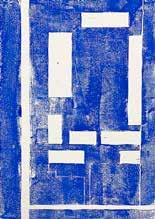
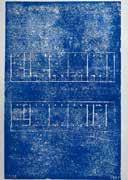
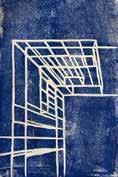

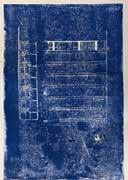

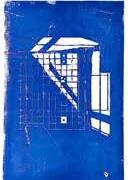
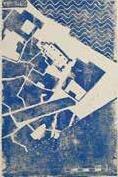
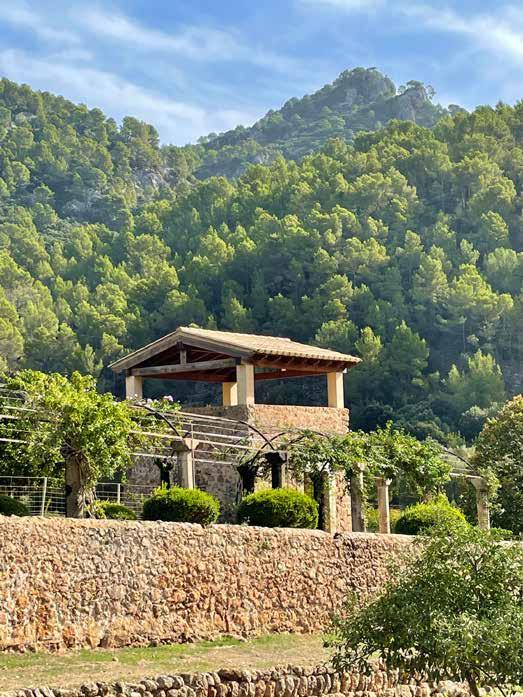
Jardines de Alfabia is a complex consisting of multiple buildings, gardens and an orchard located close to Bunyola in the heart of the Tramuntana mountain range. The access to this magnificent area consists of a wide avenue, what the romans referred to as a “paseo de salon” with three lanes of large, beautiful trees. This leads to the “Clastra”, the typical “patio” of Mallorcan country houses of a certain importance. The structuring of the buildings has Roman-Andalusian roots with features and elements of different styles: Arabic, Gothic, Renaissance, Roman. The complex appears in literature which dates from the arab era of Mallorca but was conquered in 1229 by King James I of Aragon. The houses of a gothic type, with strong rural and fortified character were located around an enclosed.
The house is situated in the upper part of the landscape, and surrounding garden terraces down the terrain. The centre patio is a main attraction in the buildings overall aesthetic and creates a strong axis via the paved avenue. The plan of the house is very interconnected. Towards the garden the building is surrounded by a generous exterior colonnade. Looking at our section drawing, we get a closer look into the levels of the structure. The house has a large basement and stables where animals and workers used to live. The garden connects the surrounding olive groves with a wilder and more organic series of passages and roofed corridors.
The main façade of the complex is created by Joan d’Aragó, an important baroque architect of the mid eighteenth century. Flanked by two “colcadors” or stone mounting-blocks it’s large portal (portal forá), whose doors are sheathed in bronze, has on each side two elliptical windows called “ojo de buey” (ox eye) and is set off by two columns and a lovely baroque frame of reddish local stone. A special feature visible in the facades of the complex, is the fact that it has never been sold and therefore has been passed through the hereditary line of succession, and ultimately keeping it´s traditions intact.
When you arrive at the garden, you are first greeted by a geometrically laid out pattern. Different paths lead one through the garden, the paths are surrounded by trees, bushes and plants. The paths in the geometric part of the garden have in common that they are almost all covered by a metal grid, decorated with biomass. This helps to cover the paths with shade and focus the sight down through the paths, so that you see the long stretch. Once you have moved through the first part of the garden, you arrive at a more organically laid out area. This is in strong contrast to the first part. In the “organic” part, the paths wind between each other. These paths are not covered, but due to the dense biomass, the area is characterized by shade. In the lowest part of the garden, there are less planted areas with animals.

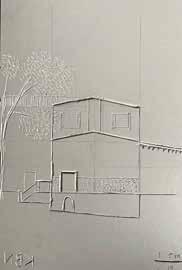

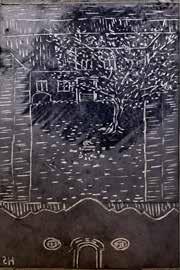


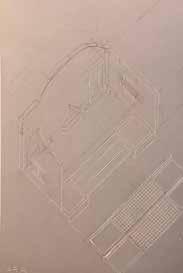
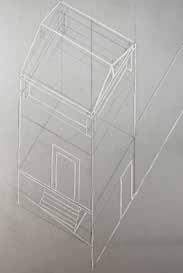
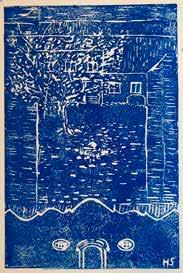
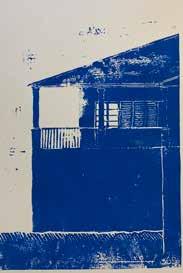

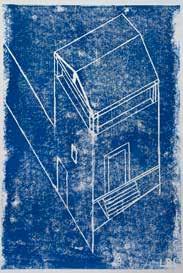
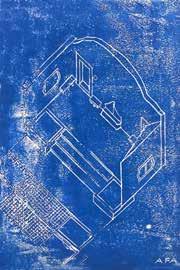

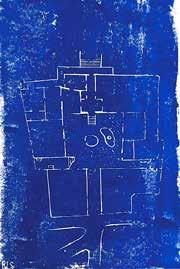





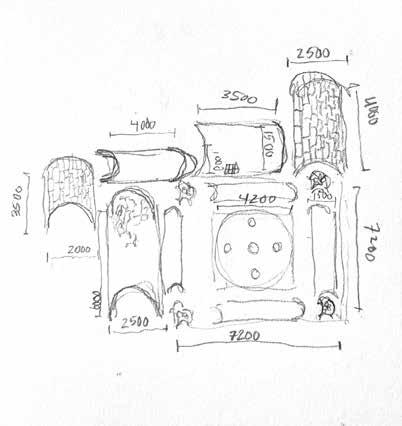
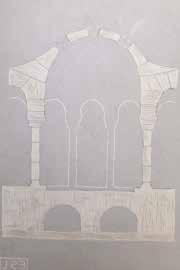
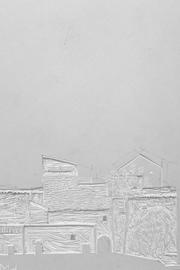

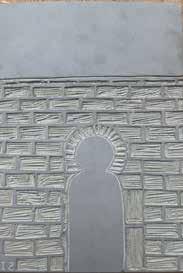
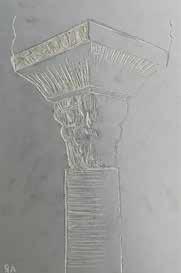
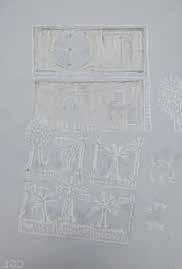
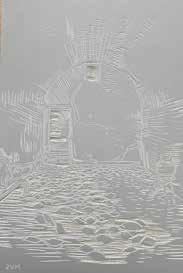
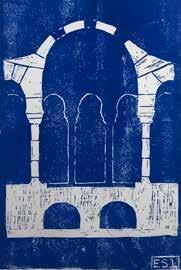
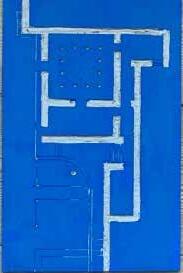
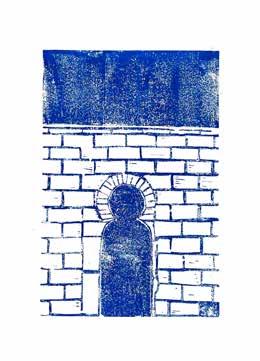
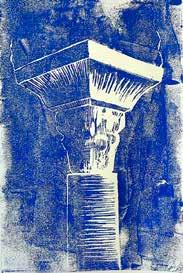
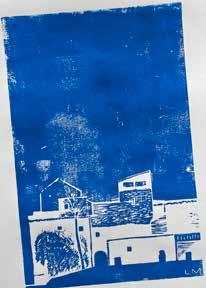

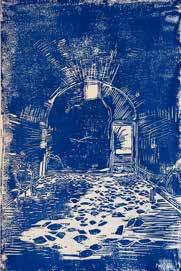
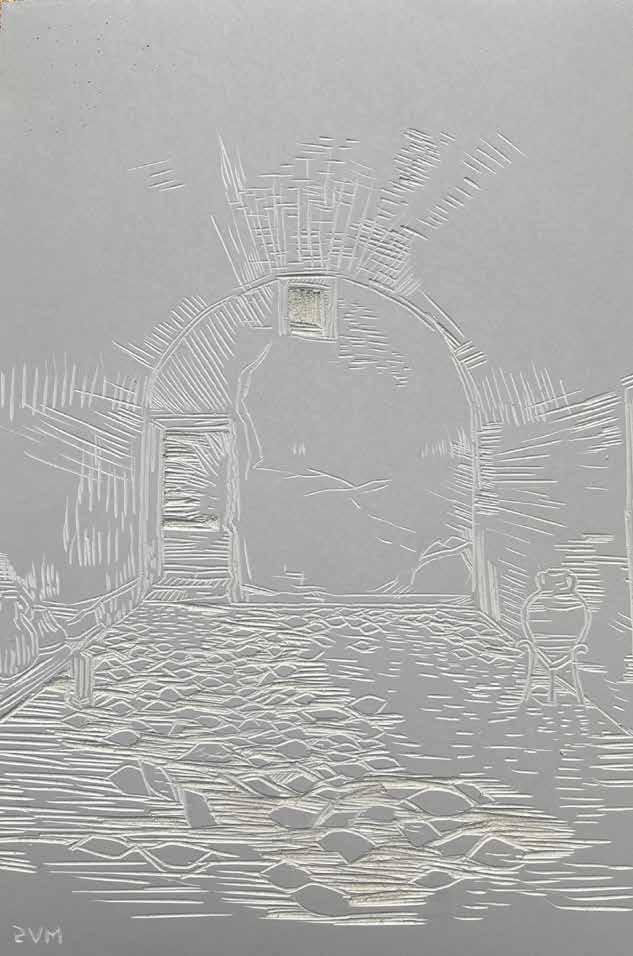
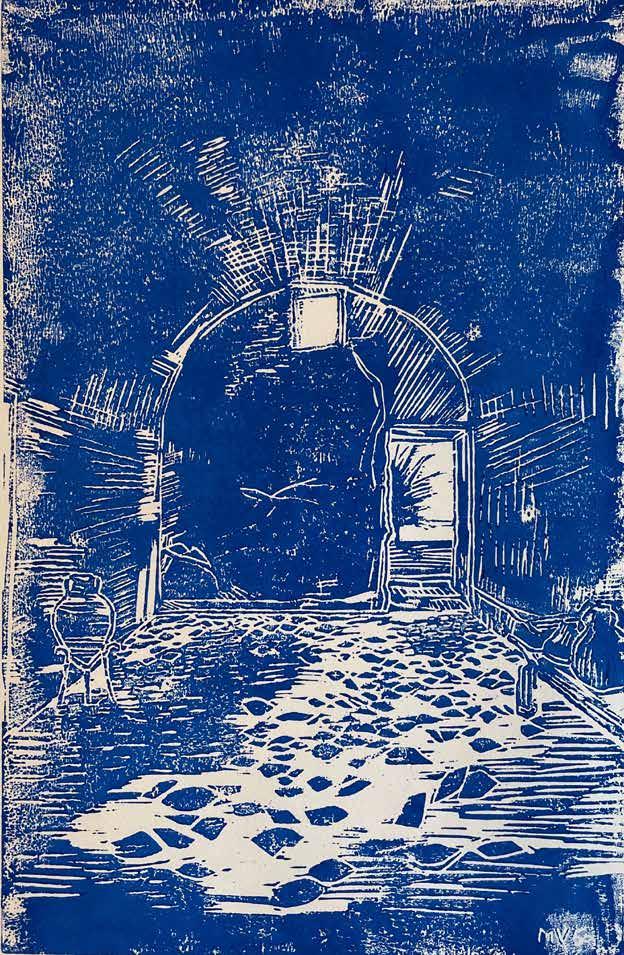
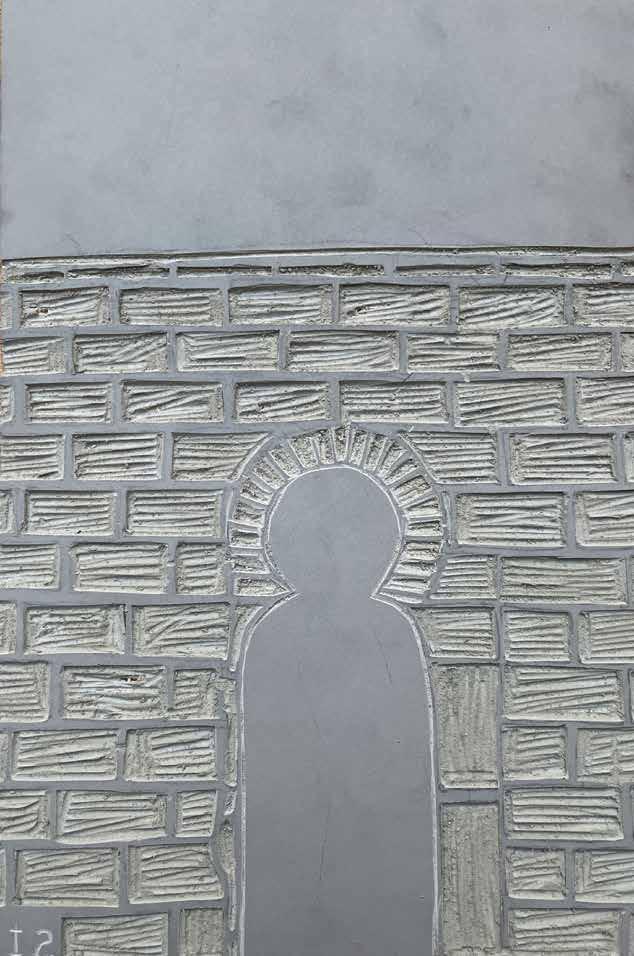
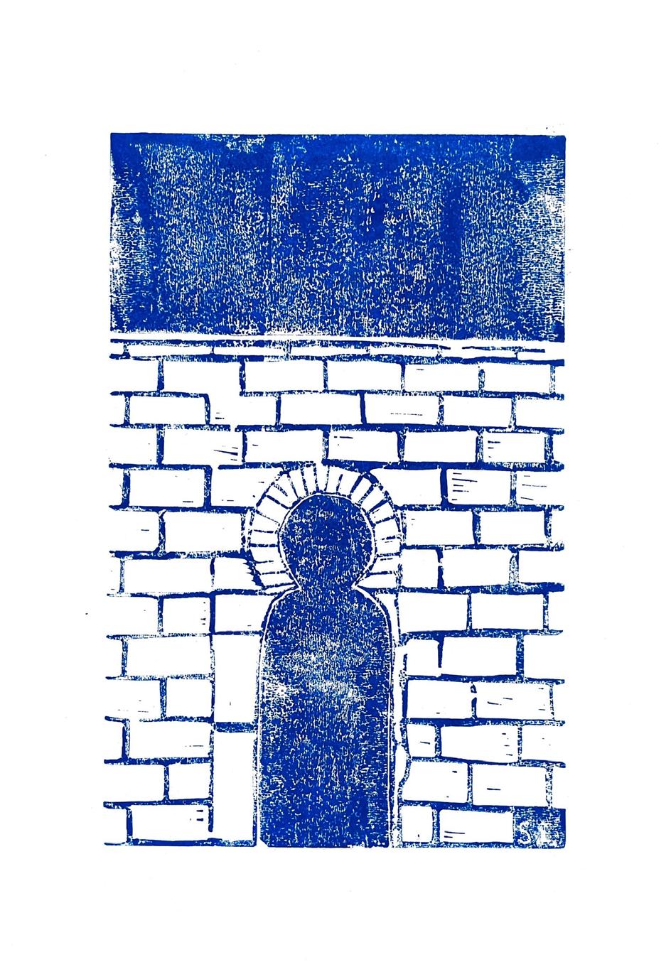



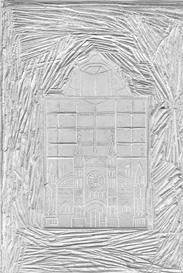
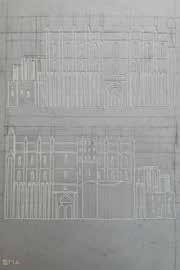




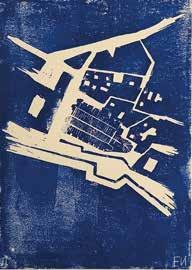

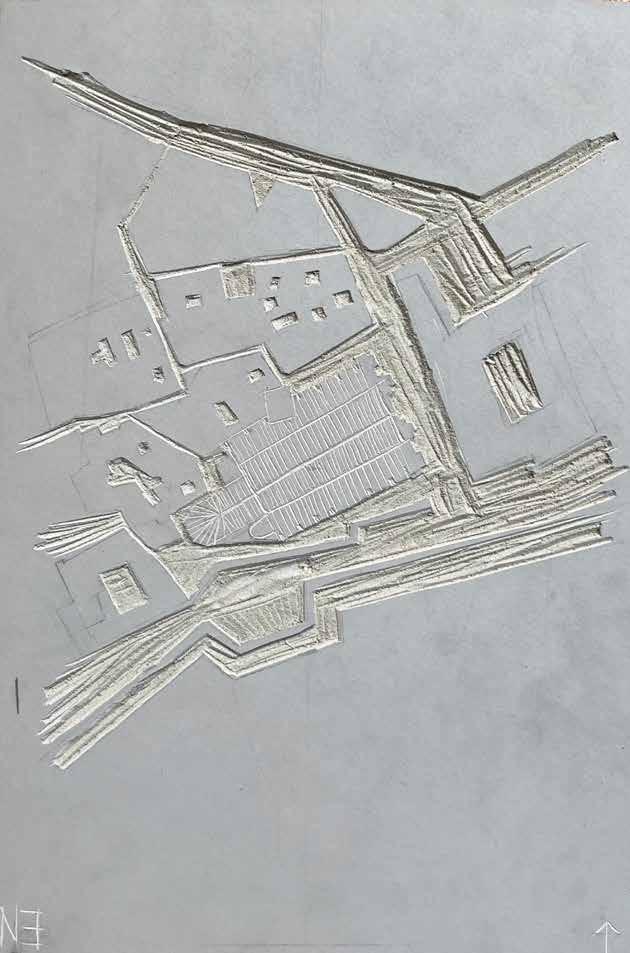
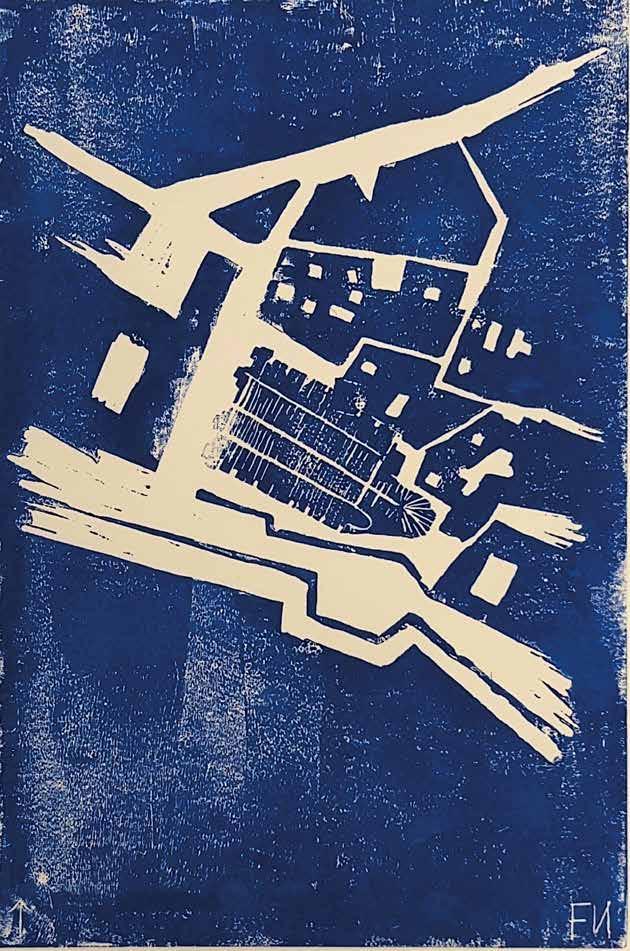
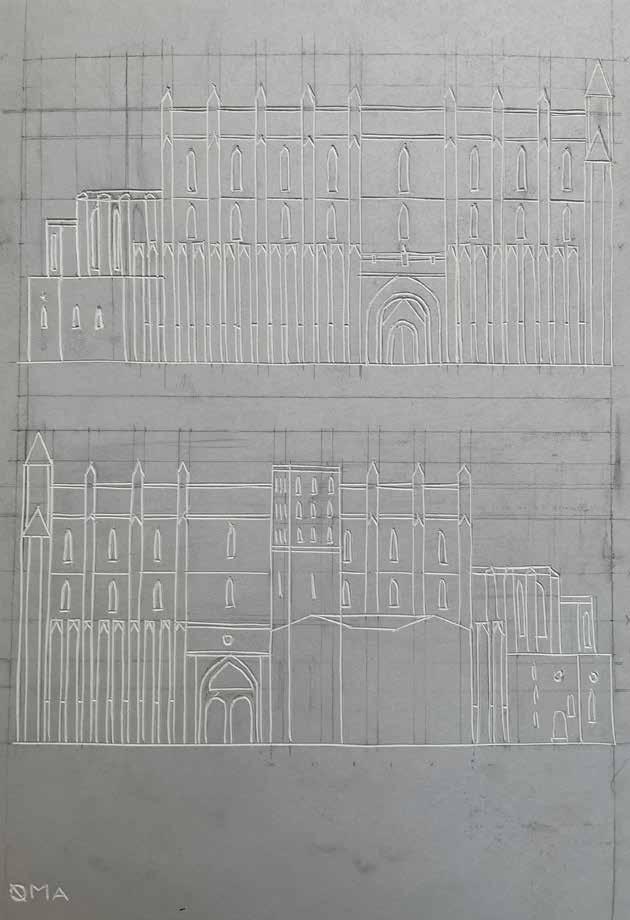
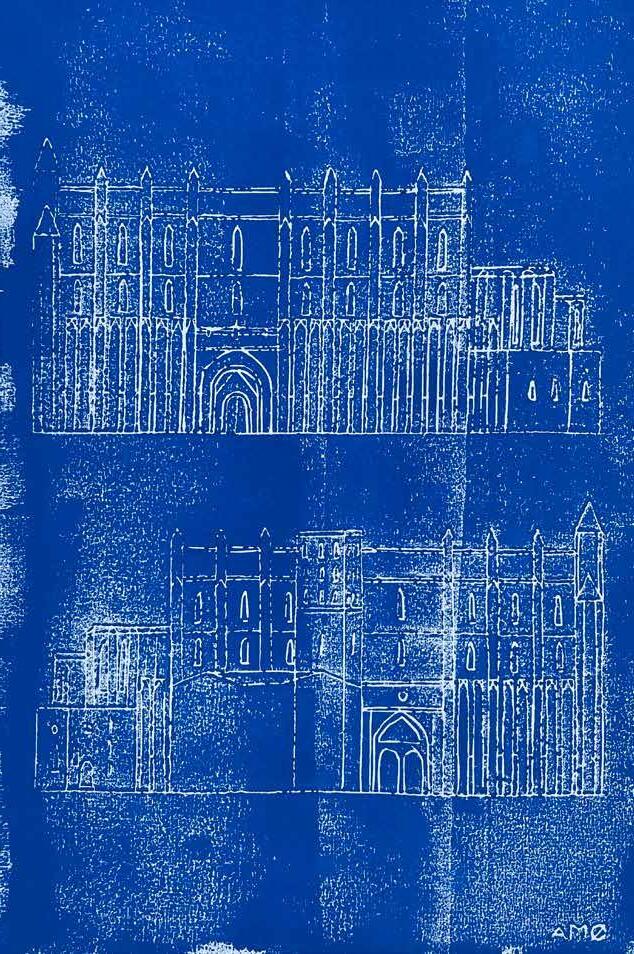
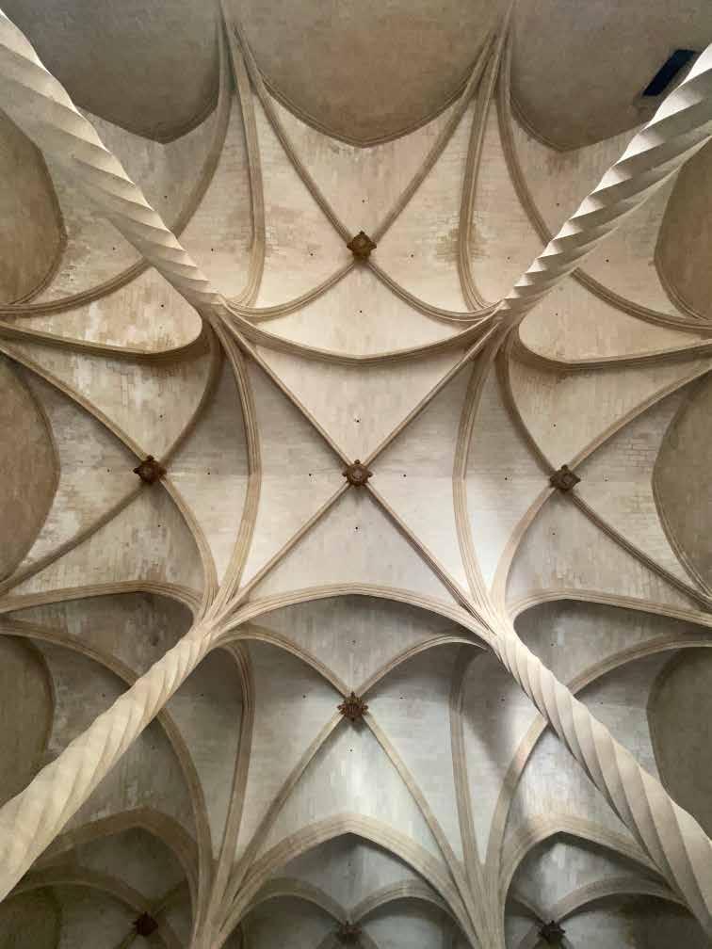
Plan og snit
Llotja de Palma er konstrueret af et enkelt, stort og luftigt rum. Høje hvælvinger bliver båret af seks sirligt udførte søjler. De gotiske vinduer sammen med det store lyse rum, skaber et nærmest kirkeligt udtryk. Dog har Llotja aldrig været brugt til religiøse formål, men blev i stedet opført som en markedshall i 1426. Siden da, har det være brugt til alt fra kornlager til en kanonfabrik.
Rumlige motiver
La Lonja de Palma rummer af detaljer både på ydersiden og indersiden. På indersiden finder man 6 høje snoede søjler, der er med til at give bygningen sin særlige karakter. Eftersom søjlerne er høje og tynde, giver de en luftighed i rummet, og rummet bliver derfor også meget lyst og hvidt. Søylenes spiralformer bidrar til at søylene som bærende elementer oppleves mindre massive. Rommet oppleves derfor mer luftig.
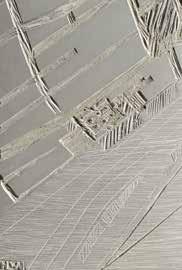
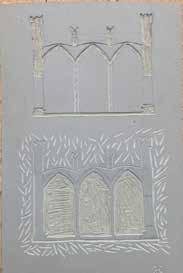
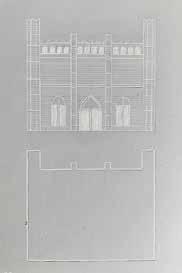
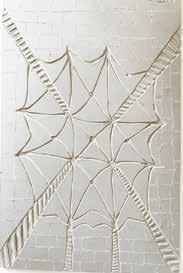
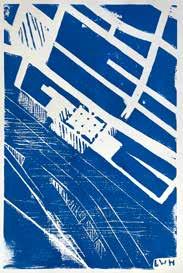


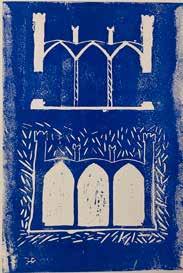


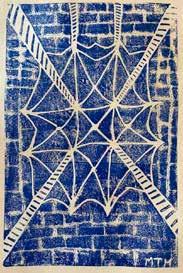
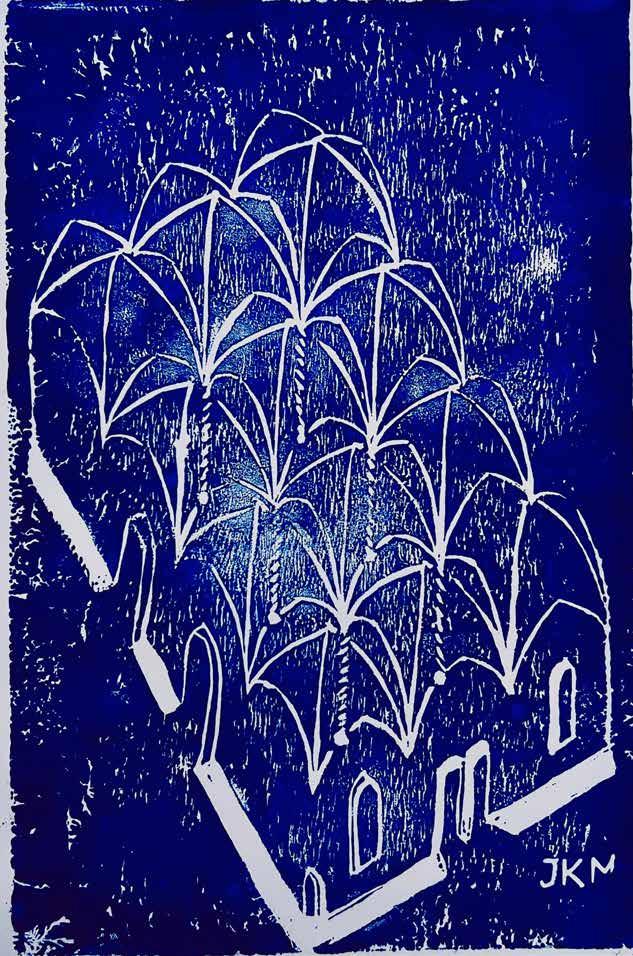
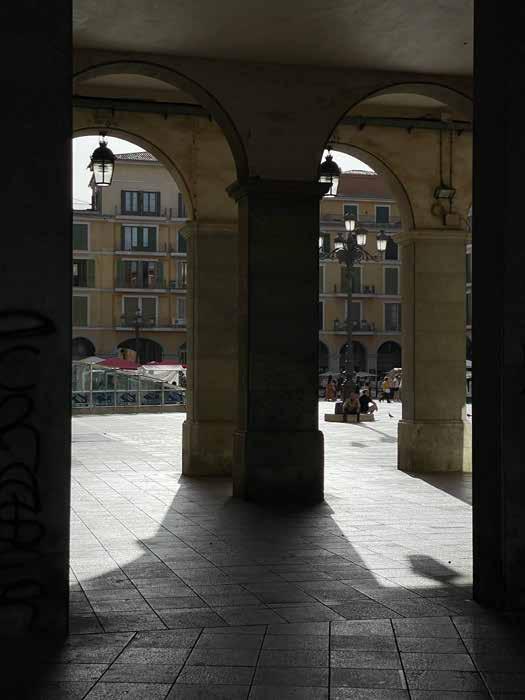

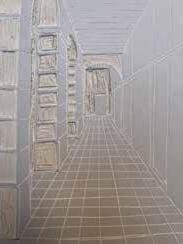
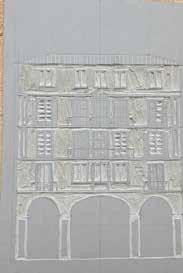

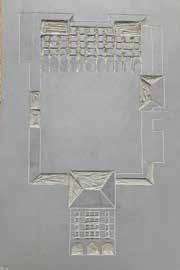



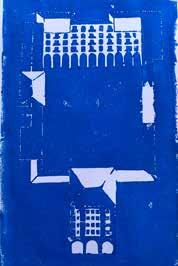


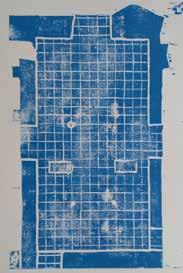

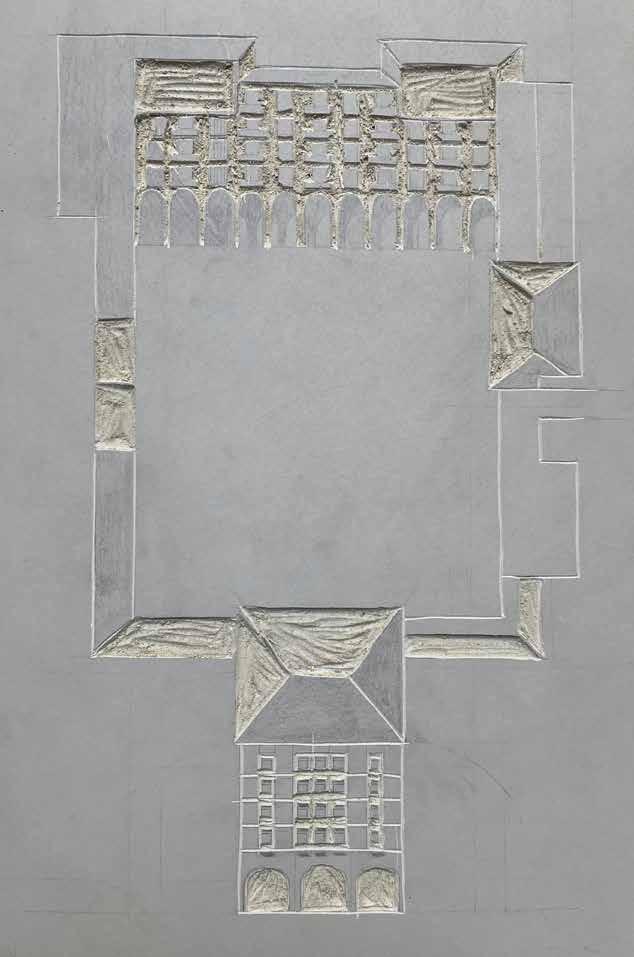

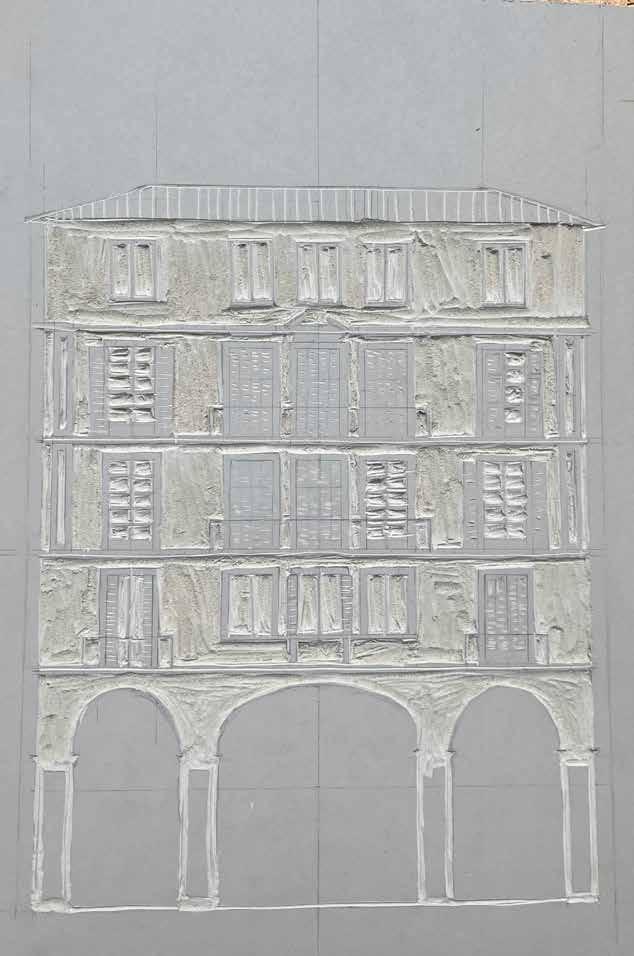
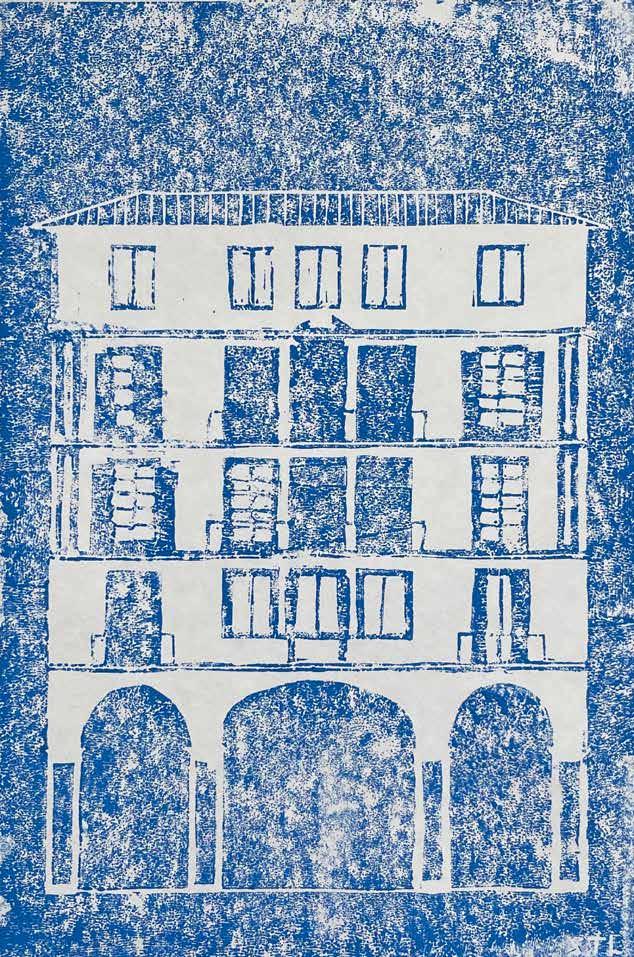

The Grand hotel in Palma de Mallorca is a Catalonian modernist building designed by Lluis Domenech in Montaner completed in 1903. The building is located in Palma under 33 on Placa Weyler. The Grand Hotel is one of the most important examples of Modernism on the island, with a facade lavishly decorated with sculptures and ceramics. It was a former historic hotel but today the building has been converted into a cultural center.
The interior is open to visitors as it hosts temporary exhibitions, and it is home to a permanent exhibition that is a delight truly in keeping with the building: a collection by the modernist painter Hermen Anglada Camarasa. On the ground floor is a restaurant (Restaurante El Café Del Grand Hotel) and a bookstore. The widely ornamented façade with modernist motifs on the tils, bars, windows, sculptures stands out. The interior is also an excellent example of the opulence it displayed in its best era. Behind the load bearing columns in the façade, is a curtainwall made of glass. Giving the impression of a completely open façade.
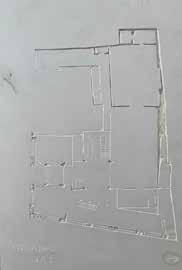
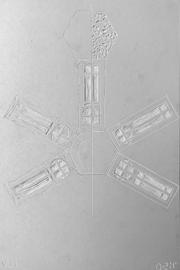
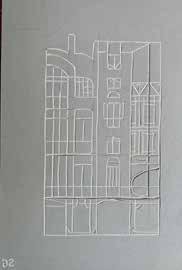

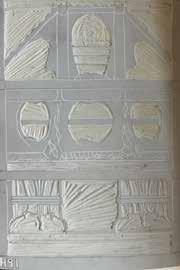
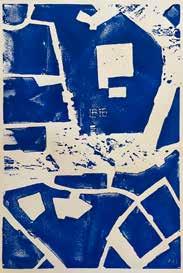
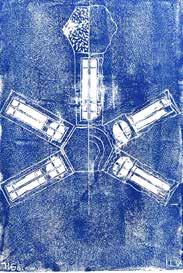

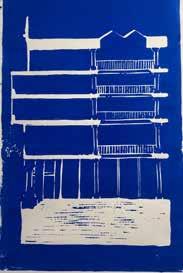
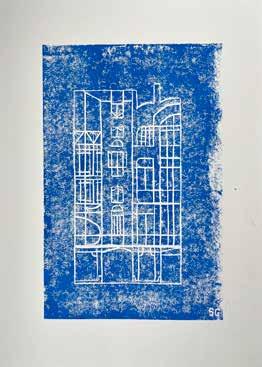

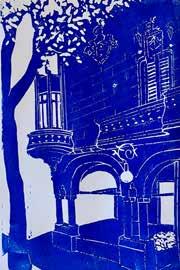
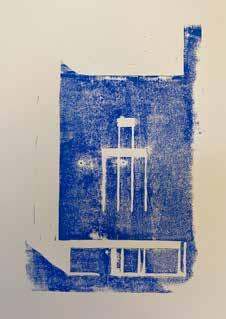

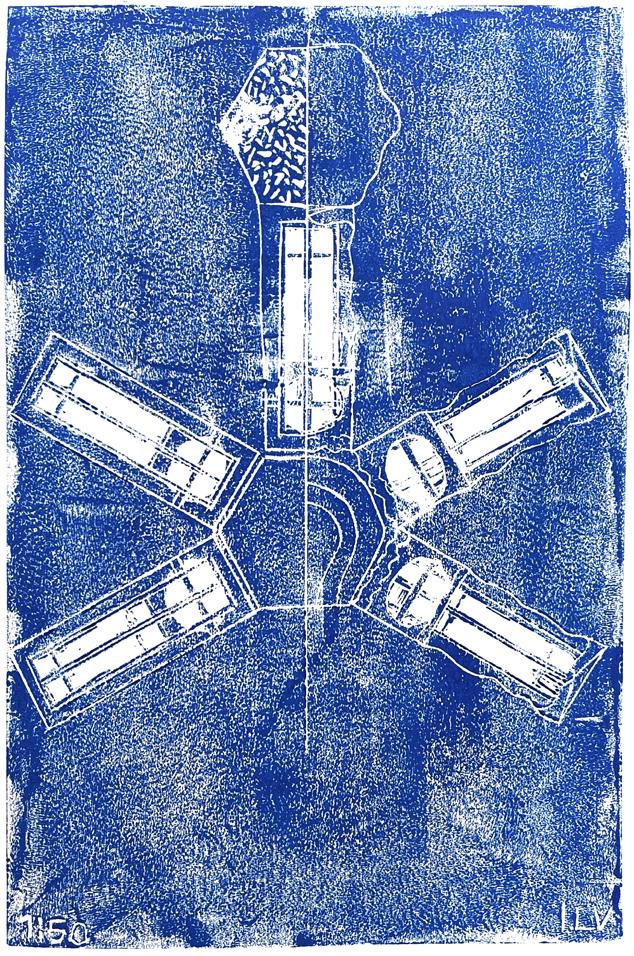
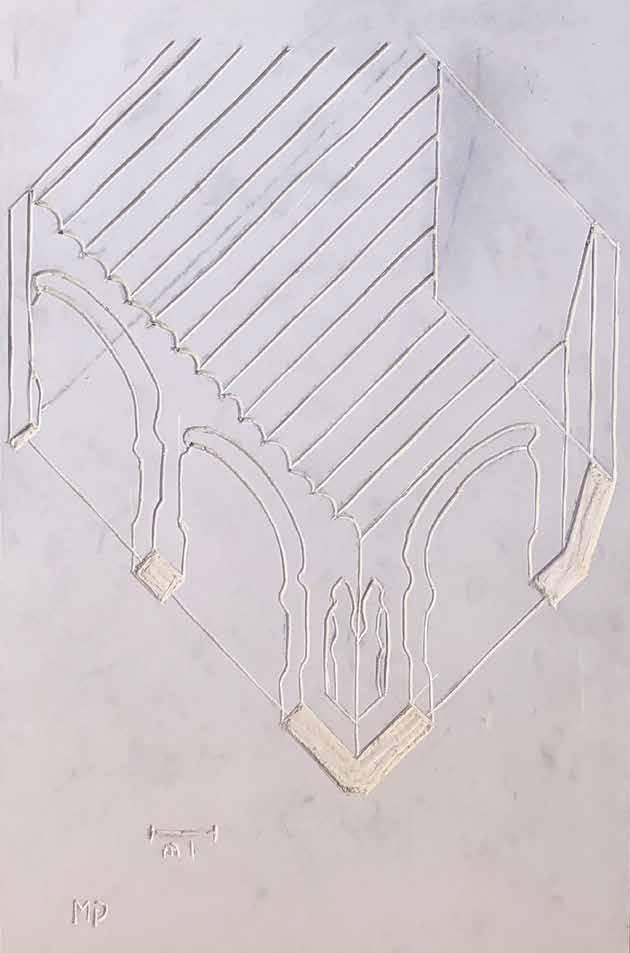
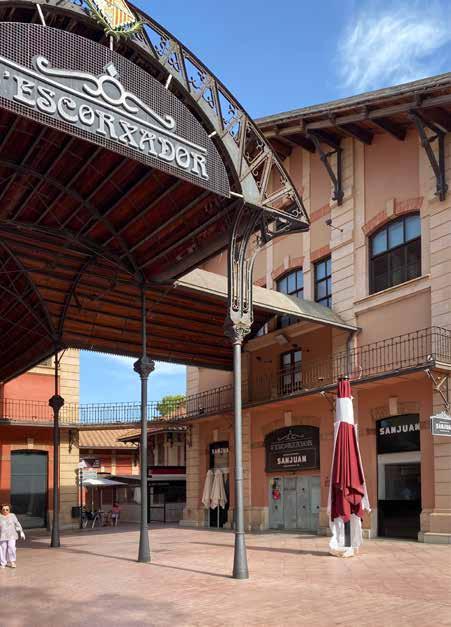 Gruppe 7: Frans Drewniak, Jonathan Evald, Alberte Koefoed, Viktor Steffensen, Loa Karkov, Cilla Pilegaard, Minna Regitze Berner, Mikkel Holm Lehrmann, Daviid Ranløv, Fredrik Lerbom
Gruppe 7: Frans Drewniak, Jonathan Evald, Alberte Koefoed, Viktor Steffensen, Loa Karkov, Cilla Pilegaard, Minna Regitze Berner, Mikkel Holm Lehrmann, Daviid Ranløv, Fredrik Lerbom
The characteristic rooftiles of the Escorxador Mercat spelling “MATADERO –MUNICIPAL” the use of this building is apparent from above - S’Escorxador is a commercial complex located in the Northern District of Palma. The buildings of the complex were originally the meat packing district of Palma – a slaughterhouse.
Built in 1905, the complex shows distinct details of that era: classicist architecture as well as the newest technology at the time, such as steel beams and cast iron, enabling the production of much slimmer columns compared to the stone columns before it. The roofed steel construction is located on the intervention of the meat packing district, enabling movement between buildings in the complex. The building was built on a hill above the surroundings in order to keep the meat fresh. Likewise, the building was originally built on the outer rim of the city –the idea behind this; was to get the animals as close as possible to the heart of the city, so the meat would be fresh.
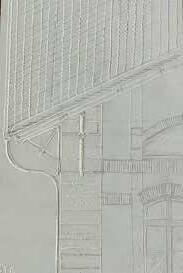
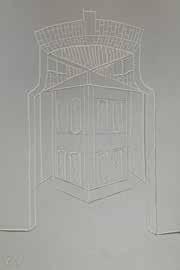
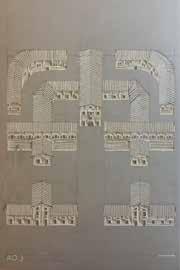

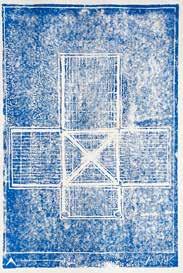


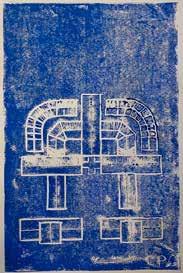
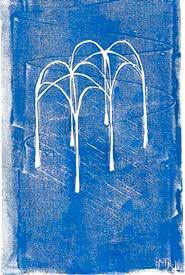
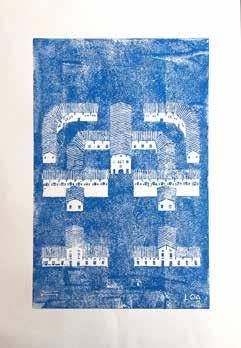
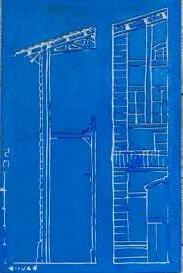
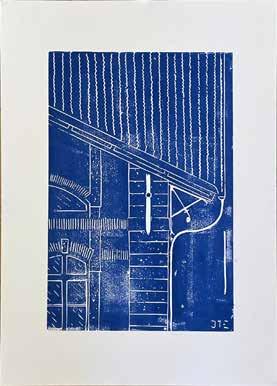
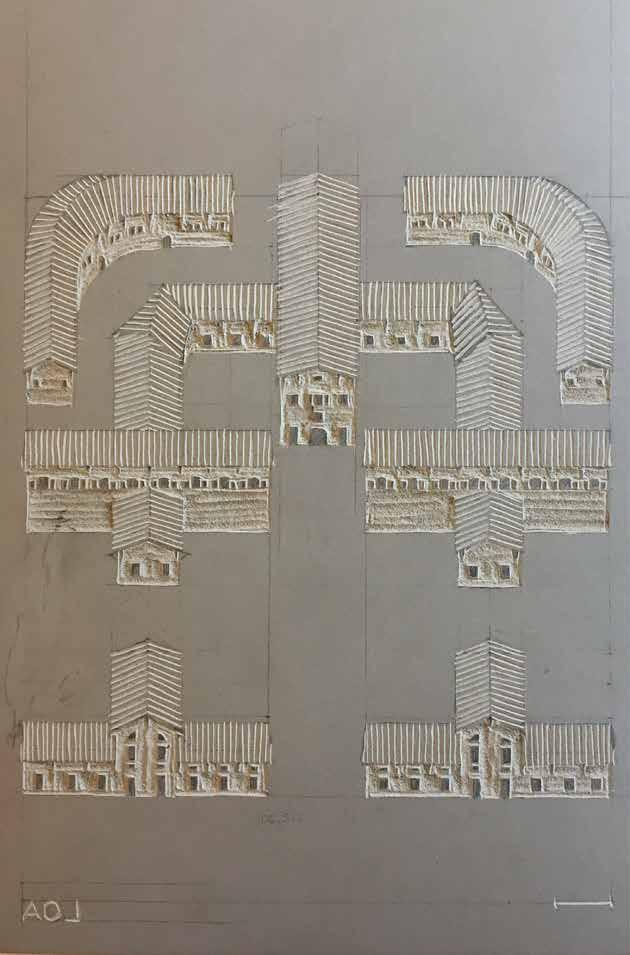
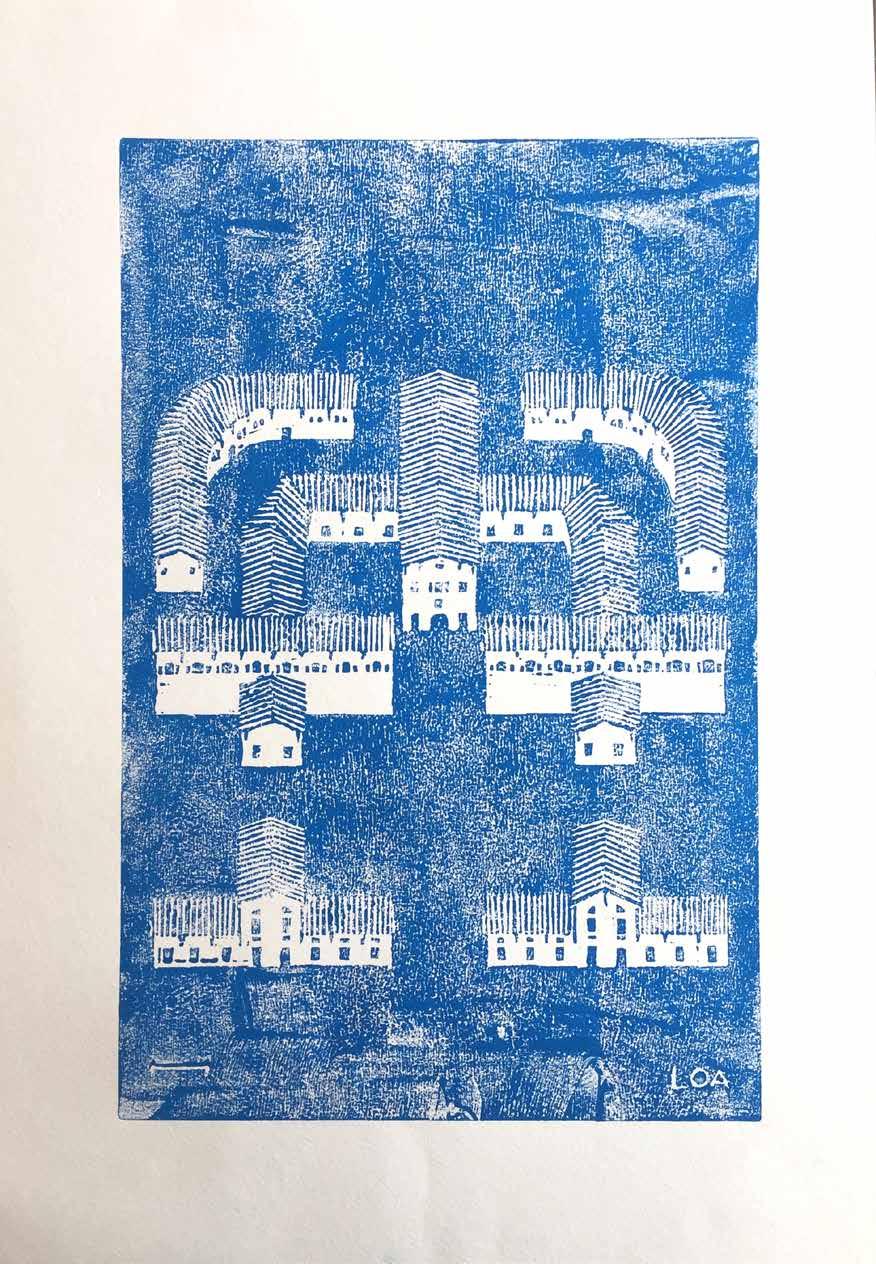
2018-2021

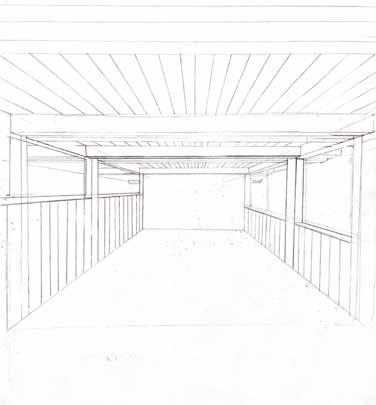
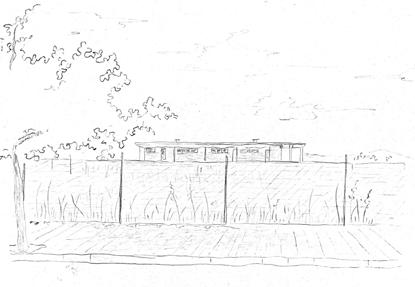
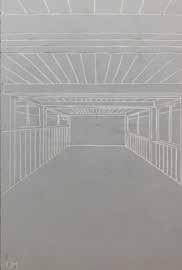


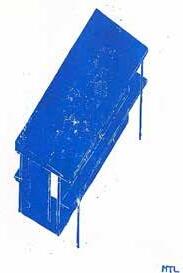
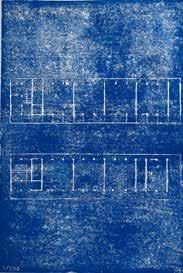

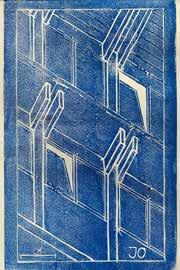
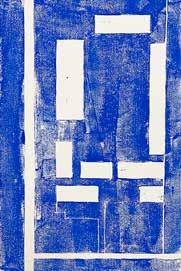

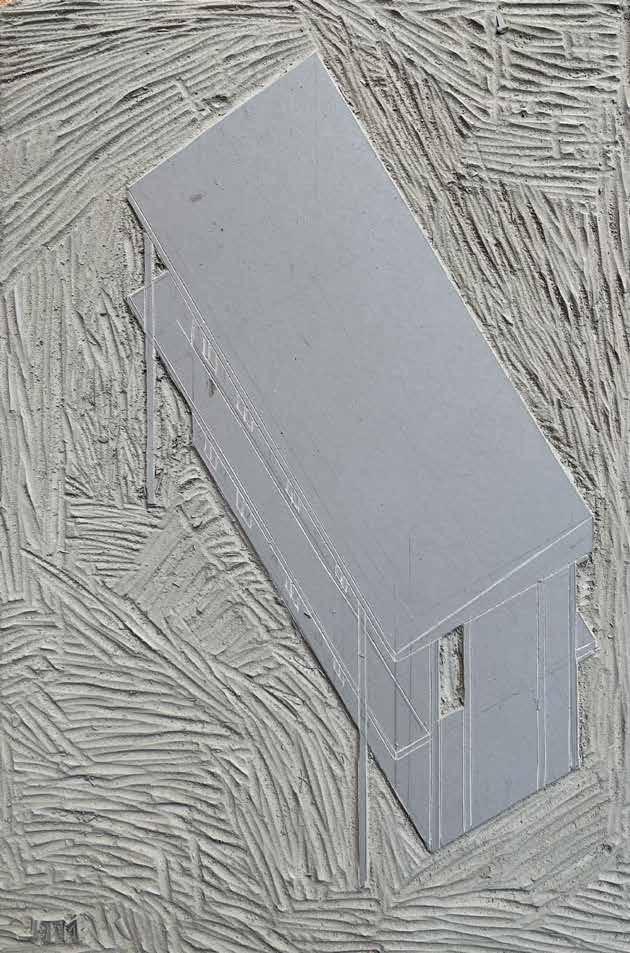
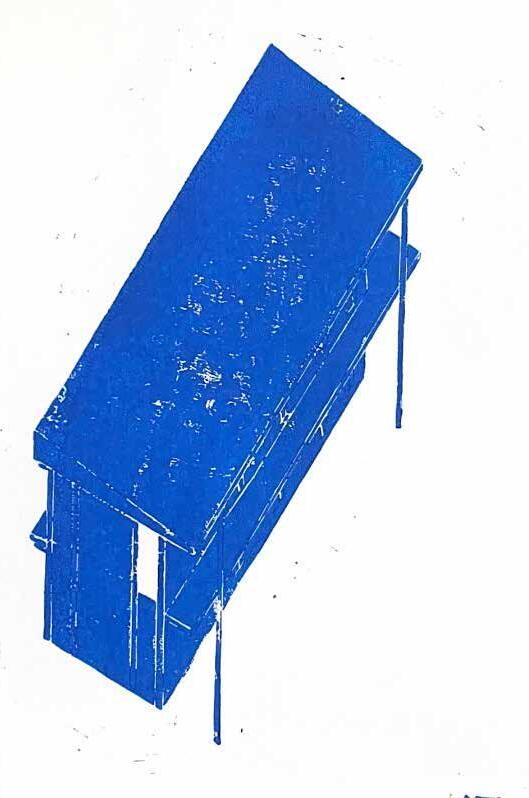

When an architect converts an old apartment, there is potential to work with and important choices to be made. How much of the old does one keep? How does one modernize without erasing the history of the building? In Can Gabriel, Ted’A elegantly marries the new with the old: while creating a new floor plan with walls of wood, the old floor plan is still visible as belts of marble where walls used to be. This marble in the concrete floors can be seen as an ode or a memento of the place as it used to be while still welcoming new life within its walls.
An element used throughout as cladding is the Spanish ‘terafile’, though with neither bearing nor insulation function. Ted’A shows turns the tile 90 degrees from its usual positioning, revealing a beautiful profile. You cannot cut terafile tiles, so Ted’A introduces another layer: the lighter toned hydraulic terracotta tiles. These are used to line the harsher materiality of the concrete structure where it punctures the terafile. A great defining actor in the room is light. This becomes apparent when studying the interior walls’ expression. Natural light defines and alters spatialities, with interchangeable features like the sliding door in one bedroom. In the living room it is used to create a sense of two materials in one.
The apartment is unfinished: you can see much of its structure with almost no details. It’s hard to imagine the finished apartment but the materials give us a hint. The walls surrounding the edges of the apartment are covered in red block masonry, the inner walls are made out of wooden frames. Not only do the walls create a sense of enclosure, but they open up for the idea of exploration within the apartment, projecting a city within. The floors are concrete with marble inlays, outlining some inner walls and bathroom. The ceiling and beams of the building’s concrete core are completely visible. The windows and balconies are older, and the apartment has 5 “Spanish” balconies to let both air and light in.
A diverse use of materials for practical and aesthetic purposes is what makes Can Gabriel unique. The mixture of terracotta tiles, concrete, wood, and marble give the rooms a texture and atmosphere unlike many others’, but remains faithful to the city it is located in and the era in which its neighbors were built.

