






PhiloWilke, the Owner, the stakeholders, and our consultants are all a part of a single project team working together to create distinctive projects with functional designs that match the client’s message and surpass expectations. The foundation of our design methodology is based on strong relationships built by providing proactive, high quality, personalized professional services by our most experienced team members to our clients while balancing functionality, design, cost, durability, and future demands. To achieve this all projects are designed and completed using threedimensional computer models including BIM. Early visualization allows our clients to view their project in 3D. These tools test layout options quickly and systematically, ultimately providing a more thorough understanding of a project’s design intent.
As early as schematic design, we implement institutional standards into our drawings and begin developing the project manual. This allows our team to become familiar with the applicable requirements and build appropriate elements and design criteria into the building model, ultimately ensuring coordination between the standards and construction documents.
Baylor College of Medicine
Brazosport Regional Healthcare System
Cardiovascular Systems Inc.
CapRock Emergency Hospital
Chambers County Hospital District
Children’s Medical Center – Dallas
Children’s Memorial Hermann
Columbia/HCA Healthcare
Cornerstone Regional Hospital
Doctors Hospital Tidwell
Elite Care
Emerus
ETMC – Jacksonville
Harris Health System
Henderson Memorial Hospital
Houston Methodist Healthcare
Huntsville Memorial Hospital
King’s Daughters Hospital
Mammoet
Matagorda County Hospital District
M. D. Anderson Cancer Center
Medical Center of the Americas
Memorial Hermann Health System
Neighbors Health
MetroNational
Debakey VA Medical Center
Physicians Hospital of El Paso
Sam Houston State University
Scott and White Hospital
Seton
Sisters of Charity of Incarnate Word
St. Joseph Hospital System
CHI St. Luke’s Episcopal Hospital
Texas A&M University System
Texas Children’s Hospital
Texas Health & Human Services
Texas Orthopedic Hospital
Transwestern
Trinity Mother Frances Health System
United Surgical Partners
University of Houston
University of Texas System
UT El Paso
UT Health Science Center – Houston
UT Health Center at Tyler
UT Medical Branch at Galveston
US Oncology
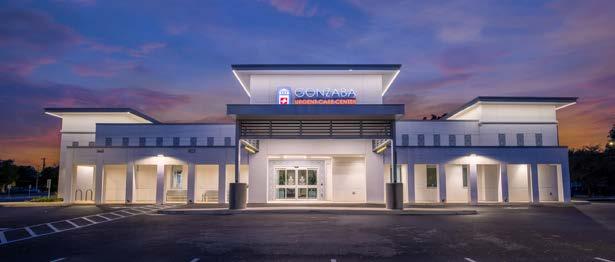
The PhiloWilke Partnership was formed in 1985 by Dana Wilke and Roger Philo on the premise that the best way to serve their healthcare clients is to provide industry-specialized design with client-specific solutions from a team of expertise-driven architects. They created their firm with a niche focus – healthcare and research architecture – and began integrating and training everyone in the office, from administrative staff to interns to architects, in order to respond to each client’s unique requests.
After 34 years, PhiloWilke continues to encompass architecture, interior design, planning and development for clients while staying true to Dana and Roger’s founding mission. Our team has grown into a distinct organizational structure, providing the personal and specialized service of a small firm coupled with the depth of resources and experience offered by a large organization. While our core business continues to concentrate on healthcare and research architecture, our team has cultivated a diverse portfolio including science and technology, higher education, and commercial projects.
Inspired by the communities and organizations we work with, our architects, planners and designers deliver technical design experience, comprehensive planning and disciplined project management to ensure the long-term success of every project. Our design philosophy drives a process that values collaboration, practical design, and strategic consensus-building to help our clients achieve their goals.
Our unique and collective experience has propelled PhiloWilke to design many high profile and technically complicated medical projects, including a facility that housed one of the first lithotripters installed in the US. PhiloWilke has designed several one-of-a-kind and first-of-a-kind projects for healthcare and research facilities, which are among the most complicated spaces in the world. Recent specialty requests include: the first operational BrainSUITE in the US, located at M.D. Anderson Cancer Center; CyberKnife, located at the Michael Debakey VA Hospital; Elekta’s Synergy Triple Energy Linear Accelerator, located at Memorial Hermann Hospital; one of the largest cyclotrons in the nation, located at M. D. Anderson Cancer Center; the largest NMR facility in the nation, located at Texas A&M University; and, designing Mammoet’s 32,600 sf office building that was constructed off-site and then moved one-fourth mile to its final permanent location.
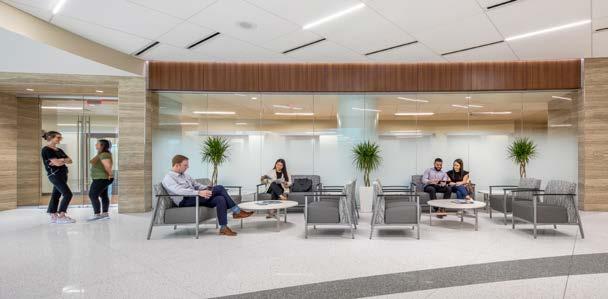
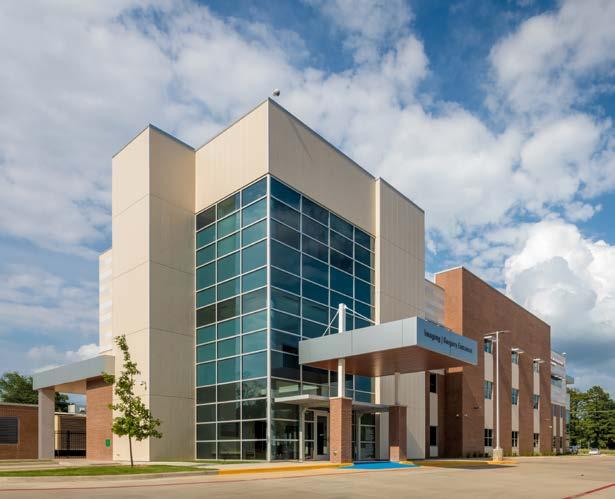
WE ARE HERE TO SERVE YOU
Inspired by the communities and organizations we work with, our architects, planners and designers deliver technical design experience, comprehensive planning and disciplined project management to ensure the long-term success of every project.
52
Team Members
7 Administrative
Melissa Edwards aia, leed ap, ncarb
Melissa has been with PhiloWilke for seven years, totaling 17 years in healthcare design. She has experience in numerous aspects of the design process with an emphasis on the production of construction documents and construction administration. Melissa is known for ensuring consistency throughout the design and construction process, and impeccable documentation.

Registered Architect, TX#23180, TN#104144, AZ#49583, OK#a46855, ID#AR-986231, IN#AR11800152, NV#7962, GA #RA015891
Steven C. Schultz faia, facha, leed ap

A career spanning more than 35 years, Steve has concentrated on designing patient-focused environments for healthcare clients, working with top academic medical centers and healthcare institutions statewide. He leads a team of talented medical planners to take projects from the conceptual phase through execution and occupancy, continually seeking to push past conventional solutions, thinking strategically, and applying a rigor to all work efforts. Steve is also a proud Alumni of the University of Houston.
Registered Architect, TX #12564, NM #4992, MS #5463
Greg Johnson aia, leed ap

Greg utilizes his extensive experience to lead staff in creating projects that reflect the latest knowledge of delivery, technology and design. Sparked by a passion to help others, Greg focuses on the creation of positive clinical environments for the doctors, nurses and healthcare administrators so that they can do their best for patients. Specifically, he believes that the transformation of the built environment can increase efficiency and improve the overall atmosphere, leading to better health outcomes.
Registered Architect TX #14484, WA #11803

Kenneth Olson aia
From Summer Intern to Partner, Kenneth has grown within PhiloWilke for more than a decade, learning at every step along the way. Kenneth’s passion for creating healthy and healing environments, paired with his collaborative and proactive approach to the design process, allows him to deliver efficient and responsive projects that surpass the client’s expectations. With experience ranging from one-room renovations to ground-up projects, Kenneth has acquired a vast array of knowledge that helps him deliver consistently successful projects. Kenneth’s positive outlook and steadfast resilience are brought to each project team. Paired with his holistic approach to architecture, he helps lead teams to successful outcomes on a daily basis.
Registered Architect TX #38721153

Robert Babb aia, leed ap
Robert is an experienced, sustainable architect with over 20 years of comprehensive design experience in fields including healthcare, health science, corporate, and hospitality. He is passionate about collaboration to ensure that all ideas and expectations are met within the final built environment. He mentors design staff and is highly experienced in leveraging the firm’s technical expertise to bring the 3D experience to life from start to finish on every project.
Registered Architect TX #26431, CO #00404811

Luke Christen aia, leed ap
With over a decade of experience in Architecture, Luke Christen is an exceptional team leader. A firm believer in open communication and meaningful collaboration, Luke values building and maintaining relationships with clients as well as his colleagues. His focus on the details of design and ability to be an advocate for the client creates a consistently outstanding design and built environment. His strong work ethic and talent for managing teams through a coordinated process ensures the final design clearly reflects the client’s goals and vision.
Registered Architect TX #26688

Jennifer Young aia, ncarb
Jennifer has been with PhiloWilke for over 10 years and has proven to be an integral part of our team. Jennifer’s process driven approach to design utilizes sustained collaboration across all disciplines. Emphasizing teamwork and collaboration, Jennifer works to foster a progressive culture of quality design, informed through multiple points of view. She places a high level of importance on ensuring the client’s needs are understood, integrated, and executed on each project.
Registered Architect TX #30499140, AR #9496 TBAE #24556
“Doctors and healthcare providers educate us. We learn from not just one isolated group, but from big systems and small operators, enabling us to use those successes within our design repertoire.”

medical office with a dedicated orthopedic buildout on lower levels
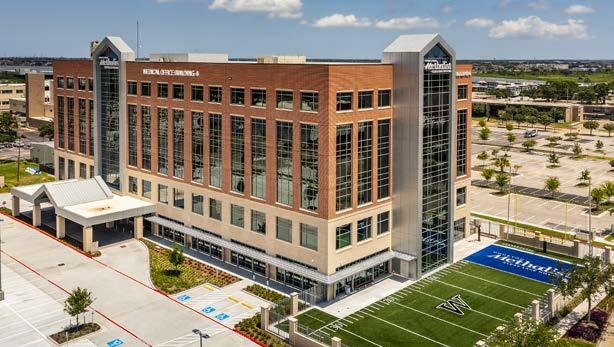
STATS
HOUSTON METHODIST CLEAR LAKE HOSPITAL
MEDICAL OFFICE BUILDING
LOCATION: Clear Lake, TX
COMPLETED: 2022
PROJECT SIZE: 135,000 sf
PROJECT TYPE: New
The new six-story Houston Methodist Medical Office Building is located on the Clear Lake Campus in Nassau Bay, Texas; our team was tasked with designing a new facility while simultaneously incorporating an orthopedic clinic. 135,000 square feet on the first and second levels of the medical office building were designed for the newest Houston Methodist Orthopedic Facility. The clinic includes exam rooms, an open physical therapy gym, an outdoor training yard, a therapy pool, and staff support spaces. In addition to the orthopedic facility, the new medical office building has an additional 4 levels for future build-out. To support the growing campus a free-standing central utility plant upgrade, site parking, and traffic connections to the campus’ existing facilities were included in the site development.
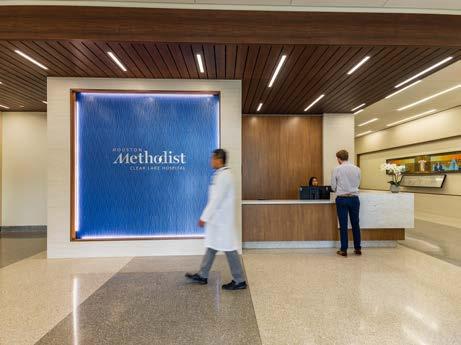
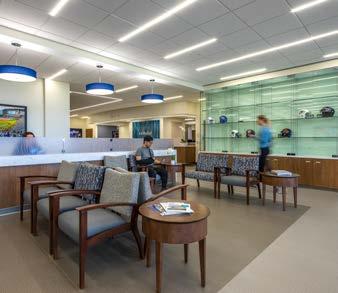
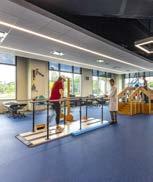
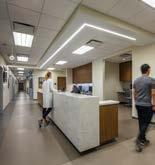
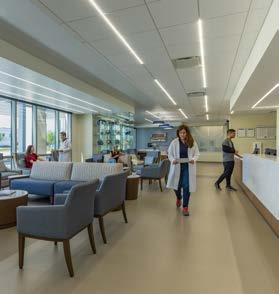
orthopedic specialty care close to home
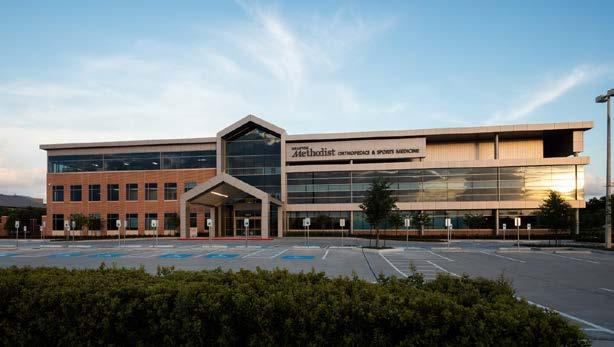
HOUSTON METHODIST HOSPITAL
ORTHOPEDIC SPECIALIST OF TEXAS
LOCATION: Sugar Land, TX
COMPLETED: 2015
PROJECT SIZE: 75,000 sf
PROJECT TYPE: New
Houston Methodist is one of the top healthcare providers in Texas, and they are always looking to expand to provide medical services to areas of rapid growth. Houston Methodist and PhiloWilke recently worked together to create the Methodist Orthopedic Specialists of Texas Building. Located on the corner of Highway 59 and First Colony Boulevard in Sugar Land Texas this facility serves as a visual land mark.
This project included the build-out of 75,000 sf out-patient orthopedic rehabilitation facility. Each level of the facility serves a purpose, and was strategically split in order to achieve maximum efficiency and separate the different orthopedic specialties. The first floor serves the needs for various types of physical therapy needs with its state of the art equipment and rehabilitation tools. Its features include a large open gym of about 20,000 sf with an aqua therapy pool and specialized Urgent Injury area. Level two includes a clinic with 50 exam rooms organized within five pods of 10 exam room each.
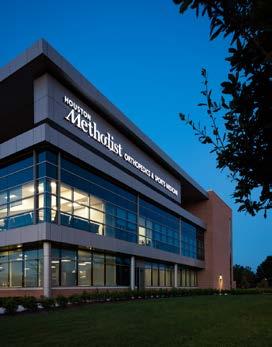
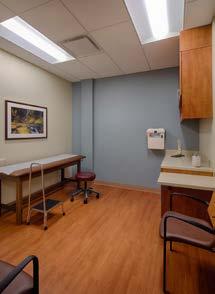
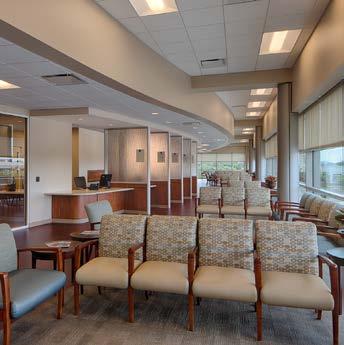
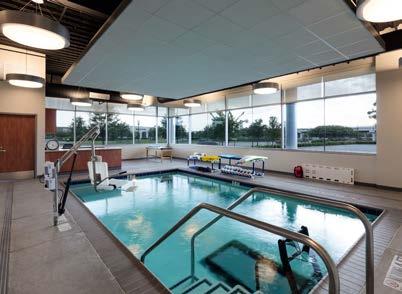
a multi-departmental take on out patient care
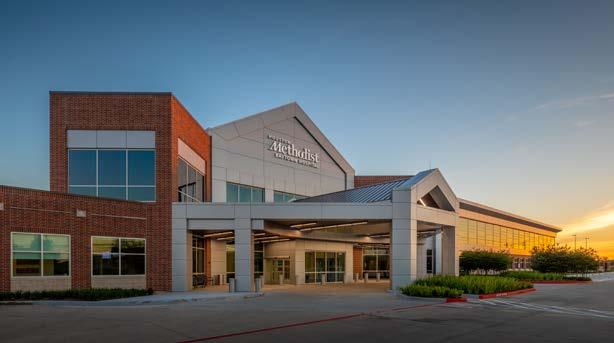
THE STATS
HOUSTON METHODIST BAYTOWN HOSPITAL
OUTPATIENT CENTER
LOCATION: Baytown, TX
COMPLETED: 2017
PROJECT SIZE: 158,000 sf
PROJECT TYPE: New
The new Outpatient Center at the Houston Methodist Baytown Hospital will provide comprehensive patient care under one roof. With its convenient access to the Main Hospital and direct connection to the Ambulatory Surgery Center, this facility can accommodate the community’s growing medical needs. Patient services available include orthopedics/sports medicine, physical therapy, imaging, blood work, pre-admit testing, occupational/industrial medicine, breast care, and primary care clinics. Physical therapy patients will be able to enjoy indoor or outdoor rehabilitation with the outdoor turf field with a football goal post! The imaging suite and breast care center feature the latest equipment including CT, MRI, ultrasound, radiography and fluoroscopy, stereotactic and mammography. The center also provides a Starbucks cafe and community/conference center, as well as staff support spaces including a nursing education department with simulation labs and an employee gym. The exterior is composed of brick, metal panels and curtainwall glazing for a balanced modern design that compliments the hospital’s Garth campus. A large shared canopy entrance will serve as a visual icon in the community.
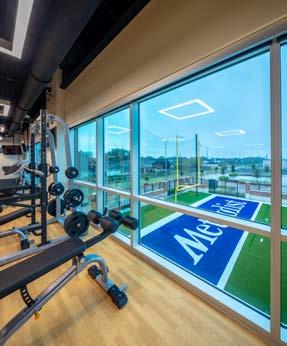
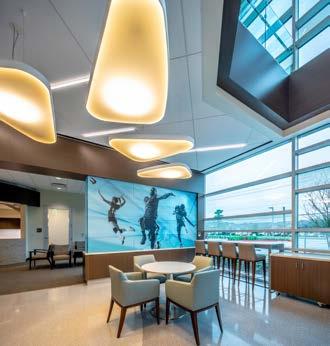
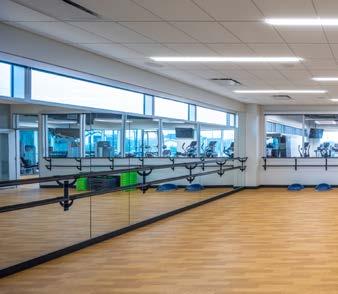

quality care in the local neighborhood
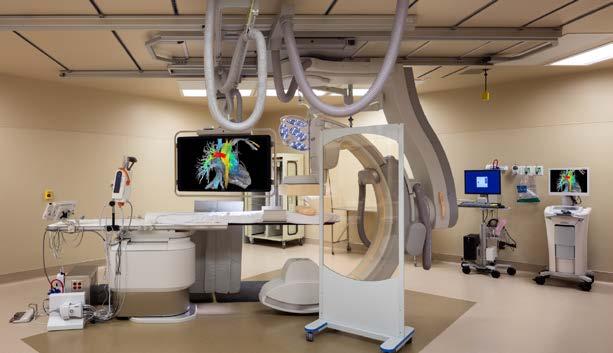
THE STATS
MEMORIAL HERMANN PEARLAND HOSPITAL
Memorial Hermann Health System
LOCATION: Pearland, TX
COMPLETED: 2016
PROJECT SIZE: 275,000 sf
PROJECT TYPE: New
AWARDS:
2016 TILT UP ACHIEVEMENT
2016 AIA DESIGN - INTERIORS
PhiloWilke recently completed the new Memorial Hermann Healthcare System campus in Pearland, Texas. As the third largest city in the Gulf Coast Area and the second fastest growing in the state of Texas. Memorial Hermann chose to expand their presence to offer a full range of healthcare services and coordination of care to the surrounding community. While Memorial Herman has provided services to the area since 1998, they sought to integrate the campus more closely with their other specialty dedicated institutions.
Designed and constructed as a two phase project, the campus includes a Convenient Care Center and an acute care Hospital. To accommodate the communities needs the convenient care center was opened in 2014 as a 24-hour emergency room and general care facility. The 64-bed hospital, became the centerpiece of the new medical campus when it opened in 2016. Equipped with advanced technology and equipment, the hospital features a 24-hour emergency center, labor and delivery suites, intensive care unit, operating rooms, cardiac catheterization labs, an imaging center, diagnostic laboratory, and a helipad.

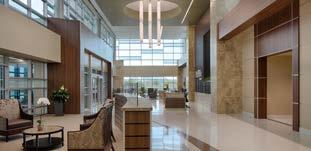
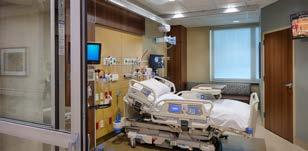
PhiloWilke’s healthcare planning took into consideration, not only the staff and patients’ needs, but also those of the visitors. Each floor houses a primary waiting area, with a dedicated elevator, and accessibility to reception and nurses’ stations. The central location of the nurses’ stations allows the staff to interact simultaneously with both the public and their patients, without compromising patient safety and staff efficiency.
The campus was designed with the patients’ needs in mind, to promote healing, comfort and convenience. Natural lighting and neutral colors were mixed with warm woods to integrate natural elements and create a sense of relaxation.
As part of Memorial Hermann’s most recent building development strategy, the Pearland Hospital was designed and constructed as a tilt wall facility. It is one of the few tilt-wall hospitals within the region and the first in Houston’s southwest area. The construction method provided speed-to-market value and aesthetic quality to the project. As the secondary phase in the construction schedule, it
was important the hospital was completed in an efficient and timely manner. To enhance the exterior features in a cost effective way, the use of reveals, paint color combinations and added materials elevated the façade and kept our project within the set budget.
site adaptation across the nation
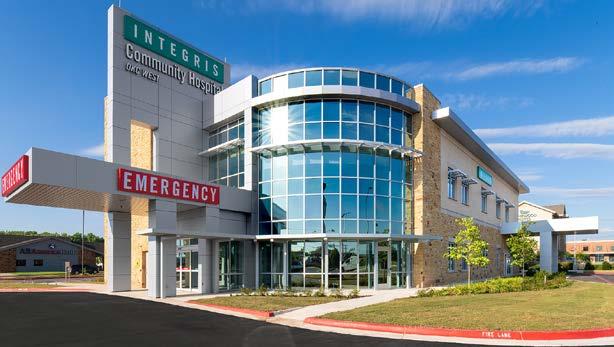
PHILOWILKE PARTNERSHIP HAS COMPLETED 45+ EMERGENCY CENTRIC MICRO-HOSPITALS ACROSS THE COUNTRY
EMERUS COMMUNITY HOSPITALS
Emerus Holdings
LOCATION: 45+ locations nationwide
COMPLETED: 2012-Present
PROJECT SIZE: 9,000 - 46,000 sf
PROJECT TYPE: New
AWARDS: 2016 TILT UP ACHIEVEMENT
Emerus is a community based hospital system, dedicated to providing a caring and empathetic environment. Each facility’s primary service is emergency medicine. Designed to accommodate and provide suburban communities with convenient care in emergency situations. These hospitals are designed to house diagnostic and imaging equipment for a speedier assessment of the patient’s condition and streamlined admittance procedures.
With multiple locations through-out the United States, ranging in size. The facilities are designed to facilitate medical office build-outs. Designed with a dual purpose in mind, hospital patient care is located on the lowest level and with medical office and administration on the upper levels.
When tasked with creating the design standards for Emerus’ prototypical freestanding hospitals, the client wanted to establish a visual identity that adhered to their corporate brand. Yet assimilated to the changing regional styles.
The prototype is designed for flexibility to adapt to each state’s licensure regulations. Weather it is being constructed under Texas Hospital Licensure regulations or Facility Guidelines Institute (FGI), PhiloWilke has created a fully compliant prototype.
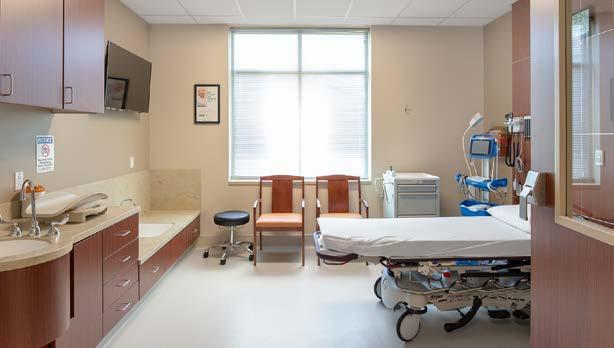
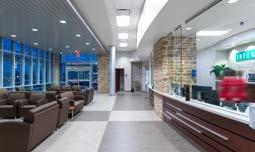

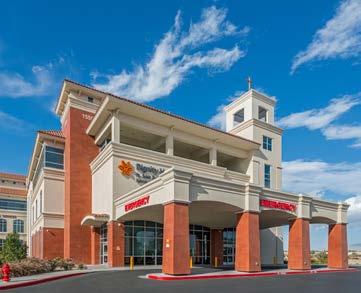
medical center campus planning and tower addition
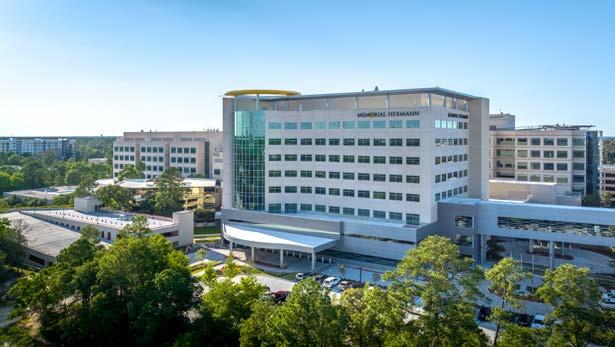
THE STATS
MEMORIAL HERMANN
THE WOODLANDS MEDICAL CENTER
LOCATION: The Woodlands
COMPLETED: May 2022
PROJECT SIZE:
335,000 SF Addition | 150,000 SF Renovation
PROJECT TYPE: Expansion + Renovation
Memorial Hermann The Woodlands Hospital’s South Tower expansion is the development of a new 8-story tower and the renovation of 135,000 square feet of existing hospital space. The addition will tie into the existing hospital’s structure to add 138 patient beds, increase the surgical department by 5 operating rooms (ORs), expand the cardiopulmonary department and significantly enlarge the hospital’s imaging department and associated support departments. The project will also include the expansion of an existing parking garage, new connecting pedestrian bridge and the construction of a new surface lot.
Early in design, our team had to determine the functional demands the new tower would place on the existing services. Extensive research was completed to benchmark Memorial Hermann’s other campus locations to evaluate the efficiency of support service areas. Once the data had been gathered and reviewed, it became apparent that The Woodland’s Hospital support services were deficient. These benchmarking efforts helped the owner better understand the programmatic requirements of the project. This validation allowed the right -sizing of new spaces to resolve both current deficiencies and the future needs of the hospital.
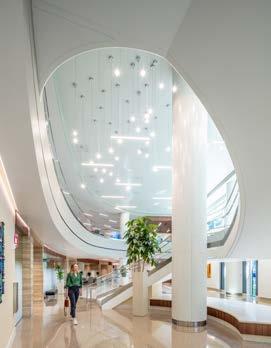
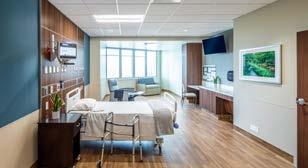
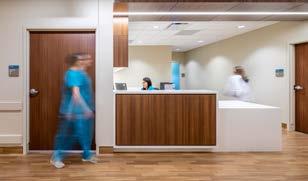
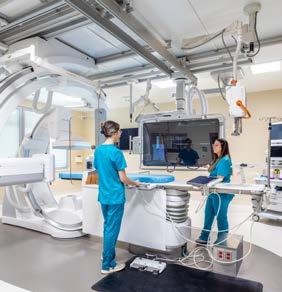
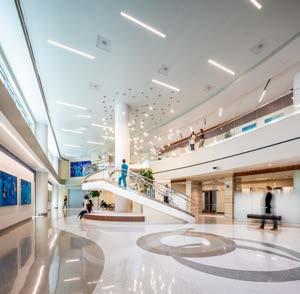
bringing comprehensive care to the cypress community
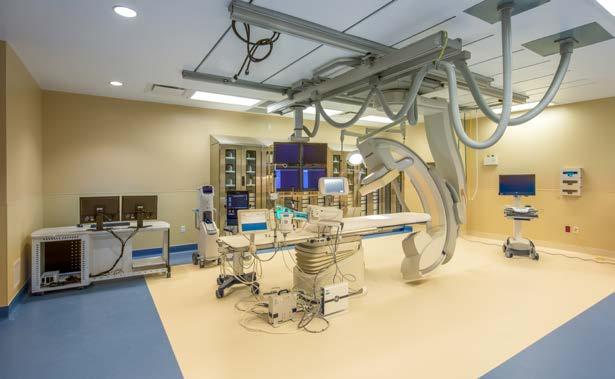
MEMORIAL HERMANN CYPRESS HOSPITAL
LOCATION: Cypress, TX
COMPLETED: 2018
PROJECT SIZE: 400,000 sf
PROJECT TYPE: New
AWARDS:
2016 TILT UP ACHIEVEMENT
2017 ENR BEST INTERIORS & SAFETY MERIT
Memorial Hermann Health System is expanding its world-class, patient-centered care to the Cypress Texas area. The centerpiece is an 80-bed, state-of-the-art hospital. With the addition of the hospital, the Cypress community will have immediate access to high quality and safe patient care, as well as advanced services that only a clinicallyintegrated, comprehensive health system like Memorial Hermann can deliver.
Phase I of the project, the Convenient Care Center (CCC), was completed in early 2016. The CCC includes the services of a fully licensed Emergency Center and Medical Office Building offering convenient primary care and ambulatory services.
Phase II of the project, the 400,000 SF full service hospital opened its doors in March 2017. The hospital features eight operating rooms, 16 intensive care units, endoscopy, bronchoscopy, a dedicated
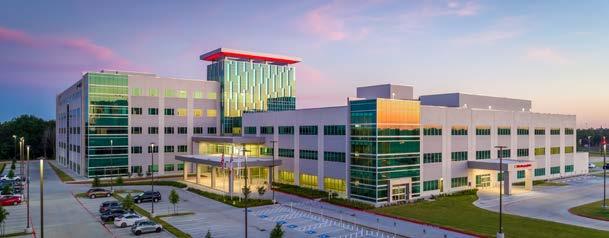
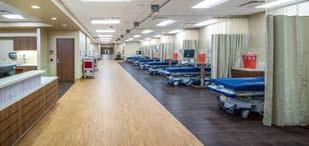
women’s program including labor and delivery rooms, Neonatal Intensive Care Unit, lab and pharmacy. In addition, the hospital offers services for Cardiology, including a Catheterization Lab and Nuclear Medicine. The hospital also features an imaging department including Ultrasound, CT and MRI.
The Cypress campus master plan includes the capacity to add an additional 195 inpatient beds to accommodate future growth, as well as the construction of a dedicated Memorial Hermann Life Flight® helipad and space for two additional medical office buildings and one patient bed tower and parking garage.
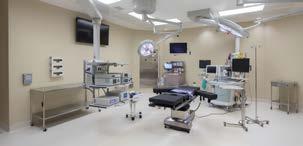
“At PhiloWilke we are serious about what we do. We love architecture and our people.”