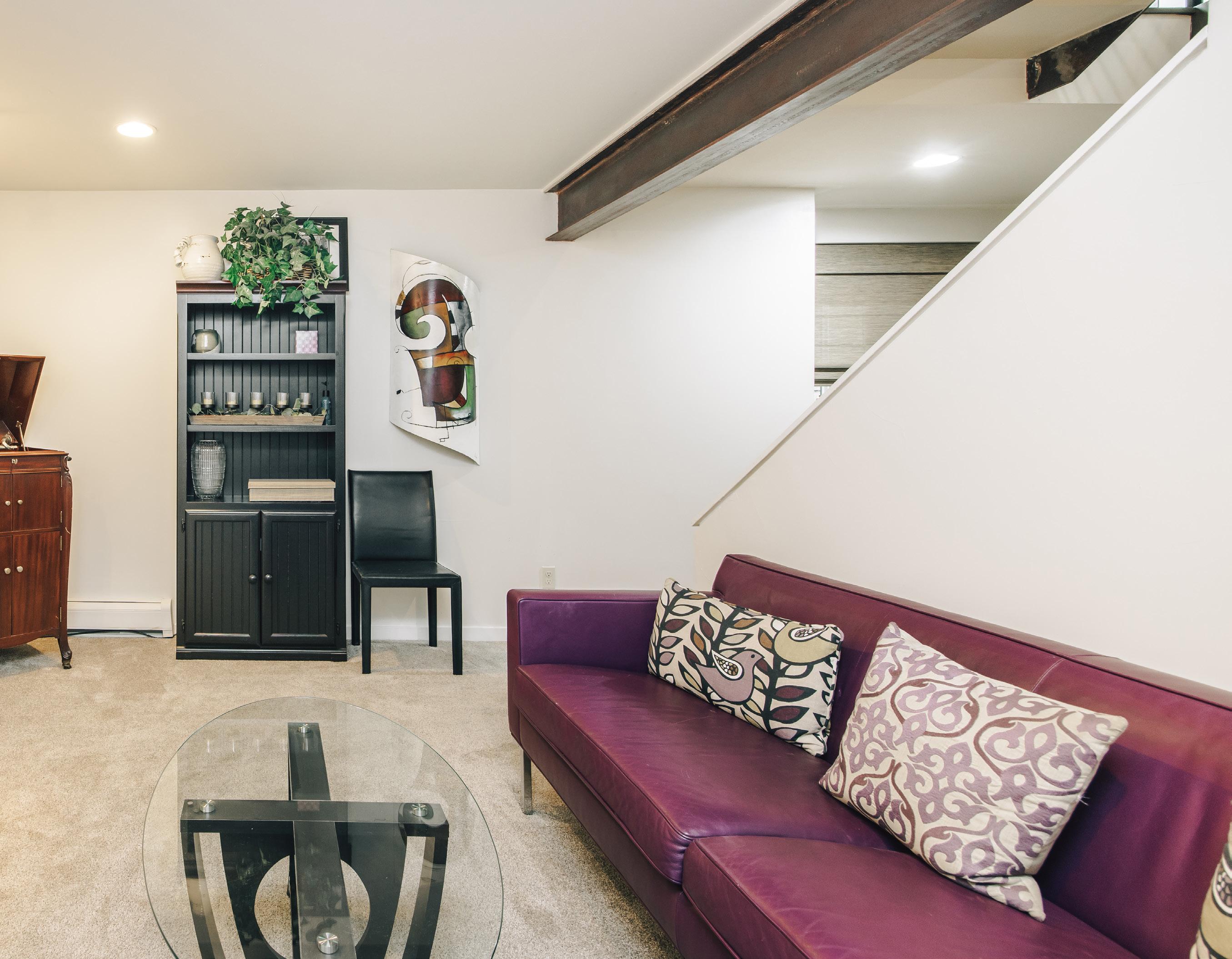
Welcome to 3402 Tejon Street, a spectacular modern townhome in the heart of LoHi, affording clear views of the Rocky Mountains to the West and Downtown Denver to the East from two rooftop terraces. This fantastic home is rich in character with exposed beams, exquisite finishes, and sustainable design complemented by an industrial backdrop.











Every room is airy and generous in scale with high ceilings and oversized windows that allow natural light to illuminate the space throughout. Gorgeous, heated hardwood floors guide one to the main level where you are greeted by a stunning front room. The commanding custom painted fireplace connects the space to the adjacent open concept living room, kitchen, and dining room opening to a balcony overlooking the courtyard below. The stunning gourmet kitchen is the heart of the home with handsome zebra wood cabinetry, oversized island, granite countertops and stainless-steel Viking appliances.











The top floor offers iconic views to the East and West from two different rooftop patios connected by a wet bar with wine fridge and dishwasher. Take in views of Denver’s skyline from the East patio, equipped for a hot tub, or of the breathtaking mountains from the West patio.






The finished lower level completes this home, offering an additional living space, room for a fourth bathroom, and access to the two-car garage. This extraordinary home was built LEED certified, including a high efficiency water recovery system and is wired for an elevator. Life in LoHi offers a vibrant lifestyle with some of Denver’s top restaurants, cultural attractions and entertainment with unmatched access to Downtown, I-25 and an abundance of outdoor activities. This is one you don’t want to miss!


Style: Townhome/Rowhome
County: Denver Neighborhood: Lower Highland Bedrooms: Three
Bathrooms: Three Year Built: 2009
Construction: Frame
Above Grade Square Feet: 2,927
Basement Square Feet: 461
Total Square Feet: 3,388
Finished Square Feet: 3,482
Fireplaces: 1: Living Room?
Heating: Warm Air
Cooling: Air Conditioning - Central
Garage: Two-Car, Attached
Roof: Composition Shingle
Exterior: Glass



