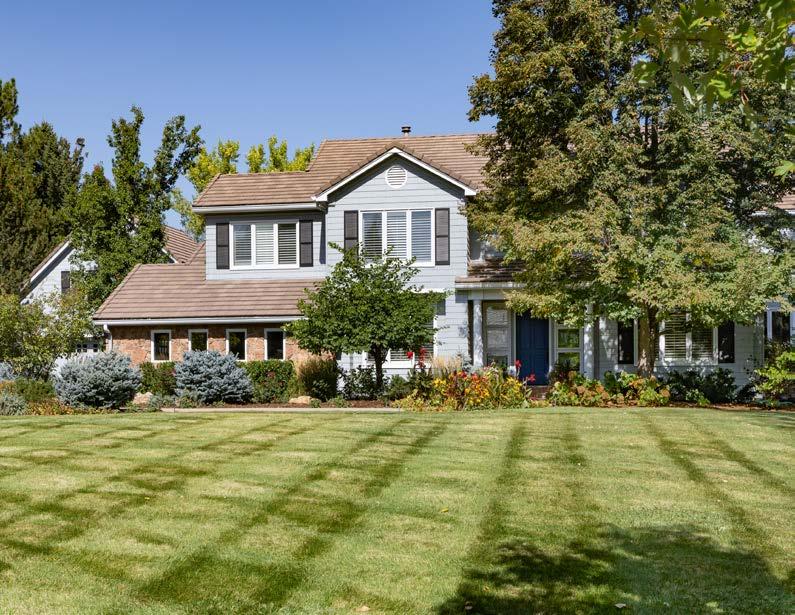WEST COTTONWOOD PLACE
four four eight three exclusively marketed by: Karen


Discover your private retreat in unincorporated Arapahoe County. Thoughtfully reimagined with a down-to-the-studs remodel, this stunning home leaves no detail overlooked. Nestled on a private pond and a serene neighborhood drive, the property offers privacy and tranquility with ample space between neighbors. Enter through the front door into a welcoming open entryway, where you can choose to explore the formal dining room or a dedicated office. The main level boasts a sunlit living room with floor-to-ceiling windows, Pella doors, and a striking fireplace.














GOURMET KITCHEN
The gourmet kitchen is a chef’s dream, featuring top-tier appliances, designer light fixtures, abundant counter space, and a Butler’s pantry equipped with wine racks, a beverage fridge, a sink, and prep areas.
Adjacent to the kitchen, the award-winning backyard beckons, showcasing a pergola, patio, fire pit, and water feature.

















RETREAT UPSTAIRS
The upper level is home to the luxurious primary suite, complete with vaulted ceilings, surround sound, large windows, and an en-suite bath with walkin California closets. Three additional bedrooms include one with a private bath, while the others share a hall bathroom.














DOWNSTAIRS
The finished basement offers ultimate entertainment with a game room, theater area, custom 1,200-bottle wine room, and a bar featuring a beverage fridge, dishwasher, and sink. Even the window wells feature stylish stone finishes.






THE GROUNDS
There are ditch rights from the pond, which is very useful for exterior irrigation. You can also take out paddleboards, a canoe or go fishing in the Summer. Additional updates made to the home in 2024 include new plumbing, HVAC upgrades, and a radon mitigation system, ensuring modern comfort and peace of mind. With close proximity to Columbine Country Club and the Polo Reserve, this extraordinary home is more than a residence—it’s a lifestyle full of charm galore.





















CARRIAGE HOUSE
The 2006-built carriage house includes a spacious bedroom, a three-quarter bathroom, storage closet, and a heated 2-car garage with shelving and hot/cold water for easy car washing or dog washing.






ENTRY
• Stained glass windows
• Spacious entryway
FORMAL DINING ROOM
• Large window
• Spacious
• Connected to entryway and Butler’s pantry for ease of entertaining
OFFICE
• Fireplace
• Built-in shelving
• Large window
LIVING ROOM
• Sun-drenched with floor-to-ceiling windows
• Fireplace
• Built-ins
• Soaring ceilings
level upper level
• Pella doors to backyard
• Views of the pond
KITCHEN
• Breakfast nook
• Access to award-winning backyard
• Space for coffee & breakfast station
• Monogram oven & Dacor oven with warming drawer
• Kitchen island with Wolf gas range
• Panel-ready Monogram refrigerator with custom handles
• Fisher and Paykel dishwasher
• Designer light fixtures
• Plenty of cabinet space
• Views of backyard
BUTLER’S PANTRY
• Built-in wine rack
• Beverage refrigerator
• Sink
• Counter prep space
• Walk-in pantry
• Access to kitchen and dining room
MUD ROOM
• Access to backyard and Carriage House
• Access to 3-car garage
LAUNDRY
• Front-load washer & dryer
• Large window for natural light
• Sink and counter space
THREE-CAR GARAGE
• Built-in shelving
PRIMARY BEDROOM
• Surround sound system
• Vaulted ceilings
• Large window for natural light
• Ensuite deluxe bathroom with heated floors
• Custom California closet
• Dual vanity
• Custom shower
UPSTAIRS BEDROOMS
• One bedroom features an en-suite bathroom
• The two additional bathrooms share full hallway bathroom
• All bedrooms are light, bright and spacious
lower level
• Full bathroom
• Game room
• Theater space
• Custom bar area with two-drawer dishwasher, sink, beverage refrigerator and microwave
• Window wells feature stone for style
• Plantation shutters
• 1200+ bottle wine room with temperature control and custom door
• Storage and mechanical room
carriage house
• Heated 2-car attached garage with storage room, shelving and hot/cold water for car or dog washing
• Lower and upper deck with pond views
• One bedroom
• One bathroom
• Perfect for extra office space or private guest suite backyard
• Award winning
• Pergola
• Outdoor kitchen with grill, griddle, ice bucket with drain, refrigerator
• Pond patio was original back patio of the home
• Water feature and fire pit
• Stone wall to hide the trash area
• Views of the pond
• Ditch rights to the pond
• Ability to take paddleboards, canoes or go fishing on the pond in the summer

BEDROOMS five BATHROOMS six
CARRIAGE HOUSE (BD/BA) one + one YEAR BUILT 1991
FIREPLACES + ONE FIREPIT two CAR GARAGES two + three
two-story
STYLE
$13,270
TAXES (2023)
SENIOR: HERITAGE schools FOR MORE INFORMATION, VISIT
ELEMENTARY: WILDER
MIDDLE: GODDARD
5,940
TOTAL SF
5,635
LIVING AREA (FIN SF)

ABOVE GRADE SF
1,854
4,086 BELOW GRADE SF
614 COUNTY unincorporated arapahoe ACRE LOT 1.12
CARRIAGE HOUSE SF
COMMUNITY polo reserve / cottonwood meadows


