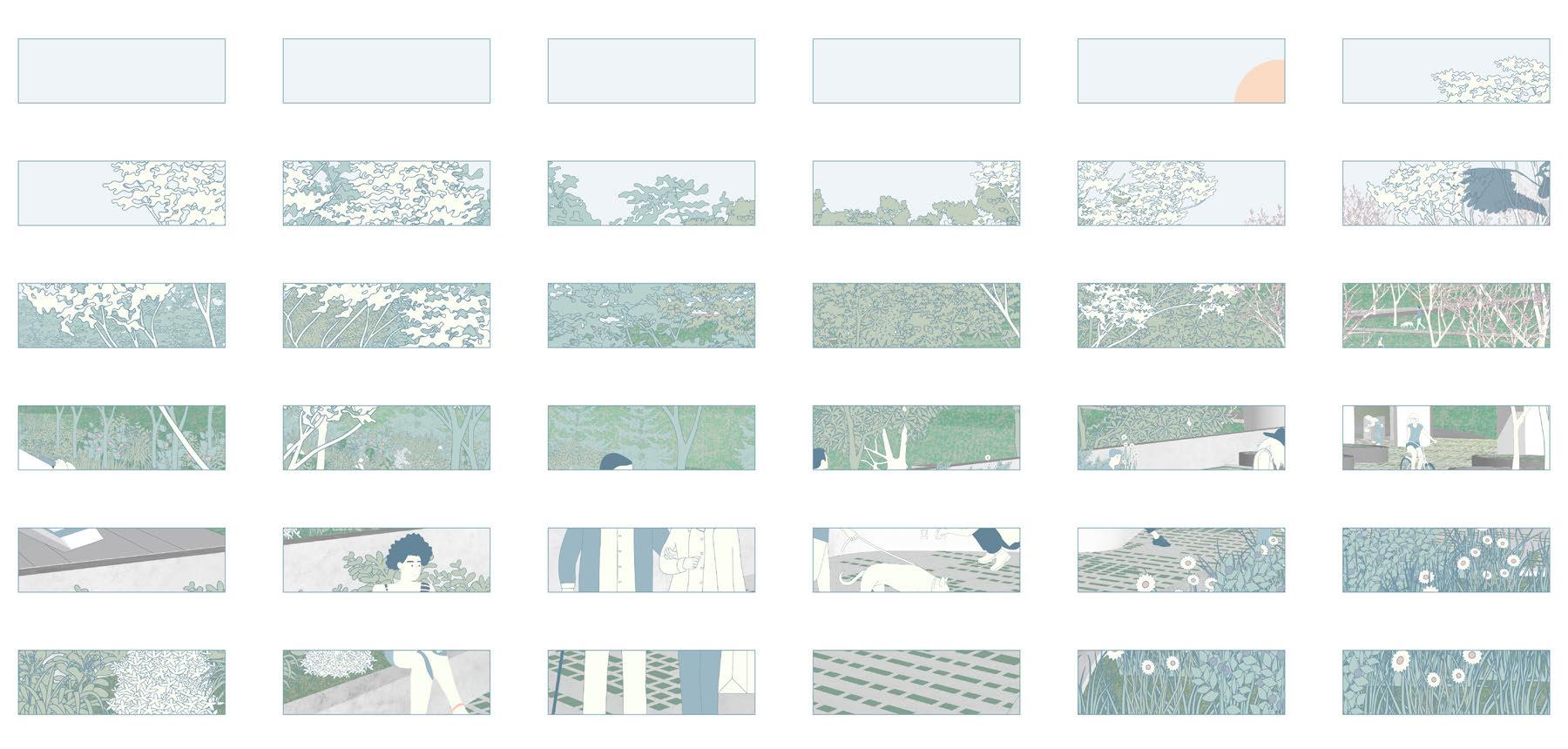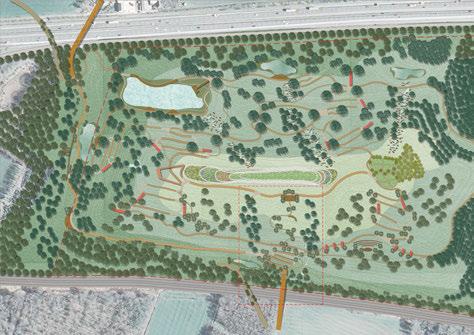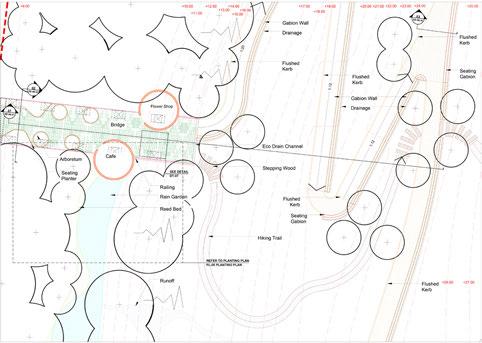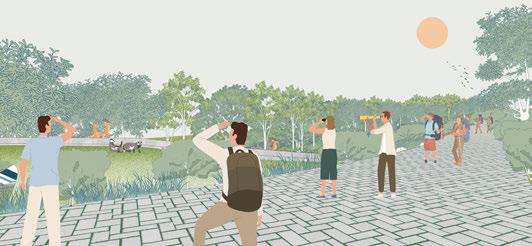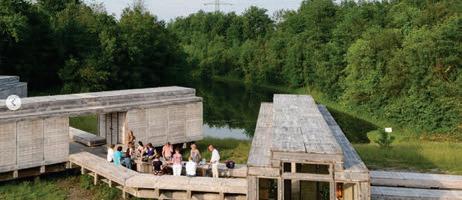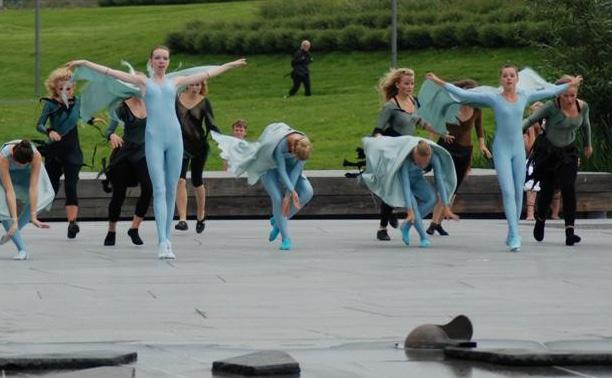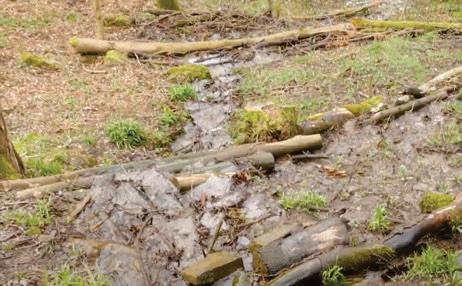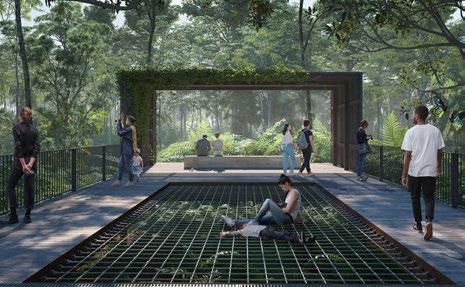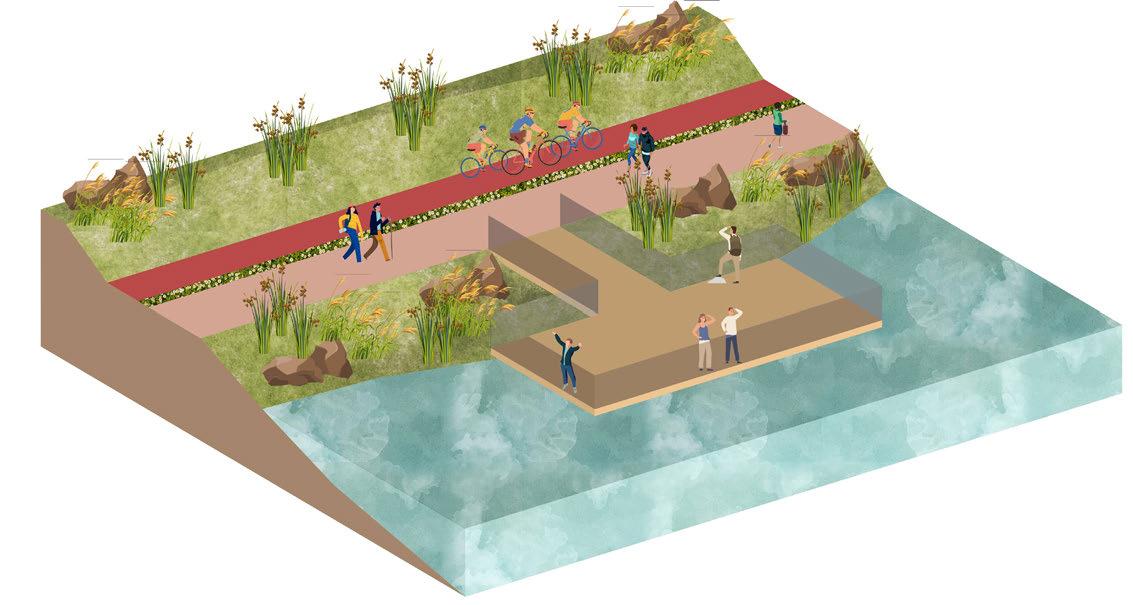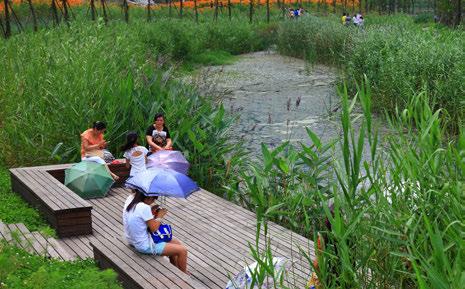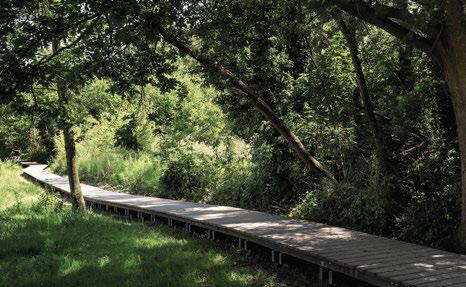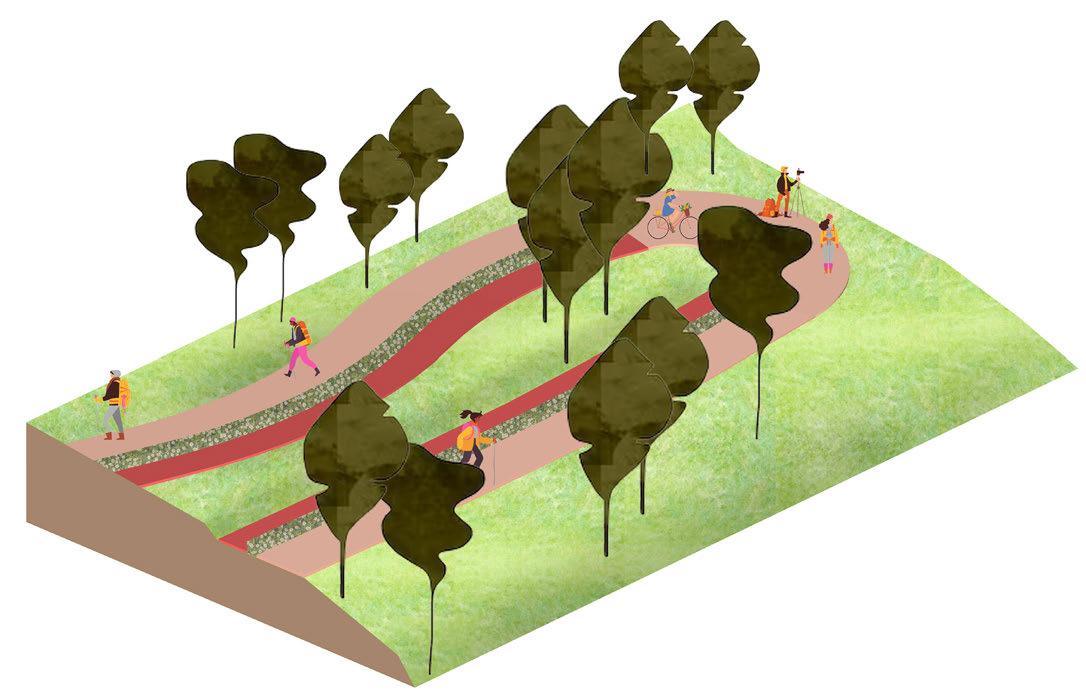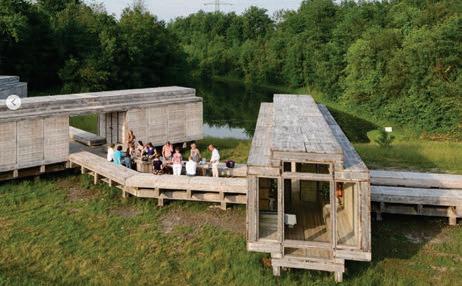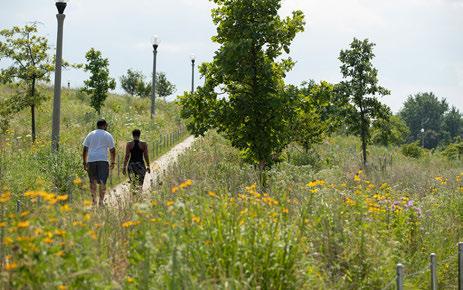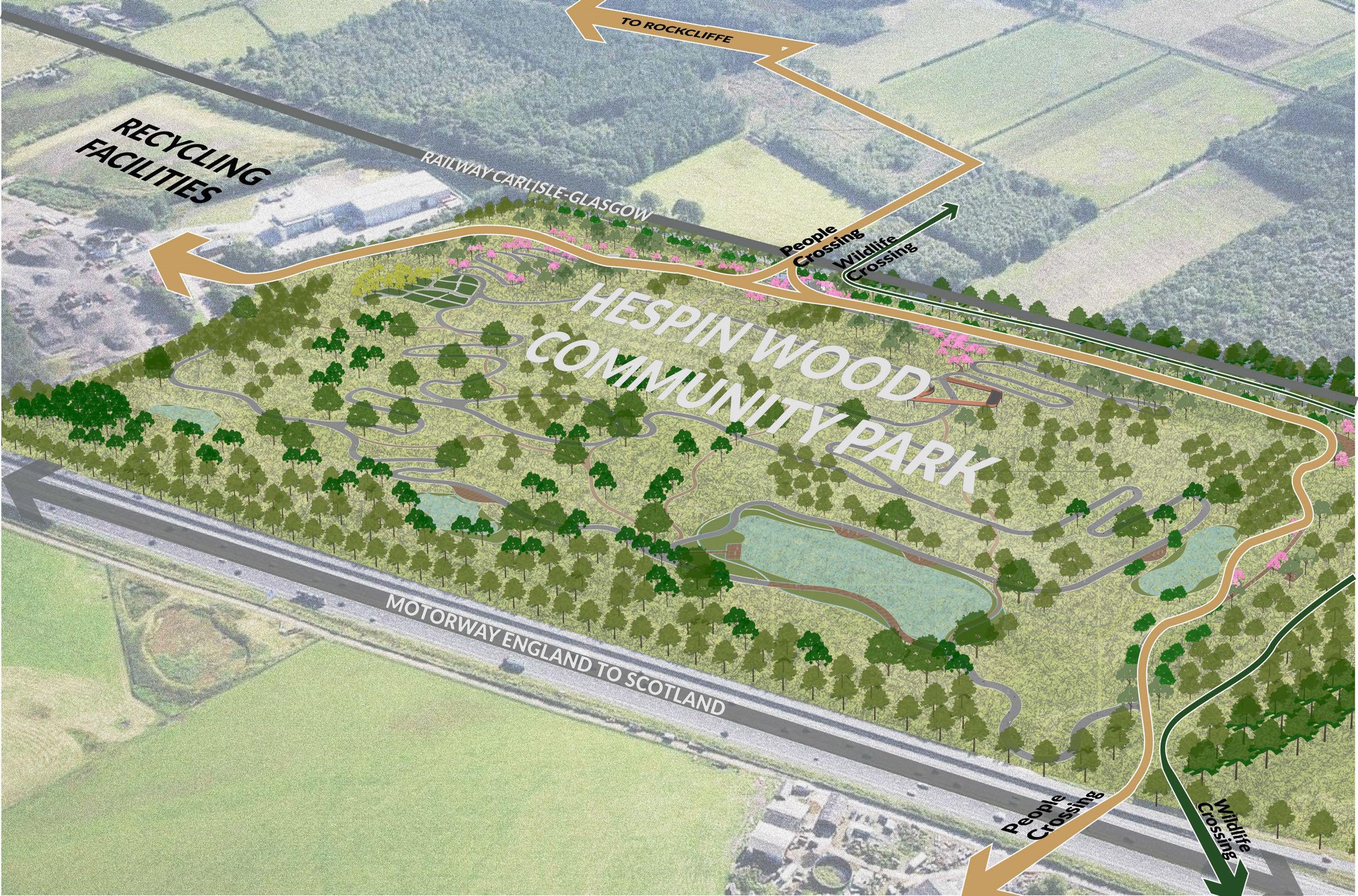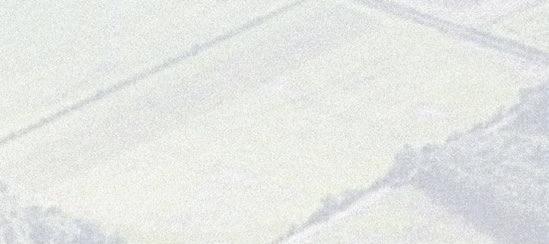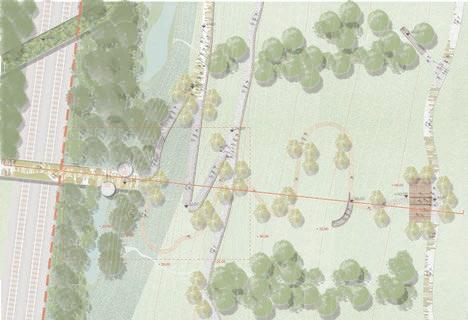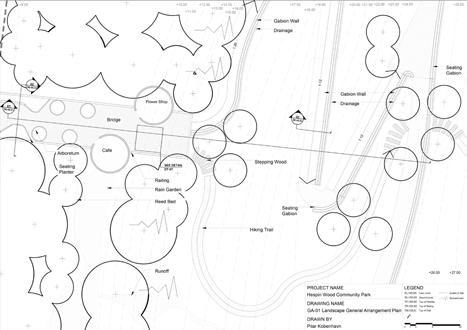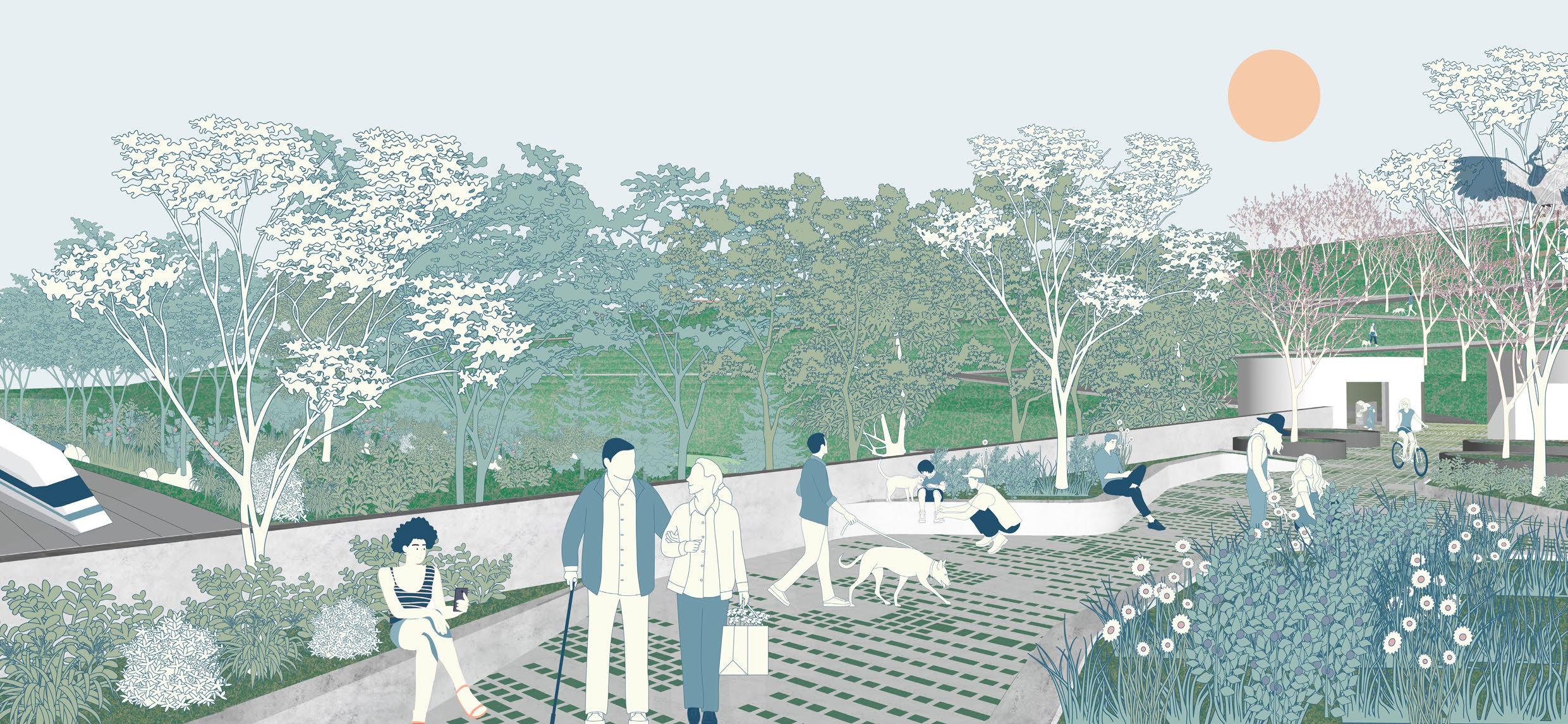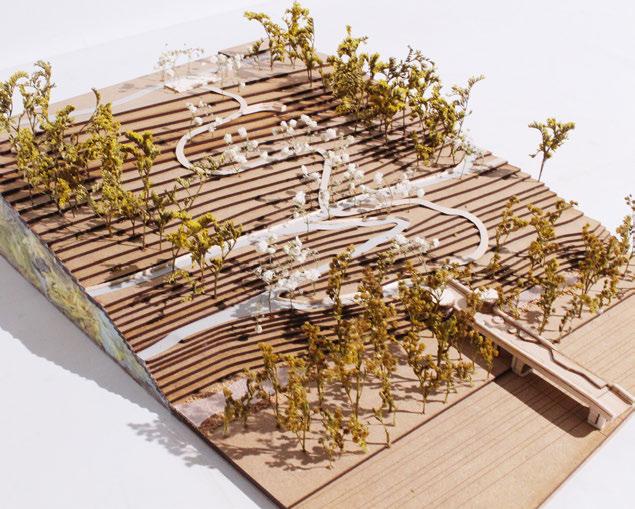S2 RECAP
DESIGN PRINCIPLES
5.

FUNCTIONAL & AESTHETICAL LANDSCAPE DESIGN

“Bridging the gaps between nature & our ‘garden’” (Rainer, T., and West, C., 2015)
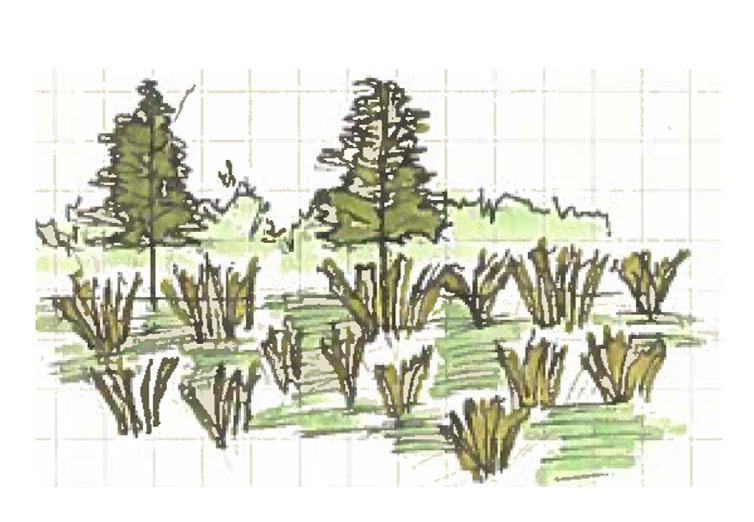
“A community with lots of open ground due to extreme site conditions and frequent disturbance” (Rainer, T., and West, C., 2015)

“Increase the meaning of the plantings for people”
This could involve increasing the number of flowering species to make the community more colourful, or simplifying the pallette of the plants and exaggerating the natural patterns.
(Rainer, T., and West, C., 2015)
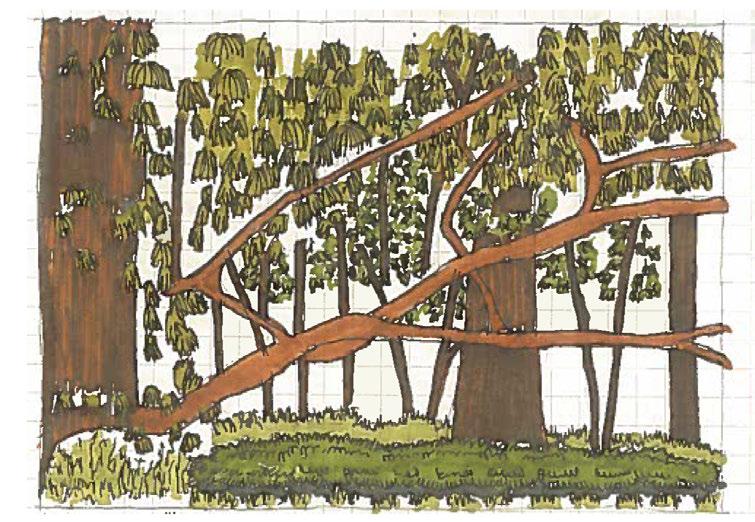
“Shorter trees pools beneath the canopy of the taller trees, conveying a fittingness of plant to place” (Rainer, T., and West, C., 2015)

“The gradient of wet to dry is elegantly expressed in a stylised meadow. Also, exaggerated a naturally occuring wet meadow is appeared by repeating the most visually memorable species.”
(Rainer, T., and West, C., 2015)
DESIGN PROCESS OUTPUTS Pilar Kobenhavn | Landscape Atelier 2C 8

ITERATION 3
Iteration 3, comprising both the site plan proposal and programmatic diagram, has provided a framework for effectively zoning areas based on several crucial aspects. These include human and wildlife connectivity, programmes to enhance the experience of each stakeholder, and reinforcement of important design principles.
Reflecting on the previous page, solutions can be derived by leveraging what works well in the proposal and addressing areas needing further consideration. The next iteration should focus on enhancing wildlife and human connectivity, utilising existing habitat fragmentation between Woodland, Wetland, and Grassland habitats, and integrating experiences for each stakeholder with the site’s topography.
ITERATION 4
This iteration emphasises several aspects that need to be resolved from the reflection of previous iteration, such as:
Habitat fragmentation can actually contribute to biodiversity if approached thoughtfully:
Prioritise wildlife connectivity to ensure a sense of security amid human presence.
Integrate plant species adaptable to both woodland and wetland habitats, fostering seamless transitions within the design.
Attract visitors by incorporating wildlife spawning areas, enriching their experience with features like lookouts, pavilions, and viewing platforms.
DESIGN PROCESS OUTPUTS Pilar Kobenhavn | Landscape Atelier 2C 9 S2 RECAP SUPERIMPOSED ITERATION
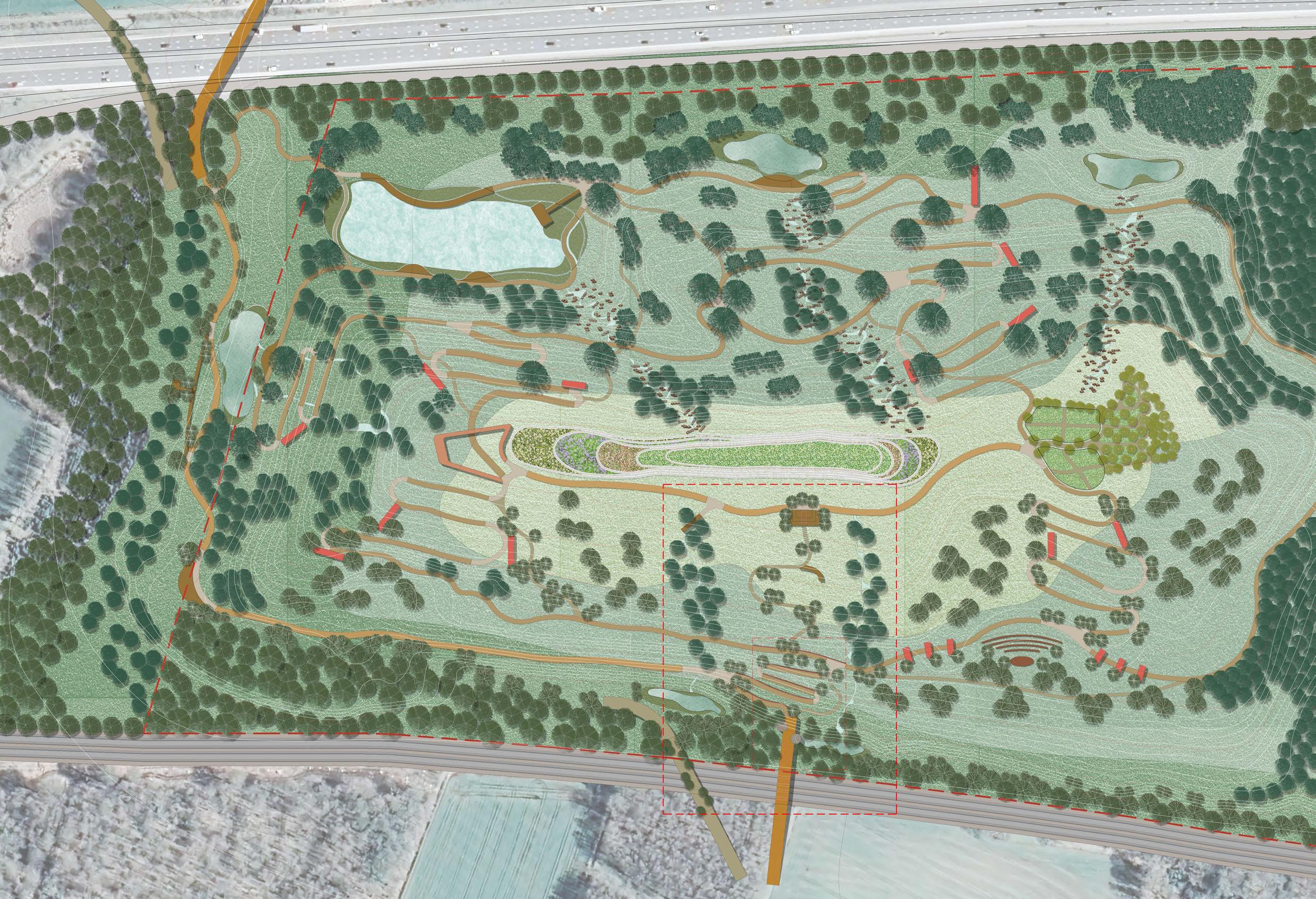

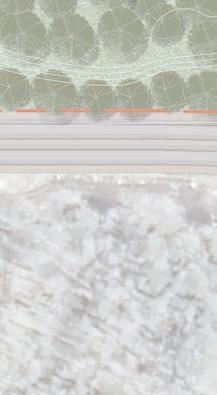
PROCESS OUTPUTS S2 RECAP FINALISED ITERATION - SITEPLAN 1:2000 1 2 4 3 5 6 7 8 7 7 7 7 9 5 1 2 10 11 12 13 5 14 15 7 16 16 17 18 6 5 5 25 24 26 26 27 28 7 7 7 7 7 7 23 LEGEND 1 2 3 4 5 6 7 8 9 10 19 17 15 13 12 11 20 23 26 21 24 27 22 25 18 16 14 Wildlife Crossing Resting Deck Site Entrance Cascaded Flower Beds Woodland Trail Bird Watching Platform Wildlife Lookout Deck Wetland Lookout Deck Rain Garden Wetland Pier Rain Garden Lookout Wetland Boardwalk Wildlife Pavilion Point Woodland Stop PointReed Beds Woodland Corridor Slow the Flow Hiking Trail Community Garden Community Lawn Coppiced Woodland Hiking Stop Point Community Orchard Amphitheatre Peak Viewing Point Local Shops Green Edge 28 Existing Woodland Motorway 19 20 21 23 22 29 30 Railway +10.00 +15.00 +20.00 +25.00 +30.00 +35.00 +40.00 +45.00 +40.00 +35.00 +30.00 +25.00 +20.00 +15.00 +15.00 Meso proposal extent of site Micro proposal extent of site Extent of Site N 01050 100
DESIGN
MACRO ANALYSIS DIAGRAM
MATERIAL ARRANGEMENT
HIERARCHY
1.Primary
2.Secondary
3.Decking
4.Hiking trail
1.Primary
Grande, welcoming
- Bridge (as a welcoming area)
- Access for recreationist (to make people recognise that the wider the access, the more it leads to important destination)
The location tends to receive runs off and to prevent water brush off too much, it should be PERMEABLE.

2.Secondary
Inclusive, simple pattern (does not make the hierarchy confusing)

TARMAC is a good material for ramping:
- Tarmac has a hard surface make the wheelchair easy for landing
- Not wet and slippery unlike grassy or eartcovered path
- Low cost and low maintenance
Wheelchair
Cyclist
Pedestrian
Should be safe and slip resistance
Also, Hespin Wood produces Tarmac material within the site


HYDRO LINEO (Hardscape)
-Highly permeable
-Helping to promote a sustainable living environment
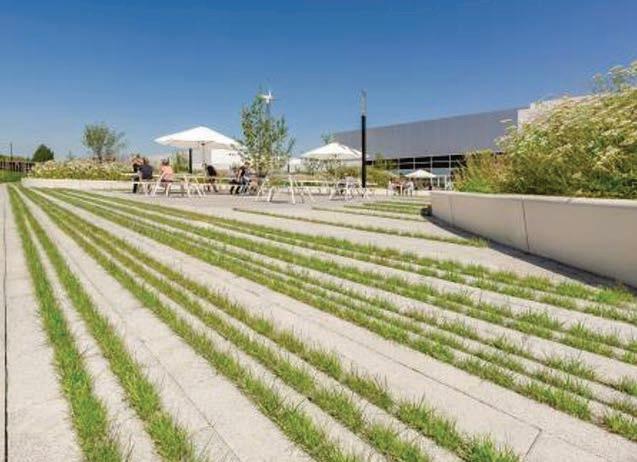



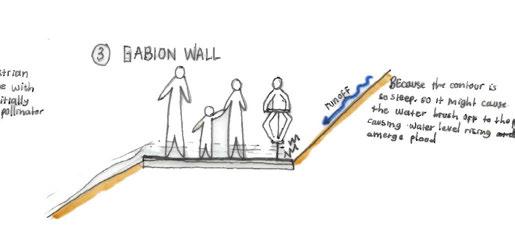
-Fulfilling the approaches of incorporating greenery and safe environment
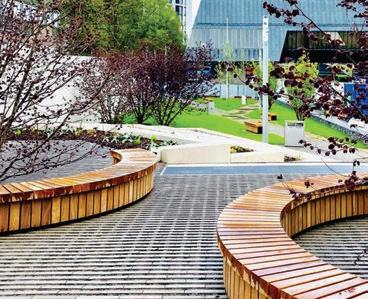


- Good durability as long as preliminary consolidation and weed elimination are carried out
Source: Rambler, Sensory Trust UK


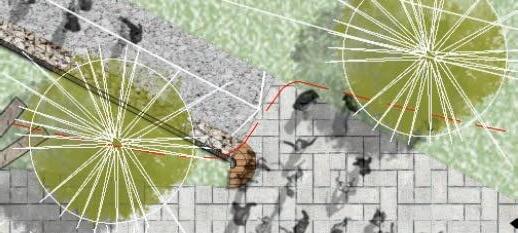
ECOGRANITE AQUASLAB (Hardscape)
-Simple, colours are hugely available
Similar look but DEFINED threshold
-Permeable -> to compensate the run off that not yet permeated die to the use of tarmac material
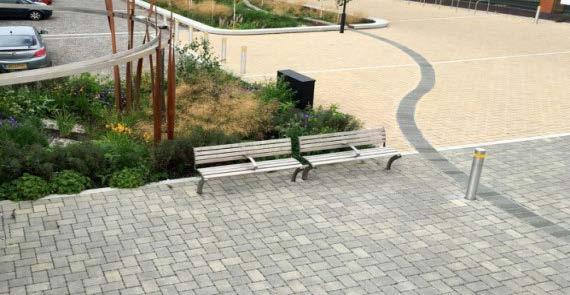
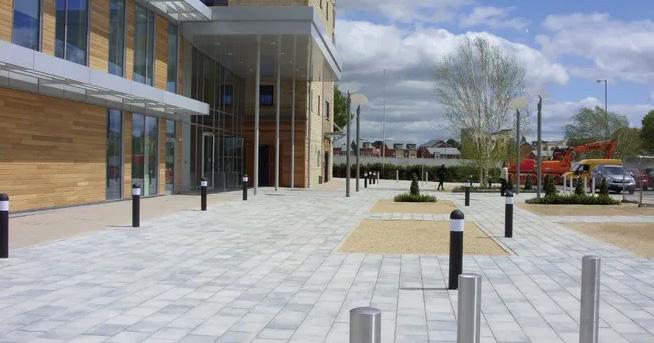
DESIGN PROCESS OUTPUTS
|
Atelier 2C 11
Pilar Kobenhavn
Landscape
m y Sustainabilit y
CircularEcono
bridge that is in low elevation
The location is between the steep contour
The threshold between ramp and landing
Source: Hardscape
Source: Hardscape
MACRO ANALYSIS DIAGRAM
MATERIAL ARRANGEMENT
3.Decking
Natural look, blend with nature, calming sound, floating experience, heat resistance
Activities on the decking:




WOOD
- Heat resistance
- Gives a calming sound when it’s stomped
- Natural look
- Therapeutic texture when stepped on it
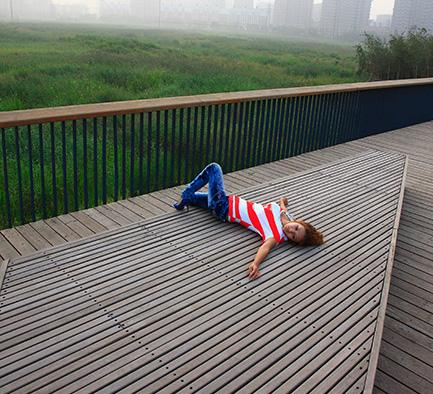

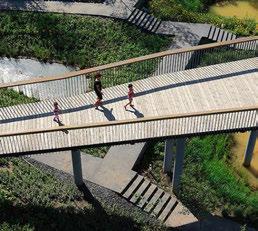

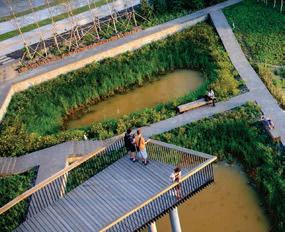
METAL GRATE
- Gives the experience as if people are floating
- Gives a rhythmical sound when it’s strucked
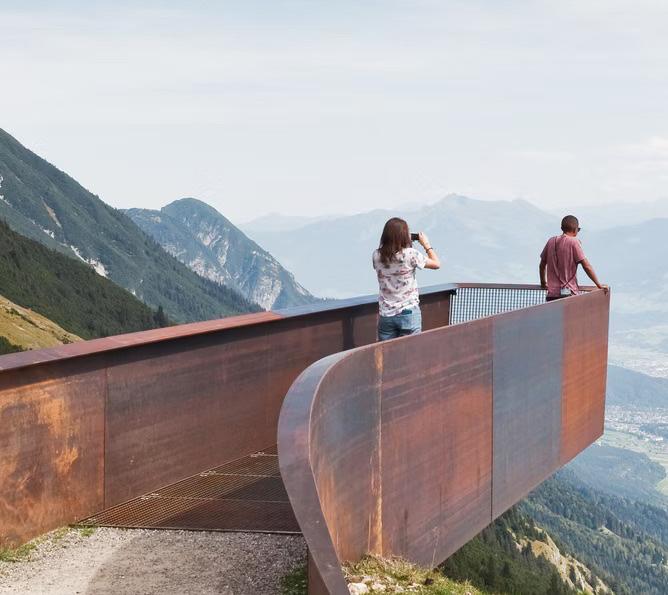
4.Hiking Trail
As natural as possible, as the trail is made utilising the existing contour and surrounding
STEPS
- Defines the threshold between pathway and hiking trail
- Gives the experience of walking in wilderness
- Should be low maintenance, possible option: wood.
TRAIL
- Feel the nature more
- Easy to adjust with the existing contour
- less maintenance, possible option: compacted soil
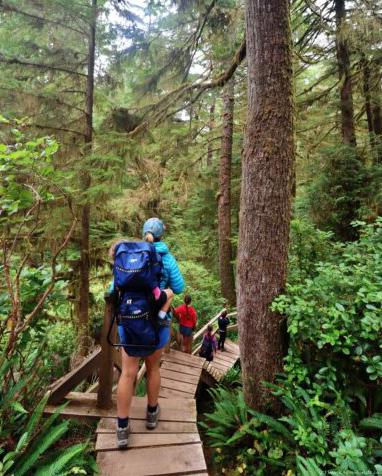
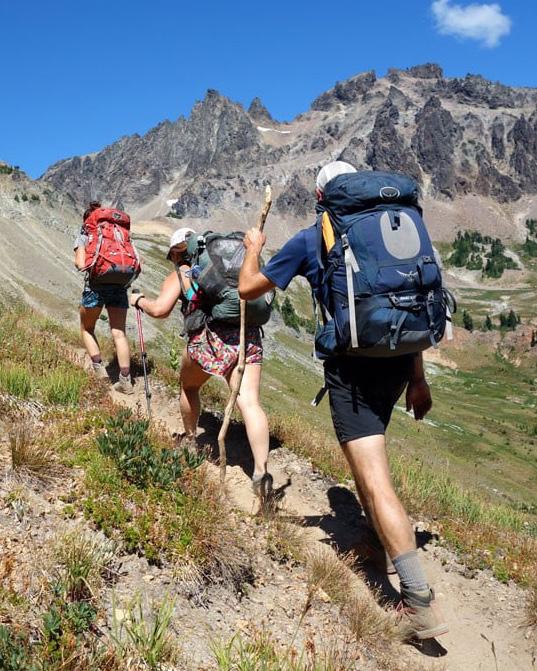
DESIGN PROCESS OUTPUTS Pilar Kobenhavn | Landscape Atelier 2C 12
Lying down Sitting Walking Sightseeing
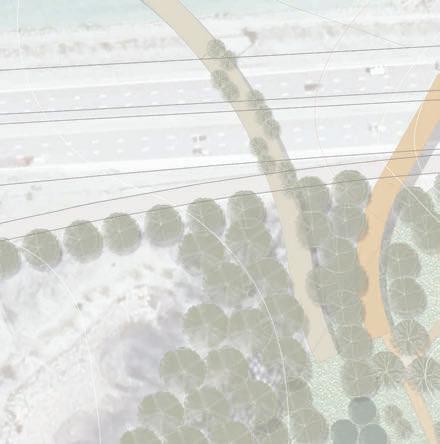
MACRO ANALYSIS DIAGRAM
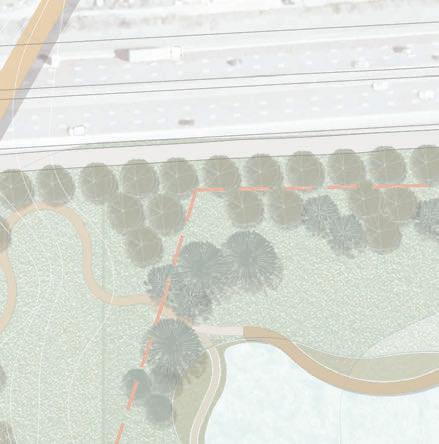


MATERIAL ARRANGEMENT LEGEND
Primary Path

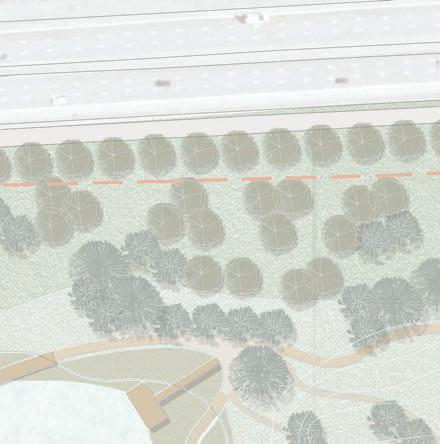

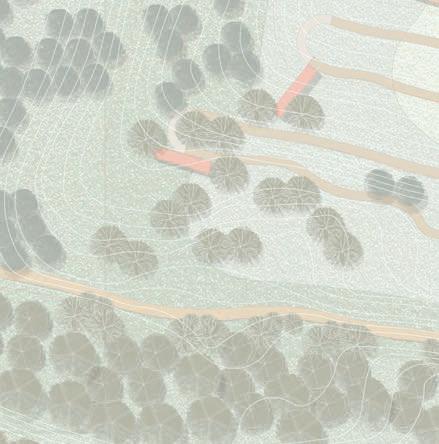
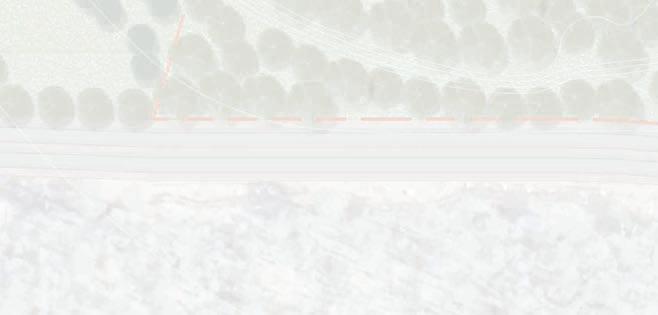
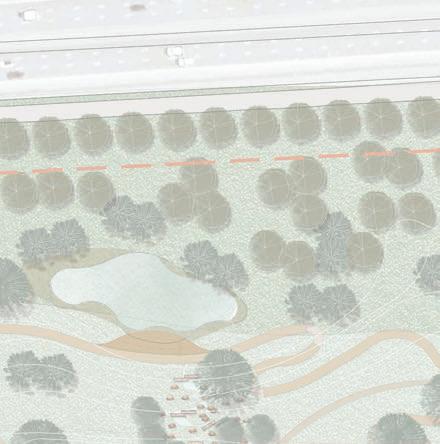

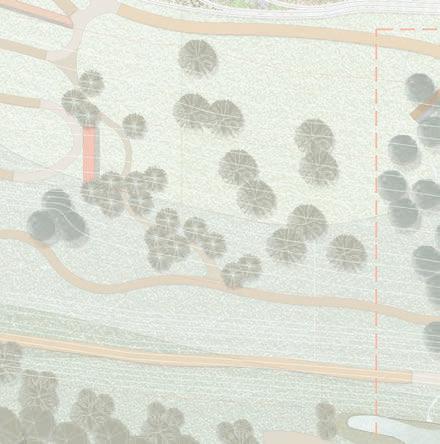
Hydro Lineo Green Paving
Eco-granite Permeable Aqua ow
Swatch Cornish Silver Grey
Secondary Path
Tarmac Hardwood Slate
Eco-granite Permeable Aquaslab
Cornish Silver Grey
Eco-granite Permeable Aquaslab

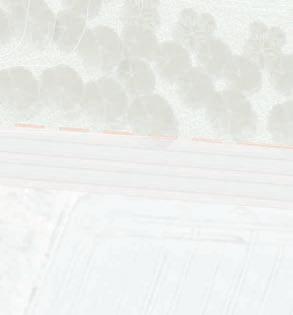


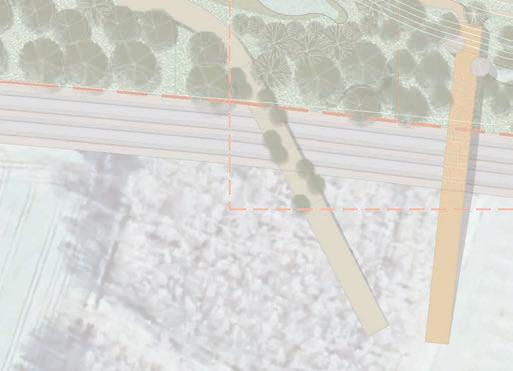

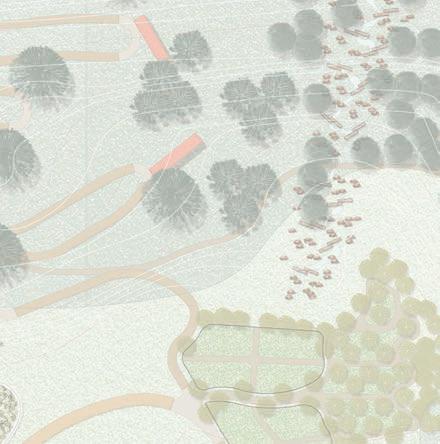





DESIGN PROCESS OUTPUTS
13
Pilar Kobenhavn | Landscape Atelier 2C
1 1 1 1 1 2 2 2 2 2
Metal Grate
Decking 1 1 1 2 Compacted Soil Stepping Wood Hiking trail 1 2 2 2 3 1 1 1 1 1 1 1 1 1 1 2 2 2 2 2 2 2 2 2 2 2 2 2 2 2 2 2 2 2 2 2 1 1 1 1 1 1 1 1 1 1 1 1 1 1 1 1 1 1 1 2 2 2 2 3 3 3 3 3 3 3 1 1 1 1 1 1 1 1 1 1 2 2 1 N 01050 100
Balmoral
MACRO ANALYSIS DIAGRAM
PLANTING STRATEGY AND MANAGEMENT
EVOCATIVE PLANTING
“The more dense, the more ecological value it will have”
WILD PLANT COMMUNITY + BLOCK PLANTING=

CSR Concept by J.Philip Grime
Competition
CHARACTERISTICS
Short lived, pastures and grazing, suitable in urban condition
PLANT PALETTE
Trees and Shrubs, Perennials, Biennials
SITE CONDITION
Meadow, Garden
MAINTENANCE ACTIONS
Irrigation, Fertiliser, Mulching
PLANTING TYPOLOGIES
Vegetable Garden, Tall Meadow, Urban Woodland, Rain Garden (no drain)
HOWEVER,
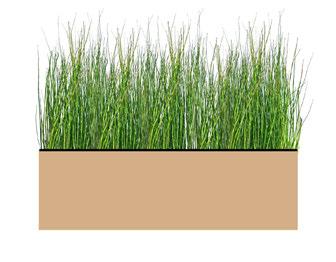
DESIGN PLANT COMMUNITY that creates: - Colour - Texture
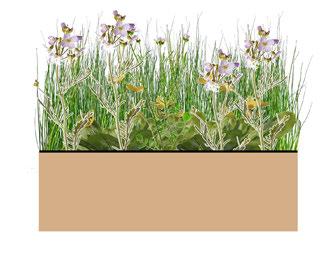
CHARACTERISTICS
Makes the soil great, natural fertiliser, thrive longer
PLANT PALETTE
Annuals, Biennials (due to short lived)
SITE CONDITIONS
Street Median, Green Infrastructure, Steep Slope
MAINTENANCE ACTIONS
Weeding, Biomass removal
PLANTING TYPOLOGIES
Short Meadow, Hell Strip, Perennial Border, Pathway Edges
Stress-tolerant
CHARACTERISTICS
Morphologically adapted, tolerant to any climate
PLANT PALETTE
Trees and Shrubs, Perennials
SITE CONDITIONS
Brownfield, Green Roof
MAINTENANCE ACTIONS
Biomass removal
PLANTING TYPOLOGIES
Pond Edge, Green Roof, Rock Garden, Rain Garden (underdrain)
Look intentional, yet emotionally compatible
On what occasion to grow Competitor Plants on brownfield site? is there any management required to maintain to thrive?
RuderalR
Competition C
PLANT PALETTE
SITE CONDITIONS
MAINTENANCE ACTIONS
Must be in the same spot
Stress-tolerant S
Some programmes in Hespin Wood predominantly consist of non-stress tolerant plants so they require treatment and maintenance. Those programmes are:
- Rain Garden
- Bird Watching
- Community Garden
- Community Orchard
- Proposed Woodland
Maintenance Action can be either irrigation, mulch, and fertilisation
DESIGN PROCESS OUTPUTS Pilar Kobenhavn | Landscape Atelier 2C 14
C
RuderalR S
MACRO ANALYSIS DIAGRAM


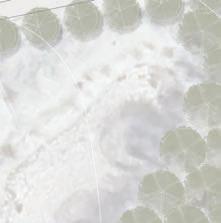







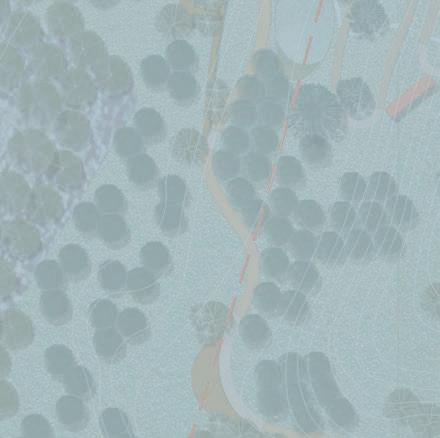
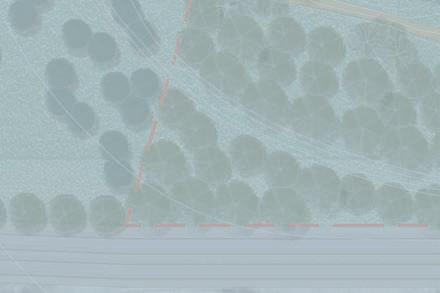
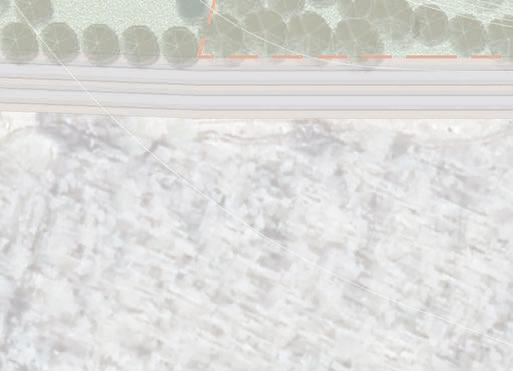
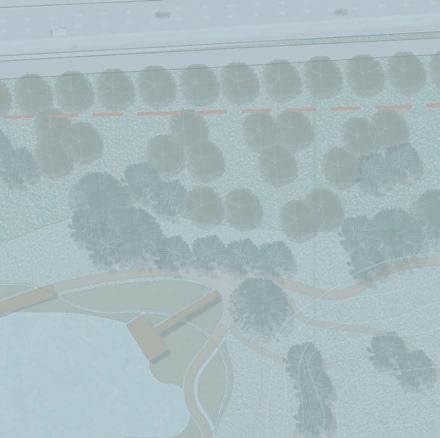
PLANTING STRATEGY & MANAGEMENT C C


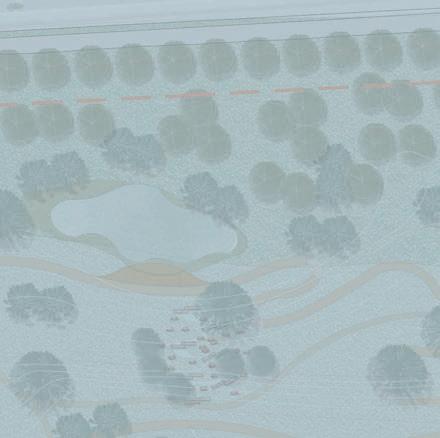
S-R
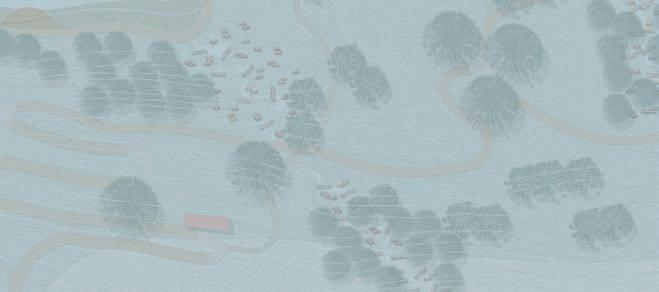


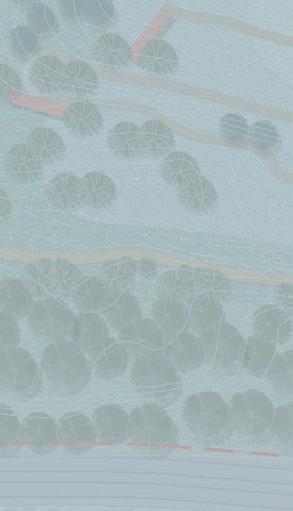


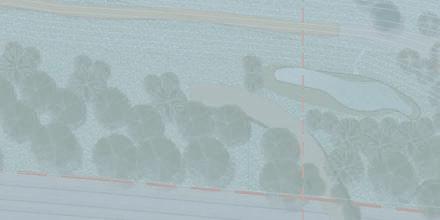
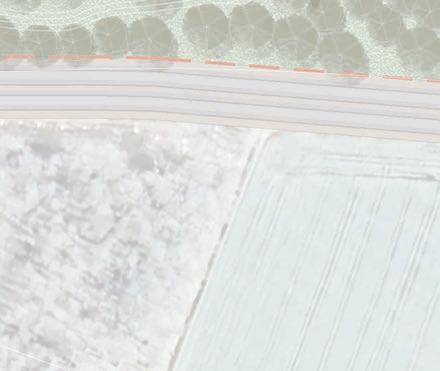



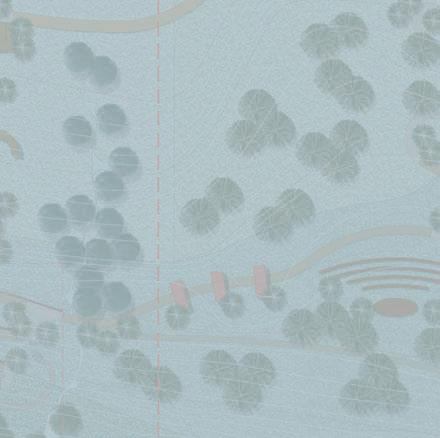

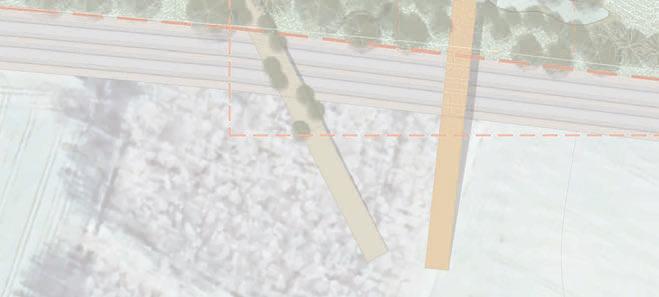

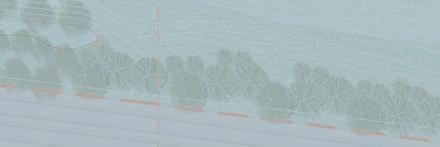






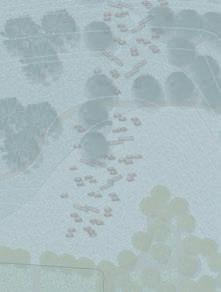
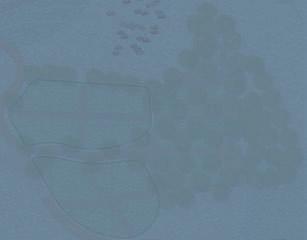



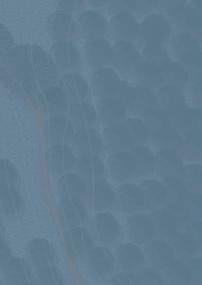


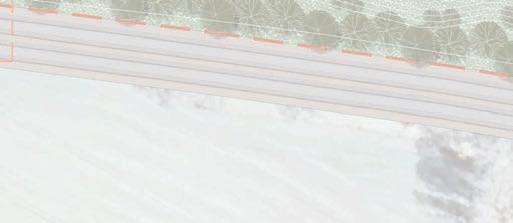


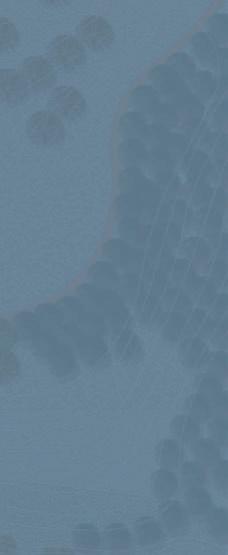


DESIGN PROCESS OUTPUTS
2C 15
Pilar Kobenhavn | Landscape Atelier
C C
C C C
N 01050 100
C
C
C
MESO SCALE ITERATION
PROPOSAL FROM LA2B + REFLECTION

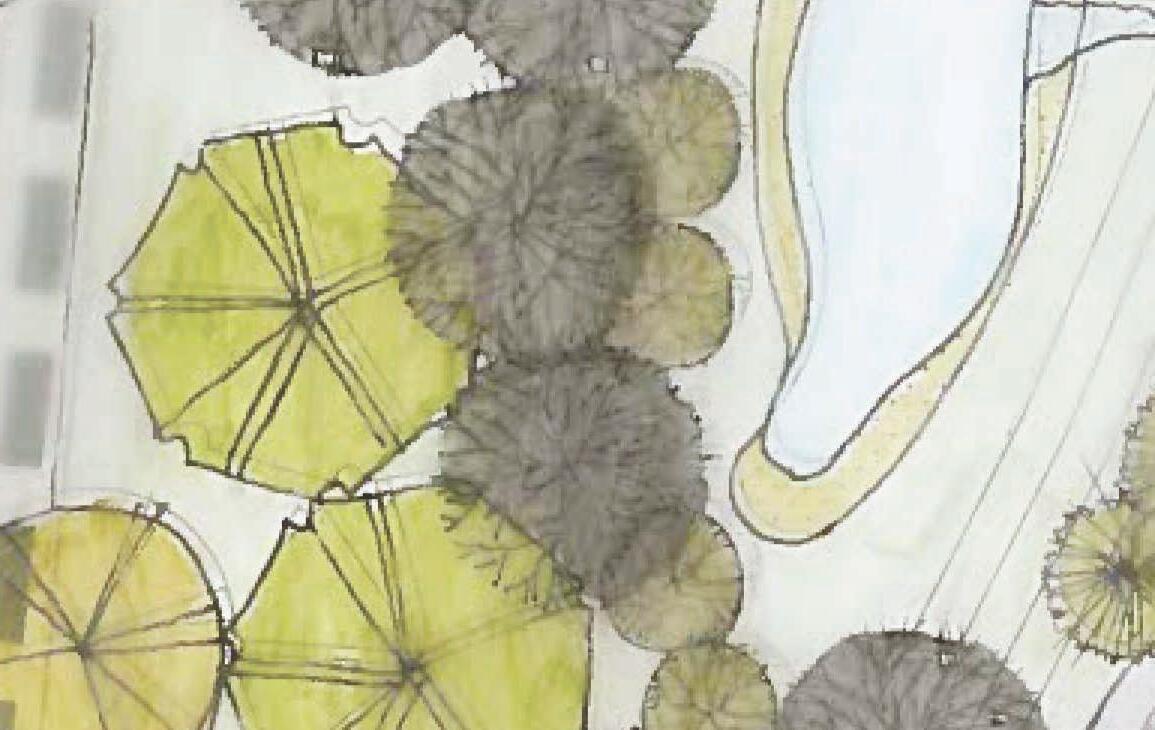


Programmes have been added but how’s the bridge design, drainage system, as well as the structure? think more detail

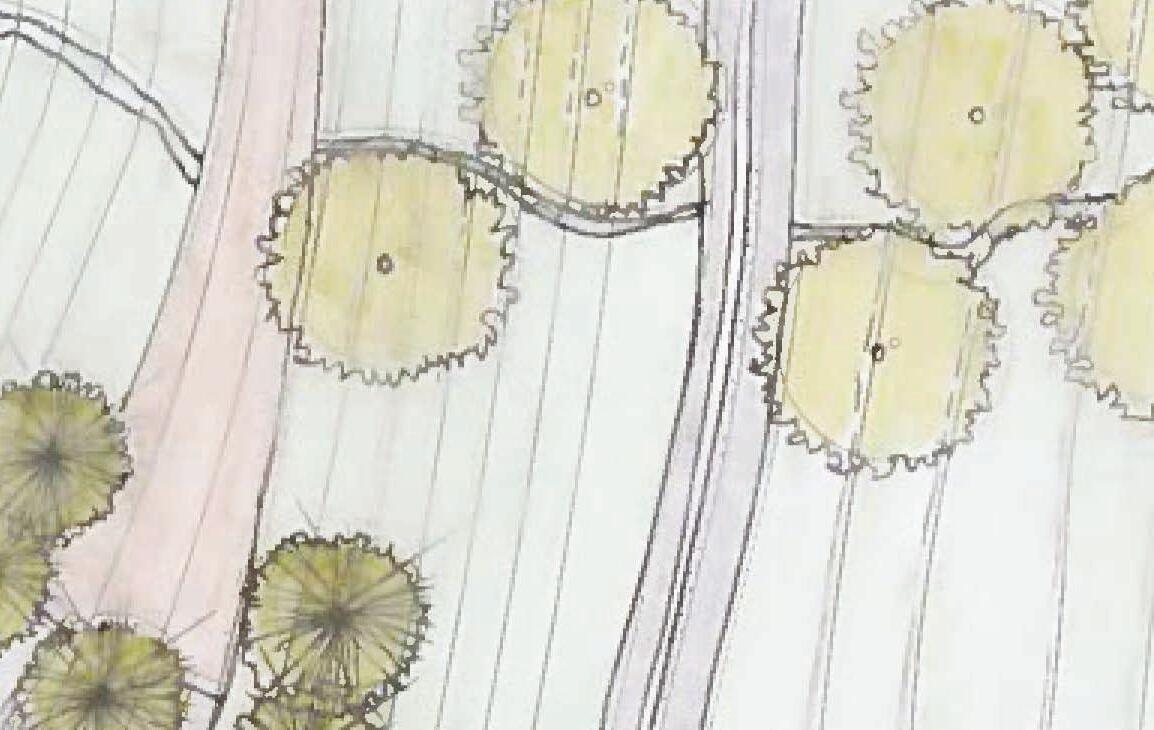
4m width of pathways is too wide for a design in rural area. the intensity of cycles and pedestrian are not busy as well so no need to separate them


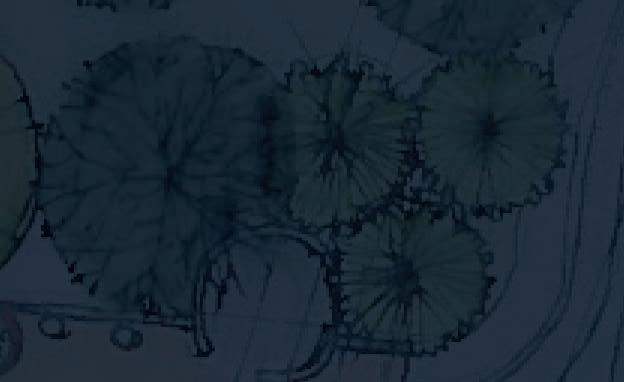
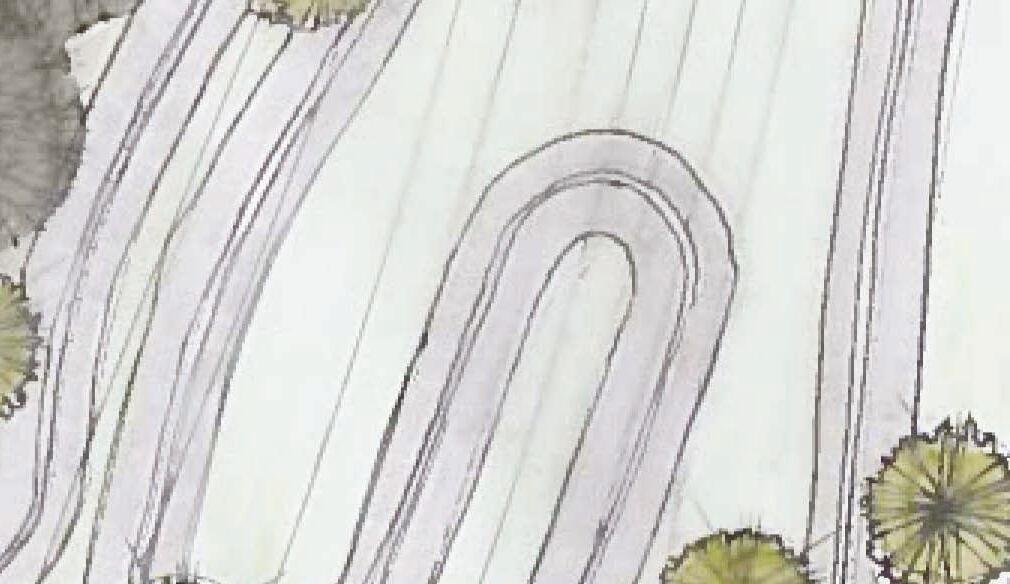
Water will brush off the pathways due to the steep level of contour. Address this issue with retaining wall?


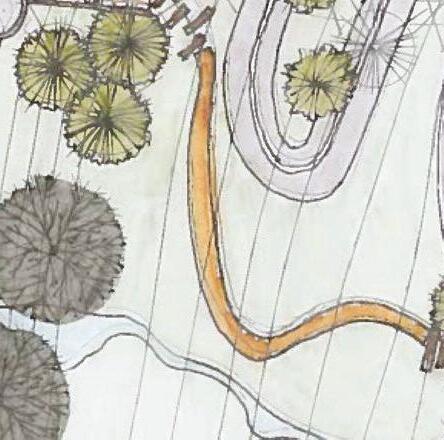
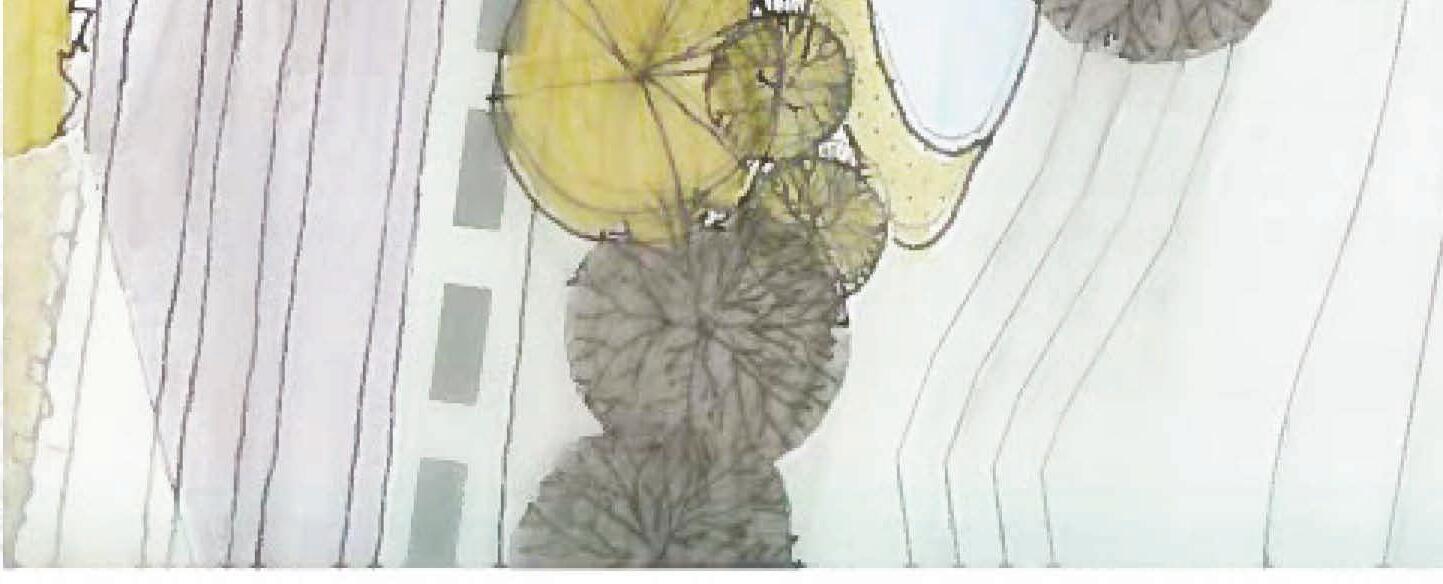
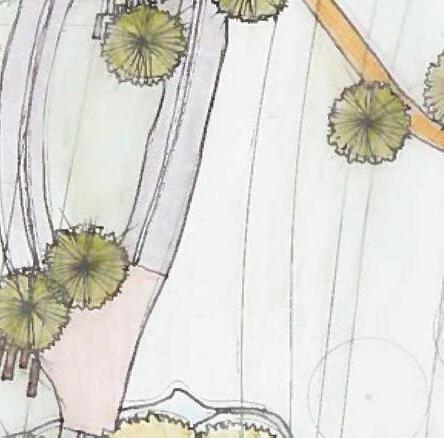

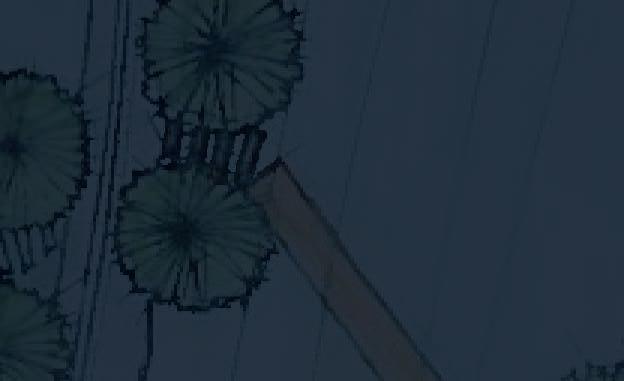



The group of trees is not sufficient to slow the flow

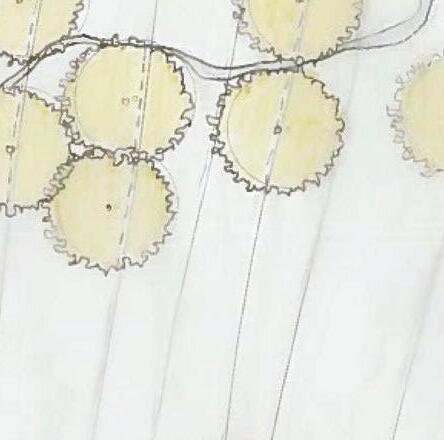

Peak viewing platform with cantilever to see a staggering vista


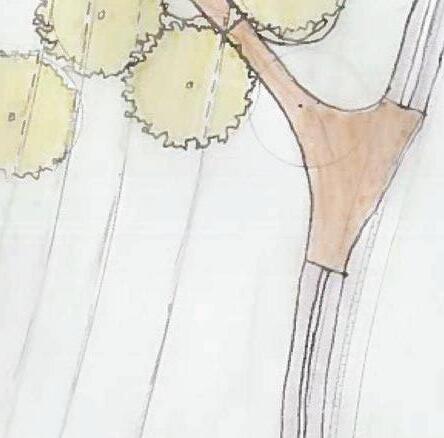
Stop Point at Hiking trail to see an unobstructed view




Resting Deck at the peak of the site as a place to relax


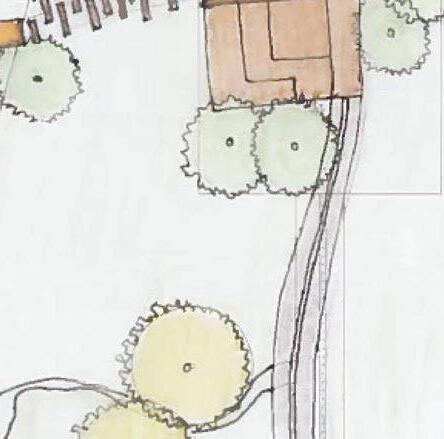


DESIGN PROCESS OUTPUTS
2C 16
Pilar Kobenhavn | Landscape Atelier
MESO SCALE ITERATION SKETCHES




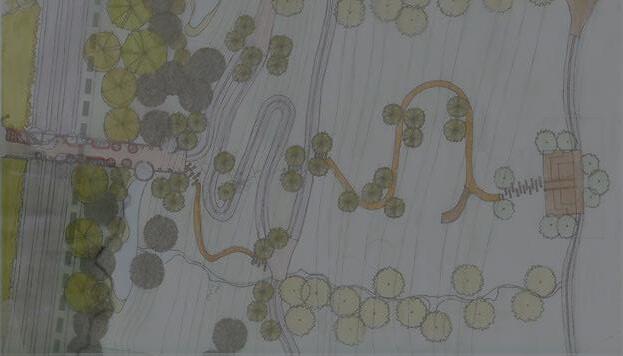





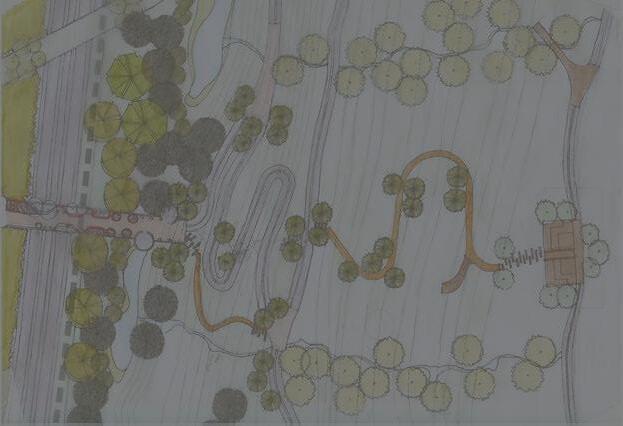





DESIGN PROCESS OUTPUTS
2C 17
Pilar Kobenhavn | Landscape Atelier
4. Connecting rural commmunities to Hespin Wood with a pedestrian bridge
No programmes added on the bridge
The bridge connects to the site starting in an appropriate contour level
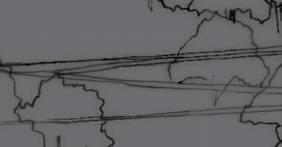



How’s the structure and the design? materiality?







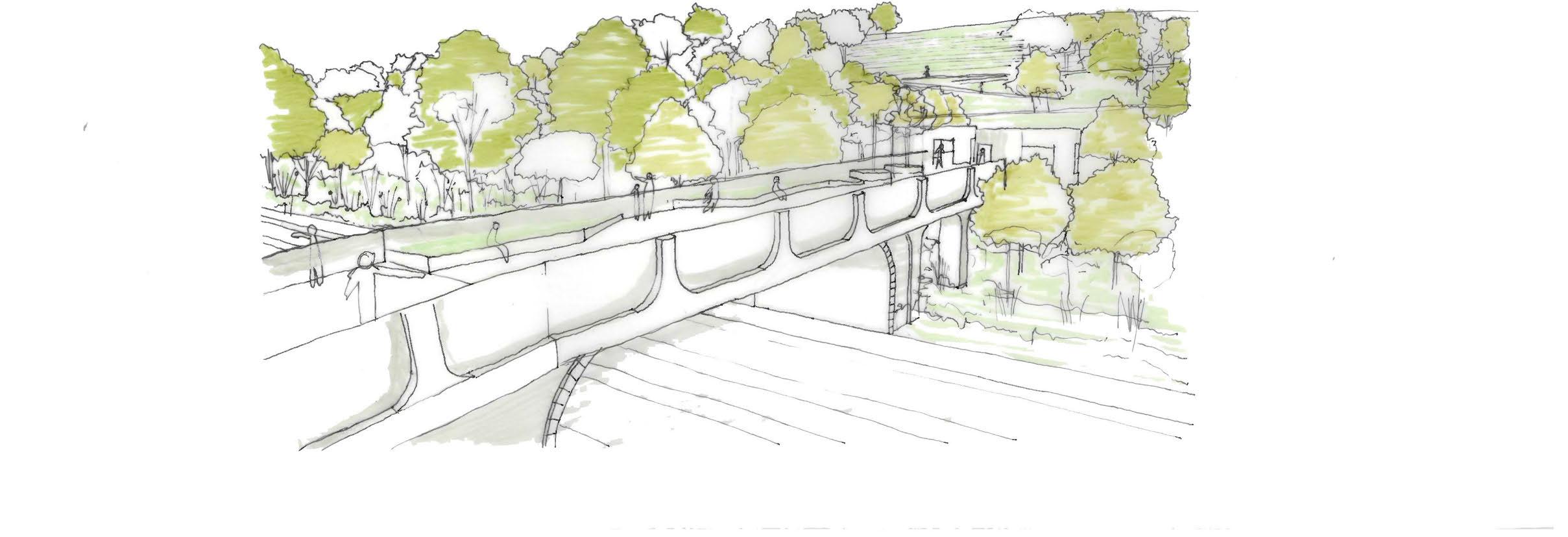
Added programmes enhance the functionality as well as the activities from each users


The design integrates with each other between railing, structures, and the programmes’ shapes


DESIGN PROCESS OUTPUTS
SKETCHES
MESO SCALE ITERATION



DESIGN PROCESS OUTPUTS MESO SCALE PROPOSAL SITE PLAN 1:500 1 3 2 4 5 6 7 8 9 10 11 12 13 14 15 7 8 8 12 LEGEND 1 2 3 4 5 6 7 8 9 10 12 11 13 14 15 Wildlife Crossing Human Crossing Seating Planter Arboretum Co ee Shop Flower Market Hiking Trail Gabion Wall Community Meeting Point Rain Garden Slow the Flow Reed Beds Hiking Stop Point Resting Deck Peak Viewing Platform Extent of Site Proposed Contour Existing Contour (5m interval) Existing Contour (1m interval) Spot Heights Contour Level N +0.00 +0.00 10 Micro proposal extent of site A A’ 0 10 20
SECTION 1:500
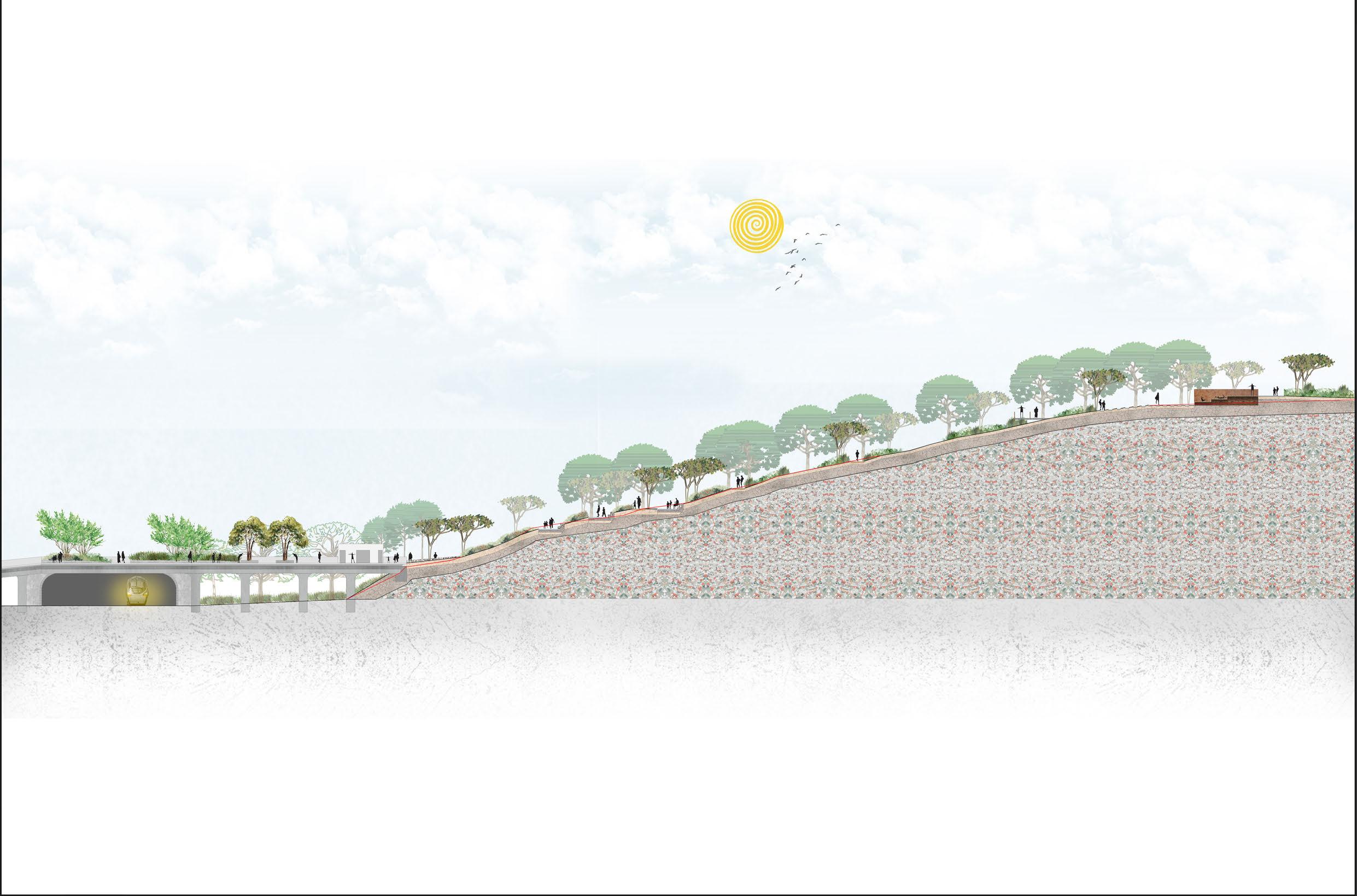
DESIGN PROCESS OUTPUTS MESO SCALE PROPOSAL
+10.00 +15.00 +20.00 +25.00 +30.00 +35.00 +40.00 +45.00 Extent of Site A A’ HUMAN
RailwaySeating Planter ArboretumRain Garden Gabion Walk Hiking Stop Point Resting Deck COMMUNITY MEETING POINT HIKING TRAIL PEAK SANCTUARY 0 10 20 LANDFILL
CROSSING
DESIGN PRINCIPLES
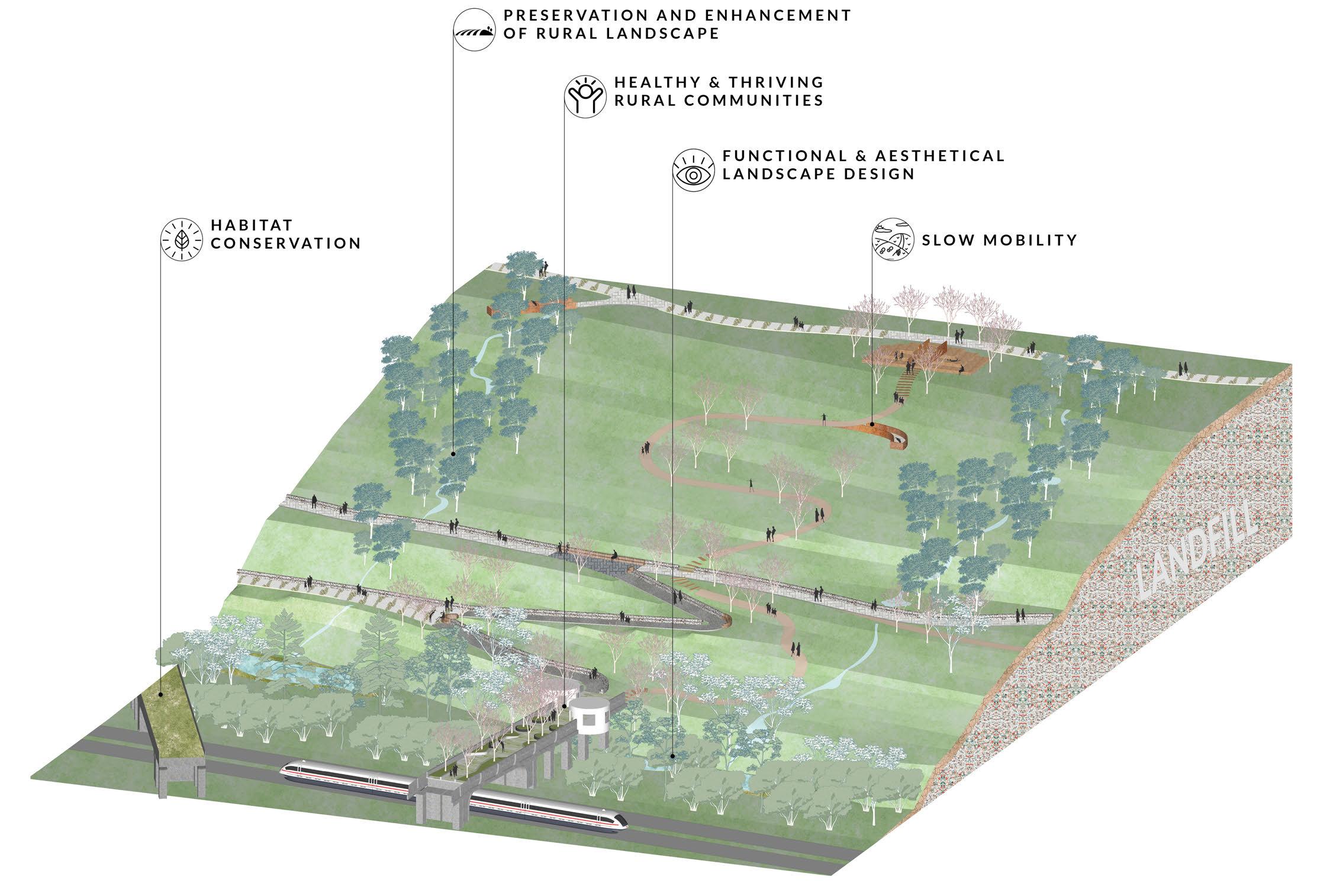
DESIGN PROCESS OUTPUTS
MESO SCALE PROPOSAL
MICRO PROPOSAL ITERATION SKETCHES

A Cross section of the Bridge Not to scale
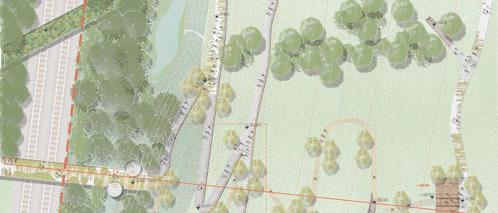
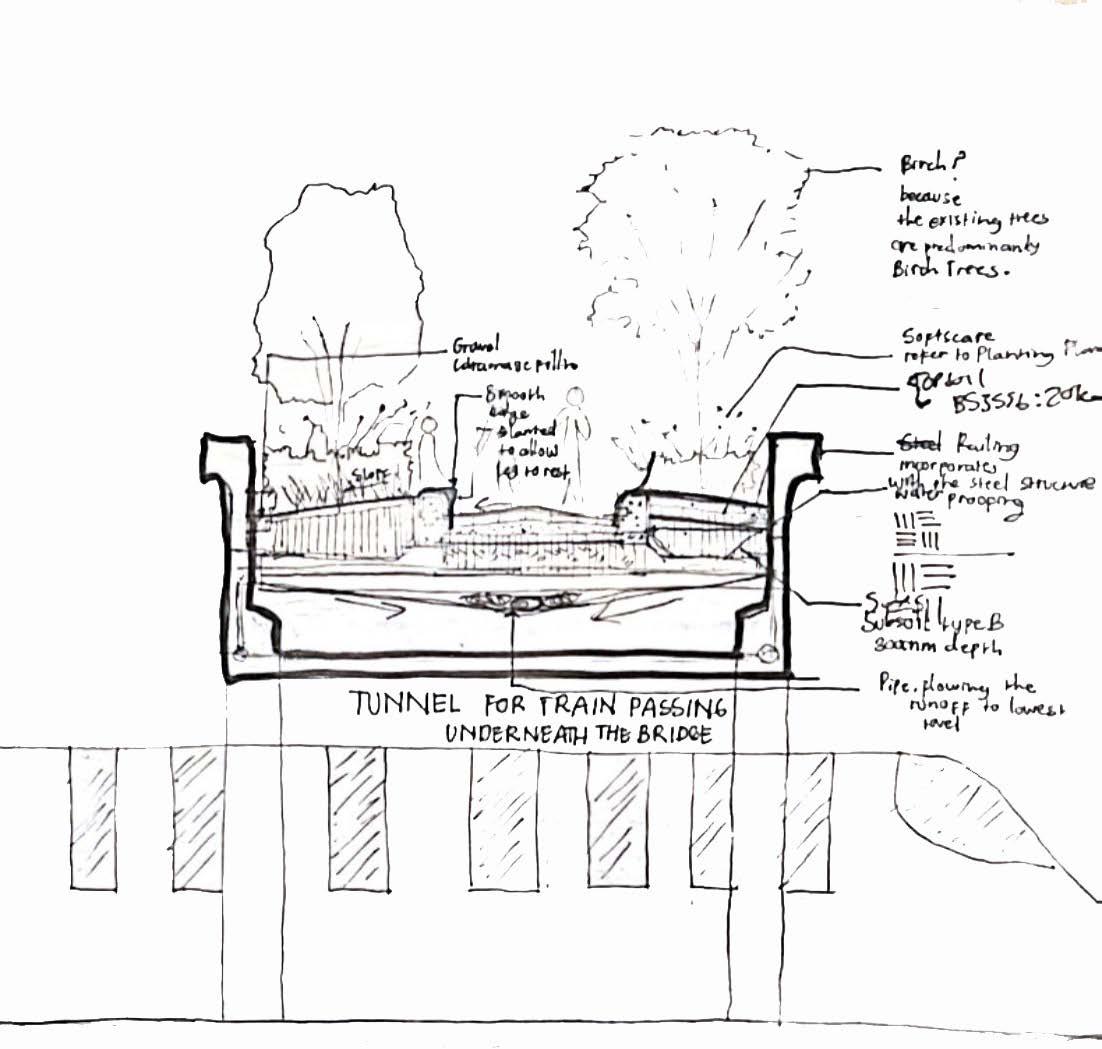

MICRO DESIGN PROPOSAL
22
Pilar Kobenhavn | Landscape Atelier 2C
MICRO PROPOSAL ITERATION
Long section of the Bridge Not to scale



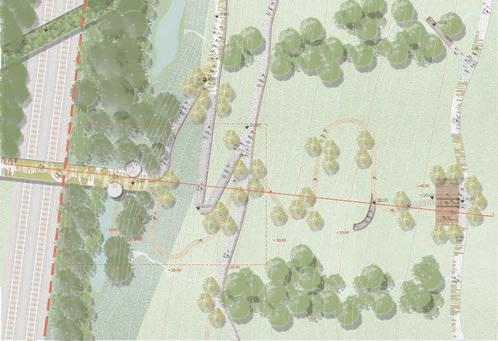
Cross section of the typical pathway Not to scale

MICRO DESIGN PROPOSAL
23
Pilar Kobenhavn | Landscape Atelier 2C
SKETCHES B B C
C
MICRO PROPOSAL ITERATION

Drainage & utility plan of the bridge
Not to scale

Hardscape Pattern Detail Not to scale

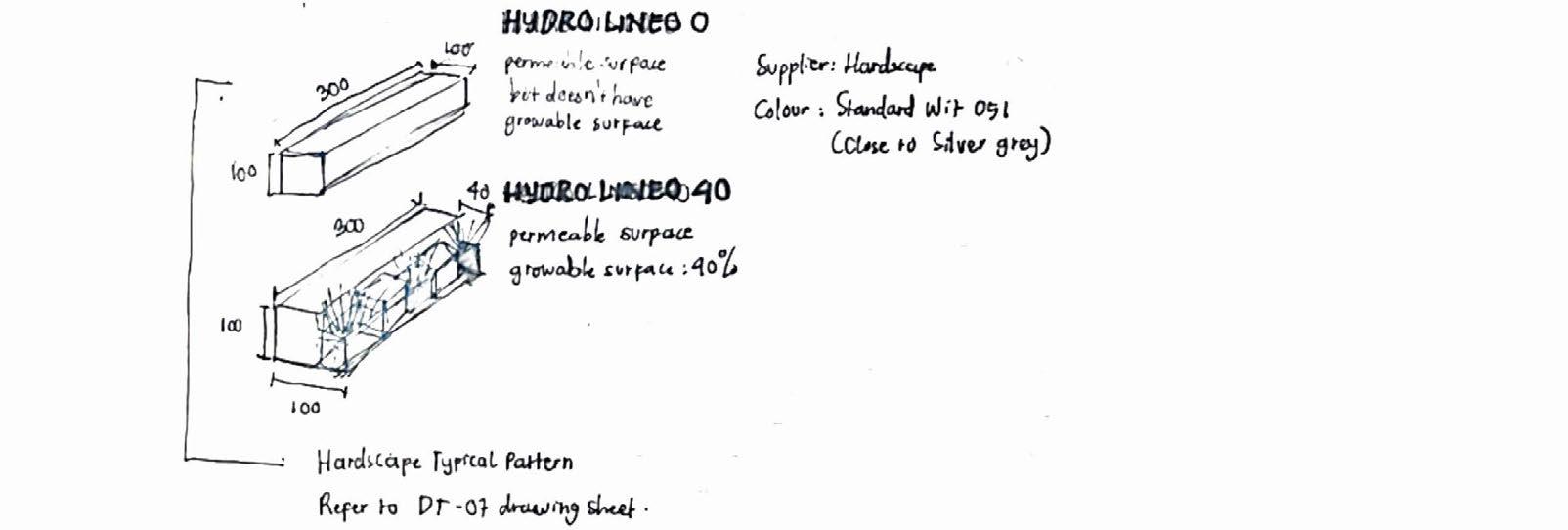
MICRO DESIGN PROPOSAL
24
Pilar Kobenhavn | Landscape Atelier 2C
E
SKETCHES D
This page is intentionally left blank
MICRO DESIGN PROPOSAL
25
Pilar Kobenhavn | Landscape Atelier 2C






























































Seating Gabion Railing Rain Garden Reed Bed Bridge Cafe Flower Shop Arboretum Seating Planter Stepping Wood Hiking Trail Runoff Gabion Wall Drainage +10.00 +11.00 +12.00 +14.00 +16.00 +17.00 +19.00 +20.00 +21.00 +22.00 +23.00 +24.00 +25.00 +13.00 +15.00 +18.00 1:20 1:12 1:12 +9.00 Gabion Wall Drainage Seating Gabion 01 SE-06.01 02 SE-06.02 03 SE-06.03 SEE DETAIL DT-07 DRAWN BY Pilar Kobenhavn GENERAL NOTES 1. 2. 3. 4. DRAWINGS ARE 1:200 SCALE WHEN PRINTED ON AN A2 ONLY WRITTEN DIMENSIONS ARE TO BE FOLLOWED WITHOUT SCALING ALL DIMENSIONS ARE IN METRES KEY PLAN IS FOR REFERENCE ONLY, IT IS NOT TO SCALE PROJECT NAME Hespin Wood Community Park DRAWING NAME GA-01 Landscape General Arrangement Plan DATE 07 May 2024 LEGEND KEYPLAN N PAGE 1 OF 9 012 5 10 N Extent of Site Embankment Eco Drain Channel Flushed Kerb Flushed Kerb Flushed Kerb Flushed Kerb +26.00 +27.00 Flushed Kerb REFER TO PLANTING PLAN PL-05 PLANTING PLAN
Gravels






























































5.500 11.800 7.200 R8.000 R34.000 7.800 2.500 0.600 0.400 3.000 0.400 0.400 R4.000 R1.000 R14.000 R12.500 R8.000 R9.600 2.000 R1.000 R20.000 0.600 3.000 0.400 0.400 3.000 0.400 0.400 2.500 0.600 3.000 2.500 R3.500 +10.00 +11.00 +12.00 +14.00 +16.00 +17.00 +19.00 +20.00 +21.00 +22.00 +23.00 +24.00 +25.00 +13.00 +15.00 +18.00 +26.00 +27.00 1:20 1:12 1:12 +9.00 2.000 3.100 R1.300 0.300 5.000 R3.500 0.400 0.400 R4.800 0.400 0.400 1.500 1.500 DRAWN BY Pilar Kobenhavn GENERAL NOTES 1. 2. 3. 4. DRAWINGS ARE 1:200 SCALE WHEN PRINTED ON AN A2 ONLY WRITTEN DIMENSIONS ARE TO BE FOLLOWED WITHOUT SCALING ALL DIMENSIONS ARE IN METRES KEY PLAN IS FOR REFERENCE ONLY, IT IS NOT TO SCALE PROJECT NAME Hespin Wood Community Park DRAWING NAME SO-02 Setting Out Plan DATE 07 May 2024 LEGEND KEYPLAN N PAGE 2 OF 9 012 5 10 N Extent of Site Embankment XXXX RXXXX Length Dimension Radius Dimension 6.920 6.220 6.220 6.220






























































+10.00 +11.00 +12.00 +14.00 +16.00 +17.00 +19.00 +20.00 +21.00 +22.00 +23.00 +24.00 +25.00 +13.00 +15.00 +18.00 +26.00 +27.00 1:20 1:12 1:12 +9.00 FL:+15.60 FL:+24.00 TW:+15.80 TW:+22.45 TW:+22.85 FL:+24.00 TW:+16.05 FL:+22.00 TW:+16.05 TP:+24.80 TW:+24.80 TW:+24.40 TW:+24.45 GL:+16.00 TW:+16.45 FL:+15.65 FL:+15.65 TR:+16.60 DRAWN BY Pilar Kobenhavn GENERAL NOTES 1. 2. 3. 4. DRAWINGS ARE 1:200 SCALE WHEN PRINTED ON AN A2 ONLY WRITTEN DIMENSIONS ARE TO BE FOLLOWED WITHOUT SCALING ALL DIMENSIONS ARE IN M KEY PLAN IS FOR REFERENCE ONLY, IT IS NOT TO SCALE PROJECT NAME Hespin Wood Community Park DRAWING NAME LV-03 Level & Drainage Plan DATE 07 May 2024 LEGEND Floor Level Ground Level Top of Pebbles Top of Railing Top of Wall KEYPLAN N PAGE 3 OF 9 012 5 10 N Extent of Site Embankment Runoff






























































DRAWN BY Pilar Kobenhavn GENERAL NOTES 1. 2. 3. 4. DRAWINGS ARE 1:200 SCALE WHEN PRINTED ON AN A2 ONLY WRITTEN DIMENSIONS ARE TO BE FOLLOWED WITHOUT SCALING ALL DIMENSIONS ARE IN M. KEY PLAN IS FOR REFERENCE ONLY, IT IS NOT TO SCALE PROJECT NAME Hespin Wood Community Park DRAWING NAME MA-04 Landscape General Arrangement Plan DATE 07 May 2024 012 5 10 N Extent of Site +10.00 +11.00 +12.00 +14.00 +16.00 +17.00 +19.00 +20.00 +21.00 +22.00 +23.00 +24.00 +25.00 +13.00 +15.00 +18.00 +26.00 +27.00 Embankment 1:20 1:12 1:12 03 SE-06.03 +9.00 MATERIAL LEGEND KEYPLAN N PAGE 4 OF 9 PV-01 PV-01 PV-02 PV-03 WO-01 WO-02 ST-01 TA-01 SO-01 TA-01 TA-01 TA-01 PV-02 PV-02 PV-03 WO-02 WO-02 WO-02 SO-01 SO-01 PV-04 ST-02 ST-02 ST-01 ST-02 ST-01 WO-01 ST-02 ST-01 PV-04 PV-04 PV-04 PV-04 WO-01 WO-01 Mixed green paving type Refer to DT-07 Ecogranite Permeable Aquaslab Size 450x300x60 mm Cornish Silver Grey Ecogranite Permeable Aquaslab Size 450x300x60 mm Balmoral Pink Kerb Size 900x125x150 mm Grey Colour Robinia wood plank Joint with bolt to steel structure Dimension 40 mm x 20 mm, length as needed Resin-curing-oil finish Gap: 5 mm Hardwood Step 2m x 290 mm x 140 mm Gap: 20 mm Gabion Basket filled with River Stone, Diameter varies, Natural Colour Drainage Filling Crushed Gravel Diameter varies, Natural Colour Ulticolour Tarmac 6mm thick, PSV 40 Light Buff colour Compacted soil 300mm depth Floor Material refer to Interior designer Floor Material refer to Interior designer ST-02
This page is intentionally left blank
MICRO DESIGN PROPOSAL
30
Pilar Kobenhavn | Landscape Atelier 2C
MICRO PROPOSAL ITERATION
PLANTING PLAN INTRODUCTION
F RAIN GARDEN
The rain garden is to provide a sustainable source of treated stormwater for the existing trees and also woodland and wetland mix within the site in a way that added interest for users. Hespin Wood Community Park comprises a steep contour where some areas are prone to experience overflooded. With the raingarden, it acts as a stormwater capture as well as slow the water flow to brush off the adjacent site.
BENEFIT
-Low maintenance garden – no watering once plants have established
-Can absorb up to 30% more water than a lawn
-Offers opportunities to plant a wide range of perennials
-Reduces erosion by slowing heavy rainfall
-Increased planting attracts insects and birds
Source: (RHS, n.d)
PRECEDENT
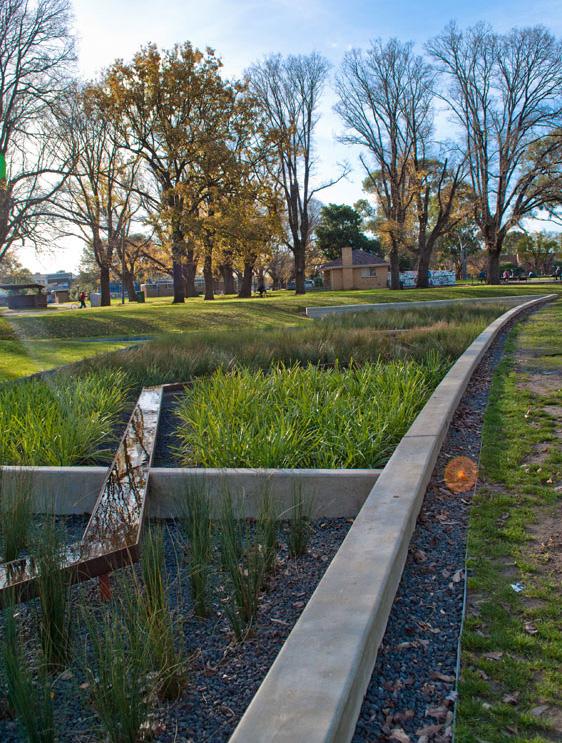
EDINBURGH GARDENS
RAINGARDEN
Melbourne, Australia
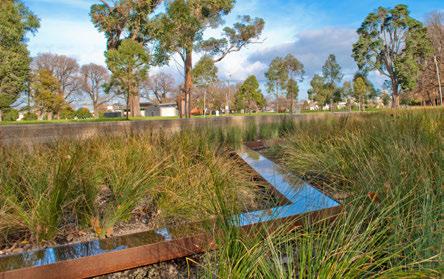
This raingarden is designed to remove 16,000 kg of annual total suspended solids per year of operation. It will also remove a further 160 kg of nutrients, phosphorus and nitrogen, through vegetation growth. This litter and pollutants would otherwise end up in Melbourne’s waterways. Filtered water is then collected into a 200KL underground storage tank, and used to irrigate existing trees within the Edinburgh Gardens; providing around 60% of their irrigation needs in a normal year.
Source: Landezine, 2012
RAIN GARDEN - PLANTING PALETTE
ON MOISTURE-RETENTIVE SOILS / WETTER AREAS

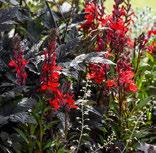
Iris pseudocorus
Yellow Iris

Juncus effusus
Soft rush

Lobelia cardinalis Cardinal flower
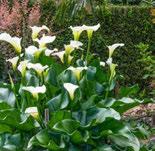
Zantedeschia aethiopica
Arum-lily
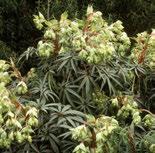
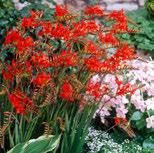

Helleborus foetidus
Stinking Hellebore
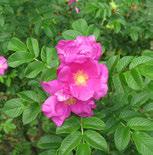
Rosa rugosa
Beach Rose

Crocosmia ‘Lucifer’ Montbretia
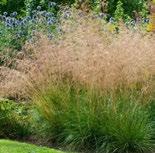
Deschampsia cespitosa
Tufted hair grass

Viburnum opulus
Guelder rose
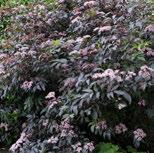
Sambucus nigra
Elder
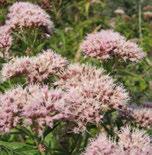
Eupatorium cannabinum Hemp agrimony

Cornus sanguinea
Common dogwood
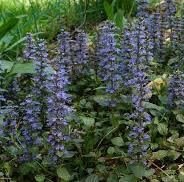
Ajuga reptans
Bugleherb
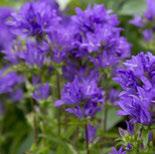

Dryopteris dilatata
Broad-buckler fern

Miscanthus sinensis Silver grass
Calamagrostis brachytticha Reed grass
Clustered bellflower
Male fern
MICRO DESIGN PROPOSAL Pilar Kobenhavn | Landscape Atelier 2C 31
FULL SUN AREA
PARTIAL SHADE AREA
FULL SHADE
Dryopteris felix mas
Campanula glomerata
Carex pendula Pendulous sedge
MICRO PROPOSAL ITERATION PLANTING PLAN ITERATION 1
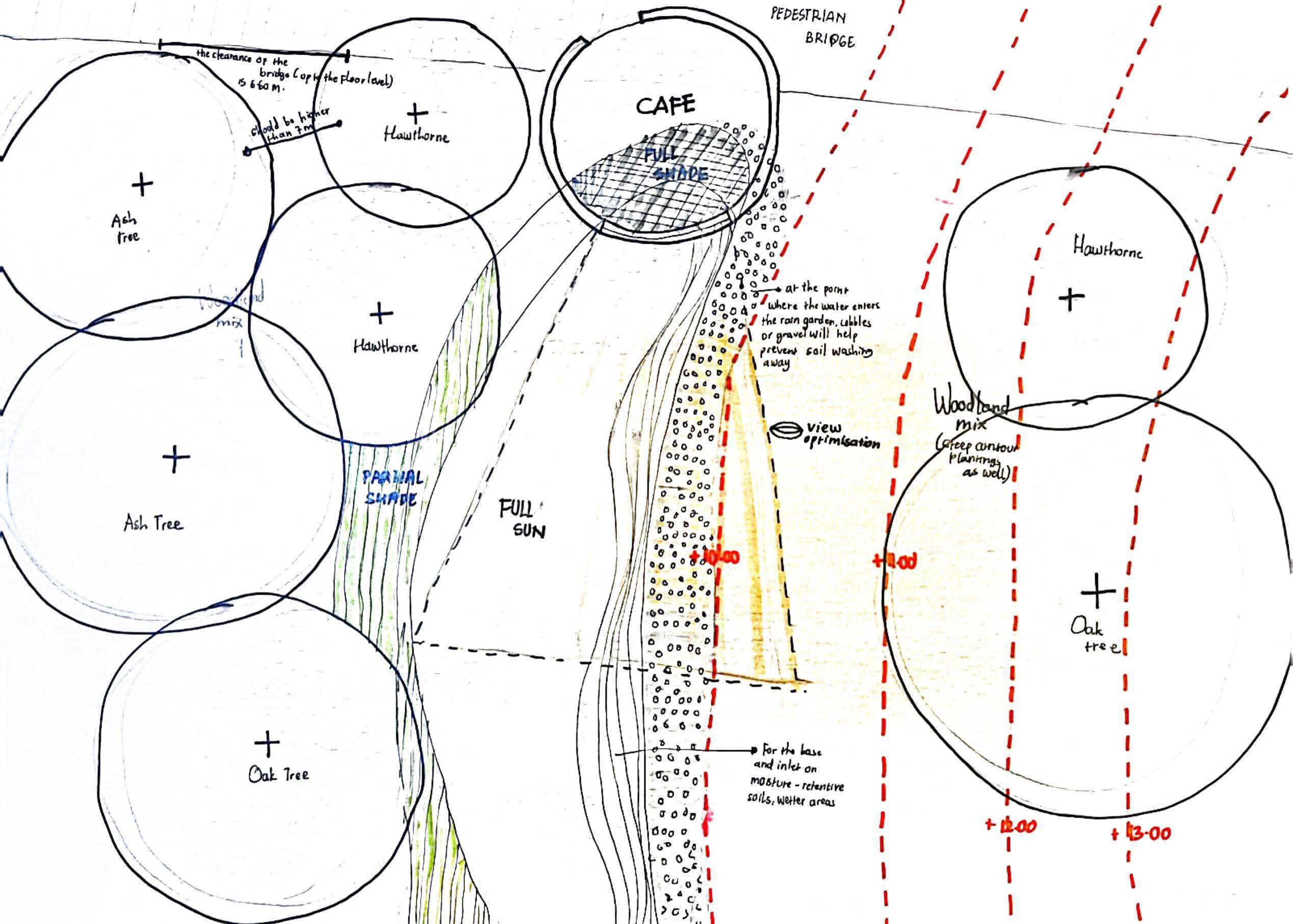
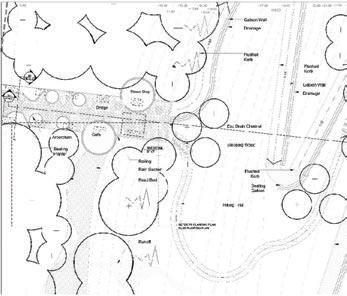

PROJECT NAME Hespin Wood Community Park
DRAWING NAME
PL-05 Planting Plan - Rain Garden
DATE 07 May 2024
DRAWN BY Pilar Kobenhavn
LEGEND KEYPLAN PAGE 5 OF 9 Embankment N
A reAjuga reptans 2.75 m2
C brCalamagrostis brachytticha 1.95 m2
C glCampanula glomerata 14.25 m2
C luCrocosmia 'Lucifer' 3.575 m2
C peCarex pendula 2.52 m2
C saCornus sanguinea 9.18 m2
D ceDeschampsia cespitosa 4.65 m2
D diDryopteris dilatata 4.33 m2
D fmDryopteris felix mas 2.95 m2
E caEupatorium cannabium 8.67 m2 H foHelleborus foetidus 8.28 m2
MICRO DESIGN PROPOSAL
REFERENCE
4. KEY PLAN IS FOR
ONLY, IT IS NOT TO SCALE
E ca A re C gl S ni S ni R ru R ru H fo C lu L ca L ca V op C sa D fm D di O re I ps Z ae Z ae J ef J ef C pe C pe C mo 9 m C mo 9 m C mo 9 m Woodland Mix D fl V my M pe A ur P vu G ro
I psIris pseudacorus
MICRO PROPOSAL ITERATION
PLANTING PLAN ITERATION 2
LEGEND
A re: Ajuga reptans
C br: Calamagrostis brachytticha
C gl: Campanula glomerata
C lu: Crocosmia ‘Lucifer’
C pe: Carex pendula
C sa: Cornus sanguinea
D ce: Deschampsia cespitosa
D di: Dryopteris dilatata
D fm: Dryopteris felix mas
E ca: Eupatorium cannabium
H fo: Helleborus foetidus
I ps: Iris pseudacorus
J ef: Juncus effusus
L ca: Lobelia cardinalis
M si: Miscanthus sinensis
R ru: Rosa rugosa
S ni: Sambucus nigra
V op: Viburnum opulus
Z ae: Zantedeschia aethiopica
4.
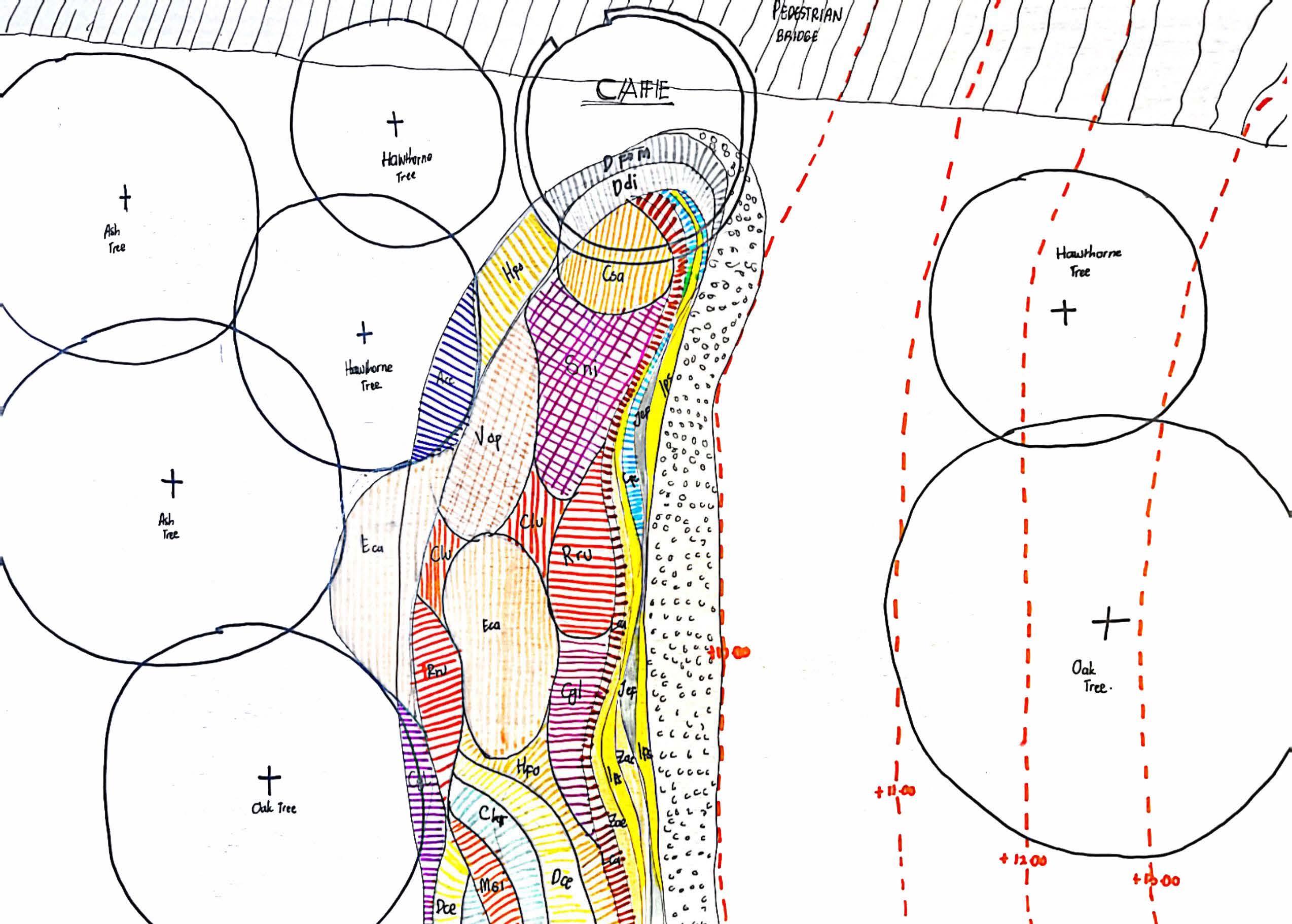


PROJECT NAME Hespin Wood Community Park
DRAWING NAME
PL-05 Planting Plan - Rain Garden DATE 07 May 2024
DRAWN BY Pilar Kobenhavn
LEGEND
PAGE 5 OF 9 Embankment N
A reAjuga reptans 2.75 m2
C brCalamagrostis brachytticha 1.95 m2
C glCampanula glomerata 14.25 m2
C luCrocosmia 'Lucifer' 3.575 m2
C peCarex pendula 2.52 m2
C saCornus sanguinea 9.18 m2
D ceDeschampsia cespitosa 4.65 m2
D diDryopteris dilatata 4.33 m2
D fmDryopteris felix mas 2.95 m2
E caEupatorium cannabium 8.67 m2 H foHelleborus foetidus 8.28 m2
MICRO DESIGN PROPOSAL
KEY PLAN IS FOR REFERENCE ONLY, IT IS NOT TO SCALE
E ca A re C gl S ni S ni R ru R ru H fo C lu L ca L ca V op C sa D fm D di O re I ps Z ae Z ae J ef J ef C pe C pe C mo 9 m C mo 9 m C mo 9 m Woodland Mix D fl V my M pe A ur P vu G ro
KEYPLAN
psIris pseudacorus
I


Z ae
aethiopica 3.29 m2
GENERAL NOTES 1. 2. 3. 4. DRAWINGS
SCALE WHEN
LEGEND KEYPLAN PAGE 5
Embankment N E ca A re C gl C gl S ni S ni R ru R ru H fo H fo D ce D ce C br M si C lu L ca L ca L ca V op C sa D fm D di O re I ps ps Z ae Z ae Z ae J ef J ef J ef C pe C pe C pe F ex 12 m F ex 12 m C mo 9 m C mo 9 m C mo 9 m Q pe 12 m Woodland Mix D fl V my M pe A ur P vu G ro Woodland Mix D fl V my M pe A ur P vu G ro +10.00 +11.00 +12.00 +13.00 A reAjuga reptans 2.75 m2
brCalamagrostis brachytticha 1.95 m2
glCampanula glomerata 14.25 m2
3.575
2.52
9.18
4.65
mas 2.95
8.67
8.28
5.41
2.95
3.37
1.90
9.00
Zantedeschia
DRAWN BY Pilar Kobenhavn
ARE 1:50
PRINTED ON AN A2 ONLY WRITTEN DIMENSIONS ARE TO BE FOLLOWED WITHOUT SCALING ALL DIMENSIONS ARE IN METRES KEY PLAN IS FOR REFERENCE ONLY, IT IS NOT TO SCALE PROJECT NAME Hespin Wood Community Park DRAWING NAME PL-05 Planting Plan - Rain Garden DATE 07 May 2024
OF 9
C
C
C luCrocosmia 'Lucifer'
m2 C peCarex pendula
m2 C saCornus sanguinea
m2 D ceDeschampsia cespitosa
m2 D diDryopteris dilatata 4.33 m2 D fmDryopteris felix
m2 E caEupatorium cannabium
m2 H foHelleborus foetidus
m2 I psIris pseudacorus
m2 J efJuncus effusus
m2 L caLobelia cardinalis
m2 M siMiscanthus sinensis
m2 R ruRosa rugosa
m2 S niSambucus nigra 9.51 m2 V opViburnum opulus 6.20 m2


+9.00 +10.00 +11.00 +12.00 +13.00 +14.00 +15.00 +16.00 +17.00 +18.00 +19.00 +20.00 +21.00 +22.00 +23.00 +24.00 +25.00
DRAWN
Pilar Kobenhavn GENERAL NOTES 1. 2. 3. 4. DRAWINGS ARE 1:200 SCALE WHEN PRINTED
AN A2 ONLY WRITTEN DIMENSIONS ARE TO BE FOLLOWED
ALL
PROJECT
Hespin
DRAWING
SE-06.01
DATE 07
LEGEND Existing
KEYPLAN
6
9
LANDFILL
BY
ON
WITHOUT SCALING
DIMENSIONS ARE IN METRES KEY PLAN IS FOR REFERENCE ONLY, IT IS NOT TO SCALE
NAME
Wood Community Park
NAME
Section 1
May 2024
Contour
N PAGE
OF
Arboretum
Pedestrian
Pathway See SE-06.03
DT-07
excelsior Existing Ash Tree
Existing Hazel
Betula pendula Birch Tree 6m height +26.00 +27.00 +28.00 +29.00 +30.00
Wildflower
Garden Rain Garden
see PL-05
Plan Section
Scale
SE-06.01 012 5 10
Seating Planter
Flower Shop
Bridge Gabion Wall Hiking Trail
Hardscape Typical Pattern See
Sorbus aucuparia Rowan Tree 6m height Fraxinus
Corylus avellana
Tree
Grassland Mix
Mix Woodland Mix + Rain
detail
Planting
1
1:200 1
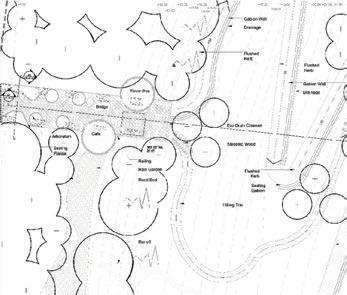

Concrete Railing Sandblasted Finish Natural Grey colour
Drainage Filling Crushed Gravel
Diameter varies, Natural Colour Perforated Pipe
Refer to Structure Specialist
Steel Structure
Refer to Structure Specialist
DRAWN BY Pilar Kobenhavn GENERAL NOTES 1. 2. 3. 4. DRAWINGS ARE 1:50 SCALE WHEN PRINTED ON AN A2 ONLY WRITTEN DIMENSIONS ARE TO BE FOLLOWED WITHOUT SCALING ALL DIMENSIONS ARE IN MM. KEY PLAN IS FOR REFERENCE ONLY, IT IS NOT TO SCALE PROJECT NAME Hespin Wood Community Park DRAWING NAME SE-06.02 Section 2 DATE 07 May 2024 LEGEND Floor Level Ground Level Top of Pebbles Top of Railing Top of Wall KEYPLAN N PAGE 7 OF 9 GL:+16.00 GL:+15.75 Slope 1:50 FL:+15.60 TR:+16.60 TR:+16.60 1000 4800 1000 200 1150 300 3700 200 8200
Top Soil BS3882
Soil MOT Type 3 Permeable 75 mm thick Mixed Type of Green Paving See DT-07 Pink Kerb Size 900 x 125 x 150 mm Colour: Grey 2650 Concrete Seating Sandblasted Finish Smooth Edge Natural Grey colour Section 2 Scale 1:50 2 SE-06.02
Sub
See Detail PL-05 Planting Plan For Softscape Specification
Pink Kerb Size
Permeable Paving
Eco-granite Permeable Aquaslab
From Hardscape Supplier
Wooden Seating refer to Street Furniture Specialist mmcité,Port Park Bench
Gabion Basket filled with River Stone, Diameter varies, Natural Colour
See Detail PL-05 Planting Plan For Softscape Specification
Top Soil BS3882
Drainage Filling Crushed Gravel Diameter varies, Natural Colour
Perforated Pipe Refer to Structure Specialist
Subsoil
Compacted Base 300 mm depth


4650 600 400 200
450 450
900
x 125 x 150 mm Colour: Grey
FL:+24.00 TW:+24.90 TW:+24.45 TP:+24.85 GL:+23.95 DRAWN BY Pilar Kobenhavn GENERAL NOTES 1. 2. 3. 4. DRAWINGS ARE 1:20 SCALE WHEN PRINTED ON AN A2 ONLY WRITTEN DIMENSIONS ARE TO BE FOLLOWED WITHOUT SCALING
DIMENSIONS ARE IN MM. KEY PLAN IS FOR REFERENCE ONLY, IT IS NOT TO SCALE PROJECT NAME Hespin Wood Community Park DRAWING NAME SE-06.03 Section 3 DATE 07 May 2024 LEGEND Floor Level Ground Level Top of Pebbles Top of Railing Top of Wall KEYPLAN N PAGE 8 OF 9 Existing Contour MOT Type 2 60 mm thick Section 3 Scale 1:20 3 SE-06.03
Size: 450 x 300 x 60 mm Colour: Balmoral
ALL


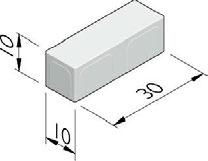
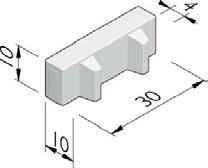
DRAWN BY Pilar Kobenhavn GENERAL NOTES 1. 2. 3. 4. DRAWINGS ARE 1:20 & 1:10 SCALE WHEN PRINTED ON AN A2 ONLY WRITTEN DIMENSIONS ARE TO BE FOLLOWED WITHOUT SCALING ALL DIMENSIONS ARE IN MM. KEY PLAN IS FOR REFERENCE ONLY, IT IS NOT TO SCALE PROJECT NAME Hespin Wood Community Park DRAWING NAME DT-07 Hardscape Typical Pattern DATE 07 May 2024 LEGEND KEYPLAN N PAGE 9 OF 9 4000 8000 Hydro Lineo 0 Size 300x100x100 mm Colour: Standard Wit 051 Growable Surface: 0% 6.75 kg A A' Hydro Lineo 0 Size 300x100x100 mm Colour: Standard Wit 051 Growable Surface: 0% 6.75 kg 30 mm depth of MOT Type 3 300 mm depth of Sub soil Hydro Lineo 40 Size 300x100x100 mm Colour: Standard Wit 051 Growable Surface: 40% 4.49 kg Growable Surface Hydro Lineo 40 Size 300x100x100 mm Colour: Standard Wit 051 Growable Surface: 40% 4.49 kg 300 100 30 300 (For both pedestrian & cyclist) Hardscape Typical Pattern Scale 1:20 1 DT-07 Hardscape Typical Pattern Section Scale 1:10 A-A' DT-07 Hydro Lineo 0 Size 300x100x100 mm Colour: Standard Wit 051 Growable Surface: 0% 6.75 kg 30 mm depth of MOT Type 3 300 mm depth of Sub soil Hydro Lineo 40 Size 300x100x100 mm Colour: Standard Wit 051 Growable Surface: 40% 4.49 kg Growable Surface 300 100 30 300 (For both pedestrian & cyclist) Hardscape Typical Pattern - Section Scale 1:10 A-A' DT-07
This page is intentionally left blank
