LANDSCAPE ARCHITECTURE PORTFOLIO
SELECTED WORKS BOTH FROM ACADEMIC & PROFESSIONAL PROJECTS
Created
by:
PILAR KOBENHAVN
Content
From Waste to Resource: Hespin Wood Community Park


Sustainable Stockport: An Intergenerational Care Home Toba Caldera Resort
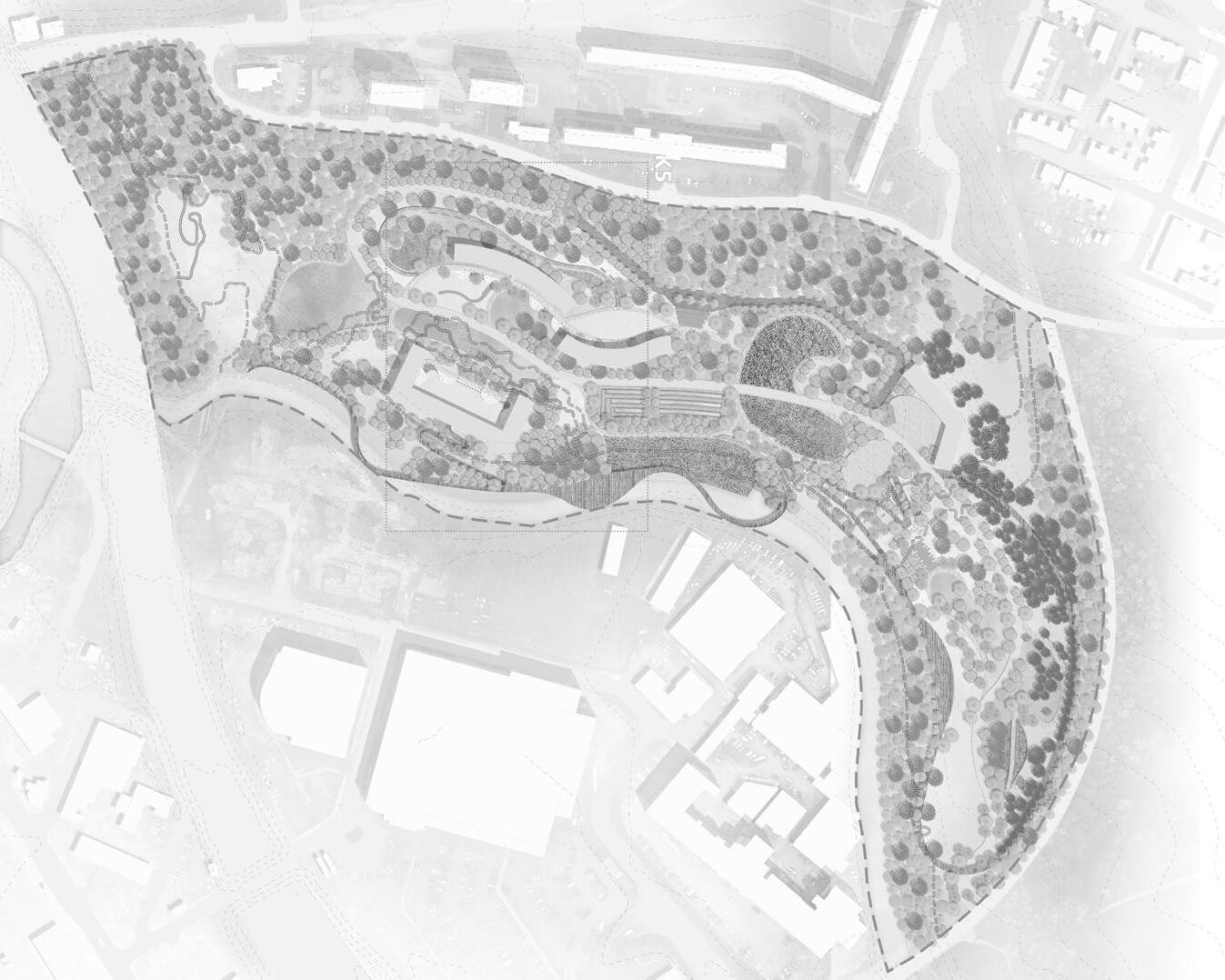
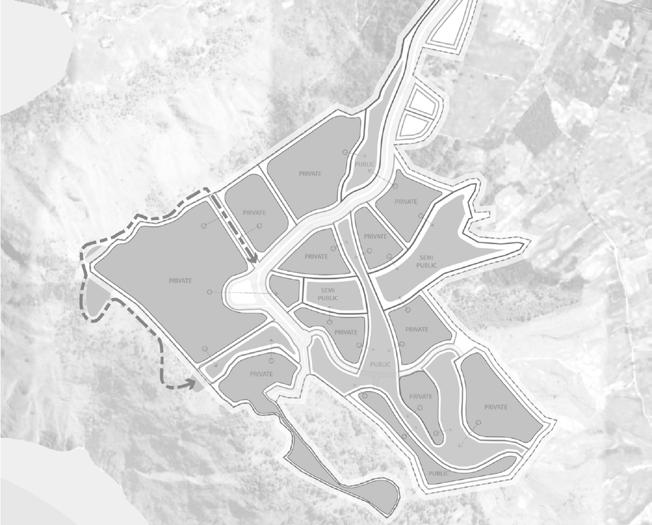
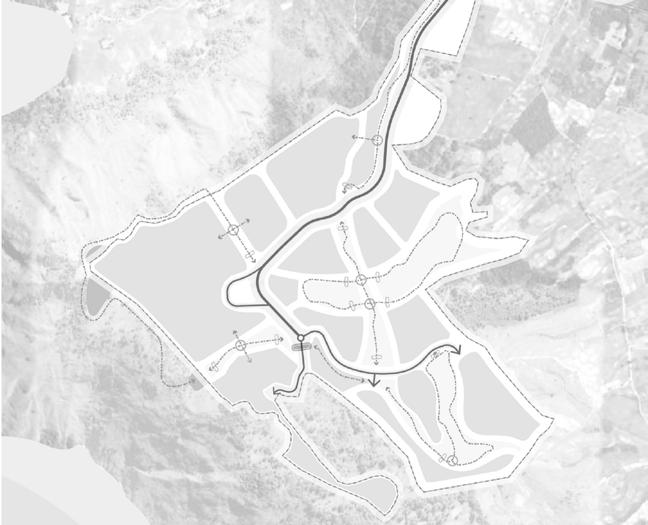
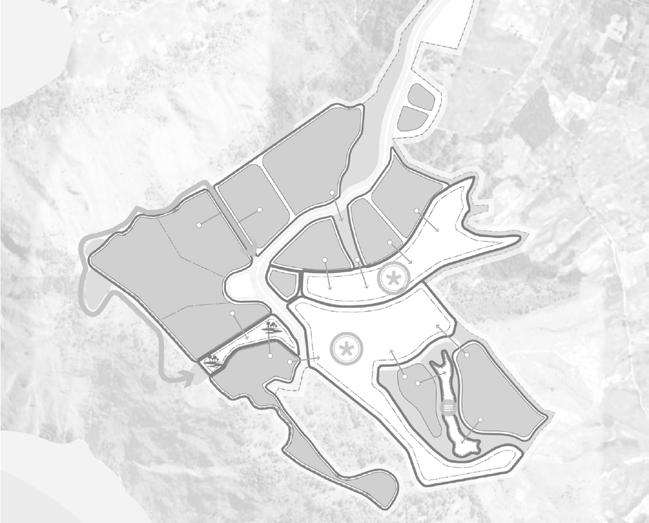


 Grand Palaguna Mall
Community + Space
Insan Cendekia Pekalongan Boarding School
Grand Palaguna Mall
Community + Space
Insan Cendekia Pekalongan Boarding School
CURRICULUM VITAE

PERSONAL INFO
26 January 1994 Indonesia
pilarkobenhavn@gmail.com +44 7507 021452
61 Brunswick Street M13 9SX Manchester, UK
LANGUAGE
Bahasa Indonesia | Native English | Proficient Thai | Good User French | DELF A1
ABOUT ME
My name is Pilar Kobenhavn and I am currently studying Master of Landscape Architecture in Manchester School of Architecture
Having worked in the landscape architecture field for several years, I have gained valuable practical experience on a diverse range of projects, including public spaces, urban parks, and commercial developments.
Furthermore, my work experience has provided me to be able to adapt well in any work environment, as I am always eager to learn in order to acquire new knowledge and utilise experiences as a tool to shape the further skill, then contribute it to society.
EDUCATION
SMAN 5 Bandung - Science Class
Bachelor of Science major in Architecture
Bandung Institute of Technology (ITB)
Master of Landscape Architecture
Manchester School of Architecture



INTERNSHIP
As Architect’s Assistant at Muhammad Thamrin Architects, Bandung
JUNIOR ARCHITECT
At New City Development DivisionMinistry of Public Works and Housing, Jakarta
JUNIOR ARCHITECT
At BENSLEY (Bangkok and Bali Studio)
LANDSCAPE ARCHITECT
& AWARDS
At Urban+, Jakarta Studio Project 4th Year - Grand Palaguna Mall
Selected Works on
ARCHIVES - Portfolio of ITB Architecture
Ragunan Zoo Revitalisation
Represented Urban+ as Participant
New Capital City For Indonesia
Represented Urban+ as Participant
Official Winner “NAGARA RIMBA NUSA”
Awardee LPDP Scholarship
Ministry of Finance of Republic of Indonesia
World Landscape Month 2023
Selected works on @themsarch
MSA Practice + Industry
Selected works for annual architecture exhibition by Manchester School of Architecture
MLA 1 Representatives
Presentations to external examiner and PRG
MLA 1 Award
The Landscape Institute Northwest prize for best portfolio in MLA 1
& SEMINARS
Issues in Architectural Practice with Kevin Mark Low by Architecture ITB
Green Building in Indonesia “What is your role?” by PT Propan Raya ICC
A New Face of Indonesia through a New City Development and Urban Planning by BAPPENAS
Urban Settlements Research with the Approach of Urban Network Analysis (UNA) by IPLBI













2008-2011 2011-2015 2022-2024 WORK
2015 2015-2016 2016-2018 2018-2022 COMPETITIONS
2014 2019 2019 2021 2023 2023 2023 2023 WORKSHOPS
2013 2013 2015 2021
EXPERIENCES
Pilar Kobenhavn
& INTERESTS Photography Traveling Read novels Table Tennis Indie Music Yoga TV Series Write Stories
TECHNICAL SKILLS HOBBIES
01
FROM WASTE TO RESOURCE : HESPIN WOOD COMMUNITY PARK
Location Hespin Wood, Carlisle CA6 4BJ
Level/Date Landscape Atelier 2A-C / September 2023 - May 2024
Project Type Academic - Individual Work
Project Scope Community Park
Grade 75 (Distinction)
“How can the regeneration of landfill site which incorporates landscape programmes promote both biodiversity and rural community well-being?”
The project site, known as Hespin Wood, is situated in Carlisle, Cumbria. It serves as the largest landfill in Cumbria and functions as a sorting station where materials can be recovered and reprocessed. Hence, converting this landfill site into a park and shutting the recycling facilities down would be an unwise choice. This is because if the operations cease, there will be no alternative waste processing facilities available in Cumbria, ultimately resulting in the exacerbation of waste colonialism
Therefore, by regenerating it, habitat connectivity can be restored at both the spatial and site scales without the need to halt the operation of waste processing facilities. The landfill regeneration project reconnects habitats and achieves ecological balance by serving human and wildlife needs, as well as providing recreational, learning, and diverse life sanctuaries for the surrounding community.
Hespin Wood Community Park has become a lush and lively refuge for the local community and visitors. This regenerated area not only serves the need of inhabitants in rural Carlisle but also provides a tranquil retreat for recreationists travelling to attractions such as Hadrian’s Wall and Solway Area of Outstanding Natural Beauty (AONB). As well as protecting wildlife from limited site access, which has disturbed their capacity to travel between habitats. To keep wildlife safe around humans, Hespin Wood Community Park prioritises wildlife connectivity. Incorporate plant species that thrive in woodland and wetland habitats to create smooth design transitions. Integrate wildlife breeding sites and add lookouts, pavilions, and observation platforms to attract visitors
CURRENT SCENARIO: HABITAT DISCONNECTION FUTURE SCENARIO: RECONNECT THE HABITATS





SUPERVISOR
Name : Dawn Parke
E-mail : d.parke@mmu.ac.uk
Position : Master of Landscape Architecture Programme Leader
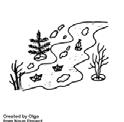



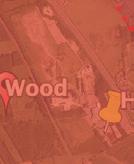









The Project Ambition








































‘The transformation of Hespin Wood, an open landfill site where has taken an environmental and social hazard to incorporate with landscape programmes Provide a place for wildlife to establish




01 From Waste to Resource: Hespin Wood Community Park 3
4A4/B8=8 !"#$%&'()*+,$-+&.&/$+012$3*&45*#"*%&67 !T !%*L*Q*+M&NMRQ"*N THE NATUURBRUG
ZANDERIJ CRAILOO
Existing Woodland Habitat Existing Woodland Habitat 'M45349=)#04.?0@)E+7)F.05=7?L 'M45349=)#04.?0@)E+7)F.05=7?L Exisiting Woodland within Hespin Wood Exisiting Woodland within Hespin Wood
within the new landscape and enhance the habitat connectivity in a spatial scale and for people to play, walk, cycle, turning physical activity into an integral part of their daily lives, and take pride in their community. !"#$%&'()*+,$-+&.&/$+012$3*&45*#"*%&67 I^ !"#$"%&'()*#+*+!$,)$-$*"$"'+. `SSS)A^SSS)AXSSS)A!SSS)ATSSS)AISSS)A ,*N!"+&S((Q&J&%(L'L#"UU* SURROUNDING KEY LOCATIONS N(#S$O&L($NM $(+) %(L'L#"UU* T$%N, %(L'L#"UU* N"M*&)(R+Q$%O %(L'L#"UU* N*MM#*T*+M L$%#"N#* L"MO&L*+M%* T(M(%S$O *+P#$+QJNL(M#$+Q %$"#S$O P#$NP(SJL$%#"N#* P%*M+$ N*MM#*T*+M %"-*% #*P*+Q RIVER SARK RIVER ESK RIVER EDEN ,$Q%"$+cN&S$##& M%$"# '"+P&*QS$%Q&" T(+RT*+M !"#$"%&'()*#+*+!$,)$-$*"$"'+. !%"(%"MO&,$)"M$M THAT MIGHT BE DISCONNECTED DUE TO SURROUNDING MOTORWAY RAILWAY HESPINWOOD LANDFILLSITE ROCKCLIFFE SETTLEMENT . Broadleaved,Mixed andYewWoodland Roe Deer Dormouse Red Squirrel Brown Hare Badger Hedgehog Pipistrelle Great Crested Newt !"#$%&'()*+,$-+&.&/$+012$3*&45*#"*%&67 IR $LL*NN")"#"MO ROCKCLIFFE TO HESPIN WOOD HESPINWOOD LANDFILLSITE ROCKCLIFFE SETTLEMENT 1.80 km 40 mins 1.15 km4mins .
IMAGE: The Key Surroundings IMAGE: Site’s Priority Habitat IMAGE: Site’s Accessibility
IMAGE:
IMAGE: Bird Eye Perspective to demonstrate the connection between site and key surroundings

IMAGE: Siteplan of Micro Design Proposal

MESO SCALE PROPOSAL
IMAGE: Siteplan of Meso Scale Proposal

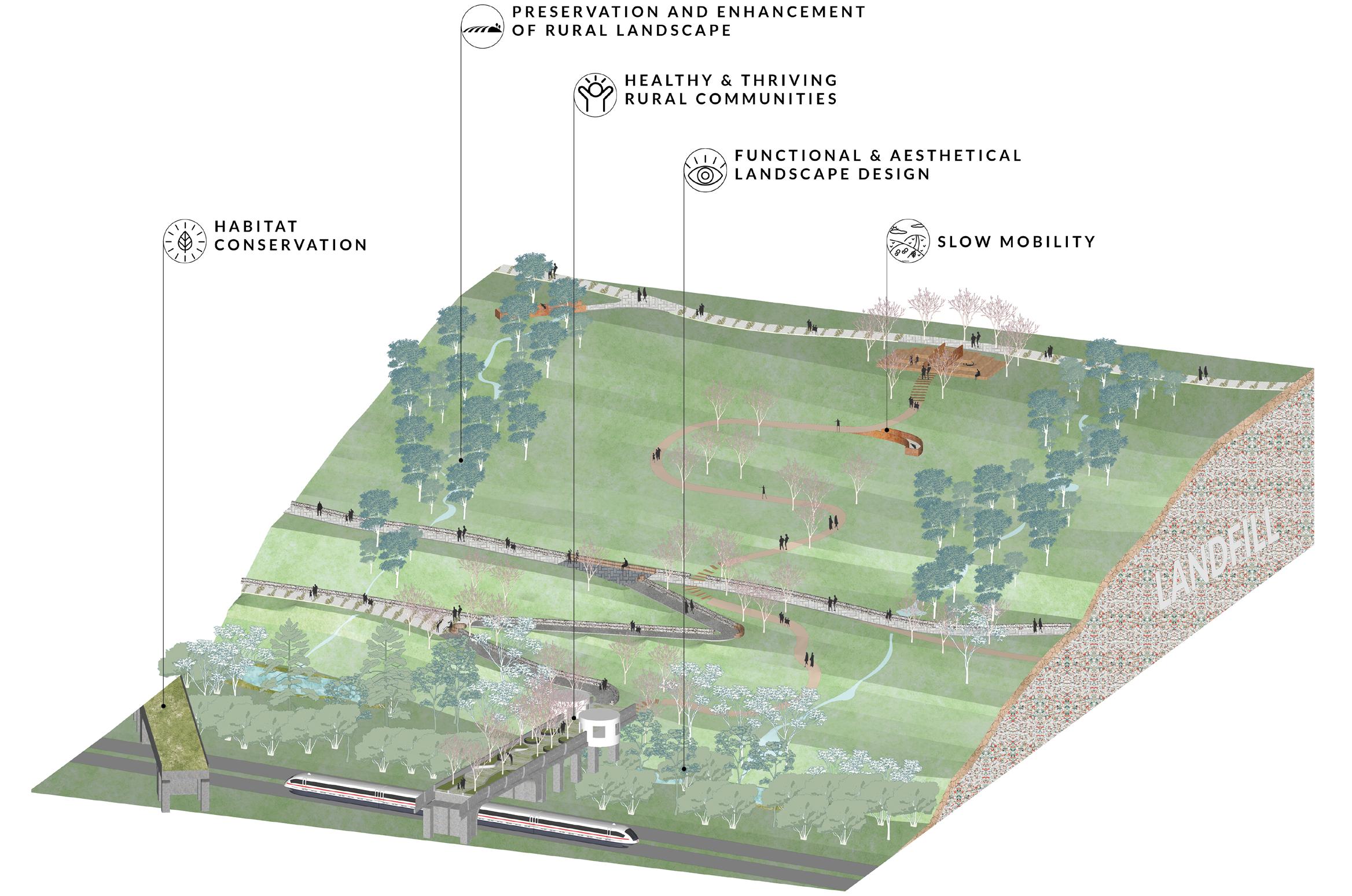
IMAGE: Implementation of the design principles on Meso Scale Proposal
01 From Waste to Resource: Hespin Wood Community Park 4 MACRO SCALE PROPOSAL

MICRO SCALE PROPOSAL

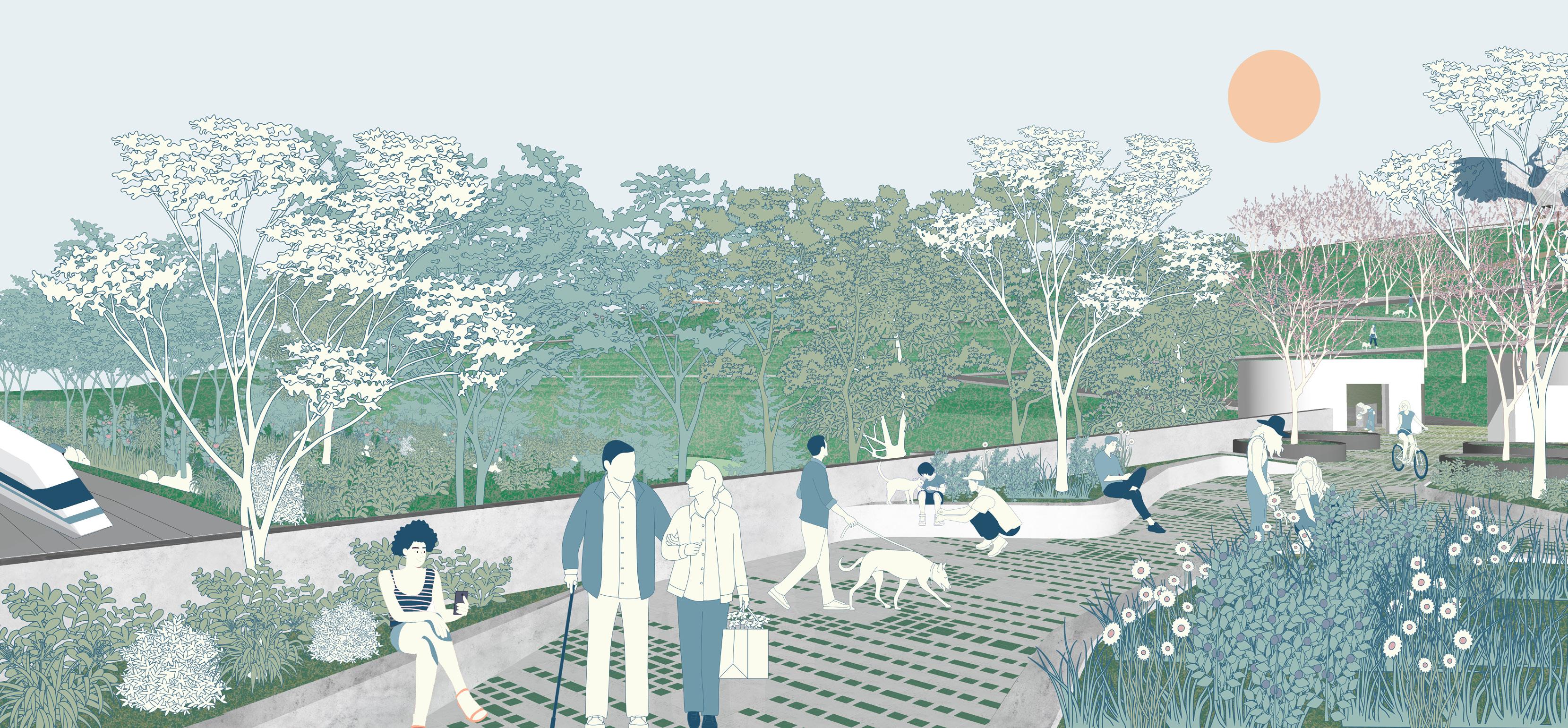
01 From Waste to Resource: Hespin Wood Community Park 5
IMAGE: The visualisation illustrates pedestrian connection from nearby settlement to the site
IMAGE: Section of Meso scale proposal indicates the challenging contour and landfill underneath
IMAGE: Model of Meso Scale Proposal
STOCKPORT: AN INTERGENERATIONAL CARE HOME
Location : Lancashire Hill, Stockport SK5 7SA
Level/Date : Landscape Atelier 1B / January- May 2023
Project Type : Academic - Individual Work
Project Scope : Senior Living Park
Grade : 72 (Distinction)
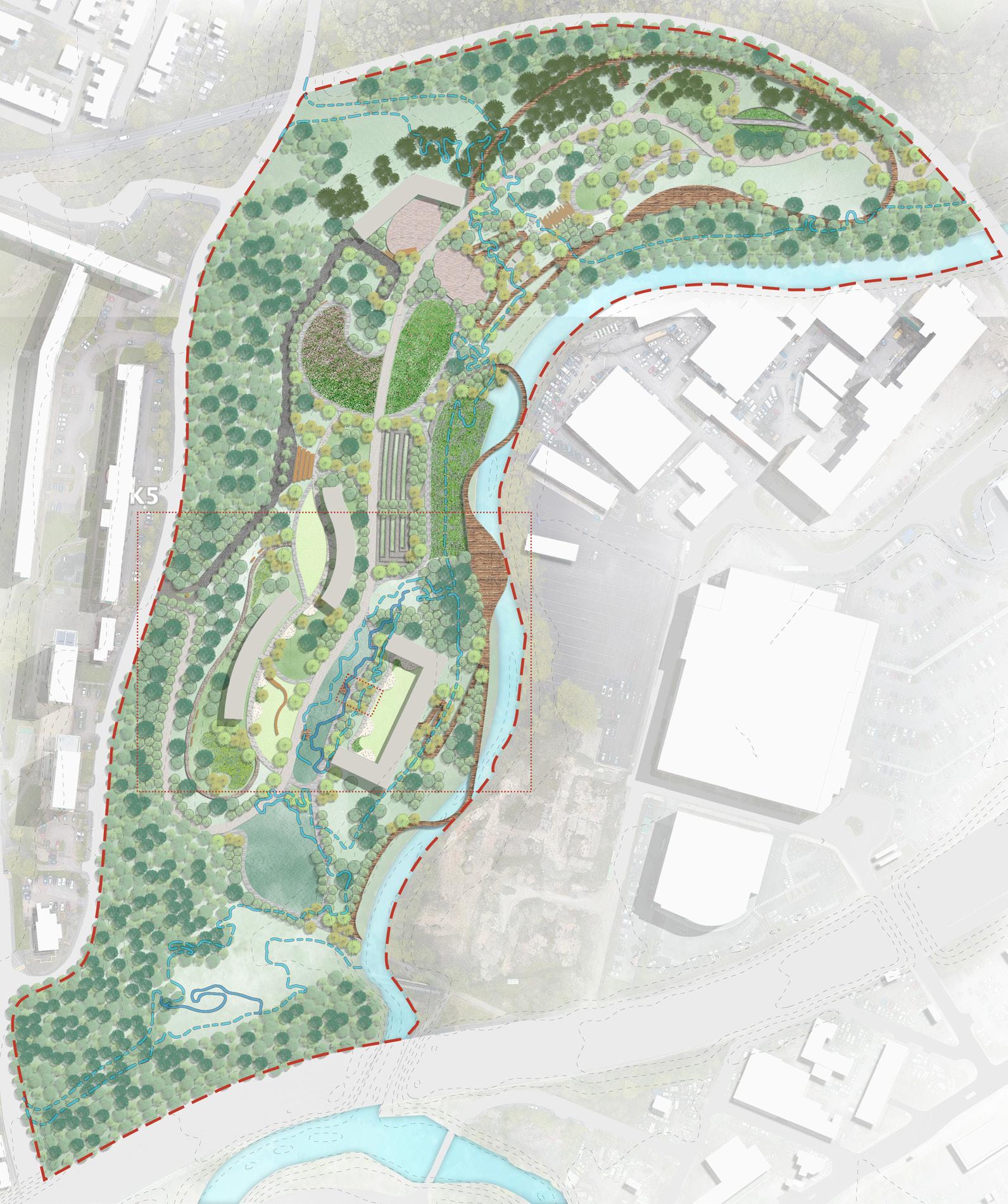

SUPERVISOR
Name : Dawn Parke
E-mail : d.parke@mmu.ac.uk
Position : Master of Landscape Architecture Programme Leader


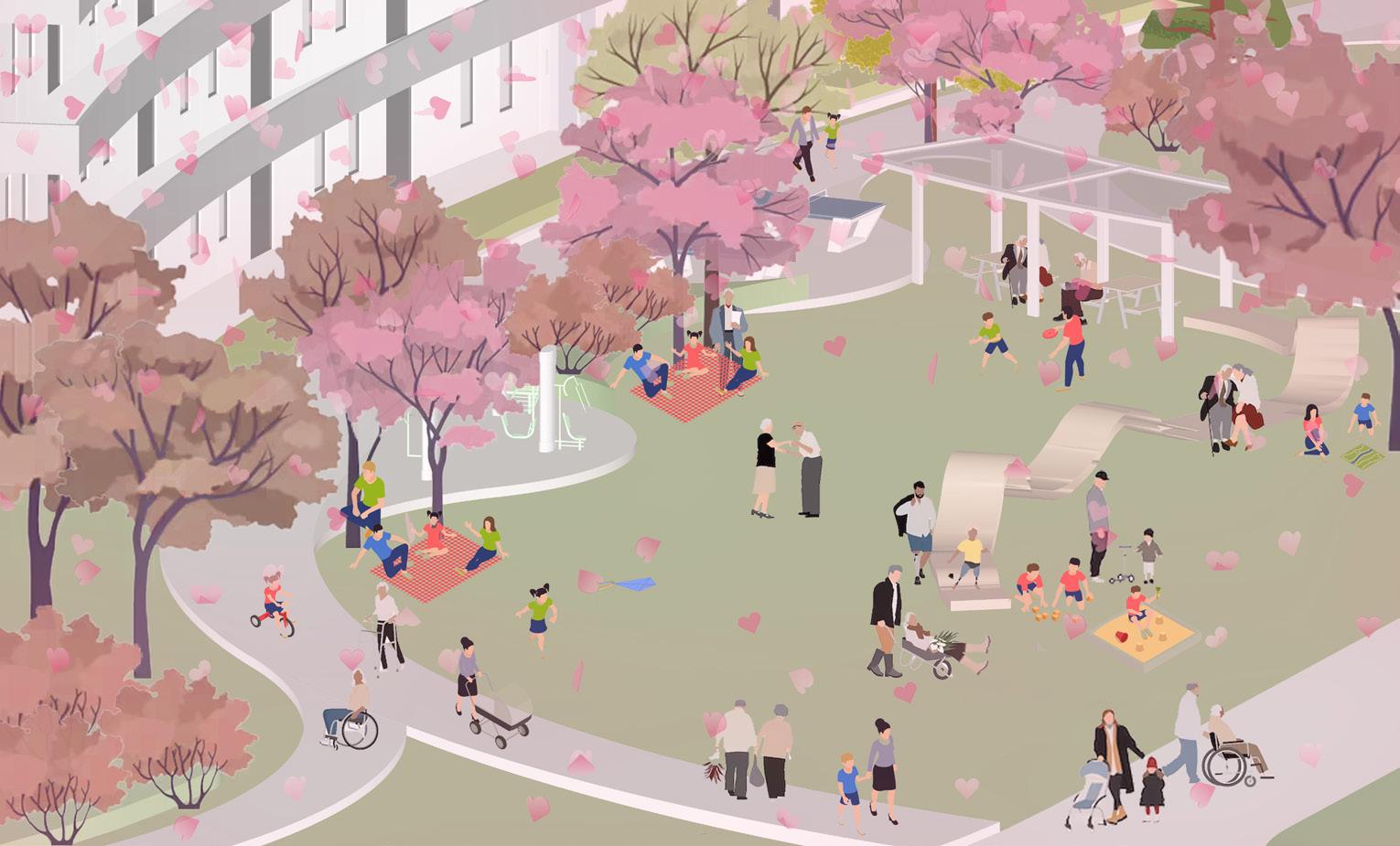


02 Sustainable Stockport : An Intergenerational Care Home 6 02.
SUSTAINABLE
AUTUMN WINTER Dancing under the sun Look up to the sky SPRING Picnicking while watching blooming flowers Play outside when the weather is nice! Look! the cherry blossom are everywhere! A bit chilly, innit? How love this breezy weather! Let’s exercise! gained weight during summer! Everything looks orange it’s awesome! A hot coffee under this warming hut Make this lawn as an ice rink instead! Staying indoor? what’s that, child? Let’s check new decoration at the canopy!
SUMMER
IMAGE: The Project’s Masterplan
IMAGE: Model of Focused Area
IMAGE: Visualisation of Bioswale located on the threshold of public area and senior living
IMAGE: SPACE + TIME
03. TOBA CALDERA RESORT
Location : Lake Toba, North Sumatera, Indonesia
Level/Date : Professional/July - December 2020
Project Scope : Resort Masterplanning
Involvement : Assessment with different disciplines, Landscape Concept Design, Landscape Schematic Design, Landscape Development Drawing
SUPERVISOR
Name : Rahman Andra Wijaya, S.T, M.T (Director of Landscape Architecture at Urban+) E-mail : rahman.wijaya@pluscape.com

IMAGE: Diagrams illustrate the integration of the site with variety of aspects
SITE ELEMENT
SCHEMATIC DRAWING


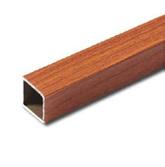
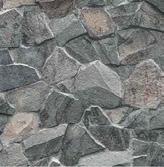
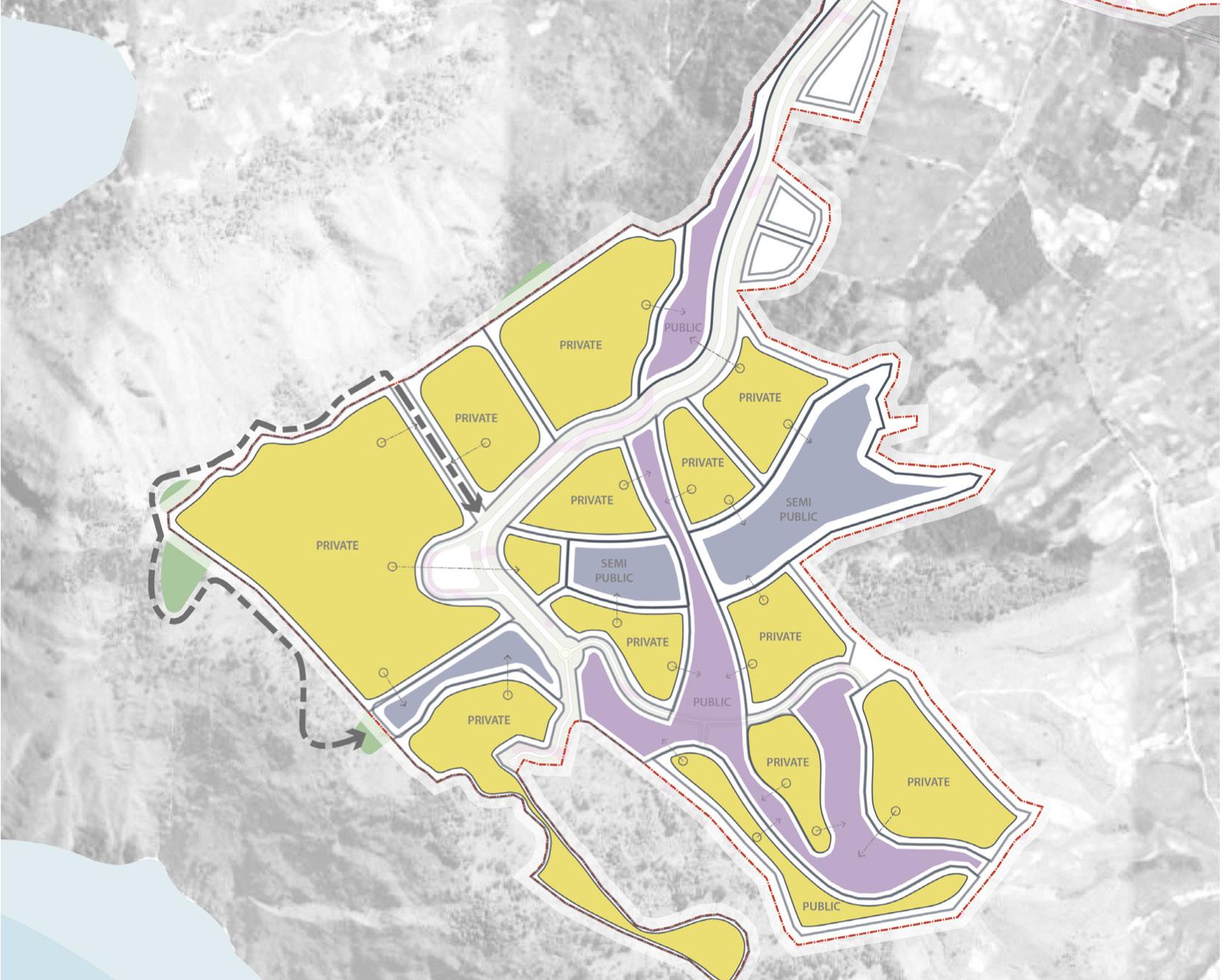


DEVELOPMENT DRAWING










03 Toba Caldera Resort 7
+ PUBLIC-PRIVATE CONNECTIVITY + ACCESS PROVISION & MOBILITY + VIEW OPTIMISATION + THEMATIC TOURISM (PROGRAMS)
PLAT BESI POWDER COAT COKELAT KAYU TEBAL 2MM BATU TEMPLEK RANDOM CUT UKURAN 200-300 MM, TEBAL 20-30MM PERSPEKTIF SKALA 1:50 @A3 SKALA 1:50 @A3 TANPA SKALA @A3 TAMPAK DEPAN TAMPAK KANAN DENAH SKALA 1:50 @A3 BESI HOLLOW POWDER COAT, COKELAT KAYU 50X100MM, TEBAL 2MM 5121 4800 3000 4800 3000 4800 A B C KAYU KOMPOSIT LEBAR 120 MM, TEBAL 16MM D A B C D 1:50 DETAIL GAZEBO 2012-LA-LD-1102 KODE LOKASI DAN BANGUNAN NO. GAMBAR SKALA FORMAT CATATAN REVISI TANGGAL JUDUL GAMBAR SUB BIDANG DIEDARKAN UNTUK JUMLAH LEMBAR NO. A3 DRAFTER PT. YODYA KARYA (Persero) KSO, PENYEDIA JASA MENGETAHUI KAPTEN PATTIMURA NO.125, KELURAHAN DARAT, KECAMATAN MEDAN ARU, KOTA MEDAN, SUMATERA UTARA SIKAAT SITOMPUL, ST NIP. 19681128 200604 004 DISETUJUI PENYUSUNAN RENCANA INDUK DAN RENCANA DETAIL PENGEMBANGAN DAN PEMBANGUNAN KAWASAN PARIWISATA DANAU TOBA TEAM LEADER MASTER PLAN KEMENTERIAN PARIWISATA DAN EKONOMI KREATIF BADAN PARIWISATA DAN EKONOMI KREATIF BADAN PELAKSANA OTORITA DANAU TOBA PT. PRISMAITA CIPTA KREASI PT. BUMI HARMONI INDOGUNA PLT. KEPALA DINAS PEKERJAAN UMUM DAN PENATAAN RUANG KABUPATEN TOBA DISETUJUI M. TATA S. RIDWANULLAH a.n PLT DIREKTUR UTAMA DIREKTUR DESTINASI PARIWISATA DIPERIKSA BAGUSLAN HARAHAP NIP. 19640815 198403 001 PEJABAT PEMBUAT KOMITMEN DIKETAHUI KEPALA DIVISI AKSESBILITAS DAN INFRASTRUKTUR WAHJU M. NUGROHO DIPERIKSA CO. TEAM LEADER AHLI MASTER PLAN Ir. MOHAMAD SAEFUDIN, CES RAHMAN ANDRA WIJAYA, ST, MT TENAGA AHLI LANSEKAP YASMINA AZRIANI, SP, MLA, IALI HAIKAL AKBAR DED PERENCANAAN LANSEKAP PRODUKSI 202030/9/2020 FOR INFORMATION TCR - SR 3000 2 LD-1102 LD-1102 4 LD-1102 400 1700 600 1700 4000 4800 5121 250 4621 250 3000 400 1700 600 1700 400 4000 4800 250 1250 2000 1370 250 5121 50 150 TYPICAL LD-1102 1 SKALA 1:50 @A3 DENAH DETAIL STOP POINT LD-1102 2 SKALA 1:50 @A3 ELEVASI A - TAMPAK DEPAN LD-1102 3 SKALA 1:50 @A3 ELEVASI B - TAMPAK KANAN LD-1102 4 SKALA 1:50 @A3 ELEVASI C - TAMPAK KIRI 3000 400 1700 600 1700 400 4000 4800 BESI HOLLOW POWDER COAT COKELAT KAYU 50X100MM, TEBAL 2MM BESI HOLLOW POWDER COAT COKELAT KAYU 50X100MM, TEBAL 2MM BESI HOLLOW POWDER COAT COKELAT KAYU 50X100MM, TEBAL 2MM BESI HOLLOW POWDER COAT COKELAT KAYU 50X100MM, TEBAL 2MM BESI HOLLOW POWDER COAT COKELAT KAYU 50X100MM, TEBAL 2MM BATU TEMPLEK KOMBINASI 3 WARNA ABU RANDOM CUT 200-300 MM, TEBAL 10-20 MM R1200 R1200 R1200 R1200 LAMPU ATAP MENGACU KE SPESIALIS LIGHTING 1120 800 LD-1102 PLAT BESI POWDER COAT COKELAT KAYU LEBAR 250 MM, TEBAL 25MM 5 LD-1102 KAYU KOMPOSIT COVER PANEL TEBAL 16 MM KAYU KOMPOSIT COVER PANEL TEBAL16 MM KAYU KOMPOSIT COVER PANEL TEBAL 16 MM 250 150 BATU TEMPLEK KOMBINASI 3 WARNA ABU RANDOM CUT 200-300 MM, TEBAL 10-20 MM BATU TEMPLEK KOMBINASI 3 WARNA ABU RANDOM CUT 200-300 MM, TEBAL 10-20 MM BESI HOLLOW POWDER COAT COKELAT KAYU 50X100MM, TEBAL 2MM BATU TEMPLEK KOMBINASI 3 WARNA ABU RANDOM CUT 200-300 MM, TEBAL 10-20 MM 1:50 DETAIL GAZEBO KODE LOKASI DAN BANGUNAN SKALA TANGGAL JUDUL GAMBAR DIEDARKAN UNTUK NO. PT. YODYA PENYEDIA JASA KAPTEN PATTIMURA NO.125, KELURAHAN SIKAAT NIP. PENYUSUNAN RENCANA PENGEMBANGAN PARIWISATA TEAM KEMENTERIAN PARIWISATA BADAN PARIWISATA DAN EKONOMI PT. PRISMAITA PT. BUMI HARMONI PLT. KEPALA DINAS M. TATA a.n DIREKTUR DIPERIKSA KEPALA DIVISI AKSESBILITAS DAN INFRASTRUKTUR WAHJU M. NUGROHO CO. TEAM Ir. MOHAMAD RAHMAN TENAGA AHLI LANSEKAP YASMINA AZRIANI, SP, DED PERENCANAAN30/9/2020 FOR TCR SR
+
+
04. CENDEKIA PEKALONGAN BOARDING SCHOOL
Location : Bumirejo St, Central Java, Indonesia
Level/Date : Final Design Project / September 2014 - May 2015
Project Type : Academic - Individual Work
Project Scope Educational, School Complex
Contribution : Fully responsible to the final design
The focus of the design for the final project is the educational area. However, I was still fully responsible to design all of the siteplan including zoning, circulation flow, and layout plan.



SUPERVISOR
Name : Dr.Eng Bambang Setiabudi, S.T, M.T
E-mail : bambang@ar.itb.ac.id
Position : Assistant Professor, specialise in Architectural Criticism

04 Cendekia Pekalongan Boarding School 8
IMAGE: Axonometry of MAN Insan Cendekia Pekalongan
IMAGE: Ground Floor of Educational Area
IMAGE: Interactive space in the complex of educational area
IMAGE: Second Floor of Educational Area
05. GRAND PALAGUNA MALL
Location : Asia Afrika St, Bandung, West Java, Indonesia
Level/Date : Architectural Design Studio V / October - December 2014
Project Type : Academic - Individual Work
Project Scope Mixed-use Building
Contribution : Fully responsible to the final design
SUPERVISOR
Name : Jehansyah Siregar, S.T, M.T, P.hd
E-mail : jehansiregar@yahoo.com
Position : Lecturer, specialise in Human Settlement

+ THREE TYPOLOGIES IN ONE SITE + CENTRIPETAL FORCE

CLEAR ENTRANCE POSITIONING
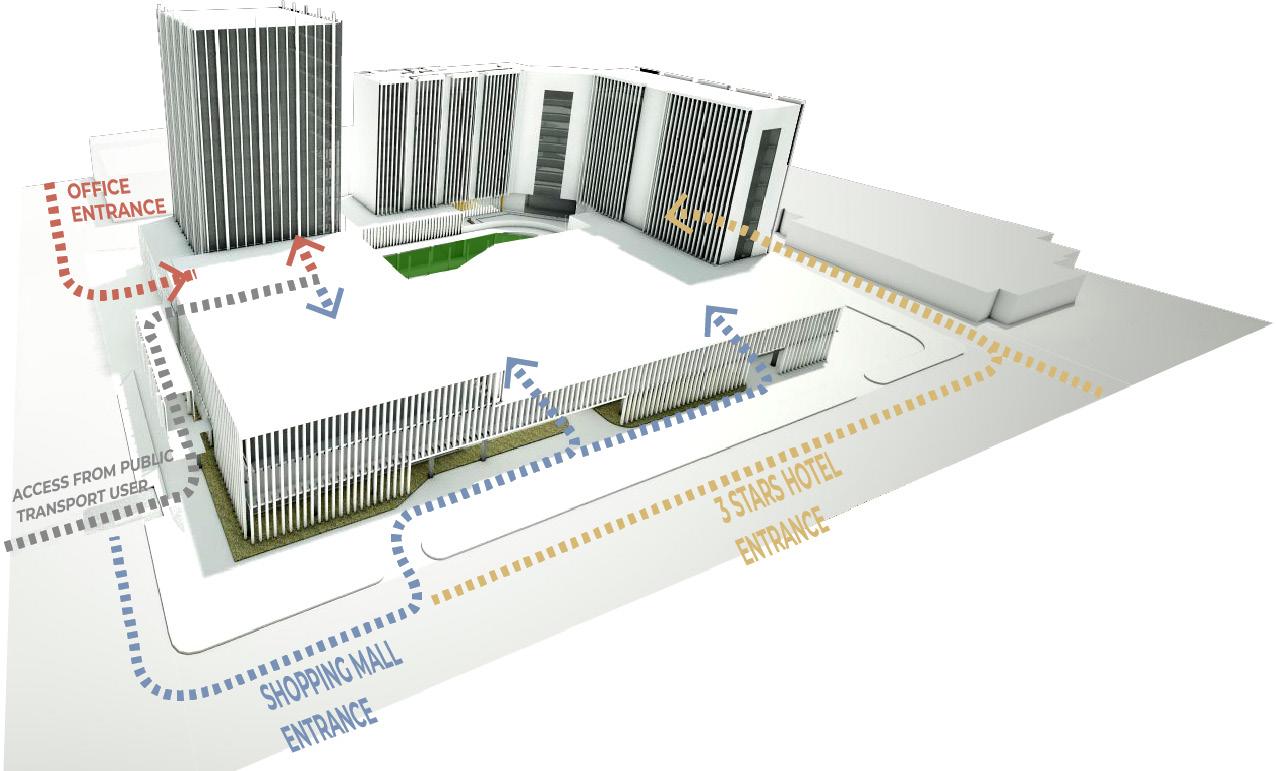
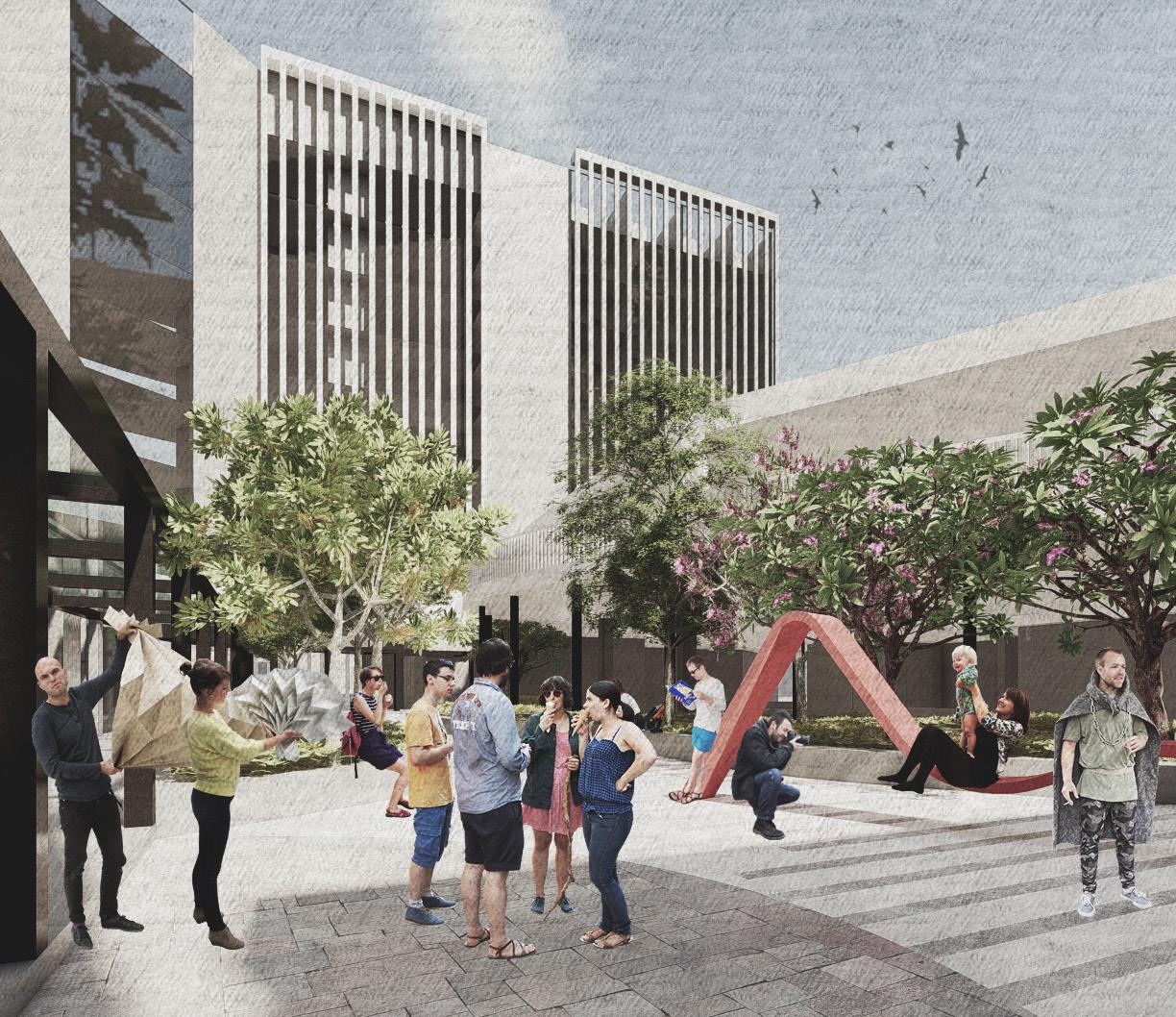
05 Grand Palaguna Mall 9
IMAGE : Axonometry Diagrams that illustrate the proposed-design respond to surroundings
IMAGE: Interactive space in the complex of educational area
+
Location : 75 Dale Street, Manchester M1 2HG
Level/Date : Landscape Atelier 1A / 7th November - 5th December 2022
Project Type : Academic - Individual Work
Project Scope Urban Park
Grade : 72 (Distinction)
SUPERVISOR
Name : Christopher Moir
E-mail : c.moir@mmu.ac.uk
Position : Tutor in Landscape Architecture

06 Community + Park 10
06. COMMUNITY + SPACE
Elevated walkway with viewing deck to performance stage
IMAGE:
Thank you!



pilarkobenhavn@gmail.com @pkobenhavn
https://www.linkedin.com/in/pilar-kobenhavn








 Grand Palaguna Mall
Community + Space
Insan Cendekia Pekalongan Boarding School
Grand Palaguna Mall
Community + Space
Insan Cendekia Pekalongan Boarding School


































































































