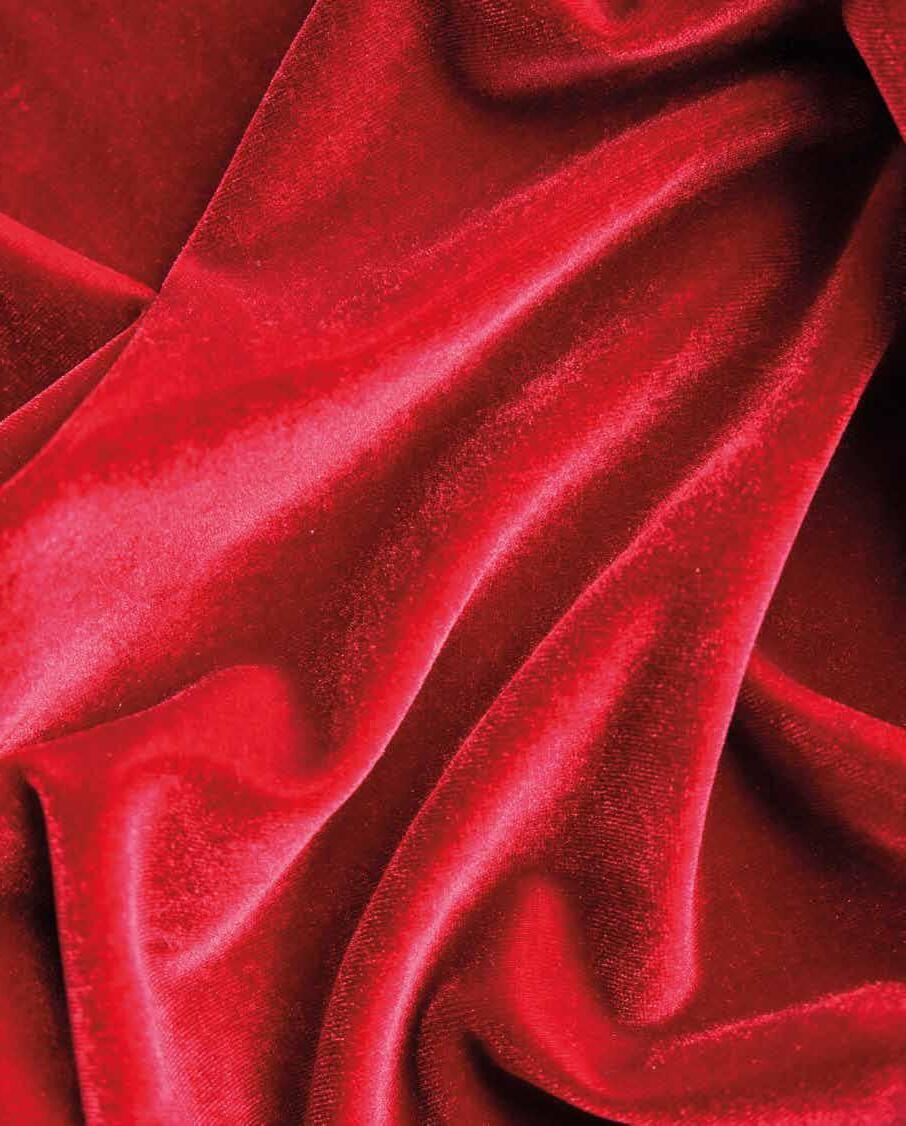

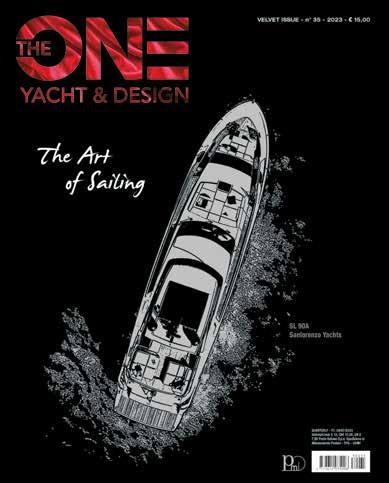






VELVETISSUE • n°35 • 2023
Built by Tankoa in collaboration with Francesco Paszkowski, this three-deck aluminium superyacht boasts a powerful personality. The upper and fly decks are truly spectacular - the fly deck features a glass railing that eliminates all barriers between yacht and sea. The engine room houses a cutting-edge hybrid propulsion system
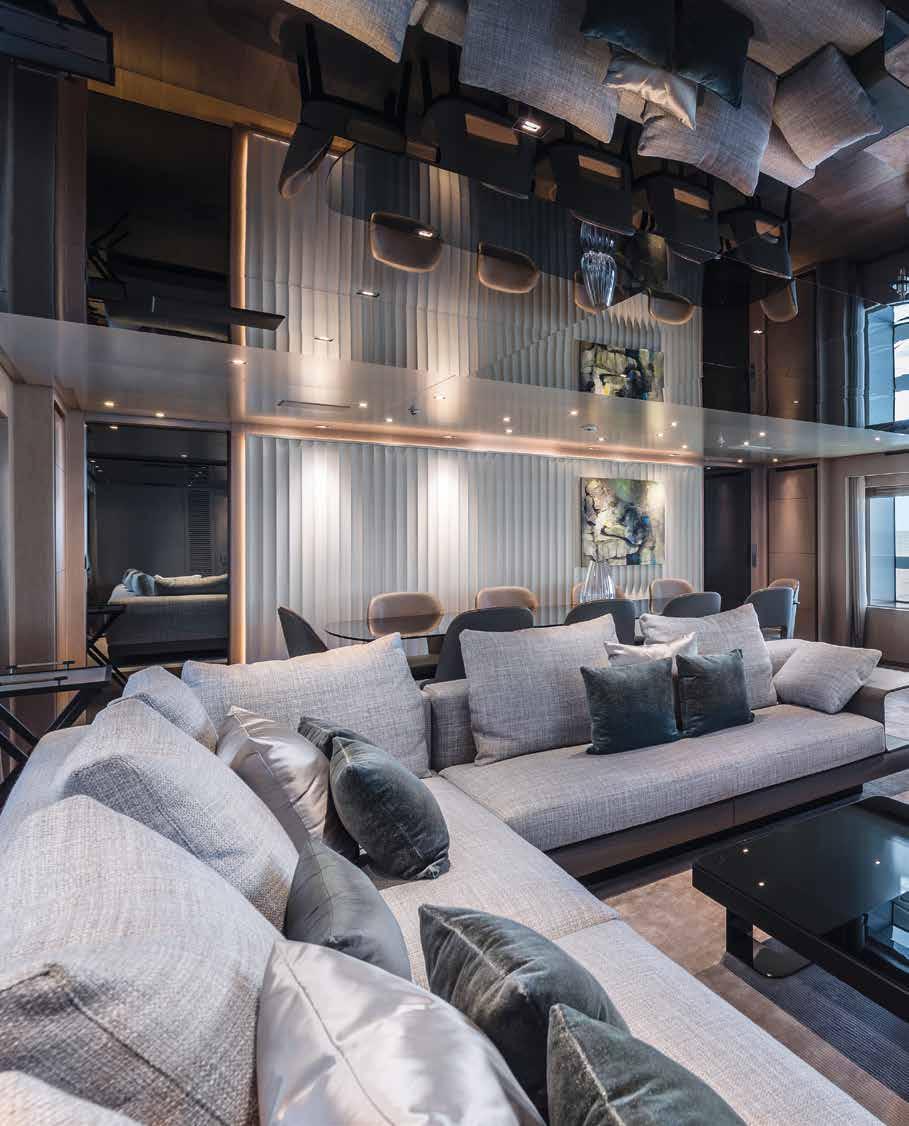 by Paola Bertelli - ph. by Leonardo Andreoni
by Paola Bertelli - ph. by Leonardo Andreoni
100 [ MEGAYACHT ]
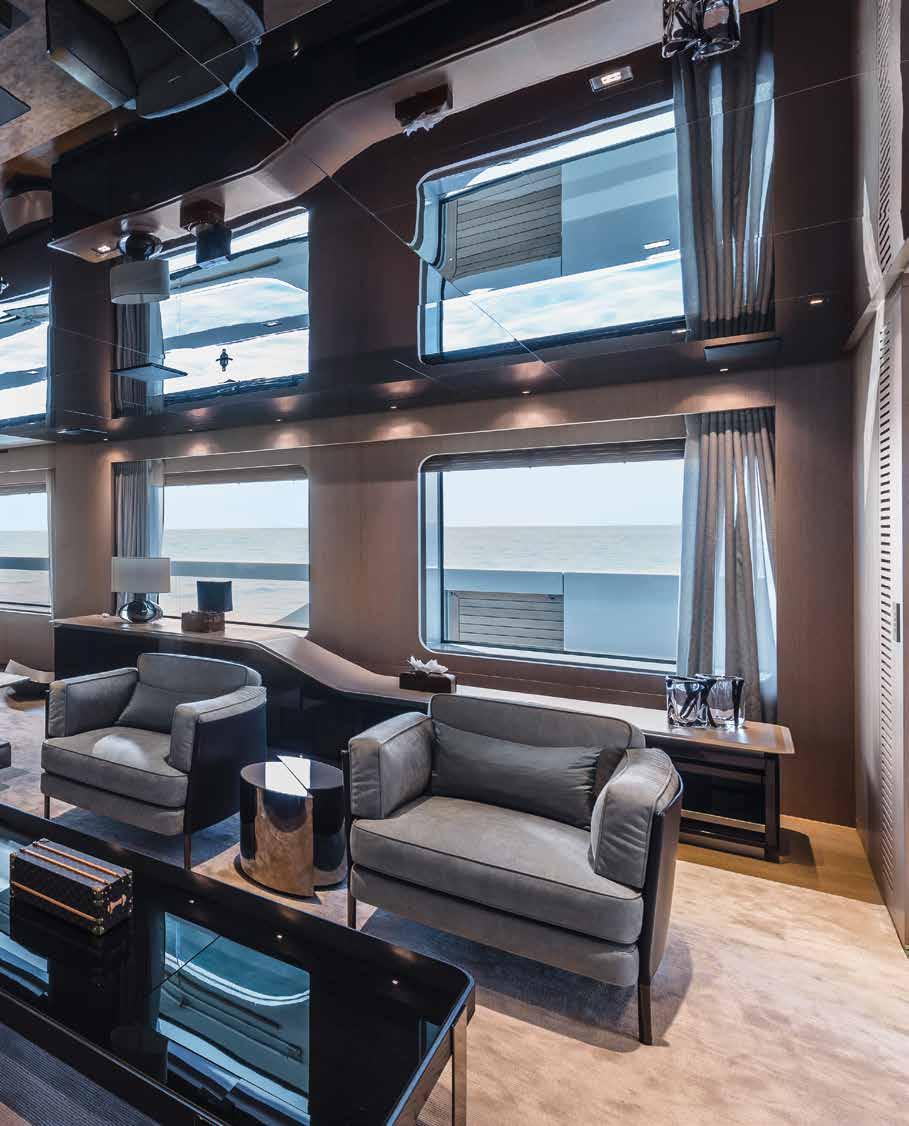
101
he 50-metre series is now the Tankoa’s flagship line. Genoa-based Tankoa describes itself as a “boutique yard” as it offers almost total personalisation, limited production runs, attention to quality and detail and the use of the most advanced technology. Presented at the 2022 Monaco Yacht Show, Kinda is the yard’s fourth 50-metre build – the fifth was launched this year and number six is currently under construction – and like her sister ships boasts, pure, decisive and dynamic lines. The yacht’s strong personality is reflected by the gently sloping lines of the bow section, descending to meet the high, vertical prow. The yachts in the series are based on the same naval platform, but they develop into unique objects that are shaped by the owner’s wishes. The exterior and interior design of the Kinda are by Francesco Paszkowski Design, with the collaboration of Margherita Casprini for the interior décor.
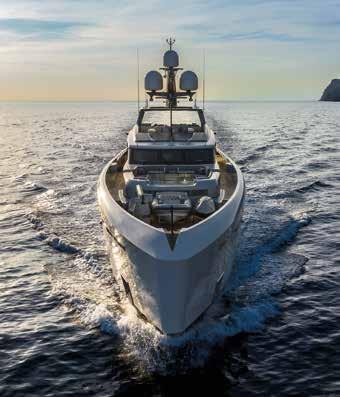
The owner specified a cutting-edge hybrid propulsion system. In contrast to the system installed on Bintador (the second in the 50-metre line, launched in 2019), the solution developed with MAN and Siemens for Kinda provides several power options, including full electric. Eight battery packs, for a total of 264 kWh, enable the yacht to sail at around four knots for two hours or around eight knots for one hour without switching on the diesel engine/ generator, eliminating noise, vibration and, above all, emissions. The yard takes pride in having been able to instal the system by reorganising the technical areas without sacrificing any of the spaces dedicated to the owner, guests or crew.
Kinda is laid out over three decks and a fly deck, all connected inside and out by light, airy staircases. Where possible the generous open-air spaces are surrounded by glass balustrades that lighten the aesthetics of the structure and enhance the yacht’s close relationship with the sea.
The heart of outdoor life is the upper deck with aft terrace and lounge with 5,000-litre infinity pool forward. The pool by Edilfare Piscine has transparent sides, and is the first to be installed on board a 50-metre Tankoa. It is surrounded by seats and loungers and shaded by moveable awnings. The spacious main deck cockpit, furnished with a series of large sofas, leads into the main saloon. The work of the Paszkowski/Casprini duo is immediately recognisable in the classic-contemporary interiors, designed to create refined, welcoming spaces. This stylistic choice continues coherently and rhythmically in the brushed oak floors, light painted ceilings and the extensive use of leather in colours ranging from dove grey to lighter grey with highlighted joins in the walls.
The sea’s presence fills the saloon through the large windows and lowered bulwarks, and is echoed by the soft, wavelike shapes and the furniture beneath the windows. The sofas, armchairs, poufs and coffee tables are all Italian made, selected from the Minotti collection, while the dining area seating is by Gallotti & Radice. In accordance with the owner’s wishes the layout of the forward section includes a VIP cabin and then the owner’s suite, a walk-through office area with desk looking out onto the sea. The owner asked for a small lounge and dressing table next to the sleeping area, with a bathroom forward with hammam integrated into the shower, and a walk-in wardrobe.
There are four more cabins amidships on the lower deck, with the crew quarters further forward. The beach club with fitness area lies aft of the engine room and side-opening garage.
Compared to the large main deck saloon the upper deck living area is more intimate, with smaller windows and a maxi TV screen with furnishings below it, once again inspired by the sea.
www.tankoa.it

102
With a length of 49.90 metres, a 9.40 metre beam and gross tonnage under 500 GT, Kinda is powered by a cutting-edge propulsion system that also offers a full electric mode that enables the yacht to sail at 4 knots for two hours or around 8 knots for one hour in total silence. Opening pages, the refined main deck saloon, below the large windows, the storage unit whose shapes evokes the sinuous curves of a gentle wave
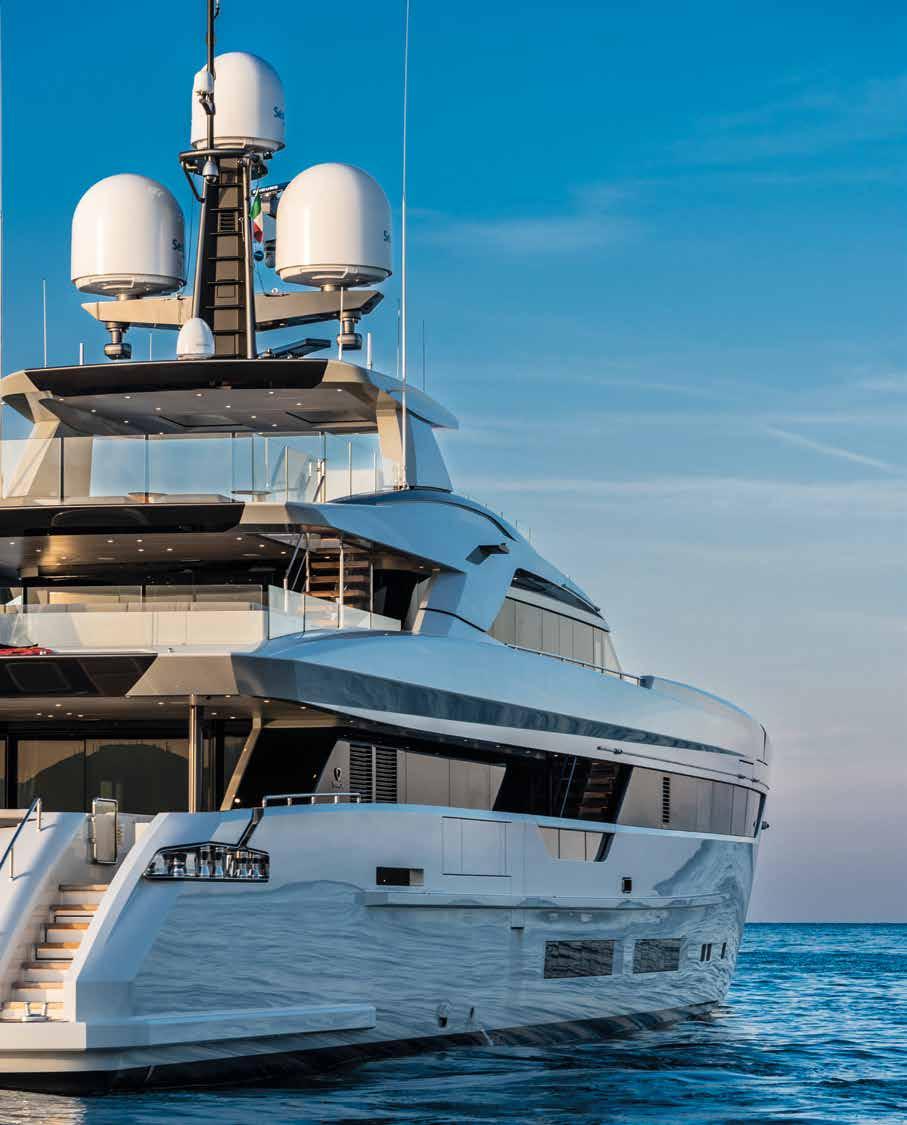
103
The pool by Edilfare Piscine on the upper deck (top) is the catalyst for open-air life. The interiors feature warm colours, natural materials and an alternation of glossy and opaque surfaces. The outstanding elements of the main deck are the brushed oak flooring (right) and leather panels with highlighted seams (opposite page, top). Lightweight stairs with floating treads link all the decks (opposite page, bottom, left). A view of the sea seen through the wide main saloon windows (opposite page bottom, right)
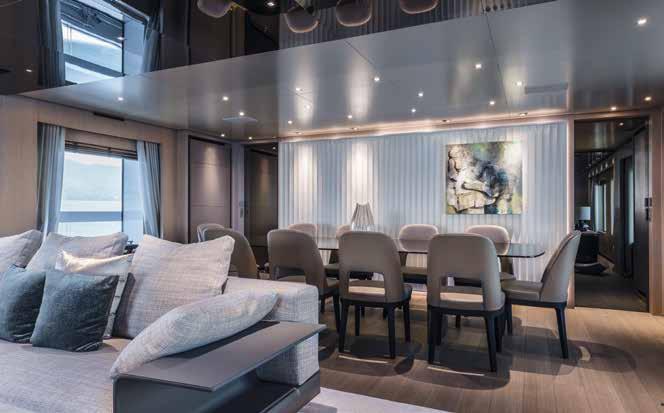
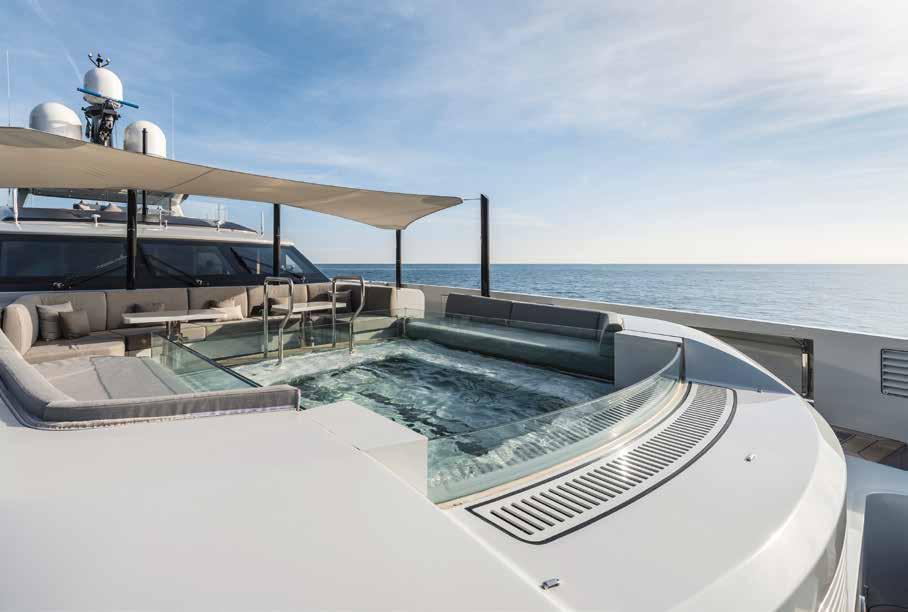
104
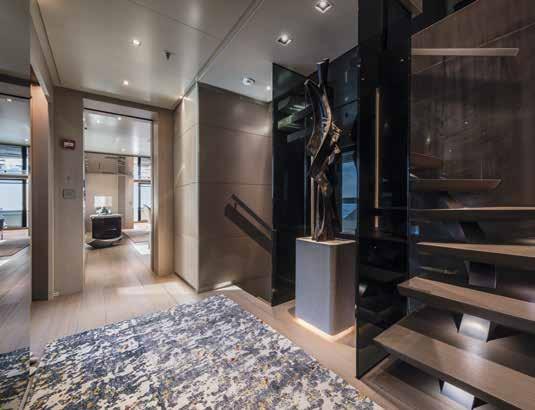
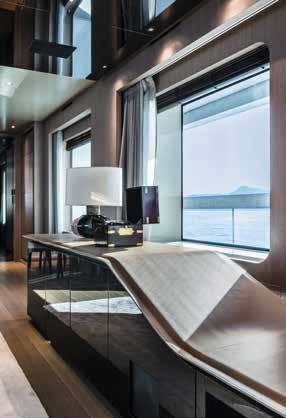
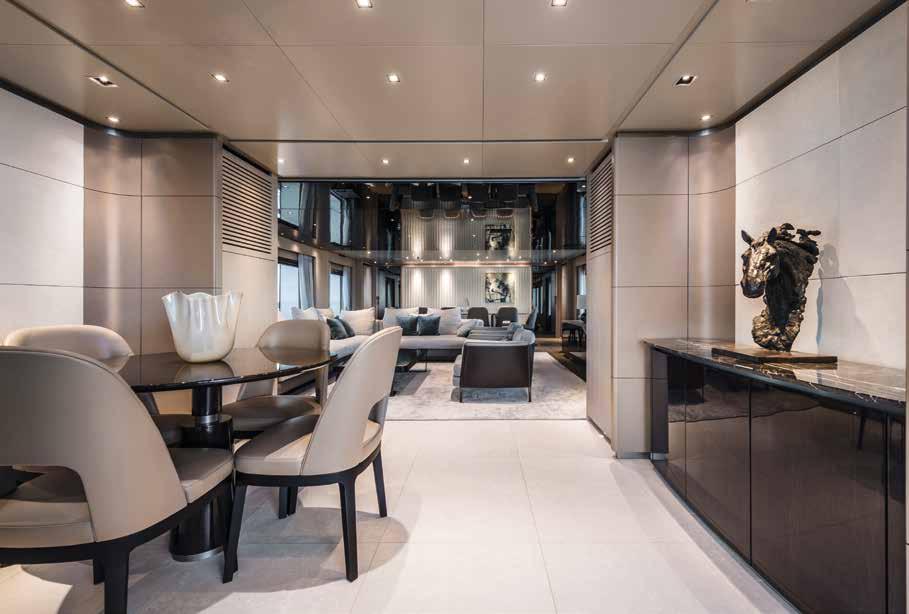
105
Exterior Design
Francesco Paszkowski

After Vertige, Bintador and Olokun, Kinda is the fourth 50-metre yacht designed by our studio for Tankoa. It almost goes without saying that the interiors are made to measure for the owner, but the exteriors, too, have been personalised while retaining the distinctive elements of the 50-metre yacht’s design, like the generous exterior spaces, the side gunwales with glass inserts on the main deck opening out stunning views from the living area, the vertical bow – a striking, contemporary element of the profile that increases the interior space - the large aft platform that extends the area of the beach club and the wide windows that provide continuity between interior and exterior. As with the first three examples of the line, Tankoa’s contribution to Kinda has been crucial, especially in the level of precision lavished on the details and the support provided in finding the best possible solution to the requests we
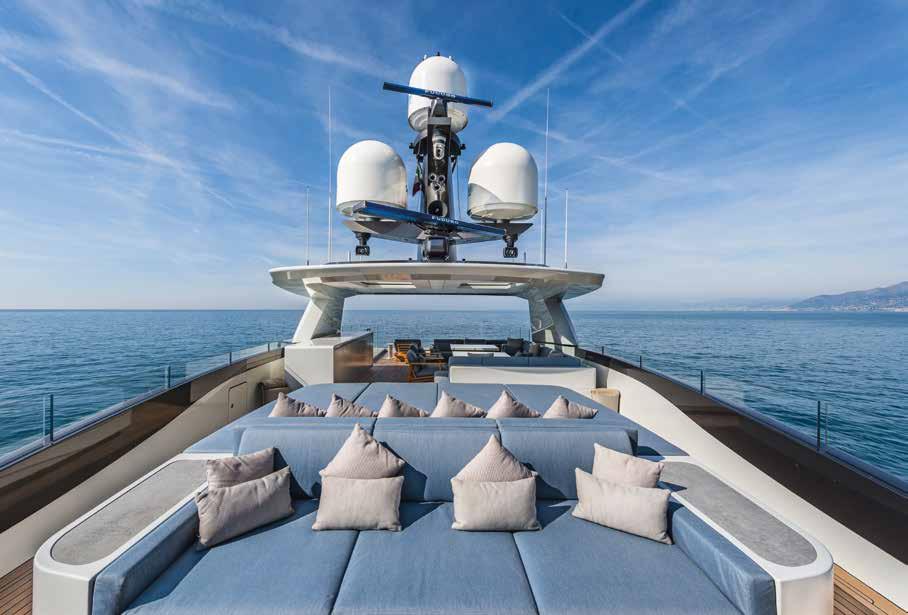
106
made to satisfy the owner’s demands, showing the degree of personalisation Tankoa offers.
The yacht is the result of teamwork between the yard, owner and our studio.
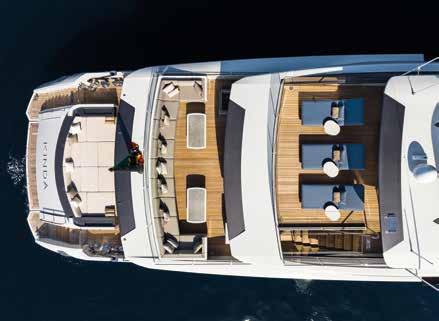
Transparency and lightness were the dominant elements in developing the exterior design project. We obtained them by for example, using glass for the perimeter of the fly and upper decks and by installing lightweight, airy staircases with floating steps fixed to central steel shafts that link the decks inside and out. The aft upper deck area with glass balustrade is one of my favourite on-board spaces – it generates a profound sense of peace and tranquillity – whether you’re sitting on the sofas or around the big exterior table, you’re in close contact with the sea. One of Kinda’s very special feature is the large forward eternity pool with transparent sides, a focus for open-air enjoyment.
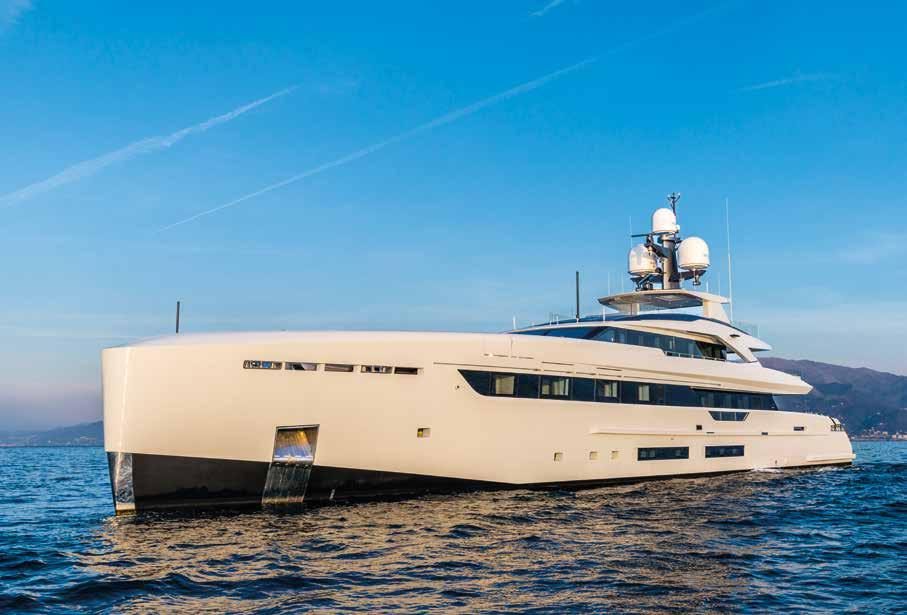
107
The distinctive feature of Kinda’s exterior design is the high, vertical bow that also extends the interior space. Top, the aerial view shows all the open-air social areas on Kinda’s aft section. The perimeter of the upper deck and fly deck (opposite page) are glass, emphasising the idea of transparency and lightness that underpinned the project
Interior Design Francesco Paszkowski Design in collaboration with Margherita Casprini
The layout was created to reflect the owner’s lifestyle, incorporating the solutions he himself was looking for, even if they lacked precision at first. For us it’s always important to find time during our first encounters with the owner to understand his habits and how he intends to use the yacht, maybe for holidays with family or friends, or for business purposes. His passions and hobbies are important – he may like listening to music, or want a screening room or special wine cellar, for example.
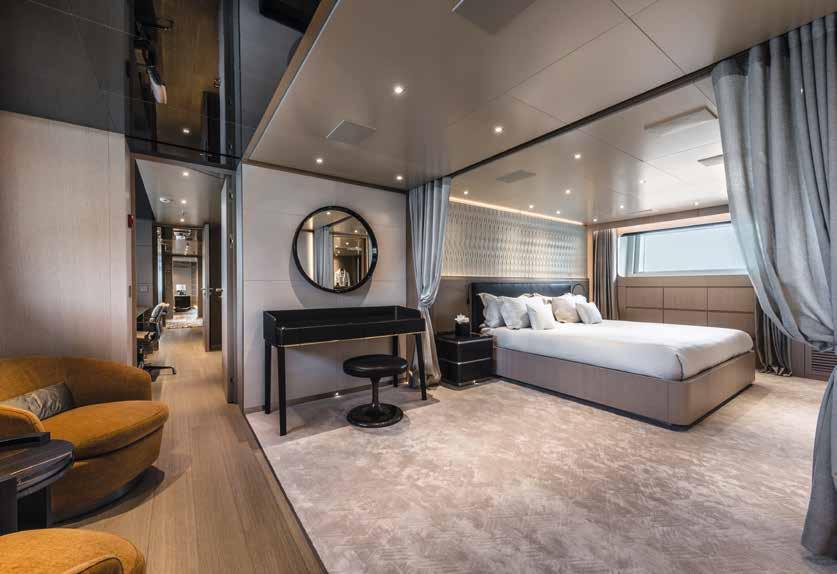
The Kinda’s owner wanted to be involved in the design stages, a process we enjoy because we can share our proposals as we progress, with each small step taking us closer to the final result. We conceived Kinda as a means of escaping, a way of communicating physical and mental well-being. It’s somewhere
that offers the right balance between intimate spaces for enjoying peaceful moments and spaces in contact with the water, the sea and the marine environment, essential sources of harmony. The upper-deck living area is a wonderful example, a discreet, welcoming space where the windows, although not as expansive as those on the main deck, and glass balustrade provide a breath-taking that invites the gaze to lose itself in the immensity of the sea all around.
For the interiors, created by our studio in collaboration with Margherita Casprini, we saw that the owner wanted to live on board in a refined, contemporary setting. The coherent style in all the spaces is based on a choice of natural materials, glossy and matt finishes and restrained, harmonious colours for the contrasting dark fabrics and upholstery.
108
In the owner’s suite the sleeping area and small lounge can be separated by screens. The armchairs are by Minotti, the vanity table is by Gallotti&Radice
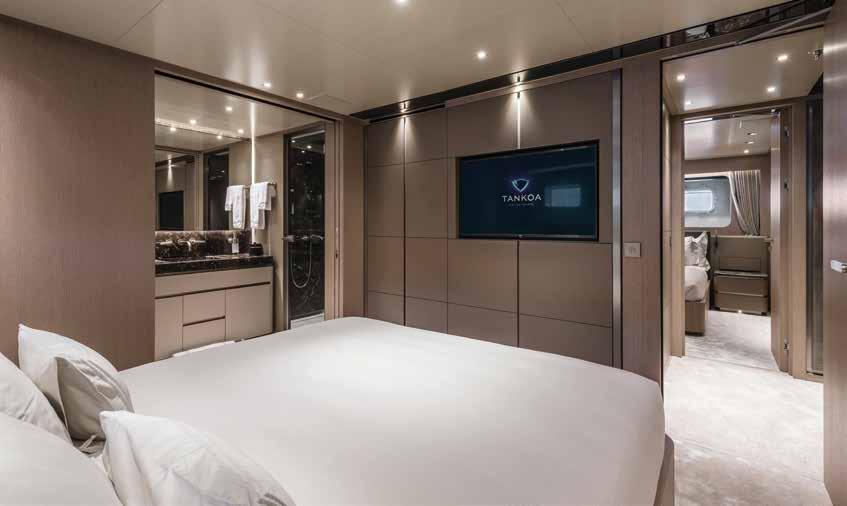
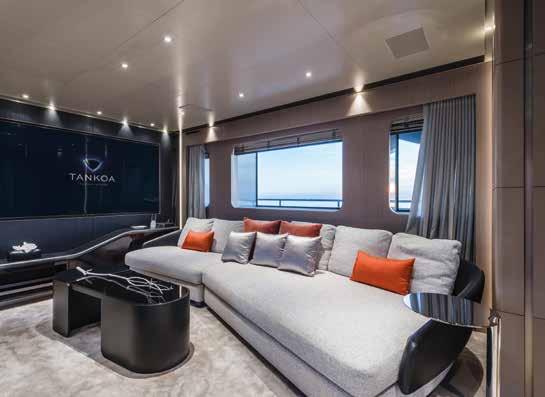
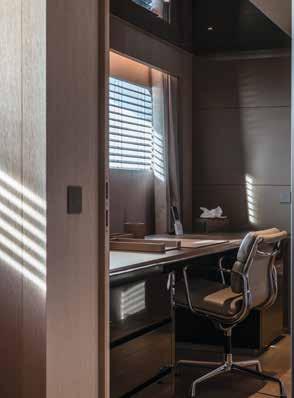
109
The guest sleeping area on the lower deck comprises two twin cabins (above) and two doubles with sliding beds. Below: right, the office leading into the owner’s suite. Left, the upper deck living area, an intimate space with large TV screen
The Shipyard Representative
Giuseppe Mazza Sales & Marketing Manager

Kinda is a spectacular yacht, and I say that with total confidence – its sales confirm the appeal of the Tankoa S501 platform. In this market sector it’s no small achievement to have sold five models and have a sixth under construction. I’m positive that the exterior lines and quality of our builds have become a benchmark for 50-metre yachts below 500 GT. Kinda is the owner’s first yacht. Its construction has been an enjoyable process, carried forward with the close collaboration of designers Paszkowski/Casprini, the owner’s family and the yard. The owner wanted a very elegant, sober interior design concept. As he’s also very aware of environmental issues, he specified a hybrid propulsion system, which in this case we developed alongside MAN and Siemens. The enabled us to provide high levels of comfort under way and when moored.
The main challenges we faced with this project involved integrating the new hybrid propulsion system with our standard model, especially integrating it into the available spaces without stealing volume from the guest and crew areas, only from the technical areas. Another daunting challenge was managing the lithium battery to enable us to match the safety standards of the model with traditional propulsion. The owner also asked for an eternity pool – it’s the first time we’ve installed one on board a 50-metre yacht, and it’s a very important plus point for a model that is already an iconic presence. What makes me proud of the S 501 platform in general is that this model continues to be a great source of satisfaction for us and enables us to consolidate our order book and Tankoa’s position as one of the main players in the international superyacht sector.
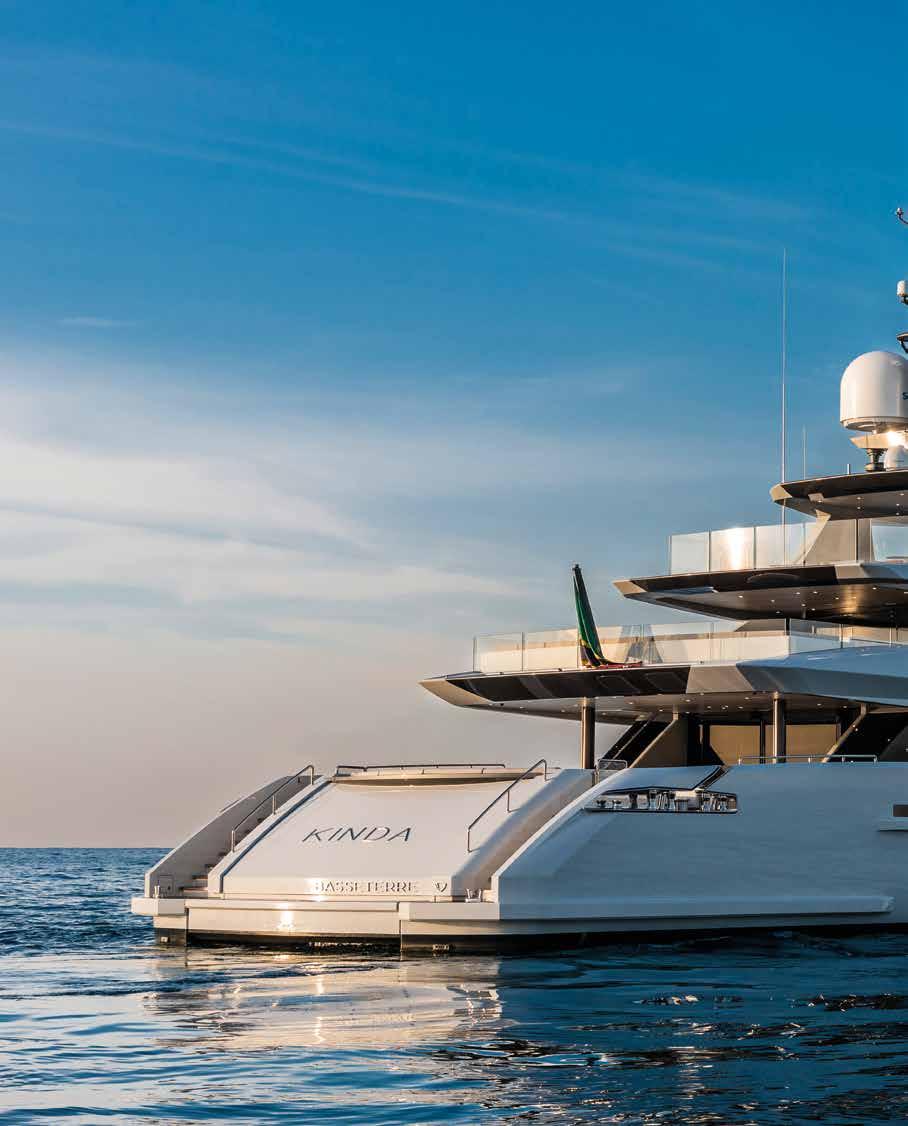
110
On the lower deck the beach club with fitness area opens out onto the sea when the stern platform is lowered. The photo also shows the side access to the tender garage
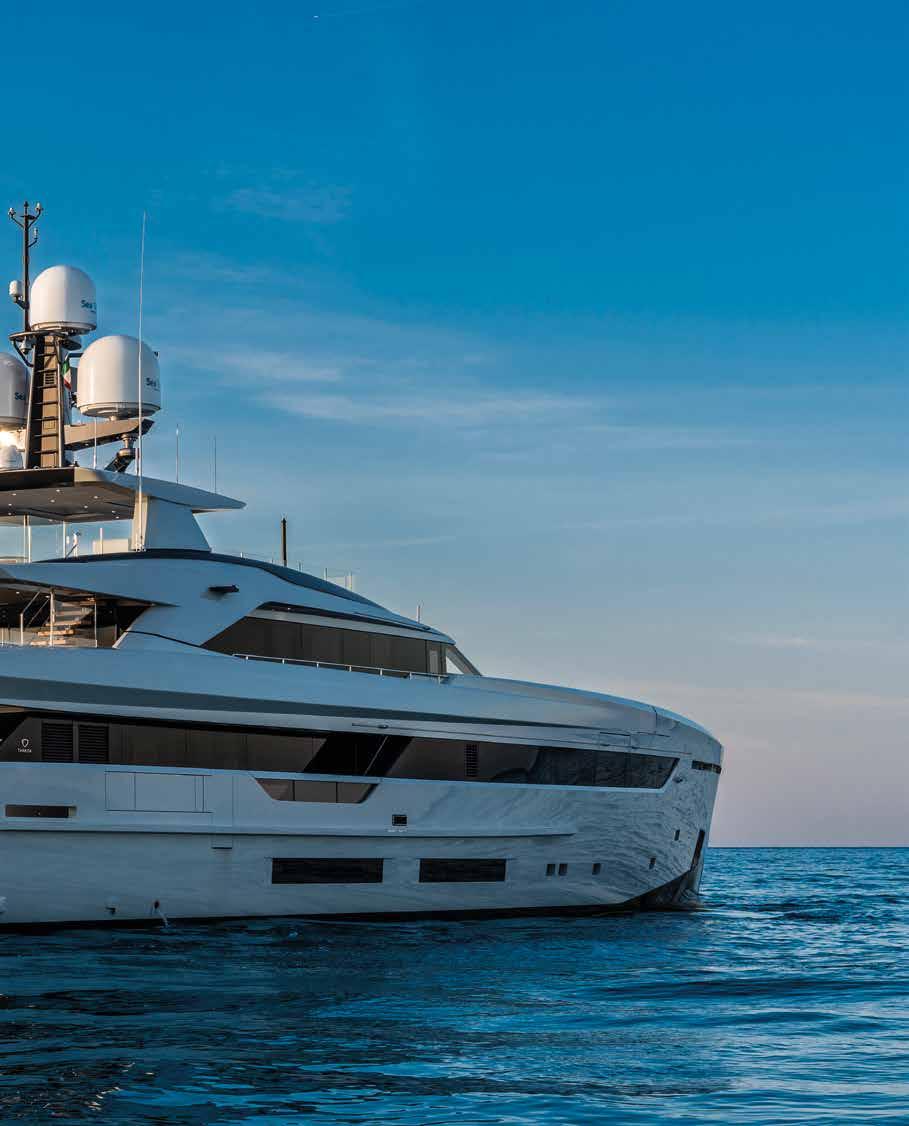
111





 by Paola Bertelli - ph. by Leonardo Andreoni
by Paola Bertelli - ph. by Leonardo Andreoni




















