Temple, Texas
THE CITY WITH A FUTURE
HISTORIC RESIDENTIAL DRIVING TOUR
Temple is a community rich in history. This historic residential driving tour begins with the iconic Santa Fe Depot and continues through the residential historic district. The tour information highlights amazing architecture and interesting facts about the homes and its inhabitants.
1. Santa Fe Depot & 1898 Harvey House
2. The Fisher House
3. J. C. Dallas Home 4. Jim & Miriam Ferguson Home 5. Dr. John S. & Mary McCelvey Home 6. Dr. James & Anna Woodson Home
7. J. E. (Joseph) Woods Home
8. James Andrew & Susan Jane Fletcher Home 9. Omar L. & Sarah Fletcher Home 10. B.B. & Alice Simmonds Home
11. Dr. Bert A. & Ethel Shields DeBord, Jr. Home
12. Reverend Michael & Johnnie Mar Yosip Home 13. Windsor Court Apartments
Dallas & Roy Lee Garrett Home
Dr. Raleigh R. & Annie Campbell White House
William Ealy (Uncle Billy) Hall & Bethena Embree Hall Home
W. ADAMS AVE. W. DOWNS AVE. W. HOUSTON AVE. W. NUGENT AVE. W. CENTRAL AVE. W.AVE.B N. 11TH ST. N. 9TH ST. N. 7TH ST. N. 5TH ST. N. 1ST ST. MAIN ST. N. 3RD ST. 1 2 3 4 5 6 7 8 9 10 11 12 13 14 15 16 HISTORIC RESIDENTIAL DRIVING TOUR
14.
15.
16.
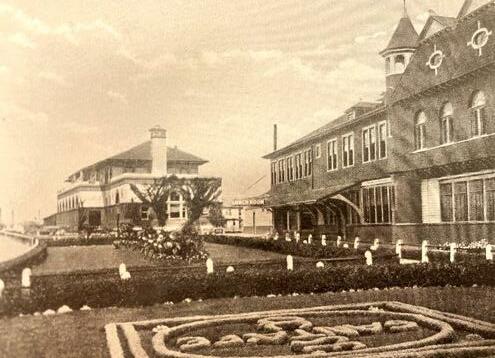
Santa Fe Depot & 1898 Harvey House
From a treeless prairie with only a few villages around Bell County, Temple was forged with steel rails built by the Gulf Colorado and Santa Fe Railroads. The community continues to grow and prosper due to the vision and hard work of diverse, innovative leaders and pioneers in transportation, agriculture, manufacturing and medicine.
On June 29, 1881 Temple Junction was created when prospective buyers came by train for an auction of 157 business lots and 28 residential lots. Temple was incorporated in 1882 and by 1884 more than 3000 residents were served by
three churches, one school, two banks, two weekly newspapers, an opera house and a waterworks.
Santa Fe Depot is the centerpiece of Temple’s downtown renewal program. The depot houses an Amtrak station, gift shop and Railroad and Heritage Museum. The lobby serves as an elegant wedding, banquet or meeting facility. The 4 million-dollar renovations for the Santa Fe Depot were completed in 2000 thanks to the Santa Fe Railroad, the Texas Department of Transportation and the City of Temple.
STOP NO. 1 315 WEST AVE. B

The Fisher House
Built in 1881, the Purifoy Insurance building is among the oldest residential structures in Temple. The style is even older featuring Greek Rival styling with Victorian details. The Purifoy building was used as a boarding house, mostly consisting of the railroad men who needed a place to live. John W. Hill built the house as a home for his wife and 2 daughters, Marie and Edith. In 1904, Mrs. Hill eventually rented the home to J. N. Fisher along with his wife and children. Mrs. Hill continued to live there with the family for a number of years.
In a letter written to Al Purifoy on July 18, 1974, Curtis Fisher Walters wrote, “The name Curtis Fisher (engraved on the front window) is mine. My 2 brothers were grown when I was born, and both loved me very much. One of them gave me a lovely diamond ring on my 10th birthday. Someone told me if it was a real diamond it would write on glass - it did. My mother was very put out with me, but she left it. That was 70 years ago.”
Received Historic Temple Medallion December 12, 2008.
STOP NO. 2 4 SOUTH 9 TH STREET
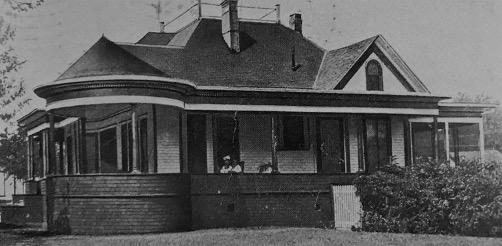
J. C. Dallas Home
The J.C. Dallas home is typical of Temple’s north side homes, an eclectic mix of Victorian, craftsman, and postWorld War II structures.
In 1914 J.C. Dallas along with other committee members traveled to Belton to solicit $207,000.00 for Temple street improvements.
Mr. Dallas owned the J.C. Dallas Jewelry Store (In 1917 the store may have been called J.C. Dallas & Company.). The store was eventually purchased by W.A. Klecka and F.J. Skrivanek in 1924. The name was changed to the City Drug and Jewelry Store.
STOP NO. 3 417 NORTH 9 TH STREET
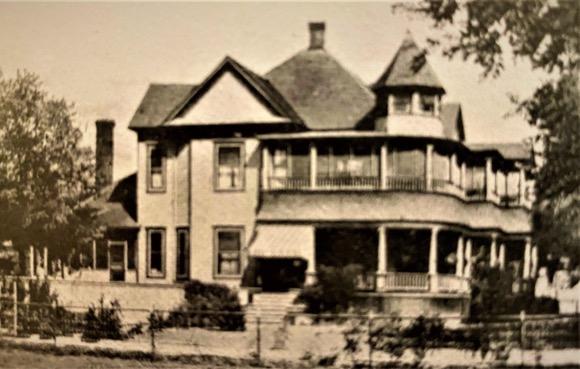
jim & Miriam Ferguson Home
This Victorian house was built in 1907 for James (Jim) E. and Miriam (Ma) A. Ferguson and served as their family home until Jim Ferguson became Governor in 1915, and again from 1917 to 1925, when “Ma” Ferguson was first inaugurated. Each served two terms as governor.
Although his tenure as governor was controversial, Jim Ferguson approved some of the state’s most progressive legislation including aid for rural education, generous appropriations for state colleges, prison reform and establishing the Texas Highway Commission. Governor Jim Ferguson holds two political distinctions. First, he is the only Texas governor to be impeached. Second, he was the first Texan to be nominated as President. He was nominated by the American Party in 1924.
Governor “Ma” Ferguson became the first elected female chief executive of
Texas, the second female state governor in the United States and the first to be elected in a general election. During her first campaign, she made it clear she was a puppet candidate for her husband, saying voters would get “two for the price of one”. Her speeches at rallies consisted of introducing him and letting him take the platform.
In his book “Ferguson: The Impeachment of Jim Ferguson,” writer Bruce Rutherford summed up Ferguson’s place in history like this: “Jim Ferguson was more than just a popular Texas politician. He was a folk hero, a legendary figure.” His legend personifies “the rise of a poor boy who would rise from the land to enter the halls of power to work for the poor and oppressed…a man who never quit, who would always come back from defeat to claim victory for the people.”
Texas Historical Marker No: 14797 located in the southwest corner of 11th Street and Congress Avenue, Austin.
STOP NO. 4 518 NORTH 7 TH STREET
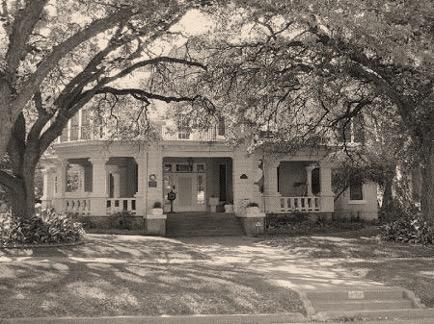
Dr. John S. & Mary McCelvey Home
This eclectic asymmetrical Gothic style home was built by the Texas Brick & Concrete Construction Company for Dr. McCelvey and his then fiancé Mary Horne in 1906. It was built with concrete blocks from the Horne family estate near Waco. The McCelveys added the north-wing, garage and servant’s quarters in 1927. The home features a wraparound porch, library with 12’ceilings and built in bookcases. The home also has hardwood floors, ornate wooden mantled fireplaces and crystal chandeliers.
Dr. John S. McCelvey moved to Temple around 1883 from Houston County. Dr. McCelvey attended The University of Texas and Jefferson Medical College. He was a prominent physician affiliated with King’s Daughters Hospital and played a key role in it its establishment as well as helping to establish Temple Junior College in 1926. Dr. McCelvey served on the State Board of Health and as president and secretary of the State Board of Medical Examiners.
STOP NO. 5 804 NORTH 11 TH STREET
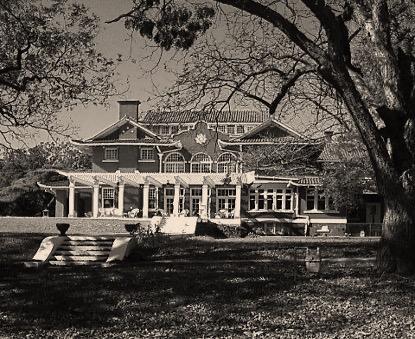
Dr. James & Anna Woodson Home
Dubbed the “Chinese Mansion,” this stunning four-story, 18,000 square-foot house is the centerpiece of Temple’s historic north side. Architect Olof Cervin of Rock Island, Illinois built the 40room residence from 1914 through 1916 for James Madison and Anna Burbank Woodson. A pagoda-style roof tops the rambling prairie-style house, which reflects Cervin’s association with Frank Lloyd Wright early in his career. The house cost $35,000 to build.
Dr. Woodson was an ear, eye, nose and throat physician and among the first surgeons associated with both King’s Daughters Hospital in 1896 and Scott & White in 1904.
His wife was heiress to a New Orleans sugar magnate. A well-educated
world traveler, she oversaw design and construction mixing and matching English, Danish, French, German, Spanish and Egyptian Revival styles. The original four-acre site included an outdoor amphitheater at the corner of West Lamar Avenue and 11th Street where many parties and theatrical productions were presented.
The house abounds with points of interest. It’s built around a central atrium with a fountain and fishpond. The grounds were as exotic as the home’s interior. Mrs. Woodson directed the design of the cactus garden, English tea garden and Oriental garden complete with a Buddah statue. After a succession of owners, the home was bought by husband and wife physicians who restored it to its former glory.
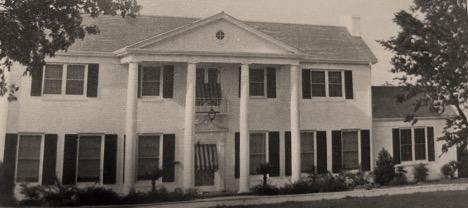
J. E. (Joseph) Woods Home
J. E Woods, Chairman of the Board of Temple National Bank, built this Colonial Revival home in 1939. Later, the home was purchased by A.L. Flint, and most recently was the home of Keifer and Sammie Marshall, Jr. who purchased the home in 1960. The original interior of the home is still intact today and includes an elevator as do several northside homes.
Keifer Marshall, Jr., a devoted civic, business and community leader, was born in Temple in 1925. He graduated from Temple High School and the University of Texas. A World War II Veteran, Keifer served his country in the United States Marine Corp as a rifleman fighting in Guam and Iwo Jima. While attending college, he met the love of his life of 69 years Sammie Nancy Farrier whom he married in 1948. Among his many civic and community roles, he served on the Temple City Council and served two terms as Mayor of Temple.
While attending the University of Texas, Sammie, an English major, was chosen as one of the “Ten Most Beautiful” in 1944 and in 1945 was voted the “Sweetheart” of the University of Texas. Sammie served in numerous community and civic organizations throughout her life, most notably in her roles supporting the Temple Public Library. In July 2019, Sammie was recognized by the City of Temple and DAR for over 50 years of service to the community.
The magnificent Magnolia Tree in front of the home is the result of Sammie Marshall never having the tree trimmed, and in the 1970’s secretly installing a water faucet under the tree canopy at the base of the tree from which water constantly dripped. Throughout the years, this tree has provided the community greenery and blossoms for weddings, funerals and special events.
STOP NO. 7 516 WEST NUGENT AVENUE
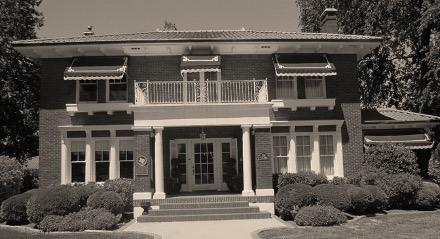
James Andrew & Susan Jane Fletcher Home
This stately home of Georgian architecture was built in 1925 for James and Susan Fletcher. The home was designed and built by Ernest Scrivener of San Antonio and was recorded as a Texas Historic Landmark in 1981.
Bell County native James Andrew Fletcher was a leading Temple businessman who owned Fletcher Enterprises, a prominent banking and industrial firm founded by his brother-inlaw Early Greathouse in 1881.
James Fletcher and his family lived in the home from the 1920’s to the 1940’s. Numerous business and medical professionals followed the Fletchers as residents of this landmark home, and all contributed considerably to the civic and economic development of Temple.
Omar Fletcher, their son, lived less than a block from his parents in the equally impressive estate located at 1314 North 9th Street.
Texas Historic Landmark-1981
Marker No: 1918
Medallion & Plate
STOP NO. 8 504 WEST NUGENT AVENUE
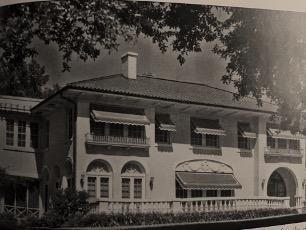
Omar L. & Sarah Fletcher Home
Omar L. Fletcher (1887-1975), a native of Bell County, was an industrialist and civic leader. He and his father James Fletcher were the successors to a family business, started in 1881, which became Fletcher Enterprises, a prominent banking and industrial firm. Ernest Scrivener of San Antonio designed and
constructed this house for Fletcher and his wife Sarah and son Ernest S. Fletcher in 1924. The Mediterranean influences include the use of white brick, a tiled roof, and an arched entrance.
Texas Historic Landmark Marker No: 1919 Medallion & Plate
STOP NO. 9 1314 NORTH 9 TH STREET
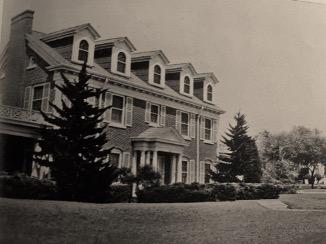
B.B. & Alice Simmonds Home
B. B. Simmonds came to Temple at the age of two and was associated with J.K. Hughes in the oil business along with holding a large farming interest in Nueces County.
The land for the house was purchased by Alice Simmonds in 1935. She was a widow as was her sister, Annie. The sisters had been married to two brothers, Ben and James. They lived together until Alice’s death in 1959. Annie lived in the house until her death in 1965.
At this point the house sat empty for two years. A door on the south side of the house had been broken through. Vagrants, partiers, and the curious wandered in and out.
When Ike and Bettye Weathers purchased the home in 1967, it was in poor condition. Fires had been set in the bathtub and the hand painted Italian wallpaper destroyed. Ike mentions finding pieces of the entry chandelier scattered in various flower pots on the property.
The Weatherses added trees to the property. Ike says he brought in live oaks with trunks six inches in diameter, so he wouldn’t have to wait quite so long to have the lovely trees there are today.
Bettye referred to the house as her “Bittersweet Place.” She fell in love with the house, but their offers were repeatedly rejected. By the time, they got the house— her dream house—its purchase had become a “bittersweet” experience. The words Bittersweet Place are engraved in concrete on the property. They had four children, one of whom was married in the backyard.
Ike’s construction company was the builder of the “new” Scott and White Hospital on 31st Street. Bettye was the first female to serve on the Temple school board.
When it eventually came up for sale, the Weatherses added the property located at 514 W Lamar to their lot. The previous owners of that home had six children and owned two lions as well as a few German shepherds. The Weather’s wanted to protect themselves from a repeat of similar neighbors.
Danny and Rebekah Little purchased the home in 2014, where they live with their four children. Danny was the first Surgeon in Chief at McLane Children’s Hospital. He continues to work as a pediatric surgeon at the hospital.
STOP NO. 10 1216 NORTH 9 th STREET
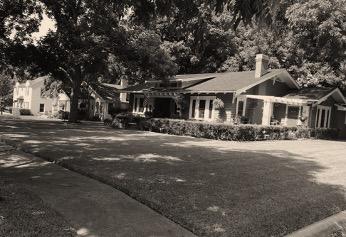
Dr. Bert A. & Ethel Shields DeBord, Jr. Home
This century old home has been enjoyed by the families of only four owners since being built in 1921 by W.H. Bennett for A.F. and Lorene Decker. The original structure, being a modern six room house, with sleeping porch, front and back porches, bath hall, closets, pantry, and screens. A total of $7,480.00 was paid for the original home. The Deckers owned the home from 1921 to 1946.
Dr. Bert A. and Ethel Shields DeBord, Jr owned the home from 1946 until 1959. Dr. DeBord was born December 17, 1914 to Bert and Ada Alexander DeBord. He graduated from Baylor College of Medicine and completed his residency in New Orleans. After serving as an Army Captain in World War II, he came to Scott & White in 1946 with the establishment of the Ear, Nose, and Throat Department. He retired in 1982. Mrs. DeBord was a loving wife and dedicated mother to their two children who spent much of their childhood being raised in their pleasant
home and serene neighborhood. The DeBord family planted the attractive and producing pecan trees and the beautiful magnolia tree still being enjoyed by the present owners.
Charles Bernard Caughlin, Jr. and Mary Kocurek Caughlin, along with their three sons and two daughters lived in the home from 1956-2011. Caughlin family members originally moved to Temple in 1925 from Vicksburg, Mississippi to establish the CocaCola plant. Several generations of Caughlin family members worked in various positions at the plant over the years. Mrs. Caughlin was a dedicated housewife and mother and was selected “Mother of the Year” by the Temple Daily Telegram in the late 1950’s. The Caughlins remodeled and added square footage to the home during the 1960’s enlarging the home to a fivebedroom, three bath, 2,700 square foot structure.
Mickey and Alyce Bartley purchased the home in 2011, and officially moved
STOP NO. 11 1116 NORTH 9 th STREET
Dr.
Bert A. & Ethel Shields DeBord, Jr. Home (continued)
into the property in 2014 following their retirements and upon completion of several remodeling projects to the home. Coach Bartley was a publicschool teacher and coach for 39 years, primarily in central and west Texas. His wife, Dr. S. Alyce Bartley, was a teacher, educational diagnostician, public school administrator, and adjunct professor during her career. Both Mickey and Alyce served special education students and specialized in methodology designed to promote student success for all types of learners while being educated among their peers. The Bartleys have two adult children, a son and his wife who live in the DFW area, and a daughter and grandson who live
in Austin. Mickey and Alyce thoroughly enjoy their home, friends, and neighbors in the Temple Historic District. They hope to remain residents of 1116 N. 9th for many years to come.
The following poem from Dr. DeBord’s childhood which he recited late into his nineties, offers a glimpse of his outlook on life and dovetails perfectly with all present and previous owners of the home. Life is like a journey taken on a train, with a pair of travelers at each windowpane. I may sit beside you all the journey through, or I may sit elsewhere, never knowing you. But if fate should mark me to sit by your side, let’s be pleasant travelers…it’s so short a ride.”
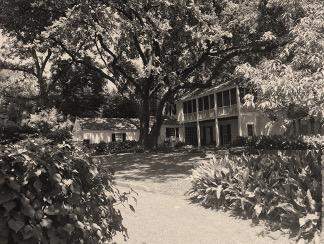
Reverend Michael & Johnnie Mar Yosip Home
What is the architectural style of a Charleston Single House doing in Temple, TX? Through a love of antiques and the architectural style, the Rev. Michael and Mrs. Johnie Mar Yosip built her dream home at 1014 North 9th St. in 1941.
The Rev. & Mrs. Michael Mar Yosip purchased the property in 1940. Mrs. Mar Yosip loved this architectural style from the Charleston, SC area. They sought the expertise of the Dallas-based architecture, Gayden Thompson, A.I.A. Complete in 1941, Mrs. Mar Yosip enjoyed filling her home with antiques and then turned her attention to the equally beautiful yard in 1953.
This home is built on a rectangular plan with its narrow end facing the street. Each floor has two rooms with a central stair hall in between. A perimeter “Hospitality” door flanks the entry. This was done so owners could let neighbors know that if the screen door was closed; they were not accepting guests and if opened; they were. Piazzas (known to us
as porches) occupy the long wall facing the inside of the lot and chimneys are located on the opposite wall in the back of the home. This design allows breezes to circulate freely across the broad piazzas and through the main rooms. It is widely recognized as one of the most distinctive vernacular forms in the South. Landscaping with a lower brick wall or mid height heavy plantings, allow residents comfort, privacy and propriety.
This home reflects pristine planning and sustainability. The exterior construction is redwood, and the interior detailed mouldings and casings adorn every window and door sash. The 8” crown mouldings reflect a formal setting. The stair railing and all floors are oak. Featured in the living room is the floor to ceiling 15’ bookcase. Four floor to ceiling windows and detailed oriental design on the fireplace mantle adorn the formal setting. The dining room showcases the mid century oriental style wallpaper. Subtle birds and wispy flowers are highlighted by vibrant colors of mustard, orange and turquoise. The
STOP NO. 12 1014 NORTH 9 TH STREET
Reverend Michael & Johnnie Mar Yosip Home (continued)
Hundley and Luck families state the wallpaper is a real conversation starter and continues to draw breathtaking compliments these last 55 years. The upstairs sitting room has become the favorite room to former and present residents, Howell Hundley and George Luck. It is flanked with floor to ceiling cherry paneling and a cherry wood fireplace mantel. Highlighting the home is the full-length 2nd story screen porch. Overlooking the piazza enhances the full garden view. With the railroad tracks located only a few blocks away, you begin to look forward to the sounds of traffic and trains.
After Rev. Mar Yosip’s death in 1950; Mrs. Mar Yosip focused on developing a formal landscaping plan with Lambert’s Landscape Co. in Dallas. In keeping with the Charleston Single House design, several 4’ brick walls and walkways were added with a courtyard highlighting the approach to the home entry. Each corner of the yard highlighted specialty shrubs as Chinese Holly, Loquat trees, pink Dogwoods, Japanese Maple and Magnolia trees. Much of the classic look remains today. In 1948, Mrs. Mar Yosip’s initial landscaping enhanced the entire winding Jackson creek area. New neighbors to the South didn’t share her enthusiasm and sued the Mar Yosips. The legal resolve: the new neighbors reimbursed the Mar Yosips for $100 for plant costs, both parties resolved to coordinate future plantings, and legal documents remained in effect regarding the creek area until both parties no longer owned their property. Years later the creek area came under the ordinances of the City of Temple.
Rev. Michael Mar Yosip who became
the 2nd International Davidson College student from Persia in 1911, probably didn’t have a thought that his legacy would live on in a midsize city in Texas. We are blessed to have Rev. Mar Yosip and his wife Johnie, from Moody, TX to grace the Historic Area with such a magnificent homeplace. His time as minister of First Presbyterian Church at the corner of W. French and N. 1st St. was cut short upon his death in 1950. Mrs. Mar Yosip continued her love with the home until 1977 when it was purchased from her estate by her cousin, Lucille and Howell Hundley. While Rev. Mar Yosip served by building a community of congregates, Mr. Howell Hundley helped the community by opening the Northside Food Mart on N. 3rd St. The Hundleys were reared in Moody and in his early career, opened the Food Mart Grocery store in Moody. In 1945, Mr. Hundley and his partner, Lionel Campbell, opened the Northside Food Mart on N. 3rd in Temple. Mr. Charles Townsend was the store manager and it continues to receive raves of memories from those who knew it was essential from the 40’s-70’s. In the 50’s, Mr. Hundley became partners in the Daniel Buick Co. and it later became Hundley Buick Co.
George and Susan Luck purchased the home from the Hundleys in March 2001. They also built community by being small business owners of the Bluebonnet Café. Susan’s parents, J.C. and Laverne Pitts, were blessed to own the café for 60.5 years and they loved the fact that home cooking and fellowship brought the community together. George and Susan also felt the caring of the Temple community as they served in the school
Reverend Michael & Johnnie Mar Yosip Home (continued)
district and McLane’s Children’s Hospital.
Memories abound for all three families at 1014 N. 9th St. The Mar Yosips built a legacy on this property. The pristine landscape and unknown architectural style to this area continues to draw interest by passerbys. Mrs. Mar Yosip adored sharing her yard and flowers with a neighbor’s grandson, and loved watching her beloved dog, Sugar, being playful on the green space. Upon the dog’s death, she placed a small tombstone at the edge of the property near the creek and buried Sugar there.
For the Hundleys, Christmas Day is the most cherished occasion. The time with “Lucille and Pop” in the living room and dinner in the formal dining room are great reminders of family love. For family and neighbors, you knew all was right if you saw the Hundleys sitting on the front porch. It held for them their favorite place and time.
The Hundleys continued the pleasures of their garden by planting tulips on the curved driveway each spring. All who drove down 9th St. were excited spring was on its way by noting the tulips popping out. Supper Clubs were in full swing as the Hundleys entertained in their formal dining room on a regular basis. Favorite recipes were passed down and continue to be enjoyed by family and friends.
The Lucks are thankful for the love and care from the previous owners. They too want to remain good stewards of the property. This is a home that will
make memories a century from now. The Lucks love the roaring fire in the sitting room where the flame dances it shadow on the cherry paneling. The screen porch holds just as many pleasures as you sit quietly and see and hear the multitudes of birds and insects dance among the flora. The piazza and the casual eating area is a favorite as the picture window enhances the view of all the scenic areas. If only the dining room walls could share! The Lucks also continue entertaining their Supper Club and conversations include many memorable stories from the 50’s-today of those playing in the creek, taking pictures among the tulips or azaleas in the yard next door. The Lucks treasure spontaneous neighborly get togethers, planned gatherings small and large, and family memories made watching one another try to climb the mammoth oak tree or sitting among the green space sharing family memories.
1014 North 9th lives! Gratitude to the Mar Yosips for their insight and legacy. Blessings to the Hundleys for inviting in community and making family memories. Motto from the Lucks: it is the Joy in sharing, knowing our role as stewards of its history, and wanting the community to know the strength of historical preservation of the area for the many years of community to come. Let it live and Enjoy Every Moment!!
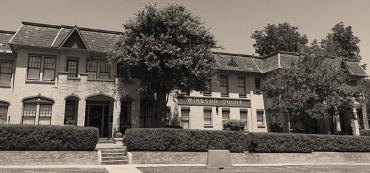
Windsor Court Apartments
The Windsor Court, built in 1927 by Mr. Roddy owner of Roddy’s ladies readyto-wear in the mid-century, was Temple’s first luxury apartment complex.
Today, the apartment complex still retains the original plaster walls, wood floors, doors and windows. The largest apartment features original intricate
plaster designs on several of the ceilings along with a wood hand-carved fireplace. Coved ceilings in the complex lend a comforting vibe to the rooms to make the space feel taller and airier. In the hallway, the coved ceilings remind us of train club cars reminiscent of Temple’s railroad heritage.
STOP NO. 13 804 NORTH 9 TH STREET

Dallas & Roy Lee Garrett Home
In 1947, Dallas and Roy Lee Garrett built this attractive mid-century home at 710 North 9th Street and made it their residence until 1953.
The Garretts sold the home in 1953 to Mr. and Mrs. F.H. (Dutch) Daniel. Mr. Daniel owned and operated the Buick dealership in Temple as well as Daniel Insurance. The Daniels spent more than forty years in the large traditional home before the widow, Mrs. Daniel, eventually sold the property around 1994-95.
Many of the rooms in the home have retained the knotty pine paneling updated with paint and the original built-in desks and bookshelves that were popular in custom homes of this period.
Residents who have lived in this captivating home after it was sold by the Daniels include various business and entrepreneurial professionals who have greatly contributed to the cultural and economic advancement of both the historic district and the City of Temple.
STOP NO. 14 701 NORTH 9 TH STREET
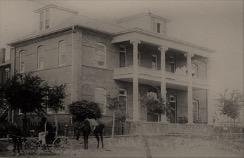
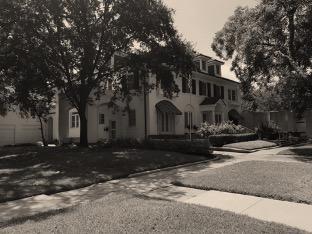
Dr. Raleigh R. & Annie Campbell White House
When Temple was just 14 years old, Dr. R.R. White and Dr. A.C. Scott began a partnership to provide medical care for Santa Fe Railroad employees. This partnership soon became known as the Scott and White Memorial Hospital and Clinic, one of the largest group medical practices in the United States.
White, a noted surgeon and son of a traveling Baptist revivalist, was born in Mississippi. The family moved to a Lockhart, Texas farm in 1881. When a drought destroyed his first cotton crop, he became determined to get an education.
Graduating from Baylor University, White attended Tulane’s College of Medicine earning an M.D. degree. He
moved to Cameron, Texas where he met Dr. Arthur Scott of Temple. In 1895, White scored top honors for the job of house surgeon at Temple’s new Santa Fe Hospital. In 1897, Scott and White became joint chief surgeons for Santa Fe Railroad. In 1898, they and the members of the King’s Daughter’s Circle, established a hospital. They resigned in 1904 and formed Temple Sanitarium where they also cared for Santa Fe workers. In 1922, Temple Sanitarium was renamed Scott & White Memorial Hospital.
Dr. Raleigh and Annie White’s home along with the Temple Sanitarium are mission-style structures.
STOP
15
NO.

William Ealy (Uncle Billy) Hall & Bethena Embree Hall Home
“The Castle House”, nicknamed for its striking two-story turret, was built on the outskirts of Temple in 1916.
Hall moved from Louisiana to Belton after the Civil War and worked in railroad construction. Later, he became a Bell County sheriff and a tax collector.
In 1875, W.E. Hall married Bethena Arianna Embree, daughter of Elisha Embree, a prominent settler of Bell County. In 1886, Hall established the firm of Monteith & Hall, Real Estate and
Loans. He owned farming properties in Bell and other Texas counties of over 10,000 acres. He was a Mason, Knight Templar and charter member of the Belton Commandry No. 27.
The home was purchased by Ernest and Aylett Mims in the 1940s. Ernest, a land developer, secretly acquired 340 acres of land for the Scott & White Hospital & Clinic because hospital leaders feared land values would skyrocket if word leaked out about their expansion plan.
STOP NO. 16 516 NORTH 9 TH STREET
HISTORIC DRIVING TOUR PRODUCED BY CITY OF TEMPLE MARKETING & COMMUNICATIONS DEPARTMENT FOR MORE INFORMATION CONTACT: MARKETING@TEMPLETX.GOV


















