ZENGAGEMENT





Most college students today face many challenges in staying motivated and inspired while studying for several hours. One of the critical issues is that there was a serious shortage of dedicated spaces and facilities for various needs such as individual spaces, collaborative spaces, and computer spaces that are available 24/7 to students. Even though there are public libraries where students can study, there are also rules and restrictions along with limited open hours that make it impossible for users to stay overnight to get work done.
Although students tend to choose a quiet library to accomplish their individual tasks, it is common that they still enjoy visiting coffee shops for long lengths of time because they enjoy the company of others as well as being around others and taking in the atmosphere seems to inspire them to work effectively. Today, more and more students prefer studying in the library cafe due to the fact that it is not only a place for socialization but also a place for them to learn more freely and creatively in a less intensive environment.
However, the effects of studying for long hours have a detrimental impact on the mental health of students, which is why it is not suggested to skip meals and sleep when studying for long periods of time. As school becomes more difficult, college students often neglect their well-being and the school-life balance. Therefore, practicing mindfulness with more calm and composure plays a key role in managing stress that will boost effectiveness in the long term and better concentration in the short run, which will foster productivity when studying and working for extended hours. In Los Angeles, the city with the most educational institutions, not all college students can find a place that is specifically designed to meet their needs and enable them to achieve their objectives while caring for their mental health.
Additionally, the COVID-19 pandemic has also had a remarkable impact on college students in terms of academic performance, social interaction, and effective communication. Technology is one of the important contributing factors to how people overcame this period. Although coffee shops are places students choose to be productive and socialize the most, its setting is not ideal when it comes to supporting technology needs. Today, there are various work types that require technology in order to be efficient in communication, working in groups, and researching.

How can we create a dynamic and inclusive environment for college students to study efficiently?
How can the programs within the space allow for user adaptability based on various needs: study, socialize, and unwind?
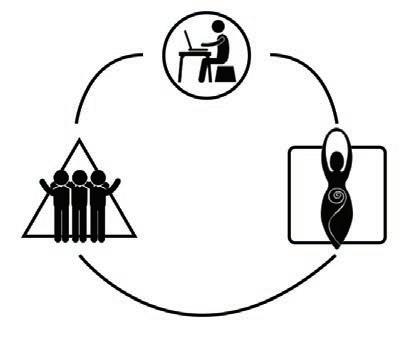
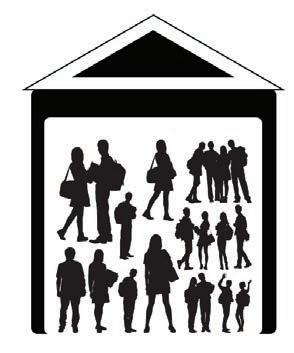
How can we integrate ideas of workplace and coffee shop into a hospitality-infused and amenity-rich spaces where productivity, creativity, and connection are priorities?
How can we use design to evoke user consciousness for a more sustainable environment?

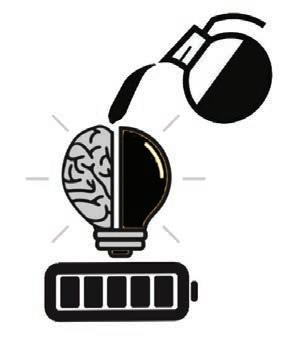
Third places are known as a place where people spend time between home and work or study. They provide a place to connect wih the people in communities as well as a place to exchange ideas and news. There are diverse people coming to coffee shops for social interactions and to get a sense of productivity. Researchs show that students prefer studying in an informal learning environment like coffee shop thanks to its relaxed atmosphere and the ability to drink coffee, people-watch, take a break, have a conversation, listen to music, and avoid what they perceived as a sterile libriary atmosphere. Some people state that home is embedded in various distractions, while the office environment provides no privacy, and the library atmosphere is too intense.
According to Beattie, top students are more likely to study between 15 and 30 hours per week in order to achieve their academic goals. Just as college students primarily devote their time throughout the day to study, professionals work in their offices 8 or more hours per day. In an open environment like a coffee shop, people prefer to have a variety of seating options. As stated by the theory of ‘prospect and refuge’, people tend to find their preferred seats where they feel comfortable, secure, and productive, which can be a hidden corner, with low ceilings, few access points, and obstructed views. An environment with the capacity to observe without being seen provides a sense of safety and privacy.
Although people were content to sit alone, in coffee shop settings, despite the lack of verbal interaction, felt that they had a social outing which makes them feel energised and motivated. Having the food and drink amenities added to the learning and working environment facilitates individuals for being productive and recharging for energy.

• provide variety of seatings
• neutral color scheme
• transparency
• flexible circulation
As we all know, technology has always been a fundamental source that aids learning development. During and after Covid-19, there have been some changes that firms and educational institutions made to adapt to new circumstances when communication and social interaction shifted drastically. Some of the changes that businesses were forced to make during the COVID-19 pandemic were temporary, while others will be permanent, which challenges designers to think critically regarding technology needs in a hybrid collaborative environment. Research shows that the difference between synchronous or asynchronous interaction for distributed groups and collocated groups is varied. Groups whose members occupy different physical locations tend to use personal technology such as laptops and headphones in a dedicated space where they can communicate without interrupting surrounding people. Collocated groups use technology to moderate interactions through online catalogs and databases in order to access and share information with each other. Their desired space request multiple workstations with dual monitors displaying the same image to all viewers. When it comes to technology, designers can think of integrating ideas from innovative design at the workplace, learning common space in the library, and relaxed atmosphere in the coffee shop into an open collaborative space for everyone’s needs.
• multiple workstations with dual monitors

• space allows open discussion
• reserve & ‘claim space’
• acoustic consideration
• huddle room
Well-being plays an important role in everyone’s daily lives as it impacts personal development. In educational settings, students tend to study under pressure with various courses while having financial burdens. In workplace environment, people work in a crowded environment and have to interact socially constantly, which leads to an increased need for private space and physical activity after hours of sitting in front of a computer.
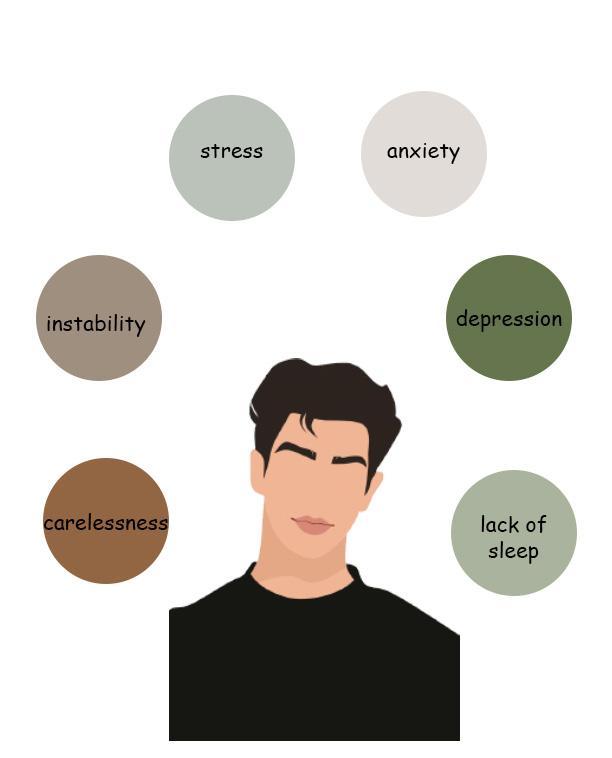
A good design consideration that encourages a healthy lifestyle, provides comfort, and connects people with nature will help users find the balance between work-study and life and achieve their set goals.
• using curtains, architectural elements, movable partitions ro delineate spaces
• provides fitness room, meditation room, rest and nap room
• indoor slide encourages body movement and fun activity
• biophilic design - using indoor plants
• optimize natural light
• implement proper artifical lighting fixture
The design intention is to develop a focus/collab/socialize model that provides college students with all they need to feel motivated and inspired to study efficiently for 24 hours. The idea is to create a dynamic and inclusive environment with multiple programs such as focus rooms, individual workspaces, reader’s room, recording studio, and collaborative studio. Although it could be challenging to remain working for extended hours, we as designers can address this by providing incredible supplemental amenities such as a lounge area, nap room, yoga/meditation room, and kitchenette. The aim is to raise awareness among the young generation regarding their mental health and balance in academic environments. This space will immerse the user into an environment with the balance of having a personal workstation but an atmosphere of collaboration and studying together. Additionally, it is important that users have an ultimate experience with innovative designs and advanced technology that will promote their productivity, creativity, and a sense of community with considerable interior elements such as natural light, acoustical and sustainable material, as well as reconfigured furniture to fit their needs.

Hospitality-infused
< hospitality-infused environment
< well-being
< sustainability
< dynamic
< innovation
« Primary Incorporate biophilic design
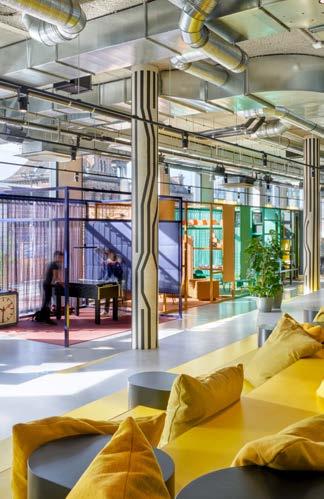


« Secondary Promote physical activity
« Primary Use recycled materials
« Secondary Use Eco-friendly furniture
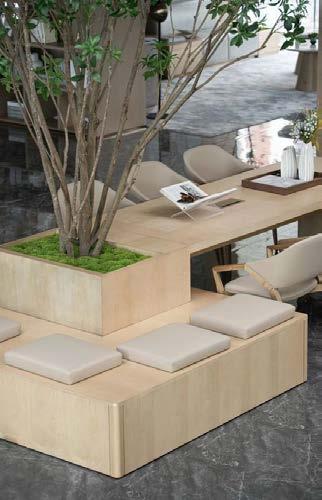
« Primary Integrate cafe into learning space
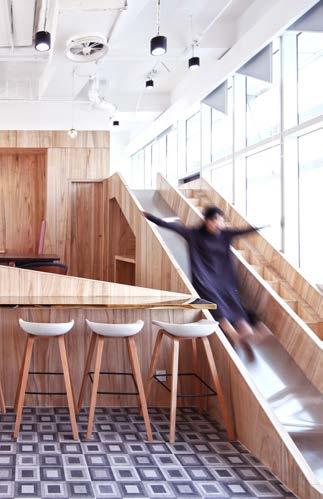
« Secondary Provide domestic ambience
« Primary Provide variety of programs
« Secondary Promote freedom of movement
« Primary Incorporate inclusive design
« Secondary Incorporate immersive design
Victorian Academy of Teaching and Leaadership
Educational Institution | Australia | DesignInc | 29,000 sq ft
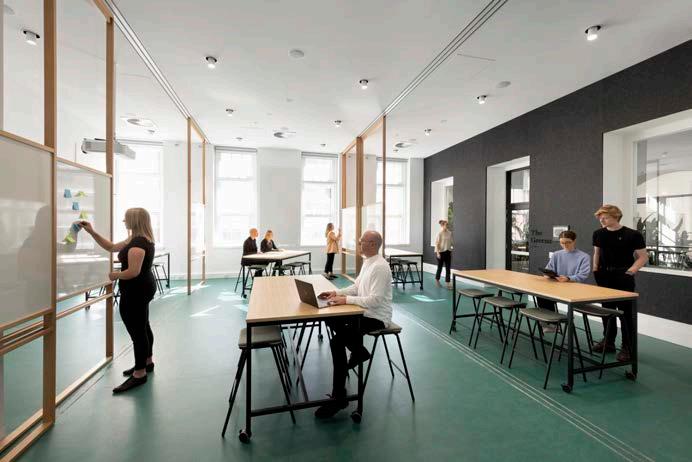
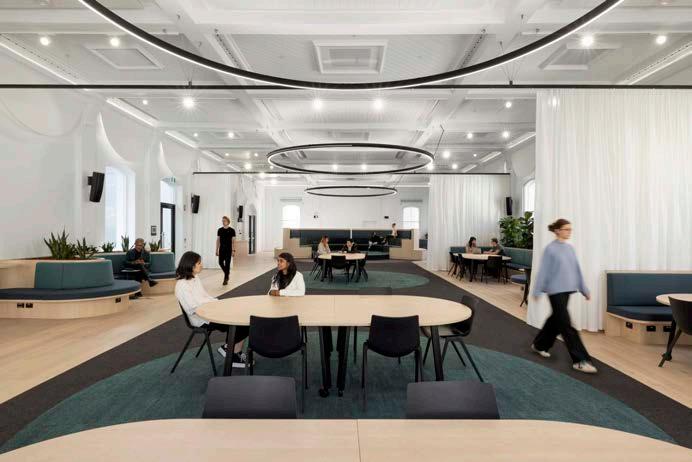


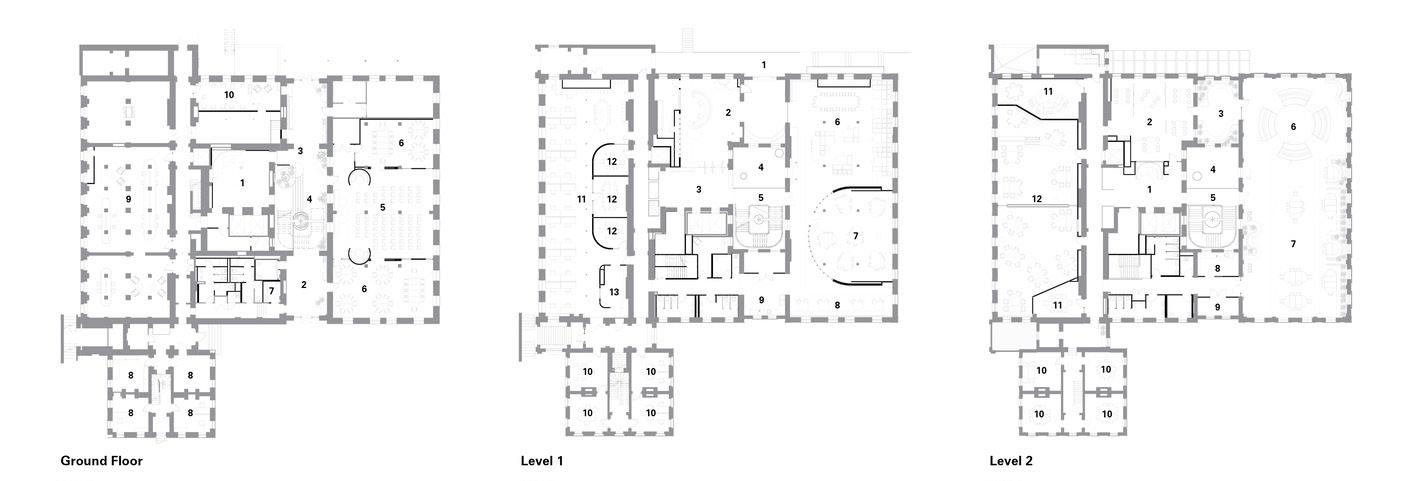
« Variety of Programs
« Transparency
« Flexibility
« Biophilic Design
Indoor Plants High Ceiling
Ceiling
Key Legend Focus
Supportive Learning Tools
Flexibility/Collaboration
Flexibility/Collaboration
3 mystical objects

« Volume
« Innovation
« Human Interaction
« Sense of Community

Within an open floor plan, the three mystical objects provide an environment that promotes creativity and free movement. The three mystical objects’ composition stimulates flexibility that allows users to interact with each other and to use the space effectively in different ways.
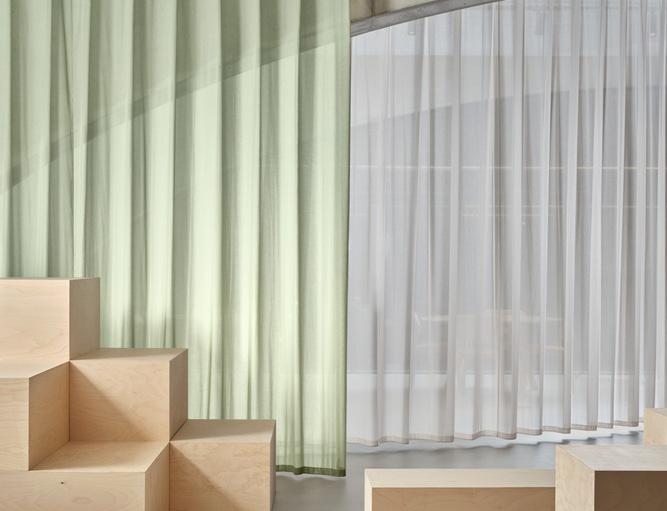
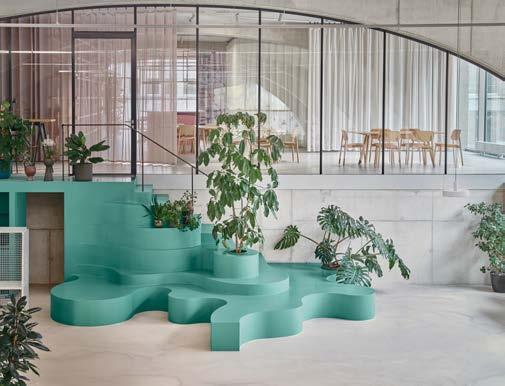



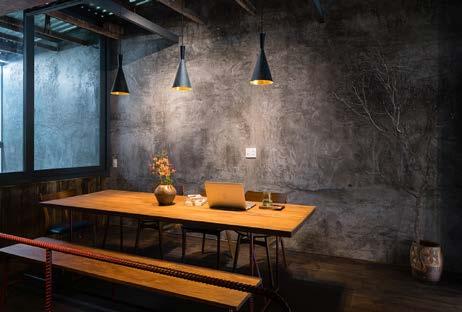



The building is a new ground-up development in an up-and-coming neighborhood of West Adams District. Additionally, with surrounded by other districts such as Mid City and Culver City where young professionals and college students live the most, so the building is an ideal destination for a productivity hub. It also offers the most convenient commute for college students and young professionals to the proposed site because of its equivalent distance from UCLA and USC as well as the nearby businesses.
5788 West Adams Boulevard, Los Angeles, CA



West Adam District is known for an easy accessibility due to the walkable score of 81, transit score of 62, and bike score of 77. Public transit in West Adams is provided by Metro - Los Angeles with tram and LADOT with bus system. With the numerous number oftram stops and bus stops in close proximity to the building, users can easily access the amenities in the neighborhood. From the site to nearby neighborhood, it only takes 10 minutes to walk from and to Metro’s Expo Line La Cienega/Jefferson Station. This is also the fastest and the most convenient option for commuting between UCLA and USC.


The proposed site location is on the edge of West Adams neighborhood in Los Angeles, CA, adjacent to Culver City which is one of the best neighborhoods for young professionals. The building is placed on the corner of W Adam Blvd and S Genesee Ave, halfway between UCLA and USC. The building can be accessed by various ways. In addition to the parking entrance from the South of the building, users can access the building from the front entrance on W Adam Blvd or from the east outdoor patio of the building.
keys:
building access point
parking access point
Site Building
• interior staircase = primary circulation (standard)
• elevator = primary circulation (ADA)
• exterior staircases = secondary and tertiary circulation
• open interior environment
• exterior primarily on level 2 and 4
• various entries from interior to exterior
• interior columns + interior baring walls
• exterior curtain walls
• align with interior columns
• mimic the exterior building boundary
The bubble diagram depicts what programs will exist in the space, their estimated corresponding sizes, and how I start considering the adjacencies based on function.There are three types of adjacencies that need to be considered, including:
COFFEE SHOP
• Area: 4,000 sf
• Function: make, serve coffee, tea; prep, make, serve food; socialize
• Amenities: food prep zone, storage area, barista workstation, order station, pick-up station, food display area, common area
• Primary Adjacency
• Secondary Adjacency
• Undesired Adjacency
According to the function being sought, these links correspond to how a person will transition through the space most efficiently. Four types of spaces are also called out in this diagram, including:


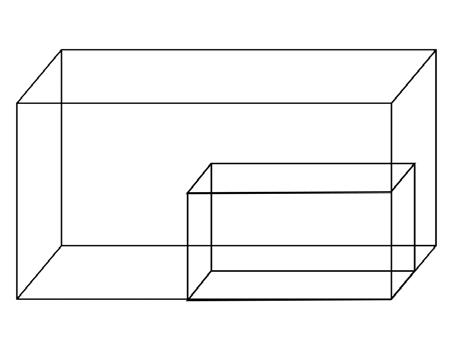

• Coffee Shop
• Study/Work Space
• Relaxation Zone
UNWIND ZONE
• Area: 3,500 sf
• Function: entertain, relax, nap, exercise, eat snack
• Amenities: quiet/tech-free zone, rest/nap room, meditation room, fitness studio, kitchenette, coffee self station
• Others
STUDY SPACE
• Area: 12,000 sf
• Function: study, work
• Amenities: individual workspace, conference room, recording room, presentation space, readers’ room, focus room, communal space
OTHERS
• Area: 1,500 sf
• Function: varied purposes
• Amenities: restrooms, lockers, lobby, check-in/ out area
Kitchenette Rest/Nap space Fitness studio
• 1, 000 sq ft
• Physical activities for users
• Fitness machine
• Mirrors
• 500 sq ft
• Quiet space
• Comfortable furniture
• Prioritize privacy
• 350 sq ft
• Coffee maker
• Microwave, mini-fridge
• Kichenware
• Dish washer
• Small dining table
Meditation space
• 750 sq ft
• Natural light
• Comfortable seating
FOCUS Individual workstation Focus room Reader’s room Phone booth
• 3,000 sq ft
• Comfortable furniture
• Variety of seatings
• Computer station
• Desk + chair
• Adjustable light
• 2,000 sq ft
• Quiet zone
• Wall dividers
• Acoustical ceiling and walls
• 750 sq ft
• Comfortable seatings
• Bookshelf
• Tech-free zone
Open workstation Discussion/ Technology room Huddle room
• 4,000 sq ft
• Moveable furniture
• White board/surfaces
• Open space
• Adjustable light
• 1,000 sq ft
• Accessible
• Outdoor furniture
• 300 sq ft
• Projector
• Communal/Conference table
• 100 sq ft
• Personal booths
• Acoustical ceiling and walls

Bar Common area Green space Lounge area
• 3,000 sq ft
• Open space
• For people not staying long
• Natural light
• 1,500 sq ft
• Greenhouse
• Zen garden
• Natural light
• Comfortable seating
• 200 sq ft
• Open space
• Prioritize comfort
• 100 sq ft
• Order and pick-up zone
user group: undergraduate student user group: graduate student
description:
age: 17-26
age: 24-29
user group: student intern
age: 21-27
Students who live on/off campus and usually commute by bike or public transportation. As easygoing individuals who love meeting new people, they prefer going to places where they can socialize and create a connection with people.

needs:
a facility that has a variety of amenities to reduce time-consuming commuting
description:
A young adult, who studies in grad school, has a busy life yet is passionate about their future career. They usually devote their time to studying and going to the gym to maintain their health and well-being.
description:
A person who is about to graduate loves traveling and experiencing new places. They come to LA to intern during the summer. As their working hours are flexible, they prefer to go to a coffee shop to relax and work as desired.

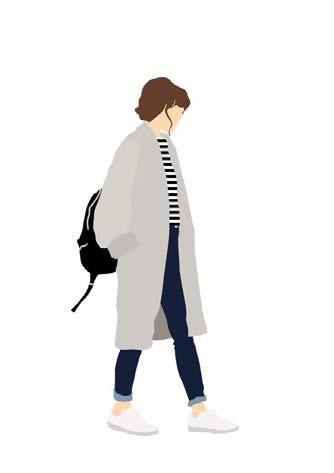
needs: a facility that offers programs for physical activities that support user’s wellbeing
needs: a facility that is open 24/7 so they can study anytime and stay for extended hours.

Within this dynamic and inclusive environment, users enable to choose their own adventure. Though the programs are diverse and vary, the user’s journeys will end up intersecting with one another, which encourages collaboration, promotes individual productivity, and nurtures a strong community. Aiming to promote physical movement, support mental health and well-being, and foster inclusion, this project guarantees that there is never only one experience. As several paths emerge, a welcoming and supportive community is established.

Level 1

Not to scale

Level 2
Not to scale

Level 3
Not to scale

Level 4 Not to scale

Not to scale Section A





Not to scale Section B







Decorative Ceiling
Reflected Ceiling Plan_Level 3

Scale: 1/8” = 1’-0”
Not to scale RCP Level 3
Gypsum Board Ceiling

Acoustic Ceiling

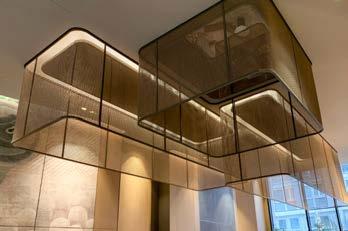



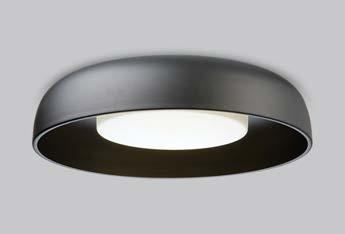

Soffit


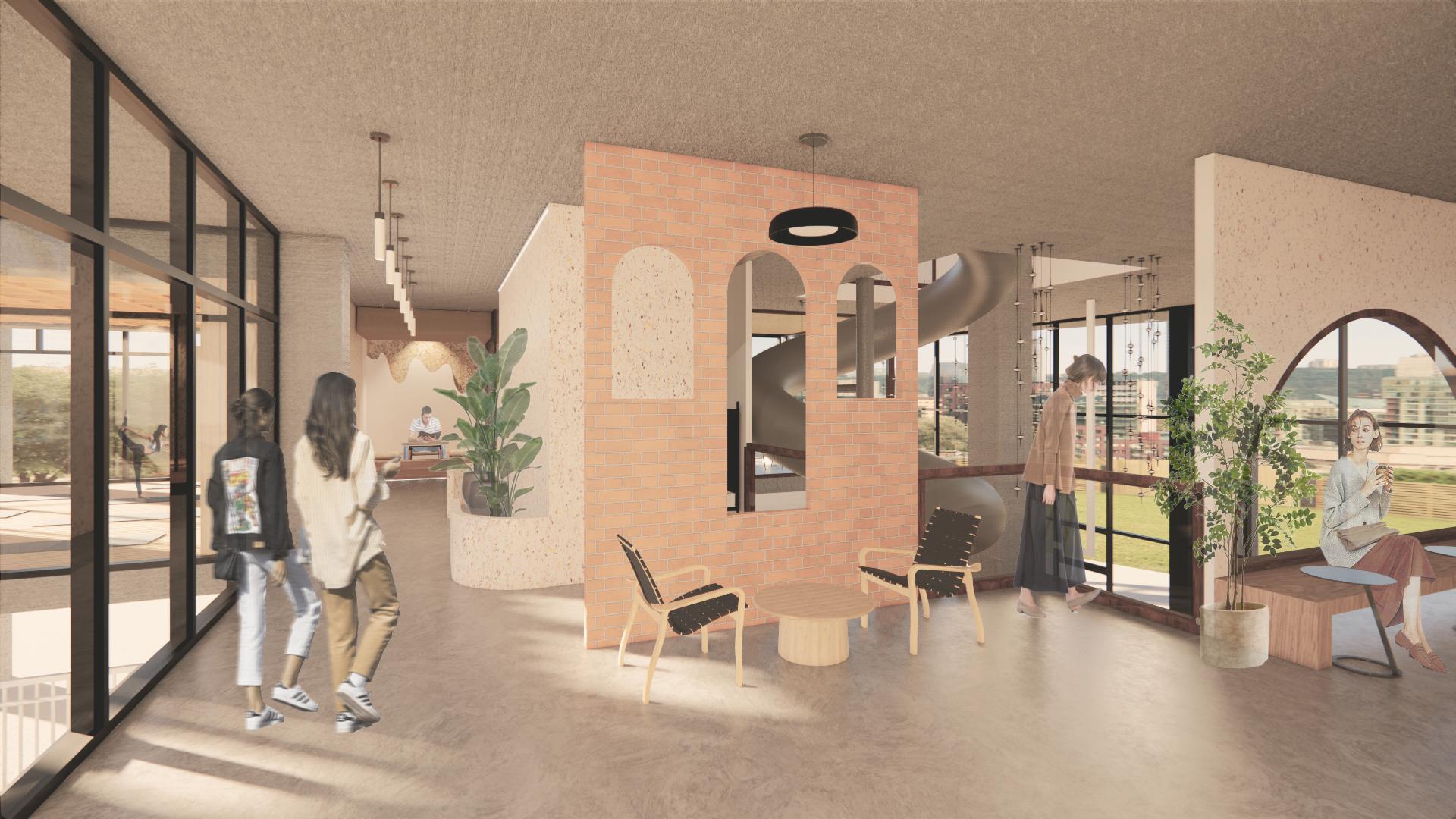
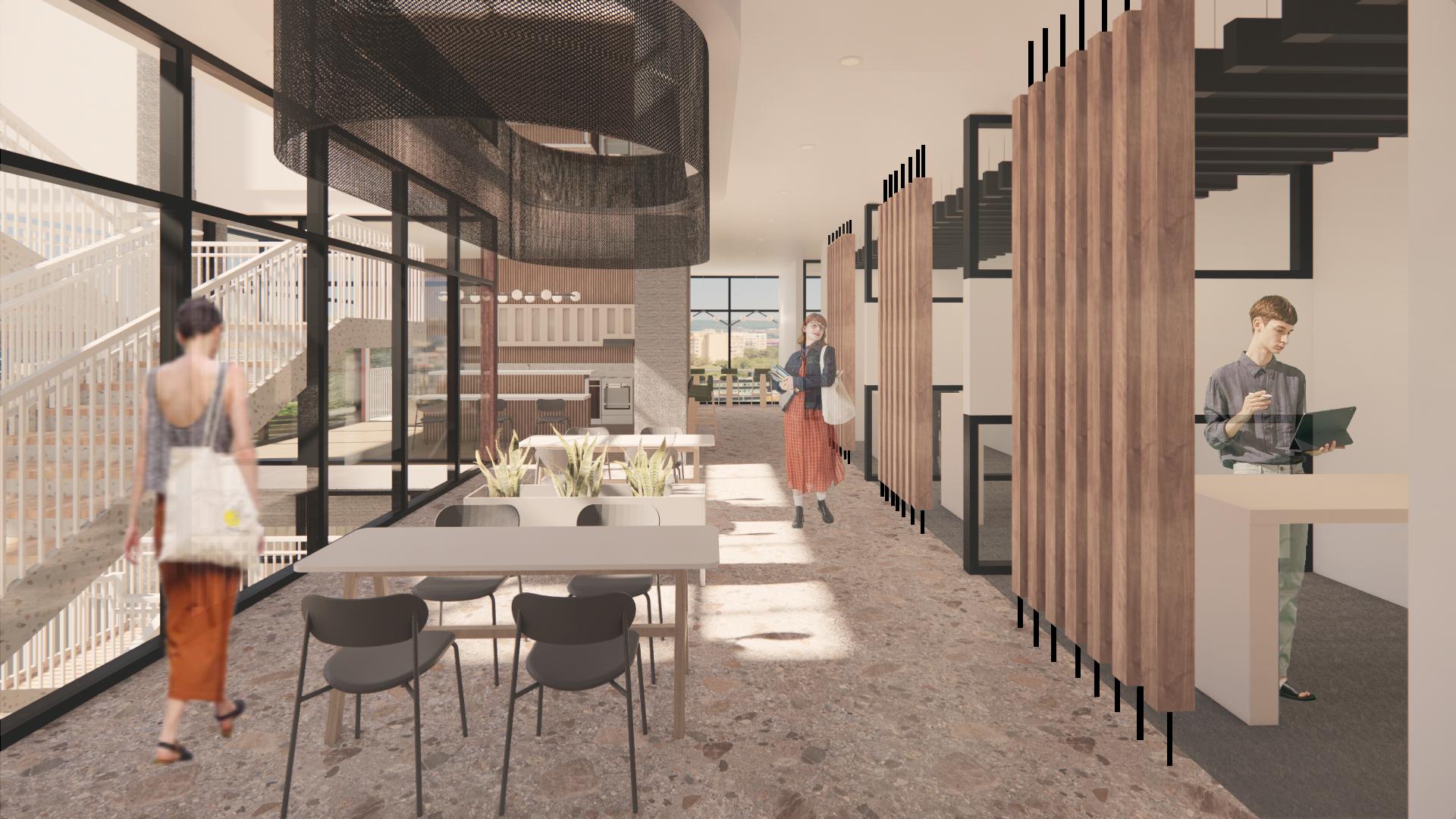
Level 4 - View to (Reserved) Individual Workstation and Greenhouse Zone
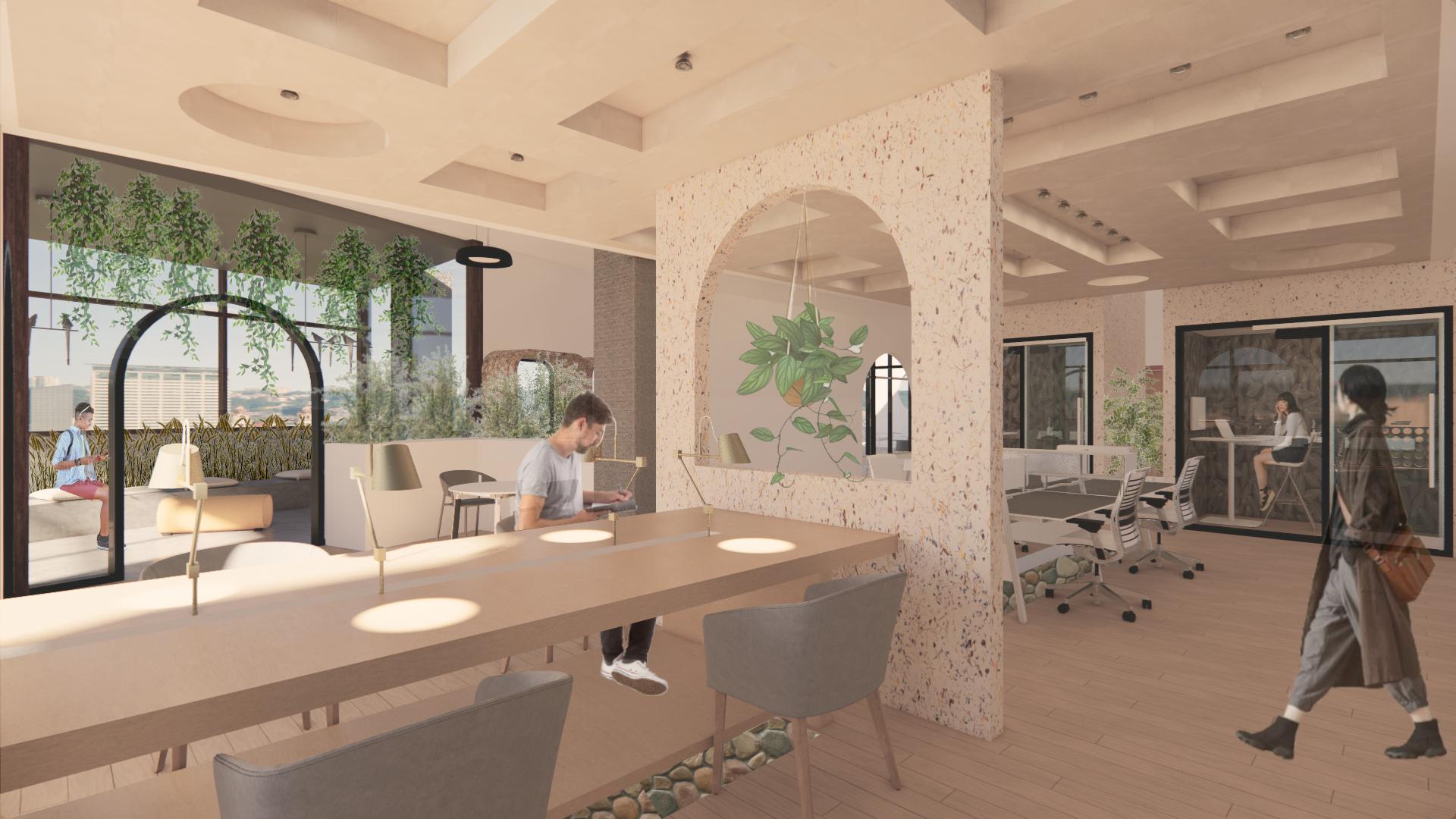
camargue concrete

wood: paneling & flooring
river rock and plaster textured wall stone wall
textured glass panel
stone flooring
edelweiss, marguerites, colorful flower petals and fragrant alpine hay (textured and scented) self-adhesive wall
black concrete flooring
terrazzo tile
concrete block
delicate skeletonized rubber tree leaves self-adhesive wall
Fragrant Alpine hay with colourful petals and marguerites (textured & scented) wallpaper




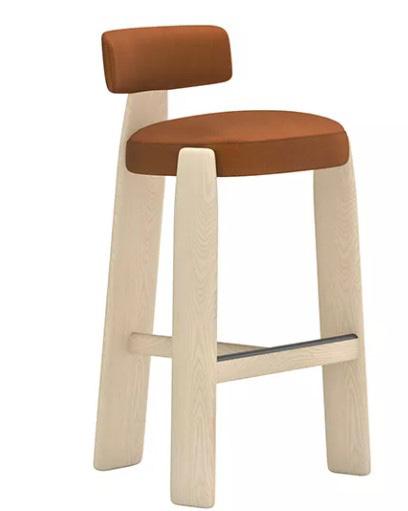
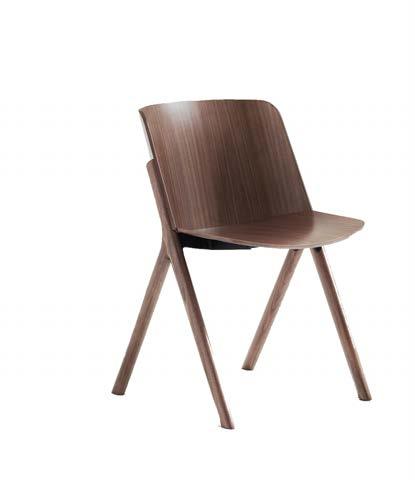




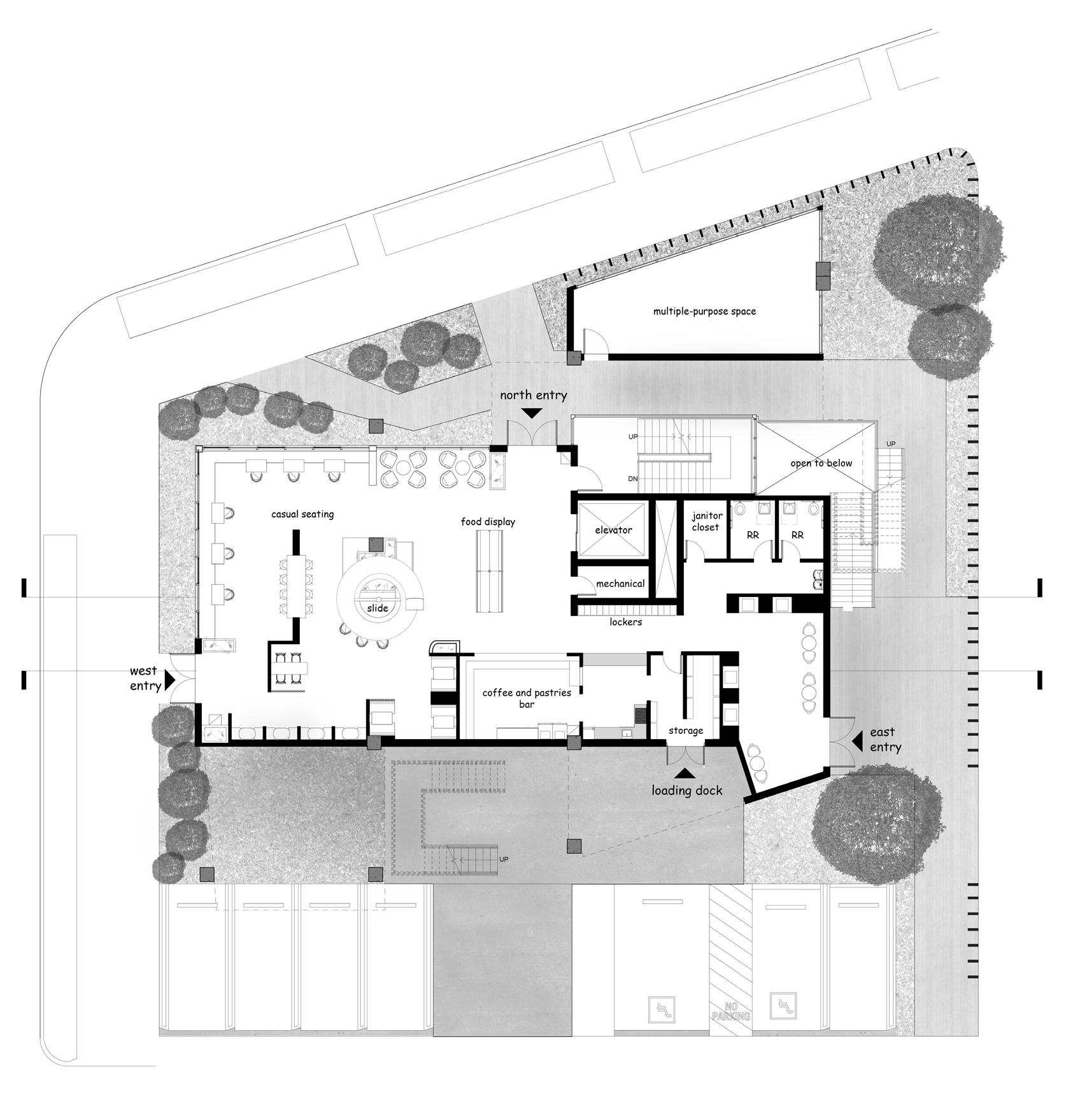

CH-01
TB-01
CH-03
CH-01
Davis Furniture
Kayo Chair Series

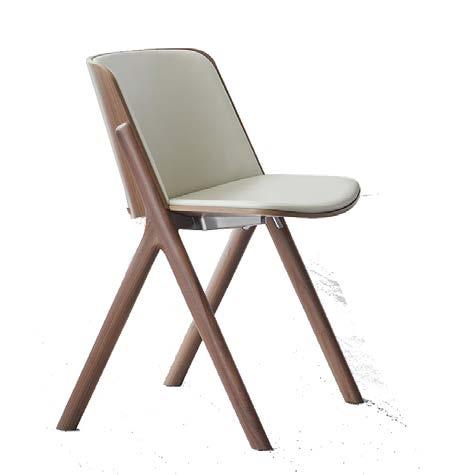
Finish: Matte White, Clear Walnut; Fabric: 466518-005 Strobe
QTY: 9
19 1/2”W x 21 3/4”D x 29 3/4”H (17 3/4”SH)
CH-02
Davis Furniture
Muso Barstool Series
Finish: Clear Walnut; Fabric: 403901-022 Pewter
QTY: 8
19”W x 18 1/2”D x 34 1/4”H (29 1/2”SH)
TB-01
Davis Furniture
Q6 Table Series
Finish: Matte White; Top: Clear Walnut
QTY:6
36”W x 24”D x 29”H
TB-02
Davis Furniture
Tosca Table Series
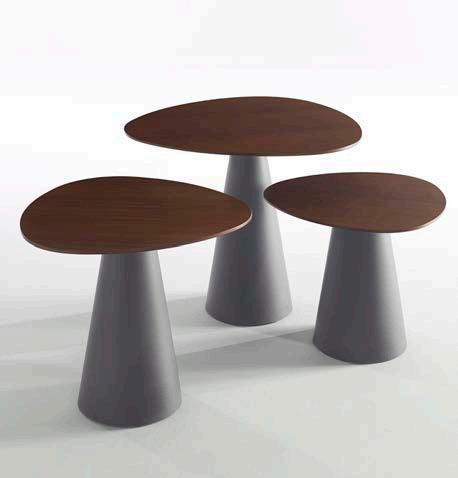
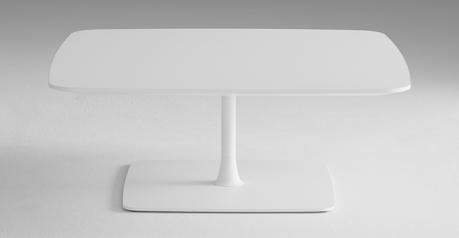
Base: Light Grey; Top: Classic Walnut
QTY: 2
26 1/2”W x 23 5/8”D x 15 1/4”H
CH-03
Hightower
Flote Lounge Chair with Welt

Base: Black; Fabric: 466387-002 Panda
QTY: 8
32 3/4”W x 31 1/2”D x 31”H
[ZENGAGEMENT] FURNITURE INDEX [05/14/2023]

CH-04
Bernhardt Desgin Matinee
CH-04
CH-05
CH-06
Base: Black; Upholstery: Barnacle QUE03
QTY: 3
CH-05
21 3/4”W x 21 3/4”D x 31 1/2”H (18 1/4”SH) Blu Dot
SideBySide Chair

Finish: Walnut; Upholstery: 466387-002 Panda
QTY: 8
19”W x 20”D x 31”H (18”SH)
TB-03
Boss Design
Agent 4 Leg Dining Table
Underframe: Oak; Top: HPL Designer White
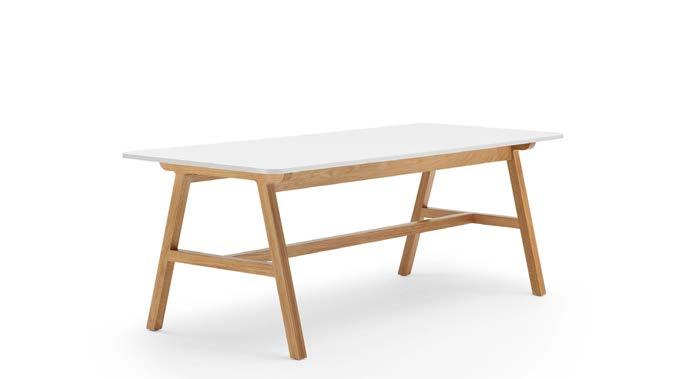
QTY:2
71”L x 23 1/4”W x 29 1/4”H
CH-06
Andreu World Oru Chair
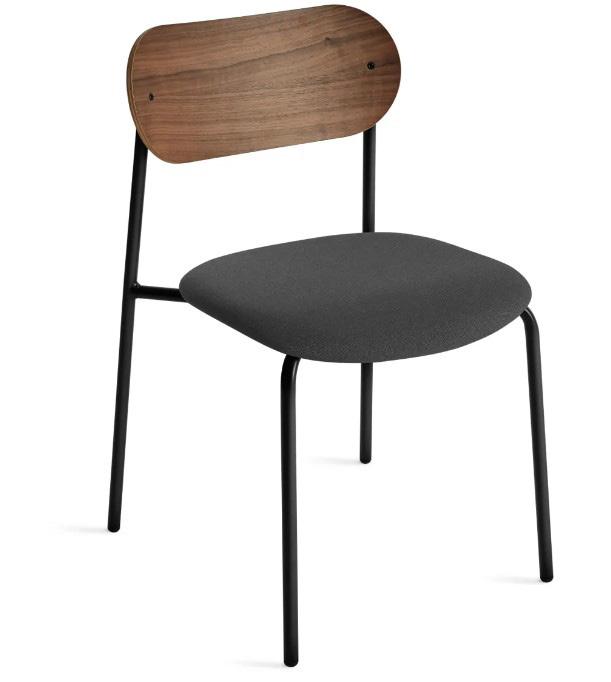
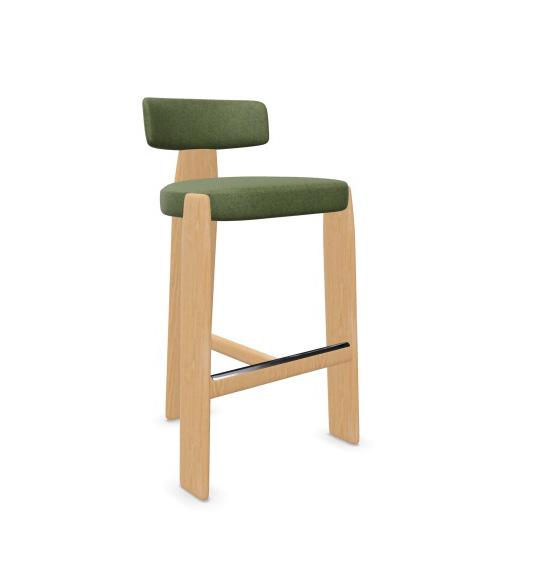
Base: Ash 306; Top: Classic Walnut
Upholstery: CUZ1K Camphill
QTY: 7
21 3/4”W x 21 3/4”D x 38”H (30”SH)

CH-08
CH-07
Blu Dot
Offline Outdoor Dining Chair
Frame: White; Back and Seat: Teak Wood
QTY: 5
23”W x 22”D x 30”H (18”SH)
CH-08
Blu Dot
Offline Outdoor Lounge Chair
Frame: White; Back and Seat: Teak Wood

QTY: 2
29”W x 28”D x 28”H (15”SH)
TB-04
Blu Dot
Circula Low Side Table

Finish: Putyy
QTY:1
24”DI x 16”H
CH-09
Blu Dot
Ridge Outdoor Lounge Chair
Frame: Teak Wood; Upholstery: Sunbrella Ivy
QTY: 2
41”W x36”D x 31”H (17”SH)
SF-01
Blu Dot Ridge Outdoor Sofa

Frame: Teak Wood; Upholstery: Sunbrella Ivy
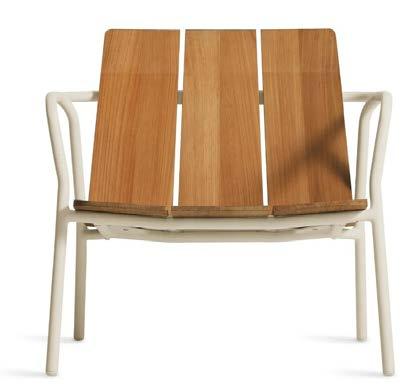
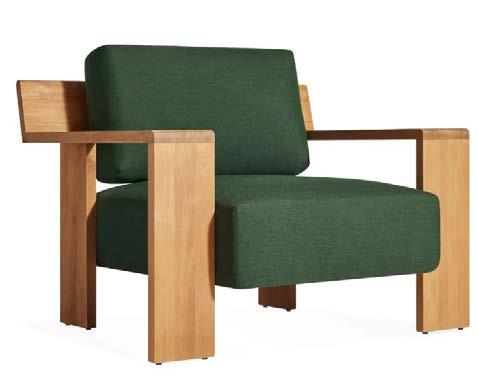
QTY: 1
92”W x36”D x 31”H (17”SH)
CH-10
Grand Rapids Chair
Opla Outdoor Stool
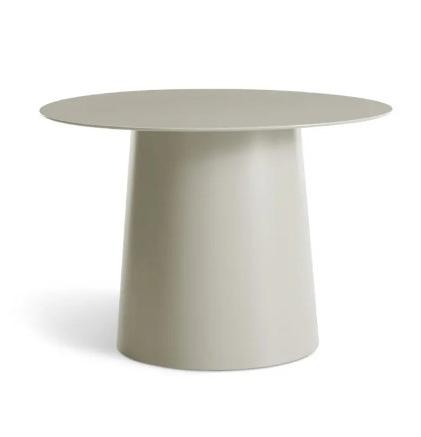
Frame: Grey White
QTY: 7 20 1/2”W x 22 1/2”D x 45”H (30”SH)
TB-05
Blu Dot
Circula Small Coffee Table
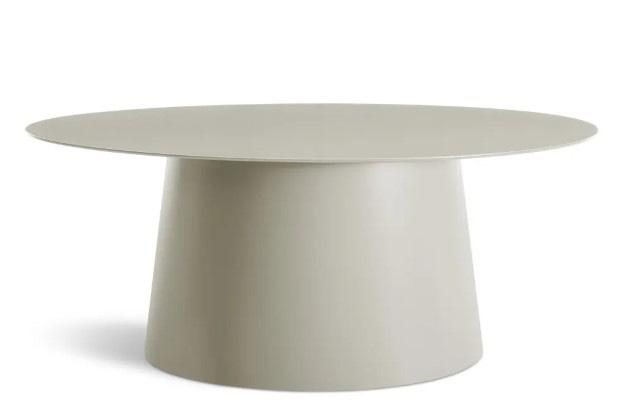
Finish: Putyy
QTY:1
36”DI x 15”H
FURNITURE INDEX [05/14/2023]CH-09 CH-10
Building Class: A, B, C
Number of stories: 4






Aldrich, Alan W. “Creating Collaborative Workstations for Reference and Public Use in Academic Libraries.” College & Undergraduate Libraries 15, no. 3 (August 11, 2008): 364–77. https://doi. org/10.1080/10691310802258265.
ArchDaily. “Victorian Academy of Teaching and Leadership / DesignInc,” November 8, 2022. https://www. archdaily.com/991866/victorian-academy-of-teaching-and-leadership-designinc.
ArchDaily. “Hayden Library / Kennedy & Violich Architecture,” August 29, 2022. https://www.archdaily. com/988056/hayden-library-kennedy-and-violich-architecture
Beattie, Graham, Jean-William Laliberté, Catherine M Leclerc, and Philip Oreopoulos. “What Sets College Thrivers and Divers Apart? A Contrast in Study Habits, Attitudes, and Mental Health.” NBER Working Paper w23588 (2017).
Cassar, Lea, Mira Fischer, and Vanessa Valero. “Keep Calm and Carry On: The Short- vs. Long-Run Effects of Mind fulness Meditation on (Academic) Performance,” 2022.
Gensler. “U.S. Workplace Survey 2022.” Accessed February 28, 2023. https://www.gensler.com/gri/us-workplacesurvey-2022.
Hunter, Jonathan, and Andrew Cox. “Learning over Tea! Studying in Informal Learning Spaces.” New Library World 115, no. 1/2 (January 7, 2014): 34–50. https://doi.org/10.1108/NLW- 08-2013-0063.
“How Your Office Space Impacts Employee Well-Being.” Accessed February 28, 2023. https://www.forbes.com/ sites/alankohll/2019/01/24/how-your-office-space-impacts-employee-wellbeing/?sh=34e916b64f31.
Huang, Yueng-Hsiang, Michelle M. Robertson, and Kuo-I Chang. “The Role of Environmental Control on Environmental Satisfaction, Communication, and Psychological Stress: Effects of Office Ergonomics Training.”
Environment and Behavior 36, no. 5 (September 1, 2004): 617–37. https://doi. org/10.1177/0013916503262543.
Lewis, Samantha, Shelby Burnett, and Kelly Waters. “The Hospitality-Driven Workplace.” Gensler. Accessed February 28, 2023. https://www.gensler.com/blog/the-hospitality-driven-workplace.
“September Cafe / Red5studio + Ben Decor | ArchDaily.” Accessed February 28, 2023. https://www.archdaily. com/962869/september-cafe-red5studio-plus-ben-decor?ad_source=search&ad_medium=projects_tab.
“The Benefits of Biophilic Design in the Workplace | Truspace.” Accessed February 28, 2023. https://www. truspace.ca/blog/biophilic-design-the-benefits-of-nature-in-office-design/.
Waxman, Lisa. “The Coffee Shop: Social and Physical Factors Influencing Place Attachment.” Journal of Interior Design 31, no. 3 (May 1, 2006): 35–53. https://doi.org/10.1111/j.1939-1668.2006.tb00530.x.
“Wet Beast Office / Studioninedots | ArchDaily.” Accessed February 28, 2023. https://www.archdaily. com/995094/wet-beast-office-studioninedots?ad_source=search&ad_medium=projects_tab.
Zhou, Jiafeng, Ernest Lam, Cheuk Hang Au, Patrick Lo, and Dickson K.W. Chiu. “Library Café or Elsewhere: Usage of Study Space by Different Majors under Contemporary Technological Environment.” Library Hi Tech 40, no. 6 (December 8, 2022): 1567–81. https://doi.org/10.1108/LHT-03-2021-0103.