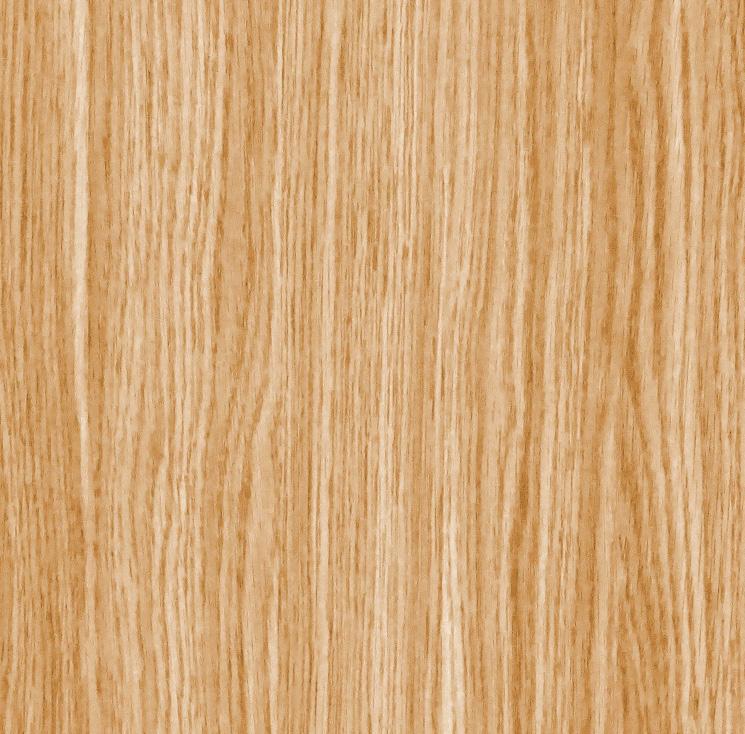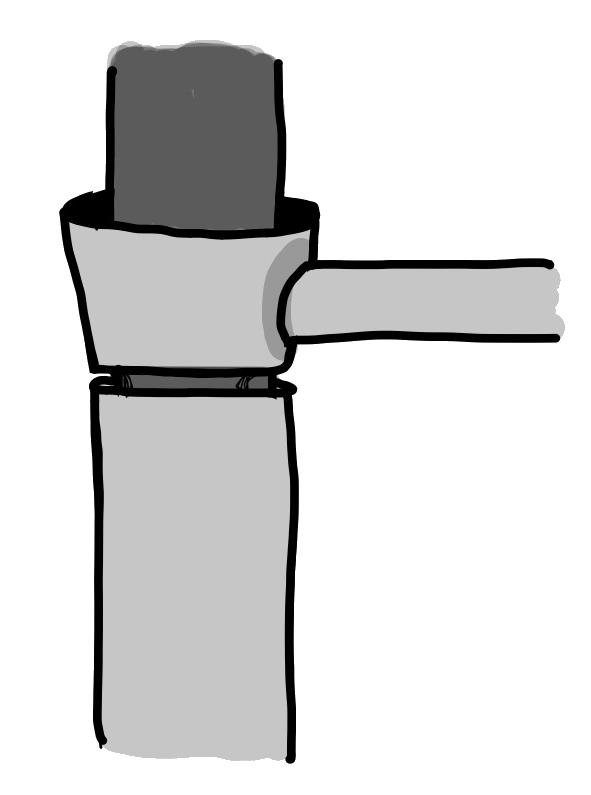
402.617.4826


402.617.4826
lenyah.0401@gmail.com
issuu.com/ple97
Welcome to my Interior Design Undergraduate portfolio! My name is Nyah. I have always been interested in space and furniture since I was young, and America is where I found my opportunity to pursue a career in Interior Design. Being an Interior Designer, I will be able to impact the lives of people in a given environment that can make a difference in how people will experience the interior environment.
I consider myself open-minded, dedicated, diligent, and responsible, with a great passion for the interior environment. As a Vietnamese American, I am conscious of cultural differences and language barriers, but I am always willing to learn to better myself. I love working on a variety of project types that will enrichen my professional experience and boost my confidence as an Interior Designer.

Bachelor of Science in Design
University of Nebraska-Lincoln
CIDA accredited program
Major - Interior Design
Minor - Product Design
GPA 3.93 - High Distinction
Academic Initiatives Abroad
Rome, Italy - Spring 2022
Embassy Suites by Hilton Lincoln
Banquet Server
1040 P St, Lincoln, NE 68508
December 2018 - present
The Designers
Interior Design Intern
9300 Underwood Ave #260, Omaha, NE 68114
Summer 2022
Awards:
Norman Ochsner Scholarship
Trailblazer Scholarship
Interior Design Faculty Achievement Award
Honors:
Dean’s List 2020-2022
Revit
Enscape
Rhino
AutoCAD
Photoshop
Illustrator
Indesign
Microsoft Office
American Society of Interior Designers/International
Interior Design Association
The Lincoln Marriott Cornhusker Hotel
Banquet Server
333 S 13th St, Lincoln, NE 68508
June 2018 - June 2019
University of Nebraska - Lincoln
Special Initiative Project Assistant
December 2020 - February 2021
Student Member:2021 - present
Executive Member: 2021-2023
3D modeling
Rendering
Codes and building standards
Material application
Space planning
1
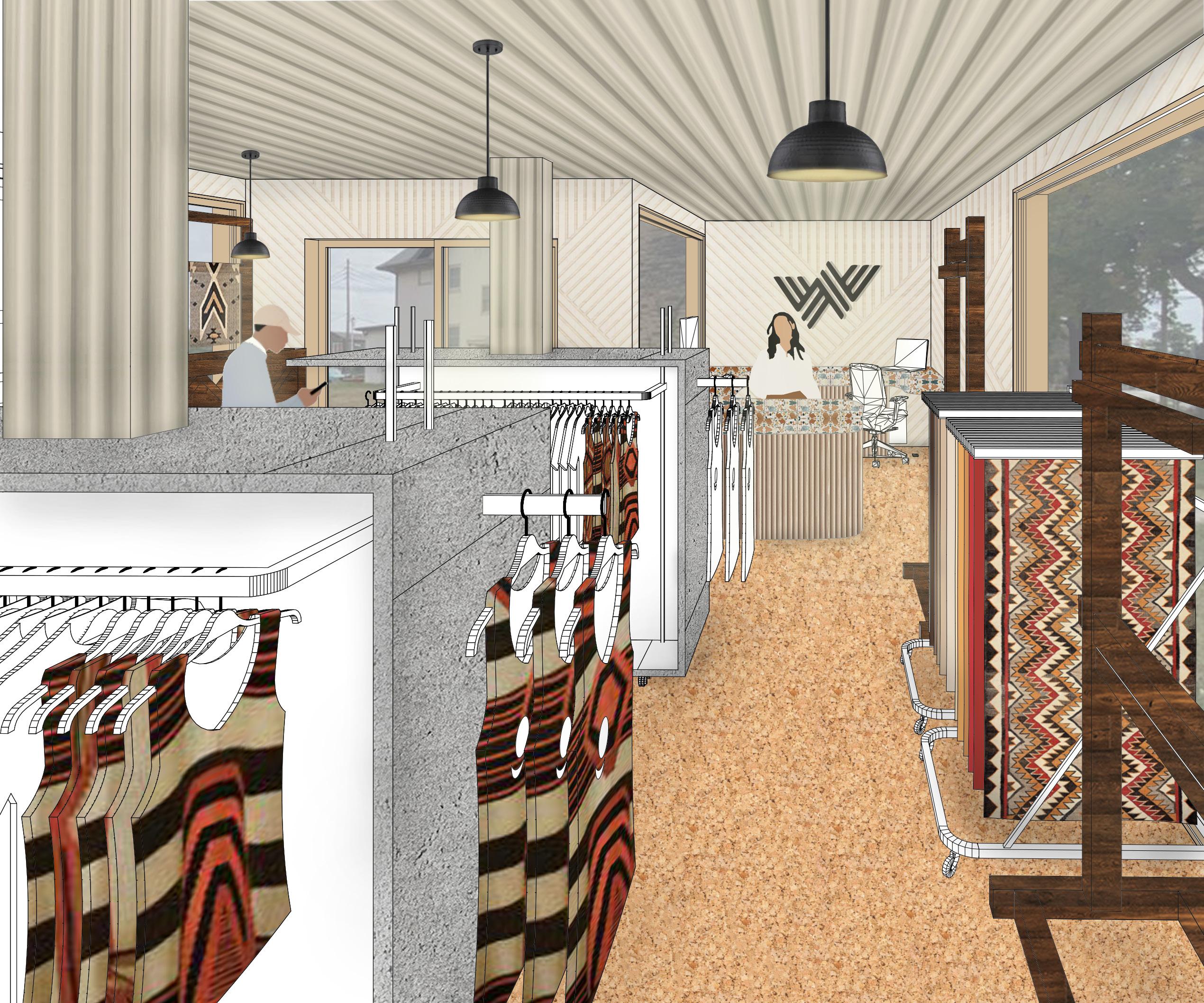

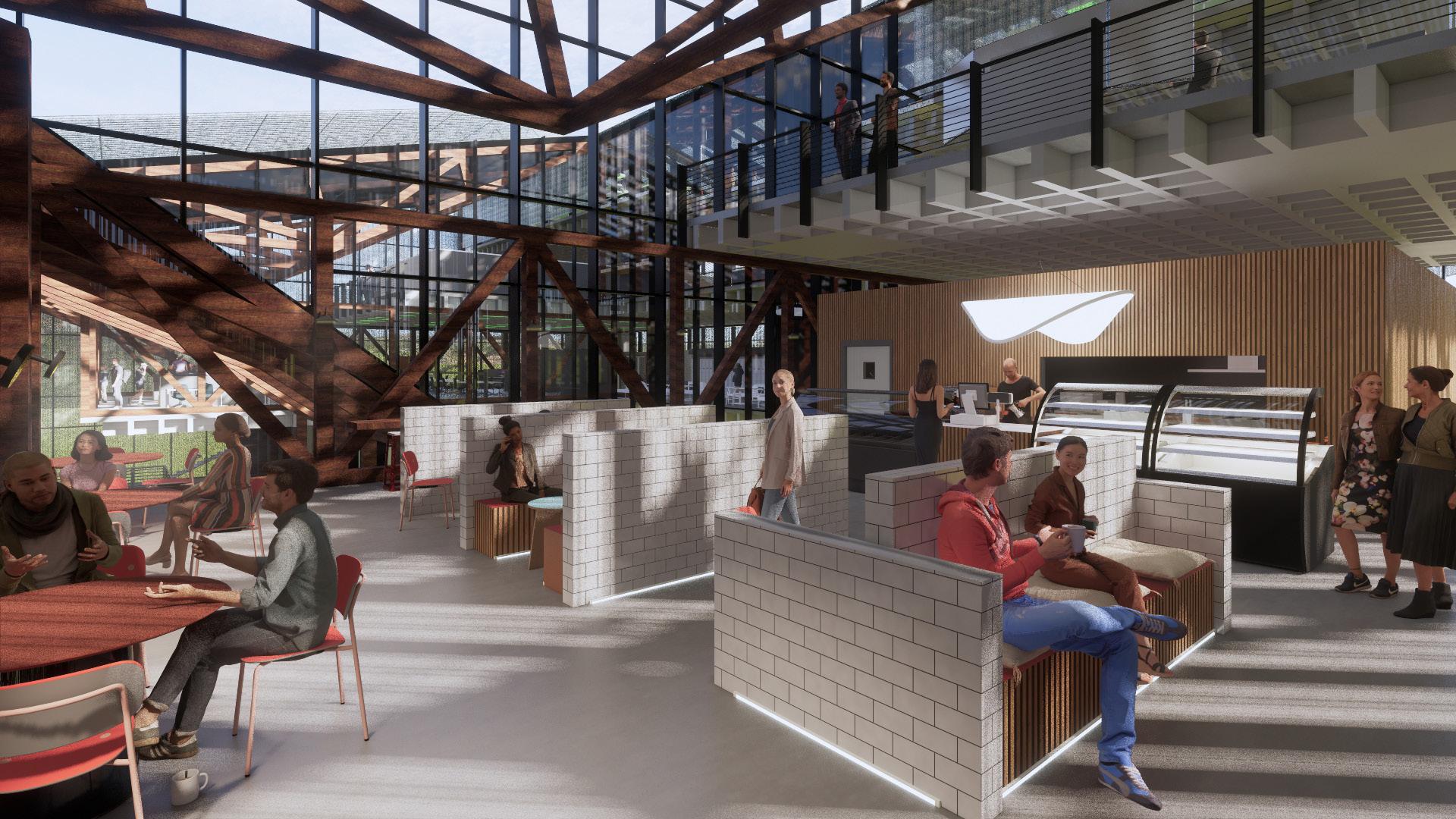
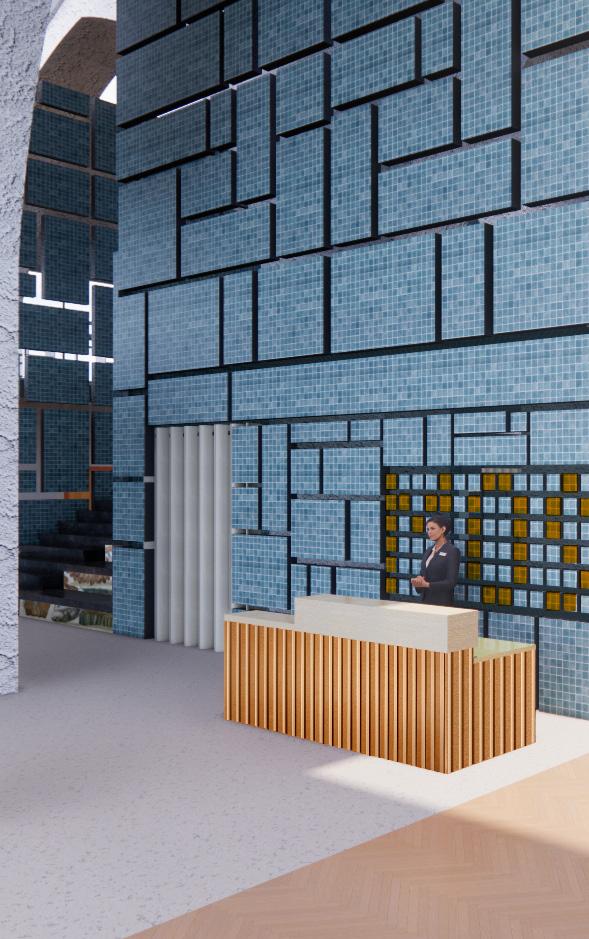

• Project Type :Healthcare, Clinic
• Project Location :Denver, Colorado
• Project Semester :Spring 2021
• Project Area :approx. 9.000 SQ FT
• Project Partner :Shaylee Wagner
• Space Planning
• Material Selection
• 3D Modeling
• Rendered Floorplan + Sections
• Final Perspective Renderings
• Thrive is a health and wellness clinic providing a whole body approach that prioritizes lifestyle management, fitness, and nutrition so you can reach your optimal state of being.
• Thrive aims to support the user group in 18-30 range who is getting out of high school and in a transition into a professional environment and would need an assistance to establish good habits early on.
• Prioritize the education and socialization space to create a strong community environment for patients and staff.
• Optimize employee based programs by grouping them together to create an efficient health care working environment.
• Utilize the transparent boundary on the ground floor to maximize the natural light entering the space and enhance the connection with the exterior context.
• Create an inviting and welcoming medical environment for clients by incorporating earthy tone reflecting the Denver location, bold colors as accent colors, and plants as a wayfinding tool throughout the space.


Public space is optimized by providing education and socialization space where patients can connect with the physicians, doctors, and nurses in person.
Semi-private Space
Semi-private space is where staff space is located where they have their own privacy without any distraction to conduct some of their virtual connection activities.
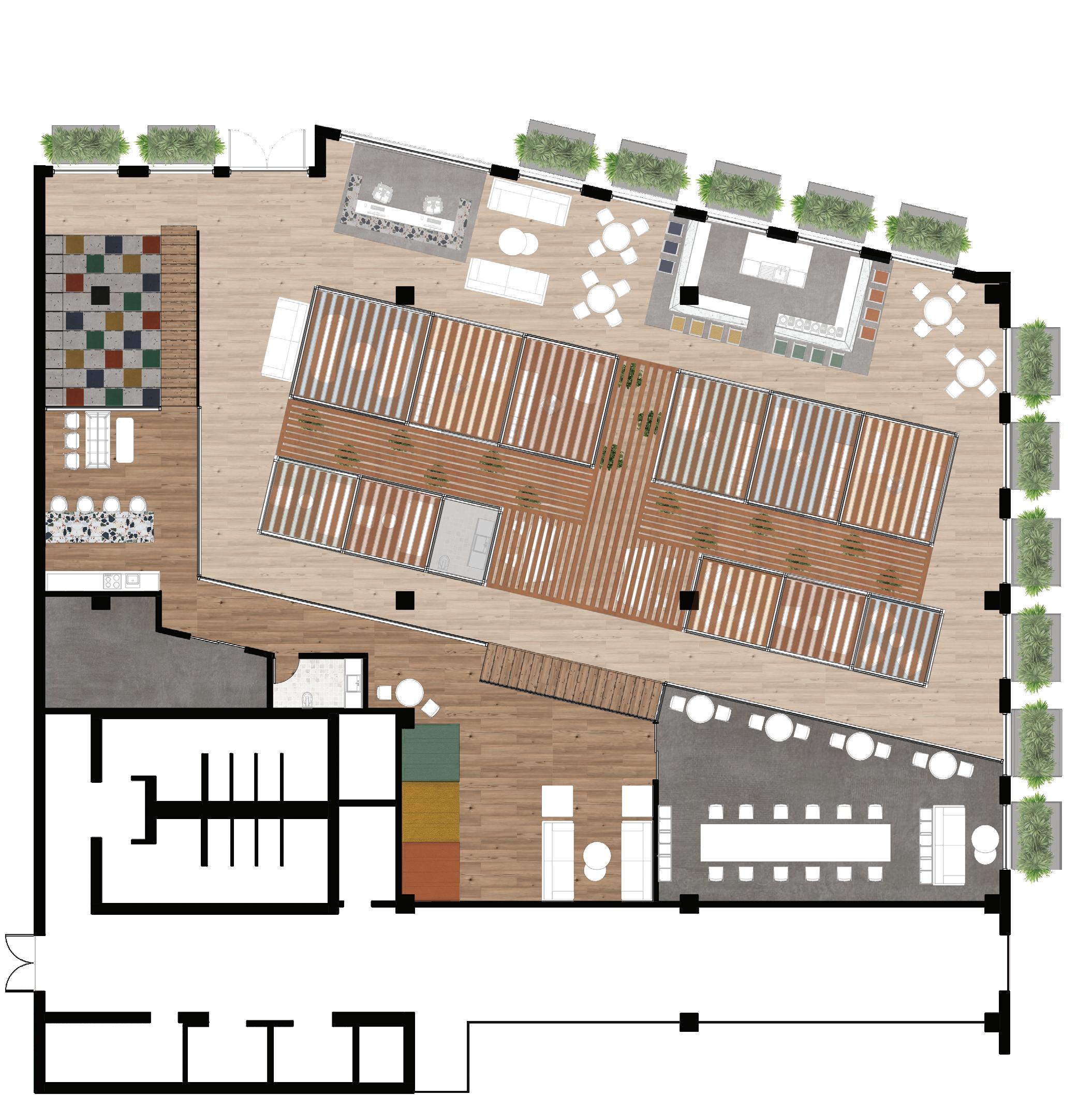
In order to create a productive healthcare work environment, the staff can use the secluded space known as “flex space” as an area for respite.

Help clients and patients approach a healthy lifestyle in terms of fitness and nutrition
Provides huge number of books, and magazines in relation to healthy lifestyles for the clients to learn.
Provides variety of fitness activities such as yoga, zumba dance, or workout as well as can be used as workshop area.
Provides cooking class with lessons about nutrition using healthy recipes
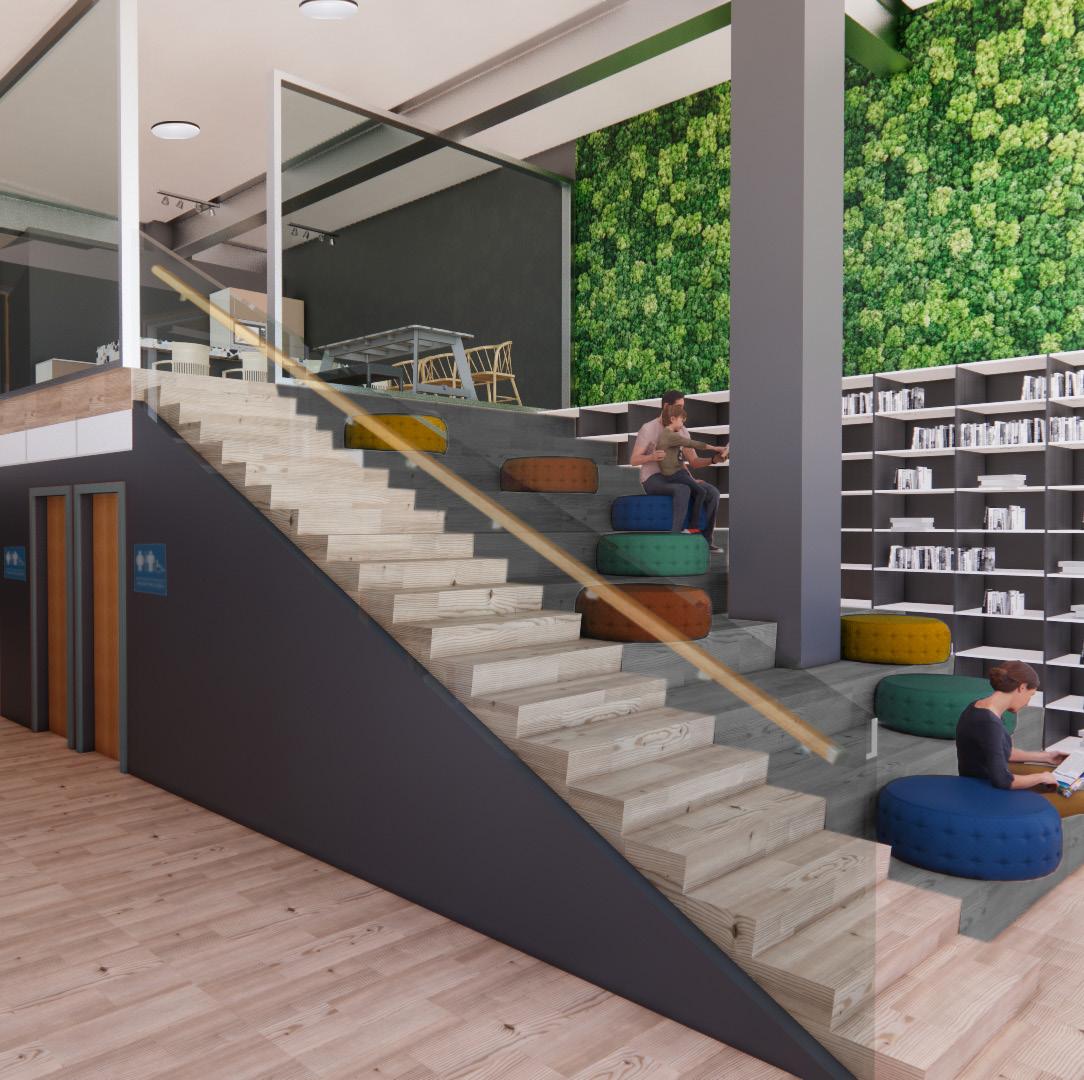


Where clients and physicians create connection in an open and welcomed atmosphere
Use to separate yet closely connect clinic staff and patient spatial relationship.
Acts as a flexible social space and waiting area where clients and staff can grab a cup of coffee or tea and start a converation
Open space that makes the users fell welcomed and comfortable to communicate to develop meaningful social relationship
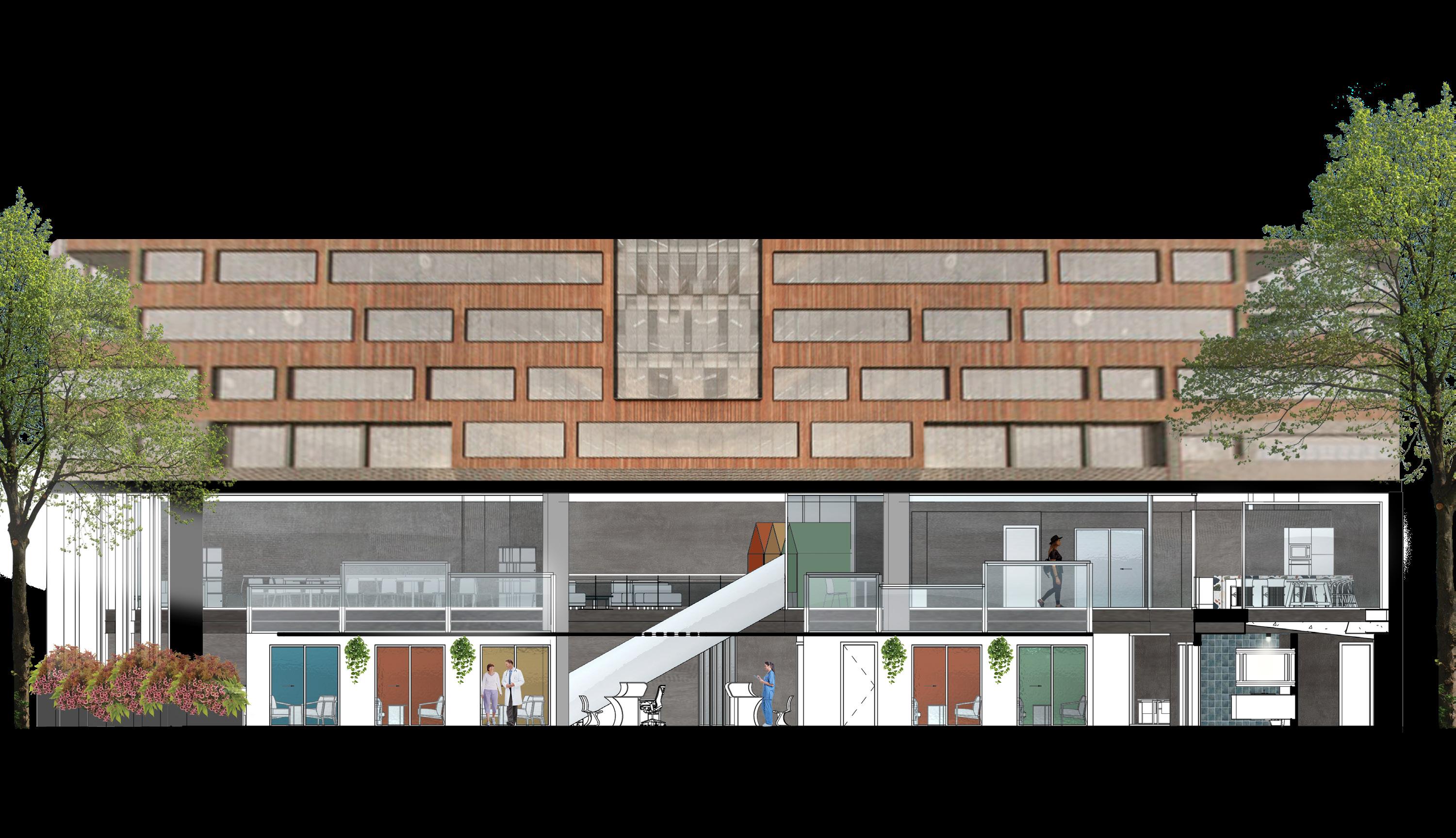
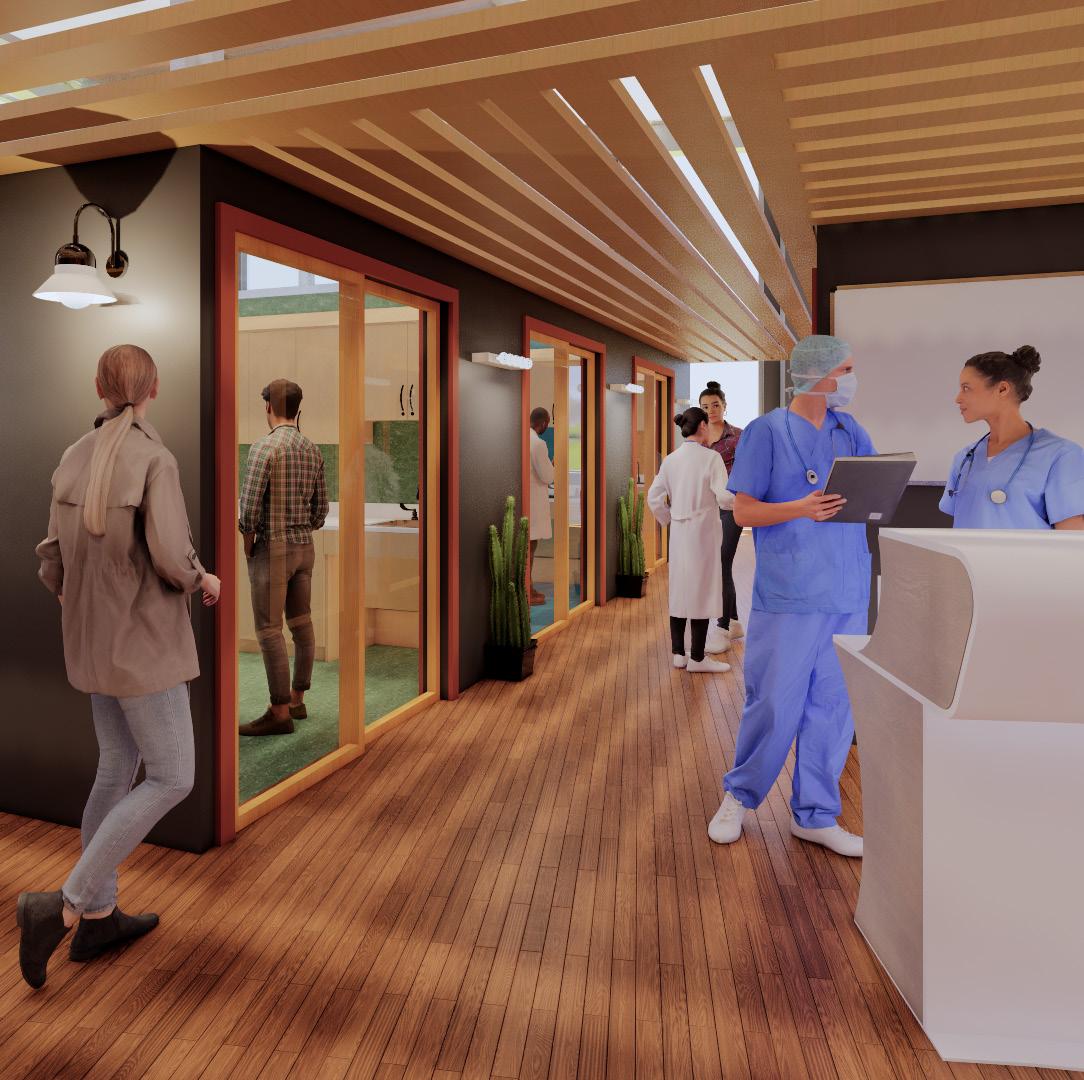
ABOUT
• Project Type :Live-Work Model
• Project Location :Lincoln, Nebraska
• Project Semester :Fall 2021
• Project Area :1072 SQ FT
• Project Partners :Keely Perkins, Noor Maamari, Sarah Alduaylij
• Material Selection
• 3D Modeling
• Furniture Modeling
DESCRIPTION
• Rendered Elevation + Section
• Final Perspective Renderings
The concept of this design is to incorporate the natural elements and symbolism important to the Navajo. We will use an earth-toned color palette and the similar geometry of the Navajo textiles in the interior to create a harmonized live and work spaces. In order to give storage to the artist and to separate the home and work life, we will use a variety of hideaway storage techniques. The socially-distanced commercial design will focus on celebrating the cultural identity and work of the Navajo artist by a mural on the exterior facade and textile displays throughout the space.
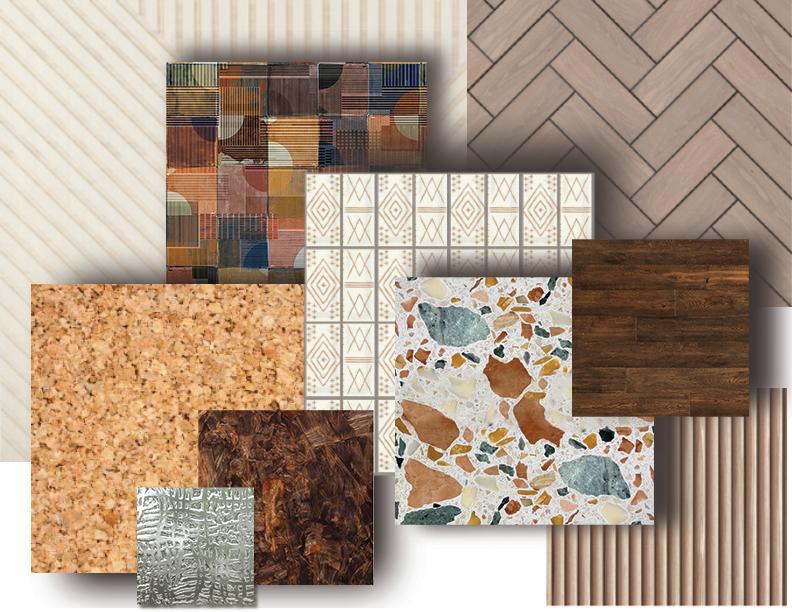
Notes:
The cashwrap multifunction office space has epoxy terrazzo countertops that are antimicrobial.
The showroom is open to allow for physical distancing between the customer and the artist.

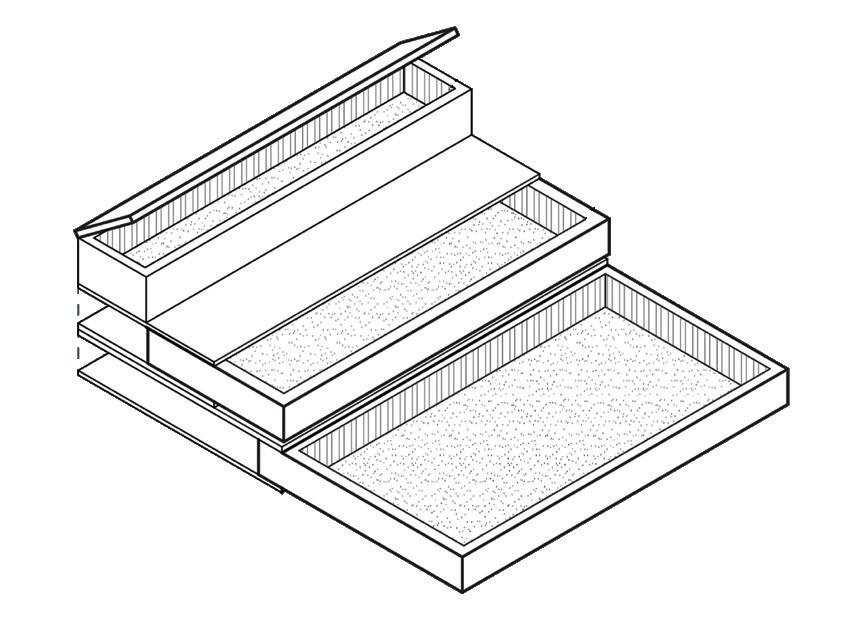
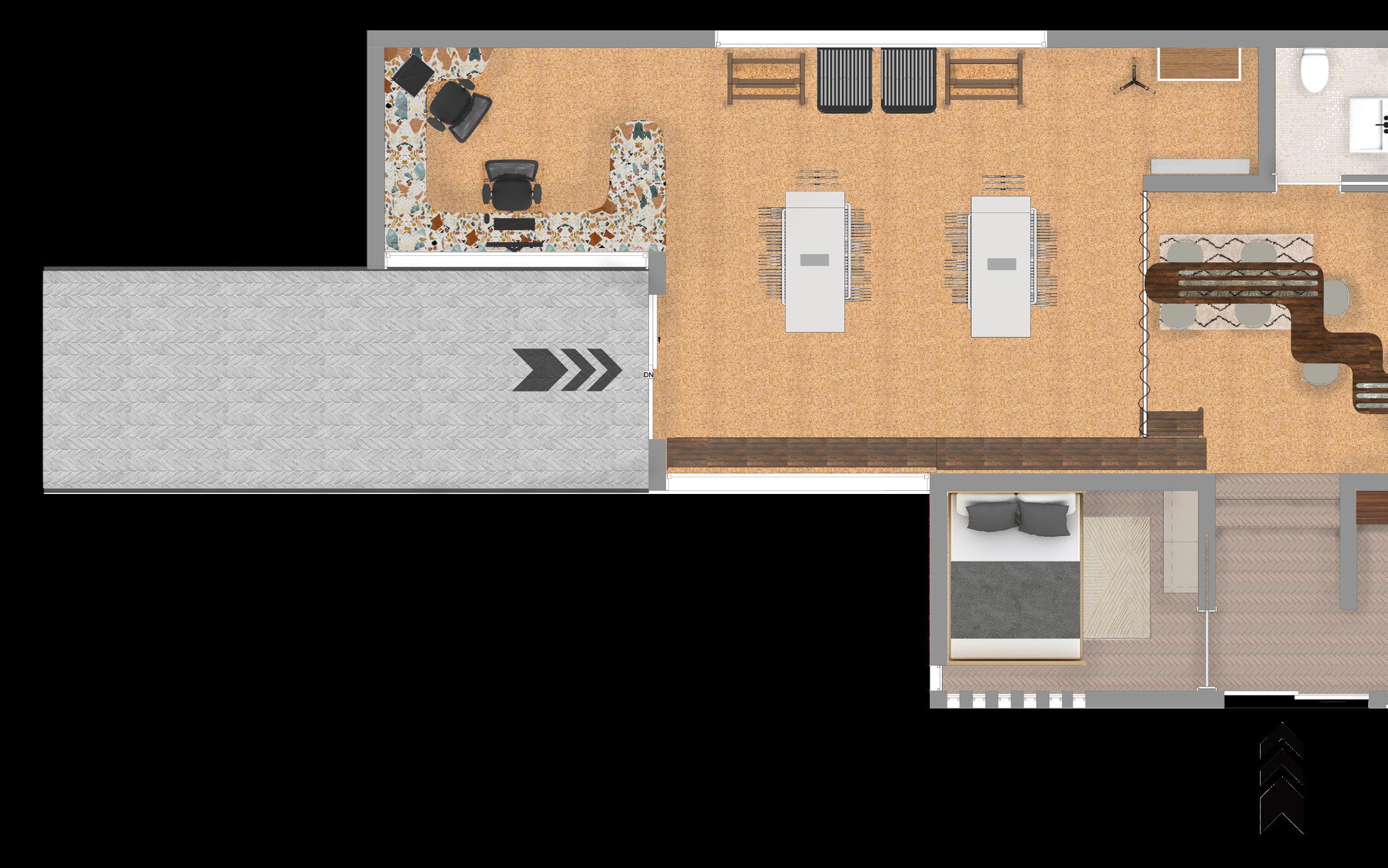

Earth tone palette is used to emphasize the Navajo color scheme and patterns in commercial space while providing warm and natural-friendly ambiance in residential space.
Using bamboo, cork, reclaimed wood, recycled wood chips, and terrazzo are incorportated for their sustainability and ease of maintenance and cleaning properties.
Cork is chosen for store flooring and gathering space as this is the most high-traffic area within the space. Bamboo wall panels with compositional geometric figures are applied to lead the eye to the collection of indigenous textiles.
simplicity in material selection is the top priority; therefore, white oak reclaimed wood planks are installed in herringbone pattern to provide a great sense of movement and visual interest which make the area more spacious.



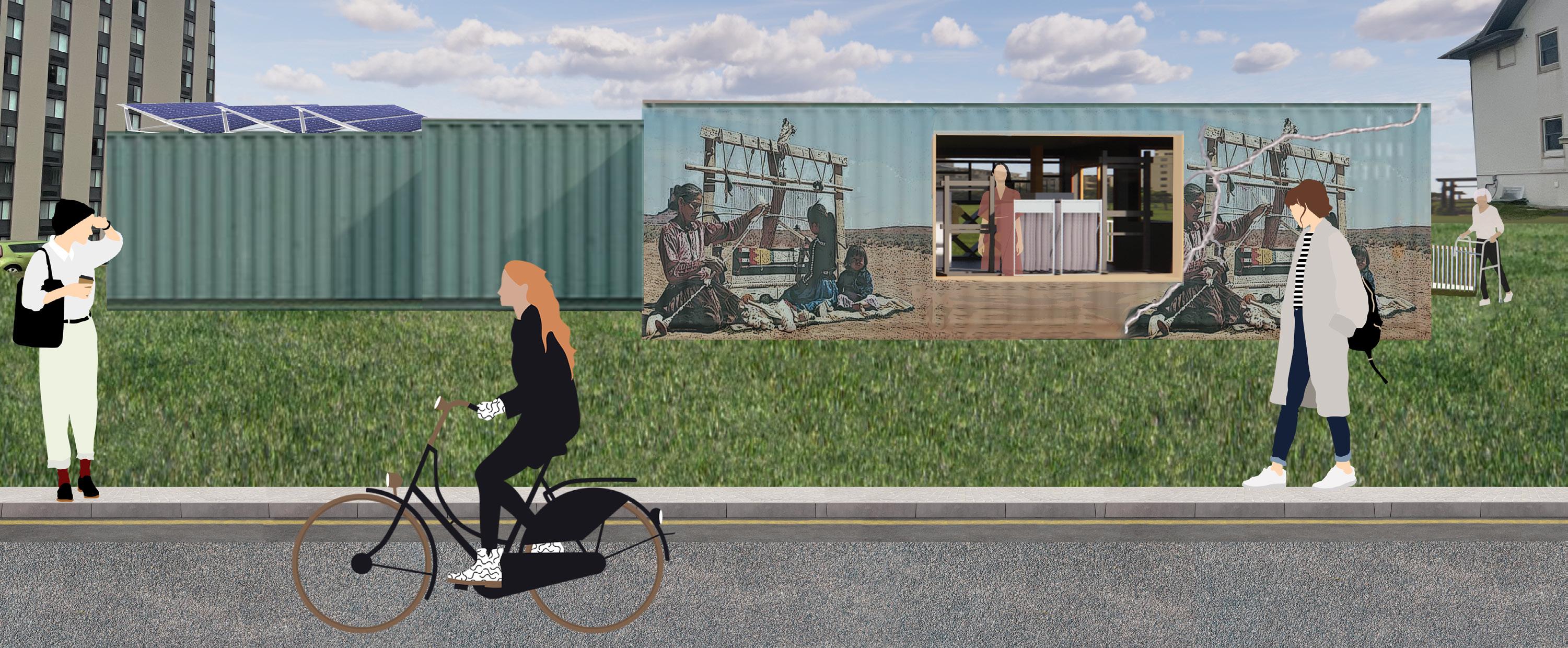

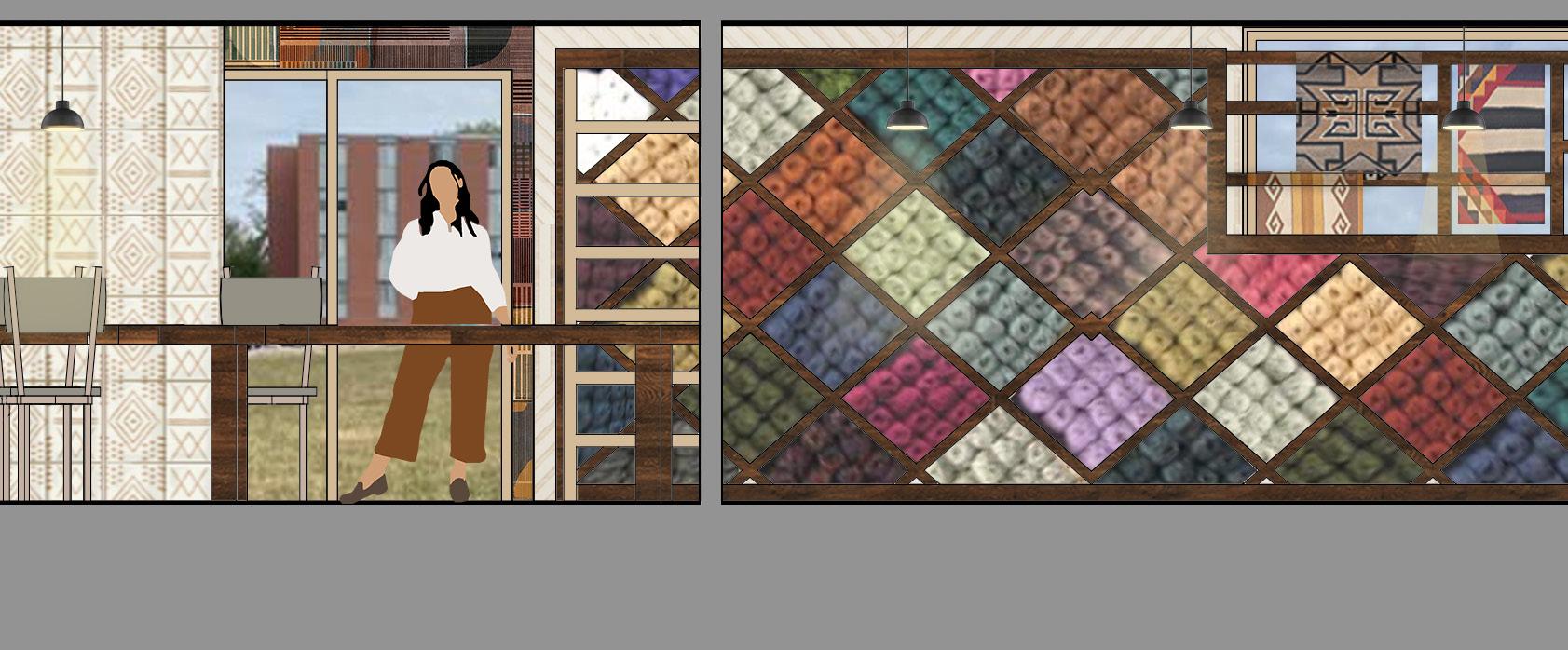

• Project Type :Retail
ABOUT
• Project Location :Lincoln, Nebraska
• Project Semester :Fall 2021
• Project Area :10,218 SQ FT
• Project Partners :Chloe Gilbert, Sofia Lent
• Design Development
• Material Selection
• 3D Modeling
Concept Statement
• Rendered Section
• Final Perspective Renderings
• Furniture Modeling
Our goal is to create a space that builds on the partnership between Williams Sonoma and No Kid Hungry by connecting and inspiring members of the community through cooking.
Branding
Our branding stems from the partnership between William Sonoma and No Kid Hungry. The brand identity of Sonoma Hungry was created after our research about the two brands’ missions. Together their mission is to fight childhood hunger. We use the color green as a representative color for this collaboration due to its meaning of growth and health. With a combination between luxurious aesthetics from William Sonoma and the playful aesthetics from No Kid Hungry, we create a holistic material palette to encourage socialization and provide a sense of warmth and harmony to the space where people can feel connected and inspired.

With this user journey map overlaying the floor plan, it demonstrates the user’s pick your own journey flow within this space. In order to connect and inspire the user through cooking, we offer a variety of programming within the space that not only encourages the user to activate their senses throughout the space but also to get an ultimate experience through different means of cooking. With each program, the user will feel connected and inspired by learning from others and sharing with one another.
Notes:
1. Entrance/Signature display
2. Cashwrap
3. Retail space
4. Taste testing
5. Restoom
6. LED interactive wall - Recipe discovery
7. Porduct testing
8. Cooking class
9. Storage
10. Employee space
11. Flex space
12. Reading space
13. Kid cooking/baking space
15. Kid interactive way

Taste testing - spices,
Kid cooking/baking
spices, sauces
Recipe discovery
cooking/baking space
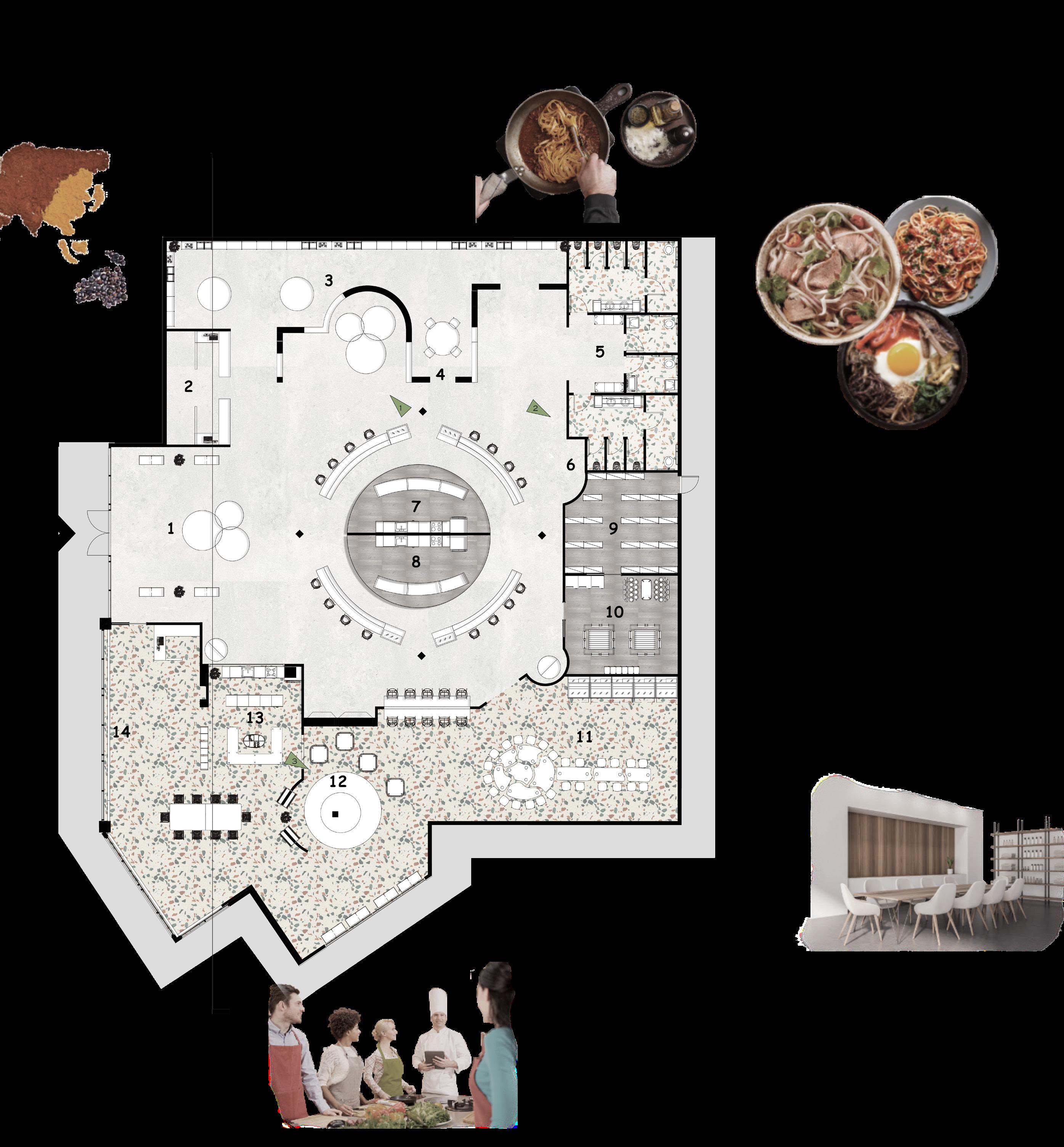
Cooking class
Flex space/Dining area
This wayfinding diagram will help navigate the customer through the space to their desired destination. To create a cohesive connection between existing building and the interior, we use archways as transition throughout the space. Within each space, we use different elements to guide the customers to the space. Also, utilized meandering wall throughout the space for not only extra display but also to guide the customer within the space.



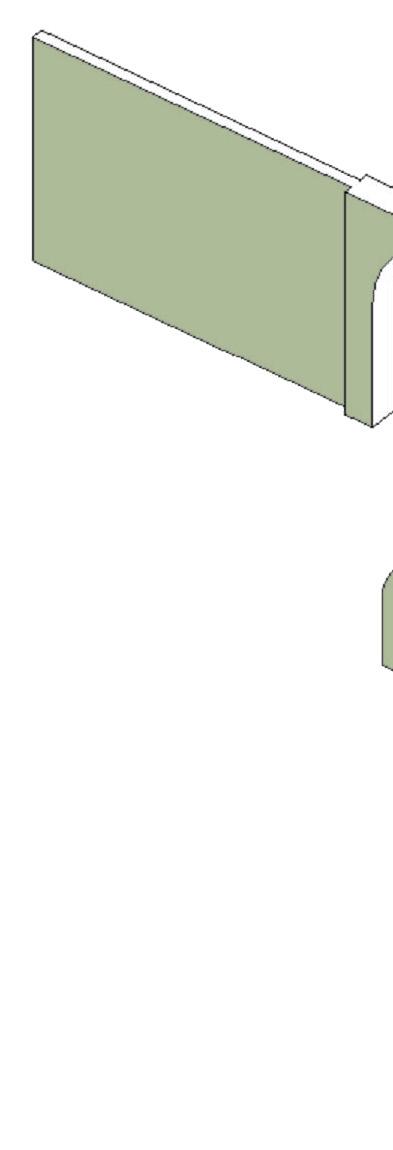
product displays



cooking
product testing
dining space

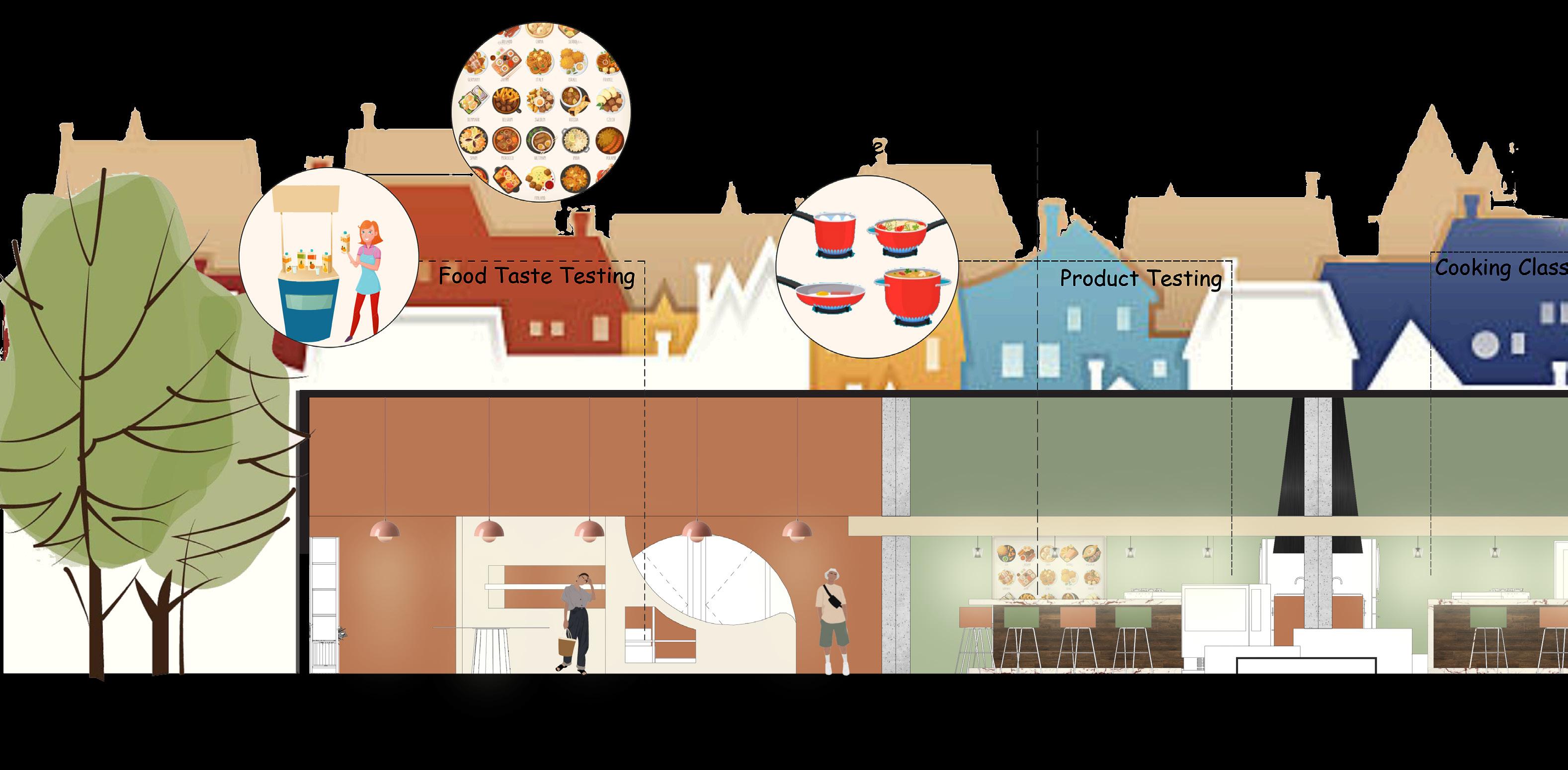
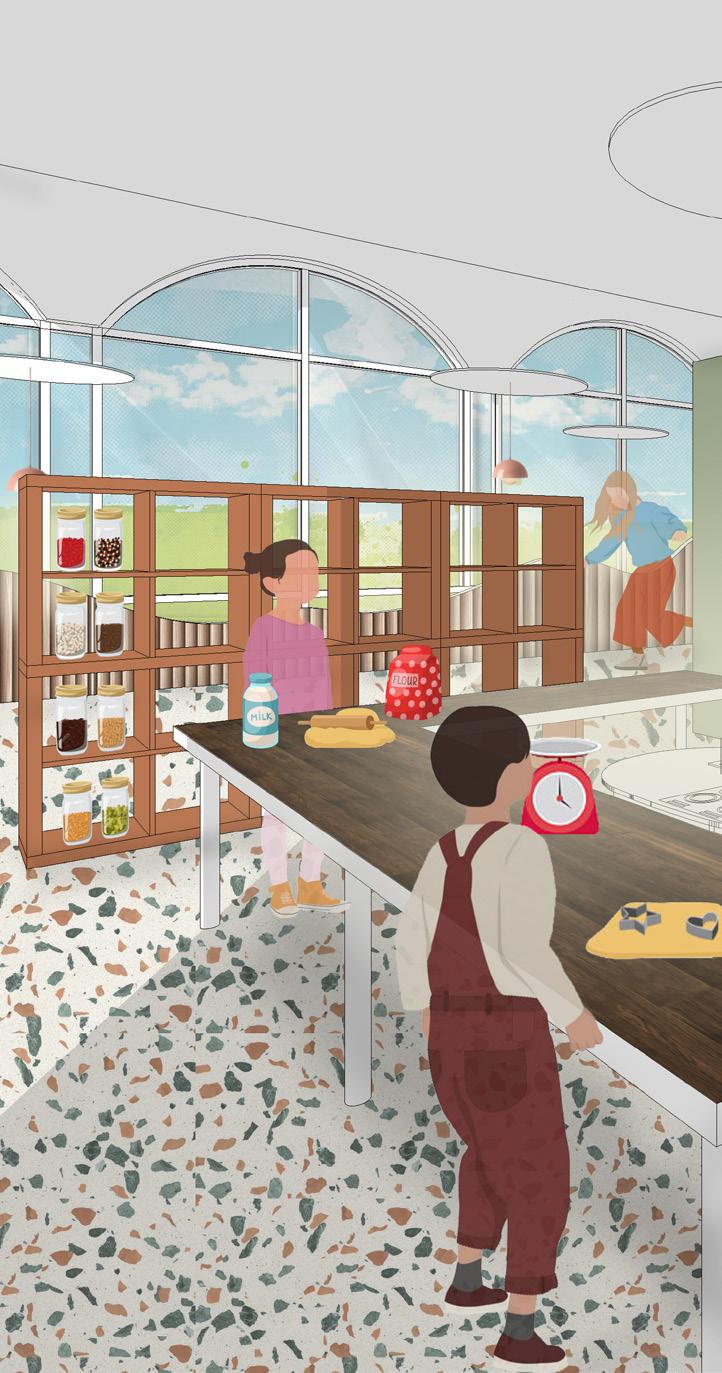
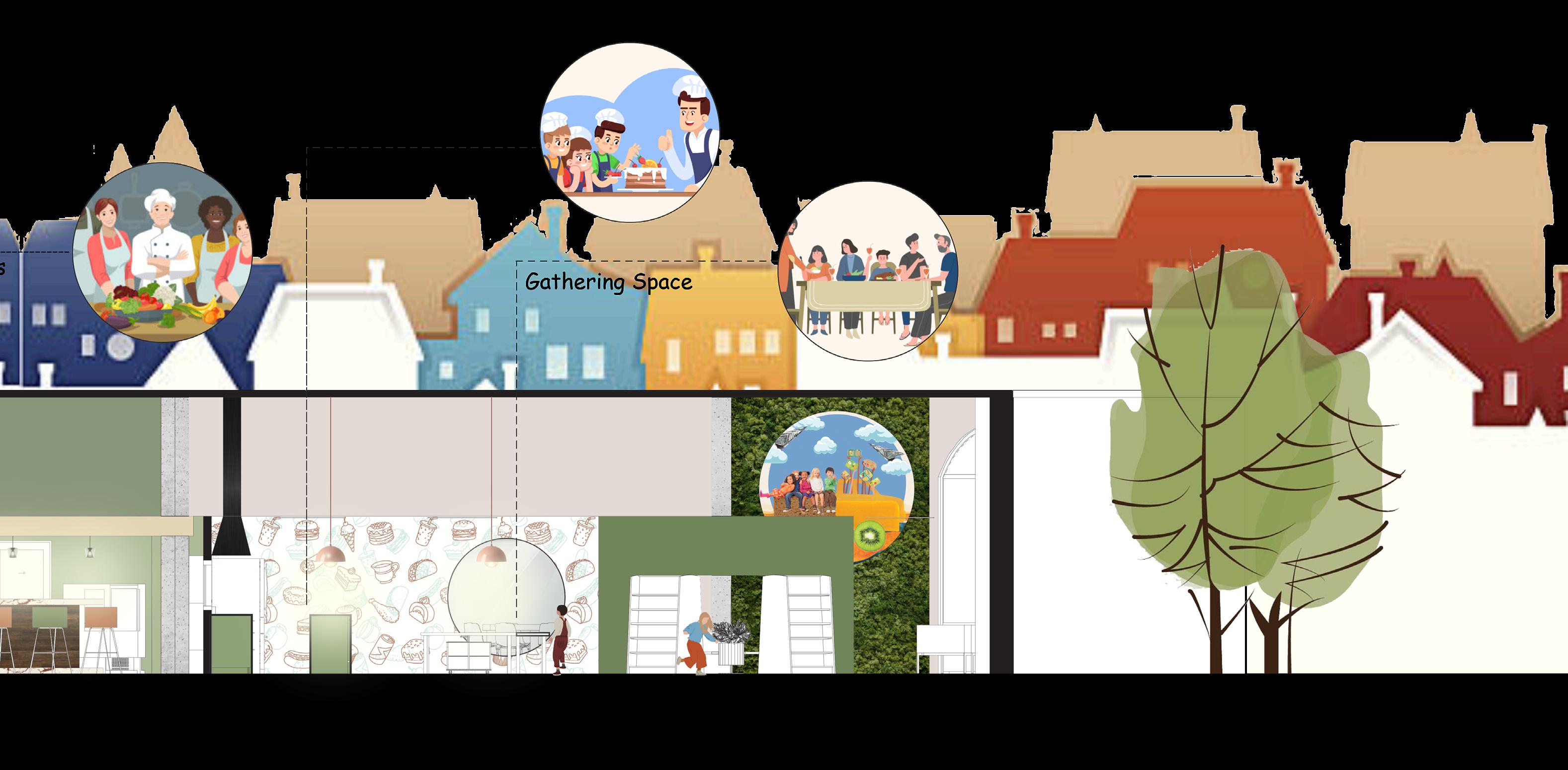


• Project Type :Exhibition
• Project Location :Rome, Italy
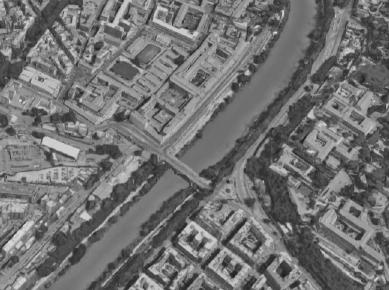
• Project Semester :Spring 2022
• Project Area :approx. 17,000 SQ FT
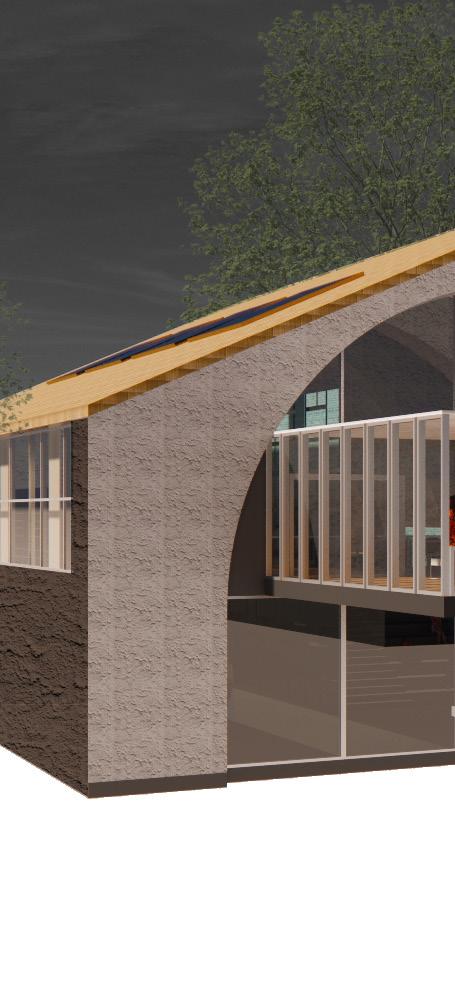
The design intention of the museum is to educate, promote visitor engagement and learning while retaining historical value of mosaic in Rome. Located in a historical site, the Arsenale will serve as a mosaic exhibition and educational spaces where different Roman mosaic are displayed to further educate the visitors about Roman life. In order to achieve
the goal of providing a museum to learn and appreciate history of Roman mosaics, the Mosaic Museum includes spaces for mosaic works of art depicting a vivid picture of ancient Roman life through everyday activities of an ancient civilization, flexible spaces for workshop and temporary exhibition where displaying contemporary artworks by mosaic artists and visitors artworks, and library.
Educational Institutes
Surrounded Neighborhood
How will the historical site contribute to the museum?
How will the programs effectively educate visitors in a fun and exciting way?
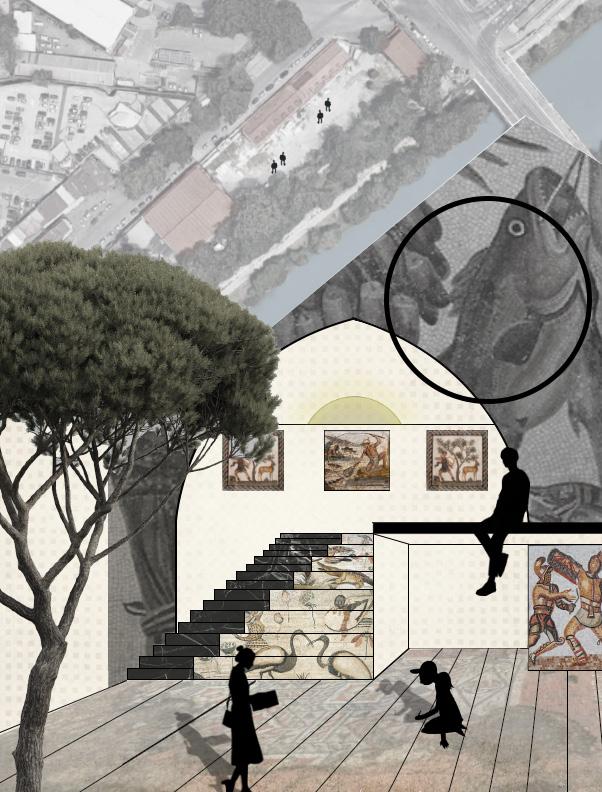
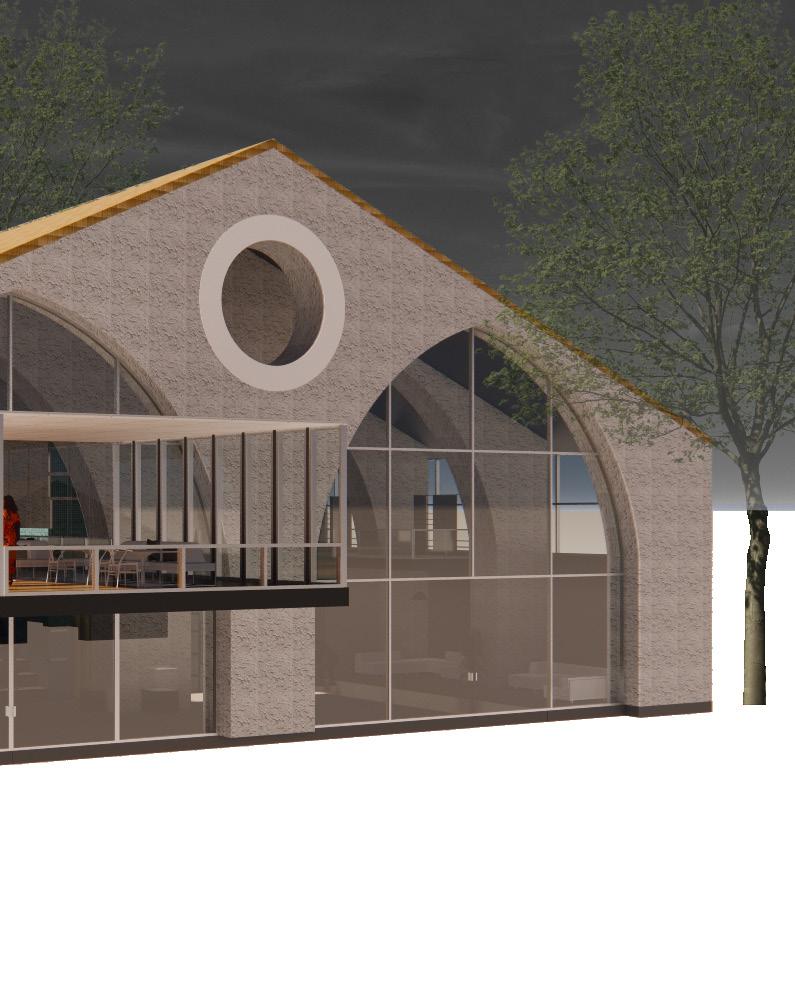
First Floor
Men’s Restroom - 25 m2
Women’s Restroom - 25 m2
7 8 9
9
Flexible Space - 170 m2
Library | Reading Space - 385 m2
Balcony Seating - 60 m2


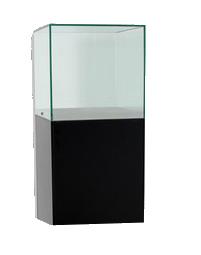
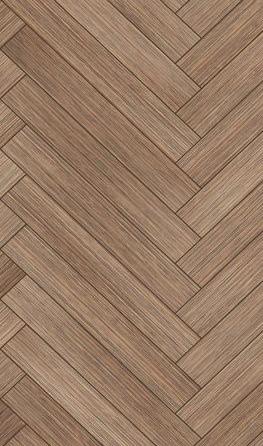

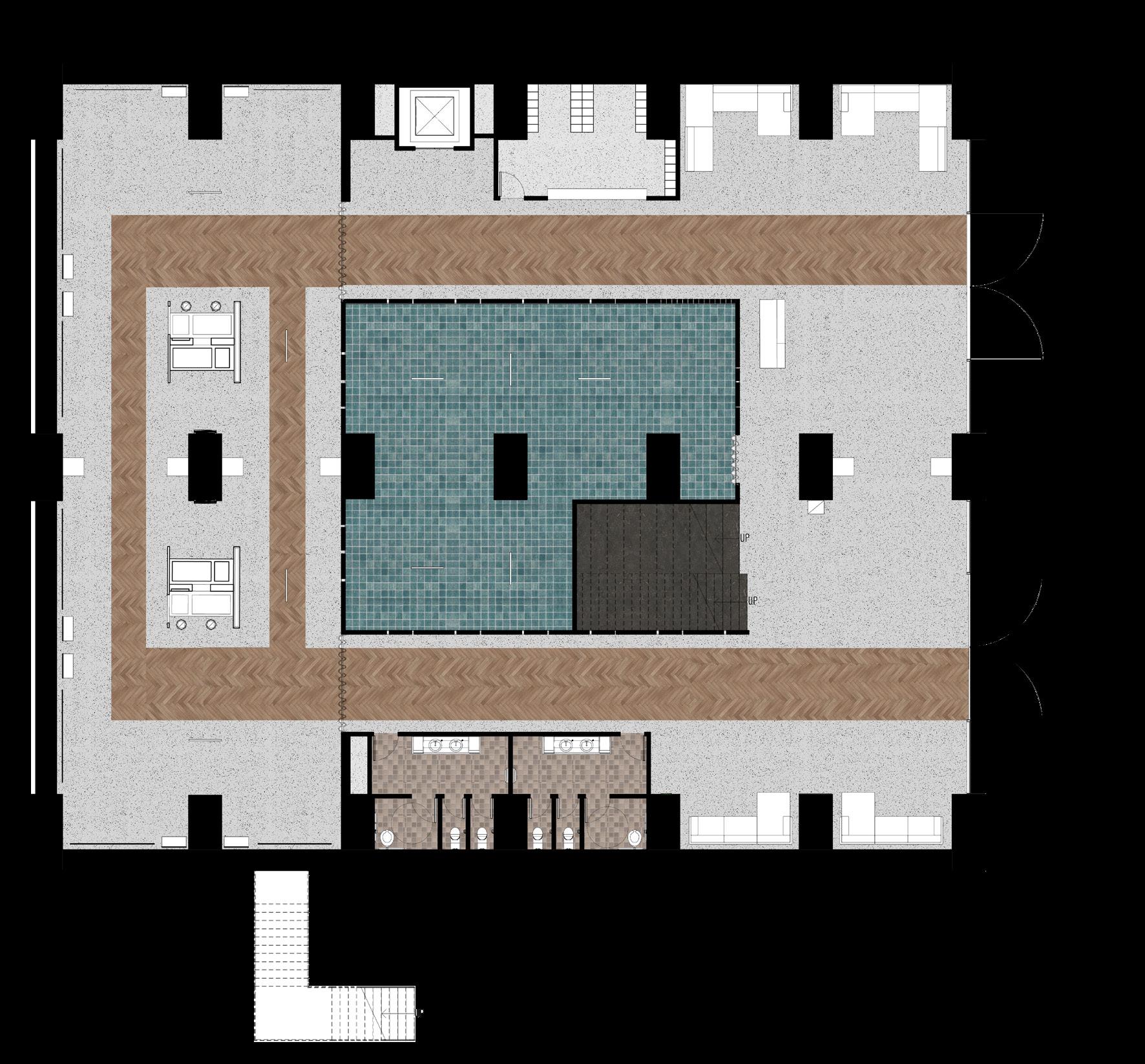
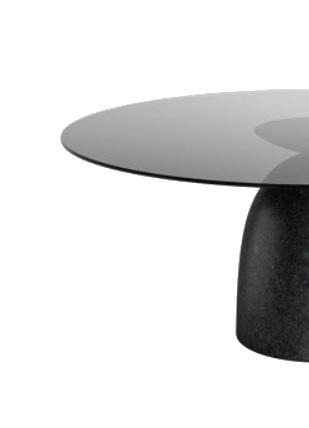
In order to enhance the relationship concept and art/historical majority of structural materialiy concrete floor and exisiting color palette to highlight display. The blue mosaic is image for Tiber River to create the site and the interior environment. resin mosaic is also applied printing and transparent resin and draw attention to the selected are mainly Italian local culture as well as create the important relationship between

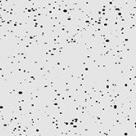

relationship between the design value of the building, the materialiy is restored such as plaster, while using neutral highlight the collection of mosaic is used as a representative create a connection between environment. Furthermore, applied by the merger of digital resin as a way to educate the visitors. The materials Italian products to reflect the create a sense of connectivity, between people and spaces.



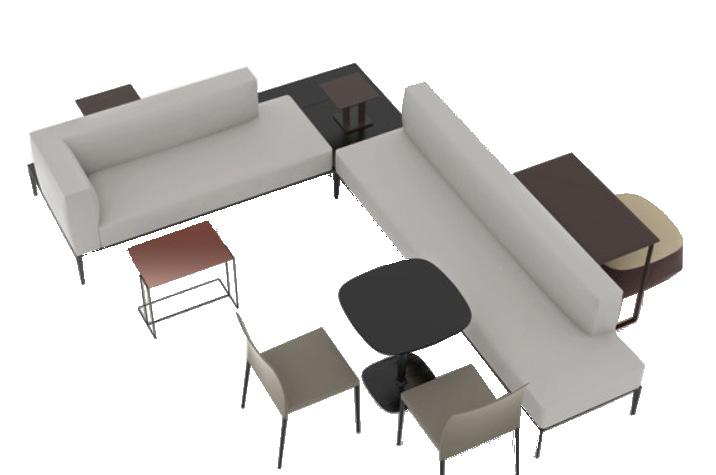




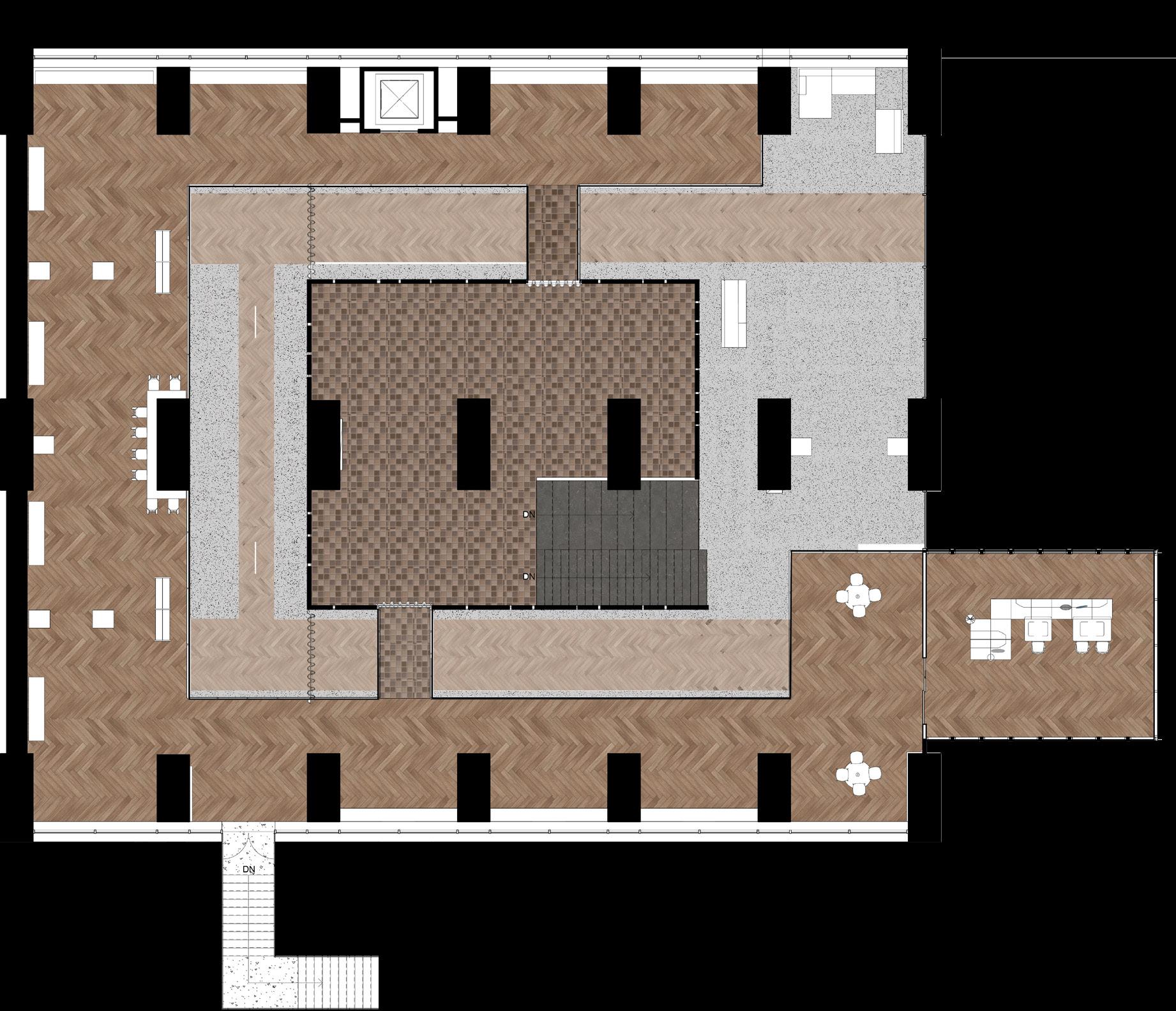


SPACES VIEW
READING SPACE & LIBRARY VIEW

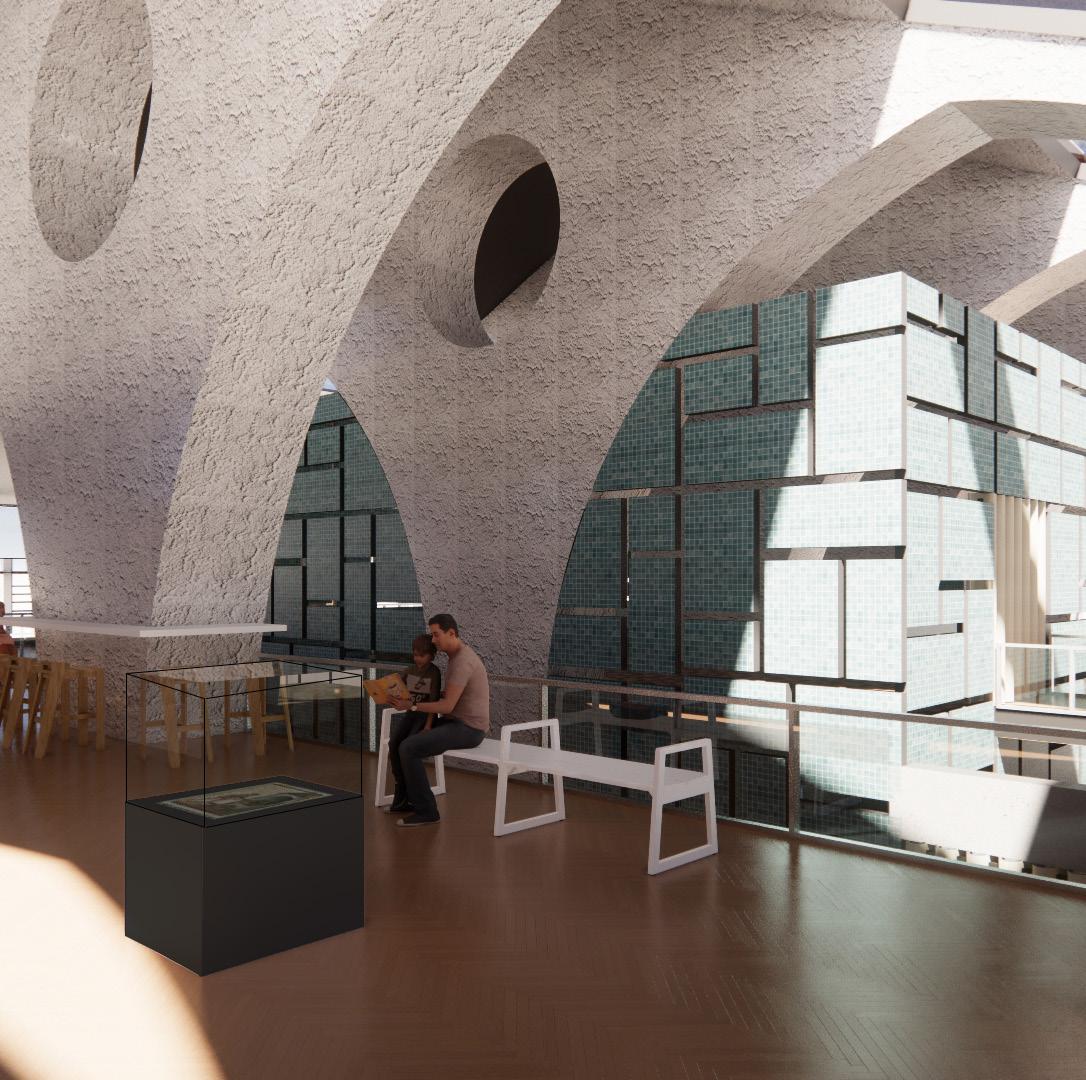
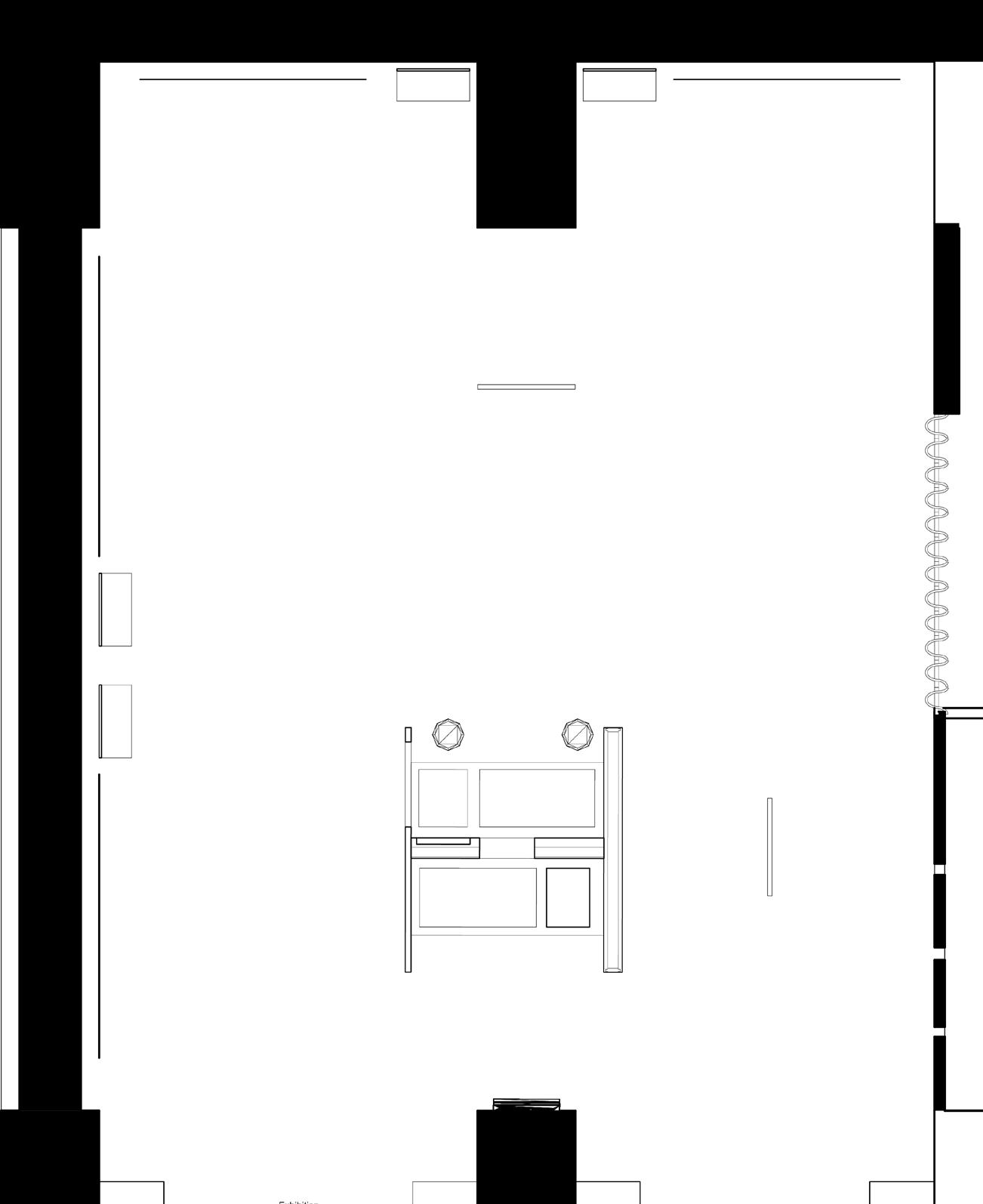
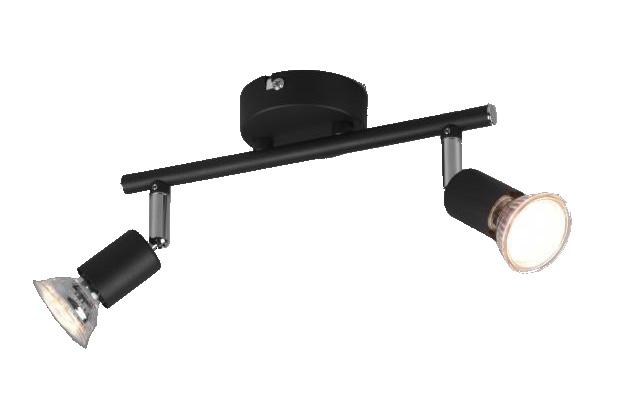

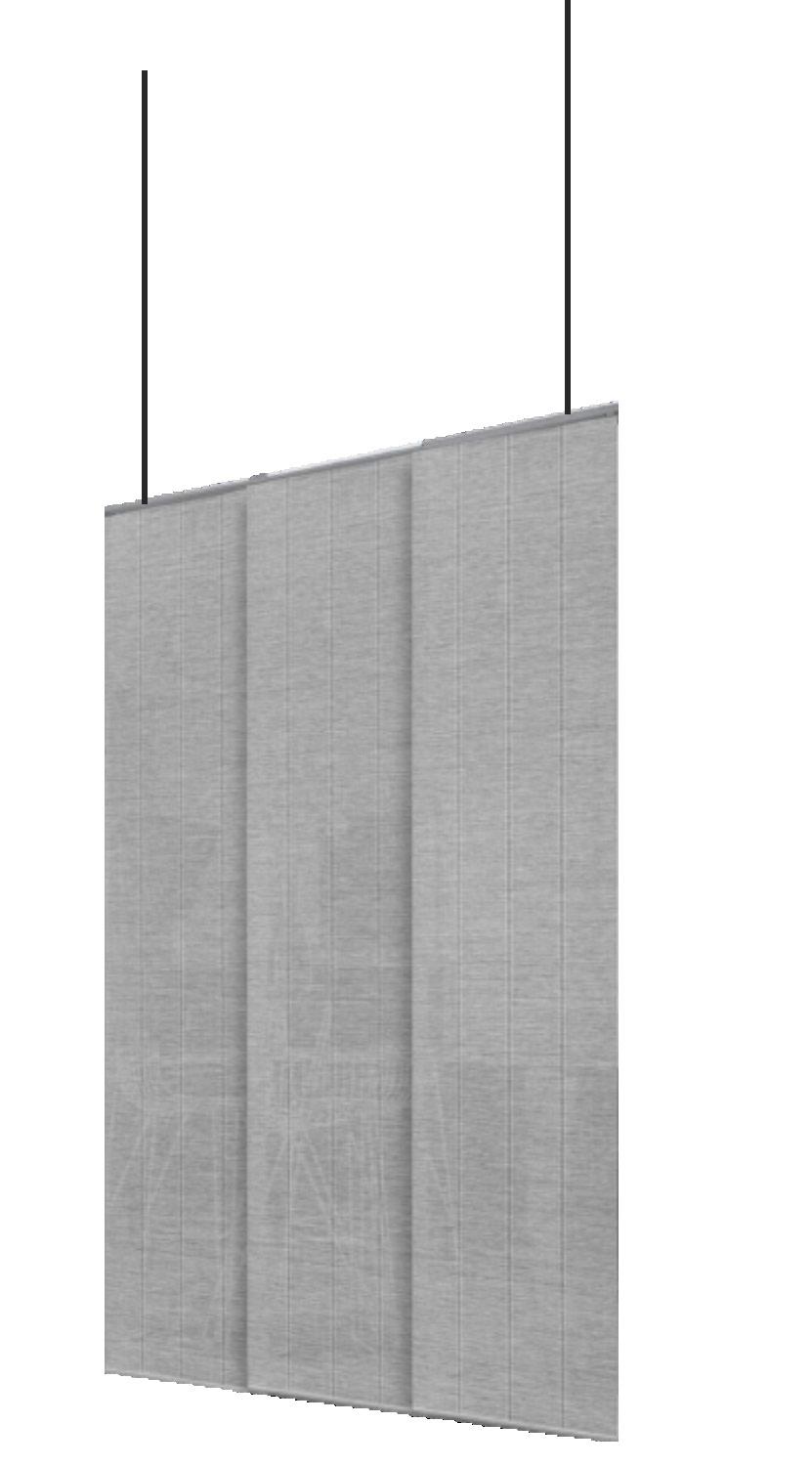

Wood Block Paint (Cream and Black)
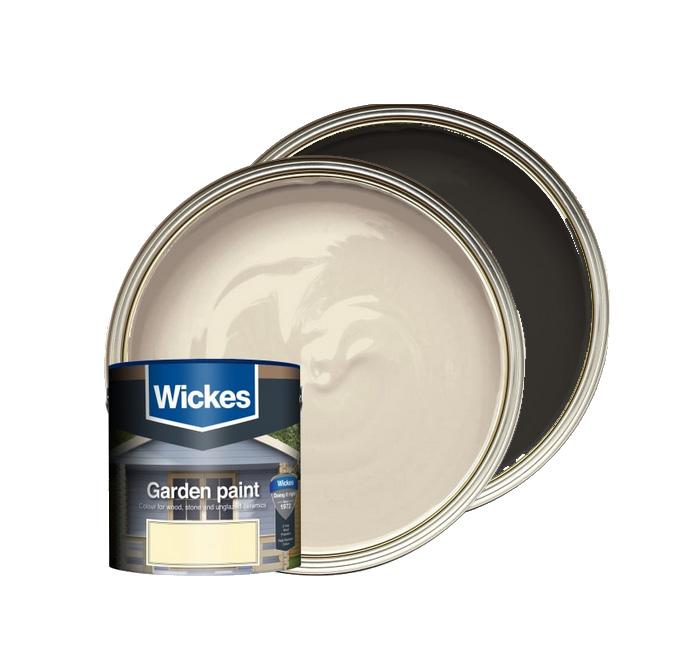

Wood Panels Acrylic Sheets




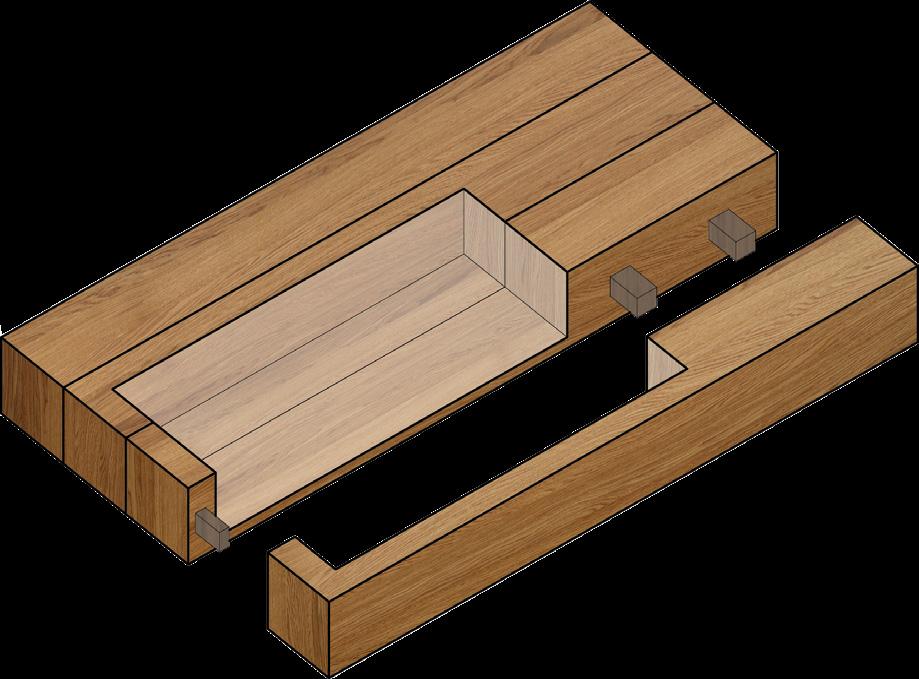



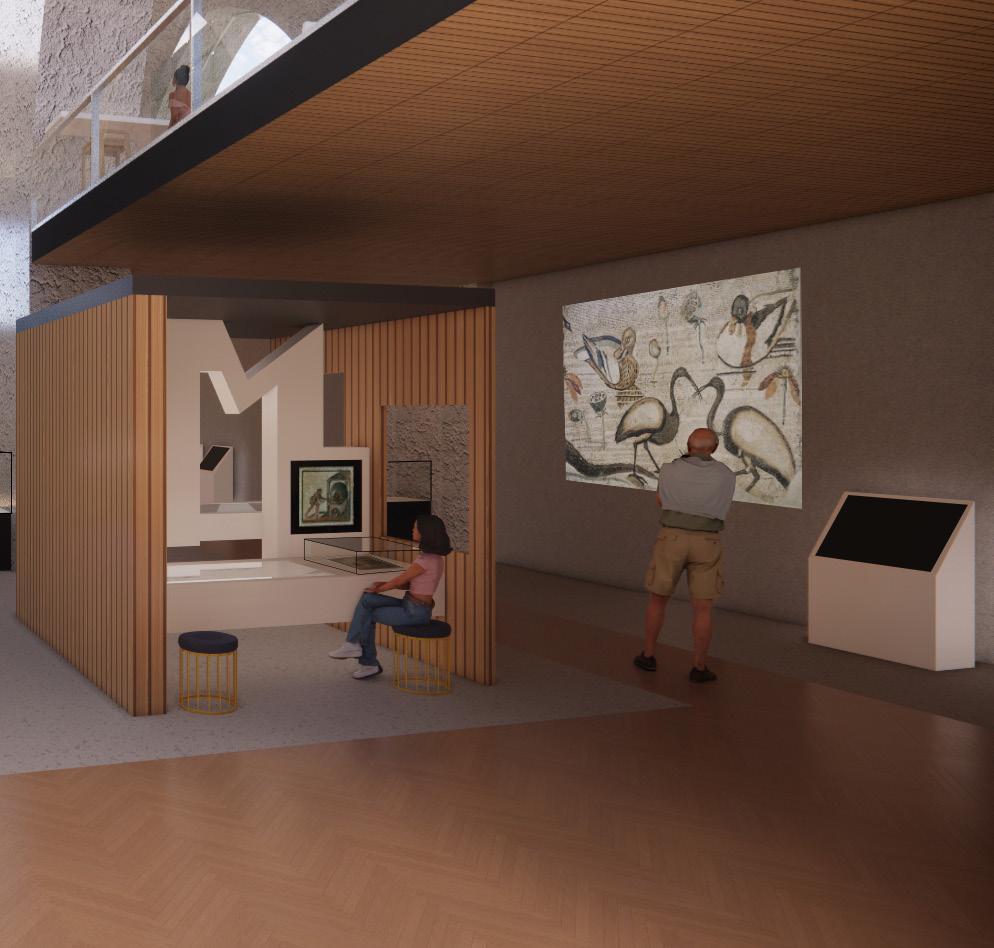
ABOUT
• Project Type :Dairy Barn + Education
• Project Location :Lincoln, Nebraska
• Project Semester :Fall 2022
• Project Area :approx. 30,000 SQ FT
• Project Partners :Annabelle Nichols, Megan Lovci, Ethan Watermeier, Nico Forte
RESPONSIBILITIES
• Space Planning
• 3D Modeling
• Floor Plan Drawing
DESCRIPTION
• Interior Final Perspective Render
• Furniture Selection
• Material Selection
The site of Nebraska Dairy Stop is located on the North edge of East Campus, east of 38th street and South of Huntington Avenue. The design nods to the vernacular architecture of a traditional barn and emphasizes the concept of transparency between the public and the process of dairy production through the use of materiality and robotic technology.
STAKEHOLDERS
Dairy Farmer
Nebraska State Dairy Association
Educational Institutes
Surrounded Neighborhood
Design Consideations
How will the innovative dairy barn educate visitors regarding animal welfare and dairy processing?
How will the dairy barn and public engagement space connect through the structural architecture?
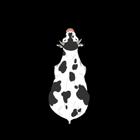

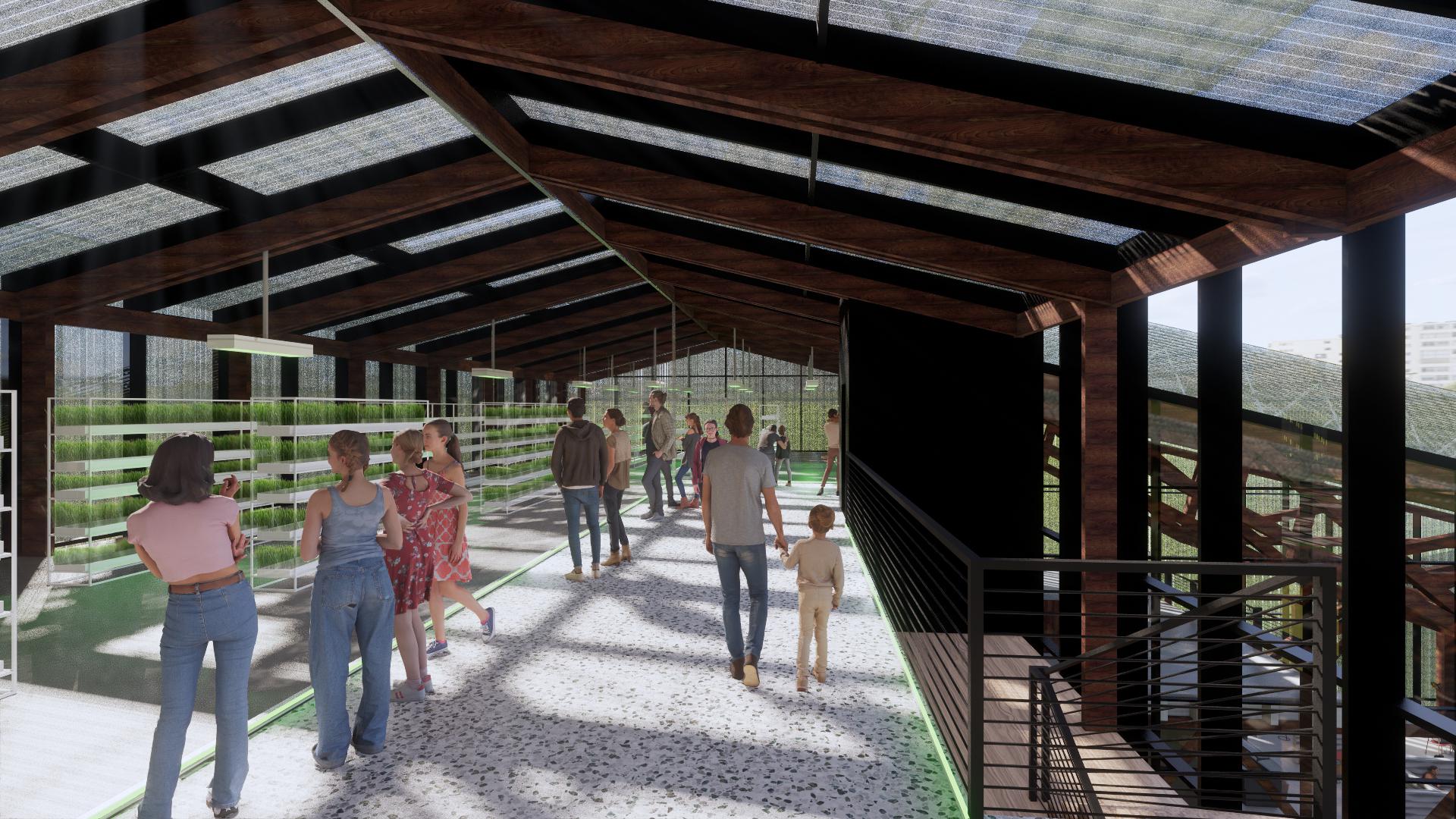
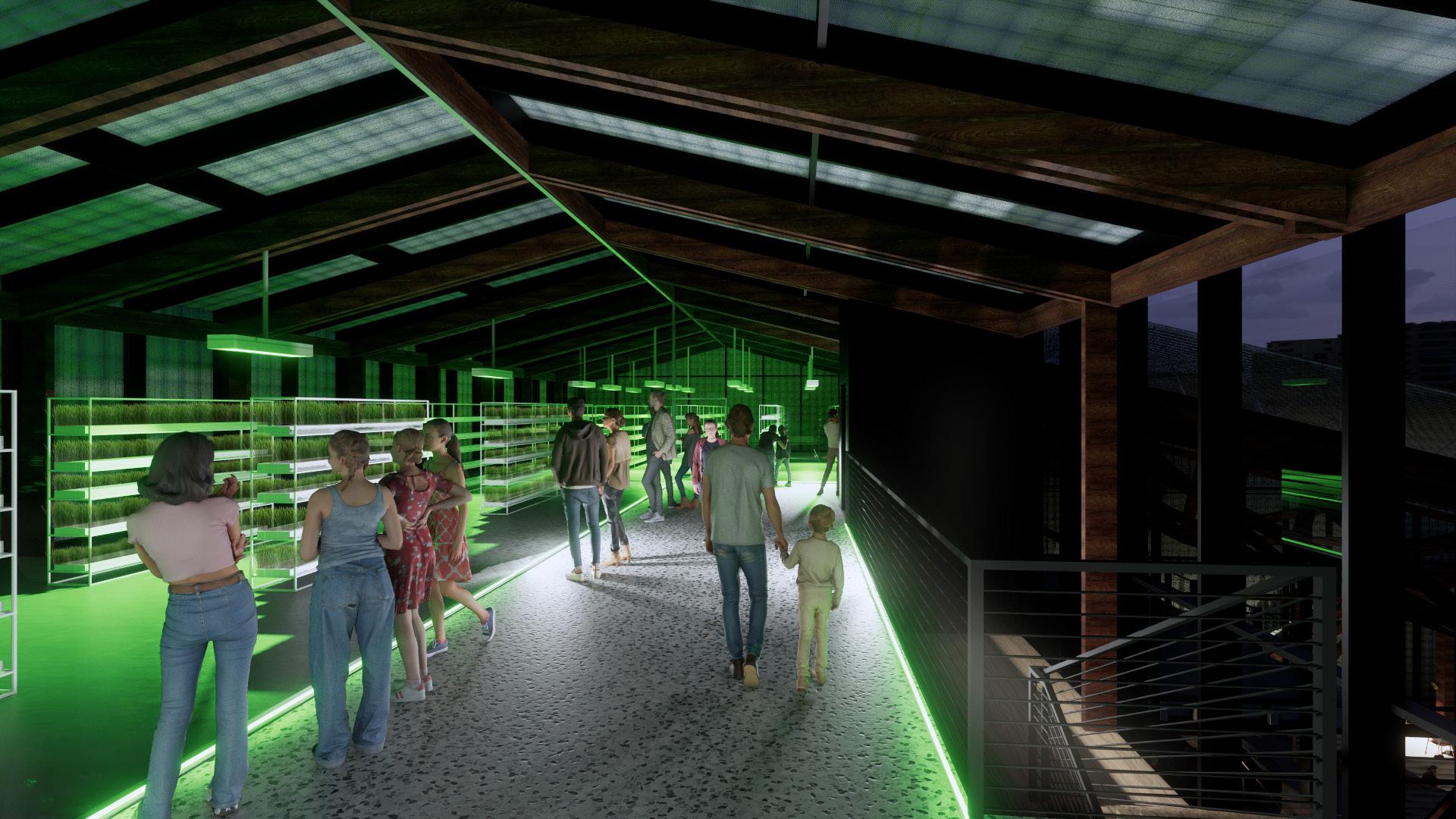


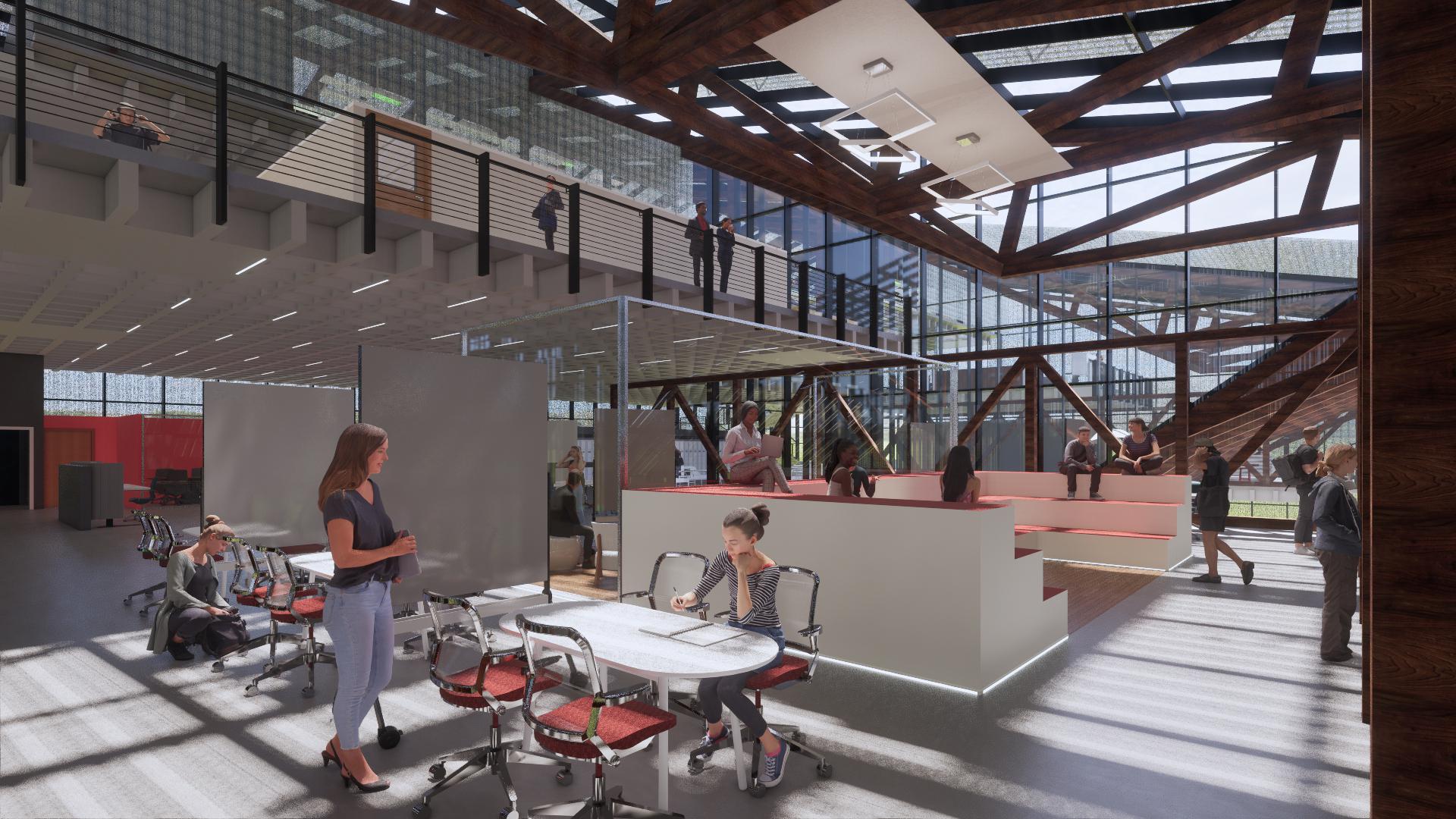

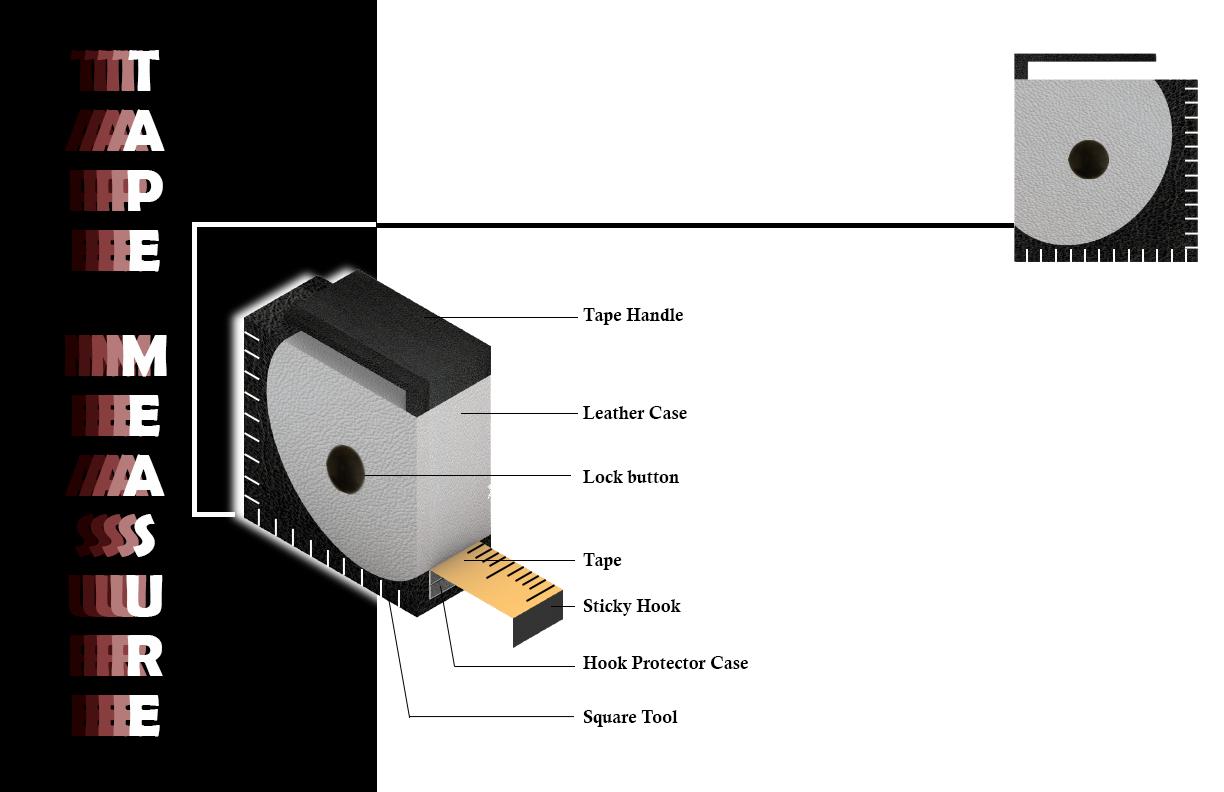
The 2.0 tape measure that is upgraded with more features such as a square tool, a sticky hook, and a case handle brings convenience to the user. Inspired by anarcho-punk and Dadaism, this tape measure has a monochromatic look that is customized to match the owner’s personality.


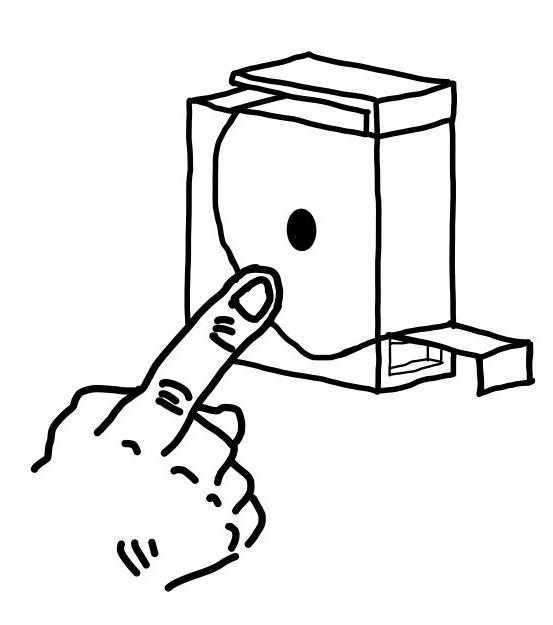


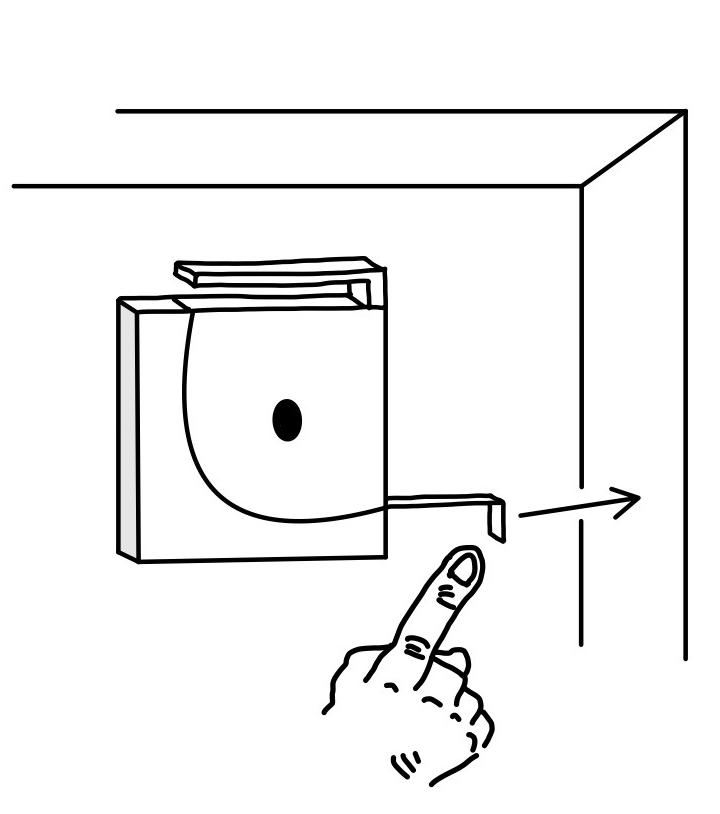

Anna, Isaac, and Phuong’s plant stand design intention was to turn a flowerpot interior void for a plant. Each person created different iterations of a curvilinear group members brought together their ideas and modelled in Rhino with the advantage in the modelling process. The group quickly turned each slatted form into the

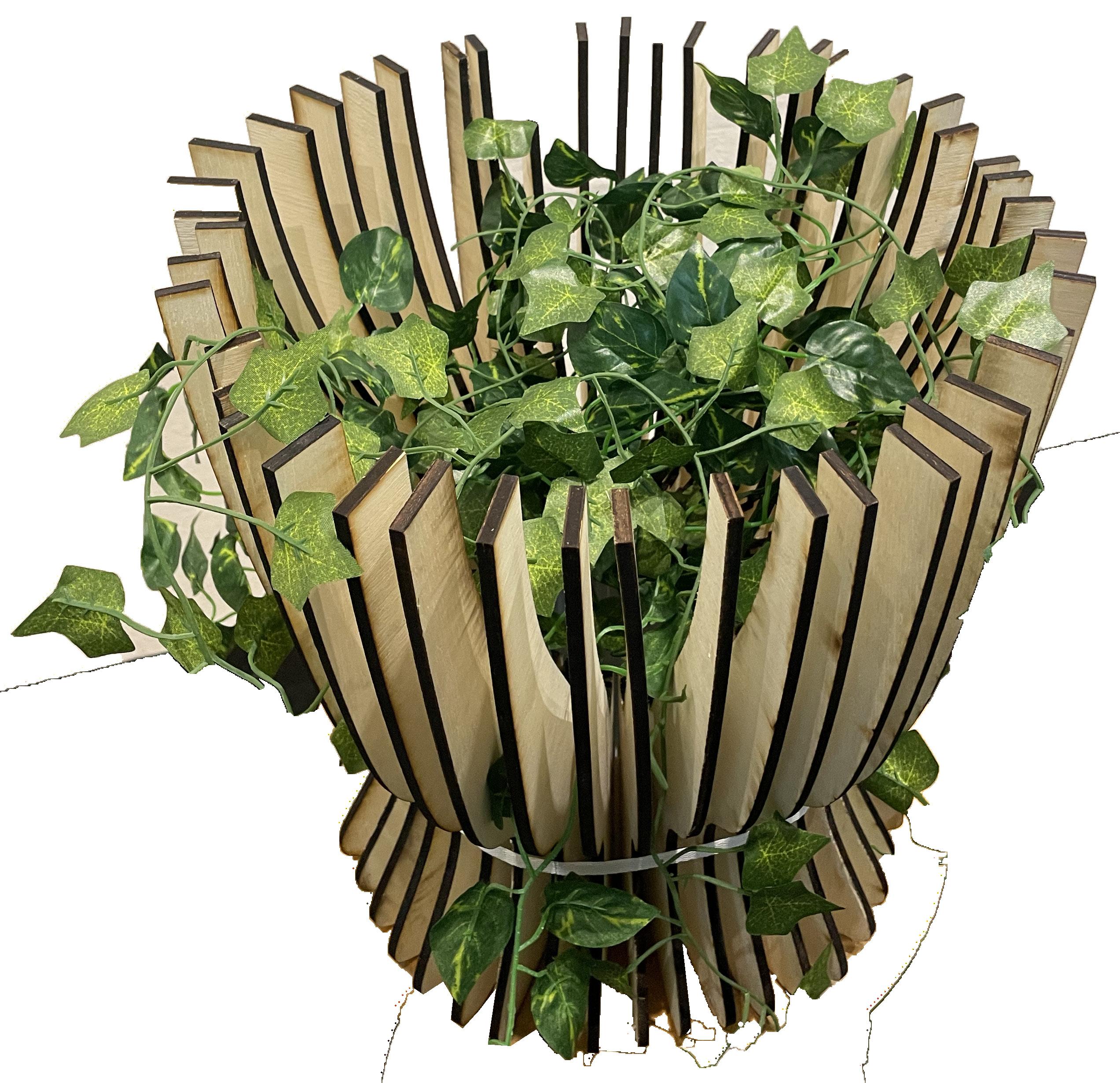


The design intention was to turn a flowerpot form into a slatted structure with interior void for a plant. After a variety of iterations of a curvilinear form, the final plant stand is modeled using Rhino and Grasshopper. My group quickly turned each slatted form into the cuts for the Epilog Laser Cutter. There is a variety of six different sized slats that repeat eight times to create this top view. All the slats are held together by a 3D printed interior joint so it does not take away the from the fluid vertical movement happening on the exterior. With the openings created by the slats, plants can interact with the structure and begin to add to the exterior view.
flowerpot form into a slatted structure with an curvilinear form. After design exploration, the advantage of using Grasshopper to assist the cuts for the Epilog Laser Cutter. Each

How to increase learning efficiency for students with different dominant hands in using the tablet surface for writing and other purposes in a university lecture hall?


