




DEGREE IN INTERIOR AND SPATIAL DESIGN
Tutors:
Prof. Dr. Ágnes BORSOS
dr. Donát RÉTFALVI
dr. Tamás Rácz
dr. Sarolta JURDIK
Kata VARJÚ
Konrád VARGA
Zsófia BITTNER
Dóra Erika SIMON
Edited by:
Prof. Dr. Ágnes BORSOS
dr. Sarolta JURDIK








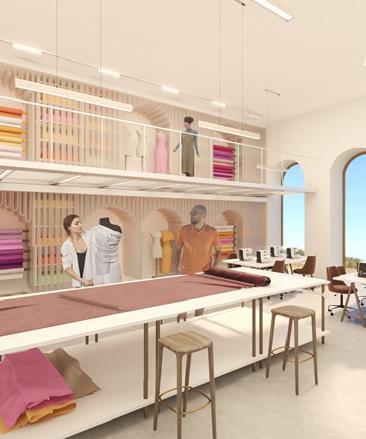



The MA Interior Design students at the University of Pécs were given a meaningful task to reimagine the shops along the central axes of Király Street, Ferencesek Street, and Hungária Street for their thesis projects. Recent global challenges, such as the COVID-19 pandemic and the Ukrainian-Russian conflict, have significantly disrupted economic and social routines, making sustainable solutions more crucial than ever.
Given this backdrop, the design philosophy has transitioned towards creating spaces that foster community engagement and support interpersonal connections, aligning with environmental goals while bolstering the social fabric and making resilience a cornerstone of sustainable planning and development.
Against the ongoing global challenges, the graduating students were entrusted with creating designs in Pécs’ city center to enhance human well-being, foster community engagement, fortify local identity, and align
with the European Union’s sustainability goals. The selected project themes reflect a dedication to these principles, ensuring that the new designs will improve the immediate area and contribute to broader environmental and social objectives.
We are pleased to showcase the exceptional interior design projects developed by the MA students, which ingeniously integrate complex global issues with innovative, sustainable design solutions.
Ágnes Borsos Prof. Dr. full professor














STUDENT: Gantumur Bujinlkham
Neptune code: BR486Z
Mongolia is best known for its cashmere. We have a long history and tradition that makes it special in the global market. Due to the country’s unique climate, the presence of a specific breed of goats, and the traditional expertise of its herders we make good quality cashmeres. Furthermore, in this project the main goal is to balance between traditional luxury and modern convenience, to create a retail space that not only showcases the luxurious nature of cashmere but also provides a sustainable and memorable shopping experience. This project is great opportunity to pro -
mote Mongolia’s cashmere culture in Hungary. The shop focus on promoting Mongolian cashmere. So putting exhibition type of display makes shop more interacting and provide more knowledge of the cashmere. Furthermore, traditional cashmere making process that used in mongolia is main concept idea for the design.















Roma population in Eastern Europe represents a diverse and resilient community with a rich cultural heritage, but one that continues to face significant social, economic, and political challenges throughout years. Romani people has been exposed to discrimination and social exclusion and become a controversial topic specifically after the fall of the communism. Besides that this segregation in society generates urban gentrification on the Romani people’s ‘right to the city’ across. This urban problem can also lead lack of education opportunities in romani communities. The purpose of this study is to examine the practice of willow weaving—a old traditional cultural craft that belongs to Romani People —and explore its potential future applications within both urban and architec-
tural context. Also research questions revolves around the sustainability of materials used in willow weaving, its cost-effectiveness, and the potential for this craft to contribute to increasing employment rates where Romani Communities are in majority. During my research and experiences in different areas, I’ve seen how indigenous communities, including the Romani, are often marginalized in culture, urban living, and lifestyle. I believe architecture is a powerful tool for socio-political change. This fellowship offers a vital chance to engage deeply with the Romani, respecting their cultural craft through basket weaving. My aim is to use this interaction to create impactful solutions that improve the lives of marginalized communities.







STUDENT: HAZEM SHAHROUR
Neptune code: YEOA41
This project proposes the design of a unique ceramic store and workshop space in Pécs, Hungary, a city renowned for its rich ceramic heritage. Leveraging this legacy, the project aims to create a vibrant destination that celebrates the art of ceramics while fostering a sense of community and cultural engagement. The proposed space will integrate a retail area showcasing the work of local artists alongside a dedicated workshop for crafting handmade ceramic lamps and artworks, offering educational opportunities for both residents and tourists of different skill levels. The design envisions a singular structure that breathes life into the space,
seamlessly combining functionality and artistry. Organic shapes define the interior, mirroring the fluidity of clay as it yields to the potter’s touch, creating distinct yet interconnected zones that allow creativity to flow freely. At the heart of the design is a central piece, a tribute to the raw material that birthed this craft, with a clay texture grounding the essence of ceramics and reminding visitors of the hands that shape and the fires that transform. This project is not just about aesthetics; it is about immersion, inviting all who enter to experience the profound connection between material and craft.









STUDENT: LUJAIN AHMAD MOHAMADAMEN
Neptune code: IK6W8E









































































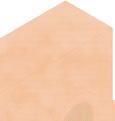








This child care center operates with a dual-shift system, designed to accommodate the diverse needs of families within the community. In the morning shift, children aged three months to 3 years benefit from a nurturing and flexible environment akin to a babysitting service, providing safe care while parents attend to their responsibilities. Moreover, this shift offers valuable classes for parents, aimed at enhancing their communication skills with their children and promoting self-care.
By empowering parents with knowledge and resources, the center aims to strengthen familial bonds and support families in their daily lives. Conversely, the evening shift focuses on delivering enriching experiences for children across various age groups. Through engaging













and recreational activities, this shift fosters children’s social, emotional, and physical development via play-based learning, creative exploration, and interactive experiences, tailored to individual developmental stages. The project emphasizes flexibility and modularity, ensuring seamless transitions between shifts and adaptable programming to cater to the dynamic needs of families. By seamlessly integrating care, education, and recreation elements, the child care center endeavors to create a supportive and enriching environment that nurtures children’s growth while empowering parents with essential skills and resources to effectively support their children’s holistic development.







STUDENT: Qu Xingyu
Neptune code: ID2WFO
In the Lorant building, you can sample coffee, shop, and admire ceramic art. Here is the living museum, a complex space to experience Zsolnay culture and bring Zsolnay into your life.
The Pink Zsolnay exhibition showcases a wide variety of home and interior models, reflecting the diversity and wide range of applications of the work. Pink Zsolnay is closer to our everyday lives, allowing us to easily incorporate it into our interior designs.
Zsolnay's Eosin glaze, which is derived from the Greek word for "dawn", is particularly suitable for display and collection because of its secret craftsmanship and materials.
Zsolnay ceramics are unique in design, rich in luster, and can vividly depict myths, history, animals, plants and other elements, making every ceramic work full of vitality. Its natural beauty is like the dawn of the city, awakening people's love for nature.
The design is centred on cultural promotion. By promoting the sustainable development of the urban environment and adopting sustainable consumption and production patterns, it provides a link for sustainable tourism. At the same time, it creates a safe, healthy and beautiful environment, and also shapes the future development trend of zsolnay ceramics.









STUDENT: Raneen Al-Alam
Neptune code: EY09N0
The design focuses on flexibility, incorporating furniture and space layout to adapt to various events and activities. The triadic colors of yellow, blue, and red are used to create a vibrant atmosphere, evoking various emotions and visual interest. The goal is to create a vibrant and engaging atmosphere that enhances people’s experiences and moods. A unifying focal point, such as a grid, is also incorporated to create a sense of con-
nectedness and coherence. This architectural feature strengthens the community-centered ethos of the center by creating links between people and spaces, encouraging interaction, collaboration, and participation among its users























































































































































































































































































Interior design and fashion are closely related since they are both means of expressing oneself. While interior design reflects the personality and ambiance of our living spaces, fashion represents our sense of ourselves and how we show ourselves. Both domains are influenced by one another, exchanging patterns, colors, and textures. Fabric sellers frequently exhibit their products by draping and moving the fabric, giving it life so that buyers may picture how it will feel and look on them. This lively presentation gave me the
motivation to bring life into my design area. My design gives the structure a sense of movement and fluidity by introducing the pleating concept, which enables the structure to fold and flow like a garment. In addition to improving the space’s aesthetic appeal, this method mimics how fabric is transformed into clothing, resulting in a well-balanced combination of form and function.
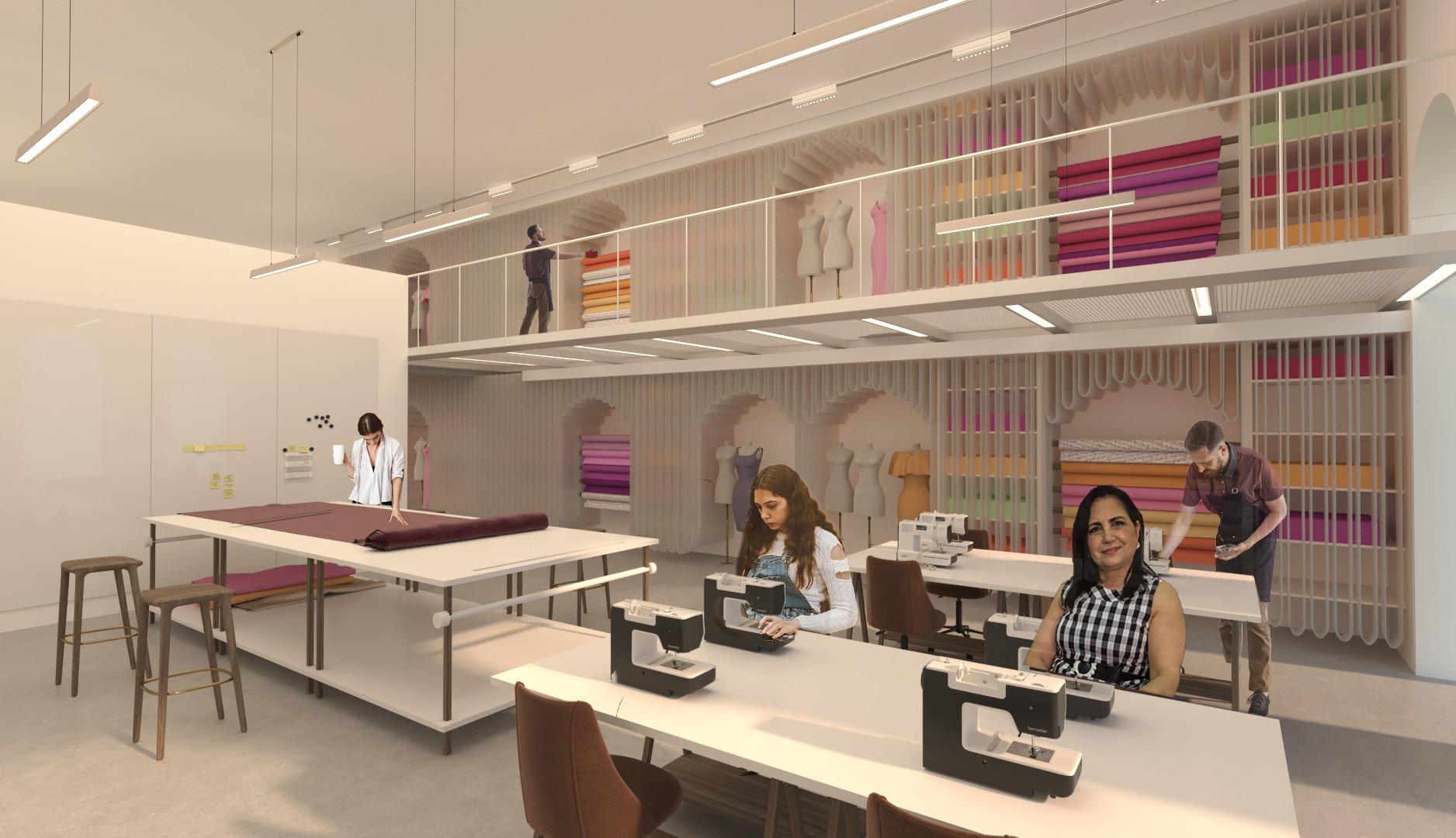






CONCEPT


CONCEPT ALL
STUDENT: Sara Ardalan Hussein
Neptune code: A3HYFZ locabeinspiraledeveloped from environmental veagnism and ethics, and consiinsupplintemaximi-
All vega is a grocery and vegan restaurant, located in the heart of the historical area of the city of pecs. the location has a long history for being the market street of the city, farmers selling their produces in the in the always lively sqaure of Jokai Square, which was apart of the inspiration for the project. the shop aims to provide the daily grocery needs mainly focusing on vegan ingriedients while promoting local farms with selling produces like vegetables, fruits, nuts, legumes, and seeds. The project idea developed from environmental veagnism and ethics, and branched into a mutidisciplinary concept considerng not only negative environmental impact of animal farming but also the negative impact of food consumerism and waste in the food industry and its effect on humans in societ. the project promotes healthy lifestyle with supplying organic products while also engaging the vegan community in the center of Pecs. the interior space of the building is designed to maximise space functionality and efficiency.








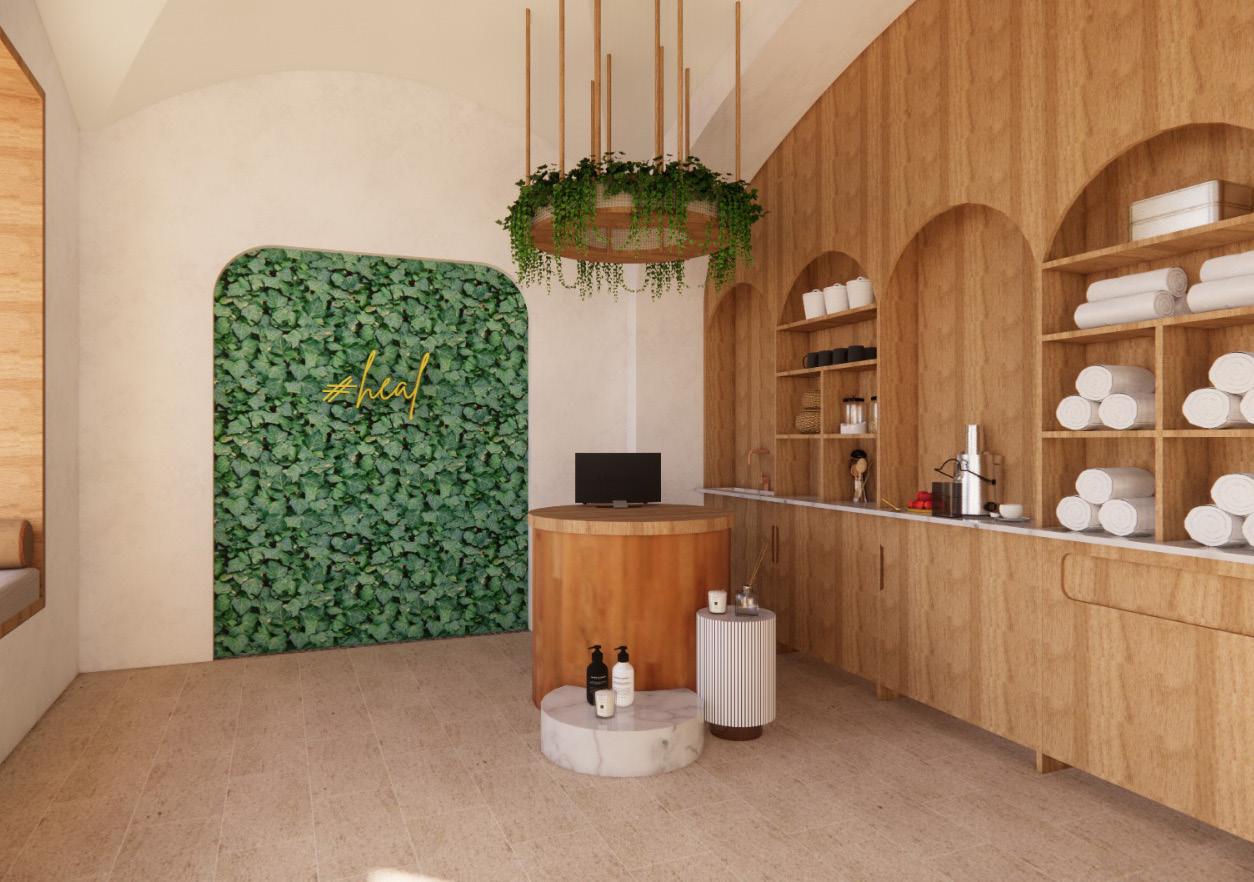

CONCEPT

STUDENT: Soundharya Sivasubramanian
Neptune code: JRSBON
Emphasizing holistic approaches, such as nutrition, mindfulness, and lifestyle modifications, natural healing recognizes the interconnectedness of physical, mental, and emotional well-being. These methods often promote a balanced and sustainable way of life, contributing to overall health and prevention of illnesses. By incorporating practices like herbal medicine, energy healing, and holistic therapies, indivi-
duals may experience a more comprehensive and personalized approach to wellness that complements conventional medical interventions, fostering a sense of empowerment and self-care in the pursuit of long-term health. In its essence, offering a comprehensive framework that empowers individuals to engage in their own well-being through personalized, sustainable, and integrative approaches.
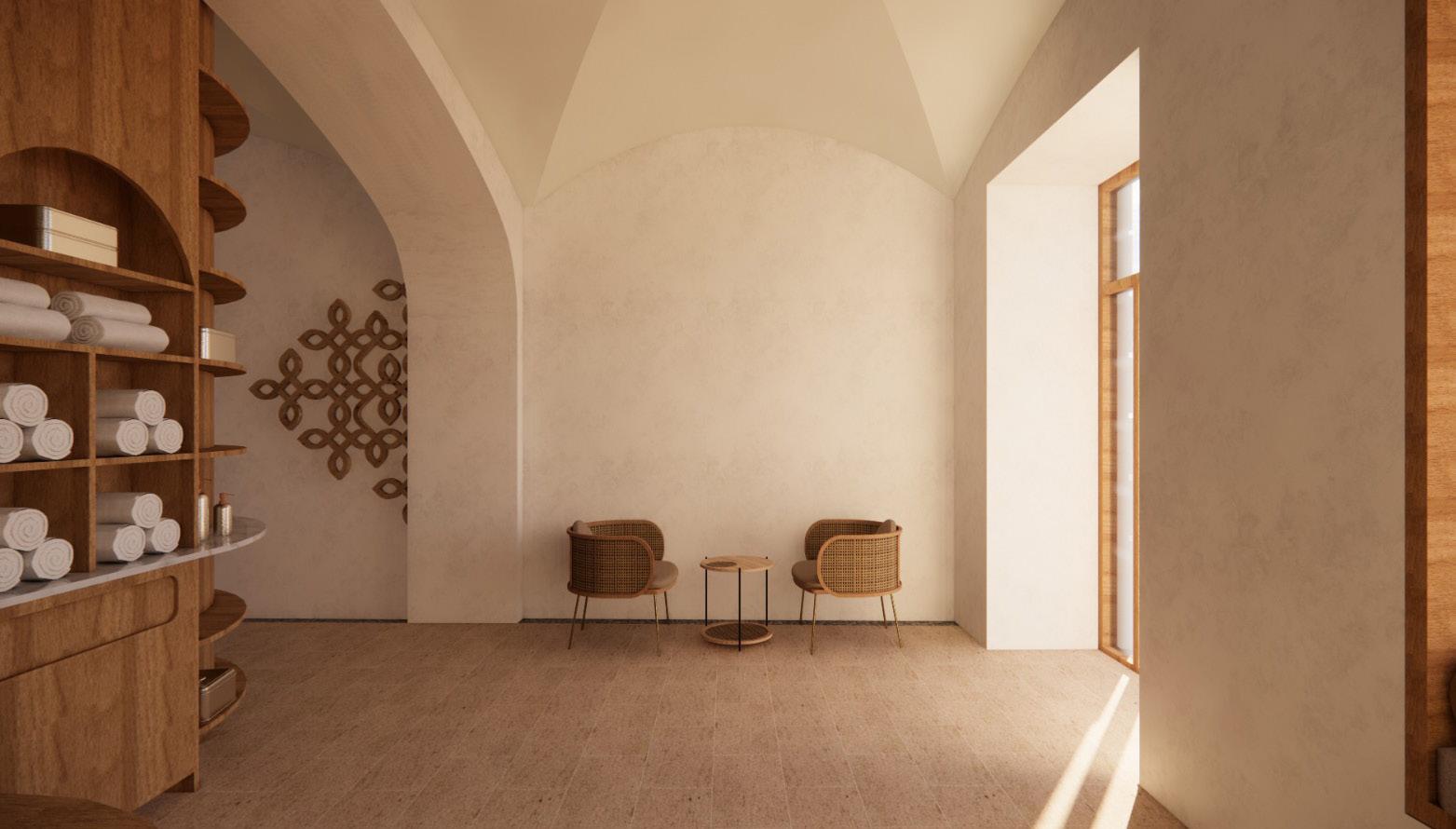



STUDENT: Zhang Yufei
Neptune code: WKRM65
In today’s world, environmental problems are becoming more serious. One major issue is the waste of paper, leading to excessive tree cutting. This affects animals, plants, the environment, ecosystems, and human life in many ways. Sustainable design is urgent.
The design is based on the 17 goals of sustainable. By teaching people how to make recycled paper and paper crafts, and organizing various activities and educational programs, we encourage people to participate. This helps reduce paper waste, promote recycled paper, and raise environmental awareness, supporting the healthy growth of sustainable development.
The space is shaped like a rectangle. It uses sustainable materials like paper tubes. Inside, there are four main areas: entrance, shop, service room, and workshop. These areas are arranged based on their functions and needs. For example, the service room separates the shop and workshop to protect the privacy of those working in the workshop. The original door and window positions and user stay times are considered to combine sunlight and interior layout, allowing natural light to enter as much as possible. The original ceiling features are kept, and a new paper tube structure is built on the complex ceiling to divide the areas and unify the space, making the shop area a whole.













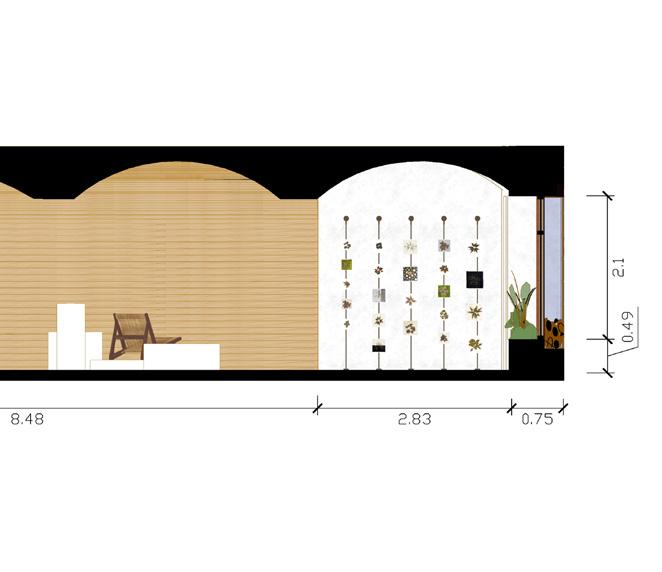





Ágnes BORSOS Prof. Dr. full professor








Thank you