HUANG VICTOR
INTERIOR DESIGN WORKS 2014-2023
COMMERCIAL PROJECTS































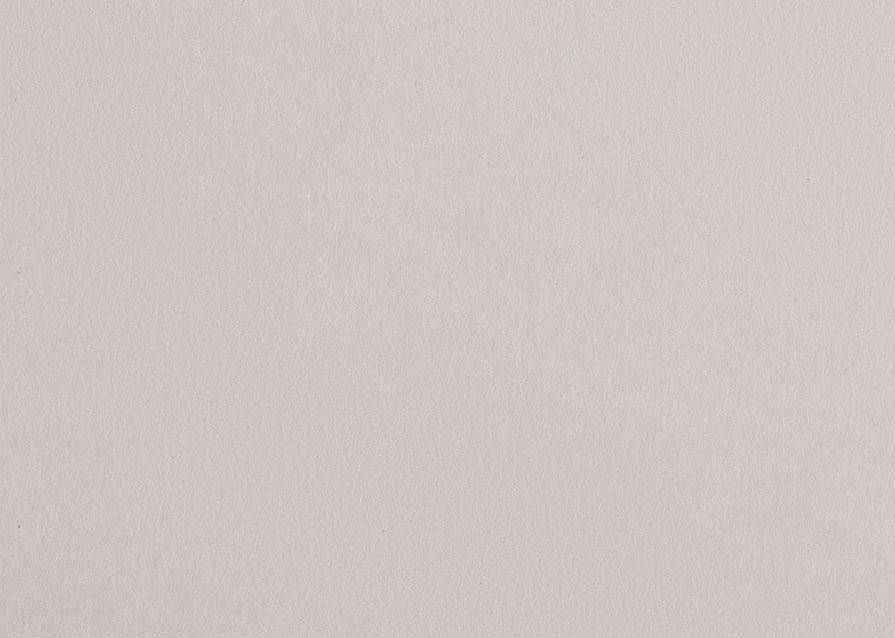
HIGH-END
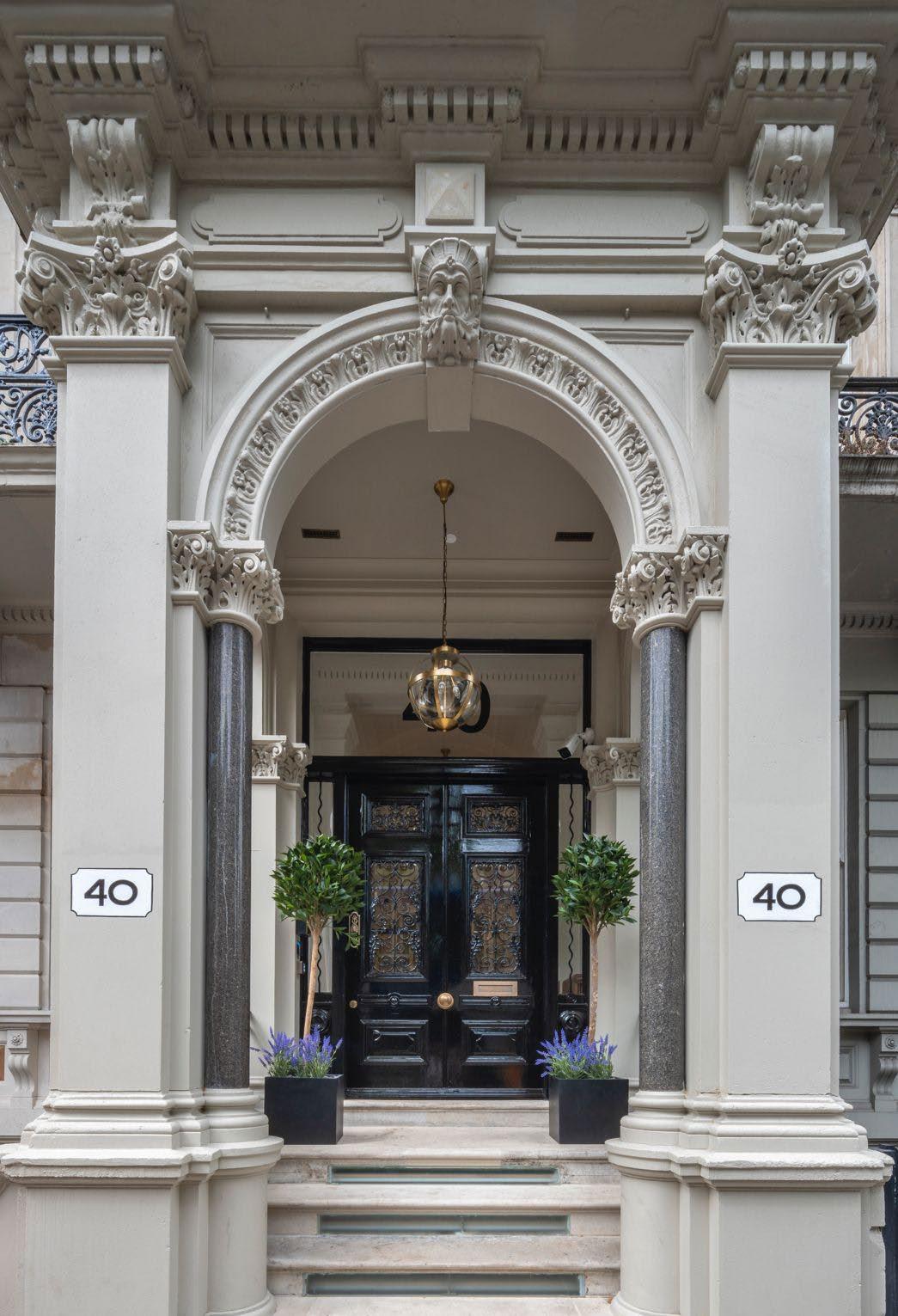
FF&E (Three medium artwork)
FF&E artwork)
VICTOR HUANG 01
SPACE DESIGN
Location: Year:
Grosvenor Gardens, SW1W 4
Gardens, SW1W 4
Companey: Position: Duties: London, United Kindom 2022 - Present Orbit Architects Interior Designer SD, DD, CD, FF&E Design , Project Coordinating with clients, suppliers, and consultants. 40

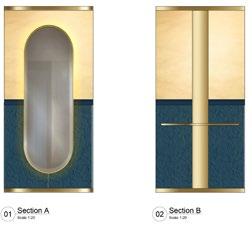
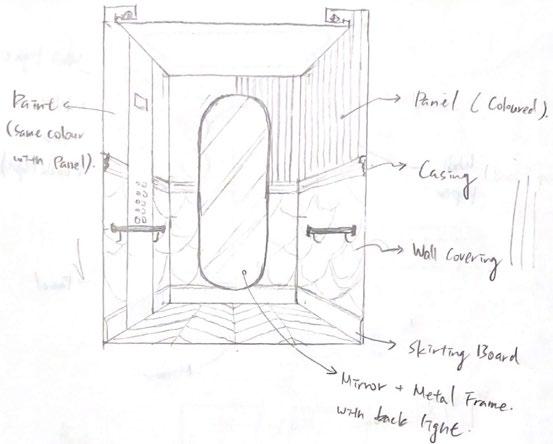

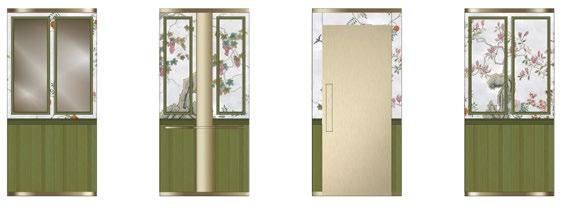
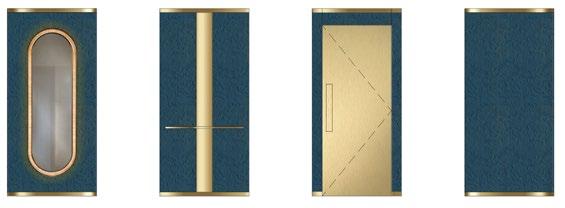
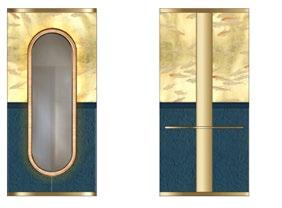
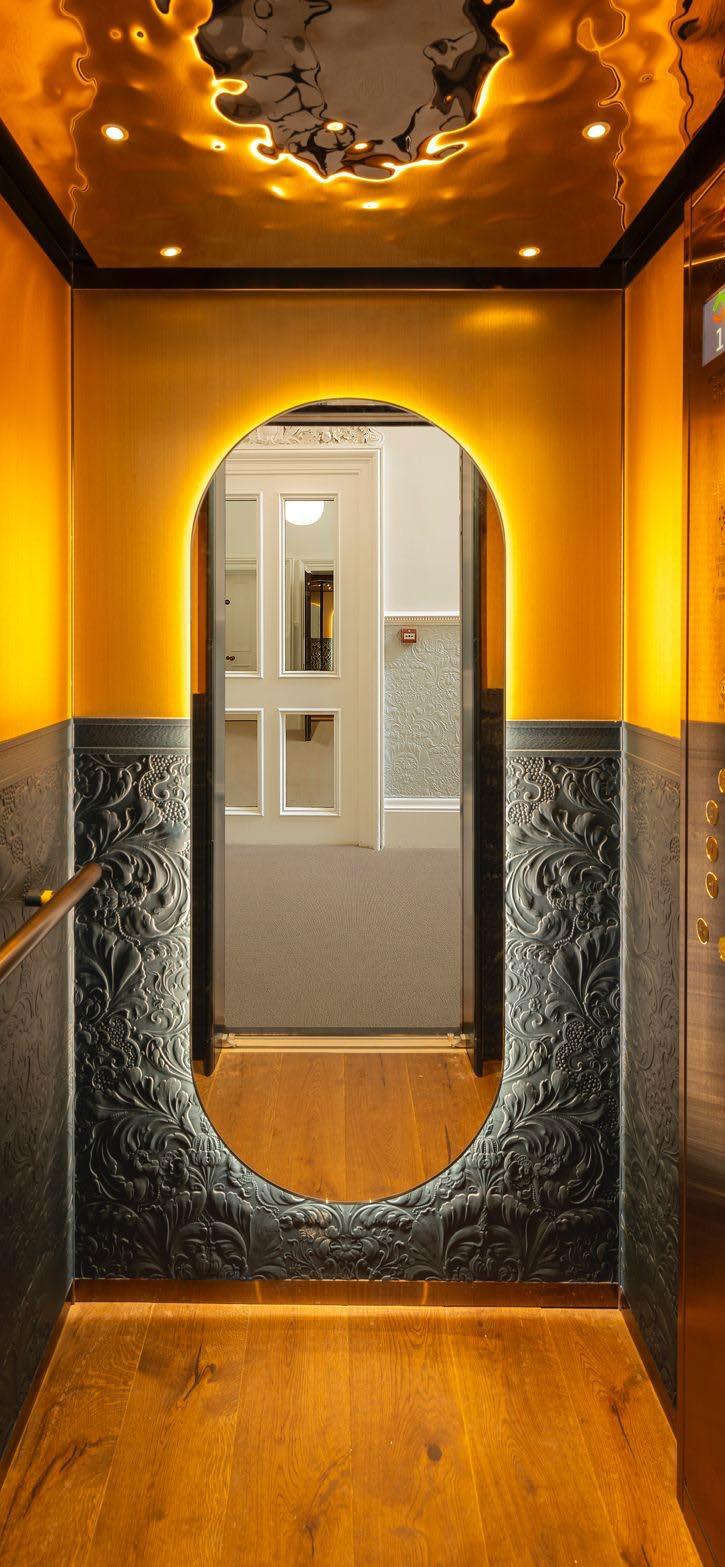

VICTOR HUANG 100 100 EQ EQ 100 100 100 100 EQ EQ 100 100 R15 02 01 04 03 08 M0-010 1030 1100 300 R300 CL 300 250 250 08 M0-010 50 70 50 CL 08 1030 1100 75 50 800 1030 50 70 1100 50 850 C 775 100 30 100 20 02 Section B Scale 1:20 06 Lift Plan Scale 1:20 01 Section A Scale 1:20 03 Section C Scale 1:20 04 Section D Scale 1:20 07 Lift Reflected Ceiling Plan Scale 1:20 Metal trim: Rimex T22 Quartz Bronze Hairline Timber flooring as per spec Brass floor inlay Mirror with beveled edges Wallcovering: LINCUSTA RD1952FR (colour TBC) Car operating panel Blue sprayed door (colour TBC) Lift car New lift call point plate to match Joseph Giles push plate finish (MABW) Lift car Lift reveals vary to suit opening size Vinyl covering: Surfex belbien CM-129 Wallcovering: LINCUSTA RD1639FR (colour TBC) Wallcovering: LINCUSTA RD1639FR (colour TBC) Wallcovering: LINCUSTA RD1639FR (colour TBC) Wallcovering: LINCUSTA RD1639FR (colour TBC) Wallcovering: LINCUSTA RD1952FR (colour TBC) Wallcovering: LINCUSTA RD1952FR (colour TBC) Wallcovering: LINCUSTA RD1952FR (colour TBC) 12mm steel skirting metal push plate by Joseph Giles Metal trim Ceiling panel: Rimex Water Rhythm (Pattern: Mirage Finish: Quartz Bronze Mirror) 15mm pin spot lights Handrail to match Joseph Giles push plate finish (MABW) Handrail to match Joseph Giles push plate finish (MABW) 08 Mirror Light Detail Scale 1:2 Vinyl covering: Surfex belbien CM-129 Vinyl covering: Surfex belbien CM-129 Vinyl covering: Surfex belbien CM-129 Metal trim Mirror with 15mm beveled edges Linear LED light Lift car Wall coverings Ply deck LEGEND: 1.1 Rimex Metals Pattern: Plain Material: Rimex T22 Range Quartz Bronze Hairline Stainless 12mm steel crown molding 1.1 12mm steel crown molding 1.1 12mm steel crown molding 1.1 12mm steel crown molding 1.1 1.1 1.1 1.1 1.1 12mm steel skirting 1.1 12mm steel skirting 1.1 12mm steel skirting 1.1 100 100 EQ EQ 100 100 100 EQ EQ 100 R15 02 01 04 03 08 M0-010 50 70 50 300 R300 CL 300 250 250 5 08 50 70 50 CL 08 M0-010 50 70 50 75 50 50 70 50 CL 775 100 30 100 02 Section B Scale 1:20 06 Lift Plan Scale 1:20 01 Section A Scale 1:20 03 Section C Scale 1:20 04 Section D Scale 1:20 07 Lift Reflected Ceiling Plan Scale 1:20 Metal trim: Rimex T22 Quartz Bronze Hairline Timber flooring as per spec Brass floor inlay Mirror with beveled edges Wallcovering: LINCUSTA RD1952FR (colour TBC) Car operating panel Blue sprayed door (colour TBC) Lift car New lift call point plate to match Joseph Giles push plate finish (MABW) Lift car Lift reveals vary to suit opening size Vinyl covering: Surfex belbien CM-129 Wallcovering: LINCUSTA RD1639FR (colour TBC) Wallcovering: LINCUSTA RD1639FR (colour TBC) Wallcovering: LINCUSTA RD1639FR (colour TBC) Wallcovering: LINCUSTA RD1639FR (colour TBC) Wallcovering: LINCUSTA RD1952FR (colour TBC) Wallcovering: LINCUSTA RD1952FR (colour TBC) Wallcovering: LINCUSTA RD1952FR (colour TBC) 12mm steel skirting metal push plate by Joseph Giles Metal trim Ceiling panel: Rimex Water Rhythm (Pattern: Mirage Finish: Quartz Bronze Mirror) 15mm pin spot lights Handrail to match Joseph Giles push plate finish (MABW) Handrail to match Joseph Giles push plate finish (MABW) 08 Mirror Light Detail Scale 1:2 Vinyl covering: Surfex belbien CM-129 Vinyl covering: Surfex belbien CM-129 Vinyl covering: Surfex belbien CM-129 Metal trim Mirror with 15mm beveled edges Linear LED light Lift car Wall coverings Ply deck LEGEND: 1.1 Rimex Metals Pattern: Plain Material: Rimex T22 Range Quartz Bronze Hairline Stainless 12mm steel crown molding 1.1 12mm steel crown molding 1.1 12mm steel crown molding 1.1 12mm steel crown molding 1.1 1.1 1.1 1.1 1.1 12mm steel skirting 1.1 12mm steel skirting 1.1 12mm steel skirting 1.1 100 100 EQ EQ 100 100 EQ EQ R15 02 01 04 03 08 50 70 50 300 R300 200 1800 250 CL 300 250 250 08 1030 1100 CL 08 M0-010 50 70 50 600 75 50 50 70 50 CL 775 100 100 15 02 Section B Scale 1:20 06 Lift Plan Scale 1:20 01 Section A Scale 1:20 03 Section C Scale 1:20 04 Section D Scale 1:20 07 Lift Reflected Ceiling Plan Scale 1:20 Metal trim: Rimex T22 Quartz Bronze Hairline Timber flooring as per spec Brass floor inlay Mirror with beveled edges Wallcovering: LINCUSTA RD1952FR (colour TBC) Car operating panel Blue sprayed door (colour TBC) Lift car New lift call point plate to match Joseph Giles push plate finish (MABW) Lift car Lift reveals vary to suit opening size Vinyl covering: Surfex belbien CM-129 Wallcovering: LINCUSTA RD1639FR (colour TBC) Wallcovering: LINCUSTA RD1639FR (colour TBC) Wallcovering: LINCUSTA RD1639FR (colour TBC) Wallcovering: LINCUSTA RD1639FR (colour TBC) Wallcovering: LINCUSTA RD1952FR (colour TBC) Wallcovering: LINCUSTA RD1952FR (colour TBC) Wallcovering: LINCUSTA RD1952FR (colour TBC) 12mm steel skirting metal push plate by Joseph Giles Metal trim Ceiling panel: Rimex Water Rhythm (Pattern: Mirage Finish: Quartz Bronze Mirror) 15mm pin spot lights Handrail to match Joseph Giles push plate finish (MABW) Handrail to match Joseph Giles push plate finish (MABW) 08 Mirror Light Detail Scale 1:2 Vinyl covering: Surfex belbien CM-129 Vinyl covering: Surfex belbien CM-129 Vinyl covering: Surfex belbien CM-129 Metal trim Mirror with 15mm beveled edges Linear LED light Lift car Wall coverings Ply deck LEGEND: 1.1 Rimex Metals Pattern: Plain Material: Rimex T22 Range Quartz Bronze Hairline Stainless 12mm steel crown molding 1.1 12mm steel crown molding 1.1 12mm steel crown molding 1.1 12mm steel crown molding 1.1 1.1 1.1 1.1 1.1 12mm steel skirting 1.1 12mm steel skirting 1.1 12mm steel skirting 1.1 40 GROSVENOR
HIGH END OFFICE - LIFT DESIGN
GARDEN
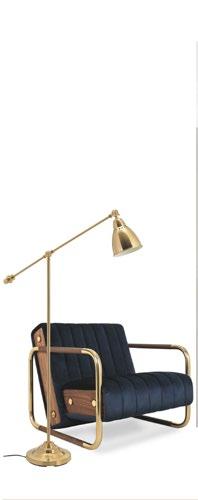
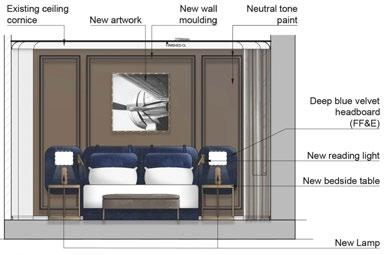


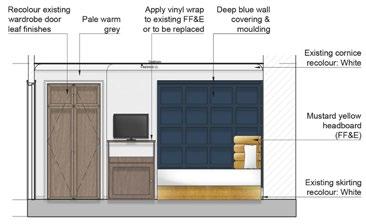
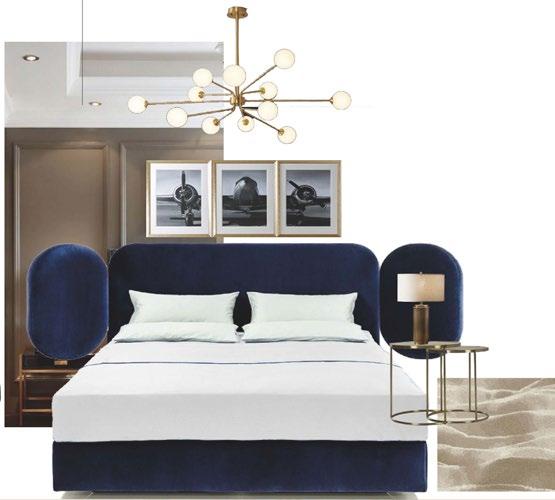


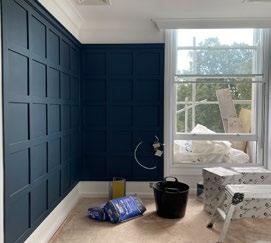

VICTOR HUANG
GUESTROOM REFURBISHMENT TYPE A TYPE B 2025 950 50 50 550 1925 160 2025 60 325 60 325 60 325 60 325 60 325 60 750 500 50 VARIES TO COVER EXISTING WALL 1925 160 60 60 300 60 300 VARIES EQ 60 VARIES EQ 60 VARIES EQ 60 70 950 500 750 50 DO NOT SCALE FROM THIS DRAWING Verify all dimensions site Tender 2208-Q0-102 T2 Typical Single Bed Headboard Detail Type 1 & Timber Wall Panel 1:20 @ A3 07.07.23 VH 01 Plan Scale 1:20 02 Elevation Scale 1:20 03 Elevation Scale 1:20 Timber grid panel wall covering Yellow velvet headboard Reading light Yellow velvet headboard Timber Wall Panel Reading light 02 03 PT-04 VARIES 1380 150 150 150 150 165° CL 725 725 100 VARIES EQ 1700 100 VARIES EQ 100 100 75 750 400 CL R150 1700 VARIES 50 project Preliminary Bedroom Refurbishment, RAF Club, 128 Piccadilly, W1J 2208-Q0-101 P2 Typical Double Bed Headboard Detail Wall Mouldings 1:20 A3 01 Plan Scale 1:20 02 Elevation Scale 1:20 03 Section Scale 1:20 03 Headboard joinery Fixed metal binding Headboard leaf Reading light Hanging cushion cover Reading light Headboard joinery Hanging cushion cover Blue velvet headboard 03 02 New moulding Headboard joinery PT-05 Fixed metal binding Fixed metal binding SCALE: 1:20 Rooms Applied: 201 204 205 Total length varies in each room as per FF&E specification Notes:
ROYAL AIR FORCE CLUB
JW MARRIOTT GROSVENOR HOUSE BATHROOM REFURBISHMENT
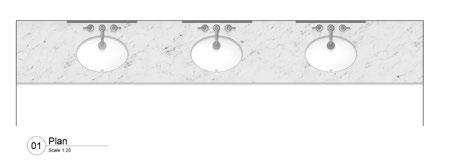

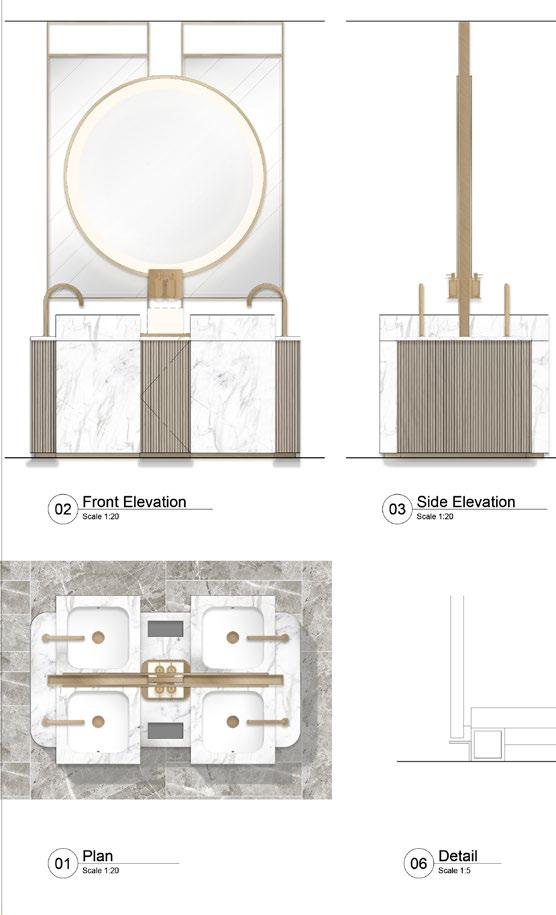

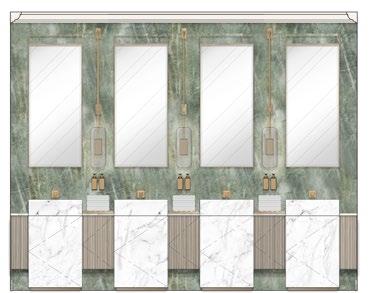
VICTOR HUANG
Legend: 01 Painted Wall 02 Wallcovering 03 Existing skirting repainted 04 Existing cornice relocated 05 Existing Cornice repainted 06 Existing Door repainted 07 Existing Wall Paneling repainted 08 Existing ceramic wall tile 09 New ceramic wall tile 10 Tile trim 11 Sink +Tap 12 Soap Dispenser 13 Wall Mirror 14 Existing hand dryer 15 Wall light 16 Urinal Divider 17 DOC M Pack 18 Toilet + Flush Plate 19 Toilet Roll Holder 20 Grab rail 21 New artwork 22 Fluted panel door 23 Hand towel tray (FF&E) 24 Bin 25 Grey granite Orbit Architects Blackfriars Road, London SE1 8HA 020 7593 3380 www.orbitarchitects.com info@orbitarchitect DO NOT SCALE FROM THIS DRAWING Verify all dimensions site TENDER WC Refurbishment, Great Room, Grosvenor House Hotel, W1 1912-Q0-001 T2 Type A-1 Proposed Typical Vanity & Mirror Details A/S A3 26.04.23 VH 01 Plan Scale 1:20 version date version notes author T1 As dwg As dwg Initial issue 02 Front Elevation Scale 1:20 03 Section Scale 1:20 04 Section Scale 1:20 05 Detail Scale 1:5 07 Detail Scale 1:5 06 Detail Scale 1:5 680 VARY EQ 680 680 VARY EQ 680 680 680 100 850 650 600 150 20 40 100 150 04 03 04 03 This drawing has been produced for for the project/site named and produced only for their benefit. Although reasonable endeavours have been taken see that the information contained on this drawing correct, should not be relied upon by any third party for any tender they prepare. Orbit Architects TENDER INFORMATION DISCLAIMER Grosvenor House Hotel, W1 FEBRUARY 2020 10 13 15 12 11 25 22 24 11 24 24 12 22 23 11 05 100 150 680 VARY-EQ VARY-EQ CL (Sink, tap & mirror) 520 160 520 VARY-EQ 520 160 520 160 CL (Wall light & bin) 05 Q0-001 06 Q0-001 600 850 20 60 150 320 60 12 13 23 23 EQ EQ C (Wall light & bin) C 400 Ø150 650 160 160 VARY-EQ 180 650 360 100 190 20 07 Q0-001 850 200 1350 60 50 50 50 50 1240 VARY VARY 08 08 Mirror Detail Scale 1:5 60 50 3 50 60 50 50 60 50 50 60 50 50 520 60 50 50 520 VARY EQ VARY EQ 160 520 160 520 160 160 20 20 Clear Mirror Sandblasting after removing mercury on the back of the mirror LED strip Polish chrome metal trim Polish chrome metal trim Notes: The amount of vanity and mirror unit vary based on actual space. Refer to each WCs drawings. VARY 25 25 CL 130 130 07 Q0-001 T2 26.07.23 VH Design and detail updated TYPE A VANITY TYPE B VANITY VANITY ISLAND TYPICAL VANITY DETAIL
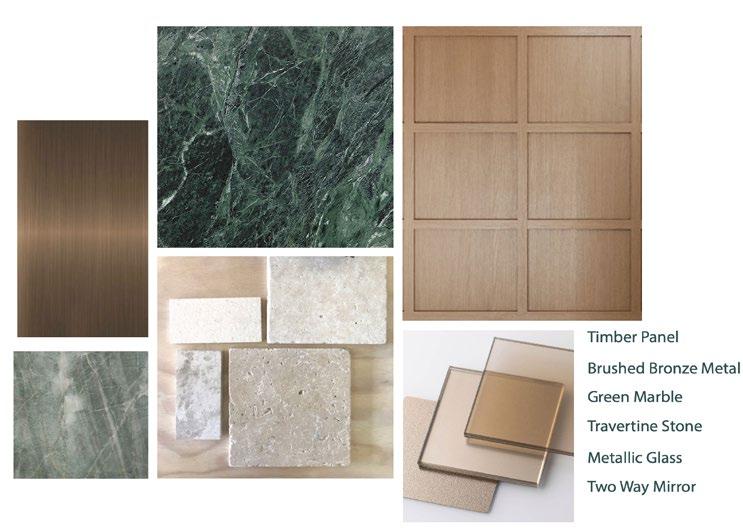

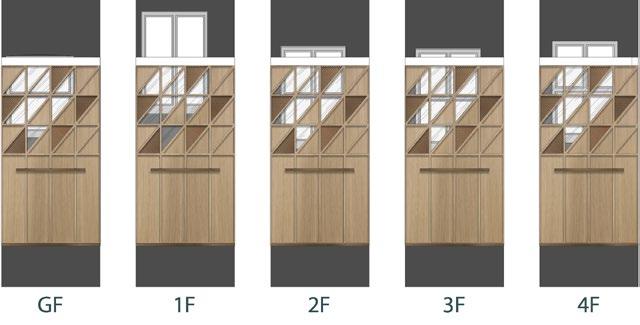
VICTOR HUANG 6 UPPER GROSVENOR STREET 2040 60 Material Key Peforated Timber Bronze tinted mirror One way bronze mirror glass Light Oak Timber Stain (WD-02) Italian Green Marble (ST-03) Dark bronze brushed 02 Section B Scale 1:20 01 Section A Scale 1:20 03 Section C Scale 1:20 04 Section D Scale 1:20 12mm skirting Handrail Lift doors 01 02 04 12mm Geometric pattern laser-cut timber underneath LED panel inside ceiling box Steel crown moulding LED panel inside ceiling box Brass flat box suspended ceiling Steel crown moulding 12mm skirting 12mm skirting Car operating panel 12mm skirting 5mm Brass floor inlay Brass flat box Steel crown moulding Steel crown moulding 12mm Geometric pattern laser-cut timber underneath LED panel inside ceiling box LED panel inside ceiling box Brass flat box suspended ceiling Lift Ceiling Detail 20(W) x10(D) mm plant on timber mouldings timber panels Void 2040 60 1550 1510 Material Key Peforated Timber Bronze tinted mirror One way bronze mirror glass Light Oak Timber Stain (WD-02) Italian Green Marble (ST-03) Nero Marquina (ST-02) Travertine (ST-01) Dark bronze brushed 02 Section B Scale 1:20 00 Lift Floor Plan Scale 1:20 01 Section A Scale 1:20 03 Section C Scale 1:20 04 Section D Scale 1:20 12mm skirting Handrail Lift doors Orbit Architects date DO NOT SCALE FROM THIS DRAWING Verify dimensions on site scale author 83 Blackfriars Road London SE1 8HA www.orbitarchitects.com info@orbitarchitects.com Tender Upper Grosvenor Street, London, W1 1960-M0-001 T2 Lift Proposed Internal Elevations 1:20 A3 23.06.23 VH versiondate version notes author VH 23.06.23 T1 05 Lift Ceiling Plan Scale 1:20 01 03 02 04 12mm Geometric pattern laser-cut timber underneath LED panel inside ceiling box Steel crown moulding LED panel inside ceiling box Brass flat box suspended ceiling Steel crown moulding Tender Issue 12mm skirting 12mm skirting Car operating panel 12mm skirting 5mm Brass floor inlay 12mm Geometric pattern laser-cut timber underneath LED panel inside ceiling box LED panel inside ceiling box Brass flat box suspended ceiling This drawing has been produced for for the project/site named as and produced only for their benefit. Although all reasonable endeavours have been taken to see that the information contained on this drawing correct, should not be relied upon by any third party for any tender they prepare. Orbit Architects TENDER INFORMATION DISCLAIMER Edge Asset Management Upper Grosvenor Street, W1 23.06.2023 Steel crown moulding Steel crown moulding VH 27.07.23 T2 Note Key Updated 12mm Geometric pattern laser-cut timber underneath LED panel inside ceiling box LED panel inside ceiling box Brass flat box suspended ceiling 05 Lift Ceiling Detail Scale 1:5 20(W) x10(D) mm plant on timber mouldings timber panels Void 2040 60 1550 1510 Material Key Peforated Timber Bronze tinted mirror One way bronze mirror glass Light Oak Timber Stain (WD-02) Italian Green Marble (ST-03) Nero Marquina (ST-02) Travertine (ST-01) Dark bronze brushed 02 Section B Scale 1:20 00 Lift Floor Plan Scale 1:20 01 Section A Scale 1:20 03 Section C Scale 1:20 04 Section D Scale 1:20 12mm skirting Handrail Lift doors DO NOT SCALE FROM THIS DRAWING Verify all dimensions site project info@orbitarchitects.com Tender Upper Grosvenor Street, London, W1 1960-M0-001 T2 Lift Proposed Internal Elevations 1:20 @ A3 23.06.23 versiondate version notes author 05 Lift Ceiling Plan Scale 1:20 01 03 02 04 12mm Geometric pattern laser-cut timber underneath LED panel inside ceiling box Steel crown moulding LED panel inside ceiling box Brass flat box suspended ceiling Steel crown moulding 12mm skirting 12mm skirting Car operating panel 12mm skirting 5mm Brass floor inlay 12mm Geometric pattern laser-cut timber underneath LED panel inside ceiling box LED panel inside ceiling box Brass flat box suspended ceiling This drawing has been produced for for the project/site named and is produced only for their benefit. Although reasonable endeavours have been taken see that the information contained on this drawing correct, should not be relied upon by any third party for any tender they prepare. Orbit Architects TENDER INFORMATION DISCLAIMER Edge Asset Management Upper Grosvenor Street, W1 Steel crown moulding Steel crown moulding VH 27.07.23 T2 Note Key Updated 12mm Geometric pattern laser-cut timber underneath LED panel inside ceiling box LED panel inside ceiling box Brass flat box suspended ceiling 05 Lift Ceiling Detail Scale 1:5 20(W) x10(D) mm plant on timber mouldings timber panels Void 2040 60 1550 1510 Material Key Peforated Timber Bronze tinted mirror One way bronze mirror glass Light Oak Timber Stain (WD-02) Italian Green Marble (ST-03) Nero Marquina (ST-02) Travertine (ST-01) Dark bronze brushed 02 Section B Scale 1:20 00 Lift Floor Plan Scale 1:20 01 Section A Scale 1:20 03 Section C Scale 1:20 04 Section D Scale 1:20 12mm skirting Handrail Lift doors DO NOT SCALE FROM THIS DRAWING Verify all dimensions on site project info@orbitarchitects.com Tender Upper Grosvenor Street, London, W1 1960-M0-001 T2 Lift Proposed Internal Elevations 1:20 @ A3 23.06.23 VH VH 23.06.23 T1 05 Lift Ceiling Plan Scale 1:20 01 03 02 04 12mm Geometric pattern laser-cut timber underneath LED panel inside ceiling box Steel crown moulding LED panel inside ceiling box Brass flat box suspended ceiling Steel crown moulding Tender Issue 12mm skirting 12mm skirting Car operating panel 12mm skirting 5mm floor inlay 12mm Geometric pattern laser-cut timber underneath LED panel inside ceiling box LED panel inside ceiling box Brass flat box suspended ceiling This drawing has been produced for for the project/site named as and produced only for their benefit. Although all reasonable endeavours have been taken to see that the information contained on this drawing correct, should not be relied upon by any third party for any tender they prepare. Orbit Architects TENDER INFORMATION DISCLAIMER Edge Asset Management Upper Grosvenor Street, W1 23.06.2023 Steel crown moulding Steel crown moulding VH 27.07.23 T2 Note Key Updated 12mm Geometric pattern laser-cut timber underneath LED panel inside ceiling box LED panel inside ceiling box Brass flat box suspended ceiling 05 Lift Ceiling Detail Scale 1:5 20(W) x10(D) mm plant on timber mouldings timber panels Void HIGH END OFFICE - LIFT DESIGN
JIN YA YUAN RESIDENCE
Location:




Year:
Companey:
Position:
Duties:
Taipei, Taiwan 2016
Project Brief:
The project is focusing on the interior design of a lobby and other amainity for residents use in a residential building, which is designed by the well known Japanese architect Shin Takamatsu.
The mixture of the material is the key to complete the design for this high-end interior space.
The challenging part of this project is that the client ordered the furniture before the interior design is completed. Therefore, in order to make sure the interior space coherent with the furniture, the choice of the material shall ensure that the color and the texture matches the designated furniture.
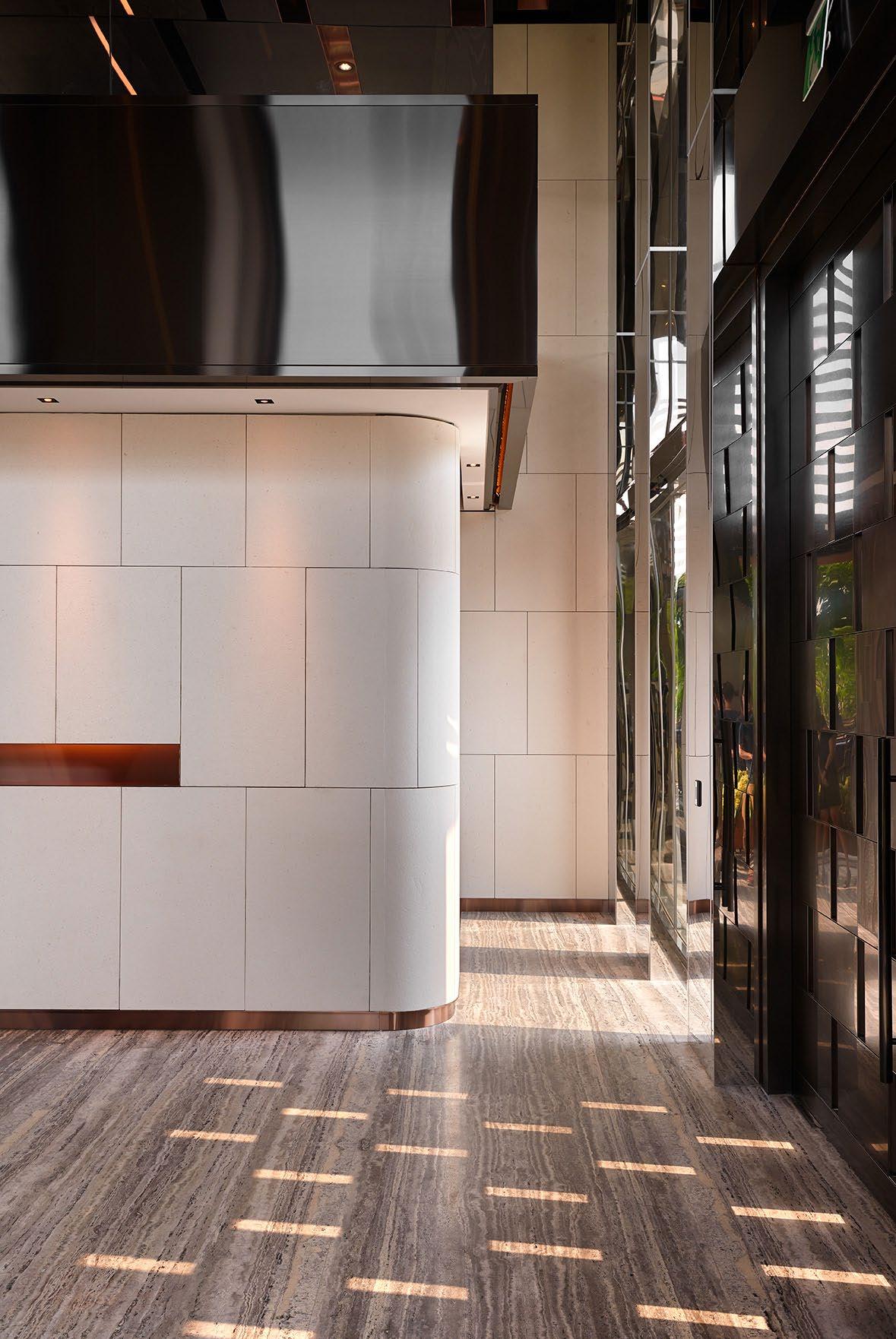
VICTOR HUANG 02
L'atelier Fantacia Interior Design Project Designer SD,DD,CD,Material Collocation, Project Coordinating with clients, vendors, and consultants.
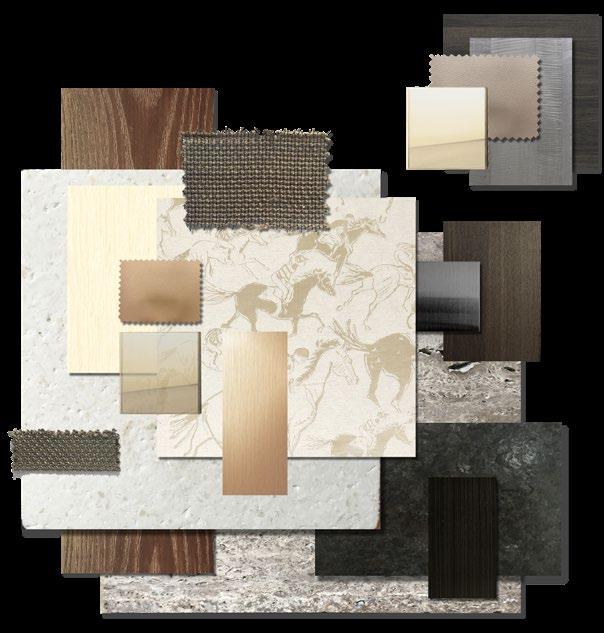


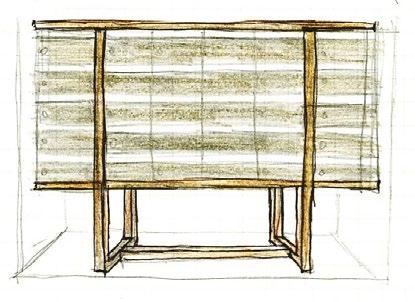
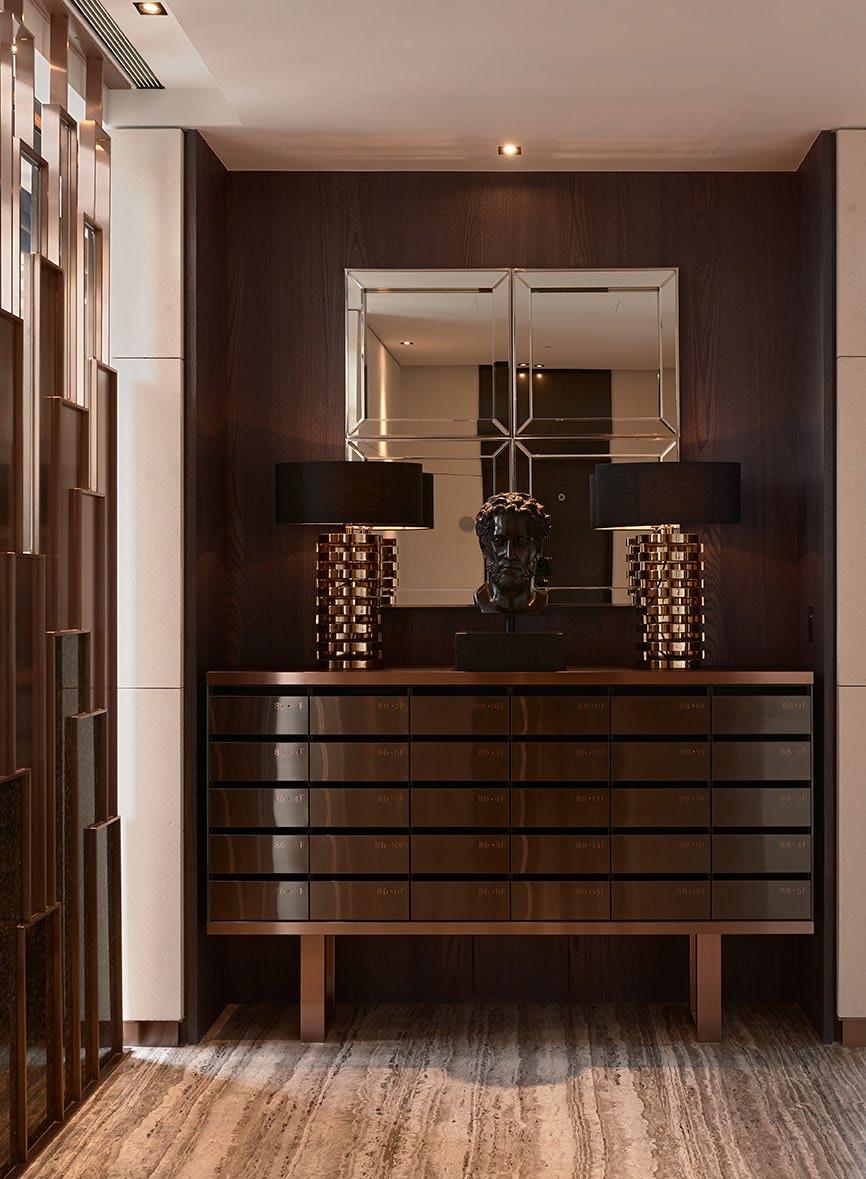
VICTOR HUANG 02 JIN YA YUAN MAIL BOX MATERIAL BOARD
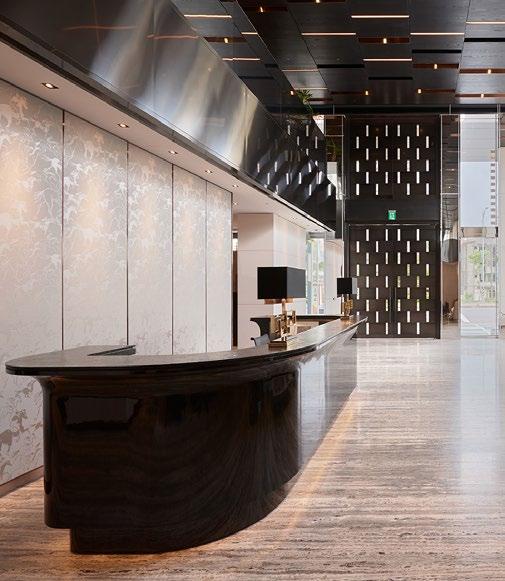

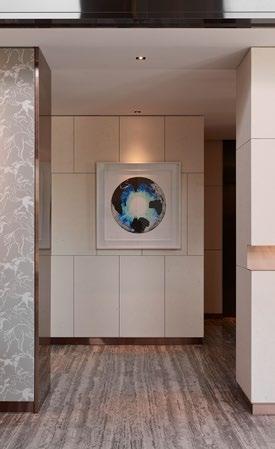
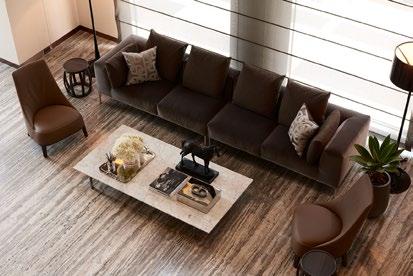

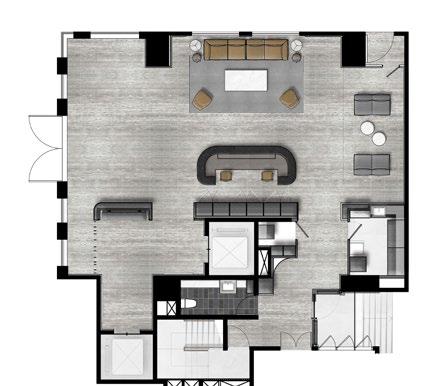
VICTOR HUANG 02 JIN YA YUAN 1 Entrance 2 Reception 3 Lounge 4 Lift Hall 5 Mailbox 6 Art Installation 7 Pantry Room 8 Print Room 9 Toilet 10 Storage GF LOBBY AREA 4 5 6 7 8 9 10 10 1 2 3 3
3D RENDERING IMAGE



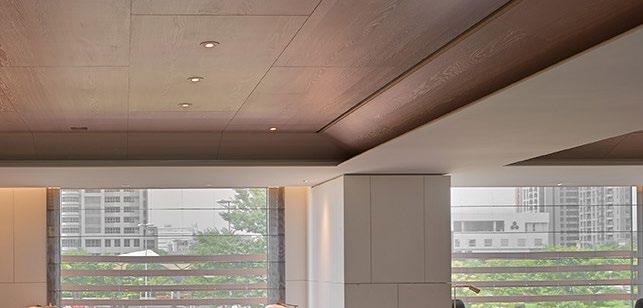


VICTOR HUANG 4 5 1 2 3 02 JIN YA YUAN 1 F COMUNITY SPACE 1 Lift Lobby 2 Corriodor 3 Reading Room 4 Meeting Area 5 Lounge Area
XINYI CONDO PRIVATE RESIDENCE
Location:
Year:
Position:
Duties:
Taipei, Taiwan 2021
Freelance Designer
SD,DD,CD,3D Modeling, Material Collocation, Project Coordinating with clients, vendors, and constructors.
Project Brief:
This is a refurbished project from an old residential building. The goal is to change the old floor plan and make an entirely new design to match the two masters' bedrooms' unique living style from the owners.

The client is a marble lover who wants to use various colours and patterns of stones as much as possible in the condo with a modern oriental style design. The
design concept presents nature from the stone through some modern bespoke details, using various materials like metal, wood and fabric to create a dialogue between materials and space.
I participated initially, developing and drawing all the design and detail by myself—currently, the project is under construction. I am remotely contacting the leader of the construction team.




VICTOR HUANG 03
CEILING DETIALS
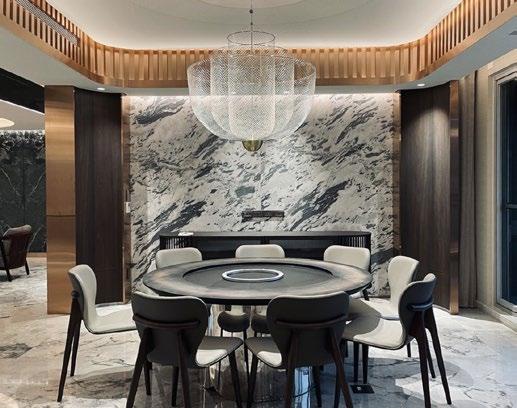

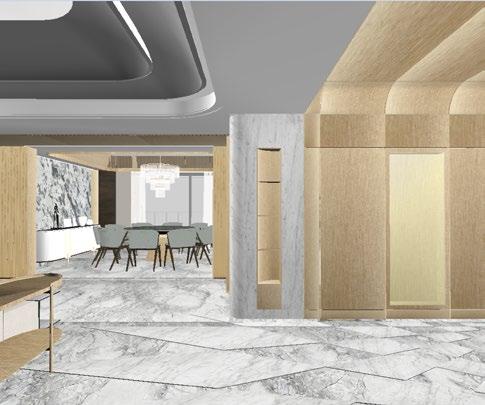
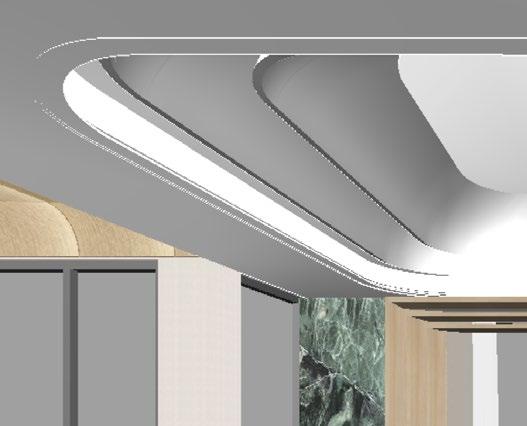
LIVING AREA
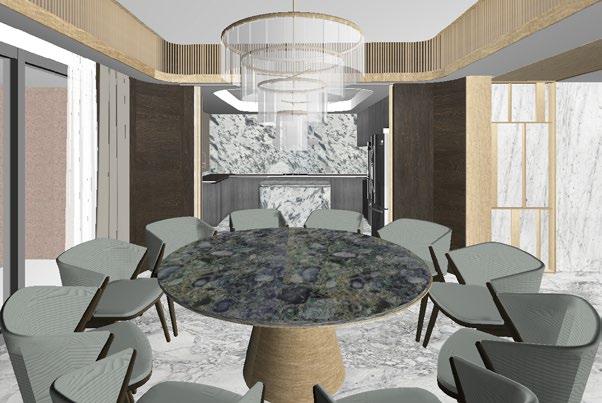
VICTOR HUANG 03 XINYI CONDO 客廳天花大 信義之星林公
Japanese Cypress Panel Design Details

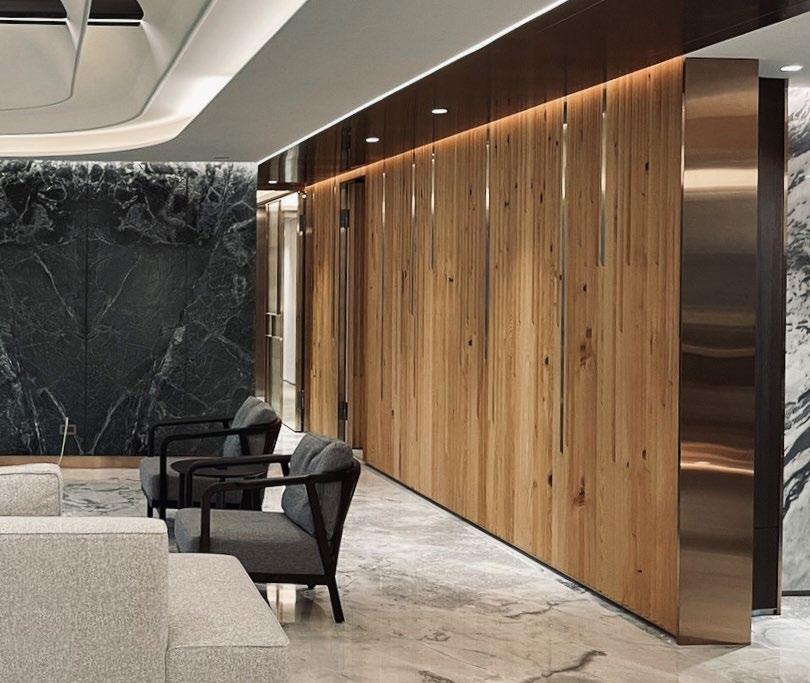

VICTOR HUANG 03 XINYI CONDO

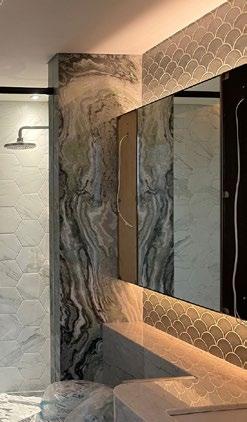
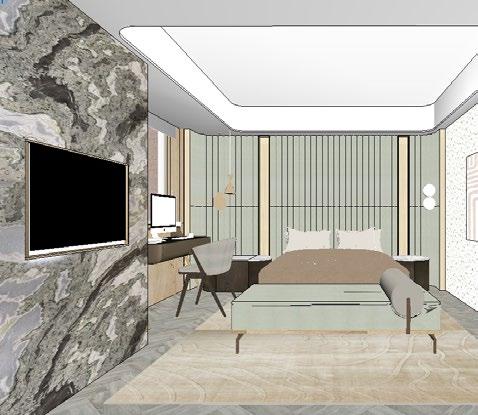

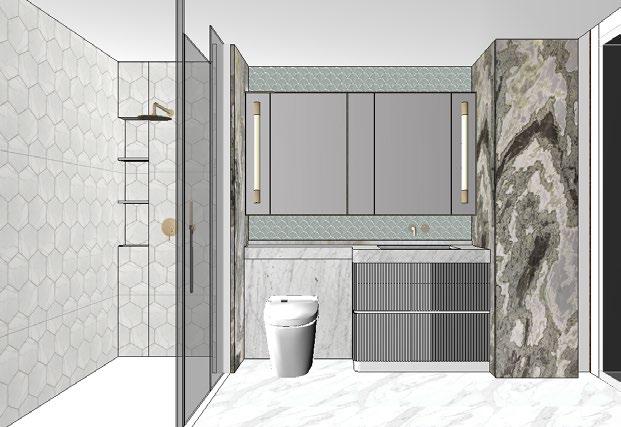

VICTOR HUANG 03 XINYI CONDO EN-SUITE
YIHWA COMPLEX PRIVATE RESIDENCE
Location:




Year:
Companey:
Position:
Duties:
Taipei, Taiwan
2015
L'atelier Fantacia Interior Design Interior WWDesigner SD,DD,CD, 3 D Modeling, Presentation, Material Collocation
Project Brief:
This case is one of the projects I worked for in the interior design office. I was responsible for the design development from the early stage include material and equipment selection, floor plane, to the design drawing, however, the later steps of home decoration
procurement, construction drawing, engineering supervision was completed by other colleagues. The aesthetic concept of this case is to mix neoclassical detial with oriental style. Present with some modern art work through the whole condo.
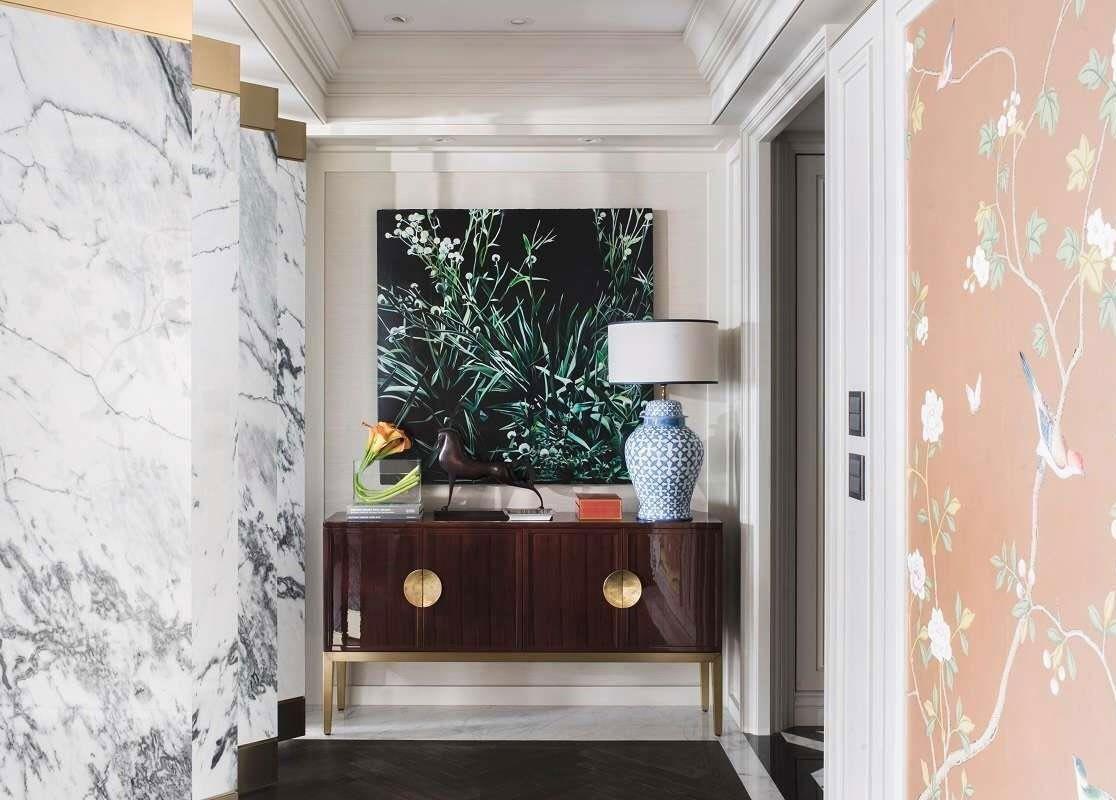
VICTOR HUANG
04
VICTOR HUANG 04 YIHWA COMPLEX 1 1 Lift Hall 2 Entrance 3 Bathroom 4 Storage 5 Lounge Area 6 Reading Room 7 Dinning Area 8 Kitchen Island 9 Oriental Kitchen 10 Maid Room 11 Balcony 12 Corridor 13 Bedroom 14 Walk-In Closet 15 Movie Room 2 5 6 7 8 9 3 10 3 4 11 11 12 12 13 13 14 14 15 3 3
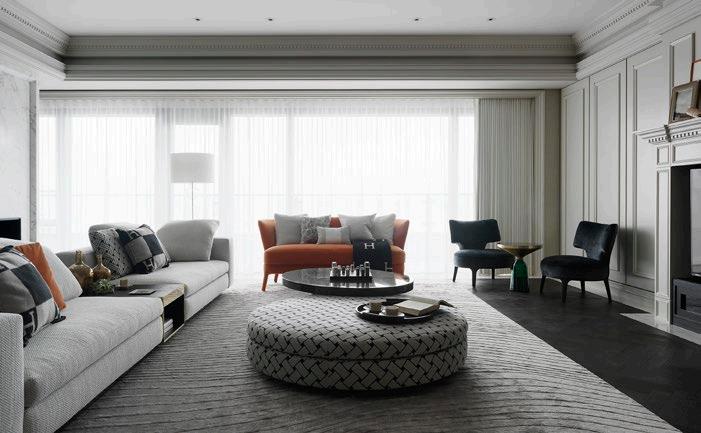
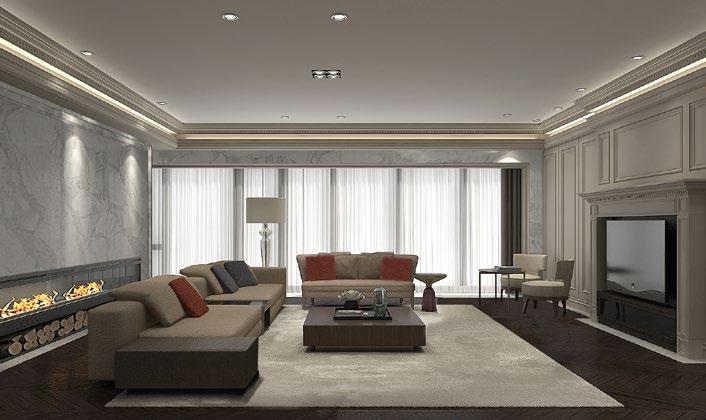
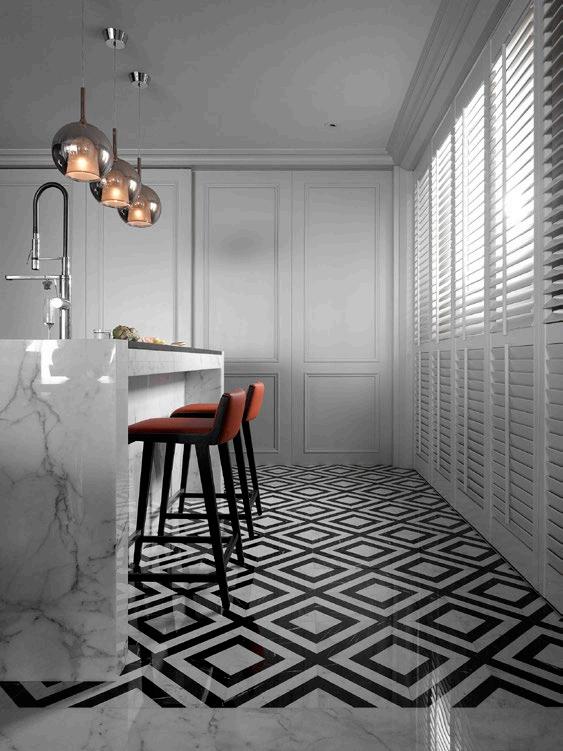

VICTOR HUANG 04 YIHWA COMPLEX
LIVING AREA
3D RENDERING IMAGE



VICTOR HUANG 04 YIHWA COMPLEX
EN-SUITE
3D RENDERING IMAGE




www.linkedin.com/in/victor-huang-667434149 07950 937 671 pohung521@gmail.com London, UK HUANG VICTOR DESIGN

















































































































