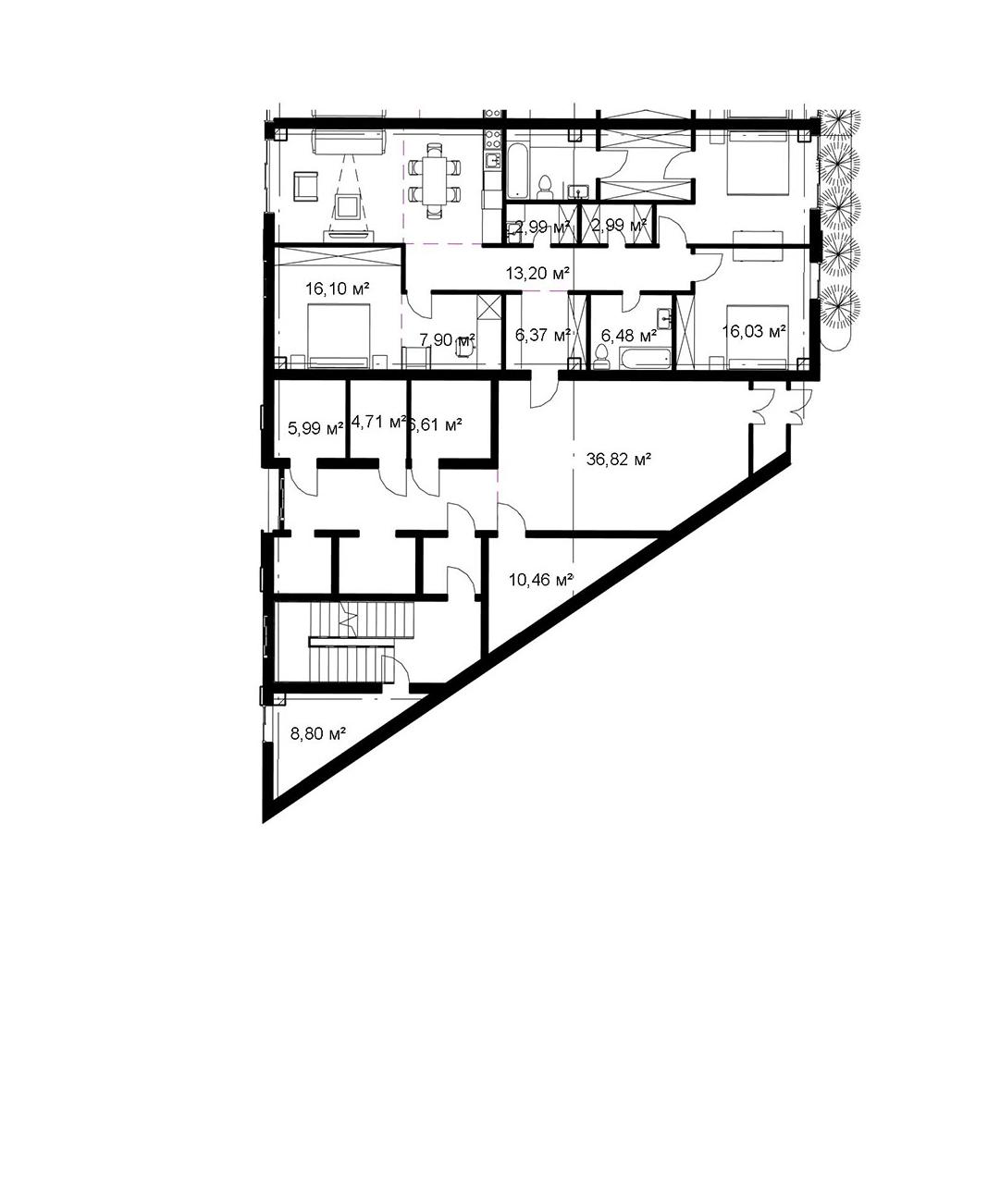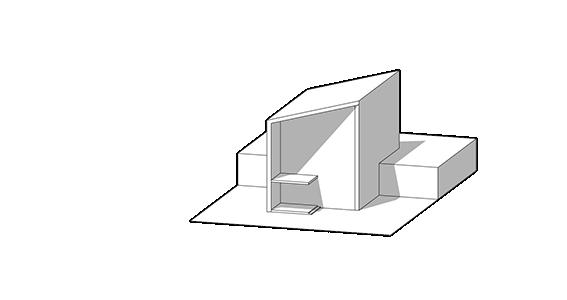THE MODERN CORSO [2022]
The project is located in the area of the Segnano neighbourhood, bordered by Via Sarca and Via Pianell. The proposal follows the urban axis of Milan and articulates the nearby dense fabric, having the complexes’ buildings laid out in sequence of the nearby nursery and filtering the relationship with the nearby school through playground areas and with ATM depot through a pavilion aimed at recreation for both passers by and workers.

Along the created axis we allocate public and private areas and their access points, filtering the way the proposal interacts with its surroundings. Each peripheral zone connects, through its function, the school and the context. At the center 3 volumes can be distinguished: the school, the gym and a public library. The gym and the school connect through underground access where the school’s auditorium is located as well. The school’s internal configuration is laid out in functional bars, intersected with the access line that connects the school’s public area with it’s private courtyard.
The auditorium itself is physically connected to the backyard, extending the interior space to the outside. The internal structural columns are extended to the outside to maximize the psychological connection between the inside and outside.
The Roof reflects the surrounding industrial context, taking advantage of the saw-tooth shape to reflect light into the interior areas of the school.






TYPOLOGY [2023]
Team project. Local building prototype in Aware neighborhood, Addis-Ababa, Ethiopia
Exchange Erasmus program.
MSc Architecture at Technische Universitat Berlin, Local building prototype Design Studio

In Addis Ababa, the fast-growing and thriving capital of Ethiopia, a shortage of housing and the political will for modernization lead to a rapid change in the built environment.
Aware is a grown district located in the centre of Addis: An extremely dense carpet of single-story houses, self-built structures, and corrugated iron sheets dominate the scene… Despite a few private compounds most houses are owned by the state and are inhabited by low-income families.
This semester we dealt with those questions and experimented with a prototypical housing design for Aware. The proposal is not a first approach, a search for alternative strategies, and a base for discussion but a concept ready for implementation.
We imagine the renewal as a collaborative effort of the residents of Aware, the municipality of Addis Ababa, NGOs, and many more stakeholders. After a long participatory design process, new developments can take place step by step. We propose to always combine a few compounds to larger development areas.
The prototype consists of 2-3 stories built from Compressed Earth Blocks. Two modules are always connected with an exterior circulation core made out of bamboo and are covered with a large bamboo roof. The roof is cladded with corrugated iron sheets and protects the roof terraces and the earth construction from rain.







Compressed earth blocks [non-stabilized]


MUSIC 2.0 [2022]
The new volume was placed in the front of the road, and a parking space placed other side for not bothering pedestrians and help the beautiful backyard directly open to public
The interior finish of the auditorium is all concrete. The reason for choosing a concrete structure for the structure is to minimize the vibration of the structure so as not to disturb the sound. In the case of dry constructive structures, when the stress of vibration due to loud sound is accumulated, bolts or joint parts of various dry members may loosen and generate noise, and it was thought that the sound loss was greater as the sound passed through the materials.
The auditorium itself is physically connected to the backyard, extending the interior space to the outside. The internal structural columns are extended to the outside to maximize the psychological connection between the inside and outside.

The new volume is subdivided into three volumes, each with its own program: Auditorium, classrooms, and public rest-rooms. The space between the mesh wall on the side of the road and the three other new volumes has a canopy but is an external space. The open space facing the beautiful back yard and street side enriches the space between the programs.



Final
POKROVSKY NEIGHBOURHOOD [2019]
Far Eastern Federal University (FEFU)
This project is a response to the problem of urban sprawl, which has become an important issue in our times. Cities are growing rapidly and spreading to new areas with remarkable speed. This tendency has a negative impact on people’s lives because it leads to increased commuting and overloads the transport system.
Vladivostok is set in high hills at the end of a long peninsula, washed on three sides by the sea and ringed by the cultures of three Asian countries: China, Korea and Japan. Vladivostok’s hilly surface topography greatly influences the city’s appearance as well as the use and arrangement of space. For this reason, one important goal of the project is to connect all spaces with pedestrian routes and design comfortable living areas. The aim of neighbourhood renovation is to create unique, and functional areas that will emphasize the specific geographical position of Vladivostok, as well as its natural beauty and intercultural ties.
Key aspects of the project include enhancing residential density and creating new residential areas with a wide range of facilities providing residents with jobs and recreational areas around the neighbourhoods. The buildings are imbued with the inspiration of Taoist unity with nature, the interaction of man with and the spirit of nature.


The residential complex along Partizansky Avenue is divided into three groups of houses, two blocks in each. The first is the tower type, the second is the sectional type.

Cut section: +0.000 (Ground floor plan) Cut section: -6.400










GREEN ISLAND [2018]
Individual study project. The mall in Vladivostok, Russia


04 - Study year. Far Eastern Federal University (FEFU)
The Green Island Mall project is located on the territory of radio parts factory Radiopribor, which used to be an important defense-industry plant. Nowadays, this part of the city is called Green Island, named after the large green area behind the building and the existing mall.
The territory around the existing mall is unsafe despite its popularity, with many pedestrian routes crossing the area and connecting different neighbourhoods. The decision was made not to renovate but to demolish the existing mall and construct a new one with comfortable modern space, featuring many kinds of entertainment and tourist attractions, and to create a large park with a safe, accessible environment. The mall space consists of two large separate sections connected by a transparent central entrance.
Conceptually, the mall is akin to islands in a green sea (park space). The visual and physical connections between the different levels is an important issue that was taken into account, because of the project area’s hilly terrain.

NEW YUZHNO-SAKHALINSK [2020]
Professional team project. Architectural and urban planning concept for the development of the urban district of Yuzhno-Sakhalinsk, Russia
01 - Work year. Oferta Dialog LLC with MADMA urbanism+landscape
Located on Sakhalin Island in the Russian Far East across the sea from Japan, Yuzhno-Sakhalinsk is situated in the valley of South Sakhalin and surrounded by mountainous nature. The New Yuzhno-Sakhalinsk urban district consists of three sections (D4, D7, D8) located in a beautiful natural setting at the east end of the city.
The project masterplan aims to preserve existing mature trees throughout the area as much as possible, carefully trimming selected trees as necessary.

One of the main features of the existing residential neighbourhood is visual permeability and a comfortable space due to the compact footprints of the residential blocks. The footprints of the new residential buildings are compact, never creating “walls” of buildings. The problem with the open spaces (both courtyards and streets) of the current neighbourhood is their anonymity. Since there is no access control, the spaces are shared by a mix of residents, non-residents, and even cars. Universal access often leads to space being neglected and unmaintained, as it is effectively “nobody’s”. In the project, each of the new residential blocks has a controlled car-free courtyard only accessible by the residents of the block.
The new neighbourhood has a street network with a clear hierarchy of the traffic intensity. In order to optimize the priority of the pedestrians and cyclists, cars are only allowed in designated areas. There are five categories of streets: main street, boulevard, driveway, shared street, and promenade.



THANK YOU!
POLINA MOROZ
CONTACT INFO
m. +393517441288
e. pm@polinamoroz.art
instagram: @morozarch, @morozpolina_ph
tumblr: polinamorozph
FULL PORTFOLIO: https://issuu.com/ polinamoroz2794/docs/portfolio_-_ jobapply_-_v1_-_02

