Candidate: Blerim Nika
POLIS Supervisor: Doc. Dr. Arben Shtylla DA Supervisor: Prof. Theo Zaffagnini
External Expert: PhD. Erida Curraj PhD. Sokol Huta Cycle XXXIV

International Doctorate in Architecture and Urban Planning (IDAUP) International Consortium Agreement between University of Ferrara Department of Architecture (DA) and Polis University of Tirana (Albania) and with Associate members 2014 (teaching agreement) University of Malta / Faculty for the Built Environment; Slovak University of Technology (STU) / Institute of Management and University of Pécs / Pollack Mihály Faculty of Engineering and Information Technology.

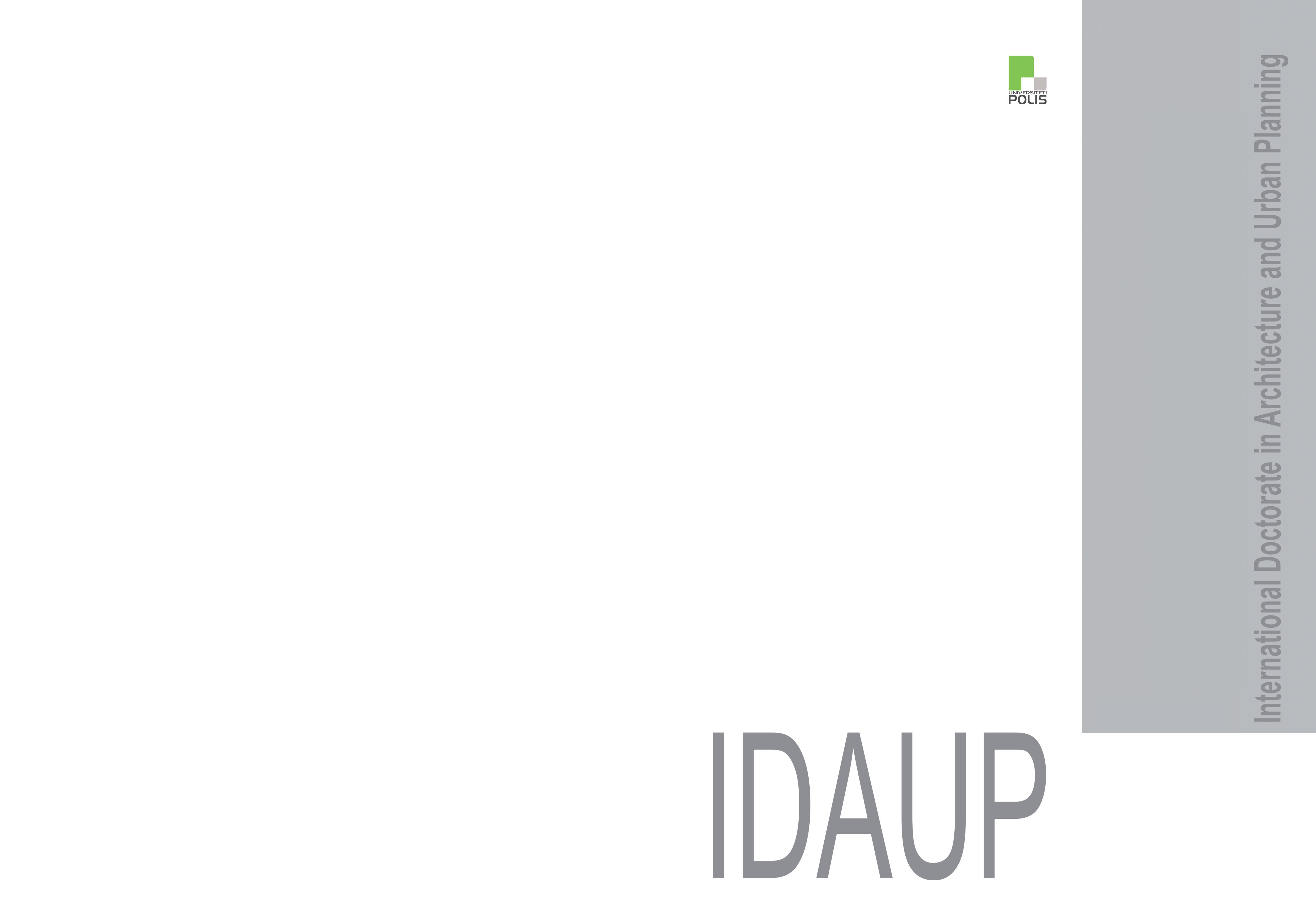
Blerim Nika IDAUP XXXIV Cycle Adaptive Reuse. Albanian industrial heritage reuse through passive systems in architecture
Adaptive Reuse. Albanian industrial heritage reuse through passive systems in architecture.
INTERNATIONAL DOCTORATE IN ARCHITECTURE AND URBAN PLANNING

Cycle XXXIV

IDAUP Coordinator Prof. Roberto Di Giulio

Adaptive, Reuse. Albanian industrial heritage reuse through passive systems in architecture.
Curriculum: Architecture IDAUP, Topic: Adaptive reuse, Industrial heritage, Energetic retrofit, (Area 08 SSD: ICAR/12)
Candidate Blerim, NIKA
Supervisor POLIS Doc. Dr Arben SHTYLLA (UniFe Matr. N. 148584) (Polis Univ. Reg. N. PL581N080003)

Co-Supervisor DA Prof. Theo ZAFFAGNINI (Years 2018/2022)


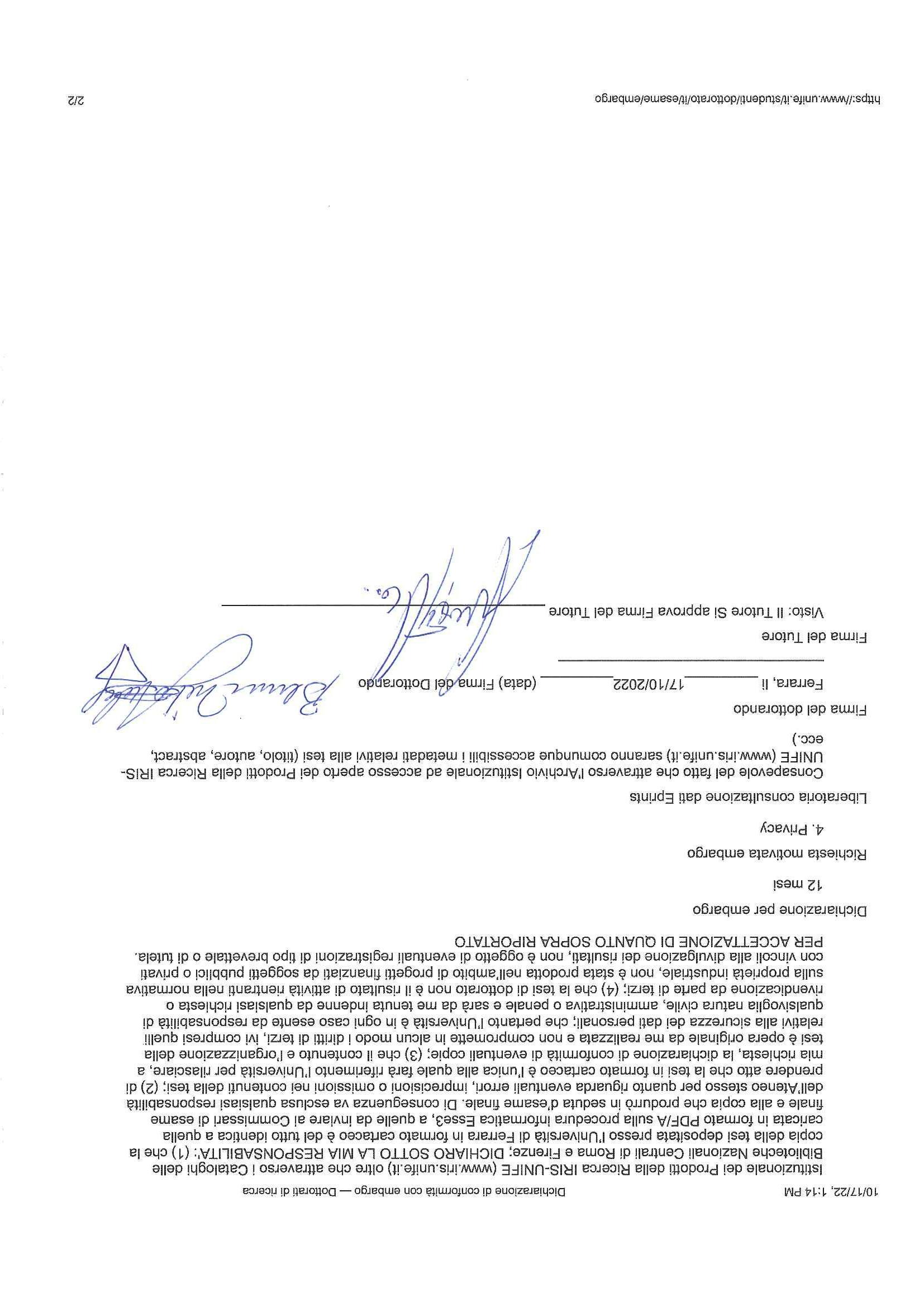
Riuso addattivo. Riuso del patrimonio dell'architettura industriale in Albania tramite l’architettura passiva. Durante il regime comunista, l'Albania chiuse la sua economia al mondo esterno. Come risultato di questa strategia, l'economia albanese ha sviluppato una rete di strutture industriali che ora sono in disuso e sono state abbandonate per quasi 30 anni. Sebbene la demolizione non sia un'opzione, il riutilizzo di questi siti industriali dovrebbe essere considerato una risorsa. Il riutilizzo adattivo degli edifici industriali abbandonati dovrebbe essere considerato un piano d'azione strategico nazionale al fine di rivitalizzare le ex aree industriali mantenendo bassi i costi di costruzione. Il riutilizzo adattivo ha un'importanza enorme nel contesto dello sviluppo sostenibile e delle ripercussioni del cambiamento climatico causato dal precedente disprezzo per il nostro ambiente. L'obiettivo di questa proposta di ricerca è esaminare come il settore delle costruzioni possa riorientarsi per porre maggiormente l'accento sul rilancio degli edifici esistenti piuttosto che sulla demolizione e sostituzione degli stessi.
Il processo di deindustrializzazione dell'Albania ha portato alla perdita di popolazione e all'abbandono di grandi distretti industriali. La sfida di oggi è trovare modi per riutilizzare le aree industriali.Occorrono studi approfonditi sullo stato dell'arte dell'archeologia industriale della città, nonché dibattiti pubblici e azioni strategiche di policy making urbana che attivino politiche territoriali basate sull'evidenza per uno sviluppo sostenibile e integrato, al fine di ripristinare le aree industriali dismesse per generazione in modo creativo e nel pieno rispetto degli antichi valori e tradizioni.
L'obiettivo di questo studio è vedere come la tecnologia può essere applicata a un approccio di riutilizzo per questo tipo di progettazione, nonché i principi in base ai quali potremmo riabilitare strutture industriali abbandonate.
L'obiettivo di questo studio è vedere come la tecnologia può essere applicata a un approccio di riutilizzo per questo tipo di progettazione, nonché il principio in cui possiamo riabilitare strutture industriali abbandonate.
Lo scopo di questa tesi è di testare il quadro olistico sviluppato sul progetto menzionato con tre domande di ricerca sottostanti, che sono:
Abstract_Italiano
Quali sono i principi e le strategie nel contesto tecnologico per il ripensamento degli edifici industriali dismessi all'interno della città?
Come utilizzare lo sviluppo tecnologico sostenibile per preservare le caratteristiche di questa tipologia di architettura?
Il processo di verifica di questa ipotesi è analizzare lo spazio abbandonato nel suo stato attuale, creare uno scenario che incorpori gli approcci sopra menzionati e verificarli attraverso modelli comparativi simulati. L'obiettivo atteso dello studio è quello di produrre linee guida e un nuovo approccio per rivitalizzare il contesto abbandonato e urbano in cui si trova.
Parole chiave: Riuso adattivo, Architettura ex industriale, Conservazione, Archeologia industriale, Conservazione, Architettura passiva, Sviluppo sostenibile.
Adaptive, Reuse.
Albanian industrial heritage reuse through passive systems in architecture
During the communist regime, Albania closed its economy to the outside world. As a result of this strategy, the Albanian economy developed a network of industrial structures that are now in disuse and have been abandoned for nearly 30 years While demolition is not an option, reuse of these industrial sites should be considered a resource. Adaptive reuse of abandoned industrial buildings should be considered a national strategic action plan in order to revitalize former industrial areas while keeping construction costs low.
Adaptive reuse has enormous significance in the context of sustainable development and the repercussions of climate change caused by earlier disregard for our environment. The goal of this research proposal is to look at how the construction sector may reorient itself to put more emphasis on revitalizing existing buildings rather than demolishing and replacing them.
Albania's de-industrialization process has resulted in population loss and the abandonment of large industrial districts. Today's challenge is figuring out ways to re purpose industrial areas. We need comprehensive studies of the state of the art of the town's industrial archaeology, as well as public debates and strategic actions of urban policy making that trigger evidence-based territorial policies for a sustainable and integrated development, in order to restore the abandoned industrial areas for generation in a creative way and in full respect of the old values and traditions.
The goal of this study is to see how technology may be applied to a re-use approach for this sort of design, as well as the principles by which we might rehabilitate abandoned industrial structures.
The versatility of the space distinguishes industrial architecture, and the initial hypothesis is how such aspacemay be recovered,its flexibility, and thehybridizationof functions thatcanbeformed inside it. The objectives of this Thesis is to employ concepts and approaches to review abandoned industrial buildings and identify technological ways to reuse them in the Albanian situation. The growth of industrial structures in space and time, as well as the modified characteristics associated to technological progress, as well as the main functional and technical elements of these buildings, will be investigated.
The aim of this thesis is to test the developed holistic framework on the mentioned project with three underlying research questions, which are:
Abstract_English
Which are the principles and strategies in the technological contest for rethinking abandoned industrial buildings inside the city?
How can we use technological sustainable development to preserve the characteristics of this typology of architecture?
The process for verifying this hypothesis is analyzing the abandoned space in its current state, creating a scenario that incorporates the above-mentioned approaches, and verifying them through simulated comparative model. The study's expected objective is to produce guidelines and a new approach for revitalizing the abandoned and the urban setting in which it is located.
Keywords: Adaptive reuse, Former industrial Architecture, Conservation, Industrial Archaeology, Preservation, Passive Architecture, Sustainable development.
Acknowledgments
I owe a great deal of gratitude to a large number of individuals, including friends and colleagues who have contributed in some way, either directly or indirectly, to our success up to this point.
My first thanks go to my wife and to my son, both of whom have been patient and encouraging during this difficult four year road. I couldn't have gotten through it without their support.
My two advisors, Professor Theo Zaffagnini and Doc. Dr. Arben Shtylla have my utmost appreciation and admiration for all of their hard work and the helpful support that has been offered by them It has been outstanding.
The greatest amount of appreciation to Dr. Llazar Kumaraku, the coordinator of the Ph.D. program at U Polis. His inexhaustible aid in the form of guidance and recommendations, without which I wouldnothavebeenabletoreachtothispoint.Itwouldnotbeappropriateformetodepartwithout expressing my thanks to Professor Besnik Aliaj, who has offered an enormous amount of support not just to myself but to all PhD students.
In closing, I would like to extend my appreciation to the other travel companions, Dr. Nikola Vesho, Dr. Emel Peterci, and Dr. Johana Klemo, with whom I struggled through the challenging and arduous journey.
Thank you to every one
Dedicated to my son.
3 Adaptive, Reuse Albanian industrial heritage reuse through passive systems in architecture Table of contents TABLE OF CONTENTS 3 LIST OF FIGURES........................................................................................................................................... 5 ADAPTIVE, REUSE. ALBANIAN INDUSTRIAL HERITAGE REUSE THROUGH PASSIVE SYSTEMS IN ARCHITECTURE .................................................................................................................................................................... 9 ABSTRACT 9 SUBJECT OF THE SCIENTIFIC RESEARCH 9 THEORETICAL APPROACH 9 HYPOTHESES 10 RESEARCH OBJECTIVES AND LIMITATIONS 11 RESEARCH QUESTIONS 11 METHODOLOGY 12 PRELUDE.................................................................................................................................................... 12 DEFINITIONS. TRYING TO UNDERSTAND THE ADAPTIVE REUSE THROUGH DEFINITIONS.............................. 16 1. HISTORICAL DEVELOPMENT OF ADAPTIVE REUSE APPROACH........................................................ 24 1.1. REUSE BUILDING ADAPTATION. LITERATURE OVERVIW ON BUILDING ADAPTION REUSE THEORY 24 1.2. ADAPTIVE REUSE AND BUILDING CONSERVATION DIALOGUE 26 1.3. THE CONCEPT OF ADAPTIVE REUSE AS AN INNOVATIVE STRATEGY FOR THE BUILT ENVIRONMENT 29 1.4. ADAPTIVE REUSE THEORIES MOST DISCUSSED THEORIES IN THE DEVELOPMENT OF THE ADAPTIVE REUSE PRACTICE 30 1.4.1. Approaching the Industrial Built Fabric by typology.....................................................................30 1.4.2. Approaching the Industrial Built Fabric by Architecture 31 1.5. APPROACHING THE INDUSTRIAL BUILT FABRIC BY TECHNOLOGY 33 1.6. PROGRAMMATIC APPROACH 34 1.7. INTERIOR APPROACH 34 1.8. INTERVENTION STRATEGIES 36 1.8.1. The concept of monument as a main strategy of preserving former industrial architecture. Palimpsest 36
1.8.2. A classification into strategies 39
1.8.3. The copy and improvement as a strategy for adaptive reuse 40
1.8.4. The model and the copy dichotomy..............................................................................................43
1.8.5. Translation, imitation, and emulation as strategies for intervention...........................................45
1.8.6. The concept of Façadism: working with the dichotomy of interior and exterior 47
1.8.7. The metaphor of the façade. 48
1.8.8. Facadism as a strategy for adaptive reuse of former industrial buildings....................................49
1.9. RE USING THE RUINS: BUILDINGS UPON THE EPHEMERAL CHARACTERISTICS OF THE FRAGMENTARY FABRIC 52
1.9.1. The ruins as a cultural product of memory 52
1.9.2. Re using the ruins: informal reuse & vernacular adaptations 53
1.9.3. Reusing the consolidated ruin.......................................................................................................56 1.9.4. Staging the ruin as a strategy for adaptive reuse.........................................................................59
1.9.5. Evolving strategies 60
1.10. URBAN REGENERATION THROUGH ADAPTIVE REUSE 62
1.11. INDUSTRIAL ARCHITECTURE HERITAGE AND ITS CONTRIBUTION IN URBAN PLANNING 62
1.11.1. From old typologies to new typologies .........................................................................................68 1.11.2. Once brown fields to neighborhoods 69 1.11.3. Adaptive re use as for new housing typology 70 1.11.4. Former abandoned industrial sites as landscapes & urban parks ................................................72 1.11.5. Vernacular approach of adaptive reuse........................................................................................80 1.11.6. From bottom to top adaptive reuse. Communities on the rise. 81 1.11.7. The formalism and under the influence of spontaneous adaptive reuse. 83 1.11.8. Adaptive reuse as a tool for urban regeneration..........................................................................85 1.12. DEFINITIONS OF VALUES AND SELECTION CRITERIA 87 1.12.1. Criteria of authenticity 87
4
.......................................................................................................................................................
2. ALBANIAN INDUSTRIAL ARCHITECTURE HERITAGE ........................................................................ 89 2.1. HISTORICAL DEVELOPMENT OF ALBANIAN INDUSTRIAL ARCHITECTURE 89 2.2. ADAPTIVE REUSE AS AN APPROACH TO RE PROPOSE FORMER INDUSTRIAL BUILDINGS 91 2.3. ADAPTIVE REUSE PRACTICE IN ALBANIA THROUGH CASE STUDIES TIRANA CASE STUDY, COMPARATIVE APPROACH 92 2.3.1. Tirana as an former industrial city 93 2.3.2Case Study selection criteria
2.3.3.
Water Turbine building.....................................................................................................
2.3.4. EX MISTO MAME 111
Ex Textile Factory ‘Stalin’
typography of
People Army
Comparison Model......................................................................................................................
PART 2
89
96
Former
99
2.3.5.
121 2.3.6. Former
Albanian’s
129 2.3.7.
139
2.3.8. Conclusions 142
2.3.9. About Contest and morphology 142
2.3.10. About the values transition.........................................................................................................143
2.3.11. About collective memory ............................................................................................................144
2.3.12. About Energetical retrofit 146
List of figures
Figure 0.1 Methodology diagram. Credits Author 12
Figure 1.1. Aincent rome map. Source wikiedia 24
Figure 1.2 Dioclecian Baths. Source Wikipedia......................................................................25
Figure 1.3 Selexyz Dominicanen Bookstore 37
Figure 1.4 The Codex Ephraemi Rescriptus, a Greek manuscript of the Bible from the 5th century, is a palimpsest 37
Figure 1.5 Caixa Forum Madrid, Herzog & De Meuron, Foto Simon Garcia.........................38
Figure 1.6 Tate Modern, Bundeswehr Military History Museum, Fondaco Dei Tedeschi.....41
Figure 1.7 Park Avenue Armory, Herzog & de Meuron; Neues Museum, David Chipperfield Architects.................................................................................................................................41
Figure 1.8 Liverpool Philharmonic, Modern Tate Britain, and Sir John Soane's Museum, Caruso St John Architects........................................................................................................42
Figure 1.9 a.Caravaggio Entombment of christ, b.Rubens Deposition ...................................44
Figure 1.10 OFF Poitrkowska in Lodz 55
Figure 1.11 OFF Poitrkowska in Lodz ....................................................................................56
Figure 1.12 Escuelas Pias church ruins, Madrid 57
Figure 1.13 Escuelas Pias church , Madrid. Interior................................................................58
Figure 1.14 Amsterdam Westergasfabriek 74
Figure 1.15 Amsterdam Westergasfabriek Plan 75
Figure 1.16 Parc DellaVillette, Bernard Tschumi, Author Sophie Chivet ..............................76
5
3. FINAL CONCLUSIONS ...................................................................................................................149 4. FURTHER DISCUSSIONS................................................................................................................151 5. BIBLIOGRAPHY ............................................................................................................................153 BIBLIOGRAPHY..........................................................................................................................................153 6. ANEX 1 ........................................................................................................................................158
Figure 1.17 Parc DellaVillette, Bernard Tschumi, Author William Beaucardet 76
Figure 1.18. Park Spoor Noord development plan ..................................................................77
Figure 1.19. Park Spoor Noord converted building.................................................................78
Figure 1.20. The High Line in New York City 79
Figure 1.21 New York highway requalification......................................................................80
Figure 1.22 Tacheles sculpture garden. Image via kunsthaus-tacheles.de 82
Figure 1.23 Staircase at Kunsthaus Tacheles...........................................................................83
Figure 2.1 Mao Tse Tung Textile factory, Berat,Source Archive...........................................90
Figure 2.2. Industrial areas of Tirana. Source Tirana Municipality 94
Figure 2.3. Methodology Diagram. Credits Author.................................................................96
Figure 2.4. Case Study Identification Diagram. Source Author. 97
Figure 2.5. Case Study geografy..............................................................................................98
Figure 2.6 Urban situation of the site. Source Asig Geoportal Albania. Worked Author.......99
Figure 2.7 Urban Morfology comparison Source Asig Geoportal Albania. Worked Author100
Figure 2.8 Shell panel cover scheme. Source Archive ..........................................................101
Figure 2.9 Wall column connection. Source Archive 101
Figure 2.10 Interior Space of the existing building. ..............................................................102
Figure 2.11 Wall column connection. Source Archive 102
Figure 2.12 Interior space immage before the convertion.....................................................103
Figure 2.13 Construction detail. Source Archive...................................................................103
Figure 2.14. New Master plan. Credits Atelir4 104
Figure 2.15. Transformation Diagram. Source Atelier4........................................................105
Figure 2.16 Render Image of the transformation. Credits Atelier4 105
Figure 2.17. Image after the transformation. Credits Author ................................................106
Figure 2.18. Image showing the preservation of the original roof cover. Credits Author 107
Figure 2.19 Image showing the preservation of the original elements of the windows. Credits
Author....................................................................................................................................107
Figure 2.20. Image showing the interior of the main internal space. Credits Atelier4 108
Figure 2.21. Facade treatment of the windows......................................................................109
Figure 2.22 Plan fragment. Source Archive 111
Figure 2.23 Urban contest comparison. Source Asig Geoportal Albania..............................112
Figure 2.24 Original Façade. Source Archive .......................................................................113
Figure 2.25 Principal façade fragment. Original project. Source Archive 114
Figure 2.26 Principal façade fragment. Section of the building. Source Archive.................115
6
Figure 2.27 Image of the building and social activities. Source Archive 116
Figure 2.28 Comparative image Before After of the building. Source Archive Author.......117
Figure 2.29. Commercial activities hosted by the building. Source Author..........................117
Figure 2.30. Urban contest comparison 1994 2018. Source Asig Geoportal. 121
Figure 2.31. Original Facade. Source Archive .....................................................................122
Figure 2.32. Immage of postcard rapresenting the factory 123
Figure 2.33. On going work ofe the former ofice building of the factory.............................124
Figure 2.34. Workers entering the Factory. Source Archive.................................................124
Figure 2.35. Former ofice buiding from the square 125
Figure 2.36. Adjacent Square of the building. Source Author...............................................126
Figure 2.37. Back space of the building. Source Author 126
Figure 2.38. Geographic position of the building. Credits Author........................................129
Figure 2.39. Urban situation of the site. Source Author........................................................130
Figure 2.40. Access Analysis in the site. Credits Author 130
Figure 2.41 Morphological analysis of the area. Credits Author...........................................131
Figure 2.42. Site Plan Intervention. Credits Author 131
Figure 2.43 The shed construction. Source Archive..............................................................132
Figure 2.44. Building facades after the intervention 133
Figure 2.45 Historic development of the ensemble. Source Author......................................133
Figure 2.46. Facades after riqualificatin. Source Author.......................................................134
Figure 2.47 Representation render. Credits Author 134
Figure 2.48. Solar exposure analysis of the site.....................................................................135
Figure 2.49 Façade exposure to the sunlight. 135
Figure 2.50. Natural Ventilation analysis. Source Author.....................................................136
Figure 2.51. Enrgetik data of the existing situation 136
Figure 2.52. Comparison model diagram. Credits Author 140
Figure 2.53 Comparison case studies diagram. Source Author.............................................141
Figure 2.54 The square factory entrance. Source Archive 144
Figure 2.55 Eksisting situation of the building. Source Author ............................................145
List of tables
Table 1. Former Industrial sites of Tirana. Source Archive ....................................................95
Table 2. Final conclosions results table. Case 1 109
Table 3. Final conclosions results table. Case 2 118
7
Table 4. Final conclusions results table. Case 3 127
Table 5 Final conclosions results table. Case 4.....................................................................137
Table 6 Sumary Table. Points totalisation of the case studies...............................................141
8
Adaptive, Reuse. Albanian industrial heritage reuse through passive systems in architecture
Abstract Subject of the scientific Research
During the communist regime Albania closed its economy toward the outside this strategy required for the Albanian economy to sustain itself with on her own resources based on the situation it developed a net of industrial structures now days gone in disuse that has been abandoned for almost 30 years for economic cultural mnemonic reasons demolition shouldn’t be an option the reuse of these industrial sites but considered a resource. The reuse is to be considered a plus value.
Building adaptive reuse has become a very important global topic since the studies brought out the effects of not taking in consideration how would this affect our habitat. In the context of sustainable development and the effects of climate change caused by previous disregard for our environment, adaptive reuse has significant implications. This study proposal looks at how the building sector may restructure itself to put more emphasis on revitalizing existing structures rather than demolishing and replacing them. The adaptive reuse must be planned from the beginning, and if done wisely and consistently, it will offer a way to achieve sustainable goals without lowering investment levels or the industry's economic viability. In fact, I believe that the building business will thrive via adaptive reuse. It is the right time to gain consciousness for the future generations and to build responsibly we must leave them the memory of the past and the bases for the future in the meantime we must improve our conditions of life. The reuse is the answer to these problems. Abandoned industrial sites have the potential of becoming new centers of cultural life commerce and social
Theoretical approach
9
Deindustrialization in Albania has resulted in the abandonment of large industrial regions as well as the depopulation of such areas. How to reactivate industrial sites is now the difficulty. Comprehensive studies of the state of the art of the town's industrial archaeology, as well as public debates and strategic actions of urban policy making that trigger evidence based territorial policies for a sustainable and integrated development, are necessary before we can creatively restore the abandoned industrial areas for future generations while fully respecting the old values and traditions.
The idea of reuse serves as the foundation for the theoretical approach to sustainability and conservation of industrial archaeology. When I initially saw some of the old industrial districts, this was the first thing that crossed my mind. According to contemporary ideas of sustainable urbanization, which emphasize that by 2050, 80% of the world's population would be concentrated in cities, not every corner of the earth can be an urbanized area. Overcrowding and a lack of fertile surfaces will come after that. Reusing structures in this way is thus important.
The fact that former industrial zones are a part of our nation's architectural legacy is another incentive to address reuse. This is because the construction industry during the '60 '70 was committed and put a lot of work and attention in the construction of these structures. Additionally, industrial areas took up a lot of space in the city and its suburbs, so even after they were abandoned, there was still a good reason to use those spaces again. Revitalization is another significant theoretical notion for the former industrial districts of Albania. After being abandoned, these sites have attracted undesirable behaviors that are bad for the neighborhood and the zone.
Hypotheses
The objective of this research is to try to verify how the technology can be used to an approach of re use of this type of architecture which are the principles by which we can restore abandoned industrial buildings. The industrial architecture is distinguishable for the versatility of the space and initial hypothesis is that how such a space can be recovered by recovered, its flexibility and the hybridization of functions that can be developed within it. The methodology how to verify this hypothesis passes through the analysis of the abandoned space in the current situation, the construction of a scenario that combines the above mentioned strategies and the verification of them through simulated studies of the space in a project. The expected outcome
10
of this verification is that of creating a space that is able to revitalize the surroundings and the context where it is placed.
Research objectives and limitations
The objective of this project is to review abandoned industrial buildings and, using ideas and techniques, to identify technical alternatives to repurpose this typology of structures in the Albanian environment. In order to comprehend the change through time and space, the features that have changed due to the advancement of technology, and the primary functional and technical components of these industrial buildings, the design and adaptation of industrial structures will be explored.
Research Questions
The aim of this thesis is to test the developed holistic framework on the mentioned project with three underlying research questions, which are:
• Which are the principles and strategies in the technological contest for rethinking abandoned industrial buildings inside the city?
• How can we use technological development to preserve the characteristics of this typology of architecture?
• How can technological development of today contribute in a sustainable re use framework of abandoned industrial architecture?
11
Methodology
Figure 0.1 Methodology diagram. Credits Author
Prelude. The de industrialization process has left behind in Europe a significant amount of unused industrial buildings. For decades, the common practice in the built environment that bares any sort of significant value, has been to preserve the original appearance or protect the monumentality to the maximum extent possible and replacing other structures with new ones when they become obsolete and in disuse, physically unsafe, or outmoded. If Europe separates legacy from development, it risks becoming a museum stuck in the past, unable to evolve and create. This thinking, however, has changed in the last decade. As an urban, architectural, and conservation concept, the adaptive reuse approach toward buildings and abandoned industrial siteshasbecomemoreessentialandnecessary.Alotoffactorshavedriventhisshiftinstrategy. The consumption of land in favor of the built environment restricts new construction; It is difficult to protect all cultural assets in a purely restorative way due to the rising scope of heritage conservation boards as well as the increasing quantity and diversity of listed buildings and sites. This essentially removes them from social life. Because of the expanding responsibilities of heritage conservation boards and the growing number and variety of buildings and sites that are on the national register of historic places, it may be challenging to safeguard all cultural assets in a manner that is simply restorative. Because of this, they are effectively cut off from society. As a result of the current economic crisis, governments are unable to contribute a considerable amount of money towardthe conservation of historical sites and artifacts. Because of this, heritage is considered a valuable resource that has the potential

12
to offer additional benefits to society on a variety of fronts, such as the tourism industry, culture, society, and the economy. As a result, heritage is regarded as a valuable resource that has the potential to offer additional benefits to society. In contrast perspective, repurposing older buildings for contemporary or ongoing use is a challenging endeavor. It is a process of revaluation or establishing a new equilibrium between numerous types of values, ranging from historical and conservational values to architectural, sociological, and economic values, and it is not just about aesthetics. It is not just about aesthetics because it is not just about aesthetics. This challenging undertaking, rather than preserving the historic fabric of a structure, tries to unleash the full potential of its history, based on the audacious premise that a monument's or site's heyday may be in the future. In comparison, the process of reusing older structures for more modern or continuing use may be a difficult and time consuming task. It is a process of revaluation or establishing a new equilibrium between numerous types of values, ranging from historical and conservational values to architectural, sociological, and economic values, and it is not just about aesthetics. It is not just about aesthetics because it is not just about aesthetics. Because it is not only about aesthetics, we cannot simply say that this is just about looks. This hard endeavor, rather than maintaining the historic fabric of a building, attempts to release the full potential of its past. This endeavor is founded on the bold concept that a monument's or site's heyday may be in the future. Which of these functions is most suited for which kinds of building? And what are some inventive ways in which you may combine the modern with the traditional? The central problem with adaptive reuse, on the other hand, extends beyond the existing structure and addresses a more strategic approach: how can the legacy of the past which includes physical heritage, narratives, traditions, and values be transmitted to the future in a way that recognizes and engages them in the process of constructing the future? Unquestionably, this is a problem that is applicable in contexts more than just that of Europe. The challenge of addressing the material remnants of the past while simultaneously working for improvement and advancement is a topic that affects every society. Throughout the course of the previous decade, significant conferences representing a wide range of disciplines have focused on adaptive reuse as a central problem. WiththefallofberlinwallturmoilbegintofollowintheformercommunistcountriesinEurope Albania made no exception. December 1990 came with the student’s movement the which was followed by the fall of the regime. With the downfall of the regime came the de structurization of the hierarchy of the industry in a scale unseen before which led to a slow total abandonment of the industrial sites. Time has led to almost a total decay to this typology of architecture.
13
Apart some vernacular adaptive reuse of the abandoned stock of these industrial buildings the rest still lies abandoned waiting to be retrofitted.
14
This page is left blank intentionally
15
Definitions.
Trying to understand the adaptive reuse through definitions.
In order to have a better understanding of what is meant by the term "adaptive reuse," research of definitions and terminology of a variety of similar ideas that crop up often in the world of architecture is conducted. These concepts and definitions include adaptation, renovation, refurbishing, retrofitting, rehabilitation and more. The concept of adaptive reuse encompasses both the act of retaining the historical character of a building while also putting it to an entirely other purpose. According to Latham's definition of adaptive reuse, this kind of reuse “extends the period from cradle to grave for a building by keeping all or most of the structural system and other characteristics, such as cladding, glass, and interior walls” (Latham, 2000).
This strategy is seen as a sustainable means of reusing places or buildings that have become outdated as a result of changes brought about by advancements in technology, changes in law, and changes in economic situations, according to the notion of adaptive reuse.
This part of the study contains a list of literature related terms along with their respective definitions. According to Douglas, adaptation refers to any attempt that is made to enhance the capacities, capabilities, or performance of a structure (Douglas, 2006). The International Council on Monuments and Sites ICOMOS defined adaptation as “any step made to enhance the adaptability of a site for its intended use” (ICOMOS, Burra Charter, 2013). This definition was published in the 2013 issue of the organization's journal.
In the world that has been built, adding is often employed as a means for recycling resources that have been used in the past. A building may increase its total square footage as well as the number of story’s by undergoing an expansion or an extension. An extension may be accomplished by increasing either the height or depth vertically, or the breadth of the floor plan horizontally (Douglas, 2006). An extension is “a form of addition that aims to create new aspects of an existing company with relative independence while increasing the knowledge of the original structure” (Byard, 2005) as defined by Byard, whose book is titled “The Architecture of Additions: Design and Regulation.”
Adaptation
“Any work to a building over and above maintenance to change its capacity, function or performance”.
16
(Douglas, 2006)
Addition
“Additions cannot be allowed except in so far as they do not detract from the interesting parts of the building, its traditional setting, the balance of its composition and its relation with its surroundings”.
(ICOMOS, The Venice Charter, 1964)
Alteration
“Modifyingtheappearance,layout,orstructureofabuildingtomeetnew requirements.Itoften forms part of many adaptations’ schemes rather than being done on its own”. (Douglas, 2006)
Conservation
“The conservation of monuments is always facilitated by making use of them for some socially useful purpose” .
(ICOMOS, The Venice Charter, 1964)
“All efforts designed to understand cultural heritage, know its history and meaning, ensure its material safeguard and, as required, its presentation, restoration and enhancement. (Cultural heritage is understood to include monuments, groups of buildings and sites of cultural value as defined in article one of the World Heritage Convention)”.
(ICOMOS, The Nara Document of Autenthicity, 1994)
“Preserving a building purposefully by accommodating a degree of beneficial change”. (Douglas, 2006)
“The purpose of conservation is to care for places of cultural heritage value. Conservation means all the processes of understanding and caring for a place so as to safeguard its cultural heritage value. Conservation is based on respect for the existing fabric, associations, meanings, and use of the place. It requires a cautious approach of doing as much work as necessary but
17
as little as possible, and retaining authenticity and integrity, to ensure that the place and its values are passed on to future generations”. (ICOMOS, New Zealand Charter, 2010)
Conversion
“Making any kind of building more suitable for similar use also, for another type of occupancy, either mixed, single use type” . (Douglas, 2006)
Extension
“a Expand the capacity: b volume of an object, whether vertically by increase the height depth; c laterally by expanding the plan of it”. (Douglas, 2006)
Maintenance
“If you “maintain your monuments properly, you will not need to restore them. A few sheets of lead placed in time on a roof and a few dead leaves andsticks removed in time from a waterway will save both the roof and the walls. Observe an old structure with vigilance; protect it as best you can and at all costs from all causes of deterioration. Count its stones as you would the jewels of a crown; a set guards about it as you would the gates of a besieged city; b bind it together with iron where it loosens; c support it with timber where it declines; d do not mind the unsightliness of the aid; e better a crutch than a lost limb; and do this tenderly, reverently, and continually,andmanya generationwill yet beborn and diebeneathitsshadow.Its dreadful day must come, but let it come openly and publicly, and let no dishonorable or dishonest substitute deprive it of the memorial services” ” (Ruskin J, 1880)
“It’s “therefore for all these buildings, of all times and styles, that we plead, and call upon those who must deal with them, to put Protection in place of Restoration, to stave off decay by daily care, to prop a perilous wall or mend a leaky roof by such means as are obviously meant for
18
support or covering, and show no pretense of other art, also to resist all tampering” with either the fabric or ornament of the building as it stands; if it has become unsafe, then” . (Morris, 1887)
“Continual activity to ensure the longevity of the resource without irreversible or damaging intervention”.
(ICOMOS Appelton Charter, 1989)
“Maintenance means regular and on going protective care of a place to prevent deterioration and to retain its cultural heritage value”.
(ICOMOS, New Zealand Charter, 2010)
“Maintenance means the continuous protective care of a place, and its setting”.
(ICOMOS, Burra Charter, 2013)
Modernization
“Bringing a building up to the current standards as prescribed by occupiers, society and/or statutory requirements” . (Douglas, 2006)
Preservation
“When we speak of the modern cult of monuments or historic preservation, we rarely have de liberate monuments” (Riegel, 1903)
“
Preservation is no longer a retro active activity but becomes a prospective kind of activity” . (Koolhaas, Preservation is overtaking us, 2015)
“Preservationfocuses mainly onthe maintenanceand repairsof existinghistoricmaterials also, retention of a property’s form as it’s has evolved over time. It includes protection and stabilization measures” .
19
(Douglas, 2006)
“Preservation means to maintain a place with as little change as possible” . (ICOMOS, New Zealand Charter, 2010)
“Preservation means maintaining a place in its existing state and retarding deterioration”. (ICOMOS, Burra Charter, 2013)
Reconstruction
“The re establishment ofwhat occurred or whatexistedinthepast,onthebasis of documentary or physical evidence. Reconstruction, in other words, re creates vanished or non surviving portions of a property for interpretative purposes”. (Douglas, 2006)
“Reconstructionisdistinguishedfromrestorationbytheintroductionofnewmaterialtoreplace material that has been lost. Reconstruction means to build again as closely as possible to a documented earlier form, using new materials”. (ICOMOS, New Zealand Charter, 2010)
“Reconstruction means returning a place to a known earlier state and is distinguished from restoration by the introduction of new material”. (ICOMOS, Burra Charter, 2013)
Refurbishment
“Modernizing or overhauling a building and bringing it up to current acceptable functional conditions. It is usually restricted to major improvements primarily of a non structural nature to commercial or public buildings. However, some refurbishment schemes may involve an extension”. (Douglas, 2006)
“Work that is related to a change in performance”. (Watson, 2008)
20
Rehabilitation
“Modification of a resource to contemporary functional standards which may involve adaptation for new use”.
(ICOMOS Appelton Charter, 1989)
“Work beyond the scope of planned maintenance, to extend the life of a building, which is socially desirable and economically viable. It is a term that strictly speaking is normally confined to housing. Rehabilitation can also be defined as “the act or process of making possible a compatible use for a property through repair, alteration and additions while preserving those portions or features which convey its historical, cultural or architectural values”. It acknowledges the need to alter or add to a historical property to meet continuing or changing uses while retaining the property’s historic character”. (Douglas, 2006)
Renewal
“Substantial repairs and improvements in a facility or subsystem that returns its performance to levels approaching or exceeding those of a recently constructed facility” . (Douglas, 2006)
Renovation
“
Upgrading and repairing an old building to an acceptable condition, which may include works of conversion” . (Douglas, 2006)
Repair
“Take proper care of your monuments, and you will not need to restore them”. (Ruskin, 1849)
Restoration
“Both the term of restoration and basic the concept of restoration are relatively recent inventions. Restoring a structure means putting it back together in an unachievable level of
21
perfection that existed at no other point in time. Thoughts of restoring older structures have only been explored since the first quarter of this century, and to our knowledge, no one has yet provided a coherent definition of architectural restoration. Perhaps it's best to start by trying to pin down just what it is that we mean, or at least should mean, when we talk about restoration.” (Voillet Le Duc, 1875)
“A strange and most fateful idea, which by its very name implies that it is possible to strip from a building this, that, and the other part of its history of its life that is and then to stay the hand at some arbitrary point, and leave it still historical, living, and even as it once was.” (Morris, 1877)
“It means the most total destruction which a building can suffer: a destruction out of which no remnants can be gathered: a destruction accompanied with false description of the thing destroyed. Do not let us deceive ourselves in this important matter; it is impossible, as impossible as to raise the dead, to restore anything that has ever been great or beautiful in architecture” . (Ruskin, 1889)
“Restoration is generally understood as any kind of intervention that permits a product of human activity to recover its function … Restoration is the methodological moment in which the work of art is appreciated in its material form and in its historical and aesthetic duality, with a view to transmitting it to the future” (Brandi, 2000)
“Its aim is to preserve and reveal the aesthetic and historic value of the monument and is based on respect for original material and authentic documents”. (ICOMOS, The Venice Charter, 1964)
“The return of something to a former, original, normal, or unimpaired condition”. (Stubbs, 2009)
“Restoration means finishing an incomplete structure”. (Giebeler, 2009)
22
“The term restoration generally refers to the process of reassembling and reestablishing something, but it can also refer to the elimination of accretions that diminish the historical significance of a location. Restoring anything is putting it back together the way it was or removing the things that make it less significant as a cultural landmark” .
(ICOMOS, New Zealand Charter, 2010)
Retrofitting
“Reconstruction of an old structure or component to upgrade it to current standards, accommodate new technologies, or improve functionality in ways not anticipated by the original architect. Retrofitting, in other words, is the process of updating an existing structure with modern features that were unavailable during its original construction” (Douglas, 2006)
“This research through definitions demonstrates how difficult is today to navigate and to define the adaptive reuse practice. Since, various authors, historians, architects, urban planners that have worked in the field of architecture and the preservation of the historical heritage, have tried to give definition to process related to adaptive reuse approach still today we haven’t inherited a clear definition of the process. Adaptive reuse is a complex and multidisciplinary process that is put to practice and achieved according to possibilities economic and social conditions that a country has”
23
1. Historical development of adaptive reuse approach.
1.1.Reuse building adaptation. literature overview on building adaption reuse theory
Giving new functions to buildings is a process and activity that is not as new as many people believe. Giving a structure that had lost its primary function a new function was a common practice that was not always accompanied by a precise design or program. Buildings that were structurallysecureinthepast were easilychangedto meeta newdemandor function. Buildings that have been converted and repurposed by changing the function of the original building partially or completely are abundant in urban development and architecture history. Following the French Revolution, there was a surge in the reuse of ecclesiastical structures as industrial or residential structures. However, these improvements were carried out in a practical manner, with little regard for heritage preservation. Instead, it was primarily practical and financial considerations that drove reuse (Powell, 1999). During my time in Rome, Santa Maria degli Angeli e dei Martiri impressed me as an excellent example of adaptive reuse. Michelangelo Buonarotti based his new design on the remains of Diocletian's public baths.
Figure 1 1. Aincent rome map. Source wikiedia
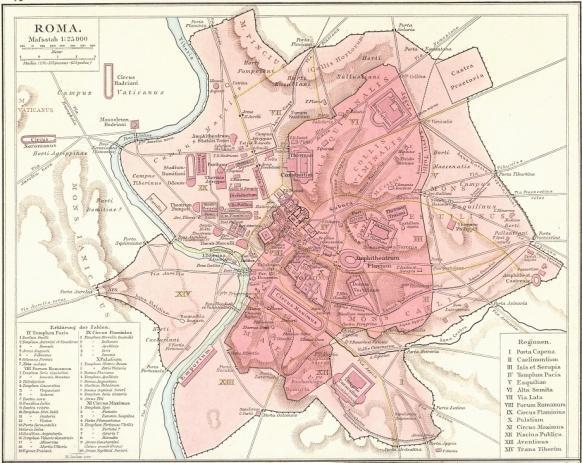
24
Sherban Cantacuzino explained adaptive reuse in detail, stating that because the structure appears to exceed the purpose, structures have been continually modified to new uses a fact that has enabled generations to get a sense of connectedness and stability from their immediate surroundings (Cantacuzino, 1975). Adaptive reuse has gotten relatively little attention in the literature or architectural history of adaptive reuse, despite the fact that experts in architecture history and planners such as Aldo Rossi, Perez De Arce have studied this sort of building conversion. In the subject of architectural history, adaptive reuse has similarly garnered relatively little attention. According to De Arce, reusing previously constructed housing is a vital component of urban development since it contributes in three separate ways to the improvement of a community's unique characteristics. There is a greater likelihood that existing structures will be used permanently. Second, since it entails recycling materials already on site and maintaining regular routines, it may save money in both the physical and social spheres. Finally, as he adds, it creates a sense of 'place' in both historic and geographical elements:
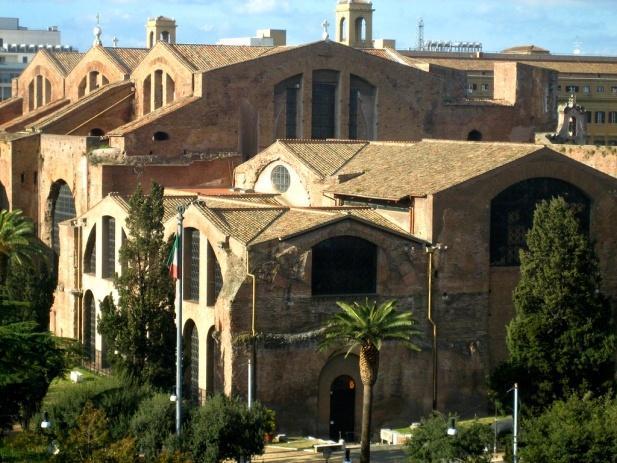
25
Figure 1.2 Dioclecian Baths. Source Wikipedia
“…a true complexity and a meaningful variety arise from the gradual accumulation of elements which confirm and reinforce the space in an incremental process. This sense of continuity is further reinforced by the intelligence of successive generations which, through trial and error, produces a type of architecture which, by being so meaningful in social terms, by being elaborated with the concurrence of so many people, becomes almost necessarily a product of great quality”. (Perez De Acre, 2014)
De Arce utilizes a drawing technique in his work to illustrate the evolution of illustrative buildings and locales over time and geography. Given how well it illustrates the notion of palimpsest, his work is especially pertinent in the domains of architecture, conservation, and urban planning. Machado came up with this word to describe the complex histories of these buildings from the perspectives of both materiality and narrative (Machado, 1976). In his book The Secret Lives of Buildings, Edward Hollis delves into the ephemeral and narrative aspects of organic architectural development. (Hollis E. , 2009). Hollis explores the ways in which historic buildings are "taken, hijacked, replicated, translated, mimicked, mended, and anticipated" during the course of their life in a book formatted into 13 episodes.
1.2.Adaptive
reuse and building conservation dialogue.
Until the seventeenth century, old structures were converted for utilitarian or commercial use. In the eighteenth century, the notion of 'legacy' became prominent, and one of the primary themes of discussion was how to deal with these sorts of remnants from previous decades. The argument took place, and Viollet le Duc's restoration theories. The other was John Ruskin support for conservation theories. In the architectural preservation history, the French Revolution was a defining moment. During this time of profound social and political change, the absolute monarchy that had dominated France for centuries crumbled,and historic concepts of monarchy, aristocracy, and clerical power were rapidly dismantled. The Enlightenment proposed a whole new set of ideas to replace these long held beliefs, on which the ostensibly new society was founded. After its creation as an institute on November 1789, the National Assembly declared that all Church property, including buildings, lands, properties and works
26
of art, would be seized to address the governments' financial concerns. Right After that, they sold the seized assets, anyway numerous important buildings were kept as state property. This commission (Commission des Monuments Historiques) was assigned responsibility for a number of the buildings that were seized and protected as state property. When the haze from the Revolution had cleared away in the year 1837, the commission was split up, which allowed for the foundation of a second organization that was responsible for historic monuments. In the nineteenth century, Le Duc served as the first head inspector for the Commission des Monuments Historiques. He was responsible for overseeing the preservation of historical sites (Jokilehto, 2017). Le Duc was an architect and principal inspector for a variety of restoration projects. The Cathedral of Paris, the stronghold of Pierrefonds, and the castle of Carcassonne are examples of Gothic architecture. His intended interventions were often substantial when he worked on the problem of restoration; in some cases, the interventions included the addition of 'new elements' to the structure, although 'in the style of the original. The nationalist mindset, which considered old buildings to be historical monuments that needed to be repaired in order to demonstrate the nation's "achievements," was the foundation for this kind of strategy. Despite the fact that the restoration movement was a national movement, Le interpretation Duc's and the practice of the restoration movement had an influence on a global scale. This particular kind of restoration was also supported by well known architects though Europe. The Le projects and Duc's writings provide us a clearer picture of what the situation included and the reasons why it is still pertinent to this day. Even in the present day, there is a resonance with the following in his ideas of adaptive reuse:
"The best of all ways of preserving a building is to find a use for it, and then to satisfy so well the needs dictated by that use that there will never be any further need to make any further changes in the building. . . . In such circumstances, the best thing to do is to try to put oneself in the place of the original architect and try to imagine what he would do if he returned to earth and was handed the same kind of programs as have been given to us”. (Violet le Duc, 1854)
Le Duc asserts unequivocally that in order to repurpose an older structure, contemporary architects need to modify it in a way that is transparent, simple, and functional. This legislation is still important in present times because it sets a historical precedence for the contemporary modification of the physical characteristics of historic buildings. In some ways, it echoes Fred
27
Scott's concept of ‘sympathy,' which he articulated in his 2008 book “On Altering Architecture”. In that book, he compares the process of restoration to the process of poetry translation, both of which require ‘sympathy.' In other words, it's an echo of Fred Scott's concept of ‘sympathy':
“Translation in poetry is akin to the work of bringing a building from a past existence into the present. This carrying over of meaning in poetry is recognized as a work requiring inspiration equivalent to that of the original author and so similarly, one might come to view restoration as an art equivalent to any other related to building”. (Scott, 2008)
Although his multinational and historically long term significance, Viollet le work Duc's and beliefs have not been without criticism. Experts in the past and present have been critical of his method. This type of restoration, wasn’t supported by Ruskin. According to Ruskin, is "a demolition followed by a misleading representation of the building destroyed" (Ruskin, 1849) .He also described it as "the most complete annihilation that a structure can endure" (Ruskin, 1849). Ruskin claims that anything once wonderful or lovelyin architecture cannot be restored; this is as impossible as raising the dead. Don't bring up restoration at this point. From inception to finish, everything about it is a lie. You won't need to repair your monuments if you take good care of them. John (Ruskin, 1849). Ruskin emphasizes his pure conservative ideology, which is based on the protection and the maintenance of the building over the destructive characteristics of Viollet le Duc’s restorations. Morris, later founded the Society for Protection of the Ancient Buildind (SPAB) in 1877 . The SPAB considered historic buildings to be one of a kind works of art, the type that would have been produced by an artist in a particular historical location. They believed that age contributed to the beauty of a construction, and as a result, the signs of age were considered to be a vital part of any item or structure. As a consequence of this, these buildings should not be torn down or refurbished,rather, they should be conserved, and their duties should not be changed in any way. In their manifesto, they make the following declaration: It is for all of these structures, of all periods andstyles, thatwe plead, and call upon those who have to deal with them, to put protection instead of requalifying , to fend off deterioration by constant care. He states>
“…if it has become inconvenient for its present use, to raise another building rather than alter or enlarge the old one; in fine to treat our ancient
28
buildings as monuments of a bygone art, created by bygone manners, that modern art cannot meddle with without destroying”. (Morris, 1977)
The structure should be left to exist as it is and reflect its own character and history, according to the anti restoration followers. It must be preserved. Across the 19th adn20th centuries, the contrasts between these two methods were the subject of heated dispute. The difference in interpretation of the idea of authenticity was at the center of this debate, despite the fact that Viollet-le-Duc, Ruskin, and Morris never used the phrase.
1.3. The concept of adaptive reuse as an innovative strategy for the built environment in the perspectives this movement of architects was accompanied by a shift in the ideas around conservation. Up until the seventeenth century, antiquated and medieval buildings were the only kind of constructions considered historic. An understanding of the value of buildings from earlier eras of history had evolved as a consequence of the destructions that occurred during WorldWarsI andII.In addition,aninterestin other typologies as beingworthy ofconservation had also emerged as a result of these wars. Conservationists were now regarded to be responsible for vernacular architecture, industrial structures, and even entire historic cities. In this new and broader environment, the number of structures that could need to be 'conserved' rose dramatically. Inevitably, a rethinking of conservation evolved, which was represented in the Venice Charter of 1964, which emphasizes the necessity of 'adaptive reuse' as a sort of 'conservation' practice. The protection of antiquities is usually helped by using them for some socially valuable purpose, it says. As a result, in the 1960s and 1970s, architects' and conservators' ideas merged. The integration of ideas may be seen in both the theories of conservation and restoration and their respective publications. During May of 1972, “New Uses for Old Buildings” was published in which it examined the subject of adaptive reuse, also known as adaptive re use (Cantacuzino, 1975). It was also obvious in two international conferences conducted in Glasgow and Washington, D.C. in 1977, titled “Old into New” and “Old and New Architecture: Design Relationship” The contents of both sessions were published in 1978 as a book, laying the groundwork for the creation of a new field (Machado, 1976). Machado, that released Architecture as Palimpsest in 1976, was an early proponent and
29
benefactor of this new free theoretical setting. Machado uses palimpsest as a metaphor to transcend the 'internal struggle' between the restoration and anti restoration groups, as well as the exterior dispute about whether architectural design must be built on a tableau rasa. A word used to describe any surface in the which is inscribed where a text has been excised so that another textmay be inserted in its place. When writing materials were cleaned away and reused in antiquity, the term was used broadly. The expense and rarity of vellum in late classical and medieval periods were so significant that it was routinely saved after the text that had been engraved thereon had been neglected. The rebuilt architectural work itself may also be seen as a text of a unique sort that is distinguished by the juxtaposition and co presence of other texts, making it comparable to certain architectural drawings and palimpsests. Remodeling may be seen of as revising a building's initial discourse, which serves as the foundation for all subsequent formal discourses.” (Machado, 1976). Machado used the word "remodeling" to refer to "adaptive reuse," establishing a connection with writing in order to illustrate his point. This allowed him to see the stratification of formal interventions within an existing shape, which is adaptive reuse, as a creative act in and of itself. It was one that did neither damage the present context nor severely restrict its possibilities. It would serve as an example for how adaptive reuse may develop throughout the course of the next years.
1.4.Adaptive Reuse theories. Most discussed theories in the development of the Adaptive-Reuse practice
Early 1970s were a breakthrough point in the development of 'adaptive reuse' as a creative profession with conceptual or academic underpinnings. However, being recognized as a field does not imply that there is only one method or philosophy to modern reuse. In reality, in prior years, numerous theoretical perspectives coexisted. Each technique provides unique insights and highlights key challenges.
1.4.1. Approaching the Industrial Built Fabric by typology
In the 1970s, Cantacuzino was a pioneering researcher on adaptive reuse, authoring the book New Uses for Old Buildings in 1975. His book was based on an architectural review special issue that he edited in 1972. A history of adaptive reuse and its importance in modern
30
conservation practice is the subject of the book's opening article. It's followed by a collection of worldwide samples arranged by host space typology. Several scholars have taken Cantacuzino's approach, focusing their study on the topic of whether function(s) would be appropriate for specific typologies (Douglas, 2006). What Machado referred to as the form/function connection and this query are comparable. In this context, several studies on specific building types, including those of industrial and residential structures, have been conducted (Douglas, 2006). Machado criticized adaptive reuse theory for its emphasis on form/function relationships, claiming that it ignored the most fundamental question regarding the renovation of an existing structure. Machado wanted to discover which forms might producetheneededinteractionbetweenoldandnewwhilerepressing,preserving,orimproving the structure's meaning andvalues. Anadaptive reuseproject's excellence depends onhowwell the current building is adapted to the new program's functional and aesthetic needs. Adaptive reuse projects are becoming increasingly popular as a means to reduce environmental impact and save money. However, in depth research on the adaptive reuse of a specific architectural typemayhighlightitsuniqueattributesandhazardsandpossibilitiesassociatedtoitsadaptation and reuse. As a direct consequence of this, studies that make use of this typological method havebecomeevenmoretargeted,in depth,andcomprehensiveoverthecourseofthepreceding decade. Research was carried out on a variety of architectural types, including monasteries and churches, business buildings, and shopping arcades, among others. (Bie Plevoets, Koenraad Van Cleempoel, 2019).
1.4.2. Approaching the Industrial Built Fabric by Architecture
Machado, unlike Cantacuzino and other authors who have adopted a similar approach, has advocated for a more architectural approach that focuses on the form/form connection, investigating various design strategies for intervening within or on top of an existing structure. In his publication Architecture as Palimpsest, Machado uses literary metaphors like writing over, underlining, partly erasing etc to present many perspectives on building rehabilitation
31
The analogy between writing and building adaption is not new; Viollet le Duc drew a similar comparison in the eighteenth century when he remarked:
“If a single one [a capital] was missing it would be replaced with an ornament of the style in vogue at that time. It is for this reason that, in times before the attentive study of styles has been developed up to the point where it is today, replacements of this type were merely considered aberrations, and sometimes as consequence false dates were assigned to parts of an edifice that should rightly have been considered interpolations in an existing text”. (Viollet le Duc, 1967)
Machado's work had a great influence on scholarly study at first, despite the original concepts at the basis of adaptive reuse practice. Only in 1989 did they come to the attention of Robert, who utilized the palimpsest metaphor to illustrate the concept of conversion (on palimpsest as a metaphor for adaptive reuse). In a range of historical and contemporary contexts, Robert identifies seven "concepts of conversion.":
1. buildingwithin.Isaconceptthattriestoexplaintheideaofusingtheinteriorofthebuilding as a space to design in.
2. building over. Is a concept that tries to explain the idea of designing vertical additions to the building.
3. building around. Is a concept that tries to explain the idea of developing lateral additions to the building
4. building alongside. Is a concept that tries to explain the idea of developing lateral additions to the building not attached to the existing building.
5. Materials recycling. Is a concept that explains the idea of using the material of the existing building.
6. New function adaptation of the building according to the style
The above concepts make reference to a very specific intervention. After Machado, design techniques and intervention strategies for existing structures were identified by different authors:
(Brooker, 2017) distinguish among
7. Intervention on the existing
8. Insertion on the existing
9. Installation on the Existing
32
(Brooker, 2017) adds other strategies
1. Reconceptualization
2. Over use
3. Artifice
4. Narrative (Jäger, 2010) gives the definitions:
1. Additions
2. Transformations
3. Conversions
Although the breadth and depth of adaptive reuse varied between writers, the categories specified by various authors frequently (partially) coincide. The categorization demonstrates the breadth of the adaptive reuse field. Therefore, categorization is only one part of this academic method, and it is unlikely to be the most significant or impactful. Due to the fact that these projects often include a diverse range of architectural and conservational approaches, it might be difficult to get an adequate appreciation for the whole complexity and scope of these endeavors in a single phrase. Typically, these undertakings are the most stunning and inventive ones ever created. As a direct result of this fact, the development of the profession is dependent upon the publication of case study volumes. This is due to the fact that the variety and breadth of the whole project are laid bare via the analysis and presentation of case studies.
1.5.Approaching the Industrial Built Fabric by Technology
Some authors have approached the topic of building adaptation as if it were only a technical task, and as a result, their perspectives have become less theoretical. This is despite the fact that the design strategy is built on the relationship between the old and new forms. As a consequence of this, a number of "guidebooks" were written with the intention of explaining howto altera structure insuch a way that it may most effectively accommodate a newfunction. The book written by Highfield is the one that came first and is the most well known of its kind (Highfield, The rehabilitation and reuse of old buildings., 1987). The reuse of old materials and the renovation of dilapidated structures, In this book, Highfield investigates the adjustments that re used buildings need in terms of safety, energetical performance, dampness, condensation, and wood decay. He looks at these issues from a variety of perspectives. In addition to this, he provides a variety of technical case studies to back up these particular
33
difficulties. In subsequent editions of this reference guide, he updates outdated methodologies and has increased the number and variety of technical challenges that are to be examined by the designer who is modifying existing structures to include concerns regarding environmentally responsible redevelopment. In addition, he has broadened the scope of the technical issues that should be takenin considered by the designer (Highfield, The construction of new buildings behind historic facades., 1991)
1.6. Programmatic approach
The programmatic strategy is another adaptive reuse strategy that has been used in practice for some time but has not yet been fully explored in theoretical treatises. With this strategy, a certain purpose or program is chosen as the beginning point, and then an appropriate existing (old) building is sought for. In earlier research on this method, modern architecture and interventions have a tendency to take precedence over components of historical protection. (Powell, 1999). However, it is crucial to further expand this strategy, particularly in light of the fact that historic structures are being transformed for a variety of commercial uses, including retail, leisure, sport, care, and residential. Due to their "authentic character," historic buildings are often sought after by the developers of adaptive reuse projects. For instance, a building's "genuine character" mayaid in branddistinctiveness in the retail industry. Practicallyspeaking, the developers may discover ancient structures suited for retail outlets given that the structures that occupy city center shopping zones are often old (Bie Plevoets, Koenraad Van Cleempoel, 2019). If, as some of its proponents suggest, the programming approach to adaptive reuse may assist to solve not only practical functional problems but also reduce societal evils problems, then existing early research on the subject ought to be address these and other difficulties. Advocates of this strategy contend that in order to adequately address challenges like housing foranelderlypopulationwithinourcurrentbuildingstock,buildingsmustbeadaptedtodiverse programs.
1.7. Interior approach
Academics who do study on interior architecture have exhibited an increasing interest in the idea of adaptive re use over the course of the previous decade. This interest has been shown in
34
a number of different ways. Reusing old structures, interior architecture, interior design, and interiordecorationareallcloselyconnectedareasthatdeal,tovaryingdegrees,withtheprocess of turning a particular space into a use that is different from what it was originally intended for. It's conceivable that these are the crumbling ruins of an old structure, but they might also be the drawn out requirements for a new building that's being proposed (Graeme Brooker, Sally Stone, 204) They all place a significant amount of emphasis on the values, which include the establishment's intangible characteristics, atmosphere, and story, in addition to a more "poetic" approach to the rehabilitation of buildings. This is because they believe that these values are more important than the physical structure itself. Intangible aspects, atmosphere, and the overall story of the institution are included in these values. The article that Scott wrote in 2008 and titled "On Modifying Architecture" makes a direct analogy between the process of modifying architecture and the process of producing poetry. The essay is named "On Modifying Architecture." In addition to this, he investigates the concepts of empathy and generosity as a reaction to the process of modifying ancient structures to meet the requirements andsensitivityrequirementsofnewusers.Thisisdoneasareactiontotheprocessofmodifying ancient structures to meet the requirements and sensitivity requirements of new users. This "poetic" technique is a reflection of the fundamental idea presented in Machado's essay on palimpsest. Although there is a lot of opportunity for additional growth in this subject, this "poetic" approach is a reflection of the core thought (1976). Despite this, there remains a significant amount of space for more growth and improvement. It places a greater emphasis, not on the physical components of such creations or their material components, but rather on the "meaning" of the buildings themselves.
35
1.8.Intervention strategies
1.8.1. The concept of monument as a main strategy of preserving former industrial architecture. Palimpsest
There have been many suggestions for how to handle the stock of existing buildings, but they all come down to one of two strategies: treating them as monuments or seeing them as palimpsests.(Vecco,2010).Theterm"monument"nowencompassesawiderangeofindustrial architecture typologies and buildings, all of which may be used to demonstrate their historic, architectural, and cultural significance. In addition, the idea of a historic monument is always "fabricated," as defined by the things that a community choose to designate as memorials. (Riegel, 1903). The preservation and restoration of the built environment in its "full richness of authenticity" is required when it is regarded as a monument (ICOMOS, The Venice Charter, 1964). Regarding the reuse strategy, the Venice Charter stipulates:
“The conservation of monuments is always facilitated by making use of them for some socially useful purpose. Such use is therefore desirable but it must not change the lay out or decoration of the building. It is within these limits only those modifications demanded by a change of function should be envisaged and may be permitted” (ICOMOS, The Venice Charter, 1964)
Within this idea, reversibility has been proposed as a beneficial or even required concept in adapting ancient structures to modern wants and requirements. Reversibility is an intervention that may be entirely reversed to return a monument to its previous state (ICOMOS, Burra Charter, 2013). The bookshop in Maastricht, which is located in a historic former Dominican church, uses this strategy see Figure 1 3 Selexyz Dominicanen Bookstore. The two story high bookshelf that allows for the additional use is independent and can be taken down without harming the church's original construction.
36
The physical environment may also be seen as a palimpsest, in opposition to ecological ideas. A manuscript or other writing material that has had text scraped or wiped away so that it may be reused is referred to as a palimpsest. Over time, the original writing reemerge and many text layers may be seen. The amassing of material and intangible remnants of the past in historic urban settings has been described using the metaphor of the palimpsest (Bartolini, 2014). However, it has been used in the context of adaptive reuse on certain buildings and sites. (Machado, 1976). The concept of palimpsest is the outcome of a broad range of social and conceptual acts, and it serves as a tangible record of the past via the traces and representations they leave behind.

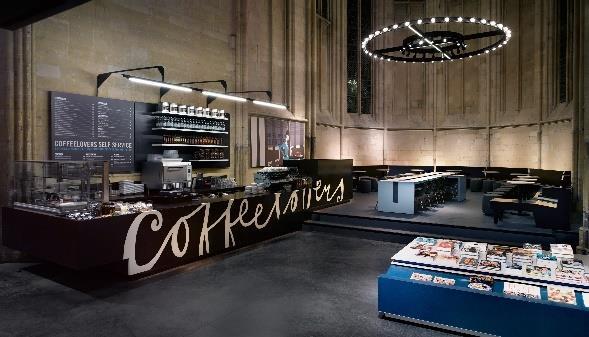
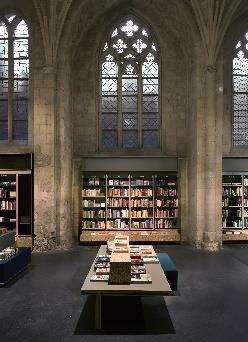
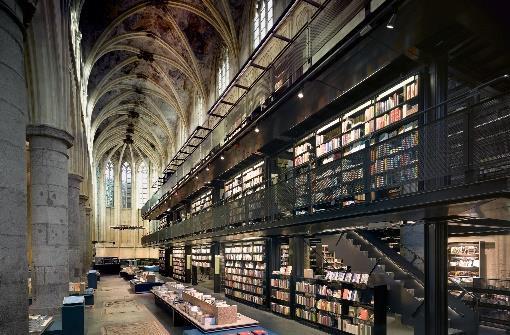
37
Figure 1.3 Selexyz Dominicanen Bookstore
Figure 1.4 The Codex Ephraemi Rescriptus, a Greek manuscript of the Bible from the 5th century, is a palimpsest
If the monument was made by a political or intellectual authority, the palimpsest is unaltered and hence genuine. (Bartolini, 2014) challenges the term's overuse and ensuing unclear meaning, as well as its influence in architectural and urban ideas. She argues that the chronological order of the layers is what makes a palimpsest unique, and that the metaphor should only be used to describe structures and places that show a chronological overlay of historical layers. She suggests the breccia metaphor as an alternative to the palimpsest:
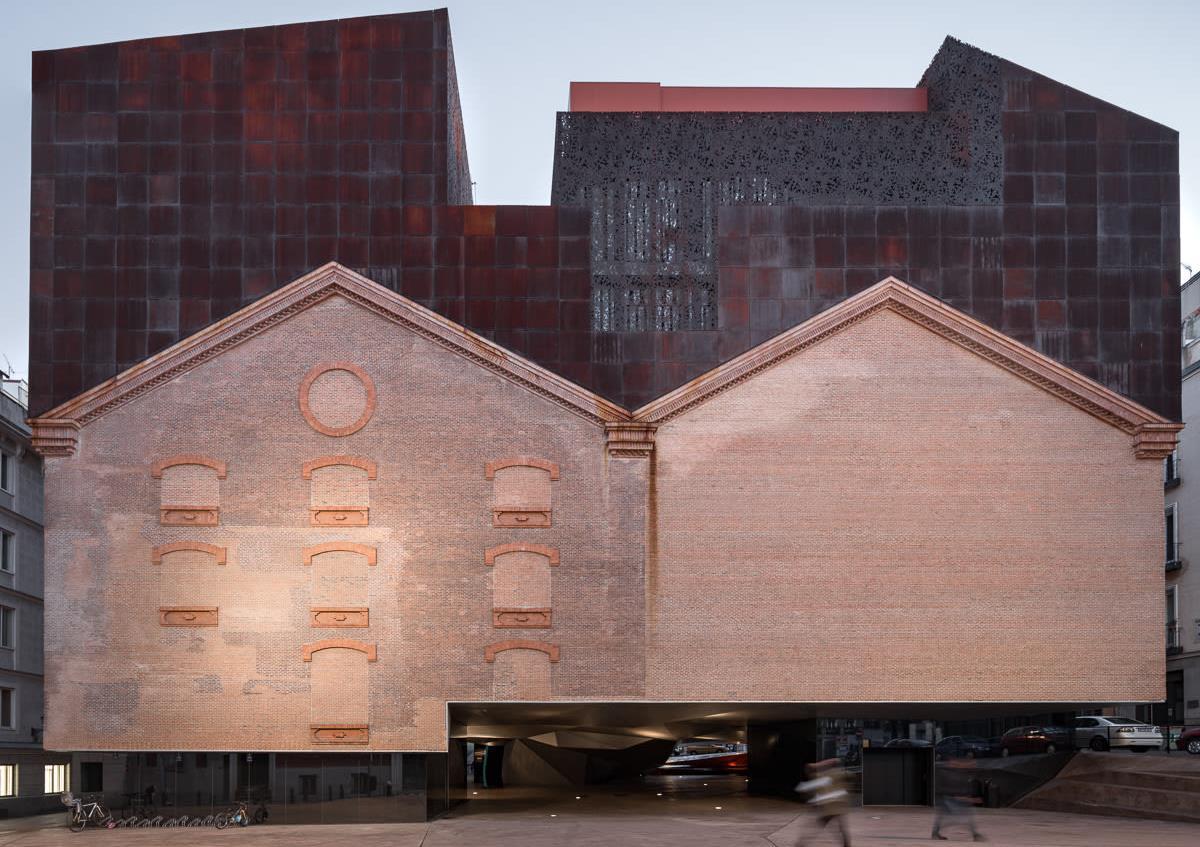
“…a rock that consists of coarse deposits of sedimentary fragments from various origins that are consolidated or cemented together as a result of intense heating and pressure, such as along a fault wall or deposits from a volcano” (Bartolini, 2014)
Instead,shepresentstheconceptofbrecciation,orthemakingofbreccia,whichmaybeapplied to buildings and other structures constructed of elements with different origins that are not in
38
Figure 1.5 Caixa Forum Madrid, Herzog & De Meuron, Foto Simon Garcia
chronological order but nevertheless form a whole. This is analogous to the description of Rome as a city that was built from the blending of numerous layers of history, which have even grown to resemble a continuous composition in which, to the unobservant visitor, the various layers may become indistinguishable from one another. This is a city that was built from the blending of many layers of history. This is analogous to how Rome is described as a city that was constructed by the mixing of several different time periods into one another throughout its construction.
Regarding the hosted space as a palimpsest or breccia throughout the adaptive reuse process to enable many narratives to coexist. This suggests that a monument's prime may be still to come. This strategy deals with historical values in a less urgent and more inclusive fashion, which is not to say that it is fundamentally opposed to their preservation.
1.8.2. A classification into strategies
When the physical world is seen as a palimpsest, there are a variety of methods to expose or hide the buried layers of the past and their "overwriting" with a layer that is more recent. These may be accomplished in a number of different ways. These methods may be discovered in a wide variety of various locations. All of these different approaches come with their own individual set of advantages and disadvantages. Since the 1970s, when adaptive reuse became a fundamental component of design and conservation, a variety of writers have published architectural ideas for rebuilding older buildings. These concepts focus on preserving the character of the original structure while updating its appearance. These concepts may be discovered in a number of different contexts. Adaptive reuse refers to the practice of reusing existing structures in new or different ways. The term "historic preservation" may also refer to “adaptive reuse” (Machado, 1976) As a result, they address issues and challenges relating to adaptive reuse using Machado's form/form connection rather than other academics' form/function link. The vast majority of these potential intervention strategies may be placed into one of these two groups. The first group is collection of strategies, which are summarized in this section, is to effect a tangible change in the host environment. The second group is made up of strategies that provide an explanation of the aesthetic relationship that may be found between the contemporary and the ancient. However, the majority of publications mix both of these categorization approaches in their presentation of tactics instead of making a distinction between them. These categorizations into different types or treatments procedures usually
39
overlap and are characterized from different angles. Their value as a “scientific” or “objective” classification method is hence constrained. However, describing and displaying the many approaches utilized in adaptive reuse practice is useful in illustrating the variety and depth of the subject. These concepts and illustrations might potentially encourage designers and advance the industry. Since the preceding decade, new strategies have appeared that don't fall into any of the predetermined categories but instead represent an original viewpoint on the currentframeworkandaninventivemethodofapproachingthepalimpsest.Inthischapterthree new techniques: emulation, facadism, and ruination, each of which approaches the host space differently.
In contrast to the first, which aims for a radical merger of the old and modern, the second is characterized by a very stark contrast, and the third is built on the ephemeral features of a crumbling building.
1.8.3. The copy and improvement as a strategy for adaptive reuse
Emulation, the first strategy, starts by challenging the conventional wisdom of adaptive reuse, which is predicated on the idea that maintaining the historic and architectural significance of an existing structure necessitates a clear separation between the old and new. International theological works like the Venice Charter and the Burra Charter support this contemporary perspective as it states below:
“The process of restoration is a highly specialized operation. Its aim is to preserve and reveal the aesthetic and historic value of the monument and is based on respect for original material and authentic documents. It must stop at the point where conjecture begins, and in this case moreover any extra work which is indispensable must be distinct from the architectural composition and must bear a contemporary stamp. The restoration in any case must be preceded and followed by an archaeological and historical study of the monument” (ICOMOS, The Venice Charter, 1964)
Numerousnotableadaptivereuseprojects,suchasHerzog&deMeuron'sTateModern,Daniel Liebeskind's Bundeswehr Military History Museum, and OMA's Fondaco Dei Tedeschi, reflect this juxtaposition of old and new.
40
On the other hand, in the last ten years, instances of adaptive reuse that are known all over the globe have violated this concept in an attempt to build a new connection with the host space that is more poetic. This has been done in order to make the most of the space. This relationship aims to create a new and more poetic dynamic with the host space by recovering the building's formerly hidden or lost characteristics in an innovative way. This is done with the intention of achieving resemblance rather than differentiation with the host space's original characteristics. This has been done in an effort to develop a fresh connection with the location that will be hosting the event that is more poetic in nature. Projects of this kind aim to improve the "interiority" of the host environment. The Park Avenue Armory, for instance, was designed by Herzog & de Meuron, architects historically known for their distinctive alterations in old structures. In this case, though, the designers began with the existing interior elements and made subtle adjustments to recreate the sparkling ambience of the old chambers.


41
Figure 1.6 Tate Modern, Bundeswehr Military History Museum, Fondaco Dei Tedeschi
Figure 1.7 Park Avenue Armory, Herzog & de Meuron; Neues Museum, David Chipperfield Architects
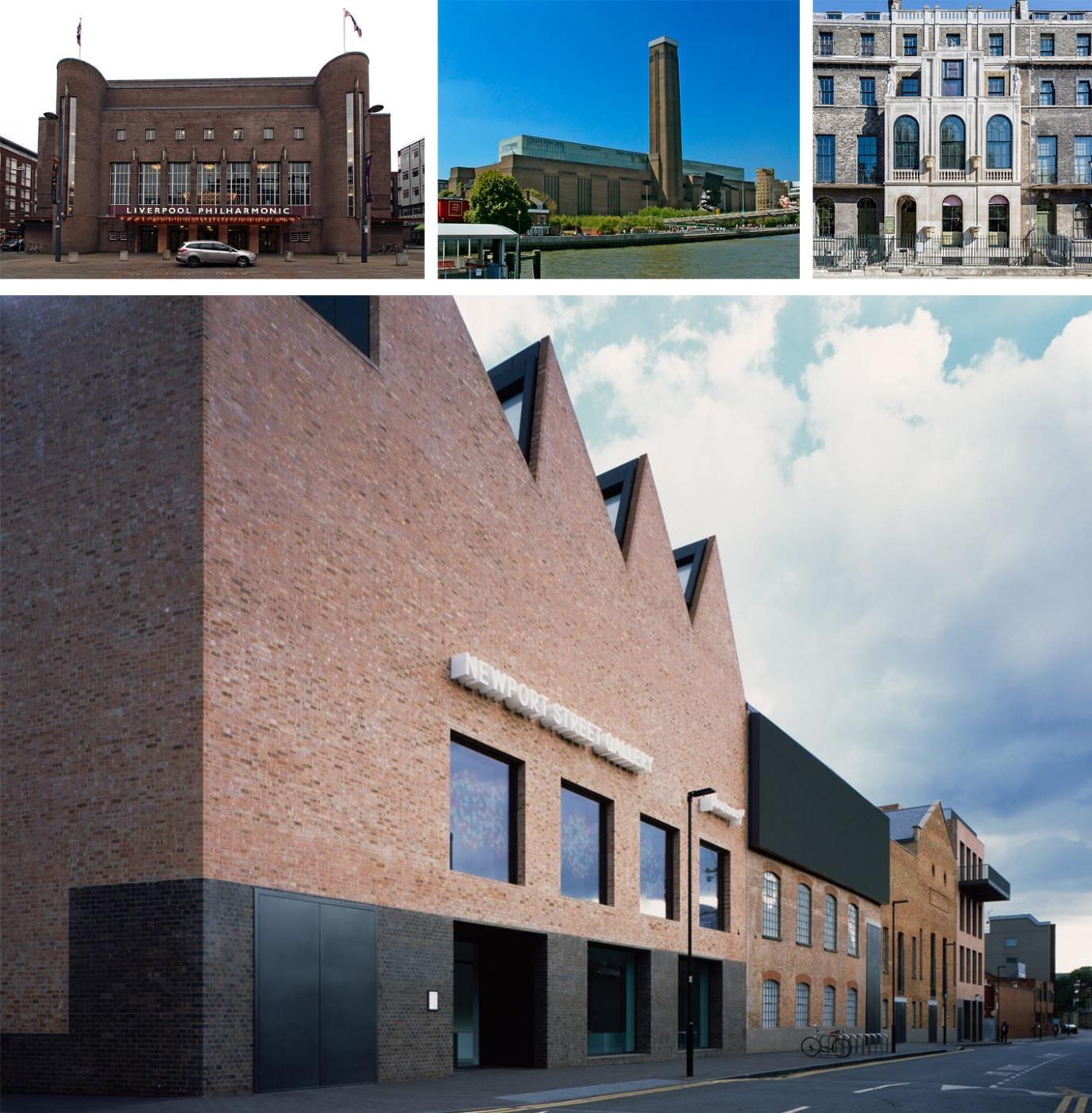
42
David Chipperfield Architects sought to recreate the museum's distinctive connection between its interiors and collection while rebuilding Berlin's severely damaged Neues Museum.
Figure 1.8 Liverpool Philharmonic, Modern Tate Britain, and Sir John Soane's Museum, Caruso St John Architects
The Liverpool Philharmonic Hall, the contemporary Tate Modern, and the gift shop at Sir John Soane's Museum are all examples of Caruso St. John Architects' work that tries for a likeness of the new with the old.
1.8.4. The model and the copy dichotomy
Fred Scot in his book On Altering Architecture identifies two stigmas, improvement and imitation, which are covered in the preceding section of the dissertation. (Scott, 2008) The interior method is not entirely restorative in the sense that the term is used in contemporary parlance;rather,itplacesanemphasisonthestarkcontrastbetweentheoldandthenew;despite this, it does on occasion include the restoration of some components. The interior method is characterized by the stark contrast between the old and the new. Instead, it holds the belief that copying is an essential component of the process of improving oneself, and it promotes this point of view. According to Scott, the act of copying has been recognized for a significant amount of time as a serious method in other creative professions such as music and art. This is according to the fact that copying has been practiced for a long amount of time. In addition, he claimsthattheprocessofcopyingmaysupplythedesigner,justlikethemusicianorthepainter, with a source of constant inspiration. He compares this to the act of duplicating another artist's work. In the works of literature and art produced throughout history, but most notably during the Renaissance period, the technique of mimicking or copying elements of nature as well as the works of the Old Masters has been accorded a high degree of respect. These elements include nature and the works of the Old Masters. In addition, the exact connection that is supposed to exist between the model and the replica is something that has been the subject of a considerable amount of philosophical and artistic consideration. The nature of the copy's link to the model may be defined using three different terms: translation, imitation, and emulation. This three part classification demonstrates a distinct pattern that can be seen to be organized in stages of growing independence from the model. In the first phase, called Imitation, the objective is to achieve equality rather than similarity; in the second phase, called Tr, the objective is to achieve similarity rather than equality; and in the third phase, called Emulation, the objective is to achieve improvement upon the model itself. Thedifferencesthatexistbetweentheseclassificationsarenotalwaysclear cut,andthroughout history, many writers, artists, and thinkers have given their own unique takes on how to interpret those divisions. These ideas could make more sense if they were applied in practice. In an effort to get closer to his ultimate goal, which was the flawless imitation of nature itself, Paul Rubens (1577 1640) was motivated to imitate the works of Old Masters such as Raphael, according to the research that was published by Jeffrey M. Muller (1982) in the book titled Rubens Theory and Practice of the Imitation of Art. This book was titled after the research that
43
was published by Jeffrey M. Muller. Because it provides an accurate depiction of the source materialforthepurposeofteachingandunderstanding,TheRapeofEuropaAfterTitian,which is considered to be one of Rubens most exact reproductions, could be considered an example of translation. This is because it was created for the purpose of teaching and understanding. In addition, Rubens was responsible for the development of a number of works that were copies of his originals; each of these works was open to a range of interpretations and needed adaptations to function properly. Rubens altered the composition of Raphael’s painting Baldassare Castiglione to show the figure’s hands folded completely under his breast, while Raphael’s painting only included a portion of the figure’s hands. Rubens rendition is more accurate. Rubens drew inspiration from Raphael’s art and utilized it as a model for his own creations.

Throughout the course of his artistic career, Rubens made a number of pieces in which he fundamentally altered his model, producing an emulation see Figure 1.9 a.Caravaggio Entombment of christ, b.Rubens Deposition. An example is Rubens’s interpretation of, which answers two complaints of the original work:
1. That it was too basic a replica of nature, leaving behind the Idea of Beauty
2. That it was weak in originality and design.
44
Figure 1.9 a.Caravaggio Entombment of christ, b.Rubens Deposition
Rubens made some minor alterations to the locations of the principal people in the picture. He also added and removed persons from the background and regulated the figures' facial expressions. But in order to keep the essence of Caravaggio’s purpose intact, which was to create an almost palpable presence of the dead body of Christ, he made only very minor alterations to the posture and physical characteristics of Christ. This was done so that the painting could be completed. Michelangelo made alterations to the Palazzo Farnese after Sangallo the Younger, the palace’s original architect, had gone away. This is an example of the kind of thing that may be found throughout the Renaissance period of architecture. When Sangallo died away, only two stories of the structure had been constructed, and the third, lower floor, remained unfinished. Michelangelo altered the plan of this building by increasing the level of the third story and extending a huge and ornate cornice over the whole front breadth of the structure. In addition to this, he placed three coats of arms above the windows and altered the curved central window of the piano Nobile so that it had a rectangular shape. Regardlessofthefactthatthismodificationseemstoberatherlittleatfirstlook,theproportions of the façade and the focal point are both greatly affected by it.
1.8.5. Translation, imitation, and emulation as strategies for intervention
To grasp the concepts of translation, imitation, and emulation, which are necessary for recognizing the act of copying in relation to the modification and repurposing of existing structures, you must first understand the act of copying itself. There are some parallels to be seen between the translation/sequel phase and the repair phase in this initial phase. In accordance with the Burra Charter, restoration is defined as the act of returning a site to an earlier state that was previously recognized. This may be accomplished by removing accretions or by reassembling existing components without the addition of any new material. (ICOMOS, Burra Charter, 2013). When this concept is applied to regeneration in a materialistic manner, it leads to an literal replication of the building's original characteristics while ignoring its overall qualities that has to do with architectural features and with its genius loci or it may lead to a mindless imitation of the model. Both of these outcomes are possible depending on how the concept is implemented. On the other hand, Translatio, whose name literally translates to "translation," adopts an approach that is both critical and imaginative to the idea. According to Scott, any and all interventions are just efforts to transfer a system that belonged to a previous
45
era into the modern day. He compares the act of translating poetry to the procedure of modifying an already established framework. The imitation phase is the second phase, and it is possible for it to be used by projects which display a much more open adaptability of the host environment that utilize a more selective adaptivere useproject.ThehistoricalexhibitionareasoftheRijksmuseuminAmsterdamserve as an example. The original neo-gothic polychromic in the gallery of honor and the Night Watch Hall was highly powerful and deeply iconographical, and it was felt that a thorough restoration may interfere with a contemporary person's ability to comprehend the artwork that is on show. As a consequence of this, the only elements that were able to be returned to their original polychromic were the vaulted ceiling, the columns, and the wall that divided the two rooms. In contrast, the walls of the exposed artwork were painted a homogenous shade of deep blue. Another illustration of this may be seen at New York City’s Park Avenue Armory, where the original inside of the ancient chambers was covered with more recent layers of paint, carpeting, and woodwork. The appearance of the rooms was brought as closely as possible back to how they appeared when they were first decorated by carefully recreating some elements, such as the wallpaper and the lighting fixtures, while also repairing others. The third phase, emulation, aims to outperform the original both aesthetically and functionally. It goes beyond simple copying. Emulation is clearly shown in a number of Caruso St. John Architects projects, which range in size from the colossal structure to the interior to the furnishings. The public spaces and galleries surrounding the rotunda at the Millbank entrance were upgraded and renovated for the Tate Britain Museum building. Their additions are unobtrusive, with some being practically imperceptible, and they continue to build on the original's décor, substance, and dimensions. The addition of a new spiral staircase linking the ground level with the basement is the most notable change. A scalloped shaped grid that continues into the design of the black and white terrazzo flooring is used to build the parapet at the bottom level. This staircase wasput intherotunda’s center byCaruso St. John, enhancing the space's spatial perception. They imitated and reimagined existing Gordon Russell arts and crafts furniture for the members area’s balcony level furnishings. When outfitting three ancient roomsintheSirJohnSoane’sMuseum,asimilarstrategywasused.Here,newfurniturecreated by Caruso St. John has a striking similarity to Soane’s furniture design. The decor of Sir John Soanes home, which is a precise arrangement of furniture and items from many eras and locations, may also be considered as an amazing example of an emulation. All of the components are brought together in a place in a special composition after being carefully chosen with a connoisseur's eye. To restore the building's functionality after it was severely
46
destroyed during World War II and left unattended for a number of decades following, the Neues Museum in Berlin required a significant intervention. However, the design by Julian Harrap and David Chipperfield Architects demonstrates enormous respect for the museum's painful past as well as its very beautiful and unique idea. The architects came to the conclusion that they should use almost all of the remaining materials, preserving the patina and fractured qualities that the building had acquired as a result of its disastrous condition, and that they should also add new pieces to the building in order to recomplete it in a way that would allow its original structure and layout to once again be legible. This choice was taken so that the building could be finished in a way that would make the building's original structure and plan readable once again when it was finished. Because the materials that were used for the new interventions have a patina that is comparable to the patina of the original building elements, the line that denotes what is old and what is new becomes less distinct. This is because the patina of the original building elements is similar to the patina of the materials that were used for the new interventions. This is in line with Sturm's understanding of the concept of imitation prevalent throughout the Renaissance, which can be seen here.
1.8.6. The concept of Facadism: working with the dichotomy of interior and exterior
In the context of urban preservation, the term “facadism” refers to both the practice of preserving historical facades while simultaneously constructing new structures behind those facades and the practice of developing copies or facsimiles of historical facades while simultaneously constructing new buildings. Facadism can also refer to the development of copies orfacsimiles of historicalfacades while simultaneouslyconstructingnewbuildings. The term “facade” may also apply to the process of designing the primary elevation of a structure such that it fits in with the surrounding. Another benefit of integrating new buildings into their surroundings is that it can save money. Facadism has been put to extensive use in the historic districtsofcitiesallovertheworld,despitethefactthatithasbeensubjectedtoseverecriticism. Facadism may lead to a loss of the building's integrity from a conservation aspect, including a facade that is taken out of context and a loss of the values inherent in the fabric that lies beneath the facade. Fascism is also known as “the art of covering up” or “covering over” the structure. In terms of design and urban planning, maintaining a historical facade reduces the number of
47
opportunities for integrating contemporary structures and may, in the long run, lead the historic center to become “Disneyified” On the other hand, we could use the term in a broader sense to describe buildings that do not comply with the modernist doctrine that the facade is an immediate expression of a building's interior but instead built further on the interior/exterior dichotomy,creatingapalimpsestinwhichdifferentlayersservedifferentfunctions.Thiswould be an example of a building that does not conform to the modernist doctrine that the facade is an immediate expression of a building's interior. This is an example of a structure that does not correspond to the modernist concept that states that the facade of a building should be a direct manifestation of the inside of the building. Within the context of this concept, it is possible to transform facadism from a problematic compromise between preservation and development into a constructive adaptive reuse plan. The Caixa Forum Madrid, designed by Herzog & de Meuron, the Museum of Childhood, designed by Caruso St. John, and 'S Hertogenmolens Aarschot, designed bynoAarchitecten,are a few recent examplesof structures that engage with the dichotomy between the interior and exterior in a sophisticated and inventive manner 1.8.7. The metaphor of the façade.
As a result of the fact that it divides space in a vertical direction, the facade has been called the "earliest enclosure making device by humans." During the Renaissance, however, the facade was first used as a component of performance architecture that had a symbolic or dramatic purpose. Since facades are the main and most significant way that the built environment is viewed, facades are made to address pedestrians and to take a specific position within the urban setting. This is done in order to adopt a specific position in the urban setting. The design of the facade has an emphasis on symmetry and proportion, the central elevation, and maintaining the appropriate balance of blank wall to transparent areas. The term "facade" is derived from the Italian word facciata or faccia. In fact, many architects and philosophers have connected the facade's composition to that of the human face.
A stunning example of a Renaissance façade is the church of Sant' Andrea in Mantua, which was designed by Leon Battista Alberti between 1458 and 1470. The front, which is sandwiched between a neighboring structure and an existing tower, is suited to the urban surroundings rather than precisely reflecting the inner architecture of the church. The building's large entryway, which resembles a triumphal arch, not only has symbolic importance but also helped
48
it stand out in the crowded and crowded urban fabric. The Haussmann reconstruction of Paris in the nineteenth century provides a later and more severe example of the façade as an autonomous architectural feature that becomes a decorum for the theatre of the city. But in the 20th century, the façade as a structural component has become meaningless. Large spans could be built because to technological advancements like the creation of steel frames and reinforced concrete, and ultimately the wall might be completely made of windows. Architects were inspired by the idea of "flowing space" to create cornerless structures that suggested an ultimate continuation of space, a connection between inside and outside. Barcelona Pavilion of Mies van der Rohe's serve as prime examples of this, where architecture has devolved into a basic framework and the façade has lost all significance. The modernist adage "the outside is the outcome of the inside" suggested that a building's social program, together with its inner spaces and volumes, ought to be read quite literally on the outside. All facade alteration for purely aesthetic reasons was frowned upon and stigmatized. The 1960s and 1970s saw the emergence of post modernism, which reignited interest in the facade as a structural component. As Venturi states:
“Architecture occurs at the meeting of interior and exterior forces of use and space. These interior and environmental forces are both general and particular, generic and circumstantial. Architecture as the wall between the inside and the outside becomes the spatial record of this resolution and its drama. And by recognizing the difference between the inside and the outside, architecture opens the door once again to an urbanistic point of view” (Venturi, 1964)
Facadism has been used as a technique in contemporary instances of adaptive reuse to enhance a building's usability, appeal, and urban performance. Herzog & de Meuron only kept the building's exterior while converting a decommissioned power plant in Madrid into the Caixa
49
1.8.8. Facadism as a strategy for adaptive reuse of former industrial buildings
Forum cultural center. Due to the building's proximity to relatively small streets, the facade's plinth was removed, and the whole structure seemed to be lifted off the ground to create a square that serves as both an entrance and a gathering area. The front was retained, but it was modified to fit the new internal design, old windows were bricked up, and new apertures were made whenever more light or a view of the outside was required. The existing industrial building has an expansion on top of it. A stark difference in the design and construction of the entry hall and stairway as you enter the building emphasizes the division between the interior and the outdoors. While Caixa Forum is a case of a new interior hidden behind an ancient exterior, other instances show the other strategy of designing a new facade for an existing structure. This kind of facadism also developed throughout the Renaissance because of the fascination with the significance of the façade in architectural design. The Museum of Childhood, which was created by Caruso St. John architects and is located in New York City, is a modern example that adopts a strategy that is comparable to this one. The structure that now serves as the museum's home has a long and adventurous history behind it. "built in west London to house the Great Exhibition of 1851 exhibits on the location where the main Victoria and Albert Museum is now situated," the iron structure that it now has was first "constructed in west London." After then, this structure in east London was demolished to the ground and then reconstructed with a whole new facade so that it could function as a museum However, due to the fact that there was a lack of appropriate funding at the time, the entire designs from the architect were not yet completed. As a direct consequence of this, the museum does not include a dedicated foyer or entry hall. Not only did Caruso St. John rebuild the inside of the building, but they also constructed a whole new façade in the manner of a portico for the outside of the edifice. This facade is outfitted with contemporary conveniences and doubles as an advertisement for the museum. According to Aureli:”
“Caruso St John’s solution . . .refers us back to Alberti in that the public surface of a building is neither the projection of the interior nor its mask, but its complement. The Museum of Childhood facade can be understood as both an entrance and something completely independent. Of course, the portico is necessary to house the museum’s amenity spaces, but it also accentuates the institution’s role in the city. Recalling the facade of Santa Maria Novella, one wonders whether this facade was designed for the museum, or whether the city is its main focus” (Aureli, 2013).
50
The transformation of the 'S Hertogenmolens in Aarschot, Belgium, into a hotel is yet another instance where the function of the building in its urban environment has been the most significant aspect in the design process of the façade. The transformation of the 'S Hertogenmolens in Aarschot, Belgium, into a hotel is yet another instance where the function of the building in its urban environment has been the most significant aspect in the design process of the façade. Another "instance" in which "the role of the structure in its urban environment has become," this particular scenario fits the bill. The mill building and the buildings that are associated with it have experienced a variety of alterations over the course of time, with the oldest components dating back to the sixteenth century. These structures are all connected with one another. The building had a poor level of preservation before to the completion of the refurbishment, which was undertaken to bring it up to code. In the event of an emergency, wooden boards were used to cover the west front of the building. This particular method of repair had been in use for the past 20 years and was a common sight in metropolitan areas at the time. Even though there was documentation regarding the west facade's initial appearance, the architects made the decision not to reconstruct it but rather to capitalize on the location's recent history and its symbolic significance in the surrounding urban environment by re cladding the west facade with Corten steel sheets. This decision was made despite the fact that there was documentation regarding the initial appearance of the west facade. This choice was taken in spite of the fact that there existed documentation about the how the west face of the building had initially been designed to look. In the instance of Fouquet's Barriere Hotel, the facade was also used as a method to link the building with the natural setting in which it is situated. This was accomplished via the employment of a variety of different design strategies. Seven separate buildings were consolidated into one larger building so that there would be room for the new hotel. The original Haussmann facades that fronted the Champs Elysees were preserved, while the other facades featured both Neo Haussmann and contemporary glass screens. An extraordinary example of facade architecture, the building that Haussmann built was, when it was first constructed, an impressive structure. This idea was included into the work that was done by the designers of Maison Eduard Francois. They first created an abstracted reproduction of the original Haussmann façade by scanning the protected Haussmann facades, and then they produced the replacement facades out of concrete blocks based on the replica. In order to keep the inner layout of the building intact, supplementary window openings have been constructed wherever it was determined that this was necessary. This strategy is remarkably comparable to Herzog & de Meuron's approach to the Caixa Forum front, which they designed.
51
1.9.Re using the ruins: buildings upon the ephemeral characteristics of the fragmentary fabric
1.9.1. The ruins as a cultural product of memory
The final tactic covered in this chapter is to harness the "beauty of decay" and make the fleeting qualitiesofademolishedbuildingaqualityinitsadaptationandreuse.Althoughtheunderlying motivations and justifications for this attraction have evolved throughout time, people have always been fascinated with ruins, particularly since the Renaissance era. Ruins were primarily valued for their archaeological significance throughout the Renaissance era as a source of information on the ancient art and architecture. Ruins later elicited deeper emotional reactions, beginning in the seventeenth century, and they were treated as a standalone subject in literature and visual art. When ruins are seen not just as individual items but also as components of a landscape, the eighteenth century sees the peak of interest in the transitory qualities of the ruin. Real and fakeruins bothplay an important roleinthe Englishlandscape garden(Zucker,1961). Ruins are seen as a representation of the life and death cycle since they are the product of both natural and human activities. The nineteenth century anti restoration movement praised the beauty of ruin above painstakingly repaired structures. Ruskin states:
“There was yet in the old some life, some mysterious suggestion of what has been, and of what it had lost; some sweetness in the gentle lines which rain and sun had wrought. There can be none in the brutal hardness of the new carving. Look at the animals as an instance of living work, and supposethe markings of the scales and hair once worn away, or the wrinkles of the brows, and who shall ever restore them?” (Ruskin, 1849, p. 180)
(Riegel, 1903) states about the of imperfection value as the "age value," which he claims is the most evident of all values since it is evoked by simple sensory perception and is created by the instant emotional response caused by the visible symptoms of aging. According to him, the ruin represents a change in values since it has acquired new features and characteristics while losing “part of its original attributes as an artistic creation. The ruin becomes a place for contemplation; it is a spiritual setting that forces man to face the conflict between his intellect
52
or spirit and nature, both as an outside force and as an internal force. The process of choosing which history, stories, and physical components to keep and which to remove always goes into restoration, yet the viewer may interpret the ruin in a very unique, intuitive way. Thus, authors, poets, and photographers have all been moved by the ethereal quality of ruins. Architectural revivals like the Renaissance and the Gothic Revival may be traced back to the firststagesofresearchintoancientruins.Incontrasttoclassicalruins,CairnsandJacobs(2014) claim that contemporary or 'new' ruins lack the same inspiring weight and evocative attractiveness as their classical counterparts. Although contemporary ruins don't appear to get muchattentionfromtheofficialarchitecturalandconservationalcommunity(forexample,they are often left out of international charters), they do tend to inspire the more underground and alternative cultural scene. People like urban explorers and photographers who seek out the beauty of abandoned locations are examples of squatters who use abandoned buildings for living and artistic purposes. When degradation is not the consequence of slow natural processes, but rather a rapid natural calamity or violent devastation by man, a new concept emerges. These ruins, which stand for a tragedy, are more than just a remnant of a painful past; they have also evolved into a symbol that will convey a particular message to those who live in the future. These ruins have the potential to be turned into a memorial monument, which may serve as a location for either remembering or forgetting the past. The way in which they are treated with also has a role in determining the specific message that is sent. In actuality, ruins are often the product of both natural processes and the neglect and damage brought about by human activity. Therefore, the underlying meanings and implications are often more complicated and murky than the idealistic picture presented by academics such as Ruskin.”
1.9.2. Re-using the ruins: informal reuse & vernacular adaptations
The fact that a ruin is uninhabited and has been abandoned is one of the most striking characteristics that sets it apart from other types of buildings. (Ginsberg, 2004). Nevertheless, therearesituationsinwhichabandonedbuildingsarereusedinproductiveways.Instancessuch as these are often of an informal, spontaneous, and utilitarian character, as opposed to being a component of the formal adaptive reuse method. Therefore, the user directs both the reuse and any necessary corrections rather than following a predetermined strategy. The Berlin art center Kunsthaus “Tacheles is one example of this kind of establishment; it was established in the 1990s by a group of artists who occupied the remnants of a shopping arcade and turned it into
53
their studio space. This kind of establishment is characterized by the fact that it was founded by a group of artists. The artists worked with the area as founded, making only the necessary alterations using reused and salvaged materials. Since there was no predefined approach, the growth of the ruin was a continuous process. Consequently, rather than seeming to be re designed, the locations seemed to be an occupied. Those differences between the informal and the formal approaches to adaptive reuse that are visible to the naked eye are often the ones that stand out as being the most significant ones. Even though the interventions may not always be as harsh as they are in urban squats, the great majority of user led projects are characterized by minimal interference. The Kunsthaus Tacheles is the case even if the interventions may not always be as severe as they are in urban squats. These projects are carried out in a methodical manner in accordance with the try and error philosophy, making use of materials that are either affordable or recycled, and doing so while preserving the patina and roughness of the structure or location as it was when it was discovered. Try and error is a philosophy that emphasizes learning through trial and error. The idea of counters preservations may be understood in further depth by reading the chapters that are linked down below (Sandler, 2011) highlighting such approach to the historic built environment, she states:”
“In contrast with official preservation practices sponsored, defined and approved by governmental agencies (including public projects and private developments), the informal treatment of historical buildings by diverse social groups is often more open ended and dynamic by its very nature. Informal or unofficial approaches to the built environment often lack funding, support and permanent legal status; as a result these approaches involve improvisation, temporary solutions and incomplete or makeshift interventions” (Sandler, 2011)
Most restoration initiatives leave the structure in its current state of disrepair, which may providearichanddistinctiveexperiencethatisquitedifferentfromvisitingarenovatedhistoric site. (Scott, 2008) uses the word vernacular to allude to the informal, user led building modification. Vernacular architecture, is an important part of our cultural past (ICOMOS, INTERNATIONAL CULTURAL TOURISM CHARTER. Managing Tourism at Places of Heritage Significance , 1999); Using the word a vernacular to describe this kind of informal adaptive reuse, Scott implies that these kinds of interventions have historical significance. In Tacheles case, the building was saved due to its status as a monument, not for its inherent characteristics, but for its values and attributes it earned via its repurposing as art center. This
54
is the case with OFF Poitrkowska in Lodz. The former owners of this central city textile factory had high hopes for its redevelopment.” However, development on the project was delayed because of the economic slump that began in 2008. Artists meanwhile ran a nightclub and gallery out of a portion of the property.
It had the feel and ambiance of an urban squat, despite the fact that they weren't really living in the site. This was despite the fact that they weren't considered to be squatters in the traditional sense. It would seem that the artists' use of solutions that were pragmatic, low cost, and spontaneous, together with the strong patina, broken windows, crumbling stones, and rusty ironwork of the old structure, appear to mix together. Following the passage of some time, members of the so called "creative industries" and proprietors of a few alternative bars indicated an interest in leasing space in the factory. The present name of the website, OFF Piotrkowska, was chosen by the developer in 2012. This marked the beginning of a more conscious attempt to brand and arrange the website in line with the characteristics and connotations that it had developed over the course of time.
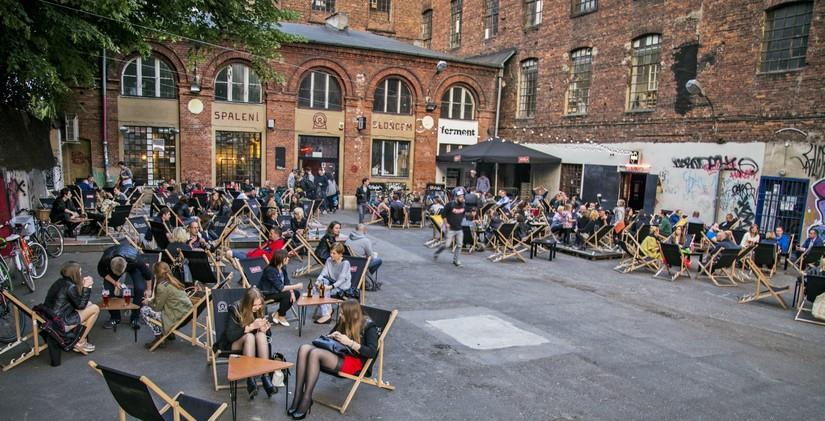
55
Figure 1.10 OFF Poitrkowska in Lodz
The word "OFF Piotrkowska" However, there had been no work done on restoration, and the majority of the necessary repairs, particularly within the reused portions, had been carried out by the users themselves; consequently, the financial assistance provided by the developer for operating and maintaining the location remained at a relatively low level. This was due to the fact that there had been no work done on restoration, and because the majority of the necessary repairs had been carried out within the reused portions. The developer began the first round of renovations in 2016, with the goal of luring residents with better salaries into the building as a direct consequence of these alterations. It is possible that this event was the starting point for the gentrification of the site, which has resulted in the location becoming more commercial and the raw and ambiguous nature of the location gradually disappearing.
1.9.3. Reusing the consolidated ruin

56
Figure 1.11 OFF Poitrkowska in Lodz
Aesthetic of decay, however, can only exist in opposition to the ordered, conventional world, and hence can only evoke a pleasurable experience when applied to a select few buildings and settings (Sandler, 2011). Counter preservation is also futile since buildings must have regular maintenance and repairs or they will deteriorate. While maintenance and consolidation works may be necessary in the long term, recent examples show that it is still possible to keep the traits of the ruin throughout a formal or architectural adaptive reuse project. One such effort to incorporate the aspects of the ruin into the new interventions is shown in the transformation into a university library of the Escuelas Pias church , Madrid, . After being burned down by rebels during the Spanish Civil War, this cathedral has been in ruins ever since.
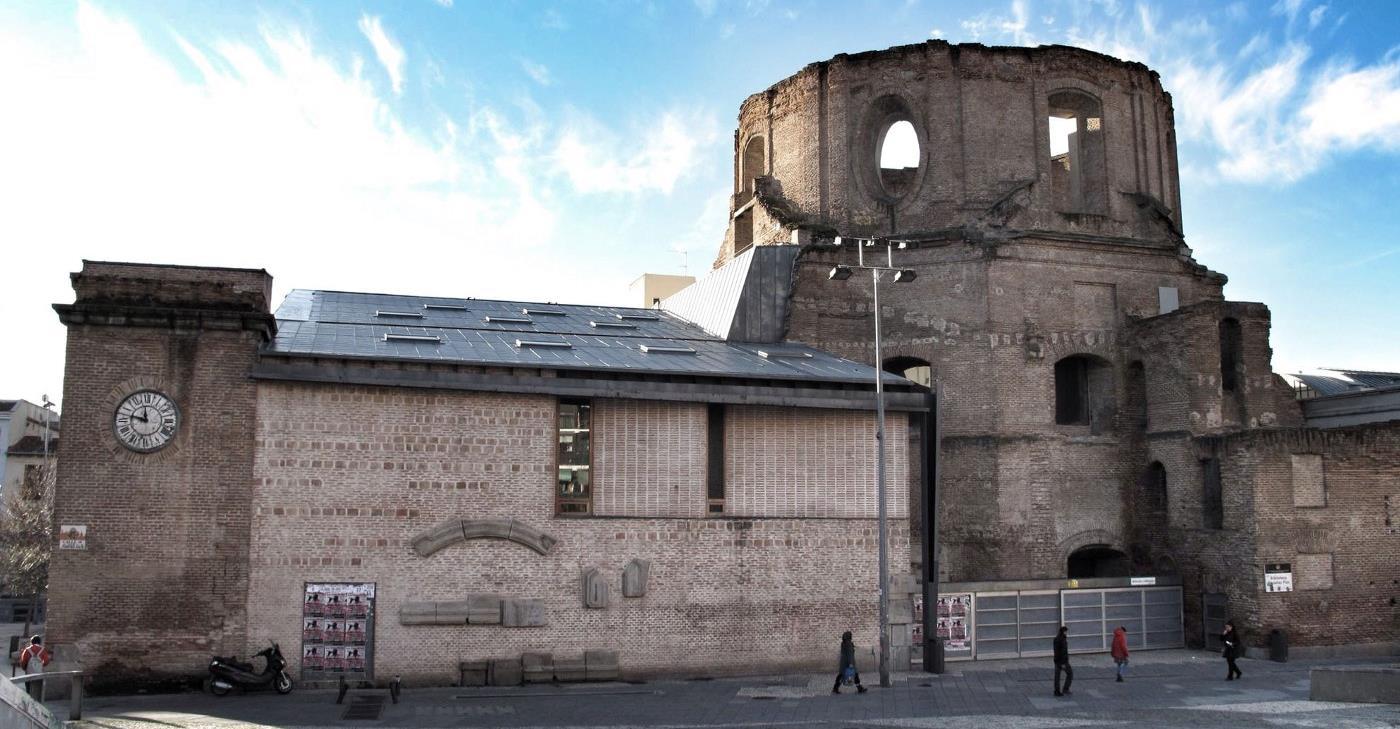
57
Figure 1.12 Escuelas Pias church ruins, Madrid
The typical characteristics of a ruin were not only retained but further emphasized in the new design; they include the rough texture from crumbling stone, temporary interior exterior walls, and, “therefore, a peculiar and filtered incidence of light. The church still lacks a roof, and the stone seems to have just been partially repaired, yet this raw and precarious condition has been preserved. When new facades had to be created, architect Linazasoro used bricks of varying sizes to mimic the rough, disintegrating masonry of the ruin. An outdoor area recreated from the inside of the historic church provides a peaceful respite from the busy street in front of the library. Even the inside, shows a strong kinship with the ruin's design. The various types of paving stones used in the plaza in front of the church are carried inside as well. Subtle aesthetic references to the church's original vaulted ceiling are made by a timber lattice enclosing the space beneath a glass canopy. The architecture of this structure lets in natural light while softening it to create a relaxing and comforting atmosphere within. There is little supplementary illumination. Careful and considerate interaction between the new interventions and the host space creates a fantastic impression of the building and the location.”
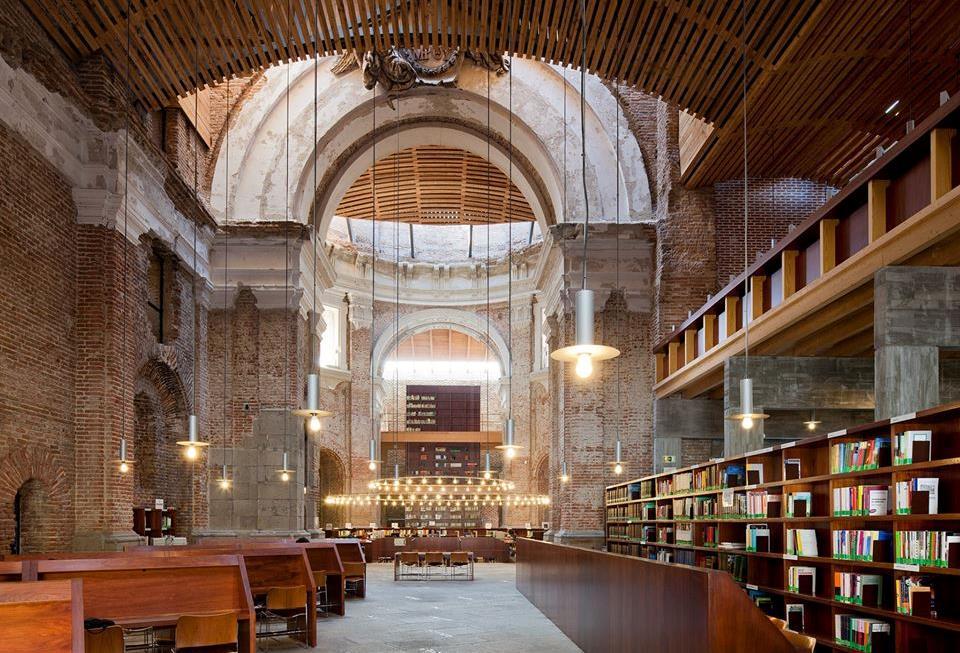
58
Figure 1 13 Escuelas Pias church , Madrid. Interior
1.9.4. Staging the ruin as a strategy for adaptive reuse
Putting up a building "In the case of Poitrkowska, the raw appearance of the building gives the location a sense of freedom, inspiring creativity and experimentation; in the case of the library in Lavapies, the ruin serves to both remind people of the trauma of the Spanish Civil War and reintegrate the site into its surroundings. In the case of Poitrkowska, the raw appearance of the building gives the location a sense of freedom, inspiring creativity and experimentation. The capacity to construct “over a consolidated ruin” , which offers several benefits. Many architects and designers have turned to the concept of completely demolishing the structure in question as a method for conversion in order to give a structure a new function, produce a sense of release for the people living in it, or expose the building's exterior to the natural environment. These goals can be accomplished by offering a structure a new purpose. In order to transform the older Palais des Musees d'Art Modern into the contemporary art center that is presently known as the Palais de Tokyo, Lacaton and Vassal gutted the inside of the expansive art deco edifice and removed all of the decorative art. They ended up revealing the building's authentic, unfinished concrete structure as a result of their action. This was to be done in order to make room for the upcoming exhibitions that were going to be hosted in that place, and it was imperative that it be done. As a result of this upgrade, the interior no longer resembles a series of individual rooms but rather a landscape instead. This change came about as a direct result of the update. This is the result of the adjustment made. This is because the intervention produces huge regions that are filled with natural light and open vistas throughout the whole of the building. The reason for this may be found in the fact that the intervention was carried out. Lacatonand Vassal increased vertical circulation, opened up the roof to bring in even more natural light, and decreased the amount of artificial lighting that was needed in the space. This was in addition to the process of eliminating components that were not essential for the operation of the space. All of these adjustments were essential given that the room in question had previously lacked sufficient illumination. The remaining components, including the balustrades and the stairs, are built using a wide variety of different sorts of construction materials. Because of this, the inside of the Palais de Tokyo looks and feels more like a constructionsitethanitdoesacompletelybuiltedifice.Thisisadirectoutcomeofthesituation. Inadditiontothis,thisisthecaseinspiteofthefactthatthestructurewasfinishedinitswhole." The concept of a ruin was included into a number of De Vylder Vinck Taillieu's projects. The most noteworthy of these projects was the restoration of a PC Caritas, a neo gothic structure
59
that is currently operated as a mental health hospital. Before de Vylder Vinck Taillieu was given the task of altering the structure, it was already in the process of being deconstructed in preparation for the modification. This process of demolishing the building was continued, but in a selective and fragmentary manner: what is left is a building without finishings (such as roof coverings, floor coverings, plasters, etc.); the floors between the building's different levels have been partially removed; the glazing on some windows has been completely removed, while the glazing on other windows has only had their frames preserved, and for a select few windows, both the frame and the glazing have been preserved; the floors between the building's different levels have In point of fact, the building functions as a cage that is open to the air and is subject to the diverse range of effects that are present in the surrounding environment. Construction materials such as high speed building bricks and exposed beams are used in the process of carrying out new interventions. Additionally, components and materials for outside landscape design such as gravel, plants, and trees are included into the process as part of the overall design. Glass cottages have been included into the building's design and positioned on the building's terraces in order to give some shelter from the wind and rain. On the other hand, due to the fact that they are totally see through, no one is under the impression that they are enclosed settings; rather, the walls of the host site are what offer the sensation of confinement in these situations. The structure, which from the exterior still seems more like a building than a ruin, has been converted into a private garden for those who want the option to be by themselves for an extended period of time.
1.9.5. Evolving strategies
We and other researchers based our descriptions of tactics on real building adaption practices. Therefore, as the discipline advances, so will tactics. New opportunities for construction and intervention will be made possible by technical and technological developments, new building materials,andapplications.Thebuiltenvironmentwillfacenewproblemsas aresultofshifting social requirements, including new mobility options, different co housing models, and shifting retailing dynamics in metropolitan settings. Furthermore, the disciplinary distinctions between conservation and new building as well as adaptive reuse and reuse are blending more and more. In his polemical manifesto Preservation Is Overtaking Us from 2014, Rem Koolhaas claims that "star architecture" is no longer relevant and that preservation is now the haven for modern
60
architects. This is further discussed in Jorge Otero Pailos' (2014) addition to Koolhaas' manifesto:
Preservation can offer a new path of cultural relevance for architects, but at the price of changing the core of what we believe architectural creativity should be focused on. If preservation is the enabling element of architecture’s cultural currency today, then why not expand architecture to include preservation? (Koolhaas, Delirious New York, 1978) (p. 97)
Theremaybeanincreaseintheuseoftechniquesthatfusearchitecturalideaswithconservation and restoration principles. Additionally, adaptive reuse is used for "ordinary" buildings and infrastructure structures as well as historic structures for ecological or logistical reasons, which may potentially inspire the development of new tactics in the future.
61
1.10. Urban regeneration through adaptive reuse
In several historical urbanized centers and areas across the globe, cultural heritage is now a major force behind urban revitalization. In order to improve public wellbeing and social inclusion, as well as to generate or deepen a sense of local identity, urban regeneration uses historical structures and locations for their intended use. However, using the possibilities of the local history as a planning strategy is a relatively new technique. This chapter begins by outlining how heritage has changed in relation to planning concepts during the course of the 20th century. Second, we describe three ways that adaptive reuse is used as a catalyst for urban renewal.:
• The creation of new dwelling typologies utilizing existing structures in adaptable ways.
• The conversion of historic places into city parks.
• Vernacular or user led adaptive reuse.
1.11. Industrial Architecture heritage and its contribution in urban planning
As a result “of the urbanization that began in the middle of the 19th century as a direct result of the industrialization of society, the study of urban planning became increasingly relevant as a design discipline. Urban planning is also known as city planning. As a direct consequence of this, one of the primary objectives of the modernist movement, which began in the early 20th century and continued forward, was the establishment of new cities and metropolitan areas. The functionals cities concept was the primary topic of discussion at the Fourth International CIAM, which took place during 1933 aboard a ship traveling from Marseille to Athens. This conference was held in honor of modern architecture and was held in the year 1933. The findings of this conference were published the next year as Constatations du quatrime CIAM and then again 10 years later as the Charter of Athens after Le Corbusier edited it, the issues that were present with the urban structures that were already in place were examined. A comparison of the cities used as case studies served as the basis for the proposed remedies. Right after the conclusion of the meeting, both versions were made available for purchase. The charter described the planning philosophy of the modernists,” which was a logical and strict planning system the which would promote standards in the field of safety, health, and
62
efficiency of urban life To put it another way, the life quality it would improve. In contrast to this was the old urban structure, which had a reputation for being disorganized, hazardous, and unhealthy. In this particular instance, the natural environment is seen as a barrier to the process of modernization; on the other hand, historically significant buildings were maintained in a manner that severed them from the cultural and geographical contexts in which they were initially built. This separation was done in order to preserve the buildings' historical significance.
Because industrialization had a lot of unfavorable impacts on both society and the built environment, there was a push for modernization in the area of urban planning as a response to the many detrimental effects that the industrialization process had on both society and the built environment. As a direct consequence of this, this drive was initiated. There was only a gap of two years between CIAM IV and the very first worldwide conference on conservation, which took place in Athens in 1931. CIAM IV took place in Washington, D.C., whereas the first international conference on conservation was held in Greece. The purpose of this conference was to study, from both a technical and a legal point of view, the varied approaches that various countries take toward conservation in order to preserve their natural resources. The Carta del Restauro, often referred to as the Charter of Athens, was a compilation of seven resolutions that gave a synthesis of the findings that were delivered at the conference. This document was sometimes known as the Charter of Athens. The name “Charter of Athens” was often applied to this particular piece of paper. However, the concluding resolution made reference to the spatial context of monuments by noting that "priority should be devoted to the protection of territories surrounding historic sites." The primary focus of the charter was on the preservation, conservation, and restoration of specific monuments. Because of this, a link was established between thecharter andthe geographicalsetting of monuments. This declarationstandsin stark contrast to the one that was issued by the CIAM Charter of Athens in 1933, which presents an alternative point of view on the sites of historic buildings. According to this point of view, the buildings that now surround the monument should be demolished, and in their place, an open plaza or park should be erected all the way around the structure. This would be the best way to preserve the monument's historical (Iamandi, 1997).
The post war debate about reconstructionthat took place in the context of damaged cities after World War ending serves as an even more striking illustration of the conflicting interests and approaches to the built environment that exist between modernist architects and planners on the one hand, and the conservation movement onthe other. Conservation organizations worked for the preservation and restoration of the old urban layout and fabric in order to promote the
63
sense of regional identity and to restore the character of the surrounding area. The modernist architectural movement encouraged the development of brand new, cutting edge cities as a visual representation of a firm faith in the future and the continued advancement of civilization.” An idea of the level of contention that prevailed during that time period is provided by the reconstruction of Ipers, a little hamlet in the northwest corner of Flanders that was the site of some of the bloodiest action during World War I. In 1918, as the war ended, plans were already being drawn up to rebuild the city that had been utterly leveled. In the 1920s and 1930s, the city's historic core was restored to its former glory. It was Jules Coomans, the city architect of Ypres at the time, who was the project's primary architect. The rebuilding was harshly criticized by many, including Belgian modern designer Huub Hoste, who felt it put too much emphasis on the beauty of restoring ancient artifacts rather than on the city's economic revitalization or the pressing need to improve its aging infrastructure. After a few years of use, both approaches ran into problems. Their public spaces weren't designed with people in mind, they lacked a sense of place, their spatial and social systems were not intended to encourage residents to make changes or use their imagination, and crime and vandalism were rampant. For one thing, unlike ancient cities, newly developed ones have neither deep historical roots nor the complex layers that characterize older ones. In addition, they lacked both a unique identity and a solid foundation in the past. However, communities with significant historical value that have been preserved and restored to their former condition have struggled to keep up with the demands of modern civilization in terms of housing, public services, and transportation. Modern planning ideas were integrated with the preservation and reinterpretation of existing structures and components to create more complicated solutions (Bandarin & Van Oers, 2012). As the CIAM that took place during 1953 progressed, it became evident that there was a generational divide between the attendees. Alison and Peter Smithson, along with Aldo van Eyck, led a group of young architects known as Team 10 in publicly challenging the Charter of Athens's functional city vision from 1933. Peter Smithson, Alison Smithson, and Aldo van Eyck helmed Team 10. In order to foster a deepersenseof belongingsorlocalidentity,theydecidedtoinvestigatealternativeurbanization concepts that were more in tune with the human scale. Among these ideas were: “However, most of the experiments conducted by 10 members Team between 1960 and 1980 were still significantly inspired by early modernist ideas and did not provide a meaningful solution to the difficultiescurrentlybeingexperiencedbycontemporarycities.Therealparadoxofthemodern metropolis is how one critic called Giancarlo De Carlo's Urbino plan. The city's current topography, landscape, historical periods, socioeconomic standing, traffic, physical condition,
64
and architectural quality are all analyzed as part of the master plan's foundation. This led to the formulation of a strategy for the revitalization of the historic core, which called for the majority of the work to be done through the preservation and reuse of existing structures, with new residential development taking place outside the fortified perimeter and fitting in with its natural surroundings. (De Carlo, 1966).” “Rob Krier and Leon Krier developed the idea of a concentric city with hybrid features throughout the 1970s and 1980s as an alternative urban model that may promote the growth and change of existing cities. After criticizing the modern architects' uniformity of style and absence of distinguishing typologies, they reverted back to the classical canons, typologies, and vernacular architectural principles as their guiding principles (Krier, 2009).” Aldo Rossi's book, “The Architecture of the City, aimed to achieve a balance between the conservation of the city's historic environment and the maintenance of the city to meet the requirements of contemporary life. A big role in this development is played by the urban relices, also known as monuments, which are what give the city its unique personality. His perspective is that the city is a big man made entity that is undergoing change throughout the course of time. The dynamic process of the city leans more toward evolution than preservation, and within the context of evolution, monuments are not only maintained but also regularly exhibited as driving forces of progress (Rossi, 1982).”
“Rossi highlights the fact that some historic structures may have served several purposes without changing their appearance over the years. Urban planning's foundations were questioned alongsideevaluationsthatcomparedthe outcomesof modernistplanningwith those of conservation and rebuilding. Many authors, including Kevin Lynch and Jane Jacobs, have advocated methods for evaluating city conditions and improving their livability in response to residents' needs and preferences. (Jacobs, 1961) ” Because of this, planners at first thought of their work in terms of levels and timelines. However, beginning in the late 1960s, there was a rise in interest in public involvement and participatory planning techniques. This fascination has not faded with time. Communities rallied together and increased their sense of self reliance to stop the destruction of historic landmarks. These places and buildings were often pivotal in the formation and maintenance of a community's sense of self. Common urban renewal practices in the United States and Europe since the 1980s have included the recycling of materials from decommissioned factories, the restoration of historic downtown areas, and the repurposing of significant landmarks. Using concepts from urban planning to revitalize rundown areas and structures within the metropolis, with an eye toward fostering inward growth. Changing things up on the inside is how we're making progress here. They argue that studying historical architecture, villages, and cities is an important and irreplaceable part of
65
urbanism because it is part of a living tradition. They point to the historical development of urbanisation as the reason of this phenomenon. They go into detail about towns like Bruges, Copenhagen, and Bologna, where old neighborhoods have been restored into modern homes for families, and cities like London and Rotterdam, where repurposed dockyards have been turned into neighborhoods. Successful urban regeneration can be seen in both of these cities. Initiatives like this, where streets and (intimate) public space regain importance and boost the quality of life in city centers, are highlighted for their social significance, which in turn fosters better social cohesion among people and the growth of a stronger sense of local identity. A second tendency in preservation is the increased recognition of the historical value of the urban core as a whole, rather than the value of individual monuments. Worldwide declarations and charters reflect this movement. The Athens Charter from 1931 requested that the areas around monuments be carefullyconsideredso as to eitherenhance or preserve thequalities represented by each specific landmark. When discussing what makes a city or a town special, however, the first article of the 1964 Venice Charter focuses on the characteristics of the physical environment. However, as Houbart (2016) argues, papers were written that largely focused on individual monuments and were not directed toward urban regeneration because of a lack of field experience with the preservation of larger urban areas at the time. It prompted journalists of the period to create relevant pieces. The Declaration of Amsterdam, written in 1975, used the term "integrated conservation," marking the beginning of urban conservation's widespread incorporation into international doctrinal texts. This happened back in 1975. The necessity of heritage preservation for communal identity is emphasized in the declaration. In addition, it highlights the value of repurposing old buildings to make cities more pleasant places to live. And it says: “The conservation of the architectural heritage should become an integral part of urban and regional planning, instead of being treated as a secondary consideration or one requiring action here and there as has so often been the case in the recent past. A permanent dialogue between conservationists and those responsible for planning is thus indispensable… A policy of conservation also means the integration of the architectural heritage into social life. The conservation effort to be made must be measured not only against the cultural value of the buildings but also against their use value. The social problems of integrated conservation can be properly posed only by simultaneous reference
66
to both those scales of values” (ICOMOS, The Declaration of Amsterdam, 1975)
A translation of integrated conservation ideas may be found in the Washington Charter, which was first published in 1987. The charter lays a significant amount of emphasis on the conservation of the "qualities," or observable characteristics, of ancient cities, such as their morphology, formal presentation, connection to their environment, and functions. (ICOMOS, CHARTER FOR THE CONSERVATION OF HISTORIC TOWNS AND URBAN AREAS , 1987). The term "historic urban landscape" was first mentioned in connection with world heritageintheViennadocumentthatwaspublishedin2005.Withinthisdocument,suggestions are formulated regarding how to deal with new interventions and urban development in areas that are protected as world heritage or areas that include sites that are individually protected as world heritage (UNESCO, 2005). ICOMOS and UNESCO published three separate doctrinal documents related to integrated (urban) conservation in 2011. These documents were released in 2011. In relation to the built environment, sustainable development, and community participation, each of the three papers places a greater focus on intangible aspects, natural topography, and landscape. During the last several decades, historically significant cities all over the world have been given new life by using their rich pasts as a driving force behind urban revitalization. As an example, have a look at how Winterslag, which was once used as a mining site in Genk, was converted recreational center. It houses a number of distinct establishments, such as Art centers and school, a new businesses center, a movie theater and a museum. The rebirth of the whole city was dependent upon the successful completion of the C Mine project. Because of its mining industry, the city of Genk did not start developing as an industrial center until the very early part of the 20th century. When the mines shut down in the 1980s, the city was left with a high unemployment rate, as well as the problem of howto handle the constructed remnants of the mining industry and its surrounding environment, which was also significantly influenced by this sector. In addition, the city was surrounded by an environment that had been significantly altered by the mining industry. It is anticipated that C Mine will become much more than just a factor in the expansion of the cityof Genk's economy; rather, it will act as a new center of activity and a significant contributor to the formation of the city's resurrected identity. Regeneration is accomplished not only by repairing and reusing older buildings, but also by maintaining and resurrecting intangible aspects such as local traditions, handicrafts, and storytelling, as well as by restoring and improving environmental conditions. In addition, adaptive reuse is utilized as a tool of preservation for buildings that
67
dont have any architectural nor historical significance but are kept regardless for economical, socio ecological and for practical reasons in order to promote a feeling of continuity and local identity. This is done in order to ensure that there is a sense of continuity in the community as well as a sense of local identity. In the following sections, we will detail three options for urban regeneration via adaptive reuse that enhanced both the city's capacity for long term sustainability and its residents' quality of life establishing new dwelling typologies
1.11.1.From old typologies to new typologies
One of the most critical components of urban planning theory from the onset of urbanization in the middle of the nineteenth century has been on the placement of housing and its relationship to other urban services. In order to meet the housing demands of the working class, barracks were hurriedly constructed and placed in close proximity to enterprises. Unfortunately, these barracks were devoid of any amenities. These working class neighborhoods' appalling housing conditions exacerbated a host of societal issues and health difficulties. Therefore, the fundamental goal of the modernist movement was to improve the quality of life for people with lower means by providing them with large housing estates in the suburbs. Most postwar buildings lack these amenities due to their elimination, which leads to programmatic impoverishment and turns them into simple residential warehouses. Modernist housing estates, like Le Corbusier's Unite d'Habitation in Marseille, were originally conceived to provide a wide variety of social and cultural needs for the residents and the surrounding neighborhood. However, most structures constructed after World War II lack such amenities due to decommissioning efforts. The modern ideal was doomed by the impersonal nature of today's housing estates, their disconnection from human scale, the separation of functions, and the segregation of neighborhoods based on residents' incomes. People are leaving cities and settling in new housing developments and suburbs because they offer lifestyles better suited to their needs as individuals and are less dependent on public transportation and more so on personal automobiles. Most of this time has been devoted to brand new development, frequently at the price of green space or following the complete demolition of entire villages, with little to no focus on the improvement of preexisting homes and neighborhoods. (Tanghe, 1984). Retrofitting of the existing housing, which includes both individual townhouses and contemporary housing estates, as well as the retrofitting of non residential structures into housing is another method that has been used to create housing in the city center since the
68
1980s. These methods include the conversion of vacant lots and brownfields into new residential neighborhoods and so on.
1.11.2.Once brown fields to neighborhoods
Brownfield infilling is one of the first phases in the process of making a city more compact. This step takes place at the beginning of the process. On the vacant sites that are left behind after the destruction of outmoded industrial buildings, brand new residential communities are now in the process of being constructed. Recent developments have made an effort to build on the historical urban structure and to try to interpret the urban morphology and character traits in a new urban layout and architecture. This is in contrast to the modernist approach, which resulted in the generation of generic housing solutions that either did not incorporate or only partially incorporated the local condition. The Eastern Docklands in Amsterdam are a good example of a region that has been subjected to development and has emerged as a contemporary and desirable urban neighborhood as a result. Throughout the latter part of the 19th century, the Eastern port was built, and during the first half of the 20th century, it saw explosive development. This expansion was mostly the consequence of increased trade with Asia, notably with the Dutch territories. After World War II, the port sector started to decline, in part because of decolonization in the 1950s, and the last business to leave the area did so in 1979. “When it became apparent that no plans were being made for the area's future in the 1970s, demolition of the old industrial structures began. Locals and artists, however, saw the potential in the area's remaining buildings and began making use of them. Eastern Docklands, which consists of five separate peninsulas, has been transformed into several different neighborhoods. There are now distinguishing features of each peninsula.
Near the IJ River, in Java and KNSM, virtually all of the land is taken up by skyscrapers, while closer to the city center in Borneo, Sporenburg, and Cruquius, buildings are situated lower to the ground. A special housing complex was intended to be created in Borneo and Sporenburg to lure families with children to relocate to this brand new area. Using their expertise in urban planning, West 8 created a new housing typology inspired by the classic Dutch canal house as part of their master plan for the area.” The proposal included the use of ground level access, the inclusion of patios, and roof gardens, and it was based on the Dutch canal house. Each of the sixty residences was designed by a different architect that was commissioned to do so by
69
the homeowners. As a direct result of this, there is a diverse selection of housing options as well as a dynamic street elevation that reflects the individual tastes and ways of life of its inhabitants. Even though this neighborhood has a large number of brand new buildings, the architectureis heavilyinspired byregionalfeatures,such asthe old portbuildings,typicalcanal homes in Amsterdam,and the one of a kind building plotsthat arepeninsulas that were formed artificially. As a direct consequence of this, the region has its own unique sense of identity. Another illustration of this may be seen in the housing cooperative known as Spreefeld, which is situated in the Mitte neighborhood of Berlin. At one point in time, the property in question was located in an industrial neighborhood in East Berlin, not far from the Berlin Wall. A good majority of the neighborhood's once commercial buildings are now put to use as places of business, private residences, modest businesses, convention centers, and exhibition halls. A community of people have come together with the goal of establishing a co housing community, thus they have acquired an empty parcel of land beside the river. The goal was to provide environmentally friendly and economically viable housing in the heart of Berlin. This was done by giving inhabitants the opportunity to carry out construction work on their own within their houses, encouraging people to share living space to the greatest extent possible, and using cost effective building practices and simple finishing techniques. The construction of the brand new buildings was inspired by the industrial style of the structures that were located nearby. Because of the one of a kind historical and physical features of the location, it was also able to build an innovative and cost effective plan for living in the core of Berlin. Community gardening activities, cafés, and a variety of other social cultural events have been taking place since the 1990s where the former Berlin Wall was. These activities served as the impetus for the construction of this co housing project, which was begun as a response to the need for more affordable housing in the area.
1.11.3.
Adaptive re-use as for new housing typology
“In addition to restoration of already existing residential structures, buildings that were originally designed for functions other than housing are currently being repurposed and altered for use in the housing industry. This kind of fashion emerged for the first time in the 1970s, when big apartments known as lofts were converted from industrial facilities such as warehouses or factories. Despite the fact that the process of deindustrialization of cities had
70
already started at that time, the vast majority of industrial buildings continued to be occupied by manufacturing businesses and artist studios into the 1960s. Some artists and owners of small industrial firms also resided there, putting up with the neighborhood's uncomfortable loudness, dirt, and lack of services like food stores, such shops. The characteristics that make these lofts unique were quickly adopted by the capitalist elites of society. These characteristics included the lofts one massive open area rather than individual rooms, their large windows, and their use of raw materials such as exposed red brick, iron, and polished oak flooring. In the beginning, there was a combination of residential and commercial uses, but beginning in the 1970s, developers started purchasing whole buildings to convert into lofts, which they then sold one at a time to wealthy residents. Initially, there was a combination of residential and commercial uses. This phenomenon happens because of the gentrification of urban industrial regions. As loft living grew increasingly trendy, property values fell, and first generation residents, artists, and surviving manufacturers were forced to leave these areas because they could no longer afford to stay there. According to Zukin, the "loft housing" trend that swept across cities led to the total de industrialization of certain areas. During the next decades, the practice of transforming defunct industrial areas into residential areas grew widespread.” This trend was seen not only in major metropolitan areas such as New York, but even in smaller towns and villages. “So, in addition to standard apartments, housing for students, and, more recently, several other kinds of communal living, the type of dwelling has also altered from the original concept of a loft and has become more diverse. Cities like Manchester in the, Genk, and Eindhoven, which were founded primarily because of their industries, have felt the consequences of deindustrialization more strongly than other cities. Because these towns were forced to rethink their community identities as a direct consequence of the closure or relocation of local industries.” Because the infrastructure and urban fabric of these cities were designed to serve the industries that were established there, the urban layout of these cities will also need to be altered in order to accommodate these changes. This was the situation in the city of Eindhoven, which can be found in the Netherlands and is named after a famous Dutch inventor. Eindhoven came into being as a direct result of the actions of the business Philips, which at first specialized in the manufacture of light bulbs before branching out into the production of other electrical things. The rapid expansion of this company, was what led to the development of Eindhoven as a city. This company was also responsible for providing the majority of jobs in the region. This business was also accountable for a significant portion of the architecture that was connected to various facets of public life. In addition, this organization was responsible for the building
71
of the great majority of the city's structures, as well as the city's industrial infrastructure. In addition to that, this enterprise was responsible for the construction of the vast bulk of the structures that are located inside the city. When Philips began to gradually pull out of the city and move its operations to countries with lower wages beginning in the 1980s, the city needed to devise a plan for how to revitalize its economy, society, and architecture. This was necessary because Philips had begun to gradually withdraw from the city. Beginning in the 1990s and continuing now, the expansion of the high tech industry in the area created chances for economic revitalization. In addition, the municipality made an attempt to entice innovative businesses to locate there (Aussems & Horsten, 2018).” It was very necessary for the plan “to include the revival of the abandoned site, which is one of Philips's largest historic former industrial zones. This spot used to be a "city inside a city" that was off limits to the public but is now accessible to them. Today, Strijp S is a fully realized example of a thriving modern urban community. This concept mainly depended on the repurposing of the industrial heritage for a variety of new uses, including cultural ones, retail, bars and restaurants, office space, and residential space (Doevendans, 2009). Furthermore, Eindhoven had never created a unique urban character, considering even its rapid growth, the reconstruction of the Strijp S neighborhood was thus an opportunity to achieve so by integrating a range of activities that made the region desirable at all times On the top floors are offices and houses, while on the ground levelareactivitiesopento thepublic(Aussems& Horsten,2018).” In additiontoformer industrial sites, many other kinds of buildings, “such as post offices, schools, agricultural buildings, castles, and other sorts of structures, have been transformed into residential use. In other situations, such historic buildings are acquired by a number of young families in order to fulfill the potential of a one of a kind home design for each of the families. This often results in a kind of cohabitation in which some utilities are shared.”
1.11.4. Former abandoned industrial sites as landscapes & urban parks
The parks in a city “serve as the social epicenter of the community and are an essential component of the routine lives of its inhabitants. They provide a venue for a variety of activities, includingathletics, play, strolling,relaxing, reading, picnicking, and socializing with friends, neighbors, and family. In addition to this, they help to clean the air that we breathe and act as venues for cultural events and festivities. Large parks often provide a diverse array of
72
infrastructure and services, such as kiosks, cafes, sports fields, and theaters that are open to the air. In recent years, parks have emerged as a trendy new location for a variety of professional activities, including the conducting of business meetings. The beginning of the industrial revolution in the middle of the nineteenth century made it abundantly clear that urban areas need more parks and other publicly accessible open spaces. As a direct consequence of this, publicparkshavebeenestablishedinanumberofcitiesthroughoutEuropeandNorthAmerica, with New York's Central Park acting as the most prominent example of this kind of park. This transformation has also led to the opening of formerly private royal parks in Europe to the general public. The traits and characteristics of the English garden typology had a significant influence on the layout and construction of public parks. Functionally, parks offered an entirely new way for inhabitants of all socioeconomic groups to move about the city and engage with others in public, so improving their quality of life while also contributing to the overall improvement of the city's quality of life. Additionally, public parks may have an effect on the economy due to the fact that the value of homes located nearby often increases (Cavallo, Komossa, & Gadet, 2015; Tate, 2015). In contrast to how they are utilized now, parks were mostly used for social gatherings with friends, for going for a walk, or for just unwinding and soaking in the surrounding environment. The trend of suburbanization led to a fall in interest in and care for public parks around the middle of the 20th century. As a result, many urban parks became places of degradation. “However, during the last several decades, public parks have once again acquired relevance, and cities are once again attracting a diverse spectrum of people as attractive places to live. However, since undeveloped land is becoming more difficult to find, it is essential to think creatively when determining where and how to establish public green places. Most of the time, the properties that are available to be utilised include defunct manufacturing facilities as well as unused transportation infrastructure such as motorways and rail lines (Harnik, 2010). The Parc de la Villette in Paris, which was redeveloped in 1987, and the Landschaftspark Duisburg Nord, which was redeveloped in 1991, are two early instances of parks that were established on former industrial brownfields. In each of these scenarios, the buildings and structures of the highest quality are preserved, and either given a new function inside the park or are used as monuments within the park itself. In spite of the fact that these items may not have been considered to have any historical or architectural significance before the transformation process, in many cases they have become heritage and a characteristic that enhances the identity of the local community as a result of it. A method similar to the one described above for integrating industrial remnants of machinery was put into use at the Landschaftspark Duisburg Nord. In addition to conserving many of the
73
ancient parts of the site as colossal sculptures, landscape architect Peter Latz repurposeda large number of the old elements of the site for new functions. For instance, concrete bunkers were repurposed as private spaces, old industrial buildings were transformed into tourist centers, dormitories for young people, places for meetings and conferences, and other such uses. In addition, the landscaping works in harmony with the industrial traits and characteristichs present on site. Because of the way the lights are arranged, the setting is particularly stunning when seen at night (Tate, 2015; Weliacher, 2008).” Westergaspark is another another instance that extends upon the pioneering attempt that was undertaken. “An intriguing contrast can be seen between the Westerpark, which dates back to the late nineteenth century, and the Westergassite,whichislocatedclosetothepark'swesternboundaryandwasonceanindustrial district. The region was renovated and eventually included into Westerpark when the facility was closed down in 1967. This process took place during the 1990s. The site is home to a number of buildings that have been preserved and put to use for a variety of artistic and recreational purposes, including but not limited to a concert hall, a movie theater, clubs, restaurants, and cafés, as well as offices for creative industry businesses.” The park's initial function as a place for strolling and finding sanctuary has been transformed into that of a hub for cultural and social engagement with the surrounding metropolis as a result of this change. The Park has quickly become one of the most well liked parks in all of Amsterdam.”
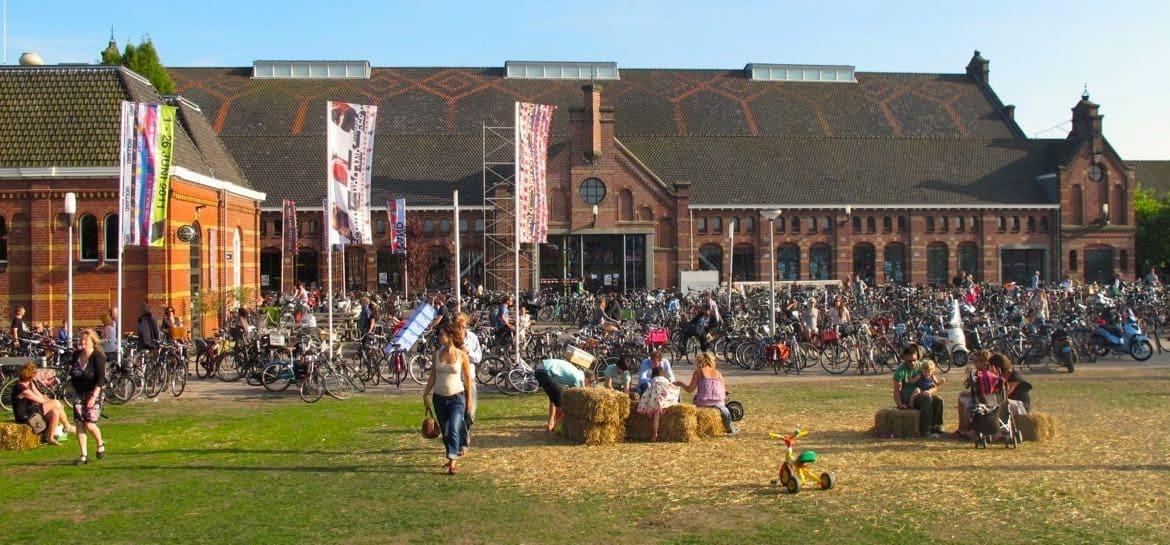
74
Figure 1.14 Amsterdam Westergasfabriek
The Westergasfabriek in Amsterdam is a complex of buildings that date back to the 19th century and were originally used as a gas plant. It is now considered to be one of Amsterdam's most important cultural hubs. There are a number of outdoor terraces, bars, restaurants, clubs, music festivals, markets, a park, a children's pool, raves, coffee shops, ice cream parlors, and even a movie theater to choose from.”
“
Is showed another essential project, specifically “the Parc de la Villette” in Paris.

75
Figure 1.15 Amsterdam Westergasfabriek Plan
The Parc de la Villette is the city's most extensive and significant urban cultural park. The architect Bernard Tschumi was responsible for its design, and it was built on the site of former slaughterhouses. There is a park that is 55 hectares in size, 35 of which are open air, and it blends natural landscapes with modern structures, playgrounds, recreational facilities for children and adults, and theaters.
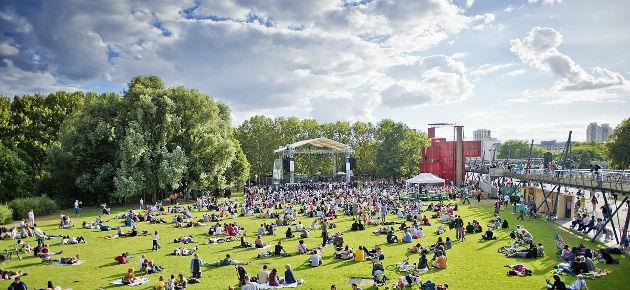
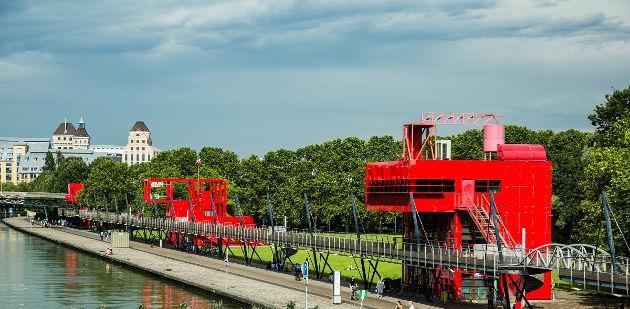
76
Figure 1.16 Parc DellaVillette, Bernard Tschumi, Author Sophie Chivet
Figure 1 17 Parc DellaVillette, Bernard Tschumi, Author William Beaucardet
The designer of the park, the architect Bernard Tschumi, was inspired by the complicated past of the location while developing the layout of the park. The many different levels of activities are each represented by a distinct scheme, and these schemes are stacked one above the other. The historical accounts of the location provided the inspiration for these levels. Architecture has had a greater influence on the form and usefulness of the park than landscape design has. As a consequence of this, the project has also come under criticism for not capitalizing on the many opportunities that urban green space presents and for ignoring the genius loci of the site on which it was originally built. despite this, there are allegations that the intangible cultural history of the site is the source of the genius loci here, rather than the morphology of the land itself. Nevertheless, the genius loci of this location is derived not from the physical topography of the place but rather from the intangible cultural legacy of the location. In addition to being a park, the purpose of Park Spoor Noord in Antwerp is to serve as acatalyst for the revitalization of the socially charged neighborhoods that surround it, including Dam, Stuivenberg, and Seefhoek. The architecture firms of Bernardo Secchi and Paola Vigano were responsible for the design of Park Spoor Noord, which is situated on the site of the old railway infrastructure and depot.
Figure 1.18. Park Spoor Noord development plan
The public administration's goal was to boost public support for the current rehabilitation project and stimulate investment in residential and commercial real estate simultaneously. The fact that there is a large quantity of open land that is available to public use was Spoor Noord's most valuable feature under these circumstances. According to the findings of a survey administered to residents of the area, providing more open and green space, as well as space
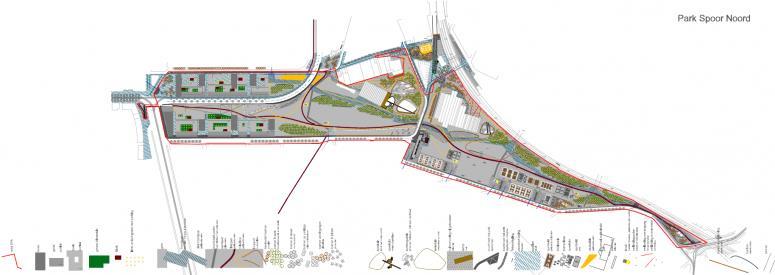
77
and light, should be the primary objectives of the restoration process. The park served as the first staging area for a more extensive repair effort.
Community gardening was the original purpose of the park, which opened in 2008 and now has a youth center in addition to a variety of athletic and recreational facilities. “The park is unique in that it is a "open" park, meaning that it does not include many trees to provide a perception closed space
Converting unused sections of rail lines or motorways into parks is an additional method that may be applied to locate space inside the city. In instance, rail pathways may have ecological and historical value, both of which are highly consistent. Old rails and lines provide a window into the economic and cultural borders that formerly divided regions, both inside and between them.Theycontain buildings like asbridges and tunnels, as well as signage, stations, and stops, all of which have the potential to become fascinating design components. Alongside railroad tracks, you'll often find a variety of flora and wildlife that is both unique and plentiful. The High Line in New York City is perhaps the most well known representation of this concept. This elevated railroad that has since been abandoned travels through and between

78
Figure 1.19. Park Spoor Noord converted building
buildings rather than above the streets. It was constructed in the 1930s in order to avoid collisions between motorized traffic and rail traffic. After the year 1960, a portion of the infrastructure was demolished since it was no longer required.
Figure 1.20. The High Line in New York City
The surface of the High Line has been digitally subdivided into distinct sections of paving and planting, which are then assembled throughout its whole length of 1.5 miles into a variety of gradients. These gradients vary from 100% asphalt to 100% soft, densely planted biotopes. This method is known as agri tecture, which is a combination of the words agriculture and architecture. The design of the pavement is made up of distinct planks of precast concrete that are joined together with open seams. This is done to encourage emergent growth via gaps in the sidewalk, such as wild grass. The tapering edges of the long pavement pieces comb into the planting beds to provide a textured environment that is described as "pathless." This environment allows the public to spontaneously roam around. The design addresses a broad variety of social issues, such as the reclaiming of abandoned public space, the adaptive reuse of outdated infrastructure, and preservation as an approach to sustainable development. The park provides a location that is suitable for the wild, the tamed, the private, and the social.
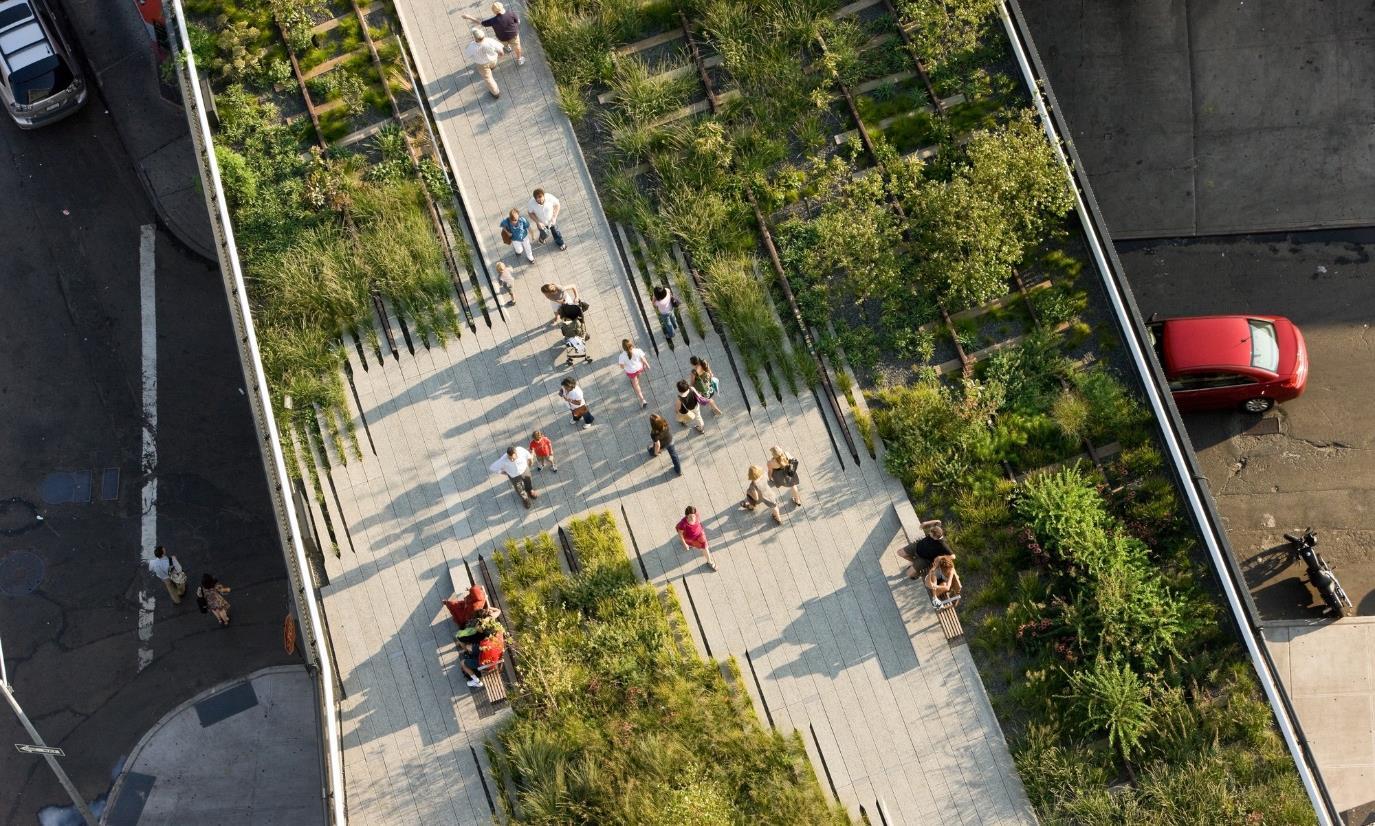
79
1999 was the year that saw the conception of constructing a green elevated promenade emerge, which was sparked by the idea of converting the remaining segment into a light rail line. The revamp was inspired by the "as found" aesthetic of the High Line, which included the wild plants on the rails and elevated platform, as well as the industrial vibe of the steel construction. The structure has been fixed and repainted, “and an optical illusion has been created using concreate precast elements to recreate the idea that wild and invasive plants are growing through the precast elements.
In 2009, when it initially opened its doors, locals and tourists quickly discovered that The High Line was an attraction not to be missed. The impacts that the High Line has had have been compared to the effects that Central Park has had on the city in terms of enhancing the quality of life, cultivating a sense of place, and increasing property values in the surrounding area. However, the prospect of creating urban green on historic sites extends beyond the reuse of building interiors and also involves the conversion of enormous open fields as well as other potential locations. Innovations in urban farming open up new avenues for the reuse of rooftop spaces as well as large, unused structures and buildings, such as defunct manufacturing facilities.
1.11.5.Vernacular approach of adaptive reuse

80
Figure 1.21 New York highway requalification
In the history of the built environment, there have always been user initiated, practically oriented interventions. However, when the conservation and restoration movements began to compete with one “another in the nineteenth century and beyond, a more theory driven and conscious approach to heritage and its re use began to develop. This legacy conservation paradigm was promoted globally in the 20th century, which drove a more scientific approach and the professionalization of the subject. Consideration should be given to how best to preserve cultural and natural heritage. In today's highly specialized professions, such as heritage conservation and adaptive reuse, specialists from a wide range of fields are engaged. Nevertheless, some structures have departed from the formal procedures and now they are re used, and updated in an impromptu, vernacular approach. In the portion of his book titled On Altering Architecture titled The Literate and the Vernacular, he explains how (Scott, 2008) defines vernacular in relation to architectural adaptation. Scott contemplates the current condition of the alterations that have been made to the neighborhood's homes by its inhabitants.” These alterations include “the installation of traditional rectangular windows in place of rounded windows, the closure of opened porches and terraces in order to make more room inside the home, and even the installation of sloping roofs. As a result of this action, Fred Scott presents the following question:” “Which of the structures is more authentic: the homes that have been restored to their original state or the houses that have been renovated by their tenants in a spontaneous and user led way?” The introduction of the term “vernacular” to characterize the unplanned, user driven adaptations made to existing historical buildings provides additional insight to the issue. Over the course of the last several decades, vernacular architecture has come to be recognized as an important component of our cultural inheritance, and the one of a kind concerns that surround its preservation have emerged as the subject of their very own field of research. By using the term "vernacular" to characterize these user led, spontaneous adaptations of more iconic or “formal” forms, “Scott infers that they have some kind of legacy value. In her article, Heritage Projects That Don't Depend on Highly Expert or Professional Approaches or ApprovedHeritageDiscourses,LaurajaneSmithhighlightsthenecessityforheritageinitiatives that do not rely on these types of approaches, but rather generate and promote a community discourse (Smith, 2006) ”
1.11.6.From bottom to top adaptive reuse. Communities on the rise.
81
The economic downturn that began in Europe in 2007 made it possible for these activities to take place as a result of the fact that a large number of redevelopment plans had were put aside awaiting for better opportunities, restoration project budgets were becoming smaller, this caused a large number of abandoned buildings were still vacant.
Redeveloping Berlin's historic business district Tacheles into residential and cultural space is a paradigmatic case in point. With the fall of the Berlin Wall, lots of artists decided to set up camp there, turning the area into an unauthorized version of the Kunsthaus Tacheles.
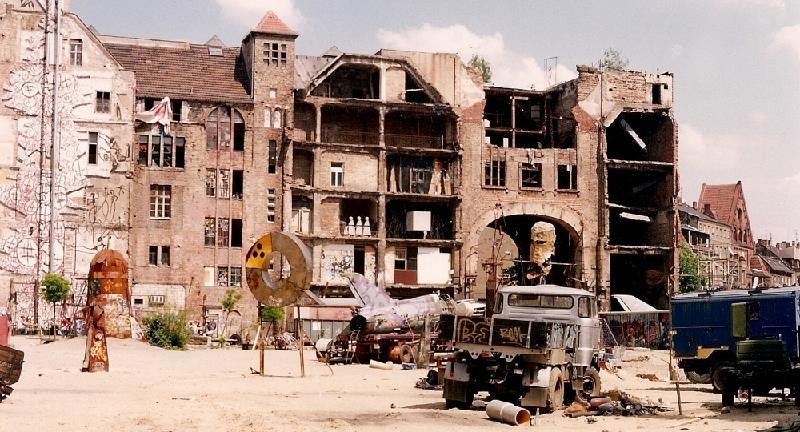
The area that was once occupied by the arcade was redeveloped into a sculpture garden and event space, and the center also included an artist studio complex, art galleries, and a small movie theater.
The building known as Kunsthaus Tacheles has a rich and eventful history that spans more than a century and has a total of five stories. The structure, which was constructed between 1907 and1908,washometooneofBerlin'sfirstandlargestshoppingcomplexeswhenitfirstopened its doors. In 1928, AEG purchased the building, and it was immediately put to use as a showroom showcasing the company's wares and cutting edge technological innovations.
The building, which at the time was referred to as "The House of Technology," served as the location for one of the very first television broadcasts in Germany. During World War II, the building sustained considerable bomb damage, and a portion of its infrastructure was destroyed and was never fully reconstructed.
82
Figure 1 22 Tacheles sculpture garden. Image via kunsthaus tacheles.de
“The repair of the building was overseen on a daily basis by the residents, who were artists. In the 1990s, Tacheles building had a strong influence on Berlin's image and distinctive urban character as a creative metropolis.”
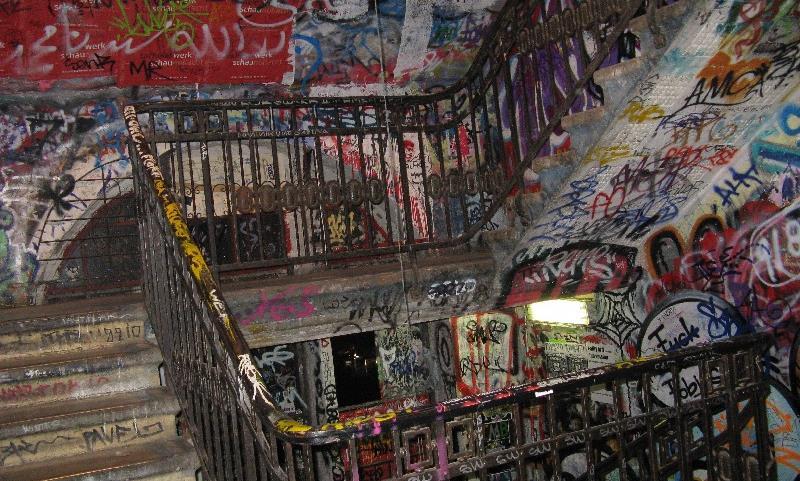
“In addition to the financial considerations, this crisis caused a significant percentage of the population to undergo a mental shift about private and community ownership, sustainable rebuilding, and design. As a consequence of this, a great number of the vernacular adaptative reuse of abandoned buildings occurred. These examples include everything from public art installations to shared spaces for creative industry professionals in abandoned industrial or other historical buildings, or a combination of these various uses.”
1.11.7.The formalism and under the influence of spontaneous adaptive reuse.
The capacity of community activities to serve as a catalyst for regeneration can be used as a technique in the process of redevelopment of urban degradation. Several writers have made the case for the formal planning process to include strategies derived from community-driven
83
Figure 1.23 Staircase at Kunsthaus Tacheles.
initiatives and to build on the dynamics that such efforts entail. In contrast to large scale commercial development, low key reuse initiatives led by the community may have the potential to bring value to both the process of sustainable urban development and the management of cultural resources. In addition to programs endorsed by regional and local authorities, developers may in fact actively hunt for short term renters in order to increase the quality of their buildings. This is done in conjunction with the programs. In addition to programs endorsed by regional and local authorities, developers may in fact actively hunt for short term renters in order to increase the quality of their buildings. This is done in conjunction with the programs.
After some time had passed, higher priced shops, taverns, and restaurants began to attract wealthier customers. Because Fabrykancka left the website in 2012 as a result of a disagreement with the developer, all of the users who are now using the platform are commercial businesses in some capacity or another. In 2016, the developer formally unveiled plans for requalifying the existing urban tissue of the ex factory of Ramisch. These plans included the adaptive re use of the existing buildings. In addition, the developer planned to construct a new structure on the property with a similar program.
The work of OFF Piotrkowska is not the only thing that makes use of vernacular adaptation for the intention of evoking the process of gentrification on purpose. In the near future, the former Sidaplex site in Gent, Belgium, will be redeveloped into a residential area. As they awaited the start of the project, the owners of the property, who are also the developers, worked along with Kerk (Dutch for "Church") to devise a plan to find a temporary use for the area. Kerk hopes that the site will provide a space that is warm and inviting, free of restrictions, and conducive to creative expression for the community. They do not repair the site or the spaces; instead, they include materials that are recyclable and affordable. This is comparable to the other examples that have been provided before. They are more concerned with maintaining their social and cultural standing than they are with making a profit. Kerk, in contrast to Fabrykancka's attempt at the Ramisch plant, makes it clear that it is just a temporary endeavor and places a strong emphasis on their collaboration with the site's real estate developers. This is in contrast to Fabrykancka's attempt at the Ramisch plant, which was unsuccessful. The site's popularity has skyrocketed, and as a result, the designers are now openly and extensively publicizing the temporary use of the site as a marketing strategy. The residential development that is going to be called Rute has not yet provided the market with a single image of the homes that will be built; rather, it has only showed the market the site's amenities, atmosphere, and active environment. Rute is the name of the planned housing complex. Instead, Rute's website
84
and Facebook page emphasize events that are held by Kerk and present a map along with a short synopsis of beautiful boutiques, cafés, and pubs as well as other noteworthy sites in the area.
1.11.8. Adaptive reuse as a tool for urban regeneration
Gentrification is defined as “an economic and social process where private capital and individual homeowners and renters reinvest in fiscally neglected neighborhoods through housing rehabilitation, loft conversion, and the construction of new housing stock.” Building regeneration, whether bottom up or top down, may trigger gentrification. In contemporary development discussions, activists, planners, and academics have brought attention to the negatives of redevelopment, despite the fact that it is sometimes considered as a phenomena that assists a town in regaining its value. “One of the most significant drawbacks of gentrification as a tool of urban regeneration is the displacement of the population. This occurs as a direct result of rental higher prices and taxes, both of which render it economically unfeasible to continue living in the revitalized districts. Vernacular adaptive reuse initiatives could, however, unwittingly come to be the driving force of the gentrification process if they place an emphasis on the socio economic significance of a particular region or site. This would be the opposite of the intended goal of preventing gentrification. Regarding this Douglas states:”
“If neoliberal conditions such as uneven development make space for DIY urban design, it may also be the case that some DIY urban design enables or encourages the continuation of these very conditions. The creators of these interventions may not only be acting in the context of neoliberal processes, but may be inherently part of these processes through both their direct actions and their longer term impact” (Douglas, 2006)
In point of fact, user led projects have routinely functioned as initiatives that blaze new trails in the process of regeneration. This is due to the fact that user led initiatives are typically initiated by members of the artist communities (Douglas, 2006), such as artists or young professionals working in the creative industry. However, the success of these endeavors may make it more difficult for them to continue for an extended period of time; such was the
85
situation with Kunsthaus Tacheles. The district of Mitte, in which Tacheles was situated, went through a gentrification process in 1999, and a project developer bought the land where Tacheles used to be located. At the time, Tacheles was very important alternative to cultural centresinallofBerlin.BecauseofTacheles'popularityallovertheworld,thelocalgovernment became aware of the significance of its role in Berlin's rise to prominence as a leading creative center in Europe. In order to preserve Tacheles, a monument preservation law was passed in its name, and the artist group that had been exploiting the building was awarded a lease for ten more years so that they could continue to do so. These steps did not stop the process of gentrification; rather, they just delayed it down by 10 years. In 2009, the artists' lease had expired, but they continued living in the squat even after it was no longer legal for them to do so. On the other hand, in 2011, when all of the artists moved out of the facility, the art center was shut down. The building is preserved as a monument, thus it cannot be demolished, and it is now waiting to be put to a new use, maybe a "official" cultural use in the near future.”
86
1.12. Definitions of values and selection criteria
Authenticity is commonly utilised as an evaluation element in heritage protection. However, as the concept of authenticity is largely focused on historical features, it is unable to judge the quality of the present involvement. Genius loci, often known as the spirit of a place, seems to be a more profound concept that may be used to evaluate both the new intervention and the traditional approach to the existing circumstance. In the first part of this section, we will talk about the concept of authenticity and how it might be applied to contemporary conservation policy and practice.
1.12.1.Criteria of authenticity
Ever since the emergence of "modern conservation" in our century, authenticity has been the preeminent evaluation criteria in regard to any change made to historic structures. This trend began in the 1960s. It wasn't until 1964 that the statement “it is our obligation to pass them (historic monuments) on in the full richness of their authenticity” (ICOMOS, The Venice Charter, 1964) was published for the first time in an international theological treatise on the preservation of cultural assets. The book in question was the Charter of Venice (ICOMOS, The Venice Charter, 1964). In 2005, the "test of authenticity" became a legally mandated prerequisite for potential addition to the World Heritage List. As a direct result of this, it became imperative to define the concept of authenticity, and in the year 1994, a conference was held in Nara that resulted in the production of the Nara Document on Authenticity. A variety of "aspects" and "sources" are used throughout the book as the basis for its definition of authenticity:
“Depending on the nature of the cultural heritage, its cultural context, and its evolution through time, authenticity judgements may be linked to the worth of a great variety of sources of information. Aspects of the sources may include form and design, materials and substance, use and function, traditions and techniques, location and setting, and spirit and feeling, and other internal and external factors. The use of these sources permits elaboration of the specific artistic, historic, social, and scientific dimensions of
87
the cultural heritage being examined”. (ICOMOS, The Nara Document of Autenthicity, 1994)
Despite this, the discussion on the principle and idea of authenticity continued to be open ended. Despite the fact that Nara does not provide a clear interpretation, the story's ambiguity was done on purpose in order to emphasize the basic but elusive qualities that define authenticity.
However, projects that have been adapted effectively achieve a mix between creative interventions and references that are savvy to their intended purpose.
It is customary for reuse to include a never ending discussion between the past, the present, and the future. We offer the intricate and historically grounded concept of genius loci, and while doing so, we are aware of the limits of attempting to characterize or even identify this specific circumstance that makes some interventions seem so enticing.
88
2. Albanian industrial architecture heritage
Throughoutthecommunistera,oneofAlbania'sprimarysourcesofgrowthwasmanufacturing. Industrial districts saw significant structural changes after the 1990s, which led to the closure of a lot of enterprises, particularly those that couldn't accommodate the new free market. Numerous environmental issues were a result of insufficient industrialization. Degradation of the urban environment has been accelerated by the presence of old, abandoned industrial facilities. Those sites will require lengthy repair in order to reassert their significance to the society and safeguard their function. This study's objective is to evaluate industrial buildings and provide a complete picture of both their current state and future potential for repair and restoration. It examines the development of industrial sites on a physical and technological level as well as the degree to which they have been devastated and cut off from the city's urban fabric. In order to preserve the historical importance of these areas while also assuring their long term sustainability, it investigates three examples of renovation of former industrial buildings. It is proposed that adaptive reuse and industrial facility restoration be acknowledged as a chance and a new trend in bringing tourists to this heritage.
In the wake of regional free market competition, Albania has inherited a number of industrial facilities that were in use up to the beginning of 1990, during a time of economic and political transition, but have since lost their productive purpose owing to technological and economic causes. Although a nation's industrial legacy is a crucial indicator of its success in terms of economy, society, and architecture, it is today ignored and in danger.
2.1.Historical development of Albanian industrial architecture
Inthelatterhalfofthenineteenthcentury,smallartisanalcraftworkshopshighlightedAlbania's economic growth. To encourage open economic competition, whether locally between local artisans or on a European scale, the need to construct the first workplaces based on technology fabricationmoreadvancedthanthatofcraftworkshopsdeveloped.IncontrasttoEurope,where the early stages of the automotive industry started during the phase two of that continent's industrialization, Albania's industrialization processes began in the late 1800s.
89 Part 2
Early inthe20th century,industrializationintensified, especiallyduringthe Second WorldWar and the Italian fascist regime's invasion of Albania, which made investments in the nation's industrialization for their own gain.
After its liberation from the Nazi fascists and the establishment of the communist government, Albania saw rapid industrial development. The industry was a component of a centrally planned economy that was overseen by laws, much like every other sector of the country. Following 1950, the nation started to industrialize according to five year plans. In the 1970s, Mao Tse Tung's support allowed light industry to transition towards the rise of heavy industry. Numerous industrial locations were constructed throughout this economic partnership.
The largest industrial complexes were built to represent the development of heavy industry. Urbanization and industrialization both took place at the same time as the five year plans for economic expansion. A population migration from former urban areas to newly built industrial cities followed the development of new industry and industrial facilities. Planning, designing, and building industrial facilities needed the most advanced intellectual and human resources available at the time. Innovative concrete structures, materials, and prefabricated construction techniques were used. The country's industrial economic development stalled between 1980 and 1990 before catching up with its economic growth. Second industrialization wave in European nations

90
Figure 2.1 Mao Tse Tung Textile factory, Berat,Source Archive
The early 1990s saw a slow hardening of the country's output as a result of the breakdown of the communist system. The industrial sector was a skeleton of what it once was, competitive in a free market economy and technologically advanced beyond any standards (Parangoni, 2010). Following the economic changes of 1992, efforts were made to integrate industrial working spaces into a market economy. The privatization of the massive old industrial complexes, which were split up into smaller production units, started at this point. Degradation of industrial activity has been caused by a number of issues, such as inadequate training management, a lack of financial capital, the improper implementation of contractual agreements, and abandoning inactive mineral resources. The nation's industrial legacy has lost its key manufacturing destination during the past ten years to the present. The prospect for industrial investment has decreased as a result of the move to inefficient privatization. The likelihood of environmental contamination, facility degradation, and eventual destruction rises as a result of abandoned facilities. Economic analyses conducted reveal that the nation has the capacity for long term involvement in these industrial buildings, either to return them to their original purposes for which they were created or to adapt them to new purposes that are fit for the locations in which they exist.
2.2. Adaptive reuse as an approach to re propose former industrial Buildings
In Albania, industrial heritage is very recent compared to other cultural heritage items. While they are being subjected to renovation, deconstruction, and other pressures, there is still a lack of social agreement about the recognition of industrial areas as historic monuments. The creation of a national plan for the regeneration of industrial legacy, as an alternative to a society that continually increases and severely depletes its natural resources, is the first step toward the reactivation of these resource issues in Albania. This is required for:
• Registering a listing of industrial properties,
• Identifying, inventorying and evaluating the condition of industrial properties,
• Classification, assessment of their development potential,
• Regeneration and adaptive re use.
To promote good intentions of conservation, adequate assessment and planning procedures, professional assistance, and enough money are essential. Sustainable maintenance calls for public efforts and governmental action that might coordinate financial resources and long term management planning. The goal of industrial heritage
91
regeneration is to find a solution to suit changing socioeconomic needs while preserving the cultural and historical relevance buried in abandoned industrial structures and locations. In this light, adaptive re use has been seen as one of the preferable conservation strategies that might preserve physical forms and continue to utilize them in an economical manner
Reusing and regenerating abandoned industrial zones has been studied and put into reality as a fresh approach to eradicating unfavorable perceptions of deteriorating places, encouraging public involvement in conservation, and fostering regional growth (Wang, 2009). In Albania, adaptive re use of industrial facilities was less widespread than that of residential and commercial structures. Industrial buildings have not been used for other uses as often as other types of structures. It is because, in many situations, the size, condition, and structural makeup were not suitable to adapt to new duties. Most pre existing industrial buildings are repurposed for new industrial uses, and some of these buildings have been utilized as small factories, offices, retail malls, and homeless shelters.
Physically depreciated, outmoded, and technologically outdated industrial structures that have lost their roles must inherit economic issues and technical backwardness. Regeneration and adaptive reuse of this property are potential strategies for preserving this asset, however they rely on practical and ethical considerations. Since it is one of of the interventions that has beneficial impacts on sustainable urban development, several local government policies now aim to favor the regeneration of industrial zones (for example, the adaptive re use of the old former Factory of autotractors Tirana for social housing propouses, etc.). Some industrial historic sites may serve the same role permanently, while others can switch to another. The intervention's viability is in doubt, with the economy playing the primary role. Future sustainability may be promoted and historic values strengthened more effectively through new uses and functions. By providing cultural values for abandoned locations, as well as their social acceptance and viability as historic sites, adaptive re use may promote the economic rehabilitation of industrial districts. It becomes crucial to consider which functions can effectivelyexpressthesocialexperiencesstoredinthesesettings.Forthesereasons,anadaptive re use project must undergo a series of evaluations at various stages.
2.3. Adaptive reuse practice in Albania through case studies. Tirana case study, comparative approach.
92
Tirana has been chosen in the light of the last 30 years development. The former industrial sites have been reached out by the building fabric and the role that the former industrial site have jet to play it becomes crucial in the city development and the heritage the city must leave behind.
After the fall of the communist regime most of the industry that was built over a half century fell. The building stock of those industries fell in disuse as well and was left to the time decay.
Adaptive re use had been tested in the deindustrialized Europe but in Albania with exception of some vernacular adaptive reuse was jet unknown and still to be discover.
2.3.1. Tirana as an former industrial city
The city of Tirana currently draws major economic advantages from neighborhoods that were once used for manufacturing. These artifacts, which had an effect on the surrounding area, had a significant role in determining the building of certain aspects of the urban structure. These areas, which can be found nearly everywhere on the city's outskirts, are distinguished by their broad expanses and surfaces, in addition to a strong relationship to the underlying infrastructure. These characteristics may be found in both rural and suburban settings. Even if some of the land and buildings that were formerly used for industrial purposes have been demolished and are now vacant, these areas still provide excellent prospects for the development of green surfaces and modern urbanstructures that have a public personality. This isthecaseeventhoughaportionofthelandandbuildingsthatwereformerlyusedforindustrial purposes have been demolished and are now vacant. These poles, which were once important for the economy of the surrounding region, have the potential to be reevaluated in light of new ideas on sustainable development, which would result in them resuming a prominent role in the landscape of the city. Previously, they were significant for the local area.
The following map gives of some of the industrial areas that are be located in and around the city of Tirana:
93
Figure
2.2.
Industrial areas of Tirana. Source Tirana Municipality
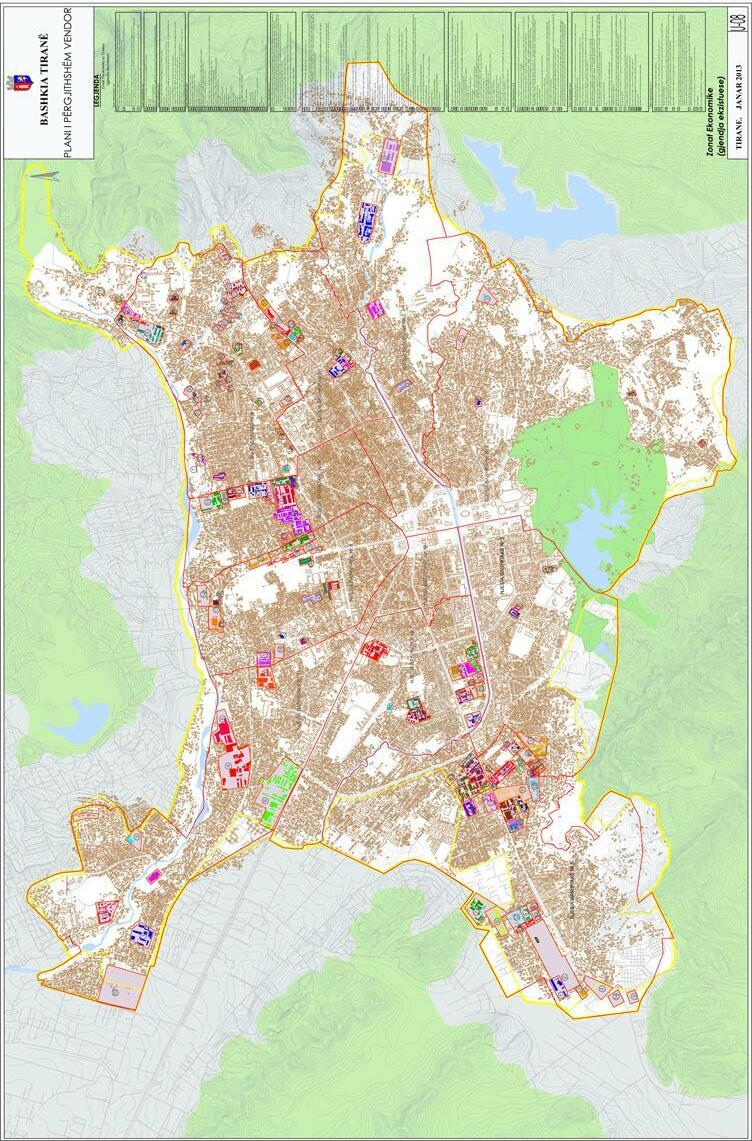
94
Table 1. Former Industrial sites of Tirana. Source Archive
City Specific Type of Industry Area in Ha Ownership Components
Condition Assesment
Total Area in Hectar
Tirane
Year of constructio
1962
"Enver" plant 1.45 Private N/A Partialy in use 1948
Auto Tractor Combine 3.4 Private N/A Partialy in use 1978
"Partizani" Plant 2.4 Private N/A Partialy in use 1948
Chemical Factory 1.92 Private N/A Partialy in use 1948
Antibiotic plant 4.1 Private N/A In use 1951
Meat Process Factory 4 Private N/A Partialy in use 1966
Food Combine Ali Kelmendi 17.4 Private N/A Partialy in use 1952
Textile Combine Factory 23 Private N/A Partialy in use 1949
"Dinamo Plant" 3.34 Private N/A Partialy in use 111.19
Glass Factory 5.24 Private N/A Partialy in use 1955 Shoe Factory 3.3 Private N/A Partialy in use 1947
Wood Processing Factory 14.2 Private N/A Partialy in use 1947 Polygrafic Factory 2.74 Private N/A Partialy in use 1975
Old Porcelain Factory 1.84 Private N/A Partialy in use 1967
New Porcelan Factory 3.1 Private N/A Partialy in use 1965
Manufacturing of contruction Materials 8.4 Private N/A Partialy in use 1975
Brick Factory 7.5 Private N/A Partialy in use 1973 Silicate Brick Factory 3.86 Private N/A Partialy in use 1979
Table 1 gives a clear situation of the ratio of former industrial areas within the city of Tirana
95
Methodology
Figure 2.3. Methodology Diagram. Credits Author

1.3.2 Case Study selection criteria
The identification of case studies and their selection is made on identifying deferent approaches of adaptive reuse in Tirana according to different parameters which were identified in the Part 1
96
Figure 2.4. Case Study Identification Diagram. Source Author.
The case studies are selected following the criteria explained in Figure 2 4 Case Study Identification Diagram. Source Author.
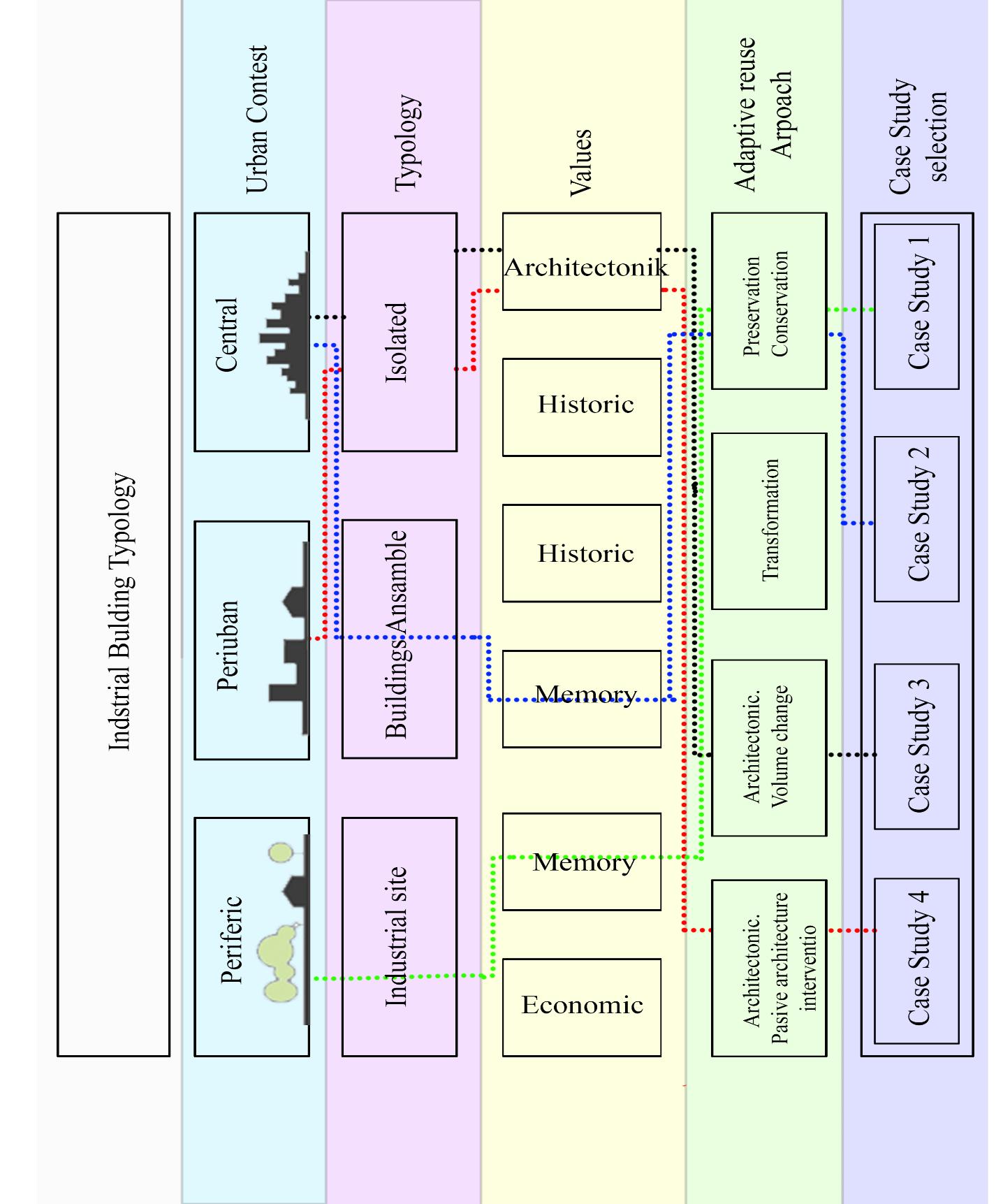
97
Therefore, have been selected 4 case studies that have followed different approaches in the adaptive re use process in order to achieve the final goal of converting former industrial buildings.
The first case is an architecturalapproach with changes of theoriginal volume and fundamental changes in the interior space.
The case of former Miha Duri building has been chosen out of the preservation adaptive re use approach that has been executed in the conversion of the building.
The third case former textile Factory “Stalin” has been chosen out of the importance the former Textile Factory has for the city of Tirana. The complex has already a part under conversion on going and due to a new master plan of the area which plans to preserve a small part of the former industrial buildings.
The fourth case has been chosen out of the energetic sustainable approach used.
Figure 2.5. Case Study geografy
The case studies have been analyzed under the aspects that have come out in the Theoretical framework. To evaluate these aspects, it has been used an empiric point base score which 10 is the lowest and 100 the highest.
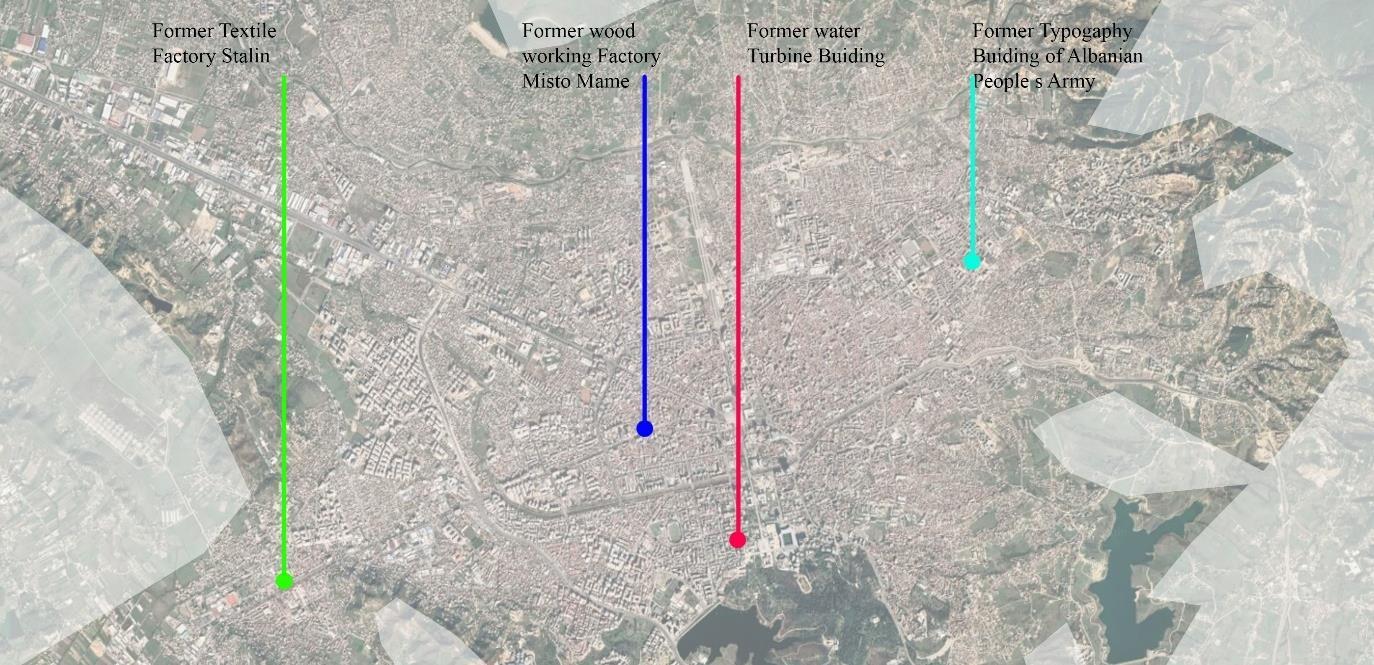
98
2.3.3. Former Water Turbine building
Morphological Analysis
The building taken in consideration lies in one of the most central areas of Tirana as it is shown in Figure 2.6 Urban situation of the site. Source Asig Geoportal Albania. Worked Author

Today a very dense area once was a peripheric area of Tirana as it is shown in the (Figure 2 6 Urban situationofthesite.SourceAsig Geoportal Albania.Worked Author) Usually,industrial sites and buildings were built in the outskirts of the cities. The fall of communist regime the informal use of the territory began which it consumes a large site and generated the so called turbo architecture. Totally abandoned these sites were surrounded by uncontrolled informal development.
Until 1994 the urban morphology was composed principally by small and low residential buildings. At the time the former industrial building Ex Turbina was in the outermost limits of the urbanized area. The building made a reference to the residents.
99
Figure 2.6 Urban situation of the site. Source Asig Geoportal Albania. Worked Author
The former water turbine building, like most of the former industrial architecture it has been built in Albania during the communist rule, appeared to be a one story structure. The location used to be an abandoned industrial hangar with an informal parking lot in the backyard before it was converted into a cultural creative center.

Architectonic and structural analysis of the building
The architectonic shell was made up of a basic architectonic shell made up of a curving armo cement cover that resembles to Eldio D'Ieste coverings. armo cement modular panels were often utilized in the construction of industrial architecture, as seen in figure 2.8 in this instance,
100
Figure 2.7 Urban Morfology comparison Source Asig Geoportal Albania. Worked Author
the whole structure was covered by these shell panels. These shells Figure 2 8 were accompanied by steel tie rods that were fixed on the panel ends to make them more resistant and to increase their resilience due to the form. This due to the smooth steel used for construction during the communist regime.
Figure 2.8 Shell panel cover scheme. Source Archive
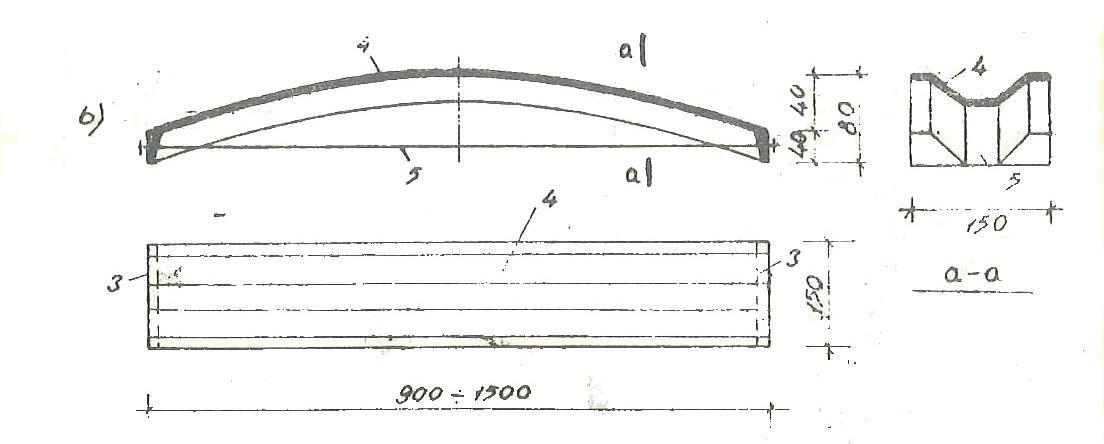
The structure is composed by a column beam system Figure 2.9 precast which makes the building a little different form other buildings of the same typology (precast elements technology was largely used The lateral shell (wall) is composed by a simple architectonic detail consisting in walls and two layers of plaster internal and external Figure 2.11.
Figure 2.9 Wall column connection. Source Archive
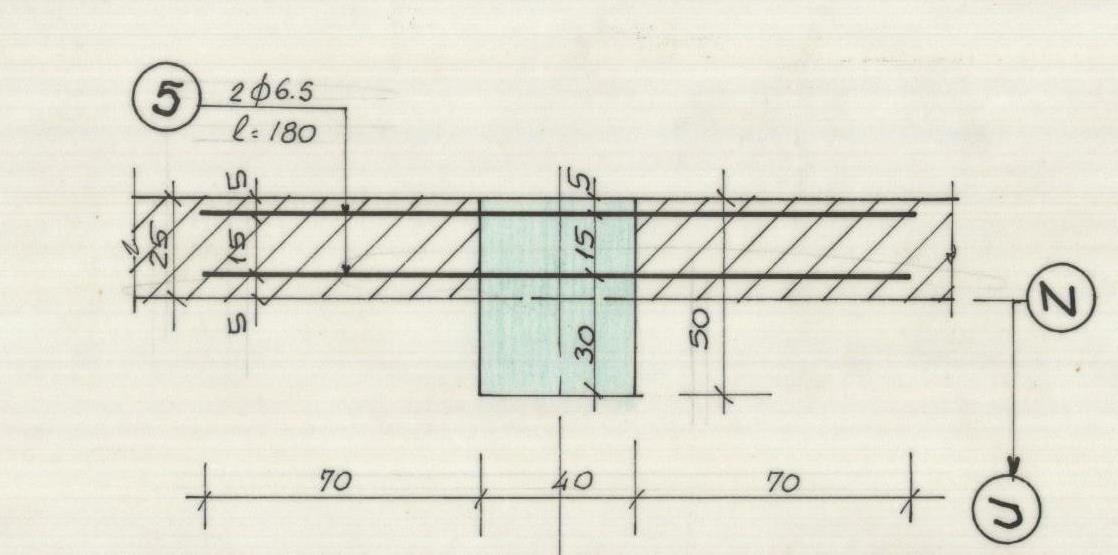
101
The internal space hosted by the structure is huge and very organic which is a very distinctive characteristic of industrial buildings. The steel tie roads are the only physical interruption of the space in term of verticality. This space interruption becomes a problem if the new function of the building isn’t taken in consideration before the intervention.

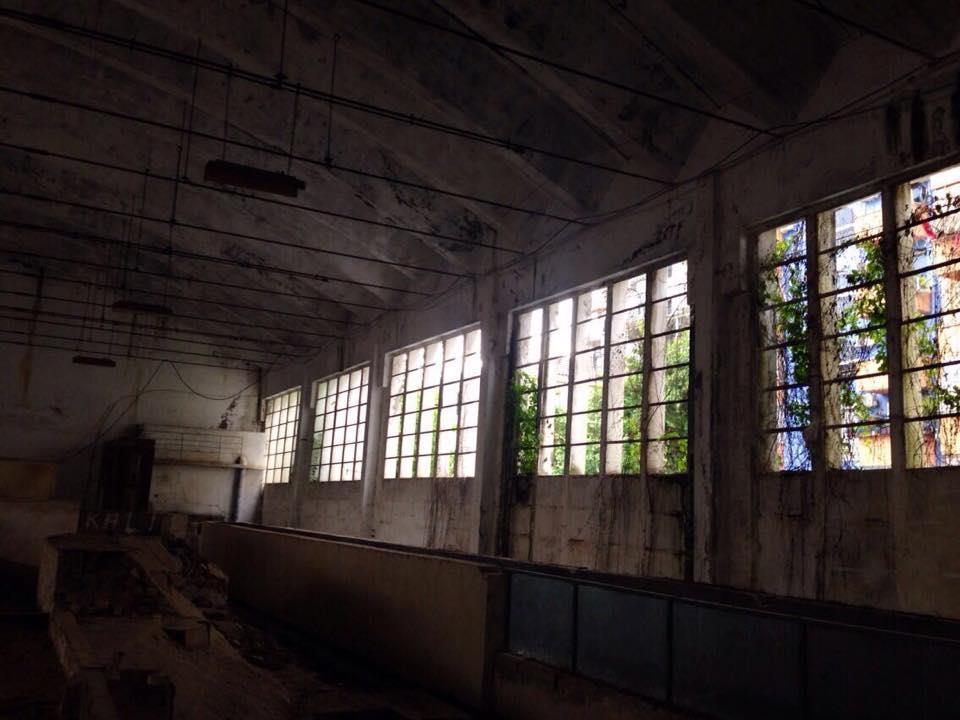
102
Figure 2.10 Interior Space of the existing building.
Figure 2.11 Wall column connection. Source Archive
Figure 2.12 Interior space immage before the convertion
The floor of the building is composed of simple materials as it is shown in figure

The idea establishes a connection between the plaza and the abandoned ground floor of the residential building by folding the plaza with new full length stairs. It functions as an auditorium, a place to rest or relax, composing a sequence of flowing transitions between stages, cafes, and exhibitions, extending the inner and outer space as one, and serving as a welcoming instrument to the cultural edifice. The entire front of the building facing the plaza has been opened up with large vertical windows that connect the stage with the outdoor environment, in order to accentuate these dynamic relationships. When tourists and artists arrive at the site, they will see a translucent cylinder in the building's most prominent upper corner, which is one of the most evocative elements for them.Several artwork events have used
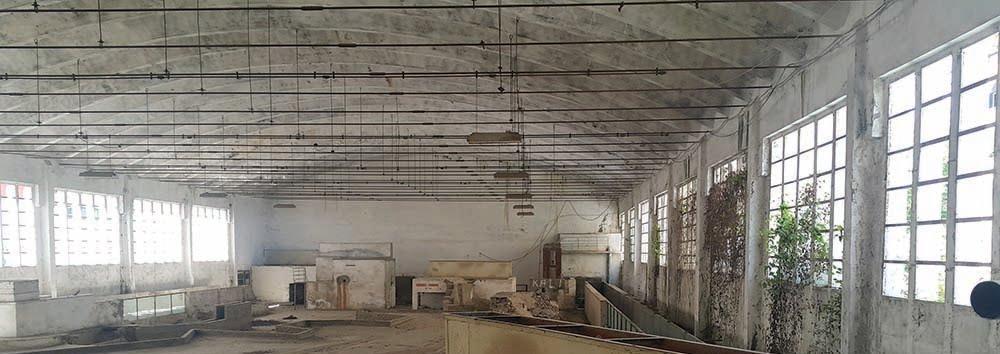
103
Figure 2 13 Construction detail. Source Archive
the cylinder as the aesthetic symbol. The atrium can be used for exhibitions, ceremonies, and other events in addition to the bar. The former pump room's water tank and terrace have been transformed into inviting venues for modern performances and temporary exhibitions. The little water deposit behind the building has been turned into an open air performance space. The stage auditorium relationship is defined by two multifunctional stages with 400 and 150 seat auditoriums. Depending on the art form, the sonic envelopment changes. The energy of symbiosis between new and old provides the art scene a beautiful mood in this endeavor. In less than two months, the entire ground floor has been transformed into artist cafes and boutiques. arTurbina is more than a renovation, a new architectural structure, a theater, or a dance. Arturbina is a never ending cycle of creation and regeneration. Artists can express their inventions and originality in a variety of ways thanks to the positions and juxstapositions of creative typologies.
General description of the intervention
The theater is a vital physical representation of a culture lover's passion. Building a new theater in an impoverished country like Albania is seen as a way to strengthen the arts and ponder on their future. Creating an architecture with original force, rigorous intellect, and bold execution is so essential.
Figure 2 14. New Master plan. Credits Atelir4
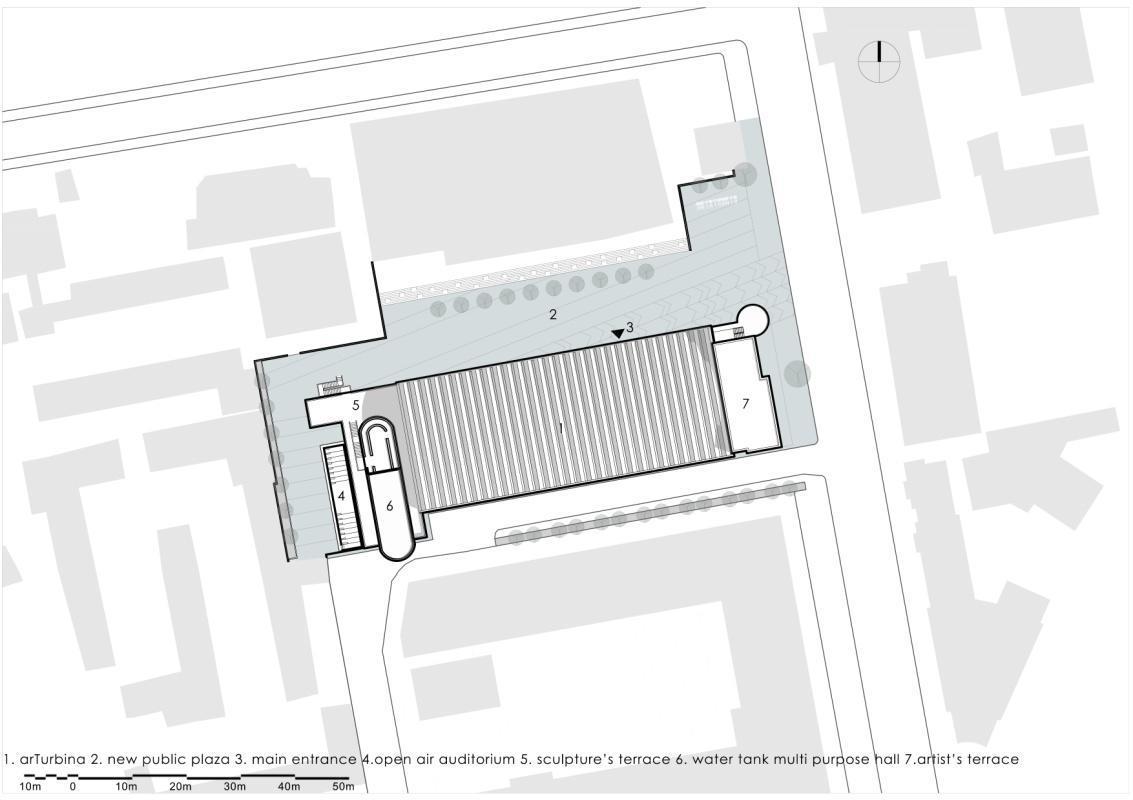
104
The necessity to invest in a new theater for the younger generation became a reality more than two decades after the demise of the totalitarian dictatorship. We needed to harness all of the new energy into an inspirational and liberating structure in order to complete this project.
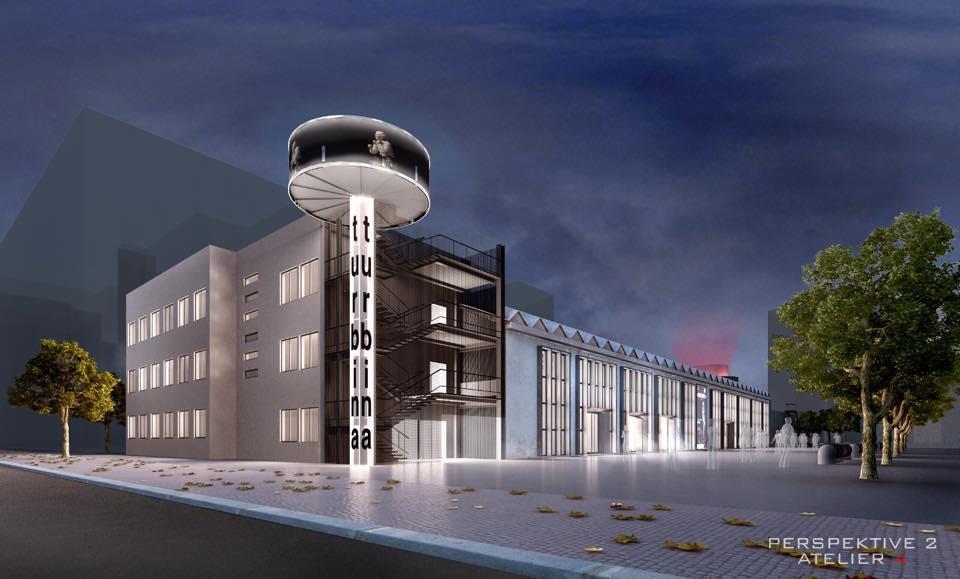
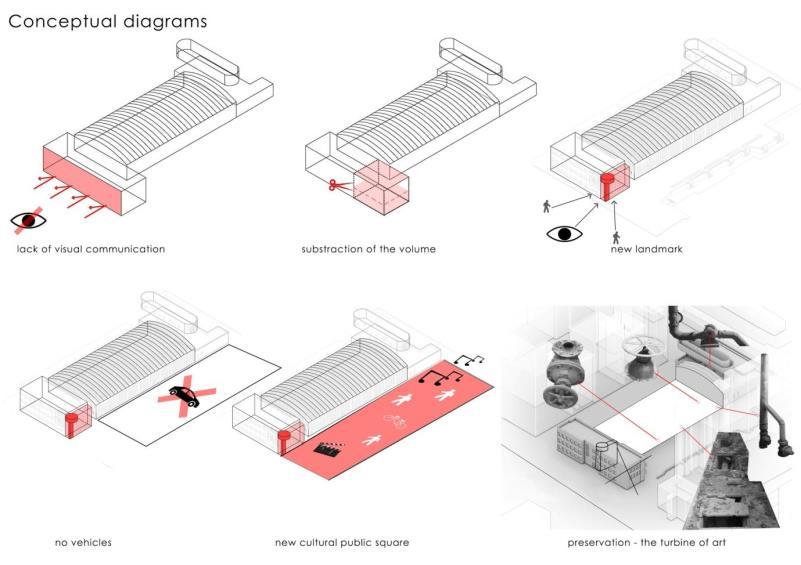
105 The
new
Figure 2.15. Transformation Diagram. Source Atelier4
Figure 2 16 Render Image of the transformation. Credits Atelier4
The goal was to create a cultural platform that would foster social life, art, and interactive relationships while also allowing for the construction of new structures.

106
Figure 2 17 Image after the transformation. Credits Author
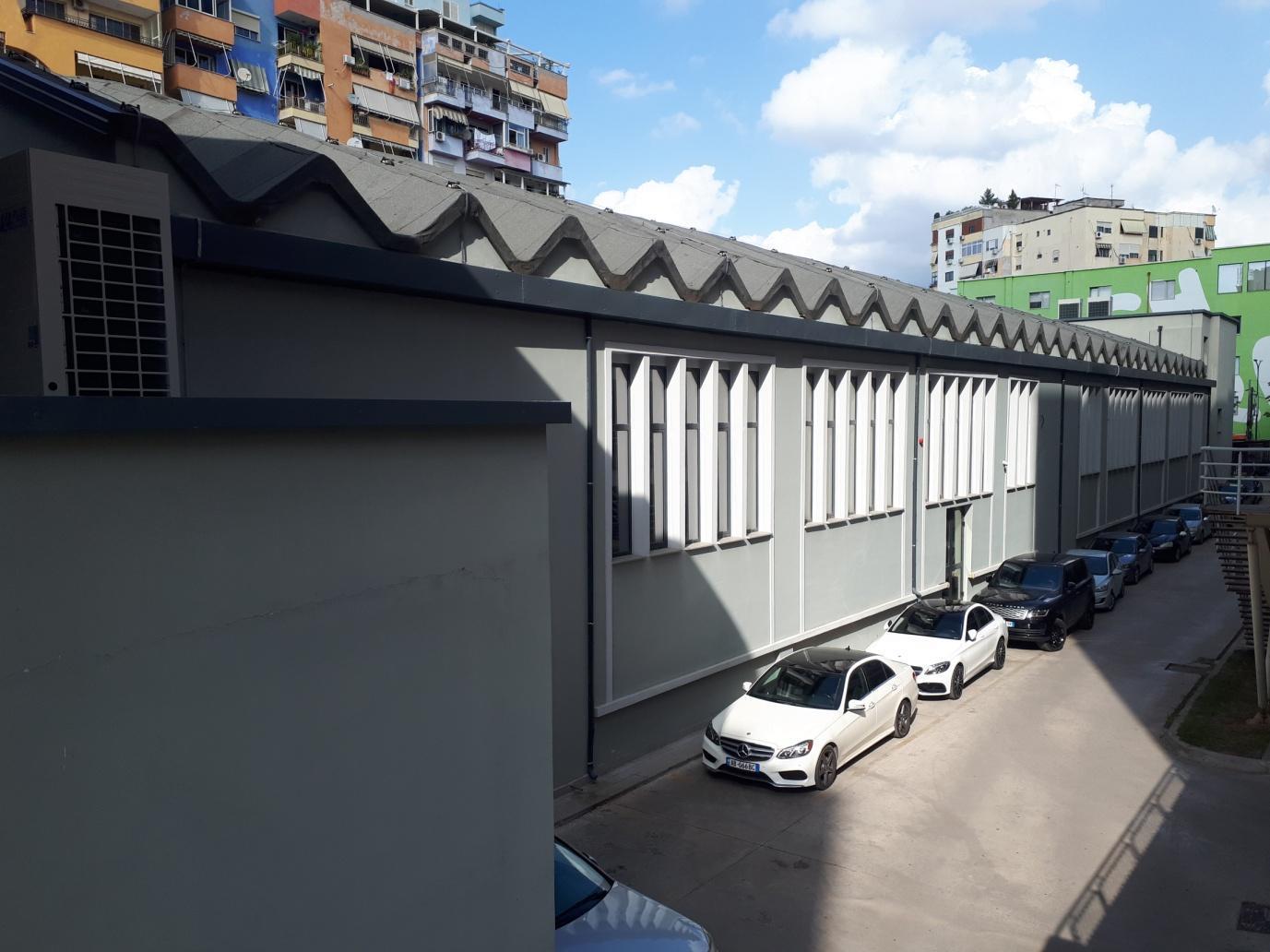
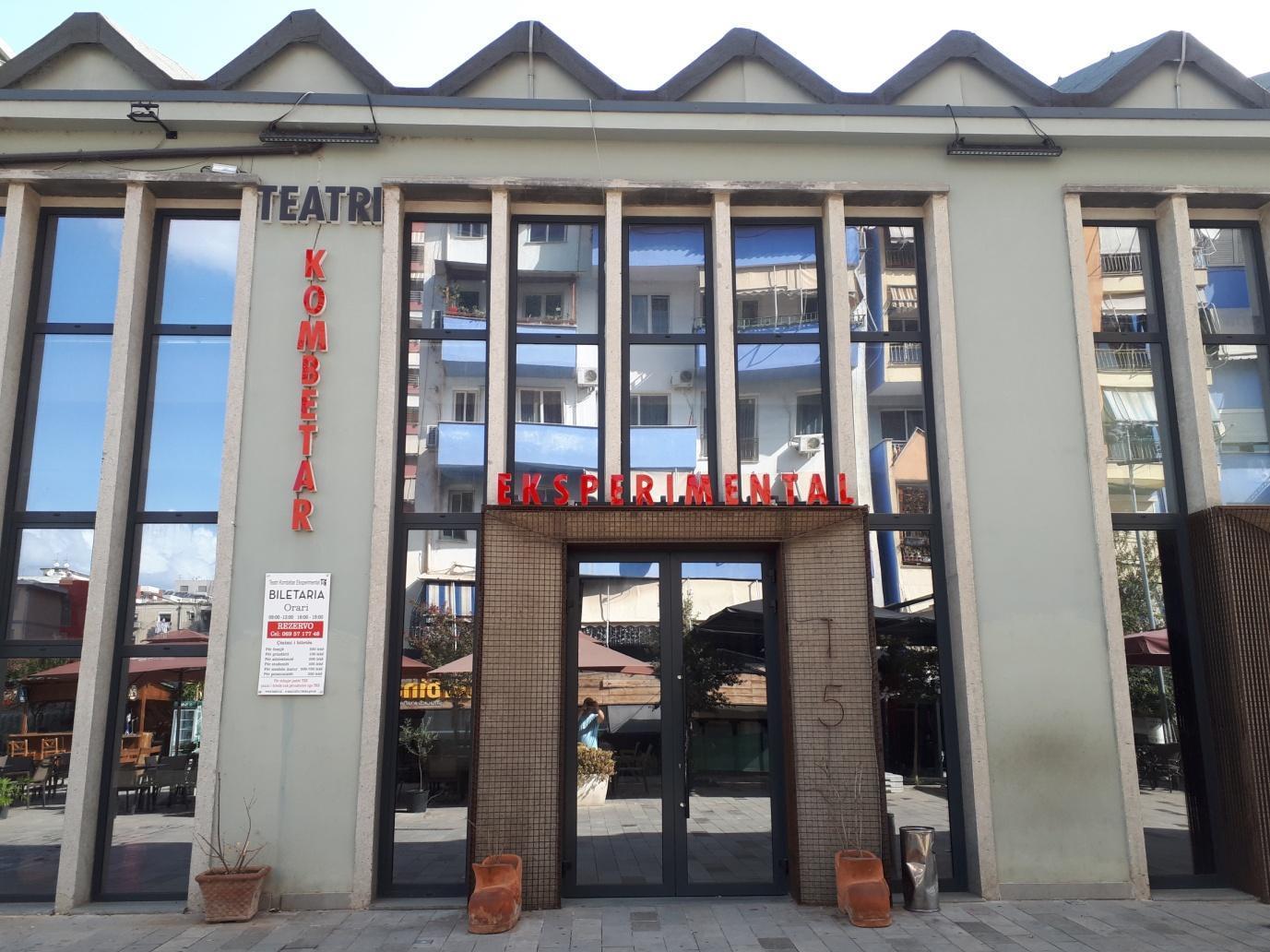
107
Figure 2 18 Image showing the preservation of the original roof cover. Credits Author
Figure 2 19 Image showing the preservation of the original elements of the windows. Credits Author
Three structures plus two existing water tanks, one above the pump room and the other directly behind the building at ground level, make up the project. A patio runs the length of the arTurbina facade, connecting it to the surrounding buildings. Through a series of holes in the facade, the stage and plaza communicate, resulting in a dynamic relationship between the public and the artists during rehearsals. The plaza is also envisioned as a flexible and reversible environment in which visitors and inhabitants would have a better feeling of place and community. The urban concept is defined by the creation of a public space that establishes connections between the building and the city.

Materiality
The undertaking goal was to achieve a conservative architecture in terms of aesthetic performance technology. It has been kept a palette of materials from the original building because we believe the past stimulates the future. To create a connection with the old shell of the existing structure, the facade is built of exposed concrete slim columns. Aside from concrete, another notable feature is the use of rusted metal, which recalls the building's prior use of water. Through the use of a wooden double skin behind the windows facing the plaza,
108
Figure 2.20. Image showing the interior of the main internal space. Credits Atelier4
connection between the 400 seat theatre and the plaza is made more flexible. The entire remodeled site is covered in Albanian native stone.
Figure 2.21. Facade treatment of the windows
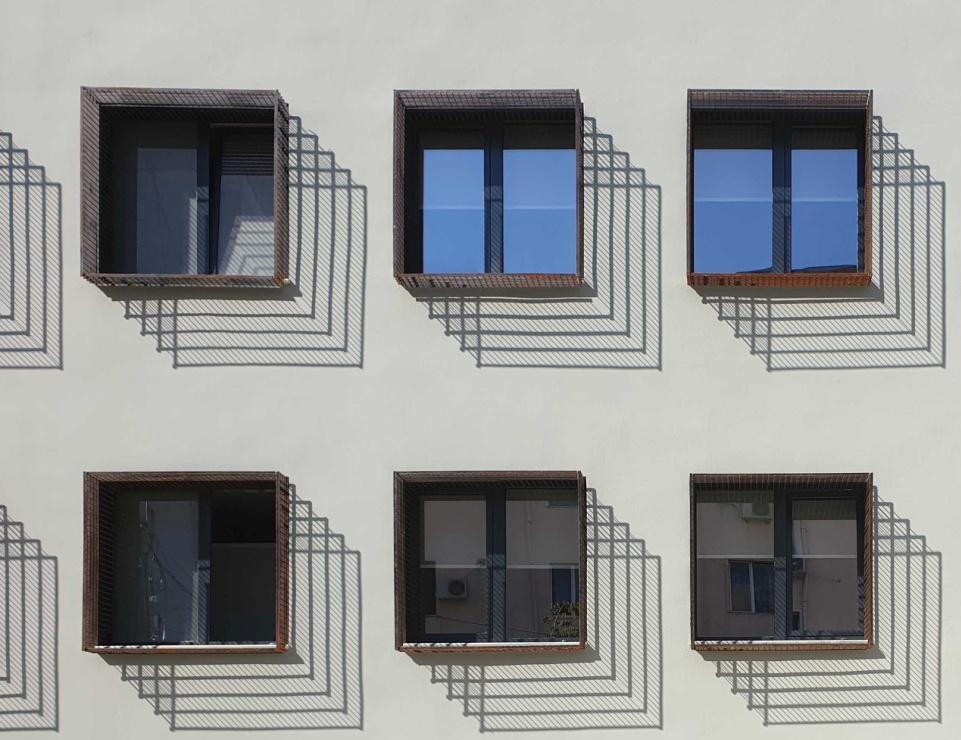
Table 2. Final conclosions results table. Case 1 Aspect Parameter General description Values Treatment after Retrofitting Evaluation Contest and Urban morphology
Urban Situation Adjacent square regeneration regenerated 70 Planimetric The building is developed in a rectangular plan, which was very simple and recochniasiable
Volumetric The volume of the building was a clear parallelopiped which
Architectonic Structural Facade typology
Adapted to the new function
Conservation partially. Preserved
Conservation Preserved 100 Structure Concrete
Rhythmic. Concreate pillars. Mullion windows
109
Cover structure
Retrofitted. Preserved Interior Architecture Industrial Interior architecture Adapted to the new function
Historic Building Preservation Preserved 90
economic On place Material use Fully reuse existing material of the building
Economic development of the micro area.
Fully Reused. 80 Function, urban regeneration
Revenues Theater. Revenue from the new function of the building
Rental spaces revenue.
social Social Impact Cultural Activities Function Change. Theatre
80
Energetical Walls insulation Not insulated Not Insulated 50
Windows insulation Subtitution of the old windows with high performance windows
Substitute
Floor insulation New floor pavind not insulated Not insulated
Cover Insulation Insulation of the roof Insulated
Heritage passive energy intervention
40
110
2.3.4. Ex Mihal Duri
Contest and urban morphology
Once an industrial building that served for wood working processes nowadays hosts different activities and social life activities. The building was designed in between the 1952 and 1963. By the time the building was built brought quite a few changes in the urban contest since it was conceived in a peri urban area following strict rules of urban planning. See Figure 2 22 Plan fragment. Source Archive
By the time the building lost its function for the which was designed the urban contest had changed in to a consolidated urbanized area. See Figure 2.23

111
Figure 2.22 Plan fragment. Source Archive
Designed between 1952 and 1963 the building after being abandoned the building rose to new life due to an adaptive re-use of the building. Structurally was in good state due to an early structural requalification.
The complex comprises of two independent buildings where wood processing and storage technical procedures were carried out.
This industrial building represent itself as unique since it was built within a consolidated urban area, as opposed to other industrial sites that were constructed outside of cities.
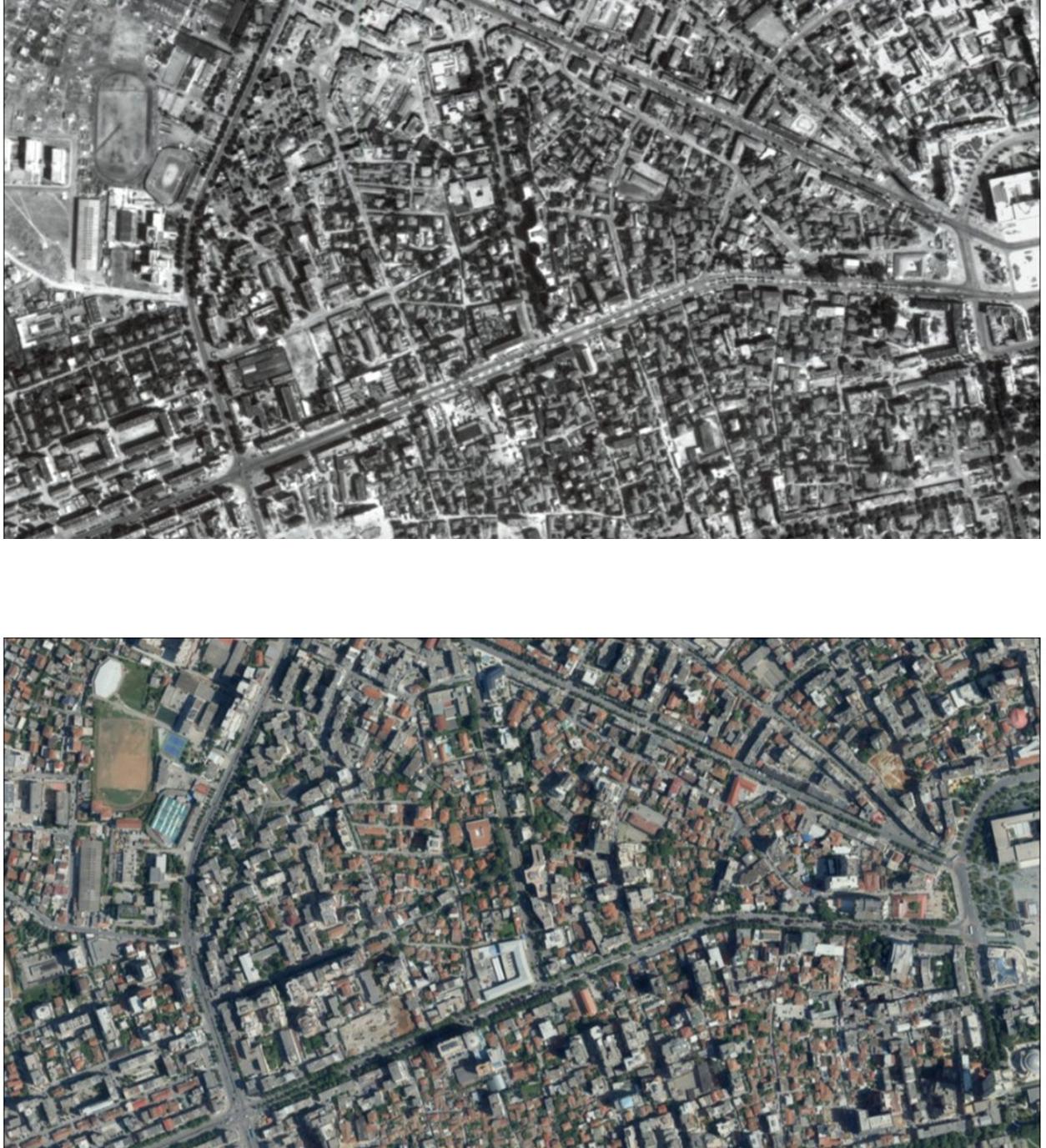
112
Figure 2.23 Urban contest comparison. Source Asig Geoportal Albania.
The urban conglomerate was composed primarily by small private buildings generally housing typology.
The morphology of the complex was a major intervention one the new urban plan configuration.
Architectonic and structural value.
Having being designed during the Albanian Russian relation the design was very influenced by the Russian architecture and has a very heavy facade (Figure 2.24 Original Façade. Source Archive) decorated with renaissance elements. The complex is composed by 2 different structures with different architectonic treatment. The first block has a U shaped composition in plan accompanied by a linear element. (Figure 2.22 Plan fragment. Source Archive).
Figure 2 24 Original Façade. Source Archive
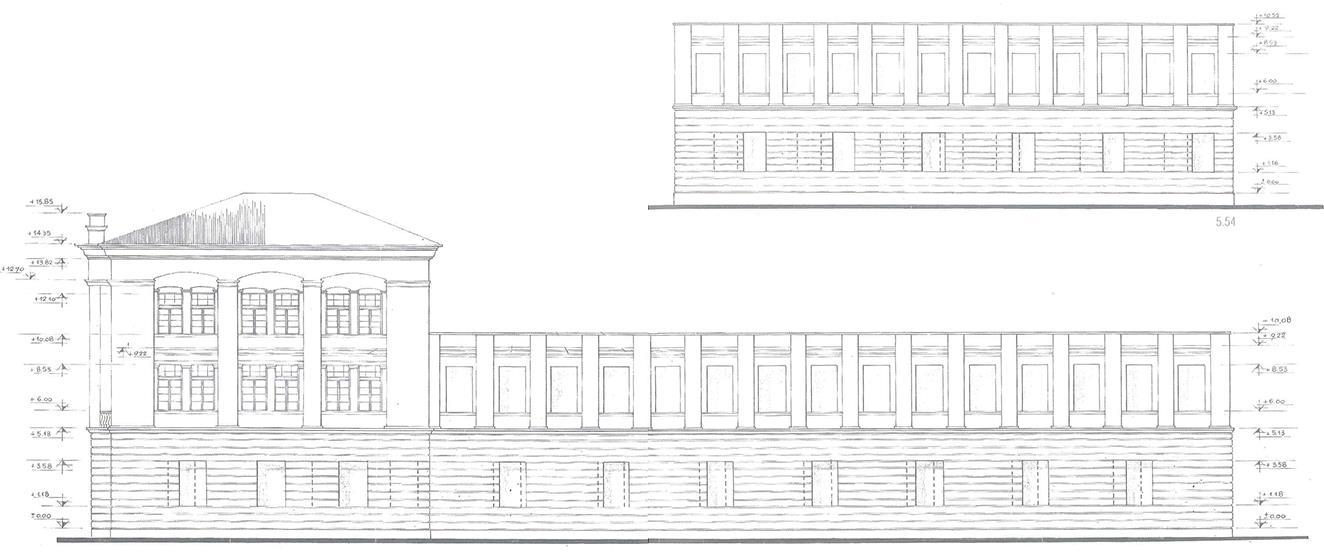
The original design was a 3-story building with lateral wings 2-story later after the building was designed changed in a 3 story building total
The later intervention in 2000 was conservative intervention in order to preserve the architectonic values imbedded in the massive 3 story building.
113
Structurally the building was conceived with load bearing walls what gave the building a very heavy look
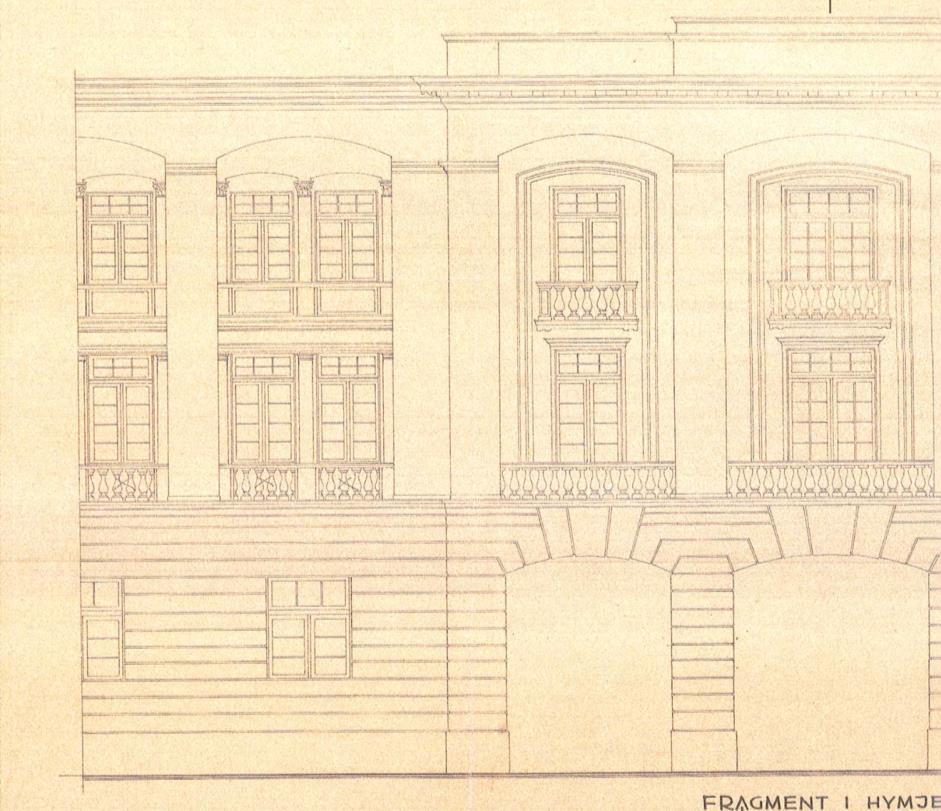
114
Figure 2.25 Principal façade fragment. Original project. Source Archive
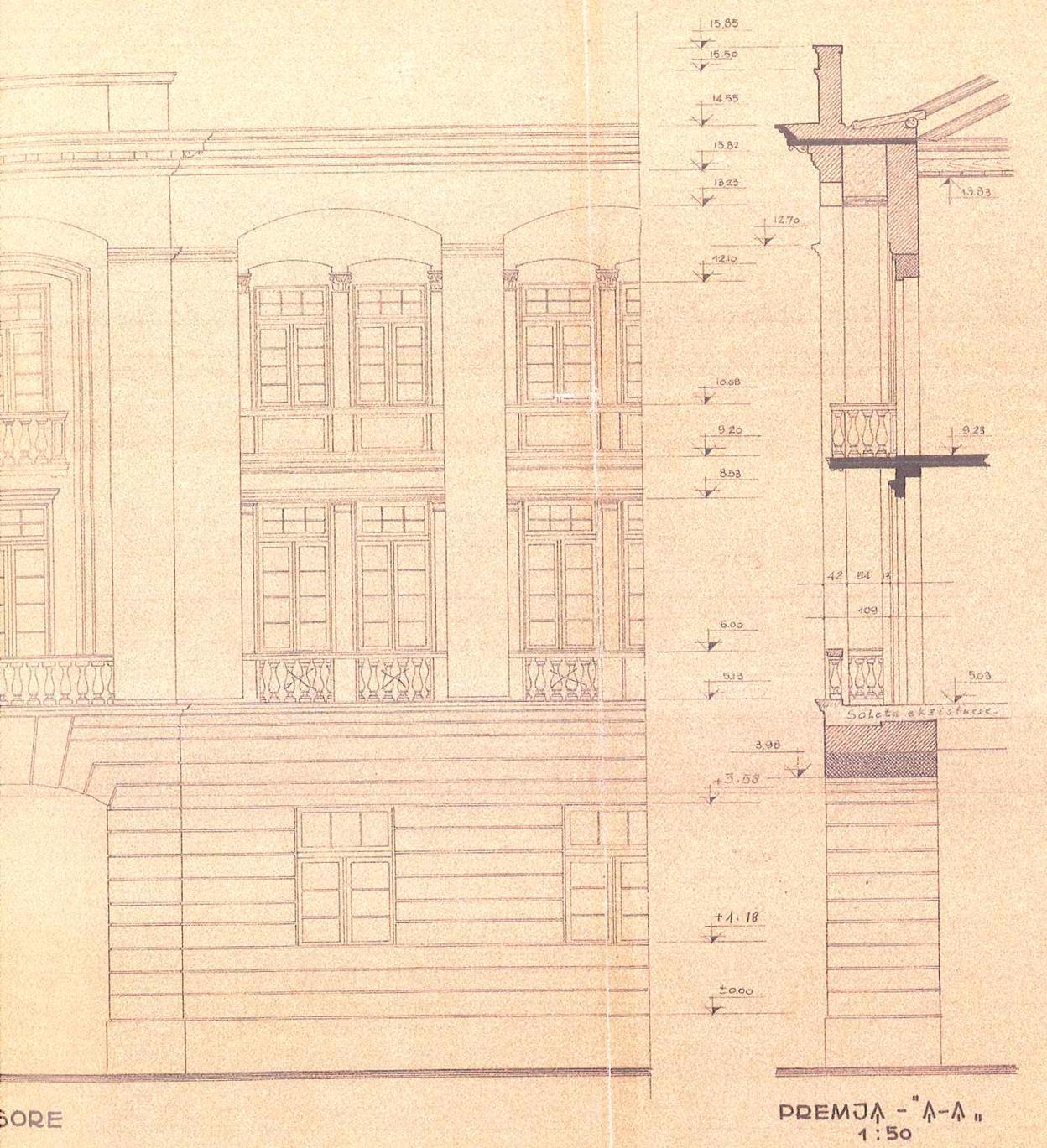
115
Figure 2.26 Principal façade fragment. Section of the building. Source Archive
Historic values
For the period was built the building represent a unique architectonic style that gives its contribute to the architectonic variation styles that have been applied and experimented in Tirana. The Russian style made his way during the Albanian Russian relations and now days the only thing that remains in memory of those times are the architectonic structures the bear the memory through the materiality of the buildings that have been designed during this time.
Figure 2.27 Image of the building and social activities. Source Archive
The adaptive reuse approach that has been applied in this building is a conservative one where the conservation of architectonic details is visible The intervention consisted on bringing back the architectonic valuesof the buildingand heavyintervention onthe groundfloorbyremoving the walls in order to create bigger openings which the building after the intervention has lost its initial façade.

116
As a conservative approach of conservation the project has achieved its propose to conserve a historic Industrial building.
Economic values
The former “Mihal Duri” building has served as a wood working factory during the communist regime. During this time the building was state property and all the incomes from the wood work labor were state revenue.
After the fall of communist regime, the building passed under the to the Ministry of Infrastructure which rented the building to different private activities. See.Figure 2.29

Now days the building hosts different social and commercial activities. Today hosts two Embassy on the upper floors and different commercial activities on the ground floor activities
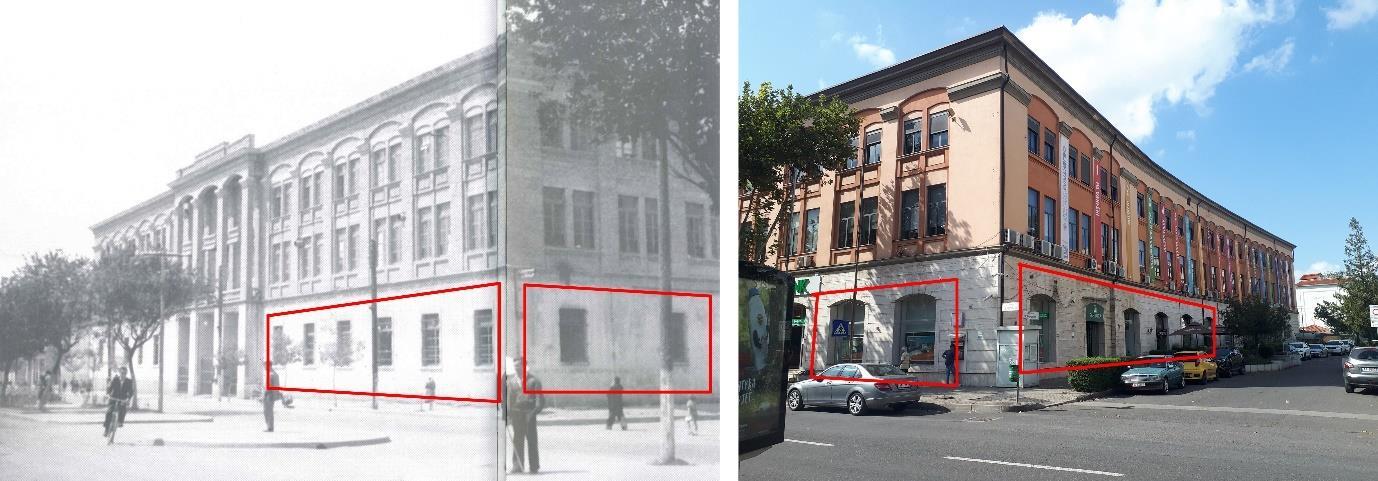
117
Figure 2.28 Comparative image Before After of the building. Source Archive Author
Figure 2.29. Commercial activities hosted by the building. Source Author
Social impact.
This intervention has a great impact on social and economical of the city since is one of the first examples that the city of Tirana has experimented with the adaptive reuse of a former industrial building. After the retrofit the building has served as embassy for the Japan diplomatic Corp and Northen Macedonia diplomatic corp. Its case has shown a good regeneration of the urban context
Energetic retrofit
The adaptive reuse discussed in this case it doesn’t take in consideration the energetical retrofit of the building. Even though the building might have been a very good case to experiment the energetical retrofit since the building was built with massive walls big openings these characteristics might have helped to a very good case of retrofitting energy. The energetical retrofit of the building at the time consist in replacing the window frames with new ones more thermal efficient still the intervention is not to be considered and energetical retrofit,
Concluding results
Table 3. Final conclosions results table. Case 2
Aspect Parameter General description Values Treatment after Retrofitting
Urban Situation Interna square regeneration
Planimetric The building is developed in a linea plan, which was very simple.
Volumetric The volume of the building was a clear parallelopiped which
Architectonic Structural Facade typology Rhythmic. Mullion windows
Conservation preserved 100
Evaluation Contest and Urban morphology
Conservation preserved
Conservation. Preserved
Conservation Preserved 90
118
Structure Concrete Load Bearing walls
Cover structure Roof Top
Preserved Historic Building Preservation Architectonic values Russian Influence architecture
Retrofitted. Preserved Interior Architecture Renaissance Elements. Russian Influence Architecture
Preserved 90 economic On place Material use Fully reuse existing material of the building
Materiality and memory Reused. 80 Function, urban regeneration
Economic development of the micro area.
Revenues Commercial activities Rental spaces revenue. social Social Impact Cultural Activities Former wood working plant
Function Change. Embassy
100
Energetical Walls insulation Not insulated Not Insulated Not Insulated 20 Windows insulation Substitution of the old windows with high performance windows
Mullions. Metallic Substitute Floor insulation New floor paving not insulated Not insulated
Cover Insulation Insulation of the roof Retrofitted Not insulated
Heritage passive 20
119
energy intervention
120
2.3.5. Ex Textile Factory ‘Stalin’
Contest and urban morphology
The complex was so important at the time the still the nationhood bares it name. In the urban contest the importance is outstanding since it has been the major reason to built the adjacent neighborhood. Its urban design has determinate the morphology and the typology of that part of the city.
Figure 2 30. Urban contest comparison 1994 2018. Source Asig Geoportal.
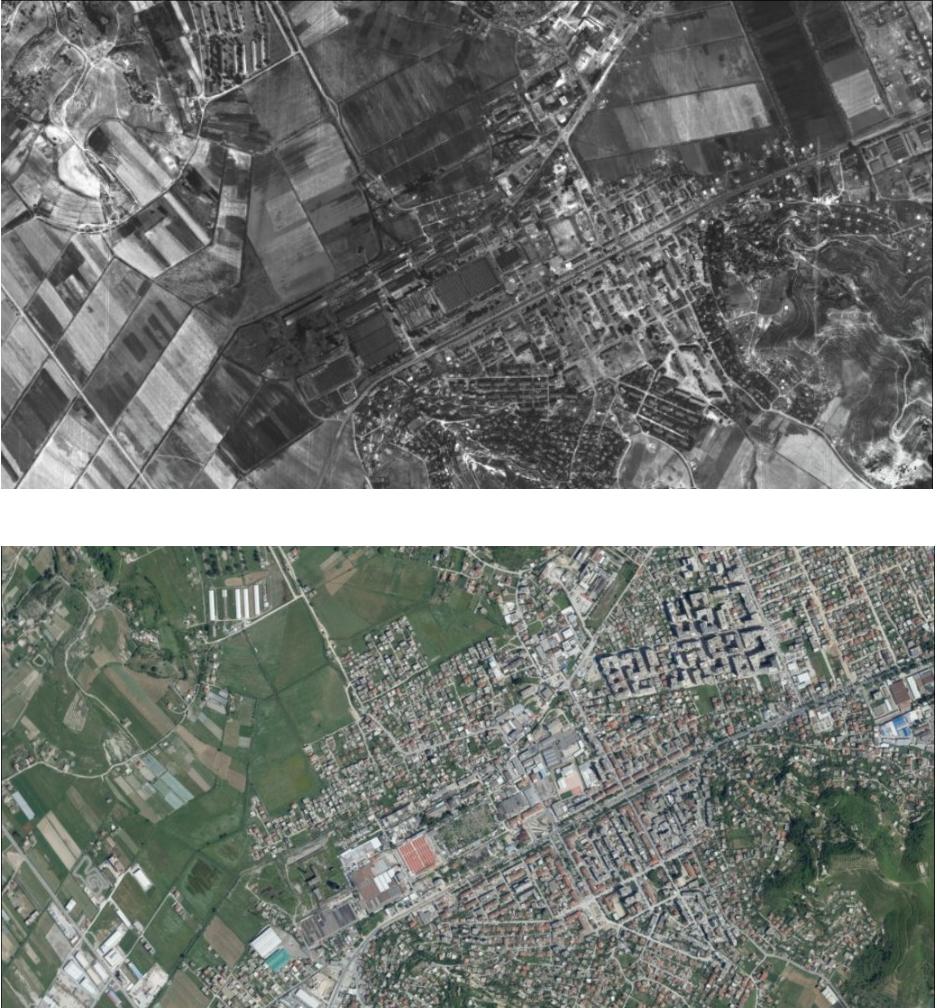
121
Architectonic and structural value.
In Tirana, the "Stalin" textile factory was built in the 1950s. On November 8, 1951, it was officially opened. Even though it hasn't been in use for a long time, it nevertheless goes by the same name.
Before the 1950s, the area was nearly deserted. In 1948, the first phase of building began. The former textile factory of Tirana was built under the influence of the Russian architectonic style since the complex was a gift from Russian government to the Albanian people. The former name Stalin was given after the Russian dictator and the architecture had to express this Russian Albanian relation. The main buildings are linear two stories composed to create a central square. The architecture is an arcade façade with a roof as a cover.
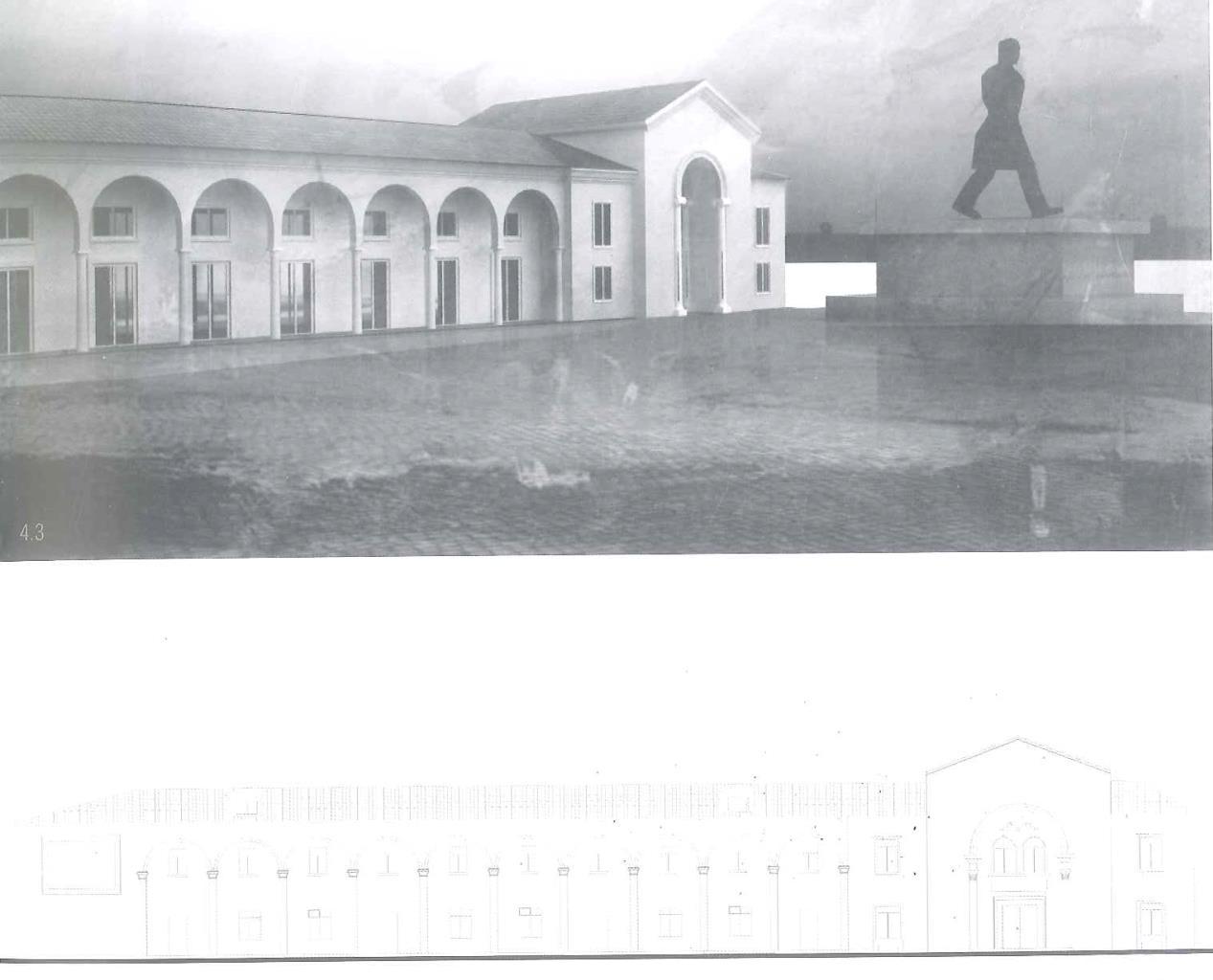
122
Figure 2.31. Original Facade. Source Archive
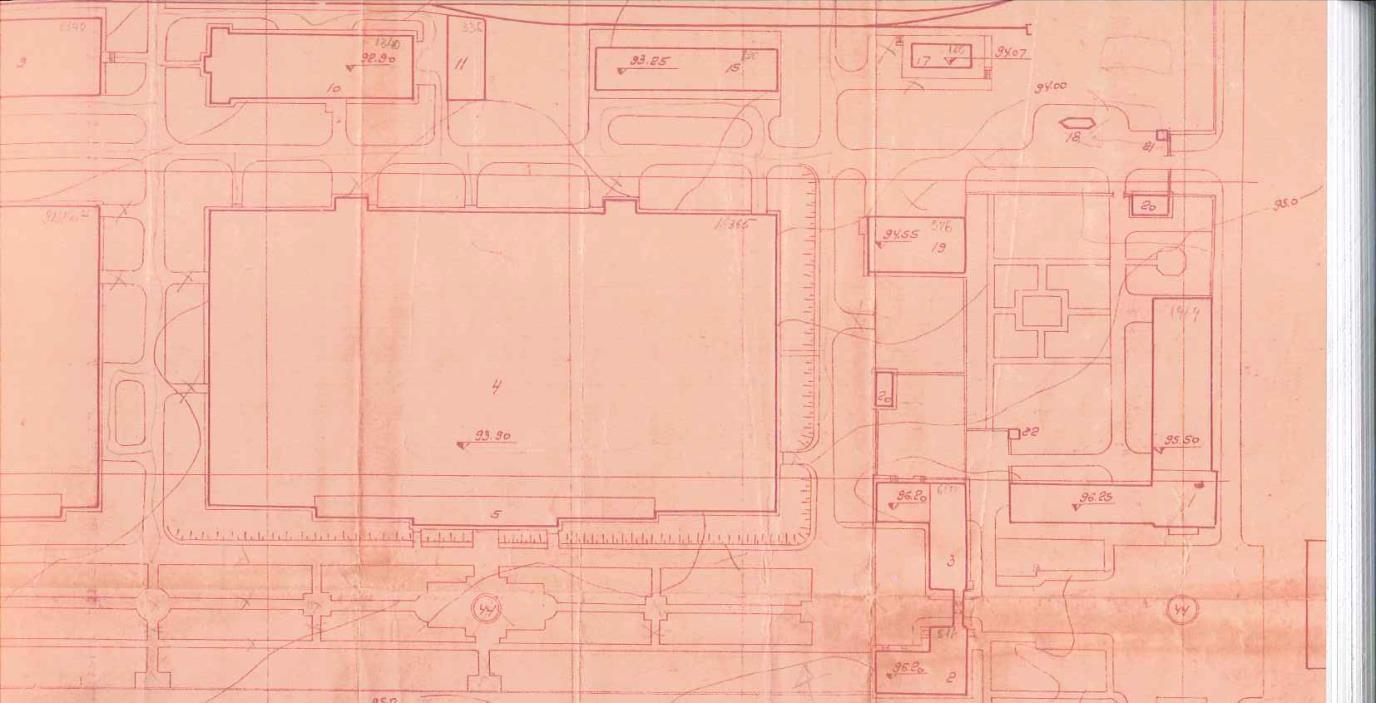
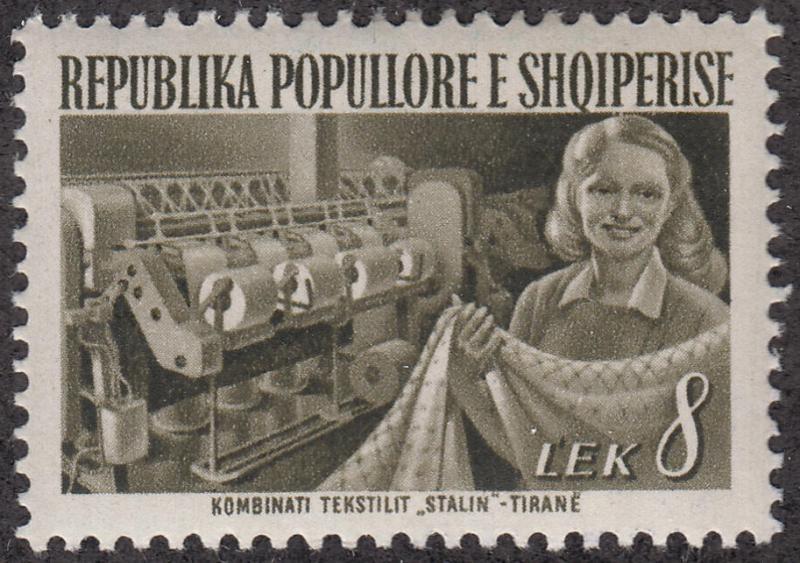
123
Figure 2.32. Immage of postcard rapresenting the factory
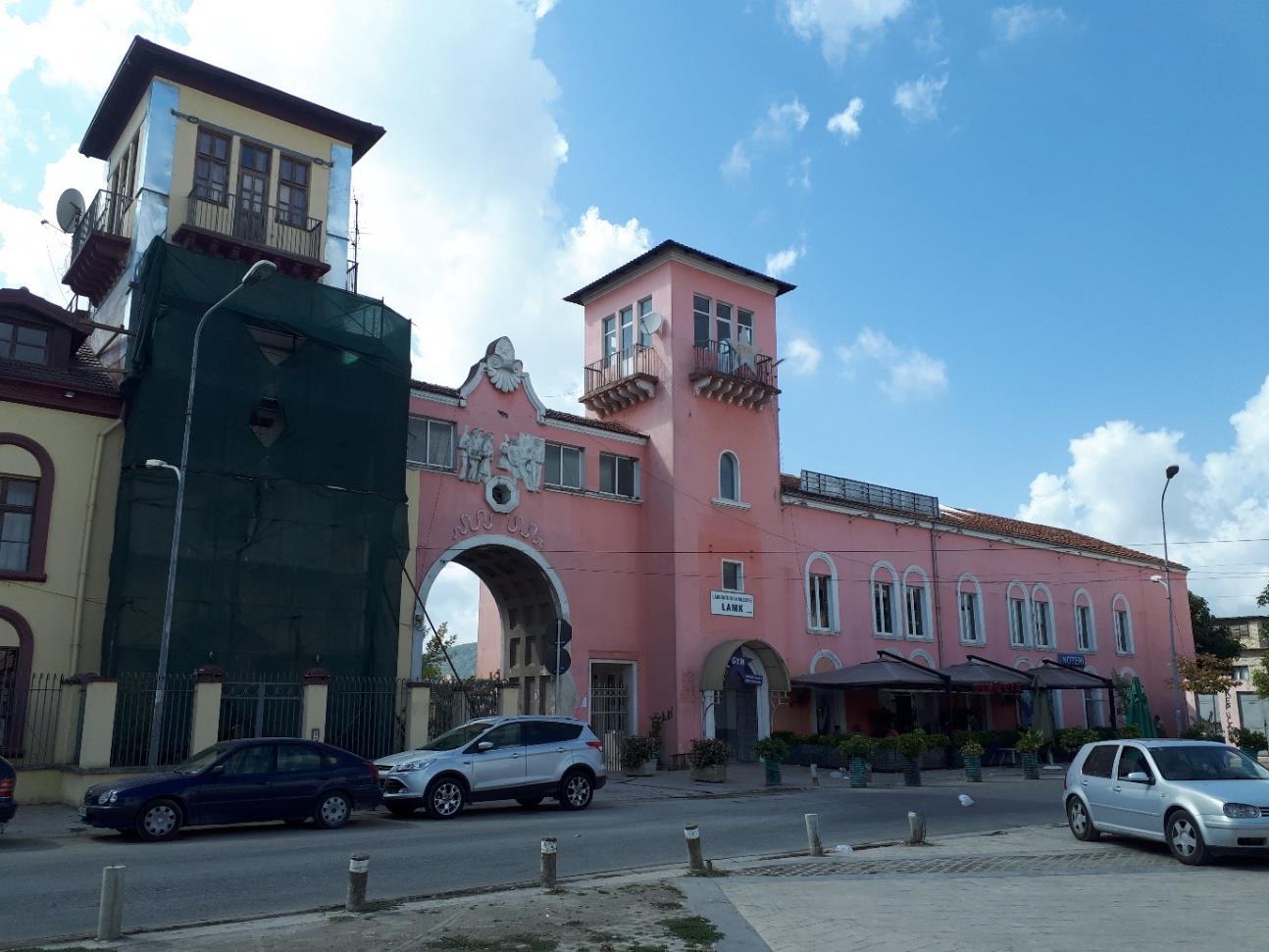
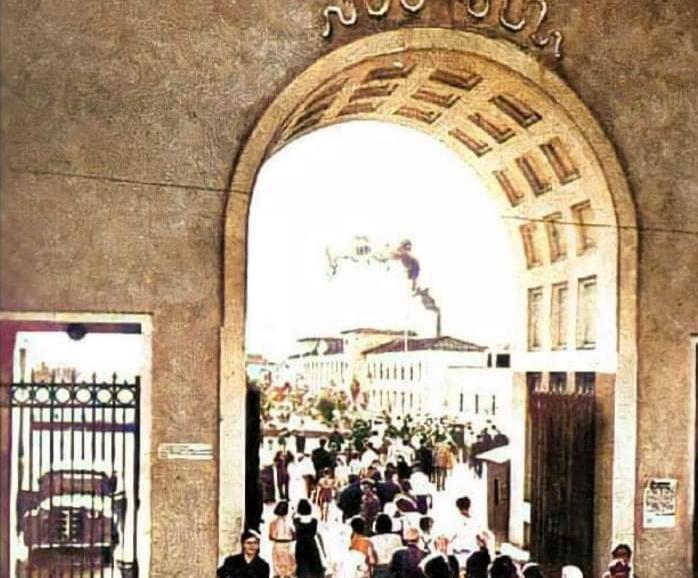
124
Figure 2.33. On going work ofe the former ofice building of the factory
Figure 2 34 Workers entering the Factory. Source Archive
Figure 2.35. Former ofice buiding from the square
Intervention
Nowadays the former building that belonged to the former industrial site serve partially as municipality office. The adaptive reuse of the building process is still an ongoing work. After the closure of the factory the building got acquired by the municipality of Tirana. The building has been treated in a conservative way by restoring all the ornamental elements

125


126
Figure 2 36. Adjacent Square of the building. Source Author
Figure 2 37 Back space of the building. Source Author
Concluding results
Table 4. Final conclusions results table. Case 3
Aspect Parameter General description Values Treatment after Retrofitting Evaluation
Contest and Urban morphology
Urban Situation Adjacent square regeneration Stalin pedestal
Planimetric The building is developed in a rectangular plan, which was very simple and recochniasiable
Volumetric The volume of the building was a clear parallelopiped which
Architectonic Structural Facade typology Rhythmic. Concreate pillars. Mullion windows
Not according to historical considerations
Regular plan that gives a hierarchy to the urban morphology
100
Decorative elements 80
Structure Load baring walls Rhythmic columns
Cover structure Roof cover Pitched Roof Preseved Interior Architecture Renovation of the interior space Space preservation
Historic Building Preservation Preservation of architectural elements Treats preserved 80
Economic On place Material use Fully reuse existing material of the building 80 Function, urban regeneration
Economic development of the micro area.
127
Revenues Theater. Revenue from the new function of the building
Social Social Impact Cultural Activities Collective memory
90
Energetical Walls insulation Not insulated 60
Windows insulation Substitution of the old windows with high performance windows
Floor insulation New floor paving not insulated
Cover Insulation Not insulated
Heritage passive energy intervention
128
2.3.6. Former typography of Albanian’s People Army Passive architecture as a tool to adaptive reuse approach.

Contest and urban morphology
During the communist regime the building served as Typography warehouse which after the fall of the regime the building ceased to function as such.
The building initially was built in a peri urban area north east of Tirana, the area was composed with residential and industrial typology. Nowadays the aria is developed with informal development primarily residential.
Figure 2.38. Geographic position of the building. Credits Author
The existing situation presents a building very degraded in a urban contest that needs requalifying. In the image Figure 2.38 is given the actual situation of the building and its surroundings.
129
Figure 2.39. Urban situation of the site. Source Author

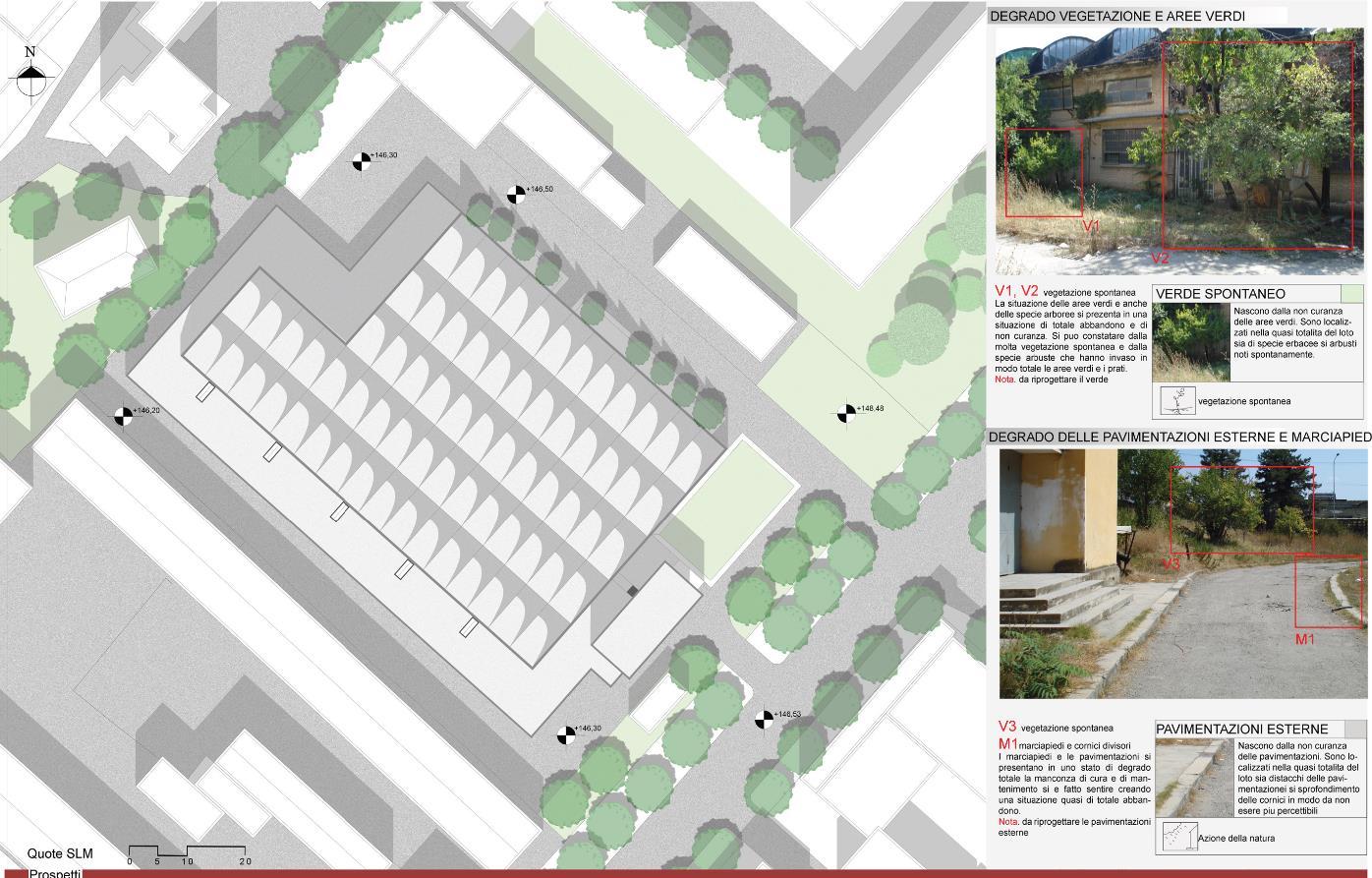
In Figure Figure 2.40 There has been conducted an analysis of the site
Figure 2.40. Access Analysis in the site. Credits Author
130

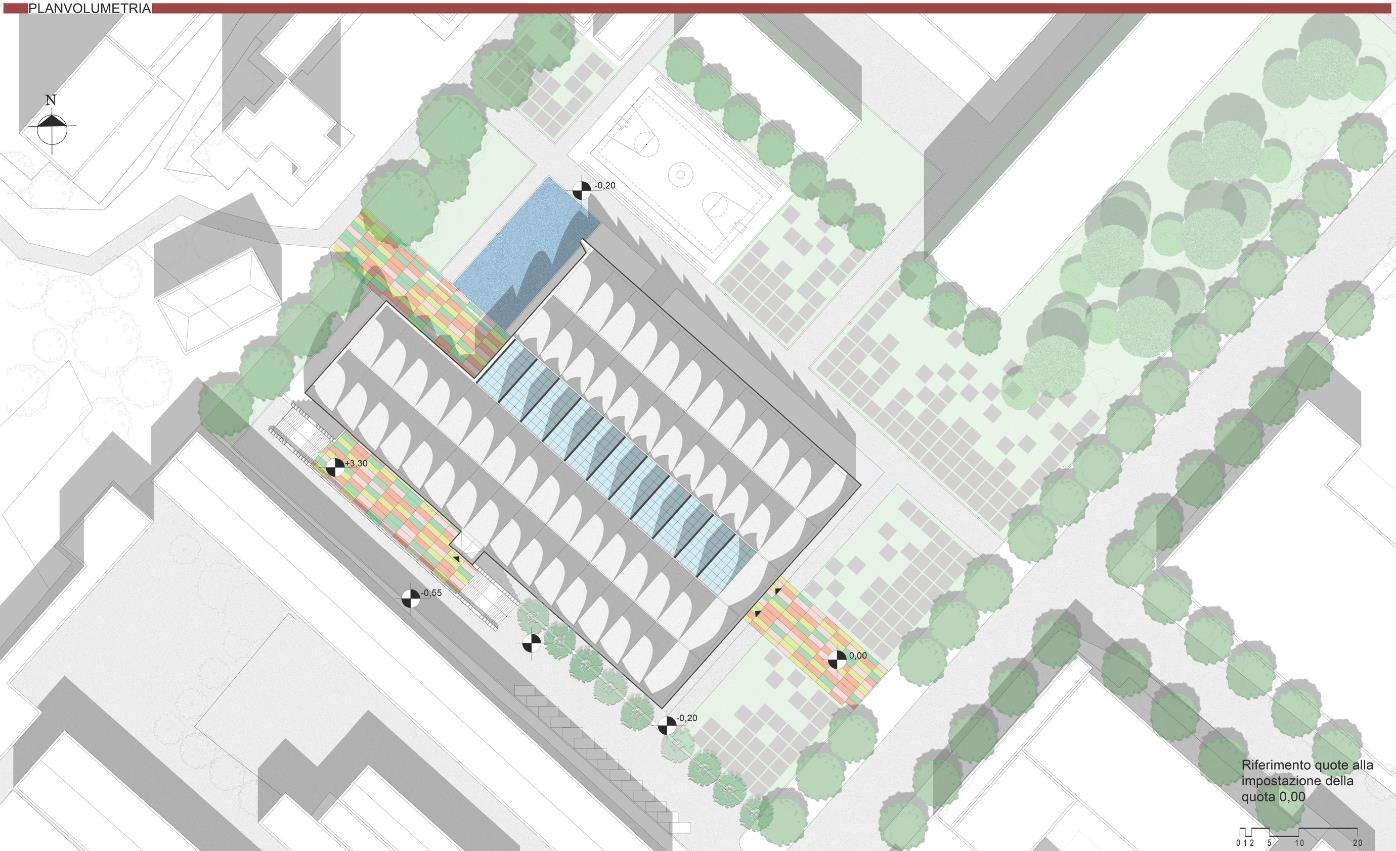
131
Figure 2.41 Morphological analysis of the area. Credits Author
Figure 2.42. Site Plan Intervention. Credits Author
Architectonic and structural value.
The architectonic values this make this case worth of considering is the structure and the cover. The structure is concrete column beam system with 10 m light space between columns which was an achievement at the time due to the technology that was used concreate smooth steel. The building is covered with shed elements which were realized on place
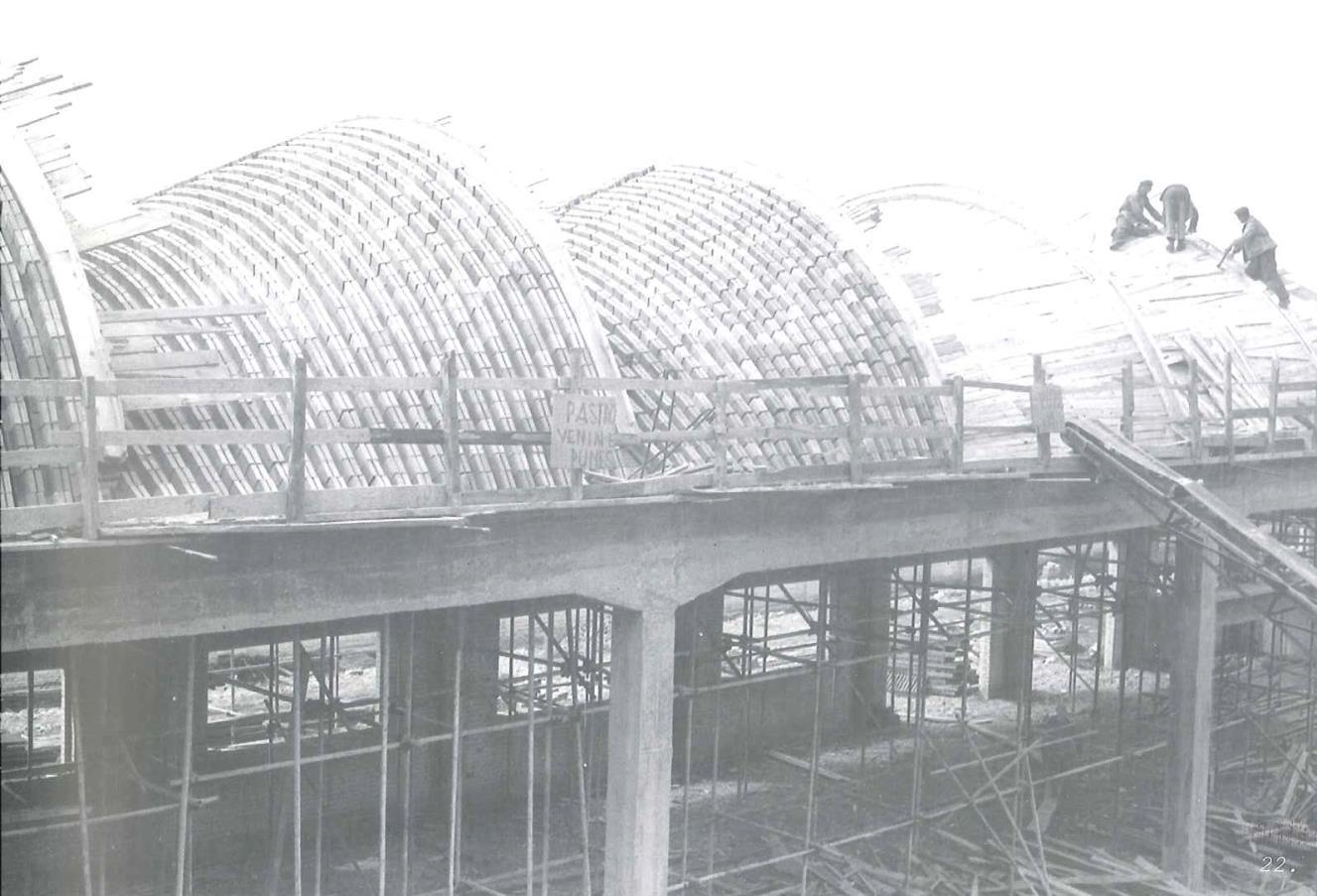
132
Figure 2.43 The shed construction. Source Archive
Figure 2.44. Building facades after the intervention

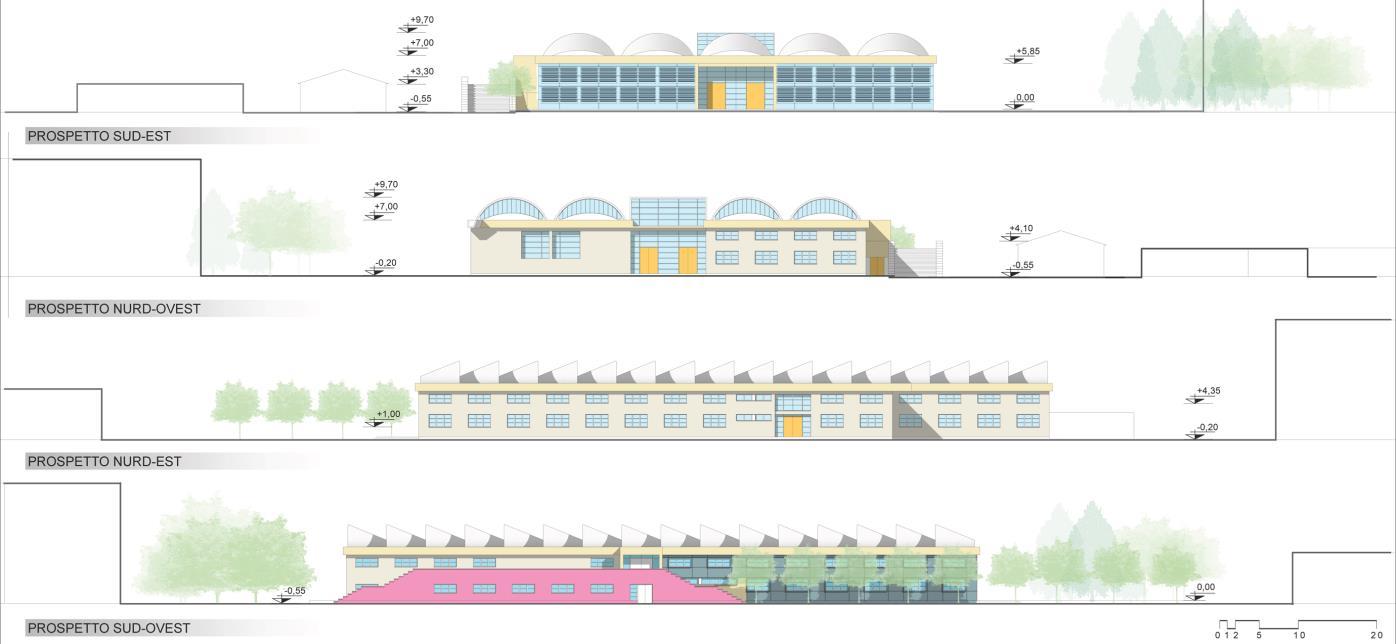
In the treatment of the facades becomes clear the conservation of the building and the new addition. Historic values
Historically the building was developed in different phases and now present its self as a palimpsest with all its layers visible. Some parts of the building after the degradation analysis turned out that the only option was demolition.
Figure 2.45 Historic development of the ensemble. Source Author
133
Energetic retrofit
In regard to architecture, the concept of "sustainability" has traditionally been seen primarily through the prism of building technology and its modifications.
Some researchers are beginning to place architecture within a much larger cultural framework of human connection with environment, going beyond the technical area of "green design," invention, and competence.
Developing a new design to an existing building has to go through a thorough different analysis such as climacteric analysis, exposure analysis

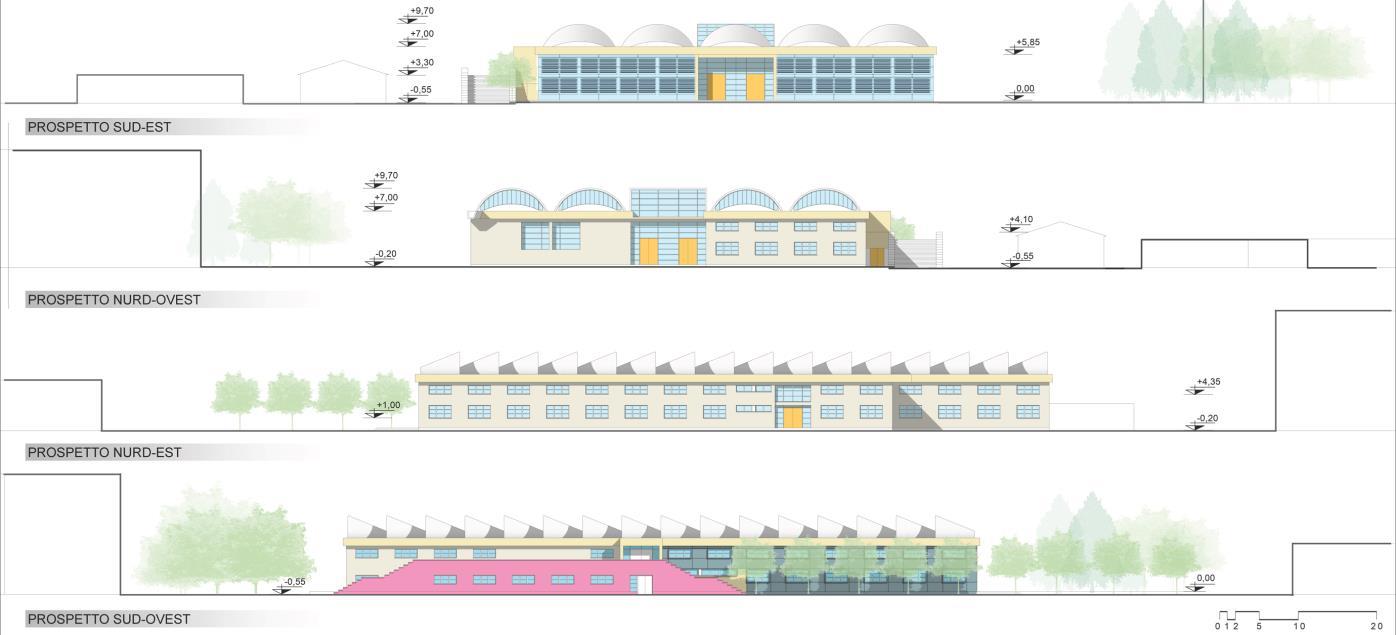
134
Figure 2 46. Facades after riqualificatin. Source Author
Figure 2.47 Representation render. Credits Author
Figure 2 48. Solar exposure analysis of the site
The outcomes from this analysis are needed to understand the exposure level of the facades in order to come with architectonic sustainable strategies. Figure 2 49 Façade exposure to the sunlight.

Figure 2.49 Façade exposure to the sunlight.
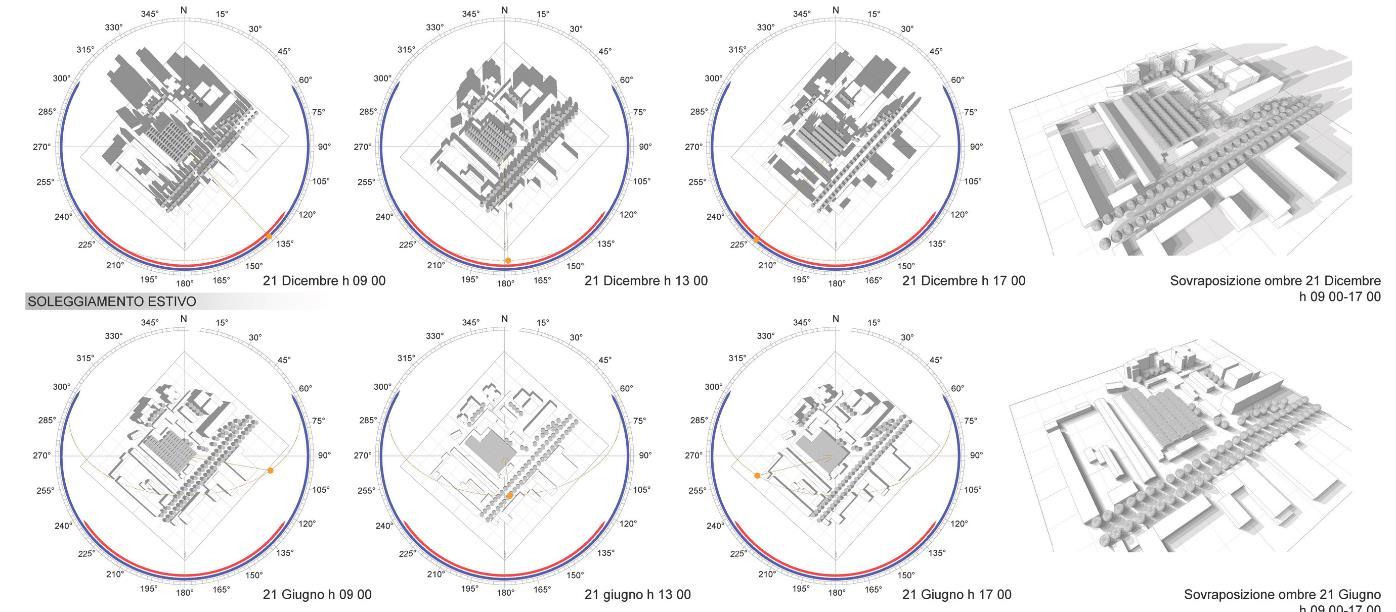
135
Figure 2.50. Natural Ventilation analysis. Source Author
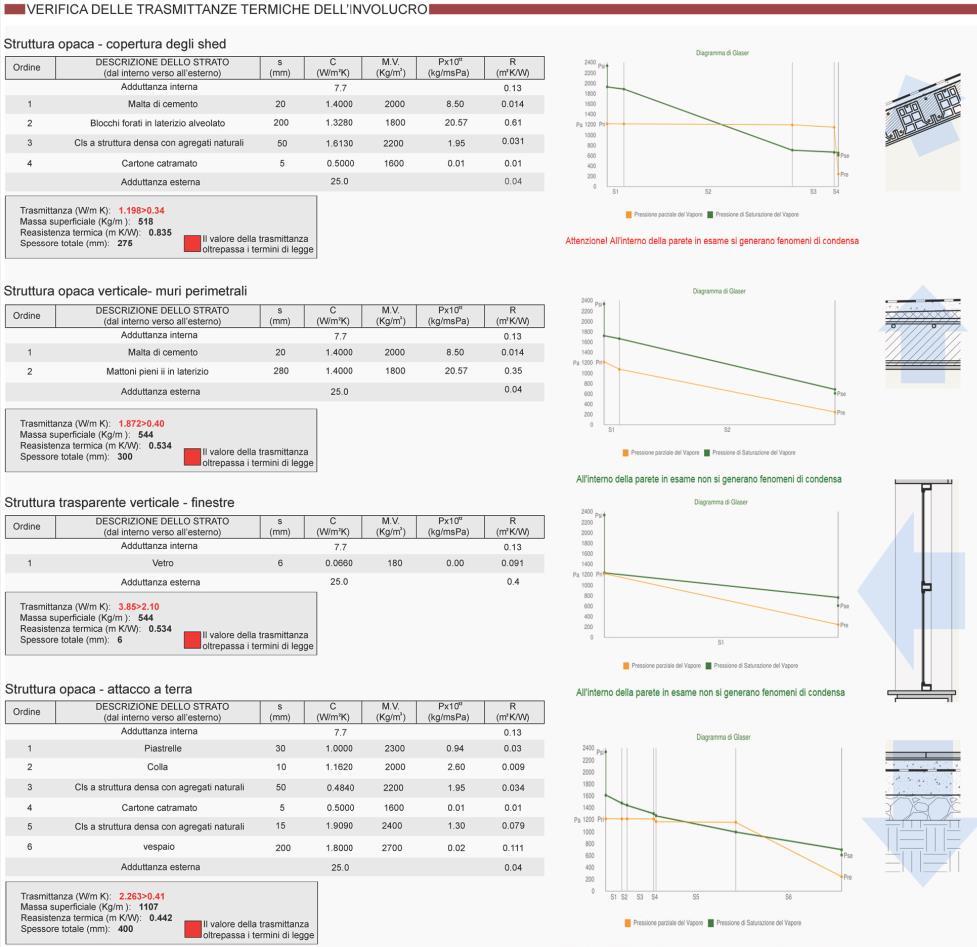
Figure 2.51. Enrgetik data of the existing situation
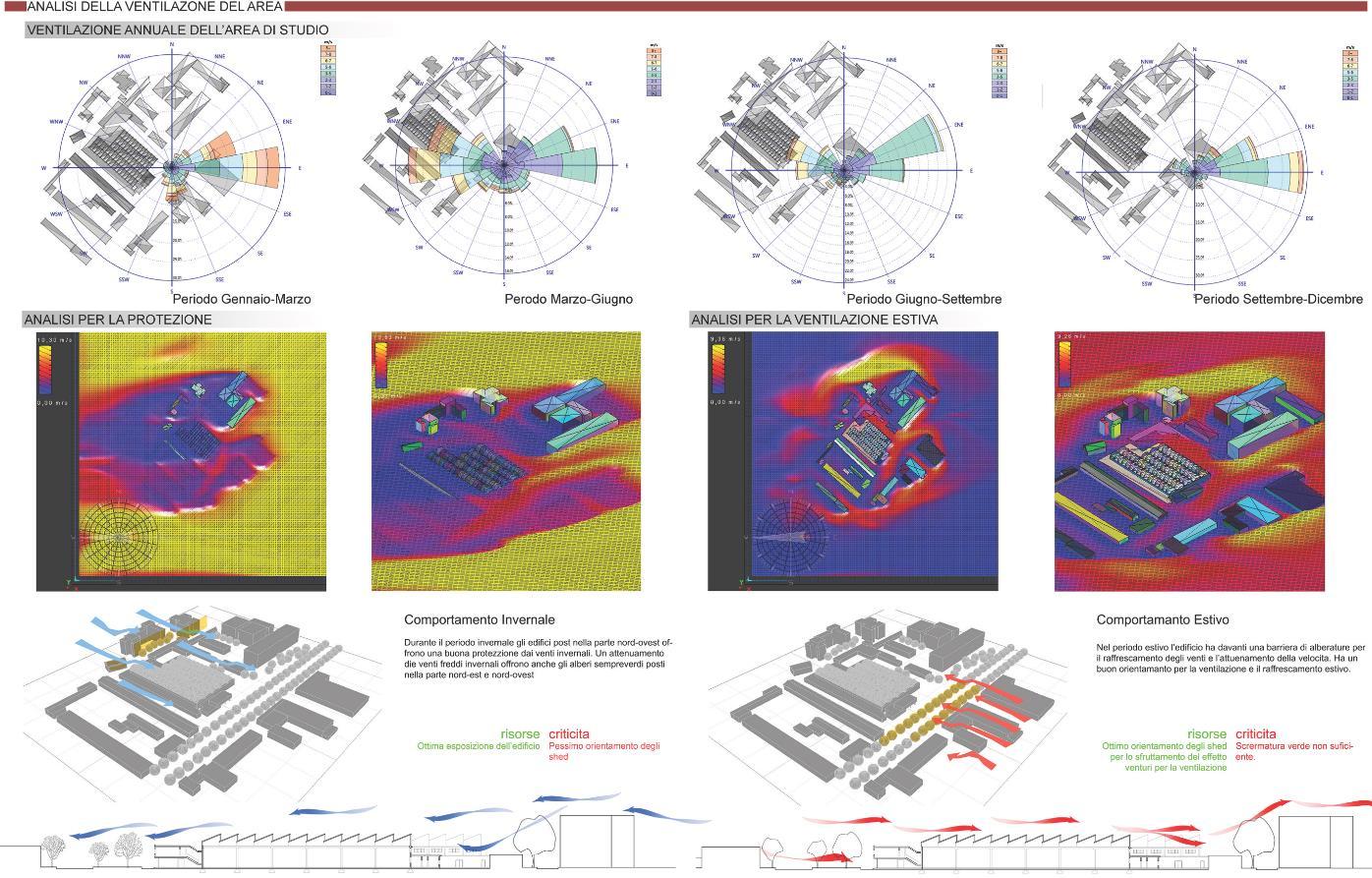
136
Concluding results
Table 5 Final conclosions results table. Case 4
Aspect Parameter General description Values Treatment after Retrofitting
Contest and Urban morphology
Urban Situation Adjacent square regeneration
Planimetric The building is developed in a rectangular plan, which was very simple and recocnoiasiable
Volumetric The volume of the building was a clear parallelopiped
Architectonic Structural Facade typology
Evaluation
Principal facade perception
Regenerated. Functioning 90
Regular rectangular Conservative. Architectonic Addition
Clean Parallelopiped volume
Conservative. Architectonic Addition
Rhythmic. Concreate pillars. Bricks Facade
Industrial typology
Conservative. 90 Structure Concrete Beam Column System Conservative
Cover structure Shed
One of the first realization by the time
Conservative Partially. Substitute partially Interior Architecture Structural order Regenerated. According to the new function
Historic Building Preservation Innovative solution 100
137
Economic On place Material use Fully reuse existing material of the building
Function, urban regeneration
Economic development of the micro area.
Revenues Theater. Revenue from the new function of the building
Social Social Impact Cultural Activities
Conservative. Re use of on place material
100
Energetical partially self sustained
Life Quality improvement of the neighborhood
80
Energetical Walls insulation Insulated 100 Windows insulation Substitution of the old windows with high performance windows
Floor insulation New floor paving not insulated.
Cover Insulation Insulation of the roof
Heritage passive energy intervention
Passive Architectonic systems
Applied. A+ Energy classification due to the passive architectonic systems
100
138
2.3.7. Comparison Model
Considering these four situations in Tirana by analyzing them, it becomes clear that the potential aspects like social, environmental, economic and cultural historic contained in some of Albania's most important industrial sites underlines their relevance for the urban population and highlights the need for their rehabilitation. These abandoned and unused structures constitute a valuable strategic resource in terms of space and urban resources.
Industrial heritage reactivation is a cost effective option that promotes long term urban development by making better use of these resources. The evaluation system may be used by historical organizationstotailor the approach tothe demandsof industrialheritage preservation in the larger context of Albanian built heritage management. Preservation of industrial legacy, as a significant element of the country's history, should be a priority not just for cultural organizations, but also for municipal and national planning strategies. Despite the political, economic, and technological forces that led to their success, the research of three case studies concluded that such industrial zones offer considerable potential and chances for adaptive re use.
These potential and development chances may be converted into feasible practical solutions when contrasted to many demands and concerns of the site and neighboring areas, such as pollution, degradation, informality, and backwardness. It might be viewed as a fresh chance for the revitalization of not just these abandoned neighborhoods, but also the region's general economic and social growth.
139
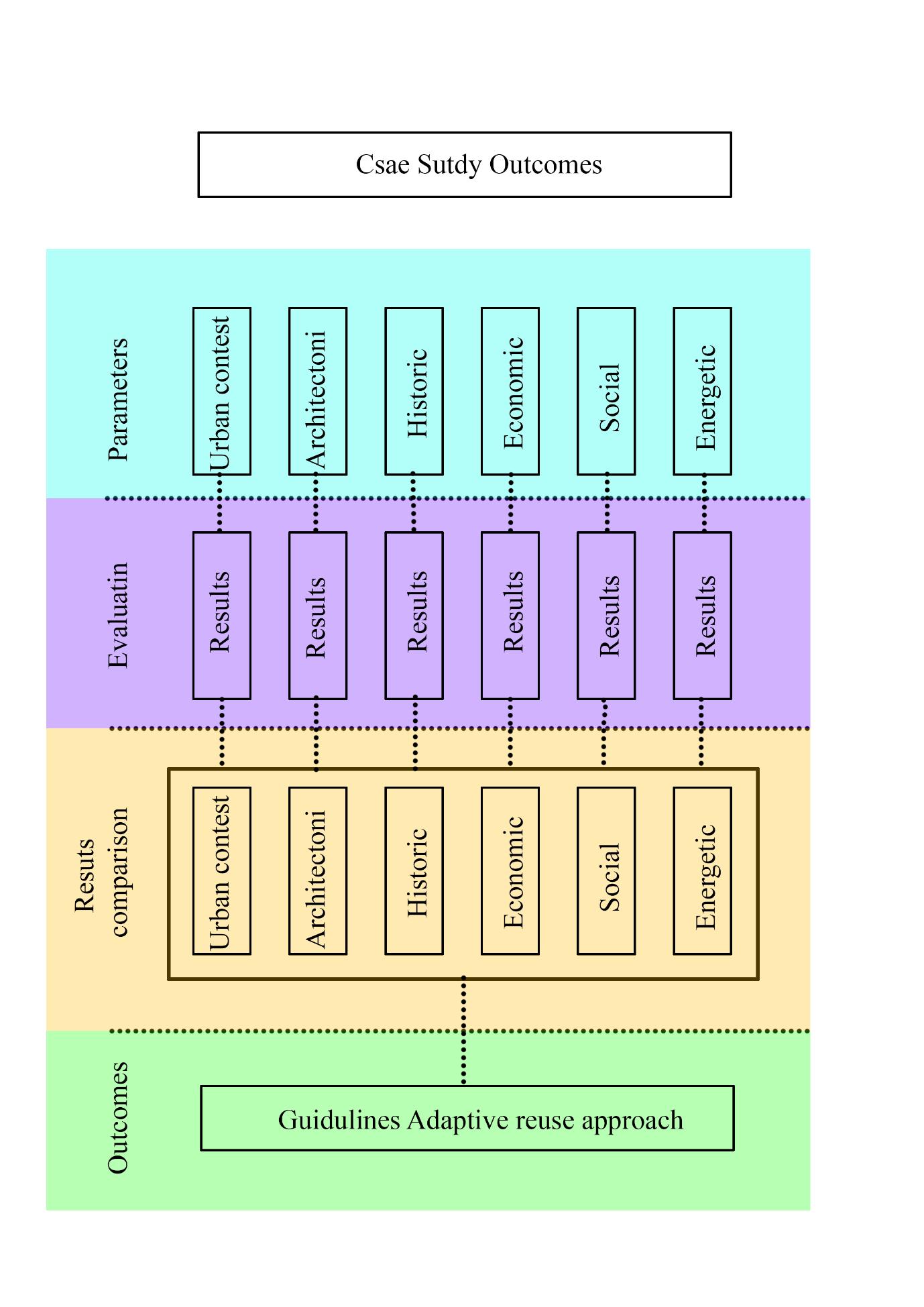
140
Figure 2.52. Comparison model diagram. Credits Author
Table 6 Sumary Table. Points totalisation of the case studies
Aspect Case 1 Case 2 Case 3 Case 4
Contest and Urban morphology
70 100 100 90
Architectonic Structural 100 90 80 90 Historic 90 90 80 100 Economic 80 80 80 100 Social 80 100 90 80 Energetical 50 20 60 100 Heritage passive energy intervention
40 20 50 100 Points Totalization 510 500 540 660
Figure 2.53 Comparison case studies diagram. Source Author
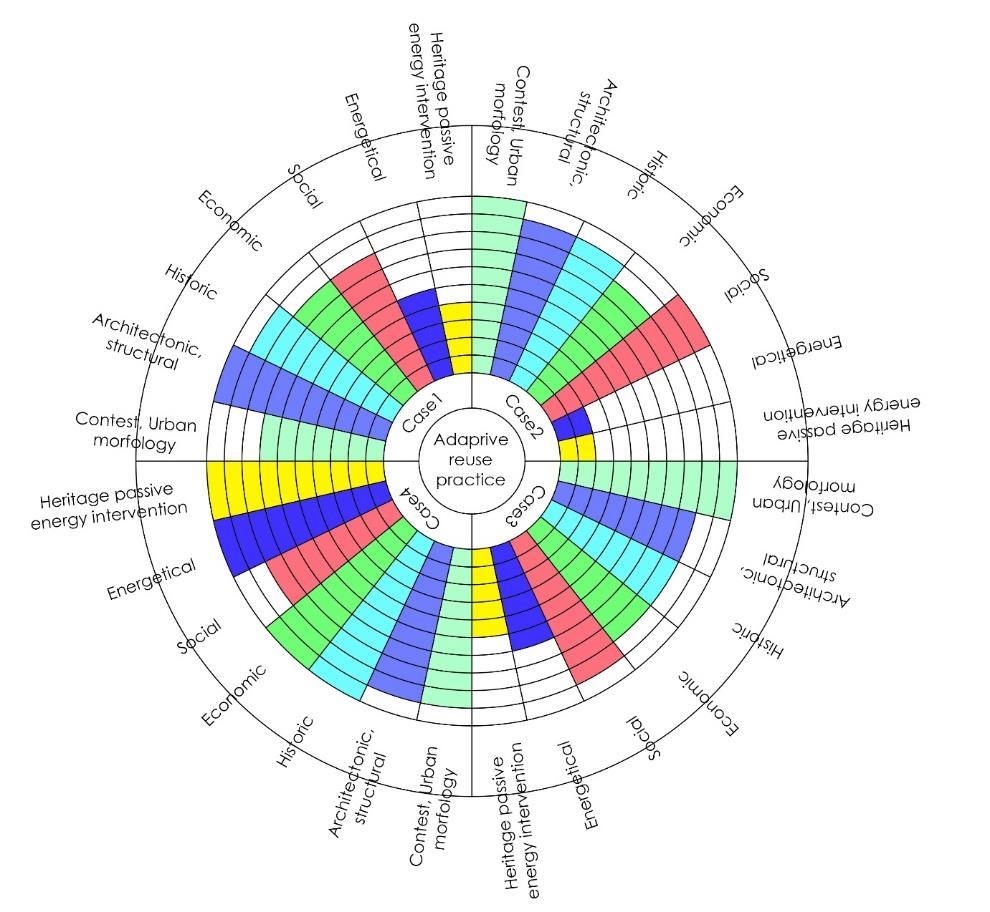
141
2.3.8. Conclusions
2.3.9. About Contest and morphology
The updated projects strike a balance between innovative interventions and their potential future uses. This interplay with the past, present, and future is a defining feature of projects that promote re use. It has been suggested that adaptive re use may be used instead of constructing a brand new building, offering a refreshing alternative to traditional design. As a result of modern architecture's emphasis on site specificity and the way in which new buildings are often planned as interventions into their existing urban, rural, or natural contexts, the technical distinctions between adaptive re use projects and construction anew are blurring. This is not to say that these considerations do not play a role in adaptive reuse, but it would be misleading to claim otherwise. Architects like Moneo, Chipperfield, Zumthor all of whom have a body of work that includes both new constructions and alterations to existing historich buildings without a proper theoretical distinction in between these two aspects of their projects have made this point clear in interviews and writings. Raphael Moneo's plan to turn the steel building that had housed Atocha's train station into a verdant city garden was probably inspired by the same ideas that went into his new city hall in Murcia and his Roman Museum in Merida. Viewed from the baroque church, the abstract facade of the Murcia city hall evokes a retablo in homage to the dominant structures that have long occupied the square. Raphael Moneo provides background for the proposed merger:
“Quantitatively structured as a musical score, accepting the system of horizontal floor slabs. The height of the municipal hall annex's balcony is comparable to that of the central balcony on the piano nobile of Carinal Belluga Palace. Despite their physical isolation, the new building nonetheless defers completely to the Cathedral's front, and floats independently of any orthogonal relationship with the existing buildings” . (Moneo, 2002, p. 20)
Likewise, Caruso attempts to articulate the close link of the creative job of contemporary architecture and the vast stock of the field's history:
142
“
Today, we are far more at ease adhering to these customs than we were in the past. Anything that helps maintain the tenuous link between the present day and earlier building styles is worthwhile. Only through learning from and contemplating the past can architecture remain a vital creative and social profession”. (Caruso, 2008, p. 25)
The formal and physical parts of his kind of studies includes how buildings were constructed well in the past and how modern building constructions will achieve the equivalemt formali and materialistic presence, in addition to the intangible emotional influence that structures may have. The past is used as a foundation for the present and future.
2.3.10.About the values transition
In order for the architect's narrative and plans to consider past in the interest of creativity more rather compared to a discipline for the collection of non effective information, the architect's narratives and plans must first account for value experiences. As one collects coral from the ocean floor or harvests pearls from ordinary mollusks, he should visit also evaluate the traces and documentation of our history with ever new eyes in order to discover previously unknown prospects for the future
Trace is a complex idea that allows for multiple connections to be made between the past, present, and future. The variety of interpretations offered, from art to memory, increases the breadth of the subject. As a result, these lines (traces) speak to more than only the topos and the ways in which paintings depict the actual locations and their histories and present conditions. They also stand for a vertical slice of time, a bridge between the past and the future. For ages, architects have been including historical relics in their designs. The issue may not have existed till the present day. It is a time honored practice in the area to absorb precedents and adopt their syntax. By weaving together these various sources, we are able to create a historical fabric that includes both hard evidence and abstract ideas. These relics from the past have (re)energized a community's history, its environment, and its unique genius loci.
Context, in all its multifaceted definitions, spatial circumstances, morphological qualities, and materials, etc., is intimately connected to the generative moment that alters it. In this case, the connection between tradition and innovation in terms of performance is crucial.
143
2.3.11. About collective memory
In adaptive reuse, the concept of meaning is frequently associated with 'story' and 'palimpsest' Machado created palimpsest as a symbol for 'remodeling' to broaden the topic. Moreover, it is fascinating how he relates the process of modification and reuse to meaning.
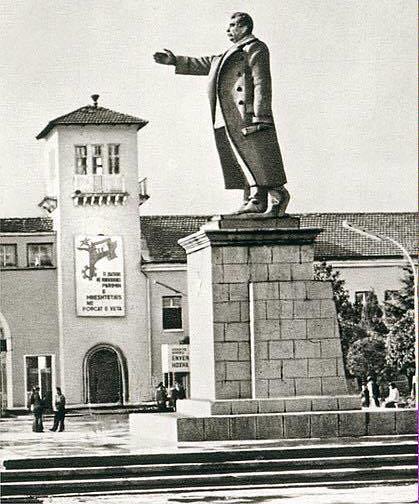
144
Figure 2.54 The square factory entrance. Source Archive
In a number of instances, the new construction emphasizes the ruin and the roughness of the plastered masonry. The redesign offers the guest a highly modern encounter; the concrete ceilings, the studio like furnishings juxtaposed with the huge space, and the interplay of natural sunlight against the cracked walls are only fewer architectural solutions that define the notion of “palimpsest”.
The role of forgetting in architecture and how memory plays a role in dealing with the past. Decisions based on what we remember and what we forget form the basis of every endeavor. Differences between mnemonic landscapes in the mind and the outside world are possible. In addition, both are the result of a never-ending cycle of creativity and curation. These overlapping landscapes are referred to as "lieu de mémoire" by (Nora, 1984). Any major entity that has become a symbolic element of a community's memorial history via human effort or time isconsideredto beasite demémoire(Nora,1984). Fora buildingtobeeligibleforhistoric preservation, its memory function must extend beyond private interests and into the formation

145
Figure 2 55 Eksisting situation of the building. Source Author
of a communal identity. The importance of visitors' subjective experiences is often overlooked in preservation theory despite its prevalence. Absence is revealed through memory, and there are two ways to change memory: by re creating what actually occurred or was the past, or by inventing what was never there the imagination (Malpas, 2012) outlines the central concept of place construction and details the relationship between time, geography, and memory in his work Building Memory. What he means is that "architecture is as much a reaction to site as it is the production of location." There is no doubt, he writes, that stories and memories are intertwined, just as narratives and locations are; however, not every story is guaranteed or secured by memory, and not every narrative about a location is accurate. Every tale has to answer the question of how closely it is tied to the subject matter it purports to portray. How closely does the subject matter relate to the story, and how closely does the story relate to the subject matter? In many instances, the link at issue is at best tenuous, and the manufactured object's essence is veiled by the narrative fabric that envelops it. Applied to our subject of adaptive reuse, Malpas could be read as a cautionary tale and as an example of how empty narratives enrich adaptive reuse. According to Malpas, location is inherently dynamic rather than static, and this characteristic ofperformanceistheconnectingfactorbetweenplace,memory,andbuildings.Ashecontinues to explain, the implications for the adaptive reuse of resources are highly advantageous.
2.3.12. About Energetical retrofit
This research demonstrates that it is possible to make energy efficiency and conservation compatible with one another by using a systematic approach. This is consistent with the conclusions reached by researchers in other investigations that came before this one. It proposes beginning from the identification of the elements that need to be intervened because they had pathologies and taking advantage of that for energy optimization, however, it is focused on energy vulnerability and low income contexts. Because it is concerned with energy insecurity and settings of low income, it advises starting with the identification of the factors that need to be addressed as a result of the effects that they have on energy insecurity. It recommends starting with the identification of the factors that need to be addressed as a result of the effects that they have on energy insecurity because it is concerned with energy insecurity and settings of low income. This is because it is concerned with energy insecurity and settings of low income. It accomplishes this while simultaneously finding a quantitative balance
146
between energy and heritage by presenting a method for evaluating the significance of heritage and the potential for energy savings based on categories and the constructive elements, rather than the measures or strategies. This method evaluates the significance of heritage and the potential for energy savings based on the constructive elements, rather than the measures or strategies. This technique analyzes the value of heritage as well as the possibility for reducing energy use by using categories and structural features as the basis for the analysis. By employing categories and structural elements as the foundation for the study, this method evaluates not only the worth of heritage but also the potential for lowering energy use. It has been suggested that this tactic be utilized as a means for striking a balance between the two different methods in order to achieve the desired results. This is a departure from the conventional technique due to the fact that the bulk of the ways presented examine the effect of energy policies on heritage in a manner that is mostly qualitative. This is why this method is different from the traditional method. As a direct consequence of this, it is not feasible to arrive at an objective judgement about them. Because of this, the conventional approach has been abandoned in favor of this strategy. This served as the impetus for the development of this unconventional strategy.
Theprocessofrecoveringheritageisadifficultone,butitmustincluderequirementsforenergy efficiency wherever it is possible to do so. This is done in order for this to also be recognized, which is relevant to the subject of enhancing the habitability of the conditions and the energy performance of the environment.
Integration and suitability of heritage and energy values require first recognizing and defining each one of the aspects that these comprise in existing buildings in order to then determine the degree to which they are compatible with one another. This can only be accomplished by recognizing and defining each of the aspects that these comprise in existing buildings. In order to achieve this goal, it is necessary to identify and define each of the components that make up these characteristics in the structures that already exist. Before establishing the degree of integration and compatibility that currently exists between the two systems, it is required to complete this stage first. Because it requires an analysis based on multiple factors, most of which are historical, environmental, social, economic, urban, and architectural aspects, along with the requirements and actions of the user, this recognition is even more difficult to achieve in the case of already existing protected buildings that are related to the standards. This is because it necessitates an analysis based on multiple factors, including historical aspects. In addition to that, the acknowledgment of this achievement has to be completed in a timely manner. Therefore, the methodology that was designed generates a detailed and flexible
147
procedure that allows addressing and valuing these aspects of the building, as well as defining what to improve and how to do so without losing the character of the building. This procedure was designed to generate a detailed and flexible procedure that allows addressing and valuing these aspects of the building. This approach was devised as a process in order to facilitate the use of the methodology. By taking advantage of this strategy, it will be feasible to address the aforementioned aspects of the structure and to give each of those aspects a value. In this regard, it is essential to take into consideration a multidisciplinary approach and public engagement from the very beginning phases of the project, including a wide variety of perspectives in the creation of the heritage character attributes. Additionally, it is vital to take into consideration a multidisciplinary approach and public participation from the very earliest stages of the project. In the case of Albania, the value of historic sites is increasing as a result of the implementation of a variety of plans and programs that have been implemented and that have been boosted by the economic issues that have taken place over the course of the previous decade. These plans and programs have been boosted by the fact that natural catastrophes have taken place over the course of the previous decade. As a direct result of this, the process of installing energy efficient retrofitting in buildings of this kind is becoming an increasingly vital one. This is due to the fact that it provides a sustainable approach to interventions, contributes to the harmony and balance of the setting, protects historic values, and helps alleviate energy vulnerability by producing energy savings thanks to the improved construction quality of the property. In addition to these benefits, it also safeguards historic values.
148
3. Final Conclusions
Within the framework of this thesis, an investigation was carried out, on distinct different typologies of adaptive reuse were investigated, and six distinct parameters were applied to assess each of them. During the course of this evaluation, each and every one of these factors was carefully considered. The majority of the various application methods that were investigated for the purpose of this study were utilized concurrently in the buildings that were observed for the purpose of this research. Every industrial building has characteristics that are exclusive to it, such as the regulations that govern its growth, the methods that may be used to conserve the environment, and the environment that is all around it. Because of this, architects and city planners need to carefully evaluate and put into action the many adaptive reuse alternatives available to them in order to reach a level of sustainability that is specific to the goals they have set for their city. Only then will they be able to achieve the level of sustainability they have set out to achieve.
Abandoned industrial buildings have a wide range of possibilities for innovative repurposing strategies, mostly due to the fact that these structures often have open floor layouts and big interiors. There are many different reasons why these structures have been abandoned in their current states. In addition, the industrial site may be renovated to become a mixed use development, which is a fantastic alternative for the creation of new applications and the increase of the vibrancy of urban areas. This would be a win win situation for everyone involved. Altering the use of the land might be one way to achieve this goal. The notion of adaptive reuse is one that enables older industrial buildings to maintain their historic significance while also offering new experiential areas in urban settings. The use of a tactic known as adaptive reuse is one method by which this objective may be attained. Because of the strategy, this is something that is very much within the realm of possibility.
The repurposing of existing industrial buildings entails a number of significant issues that need to be solved when it comes to the process of design. These obstacles must be overcome. Due to the nature of these challenges, careful thought must be directed to them. There is a good chance that some challenges may present themselves in the form of predetermined criteria for preservation, concerns about the object, general knowledge, newly functioning needs, or authorization from the government. All of these things have the potential to become obstacles. Nevertheless, they are only in the short term; consequently, architects, planners, and other
149
stakeholders should analyze the problematic elements while also taking into consideration the ability to contribute to a living environment in the long run by means of the implementation of solutions that involve adaptive reuse. This is because these issues are only temporary.
Methods of adaptive reuse not only have key traits for conserving historic relevance, but they also have vital characteristics for repurposing structures with new duties. Adaptive reuse techniques have both of these vital characteristics. Both of these fundamental characteristics are present in adaptive reuse techniques. The historic uses and the modern usage are compared and contrasted throughout this thesis. It is possible to turn the original structures into locations that are more suited to fulfill the needs of the contemporary day via the process of adaptive reuse, which involves the reuse of industrial buildings as well as the land on which they reside. These original buildings have the potential to be repurposed as a variety of different uses, including thriving retail establishments, living dwellings, offices, academic spaces, art exhibition venues, farmer's markets for local communities, open public outdoor areas, or hotel amenities, amongst other potential uses. It is really necessary to take into consideration the right functional concepts in order to make certain that the redevelopment is carried out in the correct manner.
By relying on case studies of a wide number of independent and diverse initiatives that have been successful, the purpose of this study was to give a set of criteria for assessing the many various forms of adaptive reuse. This was accomplished via the use of case studies. There is a possibility that adaptive reuse will be beneficial to the growth of both society and the economy, as well as the preservation of the natural environment. These three spheres of influence are as follows: In addition, the plan will have a good influence on the preservation of historic structures, the energy efficiency of old industrial buildings, egalitarian sites, environmentally friendly communities, and a healthy interaction with public spaces.
In order to reduce the amount of energy that is "embodied" in a product, it has been hypothesized that adaptive reuse, which involves making use of materials and sites that already exist, might be a viable option. In addition to this, the strategy intends to comply with the energy standard that is already in place. In addition, the technology would make it feasible to preserve the history and culture of sites and buildings, both of which have an inherent value that cannot be accurately valued. This would be a significant benefit. If the facades of the older industrial buildings are kept as they are, the existing cityscape will be protected for visitors as well as the people of the surrounding area. Specifically, freshly planned buildings and sites
150
may be desirable to the general public when they are coupled with and created in harmony with older structures that feature newer and more contemporary characteristics. This may increase the likelihood that they will be chosen.
It is the task of architectural experts who engage with the built environment as well as developers who influence the economic value of architectural projects to take into account abandoned buildings and sites as a prospective driver for potential benefits. This is owing to the fact that abandoned houses, companies, and other areas may be a rich source of a variety of opportunities. Other locations may also provide similar opportunities. It is possible that the technique of adaptive reuse might put a stop to urban sprawl by generating sites inside metropolitan centers that are visually pleasant. This plan also has the potential to boost tourism and/or maintain existing levels of tourism, both of which will result in long term economic benefits for the city. Because of this, adaptive reuse, which refers to the repurposing of once used industrial buildings and land, needs to gain more attention because of the contribution it gives to the concept of sustainability. Adaptive reuse entails reusing formerly used industrial buildings and land. In the course of my ongoing research, I want to look at the connections that may exist between environmentally friendly construction practices and the many fruitful repurposing endeavors of industrial structures that have been finished in the past.
4. Further discussions
A more rigorous theoretical framework and methodological considerations are required in ordertomeettherequirementsofanoversaturatedbuildinggroupandanexpandingadiscourse on Umbau, which refers to the restoration of existing buildings and places, particularly cultural assets. The new building idea has been used into a wide variety of architectural schemes all around Europe. As a direct consequence of this, it seems that design technique classes place a greater emphasis onthe creation of new sites than they do onthe consolidation of existing ones. On the other hand, it would seem that having the capacity to understand how to engage in a way that is both fun and sustainable is becoming a crucial skill. The field of conservation acknowledges that adaptive reuse has the potential to rejuvenate historic structures and places, as well as historical urban and rural landscapes. On the other hand, it is the step that is looked at as the completion of the restoration process, and it has to be done in a fresh way that is reversible. Although the role of legacy as a driver of progress has been extensively explored in
151
a number of international agreements, proclamations, and guidelines, the significance of adaptive reuse in this process is rarely acknowledged.
Adapting historically significant buildings for use in new capacities continues to be a challenging subject in conservation areas, where authorities from the conservation agency may occasionally refuse permission or impose legal limits. We are of the opinion that the usage of cultural assets and the repurposing of those assets are both essential to the worth and social importance of such assets.
As a result, adaptive reuse will play a more significant part in preservation principles and practice, not just for cultural assets with local or national importance, but also for locations with appeal on a worldwide scale.
New economic and social changes, transformations, and concerns may challenge the underlying notions of adaptive reuse as it becomes an increasingly dominant strategy for addressing the building design. Examples of consumer proposals that have had a long term impact on the revitalization of specific historical industrial sites and, by extension, on the revitalization of the urban zones have been provided. Repurposing older structures to create new building typologies that answer the call for less expensive, environmentally friendly, and inclusive structures have been examined as one of the many variables of repurposing older structures to create new building typologies. On the other hand, professionals in adaptive reuse will be presented with new challenges and possibilities as a result of innovative design philosophy, new financial approaches, and new societal requirements. This will contribute to the overall advancement of the topic.
152
5. Bibliography
Bibliography
Bartolini, N. (2014, 5 20). Critical urban heritage: from palimpsest to brecciation. Journal of Heritage Studies, pp. 519 533.
Bie Plevoets, K. V. (n.d.).
Bie Plevoets, Koenraad Van Cleempoel. (2019). Adaptive Reuse of the Built Heritage. London: Routledge.
Boito, C. ( 2009). Restoration in Architecture: First Dialogue. Future Anterior.
Brandi, C. (2000). Teoria del restauro 2 edition. Torino: Eniaudi.
Brooker, G. (2017). Adaptation Strategies for Interior Architecture and Design. New York: Bloomsberry.
Byard, P. S. (2005). The Architecture of Additions: Design and Regulation. New York: W. W. Norton & Company.
Cantacuzino, S. (1975). New uses for old buildings. London: Architectural Press.
David Highfield, C. G. (2009). Refurbishment and Upgrading of Buildings. London, New York: Spon Press, Taylor & Francis.
De Carlo, G. (1966). Urbino: The history of a city and plans for its development. Cambridge, Ma: MIT Press.
Douglas, J. (2006). Building Adaptation. Edinburgh: Butterworth Heinemann.
Edensor, T. (2005). Industrial Ruins. Space, Aesthetics and Materiality. London: Bloomsbury.
Erica Avrami, Randall Mason, Marta de la Torre. (2000). Values and heritage conservation. Los Angeles: Getty Conservation Institute.
Ginsberg, R. (2004). The aesthetics of ruins. Amsterdam, New York: Rodopi.
153
Graeme Brooker, S. S. (2018). Re readings2: Interior Architecture and the Principles of Remodelling Existing Buildings. London: RIBA Publishing.
Graeme Brooker, Sally Stone. (2018). Interior Architecture and the Design Principles of Remodelling Existing Buildings. London: RIBA Publishing.
Graeme Brooker, Sally Stone. (204). Re readings 2: Interior Architecture and the Principles of Remodelling Existing Buildings. London: Riba Enterprises.
Highfield, D. (1987). The rehabilitation and reuse of old buildings. New York: Spon Press, Taylor and Francis.
Highfield, D. (1987). The rehabilitation and re use of old buildings. and. London: Spon Press, Taylor & Francis.
Highfield, D. (1991). The Construction of New Buildings Behind Historic Facades. CRC, Press.
Highfield, D. (1991). The construction of new buildings behind historic facades. London, New York: Spon Press, Taylor & Francis.
Highfield, D. (2000). Highfield, D. (). Refurbishment and upgrading of existing buildings. . London: Taylor & Francis.
Hollis, E. (2009). The secret lives of buildings. London: Portobello Books.
Hollis, E. (2009). The Secret Lives of Buildings: From the Ruins of the Parthenon to the Vegas Strip in Thirteen Stories. Metropolitan Books.
Hourigan, N. (2015). Confronting Classifications When and What is Vernacular Architecture? Civil Engineering and Architecture, 28 30.
Iamandi, C. (1997). The Charters of Athens of 1931 and 1933: Coincidence, controversy and convergence. Conservation and Management of Archaeological Sites, 17 28.
ICOMOS. (1964). The Venice Charter. Venice: ICOMOS.
ICOMOS. (1975). The Declaration of Amsterdam. Amsterdam: ICOMOS.
ICOMOS. (1987). CHARTER FOR THE CONSERVATION OF HISTORIC TOWNS AND URBAN AREAS . Washington: ICOMOS.
154
ICOMOS. (1994). The Nara Document of Autenthicity. Nara: ICOMOS.
ICOMOS. (1999). INTERNATIONAL CULTURAL TOURISM CHARTER. Managing Tourism at Places of Heritage Significance . Mexico City: International Council on Monuments and Sites.
ICOMOS. (2010). New Zealand Charter. Auckland: ICOMOS .
ICOMOS. (2011a). The Paris declaration on heritage as a driver of development. Paris.
ICOMOS. (2011b). The Valletta principles for the safeguarding and management of historic citys and towns. La Valetta.
ICOMOS. (2013). Burra Charter. ICOMOS: Australia.
Inma Alavedra, Eva Marin. (2007). Converted churches. Antwerp: Tectum.
Jacobs, J. (1961). The death and life of great American cities. New York: . New York: Vintage.
Jäger, F. P. (2010). Old & new: Design manual for revitalizing existing buildings. Basel: Birkerhauser.
Johanes Cramer, S. B. (2007). Architecture in existing fabric. Berlin : Brikerhauser.
Johannes Cramer, Stefan Breitling. (2007). Architecture in Existing Fabric. Basel: Birkhäuser .
Jokilehto, J. (2017). A History of Architectural Conservation. Oxford: Routledge.
Kenneth, P. (2000). Powell, K. (2000). City transformed: Urban architecture at the beginning of the 21 st century. New York: Neues Publishing.
Khirfan, L. (2010, 5 27). Traces on the palimpsest: Heritage and the urban forms of Athens and Alexandria. Cities, pp. 315 325.
Koolhaas, R. (1978). Delirious New York. New York: Oxford University Press.
Koolhaas, R. (2015). Preservation is overtaking us. New York: Columbia University.
Krier, L. (2009). The architecture of community. Washington DC: Island Press.
155
Larkham, P. (1996). Conservation and the city. London: Routledge.
Latham, D. (2000). Creative Re use of Buildings: Building Types: Selected Examples (Volume 2). Shaftesbury: Donhead.
Lowenthal, D. (1985). The past is a foreign country. Cambridge: Cambridge University Press.
Lynch, K. (1960). Lynch, K. (1960). The image of the city (Vol. 11). Cambridge, MA: MIT Press. Cambridge MA: MIT Press.
Lynch, K. (1971). Site planning. Cambridge Ma: MIT Press.
Machado, R. (1976). . (1976). Old buildings as palimpsest: Towards a theory of remodeling. Progressive Architecture, 46 49.
Nicholas Stanley Price, M. Kirby Talley, Alessandra Melucco Vaccaro. (1996). Restoration and anti restoration. Los Angeles: Getty Conservation Institute.
Perez De Acre, R. (2014). Urban Transformations and the Architecture of Additions. London: Routledge.
Pimlott, M. (2016). The Public Interior as Idea and Project . Heijningen: Eleonoor Jap Sam.
Powell, K. (1999). Architecture Reborn: Converting Old Buildings to New Spaces. New York: Rizzoli International Publications.
Richards, J. (1994). Facadism. London: Routledge.
Riegel, A. (1903). The modern cult of monuments: Its character and its origin. Oppositions.
Robert, P. (1989). Adaptions: New uses for old buildings. Paris: Editions du Moniteur.
Rossi, A. (1982). The architecture of the city. Cambridge, MA: MIT Press.
Ruskin, j. (1849). The seven lamps of architecture. London: Smith Elder.
Sandler, D. (2011). Counterpreservation: Decrepitude and memory in post unification Berlin. Third Text, 687 697.
Scott, F. (2008). On altering architecture. London: Routledge.
156
Smith, L. (2006). Uses of heritage. London, New York: Routledge.
Stratton, M. (2000). Industrial Buildings. Conservation and Regeneration. London: Taylor & Francis.
Vecco, M. (2010). A definition of cultural heritage: From the tangible to the intangible. Journal of Cultural Heritage, 321 324.
Venturi, R. (1964). Complexity and contradition. New York: Museum of Modern Art.
Wong, l. (2017). Adaptive reuse extending the lives of buildings. : . Basel: Birkhauser.
157
6. Anex 1
Sustainable intervention plan. Credits Author
Urban and building analysis
158
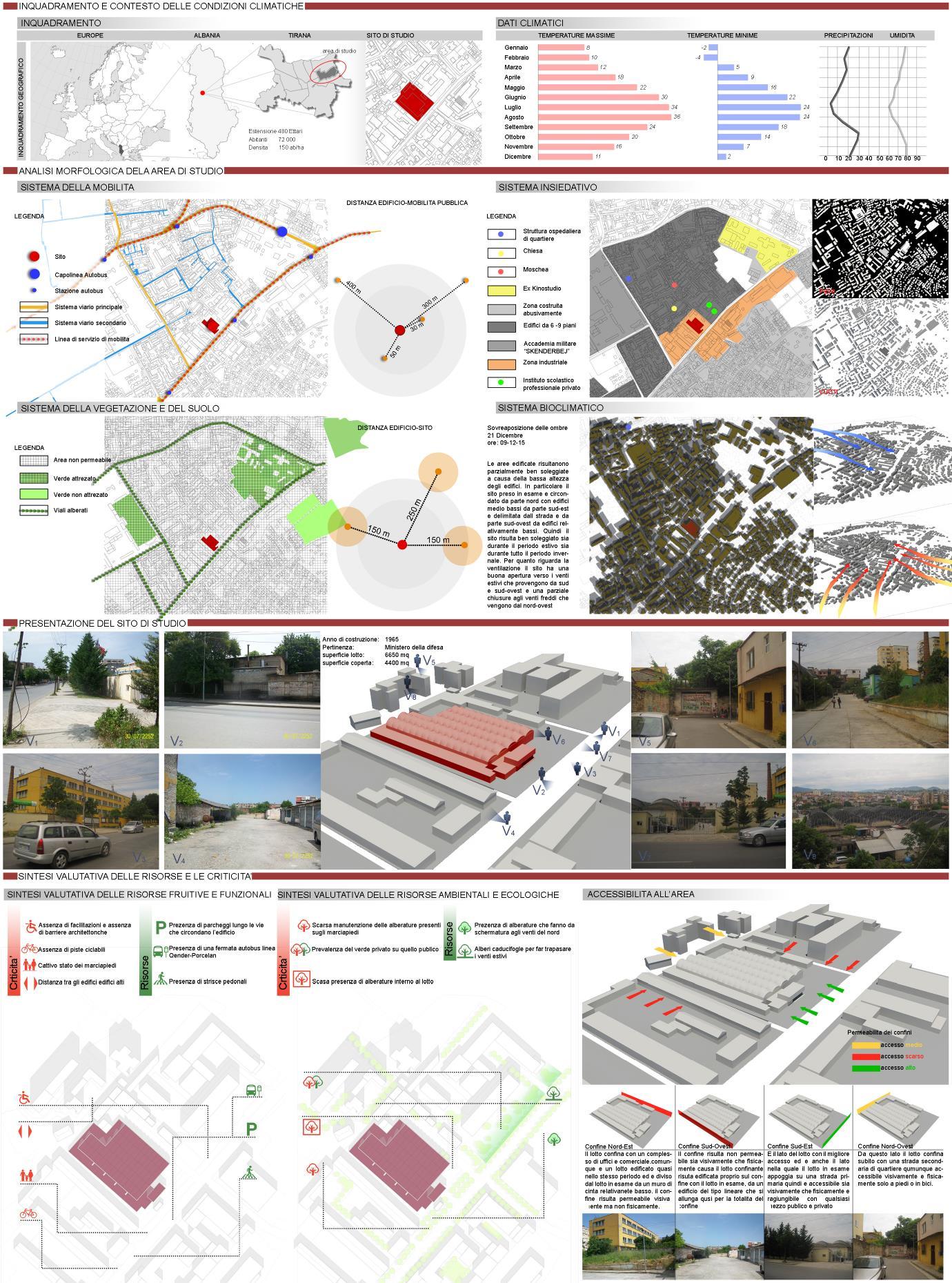
159
Energetic Analysis, Solar Heat and ventilation

160
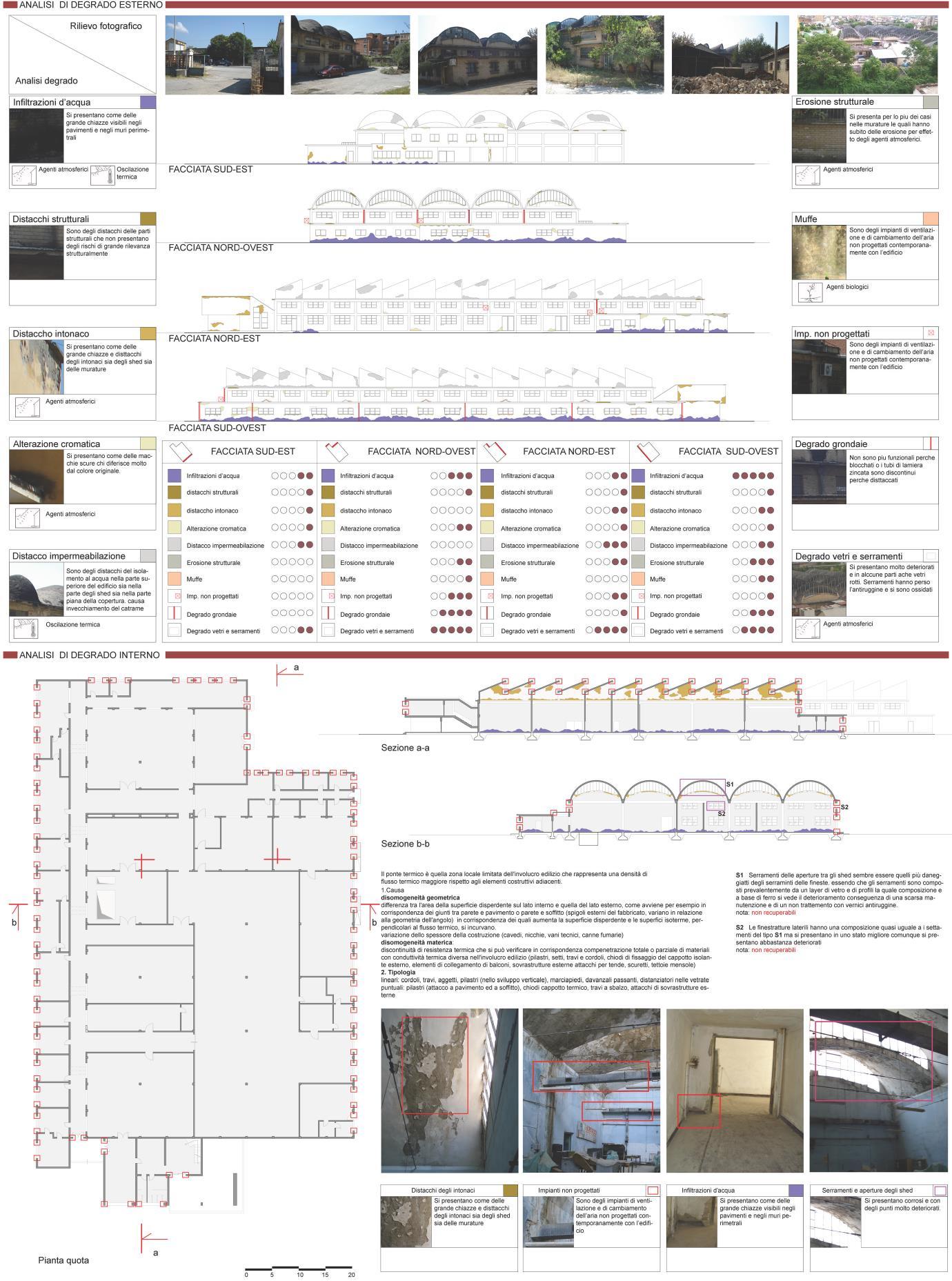
161
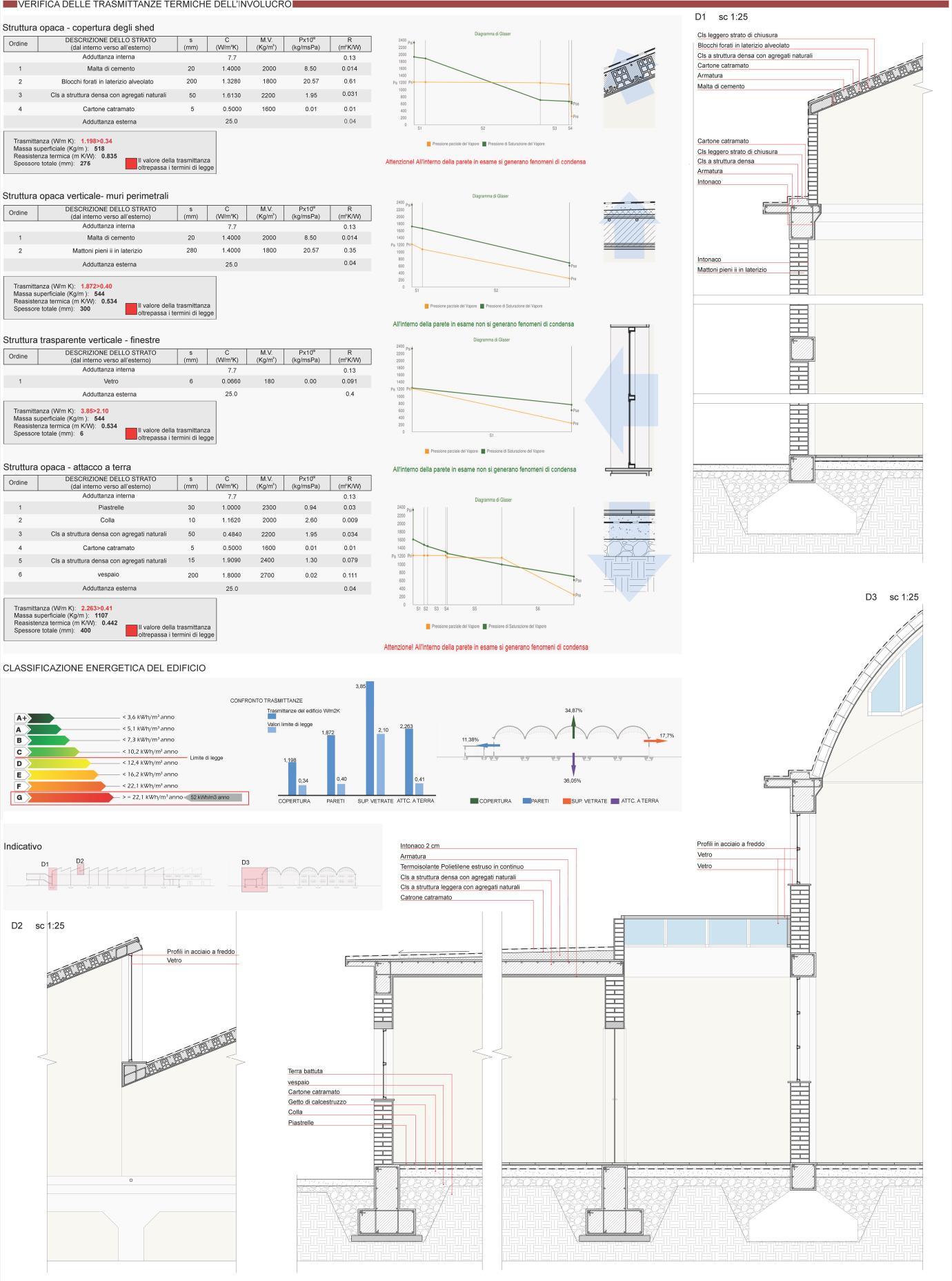
162
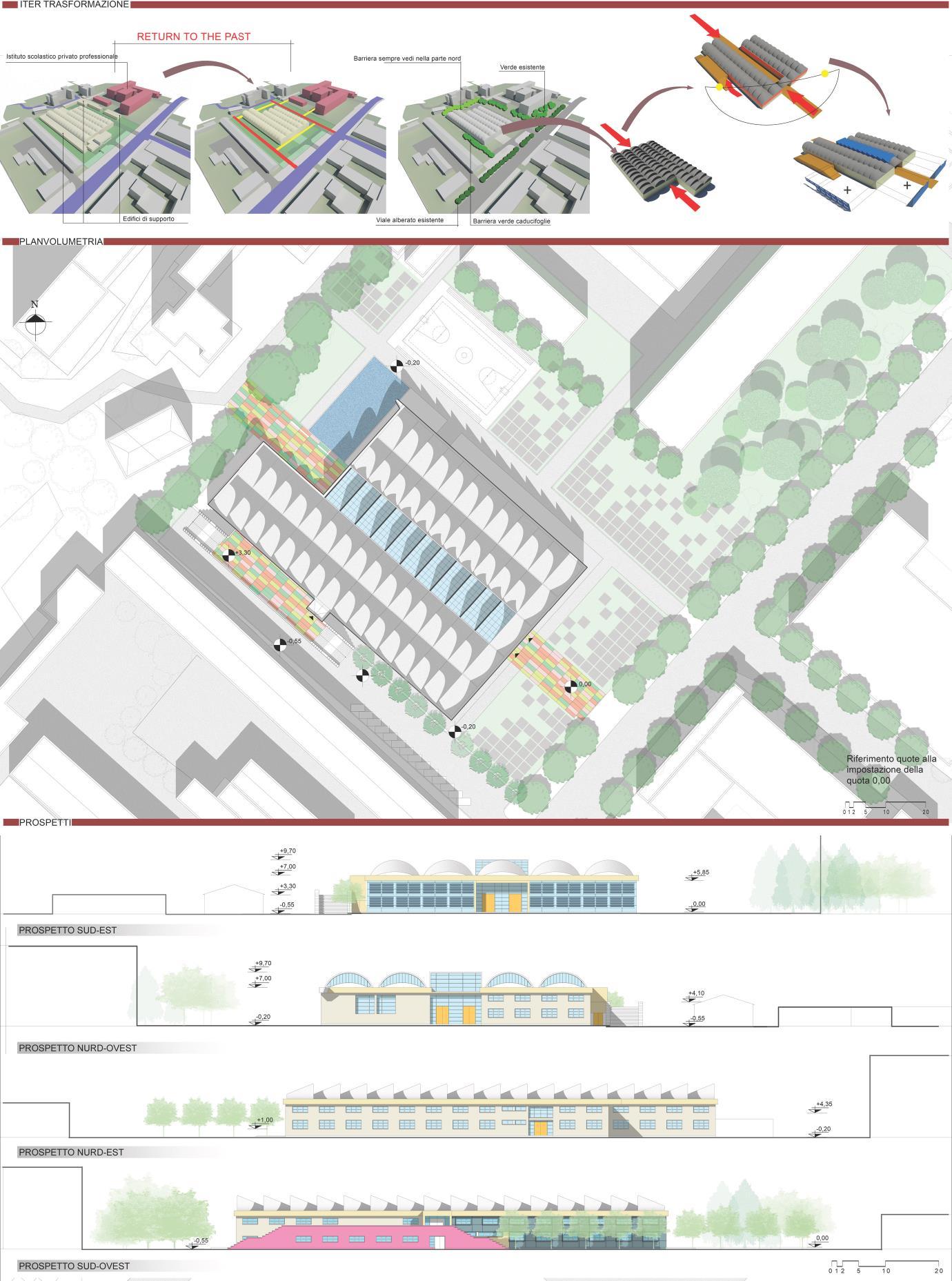
163
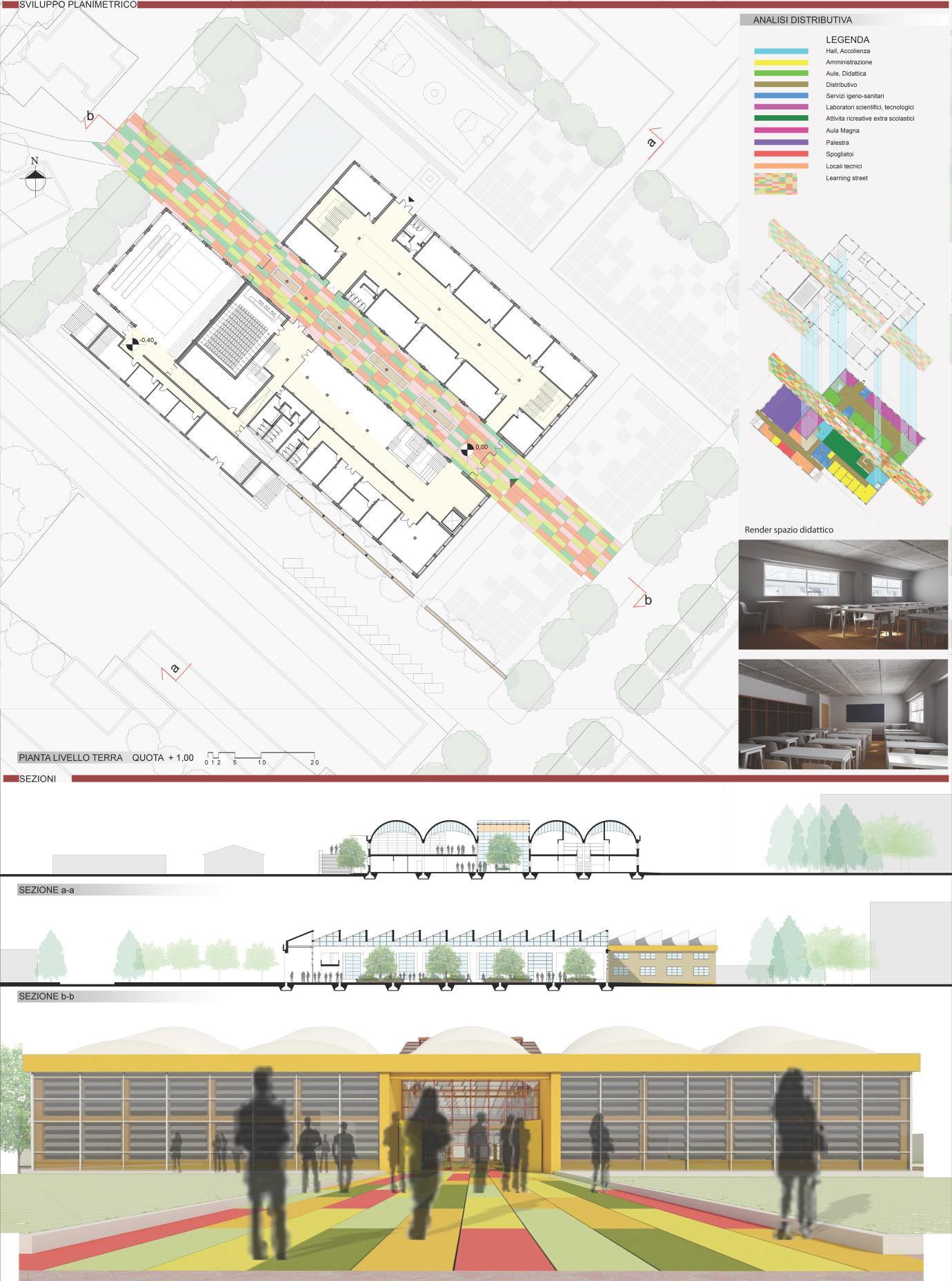
164
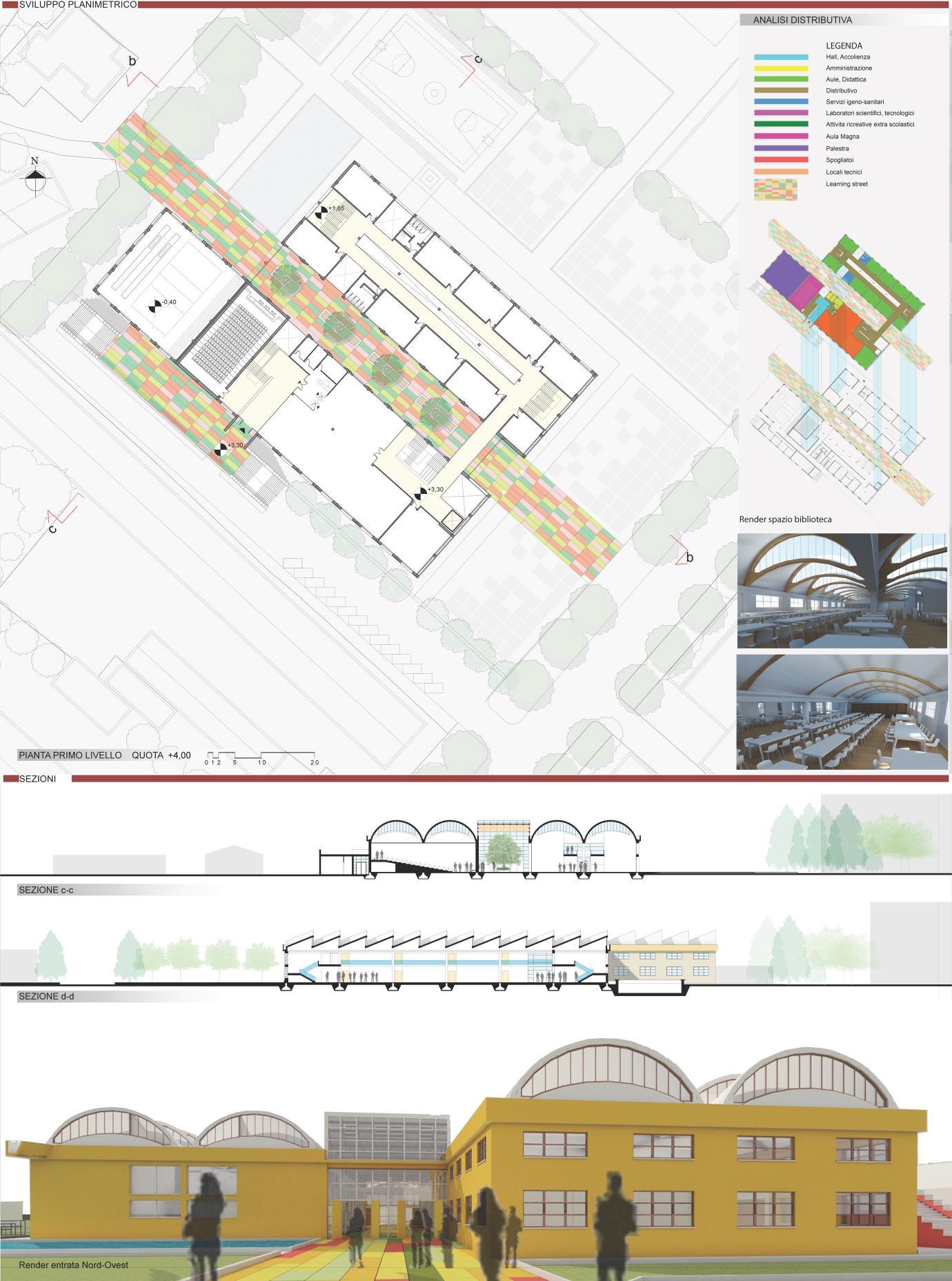
165
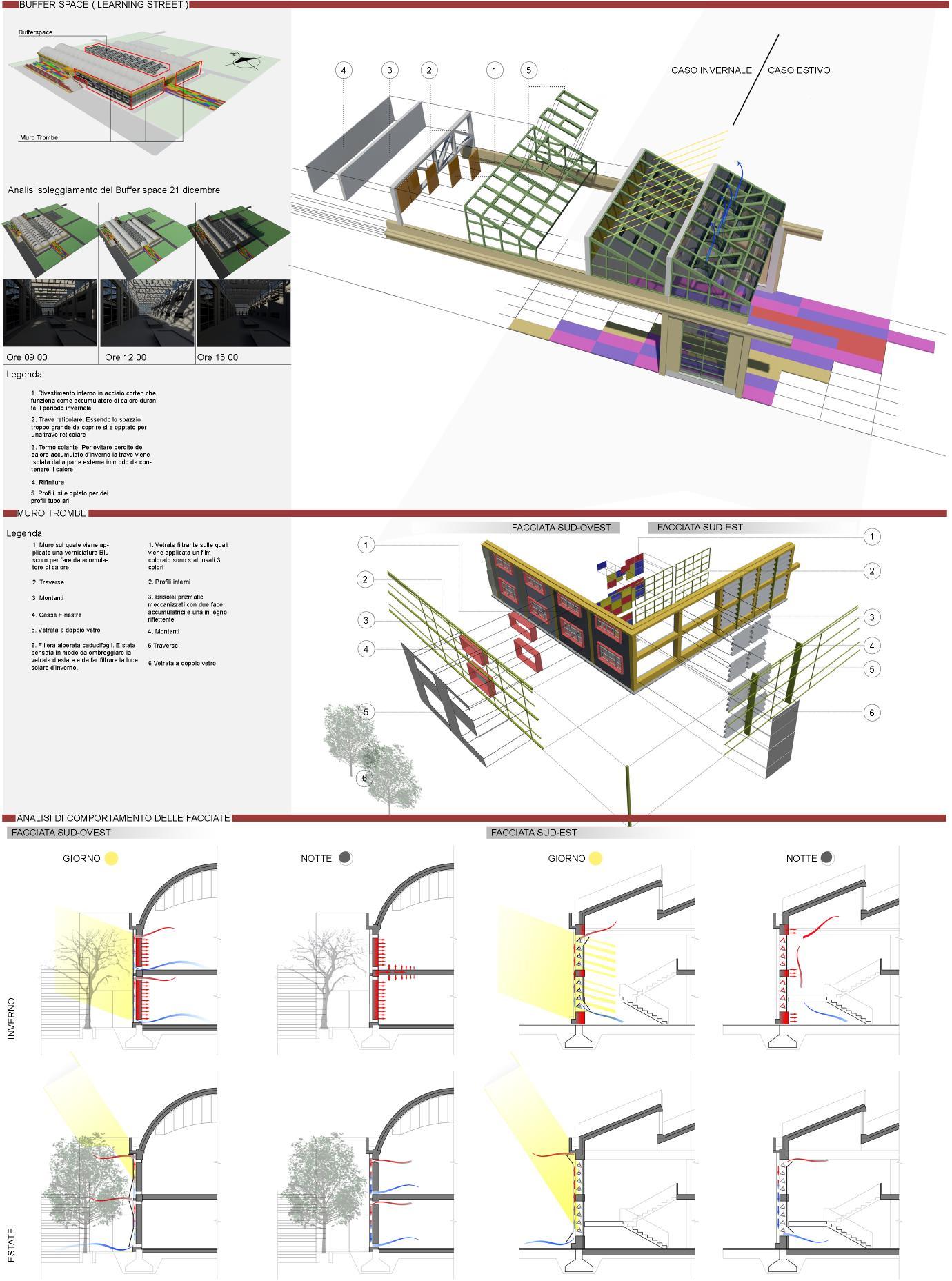
166
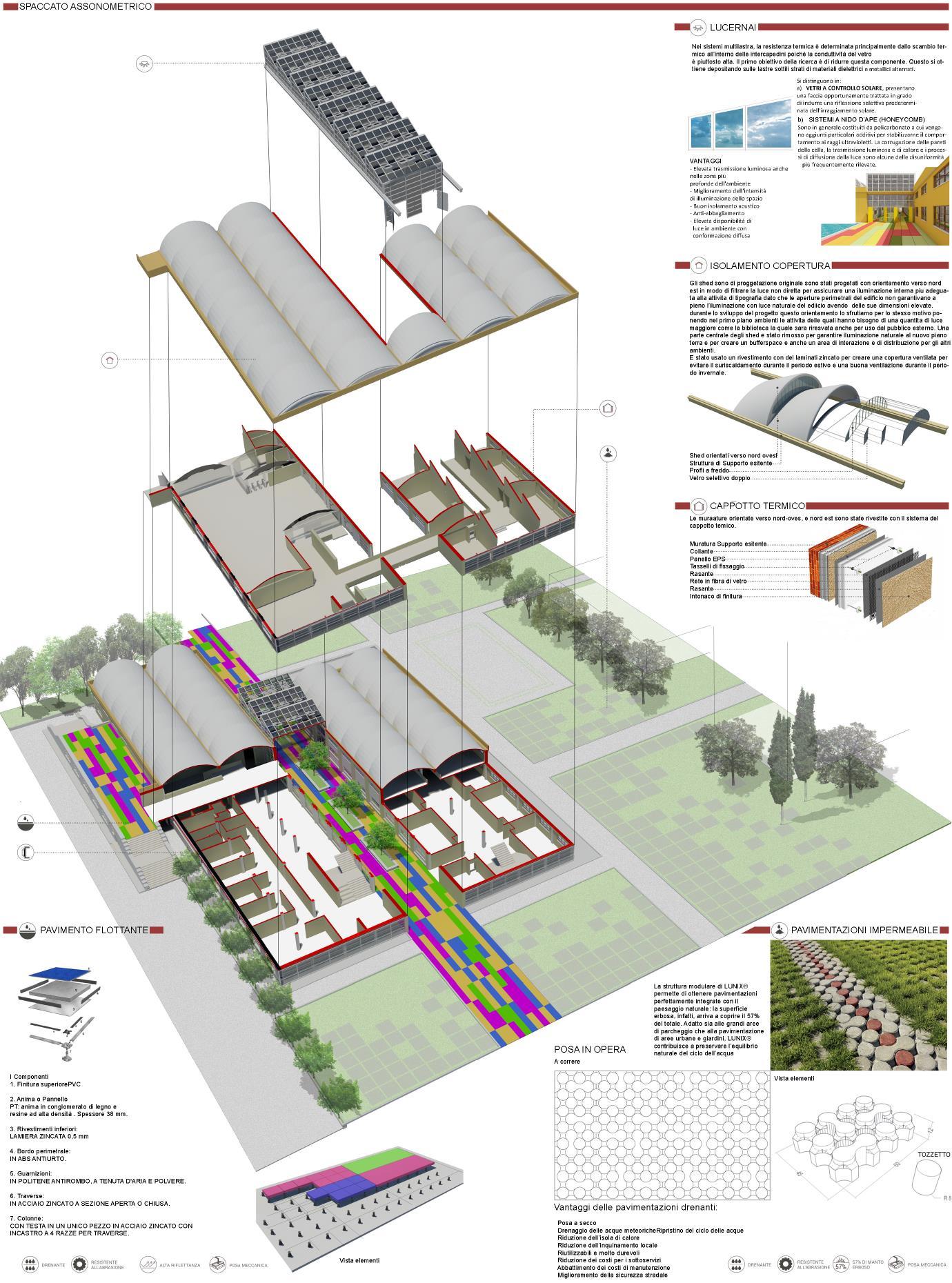
167

168
169






































































































