International Doctorate in Architecture and Urban Planning (IDAUP) International Consortium Agreement between University of Ferrara Department of Architecture (DA) and Polis University of Tirana (Albania) and with Associate members 2014 (teaching agreement) University of Malta / Faculty for the Built Environment; Slovak University of Technology (STU) / Institute of Management and University of Pécs / Pollack Mihály Faculty of Engineering and Information Technology.



Emel Petërçi IDAUP XXXIV Cycle
in
Constants of the Sacred Space
Architecture. A conceptual tool for identifying the sacred.
Constants of the Sacred Space in Architecture. A conceptual tool for identifying the sacred. Candidate: Emel Petërçi
POLIS
Supervisor: Dr. Sotir Dhamo DA Supervisor: Prof. Theo Zaffagnini
Cycle XXXIV

Constants of the Sacred Space in Architecture.
A conceptual tool for identifying the sacred.
PhD Candidate: Emel Petërçi
Home Institution: Polis University
Curriculum: Architecture (SSD ICAR 12 and ICAR14)
Research topic: 1.5 Cultural heritages. Innovations and ICT processes for cultural heritages use and conservation
Keywords: theory of architecture; constant; converted sacred space; cultural heritage; integrated survey;
Polis Supervisor: PhD Sotir Dhamo
DA Supervisor: Prof. Theo Zaffagnini
(Years 2018 2022)
1
Acknowledgements
The work presented in this thesis is the result of a collaboration between Polis University and Ferrara University. This collaboration offered a unique framework for the research presented in this thesis, allowing me to take advantage of the expertise of the professors of these two institutions.
There are no words to express my sincere appreciation and respect for my research advisor., Dr. Sotir Dhamo, for his continuous encouragement for my Ph.D. studies and related research, as well as his understanding, enthusiasm, and extensive knowledge He has motivated me to become an independent researcher and has shown me the value of critical thinking. His advice guided me through all of my thesis research and writing.
I would like to thank Prof.Nicola Marzot, my co DA advisor at the University of Ferrara, for his interesting comments and recommendations.
Besides my advisors, I would like to thank the Academic Board, especially Prof. Besnik Aliaj, Prof. Skender Luarasi, and Dr. Llazar Kumaraku, for their thoughtful suggestions and encouragement, but also for the challenging questions that pushed me to broaden my research from multiple perspectives. I would also like to thank the programmer coordinator Prof. Roberto Di Giulio, Prof. Theo Zaffagnini and Dr. Ledian Bregasi.
I will never forget the friends that helped me through difficult times, cheered me on, and celebrated each accomplishment.: Dr. Gerdi Papa, Dr. Kejt Dhrami, and Dr. Amanda Terpo.
And my biggest thanks to my family for all the support they have shown me through this research, the culmination of four years of studies and distance learning. To my father for teaching me to be patience and always remanding me the goal, and to my mother all the help and support she has given me during this period.
To my son Enes, who was born during this study period and who has served as my motivation to finish this journey. I'd like to thank my husband, Ervis, for all of the emotional support and understanding he has given me, without which I would have given up a long time ago
This thesis is dedicated to my father, mother, Enes and Ervis!
Thank you all!
2
Constants of the Sacred Space in Architecture. A conceptual tool for identifying the sacred.
This study is a reflection of how we perceive sacred spaces, how we define sacred, and how we examinesacred when theseplaces areconverted intoanother religion. Sacred places have always shown an extraordinary interest in human throughout their histories. And in most cases, the features that are ascribed to the sanctuaries tend to be basic and more descriptive of the architectural components that make up the sanctuaries without going into any additional detail. Related to this, the research consists of an effort to investigate what elements remain the same while reading about and experiencing converted sacred spaces.
From the formulation of primitive’s hut to the meaning of type or, finally, the documentation of objects with integrated surveying methods to the retrieval of lost objects through virtual reality, humans have always sought to make sense of everything they build. This also includes the ability to retrieve lost objects through the use of virtual reality. After gaining an understanding of the connection what constants have with type and archetype, the research makes inferences about how to describe their semantics. This method of investigation views "constants" not just as an aspect of form but also as further developments towards the fundamental "concepts" of what they imply and how they are experienced.
In conclusion, in the same manner that Rossi studies the city, these "constants" are studied against the context of sacred spaces. The first step, it is done in the process of finding the constants of the sacred space exactly for the spaces of the two most important religions, such as the church and the mosque, and to analyze their characteristics. After discovering the constants of sacred spaces in general, the next step is to discover the constants of converted sacred spaces. The "soul" of a space can be found through the process of converting a sacred space from one religion to another. Precisely this is the other purpose of this study, to find out what are the constants that remain perceptible during the conversion.
The study examines a variety of case studies to get an understanding of the processes involved in transforming sacred spaces. However, the instance of Albania serves as the primaryfocus of this investigation, inorder toget an understandingof theconstants that have survived the conversion. This thesis is limited to looking at instances of churches being converted into mosques during the time of Ottoman rule, which lasted from the 14th to the beginning of 20th century. This restriction is made because the subject topic is so wide. Following the documentation of the altered locations in Albania, two case studies were chosen as the only ones to have survived the multiple historical shifts across time. As a result of the challenges involved in tracking down the historical data and the absence of
3 Abstract
English
unambiguous documentation relating to the two buildings that were the subject of this study, digital and technological techniques have been implemented for the documentation and, potentially, the retrieval of lost constants. The study makes use of a variety of research approaches, including quantitative and qualitative analyses of survey data, as well as graphical examinations of individual case studies.
Because there are many stages of conversion, the methodology that was used in both cases in Albania consisted of using an integrated survey and the realization of hypothetical images of thespaces takeninthestudyduringthedefinedperiodsof conversion,based onthelimited photographicdatathatwas available.Theconceptualtoolof constantsis usedfortheanalysis of the Albanian converted sacred space.
Keywords: theory of architecture; constant; converted sacred space; cultural heritage; integrated survey;
4
Abstract Albanian
Konstantet e hapësirës së shenjtë në arkitekturë. Një mjet konceptual për identifikimin e të shenjtës.
Kykërkimështënjërefleksionsesii mendojmëvendeteshenjta,siepërcaktojmëtëshenjtën dhe se si e analizojmë të shenjtën kur këto vende konvertohen. Vendet e shenjta përgjatë historisësëtyre,shfaqininterestëjashtëzakonshëmpërnjeriun,dhezakonishtkarakteristikat që jipen për vendet e shenjta tentojnë të jenë simplifikuese dhe më shumë përshkruese të elementeve arkitektonik përbërës pa u thelluar më tej. Në këtë pikë, kërkimi është një tentativë të explorojë se cilat janë “konstantet” në leximin dhe përjetimin e hapësirave të shenjta të konvertuara. Njeriu gjithmonë ka kërkuar ti japi kuptim çdo gjëjë që ndërton, nga formulimi i primitve hut deri tek kuptimi i tipit apo së fundmi dokumentimi i objekteve me metodat e rilevimit të integruar e deri te rikthmimi i objekteve të humbura përmes virtual reality.
Duke kuptuar lidhjen që kanë konstantet me tipin dhe arketipin, arrihet të nxirren konkluzione në shpjegimin e terminologjisë së tyre. Ky kërkim i shikon “konstantet” jo vetëm si një atribut i formës, por avancon më tej drejt “konceptit” themelore të kuptimit dhe përjetimit të “konstanteve” Sipërfundimkëto“konstante”analizohennënsfondinehapësiravetëshenjtanjësojsiç Rossi analizon qytetin. Analiza e parë që bëhet është gjetja e “konstanteve” të hapësirës së shenjtë pikërisht për hapësirat e dy feve kryesore si kisha dhe xhami. Pas gjetjes në mënyrë të përgjithshme të “konstanteve” të hapësirave tëë shenjta, hapi tjetër është gjetja e “konstanteve” për hapësirat e shenjta të konvertuara, pasi pikërisht në konvertimin e hapësirave nga njëra fe në tjetrën qëndron “shpirti” I hapësirës. Qëllimi i këtij kërkimi është të kuptoj se cilat janë ato “konstante” që gjatë konvertimit mbetën të përjetueshme. Kërkimi shikon raste studimore të ndryshme, për të kuptuar mënyrat e konvertimit të hapësirave të shenjta. Por fokusi i këtij studimi do të jetë rasti I Shqipërisë, për të kuptuar se cilat janë ato “konstante” të cilat kanë mbetur nga konvertimit. Për shkak të fushës së gjërë të kërkimit, ky studim fokusohet vetëm në rastet e konvertimit nga kisha në xhami për periudhën e pushtimit osman të shekullit nga 14 deri ne fillim te shekullit 20. Pasi bëhet dokumentimi i hapësirave të konvertuara për Shqipërinë, përzgjidhen dy raste studimore si të vetmet që i kanë mbijetuar ndryshimeve të shumta historike. Vështirësitë në gjetjen e të dhënave historike dhe mos pasja e dokumentive të qarta për dy objektet e marra në studim, ka sjell përdorimin e mënyrave dixhitale dhe teknologjike për dokumentimin dhe rikthimin hipotetik të “konstanteve” të humbura. Studimi përdor një shumëllojshmëri qasjesh
5
kërkimore, duke përfshirë analizat sasiore dhe cilësore të të dhënave të anketës, si dhe ekzaminimet grafike të rasteve studimore individuale.
Përshkaktëfazavetëshumtatëkonvertimit, metodologjiaqëpërdoret në dyrastetshqipëtare është përdorimi i rilevimit të integruar dhe realizimit të imazheve hipotetike të hapësirave të marra në studim në periudhat e përcaktuara të konvertimit, duke u bazuar në ato pak të dhena fotografike. Si përfundim, mjeti konceptual i “konstanteve” përdoret për analizimin e hapësirës shenjtë të konvertuar shqiptare.
Fjalë kyçe: teoria e arkitekturës; konstante; hapësirë e shenjtë e konvertuar; trashegimi kulturore; sondazh i integruar;
6
Abstract in Italian
Costanti dello spazio sacro in architettura. Uno strumento concettuale per identificare il sacro.
Questa ricerca studia il modo in cui percepiamo gli spazi sacri, come definiamo sacro ecome esaminiamo il sacro quando questi luoghi vengono convertiti in un'altra religione. I luoghi sacri hanno sempre mostrato uno straordinario interesse per gli uomini nel corso della loro storia. E nella maggior parte dei casi, le caratteristiche che vengono attribuite al spazi sacri, tendonoadesserebasilariepiùdescrittivedellecomponentiarchitettonichechecompongono il sacro senza entrare in alcun dettaglio aggiuntivo. In relazione a questo, la ricerca consiste in uno sforzo per indagare quali elementi rimangono “costanti” durante la lettura e l'esperienza degli spazi sacri convertiti.
Dalla formulazione della primitive hut al significato di tipo o, infine, dalla documentazione di oggetti con metodi di rilevamento integrati al recupero di oggetti perduti attraverso la realtà virtuale, l'uomo ha sempre cercato di dare un senso a tutto ciò che costruisce. Ciò include la possibilità di recuperare oggetti persi attraverso l'uso della realtà virtuale. Dopo aver acquisito una comprensione della connessione che le “costanti” hanno con il tipo e l'archetipo, la ricerca fa inferenze su come descrivere la loro semantica. Questo metodo di indagine vede le "costanti" non solo come un aspetto della forma, ma anche come ulteriori sviluppi verso il "concetto" fondamentale di ciò che implicano e di come vengono vissuti. In conclusione, allo stesso modo in cui Rossi legge la città, queste "costanti" sono studiate nelcontestodeglispazisacri. Ilprimopassonelprocessodiricercadellecostantidellospazio sacro proprio per gli spazi delle due religioni più importanti, come la chiesa e la moschea, è l'analisi delle caratteristiche. Dopo aver scoperto le costanti degli spazi sacri in generale, il passo successivo è scoprire le costanti degli spazi sacri convertiti. L '"anima" di uno spazio sacro può essere trovata attraverso il processo di conversione di uno spazio sacro da una religione all'altra. Lo scopo di questa ricerca è scoprire quali sono le “costanti” che rimangono esperienziali durante la conversione. Lo studio esamina una varietà di casi di studio per ottenere una comprensione dei processi coinvolti nella trasformazione degli spazi sacri. Tuttavia, l'istanza dell'Albania servirà come obiettivo principale di questa indagine al fine di comprendere le “costanti” che sono sopravvissute alla conversione. Questo studio si limita a esaminare i casi di chiese convertite in moschee durante il periodo dell'occupazione ottomana, che durò dal XIV al inizio del XX secolo. Questo perché l'argomento è così ampio. A seguito della documentazione delle località alterate in Albania, sono stati scelti due casi di studio come gli unici sopravvissuti ai molteplici cambiamenti storici nel tempo. A seguito delle sfide legate alla ricerca dei dati storici edell'assenza di documentazione univoca relativa ai dueoggetti chesonostati oggetto
7
di questo studio, sono state implementate tecniche digitali e tecnologiche per la documentazione e, potenzialmente, il recupero di “costanti” perduti. Lo studio si avvale di una varietà di approcci di ricerca, comprese analisi quantitative e qualitative dei dati dell'indagine, nonché esami grafici di singoli casi di studio.
Poiché ci sono molte fasi di conversione, la metodologia utilizzata in entrambi i casi in Albania è consistita nell'utilizzo di un rilievo integrato e nella realizzazione di immagini ipotetiche degli spazi presi nello studio durante i periodi di conversione definiti, sulla base dei limitati dati fotografici che era disponibile. Lo strumento concettuale delle “costanti” viene utilizzato per l'analisi dello spazio sacro convertito albanese
Parole chiave: teoria dell'architettura; costante; spazio sacro convertito; eredità culturale; indagine integrata;
8
9 Table of Contents Acknowledgements..........................................................................................................2 Abstract English................................................................................................................3 List of Figures ....................................................................................................................13 List of Tables.....................................................................................................................20 C h a p t e r 1....................................................................................................................22 Introduction ............................................................................................................................22 1.1 Research background.............................................................................22 1.2 Statement of the problem.......................................................................24 1.3 State of Art............................................................................................... 25 1.4 Methodology 31 1.5 Research Problems and limitation......................................................... 36 1.6 Research Questions 37 1.7 Purpose of the study................................................................................38 1.8 Expected results of this research 39 1.9 Significance of Study and Stakeholders................................................41 1.10 Chapter overview 43 C h a p t e r 2 46 PART ONE THEORETICAL ISSUES INCLUDED IN THE PROCESS OF FINDING CONSTANTS IN THE ARCHITECTURAL MODEL OF SACRED SPACES.............................................................................................................................46 Theoretical Framework 46 2.1. Introduction............................................................................................. 47 2.2. Type and Typology 48 2.3. Type as constant......................................................................................51 2.3.1. Meaning of Constants 54 2.3.2. Constant as an “idea”.......................................................................54 2.3.3. Constant as form 55 2.3.4. Understanding the link between constant and archetype ..................60 2.3.5. Conclusion 62 2.4. The Anatomy of Church and Mosque 63 2.4.1. Element of Church Architecture ........................................................63 2.4.2. Elements of Mosque Architecture 73
2.4.3. Conclusions........................................................................................83
C h a p t e r 3...................................................................................................................86
The "Sacred Space" Religion scape.........................................................................................86
3.1. The importance of Religion ....................................................................87
3.3. Historic evolution of meaning of sacred space 90
3.4. The phenomenology of sacred space .....................................................93
3.5. The Exploration of Sacred Space Constants 96
3.6. Spatial organization of the prayer space in the Two Monotheist
Religious 101
3.6.1. The space of worship .......................................................................101
3.6.2. The sacred architectural space in the religious experience 102
3.6.3. Exploring The Constants of Sacred Space in Islamic Architecture.102 3.6.4. Exploring The Constants of Sacred Space in Christian Architecture 108
C h a p t e r 4................................................................................................................ 113
The idea of Conversion ........................................................................................................ 113 4.1. Definition of term “conversion” ........................................................... 114 4.2. Meaning of Conversion.........................................................................114 4.3. Conversion of buildings as “an extraordinary quality of form” ......116
4.4. Architectural Conversions Factors 118 4.3.1. Conclusion .......................................................................................120
C h a p t e r 5 123 PART TWO EMPIRICAL RESEARCH PRECEDENTS INCLUDED INTHE EXPLORATION PROCESS, DIGITAL MODELS AND VIRTUAL FRUITIONS 123
Mapping Christianity and Islam in the West Balkans 123 5.1. Introduction 124 5.2. Religious in the Mediterranean Sea and the Ottoman Empire ........127 5.3. Religion in Albania 130
5.3.1. The establishment of the Christian religion in Albania................131 5.3.2. Ecclesiastical organization and Islamization of Albania 132 5.3.3. “The right to religion and religious tolerance”.............................134
5.4. Mapping Christianity and Islam in the West Balkans 136
10
5.5. Political background discourses in Albania........................................139
5.6. Interpretation of sacred spaces in modern times............................... 144
5.7. Ottoman Architecture in the 15th -20th century and its Effects on the Converted Sacred Spaces................................................................................144
5.8. Ottoman Advocacy................................................................................148
5.9. Cases of converted sacred space in Italy.............................................149
5.10. Modern day Restoration Process of Church Mosque 154
C h a p t e r 6................................................................................................................ 156
The digital revolution in cultural heritage: the innovation of systems and procedures for cataloging, recording and representing reality 156
6.1 Historical evolution of the concept of cultural heritage ....................157
6.2 Integrated survey methodologies and digital models 159
6.3 Methodology of survey..........................................................................161
6.4 Legislation on digitalization of cultural heritage 163
C h a p t e r 7 168
PART THREE - APPLICATION CASE 168
7.1 Case studies of Converted Sacred Spaces 169
7.1.1. The case of conversion of Churches to Mosques in Istanbul...........171 7.1.2. Some word about Saint Sophia Church-Mosque-Museum-Mosque 175
7.1.3. The case of Little Hagia Sophia Mosque 180
7.1.4. The Case of Kalenderhane Mosque .............................................186
7.1.5. The case of Zayrek Mosque 191
7.1.6. The case of Bodrum Mosque ........................................................198
7.1.7 The Case of Church-Mosque of Vefa 207
7.2 The Applicative case of Albania .......................................................... 212
7.2.1. General introduction to the case of Albania 212
7.2.2. Selecting the cases..............................................................................214
7.3 Data collection for cases of mosques built on the ruins of churches 216
7.4 The case of church converted into mosque in Albania Saint Stephen Church / Fatih Mosque ...................................................................................229
11
7.4.1. Historical information .....................................................................229
7.4.2. Architectural evolution of the monument ........................................232
7.4.3. The architectural survey of the church mosque of Shkodra ............235
7.4.4. The three dimensional hypothetical reconstruction of the Monument 239
7.4.5. The description of constants of architecture in the sacred space....240
7.5 The case of Church Mosque in Lezha 245
7.5.1. First as the Church of Saint Nicholas, then as the Mosque of Selimiye, and last as the Memorial of National Hero Skanderbeg. 247
7.5.2. The significant role that the monument played in the past ..............249
7.5.3. Layering the historical views of the object under study in relation to the city 249
7.5.4. The development of architectural object 252
7.5.5. The architectural assessment of the Memorial of the National Hero Skanderbeg, located in Lezha. .......................................................................255
7.5.6. The three dimensional reconstruction of the monument 260 7.5.7. The description of constants of sacred space for the case of Lezha 263
12
7.6 Analysis of Findings 269 C h a p t e r 8................................................................................................................ 272 Conclusions and Recomandations ........................................................................................ 272 8.1 Conclusions............................................................................................ 273 8.1.1. Conclusions on Theoretical Background 273 8.1.2. Conclusion on Constants of Sacred Space.......................................274 8.1.3. Findings from applicative cases studies 275 8.2 Recommendation and suggestions for future research .....................285 8.2.1 Recommendation Error! Bookmark not defined. Bibliography 286
List of Figures
Figure 1 Division of the main theories used in research (Source: Author’s) ..........26
Figure 2 Methodology used for this research (Source: Author 35
Figure 3 Main objectives of the research (Source: Author) ....................................39
Figure 4 Thematic Model of plan 51
Figure 5 Presentation form the syllabus of Professor Bennett Neiman...................57
Figure 6 Work of one of the students, Jonathan Creel. form•Z -Course The Bebop Studio Texas Tech University 57
Figure 7 Explaining constants by Professor Bennett Neiman: Workshop Class ARCH 2501 57
Figure 8 Explaining Constants and Variables Workshop ARCH 2501 Professor Bennet Neiman 58
Figure 9 Setting up a Constant Workshop ARCH 2501 Professor Bennet Neiman 59
Figure 10 Constant relative to edge condition Workshop ARCH 2501 Professor Bennet Neiman ........................................................................................................59
Figure 11 Treatment Constant Workshop ARCH 2501 Professor Bennet Neiman .................................................................................................................................60
Figure 12 The architectural plan of Basilica in Christianity (Source diagram: Author).....................................................................................................................64
Figure 13 A section of the Basilica, the nave, and the aisles (Source Diagram: Author) 65
Figure 14 The first type: rectangular plan (Source diagram: Author).....................66
Figure 15 The second type: Cross plan (Source Diagram: Author) 66
Figure 16 In a functional orientation, the direction of prayer in a church should be toward the altar. (Source Diagram: Author)............................................................66
Figure 17 The longitudinal axial axis, which points toward the altar, is used to represent the church's physical orientation.(Source Diagram: Author)...................67
Figure 18 The altar is located in the position of the chancel, with or without the apse.(Source Diagram:Author)................................................................................69
Figure 19 “Altar” (photo source: https://www.britannica.com/topic/altar).............70
Figure 20 General components of bell tower ( Diagram : Author) 71
Figure 21 According to Cresswell, the sacred region of Damascus (Syria) was reconstructed between the years 636 and 705 / Photo taken from (Guidetti, 2013)73
13
Figure 22 Functional Orientation, which is determined by the direction of Prayer to Kabaa (Source diagram: Author).............................................................................75
Figure 23 The example of Kairouan Mosque in Tunisia, whose main entrance is axial to Niche, demonstrates this. (Source: Author)................................................76
Figure 24 Examples of the three main typologies of mosque plans (Source diagram: Author).....................................................................................................................78
Figure 25 Model of a Niche (mihrab) in a mosque (Source diagram: Author) 80
Figure 26 Elements that Make up the Minaret (Source diagram: Author)..............81
Figure 27 Model of a Minbar (Source diagram: Author)........................................83
Figure 28 Arjun Appadurai's five scapes for the globalization of cultural flows (Source: Author)......................................................................................................90
Figure 29 Photo collage shows two conceptually similar sacred spaces (Source Diagram: Author; Photo Source of Church of Seed Iwan Baan; Photo Source of Sancaklar Mosque Thomas Mayer).........................................................................91
Figure 30 Most famous sacred spaces in world history (Source: Diagram Author, Photo Wikipedia).....................................................................................................92
Figure 31 Vatican II Roman Catholic church general components (Diagram Source: Author) .......................................................................................................97
Figure 32 Constants of the sacred space (Source: Author) 100
Figure 33 Archıtectural elements of sacred space: exterior and interior 104
Figure 34 Archetypical elements of sacred space: universal, religious mythic and geometry 106
Figure 35 Atmospheric ambiguity of sacred space................................................107
Figure 36 The comparison of Christian and Islamic Architectural constants ( Diagram Source: Author) ......................................................................................109
Figure 37 The comparison of Christian and Islamic Archetipical constants (Source Diagram: Author) 111
Figure 38 The comparison of Christian and Islamic Atmospheric constants (Diagram Source: Author) 112
Figure 39 Floor plan of Prophet Muhammad's house in Medina (623 AD) (Mortada, 2011, p. 43)............................................................................................................116
Figure 40 The conversion of Parthenon 117
Figure 41 Main ways of conversions (Diagram source: Author) ..........................120
Figure 42 The Ottoman Empire, 1300 1512 Source: Donald Quataer "The Ottoman Empire, 1700 1922" (Quataert, 2005)....................................................128
14
Figure 43 The Right to the City (Diagram from https://www.right2city.org/)......135
Figure 44 Map showing the distribution of the main sacred places according to the explanation given in the book The Antagonistic Tolerance..................................137
Figure 45 Map showing the distribution of the main converted sacred places in Albania according to the explanation given in the book Antagonist Tolerence (Source:Author).....................................................................................................138
Figure 46 Types of conversions (Diagram Source: Author) 139
Figure 47 Photomontage made by Author; Photo was taken from Marubi Museum _ www.marubi.gov.al ...............................................................................................143
Figure 48 Reci mosque in Tirana, Albania _ a house converted in mosque (Photo source: Author)......................................................................................................144
Figure 49 The hypothesis of the great mosque instead of the Cathedral of Palermo (Source: https://www.balarm.it/news/quando eravamo islamici la cattedrale di palermo era una moschea da 7mila fedeli 66008)...............................................150
Figure 50 Plan of the Remains of the Great Mosque in Palermo inside the Chapel of the Incoronata (Source: https://islamicart.museumwnf.org/database_item.php?id=monument;ISL;it;Mon01; 5;en).......................................................................................................................150
Figure 51 Sain Giovanni degli Eremiti in Palermo (Photo Source: Author, July 2022) 152
Figure 52 Plan of the Remains of the Great Mosque in Palermo inside the Chapel of the Incoronata. source : https://islamicart.museumwnf.org/database_item.php?id=monument;ISL;it;Mon01; 6; 153
Figure 53 The interior of the Misericordia church in Venice transformed into a mosque by the Swiss artist Christoph Büchel (Source: Photo credits Luigi Penello) 154
Figure 54 Faro Laser Scanner..............................................................................160
Figure 55 The integrated survey's methodological framework and organization (Source diagram: Author) 161
Figure 56 FIRST STEP : The process of calibrating entails assigning a unique code to each site. (Photo Source: Author, August 2021) 162
Figure 57 Research Activities and Fieldwork (Source: Author) ...........................170
Figure 58 Istanbul general map (Source: Author) 171
Figure 59 Istanbul historic peninsula map (Diagram Source : Author).................172
15
Figure 60 Map of selected monuments in Istanbul (Diagram Source: Author) ....173
Figure 61 General historical information of Hagia Sophia Cathedral, Istanbul,Turkey (Diagram Source:Author)............................................................175
Figure 62 Plan,section and photo of the mosque of Santa Cruz in Toledo, Spain mosque converted in church (Source: http://hiddenarchitecture.net/mosque of cristo de la luz/) ....................................................................................................177
Figure 63 Saint Sophia church-mosque floor plan (Source: https://chnm.gmu.edu/worldhistorysources/analyzing/mcobjects/fp.html)...........178
Figure 64 Structural Constants (Diagram Source: Author) ...................................179
Figure 65 General historical information of Little Hagia Sophia Mosque, Istanbul,Turkey (Diagram Source:Author)............................................................181
Figure 66 The Exterior of Little Hagia Sophia Mosque (Source photo: author_ Istanbul January 2021)...........................................................................................182
Figure 67 The Interior of Little Hagia Sophia Mosque (Photo Source: Author_Istanbul January 2021) 182
Figure 68 Analysis of structural constants (Diagram Source: Author) .................185
Figure 69 General historical information of Kyriotssa Church / Kalenderhane Mosque, Istanbul,Turkey (Diagram Source:Author).............................................186
Figure 70 General historical information of Kalenderhane Mosque, Istanbul,Turkey (Diagram Source:Author) 186
Figure 71 Exterior of Kalenderhane Mosque (Photo Suorce: Author on January 2021) 187
Figure 72 Sacred elements of Kalenderhane Mosque (Photo Source: Author Istanbul 2021) 187
Figure 73 Structural constants analysis of Kalenderhane Mosque (Source: Author Diagram)................................................................................................................190
Figure 74 General historical information of Pantokrator Monastery / Zeyrek Mosque, Istanbul,Turkey (Diagram Source:Author).............................................192
Figure 75 The exterior of the Zeyrek Mosque (source: photo by author_Istanbul 2021) 192
Figure 76 Zeyrek Camii,plan of complex (Source:https://www.academia.edu/4462860/Study_and_Restoration_of_the_Zeyre k_Camii_in_Istanbul_Second_Report_2001_2005)..............................................193
Figure 77 Structural constants analysis of Zeyrek Mosque (Source: Author Diagram)................................................................................................................197
16
Figure 78 General historical information of Myrelaion Church / Bodrum Mosque, Istanbul,Turkey (Diagram Source:Author)............................................................198
Figure 79 Exterier of Bodrum Mosque (Source: photo by author_Istanbul 2021) 199
Figure 80 Palace of Myrelion IX in Constantinople and the Church of Myrelion (Photo Source: Created by Antoine Helbert / www.thebyzantinelegacy.com/myrelaion rotunda )..............................................199
Figure 81 Interior of Bodrum Mosque (Source: photo by author_Istanbul 2021) 200
Figure 82 Structural Constants in Myrelaion Church / Bodrum Mosque (Source: Author Diagram)....................................................................................................203
Figure 83 General historical information of Christ Akataleptos Church / Eski Imaret Mosque, Istanbul,Turkey (Diagram Source:Author).............................................204
Figure 84 Structural Constants of Eski Imaret Mosque (Source:Author Diagram) ...............................................................................................................................206
Figure 85 Structural constant analysis of the St.Theodoro Church / Vefa (Molla Gurani) Mosque ( Source: Author Diagram) 211
Figure 86 The Muradie Mosque in Vlora, old postcard with the inscription "Byzantine church converted into a mosque" (Source: Archive Photo ) 213
Figure 87 The exterior of Fatih Mosque (Source photo: Author, April 2022)......217
Figure 88 Old eastern wall of Fatih Mosque in Durrës (Source photo: Author, April 2022) 218
Figure 89 The ruined exterior of Shengjergj Mosque (Source: Author photo, December 2020) 219
Figure 90 Old photos of Shengjergj Mosque taken from the Archive of IKTK on 14 September 2020 220
Figure 91 The interior of Shëngjergj Mosque taken from Google Earth on March 2022 .......................................................................................................................220
Figure 92 The exterior of Gjin Aleksi Mosque (Source: Author Photo, 2022) 222
Figure 93 Interior Photo of King Mosque in Berat (Source: Author, March 2021) 223
Figure 94 Cartographic representation of the medieval center of the city of Berat (Source map: Dritan Çoku & Genc Samimi in "Kishat në Kalanë e Beratit") ......224
Figure 95 Excavation closed photo taken by author on March 2021 225
Figure 96 The construction report for the conversion of King Mosque into a Museum (Archive document teken from IKTK in 14 September 2020) 226
17
Figure 97 Red Mosque inside the Castle of Berat ( Photo source: Author, May 2022)......................................................................................................................227
Figure 98 Plans interpretations (Source:Author)...................................................230
Figure 99 Archive photos (source: archive of IKTK, September 2020) ...............231
Figure 100 Reconstruction project from Institute of Monuments and Culture (Source: Archive IKTK, 2021)..............................................................................234
Figure 101 Calibrating the laser scanner codes (Photo source: Author, September 2021)......................................................................................................................235
Figure 102 Process of data acquisition (Photo Source: Author, September 2021)236
Figure 103 Position of laser scanner (Photo source: Author, issued from RecapPro 2021)......................................................................................................................236
Figure 104 Image view from Recap Pro 2021 (Source: Author from Recap Pro 2021)......................................................................................................................237
Figure 105 Work on progress_Autodesk Recap Pro 2021 (Source:Author).........237
Figure 106 Final point cloud: about 220 million points (Source: Author from Autodesk Revit 2023)............................................................................................238
Figure 107 The beginning of the modeling of the two forms (Source Image: Author from Autodesk Revit 2023) ..................................................................................239
Figure 108 Diagram of conversion for the case of Saint Stefan Church and Fatih Mosque (Source: Author) 239
Figure 109 On the establishment of two states, the existing one and the hypothetical one such as the Saint Stefan Church and Fatih Mosque (Diagram Source: Author from Autodesk Revit 2023)...................................................................................240
Figure 110 Hypothetically images of the exterior of the church mosque (Source:Author).....................................................................................................243
Figure 111 Two different states of the church mosque (Source:Author)..............243
Figure 112 Hypothetically images of the interior of the prayer space (Source: Author)...................................................................................................................244
Figure 113 Memorial of the National Hero Scanderbeg (Photo source: author, August 2021) 245
Figure 114 Historic evolution of the building (Source Diagram: Author) ............246
Figure 115 Reconstruction of conversion phases (Source Diagram: Author) 246
Figure 116 The general map Lissus (Source: Author)..........................................247
Figure 117 Archive data from Institute of Monument and Culture, Albania 248
18
Figure 118 First visual image in 1900 (Source photo: Archive of Institute of Monuments and Cultures; Diagram: Author)........................................................250
Figure 119 Second visual image in 1930 (Source photo: Archive of Institute of Monuments and Cultures; Diagram: Author)........................................................250
Figure 120 Third visual image in 1970 (Source photo: Archive of Institute of Monuments and Cultures; Diagram: Author)........................................................251
Figure 121 Last visual image in 2021 (Source photo: Google Earth; Diagram: Author)...................................................................................................................251
Figure 122 Comparativeness layers of the city silhouette (Source Diagram: Author) 252
Figure 123 The earliest religious transformation (Source Diagram:Author) ........253
Figure 124 The second conversion (Source_Author) 253
Figure 125 The fourth phase of conversion (Source diagram_Author).................254
Figure 126 The laser scanner's data acquisition process is divided into several pr. (Source Photo: Author, September 2021) 256
Figure 127 The localization of the six scans that were taken using Faro Focus 3D, as well as the final point cloud, which contained around 110 million points (Source Diagram: Author)...................................................................................................258
Figure 128 Procedures for data integration. (Source Images: Author issued from CloudCompare) 258
Figure 129 Polygonal model (Source Images: Author Issued from Sketchup).....259
Figure 130 Overlay of the existing condition and form of the Selimiye Mosque, in Lezha (Source: Author, image taken from Autodesk Revit 2023) ........................262
Figure 131 The exterior of the hypothetically 3d models (Source: Author) 265
Figure 132 Hypothetically images of the interior of the sacred space ( Source: Author)...................................................................................................................266
Figure 133 The structural constant of the case of Lezha (Source: Author) 267
Figure 134 The two main forms of the monument: As the Nicholas Church and Seliminye Mosqye (Diagram Source: Author) 268
19
List of Tables
Table 1 Theoretical issues (Diagram source: Author) 29
Table 2 Historical Passport for each case study ......................................................33
Table 3 Converted Sacred Space classification.......................................................34
Table 4 Structure of the thesis (Source: Author).....................................................45
Table 5 Main theories for type.................................................................................48
Table 6 Mosque and Church Components (Source diagram: Author) 85
Table 7 General aims of constructing religious buildings.......................................89 Table 8 Architecture Conversion Summary 122
Table 9 Albanian's Beliefs according to WN Gallup Internation (2016) (Diagram source: Author elaboration)...................................................................................131
Table 10 The case of mosque converted in church in Italy_Cathedral of Palermo150
Table 11 The case of mosque converted in church in Italy_Sicily........................153
Table 12 Case studies of churches converted to mosques in Istanbul (Diagram Source: Author) .....................................................................................................174
Table 13 General historical information of Sain Sophia Church/Mosque, Istanbul, Turkey (Source Diagram:Author) 176
Table 14 Churches converted to mosques .............................................................215
Table 15 Mosques built on the ruins of the churches 216
Table 16 Analysis of architectural and structural characteristics for the case of Shkodra (Source: Author) 270
Table 17 Analysis of architectural and structural characteristics for the case of Lezha (Source: Author) .........................................................................................271
Table 18 Results Obtained from Conversion of Churches into Mosque In Istanbul
Architectural Constants Exterior (Source Table: Author).....................................276
Table 19 Results Obtained from Conversion of Churches into Mosque In Istanbul
Architectural Constants Interior (Source Table: Author) ......................................277
Table 20 Results Obtained from Conversion of Churches into Mosque In Istanbul
Structural Constants (Source Table: Author) 277
Table 21 Results obtained from Conversion of Churches into Mosque in Istanbul
Archetypal Constants (Source Table: Author) 278
Table 22 Results obtained from Conversion of Churches into Mosque in Istanbul
Atmospheric Constants (Source Table: Author)....................................................279
20
Table 23Results Obtained from Conversion of Churches into Mosque In Albania
Architectural Constants Exterior (Source Table: Author).....................................281
Table 24 Results Obtained from Conversion of Churches into Mosque In Albanial
Architectural Constants Interior (Source Table: Author) ......................................282
Table 25 Results Obtained from Conversion of Churches into Mosque In Albanial
Structural Constants (Source Table: Author) ........................................................282
Table 26 Results obtained from Conversion of Churches into Mosque in AlbaniaArchetypal Constants (Source Table: Author) ......................................................283
Table 27 Results obtained from Conversion of Churches into Mosque in Albania
Atmospheric Constants (Source Table: Author) 283
21
C h a p t e r 1
Introduction
1.1 Research background
This study deals with a dilemma that has long troubled and conditioned the modern discourse on the architecture of sacred spaces. It is a dilemma related not only to reduce the tension between continuity and innovation but also to preserve tradition or history while finding genuine expressions for contemporary architecture. One of the phenomena that has intrigued this study is how different religions have shared the same space at different times. Ora Limor says: “ the nature of holy place retains its sanctity when it changes hand” (Limor, Sharing Sacred Space: Holy Places in Jerusalem Between Christianity, Judaism, and Islam, 2007)
22
In the following, the research looks closely at the ways in which space is loaded with meaning and, more broadly, in some aspects of space transformations how they were brought about and what constituted them. This thesis will parallel the study of constants as architectural theory and the research of sacred spaces converted for the Albanian case study. Also be able toprojecthowthesespaceswereexperiencedbefore thetransformationstookplace.Inaddition tohistorical,culturalreasons andarchitecturaltypologyit isimportanttounderstand how these objects should be treated at the level of documentation, restoration and maintenance.
Identifying constants in architecture is a process that many architects of different times study to understand architecture's faster perception. In this research are made the identification and ascertainment of the sacred spaces converted from the sacred spaces used as churches and converted into mosques, or vice versa. Mydiscussionfocuses on Muslim attitudes towards the conversion of the sacred space, how they have influenced the transformation of space, especially in Albania, during the Ottoman rule The sacred spaces converted, today constitute a very delicate theme for both the Albanian religious communities and the western Balkans. The first evidence of the conversion of sacred spaces are very early.
Thepossibilityof extending thearchitecturaldimension in thedigitalspace, recreatingthree dimensional forms that can then be used and experienced as natural spaces, is the basis of research that, through simulations in virtual settings, elaborates the metric and geometric correctness of the data inserted in the digital area to constitute archives on the architectural heritage in the hope of preserving their memory.
The research is organized into three main parts, which are linked together.
1 Theoretical Issues Included in The Process of Finding Constants in The Architectural Model of Sacred Spaces
This section is a literature review of typology in architecture, the sacred space's phenomenological approach, and the historical evolution of converted churches to mosques buildings.
2 Empirical research precedents Included in The Survey Process, Digital Models and Virtual Fruitions
This chapter provides the basic knowledge for continuing research in methodological terms. Furthermore, the chapter includes the historical analysis of the churches converted into mosques during the Ottoman period on the Mediterranean coast and further in Albania. The
23
methodology of using technological equipment to realize the necessary surveys is also explained.
3 Application case
This section analyzes the results of the above two part and translates them into a conceptual toolfordeterminingthesacredontheconverted objects.Thisanalysisisdoneintwoconcrete cases in the territory of Albania. Finally, recommendations are given on how the conceptual tool can be used in other research outside Albania.
1.2 Statement of the problem
Since antiquity, architects have devoted their time to the design of sacred spaces, and churches, mosques, and synagogues have continued to do so into the modern era. Because of this, many cultures have invested significant resources in the creation of sacred architecture, transforming them into structures that represent the human being as a whole. Sacred spaces are investigated in this study in order to determine what remains constant and to answer the critical question of what elements contribute to the creation of a sacred space.
1 When it comes to this project, one of the most difficult aspects will be analyzing the phenomenon of converted space through typological analysis, which will be something that manyauthors will doona regular basis. Thereis, however, a lack of understanding regarding the constants that are extracted during space transformations and transformations, which is a problem. Typological analysis and constituent components take precedence over those immutable elements that remain constant despite the changes that occur in the sacred space as a result of a variety of factors in other theoretical studies, such as comparisons between two or more sacred spaces, when it comes to other theoretical studies.
2 There have been numerous studies conducted on the primary markers of sacred space that have had an impact on many countries around the world, but there have been relatively few studies conducted on the creation of sacred architecture in Albania.
3 Another issue that has been raised in relation to the subject is that the data documentation fortheobjectsthathavebeenconvertedisonlyatthelevelofascertainmentbyarchaeologists or historyexperts whohavepreviouslydocumented suchanevent. However, therehavebeen no studies on the analysis of sacred spaces to determine the 'constants' that have remained constant throughout the manyshifts that havetakenplaceover thecourse of time. As aresult, based on the current situation, the second most significant obstacle to the completion of this
24
research is the lack of documentation and spatial analysis of sacred spaces that have been converted from churches to mosques in Albania. Even though the lack of illustrative and archival documentation is a significant challenge for this research, it will in fact provide an excellent opportunity for both Islamic and Christian communities to have an adequate documentation of the history and significance of some of the buildings that belong to both communities and have cultural and historical significance.
4 Another issue that was addressed in the study is the verification of the generalization of the elements that have been discovered theoretically in the literature and will be tested in practice. In light of the fact that this study will be applied to the Albanian situation, it is possible that using the same equipment for other countries that have undergone sacred space conversions will prove difficult.
1.3 State of Art
State of the art will consist of multiple themes using an extensive search engine. The first step is the beginning of the investigation of scientific publications that are very rich for case studies outside Albania and provide comprehensive information. In the case of this search, this exploration begins with a combination of keywords such as "sacred space," "type," "constant," and "converted," which will find publications on these topics. The most exciting publications have been preserved and used as examples for research. Identifying these first keywords will make it possible to identify other keywords needed to deepen the subject: "laser scanner," "digital cultural heritage," "virtual representation," and will gradually do to display research topics that we will need to structure.
The proposed research topic is quite broad and touches on many different areas, so there is a need to divide the theories used. There are four main areas of division of approaches; the most important ones that occupy a significant weight in research are the historical literature and views on typology. Historical literature is divided into three categories related to the theories used for sacred spaces such as churches, mosques, tekkes, or synagogues. The second category belongs to the history of the Ottoman Empire, and the third category to the history of Albania, mentioning historical approaches to connection with cult objects.
The second and essential division where the hypothesis of this research is based is related to the theories obtained in terms of typology, relying on two main categories in theories of type and constants. The third section is related to data acquisition, where various historical and archival books have been used to translate empirical data into graphics. The last division is
25
associated with digitizing data obtained empirically and digitally. The thesis will focus on the laser scanner, virtual reality, and augmentation.
Figure 1 Division of the main theories used in research (Source: Author’s)

A Theoretical background on history of sacred space
The theoretical background of history of sacred space is mainly based on late 19th and early 20th century theories. The Latin word "sacer," which was later used in the English word "sacred," means "dedicated or consecrated to a divinity, holy, sacred." A civic institution, a location, an altar, a sign, wealth, a tree, a boundary marker, or a mountain can all be referred to by this term. (Fowler, 2012)
In theoretical studies of "sacred space," the meaning of sacred spaces in the context of the complexities of the modern urban environment has been considered only occasionally. Traditionally,conversationsabout thesacredstartwithMirceaEliade(divine disruption)and Emile Durkheim (inviolability), and they sometimes finish with them as well, “fundamental ideas that change whether sacred meaning is ontological or natural in an object or space, or is socially constructed.” (Durkheim, 1982)
This research, analyze specifically buildings that were built as sacred, but now as a result of various changes and transformations have still remained sacred or have been stripped of sanctification. The researchers argue, according to this findings, that what becomes sacred is not constructed as extremelysecular or profane, but rather in interaction, or negotiation, with what was previously considered secular or profane. This research will further stimulate the
26
social dynamics of the processes of building and deconstruction of the sacred within the framework of the virtual world. The theoretical interpretation of the sacred is very important for this thesis because based on it is generated the conceptual tool for defining the sacred. The theoretical basis on which the main theories are described below in order of publication.
Emile Durkheim's book entitled “The Elementary Forms of Religious Life” first published in 1912, lays the foundations of the sacred as a social reality (Durkheim, 1982) Durkheim views the sacred in support by what he calls the "collective conscience." Durkheim's hypothesis that the change of the sacred and the profane stems from the difference between the almost shameful daily reality on the one hand and the collective consciousness within us on the other. This distinction, he argues, is both good and bad and is a fundamental characteristic of religious thought. Usually, the conclusions drawn from fieldwork studies are not taken entirely by him but by the Australian community. Yet these studies face numerous criticisms, and Durkheim conceptually fails to discern the degree of profanity he analyzes. But to conclude it must be said that his analysis of the sacred is essential in terms of the idea of the civic sacred. Also, as a derivative of it, the two authors, Victor and Edith Turnes, are mentioned in the research for the explanation they give to the pilgrimage ritual.
The second important text is Rudolf Otto's "The Idea of the Holy", published in 1917. The philosophical theologian argues that there is a whole dimension of human experience that Kant ignores in his three critiques of knowledge, ethics, and aesthetics, especially in his idea of religion within the confines of reason alone defined by Otto as the "numinous" experience or "mysterium tremendum," which are terms that characterize unattainable, overwhelming power and a sense of urgency. Relying on Burkle and Kant, Otto points out the theory of sublimation, a vital component of the Romantic experience of wild places. Combiningthetwoterms, sublime numinous, Ottoargues that thesacred is a straightforward category: "so soon as an assertion has been clearly expressed and understood, knowledge of its truth comes into the mind with the certitude of first hand insight." (Otto, 1954, p. 75) We see numinous sublimations very prominent in architecture, whether in the prehistoric architecture of the megaliths in the Sphinx or the Gothic cathedral.
Another definition that needs to be defined is the use of the word sacred instead of holy. In everyday English sacred and holy seem to be synonymous with each other, but there is an omission between the two.
The third fundamental theorist studied is Mircea Eliade, a religious historian who published TheSacredand theProfanein1957.Eliade'stheorysupportstheargument that humanbeings are homo religious and that elements of myth appear in all forms of secular thought. The common denominator that connects these theories under study is that they make an absolute distinction between the sacred and the profane. Like Otto and Durkheim, Eliade is not
27
interested in the nature of thesacred but is moreinterested inthat imaginaryaxis of transition from the profane to the sacred. For example, religious buildings set a kind of threshold between the sacred and the profane; Eliade calls "port" and defines the boundary that separates or contrasts the two realities and stands in for the contradictory place of their communication. Eliade argues that religions, but do not define all religions, create an "axis of power" axis in the shape of a holy pillar that spiritually connects the underworld to the earthly realm and the heavenly realm to the underworld. Different cultures think of this axis as a mountain, turning it into a "central symbolism" (Eliade, 1987, p. 39) according to which: “(a) holy sites and sanctuaries are believed to be situated at the center of the world; (b) temples are replicas of the cosmic mountain and hence constitute the pre eminent [link] between earth and heaven; (c) the foundations of temples descend deep into the lower regions” (Eliade, 1987, p. 39)
Because man strives to locate his dwelling as closely as possible to the center of the world, the "Axis Mundi" argument can be applied to temples as well as any other type of building. The house itself is crucial because religious architecture took the cosmological symbolism present in the home. It is used to create this paradigmatic model. This study tends to show that ideas for sacred spaces are numerous; they may be related to a) a special place to honor or establish contact with what is called divine; b) a place where the collective consciousness is focused; c) a place perceived by numinous; d) a place that appears sacred; e) a place that makes reality a reality compared to the temporary, and f) a place in which the invisible becomes visible.
As seen in these divisions, the sacred never appear identical, in the sense of the religious and the secular.
A clear explanation of the term sacred space is more critical for this research. Although this research seeks to examine: first, the "natural world" those places which, regardless of religion, are sacred by the representation they have; second, the relation of the holy place to the story of the place; sanctified, fourth, the possibility of having a conceptual tool for the perception of the sacred in existing buildings and fifth, the use of the conceptual tool in the design of buildings as sacred spaces.
After the phenomenological explanation of the sanctuary, the research will focus on the formative aspect of the sacred religious spaces by concentrating only on the margins of
28
churches and mosques. Such a constructive, typological description is essential for this research. It will help confirm the hypothesis of the topic that the approach that both religious objects have to the sacred space is the same.

In explaining the history of the formation of the sacred space, the location of these spaces is also important. In this research, the focus will be on the history of the sacred spaces in Albania occupied by the Ottoman Empire Because of this, it is essential to make reference to and provide an explanation of the history of the Ottoman rule, with particular emphasis on their history, the history of the countries of the Balkans, and the history of Albania.
The history of Albania, due to many changes in the occupation, has undergone radical changes in history, which has influenced not only the political power but also the definition and experience of sacred spaces. This explanation is focused on the literature on the history of Albania. Still, it is mainly focused on studying the book by the author Machiel Kiel "Ottoman architecture inAlbania, 1385 1912" (Kiel, Ottomanarchitecture inAlbania, 1385 1912, 1990).
B-Theoretical background on theories of typology and constants
The term "constant," as defined by the Oxford English Dictionary, originates from the Latin verb, which meaning "to stand with" when it acts as an adjective, it means "not to interrupt in time and which acts continuously over a while," when it acts as a noun it means "a situation that does not change." (Cambridge Dictionary, 2022) The term "Constant" is widely used in algebra in "a fixed value." However, in the history of architecture, the word "constant"is little used by theorists, and it can even be said that its use is limited to a few authors such as Rossi, Semper, Rowe etc.
29
Table 1 Theoretical issues (Diagram source: Author)
What are constants in architecture and the explanation of them, who talked about constants in architecture? What is perceived as a constant in a given period? What is the importance of studying constants in a sacred architecture background?
C Theoretical Research / Data Source
Theoretical research and review of literature on the main topic and related sub topics based on books, journal papers, archive documents, and other online sources of information. All information sources are cited in the text, and a complete list of sources and literature is available on the Bibliography and References page. In contrast to quantitative analysis, the methodology proposes the study of qualitative data as typological constants in the configuration of sacred space.
D Theoretical Research / Digitalization
The following set of beliefs on the development of technology and computerization in the field of historic structures have been voiced by a number of experts working in the field of digital architecture.
The first theory is digital technology theory, which is connected to the use of digital technology in architecture, as mentioned by (T.S Andadari, LMF Purwanto,P.Satwiko, R.Sanjaya,2021).Accordingtothem,architecturemaydevelop thefollowingareasof digital technology performance:
“
(1) data based research, (2) modeling and simulation, (3) computer programming, (4) multi media presentation, and (5) knowledge and information management” (T.S Andadari, LMF Purwanto,P.Satwiko, R.Sanjaya, 2021).
From what has been said above, it is possible to draw the conclusion that the entirety of architectural design may one day be subordinated to digital technology. This would include not only the phases of designing and planning, but also the stages of implementation and product manufacture.
This section is crucial to the research of this thesis since it generates the lost constants in the case of Albanian converted artifacts, which as it is known are not preserved The use of
30
digital tools helps both in the digital conservation of those constants which are found from the analysis also helps in the hypothetical reconstruction of the lost constants.
The following are the two part that make up this stage of the research process: the first part pertains to laser scanning of existing cultural artifacts. The goal of scanning these artifacts is to protect the sacred space's constants. Integrated laser scanner survey (FARO) was used for space scanning, which is a veryprecise instrument for the construction of the digital model. Recap Pro was used to construct the digital model.
the second part is concerned with the formation of the existing digital model, which is formed by scanning and then hypothetical reconstruction based on the current model's trace. REVIT is the software used for this step. Spaces are reconstructed hypothetically to demonstrate two distinct stages, the first being the original state of space and the second being the transformed state of space.
Hypothetical reconstruction of transformed places assists us in analyzing spaces and identifying constants that were lost or damaged during conversions.
1.4 Methodology
Strategy
The research is both scholarly and applied. It is structured following three surveys fields: Theoretical framework; Empirical research precedents (case studies and Pilot Case Study: Lezha and Shkodra); Approaches toward Converted Sacred Spaces.
The first two survey fields are focused on two major set of literature: one makes up the “Theoretical bases for research” and the other set is about the “Empirical research precedents” (discussed in Part Two, Methodological Issues Included In The Survey Process, Digital Models And Virtual Fruitions
The “Theoretical bases for research” it is explained into 2 main chapters (discussed in Chapter Two, THEORETICAL FRAMEWORK and Chapter Three, THE "SACRED SPACE" RELIGION SCAPE”): literature concerning the typological approaches in determining the term constant and sacred spaces.
The main theories included in this two chapters are:
1 Theories on Type and Typology;
2 Theories on Archetype;
31
3 Theories on Architectural Constants;
4 Literature on Sacred Spaces Religio scape;
Empirical Research Precedents:
1 Mapping Christianity and Islam in the West Balkans;
2 Precedents on Converted Sacred Spaces;
4 The digital revolution in cultural heritage: the innovation of systems and procedures for cataloging, recording and representing reality;
In a century characterized by technological acceleration, heritage building documentation is the first step in resolving any built heritage problem, no matter how complex. In order for the documentation process to be successful, it is necessary to gather and examine a large number of quantitative and qualitative data points in order to generate reliable evaluations of the building's digital representation. In many instances, the activities of data collection and interpretation are carried out in an uncoordinated way by a variety of actors serving a variety of reasons. This research focuses on converted spaces because of how thoughtfully they should be treated during their conversion or restoration, which is the focus of this research. Specifically, this research focuses on converted spaces because of the dualities that these spaces demonstrate In order to gain a more in depth understanding of the structure's inheritance status and to provide a solid foundation for comparative spatial analysis, the extracted data aredivided intofour categories:theavailabledocumentation, the underground materials that include the building's performance, the historical data related to the structure's morphology over time, and the available documentation and underground materials.
Creating documentation for converted space analysis is critical in studying built heritage, as it contributes to "creating a permanent record" (Rossi A. , The Architecture of the city, 1966) of the past and its presence in a city's present. The current state of the “analytical report,” as well as the understanding of its veracity, supports the idea that the report should be kept around for the foreseeable future. When the modeling of the databases and the visual model of the architecture are integrated in this manner, the results are as follows: a sophisticated information system that can be altered and interacted with is produced. With the assistance of this technology, it is possible to comprehend the significance of architectural heritage, provide information about it, communicate about it, and increase its worth.
32
The methodology of this research is divided into five phases which are related to each other. In the first phase, the research deals with collecting primary materials related to the selection of relevant literature that will help in the historical aspect of the research. Also, materials related to the existing theory of architecture mainly related to typology, this to verify the transition of type to archetype to constant; as well as materials related to the technological part that will be used to achieve the purpose of the research, i.e., technological instruments such as parametric and survey programs. The second phase of research development is related to selecting case studies, for which identification of all converted sacred spaces will be made. Because a significant portion of the investigation is concentrated on Albania, the examination of transformedspaces inthenations of theBalkans hasreceivedrelativelylittleattention. After identifying these spaces, a division was made into categories according to constituent components, location, functions.

The listing of all the converted sacred spaces also highlighted that these spaces are numerous, and the analysis of all of them would be impossible for the timeframes that this research has. Thus, some of them have been selected, which are more easily accessible and have more apparent conversion signs. For this phase, is done a more in depth analysis of all the data obtained fromthe materials found in thefield, questionnaires withprofessionals in thefield, or even residents of the area have been done. Also, the field data collection has been done with digital images. In the two case study, laser scanning and extraction of 2d and 3d models of converted sacred spaces were also used. The pre completion phase is related to the analysis of space to find the constant in the converted space. Simultaneously, the final stage is the recommendations regarding the constant components and how they will be used during these spaces' curative or restorative interventions
Table 2 Historical Passport for each case study
Regarding field visits, close field observation was generally used, but in places that were impossible to visit due to pandemic conditions, an online site survey was used. 3d google
33
Earth, online 3d, and 360 virtual tours were also used for the search to access inaccessible places, mainly those objects outside the territory of Albania.
Thisresearchisbasedonacomparativeand evaluativeanalysisofthespacesconvertedtoeach other in order to find the constants of the sacred space. Each case study is analyzed from the architectural point of view of the development of the same space before conversion and after conversion. The following table was used for this:
Table 3 Converted Sacred Space classification

The frequency of research.
The research imposition is of a regional dimension, which indicates that the selection of the singular case study is of the dimension of churches that have a broad interpretation of the phenomenon that is considered to be primarily social, cultural, and heritage dynamics. The research imposition is of a regional dimension because it indicates that the selection of the singular case study is of the dimension of churches that have a broad interpretation of the phenomenon. This demonstrates that the restrictions placed on research have a regional dimension.
34

35
Figure 2 Methodology used for this research (Source: Author
1.5 Research Problems and limitation
The study focuses on case studies occurring in Albania, as due to pandemic issues this period it was impossible to visit and study cases outside the territory of Albania. As is well known, the Christian and Islamic culture it has developed from the Middle East which has spread throughout the Mediterranean Sea, thus making it an inclusion of Asia, Africa and Europe. Many Mediterranean countries have sacred spaces that have been converted from Islamic to Christian or vice versa. This study focuses on the sacred spaces converted from church to Mosque. Therefore, the selection of case studies was done following some criteria which will be explained below.
Mosques and Churches develop in two types: complex and individual buildings. In the type ofcomplexbuildings,wearedealingwithspacesthat,inadditiontotheprayerspace,alsohave functionssuchasschools,commercialfacilities,museumsandhouses.Inthetypeofindividual spaces, churches and mosques perform only as prayer spaces and remain unaccompanied by other objects around them. In some of the Balkan countries there is another subcategory of these two typologies that has to do with the posture of different religious spaces in a common complex. This study will mainly take into account individual spaces but cases of merging different religious spaces into one complex will be treated as a special case of this research.
Mosques and churches are designed in a variety of typologies based on their intended usage. Thus, churches may be generalized and forcedly separated into chapels and basilicas, while mosques can be divided into Musala and Friday mosques.
Examples will be taken mainly from historical and significant churches and mosques positionedaroundtheMediterraneanSea,suchasItaly,Greece,Portugal,and Turkey.Usually, these cases will be taken as examples, while the study's focus will be only on Albanian cases. The reason for selecting the case examples is that the conversion of sacred spaces from the church to the Mosque took place in the main cities' centers, where the buildings had their character in the city. The conversion of these spaces has also affected the urban fabric by turning these cities into key religious importance sites.
Another factor thatcanberestrictiveis theconversiontime. TheOttomanEmpiremaintained control over Albania from the middle of the 14th century all the way up until the beginning of the 20th century. Because these countries had been ruled over for such a significant amount of time, religious influence began to permeate over them. The Ottomans carry out all these religious conversions of the population that reflect the way of life of the people, traditions, behaviors and architecture. This was also reflected in the conversion of religious buildings,
36
where manychurches were converted into mosques. It is essential toconsider that conversions and facilities are now taking place in older cities.
To achieve the analysis of these documents are limited based on the pioneers of foreign studies such as Dutch architectural historian Machiel Kiel and English historian Frederick William Hasluck, who have uncovered the history of past generations for Albania. Also the Albanianauthorswhohavehelped intheanalysis of thisresearcharethestudies of Aleksander Moisiu and Sulejman Dashi.
Thisresearchislimitedinshowinghowtechnologicaltoolsareusedduringthisresearch.Only a brief description of them will be made to have a general knowledge of the tools, but the purpose will not be this. This research is not intended to make an archaeological analysis of built heritage and will be limited to providing data on soil layers, masonry materials used in the science of archeology.
1.6 Research Questions
This study explores the constant space in a sacred space and analyzes converted sacred spaces during Albania's Ottoman rule Consequently, the central questions of this thesis are:
What is “constant” in a converted sacred space?
Specific Research Questions
a) What is a “Constant”?
What are the existing theories regarding typology?
Is type a “Constant”?
How are related the terms type, constant and archetype in their meaning for sacred space?
b) How were transformed/converted/adapted the sacred spaces through times? Why is it easy to convert them?
How are generated the “constants” of sacred space and how can we obeserve them in these spaces?
37
What kind of tool can we use to conceptually observe them?
c) Which are the constants for the case of converted sacred spaces in Albania?
What were the processes that generated these spaces?
What is their distribution in Albania?
What was the process of digitally documented the sacred space?
d) How could Constants of Sacred Space help in the future to understand in perceiving the sacred?
What methodology could we use to create model of existing, converted and original sacred spaces throw different periods? How digital cultural heritage could help in creating models of the existing, converted and original models?
How could augmented reality help in identifying the lost constants of the converted sacred spaces?
1.7 Purpose of the study
Aim
The primary objective of the study is to develop a method that may be used to comprehend the constants of holy space, their function in the experience of the sacred, and, ultimately, their role in hallowed spaces that have been changed.
The intention of this dissertation, from a theoretical standpoint, is to investigate the meaning oftheword"constant,"aswellastoanalyzepreviouslydevelopedideasontypeandarchetype, with the objective of establishing a rational connection between these two categories of ideas.
This dissertation's objective, from a more pragmatic perspective, is to establish a tool for analyzing existing converted sacred space and define a set of recommendations for the future evolutions of these spaces. Additionally, the dissertation intends to define a set of guidelines for the design of new converted sacred space.
38
Objectives
a) Provide an overview and comparison of relevant studies and theories on the topic of type, archetype and Constants. Enquireabout thetheoretical meaning of Constants as a architectural element. Examine their meaning and discovery to find the essence they havetocreateasacredspace, throughtheanalysis of the phenomenologyof thesacred space and the exploration of the sacred through constant elements, and the projection of these elements when sacred spaces have undergone various conversions.
b) Identify existing researches and related methods to analyze Sacred Spaces respectively churches and mosques and analysis of the methodology followed for the conversion of churches into mosques focused during Ottoman Rule. Gaining an overview of how different social processes have influenced the creation of these converted spaces.
c) Analyze the processes that generate and created Converted Sacred Spaces in Albania through documentation, survey and analysis. Define a method to identify, classify and analyze converted sacred spaces for the case of Albania and in parallel, identify the constants elements and in parallel identifying the constant elements of the converted sacred spaces.
d) Evaluation of digital and technological ways in documenting converted sacred spaces and determining a methodology for creating virtually lost constants. Define a set of recommendation for converted sacred spaces in Albania offering suggestion on the possible approach in order to preserve the remaining constant of sacred spaces and when these constants have been lost to provide methods for reconstruction digital models of lost constants.
Figure 3 Main objectives of the research (Source: Author)
1.8 Expected results of this research
In the beginning of this research, the lack of a conceptual tool for defining the sacred in the converted religious spaces, became the cause for the advancement of this research further.

39
This point is at the top of all the analysis until the end of the research, therefore, the integrationof empiricaltheories,precedents takeninthestudyanddigitalbackground helped to solve this issue.
This research has begun with a broad approach involving all religious communities such as Muslim, Christian, Orthodox, and Bektashi. Exploring converted religious objects and focusing on their proper definition, this research focused on finding space constants and how constants have influenced how architectural style is approached when space is converted.
The following are some of the most important reasons why the focus of this research is so important: Twothings:first, converted religious buildings arecommonplaceinChristianand Muslim societies; second, converted religious buildings have been usually overlooked. The process of conversion involves constructing a comprehensive overview in order to gain an understandingof how belief and practice areresponsiblefortheformationof places.
The data reached by this research will be helpful both to architecture or researchers in this field and institutions dealing with historic buildings. Preserving the heritage of a country is one of the essential issues of society. Albania had many occupiers during its cycle, which all left part of the culture and the way to build and do architecture. For countries like Albania, which have a rich historical background but after the '90 have lost their own identity, it is essential to protect and preserve their cultural heritage.
In the last phase of the research, case studies are selected as the most crucial Albania case among other converted spaces in Balkan Region. The selection of the converted space was among spaces that were transformed in different periods:
To begin, the first and the second period is between the 7th and the 20th centuries, therehavebeeninstances inwhich mosques havebeentransformed intochurches, and churches have been converted into mosques.
The third period, the 19th 20th century, includes the Renaissance period until 1920, for Albania is the Independent Nation's beginning
Inthefourthperiod,thecommunisterainAlbania,wereover 2172shrines,of which: 740 mosques, 609 Orthodox churches, 158 Catholic churches and 530 tekkes that were destroyed.
The last period star in the contemporary era after the fall of the communist regime when a chaotic period began. The reconstruction of many converted sacred spaces was
40
poorly restored, resulting from erasing parts of their tradition and historical values that make their identity.
The cases selected for Albania are categorized into two types:
Churches converted to Mosques (Christianity to Islam);
Mosques converted to Churches (Islam to Christianity)
There are also some other divisions related to other conversions which do not fall within the scope of this research, such as:
Catholic church converted in Orthodox Church; Mosques converted in Tekkes (Islam to Islam);
Objects that were not built to be religious were converted into mosques or churches and vice versa.
Results of this study that are anticipated to be obtained:
1. Locating the identifying features of the sacred area
2. Identify the constant component of the sacred place
3. Unambiguous evidence of structures that were once Christian but have since been transformed into mosques between the 14th and 20th centuries
4. Establish guidelines and plans for conducting interventions in Sacred Spaces That Have Been Converted.
5.Conserving the remaining Constants.
1.9 Significance of Study and Stakeholders
As a whole, the research seeks to define a conceptual tool to identify the sacred in converted sacred spaces, re evaluate the converted sacred spaces in terms of their significance as a part of the country's cultural heritage, and consider them for the future implementation of digital modeling practices for documenting and preserving this heritage, among other things. This
41
research, which will be focused on sacred spaces that have been converted from churches to mosques,willshedlightonthemeaningofthesespacesaswellasthetoolsthatwillberequired to address them in terms of space, architecture, history, and preserving their identity. After gaining a thorough understanding of the historical course of the transformations that these spaces have undergone, the process of reevaluating the converted sacred space can begin.
On a local scale, the results of this research could offer a general methodology for identifying “constants” in converted sacred spaces in cities like Shkodra or Lezha, subject to several occupations, and offer a set of recommendations on how to analyze these spaces, while preserving their role for future evolutions of the space. The defined research method could be extended and adapted to other cities in countries outside Albania.
On a global scale, the result of the research could offer a set of “constants” of sacred spaces defined in this research and used to analyze converted spaces in other cities where different political and religious occupations took place.
Thestudy'ssignificanceisdevelopinganewframeworkforunderstandingtheconvertedsacred spaces in Albania through time. Although studies have mentioned a few objects that have been converted in time, there is no study to explain the relationship between the converted space and finding the constant of this converted space with the previous one, thus understanding spatial formation by analyzing the physical aspect.
Albania'scasehasbeenconsideredbutmainlydealtwithstudiesrelatedprimarilytothechurch or Mosque in the academic community. It can be said that foreign authors also had a great interest in studying prominent mosques during the Ottoman period, but without considering the design elements of the converted buildings during this rule. Consequently, there is a lack of research regarding these objects by documenting historical data. This thesis seeks to fill these gaps in the academic community interested in these topics, both historically and architecturally. To understand why they led to such conversions in architecture, one must understand the political aspects of the country that influenced the realization of these transformations.
Beneficiaries
For the professional community, this research will provide a theoretical practice and approaches toward converted sacred spaces and re evaluation of thecountry's cultural heritage while encouraging the cooperation between researchers, universities, and local authorities. By studying thecasestudies, it will bepossible toanalyze theconstant of thesacred spacein time,
42
and other researchers or groups of interests will be able to follow these constants to preserve the values that these spaces carry.
The purpose of presenting these constants in front of a professional audience is to help them understand the importance of preserving and conserving constants according to the correct function to avoid deformations later on in history.
This study is criticalfor the Christianand Muslimreligious communities toshow how their religious objects have been converted into history and influenced by different social aspects and contexts.
Second, this study is also essential for local authorities like cultural institutions. Many of the sacred sites studied are archeological ruins, cultural monuments, or archeological sites.
Finally, this study is of interest to the general public as, over time, people are more interested in religious objects, and sacred honors are becoming more and more developed. If the religious spaces had a clearer historical background, the interventionist approach would be more accurate, and the practitioners would have a better experience of the sacred.
This research is an excellent opportunity to increase the dialogue between the ecclesiastical world and scientific research to achieve the objectives and develop appropriate methods to achieve the right results.
1.10 Chapter overview
The thesis is organized into three major sections that go from the theoretical foundation to the identification of the historical foundation to the development of analyses for the applicableexamples.The FirstChapter gives thethesisargumentsanddisplaystheresearch structure.
The First Part, "Theoretical Issues Included in the Process of Finding Constants in the Sacred Architecture Space," will expand on the theoretical foundation in three distinct but interconnected viewpoints for the purposes of this study. The first point of view, which corresponds to the Second Chapter, will focus on providing a definition for “constant” terminology by interpreting it against the backdrop of type theory and archetype.
43
The Third Chapter will discuss the significance of "religion" and attempt to define "sacred space." Finally, after conducting empirical and comparative analyses and drawing on various literatures, a tool is developed for reading the " "constants" of sacred space.
The Fourth Chapter explains the phenomena of “conversion”, providing definitions and demonstrating the elements that contribute to the conversion of sacred spaces At the conclusion of the chapter, case studies of transformed venues are provided, demonstrating how they approached the conversion of sacred spaces.
This is the start of the Second Section of the research, titled "Empirical research precedents incorporated in the exploration process, digital models, and virtual fruitions," which will outline the methods utilized for this study.
The Fifth Chapter make a mapping of the objects converted from the church to the mosque for the case of Albania. In addition, it is make a historical analysis of the factors that have influenced the conversion of these spaces, by giving the ways of converting sacred spaces in different periods of time.
Chapter Six, arises as a need of this research to continue further in finding the constants of sacred spaces using digital technology for the recovery of lost cultural heritage spaces. This chapter also explains the methodology used for the integrated survey of case studies.
The Third Part called “Application Case” is concerned with the use of the "conceptual tool" discovered via empirical research of the sacred space constants in two case studies in Albania. The Seventh Chapter, among other things, analyzes the "scientific journey" performed in Istanbul and the conceptual tool is used to examine all results of the journey.
Finally, the Eighth Chapter make conclusions regarding sacred space constants, and determine which are those constants that can still be discovered in Albanian situations and can be re constructed hypothetically utilizing digital techniques like virtual and augmented reality.
44
Table 4 Structure of the thesis (Source: Author)

45
C h a p t e r 2
PART ONE THEORETICAL ISSUES INCLUDED IN THE PROCESS OF FINDING CONSTANTS IN THE ARCHITECTURAL MODEL OF SACRED SPACES
Theoretical Framework
Type, typology, and constants in Architectural Design Theories
This chapter seeks to understand and discuss different architectural design theories regarding type and typology to accurately define the term " constant." The definition of the term "constant" will be used to analyze and explain the synthesis of the sacred space architecture that was transformed through history
46
2.1.Introduction
Typology is the term used to describe research that aims to classify items based on their physicalorothercharacteristics.Thetypologicalmethod,whichgainedrecognitionforthefirst time in history during the Enlightenment, is an essential point of view that might facilitate communication between logical mathematical and socio cultural sciences in their common goals. The role of type and typology in architectural discourse is explored in this research on three different historical planes. The first type of theory in architecture was proposed during the Enlightenment, the second was based on Modernist ideology, and the third was based on the Neo Rational approach. The research aims to underline the significance of the principles of type and typology, which have a long intellectual history, for our knowledge of architecture and the historical and socio cultural variables that influence it. The importance of continuing to debate the concepts of type and typology in architecture is also emphasized in the text. Insteadofjustseparatingarchitecturalobjectsintosimpletypes,theseconversationsarecrucial and essential in establishing a perspective that can help better comprehend the relationship between them by recognizing the invisible links between them.
Since the 19th century, the concept of type was construed as an idea of modernity and encouraged continued consummation of his meaning, agreeing on the definition beyond a former axonometric The discipline of history identified three key figures: "Antoine Chrysostome Quatremere de Quincy and Jean Nicolas Louis Durand," and an overlook fair protagonist, the German Gottfried Semper, and the French Julien David Le Roy. This research explains how their meanings for type and typology validates the hypothesis of this research.
Typology is a functional and instrumental device and is accepted due to the importance that many authors have given to it, and any other term has not seriously challenged it. However, although a long time has passed since the treatment of the typology, an agreement has not yet been reached to conclude the exact concept. Raphael Moneo makes an excellent effort to summarize the author Quatremere de Quincy's definition, where he defines it as a grouping objectively characterized by the same formal structure (Rossi A. , Tipologia, manualistica architetture, 1956 1972) Moreover, here lies the power of type.
This chapter discusses the most critical part of this research: confirming the transition from type to constant. References to this piece are based on the important books of the Italian architect Aldo Rossi, who became world renowned for his postmodernist theories of architecture.Hestudies limitedrangesof buildingtypologyandisconcernedwiththecontext in which a building is constructed. (Zukowsky, 2020)
47
2.2.Type and Typology
In the nineteenth century, the knowledge and beliefs of many disciplines were turned away deliberately from the principles of imitation and truth to nature into the philosophies of abstractionorobjectivism.Thissignificantchangeledtotypetheoriesandtypologicaldesign techniques inarchitecture, whichconsolidated architectureas a new system of understanding and knowledge of shape. Type and typology are distinct as disciplinary frameworks in terms of architectureand their tools fromwhich broader socio political, cultural, and officialissues can be raised.
According to the World Book Dictionary (Thorndike Barhart, 1992, p. 2258) it means: a kind, class or group alikeinsome important ways. Theterm"type," in its moregeneralsense, originates:“fromthe Greek word typos,which means model, matrix, impression, mold, mark, figure in relief, and original form, it is also the source of the Latin word figure, which means kind.” (OnlineEtymology Dictionary). InArchitecture there is thetendencytoclassified and categorize buildings according to their purposes, such as services building, religious buildings, and so on. This practice is done based on their intended use and this according to Nikolaus Pevsner, in his Architectural Guides (Pevsner, 1951), has proven that categorization is limited since the function of the object is independent form the object and it evolves over time.
Table
5 Main theories for type
48
THEORIES Antoine Chrysothome Quatremere de Quincy “Encyclopedie methodieque: Architecture” (1788 1825) Invention=systematic and methodological theory generatingacoherentargument
Nicolas Louis Durand “Précis of the Lectures on Architecture” Given at the Ecole Polytechnique (1802 1805)
order of the parts to the whole stating, outlining, and evidencing a given case
AUTHOR BOOK
Jean
Arrangement(disposition)
Gottfried Semper “London Lectures”
(1853 1854)
Style (elocution) = communication of ideas expressing ideas through appropriate and effective modes
Carl G. Jung “The Archetypes and the Collective Unconscious” (1959)
Archetype-
Giulio Carlo Argan “On the Typology of Architecture” (1963) Typology “the identification of essentialtypes of building or element can seem primarily an enterprise of systematization and ordering”
Aldo Rossi “The architecture of the” city (1960)
Type is a constant
Thomas Thiis Evensen “Archetypes in Architecture” (1987) Inside/outside space
Oswald Mathias Ungers “City Metaphors” (1982) Type is a model
However, understanding the "type" through use tell us very little about the common features and characteristics of objects belonging to the group in question. For this the author Antoine Chrysostome Quatremère de Quincy helps in elaboration with his famous book about the type called "Dictionnaire Historique d'architecture" (Quincy, 2000). In the context of Quatreme, the word "type" refers not so much to the idea of an item that should be replicated or imitated as it does tothe concept of anelement that should act as aguidelinefor the model. According to Quatreme, “a type is an idea, also known as an eidos, ” and in the sense of symbolism, a “eidos” is anything that is embodied in something, whether it be an element, an object, or something that cannot be described (Quincy, 2000). As a consequence of this, “type” is more conceptual and abstract as opposed to concrete and direct. The architect, according toQuatreme, must follow anidealprocess in creativeproduction, soan idea which
49
is not fully materialized at the moment of artistic creation. Theory of type is a metaphysical creation and according to this theory, imitation as an idea is the law that nature follows for creation and not the product. This abstract principle is the law that governs all artistic production processes and is a simple and ideal process. It is important to note that the products or models that are created as a result of this product or the application of these principles are unlimited and one of a kind in their own right.
The other theorist Gottfried Semper, agreed on the difference of idea and model that makes Quatremere de Quincy, he goes further and makes another statement for type. According to Semper, the concept of "type" must be interpreted in light of the possibilities posed by the four different construction methods: “terracing (masonry), roofing (carpentry), the hearth (ceramics) and walling (textiles)” (Semper, Autumn 1983).
Unlike Quatremere who developed a metaphysical theory entirely, Semper is more concerned with the materialist aspects of the type from an idealistic to a practical position. The author Giulio should also be mentioned here, who also departs from Quatremere's idealistic approach. (Argan, 1963) Argan adds that the type is no longer representative of nature but rather of the “construction of precedents” and that it is for this reason that it may befoundinthehistoryof architecture. Ontheother hand,itclarifiesthat thevalueinquestion is relative and not perfect.
“The birth of a type is therefore dependent on the existence of a series of buildings having between them an obvious formal and functional analogy” (Argan, 1963, pp. 564 65)
In his book “Working in Series: Towards an Operational Theory of Type” Christopher C.M Lee argues that type can be detected or surpassed, enabling an equal syntactic and discursive process (Lee,2010).Heexplains thatworkingtypologically meansanalyzing,reasoning,and proposing series for grouping the same kind. (Lee, 2010) The proposition of the series removes the idea of type as a fixed ideal. Aldo Rossi (1931 1997) is another important
50
author, and he defines type meaning as: “the very idea of architecture, that which is close to its essence.” (Rossi A. , The architecture of the City, 1982) Peter Eisenman, in the preface to Ross's book, describes Ross's idea of the type found in the urban artifact, explaining that it should not be understood as just something physical about the city, but that it carries with it all the history, geography, structure and connection with the past. According to Rossi, the city itself is an urban artifact that is composed of distinct structures and residential areas that are separated from one another. Together with Rafael Moneo, Aldo Rossi examined Quatremere de Quincy's notion of type as “element which itself serves as rule for a model”(Quincy,2000) A definition of "type" according to Moneo is almost identical to that of Rossi as an “inherent structural and formal order that allows architectural objects to be grouped together, distinguished and repeated” (Rossi A. , The architecture of the City, 1982). For both of them type is a “element which itself serves as a rule for a model” (Rossi A. , The architecture of the City, 1982). The study of typology, a historical continuity showing analytical tool for urban form, is a part of the broader postmodern meaning seeking process and can be seen as a tool for meaning making.
Figure 4 Thematic Model of plan
Also, Oswald M. Ungers talks about the concept of “type” and definesitasa model.InthebookentitledCityMetaphors(1982), hecitedthat“a model is commonly understood as something that poses as a prototype representing an ideal form.” (Ungers, 1982) So according to Ungers, type is the basic model with ideal structure from where other forms of variations are created. The figure (Figure 4 Thematic Model of plan) is the thematic model of the plan used as a basic concept for all various projects created by Ungers.

2.3.Type as constant
From extensive theoretical and experimental studies, a constant by name is something that does not change and is commonly used in mathematics or various physical experiments. The search for constants is one of the main objectives of science. To conduct an experiment, it is necessary that the factors be kept constant. For example, if we are going to study the relationship between food concentrates and molds growth in bread, it is important that temperature, humidity, light or other factor to be the same in the all the breads under study.

51
If these factors will not remain constant then it is impossible to define the effect of the variables we are trying to test, so by acting on the variable as constants we are able to control the experiment. Each variable can be made constant by expressing it in a single value.
Thus in science and engineering, a constant has only one attribute or one value. Every scientificlawis aconstant and allowsusto predict properties basedonthislaw.For example, light in a vacuum travels at 300000 km/sec, and this law is a constant.
Constant is an entity that refers to fixed values and it can’t be modified. In addition to scientific and mathematical use it is important that the term “constant” be understood in architectural terms. Few authors have associated this term with theoretical use in architecture. Before explaining the concept of constant in architectural terms it is important to explain the principles of order in architecture as a system that in one way or another every designer or architect supports. Unlike arithmetic in the programming language, a constant is the same as variables except that its value cannot be changed. The difference between constants and variables is that variables have values that vary while constants have constant values. Based on the programming language, constants are divided into two categories in values and names.
The concept of transformation in architecture
In hiswriting,VittorioGregottirecallsthenumeroustimesthroughout historythattherehave been "ancient examples of remodeling, incorporation, and reconstruction of monuments; and equally numerous are the cases of expansion, change of use, and interpretative completion…to the point where they are considered to be…rare monuments that have arrived intact to us."
In spite of the fact that he acknowledges the inevitability of the physical hermeneutics that is associated with the history of architectural works, he is of the opinion that contemporary “it is not simply a matter of determining which regions ought to be conserved in comparison to others that should be left to the indifference of construction; rather, it is a matter of choosing and binding fabrics to demolition, constructions, groups of specific constructions on which our negative judgment weighs, which is a difficult and symmetrical judgment in comparison to that of conservation” (Gregotti, 2014)
When Aldo Rossi states that type is the constitutive mode of architecture, which should be interpreted as a constant, the typological architecture makes another appearance in his work. In this view, typology represents the analytical moment of architecture, which may be
52
deduced from urban realities via a process of abstraction and reduction. A crucial logical operation is carried out throughout this procedure. This operation is essential to the issues of form, but it is also tightly tied to the symbolic content of the form. The church with a central plan and its covering dome appear as analogical forms, as forms that correspond, in their ideality, to an order of a greater, heavenly kind. This is a reference to the French historian André Chastel. (Chastel, 1964) Because of this, the layout of this particular type of building is not dependent on the functional and distributive characteristics that it has. This is because itiscontrolledbyfar morecomplexfactorsthatareessentialtoanentireperiod ofthehistory.
Order is a term that is used in the field of architecture to describe a system that is made up of rules that structure a shape, structure, layout, and a design proportion. All organized systems works in order. The principles of order are axes, symmetry, hierarchy, transformation, datum, rhythm, pattern and repetition.
An axis is a line that joint two point in space, around which shapes can be symmetrical or asymmetrical. It is an imaginary line that can represent structure, process, direction, perspective, rotating axis etc. Axes are used to coordinate design elements as well as to organize space.
The symmetry of an object is the synonym of proportion, harmony and balance along a line. In geometry, a symmetrical figure is said to be such that if we divide it by an ax, we will obtain the division into two geometries that are similar or reflect each other.
In architecture, hierarchy is expressed when shapes and spaces are sorted according to their importance. This is achieved by mentioning size, shape, color, placement.
The principle of transformation shows that the idea, structure or architectural organization can be transformed through a series of manipulations and alterations according to a certain context or a group of variables without losing the identity of the concept. The transformation of the shape is realized through the change of size, shape, alignment, rotation, etc.
Datum is a line, plan or volume which with its continuity and regularity collects, measures and organizes a model of shapes in the space. Datum serves to connect together design elements such as lines, roads, buildings, etc.
Rhythm is a unification characterized by the repetition or change of patterns of elements or formal motifs in the same way. Rhythm is different from repetition, where in rhythm, the forms can change while in repetition the form remains constant.
53
Pattern is a set of elements or motifs that are repeated in a predictable way.
As stated above, unlike rhythm, repetition is the use of the shape, color, or elements of a model according to the original pattern, shape, color without changing it. Repetition serves to form structures, movements and creates a harmonious and unifying visual echo.
2.3.1. Meaning of Constants
Answering the questions:
What are constants in architecture and the explanation of them, who talked about constants in architecture?
What is perceived as a constant in a given period?
What is the importance of studying constants in a sacred architecture background?
The importance of studying constants is precisely their preservation for the future, when these constants disappear and the importance of space is lost. Finding ways to conserve constants is one of the aims of this research.
2.3.2. Constant as an “idea”
To draw an accurate definition of constants it is important to look at the explanation given by Aldo Rossi as one of the figures who has given important lectures since 1960 addressing issues ofrational aspects ofarchitecture.He connects type with constantsimplyingthat “type is thus a constant” (Rossi A. , The Architecture of the City, 1984, p. 41). According to Rossi, type is a constant that is repeated in history as an irreducible essence of the building and is deeply related to its meaning. This abstract “structure” has to do with space, although without form, but which manages to be evidenced through the form of construction throughout history.
Continuing Rossi's idea that the type is not something that is copied or imitated because in this case there will not be any "creation of the model", thus underlining that "there would be no making of architecture". Then, architecture, whether model or form, consists of a structuringprinciple that isthe “rule” and this principle is a constant. As aconstant principle Rossi says that this typical element can be found in all urban artifacts. Thus making the typology turn into an analytical study read from urban artifacts.
54
Rossi explains our memory of the city lead to Greek city, and how Roman, Arab, Gothis, and even modern cities originated from Greek, consciously imitating the foundations of the city’s constitution. Rossi emphasizes how the aesthetic objective of the Greek city has taken root in such a way that it cannot be replicated but simply remains consistent, and how it has become a constant in our experience of the city. He also discusses how this aesthetic purpose of the Greek city has taken root in such a way (Rossi A. , The architecture of the city, 1984, p. 134)
Based on Quatremere, Rossi also writes:
“
If . . .the type is a constant, it can be found in all the areas of architecture. It is therefore also a cultural element and as such can be sought in the different areas of architecture; typology thus becomes broadly the analytic” (Rossi A. ,Tipologia, manualisticaarchitetture, 1972)
2.3.3. Constant as form
During the presentation of the thesis topic of one of the students of professor David Niland at the University of Colorado Denver, asks the students about the meaning of the function and what is the role of a church? The professor's own answer is that “every art form has only one purpose and that is to evoke an emotional response and if you’re greedy and suffer from avarice and you are an architect then you want it to be a strong memorable emotional response,,,that’s its purpose that’s is function.” (Bennapolis, 2003)
According to Professor David Niland, the purpose of architecture and arithmetic is to evoke apositiveandintenseemotion,amemorableresponsethat separatesarchitecturefromsimple buildings.
“Architecture, as opposed to building is the realization of a manifest order, appriately conceived, logically developed, conditioned and disciplined, coherent through consistencty, animated with wit, and enlivened with spirit.” (Niland, 2016)
Then if this is the purpose of architecture, why is it challenging to give definitions of it? In general,forginga fabricated definition is verydifficult foreverything. One can read different definitions in hundreds of books and still not give an accurate definition.
In 2007, the concept of constants and variables was used by Professor Bennett Neinman in the subject of the studio he led entitled “Architectural Design Studio.” Professor Bennet Neiman has conducted many workshops and taught improvisation, order and theme
55
variations. In his studio and workshops he has explored traditional and digital media. According to the course's syllabus, ARCH 2501: Architectural Design Studio II, students will learn how to evaluate and design by creating drawings and models. They will also develop their grasp of the relationship between idea and representation. The way of teaching is systematically placed in an architectural environment and in this way, the critical and intellectual design is developed. The studio aims to inspire students to comprehend the formal order systems, elements, and principles of architecture. The following skills are the main focus of discussions on topics like pragmatic goal composition, transformation, and translation:
“Point, line, plan, volume are the first language of the dictionary;
Formal consistency: setting rules;
Hierarchy: the setting of primary, secondary, tertiary, quaternary relationships;
Articulation: components, join, connection;
Spatial sequence and movement systems: path, place, and transition;
Precincts: manipulation of spatial zones;
Constants and variables: a variation on a theme;
Treatment: solid and void, opacity, transparency, translucency, reflectivity, modulation of light, shade, shadow, color, black/white / grays;
Reciprocity between plan and section: the spatial generators of an architectural idea;
Orthographic and isometric projections: two and three dimensional representations of space;
Analog and digital: integrating physical design techniques with currently available digital technologies; the ability to model, manipulate, and understand design in new ways.” (Neiman, 2007)
56
Duringthelecture,hegivesanunambiguous definitionofconstantsandvariables.According to Professor Bennett Neiman: “Constants are a series of clues, cues, signals, datum, reference points, underlying structure or framework. ” (Neiman, 2007) While he explains the variables as potential options to choose from or thematic elaborations with a given framework. (Neiman, 2007).
Figure 7 Explaining constants by Professor Bennett Neiman: Workshop Class ARCH 2501


In the workshop presentation for the class Arch 2501, Professor Neiman presents three geometric squares of different sizes but with equal sides in themselves, and he calls them “primarygenerator theconstantconstants.”ProfessorNeimanexplains throughsketchesthat


57
Figure 6 Work of one of the students, Jonathan Creel. form•Z Course The Bebop Studio Texas Tech University
Figure 5 Presentation form the syllabus of Professor Bennett Neiman
constants depend on size and shape. One of the geometric figures to prove this is the square, which can change the size of the ribs simultaneously but cannot change the shape, and the possibilities to change it are reduced to the value of one. Otherwise, it happens with a rectangle with two equal sides that can change both the size and the shape by giving an infinitive number of shapes. In this case, the rectangle is acting as a variable because all the generated form will be variables of the initial shape.

Another way to understand the concept of constants and variables, according to Professor Neiman, is to achieve a change in size and shape by height. In this way, the model is turned from 2D to 3D by changing the height. As illustrated above, the horizontal plan remains unchanged, constant, and the vertical section becomes a variable. It is important to understand that one cannot go from something to nothing or from nothing to something.
Professor Neiman explains how a constant is settled during a lecture he gives at the UniversityofTexas.To developthisillustration,heshows that he can not go fromsomething to anything or something, thus implying that he needed to set up the values to experiment. Thus he draws a square and a point in the middle of it, giving the only rule that the point must have a distance X as the divider between the point and the square. This value x is the

58
Figure 8 Explaining Constants and Variables Workshop ARCH 2501 Professor Bennet Neiman
minimum condition to perceive the separation of the two components. If this value goes higher than the set value, we can not have a minimum separation of the two components.

Figure 9 Setting up a Constant Workshop ARCH 2501 Professor Bennet Neiman
Professor Neiman shows the position of the condition expressed above with the value x, which is the “constant constant.” To explain the importance of the constants in the example, the size of the box is variable while the position of the point and the magnitude of the point is constant. In this experiment, the constant is relative to the order given at the beginning regarding the distance from the edges.
Figure 10 Constant relative to edge condition Workshop ARCH 2501 Professor Bennet Neiman

59
Usually, how constants can be understood are different. As explained in the figure above, four dots of the same size and distance determined by each other are taken. The same set of points are placed in three different situations where the shape of the container is of different sizes. In thiscase,theposition of the pointsis constant.Whileinthe second figureit isshown the opposite example where the position of the points behaves as a variable while the shape is constant.



2.3.4. Understanding the link between constant and archetype
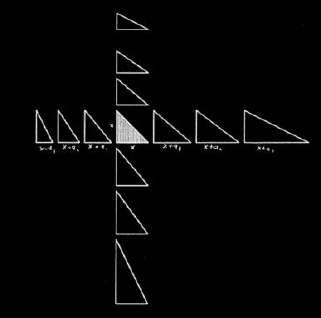
Thefields of psychologyand philosophyhad somethingof a resurgencethroughout thelatter half of the 19th century and the early 20th century. Critical intellectuals such as Friedrich Nietzsche, Sigmund Freud, Franz Kafka, Jean Paul Sartre, and Carl Jung all contributed revolutionary new concepts about the human condition throughout this time period.
Over the ages, Sigmund Freud and Carl Gustav Jung have looked with great attention at creative expression, investigating the products and lives of the same authors of the work of art to seek support of their clinical psychology and psychopathological findings. Regardless of culture, Intellectual capacity, or artistic expertise, both realized that artistic creative expressions include communications in intuitive, metaphorical, and symbolic ways similar
60
Figure 11 Treatment Constant Workshop ARCH 2501 Professor Bennet Neiman
to dreams. Freud, a collector of primitive art discoveries, turned to common creative expression, disregarding of aesthetic qualities, for manifestations of unconscious conflicts told through plastic or poetic metaphors.
Jung, on the other hand, was a psychiatrist, while Freud was a neurologist. Freud felt that the individual unconscious was the solution to all questions about repressive tendencies. He considered the unconscious to be the "be all and end all." Jung had the belief that there is a collective unconscious, one from which archetypes, also known as patterns, may be derived. These archetypes can have formed in various periods and locations, regardless of whether or not comparable patterns have arisen in other eras and places.
Jung, a student and contemporary of Freud, presents a psychological and psychoanalytic interpretation of creative phenomena centered on the collective unconscious theory and so called mythopoeic nuclei, also known as archetypes in their core representations. Indeed, he augmented the examination of artistic works beyond the theoretical assumption underlying psychoanalysis: the individual unconscious conflict, and recognized works of art as the expression of a collective unconscious, common to all, which is narrated with primordial elements from which popular and religious culture draw in the same way: myths and iconographies that recur transversely in all cultures and at all times, regardless of memories handed down. To further comprehend, we turn to C. G. Jung's theory of archetypes.
The word archetype derives from the Greek αρχη with the meaning of origin, beginning and τυπoσ image, model.
AccordingtoJung, archetypesareuniversal andbasicconcepts,inherent and predefined, that everyone possesses and preserves inside himself. In reality, while talkingto archetypes,Jung (2004) statesunequivocally: "We are presented with archaic or even better primal types, that is common pictures extant since prehistoric times." (Miller, 2004) The concept is thereby explaining that some forms are always and everywhere present in our mind, defined by a universality and timelessness. This is why, according to Jung, archetypes are the substance of the collective unconscious. Jung (2004) expands on Freud's widely and innovatively established idea of the unconscious: "A certain superficial layer of the unconscious is undeniably personal: we name it" personal unconscious” (Miller, 2004). However, it is founded on a deeper layer that is inherent rather than derived from personal experiences and acquisitions. This deeper layer is known as the "collective unconscious." It is collective because, unlike the contents of the personal psyche, it offers identical thoughts for everyone and comprises a shared supra personal mental substratum present in all.
The term archetype, as defined by Jung, was used by numerous academics in ancient times and might be likened to the notion of “représentations collectives,” which Lévy Bruhl used to denote the symbolic figures of early world views. Prior to psychoanalysis,
61
phenomenological psychiatrists started a new chapter of research by examining patients' figurative expressions and probable parallels with works of art.
“an inherited idea or mode of thought in the psychology of Carl Gustav Jung that is derived from the experience of the race and is present in the unconscious of the individual”
According to Carl Jung's theory, Jungian archetypes are pictures and concepts that originate from the collective unconscious. This theory was developed by Jung. Archetypes are symbolic figures with meanings that are shared throughout civilizations. These figures may appear in dreams, stories, paintings, or religious texts.
According to Jung (1947), symbols from many cultures are often extremely similar because they have developed from archetypes that are shared by the whole human race and are a component of our collective unconscious.
Jung believed that our ancestors' primal experiences became the foundation of the human psyche, which in turn directs and influences present day behavior. Jung said that he could identify a vast number of archetypes, but he focused primarily on the following four. These archetypes were given names by Jung, including the Self, the Persona, the Shadow, and the Anima/Animus.
2.3.5. Conclusion
Conclusions regarding the definition of the term "Constant"
When we consider a spatial aspect as a "primary element" and their role unaffected by function, we come to understand clearly how easily they are identifiable and present in the city, as was mentioned by Rossi. Each of these elements has a value in itself that is detached fromthe city. Paraphrasing Rossi, a historic building such as cult objects that are the primary urban artifact, although over time their original function may change from its beginnings, its presence as an urban object and as a generator of the city… remains constant . (Rossi A. , The Architecture of the City, 1984, p. 87)
This thesis recognizes that in sacred spaces, without paying attention to the function they have or have had, there are“persistent” elements that have been modified over different time periods and that the evolution of these spaces have proposed the existence of typological constants which can be evidenced during this investigation.
62
According to the purpose of this research, the definition extracted for the terminology of constants is:
Constants are abstract structures that people have ingrained in the collective unconsciousness and which their brains can interpret.
2.4.The Anatomy of Church and Mosque
This part of the research will deal with the exploration of main components of churches and mosques. The growth of church and mosque typologies around the world will be briefly summarized, however this research is not focused on it
2.4.1. Element of Church Architecture
The word "church" comes from the German word “kirche” which practicaly originate from the Greek word “kyriaka” meaning Sunday’s, since they met on Sunday and refers to day of the Lord because Lord [God] in Greek is also called Kyrios. The Greek word "Ekklesia," whichmeans"a calling out,"iswhereit gotitsname.TheChristianholybookhasareference to the word "Church" as a building and a “house” for Christian god. (Mathews, 1976)
A church is made up of an altar, which is a symbolic structure, a sign, and a picture that symbolize the Christian God. The altar is seen as the heart and purpose of the church. This component, which is located at the far end of the prayer hall, symbolizes the direction of prayer. “In a church, where Christians gather to pray, there are often 18 people seated on long wooden pews that are also facing the altar”(McNamara, 2009)
In accordance with their roles, the church can be classified into two types:
1 “Individual building: it refers to the church used for performing prayers and gathering of Christians. Individual church is the primary sacred architecture in Christianity and the first type of church” (McGavran, 1990)
2 “Complex building: it is an alternative building which contains church with other facilities like residential complex, hospital, school and library ” (McGavran, 1990) Forinstance,theterm“Abbey”whichis alsocalled“Monastery” isusedtodesignate the residential location of nuns or monks (those who live a monastic lifestyle) and churches. (McGavran, 1990).
63
Chapelsandchurchesarethetwosubtypesthat makeuptheindividual typesofchurches. When compared to a church, a chapel is a smaller place of worship that is not designed to accommodate large numbers of worshippers and is not utilized for Sunday services. Ontheotherhand,achurchisconstructedtoaccommodatelargenumbersofworshippers and is utilized for all forms of prayer (Sunday prayer). Because of this, the focus of this investigation will be on the second category of individual churches, which are those that are capable of attracting people.( William M. Ramsay; Gertrude L. Bell , 2008) The church descended from the basilica of ancient Greek.
Basilica Church Plan Type
Because it is essentially a vast hall that is rectangular in shape and has a gable roof, the Basilica is able to accommodate a large number of people (Raja, 2012, p. 199). The basilica isthe most common architectural styleutilized forchurchesthat adhereto the Christian faith. The reason for this is due to the fact that: “basilica churches feature a nave and aisles where the repetition of arches which bordered the central nave from four or two sides; the nave and aisles are used for gathering people in order to assemble them for prayers” (Pite A. B., 1878)
Figure 12 The architectural plan of Basilica in Christianity (Source diagram: Author)

Basilicas and early churches were structurally identical; the only difference was that early churches were utilized for Christian worship. Emperor Constantine was responsible for the construction of New Rome's first basilica church, which included transepts1. After that, the basilica evolved into a type of construction that consists of a nave as well as side aisles. In more recent times, the term"basilica" has come to particularly refer to a great and prominent church that the Pope has granted with unique ceremonial rights (Kavin, 2010, p. 45)
1 “the part of a cruciform church that crosses at right angles to the greatest length between the nave and the apse or choir also: either of the projecting ends of a transept” Merriam Webster. (n.d.). Transept. In Merriam Webster.com dictionary. Retrieved August 22, 2022, from https://www.merriam webster.com/dictionary/transept
64
Therefore, the term "basilica" can refer to two different things: first, the architectural shape known as a basilica, and second, the religious activities associated with basilicas.
Figure 13 A section of the Basilica, the nave, and the aisles (Source Diagram: Author)
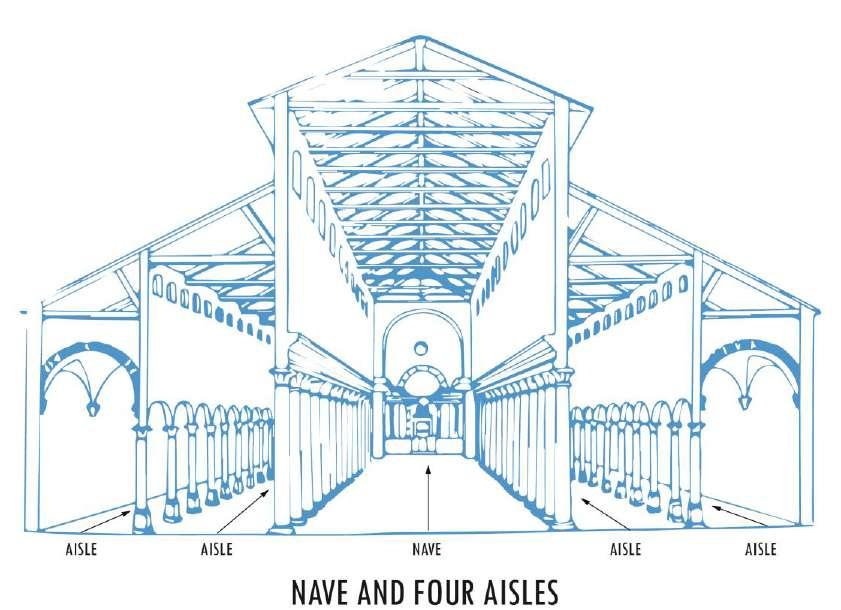
There are two distinct floor plans for the Architectural Basilica Church, and they are as follows:
1. Rectangle plan type: “it is a characteristic shape of basilica and it is characterized as the outcome of a number of rectangles; where, we have the main and long rectangle with smaller rectangles in the right, left, and another rectangle in front of sanctuary; and another rectangle in the back of sanctuary” (Collins, 2022).
2. Cross plan type: this sort of floor plan is constructed in the shape of a Christian cross so that it is visiblefromanyvantage point. It has the longest axisofthecross and anintersection as well. According to Ousterhout (Ousterhout, 2005, p. 156) the cross plan type can take on one of two different shapes:
a It is a longitudinal cross layout and known as the Latin cross plan (Kleinbauer, 1971)
b Centralized cross plan: “This sort of cross plan is a centralized cross plan” (Farago, 1999)
65
Figure 14 The first type: rectangular plan (Source diagram: Author)
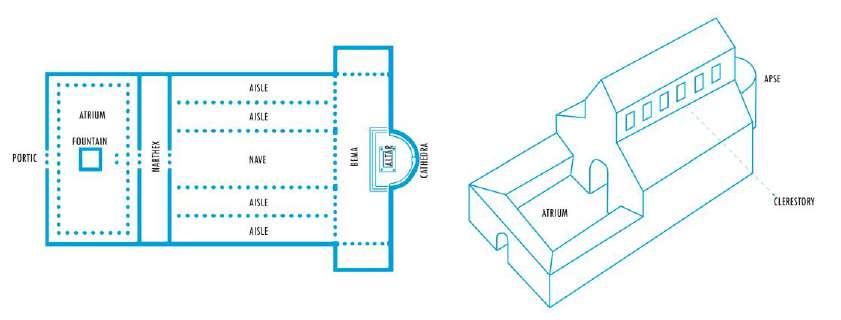
Figure 15 The second type: Cross plan (Source Diagram: Author)
According to Ernst Grube (Grube E. , 1978), a Christian basilica has a physical orientation as well as a functional orientation that is known as clear axial. Whereas, the door leading into the church is located on the other side of the altar, as is the case in many other places of worship. Then, helping to clear the orientation side are the gateway, the atrium, the narthex, the nave, the enormous cross dome, and the cathedral to the altar. Additionally, natural light penetrates the church through the windows that are located above the prayer hall entry and focuses on the cathedral area (Altar) by way of apertures located above and behind the altar as well as windows that are located directly above the church's main entrance.
Figure 16 In a functional orientation, the direction of prayer in a church should be toward the altar. (Source Diagram: Author)


66
Figure 17 The longitudinal axial axis, which points toward the altar, is used to represent the church's physical orientation.(Source Diagram: Author)

According to the author Davies (Davies, 1982), the direction of prayer in ancient churches is determined by the natural light that enters the building. As shadow is an essential component, the room is shown by superimposing darkness over bright light. One way to characterize the church is by considering the amount of available light. The natural light that enters the basilica at its altar is of a better quality than the natural light that enters the basilica in its middle.
“This is known as the transition from the luminous Atrium to the semi luminous narthex to the dark space that is the prayer hall; then to the central dome's windows that permit light to penetrate, so to the Altar, and beyond the Altar the apse allows light to enter the Altar”(Antonakaki, 2007).
Natural light highlights the connection between the doorway and the altar in the room as a result of its existence The goal can be achieved through the strategic use of natural light in different intensities, this also serves the purpose of directing worshipers in the prayer hall towards the chancel area, which is the highest point of the design (altar). The natural light that is present in the chancel area shines more brightly than the light that is present in the hall's middle. In addition, the natural light that is present in the hall's center is more luminous than the light that is present in the nave, which in turn is more luminous than the light that is present in the aisles (Davies, 1982)
The architecture of the church is intended to draw everyone's attention to the altar, which is locatedatthefurthestpointfromthecongregation'sseatingarea.Thishelpsfocusworshipers' thoughtson the sacred space (Ryan,The Catholic collection: 734 Catholicessays and novels, 2012,2014, pp. 1 7). As a result, the altar is a sacred and essential component of each and every church.
67
According to Ardalan, the components of a church may be divided further into two categories: architectural and structural aspects. These features are what determine the architectural qualities of the structure (Ardalan, 1979).
A) Architectural components of the church
The performance of Christian prayers in a church is dependent upon a number of key components, one of whichis the building's architecture.These components maybe separated into two categories, architectural holy spaces and architectural religious aspects, according to the requirements of the different religions (Hillenbrand, The mosque in the medieval Islamic world, 1985)
Sacred Spaces Within the Architecture of Churches
A courtyard is a large open area located inside of a building that serves to illuminate and ventilate the interior as well as the outside rooms, so providing users with a sense of both space and light (Collins, 2022) It is a spatial component that is organized in a grid format (Ching, 2007). The area in front of a building that is bordered by galleries on three or four sides is known as the forecourt “arcades or porticoes” There are times when this open area in front of the prayer hall is referred to as a court.Thecourtyardcanbefoundbetween the church's main entrance or vestibule and the main body of the building (Prayer hall).
Prayer Hall is the primary gathering area at the church. The prayer hall is made up of the portal (which serves as the entrance), the nave, the aisles, and the chancel (apse and transepts). There are two primary configurations for prayer halls, which are the rectangle and cross layouts. Prayer halls that are either rectangular or cross shaped often feature a single nave or a central nave with side aisles (Burns, 2007, p. 88). The forms and kinds of the spatial organization are what differentiate these types, with rectangular being a grid type and cross plan being a centralized type.
The distinctions between these types may be summarized as follows: (Ching, 2007, p. 103)
The first kind is formed from a single rectangular section, while the second type originates from the junction of two separate rectangular sections.
According to Free dictionary, the majority of historically significant prayer halls feature a central aisle that is taller and broader than the surrounding aisles. This allows light to enter
68
the space via the clerestory windows. The majority of places of worship provide seating for their patrons in the form of pews or chairs made of wood in the nave area.
B) Elements of Religion Constructed into Architecture
Fountain, altar, pulpit, and bell tower are architectural religious components. These are essential religious requirements. “In the center of the atrium or prayer hall there is either a fountain that dispenses baptismal water or a well. This is where attendees cleansed their hands before entering the church” (Lampros, 1970, p. 7); (Richard, 2003, p. 481)
Thechancelisthemost holypartofthechurch,whichiswherethe altar anditscomponents (the table and the sign of the cross) are housed (Riga, 1963, pp. 100 122) This piece and area may be found in front of the apse wall (also known as the exedra) (Merriam dictionary, 2022). The importance of the altar cannot be overstated in terms of Church administration. It is appropriate that this point serve as the primary point of focus in theoretical as well as practical issues about the priest and the sacrifice (Pite A. , 1878). The altar in the church serves as a physical representation of the direction in which worshippers should pray.
Figure 18 The altar is located in the position of the chancel, with or without the apse.(Source Diagram:Author)
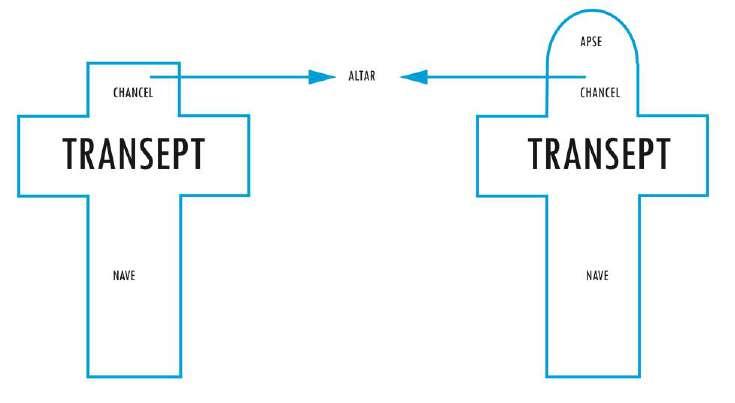
69
Pulpit, also known as a lectern or a raised platform, is a place from which Christians often listen to sermons on Sundays (Ryan, A visit to a Catholic Church, 2012; 2014, pp. 1 7) A pulpit or lectern is a tall stand with a sloping top that is used to support a biblical book when it is being read aloud in a church or other public setting. The stairs leading up to the platform pulpit are elevated. In a church, you'll find this component situated to the side of the altar. It may be found at the other end of the church from where the altar is located. According to Merriam (2015) Webster's definition, the usual location of the pulpit in a church is on the left side of the structure, commonly known as the missionary side.
Bell tower, is a component of the building's architecture. It is a building with a circumference that is larger than its height, and it may be joined or separated from the church (Freedictionary, 2022). This tower may be situated on either of the building's sides at the given position. The bell tower is comprised of the tower as well as the bell chamber [Figure 20 General components of bell tower ( Diagram : Author)]. According to its construction, the tower may be broken down into two distinct parts: the base and the body (staircase). The bell chamber is located at the very top of the tower, and it is home to the bells that are rung to indicate the time and summon people to church, as well as for special occasions such as weddings, civil defense, and fire alarms (Press, 1991,2012); (Moore S. , 1996, p. 136). The bell is a symbol of historical significance, and it was formerly believed that bells have tremendous power, particularly in protecting against bad spirits (Regester, 2015) There are a variety of names for bell towers that correspond to the various configurations of their bases and heads (Blondel, 2006)
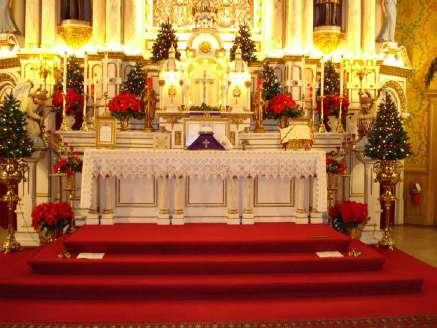
70
Figure 19 “Altar” (photo source: https://www.britannica.com/topic/altar)
C) Structural Attributed of Church Architecture
The horizontal and vertical structural components of a building are referred to as the floor, ceiling, walls, and columns, respectively. These parts make up the structural aspects of a building. These components not only contributed to the formation of the space but also to the delineation and segmentation of the interior space (Miess, 1998); (Ching, 2007); (Evans, H.C., Ratliff, B., 2012, p. 253)
The floor, the ceiling, the walls, and the columns have all helped to identify the location (Unwin, 1997). In a church, the structural components are arranged to provide a separation between the nave and aisles, with space in the prayer hall reserved for the altar.
Horizontal elements of the church
The floor and the ceiling are examples of horizontal components. The floor is a structural feature that runs horizontally and forms a straightforward area of space. It brings together

71
Figure 20 General components of bell tower ( Diagram : Author)
the components of the walls, columns, and ceiling. The floor may be divided into two levels, which are raised floors and depressed floors, in order to visually highlight the concept of space (Krier, 1988, pp. 74,96 97). The floor in the prayer hall of a church often has two different levels; the chancel area is the one that is raised on a platform with stairs (elevated), while the nave and aisles are on a lower level than the level of the chancel.
The ceiling is a structural feature that is horizontal and is positioned above; It creates an area that is distinct from the floor between itself and the ground (Miess, 1998) It is a surface located inside of a prayer hall that is hanging from the ceiling and covers the most sacred area of the space. Vaults, domes, and trusses are the three distinct varieties of ceiling that may be found in religious buildings to cover a prayer hall.
Vertical elements of the church
The walls and columns of the prayer hall are both examples of vertical structural components; their bases are located on the floor, and they are responsible for providing support for the ceiling. These components are arranged in such a way that they define the space and divide it into its component parts (Unwin, 1997); (Miess, 1998).
In a church, the area occupied by the chancel is denoted by the repetition of columns and walls that run in parallel to one another. There are other varieties of walls, such as flying buttress and apse. Columns come in a variety of forms, the most common of which are piers and pillars.
Following the completion of the collection of information about historical churches, the Mosque was examined using the same methodical categorization or approach. Beginning with different types of mosques, various floor plans, and the architectural and structural elements of mosques
72
2.4.2. Elements of Mosque Architecture
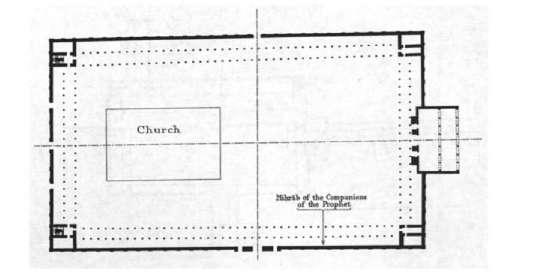
Muslims have built prayer rooms twice before,accordingto Islamic tradition.Thefirst group includes mosques that were constructed as a result of the occupation; these were typically modest structureswhoseprimaryfunctionwastoprovideaplaceforMuslimstopray. Where in many places because they did not carry any architectural value they were demolished, abandoned or transformed. The second phase was when the invaders took power and began to build new mosques. For instance, this took place in Syria and Palestine when the Marwanid branch of the Umayyads and, more quickly, al Wlaid began to create a network of Friday mosques throughout the realm.
Figure 21 According to Cresswell, the sacred region of Damascus (Syria) was reconstructed between the years 636 and 705 / Photo taken from (Guidetti, 2013)
A mosque and acts as a place of confluence for Islamic social and intellectual activity. Mosques can also be thought of as a physical manifestation of the public presence of Muslims. The Mosque is a building that was constructed around a single horizontal axis known as the Qibla (Kiblah). This axis travels imperceptibly down the middle of the floor, emerges through the far wall, and ultimately ends up in Mecca, which is located in the country of Saudi Arabia. The holy book (Qur’an) prescribes five prayers daily which are accompanied by ritual prostration in the direction of the Kaaba in Mecca. For this reason, all Mosques are oriented towards the Kaaba in East direction. This direction is shown by the "Mihrab", which is a niche in the Qibla (Kiblah) wall. A high pulpit known as the Minbar can be found to the right of the Mihrab. It is from this raised pulpit that the devoted Muslims get their religious instruction.
The Muslim call to prayer, known as the ezan, is recited from within a mosque by a muezzin each of the five times the same day. This takes place everywhere there are significant populations of Muslims. It is a religious responsibility for Muslims to worship in congregation at the prayer at noon on Fridays known as jumat. However, Muslims are urged to pray together in the mosque.
73
Space organization: include the Minaret, Mihrab, Prayer hall, Dome, Minbar, Ablution Area, Columns Arches, Fountain
The origin of the word "mosque" may be traced back to the French language via the Italian word "moschea" and the Spanish word "mezquita." Both of these words are derived from the Arabicword"masjid" or"musjid,"whichliterallymeans"place of worship"and"to prostrate oneself." In addition, it is known as aJami, which is anArabic word that implies anassembly or the gathering of individuals in one location for religious activities and prayers on Fridays (Collins, 2022). There are two primary categories of mosques, which are as follows:
1 Individual building: A stand alone structure that is known as a mosque and serves exclusively as a place of worship and congregation for Muslims and other followers of the faith in the absence of any other activity (Saud, 2007, p. 62)
2- Complex building: this is an alternate structure that houses a mosque in addition to other facilities such as a residential complex or a hospital, school, or library.
There are two distinct names and categories for individual mosques, which are (Cantone, 2012, pp. 338 339):
A Mosque, also known as a “Jami Mosque” (Chapel/Musala), is a little mosque that does not host Friday prayers.
B The “Friday Mosque” differs from the first mosque and is also referred to as a congregational mosque by the presence of a pulpit, which is put to use during Friday prayers at the congregational mosque. (Hashmi, 2015)
People say that the word "mosque" can be referred to by a variety of names, such as “Jami Mosque, Masjid, Masjid Jami, and Al Masjid Al jami” . These synonyms indicate that mosques are only constructed with the intention of being used for worship. While the Friday Mosque, also known as a congregational mosque, originated from Masjid Al Jami, which is utilized for the conduct of all prayers and the assembly of people on Fridays, it is why it was given its current name (Milad, 2006). This investigation will concentrate on the second category of individual mosques, are those that have the ability to draw people in from both inside and outside the building.
The great type of Friday Mosque and the one that is most widely known across the world, particularlyinnationsaroundtheMediterranean,istheindividualFridayMosque.Therefore,
74
the second kind of mosque will be chosen for the research. Friday mosques throughout history have taken on a variety of architectural styles, which reflect the place, period, and customs of the respective regions (Braswell, 2000, pp. 42 44).
Typology of mosque plan

The functional orientation of a mosque is such that individuals are orientated toward “ a niche” , even though the plan type's shape is not oriented toward the niche (Grube E. , 1978, pp. 10 13).
Figure 22 Functional Orientation, which is determined by the direction of Prayer to Kabaa (Source diagram: Author)
The mosque is meant to direct the viewer's attention to the prayer hall and, in particular, the niche, which depicts the orientation of the Kabaa [Figure 23 The example of Kairouan Mosque in Tunisia, whose main entrance is axial to Niche, demonstrates this. (Source: Author)] (Kuban, 1974, pp. 1 3). This axiality determines the orientation of prayer, according to Graber and Hill (Graber, 1964, pp. 65 70,84 85). The majority of medieval mosques have between one and three courtyards or prayer hall doors. The main entrance is located diagonally across from the niche. Other than the Qibla wall, doors may not be opened from inside the mosque. Doing so would disturb the congregational prayer's flow.
75
Figure 23 The example of Kairouan Mosque in Tunisia, whose main entrance is axial to Niche, demonstrates this. (Source: Author)

According to Davies (Davies, 1982), light on darkness reveals the shape of the classic mosque's interior. The prayer hall is surrounded by windows on four sides. The prayer hall hasanequalnumber ofwindowsoneither side.Alldirectionsofnaturallightingareuniform, and during prayers, the vision is directed ahead
The regional traditions of the time and area in which a mosque was constructed have the greatest influence on its appearance. As a result, design,composition, and ornament can vary considerably. Nevertheless, due to the mosque's purpose as a site of congregational prayer, some architectural characteristics are found in mosques around the world.
According to Kamiya (Kamiya, 2006), there are three primary plan types of Friday mosques, which are as follows:
1 The mosque in the hypostyle: The hypostyle mosque is the initial type and one of the earliest types. This kind quickly became widespread across the Islamic world. It is a big mosque in the shape of a rectangle, and it has a prayer hall in the form of a hypostyle with a large interior courtyard supported by columns. (Stegers, 2008, p. 66). Additionally, it is a mosque where the prayer hall generates endlessly extending rows of vertical supports or columns, similar to the Kairouan mosque in Tunisia ( Figure 23.) Type that predominated in the early time (Flood, 2001).
2 The four Iwan mosque: It first originated during the early period of Islamic history. During the 11th century, a new style of mosque, the four Iwan mosque, began to emerge. This mosque is similar to the Mosque of Isfahan in Iran in that it is rectangularandcontainsaprayer hall aswell asfour iwans thatsurroundacourtyard.
76
It was the most common type throughout the medieval period and continues to be the most common type in Iran and a few other nations in the eastern Mediterranean. A space with vaulted ceilings that opens onto a courtyard on one side is called an iwan. The Iwan originated in Iran before the introduction of Islam, when it was utilized in the construction of imperial buildings. The Iwan, which is closely identified with the architecture of Iran, was still in use during the time of the Islamic empire (Baer, 1989)
3 The mosque with a central plan: The Hagia Sophia in Istanbul, the biggest of all Byzantine cathedrals, with a majestic central dome towering high above its vast nave, left a lasting impression on the Ottoman architects. Hagia Sophia was the model for the mosque with a central plan. The Ottomans initiated the construction of the Ottoman Mosque in the 15th century. It is laid out in a rectangular fashion and includes a prayer hall and a courtyard. The courtyard is enclosed by a series of domes, each of which is supported by a column. As seen in the Sultan Ahmet Mosque in Turkey (see Figure 23) ; (Ring, 1995) a large central dome dominates the space within the prayer hall, which is surrounded by smaller, lower semi domes. (Watenpaugh, 2004)
In the Islamic world, the three types of mosques that have been described above are the most prevalent and historically significant forms of mosques ( Figure 24 ) These mosques share architectural andstructuralcharacteristicsincommon withoneanother.Theseelementshave been discovered in mosques that are open on Fridays.
77
Figure 24 Examples of the three main typologies of mosque plans (Source
During Mohammed's lifetime in the sixth century, he constructed the first, second, and third mosques, each of which included a prayer hall, courtyard, niche, pulpit, and fountain. These architectural elements are still present in mosques today. These elements are developed during the Umayyad period (7th century), while the minaret element is being developed at the same time. In a mosque, the terms: “prayer hall, courtyard, niche, pulpit and fountain are all considered to be architectural features or elements” (Greebstein, H., Hotz, K. G., Kaltner, J. , 2006, p. 88). Architectural aspects are crucial components that must be present in order for Muslims to be able to do their prayers and for a mosque to be responsive to liturgical requirements. Architectural sacred spaces and architectural religious elements are the two categories that these components fall into, according to the requirements of the respective religious practices (Hillenbrand, The Mosque in the Medieval Islamic Wold , 1985)

78
diagram: Author)
A Sacred Spaces Within the Architecture of Mosque
Architectural Sacred spaces are places for the performance of worship as well as the meeting of believers for the purpose of prayer. It features a prayer hall as well as a courtyard.
The term "courtyard" refers to a vast open space that is typically surrounded on all sides by a prayer hall, an entryway, an ablution place, arcades or galleries, and hallways at most (Grube E. , 1978) “This is a public space that is situated in front of the prayer hall” (Netton, 2013, p. 428). It is a “spatial” component and it is organized in form of a grid (Ching, 2007). Friday prayers and other acts of worship are often performed in the courtyard, which serves as a gathering area for these activities. This spatial organization is the first place that divided the bustling commercial district of the globe from the prayer hall, which was used for religious services (Berque, 1978). In addition to this, the courtyard is comprised of two distinct sorts of forms, namely a rectangle and a square layout (Collins, 2022); (Harper, 2022). The vast majority of Islamic religious preachers affirmed that Muslims are required to do ablution before to entering the mosque's main entrance. While other people ensure that the spot where ablution takes place is located close to the entrance of the courtyard. Therefore, this indicates that the courtyard has some sort of religious significance, and it serves as the initial stage in the process of focusing one's attention on the religious observances that will take place in the mosque's main prayer hall (Moorcroft, 2004).
According to Cambridge dictionary (2022), a prayer hall is both a physical space and the primary component of a mosque. It can be either a hypostyle or a central dome prayer hall depending on your preference. The vertical and horizontal components of these two forms are the primary focus of the distinctions between the two forms. “Whereas the first form has hypostyle columns and a flat roof, and the second form has one central dome which is supported by half domes” (Khan, A, K., Pepis, A., Syeed, S, M., 2008). The most common shapes for the floor plans of a prayer hall are rectangles and squares (Weisbin, 2014) The square is a centralized style of organization, whereas the rectangular design is a grid spatial structure (Ching, 2007) A worship area, a niche, and entrances can be found in both a rectangular and a squared hall. The prayer hall has a rectangular shape, which is the most optimal and functional shape for praying. Because Muslims worship in congregation in prayer halls, arranging themselves in rows that are perpendicular to the Qibla and orienting themselves toward the Kabaa. The Qibla wall or niche is located often directly opposite the door that leads into the prayer area (Kahera, A., Abdulmalik, L., Anz, C., 2009)
79
B Religious Elements of Mosque Architecture

The architectural components of a religious building included a fountain, a niche, a pulpit, and a minaret (Lampros, 1970). “The fountain water basin for the ritual purification, cleaning, and conducting of Islamic ablutions is located in the center of the courtyard, and there are flowing fountains for drinking water” (Norberg Schulz, 1985); (Bin Saleh, 1999, p. 54)
The “niche” , also known as mihrab, it is a semicircular area that is inserted into the wall of the mosque and that is oriented towards the Qibla. Its purpose is to guide the worshipers towards the Qibla. (Fig.2.23). The direction of prayer should be directed toward this wall since it contains a mihrab. The prayer hall is the most common location for the niche, but the courtyard is also a viable option. In addition, a pulpit is a platform that is erected as a single item or structure and has stairs leading up to it. In a mosque, you can find this component adjacent to a niche. (Diez, 1936, pp. 559 565)
Figure 25 Model of a Niche (mihrab) in a mosque (Source diagram: Author)
Minaret The minaret came into existence when the means to call people to prayer had to be audible by the whole community, especially for congregational prayer on Friday. The minaret is the tallest part of the Mosque, typically with an interior staircase and decorated outside by the alterations of the balconies, where the Muezzin calls the adhan2 (azan) or call to pray. The positioning of the minaret on
2 Is the Islamic call to prayer, recited by a muezzin at prescribed times of the day.
80
the mosque might be on either of its sides. The minaret is composed of the tower and the gallery (Figure 26). According to its structure, the tower can be made into two distinct parts: “the base and the body (shaft or staircase).”
An element in the formof a balconyusuallysurrounds the upper part of the building and is mainlyused bythemuezzin to callthecallto prayer or for anyother important event. Minarets can have a variety of shapes, including conical tapering, square, cylindrical, or polygonal. The distribution of the sound coming from the minaret likewise varies with its length, this was the historically minaret before the invention of loudspeaker. In the contemporary mosque, the minaret can be an element which stands as just a symbol of the sacred space and does not need to be accessible by stairs and balconies. In these cases of deviation from traditional architecture it is understandable that the design is not supported by critics or believers.

Figure 26 Elements that Make up the Minaret (Source diagram: Author)
Prayer hall it is also known as Sajdah3 / Musalla4. It is the space in which Muslim believers line up in rows next to each other, parallel and watching the Qibla Wall. Usually is a large space to occupy large numbers of worshippers, this according to
3 The Arabic name is sujud meaning the act of low bowing or prostration to God toward the Kiblah.
4 An open space outside the mosque used for prayer in Islam.
81
this according to the importance and requirements of the community in which the mosque was built. The prayer space is free fromall furniture and ornaments; its only constituent elements are the place where the Qur'an is kept.
Dome The Ottomans, in the 15th century, were the ones who first introduced the idea of a central dome in a mosque. It is common practice to install the dome precisely over the main prayer hall, and its presence can signify a direction toward the heavens (heaven). In most mosques, in addition to the huge dome that is located in the middle, there are also several smaller domes located either on the outside of the mosque, directly above the prayer hall, or in other areas of the mosque that are not used for prayer. This design was heavily influenced by the huge central domes found in Byzantine church architecture, which was a major source of inspiration. Although the columns, arch and dome are described as the trinity in the models of the Mosque, but the crowning glory of the Mosque is the dome. The dome is a component which helps the acoustic effect of the interior space and also provides a way for the use of natural light in the interior space.
Minbar it is the pulpit where the Imam stays and deliver Khutba5 (sermon) to the congregation especially on Friday prayer. Typically, it is a furniture carved out of wood withdecorative carvings. Duringthe time oftheProphet,there were onlythree stairs leading up to the Minbar; however, following his time, the number of steps increased, which caused difficulties for the first row of worshipers and sometimes the second row as well. The greater the size of the Minbar, the more the rows of worshipers are disrupted.
5 serves as the primary formal occasion for public preaching in the Islamic tradition.
82
Ablution Area it is the ritual purification that precede every prayer before entering and praying in the Mosque. This space usually is located immediately following the main entrance before getting to the prayer hall. The ablution area can be a free standing building in the center of the courtyard, or it might be incorporated with the fountain and other facilities in the entryways.
Columns and Arches came as a result of the need to create large domed prayer areas. The columns are generally decorated with various floral motifs or mosaics, as paintings depicting people and animals are not allowed in mosques. The columns and arches are arranged in rows and sometimes may create problem of disruption within the interior prayer hall.
2.4.3. Conclusions
There are undoubtedly some components that are similar between the construction of mosques and churches. These components are required to successfully construct an object. These are the primary elements that make up the structure.
The horizontal and vertical structural elements of a building are referred to as the floor, ceiling, walls, and columns, respectively. These parts make up the structural aspects of a

83
Figure 27 Model of a Minbar (Source diagram: Author)
building. These characteristics aid in the defining and segmentation of the interior space as well as the formation of the space. (Ching, 2007)
“Place has been identified by floor, ceiling, walls and columns” (Unwin, 1997). A mosque's structural components are organized to connect the prayer hall's niches and the corridors that run along them.
1 Horizontal elements floor and ceiling
The floor is a structural feature that runs horizontally and defines a straightforward area of space. It brings together the components of the walls, columns, and ceiling (Krier, 1988) The floor of the mosque and church is always at the same consistent level.
A ceiling is a structural horizontal feature positioned overhead that, in conjunction with the floor, delineates the volume of space that exists between the two (Miess, 1998). It is an internal surface that is suspended fromthe ceiling and covers the holiest part of a prayer hall. The prayer hall can be covered by one of several distinct styles of ceiling, including a flat ceiling, domes, vaults, or trusses.
2 Vertical elements wall and columns
The walls and columns of the prayer hall are both examples of vertical structural elements. Their bases are situated on the ground, and they are responsible for supporting the ceiling. These components are arranged in such a way as to define the space and create a distinct inner space.
The space in a mosque and church is defined by the use of columns and parallel walls that are arranged in a pattern. “There are different types of columns which are piers and pillars” (Unwin, 1997). Depending on the mosque's architectural style and location, the technique of roof coverage may use columns or wall constructions (Houtsma, 1993)
Having gathered all of the available data on churches and mosques, it has become clearly evident that both types of buildings share a number of structural and architectural characteristics; however, there are also a number of architectural characteristics that differentiate these two types of buildings from one another. It would be helpful to comprehend the process of conversion as well as the analysis of such a process in order to have an awareness of the similarities and differences between these features. Therefore, the case studies and analyses that are presented in the following chapter are based on the data
84
that was acquired in this chapter. The many features of churches and mosques are shown in the tables that follow; the data included in these tables is utilized in the course of case studies.

85
Table 6 Mosque and Church Components (Source diagram: Author)
The "Sacred Space" Religion scape
“A sacred architecture is beautiful precisely because it corresponds to man's most central function, which is to be an intermediary between Heaven and Earth” Titus Burckhardt (Burckhardt, 2009)
86
C
h a p t e r 3
3.1. The importance of Religion
This section deals with the meaning and philosophical significance of addressing topics relatedtoreligion. AccordingtoWebster'sEnglishDictionary,theword“religion”isderived from the Latin word “religio” and means: “the service and worship of God or the supernatural” (Merriam Webster, 2021). To give an accurate definition of the word “religion”is problematic asits meaningis broad; forthis, we willrelyon the definition given by William James in his work on Gifford Lectures for the University Edinburgh in 1901 1902. He recognized two aspects of religion that have to do with “institutionalization religion” and “personal religion.” The first is made up of discourse and institutions that are based on discourse, and it incorporates both theology and the organization of the ecclesiastical body into its framework. As a result, James' interest in organized religion and things that were considered sacred was minimal in his work. He was more concerned with matters pertaining to his own personal religion. In his opinion, human experience will inextricablylinkitselftoreligious belief and serve asthe primarysource ofreligious doctrine (William, 1902) The identification of religion with private experience is shown in this paragraph: “Religion, therefore, as I now ask you arbitrarily to take it, shall mean for us the feelings, acts, and experiences of individual men in their solitude, so far as they apprehend themselves to stand in relation to whatever they may consider the divine” (William, 1902, p. 426)
According to James, personal religion was logically and historically before the institution of religion. (Rappaport, 1999) It was like this because: “…founders of every church owed their power originally to the facet pf their direct personal communion with the divine. Not only the superhuman founders, the Christ, the Buddha, Mahomet, but all the originator of Christian sects have been in this case”. (Moore J. M., 1940)
“Personal religion is, then, logically prior to institutionalized religion because the latter is constructed in discourse, whereas the former is grounded in experience. Religious experience is a form of experience, and all experience is prior to all thought”. (Rappaport, 1999, p. 399)
Moore says that if we do not experience religion, then we cannot talk about religion, but according to James, it is not like this. This led James to develop the concept of "conceptions and constructions of religion" and to express it: “Religious experience . . . spontaneously and inevitably engenders myths, superstitions, dogmas, creeds and metaphysical theologies, and criticisms of one set of these by the adherents of another” (William, 1902, p. 339)
87
This text illustrates that James is not convinced by the impacts of discursive thinking, the social process, or the material conditions when it comes to the production of: “myths, superstitions, dogmas, creeds, and metaphysical theologies”(William,1902).Instead,James places his faith in the connection between people and their religious experiences. According to Rapport's interpretation, the concept of "religious" is a product of discursive forms of awareness, whichJames refers to as"thought." (Rappaport, 1999, p. 400). On the other hand, James points out that the term "religious experience" is a summary of the many feelings that come to you the moment you receive from a religious object (William, 1902). Because in everyday contexts, it is the thought that dominates the experience, while in particular contexts, the ritual is the most common, and the experience becomes much more convincing and moving thoughts. This means that the religious experience, as Rudolph Otto would call it,whichwewilltalkabout inthefollowingchapters,the numinous manifest anintenserange of high frequency feelings, far removed from the feeling of serenity and solemnity, but it is a feeling profoundly ecstatic or mystical. As James thought, Otto was solely concerned with the individual, who had to find experience. His discussion of numinous does not take into account the social contexts that James does. Still, it shows a close similarity to the wording of Emile Durkheim’s religious definition in “Les Formes elementaires de la vie religieuse: Le systeme totemique en Australie” (Durkheim E. , 1995) and its definition of “religion” are:
“A religion is a unified system of beliefs and practices relative to sacred things, that is to say, things set apart and forbidden beliefs and practices which unite into one single moral community called a Church, all those who adhere to them” (Durkheim, 1982, p. 129)
Like Otto, Durkheimclaims that worshippers view the supernatural as somethingthat is both superior to andpowerful tothemand on whichtheyarereliant. Also he admits thata spiritual and logical element of the supernatural has a moral power but is not rationally understood or even entirely understandable, rather, it is understood in everyday experience. Durkheim, in contrast to Otto, considers the sacred as being formed by the social context, not by the particular context, and the features of the sacred objects are understood to be formed by the social characteristics of the rituals that they are performed within. This sacred object that Otto calls “numinous” is the “mysterium tremendum” which we will talk about in this chapter.
3.2. The meaning of “Religioscape”
The followers of a certain faith will congregate insideof a religious building in order to carry out the rituals that are prescribed by their particular faith's sacred scriptures. It is a safe place that also makes suitable accommodations in accordance with the principles of the religion.
88
Appadurai, in his book titled "The social life of things: Commodities in Religious buildings," defined religious buildings as structures that are related to various groups of people, periods of time, and for various reasons. Some of these reasons include the influence of faith, as well astheidentityofthepopulationthat wasdominant at thetime (Appadurai,1986) Asdefined, religious objects are the most dominant element of the city. They are monuments and symbols simultaneously, the essential elements of the city, which, unlike monumental objects which have a non secular behavior, they have an expression of unique space. Many of these reasons that have influenced the construction of sacred spaces are like:
Table 7 General aims of constructing religious buildings
GENERAL AIMS OF CONSTRUCTING RELIGIOUS BUILDINGS
RELIGIOUS AIMS
POLITICAL GOALS SOCIAL PURPOSES OTHERS
A COMBINATION OF MENTIONED FEATURES
In this study, the concept of "religioscape" was developed in order to address this issue. This was accomplished by drawing partly on “ethnoscapes” in Arjun Appadurai, which point to the dispersion of identifying markers of some type, and partially on "religioscape developed throughout history and archaeology, which focuses on a spatial, monumental, and performative dimension” (Appadurai, 1986). Both of these concepts were used in conjunction with one another.Arjun Appadurai is an anthropologist who deals with the idea of the globalization of cultural currents and the description of 5(five) spaces, part of which can be mentioned as the "religioscape". Understand the temporal and physical spatial distributionofculturesandthepeoplewhobuiltthem, studythebuilding'shistoricalchanges, and show that this mismatch indicates a particular step in the longer term process of the partition of contested space between two religiously constituted cultures. B Components of a religion include both the people who practice the religion and the physical aspects of the religion; however, an artifact associated with a religion that is no longer practiced may provide evidence of an early religious landscape; however, this does not constitute a "religioscape" per se. Cases in which two populations of different faiths that have populated
89
the same territory at different times are the main conditions in this research; two religions in such cases intersect with each other.
Figure 28 Arjun Appadurai's five scapes for the globalization of cultural flows (Source: Author)

Religioscapes, as is described by Robert M.Hayden, are fundamentally interrelated: individuals travel through, actually take their religious traditions, and potentially change the built environment, too. Nevertheless, “religioscape” often represents the links between people who feel or are perceived to have the same convictions. The question seems easy, but writers like Bowman have been placed in a structure functionalist context specifically in this direction. When one looks at places as an exclusion, he neglects to consider how they are made, how they evolve, how they can stop interacting with a local group, all processes
3.3.Historic evolution of meaning of sacred space
Today influenced by many artificial bits of intelligence or technological developments, people have more capacities, and our lives are closely connected to the computer. When we travel to different places globally, we feel haunted if we do not have a technological tool to orient us. In practice, an architect's profession makes us labeled as people who have "visual spatial intelligence." Hence, we have the potential to navigate in different places without the need for an orientation tool. We can have a good sense of direction and locate and position ourselves well in the space. One of the questions posed in this research is whether this "visual spatial intelligence" ability helps us create the sacred space. From this research perspective, a sacred space is a space that makes you feel good, and it is a place that pushes
90
you to meditate, stimulates you to dream, and encourages you to dwell (live). As mortals, we live on earth for a certain period, and in sacred spaces, we seek to intensify our connections with the afterlife.
This research supports Martin Heidegger's theory that dwelling is part of human character, and as such, thinking and living(dwelling) are interrelated. The very definition that architecture itself depends on the material bust must present something un material or that architecture constructed with logic must give the sense of illogical, paradoxical, in the case of the sacred
The construction of sacred spaces is, without discussion, not a simple process. Instructions to build one are given sparingly, whether in religious books or even by various religious leaders. In his teachings, Jesus says: "For where two or three gather in my name, there am I with them" (Matthew 18:20). This meaning does not matter the space but the ritual that people do. This definition attempts to prove that the process is sacred and not architecture. Weusuallyconnectarchitectureandtheunderstandingofthesacredspace,whicharisesfrom our subconscious. We bring here to the attention of Juhani Pallasma's theory, which argues that: "architecture engages our senses, which lead to a deeper ontological engagement of the world." (Barrie, 2010, p. 16) He brings to our attention the fact that perception and experience include multiple senses. Recently, due to the advent of non traditional architecture for places of worship, this connection has become even weaker.

91
Figure 29 Photo collage shows two conceptually similar sacred spaces (Source Diagram: Author; Photo Source of Church of Seed Iwan Baan; Photo Source of Sancaklar Mosque Thomas Mayer)
The image above shows precisely the "confusion" that these objects manifest, making us unsure of the functionality they represent. These buildings attract many people who visit themforworship,ceremony,artistic appreciation,andevencuriosity.However,theapproach between architecture and the "sacred" seems to be created through some physical elements of architecture, which serve as symbolic markers in turning these spaces from ordinary to sacred. In his book "Sacred Place" James Swan (Swan, 1990), he described three typologies of sacred spaces. The first is that the sacred space can be the natural environment, which derives from nature accepting that man with his consciousness makes them sacred considering Stonehenge "a microcosm of the macrocosm"6. The second and third typologies are the human made building and objects "which by its presence, and regardless of its form and size, marks a place as special for religious reasons" (Hoffman, 2010);(Swan, 1990) Given Swan's first distribution to locate sacred places, it is simple for us to acknowledge that humans are capable of constructing sacred space and to acknowledge that architecture has played a role in contributing to this phenomenon. Thus we can mention many cases from antiquity onward, beginning with the Temple of Solomon (Ancient Jerusalem, 957 BCE), Pantheon (Rome, 113 125 AD); The Papal Basilica ofSaint Peter (theVatican, 1506); Hagia Sophia (Istanbul, 537 AD).
Figure 30 Most famous sacred spaces in world history (Source: Diagram Author, Photo Wikipedia7)
We encounter many difficulties in determining what a sacred space is because it is inexpressible and unseen. However, there are also cases when many cultures avoid the concept of sacred space or architectural environment. These examples are mostly found in America's continent, which is also due to the large population and the desire for inclusion. For example, the Thorncrown Chapel case in Arkansas, a metal structure in the middle of a
6 James Swan “ Sacred Places” page 35
7 Photo Source: Temple of Solomon https://www.freemason.com/king solomon temple freemasonry/ Pantheon Rome © Author
The Papal Basilica of Saint Peter https://alchetron.com/Old St. Peter%27s Basilica Hagia Sophia https://en.wikipedia.org/wiki/Hagia_Sophia

92
forest, is something simple where worship is the focal point. The fact of being sacred lies in the gathering of people andnot in the physical structure. Another case that we see being built is not more like churches but takes on more features such as malls, galleries, etc. Despite this, that are not called sacred spaces It is essential to keep in mind that some cultures consider the sacred to be something that cannot be defined or shown, as in the case of the Islamic faith, in which the embodiment of human images is not allowed, so many architects have researched the creation of ideas through the use of accurate figures and precision geometry. To further analyze the elements, we need to define terms that we will use when analyzing the buildings' characteristics that mark the sacred. One of the sacred space markers, we will rely on Carl Jung's theory of the archetype, where he defines the archetype as the prototype's first pattern. Symbols and signs are elements of something, an event, or a condition, while the symbol as a kind of character has a definite shape. In this research another aspect that we will describe is "Axis Mundi," which is the axial center that marks the sacred place's axis according to Mircea Eliade's concept. The last element is called "ritual," as something is done to articulate a specific ending.
3.4.The phenomenology of sacred space
The phenomenological meaning of the sacred has evolved. There has mainly been a more significant expansion in the last century. As a result of the fact that this meaning has been extremely evasive and open to interpretation for a great number of philosophers and theologians over the course of the last century, this explanation will adhere to the study of that time period.
The German theologian Rudolph Otto is going to be the subject of the first philosophical support that will be provided. Otto's essay "The Idea of the Holy" (Otto, 1954) was about the spiritual psychology of the day, and in it, he proposed various concepts that would help us give meaning to the modern concept of sacred. . Some of the hypotheses he makes are concerning the interaction of “ominous” to “ omen, ” and "Otto hypothesized that numinous somehow conveyed the deeper, more intense meaning of numen, a Latin term implying a deity or spirit." (Livingston, 2001)
To Otto, the "sacred" was a unique experience for religion and irrationality. He has always sought tofind descriptive terms on the unspoken natureof a higher power that communicates fear, purity, and sensitivity to the sacred in his works. According to Otto, meeting the sacred is a direct experience for a man. It is not substituted, so he was intrigued to describe these emotions by identifying places where these feelings could be experienced: "in the fixed and ordered solemnities of rites and liturgies, and again in the atmosphere that clings to old
93
religious monuments and buildings, to temples and churches."8 The way Otto identifies religious architecture is done in three characteristics, which are: darkness, silence, and emptiness. Darkness is in the sense that it must be such that it is improved more and more or vice versa by creating what is called semi darkness and that at this point made the magical effect "at the point of extinguishing"9. Silence for Otto is the “spontaneous reaction to the feeling of a numinous10 presence ” (Otto, 1954), and the concept of emptiness is taken from the observation he makes to the Asian architecture. The impression of solemnity in Asian architecture is achieved through the enclosed spaces' silent depth as courtyards.
Otto's evidence of worship places as places to meet the sacred clarifies that the sacred cannot be taught rigorously but is something that arises as a spiritual experience and the feeling of the sacred is familiar to all religions. Using the "awaking" thus proves an essential relation between architecture and the sacred and that architecture itself does not teach us to experience the sacred. Still, it can allow the "marker" to awaken the consciousness to understand the sacred. Otto established a foundation for the study of religion, with the primary emphasis being placed on the necessity of recognizing that the sacred is a non reducible, original concept in and of itself.
Mircea Eliade, a prominent Romanian American scholar of the religion as well as a philosopher, utilised Otto's teachings in his work in 1954 called "The Sacred and the Profane". For Eliade, "sacred space" is something that manifests a whole out of Order and has nothing to do with our world but is an entirely different reality. Douglass R.Hoffman, in his book "Seeking the Sacred in Contemporary Religious Architecture," paraphrases that: “sacred space, supplies the paradoxical point of transition from one form of being to another” (Hoffman, 2010), as stated also by Eliade. The commonalities that Eliada finds in studies on the history of religion also will help this research on defining some commonalities meanings for the definition of sacred space. He describes that sacred space tends to create a centerpoint,which"refound"theworldandcallsthe"Axis Mundi."MirceaEliadesays: “The experience of sacred space makes possible the founding of the world: where the sacred manifests itself in space, the real unveils itself the world comes into existence (Eliade, 1987, p. 63).”
Relying on the cosmic axes where the world rotates, it allows connection to the three worlds below (earth), here (space), and above (heaven). We often see this symbolism expressed through decorative or formative elements of the area as a central column or a tree. The tree's
8 Otto, Idea of the Holy, page 10 12 9 Otto, Idea of the Holy, page 8 10 arousing spiritual or religious emotion; mysterious or awe inspiring.
94
symbolism is seen in western culture, where the Garden of Eden is mentioned in biblical stories. One of the religious markers of the sacred space that Eliade contains in his book is waterinthesymbolicsenseofwaterasauniversal symbolofrebirthandregeneration. Eliade comes to the conclusion that water and visibility play an important part in the process of establishing the atmosphere of the sacred space. One of the other approaches that this research address is the apparent shift of terminology from "sacred space" to "sacred place." The author Jonathan Z. Smith argues in his book "To take Place" that "place becomes sacred by ritual" so it is the process of ritual that marks the place as sacred: "that explains the role of place as a fundamental component of ritual: place directs attention"(Smith,1987,p.103) Smith developed the theory of "placement" to understand the place's sacralization by performing a ritual in place. This theory's importance lies in the dialogue between the sacred and the pattern stands and how these two affect the transformation of an object or place from ordinary to sacred. This is quite significant when the ritual process turns into a means of encountering the sacred. To define the meaning that takes place as a marker of the sacred space, it is necessary to focus on the phenomenologist Eugene Walter in his study titled "Placeways," defining it as "one that leads the mind somewhere else. Perceptions and sensations in religious environments are ambiguous" (Walter, 1988, p. 72) It is the role of architecture that can intensify or weaken the connection between the place and the sacred: "Mosques, as well as churches, have surfaces that dematerialize the walls or use other techniques to draw the believer into a meditative mood or even an altered state of consciousness" (Walter, 1988, p. 75). Placeways, as the title, is focused on the place or topos. In his argument, Walter refers to the topical objective of the play of light and shadow in Romanesque buildings as well as the hypnotic Byzantine mosaics: "to inspire an ecstasy of place change. This impulse leads the soul toward heaven, but it also changes the place, turning the building into a mystic interior that represents the heavenly Jerusalem" (Walter, 1988, p. 76)
“Since the beginning of the twenty first century, the concept of sacred space has shifted from that of a numinous and recognizable presence of darkness, stillness, and emptiness to that of a hierophany11 that made a break in the continuity of space time, stressing the boundary between the sacred and the profane” (R.Hoffman, 2010) . This shift occurred as a result of a change in how people viewed the relationship between the sacred and the profane. In later times, the geographic image of the sacred evolved into a location, also known as a “topos” or “locus, ” for the performance of sacred rituals or an atmosphere that transports the mind to another place. Referring to Walter, “sacred space is a specific environment that supports the imagination, nourishes religious experience, and conveys religious truth. It organizes sight
11 The expression "hierophany" refers to a manifestation of the divine.
95
and sound, introduces light to present clarity and Order, or makes things dark to suggest unseen presences and hidden power” (Walter, 1988); (Hoffman, 2010, p. 8)
3.5. The Exploration of Sacred Space Constants
Otto, Eliade, Smith, and Walter all understood that the utilization of “light, darkness, stillness, emptiness, ambiguity and place as a stage for the ritual process contributed to the creation of sacred space” (Otto, 1954); (Eliade, 1987); (Smith, 1987); (Walter, 1988).These elements of the creation of the architectural environment are not the only elements that support the creation of the sacred space. Many architects have researched the identification of architectural factors that shape the sacred space. One of them is Dennis McNally, who came to the conclusion in his doctoral thesis that design should not only fulfill liturgical and functionalcriteria,butalsoaprofoundcareforthesacredenvironment'saesthetics(McNally, 1985). Thus dividing the five available relations that define the sacred space, he has taken the case of the Vatican II Roman Catholic church as an example. Beginning with a seat (cathedra), readingthescripture froma pulpit (ambo),altar (kyrios),and accommodatingthe community (ekklesia), and all of these elements within the boundary of a house, he has taken thecaseoftheVaticanIIRomanCatholicchurch(Domus).Hegoesbeyondfunctionalization in his search for the mystery of the holy environment and proposes that “archetypal and atmospheric components are essential to the aesthetics of prayer” (McNally, 1985). This is done in an effort to find the sacred environment. McNally identifies the archetypal elements as stone, wood, water, sky, earth, mountain, and the "cosmic center," and defines beauty as a regulated tool of the perception. In the atmospheric elements of the prayer environment he lists: silence, darkness, emptiness, profusion and monumentality. These conclusions came as a result of the study of Ottos's theory which pay attention to the atmospheric elements of the sacred, in Eliade theory, focused more on the meaning of the archetypal element in the perception of sacred space. He concludes that architectswho build religious buildings should respond tothe physical andfunctional aspect,and beconcerned with the metaphysical aspect of the archetype and atmosphere.
96
To further confirm the above mentioned connections, there is a need to study other authors such as the Architect Anthony Lawlor who tried to achieve sacredness in ordinary existence through different exercises. In fact his book “The Temple in the House: Finding the Sacred in Everyday Architecture” (Lawlor, 1994), is intended for the domestic environment, the element who mark the sacred space are taken from religious settings: "Sacredness becomes a living reality when we learn to see its elusive qualities within physical form and develop the skills to shape the immediate surroundings in a holistic manner." (Lawlor, 1994, p. xiii)
Lawlor divides these elements into two categories; the first represents the desire, search, and spiritual fulfillment and are included “the gate (threshold), path (ritual entry), and lotus seat (cosmic house)” (Lawlor, 1994).
The second category consists of those physical elements that manifest the sacred experience and draw the archetypal form: “steeple (axis mundi), and sanctuary (place of healing)” (Lawlor, 1994)

97
Figure 31 Vatican II Roman Catholic church general components (Diagram Source: Author)
In his book about Lawlor, Douglas later mentions that: “Architecture externalizes a fundamental pattern of thinking that is, desire, search, and find through the experience of the gate, path, and lotus seat. He argues the gate illustrates transcendence experiences, the departure from one set of circumstances to another…The path symbolizes the initiation of the journey and a time of transformation. It provides a way to gain knowledge and awaken consciousness. The lotus seat signals arrival at the goal where the contradictions of the path are transcended, unity is discovered, and peaceful fulfillment is achieved” (R.Hoffman, 2010, p. 10), see also Anthony Lawlor in his book: “The temple in the House:Finding the Sacred in Everyday Architecture” (Lawlor, 1994)
As a result of Lawlor's research, he creates a further distinction of the steeple and the sanctuary into three archetypal elements, which for the steeple are: “axial pillars, gates of heaven and world mountains”; and for the sanctuary are : portal, center aisle and altar. More broadly, the use of world mountain lies in the physical center of the cosmos that unites heaven with earth, and the use of altar as a general term representing the sacred. Although Lawlor's study focuses on the domestic environment, his study's importance lies in highlighting the physical elements, rather tha if we can feel sacred.
Douglas concludes that the Lawlor study combined with Eliades' theory, symbolically represented as the path to the sacred, create a specific connection of the element of sacred spaces. So,the gate,the path and the seat aretransformed fromordinaryto sacred bywearing the archetypal and symbolic element. The same goes for steeples and sanctuary as they are transformed from simple objects and places: "to symbolic markers of the sacred enriched with archetypal imagery" (Hoffman, 2010, p. 27)
Architectural historian Thomas Barrie in his book "Spiritual Path, Sacred Place" reduce these dominant elements of the sacred space: the path and the place. He relies on the definition given by Kevin Lynch in the book "Image of the City" (Lynch, 1990), and says that the path must be introduced into an identity, a clear rule and continuity conditioned by thesenseofbelonginginacountry (Barrie,Spiritual Path,SacredPlace,1996) Theobjective that Barriet has in mind is the sign and the symbol; according to him, this is the spot where the one of a kind contribution that architecture may make to the overall quality of the sacred place can be discovered. (Barrie, Spiritual Path, Sacred Place, 1996).
98
3.5.1. Conclusion
Otto's contribution of the phrase "mysterium stupendous," which he used to convey the mystery, delight, and horror that we meet in the sacred, is cited in the definition of the numinous as “a manifestation of the holy” that is produced in architecture space through “darkness, silence, and emptiness”(Otto,1954).Againhere,theworkofEliadeisfascinating with the symbolism and myth, where the axis mund serves as a link between the two worlds here there and talk about mythology of finding the cosmos “Symbolism and mythology” are intertwined and, in a way, explain the sacred.
Jonathan Smith underlines the best knowledge of space and equips space with values such as the ritual. In his work, Walter presents ambiguity as a strategy for attaining holiness, drawing parallels between the way religious architecture organizes images, memories, and meaning. On the other hand, ambiguity guides the mind in a different direction as it searches for the numinous. McNally draws a connection between the aesthetic experience and the archetypal element as well as the features of the atmosphere. While Larlow combines the physical aspects with the spiritual meaning, and in the end Barrie supports the importance that hasthepathandplaceinthedesignoftheopeningofsacredarchitectureasacontribution of the symbol and sign.
In conclusion, architecture offers the possibility of marking the marker and presenting a symbolic one. Through adoration of the built environment, one might reawaken both the mystique and the terror associated with the sacred. Still, to facilitate this process, the architecture itself must understand both the physical and metaphysical realms. In order to accomplishthis, weseekthe assistance of archetypal forms, which resurrect theholyconcept and provide a symbolic image. The aesthetic perception of the worship setting is made more sensitive by atmospheric qualities, particularly those of a hazy type, such as the light that comes fading almost to the point of extinction. This transports the mind to a numinous state. But the ritual is an official process of religious ceremonies that can give the idea of passing from the ordinary to the sacred, so architecture can take advantage of this by providing an additional element of the worship experience.
In his book, Douglas Hoffman, makes a grouping and division of the sacred space are marking characteristics into three categories, always based on the philosophical aspects mentioned: a) architectural elements; b) archetypal; c) atmospheric elements.
Douglas says: “While all three have a physical form, architectural and archetypal elements also dwell in the domain of allusive imagery. The architectural elements category draws
99
from the concept of ritualized movement conferring a sacredness to an ordinary pathway. Archetypal elements draw on primal forms of the collective unconscious. Atmospheric elements embody the ambiguities of transition from one state as it becomes another; for instance, light becomes darkness” (R.Hoffman, 2010, p. 13)

Grouping these markers into three categories helps us in understanding the sacred space. It should be understood that this categorization should not set boundaries and be used as a tool of excluding areas but should be understood as a division that can overlap and enhance our sensibilities to the sacred.
Figure 32 Constants of the sacred space (Source: Author)
100
3.6.Spatial organization of the prayer space in the Two Monotheist Religious 3.6.1. The space of worship
A place of worship, in both major monotheistic religions, is not as sacred in itself as it becomes because of the presence of believers in it; the gathering of people is the most important element of the sacred building. It should be remembered that, just as Muslims practice their worship indifferently in the mosque or in any other open place, so too is the meeting of Christians with the church. There should be a rational way to think about how people interact with each other in religious buildings. They should be seen in this way: as a place where mystery and earthly reality coexist, giving everyone a sense of wonder and concreteness.
The sacred building, regardless of religion, is the place where the various human needs expressed within it are summarized in "places of meditation", where man is found; "places of religious experience", of man's meeting with the divine and, consequently, of "prayer rites" in which the community participates in the liturgy not as a formal act but as a life experience.
The research will look at the space where the two religions studied were formed. It will also look at the religions as a whole. The buildings analyzed in the following chapters present cases of places of worship that address the delicate issue of form and meaning in an emblematic manner and have undergone transformations in the function of the cult building.
Therefore, in this part of the research, the analysis will focus on the buildings that will be treated as "religious spaces" or "spaces for a specific faith" by identifying the typological characteristics that progressively specify their architecture.
The tendency of the community to gather around the central place of celebration is equally presentinbothreligionsinsearchofessential,unitary,solemn,andrarespace.Thesuggested reflection lets you see how each group reacts to the space of worship in their own way. This perception is, in fact, the starting point for understanding the reason that has led both religions to use the same places as places of worship at different times.
Such themes have been translated into projects for interfaith and intercultural centers at the metropolitan level. However, the theme of the sacred building is one of the most neglected themes in contemporary architecture, even more so that of “interfaithism.”
101
3.6.2.
The sacred architectural space in the religious experience
Although the definitions given so far and the arguments that have emerged argue that sacred space is not necessarily religious or liturgical, an overview of the architectural sacred space seems to have been given in the religious experience of the three great Abrahamic religions: Christianity, Judaism and Islam. The purpose of this research is not to analyze the four religions but to focus on the two main ones, Christianity and Islam.
The decision to analyze the sacred space of these two religions rather than others is influenced more by the fact that these two religions have most visually influenced the creation of our European cities and have most architecturally expressed themselves in recent centuries.
In these two visions of the liturgical space, the symbolic meaning attributed to the sacred building emerges, but also the dialectic between union and distance from the divine. Sacred architecture is distinct from profane architecture in that it attempts to transcend its worldly state through its very materiality; it can thus be defined as pontifical architecture, a path of mediation between the everyday and the divine. Expressing this character of division, the sacred architecture is also realized thanks to two essential characteristics: the dividing fence and the road that marks the beginning. In fact, when the fence is crossed and the path is finished, believers have the chance to see the world in a higher and more holy way.
3.6.3.Exploring The Constants of Sacred Space in Islamic Architecture
This section will discuss how by using the sacred space constants; we can read an Islamic sacred space. The whole architecture which has emerged from Islam as a social, historical, political and religious phenomenon is Islamic Architecture. The beginning of Islamic Architecture follows the building of the Prophet, i.e. in two defined ways: by building mosques when they started to occupy a new settlement; transformation of the building used by the people before the Muslim took the political status, for e.g. Hagia Sophia in Istanbul, Turkey.
" It must be a silent place facing toward Mecca. It needs to be spacious so that the heart may feel at ease, and so high that the prayers may breathe here. There must be ample diffused light so as to hare no shadows; the whole should be perfect simple; and a kind of immensity must be encompassed by these forms . . . At a glance one sees the four corners, distinctly feels their presence and then construes the great cube perforated by small windows. . . . overhead is a vast space whose size one cannot grasp, for the half sphere has the charm of
102
eluding measurement . . . All these things are clothed by a majestic coat of whitewash. The forms stand out clearly; the impeccable construction displays all its boldness" (Corbusier, 1987)
The Mosque is the most important location for the public expression of Islamic religiosity and for the formation of an Islamic community's identity. A mosque is a physical symbol of Muslims' public presence and acts as a site of confluence for Islamic social and intellectual activity. Mosques may be found in almost every major city across the world. It is usually erected around a single horizontal axis known as the "Qibla." The holy book (Qur'an) prescribes five prayers daily, which are accompanied by ritual prostration in the direction of the Kaaba in Mecca. For this reason, all Mosques are orientated toward the Kaaba in the East direction.
The Sultan Ahmend Mosque, sometimes referred to as the Blue Mosque because to its iconic interior decorated with blue color mosaics, is widely considered to be among the most significant mosques in all of the Islamic world. (constructed between 1609 1616 from Ahmed I, architect Sedegkar Mehmed Aga), this Mosque was built at the peak of the development of Ottoman Architecture and is considered the largest Mosque of the classical period. The similarities that this Mosque has with its neighbor Hagia Sophia, which had become a symbol of all mosques in the Ottoman Empire, are quite obvious.
About the exterior's architectural elements, “the gate” symbolizes the beginning of the spiritual journey, which is defined by a marked entrance to the sacred space, in this case, the Mosque. Through this gate, you will reach the inner courtyard of the Mosque.
103
Figure 33 Archıtectural elements of sacred space: exterior and interior

Thomas Barrie discussed the spiritual journey along the “pathway” and at the “place” that he explored in his research.: "A legible path sequence not only orients one physiologically but psychologically and spiritually as well. Traditionally it has symbolized a going forth from the known to the unknown, the content of which is still present today." (Barrie, Spiritual Path, Sacred Place, 1996) So path means a journey that transformed and created a way to “gain knowledge” and, more importantly, through architecture, can frame the space and determine how to enter the area of prayer.
For example, after the Blue Mosque's main entrance, a person can walk through the enclosed courtyard, which is all paved with stones. A quick and direct passage leads to a monumental center, which is marked by the stone water fountain. Thus, the sacred's sensibility begins and becomes more palpable, mysterious, awe and numinous desire feel imminent. The pathway directs the person to experience the courtyard along a central axial axis towards the entrance gate. Place is the culmination of the sign space experience, and in the Mosque of Sultan Ahmed, the sense of place is achieved by placing on the top of the hill in the heart of the Sultanahmet neighborhood, near Hagia Sophia. The historical silhouette of the Bosphorus Strait is defined by the six minarets of the Blue Mosque and the towers of the Hagia Sophia. The elements that define the process of entry from the exterior to the interior are the portal, aisle, and place. Portal reflects and underlines the experience of the gate. The threshold in
104
the sacred area symbolizes the spiritual transformation. The way the design of the door is done implies the importance that is attached to this transition. In the Mosque of Sultan Ahmed, you can experience the grand scale and symmetry that the place offers. The worship spacein the Mosque of Sultan Ahmed is constructedto accommodate prayingon one's hands and knees, just like all of the other mosques, and there are no barriers present. This leads the architecture to select the principal entry point, which should also be in front of the Mihrab. The alignment of the aisles is achieved by orienting the Mihrab in such a way that it faces in the direction of Mecca The element of place as an interior architectural element depends verymuchonthereligiousepractices,inthe caseunderstudythesenseof place isunderstood from the use of Mihrab and mimbar.
The Sultan Ahmed Mosque presents universal archetypes, which give the impression that thestructureisingrainedin “the psyche and define the core of the artifact”.Thefirst element, earth, and the second air sky, are related in the case study, as they come as an experience of the magnificent interior of the Mosque. The Mosque's dome reflects the sky above the head, so the color of the decorations is blue.
The fire element is one of those elements that are not very well understood. In fact, in the Mosque of Sultan Ahmed stands as a complementary element more of the environment than an element that belongs to the sacred space. This is because in the Muslim religion, the use of candles or flames is forbidden.
However, the water element is the one that is present in the greatest quantity out of all of the universal characteristics, and it is connected to the concepts of cleanliness and refreshment. Thus, having a fountain in front of the sacred space and the stone fountain in the middle of the courtyard space used for washing before entering the Mosque are symbolic of the critical role that water has in creating the sacred space.
Other elements of religious/mythic are closely related to religious beliefs. Spiritual anthropologist Mircea Eliade says that axis mundi is themost common versionofthe center's design in the ritual space. Rediscovering the world even in Sultan Ahmed Mosque is done exactly through a central axis that allows revolving around this center point. This element is probably most evident in Muslim buildings, as most of the sacred spaces are marked by minarets.
105
Figure 34 Archetypical elements of sacred space: universal, religious mythic and geometry
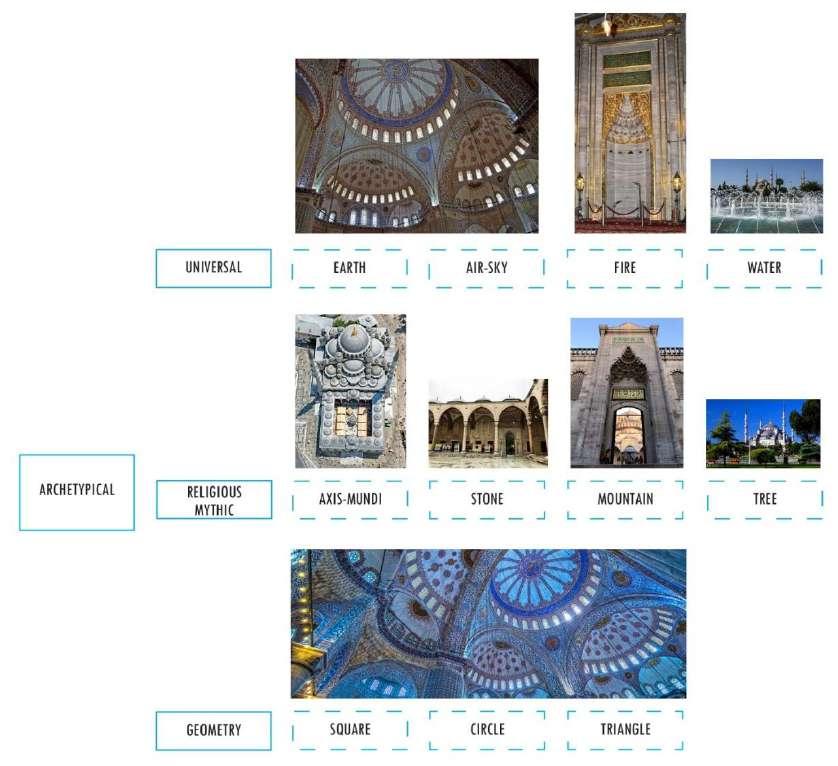
Theother common symbol is the stone, whichis massivelyusedinthis Mosque.Yet, another element is the symbol of the mountain, which is evoked by the use of domes at different heights that hypothetically evoke a magnificent mountain feeling.
According to Eliade, the tree is another element that is positioned in the center of the university and symbolizes the connecting element between the earth and the underworld. Thus, in the Mosque understudy, the importance of the symbolism of the tree is evident in the painting or making of mosaics with floral decoration.
Universal geometries have greatly influenced Islamic architecture, also because they have found expressive possibilities as the Muslim faith itself does not allow other representative ways of decorating sacred spaces. Therefore, the use of universal geometry, ie square, circle, and triangle, has been an expressive way for architects in general. The use of geometry in Sultan Ahmed Mosque is not only used for interior decoration but also at the perimeter and volumetric level.
106
Figure 35 Atmospheric ambiguity of sacred space
The atmospheric experience of space continually changes throughout the day, and it depends on the time, the movements of people, and the activities there. Since the Mosque is a space that never closes all day and night, a person's atmospheric experience is very evident. The mystic quality of the sacred place is enhanced by a combination of atmospheric qualities,

107
including “silence and noise, darkness and light, emptiness and profusion, and humility and monumentality” (R.Hoffman, 2010) One of the fundamental rules that the architect needs to take into consideration when designing a structure is the provision of these modern components in religious architecture.
3.6.4.Exploring The Constants of Sacred Space in Christian Architecture
The analysis tool for the identification of constants is also used in comparison with the case of the basilica of Sant'Ivo alla Sapienza from the architecture Francesco Borromini.
Borromini was responsible for the construction of the Sant'Ivo alla Sapienza church in Rome throughout the course of three pontificates, which ran from 1642 to 1660. The church is a tiny baroque structure. As was typical during the Baroque and Rococo periods of architectural design, “the Sant'Ivo Alla Sapienza makes use of a combination of concave and convex exterior and interior surfaces to generate optical illusions through the use of shadow” (Britannica,2020).Despitethis,thebuildingmaintainsarobustsenseofsymmetry (Connors, 1996). It features “a heavy emphasis on curves as its distinguishing feature in the middle of the interior in the structure, as well as the insertion of rows of arched colonnades, evolving from their use in both Ancient Roman architecture and Renaissance architecture” (University, 2022). A big dome, which is contained within a hexagonal drum, is another trait that is shared with it. This resulted in the further development of the usage of “hitherto uncharted shapes and their relationships to each other inside the architectural framework of the building, as the building took a spherical space and placed it within a hexagonal and linear form” (Smyth Pinney, 2000). It is clear from the structure of the building that it has evolved over time, beginning with the straightforward plan and form of the rectangular ancient Greektemples,progressingtotheslightlymorecomplexdomesandarchesofancient Roman architecture, then transitioning to the highly curved and intricate designs of the Renaissance, and finally arriving at this stage of Baroque architecture, which focuses on unusual and irregular complex forms while still retaining notions of notions of order (University, 2022)
In thesamewayastheentrancetothesacredareaisthroughagatethatleadstothecourtyard, so too is it the case with the Blue Mosque. This is the initial experience that a person has on their path towards the sacred place, and it marks the beginning of the pathway. Stones are used to line the entire interior of Saint Ivo's courtyard. These stones, when put together in a certain pattern, point the way to the next entrance. In contrast to the example provided by the Blue Mosque, the fountain in this church's courtyard is not situated in the exact center of the courtyard; rather, it is possible to find it along the wall that surrounds the building's
108
perimeter. Even for the situations of the churches as a whole, there is a revolutionary technique to put the fountains in their respective locations.
According to Thomas Barries, once you have gained knowledge about the place and the architecture, you can begin to enter the sacred place seriously by heading from the pathways along the courtyard. This is the case once you have obtained knowledge about the place and the architecture. At Saint Ivo, there is a distinct vibe to the environment, and one can get a sense of it by observing the numerous decorations that are located on the main page of the structure, which gives the impression that it is perched on top of a rock. Saint Ivo does not predominate the historical silhouette of Rome; yet, due to the Dome's preeminence, it does occupy a very important location.
Figure 36 The comparison of Christian and Islamic Architectural constants ( Diagram Source: Author)
The main entrance, which is situated at the terminal point of the pathway, is unquestionably the other component that characterizes the entering procedure. At this stage, the massive proportions of the building may be grasped with relative ease. After you have entered the

109
holy place, the internal organism will readily suggest you to travel to the axial road that brings you to the altar, which in this case represents the holy place itself. When it comes to the church, the presence ofboththe altar and the ambioare necessaryin order to comprehend the location.
In the case of Saint Ivo, archetypal components can be found all over the place, and their presence helps to reinforce the concept of baroque and gothic style. The first element, earth, and the relationship between air and sky are both able to be perceived from the wonderful interior of Borromeo, which is represented by the one of a kind elliptical dome. In the section of the altar reserved for prayer, one can find a representation of the element fire. The area of the yard that faces the street is typically the part of the yard that contains the element of water. In the case of the Blue Mosque, there is also a repetition of the usage of the stone element, which can be found both in the decoration and in the structure of the building. The presence of some sort of symmetry, in which along this axis the effort is visible from the beginning of the holy area to the conclusion of the altar, is the aspect of the structure that is most closely associated with the mystical and religious aspects of the structure. In this particular instance, the apse serves as the terminus of the mundi axis. In addition to playing a significant part in the formation of the plan, the principles of universal geometry were also instrumental in the design of the primary components of this church, such as the dome. S. Ivo is an exceptionally geometrical church; the very walls of the edifice create the idea that they are always moving in some way.
Regarding the sensation of being enveloped in an atmosphere, it is among the most attractive components.
110
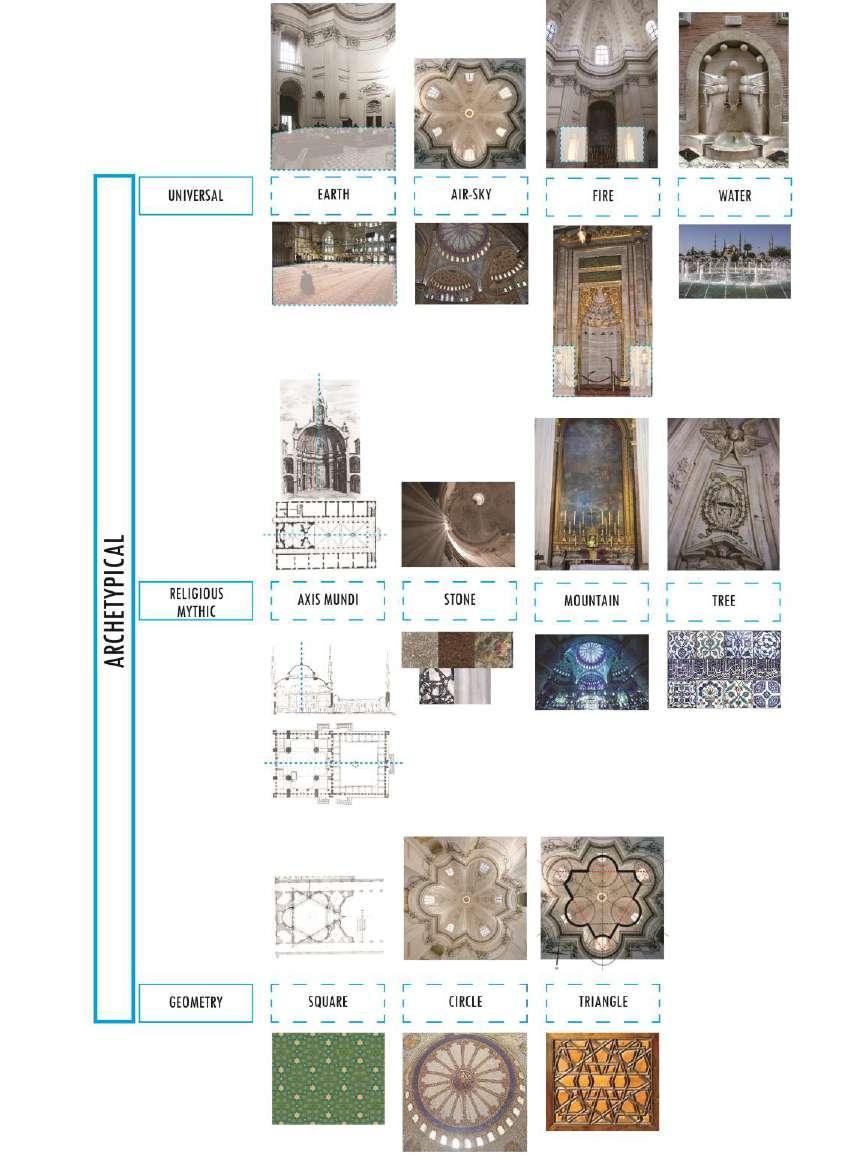
111
Figure 37 The comparison of Christian and Islamic Archetipical constants (Source Diagram: Author)
Figure 38 The comparison of Christian and Islamic Atmospheric constants (Diagram Source: Author)
Sant'Ivo is a metaphor for the spiritual environment of the baroque universe, which is characterized by tensions, crises, and contradictions. This is a universe that is tinted by wonder, speculation, and inquiry. This was the atmosphere that drove Borromini to explore unusual, bizarre, often extravagant, but always rational and analytical interpretations of Sant'Ivo's meanings. Sant'Ivo is a personification of the spiritual environment of the baroque universe, with all of its conflicts, crises, and inconsistencies.

112
113
C
h a p t e r 4
The idea of Conversion
4.1. Definition of term “conversion”
AccordingtoMerriam Websterdictionaries,thewordconversionmeans:“to bring over from one belief, view, or party to another; to change from one form or function to another” (Merriam Webster, 2021) Furthermore, in architecture the word “conversion” means that from the current use of a building whatever it might be to a new use may mean a shift of use or a change of purpose.
Why to use the word convert and not adapt and transform?
It should be noted that the word convert is interchangeable with the word transform; nonetheless, when discussing the transition from one faith to another, the term "convert" is always used. The distinction between convert and transform, when used as nouns, is that convert refers to a person who has changed the faith to which they adhere, while transform refers to the end product of a transformation in mathematics.
The distinction between converting something and transforming it is that converting means to turn (something) into a different shape, substance, state, or product, while transforming means (in the transitive sense) to significantly alter the appearance or form of something. However, we cannot say the same thing when it comes to the two phrases convert and adapt since they are not even somewhat similar to one another. Adaptation and conversion are two completely different concepts. The difference between the verbs convert and adapt is that convert means to turn or transform (something) into another form, substance, state, or product, while adapt means to make appropriate; to make to correspond; to fit or suit; to proportion.
4.2.Meaning of Conversion
Nock defines conversion as “the reorientation of the soul of an individual, his deliberate turning from indifference or from an earlier form of piety to another, a turning which implies a consciousness that a great change is involved, that the old was wrong and the new is right” (Nock, 1902) According to this interpretation, conversion is an intentional act performed by a human (Limor, Conversion of space, 2014). Nowadays it is often used for objects, phenomena and principles in a wider context as well. although it is often used metaphorically,torecognizeareligiousstagethatmeansadeepertransitionanddevelopment of abstract meaning and capacity, the word “conversion” fits better than the words e.g. acquisition, transformation, adoption, etc.
114
Ora Limor is a professor of medieval history at the Open University of Israel. Her study focuses on the holy sites that can be found in Israel, writes that when a community converts to a new religion, the sacred space of the country is usually converted and infused with new meaning.Justascommunityconversionoccurs,spaceconversionoccursforcultural reasons, political change, and military power, all as a result of an invasion. (Limor, Conversion of space, 2014)
Consecutive conversions have taken place between the three main religions Judaism, Christianity and Islam, each of which has had the necessity not only to dominate the other but also to convert it. Here as the main example of these changes is mentioned Jerusalem where over the past two thousand years has been in the process of many conversions, going through many wars which brought changes in rules and laws. Most importantly, these wars changed the official religion of the state from Christian to Muslim or vice versa. The Holy Land is a kind of microcosm in for the process of conversion of space. (Limor, Conversion of space, 2014)
During the lifetime of the Prophet Muhammad, non Islamic houses of worship were continually transformed into mosques during succeeding Islamic conquests and under historic Muslim authority. This practice lasted even after Muhammad's death. Originally non Muslim populations from a number of different countries or areas converted to Islam. As a direct consequence of this, they transformed places of worship belonging to other religions, such as Hindu temples, Jain temples, Christian churches, and Zoroastrian fire temples, into mosques. Throughout the Islamic world and in areas that were formerly part of the Muslim world, numerous mosques, such as Hagia Sophia in Turkey, the Parthenon in Greece, and different mosques in Spain, have been converted or transformed into museums in recent years. The conversion of non Islamic buildings into mosques had an impact on the different regional architectural styles that are associated with Islam.
The Ka'bah and the Mecca, mentioned in the holy book of the Qur'an as "Bakkah" used to be a place of pilgrimage before being used by the Prophet Muhammad as a holy place.
“Bakkah refers to the Kaaba and the sacred site immediately surrounding it, while Mecca is the name of the city in which they are both located” (Leaman, 2006)
But before that, it may be referred to as a conversion of the Prophet Muhammad's home, although several studies indicate that it was not originally constructed as a house, but rather as a mosque.
115
Figure
4.3.Conversion of buildings as “an extraordinary quality of form”

I would like to start this part with a reflection of Aldo Rossi from "The Architecture of the City":
“An urban artifact determined by one function only cannot be seen as anything other than an expIication of that function. In reality, we frequently continue to appreciate elements whose function has been lost over time; the value of these artifacts often resides solely in their form, which is integral to the general form of the city; it is, so to speak, an invariant of it” (Rossi A. , The Architecture of the City, 1984, p. 60)
Thisindicatesthatthereisanurbanfact.,whichisessentiallydetermined onlybyitsfunction, will no longer be usable as an element of the city, but if its function is lost this fact is still alive, the reason being found in the extraordinary quality of form. In many cases, cult buildings are significantly larger than the surrounding structures in order to stand out and be distinguished. In the interior, there is a sense of nobility and mystery because the ceilings are high and therooms are wide. Every visiblecomponent is supported bythe decorations. Thus, it might be described as a structure "of an extraordinary quality of form." Man has expressed his devotion through the construction of holy places throughout history and across all religious traditions, with the majority of these endeavors yielding an unavoidable and astonishing outcome. Because of this, there is a correlation between the value of the building when it is being used as a place of worship and the architectural value of the building when it is being used as a historical object. This is due to the fact that these buildings serve as representatives of the society that built them. According to Aldo Rossi's text, in order to comprehend urban facts and their transformation, it is necessary to take the time parameter into consideration. Historically, sacred spaces have been reused on a large scale and with
116
39 Floor plan of Prophet Muhammad's house in Medina (623 AD) (Mortada, 2011, p. 43).
little regard for propriety. Today, we are witnessing the search for a new attitude toward the reuse of materials.

A clear example is the Parthenon, built in 447 431 BC. which in the 6th century became a Byzantine church (Christian Orthodox Church), in the 13th century during the occupation of Athens by the Francs it became a Christian church (Roman Catholic Church), and in 1456 according to some hypothesis inside the temple was constructed a mosque during the occupation by ottomans. On 1687 the Parthenon was hit by Morozini a Venetian head of the army who attacked the Ottomans. Since the 1832 The Parthenon is a antiquity site.
Figure 40 The conversion of Parthenon
117
4.4.
Architectural Conversions Factors
“The process of conversion of space is complex”. (Limor, Conversion of space, 2014) It should be emphasized that the holy places, although they may have their inner sanctity, the structures and buildings are man made, so they are a human product. The identity of these places is created by the "biography" that believers create for them and by the "image" that visitorsbuild.When aspaceisused or coexists withseveral different religions,a well known phenomenon occurs that believers look at only those components that are related to their religion.
Political regimes, religious and economic circumstances were changes that led to the phenomena of the conversion of buildings. The conversion process, onthe other hand, isalso a faster and less expensive process than demolition and construction from scratch. The main reasonsthat have led to theconversion of objectsis theeconomic reasonandthis isa practice that has existed for a long time. During different historical periods objects have been converted into different functions or according to the religions that changed them. Many of these objects were turned into museums and even other functions such as hotels, offices, homes or bar restaurants. On the other hand, there were changes that have brought the coexistence of two different religions and the identification of these buildings as "shared sacred space".
In the Mediterranen shores due to the division of people between Christianity and Islam, many religious buildings are converted from mosques to churches or vice versa. Because of unstable condition of communities, this type of conversion has occurred in Mediterranean countries, mainly in Portugal, Spain, Cyprus, Greece, one small part of the South Italia, and mainly in Turkey. The conversion of religious buildings is presented as an effective urban planning strategy which reduces the construction of these facilities.
Nowadays, the phenomenon of abandonment of religious spaces is being observed in big cities like Germany, the United States of America or other countries which have a large number of cult buildings but which are unusable. States or religious communities for economic reasons decide to convert cult objects from use for one community to another.
In the year 705, the Umayyad Caliphate purchased St. John's Cathedral in Damascus and transformed it into a mosque. This was one of the earliest examples of a church being converted into a mosque. To reward this action many other churches were built in another place in the city of Syria, Damascus. Robert Hillenbrand in his essay entitled: The Mosque in the Medieval Islamic World, explains the reasons that led to the conversion of religious
118
objects. He says manychurches, fire temples and even Classical temples were converted into mosques. According to him, the reasons were many, but the main one was the fact that in the new Muslim territories, the need and desire for a place to prayer was great and immediate. The advantages of using the same space were according to him was: “…convenience, low cost, suitable location, the saving of time and effort, and the less easily definable proselytizing, propaganda, and symbolic elements…” (Hillenbrand, The Mosque in the Medieval Islamic Wold , 1985) It should be mentioned that the fact of using a space that was not intended for a mosque was also the disadvantage that led to the fall of these monuments. Conversions of churches in mosques have also taken place in Lebanon, Algeria and Spain among them, the clearest evidence being the Mosque of Cordoba in 1492. To summarize all thefactorsthat ledtotheconversion,all theinformation is summarized inonetable as below
(Table 8 Architecure Conversion Summary)
It is common practice for converted mosques to lack references to high class Islamic design, which suggests that aspects of the Islamic model are not always necessary for the establishment of the shrine or for the experience of the shrine. The same is true for churches. You can therefore shed light on concerns regarding how churches are changed into mosques and how mosques are transformed into churches in order to gain an understanding of how Muslims and Christians negotiate over an existing property.
Below it is a diagram describing the ways a church is converted into a mosque.
119
Figure 41 Main ways of conversions (Diagram source: Author)

4.3.1. Conclusion
I would like to conclude this part with a reflection of Aldo Rossi from "The Architecture of the City":
“An urban artifact determined by one function only cannot be seen as anything other than an expIication of that function. In reality, we frequently continue to appreciate elements whose function has been lost over time; the value of these artifacts often resides solely in their form, which is integral to the general form of the city; it is, so to speak, an invariant of it” (Rossi A. , 1984, p. 60)
This mean that an urban fact, which is essentially determined only by its function, will no longer be usable as an element of the city, but if its function is lost this fact is still alive, the
120
reason being found in the extraordinary quality of form. In many cases, cult buildings are significantlylarger thanthesurroundingstructures in order to stand out and be distinguished.
In the interior, there is a sense of nobility and mystery because the ceilings are high and the rooms are wide. Every visible component is supported by the decorations. Thus, it might be described as a structure "of an extraordinary quality of form." Man has expressed his devotion through the construction of holy places throughout history and across all religious traditions, with the majority of these endeavors yielding an unavoidable and astonishing outcome. As a consequence of this, there is a correlation between the value of the building when it is being used as a place of worship and the architectural value of the building when it is being used as a historical object. This is due to the fact that these buildings serve as representatives of the society that built them. According to Aldo Rossi's text, in order to comprehend urban facts and their transformation, it is necessary to take the time parameter into consideration. Historically, sacred spaces have been reused on a large scale and with little regard for propriety. Today, we are witnessing the search for a new attitude toward the reuse of materials.
Although architectural structures are built to serve certain functions, they may need to be transformed and used for different functions due to changing conditions over time. Today, factory buildings in many city centers have remained idle due to the relocation of industrial areas outside the center and have been reopened for use after being arranged in accordance with new functions. Such transformation practices are handled differently in architectural preservation, especially for religious buildings. In addition to the modification of the building's physical structure, the reuse of religious structures necessitates an in depth investigationofthebuilding'sintangiblequalitiesowingtothereligious,symbolic,andsocial significance of the building. Since religious structures are symbols of the societies they belong to, they have been preserved or destroyed in various ways by societies of different faiths and conquering their geography.
121

122 Table 8 Architecure Conversion Summary
PART TWO EMPIRICAL RESEARCH PRECEDENTS INCLUDED IN THE EXPLORATION PROCESS, DIGITAL MODELS AND VIRTUAL FRUITIONS
Mapping Christianity and Islam in the West Balkans
This chapter will analyze the historical background of converted sacred spaces. The main focus of this chapter will be to give a general map of the cases of converted sacred spaces in Albania.
123
C h a p t e r 5
5.1. Introduction
The objective of this chapter is to present a general historical background of the conditions that ledtotheconversionofthechurchesintomosquesasabuildingform.Thecircumstances that led to the conversion of the churches may be found discussed in greater detail in subsequent chapters. Given the many influences that led to the creation of this new spatial typology, this chapter will provide a clearer understanding of the aesthetics, architecture, cultural and historical significance of these objects. Christianity and Islam have radically influenced the architectural features of these buildings that have shaped the city with their historyanditisveryimportanttostudythisinformationaboutwhathappenedtotheseobjects in history and in the religious context in order to give a better understanding in the future of how these objects have become important to both the Muslim community and catholic.
It is necessary to highlight the faith and religious traditions prevalent in this period so that we can understand the architectural space of the time and particularly the sacred styles of buildings.It isanaxiomthat inallreligionsprayer isanimportant activityandsuccess.There is a void in the information and evidence without knowing how prayers are done.
In point of fact, believers of every religion require certain areas for a variety of functions having something to do with their faith. It is because of this requirement that sacred spaces and religious buildings have been constructed throughout history. The existence of religion and the validity of religious beliefs are both attested to by the buildings that house them. Because of the widespread and elevated appeal of religion in most historical societies, religious buildings were the most expressive, lasting, and influential buildings in every community. As a result, the history of architecture has more to do with religious buildings than any other form.
The many forms of architecture are not decided by architects, but rather by society, taking into account the various requirements of the organizations that make up that society. The corporation determines the objectives, and it is the architect's job to figure out how those objectives can be accomplished. This portion of the study focuses on the role that society plays in influencing the creation of transformed sacred spaces, the planning of how these objects affect urban fabric, and the role that the architect plays in adapting projects with special uses such as churches and mosques in accordance with the requirements of the company.
124
Because of the region's turbulent history, the boundaries of the Balkans have been moved about quite a bit, shifting the countries that make up the region from one camp to another. The Ottoman Empire's occupation of Christian kingdoms, which lasted from the 11th to the 15th century, was followed by the Christian re conquest, which lasted from the 19th to the 20th century. The opposing religion advances in influence and strength with each new transition of authority. Both of these mobility changes bring about a shift in the adaptability of the structure. The dilemma that arises, however, at a period when proprietors of houses of worship may be changed by right of conquest or for other reasons, is how they can convert a church into a mosque or, vice versa, how they can transform a mosque into a church. In contrast to the Middle East, where Islam has maintained its status as the dominant religion, the conflict that exists between Christianity and Islam in the Balkans has given rise to a distinct academic subfield (Hasluck, 1928). The instances in which the usage of houses of worship in the Balkans has been changed are many and have been recorded well in most cases. During the time of the invasion, churches were converted into mosques, and this practice continued on into subsequent periods of time when there was a reevaluation of the power dynamic between Christianity and Islam. Christianity was established in the first century, while Islam was founded by the Prophet in 622. Both Christianity and Islam had territorial control over some parts of the Mediterranean (Hasluck, 1928). There has been contention between these religious groups. There were a number of Islamic and Crusade conflicts that broke out along the beaches of the Mediterranean, this took occurred for the most part during the 11th and 15th centuries; this includes the case of Albania. After the conclusion of these conflicts, which lasted until the end of the 19th century and the beginning of the 20th century, begin a new era and everyone was able to pick whatever religion they liked
Nevertheless, Albania and many other Balkan nations that were members of communism had a fairly simple time at the beginning of the 20th century. On the other hand, this was really a more challenging matter in the case of Albania. A significant milestone in the course of history was reached with the establishment of a sovereign state that initially maintained a secular state of affairs. The period from the end of 19th and 20th century time period in AlbaniaisreferredtoastheRenaissanceperiodinAlbanianhistory (Fuga,2006).Thepeople of Albania, who felt threatened not only by the Turkish invasion but also by other invaders who sought to take advantage of Albania, formed a patriotic spirit and a unique phenomenon that consisted of national identity.
All of this helps to understand why the Albanian Renaissance took place in the form of a fundamental ideological postulation. This postulate said that "the religion of the Albanians is Albanity," which refers to the Albanians' feeling of national belonging (Fuga, 2006)
125
Albania became the new center of communist rule after 1944. As a result of the governing Communist party's unwavering commitment to atheistic doctrine: “the economic, cultural, and spiritual influence of religious organizations has been significantly diminished” (Fuga, 2006). Religion was considered a potentially harmful social actor because of its resistance to the construction of the “new man.” (Fuga, 2006)
Following the coordinated opposition of Catholic priests against the new dictatorship, the political repressions targeted the Catholic religious’ community in particular. These repressions were carried out without sparing any other religious group. Despite the fact that the vast majority of religious leaders had a healthy regard for the contemporary Christian, Orthodox and Muslim priests nonetheless met the same tragic end.
1967 marked the beginning of the state's ideological and political anti clerical campaign, which eventually led to the implementation of strict new restrictions on religion. Many houses of worship were converted to other uses, such as restaurants, shops or even sports arenas. Some were even destroyed. Since then, succeeding generations have had little interaction or connection with any religious tradition. “They are not aware of the rituals, dogmas or religious symbols that their ancestors practiced in their religion” (Fuga, 2006)
The nation turned the first page of the post communist transition in 1990 (Fuga, 2003). The democratic opening was intended to be carried out in accordance with the norms and standards of the West. The general population made it clear that they wanted “democratic rights and freedoms” along with the development of the rule of law. “The resumption of liturgical activity by the religious representatives of the Catholic, Orthodox and Muslim communities was one of the first normative acts that marked the beginning of the democratization period” (Fuga, 2003). These first normative acts had to do with the reopening of cult objects; the establishment of individual freedoms for the exercise of religious practices; and the establishment of individual freedoms for the exercise of religious practices.
The nation is heading towards a political, economic, and social direction that is more aligned with the West. Because of their history and the constitution of their country, Albanians have a strong sense that they are profoundly rooted in European culture (Fuga, 2006) It is widely held that the democratization of the nation represents the beginning of a return to Albania's distinctive cultural perspective, which has existed for a very long time.
126
5.2.
Religious in the Mediterranean Sea and the Ottoman Empire
The history of the Mediterranean Seas is essential to understand the origins of different civilizations' development. Many of the states located on the Mediterranean coast were influenced by all the wars, rulers or civilizations that took place there. The countries have also exchanged culture and history between them by being closely related to each other by sea, trade, and cultural relations. It is common knowledge that the earliest civilizations emerged along the shore of the Mediterranean Sea. Among these early civilizations are Mesopotamia, Egypt, Canaanite, Hebrew, Phoenician, Persian, Hellenic, Roman, Byzantine, Christian, and Islamic cultures. Different religions, including polytheistic religions, monotheistic religions, and paganism, are the foundations of these diverse cultures.
In current times, the countries of Spain, France, Monaco, Italy, Slovenia, Croatia, Bosnia and Herzegovina, Montenegro, Albania, Greece, Turkey, Syria, Lebanon, Israel, Palestine, Egypt, Libya, Tunisia, Algeria, Morocco, Matla and Cyprus.are the countries that comprise the Mediterranean Region (the 19th and 20th centuries). The followers of the monotheistic religions, particularly Christianity and Islam, today make up an equal percentage of the population in these countries. Alterations in religious practices have taken place in the Mediterranean basin, ranging from the adoption of Islam to the adoption of Christianity.
In addition, “between the years 2006 and 2010, more than 54% of the world's population believed in monotheistic religions; 30% of the world's population is Christian, 20% of the world's population is Muslim, 3.77% of the world's population is Baha'i, and only 0.23% of the world's population is Jewish” (Jenkins, 2011). This research will center on Christianity and Islam because those are the two religions that are practiced by the greatest number of people not only in Mediterranean nations but also all across the world.
The main events in the history of the Ottoman Empire
One of the periods that has marked deep traces in the population's history that stretch along theMediterraneancoastistheOttoman rule TheOttomanswerethedescendantsoftheOguz Turks. These migrated as a tribe from Central Asia and settled in Anatolia at the end of the XI century, after the Seljuk Turks' heavy military defeat inflicted on the Byzantine Empire (1071), which took most of their holdings in Asia Minor.
From 1300 to the late 17th century, the Ottoman state expanded remarkably from a small but barely noticeable capital to an empire of large regions. Those dominions ranged from the Arab peninsula, the south cascade in Nile river, and Basra close to the Persian Gulf also the
127
east plateau in Iran, Gibraltar close to the north coast, the Ukrainian steppe, and the Vienna walls in the north.
Figure 42 The Ottoman Empire, 1300 1512 Source: Donald Quataer "The Ottoman Empire, 1700 1922" (Quataert, 2005)
The particular history of Ottoman period has a connection with the expansion of the Mongol Empire under Genghis Khan, both eastward and westward, also the incursion in Middle East in the 13th century. This growth of the Mongol Empire occurred over the same time period. It was a transforming world, collusion with Serbia, Bulgaria, Genoa, Venice, Turkish Muslims, and the Byzantine Christian farmers in Greece. The Ottoman Empire was built on the southern and eastern highlands of Anatolia in Byzantine Constantinople.

Around the turn of the 13th and 14th centuries, the Ottoman Empire was founded on the northwest corner of the “Anatolian peninsula”, which is also known as “Asia Minor”
"For more than a millennium, this area had been part of the Roman Empire and its successor state in the Eastern Mediterranean world, the Byzantine Empire, ruled from Constantinople. Byzantium had once ruled over virtually all of today's Middle East (except Iran) the region of modern day Egypt, Israel, Palestine, Lebanon, Syria, Jordan, Turkey, and parts of Iraq,
128
as well as parts of southeast Europe, north Africa, and Italy. In the seventh century CE, however, it had lost many of those areas, mostly to the expanding new states based in Mecca, Damascus, and Baghdad. With some difficulty, the Byzantine state then reinvented itself and managed to retain its Anatolian provinces" (Quataert, 2005, p. 15)
Ottoman successes in the development of a state are undoubtedly due to extraordinary resilience, preparation, and the capacity to respond to shifting circumstances pragmatically. This resulted in Ottoman success when a State was formed. After its founding in Western Anatolia, the Ottoman State has continuously developed in the following decades, throughout an almost endless string of prosperous wars that took large territory to the intersection between Europe, Asia, and Africa. We must briefly list the winners before moving to reasons that justify the Ottoman people's extension from the original Anatolian Balkan base. Historical sources, and consequently modern historians, have some chronological changes for the first years of the Ottoman conquests in the Balkans.
After the Ottomans moved into Europe and conquered the Balkans in 1354, the Ottoman Empire expanded to become a transcontinental empire that ruled most of Southeast Europe, Central Europe, western Asia, the Caucasus, North Africa, and the Horn of Africa (Quataert, 2005). This occurred after the Ottomans moved to Europe. Among the most remarkable achievements is the conquest of Constantinople in 1453 and the end of the Byzantine Empire by Sultan Mehmet Fatih.
The peak of this empire's power was during Suleyman the Magnificent's reign during the XVI XVII centuries (Quataert, 2005). With Constantinople as its capital, this empire controlledthelandsaroundtheMediterraneanSeaandwasthecenter ofinteractionsbetween East and West. Many historians have shown that after the death of the Grand Sultan, the empire entered a phase of decline, nevertheless, theycame together to establish theTanzimat in 1839 till 1876. This comprehensive process of reforming and modernizing the empire made possible the empire's empowerment and better organization. (Quataert, 2005).
As early as the middle of the 19th century, the Ottoman Empire was perilously near to collapsing. The Independence of Albania in 1912 and thus in 1913 the Ottoman Empire almost permanently left the Balkans. In 1922 the Ottoman Empire was dissolved and officially ended with the decision of the “Great Assembly of Turkey” which founded The Republic of Turkey in 1923. The Ottoman Sultan was no longer recognized as the Caliph of Islam and at this time the Ottoman Empire ended as a multi ethnic Islamic empire and as the last Islamic Empire in history.
129
5.3.Religion in Albania
Christianity and Islam are the most common religions practiced in Albania. A small proportion of Albanians do not have any religious beliefs. The constitution states that Albaniahasnoofficialreligionandthatthestateisneutralinconsciencematters. Thecountry has no history of religious extremism and is proud of the harmony in religious traditions.
In 1967, the Communist dictatorship in Albania issued an official prohibition on the practice of religion; but, following “the fall of the Communist regime in 1991”, sacred activism was allowed to resume religious activities According to the Census taken in 2011, the greatest religious group, which the Council of Europe widely contested was:
1. Muslim 56.7 %
2. Catholic 10.07 %
3. Orthodox 6.75%
4. Bektashi 2.09 %
Moreover, 21.7% consisted of undeclared believers who do not identify with religion and atheism.
However, according to WN GALLUP International (2016), Albanian's beliefs were:
80% of Albanians believe in any good; 40% of Albanians believe in life after death;
57% of Albanians believe that people have soul; 40% of Albanians believe in hell; 42% of Albanians believe in paradise;
130
Believe that people have sould 22%
Believe in life after death 16%
Believe in any God 31%
ALBANIAN'S BELIEFS
Other 31%
Believe in paradise 16%
Believe in hell 15%
5.3.1. The establishment of the Christian religion in Albania
“Christianity was founded in the 100AD in Albania. From 100AD, the Byzantine Empire carried out church missions in these areas; with Venice's increasing influence, the Franciscans began to settle in Albania around the 13th century. During the Ottoman rule of the 15th to the beginning 20th centuries, Christianity was replaced by Islamism as the majority religion in Albania. In 2009 a demographic study in Albania emphasizes that the percentage of Muslims in Albania was 79.9 %, Catholic 20%, and Orthodox 10%” (Erebara, 2009)
The spread of Christianity in Albania
Albania was defined as a Mediterranean country where Christianity had penetrated as early as the 1st century. Kosmas, the author of the 6th century, includes the Illyrian Albanians in the population that had embraced Christianity. Durres and Nikopoja (now the city of Preveza) were the main coastal centers where religion spread to the four provinces of Illyria.
1 Preval; 2 Dardani; 3 New Epirus; 4 Old Epirus.
That is the 1st century; in the urban centers of these areas, the first Christian communities are mentioned, and the first religious buildings, such as the basilica and baptismal font, are erected. These are still preserved today in some cities such as Durrës, Shkodër, Lezhë, Mat, Elbasan, Dibër, Ohër, Tiranë, Vlorë, Gjirokastër, Sarandë, and Butrint.
131
Table 9 Albanian's Beliefs according to WN Gallup Internation (2016) (Diagram source: Author elaboration)
Albanian Christianity's earliness is demonstrated by a series of local names that refer to the East's first martyrs. These are :
a toponyms :
Shirgj (Saint Gjergj)
Shubak (Saint Baku)
Saint Vlash (Shkoder, Durres, Himare)
b borrowed toponyms : Rozafa (place in Siria)
Barbullush (the edge of the Lufra river) etc.
Christian toponyms such as Shëngjin (Saint Gjin); ShënGjergj (Saint Gjergj); Shën Mhill (Saint Mhill); Shën Nikoll (Saint Nikoll); Shën Ndreu (Saint Ndreu); are also included in the country's toponyms. In the Slavic invasion (VI VII century), the indigenous population of southern Illyria remained intact; despite efforts to stifle the new religion, Albania finally affirmed Christianity. In the IV century, there is talk of an established and consolidated religious structure.
Christianity was organized based on the Province in the center of each Province, was the Metropolitan Church, where the Bishop also had its headquarters. The Bishop was under the jurisdiction of the Archbishop who had the duty to:
appointed, dismissed bishops under his authority; was dealing with problems of the church; he called the senate of the church; participated in conferences (religious assemblies around the world)
5.3.2.
Ecclesiastical organization and Islamization of Albania
The Albanian church was under the Pope of Rome's independent subordination, which exercised its authority through the General Viceroy of Thessaloniki. In the 5th century, Istanbul's Patriarchate tried to bring the Albanian expeditions under its control, but they
132
confirmed theirallegianceto Rome's Pope. Theattitude oftheepiscopatesinthe New Epirus (Durres) was shaky (pro Constantinople). The Byzantine Empire of Illyrian origin (Justinian) has recognized the Pope's jurisdiction over the Illyrian church. At the time of the dispersal, Anastasius tried to break the Bishops'ties from Rome and move to the Patriarchate of Constantinople. The significant influx of people has led to the overthrow of several bishops. The biggest event was Leon II's decision of year 732 to remove the Albanian bishoprics from Rome's dependence and to pass under the jurisdiction of Constantinople. Rome's influence in Preval and Dardania continued, however.
Islamization of Albania
Along with the establishment of the Ottoman rule in Albania, the process of Islamization has begun. Initially, cities became centers of religion, Turkish fortresses were established in cities and established Islamic religious institutions. The method of Islamization proceeded at a rapid pace in the 16th century. The great turn occurred in the 17th century when most Albanians embraced Islam. After the fall of the Albanian Pashas in 1830, a new wave of Islamization began.
How Islamism spread was twofold: voluntary since Ottoman law gave it Muslim priority, and by force. The fraternity was the central concept of the Islamic religion. Islam has been embraced by Albanians for economic, political, military, and social reasons.
All the Ottoman legislation was in service of the Muslims, which caused many merchants to returnto Islam. In this way, allthose who performed thecompulsorymilitaryservice became Muslims, and the soldiers who sought a military career in the Ottoman Empire became Muslims. While part of the Albanian population, which remained Christian through indirect violence, was forced into Islam. Forms of indirect violence have been through the tax on movement paid by men between the ages 15 to 80.
The process of Islamization was irreversible; if a Muslim wanted to convert to Christianity, the punishment was very severe, fromimprisonment to death. The Islamic religion has taken on a widerange ofreasons relatedtothe historical tradition,thetolerance oftheQur'an (Holy bookof Muslims), thelackof auniquechurchto keepChristiantogether,the Islamic religion has been supported by the Ottoman Empire. The spread of the Islamic religion took place at the expense of two other faiths, Catholic and Orthodox, which shrank from many Albanian territories' walls.
133
5.3.3. “The right to religion and religious tolerance”
Throughout the course of the past several years, there have been a multitude of demonstrations and social movements around the topic of the “Right to the City” . Residents of different countries worldwide seek to retake their neighborhoods, fighting to keep their history from collapsing. Albania also had protests from residents of Tirana who fought to prevent the demolition of their homes from building roads. The case of the decision to demolish the National Theater should also be mentioned, where different people came out in protest against its demolition, even though it was a pandemic period. Both of these cases have to do with the “Right to the City”, but what is this phrase; How can this Right be related to sacred space? What are some of the sacred spaces' problems, and have they always benefited from this Right? How did the pandemic affect them?
More than half a century has passed since the concept of the “Right to the City” was first developed by the French sociologist Henri Lefebvre in his 1968 book "Le droit à la ville." Influenced by Marxist philosophy, Lefebvre deliberately argued that the “Right to the City” is a right that does not allow the “exclusion of urban society from the qualities and benefits of urban life” (Lefebvre, Le Droit à la ville., 1968) The idea of the collective recovery of urban space has become the slogan of many social movements.
“The Right to the City” has been interpreted in different ways. Lefebvre proposed the definition of the term as "a demand for a transformed and renewed access to urban life" (Lefebvre, Le droit à la ville, 1968). Professor of Anthropology and Geography David HarveyexplainstheRightintheCityas: "The Right to the City is far more than the individual liberty to access urban resources: it is a right to change ourselves by changing the City." (Harvey, The right to the city, 2003) It is, therefore, a communal rather than an individual right becausethischangeinexorablydependsontheexerciseofa collectiveauthorityinorder to reshape the processes ofurbanization. In other words, it isa right that belongstoeveryone.
The right to one's own city is one of the human rights that receives the least amount of attention.Nevertheless,thetopicof howpeoplemayexperiencethecity,howtheycanutilize theresourcesofthecity,andhowtheymight modifyurbanspaceisoneofthemostimportant questions facing modern society. David Harvey suggests that: “the right to the city is primarily the right to change ourselves along with the city. This right refers not only to the economic dimension and the (re) distribution of resources, but also to the relational and political dimension, which concerns the right of those who can be included in urban life and those who, on the other hand, are excluded from it” (Harvey, 2003). Additionally, this right refers to the spatial dimension, which refers to the issue of sustainability, which, to be such,
134
must aspire to a more equitable (Harvey, 2003). In the city, all of these levels are interdependent on one another, overlap with one another, and sometimes even collide with one another in order to bring to life a both political and social geography that, by doing so, shapes the experience of the subjects that live there on a daily basis, cross it, transform it, and so on (Harvey, 2003)
It was the well known American geographer Michel de Certeau, author of the book “Rebel Cities,” who brought to our attention the fact that the right to "create" and "redo" our cities is one of the most valuable yet at the same time neglected rights of "humanity."(Harvey, 2012); (Certeau, 1980). A right that, in order to be deliberately addressed, mobilized, and concretized in the “creation of the everyday” however, has to be adequately described. Returning to the Lefebvrian conceptualization of the right to the city (Lefebvre, 1968), We are aware that it reveals itself through two distinct processes, both of which are intricately connected to one another. The first step is the "(re)appropriation" of physical and symbolic spaces,whichallowsforthedevelopment ofsharedprojectsandtheperformanceofcommon vistas. These places are where social ties are built as well as where shared projects may be generated. The term “participation” is used to refer to the second procedure. However, participation should not only be concerned with the tools that allow people to take part in urban life; it should also be concerned with the opportunities that are created to redefine the norms and values that are at the root of exclusion. This will support what Arjun Appadurai refers to as people's "ability to aspire." (Appadurai, 1986).
Figure 43 The Right to the City (Diagram from https://www.right2city.org/)
In this research, I argue that the freedom to construct and reinvent our cities and ourselves is one of the most valuable yet most undervalued human rights. I also discuss why this is. One of the first principal components of this concept, according to the platform “Right to the City” is: "A city/human settlement free of discrimination based on gender, age, health status, income, nationality, ethnicity, migratory condition, or political, religious, or sexual

135
orientation. A city/human settlement that 6 embraces minorities and ethnic, racial, sexual and cultural diversity, which respects, protects, and promotes all non discriminatory customs, memories, identities, languages, and artistic and cultural expressions of its inhabitants" (City, February 2018) According to this platform, the Right to the City is formed by three main ideas: the material dimension, political and symbolic, which are interdependent.
As a consequence of these rights it is consequently related to the right of people to practice and build religious objects of their faith. One of the oldest and most revered of all of the countries'political rights is the freedomto profess and practice religious views inaccordance with one's own conscience,without interference or dictation from the government. This right exists in all countries
5.4. Mapping Christianity and Islam in the West Balkans
Regarding collecting data through books on transformed spaces, a historian and archaeologist is Frederick Hasluck who has made a clear documentation of the objects he has observed in the field. Then the anthropologist Robert M. Hayden in his book (Robert M. Hayden, 2019) has made a division of the objects mentioned by Frederick Hasluck in:
Christian sites used by Muslims;
Muslim sites used by Christians;
Converted;
136
Continuous; Unspecified;
Figure 44 Map showing the distribution of the main sacred places according to the explanation given in the book The Antagonistic Tolerance (in recent years until 2020)
The research conducted by Professor Hayden and published in his book "Antagonistic Tolerances" focuses on the antagonistic character of holy places, in contrast to the majority of analyses of sacred spaces, which center their attention on specific shrines. This book demonstrates how the holy places of all faiths have the same fundamental characteristics in terms of their representation of the sacred (Hayden R. M., 2016).

We can see it in the layer of converted objects; Albania is also part of this map. Although it is a very narrow map as it defines only the objects that Hasluck has visited, it was a good start to continue the work; thus, this map served as a first draft to collect data for these converted spaces

137
Figure 45 Map showing the distribution of the main converted sacred places in Albania according to the explanation given in the book Antagonist Tolerence (Source:Author)

In Albania, the construction of some of the mosques took place in two directions:
Built on the site that was previously a basilica conversion of objects of another religion
138
5.5. Political background discourses in Albania
The age of communism was one of the most critical periods, and it was during this time that it influenced the documentation of cultural monuments, which was a religious concern. This is discussed in the fifth chapter. The history of the development of these cultural objects, the majority of which had been designated as cultural monuments of crucial relevance, was either obliterated, forgotten, or altered during this time period. The majority of these cultural objects had been designated as cultural monuments of crucial relevance. In Albania, the year 1967 is considered to be the beginning of the Ideological and Cultural Revolution, which primarily targeted religious architecture. (Pipa, 1984, pp. 435 464) It was during this time period that the dictatorial regime made the decision to deal the final blow to the religious

139
Figure 46 Types of conversions (Diagram Source: Author)
faith through the use of extremist acts. These were activities that had never been witnessed in the culture and history of Albania before, but they were the catalyst for the following erasing of the history of a great number of artefacts and other things of inherited significance during later time periods.
The interventions that came along with this revolution can be subdivided into three categories: 1 demolitioned; 2 transformed, or 3 a hybrid form that combines elements of semi demolition and transformation.
In the first category, there are 2169 religious institutions that have been destroyed12. This includes “740 mosques, 608 Orthodox churches, 157 Catholic churches, and 530 turbes (Ottoman mausoleums) and tekke (Sufi religious places)” (Bezati, 2019) Along with the destruction of these religious institutions, historical and cultural heritage has also been lost. (Bezati, 2019)
In the second category are religious buildings that have been transformed into sports halls, bars, warehouses, etc. While the third category includes those religious objects that have undergone various conversions and transformations, being converted from a church to a mosque, then again to a church, then to a museum.
When it comes to complete destruction, there are many different examples from which to pick. The most essential example is the one that serves as a symbol for all Cultural Monuments; this is the case with Saint Mary in Vau Dejas. Other examples include: The church of St. Mary in Vaun e Dejas was destroyed on May 30, 1969, despite the fact that it was not being used as a place of worship and was instead being preserved by the state as a Cultural Monument. This occurred despite the fact that a study was conducted in order to preserve the final model of the typical monument of a Romanesque Gothic church (Malaj, 2011).
When artifacts that are associated with religion are repurposed to serve other purposes that have nothing to do with religion, this is the luckiest of all possible outcomes. This is due to the fact that the ruins of older structures were kept safe during the process of transitioning to new religious buildings. After the fall of communism, it was finally feasible to restore the monuments to the way they had appeared before the advent of communism. In this regard, we might think of the example of St. Stephen's Cathedral in the middle of Shkodra, which was repurposed as a sports palace at one point but is now used as a church again. The final
12 Albanian State Archive, F.Ministria e Arsimit dhe Kulturës, year 1967, page 36, d.20
140
category pertains to the Saint Nicholas Church, which was initially transformed into the Selimiye Mosque before being remodeled into the Memorial of National Hero Skanderbeg during the time of communism.
After the Communists took power in Albania, just 50 mosques were left standing out of the approximately 1,127 Islamic buildings that existed in the country before they took power. The majority of these mosques were in a damaged condition. (Ramet, 1998, p. 220) A number of mosques that the Communists considered to be structures of cultural significance and historical value were exempted damage. These mosques include Muradiye Mosque in Vlora, Lead Mosque in Shkodra, Naziresha Mosque in Elbasan, Lead Mosque, Beqar Mosque, Hynkar Mosque and Hysen Pasha Mosque in Berat, Fatih Mosque in Durres, Bazar MosqueinKruja,AllajbegiMosque.(Nurja,2012,pp.204 205)Inadditiontobeingdeclared a cultural monument, the Ethem Bey Mosque in Tirana was granted permission to operate as a site of Islamic worship and ritual, but exclusively for Muslim ambassadors from other countries.
The “church mosque ” is quite literally set in the middle of a national symbol. The religious communities' dispute about it demonstrates the complex relationship between religious and national identities in Albania. The Albanian society is complicated in terms of religion, situated at a cultural crossroads between the Eastern and the Western Church. With almost 600 years under the Islamic pluralist polity of Ottoman rule. While the country is close to beingethnicallyhomogeneous, itcanbeseenastheBalkansinminiatureintermsofreligious complexity. Albanian territory has historically been claimed by neighboring countries like Serbia, Greece, and Italy with a clear spiritual profile and Albania's co religionists. All this has carried significance in forming religious identities, a secularist, linguistically based nationalism, and one of the oldest secular constitutions in Europe. Since it declared independence from the crumbling Ottoman Empire in 1912, various political regimes in Albania have systematically justified secularism in different ideological ways, but concerning national interests. The argument has been twofold: unifying Albania's religiously divided population to put national interests above religious differences and fend off foreign countries with territorial and or religious claims in Albania. Therefore, secularism has been implemented in more or less forced ways, most radically during communism when communists destroyed the religious institutions.
First of all, five decades of atheistic politics have greatly increased the number of people who today call themselves unbelievers and reject any religious label. Even to minimize the importancethatreligiousbuildingshadduringthecommunist era,someofthemtransformed.
141
For example, they turned the Cathedral of St. Stephen or the Great Church in Shkodra in 1968 into a sports hall (Elsie, 2001, p. 17)
One of the other conversions that took place during communism due to the abandonment of cult objects, the King Mosque inside the castle of Elbasan which was turned into a studio for sculptures of communist dictators. The King Mosque was constructed in the 15th century, making it one of the oldest mosques in Albania and it is also notable for the unique architecturalstyleit possesses, and escapeddestructiononlybythefact that in1948, together with the Naziresha Mosque, it was declared a cultural heritage monument. The transformation that the space underwent was at the level of changing the function of the constituent components, where in the place of the Mihrab stood a plaster sculpture of the dictator, which believers removed immediately after the fall of communism in 1991.
1967 was the year that the authoritarian regime made the decision to deal the ultimate blow to the religious faith of the Albanian people by carrying out acts of terrorism that they had never before encountered. Explosives, tanks and heavy equipment companies destroyed 2172 shrines, of which: “740 mosques, 608 Orthodox churches, 157 Catholic churches and 530 tekkes” (Bezati, 2019) Within a few months, by August 1967, all temples of religious denominations had been razed or turned into warehouses and cultural centers.
“Their stones hewn for centuries by the Albanian faith, placed on top of each other to erect the sacred shrine to God, were already lying under the violence of madness.”
After the end of the revenge against the religion, completely in contradiction with the constitution of that time that still guaranteed the freedom of religion to all citizens, in November 1967, the regime issued the decree no. 4337, which annulled the legalization of religious communities and banned all rites.
After the fall of communism in 1990 1991, the constitution has remained secular, although religion and religious symbols have again become a visible feature of Albanian culture and society. The principle of secularism is widely regarded as a benchmark of national identity and the religious communities themselves, which tend to see themselves as the central defenders of Albanian values, tolerance, and national interests (Endresen, 2012)
Arguments have shownthat Albanian secular nationalist rulescontinue toshape Muslimand Christian discourses: the communities themselves define religious tolerance and secularism asessential nationalvaluesofpreservingandprotectingreligioustradition.Thedisagreement over the exact definition of the objects that have been converted from church to Mosque or
142
vice versa in defining the actual name of the church or Mosque is just an illustration of the vague line between "religious" and "secular" in Albanian religious worldviews. Different religious parties sometimes do not agree on the exact description of the cult objects and use arguments referred to in this concept of "religious tolerance" of Albanian harmony and values. These are the disagreements that are to go exactly from the orientation that Albania has character during communism and that in parts changes is carried to our days.
www.marubi.gov.al

143
Figure 47 Photomontage made by Author; Photo was taken from Marubi Museum _
5.6. Interpretation of sacred spaces in modern times
This part will discuss about the interpretation and the access of sacred spaces during modern days. It is possible to state that Albania has a large number of examples of different spaces being converted into prayer spaces such as mosques from other uses. This phenomenon continues to occur in this day and age for a variety of reasons, but the economic rationale is a significant one in this context.
The Reç mosque, which is located on Siri Kodra Street in Tirana, Albania, is a good example ofthis kind ofrenovation.Thespace that was once constructed for a home has been converted into a mosque. Therefore, the creation of a sacred space was not the main goal of this project. It is interesting to note that the level above the prayer room is utilized as a dwelling, while the floor below it is used for service functions. Even while we see certain typical components of the architecture of mosques, such as the element of the minaret, for example, in this instance, we are not dealing with true holy places that were designed from the very beginning with the intention of being used in such capacity.
5.7. Ottoman Architecture in

century and its Effects on the Converted Sacred Spaces
Ottoman architecture has generally been regarded as a monolith a uniform and highly monumental art, whose geographical boundaries ran parallel with the advance of the Ottoman armies. Pure Ottoman architecture, however, hardly penetrated the Arab lands. 1 It even stopped at the gates of Eastern Anatolia where various semi independent Kurdish princes faithfully clung to the art of the Seljuks, which under their patronage witnessed a curious renaissance The idea of a monolithic art although attractive, is not wholly true. as

144
the 15th 20th
Figure 48 Reci mosque in Tirana, Albania _ a house converted in mosque (Photo source: Author)
many local variations can be detected. However, the words "local schools" should be used with the greatest care. A factor of great importance here is our scanty knowledge of the full development of Ottoman architecture in the former European provinces. The role of the Balkans has undeniably been a great one, as much of what was genuine Ottoman was born and matured there.
With the conquest of the Balkans the little principality of Orhan and Murad l became an empire, where most of its characteristic institutions were formed, creating the base of its multi national character. When the Ottoman empire lost the Balkans, it was lost itself. The emergenceofthevariousindependentBalkanstatesofmoderntimeshashadcatastrophically consequences for the works of Ottoman art as it resulted in the wholesale destruction of monuments of architecture. A few numbers may suffice to give an impression of this destruction. Belgrade and Sofia had according to a number of Western European travelers over a hundred mosques: today Belgrade has one and Sofia two mosques.
“This indicates that many of the churches that were converted into mosques during the time of the Ottomans have been returned to their original state, while those mosques that were constructed specifically for the purpose of serving as a place of worship have either been converted into something else or demolished. This is also the case in Thessaloniki” (Hasluck, 1928)
The consequences of the Ottoman conquest and colonization of the Balkans were many. In the repopulated areas the great masses of Moslem Turks formed a solid ethnical base on which Ottoman art could develop. In the course of time Balkan Slavs in nearby areas became converted to Islam, and adopted Ottoman forms for their sacred buildings. It is interesting to remark that the works in the converted areas are different from those produced in the ethnic Turkish areas. This difference is basically due to lack of understanding of such features of Ottoman aesthetics, as balance of volumes and proportions. Another result of the conquest was the elimination of the upper stratum of mediaeval Balkan society, the court of the Byzantine Slav rulers and the aristocracy, the major patrons of Balkan Christian art. Only the Orthodox Church remained to continue this role (Hayden R. M., 2016). This change led to a marked decline in production and in the course of time it is also affected the quality of the work. It can beimagined that unemployed Christian master builderswouldthereforelook for work in the Turkish building yards (Hayden R. , 2011)
“In Albania and Bosnia we see a related kind of conservatism. Albania was incorporated into the empire at the beginning of the 15th century, for strategic reasons. Throughout the 15th and 16th century a very limited number of mosques was built in Albania because the
145
need of the small Ottoman garrisons for such buildings was but modest. Since the last part of the 17th century and especially in the course of the 18th century the Albanian nation became converted to Islam. In this period, however, Ottoman art had already entered its state of decay. It therefore happened that the many mosques built during these centuries showed the uninspired, clumsy forms of the 17th century provincial art of Macedonia, which was imported to Albania. Ottoman art in Albania thus lacked solid roots. It was an art, imported by a thin “Herrenschicht” of alien governors and administrators, as only patrons.
Models and masters were taken from the thoroughly Ottomanised Balkan hinterland, which inight be the reason why the art of the 18th and 19th century showed hardly any typological development. Forms and aesthetics remained something alien and hence showed no natural development. In the field of decoration, however, the Albanian mosque shows great originality as here it links up with the Post Byzantine art.” (Kiel, 1990); (Archive, 2022)
As a result, Ottoman art in Albania never developed any deep roots. Models and masters were drawn from the highly "Ottomanized" Balkan hinterland, which is maybe the reason why there was very little typological growth in art between the 18th to19th centuries (Kiel, 1990). Forms and aesthetics remained foreign and did not show any signs of naturally occurringdevelopment asaresult.In terms of décor,ontheother hand, the Albanian Mosque displays a remarkable degree of originality due to the fact that it connects up with Post Byzantine art (Kiel, 1990) (Various problems concerning Ottoman art in Albania were discussed by Michael Kiel at the V th International Congress of Turkish Art held at Budapest in September 1975.)
The models and sometimes the masters had to be imported from the main Ottoman centers in the hinterland. In the greatest works, however, the source of inspiration appears to have been the Ottoman capitals, Edirne and Istanbul, with which the closest relations were maintained.
The transformation of churches took place only in cities which had been taken from the Christians after a siege. They were regarded as part of the awful booty and possession of the Moslem conquerors. In cities that had surrendered by treaty or that had capitulated voluntarily, they remained in Christian hands as is shown by many examples in Mistra, Athens or Janina, or Berat in Albania and Prilep in Yugoslav Macedonia. Sometimes, in captured cities, the Christians were allowed to keep their churches, but the conquerors retained the right to remove them at any time. This took place in various stages in Thessaloniki, as well as in Istanbul; “the first one was around the end of the 15th century, and the second one was toward the end of the 16th century” (Hasluck, 1928). Besides a manifest need for more houses of prayer for the rapidly growing Moslem element, which, as
146
we have seen, begun in the last part of the 15th century, there were also reasons of diverse nature which accelerated this transformation (Hasluck, 1928)
In his magnificent work "Christianity and Islam under the Sultans", (Hasluck, 1928) went deeply into this and other phenomena and tried to find their background. The first wave must have been the result of the conquest of Granada in 1492 by Spanish Empire and the destruction of the last Islamic Kingdom on Spanish soil. A wave of Arab refugees overran the Moslem world after that date and with them emigrated tens of thousands of Jews before the aggressive Spanish Catholicism. Everywhere in the Turkish Empire these refugees found a new home, but at the same time transferred some of their deep rooted hatred against everything Christian to their fellow Moslems. In the ten or twelve years that followed the fall of Granada at least three big churches were taken from the Christians of Thessaloniki, the St. Demetrius, the greatest in the town, and these of St. Panteleimon and St. Katharina. The persons who took care of these confiscated buildings and provided them with goods for their maintenance will be discussed further on. The next phase of transformation occurred at the end of the 16th century and it is connected with the general fear for the end of the world in the Moslem year 1 000 (A.D. 1 592) (Hasluck, 1928).
In opinion of Machiel Kiel this should be the period in which the church of St. Sophia was taken over, and not in the twenties of the same century as Babinger suggested. Not for nothing the St. George Rotonda was transformed into a mosque precisely in the year 999 of the Hidjra (Kiel, 1990).
The famous church of St. Demetrius must have been the first victim of the reaction to world events. “The Arabic inscription on a slab of marble that until the conflagration of 1917 remained in situ above the entrance of the church13 gives us the date of this happening, viz. H. 898 (A.D. 1492 '93) and mentions the name of the then reigning Sultan Bayazid II” (Kiel, 1990); (Archive, 2022)
147
13
G. Sotiriou
5.8.Ottoman Advocacy

148
“I shall not take their churches and turn them into mosques” (Vanessa R. de Obaldía, 2022) The Legal Status of Catholic Churches in Ottoman Galata as Prescribed by the “ahdnames” (Vanessa R. de Obaldía, 2022)
5.9.Cases of converted sacred space in Italy
This part will speak about the cases of converted sacred spaces, especially church into mosques and vice versa for the case of Italy.
While some of the most splendid churches in conquered territories in multinational civilizations like as the Ottoman Empire were transformed into mosques as symbols of power, other churches were left for the benefit of the already Christian population in those areas. In regions experiencing this kind of political conflict, impartial international organizations play very important in the action of protecting buildings in their entirety. For instance, in the city of Adana,Turkey, churches are significant examples of architectural heritage that represent the region's long history of multiculturalism. The present state of the churches in the districts that have been partly damaged should be documented, and efforts should be made to safeguard them in the order of their priority. This will assist these assets be passed on to future generations.
The case of Italy cities case studies Again, the situation of Italy is interesting because throughout its history there are instances of the change of holy sites from churches to mosques and mosques to churches. This makes the case of Italy particularly intriguing. Because it is a state in which Catholicism constitutes themajorityofthepopulation,therehavenotbeenmanyeffortsmadetoconvertthesethings. The majority of them are found in the region of southern Italy that has, for a considerable amount of time, been subject to the occupancy and influence of Arabs.
1-The case of Grand Mosque of Palermo converted in Cathedral of Palermo
The existence of Palermo Cathedral has been and will continue to be fraught with difficulty. It is a living organism, and together with the adjoining Royal Palace, it is one of the most significant architectural palimpsests in the city. A letter sent by Pope Gregory the Great to Bishop John of Palermo in the early seventh century attests to the presence of a Christian cathedral. This cathedral, which most likely existed on the same location as the current cathedral, was addressed to Bishop John of Palermo. Following the Muslim invasion of Palermo in the year 831,thechapel was convertedinto amosque known as a masgid al cami, which is an Islamic term for a congregational mosque. On January 10, 1725, Duke Robert Guiscard restored it back into a Christian church. In the 1180s, a century after the first cathedral's construction, Archbishop Walter II gave the order to build the current cathedral.
149
Figure 49 The hypothesis of the great mosque instead of the Cathedral of Palermo (Source: https://www.balarm.it/news/quando eravamo islamici la cattedrale di palermo era una moschea da 7mila fedeli 66008)
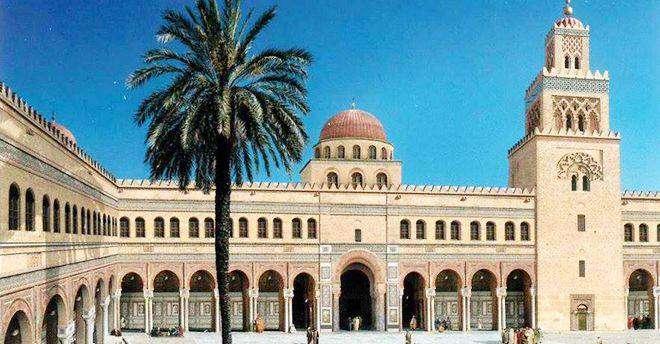
Table 10 The case of mosque converted in church in Italy_Cathedral of Palermo Period Arab Mosque Catholic church 19th century now Built in 831 1185 Style Byzantine; Arab Elements Norman Elements and Motifs,Catalonian Gothic;Baroque; Norman Romanesque style Built from Roger II Name Gami Mosque Cathedral of Palermo Saint Mary of the Assumption Church
Figure 50 Plan of the Remains of the Great Mosque in Palermo inside the Chapel of the Incoronata (Source: https://islamicart.museumwnf.org/database_item.php?id=monument;ISL;it;Mon01;5;en)

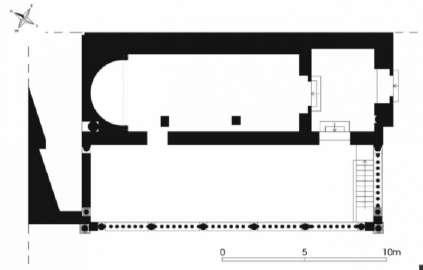
150
Materials bricks Stone, marble Additions 13th 14th centuries Gothic exterior Late 15th century Spanish Renaissance 1771 Neoclassical
As a result of the Saracen invasion of Sicily in 829 and the subsequent defeat of Michael II the Amorian and Basileus dei Romei (also known as theBalbo or Stammerer), the Cathedral, which already existed at the time, was converted into a Muslim place of worship known as the great mosque Gami, which had the capacity to accommodate seven thousand worshipers.
Between the years 831 and 1072, Palermo is ruled by Arabs, and during this time period, the Saracens who invadethe cityconvert thisandother churches into mosques, bringingthe total number of mosques in the city to 300. The "Gami," which is the large Friday Mosque, was originally the Cattrale. At the time, it was designed in the Byzantine style; however, under the Aghlabiti dynasty, it was altered to be designed in the Islamic style.
In consequence, the church was built over the skeleton of a structure that dated back to the early colonization of Palermo (Phoenician and Punic, therefore 240 BC). Along the path that the Papireto river took, the so called city was protected by a castle and a series of fortifications. Even during the time of the Romans, people thought of it as a sacred place, almost as a "Pagan Sanctuary of Health." During the time of the Byzantines, a significant portion of the huge edifice was destroyed and then reconstructed in the style of the Byzantines. In the year 603, when Gregory I was serving as Pope, a shrine in the temple was consecrated to the Virgin Mary of the Assumption.
To circle back around to the mosque for a moment, there is evidence that the Islamic place of worship still stands today. For instance, it is generally accepted the old mosque that the hypostyle hall, which can be seen under the chapel of the Incoronata, was most likely a component of the mosque. In addition to this, columns and other architectural components designed in the Islamic style may be discovered in various areas of the Cathedral since they were never taken down to make room for further construction. On point of fact, there is a Sura of the Koran in the first column to the left of the southern portico. The verse in question is located in Sura 7, and it is number 54.
And he states, "He covers the day with the veil of the night that greedy pursues him; and the sun and the moon and the stars he created, subdued at His command. Is it not to Him that creation and the Order belong? Blessed be God. , the Lord of Creation! "
Another interesting fact is that the archdiocese of Monreale did not come into being until after the Islamic conquest of the area. After being "invited" to leave the churches of Palermo, the episcopal court sought safetyin the majestic municipalitylocated on the mountain.These churches would later become the initial nucleus of the archdiocese that would eventually be formed. The Normans, led by Ruggero d'Altavilla, are responsible for the reintroduction of Christianity to Sicily. In order to commemorate the Normans' successful retaking of the island's territory, they began constructing new Norman cathedrals in each of the cities that had played a role in the territorial conflict for dominance. In Palermo the most grandiose
151
construction the mosque was soon adapted to welcome the Christian faithful, leaving some decorative elements untouched.
St. William of Montevergine (1085 1142) was the patron saint of this church, and its construction was committed to his followers, who are known as the Eremiti (hermits) of Montevergine. Construction of the cathedral started following the saint's death. It was finished by the end of 1148, at which point Roger II handed it over to the Eremiti along with a charter declaring that it was erected at his cost. The year in which the works began is a bit difficult to determine exactly since in the same place we have the existence of a Roman

152
2 The case of Sain Giovanni degli Eremiti
Figure 51 Sain Giovanni degli Eremiti in Palermo (Photo Source: Author, July 2022)
temple, a Byzantine structure that is thought to have been the monastery of Saint Ermet and a mosque erected on the south side of the church. The Arab tradition is responsible for the distinctive hemispherical domes, which can be seen best when viewed from the outside. The Middle Byzantine tradition is responsible for the central plan, while the Latin tradition is responsible for the T shaped cross plan. (Massiot, 2007)

153
Period Arab Mosque Catholic church 19th century now 831 1185 Style Byzantine; Arab Elements Norman Elements and Motifs,Catalonian Gothic;Baroque; Norman Medieval Crusader (style) Built from Roger II Name Sala Araba Church of St. John of the Hermits Church Materials stone Stone, marble Additions
Table 11 The case of mosque converted in church in Italy_Sicily
Figure 52 Plan of the Remains of the Great Mosque in Palermo inside the Chapel of the Incoronata. source : https://islamicart.museumwnf.org/database_item.php?id=monument;ISL;it;Mon01;6;
5.10. Modern day Restoration Process of Church Mosque

The example of Venice, a city in northern Italy that is well known historically for its profound Christian origins, will be presented in the following paragraphs. This example was studied in order to gain an understanding of how straightforward it is, even in the modern era, to convert religious objects, and how, if a church or a mosque is no longer being used by believers, then there is no reason why it should not be reused by other religions.
Santa Maria della Misericordia church Venezia
Santa Maria della Misericordia church was tranformed for only 230 days from a Church to a Mosque at the Venice Biennale. A former Italian church that has been turned into the first mosque in the city center of Venice openened during Venice Biennale on 2015, despite worries over the city's safety the mosque opened in the name of art.
As part of the exhibitions for the Venice Biennale, the church of Santa Maria della Misericordia in Venice was transformed into a mosque. The Venice Biennale is widely considered to be the most prestigious exhibition of contemporary art anywhere in the world. The church stopped being used for religious purposes forty years ago.
The politically disruptive work of art that Iceland is submitting to the art show is titled "The Mosque," and it was developed by a Swiss artist by the name of Christoph Büchel. Its goal was to question preconceptions that people have towards Islam. During the time that it was open, which was for seven months, it was the only mosque in the heart of Venice.
154
Figure 53 The interior of the Misericordia church in Venice transformed into a mosque by the Swiss artist Christoph Büchel (Source: Photo credits Luigi Penello)
In fact, carrying out this action in the center of Venice, brought great concerns for the Venice Police Department because they were worried about possible problems with “pulic ordes” and the possibility of upsetting "sensitivities." But in fact, what was done was something else. The guests expressed a strong desire to have the opportunity to experience this cultural wealth that was created as a result of the combination of baroque walls and Catholic architecturethat was decorated with Arabic script, a prayer rugthat wasdirectedfromMecca in the prayer space, and the mosaics with cross motifs that were hidden behind the high Mihrab in the prayer space.
Almost a month later from the conversion of the church, there were many debates to return the abandoned church to its original state. However, the concept has angered city officials and police authorities in Venice, who have issued a warning that the mosque poses a threat to public safety due to the possibility of violence perpetrated by extremists of either the anti Islamic or Islamic persuasion who are upset that the mosque will be constructed inside of a deconsecrated Catholic church. Officials of the city have also argued that special legal permission is required within Venice in order to create a place of worship, and they have rejected claims made by Mr. Büchel and officials from the Icelandic art community that the mosque is simply a piece of artwork that functions as a place of worship. (Kennedy, May 8, 2015)
155
C h a p t e r 6
The digital revolution in cultural heritage: the innovation of systems and procedures for cataloging, recording and representing reality
156
6.1
Historical evolution of the concept of cultural heritage
Thecurrentunderstandingofcultural heritageistheresultofahistorical evolutionthat began with the French Revolution, but that actually began as early as the fifth century BC. Rome has always considered itself the heiress of classical Greece, and has developed an embryonic awareness of the historical, artistic and aesthetic value of the Greek heritage, and thus has undertaken the first collection activities. During the twelfth century, the awareness was consolidated that monuments constitute a principle of civic identity and emotional identification, included in the notion "common good"14, the legal basis of Roman law. The etymology of the term "inheritance"15 in Italian is derived from the Latin words pater and monere, which belong to the father and "given to children as a family identity, then expandingasbelongingtoasocialgroup,becomingawealthofthenation".Goodsthat enjoy the concept of patrimonialism do not include those belonging to paganism, which no longer enjoying admiration and protection are distorted and abandoned. At the close of the Middle Ages, as well as during the Humanist movement and the Renaissance that follow, there is a shift in focus, in which monuments take on value for their ideal component, for their spirit and for the memorial with which they are invested; the fear of their loss causes the Church to issue the first prescriptions aimed at their protection: thus the notion of historical monument was born. (Choay, 1995)
In order to protect the monuments, the institutional figure of the Inspector General of Historical Monuments was established in Paris, but one soon realizes that his role has a limited and not sufficient role in safeguarding the heritage. On the initiative of the government, in 1837, the National Commission of Historical Monuments (Commission des Monuments Historiques) was therefore established, with the task of evaluating the requests for restoration and giving precise instructions on how to restore the monuments, also indicating the designers who must carry out the project. The path begun with the French Revolution was fully established during the Restoration, during which heritage becomes a factor of social cohesion, the pivot of a mechanism that will give life to subsequent Charters, Conventions and laws. A first milestone at European level wasin1933withtheAthensCharter whichunderlinedhowtheconservationofheritage is in the interest of all the member states and for this reason it is necessary to standardize the laws so as not to make the interest prevail. private over the public one. With the Venice Charter of 1964, in which three non European countries participate and adopted by ICOMOS8 in 1965, and with the UNESCO World Heritage Convention of 1972, the concept of cultural heritage, typically monumental, is called into question, expanding the 14 “utilitas publica” Term from the field of the theory and philosophy of the state in Rome. 15 In Italian patrimonio (pater and monere)
157
safeguarding also of those symbolic, cultural and social values that are evidence of different cultures.
As regards Albania, in terms of institutions in December 19, 1965 was established the Institute of Cultural Monuments “Gani Strazimiri” (Albanian: Instituti I Munumenteve të Kulturës “Gani Strazimiri”, IMK). It was an official entity that reports to the Ministry of Culture and is dedicated to protecting, preserving, restoring and revitalizing cultural heritage materials. Its mission is to enable and enforce legislation concerning cultural heritage monuments and their impact on tourism. It works closely with local governments as well as other scientific, cultural, and religious organizations throughout the country. In 2017, the Institute of Cultural Monuments together with the Archaeological Service Agency formed the National Institute of Cultural Heritage. This institution, known as IKTK, is a national scientific institution that falls under the supervision of the Minister who is responsible for the country's cultural heritage, and it was founded by Law number. 27/2018 "On Cultural Heritage and Museums", and Decision no. 364, dated 29.5.2019 "On the Functioning and Manner of Development of the Activity of the National Institute of Cultural Heritage".
In 2003 it was the UNESCO charter for the “conservation of digital heritage”, which has now entered in our lives and described as a set of “cultural, educational, scientific and administrative resources [...] created digitally, or converted into digital form from resources existing analogue” (Unesco, 2020 Edition) 16; the aim is to ensure that this type of heritage remains accessible to the public, both in terms of access to digital materials and that they are usable over time. In fact, the digital heritage, like material and natural assets, needs to be preserved, protected and "restored", avoiding it becoming obsolete. The risk of this heritage is "the uncertainty about the resources, responsibilities and methods of maintenance and conservation, and the absence of a reference legislation" (Unesco, 2020 Edition)
The process that leads to considering an asset worthy of protection is fueled by the interest in theculture and the eratowhichit datesbackandinthe societyof whichit is anexpression. This suggests a further implementation of the assets in the future.
Preserve and enjoy heritage today
In the contemporary world, cultural heritage is reflected in new forms of conservation and use of knowledge: the digital age has enhanced the possibilities of acquiring and managing information in various fields, such as libraries, architecture, tourism, museums and didactic
16 Convention for the protection of the digital heritage, 2003, art.1 on digital heritage as a common heritage.
158
models
In the field of digital technologies as they are applied to cultural heritage, one of the most significant challenges that exists today is to experiment with the most appropriate use of these technologies in order to avoid meaningless spectacular effects that are not appropriate for scientific contexts.
ICT: Information and Comunications Technologies

AR_The Augmented Reality superimposes digital content on the images of the real surrounding space, adding 2D shapes, 3d models or information to the reality, if observed through an appropriate smart device.
VR_The Virtual Reality, by means of specific binocular viewers, allows the observer to immerse himself into a completely virtual world, that replaces the real one, and in which he can interact with digital space through movements of the head and/or body
The digital innovation process, as seen in the previous paragraph, is contributing under various aspects to the transformation in the ways of conducting archaeological investigation activities. The most relevant innovation concerns, however, the new ways of producing metric and semantic data on cultural heritage, thanks to reality based survey techniques. The fields of application of the models developed in recent years, using Geomatics instruments and procedures, are different: from documentation, monitoring and assets, to support for the production of virtual reconstructions or for the purposes of simple virtual visualization of
159
6.2 Integrated survey methodologies and digital
sites, artifacts and objects. The undisputed advantage of viewing the three dimensions of realityin a virtual environment isthepossibilityoftransmittingand communicatinga greater amount of data. The use of these techniques, due to the high precision of the metric information that can be obtained and the colorimetric and material description of the scenes shot, involved the most diverse sectors (from industrial to naval, medical, ....). In the archaeological sector, in particular, the interest in the production of these digital models is related to the issues of representation, visualization and the rigorous description of objects, artifacts and sites. The activity of graphic documentation, through detection and representation, is a practice that, for centuries and with instruments and techniques in continuous evolution, allows to know the characteristics of an asset, analyzing its shapes, colors, geometries and positions. The search for new graphic codes, able to adequately describe the object in relation to the different purposes of the documentation activity, was in fact accompanied by the improvement of the instruments and measurement techniques. The “sectoralization” of disciplines (with the division between humanities and technical scientific disciplines), linked to the evolution of technology, has however represented for years an obstacle to the widespread and conscious use of these new procedures and instruments in the archaeological sector. The current trend, on the other hand, towards a multidisciplinaryapproachin archaeological documentation, istheresult ofa newawareness of the potential of these new technologies for the production of a complete and multi scalar documentation, useful for the knowledge and enhancement of the heritage, as well as the planning of conservation and restoration interventions.
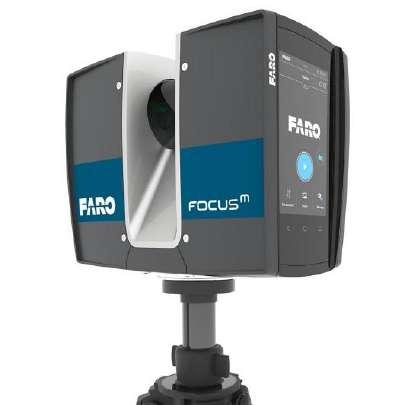
160
Figure 54 Faro Laser Scanner
6.3 Methodology of survey

The primary objective of this research is to develop a method that can be put to use for the investigation and documenting of significant historical artifacts by making advantage of the accuracy and sensitivity offered by contemporary technologies that are now in use and available for application.
The data that has been extracted will be organized into the following three categories: availabledocumentationcollectedfromthearchivesoftheInstituteofMonuments,historical materials obtained from the literature and related to the morphology of the structure, which will help to create more knowledge depth, and, finally, the current state of the monument that will be generated by the survey through a laser scanner, which will tell us about the heritage status of the structure. These data will serve as a reliable basis for future procedures linked to the visualization of the monument in its many different forms that have occurred throughout the course of time. In this manner, the created visual model of the architecture and the modeling of the databases are closely related to each other in order to produce a complex information system that can be changed and is interactive, and that in the future can be useful to understand, to provide knowledge, but also to provide communication, and to increase the values of the architectural cultural heritage.
The decisions that were made in this research were driven by the need to use consolidated methodologies, such as that of integrated surveying, which was accompanied by more sophisticated acquisition procedures, which have been already tested, such as 3D laser
161
Figure 55 The integrated survey's methodological framework and organization (Source diagram: Author)
scanning, which was integrated with the most innovates techniques of computer vision17, the majority of which are still needing to be tested and verified, in order to propose a methodology of analysis and knowledge of monument contexts that is capable of satisfying some essential requirements These requests have to do with the definition of processing proceduresforthree dimensional modelsknownasAugmentedRealityapplicationstocreate interactive scenes with high resolution.
When preparing the survey of the monuments, it is vital to foresee and set the maximum level of usable detail and precision for later purposes. This must be done so that the survey can be carried out successfully. The survey is calibrated in such a way that it has a rhythmic accuracy in obtaining data such that it is able to obtain subsequent modeling at multiple levels of detail, with a range of scale from 1: 100 to 1: 1000 to determine the general architecture.This is done because of the size of the monument. During the survey campaigns that were carried out, techniques based on lasers were utilized with the goal of speedily surveying the entire monument. The phase modulation laser scanner was utilized for the initial survey that was carried out. The survey that was conducted right away revealed the critiques and limits associated with the utilization of the static laser. For instance, due to the height of the colonnade that surrounds the Skanderbeg Memorial in Lezhe, it is impossible to take views of the monument's cover in all of its intricate detail. But there was also some difficulties in obtaining the complete scan of the monument that is located in the Rozafe CastleinShkoder.Themonument issituatedinatoughportionofthelandscape,whichmade


17 A method whose major objective is to automate the entire process of image restitution, resulting in a decrease in the metric accuracy of the results obtained.

162
Figure 56 FIRST STEP : The process of calibrating entails assigning a unique code to each site. (Photo Source: Author, August 2021)
it challenging to photograph. We will use close range aerial photogrammetry to fill the gaps that were left by the terrestrial laser survey. T In order to make this a fact, we are going to investigate and conduct experiments regarding the automation of image correlation processes.This will give us the abilityto use cutting edge image matchingalgorithms, which will enable us to rapidly achieve photogrammetric clouds that are comparable to those obtained from acquisitions using laser systems. Extraction of data alone from the laser scanner will be sufficient for the purposes of this inquiry.
6.4 Legislation on digitalization of cultural heritage
The cultural legacy of Albania, as well as the heritage of the whole globe, has been achieved via the ongoing preservation of the tangible items, also known as cultural assets, as well as the intangible qualities that were possessed by past generations. These riches have been kept to this day, either as a trace that has been recognized or as a possibility that is still covered up and has not been investigated.
This cultural treasure from the past, together with the history that we will chose to maintain as a society based on the human activity that is taking place here and now, will need to be preserved and passed on to subsequent generations.
Therefore, material culture is a component of Albania's cultural legacy (such as buildings, monuments, landscapes, books, works of art, and objects) Heritage intangible (such as folklore, customs, language, or knowledge), as well as heritage natural (including the most significant cultural landscapes and biodiversity)
The Albanian cultural heritage is now owned by the following three groups:
1 The state: the National Archives; a network of national and local museums and galleries; a network of institutions involved in the administration of local government bodies; and a network of national and local galleries; Institutions of the Academy of Science (such as the Institute of Anthropology and the Institute of Archaeology); Archaeological Parks o Libraries, etc.
Over 150.000 Objects Have Been Digitalized After Being Inventoried
2 Religious Organizations: The artifacts that are under the management of these institutions are of exceptional significance, and frequently hold a worth that is unmatched by anything else in the world.
5,000 items catalogued and digitized for the inventory.
3 Non governmental organizations and individual collectors
There is no record of an inventory or documentation of this properties.
163
more than 35,000 items have been cataloged and digitalized.
The creation of laws designed to save cultural monuments is not a recent phenomenon in Albania; rather, such laws have historicallybeen a reaction to the country's dynamic political situation. Protection and restoration have always been, and in many locations, a reflection of the kinds of government that have taken place over the course of time: "monuments" may support the historical truth that needs to be protected and, therefore, restored. transforms into the secular camp in order to prove it.
In this section, it should read a significant portion of the Albanian government's approach regarding cultural heritage throughout the years of the regime. In particular, the concept of a "monument" was particularly sophisticated and extensive in comparison to what occurred in other countries at the time. This topic was briefly discussed in the chapters that came before this one; but, in this section, it will focus more on the laws that were in power during the various time periods.
In 1964, Albania was a participant in the II International Congress of Architects and Technicians of Historical Monuments, in which the so called 'Venice Charter' emerged. This document is still widely used today. The fact that Albania was represented by a delegation at the conference is evidence that, during those years, the country took part in the discussion taking place at the international level and was, at least to some extent, informed about what was going on in terms of the preservation and restoration of historical heritage on the global level (Mariacristina Giambruno; Sonia Pistidda, 2015)
The creation of the Institute of Cultural Monuments (IMK) can be traced back to the year 1965. This organization is responsible for the registration, protection, and preservation of the country's historical heritage. 1971 saw the passing of decree number 4874, which aimed to conserve historical and cultural landmarks as well as natural resources. The law makes reference to items that hold significance for the history and culture of the Albanian people. It states that it is illegal to export these items, to restore them without the authority of the authorized bodies, or to modify them in any way. The structure of the text, as has been pointed out correctly (Giusti, 2005), recalls the Italian protection laws that were enacted in 1939.
A new document outlining additional measures for the protection and management of cultural material was drafted in December 1971. (S.A., 1972). The text provides some interesting information regardingthe situation of the Albanian heritage, which, despite being protected, still had to be subjected to direct harassment or the surrounding environment due to improper use bythe population as well asbythe armed forces.The text alsocontains some informationregardingthehistoryof theAlbanianpeople. Evidently,theproblemisthat these things are not being acknowledged as assets, which has led to the planned uses being located
164
in areas where they are not appropriate for the qualities of the historical heritage. Some medieval buildings are still utilized as shelters for equipment or animals even in modern times, although this practiceis becomingless common. One example of this is the tombs that are part of the Islamic complex of Xhërmahallë in Delvina, which is located in South Albania. As a result, the circular that was issued in 1971 demands that the populace be made aware of this problem, that greater attention be paid to the legacy, which is a reflection of the material culture of the people, and that the local authorities exercise better monitoring. A sign that the historical and cultural heritage should already have been read, protected, and administered within the territorial system of which it was a part, the hoped for cooperation of the bodies responsible for urban planning and the Institute of Cultural Monuments was very interesting during those years. This cooperation was a sign of how there was already a perception of the fact that urban planning bodies were responsible for urban planning.
It should be emphasized, in terms of the process of restoring the protected assets, that the interventions must be carried out under the control of the bodies in charge and according to criteria of scientific rigor, and not therefore on the basis of arbitrary choices made by the individual designer; and that adequate documentation of the works is required. Additionally, it should be highlighted that there is a need for adequate documentation of the works. The decree numbered 4874 from 1971 was replaced by law number 90484 in the year 2003 (Giusti, 2005) The law, the purpose of which is to enhance cultural heritage, regulate protection, and define the competent bodies, reaffirms the role of IMK as an institution with the task of identifying and protecting the cultural heritage. The law's purpose is to enhance cultural heritage, regulate protection, and define the competent bodies. The law, which is quite similar to the decree that was issued in 1971 and which the system is based on, defines various degrees of protection. In particular, it separates the legacy into "I category of cultural monuments" and "II category of cultural monuments." When it comes to the former, protection refers to both the architectural system and the construction techniques that were used to build it; on the other hand, no mention is made of the historical elements that it is made up of in its current state. When it comes to the assets that fall into the second group, the only aspects of the exterior that are safeguarded are the volumes and the appearance. The framework of the two Italian laws that were enacted in the thirties is, to some extent, followed to some extent by the classification of protection into two categories, which dates back to the sixties. Restoration interventions, which are defined by the law as "an operation aimed at preserving the characters of the objects through interventions that slow down their degradation and highlight their value," can only be carried out by expert personnel whose skills are required to be certified by the National Restoration Council, which also has the task of approving the projects. Restoration is defined as "an operation
165
aimed at preserving the characters of the objects through interventions that slow down their degradation and highlight their value."
Themostrecentlegislativedocument onthesubject ofCultural Heritagedatesbackto200818 and revises some of the articles of the law that was passed in 2003, either by repealing them or integrating them. Despite these changes, the law is still in effect, but it is subject to the modifications that were made. The most important alterations include the removal of certain paragraphs that related to the protected objects and the adoption of a new definition for the protected objects themselves, such as in the instance of museum exhibits; the redefinition, even if only nominally, of the bodies that are responsible for the protection of the protected objects; and the expansion of the permissible range of action with regard to the protected objects and the possible new destinations of use for the protected objects. Therefore, the Albanian legislative apparatus has a long tradition, and it is in any event properly constructed, and it is in the process of establishing a stringent mechanism for the protection of historical treasures. Censored and identified through a broad view of the notion of “monument,” even though the subdivision into “category I” and “category II” assets is now completely obsolete, it is only possible to restore it with the help of trained specialists. However, individuals that interfere on these assets are given a significant amount of latitude in terms of the degrees of freedom they can exercise. In this view, the field of cultural heritage conservationisfraught witha great number ofsignificant challenges, some of which have been identified on the Albanian side as well (Giambruno, Maria Cristina; Pistidda Sonia; Villa, Francesca, 2007); (Riza, 2012)
Several issues relating to the training of technicians and specialized companies (today, restorationsare carried outprimarilybyconstruction companies),the absence of a"protocol" for the design of conservation projects, the need for continuous technical updating, as well as the absence of a computerized and updated inventory of the state of cultural heritage, are the scenario based on the current practice of restoration in Albania, which presents very different aspects in the different regions of the country. Some of these issues have been addressed by the Albanian Ministry of Culture in the publication of its program for the four year period 2013 2017.
In this program, the Ministry of Culture stated the need for a long term vision for cultural heritage, which can only begin from a detailed study of the condition and consistency of his in the territory. Some of these issues have been addressed by the Albanian Ministry of Culture. The analysis will need to address the technical, legal, and institutional plan, which will include all actors; the restructuring of human resources based on specific skills; the reorganization of the regional and national network of museums; the regularly scheduled 18 law number 9882 of February 28, 2008
166
updating of the list of monuments; and the development of asset risk maps. monitoring. In addition, the four year plan envisioned an improvement of the legal framework, a reorganization of all decision making procedures within the central institutions and national councils that act on heritage, as well as cooperation with potential donors for the development of partnerships, and so on.
Also in the National Strategy for Culture for the four year period 2019 2025, a special importancewasgiventothestrategytodigitallyinventoryanddocumenttheculturalheritage (Kulturës, 2019).
Because the cultural heritage is subject to a process of continuous transformation, the documentation system needs to include progressive data updating, continuous monitoring of evolving changes, a program of maintenance and care that is planned in time, and a planning of interventions in both the short term and the long term. In addition, the goal of renewing monuments must necessarily address ownership rights (both public and private), as well as use requirements. The requirement for protection in order to maintain the identity of a nation brings to light, once more, the significance of the involvement of communities in the preservation of heritage: the activation of a care process can only be done starting from the recognition of the role that heritage plays. There is potential for it to become "everyone's heritage" through the development of the project and the active engagement of the primary users, which are the residents.
167
PART THREE - APPLICATION CASE
This section will explore the constants of sacred space conversion in the context of Istanbul, which acts as the central city for this process. The investigation will be extended to the topic of Albania in order to determine which constants may be reconstructed from the hypothetical realization of images of spaces utilizing archive sources.
168
C h a p t e r 7
7.1 Case studies of Converted Sacred Spaces
According to the findings presented above, it has been concluded that in Albania, the cases of converted spaces are not preserved, and there is no way to conduct a continuous investigation of the sacred space since it has been proven impossible. Because of this, it is necessary to travel to the regions where these spaces are better preserved as it is important for the thesis that constants are experienced and to physically investigate these constants in typicalcasesoftransformedobjects.Thisinvestigationisalsoimportanttofinallyunderstand which of the constants was preserved during the conversion, which were lost and if these constants found for the case of Istanbul could be similar for Albania.
When it comes to the conversion of religious sites, Turkey is one of the most prominent examples worldwide.This is particularly true in towns like Istanbul, Bursa, and Izmir, which played important roles in the establishment of the Ottoman Empire.
Nevertheless, three main criteria that led to the delineation of Turkey and Albania as two main and comparable case studies, include:
Similarities in terms of cultural background: considering that Albania was occupied by the Ottomans for centuries andthat Turkishculture hada significant impact on Albanian culture.
Historical relations: given that Albania has been influenced by the Ottoman rule for about half a millennium, and the historical context of this era is tied to Turkey, Albania has had historical connections to Turkey during this time period.
Conversion as a phenomenon: the two states have, in some form or another, each gone through their own unique conversions. However, in contrast to Albania, Turkey has an element of recording cultural things that is kept in much better condition.
169
Figure 57 Research Activities and Fieldwork (Source: Author)

170
7.1.1. The case of conversion of Churches to Mosques in Istanbul

Figure 58 Istanbul general map (Source: Author)
One of the places where church conversions have been done the most, has been Istanbul. For this reason, in the winter of 2021, I personally undertook a study visit to get a closer look at these objects. I set up a clear itinerary, where it is specified with the figure above, to see some of the monuments that have been transformed from the church to the mosque. The selection of these monuments has become intentional, as we often see in studies that only the Church of St. Sophia is converted into a mosque, then into a museum, and now again into a mosque. In the Ottoman Empire according to some sites there were 34 churches converted into mosques (Mosques converted from churches in the Ottoman Empire, 2021), which have undergone various restorations, but their character and their identification as objects that have previously served has not been erased.
171
On the contrary, these objects enjoy special values for the cultural heritage of Istanbul, and are part of important tourist itineraries, where they show the continuity of the sacred space. The most frequent conversion of Hagia Sophia object is one of the cases of interest of this research. Her conversion has gone through different stages from the most unique and the fact that after many different periods she is again in the spotlight makes the research more interesting.

172
Figure 59 Istanbul historic peninsula map (Diagram Source : Author)
Figure 60 Map of selected monuments in Istanbul (Diagram Source: Author)
The examples that were observed during this trip are included in the table that can be seen below. This table also provides a breakdown of the construction periods, original name, conversion period, post conversion naming, and time function for each case.

173
During this expedition, a total of eight transformed artifacts were visited, but only six of them were analyzed since two of them did not fit the standards for study. Clearly, the Vefa Mosque was under renovation, making it difficult to conduct the necessary studies, but the Seyh Suleyman Mosque, although described in some texts as a structure turned into a mosque, it was not apparent what role it served asan object. Given theseconsiderations, only the objects that are: Hagia Sophia Grand Mosque; Little Hagia Sophia Mosque; Kalenderhane Mosque; Zeyrek Mosque; Bodrum Mosque and Eski Imaret Mosque.

174
Table 12 Case studies of churches converted to mosques in Istanbul (Diagram Source: Author)
7.1.2. Some word about Saint Sophia Church-Mosque-Museum-Mosque

In point of fact, the case of Hagia Sophia is an example of a typical case for this research because it demonstrates very clearly how an object can be protected by the rules that are set by the ruling power and still manage to remain unaffected by its initial concept, thereby transforming the object itself into an artifact of the collective memory of all peoples. This is a standardexample of asituation in whichthearchitectural constants of the sacredspacemay be perceive very easily.
Both Christians and Muslims may draw from their deepest recollections and feelings when they visit Hagia Sophia. Its imposing central structure maintains the original layout of 537, the year in which it was built, by the will of Justinian and his wife Theodora, who wanted to make it the largest church in the world. Before it was transformed into a mosque by the Ottomans in 1453, it was one of the most important churches in Christianity and an architectural marvel for almost one hundred years. During that time, it stood for almost one thousand years.
175
Figure 61 General historical information of Hagia Sophia Cathedral, Istanbul,Turkey (Diagram Source:Author)
Table 13 General historical information of Sain Sophia Church/Mosque, Istanbul, Turkey (Source Diagram:Author)
General Information Christian Orthodox Cathedral Catholic Roman Cathedral
Dates of conversion
Ottoman Mosque 19th century 21 century
360 537 1204 1261 1453 1935 2020
Style Byzantine architecture Latin Catholic Cathedral Ottoman Architecture Museum Mosque
I
Architect Isidore of Miletus and Anthemius of Tralles Mimar Sinani
Conversion Order
Church of Constantius II was the first church built in the same place Church of Theodosius II was the second church built in the same place
The church of Justiniani I Is the third church to be built that is in its current form
Materials Ashlar, Roman Bricks, marble
In 1261 it was riconverted in Orthodox Catedral.
Sultan Mehmed II converted the cathedral into a mosque.
The secular Republic of Turkey and the first President of Turkey, Mustafa Kemal Ataturk, transformed the Mosque into a museum
The Council of State annulled the 1935 decision to be a museum and riconverted as a mosque
Additions bells, altar, iconostasis, ambo, and baptistery Mosaic of Christ was added in one of the galleries
4 Minarets, mihrab, mimbar, turbes, Madrasa, Two broze candelabras, fountain,calligraphis t plates, library, elementary school,
176
Name Saint Sophia Saint Sophia Hagia Sophia Hagia Sophia Hagia Sophia
Build from Roman emperor Justinian
Mehmed the Conquer Mustafa Kemal Ataturk Recep Tayyip Erdogan
In 1453, Ottoman armies headed by Sultan Mehmet "The Conqueror" were successful in capturing Constantinople fromthe Byzantine Empire. the Eastern Roman Empire came to its end, as is well known from the historical books, and Hagia Sophia became a mosque, with the addition of the 4 minarets and with some changes made by the Ottoman architect Sinan. Sultan Mehmet ordered to preserve the precious mosaics, covering them instead of destroying them. It remained a mosque until 1935. Much later, following the collapse of the Ottoman Empire and the founding of the Republic of Turkey, the Church of Santa Sofia was converted into a museum as part of the secular wave. Atatürk converted it into a museum 481 years later, making it the longest continuous use of the building as either a mosque or a museum.
In the almost 1,500 years that Hagia Sophia has been around, the building has been through many ups and downs. Most recently, in July of 2020, President Erdogan ordered that it be returned to its previous usage as a mosque after the highest court in Turkey invalidated its classification as a museum, calling into question Turkey's secular history and nature. For the first time in 85 years, an Islamic prayer was celebrated inside and the site was assigned to an imam to call to prayer from the minarets.
We must not forget two important facts:
1) that the transformation into a museum was done exclusively in the name of a French secularist thought;
2) in certain parts of the West, especially in Spain, we have churches, of a very significant architecture and history, which have been converted from mosques into churches, starting with the sublime mosque / church of Santa Luz de Toledo. Because of this, the Hagia Sophia chapter is a complicated one, and we cannot adequately address it by using clichéd language.

Figure 62 Plan,section and photo of the mosque of Santa Cruz in Toledo, Spain mosque converted in church (Source: http://hiddenarchitecture.net/mosque of cristo de la luz/)


177
On May 29 2020, some political and religious leaders prayed inside Santa Sofia, in full pandemic, specifically to commemorate the victory that led to the city's transformation as the Ottoman Empire's capital in the centuries that followed,: Constantinople then became Istanbul, for the whole world, except for Greece, which still calls it “the metropolis on the Bosphorus”, appealing it with its old name, also in memory of a city with a strong Greek Byzantine identity. Hagia Sophia is the center of religion in Turkey, in Istanbul. This makes us understand how coexistence is not easy.
The fierce protests that followed on May 29 caused a chain reaction that culminated with the decision of the State Council, without any preclusive or controversial path. Some scholars saythat a return to churches with mixed cults would bringtrue peace to Istanbul.These types of mixed churches are certainly not common, but I want to remind here that some of the medieval art historians mention San Giovanni degli Eremiti in Palermo as a "mixed" place of worship. The place then became exclusively Church, but remained mixed for a period in the foresight of Roger II. It must be said that Sicily has many places converted from glass to churches, like Spain, but this country of Palermo may have been a “unicum” perhaps as a model of tolerance.
However, the aim of this study is not to answer what would be the best function for this fascinating object, the idea that such a gorgeous room can be converted into a terrified environment without requiring significant alterations to the construction is the most important takeaway from the study, as in the function of the church as well as in the function ofthemosque.Soitcanbesaidthathavingtheconstantsofsacredspaceenable toexperience the sacred without the importance of function.

178
Figure 63 Saint Sophia church mosque floor plan (Source: https://chnm.gmu.edu/worldhistorysources/analyzing/mcobjects/fp.html)

179
Figure 64 Structural Constants (Diagram Source: Author)
7.1.3. The case of Little Hagia Sophia Mosque
Period Catholic Church Ottoman Mosque 19th century now
Type Basilica type octagonal centralIy planned building Style Greek Eastern Orthodox church Ottoman Architecture
Built from 532 536 1506 1513
Name Sergius and Bacchus Church Little Hagia Sophia Mosque / Kucuk Ayasofia
Materials
Bricks embedded in layers of mortar.
Chains of tiny stone blocks are used to support the walls.
The columns vary between green and red Synnadic marble.
Walls covered with mosaics of variegated marble.
interior walls plastered the windows and entrance were modified, floor level raised,
Additions
1 Minaret (year 1762); 1 Minmbar; 1 Mihrab; 1 Entrance Arches; Portico Madrasa Garden and central fountain, (year 1740) Muslim cemetery including the türbe of the mosque's founder, Hüseyin Aga.
Rebuilt of the Minaret in 1956;
180
Because of its strong similarity to the Ayasofya Mosque, this structure in Kadrga, which is located close to the coastlines along Marmara Sea and near the railway, is often referred to as the “Kücük Ayasofya Mosque”19 (Millingen, Byzantine Constantinople: The Walls of the City and Adjoining Historical Sites, 1899, p. 64) It is clear that Emperor Justinian the Great (527 565) was in charge of constructing the sanctuary in the form of a church and was responsible for its completion. The emperor first dedicated the chapel to the soldier saints Sergius and Bacchus20. The year 527 is the year that the majority of academics say was the year that the structure was first constructed. In a similar manner, the year 536 is considered by some to be the year in which everything was finished. The church served as a sanctuary for monks of the Monophysite religion. (Millingen, Byzantine Constantinople: The Walls of the City and Adjoining Historical Sites, 1899, p. 65)
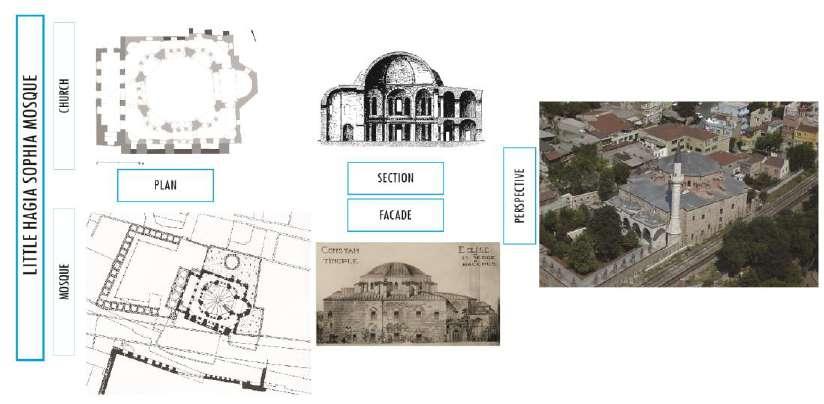
19 People have nicknamed this mosque "Little Ayasofya" since it looks similar to the famous Ayasofya Mosque.
20 A myth believes that the chapel was built in honor of these two saints.
181
Figure 65 General historical information of Little Hagia Sophia Mosque, Istanbul,Turkey (Diagram Source:Author)
In terms of its plan, the structure is shaped like an octagon and crowned with a dome. It is surrounded from a rectangle that has a narthex on one side of the entrance and galleries located within the structure itself.21
Hüseyin Efendi, who served as the chief eunuch in Bayezid II's harem and it is placed at the grave inside the courtyard of the complex, is credited for converting the church into a mosque.Efendiisalso buriedinsidethecomplex.AccordingtoAyvansarayi,theareaaround the mosque was home to the construction of a tekke that had thirty six rooms. Additionally, the Grand Vizier Ahmed Paşa is said to have erected a fountain as well as a school, while Amine Hatun is credited with constructing a madrasa. At the moment, one is only able to view twenty eight of these cells, which are arranged in the shape of a "U" directly opposite the building of the mosque. (Ayvansarayi, 1987, p. 25)

21 See Müller Wiener (1977, page 183) for other references relating to the church in general. See Mathews (1976), pages 242 243 for further information on the building's research. Justinian also constructed the formerly Basilica of Ss. Peter and Paul right next to this church, but it has since been destroyed.Thetwo structures werecombined toformadoublesacred space,andhave ashared “atrium and narthex” that ran continuously. The enormous palace which was connected as the “Church of Ss. Sergius and Bacchus” was referred to as the Palace of Hormisdas, taking its name from the neighborhood in which it was located.

182
Figure 66 The Exterior of Little Hagia Sophia Mosque (Source photo: author_ Istanbul January 2021)
Figure 67 The Interior of Little Hagia Sophia Mosque (Photo Source: Author_Istanbul January 2021)
A recordofa waqf that wasfounded byHüseyin Efendi maybe foundinthe Istanbul Vakflar Tahrir Defteri. (Barkan; Ayverdi, 1970, pp. 16 18) This fund, which included the Kücük Ayasofya mosque itself, was very profitable.
A portico that runs the length of the narthex and a minaret22 located in the south of the building are both examples of Turkish architecture found in the structure. Alterations were made to every window in the building, and lead was used to surround the dome. (Millingen, Byzantine Constantinople: The Walls of the City and Adjoining Historical Sites, 1899, pp. 70 83) The mosque sustained damage during earthquakes that occurred in 1648 and 1763. (Eyice, S. and Tanman, M. B., 1994, p. 147) In 1648, the interior of the dome was plastered with protective plaster and the windows crossing the north and south sides of the building were broken. After the earthquake that occurred in 1763, the architect Ahmed Ağa was given the responsibility of restoring the structure till 1831. (Özşen, G. and Aköz, F., 1995) The madrasa and the mosque are now divided by the railway, which was constructed in the 1860s. (Eyice, S. and Tanman, M. B., 1994, p. 147) Both the mosque and the mahalle that grew up around it are still in use today. The mahalle has survived to this day.
The reading of the architectural constants of the sacred space is done in the tables, which will be given in the annex at the end of the thesis, but also below is a brief description of the findings.
1 Elements of exterior architectural constants
The Basilica of Saint Sergius and Bacchus, with its conversion into a mosque, did not have manyradicalchangesinitsstructure.Theimportant urbanpositioncontinuedtobepreserved until 1860, when the train tracks were built near it. The elements of the exterior, such as the gate, do not remain a constant element since an external courtyard was added to the building during the period when it was converted and the main gate was moved along the surrounding wall. Also, the importance of the placeis not the domes with the cross on top, but the minaret has taken its place.
2 Elements of interior architectural constants
As indicated by the general description above, the interior decorations of the Basilica have been changed, and many windows have been opened and closed according to the characteristics of Ottoman architecture. Due to the change in function, the orientation of the church to the East and the placement of the altar inside in the direction of the apse have been changedtothefunctionoftheIslamicreligion.Theinteriorofthemosqueisoriented towards
22 Baroque details were included into the construction of a minaret that was completed in the eighteenth century. It was demolished in 1935, and its replacement was done in 1956.
183
the Kaaba with the placement of the mihrab and mimbar. Believers do not place themselves according to the direction of the east but take the direction from the Kaaba. The element of the place before is shown through the mosaics that were located in the apse, while now, with the change of the church to the mosque, the place is shown through the Mihrab.
3 Archetypal Constants
These elements are clearly distinguished in this object. The material of the covering brick is a very good symbolic indicator of the earth element. This material has been preserved even during the conversion. Also, the element of connection between the sky and the air comes through the use of the dome supported on eight columns. The element of fire is indicated by the candles placed in the apse, and the element of water is indicated by the proximity of the object to the coastline but also by the presence of the fountain in the courtyard of the object.
In this case, the axis mundi in this case is not experienced as an element that can be read in plan (horizontally), but is an element that can be read in the verticality of the object, more specifically in the way in which the dome depicting the center of the globe links the earth to the sky. The element of stone is also present in the many decorations that this object has. In the same way, the images of the mountain and trees in the column decorations are clear symbols of religious myths.
This object is a typical case of the use of geometric elements since it is a church built on a square plan and a dome supported on eight columns, forming an inscribed octagonal plan.
4 Constant atmospheric
Theseelementsaresimilarbothinthecaseofthechurchandthemosque.Theanalysisshows how the elements of light to create the mythical effect of the connection between man and the sacred remain constant in both cases.The element of sound, of silence when the structure is empty and noise when it is filled with believers The elements of space and behavior generally remain constant, taking into consideration that the structure, conceived from the beginning as a sacred space, carries these qualities within itself.
Below is an analysis of the structure, of vertical and horizontal elements that have been preserved during the conversion of the building from a church to a mosque. As a result, the monument's soul is preserved.
184
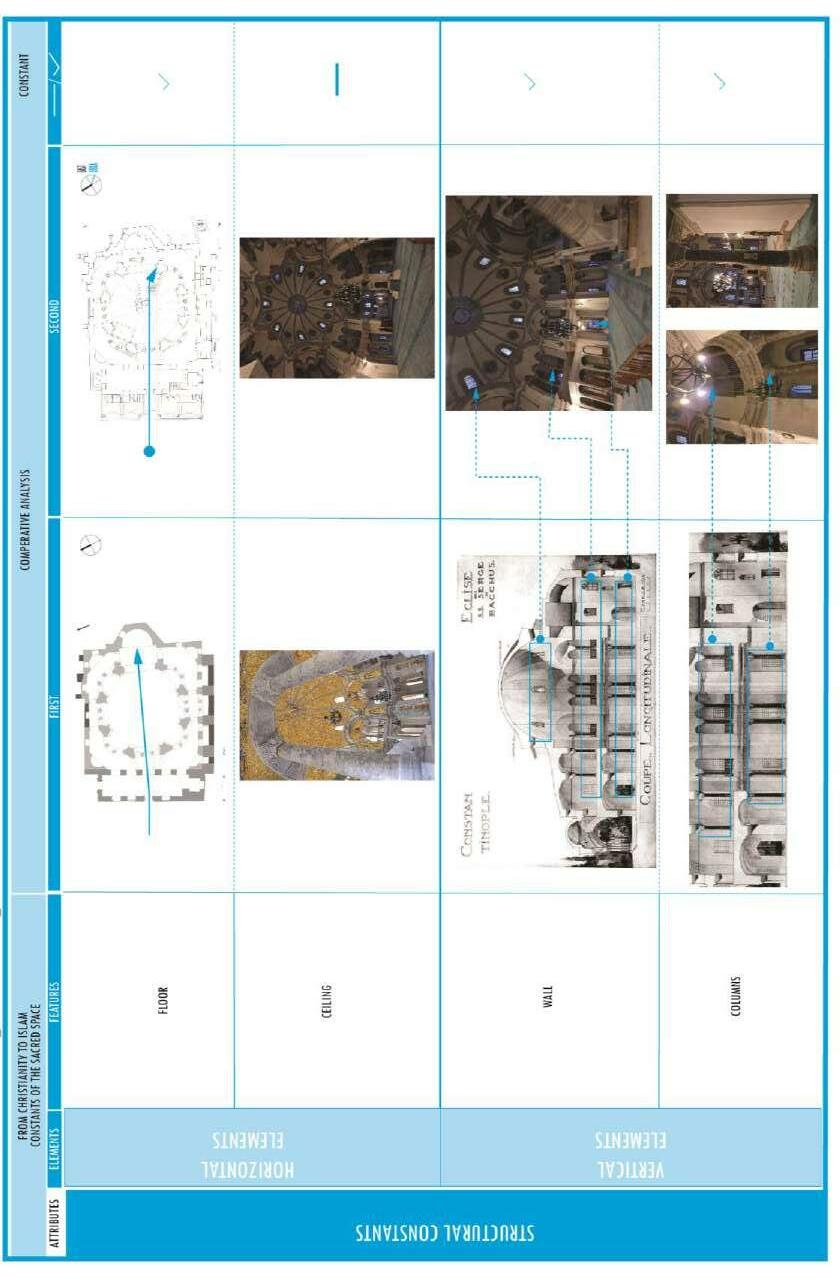
185
Figure 68 Analysis of structural constants (Diagram Source: Author)
7.1.4. The Case of Kalenderhane Mosque
Period Catholic Church Ottoman Mosque 19th century now
Type Church with Greek cross plan
Style Eastern Orthodox Church Byzantine Church Ottoman Architecture Built from 1081 1185 1746
Name Theotokos Kyriotissa Church Kalenderhane Mosque
Materials masonry with alternating layers of brick and stone colored marble panels and moldings, and of elaborated icon frames

Additions
Esonarthex; Exonarthex; upper gallery;
Interior dome plastered
mihrab; minbar; mahfil;
Rebuilt of the minaret and mihrab
186
Figure 70 General historical information of Kalenderhane Mosque, Istanbul,Turkey (Diagram Source:Author)
Figure 69 General historical information of Kyriotssa Church / Kalenderhane Mosque, Istanbul,Turkey (Diagram Source:Author)
Thismosque,whichisstill infunction,islocatedinSehzadebaşneartheAqueductofValens. Mordtmann “first identified the structure as St. Mary of Diaconissa Church” (Mordtmann, 1892, p. 476). Prior to 1935, “the structure was commonly known as the Church of St. Mary of Diaconissa, and thereafter as the Church of the Akataleptos” (Striker C. L., and Kuban, Y. D., 1967) Between 1966 and 1978, two frescoes were discovered and restored as a result of the efforts of Dumbarton Oaks and Istanbul Technical University. According to Striker andKuban,itsagecannot bedeterminedtobeanyearlier than theendoftheeleventhcentury (Striker C. L., and Kuban, Y. D., 1967, pp. 251 258) The church has a domed cross design with barrel vaults over the arms and a central dome (Mathews, 1976, p. 172); (Müller Wiener, 1977, p. 158); (Hamilton, 1933, pp. 90 91); (Sumner Boyd, H. and Freely, J., 1989, pp. 210 212)

After the conquest, Mehmed II confiscated the church for the Islamic faith. (Ayvansarayi, 1987, p. 230) The waqfiyya23 of the sultan says that this structure used as a mevlevihane24 for rites performed on Fridays by dervishes known as 'kalenderi,' and that it was also utilized as a soup kitchen ( Fatih Mehmet II Vakfiyeleri,, 1938, p. 428). In the official chronicles of the Ayasofya Mosque (dating from 1489 to 1491), it was referred to as the Kalenderhane' madrasa25 (Barkan; Ayverdi, 1970, pp. 351 352). According to Ayverdi, it was thereafter converted into a madrasa, with the Ayasofya Mosque's waqf 26 covering the staff costs.
23 the endowment document of a waqf. 24 lodge of Mevlevi dervishes. 25 higher institute of Muslim education. 26 “grant of land or other source of income made in mortmain for religious or humanitarian purposes.”

187
Figure 71 Exterior of Kalenderhane Mosque (Photo Suorce: Author on January 2021)
Figure 72 Sacred elements of Kalenderhane Mosque (Photo Source: Author Istanbul 2021)
Ayvansarayi reminds us that there was a madrasa and other religious institutions around the mosque. This suggests that during the eighteenth century, when Ayvansarayi resided, the edifice served as both a mosque and a madrasa (Ayvansarayi, 1987, p. 230). Ayvansarayi adds that Maktul Beşir Aga renovated the mosque, expanded its waqf, and constructed a mahfil27 forthesultaninsideitswalls. It isreportedthatMustafaEfendi, arpa emini,28 opened a school beside the mosque's entrance (Ayvansarayi, 1987, p. 230) According to an inscription dated 1854 to 1855, the mosque burned at this time and remained in ruin until Hac Kadri Efendi rebuilt it (Striker, C. L. and Kuban, Y. D., 1997, pp. 19 20)
Thestructure hasarchitectural interventionsfrom Ottoman Empire andthe current dome was constructed by ottomans, the ancient eastern wall was demolished and rebuilt with a Turkish wall, and a mihrab was put in the corner of the building that faces the south. Windows have been cut into the building's exterior walls on both the northern and southern sides. (Ayverdi, Fatih Devri Mimarisi, 1953, p. 428)
During the visit in January 2021, an investigation of the identification of constants in the converted space was made. Below are explained the constants.
1 Exterior architectural constants
The location, during the conversion period from church to mosque, has maintained the same connection with the city, but due to changes and the growth of the city, it does not maintain the connection with the aqueduct of Valens. Also, the identifying name has been changed from Church of Theotokos Kyriotissa to Kalenderhane Mosque. Since the site is already there, the things that make it stand out, like the way it looks from the outside, haven't changed. However, the building's interior orientation has been moved from facing the East to facing the Qibla.
With its conversion, an exterior element such as the main gate was added. In this case, the object did not have a fence and did not have a gate. With its conversion, a main gate was added that gives access to the courtyard. Previously, the passage was made directly to the object;nowthebelievershavetopassthroughthecourtyardtoenterthemosque.Theelement of the placein the case where it was a churchisindicated bythe placement ofthe cross above the dome, while in the case of a mosque it is indicated by the presence of the minaret. In this case, the minaret plays a symbolic role for the country.
2 Interior architectural constants
27 balcony. 28 overseer of the barley supply chain.
188
The element of the main entrance gate has remained constant since the same gate that was used when the building was a church has been preserved. While regarding the organization of the prayer space as an element of the spatial organization, there have been changes since the interior of the mosque is oriented towards the Qaba, and this is evidenced by the placement of the mihrab. Consequently, the orientation of the believers has changed. The main things, such as windows and doors in general, referring to materials from different studies, have remained the same. Regarding the aisle element, this is also an element that is affected by the orientation and has therefore changed. The element of place in the interior space, in the case when the object was a church, was indicated by the presence of the altar and the mosaic covering of the apse, while in the mosque it is indicated by the placement of the mihrab and mimbar.
3 Archetypal constants
The archetypal elements in this case are easily manifested and, from the analysis, it appears that the elements have been preserved from the transition from the church to the mosque. Since they are an important element in the manifestation of the sacred, their preservation, in this case, brings the continuation of the experience of the sacred.
Universal elements such as the element of the earth can be seen in the use of the terracotta brick material, which is visible in all the cases studied. The element of air is distinguished by the height of the dome and the light that comes from the drum of the dome. The elements of fire, although in this case we do not have a photo of the object inside to show how the part of the altar was and if there was use of the element of fire, the studied examples lead us to think that the altar did not have the presence of fire, as it is the main element that creates the connection with the sacred. In the case of converting the church into a mosque, the element of fire comes in the use of two candlesticks on the sides of the mihrab. In this mosque, the element of water is very important because of the fact that its position has taken advantage of the presence of the aqueduct of Valens.
The elements of religious myth, such as the use of stone, the presence of the mountain, and the tree, all three of these elements are evident in the object.
As for the geometric elements, they stand out both in the way the building is set up and in the way the inside is decorated.
4 Atmospheric constants
Since we are dealing with an existing structure, which was previously used as a church, with the exception of some small additions,theatmosphericelementssuchas sound,illumination, space, and behavior remain constant elements of the space experience.
189
Analysis of structural elements shows that the structure didn’t change.
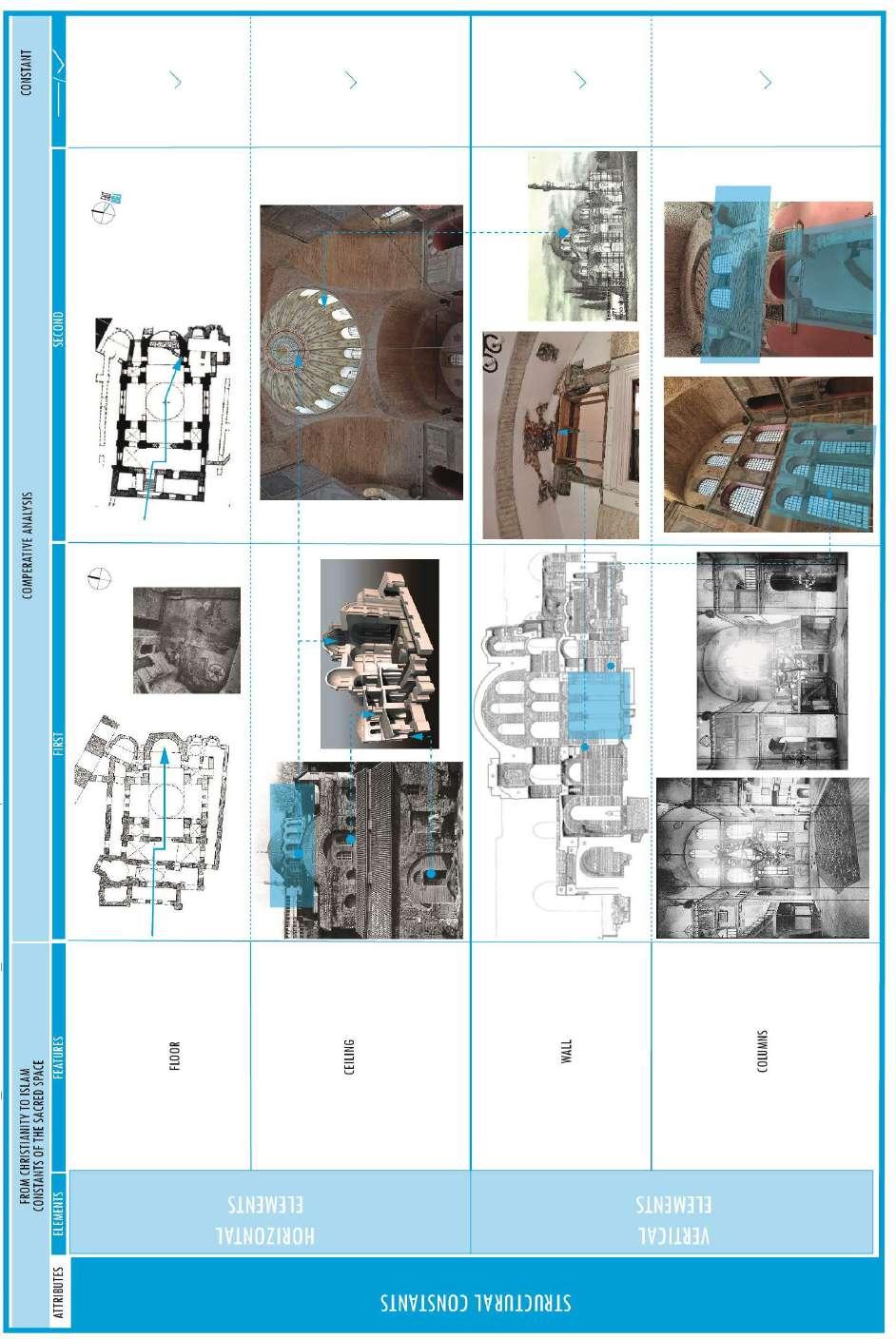
190
Figure 73 Structural constants analysis of Kalenderhane Mosque (Source: Author Diagram)
7.1.5. The case of Zayrek Mosque
Period Catholic Church Ottoman Mosque 19th century now
Type Church with cross in square plan
Style Two Eastern Orthodox churches and a chapel Middle Byzantine
Ottoman Architecture Built from 1118 1136 1453
Name St. Saviour Pantokrator Molla Zeyrek Mosque
Materials recessed brick technique columns supporting the main domes
Additions a retirement community as well as a hospital for elderly males
minbar; mihrab; hünkar mahfili; Plaster was used to cover the ancient walls and vaulting.
In 1943, a "mahalle" developed in the area surrounding the mosque. Floor covered with carpet
191
Figure 74 General historical information of Pantokrator Monastery / Zeyrek Mosque, Istanbul,Turkey (Diagram

In Istanbul, the Zeyrek Mosque is the most impressive and important structure from the Byzantine era that has survived to the present day. It was constructed around the time while the city was still under Byzantine rule. The complex was once built as three enormous churches that were joined to one another and were created by John II Komnenos and his wife, Eirene. Later on, it was used as the central building of the well known Pantokrator Monastery, which was a major site of Christian veneration. It was also used as an imperial mausoleum, which included the tombs of over a dozen different imperial kings. During the Latin Occupation (1206 61), when it was used as a headquarters for the Venetians, and during the Ottoman alteration of Constantinople following the conquest in, when it was transformed into a mosque, the Pantokrator played an important part as well. During the Latin Occupation, it was used as a headquarters for the Venetians. During the Ottoman alteration of Constantinople, it was used as a mosque.
This structure in Zeyrek, which is today known as the Zeyrek Kilise Mosque, was once comprised of two churches and a burial chapel that was located in between them. During the

192
Figure 75 The exterior of the Zeyrek Mosque (source: photo by author_Istanbul 2021)
Source:Author)
Middle Byzantine era, it was a renowned monastery, of which this building was a part. Between the years 1120 and 1136, construction began on the edifice was known as “St. Saviour Pantokrator (Christ the Almighty) ” In its early days, this building served not only as a medical facility but also as a home for old men and as a cemetery for the Comnenen family. The three separate structures are linked to one another by means of passageways that have been carved out of the common walls that they share. The South Church is the oldest of the three churches and has a typical four column layout with two narthexes. The idea for the construction of the north church was quite similar to that used for the central chamber, this is a hall that is elongated and has two domes. (Müller Wiener, Tubingen, p. 209); (Mathews, 1976, pp. 71 72)
Figure 76 Zeyrek Camii,plan of complex , Source: “https://www.academia.edu/4462860/Study_and_Restoration_of_the_Zeyrek_Camii_in_Ist anbul_Second_Report_2001_2005”
Mehmed II undertook a comprehensive renovation of the complex not long after the Ottomans took control of it and then dedicated it to the Islamic faith. (Ayvansarayi, 1987, p. 158) In the beginning, it was utilized as a madrasa, and the churches were converted into a mosque. Because, “Zeyrek Molla Efendi was chosen to serve as the first müderris29 of the madrasa, the structure is known in Turkey by its original name” ( Fatih Mehmet II Vakfiyeleri,, 1938). Although the Madrasa of Zeyrek vanished with the erection of the 29 professor

193
Semaniye Madrasas” in the architectural complex of Mehmed II, the mosque continued to serve its original purpose (Ayvansarayi, 1987, p. 158) While under Turkish control, the facility went through some very modest renovations and expansions (Ayverdi, Fatih Devri Mimarisi, 1953, p. 537) The first thing that was done was to installation of a minbar and a mihrab “both of which have been renewed in succeeding periods ” Within the walls of the mosque is a hunkar mahfili that was constructed. Turkish piers were installed in instead of the columns that supported the major domes in the north and south constructions of the mosque. This was done in order to strengthen the structure of the building. Numerous Turkish adjustments have been made to the dome that is located on the north church. Plaster was applied to the old walls and vaulting, covering them up. (Ayvansarayi, 1987, p. 158) In the vicinity of the mosque, a mahalle30 was established. (Ayvansarayi, 1987, p. 158)Sheikhulislam Zenbilli Ali Efendi was responsible for building a school for the surrounding community. (Barkan; Ayverdi, 1970, p. 211) 1934 saw the mahalle's incorporation into what is now known as the Sinan Ağa Mahalle. (Ayvansarayi, 1987, p. 158)
Regarding the reading of the remaining constant elements from the conversion of the church into a mosque, a detailed analysis of all the elements was also done in this case. In this study, the 3D model obtained from the site www.turbosquid.com was used. www.turbosquid.com (https://www.turbosquid.com/3d models/3d molla zeyrek mosque pantocrator monastery church 1784511)
Architectural constants of the sacred space Exterior
The urban position that the church had has been preserved even in the case of the mosque, and it has even become one of the most important preserved complexes of the Middle Byzantine period. The building as a whole is oriented towards the east. The main external gate is the same as when the building was a church. A change has occurred in the experience of movement in the space of the yard. When the object was a church, the direction of the entrance was from the west, where the main gate was. At the moment that the object turned into a mosque, adding to the fact that there have been many additions to the complex, the movement in the courtyard is scattered. The indicative element of the place, since the object is located on one of the dominant hills of Istanbul, when it had the function of a church, were the domes decorated with the tops of the cross, while with its transformation, the dominant glass of the place is the minaret.
Architectural constants of the sacred space Interior 30 quarter, district
194
“
The gate element has been carefully preserved. The organization of the prayer space, such as the spatial organization, could not be kept since the direction of prayer was shifted from facing east to facing the Kaaba. The orientation of the believers has also changed. The interior features, such as the doors and windows, have been preserved from the model of the church. The aisle element is also not preserved. As for the element of the place in the interior space, this has changed since, in the case of the mosque, we have the place shown through the mihrab and mimbar.
Archetypal Constants
As it was said above, the archetypal element, since we are dealing with spaces that have not changed form, the experience of these elements in one way or another can be perceived. The element of earth is experienced through the color of the brick, which in this case is evident both on the exterior and interior. The element of air and sky is given through the elevation and the windows, which seem to be suspended in the dome. The element of fire can be seen in the vicinity of the mihrab, where we have two lit candles that symbolize fire. The presence of the element of water is also in the fountain located in the courtyard of the mosque, but also in the spring, which is located at the bottom of the road leading to the church or mosque. The source has its own mosque name, "Zeyrek Hill Fountain.".
Elements of religious myth, such as the axis mundi, are present in both cases. The use of stone is also an element that has not changed. The mountain element, which comes from the fact that the object is on a hill, or the tree element, which comes from the decorations inside the prayer hall, dome, or columns.
The geometric elements behind are the best visible ones, as we find them both in the floor plan of the building, which has not changed at all, and in the interior decorations.
Atmospheric constants
The atmospheric elements in this case have remained the same since we are dealing with the same structure. The elements of light and shadow are experienced equally in the case of the mosque and the church. The elements of monumentality and humility are also elements related to the existing form of the object, and they are also transformed into the different forms that the object itself can take.
The case of Zeyrek Mosque is very important for this study as it shows precisely one of the main goals of the thesis, that of the best possible documentation of cultural objects in the easiest way to access information. In this case, numerous studies have been conducted in relation to the object, and there has also been some hypothetical modeling of the complex, which has been used to analyze the object. Because the model was so good, it was possible to make the analyses in this case more thorough. This is a very good example that will be
195
used to create hypothetical models of Albanian cases. Below is the structural analysis of Zeyrek Mosque, which shows once again that the shape of the object has not changed with the change of its function.
196

197
Figure 77 Structural constants analysis of Zeyrek Mosque (Source: Author Diagram)
7.1.6. The case of Bodrum Mosque
Period Catholic Church Ottoman Mosque 19th century now
Type Church with cross in square plan
Style Eastern Orthodox Middle Byzantine Ottoman Architecture 1964 1965 renovation
Built from 920 922 1500
Name Myrelaion Church Church of the Holy Anointing Oil
Materials Bricks foundation structure made of alternated courses of bricks and stone marble revetment and mosaics
Bodrum Mosque Bodrum Mosque
Additions exonarthex Wooden portico Minar Mihrab Mimbar
The cistern rotunda was restored as a shopping centre part of the Bazaar.
Figure 78 General historical information of Myrelaion Church / Bodrum Mosque, Istanbul,Turkey (Diagram Source:Author)

198
This is a modest mosque in Laleli that has been recognized as “a church” and had been connected with the “Convent of Myrelaion” in the past31 . (Millingen, 1912, p. 192) Romanus I Lecapenus (920 944) was responsible for the construction of this monastery church, which was erected between the years 920 and 922 and was situated directly next to his residence. (Mathews, 1976, p. 209); (Eyice, S. and Tanman, M. B., 1994, p. 263)
The church that was built during the Byzantine era had four columns32. (Despite the fact that the ruins of the underlying foundations had a similar layout, it is possible that this was not a religious structure see photo below from .)
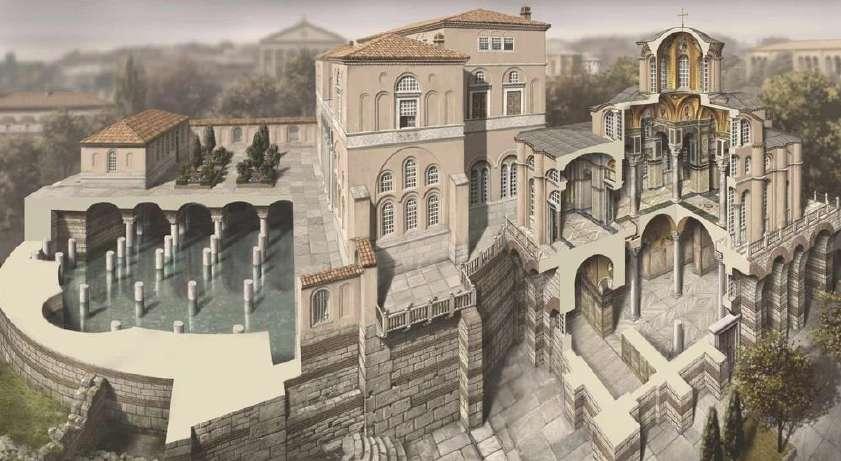

31
32 Millingen, 1912, pages 196 200 have a description of the structure that may be read. See also Müller Wiener, 1977, p. 106. 210 of Mathews's book from 1976. Striker, 1981,
199
Figure 79 Exterier of Bodrum Mosque (Source: photo by author_Istanbul 2021)
Figure 80 Palace of Myrelion IX in Constantinople and the Church of Myrelion (Photo Source: Created by Antoine Helbert / www.thebyzantinelegacy.com/myrelaion rotunda )
Petrus Gyllius was the one who first proposed this identification.
Regardless of how it was used, the addition lifted the structure to the same level as the palace that was next to it (Striker, 1966, pp. 210 215) “We are aware that it served as a chapel for the burial of Romanus, his wife Theodora, and other members of the imperial family at one point in history” (Eyice, S. and Tanman, M. B., 1994, p. 263)
The history of the region during the period of the Ottomans is poorly documented. Mesih Ali Paşa, the governor of Egypt at the time, was the one responsible for converting it into a mosque. (Ayvansarayi, 1987, p. 55) He was also the one who established a waqf in the year 907/1501 2 (Barkan; Ayverdi, 1970, p. 170). As a direct consequence of the metamorphosis that happened, the term "bodrum" (which literally in English is translates to "cellar") was conferred to it. (Ayvansarayi, 1987, p. 55) The neighborhood around the masjid, known as the mahalle, was entirely dedicated to the building. (Ayverdi, 1958, p. 36)
The Ottomans did not make a significant amount of changes to the architecture of the building. The changes that were made had more to do with the state of the building, which required a number of repairs, than with the purpose of converting it into a mosque. The columns that supported the dome were changed out with Turkish piers so that the structure could accommodate its weight. The central and northern apses had their windows opened, whileother apses had theirwindows closed up.Towards the far bottomright ofthebuilding's exterior, a minaret was built. The mosque was destroyed by fire on two separate occasions, the first in 1784 and the second in 1912; as a result, it was in ruins for a period of time33. It had some maintenance really not long time ago, and from 1986 it was ready to be used as a space.34 (Eyice, S. and Tanman, M. B., 1994, p. 264)
33 According to Mathews (1976), page 209. According to Eyice, the church could have also been destroyed by fire during the time when the Romans occupied the area. (Eyice, S. and Tanman, M. B., 1994)
34 In 1964 and 1965, the structure was the subject of study from the Istanbul Archaeological Museum. 264 in Mathews's book from 1976. Since 1986, it has been undergoing repair efforts once again.

200
Figure 81 Interior of Bodrum Mosque (Source: photo by author_Istanbul 2021)
For this case study, the same analysis was done on how to read the sacred space based on the constants found in this research.
Architectural constants of sacred space Exterior
In the beginning, the constants of the sacred space were analyzed in relation to the exterior, which deals mainly with the elements of the object as a whole. As in the other case studies the position of the object has not changed in this one. This fact verifies the main quality of the objects converted from church to mosque. The importance that the location had in the time of Constantinople has been inherited in the same way in today's times. The element of the orientation of the object as a whole has been preserved since we are dealing with an object that has not collapsed, so the orientation that thechurch of Myrelaion had isa constant element. The main external gate is a non constant element in this case as it has been replaced several times due to damage from wars, earthquakes, and fires. The object, according to the description above, was divided into two levels. The first level, which was the basement, was not used for religious purposes, while the second level, which was connected to the palace of Myrelaion, had direct access fromthe courtyard located on its level. During its conversion to a mosque, the lower part of the mosque (basement)was used for women's prayers and was accessed from the street on that level, while men prayed on the upper level, which was accessed either from the basement stairs or from the courtyard on the floor above. So, in this case, we are not dealing with a constant element of the entry experience. The same thing happens with the element indicating the place, which in the time when the object was a church, was symbolized by the element of the cross on top of the dome. Now, with its conversion to a mosque, the cross has been removed and replaced with the half moon, which is also the symbol of Muslim faith. The minaret has also been added, which informs the faithful about the time of prayer.
Architectural Constants of Sacred Space Interior
As it was said above, the building has undergone many transformations and repairs because it has been constantly damaged. Therefore, the interior elements in this case are not constant. Theentrance gatesto the object have been constantlychanged as well,andthe windows have been changed according to the needs of the Muslim religion. The spatial organization has also changed in this case, as the interior of the building is oriented towards the Qaba by placing a small niche, the mihrab, and the mimbar. Also, the floor is covered with carpet to accommodate Muslim believers. The element of the place in the interior, in the case that the object is like a mosque, is shown by the elements of the mihrab, the mimbar, while as a church, unfortunately, there is no documentation of the element of the altar.
Archetypal Constants
201
Unlike the other cases that have been studied, in this one, because we do not have much information or documented material, reading the archetypal elements has become difficult. This analysis is based mostly on hypothetical photos taken from the site (Albrecht Berger; Jan Kostenec; Patrick Clifford, 2021) www.byzantium1200.com and is based on the documentation made by historian Alexander Van Milingen Byzantine Churches in Constantinople Their History and Architecture (1912). Thus, the element of the earth is presented in the legacy of the brick material in the façade, which normally over time has undergone repairs but has not been damaged. For the elements of fire and water, in the time when the object was a church, we have no data. Likewise, in the case of the mosque, they are not elements that are evident.
The elements of religious myth seem to be evident. Axis mundi is an axis that, in this case, is also inherited by the mosque's objects. The stone material is also present in both cases, such as the church and the mosque. Nature's elements, such as mountains and trees, are inextricably linked to the building's interior design. Then, the elements of geometry, the circle, the square, and the triangle, are conceived from the moment of the construction of the Myrelaion church and are also inherited in the mosque of Bodrum.
The atmospheric elements, helped by the same structure of the building, are experienced almost the same as the constants of the church and the mosque. Light and darkness are present elements. Also, silence and noise can be experienced in the mosque. The constant of space as emptiness is shown by the ratio between the floor and the height of the dome. This also brings the idea of profusion of space around. This element is followed by the behavior constant, which in both cases, like church and mosque, is kept unchanged.
Below is presented the analysis of the structure of the constants for the cases of Myralion church and Bodrum mosque, which in this case differs from the other cases studied. Here the floor is not the same as it has suffered damage and has not been preserved, but the shape of the floor is the same. The ceiling is plastered, thus covering the frescoes and mosaics of the church. The interior walls are plastered and decorated.
202

203
Figure 82 Structural Constants in Myrelaion Church / Bodrum Mosque (Source: Author Diagram)
7.1.1. The case of Eski Imaret Mosque
This structure, It is believed that the building that can be seen just a few meters to the west of the mosque at Zeyrek Kilise is the church of Saint Savior Pantepoptes “Christ, the All Seeing”. Anna Dalassena, the mother of Alexius Comnenus, is credited with establishing the

204
Type
Style
Materials
Additions
Period Catholic Church Ottoman Mosque 19th century now
church with cross in square plan
Eastern Orthodox Middle Byzantine (Comnenian) Ottoman Architecture 2022 Under restauration Built from 1025 1100 1453 Name Monastery of Christ Pantepoptes Eski Imaret Mosque
Brick, stone Dome covered with helmet like shape Roof replaced with tiles
Minaret; Minbar; a wudu; Figure 83 General historical information of Christ Akataleptos Church / Eski Imaret Mosque, Istanbul,Turkey (Diagram Source:Author)
institution (1081 1118). The structure was constructed according to the plan for four columns.35
“The chapel was turned into a mosque not long after the conquest, and it was Mehmed II who instituted a waqf to compensate for the expenses of the mosque's workers” ( Fatih Mehmet II Vakfiyeleri,, 1938, pp. 238 239) According to Ayvansarayi, the mosque was given the name "Eski" (meaning "ancient") "maret" because, prior to the construction of the Fatih Complex by Sultan Mehmed II, it had been used as a component of an imaret (Ayvansarayi, 1987, p. 67) It was not until much later that it was converted into a mosque ( Fatih Mehmet II Vakfiyeleri,, 1938, p. 316). Even though it was functioning as an imaret with thirty five chambers in addition to the mosque itself, the building was still referred to as "Eski maret" in the “waqfiyya of Mehmed II”, which suggests that this name had been used for the structure since its construction. According to another source from Ayverdi, “these chambers were temporarily converted into a madrasa, and this sanctuary was used as the madrasa's mosque” (Ayverdi, 1973, pp. 347 348) This would indicate that the word "imaret" rather than referring to a group of public kitchens, in this instance, refers to a building complex. (although it's possible that the building complex did feature at least one kitchen).
An individual named Ahmed Efendi, who is the son of Shak Efendi, who is the sheikhulislam, donated a minbar to the mosque. (Ayvansarayi, 1987, p. 68)
Because a neighborhood with that name is mentioned in the waqfiyya, we are aware that a mahalle was already present in the area around the complex as early as the power of Sultan Mehmed II. ( Fatih Mehmet II Vakfiyeleri,, 1938, p. 165); (Barkan; Ayverdi, 1970, p. 282); (Ayverdi, Fatih Devri Sonlarında İstanbul Mahalleleri, 1958, p. 20) According to Ayvansarayi, this mahalle was still standing in the nineteenth century, despite the fact that it does not exist anymore today. (Ayvansarayi, 1987, p. 68)
Even the chambers have been destroyed, but the mosque in its whole has not only been preserved but is still in use today.
When the structure was adapted for use in Islamic practice, only a few simple modifications typical ofTurkish architecture were made to it, as seenbythe plans that Van Millingen drew. A minaret was constructed on top of the building, as well as some of the windows, and the roof underwent some minor adjustments. (Millingen, 1912, p. 217)
35 “Please refer to Millingen (1912), pages 212 217 for the plan. See Müller Wiener (1977), page 122, for a detailed bibliography on the subject. Additionally, refer to Sumner Boyd and Freely (1989), pages 238 and 239.”
205
During the time he spent there in January 2021, the mosque he went to see was in the process of being reconstructed. The analysis of the space, on the other hand, is based on the informationthat couldbeobtainedfromtheabovementioneddocumentsorfrom theprevious research. As a consequence of this, the reading of the constants may only be done in a diagrammatic method.

206
Figure 84 Structural Constants of Eski Imaret Mosque (Source:Author Diagram)
7.1.7 The Case of Church Mosque of Vefa
Period Catholic Church Ottoman Mosque 19th century now
Type Cross in square plan (quincunx)
Style Eastern Orthodox Middle Byzantine (Comnenian)
Ottoman Architecture
Built from 10th to the 11th centuries 1453 1937 previous restoration 2017 to 2021 last restoration
Name
Materials
Saint Theodoros Church
Brick, stone, dome covered with mosaics
Vefa Church Mosque / Molla Gurani Mosque
The interior was plastered 1937 the central domes were cleaned 2007 the central domes mosaics were dissapeared
Additions
Exonarthex during Palaeologan period
Minaret built with bricks; Minbar; a wudu
The wudu was replaced and put in the courtyard
This structure can be found in the neighborhood of Vefa. It has not been conclusively determined what its initial name was, however Gyllius identified it as the Church of St. Theodore in his writings (Gyllius, 1729, p. 202). The primary building was constructed in the11th orearly12th century; (Müller Wiener,1977,p.171);anexteriornarthexwaserected to this construction during the Palaeologan period at some point in time (Mathews, 1976, pp. 386 387)
The original building was constructed using the four column plan36, and it features an extremely beautiful front from the fourteenth century that incorporates columns and capitals from the sixth century. (Millingen, 1912, pp. 246 250)
“
The transformation of the church into a mosque took place during the power of Sultan Mehmed II” (Ayvansarayi, 1987, p. 25) Molla Gürani, a sheikhulislam, was the one responsible for making the change. “Income from a collection of buildings in the mahalle of
36 Refer to Millingen, 1912, pages 246 250 for a detailed explanation of the layout of the church. Brunov in the book “Leglise a Croix Inscrite a Cinq Nefs dans L‘architecture Byzantine," Echos d’Orient, No. 26 (1927)” pages. 139 144, believed that the church had a five aisle layout in its interior.
207
Şeyh Vefa was donated to a waqf that was established in 889/1484 by Gürani and signed by Molla Ali bin Yusuf ül Fenari. This waqf was responsible for the maintenance of this property” (Barkan; Ayverdi, 1970, p. 161).
During the process of converting the building into a mosque37, a minaret made with bricks was inserted to the structure. At the same time, the windows of the north and southern side were broken, most likely around the same time. According to Ayvansarayi, a minbar was built in the interior by Abdurrahman Efendi, who was the son of Eminzade Hüseyin Ağa (Ayvansarayi, 1987, pp. 139 144) The mosque, which is still in operation at the present day, was formerly surrounded by a neighborhood. 38 (Barkan; Ayverdi, 1970, p. 161)
Thus, during the visit that was made in January 2021, it was possible to extract the analysis of the architectural constants of the sacred space. During the time that the object was visited from the outside but from the inside, the visit time was very short due to the fact that the object was under reconstruction and the workers were working, and I did not have much opportunity to stay to take many photos. In this case, a collection of hypothetical photos and images from different websites has been made. The main material was used by the artist Mirko Antonije Malesic, who had realized the reconstruction in 3D of the model of the church of St. Theodore.
Reference from (https://twitter.com/byzantinelegacy/status/826160500484472833?lang=en, 2017)
Concerning the reading of the constant elements of the sacred architecture and in the other examples, an analysis has been made, which will be given at the end of the search in Appendixs NO. 23 26
Architectural Constants Exterior
The case study of the church of Saint Theodoro, which was positioned in the time of Constantinople in the north of the Valens of the Aqueduct, and was part of the center of civilization. With its return to the mosque, it has maintained its importance. The orientation of the object has also remained towards the east and the main movement to enter the object is made from the same direction as it was when the object was a church. A courtyard was added to the object as a mosque, which contours the object, but it was not possible to find more detailed information if the courtyard also belonged to the church. The element of the place as an idea has remained the same, only the cross on top of the dome has been replaced
37 “Hallensleben claims that the square chamber of the minaret was once the first floor of a belfry in its previous existence.”
38 “There is no reference of such a neighborhood in the Istanbul Vakflar Tahrir Defteri from the year 953/1546; instead, the only thing that is mentioned is a mahalle of the Şeyh Vefa Mosque in the book of Barkan and Ayverdi, 1970, p. 161.”
208
with the symbol of the half moon. Also, for a mosque, the place is indicated by raising the height of the minaret, which is a symbolic element.
Architectural Constants Interior
Although the object hassufferedalot ofdamage over time, it has been possibletokeep many elements that were previously part of the church. The main entrance to the object has been preserved, together withthemain gate whichleads tothe prayer hall.Theinternal orientation of the object has changed since the object is oriented towards the Qaba. This has consequently led to a change in the direction of movement of the faithful and a change in the place of the altar. The facility has undergone some changes in the opening and closing of the windowsin the prayer space. A distinct change isthe closingofthe windowin themain apse, in order to make room for the niche for the mihrab. But other changes have also affected the sidewalls.Itcanbesaidthatthemainwesternfacadehasnothadmanychanges.Theelement of the place in the interior space, now with the conversion of the church into a mosque, is occupied by the mihrab, the mimbar, and in this case, in the main niche, we also have some writings taken from the Quran.
Archetypal Constants
It has been a little difficult to compare how the space was experienced at the time the object was a church, as no interpretations or reconstructions of the interior space have been found. However, hypothetically, based on the literature but also from the study of the existing structure, it has been possible to analyze these constants. The earth element usually comes with the brick material, which was a typical building element in the Byzantine period. The elements of sky and air, like the other objects taken in the study, come from the relationship between the prayer hall and the height of the dome. The element of fire, in this case, we do nothavetheuseofcandlesonthesideofthemihrab,butthemainlightingitselfwithcandles, through the shape of the lamp, imitates the flame. The element of water in the case of a mosque comes in several ways, both in the placement of the space for performing ablution, and inside the building, there is a cistern which allows the faithful to drink water. We recall here the marble jar in the middle of the main narthex in Hagia Sophia.
Seriously, the mundi axis is an element inherited from the church of St. Theodore. Likewise, we see stone, mountain, and tree elements used both in the supporting columns and in the decorations of domes and walls. Many of the mosaics are damaged, but some of them can be seen exposed in the courtyard of the mosque.
In the floor plan and in the mosaics, you can see the geometric elements, which are typical for this period and which are a constant element.
Atmospheric constants
209
It wasdifficulttoanalyzetheatmosphericconstantsduetothelackofinformation,butthanks to the interpretations by the artist Mirko Antonije Malesic, the analysis was carried out. No comparisons have been made between the constants of silence and noise because there are no photos or models that show how people approached the church, but this ratio is clear in the mosque.
In the Element of Light and Darkness, their mystical effect is the same even though many changes have been made in the opening and closing of the windows. The element of emptiness and profusion is often given both in the case of the church in its external form and in theinternal formof the mosque.Theelement of humilityand monumentalityis then easily shown in the connection that the object creates with the terrain, turning it into both a monumental and a human object. Its interior also has this property, which has created a monumental relationship between the ground level and the increase in height caused by the domes, which let light into the prayer hall.
Below is the analysis of the structure of the object, which clearly shows which constructive elements have remained constant during the conversion.
210
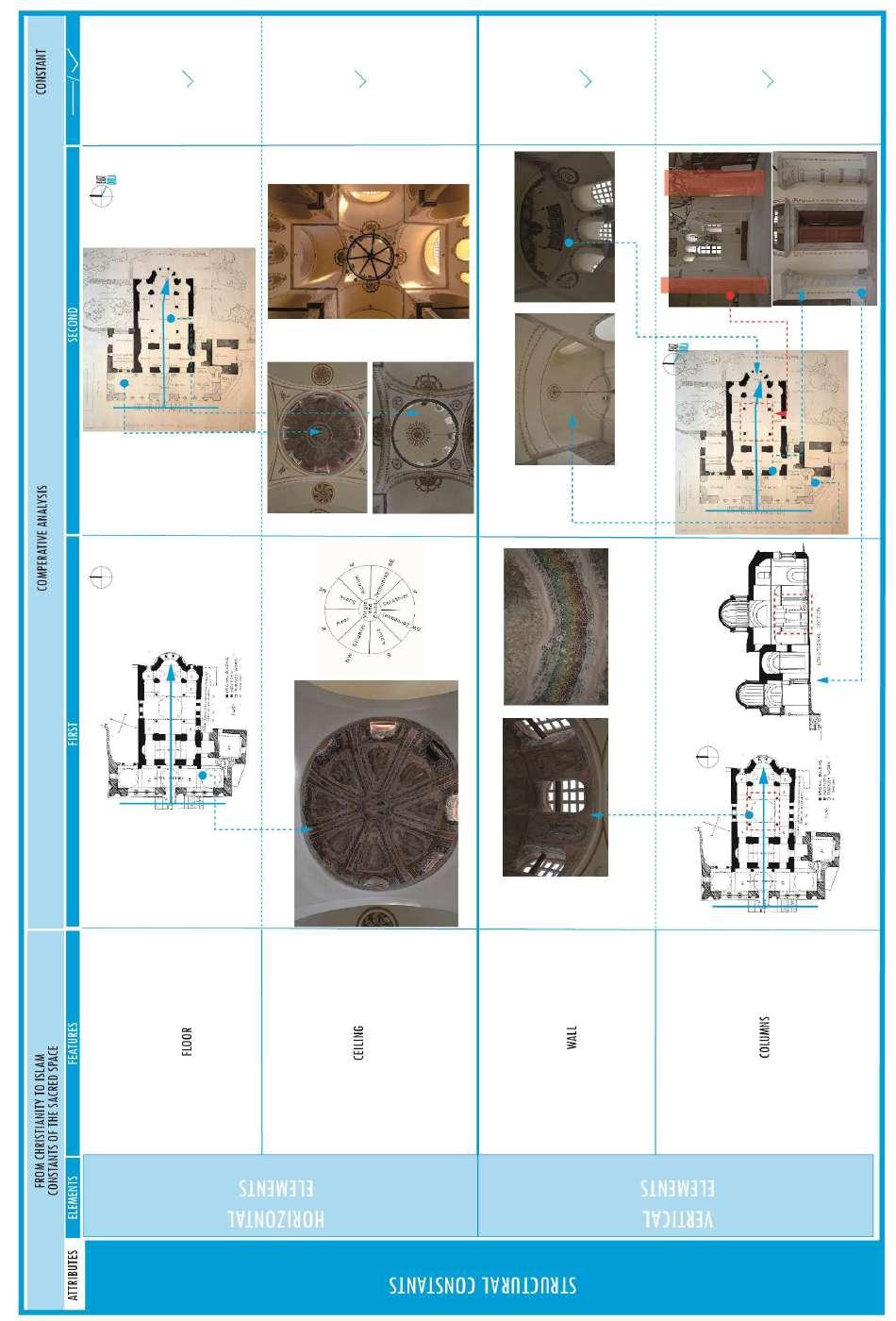
211
Figure 85 Structural constant analysis of the St.Theodoro Church / Vefa (Molla Gurani) Mosque ( Source: Author Diagram)
7.2 The Applicative case of Albania
7.2.1. General introduction to the case of Albania
Albania's scenario is unique in that the country has gone through various transformations, which have resulted in changes in cultural artifacts. The reason for focusing on the Albanian case was because, unlike the case of Turkey, which had well documented bases both with images and at the floor plan level, the records in the Albanian case were few. Materials from the National Institute of Monuments and Culture's archives were utilized to produce a list of structures that were converted from churches to mosques during Ottoman rule. These documents have demonstrated that, at the regional level, there are only two objects that have been documented and approved by researchers: the Church of Saint Nicholas, which has been converted into the Sulejmania Mosque in Lezhe, and the Church of Saint Stephen, which has been converted into the Fatih Mosque in Shkoder. Other artifacts may have been included to the list of these objects, but we are unable to do an in depth examination because we lack documented material and particular research for these objects. More in depth investigationwouldberequired,withtheTurkishofficial archivesinvestigatedforadditional informationregardingtheseartefacts.To complete thepurpose ofthis research, alist of these objects was created based on the names and legends obtained by some researchers, such as the historian and archaeologist Frederick William Hasluck with his book "Christianity and Islam Under the Sultans" or the restorers, Albanian Genc Çoku and Eng. Genc Samimi, who have carried out a summary of research in Berat's castle in the book titled "Churches of Berat's castle: archeology history restauration”.
In the beginning of this part of the research, there were also other objects that were taken into consideration, such as the case of the Muradia mosque in Vlora. This mosque has been referred to as a church in some postcards from the period during the Italian occupation of Albania in 1912, leading some researchers to believe that it may have been built in a style that was common during the Byzantine era. The similarity between the object and the typology of buildings that existed during that time has also led them to this conclusion. In spite of this, the historian Aleksander Meksi came to the conclusion in his book on the Architecture of Mosques in Albania that the structure in question was not built like a church. (Meksi A. , 2007, p. 47)
212
He is referring to the fact that there have been no alterations made to the building's walls in the shape of additions or deletions of any parts of the walls. In point of fact, this conclusion, which was arrived at by Professor Aleksander Meksi, is mentioned in the book written by Author Michael Kiel as well. (Kiel, Ottoman architecture in Albania, 1385 1912, 1990, p. 58)
The mosque that is located inside of the Kruje castle is yet another example.Inthe15thcentury,when there were several uprisings led by Gjergj Kastriot, there was a period of interruption of the invasions by the Ottomans, according to Professor Aleksander Meksi. (Meksi A. , 2007, p. 24) This period of interruption occurred at the time. As a result, a great number of Islamic shrines that were constructed during the time of the occupation started to be destroyed. One of these examples is the mosque that is located inside the Kruja castle. (Frashëri, 1985) The result of this was that the mosque that had been constructed inside of the Kruje stronghold, which had been constructed on the ruins of an older church, had to be demolished, and the new church was erected on the foundations of the older church. (Meksi A. , 2007, p. 25) In the case of these buildings built in the first period of Sultan Mehmet's occupation, we do not have much preserved data. (Meksi A. , 2007, p. 25)
Figure 86 The Muradie Mosque in Vlora, old postcard with the inscription "Byzantine church converted into a mosque" (Source: Archive Photo )
Prof. Aleksander Meksi in his book mentions several authors for the release of a list of all Islamic shrines. He mentions Ekrem Hakki Ayverdi's work on Turkish buildings in Europe, a work for Albania that has been translated into Albanian, as a very important source for a list of converted churches. (Meksi A. , 2007, p. 31) In fact, Kiel also gives such a study in
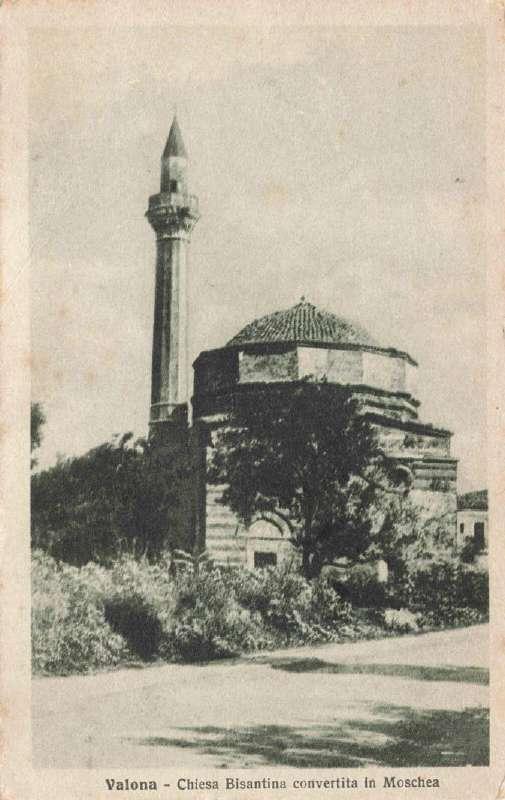
213
hisbook39 .(Kiel,OttomanarchitectureinAlbania,1385 1912,1990,p.295) Ayverdidivides the buildings into four periods, just like Kiel, based on the periods of occupation. Thus:
In the first reign of Sultan Mehmet II (1459 1481), he mentions as a converted church, the church in the fortress of Shkodra, which is preserved in the form of archaeological ruins in our time. (Meksi A. , 2007, p. 31) During the second time period, Sultan Beyazid II (1481 1512) ruled, and the church in Durres was turned into a mosque.
In the third period of the time of Sultan Suleyman dh (1520 1566) and the last period of Sultan Selim II (1566 1574) there are no cases of conversion of the church into a mosque. Perhaps because the demand for Islamic shrines increased during this time period, and more and larger structures were required to accommodate all of the believers. (Meksi A. , 2007, p. 31)
7.2.2. Selecting the cases
For the selection of case studies, as mentioned in the first chapter, churches converted into mosques were taken between the 15th and 20th centuries, which are located in Albania. For the reasons that Christianity came before the Islamic religion, the number of buildings converted from church to mosque is greater, and it should be noted that the opposite case in Albania has not been documented.
These case studies are divided into two categories, which are the first conversions that took place in buildings that were formerly churches and were converted into mosques, and the second category are mosques built on the ruins of a church. The most clearly mentioned casesarelistedin Table 14and Table15 ,belongingto thecitiesofShkodra,Lezhe,Tirana, Durres, Berat, Delvine
We do not have any additional information regarding the basilicas that were discovered in the underground of the mosques, as is evident from the table that can be found below. This information vacuum is the result of a multitude of historical factors, but politics stands out as the most important one.
39 In the Appendix, he presents a list from 1639 that is kept in the archive of Prime Ministers in Istanbul,Maleyeden Mudevver 5625 (Meksi A. , 2007)
214
MOSQUE
We do not have any additional information regarding the basilicas that were discovered in the underground of the mosques, as is evident from the table that can be found below. This information vacuum is the result of a multitude of historical factors, but politics stands out as the most important one.
215 Table 14 Churches converted
mosques
Converted Nr Original Name City / Country Constructio n Period Conversion Period Rename Mosque Current Status 1
1319 1479 1912 FATIH SULTAN
2
1
to
From Church To Mosque
CHURCH OF SAINT STEFAN SHKODER, ALBANIA
MOSQUE MUSEUM
CHURCH OF SAINT NICHOLAS LEZHA, ALBANIA
Century UNKNOWN SULTAN SELIM
MUSEUM
Table 15 Mosques built on the ruins of the churches
FROM CHURCH TO MOSQUE BUILT ON THE SAME SITE
N R ORIGINAL NAME CITY /COUNTRY CONSTRUCTION PERIOD NAME MOSQUE CURRENT STATUS
1 Unknown Durres, Albania 1502 1503 Fatih Mosque Mosque 2 Unknown Tirana, Albania Unknown Shëngjergj Mosque Unused Mosque 3 Unknown Berat, Albania End of XV Century King Mosque Mosque 4 Unknown Delvina, Albania The First Middle XVII Century Gjin Aleksi Mosque Mosque
7.3 Data collection for cases of mosques built on the ruins of churches
The example of mosques being built on top of the ruins of churches is outside the scope of this particular research activity. However, in order to extend the scope of interest that this research issue may have, an initial investigation was carried out based on data gathered from associated literature and archives. This study was carried out in order to broaden the scope of interest that this research issue may have. As a direct result of this, the data for some of the artifacts have been found, while the data for others can only be accessed through stories that have been collected from interviews with archaeologists and historians. This subtopic is no longer analyzed because there is no supporting evidence from the scientific community.
216
1 The Case of Fatih Mosque in Durrës

Period
Medieval Basilica Ottoman Mosque
Type Unknown Mosque with prayer hall with wooden roof
Style Medieval Basilica Albanian and ottoman architecture
Built from Unknown 1502 1503
Built during the occupation of Durrës by the Turks, led by the Sanjakbe of Elbasan, Evrenosoglu Mehmed Bey
Communist Period 1991 now
Auxiliary workshop for the Institute of Cultural Monuments, warehouse and rehearsal room for the city band
Name Unknown Fatih Mosque No name Fatih Mosque
Materials
Regular stone Bricks and stone Medrese Mustafa Varoshi
Additions Wall ruins from the church
Minaret, Prayer hall
On the orders of Sultan Mehmet II the Conqueror (Fatihut), it was constructed between the years 1502 and 1503 (Vata, 2013).
The prayer hall, the late hayat, and the minaret are the three main components of the Fethiye Mosque in Durrës, which was constructed on the ruins of a medieval basilica. (Meksi A. , 2007, p. 127) (Kiel, Ottoman architecture in Albania, 1385 1912, 1990, p. 94)
The original architecture of the prayer hall has allowed for the preservation of the north wall (basilica arcade), as well as the west wall. Following the demolition of the church's eastern
217
Figure 87 The exterior of Fatih Mosque (Source photo: Author, April 2022)
wall and its three apses, on the eastern side of the building, a whole new wall was built., while the southern wall was built from scratch. (Heritage, n.d.)

After 1967, the mosque was converted into an auxiliary area of the Cultural Monuments department so that it could be used as a warehouse. However, for a brief period of time, it was also utilized as a rehearsal space for the city band and for classes. of the pioneer's house. (Redi Quku, 2020) The Fatih Mosque in Durrës, which was designated a cultural monument in 1973 and is the third oldest mosque in all of Albania. In 1990, it underwent the process of being converted again into a mosque. 2010 marks the end of the most recent round of restoration. (Vata, 2013)
However, these discoveries are insufficient to conduct an analysis of the constants of the sacred architecture for this situation, and as a result, this area of investigation will therefore end at some point.
218
Figure 88 Old eastern wall of Fatih Mosque in Durrës (Source photo: Author, April 2022)
2 The case of Shëngjergj Mosque, Tirana
Type Unknown Mosque with prayer hall with wooden roof Style Unknown Albanian architecture Built from Unknown Unknown

Additions
We have very little data found about this mosque. In fact, information on this case was requested at the Institute of Cultural Monuments, but there was none. The only materials that could be obtained are some old photos from the period during communism when the minaret was a model and the object had lost its religious function. Some few data have been obtained fromthe field visit when it was highlighted that during the period after the 1990s the mosque was reconstructed, the minaret was rebuilt and a floor was added for the women's prayer area. But the current state given by some photos from March 2022, show the degraded state of the mosque as two years ago that I personally visited.
219
Period Orthodox church Ottoman Mosque Communist Period 1991 now
Name Unknown Shëngjergj Mosque Warehouse for the village Shengjergj Mosque Materials Unknown Stone; brick and wooden gallery
Figure 89 The ruined exterior of Shengjergj Mosque (Source: Author photo, December 2020)
Regarding the information about whether this object was previously a church or was built on theruinsofachurch,ithasnotbeenpossibletoproveitasahypothesisandforthisitrequires obtaining more in depth information in the archives or in the Muslim community.

What is known is that during the period of the Ottoman rule, since the village of Shëngjergj was an important village for the history of Tirana, in this mosque, Hoxhe Alush Duka, who wasalsoinchargeofthemosqueatthattime,allowedittobeusedasaclassroomforLearned the Albanian language of the two areas of the mosque. This has been a very big contribution to the community as it has enabled the youth of the village to be freed from illiteracy. (Shtëpani, 2013)

220
Figure 90 Old photos of Shengjergj Mosque taken from the Archive of IKTK on 14 September 2020
Figure 91 The interior of Shëngjergj Mosque taken from Google Earth on March 2022
3 ThecaseofGjinAleksiMosque, Delvina
Type Unknown Square plane with domed prayer hall
Style Church Basilica Albanian and ottoman Architecture
Built from Unknown End of the 16th with additions in the 17th
Ruins
Gjin Aleks
Materials Unknown Stone and bricks
Additions
Since2006uptillthepresent day,thecityofDelvinehasbeenthelocationofresearchcarried out by a number of enterprises belonging to Italian, Dutch, and Albanian professional groupings. These investigations have resulted in the discovery of information that is very significant for the development of the history of this city, particularly with regard to the mosque of Gjin Aleksi. The Gjin Aleksi mosque in Delvina is the third mosque in the city that is still intact and is revered due to its four türbe, or mausoleums (end of the 16th c., with additions in the 17th). It was an important center for pilgrimage and intellectual elevation, and it was located in the same section of Rusan that was mentioned earlier. (Macchiarella, 2015) It was declared a National Monument of Cultural Heritage of First Category in 1963 under the reference number DL035.40 One can deduce that the region was prosperous under Ottoman rule during the 16th to 18th centuries by consulting the archives of the Ottoman Empire, which are located in Tirana and Istanbul, as well as the statistics pertaining to the population of Delvina, its occupations, and the taxation regime, as well as the statistics concerning land occupation and cultivation. Gjin Alexi Mosque in Delvine. Because of the repair, the luster that had been lost for many years is beginning to emerge again
40
221
Period Orthodox church Ottoman Mosque Communist Period 1991 now
Name Unknown Mosque of Gjin Aleksit Mosque of
LIST OF MONUMENTS: AROUND DELVINA. Institute of Cultural Monuments Ministry of Culture.
There are three fundamentals contained inside one name. It is believed that the Gjin Alex Mosque was constructed on the ruins of a monastery designed in the Byzantine architectural style. This mosque can be found near the village of Rusan, which is located in the municipality of Delvina. The mosque is an artifact that contains within it numerous cultural weavings that begin with the culture of the local area and continue through the culture of the post Byzantine period and into the Ottoman period. This mosque was well known throughout the region for its remarkable acoustics. (Giambruno, Maria Cristina; Pistidda Sonia; Villa, Francesca, 2007)
The fact that this mosque was named after a Christian is what sets it apart from others of its kind. The Christian Gjin Alex is said to have had an ill child, and he prayed to God's messenger Isa alaihis salam to heal the child. Isa alaihis salam, in turn, prayed to God, and God healed the child. According to the legends, Gjin Alex's child was healed. Gjin Alex continued his life and eventually converted to Islam after deciding to construct a mosque as an act of gratitude to God. (Tare, 2017) In actual fact, it is necessary to conduct a more in depth search for each of these objects; but, in order to obtain additional information, it is necessary to have access to the Ottoman archive, as was mentioned at the beginning of this chapter. The fact that the mosque of Gjin Alex is located so close to other objects from the Byzantine period provides credence to the idea that it was built during that period. For example, in relation tothis thing, there are a few of urban legends that assert that thebuilding was originally constructed as a christian place of worship. However, after analyzing the data, researchers came tothe conclusionthat this object wasnot built asa church; rather, theyused only the site to build it. The significance of the place has almost always been one of the primary motivating factors for invading forces to build cult sites there. The Muslim community, on the other hand, does not accept such an explanation and has consistently asserted that the structure in question is a mosque.Theverification of these legends demands financial resources in order to gain access to the Ottoman archives; nonetheless, this can be a component of this research that can be addressed in the future.

222
Figure 92 The exterior of Gjin Aleksi Mosque (Source: Author Photo, 2022)
4 The case of King Mosque, Berat

223
Style
Materials Unknown
Additions
Period Orthodox church Ottoman Mosque Communist Period 1991now Type Unknown Square plane with prayer hall covered with wooden rood
Unknown Archaic style (Albanian and Ottoman Architecture) Built from Unknown 1492 1832 1833 reconstructed 1978 it was converted into a depo and warehouse for the municipality 1983 it was converted into a museum Name Unknown King Mosque Bejazid II Mosque King Mosque
Brick; stone and wooden galleries
Figure 93 Interior Photo of King Mosque in Berat (Source: Author, March 2021)
During a search expedition along the courtyard of the complex of religious objects located near the King Mosque, not very deep, the discovery of some human skeletal remains, but above all, the mosaic of a Paleo Christian church floor. (Dritan Çoku; Genc Samimi, 2019, p. 104) This shows the fact that the King's Mosque was built on the foundations of this church. In fact, we do not have more detailed information about this mosaic since the archaeological research has stopped. However, there is also a mythology that is recounted in the city of Berat about the construction of the mosque on the foundations of the church. This legend explains how the mosque came to be built there.

Figure 94 Cartographic representation of the medieval center of the city of Berat (Source map: Dritan Çoku & Genc Samimi in "Kishat në Kalanë e Beratit")
In their book titled "Church of the Castle of Berat,"(Kishat në Kalanë e Beratit) restaurateur Genc Samimi and Dritan Coku provide a summary of the legend that is associated with the construction of the mosque with its name (also known as King) on the location of the church. (DritanÇoku;GencSamimi,2019,p.115) Theeventthat issaidtohaveinspiredthebuilding of the mosque is described in the story. Bayazit moves on from the camp, taking with him only a small number of people, and arrives at the hill where the castle is located today. There was a shepherd who was responsible for grazing the sheep. The sultan makes a request for a sheep to be brought into the drake for him to eat. But the shepherd, who, along with all of the Christians in the country, did not get along with the Muslims, was unable to make his
224
wish come true, especially given the fact that he did not realize that the man before him was the sultan. (Dritan Çoku; Genc Samimi, 2019, p. 115)
He begged him, then gave himthe shepherd's stick and said: “If I managed to throw the stick far, to the church in the valley, you will give me the sheep; If I don’t make it, I will give as much gold as the sheep weighs”. The shepherd agreed.
According to the legend, God's hand was said to have been standing behind the Sultan, and the stick was said to have hit the cross on the church. The shepherd was profoundlyimpacted by this, and as a direct result, he converted to Islam and on the spot where the church became the location of the King's Mosque. “Even the local legends in Berat attest to the fact that the mosque known as King of Beyazit, which is located in the heart of the city and was constructed at the tail end of the 15th century, was once a church dedicated to the apostles Saint Peter and Saint Paul and was built on the location of a shrine” (Dritan Çoku; Genc Samimi, 2019, p. 115)

225
Figure 95 Excavation closed photo taken by author on March 2021
All of the renovations and building work that went into transforming the King Mosque into a museum for the city are documented in the image that can be found up above. During the communist period the Mosque was used as a depo and a warehouse for the municipality of Berat.. This has lead that the interior of the mosque had lost its architectural importance

226
Figure 96 The construction report for the conversion of King Mosque into a Museum (Archive document teken from IKTK in 14 September 2020)
The Case of the Red Mosque in Berat Castle. In fact, in this study, the case of the Red Mosque, which is located in Berat Castle, should not be left unmentioned. According to Gjergj Haxhimali, from the south of the castle there was alsothe church of Saint Friday, which, after it wasdemolished,the red mosque was built with its stones. (Haxhimali, 1927, p. 335) The well known Turkish historian Evlija Celebi writes, referring to the Red Mosque: "In the outer castle that surrounds the inner castle, there is a mosque covered with tiles, with minarets and wide.A building built with early stone walls…" (R.Dankof; R.Elsie, 2000)
What makes this mosque special is the fact that its minaret is located in the eastern part of the body of the plan, not on the western side, as is usually the case. Nowadays, the mosque is in a state of ruin and there are still no exact dates for its construction. However, Samimi and Çoku show that there are convincing and concrete facts with documentary evidence or real traces of different elements from the archaeological data, that there was a church on the land where the ruins of the Red Mosque are today. However, since these documents were not found for this study, the case of the red mosque was not studied further in this research. (Dritan Çoku; Genc Samimi, 2019, p. 105)
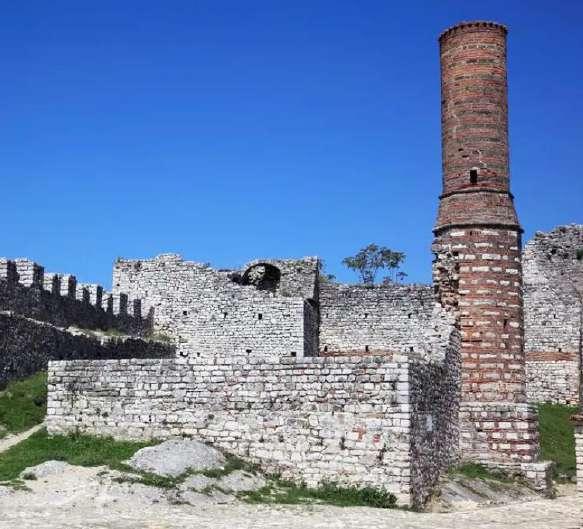
227
Figure 97 Red Mosque inside the Castle of Berat ( Photo source: Author, May 2022)

7.4
The case of church converted into mosque in Albania Saint Stephen Church / Fatih Mosque
7.4.1. Historical information
Period Orthodox church Catholic Church Ottoman Mosque Communis Period 1991 now Type basilica Mosque with prayer hall covered with roof
Museum Style Gothic style
Archeological ruins Archeological ruins Built from 1319 Byzantine
15th Century Expanded by Venetians
1479 1878 1912 turned into an ammunition dump
Name Saint Stephen, Shën Shtjefën
Materials Stone, wooden roof Stone, wooden roof
Sulltan Fatihu Part of the complex of Rozafa Castle
Stone, wooden roof ruins
Additions Minaret; Mimbari; Niche directed to Meca
Church mosque Museum
229
InsideRozafa's walls,anOrthodoxchurchwasbuiltinGothicstylein1319duringByzantine domination. This became the city's cathedral at the time, and was named after Saint Stephen, Shën Shtjefën in Albanian, the patron saint of Shkodra (Elsie, 2001). In the 15th Century, St. Stephen's church was expanded by the Venetians who had then taken control of the area and turned it into a Catholic church. Among the many battles and sieges, the most dramatic took placeduringtheOttomanconquest.TheOttomansiegeofShkodrain1479left60,000people dead, and meant the defeat of Christian cultural hegemony in the area. St. Stephen was converted into a military mosque, with a minaret added, and renamed Sulltan Fatihu. More architectonic changes came through the years, but in 1878 it was badly damaged and afterwards turned into an ammunition dump. Until Albanian independence in 1912, when the Albanian flag with the double headed eagle was hoisted on the hill, the castle functioned as a garrison.
In the city of Shkodra, there has been a controversy between the Catholic Church and the Muslim Community regarding the ceremonial usage of the so called "kisha xhami41," also known as the "church mosque" in the Rozafa stronghold. The disagreement between the two communitiesmaybetracedbacktothisparticularissue.Itwouldappearthatthefinal chapter of thissubject began somewherearoundthe year 2005,when the CatholicChurch in Shkodra intended to have a liturgy in the ruins on Saint Stephen's Day, which is on December 26. This activity took place within the ruins of the old building. This infuriated a number of persons within the Muslim community who are recognized for their leadership roles.

230
Figure 98 Plans interpretations (Source:Author)
41 Translated in English church_mosque
St. Stephen's Church and the Sultan Fatihu Mosque are the names that are used by the Catholic Church and the Muslim community, respectively, to refer to this building. In many respects, the story of the controversial ruins inside Rozafa Castle can be seen as a condensed version of the history of religion in Albania The ruins have a complex background that


231
Figure 99 Archive photos (source: archive of IKTK, September 2020)
includes pagan, Christian, Islamic, Communist, and atheist influences, and they have gone through several stages of “sacralization, ” secularization, and “resacralization.”
In the ruins, the most visible legacy is that from the Venetian and Ottoman period. A little museum in the castle displays old arms, a statue of the legendary Rozafa, and a souvenir shop. There have been plans to make the archaeological ruins tourist friendly, for instance by building a historical museum. Due to the dispute, USAID funds for restoration were withdrawn. In 2007 the Minister of Tourism at the time planned to turn the area into a national park. At the time of writing, all plans seem to be pending. In the meanwhile, official and unofficial Muslim and Catholic worship occasionally takes place inside the ruins, allegedly. Reliable information about the course of events is scant. A restaurant up there went bankrupt, and if anything is taking place at all, it is probably irrelevant to most people. However, our interest is the contending interpretations of the situation and the rhetorical patterns of the various positions in the debates that exist.
The term "church mosque" gives the impression that we are dealing with a location where there is a vigorous discussion about the demarcation of symbolic boundaries. It is also a common point of contention in discussions on the nature of the location and the activities that take place there. At first glance, the dispute appears to be nothing more than a disagreement between Muslims and Christians regarding the nature and purposes of an old culticplace.Toputit moresuccinctly, theconflict isanintercommunal disputeover symbols in the public sphere, with all of the questions regarding ownership of and access to the object in question that this entails. Religious pluralism, the decriminalization of religious practice, and the resurgence of religious belief all inexorably bring about the necessity of addressing specific problems of how space and resources might be shared or redistributed. Given that the seals can only hold a certain number of items, the Catholic Church and the Muslim Community will invariably come into conflict with one another. The discussion on Albania's cultural legacy also includes participants from the secular world.
7.4.2. Architectural evolution of the monument
Saint Stephen's Cathedral was converted into a mosque during the period of the Ottoman occupation. This mosque in Shkodra Castle is known as the mosque of Sultan Mehmet Il tè and is currently in a state of ruin. The minaret was constructed in the southeast quadrant of the site, specifically between the eastern walls of the nave of the narthex and the southern wall of the apse (Kiel, 1990). Its location, which was beyond the walls' perimeters, made it possible for a novel solution to be implemented, which was the construction of a gate on the side of the structure that faced the south. Today, just a portion of the minaret's original form can be determined due to the fact that it was only partially maintained. It has a square base,
232
a transitional portion that sits atop it, and an octagonal body as its main components. The foundation is constructed with squared stones that are joined together using lime mortar in the holla joints (Meksi A. , 2007, pp. 107 109). This construction method was common throughout the later decades of the Middle Ages. This method was also used in the construction of the minaret's transitory segment, while the main body of the structure was constructed using alternating layers of bricks and stones. The stone layers each feature three or four lines, whereas the brick layers only have three rows of bricks each layer (Meksi A. , 2007, pp. 107 109)
The entrance to the minaret stairs is guarded by a gate made of carved stones, which is enclosed by flat architraves and has a discharge arch situated directly above it. The helical staircases are built with stones and bricks, and they have a wide tread.
During the process of converting the Christian church into a mosque, a recessed alcove for the mihrab was built inside the space that had previously served as the altar. It was made of bricks joined with lime mortar and featured a cut in the shape of a half circle. The mosque faced southeast. This structure is built atop a base that is rectangular (Meksi A. , 2007, pp. 107 109)
233
As shown before, the transformation of the Christian church into a mosque must have happened very soon after the Turks took possession of Shkodra in 1479. This is proven by the fact that the mosque was built in the same place as the church (Meksi A. , 2007, pp. 107 109).

234
Figure 100 Reconstruction project from Institute of Monuments and Culture (Source: Archive IKTK, 2021)
7.4.3. The architectural survey of the church mosque of Shkodra

“
For the survey, a static laser scanner called a FARO Focus3D X 120 scanner was utilized. This scanner had a measurement range of the nominal distance between 60 centimeters and 120 meters, an accuracy in measuring the distance of the order of 2mm at 25 meters, and an angular resolution equal to 0.009 degrees. Additionally, the vertical field of view was equal to 305 degrees while the horizontal field of view was equal to 360 degrees, and the acquisition speed was equal to 976,000 points per second.”
Both the survey of this object and the survey of the Skanderbeg Memorial in Lezhe (which is discussed below) were carried out on the same day. The investigation into the church mosque in Shkodra took place over a period of time spanning four hours in order to get started with the survey, the first thing that needs to be done is to calibrate the Laser Scanner gadget. In order to accomplish this, some points equipped with unique passcodes had to be positioned in some of the primary points of the institution. These codes will eventually be used to build the link that will allow the program to generate the form. Following the application of the codes to the object in question, the latter is analyzed in order to establish the optimal location for the laser scanner. The integrated survey is much simpler to carry out now that the object has been allowed to fall into disrepair. The only challenging element of installing the equipment was in the northern part of the building. Because of the relief in that area, installing the equipment required extra points.

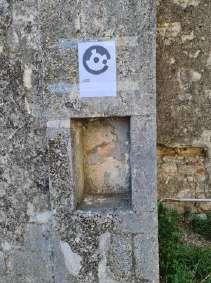
235
Figure 101 Calibrating the laser scanner codes (Photo source: Author, September 2021)
Figure 102 Process of data acquisition (Photo Source: Author, September 2021)
The figures depict the procedure that must be followed in order to generate the form. To generate the shape, the laser scanner needs to be positioned in a total of six different ways, as illustrated in the picture below. [Figure 103 Position of laser scanner (Photo source: Author, issued from RecapPro 2021)]

Figure 103
Position
of
laser scanner



(Photo source: Author, issued from RecapPro 2021)
The next step is to throw the data generated by the laser into the Recap Pro 2021 program so that the six reference points can generate the complete image of the object under study. The program, in addition to generating point clouds, also provides the possibility of generating 360º images taken directly from each position. There is also the possibility of different analyses related to the height, density of the drops, etc. The generated model is in the form of a point cloud, and a total of 220 million points are counted.
236
Figure 105 Work on progress_Autodesk Recap Pro 2021 (Source:Author)

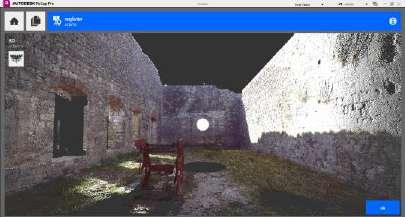
Dropping the points that were generated by the Recap Pro 2021 program into the Autodesk Revit 2023 program is the phase that is necessary for the generation of the hypothetical models. Instantaneously, the program generates the heights segmented into levels based on the set heights taken in the field. [see Figure 106 Final point cloud: about 220 million points (Source: Author from Autodesk Revit 2023)]
When based on the exciting trace received from the integrated survey, the modeling of hypothetical images such as a church and a mosque is many times more accurate than if we had referred to the papers collected from the archive. The exciting trace was obtained from the integrated survey. The reference images, as has been mentioned, will soon be supported as a trace in order to obtain the overall volume, but they will also include the descriptions written by authors who have researched and documented this object, such as Evlia Çelebi, Machiel Kiel, and the Albanian author Aleksander Meksi.

237
Figure 104 Image view from Recap Pro 2021 (Source: Author from Recap Pro 2021)

238
Figure 106 Final point cloud: about 220 million points (Source: Author from Autodesk Revit 2023)
7.4.4. The three dimensional hypothetical reconstruction of the Monument The generation of hypothetical three dimensional representations will take place in two stages, each of which will involve a conversion. The first stage of the transition saw the Church of Saint Stephen being converted into the Fatih Mosque, while the second stage involved the Fatih Mosque being transformed into archaeological remains. Both stages of the change were carried out in sequence. In contrast to the case study that will be presented later regarding the Skanderbeg Memorial in Lezhë, we are just dealing with a conversion here, as we will see in the following section.
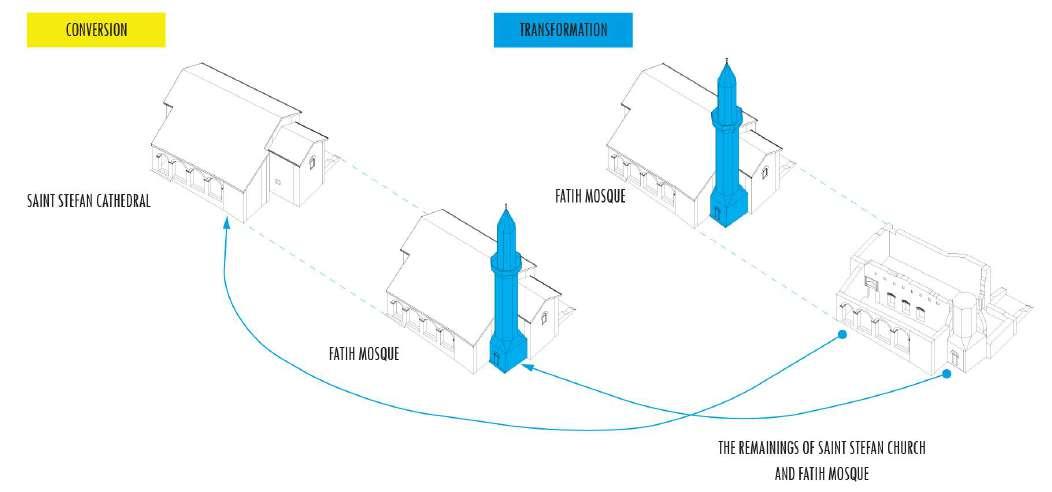

239
Figure 107 The beginning of the modeling of the two forms (Source Image: Author from Autodesk Revit 2023)
Figure 108 Diagram of conversion for the case of Saint Stefan Church and Fatih Mosque (Source: Author)
The first hypothetical image relates to the beginning of the construction project, namely the state of thelandmarkin 1319, the yearthat the church of Saint Stephen was constructed.This phase of the project is represented by the first image. The second image depicts the conversion that took place in the Fatih Mosque in the year 1479.

7.4.5. The description of constants of architecture in the sacred space
For the purpose of describing the constants of the sacred space in the instance of Shkodra, one must first generate hypothetical representations representing both of the object's states. This is a procedure that must be carried out in order to proceed. In addition, the research has to be situated at the period in which the changes were taking place in order to properly investigate both the variable and stable components. For the instance of the church of Saint
240
Figure 109 On the establishment of two states, the existing one and the hypothetical one such as the Saint Stefan Church and Fatih Mosque (Diagram Source: Author from Autodesk Revit 2023)
Stefan, which is assumed to have been erected in the year 1319, and for the case of the converted mosque of Sultan Fatih, which was converted in the year 1479, an examination of the constants of the holy space was carried out.
Architectural Constants of Sacred Space Exterior
We have seen in each of the case studies of Istanbul that the location of the item in relation to the city is maintained while it is undergoing the process of being converted from a church intoamosque.Inpointoffact,thefavorablepositionoftheubranispreciselywhatinfluences the selection ofthese things to be made into mosques. [C]asein point: [C]ase in point: [C]ase in point: [C As a result, the constants that are associated with the urban position are maintained. Since we are working with the same spatial form, the object's physical orientation does not change either because of this continuity. In the case of both the church and the mosque, there is no external entrance that leads from the building into the courtyard. This is the case even though both structures are considered to be religious buildings. While in connection to the square element on the outside, the status of the object as a church is dominated by the presence of characteristic Christian elements such as the cross on the top of the roof for example. This is despite the fact that the square element is present on the exterior. The element that I put is owned by the location of the minaret, which at the moment transforms into a prominent element. While the item is in the condition of being a mosque, I place the element.
Architectural Constant of Sacred Space Interior
In both instances, as a church and a mosque, the component of the exterior entrance that establishes the link with the prayer room has stayed the same. This connection is made by the use of a doorway. Despite the fact that this is one of the few instances in which the entry to the prayer room is located on the west wing of the building, it is shared by both the church and the mosque. The topography in the southern half of the area did not let the door to be opened on that side, hence the outcome of this election was determined by that terrain. The other component is the object's functional orientation, which, as a result of its transformation from a church into a mosque, has shifted from facing eastward to the direction of the Qibla. This is because this is the direction of prayer in Islam.
It is therefore not surprising that the components of the interior that are relevant to the practical answers offered by each religion have evolved over time. As a result, the structural components of the functional arrangement of the space do not remain the same from the church to the mosque. We do not have any exact information on the fact that the windows or doors mayhave been replaced duringthe conversion; nevertheless, it ispossible that this was the case. In the course of the investigation, this particular topic was approached in a speculative manner as if the gaps between the windows and doors had stayed unchanged.
241
It is abundantly obvious that this component of the interior space has also been modified in accordance with the functional organization. The square element in question may be found. When the building was a church, the presence of the altar predominated the Isquare element, but when it was converted into a mosque, the I square element is represented by the positioning of the mihrab and the mimbar.
Structural Constants of Sacred Space
It has been determined, on the basis of the data that was attempted to be retrieved from the archives of the National Institute of Monuments, that both the horizontal and the vertical structural elements have been maintained.
On the basis of the limited information that we have, we believe that the horizontal component of the ceiling maintained its original shape. However, we do not believe that it was preserved for a particularly long period of time because the wooden structure itself is likely to have been damaged during the fighting. Although it is not feasible to view the horizontal component of the floor in its current form, its shape is believed to have stayed the same across time.
According to the findings of the study as well as the data that was collected, there have been some alterations to vertical features such as walls; however, these changes are not very noticeable.Although the column element is not a constant one, given that we arenot working withsomethingthat issupported bycolumns butratherbyretainingwalls,thisdoesnot mean that the column element does not exist.
Archetypal Constants of sacred space
The reading of sacred space relies heavily on this analysis, just as it does on other analyses in similar situations.Tobegin, the readingof universalelementssuchastheelement ofearth, which is readable in the substance of the items in both of these examples, should be done first. Therefore, the link with the earth element is made by the utilization of heavy stone material. Also, there is the component of the sky, which in this instance, in contrast to previous instances, is provided by the incorporation of a window into the niche. But the element of fire, which is a functional element of the sacred space, cannot be read in any circumstance, including this one. However, in a hypothetical scenario, we thought that the element of fire comes from candles that can be placed in the holes that are located in the space of the niche or altar.
242
There are components of religious myth that may be found in both churches and mosques. One example of this is the concept of the axis mundi. In each of these examples, the use of stone as a construction material is highly prevalent and serves as an essential component in the overall design of the space. An additional aspect that makes this interpretation unique is the mountain, which in the context of the “church mosque ”refers to the hill that is a part of Rozafe Castle and serves as a metaphor for the mountain. Despite being the tree element, it is an element that cannot be read since there is not enough information available about this particular facet of the tree. It is a consistent element following the atom in terms of the utilization of geometric components, and it can be read both in the floor plan and the façade of the church and the mosque. Both of these buildings are religious buildings.




Atmospheric Constants of Sacred Space
Thisstudywascarriedoutbasedonhypotheticalpicturesthatwerecreated duringthevarious periods of the item when it was functioning either as a church or as a mosque. Both phases havecharacteristicsthat mightbeinterpretedasrelatingtostillnessandloudness,particularly in the area of the building that serves as the focal point for the prayer, such as the altar.
243
Figure 110 Hypothetically images of the exterior of the church mosque (Source:Author)
Figure 111 Two different states of the church mosque (Source:Author)
In some areas of the holy space, visitors can have the opportunity to experience light and darkness, including the area around the altar as well as the area just outside the entryway. In this instance, we also have the exterior area that takes the shape of an arcade and is intended to be utilized for extra prayer space. This particular space is located outside.


In the case of both the church and the mosque, both emptiness and profusion may be read about and experienced at the same time. This is true for both the inside and outside of both buildings. This is accomplished by clearing out the inside of the item, which results in a brief period of void when there are no believers present, and the opposite occurs when the space is filled with worshipers offering their prayers.
Monumentality and humility are qualities that are read in both the church and the mosque since we are dealing with the same construction in both of these buildings.
244
Figure 112 Hypothetically images of the interior of the prayer space (Source: Author)
7.5 The case of Church Mosque in Lezha
The immeasurable significance of the cultural heritage makes it imperative that it be preserved, protected over time, and given due consideration while being evaluated. The scientific community in this modern age has a number of serious issues, one of the most critical of which is the documentation of the constructed cultural legacy.
Figure 113 Memorial of the National Hero Scanderbeg (Photo source: author, August 2021)
The modern technologies that are available today for the three dimensional digitalization of spatial forms constitute suitable assistance for the analysis of historic fabric. The offered digital representations are suggested to be discretized copies of the genuine artifact, and they have an exceptional informational value in terms of the geometric precision, morphological richness, and quality of the metric and colorimetric data. In addition to data in three dimensions, a significant amount of information from a variety of sources is used to corroborate the knowledge that is attested by architectural documentation.

245
Figure 114 Historic evolution of the building (Source Diagram: Author)

Figure 115 Reconstruction of conversion phases (Source Diagram: Author)

246
Figure 116 The general map Lissus (Source: Author)
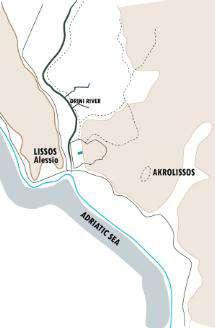
In order to have a meaningful study that demonstrates the development of the Church of St. Nicholas, one of the primary reasons for creating this thesis is specifically the collecting of data and documentation of the primary case study. This particular case study was selected because it is the only cultural landmark that survived the communist era unscathed and was instead transformed into a museum during that time period.
7.5.1. First as the Church of Saint Nicholas, then as the Mosque of Selimiye, and last as the Memorial of National Hero Skanderbeg.
It is believed that Lezha served as one of the entryways between the Western world and the Eastern world during the medieval period. The northern region of Albania serves as a privileged space for circulation and exchanges, and it was in this region that the Byzantines, Bulgarians, Normans, and Angevins all left their marks. This territory, located on the north western outskirts of the Byzantine Empire, on the southern Adriatic, includes mainly the cities of Shkodra (Scodra), Lezha (Lissus), Kruja (Kroon), and Durres (Dyrrachium) The merging of Western Christianity and Eastern Christianity can be seen in the architecture of medieval religious buildings in the countries that make up Northern Albania. This architecture is generally referred to as "Romano Gothic," but it is decorated with "Byzantine
247
paintings." This meeting of Western Christianity and Eastern Christianity can be seen in Northern Albania (Meksi A. , 1987) (Dhamo, 1974)
Both the Dalmatian school and architectural models from southern Italy have had a significant impact on the design of this building. Questions about architectural models and their "transscription" in northern Albania begin with reflections on the coexistence of western and eastern rites within this small region and the architectural, pictorial, and liturgical expressions of each tradition. This is followed by questions about the architectural models themselves and their "translation." This perspective is affected by the various invasions and political pressures that the region has been subjected to during different time periods in its historical development.
This research does not intend to elaborate the historical arguments that show the founding of Lis or Lezha, as G. Novaku already confirmed them years ago in his study on the colonizing activities of Dionysus of Syracuse in the Adriatic. Instead, the focus of this investigation will be on determining whether or not Lis or Lezha was founded. However, they were also followed by other studies conducted by important authors such as Frano PRENDI and Koco ZHEKU, as well as expeditions from the University of Bourgogne Franche Comté, led by Philippe Plagnieux and Sébastien Bully, and the Institute of Archeology of Tirana, led by Luan Przhita, in more recent years (Prendi, Vendvarrimi i Skënderbeut, 1969).
Figure 117 Archive data from Institute of Monument and Culture, Albania
Theinstance of the Churchof St. Nicholas in Lezha, which was convertedintotheSeliminye Mosque duringthe authority of the Ottomans and then altered into the SkanderbegMemorial during the administration of the communists, is specifically discussed in the thesis. This research seeks to reflect on the relationships between architectural solutions and the various liturgical practices that have occupied the building. To do so, it makes use of archaeological data from a number of different studies and investigates both the relative and absolute chronology of the building's construction.

248
7.5.2. The significant role that the monument played in the past
Ancient Lissus, also known as Alessio after the Italianization of the name by the Venetians, is the geographic center of Albania. It was regarded the southern end of Dalmatia, and it was marked bythe river Mat. It was located at the confluence of the orographic hillsthat continue towards the present day country of Montenegro. It is considered the cradle of Albania because of Georges Castriot, better known as Skanderbeg, who was the one who linked these areas together.
The Church of St. Nicholas is included in the historical complex that is located within the city of Lezha. Because it is known for certain that the Albanian hero George Castriot Skanderbeg was laid to rest there, the location has been designated as a national monument. Also for the reason that the Church is first mentioned in the documents of Pope Callistus III (1457) (Theiner, 1875, p. 425) then in 1459 in a document of Pope Pius II (Vatican, n.d.), and once more in the XV century in the book of Marin Barlet (Barleti, 1504). Also for the reason that the Church is first mentioned in the documents of Pope Callistus III (1457). Even though these studies were published multiple times by a variety of authors between the years 1826 and 1927, it was not until 1962 that archaeologists Frano Prendi (Prendi, Vendvarrimi i Skënderbeut, 1969) (Prendi, Qyteti Ilir në territorin e Shqipërisë në dritën e të dhënave arkeologjike, 1972). We should mention here the numerous series of publications by the Architect Aleksander Meksi from 1980 until 2008, where he became part of the constituent group of studies undertaken by Gezim Hoxha, Luan Przhita, and Flavio Cavalini, then by Etleva Nallbani in 2008. In 2008, we should mention the numerous series of publications by the Architect Aleksander Meksi from 1980 until 2008 (Nallbani & Buchet, 2008)
7.5.3. Layering the historical views of the object under study in relation to the city
The picture below will analyze how the layers of importance in the city of Lezha have changed. The analysis was made taking into account the same point of view that looks towards the city of Lezha and the mosque of Sulejmani or the Skanderbeg Memorial.
249
Figure 118 First visual image in 1900 (Source photo: Archive of Institute of Monuments and Cultures; Diagram: Author)
Figure 119 Second visual image in 1930 (Source photo: Archive of Institute of Monuments and Cultures; Diagram: Author)

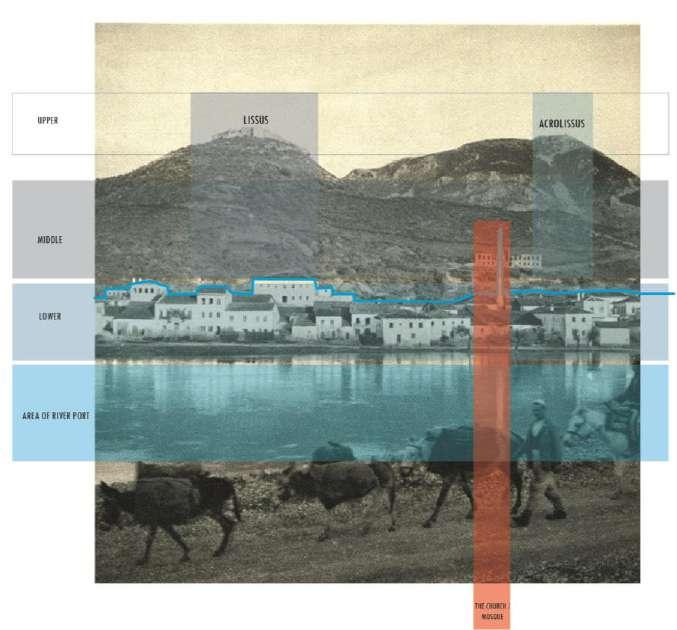
250
Figure 120 Third visual image in 1970 (Source photo: Archive of Institute of Monuments and Cultures; Diagram: Author)


Figure
Last
in
251
121
visual image
2021 (Source photo: Google Earth; Diagram: Author)
7.5.4. The development of architectural object
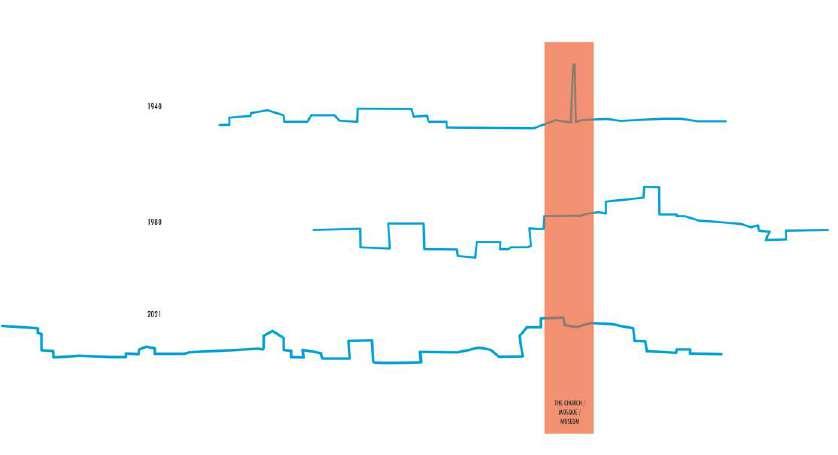
Several different hypotheses regarding the development of the Church of Saint Nicholas' architectural style have been put up. The first one was discovered by an archaeologist by the name of Frano Prendi. He discovered four different occupation levels. A building that dates back to the third century serves as a representation of the early settlement level to the indeterminate function. Before this takeover, the Church had already been through three stages of building. The first building would be an early Christian church, and its age might be determined by the presence of a mortar floor mixed with bricks. This floor could also be interpreted as one that is paved with tiles that are set on top of a bed of lime (Nallbani & Buchet, 2008) (Hoxha, Përzhita, & Cavallini, 2007) The finding of a window post in the south wall of the apse lends credence to the idea that a second Proto Byzantine state existed. In conclusion, a final condition would be equivalent to the present day Church, which was rebuilt in 1457 (Prendi, Ilirët dhe Iliria tek Autorët Antikë, 1965) (Hoxha, Përzhita, & Cavallini, 2007) Recent findings from a study that was carried out as part of Brunilda Bregu's research and doctoral thesis in September 2016 have validated the evolution of the siteinto fourseparatestates. It isalso nowabletodesignatephasesandexamine architectural developments (Bregu, 2016)
The first state is also the oldest, and it corresponds to the location of the oldest site that is still undergoing ongoing archaeological excavation. The second state can be identified by the archaeological remnants of a church apse that was semicircular and opened into a single nave. The investigation of Bregu has made it possible to suggest a primitive plan for the Church with proportions of 8.60 meters in width and 14 meters in length. Only the departure
252
Figure 122 Comparativeness layers of the city silhouette (Source Diagram: Author)
oftheapsehasbeenpreserved,withitsshouldermakinganangletothesouth.Thisisbecause the masonry of the primitive apse was removed in part from the wall of the current apse, which is located to the south east. A painting that depicts Saint Nicholas that is still visible covers up some of the stonework that was used in this second condition.
Figure 123 The earliest religious transformation (Source Diagram:Author)
In the year 1457, the Church was primarily reconstructed, which resulted in the third condition. In addition, it was expanded east, west, and north with a new plan measuring 9.40 meters wide and 20 meters long, which resulted in it becoming an aid to the fourth condition, which was when it was converted into a mosque in the year 1575. A minaret was constructed in the westernmost part of the structure, and arched windows with six points were cut into both the northern and southern sides. This new construction in the south is not complete without a mihrab up until the year 1960, it was displayed in this form.
Figure 124 The second conversion (Source_Author)

The renovation and transformation of the mosque into a church began in 1987 under the direction of the Institute of Monuments. The appearance of the Church was intended to be brought back to how it appeared in the 15th century by the implementation of these works, which cover all of the brickwork. The west facade received significant alterations. The minaret wastakendown,andthesouthwest cornerofthebuildingwasdismantledoncemore. The collapse of the latter Church as well as the earthquake that took place not long afterward caused an imbalance of the facade, which can be seen as a slope of 30 centimeters between the base and the top of the structure (Prendi, Vendvarrimi i Skënderbeut, 1969). Both the

253
northern and southern sashes of the ancient windows were sealed. During the course of the church's repair project, workers unearthed a section of a cobblestone road that dated back to the late ancient period. This finding demanded support to make the remains visible; hence, other adjustments were done to the building when it was declared a cultural monument. The remains were discovered under the apse. The discovery of a stone structure measuring 2.85 by 1.95 meters that was found in the heart of the Church below the existing level is of the utmost importance. This structure dates back to late antiquity but does not yet have reliable data (Meksi A. , 2007)
Ruins of a church that dates back to the 15th century have been preserved to the present day; however, it appears that only three arched windows on the south wall of the gutter have been preserved. The photographs that can be found in the collection provide evidence that they were damaged throughout the process of transforming the church into a mosque. Because these windows have been retrofitted into the south wall of the gutter, there is a possibility that they were originally part of a church that was built in the 15th century. This has architectural implications for the building (Meksi A. , 2007).
Figure 125 The fourth phase of conversion (Source diagram_Author)

The Selimiye mosque was one of the city of Lezha's remaining medieval constructions when it was demolished by Enver Hoxha's administration, which was responsible for the destruction of all of the city's mosques. The minaret of the Selimiye mosque was brought down by its detractors (Meksi A. , 2007)
Thebuildingwasstrippedof itsadditions, the minaretwas demolishedtofreethecirculation, and the old ruins of the Church were removed with the justification that its identity had been restored.Thiswasalldonewithanexplanatoryreportoftheinterventionsthat wereproposed by architect specialists and archaeologists of that time. It is baffling that during those years, when so many places of worship were being razed to the ground, here, in addition to the destruction of the mosque, work was being done to preserve the architecture of the Church of St. Nicholas. Despite this, the communist authority was not able to completely disregard
254
the monumental nature of the memorial items. Therefore, the religious item no longer has the right to be used as a cult object, but it does have the right to be worshipped as a monumental object to remember that our national hero was buried there.
The colonnade that was constructed during the time of communism is still significant; however, in contrast to the monument, it has not gone through any significant transformationsinthepastfiftyyears;rather,theonlychangesthathavebeenmadeareminor repairs and cleaning of the marble coating.
7.5.5. The architectural assessment of the Memorial of the National Hero Skanderbeg, located in Lezha.
Integrated survey based on laser scanning technology
There is just one example of repeating conversions in Albania, and it can be found at either the Saint Nicholas Church, the Selimiye Mosque, or the Memorial of National Hero Skanderbeg (Petërçi, 2021, pp. 237 247). Together with two outside consultants fromTirana PolytechnicUniversity's Geodesic Department, wecarried out a first measurement campaign using 3D laser Scanning technology during the summer of 2021. This was an essential activity for the development of a program of measures aimed at its preservation and promotion. The research concentrated on archaeological relics as well as any additions that had been done since 1982. The doctoral thesis of Brunilda Bregu is one of the studies that supported this research in identifying the evolution of the building. In her thesis, Brunilda Bregu proposes the beginning of a renewed archaeological analysis of some northern churches in Albania in the 19th century. This research was one of the studies that helped identify the evolution of the building. IX e XIV, in which the Church of St. Nicholas is also mentioned, despite the fact that archeology has yet to uncover the building techniques used (Bregu, 2016)
The decision to conduct the survey architecture of the Memorial Museum of Skanderbeg in Lezhe using laser scanning techniques has resulted in a multitude of benefits, including a reduction in the amount of time required for data acquisition and the production of documentation of the museum that is unparalleled in scope. In point of fact, there is not currently any survey that has been brought up to date for the Memorial Museum of Skanderbeg
255
The FARO Focus3D X 120 scanner was utilized during the laser scanning survey that was carried out. It is a panoramic type medium range laser scanner that has a sensor with a measurement range of the nominal distance between 60 centimeters and 120 meters, with accuracy in measuring the distance of the order of 2mm at 25 meters and an angular resolution equal to 0.009 °; the vertical field of view is equal to 305 ° while the horizontal one is equal to 360 ° and the acquisition speed is equal to 976,000 points/sec (Petërçi, 2021).

Due to the fact that the monument is an object with a regular shape, the scanning process went off without a hitch, and it took no longer than four hours to complete. Five scans are required to expose the full accessible outside surface up to the entrance door of the monument, starting from one side of the square respectively on the east side of the monument; thisisfollowedbytwo more scanstoconduct theinner surfaceofthe monument.
It is common knowledge that references are necessary for the recording of scans; from a mathematicalperspective,threecorrespondingreferencesintwoscansarerequiredtorecord, as only two other references are theoretically necessary; however, despite the fact that the census can be performed exclusively based on natural targets, it was preferable to use artificially adjusted targets to facilitate automatic or semi automatic recording and to obtain more accurate census results and to use with the software. The pieces of paper in an A4 format, each of which has adistinctive code printed on it, are positioned at strategiclocations on the monument (Petërçi,2021).Thethree dimensional model ofthestructure was obtained by combining the seven scans that were acquired with an angular step of 0.035 degrees. This was done in order to guarantee a point every 6 mm at a distance of 10 meters, which was necessary in order to find a happy medium between the density of the points detected, the degree of detail, and the optimization of shooting times in situ. The resolution settings that were selected resulted in an acquisition time from each station of 12.46 minutes, which resulted in a total duration of the campaign phase of approximately four hours for one day,
256
Figure 126 The laser scanner's data acquisition process is divided into several pr (Source Photo: Author, September 2021)
while the data processing phase that was carried out with the FARO Scene software obtained an overall cloud that was made up of 110 million points
Each scan is a survey in its own right that must subsequently be put in spatial relation with the others; the coordinates of the points are determined by the laser in polar, spherical coordinates (ρ, φ, δ), and they are given to us in Cartesian coordinates. The first processing step that follows the acquisition phase is the registration, which consists in aligning the point clouds in the same reference system to obtain a complete three dimensional model (X, Y, Z). Each instrument and each measuring station have their own unique reference systems. (Scanner's Own Coordinate System, abbreviated as SOCS) A stiff roto translation in space causes the clouds to align themselves in the correct direction.
After receiving the data, they were pre processed using filtering operations, which consisted in the elimination of all points and objects, defined as noise, that did not belong to the object of the survey, and finally re sampling (or demolishing) of the point cloud that was obtained, which consisted in reducing the number of points to obtain a homogeneous density of the same. After this, the data were finally re sampled to remove any remaining noise. This was done in order to ensure that the acquired data were accurate. After obtaining the full three dimensional model, the next step involved exporting it to formats that were compatible with other processingsoftwarethat wasthought of as beingmore "agile 42"This was done in order to extract data that was valid for two dimensional graphic representation and compare it to the original.
Other software that was utilized included Revit Pro 2020 for additional analysis of the model through dynamic sections, the open source software CloudCompare for the creation of dwg and three dimensional models in the form, and Recap of Autodesk for inserting and interacting directly with the model in an environment cad that allows each scan to be easily navigated and measured through an immersive image (CloudCompare, 2015)
42 able to move quickly and easily
257
Figure 127 The localization of the six scans that were taken using Faro Focus 3D, as well as the final point cloud, which contained around 110 million points (Source Diagram: Author)
Creation of polygonal models and texturing of such models
To develop a three dimensional digital model that can be utilized on the digital platform, two further 3D modeling steps are necessary to be completed first. The point cloud is used as a starting point for building a polygonal model, and then the polygonal model is finally texturized. A digital model that is both multifunctional and capable of responding to documentation and enhancement needs requires a relatively small number of polygons, is able to accurately represent the object's geometry, and can simultaneously foster interactive use in real time applications. This type of model is called a multifunctional digital model. (Merlo A., 2013)
Procedures for
As a result of the technique for integrating the data that was shown before, the completed point cloud that has been aligned and linked has around 400 million points. Taking into accountthemassiveamount ofdatathat wascollected,thefinal point cloud wassub sampled at a distance of five centimeters in order to produce a three dimensional model that could be more readily controlled throughout the succeeding phases. Before moving forward with the generation of the polygonal model, an additional phase of manual cleaning of the “noise” and vegetation that was still present in the three dimensional data had to be completed. This was done before moving forward with the generation of the model. A point cloud consisting of 3.1 million points was able to be obtained with the use of this approach. The "Poisson Surface Reconstruction Algorithm" that is built into CloudCompare was finally used to


258
Figure 128
data integration. (Source Images: Author issued from CloudCompare)
produce the polygonal surface from the newly simplified data. The presence of constant topological defects occurred despite the filtering techniques that were performed to the point clouds and the manual cleaning that was carried out before to the development of the mesh. This was owing to the "noise" that was left over from the three dimensional data. The correction of these mistakes was necessary in order to generate a complete model that displays the data, and it needed lengthy manual methods of integrating gaps and missing data, as well as rejoining in some locations. In order to achieve this goal, the model had to be rebuilt from scratch.
The complete three dimensional polygonal model consists of 816,428 faces and 502,424 vertices (see Figure 129 Polygonal model). Texturingthepolygonal modelthatwasobtained is the final step of the three dimensional modeling process that was applied to the scenario of the monument area. The application known as Structure from CloudCompare makes it possible to re import the models, continue through the mesh editing phase, correct any topological errors, and add texture to the model. Because of the reworked and improved meshes, itis now possibleto generate UV maps of a higher quality. The process of extracting textures and mapping a model involves assigning information from two dimensional photographs to the model's three dimensional geometry. This is made possible as a result of the photographs and the rebuilt model sharing a geometric coherence with one another. In the case of the monument area, some errors and imperfections were discovered after the model had been texturized as a result of gaps or occlusions in the model (Petërçi, 2021).
The present study investigates a special case study of the Early Medieval Monastery Church of Saint Nicholas in Lezhë, Albania. The objective of the research is to gain a better understandingof the original architecture of the churchas well asits subsequent changes and renovations. Digital documentation of cultural heritagewas thefocus of this particular study. Current three dimensional digital surveillance methods, such as laser scanners, enable the generation of geometric and colorimetric information many times more sophisticated and complete than that which can be obtained by conventional surveying methods. In the case study discussed in this paper, the availability of a ground scanner, which stands out for the same high level of accuracy as a UAV instrument system, has made it possible to create a

259
Figure 129 Polygonal model (Source Images: Author Issued from Sketchup)
model with a high specificity. Due to limited logistics and the shortened amount of time needed for data acquisition, it was possible to complete the survey of the entire monument within a few hours. As a result, most of the processingthat needed to be done inthelab could be done during the post processing phase. The final phase of work on the monument will be the development of a reconstruction hypothesis that will be based on archival documents and photographs of the main structures of the monument's two previous states, namely as a 15th century church and as a mosque, both are removed from the traces of the existing object. This will be the final phase of the work that will be done on the monument (Petërçi, 2021) Reconstructing the original appearance of an artifact, as well as the articulation of space and the use of space, in an old artifact that has been subjected to a large number of transformative interventions is always a very complex process. This is especially true when the artifact in question has been altered in a number of different ways over the course of its history. This third phase, which includes the rebuilding of the monument in three dimensions, is still in the design and development process at the moment. In recent years, there has been a massive growth in the availability of digital technology for conducting 3D surveys of historical buildings and creating virtual models of them. In these kinds of theories, the diachronic perspective,whichisintimatelyrelatedtothedevelopingandcomplexsubstanceofhistorical structures, is commonly ignored. On the other hand, virtually reconstructed versions of demolished buildings continue to provide cryptic interpretations, which makes conducting an accurate critical study extremely impossible.
7.5.6. The three dimensional reconstruction of the monument The development of a reconstruction hypothesis of the main structure that is currently in a condition of ruin is the focus of the final phase of work that has to be done in the museum area before the concept for the completion of the development of a virtual platform can be presented. Restoring the original appearance, articulating the roof and using the spaces of buildings so old and which have undergone a significant number of transformative interventions is usually an extremely difficult operation. However, reconfigurable hypotheses can be developed if one has a knowledge of construction logic, can analyze materials, can draw historical analogies, and can compare sources. The productionof reality based models provides basic support for metric, geometric, and colorimetric analyses of the current state of these structures. It is possible to obtain accurate indications from these analyses, even from faint or partial traces, as a result of the information obtained from these analyses.
Traces and photographic evidence were sufficient in the case of the Skanderbeg Memorial in Lezhe, thus an initial possible image could be created from them. These digital models offer the benefit of being able to reproduce objects at any time and verify hypotheses in almost perfect three dimensional, in addition to allowing for dimensional comparisons with
260
similar structures or conducting analyses of their proportional schemes (especially through their digitization and the production of traditional two dimensional representations). This is possible because of the models' ability to produce traditional two dimensional representations.
However, taking into consideration the alterations that the structures have been subjected to means that the comparison cannot be limited to the state in which they are currently found. Instead,thecontributionofthehistorical documentationthatiscurrentlyavailableisrequired in order to correctly interpret the remains. The strategy, which will be provided below, has been utilized in the case of the structure that is present in the case of the Skanderbeg Memorial and the Church Mosque in the Rozafe castle; nevertheless, it can also be useful for other situations that have been researched during the course of this research.
261

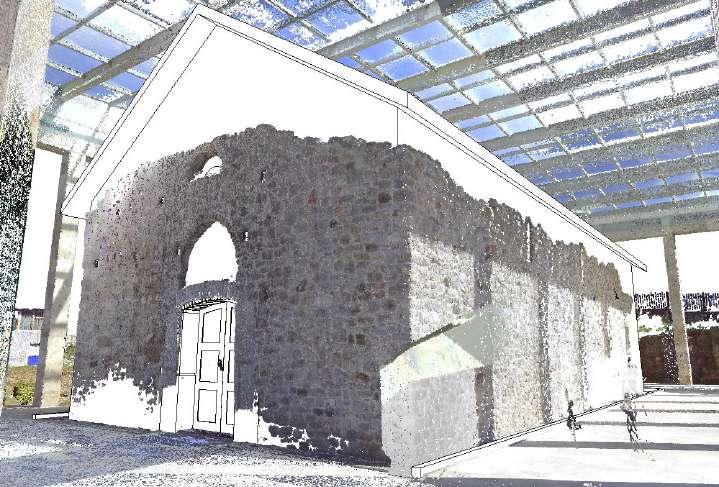

262
Figure 130 Overlay of the existing condition and form of the Selimiye Mosque, in Lezha (Source: Author, image taken from Autodesk Revit 2023)
7.5.7. The description of constants of sacred space for the case of Lezha
In this particular scenario, one of the most important conclusions is a description of the constants that characterize the architecture of the sacred space Handling of sacred space constants, given that we are dealing with two states of the object that we are unable to experience at the present time. Instead, we will have to place ourselves in the time period when the object served as a church around the 15th century and when the building served as a mosque from the 17th to the 18th centuries. The creation of hypothetical images was absolutely necessary in order to carry out this analysis, as was mentioned earlier in this research.
Architectural Constants of Sacred Space Exterior
During the process of converting a church into a mosque, the urban position of the building has been preserved, which is significant in relation to the external architectural constants of the sacred space. Therefore, the significance that the object possessed when it was used as a church was used as a mosque, and it was utilized in such a way that it was preeminent in the field. This fact is also shown by the above analysis in relation to the position that the object had until now.
Object orientation is also connected to site analysis in some way. When the building was used as a church, it makes sense for it to face east; however, when it was converted into a mosque, it was reoriented to face the Qibla. This does not imply that the object has changed its shape; rather, it only means that the object's physical orientation has changed, while the object's external orientation has remained the same.
In regard to the existence of an external gate, the documents that have been found up to this point state that it has not been proven that there was also any external gate to outline the yard or the boundary of the building's property. In other words, the existence of an external gate has not been established. As a result, the absence of an exterior gate during the time that the object was used as a church remained unchanged after it was converted into a mosque.
Themovement fromthe outer spaces to the inner spacesas adirection has remainedthe same duringthe conversion. Theelement Iplace has actuallychanged, since duringthe conversion the element I place has taken the placement of the minaret.
Architectural Constants of Sacred Space Interior
Even though a minaret was added to the building, the location of the door has remained the same; therefore,theelement ofthisgatethat isusedtoenterthebuildinghasnot beenaltered.
263
The components that pertain to the interior of the prayer space have been modified to accommodate the requirements of each faith. When the conversion was made, the entrance to the prayer space remained the same; however, the internal physical orientation of the object was shifted from facing east to facing in the direction of the Qibla. As a direct result of this, the spatial organization has shifted in order to accommodate religious rituals.
The examination of the window openings reveals that the object has been modified by the addition of new windows, which has resulted in an increase in the amount of light that penetrates inside. whereas the door frame has not been altered in any way.
The place component in the interior space has undergone a transformation. During the process of conversion, the mihrab andthe mimbar were substitutedforthe altar that had been located in the east. The painting of Saint Nicholas, which is located in the southern wing of the apse, is one component that can be seen even though it has been covered up with plaster and paint.
Structural Constants of Sacred Space
Regarding the structural space, this object has been through a number of conversions; however, it is possible to say that certain elements, such as the shape of the floor, have remained the same. On the other hand, the ceiling of this object has gone through a number of distinct transformations during each conversion. The roof is a very delicate element, and as a result, it has also undergone changes; therefore, it cannot be considered a constant element.
The vertical component of the walls has been altered several times in order to accommodate the specific requirements of various religions by having cracks and openings built into them. Although there is a connection to the support structure of the columns, this particular object does not make use of columns to support the structure; rather, the walls themselves are what do the job of supporting the structure.
Archetypal Constants of Sacred Space
This analysis is very special because it was conducted using two hypothetically models of thesacredspace,oneintheformofachurchandtheotherintheformofamosque.Therefore, the universal elements,suchastheelement ofearth, arepresent inboth states of space, which means that they can be found in churches as well as mosques. This component is always present, and it manifests itself through the employment of earthy materials and earthy hues. Both in the first scenario and in the second scenario, the constant of the relationship between the sky and the air is given through the height of the object as well as through the windows that create that connection with the sky. It is believed that fire was used in the two pits that can be found in the area of the apse that is closest to the painting of Saint Nicholas. Fire is
264
an element that is present in all sacred spaces. Although we do not have any concrete evidence to support this hypothesis, it is possible that the object was utilized near the mihrab of the mosque.

Figure 131 The exterior of the hypothetically 3d models (Source: Author)
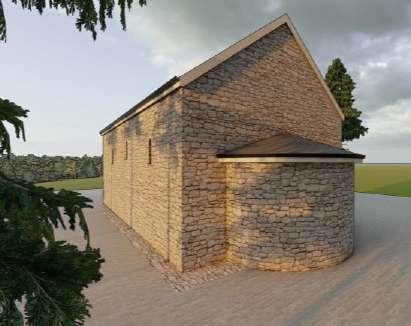
The elements of religious myth, which consist of axis mundi, which is an axis that cuts the object in the middle, is a constant element as we have it in both of these cases. The axis mundi is an ax that cuts the object in the middle. Stone, is an essential component of the structure of the building. Even though it is no longer utilized for religious purposes, the object's proximity to the mountain has ensured that this feature will always be present in the silhouette of the object. This is the case despite the fact that the object is no longer in use. Regarding the tree component, we do not have sufficient information to determine whether or not there was a particular tree in the area of the object, or if there was any sort of interior decoration; consequently, this aspect of the analysis has been left unidentified. Even though the first instance involved a church and the second instance involved the mosque,thepresenceofgeometricfiguressuchassquares,circles,andtrianglescanbefound in both instances.
Atmospheric Constant of Sacred Space
This is an examination that's based on a couple of made up models of the sacred space done hypothetically Elementsrelatedto silenceandnoisecan bereadinbothscenarioseven when the object in question is empty, which gives the impression that the object is predominated by silence. This is also true of scenarios in which the object is populated by believers who pray in accordance with their respective religions.
In either scenario, the qualities of light and darkness can be found coexisting in a variety of forms. In point of fact, when the object in question was a church, there was a preponderance of darkness,andtheonlywaylight could get inwasthrough the small holes that werelocated high up on the walls. whereas the apse is in its totally closed position. Even though the
265
structure is made of glass, there are so many windows that the illumination on the inside is much better than it would have been otherwise.
Both a church and a mosque can often be read to contain elements of both abundance and emptiness. This is because the object can exist in both of these states. This is achieved by the objects having a void within them, while at the same time filling those voids with various elements, such as light in the case of the mosque and darkness in the case of the church.
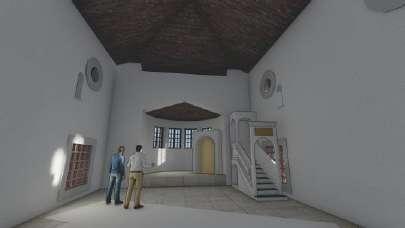
Since the structure of the object has remained the same over time, it is possible to recognize monumentality and humility in it. These two characteristics are easily understood in either context, whether the building is being used as a church or a mosque.

266
Figure 132 Hypothetically images of the interior of the sacred space ( Source: Author)

267
Figure 133 The structural constant of the case of Lezha (Source: Author)
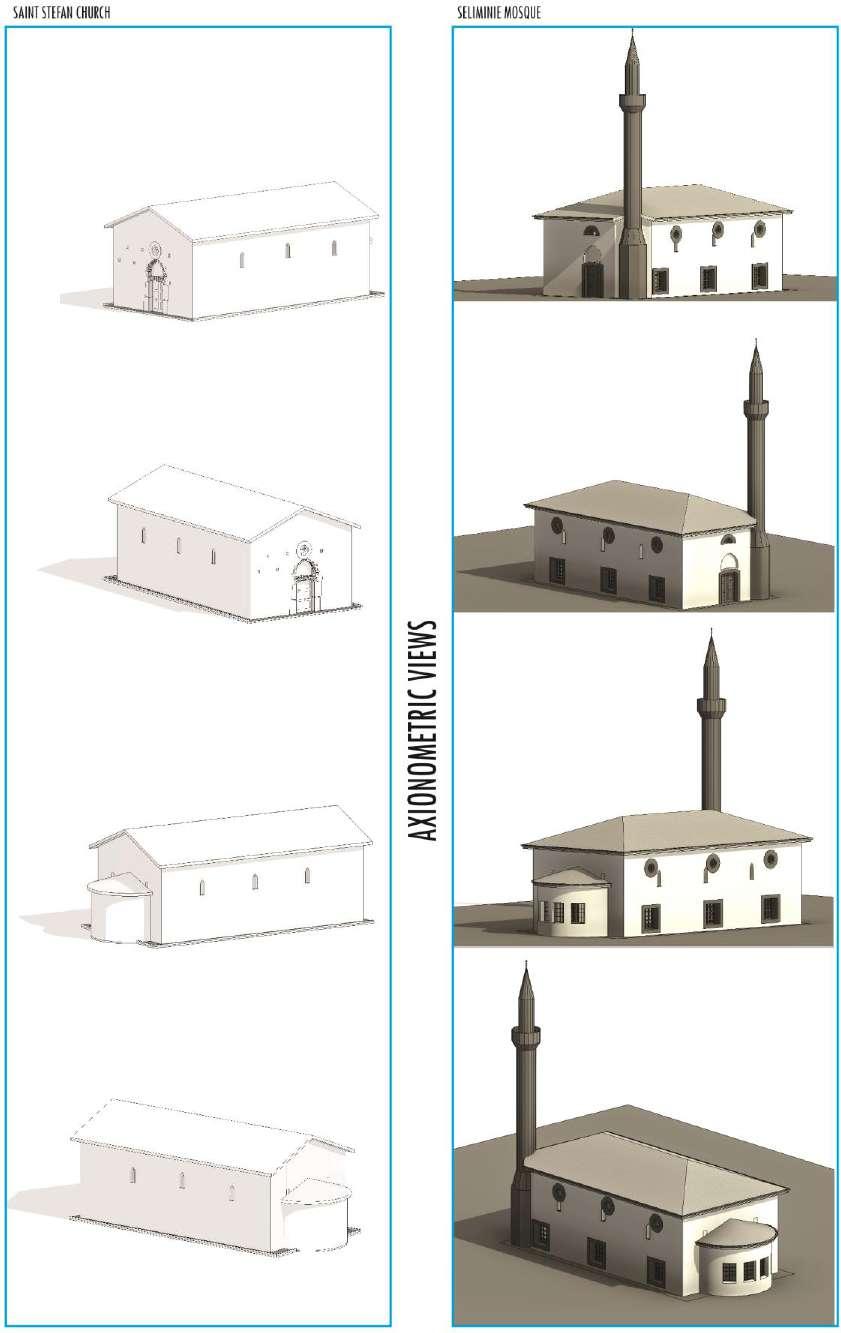
268
Figure 134 The two main forms of the monument: As the Nicholas Church and Seliminye Mosqye (Diagram Source: Author)
7.6 Analysis of Findings
In accordance with the conclusions of the literature review from earlier chapters, an analysis study was conducted. In order to better illustrate the conversion process and analysis, the case studies are the most useful. The methodology for conducting the analysis was determined by the theoretical component of this thesis. The findings have been highlighted using tables of architectural and structural characteristics, which have been consistent across all of the case studies. It is an easy way to determine which architectural and structural features of converted buildings were changed by making a comparison between the original building and the converted building.
Below are the changes that have been made from the original building to the converted facility.
269
The case of Shkodra
Converted sacred space of Shkodra Architectural sacred space
Architectural features
After conversion Courtyard No courtyard No courtyard was added during the conversion
Spatial organization
Orientation
Original building
It had a spatial organization in the form of a grid (both form and space).
The prayer hall's layout was designed so that it faced the apse wall on the east side of the building. The eastward direction represented the functional orientation.
The grid shaped system was oriented towards the Qibla
There was no shift in the physical orientation. The functional orientation was shifted, and was facing the Qibla.
Prayer hall
Openings
There was only a system of arcades that made the entrance through the door to the prayer hall.
There was a window in the part of the apse that served to let light into the altar. It also served for lighting and the arcade system in the west.
The original door was kept. Also, windows according to the data that we have, were kept the same as in the original building
Architectural Religious Elements
Original space
After conversion Fountain
There is no data No fountain was added Altar/Niche Altar was located in the chancel space in the east.
The same space was kept for placing the mihrab Pulpit There is no data Although there is no data, it is thought that the mimbar will be added as an additional element inside the space. Bell tower/Minaret There was no bell tower Minaret was added in the east part of the building.
Structural Elements
Original space
After conversion Floor The chancel space was raised by one step. Meanwhile, the nave and the corridor connecting to the arcades were lower than the level of prayer hall.
Floor was kept the same as in the original building.
Ceiling Roof ceiling
Was kept the same as in the original building Wall
The parallel walls were perpendicular to the walls of the apse.
Columns
There is no support system with columns
Was kept the same as in the original building
Was kept the same as in the original building
270
Table 16 Evaluation of the building's architecture and structure features, the case of Shkodra (Source: Author)
The case of Lezha
Table 17 Evaluation of the building's architecture and structure features, the case of
Converted sacred space of Lezha Architectural sacred space
Architectural features
After conversion Courtyard No courtyard No courtyard was added during the conversion
Spatial organization
Original building
It had a spatial organization in the form of a grid (both form and space).
The grid shaped system was oriented towards the Qibla
Prayer hall
Orientation The prayer hall's layout was designed so that it faced the apse wall on the east side of the building. The eastward direction represented the functional orientation.
Openings
There was only one main door.
The two sides of the walls had three small windows in the shape of a pointed arch. There were no windows in the apse part.
There was no shift in the physical orientation. The functional orientation was shifted, and was facing the Qibla.
The original door was kept. New round and square windows have been added on the two side walls.
Architectural Religious Elements
Original space After conversion Fountain
There is no data No fountain was added Altar/Niche Altar was located in the chancel space in the east.
The same space was kept for placing the mihrab Pulpit There is no data Although there is no data, it is thought that the mimbar will be added as an additional element inside the space.
Bell tower/Minaret
There was no bell tower Minaret was added in the east part of the building.
Structural Elements
Original space After conversion Floor The part of the floor of the prayer space was on one level. while the part of the altar was almost a step higher.
Floor was kept the same as in the original building.
Ceiling Roof ceiling
The wooden frame has changed shape because the minaret was added to the southern side of the wall. Wall The parallel walls were perpendicular to the walls of the apse.
Columns
There is no support system with columns
Was kept the same as in the original building
Was kept the same as in the original building
271
Lezha (Source: Author)
Conclusions and Recommendations
The thesis conclusions and recommendations will be presented in this chapter. This chapter will also provide some more recommendations for widening the search and utilizing it to recover missing architecture constants in sacred spaces.
C h a p t e r 8
8.1 Conclusions
Converted sacred spaces have been a point of contention for many years among members of many religious organizations, as well as in academic circles, among scholars, and among politicians. Christianity and Islam are both Abrahamic religions, which means that they are connected to one another in some way. Despite this, their connection can be described as hostile but also synergistic. Churches and mosques serve as visible reminders of the continued practice of their respective faiths, not only in the Mediterranean region but also everywhere in the world. As well as looking at case cases, the primary focus of this research is on elucidating the theoretical underpinnings of the term "constant," which is used to refer to the converted sacred spaces. in Albania as an example of a unique circumstance relevant to this topic because the spaces have undergone a variety of different transformations. The basilica churches, Friday mosques, and conversions that occurred during the time period spanning from the 15th century to the 20th century were the primary subjects of the research.
8.1.1. Conclusions on Theoretical Background
When we consider a spatial aspect as a "primary element" and their role unaffected by function, we come to understand clearly how easily they are identifiable and present in the city, as was mentioned by Rossi. Each of these elements has a value in itself that is detached from the city. ParaphrasingRossi, a historic building such as cult objects that are the primary urban artifact, although over time their original function may change from its beginnings, its presence as an urban object and as a generator of the city… remains constant . (Rossi A. , The Architecture of the City, 1984, p. 87)
This thesis recognizes that in sacred spaces, without paying attention to the function they have or have had, there are “persistent” elements that have been modified over different time periods and that the evolution of these spaces have proposed the existence of typological constants which can be evidenced during this investigation.
According to the purpose of this research, the definition extracted for the terminology of constants is:
Constants are abstract structures that people have ingrained in the collective unconsciousness and which their brains can interpret.
273
8.1.2. Conclusion on Constants of Sacred Space
Mosques and churches contain common components. Architectural constants, archetypal constants, atmospheric constants, and structural constants are the names given to the components ofthese buildings that are discussed in this thesis.These names are derived from the theoretical conclusions that are formed about thesebuildings. Architectural constants can be broken down into two categories: holy architectural spaces, such as courtyards and prayer halls, and religious architectural components, such as fountains, altars or niches, pulpits, and minarets or bell towers.
Archetypal constants are an idea or way of thinking that has been handed down through generations. According to the psychology of C. G. Jung, these archetypes are embedded in the unconscious of each individual since they are derived from the collective experience of the race. There are three different classifications for these constants: universal, religious myth, and geometric. The elements of “earth, air sky, fire, and water” make up the archetypal constants that are associated with the universal category. The axis mundi, the stone, the mountain, and the tree are the archetypal constants that are associated with the category of religious myth. The elements of geometry known as the square, the circle, and the triangle make up the archetypal constants of the category known as geometry.
Atmospheric constants are another component that can be found in sacred religious artifacts such as mosques, cathedrals, and other buildings.
Sound, illumination, space, and behavior are the components that make up an atmosphere's constants. The ambient constant of sound can be broken down into two distinct categories: noise and silence. Darkness and light make up the two categories that make up the atmospheric constant of illumination. The atmospheric stream of space can be broken down into two categories: profusion and emptines. Humility and monumentality can be thought of as the defining characteristics of the behavioral atmosphere.
Acomponent that,inthecaseofreligiousartifactsthatareconverted,canappear asstructural constants is one of the structural features that can be found in a religious object. The floor, the ceiling, the walls, and the columns all fall within this category.
The similarities in architectural characteristics between Christian and Islamic buildings are attributable to the shared religious beliefs between the two religions. The practice of prayer and the assembly of a large number of people are both popular, and both activities are represented in the architectural elements and the process of conversion.
274
8.1.3. Findings from applicative cases studies
Applicative cases from Istanbul
Cases for this study include churches and mosques in Istanbul that have been converted into other types of buildings. People's perceptions of old cities, such as Istanbul, often include their architectural and historical importance, and these places are often regarded as the historical and original heart of architecture. The structures in these cities have managed to keep their authentic appearance over the years. The majority of the world's most significant religious buildings, including cathedrals and mosques, may be found in urban areas like Istanbul.
The case studies are discussed by providing general historical information, architectural and structural characteristics of the original structures, as well as those that have been modified.
These cases could be categorized as either a conversion from Christianity to Islam or a conversion from Islam to Christianity. The cases of objects converting from Islam to Christianity were not subjected to in depth historical analysis; rather, they were portrayed as examples of conversion that took place in many areas around the world, with a particular emphasis placed on the case of southern Italy.
From Christianity to Islam: according to general historical information, the conversion of churchesinto mosques hasoccurredfromIslamic issues in all of the situationsthat have been analyzed. This was the case in all of the examples that were examined. The research and the field trip are concentrated on instances of churches being transformed into mosques in the city of Istanbul, namely the six churches that have been converted into mosques are taken in consideration. These are: Hagia Sophia Grand Mosque; Little Hagia Sophia Mosque; Kalenderhane Mosque; Zeyrek Mosque; Bodrum Mosque and Eski Imaret Mosque.
275
Sacred Spaces Converted from Church to Mosque
6 Cases
Architectural Constants Exterior Location
Name
The locations of the buildings have, in every instance, remained of the same significance to the urban environment.
Since all the examples had Christian names before their conversion, it is reasonable to conclude that they changed their names when they became Muslim objects. The only exception to this conclusion is the well known History of Saint Sophia,whichretaineditsnameafteritsconversion.
Site The building's links with the city and the region around it have been altered as a result of the building's adaptations, not onlytotherequirementsoftherapidlydevelopingcity of Istanbul, but also to the requirements of converted buildings.
Urban Position In the situations of Saint Sophia and Little Hagia Sophia, the urban position has not been retained in the same way for a variety of reasons that are discussed further up in the preceding paragraph. In the other four instances, the urban location has not changed at all.
Orientation
The external orientation of the converted objects has not changed because we are working with the same structures; however, the visual orientation of the object has shifted due to the addition of some objects that are typical of the Muslim faith. This has caused a change in the orientation of the object.
Gate
Exterior
Path
Because the external entrance gate that connects to the courtyard is an element that was added to the converted mosques in the majority of the cases studied, we cannot say that it is a consistent element that can be found in all cases. Instead, we can say that it is an element that can be found in most cases. In contrast to the other examples used in the study, Saint Sophia and the Zeyrek Mosque stand out as unique.
Since the objects have maintained the same flow of people to the courtyard, the path element is consistent in two of the six cases that were investigated. whereas in the other four cases, it does not constitute a visible element.
Place / Courtyard It was added in all the cases except the case of Bodrum Mosque and Eski Imaret Mosque.
276
Table 18 Results Obtained from Conversion of Churches into Mosque In Istanbul Architectural Constants Exterior (Source Table: Author)
Table 19 Results Obtained from Conversion of Churches into
In Istanbul Architectural Constants Interior (Source Table: Author)
Architectural Constants Interior Portal
Changes were made to the portal element in three different cases, including the case of Little Hagia Sophia, the Bodrum Mosque, the Vefa Mosque, and the Eski Imaret Mosque.
Whiletheidentical portal component hasbeen kept inplace at Saint Sophia, Kalenderhane Mosque, and Zeyrek Mosque respectively.
Spatial organization
Prayer hall
Even though they are structured in the shape of a network, the internal spatial organization of all of the cases has been modified. This is due to the fact that the orientation has shifted from facing east to the direction of the Qibla, which has also caused the spatial organization to be altered.
Orientation In every case, the functional orientation is shifted, and it is now pointed toward Kabaa (Qibla)
Openings
Three of the mosques had new doors and windows installed, while the other four, including Saint Sophia, the Little Hagia Sophia Mosque, Kalenderhane Mosque, and Zeyrek Mosque, did not have any noticeable changes in the windowordooropenings.Onthreeofthesidesofeachhall, either new doors were installed or new doors were erected fromscratch. Additionally,a new niche was constructed for the Qibla wall. The prayer hall received new windows, and the pulpit received new doors, both of which were recently renovated.
Aisle
Place
Author)
The altar has been changed depending on the change in the function of the object.
In the seven cases, the element of the place is represented by the addition of the minaret on the side of the converted object.
Structural Constant
Floor
Horizontal
Ceiling
Only in two of the converted buildings that were used for the study did the floor level change; these two examples are the Bodrum Mosque and the Eski Imaret Mosque. The floors of theconvertedbuildingsthatwereusedforthestudywerekept the same as they were when the buildings were used as churches.
The structure of the ceiling has not been modified in any of the examples; nevertheless, all of the mosaics that represent the symbols of the Christian religion have been either painted over or covered with fragments of other materials.
Wall
In every case, the walls have been preserved in their original form; but, in the case of the Bodrum Mosque, which was subject to extensive damage as a result of multiple battles and fires, the masonry in certain areas had to be modified to meet the requirements of the space.
Vertical
Columns
Only in the case of the Bodrum Mosque was it necessary to reinforce and rebuild new columns in order to sustain the weight of the ceiling. This was the only instance that was included in the study. All of the other examples had retained the support structure of the columns almost exactly as it was.
277
Mosque
Table 20 Results Obtained from Conversion of Churches into Mosque In Istanbul Structural Constants (Source Table:
Religious Myth
Earth
Air Sky
Archetypal Constant Universal
Fire
The element that represents an object that is solid and that, in the situations that were studied, appears in the shape of red bricks is considered the earth element, and it is a constant element.
The connection with the sky and the air is made possible in all circumstances by raising the height of the dome. This connection is increased in all circumstances by the light that is transferred by the drum of the dome.
The element of fire is an element that almost always stays the same across all of the examples that were researched. With the exception of two instances, where it was impossible to verify the presence of fire in the altar section through the use of images or recorded documents.
Water
Because it is an element that is important to both religious, water always remains a component that is present in each scenariothat mayarise.Inthecaseofchurches,thesitewhere baptism takes place is in the form of a fountain. This is an element that is also broken in mosques, converting into a place where ablution takes place (wudu).
Axis Mundi
Axis mundi, symbolizes rotation along an axis and which, according to religious mythology, marks the center of the world, is a component that is shared by each and every one of the cases that have been investigated.
Stone Stone is a visible and legible element in all studied cases.
Mountain
Tree
Geometry
Because it always has to do with the interior decorations or withtheplacement oftheobject on top ofthehill or mountain to make it stand out from the other objects, the mountain is a challenging element to read in a sacred space. This is because it is the only element that requires interior decoration. In general, the mountain component can be found in each of the examples that were investigated.
The element of the tree is a very legible element as we can easily find it in the decorations made of marble or stone, as well as in various paintings or mosaics.
Square The square, the circle, and the triangle are all examples of geometric shapes that primarily correspond to the physical formation of sacred spaces. As a result, we can easily interpret these shapes in plans or in sections of these places.
Circle Triangle
278
Table 21 Results obtained from Conversion of Churches into Mosque in Istanbul Archetypal Constants (Source Table: Author)
Table 22 Results obtained from Conversion of Churches into Mosque in Istanbul Atmospheric Constants (Source Table: Author)
Atmospheric Constant Sound
Silence
Noise Illumination Light
Darkness Space Profusion
Emptiness Behavior Humility
Monumentality
Due to the fact that we are dealing with the same structure in each scenario, the acoustic component remains the same even after it has been transformed from a church into a mosque. The effort required to create silent spaces is equivalent to the effort required to create noisy spaces.
Illumination is essentially a component that does not change at all during the transformation. due to the fact that the ratio of darkness to light is the same in all of the situations that were investigated.
The space, as it has been said, has remained the same, so the element of profusion and emptiness has remained constant.
The way the space is treated has remained the same in all the cases studied. The feeling of humility and monumentality is constant.
Final Conclusions
We can draw the conclusion, based on the architectural constants of the outside and interior sacred space, that not all elements can be transformed while maintaining their original state. This is due to the fact that the design elements of religious buildings, such as mosques and churches, are derived from the requirements of the respective faiths. As a result, the architectural religious space for various religions has experienced shifts and can no longer be the same. Take, for instance, how Christians pray and how Muslim pray as an example. Since these two processes are distinct from one another, the arrangement of the space will not remain the same.
The structural constants, since we are dealing with the same object regardless of what function it has, serve both mosques and churches.
Archetypal constants are components of religion that have survived the transformation of the building in question from a church to a mosque while retaining its original meaning. These features are mainly related to religious elements which are carried by both religions.
The constants of the atmosphere, which are directly tied to the structure of the item as it currently exists, have not changed.
279
Applicative cases of Albania
The investigation of the Albanian case came after the investigation into the buildings in Istanbul. In order to accomplish this, a historical study was conducted, from which two different classifications of the alteration of cult artifacts were derived.
The first category refers to mosques that were constructed on the sites of former Christian churches. And in order to serve as case studies, according to historical data, five objects that were constructed on the remains of churches were retrieved. The Gjin Alexi Mosque can be found in Delvina, the King Mosque can be found in Berat, the Fatih Mosque can be found in Durres, the Shengjergji Mosque can be found in Tirana, and Middle Bastar can be found in Tirana.
The second category consists of former Christian churches that have been converted into mosques. In Albania, we have two typical cases that have been returned to the museum because they are in such dilapidated shape. These are the Mosque Church in Rozafa Castle in Shkoder and the Skanderbeg Memorial in Lezhe. Both are located in the Northern part of Albania.
The second typology is the category that is examined in depth in this study.
It is presumed that we are able to make a comparison between the cases that were studied in Istanbul and the cases that were studied in Albania because at the beginning we studied the study cases of Istanbul to orientate and inform myself and more about the form in which the converted objects exist at the beginning. However, based on the results that were achieved in Albania, it is not possible to carry out a comparative analysis between the two, as the ways in which these objects are currently shown are distinct. To materialize the possible images of the objects in Albania while they are being converted, the only thing that has been taken is the manner in which similar instances are handled in Istanbul
280
Table 23Results Obtained from Conversion of Churches into Mosque In Albania Architectural Constants Exterior (Source Table: Author)
Sacred Spaces
Converted from Church to Mosque
Location
The two cases of converted sacred space in Albania (Lezhe and Shkodra)
Architectural Constants Exterior
The locations of the buildings have, in every instance, remained of the same significance to the urban environment.
Name It is understandable that the naming of the objects has changed with the conversions they have undergone.
Site The connections of the buildings with the city and the region around it are the result of the adaptation of the buildings, not only to the requirements of the rapidly developing city of Lezhe, but also to the requirements of the converted buildings as happened in Shkoder.
Urban Position
The position regarding the city has not changed in both cases, maintaining the same importance.
Orientation The external orientation of the converted objects has not changed because we are working with the same structures; however, the visual orientation of the object has shifted due to the addition of some objects that are typical of the Muslim faith. This has caused a change in the orientation of the object.
Exterior
Gate
Both cases did not have external gates and did not have a greenspaceasacontouredcourtyardtypewhentheywere like a church, they also continued to remain without external gates Path
Since the objects have maintained the same flow of people to the courtyard, the path element is consistent in two cases that were investigated.
Place / Courtyard The place element has changed due to the change in the representation of each religion
281
Table 24 Results Obtained from Conversion of Churches into Mosque In Albanial Architectural Constants Interior (Source Table: Author)
Architectural Constants Interior
Portal
Spatial organization
The element of the entrance gate to the sacred space has remained the same
Even though they are structured in the shape of a network, the internal spatial organization of all of the cases has been modified. This is due to the fact that the orientation has shifted from facing east to the direction of the Qibla, which has also caused the spatial organization to be altered.
Prayer hall
Orientation
Openings
Aisle
Place
In the two cases, the functional orientation is shifted, and it is now pointed toward Kabaa (Qibla)
In both cases, the building had various openings, mainly those that were added were the windows, which were mainly opened in the part of the apse and in the part of the side walls.
The altar has been changed depending on the change in the function of the object.
In the two cases, the element of the place is represented by the addition of the minaret on the side of the converted object.
Table 25 Results Obtained from Conversion of Churches into Mosque In Albanial Structural Constants (Source Table: Author)
Structural Constant Horizontal
Floor Theelement ofthefloorhasundergonemanychangesandwe cannot say that it has remained a constant element.
Ceiling
Vertical Wall
Columns
In both cases, the ceiling had a structure made of wood, and because wood is a material that is easily damaged, neither set of ceilings could remain in their original state and instead underwent consistent transformations.
Parts of the wallsofthe buildinghave been kept the same, but they have undergone many changes due to the openings and closures that have been made. These changes are more distinct in the case of Lezhe than in the case of Shkodra.
In both cases, we do not have supporting structures with columns, but with retaining walls, even during the conversion, this fact has been preserved.
282
(Source Table: Author)
Universal
Earth
Air Sky
Fire
Water
Archetypal Constant
The earth element in both cases comes from the massive use of stones and their neutral colors.
The connection with the sky and the air is made possible in all circumstances by raising the height of the roof. This connection is increased in all circumstances by the light that is transferred by the side walls.
The element of firein both cases is a hypothetical element for which we do not have accurate data, but referring to other examples, it is thought to have been preserved as a constant element in both cases.
Because it is an element that is important to both religious, water always remains a component that is present in each scenario that may arise. in both cases it comes from the presence of the river.
Axis
Mundi
Religious Myth
Axis mundi, symbolizes rotation along an axis and which, according to religious mythology, marks the center of the world, is a component that is shared by each and every one of the cases that have been investigated.
Stone Stone is a visible and legible element in both studied cases.
Mountain
Unlike the cases of Istanbul, the cases of Albania are characterized by position of nearby buildings of the mountain. In the case of Lezhe, the mountain stands as a silhouette of the object, while in the case of Shkodra, the object is positioned at the top of the mountain.
Tree The element of the tree for the Albanian cases, since we do not have enough data, cannot be read.
Geometry
Sound
Circle Triangle
Square The square, the circle, and the triangle are all examples of geometric shapes that primarily correspond to the physical formation of sacred spaces. As a result, we can easily interpret these shapes in plans or in sections of these places.
Silence
Noise Illumination Light
Darkness Space Profusion
Emptiness
Behavior Humility
Monumentality
Atmospheric Constant
Due to the fact that we are dealing with the same structure in each scenario, the acoustic component remains the same even after it has been transformed from a church into a mosque. The effort required to create silent spaces is equivalent to the effort required to create noisy spaces.
Illumination is essentially a component that does not change at all during the transformation. due to the fact that the ratio of darkness to light is the same in all of the situations that were investigated.
The space, as it has been said, has remained the same, so the element of profusion and emptiness has remained constant.
The way the space is treated has remained the same in all the cases studied. The feeling of humility and monumentality is constant.
283
Table 26 Results obtained from Conversion of Churches into Mosque in Albania Archetypal Constants
Table 27 Results obtained from Conversion of Churches into Mosque in Albania Atmospheric Constants (Source Table: Author)
Final Conclusion:
There is a striking resemblance between the constants of the sacred space in Albania for the converted objects and the constants of the sacred architecture in Istanbul. This is because we are discussing the same period of time during which the transformation took place, and we are also taking into account the fact that the same occupying forces were responsible for the occupation of these objects during the same time period.
As a conclusion, we can say that the architectural constants of the interior and exterior cannot all keep their initial state. This holds true for both the interior and the exterior. This is as a result of the fact that these components have a close relationship to the requirements that each religion must meet in order to satisfy their standards for praying. The aspects that do not change are those that are connected to the position and urban importance that these objects have.
When it comes to structural constants, we are dealing with the same forms of objects, so there hasn't been any significant change in their fundamental structure, so we can say that it is constant.
The symbolic components of religion are what are known as the archetypal constants, and because of this, they have not changed at all during the transition from the church to the mosque. One of these constants is the only one that requires more specific data, and because of this, we cannot say that it remains constant.
Despite the building's transformation from a Christian church into a Muslim mosque, the atmospheric constants, which are inextricably linked to the structure of the building, were not altered. Even though it is only virtual, the experience of this constant is unmistakably distinct.
284
8.2 Recommendation and suggestions for future research
The research that is presented focuses on identifying architectural constants that are present in sacred spaces. This is done after verifying that these architectural constants are present in converted sacred spaces. The purpose of this verification is to establish that sacred spaces with a dual nature carry the same and consistent elements in order to derive the same results whentheyareusedforthesamepurpose,whichistopray.Duetothefactthattheseconverted spaces broke down in a variety of different ways, it was not possible to verify this hypothesis for the Albanian case. Because of this, the utilization of technological equipment for the actual measurements of the spaces has assisted in the realization of detailed analyses for the purpose of finding constants for the space that was converted.
The acknowledgment of the dual character of transformed sacred places as hostile spaces that coexist in a single location. Each of these spaces must have the equal relevance in the experience of the constituent elements. This opens up in parallel a number of synergistic links with one another, and it is necessary to have a strong identification of them in order to ensure that the perception of the components of each area is as clear as it possibly can be.
Because of the constraints it has faced, this thesis has progressed to the point where it can create hypothetical pictures of the situations that are being studied. In the not too distant future, the scope of the research might be expanded in two different ways, which are as follows:
A hypothesis for the reconstruction of the architectural volumes that have been lost in order to experience the constants of the converted spaces. After rendering the 3d model using digital synthesis, a spherical photo can be rendered that can be viewed with 3d glasses and uploaded to either YouTube or Sketchfab.
Another way to experience the constants of the converted sacred spaces is through the reconstruction of the original states through analog, interactive and transparent drawings, using the perfect visual alignment, on the archaeological remains which is superimposed a digital reconstruction of the original state.
The production of interactive scenarios using the computer and surveillance equipment capable of 360 degrees, a process known as "reality augmentation."
The technique presented in this thesis for the two cases that were researched, the case of Lezhe and the case of Shkodra, will serve as a starting point for the other cases that have only been discussed on a surface level in this article.
285
Fatih Mehmet II Vakfiyeleri,. (1938). Vakıflar Umum Müdürlüğü Neşriyatı. Ankara.
William M. Ramsay; Gertrude L. Bell . (2008). The Thousand and One Churches. Philadelphia: University of Pennsylvania Museum of Archaeology and Anthropology.
Albrecht Berger; Jan Kostenec; Patrick Clifford. (2021). https://www.byzantium1200.com/myrelai.html. Retrieved from Byzantium 1200: https://www.byzantium1200.com/myrelai.html
Antonakaki, T. (2007). Lighting and spatial structure in religious architecture: a. 6th International Space Syntax Symposium. Istanbul: UCL.
Appadurai, A. (1986). The social life of things: Commodities in Religious buildings. Cambridge: Cambridge University Press.
Ardalan. (1979). The visual language of symbolic form: A preliminary. Architecture as symbol and self identify,, (pp. 18 36). Morocco.
Argan, G. C. (1963). On the Typology of Architecture. In Architecture of Design .
Ayvansarayi, H. H. (1987). Hadikat ül Cevami. (A. b. Erzi, Ed.) Istanbul: Tercüman Aile ve Kültür Kitaplığı Yayınları.
Ayverdi, E. H. (1953). Fatih Devri Mimarisi. Istanbul: İstanbul Fetih Derneği Neşriyatı.
Ayverdi, E. H. (1958). Fatih Devri Sonlarında İstanbul Mahalleleri. Ankara: Vakıflar Umum Müdürlüğü Neşriyatı.
Ayverdi, E. H. (1973). Osmanlı Mimarisi’nde Fatih Devri: 855 886 (1451 1481). Istanbul: Istanbul Enstitüsü Neşriyatı.
Baer, E. (1989). Ayyubid metalwork with Christian images. In s. i. architecture, Muqarnas (pp. 683 685). Brill.
Barkan; Ayverdi. (1970). İstanbul Vakıfları Tahrir Defteri: 953(1546) Tarihli (Vol. Istanbul Enstitüsü Neşriyatı). İstanbul.
286
Bibliography
Barleti, M. (1504). Historia de vita et gestis Scanderbegi Epirotarvm principis). Venice.
Barrie, T. (1996). Spiritual Path, Sacred Place. Boston: Shambhala.
Barrie, T. (2010). The Sacred In Between: The Mediating Roles of Architecture. New York: Routledge.
Bennapolis. (2003). David Niland at University of Colorado Denver December 5, 2003 part 2a. Retrieved from Youtube: https://www.youtube.com/watch?v=V0PCfGvL6TM
Berque, J. (1978). Toward new models for the future Islamic city.
Bezati, V. (2019, August 28). How Albania Became the World’s First Atheist Country. Retrieved from Balkan Trasnitional Justice: https://balkaninsight.com/2019/08/28/how albania became the worlds first atheist country/
Bin Saleh, M. (1999). The architectural design of mosques. Architecture and planning. University of Michigan: King Saud University.
Blondel, J. (2006). Bell tower. In O. K. Arbor, & U. o. Library (Ed.), The Encyclopedia of Diderot & d'Alembert Collaborative. Michigan Publishing,.
Braswell, G. W. (2000). What you need to know about Islam & muslims. B&H Publishing Group.
Bregu, B. (2016). ntre Orient et Occident, l’architecture religieuse médiévale du nord de l’Albanie. Études architecturales comparatives à travers les méthodes de l’archéologie du bâti : les églises Sainte Parascève de Balldrem et Saint Nicolas de Lezha. Mélanges de l’École française de Rome Moyen Âge . doi:https://doi.org/10.4000/mefrm.3292
Britannica, E. (2020, Febbruary 18). Baroque Architecture. Retrieved from Britannica.com: https://www.britannica.com/art/Baroque architecture
Burckhardt, T. (2009). Art of Islam: Language and Meaning. Indiana: World Wisdom.
Burns, R. (2007). Damascus: A history, cities of the ancient world (1 Edition ed.). Routledge.
287
Cambridge Dictionary. (2022). Retrieved from https://dictionary.cambridge.org/dictionary/english/constant
Cantone, C. (2012). Making and remaking mosques in Senegal. Islam in Africa. Brill.
Certeau, M. d. (1980). The Practice of Everyday Life. London, England: University of California Press.
Chastel, A. (1964). Arte e umanesimo a Firenze al tempo di Lorenzo il Magnifico. Studi sul Rinascimento. Einaudi, Torino.
Ching, F. D. (2007). Architecture: form, space and order (Third Edition ed.). New Jersey: John Wiley & Sons.
Choay, F. (1995). L'allegoria del patrimonio. Roma: Officina Edizioni. City, G. P. (February 2018).
CloudCompare. (2015). http://www.cloudcompare.org/. Retrieved from EDF R&D, Telecom ParisTech.
Collins, W. C. (2022). Church, Basilica, Mosque, courtyard. . Retrieved from In Collins English dictionary.: www.collinsdictionary.com
Connors, J. (1996). S.Ivo alla Sapienza: The First Three Minutes. Journ. Soc. Architectural Historians, 55, 38 57.
Corbusier, L. (1987). Journey to the east. (I. Žaknić, Trans.) The MIT Press.
Davies, J. G. (1982). Temples, churches and mosques: A guide to the appreciation of religious architecture. Oxford: Blackwell Publishers.
Dhamo, D. (1974). Mural painting of the Middle Ages in Albania. Tirana: 5.
Diez, E. (1936). Mihrāb, Encyclopaedia of Islam 3. Leiden: Brill.
Dritan Çoku; Genc Samimi. (2019). Kishat e Kalasë së Beratit arkeologji histori arkitekturë restaurim. Tiranë: Pegi.
Durkheim, E. (1982). The elementary forms of religious life. (C. Cosman, Trans.) New York: Oxford University Press.
Durkheim, E. (1995). The elementary form of religious life. (K.E.Fields, Trans.) New York: The Free Press.
288
Eliade, M. (1987). The Sacred and the Profane. (W. R. Trask, Trans.) Chicago: Harcourt, Inc.
Elsie, R. (2001). Albania. In M. E. Ember, Countries and their Cultures. Vol. 1 (pp. 12 22). New York: Macmillan Library Reference.
Endresen, C. (2012). Is the Albanian's religion really "Albanianism"? Religion and nation according to Muslim and Christian leaders in Albania. Albanische Forschungen Series.
Erebara, G. (2009). Albania’s Population 80% Muslim. BalkanInsight. Retrieved from https://balkaninsight.com/2009/10/13/albania s population 80 muslim/ Evans, H.C., Ratliff, B. (2012). Byzantium and Islam: Age of transition, 7th 9th Century. New York, N.Y: Metropolitan Museum of Art.
Eyice, S. and Tanman, M. B. (1994). Koca Mustafa Paşa Külliyesi in Dünden Bugüne İstanbul Ansiklopedisi. Istanbul: Kültür Bakanlığı ve Tarih Vakfı Yayını,. Farago, C. J. (1999). An overview of Leonardo's career and projects Until C.1500. A Garland series, 2, p. 450.
Flood, F. B. (2001). The great mosque of Damascus: Studies on the makings of an Ummayyad visual culture. In Islamic history and civilization (pp. 206 214). Brill.
Fowler, W. W. (2012). The Original meaning of the word Sacer. Journal of Roman Studies, 57 63. doi:10.2307/295848
Frashëri, G. (1985). Konservime arkeologjike në kalanë e Krujës. Monumente I, p. 42.
Frishman, M. (2002). The Mosque: History, Architectural Development & Regional Diversity.
Fuga, A. (2003). Les mots dans la communication politique en Albanie.
Fuga, A. (2006). How church and mosque influence the Media of Albania. Sage Journal, 50 61.
Fuga, A. (2006). How Church and Mosque Influence the Media of Albania. Sage Journal, 53(2), 50 61. doi:https://doi.org/10.1177/0392192106065971
289
Giambruno, Maria Cristina; Pistidda Sonia; Villa, Francesca. (2007). Rapporto di ricerca: Il complesso islamico della moschea di Gjin Aleksi a Rusan: Il progetto di conoscenza e prime osservazioni sullo stato di conservazione e sulle prospettive di valorizzazione. Roma: II Unesco Open Forum per Mesopotam e Rusan.
Giusti, M. A. (2005). La cura del tempo: Restauro e tutela del patrimonio culturale albanese. In Portolano Adriatico (pp. 10 32). Firenze: La Biblioteca.
Graber, O. ,. (1964). Islamic architecture and its decoration. The University of Chicago.
Greebstein, H., Hotz, K. G., Kaltner, J. . (2006). What do our neighbors believe?: Questions and answers on Judaism, Christianity, and Islam. Westminster John Knox press.
Gregotti, V. (2014). Il territorio dell'architettura (First Edition in 1962 ed.). Milan: Feltrinelli.
Grube, E. (1978). Architecture of the Islamic world. New York: William Morrow and company.
Grube, E. (1978). What is Islamic Architecture? In G. Michell, Architecture of the Islamic world: Its history and social meaning (pp. 10 14). London: Thames & Hudson.
Guidetti, M. (2013, May 22). The contiguity between churches and mosques in early Islamic Bilad al Sham. Bulletin of the School of Oriental and African Studies, 76, pp. 229 258.
Gyllius, P. (. (1729). The Antiquities of Constantinople. (J. Ball, Trans.) London. Hamilton, J. A. (1933). Byzantine Architecture and Decoration. London: B. T. Batsford Limited.
Harper, D. (2022). Courtyard. Retrieved from Retrieved from www.etymonline.com
Harvey, D. (2003). The right to the city. International Journal of Urban and Regional Research, 27: 939 941.
290
Harvey, D. (2012). Rebel Cities: From the Right to the City to the Urban Revolution. London: Verso.
Hashmi, T. M. (2015). Mosque and Jami Mosque. Almawrid foundation for Islamic research and education. Retrieved from Almawrid foundation for Islamic research and education:.
Hasluck, F. W. (1928). Christianity and Islam under the Sultans. Creative Media Partners, LLC, 2015.
Haxhimali, G. (1927). Berati Plak. Dituria, II, p. 335.
Hayden, R. (2011). The Byzantine Mosque at Trilye: A Processual Analysis of Dominance, Sharing, Transformation and Tolerance. In History and Anthropology (Vol. 22). Ebscohost.
Hayden, R. M. (2016). Antagonistic Tolerance: Competitive Sharing of Religious Sites and Spaces. New York: Routledge.
Heritage, B. C. (n.d.). Xhamia Fethije në Durrës. Retrieved from Balkan Culture Heritage: https://balkancultureheritage.com/find/Xhamia_Fethije_n%C3%AB_Durr% C3%ABs/1670
Hillenbrand, R. (1985). The Mosque in the Medieval Islamic Wold . Hillenbrand, R. (1985). The mosque in the medieval Islamic world. In S. Cantacuzino, Architecture in continuity (pp. 32-55). New York: Aperture. Hoffman, D. R. (2010). Seeking the Sacred in Contemporary Religious Architecture. Kent, Ohio: The Kent State University Press.
Houtsma, M. T. (1993). E.J. Brill's first encyclopaedia of Islam, 1913 1936. Brill. Hoxha, G., Përzhita, L., & Cavallini, F. (2007). Monumente historike të kultit të krishterë në dioqezën e Lezhës. Lezhë: Botimet Françeskan. https://twitter.com/byzantinelegacy/status/826160500484472833?lang=en. (2017).
Byzantine Legacy. Retrieved from Twitter: https://twitter.com/byzantinelegacy/status/826160500484472833?lang=en
Jenkins, P. (2011). The next Christendom: The coming of global Christianity. Usa: Oxford University Press.
291
Kahera, A. I. (2010). Deconstructing the American Mosque: Space, gender, and aesthetics. University of Texas Press.
Kahera, A., Abdulmalik, L., Anz, C. (2009). Design criteria for mosques and Islamic centres. Routledge.
Kamiya, T. (2006). Architecture of Islam, its charm and elucidation. Retrieved from http://www.ne.jp/asahi/arc/ind/1_primer/types/typ_eng.htm
Kavin, K. (2010). The Everything Travel Guide to Italy: A complete guide to Venice, Florence, Rome, and Capri and all the breathtaking places in between. Avon, Massachusetts: Karen Copper.
Kennedy, R. (May 8, 2015). Officials Threaten to Close Mosque Installation at Venice Biennale. The New York Times. Retrieved from https://www.nytimes.com/2015/05/09/arts/design/officials in venice challenge mosque installation at biennale.html?searchResultPosition=2
Khan, A, K., Pepis, A., Syeed, S, M. (2008). What you will see inside a mosque. (C. S. Pepis, Ed.) Sky Light Paths Publishing,.
Kiel, M. (1990). Ottoman architecture in Albania, 1385 1912. Istanbul: Research Centre for Islamic History, Art and Culture.
Kiel, M. (1990). Studies on the Ottoman Architecture of the Balkan.The Legacy in Stone. Variorum Publishing Group.
Kleinbauer, W. E. (1971). Modern perspectives in western art history: An anthology of twentieth century writings on the visual arts. Mediaeval academy of America Cambridge, 25, p. 314.
Krier, R. (1988). Architectural composition. . London: Academy Aditions.
Kuban, D. (1974). The Mosque and its early development, iconography of religions: Islam. Leiden, Netherlands: E.J. Brill.
Kulturës, M. e. (2019). Strategjia Kombëtare për Kulturën, 2019 2025. Republika e Shqipërisë. Retrieved from https://kultura.gov.al/wp content/uploads/2019/09/Strategjia Komb%C3%ABtare p%C3%ABr Kultur%C3%ABn 2019 2025.pdf
Lampros, S. (1970). Byzantine & Moslem empires. . Lorenz Educational Press.
292
Lawlor, A. (1994). The Temple in the House: Finding the Sacred in Everyday Architecture. Putnam.
Leaman, O. (2006). The Qur'an: An Encyclopedia. USA: Taylor & Francis Group.
Lee, C. C. (2010). Working in Series: Towards an Operative Theory of Type. In C. C. Lee, Working in Series . London: AA Publications.
Lefebvre, H. (1968). Le droit à la ville. Paris: ECONOMICA.
Lefebvre, H. (1968). Le Droit à la ville. (3 ed.). ECONOMICA.
Limor, O. (2007). Sharing Sacred Space: Holy Places in Jerusalem Between Christianity, Judaism, and Islam. In Laudem Hierosolymitani: Studies in Crusades and Medieval Culture in Honour of Benjamin Z. Kedar, pp. 219 231.
Limor, O. (2014). Conversion of space. In I. K. Rubin, Religious Conversion: History, Experience and Meaning (pp. 31-59). Ashgate Publishing.
Livingston, J. (2001). Anatomy of the Sacred: An Introduction to Religion (Vol. 4 Edition). Upper Saddle River, New Jersey: Practice hall.
Lynch, K. (1990). The Image of the City. Cambridge, Massachusetts, and London, England: The M.I.T. Press .
Macchiarella, G. (2015). DELVINA A MYSTIC ARCHITECTURAL ENCLAVE . Venice, Italy: Centre for Balkan and International Studies .
Malaj, E. (2011). Qytetet Dejë, Sardë dhe Ipeshkvitë e tyre në mesjetë. In Q. e. Albanplogjike, Studime Historike. Instituti i Historisë. Retrieved from https://www.researchgate.net/profile/Edmond Malaj/publication/326649021_Qytetet_Denje_dhe_Sarde_dhe_ipeshkvite_e _tyre_ne_mesjete/links/5b5ae7e8458515c4b24a9481/Qytetet Denje dhe Sarde-dhe-ipeshkvite-e-tyre-ne-mesjete.pdf
Mariacristina Giambruno; Sonia Pistidda. (2015). Alcune riflessioni sul restauro in Albania attraverso il caso studio dell’hāmām di Delvina. Venezia: Ca’ Foscari. doi: 10.14277/6969 048 8/EUR 3 4
293
Massiot, G. &. (2007). San Giovanni degli Eremiti: Exterior, view of Islamic influenced domes and bell tower. Retrieved from https://curate.nd.edu/show/f7623b61t1x
Mathews, T. F. (1976). The Early Churches of Constantinople: Architecture and Liturgy. London: The Pennsylvania University Press.
McGavran, D. A. (1990). Understanding Church Growth. Grand Rapids, Michigan: Willian B.Eerdmans Publishing Company.
McLuhan, M. (1970). Understanding Media. Dusseldorf, Wien.
McNally, D. (1985). Sacred Space: An Aesthetic for the Liturgical Environment. Wyndham Hall Press.
McNamara, D. R. (2009). Catholic Church Architecture and the Spirit of the Liturgy. Chicago: Liturgy Training Publications.
Meksi, A. (1987). Të dhëna për teknikën e ndërtimit të kishave të shek. VII-XV në Shqipëri. Monumentet 34 2, pp. 57 72.
Meksi, A. (2007). Arkitetektura e xhamive të Shqipërisë shekujt XV XIX. Tirana: UEGEN.
Merlo A., F. F. (2013). To obtain a three dimensional digital model to be used in the virtual platform, two further steps of 3D Modeling are necessary: the generation of a polygonal model from the point cloud and, finally, its texturing. A multifunctional digital model, able to. DISEGNARECON 12
Merriam Webster. (2021). Merriam Webster Dictionary. Retrieved from Merriam Webster Dictionary: https://www.merriam webster.com/dictionary/religion
Miess, P. (1998). Elements of architecture from form to place. New York, N. Milad, Z. (2006). Study in religion and life, the meaning of mosque (Masjid) and Jami with the relation between them. Okaz Journal. Retrieved from www.okaz.som.sa/okaz/osf/20060824/Con2006082441743.htm
Miller, J. C. (2004). The Transcendent Function: Jung's Model of Psychological Growth Through Dialogue With the Unconscious . USA: State University of New York Press.
294
Millingen, A. V. (1899). Byzantine Constantinople: The Walls of the City and Adjoining Historical Sites. London: John Murray.
Millingen, A. V. (1912). Byzantine Churches in Constantinople: Their History and Architecture. London: Macmillan and Co.
Moorcroft, C. (2004). Religious education. In Folens Limited (p. 18). Primary Accessing Series.
Moore, J. M. (1940). Theories of religious experience with special reference to James, Otto and Bergson. New York: Round Table Press, Inc. doi:10.2307/2180808
Moore, S. (1996). Church words: Origins and meanings. Forward Movement Publications.
Mordtmann, A. D. (1892). Esquisse Topographique de Constantinople. Lille: Desclee, De Brouwer,. Mosques converted from churches in the Ottoman Empire. (2021). Retrieved from Wikipedia: https://en.wikipedia.org/wiki/Category:Mosques_converted_from_churches _in_the_Ottoman_Empire
Müller Wiener. (1977). Bildlexikon zur Topographie Istanbuls: Byzantion Konstantinopolis Istanbul bis zum Beginn des 17. Jahrunderts. Tubingen: Archologisches Institut,.
Müller Wiener. (Tubingen). W. Bildlexikon zur Topographie Istanbuls: Byzantion KonstantinopolisIstanbul bis zum Beginn des 17. Jahrunderts. 1977: Archologisches Institut.
Nallbani, E., & Buchet, L. (2008). Lezha (Lissus) de l'Antiquité tardive au Moyen Âge : topographie du site et espace des morts. École française de Rome.
Neiman, B. (2007). Retrieved from www.arch.ttu.edu: http://www.arch.ttu.edu/people/faculty/Neiman_B/jazz07/2007_10_19_orde r_architecture.pdf
Netton, I. R. (2013). Encyclopaedia of Islam. . Routledge,.
295
Niland, D. (2016, August 30). David Nilan a definition of architecure. (B. Neiman, Interviewer)
Nock, A. D. (1902). CONVERSION The old and the new in religon from Alexander the Great to Augustine of Hippo. Boston: Oxford University Press .
Norberg Schulz, C. (1985). The architecture of unity. International seminar, April 21 25. Granada, Spain. Retrieved from http://archnet.org/system/publications/contents/3624/original/DPC0222.pdf? 1384775791
Nurja, E. (2012). L'ascesa e la distruzione dell'architettura ottomana in Albania: una breve storia incentrata sulle moschee. In A. Z. Hamit Er, Balkans and Islam: Encounter, Transformation, Discontinuity, Continuity (pp. 191 207). Cambridge: Cambridge Scholars Publishing.
Online Etymology Dictionary. (n.d.). Retrieved from Etymoline: https://www.etymonline.com
Otto, R. (1954). The Idea of the Holy. (J. W.Harvey, Trans.) London: Oxford University Press.
Ousterhout, R. G. (2005). A Byzantine settlement in Cappadocia . Dumbarton Oaks: (illustrated ed., Is. 42 of Dumbarton Oaks studies).
Özşen, G. and Aköz, F. (1995). Structural Investigation of Küçük Ayasofya Mosque
The Church of Sts. Sergius and Bacchus in İstanbul. Istanbul: Yıldız Technical University, Department of Architecture.
Patricia Hill Collins; Sirma Bilge. (2016). Intersectionality. Cambridge,Uk: Polity Press.
Petërçi, E. (2021). The virtual representation of converted sacred spaces. The Case of Saint Nicholas church in Albania. ICAUD 2021 Proceedings of the 4th ICAUD International Conference in Architecture and Urban Design. Tirana,Albania: Epoka University.
Pevsner, N. (1951). Cornwall (The Buildings of England). Penguin.
296
Pipa, A. (1984). The Political Culture of Hoxha's Albania. London: The Stalinist Legacy.
Pite, A. (1878). Church architecture: its proper relation to simple Christian worship. Autumn conference of the Church association, (p. Room: Church Association Tract 071.). Athenaeum.
Pite, A. B. (1878). Church architecture: its proper relation to simple Christian worship. . Autumn conference of the Church association, (p. Room: Church Association Tract 071.). Derby, Athenaeum.
Plummer, H. (2009). The Architecture of natural daylight. The Monacelli Press.
Prendi, F. (1965). Ilirët dhe Iliria tek Autorët Antikë. Burime të zgjedhura për Historinë e Shqipërisë, vëllimi I, p. 591.
Prendi, F. (1969). Vendvarrimi i Skënderbeut. Konf.II Studimeve Arkeologjike, (pp. 241 247).
Prendi, F. (1972). Qyteti Ilir në territorin e Shqipërisë në dritën e të dhënave arkeologjike. Tiranë.
Press, G. S. (1991,2012). The Anglican service book: A traditional language adaptation of the 1979 book of common prayer, together with the psalter or psalms of David and additional devotions. Shepherd Press.
Quataert, D. (2005). The Ottoman Empire 1700 1922. Cambridge: University Press.
Quincy, A. C. Q. (2000). The Historical Dictionary of Architecture of Quatremère de Quincy (Vol. vol. 3). (S. Younés, Trans.) London: Papadakis Publisher.
R.Dankof; R.Elsie. (2000). Evlia Çelebi in Albania and adjcent Regions (Kosovo, Montenegro, Ohrid). Boston.
R.Hoffman, D. (2010). Seeking the sacred in Contemporary Religious Architecture Ohio: The Kent State University Press Kent.
Raja, R. (2012). Urban Development and Regional Identity in the Eastern Roman Provinces, 50 BC AD 250: Aphrodisias, Ephesos, Athens, Gerasa. Denmark: Tusculanum Press.
Ramet, S. (1998). Nihil obstat: religione, politica e cambiamento sociale nell'Europa centro orientale e in Russia. Durham: Duke University Press.
297
Ramussen, S. E. (November 1959). Experiencing Architecture. New York: The MIT Press.
Rappaport, R. A. (1999). Ritual and Religion in the Making of Humanity. United Kingdom: University Press, Cambridge.
Redi Quku, M. o. (2020). Xhamia dhe Kisha më e veçantë në Durrës. (B. Fevziu, Interviewer) Retrieved from https://www.youtube.com/watch?v=xAq7iYqxwkQ
Regester, J. A. (2015). Symbolism of the church building. The worship of the church. . Bible library.
Richard, S. (2003). Near eastern archaeology: A reader. . Eisenbrauns.
Riga, P. J. (1963). Origins and meaning of the Christian altar, the American ecclesiastical review. . Washington, D.C.: The Catholic University of America Press.
Ring, T. R. (1995). International Dictionary of Historic Places: Southern Europe. Taylor & Francis.
Riza, E. (2012). Mbrojtja e monumenteve bëhet vetëm përmes ligjit. (Mapo.al, Interviewer)
Robert M. Hayden, A. E. E. M. H. H. (2019). Antagonistic Tolerance: Competitive Sharing of Religious Sites and Spaces. Routledge.
Rossi, A. (1956 1972). Tipologia, manualistica architetture. In R. Bonicalzi, Scritti scelti sull'Architettura e la Citta (p. 304). Milan: CLUP.
Rossi, A. (1966). The Architecture of the city.
Rossi, A. (1972). Tipologia, manualistica architetture. In R. Bonicalzi, Scritti scelti sull'Architettura e la Citta (p. 304). Milan: CLUP.
Rossi, A. (1982). The architecture of the City. (D. G. Ockman, Trans.) Cambridge : MIT Press.
Rossi, A. (1984). The architecture of the city. New York: The MIT Press.
Rossi, A. (1984). The Architecture of the City. New York: The MIT Press.
298
Ryan, R. P. (2012,2014). The Catholic collection: 734 Catholic essays and novels. Catholic Way Publishing.
Ryan, R. P. (2012; 2014). A visit to a Catholic Church. In C. W. Publishing, The Catholic collection: 734 Catholic essays and novels on authentic Catholic teaching. Catholic Way Publishing.
S.A. (1972). Mbrojtja e Monumenteve, (Ligje, rregullore, vendime, udhezime). Tiranë: Shtëpia Botuese e Librit Politik.
Saud, J. a. M. (2007). The urban design of mosques (Vol. 3). Michigan: College of Architecture and Planning, King Saud University.
Semper, G. (Autumn 1983). London Lecture of November 11, 1853. Journal of Anthropology and Aesthetics, no.6, 5 31. Shtëpani, L. (2013). QARKU I TIRANËS, SHKOLLA E PARË SHQIPE NË SHËNGJERGJ, SI I HAPI DYERT XHAMIA PËR NXËNËSIT. Retrieved from Orientalizmi Shqiptare: https://orientalizmi.wordpress.com/2013/04/03/qarku i tiranes shkolla e pare shqipe ne shengjergj si i hapi dyert xhamia per nxenesit/ Smith, J. Z. (1987). To Take Place: Toward Theory in Ritual. Chicago and London: University of Chicago Press.
Smyth Pinney, J. (2000). Borromini’s Plans for Sant’Ivo alla Sapienza. Journ. Soc. Architectural Historians, 59, 312 337.
Stegers, R. (2008). Sacred buildings: A design manual. Springer Science & Business Media.
Striker C. L., and Kuban, Y. D. (1967). Work at Kalenderhane Camii in Istanbul. Dumbarton Oaks, No. 21 , pp. 267 271.
Striker, C. L. (1966). A New Investigation of the Bodrum Camii and the Myrelaion. İstanbul: İstanbul Arkeoloji Müzeleri Yıllığ.
Striker, C. L. and Kuban, Y. D. (1997). Kalenderhane in Istanbul. The Buildings. . Mainz: Verlag Phillipp von Zabern,. Sumner Boyd, H. and Freely, J. (1989). Strolling through Istanbul: A Guide to the City. Istanbul: Redhouse.
299
T.S Andadari, LMF Purwanto,P.Satwiko, R.Sanjaya. (2021). STUDY OF DIGITAL ARCHITECTURE TECHNOLOGY: THEORY AND DEVELOPMENT. Journal of Architectural Research and Education doi:10.17509/jare.v3i1.30500
Tare, A. (2017). Report TV Delvinë, xhamia me emër të krishterë,pikë ndalese për turistët. Report TV.
Theiner, A. (1875). etera monumenta slavorum meridionalium historiam illustrantia: Maximam partem nondum edita ex tabulariis. Zagrabiae. Thorndike Barhart. (1992). The World Book Dictonary. Chicago: The World Book Encyclopedia.
Unesco. (2020 Edition). Basic Texts of the 2003 Convention for the Safeguarding of the Intangible Cultural Heritage. France: UNESCO.
Ungers, O. M. (1982). Morphologie: City Metaphors. Köln: Walther König.
University, U. (2022). Assessment task 2: Chronological Chart, Ancient 1750. Retrieved from Chronology of architecture: https://chronologyofarchitecture.wordpress.com/
Unwin, S. (1997). Analyzing architecture. USA: Routledge.
Vanessa R. de Obaldía. (2022). Latin Catholicism in Ottoman Istanbul: Properties, People and Mission. Istanbul: ISIS Press.
Vata, I. (2013). Një xhami 5 shekullore në brigjet e Durrësit 2000 vjeçar. Drita Islame.
Vatican, B. A. (n.d.). Retrieved from Reg.559: http://www.mss.vatlib.it/guii/scan/link1.jsp?fond=Reg.lat.
Walter, E. V. (1988). Placeways: A Theory of the Human Environment. Chapel Hill and London: The University of North Carolina Press.
Watenpaugh, H. Z. (2004). The image of an Ottoman city: Imperial architecture and urban experience in Aleppo in the 16th and 17th centuries. In A. R. collection, Ottoman Empire and its heritage (pp. 60 71). Brill.
Weisbin, K. (2014). Art of the Islamic world, introduction to mosque architecture. . Khan Academy.
300
William, J. (1902). The Varieties of Religious Experience: A Study of Human Nature. Mineola, New York: Dover Publications, Inc.
Zukowsky, J. (2020). Aldo Rossi. Encyclopedia Britannica. Retrieved from ttps://www.britannica.com/biography/Aldo Rossi
301
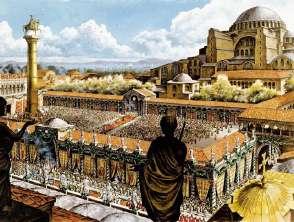




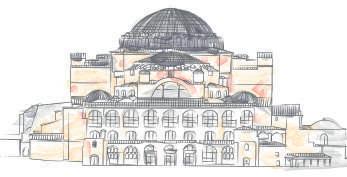



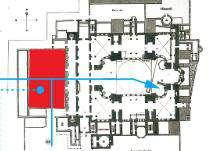



FROMCHRISTIANITYTOISLAM LOCATION SITE EXTERIOR URBAN NAME DATES CITY POSITION ORIENTATION GATE PATH PLACE/COURTYARD COMPERATIVEANALYSISCONSTANT SECOND/ ARCHITECTURAL CONSTANTS ARCHITECTURAL SACRED SPACE CONSTANTS ATTRIBUTES CONSTANTSOFTHESACREDSPACE COSTANTINOPLE,BYZANTINEISTANBUL,TURKEY CENTEROFBYZANTINEEMPIRECENTEROFISTANBUL EAST QIBLA EAST QIBLA 360-537_VCENTURY1453_XVCENTURY SAINTSOPHIACATHEDRALHAGIASOPHIAMOSQUE HAGIASOPHIA CENTEROFCOSTANDINOPOLE GOLDENHORN HAGIASOPHIA CENTEROF BYZANTINEEMPIRE GOLDENHORN APPENDIXNR.1 -CONSTANTSOFTHESACREDSPACE_FROMCHURCHTOMOSQUE_THECASEOFHAGIASOPHIA







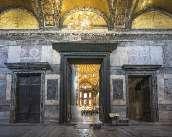












INTERIOR PORTAL SPATIALORGANIZATION ORIENTATION OPENING DOOR PRAYER HALL AISLE ALTAR MOSAIC-THEVIRGINANDTHECHILD PLACE PHYSICALORIENTATION=PEOPLEPRAYING WINDOWARCHITECTURALLIGHT CONSTANTS ARCHITECTURAL SACRED SPACE CONSTANTS FROMCHRISTIANITYTOISLAMCOMPERATIVEANALYSISCONSTANT ATTRIBUTESSECOND/ CONSTANTSOFTHESACREDSPACE EAST QIBLA EAST QIBLA MIHRAB MIMBAR MIHRAB IMPERIALCOURTYARDGATE-EXTERIOR GATE-INTERIOR EAST QIBLA MOSAIC-THEVIRGINANDTHECHILD APPENDIXNR.2 -CONSTANTSOFTHESACREDSPACE_FROMCHURCHTOMOSQUE_THECASEOFHAGIASOPHIA



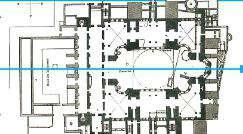










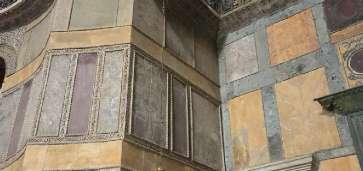








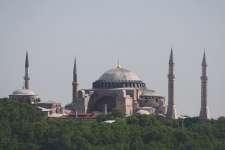



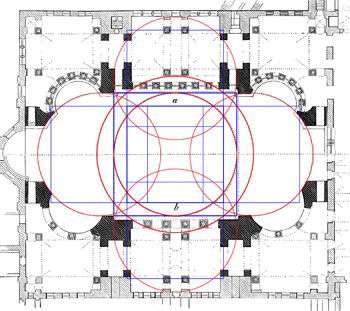

ARCHETYPAL CONSTANTS FROMCHRISTIANITYTOISLAMCOMPERATIVEANALYSISCONSTANT FIRSTFEATURESSECOND/ ATTRIBUTESELEMENTS CONSTANTSOFTHESACREDSPACE GEOMETRYUNIVERSALRELIGIOUS MYTH EARTH AIR-SKY FIRE WATERBAPTISERYFOUNTAINEXTERIORINTERIOR AXISMUNDI STONE MOUNTAIN TREE SQUARE CIRCLE TRIANGLE AIRSKYAIRSKY ALTAR CANDLESTICK ALTAR CANDLESTICK APPENDIXNR. 3 -CONSTANTSOFTHESACREDSPACE_FROMCHURCHTOMOSQUE_THECASEOFHAGIASOPHIA












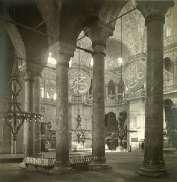







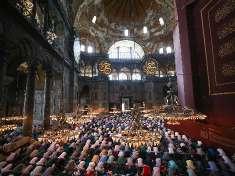



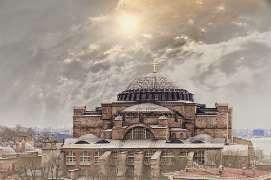
ATMOSPHERIC CONSTANTS FROMCHRISTIANITYTOISLAMCOMPERATIVEANALYSISCONSTANT ATTRIBUTESSECOND/ CONSTANTSOFTHESACREDSPACE BEHAVIOURSOUNDILLUMINATIONSPACEHUMILITY MONUMENTALITY EMPTINESS PROFUSION DARKNESS LIGHT SILENCE NOISE LIGHT DARKNESS APPENDIXNR. 4 -CONSTANTSOFTHESACREDSPACE_FROMCHURCHTOMOSQUE_THECASEOFHAGIASOPHIA






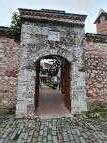



FROMCHRISTIANITYTOISLAM LOCATION SITE EXTERIOR URBAN NAME DATES CITY POSITION ORIENTATION GATE PATH PLACE/COURTYARDNODATA COMPERATIVEANALYSISCONSTANT SECOND/ ARCHITECTURAL CONSTANTS ARCHITECTURAL SACRED SPACE CONSTANTS ATTRIBUTES CONSTANTSOFTHESACREDSPACE COSTANTINOPLE,BYZANTINEISTANBUL,TURKEY CENTEROFBYZANTINEEMPIRECENTEROFISTANBUL EAST QIBLA EAST QIBLA 527-536_VICENTURY1497_XVCENTURY SERGIUSANDBACCHUSBASILICALITTLEHAGIASOPHIAMOSQUE LITTLEHAGIASOPHIA CENTEROF BYZANTINEEMPIRE GOLDENHORN APPENDIXNR.5 -CONSTANTSOFTHESACREDSPACE_FROMCHURCHTOMOSQUE_THECASEOFLITTLEHAGIASOPHIA










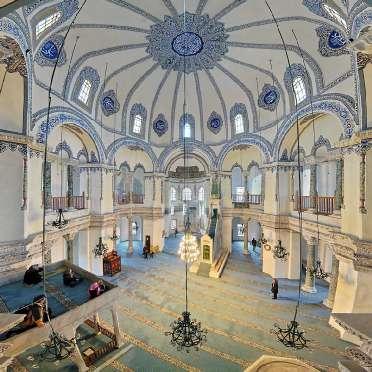



ATMOSPHERIC CONSTANTS FROMCHRISTIANITYTOISLAMCOMPERATIVEANALYSISCONSTANT ATTRIBUTESSECOND/ CONSTANTSOFTHESACREDSPACE BEHAVIOURSOUNDILLUMINATIONSPACEHUMILITY MONUMENTALITY EMPTINESS PROFUSION DARKNESS LIGHTDARKNESS SILENCE NOISE LIGHT LIGHT NODATA NODATA NODATA APPENDIXNR. 6 -CONSTANTSOFTHESACREDSPACE_FROMCHURCHTOMOSQUE_THECASEOFLITTLEHAGIASOPHIA















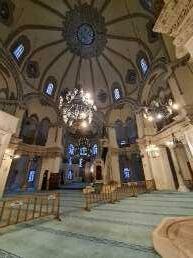









NODATA ARCHETYPAL CONSTANTS FROMCHRISTIANITYTOISLAMCOMPERATIVEANALYSISCONSTANT FIRSTFEATURESSECOND/ ATTRIBUTESELEMENTS CONSTANTSOFTHESACREDSPACE GEOMETRYUNIVERSALRELIGIOUS MYTH EARTH AIR-SKY FIRE WATER AXISMUNDI STONE MOUNTAIN TREE SQUARE CIRCLE TRIANGLE AIRSKYAIRSKY EARTHEARTH ALTAR CANDLESTICK COLUMNS IN MARBLE COLUMNS IN MARBLE APPENDIXNR. 7 -CONSTANTSOFTHESACREDSPACE_FROMCHURCHTOMOSQUE_THECASEOFLITTLEHAGIASOPHIA










FROMCHRISTIANITYTOISLAM LOCATION SITE EXTERIOR URBAN NAME DATES CITY POSITION ORIENTATION GATENOGATE PATH PLACE/COURTYARD COMPERATIVEANALYSISCONSTANT SECOND/ ARCHITECTURAL CONSTANTS ARCHITECTURAL SACRED SPACE CONSTANTS ATTRIBUTES CONSTANTSOFTHESACREDSPACE COSTANTINOPLE,BYZANTINEISTANBUL,TURKEY NEARTHEEASTENDOFTHEAQUEDUCTOFVALENSINCONSTANTINOPLEVEZNICELER,CENTERISTANBUL EAST QIBLA 1081-1185AD_XXIICENTURY1746_XVCENTURY CHURCHOFTHEOTOKOSKYRIOTISSAKALENDERHANEMOSQUE CENTEROF BYZANTINEEMPIRE GOLDENHORN CHURCHOFTHEOTOKOSKYRIOTISSA CENTEROFISTANBULHAGIASOPHIA HAGIASOPHIA CHURCHOFTHEOTOKOSKYRIOTISSA EAST QIBLA APPENDIXNR.8 -CONSTANTSOFTHESACREDSPACE_FROMCHURCHTOMOSQUE_THECASEOFKYRIOTISSACHURCH/KALENDERHANEMOSQUE















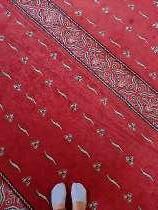
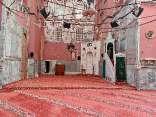

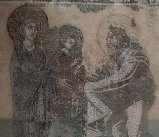


INTERIOR PORTAL SPATIALORGANIZATION ORIENTATION OPENING DOOR PRAYER HALL AISLE ALTAR MOSAIC-THEOTOKOSKYRIOTISSA PLACE PHYSICALORIENTATION=PEOPLEPRAYING WINDOWARCHITECTURALLIGHT CONSTANTS ARCHITECTURAL SACRED SPACE CONSTANTS FROMCHRISTIANITYTOISLAMCOMPERATIVEANALYSISCONSTANT ATTRIBUTESSECOND/ CONSTANTSOFTHESACREDSPACE MIHRAB MIMBAR MINARE EAST QIBLA EAST QIBLA EAST QIBLA EAST QIBLA APPENDIXNR. 9 -CONSTANTSOFTHESACREDSPACE_FROMCHURCHTOMOSQUE_THECASEOFKYRIOTISSACHURCH/KALENDERHANEMOSQUE










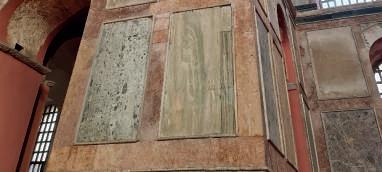













ARCHETYPAL CONSTANTS FROMCHRISTIANITYTOISLAMCOMPERATIVEANALYSISCONSTANT FIRSTFEATURESSECOND/ ATTRIBUTESELEMENTS CONSTANTSOFTHESACREDSPACE GEOMETRYUNIVERSALRELIGIOUS MYTH EARTH AIR-SKY FIRENODATA WATER AXISMUNDI STONE MOUNTAIN TREE SQUARE CIRCLE TRIANGLE AIRAIRSKY SKY ALTAR CANDLESTICK BRICKS WUDU / ABDESI AQUEDUCT OF VALENS IN CONSTANTINOPLE APPENDIXNR. 10 -CONSTANTSOFTHESACREDSPACE_FROMCHURCHTOMOSQUE_THECASEOFKYRIOTISSACHURCH/KALENDERHANEMOSQUE

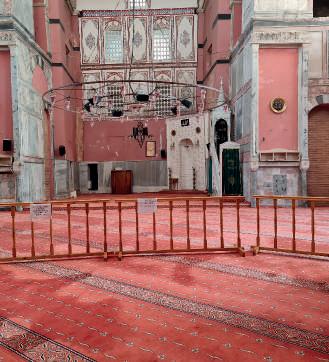













ATMOSPHERIC CONSTANTS FROMCHRISTIANITYTOISLAMCOMPERATIVEANALYSISCONSTANT ATTRIBUTESSECOND/ CONSTANTSOFTHESACREDSPACE BEHAVIOURSOUNDILLUMINATIONSPACEHUMILITY MONUMENTALITY EMPTINESS PROFUSION DARKNESS LIGHT SILENCE NOISENODATA NODATA LIGHTDARK DARK APPENDIXNR. 11-CONSTANTSOFTHESACREDSPACE_FROMCHURCHTOMOSQUE_THECASEOFHAGIASOPHIA








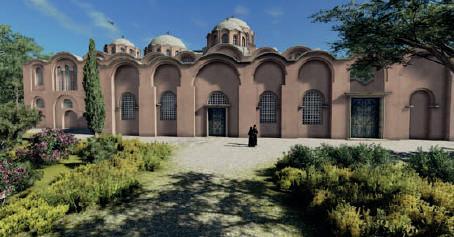







FROMCHRISTIANITYTOISLAM LOCATION SITE EXTERIOR URBAN NAME DATES CITY POSITION ORIENTATION GATE PATH PLACE/COURTYARD COMPERATIVEANALYSISCONSTANT SECOND/ ARCHITECTURAL CONSTANTS ARCHITECTURAL SACRED SPACE CONSTANTS ATTRIBUTES CONSTANTSOFTHESACREDSPACE COSTANTINOPLE,BYZANTINEISTANBUL,TURKEY CENTEROFCOSTANTINOPLEFATIH,CENTERISTANBUL 1118-1143AD_XXIICENTURY1453_XVCENTURY THECASEOFMONASTERYOFTHEPANTOCRATORZEYREKMOSQUE CENTEROF BYZANTINEEMPIRE GOLDENHORNZEYREKMOSQUE CENTEROFISTANBUL GOLDENHORN MONASTERYOFCHRISTPANTOKRATOR APPENDIXNR.12 -CONSTANTSOFTHESACREDSPACE_FROMCHURCHTOMOSQUE_THECASEOFMONASTERYOFTHEPANTOCRATOR/ZEYREKMOSQUE

















INTERIOR PORTAL SPATIALORGANIZATION ORIENTATION OPENING DOOR PRAYER HALL AISLE PLACE PHYSICALORIENTATION=PEOPLEPRAYING WINDOWARCHITECTURALLIGHT CONSTANTS ARCHITECTURAL SACRED SPACE CONSTANTS FROMCHRISTIANITYTOISLAMCOMPERATIVEANALYSISCONSTANT ATTRIBUTESSECOND/ CONSTANTSOFTHESACREDSPACE MIHRAB MIMBAR MINARE APPENDIXNR. 13 -CONSTANTSOFTHESACREDSPACE_FROMCHURCHTOMOSQUE_THECASEOFMONASTERYOFTHEPANTOCRATOR/ZEYREKMOSQUE




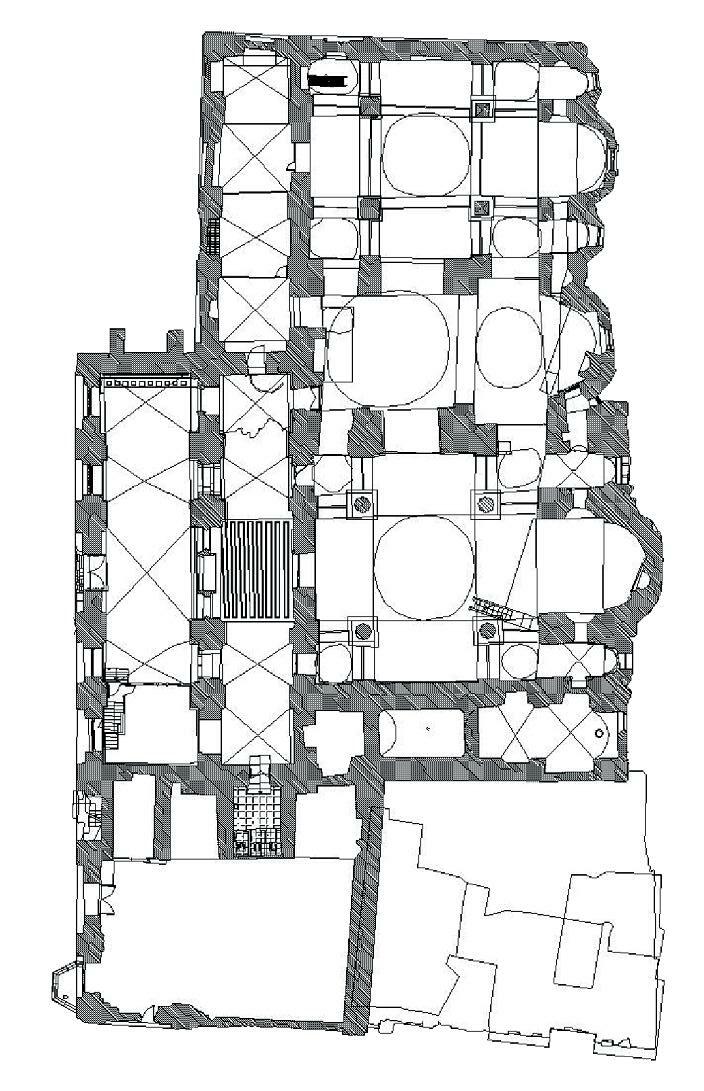
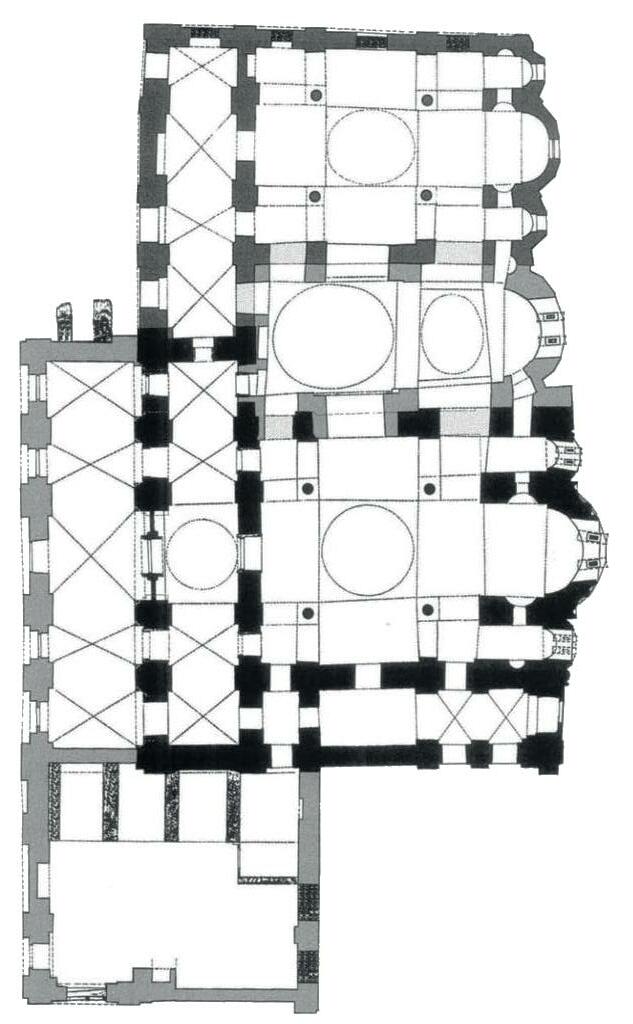









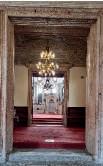





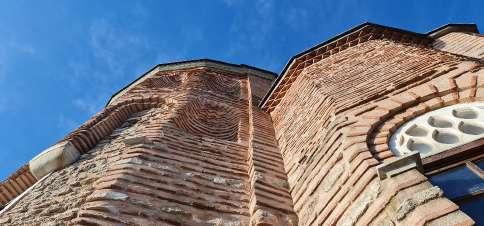




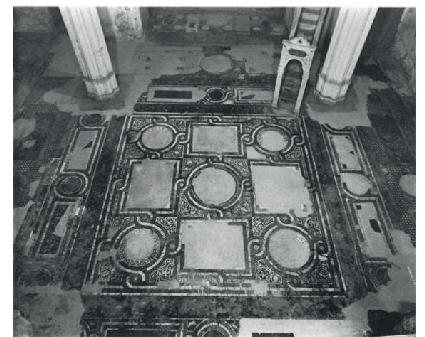

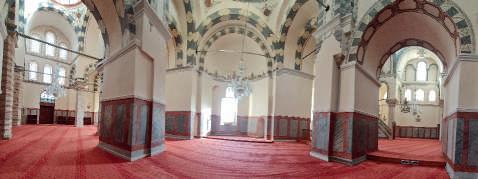

ARCHETYPAL CONSTANTS FROMCHRISTIANITYTOISLAMCOMPERATIVEANALYSISCONSTANT FIRSTFEATURESSECOND/ ATTRIBUTESELEMENTS CONSTANTSOFTHESACREDSPACE GEOMETRYUNIVERSALRELIGIOUS MYTH EARTH AIR-SKY FIRENODATA WATERNOPHOTO AXISMUNDI STONE MOUNTAIN TREE SQUARE CIRCLE TRIANGLE AIRSKY ALTAR CANDLESTICK BRICKS ZEYREK HILL FOUNTAIN AIRSKY APPENDIXNR. 13 -CONSTANTSOFTHESACREDSPACE_FROMCHURCHTOMOSQUE_THECASEOFMONASTERYOFTHEPANTOCRATOR/ZEYREKMOSQUE












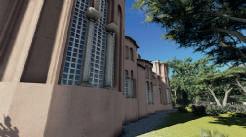
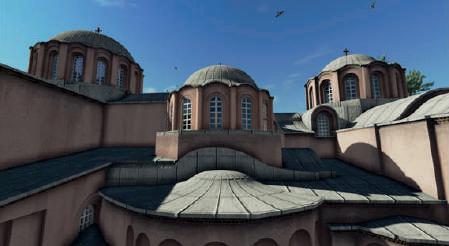



ATMOSPHERIC CONSTANTS FROMCHRISTIANITYTOISLAMCOMPERATIVEANALYSISCONSTANT ATTRIBUTESSECOND/ CONSTANTSOFTHESACREDSPACE BEHAVIOURSOUNDILLUMINATIONSPACEHUMILITY MONUMENTALITY EMPTINESS EMPTINESS PROFUSION DARKNESS PROFUSION LIGHT SILENCE NOISE LIGHTDARKDARK APPENDIXNR. 14 -CONSTANTSOFTHESACREDSPACE_FROMCHURCHTOMOSQUE_THECASEOFMONASTERYOFTHEPANTOCRATOR/ZEYREKMOSQUE





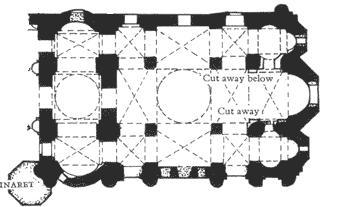

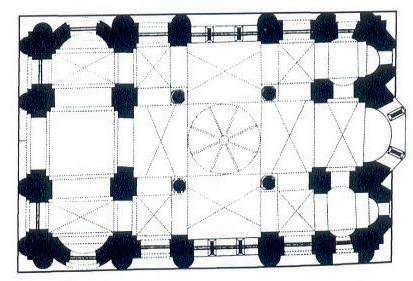



FROMCHRISTIANITYTOISLAM LOCATION SITE EXTERIOR URBAN NAME DATES CITY POSITION ORIENTATION GATE PATH PLACE/COURTYARD COMPERATIVEANALYSISCONSTANT SECOND/ ARCHITECTURAL CONSTANTS ARCHITECTURAL SACRED SPACE CONSTANTS ATTRIBUTES CONSTANTSOFTHESACREDSPACE COSTANTINOPLE,BYZANTINEISTANBUL,TURKEY CENTEROFBYZANTINEEMPIREAKSARAY,CENTEROFISTANBUL EAST QIBLA 920-922AD_XCENTURY1500_XVICENTURY CHURCHOFMURELAIONBODRUMMOSQUE HAGIASOPHIA CENTEROFBYZANTINEEMPIRE CHURCHOFMYRELAION PLACEPLACE CHURCHOFMYRELAION HAGIASOPHIA OLDBAZAAR COURTYARD COURTYARD APPENDIXNR.15 -CONSTANTSOFTHESACREDSPACE_FROMCHURCHTOMOSQUE_THECASEOFCHURCHOFMYRELAION/BODRUMMOSQUE
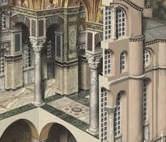















INTERIOR PORTAL SPATIALORGANIZATION ORIENTATION OPENING DOOR PRAYER HALL AISLE PLACEALTAR NOPHOTOREFERENCE PHYSICALORIENTATION=PEOPLEPRAYING WINDOWARCHITECTURALLIGHT CONSTANTS ARCHITECTURAL SACRED SPACE CONSTANTS FROMCHRISTIANITYTOISLAMCOMPERATIVEANALYSISCONSTANT ATTRIBUTESSECOND/ CONSTANTSOFTHESACREDSPACE MIHRAB MIMBAR MIHRAB EAST QIBLA EAST QIBLA EAST QIBLA EAST QIBLA APPENDIXNR.16 -CONSTANTSOFTHESACREDSPACE_FROMCHURCHTOMOSQUE_THECASEOFCHURCHOFMYRELAION/BODRUMMOSQUE



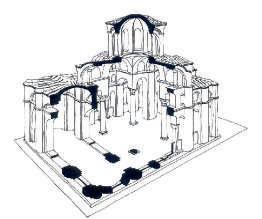







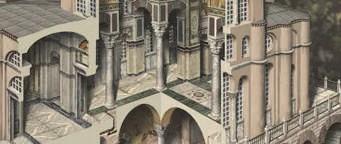






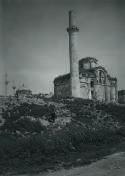
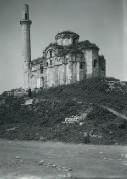
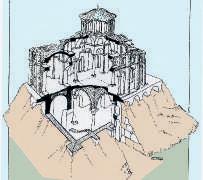
ARCHETYPAL CONSTANTS FROMCHRISTIANITYTOISLAMCOMPERATIVEANALYSISCONSTANT FIRSTFEATURESSECOND/ ATTRIBUTESELEMENTS CONSTANTSOFTHESACREDSPACE GEOMETRYUNIVERSALRELIGIOUS MYTH EARTH AIR-SKY FIRENODATANODATA NODATA REPLACED WATERNODATA AXISMUNDI STONE MOUNTAIN TREE SQUARE CIRCLE TRIANGLE AIRSKY BRICKS AIR SKY APPENDIXNR.17 -CONSTANTSOFTHESACREDSPACE_FROMCHURCHTOMOSQUE_THECASEOFCHURCHOFMYRELAION/BODRUMMOSQUE

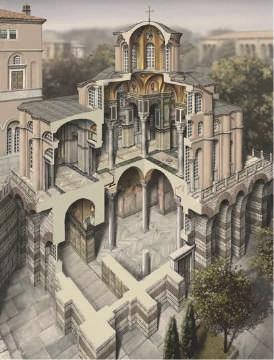





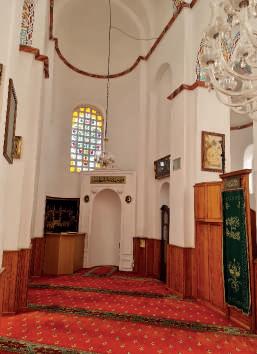

ATMOSPHERIC CONSTANTS FROMCHRISTIANITYTOISLAMCOMPERATIVEANALYSISCONSTANT ATTRIBUTESSECOND/ CONSTANTSOFTHESACREDSPACE BEHAVIOURSOUNDILLUMINATIONSPACEHUMILITY MONUMENTALITY EMPTINESS PROFUSION DARKNESS LIGHT SILENCE NOISE LIGHT LIGHTDARK NODATA NODATA PROFUSIONPROFUSION EMPTINESSEMPTINESS APPENDIXNR.18 -CONSTANTSOFTHESACREDSPACE_FROMCHURCHTOMOSQUE_THECASEOFCHURCHOFMYRELAION/BODRUMMOSQUE
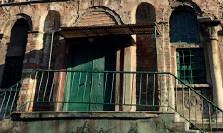











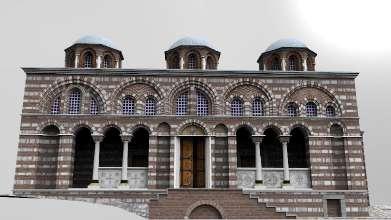
FROMCHRISTIANITYTOISLAM LOCATION SITE EXTERIOR URBAN NAME DATES CITY POSITION ORIENTATION GATE PATH PLACE/COURTYARD COMPERATIVEANALYSISCONSTANT SECOND/ ARCHITECTURAL CONSTANTS ARCHITECTURAL SACRED SPACE CONSTANTS ATTRIBUTES CONSTANTSOFTHESACREDSPACE COSTANTINOPLE,BYZANTINEISTANBUL,TURKEY NORTHOFTHEVALENSOFAQUEDUCTVEFA,EMINONU,CENTERISTANBUL EAST QIBLA XTOXICENTURY1453_XVCENTURY SAINTTHEODOROOFTIROCHURCHVEFAMOSQUE/MOLLAGURANIMOSQUE CENTEROF BYZANTINEEMPIRE GOLDENHORNCHURCHOFST.THEODOROOFTIRO CENTEROFISTANBUL HAGIASOPHIA HAGIASOPHIA CHURCHOFSAINTTHEODOREOFTIRO APPENDIXNR.19 -CONSTANTSOFTHESACREDSPACE_FROMCHURCHTOMOSQUE_THECASEOFSAINTTHEODOROOFTIRO/VEFA(MOLLAGURANI)MOSQUE










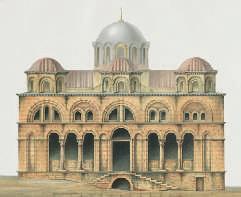









INTERIOR PORTAL SPATIALORGANIZATION ORIENTATION OPENING DOOR PRAYER HALL AISLE PLACE PHYSICALORIENTATION=PEOPLEPRAYING WINDOWARCHITECTURALLIGHT CONSTANTS ARCHITECTURAL SACRED SPACE CONSTANTS FROMCHRISTIANITYTOISLAMCOMPERATIVEANALYSISCONSTANT ATTRIBUTESSECOND/ CONSTANTSOFTHESACREDSPACE MIHRAB IMAGEOFTHETHEOTOKOSANDCHRISTCHILDWITHEIGHTANCESTORSOFCHRISTINTHEFLUTESOFTHEDOME.MIMBAR QURANICWRITE EAST QIBLA EAST QIBLA EAST QIBLA EAST QIBLA APPENDIXNR.20 -CONSTANTSOFTHESACREDSPACE_FROMCHURCHTOMOSQUE_THECASEOFSAINTTHEODOROOFTIRO/VEFA(MOLLAGURANI)MOSQUE





















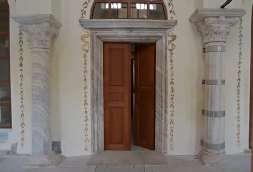




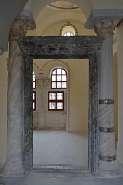






ARCHETYPAL CONSTANTS FROMCHRISTIANITYTOISLAMCOMPERATIVEANALYSISCONSTANT FIRSTFEATURESSECOND/ ATTRIBUTESELEMENTS CONSTANTSOFTHESACREDSPACE GEOMETRYUNIVERSALRELIGIOUS MYTH EARTH AIR-SKY FIRENODATA WATERNODATA AXISMUNDI STONE MOUNTAIN TREE SQUARE CIRCLE TRIANGLE AIRSKYAIRSKY BRICKS WUDU / ABDESI CANDLE LIGHT APPENDIXNR.21 -CONSTANTSOFTHESACREDSPACE_FROMCHURCHTOMOSQUE_THECASEOFSAINTTHEODOROOFTIRO/VEFA(MOLLAGURANI)MOSQUE


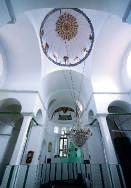









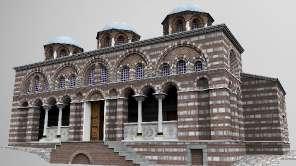



ATMOSPHERIC CONSTANTS FROMCHRISTIANITYTOISLAMCOMPERATIVEANALYSISCONSTANT ATTRIBUTESSECOND/ CONSTANTSOFTHESACREDSPACE BEHAVIOURSOUNDILLUMINATIONSPACEHUMILITY MONUMENTALITY EMPTINESS PROFUSION DARKNESS LIGHT SILENCE NOISENODATA NODATA LIGHTLIGHT LIGHT LIGHTLIGHT DARKDARK DARKDARK DARK DARK APPENDIXNR.22 -CONSTANTSOFTHESACREDSPACE_FROMCHURCHTOMOSQUE_THECASEOFSAINTTHEODOROOFTIRO/VEFA(MOLLAGURANI)MOSQUE

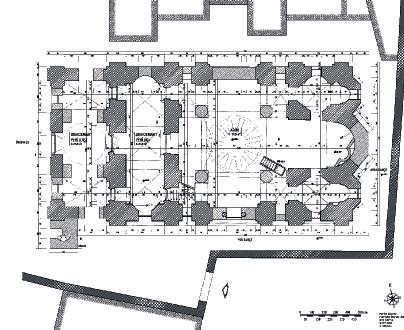

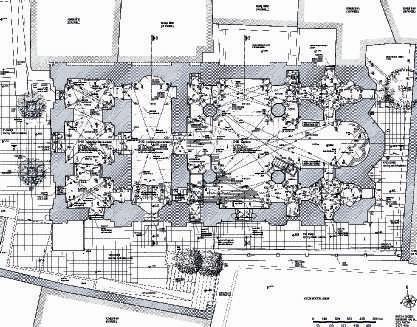







FROMCHRISTIANITYTOISLAM LOCATION SITE EXTERIOR URBAN NAME DATES CITY POSITION ORIENTATION GATE PATH PLACE/COURTYARD NOCOURTYARD COURTYARD COMPERATIVEANALYSISCONSTANT SECOND/ ARCHITECTURAL CONSTANTS ARCHITECTURAL SACRED SPACE CONSTANTS ATTRIBUTES CONSTANTSOFTHESACREDSPACE COSTANTINOPLE,BYZANTINEISTANBUL,TURKEY CENTEROFBYZANTINEEMPIREFATIH,CENTEROFISTANBUL EASTQIBLA 1025-1100AD_XXIICENTURY1453_XVCENTURY MONASTERYOFCHRISTAKATALEPTOSESKIIMARETMOSQUE CENTEROF BYZANTINEEMPIRE GOLDENHORN CENTEROFISTANBUL GOLDENHORN GOLDENHORN CHURCHOFCHRISTAKATALEPTOS CHURCHOFCHRISTAKATALEPTOS EASTQIBLA PLACEPLACE APPENDIXNR.23 -CONSTANTSOFTHESACREDSPACE_FROMCHURCHTOMOSQUE_THECASEOFMONASTERYOFCHRISTAKATALEPTOS/ESKIIMARETMOSQUE















INTERIOR PORTAL SPATIALORGANIZATION ORIENTATION OPENING DOOR PRAYER HALL AISLE PLACE ALTAR NOPHOTOREFERENCE PHYSICALORIENTATION=PEOPLEPRAYING WINDOWARCHITECTURALLIGHT CONSTANTS ARCHITECTURAL SACRED SPACE CONSTANTS FROMCHRISTIANITYTOISLAMCOMPERATIVEANALYSISCONSTANT ATTRIBUTESSECOND/ CONSTANTSOFTHESACREDSPACE MIHRAB MIMBAR MIHRAB MOSAIC-THEVIRGINANDTHECHILD EASTQIBLA EASTQIBLA EASTQIBLA EASTQIBLA APPENDIXNR. 24 -CONSTANTSOFTHESACREDSPACE_FROMCHURCHTOMOSQUE_THECASEOFMONASTERYOFCHRISTAKATALEPTOS/ESKIIMARETMOSQUE








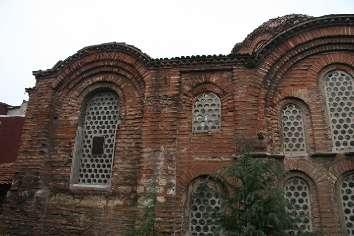
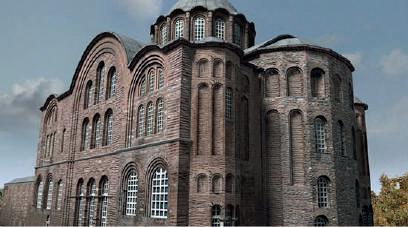
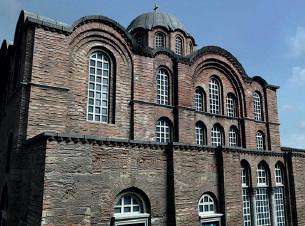
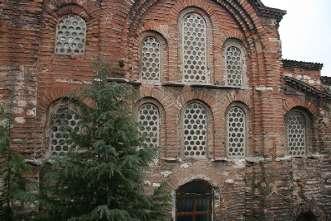







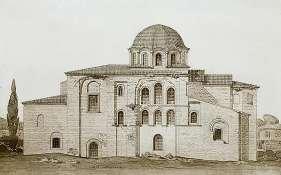
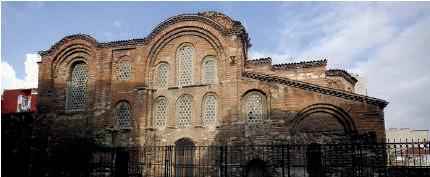


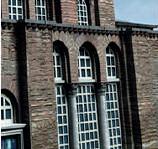
ARCHETYPAL CONSTANTS FROMCHRISTIANITYTOISLAMCOMPERATIVEANALYSISCONSTANT FIRSTFEATURESSECOND/ ATTRIBUTESELEMENTS CONSTANTSOFTHESACREDSPACE GEOMETRYUNIVERSALRELIGIOUS MYTH EARTH AIR-SKY FIRENODATA WATERNODATANODATA AXISMUNDI STONE MOUNTAIN TREE SQUARE CIRCLE TRIANGLE AIRSKY BRICKS AIR SKY ALTAR CANDLESTICK APPENDIXNR. 25 -CONSTANTSOFTHESACREDSPACE_FROMCHURCHTOMOSQUE_THECASEOFMONASTERYOFCHRISTAKATALEPTOS/ESKIIMARETMOSQUE












ATMOSPHERIC CONSTANTS FROMCHRISTIANITYTOISLAMCOMPERATIVEANALYSISCONSTANT ATTRIBUTESSECOND/ CONSTANTSOFTHESACREDSPACE BEHAVIOURSOUNDILLUMINATIONSPACEHUMILITY MONUMENTALITY EMPTINESS PROFUSION DARKNESS LIGHT SILENCE NOISE LIGHTLIGHT DARKDARK NODATA NODATA APPENDIXNR. 26 -CONSTANTSOFTHESACREDSPACE_FROMCHURCHTOMOSQUE_THECASEOFMONASTERYOFCHRISTAKATALEPTOS/ESKIIMARETMOSQUE
HAGIASOPHIA CHURCH/ AYASOPHIA MOSQUE
SERGIUSAND BACCHUSCHURCH/ LITTLEHAGIA SOPHIAMOSQUE
KYRIOTISSA CHURCH/ KALENDERHANE MOSQUE
MONASTERYOF THE PANTOCRATOR/ ZAYREKMOSQUE
CHURCHOF MYRELAION/ BODRUMMOSQUE
CHURCHOFSAINT THEODORE/VEFA MOSQUE
MONASTERYOF CHRISTAKATALEPTOS /ESKIIMARET MOSQUE
LOCATION SITE EXTERIOR URBAN NAME CITY POSITION ORIENTATION GATE PATH PLACE/COURTYARD FEATURESELEMENTS ARCHITECTURAL CONSTANTS ARCHITECTURAL SACRED SPACE CONSTANTS STRUCTURALCONSTANTSHORIZONTALELEMENTS VERTICALELEMENTS ATTRIBUTES CONSTANTSOFTHESACREDSPACE
FROMCHRISTIANITYTOISLAM
INTERIOR PORTAL SPATIALORGANIZATION ORIENTATION OPENING PRAYER HALL AISLE PLACE FLOOR CEILING WALL COLUMNS APPENDIXNR.27 -CONSTANTSOFTHESACREDSPACE_FROMCHURCHTOMOSQUE_COMPERATIVE
FROMCHRISTIANITYTOISLAM
ATTRIBUTES CONSTANTSOFTHESACREDSPACE
FEATURESELEMENTS
KYRIOTISSA CHURCH/ KALENDERHANE MOSQUE
HAGIASOPHIA CHURCH/ AYASOPHIA MOSQUE
SERGIUSAND BACCHUSCHURCH/ LITTLEHAGIA SOPHIAMOSQUE
MONASTERYOF THE PANTOCRATOR/ ZAYREKMOSQUE
CHURCHOF MYRELAION/ BODRUMMOSQUE
CHURCHOFSAINT THEODORE/VEFA MOSQUE CONSTANTS GEOMETRYUNIVERSALRELIGIOUS MYTH
MONASTERYOF CHRISTAKATALEPTOS /ESKIIMARET MOSQUE AIR-SKY FIRE WATER AXISMUNDI STONE MOUNTAIN TREE SQUARE CIRCLE TRIANGLE
ARCHETYPAL EARTH ATMOSPHERIC CONSTANTS SOUNDILLUMINATION DARKNESS
LIGHT
SILENCE NOISE MONUMENTALITY
HUMILITY
PROFUSION BEHAVIOURSPACEEMPTINESS
APPENDIXNR.28 -CONSTANTSOFTHESACREDSPACE_FROMCHURCHTOMOSQUE_COMPERATIVE



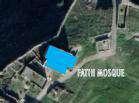
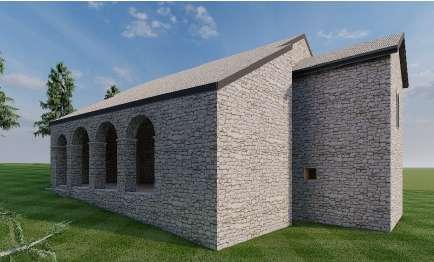

FROMCHRISTIANITYTOISLAM LOCATION SITE EXTERIOR URBAN NAME DATES CITY POSITION ORIENTATION GATE PATH PLACE/COURTYARD COMPERATIVEANALYSISCONSTANT SECOND/ ARCHITECTURAL CONSTANTS ARCHITECTURAL SACRED SPACE CONSTANTS ATTRIBUTES CONSTANTSOFTHESACREDSPACE SCODRAALBANIASHKODRA,ALBANIA ROZAFACASTLEROZAFACASTLE EAST QIBLA XIVCENTURY NOGATENOGATE XVCENTURY SAINTSTEFANCHURCHFATIHMOSQUE SHKODËR FATIHMOSQUE FATIHMOSQUE ROZAFACASTLEFATIHMOSQUE SHKODËR EAST QIBLA EAST QIBLA EAST QIBLA APPENDIXNR. 29 -CONSTANTSOFTHESACREDSPACE_FROMCHURCHTOMOSQUE_THECASEOFSHKODRA





STRUCTURAL CONSTANTS FROMCHRISTIANITYTOISLAMCOMPERATIVEANALYSISCONSTANT ATTRIBUTESSECOND/ CONSTANTSOFTHESACREDSPACE HORIZONTALVERTICALELEMENTSELEMENTS FLOOR NODATAFORTHEMATERIAL CEILING WALL COLUMNS EAST QIBLA APPENDIXNR. 30 -CONSTANTSOFTHESACREDSPACE_FROMCHURCHTOMOSQUE_THECASEOFSHKODRA




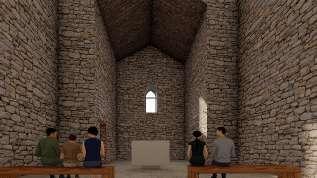

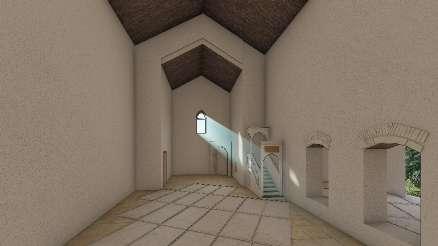

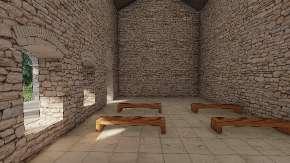





ATMOSPHERIC CONSTANTS FROMCHRISTIANITYTOISLAMCOMPERATIVEANALYSISCONSTANT ATTRIBUTESSECOND/ CONSTANTSOFTHESACREDSPACE BEHAVIOURSOUNDILLUMINATIONSPACEHUMILITY MONUMENTALITY EMPTINESS PROFUSION DARKNESS LIGHT SILENCE NOISE APPENDIXNR. 31 -CONSTANTSOFTHESACREDSPACE_FROMCHURCHTOMOSQUE_THECASEOFSHKODRA







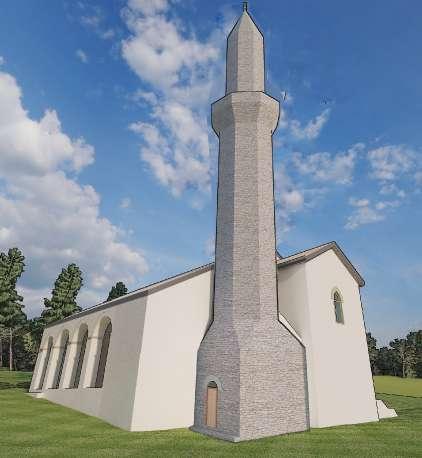




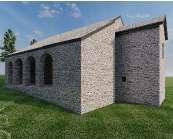


ARCHETYPAL CONSTANTS FROMCHRISTIANITYTOISLAMCOMPERATIVEANALYSISCONSTANT ATTRIBUTESSECOND/ CONSTANTSOFTHESACREDSPACE GEOMETRYUNIVERSALRELIGIOUS MYTH EARTH AIR-SKY FIRE WATER AXISMUNDI STONE MOUNTAIN TREE SQUARE CIRCLE CIRCLECIRCLE NODATANODATA CANDLESTICK CANDLESTICK BUNARIVERSARANXHA-MEDIEVALCISTERN TRIANGLE TRIANGLE TRIANGLE SQUARE EAST QIBLA SQUARE APPENDIXNR. 32-CONSTANTSOFTHESACREDSPACE_FROMCHURCHTOMOSQUE_THECASEOFSHKODRA





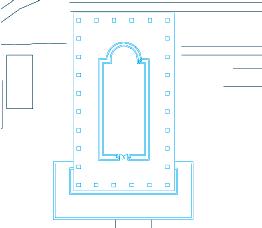


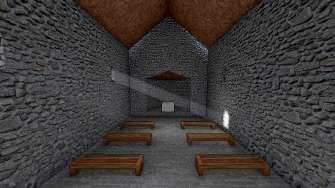

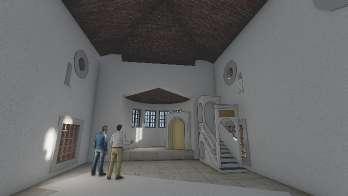
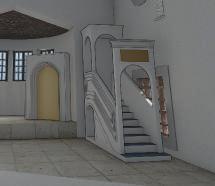






FROMCHRISTIANITYTOISLAM LOCATION SITE EXTERIOR INTERIOR URBAN NAME DATE CITYLISSUS,ILIRIA SAINTNICHOLASCHURCH XIVCENTURYXVCENTURYXVII-XVIIICENTURYXXCENTURY SAINTNICHOLASCHURCHSELIMINIEMOSQUEMEMORIALOFNATIONALHERO LISSUS,ALBANIALEZHA,ALBANIALEZHA,ALBANIA LOWERCITYLOWERCITYCENTER CENTERPOSITION ORIENTATION GATE PATH PLACE/COURTYARD FLOOR CEILING WALL COLUMNS PORTAL SPATIALORGANIZATION ORIENTATION OPENING DOOR PRAYER HALL AISLE PLACE COMPERATIVEANALYSIS_PHASESOFCONVERSIONSCONSTANT / ARCHITECTURAL CONSTANTS ARCHITECTURAL SACRED SPACE CONSTANTS STRUCTURAL CONSTANTS HORIZONTALVERTICALELEMENTSELEMENTS ATTRIBUTES CONSTANTSOFTHESACREDSPACE EAST QIBLA EAST QIBLA EAST QIBLA LEZHA AKROLISSOS LISSOS AKROLISSOS LISSOS PHYSICALORIENTATION=PEOPLEPRAYIN WINDOW LIGHT SAINTNICHOLAS MIMBAR QIBLA APPENDIXNR. 33 -CONSTANTSOFTHESACREDSPACE_THECASEOFLEZHA





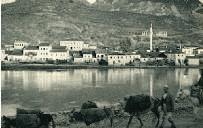
















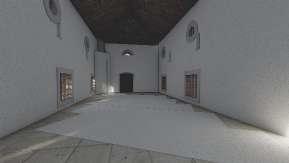



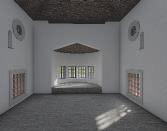




FROMCHRISTIANITYTOISLAMCOMPERATIVEANALYSIS_PHASESOFCONVERSIONSCONSTANT / ARCHETYPAL CONSTANTSATMOSPHERIC UNIVERSALRELIGIOUS MYTHGEOMETRY ATTRIBUTES CONSTANTSOFTHESACREDSPACE EARTH EAST QIBLA BEHAVIOURSOUNDILLUMINATIONSPACEHUMILITYMONUMENTALITY EMPTINESS PROFUSION DARKNESS LIGHT SILENCE NOISE AIR-SKY FIRE WATERNODATA NODATA NODATA AXISMUNDI STONE MOUNTAIN SQUARE CIRCLE TRIANGLE TREE SQUARE CIRCLE TRIANGLE CIRCLE TRIANGLE SQUARE CANDLESTICK APPENDIXNR. 34-CONSTANTSOFTHESACREDSPACE_THECASEOFLEZHA








FROMCHRISTIANITYTOISLAM LOCATION SITE EXTERIOR URBAN NAME DATES CITY POSITION ORIENTATION GATE PATH PLACE/COURTYARD COMPERATIVEANALYSISCONSTANT SECOND/ ARCHITECTURAL CONSTANTS ARCHITECTURAL SACRED SPACE CONSTANTS ATTRIBUTES CONSTANTSOFTHESACREDSPACE LISSUS,ALBANIALEZHA,ALBANIA LOWERCITYCENTER EAST QIBLA EASTQIBLA AKROLISSOS LEZHA AKROLISSOS LISSOS Alessio EAST QIBLA XVCENTURY NOGATENOGATE XVII-XVIIICENTURY SAINTNICHOLASCHURCHSELIMINIEMOSQUE APPENDIXNR. 35 -CONSTANTSOFTHESACREDSPACE_FROMCHURCHTOMOSQUE_THECASEOFLEZHA







INTERIOR PORTAL SPATIALORGANIZATION ORIENTATION OPENING DOOR PRAYER HALL AISLE ALTAR MURALPAITNINGOFSAINT NICHOLAS MURALPAITNINGOFSAINTNICHOLAS TOMBOFSCANDERBEG PLACE PHYSICALORIENTATION=PEOPLEPRAYING WINDOW LIGHT Level Level Level +0.00 Level -260 ARCHITECTURAL CONSTANTS ARCHITECTURAL SACRED SPACE CONSTANTS FROMCHRISTIANITYTOISLAMCOMPERATIVEANALYSISCONSTANT ATTRIBUTESSECOND/ CONSTANTSOFTHESACREDSPACE EAST QIBLA EAST QIBLA EAST QIBLA MIHRAB MURALPAITNINGOFSAINT NICHOLAS TOMBOFSCANDERBEG MIMBAR MIMBAR MIHRAB MIHRAB QIBLA 370 m Level 660 Level +0.00 m Level 370 m Level 660 Level +0.00 m Level APPENDIXNR. 36 -CONSTANTSOFTHESACREDSPACE_FROMCHURCHTOMOSQUE_THECASEOFLEZHA
















ARCHETYPAL CONSTANTS FROMCHRISTIANITYTOISLAMCOMPERATIVEANALYSISCONSTANT ATTRIBUTESSECOND/ CONSTANTSOFTHESACREDSPACE GEOMETRYUNIVERSALRELIGIOUS MYTH EARTH AIR-SKY FIRE WATER AXISMUNDI STONE MOUNTAIN TREE SQUARE SQUARE CIRCLE CIRCLE CIRCLE NODATANODATA CANDLESTICK CANDLESTICK TRIANGLE TRIANGLE EAST QIBLA TRIANGLE SQUARE Level 370 Level +0.00 APPENDIXNR. 37 -CONSTANTSOFTHESACREDSPACE_FROMCHURCHTOMOSQUE_THECASEOFLEZHA












ATMOSPHERIC CONSTANTS FROMCHRISTIANITYTOISLAMCOMPERATIVEANALYSISCONSTANT ATTRIBUTESSECOND/ CONSTANTSOFTHESACREDSPACE BEHAVIOURSOUNDILLUMINATIONSPACEHUMILITY MONUMENTALITY EMPTINESS PROFUSION DARKNESS LIGHT SILENCE NOISE APPENDIXNR. 38 -CONSTANTSOFTHESACREDSPACE_FROMCHURCHTOMOSQUE_THECASEOFLEZHA



APPENDIXNR.3-CONSTANTSOFTHESACREDSPACE_FROMCHURCHTOMOSQUE_THECASEOFSHKODRA INTERIOR PORTAL SPATIALORGANIZATION ORIENTATION OPENING DOOR PRAYER HALL AISLE ALTAR ALTAR PLACE PHYSICALORIENTATION=PEOPLEPRAYING WINDOWARCHITECTURALLIGHT CONSTANTS ARCHITECTURAL SACRED SPACE CONSTANTS FROMCHRISTIANITYTOISLAMCOMPERATIVEANALYSISCONSTANT ATTRIBUTESSECOND/ CONSTANTSOFTHESACREDSPACE MINARET MIMBAR MIMBAR MIHRAB MIHRAB QIBLA EAST QIBLA EAST QIBLA EAST QIBLA EAST QIBLA
FROMCHRISTIANITYTOISLAM LOCATION SITE EXTERIOR URBAN NAME CITY POSITION ORIENTATION GATE PATH PLACE/COURTYARD FEATURESELEMENTS ARCHITECTURAL CONSTANTS ARCHITECTURAL SACRED SPACE CONSTANTS STRUCTURALCONSTANTSHORIZONTALELEMENTS VERTICALELEMENTS ATTRIBUTES CONSTANTSOFTHESACREDSPACE SAINTSTEFAN CHURCH/ FATIHSULTAN MOSQUE SAINTNICHOLAS CHURCH/ SULTANSELIM MOSQUE INTERIOR PORTAL SPATIALORGANIZATION ORIENTATION OPENING PRAYER HALL AISLE PLACE FLOOR CEILING WALL COLUMNS APPENDIXNR.39 -CONSTANTSOFTHESACREDSPACE_FROMCHURCHTOMOSQUE_COMPERATIVEANALYSISOFALBANIA
ARCHETYPAL CONSTANTS
CONSTANTS
FROMCHRISTIANITYTOISLAM FEATURESELEMENTS ATTRIBUTES CONSTANTSOFTHESACREDSPACE
SAINTSTEFAN CHURCH/ FATIHSULTAN MOSQUE SAINTNICHOLAS CHURCH/ SULTANSELIM MOSQUE
WATER
STONE MOUNTAIN TREE
CIRCLE TRIANGLE
GEOMETRYUNIVERSALRELIGIOUS MYTH AIR-SKY FIRE
AXISMUNDI
SQUARE
EARTH
LIGHT SILENCE
MONUMENTALITY HUMILITY PROFUSION BEHAVIOURSPACEEMPTINESS APPENDIX 40 -CONSTANTSOFTHESACREDSPACE_FROMCHURCHTOMOSQUE_COMPERATIVEANALYSISOFALBANIA
ATMOSPHERIC
SOUNDILLUMINATION DARKNESS
NOISE















































































































































































































































































































































































































































































































































































































































