Anima gets beneath the surface of design, whilst understanding that appearances matter too. It is interested in what things mean, as well as how they look. As appealing to the professional as to the enthusiast, it understands that design never stands still and embraces the most vital issues. Its perspective is global and predictive. Beautifully designed and incisively written, Anima takes the subject out of the specialist domain and offers a clear and passionate view on where we are now.
024 044 072 076 034 070 074 078 106 120 168 088 118 154
CELEBRATING THE INAUGURAL WINNERS
FILMMAKER & PRODUCER
WANG BING
DANCER & CHOREOGRAPHER
MARLENE MONTEIRO
FREITAS
MUSIC COMPOSER & PERFORMER
JUNG JAE-IL

ARTIST COLLECTIVE
KEIKEN
GAME DEVELOPER & DESIGNER
LUAL MAYEN
FILMMAKER
RUNGANO NYONI
ARTIST & POET
PRECIOUS OKOYOMON
THEATER DIRECTOR
MARIE SCHLEEF
FILMMAKER
EDUARDO WILLIAMS
DANCER & CHOREOGRAPHER
BOTIS SEVA
Creating the Conditions for Artists to dare

Image: Keiken, 2021
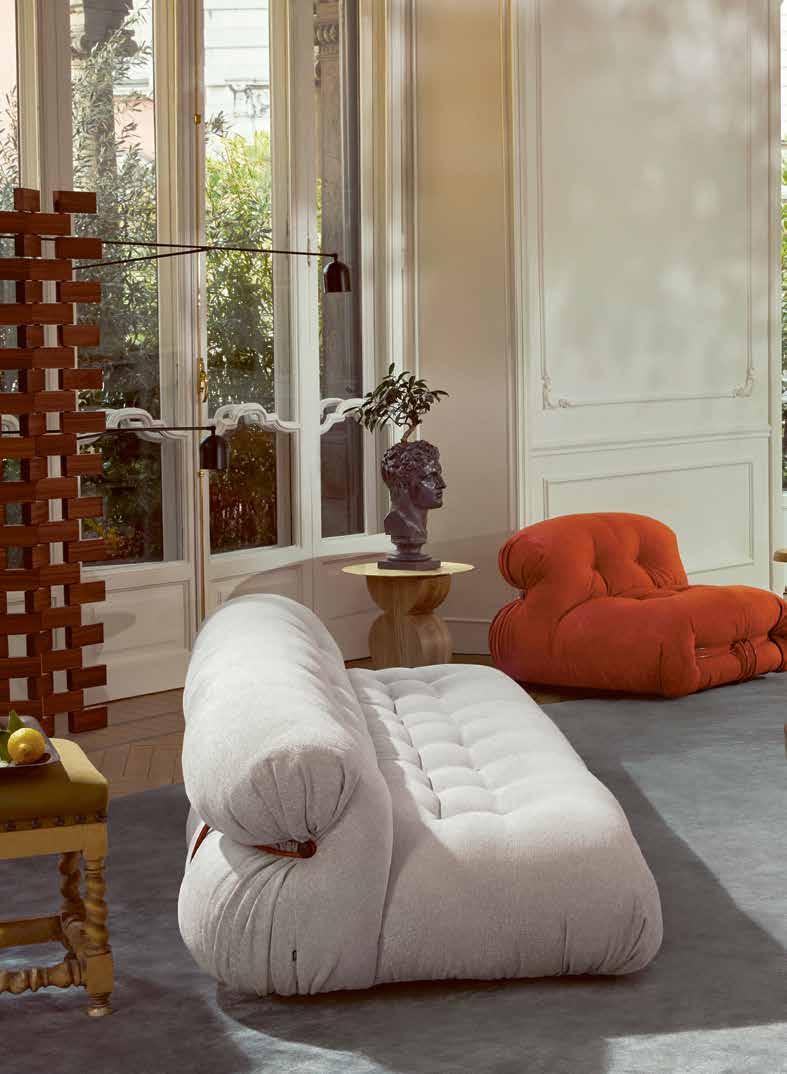

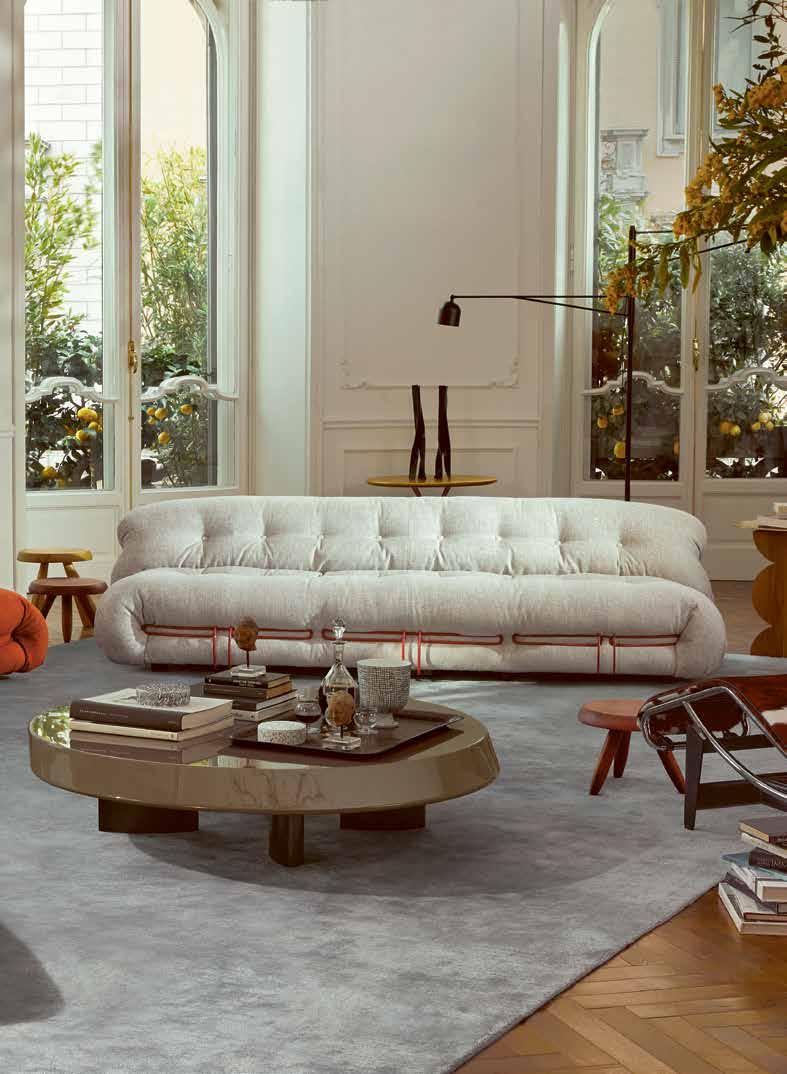
THE CASSINA PERSPECTIVE cassina.com Milan Paris New York London Los Angeles Madrid Dubai Tokyo
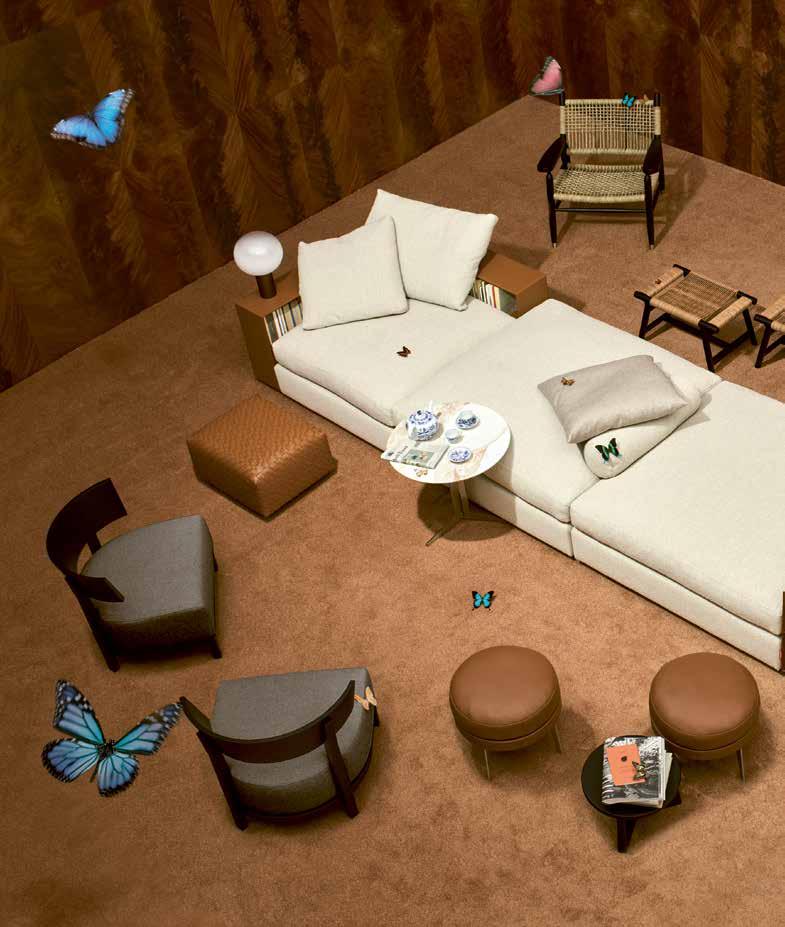

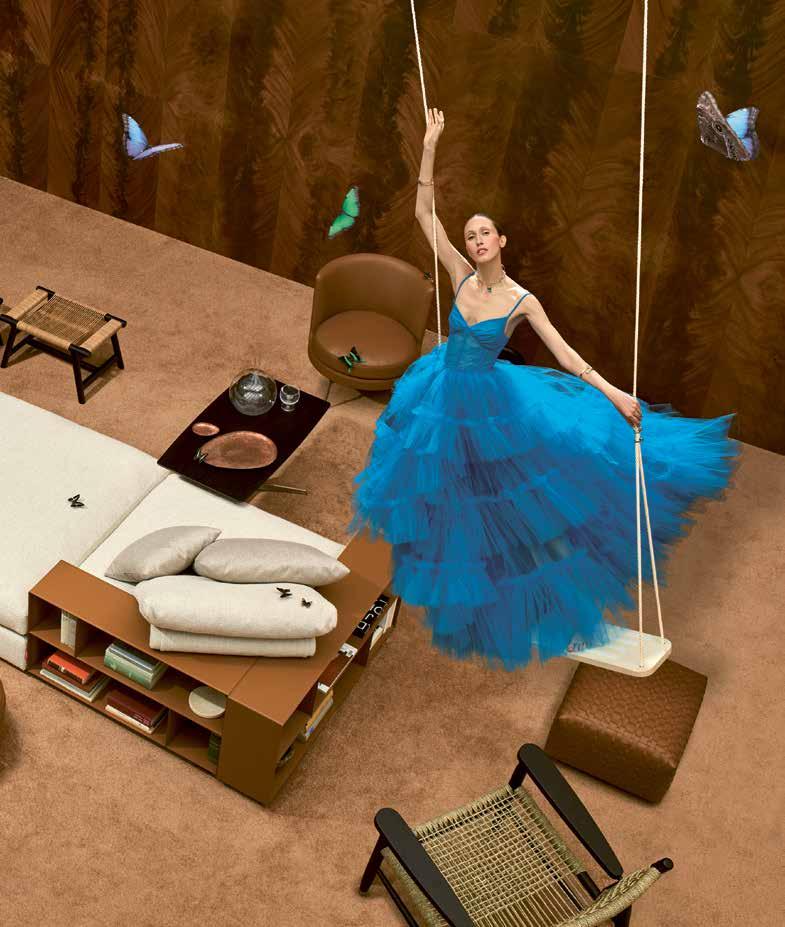
The Origina

l is by Vitra
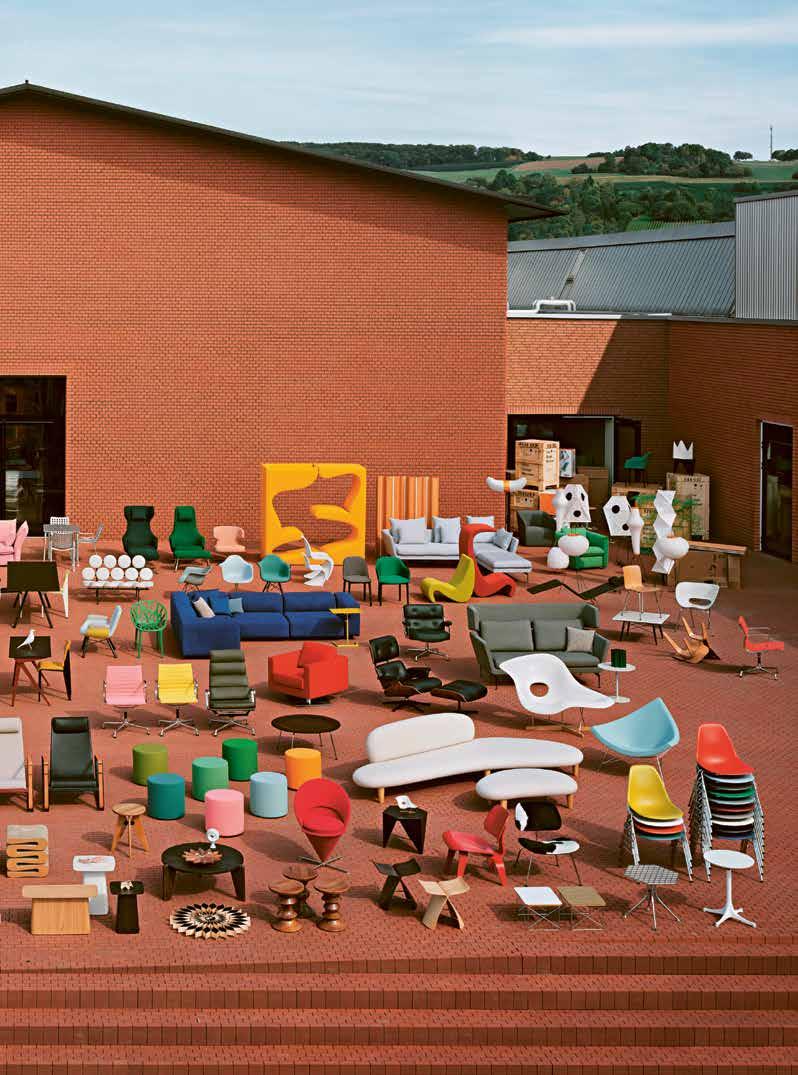





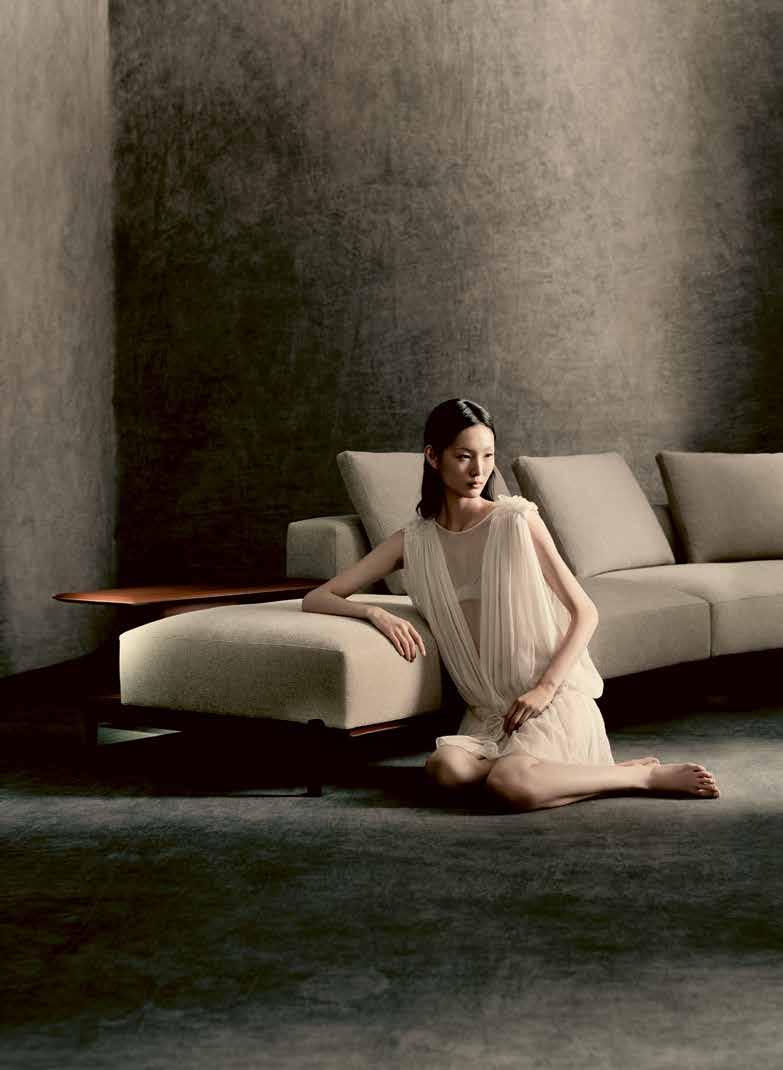



TWIGGY SEATING SYSTEM | RODOLFO DORDONI DESIGN DISCOVER MORE AT MINOTTI.COM/TWIGGY

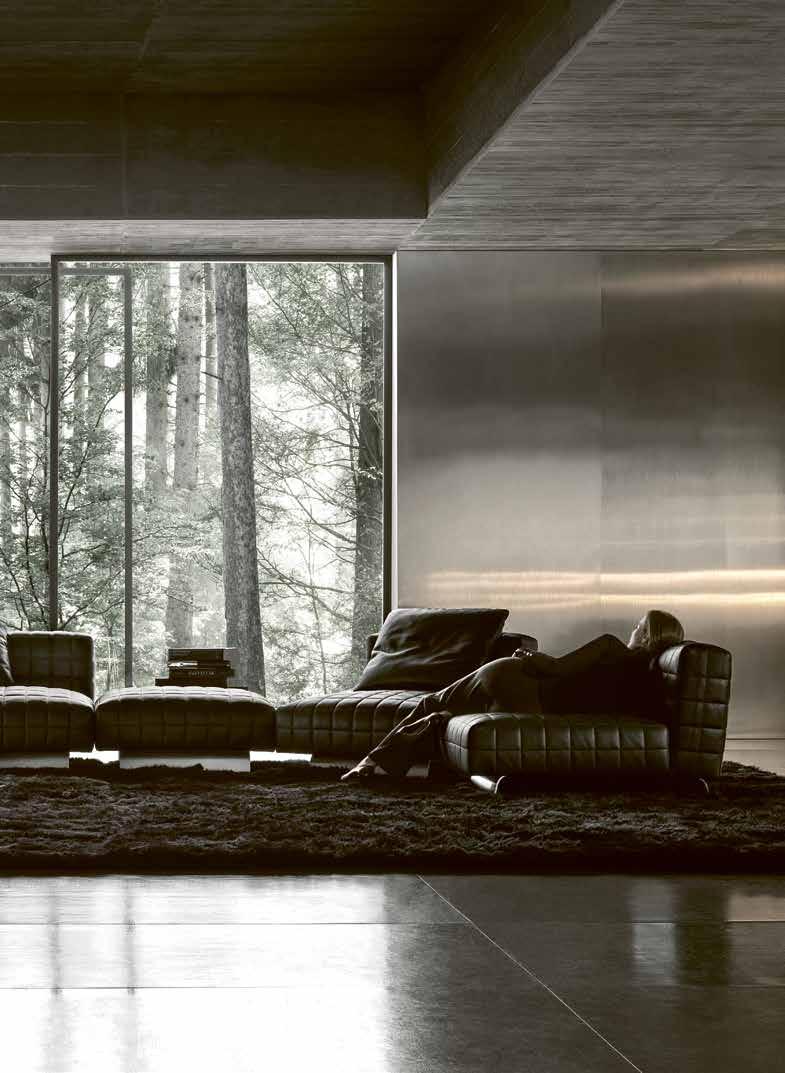
CONTENTS 24 30 34 36 44 50 68 70 78 88 96 106 112 118 120 134 144 146 154 160 164 168 Jony Ive is inspired Architectural intervention Age of analogue The Olivetti legacy Tom Dixon in full bloom Learning from Lausanne Molteni moves outside What are design museums for? Future gazing with Vitra He abbreviated trees Notes on Reflection Sustainably expanding the edges of the object Double portrait Is this the world’s first piece of architecture? Mirror mirror Talking Chairs Milan map Magistretti, Albini, Castiglioni & Ponti Everyday design language The art of the chair Assab One Why Andrea Branzi matters

MOLTENI&C FLAGSHIP STORES LONDON SW3 2EP, 245-249 BROMPTON ROAD / LONDON WC2H 8JR, 199 SHAFTESBURY AVENUE moltenigroup.com
EDITOR-IN-CHIEF Dan Crowe
EDITOR Deyan Sudjic
DEPUTY EDITOR Tom Bolger
DESIGN Fran Méndez, Maria Vioque Nguyen
ASSOCIATE PUBLISHER Andrew Chidgey-Nakazono
PHOTOGRAPHY DIRECTOR Naoise O’Keeffe
PHOTOGRAPHY EDITOR Jodie Michaelides
SENIOR EDITOR Kerry Crowe
INTERIORS EDITOR Serene Khan
SUB-EDITOR Sarah Kathryn Cleaver
WORDS
Glenn Adamson, Leonie Bell, Tulga Beyerle, Lilli Hollein, Jony Ive, Beatrice Leanza, Justin Mcguirk
PHOTOGRAPHY
Billy Barraclough, Camille Blake, Gina Bolle, Santi Caleca, Thomas Dix, Anselm Ebulue, Alice Fiorilli, Benjamin Freedman, Matthieu Gafsou, Camilla Glorioso, John Gollings AM, Giovanni Hanninen, Jürgen Hans, Florian Hilt, Julie Howden, Hufton + Crow, Akio Kawasumi, Daniel Kukla, Julien Lanoo, Isabella Madrid, Oliver Matich, Marvin Merkel, Angus Mill, Mark Niedermann, Stefan Oláh, Mattia Parodi, Dylan Perrenoud, Henning Rogge, Carla Rossi, Paolo Roversi, Armando Salas Portugal, Paul Smith, Adam Štěch, Diana Tinoco, Max Zambelli,Andreas Zimmermann, Gerald Zugmann
ARTWORK
Oliver Burton, Kate Copeland, Helmut Jacoby
PUBLISHER Dan Crowe
ADVERTISING DIRECTOR
Andrew Chidgey-Nakazono andrew@port-magazine.com
CONTACT
Tom Bolger thomas@port-magazine.com
TYPEFACE
At Aero and At Haüss Mono designed by Pedro Arilla, available at Arillatype.Studio® Bradford designed by Laurenz Brunner, available at Lineto Foundry Gridnik™ designed by Wim Crouwel, available at Linotype
Anima is printed by Park Communications www.anima-magazine.com
020
MASTHEAD

TABLE OPENUP | NIK AELBRECHT CHAIRS NEWOOD LIGHT | BROGLIATOTRAVERSO VASES TRACE | FRANCESCO FORCELLINI cappellini.com CAPPELLINI UK 150 St John Street EC1V 4UD - London T. +44 (0)20 8150 8764
It was in December of last year that Dan Crowe, Port’s editor and co-founder, asked me if I would be interested in working on a new magazine that focused on all aspects of design. Of course, I was always going to say yes. Design is a subject that has fascinated me since I first read Reyner Banham, who wrote about the meaning of clipboards, or the “power plank”, as he called it. Design, as I have always seen it, is a way to understand the world around us. But given its significance, it is a subject not as well served in print in English as it might be. Milan – where I once edited Domus magazine – even today in the face of the great digital flood, still has half a dozen titles covering design.
The special qualities of a magazine, with its mix of voices and images, the tactile quality of paper, and its ability to tell a story in a way that no other medium can match, ensure that it is a format that retains its relevance.
I’d been writing for Port over the past couple of years, and I had got to know it as a magazine with an engaging personality and a strong graphic identity. It was a great starting point for Anima. Dan has conceived several magazines, and I’ve been in at the beginning of a couple myself: Blueprint, which I launched and which had a good run, and Eye, which continues to thrive. What seemed right for these times, which are so different from the climate in which Blueprint began, is a format which allows for both insightful, engaging writing, beautifully designed pages and creative photography and imagery, as well as podcasts and live events.
The name is Italian for soul. It suggests exactly what we aim to do: go beneath the surface, to look at how things happen and what they mean.
For this first issue we went to Australia to find what may be the world’s oldest work of architecture, and to Lausanne to explore the work of a new generation of designers. We explored the lessons today’s corporations have to learn from the example of Olivetti. We spoke to Jony Ive about the things that inspire him, and to Norman Foster about the significance of drawing. Lilli Hollein, Tulga Beyerle, Beatrice Leanza and Leonie Bell all reflect on the purpose of design museums. We met Tom Dixon, Rolf Fehlbaum and Andrea Branzi, and asked Paul Smith to photograph his analogue tech collection for us. We haunted the factories and studios of Milan and discovered the artist designers working in the grandeur of Chatsworth House. And Justin McGuirk, from the Future Observatory, writes about the potential of design to address the climate emergency.
Fran Méndez and Maria Vioque Nguyen have designed Anima beautifully, whilst Naoise O’Keeffe put an inspiring group of photographers together. The team from Port have put it all together with wit and style. All of us hope that you will enjoy reading it as much as we have making it.
– Deyan Sudjic
022
EDITOR'S LETTER

www.baxter.it
Jony Ive
No designer has done more to change the way that we all live than Jony Ive, Apple’s former chief design officer. He describes to Anima five things that have brought inspiration to his work
is inspired
024
WORDS Jony Ive
ILLUSTRATIONS Kate Copeland
I always carry a handkerchief.
I can think of few more useful or functional products that have evolved over decades to become so beautiful and distinct, while remaining so essential and simple. Over the years I have collected and been given dozens and dozens of cotton squares. I have drawers full of colourful, neatly folded handkerchiefs that are unfailingly cheerful.
There are not many items I own that survive daily use for so many years. While they see blood, sweat and tears, it is rare I throw one away — far more common is producing a fresh and clean handkerchief for a friend who was caught unprepared in a moment of need. I love that it will never be returned but will become their own.

025
Handkerchief, cotton, hand rolled edge, 46 cm x 46 cm, made by Hermès, Paris
Almost everything I have designed has been done sitting in a Supporto. I have been a fan since the late ’80s. I have them at home, had them at Apple, and now, we have them at my design firm LoveFrom.
I struggle with most task chairs. They seem rather patronising to me, appearing so absurdly complex as if designed to satisfy the most extraordinary requirements.

Supporto is different. It is rational, sophisticated and refined. It gives you as much freedom to move as it does support to focus.
Fred Scott was a brilliant designer. He studied at the Royal College of Art in the early ’60s and it is a shame that his talent is not more broadly recognised. I regret that I never met him.
026
Supporto work chair, designed 1976 by Fred Scott for Hille, now manufactured by Zoeftig, Bude, Cornwall
I have worn Wallabees since I was at college in Newcastle in the ’80s. They somehow seem to exist outside of time and fashion.
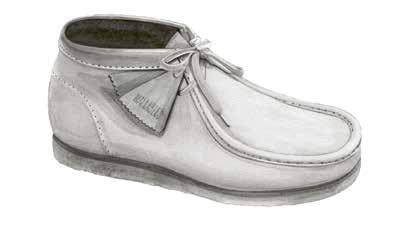
I wear them pretty much all the time — with suits or with sweatpants.
They are supremely comfortable, which is important, as I have challengingly wide feet.
I have been obsessed with shoemaking for years and have had formal shoes made by the remarkable George Cleverley in The Royal Arcade. Shoes are a wonderfully ancient and fascinating product category that recently was profoundly disrupted by the sneaker. Trainers feel like SUVs to me. The innovation and functionality provide benefits even if you don’t exploit their total capability.
Wallabees have the functional advantages of trainers, but they are still shoes. They are the original Land Rover Defender, rather than a contemporary SUV.
I love the suede, the crepe sole and moccasin stitching. I love that you understand how they are made. I love that they have the perfect number of lace holes. Wallabees are perfect.
027 JONY IVE
Wallabee shoe, suede uppers, crepe soles, made by Clarks of Street, England, since 1967
Longcase ‘grandfather’ clock, based on Robert Hooke’s anchor escapement mechanism, original design by William Clement in 1680

Timekeeping is surely a forgivable obsession. I have become increasingly fascinated by the technology and the products that have been developed to keep time. This fascination culminated in our work on Apple Watch.
While I like examples from all timekeeping product categories, I have a particular affection for a longcase clock that I have in the hallway of our home in San Francisco.
Beyond how beautifully it was made, and its exceptional timekeeping, this grandfather clock has a comforting place in the house that is hard to articulate. Perhaps it is the anthropomorphic size and proportion, or perhaps the gorgeous tick-tock and hourly chime. This clock has a calm and otherworldly presence that I adore.
The technologies of timekeeping have defined cultures and societies. The gentleness and humanity of this clock’s design belies those unimaginably powerful technologies.
028
Bridges seem to exist in a design and architectural category uniquely their own. Their ambiguity as structures or buildings or products is curiously at odds with how singular and distinct their symbolism and function. If I could pursue the focused study of just one area over the coming years, bridges would be a strong contender.
While they serve a clear and understandable purpose, their gravitas, their call to attention, seems compelling, fundamental, almost primal.
There are only a few bridges that I do not like and there are many that leave me speechless.
While magnificent, ambitious and tenacious bridges can define cities and entire regions, I also find the simple, modest stone bridges of the Cotswolds equally compelling. There is a small bridge that crosses the River Coln at Ablington that is integrated into the adjacent dry stone walls that I truly love.
Whether sitting on it at the end of a hot day in June, or walking along the river and catching glimpses of it through the willow, I find it utterly complete and reassuringly beautiful.

029
Coursed and dressed limestone bridge over River Coln at Ablington, with two segmental arches, early 19th century
Architectural
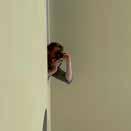
n t e r v e n t i o n
030 i
WORDS Deyan Sudjic PHOTOGRAPHY Adam Štěch
Adam Štěch’s self portrait (Above)
Adam Štěch spent a remarkable 16 years working on a project that he finally published two years ago as a book unpretentiously titled Modern Architecture and Interiors. As a writer, an editor and a curator, he was doing plenty of other things at the same time. He had started a magazine called Okolo in Prague with two Czech graphic designers. He was working on an editorial project with Camper in Majorca. He exhibited a photographic collection titled ‘Objects of Refinement’ at the London Design Festival. At the same time, he managed to visit 29 countries and photograph 900 works of architecture for the book. Its sheer scale is maybe what made one reviewer describe it as “the definitive guide to modern architecture.” In fact, what makes it interesting is that it is anything but that. It is far from a definitive account. It is above all a highly personal, not to say idiosyncratic point of view. It’s not quite Tom Stoppard’s famous take on Shakespeare and Hamlet as seen through the eyes of Rosencrantz and Guildenstern, two of the minor characters. But it’s certainly more about mavericks, such as the homespun American Bruce Goff, and the assorted Belgians and Latin Americans that Štěch gets excited about, rather than a conventional measured account of the 20th-century and a familiar path from Otto Wagner to Frank Gehry by way of the Bauhaus and Le Corbusier. Of course, it’s also the take of a critic born in the 1980s, and so the product of a generation not prepared to take received opinions about the relative importance of architectural reputations on trust.
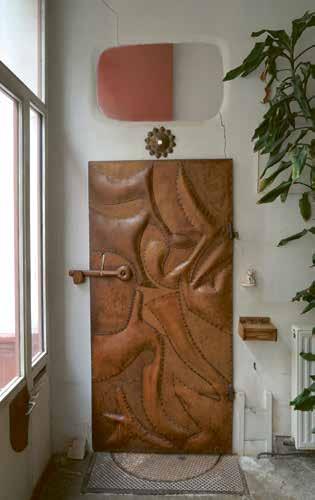
031
At once comprehensive and highly idiosyncratic, Adam Štěch’s monumental project saw him photograph nearly a thousand works of modern architecture. Anima examines one of his examples, the Parisian home of Valentine Schlegel, the spatially disruptive artist from Sète
The thrill of the chase is something Štěch enjoys. The 900 entries in his book are his personal trophies. He cherishes the sense of triumph that comes when he gets access to yet another interior that nobody has photographed for 50 years. He compares it to an earlier interest that he had in BMX racing and other extreme sports. He has used every tactic, from personal contacts to letter writing campaigns to beg for permission, and on occasion, simply knocking on doors. His Czech roots give him a head start in central Europe’s slightly melancholy, homespun modernism, but the book is none the worse for it.
Valentine Schlegel is certainly somebody who does not fit conventional stories about 20th-century architecture. She was not an architect, even if she made what could be described as architectural interventions, shelves and mantlepieces and panelling that she and her assistants and collaborators applied to the walls of existing buildings, disrupting their spatial qualities. She did however believe in the usefulness of objects, and so can be described as a designer. She was essentially an artist born in the little Languedoc port of Sète in southwestern France. Schlegel grew up on the beach, in a family with a tradition of craftsmanship and a passion for making, against the background of casually built white-walled seafront cafes and self-built homes that seem to have influenced some of her work.
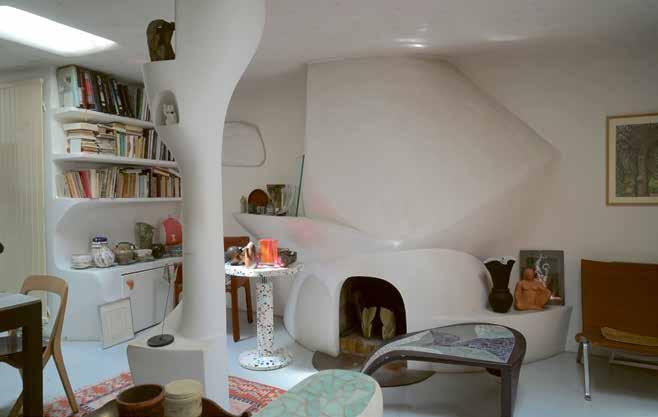
032
Štěch doesn’t claim to have discovered Schlegel. Even though she spent much of her life between Sète and Paris, Schlegel was close enough to the centre of gravity of post-war French culture not to be neglected on the basis of her gender, her provincial roots, or of her preference for the plastic decorative arts. She met Agnès Varda – the pioneer of French New Wave cinema – in Sète when they were still teenagers and they remained close friends. In 1954, Varda asked Schlegel to work on her first film, La Pointe Courte, shot in a fishing village close to their childhood homes. No less an influencer than the film star Jeanne Moreau was a client — she commissioned a distinctive interior that is one of the most recognisable works from her career as a ceramicist and sculptor. Before her death, her work was the subject of two exhibitions organised by Hélène Bertin, an artist and a curator.

A student of drawing, for many years Schlegel relied on teaching to support herself and her stream of creative production. She used her craft skills to hand-carve utensils and bowls from mahogany, and make leather bags and sandals.
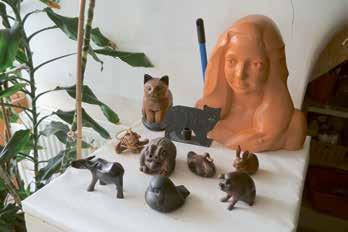
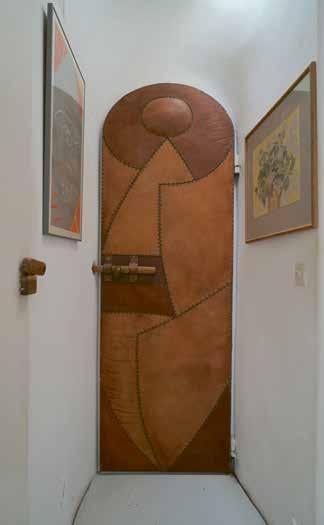
Schlegel, who contemporary photos suggest dressed in the epitome of Latin Quarter chic in striped jerseys and sailor’s trousers, lived with Yvonne Brunhammer, who worked as a curator at the Musée des Arts Décoratifs in Paris and subs quently was its director until 1991. The museum in the wing of the Louvre on the rue de Rivoli is an institution that supported Schlegel through much of her career. The impact of Brunhammer’s own work as a curator on her partner would make a useful study. Brunhammer put on exhibitions on a series of architects who included van de Velde, Gaudi, Guimard and Horta, all of them interested in a subversion of surface and form that could be seen as offering precedents for Schlegel’s spatial dynamics. Intriguingly, in one of Štěch’s photographs of Brunhammer and Schlegel’s home a Shiro Kuramata table designed for the first Memphis collection is visible.
Štěch managed to photograph the home in Paris that Schlegel had shared with Brunhammer since 1976 before its contents were sold in an auction of their effects after their deaths within months of each other. A pair of cast fire irons reached more than €80,000.
033
Age of analogue
Paul Smith
A dive into designer Paul Smith’s retro-tech world, playful mementos of what the modern used to look like
In among the snowdrifts of cycling jerseys, cliffs of books and magazines, tin toys, cameras and ornamental rabbits, one strand of Paul Smith’s ever-multiplying collection of collections is an assortment of analogue-era artefacts. Despite having been made technologically redundant by the digital explosion, they remain a powerful reminder of what the modern world used to look like.
The analogue signals that would once have brought the original Algol 11-inch portable TV set (designed in 1964 by Marco Zanusso and Richard Sapper) to life, have been switched off now. Although such is its charm that Brionvega now makes a set with modern electronics inside the moulded plastic shell. It belongs to the early days of transistors and cathode ray TV tubes and was designed as a portable object, rather than a piece of furniture, as larger television sets were still seen at the time. Zanusso was a distinguished architect, while Sapper went on to design the famously distinctive Tizio desk light, and the Think Pad, IBM’s first laptop computer.
What made the Algol so cute is the way that the up-turned screen not only makes for easier viewing when it’s placed on the floor, but as Zanusso once suggested, it resembles a pet dog, looking expectantly up at its owner.
Italy’s designers have a long history of giving machines a personality. That goes back to the oldest radio in Smith’s collection, the Phonola, designed in 1940 using moulded Bakelite by Livio Castiglioni.
And it was another Italian designer, Mario Bellini, that Yamaha asked to put his signature on the distinctive wedge-shaped cassette deck that for a moment seemed like the last word in music technology.
Part of the reason for Japan’s temporary domination of the world market in consumer electronics was the strategy adopted by Sony to use a strong design language, or rather multiple languages. Matt black was intended to signal precision and reliability for its short-wave radios, yellow was associated with sport. It was also happy to adopt a much gaudier range of colours aimed at attracting attention to its users. Its competitors, especially Pioneer, responded with their own versions.
034
PHOTOGRAPHY


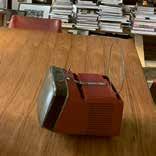








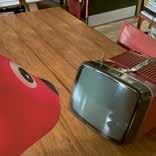
RETRO TECH COLLECTION
(A)
(A)
(C)
(D)
(E)
(B)
(B) (D)
(E)
(C) Phonola radio, Livio Castiglioni
Algol 11-inch portable TV set, Marco Zanusso and Richard Sapper
Yamaha cassette deck, Mario Bellini
Collection of Panasonic and Sony devices, complete with Van Morrison cassette
Toy dog looking at Algol 11-inch portable TV set
The Olivetti legacy
From ingenious typewriters to innovative computers, charting the rise and fall of the singular company whose commitment to architectural and design culture was matched only by its investment in its employees and Italian society

ALL IMAGES COURTESY
036
WORDS Deyan Sudjic
Associazione Archivio Storico Olivetti, Italy
Olivetti Programma 101, recognised as the first desk top computer, engineered by Pier Giorgio Perotto and designed by Mario Bellini in 1965
(Above)
Three generations of the Olivetti family built a company with a unique combination of engineering brilliance, social obligation, and entrepreneurial ambition, which has now all but vanished. In 1970 it employed almost 75,000 people in factories from São Paolo in Brazil to Glasgow in Scotland. In 2022, the number was fewer than 300.
Camillo Olivetti, the founder, returned home from Stanford to establish Italy’s first typewriter factory in 1908 in the company town of Ivrea, near Turin. His son Adriano took over leadership during the Fascist era and went into exile in Switzerland when Mussolini began deporting Jewish Italian citizens. In the years after World War II, Adriano expanded the company hugely, taking over Underwood in the USA, and with his son Roberto built one of the first all transistor mainframe computers, the Elea 9003. The name, both an acronym and the name of an ancient Greek Italian colony with a pre-Socratic school of philosophy, suggests a very particular corporate culture.
Adriano Olivetti invested not just in the welfare of his own employees, but of wider Italian society, supporting the reestablishment of democratic culture and politics. Olivetti offered its workers generous welfare provisions that included company nurseries, libraries, cafeterias, hospitals and a holiday resort. Adriano’s sudden death on the Milan Lausanne express at the age of 60 left the company over-extended and leaderless at a critical moment.
Decline and Fall
Three different CEOs succeeded Adriano in four years. Underwood failed to meet its financial targets. Olivetti struggled to sell enough Elea machines to recoup its investment and was bailed out in 1964 by a consortium of Italian banks working with Pirelli and Fiat. A condition of the transaction was the sale of the loss-making Elea programme. General Electric, which had already taken over the French computer firm Machines Bull, bought it, an early sign of European manufacturing vulnerability. Even so, Olivetti remained an exceptional company. It still had the Programma 101, an impressively powerful desktop-sized computer. The company went on investing both in the welfare of its workforce, and in its industrial plant. It opened a modern factory designed by Marco Zanuso in Scarmagno, mid-way between Ivrea and Turin, that started by manufacturing teleprinters, and later built personal computers. The striking La Serra Complex in Ivrea – complete with hotel and cinema – opened in 1976, reflecting Olivetti’s unwavering commitment to both architectural culture and the well-being of its employees.
But the company’s finances went from bad to worse in the 1970s. For more than a year before Carlo De Benedetti became CEO in 1978, Olivetti’s losses had been running at an impossible $10m every month, equivalent to $50m in 2022. De Benedetti had cut 20,000 jobs by 1984 and axed another 7,000 over the next six years. However, he still found the capital to
invest in promising new businesses: he bought Acorn, the manufacturer of the successful BBC Acorn personal computer in Britain, and a banknote-counting business in America. He tried to raise more capital by partnering with AT&T and selling parts of Olivetti to Hewlett Packard. But in the end, like all the rest of Europe’s computer hardware manufacturers, from Bull in France to ICL in the UK, it seems that whatever strategy Olivetti tried, there was nothing it could do that would allow it to survive in its original form. In the long run, it was only IBM that was able make the transition from hardware to software.
The conventional wisdom about the rise and fall of Olivetti is that it represents a simple and familiar story. Just like Kodak and Polaroid, one of the world’s most admired industrial companies of the analogue age failed to predict the impact that the digital explosion would have on its future. In Olivetti’s case, this myopia led to the murky financial engineering that left it as the shrunken and faded division of an Italian telecoms business, reduced to putting its branding on point-of-sale devices manufactured in Asia. But the story is not so simple. The company had opened a research centre in Cupertino in 1979 and was well aware of what was going on behind the garage doors of Silicon Valley’s start-ups. It’s not that Olivetti didn’t see what was coming, but it made some missteps and fell victim to the random accidents of the early mortality of some of its most important leaders. It had difficulty adjusting to the quickening pace of product development in the digital age. Between three and five years might have worked when it was making technically superior mechanical calculators, but it was far too slow when it was trying to make printers that could compete with Epson. And then it ran out of capital. The end came when an ambitious CEO used Olivetti to leverage a loan to buy Telecom Italia in 1999, a company five times its market value. He sold Telecom’s most valuable property, its mobile phone network, leaving Olivetti with all the debt and as he himself said, becoming personally extremely wealthy.
Making the Product
The network of Olivetti factories and technical offices in and around Ivrea in 1970 was the personification of an industrial system that seemed like the height of modernity at the time, but which is now extinct. There were machine shops and presses, there were assembly lines, maintenance shops, and warehouses. There was an office that worked on nothing but typefaces for all of Olivetti’s typewriters.
At its height, Olivetti employed 12,000 workers in Ivrea: skilled tool makers, draftsmen and technicians, but also physicists and engineers, and nursery schoolteachers and marketing men. There was a functioning foundry, working with hand-carved wooden moulds that they needed to sand cast aluminium parts for Marcello Nizzoli’s Lettera typewriters, techniques that are now mostly only used by artists such as Jeff Koons, rather than in factories. The components
037
would be hand finished, and then enamel painted in an oven. Ettore Sottsass’s Tekne 3 electric typewriter depended on aluminium extrusions demanding the use of more elaborate, and costly tools than sand casting.
Starting out as a typewriter manufacturer, Olivetti’s engineers produced sophisticated four-function mechanical calculators, built one of the first all-transistor mainframe computers, and have a plausible claim to be credited with the earliest desktop computer.
Following in the footsteps of Charles Babbage’s difference engine, Olivetti’s most elaborate mechanical calculator – which could add, subtract, multiply and divide – used an electric motor to drive an intricate web of 1,500 components. It was the product of 50 years of continuous development that began with the original Olivetti typewriter.

Each new model built on what had gone before. The company made its first adding machine in 1940, which required the user to push a manual lever to execute every step of a calculation. A new version with the capacity to store a limited number of equations mechanically, a memory in fact, came in 1949. It had a joy-stick control to engage options such as whole number only calculations. Olivetti introduced an electric motorised model in the 1950s which printed a record of every step of the calculation on a built-in roll of paper, black for addition, red for subtraction. These were remarkable machines that commanded premium prices, and which remained in production for a long time. As a result, they were highly profitable.
Press a typewriter key, and it does nothing much more than prompt a mechanical arm to strike an inksoaked fabric ribbon threaded between two spools, leaving the impression of a letter as a mark on a sheet of paper. As the key falls back into place, it pulls the ribbon a little way forward to avoid wearing it out with continued strikes in the same place. Press the = key on a Divisumma 24 on the other hand, and a whole sequence of things happens, of which a printed record of every stage of the calculation is perhaps the least complex. A mechanism as intricate and precise as that of any watch pushes, pulls, and clicks the cogs and levers into place to provide the numerical answer to the series of mathematical questions that the sequence in which the buttons are pressed represents. Inside the smooth cast aluminium skull that Nizzoli designed for the Divisumma 24 is an intricate metal brain, as beautifully engineered as an 18th-century orrery. To build it demanded skills that the world has now lost, an entire factory, and such pre-existing units as the printing mechanism, based on typewriter components. The problem in the long term was weaning Olivetti off its dependence on mechanical engineering, given the generous mark-up it had once been able to charge for its products. A mechanism as complex as the Divisumma 24 required a high level of maintenance. According to Ottorino Beltrami, the senior Olivetti engineer who defied the protests of his staff
and cancelled the company’s mechanical programme in the 1970s in favour of electronics, the cost of maintenance of a mechanical calculator over two years was higher than buying an electronic calculator outright from one of its Japanese competitors. Sottsass and Hans von Klier designed Olivetti’s last mechanical calculator, the Summa 19, in 1970. Within two years it was supplanted by the Divisumma 18, designed by Mario Bellini. Its famous tactile buttons covered in a bright yellow synthetic rubber announced that everything had changed. Inside the ABS plastic case there were no moving parts, just a pair of circuit boards.
The complexities of making a computer and the sheer scale of the investment required are such that it is all but impossible for a designer without an intimate and long-term relationship with their client to make more than a cosmetic contribution.
Yet in their nature, creative designers are not naturally drawn to the idea of becoming corporate employees based in out-of-the-way company towns like Olivetti’s HQ in Ivrea. The Olivetti strategy from the time of Adriano’s leadership was to embed designers within the company, but at the same time to give them the independence they needed to bring other experiences to its products. It simultaneously supported Sottsass and Bellini in their own studios, as it had previously done with Nizzoli, as independent consultants with their own teams and studios in Milan, 100 km from the factories and management offices in Ivrea.
The company allocated technical draftsmen to Sottsass and Bellini who worked in their studios, and it maintained a liaison office in Ivrea. It was an arrangement that allowed designers immersion within the organisation, but also the independence to cross-pollinate Olivetti with their experiences with other clients. It wasn’t like that for Jony Ive when he was at Apple.
Sottsass became a consultant for Olivetti when he started to work on the Elea 9003 mainframe in 1957. From the beginning he had explored the symbolic and emotional meanings of objects as well as their functional characteristics. “What should a computer look like?” he had written in his notebook. “Not like a washing machine.” he wrote in answer to his own question. If anybody was showing the new direction that design could take after modernism it was Sottsass. It is inconceivable that a functionalist could have posed the problem of designing a new category of machine in such terms. But as if to demonstrate his mix of rigour and poetics, he commissioned Tomas Maldonado and a team from the Ulm design school, whose approach was regarded as the embodiment of the post-war version of Bauhaus functionalism, to produce a study for an ergonomic keyboard layout for the Elea. Sottsass had designed a series of typewriters, famously the Valentine that came in a choice of colours of which red was the most memorable, the electric portable Lettera 36 and an office machine, the Praxis 48.
038


039
Advertising poster for the typewriter Olivetti Lettera 22 by Giovanni Pintori (’50s)
(Below)
Electromechanical calculator Olivetti Logos 27 (without its bodywork) designed by Teresio Gassino in 1965
Electronic computer Olivetti Elea 9003 central console; the first large calculator produced in Italy and the first completely transistorized in the world (1959)
(Left)
(Above)
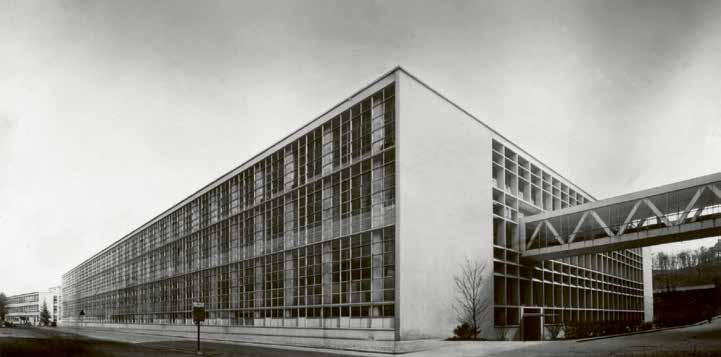
040
Expansion of the ICO workshops in Ivrea (Turin) built between 1939 and 1949 by the architects Luigi Figini and Gino Pollini
(Middle) (Left) Olivetti Technical Centre and Warehouse in Yokohama, Tokyo, designed by Kenzo Tange in 1970

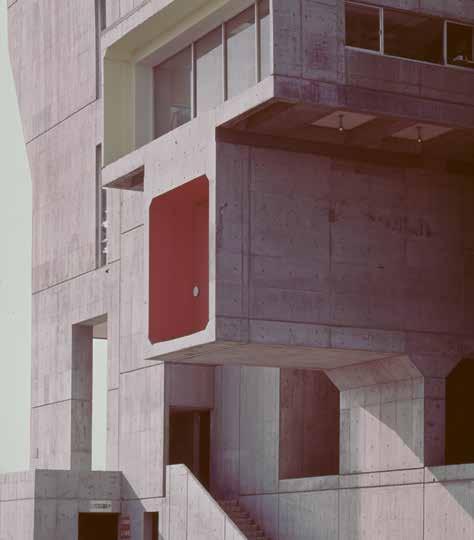
041
Testing department for the electric typewriter Olivetti Tekne 3 in Scarmagno, Turin (’60s), photography Rolly Marchi / Aemme Studio
(Right)
He worked with two designers who were themselves inheritors of the Bauhaus tradition. Perry King, credited as his assistant on the Valentine, had been taught as a student in England by a Bauhaus master, Naum Slutzky. Von Klier, Sottsass’s assistant on the Praxis 48, was an Ulm graduate.
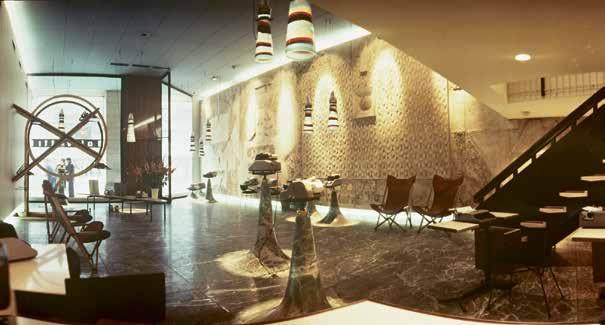
For Walter Gropius and Hannes Meyer, his successor as the director of the Bauhaus, form was the inevitable outcome of rigorous analysis, stripped of emotions or sentiment. That was not how Sottsass, who had pursued a parallel career as an artist since his student days, saw it. Even as he worked on Olivetti’s technically exacting projects, he was designing objects for craft production, in ways that looked to expand the meaning of design beyond the production line.
Sottsass’s staff included the Canadian designer Albert Leclerc, previously an assistant to Gio Ponti, Masanori Umeda, Koichi ‘Tiger’ Tateishi (a brilliant Japanese artist who illustrated Planet as Festival, Sottsass’s utopian dream for a post-industrial future), George Sowden and Jane Dillon from England, and Bruno Scaglioli. It was a determinedly international group, while Mario Bellini’s studio relied mainly on Italians. Each studio’s work had its own signature.
As well as working on large-scale machines, Sottsass’s team was developing Olivetti’s Synthesis 45
office furniture range to take the place of BBPR’s earlier design. Another presence in the office was Clino Castelli who had previously worked for Sottsass as an assistant and would return from time to time to provide long, drawn out half-philosophical, half-scientific presentations to find reasons to introduce new colours to the company’s palette that went beyond universal Olivetti grey. Between them they represented the two sides of Sottsass’s diverse range of interests. One side of his work was speculative, critical and poetic, the other was rigorously industrial.
There was a room in the studio to make rough models. They were the starting point for more elaborately finished models made by one of Milan’s celebrated specialist model makers, Giovanni Sacchi on the via Sirtori, or else by Ovidio Ribolini. Nizzoli had discovered Sacchi’s carpentry workshop in the 1940s and made use of his remarkable skills as an essential part of his practice. Ever since, an immaculately finished model made from pear wood had been an important part of the process of creating a new product for Olivetti. Before committing to the cost of investing in expensive tooling, Sacchi and Ribolini’s craft skills could create an object that had the authority and presence of the finished object. It gave designers a chance to refine their thinking, and managers the confidence they needed to approve a new project.
“ Some companies sponsor football teams. Olivetti funded Bruno Munari’s 1962 exhibition exploring kinetic art.”
Olivetti showroom in New York designed by BBPR Studio in 1954
(Above)
Sottsass used Ribolini more than Sacchi. But both made exquisite representations of the defining products of Italian industry. Milanese photographers were a significant part of the process too, turning simple preliminary models into evocative images, and making Sacchi’s wooden studies look like the real thing.
Olivetti set a path for culturally sophisticated brand building, and manufacturing charismatic products that was followed at a respectful distance by its competitors, first IBM, then much later by Apple.
Adriano Olivetti appointed his son-in-law Giorgio Soavi, a writer and a close friend of Alberto Giacometti, as the company’s corporate design director. He and Renzo Zorzi, who edited Primo Levi’s first book, led the selection of architects, artists and designers to work for Olivetti. Zorzi, who retired in 1986, was succeeded by Paolo Viti. Louis Kahn built Olivetti’s factory in Pennsylvania. James Stirling designed its training centre in Britain. Carlo Scarpa, Gae Aulenti and Ernesto Rogers did its showrooms. Olivetti employed Richard Meier to design its US HQ in 1971, but cancelled the project. Kenzō Tange’s training centre in Yokohama did go ahead. Milton Glaser and Herbert Bayer designed its posters.
In 1970, Sottsass worked on plans to fit out Olivetti
US’s newly acquired headquarters building in New York as a showcase for the company. Sottsass was asked to produce a design that would be as striking as the company’s first American showroom on Fifth Avenue. This was the famous interior designed by Ernesto Rogers in the 1950s, where Nizzoli’s typewriters, impaled on marble stalagmites, attracted the enthusiastic attention of IBM’s leader, Thomas Watson Jr. He was impressed enough to hire Elliot Noyes to lead IBM’s own corporate design strategy, with Paul Rand and Charles and Ray Eames. Olivetti’s new office building 12 blocks south at 500 Park Avenue, was originally commissioned by Pepsi Cola from SOM’s Gordon Bunshaft, and was one of the handsomest post-war buildings in the city. Sottsass flew to New York with his British assistant where they met Bunshaft. He was characteristically dismissive of their diplomatic overtures to present a sympathetic transformation of the building. “I don’t care if you knock it down,” he told them.

Over a two-year period Sottsass came up with a series of striking proposals, including one that he called the ‘Hippie encampment’, and another that took the form of a garden with a series of clearings. At one point, Sottsass asked George Nelson, the distinguished American designer that he had worked for in the 1950s, to come up with a scheme. Frustratingly, Olivetti chose to implement a much lower profile make-over, and then sold the building.
Some companies sponsor football teams. Olivetti funded Bruno Munari’s 1962 exhibition exploring kinetic art. It paid for the restoration of Leonardo’s ‘The Last Supper’ in Milan, as well as of the four bronze horses from St Mark’s in Venice, and the Cimabue crucifix damaged in the Florence flood of 1966. It sent the horses on a tour of the world’s museums.
Henri Cartier-Bresson was commissioned to photograph Olivetti’s new factory at Pozzuoli overlooking
the Bay of Naples. The factory, Adriano Olivetti said, should serve man, and not the other way around. In his speech at the opening ceremony, he described Luigi Cosenza’s architecture as “conceived to the measure of man, so that he could find in his orderly place of work an instrument of redemption, and not a device of suffering.”
Olivetti production came to an end at Pozzuoli in the 1980s, but it has fared better than the Ivrea buildings, which have lost their purpose. Even though both sites have been declared world heritage sites by Unesco, Pozzuoli is close enough to Naples for the former Olivetti buildings to have found new uses. Adriano Olivetti’s investment in architecture provided the point of departure for a new life for the community.
043
“Spazio” bookshelf produced by Olivetti Synthesis and designed by BBPR Studio in 1960
(Above)
The British designer’s gently subversive work –which spans furniture, lighting, and domestic accessories – combines the gritty and the precious; handcraft with classical design. Anima visits his countryside studio, connected to a historic orchid nursery, to discuss his journey to date
Tom Dixon in full bloom
044
WORDS Deyan Sudjic PHOTOGRAPHY Billy Barraclough
Tom Dixon wears Canali SS23 throughout

045
Tom Dixon has done a lot of things, but completing a conventional design education is not one of them. That hasn’t stopped him from becoming one of Britain’s most inventive designers, driven by a continual curiosity, and a disarming ability to make the most out of any material or situation.
There are nine Tom Dixon shops now, four in China, one in Japan, two in Italy and another in New York as well as the flagship in London. In total there are 150 people working for Dixon. It’s a global reach that sends him travelling around the world.
After the session at which Anima’s photographs were taken, he was on the way to the airport for a trip that would take him first to New Zealand, then Australia to promote his products, followed by a flight from Melbourne to Delhi.
The British designer’s name has become a brand now, but it is anything but corporate or bland. He was born in Sfax in Tunisia, where his father was teaching English, and his mother is half French. Dixon, however, is the elusive personification of cosmopolitan London, mixing the gritty and the precious, found objects with handcraft and design classics, combining them all with a gently subversive wit and a natural eye for form, colour and materials.
The stores offer furniture, lighting, and domestic accessories, both to casual shoppers, and to the contract furnishing market. But Dixon likes to bring his stores to life, so food and drink has been a part of the picture since he first opened a pop-up restaurant with talented chef Stevie Parle in a canal-side building at the more interesting end of Ladbroke Grove that became the Dock Kitchen. When he set up there he noticed an abandoned water tower across the street, bought it, and managed to turn it into a unique circular apartment in a typically pragmatic way.
Food was an equally casual addition. “I cooked lunch for my staff, so a restaurant was a natural step.” There is a Dixon restaurant in the Milan store and a bar in his Beijing outlet. The Coal Office in London has a very successful restaurant operated with Assaf Granit. As well as objects and furniture he designs eclectic interiors, ranging from apartments inside a Herzog & de Meuron-designed tower at Canary Wharf, to the interiors of the Mondrian Hotel in London.
Dixon’s career tracks the evolution of contemporary design in Britain since the 1980s, when he was making one-off pieces of creative salvage, to the present day when his furniture is made in factories and he designs superplastic formed aluminium chairs, lighting systems using the latest evolution of LED technology, and all-purpose sofas for IKEA.
The peripatetic migration of his studio, from Notting Hill’s All Saints Road, which he once shared with the French designer and maker André Dubreuil,

to Kings Cross where he took over the Coal Office, a relic of the industrial revolution, is an insight into the shifting social geography of creative London. Most recently the pandemic lockdown saw him going back to hands-on making – as he puts it, for the sheer pleasure of it – in a studio in a part-derelict orchid-growing industrial greenhouse close to Brighton. “McBean’s nursery has been here since 1897, it’s a kind of dystopia in the countryside with only part of it still in operation. I have made a studio there.”
Dixon did manage a six-month stint on the foundation year programme at Chelsea School of Art, as it was then, before a motorcycle accident ended his student career. He played bass guitar for Funkapolitan, a moderately successful post-punk band for a while. He supported himself with music events at weekends and taught himself how to weld metal at the start of the 1980s, a skill which he was able to use to turn himself into a designer. At a time when Britain’s industrial base was shutting down, there was no obvious way for a designer to get their work into production, other than to make it for themselves. It was a moment that produced a kind of informal group of designers in London who were putting salvage to creative use to make furniture. In Ron Arad’s case it was leather upholstered seats taken from Rover cars and combined with scaffolding.
Dixon’s S chair also began by welding scrap; a steering wheel for the base, a recycled rubber inner tube provided the seat and the back. It was a design that reflected a particular moment, but also one which encapsulates Dixon’s career. The fashion retailer Joseph Ettedgui put a display of his work in his shop window. In 1977, when Giulio Cappellini took over the creative leadership of the family firm, sensing that design was moving beyond the traditional group of Milanese masters, he began to look for designers from outside Italy. In 1982 Tom Dixon was one of the first designers he took on. Cappellini started manufacturing an industrial version of the S chair that Dixon had once made with his own hands and 30 years later it is still in production.
In the early days of his career, Dixon always cited Terence Conran – who had also started his career by using his welding skills to make and sell furniture –as an inspiration. In fact, Dixon would spend 10 years as design director and subsequently creative director for Habitat, the home furniture retail business that Conran had started in the 1960s. In those days, when Dixon tended to wear the kind of overalls that you would associate with garage mechanics, Conran in his blue shirts and suits seemed like an unlikely role model. But in the way that Dixon has grown since starting his own brand and developed the reach of design, mixing making and convivial interiors, he was closer than we knew.
046




049
050
ECAL HEAD OF TYPE DESIGN
Matthieu Cortat-Roller
ECAL HEAD OF PRODUCT DESIGN
Camille Blin
ECAL HEAD OF PHOTOGRAPHY
Milo Keller
ECAL HEAD OF MASTER THEORY
Anniina Koivu
Lausanne’s ECAL school of design has a worldwide reputation for producing talented graduates.
Anima challenged some of its ECAL’s photography students to capture a selection of work from their colleagues
Learning from Lausanne
Work created by the Accordion, DIY calligraphy tool, designed by Þorgeir Blöndal, Maximilian Inzinger and AnnaSophia Pohlmann
(Right)
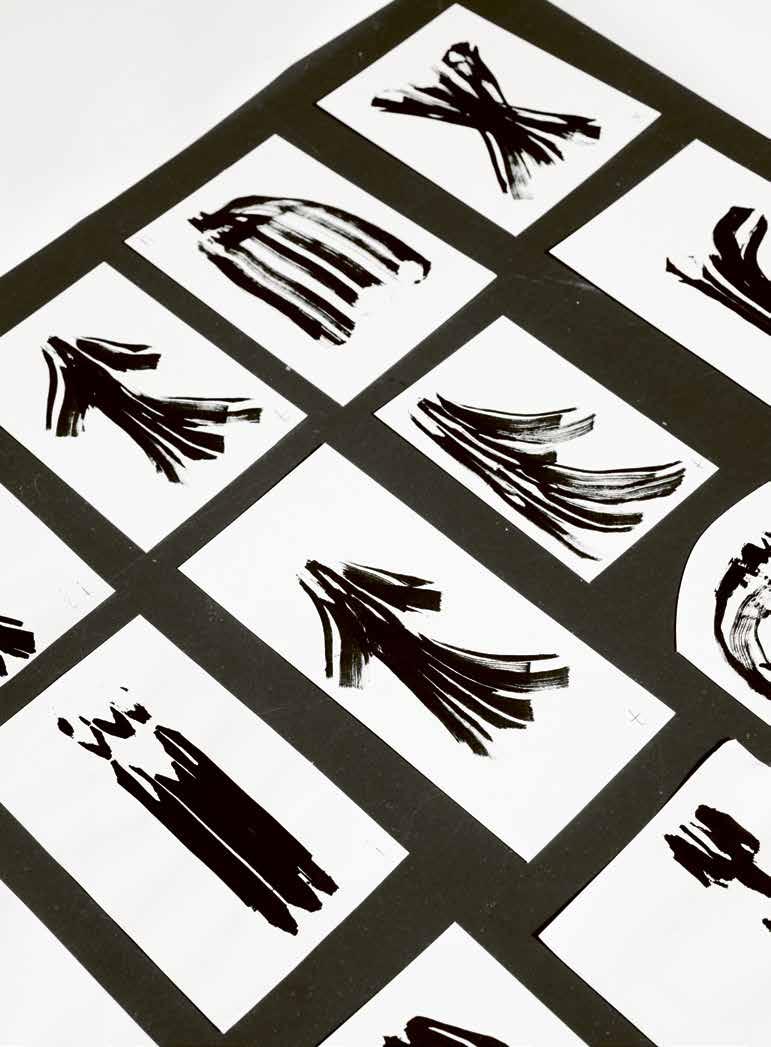

Rako hack storage system
The Georg Utz group is a manufacturer of storage containers including the Rako range. Hilfenhaus transformed a generic industrial plastic product into a domestic system.
Design Justus Hilfenhaus
Photography Isabella Madrid
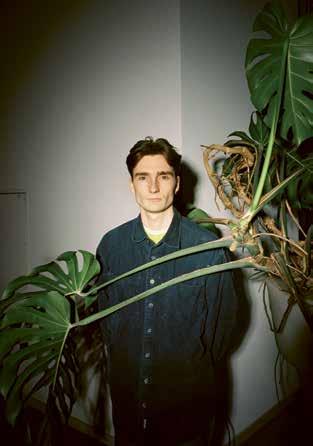

053 ECAL 2023
Caddie basket
Caddie is a French-owned company that has been manufacturing supermarket trollies since 1957 using wire-working techniques. Caddie has a robotised production line. Weber used ECAL’s workshops to weld her own version.
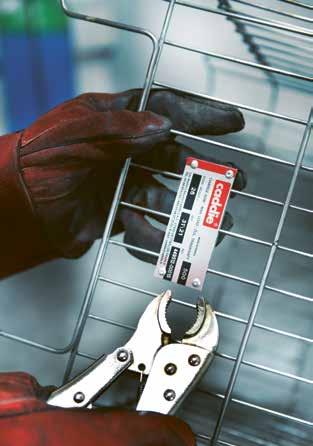

054
Design Loïs Weber
Photography Carla Rossi
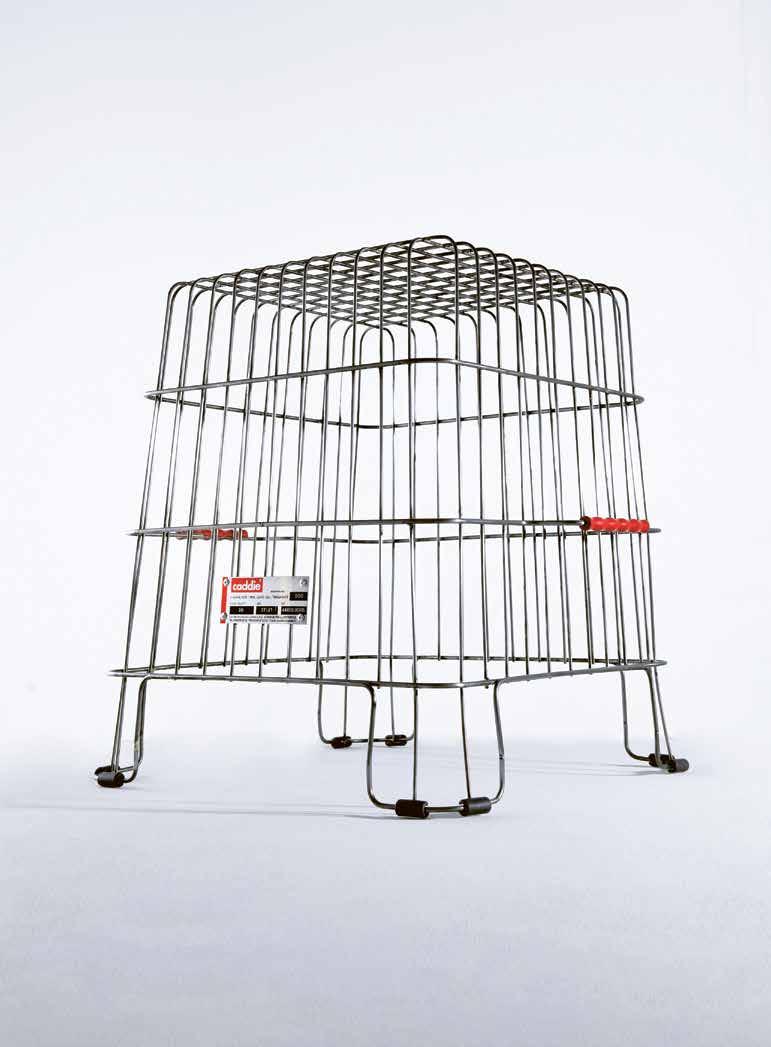
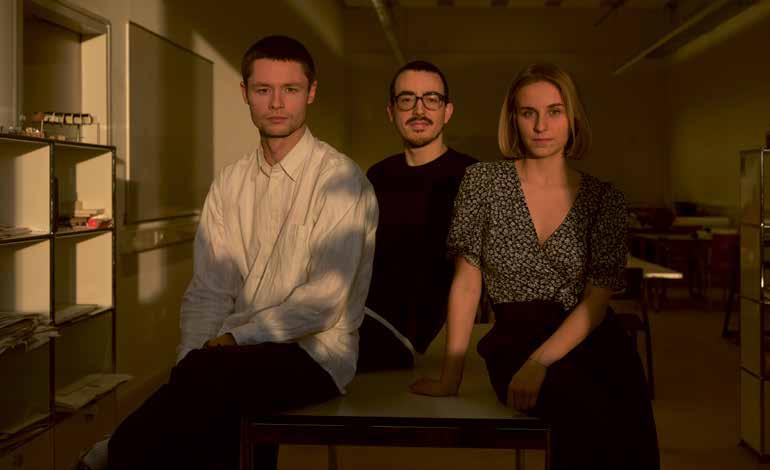

Accordion DIY calligraphy tool
Calligraphy is part of the course for type design master’s students and they were recently asked to design a tool to work with. Product design students, meanwhile, were asked to come up with a design based on an existing brand, and to use its manufacturing techniques and product history to come up with a new design that would fit into its catalogue.
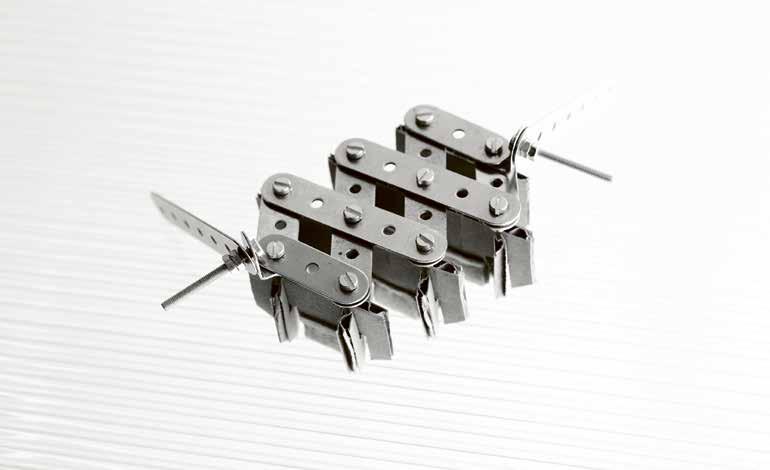
ECAL 2023
Design Þorgeir Blöndal, Maximillian Inzinger and Anna-Sophia Pohlmann
Photography Gina Bolle

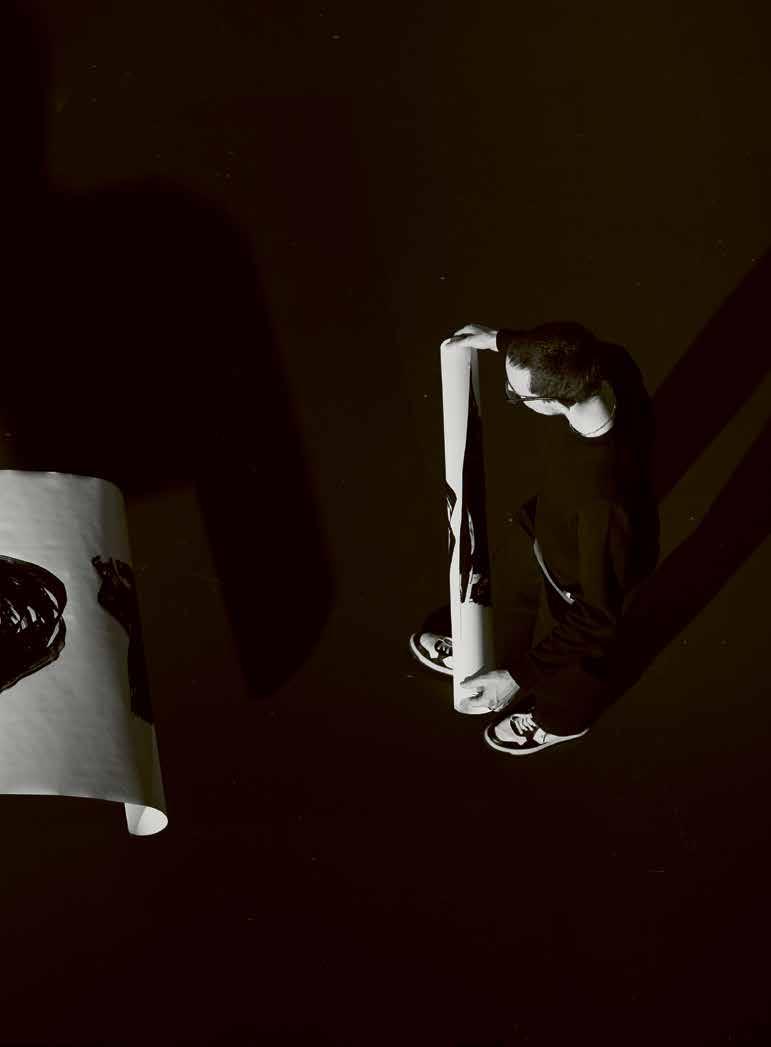
ECAL 2023
Recyclable shoes for children
Rieckhoff worked on a range of children’s shoes that can be manufactured without the use of glue, allowing the components to be reused. She explored the idea of a rental system that would allow parents to trade shoes in as their children grow.


060
Design Yohanna Rieckhoff
Photography Benjamin Freedman
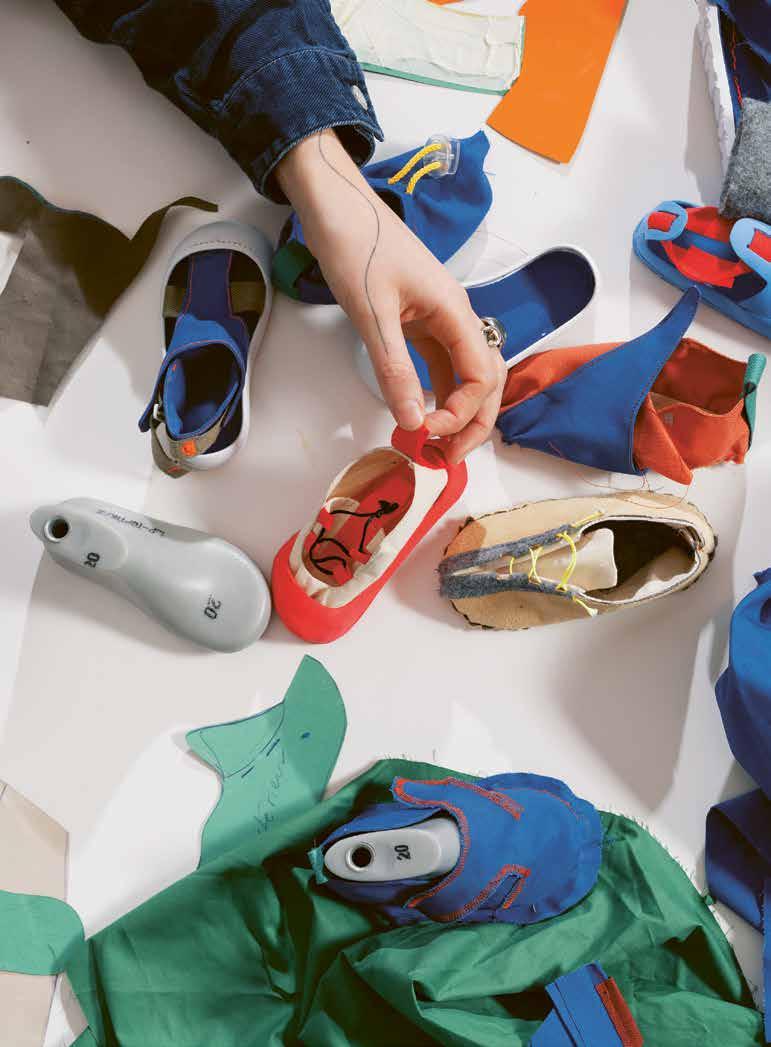
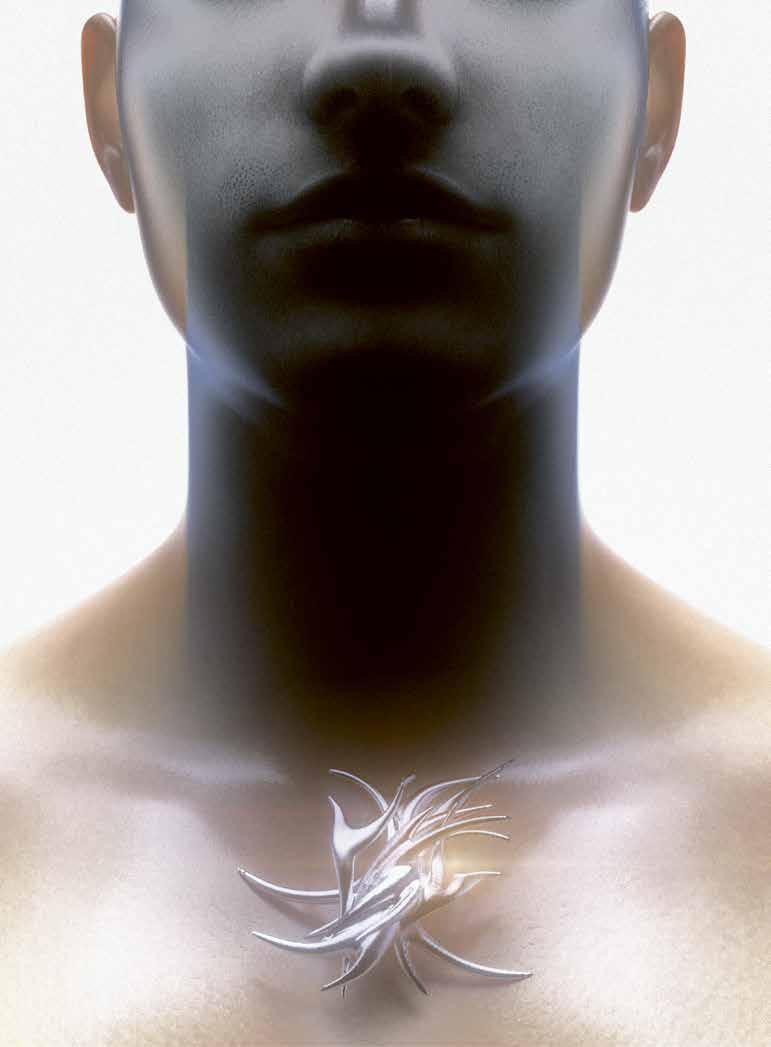
Avatar tool
A project exploring the connection between the digital and physical worlds.
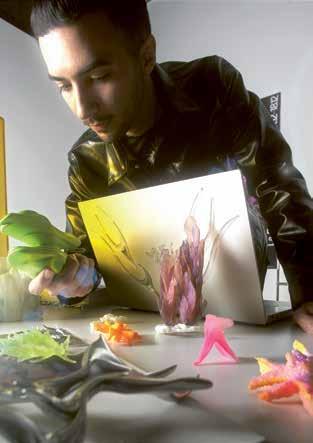
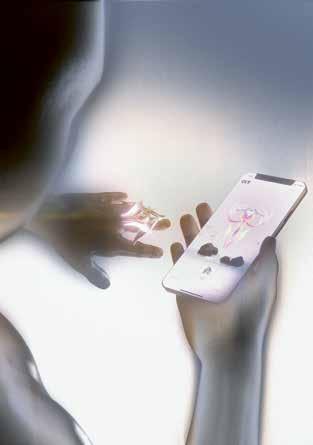
Design Luis Shiro Rodriguez
Photography Florian Hilt
063 ECAL 2023
U.F.O.G.O Site specific wind turbines

Fogo, the Canadian island off the coast of Newfoundland is the subject of a series of social enterprise developments initiated by Zita Cobb, a successful businesswoman who grew up there. She has invested in sustainable projects that aim to maintain life on the island. ECAL’s students worked on the design of wind turbines tailored for the location.
Design Marcus Angerer, Jule Bols, Fleur Federica Chiarito, Matteo Dal Lago, Sebastiano Gallizia, Sophia Götz, Maxine Granzin, Lucas Hosteing, Paula Mühlena, Cedric Oder, Oscar Rainbird-Chill, Yohanna Rieckhoff, Luis Rodriguez, Donghwan Song, Chiara Torterolo, Luca Vernieri
Photography Marvin Merkel
064
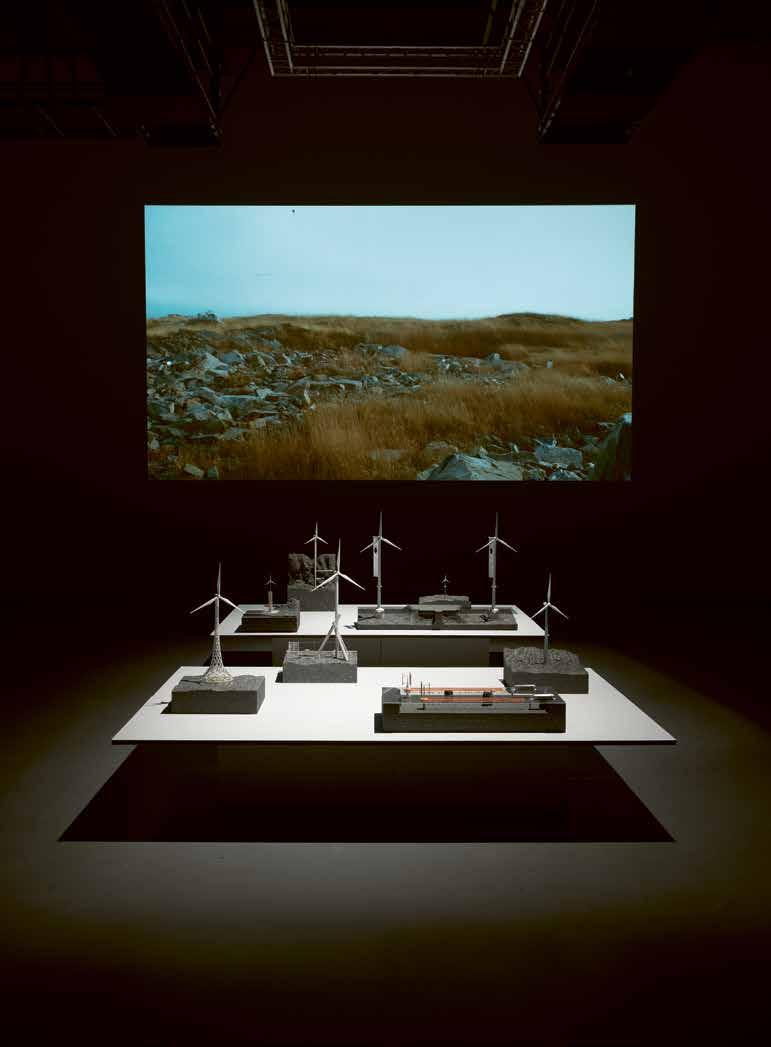
ECAL 2023
Tony Dunne and Fiona Raby, who pioneered a speculative approach to design as professors at the Royal College of Art in London before moving to New York, convinced their students that asking questions is as important as trying to answer them. Their approach was to explore the consequences of fictional scenarios. What would the world be like if the tendencies that we are just beginning to see are extruded to their logical consequences. They used the same method when they turned their attention to the nature of design education. “There are no disciplines in the conventional sense, instead students study bundles of subjects: rhetoric, ethics and critical theory combined with impossible architecture scenario making and world building, mixed with ideology and found realities and CGI and simulation techniques taught alongside the history of propaganda, conspiracy theories, hoaxes and advertising.”
They were clearly teasing the Design Academy Eindhoven which established its reputation by abolishing traditional skills-based definitions of design. Rather than teaching industrial design, or furniture design, graphics or interior design, as design schools once did, just as a previous generation had departments of leather, metal, ceramics, glass, and textiles, it offers programmes in contextual design, social design and design curating. In some ways this is a natural response to the accelerating pace of change triggered by the digital explosion. As the emphasis has shifted from material objects to the immaterial, design education has been reconfigured. Yet the more that world dematerialises, the more that we value tactile, physical qualities and skills.
suggest that his job was to make his students unemployable. What he was getting at was independence of mind. He wanted his students to be capable of working on their own. When Arad ran the department of design product, its graduates included Martino Gamper, Max Lamb and Paul Cocksedge. While Lausanne doesn’t put it in the same way as Arad did, many of its graduates have gone on to make their own mark too. BIG-GAME, the product design studio founded in 2004 by Augustin Scott de Martinville, Elric Petit and Grégoire Jeanmonod; Carolien Niebling, memorable as the inventor of the sausage of the future; Adrien Rovero, responsible for numerous exhibition designs and windows for Hermès; the passionate photographer Karla Hiraldo Voleau; and the typographers Maximage and Omnigroup are all ECAL graduates.
With only around 600 students, Lausanne is also the smallest of the three schools, even though it offers a foundation year, as well as bachelor’s, master’s and research programmes. The Swiss education system is well-funded enough for ECAL to be able to charge a fee of just £900 for all students including those from abroad, and for them to work in what other schools would see as tiny groups.
“ There are no disciplines in the conventional sense, students just study bundles of subjects”
Of the three design schools in Europe that most often get mentioned as places to watch, The Ecole Cantonale d’art de Lausanne is the most straight-forward and unassuming in the way that it teaches. In Eindhoven, where things have moved on at a pace since Dunne and Raby’s speculations, students now choose between enigmatically named courses in Studio Body Building, Studio Turn Around, The Invisible Studio and The Morning Studio, but in Lausanne, they still have a photography department, a type design department, and a product design department. Perhaps as a result, it is also regarded as the place that turns out the most employable graduates. In some places ‘employability’ is a suspect concept. When Ron Arad taught at the Royal College of Art, he used to
With 1,400 students, London’s Royal College of Art, which was once based only on master’s programmes, is not the place it was when Arad taught there, let alone when David Hockney almost failed to get his diploma. Home students are now charged £8000 a year, or £9,750 if they want a studio space and access to what the RCA calls ‘more than a low level of technical provision’. For overseas students it’s £29,000. As the RCA website warns; “The College reserves the right to charge students the higher fee band if a student is found to be occupying space and using resources in line with the ‘high residency’ provision.” Aware of the steep cost for its students, the RCA is cutting back its master’s programmes, from two years to just one.
066
Cinema Studio, photography Younès Klouche/ECAL
(Right)

068
Molteni moves
Vincent Van Duysen, Molteni’s creative director, has reshaped the company’s Giussano HQ to make a platform for the launch of its new outdoor furniture collection
PHOTOGRAPHY
Molteni has been making furniture in Giussano, a small town just outside Milan, since 1934. In that time, it has grown from a workshop into a factory and then transformed itself into a group of companies with a presence in both the domestic furniture field and the office market. Molteni itself is associated with domestic furniture. It has Unifor as its subsidiary specialising in the world of work, while Dada is its kitchen brand.
The evolving history of a family-run business is clearly visible in the architectural traces left on its complex of buildings in an unassuming suburb of Giussano. They are the outcome of a continuing programme of work and investment in production by a series of distinguished architects and designers. Over the years the Molteni family has worked with Afra and Tobia Scarpa, Luca Meda and Aldo Rossi. Angelo Mangiarotti designed the Unifor factory. The Scarpas also designed the family home. Molteni commissioned Norman Foster and Jean Nouvel to design furniture. Rossi worked not only on the firm’s products but was also responsible for the design of the family tomb in Giussano’s monumental cemetery. More recently it has started manufacturing designs by Gio Ponti from the 1950s and 1960s.
For a design conscious furniture company, the architecture of its buildings is both a reflection of its identity, and an important step in creating a setting in which to make the most of its products. What is notable about the Molteni complex is the way the company has worked to retain the memory of each stage of its past, while continuing to add to its heritage by working with new generations of designers to reinvent its traditions. Part of the
Guissano complex designed by Meda, with elements by his friend and collaborator Rossi, was originally built as a timber store that was used to air dry wood before it was used on the production line. Rossi turned it into a showroom for Molteni products, one floor of which was later used as a corporate museum. Vincent Van Duysen, who has been Molteni’s creative director since 2016, taking the role once played by Meda, remodelled it some years ago. Van Duysen, who trained as an architect in his native Belgium, and is now based in Antwerp, has developed a distinctive approach that combines simplicity and rigour with tactile warmth.
Van Duysen has inserted a sophisticated sequence of new indoor and outdoor spaces that form a new route into the Molteni complex, contrasting open-air courtyards landscaped by Marco Bay with a glass-walled pavilion and other interior spaces. The consistency of paired square columns running throughout Van Duysen’s insertion forms a coherent connection between the variety of architectural languages on the site.
The pavilion itself – which is designed to offer visitors a chance to sample Molteni’s hospitality, as well as to see the qualities of its products — is fitted out as an oak-lined restaurant looking over the garden courtyard beyond. It’s an arrangement that consciously sets out to highlight the company’s new-found focus on outdoor furniture, which in itself is a response to the lessons that so many furniture manufacturers learned from the experience of the pandemic lockdown, and its impact on the home.
Max Zambelli
outside

070
What are design museums for?
Understanding that design goes beyond utility and appearance, four directors from world-leading institutions explore its vital role in contemporary life
MUDAC Lausanne
The Museum of Contemporary Design and Applied Arts (MUDAC) first opened in 1967, moving to a second home in 2000. From 2020 it has been based in Plateforme 10, a 25,000m2 arts district that it shares with a fine arts museum and a photography collection.
ARCHITECTS: Francisco and Manuel Aires Mateus 2023 exhibition programme highlight:
As a counterpoint to the idea of universal, canonised knowledge and analytical reason which governed the rational divide of nature and culture, the ancient Greeks deployed the concept of mētis. It denoted a form of embodied intelligence crafted by contextual responsiveness, a type of intuition cultivated with experience, resourcefulness and technical mastery not devoid of proto-magical trickery and the cunning ability to devise solutional strategies with both method and creativity. Aristotle would have possibly singled out design as a mētis-laden practice on par with navigation and medicine.
Design is a shapeshifting set of modes through which we apprehend, imagine and build our rapport with a world that is everyday a little bigger, deeper, expanded through hybrid realms of existence – the perceptual and relational universe of reality revealing itself populated by myriad entanglements among various forms of intelligence, from the microbial scale of fungi and bacteria, or living organisms like slime and plants, to that of synthetic matter such as artificial
networks. The exploration of such hybrids and relationships fuels and determines our socio-cultural lives, and the wider shape of the world.
I see design as a poetics and science of relations that transforms as we transform with it, and a form of practical wisdom that more than others can engage with the fascinating complexities involved in a future evidently destined to drive the ‘human’ off its centre.
The museum I envision is a world-building enterprise that engages these future-facing ecologies of poli-disciplinary knowledge, fostering creative activism and social debate that encourage a view of the web of life liberated from dominating worldviews to embrace instead the empowering notion of what physicist Karen Barad calls ‘intra-action’, where categories of identity are mutually defined and interpenetrated. In a world still abated by inequalities deeply written in our bodies and territories, the future we could inhabit is one where the most effective technologies are those that leave no trace; cities, as theorist Tony Fry would say, are designed as metabolic events of circular
‘Beirut. The Times of Design’
making and dissolution, with new epistemologies emerging at the crossroads of human dreaming, synthetic culture and algorithmic rituals.

As public fora and collective encounters rapidly dematerialise, museums remain precious fortresses of publicness, to explore the biography of ideas – no longer that of objects, spaces, materials or places as discrete entities, but the genealogies of thought that bring them all into ever new relational paradigms of planetary life.

Their mission as purpose-driven organisations is one exercised in orchestrating conversations among public, private and civic stakeholders designing the protocols and environments in which life is imagined, nurtured and perpetuated.
– Beatrice Leanza, Director, MUDAC
 (Above)
(Below)
DO AIs DREAM OF CLIMATE CHAOSSYMBIOTIC AI, Iris QU Xiaoyu. Courtesy Camille Blake
MUDAC, photography Matthieu Gafsou
(Above)
(Below)
DO AIs DREAM OF CLIMATE CHAOSSYMBIOTIC AI, Iris QU Xiaoyu. Courtesy Camille Blake
MUDAC, photography Matthieu Gafsou
071
(Above) Beatrice Leanza, photography Diana Tinoco
V&A Dundee
A partnership between the Scottish Government and the Victoria and Albert Museum in London established by Henry Cole after the Great Exhibition of 1851. Opened 2018.
ARCHITECT: Kengo Kuma
2023 exhibition programme highlight: ‘Tartan. A radical new look at one of the world’s best-known fabrics’
Every single person engages with architecture and design every day. They are the most accessible forms of creativity.
We’re too often surrounded by careless design that disregards the planet that hosts us and hinders, rather than helps, people. Design museums advocate for good design for everyone.
In 2018, V&A Dundee opened as Scotland’s dedicated design museum and part of the V&A family of museums. The creation of the museum in Dundee, the UKs only UNESCO City of Design, is part of an ambitious cultural regeneration plan with the design museum at its heart as a creative catalyst. V&A Dundee was conceived as a 21st-century museum, designed for everyone as a place to experience and enjoy design from Scotland and from around the world.
Our mission is to inspire and empower through design and to champion design and designers and the infinite possibilities they bring. Our programme aims to generate joy and spark curiosity for and with audiences, and to inspire confidence in design,
providing thought-provoking content for schools and professionals. The museum’s role is multiple –cultural, social, economic and civic – we are creating jobs, contributing to the economy, and have significant convening power and influence through the stories we tell. The museum is bringing a new audience to design, from city planning to the future of plastics, to showcasing the best in Scottish design.
The museum itself is a marvel of architecture, designed by Kengo Kuma and inspired by Scotland’s cliffs and riverside location, the changing light alters the feel of the spaces each day. It’s created a new harmony between river and surrounding city and has become a new icon for Dundee; later this year we will open a new exhibition exploring the building’s unique design stories.
The design of our building shapes our role as a design museum, we respond to it in a range of ways. The Scottish Design Galleries tell diverse stories of 500 years of design, making and manufacture from Scotland; we stage spectacular exhibitions within
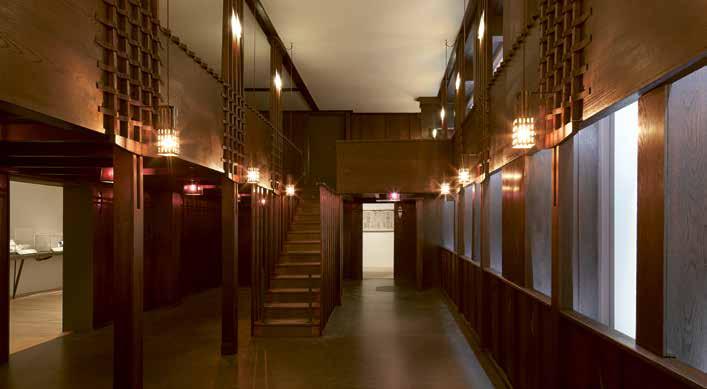
Scotland’s largest exhibition galleries and host talks, tours, workshops and activities for all ages.

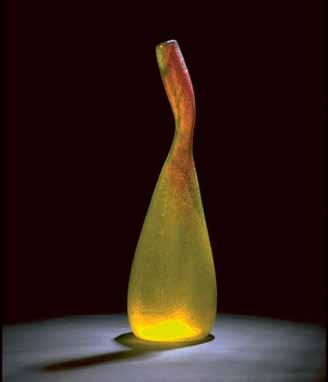

We are champions of exhibition making. Engaging audiences in design through a deep exploration and excavation of themes, collections, archives and designers that reflect and refract our humanity, and the ideas and values that help to define the times we live in and through. Exhibitions reveal how our understanding of the past changes with present times. This year we are staging a landmark exhibition on Tartan, a radical look at one of the world’s best-known fabrics – telling its design story from the historic to the contemporary, the rebellious to the established, the sublime to the kitsch.
In our fifth year we are thinking especially hard about what this design museum is for – a place to gather, to mark moments, and to celebrate who we have been and who we can be through design. A place of joy, curiosity and challenge; a place that is useful and loved, attuned to the times we live in, yet able to transcend them.
073
Charles Rennie Mackintosh Oak Room, Scottish Design Galleries, photography Hufton + Crow
Clutha glass vase, Christopher Dresser and made by James Couper & Sons
(Left) (Below)
Leonie Bell, photography Julie Howden
(Above)
– Leonie Bell, Director, V&A Dundee
Dress, Christopher Kane, 2015 (Above)
MAK Vienna
Inspired by London’s Great Exhibition, the Museum of Applied Arts (MAK) was founded in 1863 and moved into the purpose design building that it still occupies in 1871. The adjoining University of the Applied Arts was initially part of the museum’s activities before it became an independent institution.
ARCHITECT: Heinrich von Ferstel
2023 exhibition programme highlight: ‘/IMAGINE: A Journey into The New Virtual’
My answer to questions about the purpose of a design museum would have been different before I became the director of one of the world’s first examples of the type. Of course, I knew the MAK well. I was a student at the design school that had originally been founded as part of the museum. I knew its collection, its history, and its recent development. It was an exhibition about Bernard Rudofsky at the MAK that made me want to study design in the first place. But living and working so closely with a couple of hundred thousand extraordinary objects has changed my perspective. I have completely fallen in love with our collection and the possibilities that it offers us.
It is inevitably the collection of a museum of the applied arts, founded in 1863, with the Victoria & Albert Museum in London as a model. Its building, in the style of Italian Early Renaissance on the Ringstraße, is an architectural manifesto for the museum’s mission to demonstrate the highest skills in art and making and provide a model for manufacturers and designers. With carpets, porcelain and glass, furniture and
woodworks, metal and jewellery, design, architecture and fashion, but also contemporary art, the collection reaches back to the medieval period but looks to the future.

Rudolf von Eitelberger, the first professor of art history in Vienna, was a truly inventive and modern-minded founding director, and his strategy still offers us a model. By establishing a design school in 1867, theory and practice were brought together. von Eitelberger took advantage of the Vienna World Fair in 1873 to organise the world’s first art studies conference, emphasising the museum’s orientation toward education and research.
The MAK has continued to innovate ever since, building on von Eitelberger’s foundation, but responding to cultural and social change. The permanent collection was redesigned in 1993, with interventions from a number of major contemporary artists including Jenny Holzer and Donald Judd. In 1995 the museum acquired the Wiener Werkstätte archive, a powerful insight into a movement which believed in the idea
that progress is possible through beauty and craft. Our Design Lab – which deals with the themes of the Anthropocene, climate emergency, modern slavery, water and energy shortages, and mobility, through the perspective of a contemporary generation – opened in 2014.

In many of our exhibitions of the past year we have intertwined contemporary and historical objects from many parts of the world to offer an understanding of issues rather than simply looking at timelines. We are an active platform to facilitate communication.
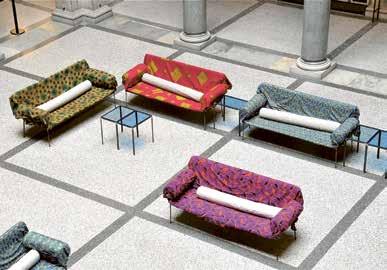
When our understanding of design goes far beyond questions of function or aesthetic value, how we should teach the subject is as much of an issue as the question of how to exhibit it. A design museum must be a place to learn about transformation, diversity, and complexity. It should not limit itself to questions, but ought to think about solutions. In a constantly changing world a design museum need not only be about “what” but can also look at “how”.
– Lilli Hollein, Director, MAK Vienna
 Lilli Hollein, photography Stefan Oláh
Franz West sofas, courtesy Wolfgang Wossner/MAK
Lilli Hollein, photography Stefan Oláh
Franz West sofas, courtesy Wolfgang Wossner/MAK
WHAT ARE DESIGN MUSEUMS FOR?
(Left) (Below)
Wißkirchen 21, Helmut Lang Archive, courtesy MAK/Katrin Wißkirchen
Frankfurt Kitchen, Margarete Schütte-Lihotzky, photography Gerald Zugmann/MAK
(Above)
(Above)
MK&G Hamburg
The Museum für Kunst und Gewerbe (MK&G) was established in 1873 with a mission to make the German manufacturing industry more competitive, as its name which might be translated as the Museum for Art and Industry suggests. It moved into its present building in 1877.
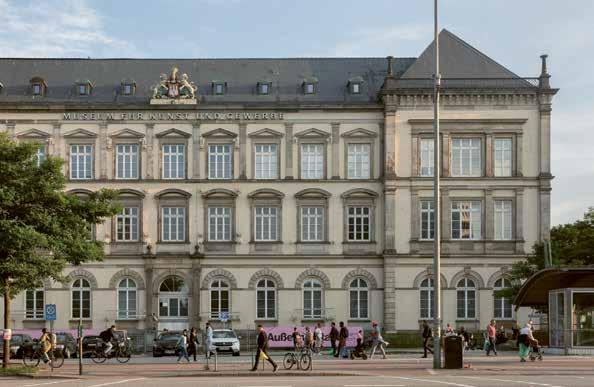
ARCHITECT: Carl Johann Christian Zimmermann 2023 exhibition programme highlight:
‘The F* word – Guerrilla Girls and Feminist Graphic Design’
The Victoria and Albert Museum in London, the mothership of every applied art museum in the world, was established with a clear economic goal. Its founder, Henry Cole, believed it could teach designers and manufacturers how they could make products more saleable by building a collection of historic and contemporary work that could serve as examples of so called ‘good’ design. Now that design has evolved into a complex and contradictory discipline, a complexity reflected in museums of design themselves, it’s an approach that sounds naively simple-minded. Design is both part of a system of over-consumption and builtin obsolescence, and yet it also offers the possibility of amazing insights into such fields as service design, speculative design, and many more.
I look back to that time now because it offers a future direction for my museum. We can use our collection to explore design not in the moral sense of suggesting that there is such a thing as good design and bad design, but as a means to identify the key questions that face us. Museums of the applied
arts were founded with discovery and exploration at their core. They were searching for a new language for design. At some point they lost that goal and that energy. I want us to go back to those core origins –to find a balance between preserving the old and discovering the new. If our work in the museum is to stay relevant, we have to do more than display our collections. We must find ways to encourage active involvement with them. We have to offer our audience, or as the museum theorist Bernadette Lynch puts it, our ‘critical friends’, the tools to become active partners in the debate on how we want to live.
The connection between design museums and design schools used to be close. It was based on an understanding of the value of learning from the collection. It made possible a platform for debate, based on the creative energy that comes from optimism about the positive possibilities of design, and around the process of making.
I have a vision of where I want to go but I’m also aware that the systems that have developed in our
institution, which is over 140 years old, are under stress. We cannot approach relevance without ensuring that our institutions have new competencies to address themes such as climate change, diversity and inclusion, restitution and repatriation. This is in addition to our core activities. The reality is that we need significant investment and new partnerships to build these new capacities, otherwise, in 50 years, we may not exist. One of the ways we are doing this is by understanding the museum building as a platform for the city and the region. We have started to collaborate with other organisations to give them the benefit of our infrastructure.
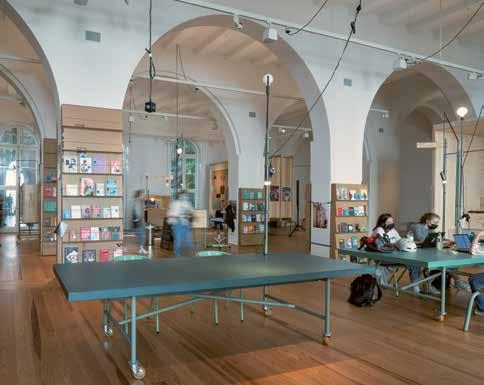
We are taking risks in exploring programming beyond exhibitions, by making new voices welcome and sharing spaces. But we need to take risks, because there is a huge period of discovery necessary to bridge the gap between the kind of institutions we are at the present and what we need to be. We make plans, and then prepare for them to change. We need a culture of trial and error.
–
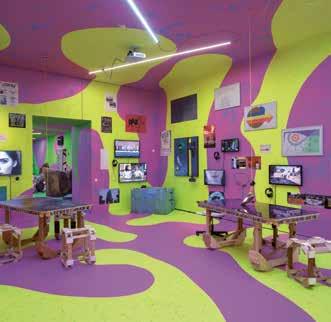 Director,
Director,
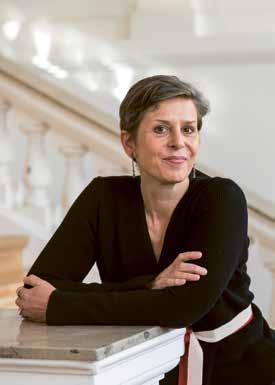 MK&G Hamburg, photography Henning Rogge (Left)
Tulga Beyerle (Above)
Tulga Beyerle,
MK&G Hamburg
MK&G Hamburg (Above)
MK&G Hamburg Life on Planet Orsimanirana work room
(Below)
MK&G Hamburg, photography Henning Rogge (Left)
Tulga Beyerle (Above)
Tulga Beyerle,
MK&G Hamburg
MK&G Hamburg (Above)
MK&G Hamburg Life on Planet Orsimanirana work room
(Below)
Future ga z i n g
By keeping it in the family, furniture company Vitra has continued to flourish. Anima investigates its remarkable expansion under the helm of Rolf Fehlbaum – who recruited a range of creatives to find a new design language –toits present-day ambitions driven by the next generation, Nora Fehlbaum, to sustainably transform its sprawling campus

078
WORDS Deyan Sudjic
Oudolf Garden on the Vitra Campus, photography Julien Lanoo
with Vitra

079
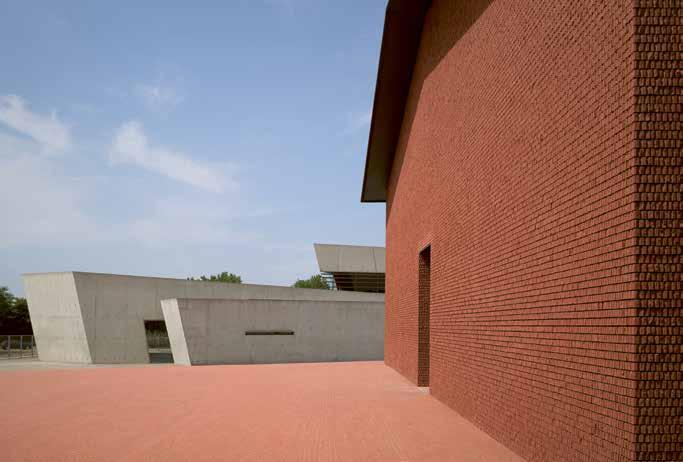
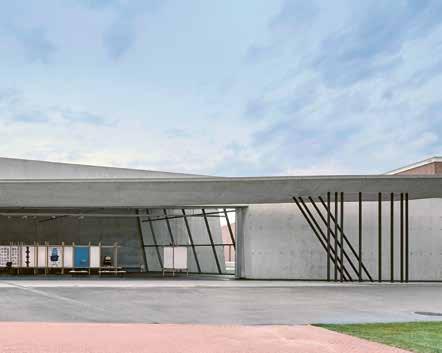
080
(Above)
(Left)
Herzog & de Meuron's Schaudepot gave the campus space for a permanent display of the Vitra design museum collection. Zaha Hadid’s first building is close by
Vitra Fire Station, Zaha Hadid Architects
The global furniture business today is in a state much like the one that car makers were in during the 1980s: dominated by a small number of very large American companies that have expanded through mergers and takeovers of famous smaller brands, leaving less and less room for specialist producers. As with the car industry, furniture manufacturers are struggling to cope with massive changes in the way that people work and live.
Set beside the dominant brands in the office furniture market, Vitra is modest in scale. The three largest: Herman Miller, which acquired Knoll last year; Haworth, which now owns the Italian brands Cassina, Capellini and Poltrona Frau; and Steelcase, are all based in the Michigan city of Grand Rapids, a Dutch reformed church stronghold and until recently, a dry county forbidden to sell alcohol.
Vitra has maintained its independence since its parent company was established in 1935 by growing gradually and retaining family control. Its decision 10 years ago to take on the then struggling Finnish company Artek, famous for its Alvar Aalto designs, was a rare exception. It is in the way that they view the future that family-owned businesses such as Vitra can most clearly demonstrate what makes them different from their corporate competitors. Like farmers, family businesses are able to take a perspective based on more than short-term financial calculation. When they have another generation to consider, they can be clearer about when to leave a field fallow, when to buy a new tractor, and when to start planting experimental new crops. It is more than an emotional response, it is also the basis for their survival in the long term. The 18th-century economist Adam Smith called it ‘enlightened self-interest’. Such companies invest in the future so that they can continue to innovate and continue to flourish.
In the case of Vitra, a company founded by Erika and Willi Fehlbaum in Switzerland, but which moved its factory to the small German town of Weil am Rhein (close enough to the border to feel like part of the Basel conurbation), it’s a perspective that has enabled a remarkable transition. Over 70 years Vitra has gone from a shop-fitting specialist to a creative powerhouse for every aspect of the culture of design.
Starting in the 1950s, Erika added bit by bit to the company’s land holdings around the utilitarian factory and an adjoining office block that they had built. Willi too realised that he needed to broaden Vitra’s product range to address the seasonal nature of shopfitting and keep the factory busy year-round. He tried manufacturing a chair in Plexiglass. He spotted the potential of Charles and Ray Eames’s newly launched cast aluminium work chairs manufactured by Herman Miller. Britain and Scandinavia were already spoken for, but he secured the licence for Vitra to make and sell them in most of Europe. It took time. Herman Miller’s founder, the teetotal fundamentalist preacher DJ De Pree, ignored his first letter. He only responded when
Fehlbaum dispatched a cheque for $20,000 to demonstrate his seriousness. Willi Fehlbaum set off for Grand Rapids to negotiate an agreement, taking his 16-year-old eldest son Rolf with him to translate.
Equally significant is the way that family-owned companies are able to make good use of individuals in leadership roles with backgrounds that would be regarded as unconventional for corporate firms. Rolf Fehlbaum, who ran the furniture company from 1977 to 2016 while his brother Raymond took charge of shop-fitting, never wanted to be a furniture manufacturer. He had been impressed by meeting the glamorous Eames couple as a boy. He worked on the shop floor for Herman Miller, where he learned how to cut and glue veneer. But while the company’s products seemed to embody the modern world, when Rolf watched the Kennedy-Nixon debates on television, he was shocked to find that his hosts were rooting for Nixon. De Pree once said to him, “Rolf, the bible says that the world was made in six days,” and was appalled when Fehlbaum told him that he was planning to go and listen to jazz in Harlem. Rolf was happier as a student in Paris sitting at a desk in the Bibliotheque Nationale researching his doctoral thesis on the French political thinker Henri de Saint-Simon, a figure who was an inspiration for both Marxist and anarchist thinkers. Rolf’s book on the Saint-Simon and Saint-Simonists published in 1970 is still cited in academic bibliographies. But when he was finally persuaded to take on the running of the company, he was determined to use the chance not only to pursue the long-term development of Vitra, but also to achieve at least some of the things that really mattered to him. Rolf understood quickly that if Vitra was to have a future, it could not be only as a licensee of other people’s products. The company had already worked with Danish designer Verner Panton, though it struggled at first to manufacture his revolutionary cantilevered shape in fibreglass. Rolf went to Milan and recruited an encyclopaedic range of designers to work with. Mario Bellini was the oldest of them. Antonio Citterio, Philippe Starck, Ron Arad and Jasper Morrison were very different manifestations of the next generation. They were followed by Hella Jongerius, Konstantin Grcic, the Bouroullec brothers, Maarten van Severen and Barber Osgerby, who were perhaps a more coherent group. They have produced a highly sophisticated series of designs that has marked out the continuing evolution of the company.
Not everything was expected to make an immediate commercial return. Early on, Rolf created the Vitra Edition, commissioning designs by artists Scott Burton and Richard Artschwager and architects such as Coop Himmelb(l)au, as well as by the then little-known designers Ron Arad and Shiro Kuramata. He wanted to find interesting people with ideas that might one day be useful to the company, but who in the meantime he could enjoy working with. Rolf knew he had to market Vitra’s products but hired the gifted graphic designer maverick Tibor Kalman to do it in
081
VITRA CAMPUS
“ Over 70 years Vitra has gone from a shop-fitting specialist to a creative power house for every aspect of the culture of design.”
082
far from conventional ways for the industry. Vitra also initiated a long-running advertising campaign that saw everybody from Robert Rauschenberg, Billy Wilder and Grace Jones to Issey Miyake photographed sitting on Vitra-made chairs.
Beyond finding a new language of design, Rolf also comprehended that even if furniture design is not the same as fashion, unless a furniture company keeps ahead of what its customers are doing and thinking, and is prepared to change, it is going to be in trouble.

Room-size mainframe computers were once kept marooned in air-conditioned isolation, served by executives sitting at empty desks, who saw typewriters as a mark of subordinate status, reserved for female secretaries. They were replaced first by desktop computers with bulky cathode ray screens, and then by laptops and wireless networks.
Products that had been designed to deal with cellular offices would not work when the world moved to open plan. Rolf instinctively understood that Vitra would have to transform its product range to deal with different ways of working. It would need to be a social as well as a technological response. In 1991 he asked Ettore Sottsass, Michele De Lucchi, James Irvine and Andrea Branzi to think about what the workplace might become. They proposed Citizen Office, a mix of wild ideas, such as putting offices in tents, and other more conceptual approaches.
“Some of the ideas were of more artistic than practical value,” Rolf says now. But 20 years later he used the same name, Citizen Office, to describe a highly practical new approach to furnishing a workplace with a mix of private and public space, with high tables and desks for those who prefer to stand while working, and mobile screens to define their individual territory.
Though he was inspired by radical ideas about socialism and anarchism, Rolf turned out to be as shrewd and successful a negotiator as his father. In 1984, Vitra and Herman Miller dissolved a partnership that had been making office systems that had proved hugely successful and profitable in America but less so in Europe, where there was still a reluctance to accept office cubicles. Herman Miller got back the ownership of its office systems range for the whole of Europe. In what turned out to be a not very advantageous exchange for Miller, Rolf signed an agreement that gave Vitra sole rights to Eames and George Nelson products throughout Europe and the Middle East. At the time, they were vintage designs that seemed to Herman Miller to be little more than interesting curiosities, but have turned out to be the fundamental classics on which Vitra has grown.
There is something special about the borderland between Basel and Weil am Rhein, just across the frontier in Germany, that seems to encourage distinctive architecture. The French pilgrimage church that Le Corbusier designed for Ronchamp is just an hour away. The Goetheanum, the curious monument built by the theosophist Rudolf Steiner cult is close by. When Vitra’s original buildings were destroyed by fire in 1981, Rolf used the insurance money to fund the
start of an architectural collection of his own. Nicholas Grimshaw got the high-tech style new factory buildings built and open in a matter of six months to restart production. As if to memorialise the foundation myth of a company reborn in a fire, Rolf forged a new and experimental direction by commissioning Zaha Hadid, still regarded then as an unbuildable paper architect, to design and complete her first serious architectural work: the campus fire station. It has subsequently been put to new uses, not because, as Hadid’s detractors claimed, it was impractical, but because the volunteer fire brigade has been disbanded. Rolf went on to commission Frank Gehry – before he had become an architectural celebrity – to build a factory and a neighbouring structure for the Vitra Design Museum, his first two projects in Europe. He did the same with Tadao Ando, who designed a conference centre. Álvaro Siza built a factory and Kazuyo Sejima designed a circular warehouse. They were architects that had a way of winning the Pritzker Architecture Prize. Perhaps as a result, Rolf later became a Pritzker jury member himself.
What started off as a fenced-off factory compound has morphed into something completely different. It has elements of a winery – offering visitors the chance to sample and purchase the working furniture factory’s products, as well as a sculpture park, a wild garden, and a museum complex. It has become a destination for
(Below) Luis Barragán and Andrés Casillas, Cuadra San Cristóbal, Los Clubes, Atizapán de Zaragoza (Greater Mexico City), 1966–1968. Photography Armando Salas Portugal


 (Above)
(Above) Jardines del Pedregal, Mexico City (Luis Barragán, 1945–1952).
Photography Armando Salas Portugal, c. 1951
Garden courtyard and glazed rear wall in Luis Barragán’s studio at 12 Calle Francisco Ramírez (Mexico City, 1948). Photography Armando Salas Portugal, around 1951
(Above)
(Above) Jardines del Pedregal, Mexico City (Luis Barragán, 1945–1952).
Photography Armando Salas Portugal, c. 1951
Garden courtyard and glazed rear wall in Luis Barragán’s studio at 12 Calle Francisco Ramírez (Mexico City, 1948). Photography Armando Salas Portugal, around 1951
VITRA CAMPUS
(Right) Design proposal by Luis Barragán for the Parque Azteca in Mexico City, 1954 (unbuilt)

 (Above) Umbrella House, Tokyo, ca. 1963–1964, photography Akio Kawasumi
(Right) Umbrella House, Vitra Campus, June 2022, photography Julien Lanoo
(Above) Umbrella House, Tokyo, ca. 1963–1964, photography Akio Kawasumi
(Right) Umbrella House, Vitra Campus, June 2022, photography Julien Lanoo
school children and design enthusiasts, a place to see an exhibition or have lunch. There is also the Vitra House, a Herzog & de Meuron-designed building that acts as a showroom for the company’s entire product range, brought to life in a series of room sets. You cansee craftsmen putting the finishing touches to an Eames lounge chair. Before the pandemic it was attracting 300,000 people a year.
Rolf was interested in art even before he and Raymond commissioned Claes Oldenburg and Coosje van Bruggen to make the sculpture ‘Balancing Tools’, celebrating the craftsmanship of furniture making, and their parents’ achievement. It remains a landmark for the site, along with a 30 metres high Carsten Höller slide tower that has been installed along with installations by Nathalie du Pasquier.
Rolf is a natural collector. It’s not just his collection of chairs that became the backbone of the Vitra Design Museum, which might seem a natural fit for the part-owner of a furniture company. He has a series of personal collections too. They include a lot of Mickey Mouse material, many robots and science fiction toys – the original boxes that some of them come with are particularly rare. He also has many curious Brazilian folk art figures, and mechanical displays made in Los Angeles in the 1950s designed for rental use in the shop windows of jewellery stores.
There are larger objects placed around the campus such as a petrol station designed and manufactured by Jean Prouvé, the socially principled French designer and engineer whose plans were put back into production by Vitra. There is a more recent bus stop by Jasper Morrison, and a prototype project of Renzo Piano’s to make a tiny autonomous house. Also, a garden planted by Piet Oudolf – who also worked on the High Line in New York, a Buckminster Fuller dome and several sculptural pieces by the Bouroullec brothers. The most recent addition is the Umbrella House, built in Tokyo in 1961 by Kazuo Shinohara, and an important influence on contemporary Japanese architects. It was threatened with demolition, acquired by Vitra, shipped from Japan, and reinstalled on the campus. The collections held by the museum include two substantial archives, that of the Eameses and the Mexican architect Luis Barragán. A new brick barnlike building by Herzog & de Meuron, Basel’s most successful architectural export, accommodates the museum’s permanent collection.
Rolf’s niece and Erika and Willi’s granddaughter, Nora Fehlbaum, who succeeded him in 2016, is a vegetarian who cycles everywhere, and is committed to making Vitra carbon neutral within the next seven years – three attributes that are no longer regarded as revolutionary for a business leader. For her it’s a project that takes in everything including addressing the menu in the canteen; meat is gradually being replaced by plant-based dishes. She has withdrawn from the conventional model of marketing through trade fairs.
“It makes no sense for us to fly people from Chicago and Copenhagen to Milan or Cologne if all they are going to do is talk to other people from Chicago and Copenhagen.” Instead, she is working on the idea of a
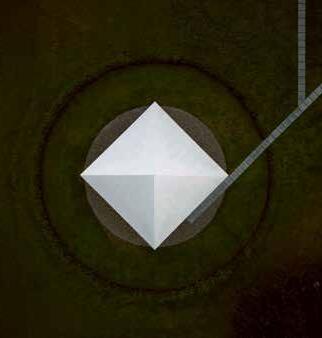
085 VITRA CAMPUS
deeper local engagement. In London, for example, Vitra has taken over a spectacular 19th-century industrial building that was once Mark Hix’s restaurant, Cock ‘N’ Bull, where Damien Hirst pickled a Hereford cow and a chicken in his trademark tank of formaldehyde. It offers complete immersion in the world of Vitra, showing its full range.
Nora’s search for sustainability is being put into practice by a re-examination of how Vitra’s products are manufactured. Glue is no longer an acceptable way of making a joint. Certain materials are less problematic than others, and if using them means that a few colours are no longer available, then so be it. She is also making full use of online sales. “We are in an old industry, we sell some products that are well known which lend themselves to digital platforms. And to support the circular economy, Vitra has started to sell used furniture.”
The company’s next investment in the future is in the Vitra campus itself. Working with the Belgian landscape architect Bas Smets, Vitra is simultaneously trying ways to mitigate the climate changes that are already giving the area hotter drier summers, and sharper and more intense peaks of rainfall, and to plan for the reuse of existing buildings as production methods change over the next 30 years.
What happens to an industrial site if the industry that brought it into being is no longer in existence is a question that has preoccupied Rolf Fehlbaum since he went to visit Ivrea, the small town not far from Turin that was the home for almost a century to Olivetti, a company that was a model for what enlightened capitalism might have to offer. He came away disheartened by the hollowing out of the city and its once handsome, now empty buildings. “We must work on the reduction of the carbon footprint, but apart from that we have to think about what are the values of a 21st-century campus. We might consider a hotel, workspaces for non-Vitra businesses, retail and perhaps a design school. We have space on which we could build housing. But who would it be for, who would want to live there? Homes for our employees would be too paternalistic a model. Perhaps it’s for old people, or communal living. We need to think about changing family structures. It’s not going to be for the luxury market, but Basel has many expats, its residents are 25 per cent non-Swiss, so this could be an attractive site for them. For me the precedent for this is Mies van der Rohe’s modernist pre-war demonstration housing project in Stuttgart – this could be the Weissenhof Estate of today.”
Smets’ plan is to start work immediately, using new tree planting and the creation of water retention ponds to address the two most pressing climate change problems, without shutting down plans for the longerterm future. His research shows that the campus has become an urban heat island largely because of the extensive hard surfaces installed to accommodate truck deliveries. In 2019 for example, the campus was an average five degrees hotter than the surrounding agricultural land. If left unaddressed the phenomenon
would only accelerate by 2030. Apart from temperature spikes the other locally observed climate phenomenon is the increasing frequency of torrential rainfall and associated flooding.
Simplifying circulation would allow for much of the site to be planted and so mitigate the effect of climate change. Smets uses Pieter Bruegel’s painting ‘Landscape with the Flight into Egypt’ to illustrate the three distinct landscapes that he has in mind for the site. To create different microclimates, he is planning a garden, a forest and a park. The gardens will be wildflower meadows to enrich soil and prepare for what might happen next. He wants to replace the existing orthogonal boulevards with meandering promenades.
Smets is proposing using the Miyawaki method of much denser tree planting than is common to accelerate the process of growth. Natural selection among them allows the best adapted to develop quickly and within 20 years establish a dense forest. In addition to the 35 tree species Smets will introduce as seedlings, he will plant larger so-called climate trees that can withstand periods of drought, extreme heat and wet winters. He calculates that almost half the total site area can be planted with trees without disrupting the logistics operations of moving trucks around the site, or shutting down future possible uses for the land. To alleviate pressure on sewage systems during exceptional storms and provide cooling through evaporation during summer heatwaves, he has designed a sequence of ponds and water catchment zones on the roofs of the larger buildings. Existing rain gutters could be used to supply local retention ponds.
The Vitra site may eventually become an entirely post-industrial complex, or it may maintain production alongside a range of new uses, from housing to culture and retail. The plan is based on keeping any and all of these options open. But whatever Weil am Rhein becomes in 50 years’ time, the Fehlbaum family are determined that it will have a future.
086
(Right) Schaudepot Lab, photography Mark Niedermann
“ The company's next investment in the future is in the Vitra campus itself.”



087
(Above) Charles & Ray Eames, DAX / Plastic Armchair, Fiberglass Armchair, 1948–1950. Photography Thomas Dix
VITRA CAMPUS
(Above) Naoto Fukasawa, Chair, 2007, photography Jürgen Hans
He
abbreviated trees

088
(Above and Right) Fred. Olsen Administration Centre, Vestby, Norway (unrealised project)
What has been lost in the transition from hand-drawn to digital rendering? In conversation with architect Norman Foster, Anima investigates the life and work of master

Norman Foster is an architect who is anything but a Luddite about digital technology. His studio uses fly throughs, and puts Unreal Engine, the programme developed by Epic Games, to work to create outdoor 1:1 virtual reality delivered with headsets and backpacks. But he is unhappy about at least one unintended consequence of technological change. “Computer drawings are so misleading that it drives me to despair. We have become so accustomed to seductive, treacly renderings that we lose sight of what drawings can tell us. I always ask the guys in the office to get back to basics, to make the ‘wire’ drawings that computers once did without difficulty, which can be helpful in understanding a design.”
Foster, a gifted draughtsman himself, played a significant role in the last days of a tradition of architectural rendering many centuries old that the digital explosion has finally ended. Rendering has been many things: a design tool, a set of instructions for builders, and sometimes an element in a marketing campaign. It represents a fascinating mix of art, skill and process. The raw material that architectural renderers worked with were the plans and cross sections that architects use to design their buildings, but which to most people are as far removed from experiencing architecture as sheet music is from listening to an orchestra play it.
Rendering has been compared with literary translation and is a special skill that demands the ability to represent something that exists only in the mind of the architect, and which may one day need to be judged against the physical reality of a completed building. It is a tradition that takes in Michelangelo’s drawings for his own design for St Peter’s Basilica in Rome and Joseph Gandy’s paintings of John Soane’s design for the Bank of England in London.
089
draughtsman Helmut Jacoby, an artist concerned with telling the truth, rather than seductive fantasy
For almost 30 years Foster worked closely with Helmut Jacoby, who died aged 79 in 2005 and was perhaps the last, and certainly one of the most gifted and consistent of architectural draughtsmen. Jacoby spanned the transition from the drawing board to the computer workstation, although he limited himself to ink on paper. He worked for Mies van der Rohe and Walter Gropius in the 1960s and after 1971, with Foster. “I do interpretations. I interpret thoughts, I interpret two-dimensional drawings into a three-dimensional one, I interpret intentions,” Jacoby told one interviewer. For Foster the appeal of Jacoby was that he was a truth teller, rather than a flatterer.
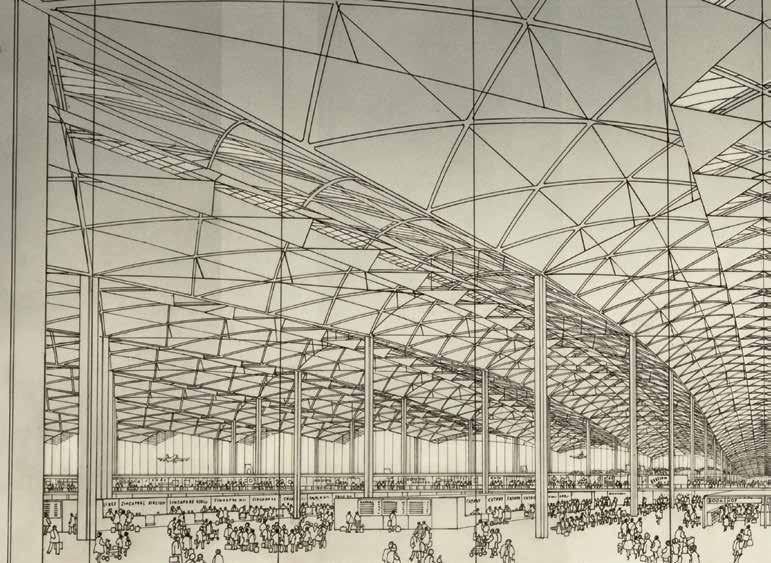
“ I was using Helmut as a sounding board. He gives you pause, or validation. Some people can always make it look better than it really is. Helmut always drew it as it was.”
himself, and he started his own consultancy in New York in 1956. Jacoby’s arrival in New York coincided with a generational shift in architecture. The late flowering of the art deco of the Rockefeller Center-era, drawn by Hugh Ferris and designed by Wallace Harrison, was giving way to mid-century modernity, and Jacoby’s extraordinarily precise and consistent drawings quickly became its embodiment. “Hugh Ferris could get away with drawing fuzzy outlines. But you cannot draw Mies van der Rohe’s architecture fuzzily,” Jacoby told his American contemporary, the architectural draughtsman Frank Costantino.
Jacoby was born in 1926 in Halle, a city that by the time he moved to Berlin to study engineering had become part of East Germany. He switched to an architecture course in Stuttgart after a year, then moved to New York in 1950 where he worked as an architectural assistant in a couple of large firms while completing his architectural education at Harvard. He discovered that his talent was to represent and explore other architects’ ideas, rather than design buildings
Jacoby’s work helped the young IM Pei start his independent career by winning the competition to design the Everson Museum of Art in Syracuse in 1960. He drew for Eero Saarinen, and then for Philip Johnson. He delineated Johnson’s design for the Pre-Columbian gallery at Dumbarton Oaks in 1960 in Washington, as well as his work for the Lincoln Center in New York. “Johnson was the person who discovered me, who made me, [he]…was a decisive factor for the success of my career,” Jacoby once suggested.
Believing in precision, Jacoby had an extraordinarily painstaking and time-consuming working method that demanded going over and over the drawing with a needle-nibbed pen to create a delicate mesh of fine lines suggesting shade and volume. He told Costantino that “effort is essential.” His approach was always to be ready to “try again; to do a drawing five times; maybe the second one will be better.”
He always used an extremely restricted palette. There might be occasional touches of colour, applied sparingly with an air brush, but unless it was carefully controlled, he worried that it could take over from the architectural subject of the drawing.
He told Costantino that “the sky can be up to 50 per cent of a drawing and it competes with the building.” Keeping things as monochrome as possible also made for a stronger representation of form.

For 10 years Jacoby worked with every major architect in America. On one important architectural commission he was working simultaneously for three different practices in competition with each other. The work was always perfection, but it took its toll on Jacoby’s health. By 1968 he was exhausted and disillusioned. The first tremors of postmodernism were in the air. It was not a style for which Jacoby had much
sympathy, and it made his own work seem passé for a while. He closed his office, went travelling, and then moved back to Germany.
Even when he was still a little-known young architect specialising in industrial buildings because everything else was already spoken for, Foster wanted to work with the most interesting people that he could find. He met Buckminster Fuller in 1970 and supported him on a plan for a theatre beneath the quadrangle of an Oxford college. “I was pursuing the best of every kind,” Foster remembers. “Otl Aicher was the best graphic designer. Jacoby was the absolute pinnacle as a delineator. I tracked him down, to my surprise he was in Germany. I went to see him, and we had dinner at his home. In his own words he told me he had burned out. He jumped at the opportunity, beyond being interested in the projects we had, he said he was grateful that I brought him back to working.”
(Above) Hong Kong International Airport, Chek Lap Kok, Hong Kong, China, 1998

092
(Below) (Right) Televisa Headquarters, Mexico City, Mexico, 1986 (unrealised project)
Dresden Central Station, Dresden, Germany, 2006
It was the start of a new stage of Jacoby’s career. He did a whole series of drawings for Derek Walker, the chief architect of the new town of Milton Keynes, and for a range of Foster’s buildings, some built such as the Willis Faber offices in Ipswich, and the Hong Kong and Shanghai Bank, others not, from a planned apartment tower in New York adjacent to Marcel Breuer’s Whitney Museum to the redevelopment of the centre of Hammersmith.
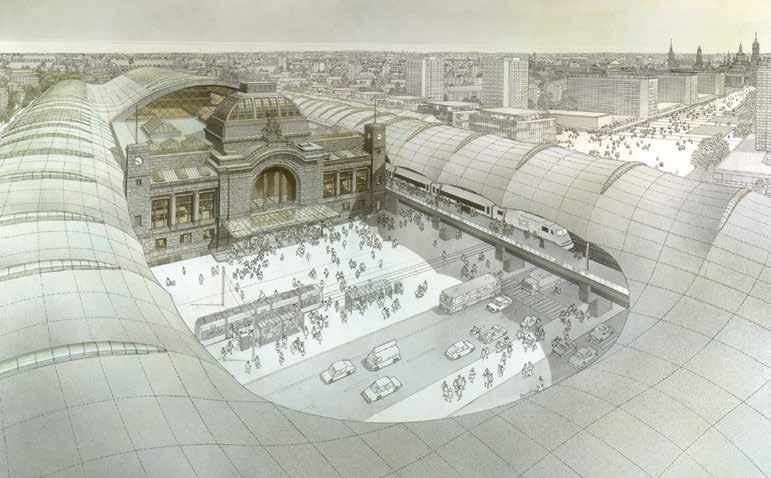
“He would get the clinical base data from us,” notes Foster, “the cross sections and plans. I could set up a three-point perspective and would do a sketch for him. He prepared what you might call a cartoon, a rough. We bounced back with drawings, we always dealt one to one.”
“Helmut was less atmospheric than Birkin Hayward, who I also worked with, he was closer to reality. He had a very personal style, he abbreviated trees, skies, water. It was a quest for truth in portrayal, an exploration of what it will be like. You don’t want to be seduced; you want somebody to tell you the truth. Some offices use illustrators only for presentations to clients. For me it was never primarily something for a client. I was using Helmut as a sounding board. He gives you pause, or validation. Some people can always make it look better than it really is. Helmut always drew it as it was. When Helmut showed you his drawing, it was ‘Wow, we got it right’, or ‘Oh My God…’. He was always accurate.”
The exhibition ‘Norman Foster’ runs at the Centre Pompidou in Paris from May 10th to August 7th, 2023

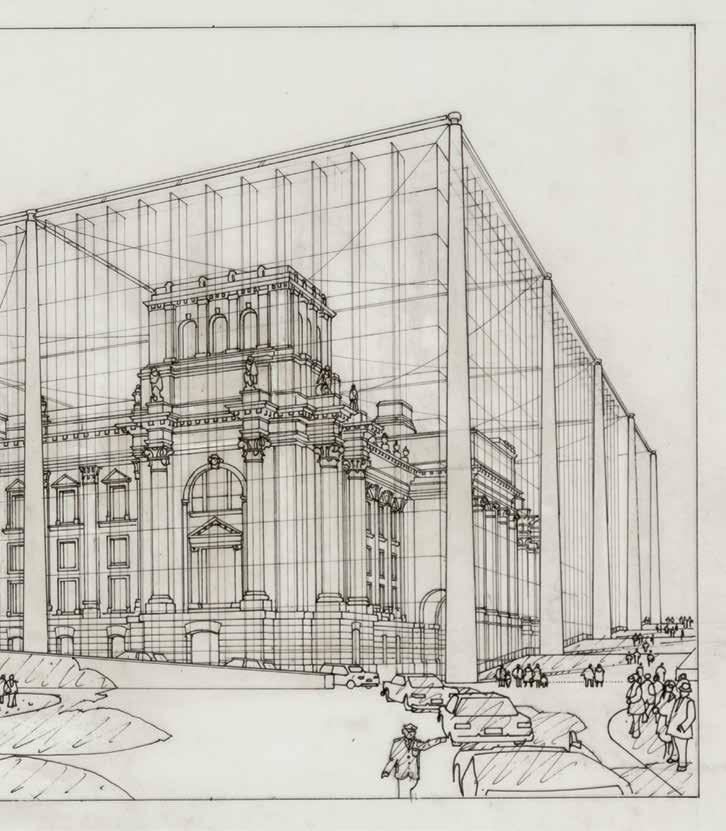
NORMAN FOSTER ON HELMUT JACOBY
(Above) Reichstag, Berlin, Germany 1999
Notes on Reflection

096
(Above)
(Right) Embrace Lounge Table E021, EOOS for Carl Hansen & Søn
USM Haller Secretary Unit, USM
PHOTOGRAPHY Guillaume Blondiau ART DIRECTION AND STYLING Serene Khan

 Yoko Armchair, Inoda+Sveje design for Minotti
Yoko Armchair, Inoda+Sveje design for Minotti

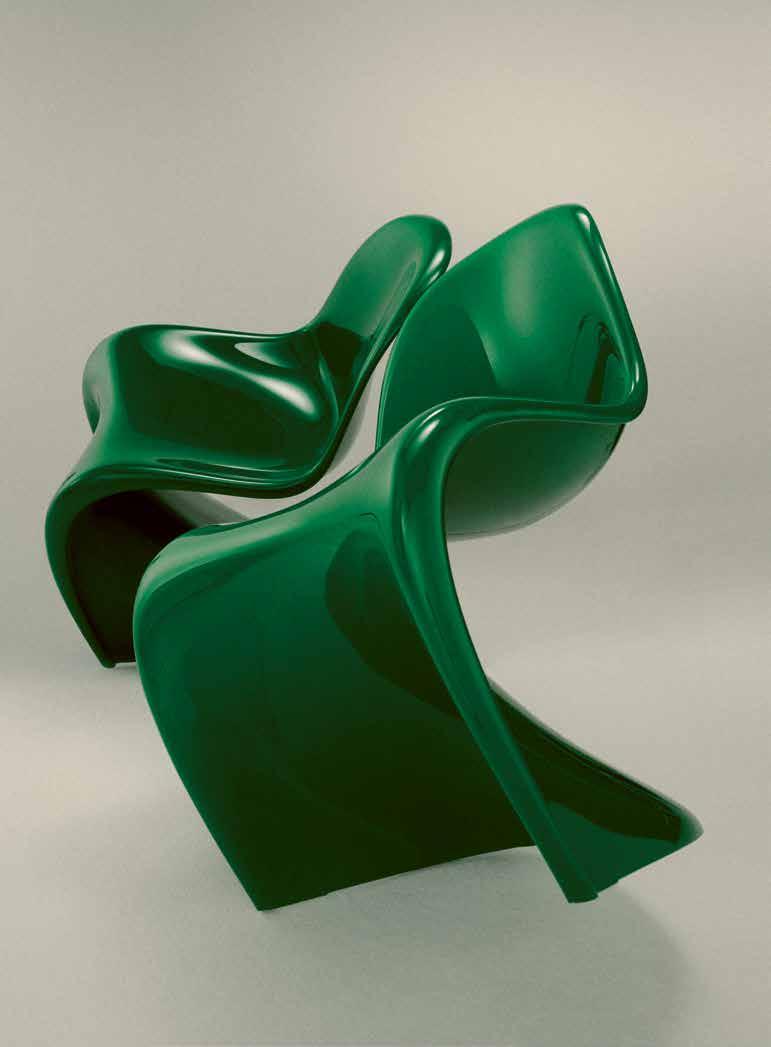
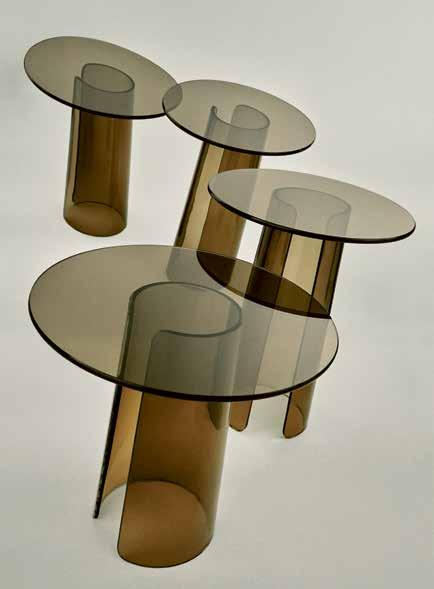 (Left)
(Right) Panton Chair, Verner Panton for Vitra
Orbit, Jean-Marie Massaud for Poliform
(Left)
(Right) Panton Chair, Verner Panton for Vitra
Orbit, Jean-Marie Massaud for Poliform

 Callimaco, Ettore Sottsass for Artemide
Callimaco, Ettore Sottsass for Artemide


105
(Left) (Right) Ren Magazine rack, Neri & Hu for Poltrona Frau
Soft Corners Side Table, Linde Freya Tangelder for Cassina
Sustainably Expanding the Edges of the Object

106
WORDS Justin McGuirk
PHOTOGRAPHY Melissa Schriek

107
Rag Chair, Tejo Remy
When most people think of design, the objects and practices that come to mind are almost certainly ones defined by the 20th century. They might summon up images of bent-metal chairs, mid-century living rooms, classic cars, Tupperware, brutalist buildings, electronic devices, Prada bags or paperclips. These objects will have a core set of characteristics. They will all have involved some form of industrial production involving steel, plastic, concrete or nylon. They will espouse largely modernist aesthetic principles and their designers will have put the human – the lucky consumer – at the centre of their worldview. Each thing will radiate a cheery confidence in making the owner’s life that much better, more convenient, more graceful. And there is much to celebrate in the reductive little outline I’ve just given. But it is beyond time to leave 20th-century notions of design behind.
The 20th century was defined by plenty, at least in the global north where the design cannon is still largely confined. Growth, urbanisation and rising living standards were powered by cheap fossil fuels, cheap materials and cheap debt. The 21st century looks rather different. From the vantage point of 2023, the prognosis is scarcity, climate crisis, falling living standards in the north and growth in the global south. That lay of the land is provoking a growing challenge to dated economic models and unsustainable lifestyles, and it will completely reconfigure design as a practice. This is not just a case of switching to more environmentally friendly materials or getting better at recycling. What is required – and what is already underway – is a fundamental recasting of the underlying principles of design itself.
Any number of shibboleths will have to be challenged, from convenience culture and globalisation to the current industrial paradigm. But there is one that is in special need of review: ‘human-centred design’. The term has been around for more than half a century and emerged through the practice of interaction design for computers. It is most closely associated with user experience designers such as Don Norman, who
rather made it his own. Human-centred design simply advocates putting the needs and real-world behaviours of ‘users’ front and centre at all times. That is a perfectly sound and well-meant principle, and I’ve no qualms with it in that limited sense. Product designers have been applying some variation of this ethic for a hundred years. But the term speaks volumes about the nature of our current predicament. The idea that we humans are the centre of all things and that the needs of consumers trump all else is not just delusional but destructive. It is the root cause of climate change and the sixth extinction event taking place just outside your window.
The belief that the world revolves around humans, and that natural resources are there for us to master, has its roots in the very origins of human civilisation. The shift from hunter gatherer to settled agrarian societies ushered in a conceptual transition from being in and of nature to being in control of it. And that delusion has, thousands of years later, led to our total divorce from natural systems and the understanding of our intimate reliance upon them. Design has been instrumental in servicing human needs and desires, in improving quality of life, in driving growth, and it has all been predicated on the tacit understanding that nature is simply there to be commodified as raw materials. We are only now coming to grapple with just how entangled our products are in natural systems.
The issue that has most clarified my own thinking about the effects of human-centred design – if I can now use that term as a loose catch-all – is waste. Focusing on our waste helps dispel any illusions that humans are a force distinct from nature. You only have to consider that microplastics are now routinely found in the digestive tracts of marine micro-organisms thousands of metres deep, in our rainwater and in our own bloodstreams. Waste respects no artificial distinctions between nature and culture, it is entangled at a microbiological scale. Human-centred design, as a broad concept, disregards its despoiling effect on natural ecosystems.
108
While design has been instrumental in servicing human needs and desires, it has long been predicated on the understanding that nature is simply there to be commodified. Justin McGuirk – the writer, critic and chief curator at the Design Museum – argues for a complete rethink of human-centred design in order to address the climate crisis, and looks at the designers and developers who are learning to work with what already exists
Waste is the flipside of human-centred design. From the advent of consumer society, designers have promoted waste through convenience, packaging, disposability, obsolescence or simply stimulating desire for new (though not necessarily better) things. But waste is the thing no one wants to think about. We have literally marginalised it, in the sense that we have dumped it on the margins and peripheries where few people (except the poorest) have to encounter it. But those million plastic bags we produce every minute and those billions of plastic bottles we produce every year end up somewhere – we do not throw them ‘away’. The philosopher Timothy Morton would call waste a ‘hyperobject’, something vast and dispersed but nevertheless an object with defined characteristics and effects. And the problem is that we’ve always treated it as an ‘externality’, an unavoidable by-product of our industrialised way of life. We’ve never accepted it as an internality – something that is intrinsic to our way of life, to our landscape, to our economics. Growth is predicated on waste, it demands waste. And only by making waste central to our understanding of who we are and what we do, can we tackle it.
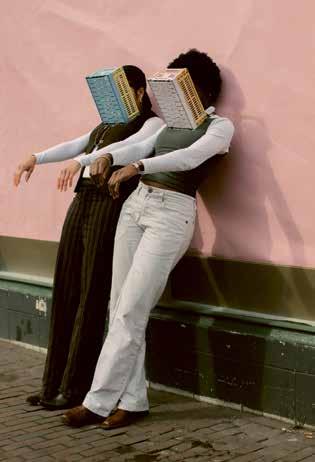
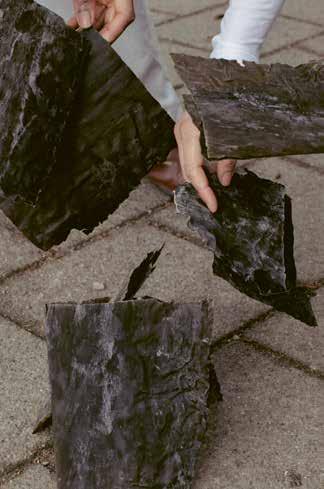
109
(Right)
(Above) HAY Crates made from 100% recycled post-consumer plastic waste
Kombu seaweed, a natural material designers are beginning to experiment with
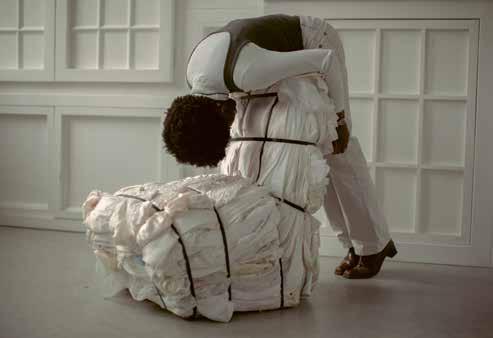
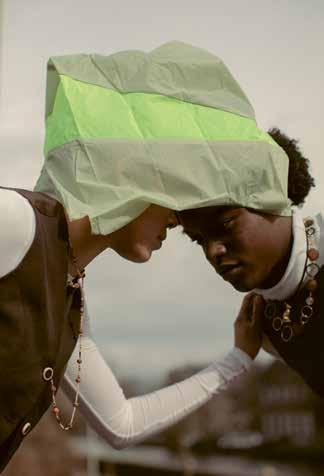
110
(Right)
(Below)
(Right)
Bag made from 100% recycled ripstop nylon, Susan Bijl
Rag Chair, Tejo Remy
Rag Chair, Tejo Remy
Thinking of the product as a thing unto itself has always been part of the problem. Designers need to expand the edges of the object beyond its plastic or steel shell. Because its outer edges extend to the mines where its materials were extracted, the factories where it is assembled, the cargo ships that ferry it to market, the waste bin where it starts its afterlife, the landfill where it might take hundreds of years to decompose, leaching toxins into the soil and ultimately into the water table. Those are the parameters of the designer’s work in the 21st-century.
A new generation of designers is emerging that is much more engaged in that project. Many have shaped their practices around material research. They study waste streams or where virgin materials are sourced, they invent new biomaterials from fish skins or agricultural waste. They are creating alternatives to plastic packaging using algae and testing the myriad potential uses of mycelium. Companies like Notpla, founded by design graduates from the Royal College of Art, are producing algae-based packaging for drinks, sachets and takeaway containers that are totally harmless, edible even. All of which is hugely encouraging, even if much remains at the exploratory stage. Moving beyond the materials that built the twentieth century – plastics, steel and concrete – is a crucial step to reducing carbon emissions and pollution.
But the risk with design is that it continues to operate within the bounds of the problem, staying within the limits of the client’s brief. That brief is likely to be “Replace a plastic coffee cup lid with a biodegradable one,” rather than to challenge the need for disposable coffee cups at all. System change is rarely in the brief. And most clients will demand something new (albeit something much like something else they’ve seen). Challenging newness is the other great project of the century.
One of the things that designers have always been able to take for granted is the idea of starting from scratch, with virgin materials, to bring something new into the world. Architects in particular have rarely had any qualms about seeing their predecessors’ work demolished to clear the ground for their own buildings. The tabula rasa is a precondition for most design work. This has fostered an association between design and purity – of pure materials rendering a pure authorial vision. But purity is another 20th-century shibboleth to be challenged. It is a truism to say that the endless production of newness is “unsustainable”. That much we already know. What we know less well is how to endlessly adapt, reuse, maintain, repair or reconfigure. Relinquishing some authorial control and learning to work with the contingent and the inconvenient, these may be some of the most critical design skills of the 21st century.
More and more architects and designers are turning away from making new things in order to work with what already exists. The designer Helen Kirkum is doing the previously unthinkable and creating

sneakers from the parts of other sneakers. The results are chimeras: impure, stitched together like Frankenstein’s monster and a cutting-edge fashion statement. Architects, operating under the unglamorous rubric of ‘retrofit’, are bringing considerable imagination to the revival of unloved and even condemned buildings. The Catalan architects Flores y Prats transformed a rundown cooperative building in Barcelona into the jewel-like Sala Beckett theatre and performance space. They did so not as faithful preservationists but by injecting it with whimsy and elegant disjunctions. The French architects Lacaton & Vassal have led the way when it comes to adaptive reuse. “Never demolish” is their dictum, for demolition is a criminal waste of materials and embodied energy. Instead, they have demonstrated how whole housing estates can be saved from the wrecking ball by adding enclosed balconies to the facades. The residents’ living spaces are enlarged, the buildings look brand new and municipalities save millions of euros. It is a formula that is eminently reproducible.
New forms of practice are emerging. The Belgian architects Rotor, for instance, reinvented themselves as a salvage company, Rotor Deconstruction, gleaning valuable materials from condemned buildings and putting them back into the supply chain. In this model of practice, circular material flows are more important than purity, control or authorial vision. Designers and architects have tremendous capacity as persuaders, demonstrating that there are other forms of practice, other ways of designing, manufacturing and building. We have tended to fetishise innovation, by which we mean the production of new things and ideas. But there is a growing consensus that we have the tools necessary to address the climate and ecological crises. It’s not that we necessarily need to design new products and technologies, but that even implementing the tools we have at the necessary scale requires innovation and experimentation.
This is not a tale of managed decline or regression or reduced quality of life. Far from it. Designers who understand the value of what already exists, and how entangled our products are with our natural ecosystems, will help shape a society that not only has a lighter impact on the planet but is more invested in an economy of care, gratifying work and collective wellbeing. But the first step is accepting that we humans are not the centre of all things. We, all our objects, and all our waste, are enmeshed in one fragile planetary system.
111
Thanks to Axelle Do Rego and Tara Nadorp
Double portrait
Through the Incontri series, with its ambiguous and imprecise image-making, celebrated photographer Paolo Roversi captures the soul of Poliform’s new range of sofas and armchairs
112
(Right) Le Club armchair, Jean-Marie Massaud for Poliform, 2021
POLIFORM X ANIMA
PHOTOGRAPHY Paolo Roversi

0113 PAOLO ROVERSI FOR POLIFORM: INCONTRI
Paolo Roversi often talks about the impact of his childhood growing up in Ravenna, Italy, in the 1960s on his work as a photographer. He was fascinated by the city’s remarkable Byzantine heritage, and especially the shimmering gold of the ethereal mosaics that line the walls and domes of its sixth-century basilicas. He suggests that it was the beginning of his exploration of light, which as in those mosaics has the ambiguity to reveal surface, but also the deeper qualities beneath it. For one series of his images he even applied gold leaf to their surface and laminated them.
He has put his perception of the quality of light to work in exploring the world of fashion. He uses and manipulates it to convey both form and what gives form its inner meaning. He is sometimes described as painting with light; he could also be said to be sculpting with light, adding and subtracting lamps to merge with available natural light. He has an ability to create images that reveal what he sometimes calls the soul of an object. It is an ability that he shares with the Italian artist Giorgio Morandi, whose luminous portrayal of still life Roversi much admires.
Most of Roversi’s long career has been spent working with the most exacting image makers, gifted fashion designers and sophisticated fashion magazines. He worked with Vogue in Paris, and for individual designers ranging from Romeo Gigli to Rei Kawakubo of Comme des Garçons and the Dior house.

He discovered large-format Polaroid film many years ago and used it in an artisanal way to create his unique colour palette. He still prefers the analogue to the digital. He has used it to explore the fleeting quality of beauty with his portraits both of professional models including Naomi Campbell and Kate Moss, and performers such as Rihanna.
Roversi has had a long relationship with Poliform, most recently in a commission that the furniture company gave him to begin its Incontri series of cultural explorations. He has created a

POLIFORM X ANIMA
(Left) Le Club armchair, Jean-Marie Massaud for Poliform, 2021
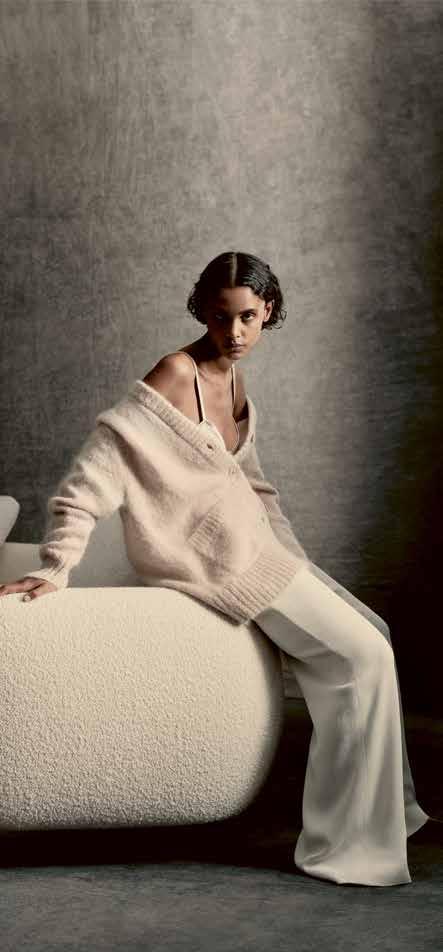

115
(Middle) Saint-Germain sofa, Jean-Marie Massaud for Poliform, 2021
PAOLO ROVERSI FOR POLIFORM: INCONTRI
(Right) Saint-Germain sofa, Jean-Marie Massaud for Poliform, 2021
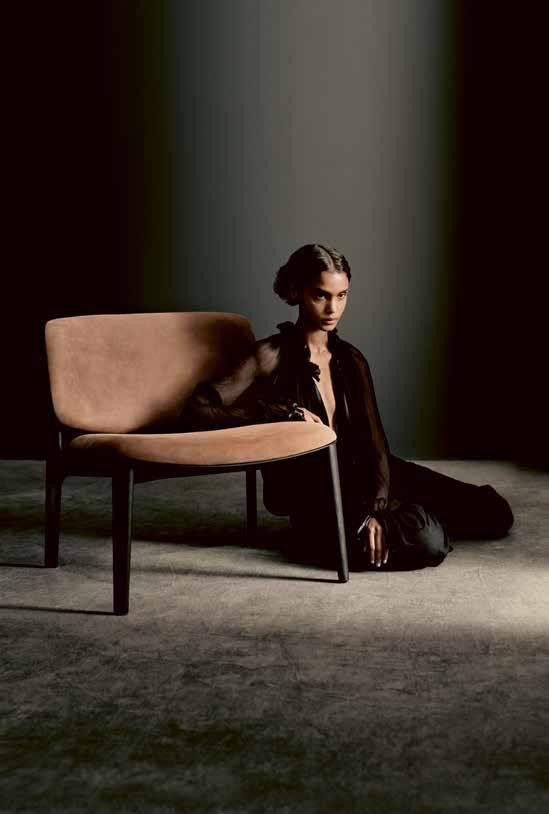

POLIFORM X ANIMA
(Above) Curve armchair, Emmanuel Gallina for Poliform, 2022
series of images that are double portraits, models from the world of fashion are shown with pieces from the Poliform range of sofas and armchairs. Four of them – Le Club, Saint-Germain, Brera and Mondrian – are designed by the French architect Jean-Marie Massaud and two – Jane and Curve –by Poliform’s art director Emmanuel Gallina. Roversi’s technique renders them as ambiguous and imprecise, with blurred edges and shadows that paradoxically are far more revealing of their tactile and formal qualities than a more pedantically descriptive approach could achieve.
“It might sound a bit pretentious, but portraying the subject’s soul is exactly what I try to do with my pictures,” says Roversi. He is not interested in being literal. “It’s not only some sort of ID card or atlas or map of the face, the exterior features, but a search for something deeper. I tried to do the same thing with the objects, with the furniture. In the book Time, Light, Space [published by Rizzoli New York in 2020] I had already tried to shoot the idea of a furniture item, of an object, rather than the item itself with its details. I tried to make a photo of the dream of that piece, of the idea and the mood behind it. I believe objects too have a soul. That’s why they make us feel things, and why we form sentimental relationships with objects.”
Roversi’s studio is in Paris where he has lived and worked since the 1970s, but he sees himself as essentially Italian, just like Poliform – though its two designers whose work is shown in Roversi’s images, Massaud and Gallina, were both born in France.
“When speaking of Poliform, and of myself, the Italian spirit emerges naturally; there’s no need to look for it. In Poliform, it’s the taste of the furniture designers, the items themselves, their elegance. I would say it’s something innate, you cannot invent it, you cannot buy it, you cannot study it. It comes from centuries of Italianness that are inside us and come out naturally.”

117 PAOLO ROVERSI FOR POLIFORM: INCONTRI
Is this the world’s first piece of architecture?

118
WORDS Deyan Sudjic
PHOTOGRAPHY John Gollings
Accompanied by an elder from the Jawoyn tribe in Australia’s Northern Territory, photographer John Gollings AM visits the remote archaeological site
Nawarla Gabarnmung has a claim to being regarded as amongst the world’s oldest works of architecture. To judge by the tools that the artisans who made it left behind, it would be another 30,000 years before work would start on the first of Egypt’s pyramids in 2650 BCE. The Australian and French archaeologists who explored the site in 2010
believe that it has been a site of human habitation for at least 44,000 years. They have some evidence to suggest that it was still an active site until the beginning of the 20th century.
Nawarla Gabarnmung is in Arnhem Land, in the far north of Australia, 2,500 miles from Sydney. It is the least Europeanised fragment of the country, one which most Australians need a permit to enter. There was a uranium mine in the 1970s, much to the distress of the Aboriginal inhabitants, and bauxite is still mined. But otherwise there are very few traces of the modern world.
In the language of the Jawoyn, the Aboriginal tribe that are its most recent custodians, the name means ‘Place of the hole in the rock’. The layers of ash on the stone floor of a 60ft square space carved out of a naturally eroded cliff, and the multiple layers of rock paintings showing barramundi fish, wallabies and crocodiles, allow for carbon dating techniques to track the time scale. The oldest surviving art is 25,000 years old. One ground edge stone axe found on the site is 35,000 years old.

This is a site that is more than the co-option of a naturally occurring rock formation. The rock roof is supported by 36 pillars of stone that would have originally been created by natural erosion on fissure lines. But the archaeologists who first encountered the site in 2006 found that the pillars have been moved and reshaped. This is a space, or a sequence of spaces, that has been consciously designed, as is demonstrated by tool marks.
To take these images, John Gollings — a photographer with a career spent in exploring architecture of every kind, from the skyscrapers of his home city of Melbourne, to Khmer cities lost in Cambodian jungles — began by getting permission to visit the site. He was introduced to Auntie Margaret, the Jawoyn elder who agreed to visit Nawarla Gabarnmung with him. The journey involved a series of flights, culminating in a helicopter ride lasting 90 minutes over an area with no roads from the closest air strip at Jabiru.
119
The carved rock-shelter of Nawarla Gabarnmung is considered to be one of the oldest works of architecture.
MIRROR MIRROR
Chatsworth House has been a locus of art and design for generations. Here, the co-curator of its upcoming exhibition – which through newly commissioned work creates unexpected connections to its history, architecture and essential materials – reflects on why design bridges disparate worlds like nothing else
 WORDS Glenn Adamson
Chatsworth House, Derbyshire
(Above)
Faye Toogood, photography Anselm Ebulue
WORDS Glenn Adamson
Chatsworth House, Derbyshire
(Above)
Faye Toogood, photography Anselm Ebulue
120
(Right)

If you position the contemporary throughout one of the world’s great historic houses, what will happen next? My co-curator Alexandra Hodby and I have been wondering this over the past three years, as we put together ‘Mirror Mirror: Reflections on Design at Chatsworth’, in partnership with Friedman Benda gallery. The exhibition, which opened at the renowned country estate in March, is in many respects a dream project. No stage could be grander. Built and maintained by 17 generations of the Cavendish family, Chatsworth has a truly fabulous (there’s no other word for it) collection of art, both fine and decorative. It has been a cross-disciplinary gesamtkunstwerk for four-and-ahalf centuries and counting, an ever-accumulating repository of aesthetic and scientific innovation. The property, with its extensive garden and woodland, is visited by upwards of a million people a year.

122
Dark Vernus, Ini Archibong. Courtesy of Friedman Benda and Ini Archibong, photography Andreas Zimmermann
(Middle)

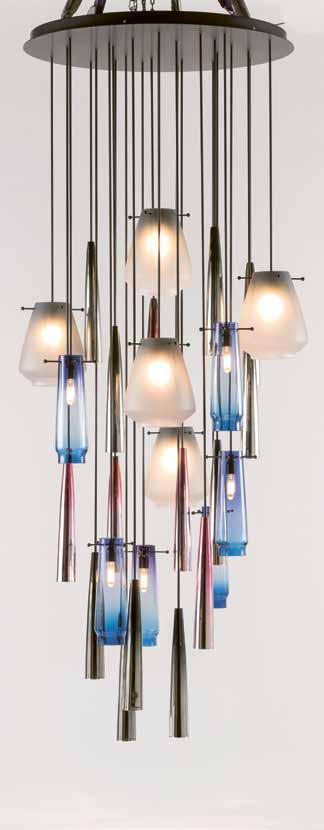
123
Amnesia or platelet apparition?, Samuel Ross. Courtesy of Friedman Benda and Samuel Ross, photography Oliver Matich
(Right)
When intervening into this amazing place, we knew we’d have to be judicious. Imposing as it may be, the building’s fabric requires great care. And whether visitors are coming for the first time or the 50th, they want to see Chatsworth in all its glory. There’s a fine line between enhancing that experience and distracting from it: a conundrum we tried to solve by inviting designers who would be able to meet the house halfway, attuning themselves to its qualities. Ultimately, Alex and I settled on 16 studios, most of which created specially commissioned works for the project.
When we released all this into the house, what did happen? The title of this magazine is a good place to start. It will ring a bell if you’ve ever taken a course in philosophy, as Aristotle’s treatise De Anima (usually translated as ‘On the Soul’) has exerted such pervasive influence. It was Aristotle who codified the distinction between animate beings and inanimate things: put simply, the first have souls, and the latter do not. An object like a chair, for example, does have a form (in Greek, eidos), imposed upon it by its maker. But it is not émpsychos (“ensouled”). This implies a hierarchy of existence, which finds direct correspondence in ethics. We have no regard at all for the rights or feelings of objects, very little for houseplants, a bit more for animals. Most of our moral concern is reserved for people, who are not just ensouled, but bestowed with intellect, the ability to reason.
These assumptions are so familiar that we don’t usually even stop to think about them. But they are also very culturally specific. Globally, the majority view held by humankind is that objects can, indeed, have life-force and subjectivity. This is one definition of the sacred, and it is a conviction that is widely shared, across such otherwise dissimilar belief systems as Japanese Shinto, the Yorùbá Ìṣẹ̀ṣẹ religion, Native American cosmologies, and Christianity, with its cult of relics.
Euro-American philosophers, too, have recently offered compelling alternatives to the Aristotelian tradition. Graham Harman’s ‘object-oriented ontology’ and the ‘actor-network theory’ formulated by the late Bruno Latour both seek to emphasise the action that objects exert on the world around them. Jane Bennett’s book Vibrant Matter: A Political Ecology of Things, similarly, looks both at the ‘recalcitrant’ aspects of objects and their generative potential, the way they can impede or empower.
None of this, however, necessarily implies that ‘inanimate’ things do have souls. One can dispense with that idea, and belief in a divine masterplan, while still thinking of everything, humans included, as existing within an interdependent matrix. As Bennett puts it, maybe a human being is just “a particularly rich and complex collection of materials”. This way of thinking feels increasingly compelling in an era of climate change, which has shown us the perils of a human-centric worldview. Perhaps we’d be better off if we gave everything on earth our ethical consideration: humans, animals, plants, and objects, all in it together.
In ‘Mirror Mirror’, these rather abstract considerations become quite tangible. All across the exhibition,

124
Jut, impale, emerge, Samuel Ross. Courtesy of Friedman Benda and Samuel Ross, photography Oliver Matich
(Above)
visitors encounter wild things, exploring their new habitats. Fernando Laposse’s ‘Agave Cabinet’, with its shaggy pelt of sisal fiber, seems almost to scent the air. Najla El Zein’s ‘Seduction, Pair 06’ – carved in blush-pink Iranian red travertine, the form obliquely suggests two lovers in what she describes as “timid, yet affectionate, proximity” – sits in the Chatsworth garden, a quietly provocative addition to the statuary on the grounds.
Designs by Samuel Ross, executed in an industrial-classical palette of marble and steel painted in his signature ‘Volt Orange’, land in the house’s sculpture gallery with explosive force, instigating a cross-generational conversation about embodiment, identity, and material exploitation. In an adjoining space hangs Ini Archibong’s ‘Dark Vernus’ chandelier, spectacular and saturnine, accompanied by a soundtrack of beats and voices, composed by the designer himself. Ross and Archibong both invoke the energies of the African diaspora, a philosophical tradition in which object-animacy plays an important role. It’s also salient that both operate in other spheres: Ross made his name as a streetwear designer, and is now gaining attention for his sculpture, while Archibong is an industrial designer working with brands like Hermès, Knoll, and Sé. They arguably provide the most expansive moments in ‘Mirror Mirror’, gesturing to new frameworks of relevance that are just beginning to take shape.
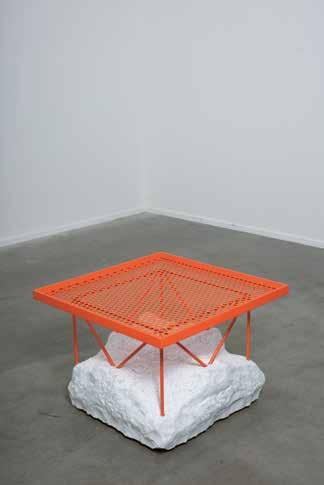
Elsewhere in the exhibition, contemporary objects draw out certain latent qualities in the existing furnishings, making them look fresh again. Ndidi Ekubia’s silver vessels, with their aqueous patterns, remind you of the malleability of all the house’s metalwork, which was either cast from liquid metal or hand-hammered into being. Max Lamb’s ‘6 x 8’ chairs are each bandsawn
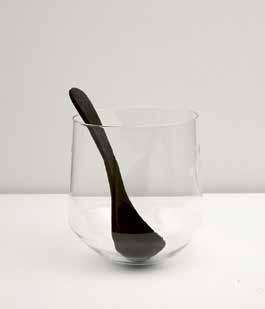
125
Water filter spoon, Formafantasma
(Right)
Anxiety birthed corrosion, Samuel Ross. Courtesy of Friedman Benda and Samuel Ross, photography Oliver Matich
MIRROR MIRROR: REFLECTIONS ON DESIGN AT CHATSWORTH
(Above)
from a beam of cedar, six-by-eight inches in cross section, with no wastage. This back-to-basics approach throws into high relief the astonishing quality of the 18th-century carving all around them. For one of Chatsworth’s state apartments, decorated with musical symbolism, Jay Sae Jung Oh has made a throne out of used instruments, including a French horn and an electric guitar, wrapping these found objects with narrow cord so that only their shapes can be seen. It’s a fitting addition to a room that’s all about music, but always silent.
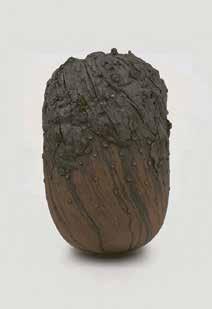
The exhibition’s title was meant to anticipate such correspondences. We wanted to emphasise the way that present and past reflect one another at Chatsworth, sometimes even merging into a single image, as when you glimpse yourself in one of the period mirrors with its faded silvering – in a looking-glass darkly, as it were. And to a degree, our project is only the latest contribution to an evolving genre. Contemporary interventions into historic properties (albeit not usually at this scale) have become a regular thing. This is especially true in the UK, where the heritage sector has been extremely proactive in keeping its institutional offer current, and connecting with a broader, inquisitive public.
We certainly had these motivations too, but ‘Mirror Mirror’ is also unusual in a couple of respects. First, the project is not a simple encounter between static past and dynamic present. It’s more like a minor key change within an evolving composition. At Chatsworth, there is already design in profusion, brought to the house over many centuries, and our exhibition is a continuation of that ongoing process. We have featured, for instance, several works by the Irish master of bentwood furniture, Joseph Walsh, which were already here, commissioned by the Devonshire family over the past few years. The house is also graced by several contemporary ceramic installations – by Natasha Daintry and Edmund de Waal, among others – and to these we added a suite of torqued, seismic forms by the South African ceramic artist Andile Dyalvane.
A second difference between ‘Mirror Mirror’ and other, apparently similar interventions has to do with the nature of contemporary design itself. The works that we have introduced into Chatsworth are all of domestic scale, and mostly occupy familiar useful typologies (chair, table, vessel). At the same time, they are not the sort of things that people normally encounter in their daily lives: they’re far more intensely made, and freighted with psychological, narrative, or thematic content. In short, these things are design, but of a special kind, in which the condition of design itself is turned to the purposes of self-expression and social commentary, rather than product shaping or problem solving.
In ‘Mirror Mirror’, we acknowledge two wellknown progenitors of this approach, Wendell Castle and Ettore Sottsass. Both opened their minds to new possibilities in the late 1950s, way ahead of the curve, and pursued their own restless curiosity for decades thereafter, seemingly wherever it would lead. It’s telling that both remained devoted to the genre of

126
Water filter stalactite, Formafantasma (Above)
furniture, and other functional things. That left them plenty of room to explore, while also providing the friction needed to spark their creativity.
In the show, Castle is represented by three castbronze settees, out in the Chatsworth garden, and Sottsass by monumental glass vases, distinguished by their polychrome palette and elaborate hanging appendages. It’s common, but ultimately somewhat misleading, to analogise such fantastic objects to fine art. The impulse is understandable. The design they pioneered is highly individualistic and formally inventive, just as we expect painting and sculpture to be. And calling anything art, in our society, is a way of elevating it (arguably itself an aspect of Aristotelian ontological hierarchy, in that art is construed as one of the highest expressions of the human intellect). But there’s also an important difference, in that design, however creative and innovative, exists within the register of everyday objecthood. That’s what makes it design.
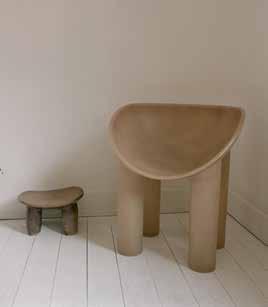

127
Cornish Waterfall, Andile Dyalvane (Left)
Selected work in Faye Toogood's studio, photography Anselm Ebulue
Water filter tongue, Formafantasma
MIRROR MIRROR: REFLECTIONS ON DESIGN AT CHATSWORTH
(Below) (Above)
This potential renders ‘Mirror Mirror’ a case study in the behaviour of objects, specifically when they are introduced into a potent space, and allowed to engage with its innate qualities. The sense of place at Chatsworth – what the ancients would have called its genius loci – exists in a certain tension with the objects we’ve introduced. The building’s façades, completed in around 1700 by the First Duke of Devonshire to designs by William Talman and Thomas Archer, are a study in Italianate neoclassicism. Archer also contributed a baroque ‘temple’, which stands atop a majestic stepped cascade in the garden. It’s one of several features on the grounds that astonishes for its sheer engineering prowess – another being the system of tunnels and fountains that Joseph Paxton created in the 1830s and ’40s. Sadly, his most spectacular contribution to Chatsworth, a coal-heated glass and steel arboretum that anticipated his famed Crystal Palace for the 1851 Great Exhibition, was dismantled in 1920, leaving only its impressive foundations.
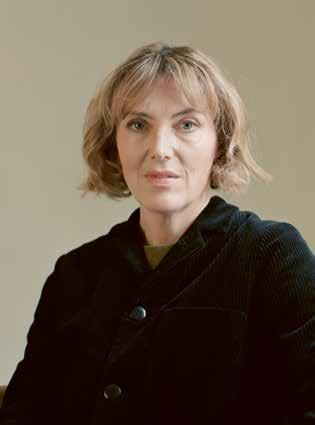
This deep background, equal parts academic architecture and technical infrastructure, makes the imaginative individualism of the contemporary design in ‘Mirror Mirror’ all the more striking. The crystalline furniture of Detroit-based maker Chris Schanck – known for his signature ‘Alufoil’ technique, in which scrap assemblages are encased in a gleaming carapace of foil and resin – is set in Chatsworth’s
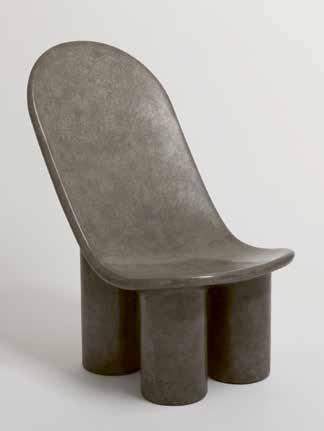
128
Faye Toogood, photography Anselm Ebulue
Spoon Chair / Moon, Faye Toogood. Courtesy of Friedman Benda and Faye Toogood, photography Angus Mill
(Left)
(Above)
‘grotto’, an intimate room with a subterranean vibe. (It was installed with running water in 1692, when indoor plumbing was an almost unheard-of novelty.) The setting certainly feels right for the objects, but there’s also an obvious incongruity – as if pieces of a sci-fi film set, or perhaps Superman’s Fortress of Solitude, had been teleported into the space. Similarly, Michael Anastassiades’ bamboo lighting cuts an elegant but arresting figure in Chatsworth’s library. The gentle illumination is appropriate to the space, with its profusion of antique leather bindings, but the installation also recalls the sculptures of Dan Flavin (particularly his ‘Monuments’ to Vladimir Tatlin), echoing their decisive and austere minimalism.
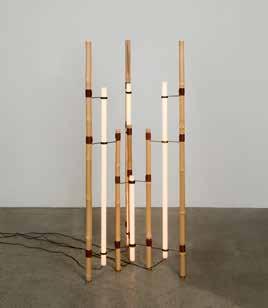
We invited Faye Toogood to respond to Chatsworth’s spectacular chapel – the least altered of the house’s 17th-century spaces, now decommissioned for religious use, but still plenty resonant. She created a set of benches and tables in so-called ‘Purbeck marble’ – actually a kind of limestone, quarried in Dorset, in which dense deposits of snail shell are captured, a good example of a material that asserts its own claim to meaning. Toogood has also provided seating so that visitors can sit and reflect. The arrangement recalls Neolithic standing stones and circles, invoking a continuum of spirituality extending far back into history; it makes the baroque chapel seem relatively modern in comparison.

129
Lode II, Faye Toogood. Courtesy of Friedman Benda and Faye Toogood, photography Angus Mill
(Above)
BL023, Michael Anastassiades. Courtesy of Friedman Benda and Michael Anastassiades, photography Daniel Kukla
MIRROR MIRROR: REFLECTIONS ON DESIGN AT CHATSWORTH
(Right)
In all these cases – and throughout ‘Mirror Mirror’ – the designs that we introduced do indeed exhibit a profound subjectivity, or something very much like it. Nothing is inert. Fortunately, Chatsworth can take it: far from being disrupted or interfered with, the house seems more like itself than ever. This hybridisation of worlds is what design can do, like nothing else can.

A final contribution to ‘Mirror Mirror’ exemplifies this principle: Joris Laarman’s triad of ‘Symbio Benches’. Hand-carved from boulders from Chatsworth’s own quarry, the pieces have recessed channels cut into them, which are lined with a ‘bio-receptive’ phosphate-rich cement. This encourages growth by providing water retention and frost resistance, as well as elementary fertiliser. The pieces complete themselves as they sit there, interacting with their surroundings. Mosses and lichens slowly but surely populate the carved recesses, filling out a graphic image that traverses their shapes. Rather than keeping nature at a safe distance, as industrial design tends to do, here it is welcomed and nurtured. It becomes a creative partner.

130
Michael Anastassiades in his studio, photography Anselm Ebulue
(Left)
Laarman’s works are unusual specimens, in that their surfaces are literally, as well as figuratively, alive. And Chatsworth is admittedly an extreme setting, an unusually fertile landscape for design. Yet ‘Mirror Mirror’ is, ultimately, an expression of what is evolving in the field today. Design’s most adventurous practitioners are operating outside the imperatives of mass production, using that hard-won freedom to make objects of supremely individualistic character. These objects, in turn, make their own way in the world, animating whatever circumstances in which they find themselves. Does this mean that they, themselves, possess anima? It’s hard to see what we gain by denying it.
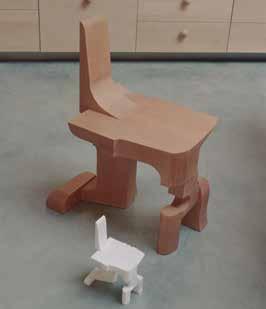

131
BL008 and BL006, Michael Anastassiades. Courtesy of Friedman Benda and Michael Anastassiades
Max Lamb chair, photography Anselm Ebulue
(Above)
MIRROR MIRROR: REFLECTIONS ON DESIGN AT CHATSWORTH
(Below)
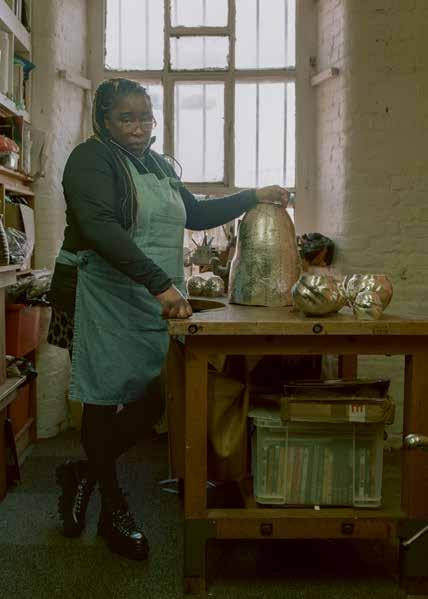
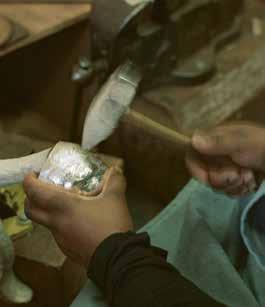
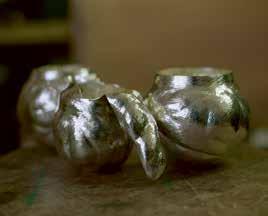 Ndidi Ekubia, photography Anselm Ebulue
(Above)
Ndidi Ekubia vessels, photography Anselm Ebulue
(Below)
Ndidi Ekubia, photography Anselm Ebulue
(Above)
Ndidi Ekubia vessels, photography Anselm Ebulue
(Below)
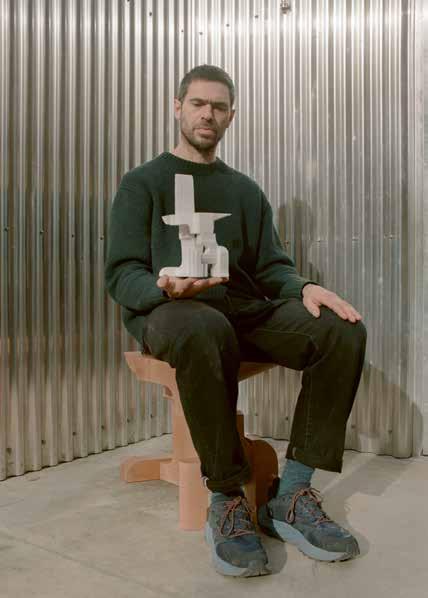
 Max Lamb, photography Anselm Ebulue
(Above)
‘Mirror Mirror: Reflections on Design at Chatsworth’ runs until 1st October 2023
Max Lamb chair, photography Anselm Ebulue (Left)
MIRROR MIRROR: REFLECTIONS ON DESIGN AT CHATSWORTH
Max Lamb, photography Anselm Ebulue
(Above)
‘Mirror Mirror: Reflections on Design at Chatsworth’ runs until 1st October 2023
Max Lamb chair, photography Anselm Ebulue (Left)
MIRROR MIRROR: REFLECTIONS ON DESIGN AT CHATSWORTH
Talking chairs
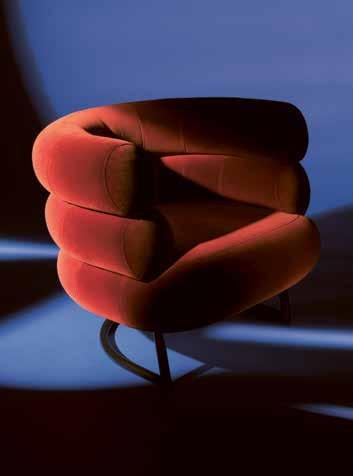
134
(Above)
(Right) Bibendum Chair, Eileen Gray for Aram Giro Stool, Fabio Bortolani for Lapalma
PHOTOGRAPHY Marcus Schaefer ART DIRECTION AND STYLING Serene Khan


136
(Above) S-Chair, Tom Dixon for Cappellini

137
(Above) Thinking Man’s Chair, Jasper Morrison for Cappellini
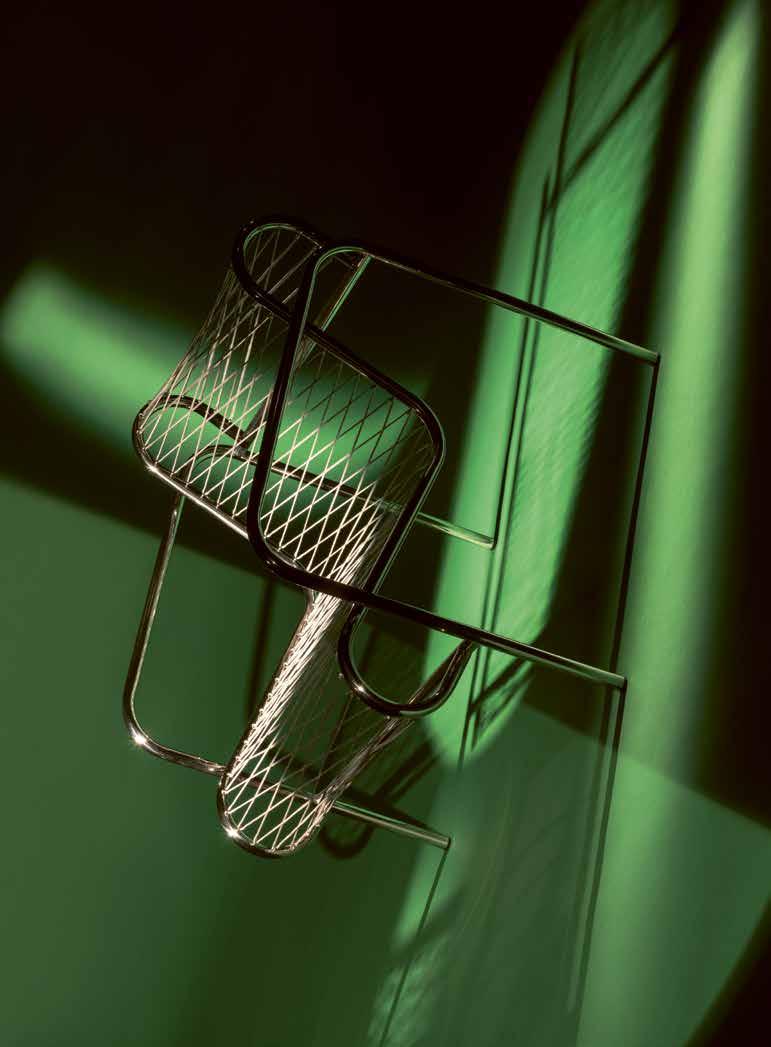
 (Left)
(Above) Wire Chair, Dan Svarth for A. Petersen, available Aram
N.200 Chair, Michael Anastassiades for Wiener GTV Design, available Twentytwentyone
(Left)
(Above) Wire Chair, Dan Svarth for A. Petersen, available Aram
N.200 Chair, Michael Anastassiades for Wiener GTV Design, available Twentytwentyone

140
(Above) PK0 A Chair, Poul Kjærholm for Fritz Hansen, available Twentytwentyone
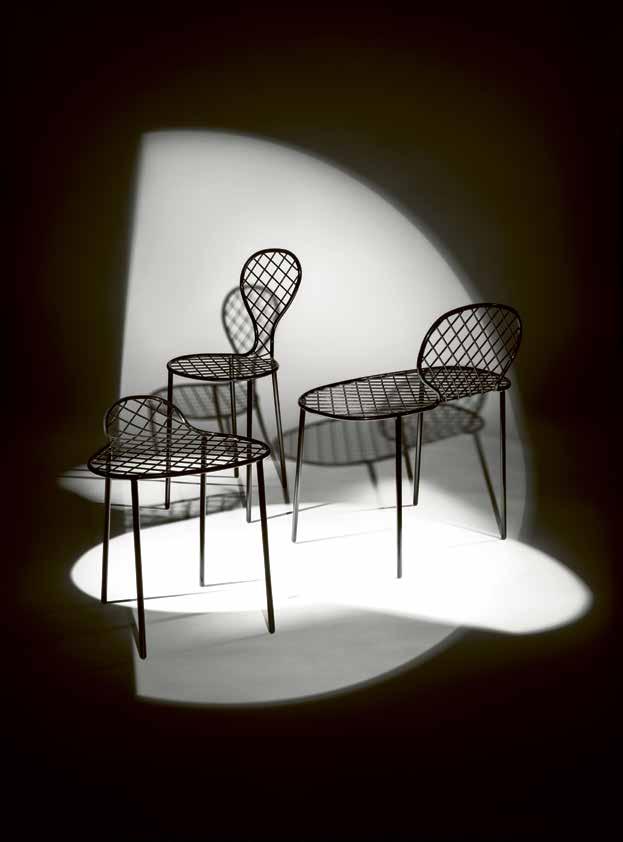
141
(Above) Family Chair, Junya Ishigami for Living Divani

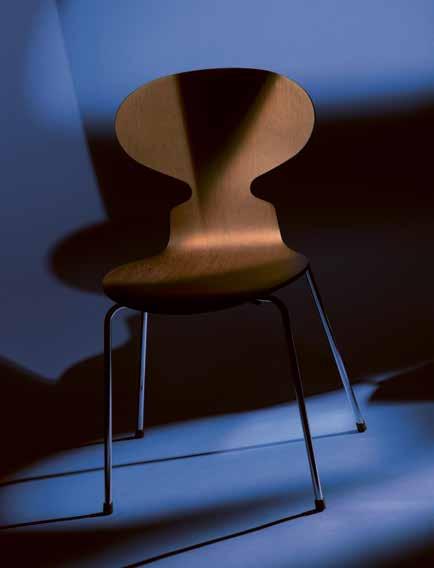
143
(Left) (Below) 7 Fauteuil Tournant, Charlotte Perriand for Cassina. Intégré à la Collection Le Corbusier®, Pierre Jeanneret®, Charlotte Perriand® – Cassina I Maestri Collection
Ant Chair, Arne Jacobsen for Fritz Hansen, available Aram

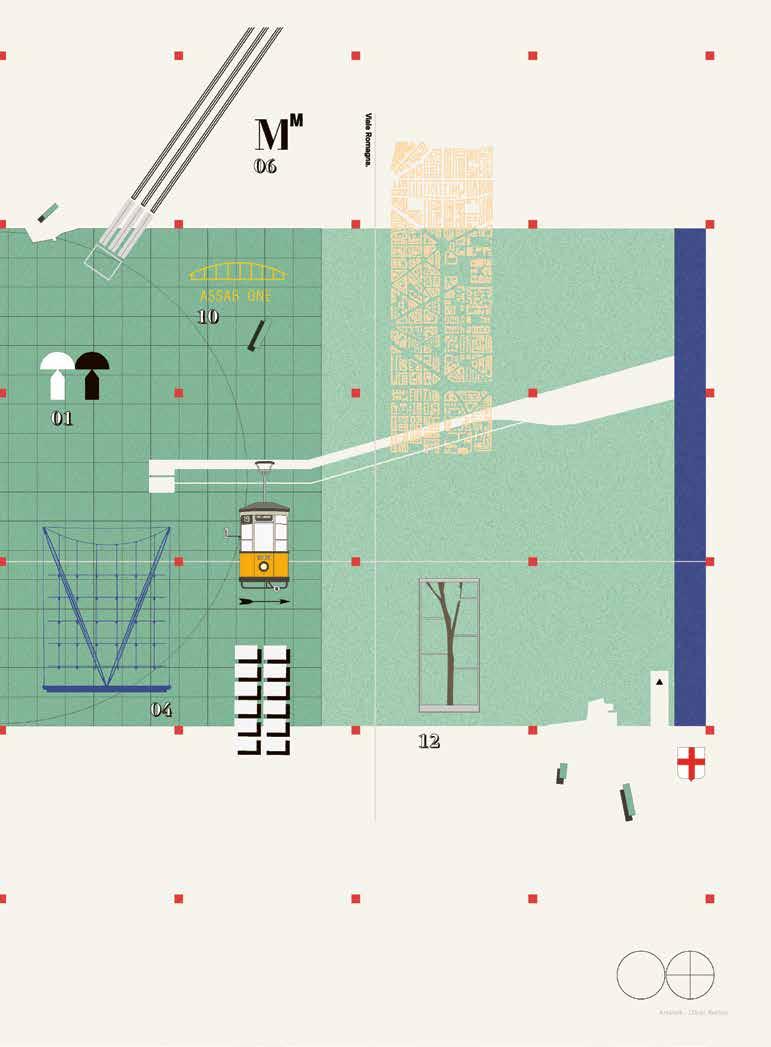
Magistretti, Albini, Castiglioni & Ponti
Anima visits four studios that made design history
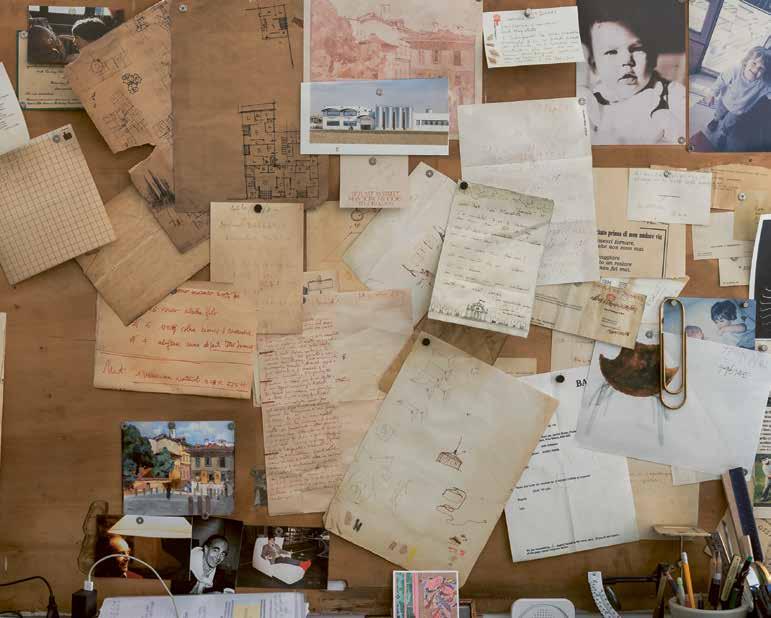
WORDS Deyan Sudjic
PHOTOGRAPHY Camilla Glorioso
146
Vico Magistretti
Vico Magistretti always had a soft spot for England. The Sinbad sofa he designed for Cassina in the 1980s had a covering inspired by a traditional horse blanket that he had seen in some oak-panelled emporium in St. James’s. He enjoyed teaching at the Royal College of Art in London, a period of his life captured in the two photographs pinned up on his studio wall showing graduating students and their teachers clustered at the foot of the Albert Memorial, just across the street from the furniture department. The feeling was reciprocated. Terence Conran couldn’t get enough of the Carimate chair, the epitome of Italian design in the 1960s with its mix of peasant vernacular rush seat, and bright red timber frame named for the golf club that Magistretti had designed near Como.
He believed in simplicity and directness and would tell his students that if you were clear enough about what you were doing you could explain a design over the telephone with no need for drawings.

Ludovico “Vico” Magistretti, 1920–2006, worked in three small rooms in a corner building designed by his father Pier Giulio Magistretti in 1933, on the via Conservatorio in the heart of Milan’s historic centre.

147


Franco Albini
Franco Albini made his mark on Milan, the city in which he studied architecture as an architect, a planner and a designer. After working for Gio Ponti, Albini set up his own studio in 1931. Before the war he produced a remarkable glass-fronted radio, recently put into production by Cassina, which has also made a production version of the Veliero, a free-standing shelving unit that Albini designed and made for his apartment on via De Togni in 1940. Its timber and brass structure, and complex rigging, suggested its name – veliero is the Italian for sailing ship. His furniture designs ranged from the rationalist precision of his desk for Knoll, to wicker. In the post-war period Albini was responsible for the discreet design of the stations on Line 1 of Milan’s metro, with his architectural partner Franca Helg, and the graphic designer Bob Noorda. With Helg he also designed the distinctive La Rinascente department store in Rome.
Franco Albini, 1905–1977, worked in a highceilinged apartment building in an early 20thcentury block on via Telesio which is now open for visitors.


149
Achille Castiglioni
There were three Castiglioni brothers; all of them trained as architects. Livio, the oldest, set up a practice in the 1930s with Luigi Caccia Dominioni, which was later joined by Pier Giacomo, and after the war, by Achille, the youngest. The practice split, with Achille and Pier Giacomo working together until his older brother’s premature death in 1968. The studio overlooking Milan’s Sforza castle became a museum after Achille’s death in 2002. It reflects the remarkable mix of wit and rigour that characterised Achille’s endlessly engaging outpouring of work. He and Pier Giacomo were fascinated by the possibilities of co-opting readymade industrial components, as demonstrated by their stools for Zanotta, one of them based on a tractor stool, the other by a bicycle seat. They made a lamp for Flos that strung together a fishing rod, a car headlamp and a band saw. Together they designed radiograms for Brionvega. On his own, Achille produced wristwatches and cutlery for Alessi. He was the consummate Milanese designer, elegant and self-deprecating, witty and ingenious. All qualities that you can feel in the beautiful rooms of the studio, which still feels just as it was when he left it for the last time.
Achille Castiglioni, 1918–2002, worked in an apartment on the Piazza Castello, a massive crescent shaped block of early 20th-century dwellings.
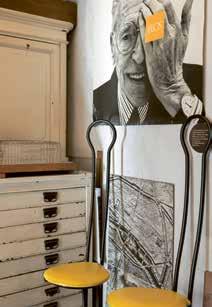


150


Gio Ponti
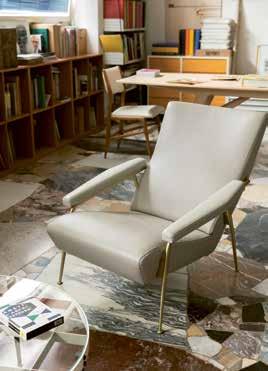
Gio Ponti more than anyone made Milan a world focus for design; a talented artist, an ingenious furniture designer – responsible for the remarkable Superleggera chair, light enough to be lifted with one finger, as strong as aluminium even though it is made with wood – and a prolific architect. He gave Milan its first modern landmark, the slender Pirelli tower, and was also the founder of one of the world’s leading magazines of design and architecture, Domus, in 1928, which with a brief hiatus when he made way for Ernesto Rogers, he edited until his death, from a desk that he designed himself. His career moved from a kind of art deco to a kind of classicism, and on to sculptural modernity, through a series of apparently easy stages, the nearest that architecture came to producing a Picasso. He could draw, beautifully, he painted, he made glass and ceramics. He built in Venezuela and America and throughout Italy. With a level of generosity unusual in the architectural world he was interested in the work of other designers and prepared to champion them. Ettore Sottsass and many others acknowledge the debt they owed him.
Giovanni ‘Gio’ Ponti’s (1891–1979) home for the last 22 years of his life was an apartment on the top floor of a building that he designed on the via Dezza in Milan in 1957. His studio was on the ground floor and now accommodates his archive.

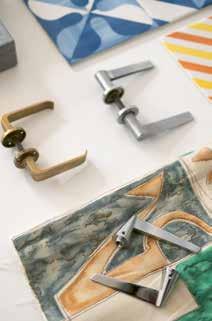
153
Design Language
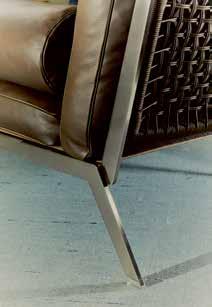
154 Everyday
(Right) Happy chaise longue, Antonio Citterio for Flexform, 2005
MILAN 2023
PHOTOGRAPHY Mattia Parodi
For more than a century Meda, the little city 20 km from the centre of Milan in which Antonio Citterio was born, has been dominated by the furniture industry. The farmers and weavers of the Brianza district that stretches 100 km between Como and Milan had turned to carpentry as a more profitable alternative to agriculture. At first they made ornate, decorative pieces in traditional styles for the Paris market when this part of Italy was still a French province. Aside from its reputation as a centre for skilled carvers and gilders who could make ornate chairs, Meda was also the birthplace of Giuseppe Terragni, Italy’s most distinguished rationalist architect whose poetic restraint appealed to Citterio much more than the idea of copying baroque precedents. Years later Terragni’s work would be an inspiration on the deceptive simplicity of the ABC armchair, two well-proportioned cubes, connected by a refined bent metal arm.
Meda’s traditional skills and Italian rationalist architecture have been two key influences on Citterio, perhaps the most successful and prolific furniture designer of his generation. Beyond Italy however, the other crucial influence on his work has been his fascination with the work of Charles and Ray Eames. He heard them speak in Milan in 1968, a defining experience. “I had a good teacher at Milan Polytechnic who suggested I should dismantle an Eames chair to see how it was made and to be able to understand the thinking behind it,” he reflects.
Citterio’s father was a skilled craftsman who gave his son a carpenter’s bench when he was a child and sent him to a local school that specialised
in design. "He loved reproductions of Louis XIVstyle furniture," Citterio remembers. It was a taste that would be the cause of an ongoing argument between father and son.
Citterio earned his first royalties in 1970 when he was still a 19-year-old architecture student at Milan Polytechnic for an armchair he designed in partnership with Paolo Nava. Shortly afterwards, he started designing for Flexform – the company established by the Galimberti family in Meda – and he has worked for them ever since. It was in their factory that Citterio learned how to make a sofa with his own hands.
“I would spend time at the company with Pietro and Mario Galimberti, who made the prototypes. That was where I learned how to construct a sofa, how you cut the fabric, how you make a cushion and the different kinds of stitching. The pattern for a sofa is like making a suit; the fabric is shaped over the back and arms, just as a jacket is shaped over your shoulders; it’s tailoring. I learned that a fabric’s ‘hand’ and texture play a fundamental role. That experience helped me see how to develop a three-dimensional design from a flat surface. I learned how to understand cutting, and how not to waste material by working out the measurements to make the best use of the fabric. I learned how things are made and that understanding is the key to a designer’s work.”
By the time that Citterio became a student, many of the family-run workshops set up by the descendants of the farmers who had turned to furniture were exploring new techniques. Horsehair and steel spring upholstery was being replaced
155 FLEXFORM X ANIMA
Antonio Citterio is perhaps the most successful and prolific furniture designer of his generation, having had a particularly long and fruitful relationship with Flexform. With varied work also across architecture and industrial design, he has thrice been awarded the Compasso d’Oro prize. Here, he discusses formative influences in his early years, keeping pace with shifting interiors, and why cutting fabric for a sofa is like making a suit
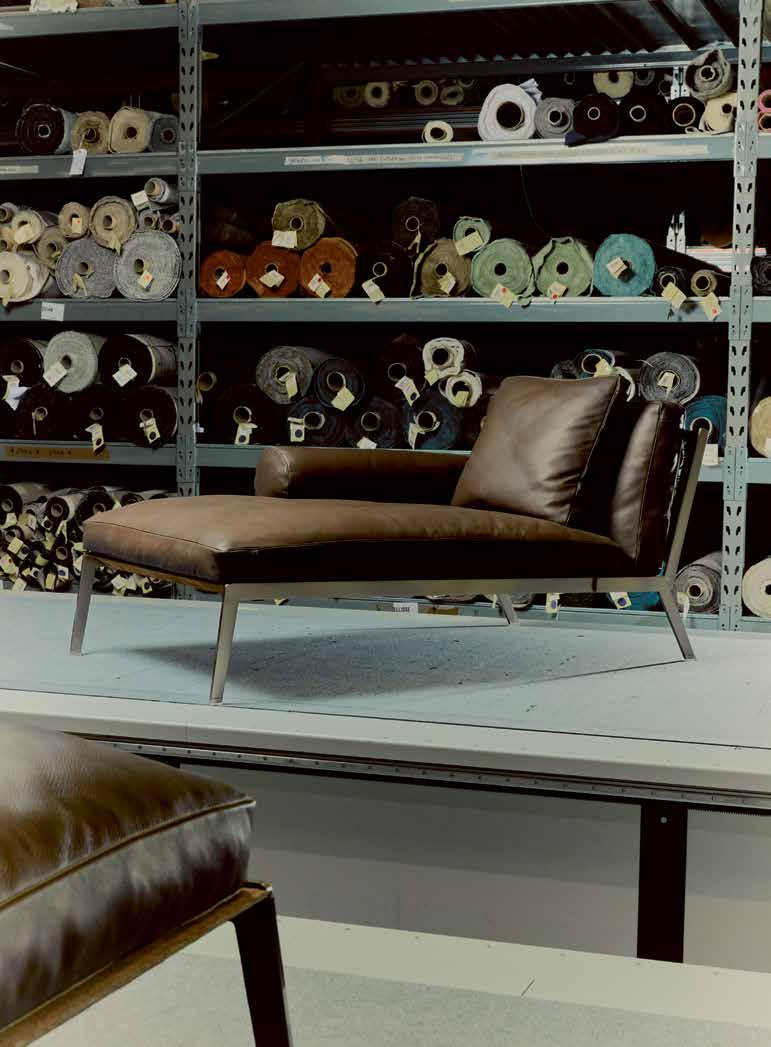
by foam, and Italian designers and architects went through a period of radical experimentation with new shapes and materials. In the 1960s, Flexform was one of the leaders. Cini Boeri, Rodolfo Bonetto, Sergio Asti and Joe Colombo all designed radical and innovative new products for the company and the results included Bonetto’s Boomerang chair and Colombo’s Tube chaise longue.
Citterio was interested in technology, and exploring the impact new ways of living had on the way that people used their furniture. He had noticed the tendency of the kitchen to become a living space, and how the sofa — once the junior member of the three-piece suite, where potential son-in-laws would sit awkwardly for uncomfortable conversations with their potential parents-in-law – had turned into an object on which to relax, eat, sleep, talk and work.
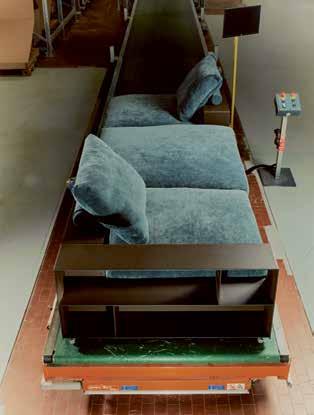
But while everything was changing about the sofa, Citterio did not want to draw attention to it. “This was a time when a lot of furniture looked like sculpture. I said, ‘let’s do something really calm, and really normal.’ My work for Flexform never shouts; it is always an attempt to express itself through the use of an everyday design language. It is based on the concept of simplicity and naturalness in the use of materials.”
Citterio’s understanding of the domestic interior changed after he discovered the New York loft during a trip to the city in the 1970s. He met artists who were turning open-plan floors in former industrial buildings into combined studio and living spaces that looked very different from conventional models of domesticity where everything is pushed against the walls. Citterio embraced the idea of liberating furniture from its traditional position. It would lead to the development of Groundpiece, launched in 2001, a reinterpretation of the sofa from a two or three-seater with arms and legs into a freestanding architecturally scaled object, designed to be seen from the back as much as the front, which could be configured as a single island, incorporating shelving, side tables and back rests as required, or in L-shaped layouts.
He worked with Flexform not only on designing its products, but also on how they were presented, sometimes by recommending others to work on its strategy. Achille Castiglioni designed the company’s stand at the Salone del Mobile, and his friend, the photographer Gabriele Basilico was responsible for a distinctive monochrome advertising campaign that demonstrated both Citterio’s inspirations and his intentions. The Groundpiece sofa was photographed on the top of Gio Ponti’s Milanese landmark Pirelli Tower. Citterio’s Max sofa, meanwhile, was photographed in another of Milan’s great rationalist buildings — Giovanni Muzio’s Palazzo dell’Arte, home of the Milan Triennale. Citterio himself designed Flexform’s city centre flagship store in Milan.
The designer is continuing to explore new ways of manufacturing, such as laser cutting sheet metal to make structural frames and using
reinterpretations of traditional wicker material. At the same time, he has responded to the evolution of domestic life, most recently in the use of outdoor space as part of the home.
157 FLEXFORM X ANIMA
(Below) Groundpiece sofa, Antonio Citterio for Flexform, 2001
(Left) Happy chaise longue, Antonio Citterio for Flexform, 2005

 (Above) ABC armchair, Antonio Citterio for Flexform, 1996
(Above) ABC armchair, Antonio Citterio for Flexform, 1996
 (Above) Lee armchair, Antonio Citterio for Flexform, 2021
(Above) Lee armchair, Antonio Citterio for Flexform, 2021
The art of the chair
No living designer has demonstrated a more convincing grasp of both the technical and cultural significance of the chair than Antonio Citterio. In the course of the 50 years since his first commercial piece of furniture went on sale, he has been responsible for an extraordinary range of designs, aimed both at the home and the workplace in an apparently unstoppable stream of fresh and inventive new products. Citterio’s great inspiration, the American designer and architect Charles Eames, designed no more than 20 chairs, masterpieces though they were, before losing interest in furniture. Citterio is responsible for hundreds, or even, depending on how you count all the permutations, thousands of designs. He has a claim to having reinvented the sofa, turning it from a formal object into the social centre of the home. But he also designs highly engineered complex work chairs with sophisticated tilting mechanisms for optimal ergonomic performance. He has designed folding chairs and garden chairs, chairs using recycled coffee grounds to reinforce plastic. He has designed an exquisite and costly chaise longue for Hermès
and mass-produced kitchen chairs. And he is far from finished.
Looking at the whole range, what comes across is his exploration of the changing way that we use seating, as well as a mastery of how to make the best use of production techniques. He sees seats as systems as much as finished sculptural objects.
Perhaps most surprisingly, though Citterio is the embodiment of a modernist designer, he also has a fascination for the history of furniture design. His work for Maxalto, the offshoot of B&B Italia, has been a long running exploration of the art deco tradition of Jean-Michel Frank. He has learned from Mies van der Rohe, and Marcel Breuer, and Jean Prouvé and even the arts and crafts movement. Citterio uses precedents in acknowledgement of the achievements of his predecessors, rather than as stylistic revivals.
Personally responsible for hundreds of eclectic designs – from garden chairs to opulent chaise longues – Antonio Citterio has always kept pace with the changing ways in which we use seating. Anima takes a look at three of his iconic models, coupled with their technical drawings
160 MILAN 2023
WORDS Deyan Sudjic
Klismos manufactured by Knoll, launched 2022
Knoll has been manufacturing classic pieces of furniture from the time of Mies van der Rohe. Citterio’s first design for the company consciously sets out to evoke the timeless quality of the refined simplicity of that period. His design is based on the seats depicted on Grecian vases 2,500 years ago and realised in physical form in the 1930s by the British designer TH Robsjohn-Gibbings.
161
ANTONIO CITTERIO
manufactured by Kartell, launched 1999
Citterio regrets that the Dolly chair is no longer in production. It both folds, and stacks. Unusually for a folding chair it is also comfortable. It is a technical tour de force. Earlier chairs made from glass-reinforced plastics needed deep uniform profiles. When Dolly was designed, technical advances meant that it was possible to vary the cross section of the structure.
162
MILAN 2023 07 00
Dolly
ABC manufactured by Flexform, launched 1996
The work of Italy’s rationalist architects from the 1930s has always been an inspiration for Citterio. Their influence is visible in the buildings that he designed for Esprit and Ermenegildo Zegna in Milan, and in the reduction of the ABC into three basic geometrical forms, connected by an invisible mechanism and a pared down tubular metal arm.
163
ANTONIO CITTERIO
Assab One
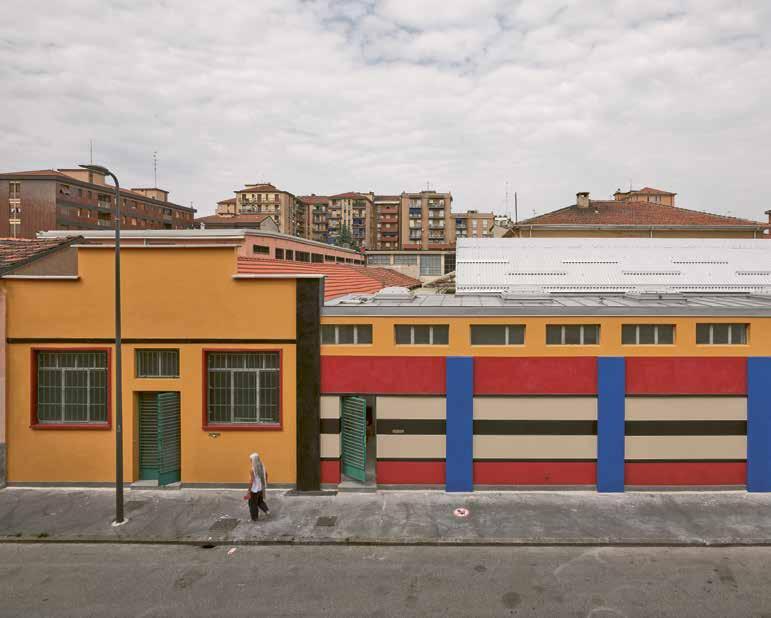
164
Transformed from an industrial printing plant by curator Elena Quarestani, Anima takes a brief
at the thinking behind its programming
Milan’s via Assab is named for the port city on the Red Sea in what is now Eritrea, which was Italy’s first colony, and became home to many thousands of settlers. It’s on the edge of the gritty via Padova neighbourhood, which in an appropriate turn of fate has become home to a wave of migrants from the global south. It is a place where you will find restaurants such as Las Casita Gastronimia Boliviana, the Asian African Market and the Havana grocery store, along with massage parlours and second-hand clothes shops. It is also where Elena Quarestani turned what had been Grafiche Editoriali Ambrosiane – a printing plant established by her father – into Assab One, a new kind of arts space providing a platform for a wide range of experimental visual culture. Since 2002 she has been curating a sequence of exhibitions that bring art, design and architecture into the same spaces. In 2018 for example, George Sowden (the Yorkshire-born industrial designer and Memphis member), Chung Eun-Mo (a Korean artist), and Bijoy Jain (of Studio Mumbai) each took over a section of the huge interior. The transformation has been signalled by Nathalie du Pasquier’s repainting of the exterior, otherwise the simple industrial buildings grouped around a courtyard have been left very much as they were. Quarestani runs the project as a frugal not-for-profit with a handful of staff. She has rented space within the complex to, among others, the FormaFantasma studio when they moved back to Italy from the Netherlands, which helps cover some of the costs. It has become an essential venue on the Milan circuit during the city’s design week.
This year Giacomo Moor is organising Design for Communities, a project that will serve as a charitable enterprise aimed at slum dwellers, alongside work by two Swiss designers, Stephan Hürlemann and Jörg Boner, and a group of students from ECAL, the Lausanne design school.
165
Bringing art, design and architecture under the same roof, the not-for-profit has become an essential venue during Milan’s design week.
look
Assab One façade, Nathalie Du Pasquier, photography Giovanni Hanninen (Left)
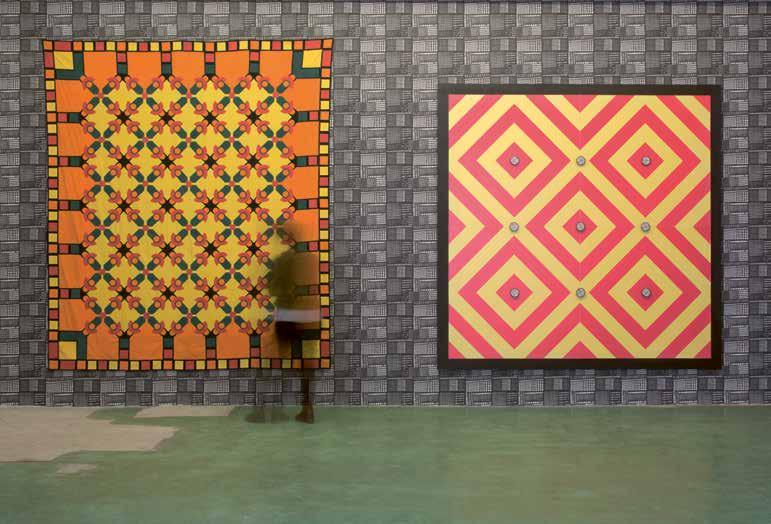
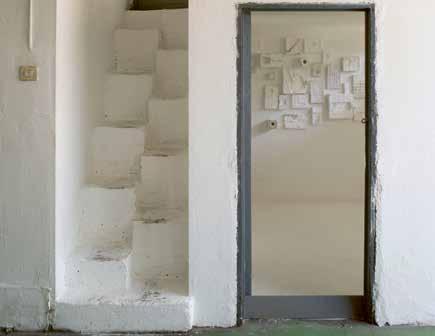 (Above)
(Below) George Sowden, photography Alice Fiorilli Assab One, photography Alice Fiorilli
(Above)
(Below) George Sowden, photography Alice Fiorilli Assab One, photography Alice Fiorilli


167
(Above)
(Below) Johanna Grawunder, photography Giovanni Hanninen
Wandering Fields, Studio Ossidiana, photography Giovanni Hanninen
Why Andrea Branzi matters
168 WORDS Deyan Sudjic
With a career long and varied enough to read as a history of contemporary design, Andrea Branzi’s restless creative thinking has led him on a dizzying journey, one that searches for alternative forms of modernity. Charting his critical and eclectic work alongside the radical changes in Italian design from the 1960s to the present day, he reflects on uniqueness in the modern world and inventing new systems of mass production


169
(Above) Germinal Seats, Andrea Branzi
170
Andrea Branzi and Nicoletta Morozzi live and work in an apartment full of books and art in the midst of Milan’s Chinatown, well away from the sheen of the city’s fashion district and its monumental centre. Between the grey façades of supermarket buildings offering Asian delicacies, and the wholesalers with dusty windows filled with fading boxes of obscure electronic imports from the factories of Shenzhen, red paper lanterns have been strung above the cobbled streets to celebrate the start of the Year of the Rabbit.
Branzi is at his desk, working with Morozzi, when I come to see them. She is an advisor to Milan’s Nuova Accademia di Belle Arti, the private art school that developed from Domus Academy, widely regarded as the international launchpad for post-modern design, where they both taught. They are preparing for his exhibition in New York, ‘Contemporary DNA’, which features pieces made using rough timber, fragments of trees, and acrylic painted bamboo. He had been drawing faces for most of the day. Branzi’s drawings look as if they might belong to a figure as painted by Edvard Munch, but they are legible from either way up. Within the same facial parameters: eyes, mouth, ears, nose all conventionally arranged, no two sets of them are identical. Uniqueness is a theme that has absorbed Branzi ever since he first started working with pieces of furniture that incorporated unprocessed tree branches, the Animali Domestici collection in 1985 on which Morozzi also worked. What appeals to Branzi about the natural world is that every tree recognisably belongs to a specific species, yet no two of them are exactly the same. Branzi combined raw branches with conventional machine-made seats and legs in a surreal mix of rough and smooth, or natural and artificial finishes. For Branzi the essential problem with modern design is that it is based on mass production, which makes for affordable but identical objects without individual personality or character. Mass production ended the traditional relationship between user and maker, and led to the invention of the profession of design in its modern form. Branzi has never wanted to go back to the traditional idea of craftsmanship, but he has tried to find ways in which uniqueness could still be possible in the context of the modern world.
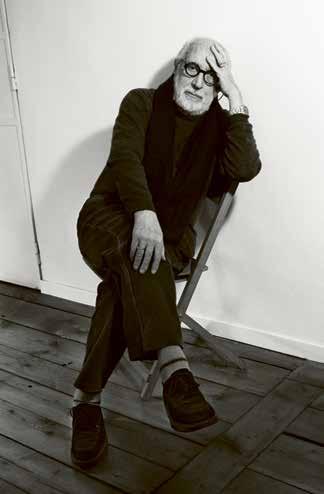
When they moved to Milan from Florence half a century ago, Branzi and Morozzi had already played a leading role in one of the periodic creative explosions that have marked the history of design in contemporary Italy. As founder members of Archizoom Associati they had managed to change the way that a certain part of the world thought about architecture and design. Branzi and Morozzi have been at the heart of creative thinking about design in Italy ever since. Their work on co-design, sustainability and inclusiveness in the 1960s and 1970s anticipated many of the preoccupations of contemporary designers.
Against the background of Italy’s post-war economic boom, Archizoom was the product of the shared belief of its members that consumerism had fatal flaws. It developed in part as the result of family connections. Morozzi’s brother Massimo was a partner. Their sister

MILAN 2023
(Above) Andrea Branzi
(Right)
(Above) Andrea Branzi sketch
AEO armchair, Paolo Deganello for Cassina
Lucia married Dario Bartolini, who along with Paolo Deganello and Gilberto Coretti completed the line-up.
Not everything that Archizoom worked on was directly about architecture. Morozzi and Lucia have a fascination for textiles and clothing – subjects which they approach from a broader perspective than is conventionally associated with fashion – and made it a significant part of the group’s interests. They were looking for ways in which design could suggest alternative ways of building and manufacturing to support a less commercialised, more independent way of life.
With Superstudio, Archizoom was the best known of the cluster of design cooperatives with exotic names such as Ziggurat, Gruppo 9999 and UFO that mushroomed in and around Florence’s architecture faculty in the mid 1960s. In those days it was not necessary to build much to have an impact.
The most provocative of Archizoom and Superstudio’s drawings were never intended to be realised. Archizoom proposed the No-Stop City, a concept that set out to abolish architecture altogether by turning the landscape into a highly serviced carpet that could enable anything that its nomadic inhabitants needed or wanted. They could plug in to power and communications anywhere. The No-Stop drawings might be understood as a depiction of what a city enabled by an internet that did not yet exist could be like.
The late Germano Celant, the curator and critic who even before he identified the arte povera movement in Italy, had coined the term ‘radical design’ to describe the work of Branzi and the others. Celant supported their call to disconnect design from the market. It’s an idea that might seem like a perverse case of designers biting the hands that had fed them ever since the industrial revolution, but for Branzi design is as much about what things mean as what they do.
The contradictions of Archizoom’s position were made clear by Paolo Deganello, who designed the AEO seating range for Cassina as a member of the group. It was, he says, conceived as a deliberate challenge to another piece of Cassina furniture, Tobia and Afra Scarpa’s La Soriana, which he calls “a swollen easy chair that dripped fat, or rather soft foam from every part… the emblematic representation of that kind of opulence that Archizoom opposed with systematic dedication.” In contrast the AEO, which is still in production 50 years later, was intended to be affordable and adaptable. It was designed to be shipped in pieces, and self-assembled IKEA-style by the user with components based on humble materials: steel tube, leaf springs and a variety of plastic used to make wastepaper baskets. It came as part of a range of components that could be used to add arms, trays and shelves. It was designed as a set of modular pieces, so it could be put together in a straight line as a two or three seat sofa, or in a semi-circle. The covers for cushions and backs were removable, and easy to customise. It was
designed not as a single, perfect object, but as a wide range of possibilities.

Archizoom set out to design for what Deganello calls with touching faith “those young people who, along with us, occupied the university departments, participated in the demonstrations in the squares, and went to the factories looking for the student-worker alliance that we hoped would have changed the world.” AEO, he says, was designed “for those who consider luxury arrogant, a form of opulent obesity, and who love arte povera, hate waste, dream of a widespread and collective creativity, want to personalise and co-design the form and meaning of products.” Deganello laments that Cassina has lost the original spirit of AEO. The company presents it as an innovative, avant-garde product, but it is “assembled in a single version, at a price that contradicts its vocation as a poor object. In this society, an innovative product is inevitably and inexorably, elitist.”
That perceived failure of AEO and other projects like it contributed to Branzi’s stepping back from the market. Rather than designing products for conventional manufacturers that could only fail in their radical intentions, he has chosen to work on critical objects, pieces of design that question and challenge, but do not seek to offer practical answers. That is not to say that he turned his back on production altogether. Over the years he has worked among other companies – for Alessi on a series of ceramics and watches that he used to explore his thinking about new issues in design – to find ways to give meaning to objects that go beyond status and the manufacture of desire.
“As Engels said, the problem of a different city does not arise for the worker; his problem is, rather, to take possession of the city that already exists…”
Celant wrote of Branzi that he is “sometimes ironical, sometimes fiercely critical, he seems as if he has taken on the role of a multiple figure, who slipped from one role to the next, gathering and summarising all the figurations, he became a primitive and a child, a narrator and a theorist, in order to escape all definitions and continue transforming non-values into values.” His assessment is an accurate reflection of Branzi’s multiple interests and the remarkably wide range of projects he has worked on. For one provocative collection, he painted his own version of a Piet Mondrian canvas, and certified it as an authentic fake. He and Morozzi have made films, he has curated large-scale exhibitions, notably one that he called ‘Neo-prehistory’ with Kenya Hara, the Japanese art director for Muji, at the Milan Triennale. He works with the Friedman Benda gallery to market editioned pieces, but also produces more accessible rugs and vases. He has explored the future of the workplace for Vitra, carried out urban studies for Phillips in Eindhoven, and made installations for the Cartier Foundation in Paris. It is a dizzying, meandering trajectory that is the opposite of consistent. Though he has often relied on craft skills to make his designs, Branzi’s purpose is not to replicate the past,
ANDREA BRANZI 171
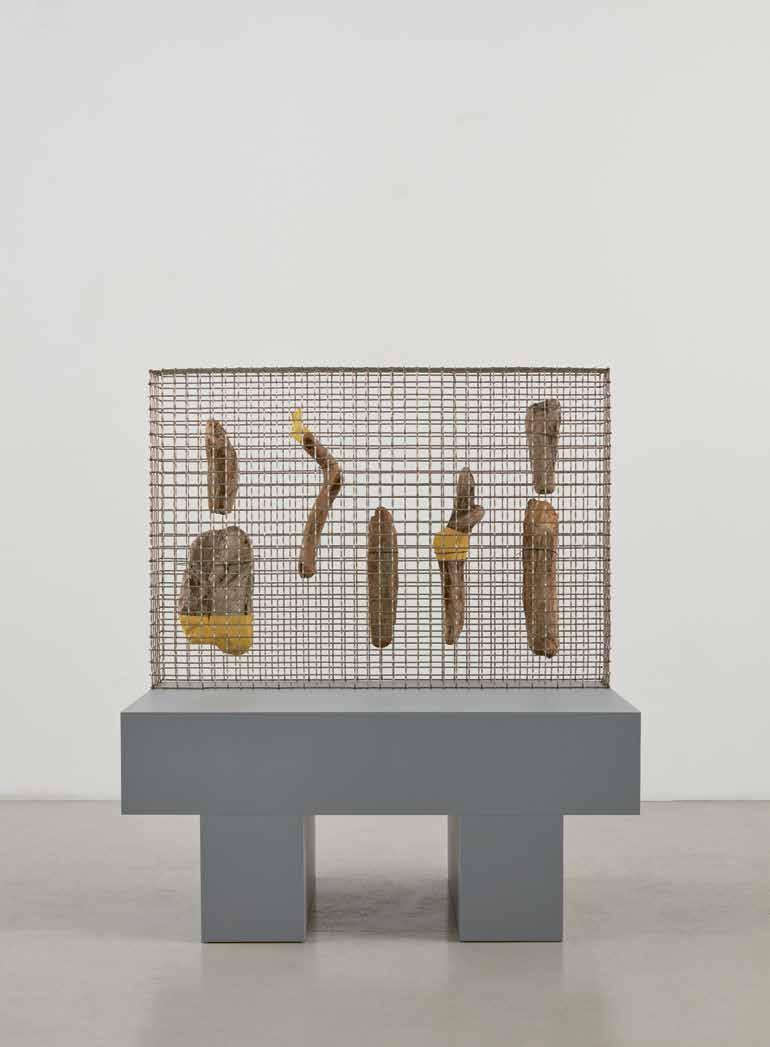


ANDREA BRANZI
(Left) Roots, Andrea Branzi
173
(Top) (Bottom) Germinal Seats, Andrea Branzi Germinal Benches, Andrea Branzi
though he is fascinated by it, but to try to find an alternative form of modernity. Paradoxically it was precisely because Florence still had such a strong presence of the past that made it such fertile ground for the student radicals who looked to turn the idea of design and architecture on its head in the 1960s. Politically the futurists from the start of the 20th century came from the right, rather than the left like the radical designers, but there is an echo of the wildness of poet Filippo Tommaso Marinetti who called for Venice’s canals to be filled with concrete in the feverish speculative design in the Florence of the 1960s. While very little beyond a handful of discotheque interiors were actually realised, it was the city in which the wave of unrest that swept over Italy’s universities began with a student occupation of the Rector’s office. Branzi simply suggests of Florence that “It was a city that since it did not know modernity, allowed us to invent another form of modernity.”
Florence’s school of architecture in the 1960s was a special place. The faculty included Umberto Eco, the critic Gillo Dorfles, and the distinguished historian Leonardo Benevolo. Branzi remembers his professor Adalberto Libera as an architect who he called “tough, rigorous and a designer of great lucidity”. Libera had been a leading member of the Italian Fascist Party and worked on EUR, Mussolini’s suburb for Rome, built to accommodate the expo planned for 1942 that was cancelled by the war. Most famously, Libera was commissioned by the writer Curzio Malaparte to design a house on Capri. Libreria Libera, the bookcase Branzi designed in 1979 with four tiers of shelves that cantilever out from a steep sloping beam, propped up by a steel tube, is an unmistakable evocation of the Casa Malaparte.
Just before he left for Milan to join the newly established Centro Design Montefibre, Branzi took part in ‘Italy: The New Domestic Landscape’, the famous exhibition at the Museum of Modern Art in New York in 1972. Alongside the elegant work of Vico Magistretti, Joe Colombo, Marco Zanuso, Richard Sapper and Gae Aulenti, Archizoom presented a defiantly angry empty room. There was nothing to see and just the recorded voice of a child reading a script to listen to. Branzi had written a militant manifesto; “Avant-garde architecture no longer seeks to design a 'better' city in opposition to the present one,” he proclaimed. “It performs another function: it challenges the ideology of the middle-class city, denouncing its fraudulent role, and establishes city planning anew as a system to be put to a different use, other than an instrument for social manifestation and induced values. Besides, as Engels said, the problem of a different city does not arise for the worker; his problem is, rather, to take possession of the city that already exists. It is
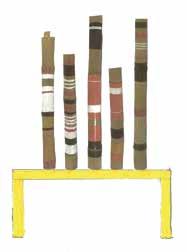
to this end that our efforts are directed: to see and understand the city, no longer as a cultural unit, but rather as a structure to be used.”
As the counter-cultural leftism of the 1960s gave way to the terrorism of the 1970s, with its bombings, shootings and kidnappings, Branzi lost his confidence in Marxism as the solution to all society’s problems but did not lose his radicalism. He has been involved with almost every event of any significance in Italian design ever since. Working for Montefibre, Branzi produced Decorattivo, a magazine published regularly for three years as a sophisticated vehicle for promoting the use of Montefibre’s parent company Montedison’s industrial textiles.
When the disparate design tribes of Italy briefly coalesced to form the Global Tools movement in Milan in 1973, Branzi and Morozzi were essential members. Italian designers and architects had been thinking about ways to redefine design for a decade. They picked up ideas from the AngloSaxon world. Though the Italians were considerably more political, Archizoom owed a debt to London’s Archigram group if nothing else than for their name. Global Tools was clearly influenced by the Whole Earth Catalogue published from California by Stewart Brand. They were interested in the writings of Ivan Illich and Victor Papanek who attacked the professions of teaching, medicine and design. Papanek for example began his best-known book Design for the Real World, with the notorious pronouncement, “there are a few professions more dangerous than industrial design, but not many.”
Italy’s radical designers were uncomfortable with the idea that design was simply a technical discipline, put to work for the purposes of more or less sophisticated entrepreneurs. They wanted to find ways to emphasise the cultural significance of design, to use design as a critical tool and undermine the over-simplistic assumptions of the manufacturers who relied on designers to make desirable products for them.
174 MILAN 2023
(Right) Germinal Seats, Andrea Branzi
(Left) Germinal Seats sketch, Andrea Branzi
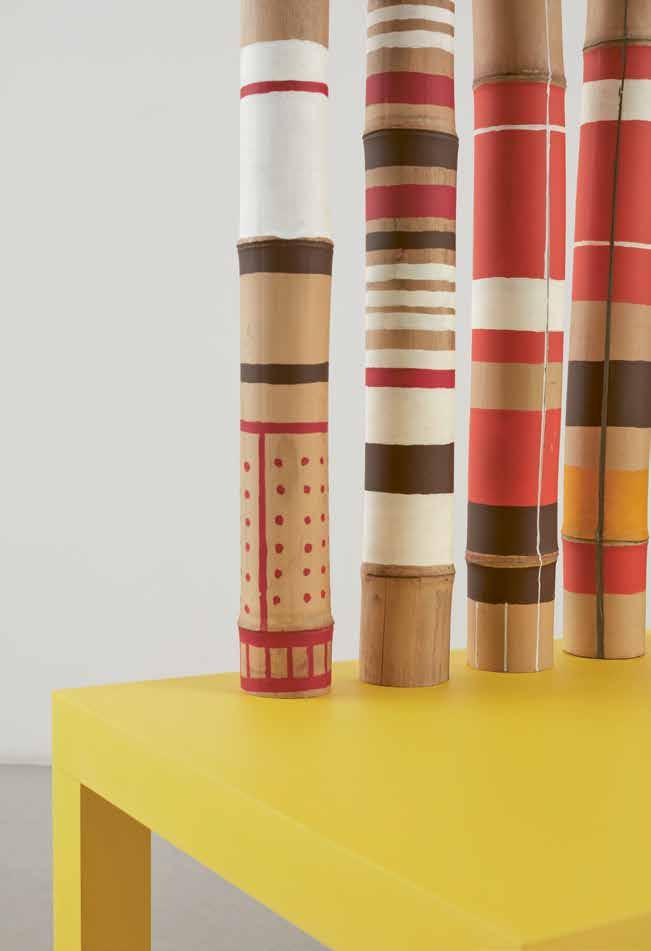
ANDREA BRANZI
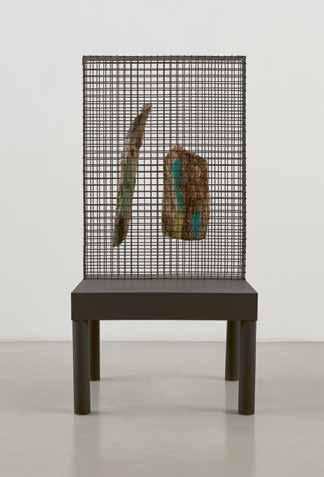

176
(Above)
(Above)
MILAN 2023
Roots, Andrea Branzi Germinal Bench, Andrea Branzi
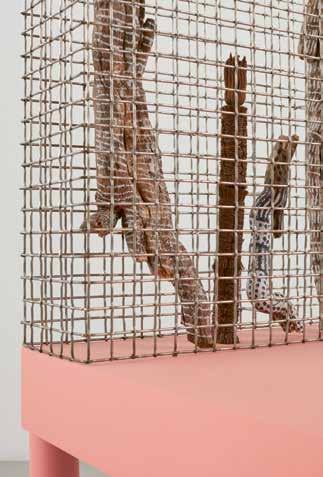
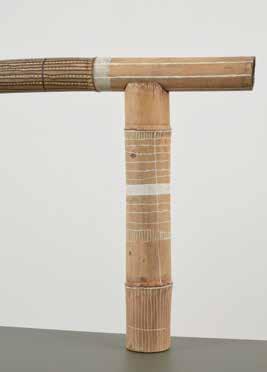
177 ANDREA BRANZI
(Above)
(Right)
Roots, Andrea Branzi Germinal Bench, Andrea Branzi
In 1976, when the fashion entrepreneur Elio Fiorucci took what he had learned from Kensington Market in London, added an Italian flavour, and took his shop to New York, it was Branzi, working with Ettore Sottsass, that he asked to design the store on East 59th Street. Sottsass and Branzi also worked on the Fiorucci Alfa Romeo Giulietta in 1978, a one-off version of the boxy mass-produced saloon car launched by what was then a loss-making state-owned company a year before. Dubbed the ‘punk’ edition, it was designed to maintain interest in the flagging brand. With its specially made blue tyres, bodywork finished in cream-coloured impasto paint, speckled with a mist of red, green and blue dots, its exterior was a startling apparition amid the glossy context of the Geneva Motor Show. The interior was even more transgressive, with wooden dowels fitted as door handles, and a gear stick and steering wheel that also featured hand carved wood. The control panel was made with vivid citrus fruit-coloured gauges and dials. The cabin and the front and back seats were lined with green and gold shagpile domestic carpet.
When Alessandro Guerriero and his sister Adriana opened a gallery in Milan that they called Studio Alchymia or Alchimia (spellings fluctuated over time) with the designer Alessandro Mendini, Branzi quickly joined the group they formed. He took part in the Alchymia exhibition in Ferrara in 1978, at which Mendini came up with the Poltrona di Proust: painting a generic contemporary version of a baroque armchair with pointillist brushstrokes based on the French painter Paul Signac.
Some years later Mendini wrote a manifesto for Alchymia in which he suggested that “Alchymia believes that memory and tradition are important. But the new drawing is free from rhetorical ghosts, frozen and decanted by Alchymia in a formal and kaleidoscopic style. Alchymia believes in despecialisation: “confused” methods of creation and production can live side by side; crafts, industry, informatics, new and obsolete techniques and materials.”
Sottsass did not last long with the group. He left Alchymia in part because of his frustration with its disorganisation. He started his own group, Memphis, launched on a sweltering September night in Milan in 1981 when what felt like 2,000 people tried to cram into a kitchen showroom near the Duomo. Branzi took part, perhaps the only designer who felt comfortable with being part of both Memphis and Alchymia.
Alchymia was about provocation. Memphis was going to be more serious, something like the Wiener Werkstätte founded in 1903 by Kolomon Moser and Josef Hoffmann, or the production arm of the Bauhaus. However, as Elio Fiorucci suggested, Memphis and Alchymia represented two versions of the same wave.

While Ettore Sottsass was always able to pursue parallel careers; engaging simultaneously in the commercial world and with deeply subversive experimentation, Branzi has practised more as an artist.
His career is long enough to read as a history of contemporary design, and its complexities and contradictions. His work is about ideas, but despite his critical stance it also has a seductive quality. He knows how to use colour and form. “Design was all about serial production in the 1970s, the products of mass production were all the same as all the others. But the public are interested in symbolic products, and we responded to a new demand of society,” he says. Branzi sees his latest work as the product of what he calls “a diversified series. The thing that interested me in objects made from tree branches is that they are unrepeatable. By making them in series, it could be the invention of a new kind of mass production. Today the difference between art and design is disappearing, it’s becoming fuzzy.”
178
MILAN 2023
(Above and Right) Buildings, Andrea Branzi
“ Today the difference between art and design is disappearing, it’s becoming fuzzy.”

ANDREA BRANZI
LILLI HOLLEIN is an Austrian curator, author and cultural manager who is the current director of Vienna’s Museum of Applied Arts (the MAK). She is also the co-founder of Vienna Design Week, a festival that has taken place annually since 2007.
JONY IVE is a British industrial and product designer, and former chief design officer of Apple Inc. He is currently the Chancellor of the Royal College of Art and co-founded the design firm LoveFrom in 2019.
BEATRICE LEANZA is an Italian curator and critic. Formerly the executive director of maat (Museum of Art, Architecture and Technology), she is the current director of Lausanne’s MUDAC (Museum of Contemporary Design and Applied Arts).
GLENN ADAMSON is a curator and writer who works at the intersection of craft, design history and contemporary art. He has previously been Director of the Museum of Arts and Design in New York; Head of Research at the V&A; and Curator at the Chipstone Foundation in Milwaukee.
KATE COPELAND is a UK-based illustrator who has been commissioned by the BBC, Pentagram, Rapha, Sagmeister & Walsh, The Financial Times, The New York Times, The RSA, The Smithsonian, and The Wellcome Trust, among others. Her illustrations have been recognised by American Illustration and by The Society of News Design.
LEONIE BELL is the Director of V&A Dundee. She also chairs the Advisory Board of Glasgow International Festival of Visual Art and is a trustee of the Edinburgh International Festival.
JUSTIN MCGUIRK is a writer and curator based in London. He is the chief curator at the Design Museum and the director of Future Observatory, a new national programme supporting design research in achieving the UK’s environmental goals.
TULGA BEYERLE is a trained carpenter and designer in Austria and serves as director of the Museum für Kunst und Gewerbe Hamburg (MK&G). Formerly the director of the Kunstgewerbemuseum, Dresden State Art Collection, she is also the co-founder of the Vienna Design Week.
SIR PAUL SMITH is one of Britain’s most successful fashion designers. His eponymous brand is recognised as one of the country’s leading independent design companies, with stores worldwide.
OLIVER BURTON is an architectural researcher and image maker based in Bristol, UK. His work seeks to contend with new vocabularies of architectural representation by celebrating the search of drawing through modes of operation embedded within writing, architecture and language.
180
CONTRIBUTORS
Making places shine













Play around with colours, shapes and dimensions and design your own furniture with our online configurator

USM Modular Furniture 49– 51 Central St, London EC1V 8AB, 020 7183 3470, info.uk@usm.com
usm.com

















































































 (Above)
(Below)
DO AIs DREAM OF CLIMATE CHAOSSYMBIOTIC AI, Iris QU Xiaoyu. Courtesy Camille Blake
MUDAC, photography Matthieu Gafsou
(Above)
(Below)
DO AIs DREAM OF CLIMATE CHAOSSYMBIOTIC AI, Iris QU Xiaoyu. Courtesy Camille Blake
MUDAC, photography Matthieu Gafsou







 Lilli Hollein, photography Stefan Oláh
Franz West sofas, courtesy Wolfgang Wossner/MAK
Lilli Hollein, photography Stefan Oláh
Franz West sofas, courtesy Wolfgang Wossner/MAK


 Director,
Director,
 MK&G Hamburg, photography Henning Rogge (Left)
Tulga Beyerle (Above)
Tulga Beyerle,
MK&G Hamburg
MK&G Hamburg (Above)
MK&G Hamburg Life on Planet Orsimanirana work room
(Below)
MK&G Hamburg, photography Henning Rogge (Left)
Tulga Beyerle (Above)
Tulga Beyerle,
MK&G Hamburg
MK&G Hamburg (Above)
MK&G Hamburg Life on Planet Orsimanirana work room
(Below)







 (Above)
(Above) Jardines del Pedregal, Mexico City (Luis Barragán, 1945–1952).
Photography Armando Salas Portugal, c. 1951
Garden courtyard and glazed rear wall in Luis Barragán’s studio at 12 Calle Francisco Ramírez (Mexico City, 1948). Photography Armando Salas Portugal, around 1951
(Above)
(Above) Jardines del Pedregal, Mexico City (Luis Barragán, 1945–1952).
Photography Armando Salas Portugal, c. 1951
Garden courtyard and glazed rear wall in Luis Barragán’s studio at 12 Calle Francisco Ramírez (Mexico City, 1948). Photography Armando Salas Portugal, around 1951

 (Above) Umbrella House, Tokyo, ca. 1963–1964, photography Akio Kawasumi
(Right) Umbrella House, Vitra Campus, June 2022, photography Julien Lanoo
(Above) Umbrella House, Tokyo, ca. 1963–1964, photography Akio Kawasumi
(Right) Umbrella House, Vitra Campus, June 2022, photography Julien Lanoo














 Yoko Armchair, Inoda+Sveje design for Minotti
Yoko Armchair, Inoda+Sveje design for Minotti


 (Left)
(Right) Panton Chair, Verner Panton for Vitra
Orbit, Jean-Marie Massaud for Poliform
(Left)
(Right) Panton Chair, Verner Panton for Vitra
Orbit, Jean-Marie Massaud for Poliform

 Callimaco, Ettore Sottsass for Artemide
Callimaco, Ettore Sottsass for Artemide



















 WORDS Glenn Adamson
Chatsworth House, Derbyshire
(Above)
Faye Toogood, photography Anselm Ebulue
WORDS Glenn Adamson
Chatsworth House, Derbyshire
(Above)
Faye Toogood, photography Anselm Ebulue





















 Ndidi Ekubia, photography Anselm Ebulue
(Above)
Ndidi Ekubia vessels, photography Anselm Ebulue
(Below)
Ndidi Ekubia, photography Anselm Ebulue
(Above)
Ndidi Ekubia vessels, photography Anselm Ebulue
(Below)

 Max Lamb, photography Anselm Ebulue
(Above)
‘Mirror Mirror: Reflections on Design at Chatsworth’ runs until 1st October 2023
Max Lamb chair, photography Anselm Ebulue (Left)
MIRROR MIRROR: REFLECTIONS ON DESIGN AT CHATSWORTH
Max Lamb, photography Anselm Ebulue
(Above)
‘Mirror Mirror: Reflections on Design at Chatsworth’ runs until 1st October 2023
Max Lamb chair, photography Anselm Ebulue (Left)
MIRROR MIRROR: REFLECTIONS ON DESIGN AT CHATSWORTH





 (Left)
(Above) Wire Chair, Dan Svarth for A. Petersen, available Aram
N.200 Chair, Michael Anastassiades for Wiener GTV Design, available Twentytwentyone
(Left)
(Above) Wire Chair, Dan Svarth for A. Petersen, available Aram
N.200 Chair, Michael Anastassiades for Wiener GTV Design, available Twentytwentyone

























 (Above) ABC armchair, Antonio Citterio for Flexform, 1996
(Above) ABC armchair, Antonio Citterio for Flexform, 1996
 (Above) Lee armchair, Antonio Citterio for Flexform, 2021
(Above) Lee armchair, Antonio Citterio for Flexform, 2021


 (Above)
(Below) George Sowden, photography Alice Fiorilli Assab One, photography Alice Fiorilli
(Above)
(Below) George Sowden, photography Alice Fiorilli Assab One, photography Alice Fiorilli

























