PO-YU HSIEH

kevinhsieh870118@arch.nycu.edu.tw +886 921 056 870
Taichung City, Taiwan
EDUCATION
- Undergraduate School of Architecture, National Cheng Kung University | Taiwan
Bachelor of Architecture Degree, 2016-2021
- Graduate Institute of Architecture, National YangMing ChiaoTung University | Taiwan
Currently Studying the Master of Architecture Degree, 2022-2023
EXPERIENCE
- Tectonic Workshop | Tainan City, Taiwan
Woodwork, Metalwork, Construction, On-Site Installation, 2017
- The Netherlands Pavilion of The World Flora Expo, MVRDV | Taichung City, Taiwan
Physical Model Production, 2018
- Internship In Neri&Hu Design and Research Office | Shanghai, China
Design Development Drawings of DQSW Headquarters in China, 2019 Schematic Design of Collective Housing in China, 2019 Interior Design of Collective Housing in Taipei, 2020
- Field Investigation of Traditional Chinese Housing Typology | China
BeiJing, AnHui, NingPo, SuZhou, 2019
- Online Exhibition and Publication of Thesis Design | Taiwan
Architectural Thesis Design Project, 2020-2021
- Computational Design and Robotic Tools Workshop | Hsinchu City, Taiwan
Studies on Structural Form and Automation Control, 2022
ACHIEVEMENTS
- Certificate of Carpentry Skill | Taichung City, Taiwan
Mechanical Woodwork, 2017
- "The Void of 22" Online Competition By Fliper Magazine | Taiwan
Master Award, 2021
- 2021 Thesis Design Prize By Team 20 | Taiwan
Nominee, 2021
- Design Competition "AI Drawing" by NYCU GIA | Hsinchu City, Taiwan
First Prize, 2022
SKILLS
Design Media Fabrication
Python, Grasshopper, Rhinoceros, Unreal Engine, Twinmotion, Adobe Suite
Adobe After Effects, Premiere, Blender, Photography, Music Production
KUKA Robotics, 3D Printing, Laser Cutting, Physical Model Making, Drafting
A Dynamic Market Machine
Project Year: 2022 Typology: Wholesale Market Type: Design Project
Towards Sentience
A Monumental Horse Ranch
Project Year: 2021 Building Typology: Pavilion, Lanscape Type: Thesis Design Project


The Micro-Theater
Inside-Out | Outside-In 01 02 03
A Collective Place For The Community
Project Year: 2017-2018 Building Typology: Theater, Community Center Type: Design Project

05




The Urban Canvas A Collaborative Design Institution
Project Year: 2018-2019 Building Typology: Educational, Cultural Center Type: Design Project
The Artificial Nest
A Digital Manufactured Form of Future Living Unit

Project Year: 2020 Building Typology: Structure Type: Design Reseach, Computational Design
06
The Elastic City
An Archi-Comic Publication
Project Year: 2020 Building Typology: Urban Planning Type: Archi-Comic, Narratives, Illustration, Publication


Inside-Out | Outside-In
A Dynamic Market Machine
Project Year: 2022 Building Typology: Wholesale Market Site Location: Taipei, Taiwan Area: 24800 sqm Type: Design Project
Wholesale markets, from which most foods in the city are distrubuted, are seemingly an urban scale machine. However, traditional wholesale markets often operates secretly inside its solid volume. In the project, I proposed a transparent form of market by adding the public circulation system and reorganizing the freight logistics system. The design was generated based on a part-to-whole design method, which creates a scenario-based relation between people and places.


Design Research on Wholesale Markets
In general, local wholesale markets are mostly comprised of logistics system, auction space, and retail vendors. The market can be considered as a freight-centered building typology. Therefore, the module of space follows the dimension of freight logistics, including vehicles, and vertical transportation system. In the early phase of the design project, I tried to integrate the logistics system and the human behavior through design researches on the existing market typology. From the loading of goods to the delivery segment, the entire procedure of freight transportation was organized and visualized with a view to clarifying the relation between each element. The results of the analysis are appied as the foundation of the following design strategies.
1. Entrance Lane
The entrance for delivery trucks is one of the most crucial elements in wholesale markets, serving as the main connection between the urban logistics system and the production space. It is a part of the circulation exclusively for vehicles.
3
2. Loading Deck




The loading area, which is comprised of parking spaces, mechanical loading facilities, and a large scale of empty space, is responsible for the input of goods. After loaded from the trucks, these goods will be classified and then distributed to the auction space.
4. Processing
After the auction, all of the goods will be labeled by each bidder and packaged in boxes in the main processing zone. It is a place in which workers and vehicles are both involved.
3. Auction Area

The auction area, in which all the tradings of goods occur, represents the core value of the wholesale market.

6
5. Internal Delivery
Based on the bidder of the goods, each box will be moved from the processing zone to either the specific retail vendor or refrigerated storage, which is on the other floor of the wholesale market.
6. Retail Vendor
Each retail vendor, which is the destination of goods, is designed with a purpose of display and sale. To maximize profits, goods should be placed in different vendor units based on the properties of themselves.
Rethink of Building Typology
Traditional wholesale markets often follows a linear order to integrate vending and circulation system. However, to enhance the availability and variety in terms of user experience, a new form of marketplace, which is comprised of dynamic freight transportation and different vendor units, was generated.
Phase I. Traditional Markets
The traditional building typology of markets is basically linear in order to combine vending and circulation system in an efficient approach.
Phase II. Recomposing
Based on the 10x12m module, the vending units and circulation paths are recomposed and divided to two levels.
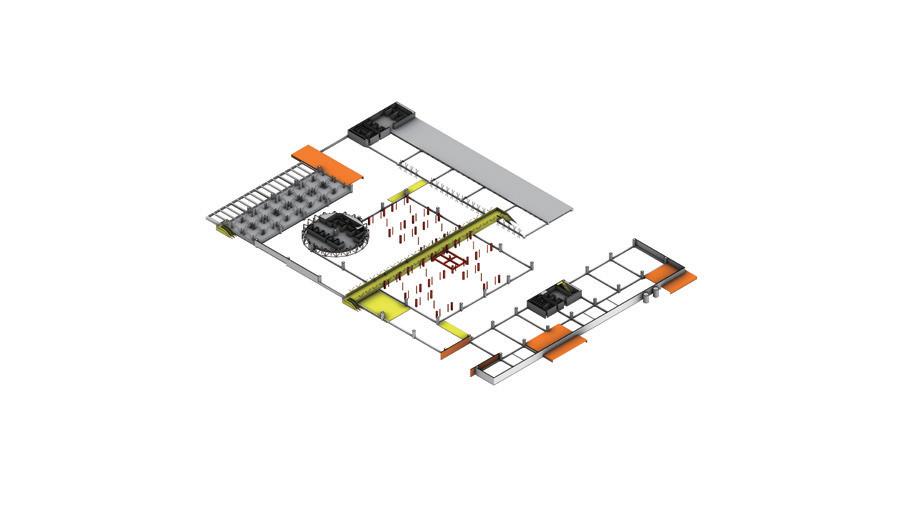




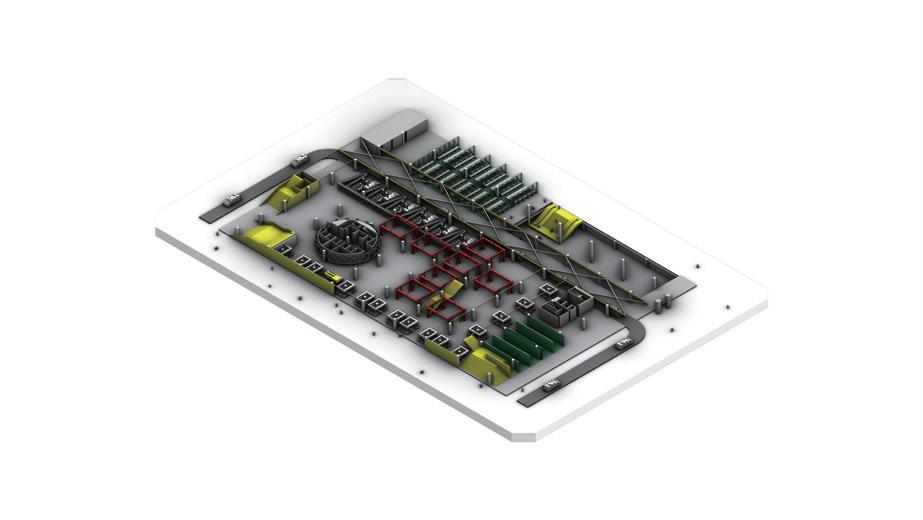





Phase III. Stratification
By adding diagonal escalators, a dynamic form of market is generated. It provides customers an intriguing shopping experience.
The Prototype of the Marketplace Mechanical Lifts

The proposed form of wholesale market is composed of vendor units, mechanical lifts, and circulation paths, creating a double-layered unique building typology.



The mechanical lifts are designed as the combination of vertical freight transportation and auction space in terms of their dynamics and transparency.













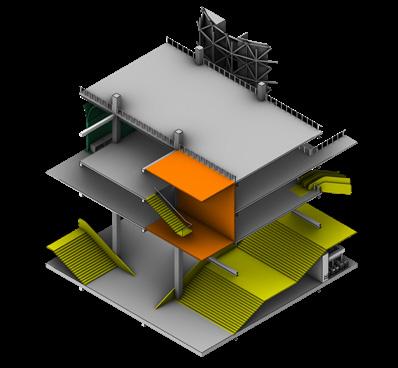



The Transparent Machine
Based on the part-to-whole perspective, each section of the project can be regarded as a combination of events. The complexity and congestion of space, which indicate the diverse behaviors inside the wholesale market, make the market become a living machine.The transparency formed by voids and spatial elements arrangement opens up the interior of the machine, unfolding the mechanism behind the gigantic volume to the public.




Color Coding and Notation
Colors were used as the notation of events. Through labeling specific spatial elements with colors, the way each function is connected with the others was clarified in the project. The color coding also served as the indication for customers, allowing people to be aware of their location among the wholesale market.











Scenario-Based

In order to create a sense of place, relations between different characters, including suppliers, auctioneers, bidders, delivery workers, vendors, and customers, were defined through plenty of scenarios. These scenarios not only illustrates how people behave in the market, but also explain the way each function was integrated and collaged together in-scale.


Unfolding Marketplace With The Public Circulation System

From freight distribution to daily auction, stories behind wholesale markets are intriguing and inspiring. However, traditional wholesale markets usually operates in a blackbox. To open up, a public circulation system, including a wide variety of staircases, escalators, and corridors, was imported. This circulation system provides either customers or market workers an abundance of way to experience the unique charm of marketplace.

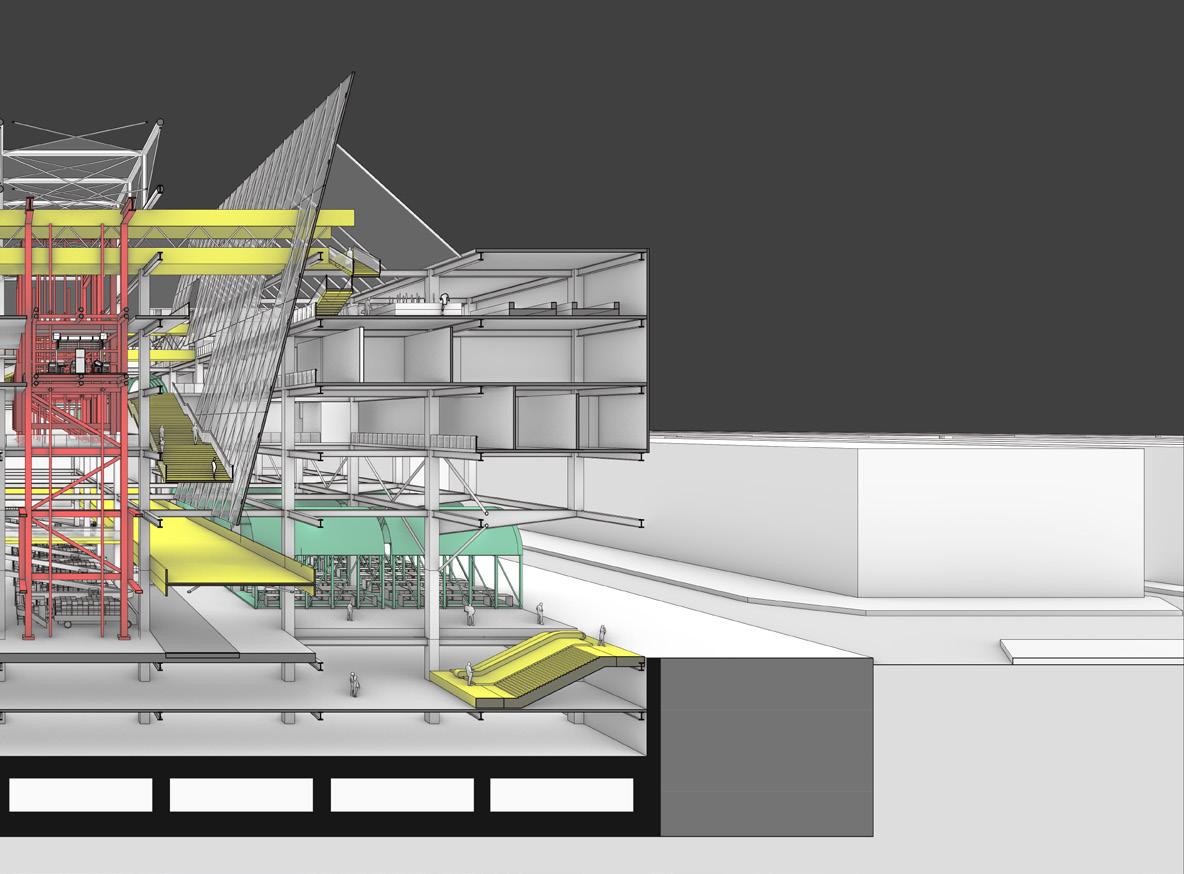

The Mechanical Auction Space As Public Narratives
With the arrangement of mechanical lifts, the auction space and public circulation system is integrated in a dynamic form. All of the scenarios among the trading process are shown as vivid narratives to the public, creating a distinctive urban space for citizens. People are able to either make purchase of goods or simply take a stroll inside the wholesale market.


Towards Sentience
A Monumental Horse Ranch
Project Year: 2021
Building Typology: Pavilion, Lanscape
Site Location: Taipei, Taiwan
Area: 6500 sqm
Type: Thesis Design Project
The riverside on the edge of the city was used to be a horse ranch. However, it has become an abandoned urban space since the industry collapsed. To revitalize the area, the main concept of the project is to construct a lightweight pavilion, in which horse ranch can be reintroduced as both a public retreat and a contemporary landscape simultaneously.


The In-Between Space
In order to form the ecosystem-based horse ranch, the main design strategy of the project is to create in-between spaces within the transparent pavilion. By dividing the volume into separate boxes, a variety of landscape is generated. Each outdoor space is designed with a purpose of hosting different events, including all sorts of equine activities. With the arrangement of void and solid, the pavilion and the environment merge smoothly in a tectonic approach.









Tectonic Thinking In Building Materials
To create a charming ambience exclusively for equine activities, the project is designed with a focus on the materials and the construction details. The application of natural building materials, such as wood and masonry, enhances the availability for horses and meanwhile provides a pleasant retreat for the public.


The Horizontal Characteristic Alongside The River
In response to the topography of the riverside, the pavilion shows the horizontal characteristic, which is represented by the sequential narratives of spatial arrangements. It introduces the natural resources, including sunlights, winds, moisture, and sounds, through lightweight architectural elements. To preserve the ecology, the pavilion, which can be regarded as the connection between living creatures and the nature, is designed to impose a minimized interference in the environment. Through the horizontal distribution of building volume, the impact on the land is reduced evenly. In conclusion, the horizontal characteristic of the pavilion not only reponds to the environment, but also stands for the ecosystem-based design strategy.





The Micro-Theater A Collective Place For The Community
Project Year: 2017-2018
Building Typology: Theater, Community Center
Site Location: Tainan, Taiwan Area: 585 sqm
Type: Design Project
In this project, the focus is not only on the building but on the semi-outdoor space. The core value of the project relies on the urban regeneration planning through creating a small-scale theater, including several functions such as the cafe, retail stores, and a blackbox auditorium. To connect the main street and the inner courtyard, a sunken plaza is designed under the volume of theater. In addition to the blackbox theater floating above, the sunken space can be considered as a transparent outdoor theater, which allows people to relax and interact with each other. Moreover, the winding circulation system provides people with plenty of perspectives to appreciate the charming old village at a slow pace.



A Human-Centered Design Strategy
In consideration of people who want to either go to the the theater or simply take a stroll, the project was designed with a focus on creating unique walking experiences. The dimension of space and the introduction of water feature and vegetation are all combined together with a view to regenerating the existing old village.
The Floating Volumes
The volumes of the building is lifted up from the ground floor, creating an open space for people of the community.

The Winding Circulation System
With the circulation system entwined around the theater, the entire building encourages people to roam around.


The Sunken Plaza
The introduction of sunken plaza, which is the main concept of the project, is applied in order to connect the main street and the inner courtyard. Besides, it allows most of the community events to be held in the underground space.

Overall, the sunken plaza is designed to enhance the cohesion between each resident and the community. It is the social catalyst for the urban regeneration goal in this project.

The Representation of Regionalism
In this project, architectural elements are combined in a local construction method. The dimension of space refers to the regional sense of place in addition. As a result, the design proposal intentionally implies the identity of place, which local people may be familiar with.

 BLACK BOX THEATER
ROOFTOP CAFE
BLACK BOX THEATER
ROOFTOP CAFE
The Urban Canvas A Collaborative Design Institution
Project Year: 2018-2019
Building Typology: Educational, Cultural Center

Site Location: Tainan, Taiwan
Area: 1100 sqm
Type: Design Project
Design institutions nowadays put an emphasis on the interdisciplinary collaboration, which often brings out fascinating results. To encourage creative cooperations, the design strategy of the project is to create an illuminated atrium space in-between the building. Students can easily encounter with other students from different backgrounds so that more interactions and communications can be generated. The idea of canvas is related to the fact that a great amount of design ideas may pop up within the atrium space. The design also brings the creative process to the public through transparency of space, including semi-outdoor foyer, louvers, staircases, and the translucent glazing.


The Creative Design Hub

The spatial arrangements of the design was applied with a purpose of generating a wide range of creative hubs throughout the institution. Students can pin-up ideas effortlessly on walls and have quick discussions with others whenever they want. The design project brings vitality and creativity in the building, serving as the representation of contemporary design education and collaboration.
Stratified Design Studios
Four types of studios, including fine art, architecture, music, and sculpture, are arranged on both ends of the institution.

The Atrium Space

An illuminated atrium space is designed at the center of the institution in order to encourage students to collabarate with others.


Public Accessibilities
In contrast to traditional design schools, the project was designed with a focus on creating public accessibilities. The openness to urban space not only generates conversations between the city and the design industry, but also unfolds the creative process of collaboration to the public.


Waffle Structure


The Artificial Nest
A Digital Manufactured Form of Future Living Unit
Project Year: 2020
Building Typology: Structure Site Location: none Area: none
Type: Design Reseach, Computational Design
Nowadays, as the extent of urbanization expanded explosively, the demands of collective housing has increased. As a result, to generate a new form of future living unit, the computational design thinking and digital manufacture tools were applied in the project. Each unit of the nest is comprised of vertical and horizontal wood components, serving as the structural elements in the meantime. Through computational simulations and fabrication, the project was proposed with a focus on the possibilities of structural form and material science.

The Elastic City An Archi-Comic Publication
Project Year: 2020 Building Typology: Urban Planning Site Location: Tainan, Taiwan
Area: none
Type: Archi-Comic, Narratives, Illustration, Publication
The series of illustration was published during my senior year of college. In fact, it was created based on my personal perspectives on contemporary cities, meanwhile serving as a graphic form of urban planning ideas. In my view, the building environment nowadays shows the elastic feature, including popup stores, temporary pavilions, and demountable structures. Moreover, these characteristics will presumably dominate the mainstream of building technology in the future.

















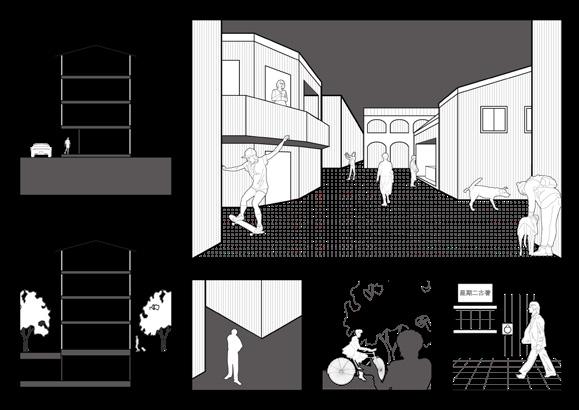


PO-YU HSIEH
Architectural Portfolio | 2016-2023
© PoYuHsieh. All Rights Reserved
Graduate Institue of Architecture National Yangming Chiaotung University








